926 Avenue C, Ellsworth, KS 67439
$1,195,000
List Price
Sold on 10/30/2024
 3
Beds
3
Beds
 1
Baths
1
Baths
 Built In
1895
Built In
1895
| Listing ID |
11279246 |
|
|
|
| Property Type |
Farm/Estate |
|
|
|
| County |
Ellsworth |
|
|
|
| Township |
COLUMBIA TOWNSHIP |
|
|
|
|
| Total Tax |
$7,097 |
|
|
|
| Tax ID |
ST100,CT200,SD327,SG327,RL701BT,TW010,EN |
|
|
|
| FEMA Flood Map |
fema.gov/portal |
|
|
|
| Year Built |
1895 |
|
|
|
|
233 +/- Acres & Country Home/Outbuildings in Ellsworth Co., Ks
New to the market is this 233 +/- acre farm and home etched on the perfect canvas for raising a family, expanding your farming and ranching operation, or retiring to the relaxing country life. Upon entering the property via the nearly 1/2 mile private drive located off Avenue C, you'll be greeted by an 11 acre farmyard, featuring a renovated 1,500 square foot home, multiple outbuildings including a 50x120ft Morton building, a 120x40ft Quonset building, and 46x26ft Shed, all spacious enough to store the equipment necessary to run a successful farming and ranching operation. The farm also features a covered 120x30ft cattle working facility and multiple sorting pens, making working cattle a breeze. Looking to the East you'll quickly notice the additional 223 +/- tillable and pasture grazing acres, an abundance of recreational opportunities, and a passive income generating wind turbine. If you're looking for country living with farming, ranching and income generating opportunities, you're not going to want to miss this one! House Turn this recently remodeled, 1,500 square foot main floor, two story, three bedroom, one bath house into your next country home. When your day is done on the farm, park your vehicles in the detached 36x27ft two car garage and make your way into one of the four entrances to the main floor of the home. Worried about dirty boots or clothes, not a problem, just use the Northeast entrance taking you to the mudroom where you can kick off your boots, toss your clothes in the laundry and wash up in the farm style sink before dinner. Entertaining guests for dinner, come in the East entrance to the open kitchen and dining floorplan, perfect for preparing and enjoying dinner after a day on the ranch. When you're ready to relax, retire to the spacious, cozy, living room located just off the kitchen and dining room. When it's time for bed, the master bedroom is large enough to comfortably fit a king size bed. If you're hosting guests, or this property will be your family's country home, there is an additional living room on the main floor that can be transitioned into a bedroom, along with two bedrooms and a storage space on the second floor. If a recently remodeled main floor with spacious rooms, an open kitchen and dining floor plan with granite countertops, a cozy living room, a large bathroom, along with all the amenities of country living is what you're looking for, this house is ready to be your country home. Property Features; 1,500 Square Foot Main Floor Home, 36x27ft Detached Two Car Garage, 120x50ft Morton Building, 120x40ft Quonset Building, 46x26ft Shed,120x30ft Cattle Working Facility, Cross Fencing, Cattle Working Pens, 141 +/- Acres Tillable, 81 +/- Acres Native Grass,11 Acre Farm Yard, Mineral Rights, Wind Income Generating Turbine, Deer, Turkey, and Upland Hunting.
|
- 3 Total Bedrooms
- 1 Full Bath
- 233.40 Acres
- Built in 1895
- 2 Stories
- Available 5/14/2024
- Farmhouse Style
- Crawl Basement
- 40 Lower Level SF
- Lower Level: Unfinished
- Eat-In Kitchen
- Granite Kitchen Counter
- Oven/Range
- Refrigerator
- Microwave
- Washer
- Dryer
- Stainless Steel
- Hardwood Flooring
- Laminate Flooring
- Vinyl Flooring
- 9 Rooms
- Family Room
- Formal Room
- Den/Office
- Study
- Walk-in Closet
- Great Room
- Gym
- Kitchen
- Laundry
- Art Studio
- First Floor Primary Bedroom
- First Floor Bathroom
- Baseboard
- Propane Fuel
- Wall/Window A/C
- Cement Board Siding
- Hardi-Board Siding
- Asphalt Shingles Roof
- Detached Garage
- 2 Garage Spaces
- Private Well Water
- Private Septic
- Patio
- Open Porch
- Enclosed Porch
- Covered Porch
- Room For Pool
- Driveway
- Workshop
- Outbuilding
- Wooded View
- Private View
- Scenic View
- $7,097 Total Tax
- Tax Year 2023
- Sold on 10/30/2024
- Sold for $875,000
- Buyer's Agent: Greg Bieker
- Company: Red Cedar Land Company LLC
Listing data is deemed reliable but is NOT guaranteed accurate.
|



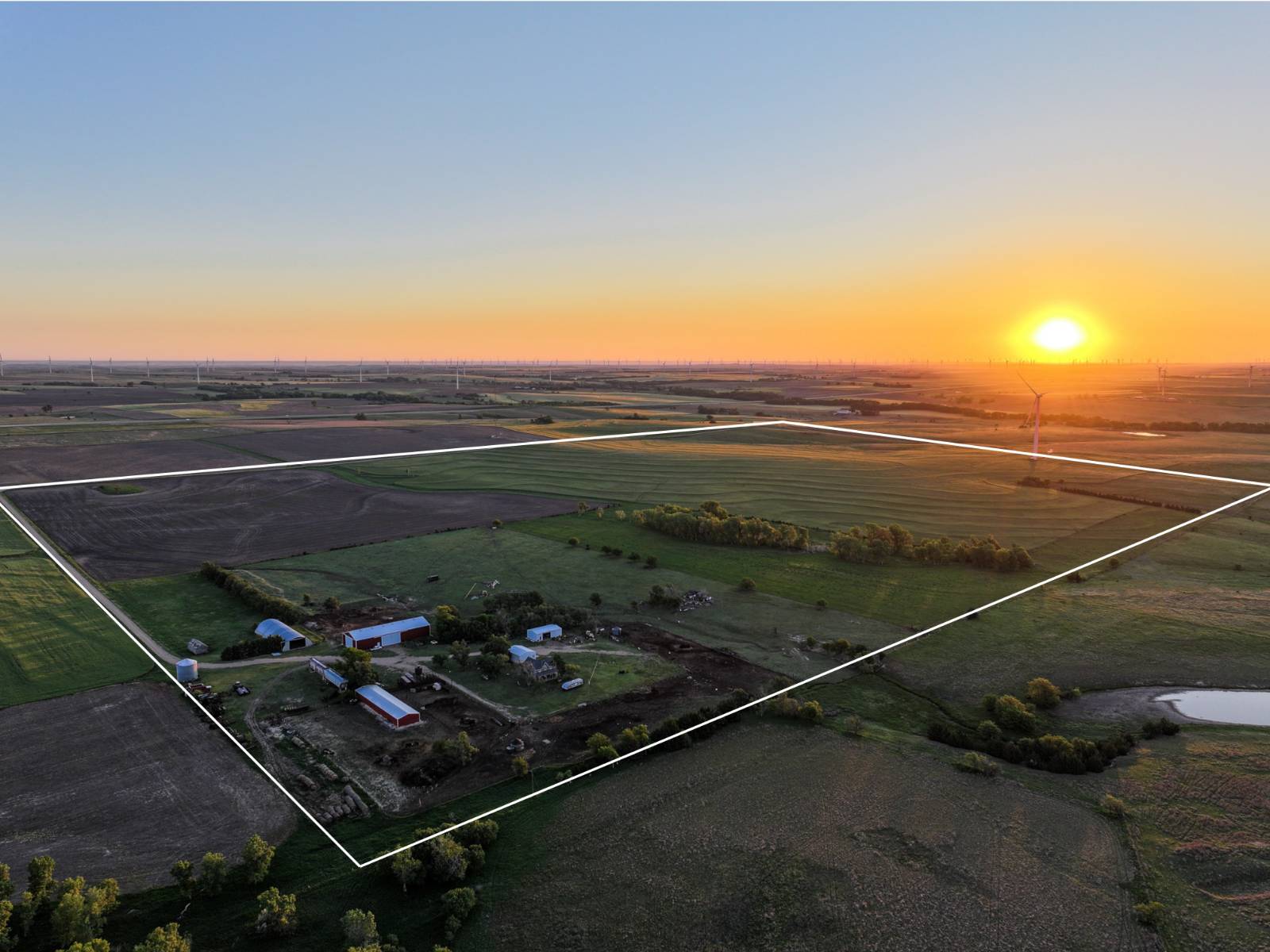


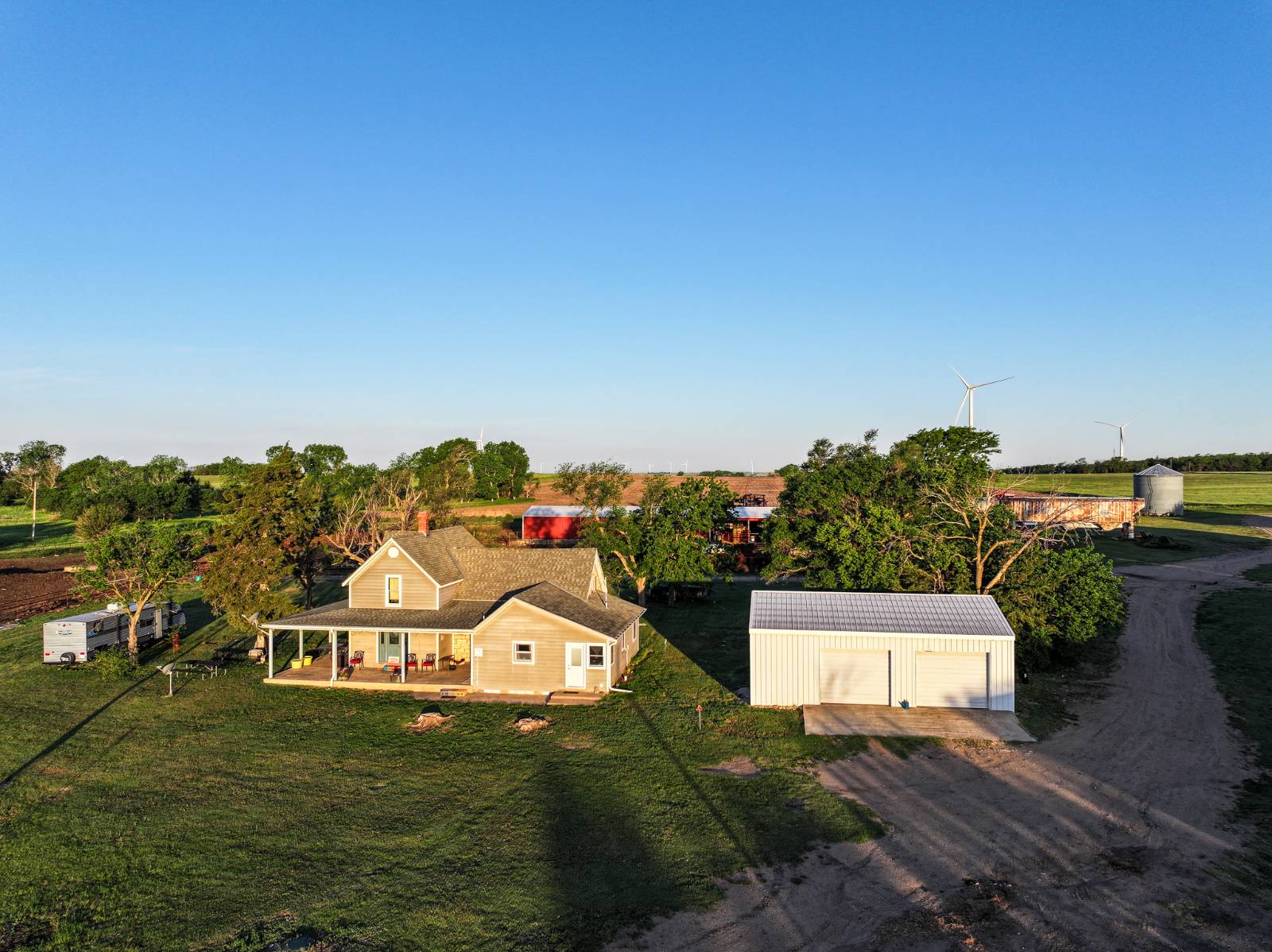 ;
;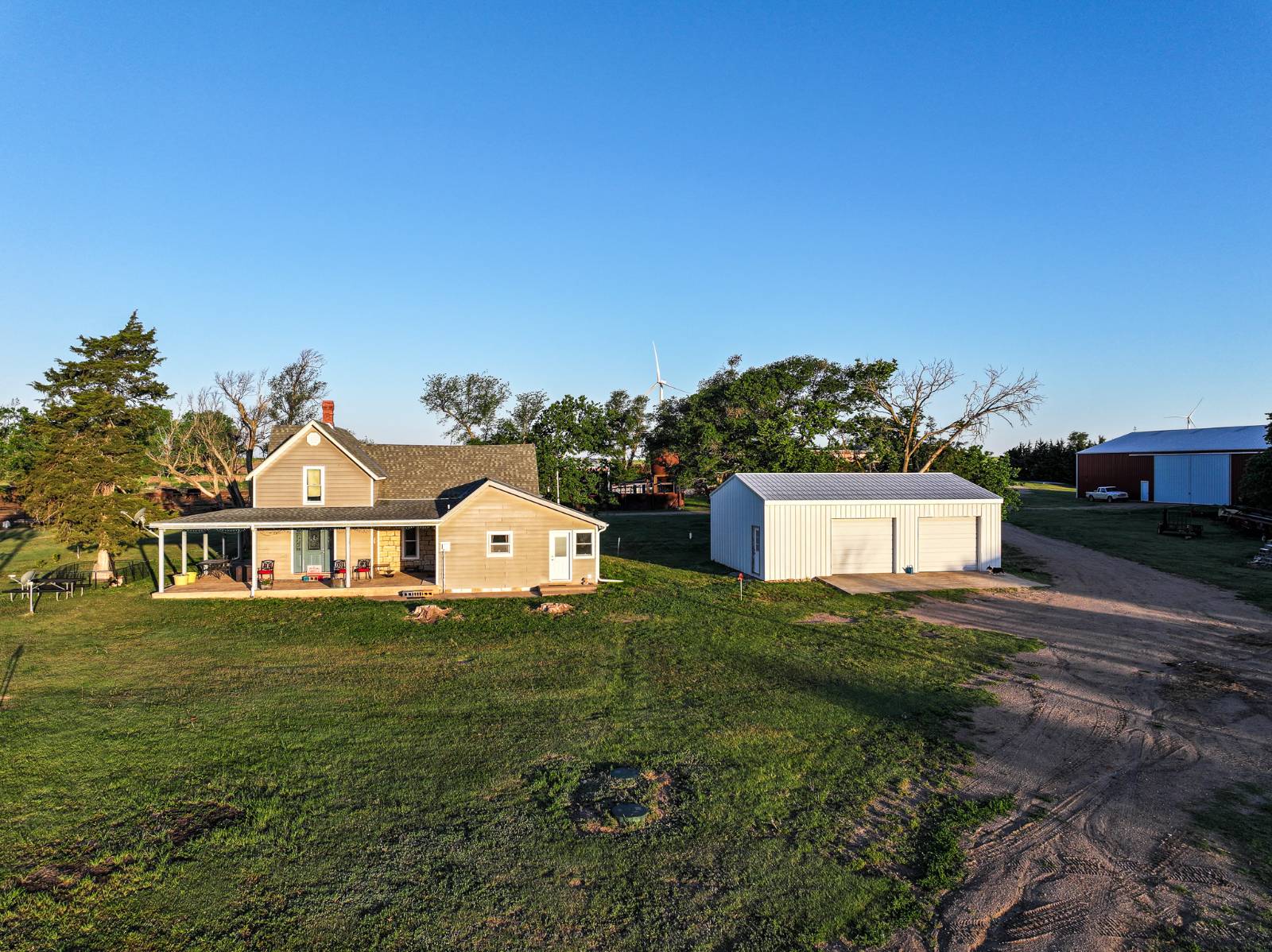 ;
;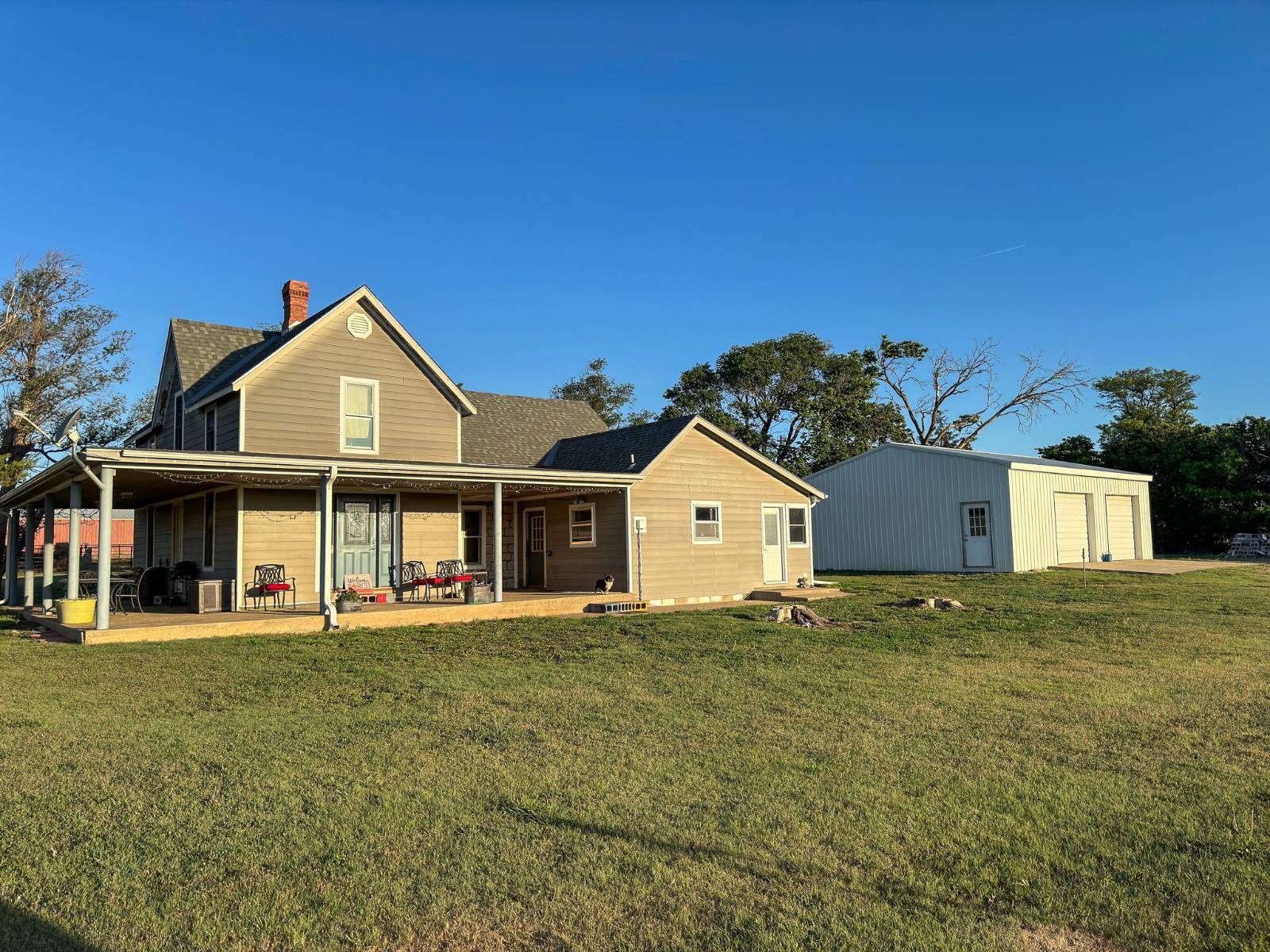 ;
;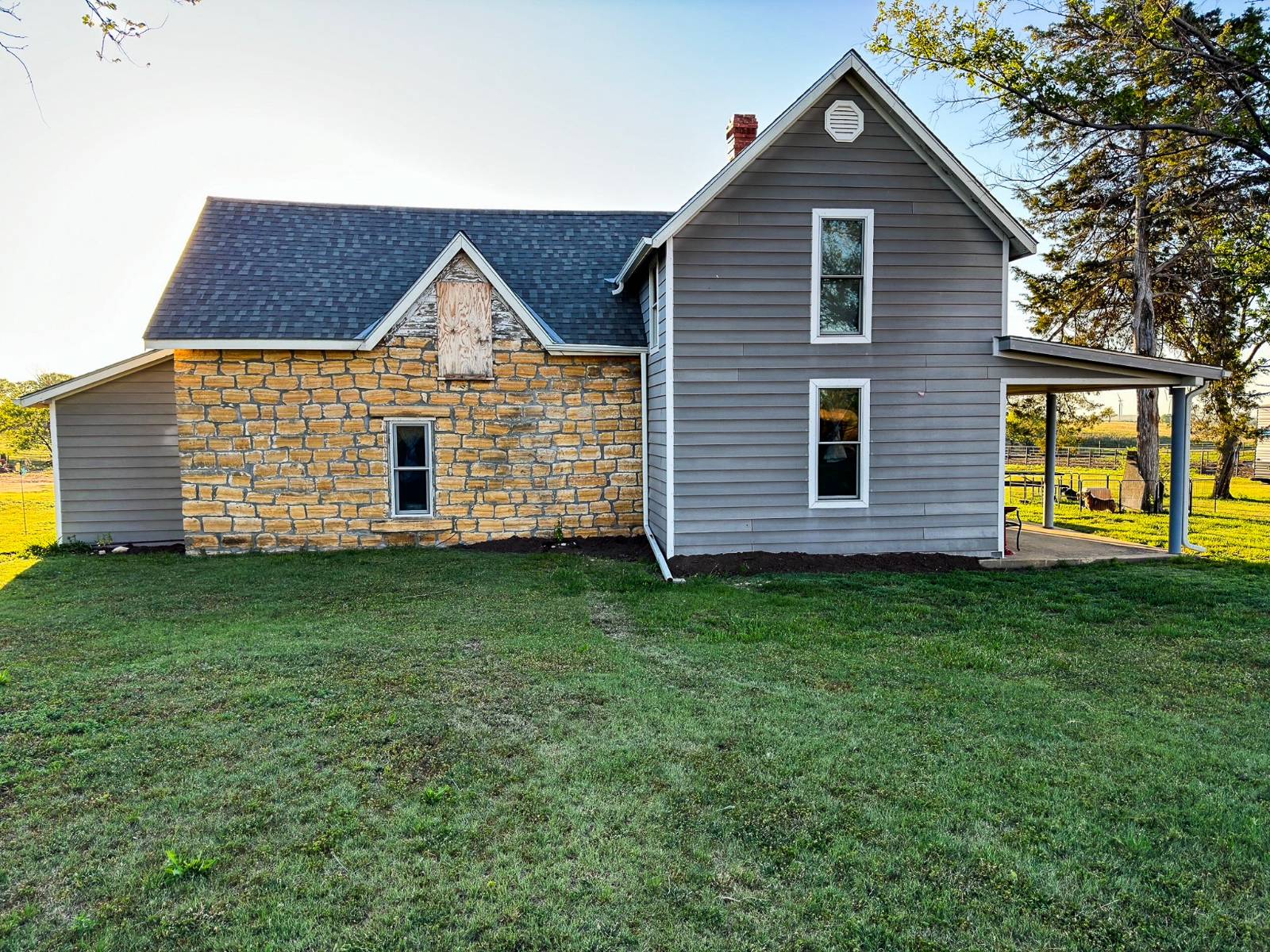 ;
;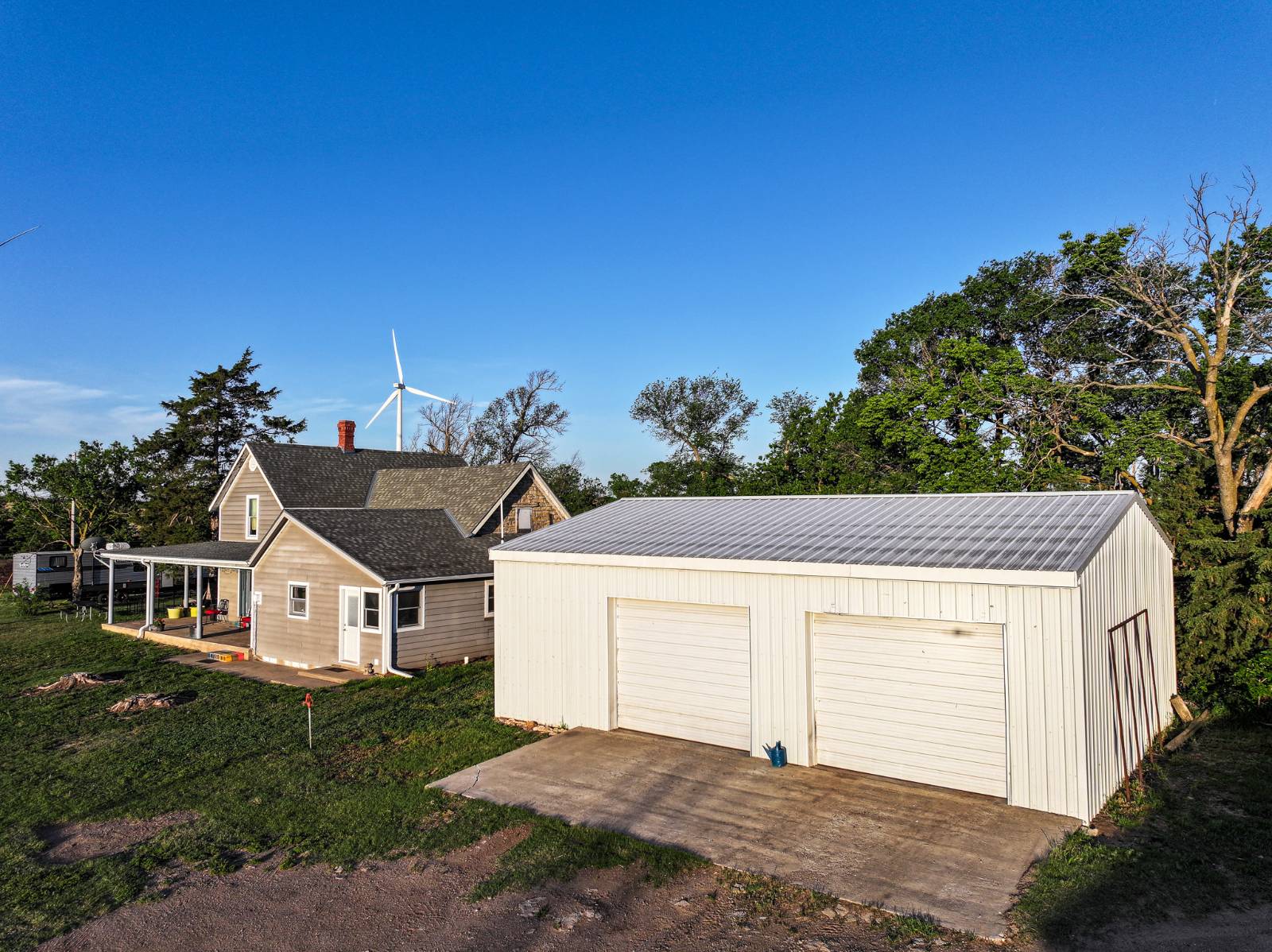 ;
;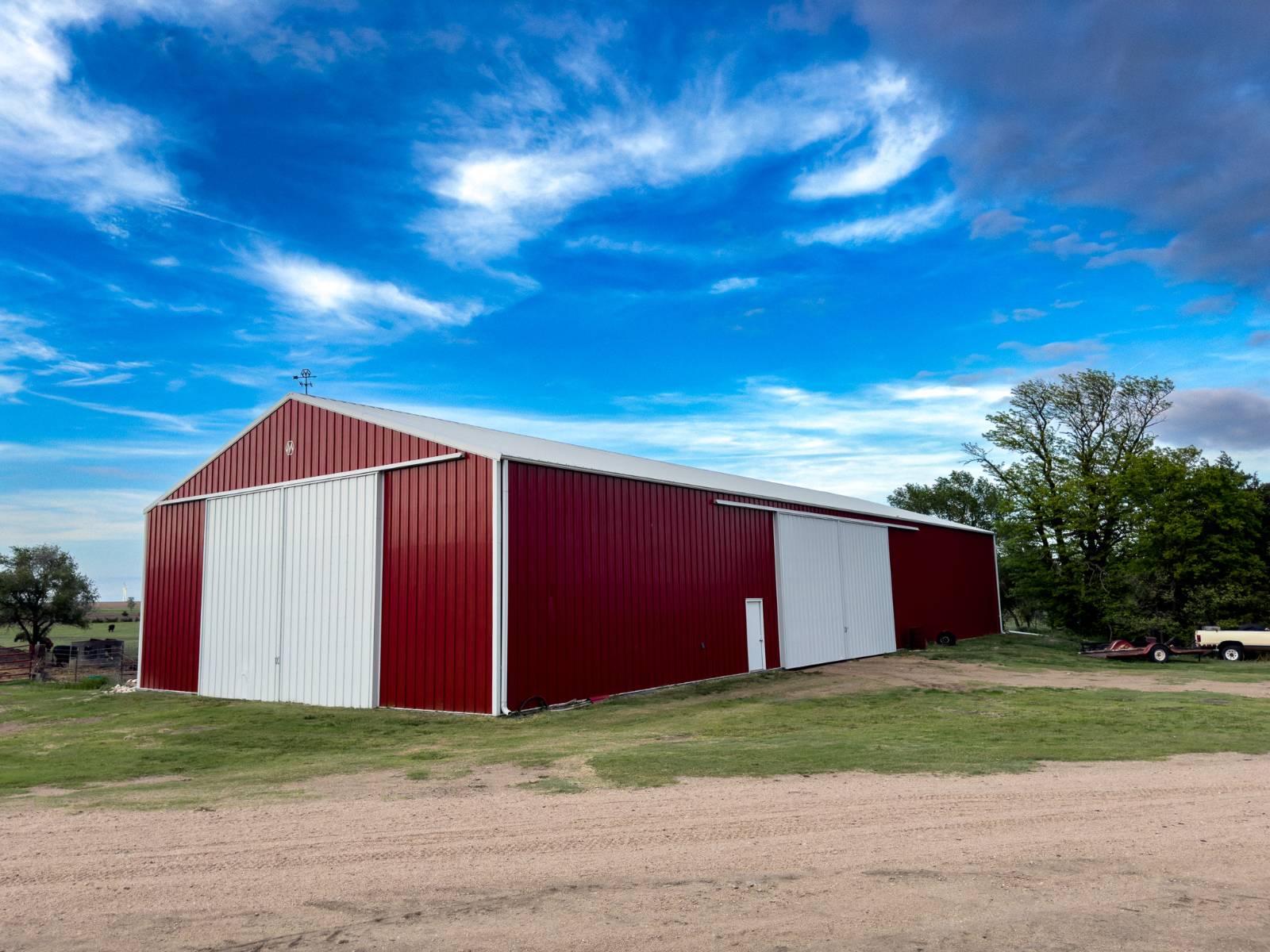 ;
;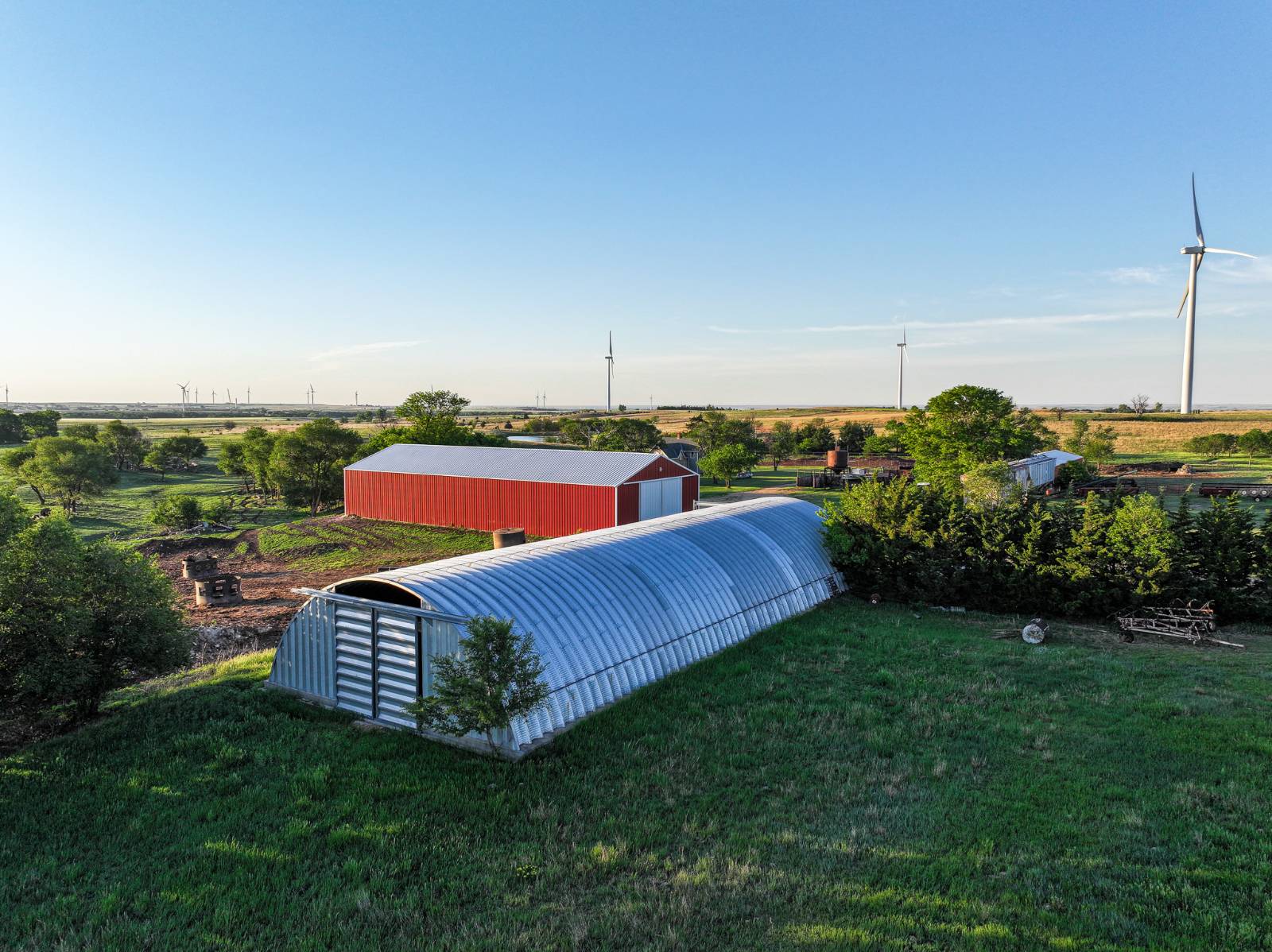 ;
;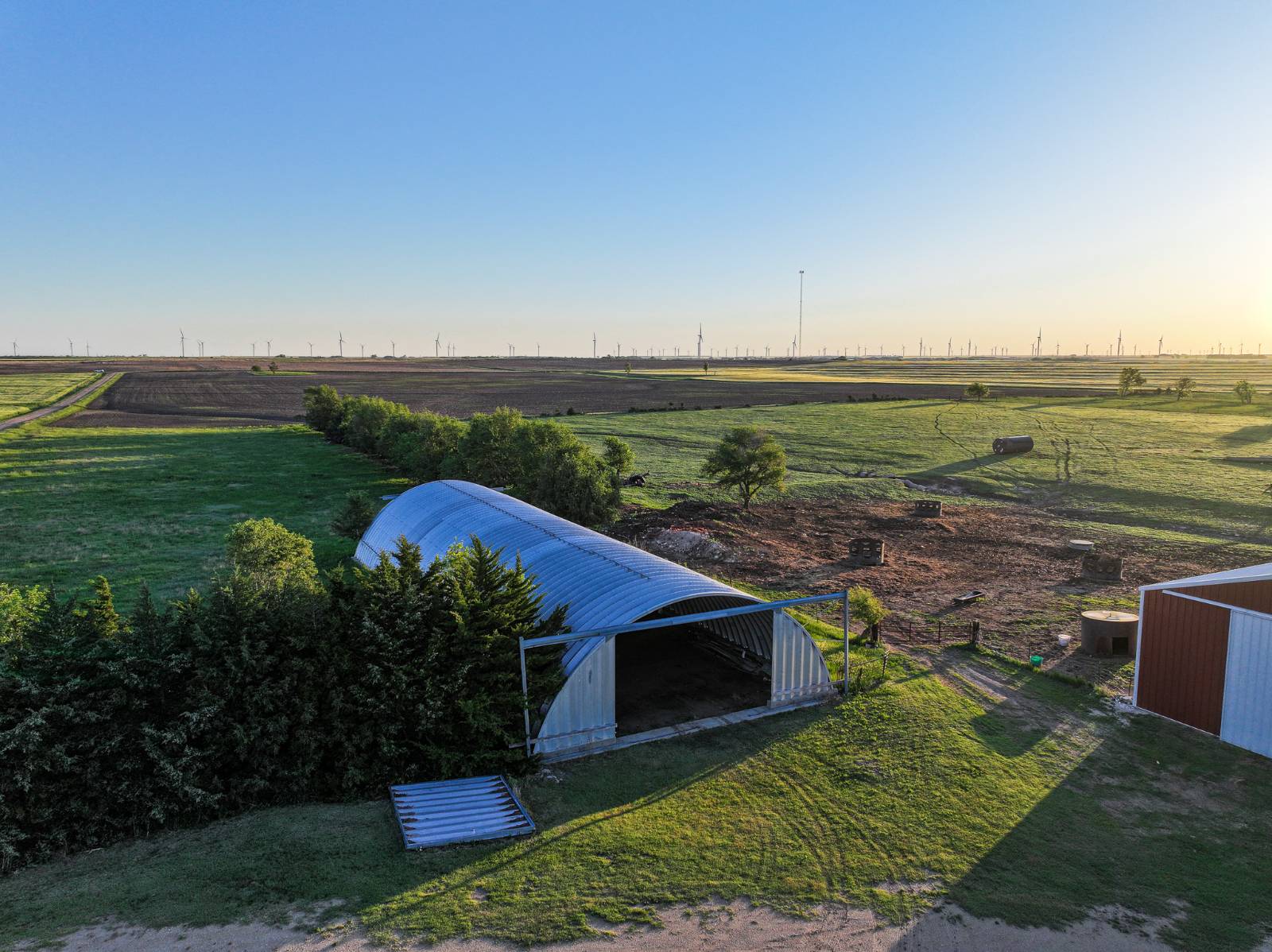 ;
;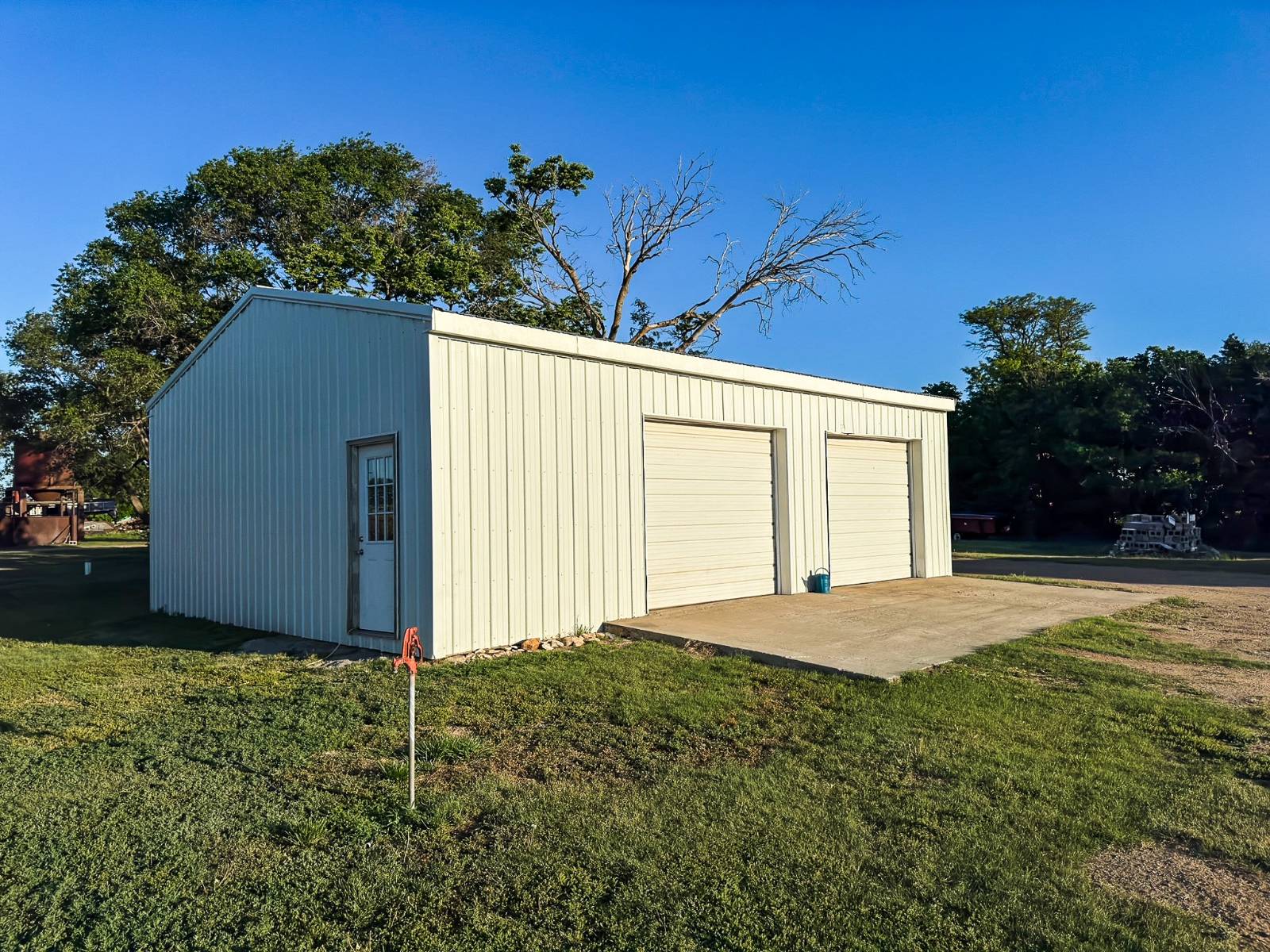 ;
;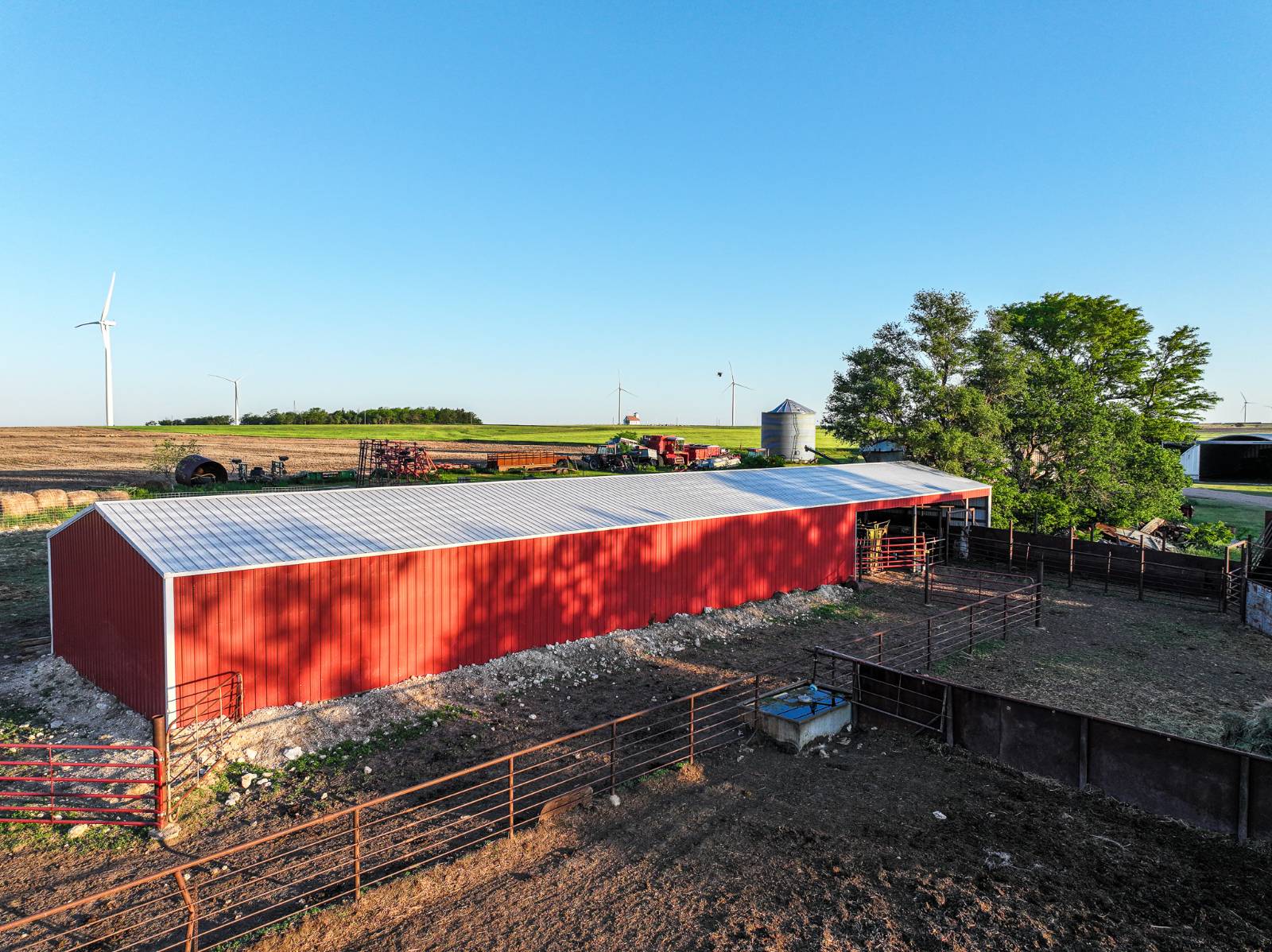 ;
;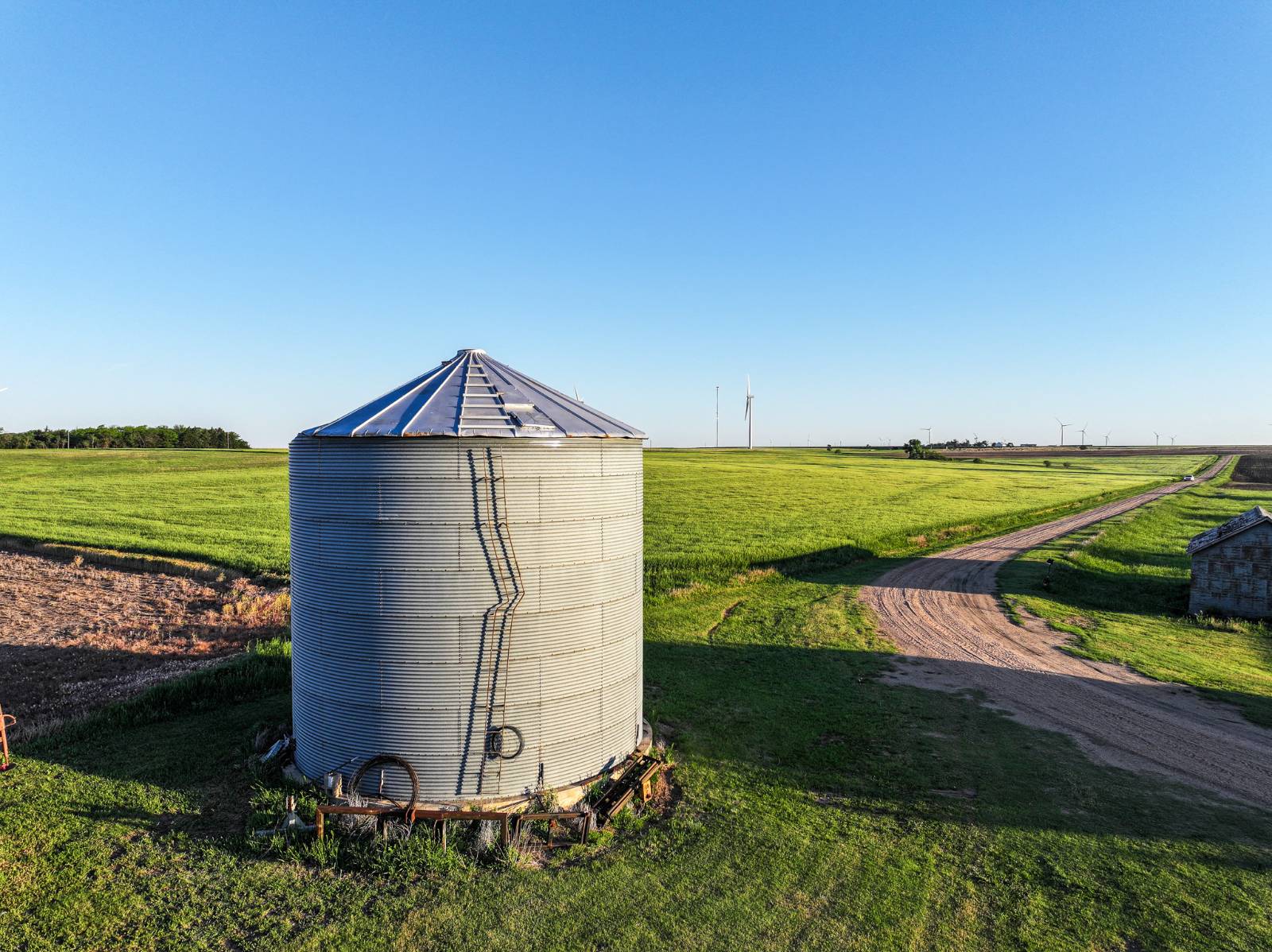 ;
;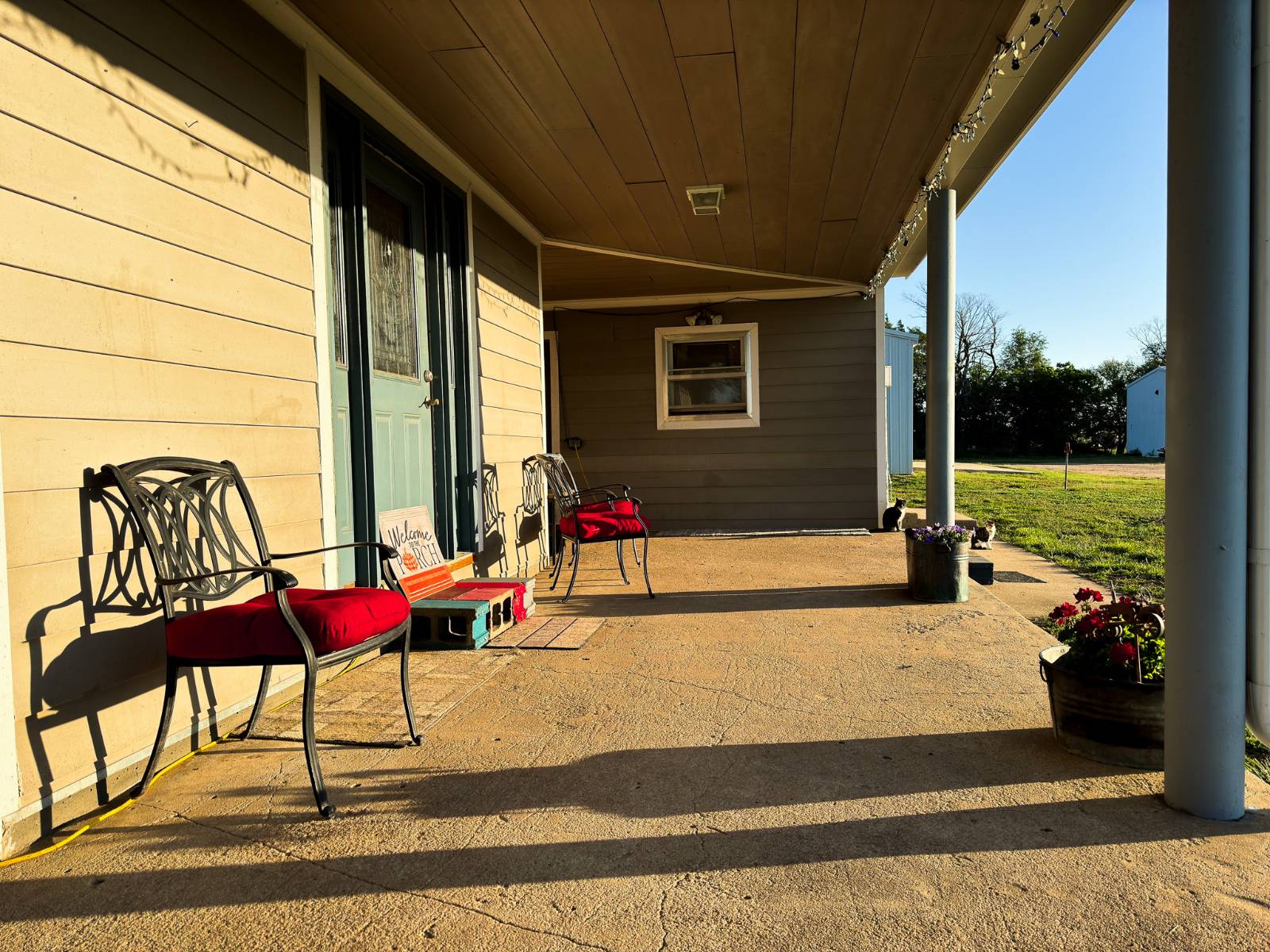 ;
;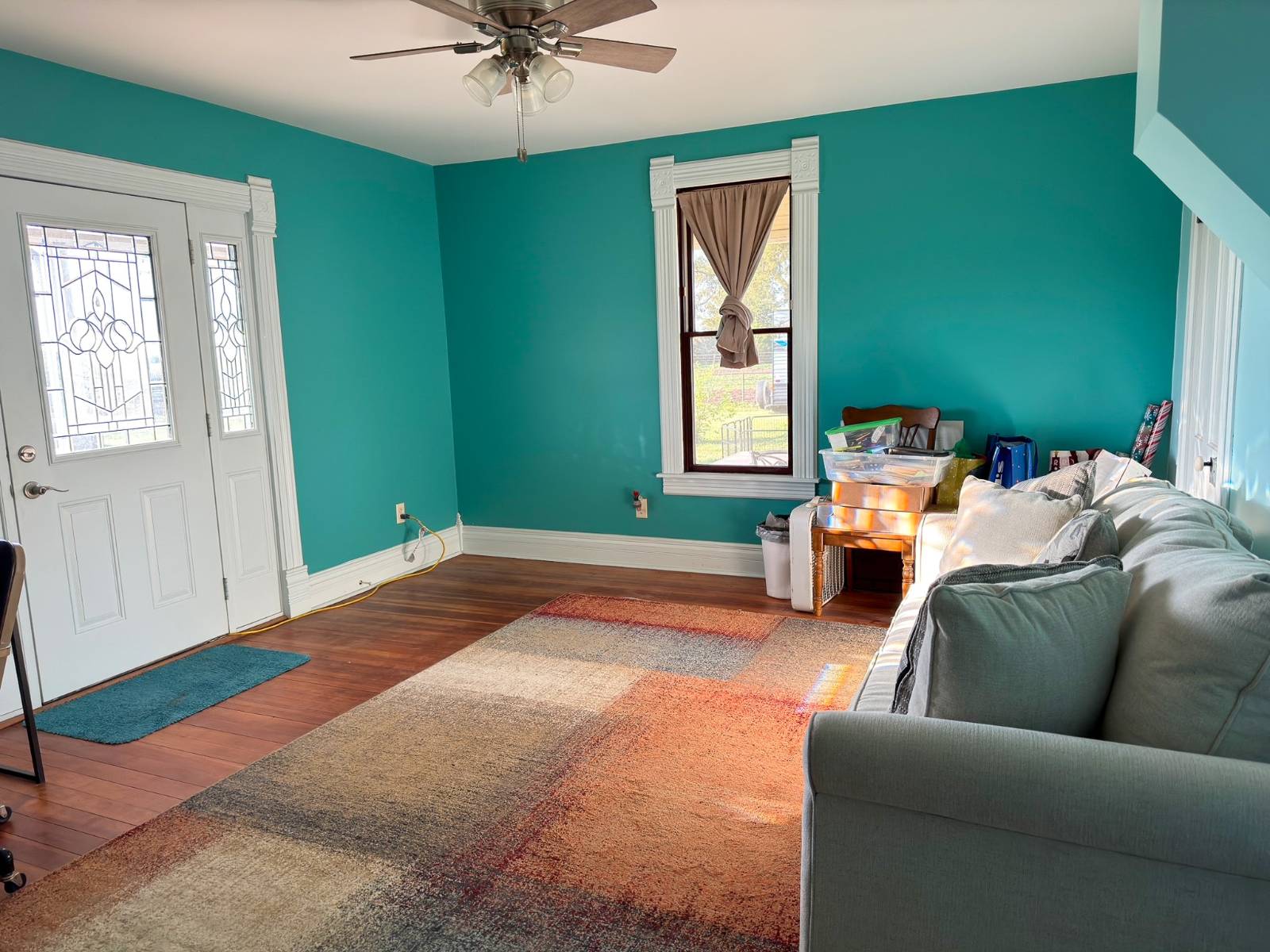 ;
;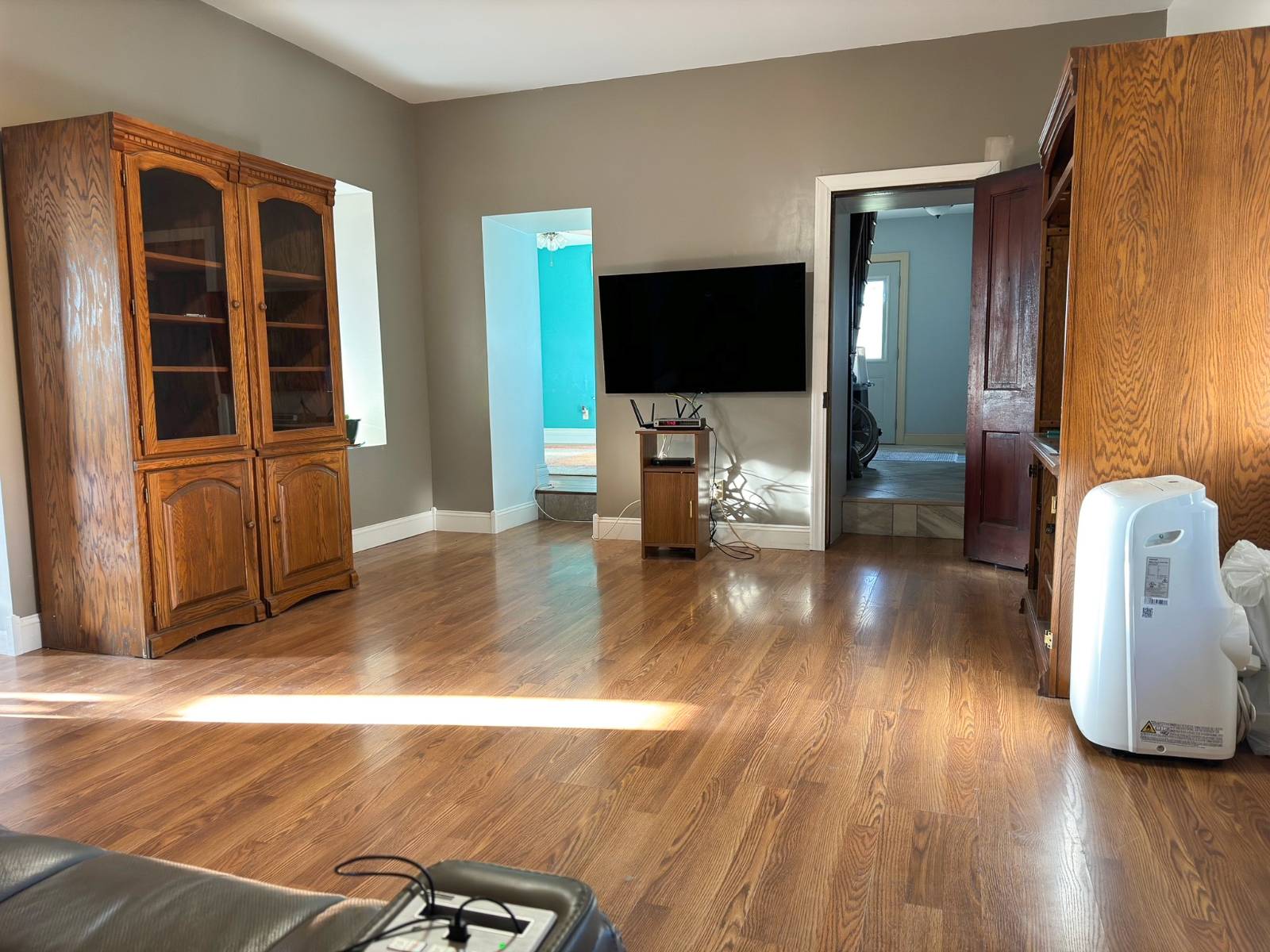 ;
;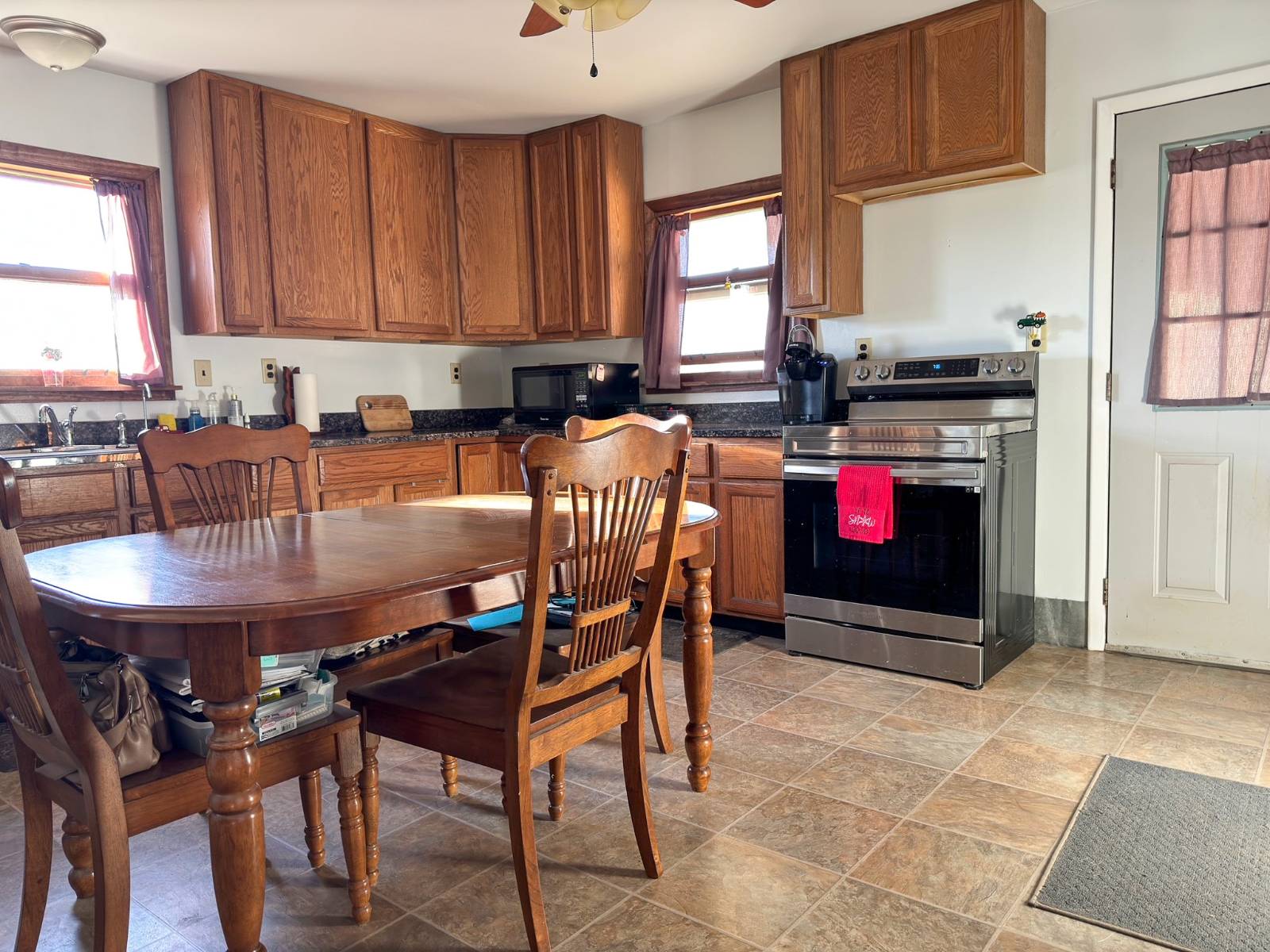 ;
;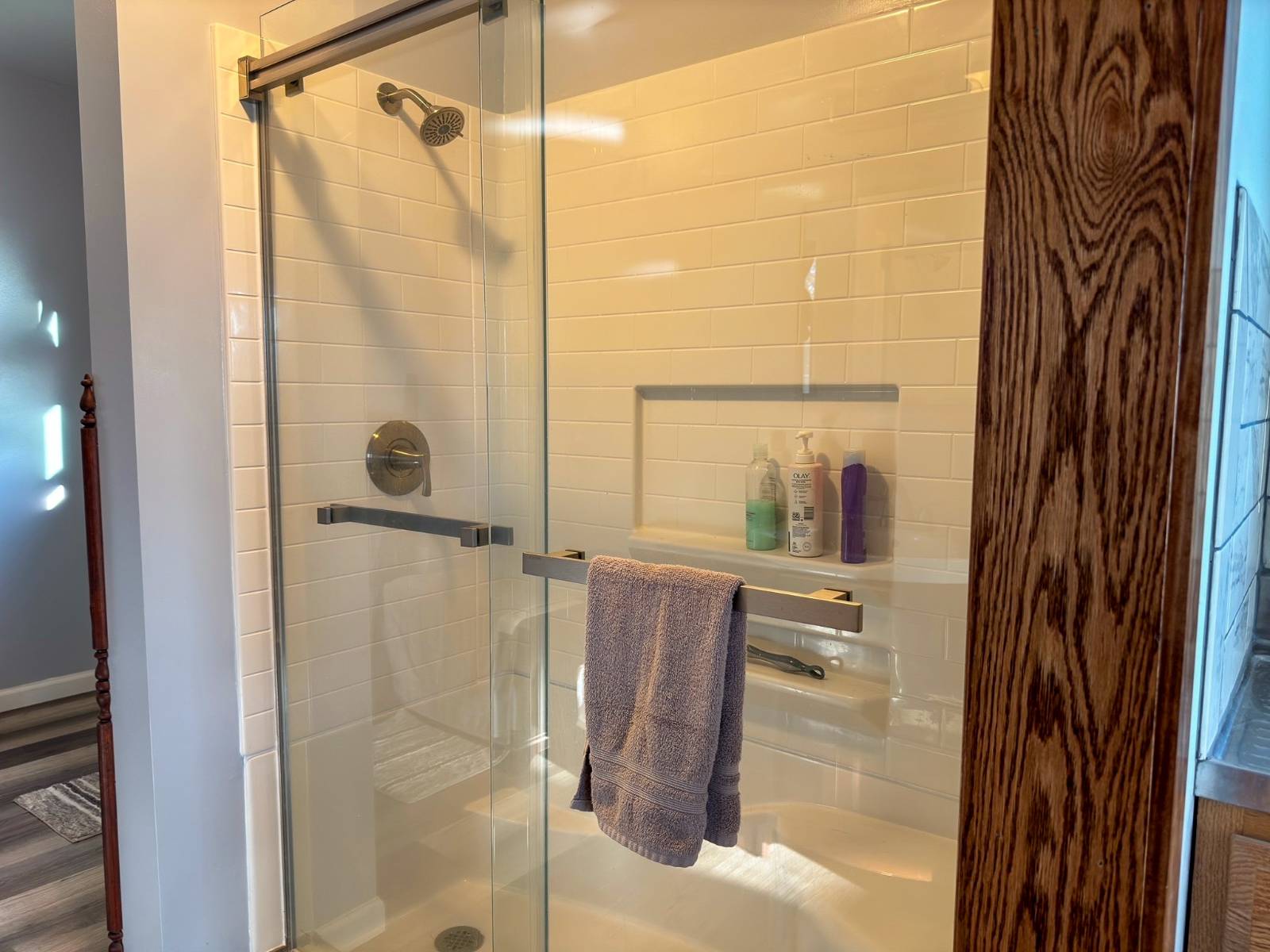 ;
;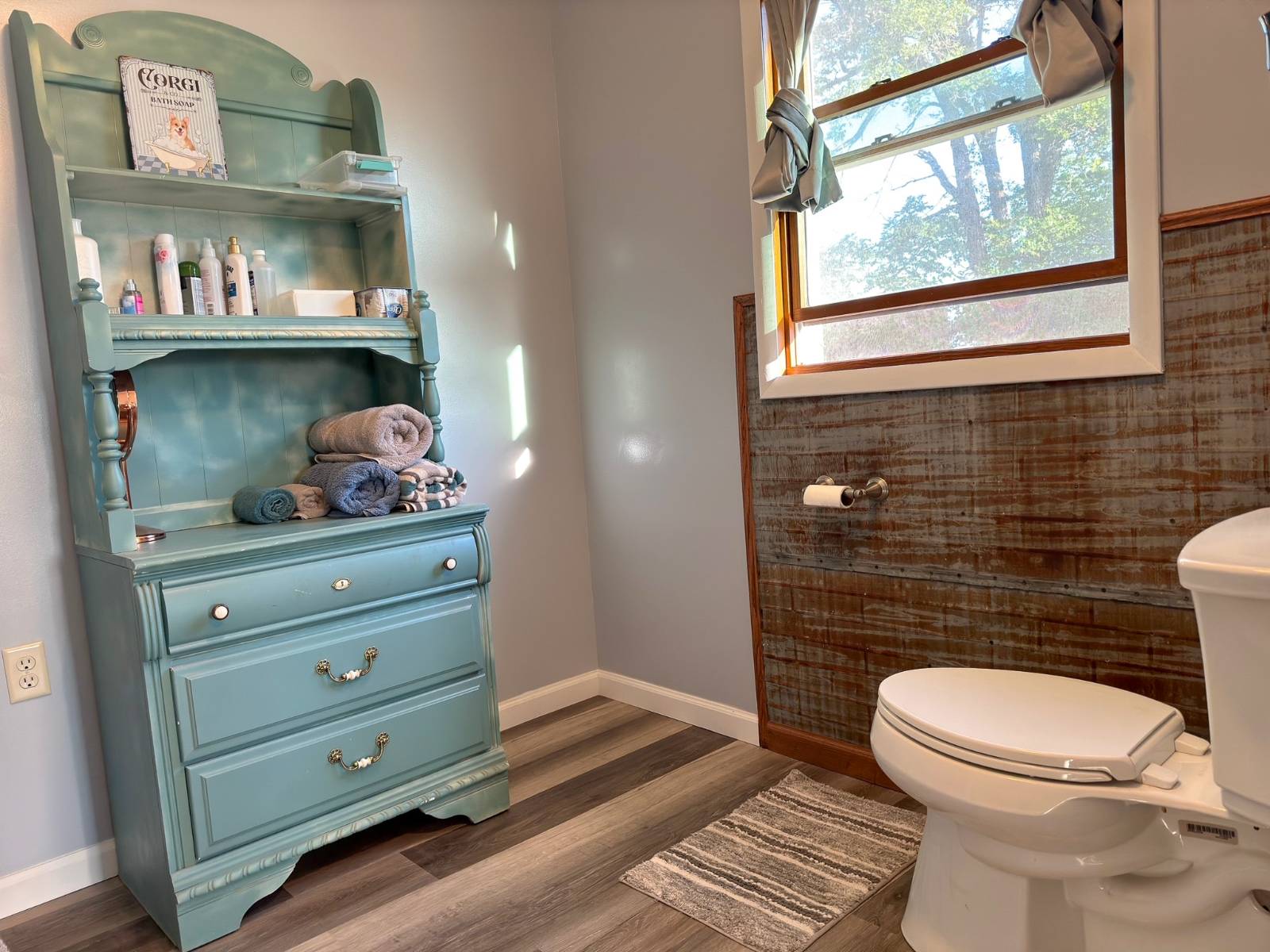 ;
;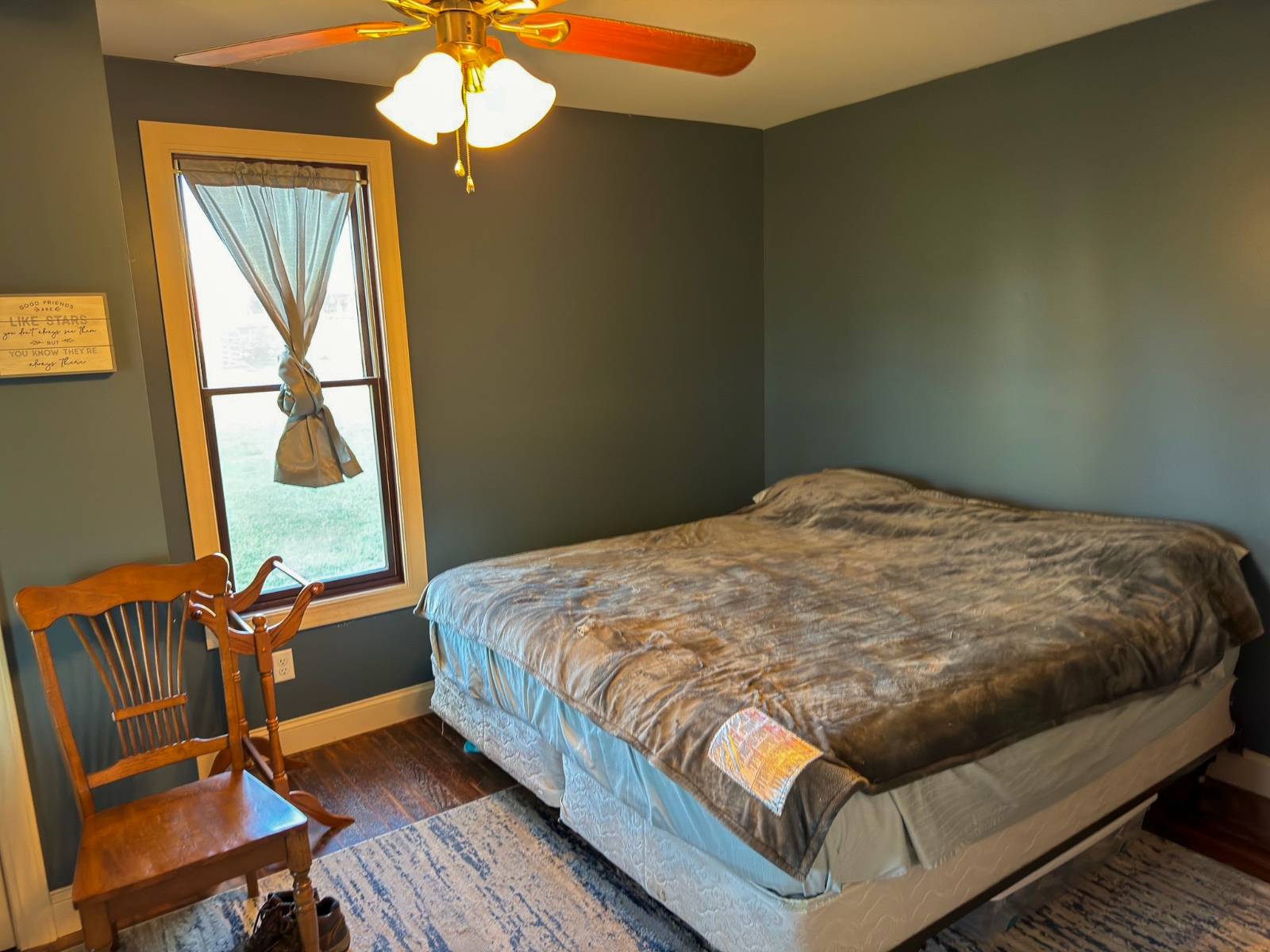 ;
;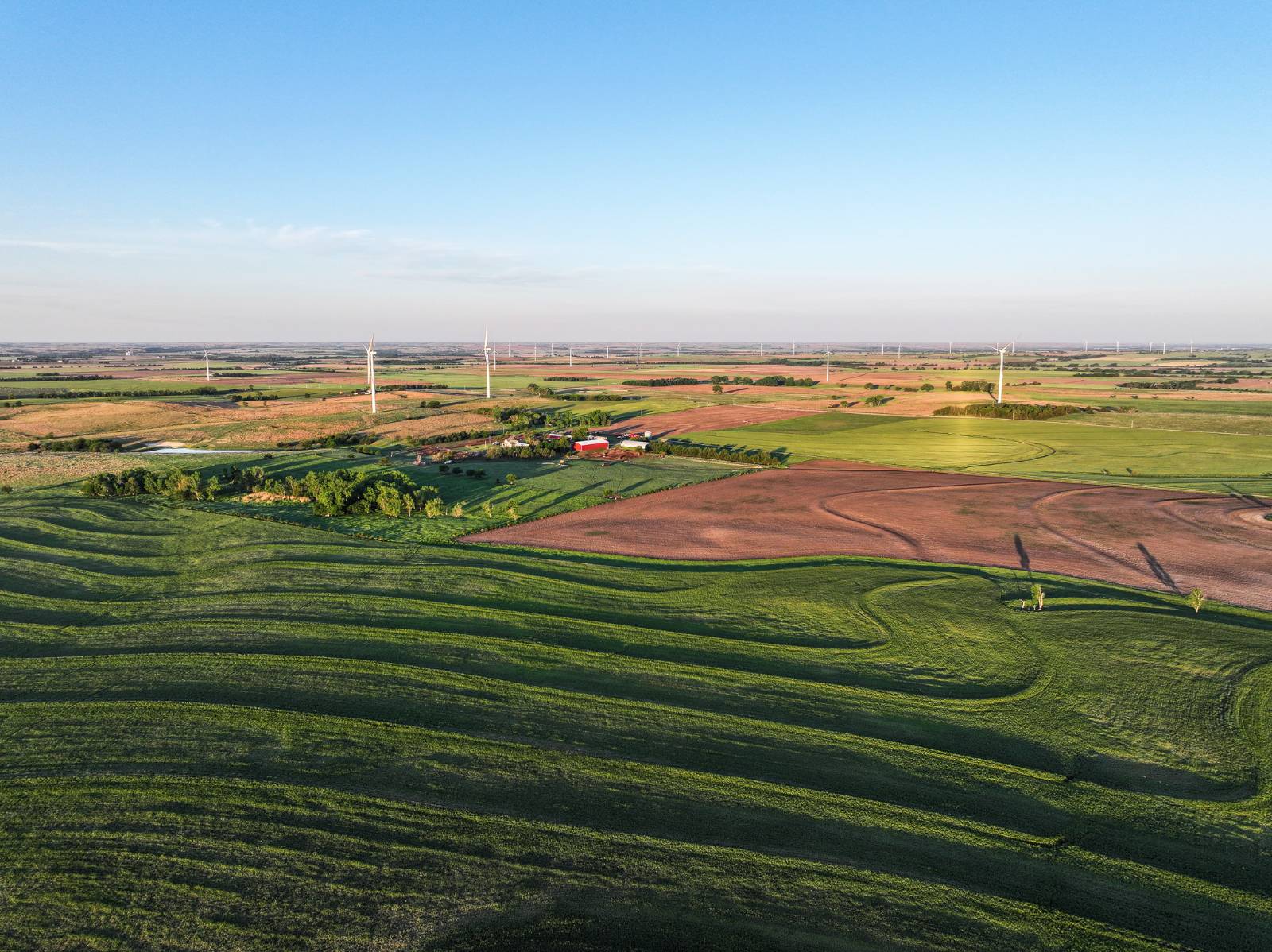 ;
;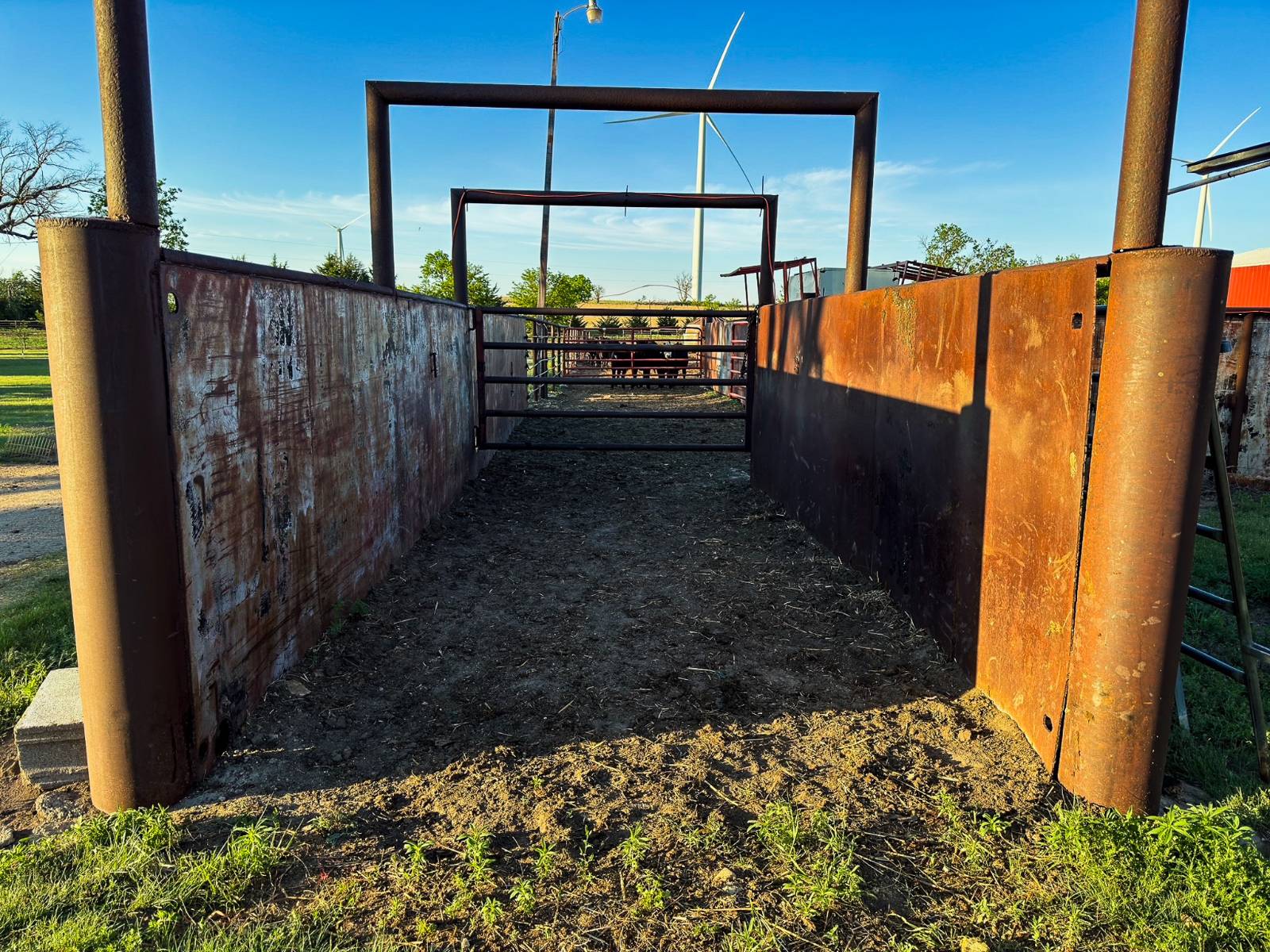 ;
;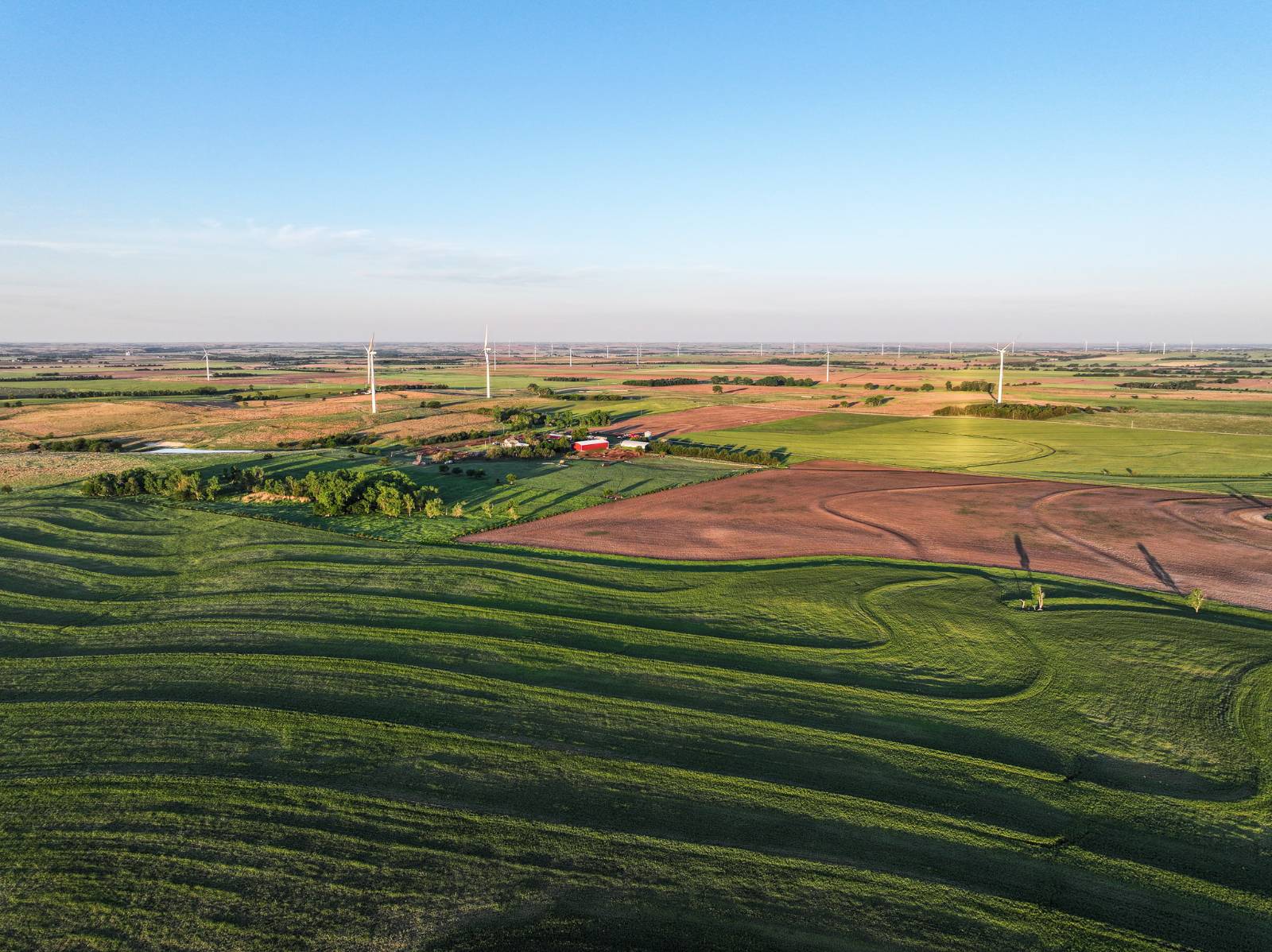 ;
;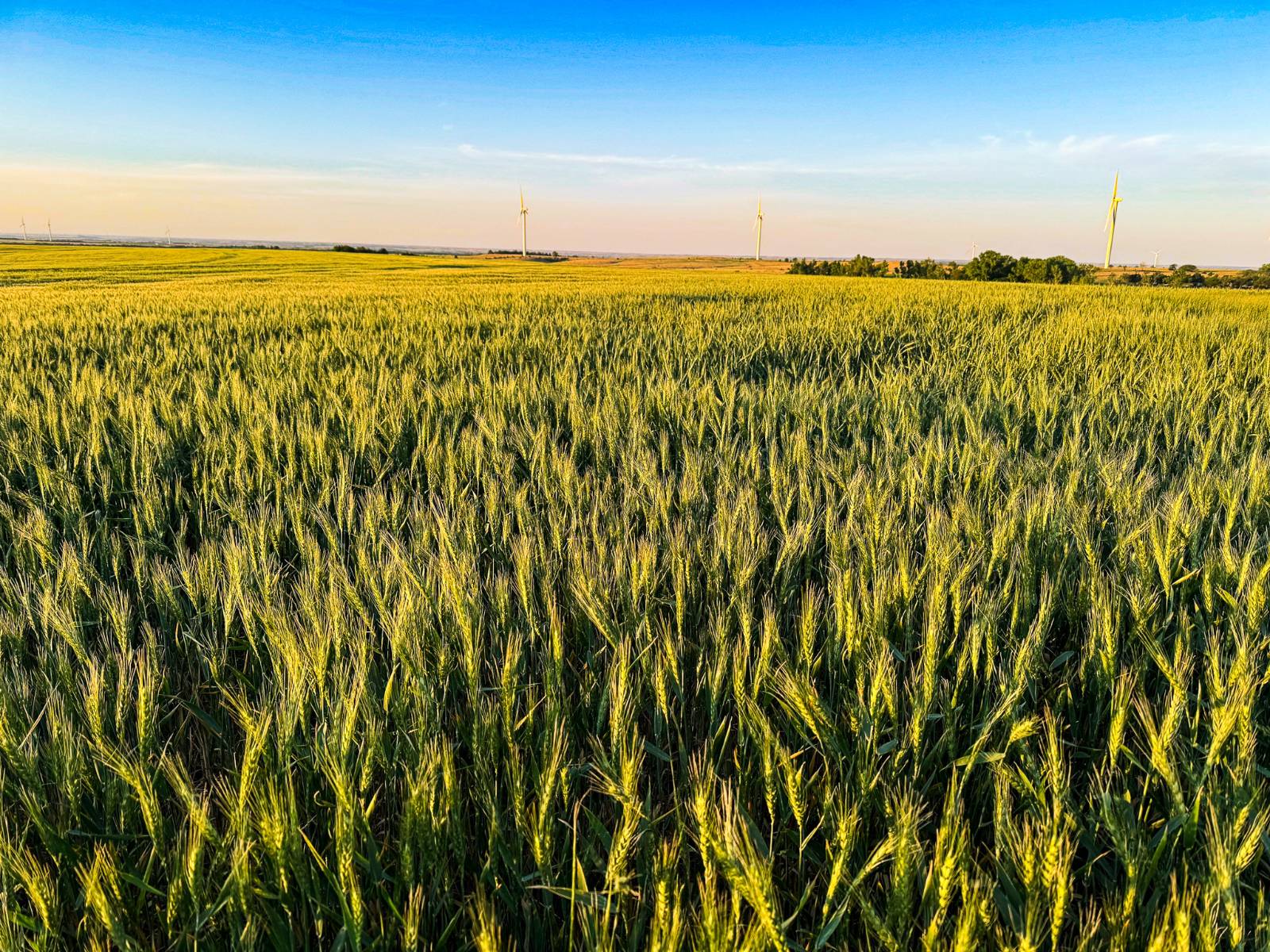 ;
;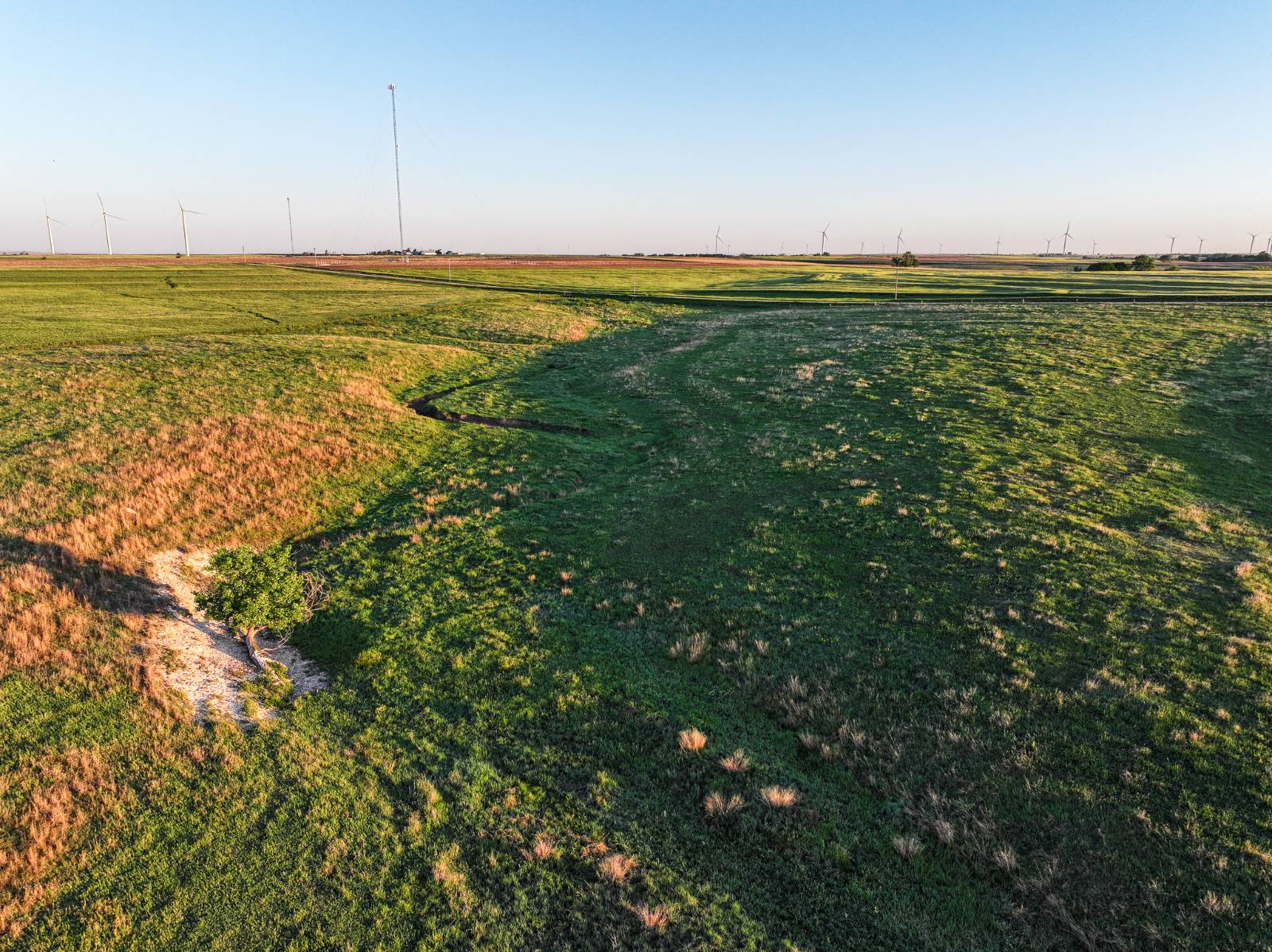 ;
;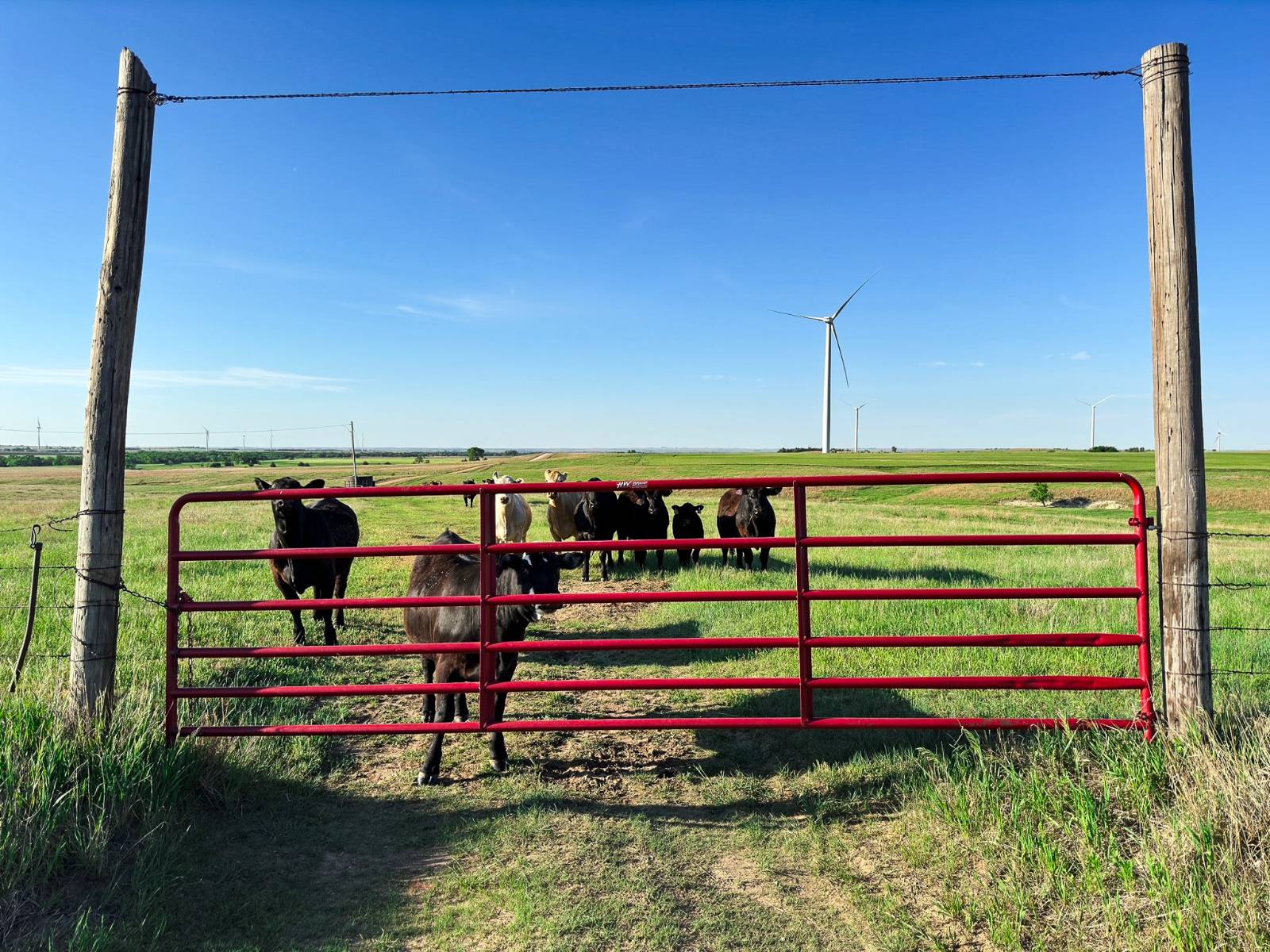 ;
;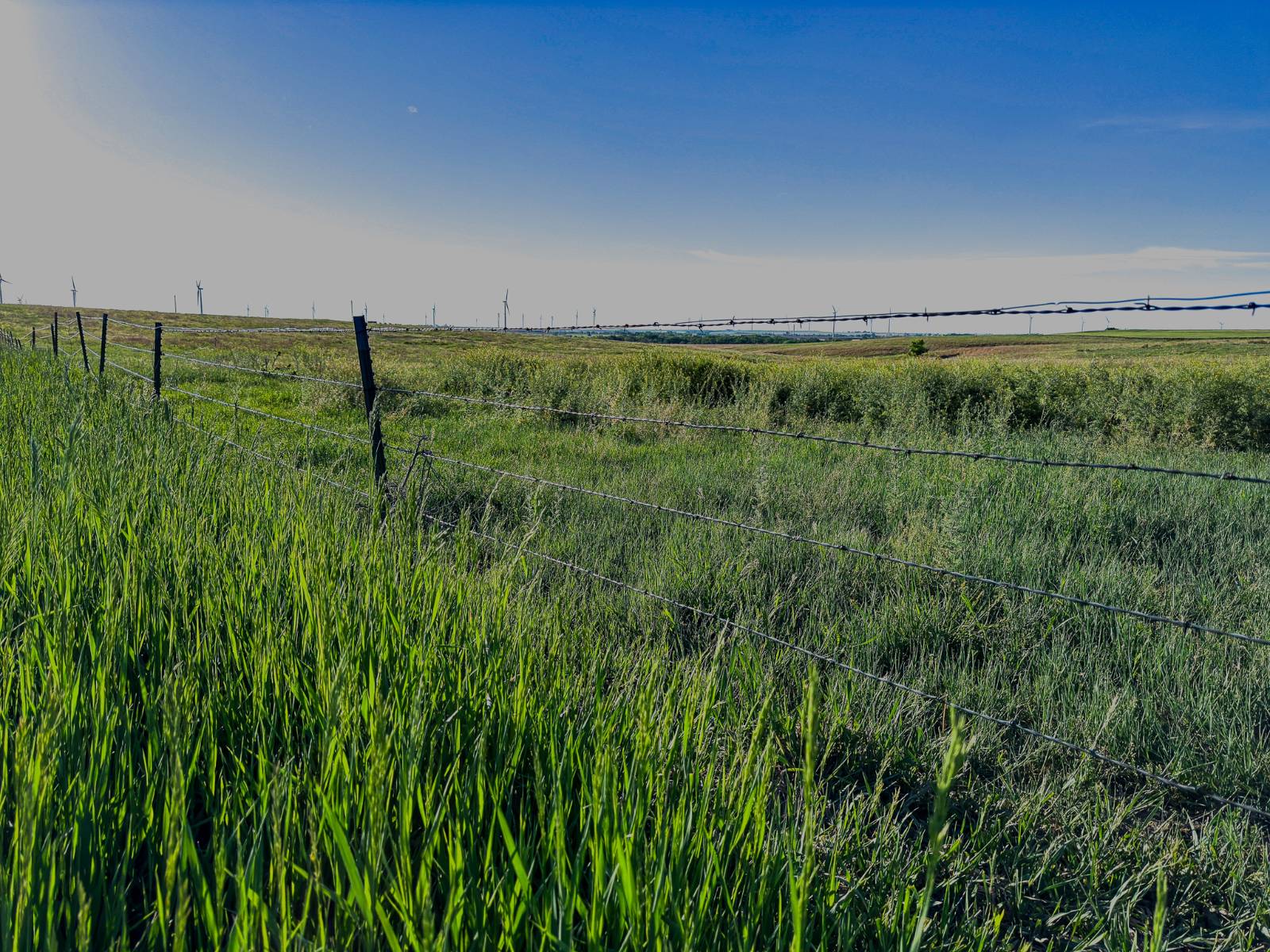 ;
;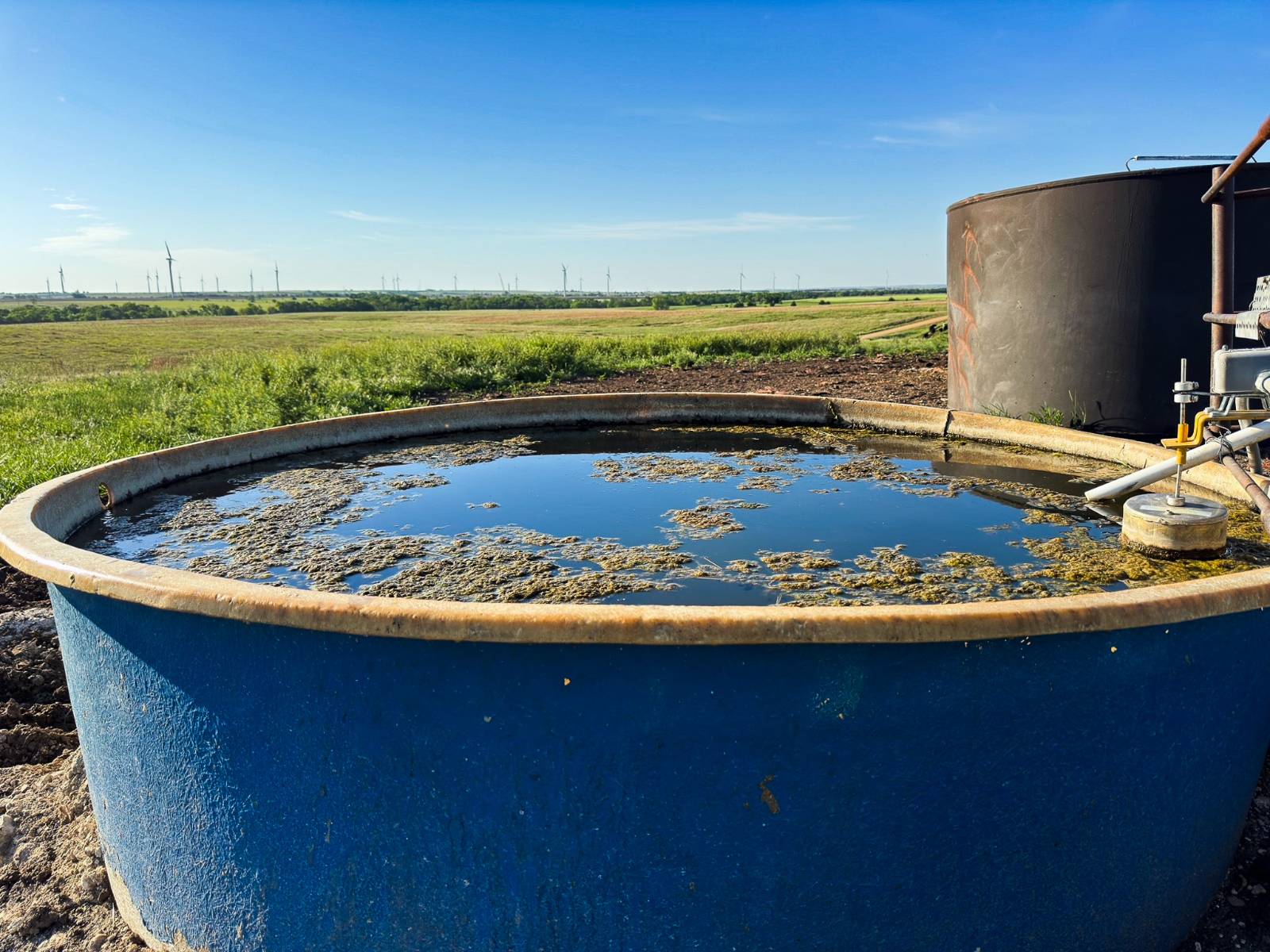 ;
;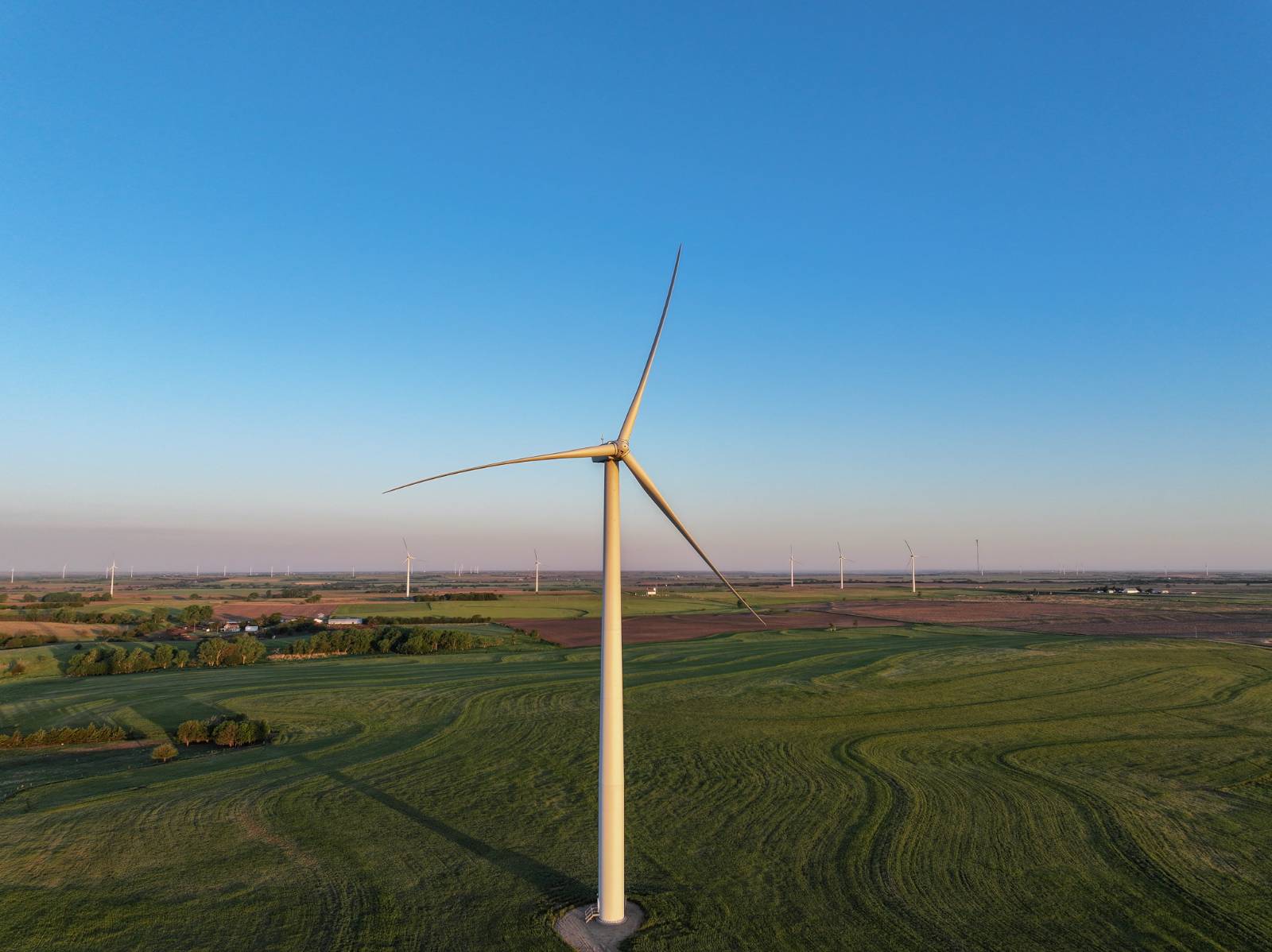 ;
;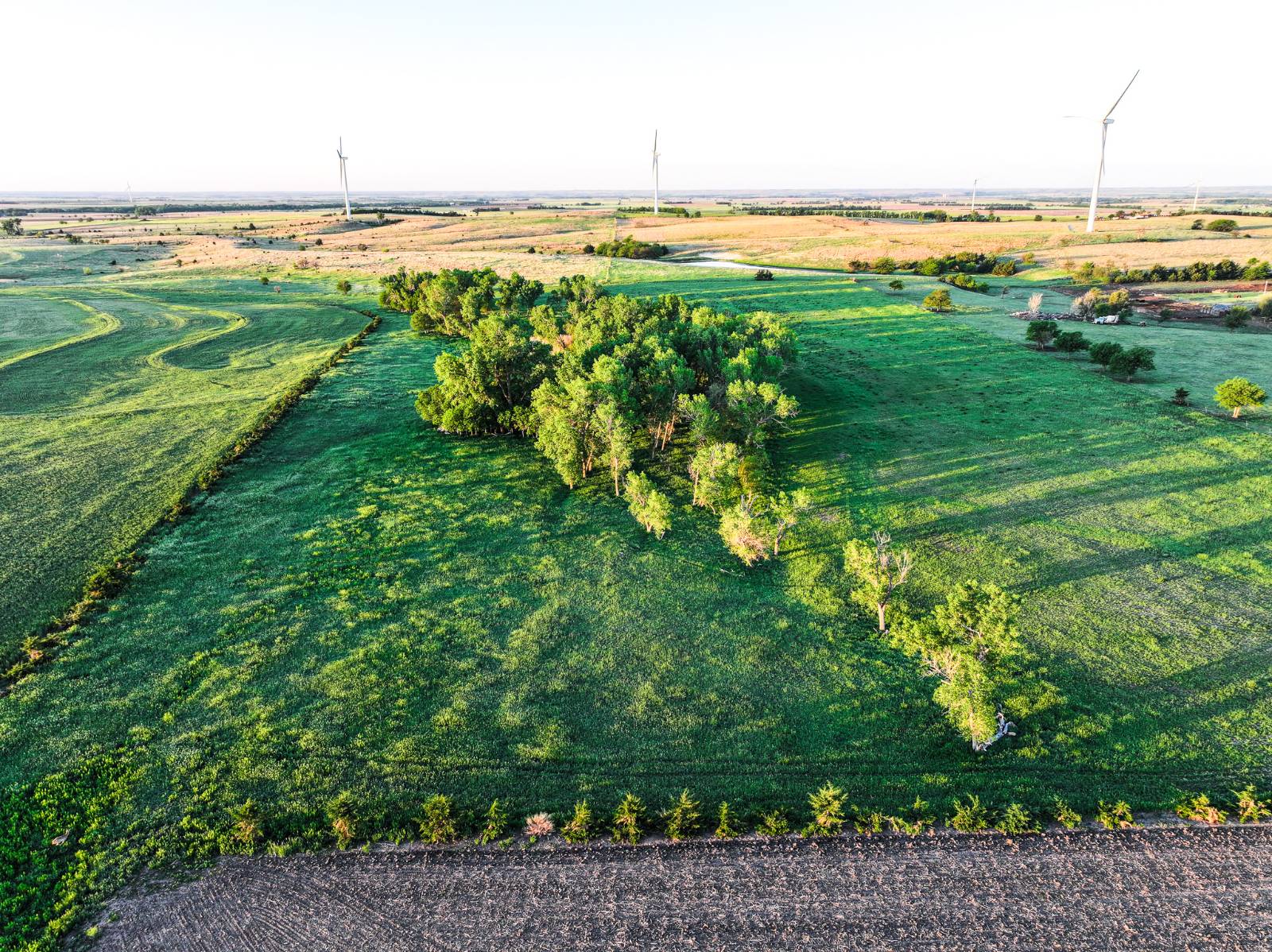 ;
;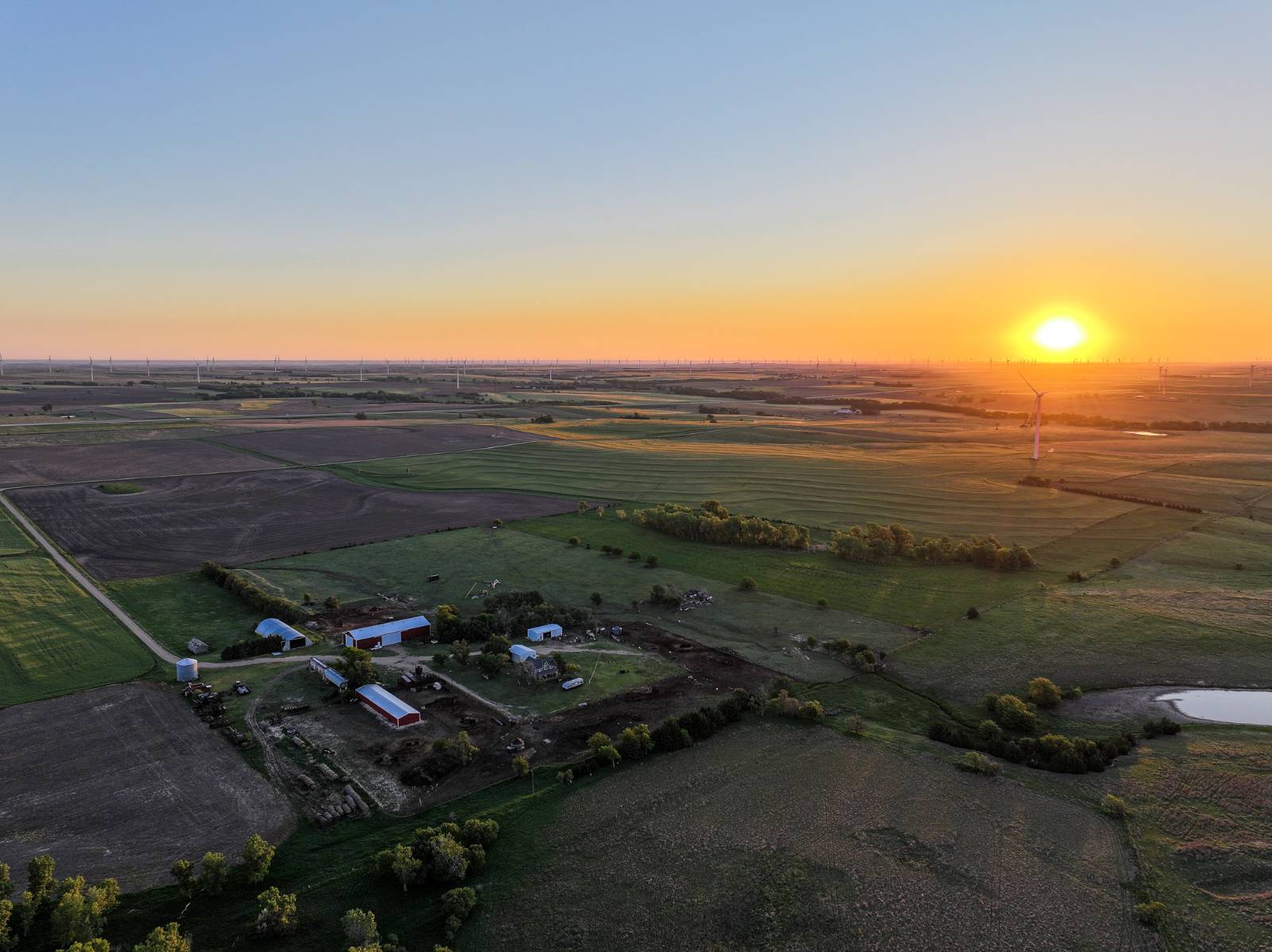 ;
;