93 Meisner Avenue, Staten Island, NY 10306
| Listing ID |
10966951 |
|
|
|
| Property Type |
House |
|
|
|
| County |
Richmond |
|
|
|
| Township |
Richmond |
|
|
|
| Neighborhood |
Lighthouse Hill |
|
|
|
|
| Total Tax |
$16,536 |
|
|
|
| Tax ID |
02306-0119 |
|
|
|
| FEMA Flood Map |
fema.gov/portal |
|
|
|
| Year Built |
2005 |
|
|
|
| |
|
|
|
|
|
93 Meisner Avenue
**BUYER AGENTS MUST PROVIDE MASKS & SHOE BOOTIES FOR THEIR CLIENTS DURING SHOWINGS.**This stunning colonial is offering the life of luxury with high end finishes, top of the line amenities and custom details throughout. Nestled in the heart of Lighthouse hill, surrounded by beautiful nature, hiking trails in the greenbelt and a golf course, all within just moments from The Verrazano bridge for a convenient commute. Outdoor features include a private and spacious backyard with a water fountain, a terrace and multiple balconies. The grand story foyer is bright and welcoming leading into an expansive formal dining room that can fit up to 24 people around the table for family gatherings. The first level also features an elegant formal living room, a chef's eat-in kitchen with high end appliances, large island, built in double oven, granite countertops and a butler's pantry, an open breakfast area and a large family room with a fireplace. The first level is complete with a powder room, laundry room and a coat closet. Second floor provides comfortable accommodations for the whole family, the owner's suite is a retreat with a walk-in closet and a spa-like four piece bath, a junior suite with a private bath and two more bedrooms with another full bath complete this level. This stunning colonial also features a full finished basement with a sauna, a guest room, recreational space, bathroom with a shower, storage room, utility room, a 2 car garage and heated driveway. The custom features include plaster moldings throughout, ceiling medallions, radiant and baseboard heat flooring, designer lighting, custom window treatments, 11 foot ceilings, Miele/Wolf/Sub Zero appliances, California closets, sauna, fireplace with marble and stone mental, jacuzzi tubs, porcelain tiles, mahogany staircase, wrought iron railings, surround sound system, security and sprinkler system, chandelier lift, water fountain, limestone and brick facade and much more!
|
- 4 Total Bedrooms
- 3 Full Baths
- 2 Half Baths
- 3700 SF
- 6540 SF Lot
- Built in 2005
- 2 Stories
- Available 11/09/2020
- Full Basement
- Lower Level: Finished, Garage Access
- Eat-In Kitchen
- Granite Kitchen Counter
- Oven/Range
- Refrigerator
- Dishwasher
- Microwave
- Washer
- Dryer
- Stainless Steel
- Ceramic Tile Flooring
- Hardwood Flooring
- Central Vac
- 9 Rooms
- Entry Foyer
- Living Room
- Dining Room
- Family Room
- en Suite Bathroom
- Walk-in Closet
- Kitchen
- Laundry
- First Floor Bathroom
- 1 Fireplace
- Propane Stove
- Fire Sprinklers
- Hot Water
- Gas Fuel
- Central A/C
- Stucco Siding
- Stone Siding
- Asphalt Shingles Roof
- Attached Garage
- 2 Garage Spaces
- Irrigation System
- Room For Pool
- Driveway
- Street View
- Private View
|
|
ROBERT DEFALCO REALTY INC
|
Listing data is deemed reliable but is NOT guaranteed accurate.
|



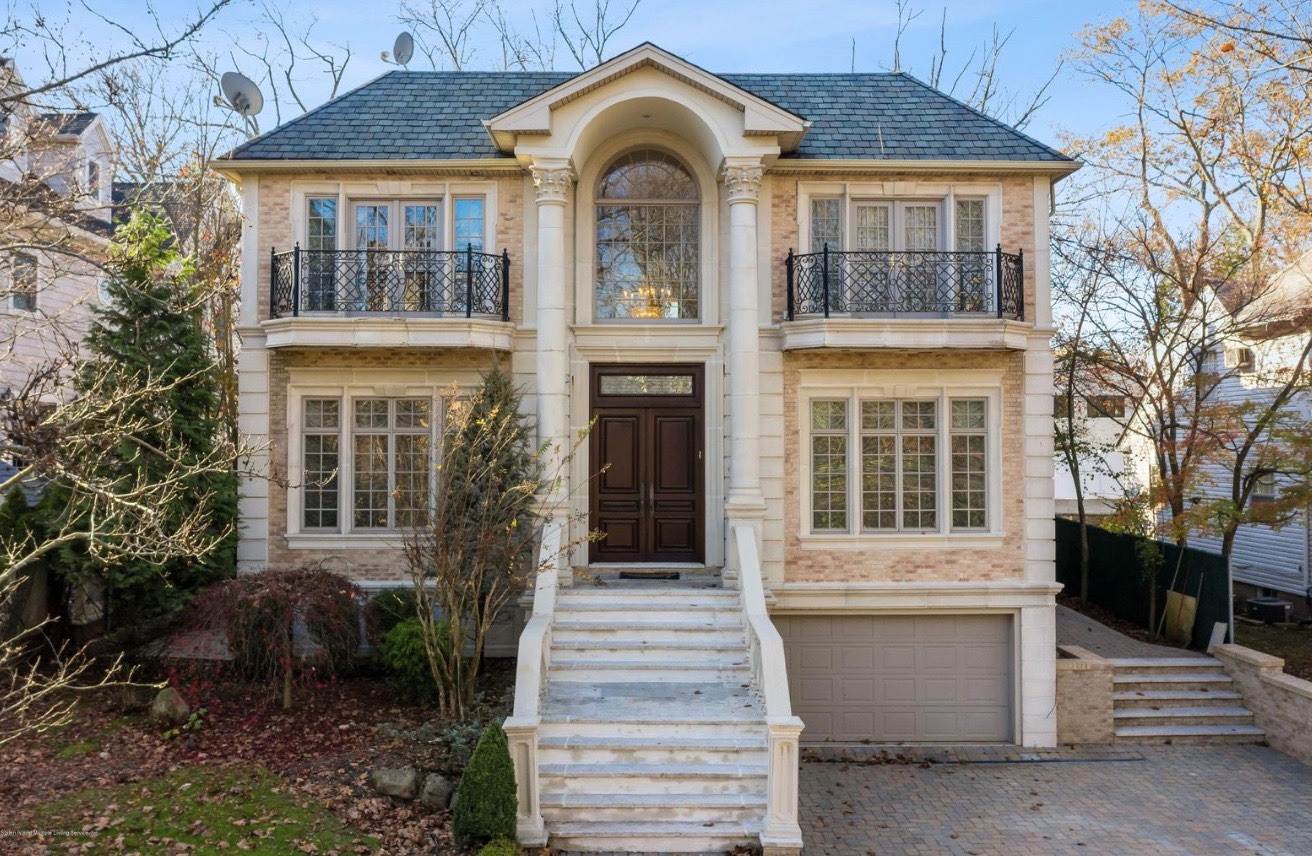


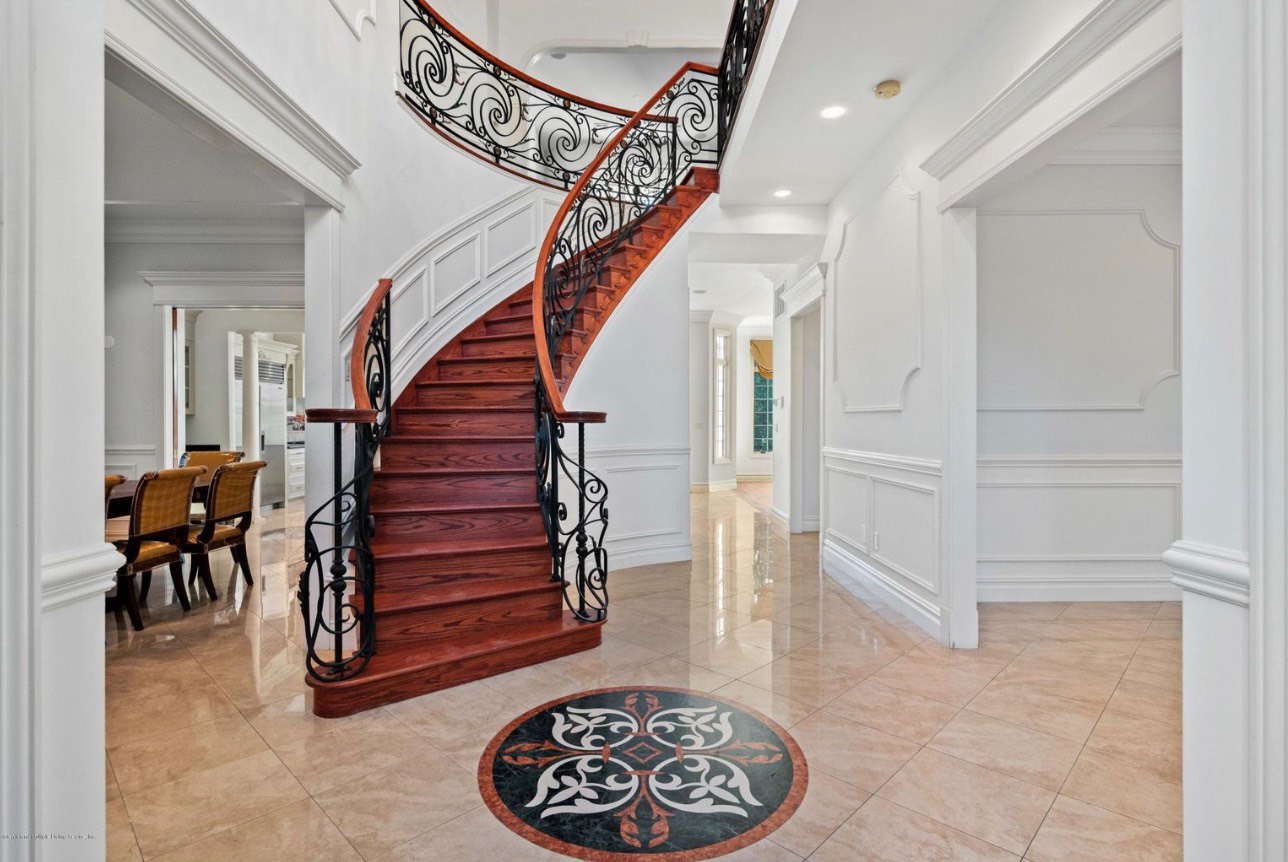 ;
;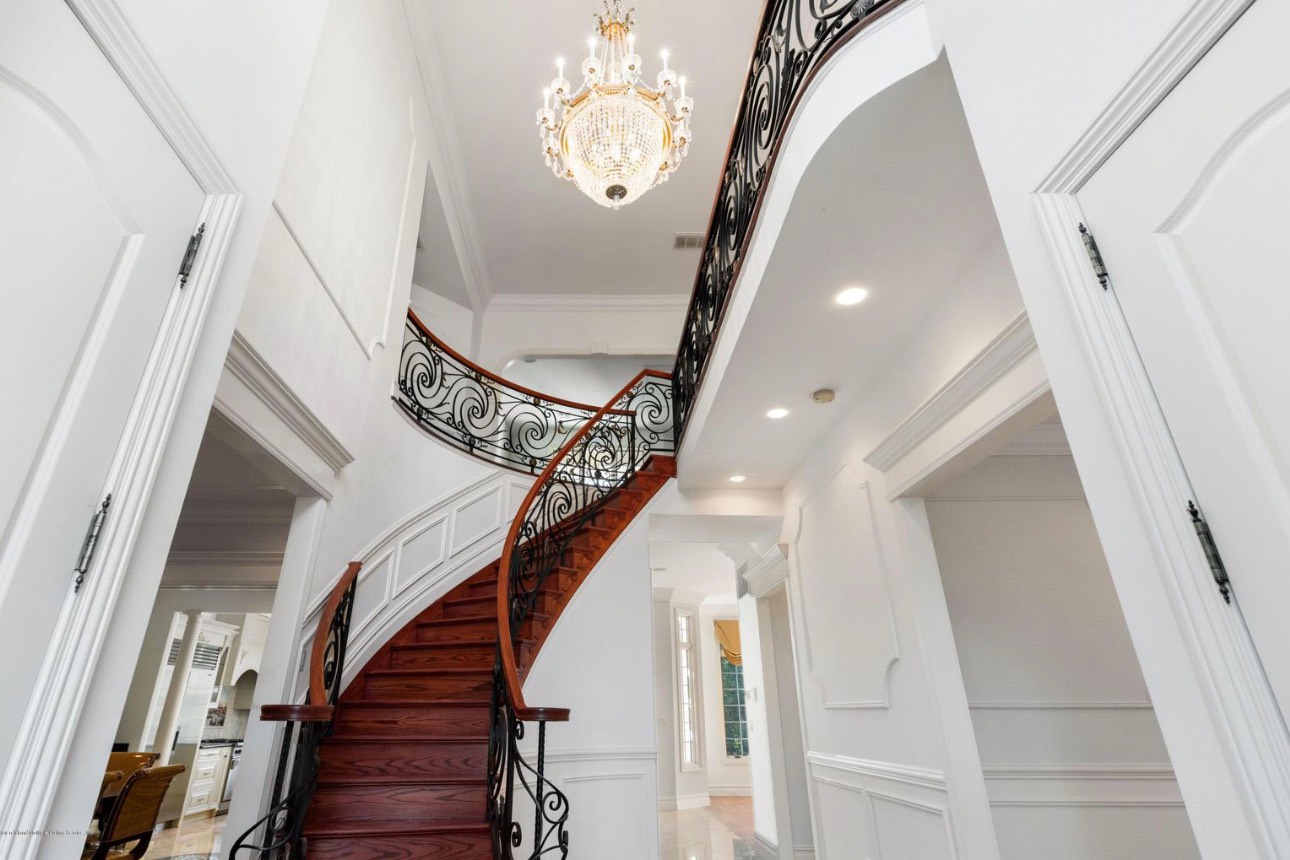 ;
;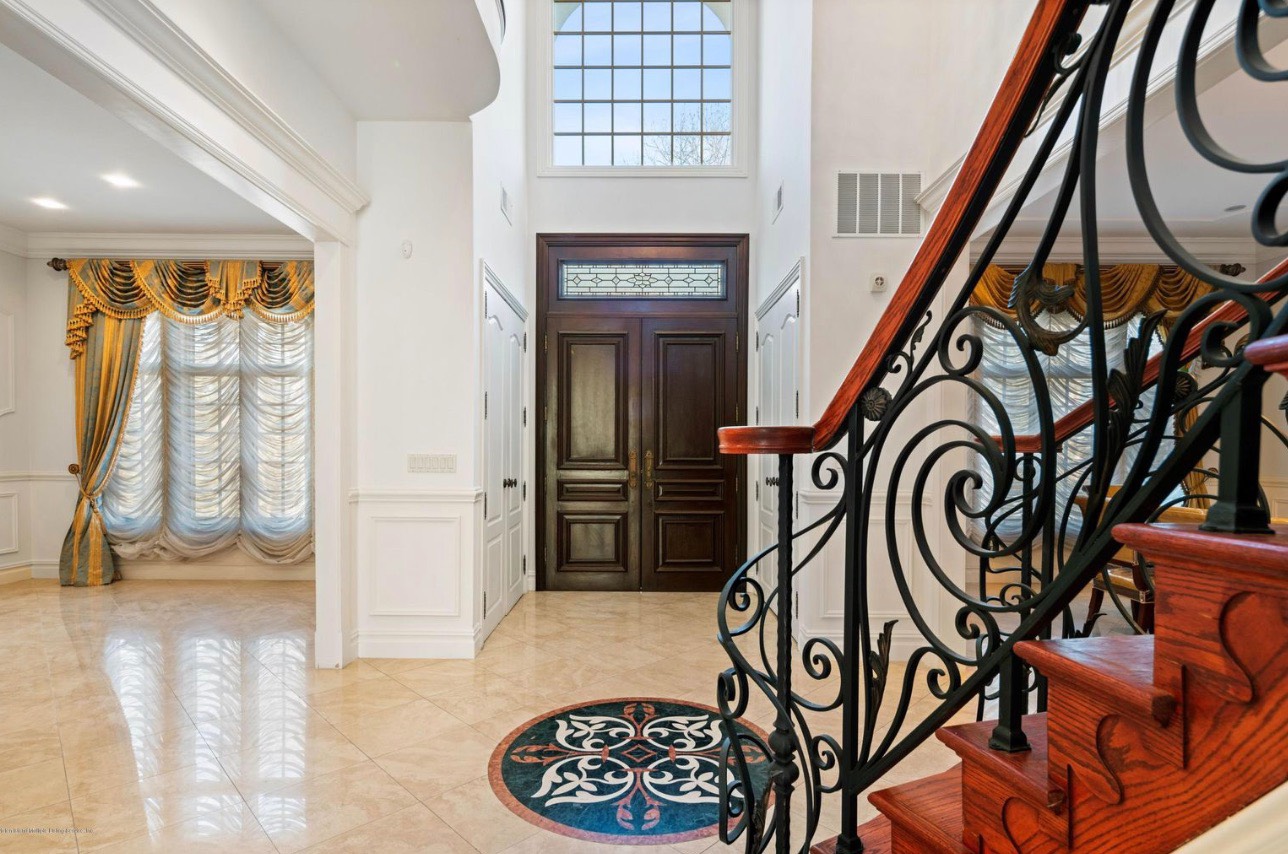 ;
;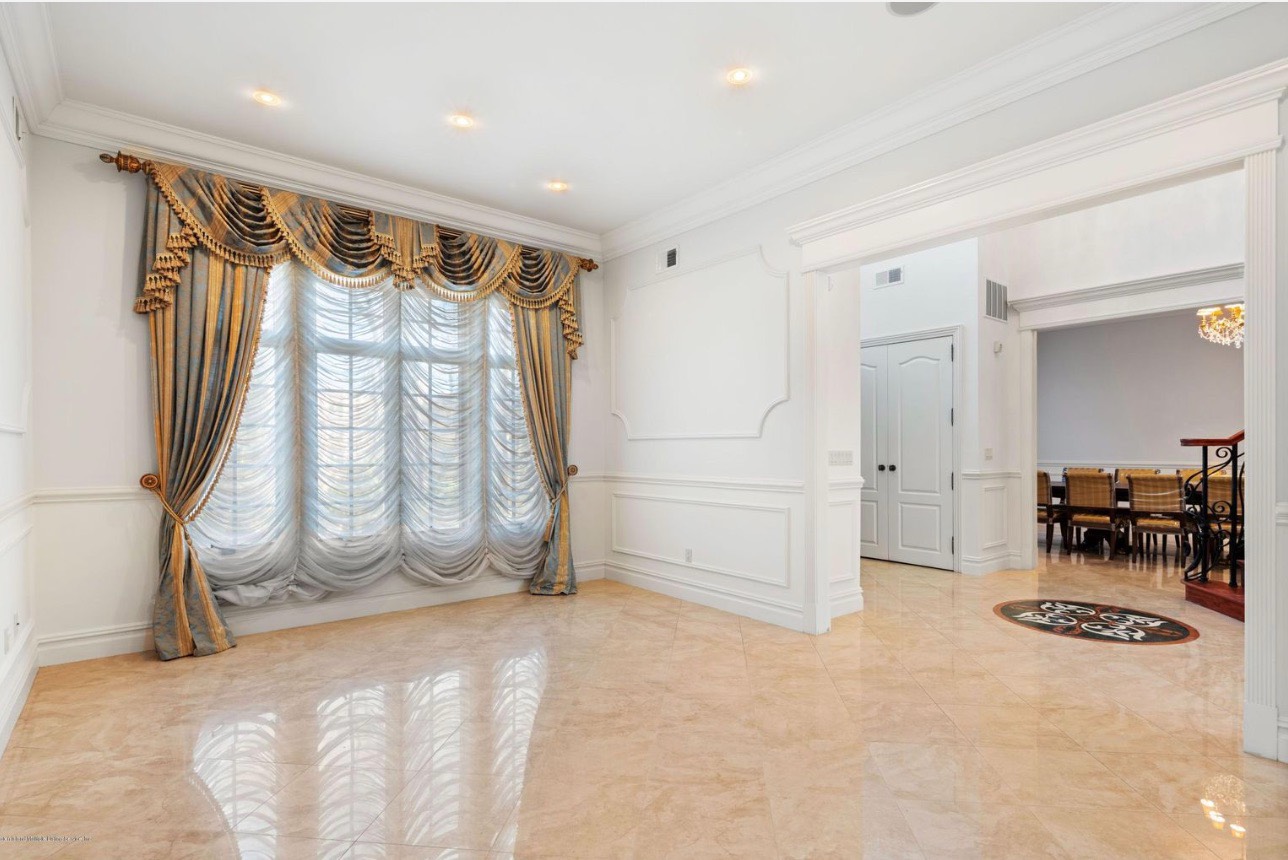 ;
;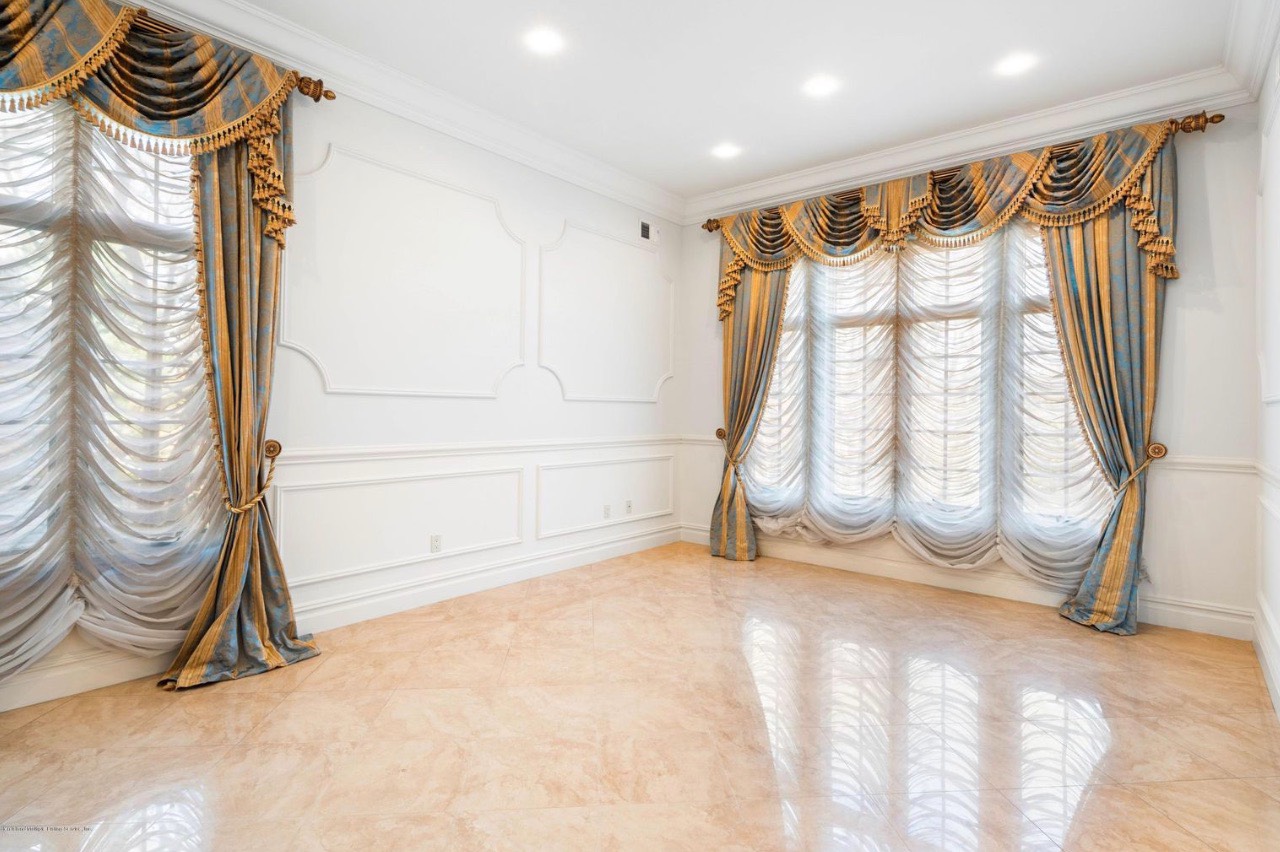 ;
;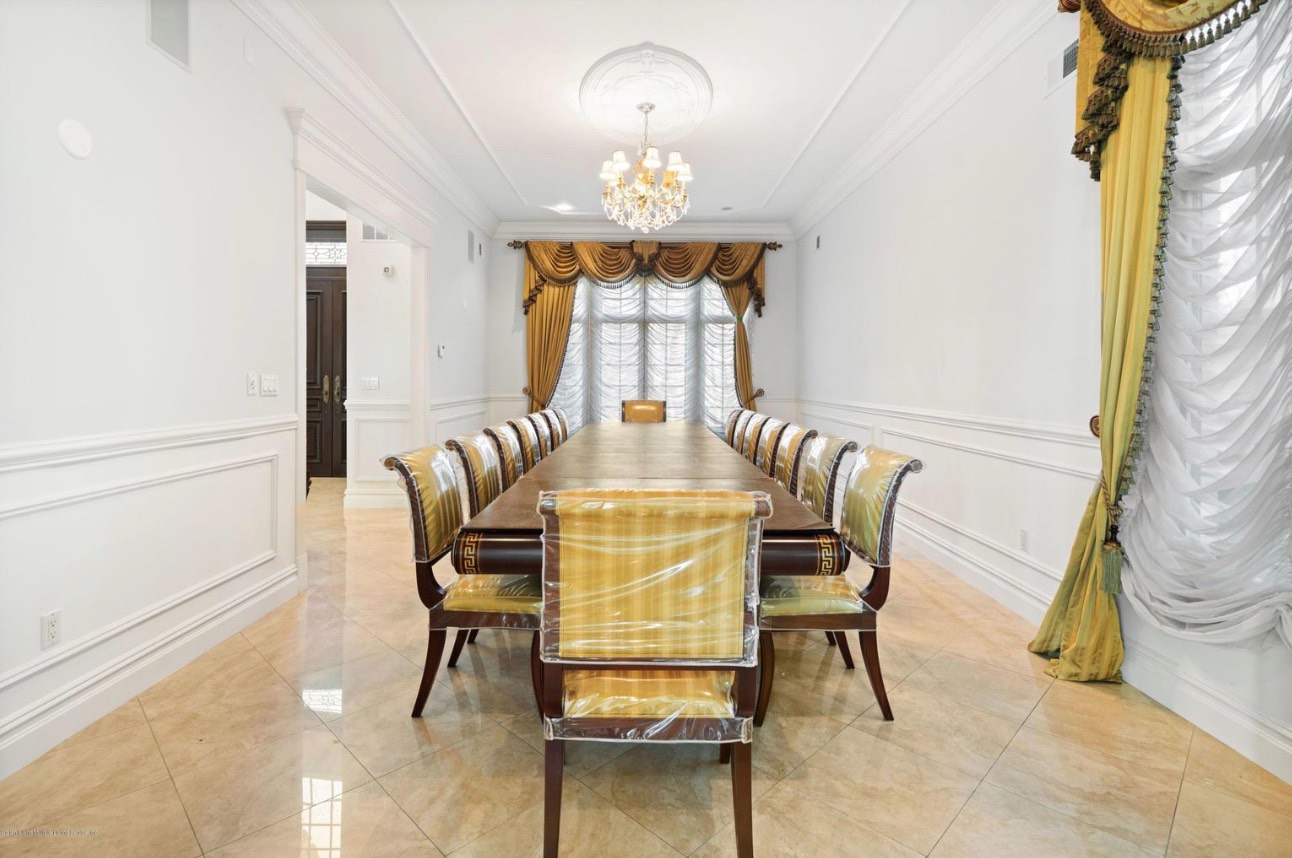 ;
;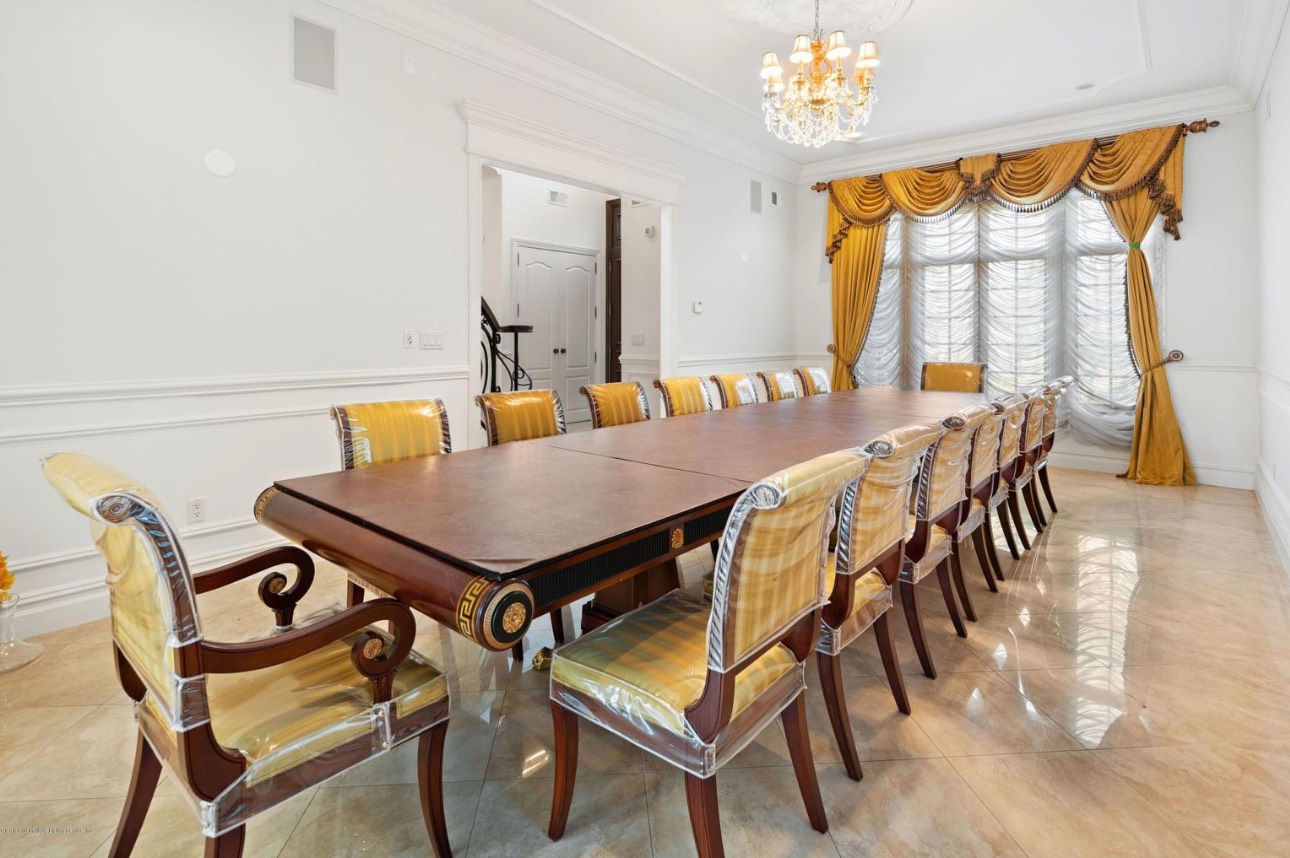 ;
;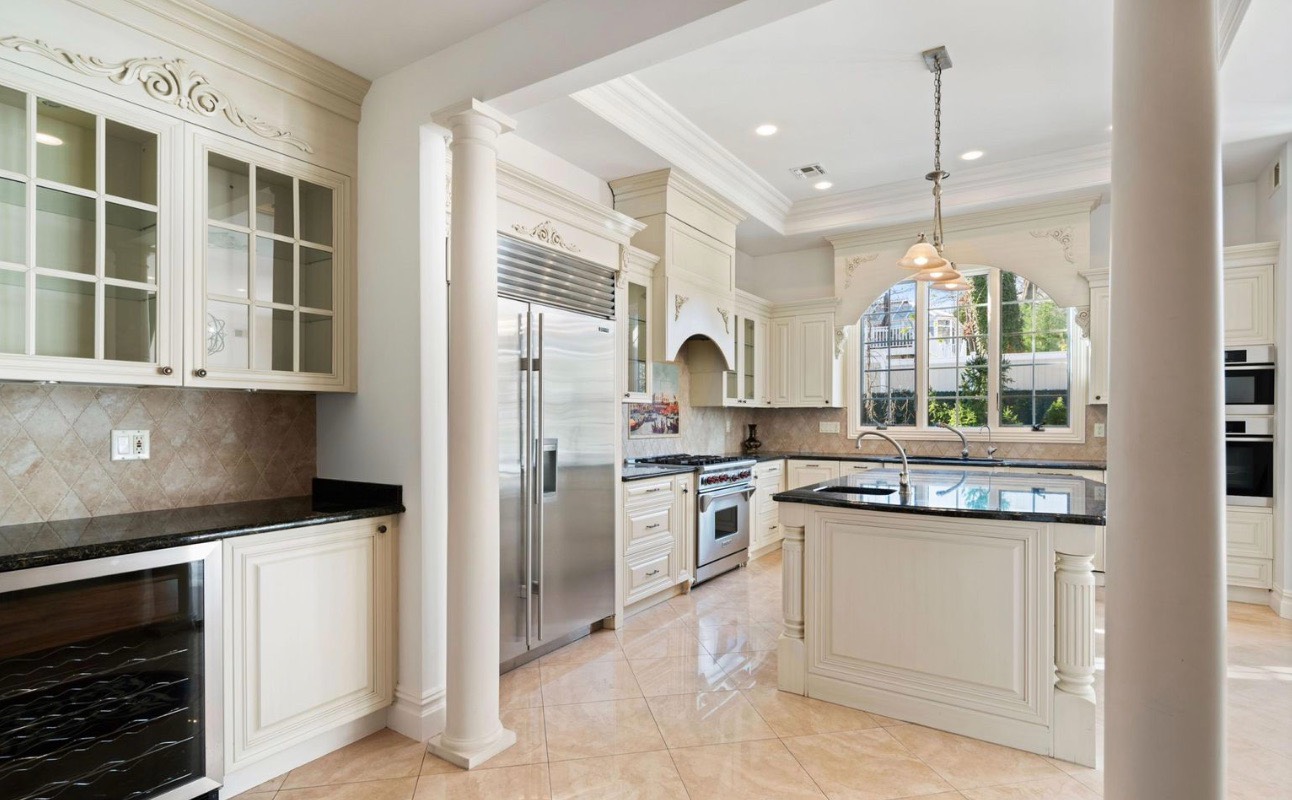 ;
;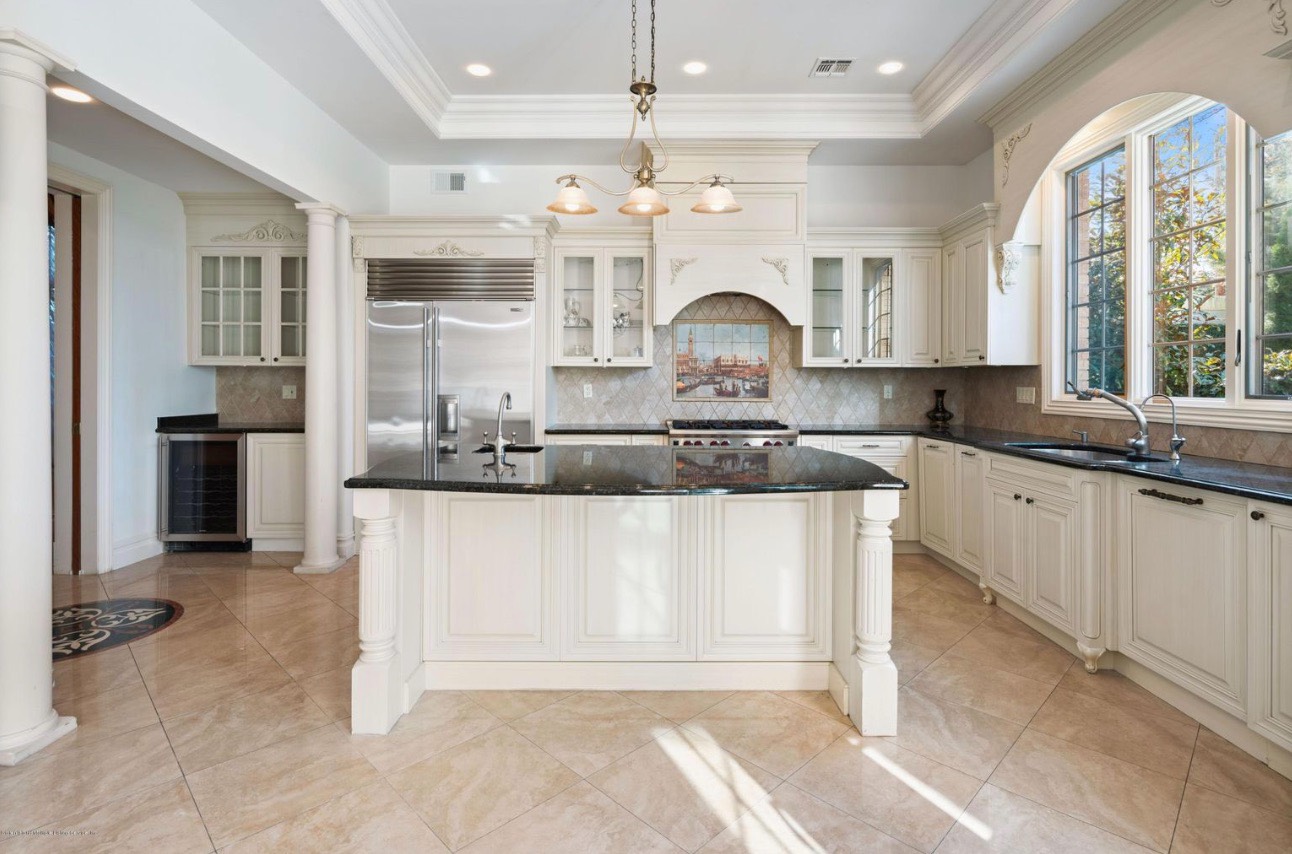 ;
;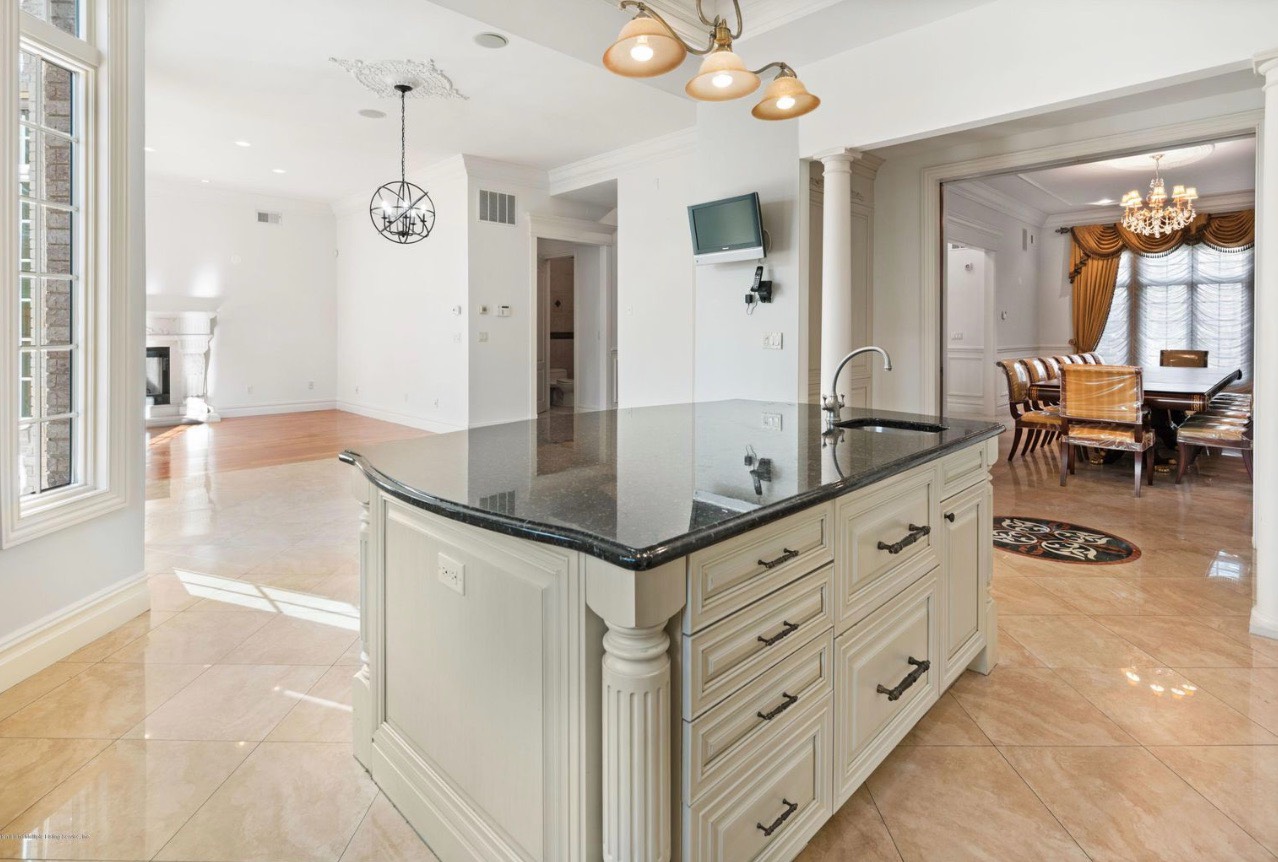 ;
;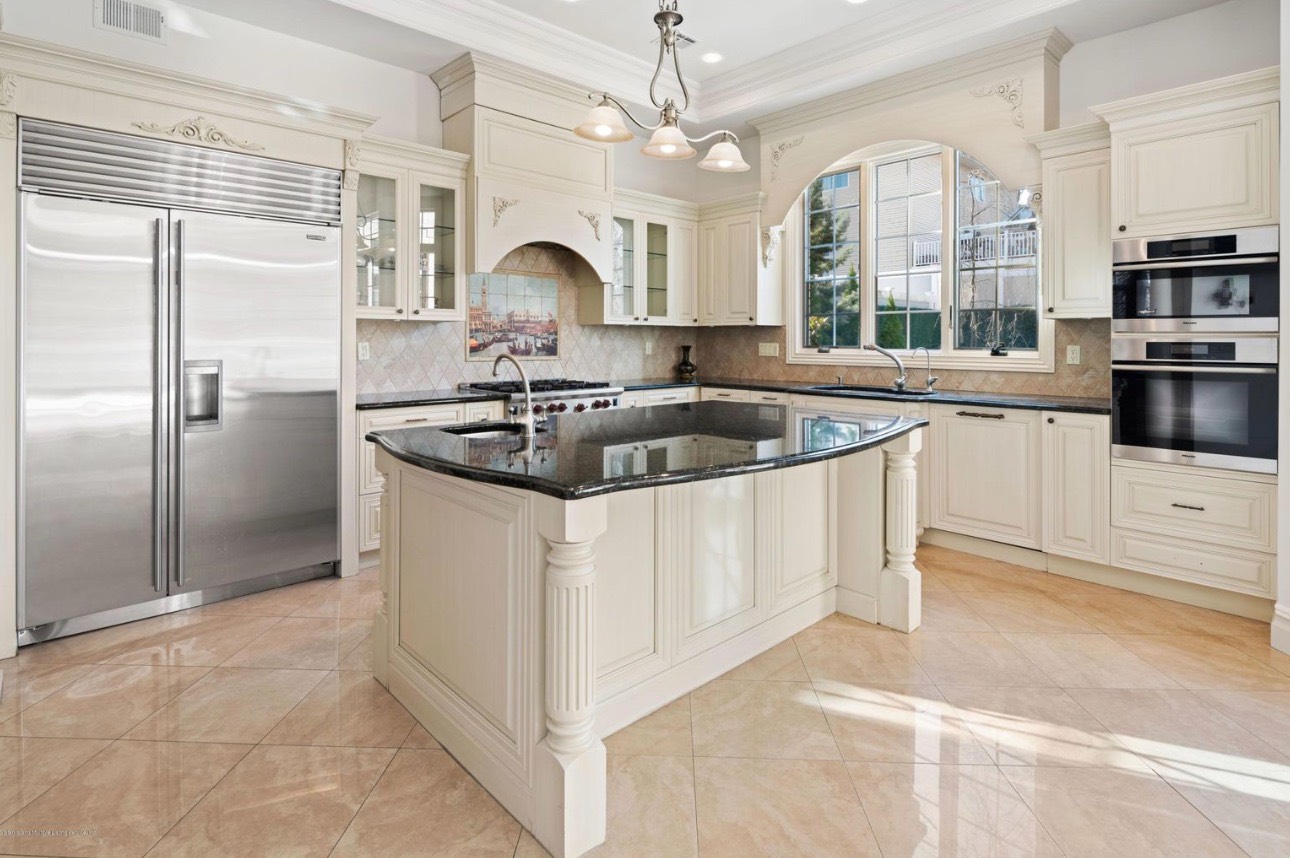 ;
;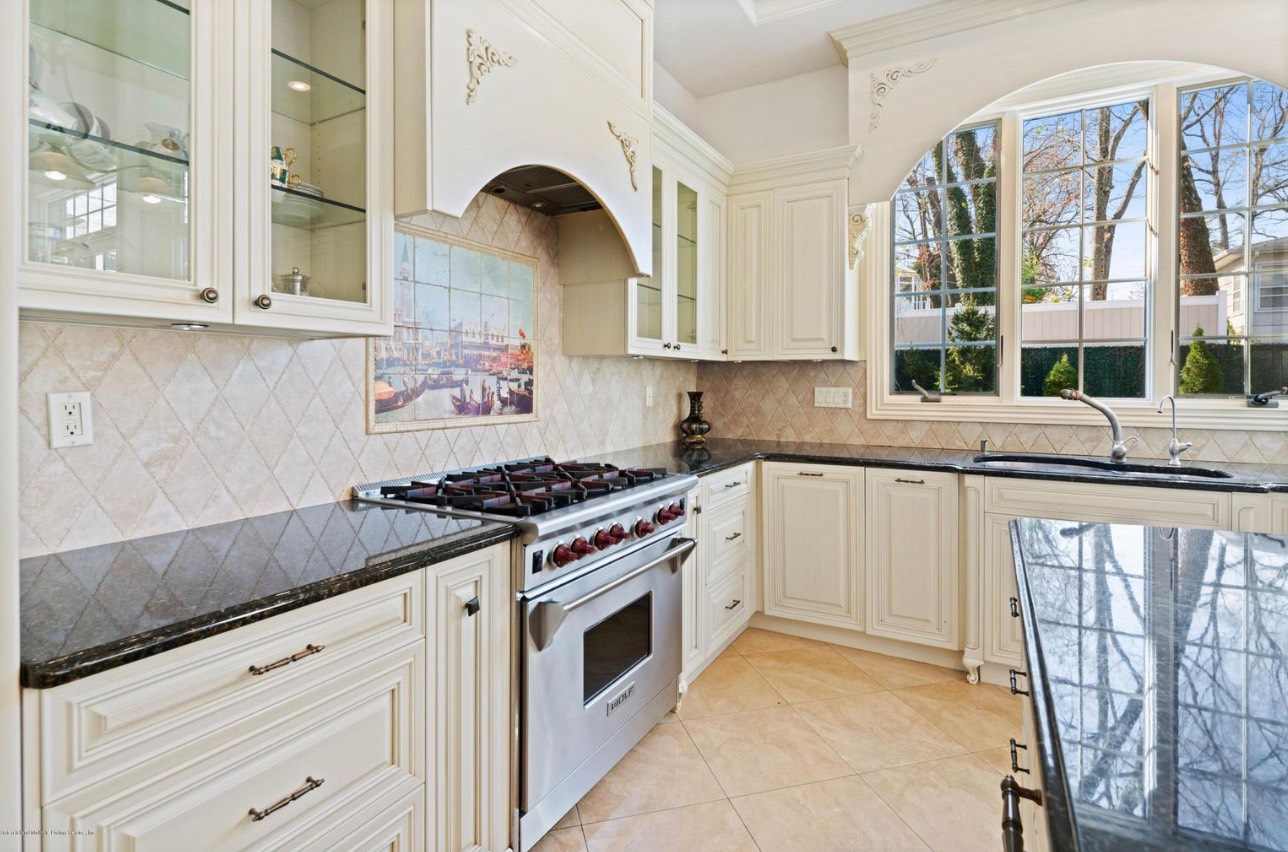 ;
;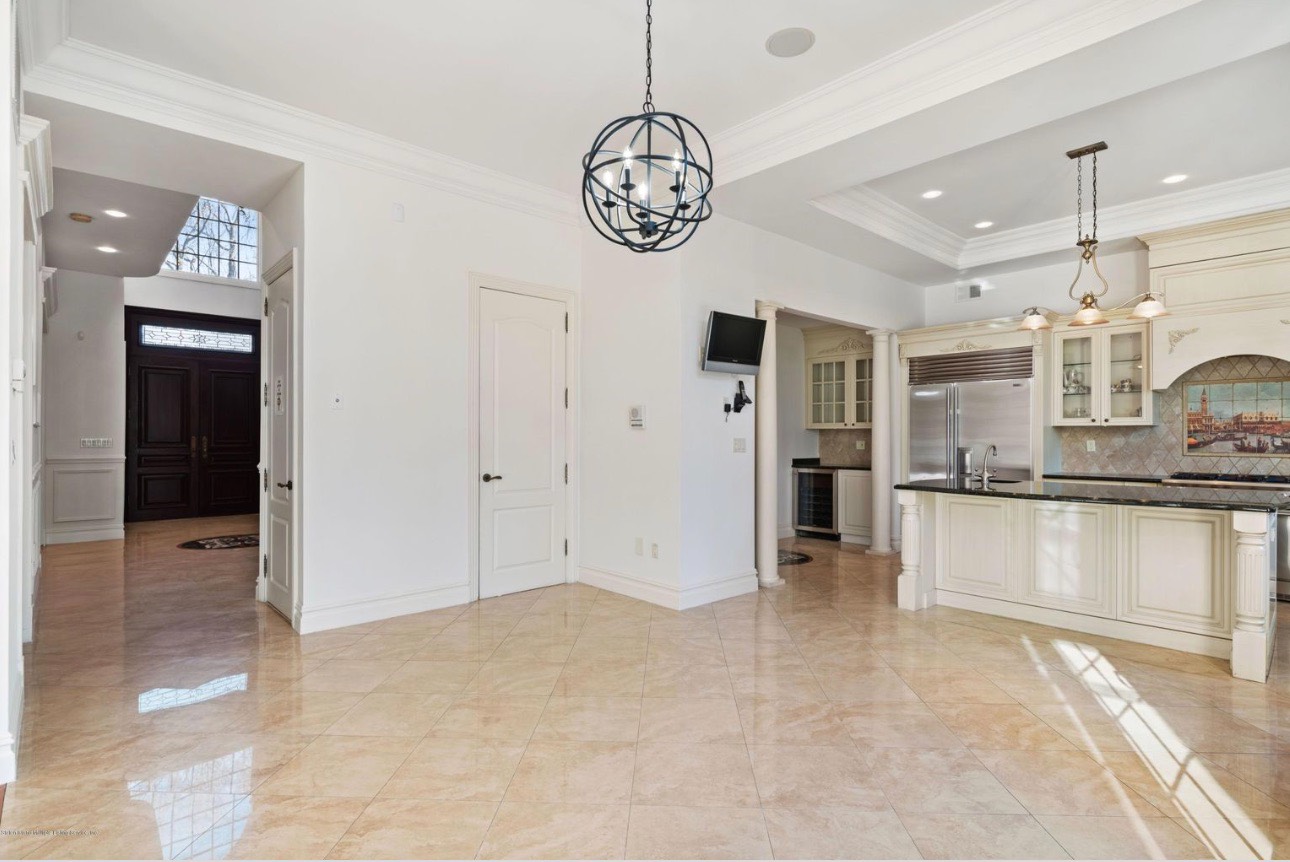 ;
;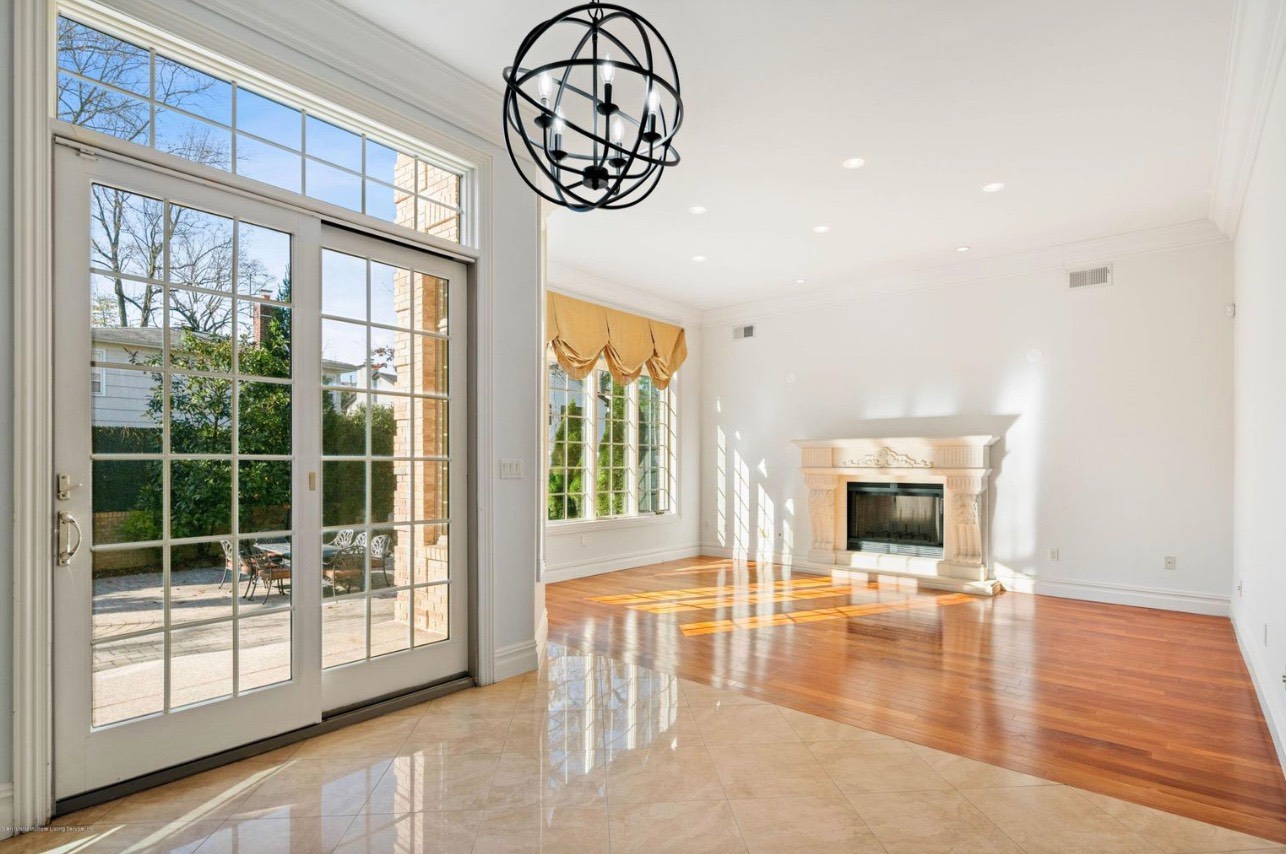 ;
;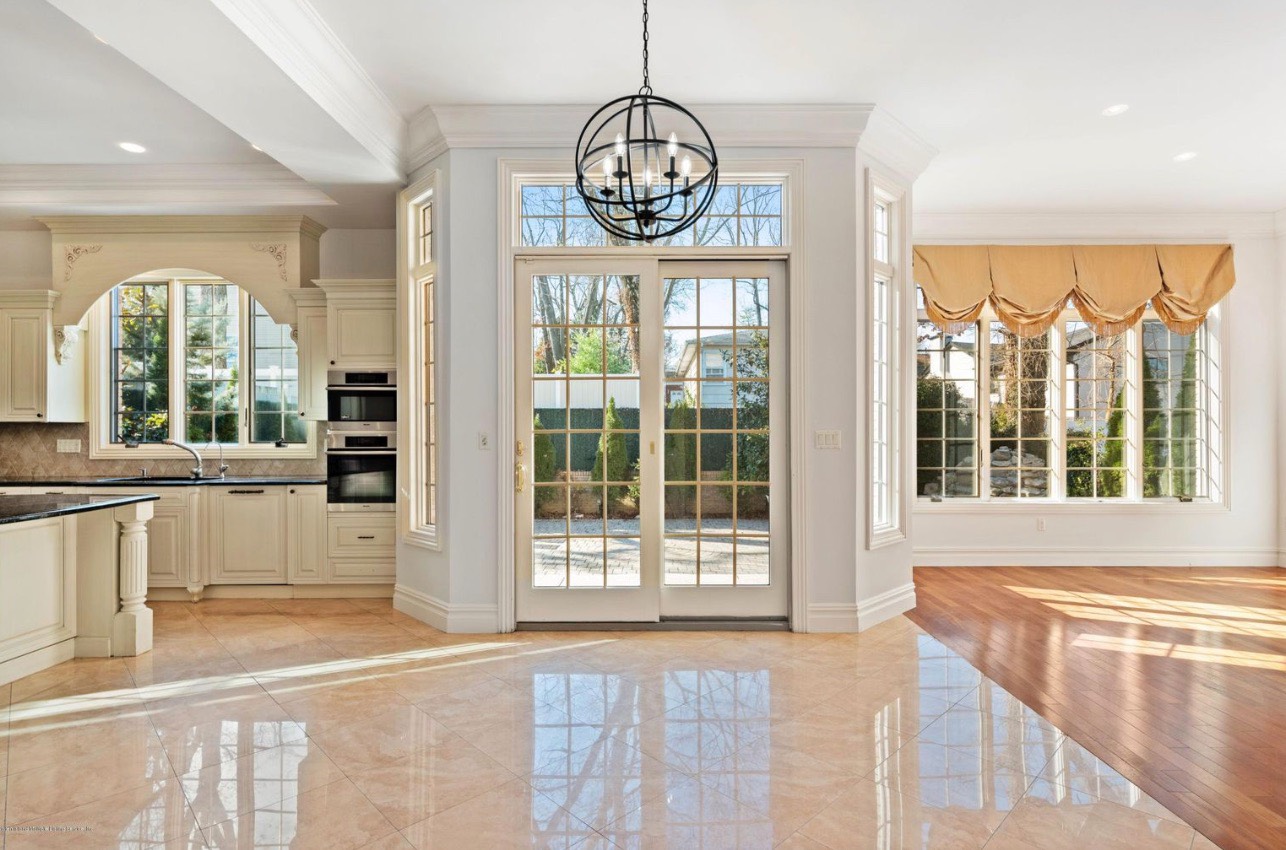 ;
;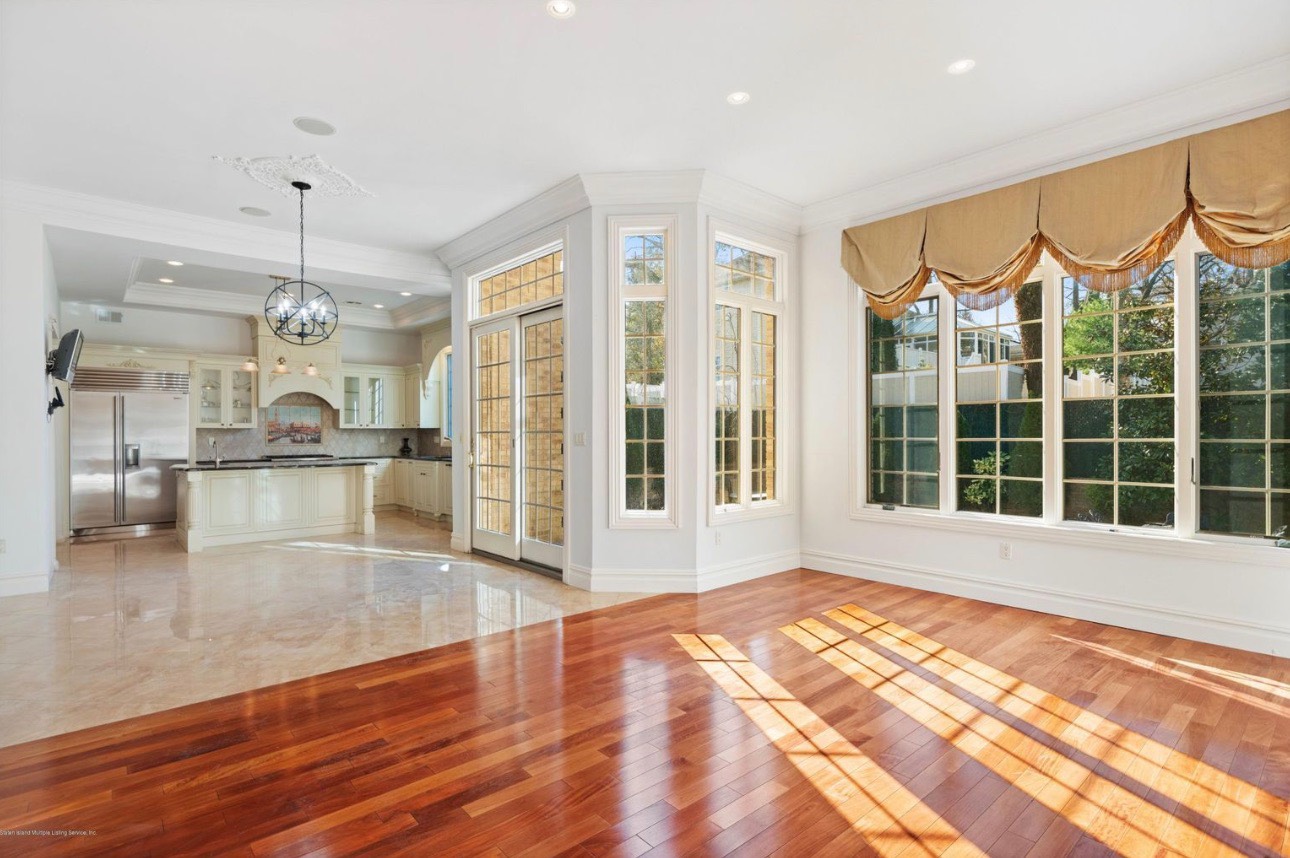 ;
;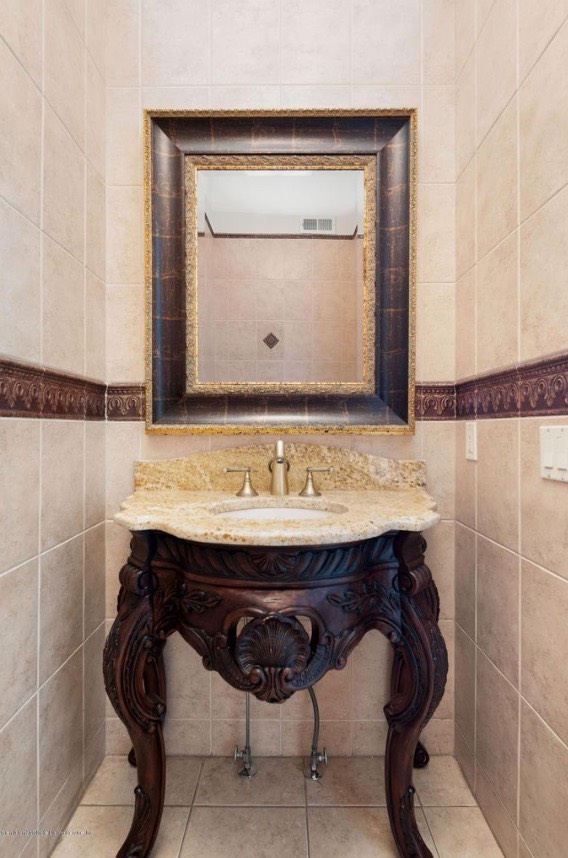 ;
;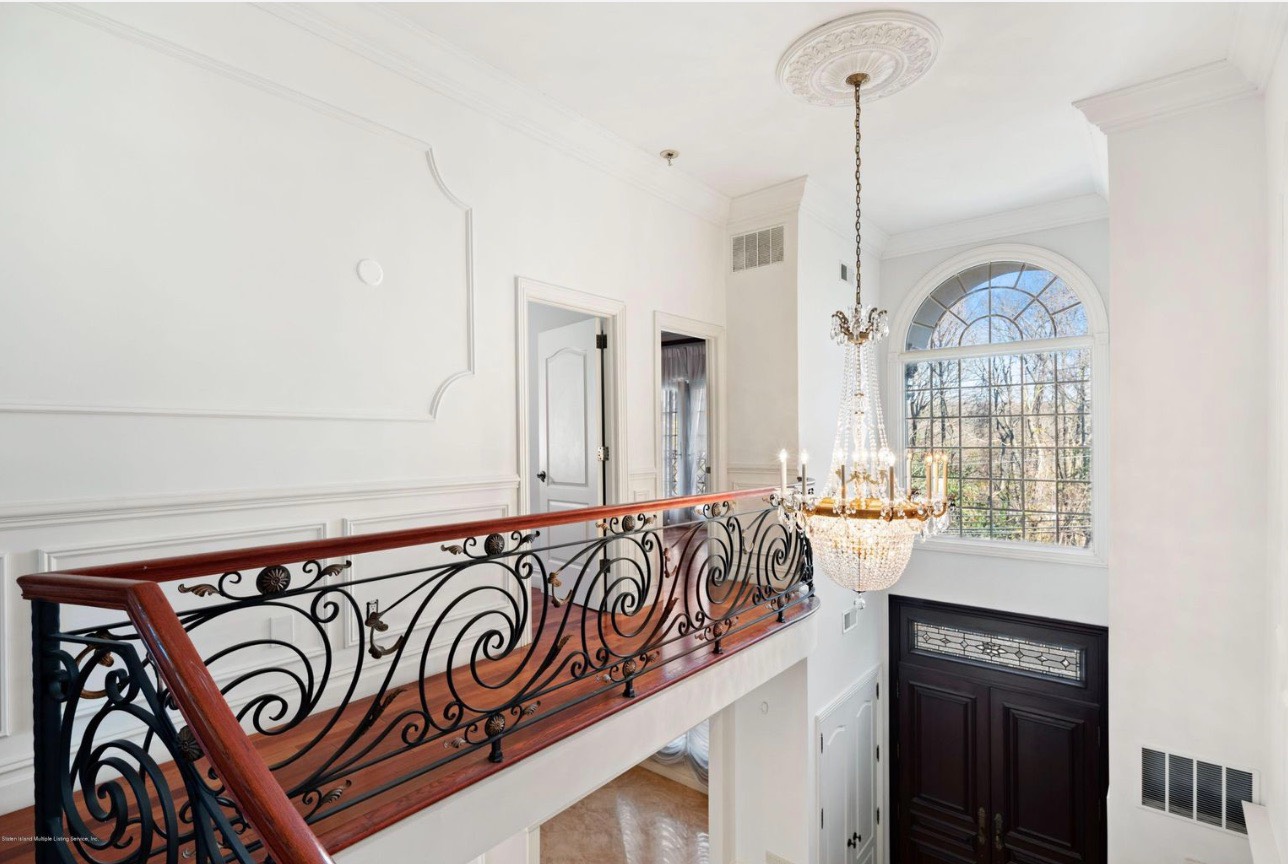 ;
;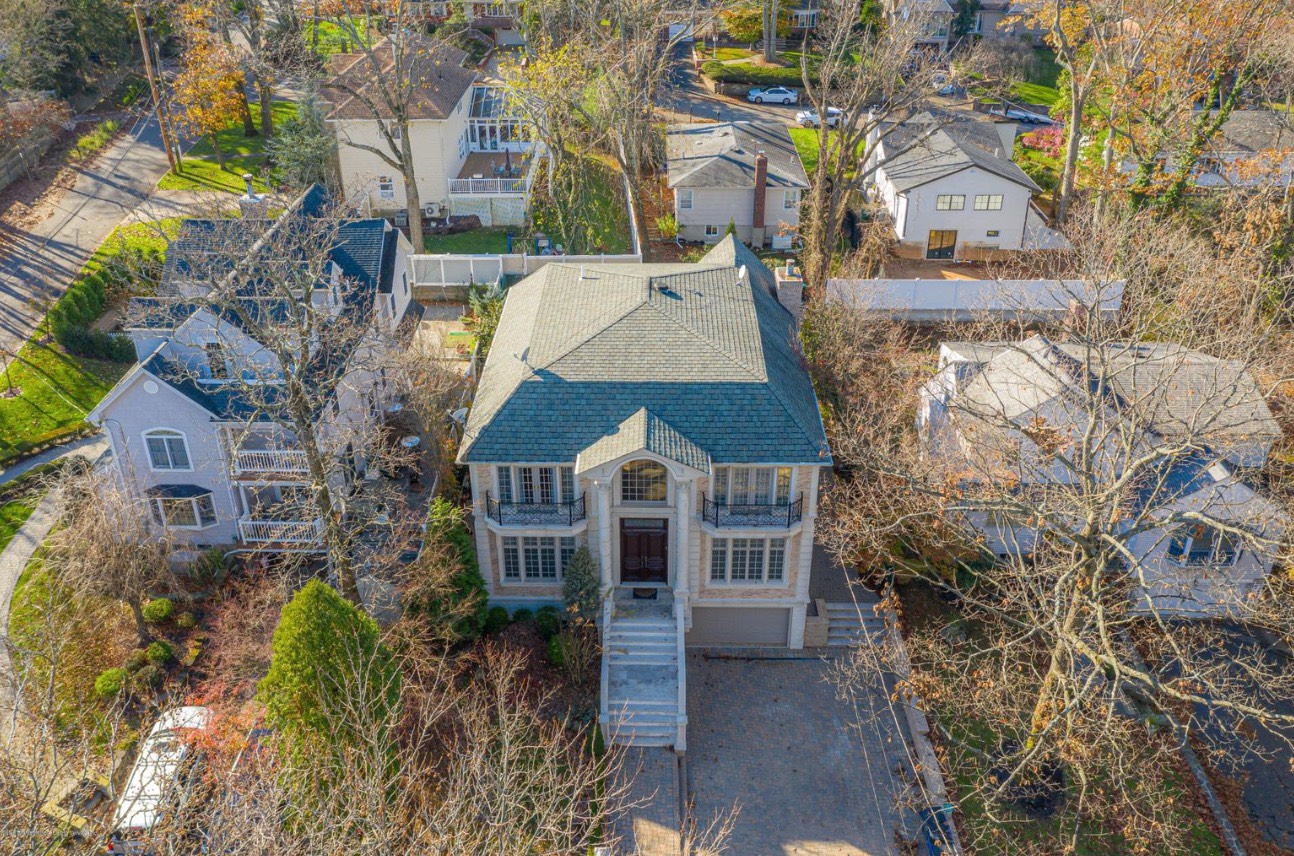 ;
;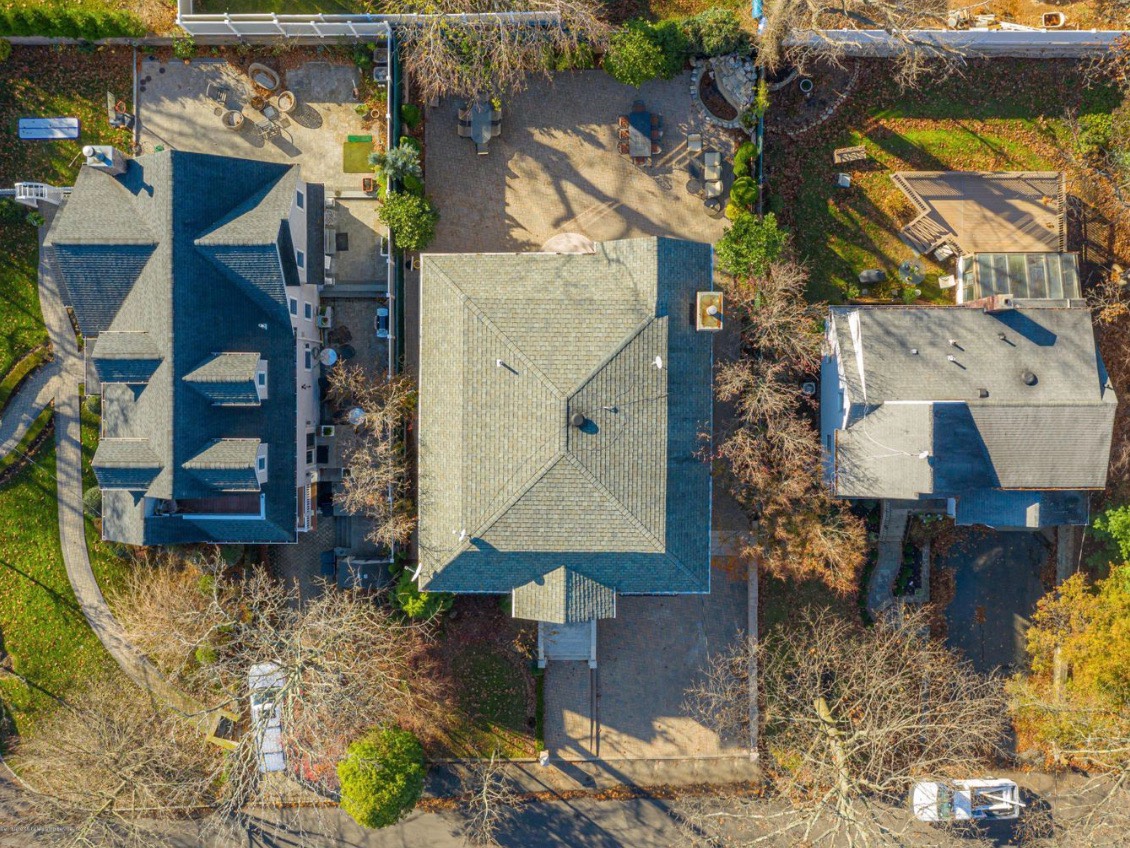 ;
;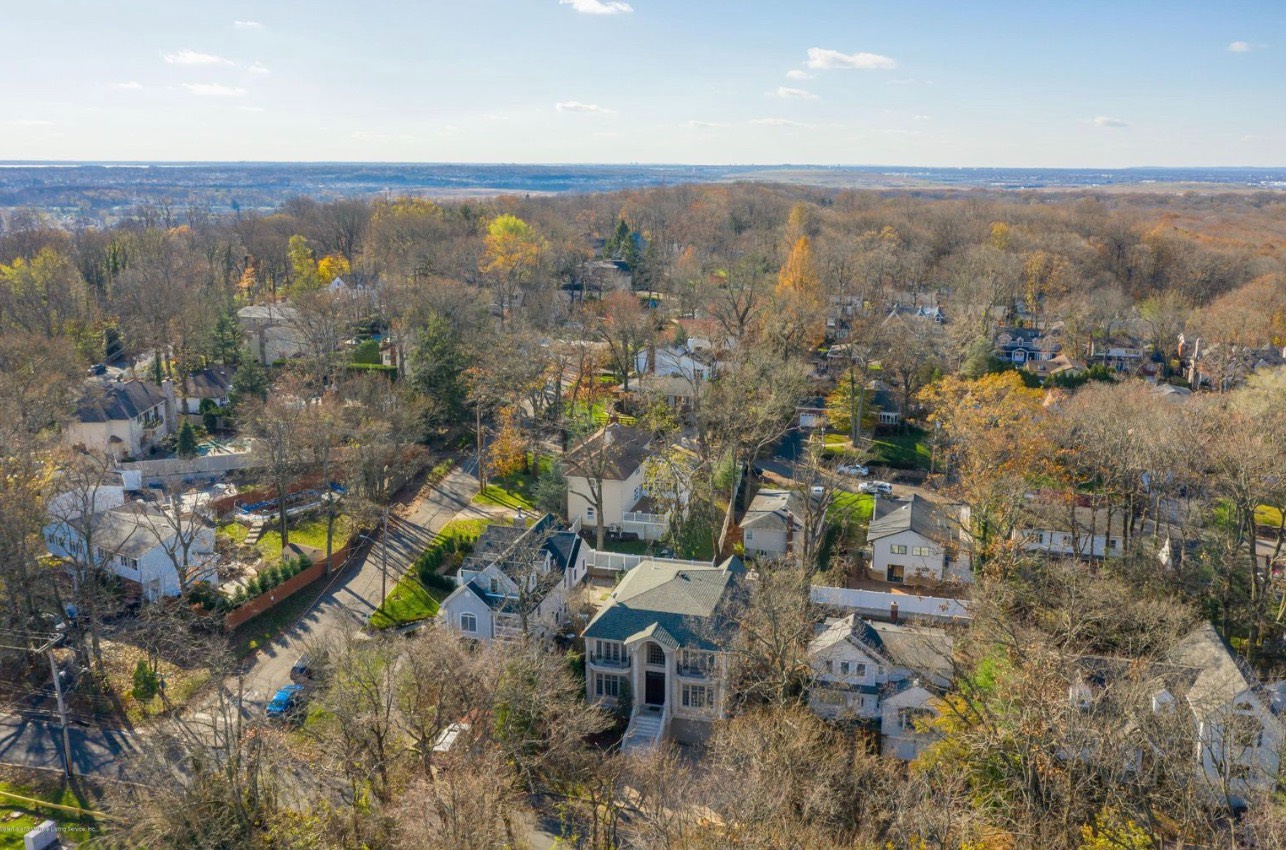 ;
;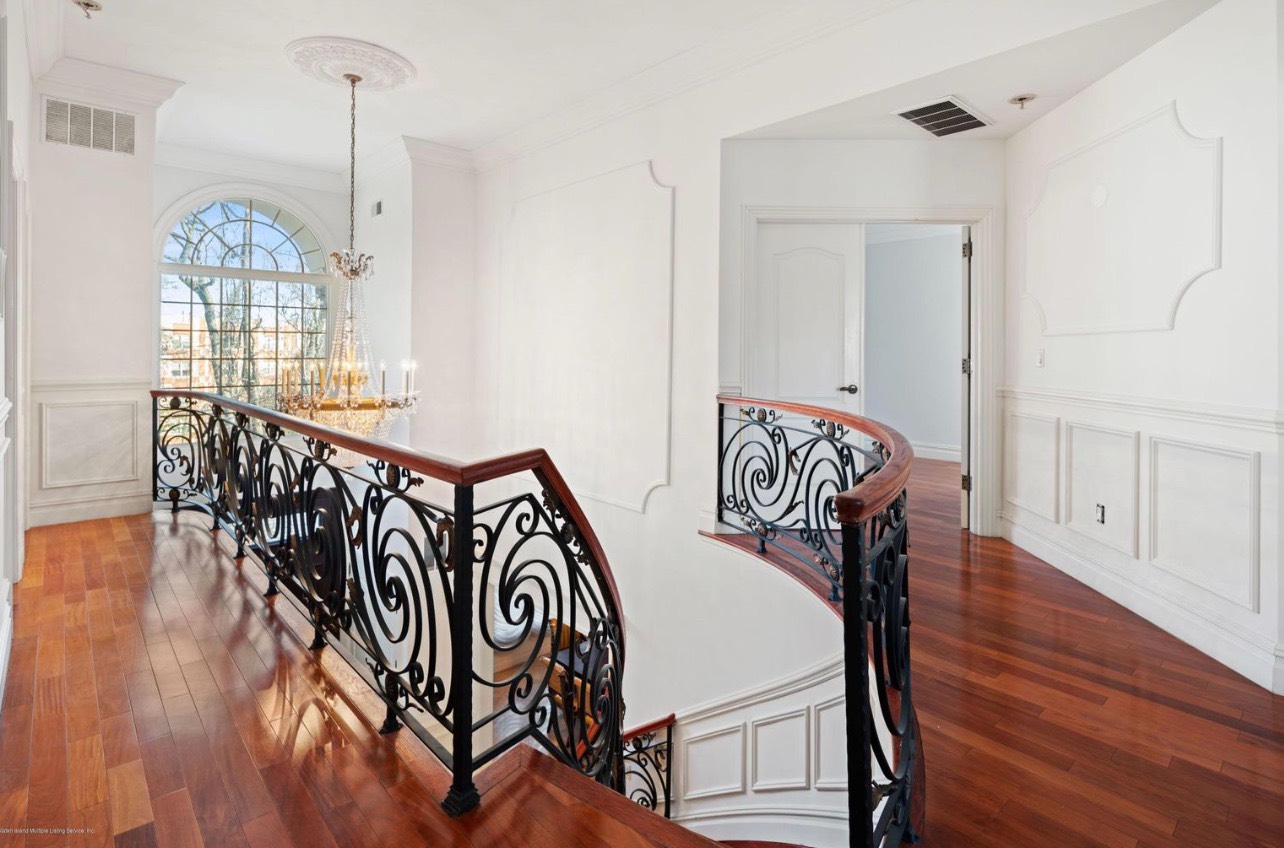 ;
;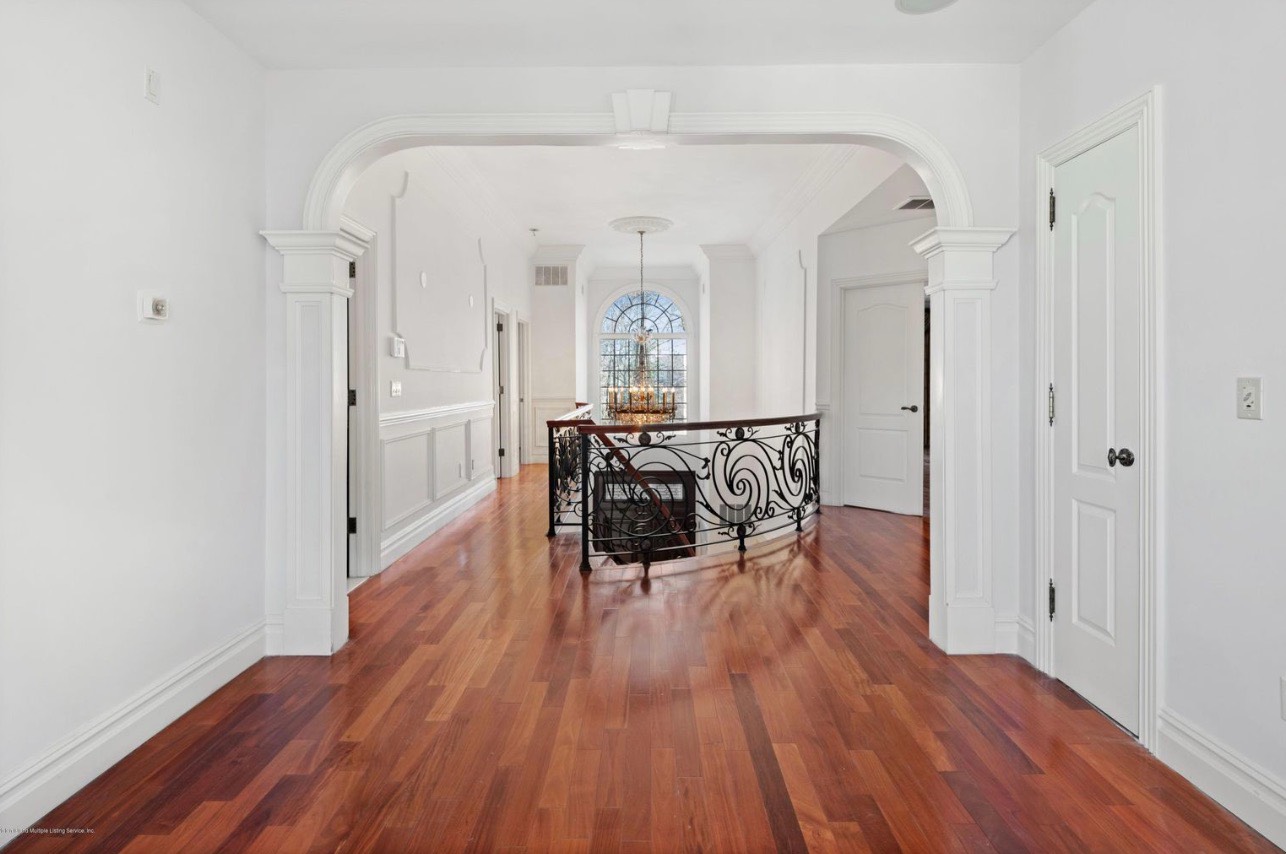 ;
;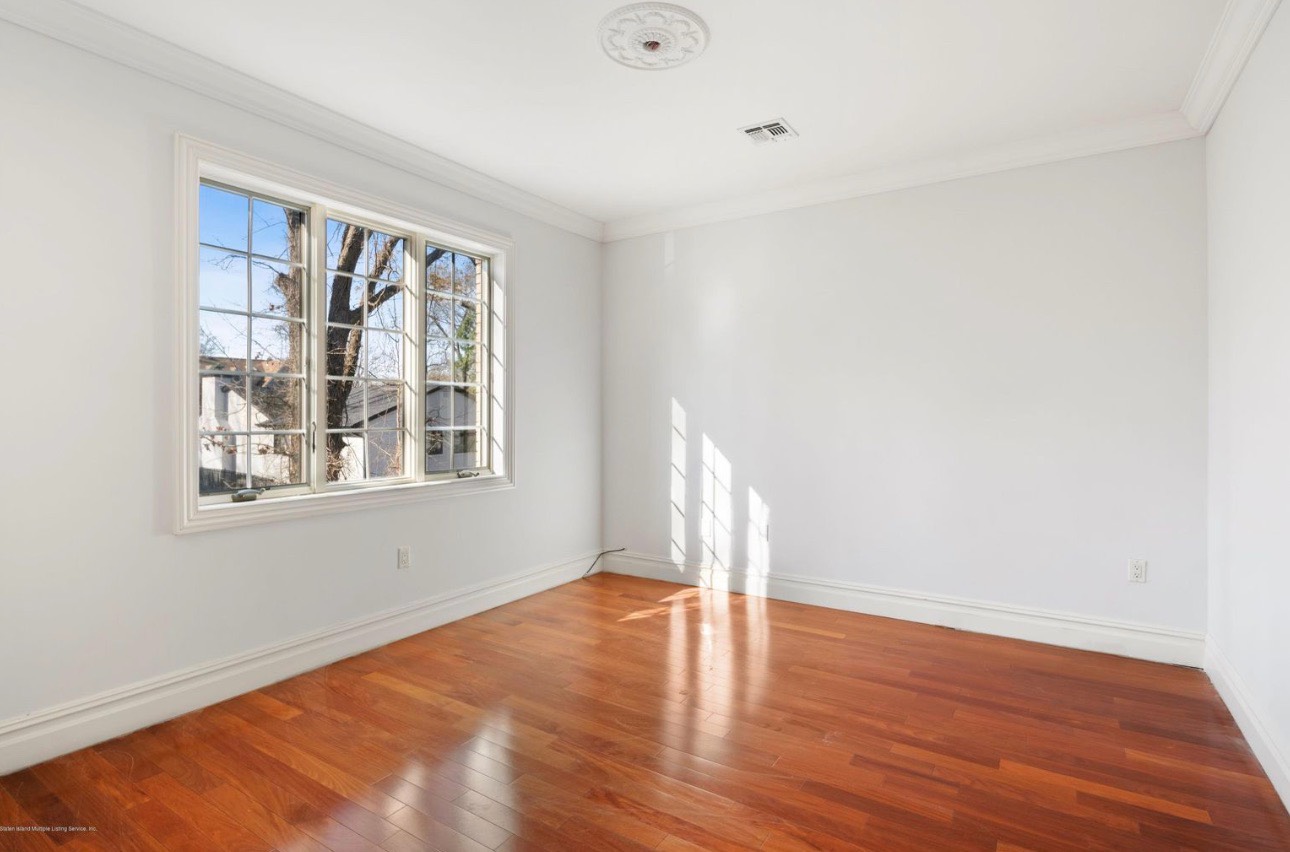 ;
;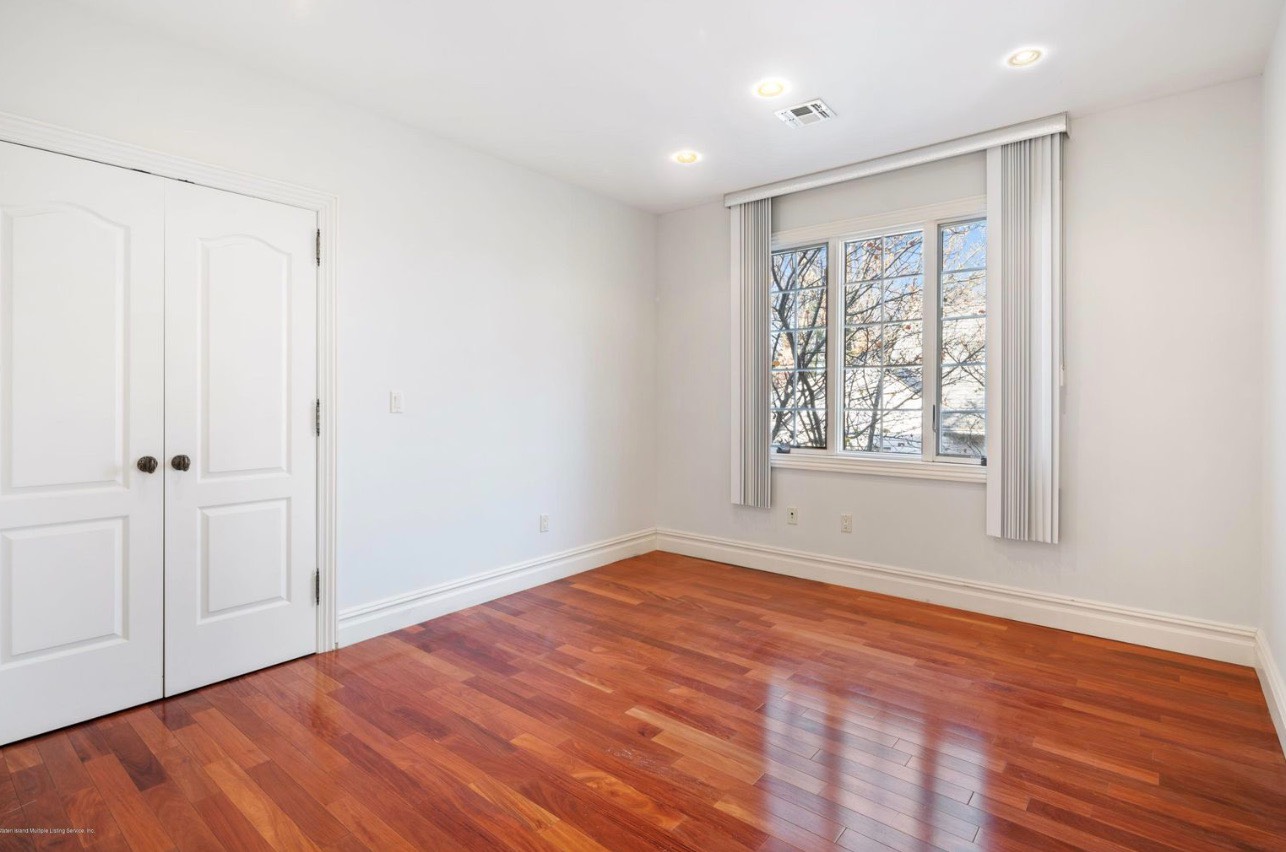 ;
;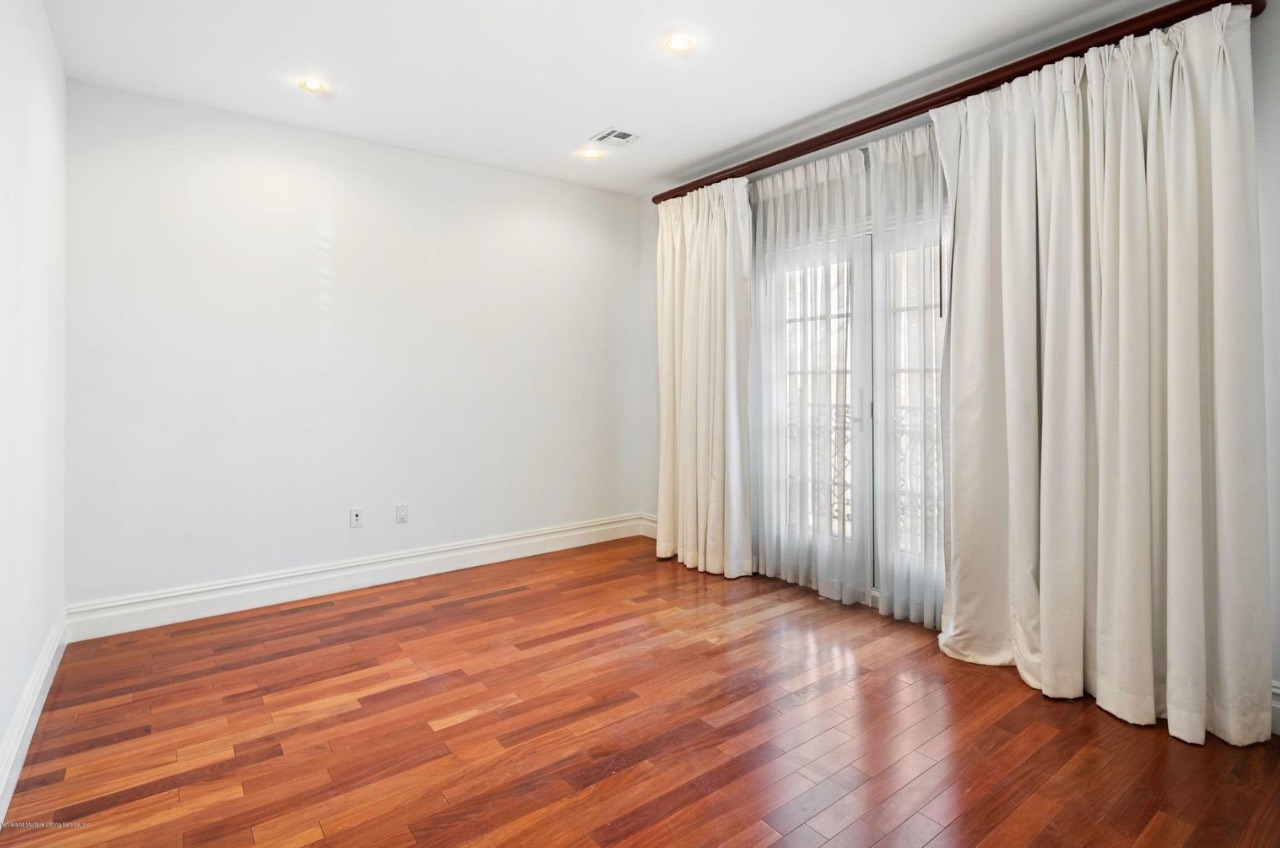 ;
;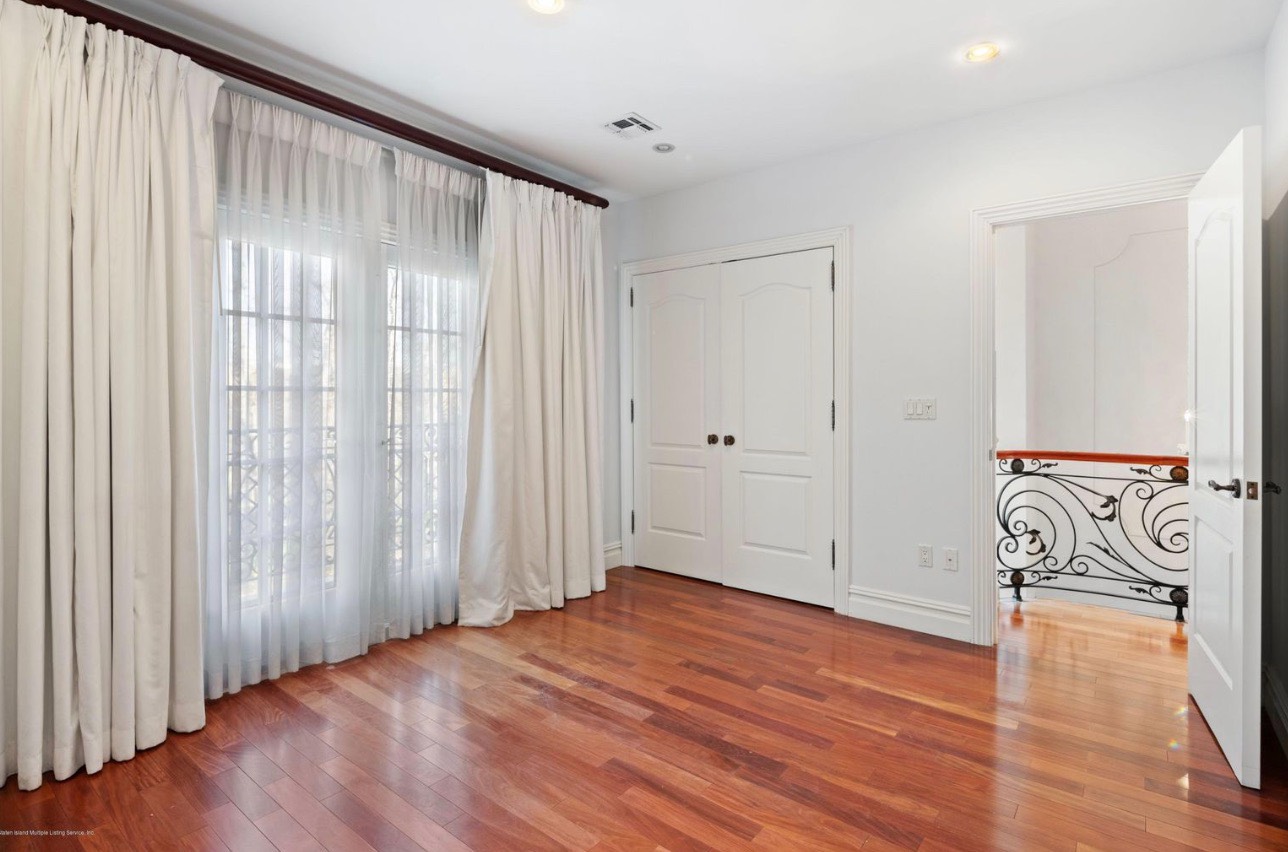 ;
;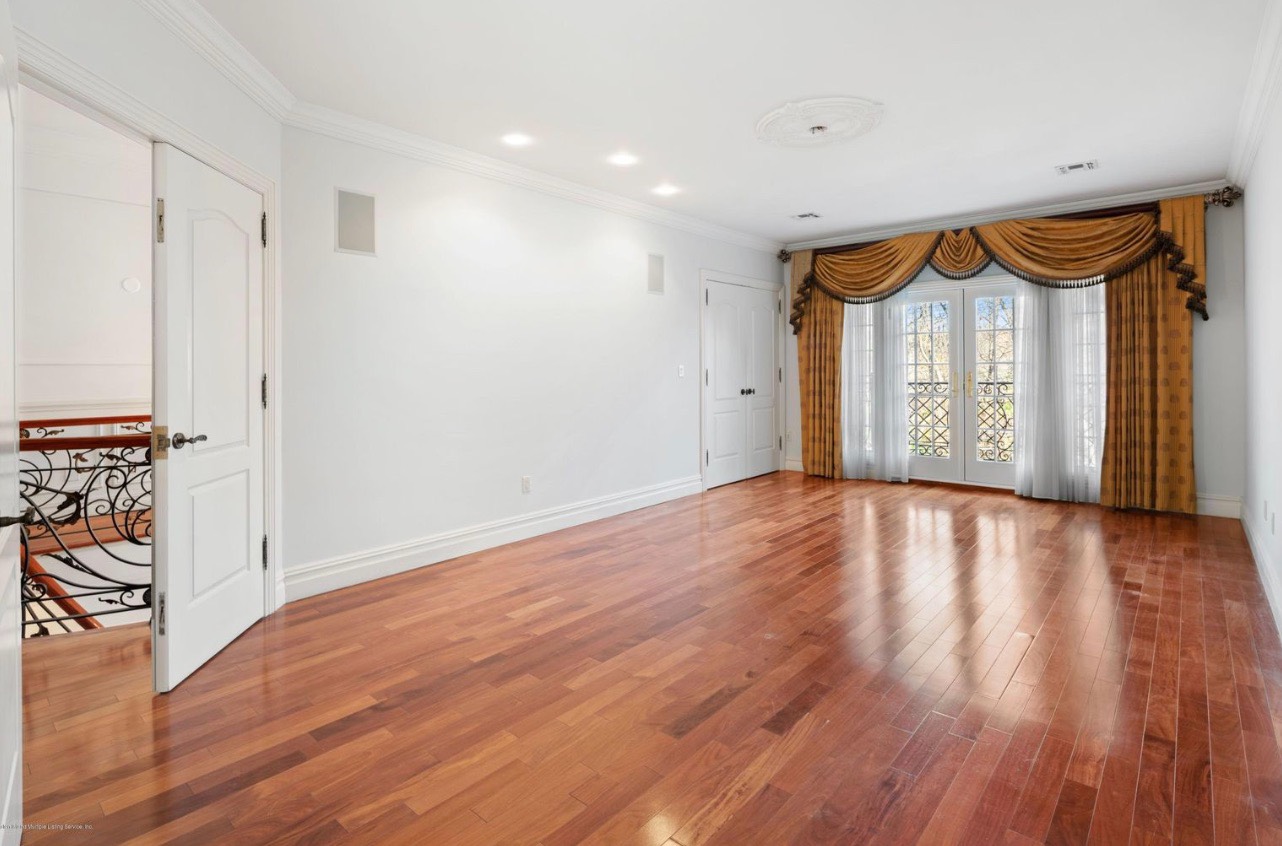 ;
;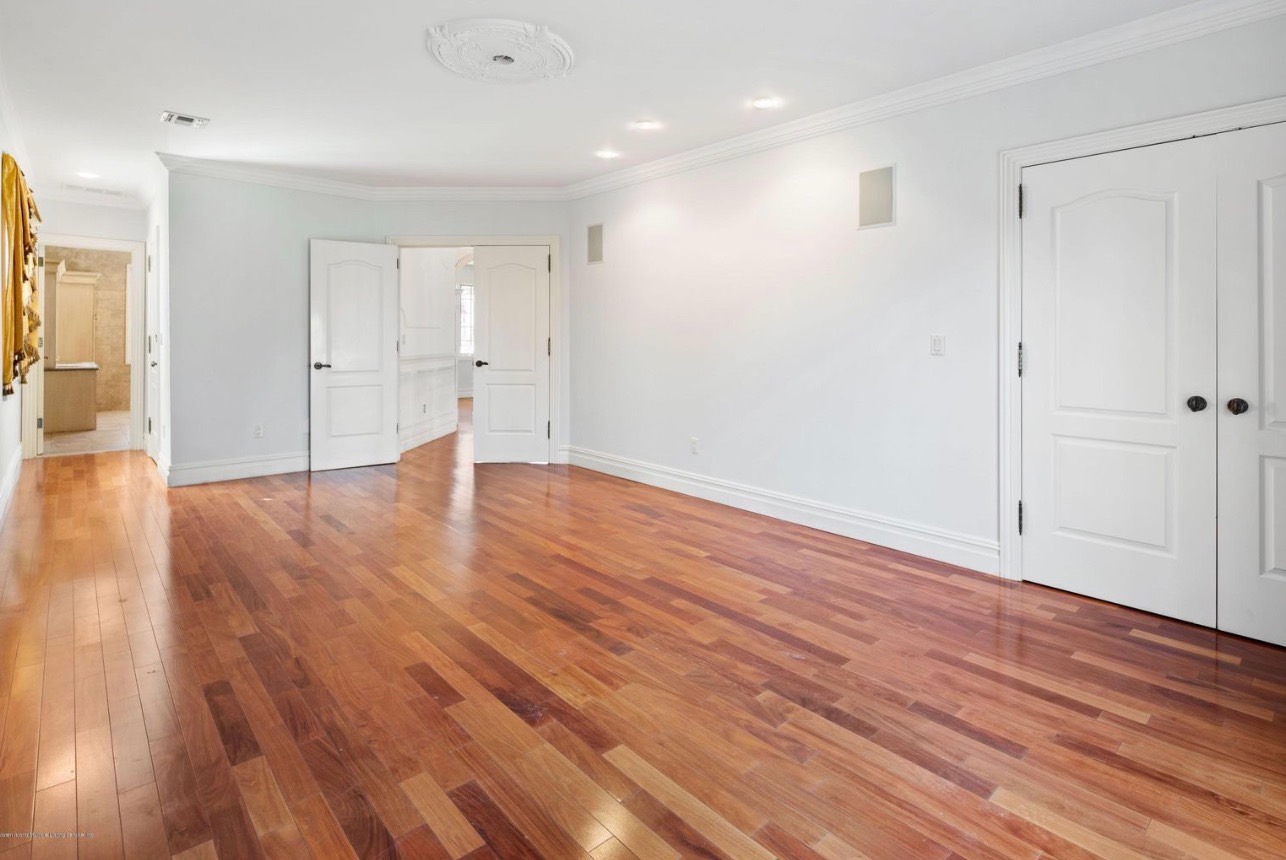 ;
;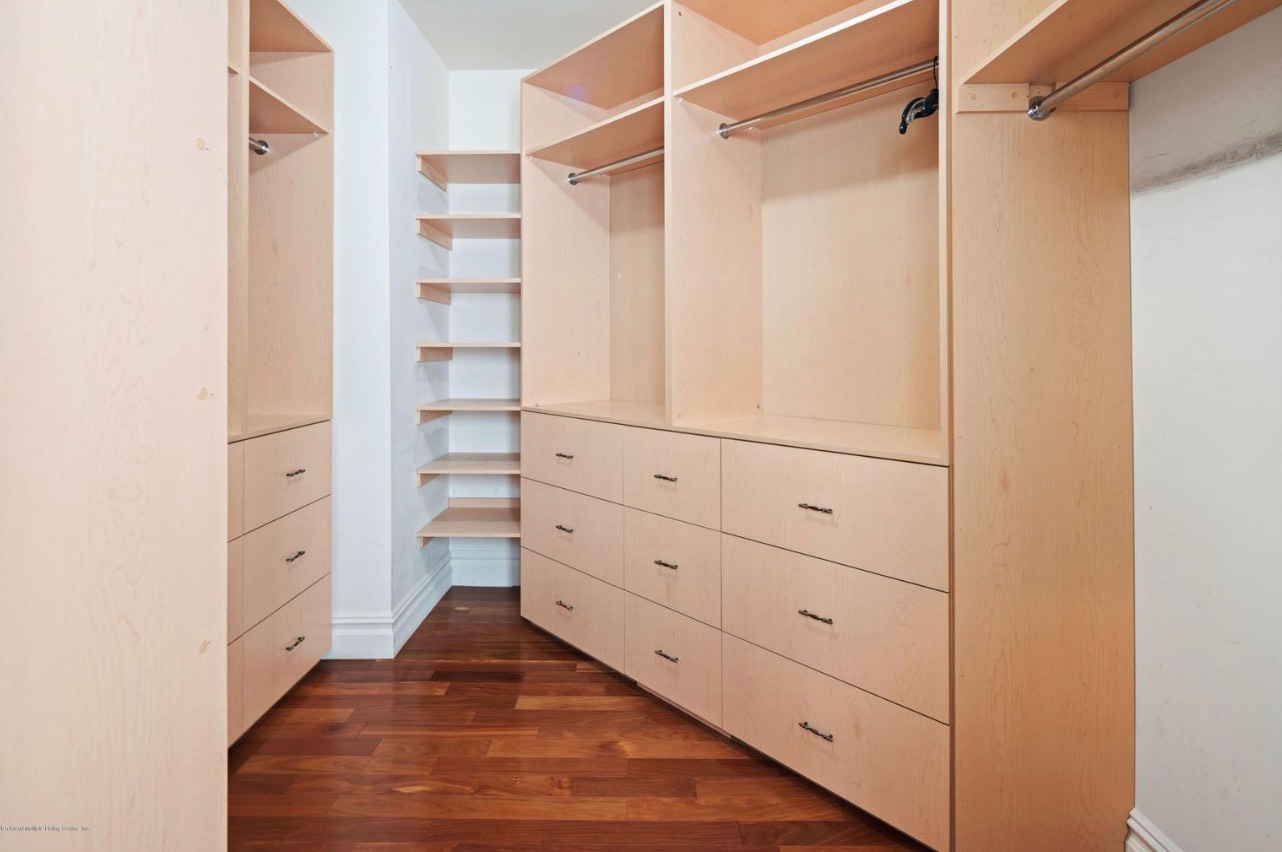 ;
;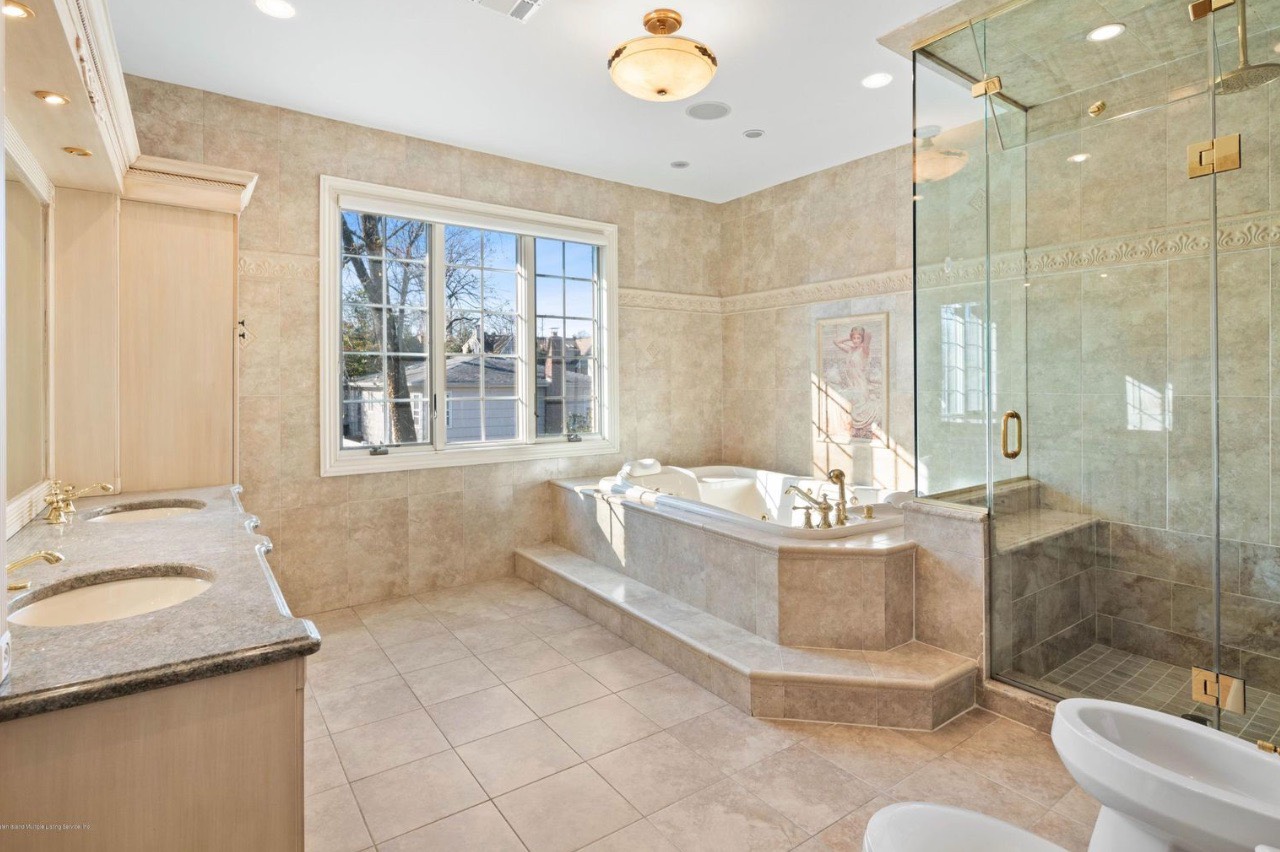 ;
;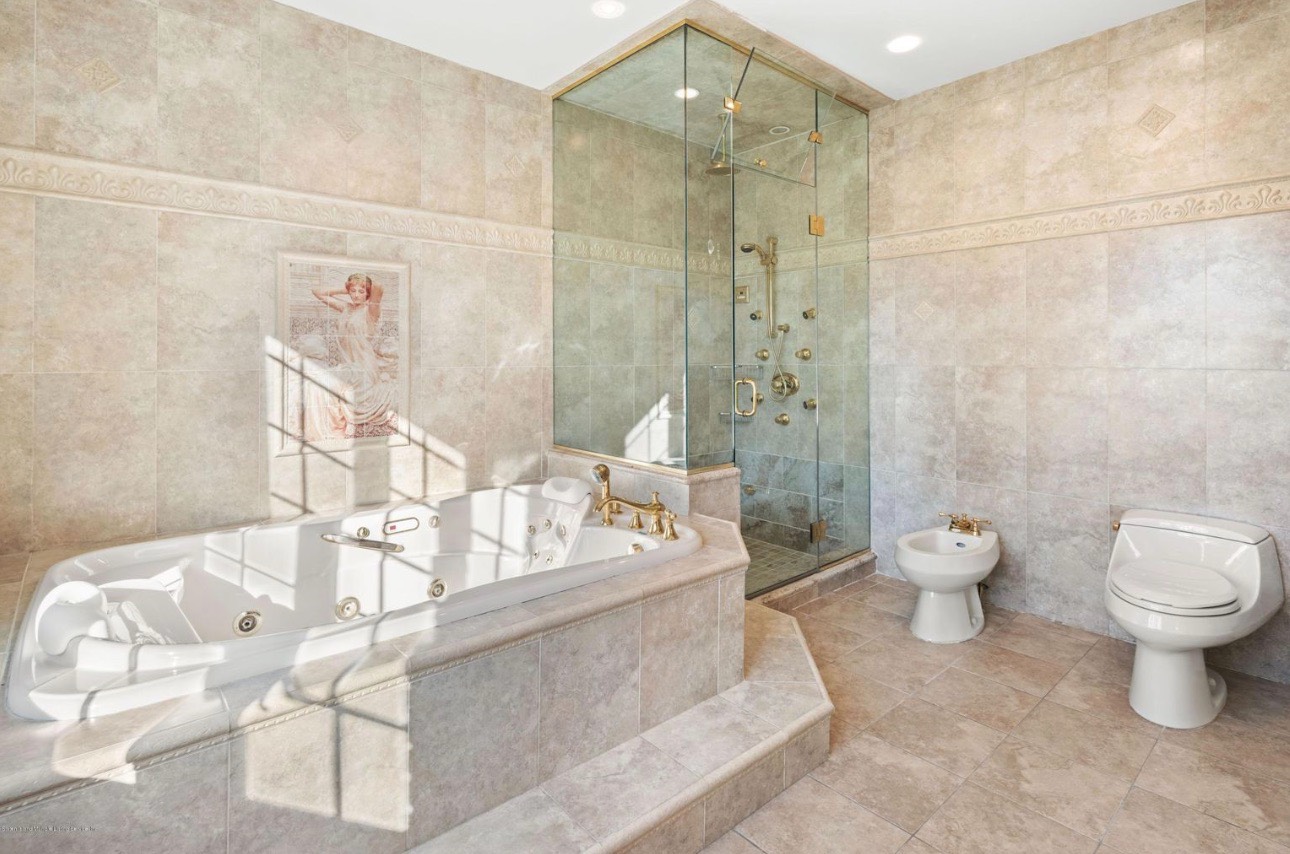 ;
;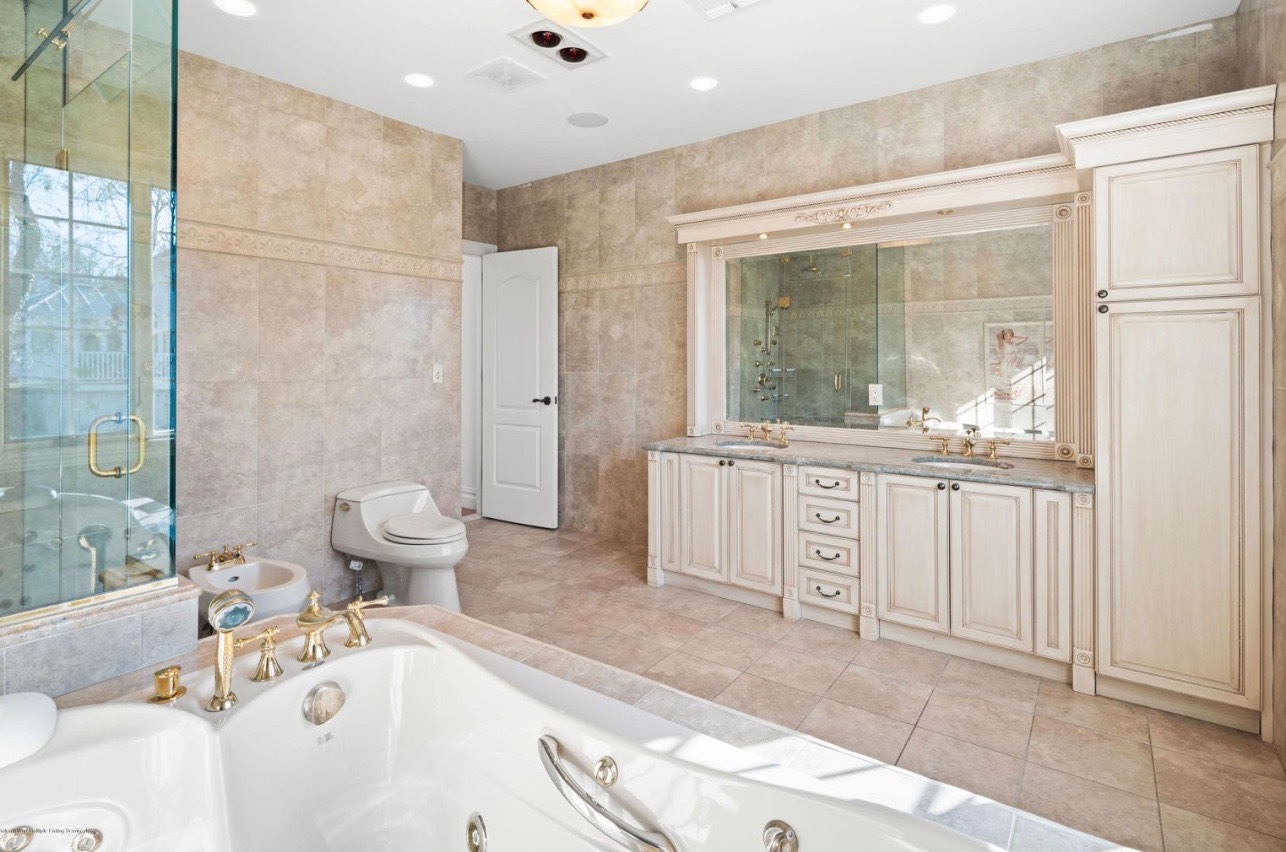 ;
;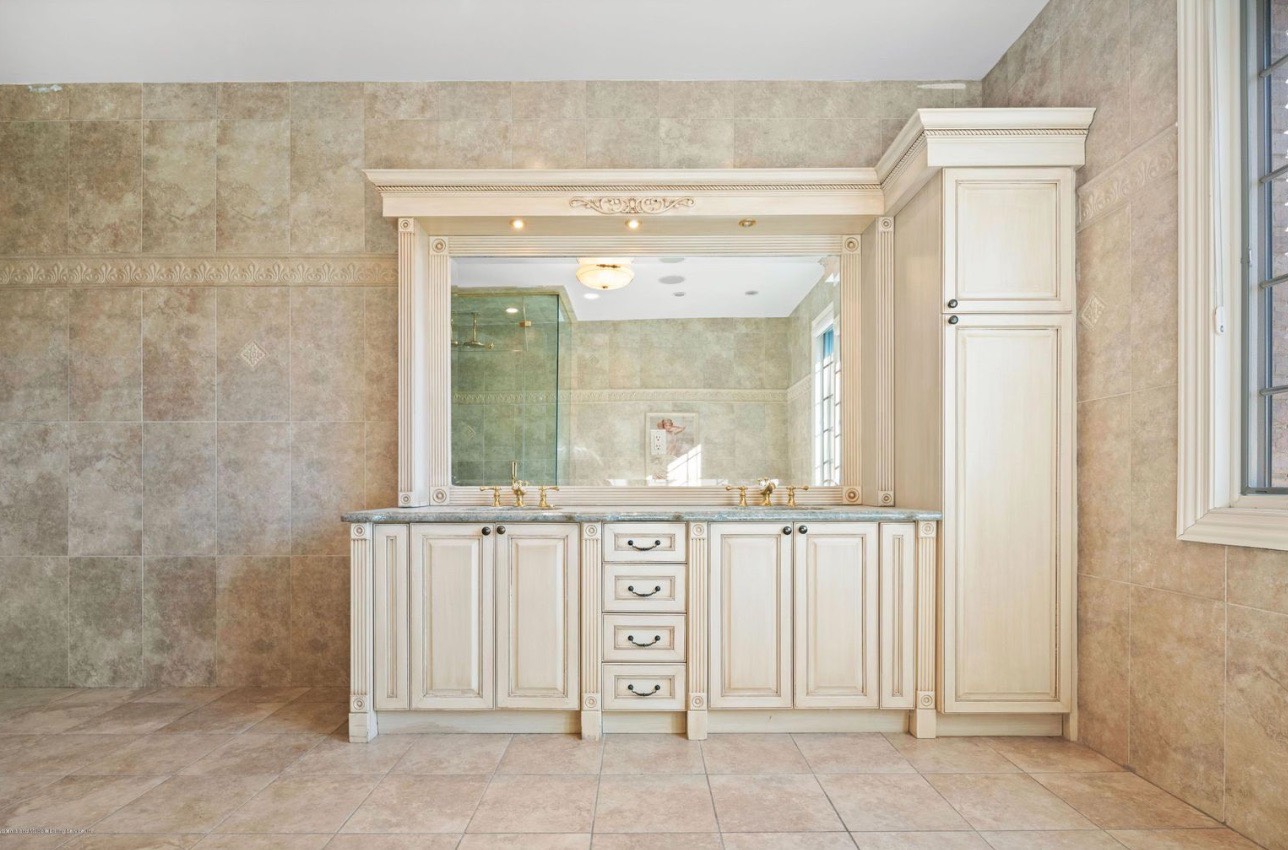 ;
;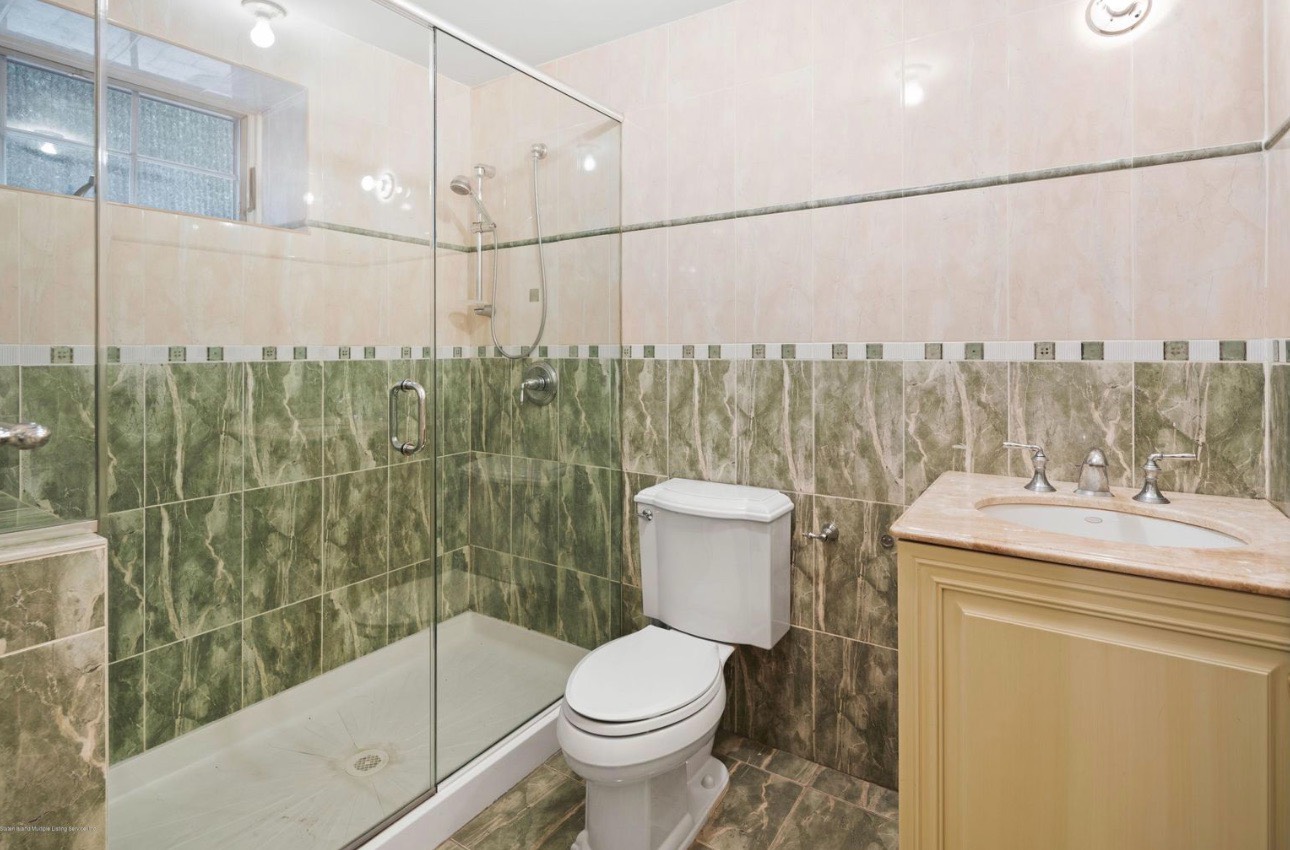 ;
;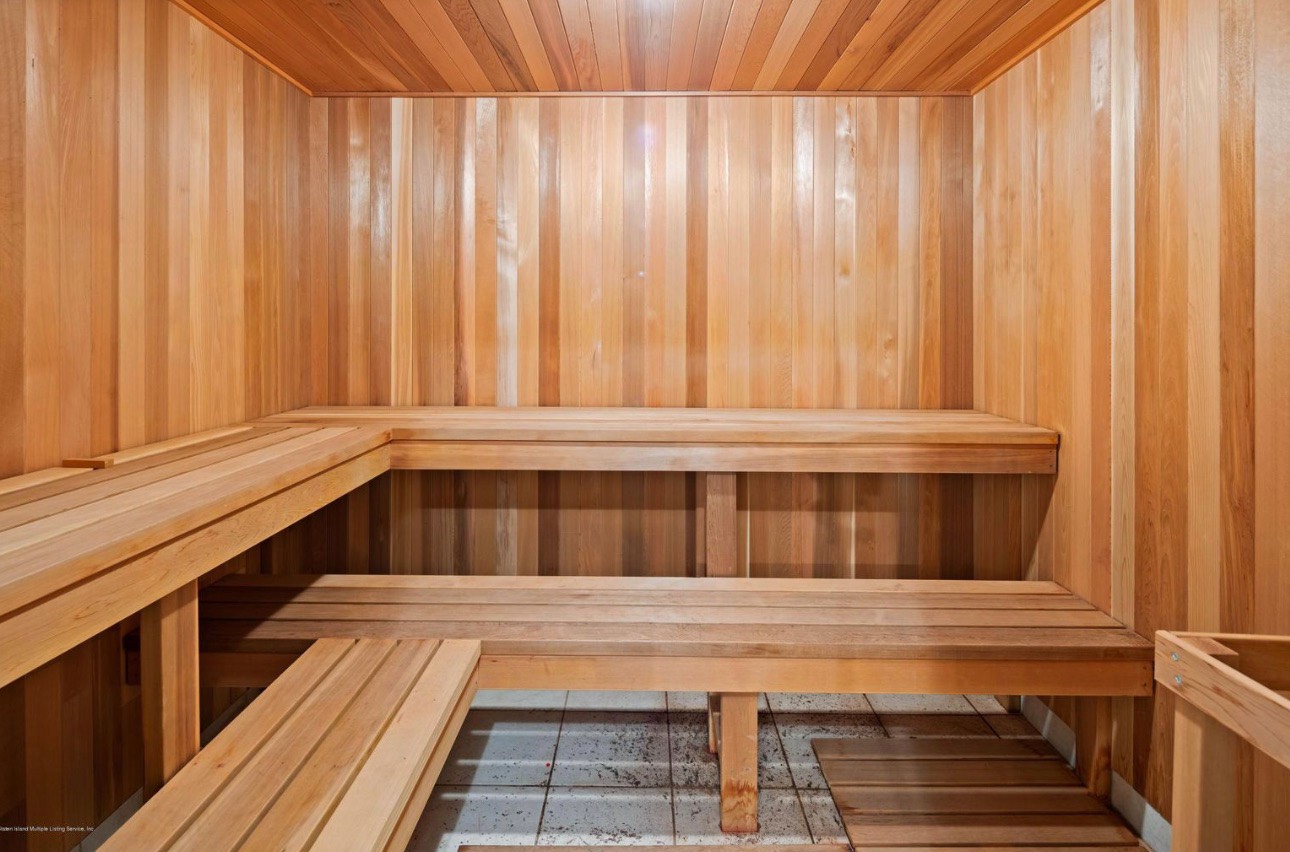 ;
;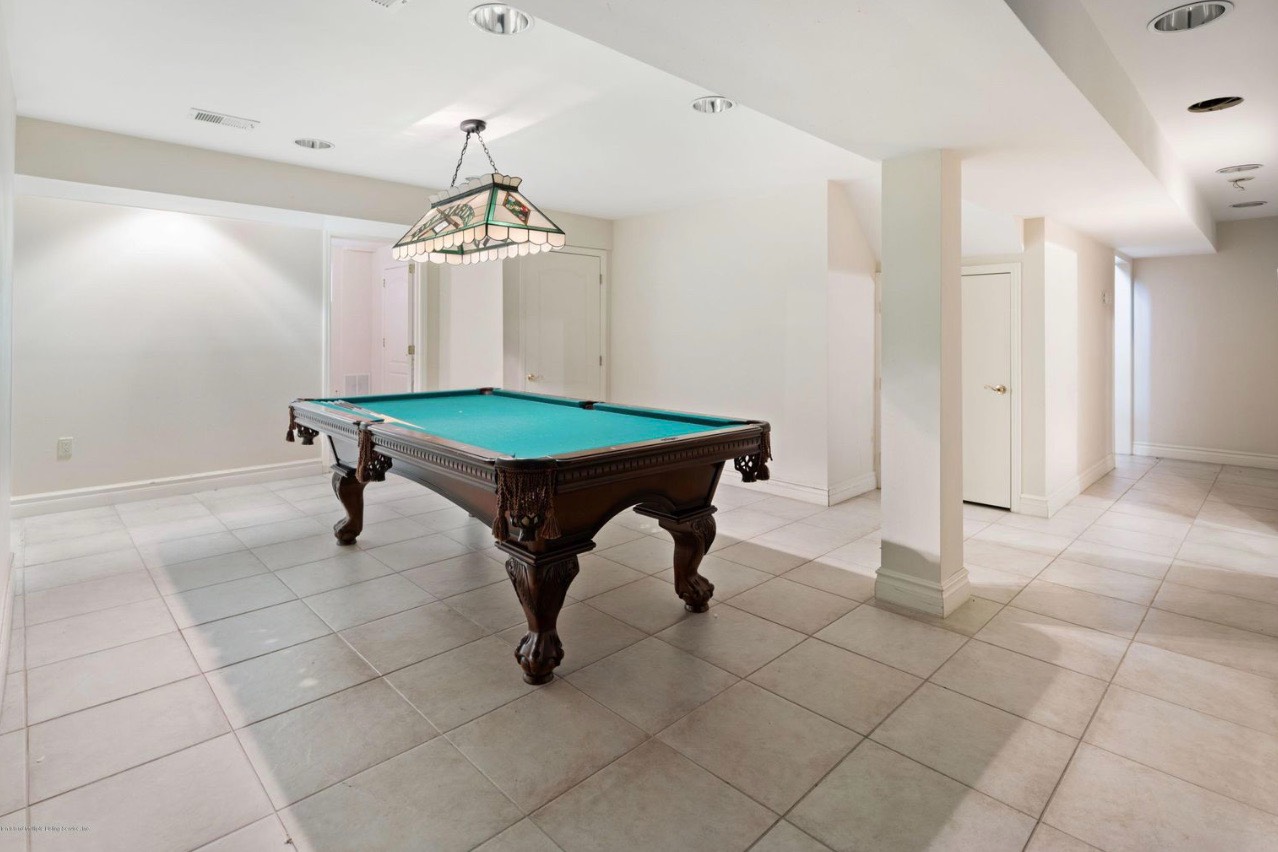 ;
;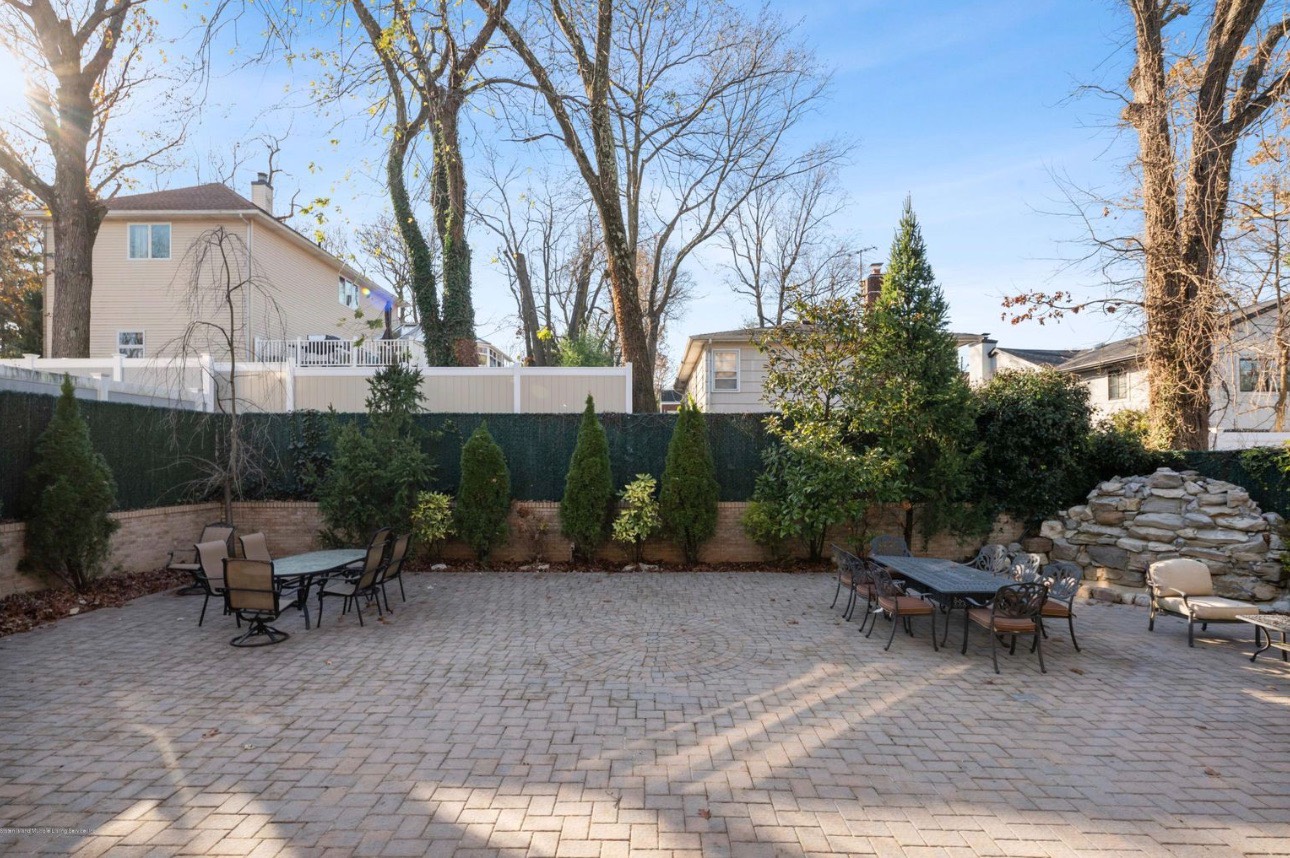 ;
;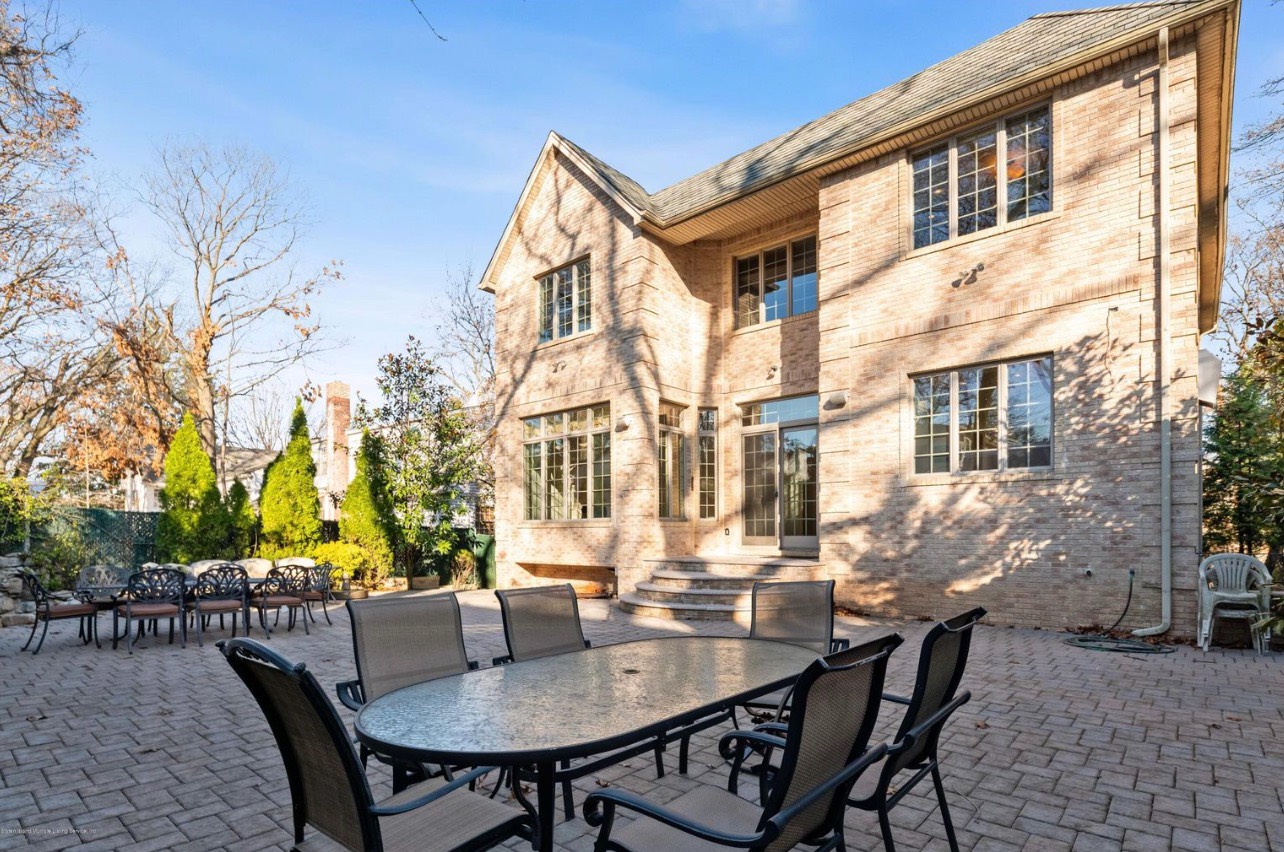 ;
;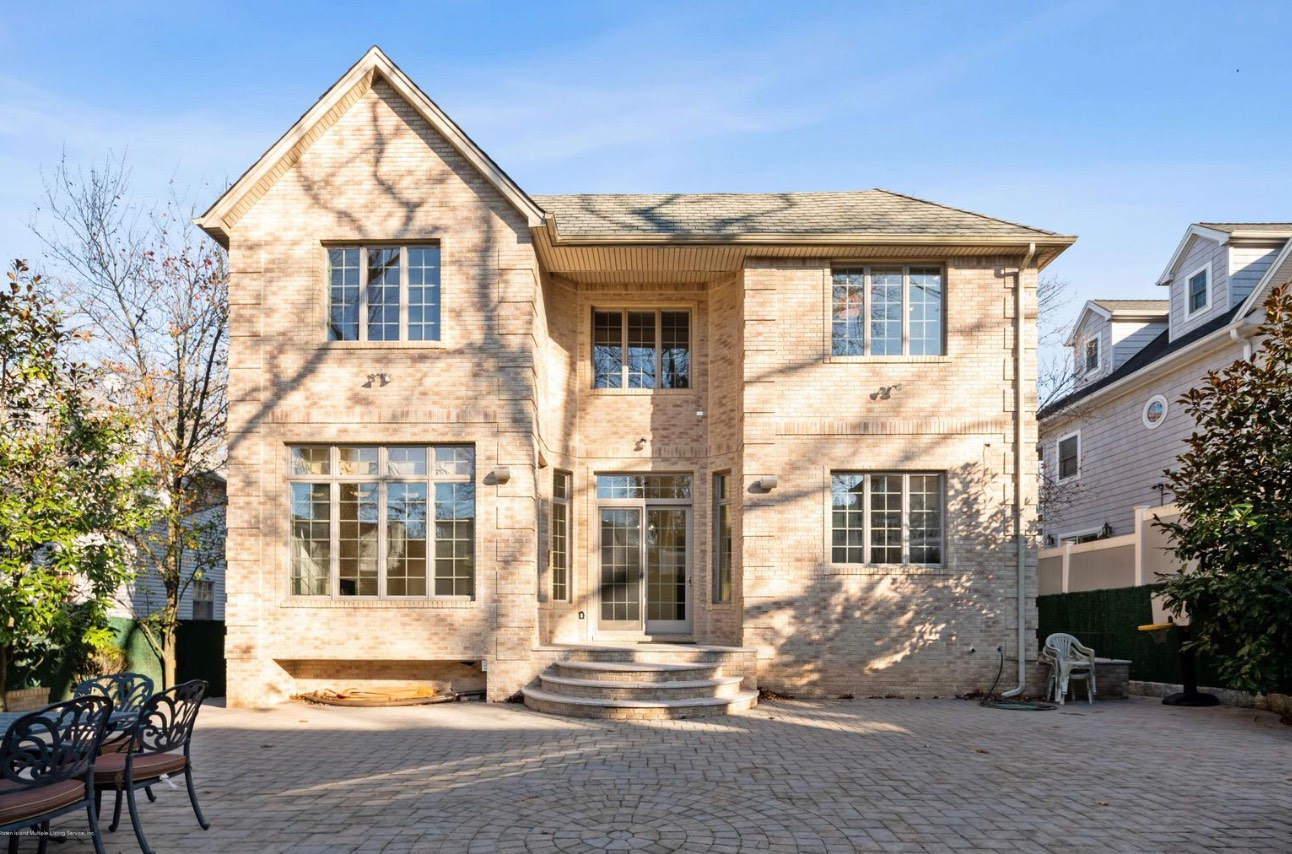 ;
;