9307 RIVER RD., HURON, OH 44839
| Listing ID |
11190447 |
|
|
|
| Property Type |
House (Attached) |
|
|
|
| County |
Erie |
|
|
|
| Township |
MILAN |
|
|
|
| Neighborhood |
Residential |
|
|
|
|
| School |
Huron City Schools |
|
|
|
| Total Tax |
$3,057 |
|
|
|
| Tax ID |
51-00102.000 |
|
|
|
| FEMA Flood Map |
fema.gov/portal |
|
|
|
| Year Built |
1992 |
|
|
|
|
9307 RIVER ROAD, HURON, OH 44839
If you're looking for country living close to town, you should check out this beautiful home. 1.39 acres. 24' X 30' 3-story building, including horse stall. 30' X 45' shop, heated and 1/2 bath. Small shed used as a chicken coop. 32' X 50' Deck. The home is mostly brick with wood on the back. Eat-in kitchen includes appliances, living room has wood burning fireplace, family room has wood burner, Great room has marble floor and a beautiful view of the back of the property. Three nice sized bedrooms with large closets, full bath with shower and whirlpool tub. Full finished basement with kitchen, extra bedroom and half bath with shower. Also laundry room to include washer and dryer. Also includes pool table. Furnace new in 2017. Septic system new in 2020. Roof new in 2011. Well water with water softner. Appliances in workshop do not stay with the home.
|
- 3 Total Bedrooms
- 1 Full Bath
- 1 Half Bath
- 1966 SF
- 1.39 Acres
- Built in 1992
- Renovated 2023
- 1 Story
- Available 7/17/2023
- Ranch Style
- Full Basement
- 1230 Lower Level SF
- Lower Level: Finished, Kitchen
- 1 Lower Level Bedroom
- 1 Lower Level Bathroom
- Lower Level Kitchen
- Renovation: Back of house has all new Anderson windows 2023.
- Eat-In Kitchen
- Laminate Kitchen Counter
- Oven/Range
- Refrigerator
- Dishwasher
- Washer
- Dryer
- Carpet Flooring
- Ceramic Tile Flooring
- Hardwood Flooring
- Laminate Flooring
- Marble Flooring
- 8 Rooms
- Entry Foyer
- Living Room
- Family Room
- Great Room
- Kitchen
- Laundry
- 1 Fireplace
- Wood Stove
- Baseboard
- Hot Water
- Propane Fuel
- Central A/C
- 200 Amps
- Frame Construction
- Brick Siding
- Wood Siding
- Asphalt Shingles Roof
- Attached Garage
- 2 Garage Spaces
- Private Well Water
- Private Septic
- Deck
- Driveway
- Trees
- Barn
- Shed
- Outbuilding
- $3,057 Total Tax
- Tax Year 2022
- Sold on 9/06/2023
- Sold for $290,000
- Buyer's Agent: Dennis Grahl
- Company: BALLAH REALTY
Listing data is deemed reliable but is NOT guaranteed accurate.
|



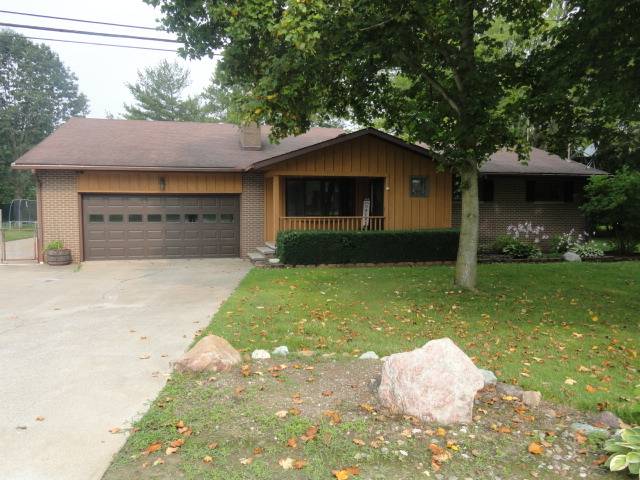

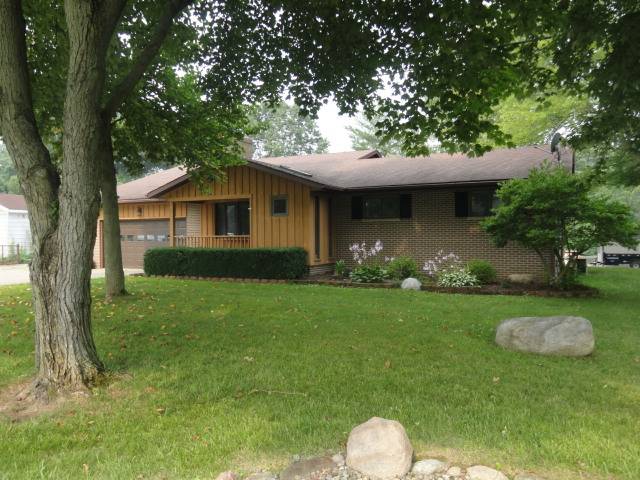 ;
;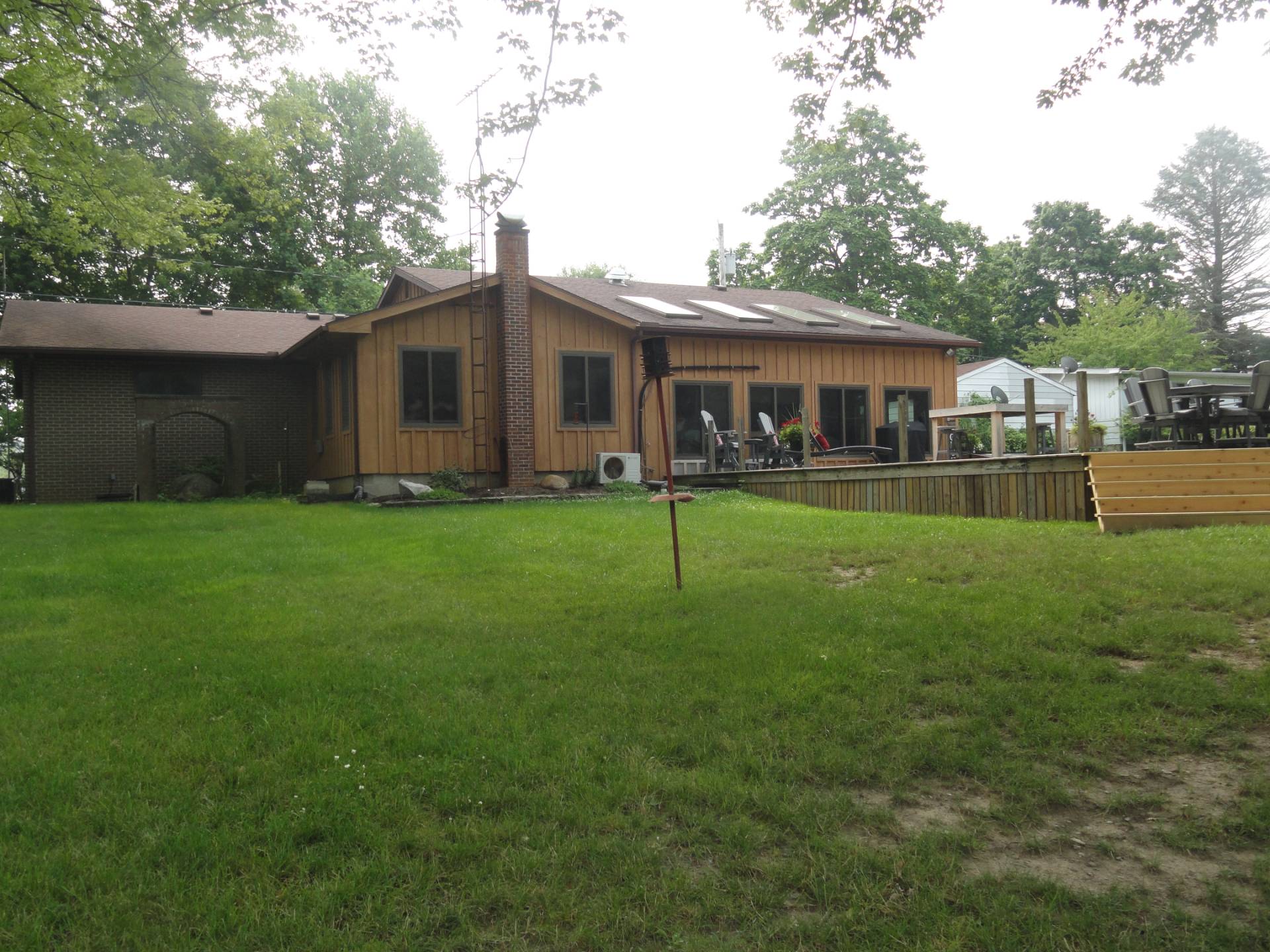 ;
;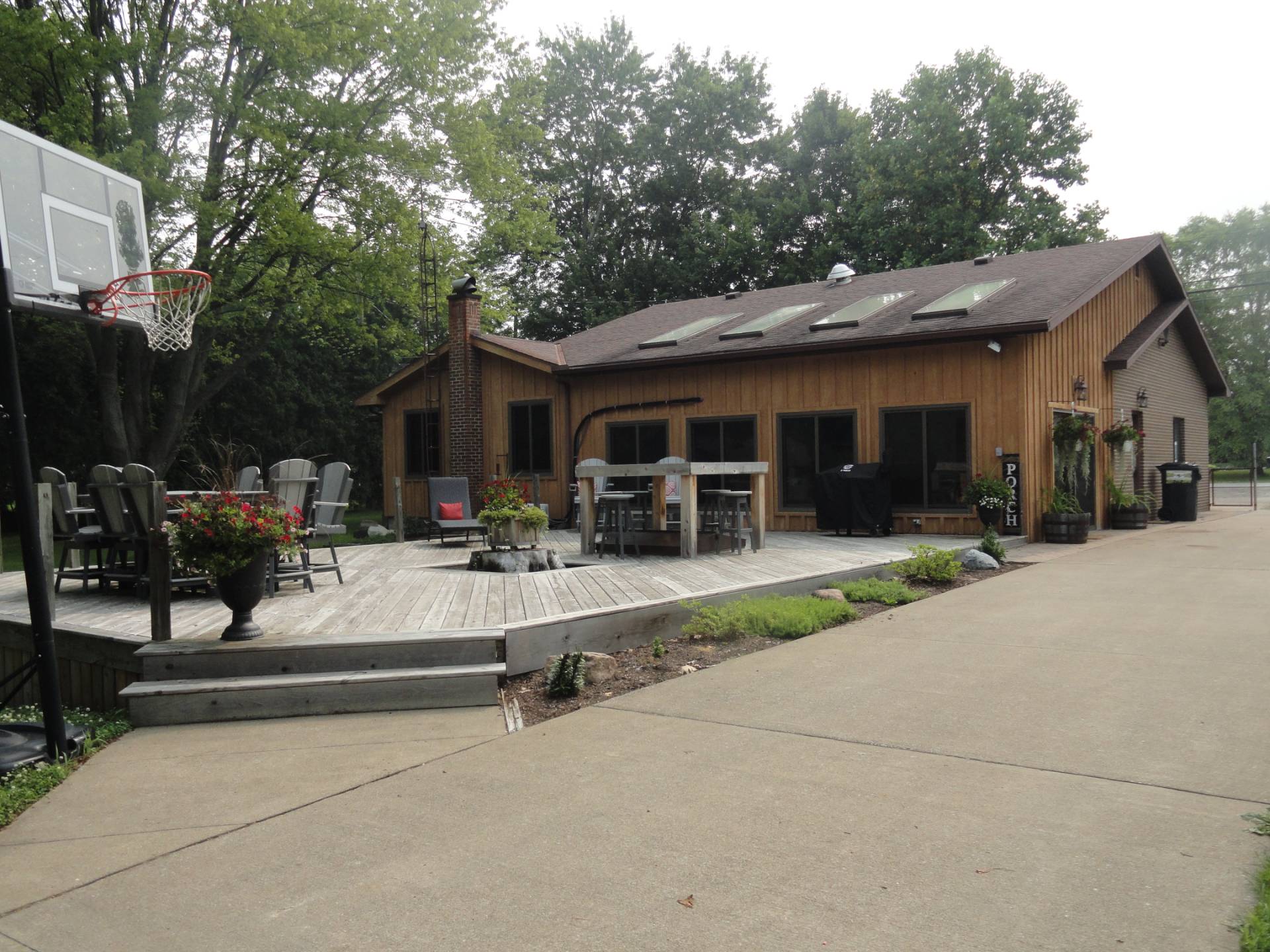 ;
;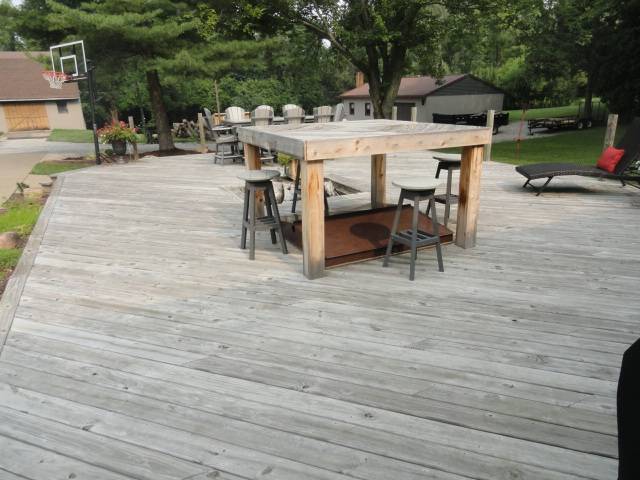 ;
;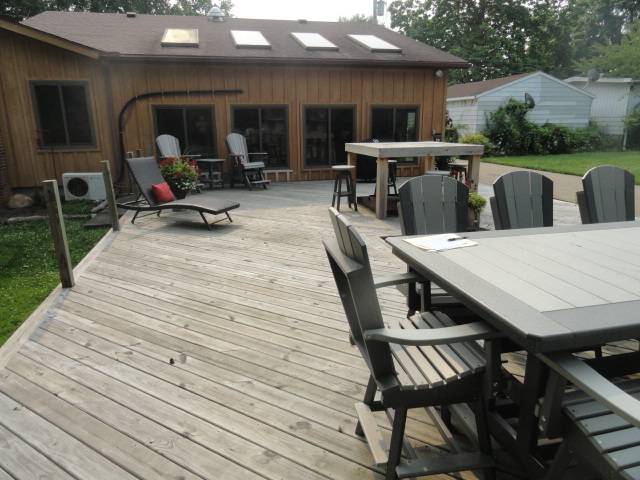 ;
;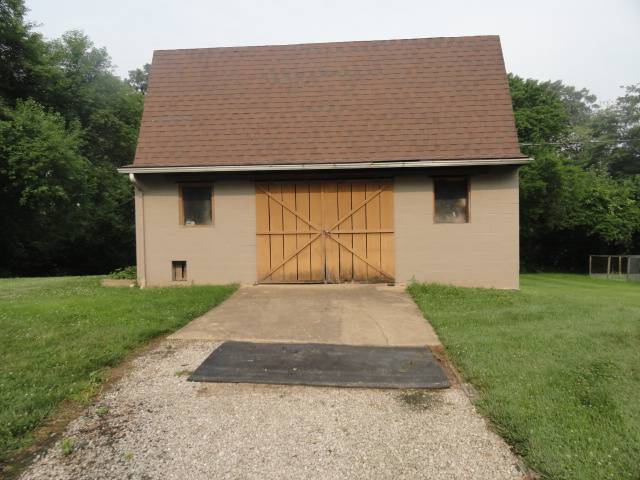 ;
;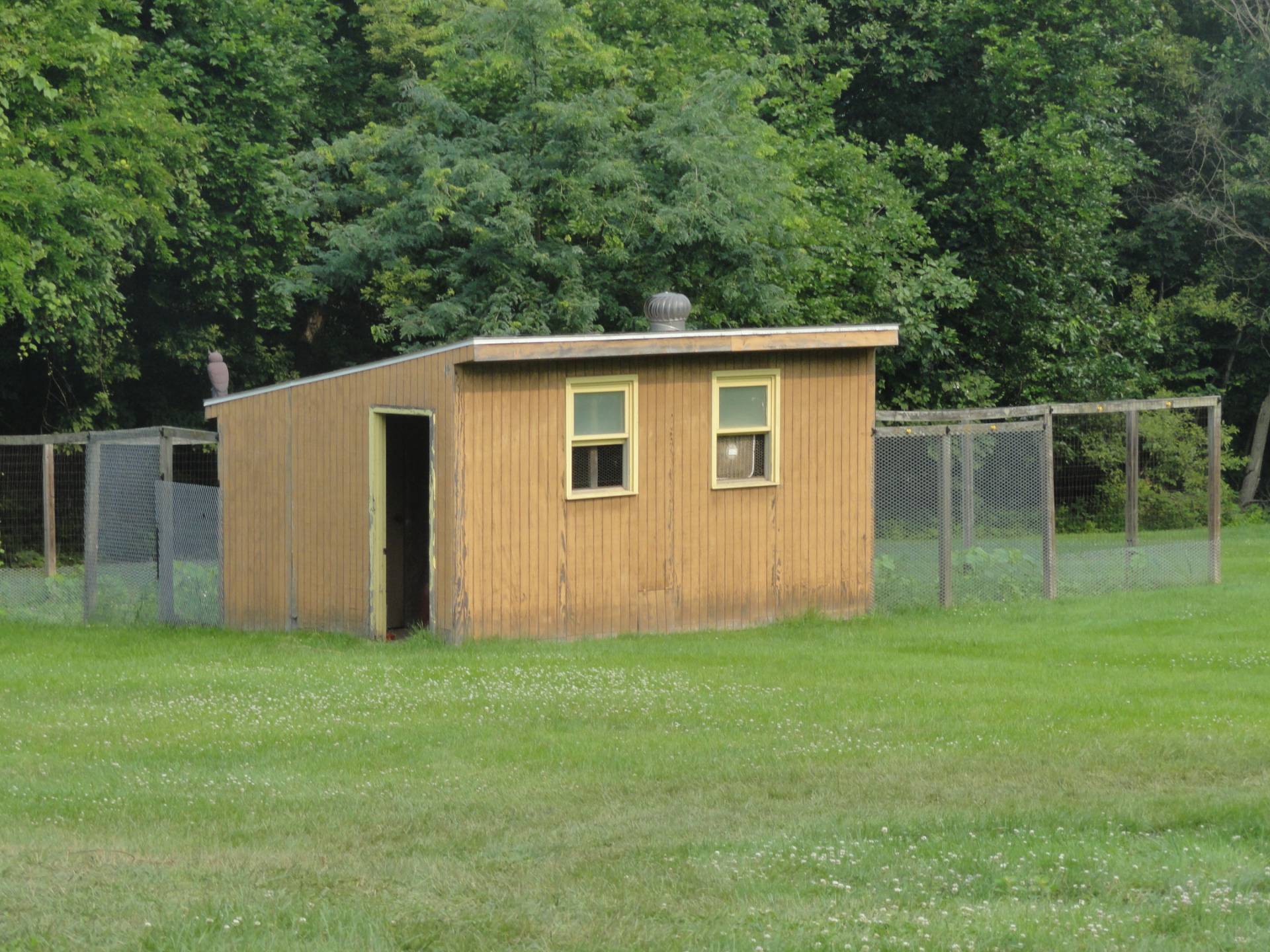 ;
;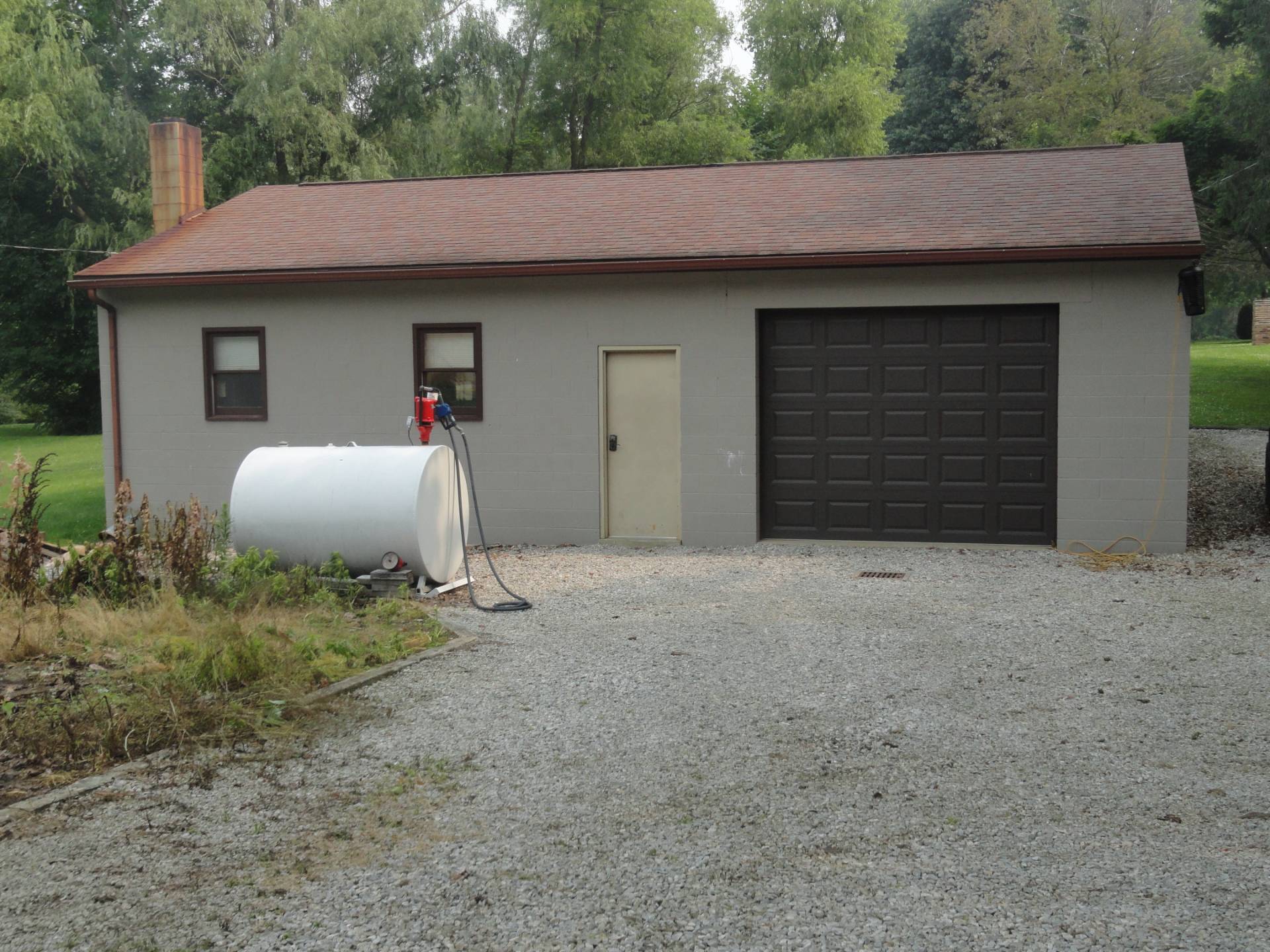 ;
;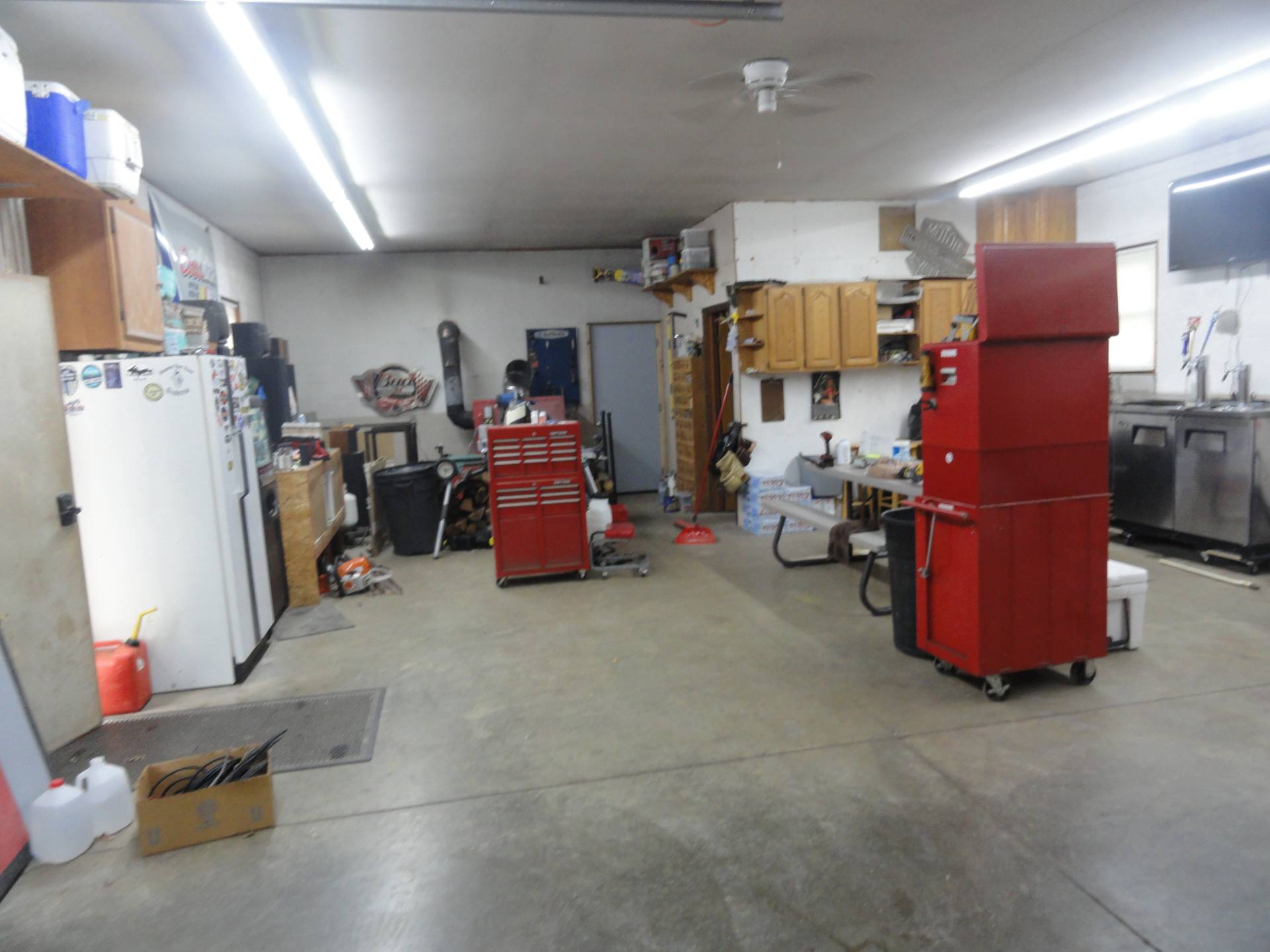 ;
;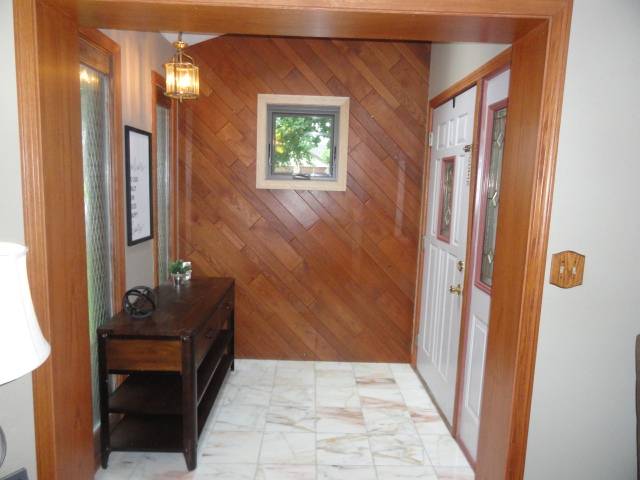 ;
;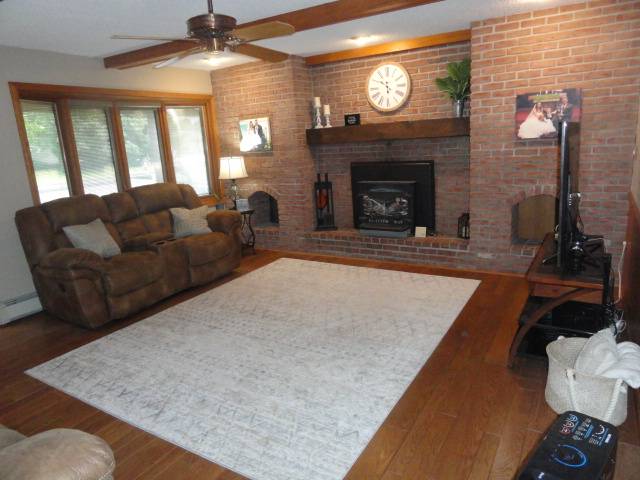 ;
;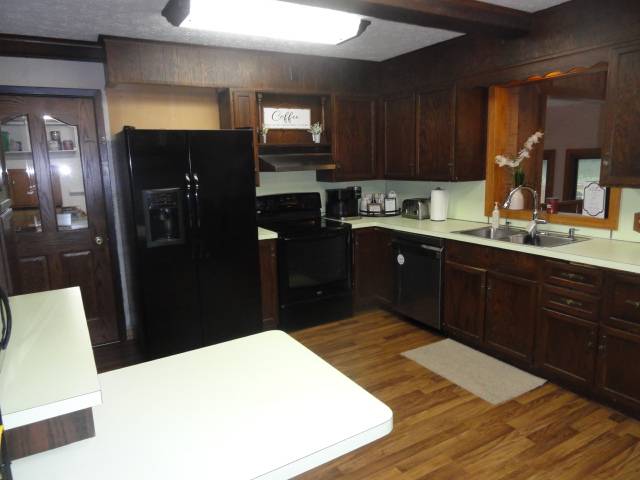 ;
;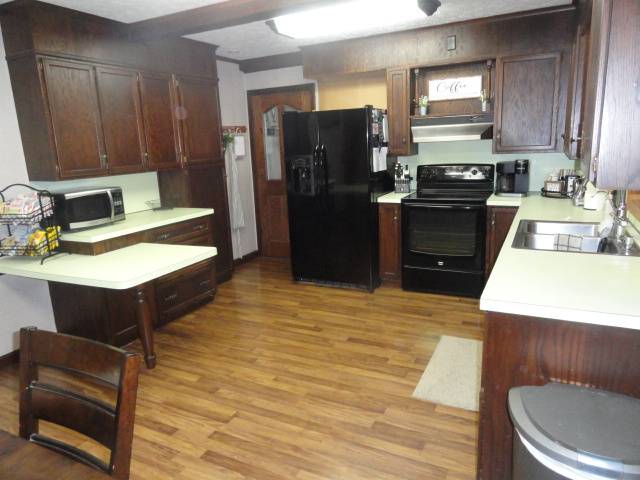 ;
;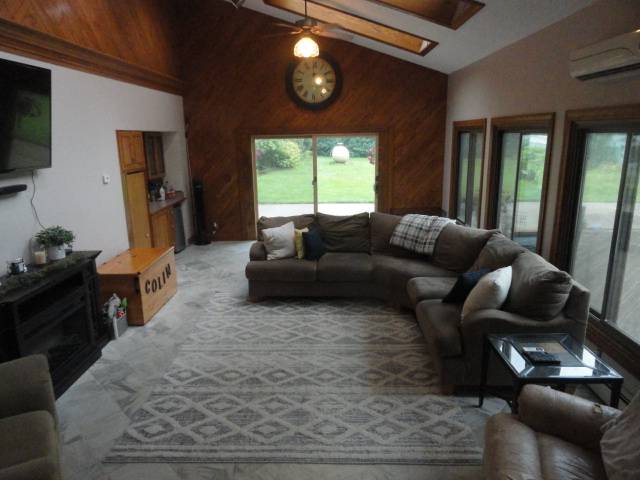 ;
;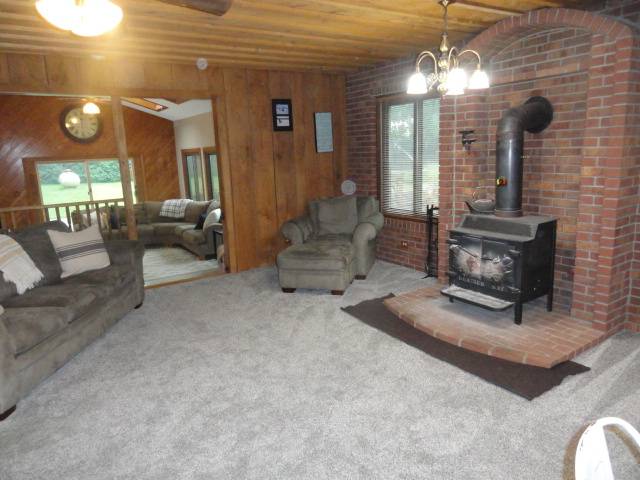 ;
;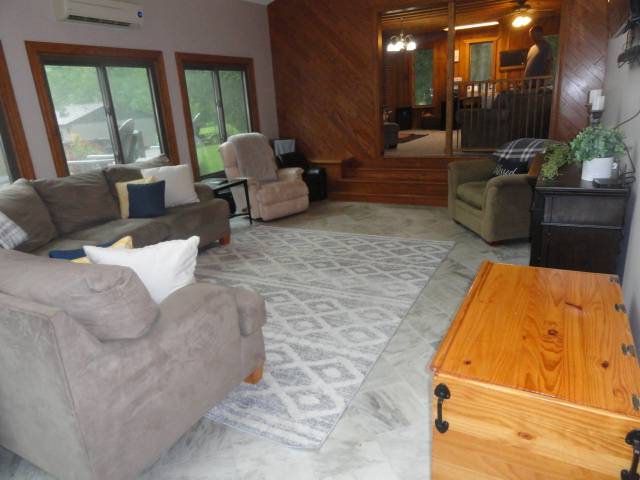 ;
;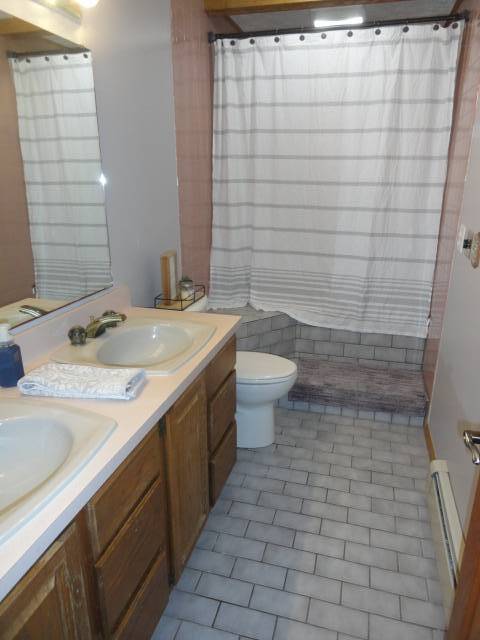 ;
;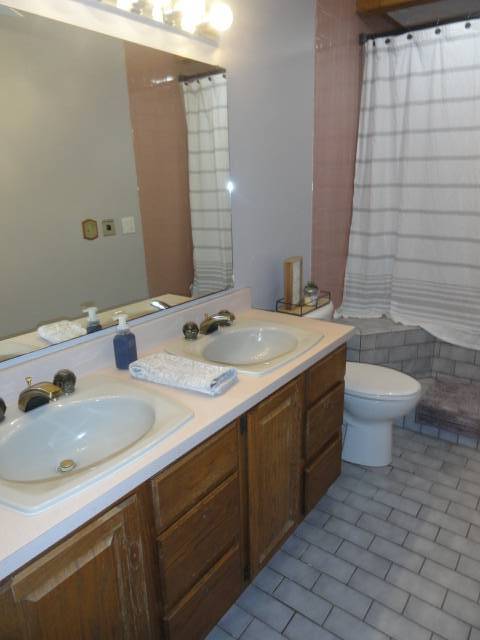 ;
;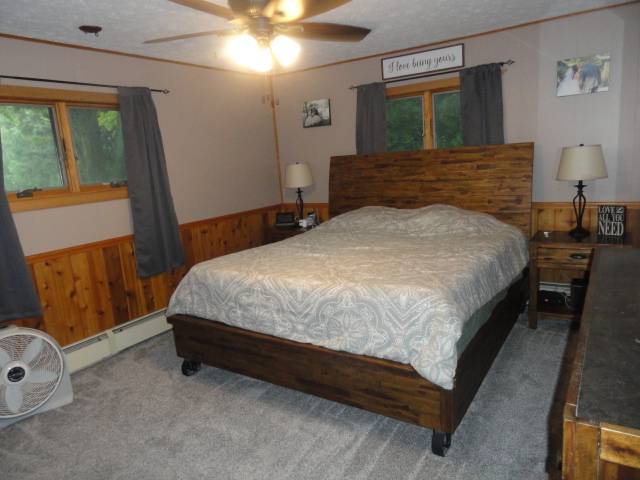 ;
;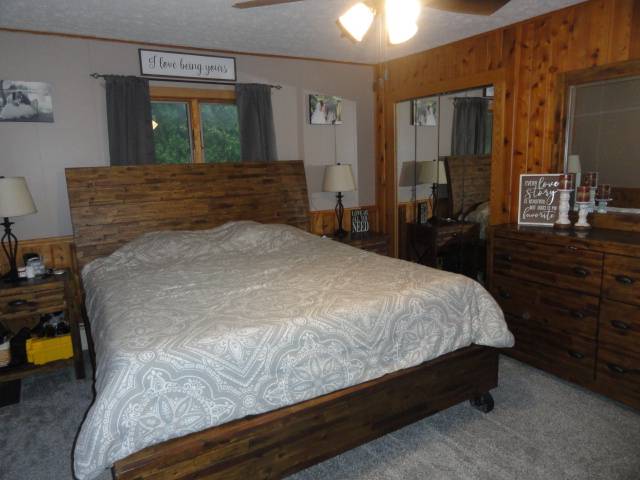 ;
;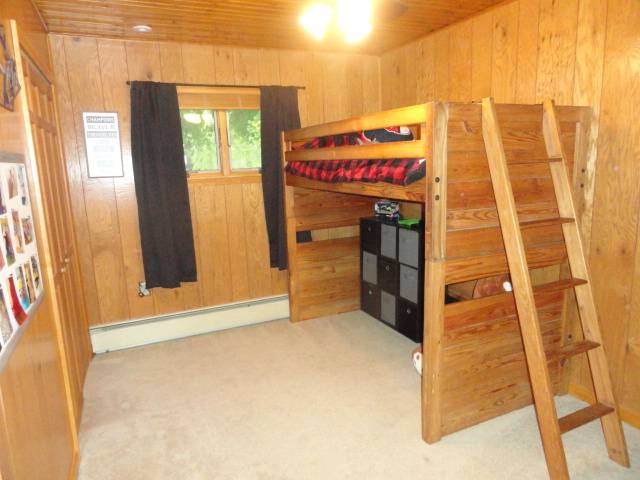 ;
;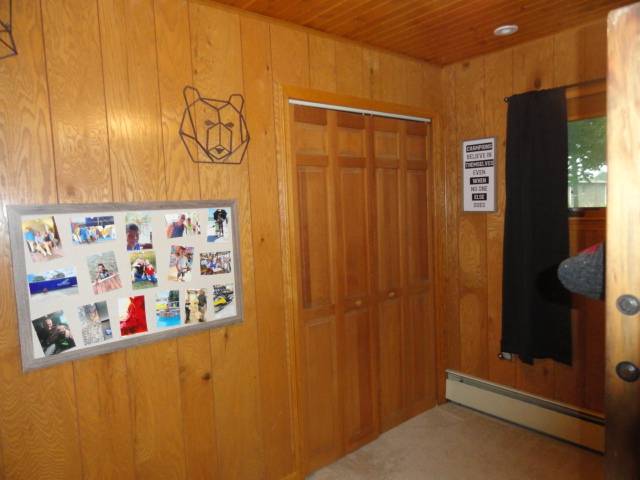 ;
;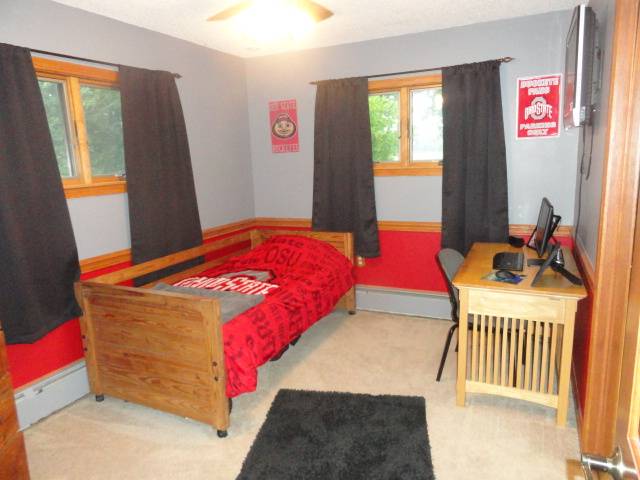 ;
;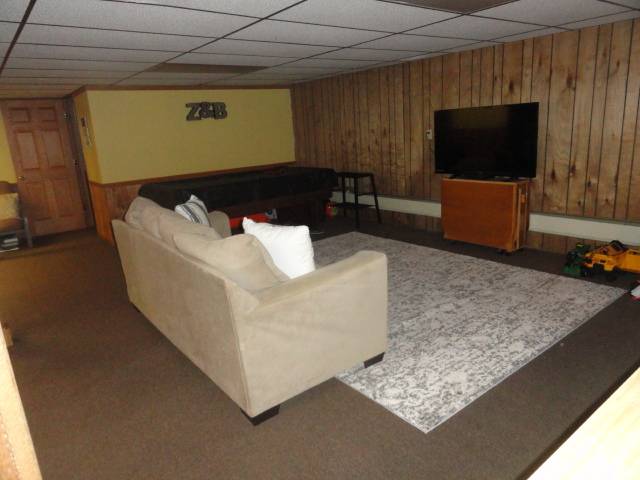 ;
;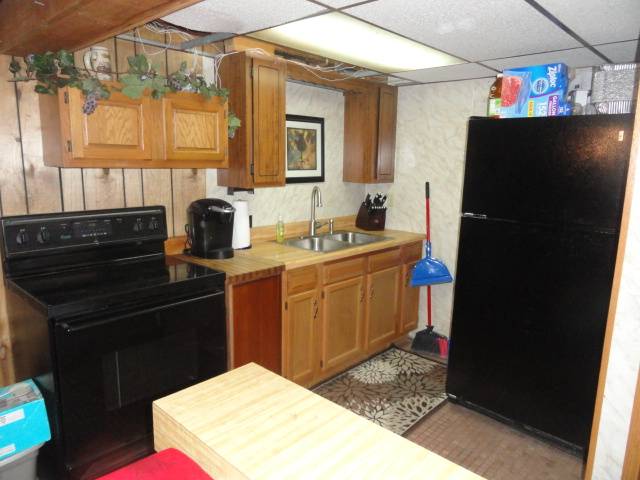 ;
;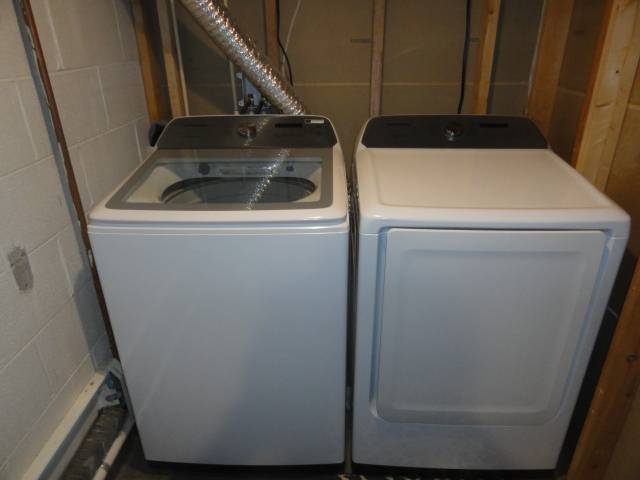 ;
;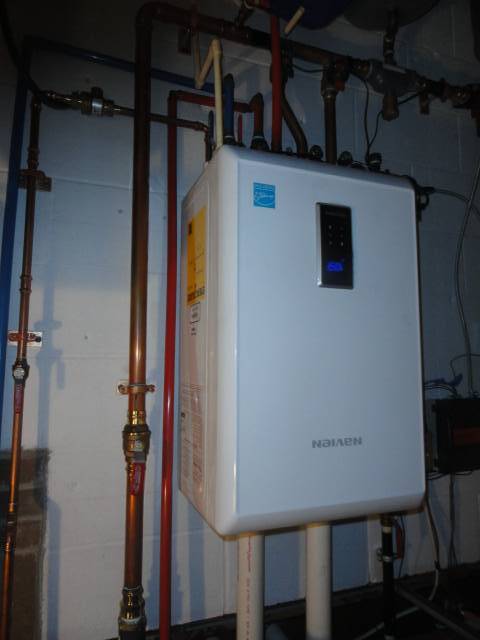 ;
;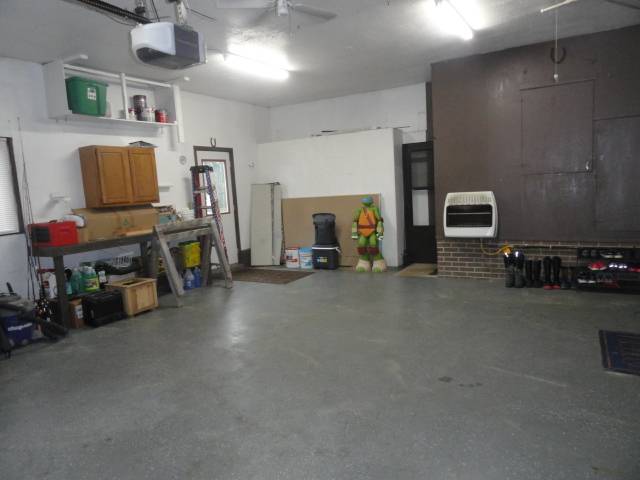 ;
;