931 Balsam Dr., Hastings, MI 49058
|
|||||||||||||||||||||||||||||||||||||||||||||||||||||||||||||||||||||
|
|
||||||||||||||||||||||||||||||||||||||||||||||||||||||||||||||||
Virtual Tour
LARGE HOME ON A PERIMETER LOTThis home is located on a perimeter lot, grass & trees for privacy behind home. Home is large & open floor plan!! You will walk into a foyer, with closet, turn to right & there is a large great room, large windows, book cases & is programed for a large sized TV. Kitchen with large island, side by side refrigerator, gas range & dishwasher. Many cupboards. Dinette has large windows on both sides & will accommodate a good sized table. Back entry has a pantry or closet for storage. It also will have hook ups for gas or electric dryer & hot & cold for washer. Steps to outside located there also. Back to foyer, if you would go left there is another large room for living space & does have large windows. Further back is the large master bedroom with a large walk-in closet & master bathroom which has a linen closet, garden tub, shower & a double vanity. The other two bedrooms are spacious with good sized closets. Second bathroom has tub/shower, vanity & stool, all conveniently located. Off street parking for two cars, shed for storage & a beautiful deck for your enjoyment. Landscaping is surrounding the home. Don't miss this exceptional large home!! |
Property Details
- 3 Total Bedrooms
- 2 Full Baths
- 1904 SF
- Built in 2000
- Available 7/18/2024
- Mobile Home Style
- Make: Commodore
- Serial Number 1: NY0996AB
- Dimensions: 28 x 68
Interior Features
- Open Kitchen
- Laminate Kitchen Counter
- Oven/Range
- Refrigerator
- Dishwasher
- Carpet Flooring
- Laminate Flooring
- Linoleum Flooring
- 9 Rooms
- Entry Foyer
- Dining Room
- Family Room
- Primary Bedroom
- en Suite Bathroom
- Walk-in Closet
- Great Room
- Kitchen
- Laundry
- First Floor Primary Bedroom
- First Floor Bathroom
- Forced Air
- Natural Gas Fuel
- Natural Gas Avail
- Central A/C
Exterior Features
- Manufactured (Multi-Section) Construction
- Land Lease Fee $450
- Vinyl Siding
- Asphalt Shingles Roof
- Community Water
- Community Septic
- Deck
- Driveway
- Trees
- Utilities
- Shed
- Street View
- Wooded View
- Private View
Community Details
- Meadowstone
- Townhouse (Bldg. Style)
- Community: Meadowstone
- Attended Lobby
- Pets Allowed
- Clubhouse
- Playground
Taxes and Fees
- Dev: Sun Communities
Listed By
|
|
Michigan Mobile Home Connection
Office: 616-293-2781 Cell: 616-293-2781 |
Request More Information
Request Showing
Request Cobroke
If you're not a member, fill in the following form to request cobroke participation and start the signup process.
Already a member? Log in to request cobroke
Listing data is deemed reliable but is NOT guaranteed accurate.
Contact Us
Who Would You Like to Contact Today?
I want to contact an agent about this property!
I wish to provide feedback about the website functionality
Contact Agent



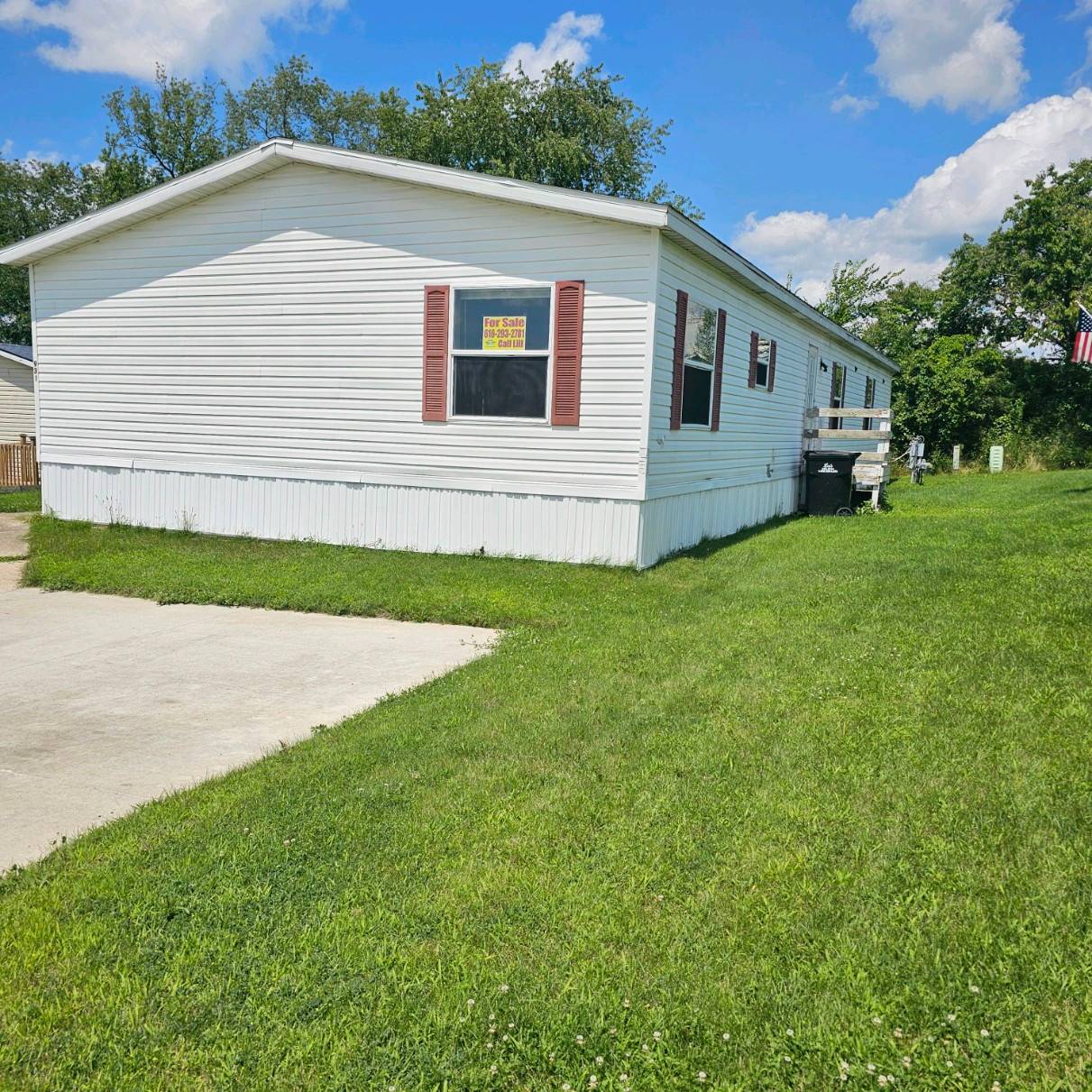

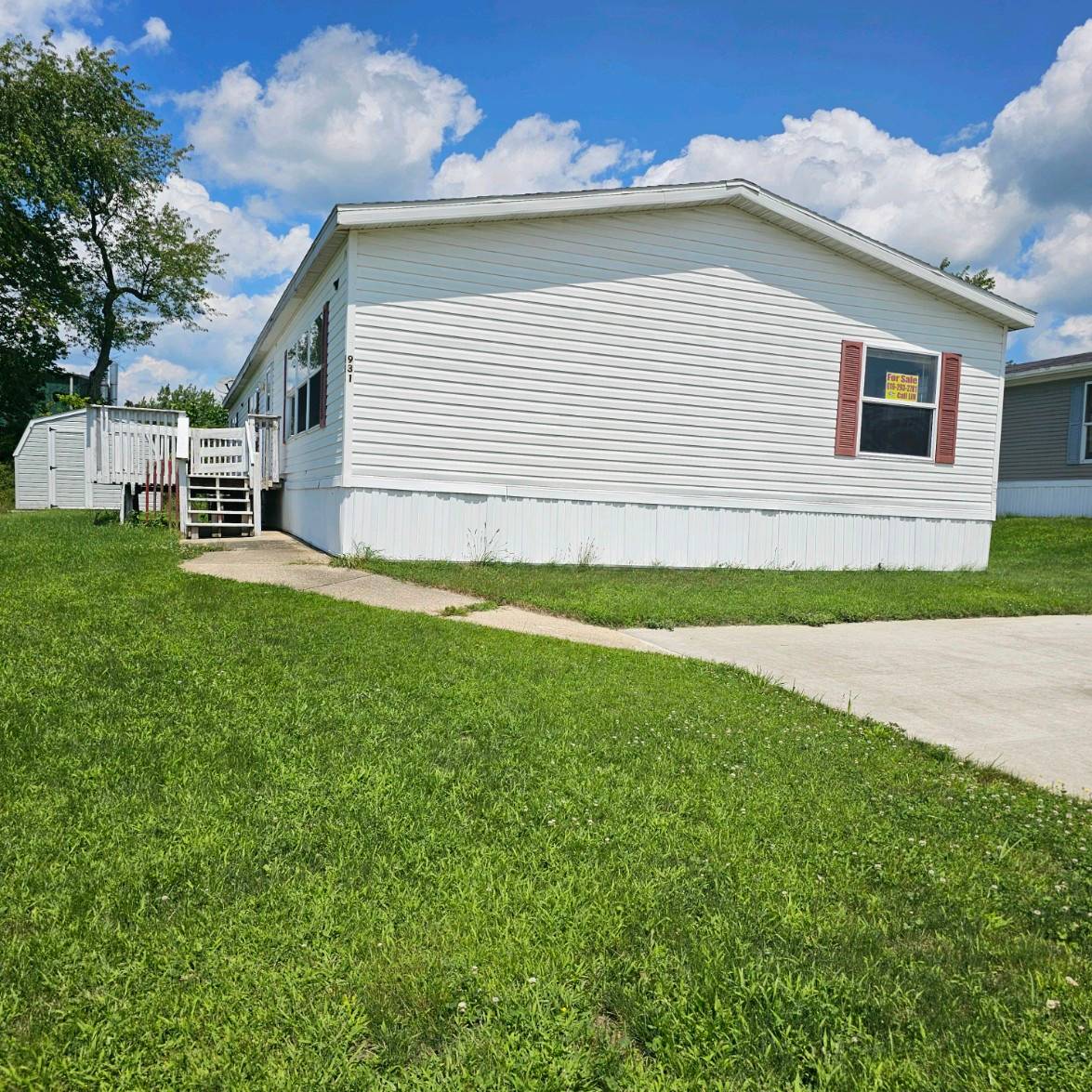 ;
;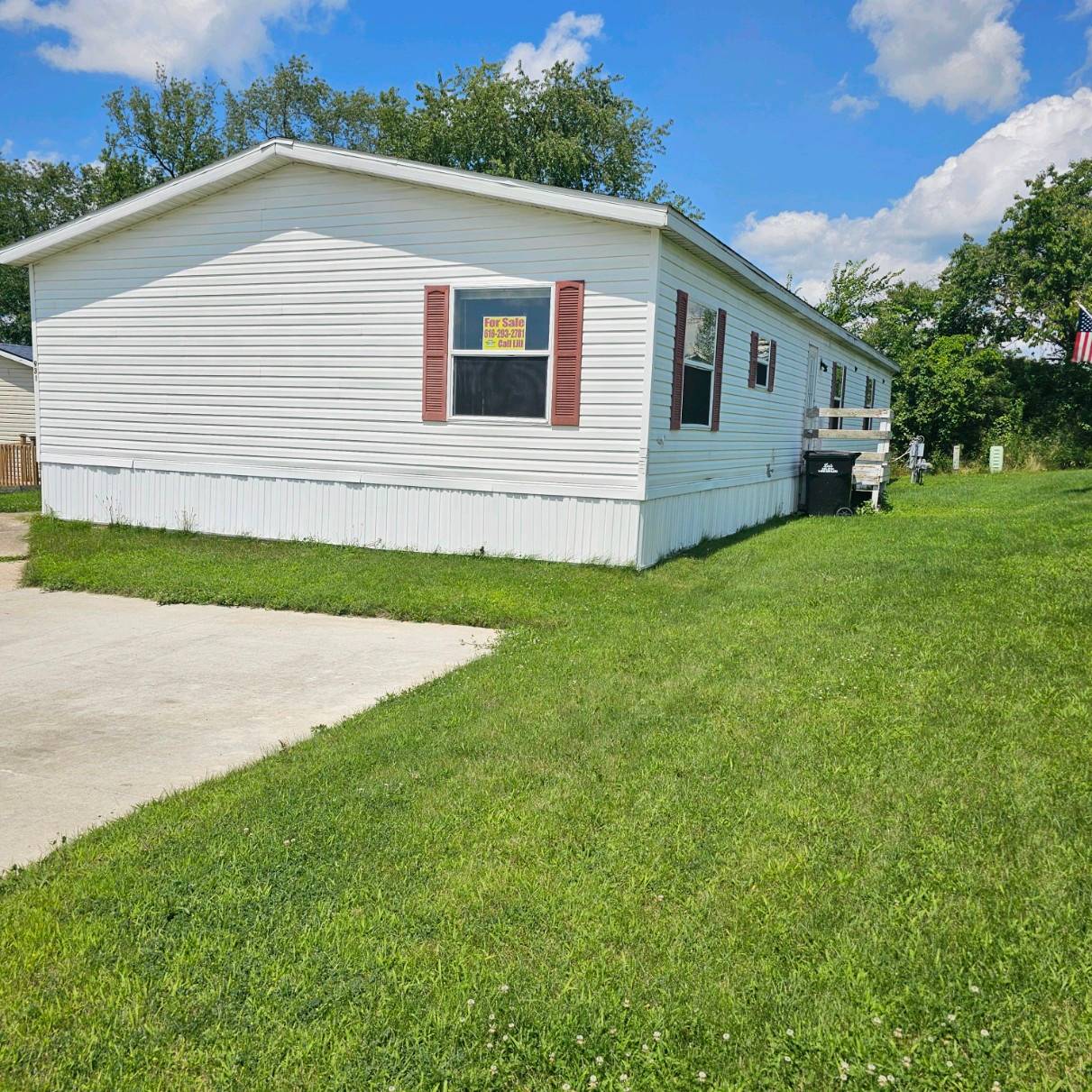 ;
;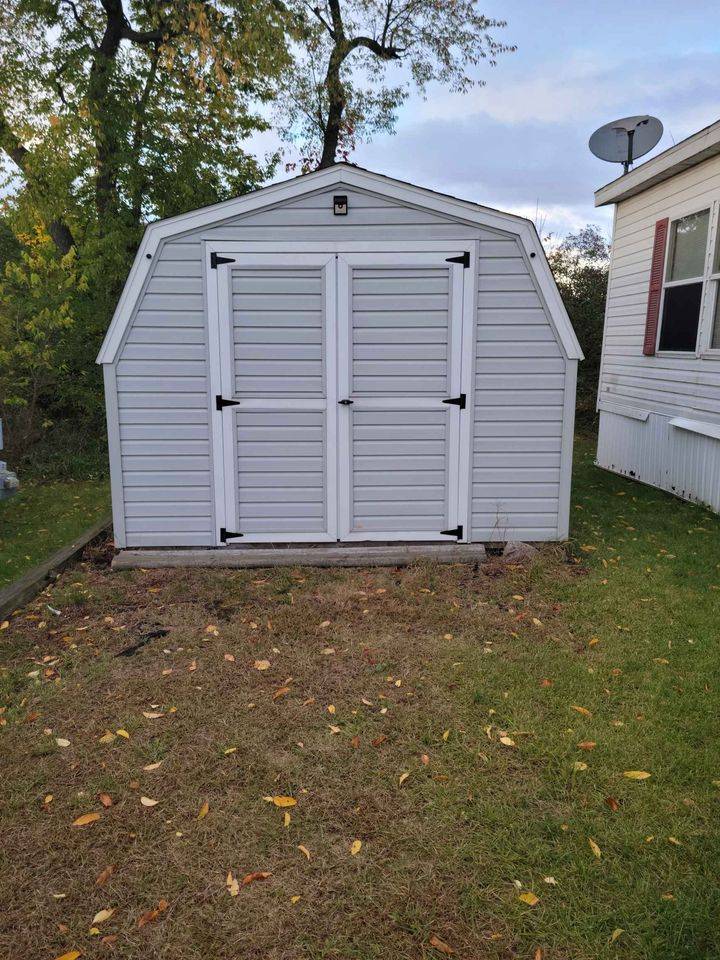 ;
;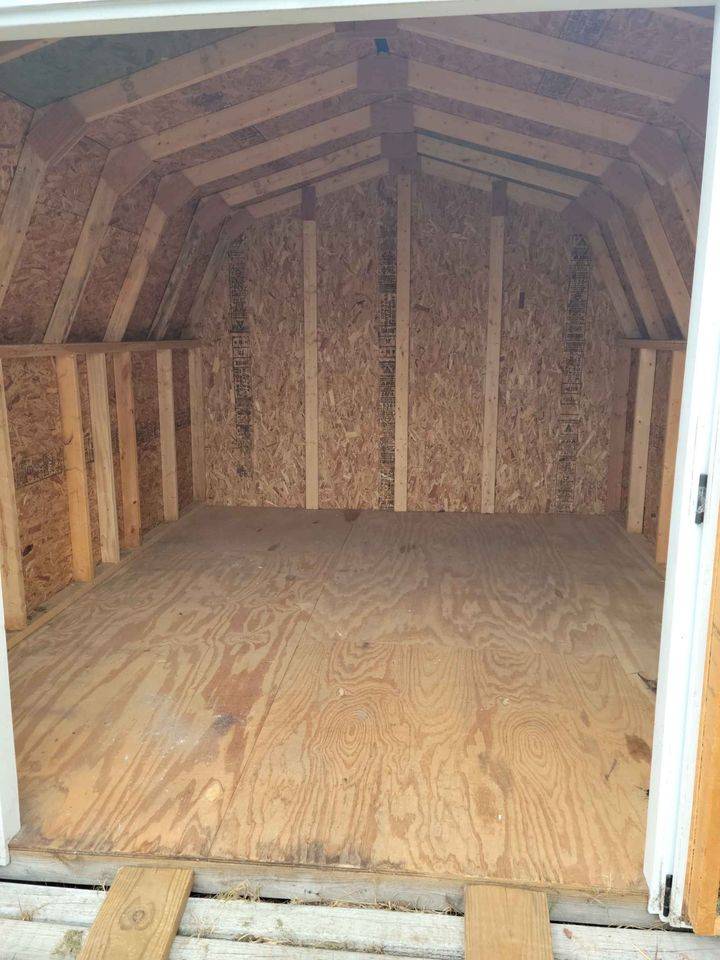 ;
;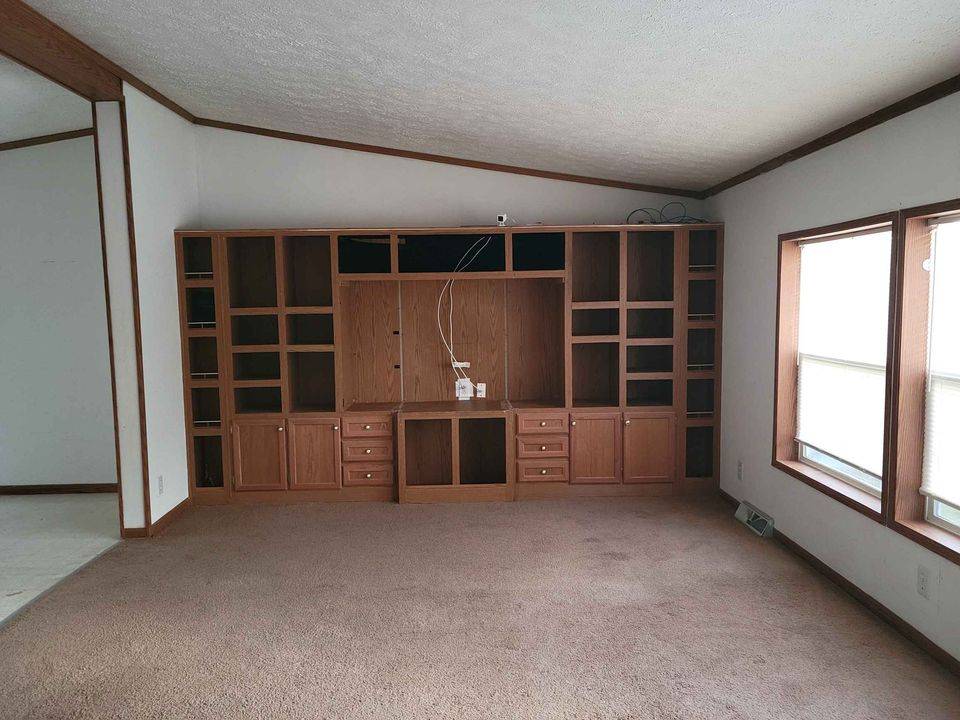 ;
;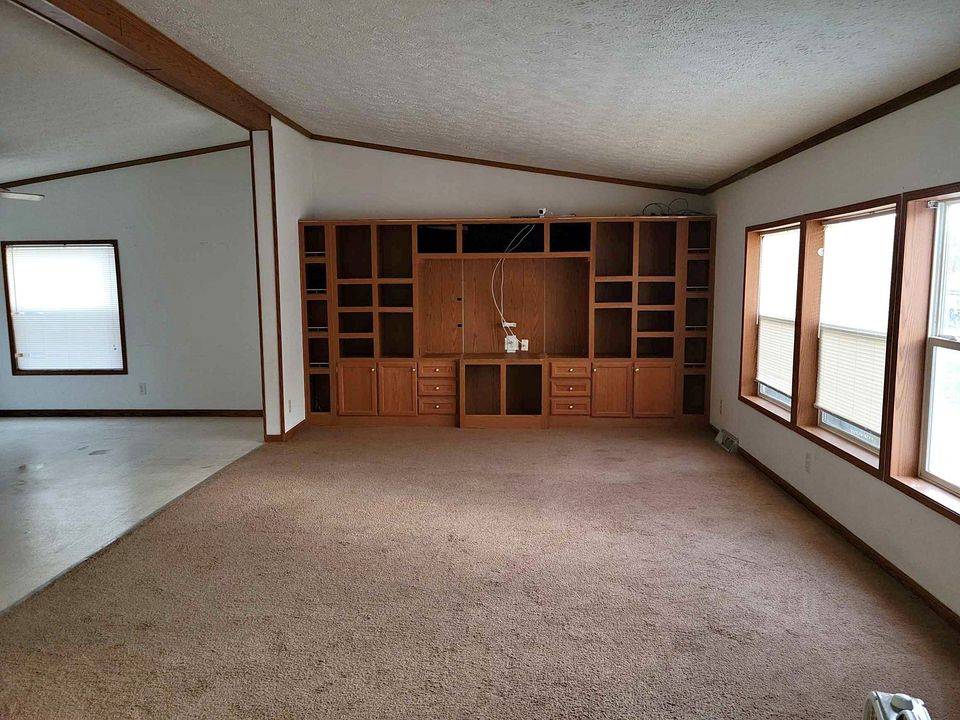 ;
;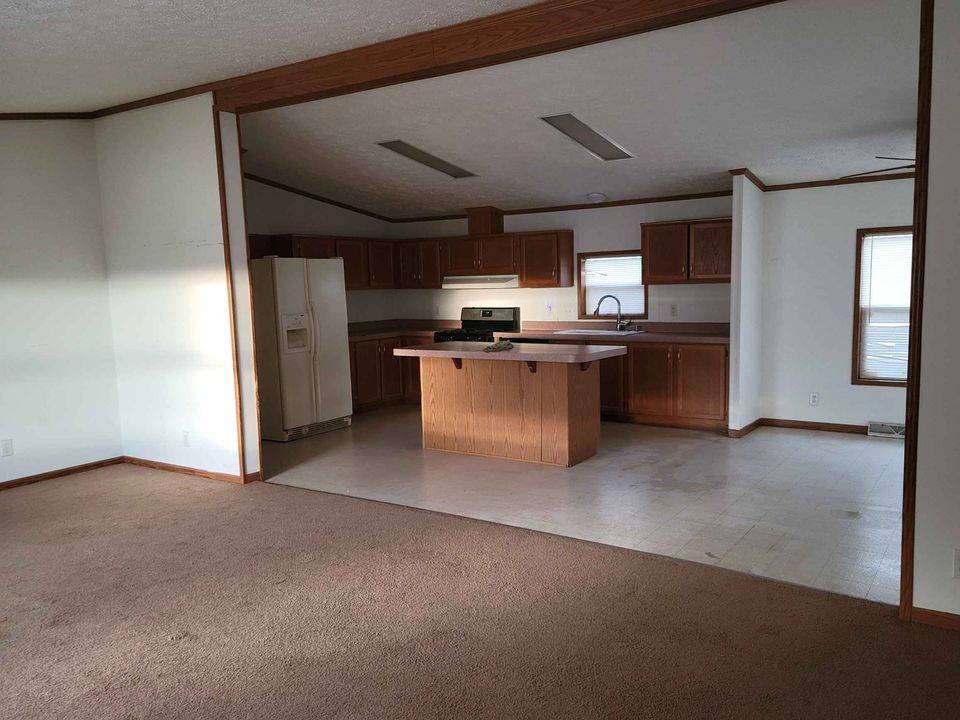 ;
;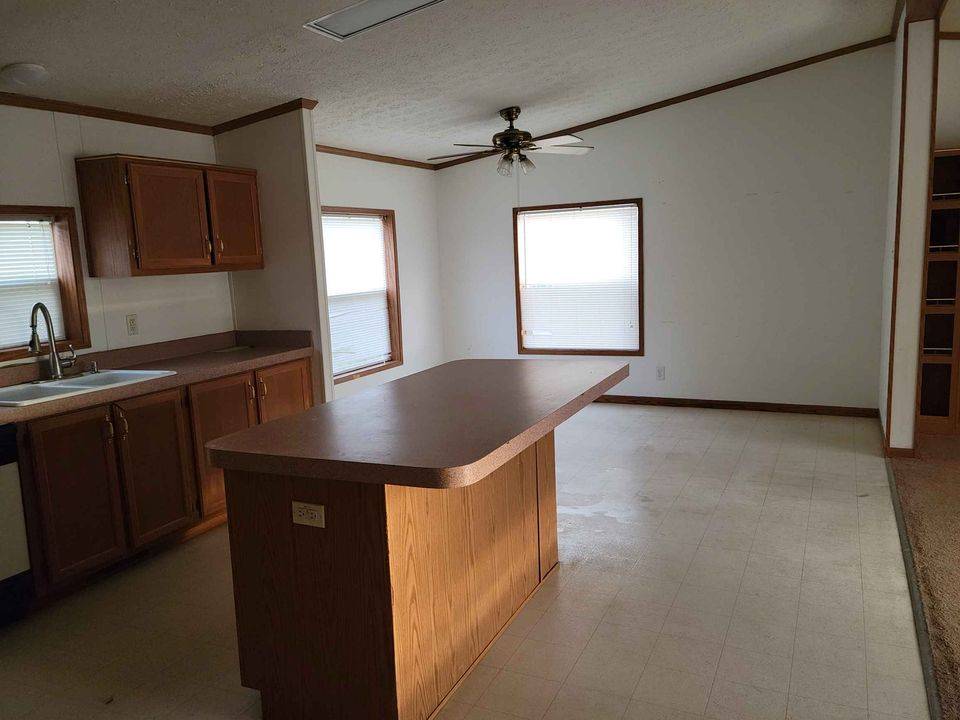 ;
;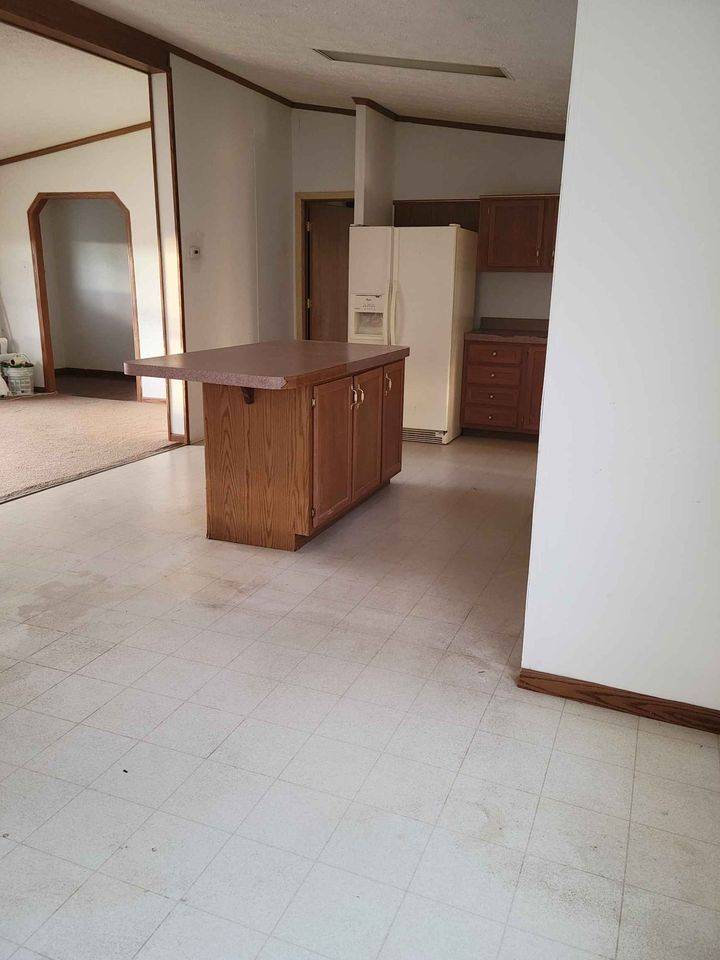 ;
;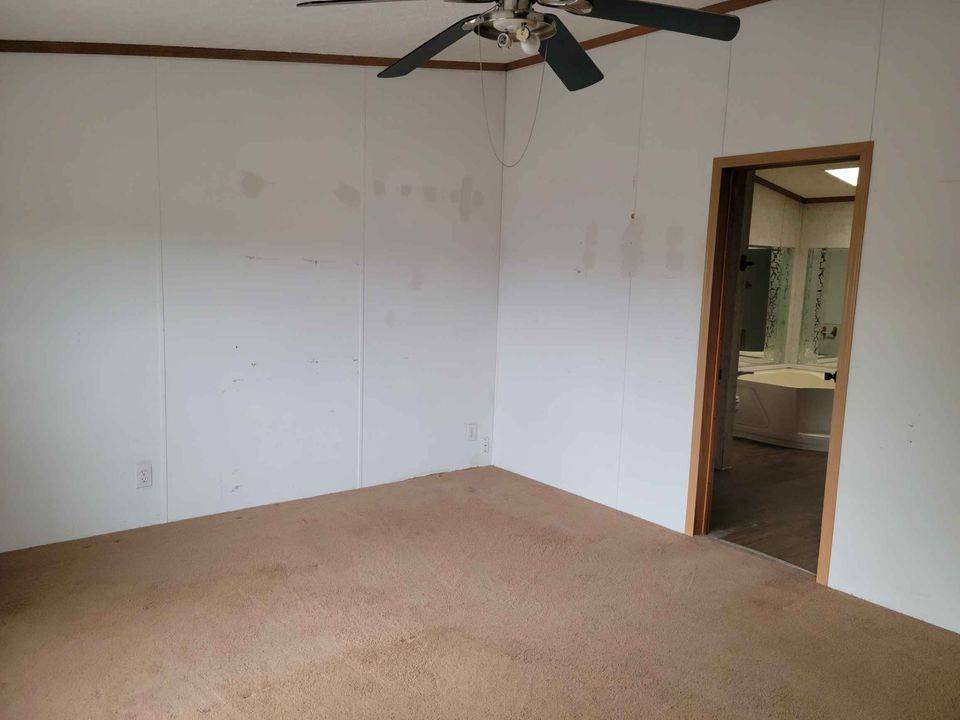 ;
;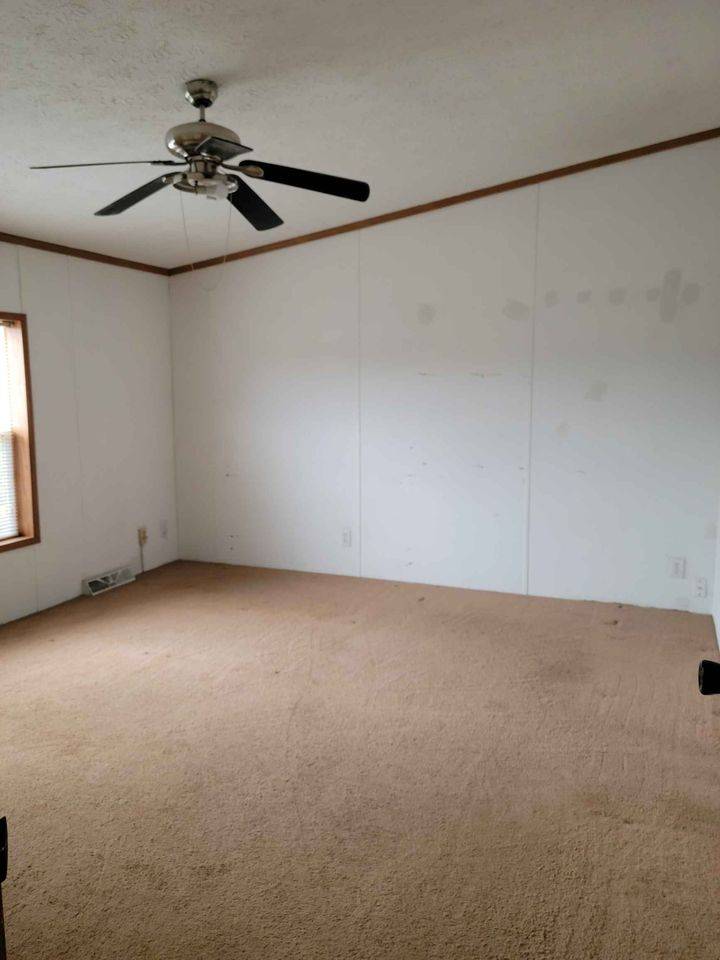 ;
;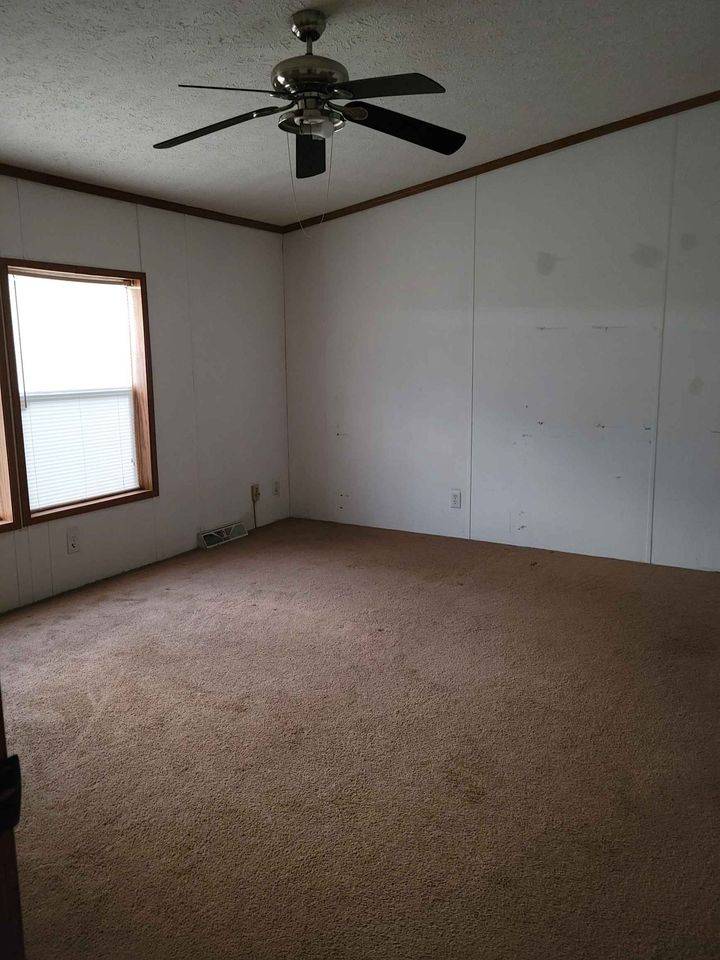 ;
;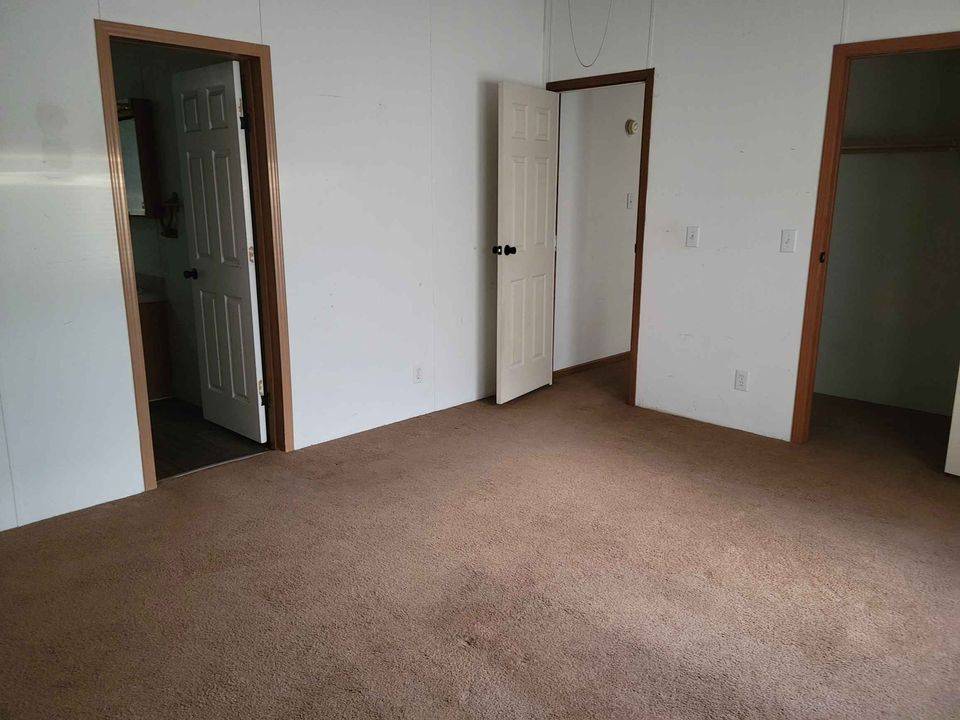 ;
;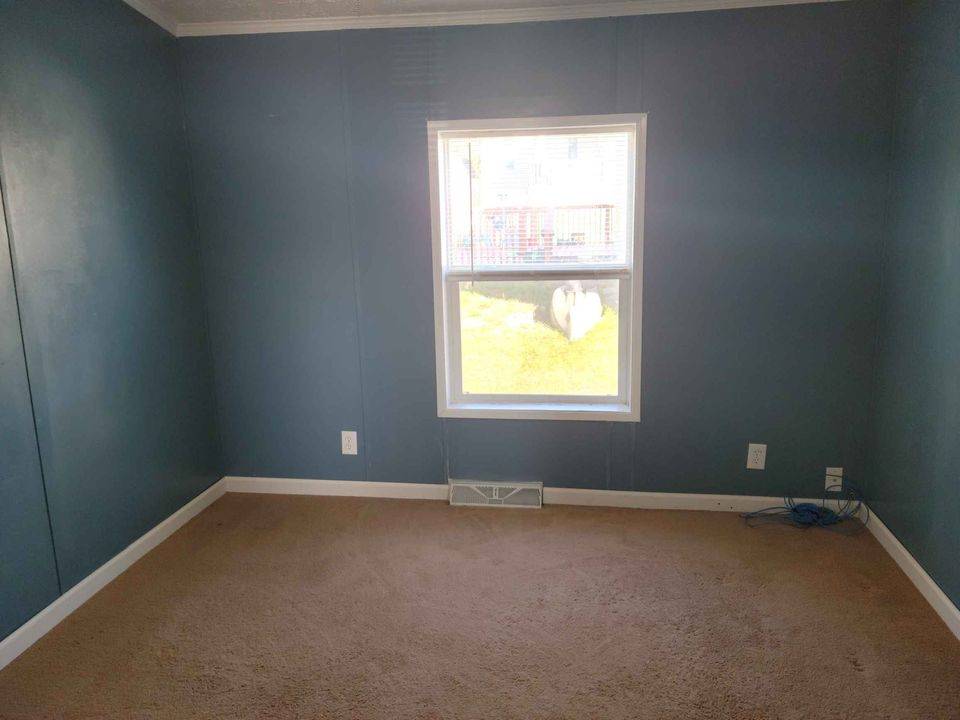 ;
;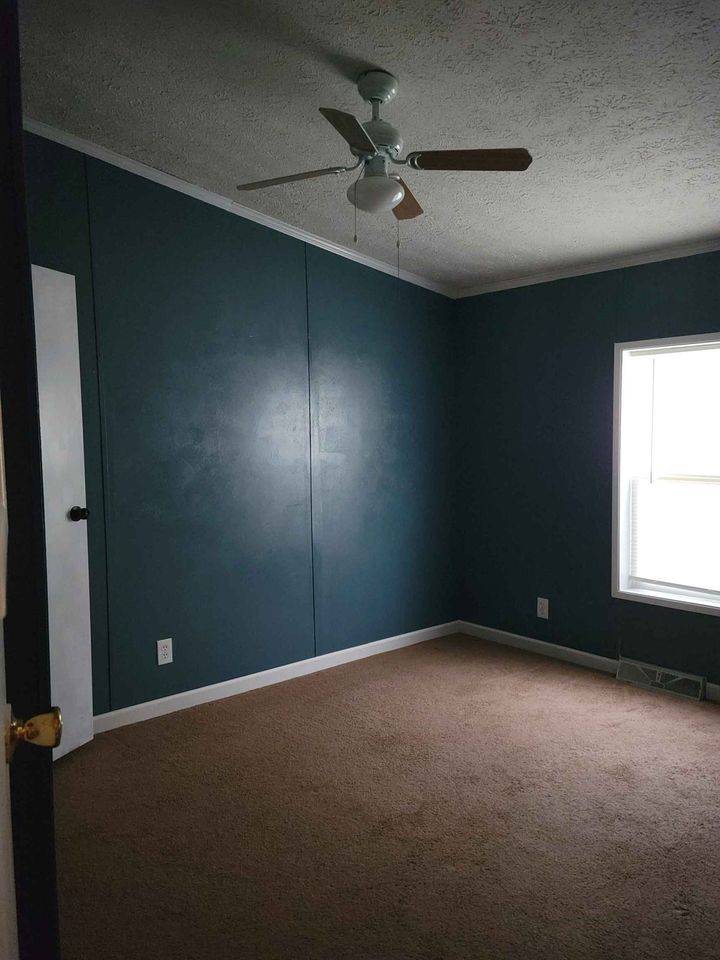 ;
;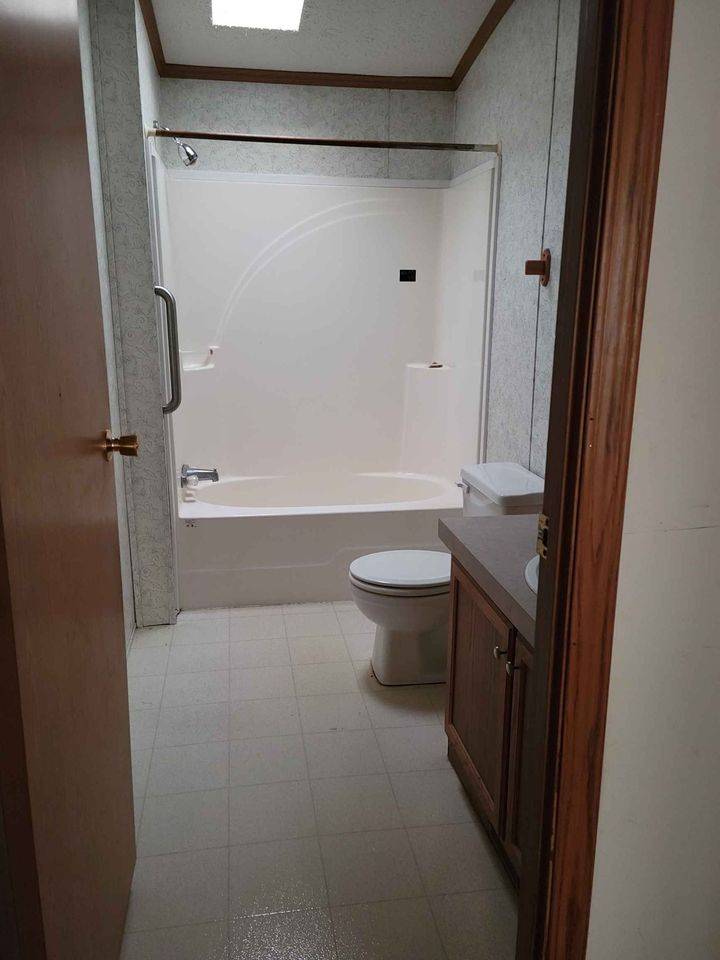 ;
;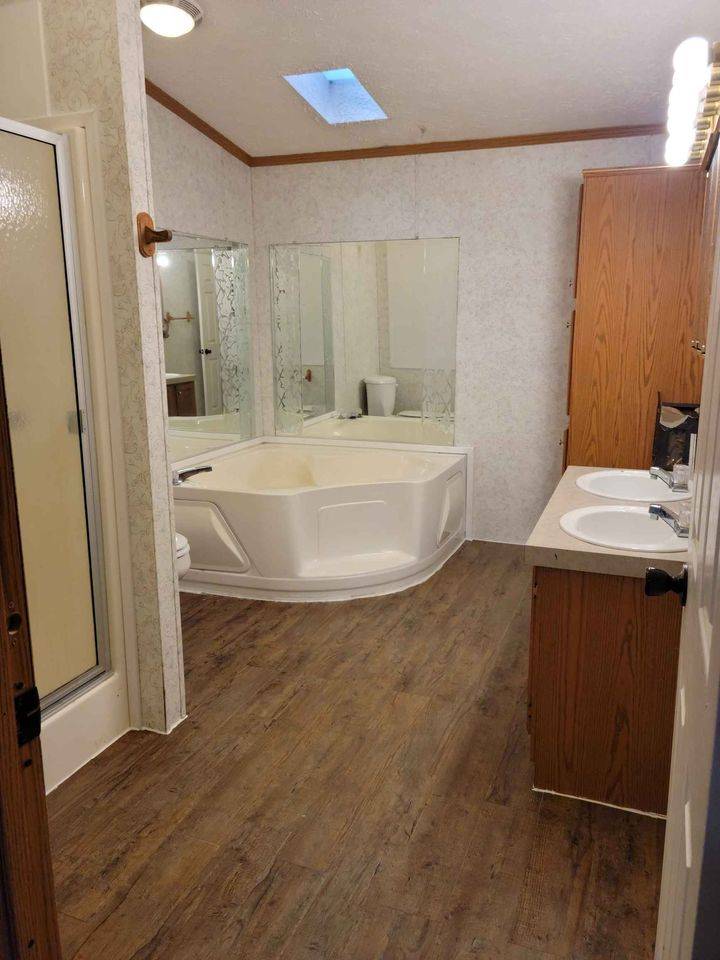 ;
;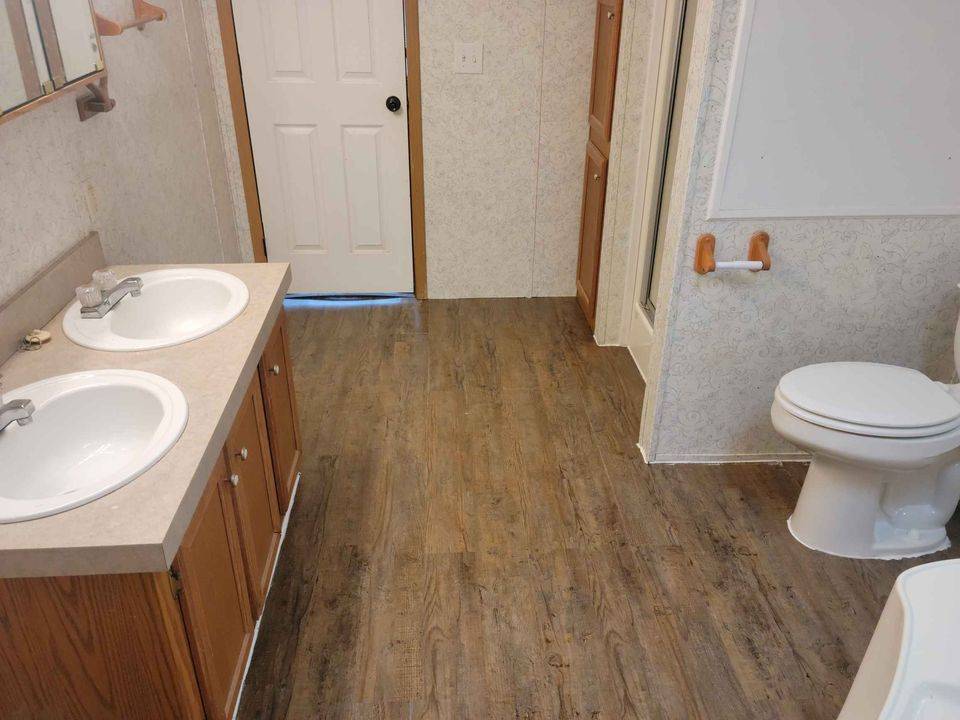 ;
;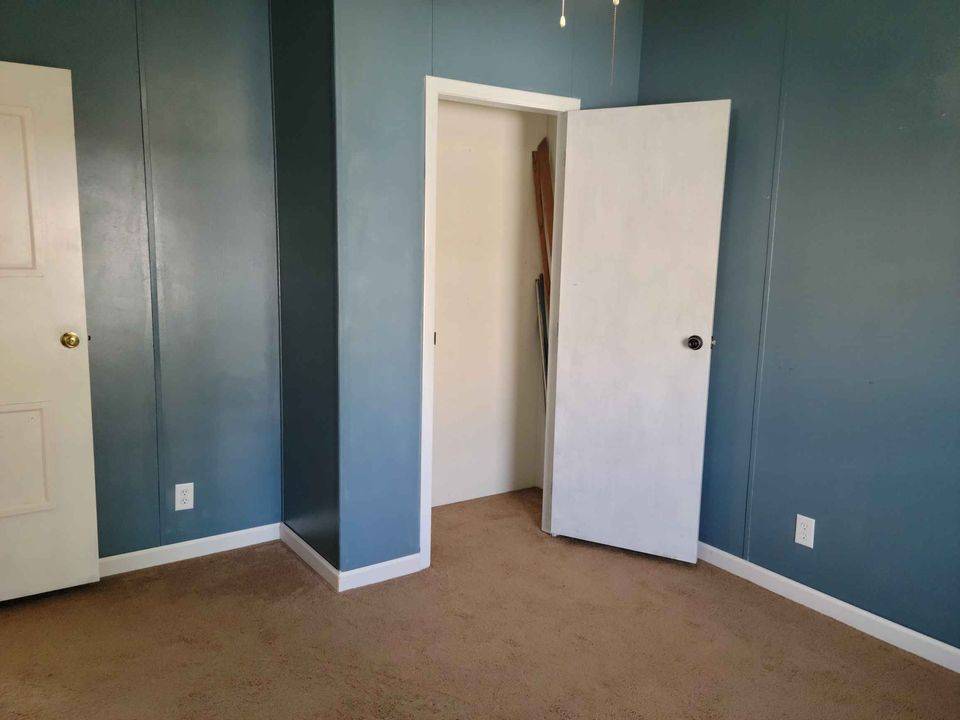 ;
;