Be First in Line for this Dream House
***Exclusive Listing, Call Agent Direct***This Location was too Special to Build an Ordinary Home! This Big Beautiful Palm Harbor Home sits on an oversized prime corner lot. It has Lake views from the home and front porch, and just across the street is one of three Olympic Sized heated pools and Club House with many events and activities. Location also allows for easy access to US#41 an Hwy #75. Come visit this beautiful Stately Looking Palm Harbor home on the Oversized Lot, featuring Three Large Bedrooms and a Two Car garage. The exterior is eye catching with beautiful sage green vinyl siding, a shingle roof, white trimmed vinyl windows and a two car garage with automatic opener. House was power washed in 2018 and is maintained to the highest standards both inside and out. The beautiful landscaping with a variety of colorful plants all around the home give this home lots of curb t appeal. An irrigation system will keep your lawn and plants lovely. A Welcoming Bench sits at the corner of the yard, inviting neighbors while on their morning walks to sit and enjoy the lake view. The Driveway and front sidewalk leading to the Front Porch are pavers. Front Porch has PVC railings and face the lake so you can enjoy the evening sunsets. There's a second back porch, perfect for your patio table and grill. Enter through the Front door and you'll be greeted by a large gracious foyer with high ceilings and tile flooring. These ceilings continue throughout the home. The Kitchen has beautiful crisp clean white European Cabinetry and a Large Pantry. It has ceramic tile flooring and coordinating backsplash. Refrigerator is side by side with water and ice maker on the door, There is a double sink . Newer faucets and garbage disposal were installed in 2016. Range has a glass top and is self cleaning and above it is a built in microwave oven. Recessed lighting surrounds the workspaces. Sit at the breakfast bar with ceramic tile trim, and enjoy your morning coffee while you plan the days events. Additional coordinating cabinetry was installed in the Dining Room, perfect for those holiday buffets or make it a coffee or cocktail bar. Storage is abundent. Dining Room has large almost floor to ceiling windows and can accommodate a large dining table. Seating is comfortable for bigger families. Ceramic tile flooring is in this room. The Living Room has Tray Ceilings, high windows, ceiling fan for comfort and ceramic tile flooring. It has a feel of being "Very Today". Master Bedroom is fit for a King. Beautiful laminate flooring was installed in this room in 2017. There's a large walk in closet and an En Suite. The Master Bathroom has a Jack and Jill sinks and vanity, large step in shower with framless glass shower doors and a skylight. The Second Bedroom has a large closet , high ceilings and laminate flooring. It can easily accommodate a Queen sized bedroom set. The Third Bedroom has a unique and lovely frosted door and is currently used as a working home office. Large closet has an organizer and it fits two desks with ease. It has high ceilings and laminate flooring. Working from home never felt so good! The Guest Bathroom has ceramic tile flooring, and a tub/shower and a skylight. There's an interior laundry room with washer and dryer and shelving above. Hurricane shutters are permanently installed on all windows and doors. Just pull shut, no storing, lifting, screwing, no work! The Oversized Two Car Garage has high ceilings and built in shelving along the top of the garage. There's a workbench and a second refrigerator is included.



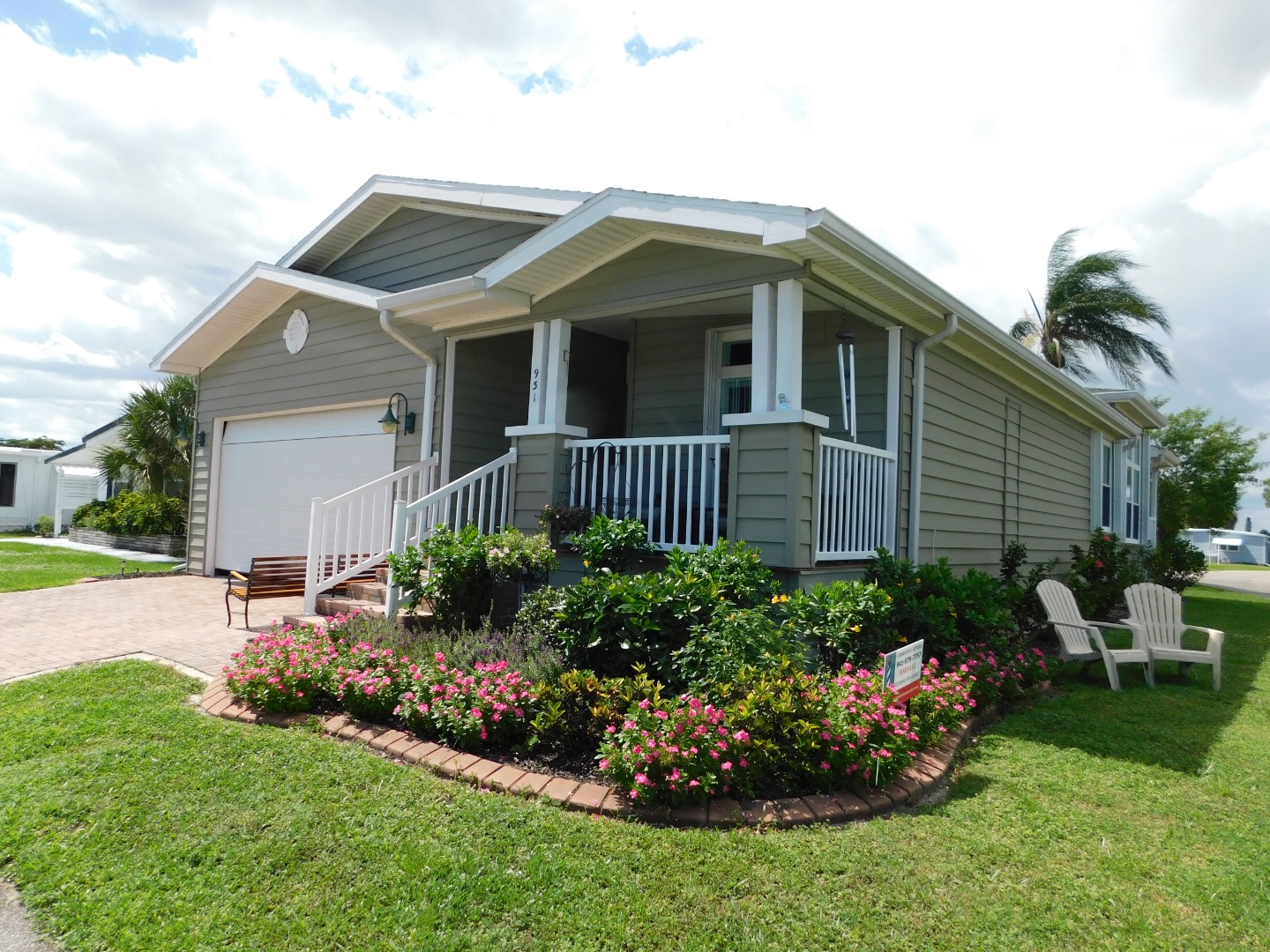


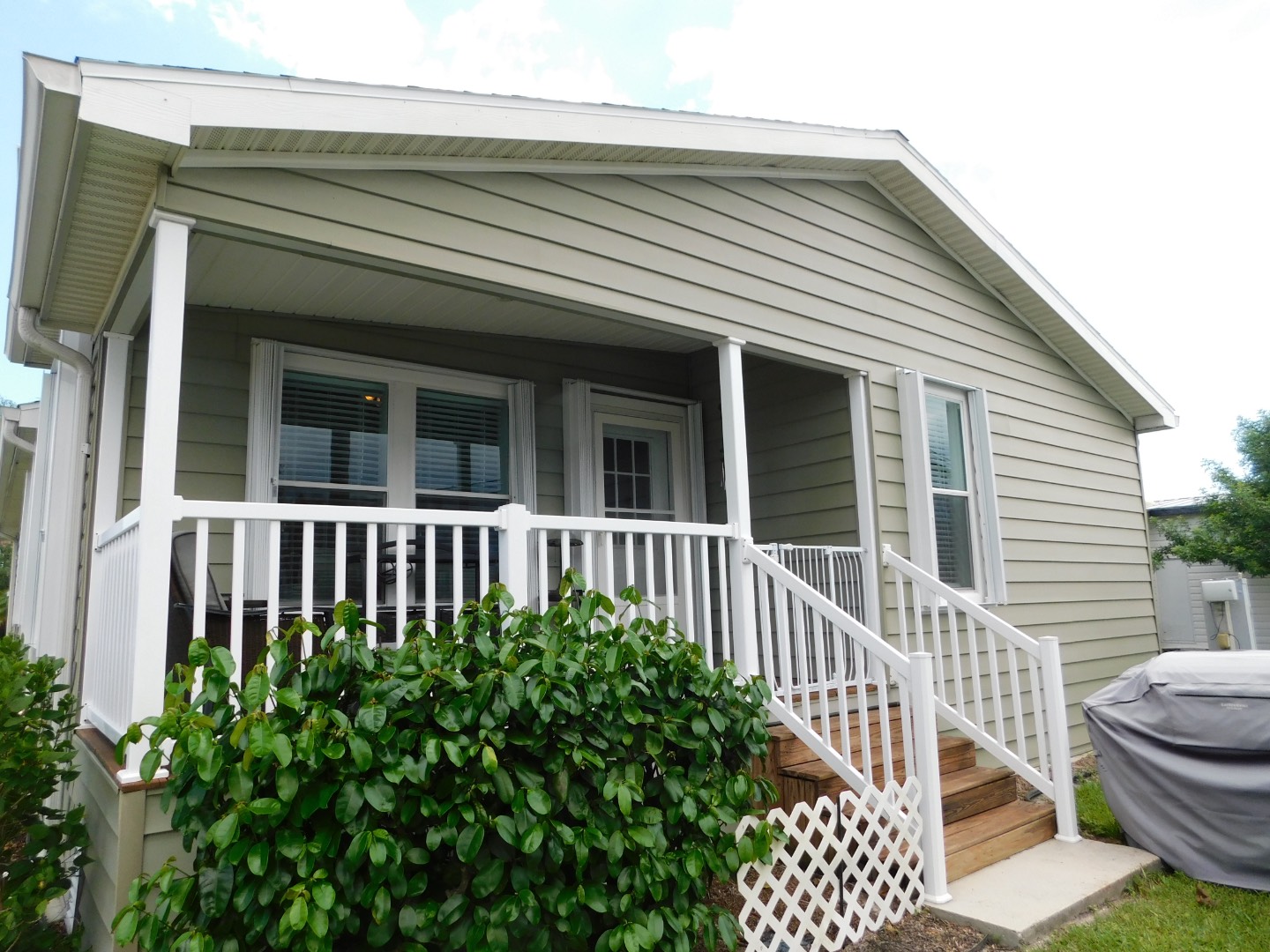 ;
;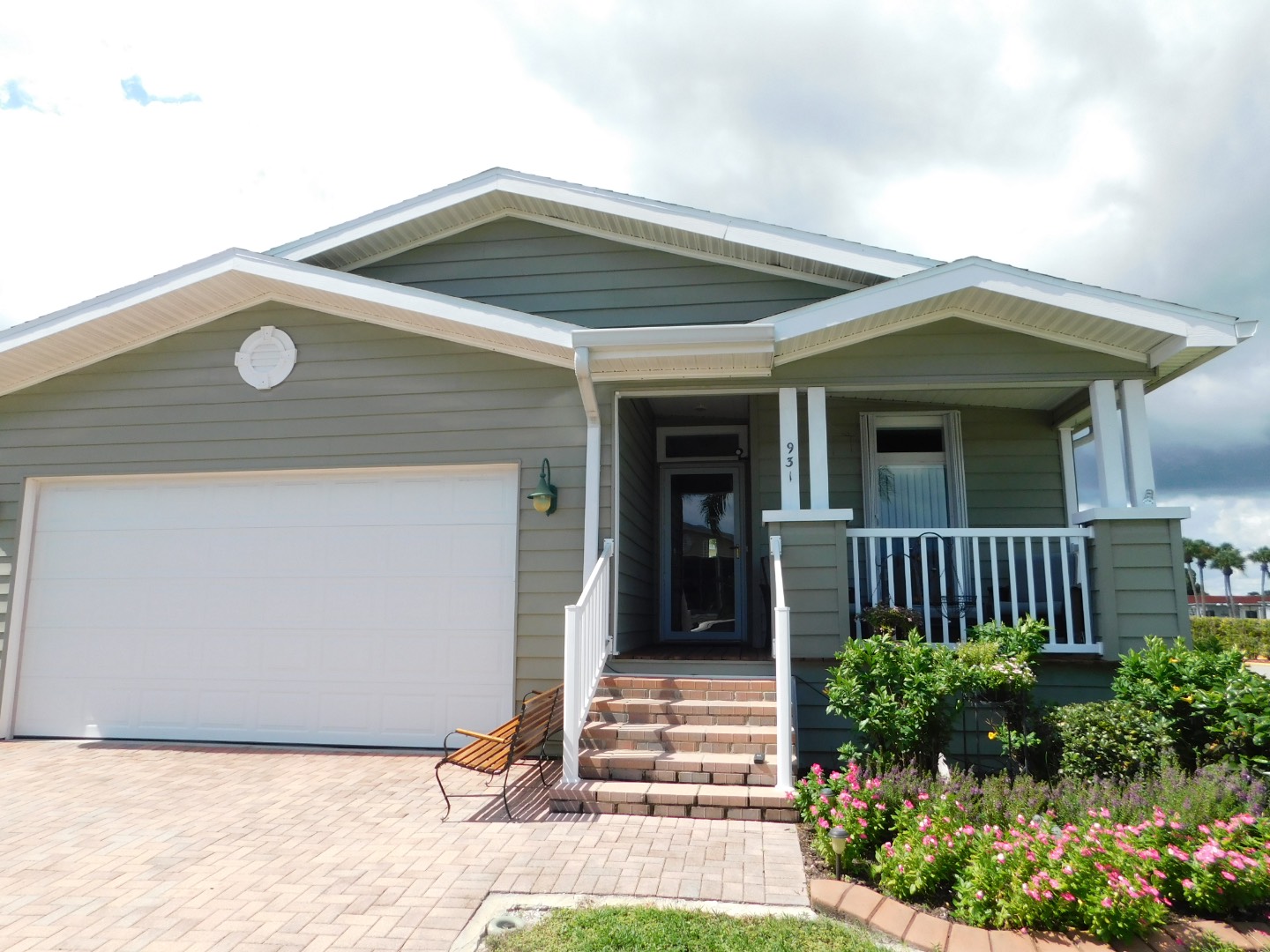 ;
;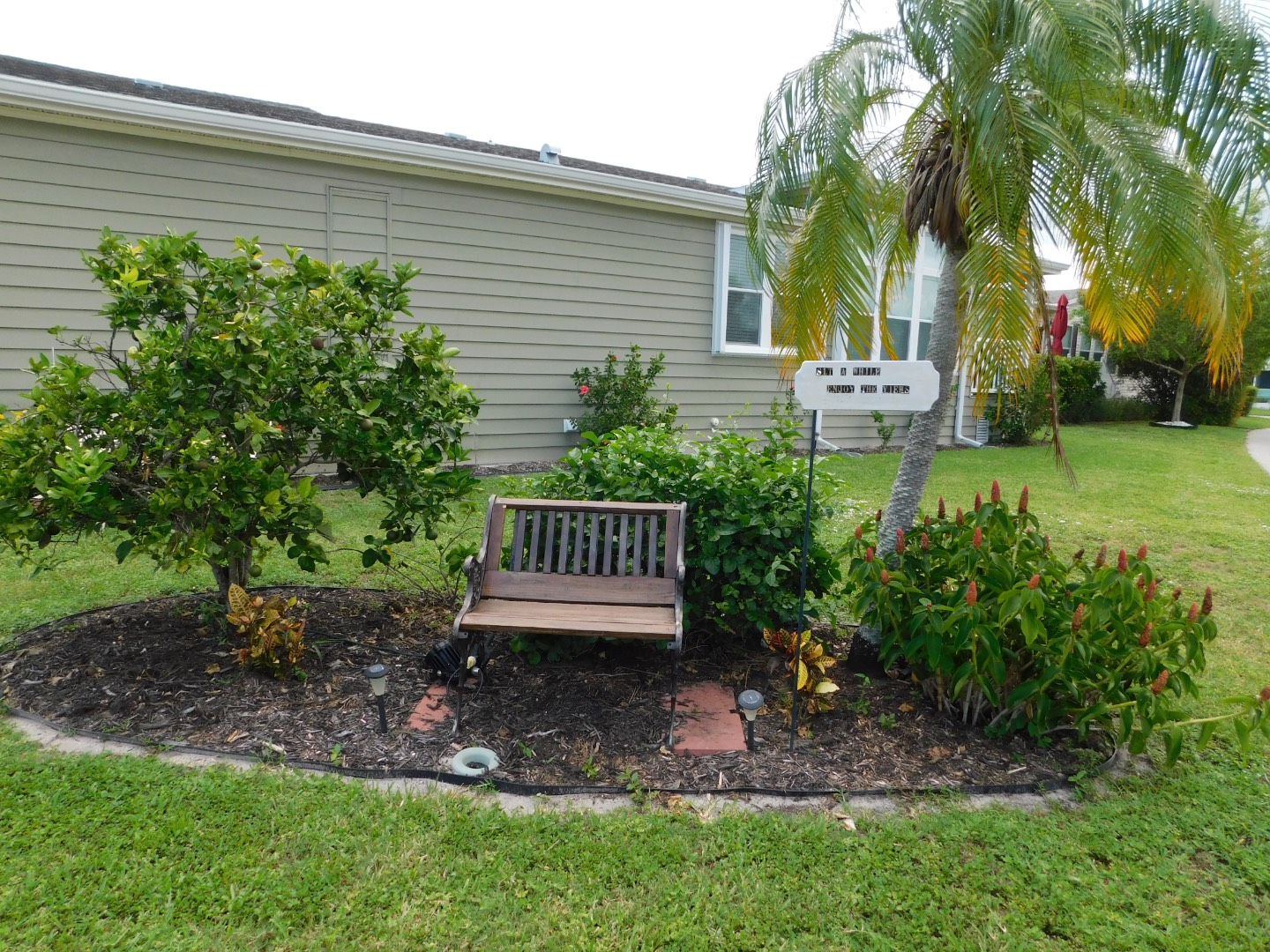 ;
;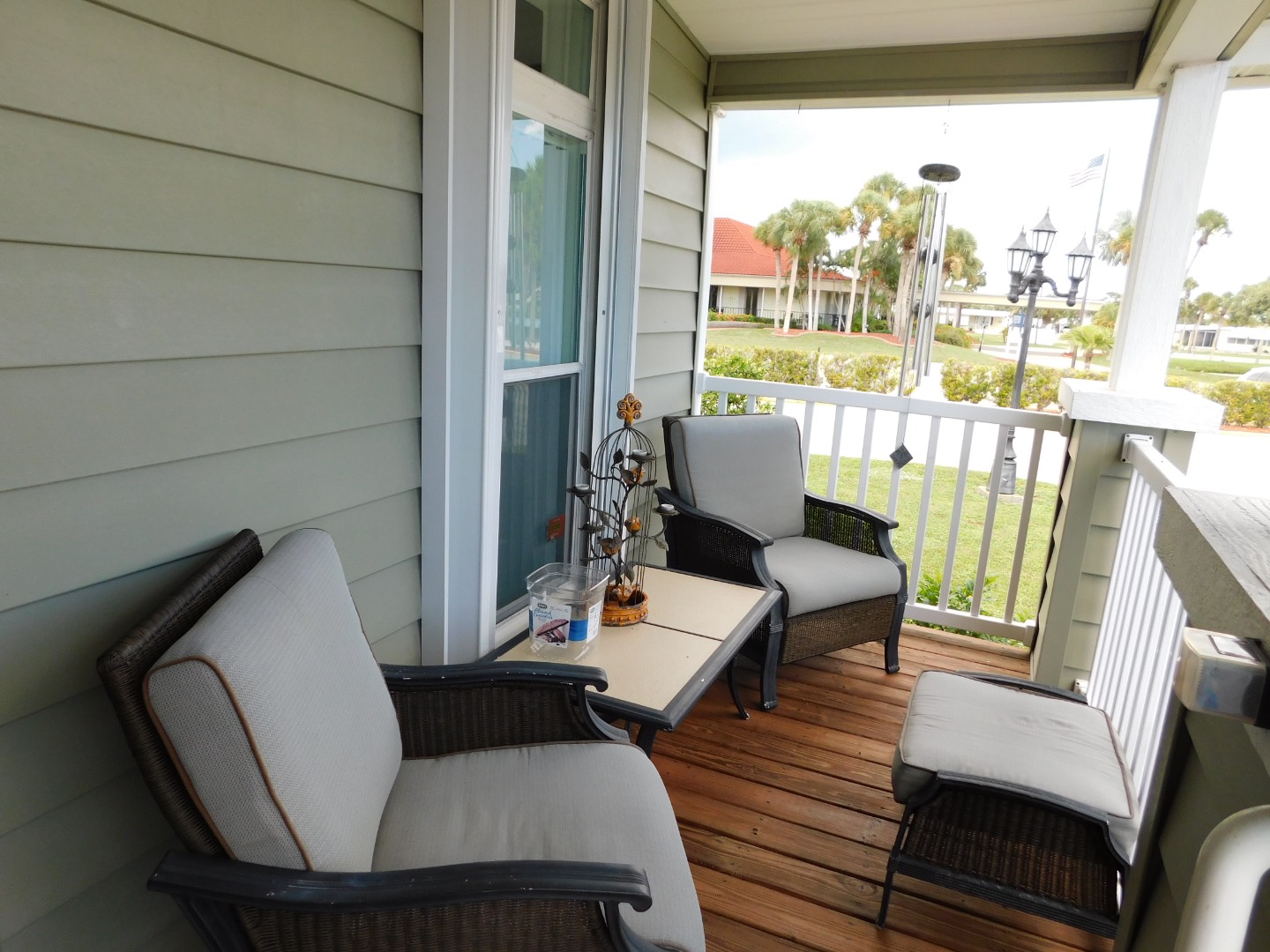 ;
;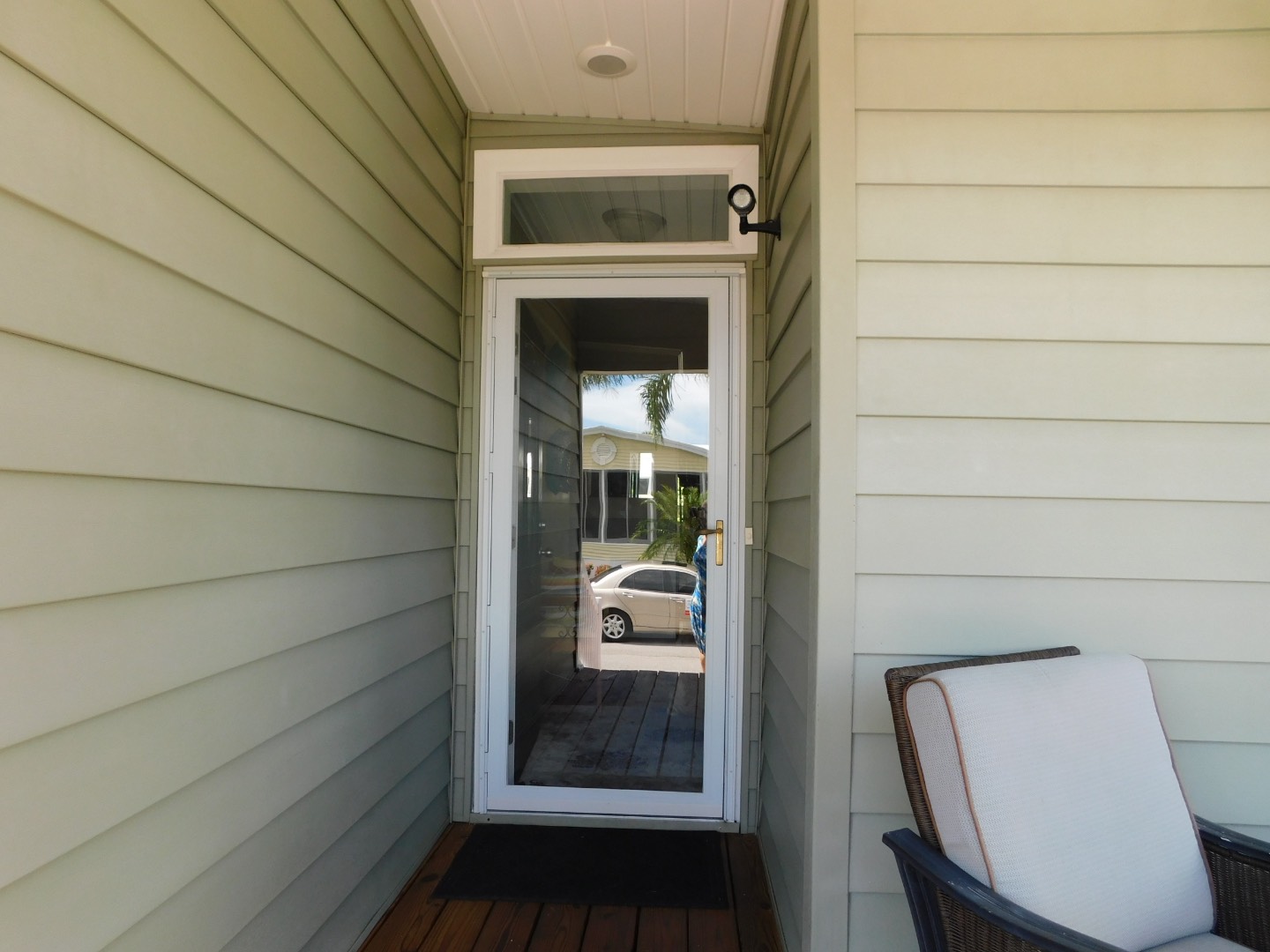 ;
;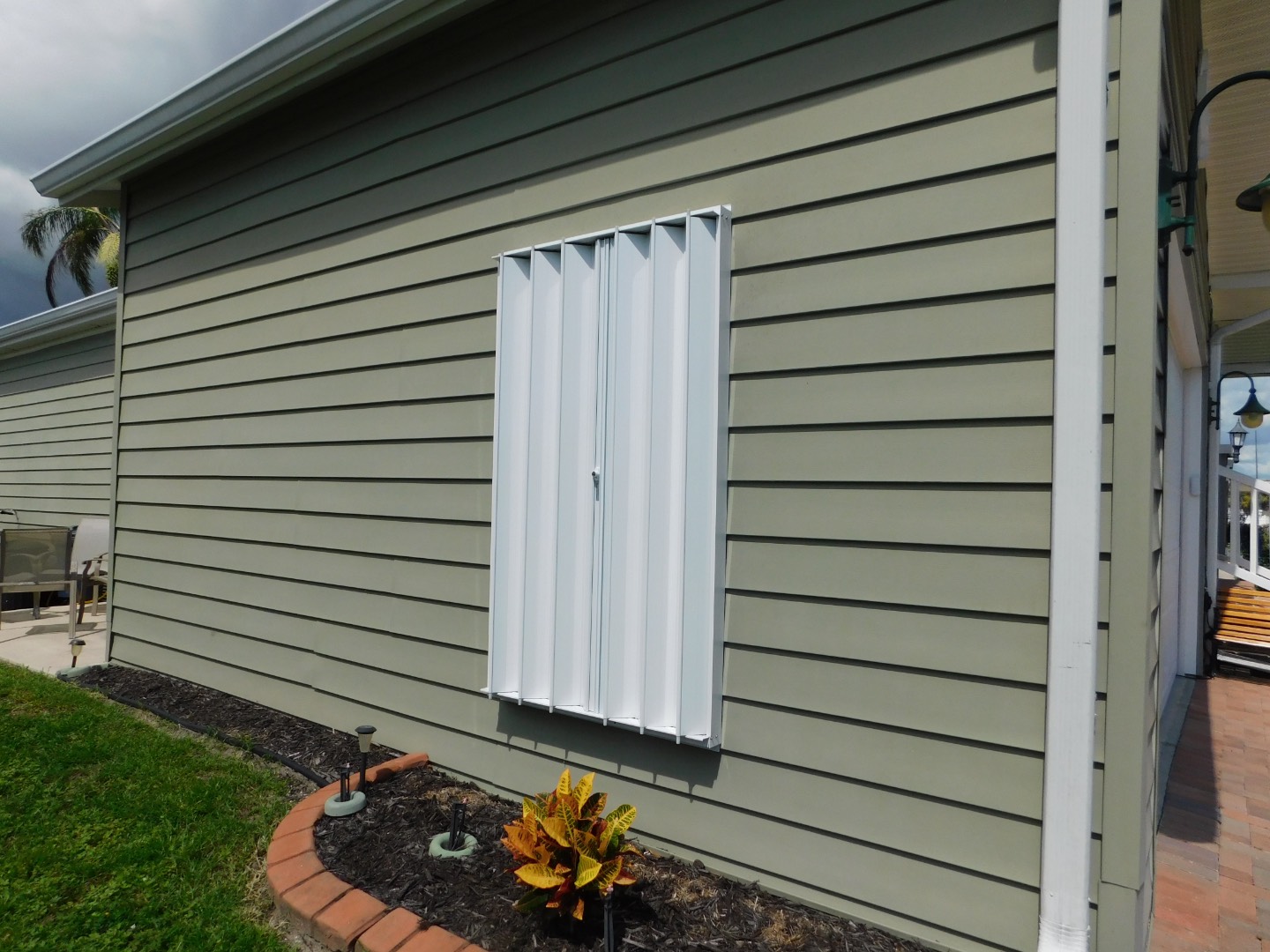 ;
;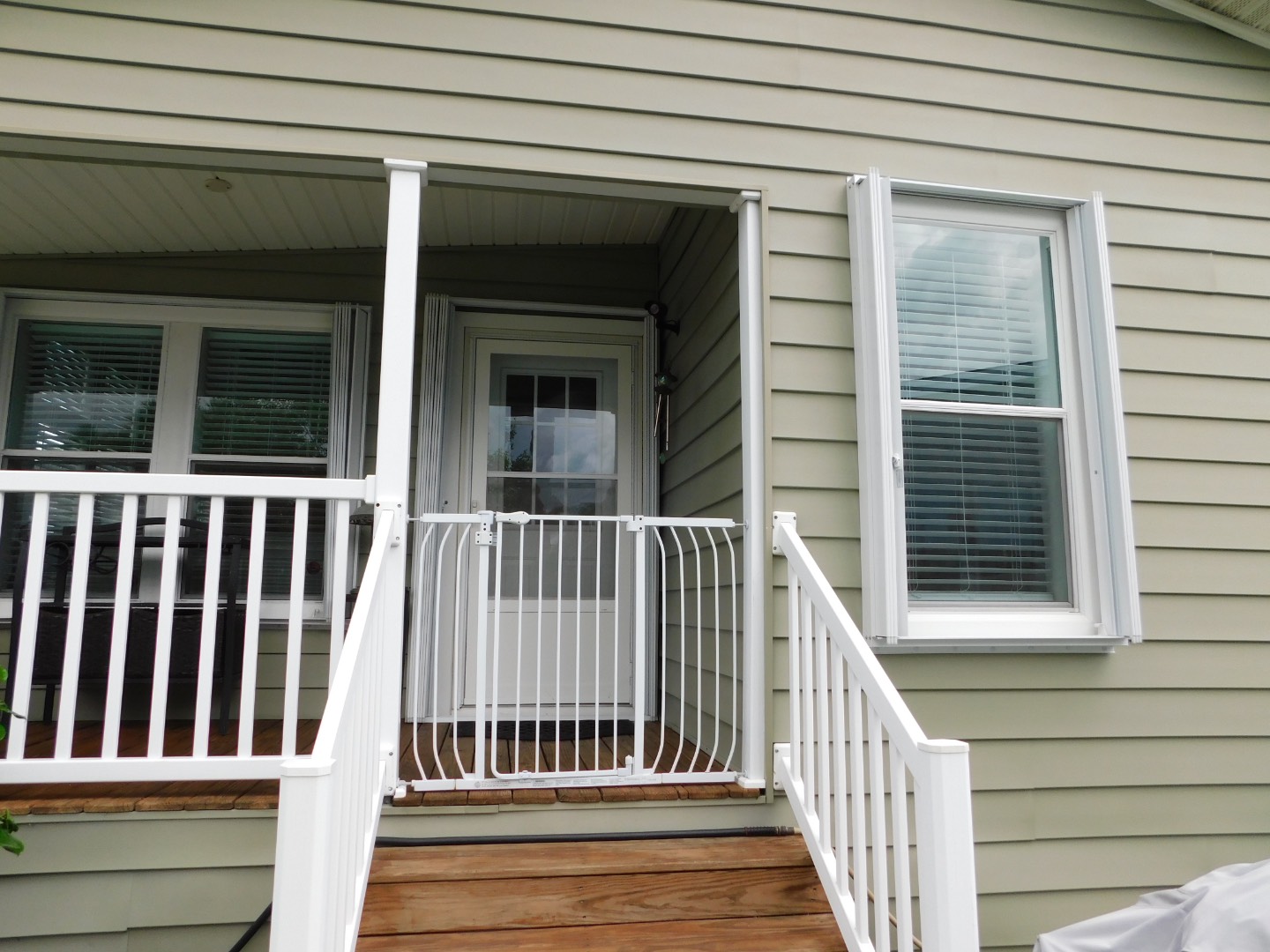 ;
;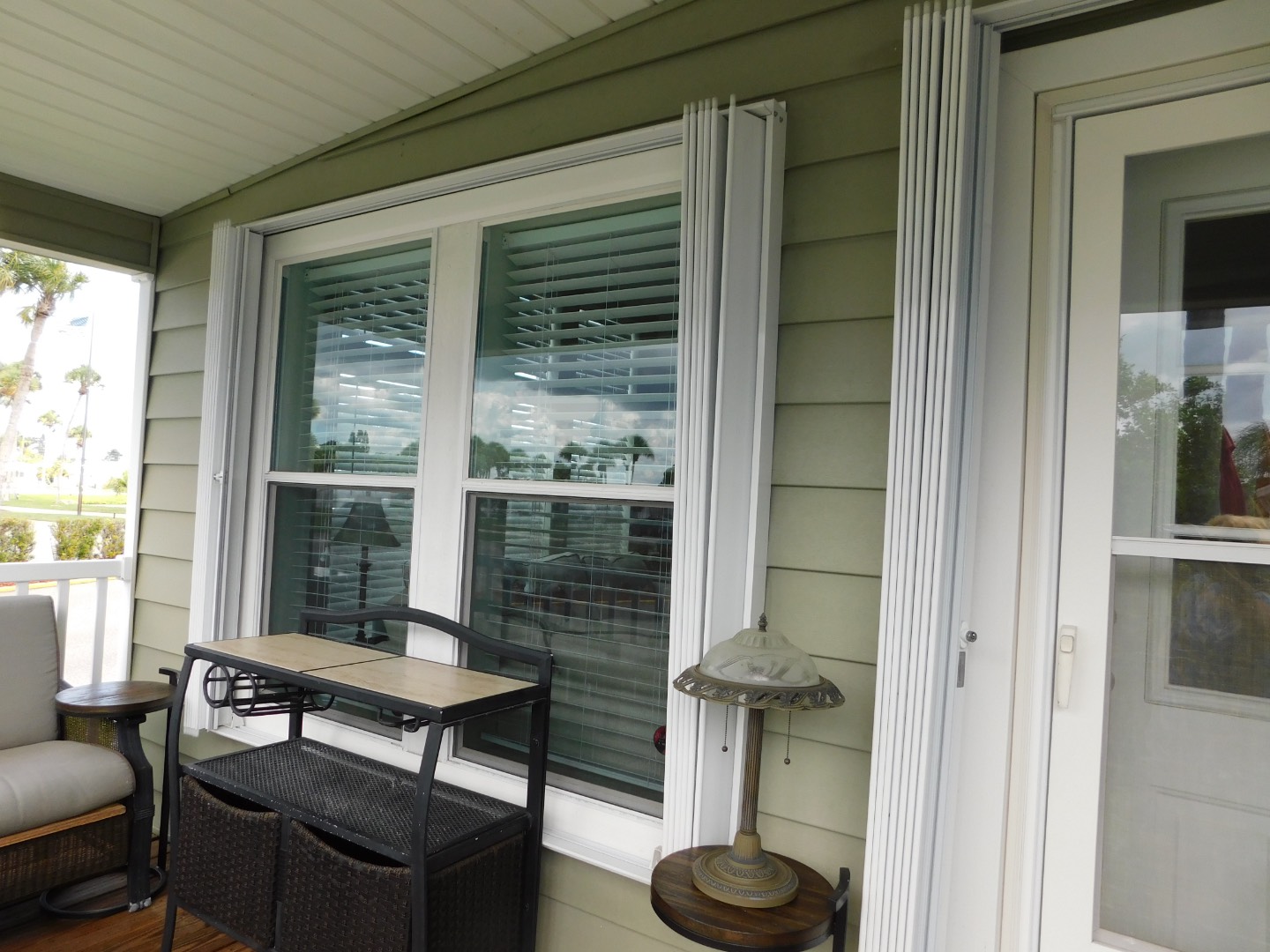 ;
;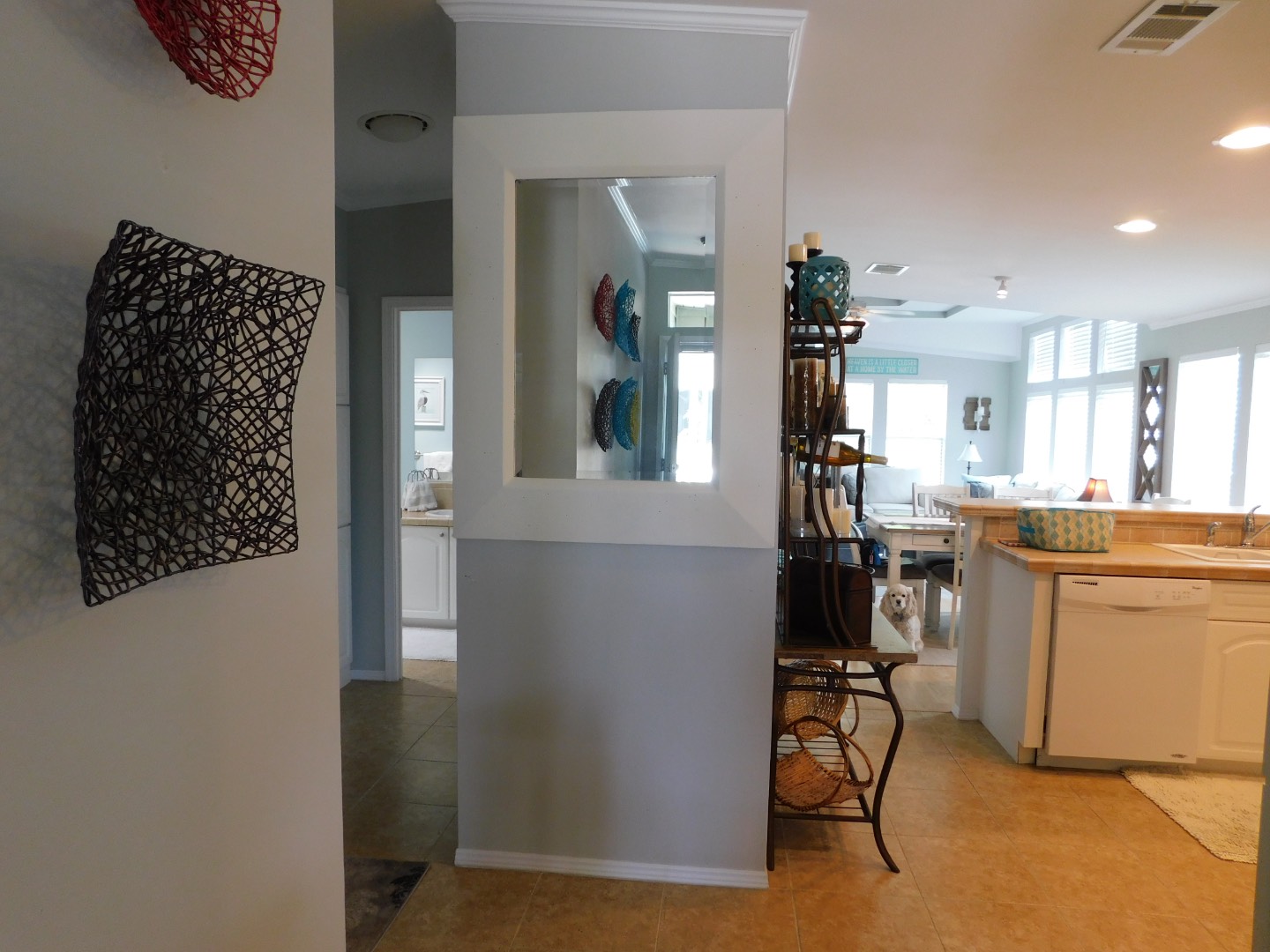 ;
;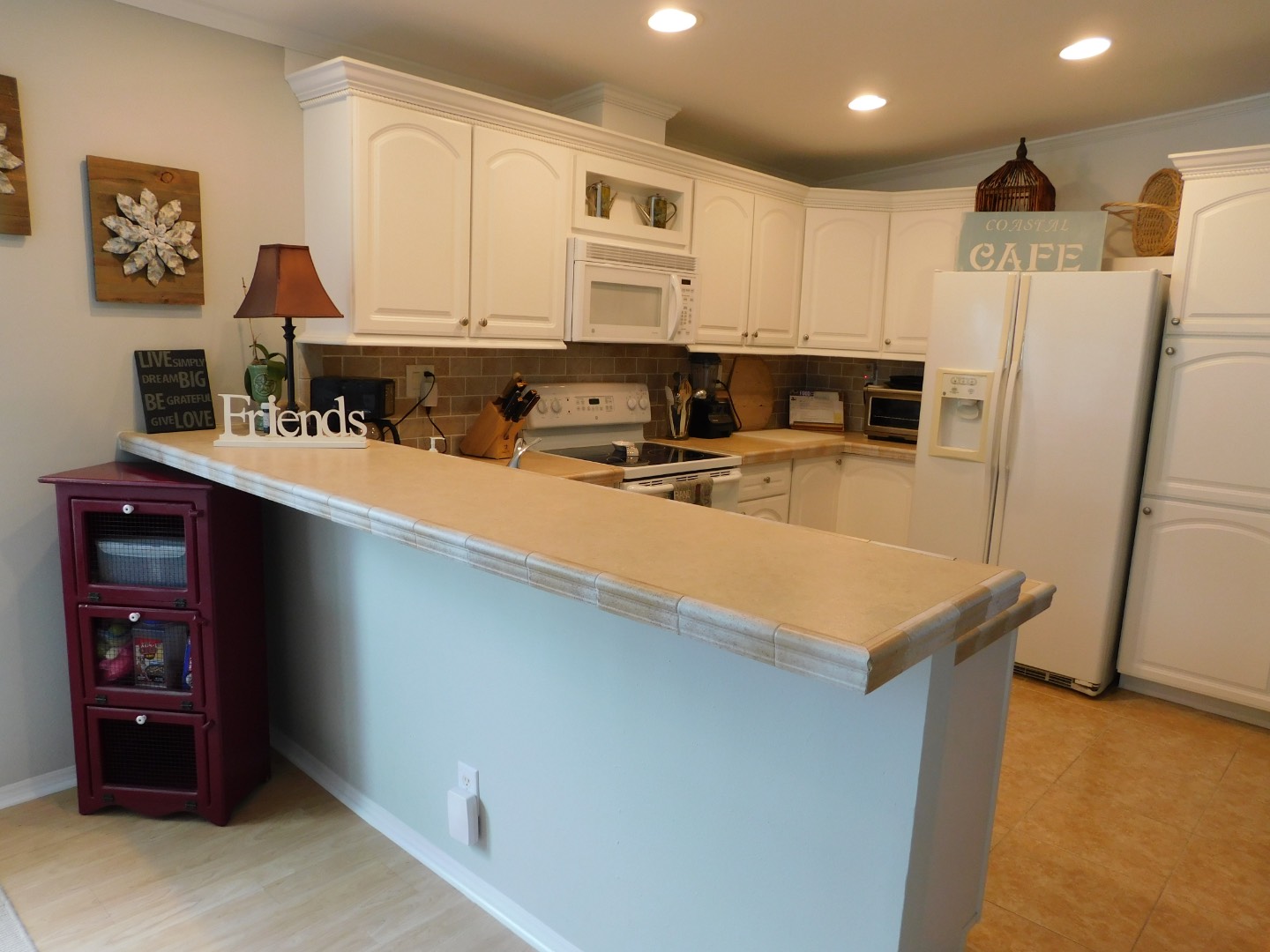 ;
;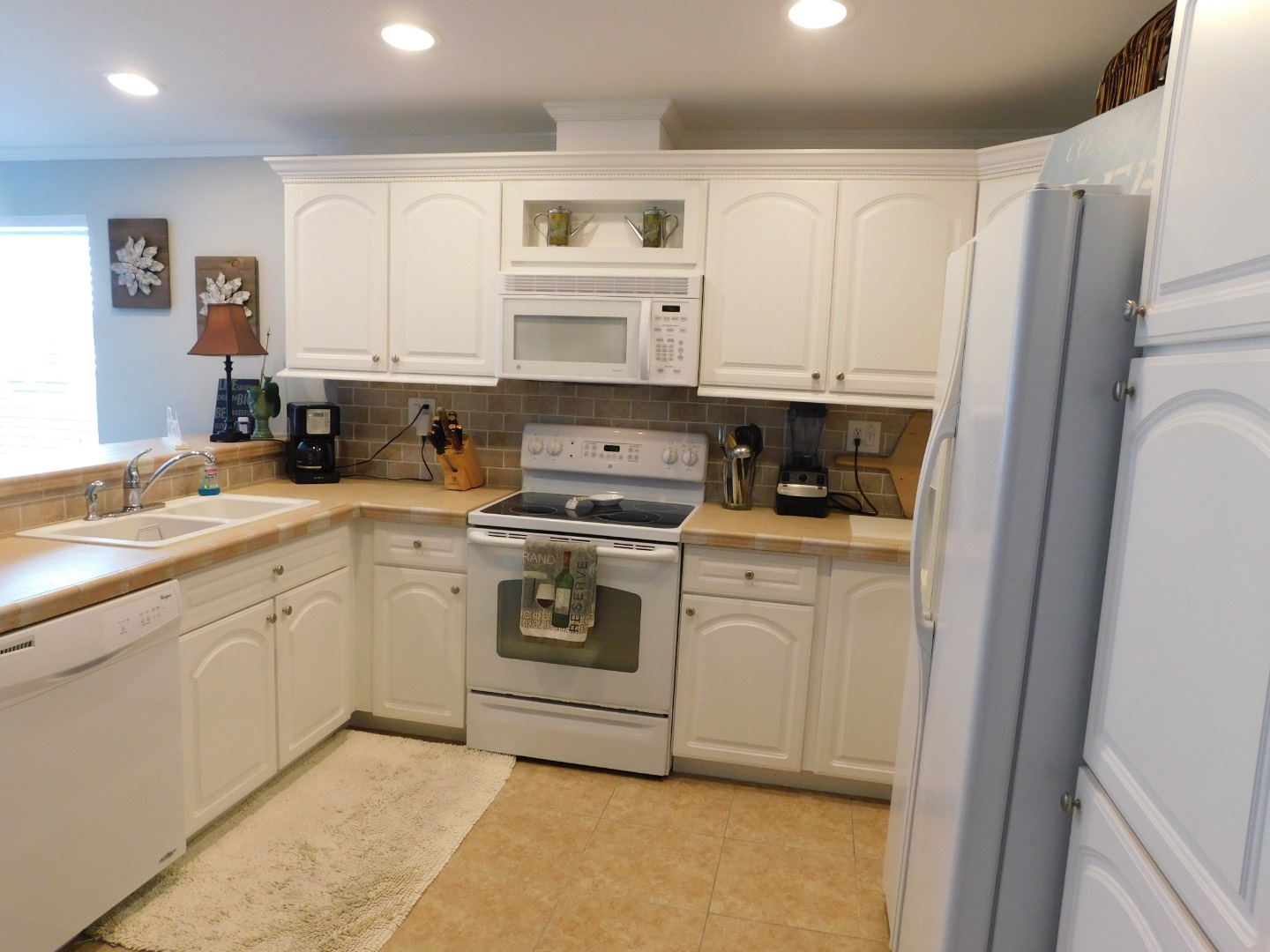 ;
;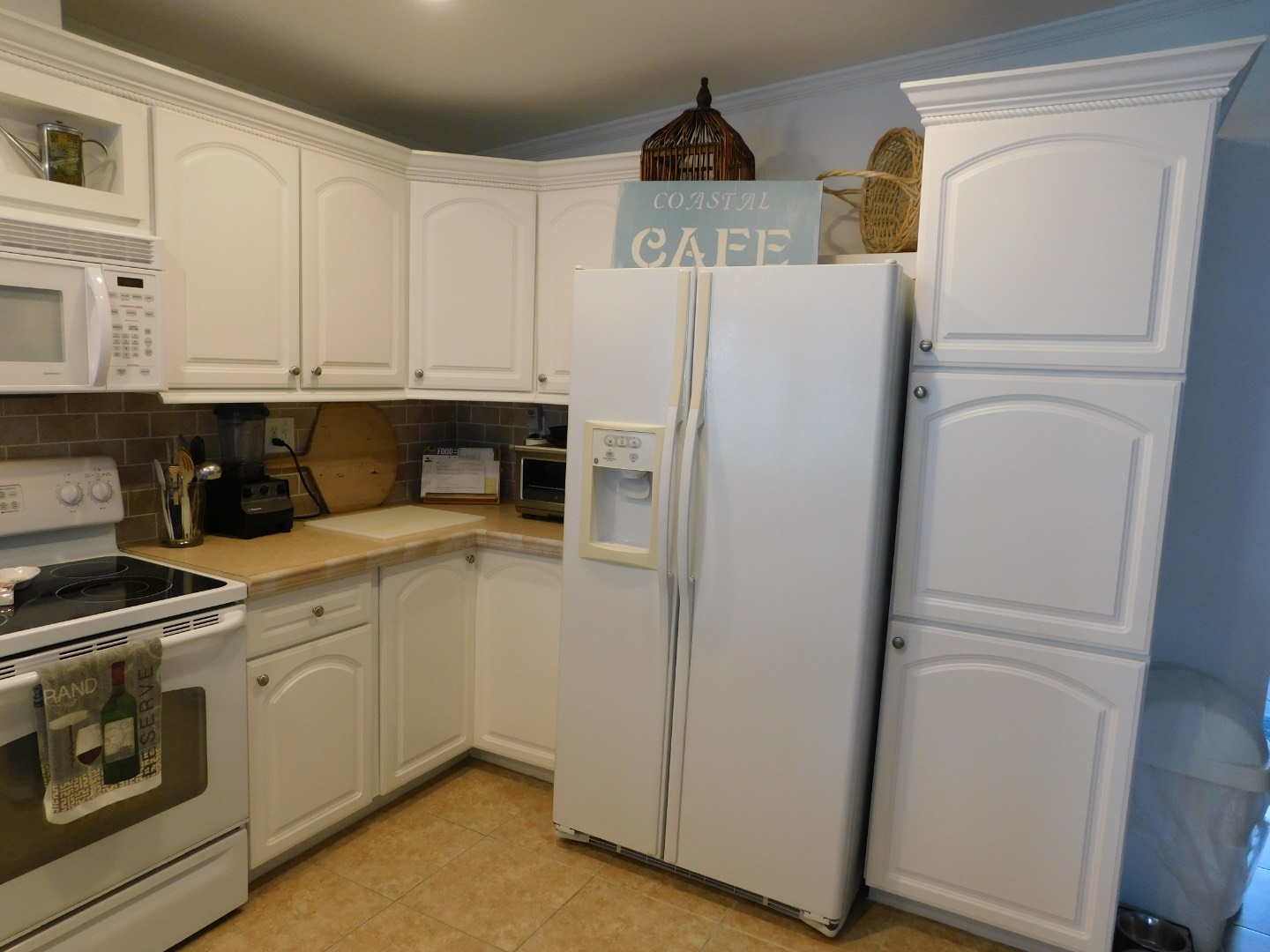 ;
;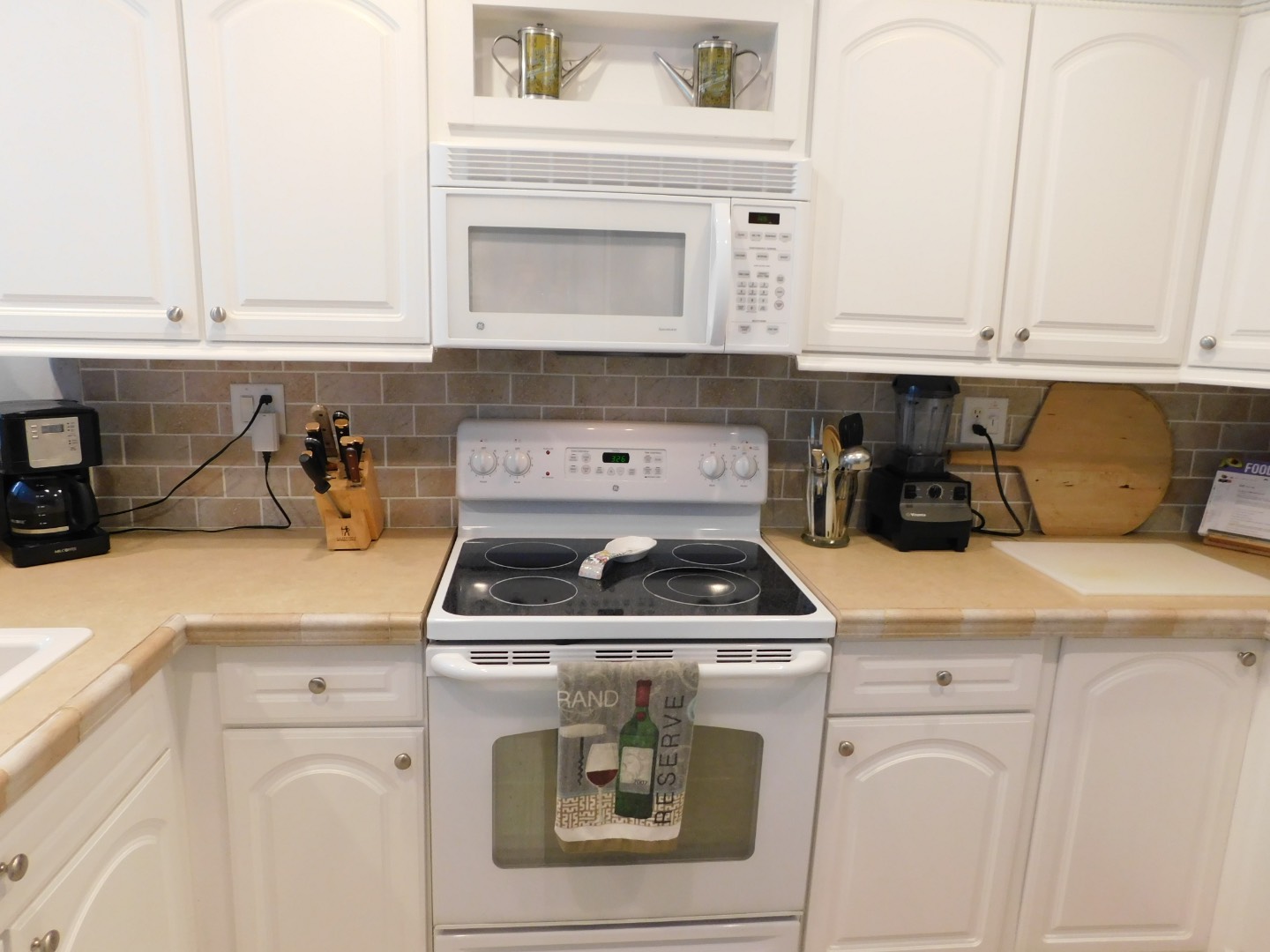 ;
;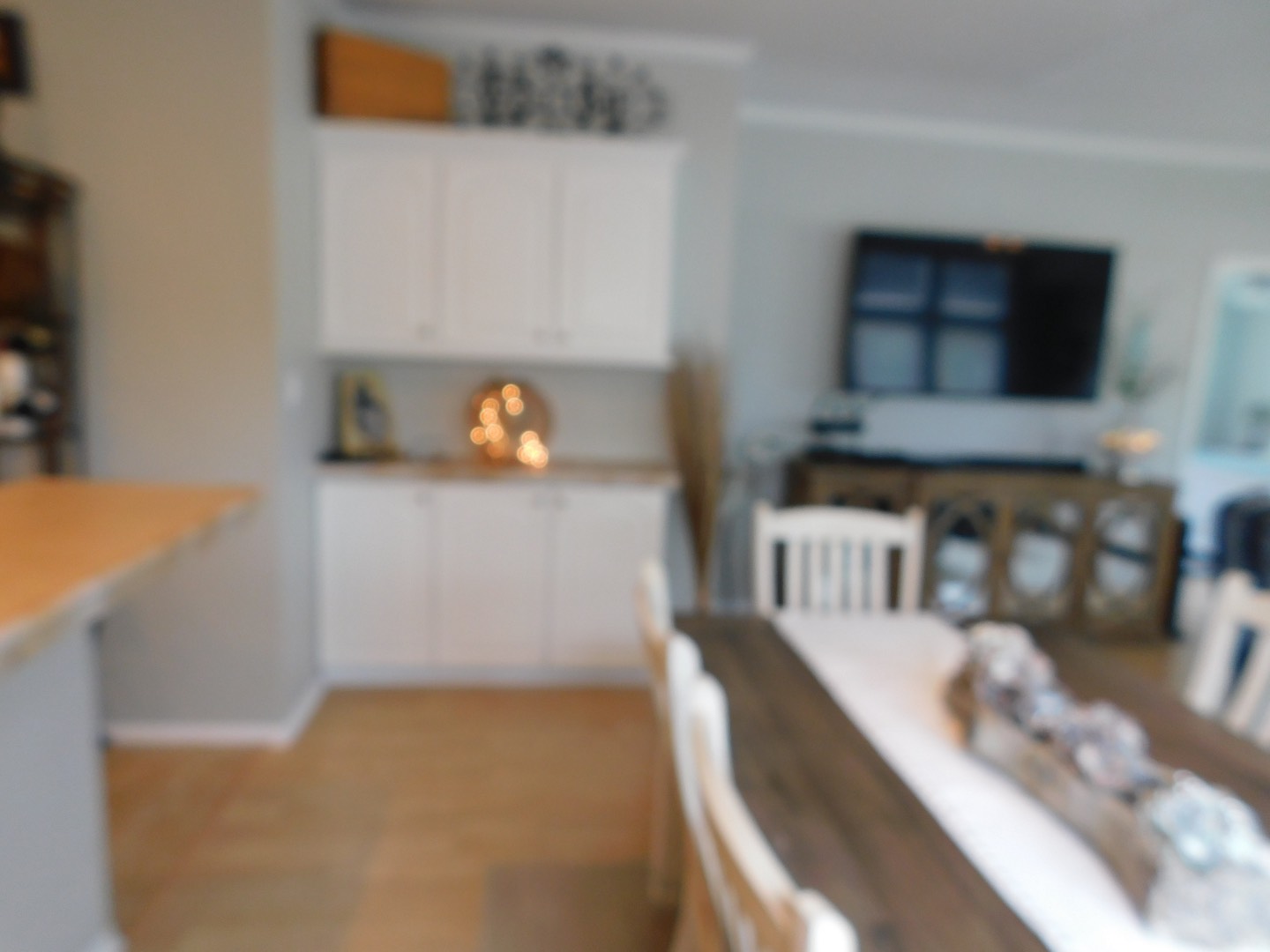 ;
;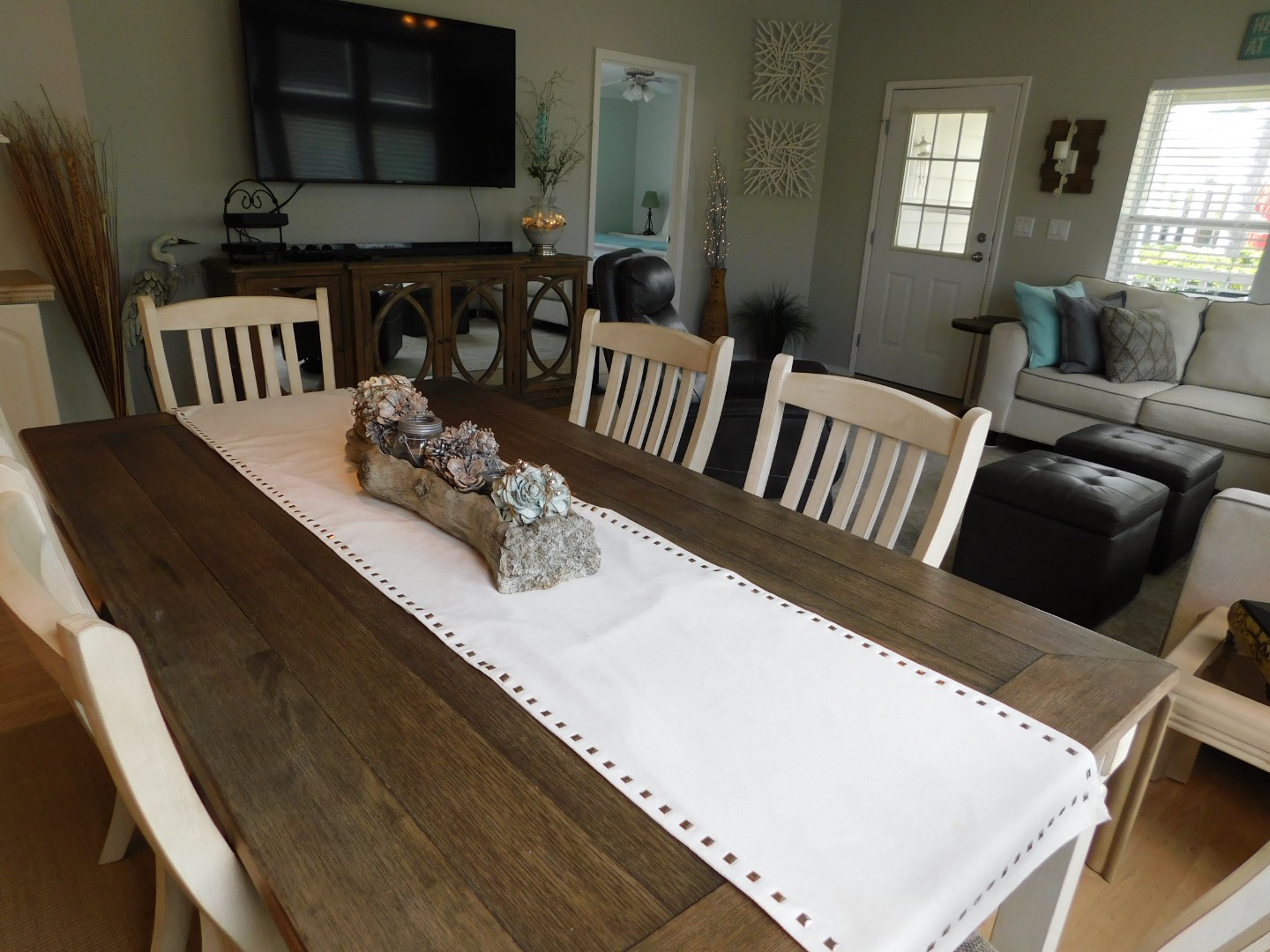 ;
;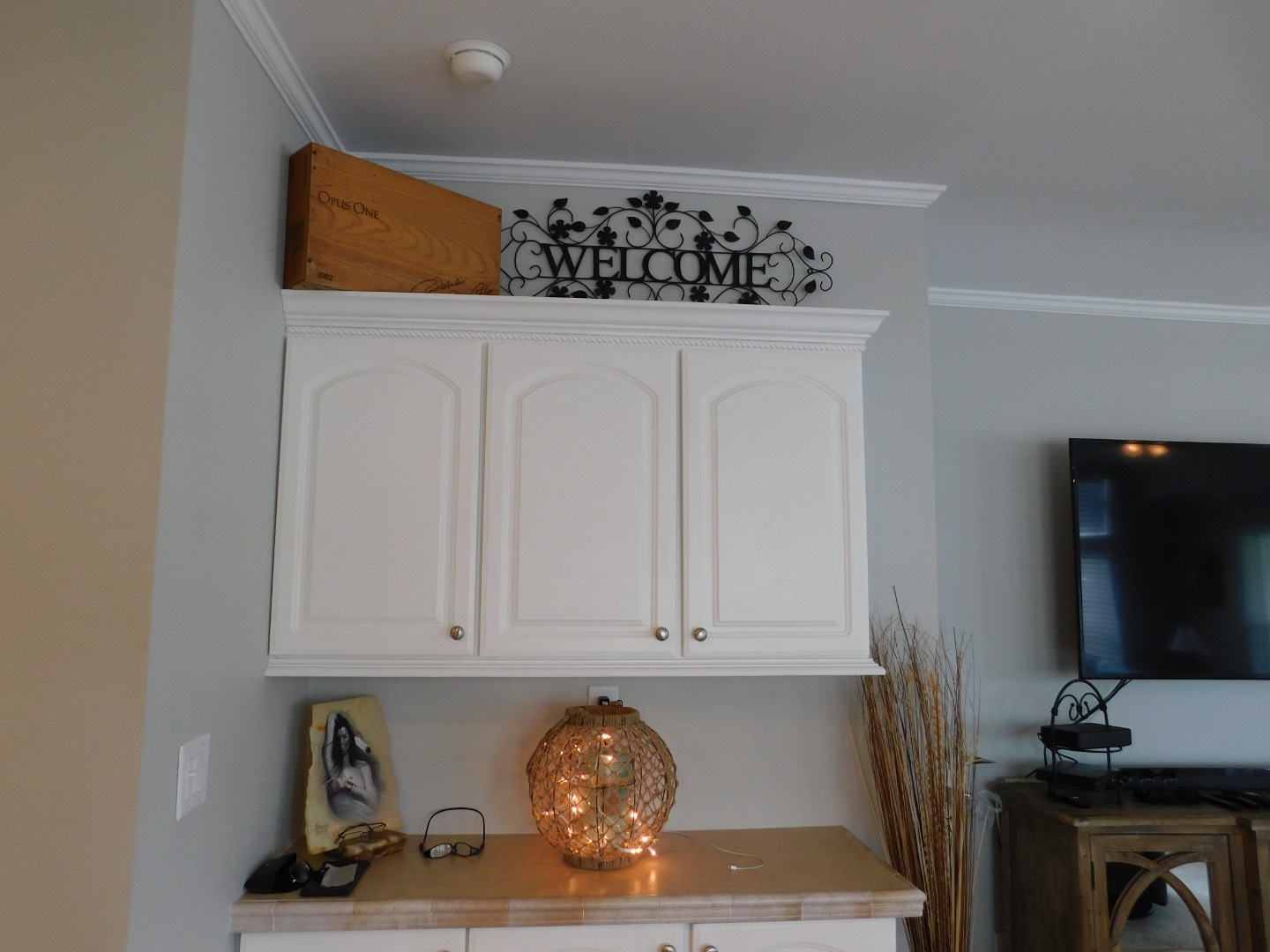 ;
;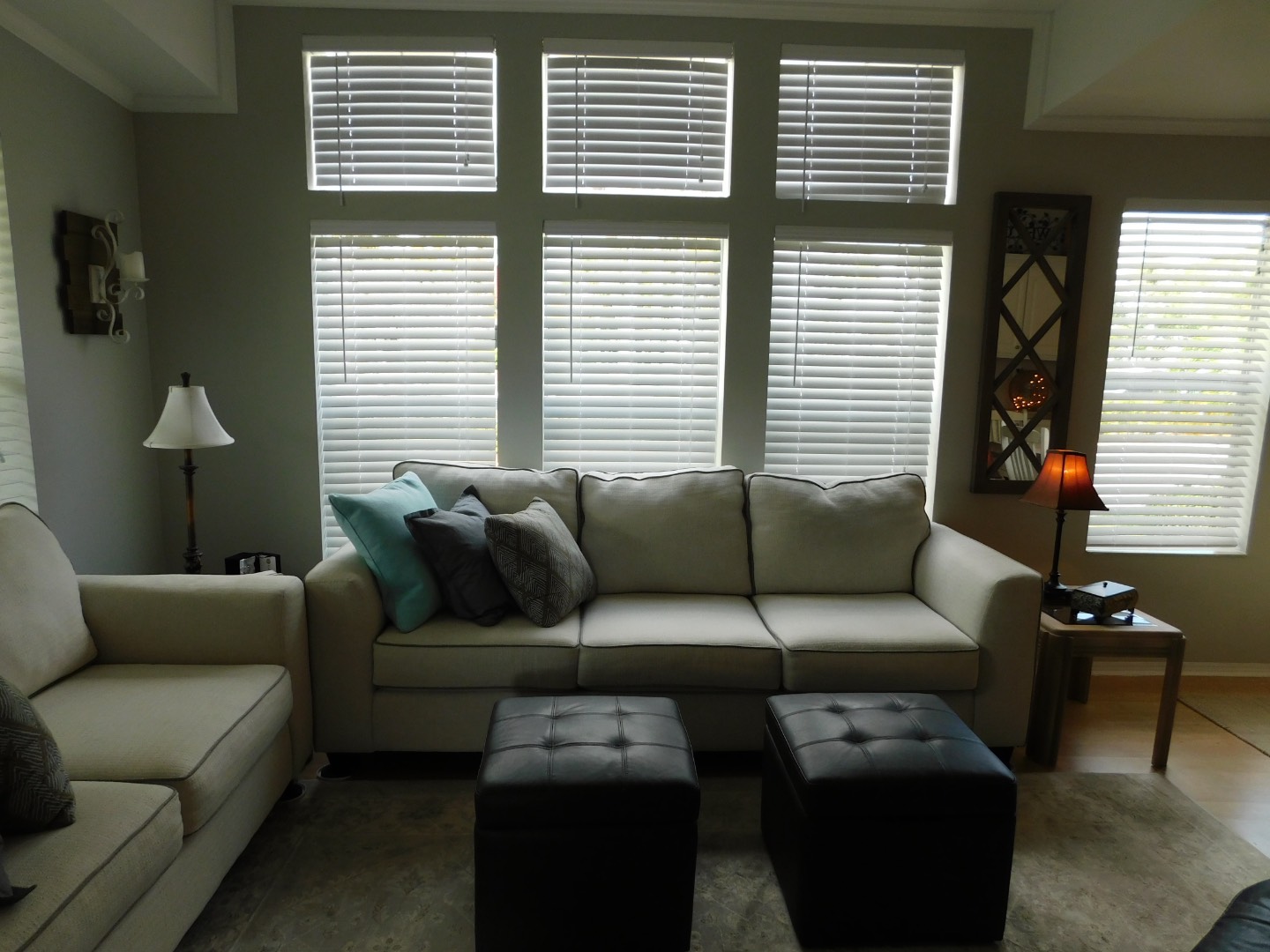 ;
;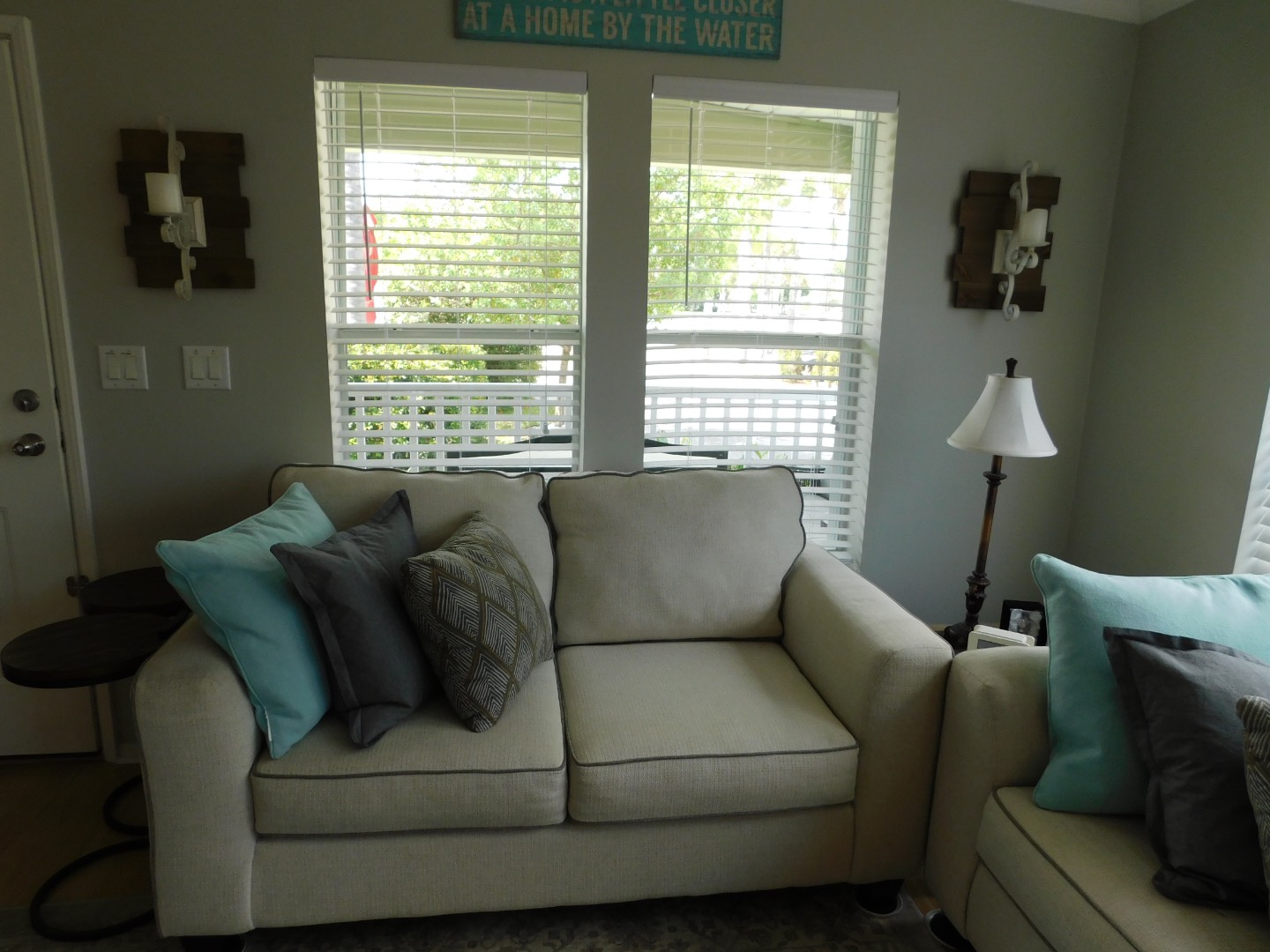 ;
;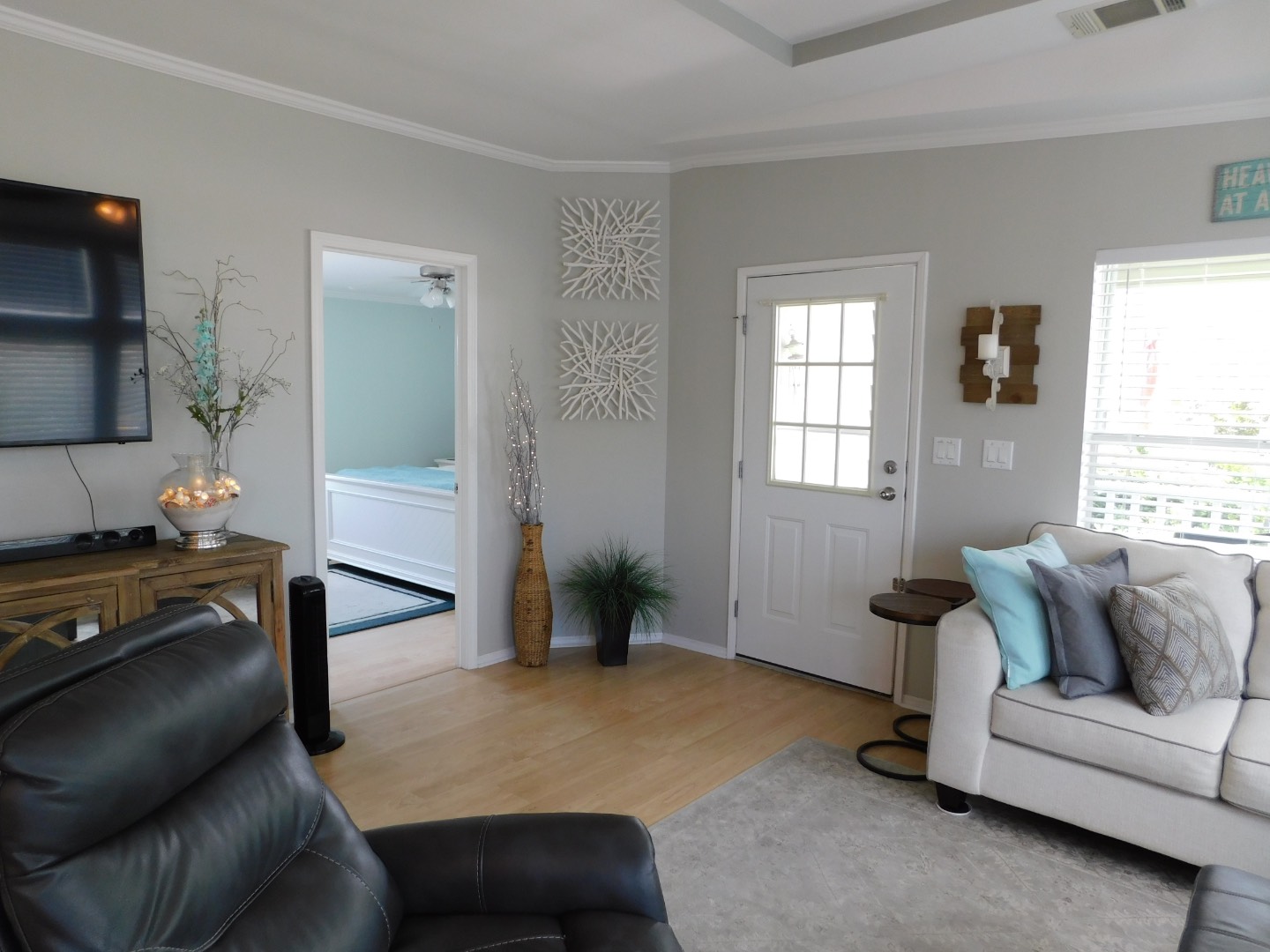 ;
;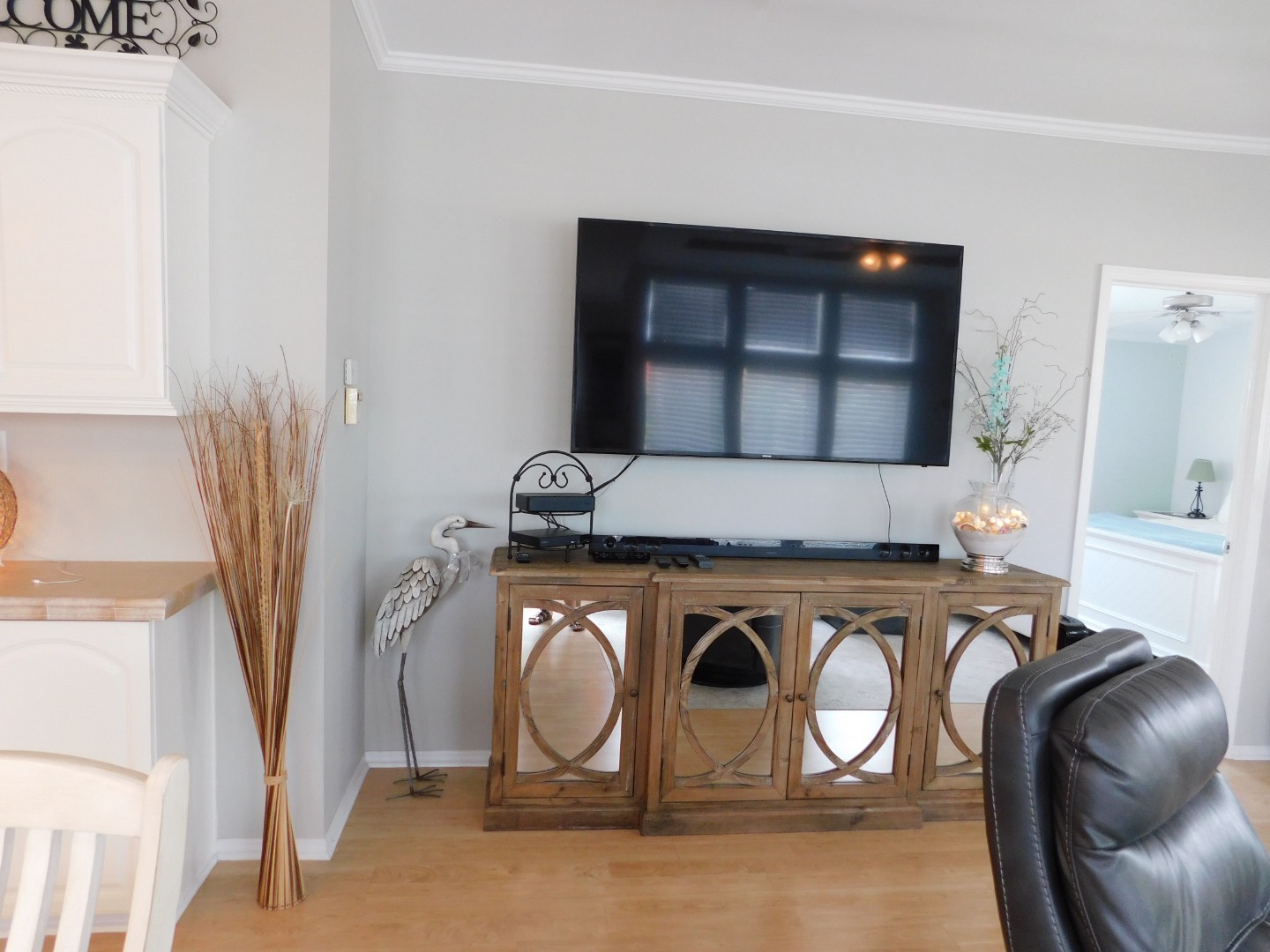 ;
;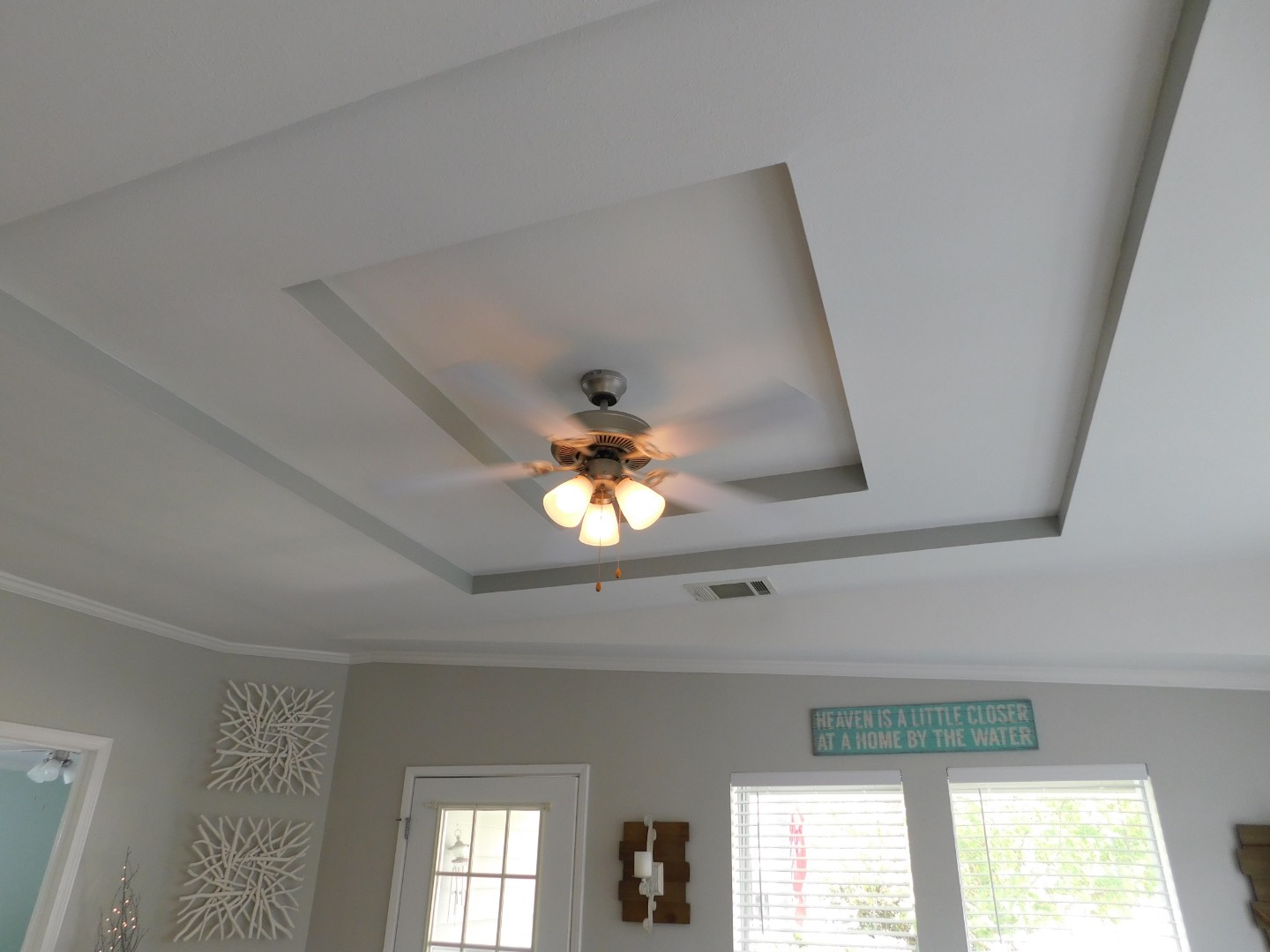 ;
;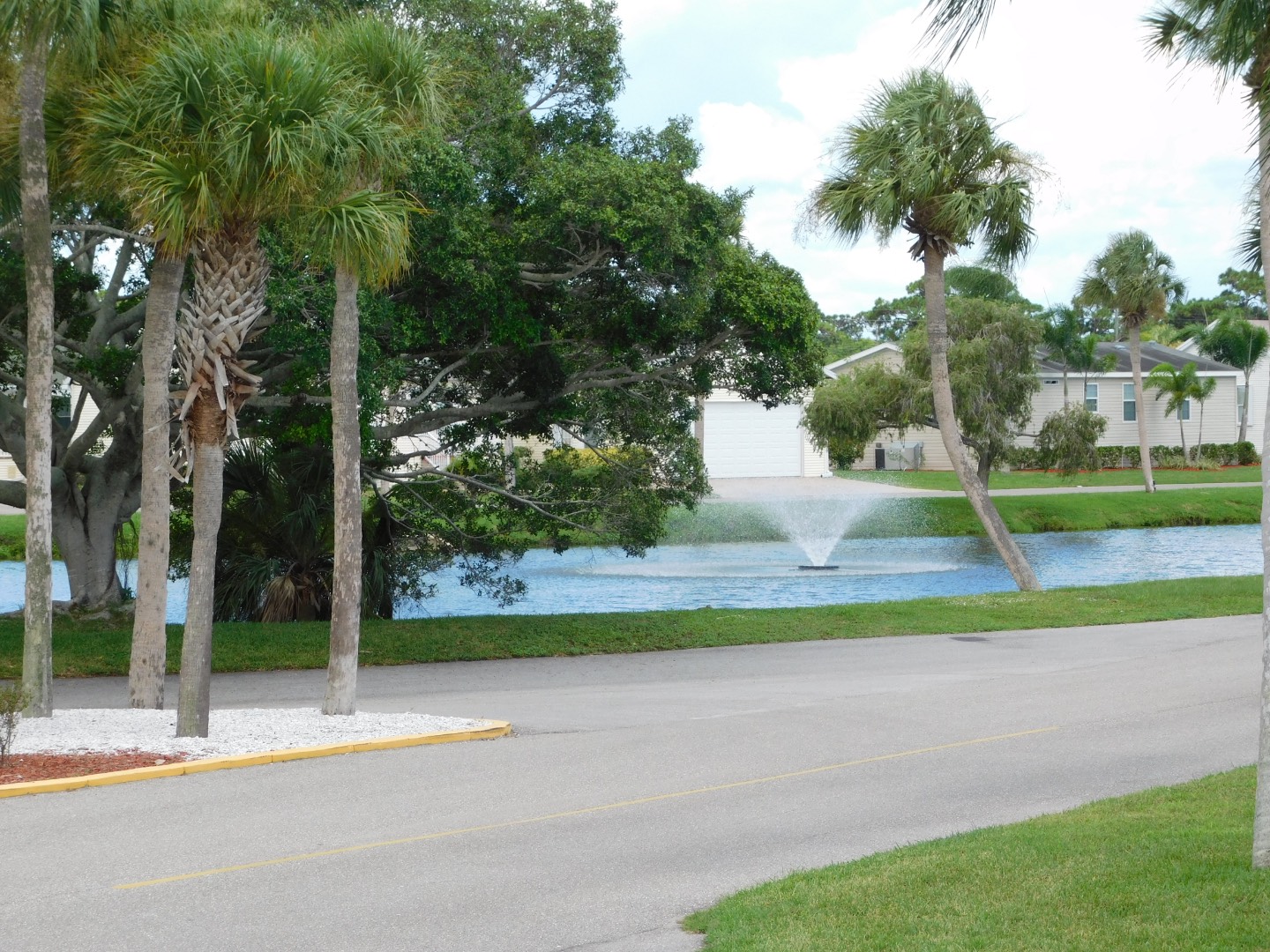 ;
;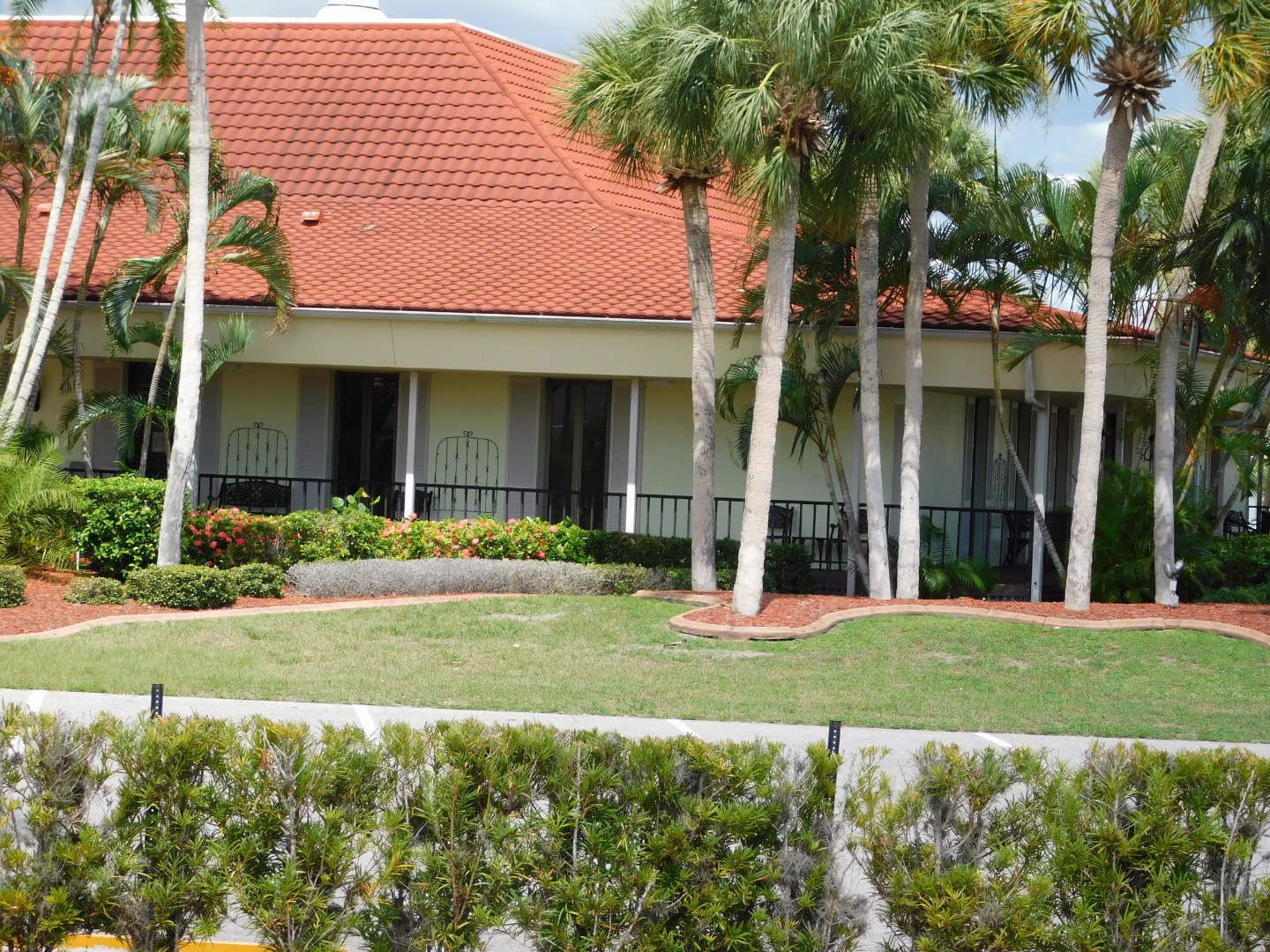 ;
;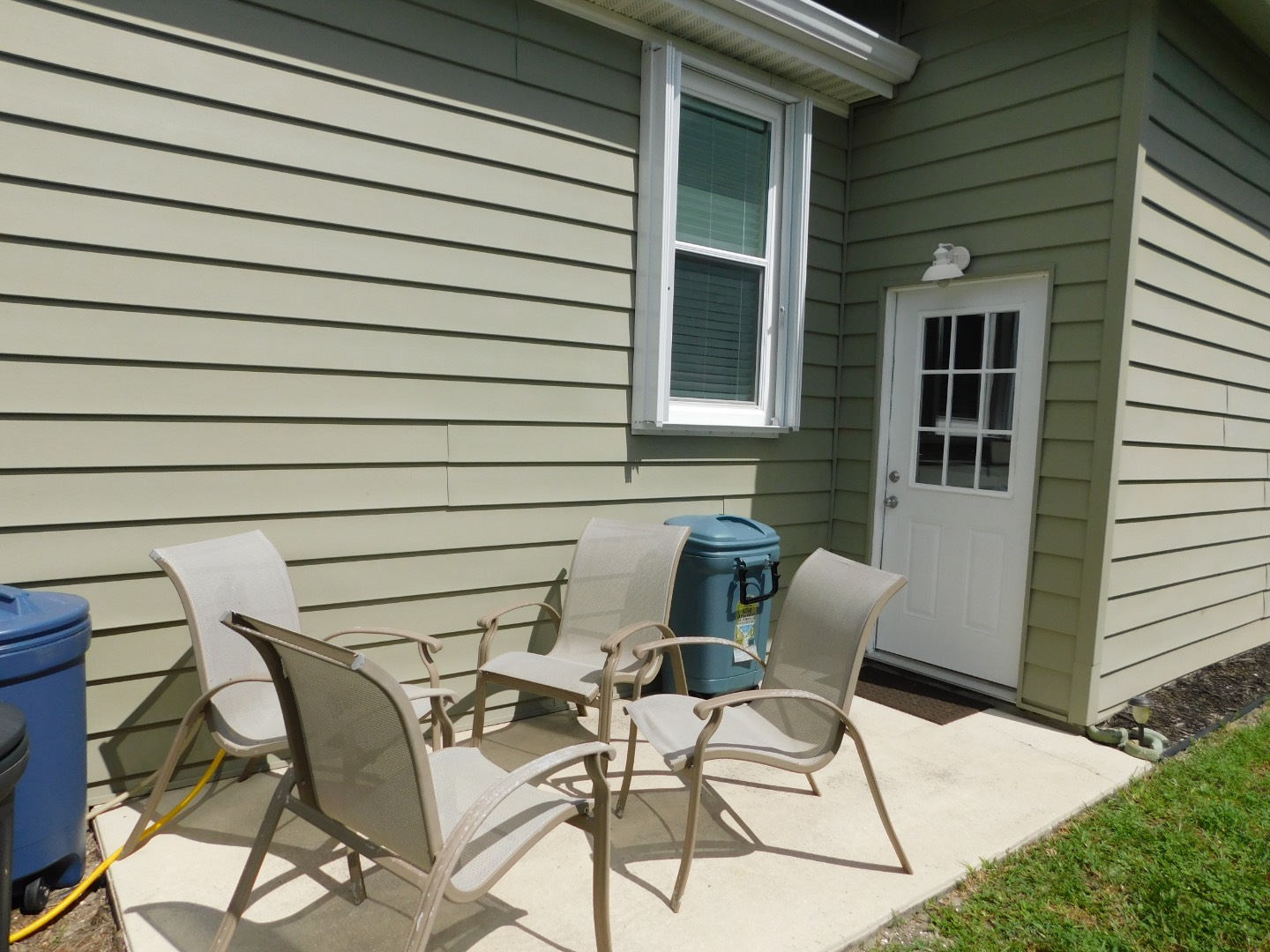 ;
;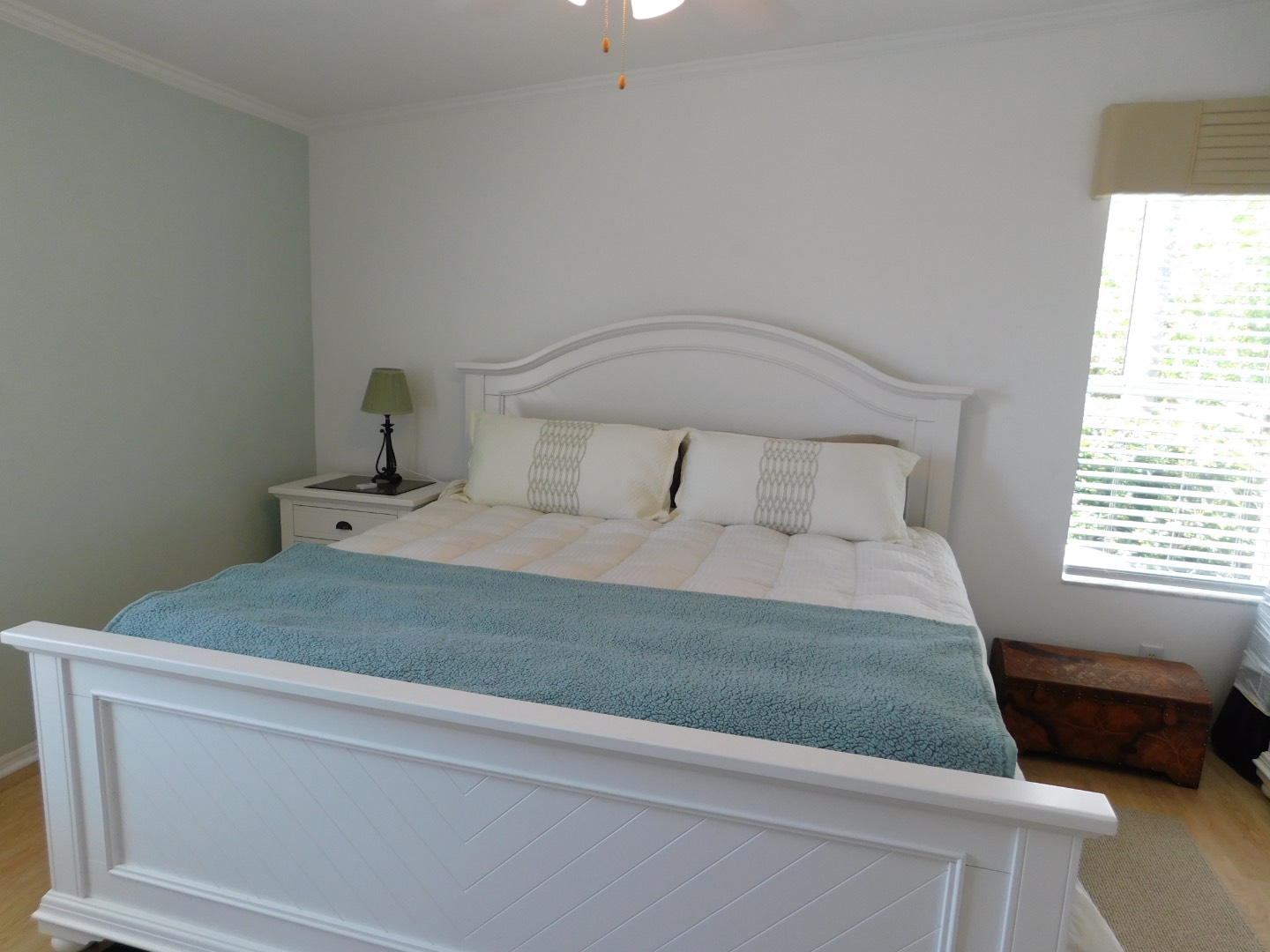 ;
;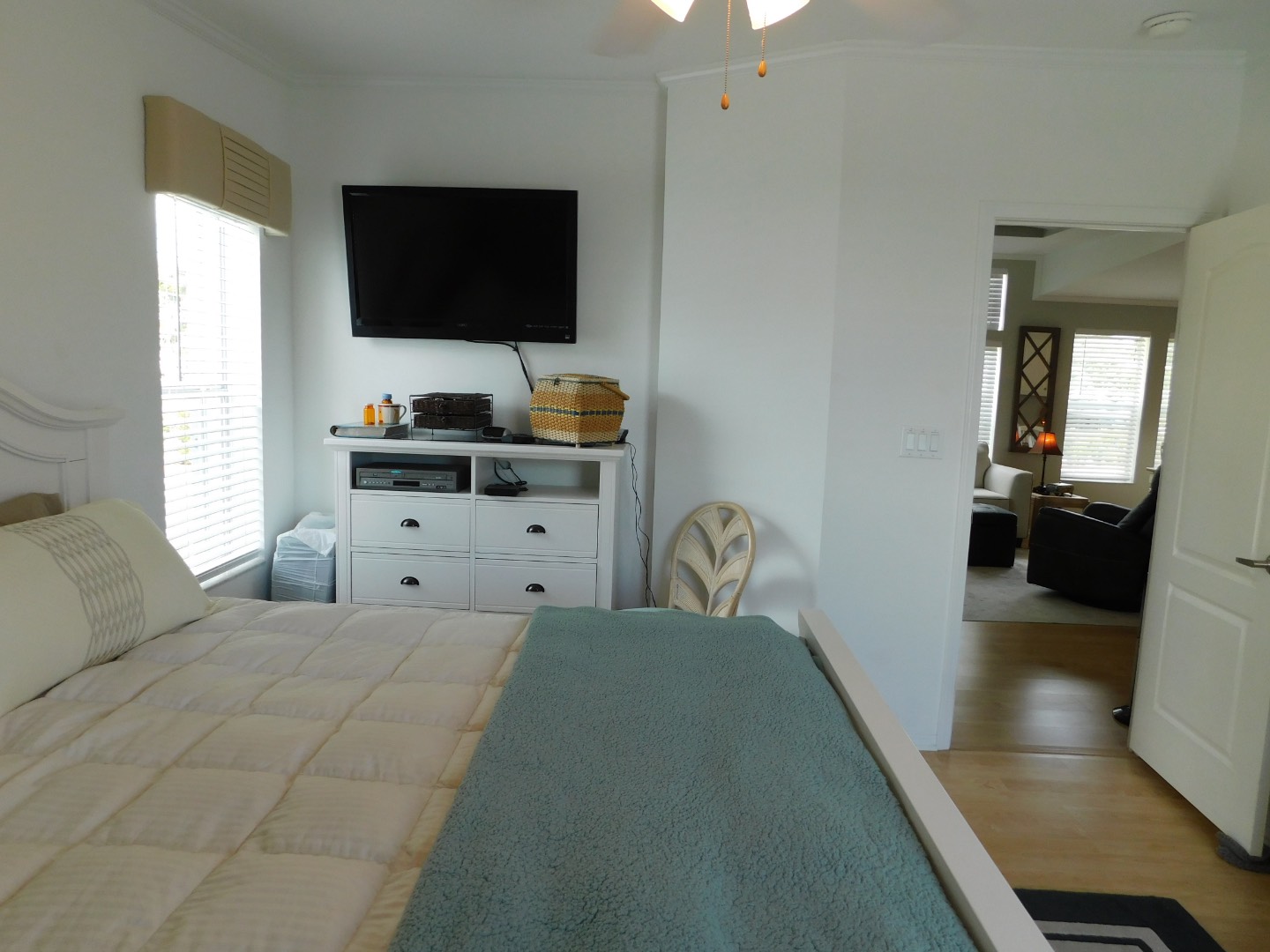 ;
;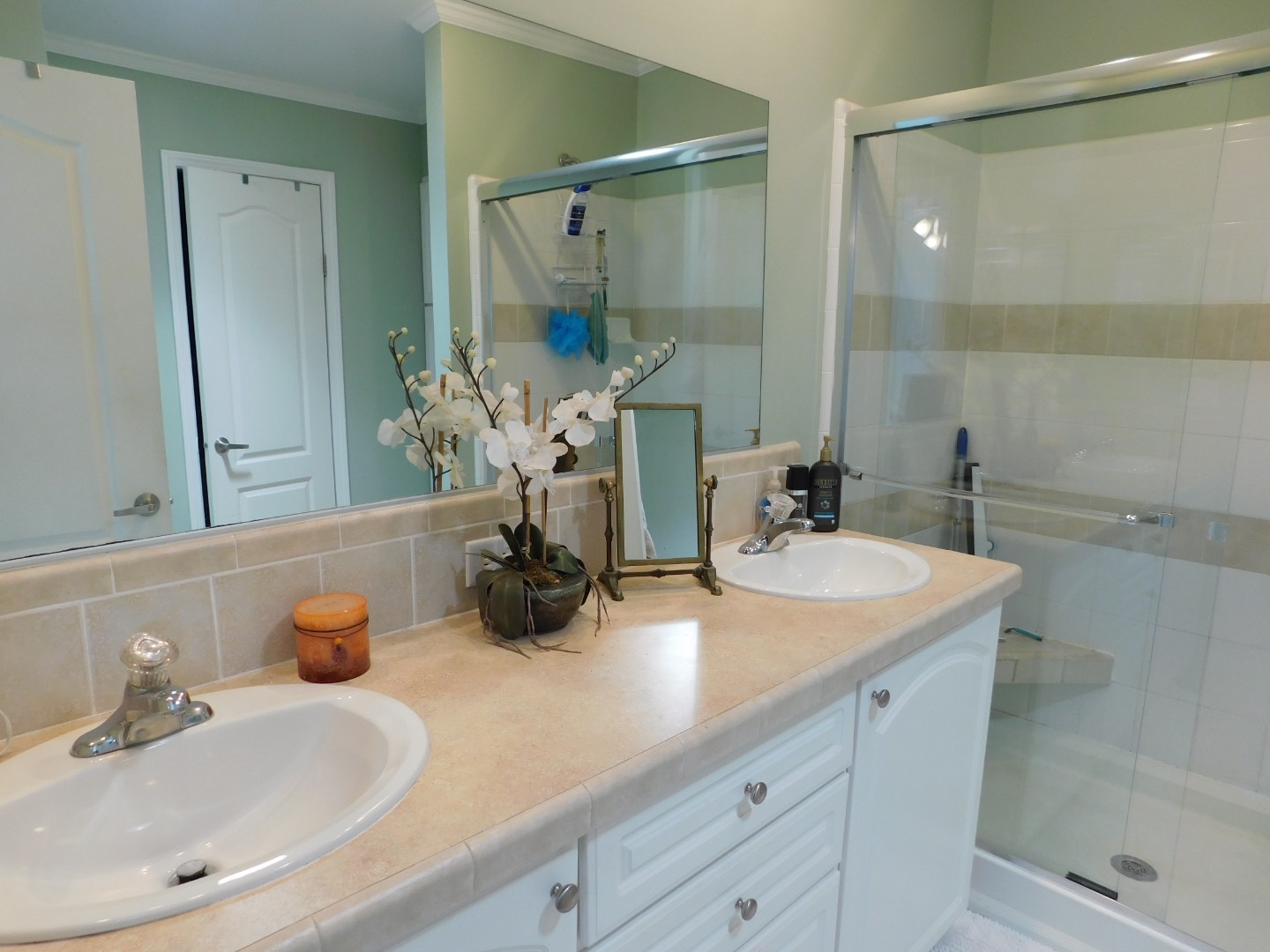 ;
;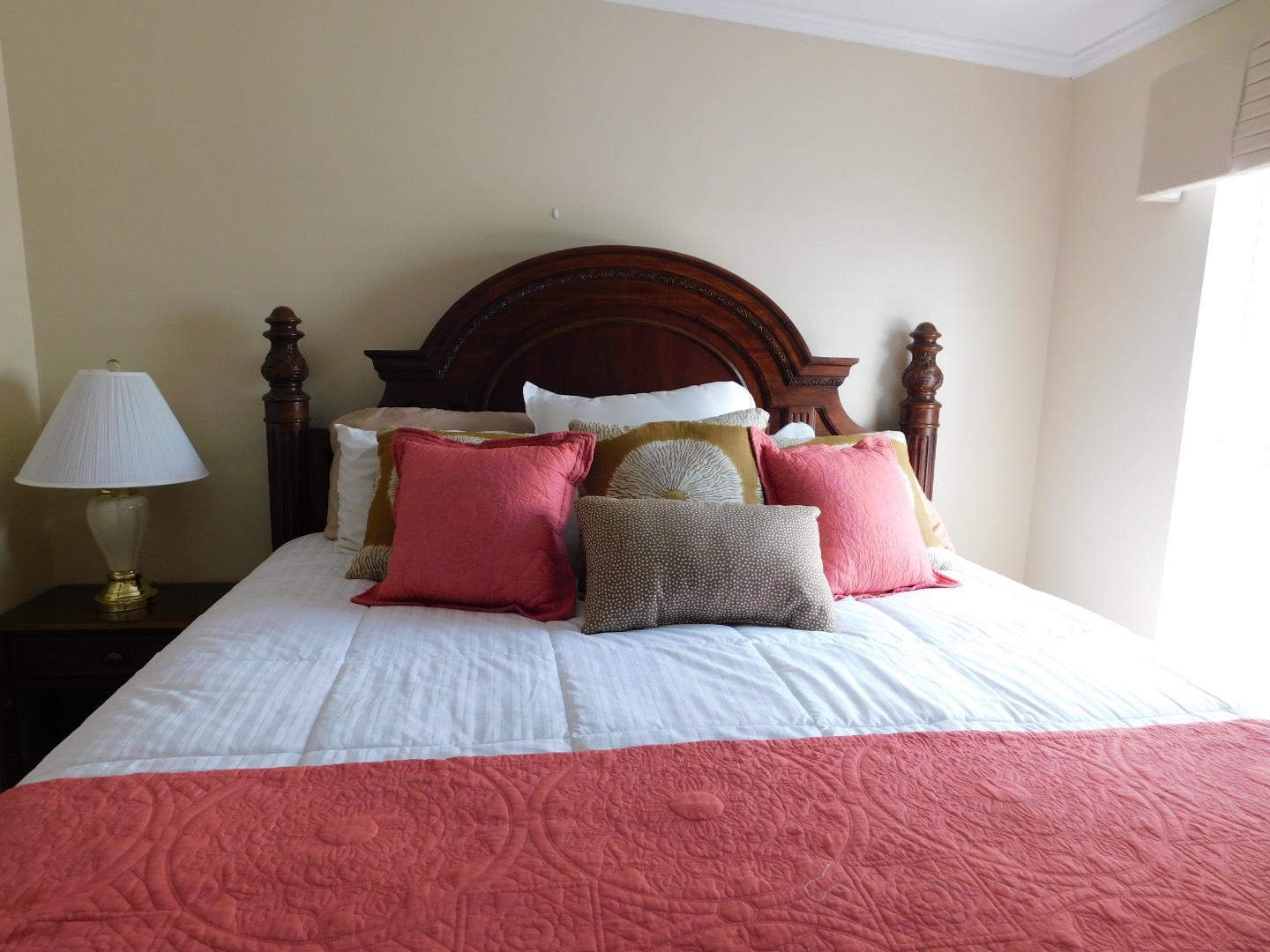 ;
;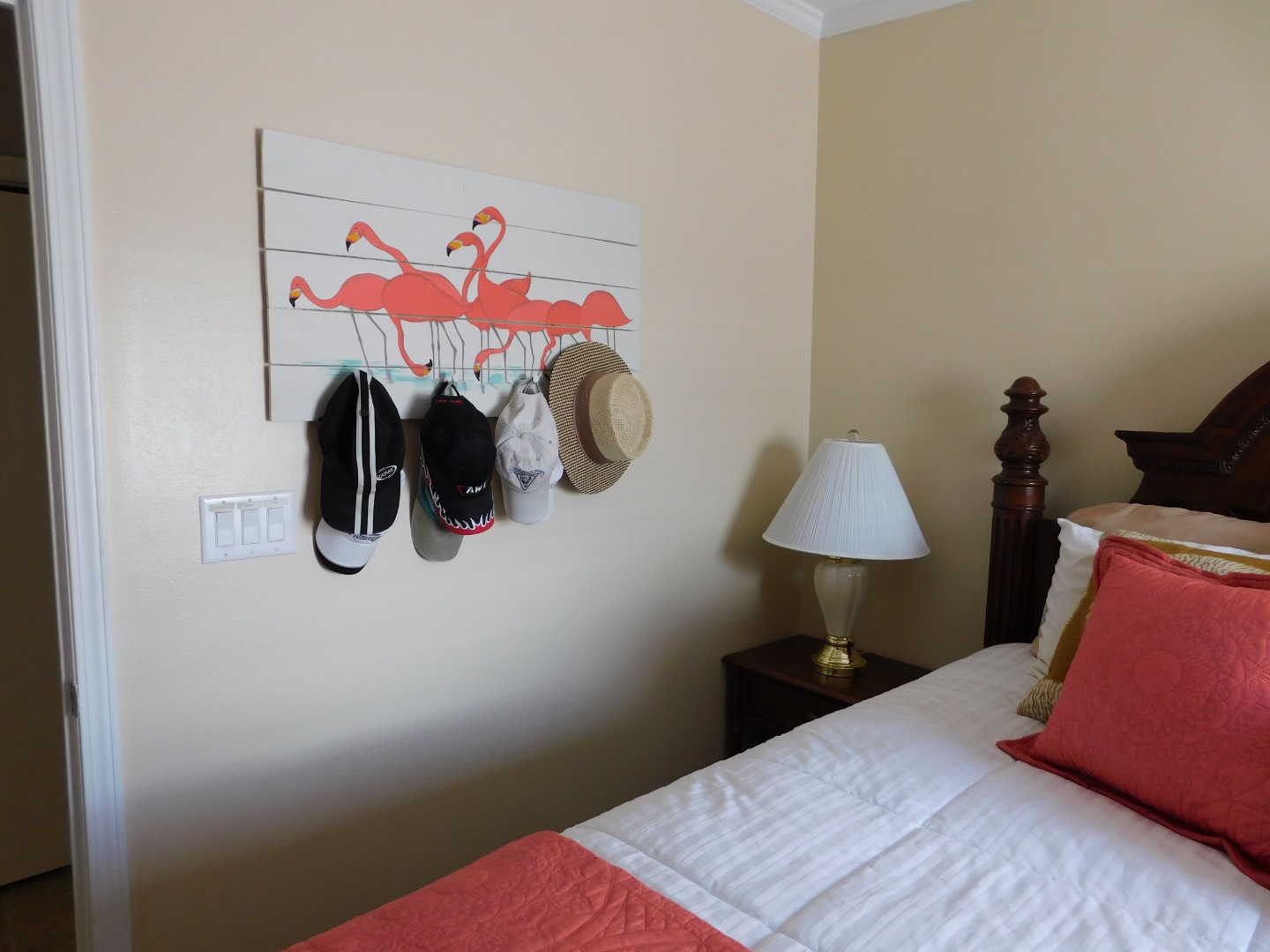 ;
;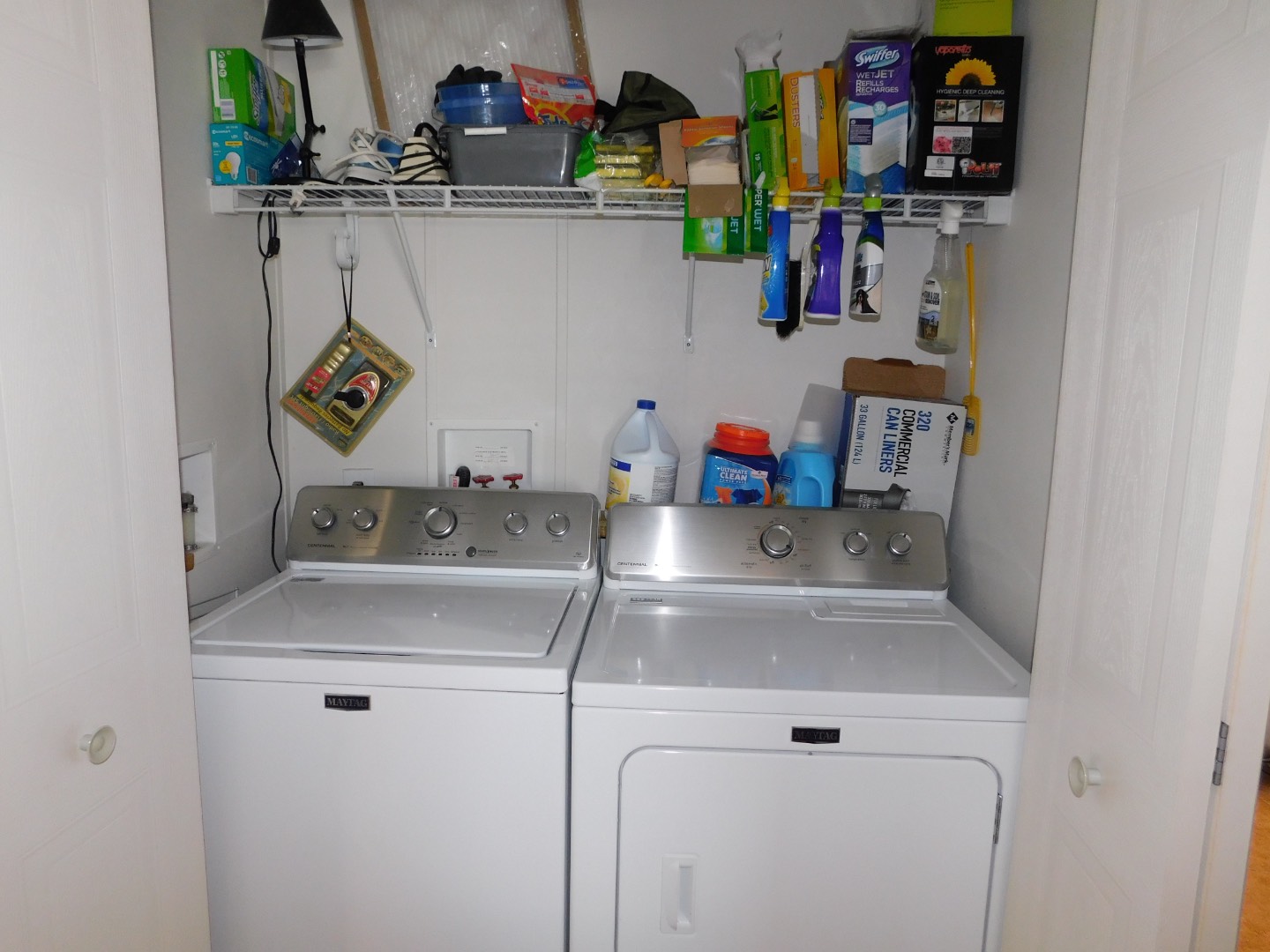 ;
;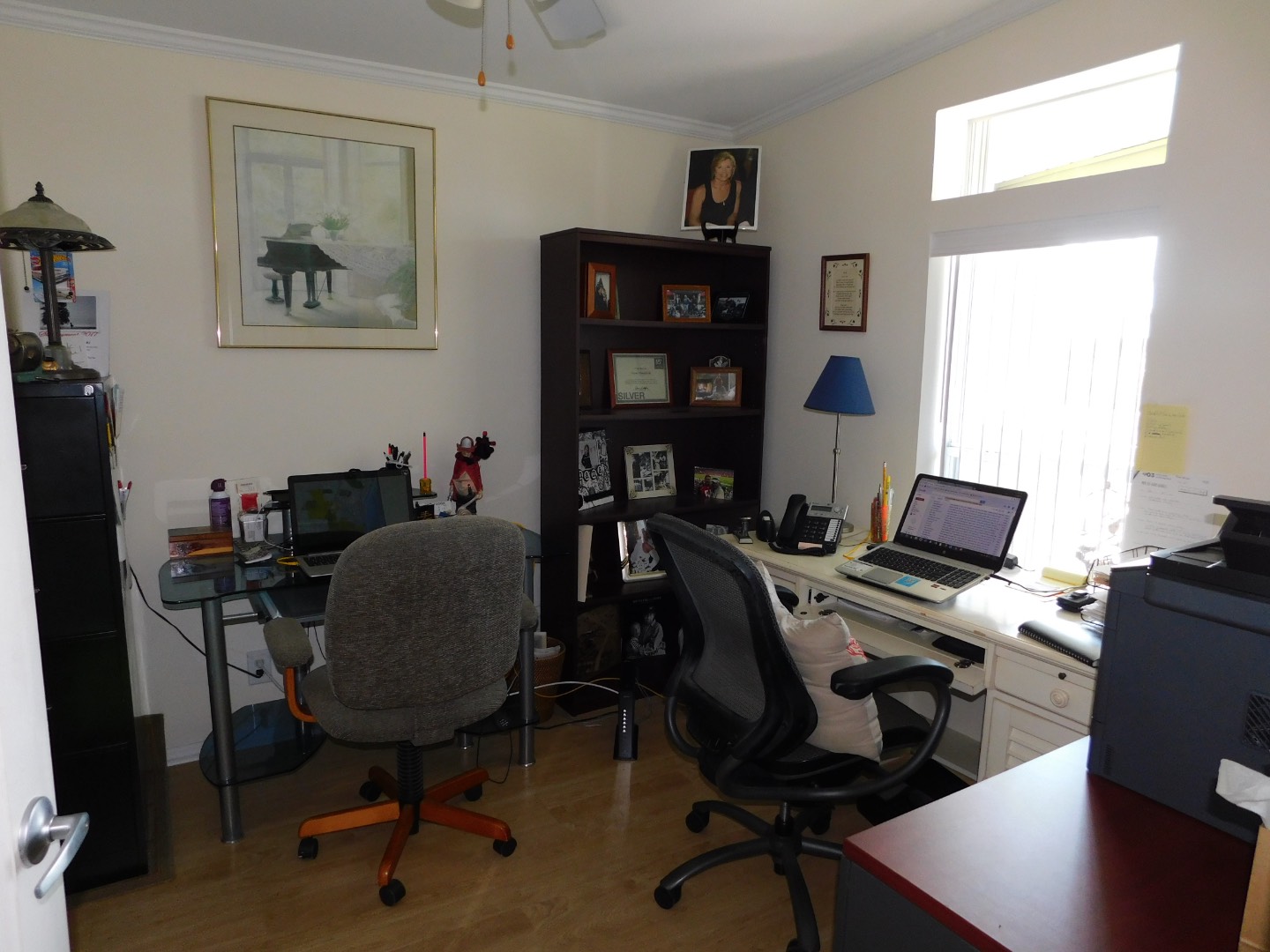 ;
;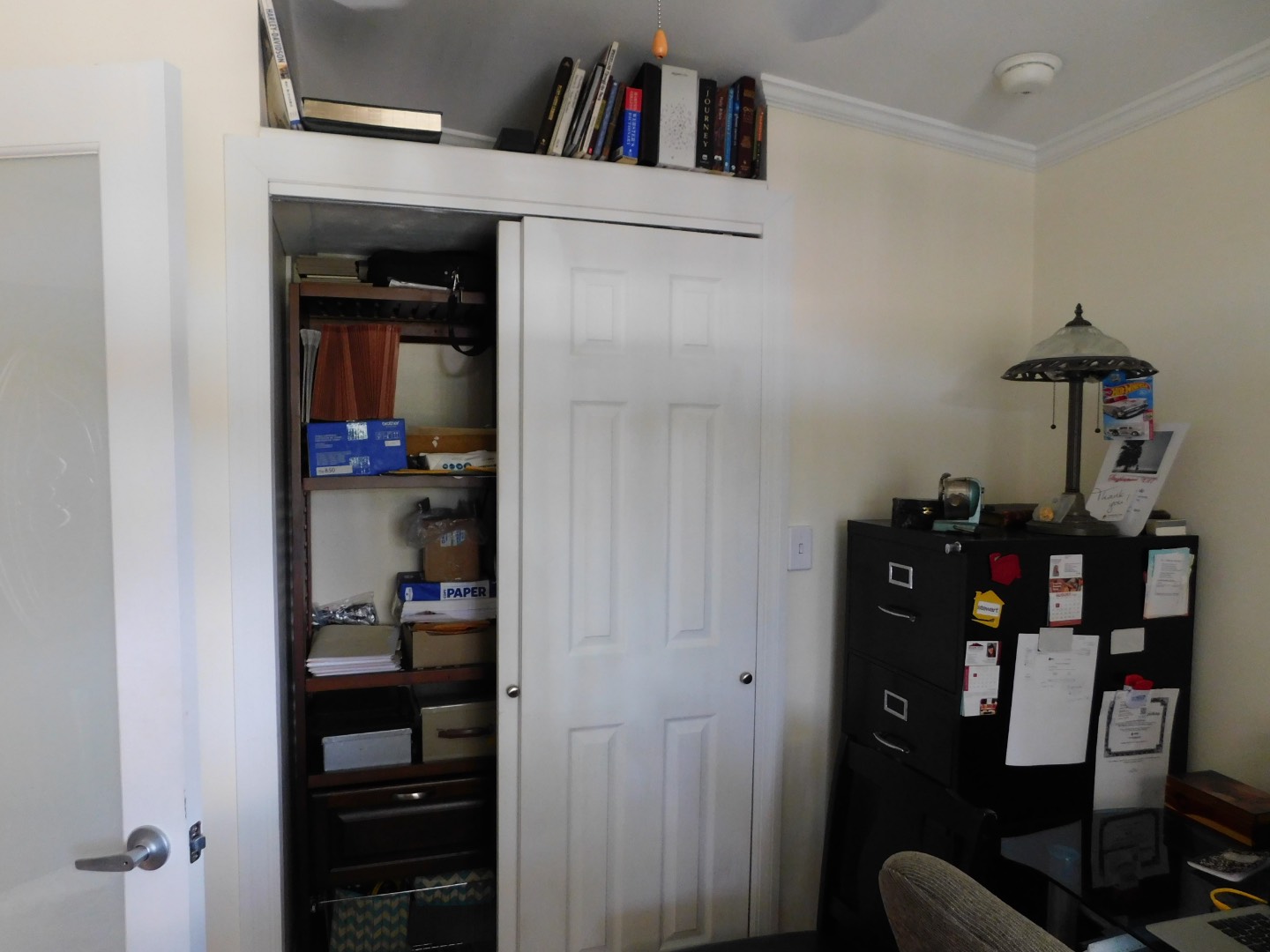 ;
;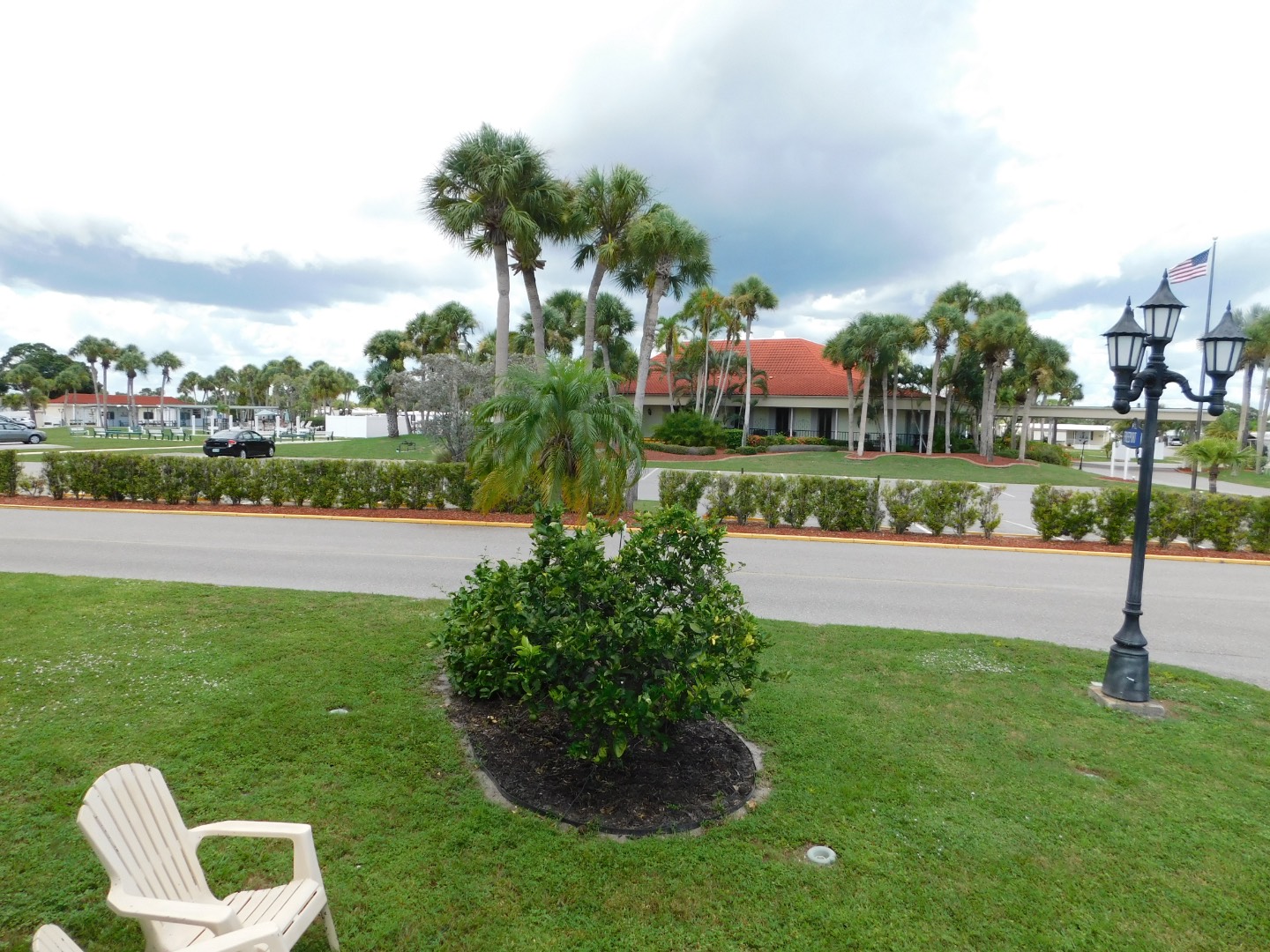 ;
;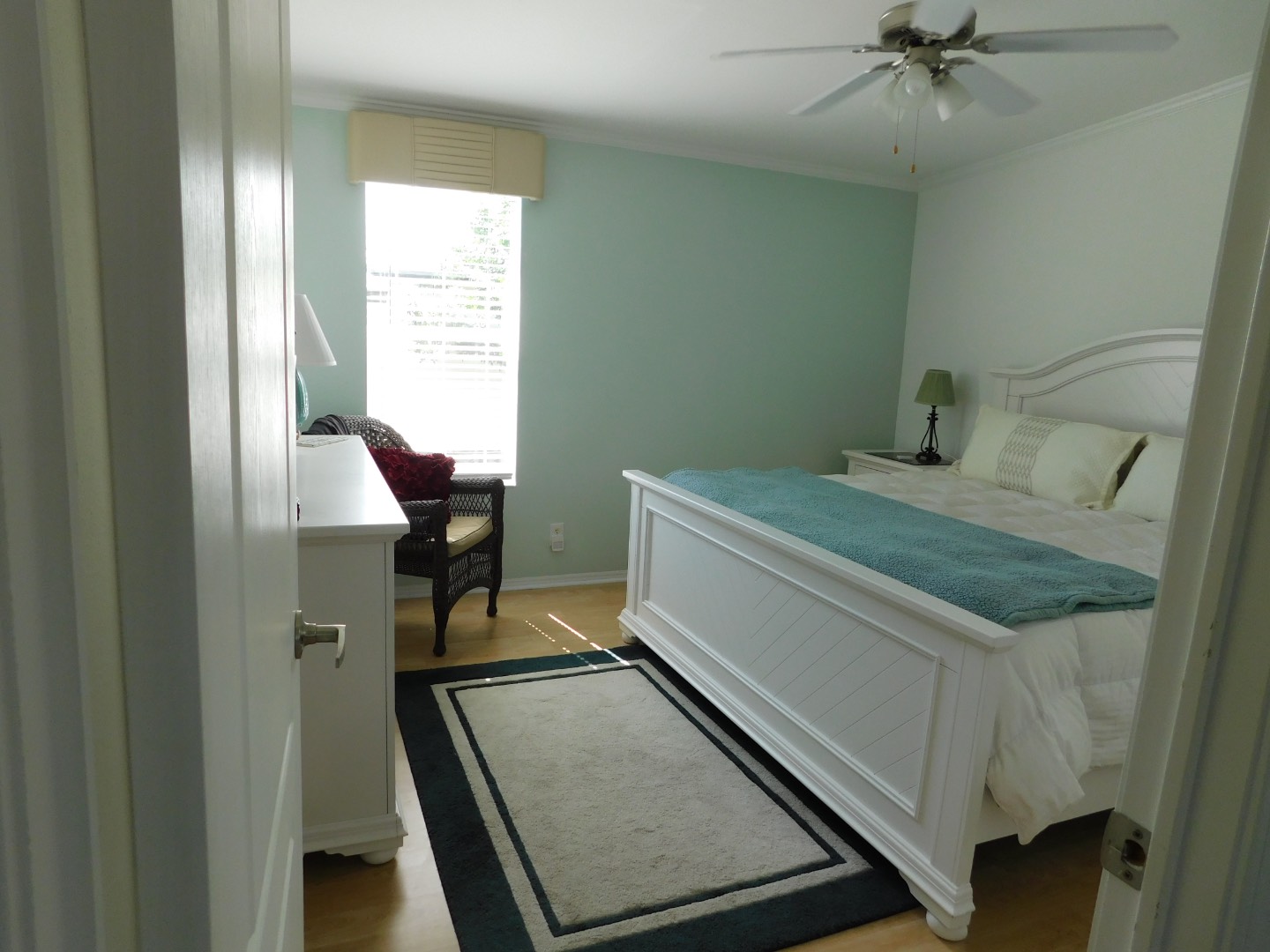 ;
;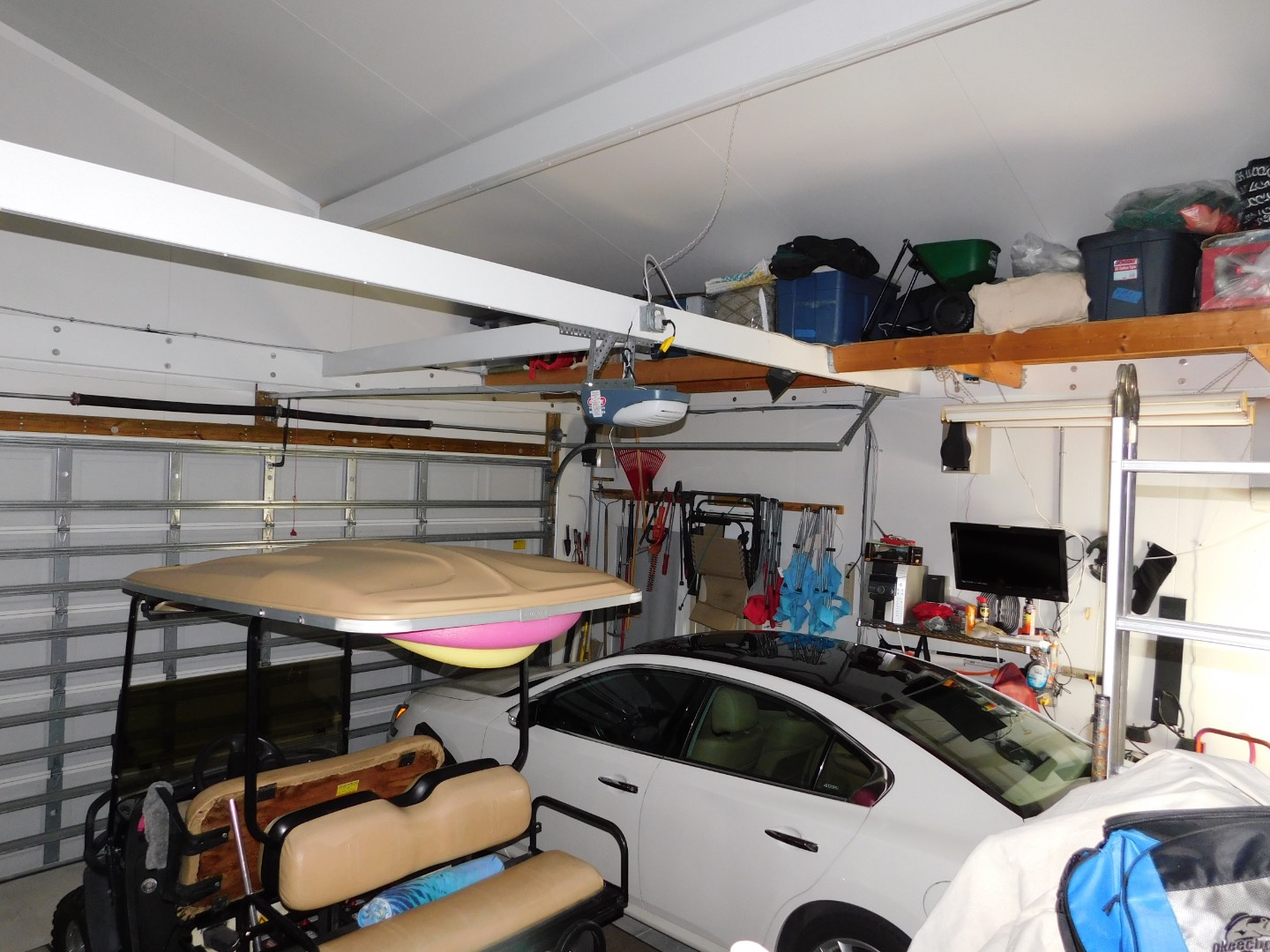 ;
;