9351 E 28th St 9E, #111, Yuma, AZ 85365
| Listing ID |
10964627 |
|
|
|
| Property Type |
House |
|
|
|
| County |
Yuma |
|
|
|
| Unit |
111 |
|
|
|
|
| Total Tax |
$676 |
|
|
|
| Tax ID |
699-68-111 |
|
|
|
| FEMA Flood Map |
fema.gov/portal |
|
|
|
| Year Built |
2005 |
|
|
|
|
If you're ready, I'm ready and waiting for you. Tastefully done 3 bedroom, 2 bath, nice open concept home with quality furnishings in one of the premier 55+ communities in sunny Yuma, Az. Open kitchen with lots of counter and cabinet space, stainless appliances and extra storage in the island/ breakfast bar. Tons of natural light in the large living room open to kitchen and dining, which makes it perfect for entertaining family and friends. Master has plenty of room with separate closets and attached ensuite with walk in shower. 2nd and 3rd bedrooms have quality furnishings and great closet space with separate guest bath right next door. Home is fully furnished and so well taken care of. Huge outdoor patio, just waiting for you to add your own personal touches. Great sized shed for the hobbyist or the handyman. Landscape is very easy to maintain, so you can focus on enjoying the Arizona weather. Carport parking and room for a screen room and additional parking for the RV. You've got to come check me out!! Call Tom to view the incredible home.
|
- 2 Total Bedrooms
- 2 Full Baths
- 1056 SF
- 4800 SF Lot
- Built in 2005
- Renovated 2018
- 1 Story
- Unit 111
- Available 1/14/2021
- Ranch Style
- Crawl Basement
- Renovation: new a/c, countertops, paint
- Open Kitchen
- Marble Kitchen Counter
- Oven/Range
- Refrigerator
- Dishwasher
- Microwave
- Garbage Disposal
- Washer
- Dryer
- Stainless Steel
- Appliance Hot Water Heater
- Carpet Flooring
- Laminate Flooring
- Corner Unit
- Laundry in Unit
- Ground Floor
- Furnished
- 7 Rooms
- Living Room
- Dining Room
- Primary Bedroom
- en Suite Bathroom
- Walk-in Closet
- Kitchen
- Breakfast
- Laundry
- Private Guestroom
- First Floor Primary Bedroom
- First Floor Bathroom
- Fire Sprinklers
- Heat Pump
- Electric Fuel
- Natural Gas Avail
- Central A/C
- Wall/Window A/C
- 200 Amps
- Manufactured (Multi-Section) Construction
- Land Lease Fee $505
- T1-11 Siding
- Asphalt Shingles Roof
- Municipal Water
- Municipal Sewer
- Pool: In Ground, Spa
- Pool Size: community
- Patio
- Fence
- Open Porch
- Screened Porch
- Covered Porch
- Irrigation System
- Corner
- Trees
- Shed
- Cabana
- Studio
- Office
- Carport
- Street View
- Walk-up (Bldg. Style)
- Rec Room
- Pool
- Tennis Court
- Security
- Gated
- Clubhouse
- 55+ Community
- $676 Total Tax
- Tax Year 2019
- Sold on 3/07/2021
- Sold for $75,000
- Buyer's Agent: Tom Cleveland
- Company: Jem Home Sales
Listing data is deemed reliable but is NOT guaranteed accurate.
|



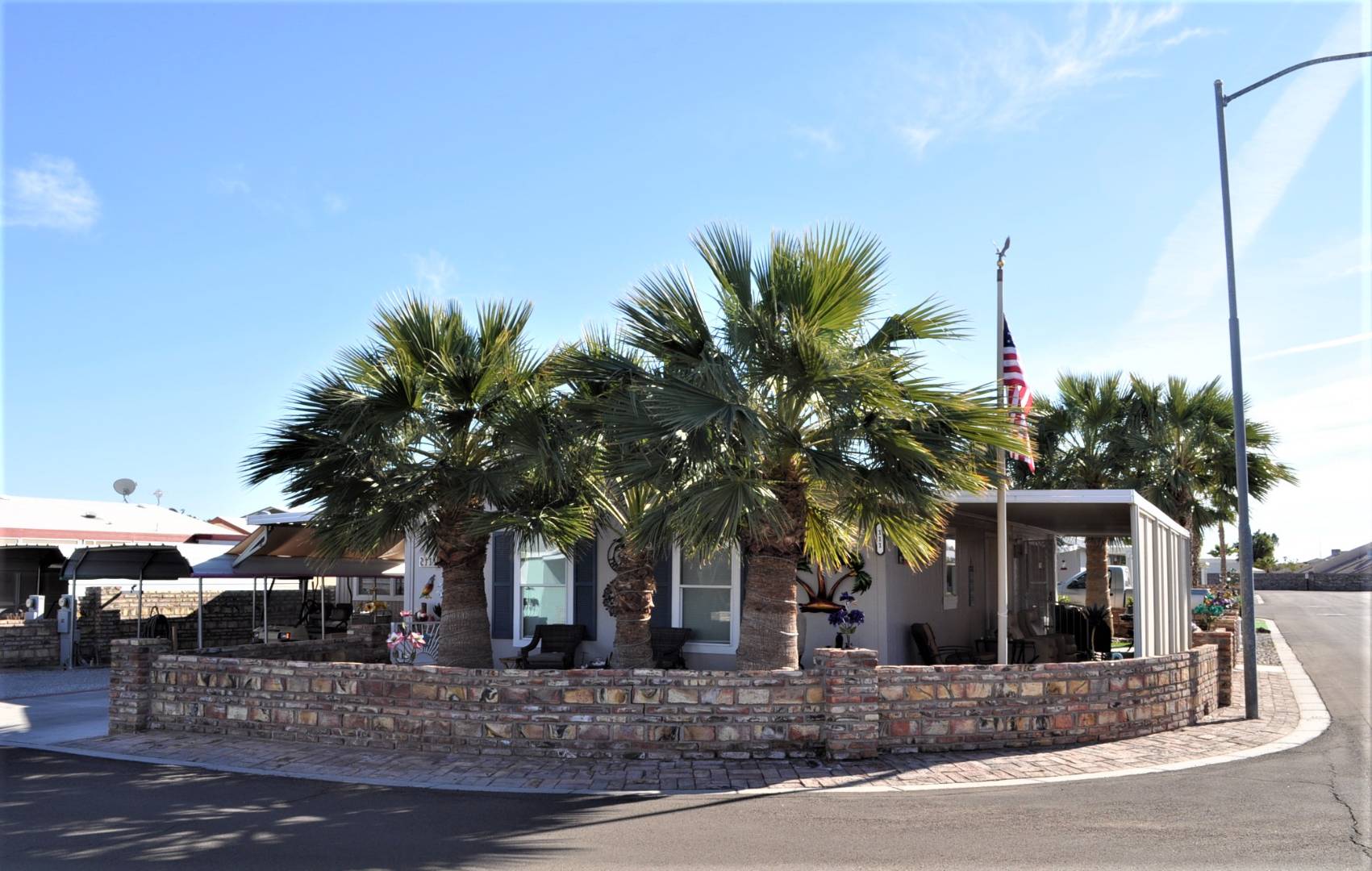

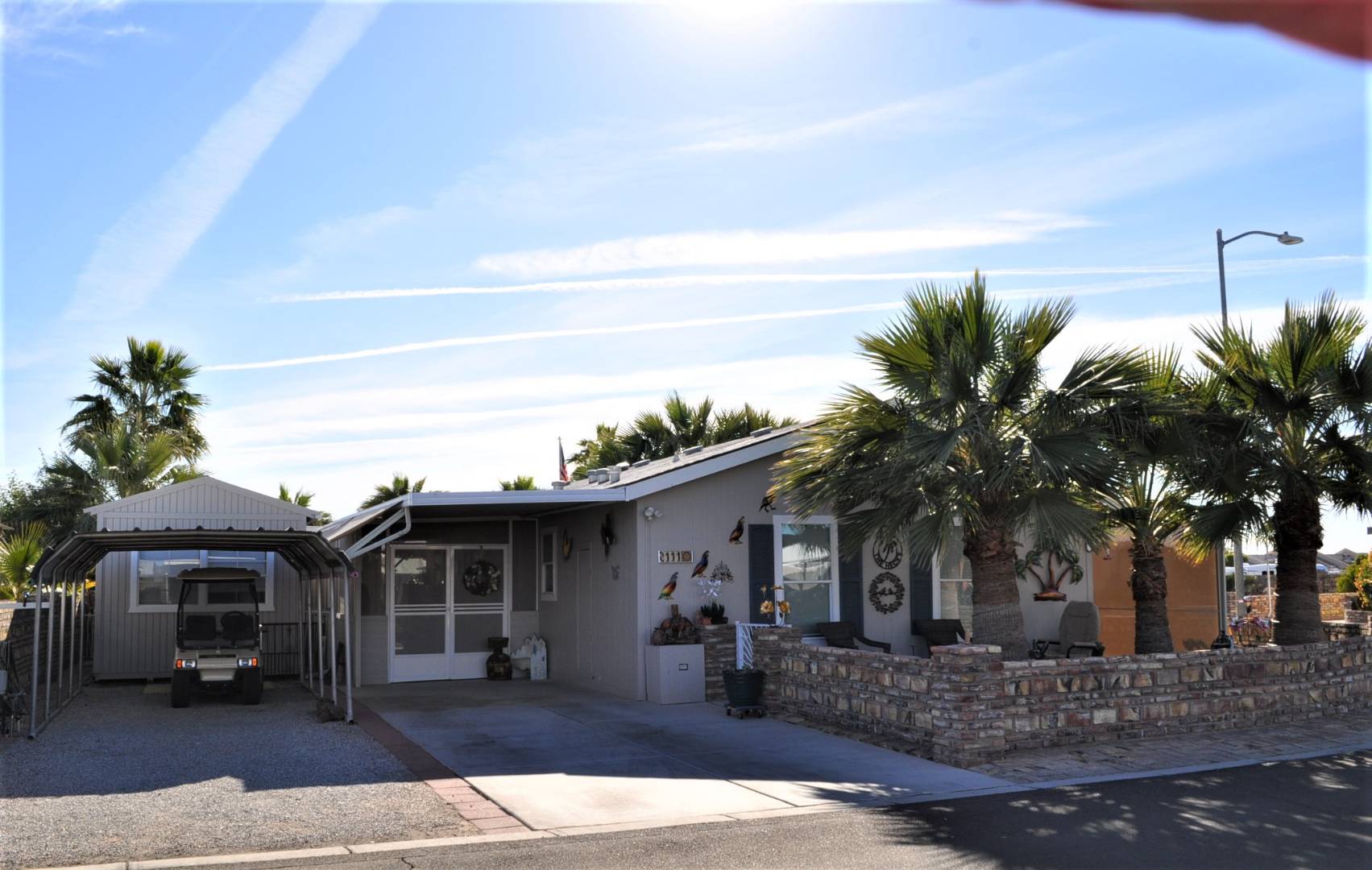 ;
;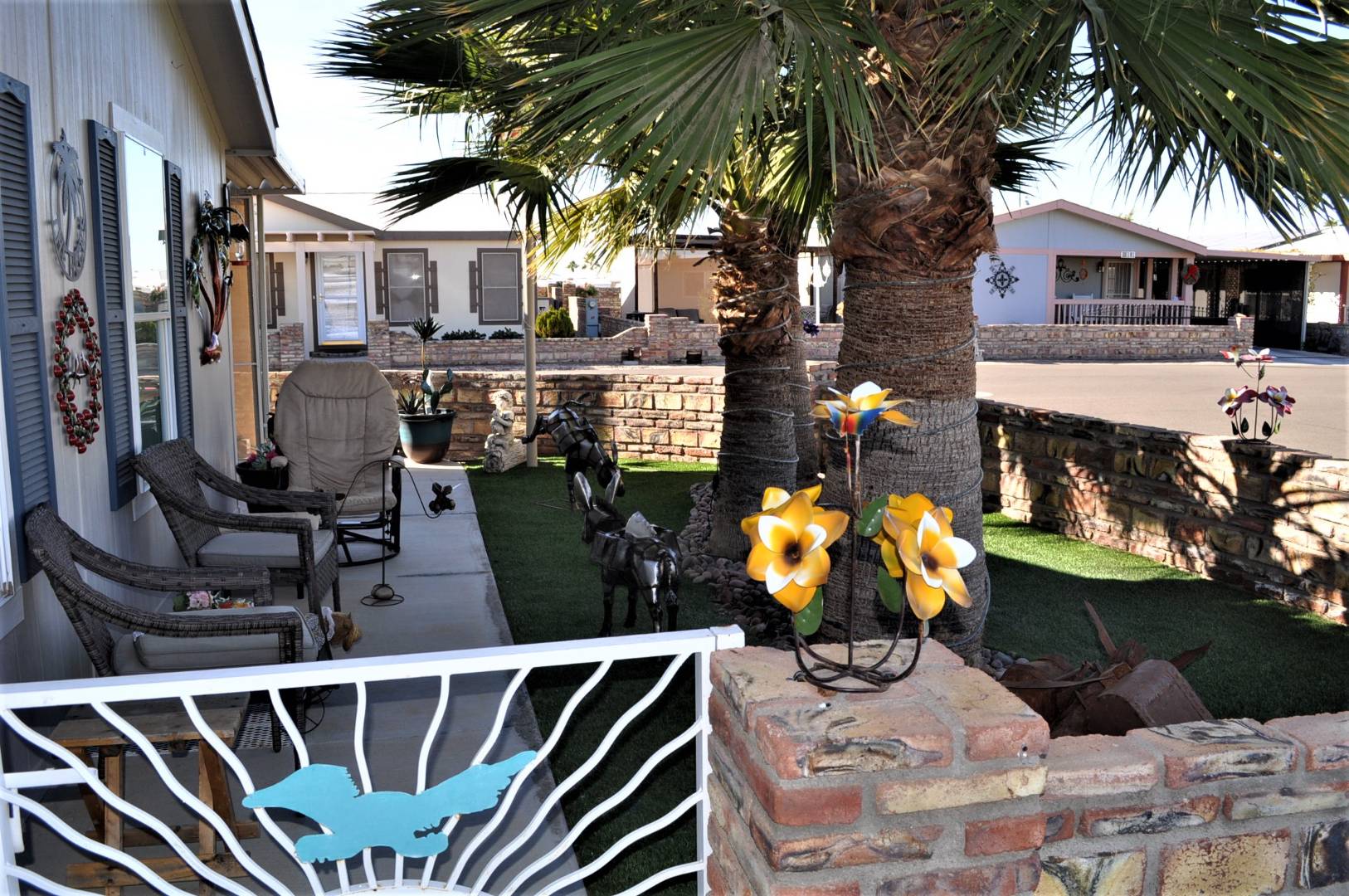 ;
;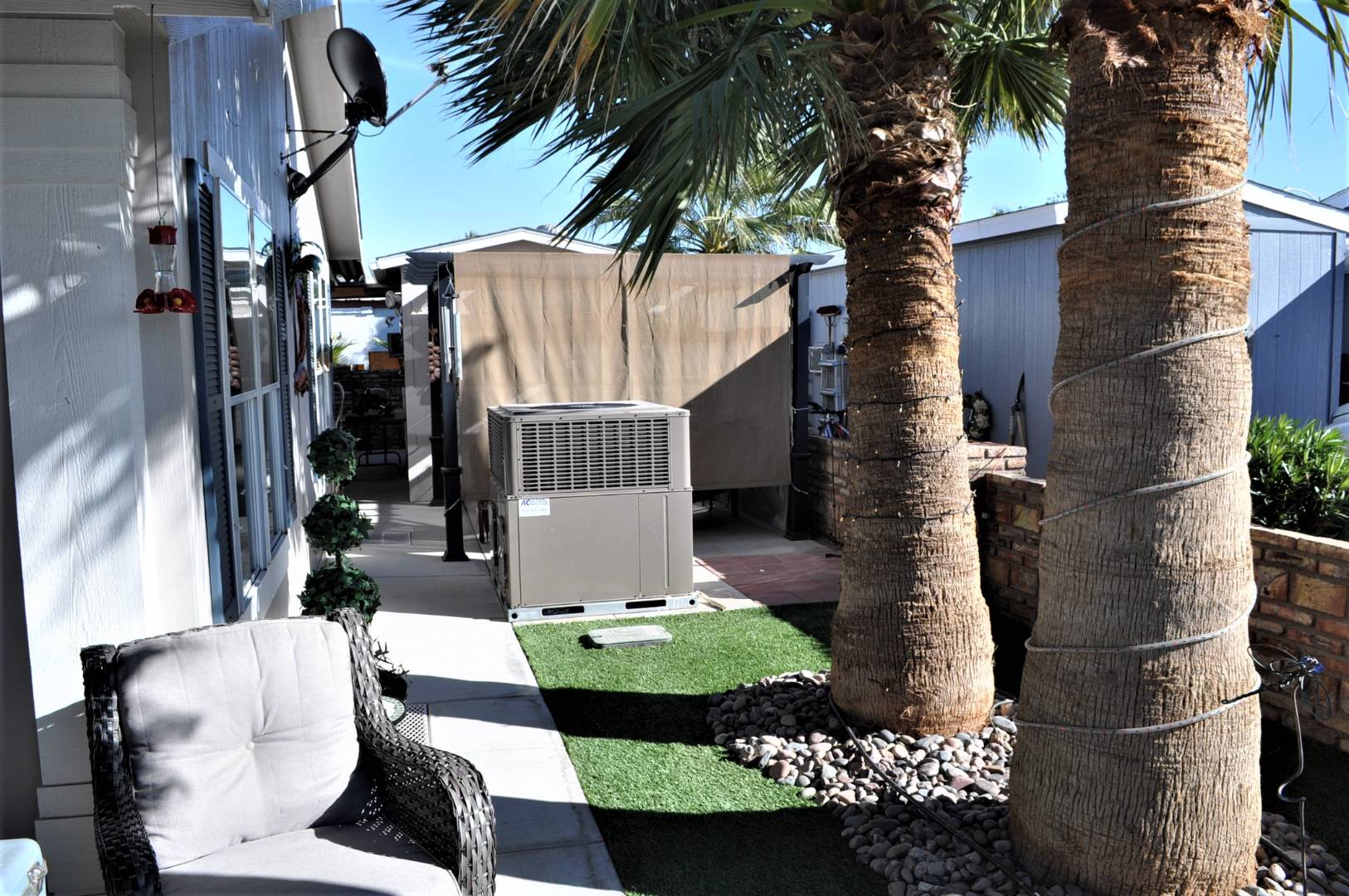 ;
;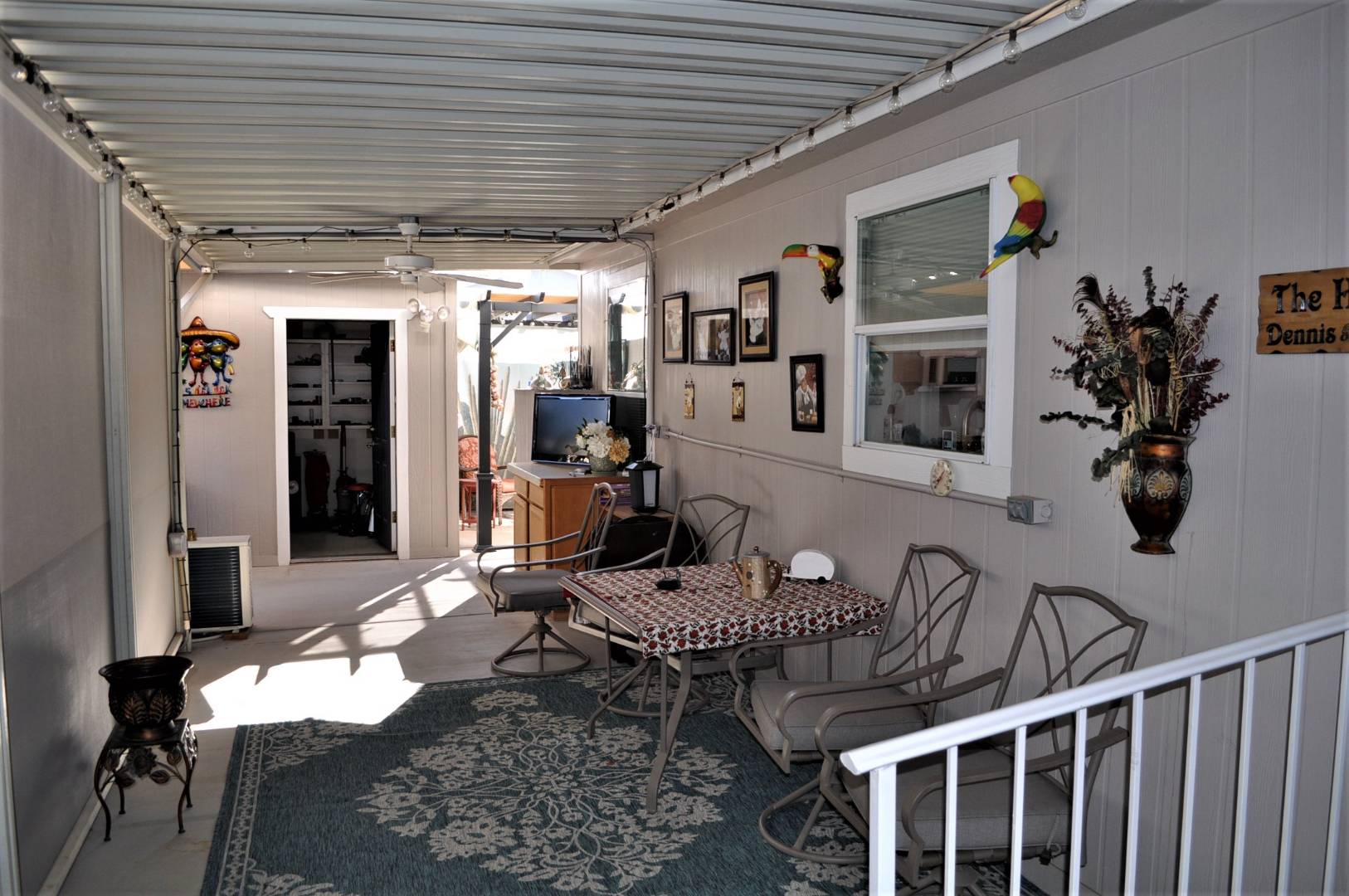 ;
;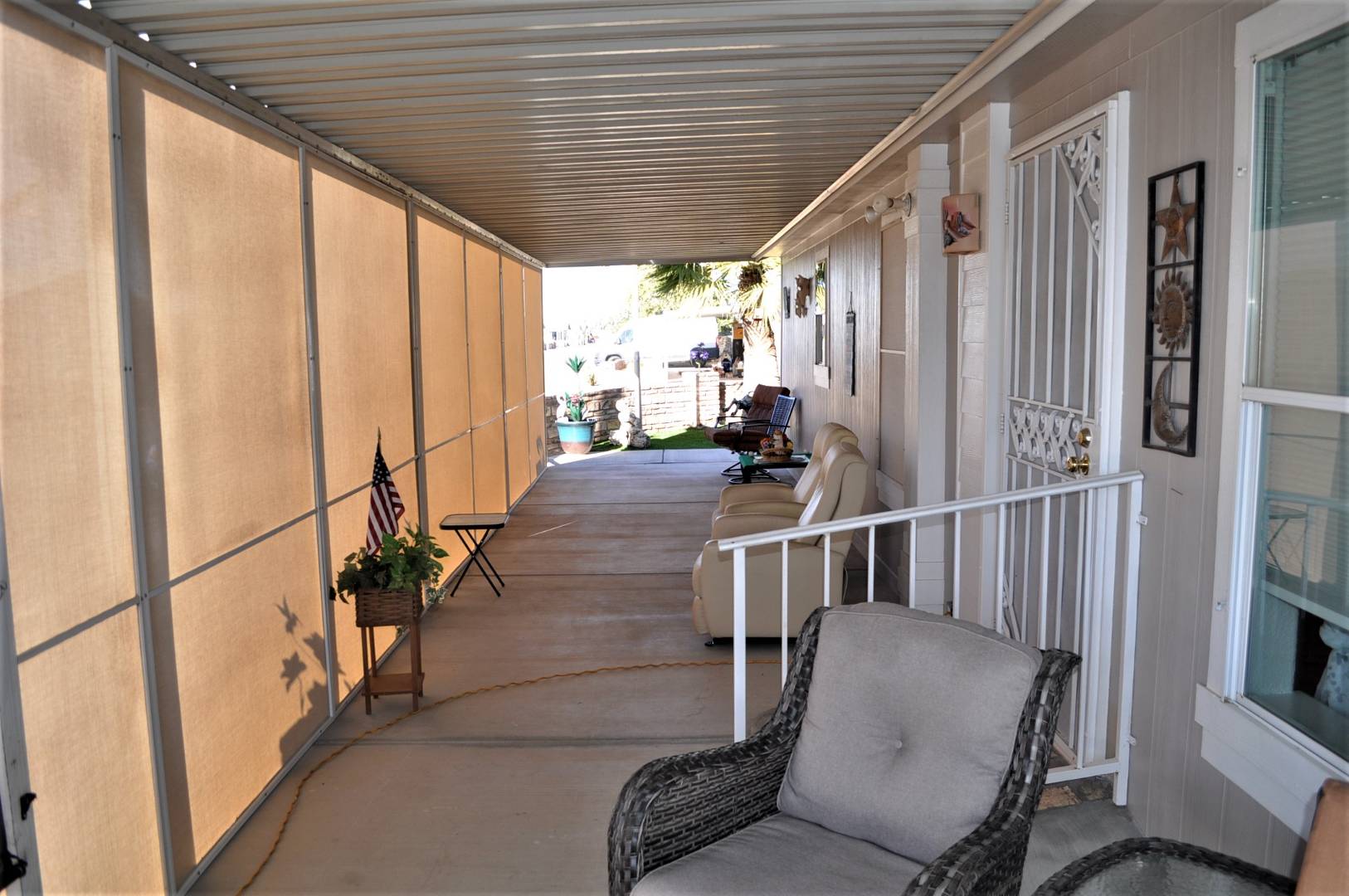 ;
;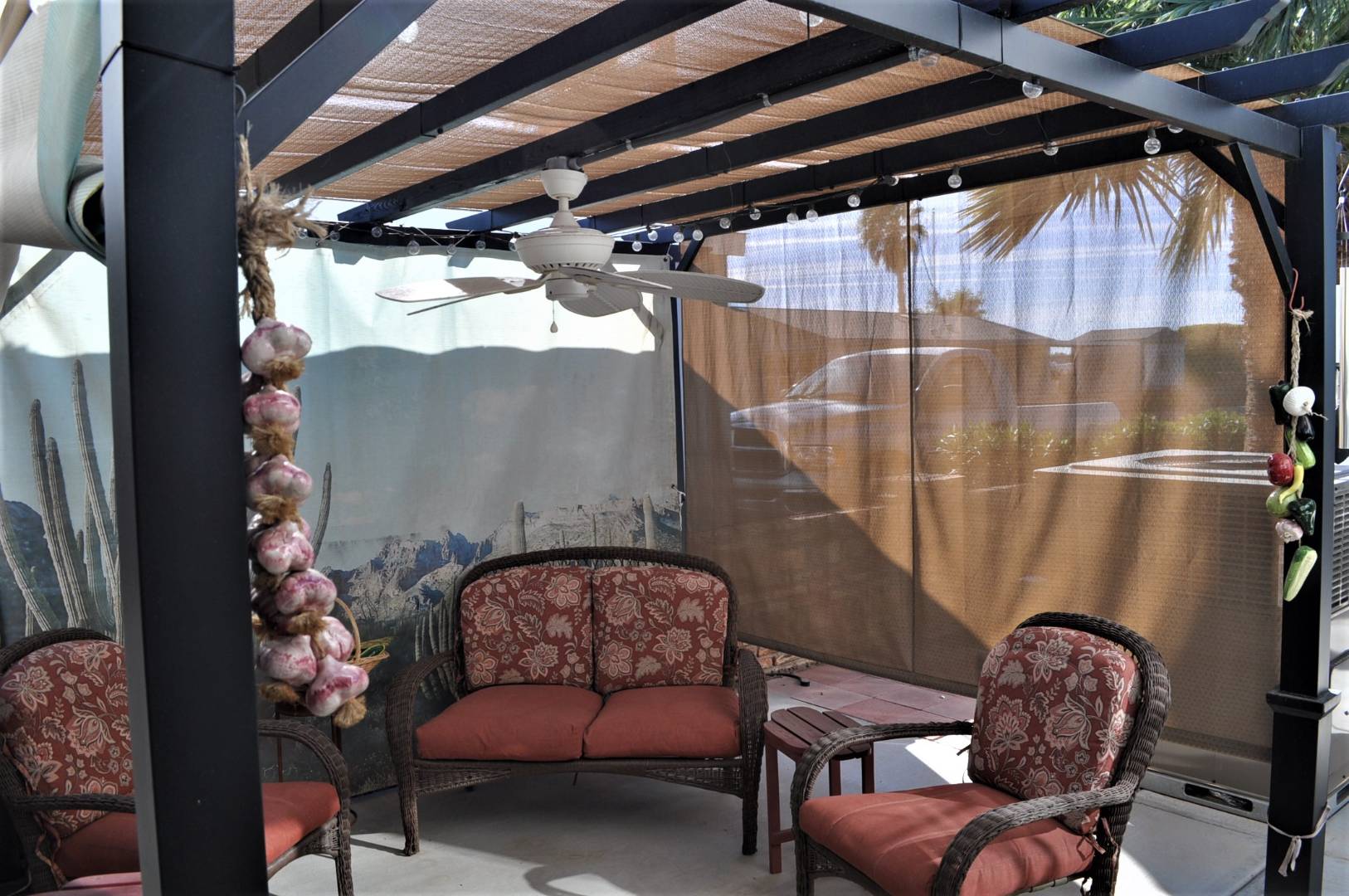 ;
;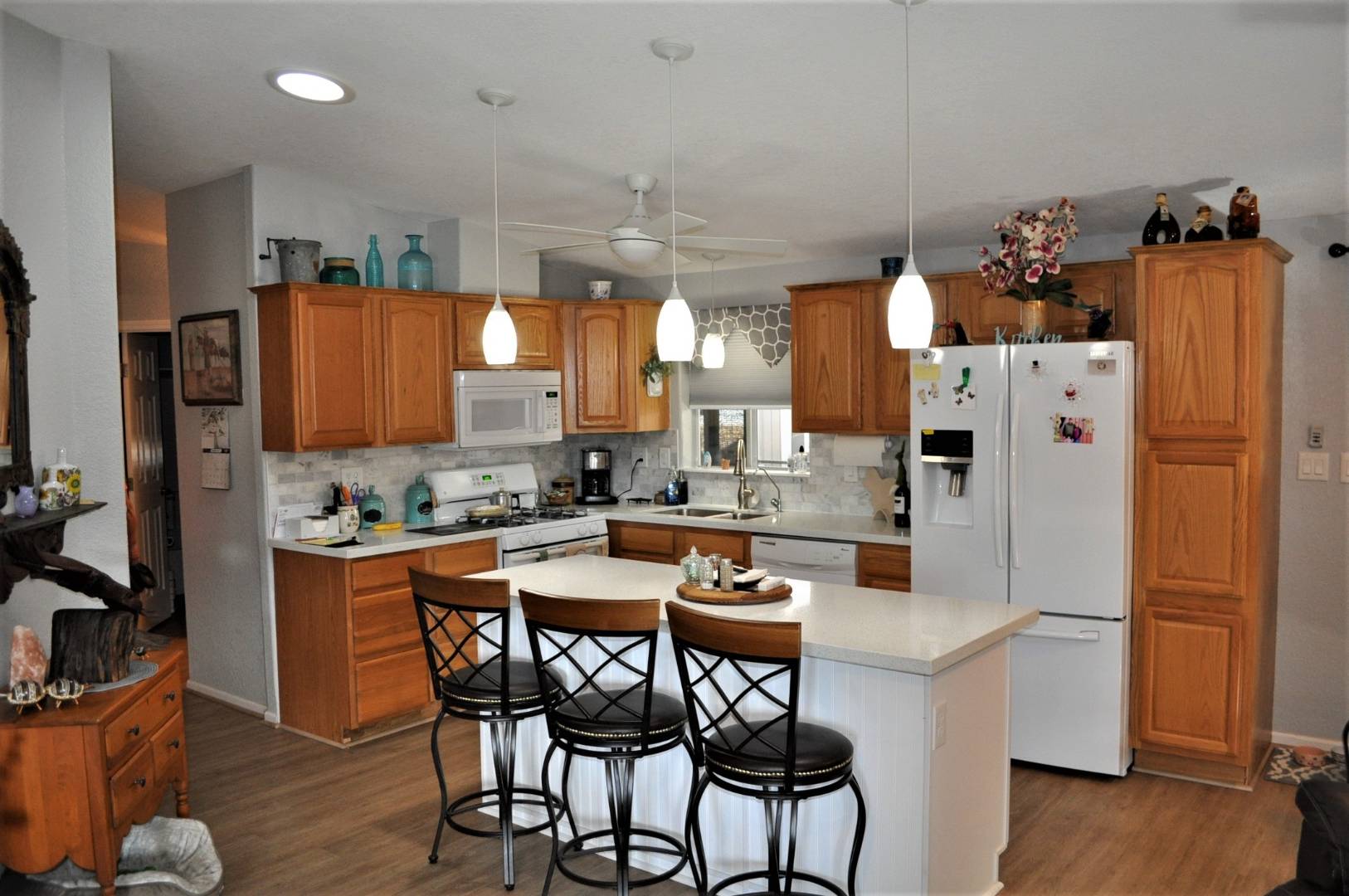 ;
;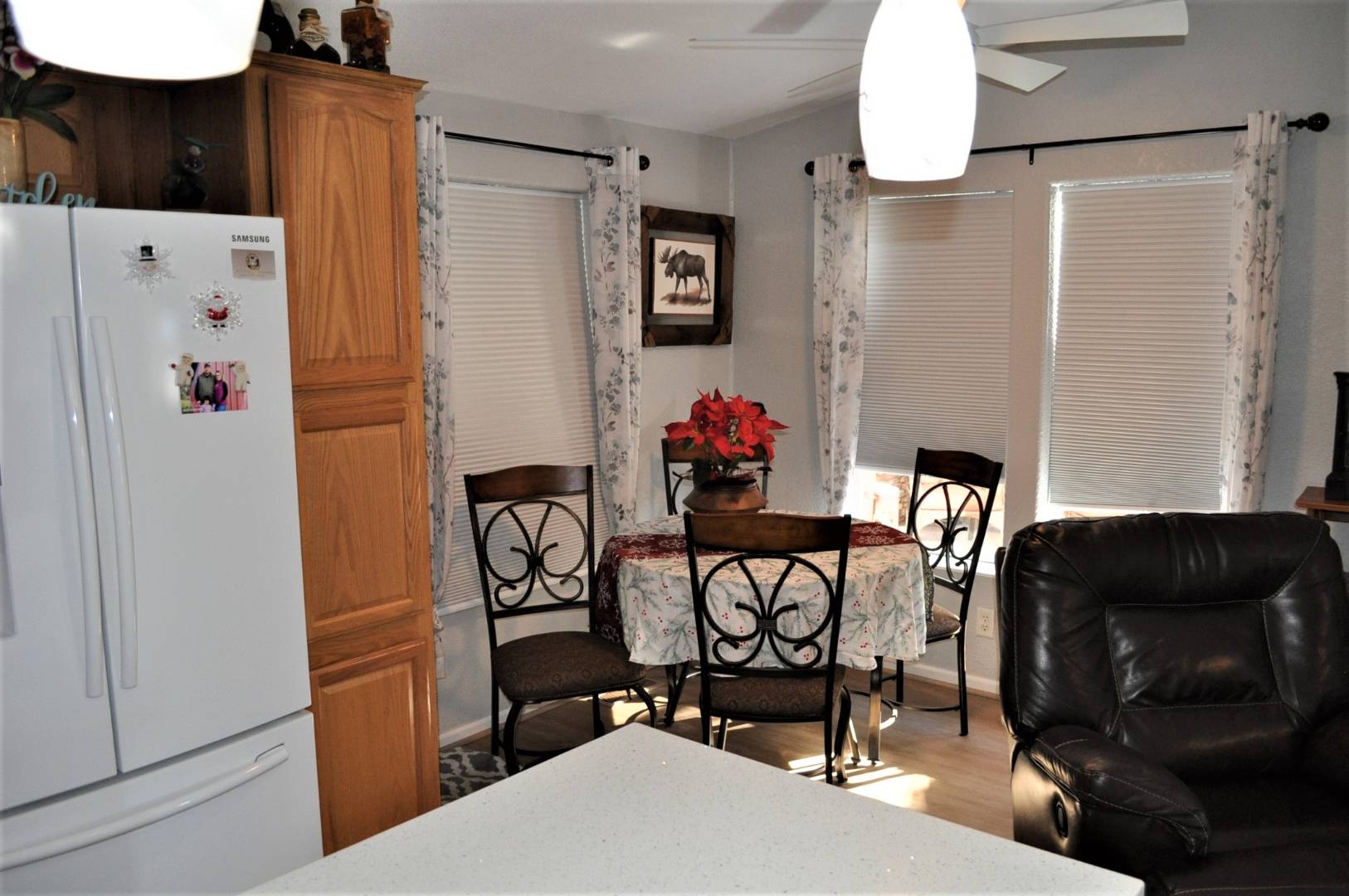 ;
;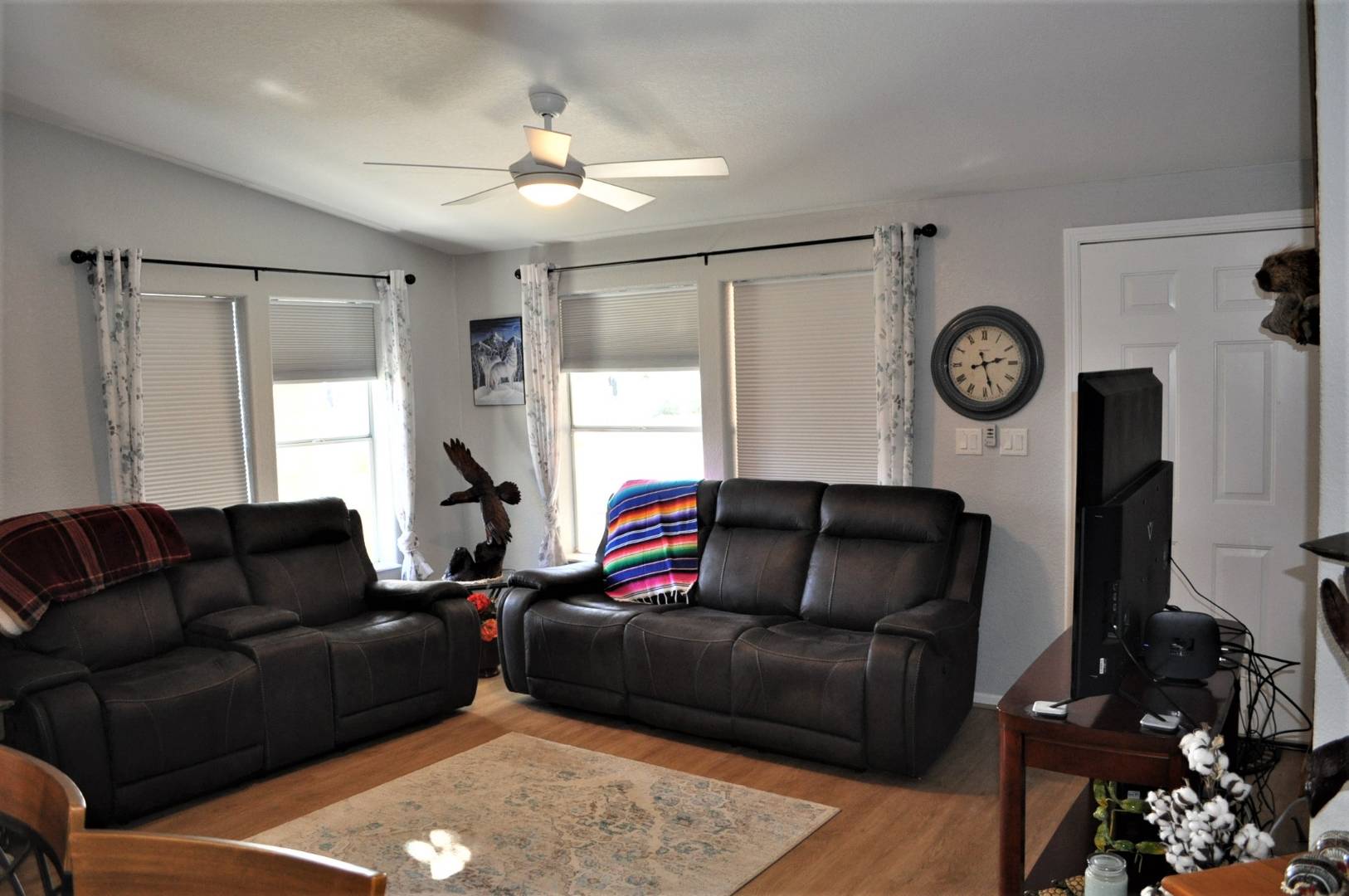 ;
;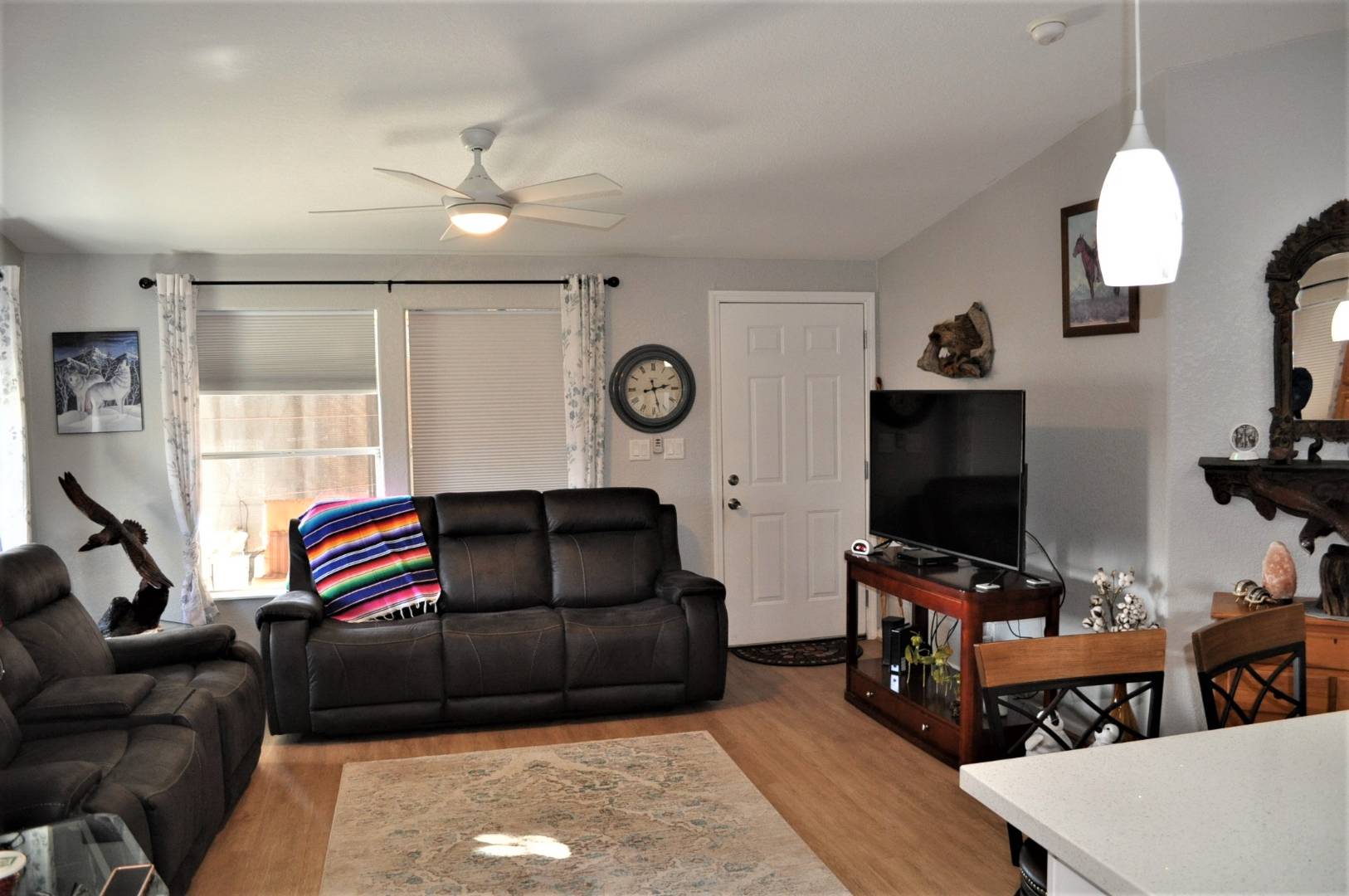 ;
;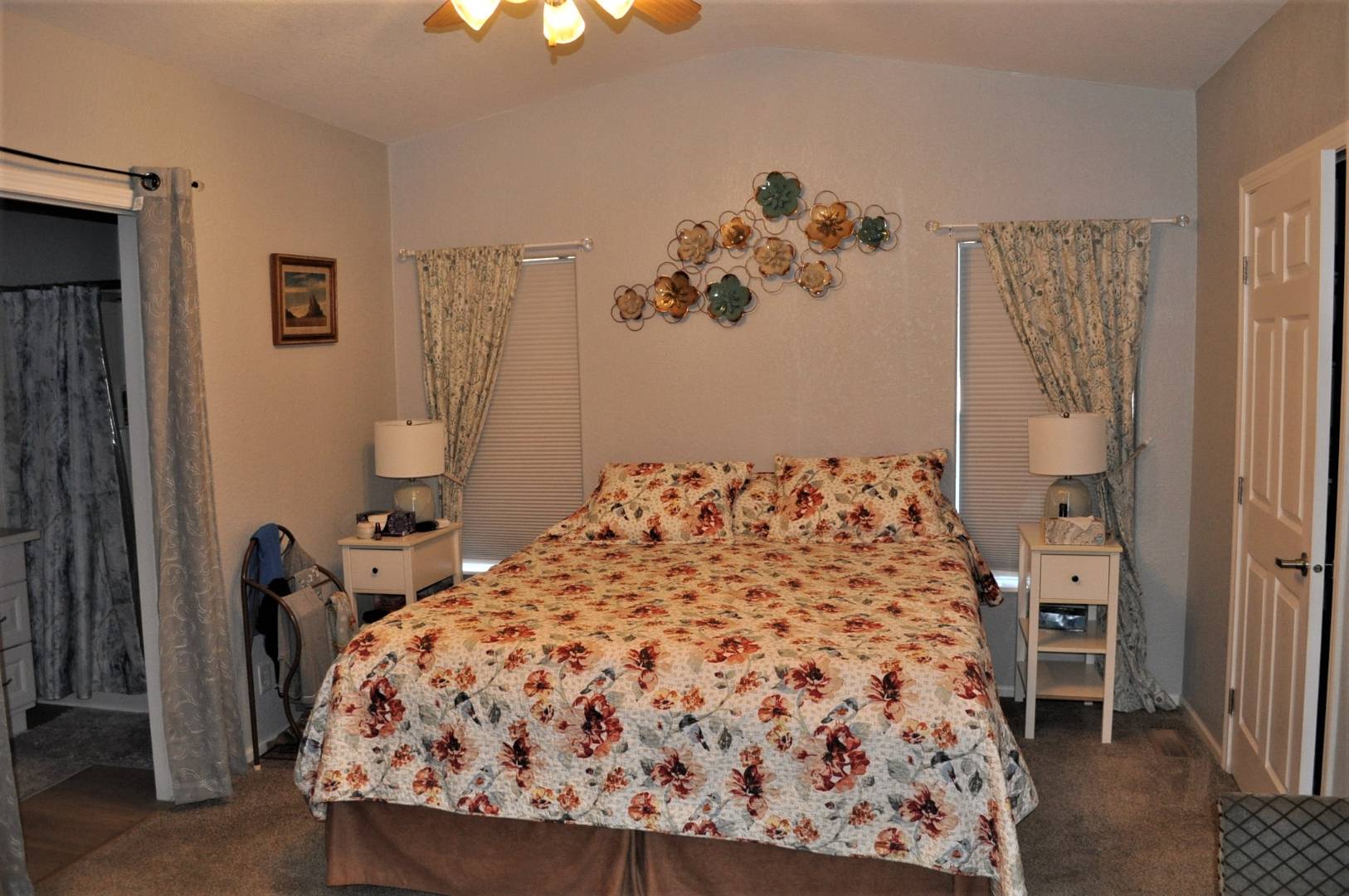 ;
;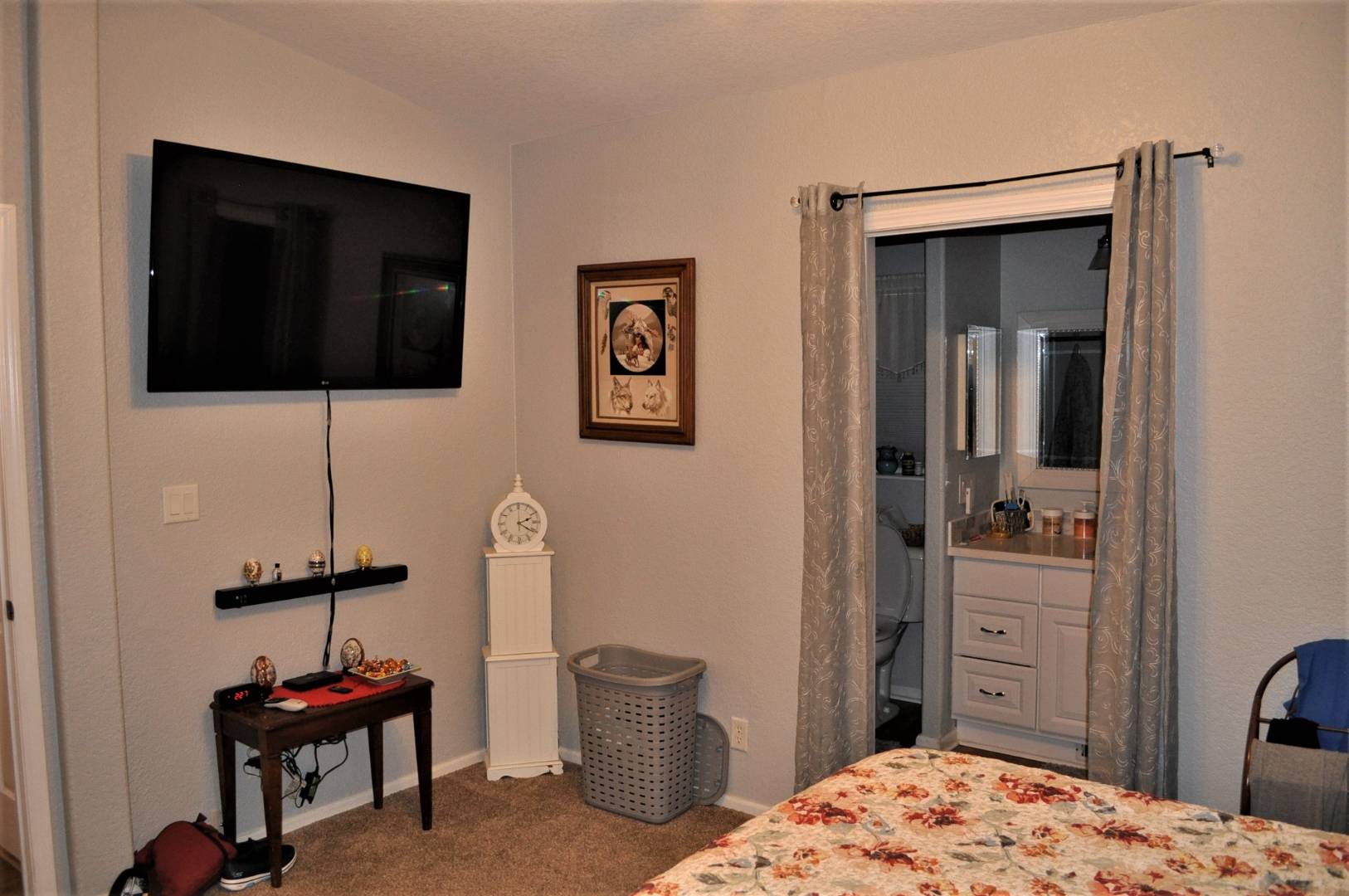 ;
; ;
; ;
; ;
;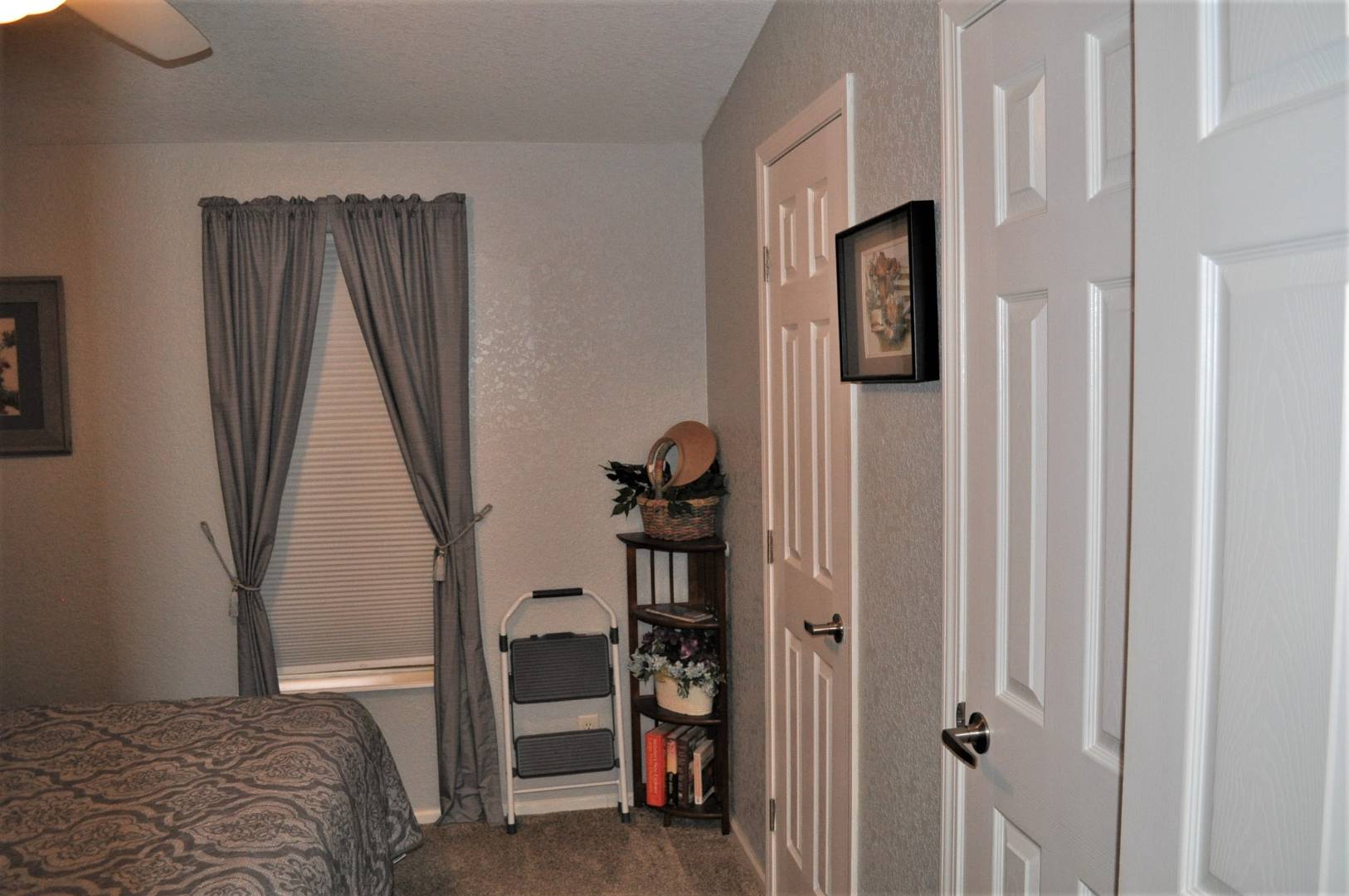 ;
;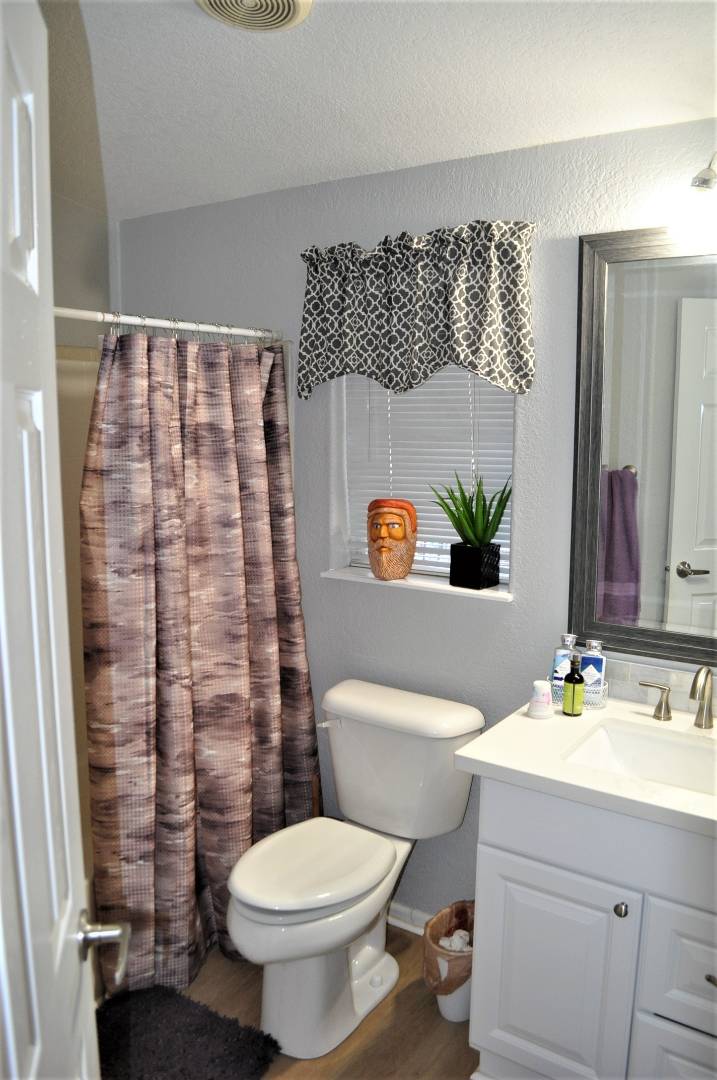 ;
;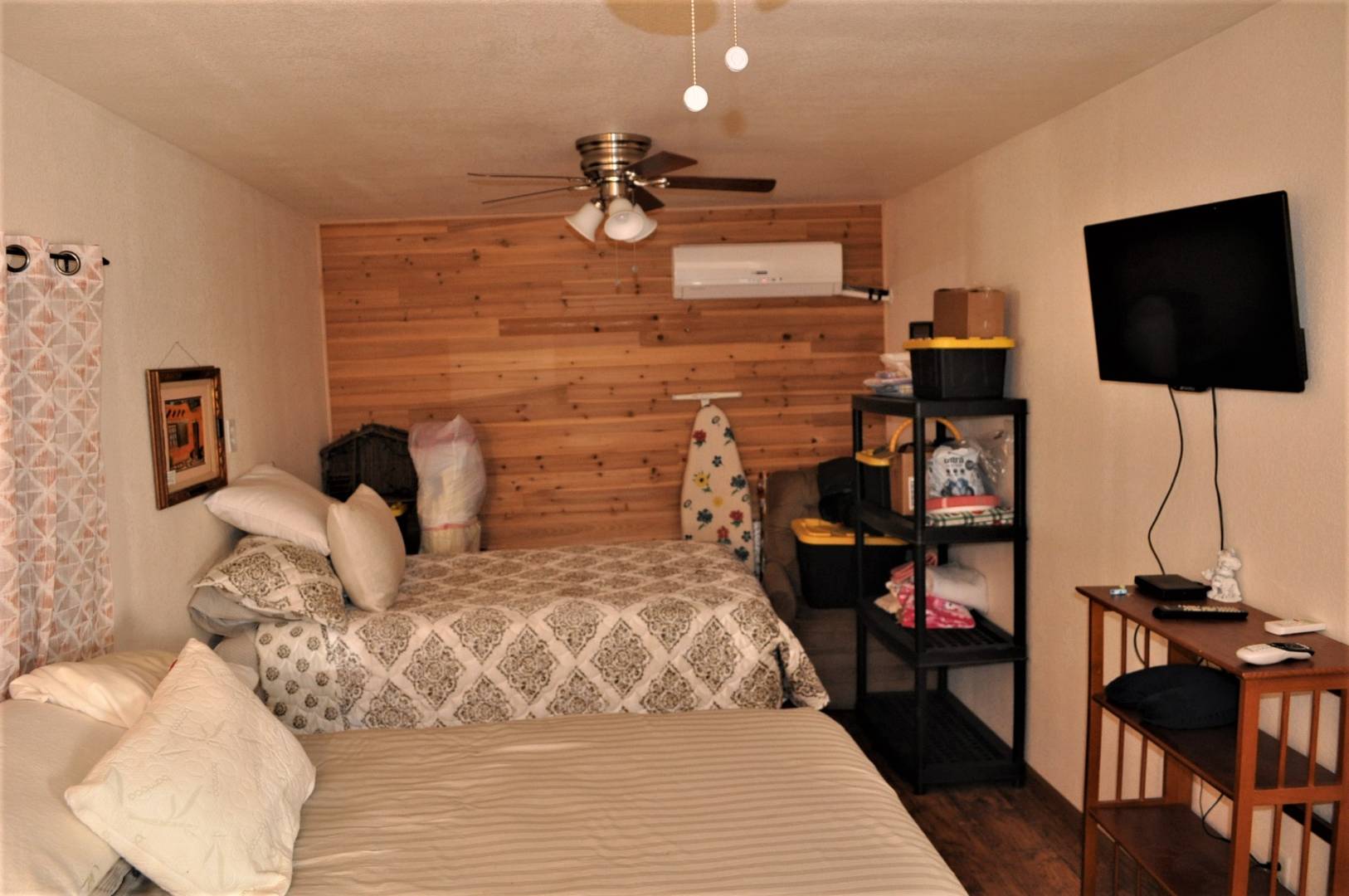 ;
;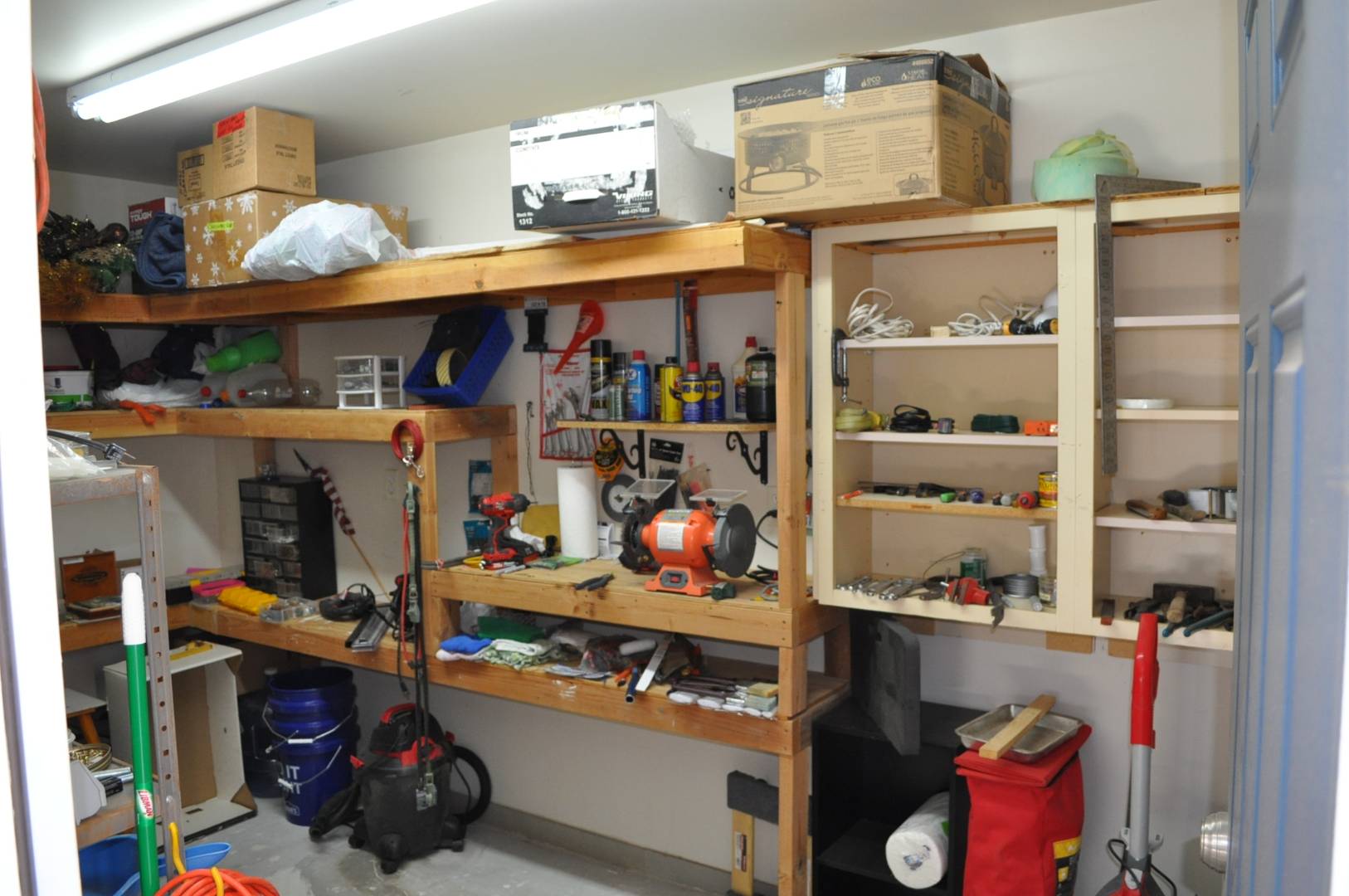 ;
;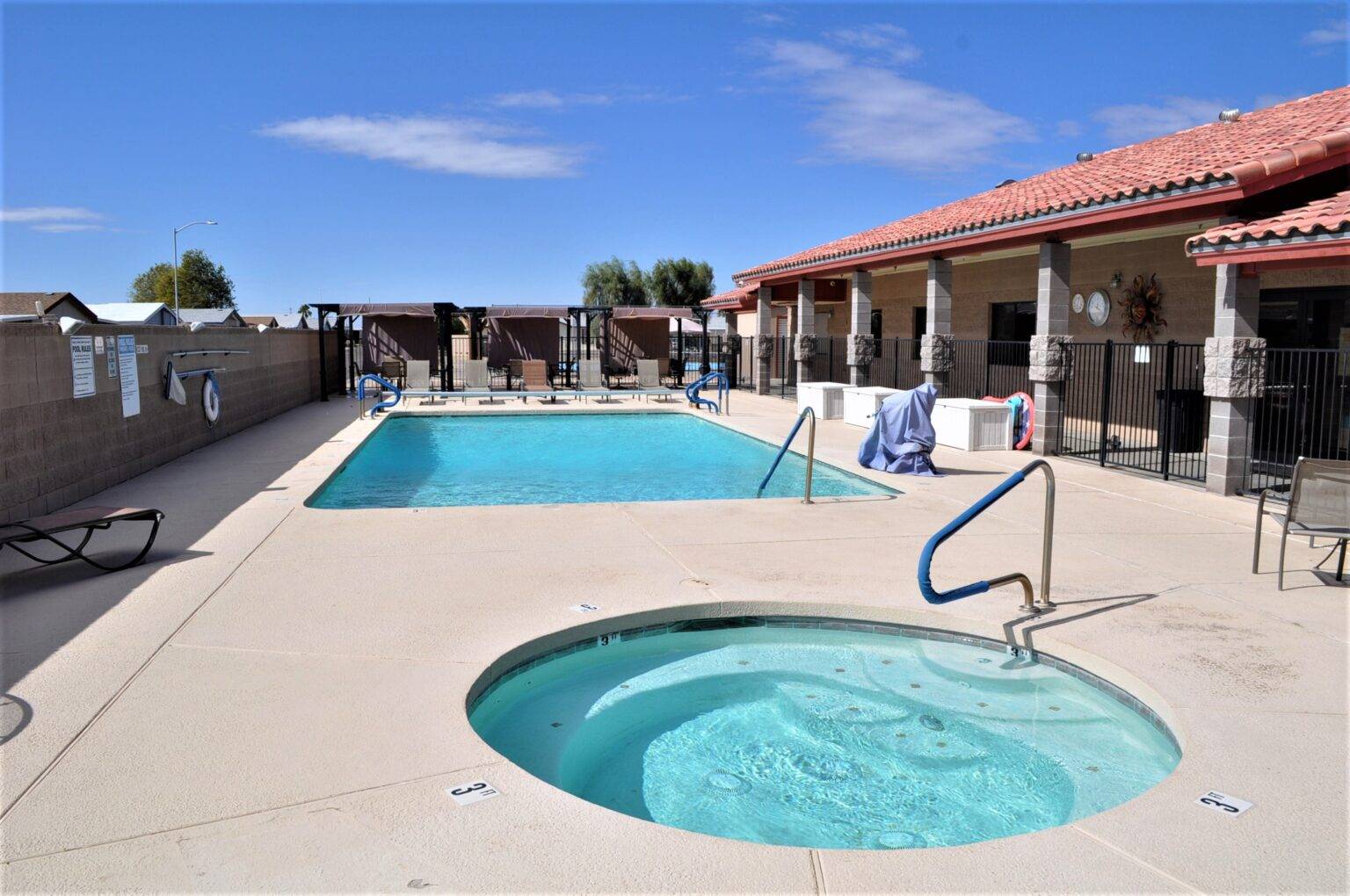 ;
;