936 E State Street, Bridgeport, IL 62417
| Listing ID |
11288355 |
|
|
|
| Property Type |
House |
|
|
|
| County |
Lawrence |
|
|
|
| Township |
Bridgeport |
|
|
|
| School |
Red Hill CUSD 10 |
|
|
|
|
| Total Tax |
$1,137 |
|
|
|
| Tax ID |
06-000-653-00 |
|
|
|
| FEMA Flood Map |
fema.gov/portal |
|
|
|
| Year Built |
1932 |
|
|
|
| |
|
|
|
|
|
Updated Home in Great Location
This home has been updated from top to bottom, featuring a large open concept kitchen, dining, and living area with beautiful hardwood floors throughout. The kitchen has a large island for entertaining, stainless steel refrigerator, tile backsplash, and beautiful white cabinetry. You will love the large master suite with walk in closet, en suite bath, and tile shower. The guest bath has been updated as well, with luxury vinyl tile, and tub/shower combo. The two upstairs guest bedrooms are spacious with large closets! The finished basement is perfect for your home gym, office, or play space. The home has a total of 2168 square feet of finished living space including the basement. Outside there is a huge yard, partially fenced, a new patio, detached 2 car garage, and a storage shed. You won't want to miss out on this home. Call today!
|
- 3 Total Bedrooms
- 2 Full Baths
- 1720 SF
- 0.71 Acres
- Built in 1932
- Renovated 2006
- 1 Story
- Available 6/12/2024
- Partial Basement
- 448 Lower Level SF
- Lower Level: Finished
- Renovation: Roof, HVAC, kitchen and bath remodels 2006, Patio and Shed added last five years, new hot water heater 2021, Basement finished 2024
- Open Kitchen
- Laminate Kitchen Counter
- Oven/Range
- Refrigerator
- Dishwasher
- Garbage Disposal
- Stainless Steel
- Carpet Flooring
- Hardwood Flooring
- Luxury Vinyl Tile Flooring
- Entry Foyer
- Living Room
- en Suite Bathroom
- Walk-in Closet
- Bonus Room
- Kitchen
- Laundry
- First Floor Primary Bedroom
- First Floor Bathroom
- Forced Air
- Natural Gas Fuel
- Natural Gas Avail
- Central A/C
- 200 Amps
- Frame Construction
- Vinyl Siding
- Asphalt Shingles Roof
- Detached Garage
- 2 Garage Spaces
- Municipal Water
- Municipal Sewer
- Patio
- Fence
- Covered Porch
- Shed
- Sold on 9/04/2024
- Sold for $189,000
- Buyer's Agent: April Wilcox
- Company: Parrott Marketing Group, LLC
|
|
Parrott Marketing Group, LLC
|
Listing data is deemed reliable but is NOT guaranteed accurate.
|



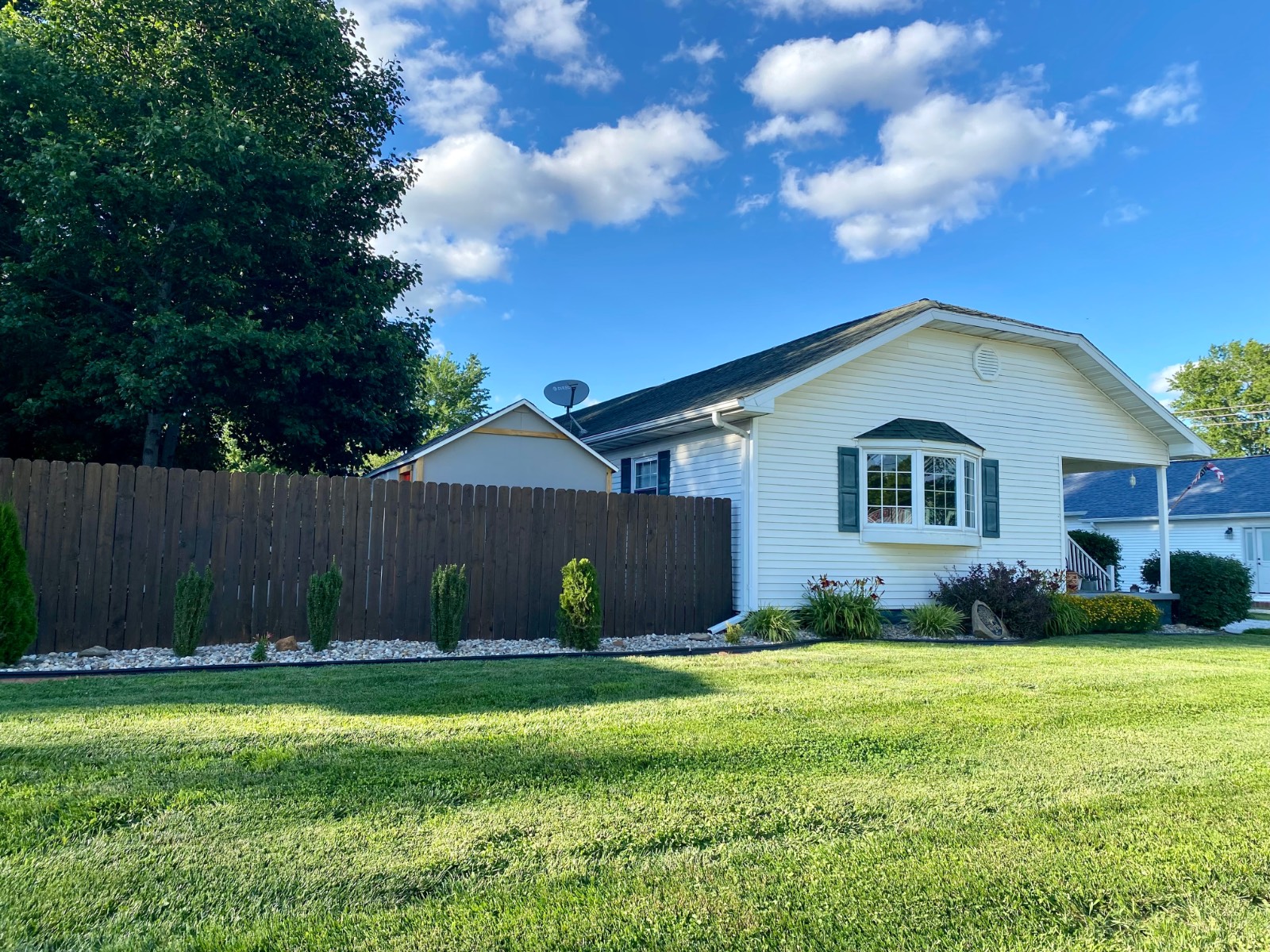

 ;
; ;
; ;
;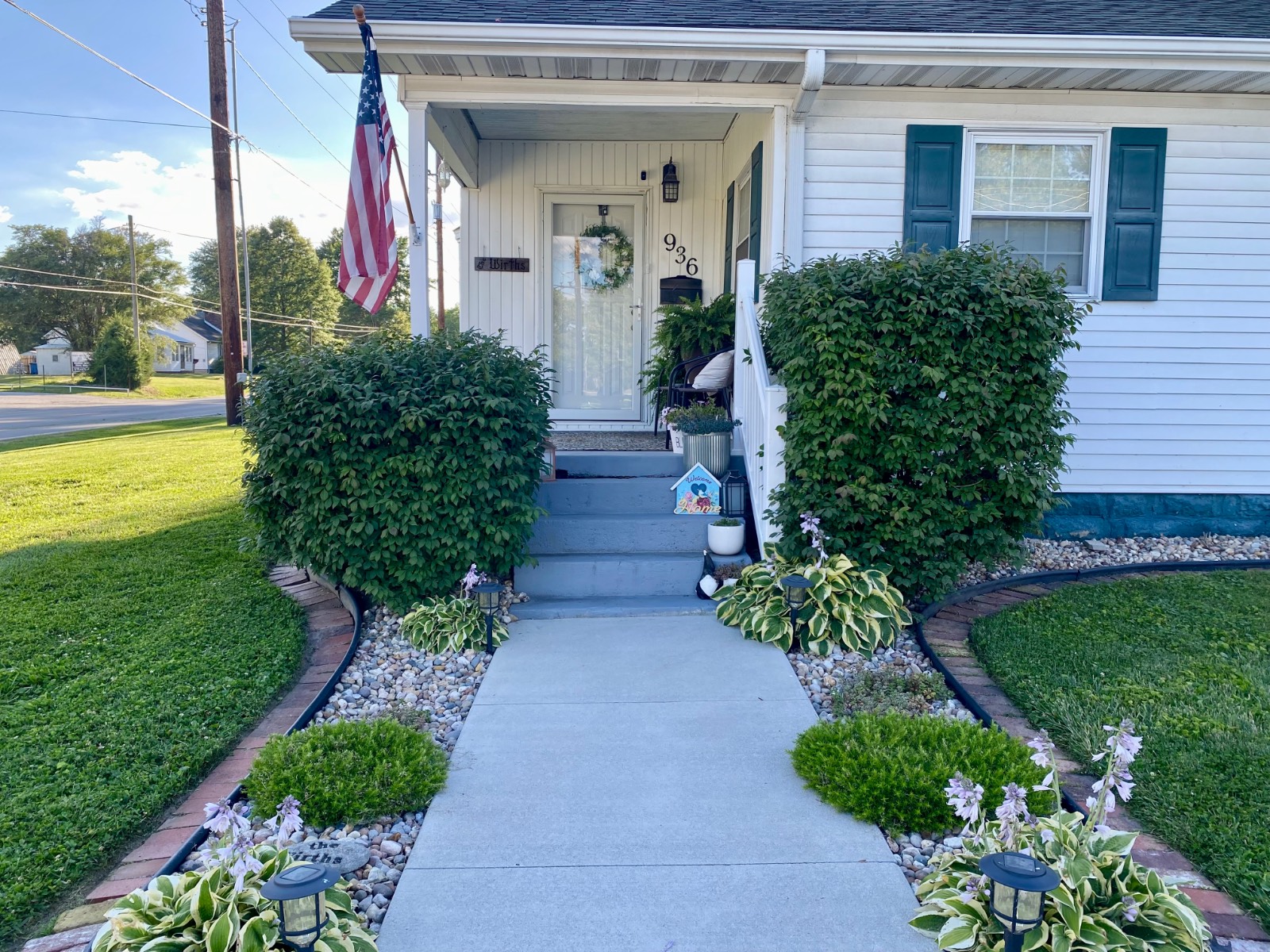 ;
;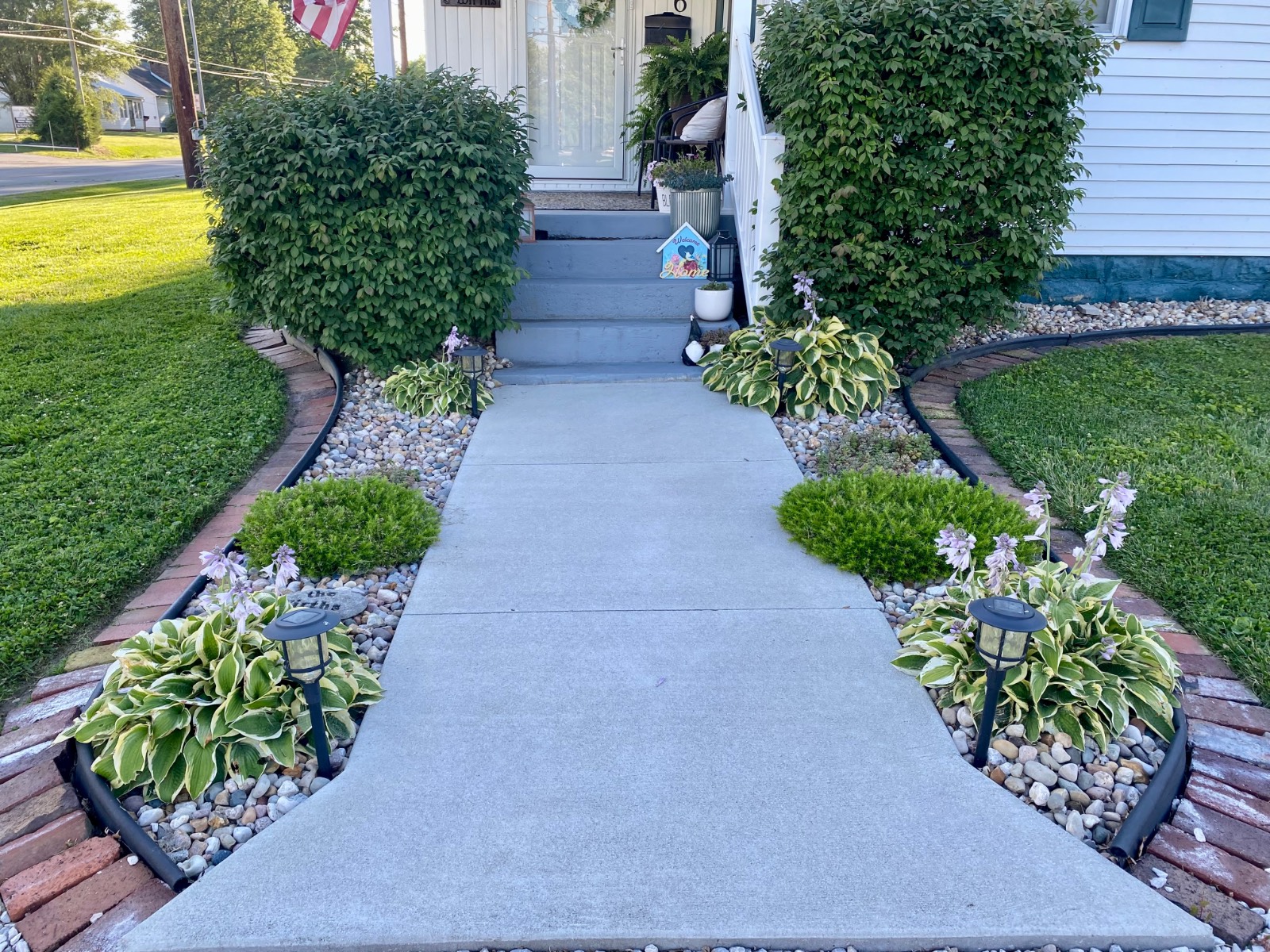 ;
; ;
;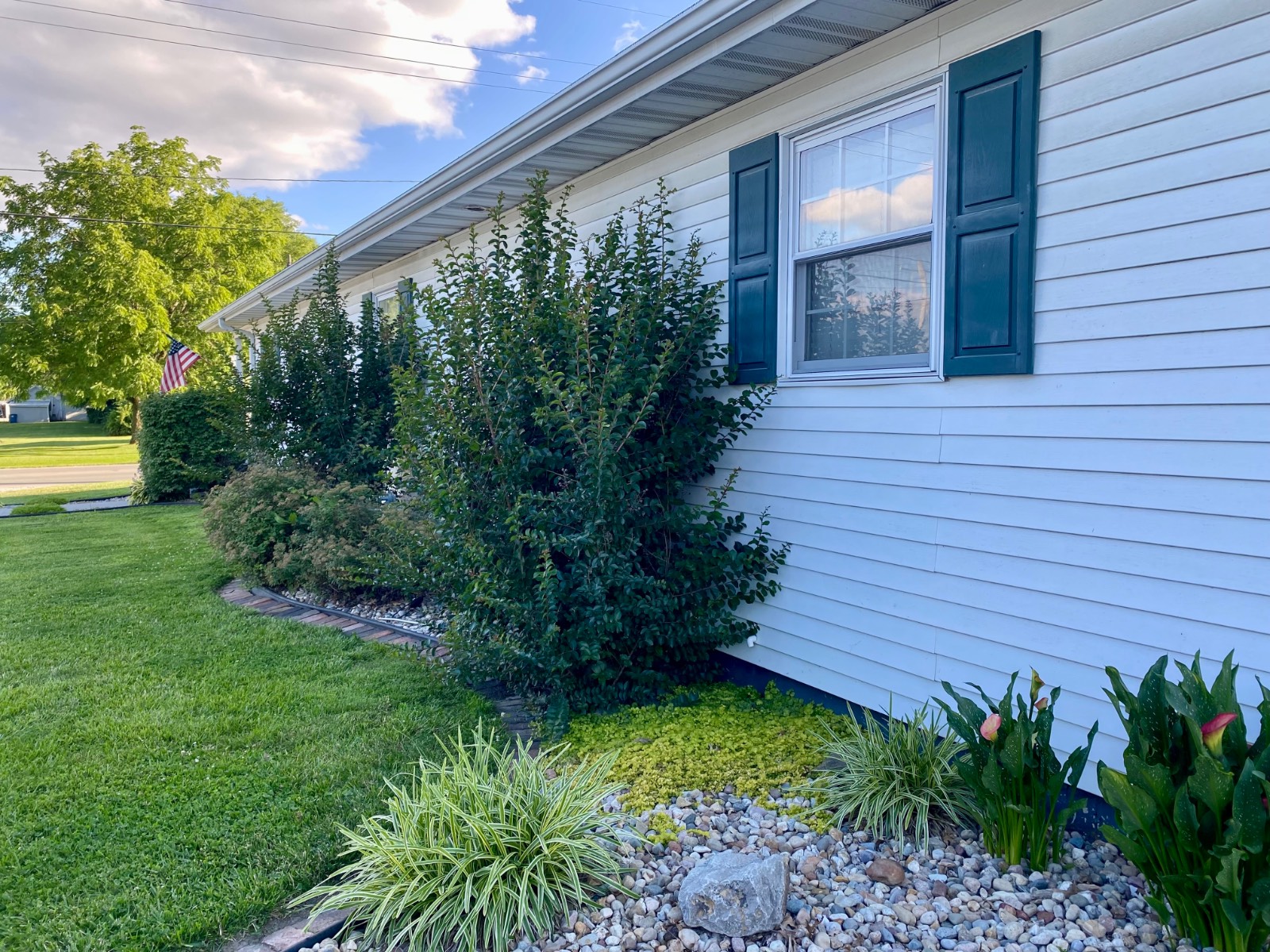 ;
;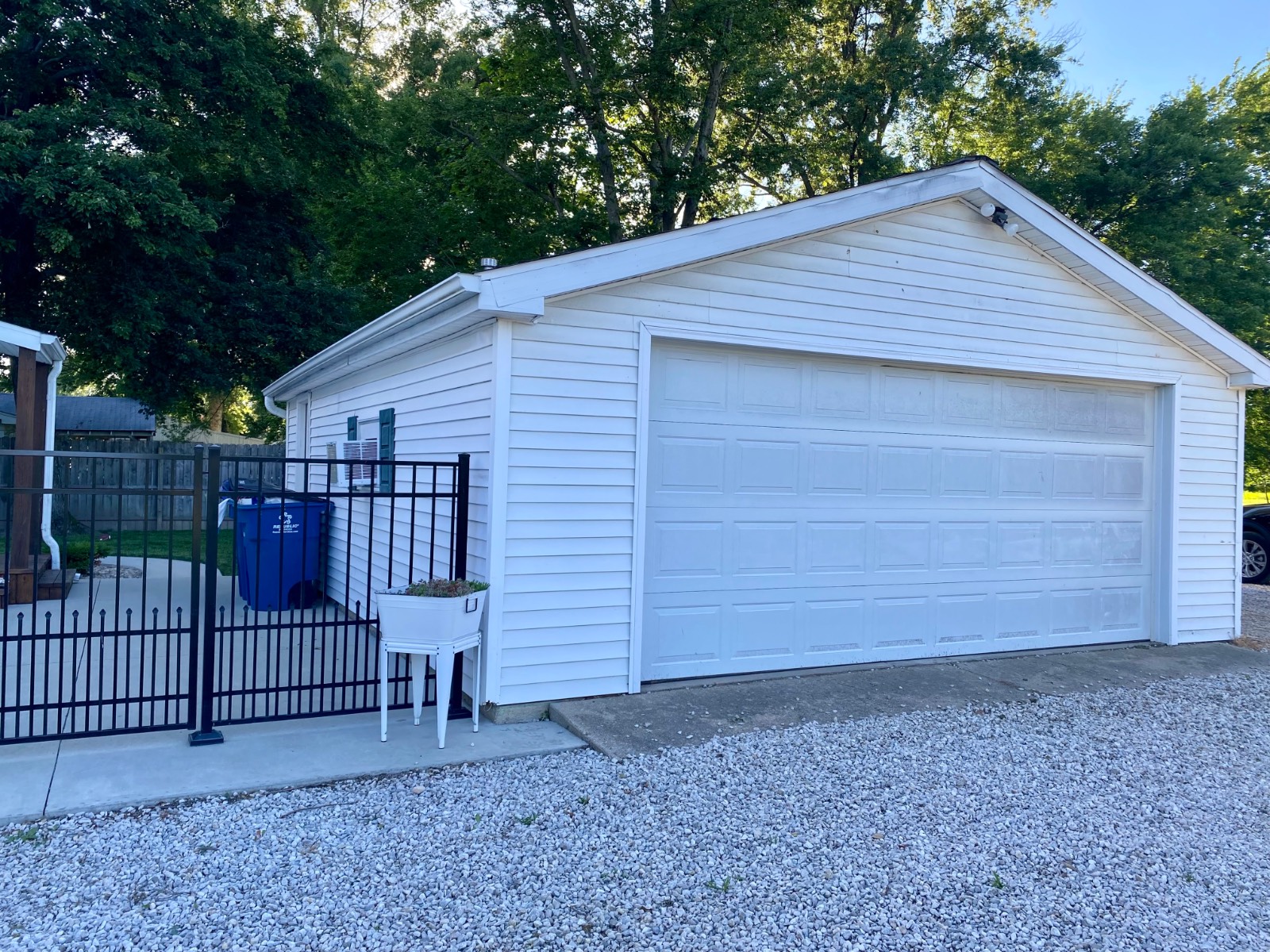 ;
; ;
; ;
; ;
;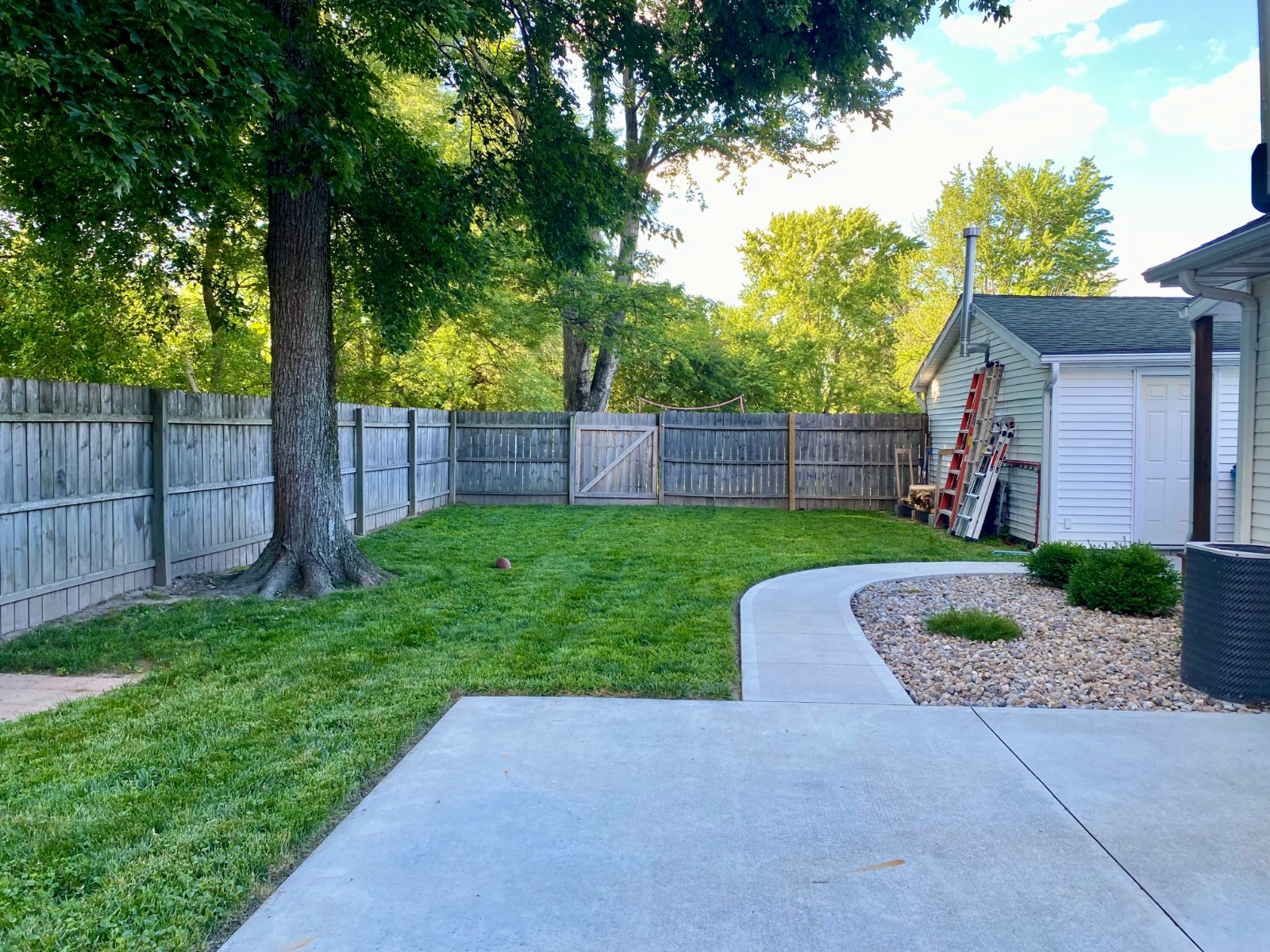 ;
;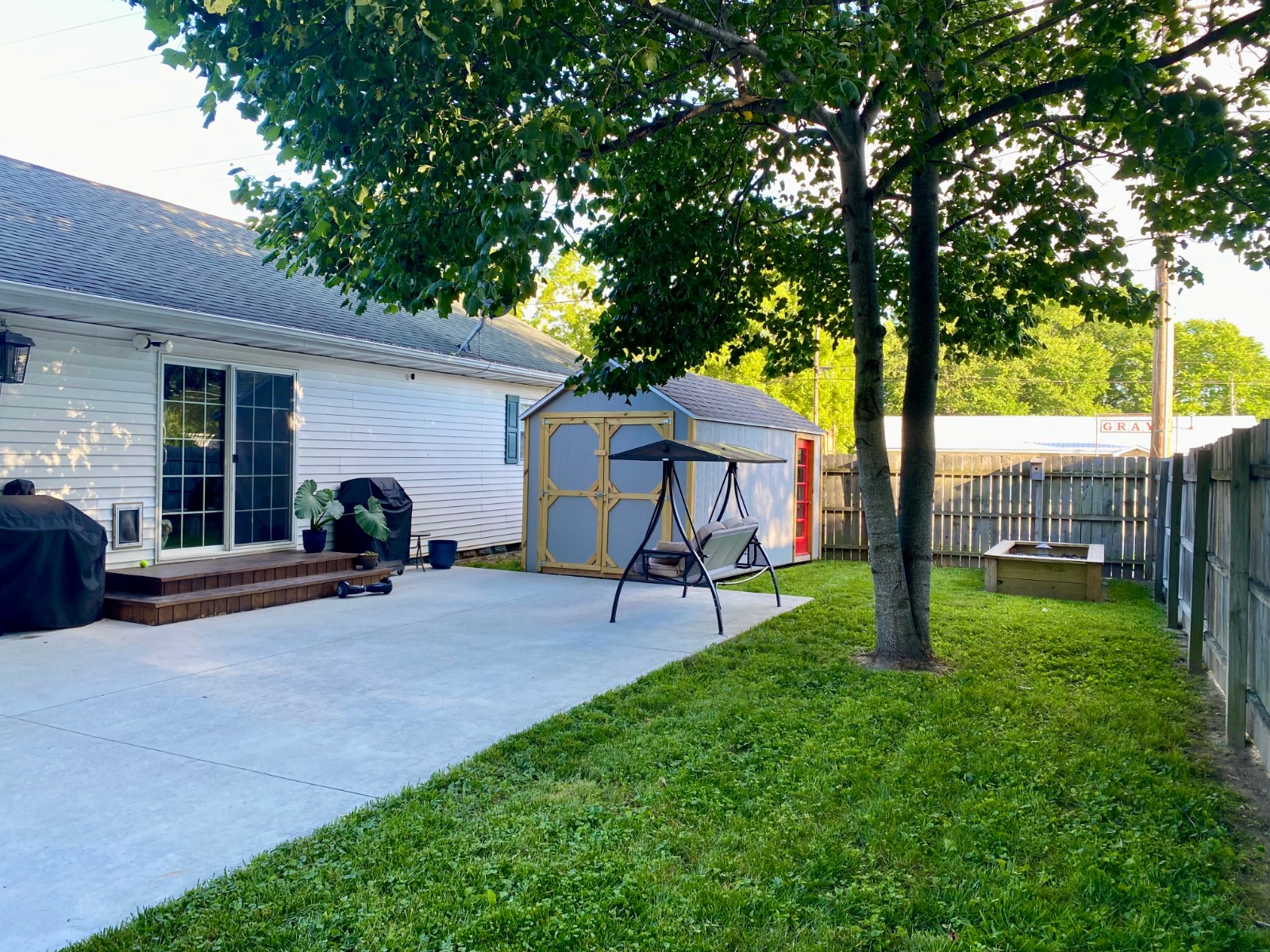 ;
;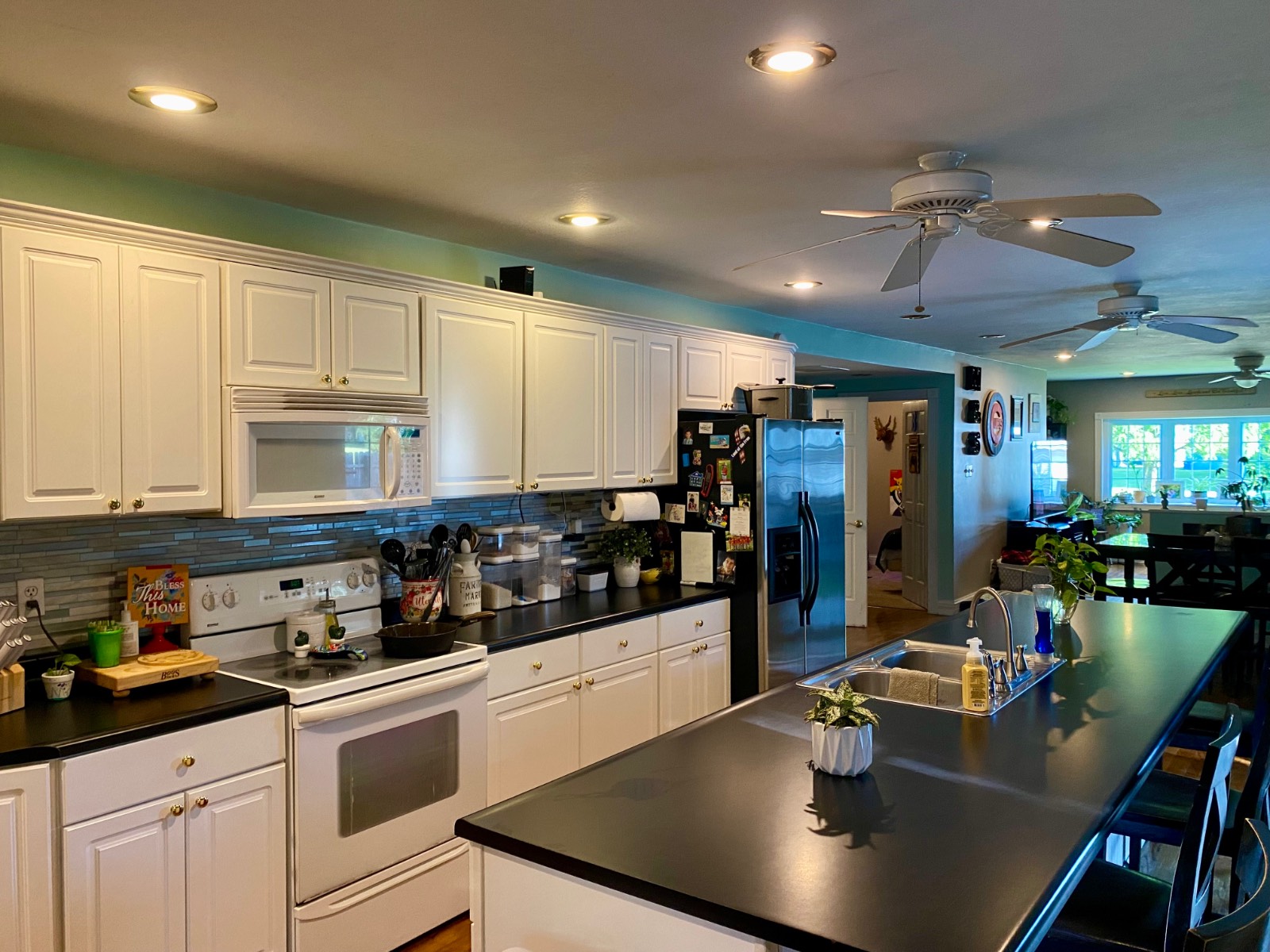 ;
;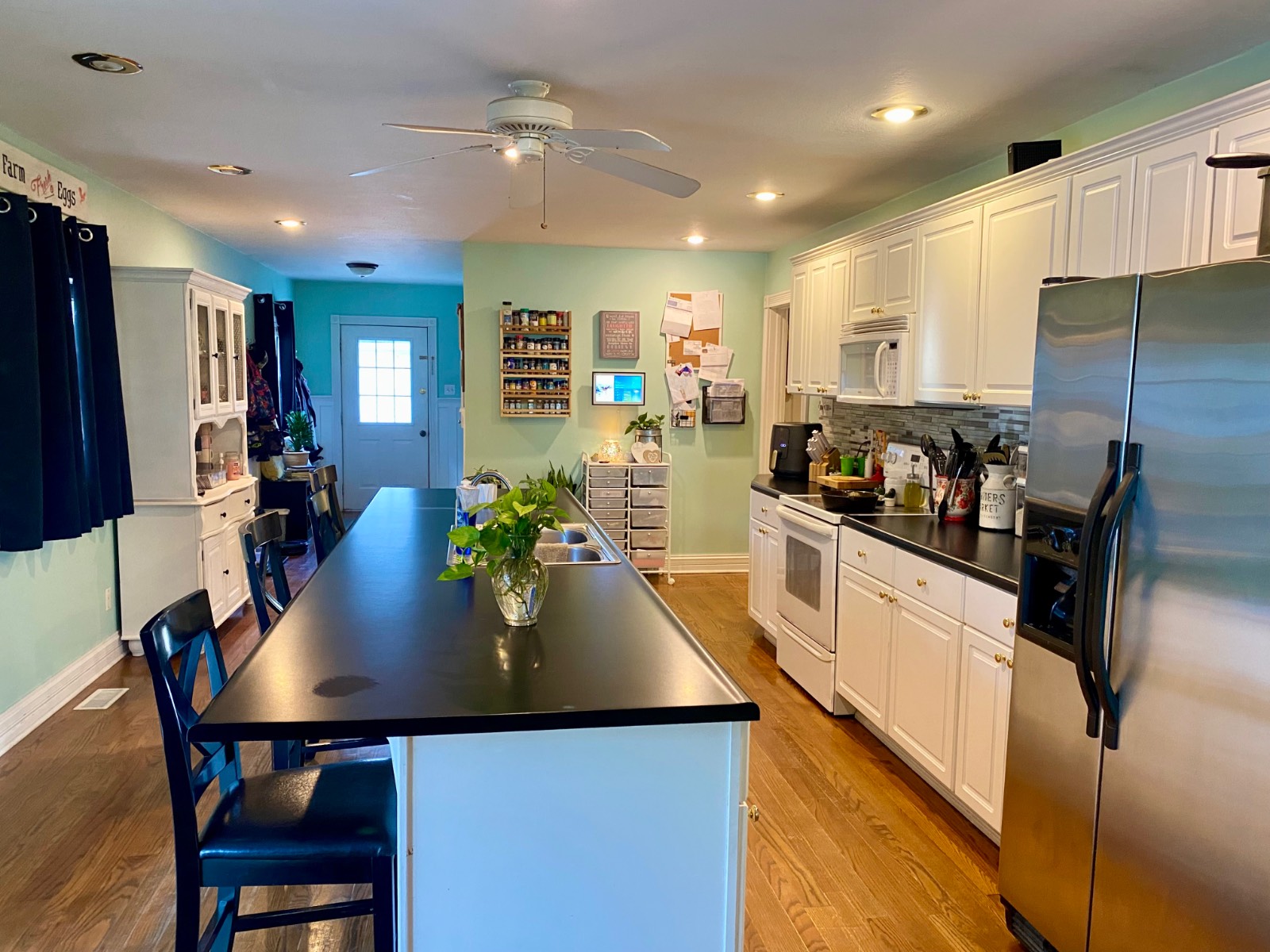 ;
;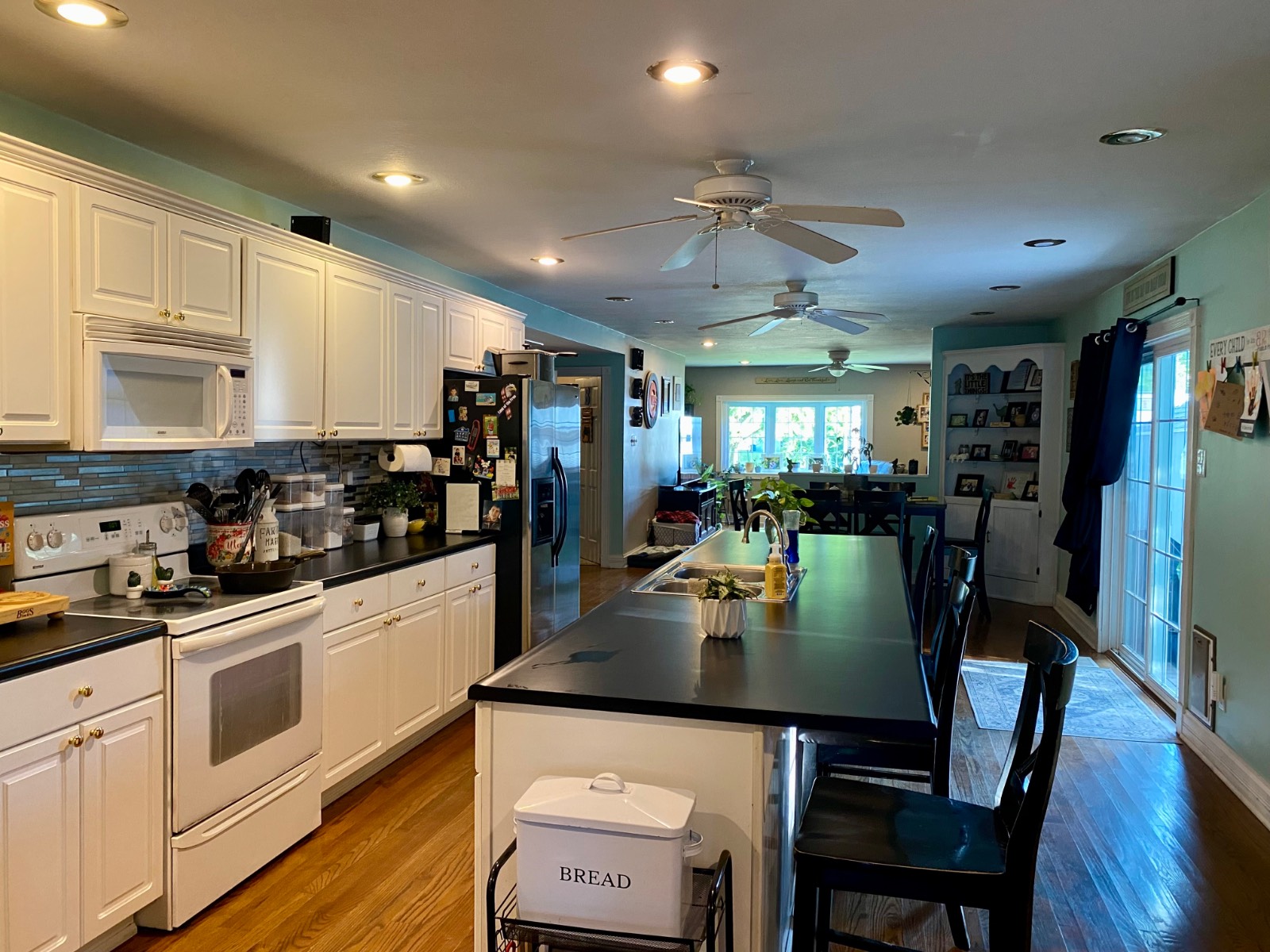 ;
;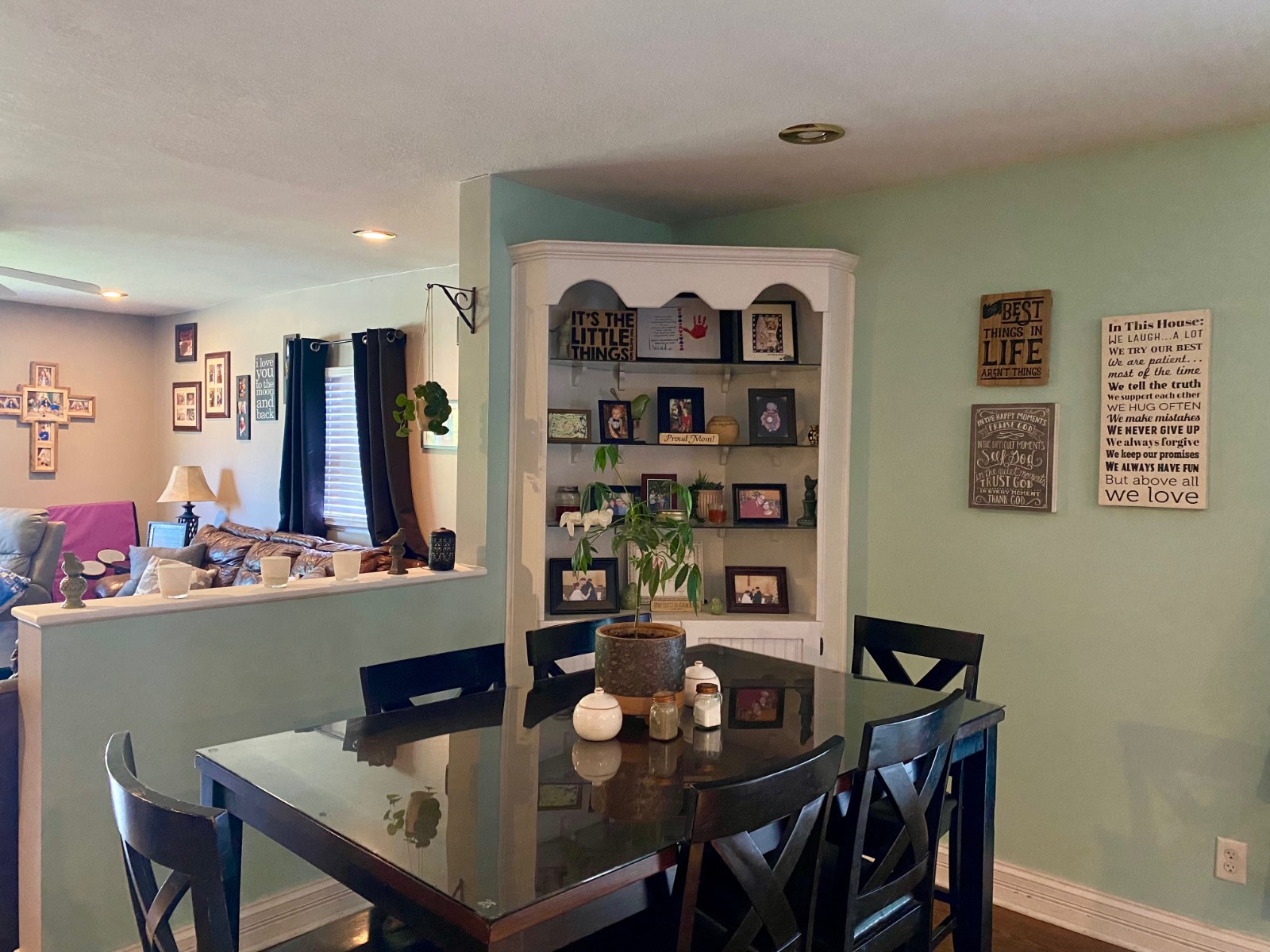 ;
;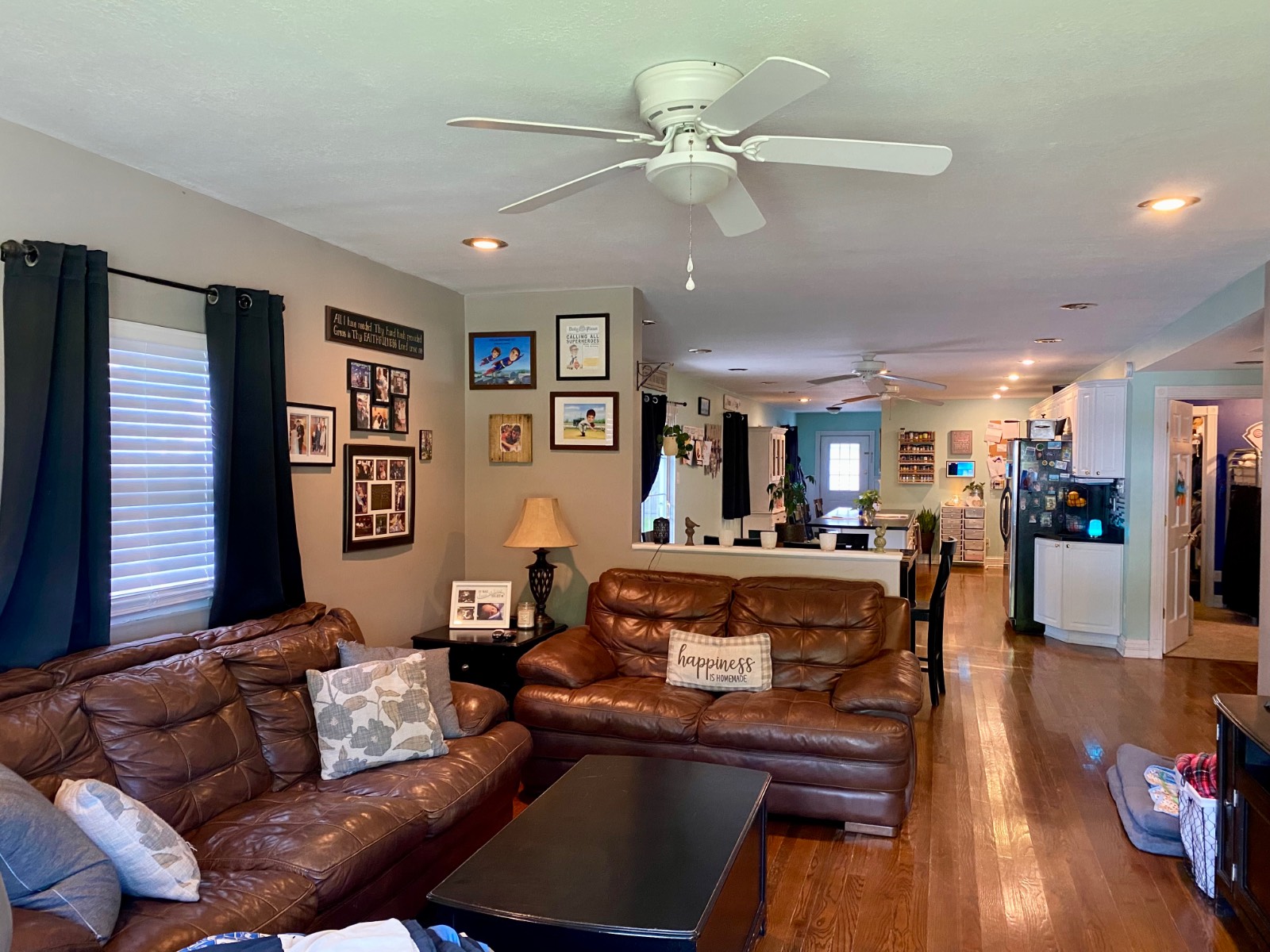 ;
; ;
;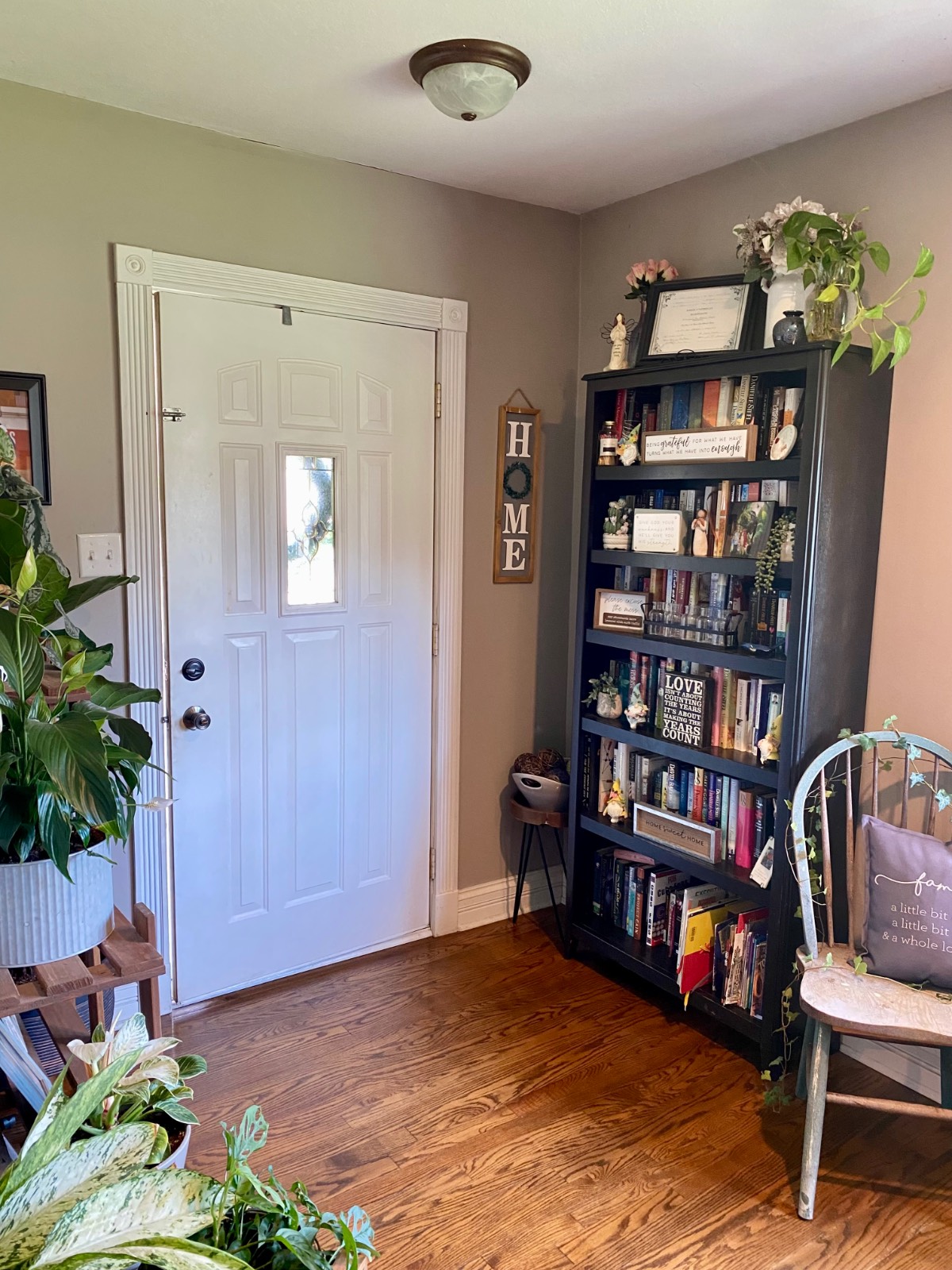 ;
;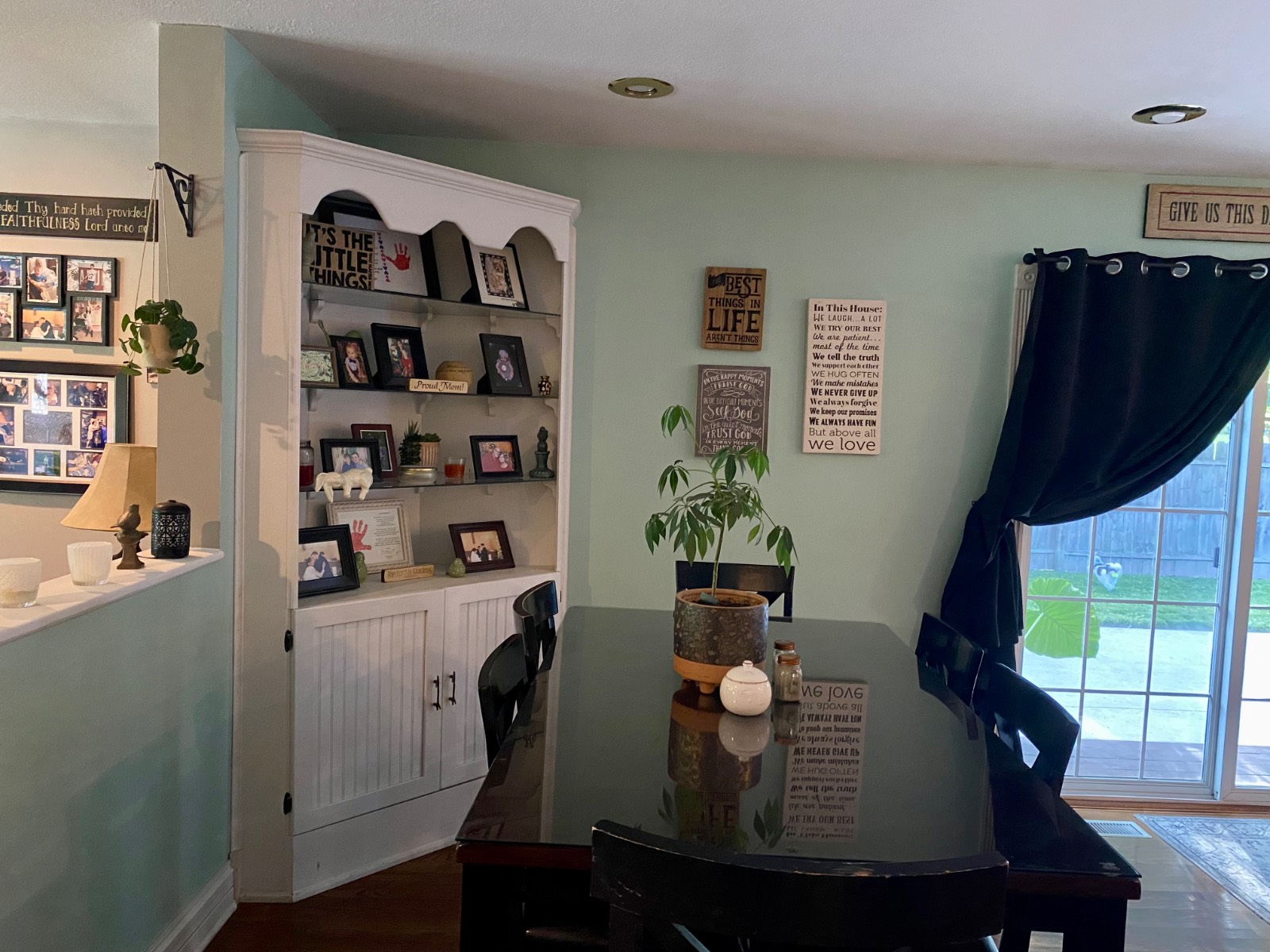 ;
; ;
;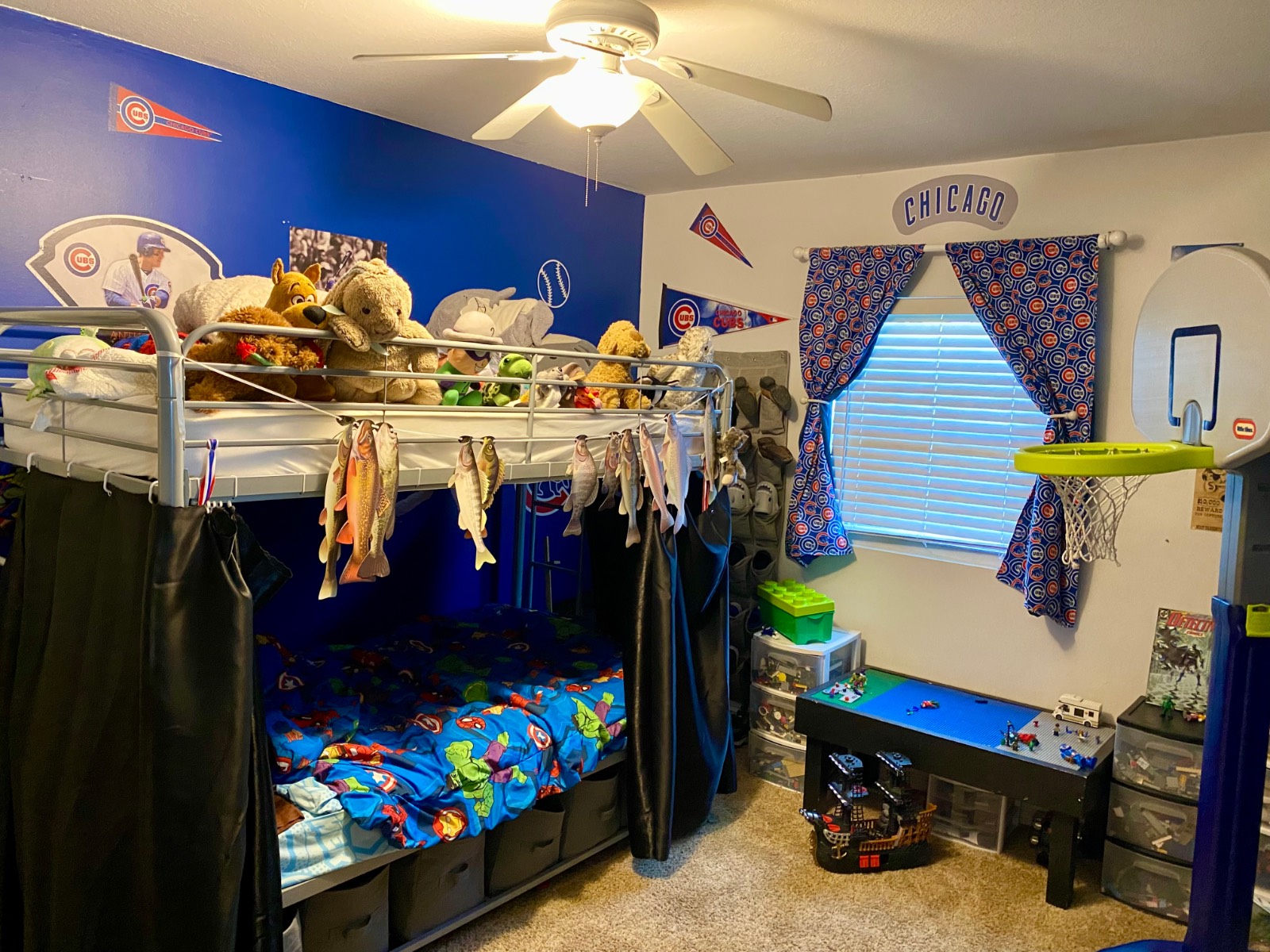 ;
;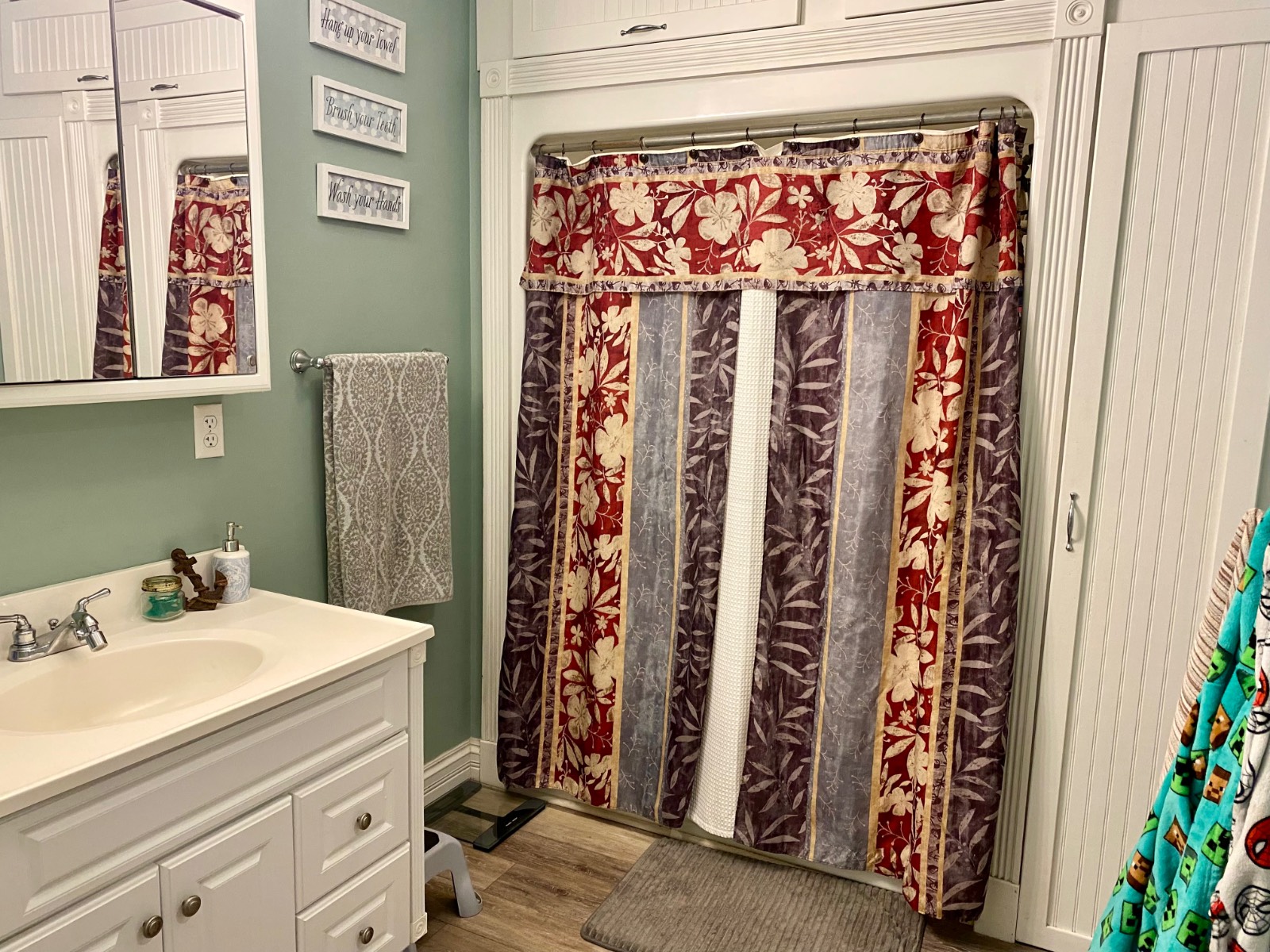 ;
;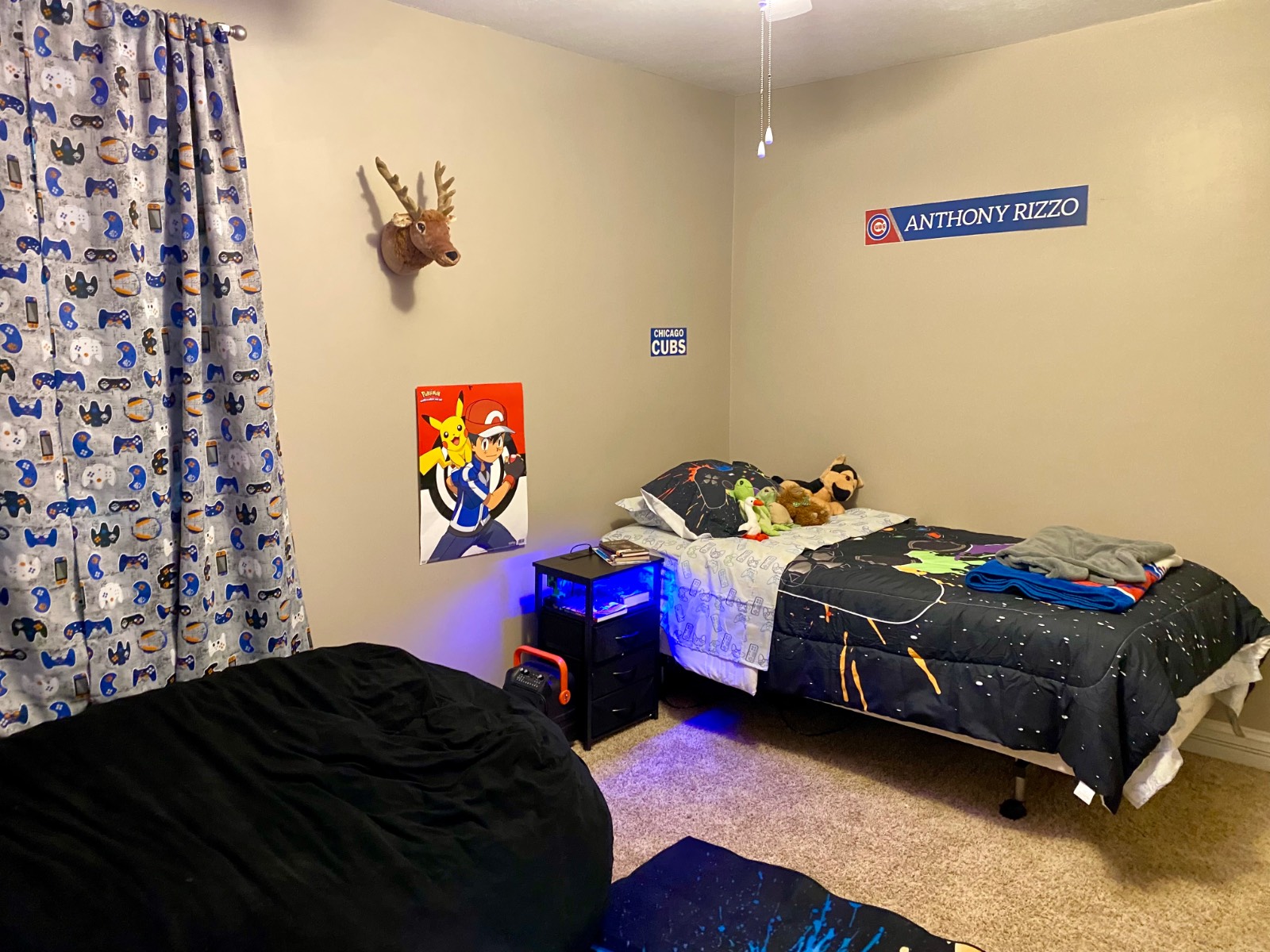 ;
;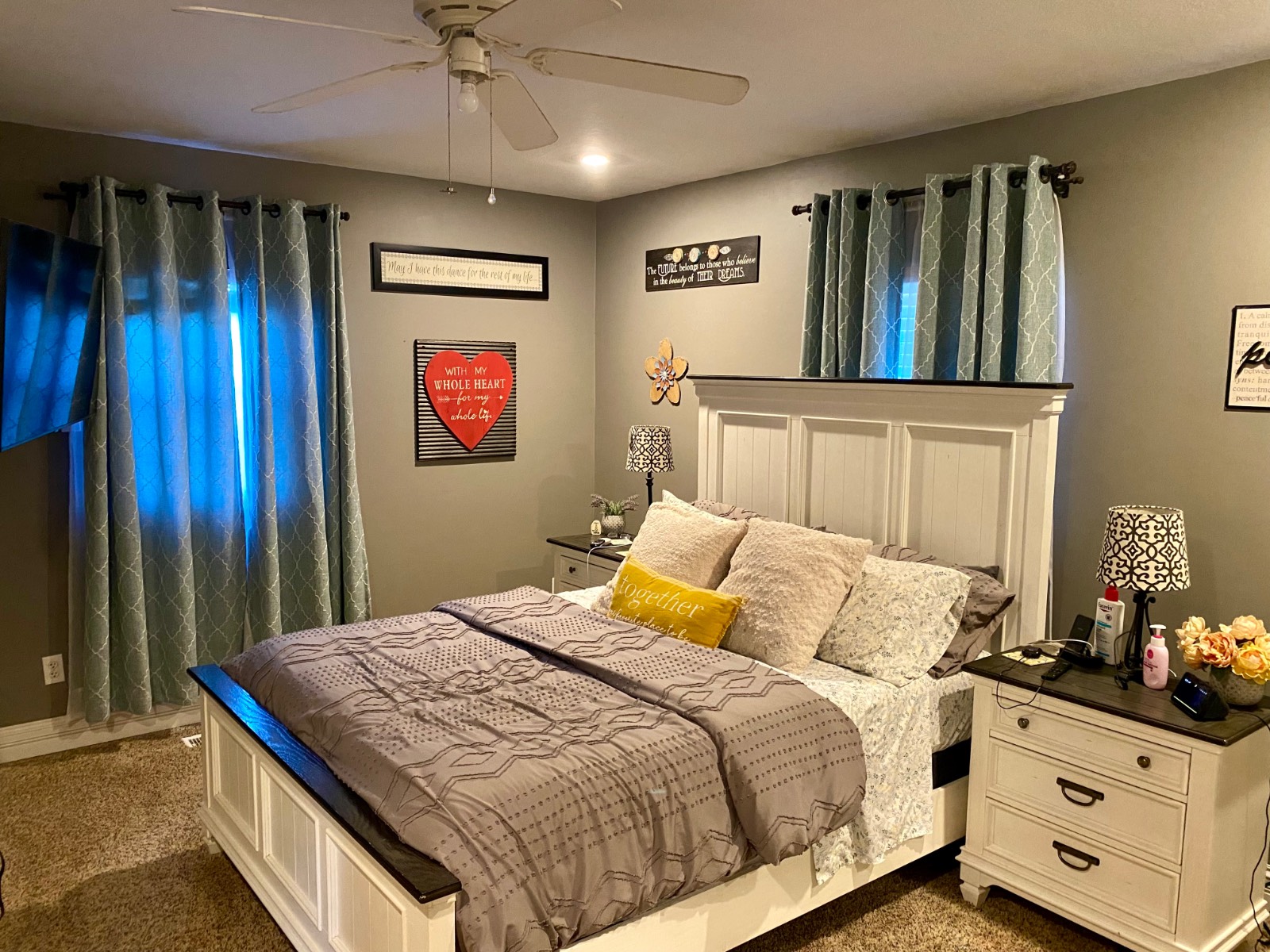 ;
;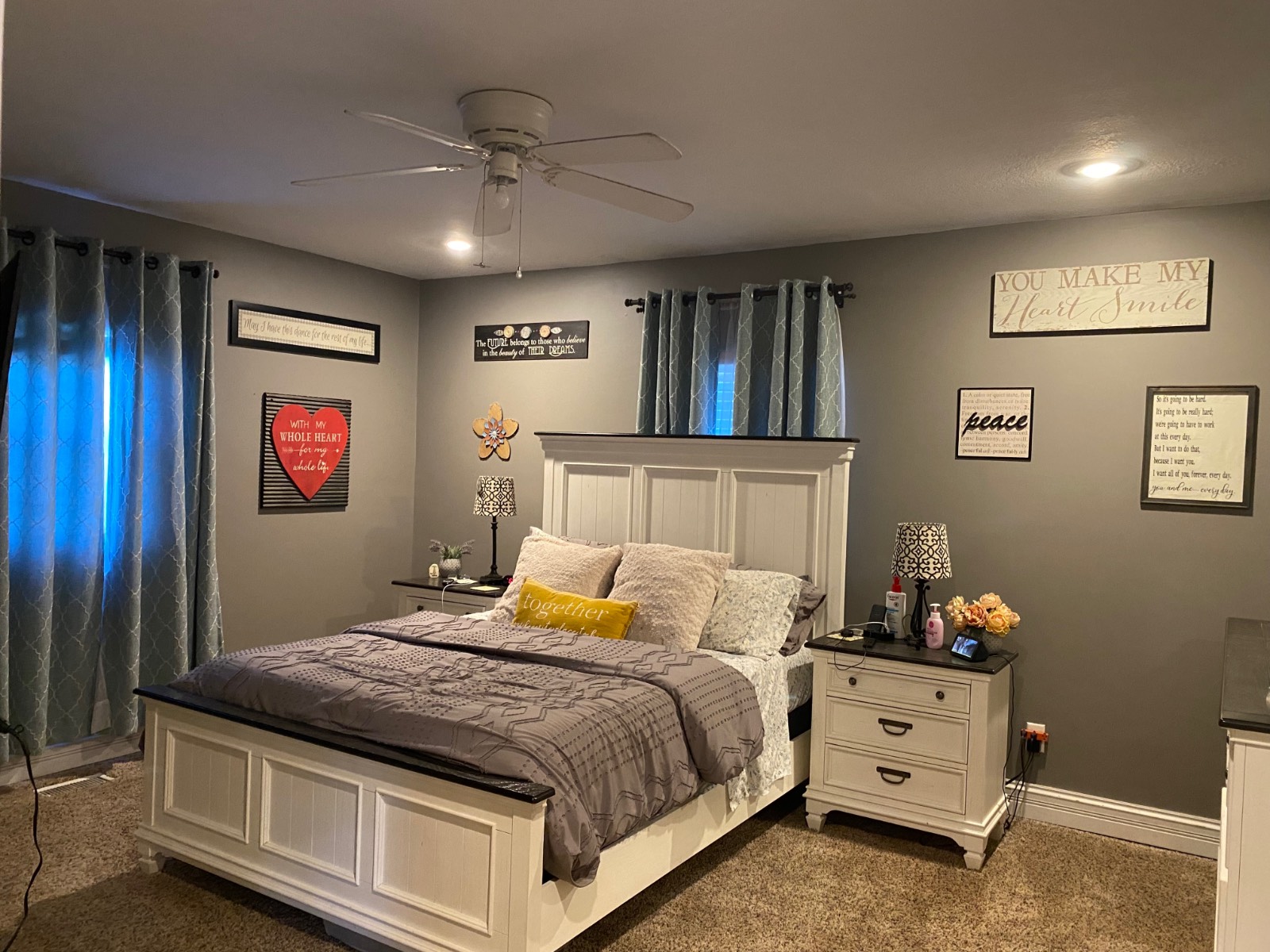 ;
;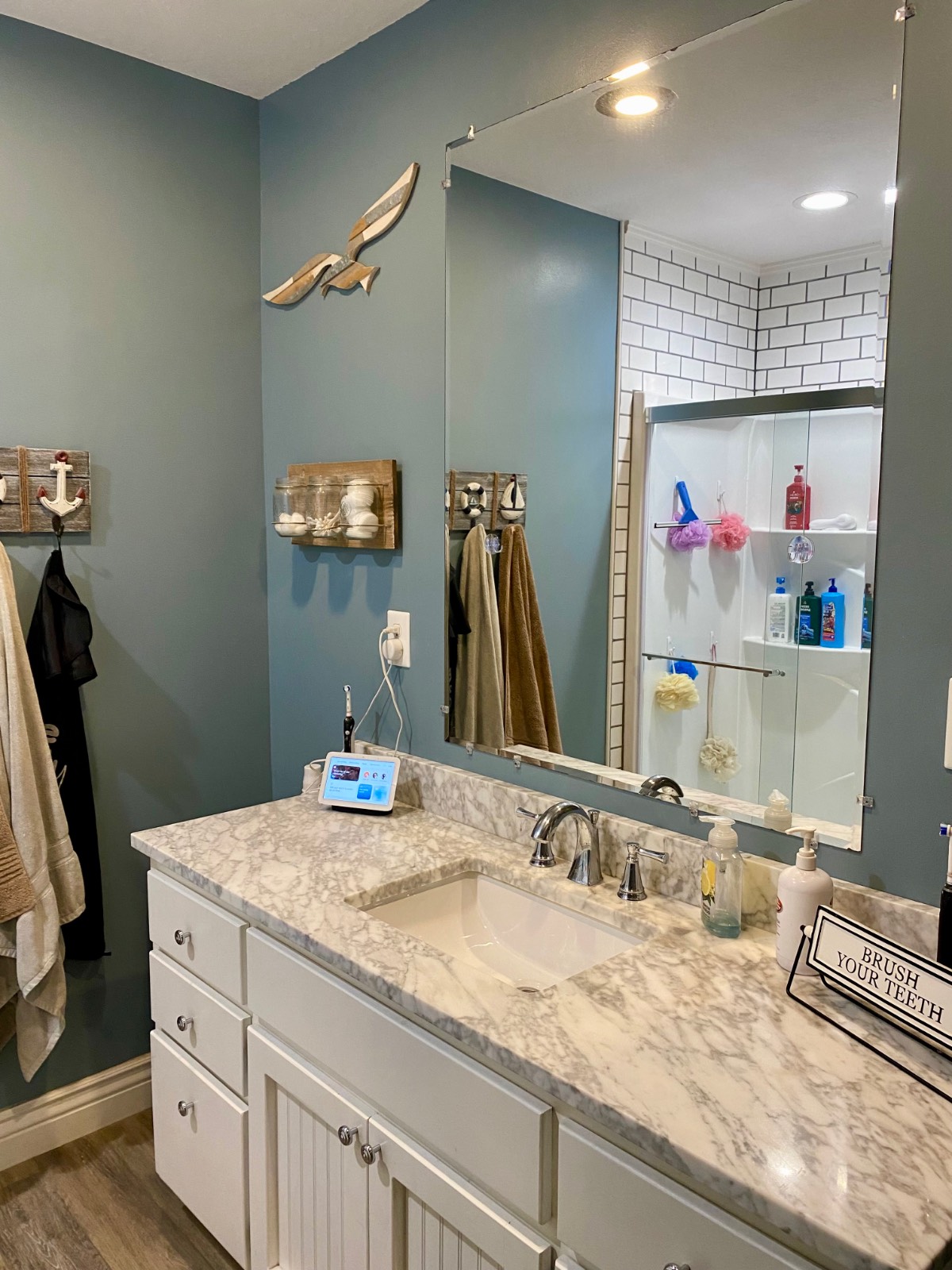 ;
; ;
;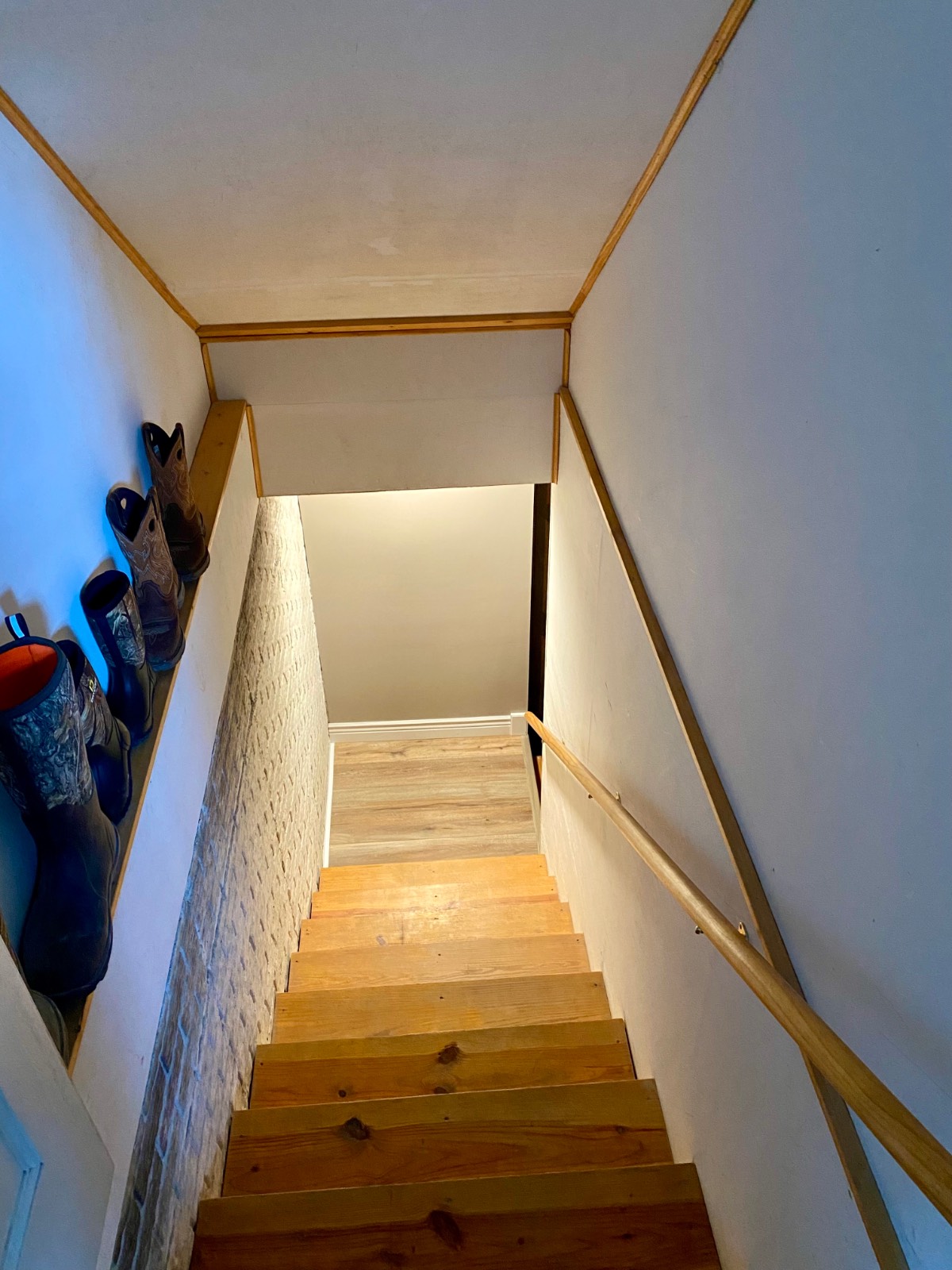 ;
;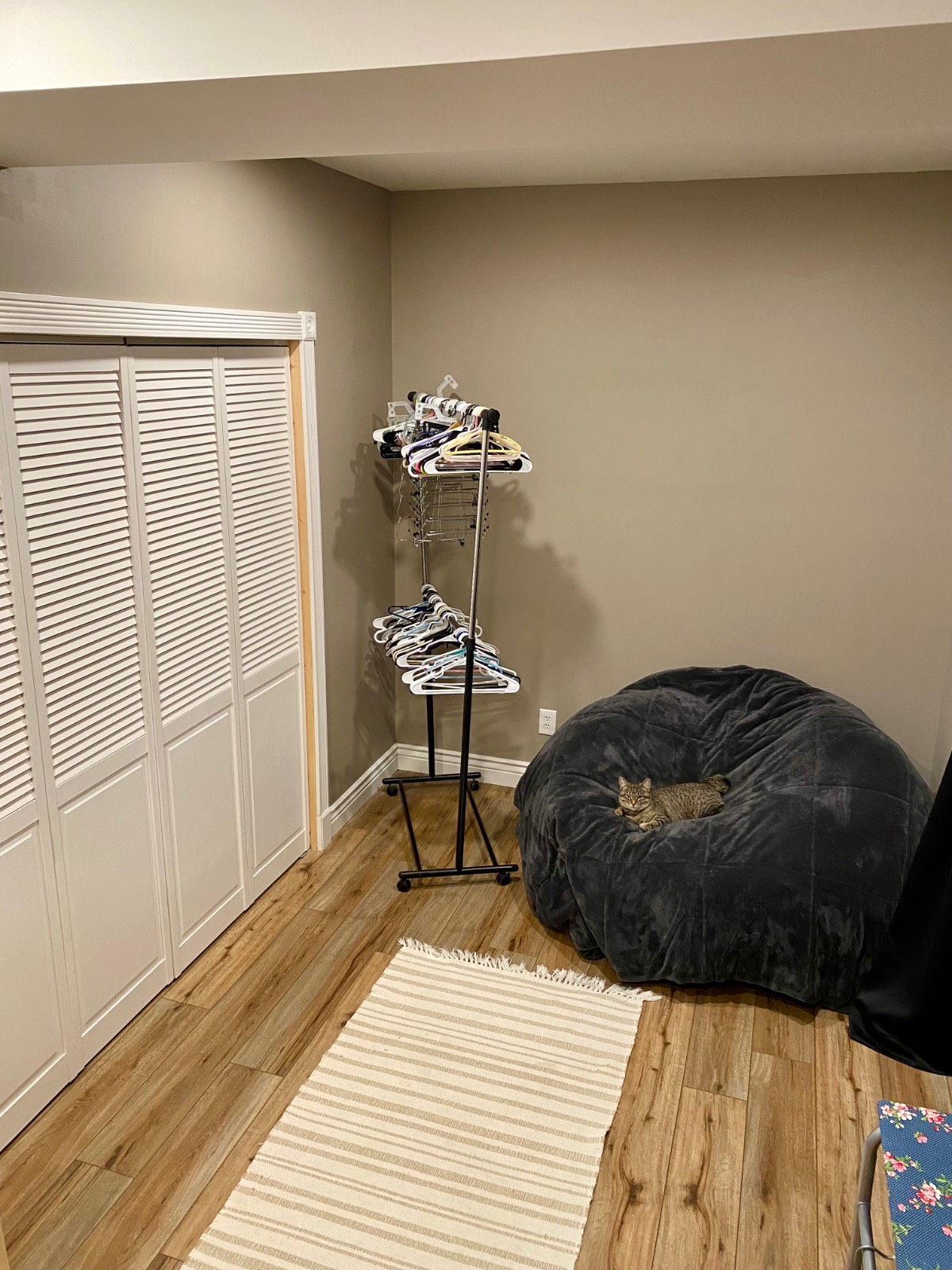 ;
;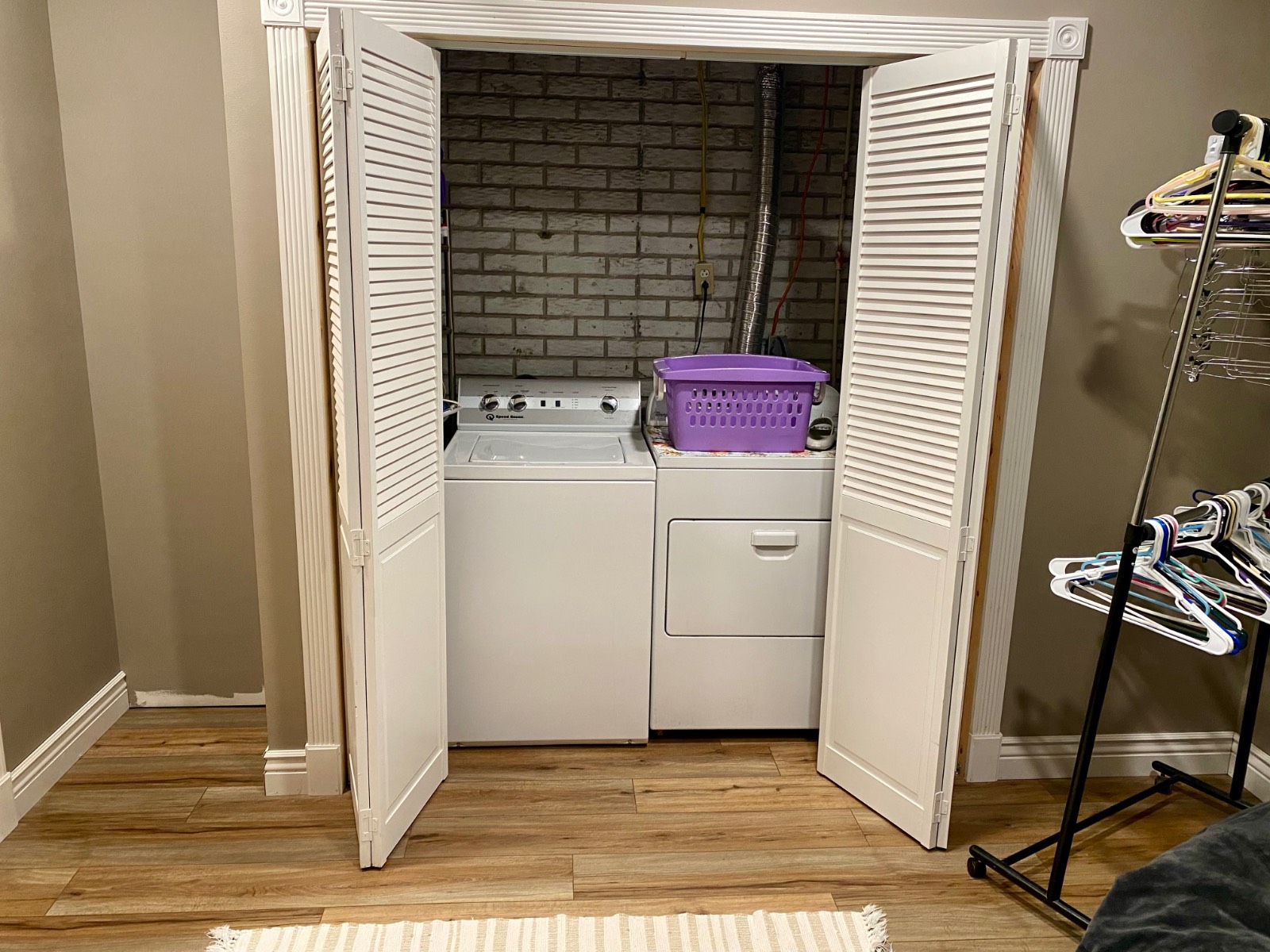 ;
;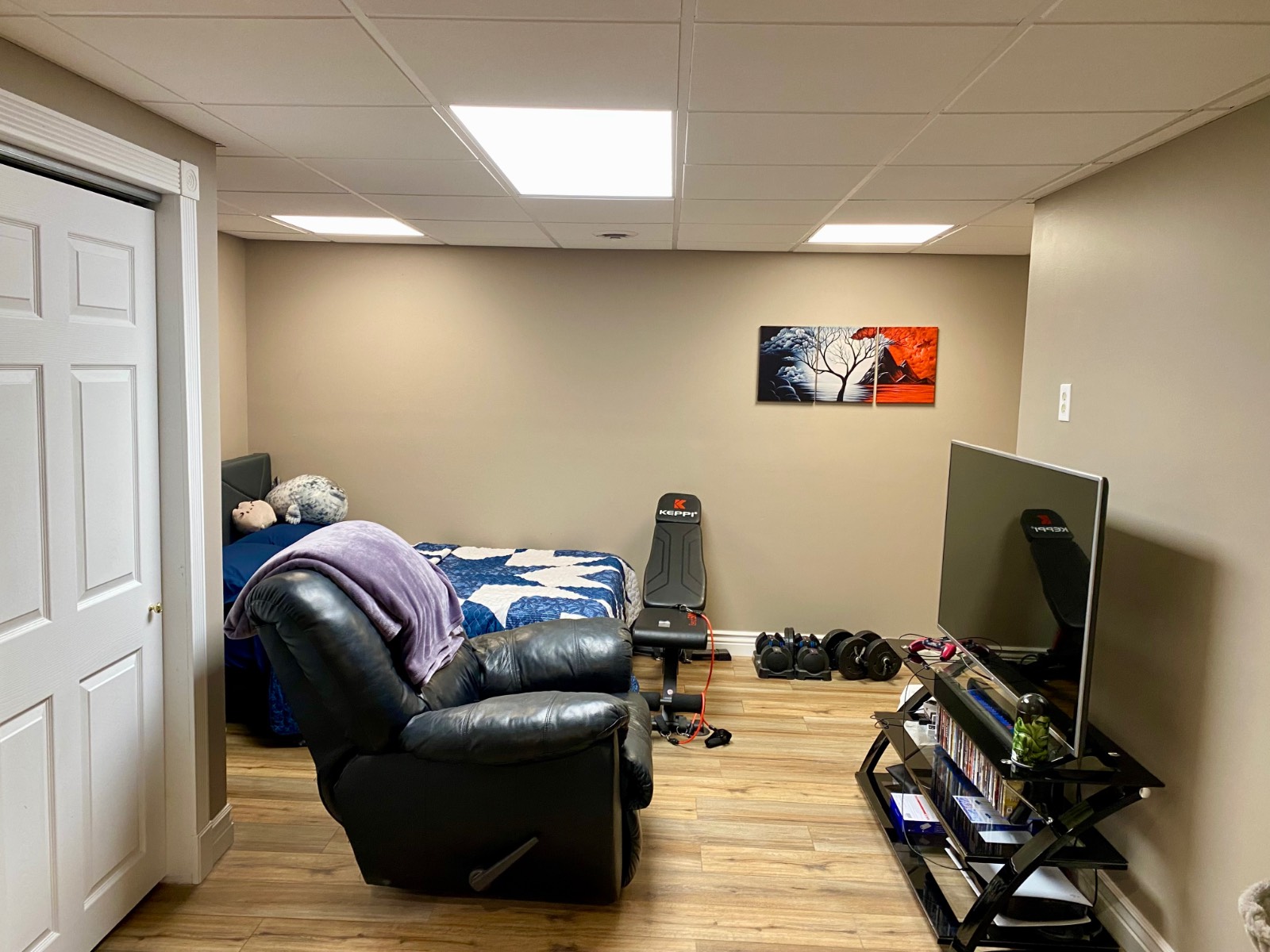 ;
;