94 Brandywine Drive, Sag Harbor, NY 11963
| Listing ID |
11158476 |
|
|
|
| Property Type |
House |
|
|
|
| County |
Suffolk |
|
|
|
| Township |
East Hampton |
|
|
|
| School |
Sag Harbor |
|
|
|
|
| Total Tax |
$5,858 |
|
|
|
| Tax ID |
0302-009.000-0001-011.000 |
|
|
|
| FEMA Flood Map |
fema.gov/portal |
|
|
|
| Year Built |
1996 |
|
|
|
| |
|
|
|
|
|
Make your Hamptons memories in this beautifully renovated traditional-style home sited on a shy half acre with a brand new pool and spa. Located in Sag Harbor this chic home is 3 bedroom, 3 baths with a partially finished lower level. Inside, this bright home has been gorgeously renovated and outfitted with a curated collection of designer furniture. Anchored by a stone fireplace, the great room boasts an arched ceiling filled with natural light from a sliding glass door egress to the patio. The open-concept living spaces flow seamlessly into the kitchen and dining area with easy access to the deck for dining al fresco. The eat-in kitchen has brand-new premium appliances, recessed lighting, and pearly white cabinetry. Completing the common space is another separate living room, perfect for movie nights, and a private office. The finished lower has professional lighting and sound as well as additional gathering space. Outside, a rear patio overlooks the large, level backyard, soon to include a pool and spa, with beautiful mature planted trees and a stone sitting area with a fire pit. Just moments from the elevated experiences in Sag Harbor Village and Havens Beach, this handsomely renovated rental home is ready to make your summer in the Hamptons unforgettable.
|
- 3 Total Bedrooms
- 3 Full Baths
- 1583 SF
- 0.46 Acres
- Built in 1996
- 1 Story
- Available 12/19/2022
- Traditional Style
- Full Basement
- Open Kitchen
- Granite Kitchen Counter
- Oven/Range
- Refrigerator
- Dishwasher
- Microwave
- Washer
- Dryer
- Stainless Steel
- Hardwood Flooring
- Furnished
- Living Room
- Dining Room
- Family Room
- Primary Bedroom
- Kitchen
- 1 Fireplace
- Forced Air
- Oil Fuel
- Central A/C
- $4,603 County Tax
- $1,255 Village Tax
- $5,858 Total Tax
- Sold on 12/16/2024
- Sold for $3,000,000
- Buyer's Agent: Amadeus A. Ehrhardt
- Company: Compass
Listing data is deemed reliable but is NOT guaranteed accurate.
|



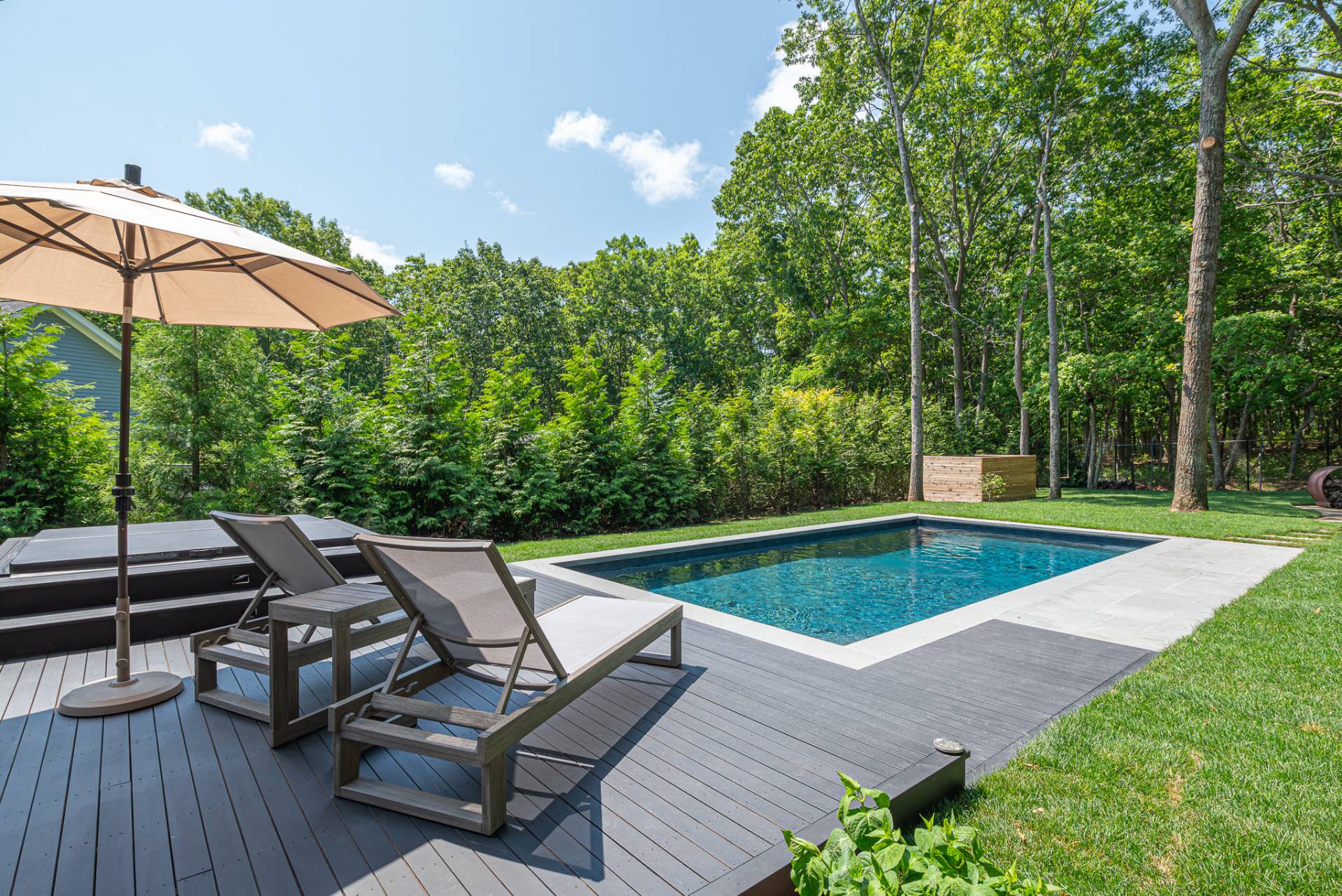


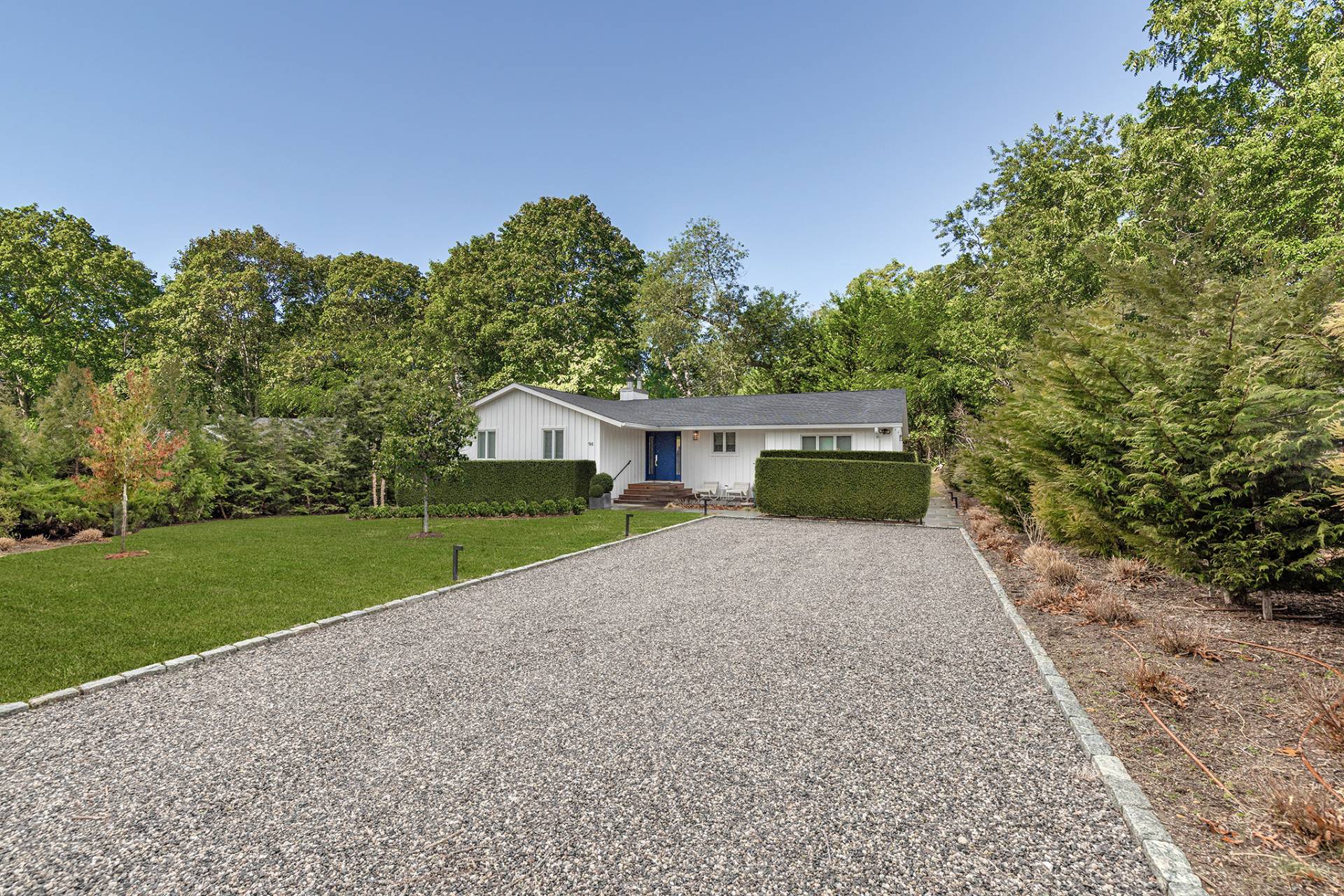 ;
;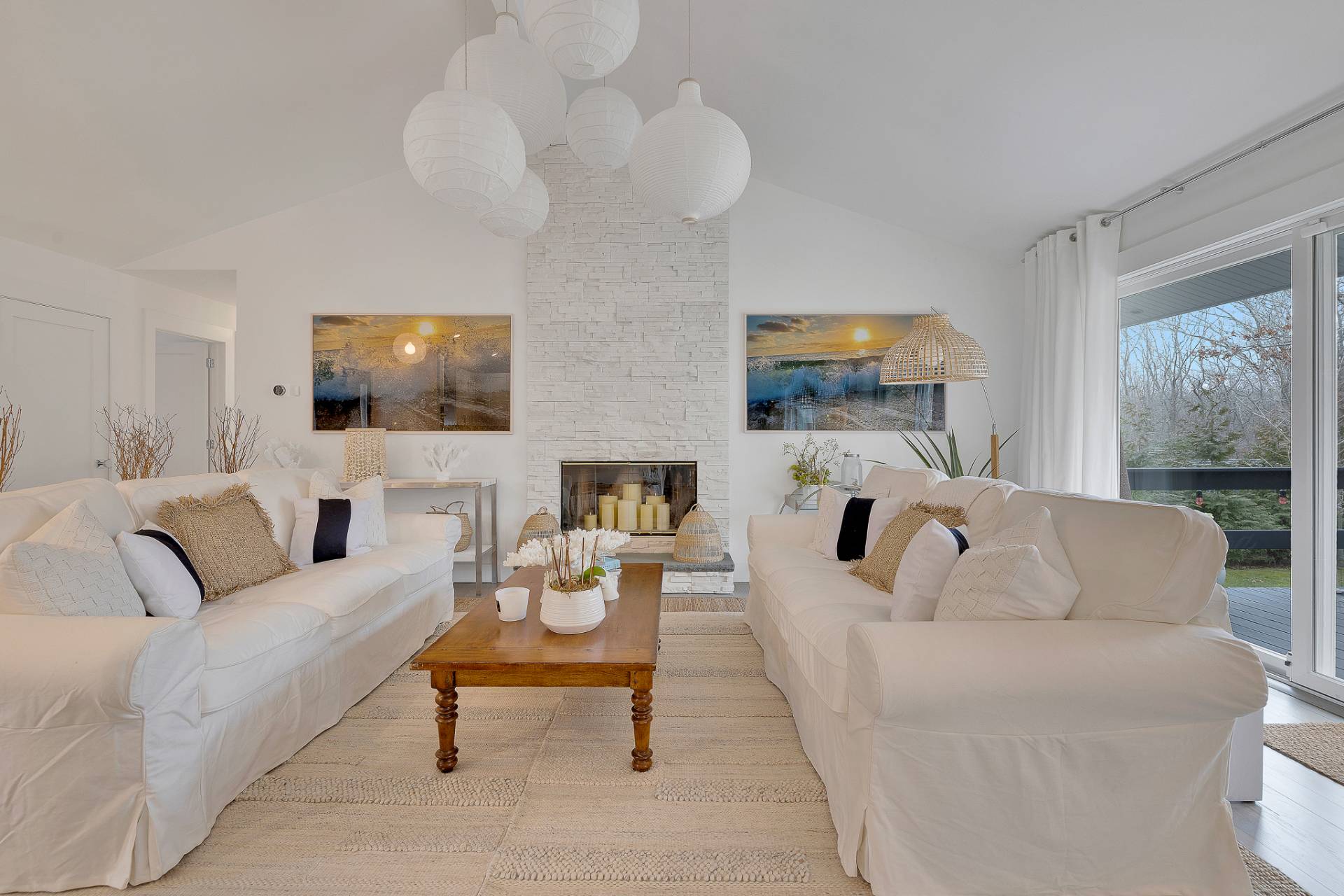 ;
;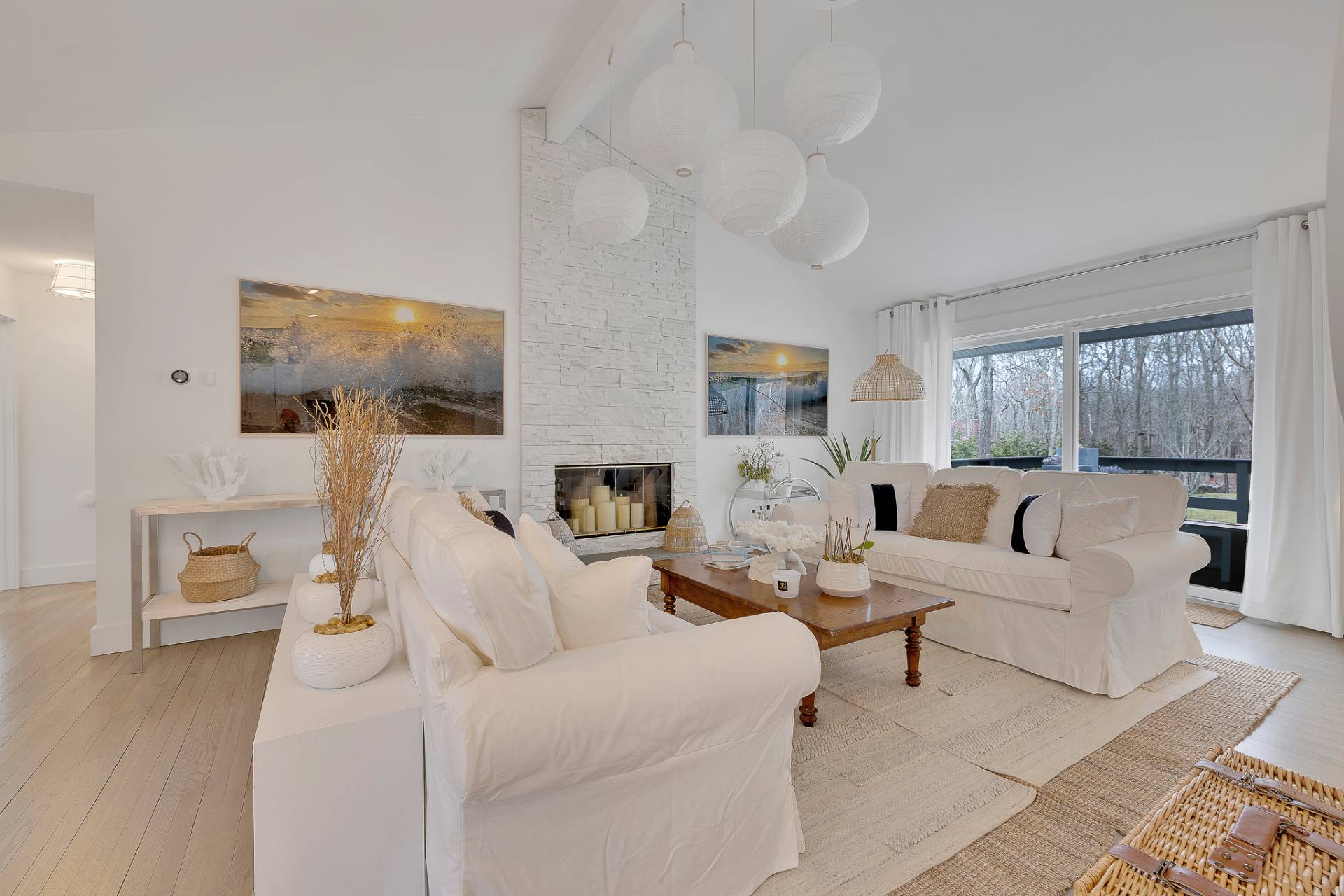 ;
;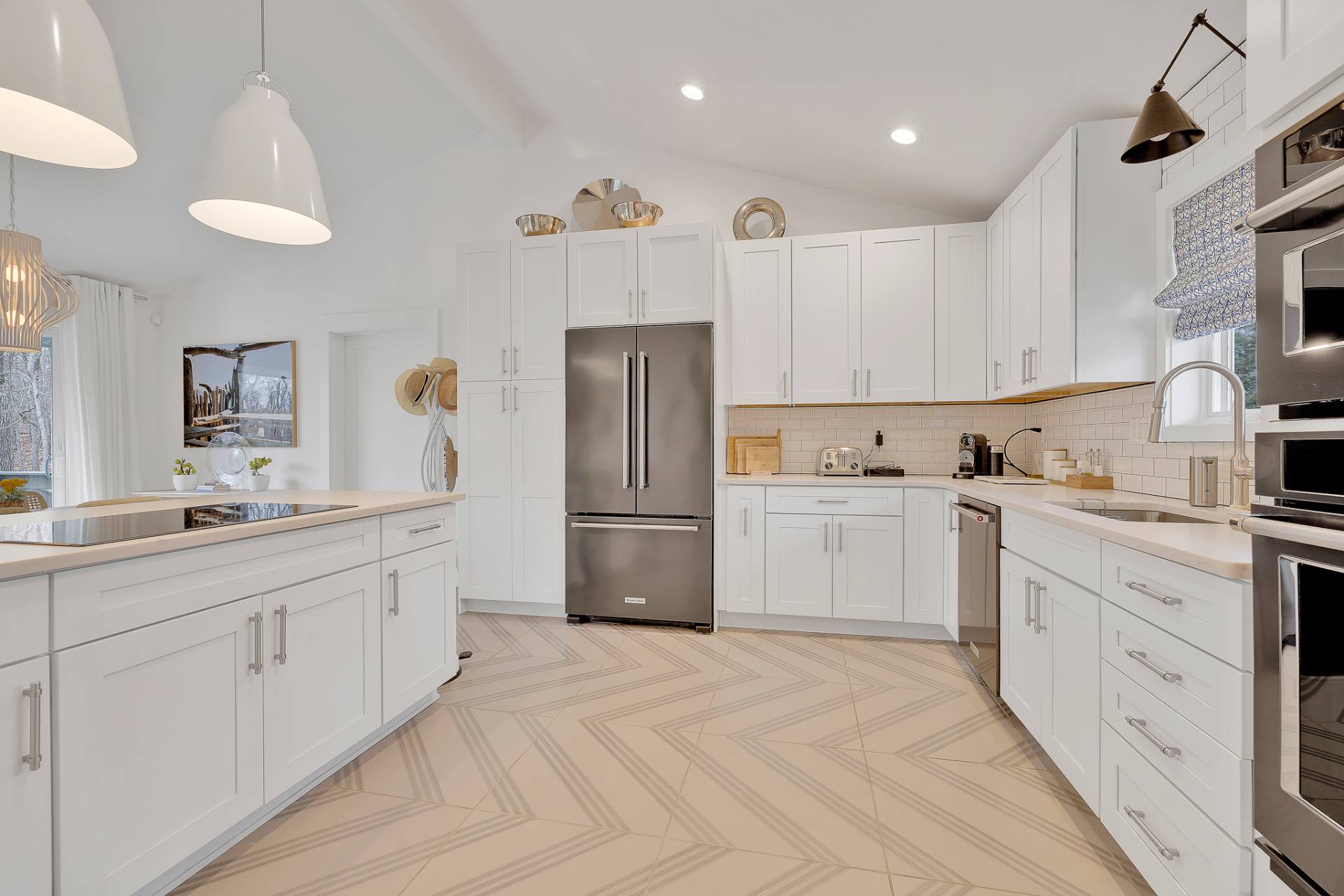 ;
;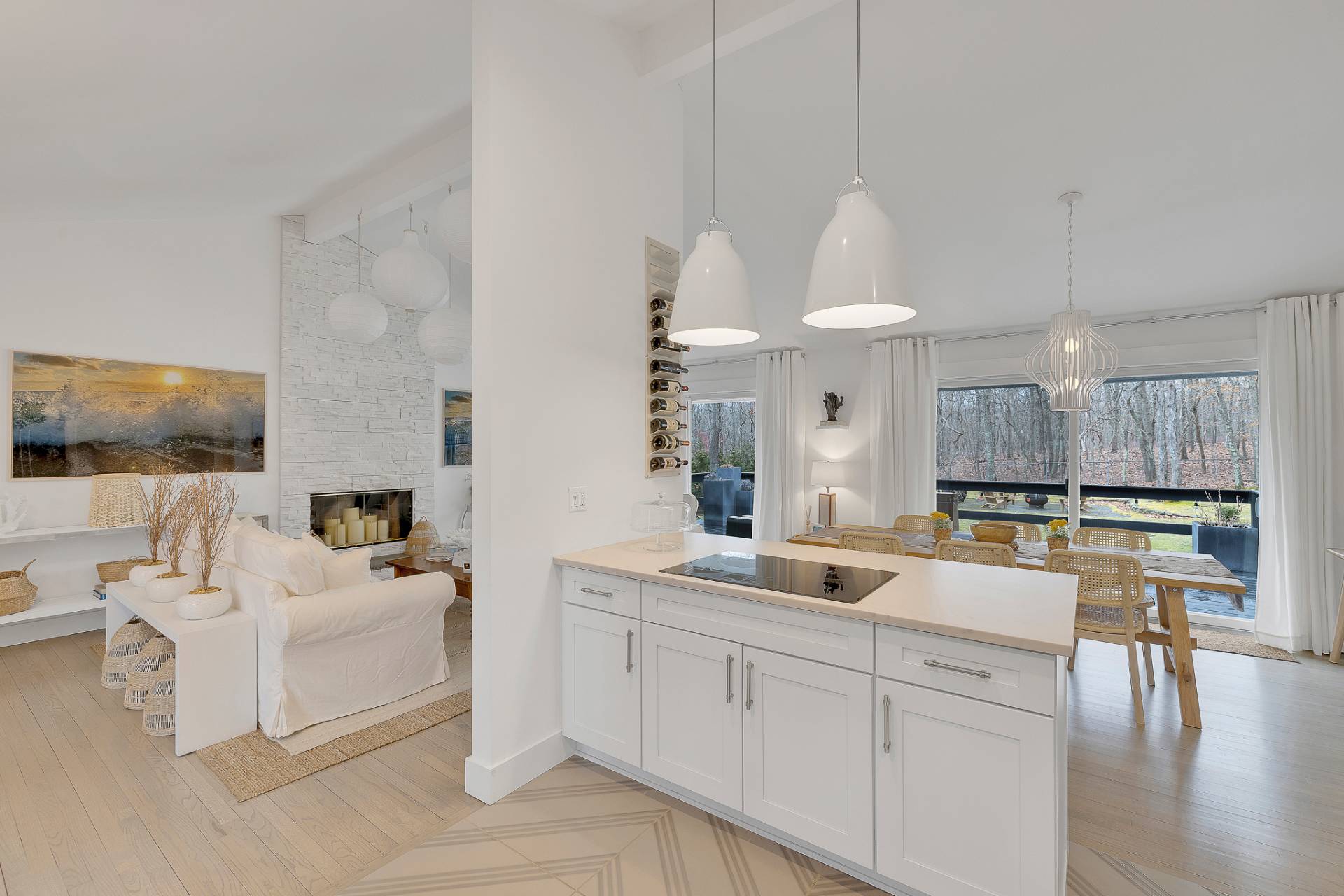 ;
;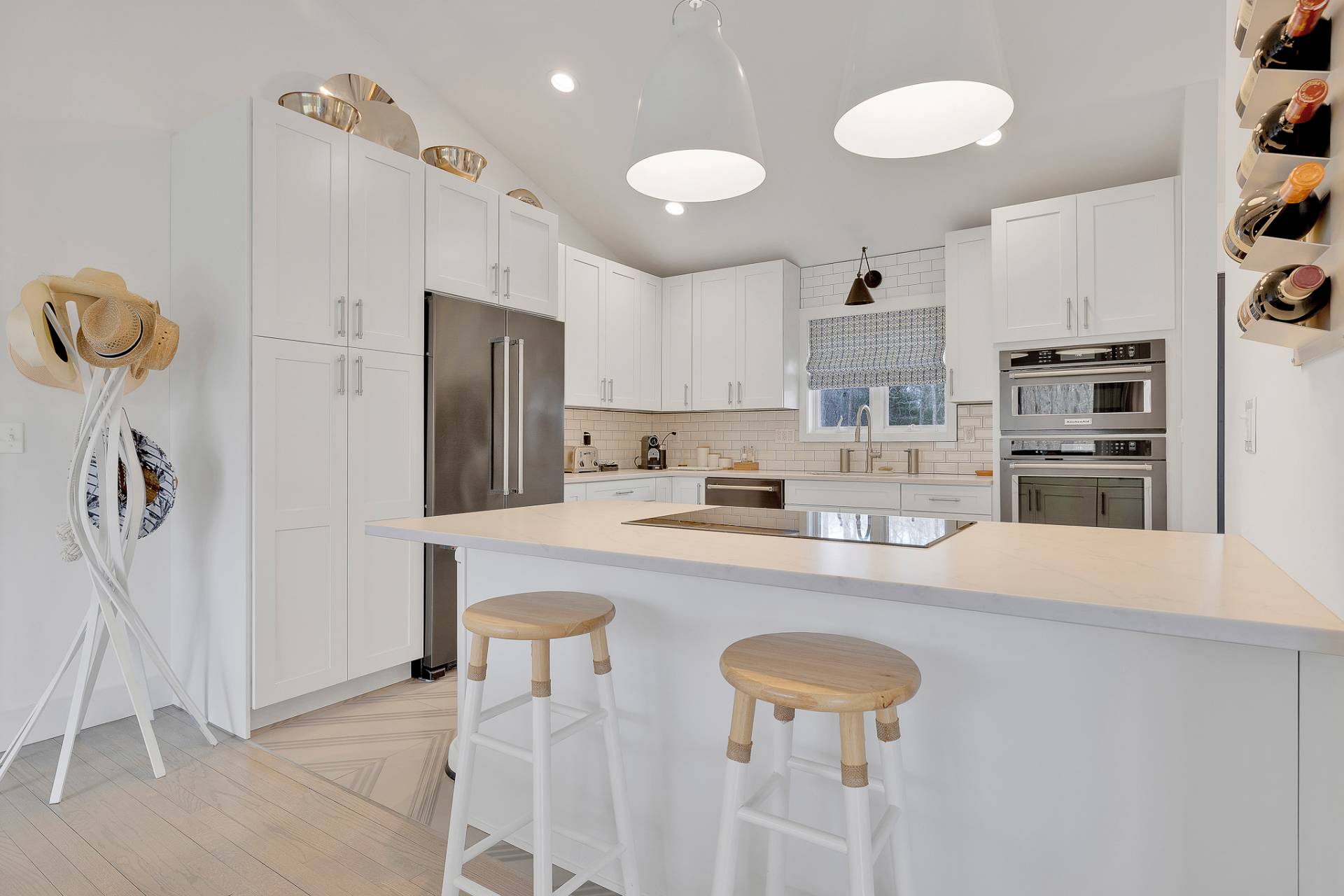 ;
;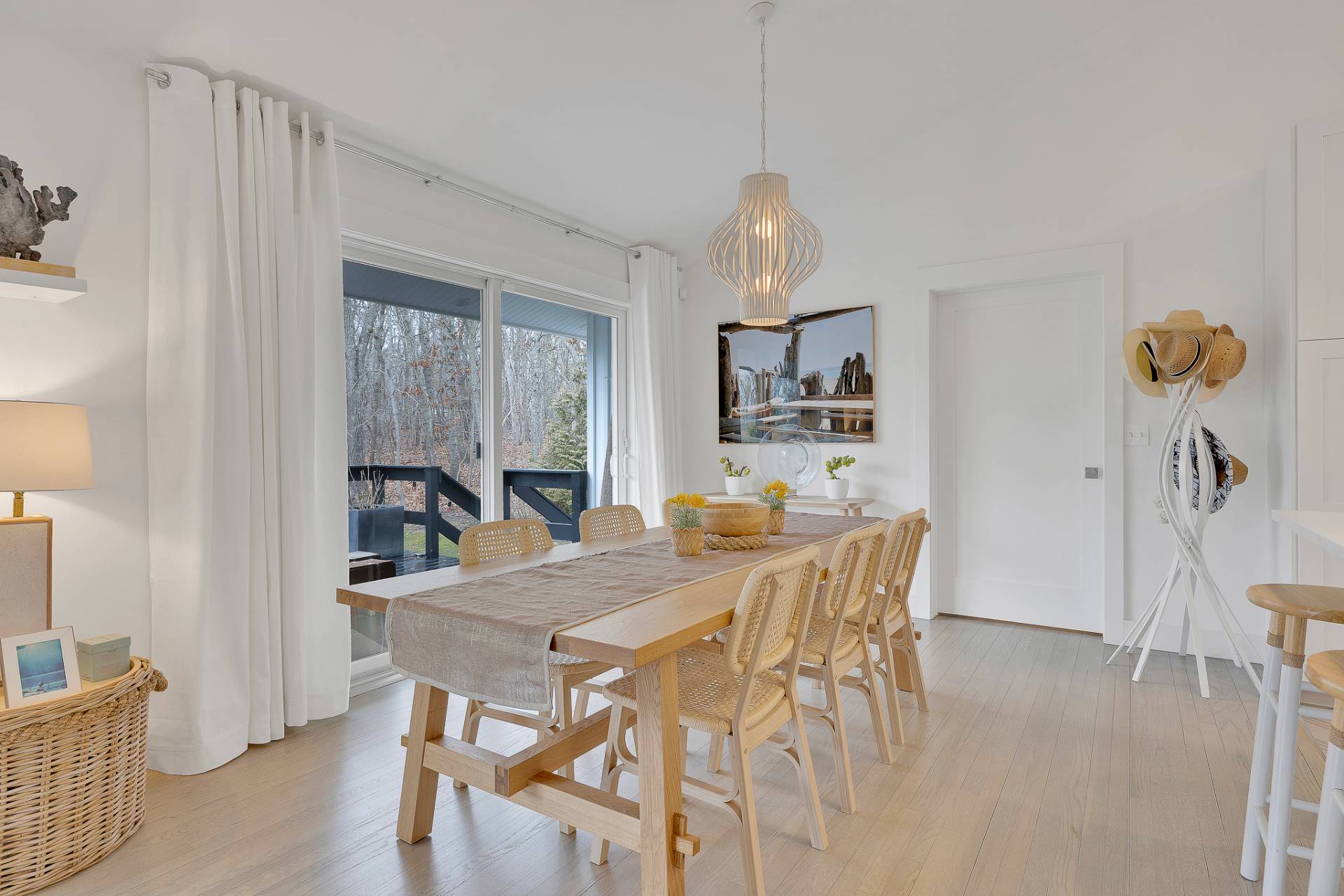 ;
;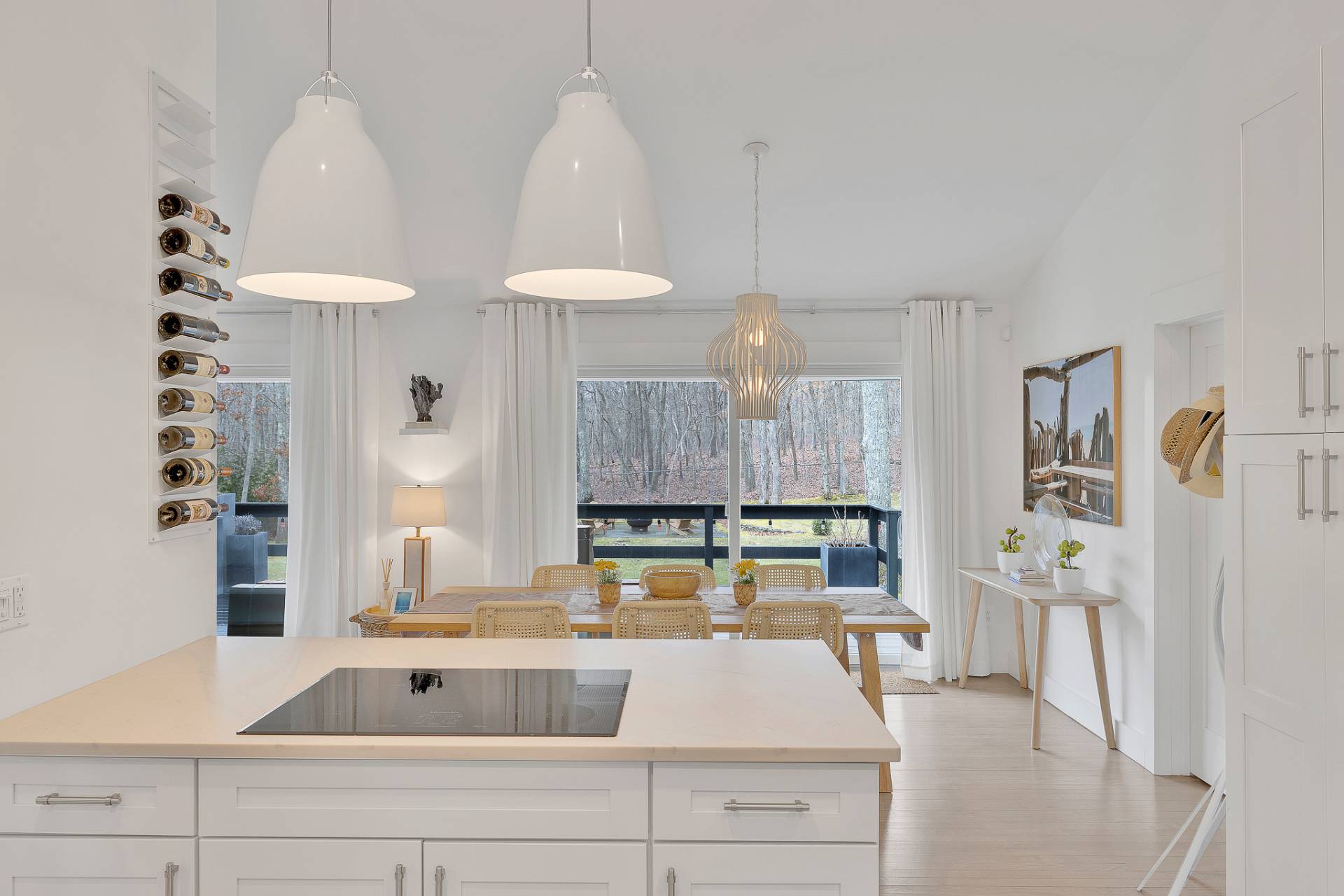 ;
;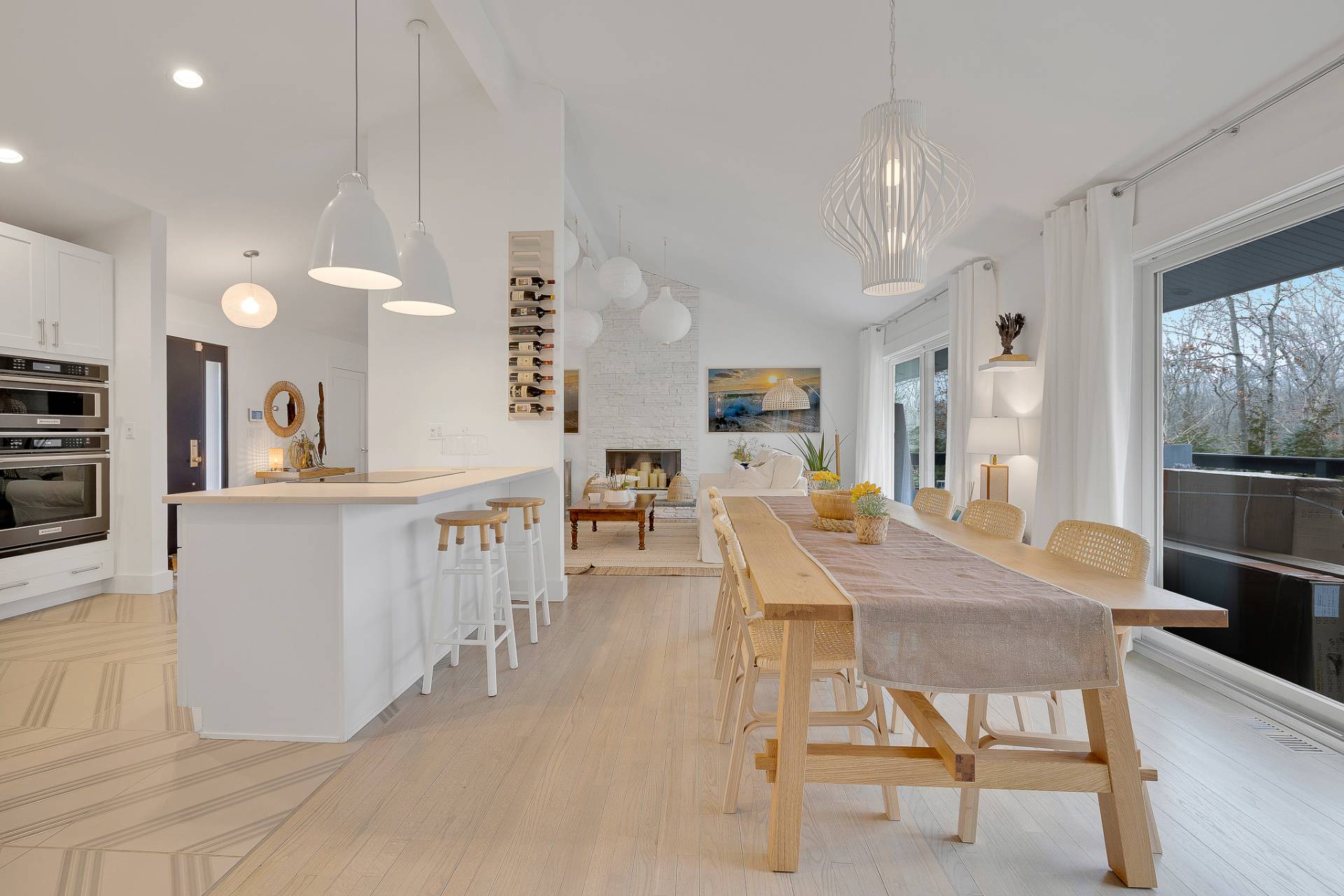 ;
;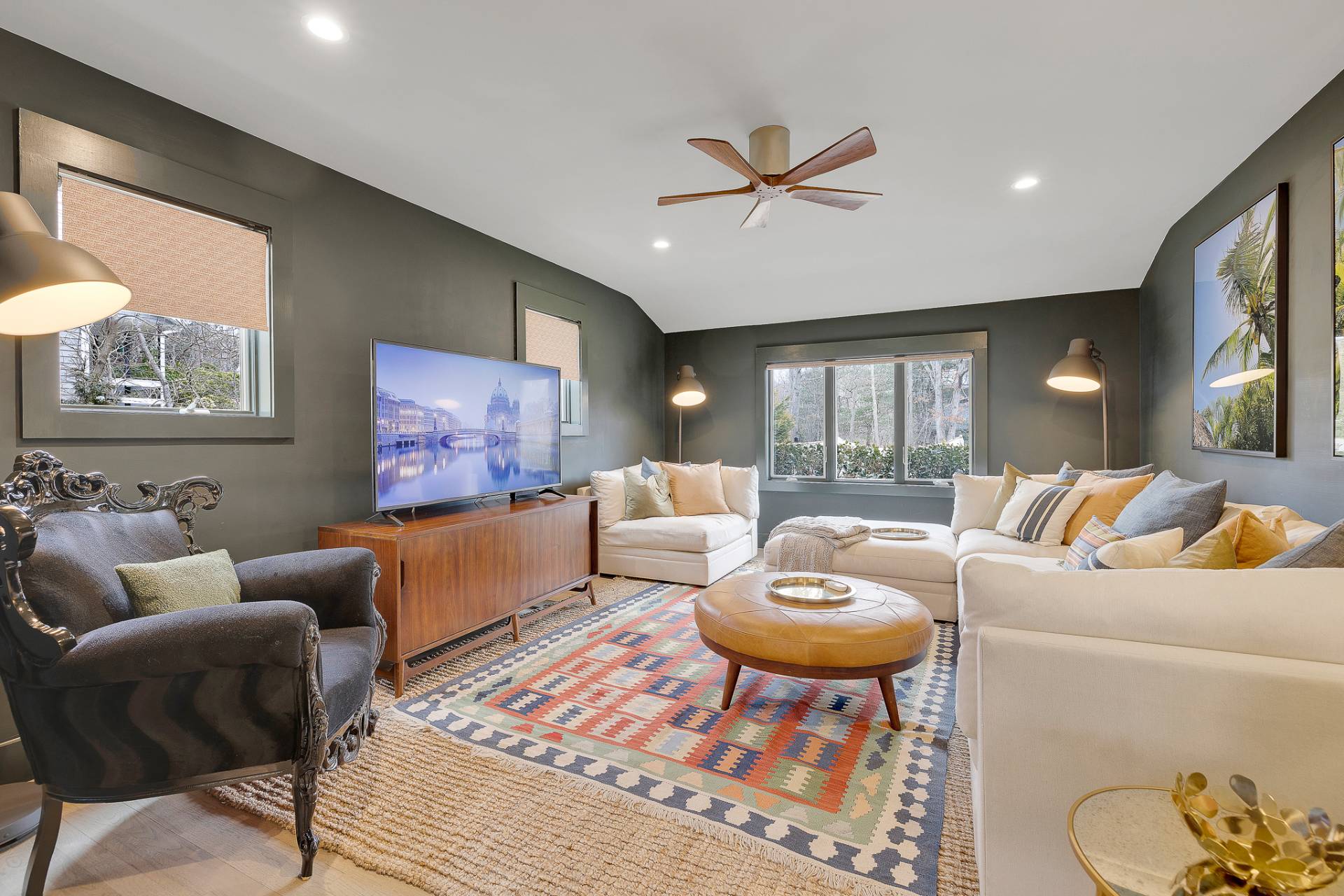 ;
;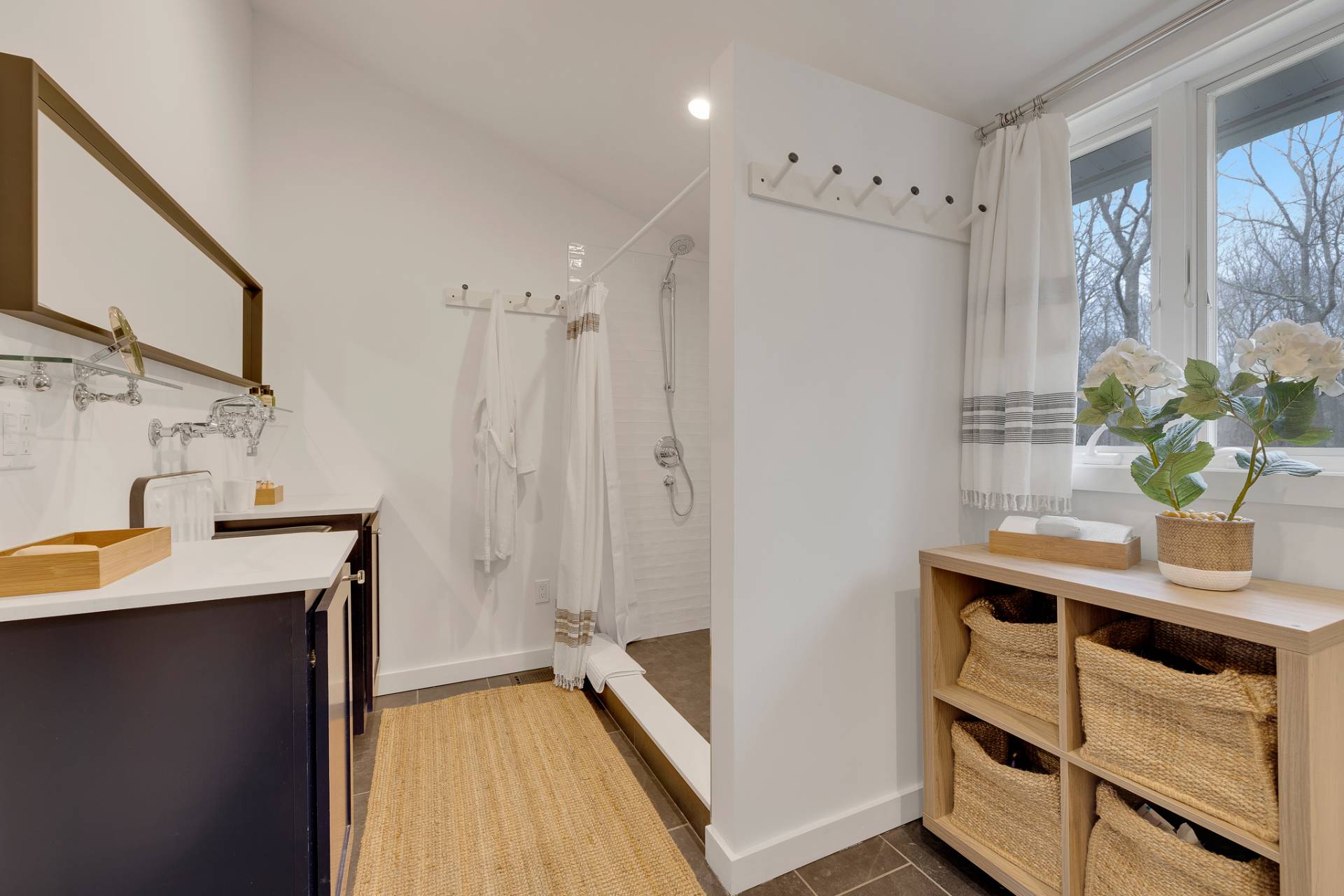 ;
;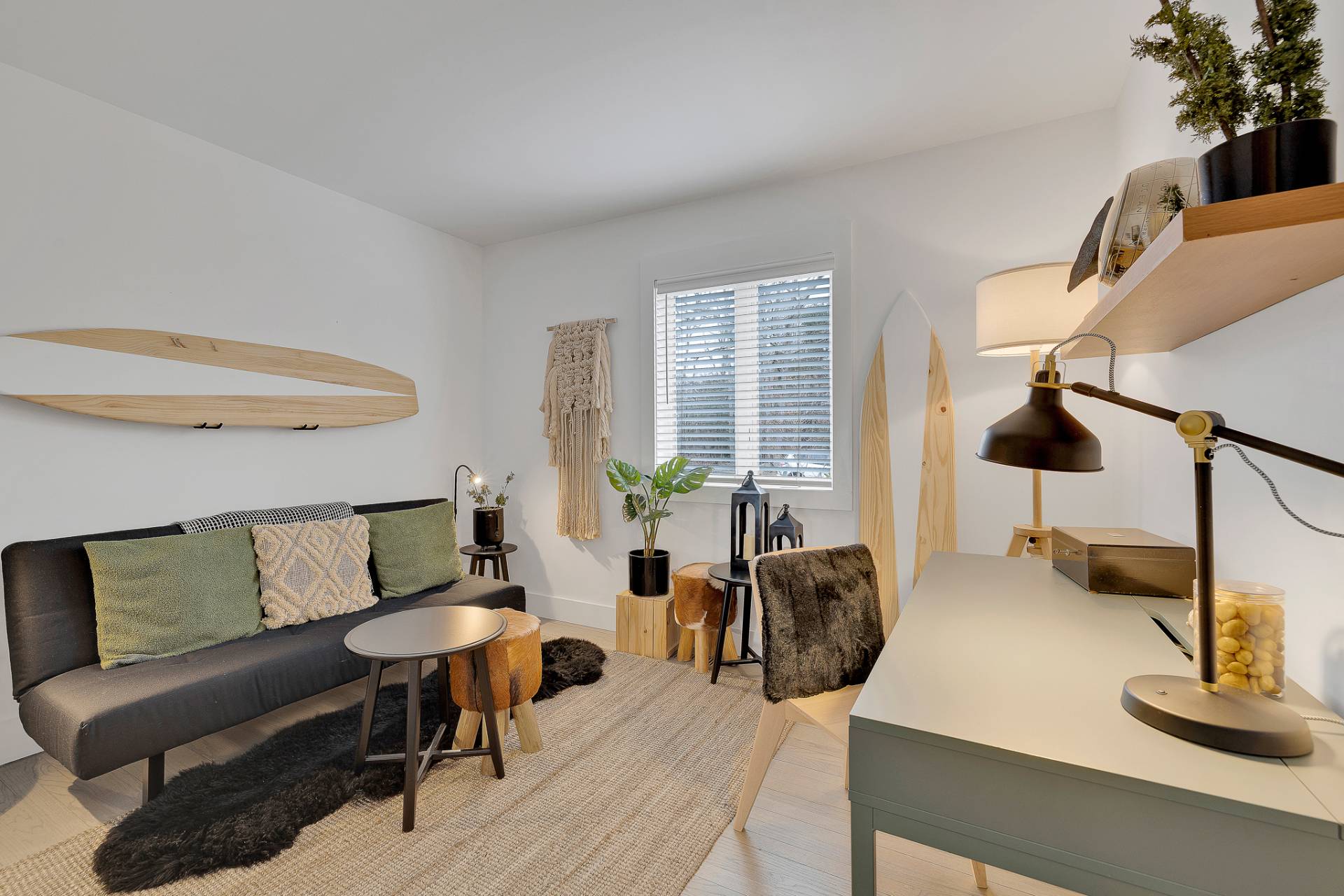 ;
;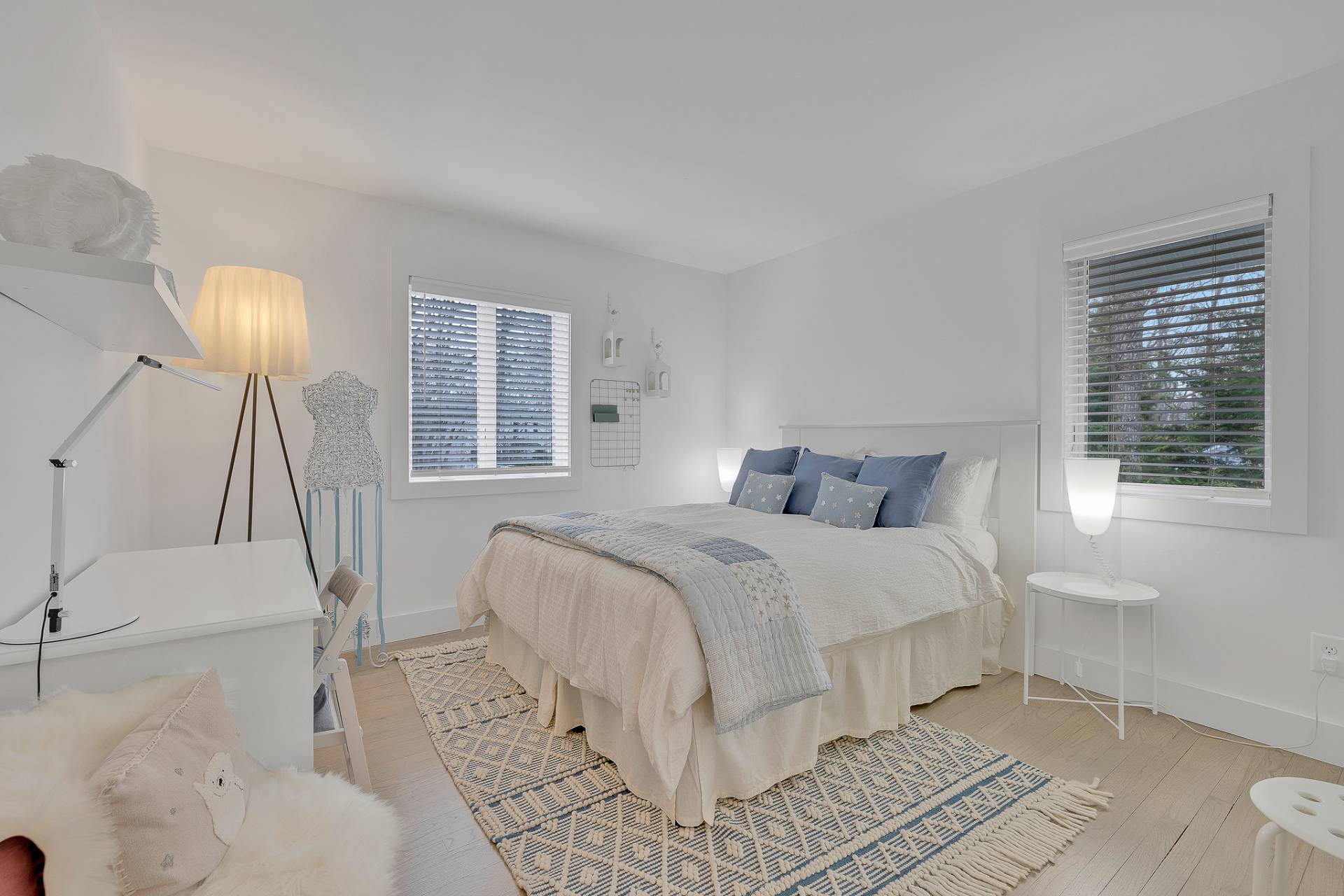 ;
;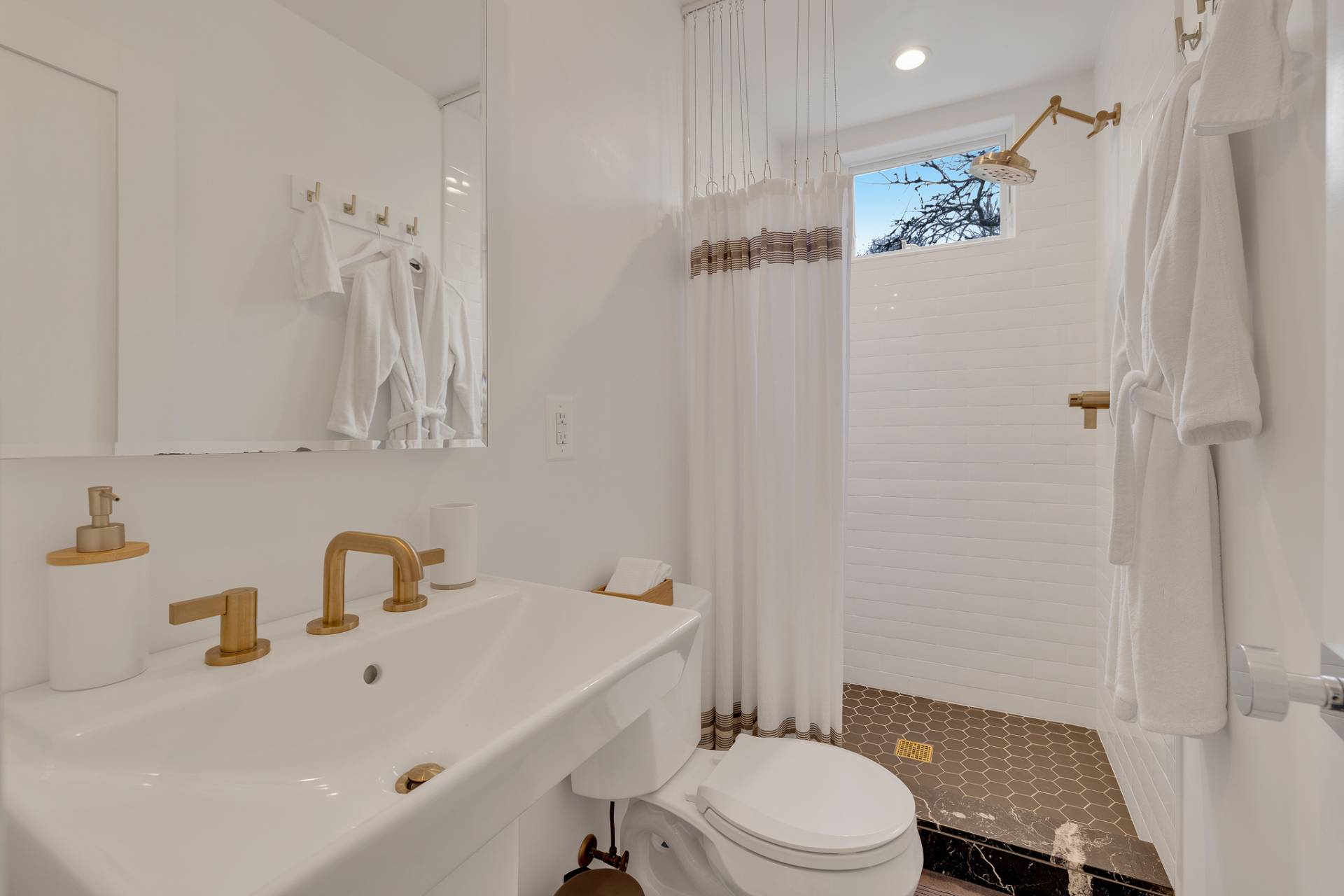 ;
;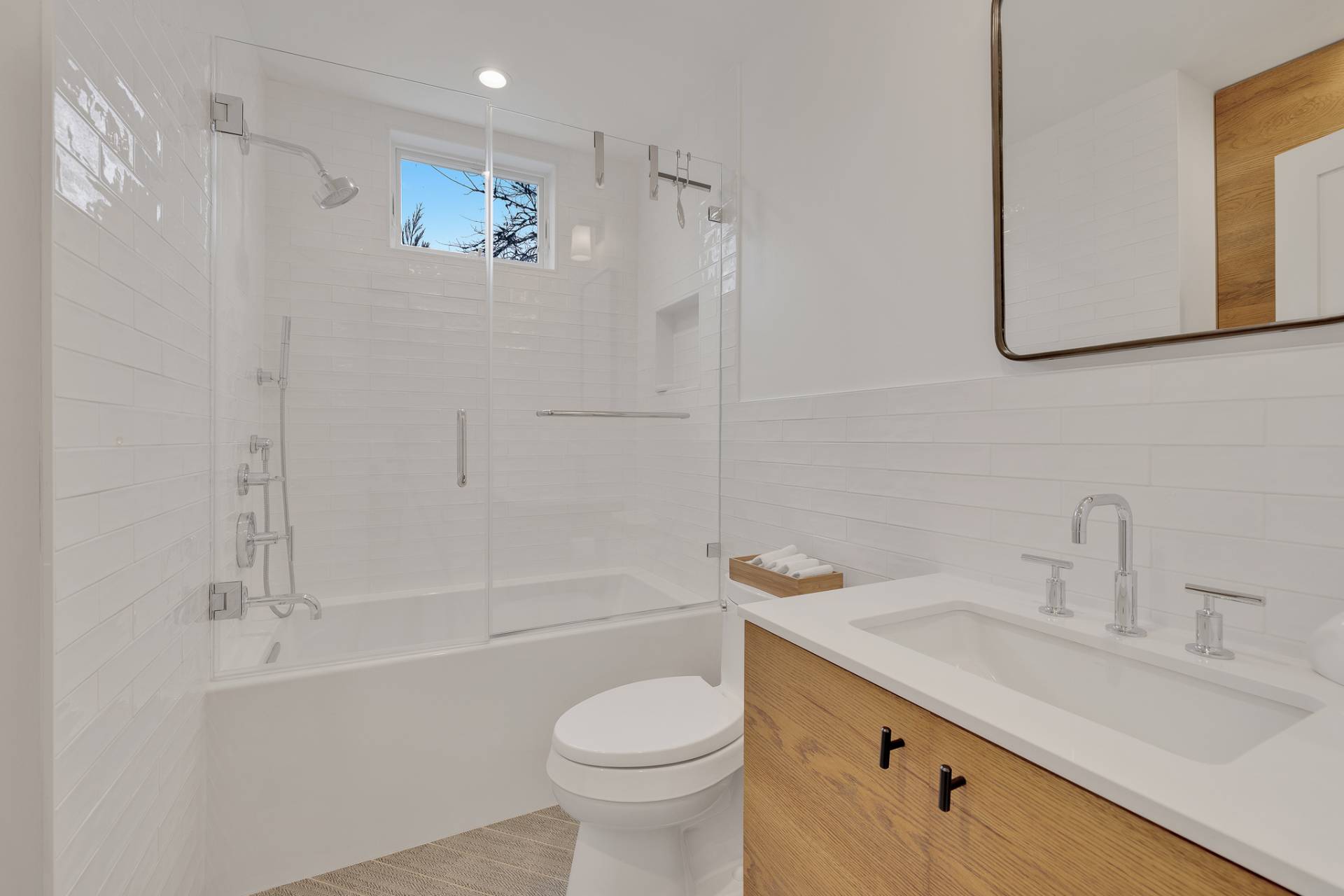 ;
;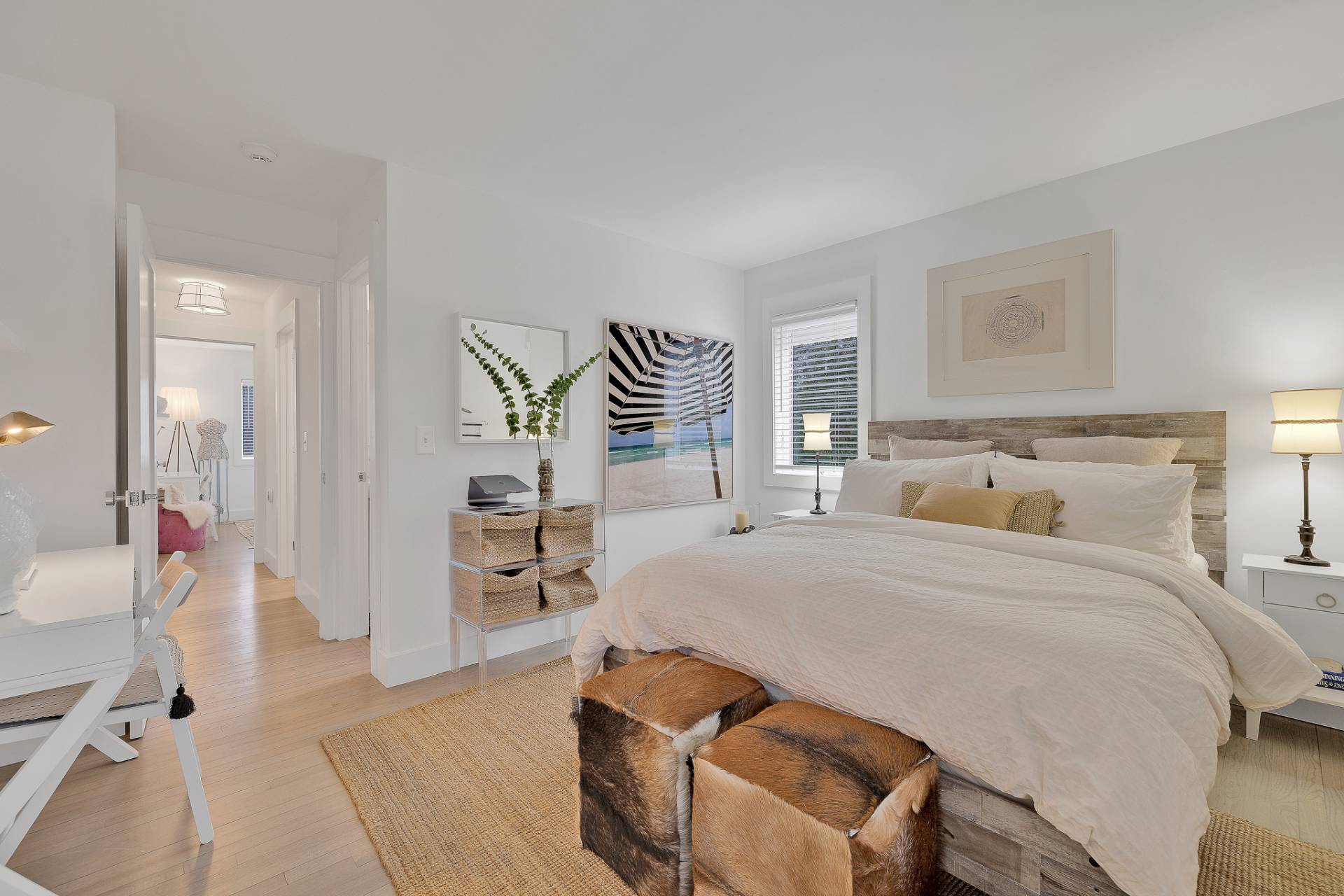 ;
;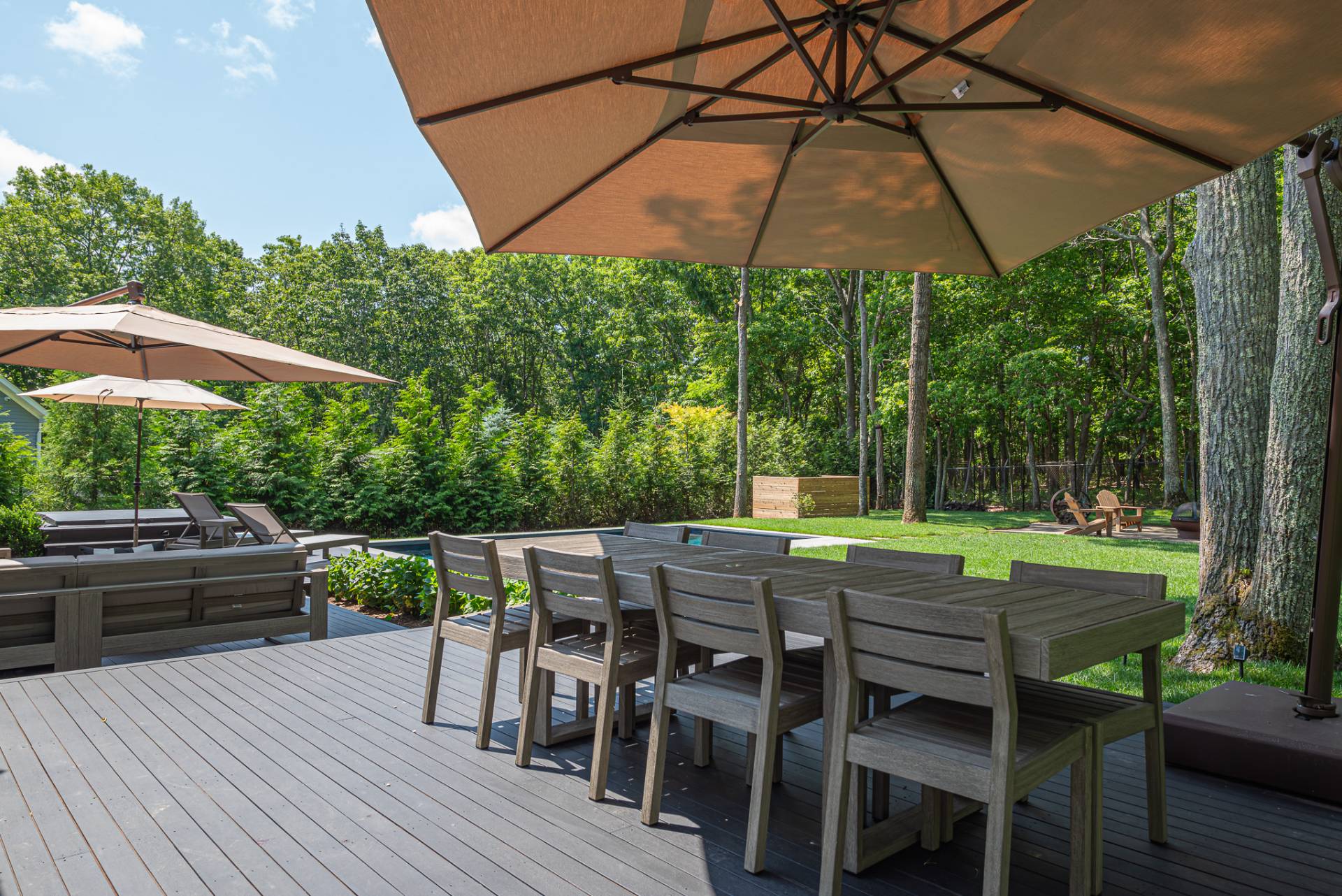 ;
;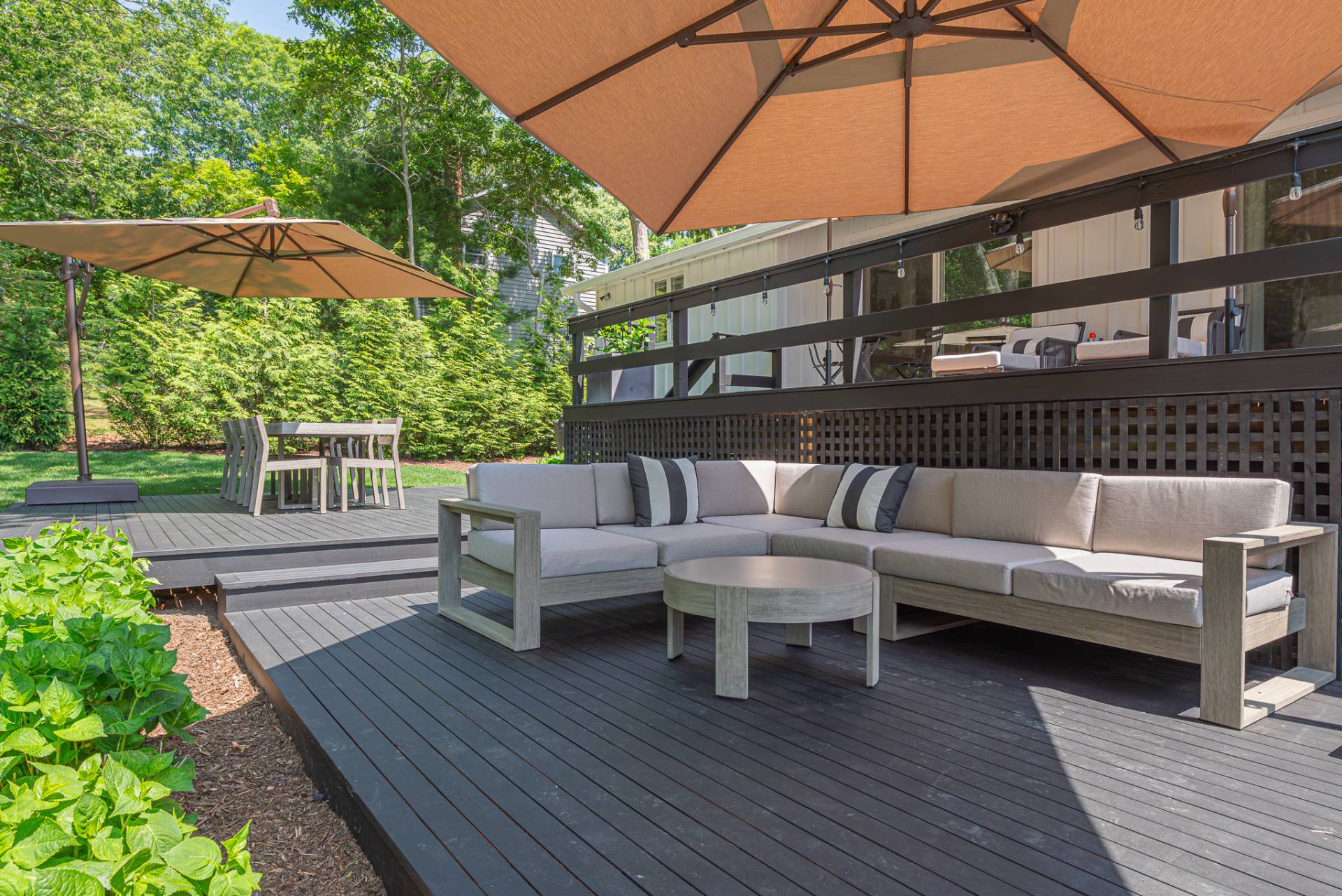 ;
;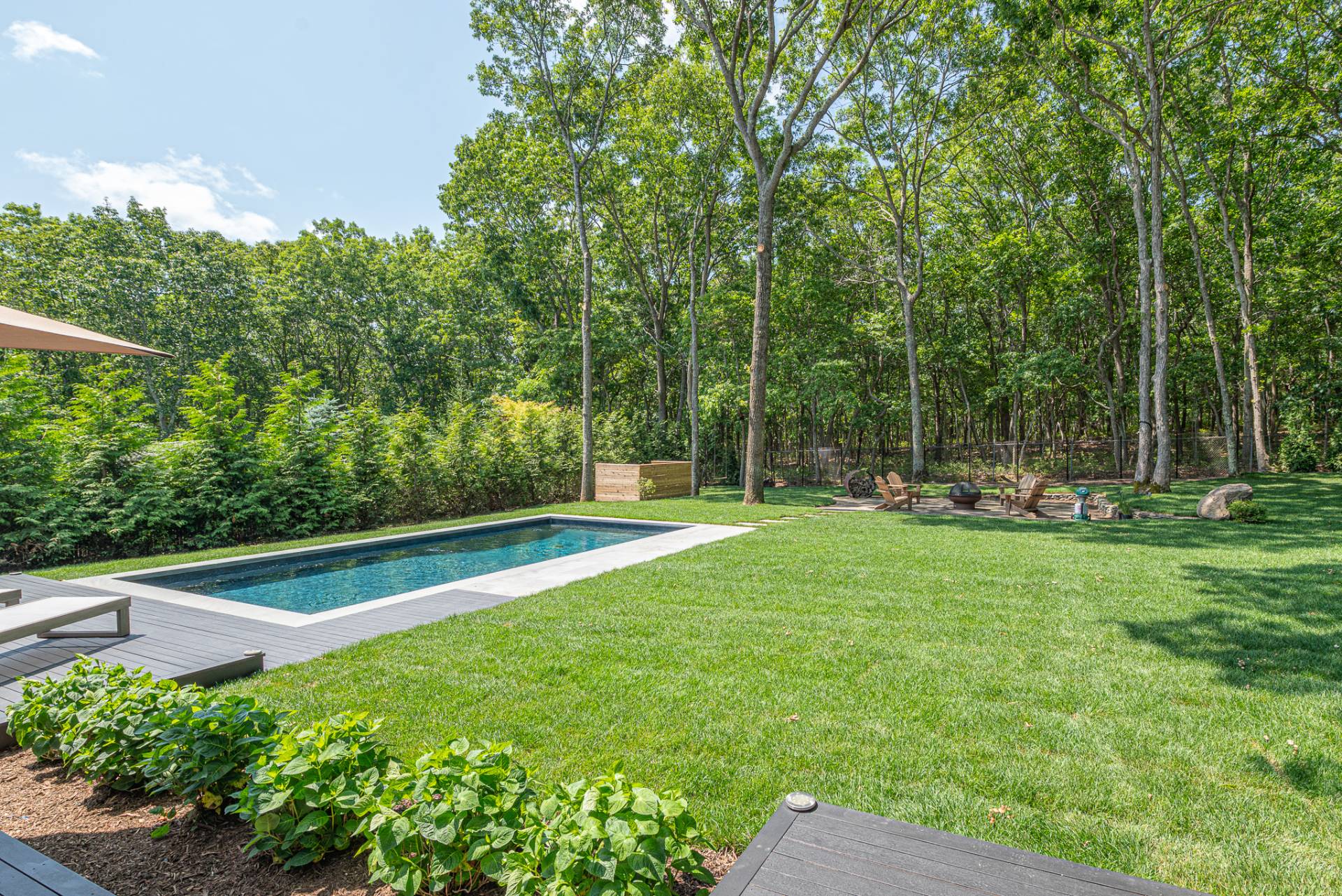 ;
;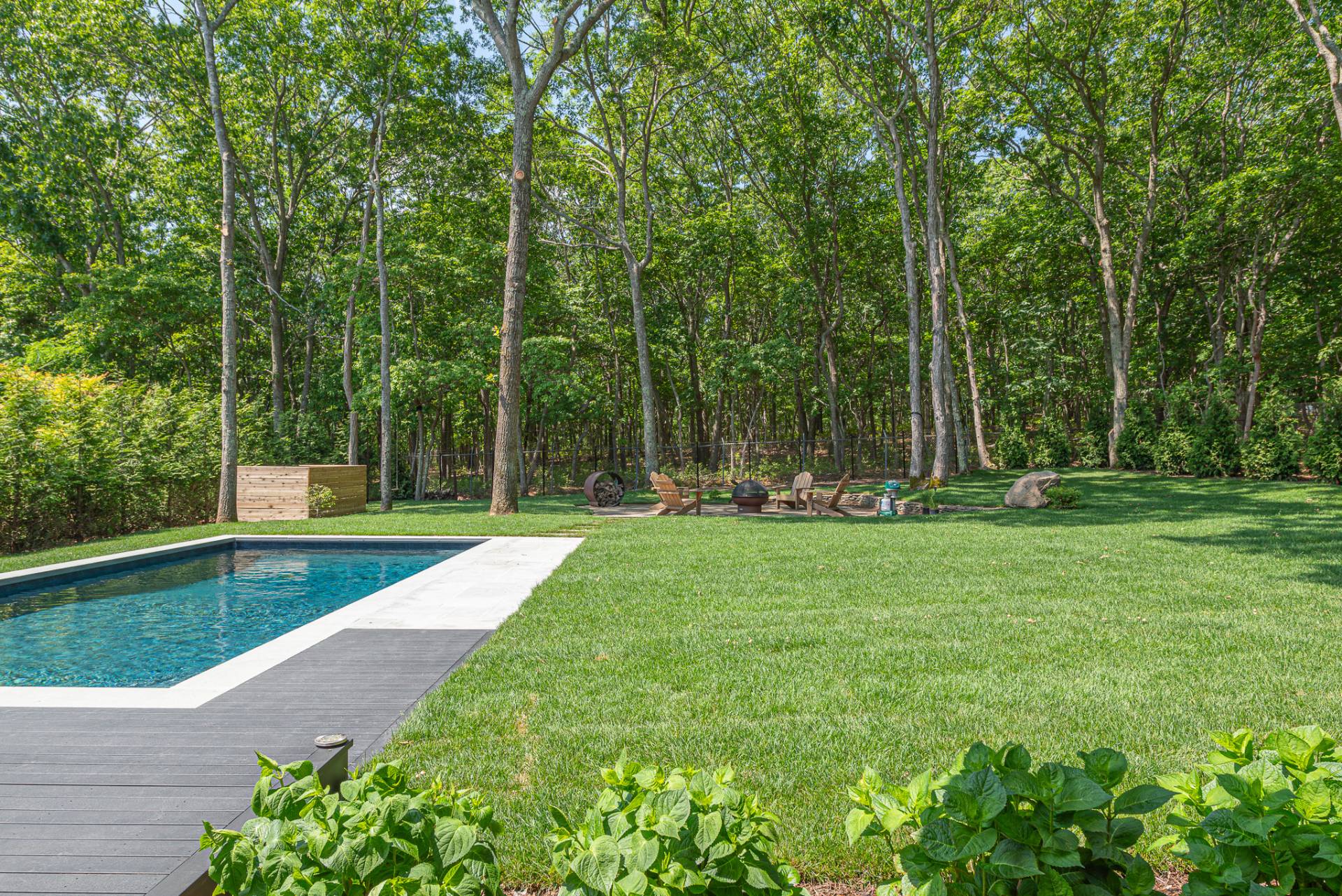 ;
;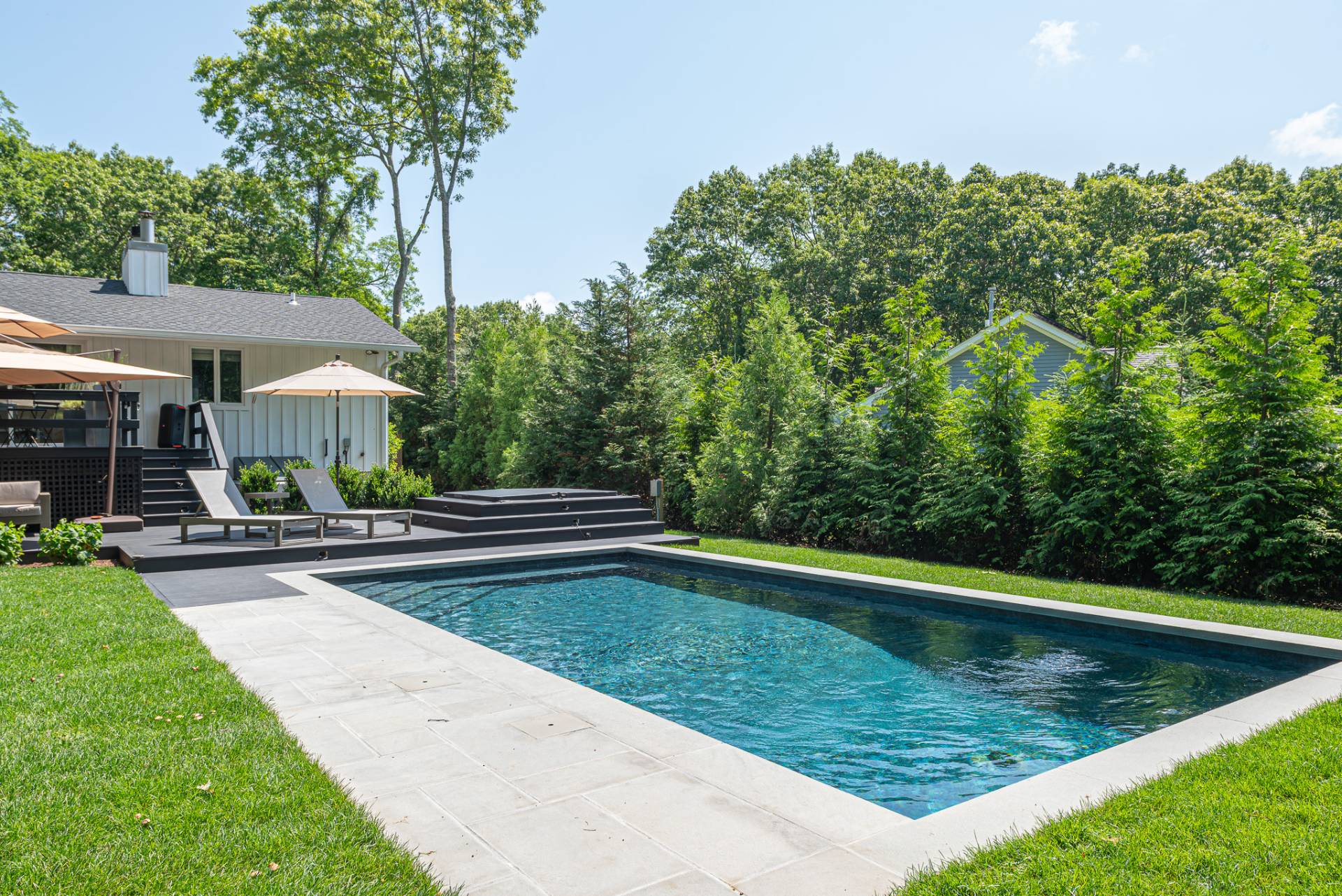 ;
;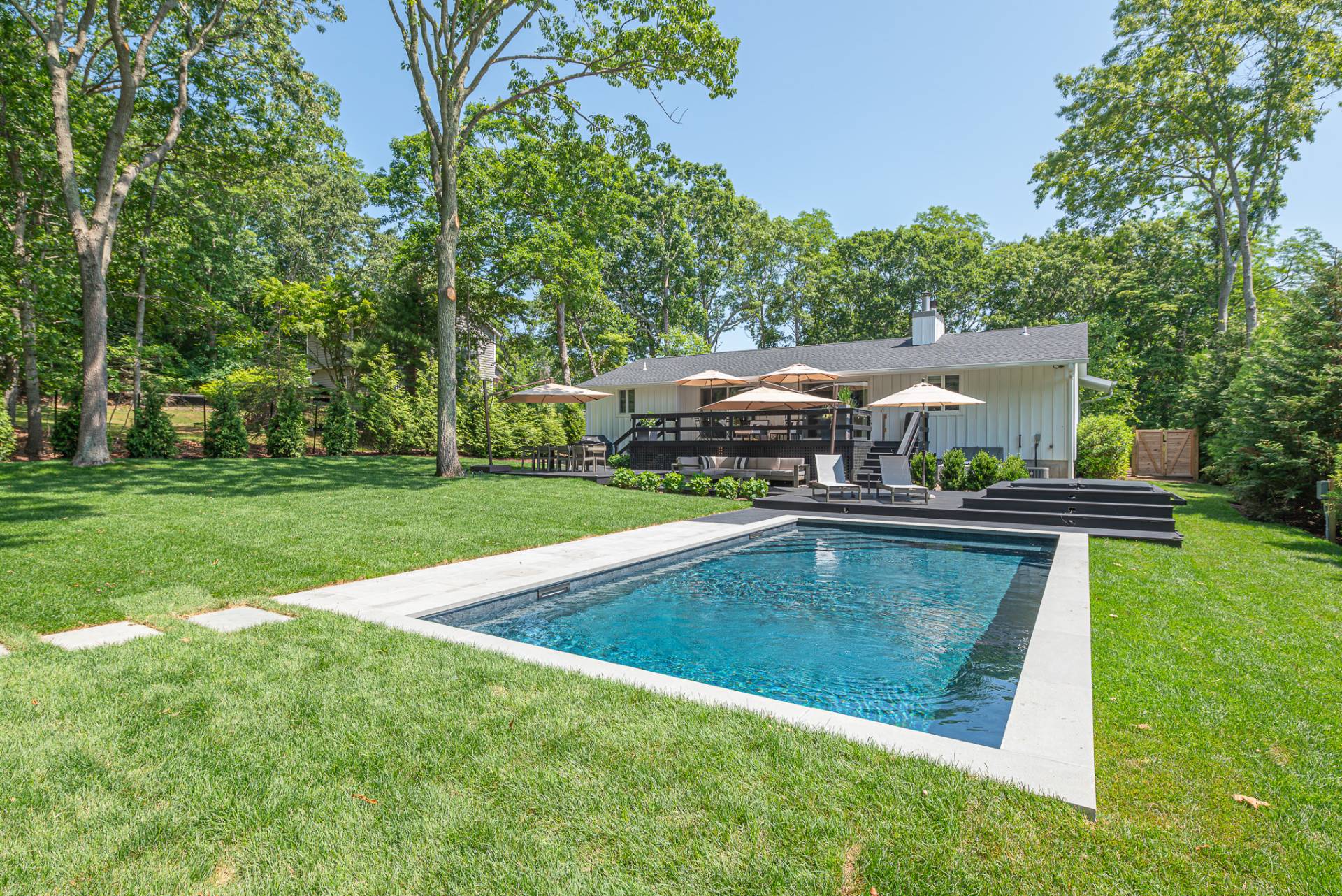 ;
;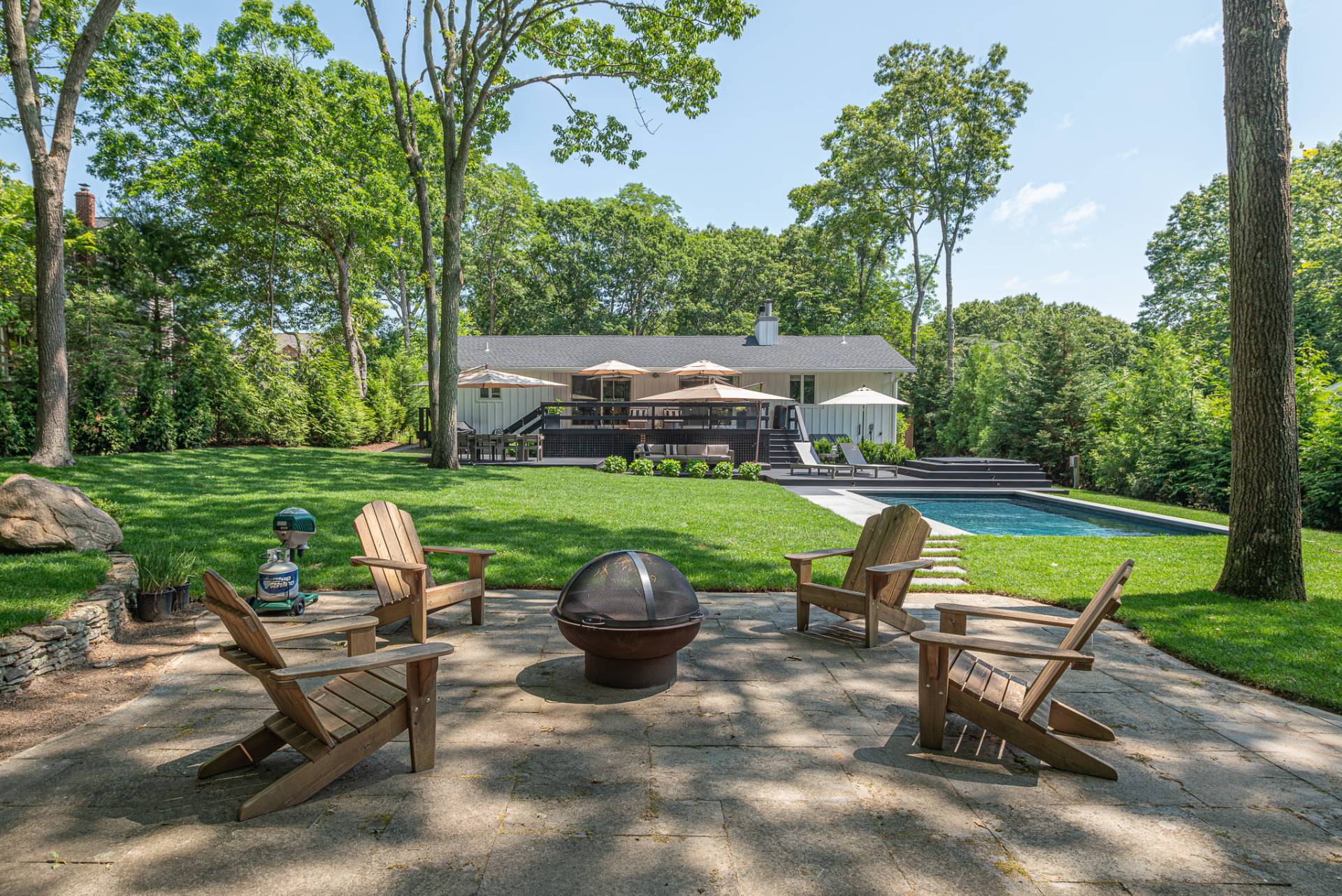 ;
;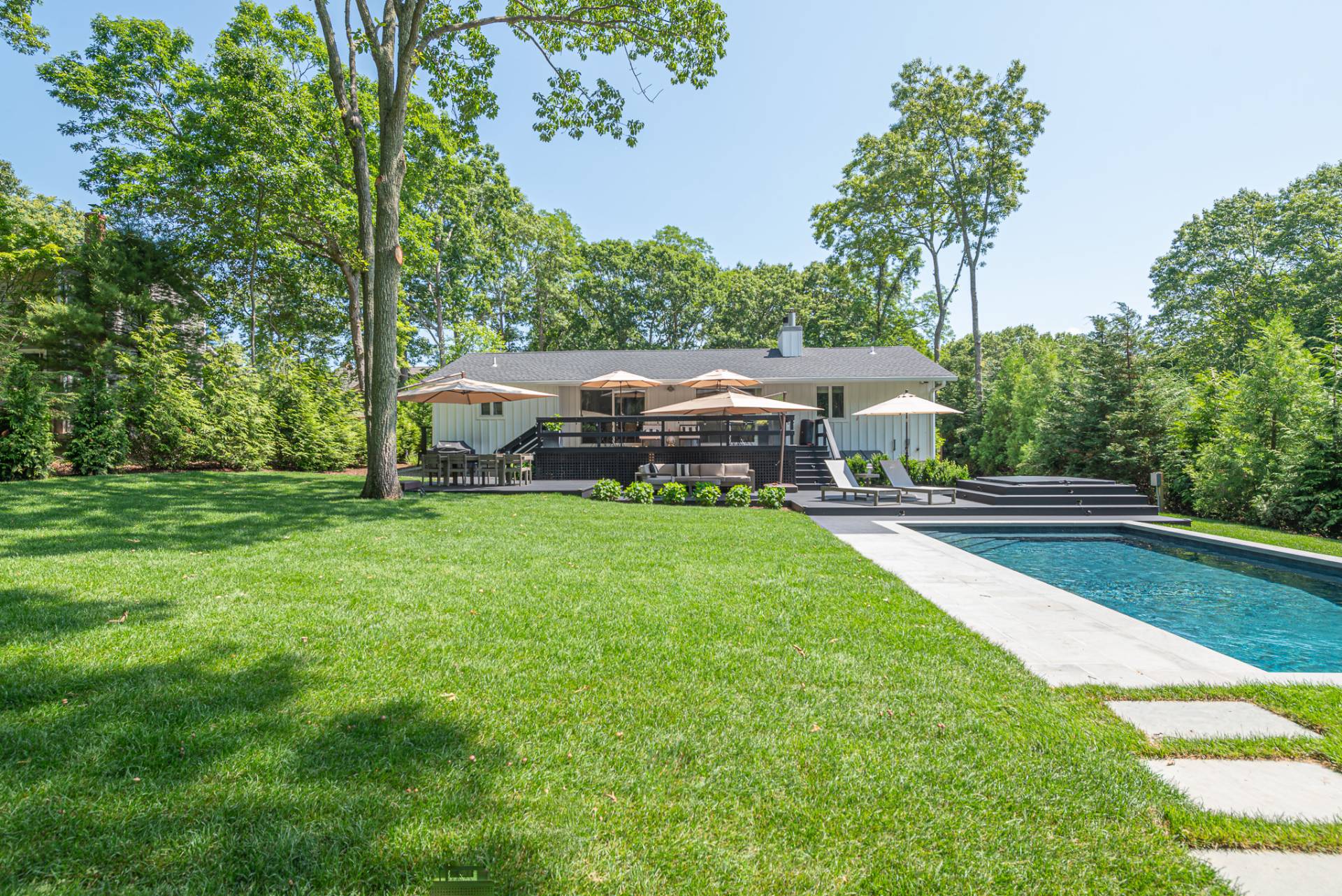 ;
;