940 E 8TH, Colby, KS 67701
|
|||||||||||||||||||||||||||||||||||||||||||||||||||||
|
|
||||||||||||||||||||||||||||||||||||||||||||||||
Virtual Tours
Virtual Tour
A Rare Find!*Rare find with stone exterior *Great Location *Large Lot *Landscaped two level rear yard with retaining wall *Lots of good space for the family fur baby or babies to run and play *Hardwood floors *New roof *Newer furnace an air units *Some updating to Electrical including breaker box *Two updated bathrooms *Open floor plan *Front Yard sprinkler (older install) *Kitchen Appliances included *Washer/ dryer included *Bar Stools included *Two wall television units *Enclosed entry to say welcome *All personal property is "as is" and seller will not give any warranty on older front sprinkler system which is working. You will appreciate the unique and rare stone siding. This home has personality from the outside through the inside. The sellers have put a lot of love an attention into the home. They have created a very attractive, comfortable living space that will embrace you. The open floor plan with the removal of a bedroom, creates the ability to create one large living area or separate spaces which you can create to make it personal just to you. The area on the main floor has lots of windows which will put great sunlight into the rooms. The open kitchen area to dining and living areas is another bonus. Nobody today likes to be in small spaces and wants to be able to be a part of the family, even when doing meal preparation in the kitchen. This home has lots of lights, from one room to the other the natural lighting and created lighting areas will allow you to have not only space around you but the light and warmth we always desire. The basement level offers a family area, and two bedrooms. The 3/4 bath in the basement is wonderful with a new design. The home is situated on a large lot. The landscaped two-tier rear yard is an exception to the normal rear yard. You will love the extra space, and the family fur babies will enjoy having the space to run and play as well as your children, or grandchildren. |
Property Details
- 3 Total Bedrooms
- 1 Full Bath
- 1 Half Bath
- 2042 SF
- 11250 SF Lot
- Built in 1950
- Available 12/18/2024
- Ranch Style
- Full Basement
- 1 Lower Level SF
- Lower Level: Finished
- 2 Lower Level Bedrooms
- 1 Lower Level Bathroom
Interior Features
- Wood Kitchen Counter
- Oven/Range
- Refrigerator
- Dishwasher
- Microwave
- Washer
- Dryer
- Hardwood Flooring
- Living Room
- Dining Room
- Family Room
- Kitchen
- Laundry
- First Floor Bathroom
- Forced Air
- Gas Fuel
- Central A/C
Exterior Features
- Stone Siding
- Attached Garage
- 1 Garage Space
- Fence
- Shed
Taxes and Fees
- $2,536 Total Tax
Listed By

|
BigIron Realty
Office: 785-460-7653 Cell: 785-462-5203 |
Listing data is deemed reliable but is NOT guaranteed accurate.
Contact Us
Who Would You Like to Contact Today?
I want to contact an agent about this property!
I wish to provide feedback about the website functionality
Contact Agent



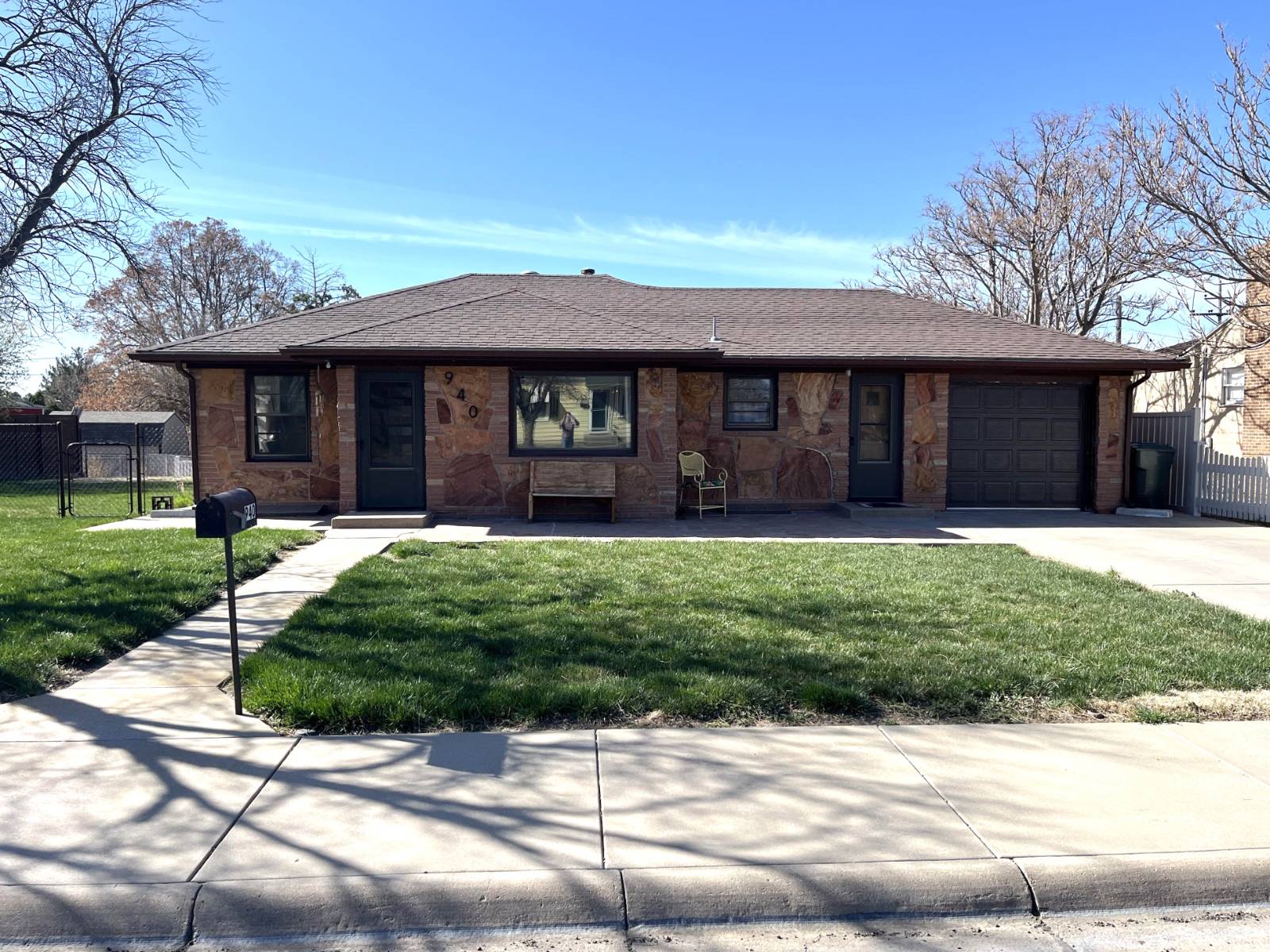

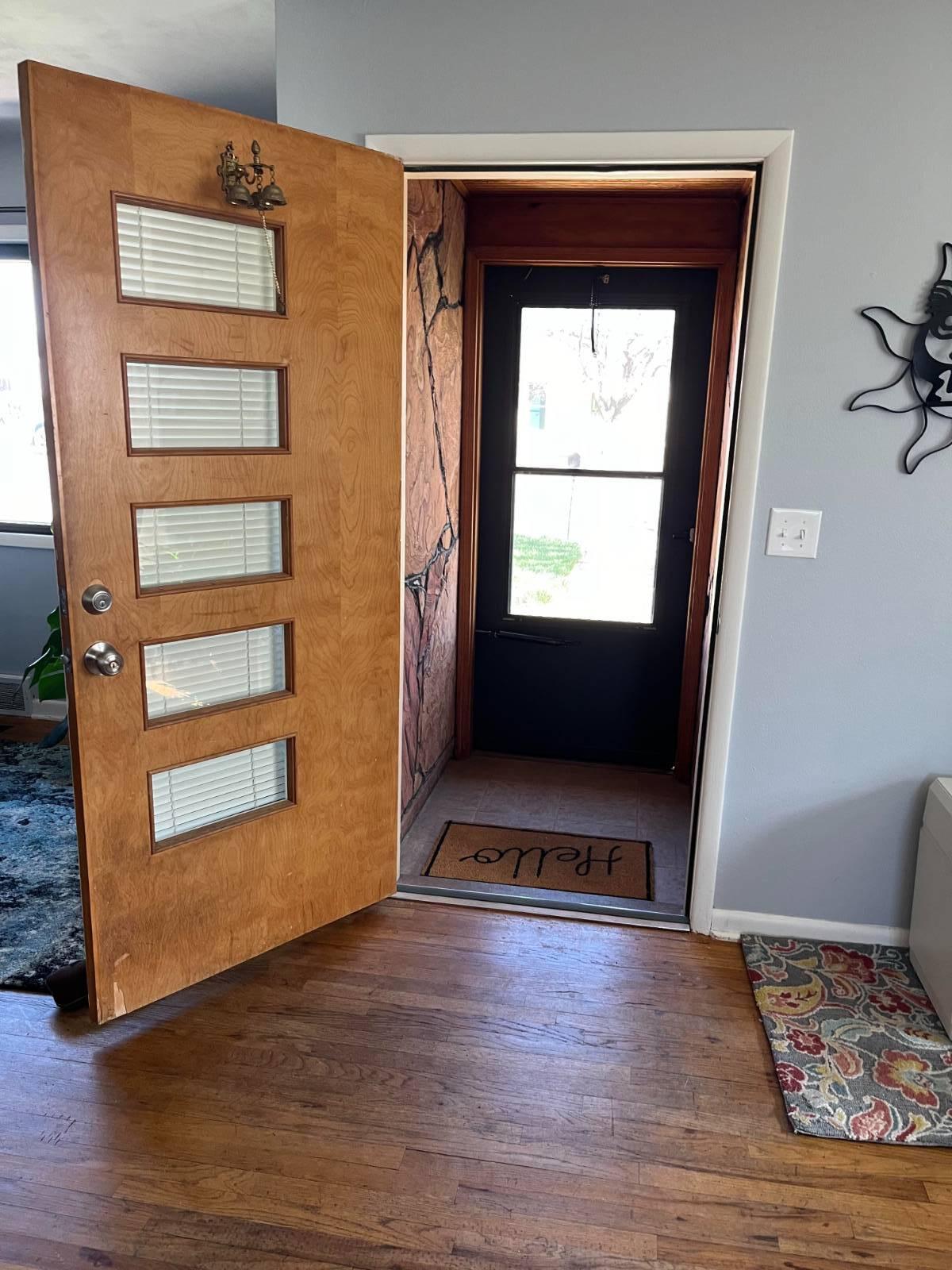 ;
;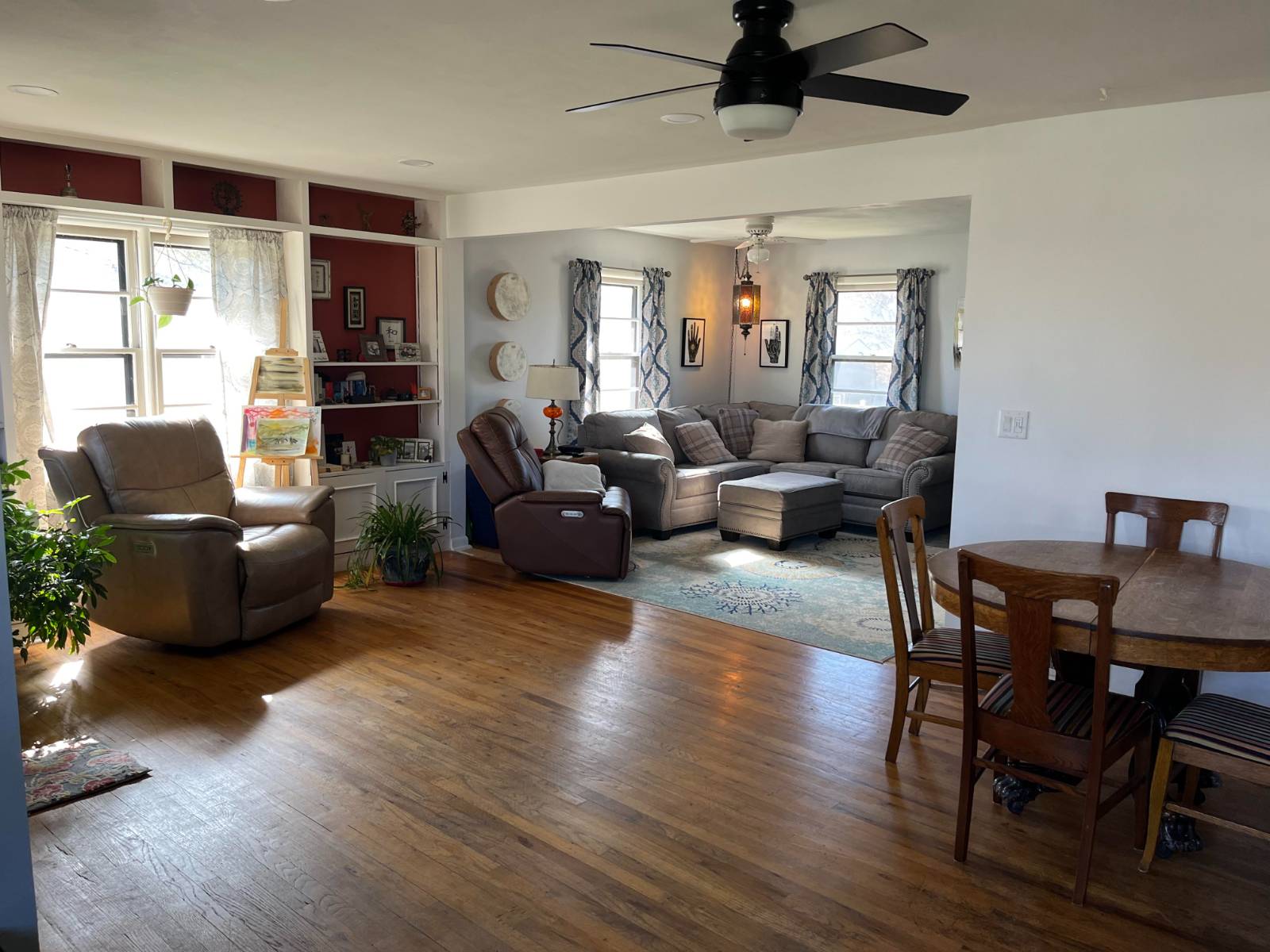 ;
;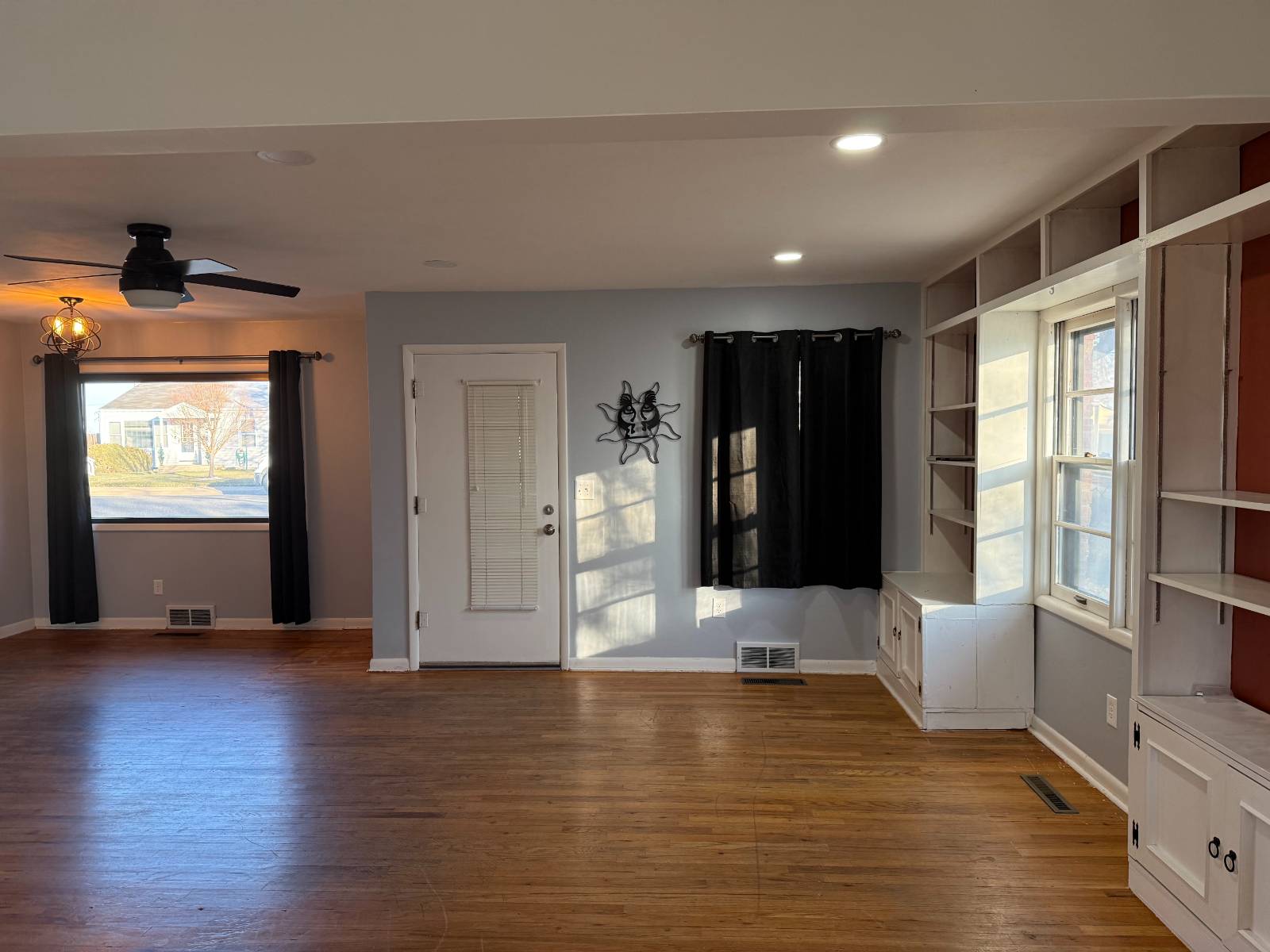 ;
;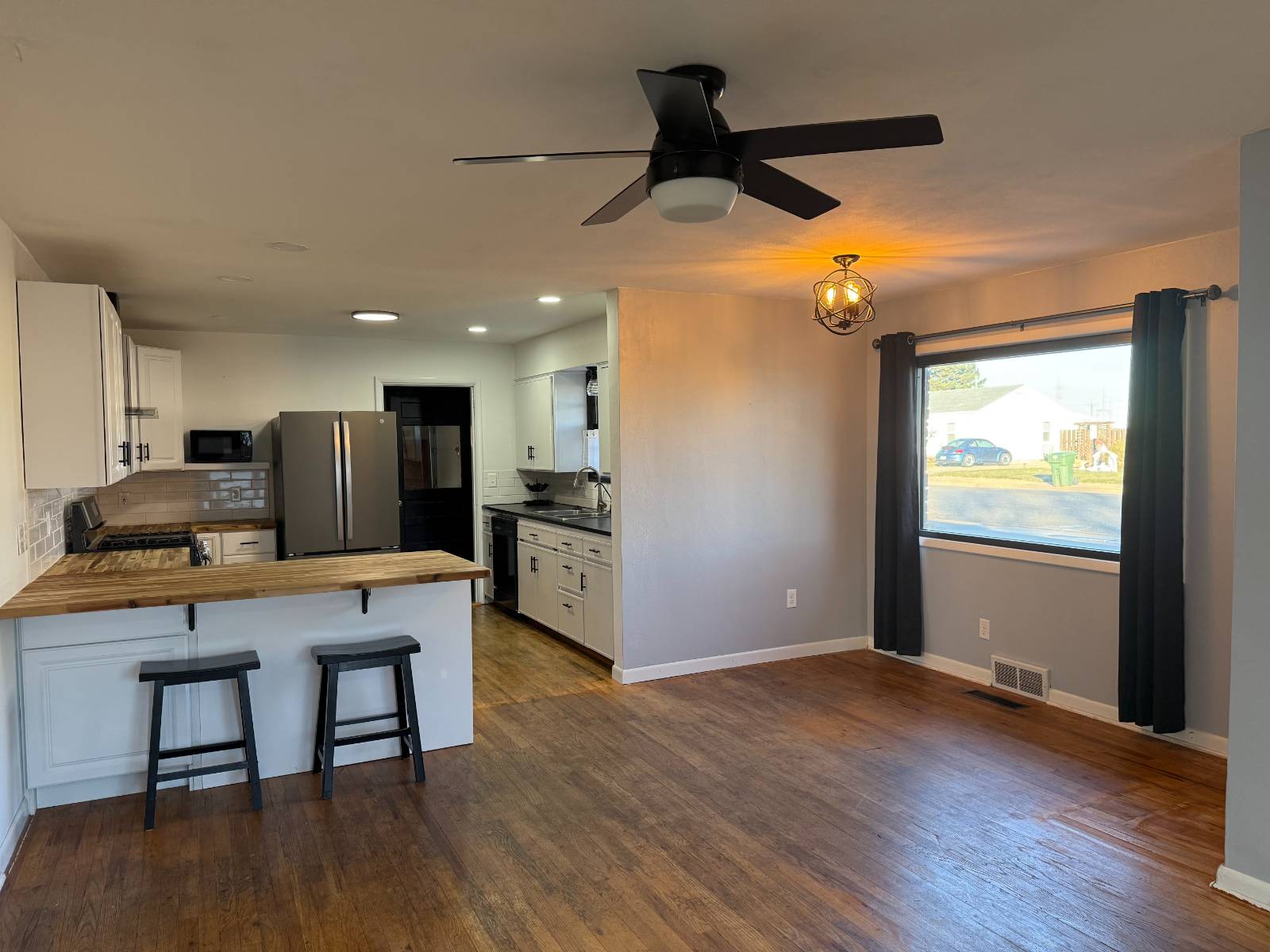 ;
;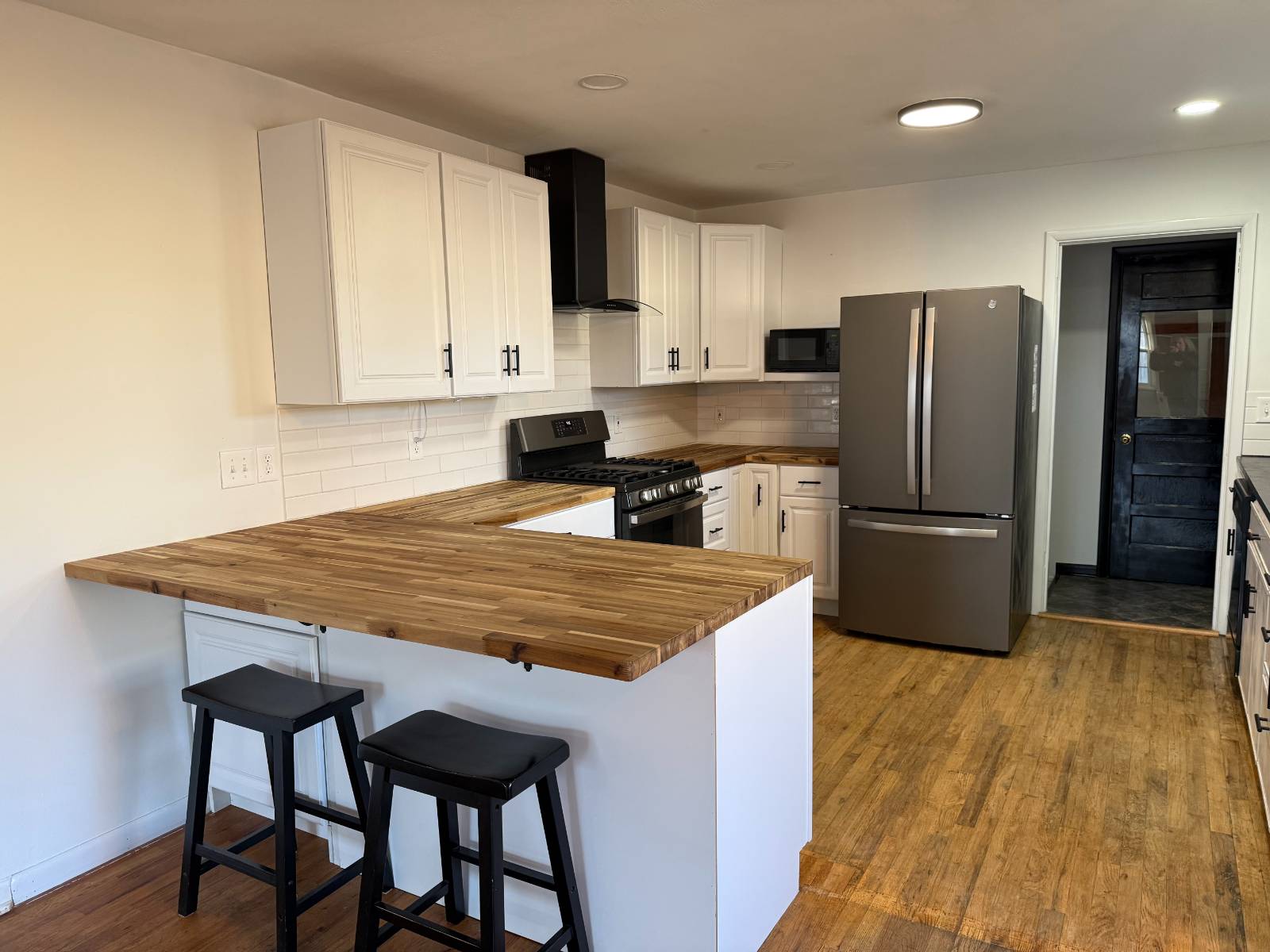 ;
;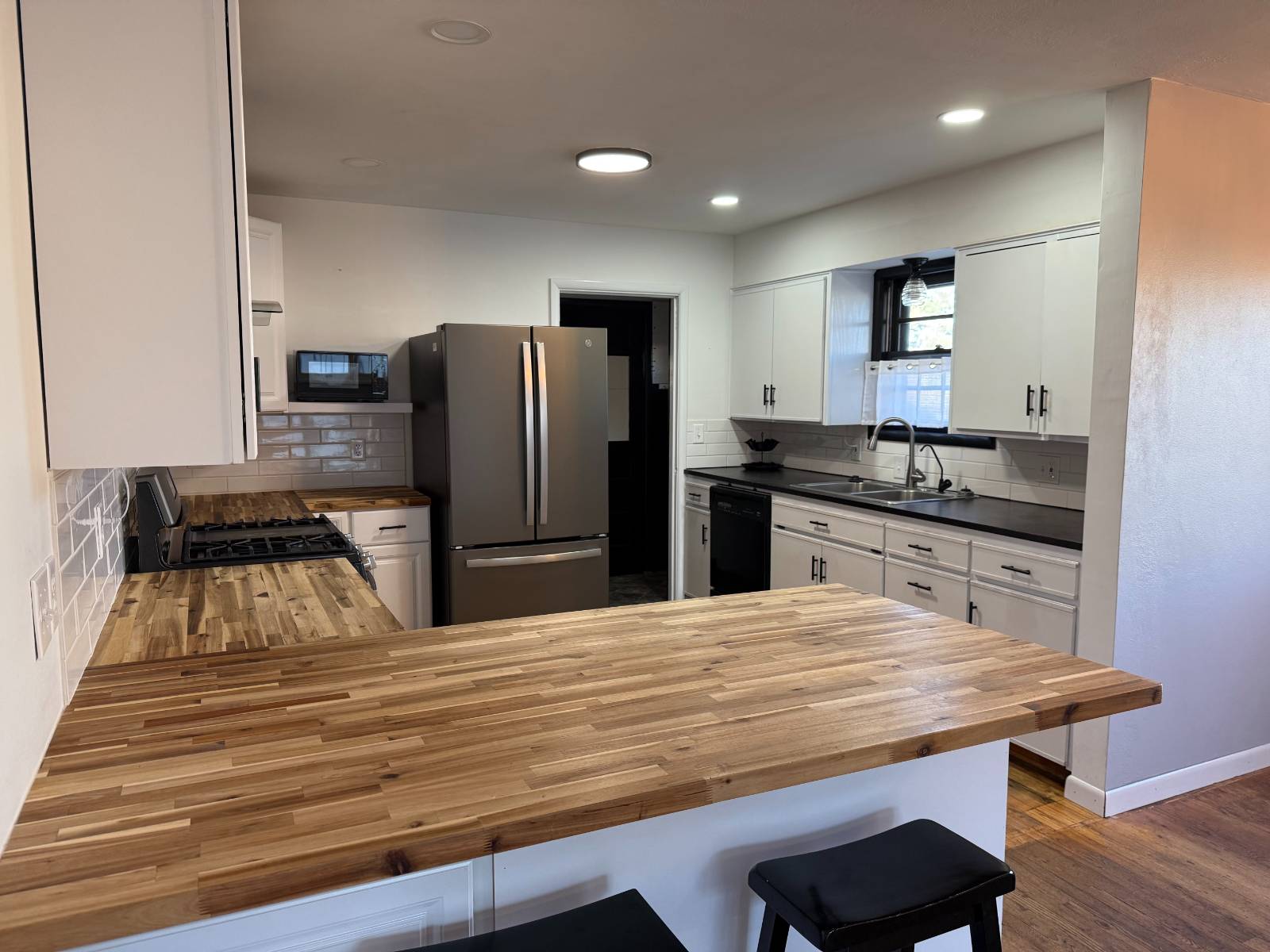 ;
;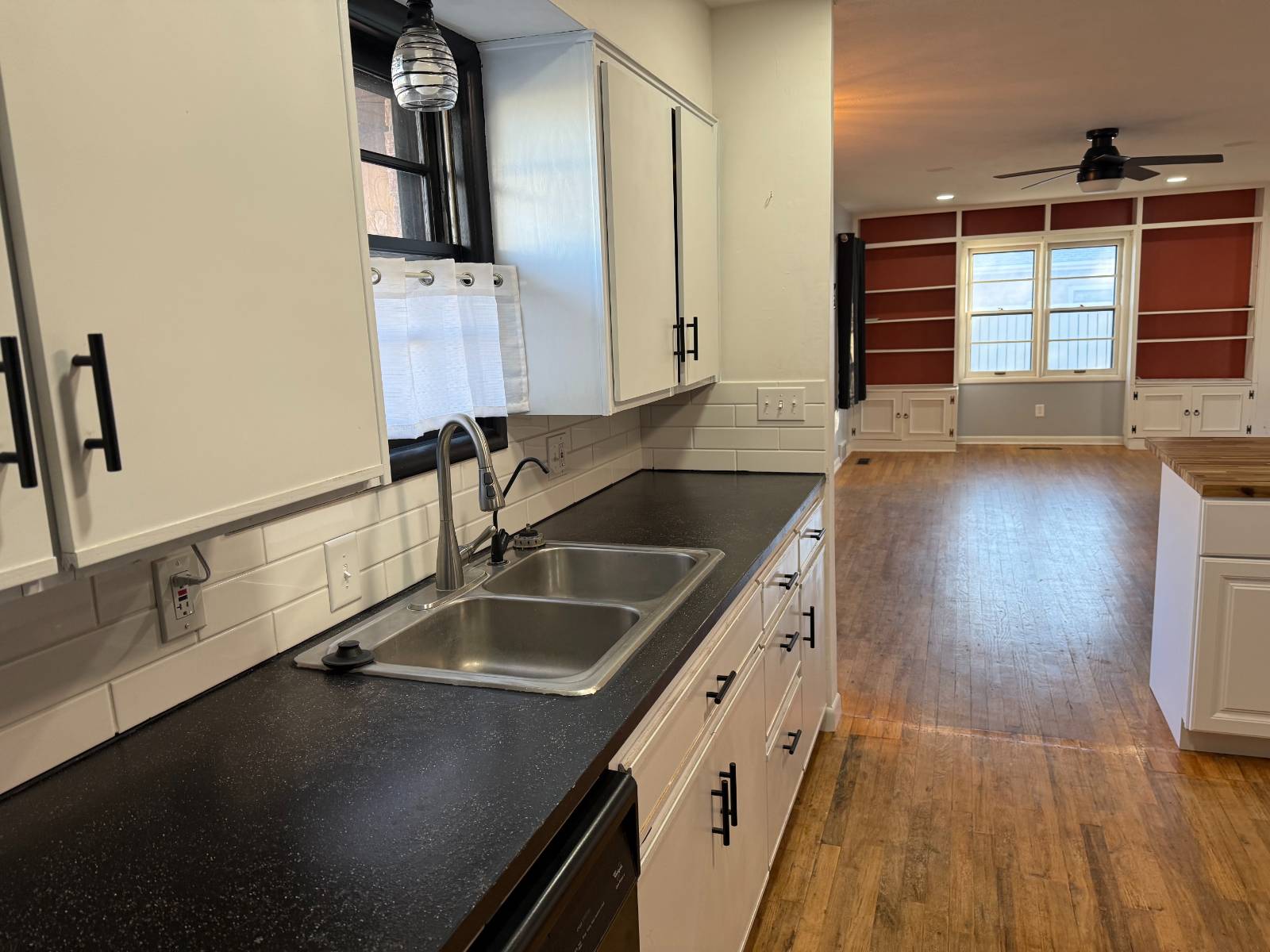 ;
;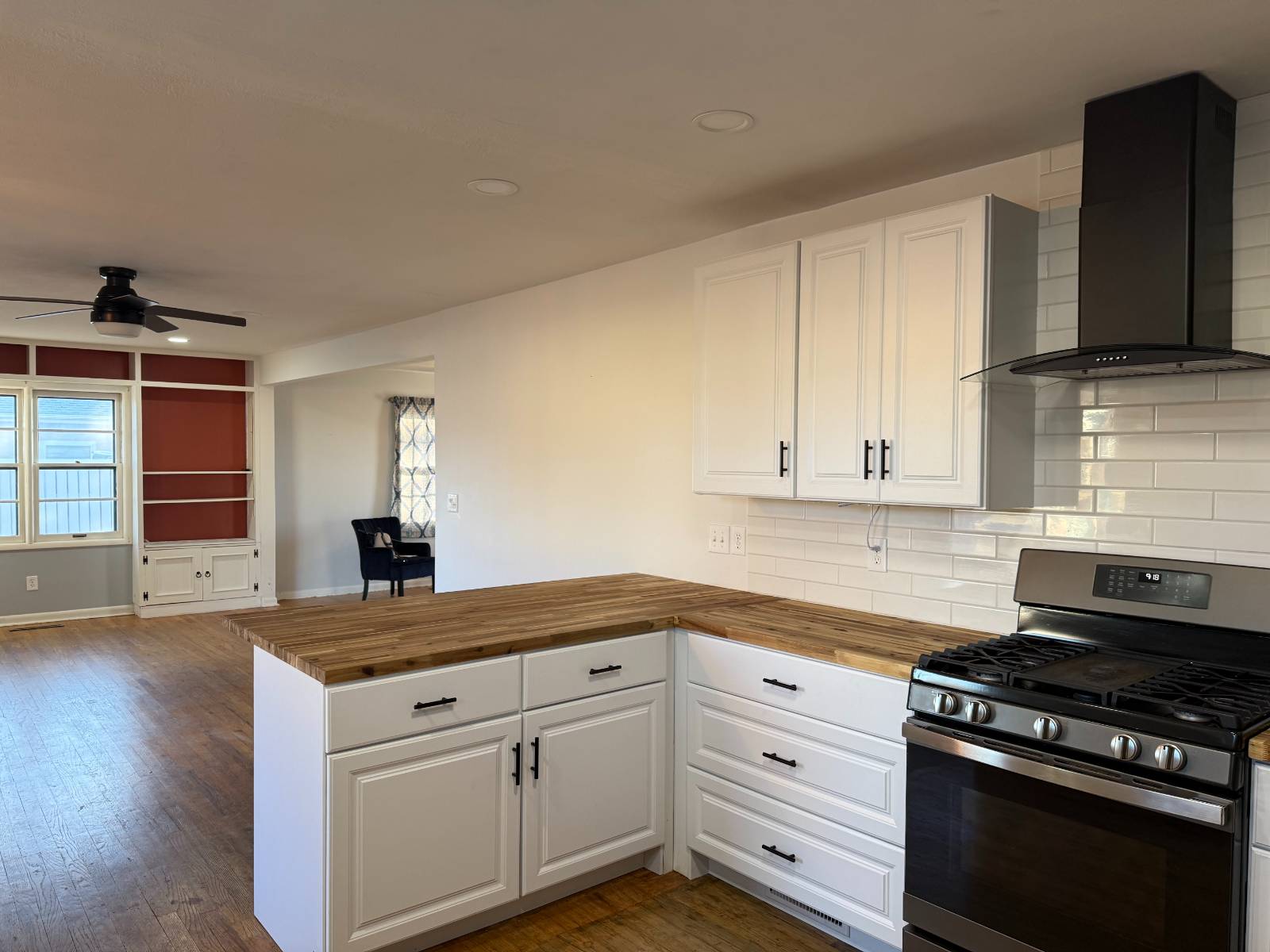 ;
; ;
;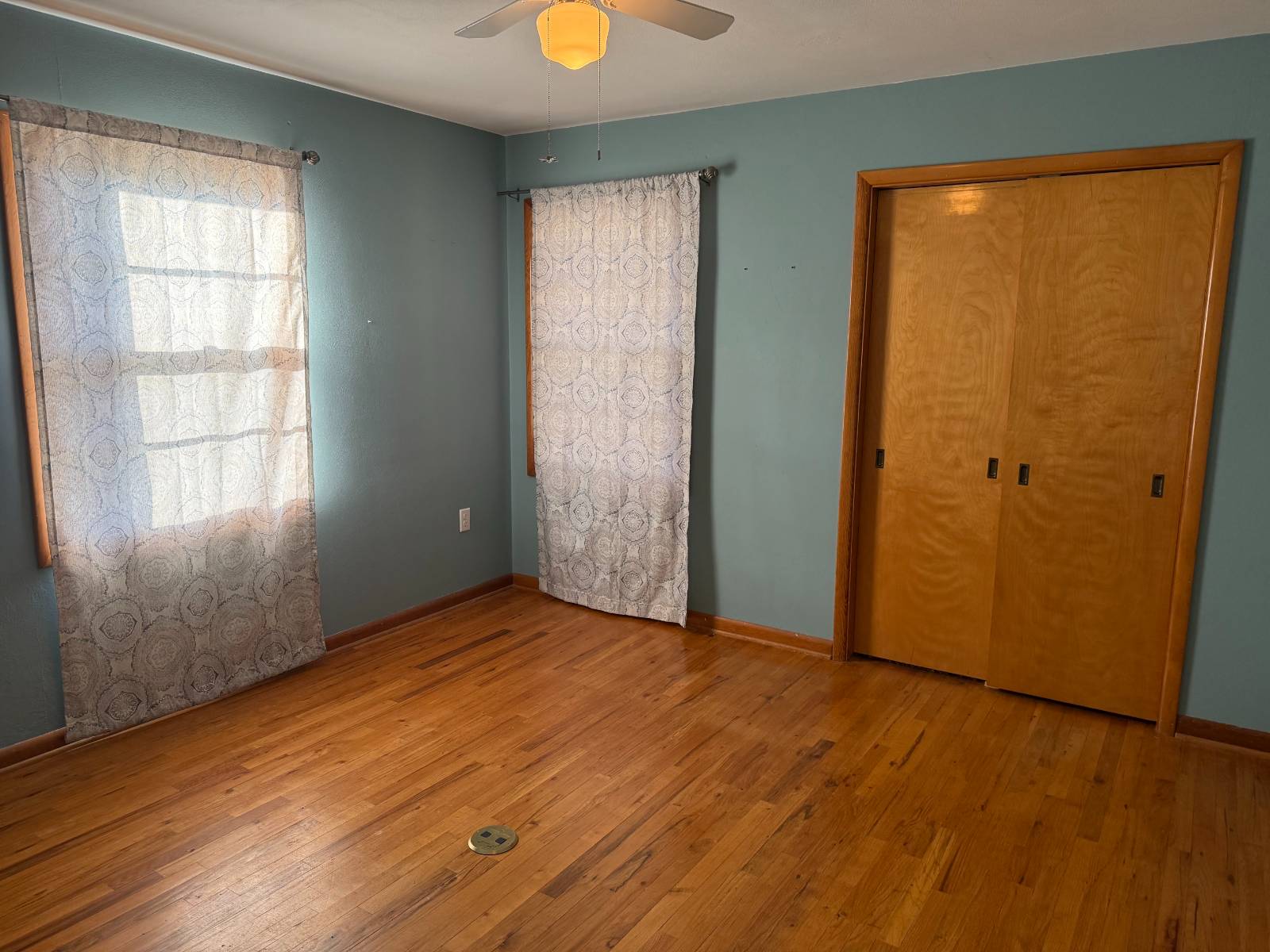 ;
;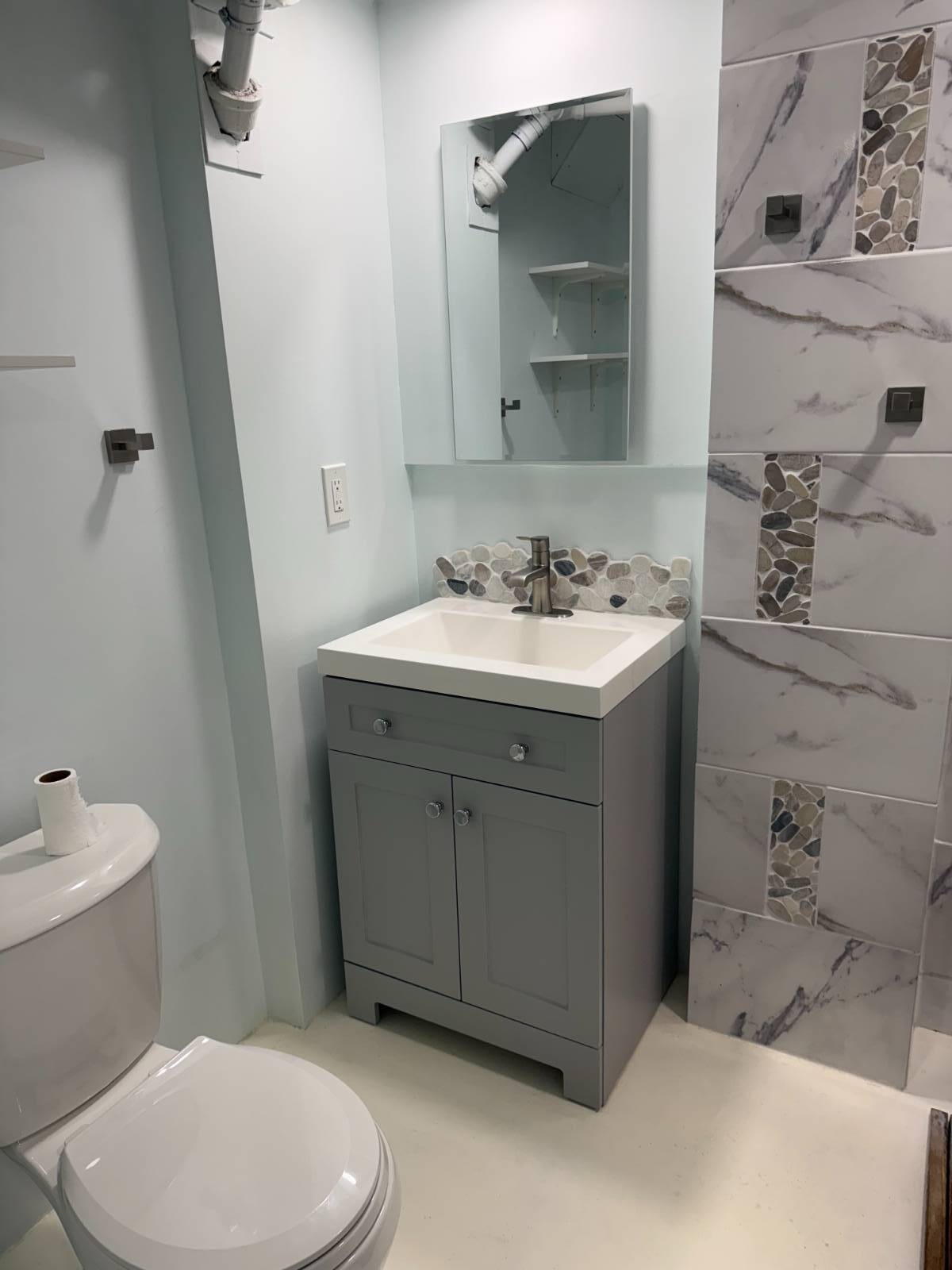 ;
;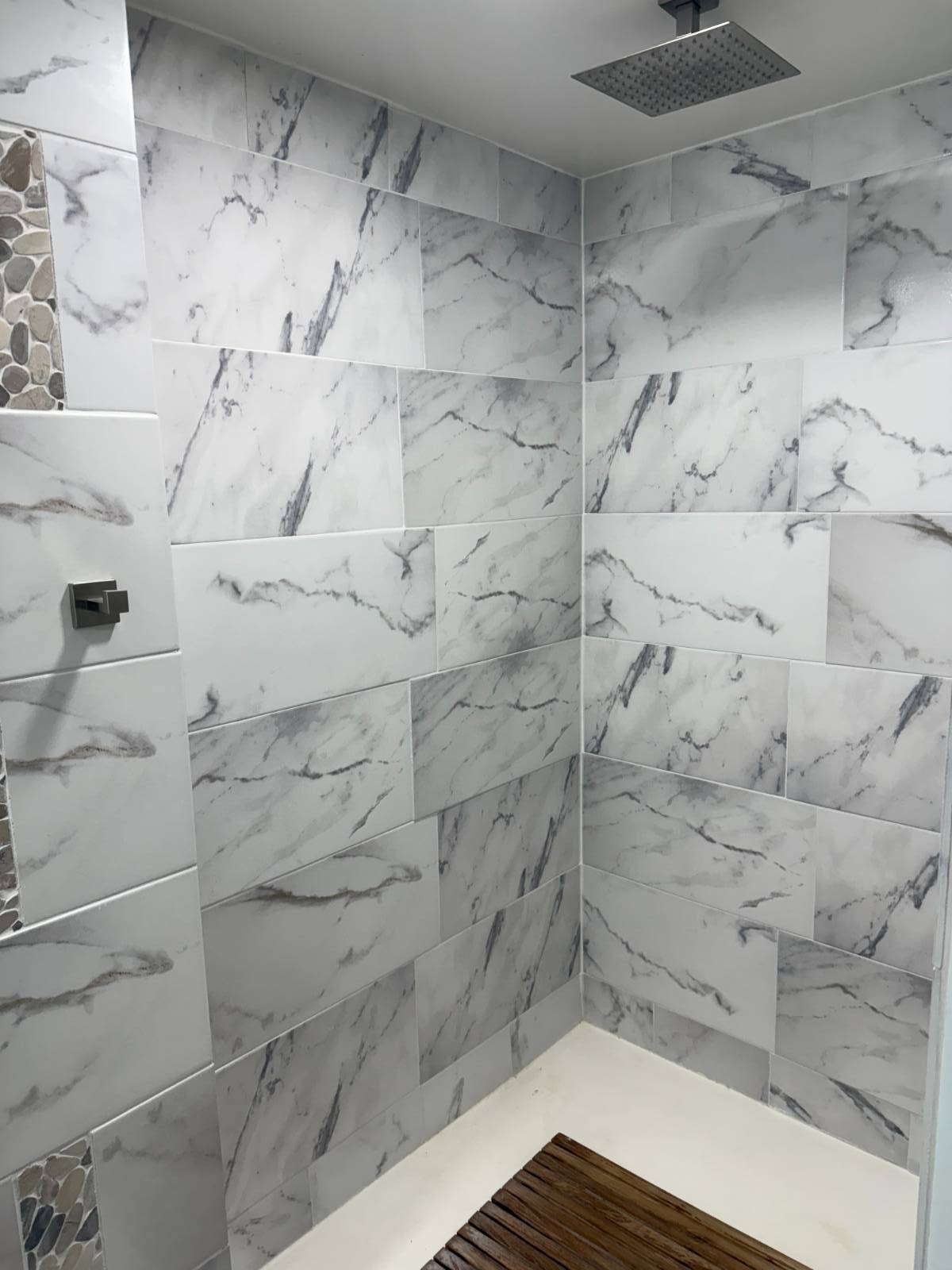 ;
; ;
;