945 COUNTY HOME RD, Savannah, TN 38372
Auction
$30,000
Estimated Value
Off Market
Virtual Tour
Auction Details
Property Details
Interior Features
Exterior Features
Community Details
Previously Listed By
Listing data is deemed reliable but is NOT guaranteed accurate.
|
|||||||||||||||||||||||||||||||||||||
Contact Us
Who Would You Like to Contact Today?
I want to contact an agent about this property!
I wish to provide feedback about the website functionality
Contact Agent


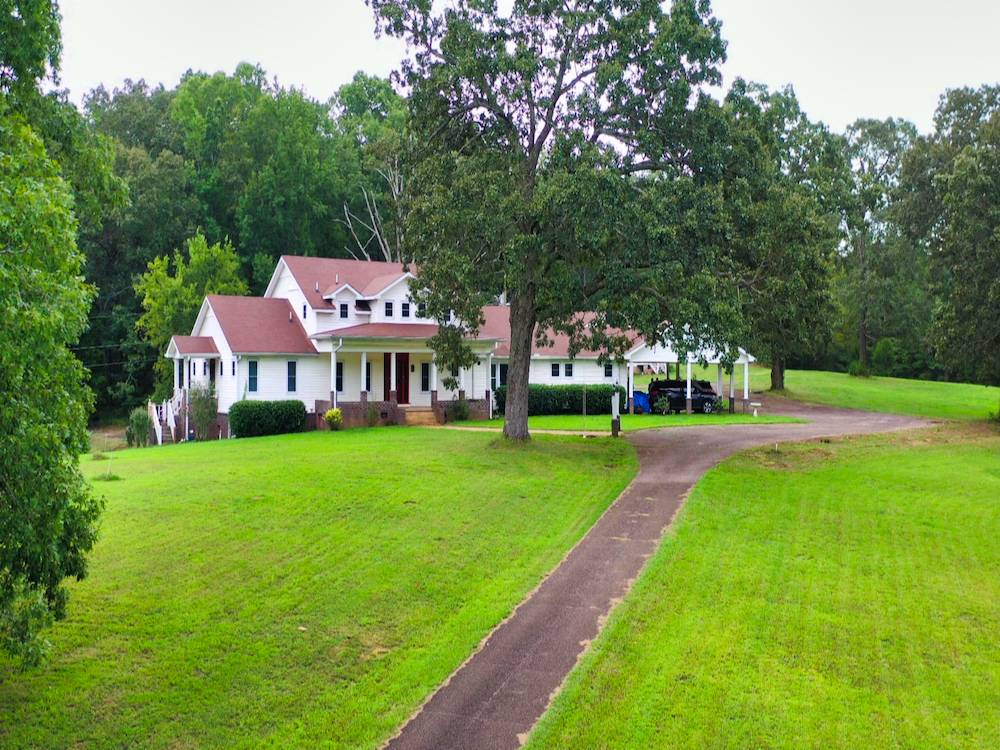


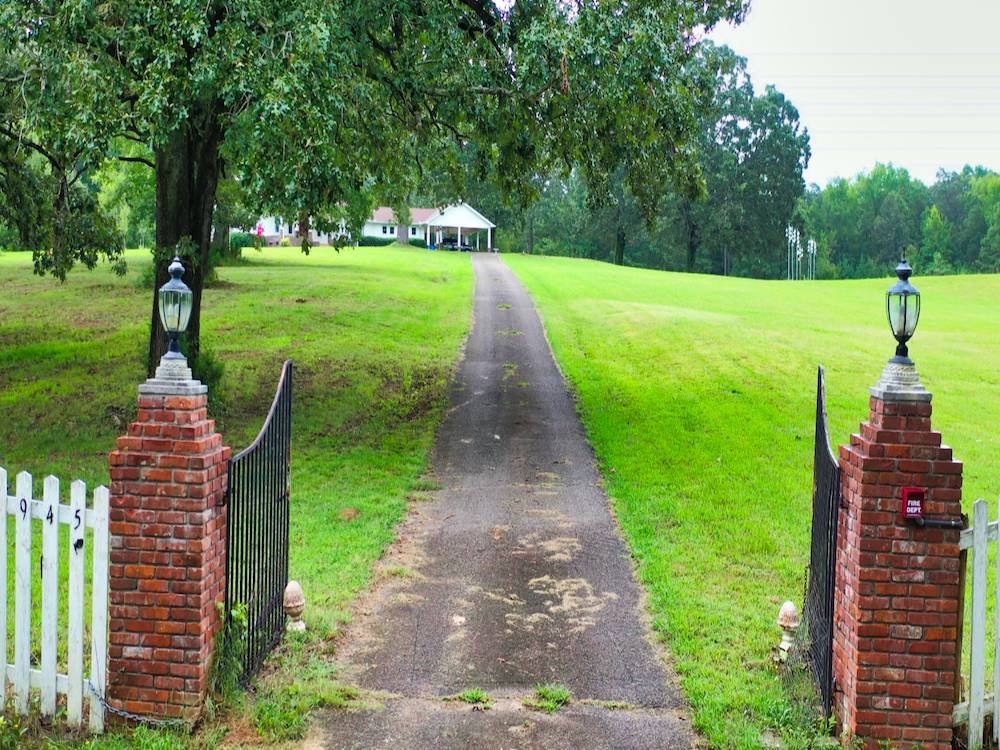 ;
; ;
;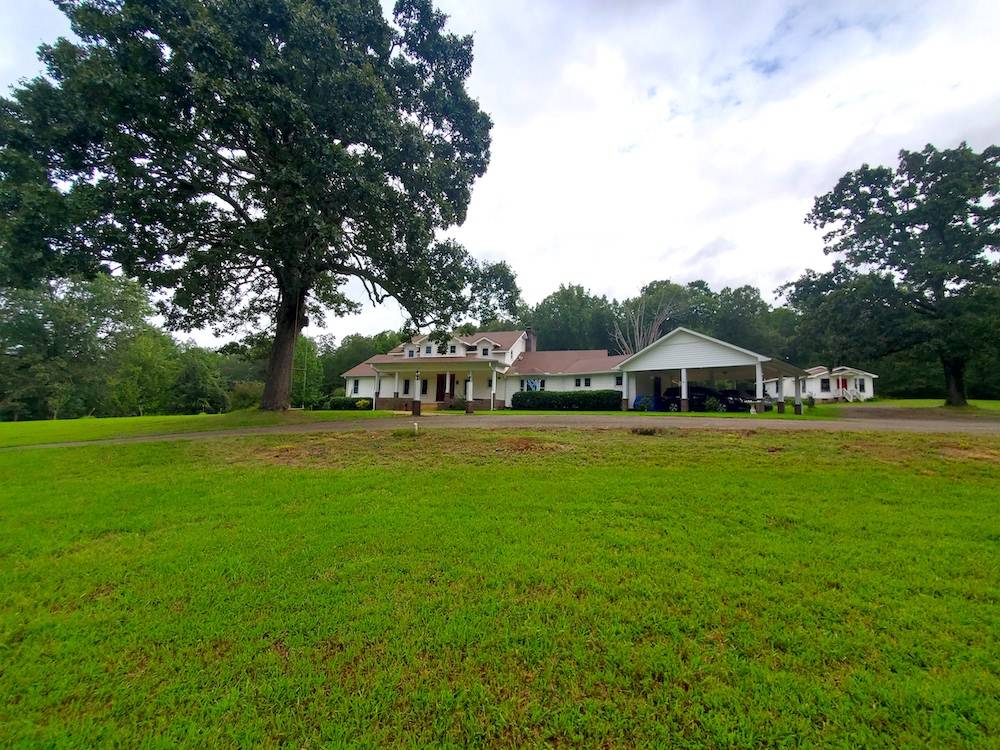 ;
;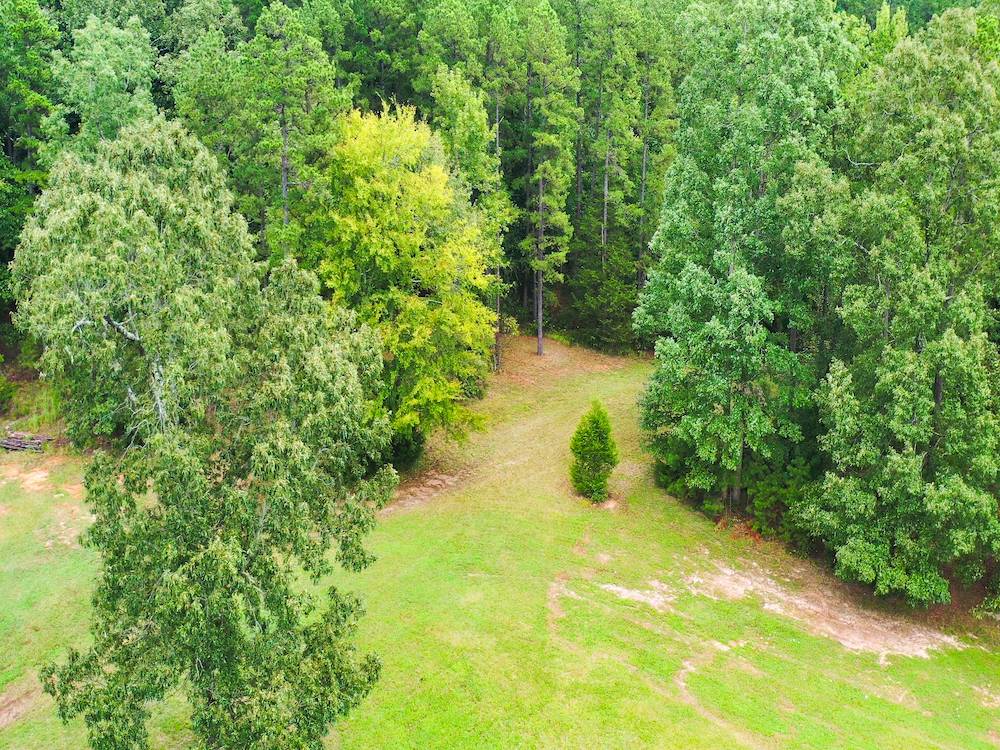 ;
; ;
;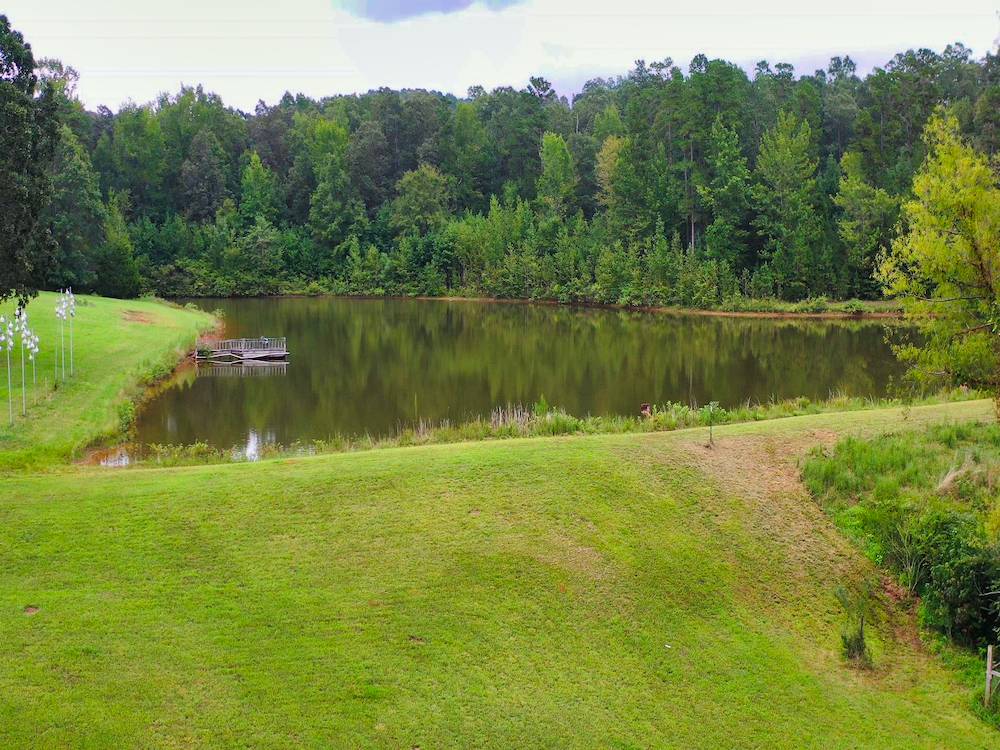 ;
;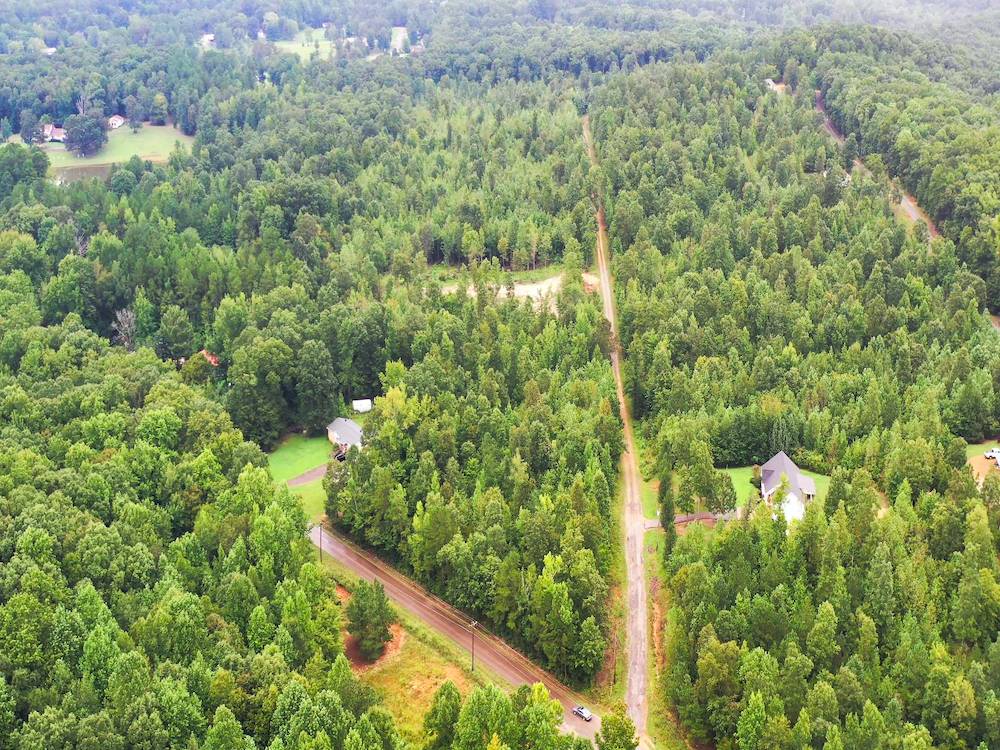 ;
; ;
;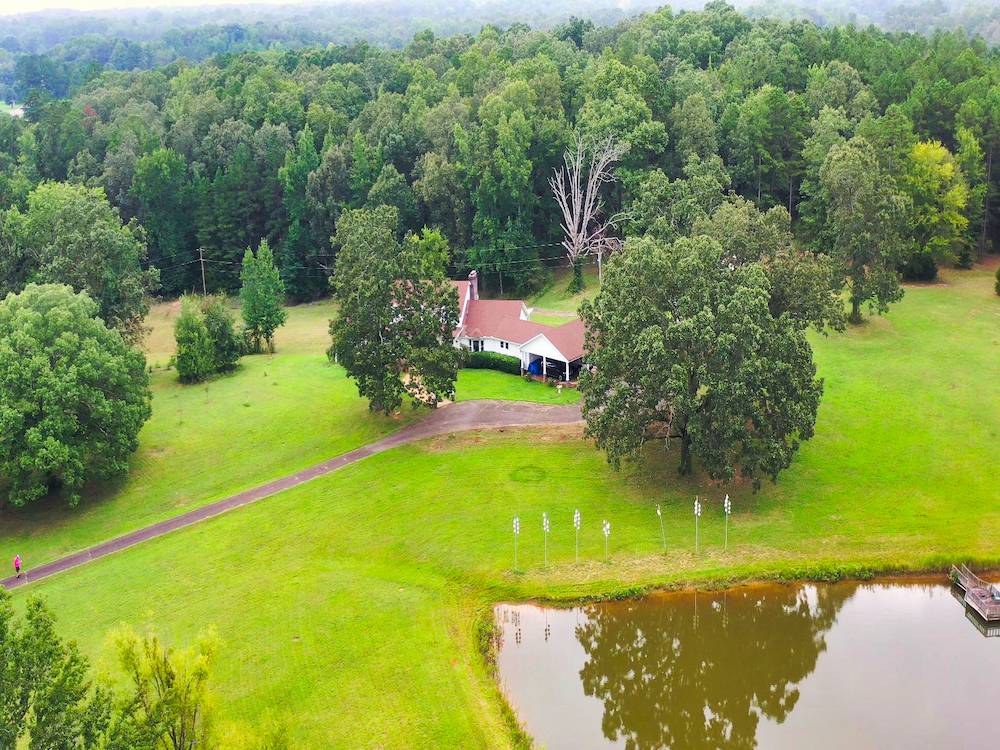 ;
;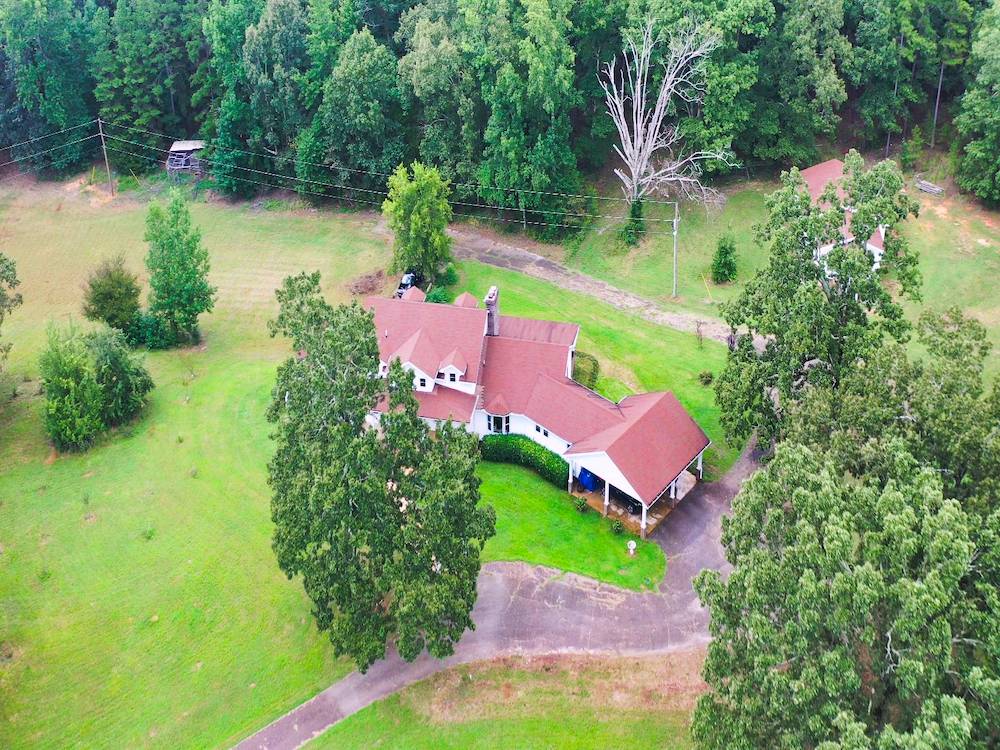 ;
; ;
;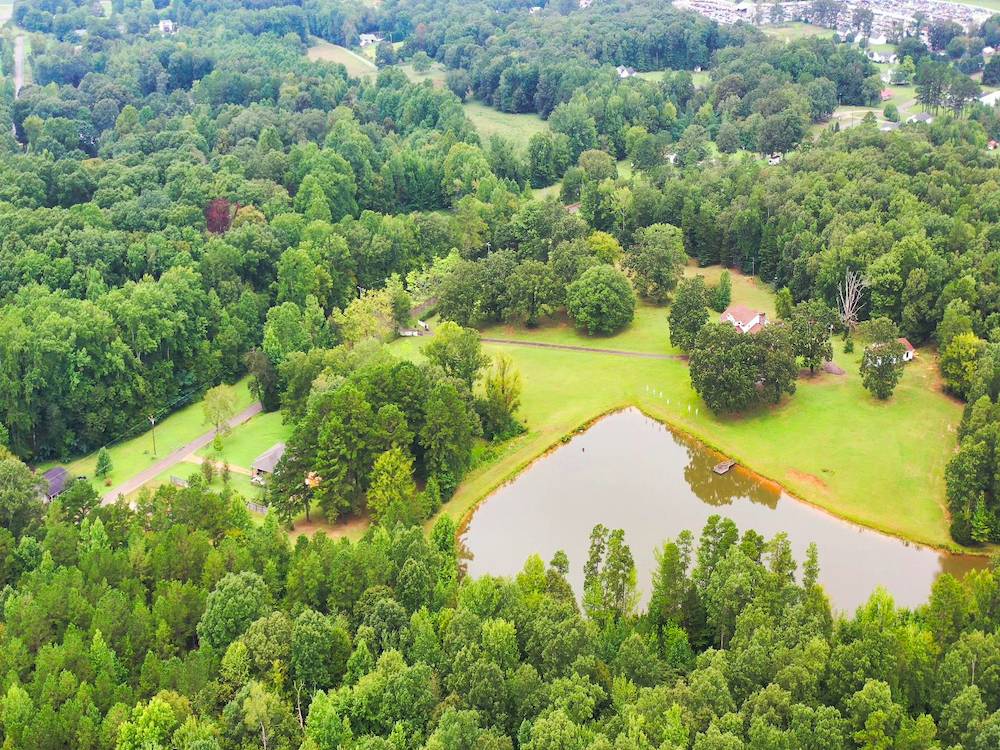 ;
;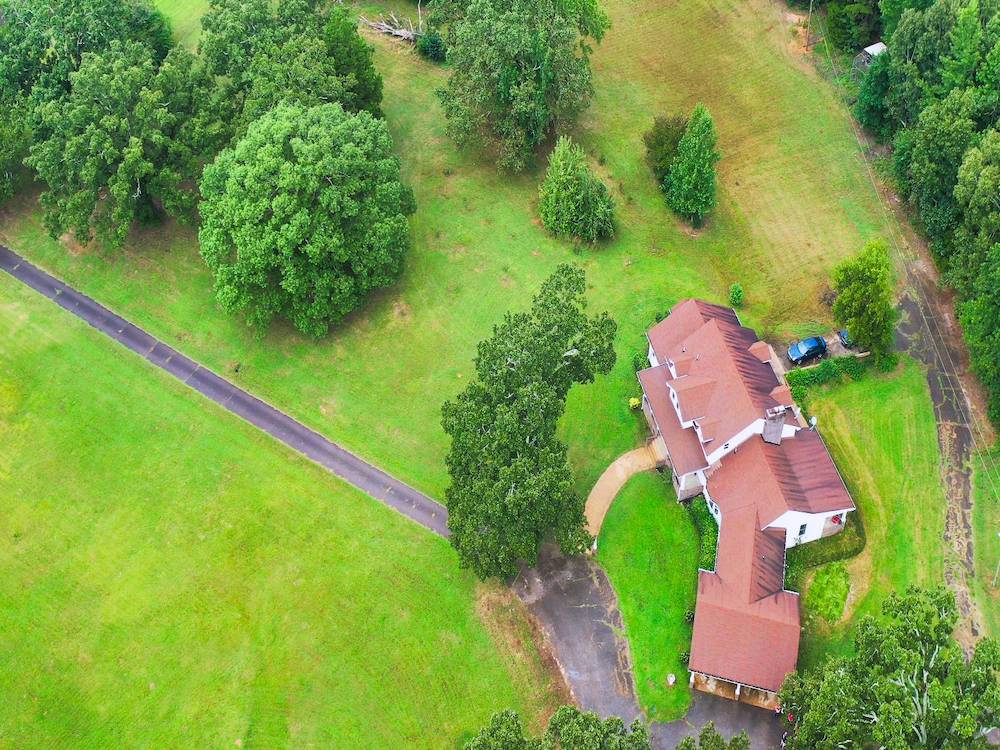 ;
;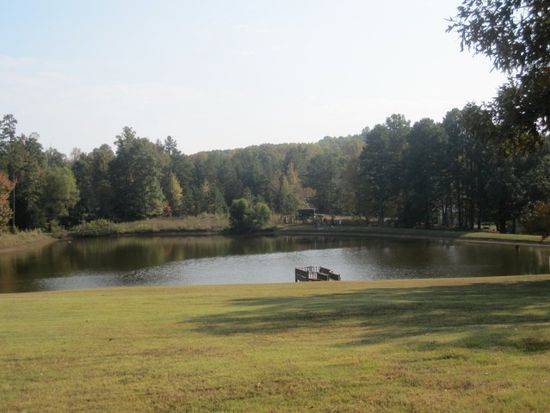 ;
;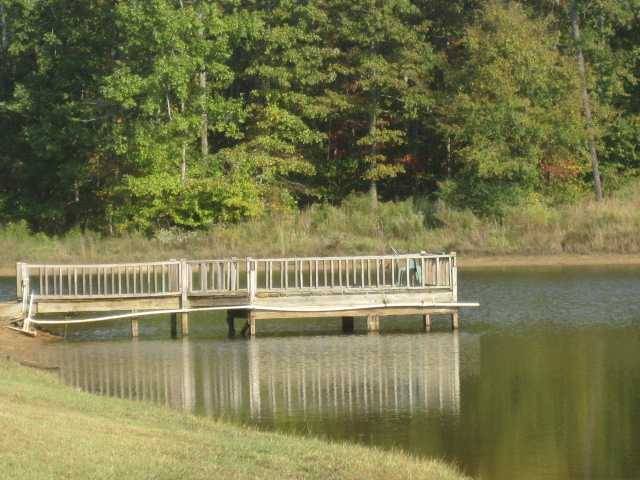 ;
;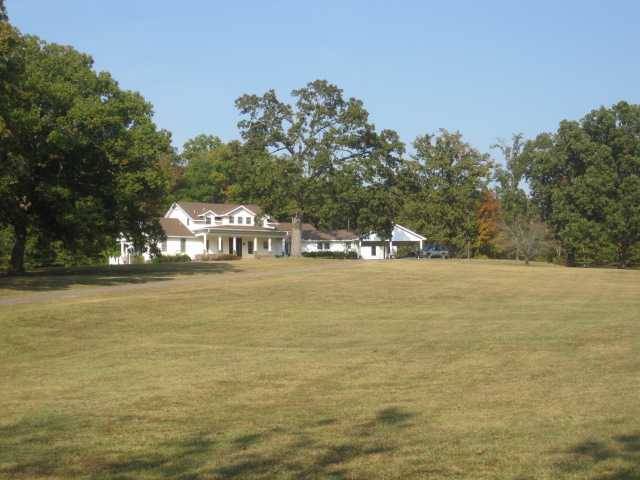 ;
;