Custom Built New Construction Home on 25 Acres
Located just 30 short minutes North of Kansas City & South of St. Joseph, stands this custom built Barndominium on 25 acres. Construction was recently completed in August of 2021. The house is a whopping 5,300 sq. ft. and consists of 5 bedrooms and 3.5 bathrooms. From top to bottom, this home offers custom features and finishes. The kitchen is loaded with custom built Knotty Alder Cabinets and Calcutta Quartz countertops. The kitchen provides more than enough space to prepare a feast and host a party as it is open to the dining room and living area. Right off of the kitchen is a walk in pantry that provides additional storage. The living area boasts a stacked stone fireplace that runs 22' to the corner of the ceiling. As your eyes see the corner, you'll notice stunning tongue & groove on the vaulted ceiling, running to the peak, measuring 34'. The master suite is on the main level and serves as the show stopper! Nearly 1,000 sq. ft., this suite provides ample amounts of space! The room boasts a walk in closet with built-ins everywhere. This closet is the size of most bedrooms. The master bathroom has a double vanity, tub & custom walk in tile shower with two heads. Features include: 5,300 sq. ft., 5 bedroom 3.5 bathroom, 25 acres, custom cabinetry & countertops throughout house, all electric, stick built, 10 mini-splits, hardwood flooring on main level, 9' ceilings on main level & 8' on second level, 22' stacked stone wood burning fireplace, 34' vaulted ceiling, open concept, 3 car attached garage, wrap around porch.



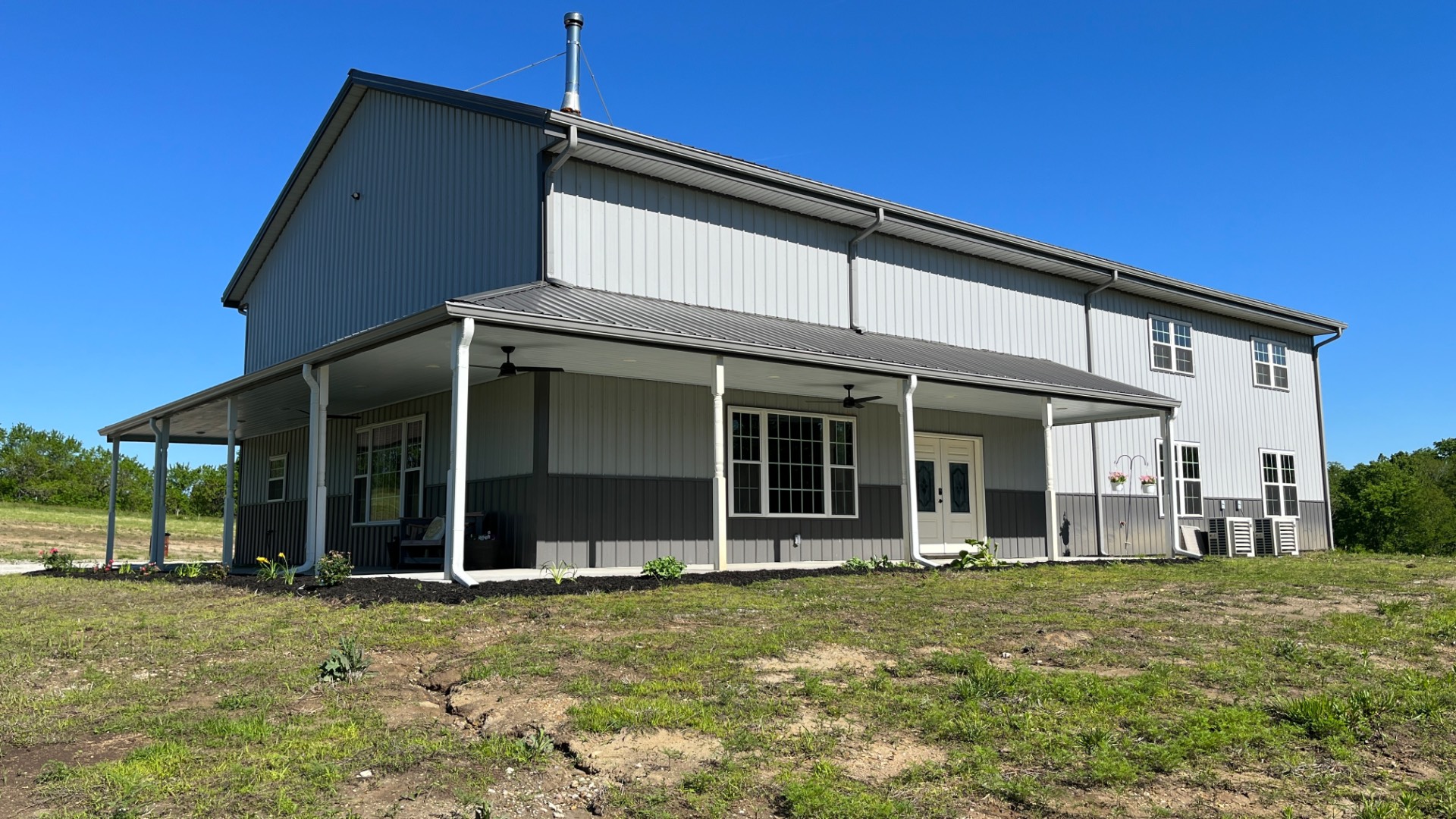


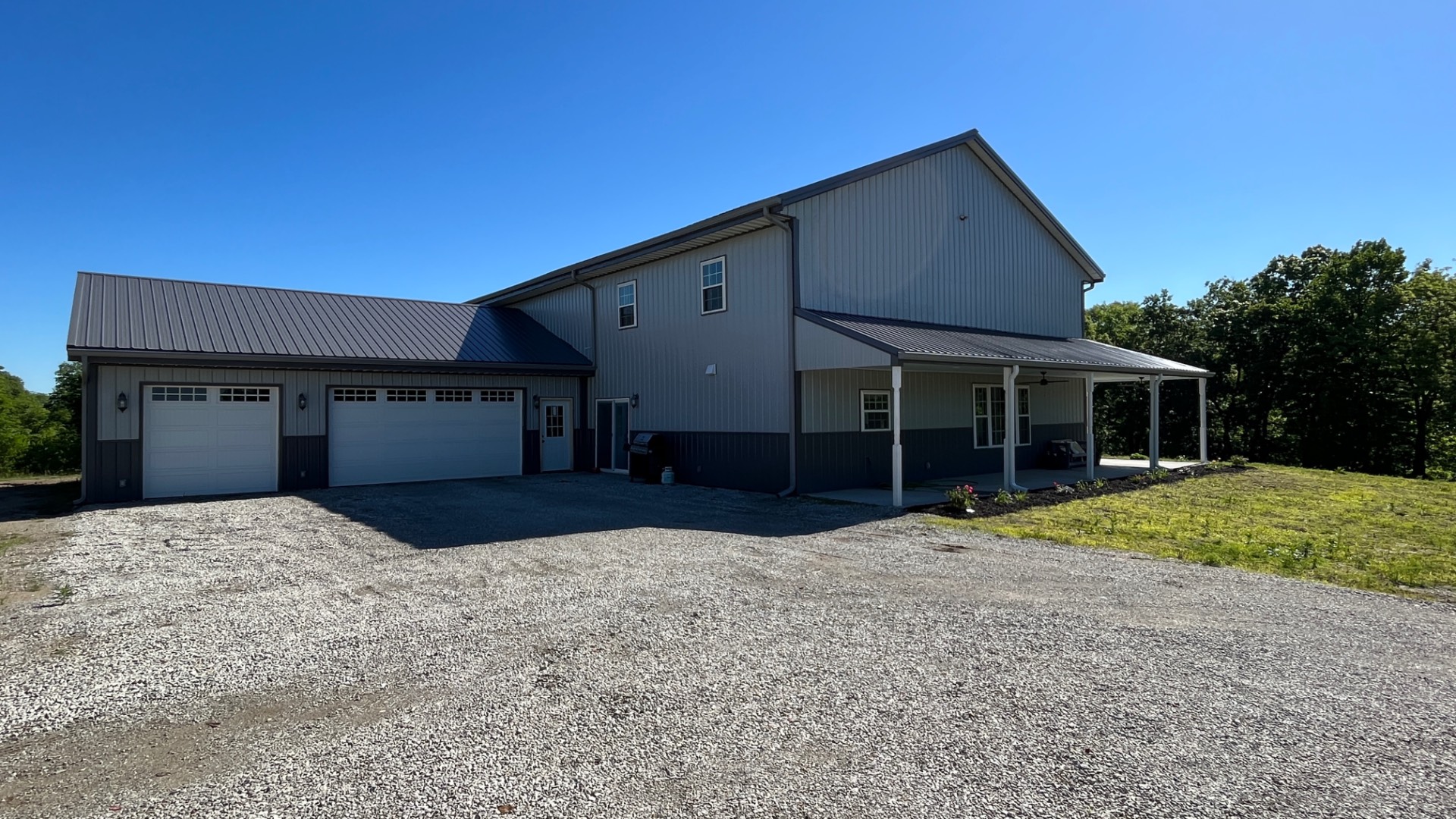 ;
;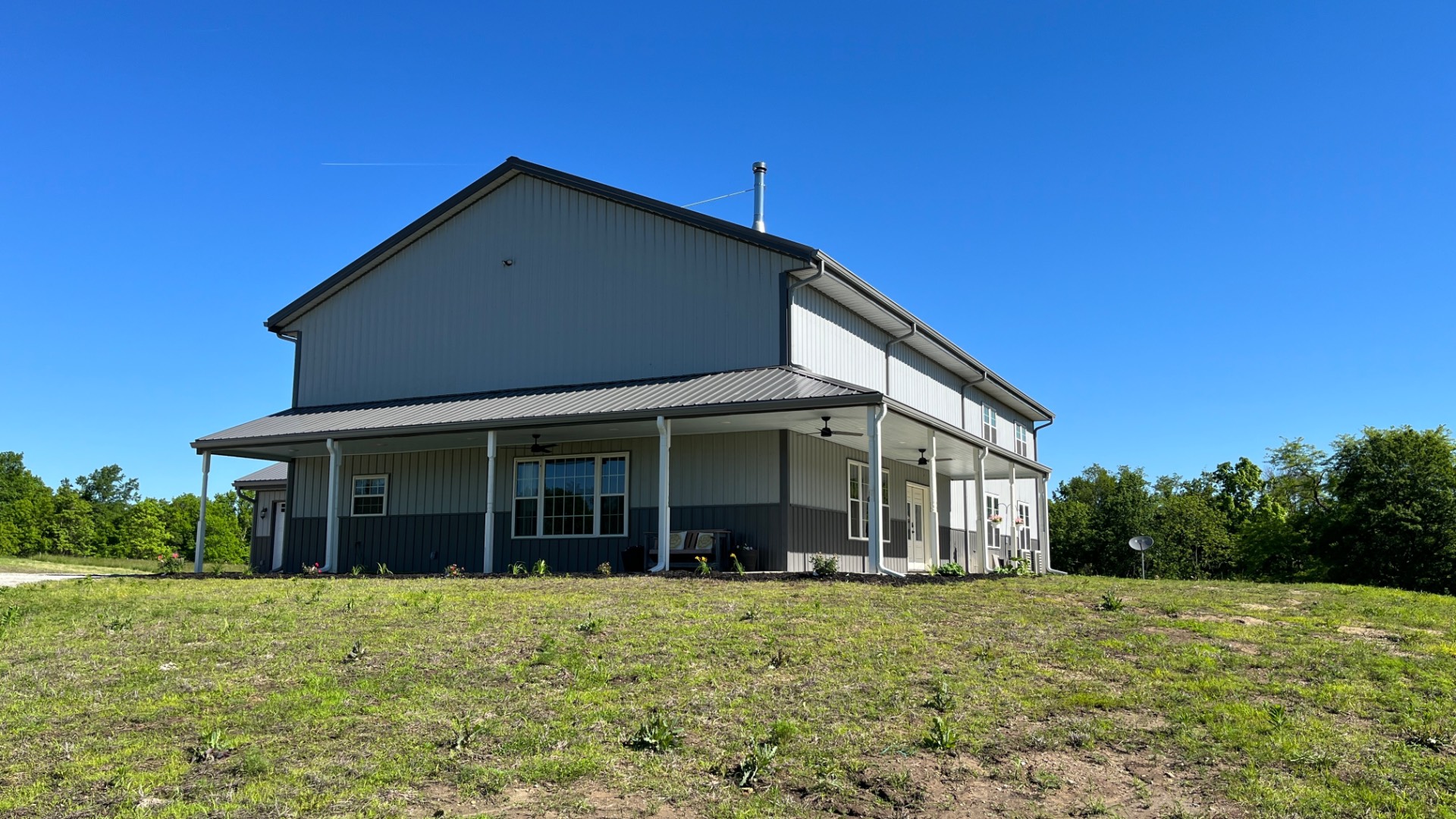 ;
;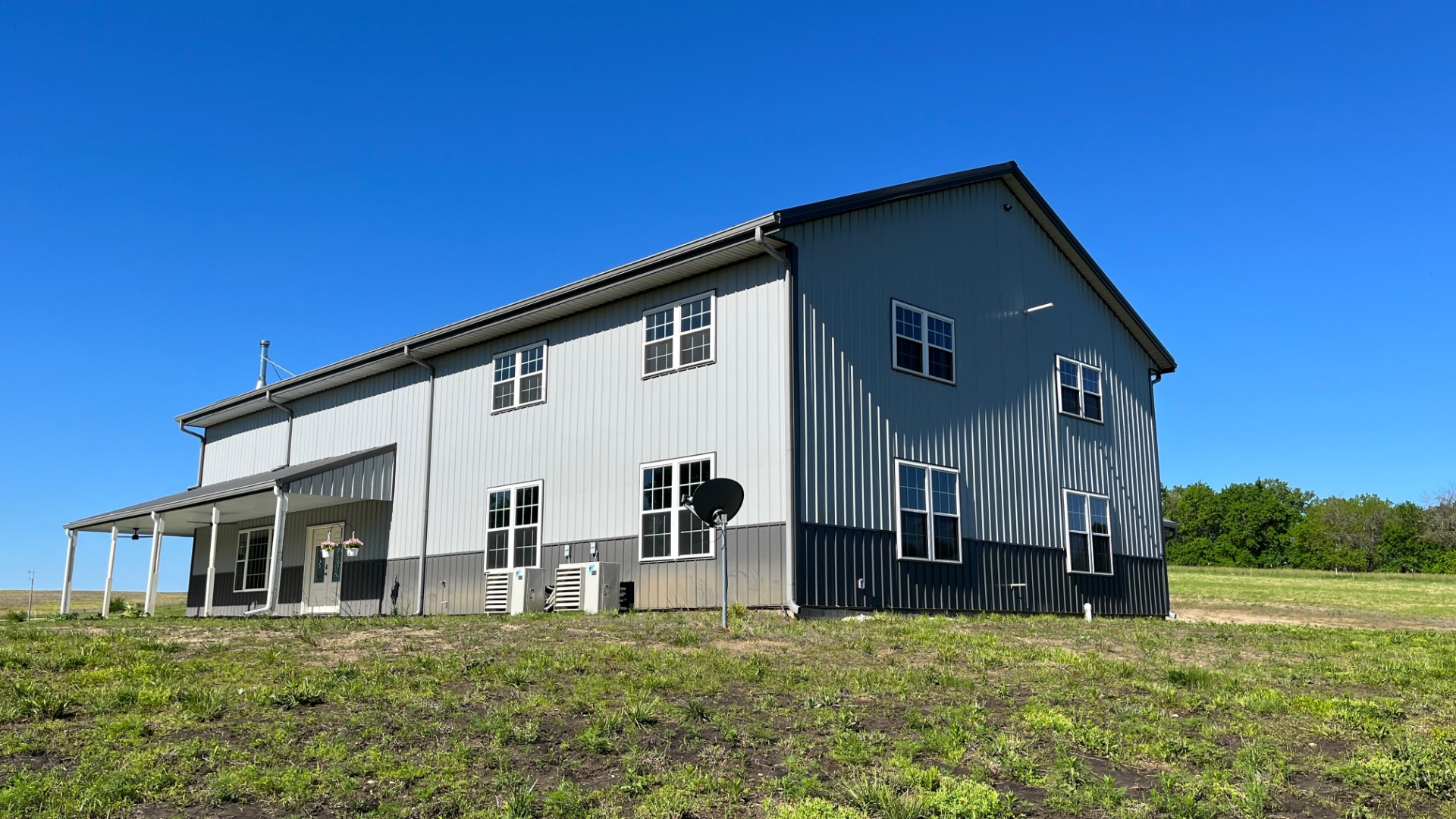 ;
;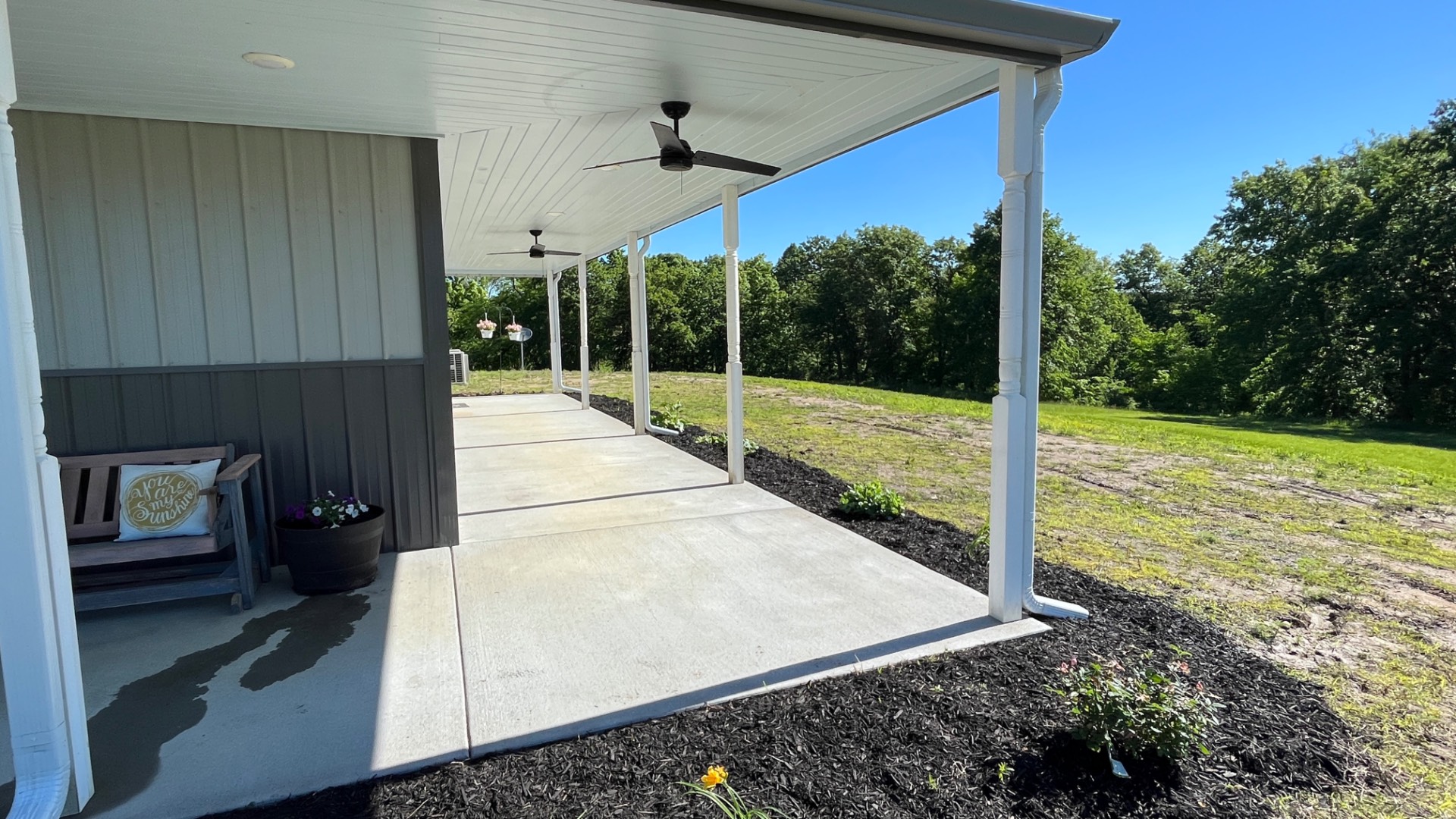 ;
;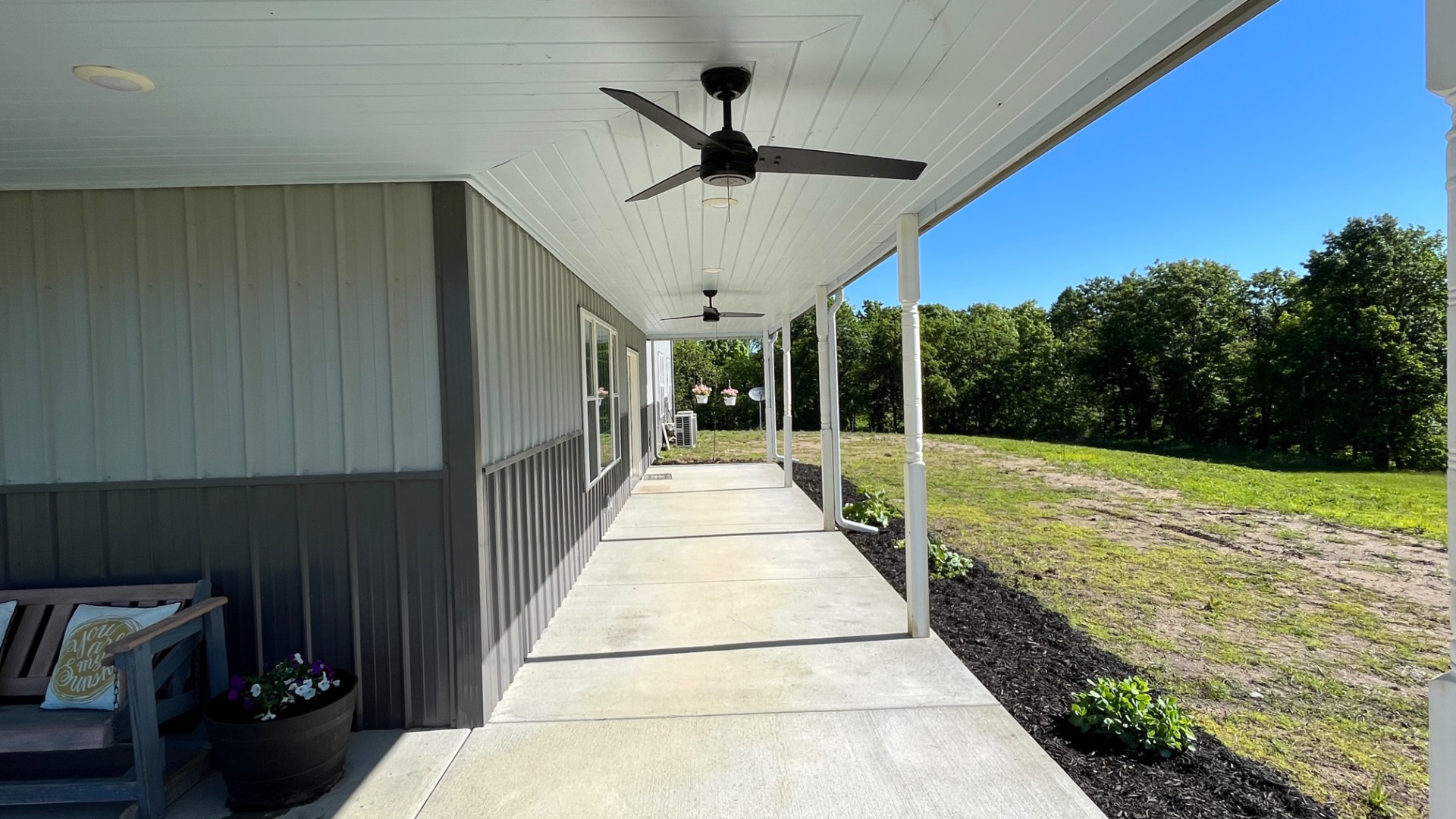 ;
;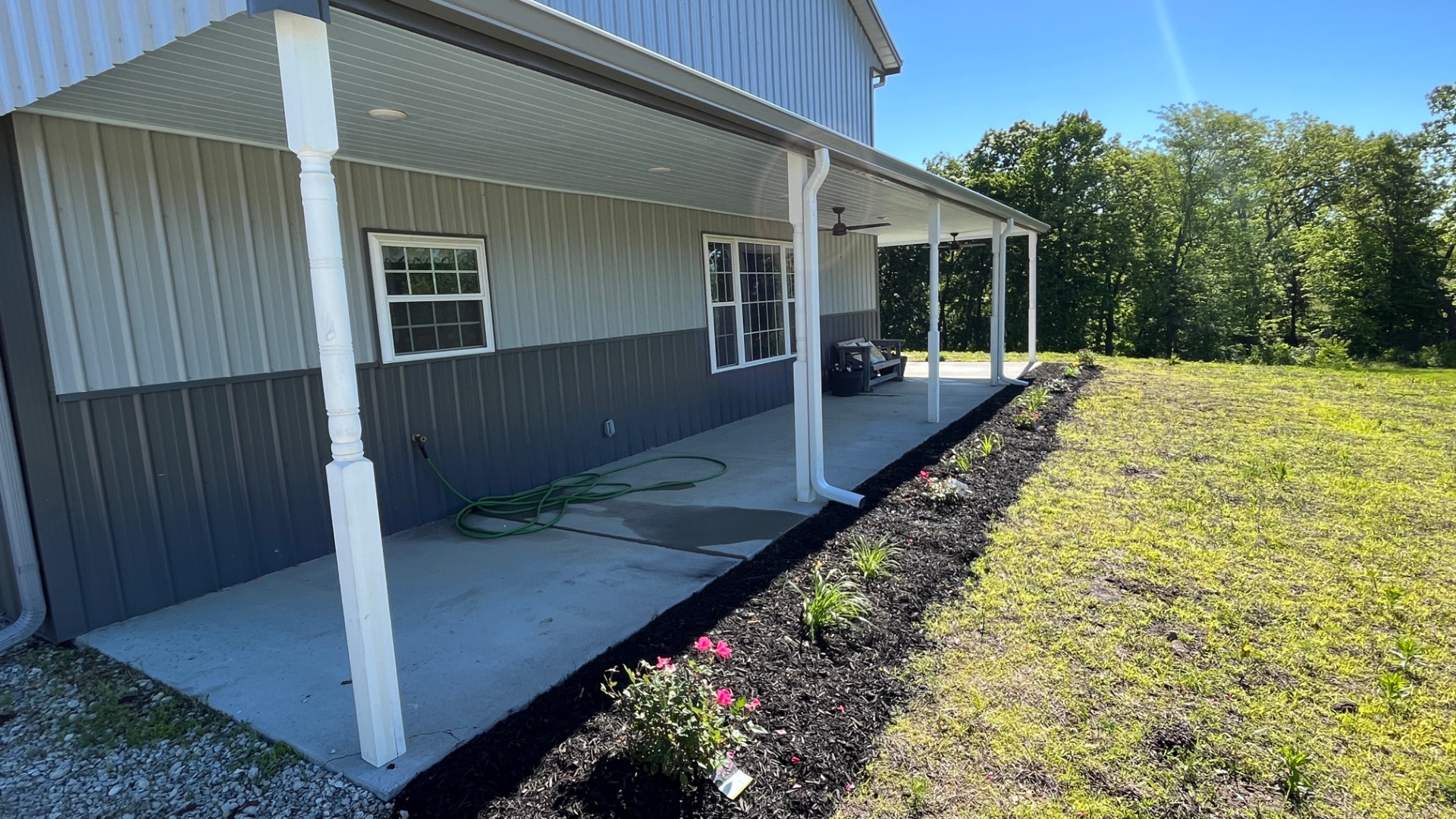 ;
;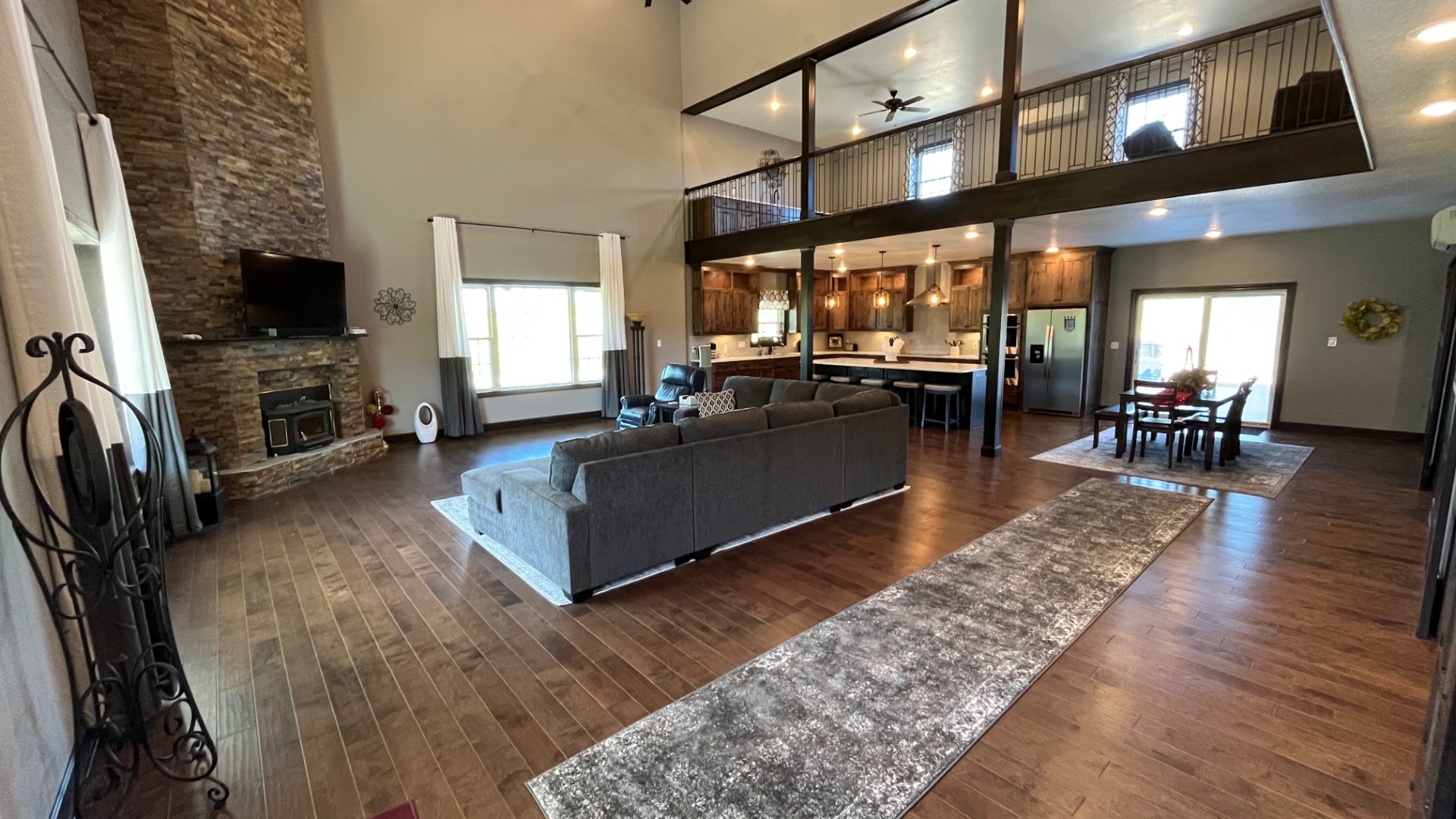 ;
;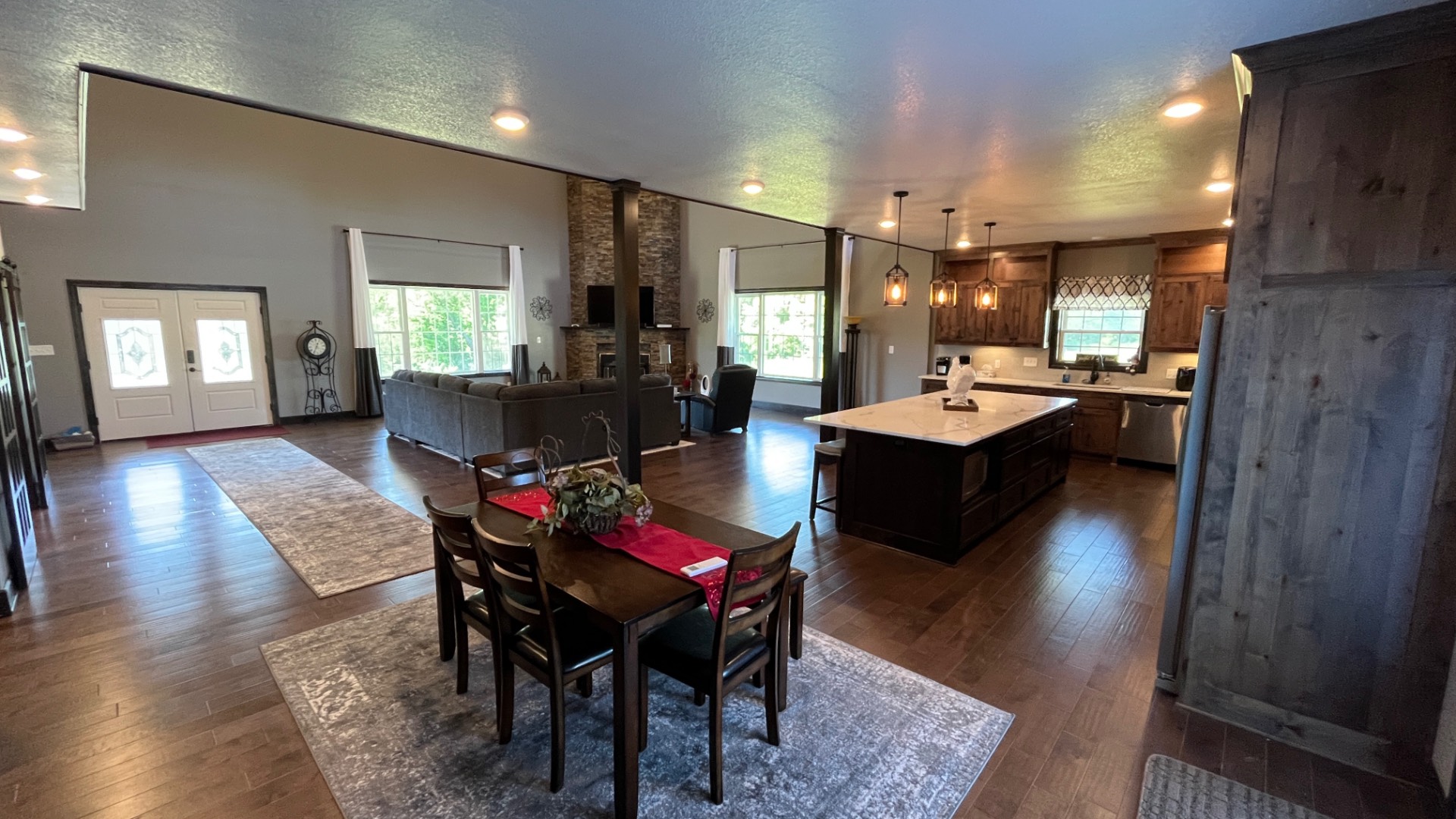 ;
;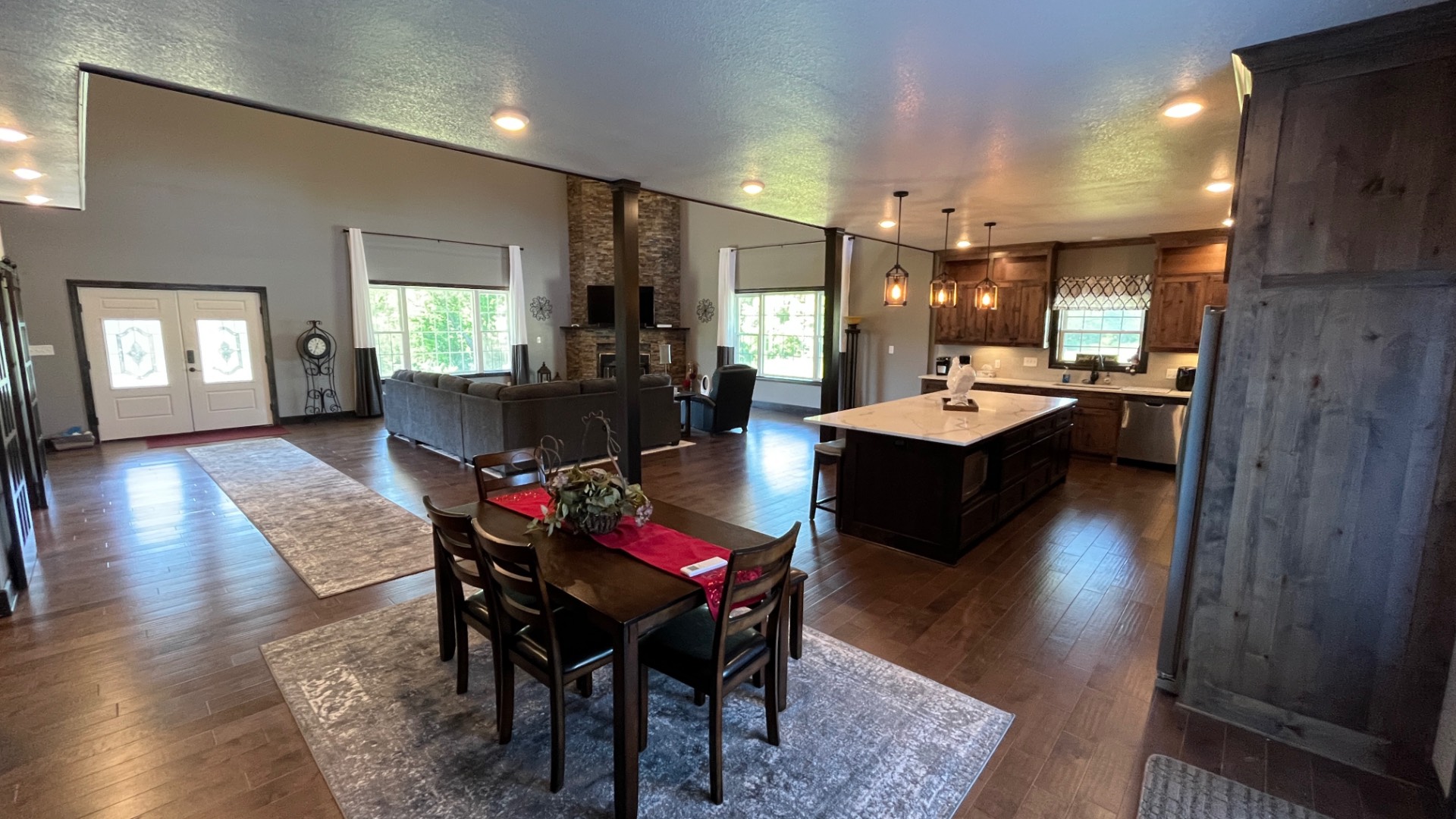 ;
;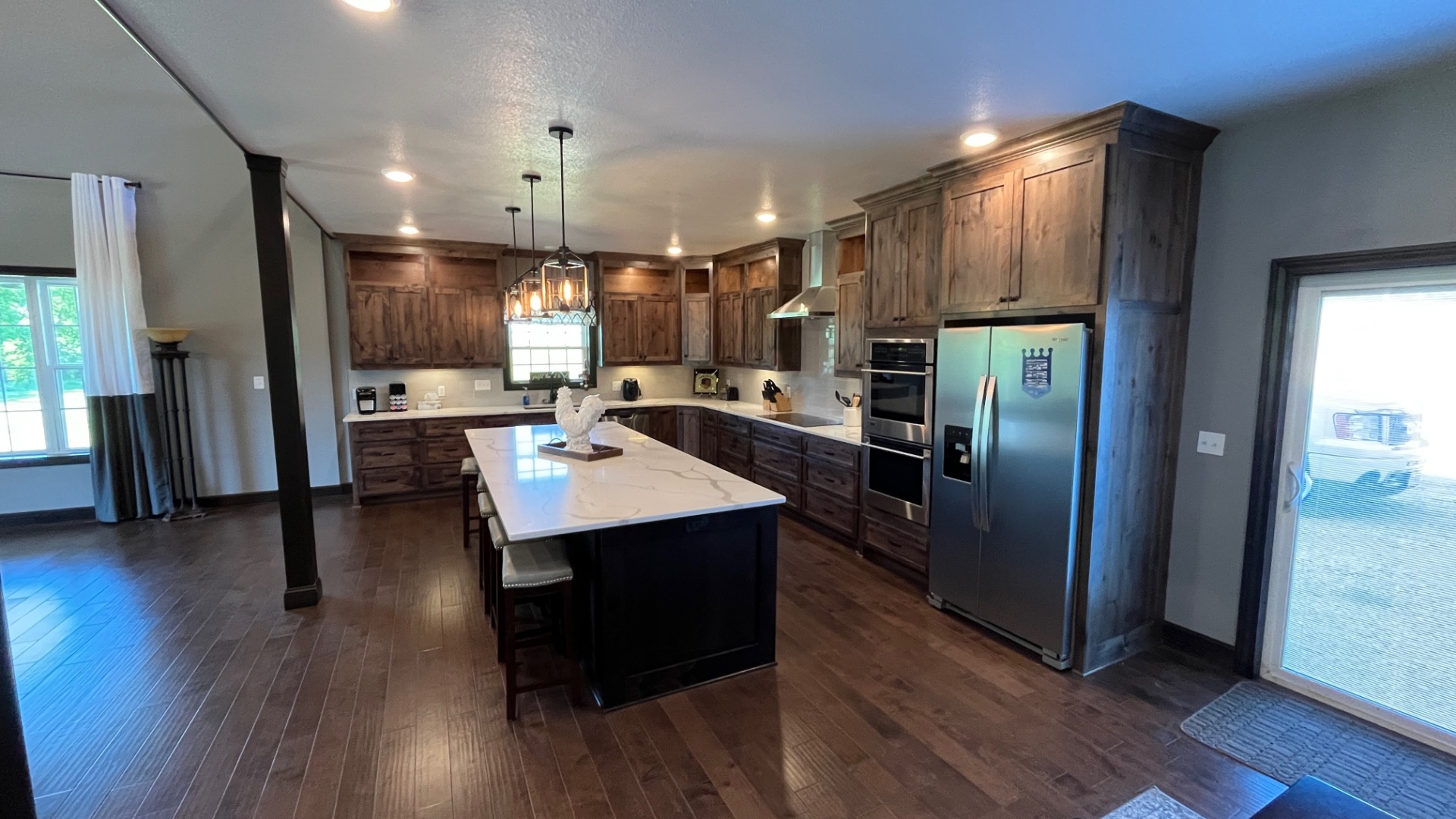 ;
;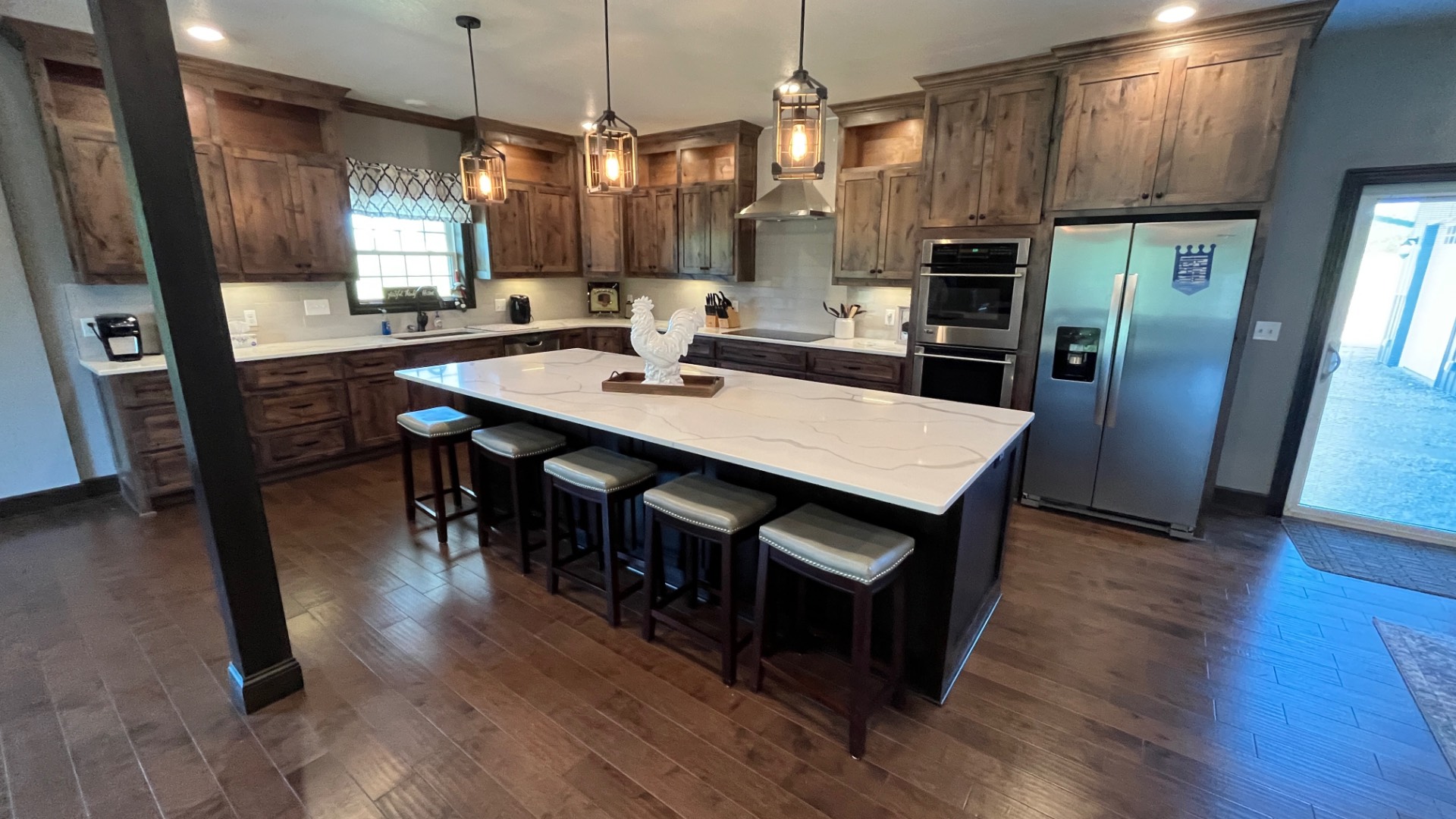 ;
;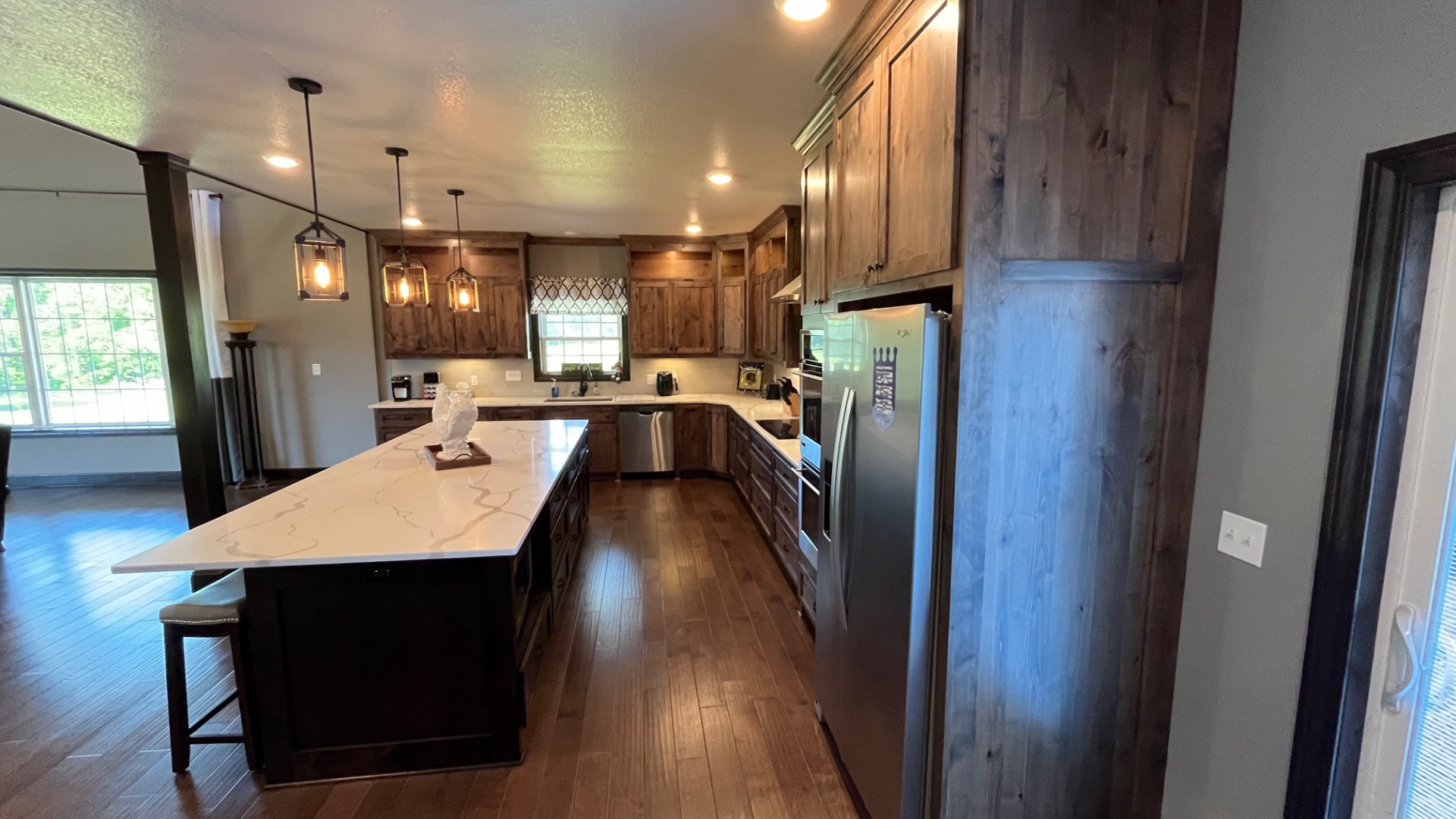 ;
;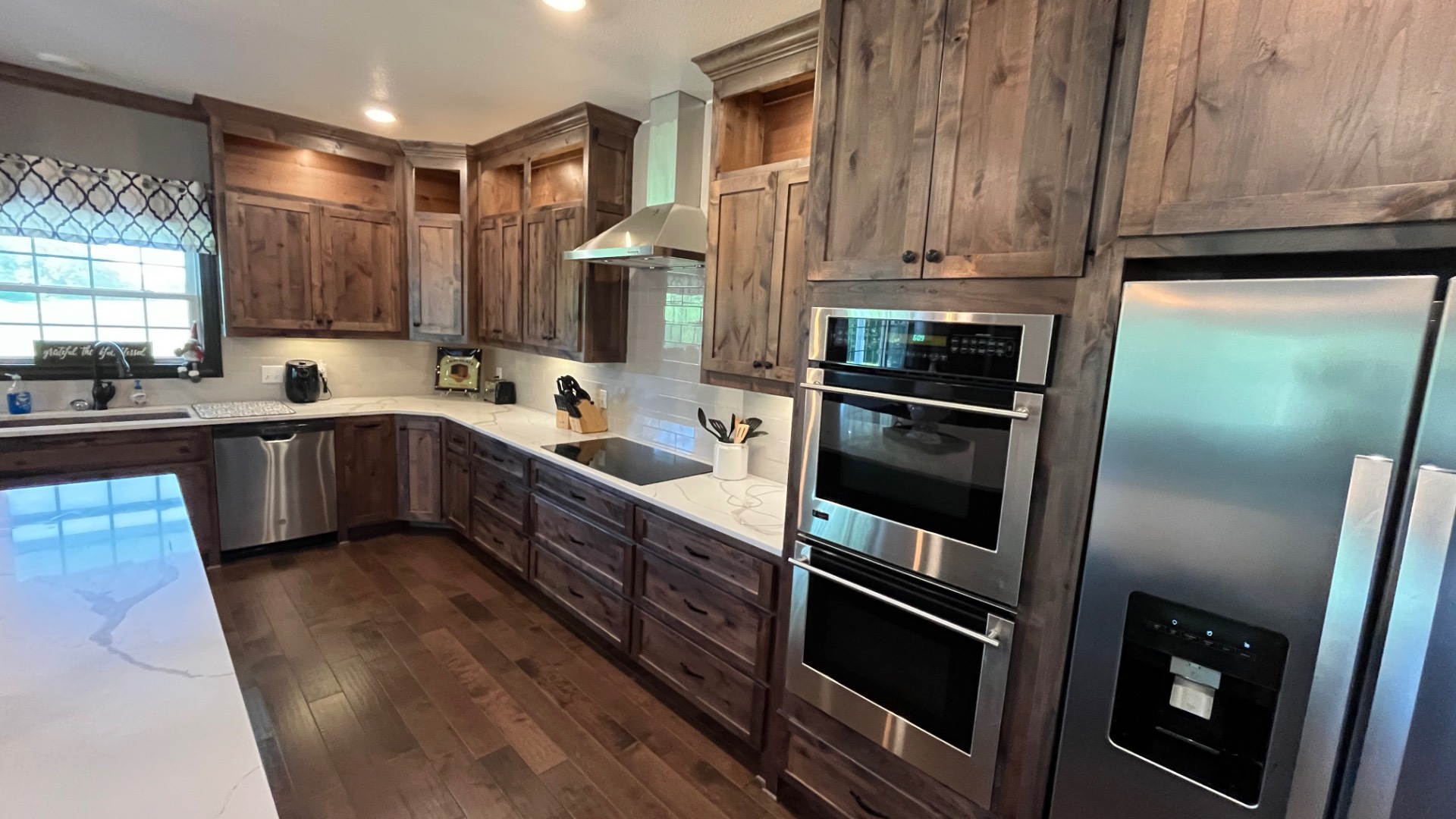 ;
;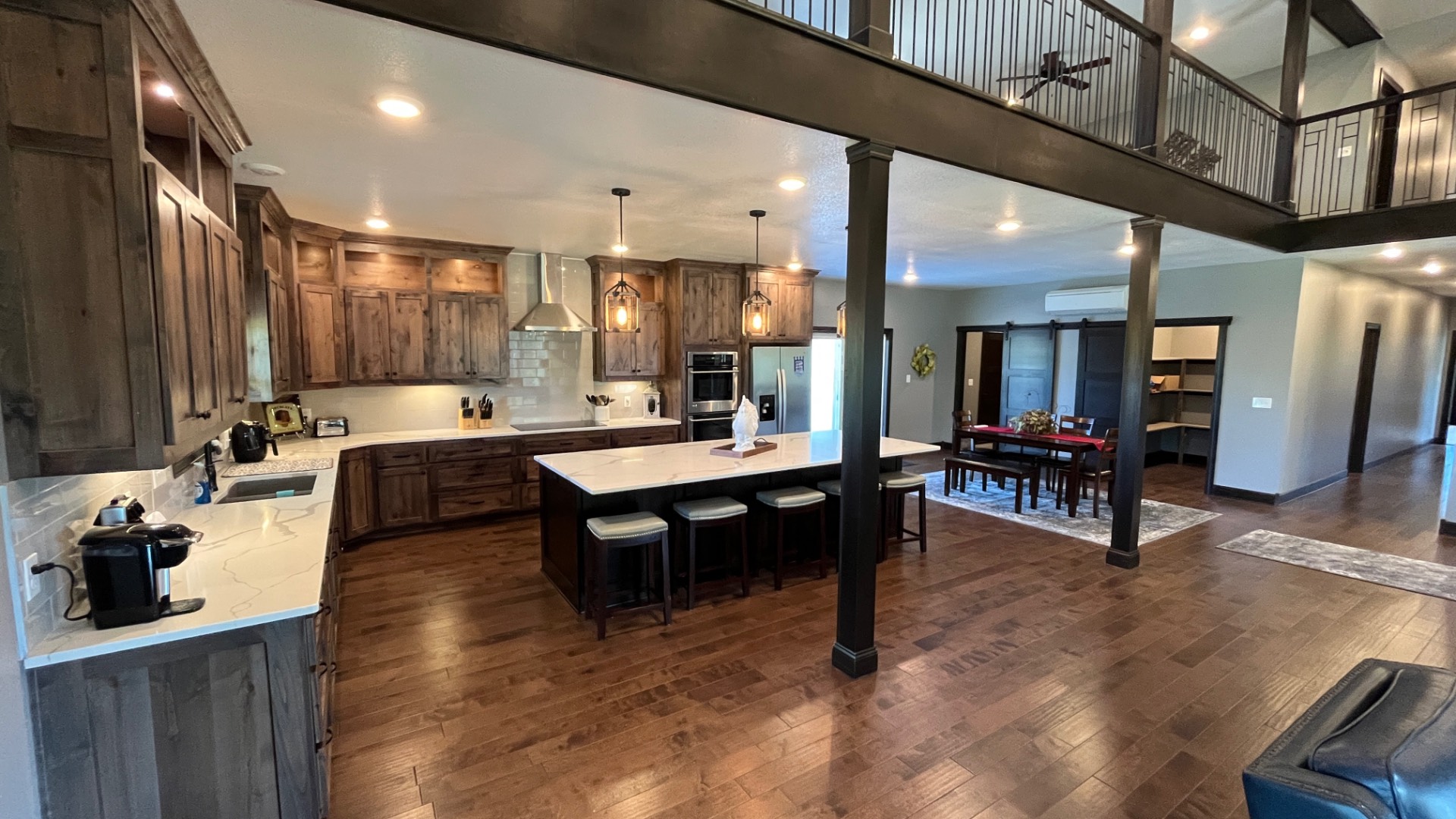 ;
;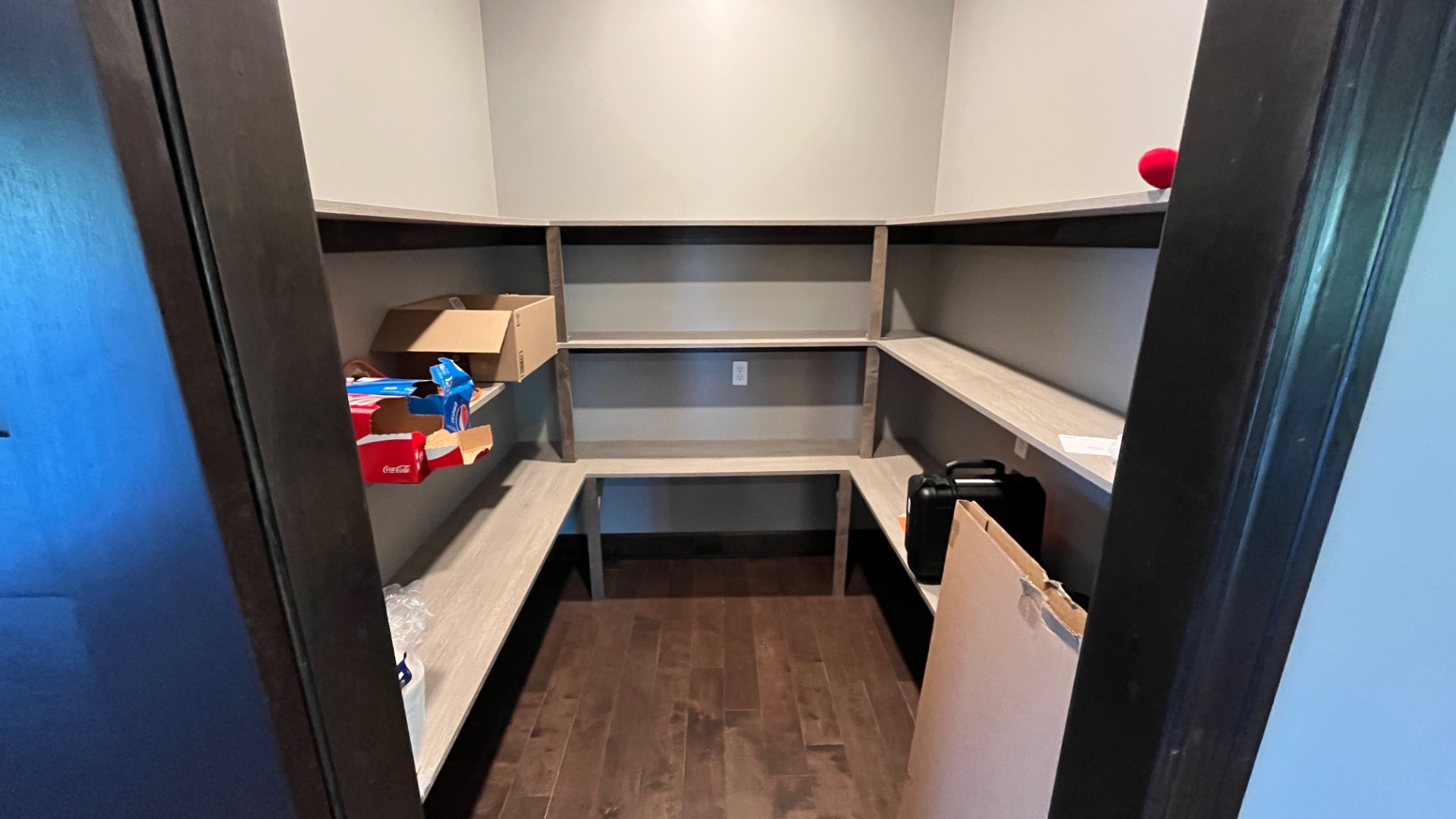 ;
;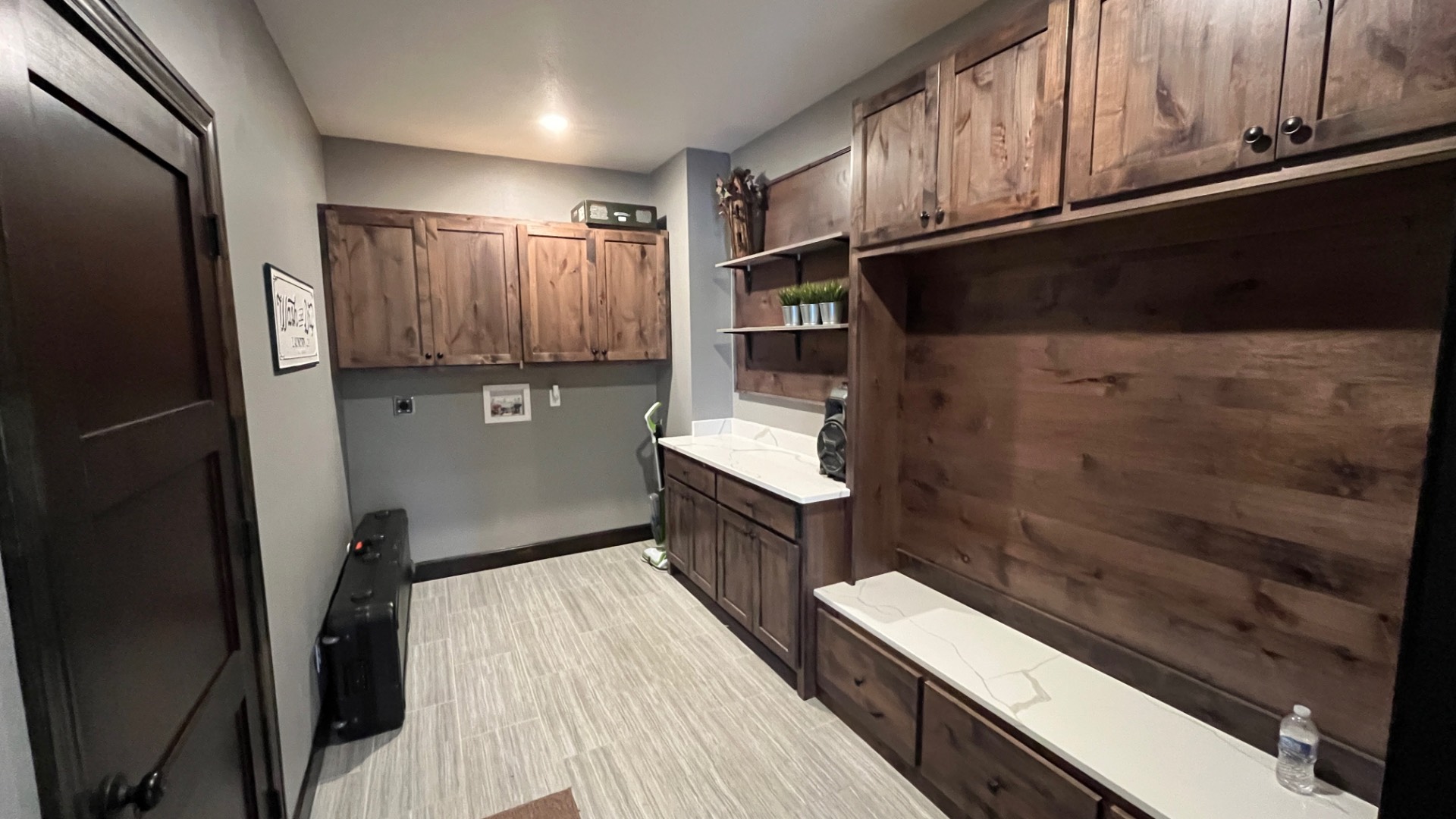 ;
;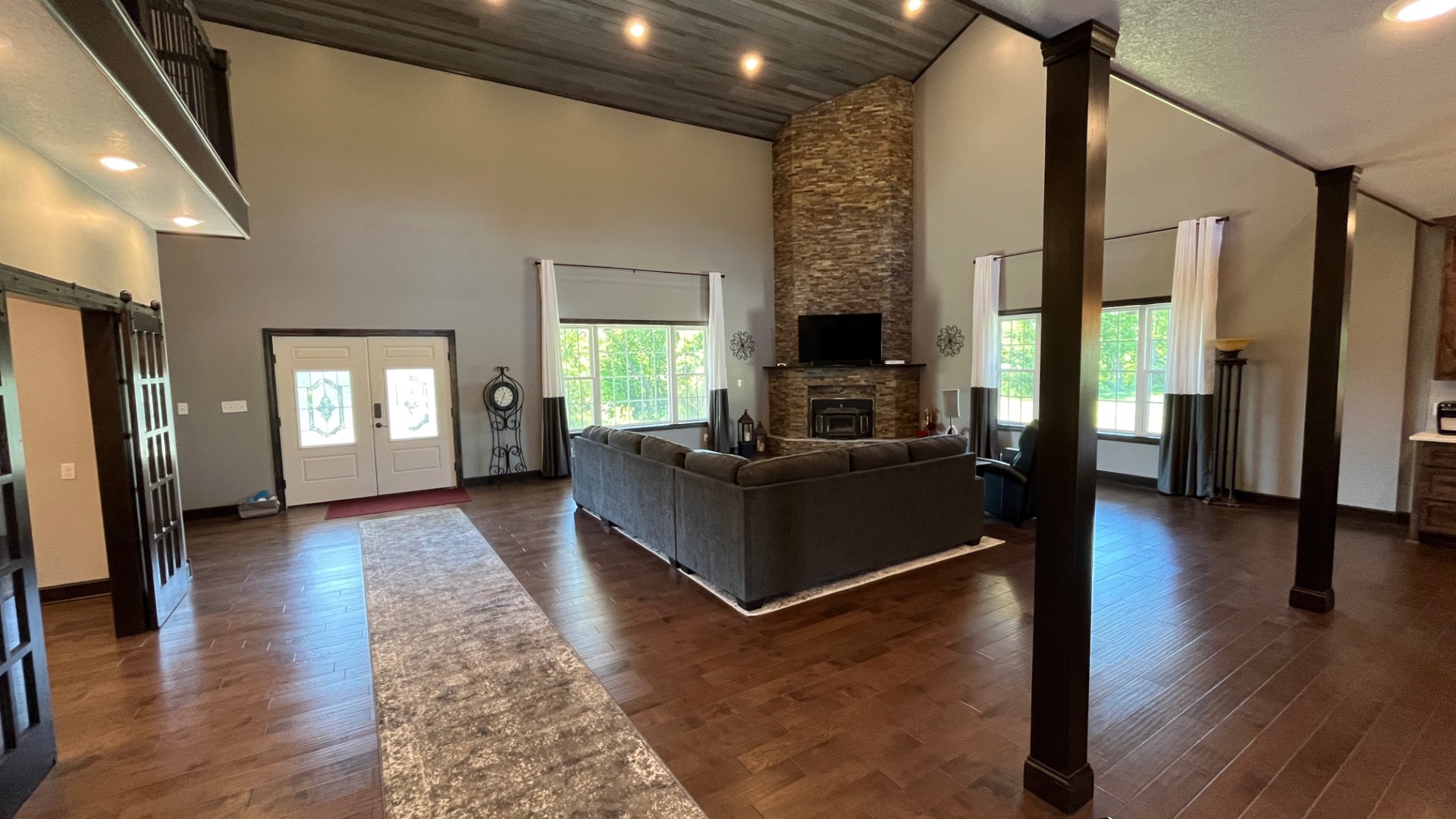 ;
;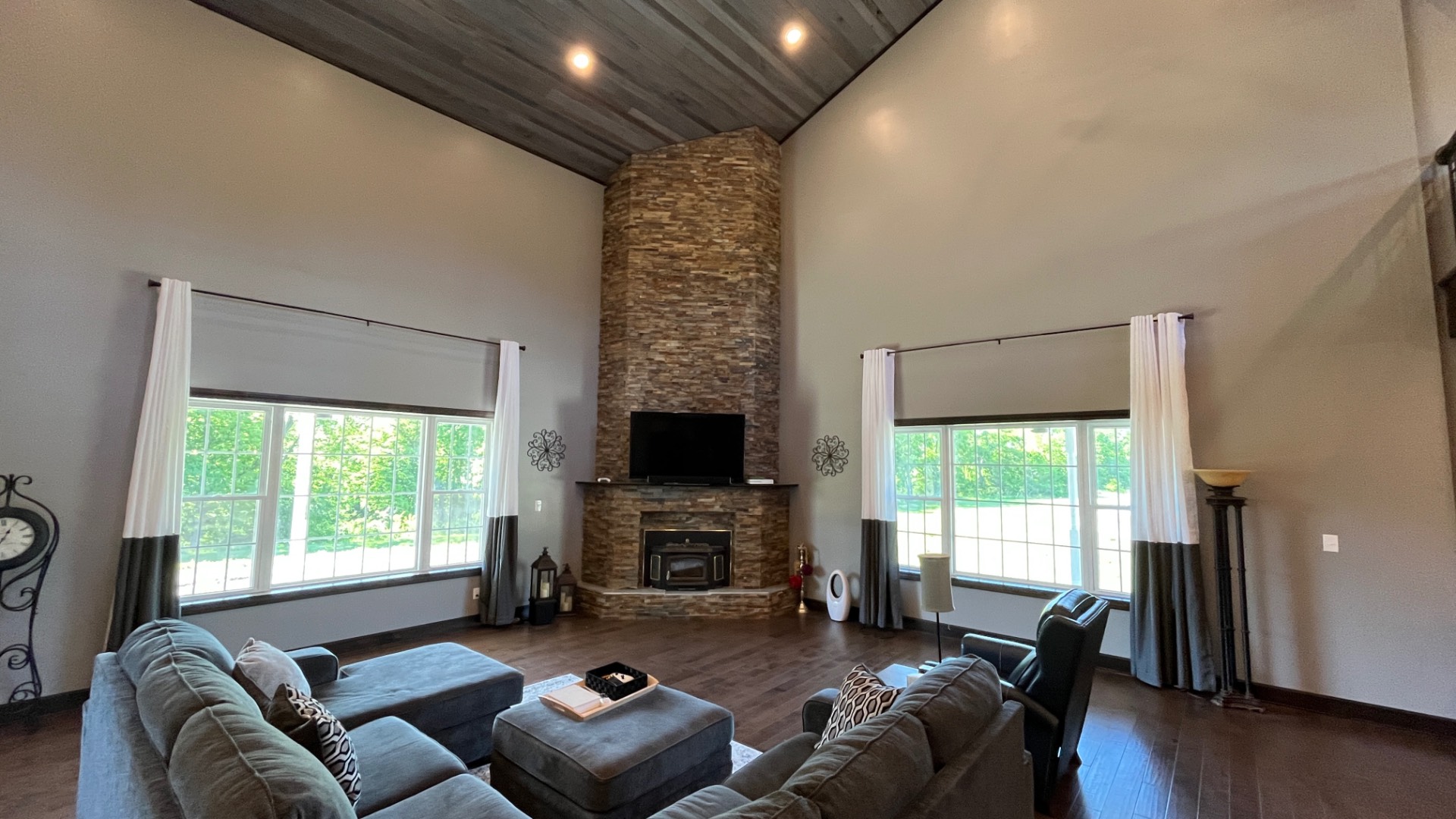 ;
;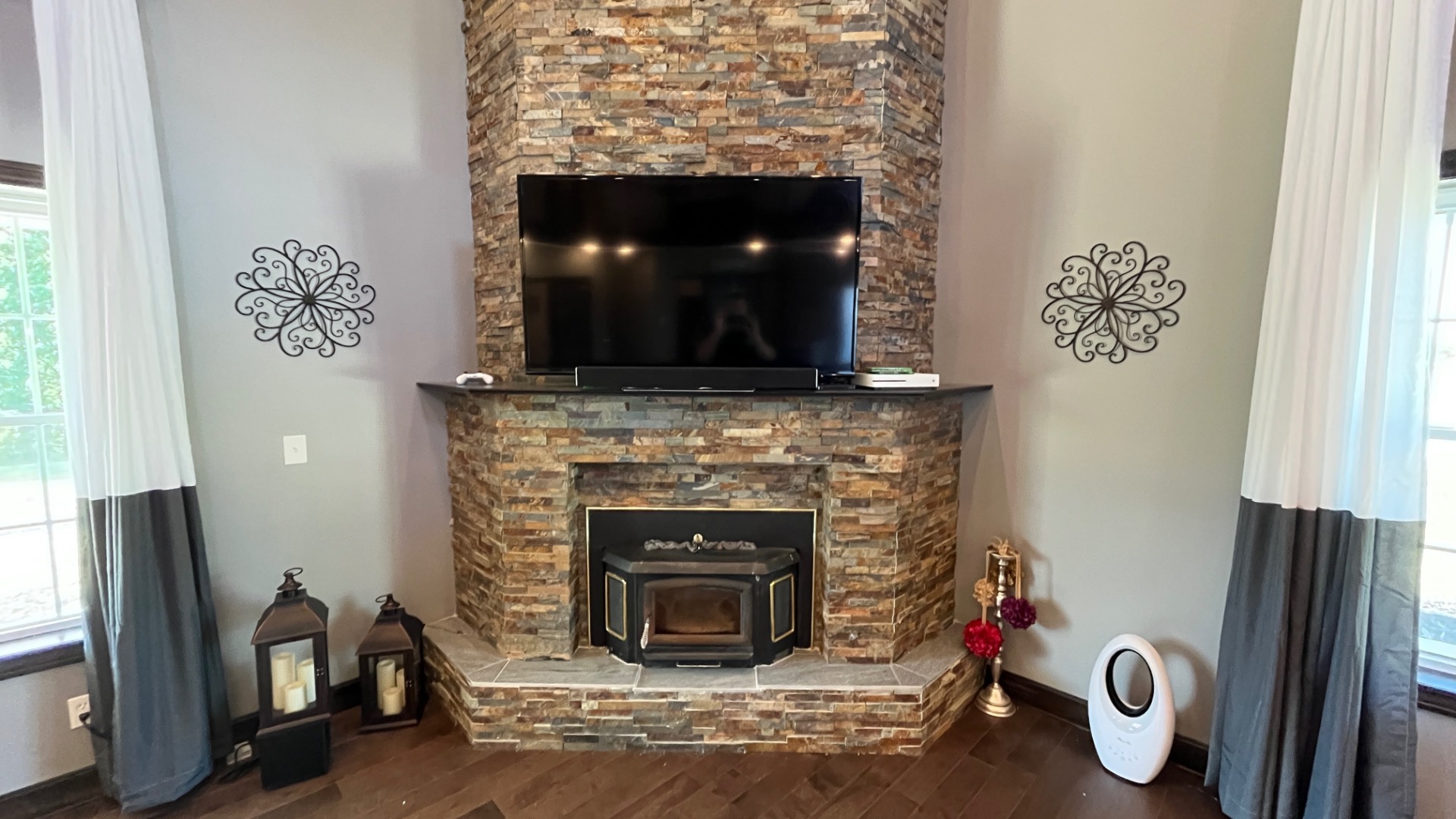 ;
;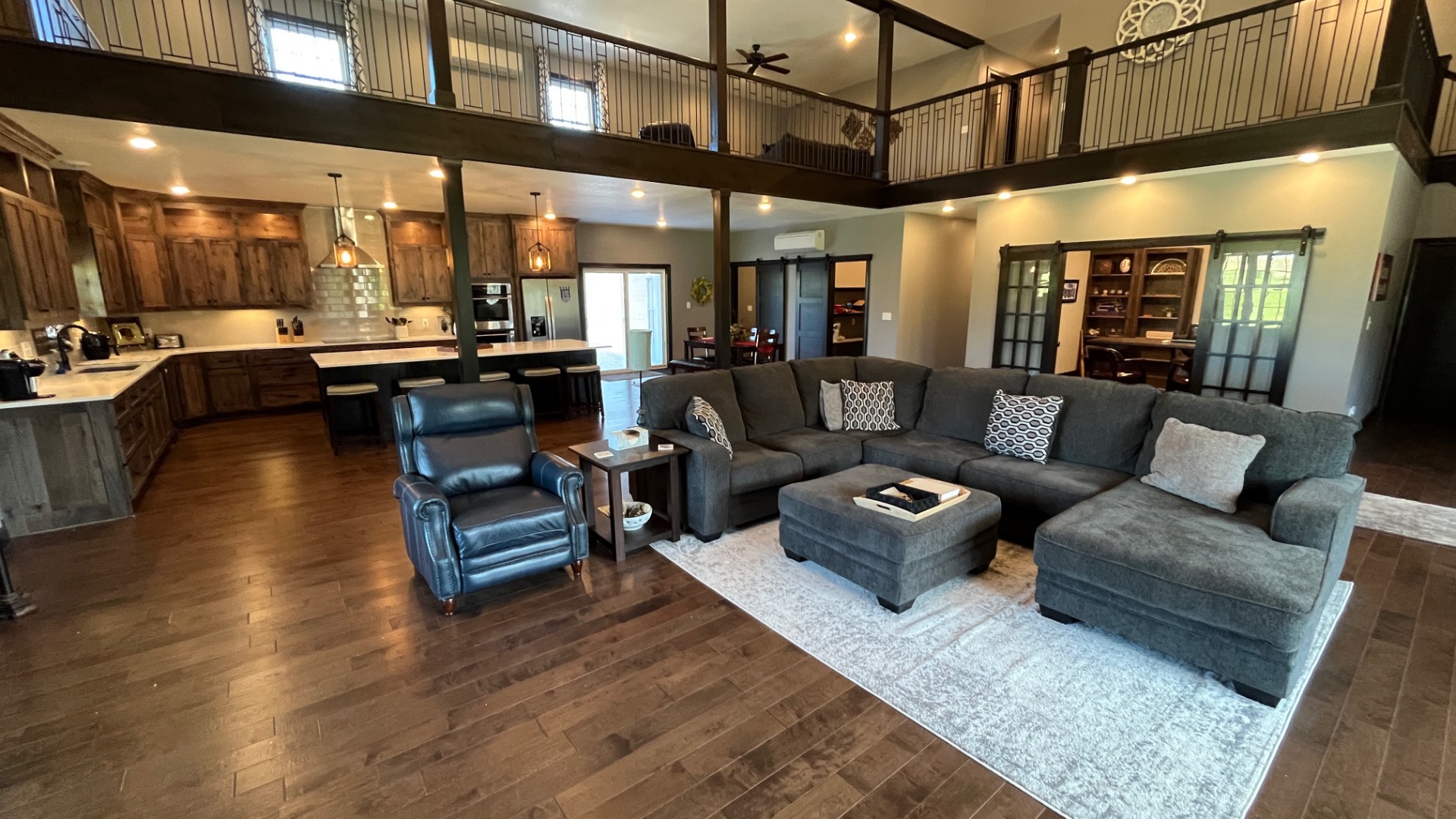 ;
;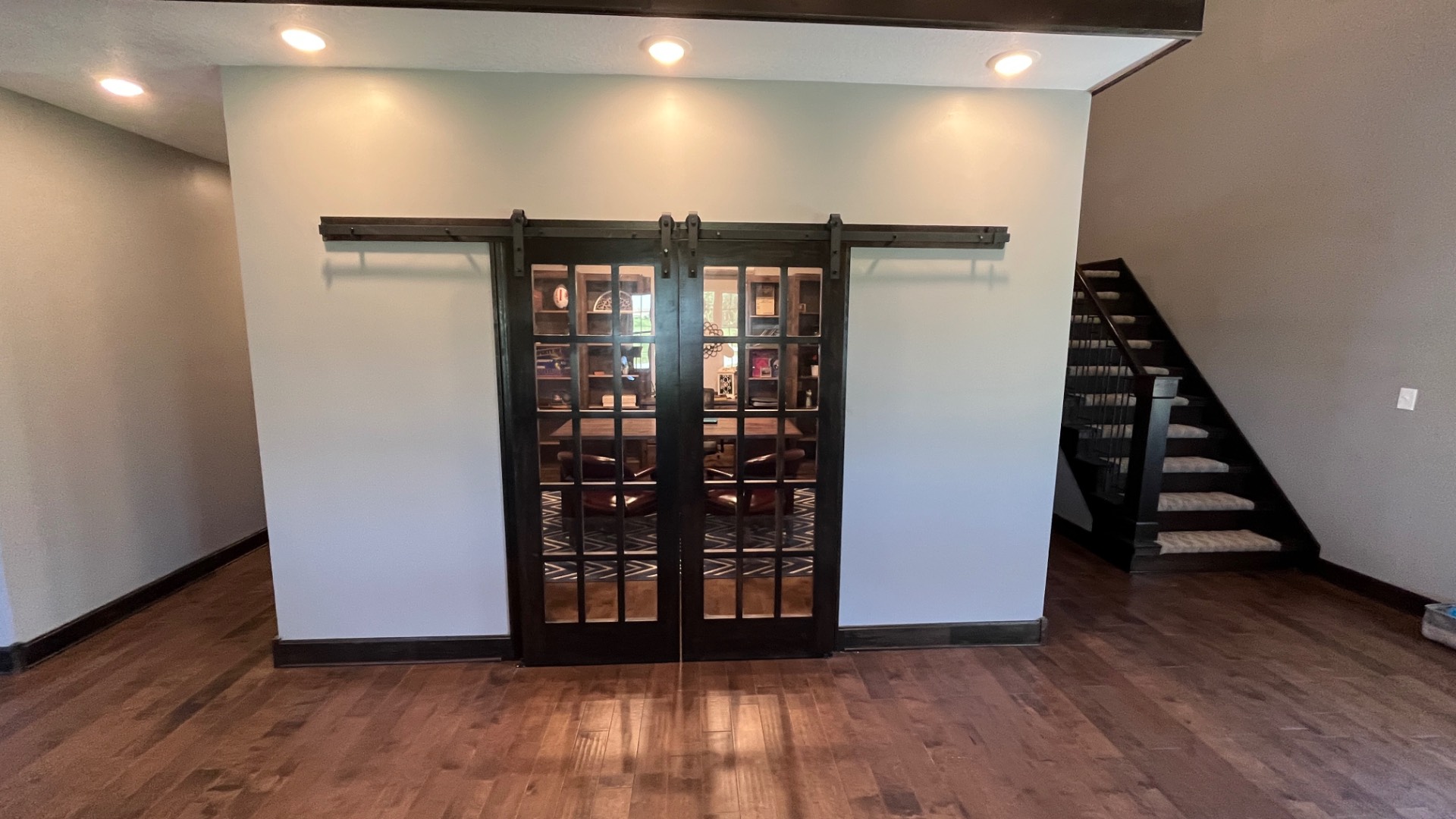 ;
;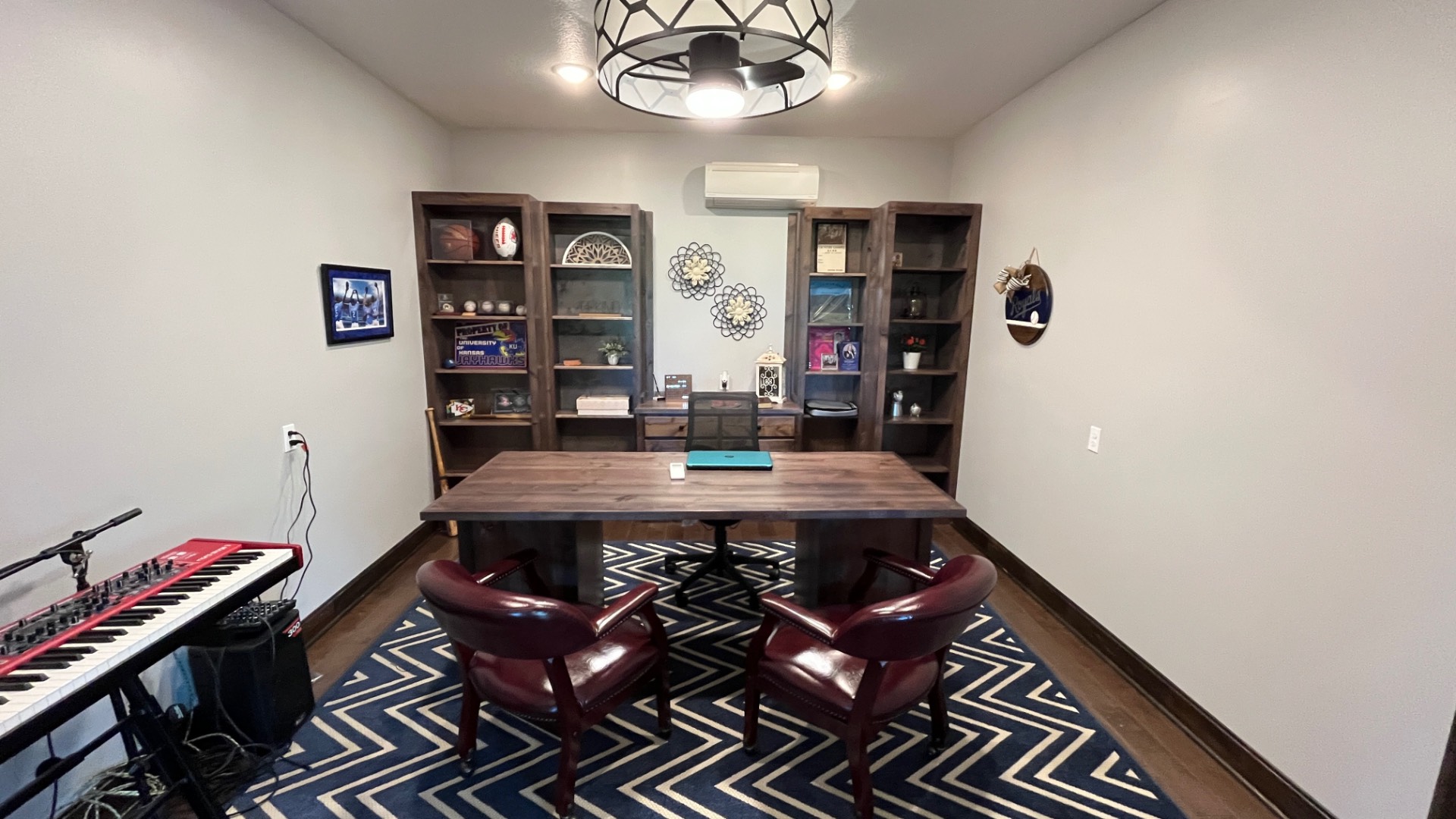 ;
;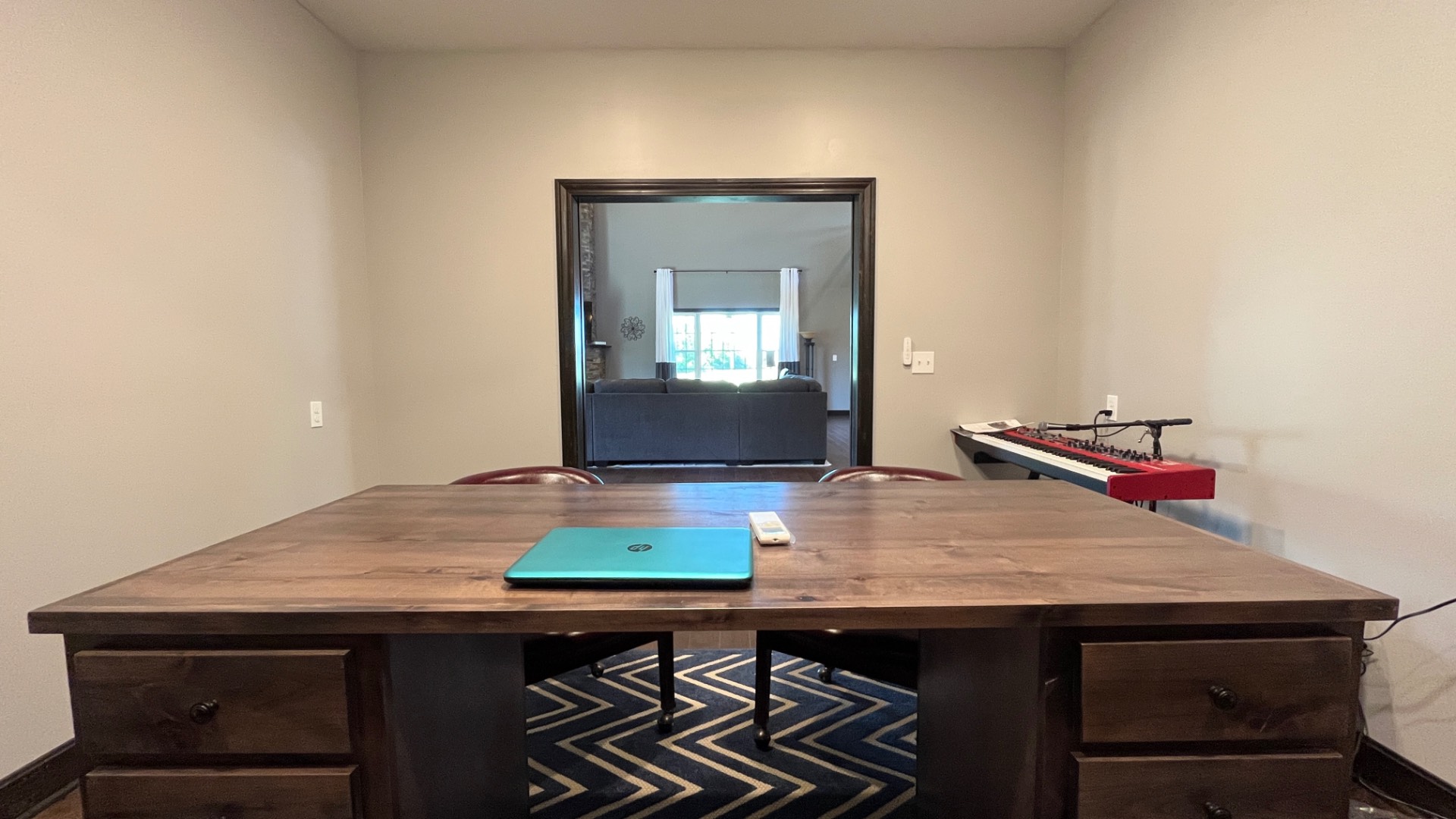 ;
;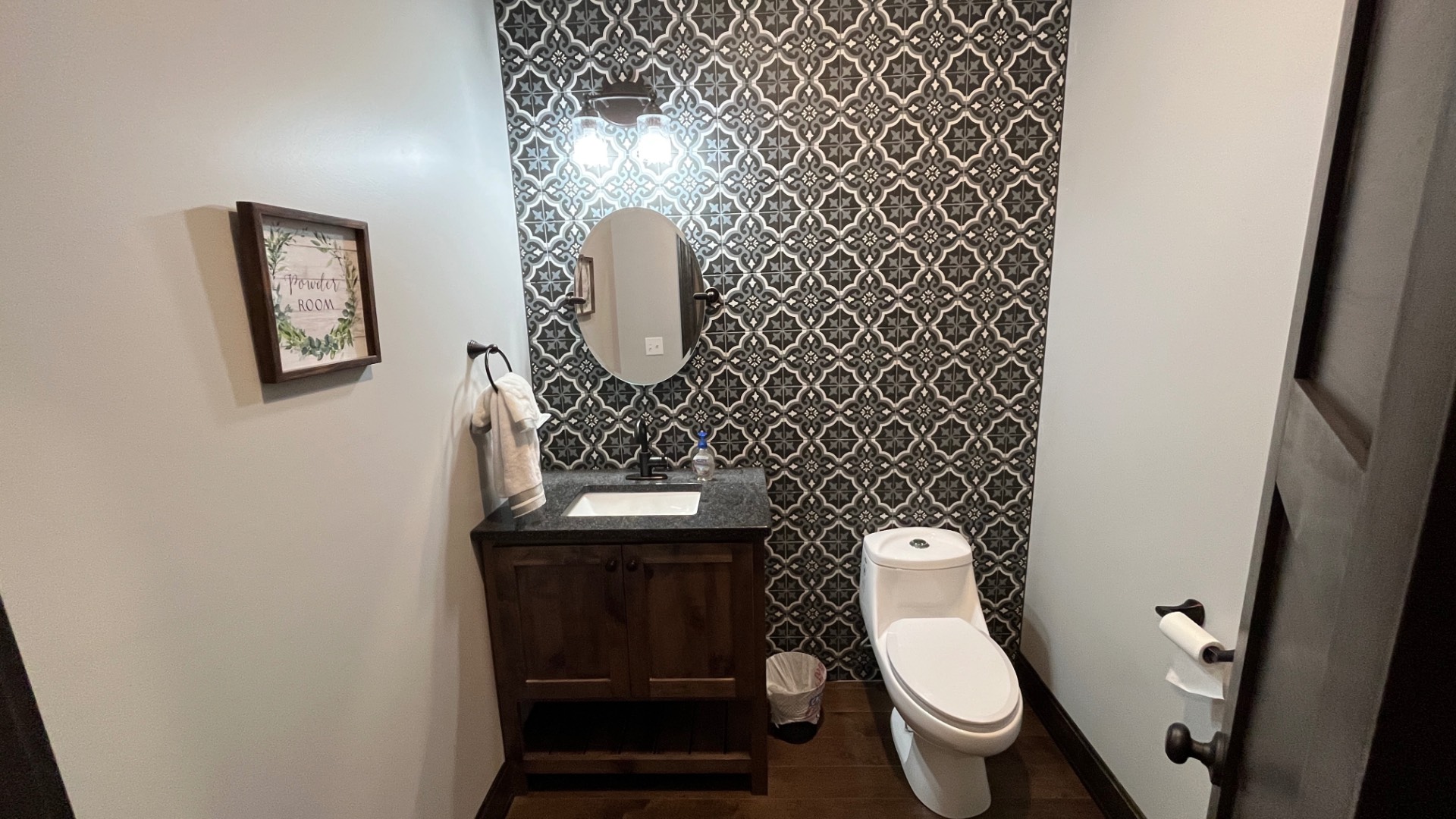 ;
;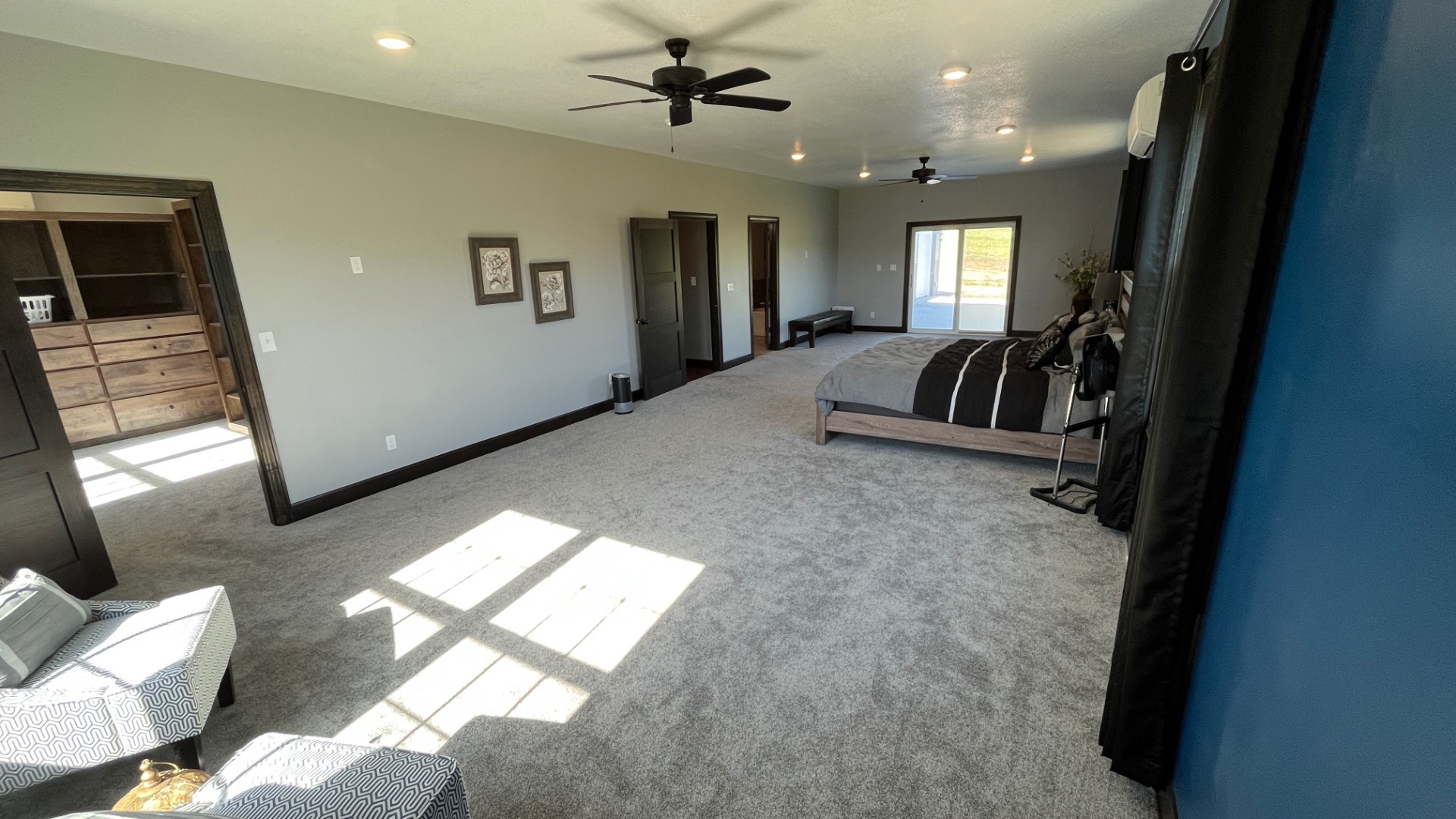 ;
;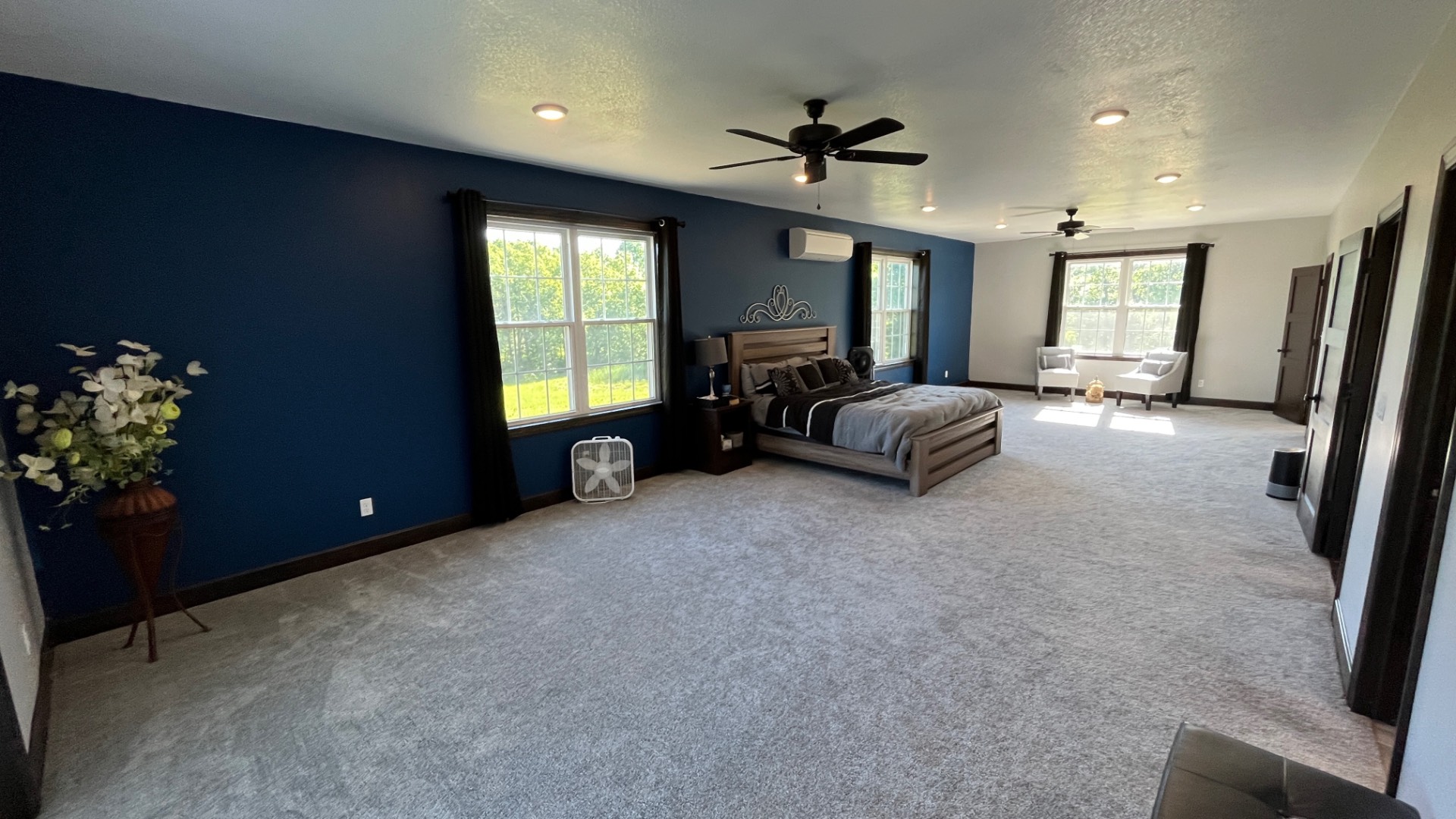 ;
;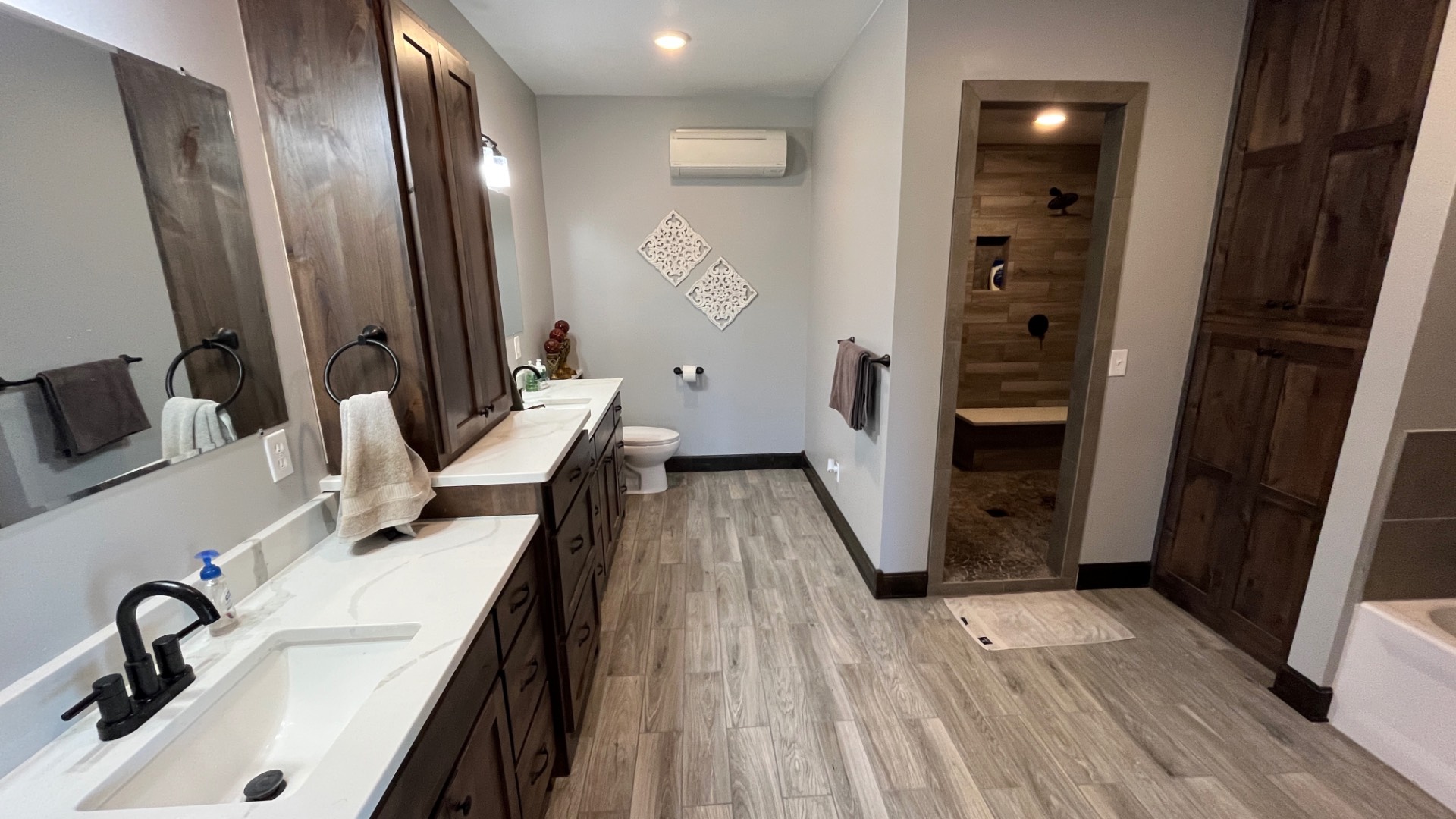 ;
;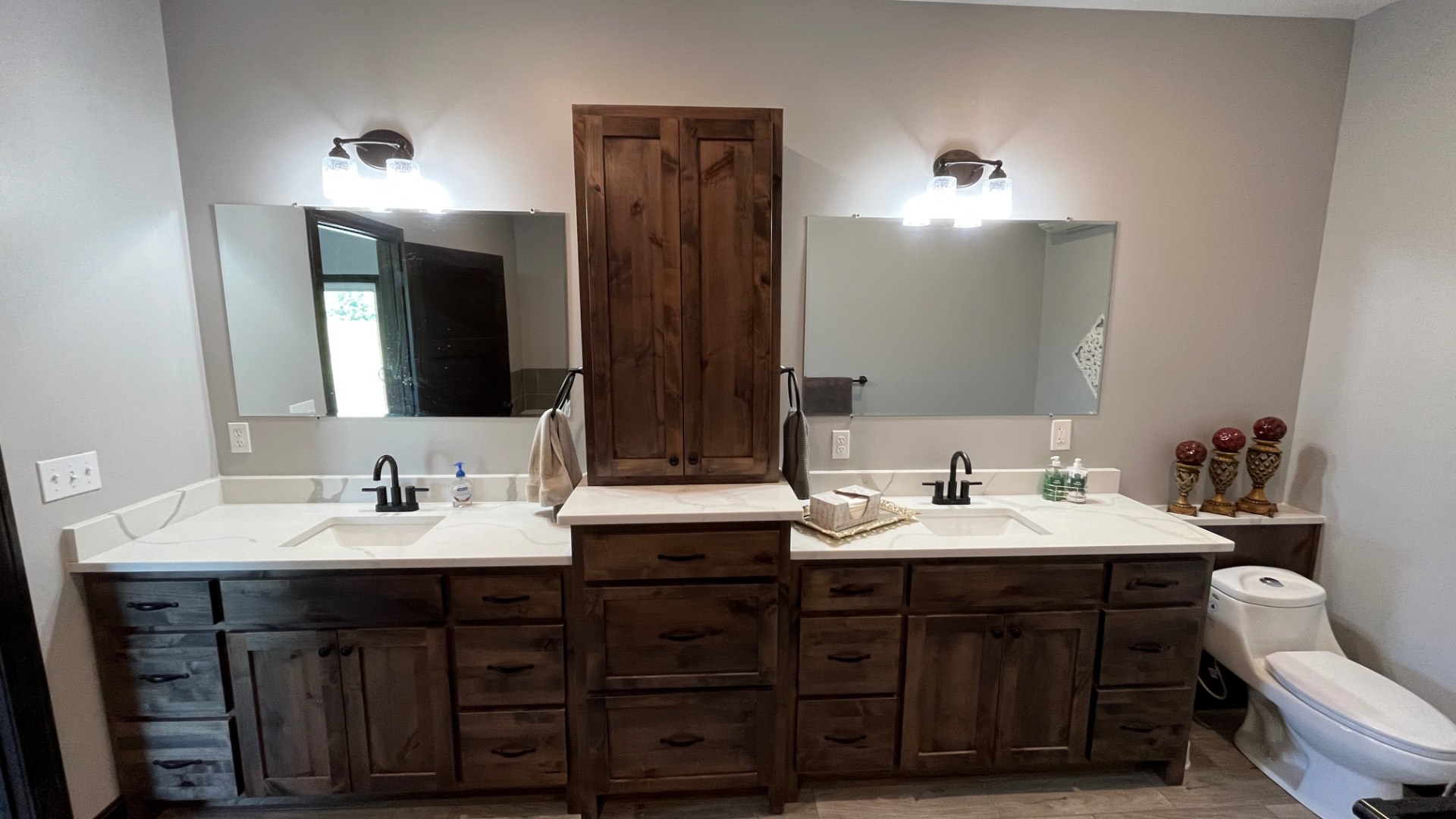 ;
;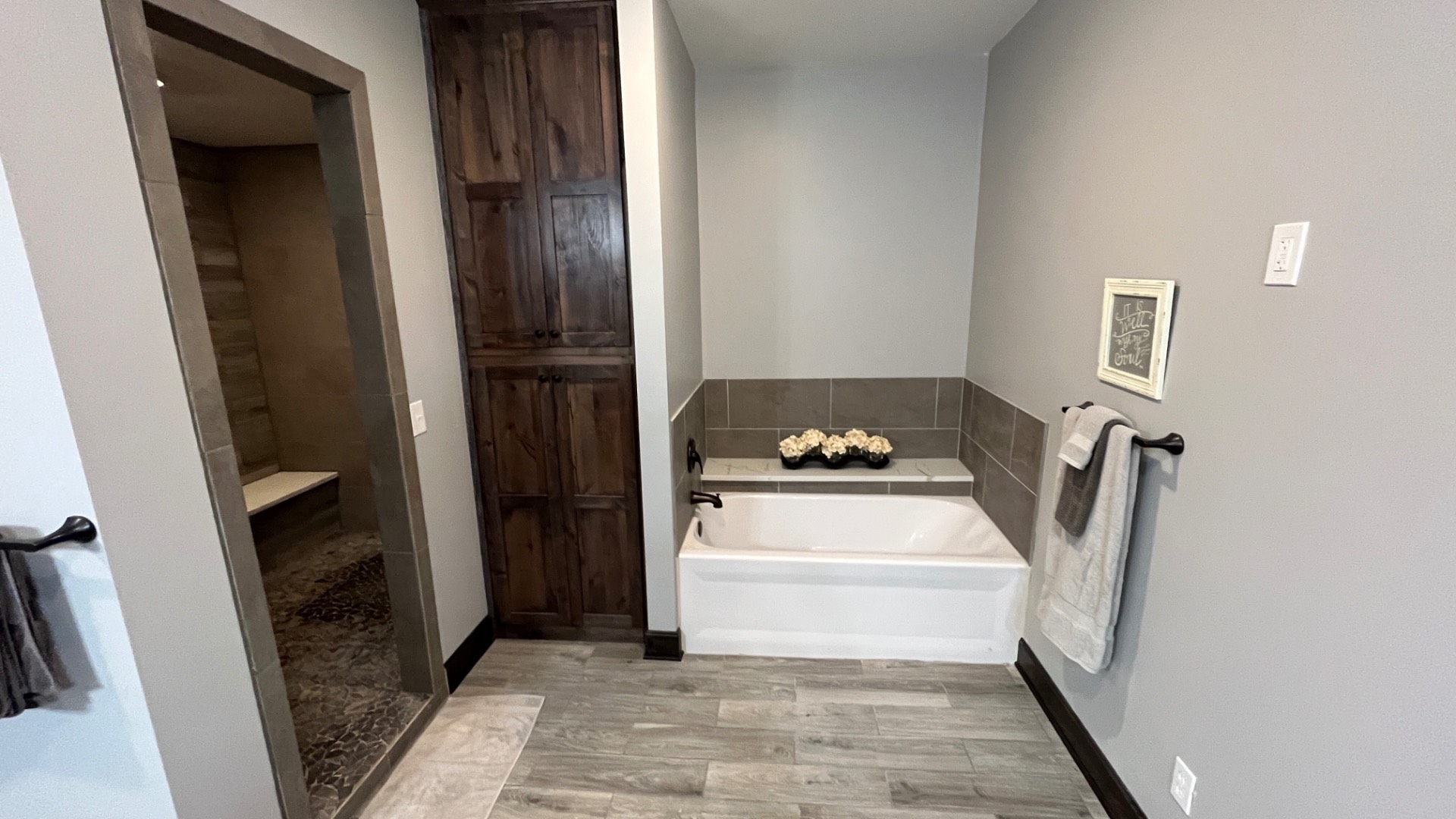 ;
;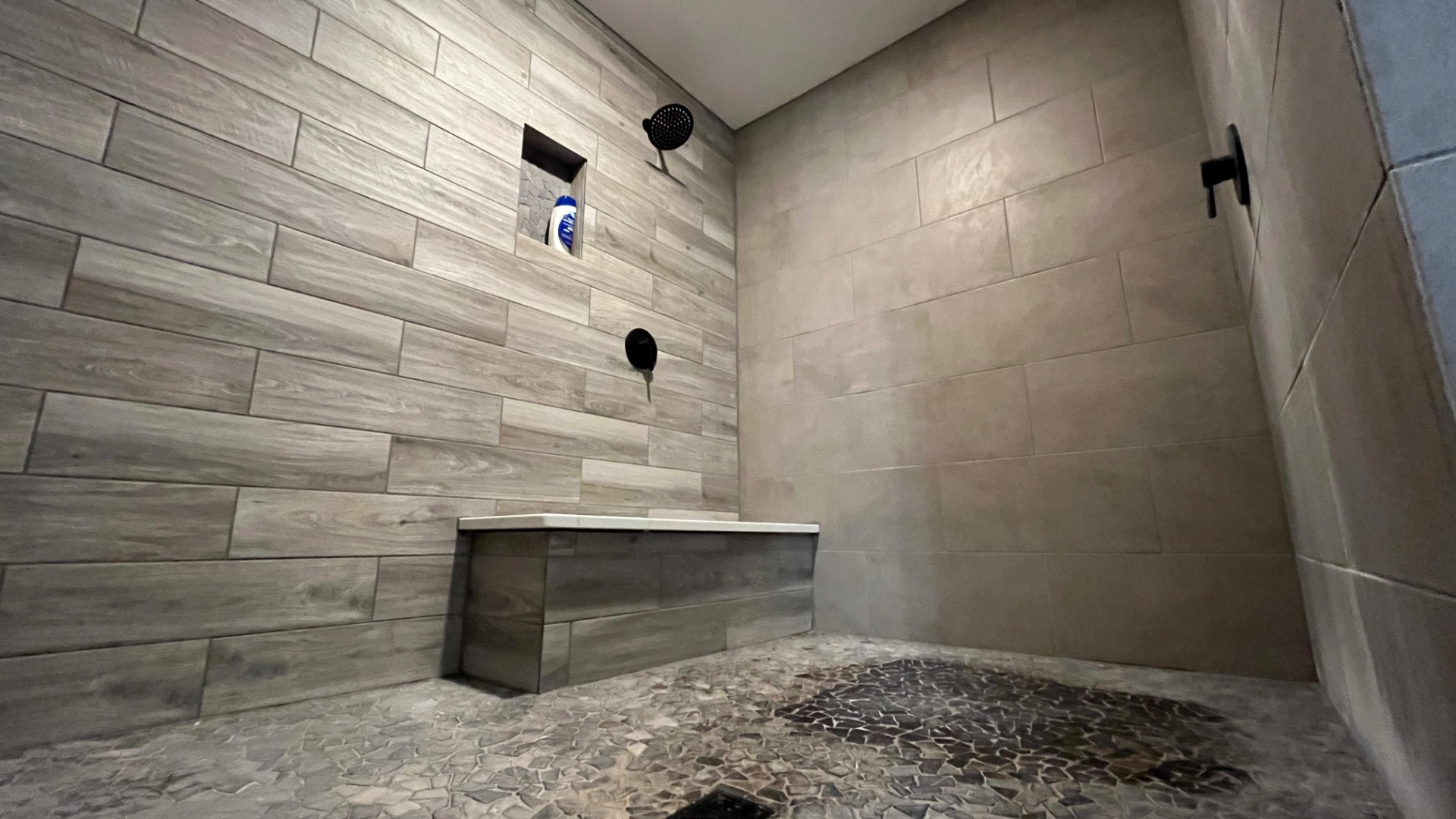 ;
;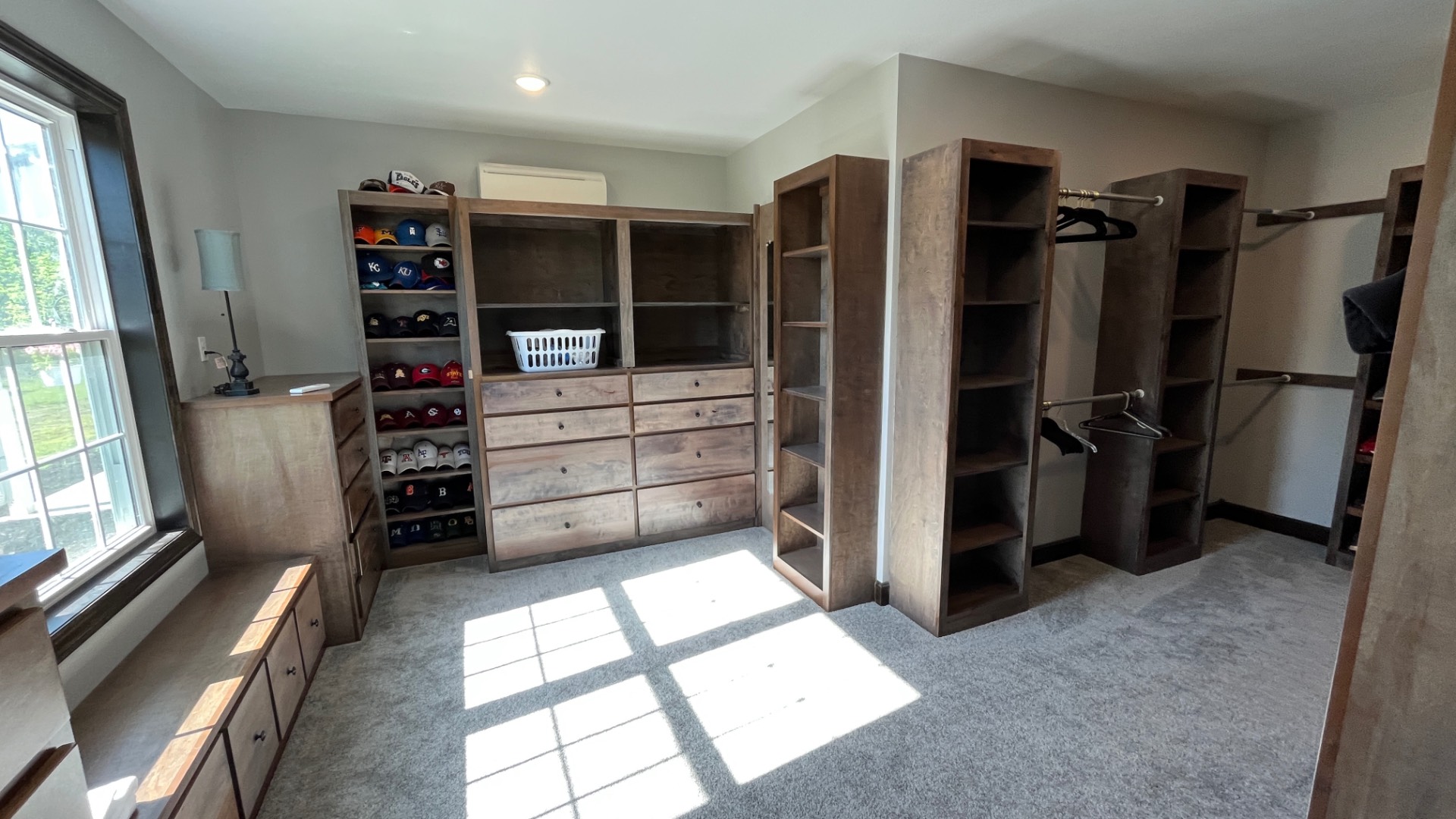 ;
;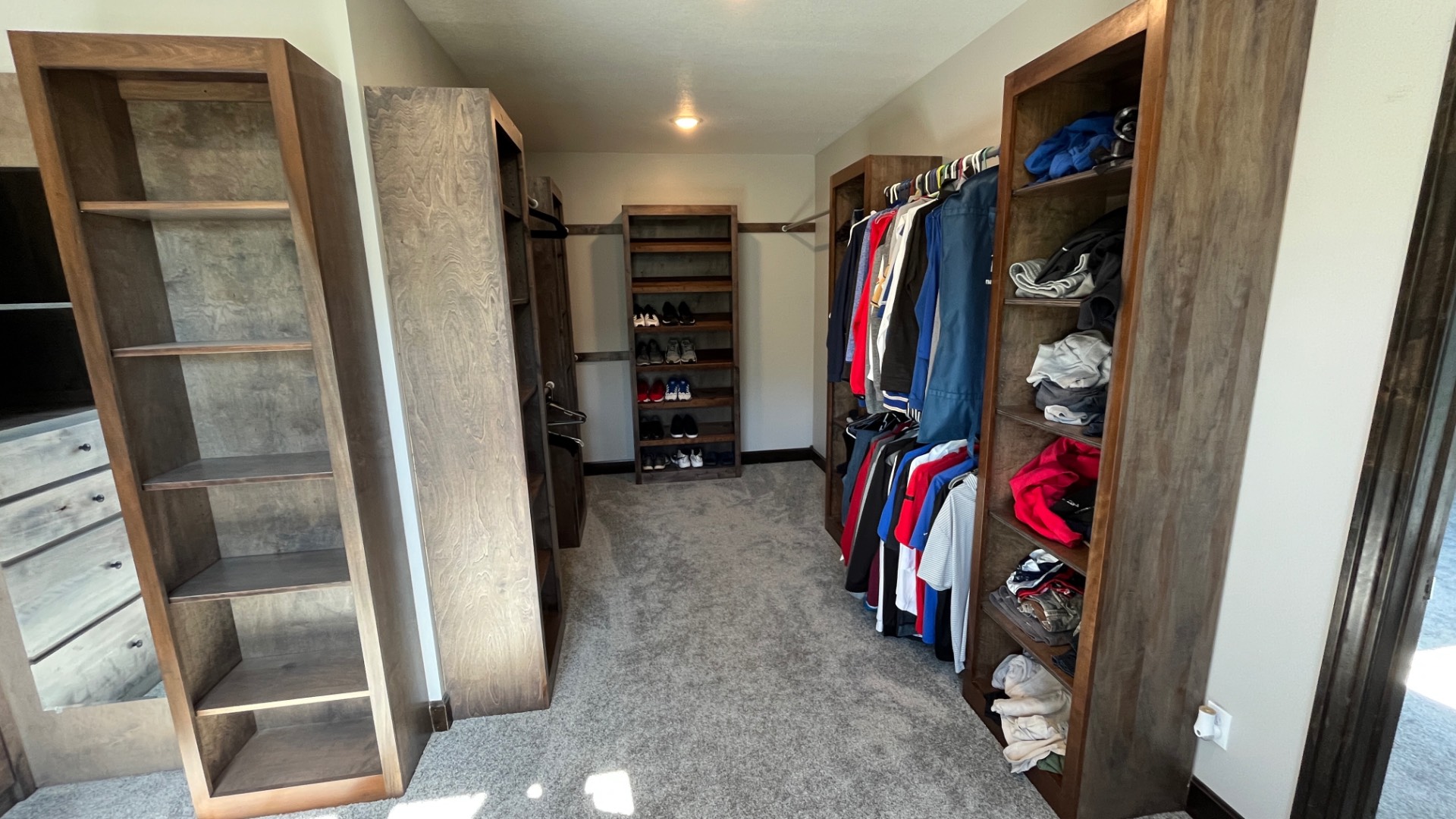 ;
;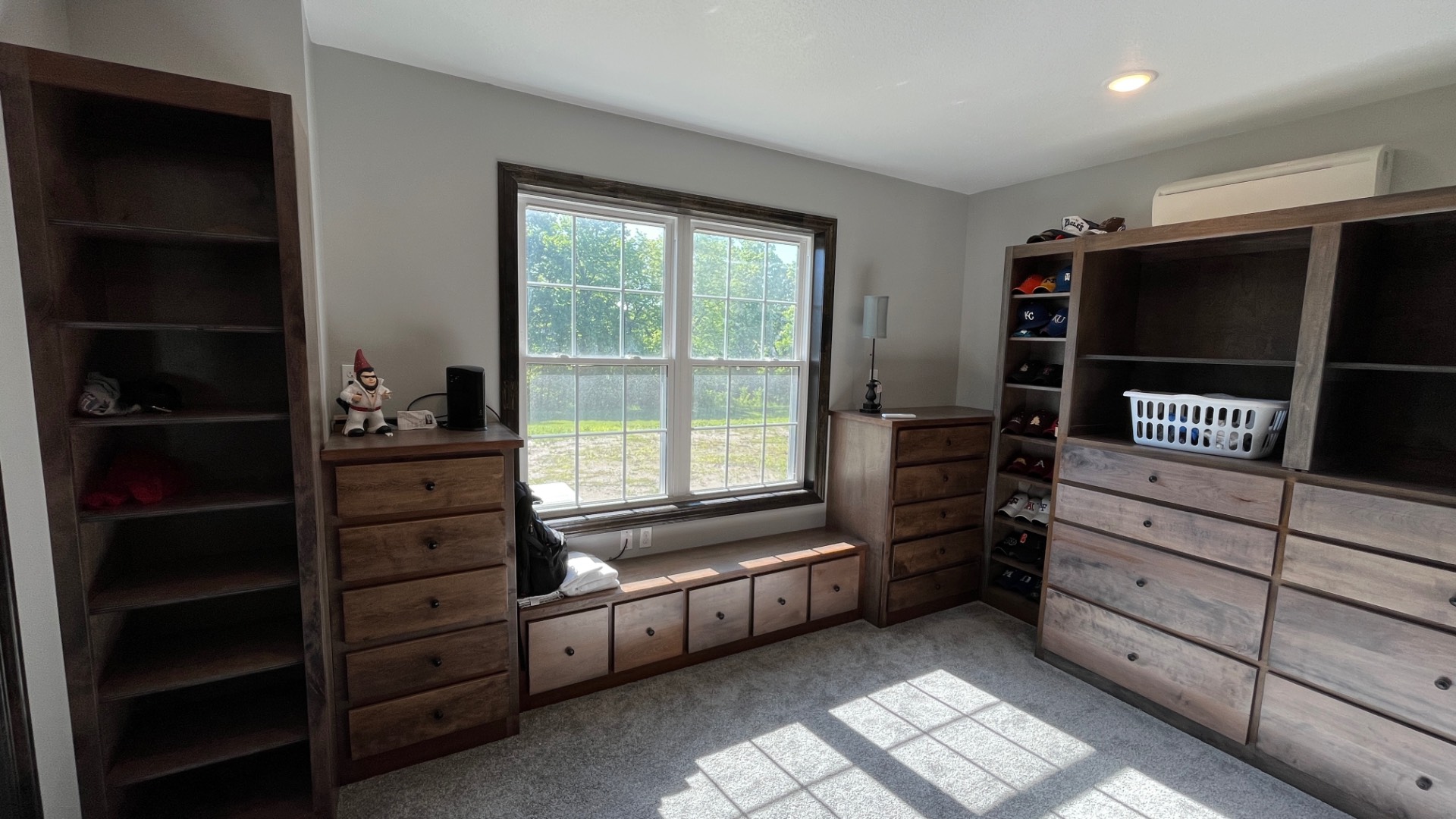 ;
;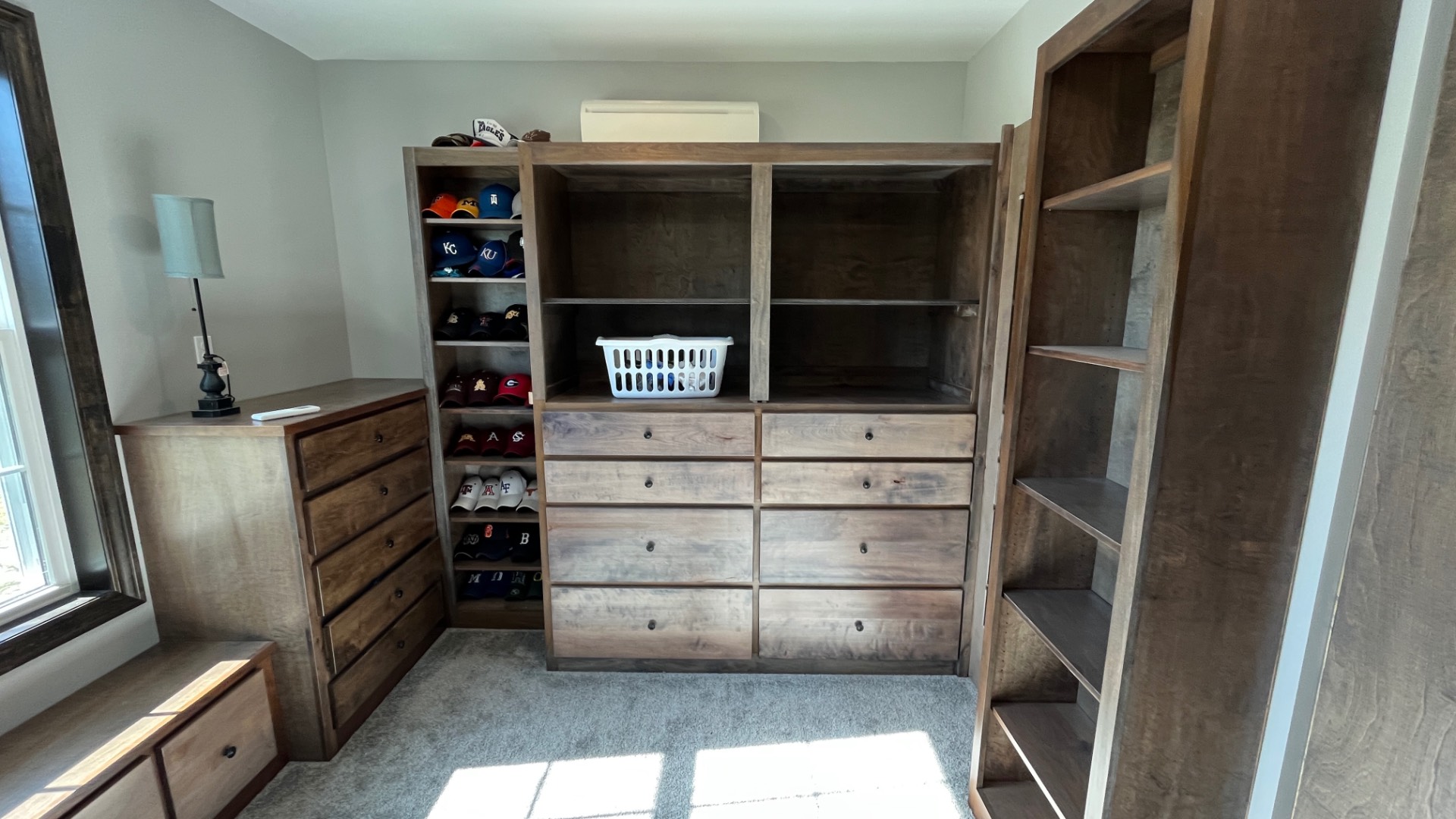 ;
;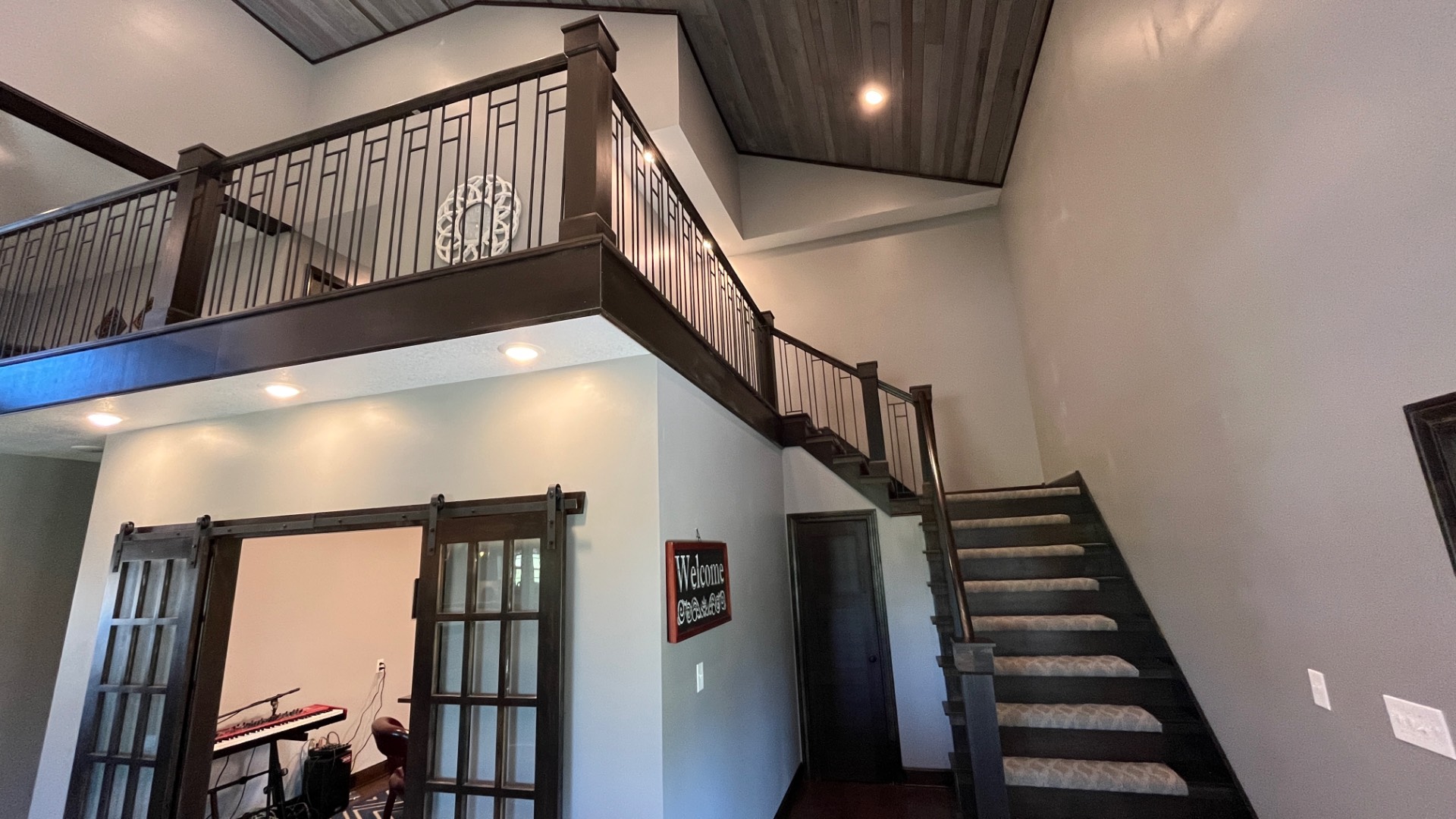 ;
;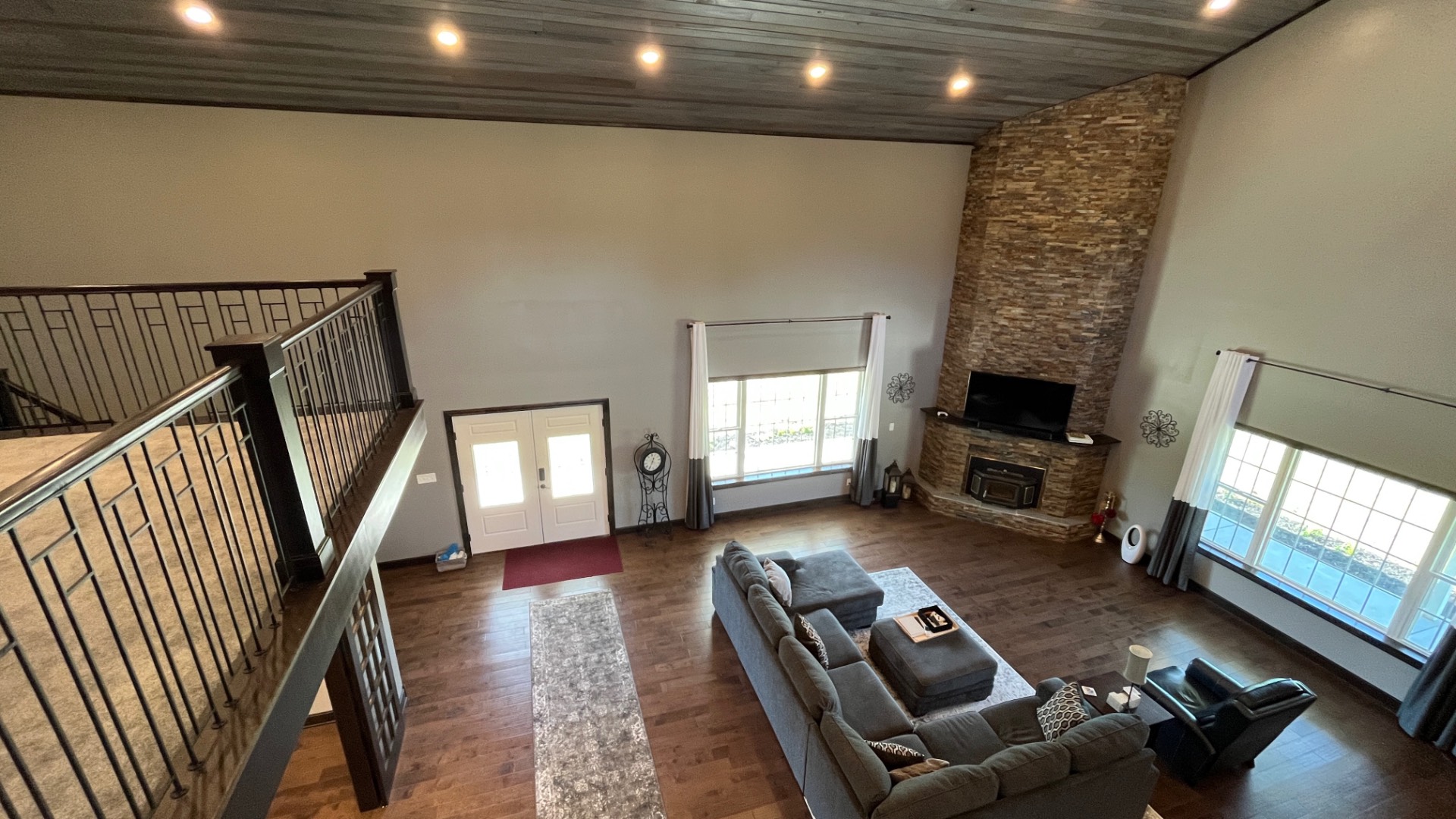 ;
;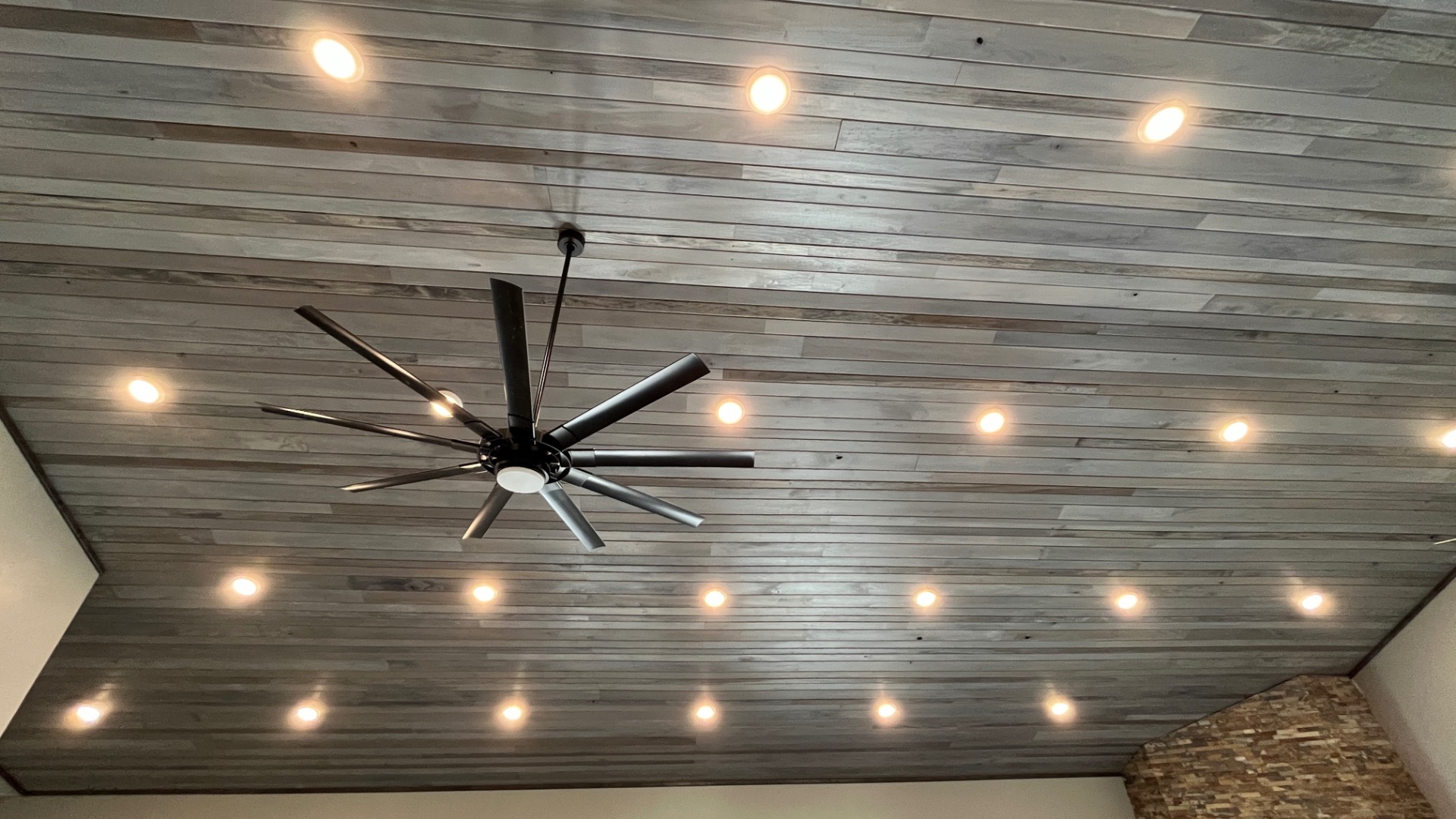 ;
;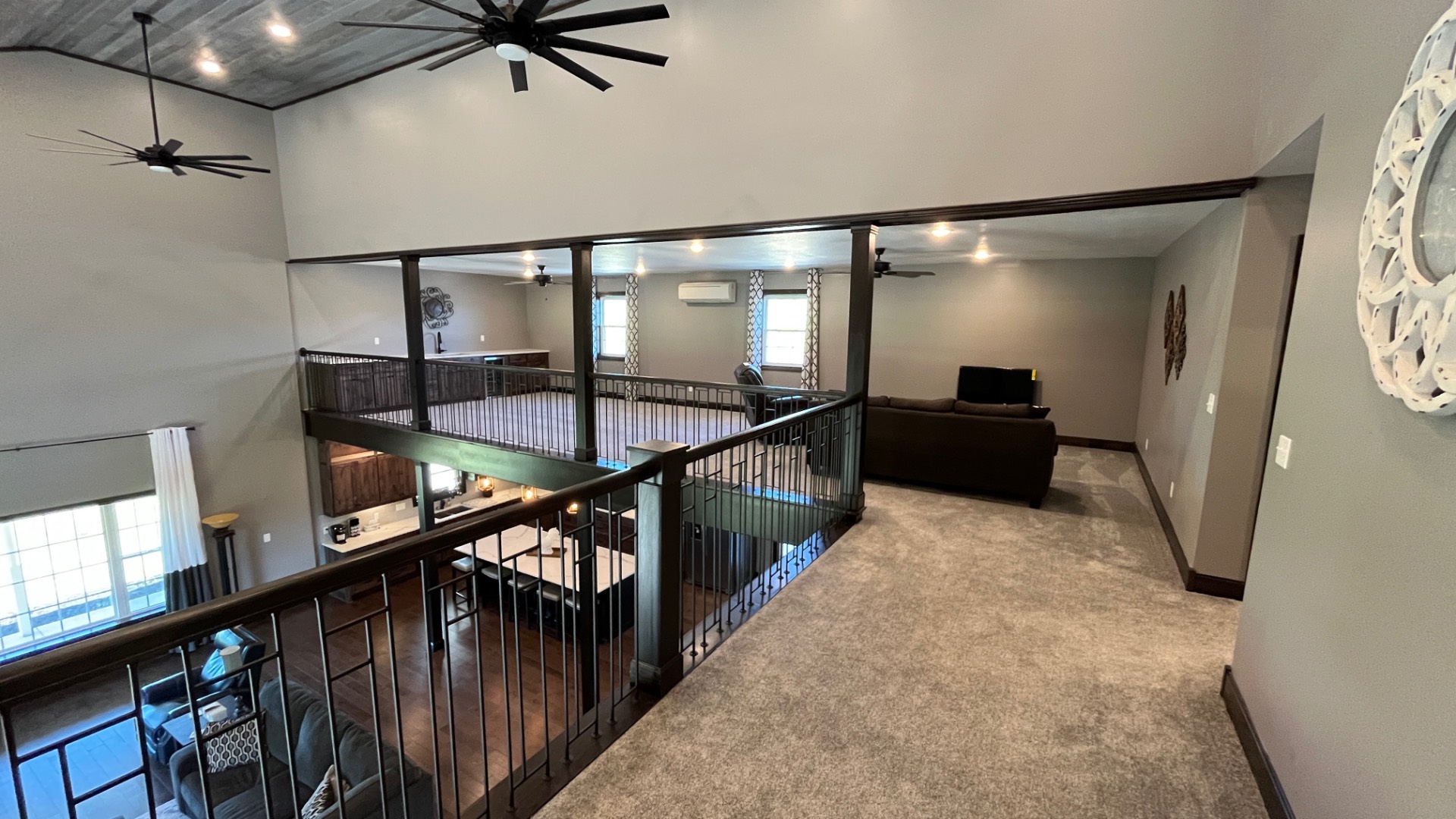 ;
;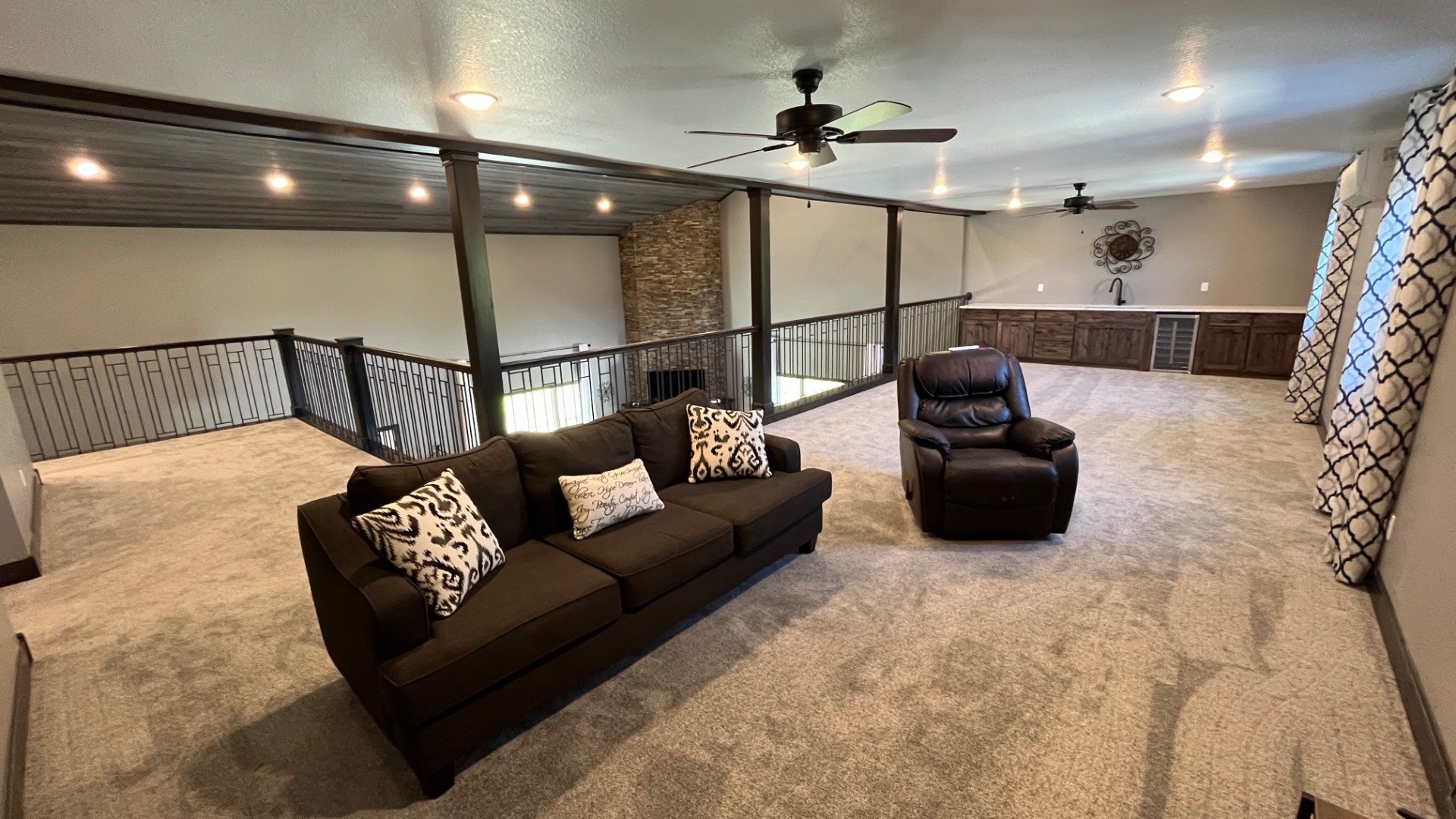 ;
;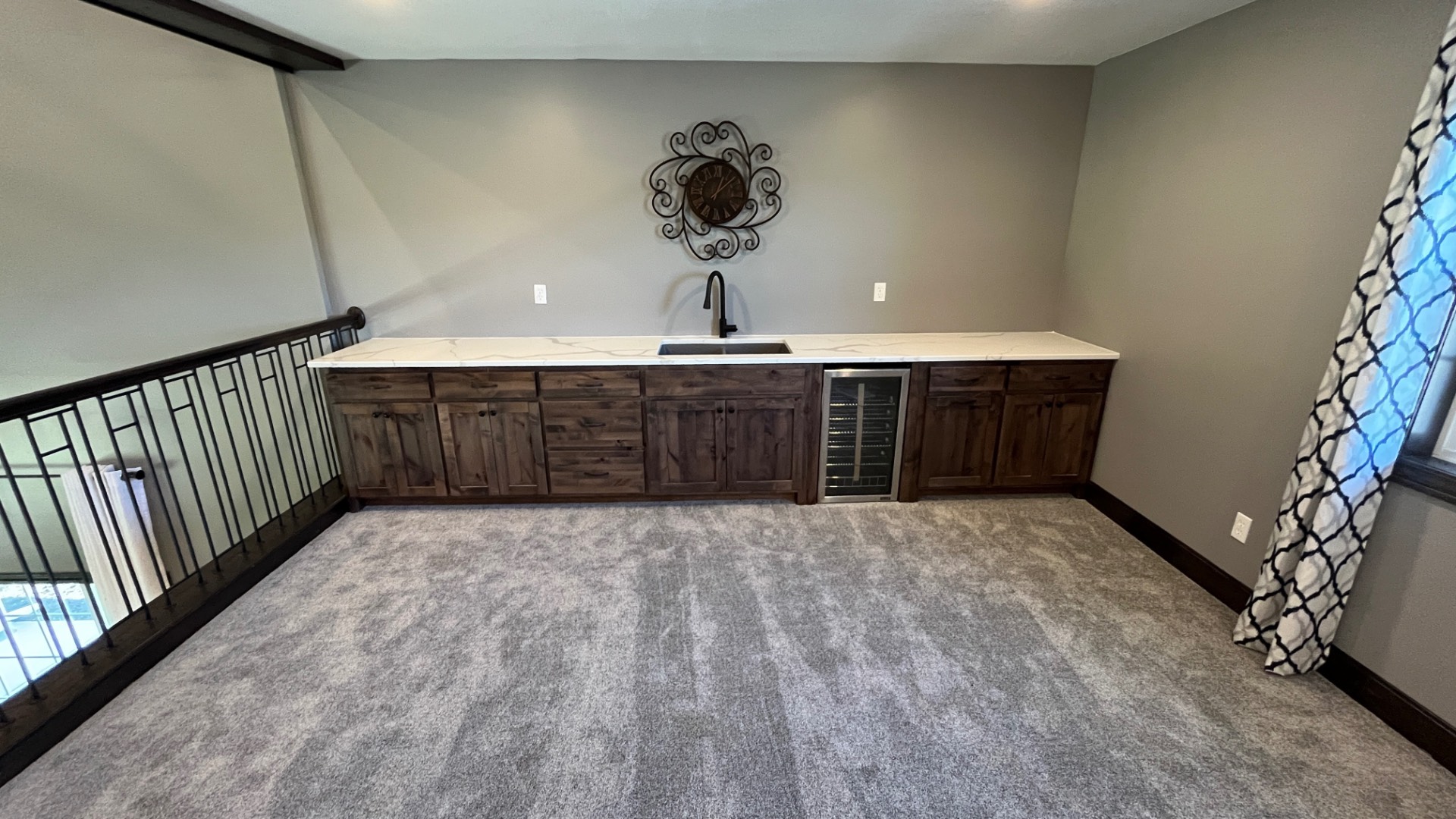 ;
;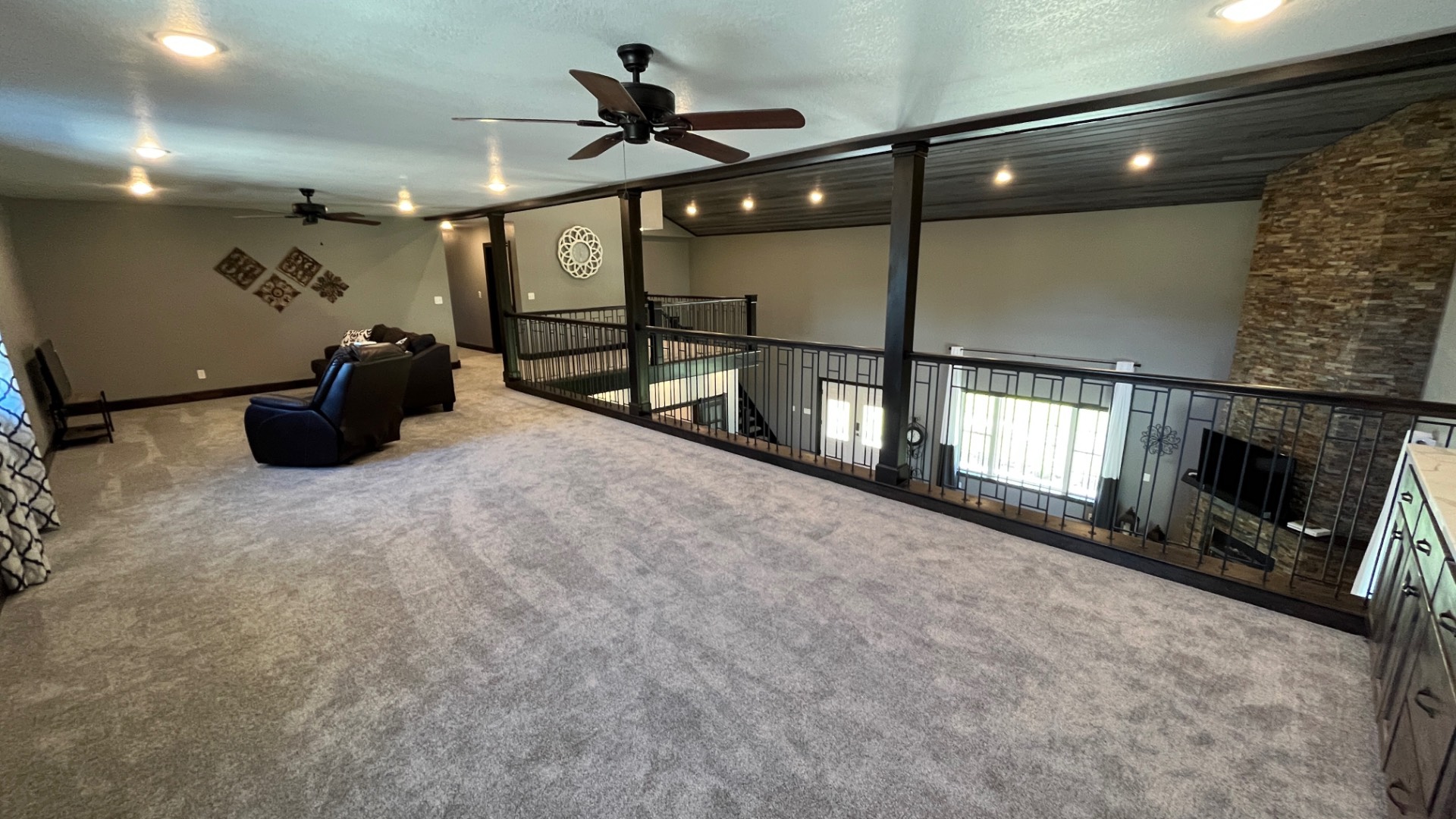 ;
;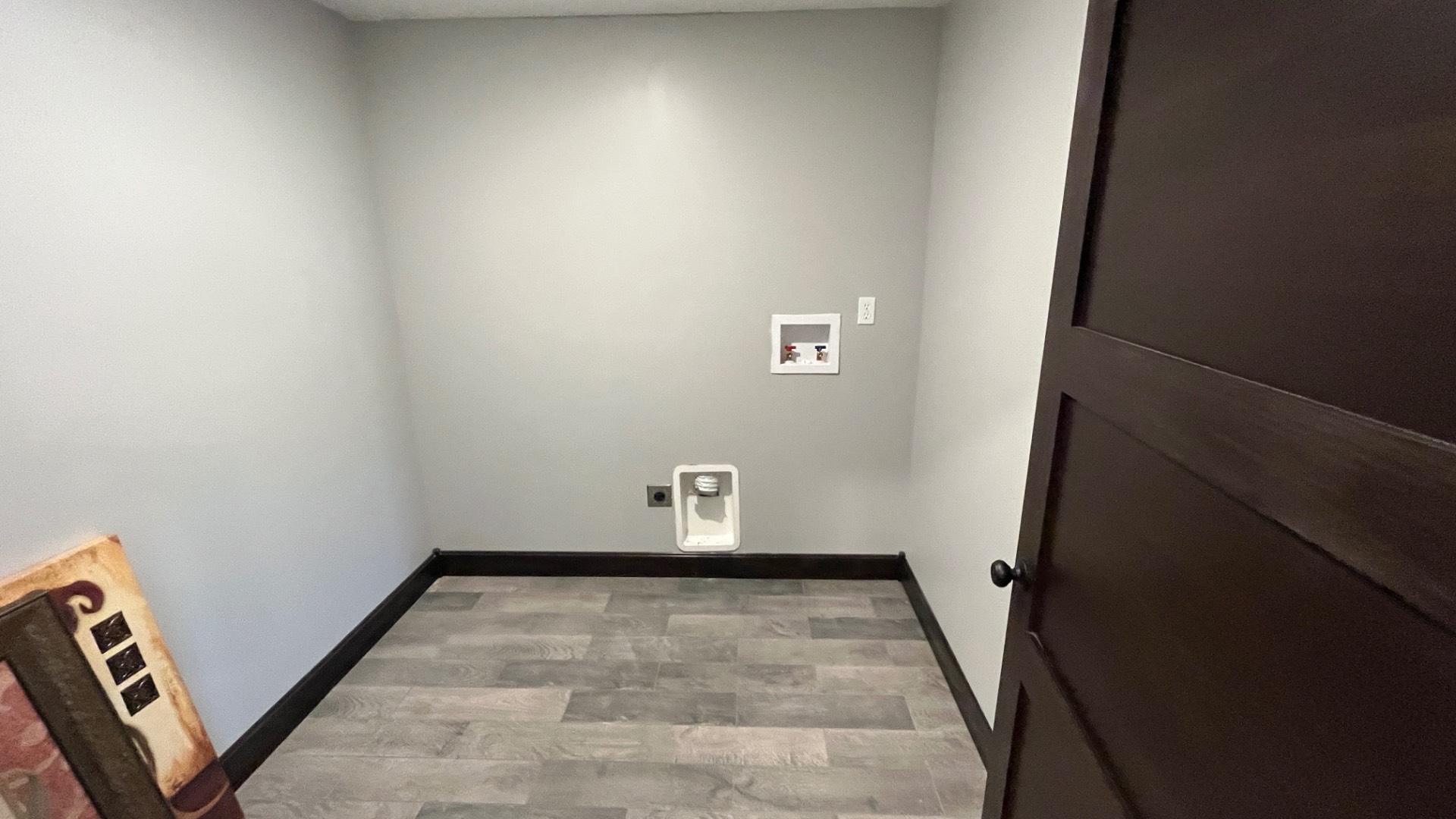 ;
;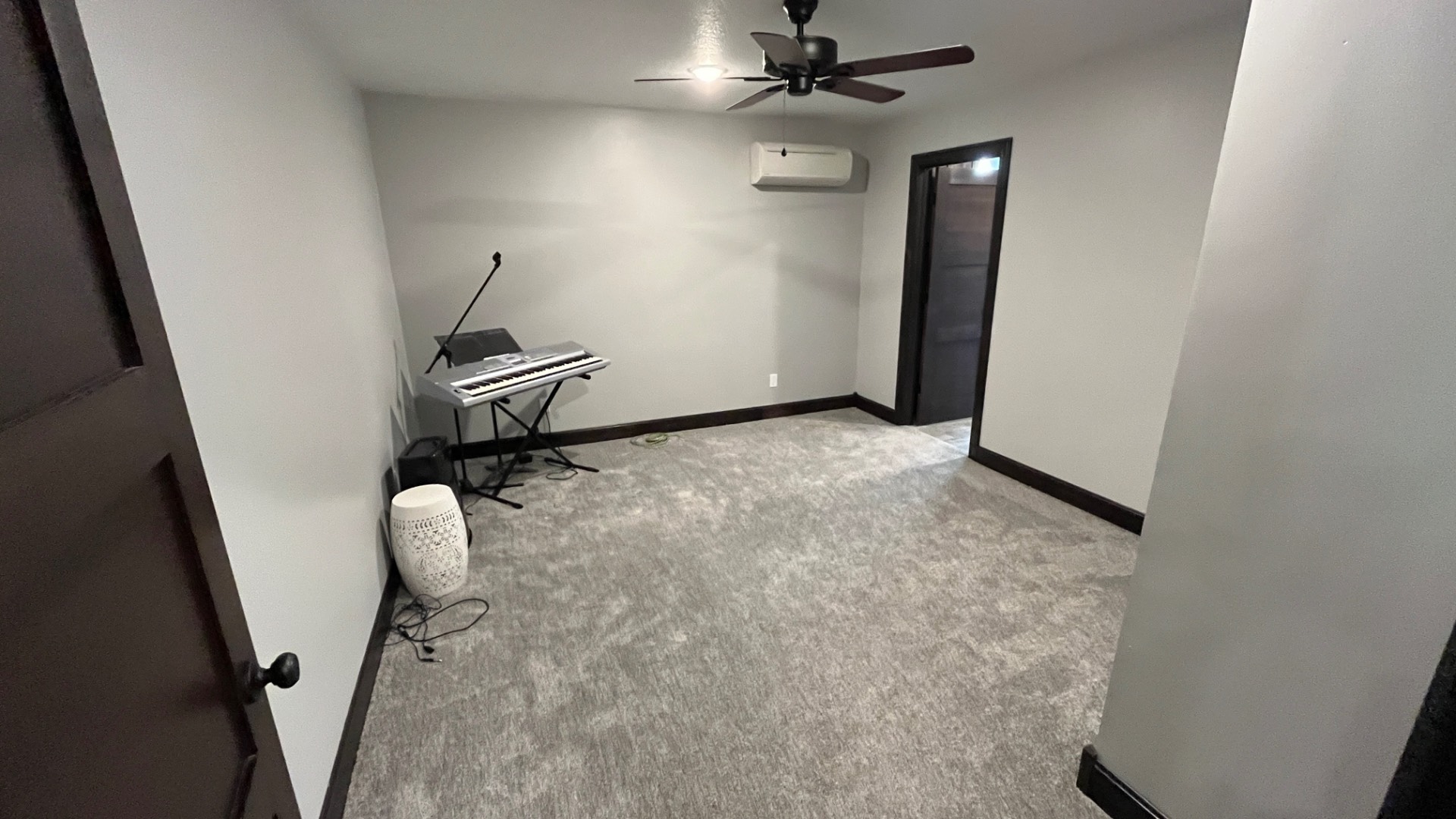 ;
;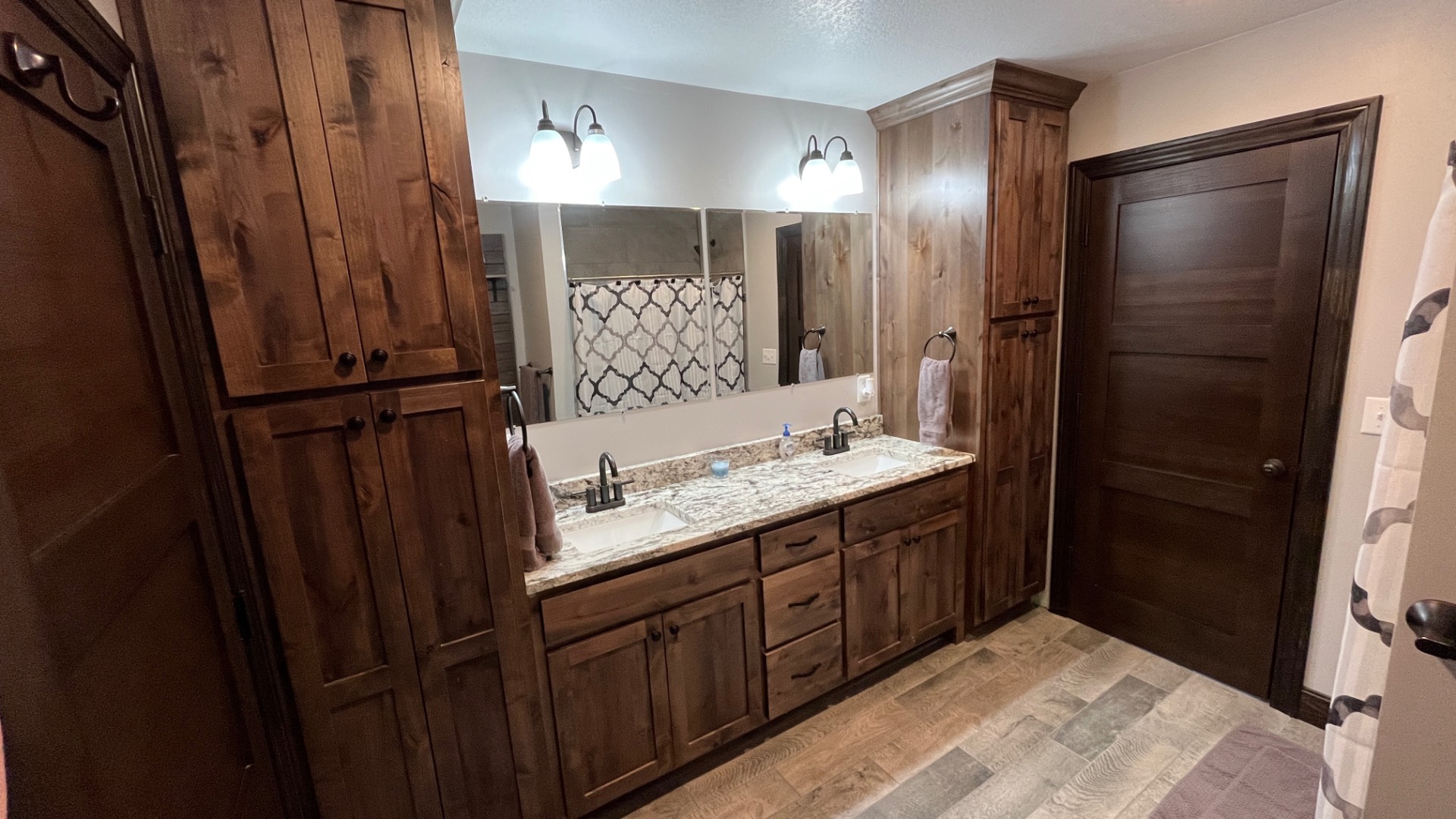 ;
;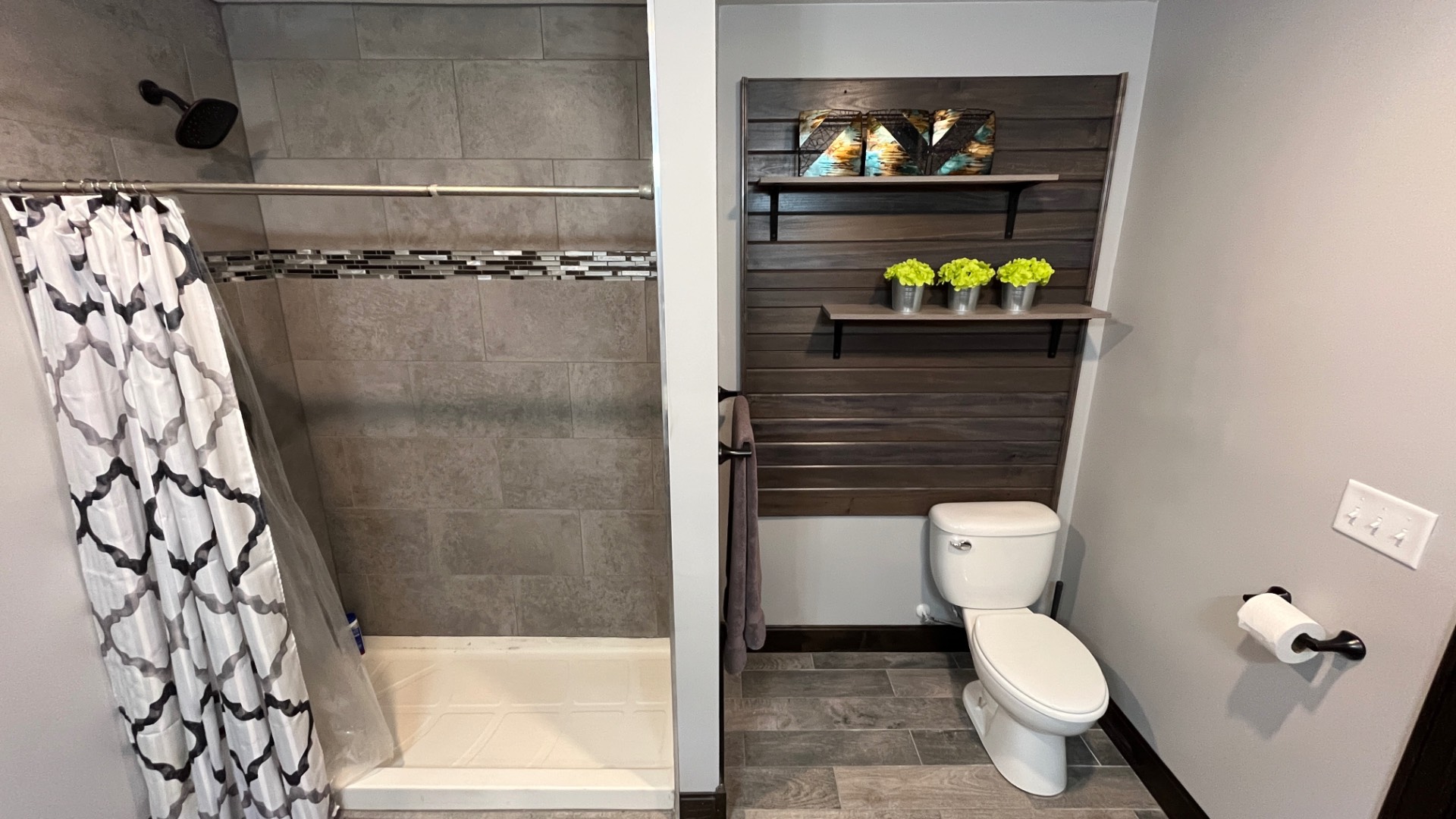 ;
;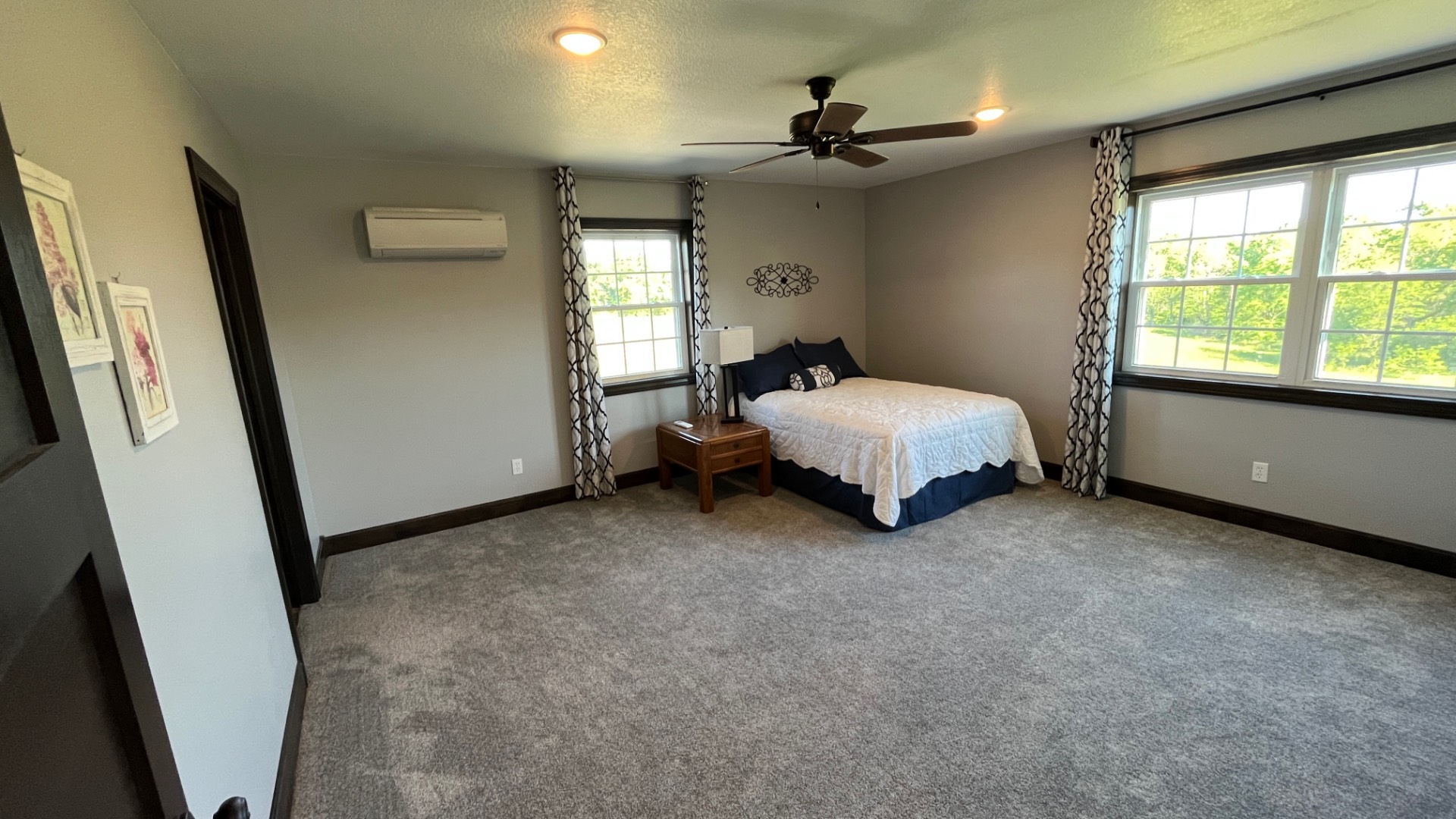 ;
;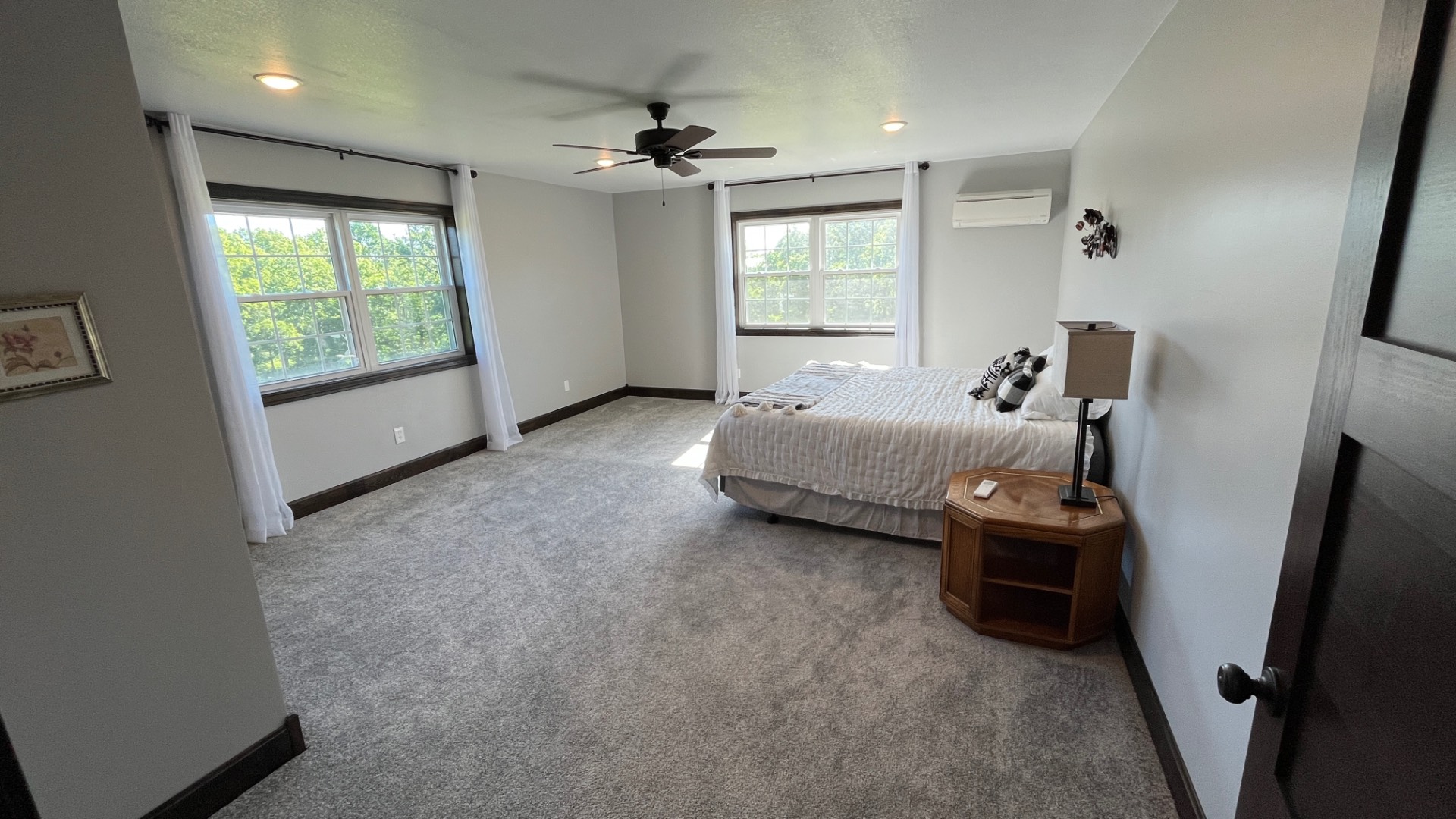 ;
;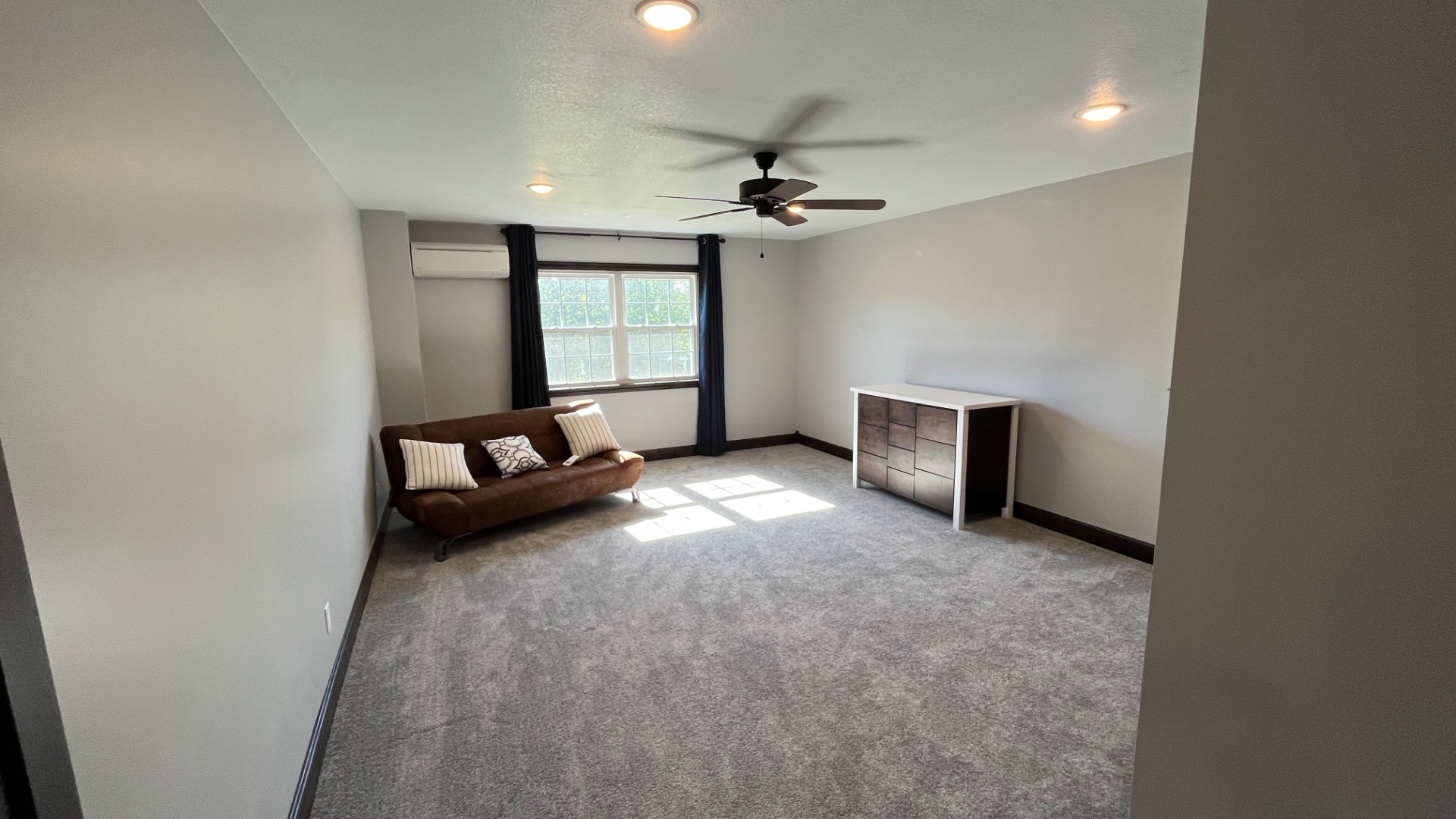 ;
;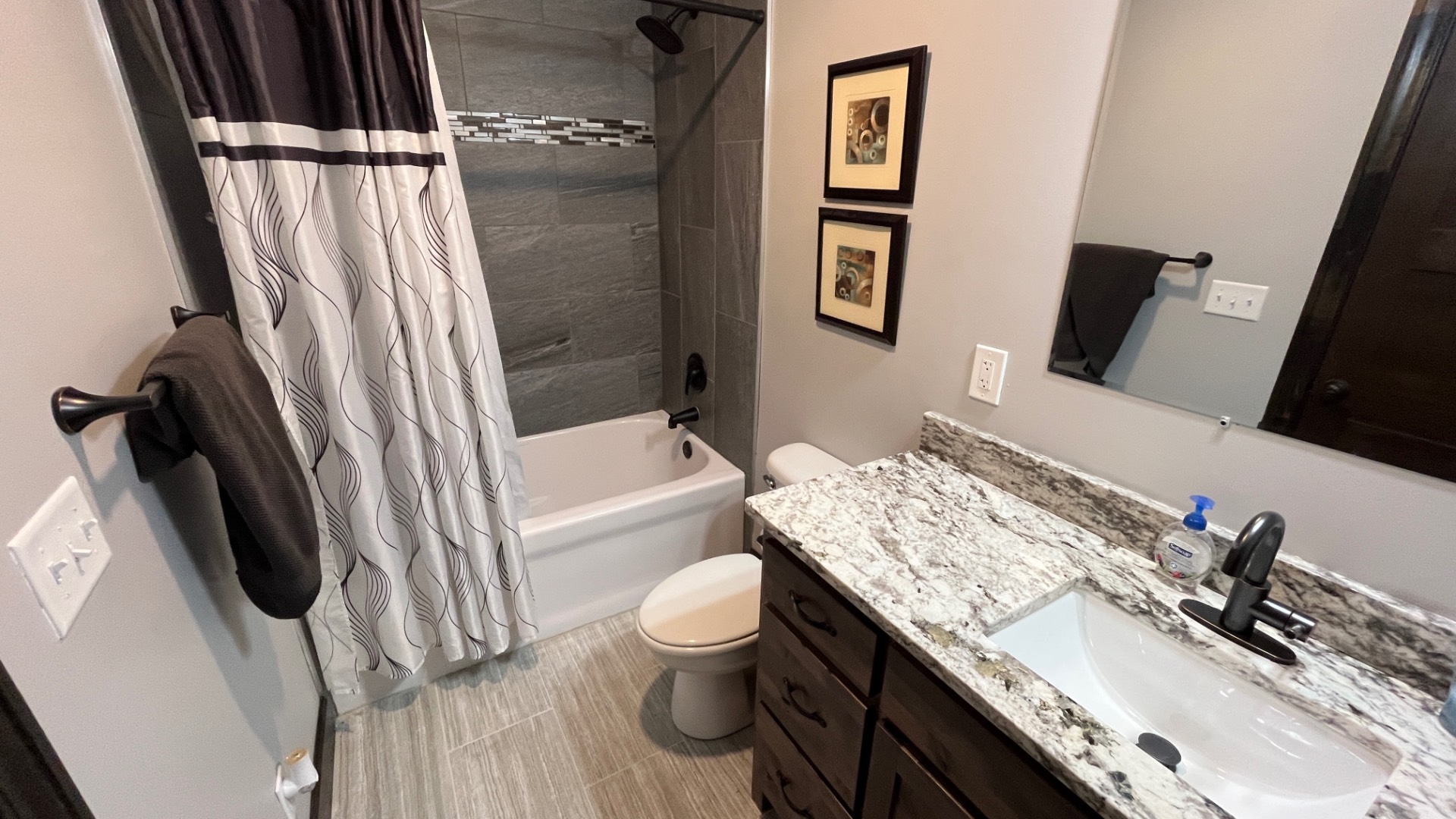 ;
;