Bid YOUR price on this amazing home in Prince William County!
Welcome to 9494 McGuinn Ln, a charming ranch-style single-family home in the serene countryside of Nokesville, VA. This spacious 2,940 square foot residence offers the perfect blend of comfort and modern living, featuring 4 bedrooms and 3 full bathrooms. Key Features: - Generous Living Space: The home boasts an expansive floor plan with 2,940 square feet of living space, providing ample room for both relaxation and entertaining. - Bedrooms: Four well-appointed bedrooms offer plenty of space, ensuring a private retreat. - Bathrooms: With three full bathrooms, morning routines and evening relaxation are made easy and convenient. - Ranch-Style Layout: This single-story home ensures easy accessibility and flow between rooms, perfect for those seeking single-level living. - Location: Situated in the peaceful community of Nokesville, VA, this property offers a tranquil lifestyle while still being within reach of local amenities and major commuting routes. Additional Highlights: - Outdoor Space: Enjoy the outdoors with a spacious yard, ideal for gardening, outdoor activities, or simply unwinding in a serene setting. - Modern Amenities: The home is equipped with modern fixtures and finishes, ensuring a comfortable and stylish living environment. - Community: Nokesville is known for its friendly atmosphere and beautiful landscapes, providing a perfect backdrop for your new home. Don't miss the opportunity to own this beautiful ranch-style home through our online bidding process.



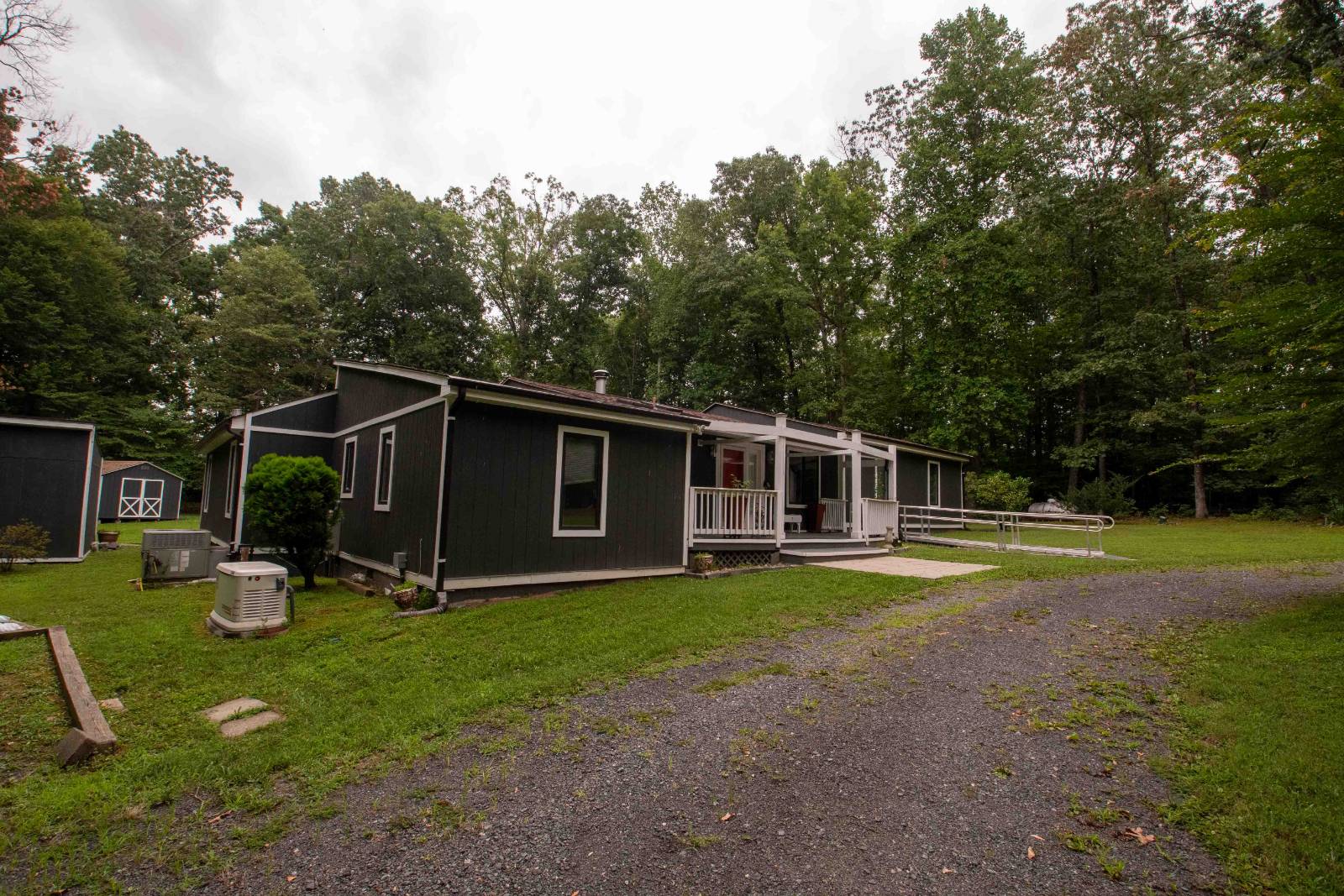


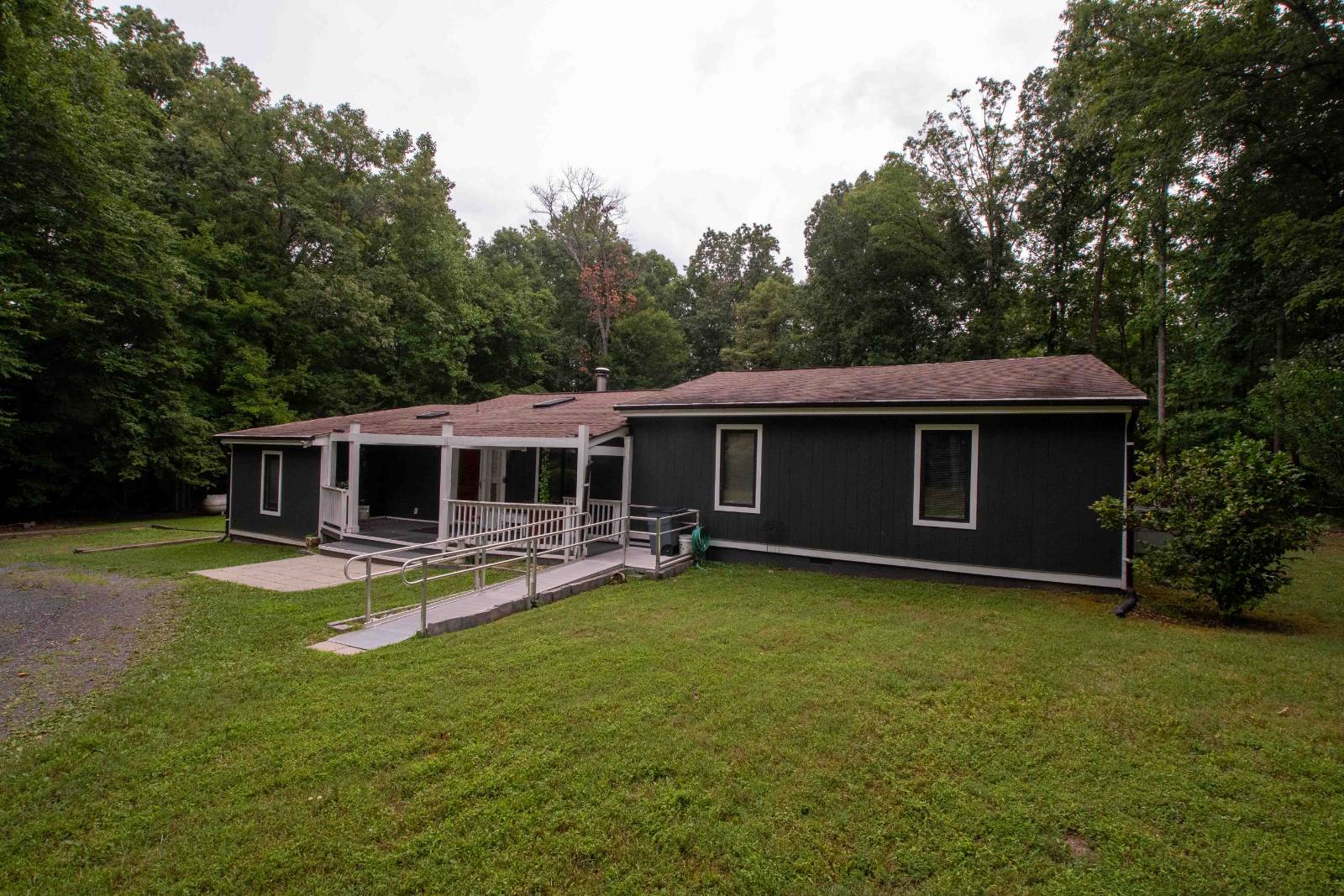 ;
;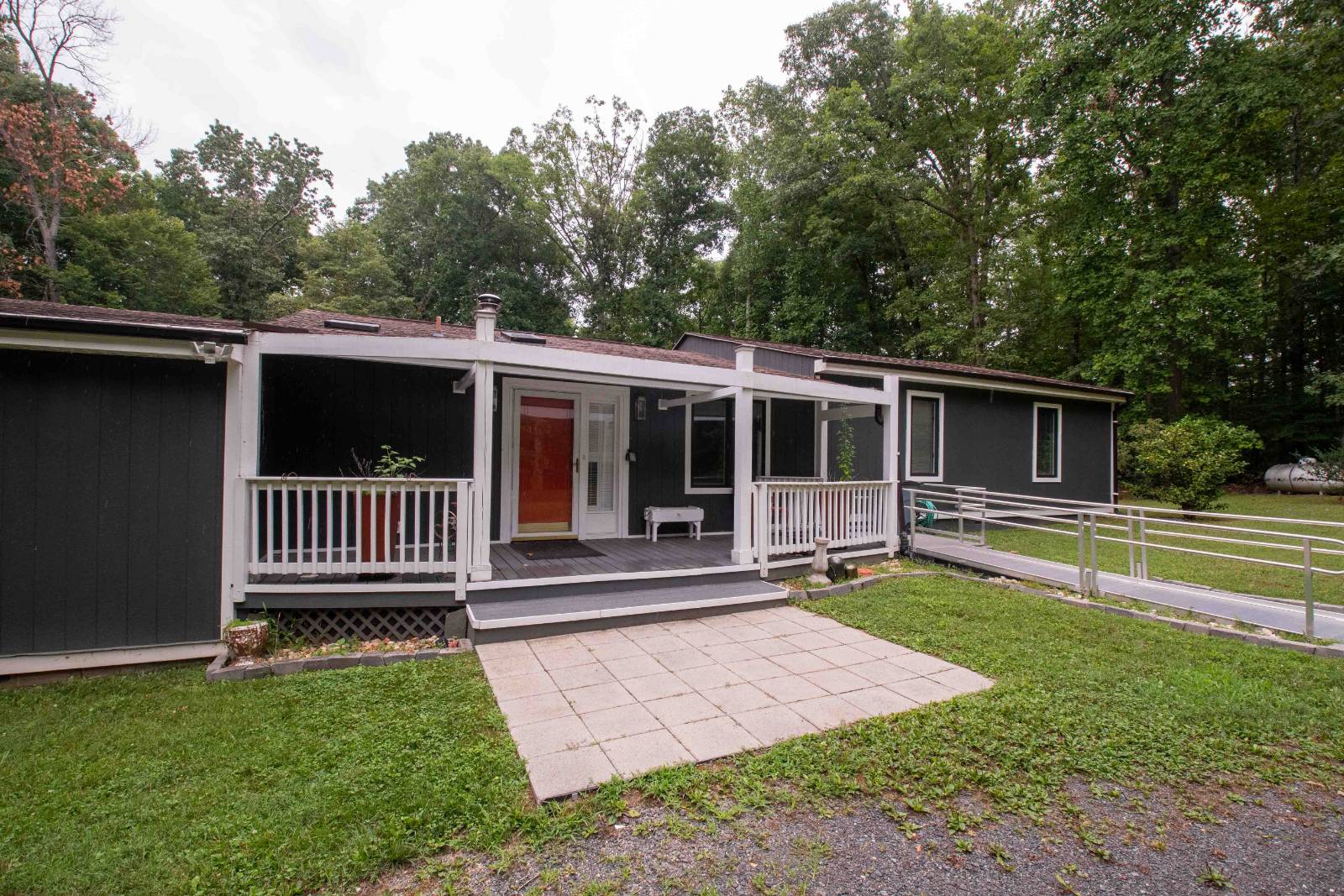 ;
;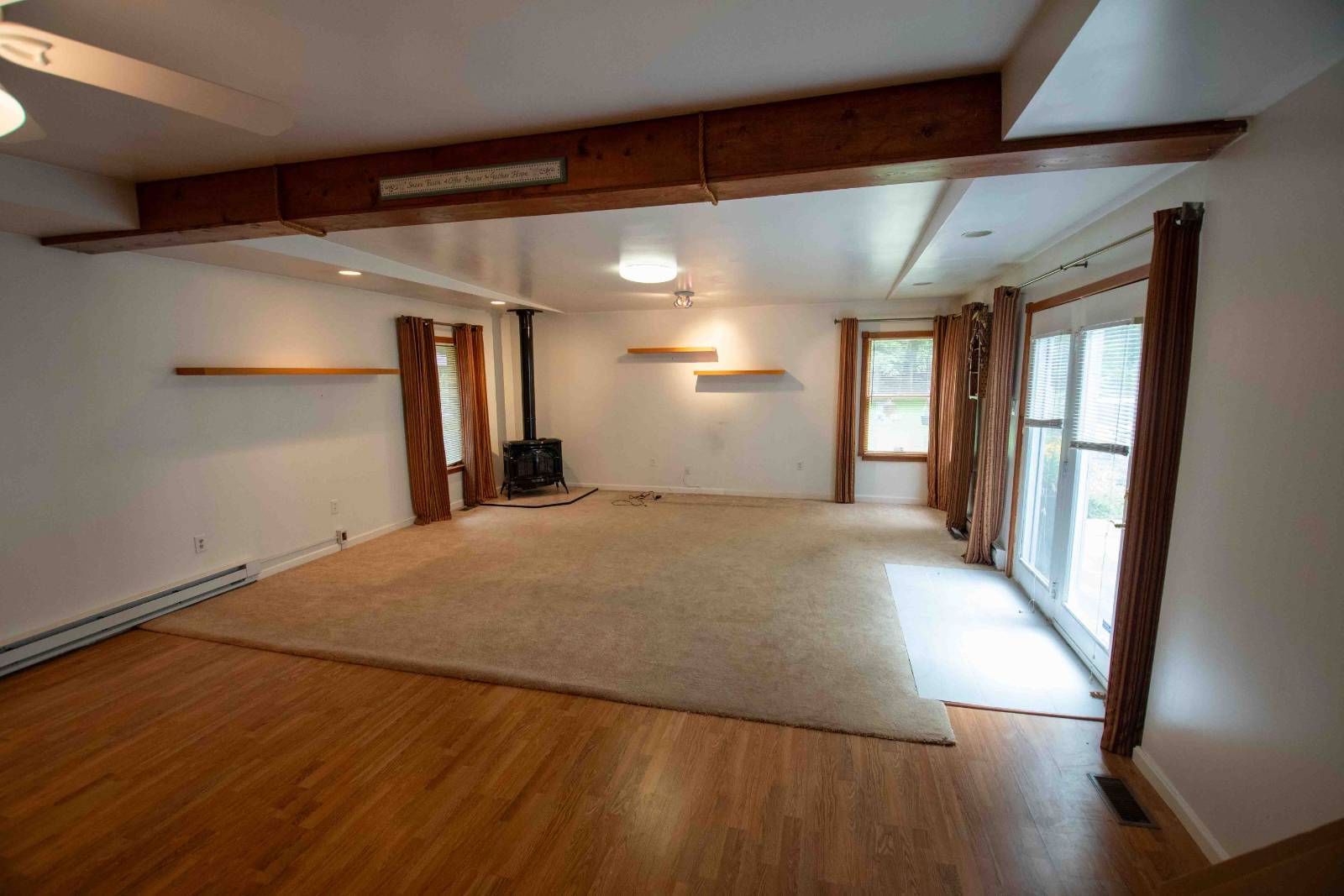 ;
;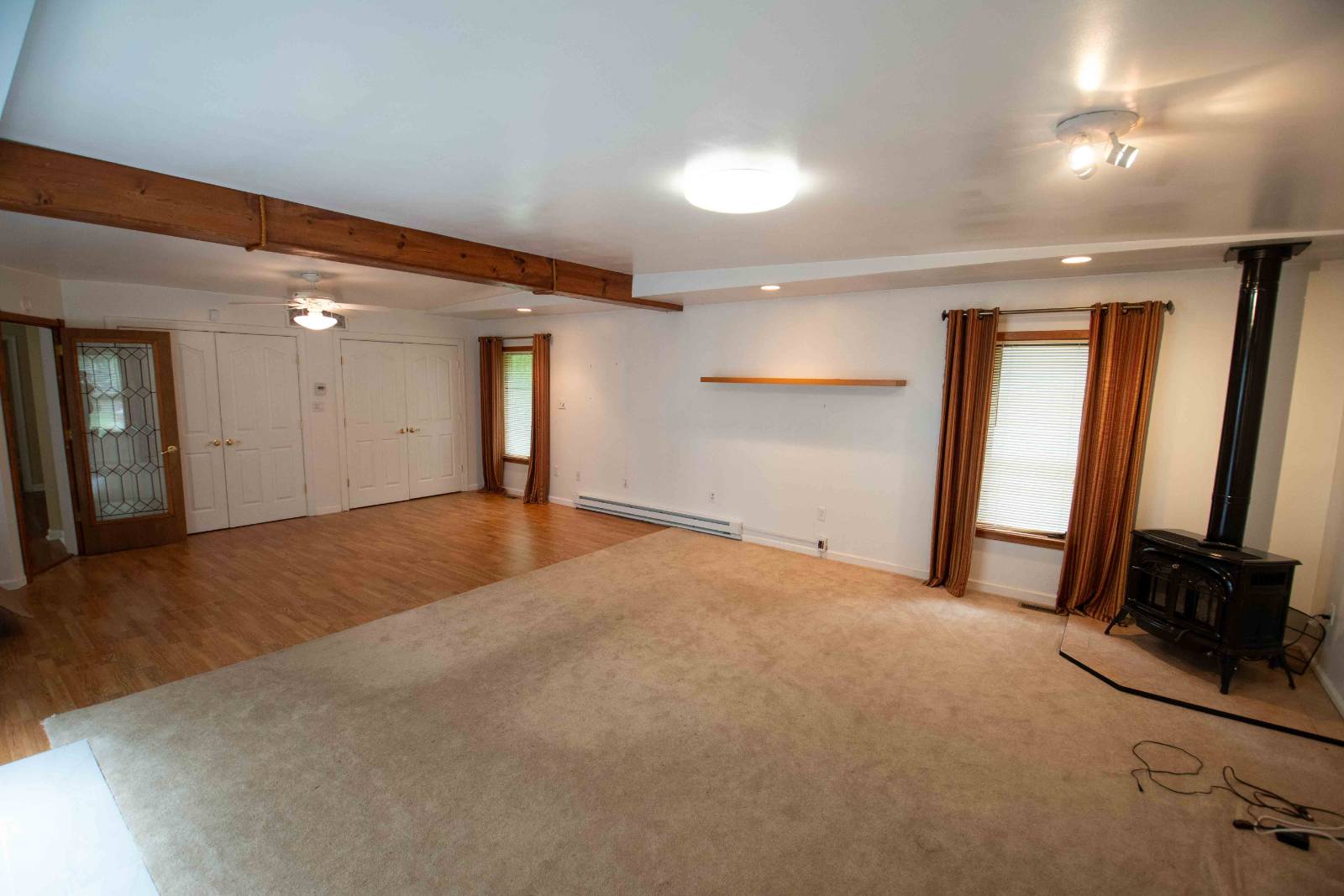 ;
;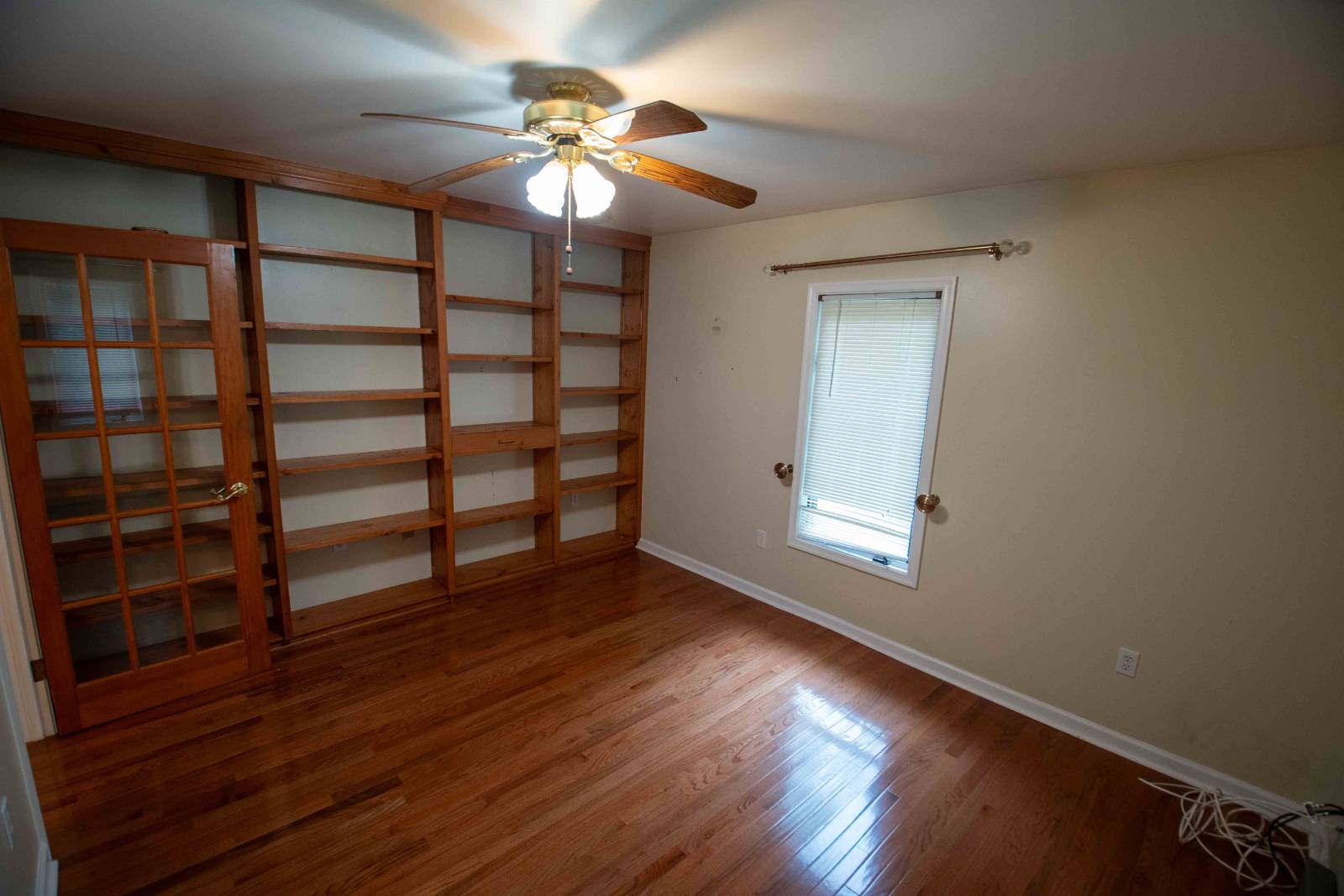 ;
;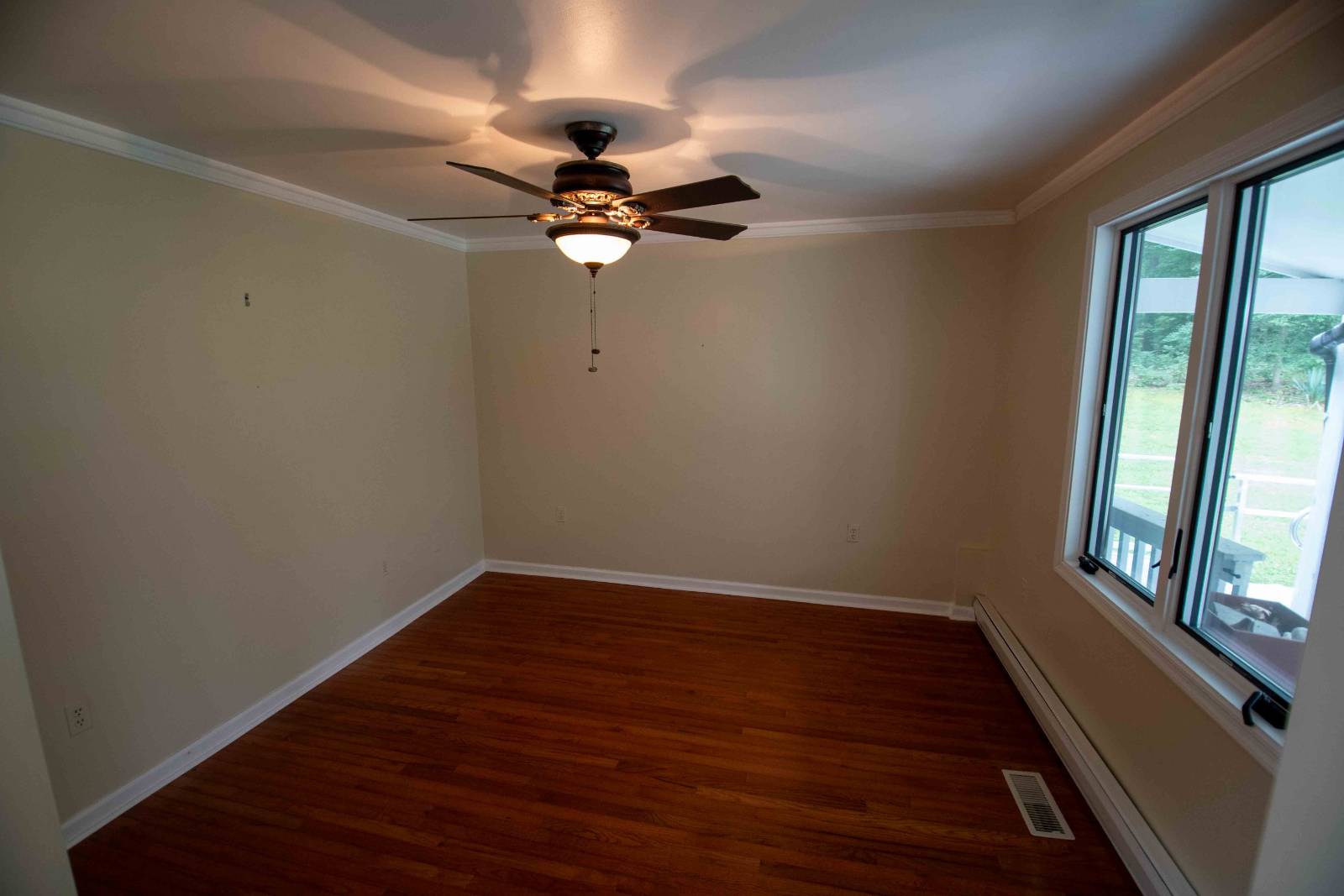 ;
;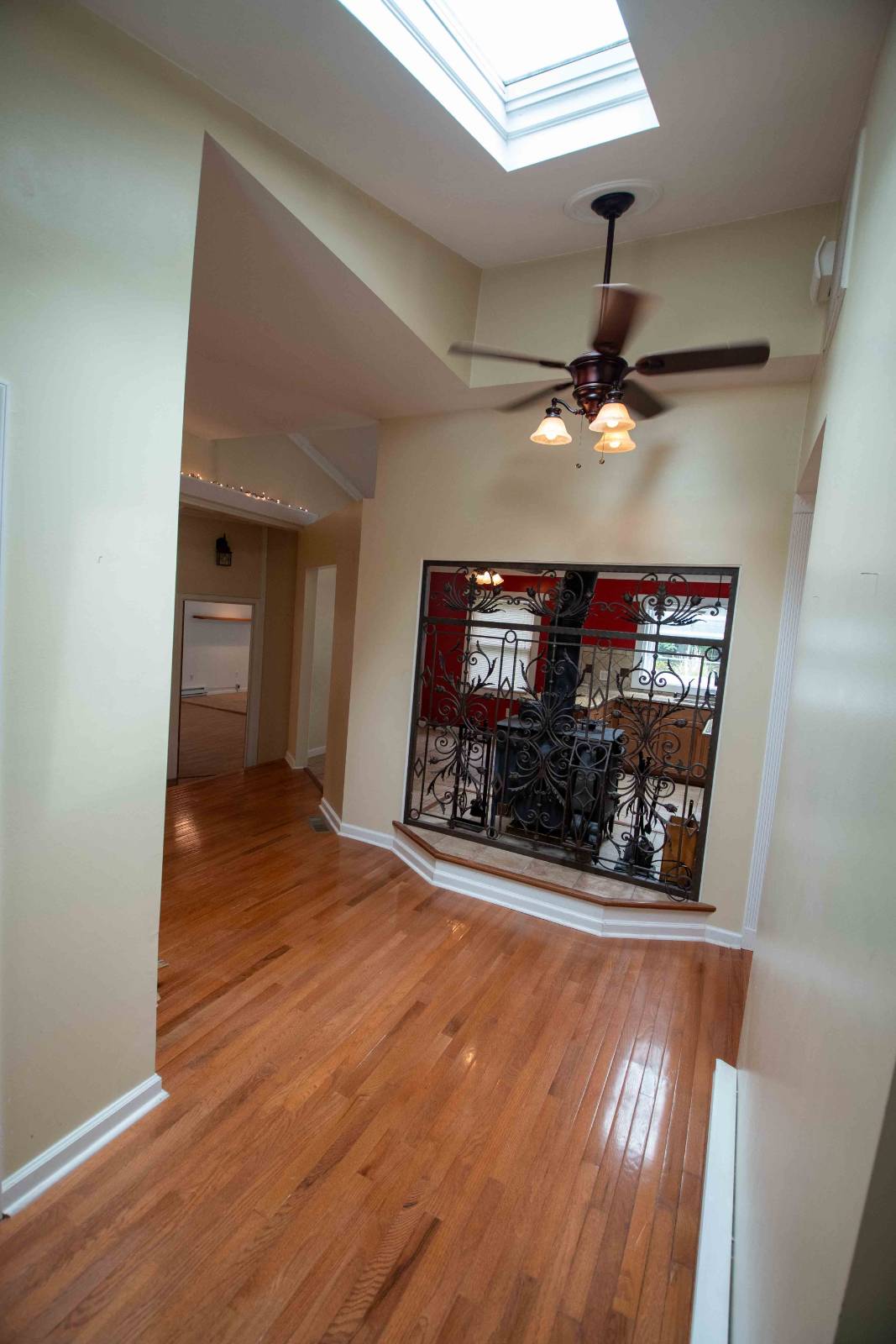 ;
;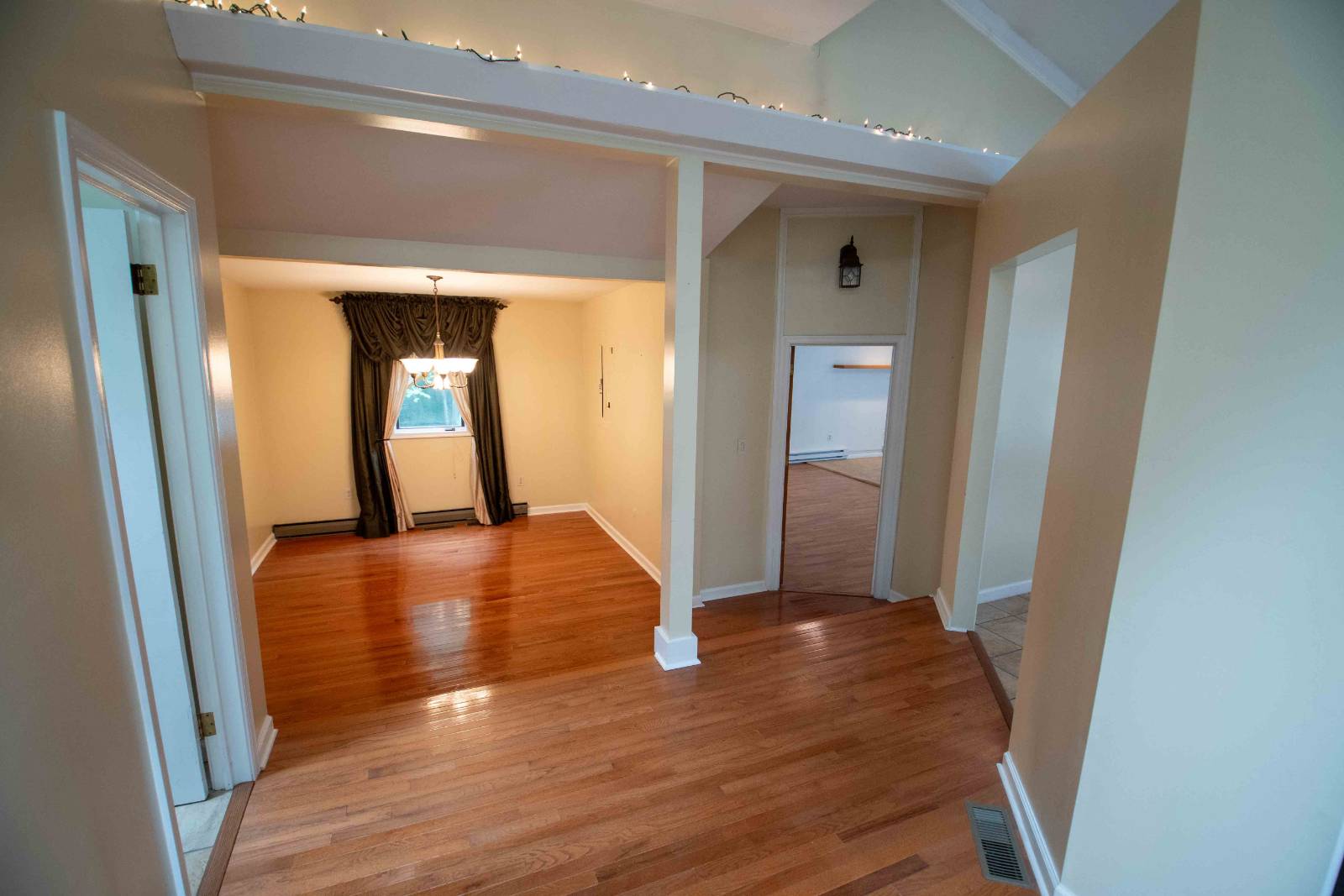 ;
;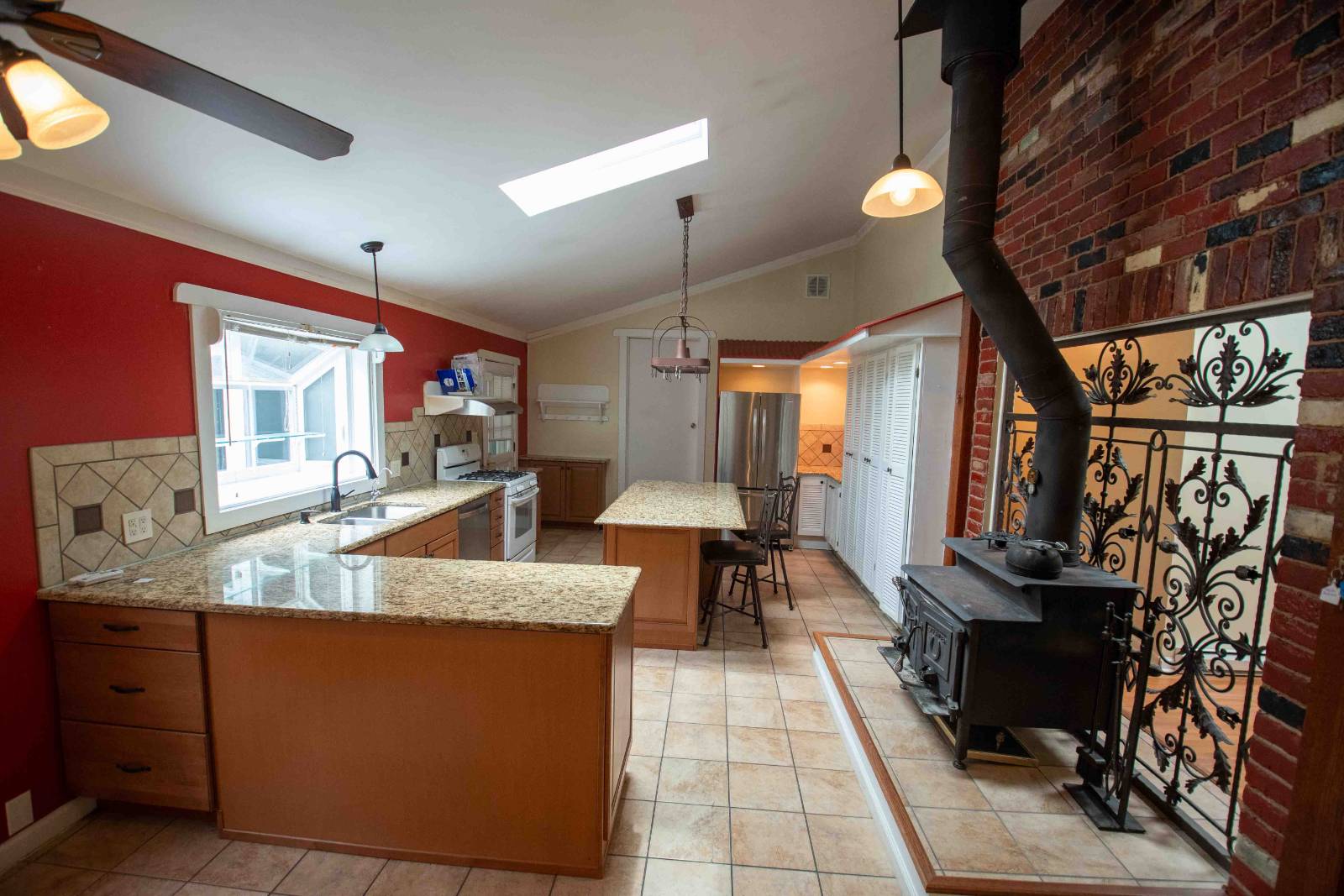 ;
;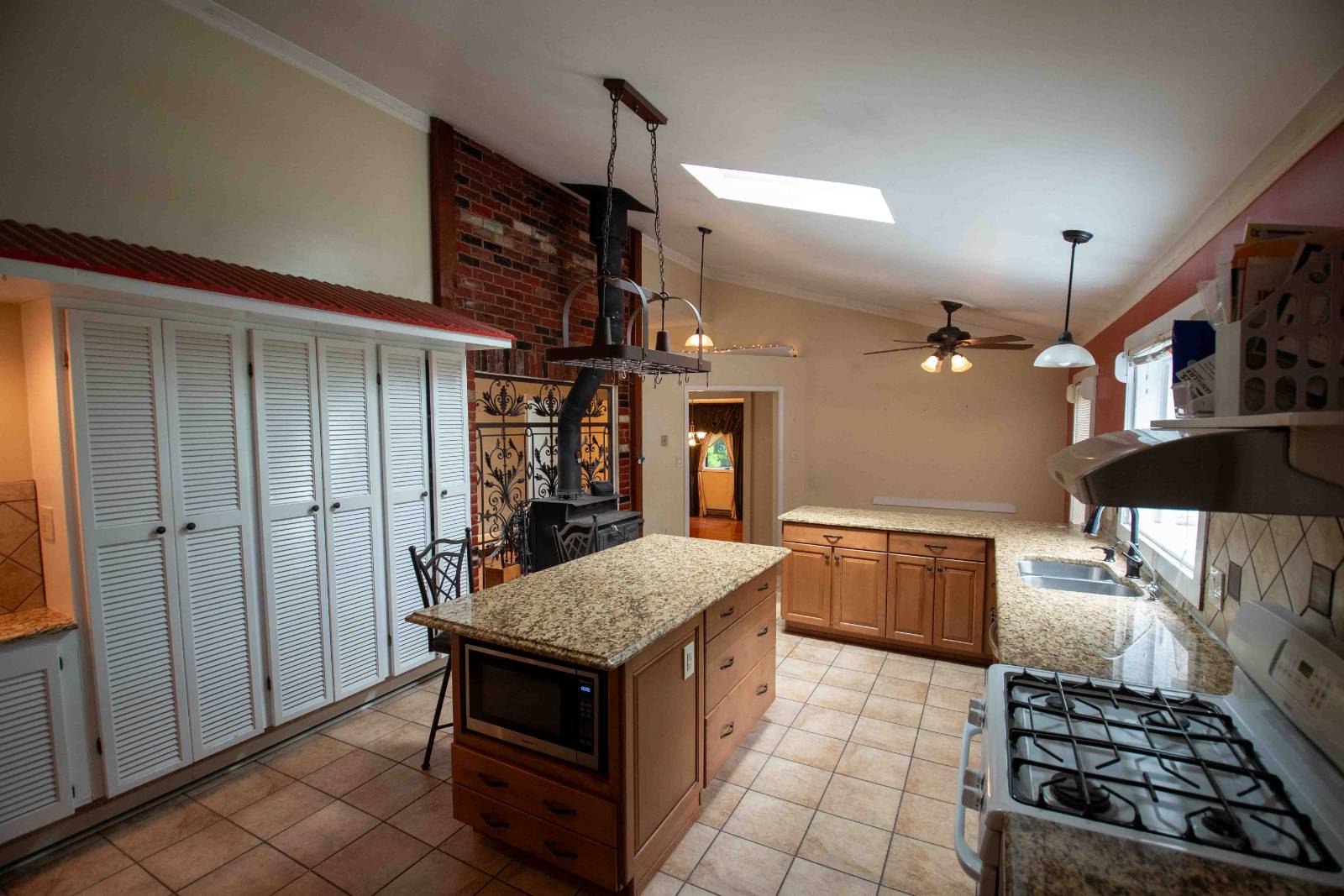 ;
;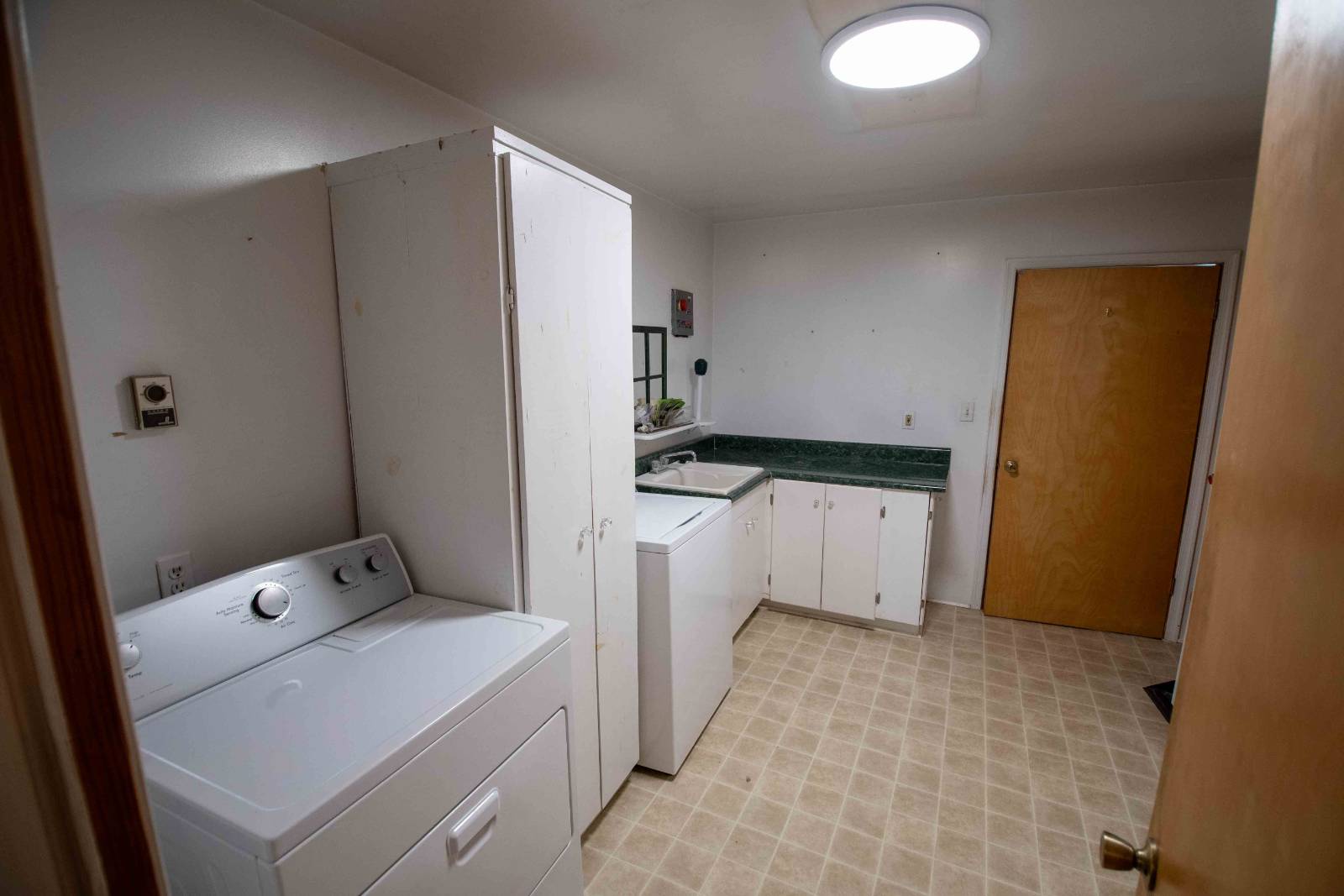 ;
;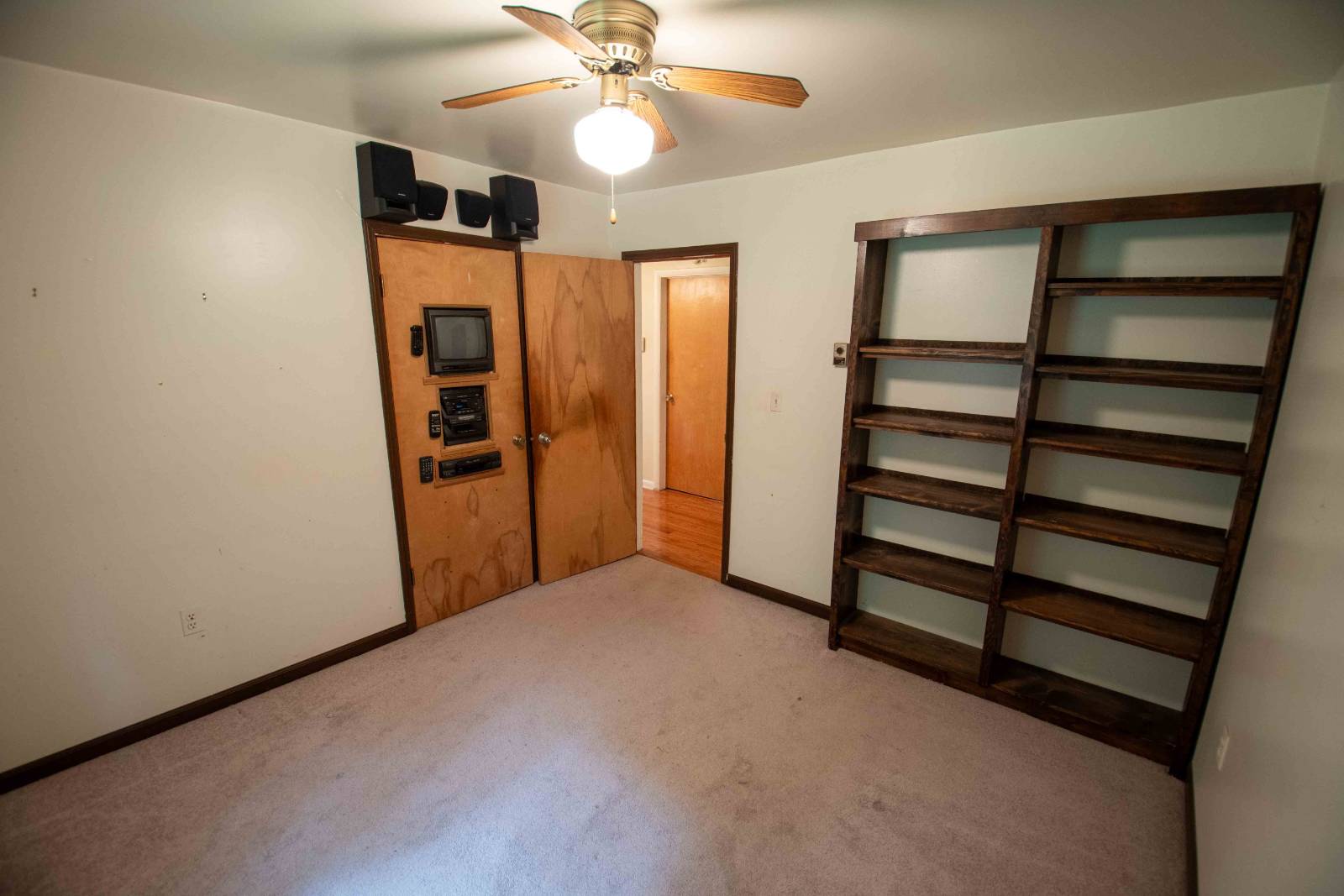 ;
;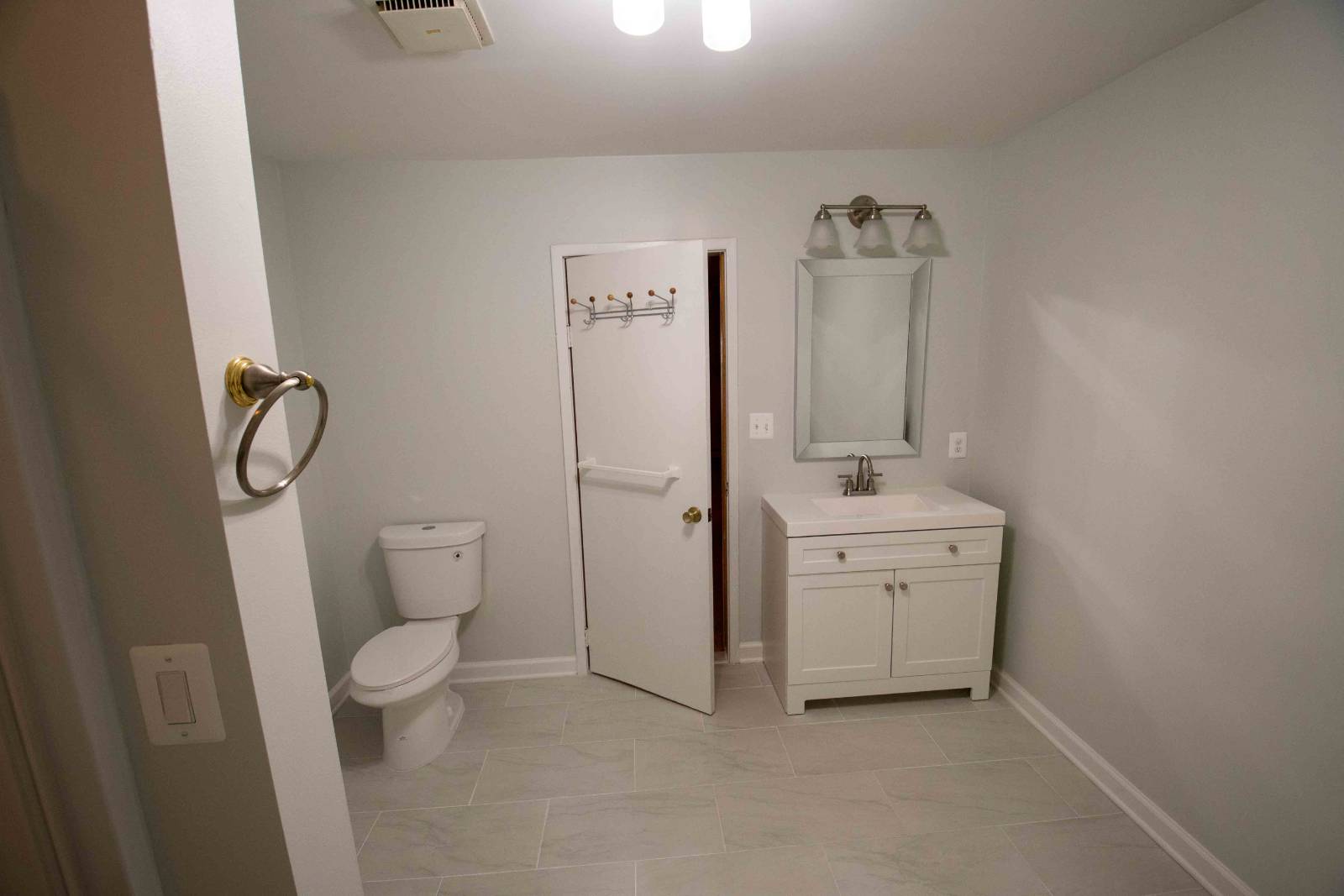 ;
;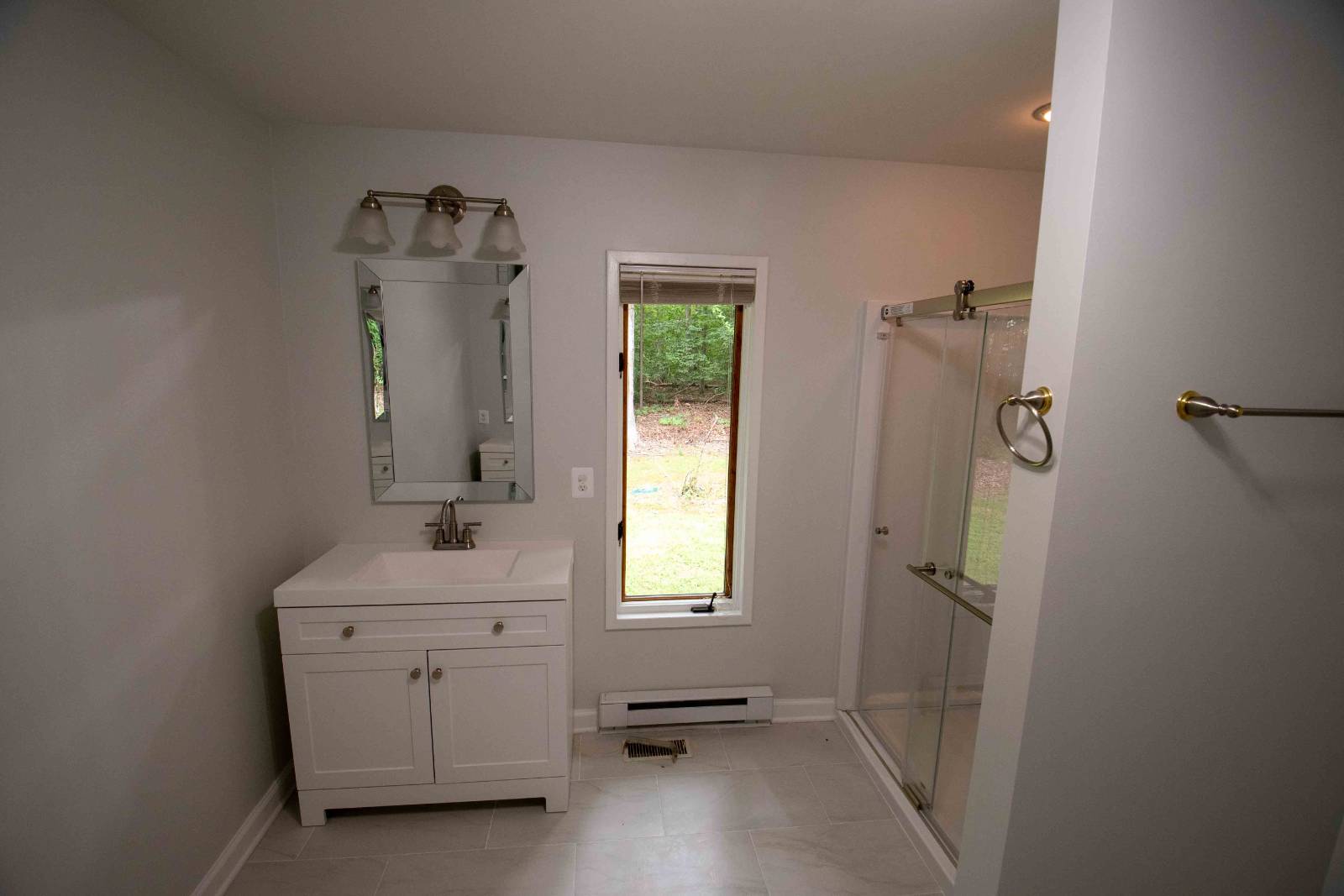 ;
;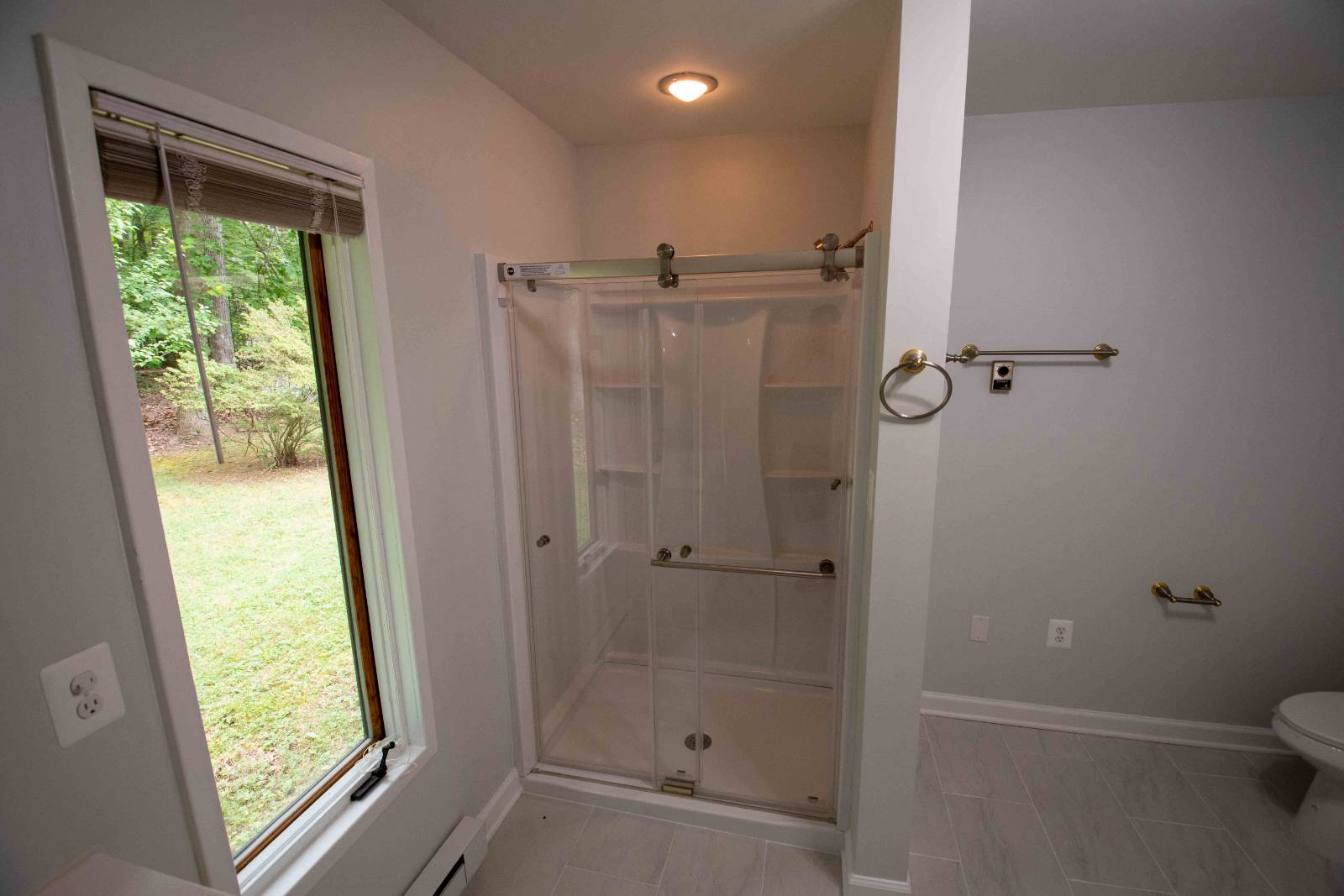 ;
;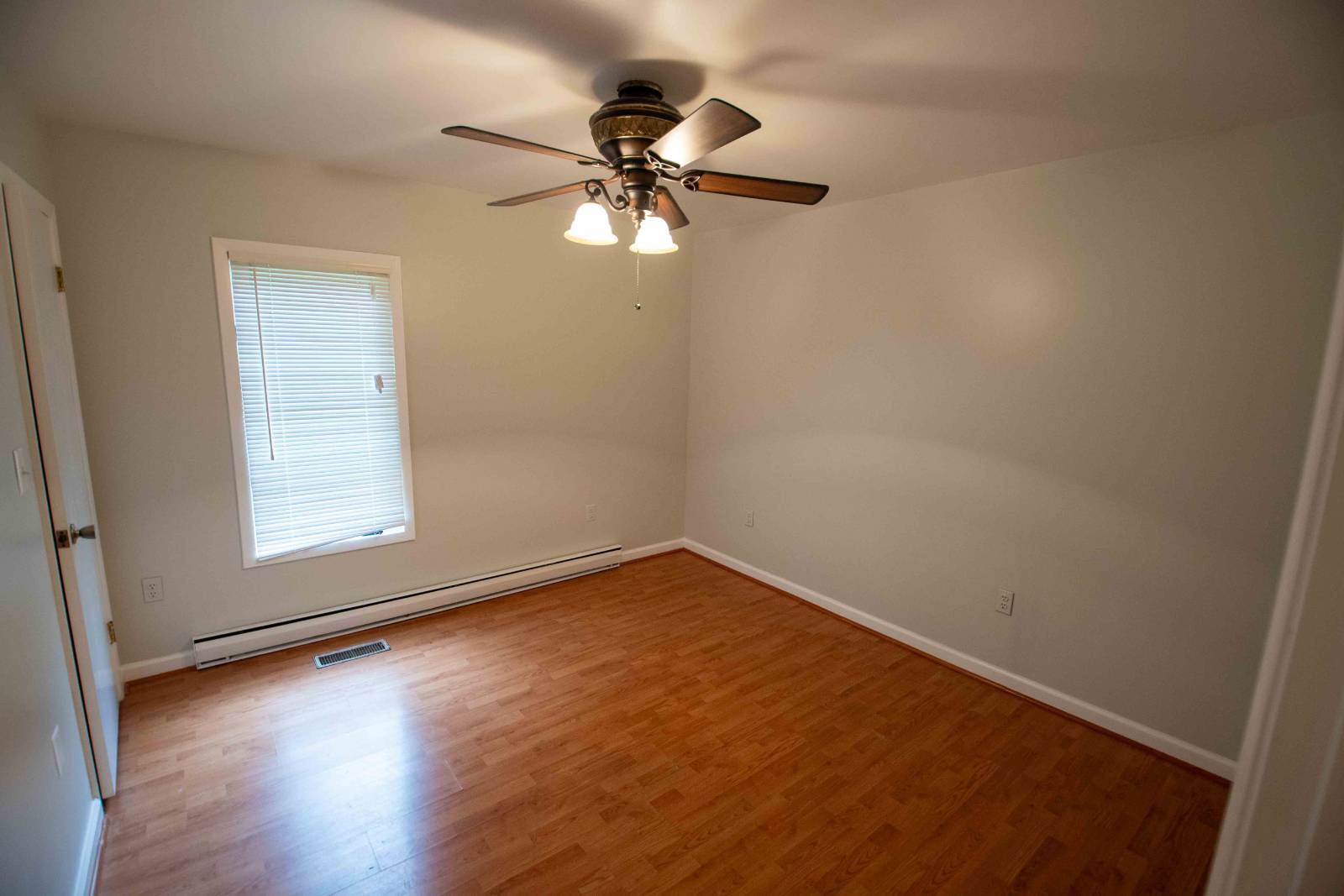 ;
;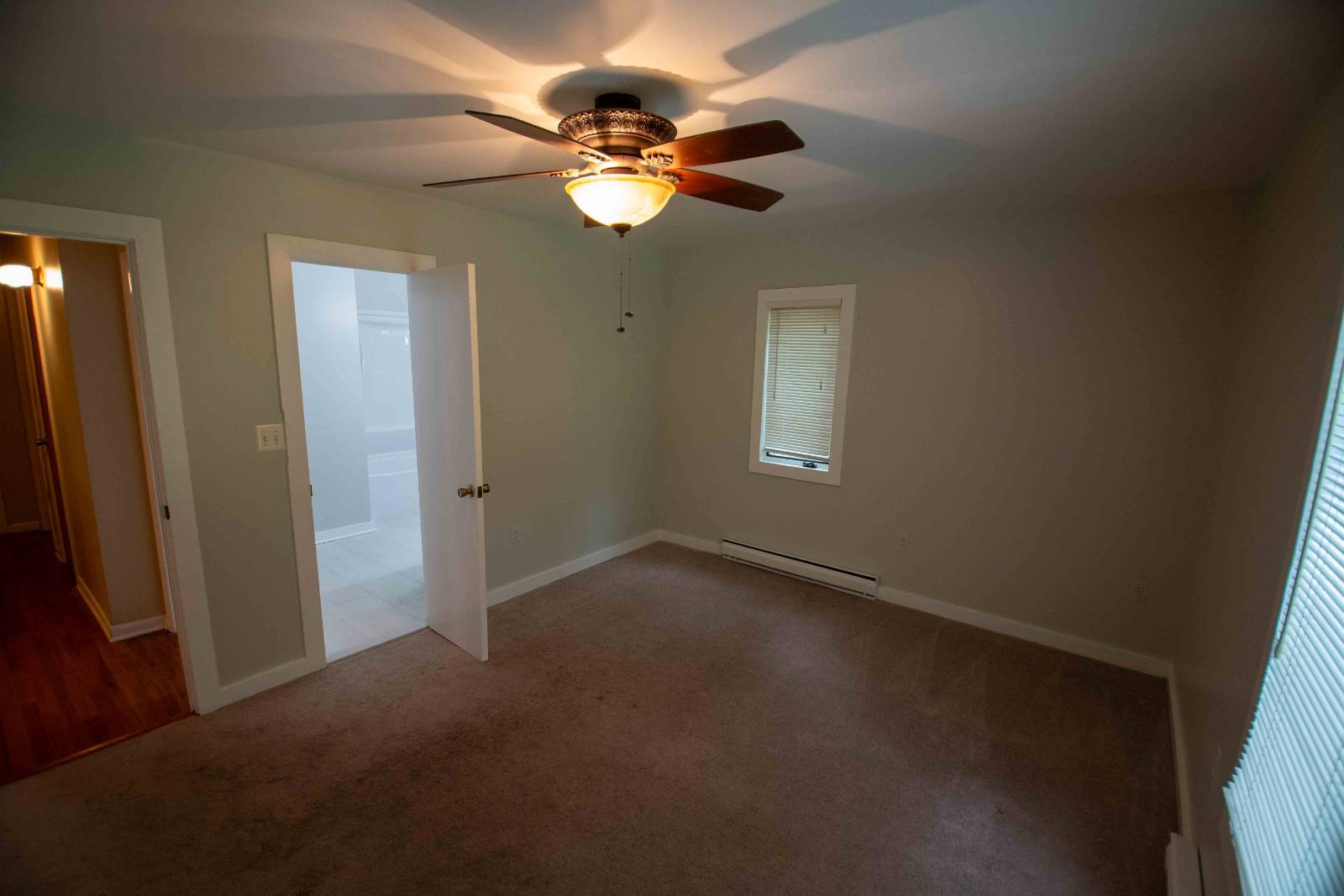 ;
;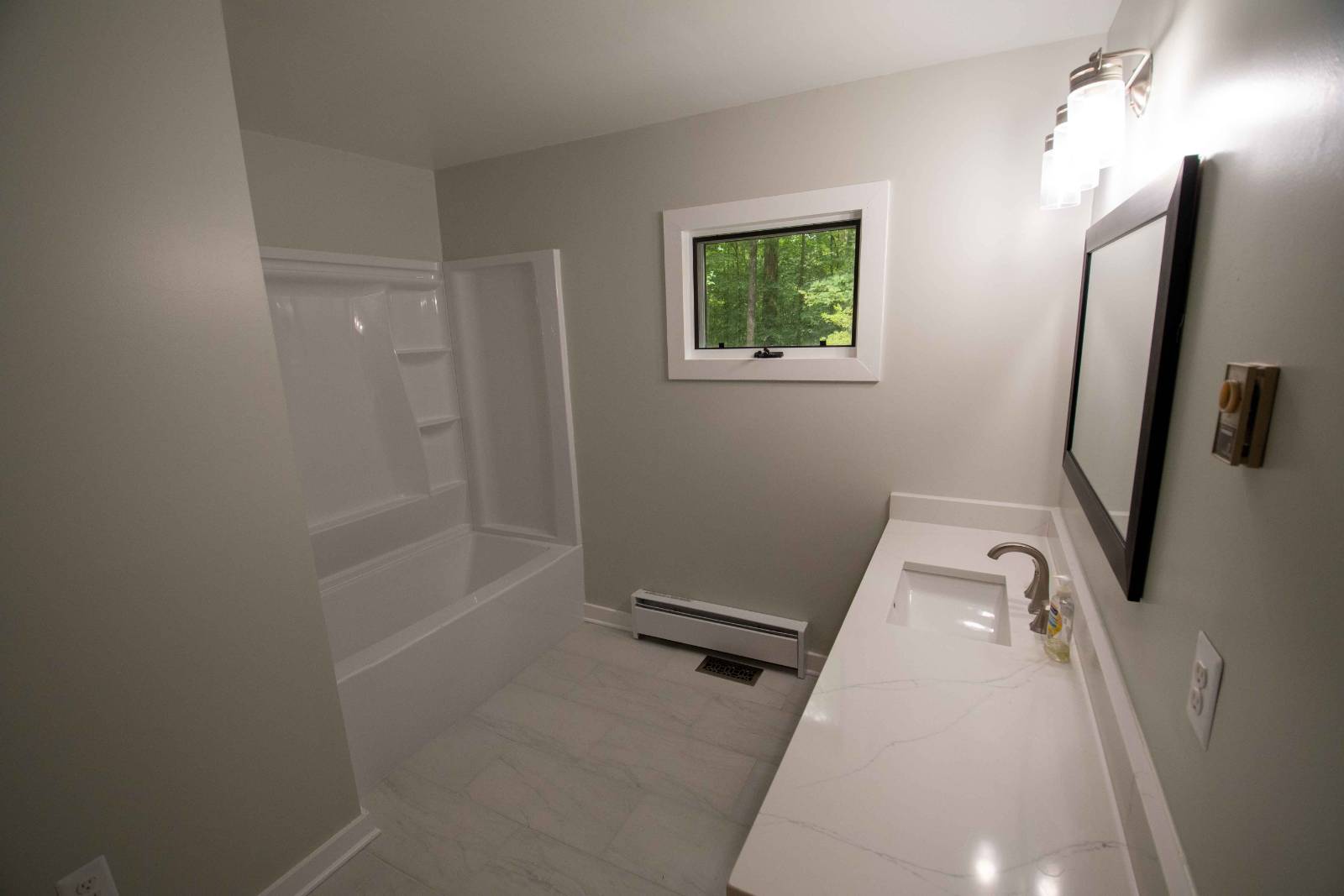 ;
;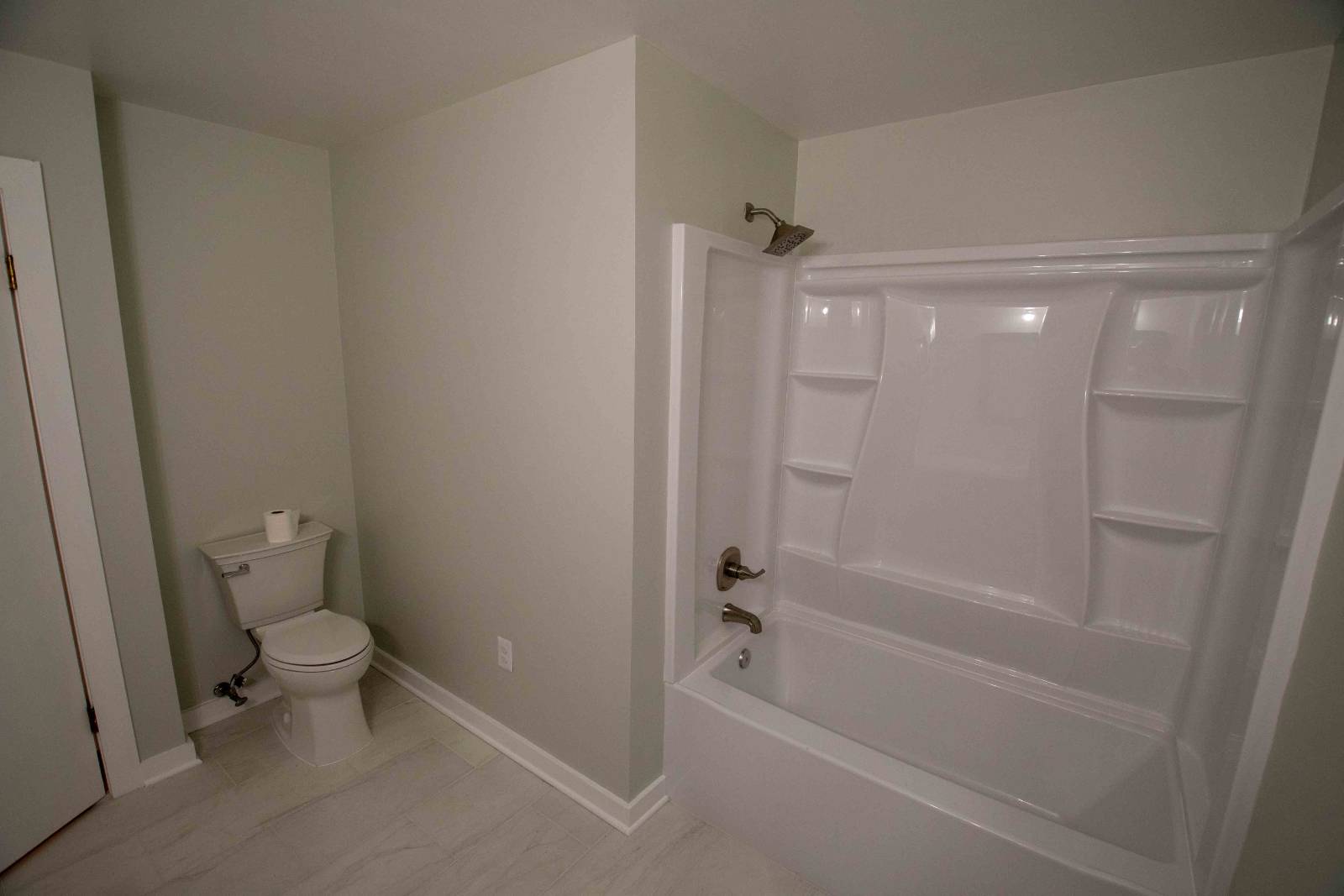 ;
;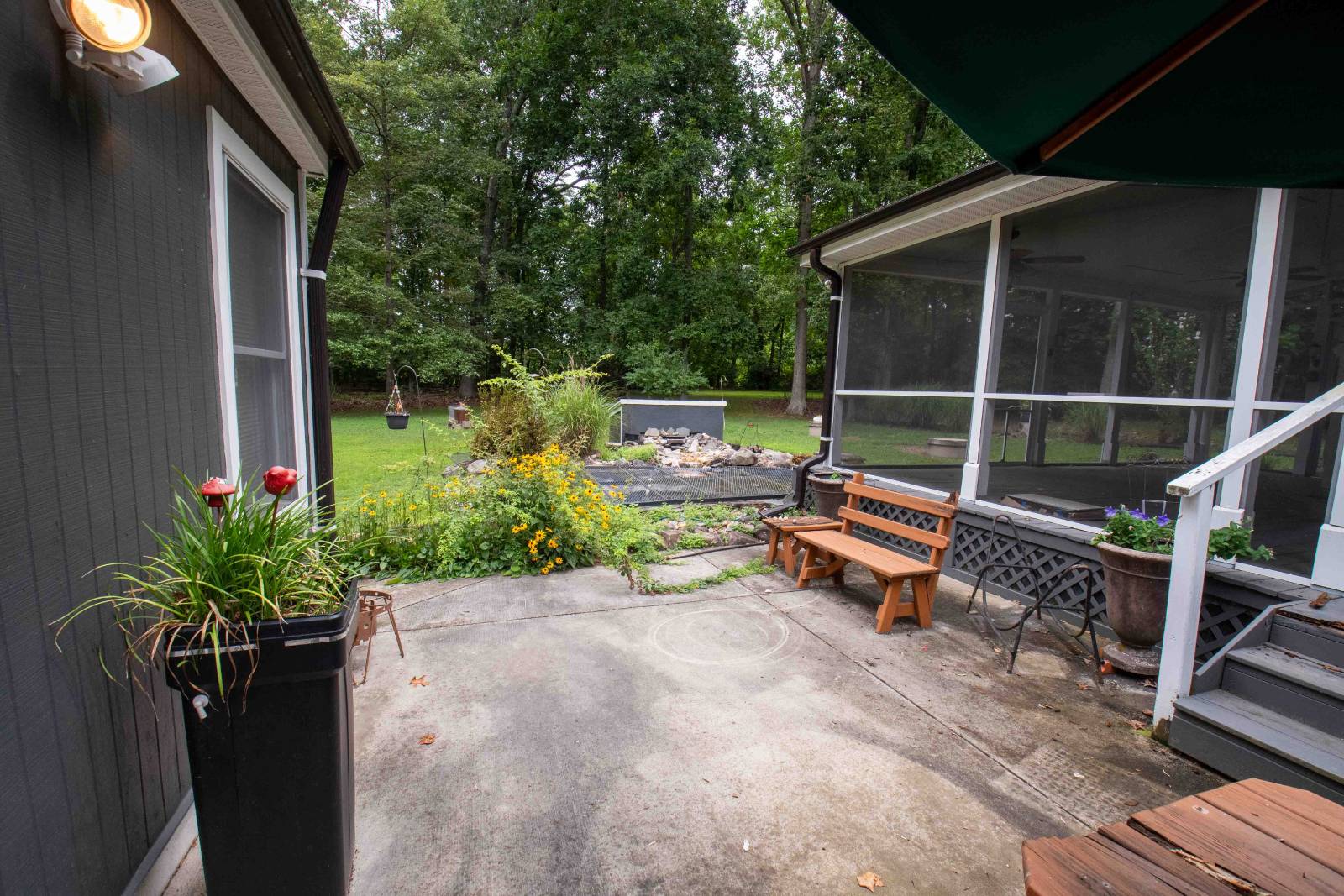 ;
;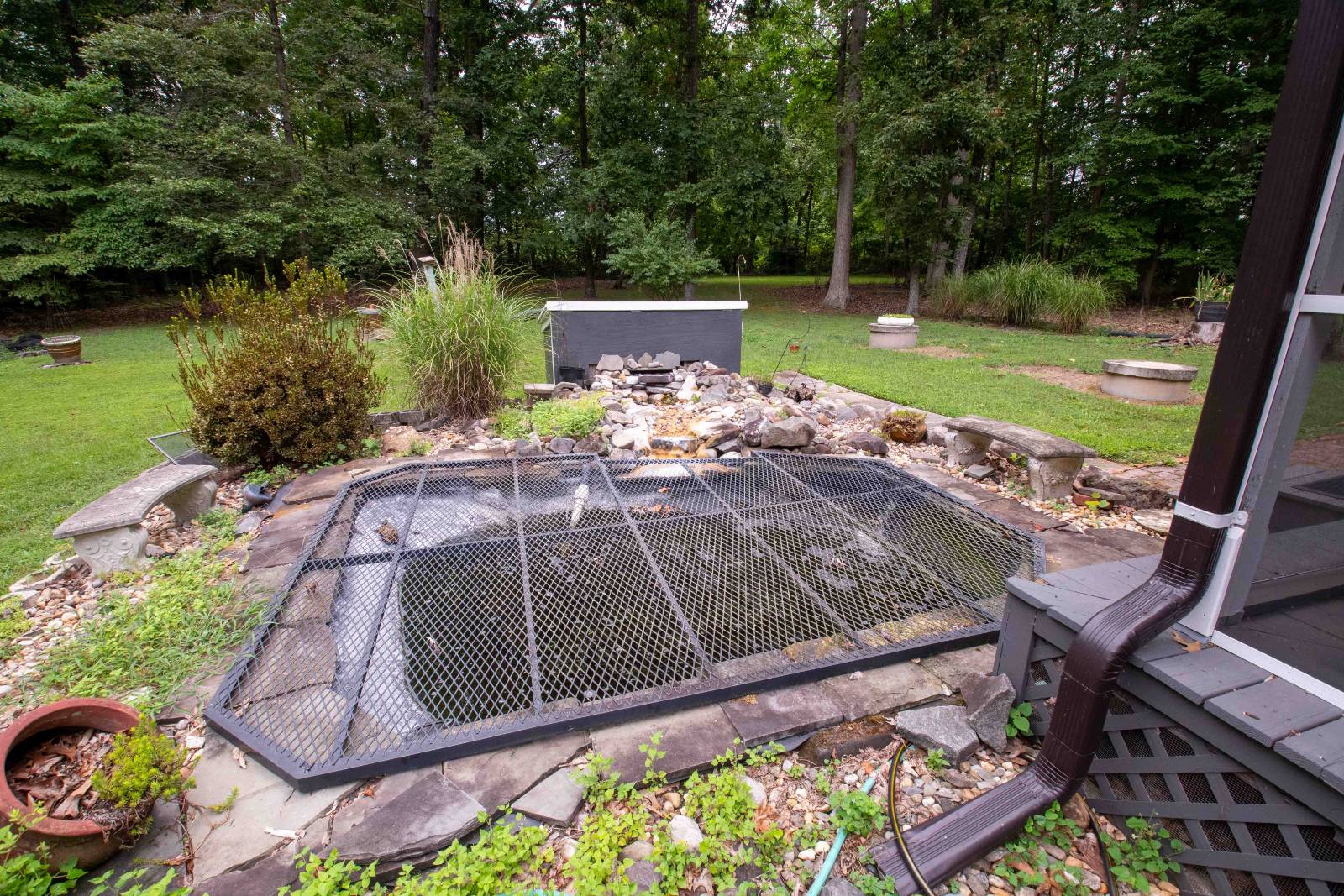 ;
;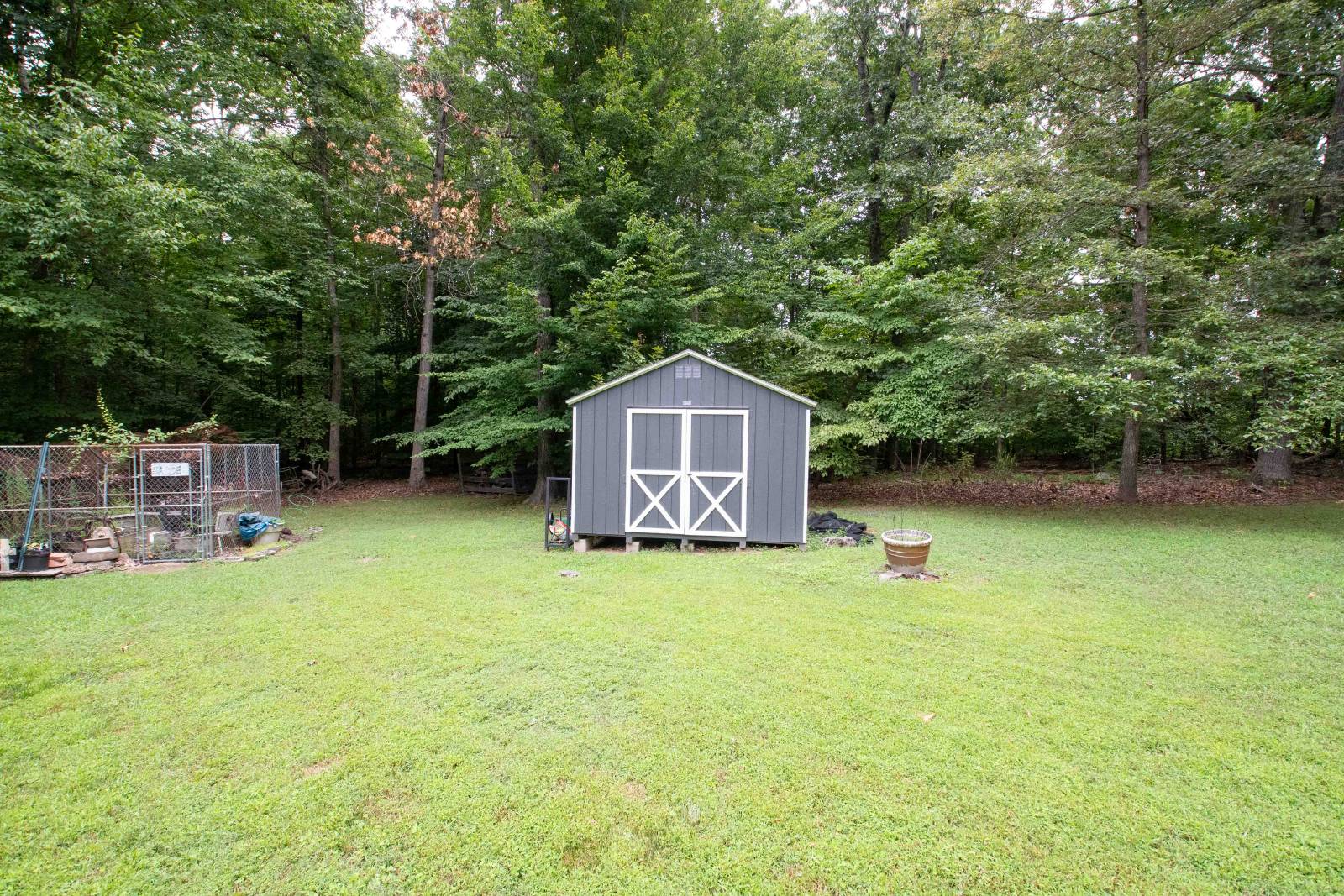 ;
;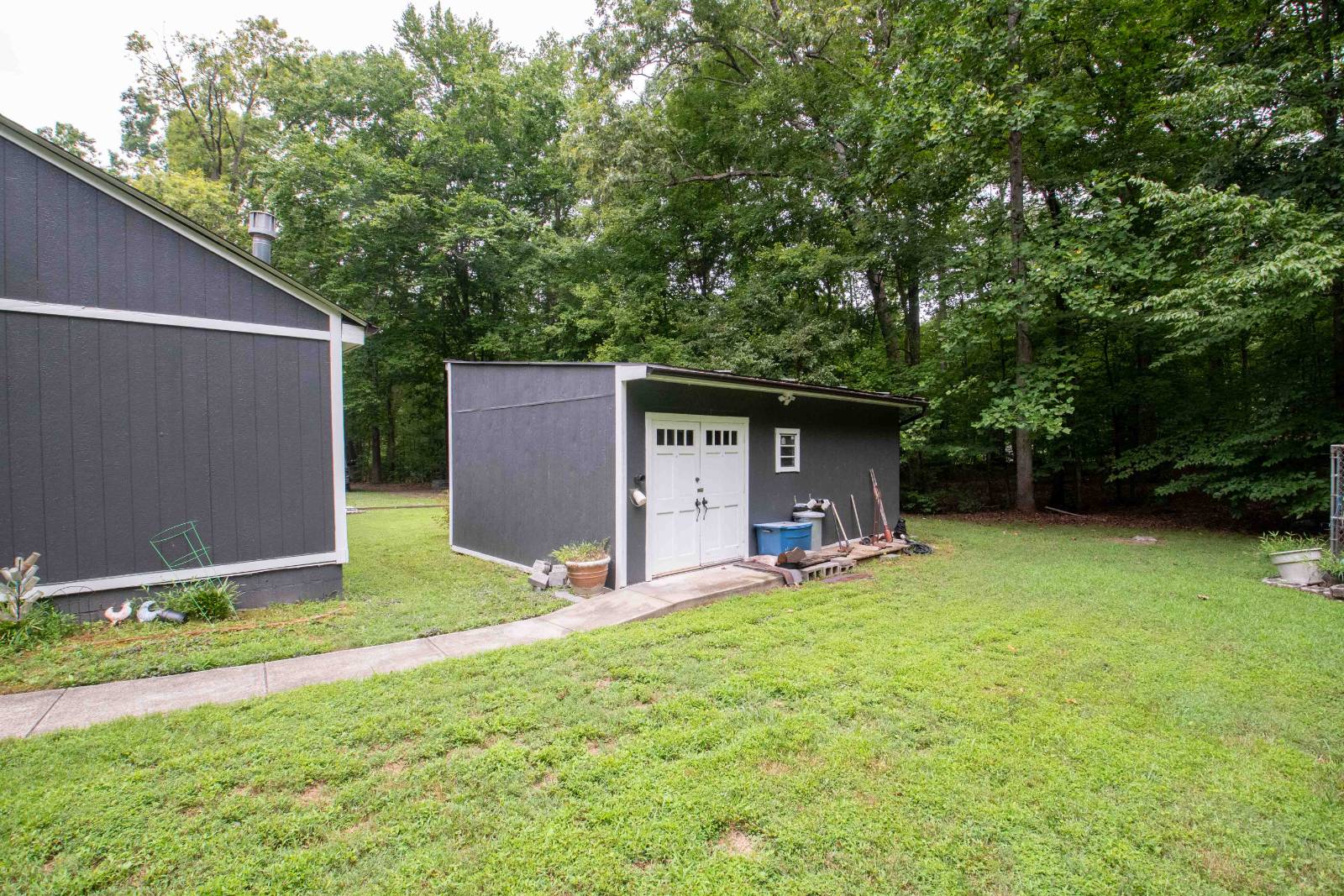 ;
;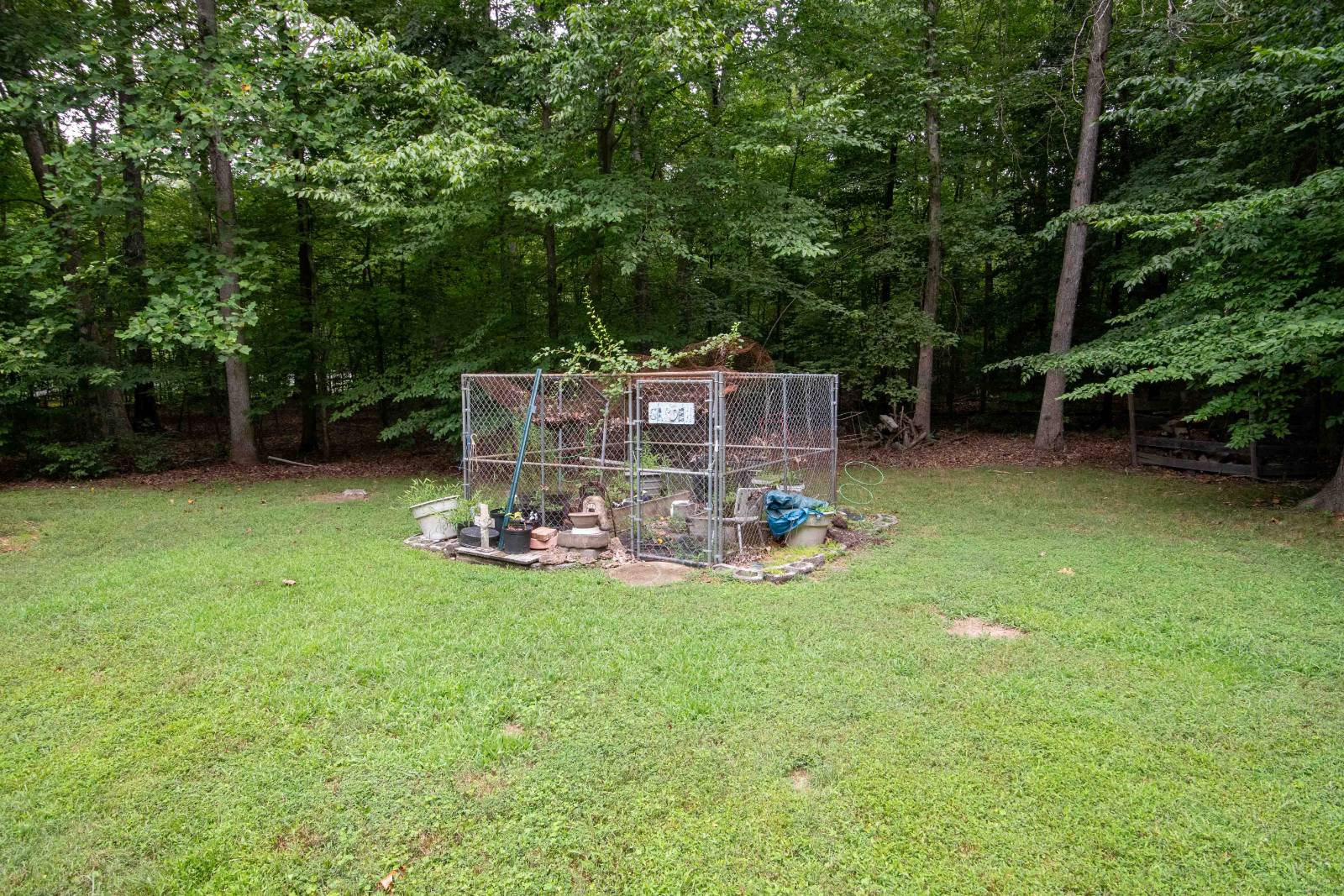 ;
;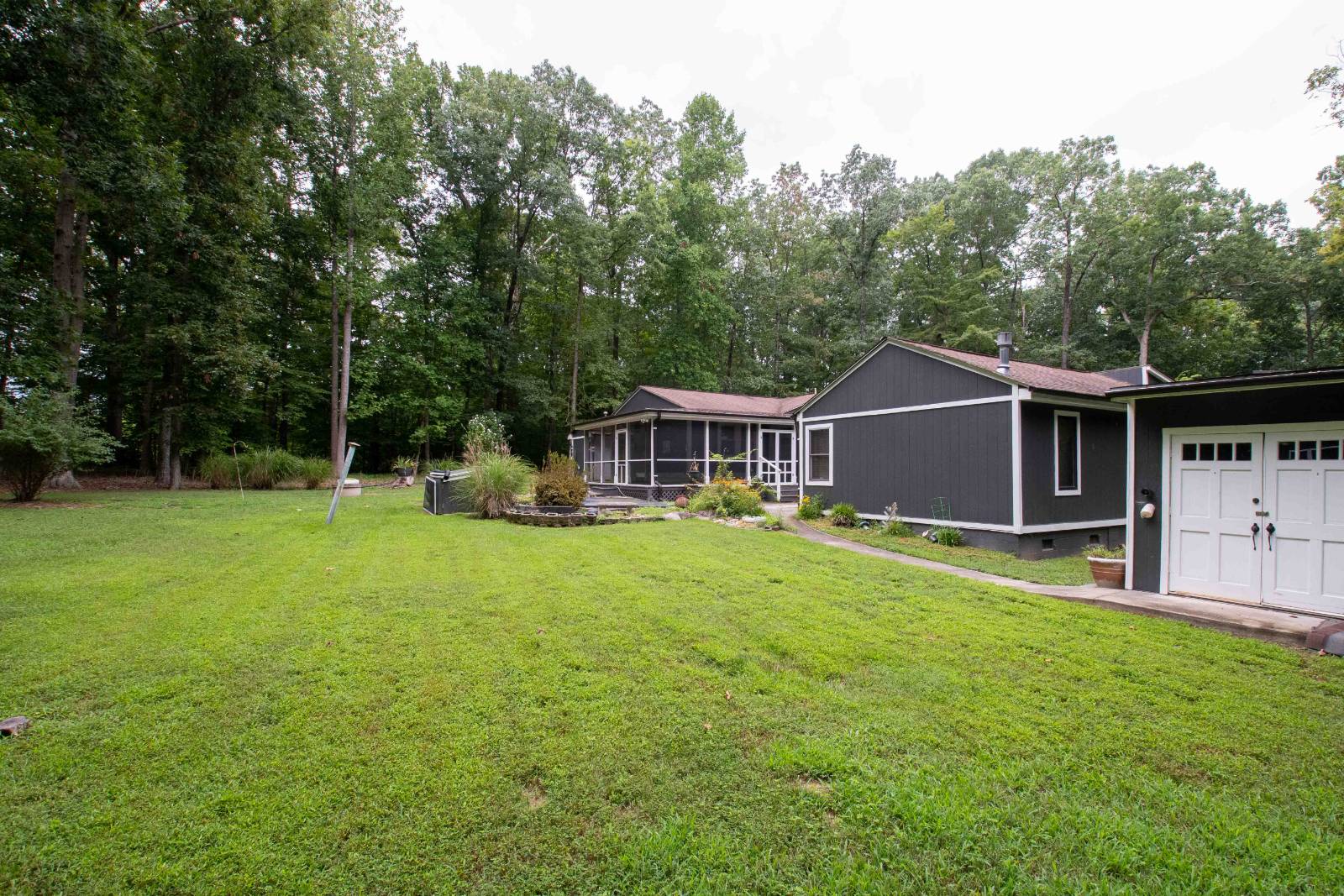 ;
;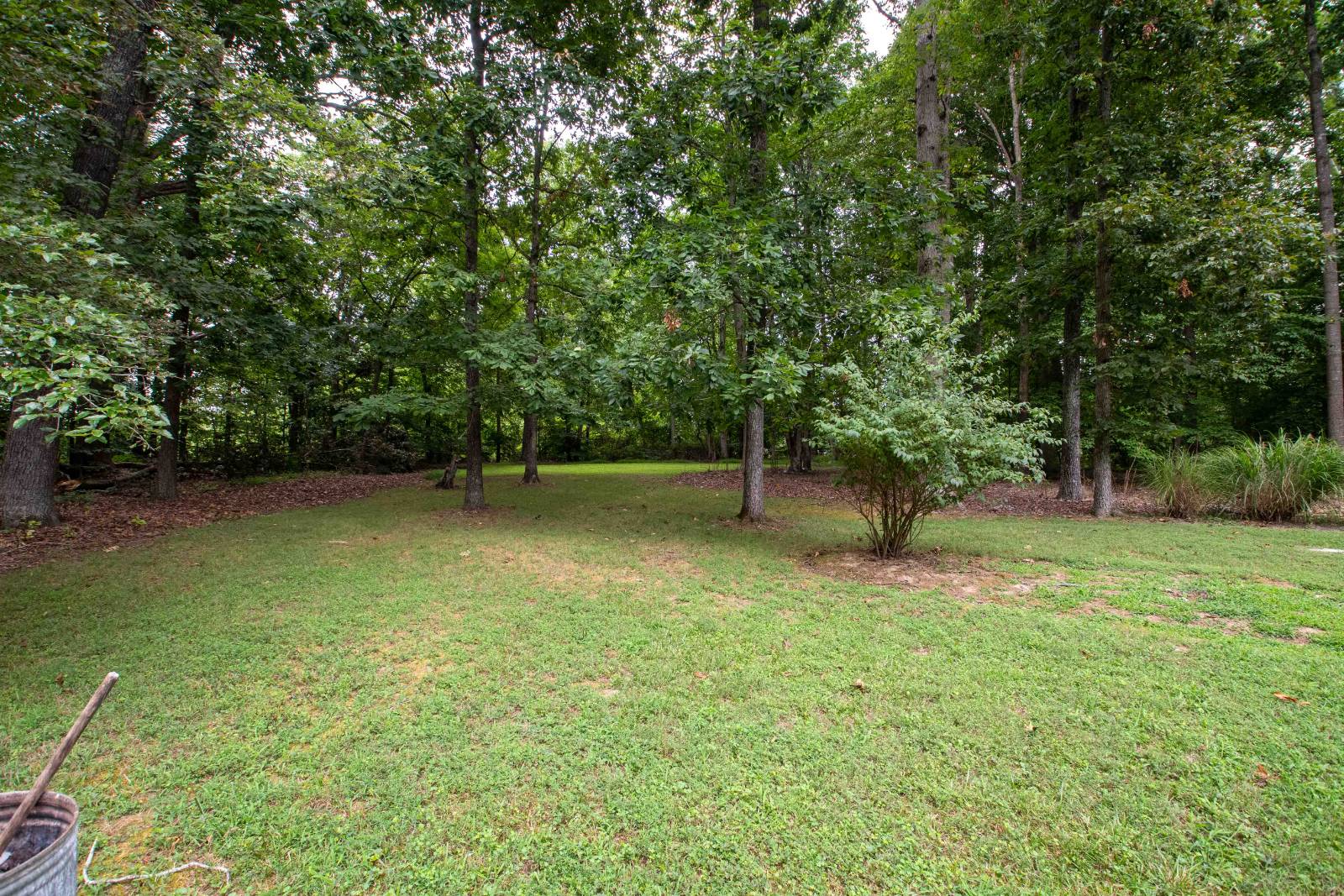 ;
;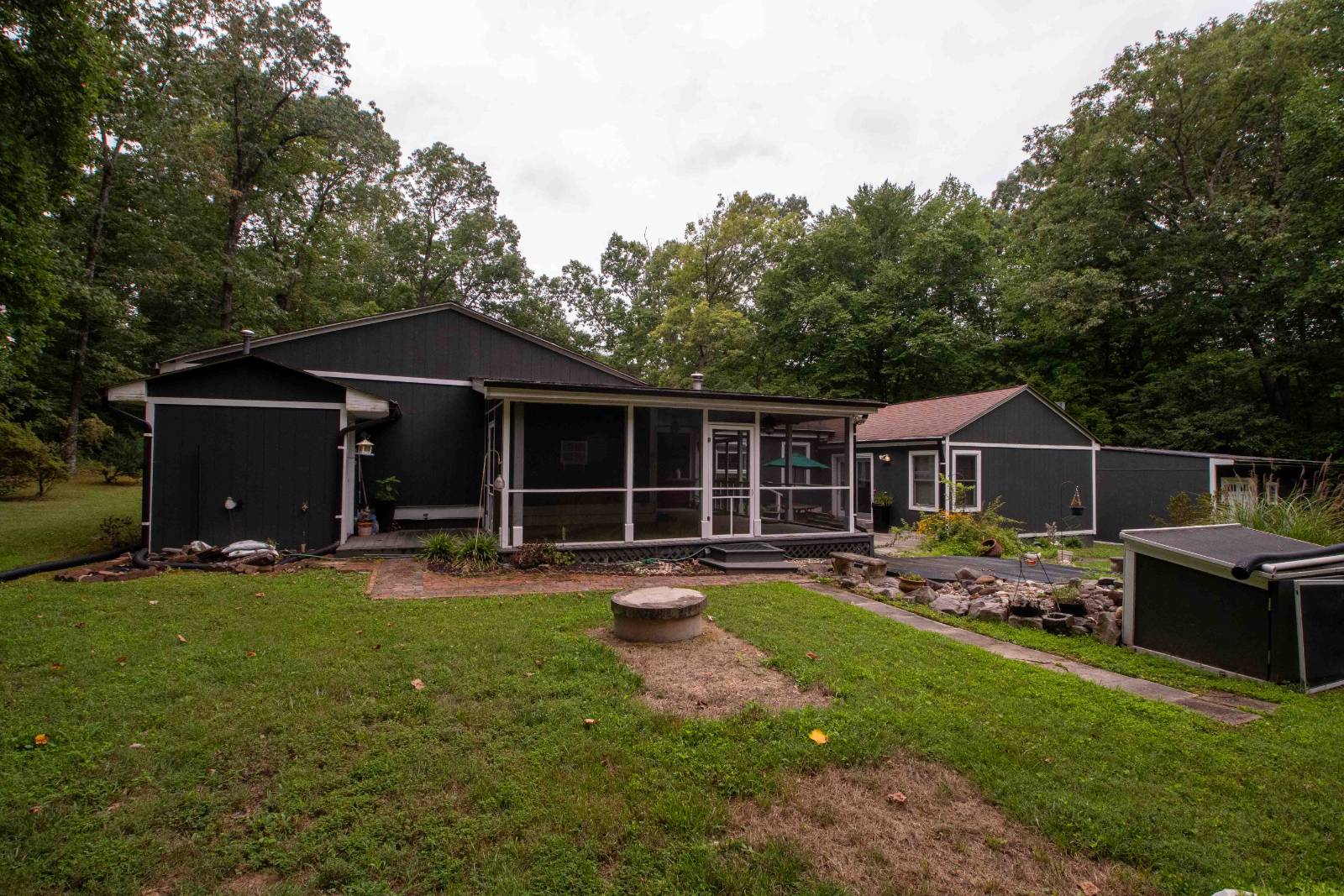 ;
;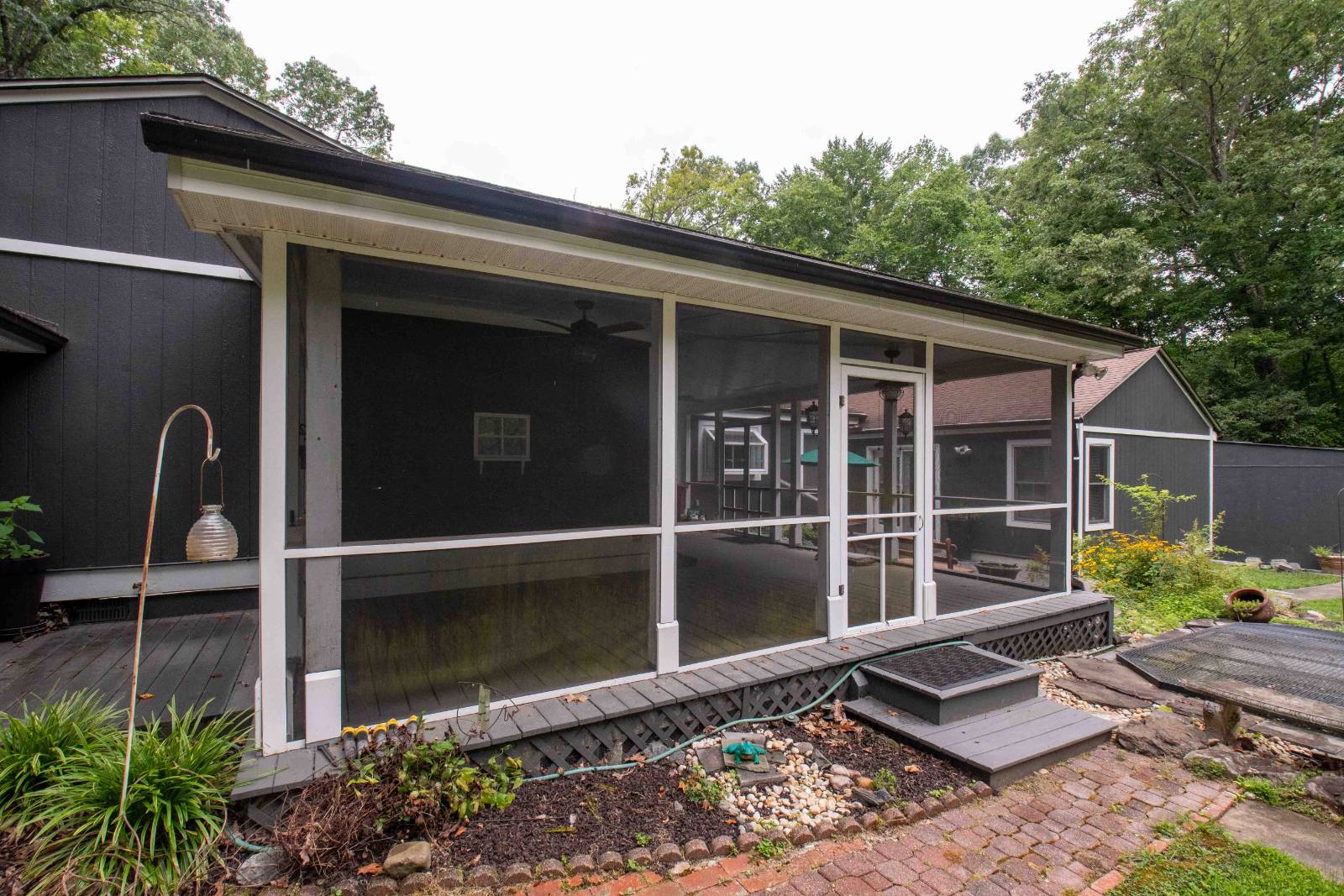 ;
;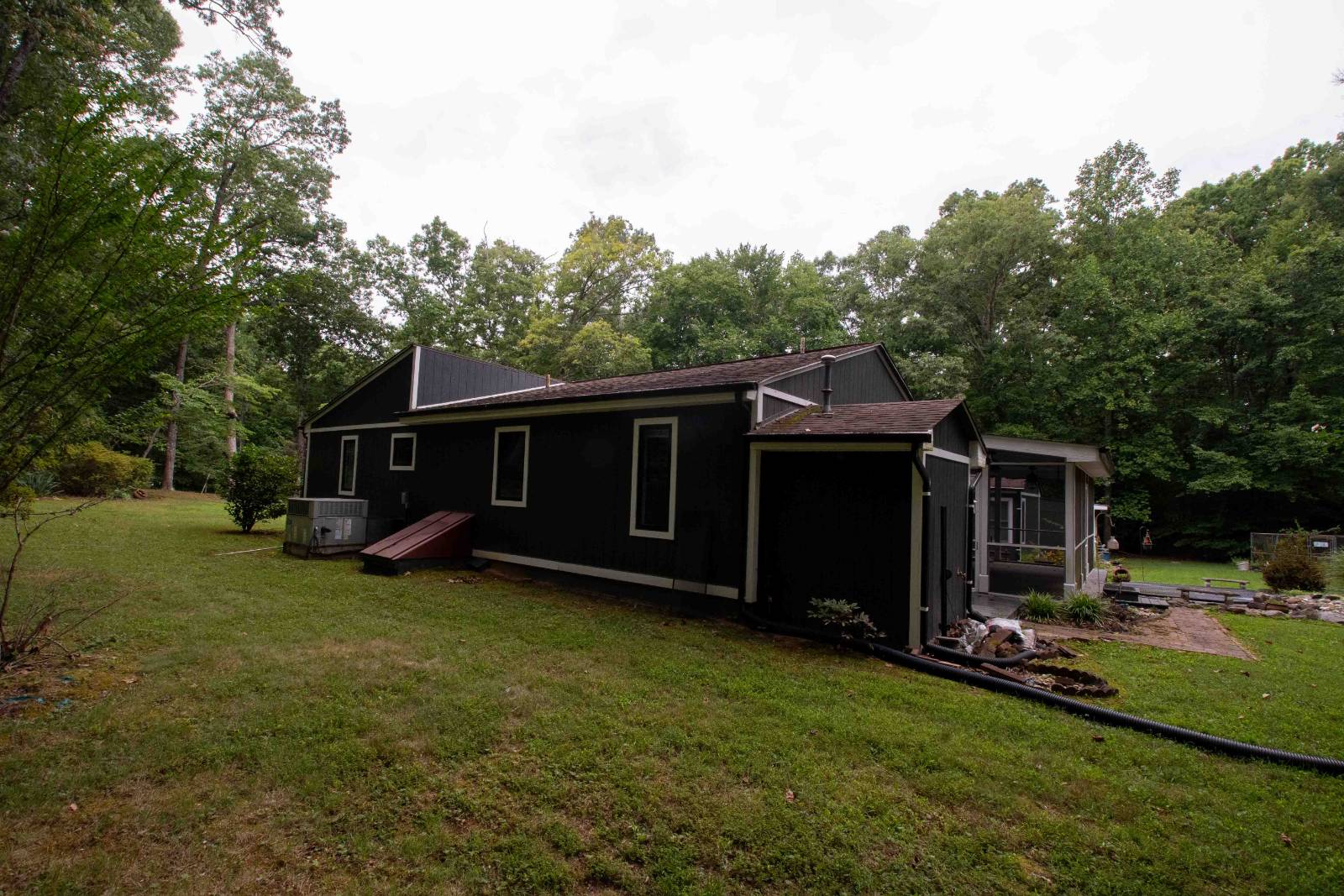 ;
;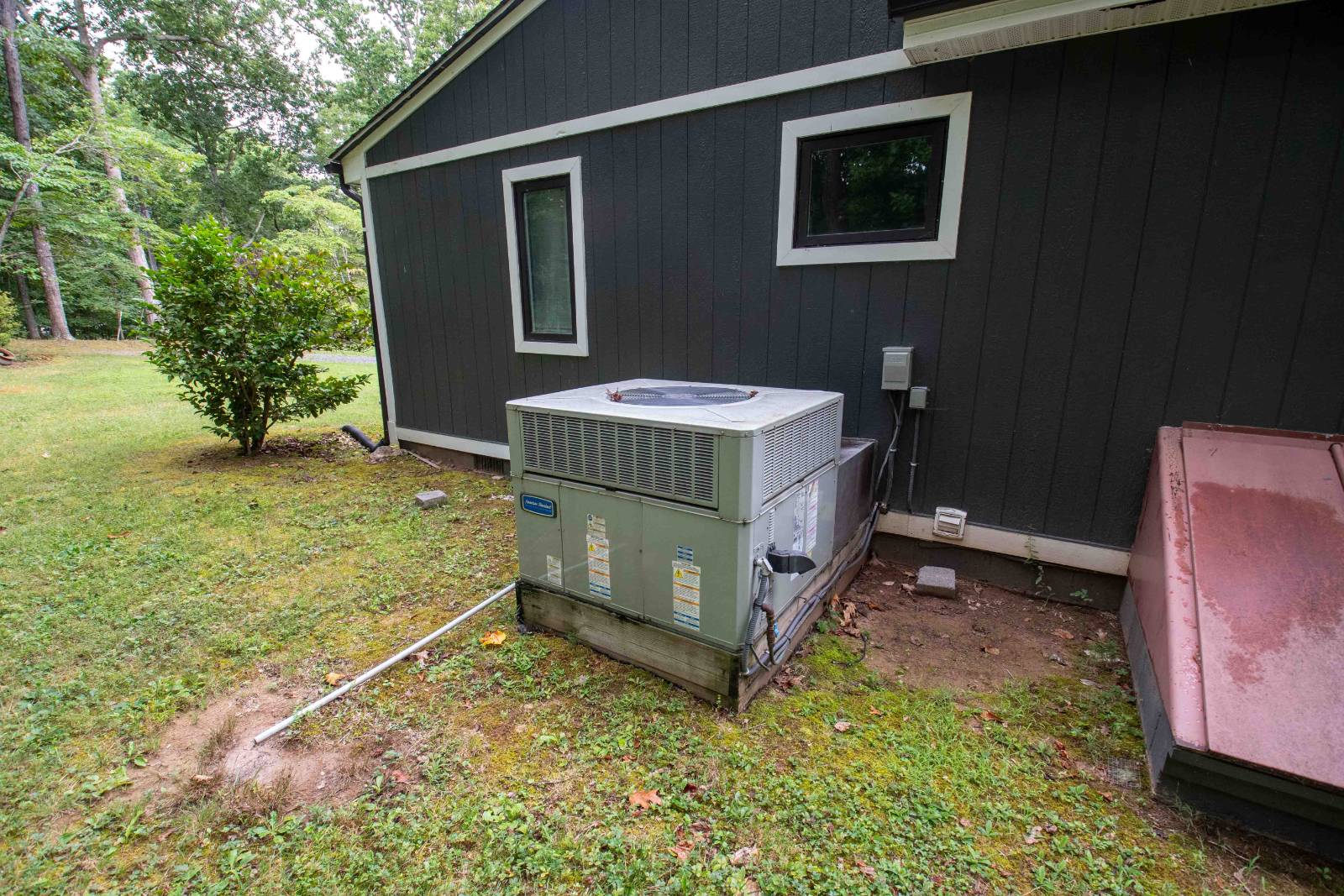 ;
;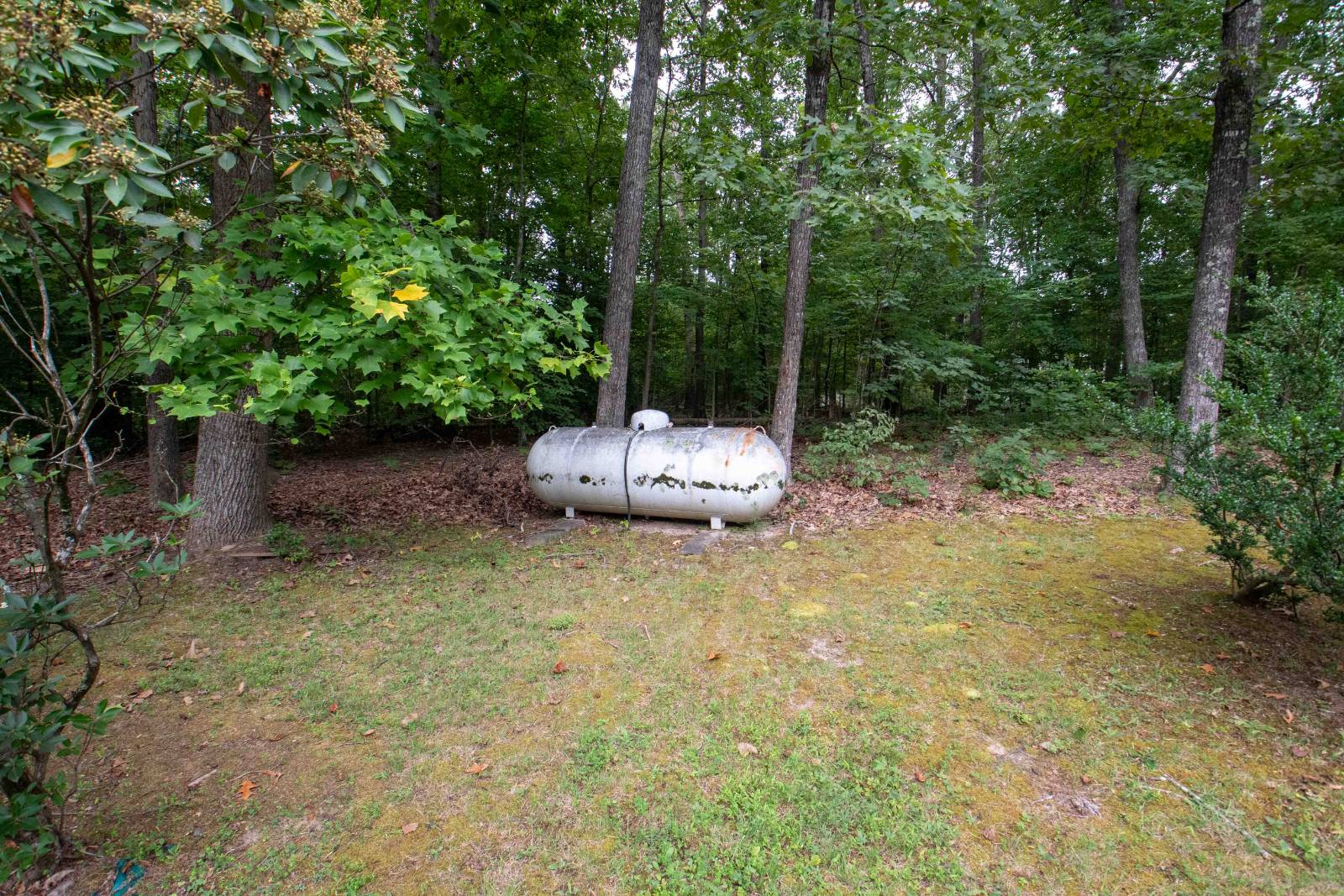 ;
;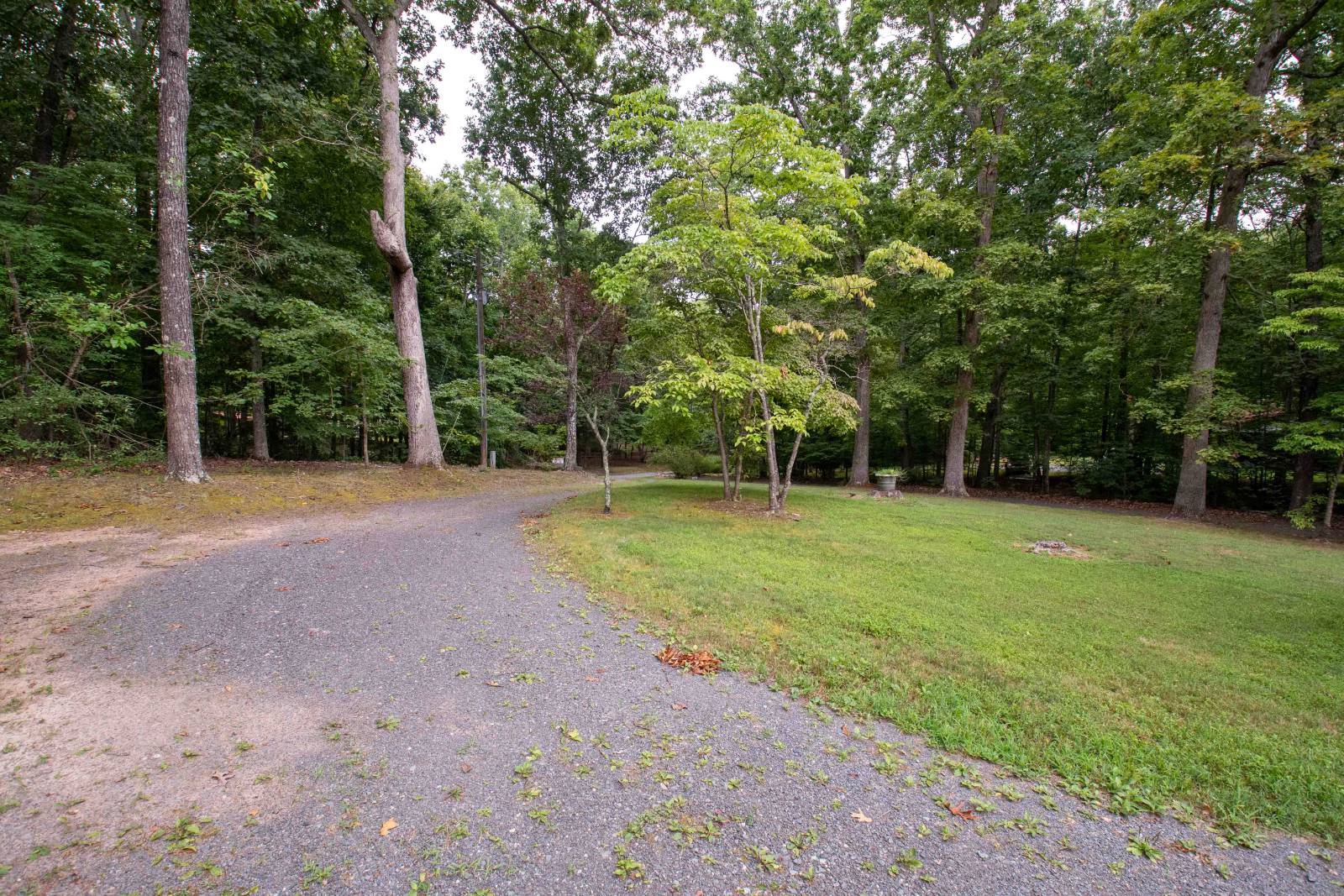 ;
;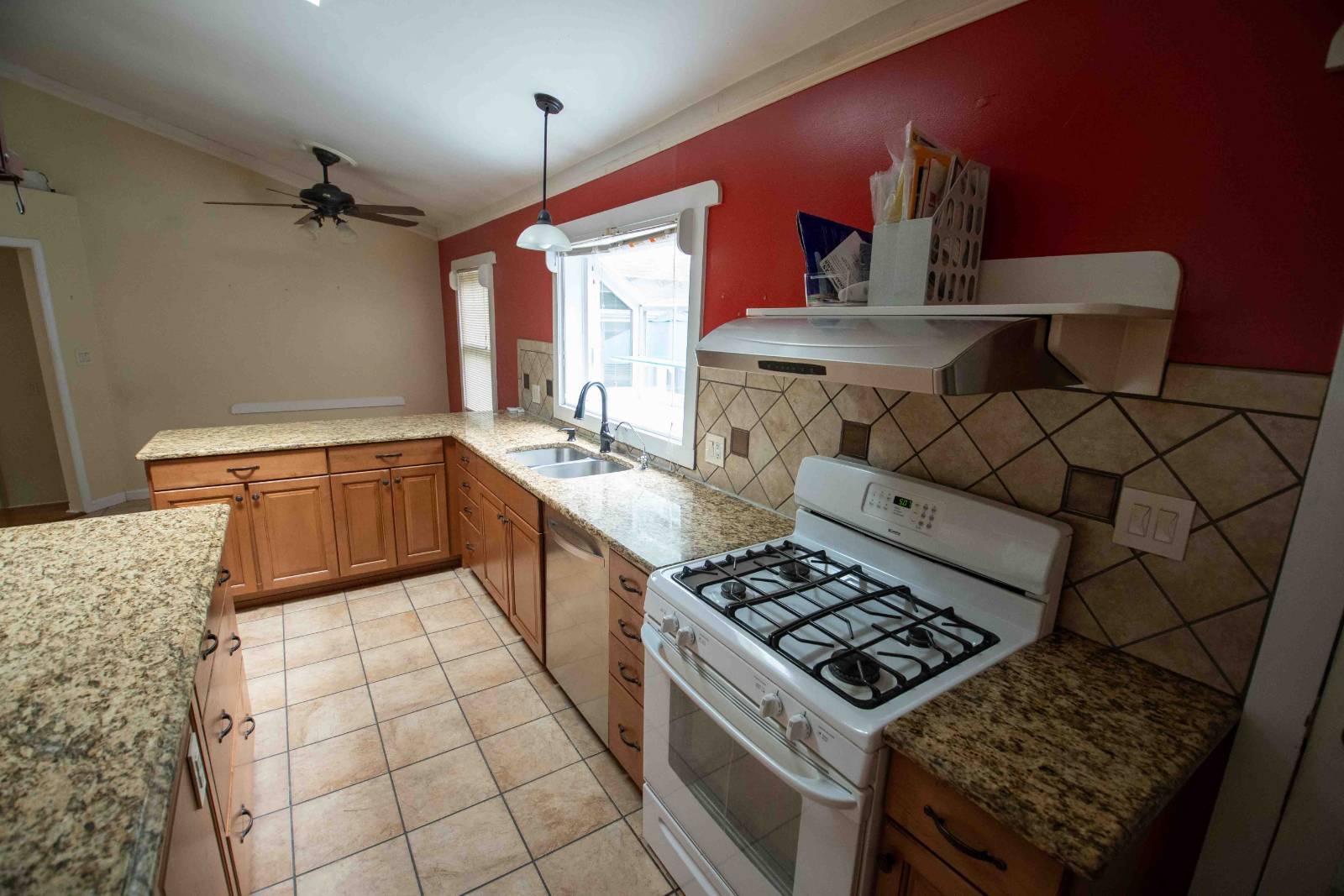 ;
;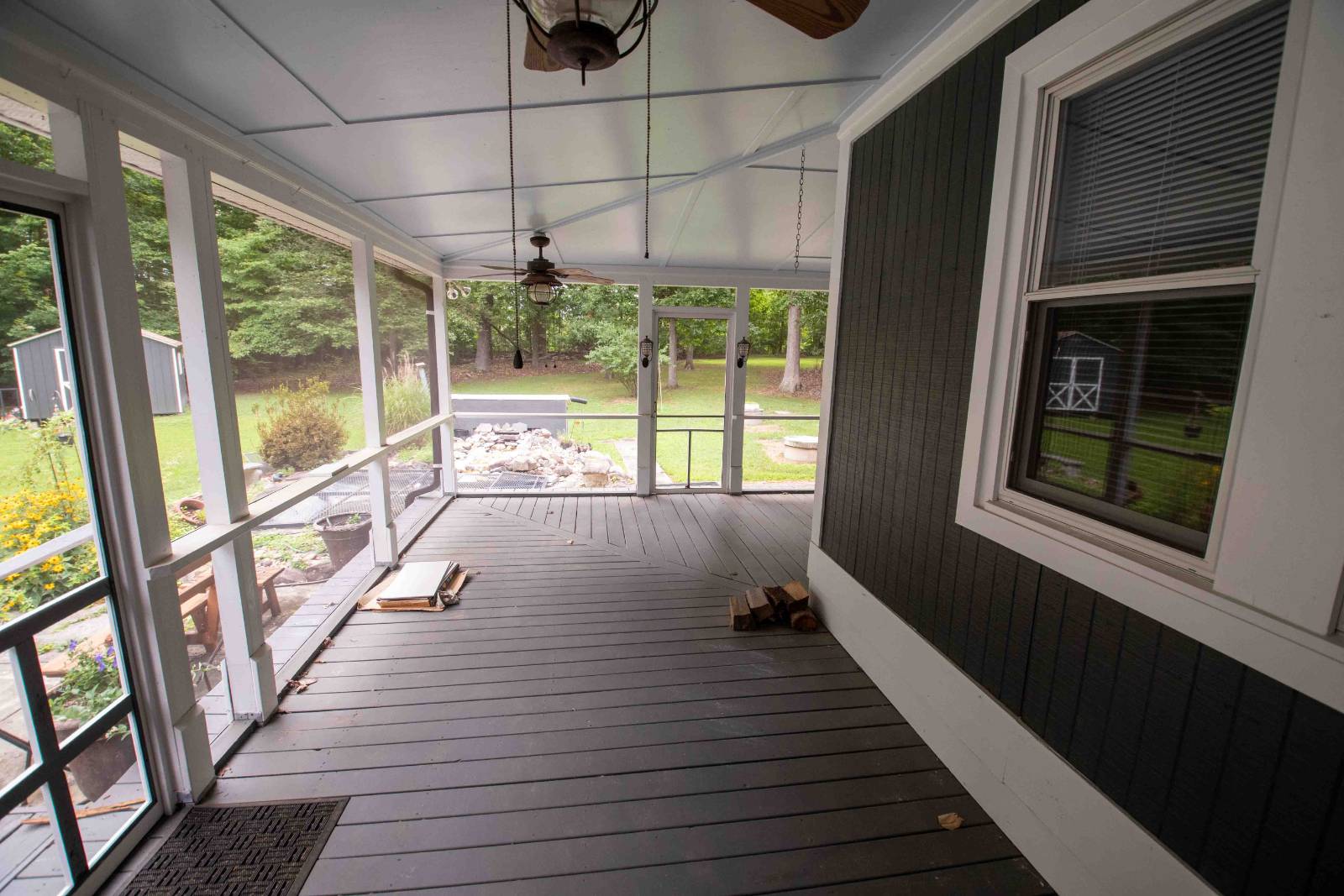 ;
;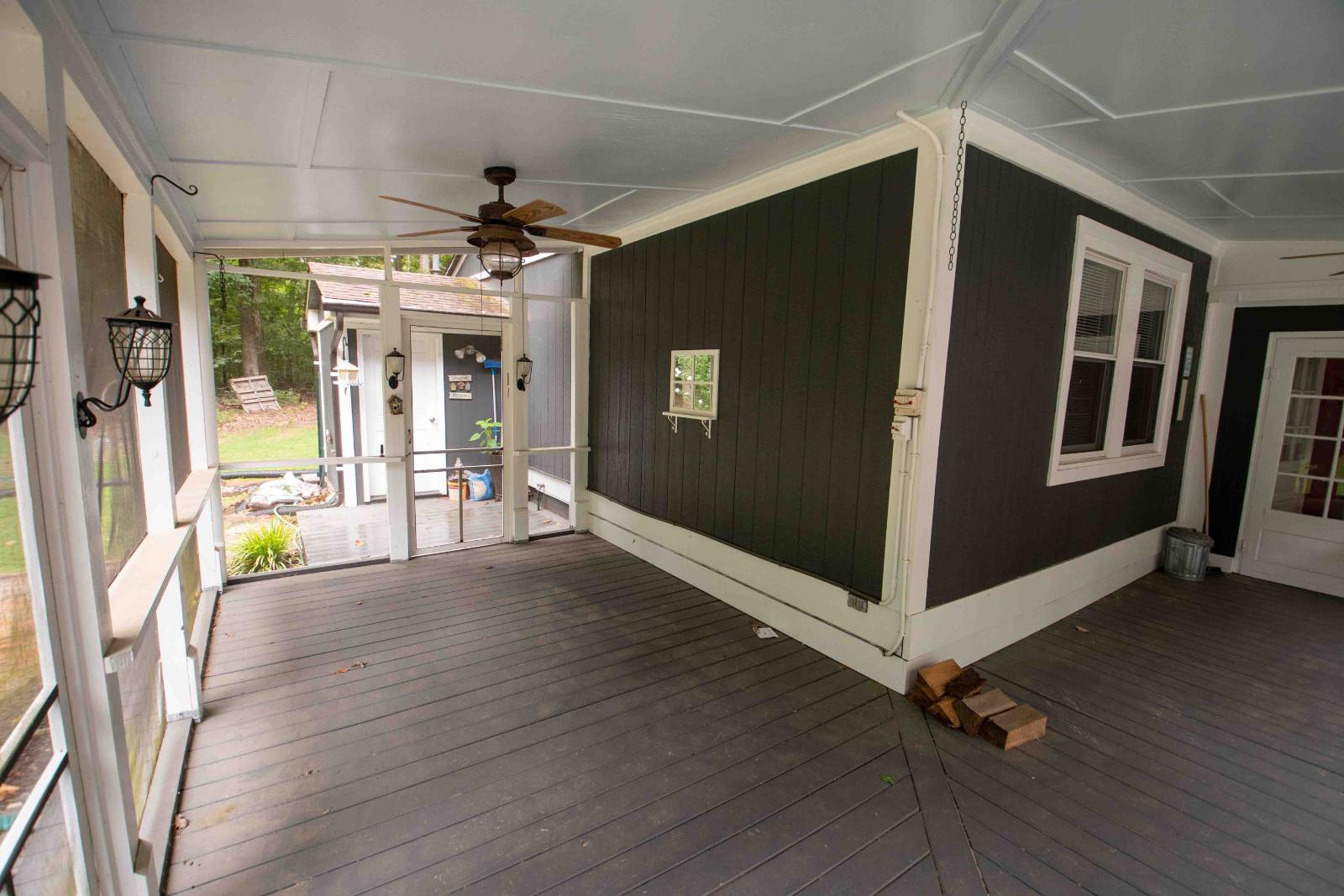 ;
;