95 Annfield Court, #309, Staten Island, NY 10304
| Listing ID |
11040436 |
|
|
|
| Property Type |
House |
|
|
|
| County |
Richmond |
|
|
|
| Township |
Richmond |
|
|
|
| Neighborhood |
Todt Hill |
|
|
|
|
| Unit |
309 |
|
|
|
| Total Tax |
$18,947 |
|
|
|
| Tax ID |
00878-0309 |
|
|
|
| FEMA Flood Map |
fema.gov/portal |
|
|
|
| Year Built |
1972 |
|
|
|
|
Welcome to this spacious multi-level home located in the prestigious Todt Hill neighborhood. The home is surrounded by tranquility and is located on a dead end street. The house has a circular driveway that can accommodate up to 8 cars plus a 2 car garage. Gradually stepping through the front door into the foyer, you will find yourself in an open floor plan which lends itself perfectly for entertainment. On the main floor is your formal dining room overlooking the formal living room featuring a cool stone wall. It is the most superb set up for hosting friends and family for special occasions. Passing the dining room you will find a restful family room with a brick double-sided fireplace separating the family room from the kitchen. The family room is the most relaxing room in the house. This room features vertical long windows showcasing the natural sunlight and an overall spacious room. The eat-in kitchen has a sweet cabin feel, lots of room to cook and direct access to the patio in the yard. This residence is composed of 5 bedrooms, 5 bathrooms, and a fully finished basement. Heading upstairs on one side is the primary bedroom featuring a double sink vanity, with one side being the grand walk-in closet and the other side being the full bath. Walking down the hallway you will find an additional 4 vast bedrooms, all with custom closets and two shared renovated tiled bathrooms. This home has a fully finished basement with open space for an at home gym or an additional family room. The basement has a large room for storage, cedar closet, bathroom with a shower, garage access and a laundry room. This ideal location is minutes away from the Verrazano bridge, express buses, restaurants, local shopping and more!
|
- 5 Total Bedrooms
- 2 Full Baths
- 3 Half Baths
- 3765 SF
- 15296 SF Lot
- Built in 1972
- 2 Stories
- Unit 309
- Available 12/06/2021
- Bi-Level/High Ranch Style
- Full Basement
- Lower Level: Finished
- Oven/Range
- Refrigerator
- Dishwasher
- Microwave
- Washer
- Dryer
- Carpet Flooring
- Ceramic Tile Flooring
- Hardwood Flooring
- 11 Rooms
- Entry Foyer
- Living Room
- Dining Room
- Family Room
- Primary Bedroom
- en Suite Bathroom
- Walk-in Closet
- Kitchen
- Laundry
- First Floor Bathroom
- 1 Fireplace
- Other Heat Type
- 4 Heat/AC Zones
- Electric Fuel
- Central A/C
- 220 Amps
- Brick Siding
- Aluminum Siding
- Built In (Basement) Garage
- 2 Garage Spaces
- Patio
- Near Bus
- Near Train
|
|
ROBERT DEFALCO REALTY INC
|
Listing data is deemed reliable but is NOT guaranteed accurate.
|



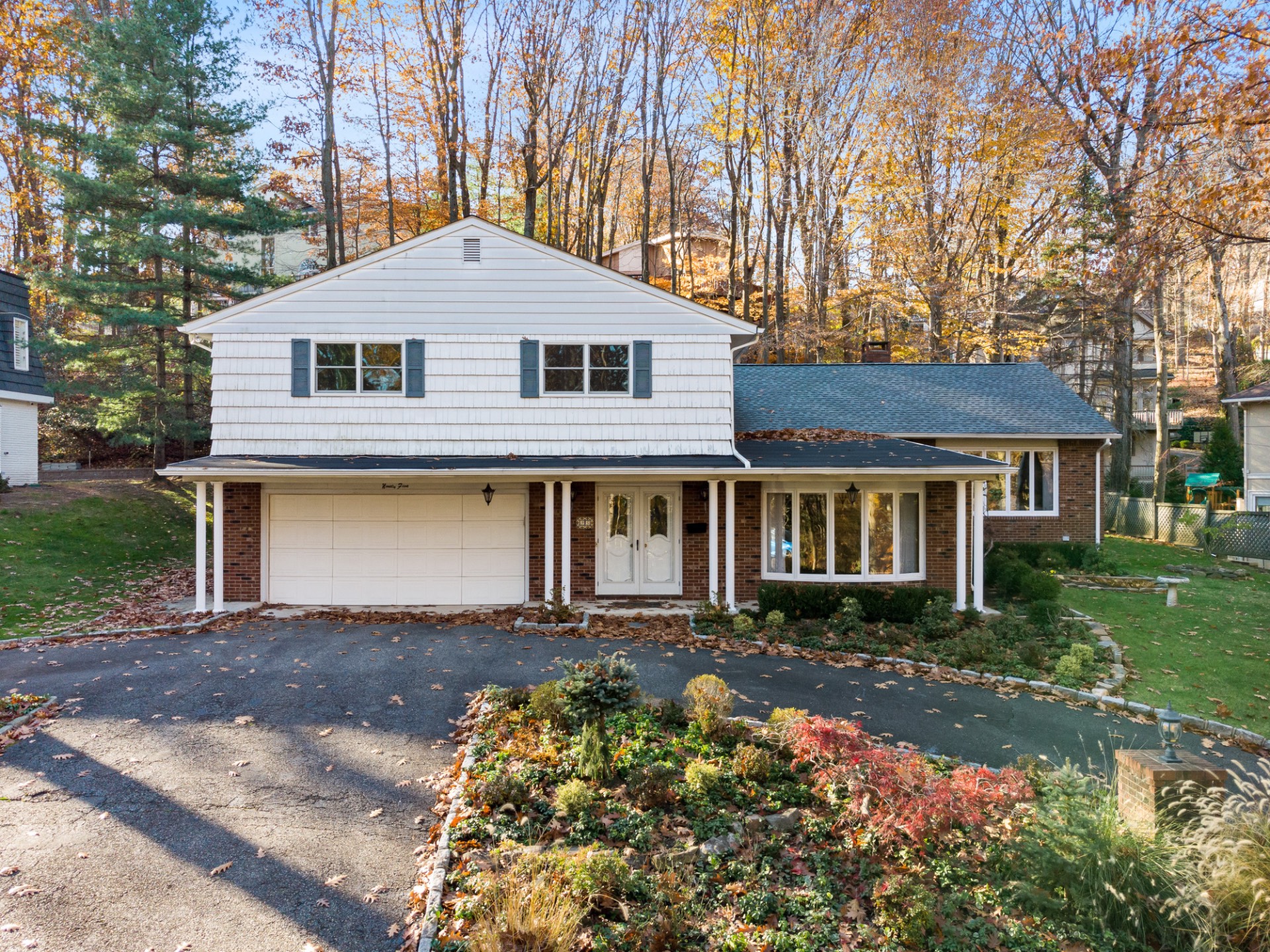


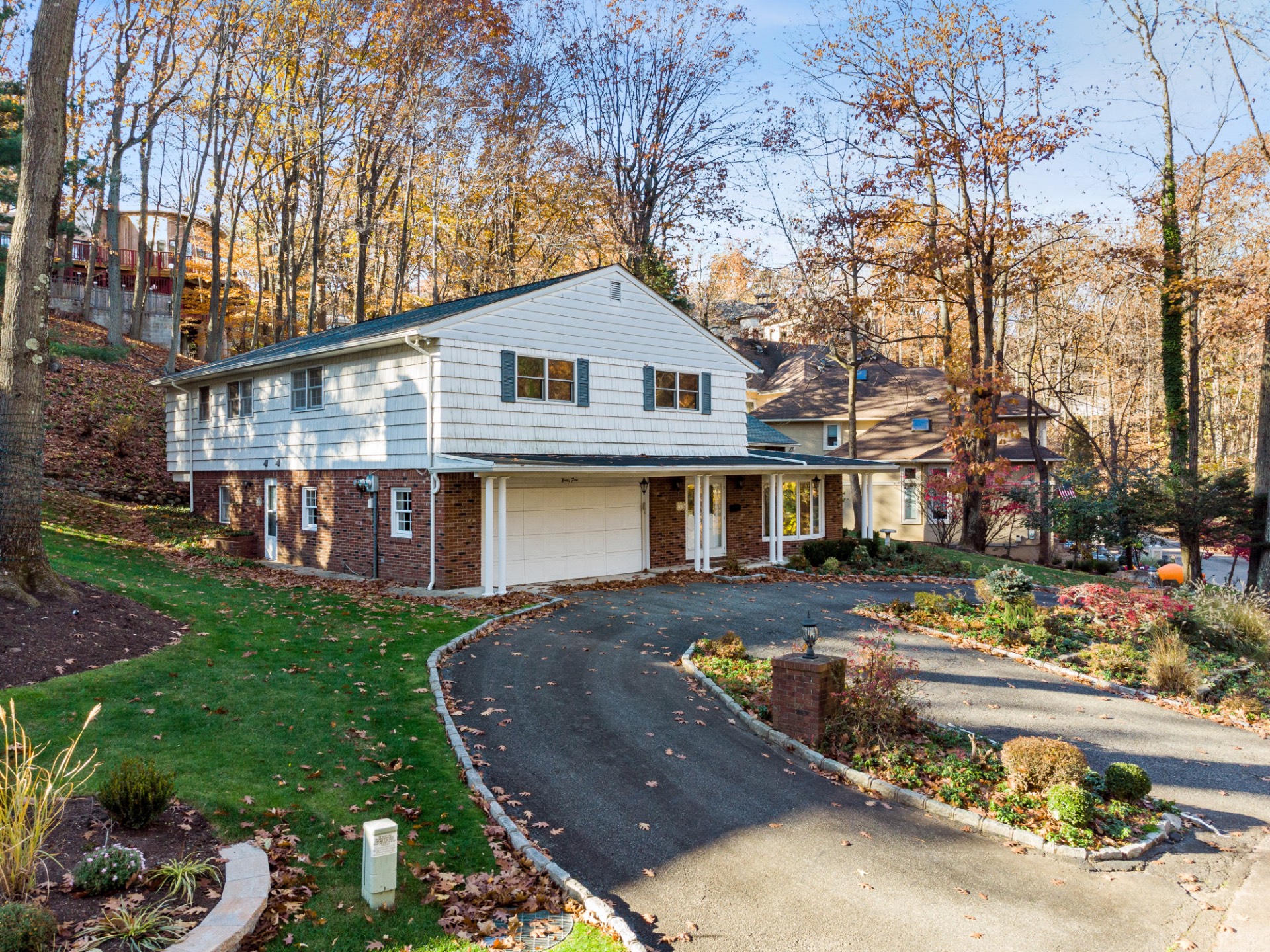 ;
;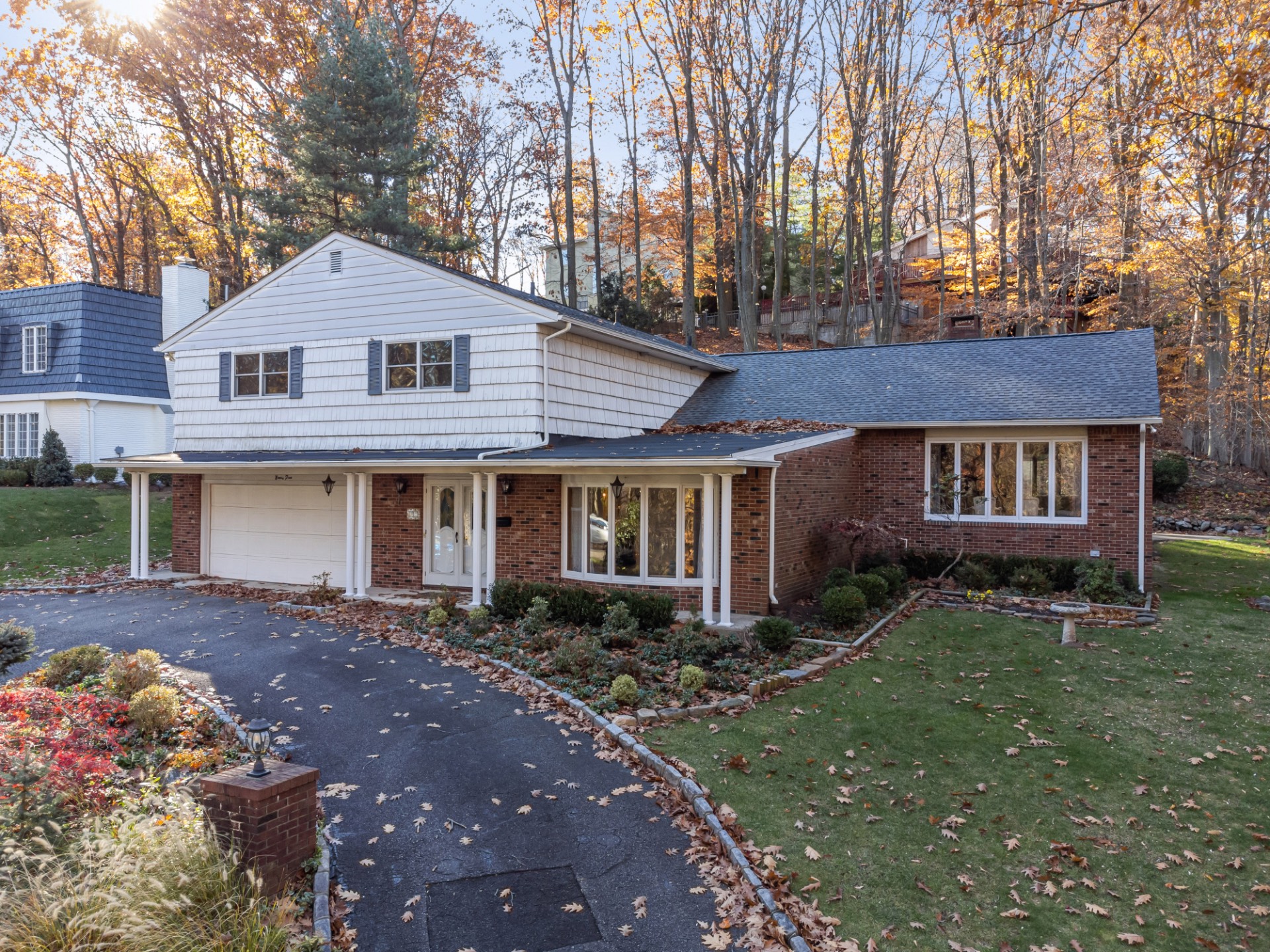 ;
;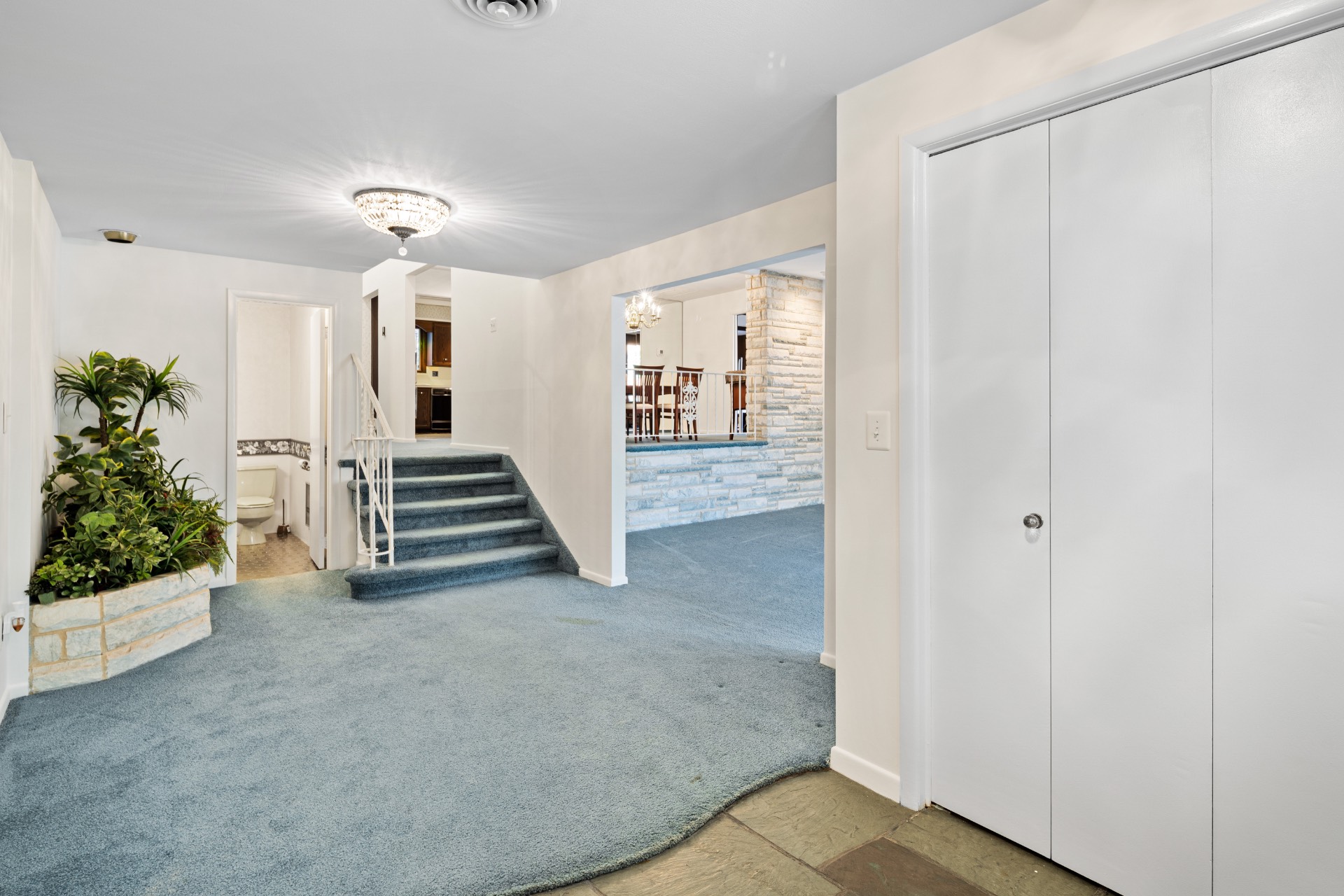 ;
;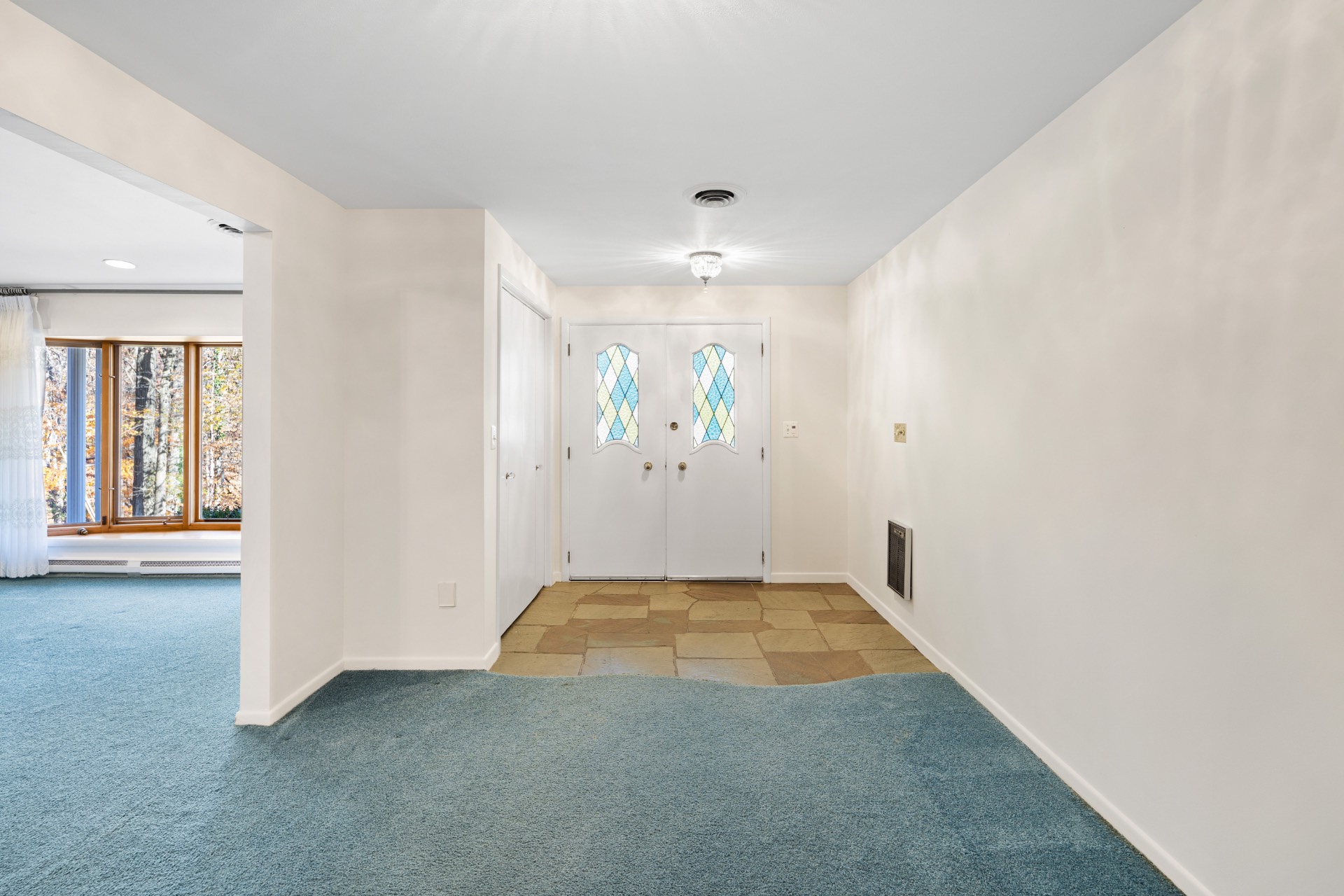 ;
;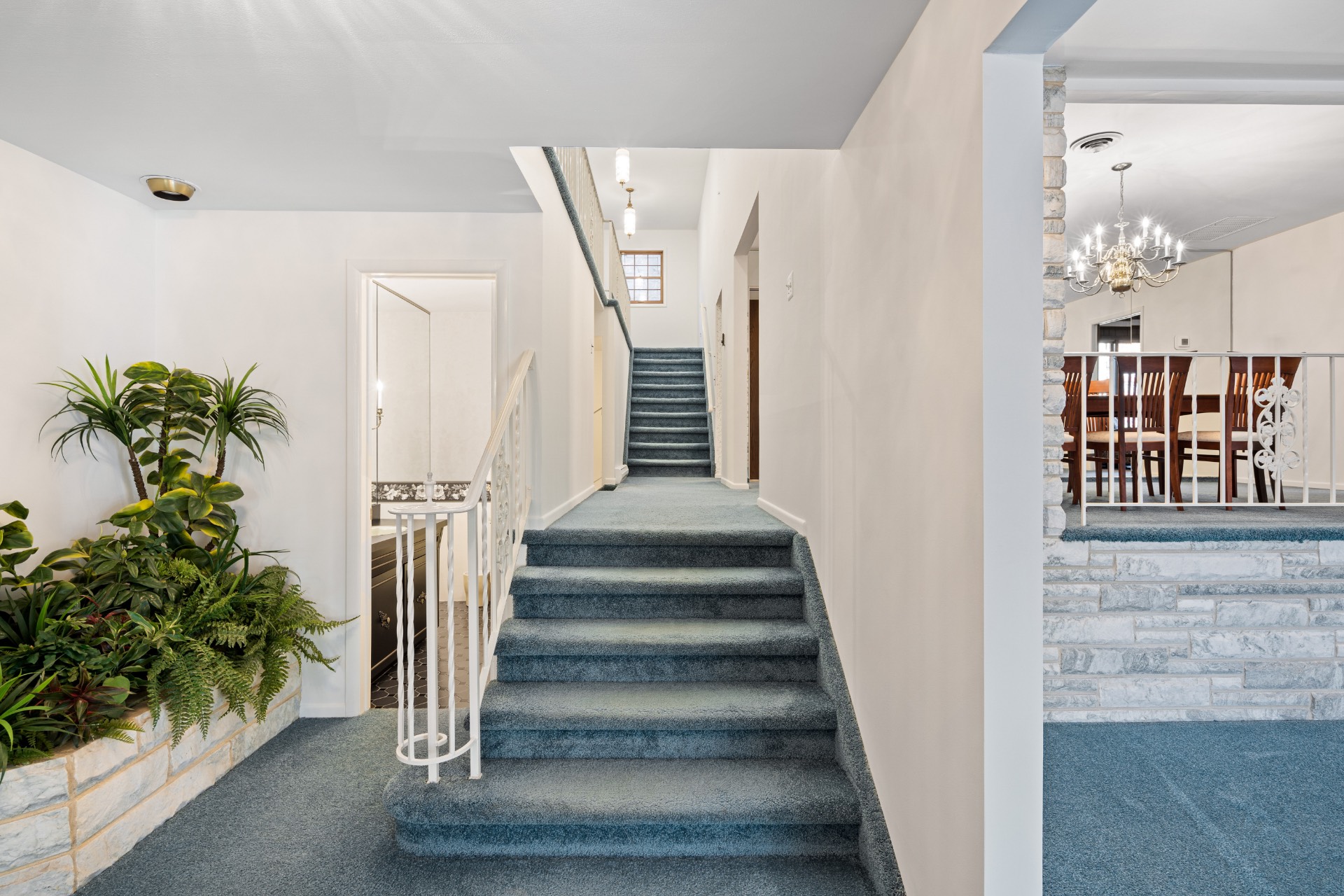 ;
;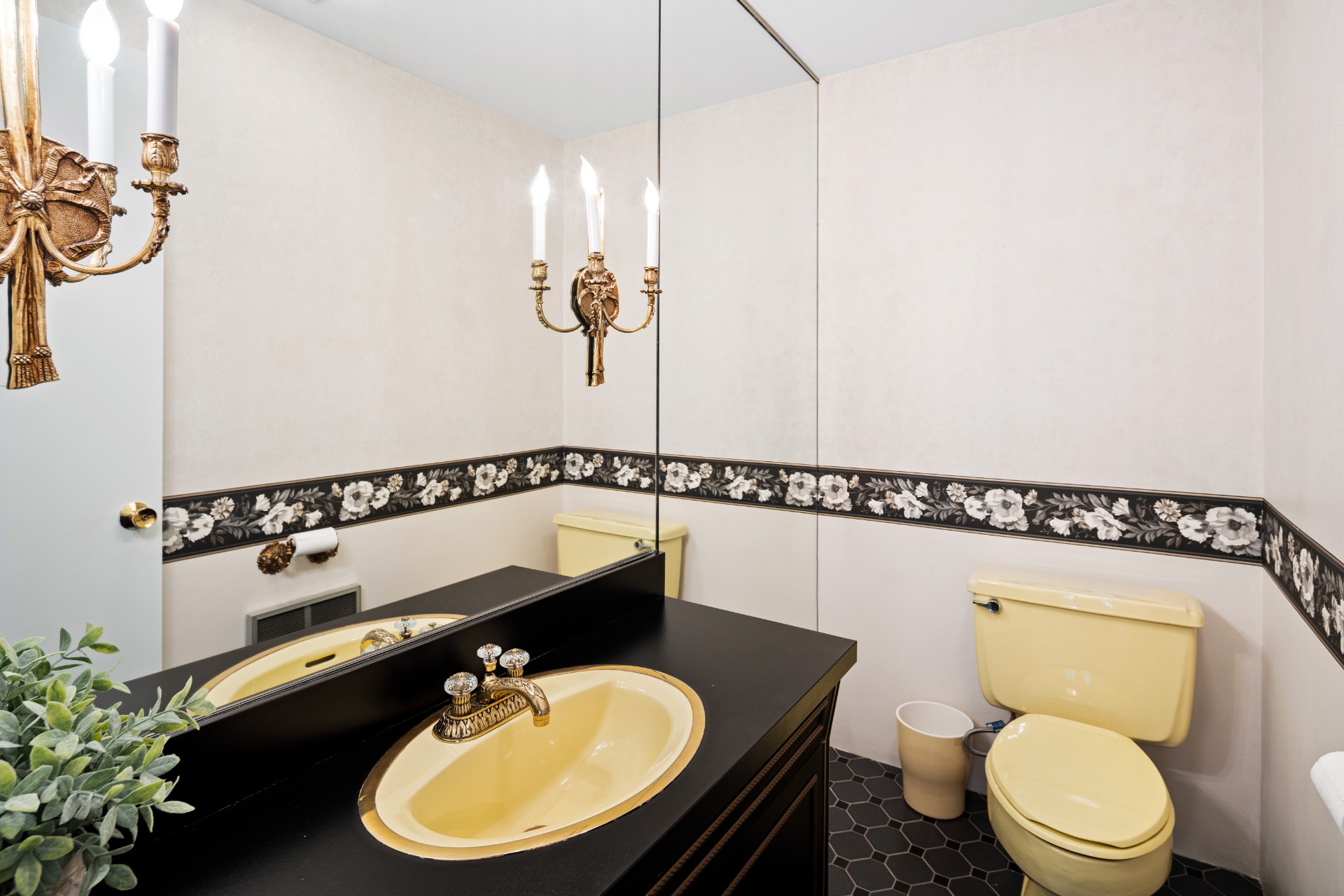 ;
;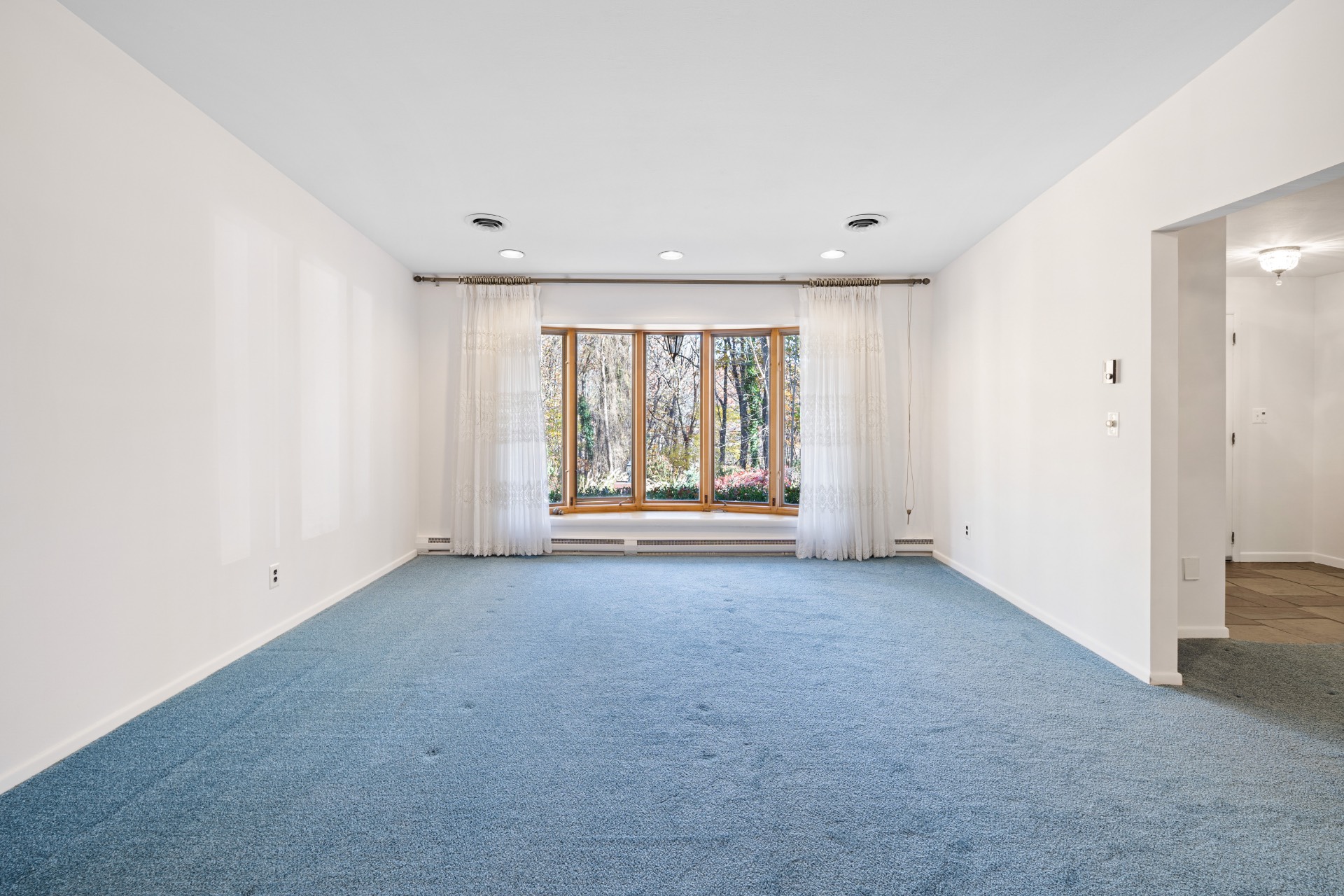 ;
;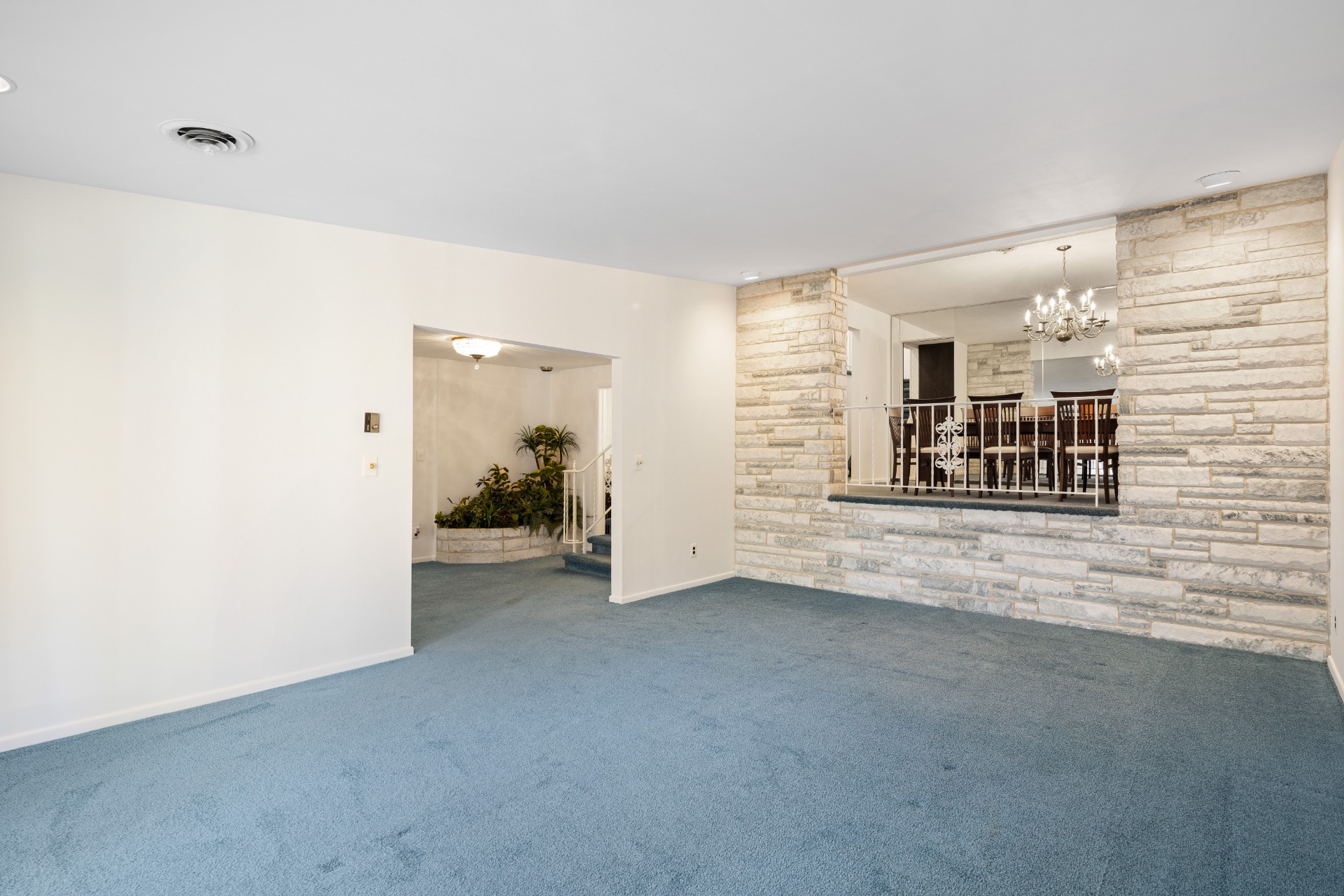 ;
;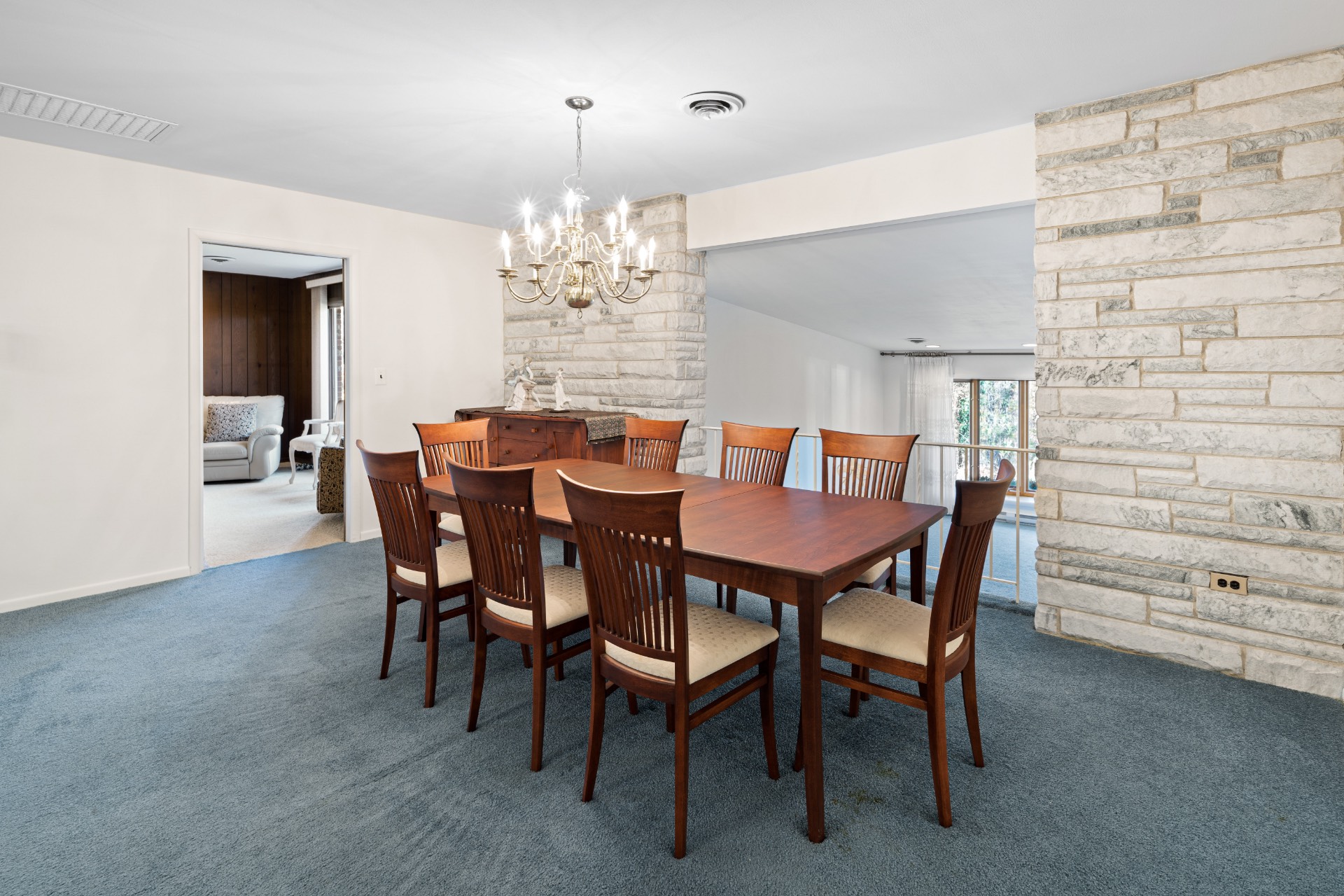 ;
;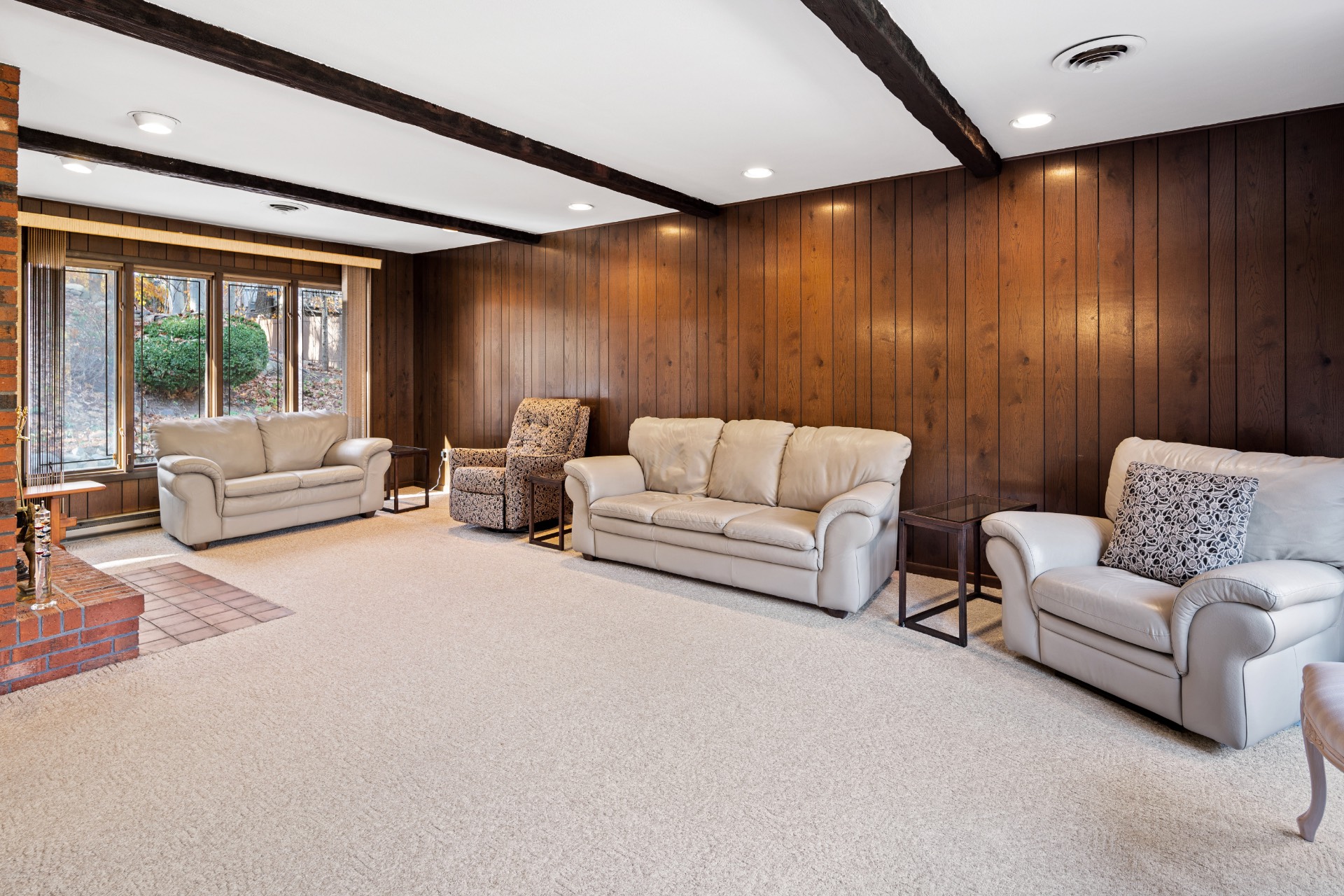 ;
;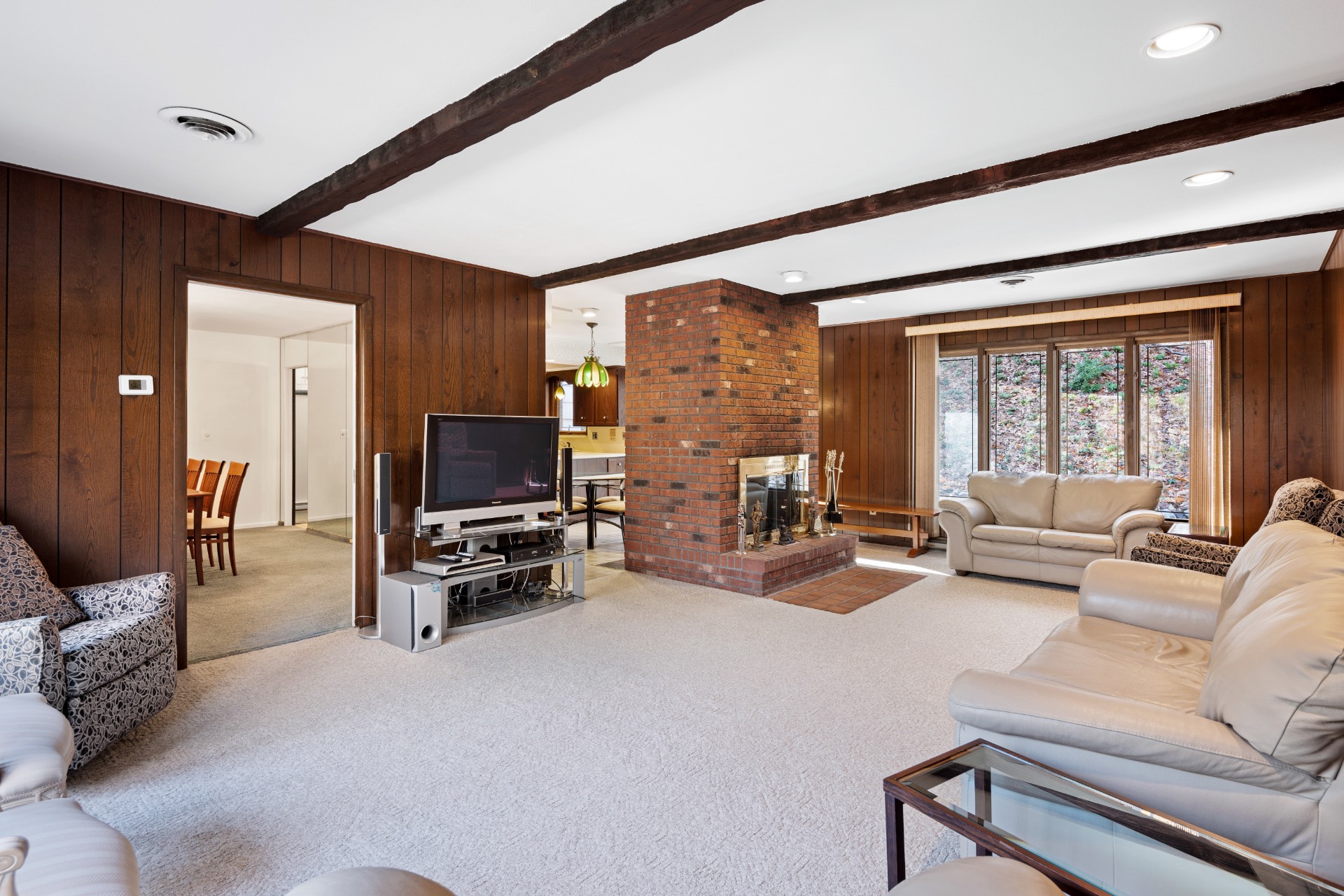 ;
;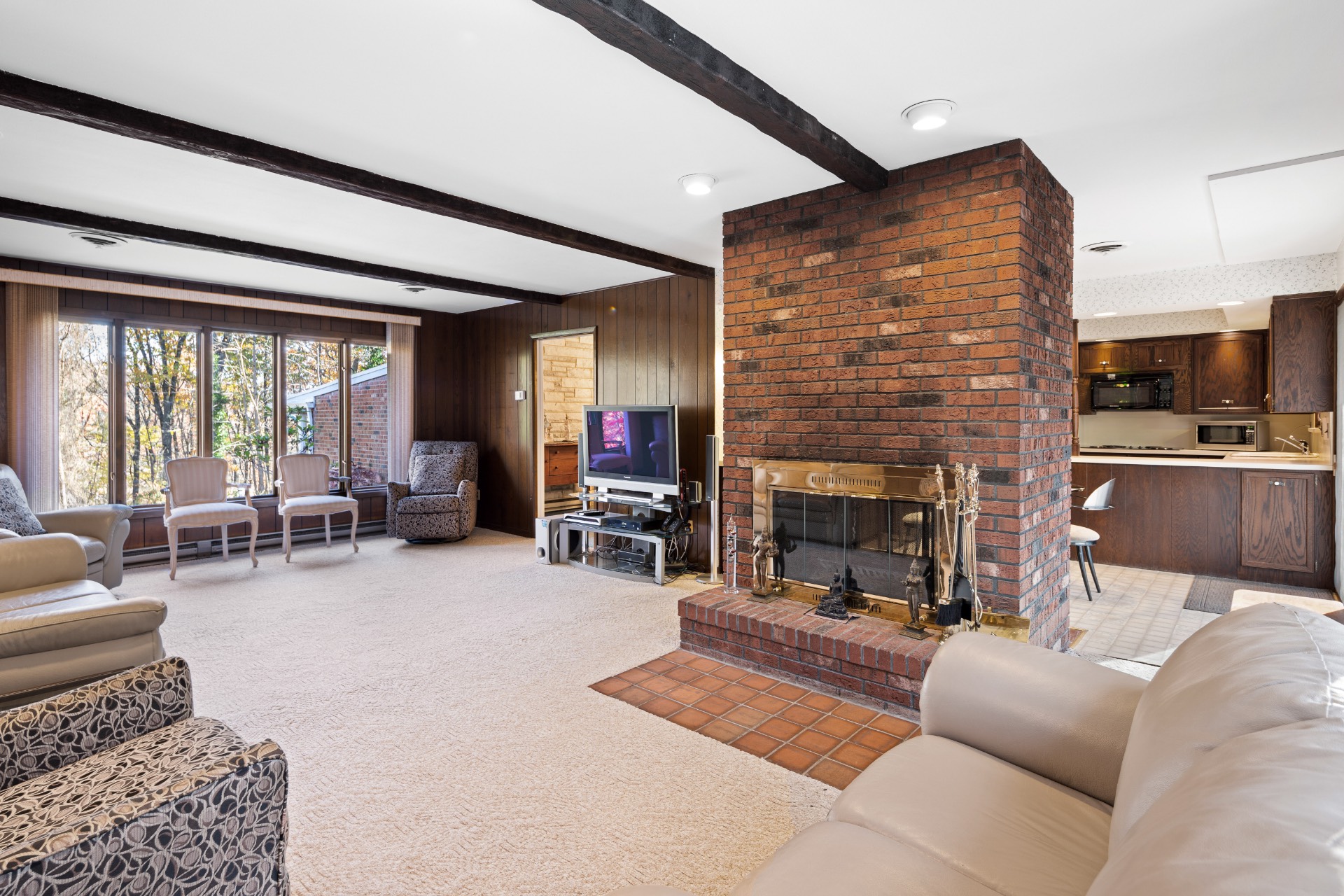 ;
;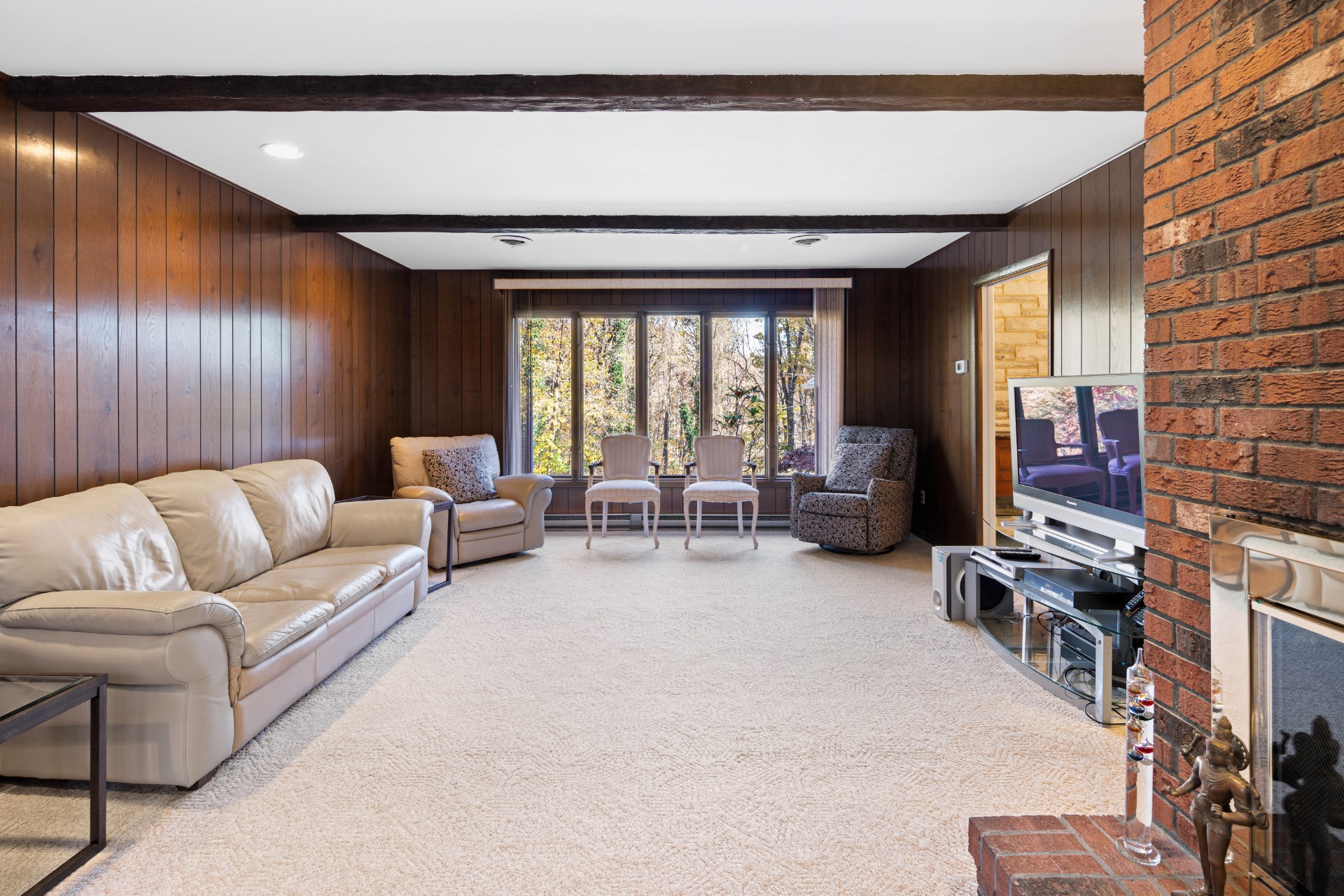 ;
;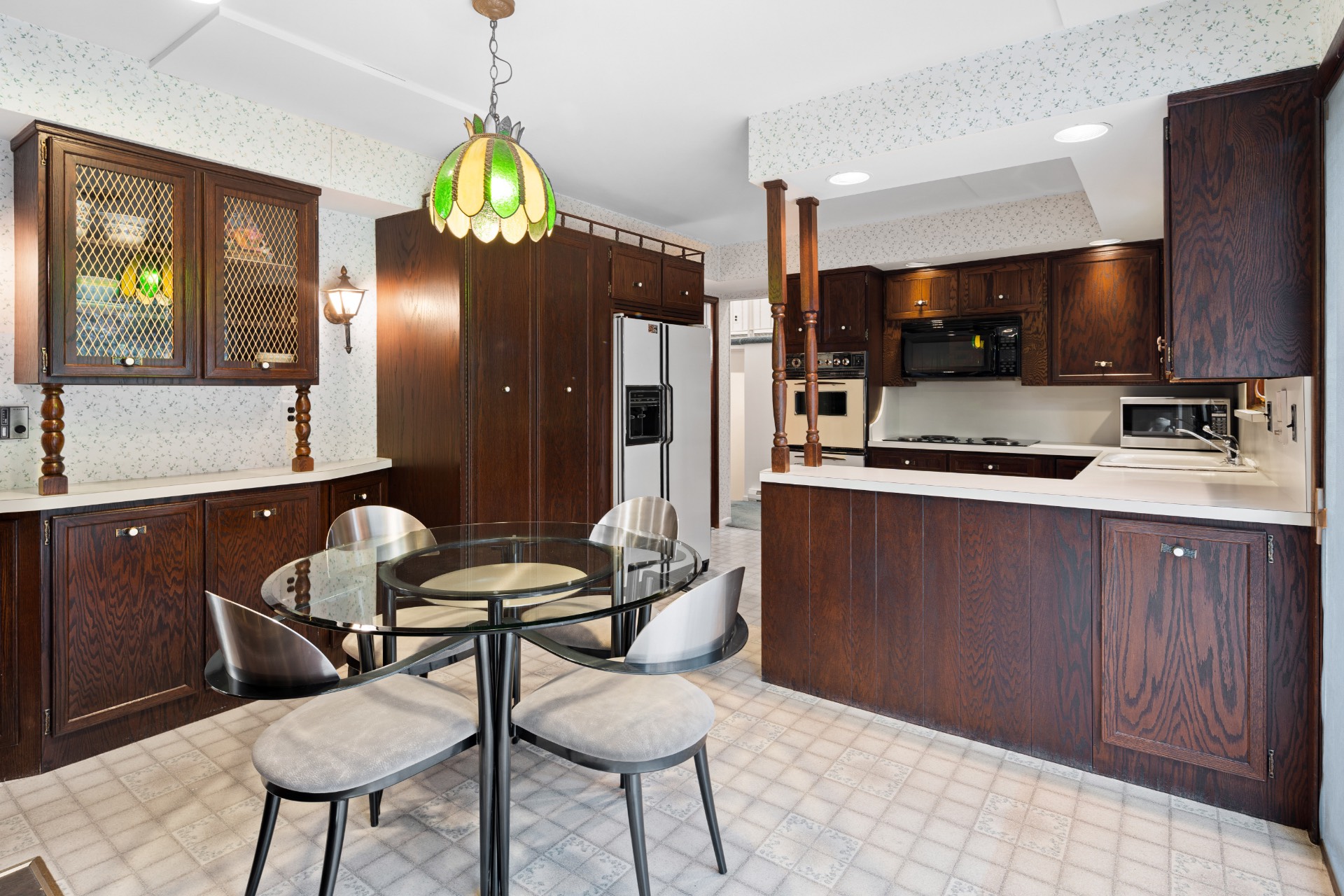 ;
;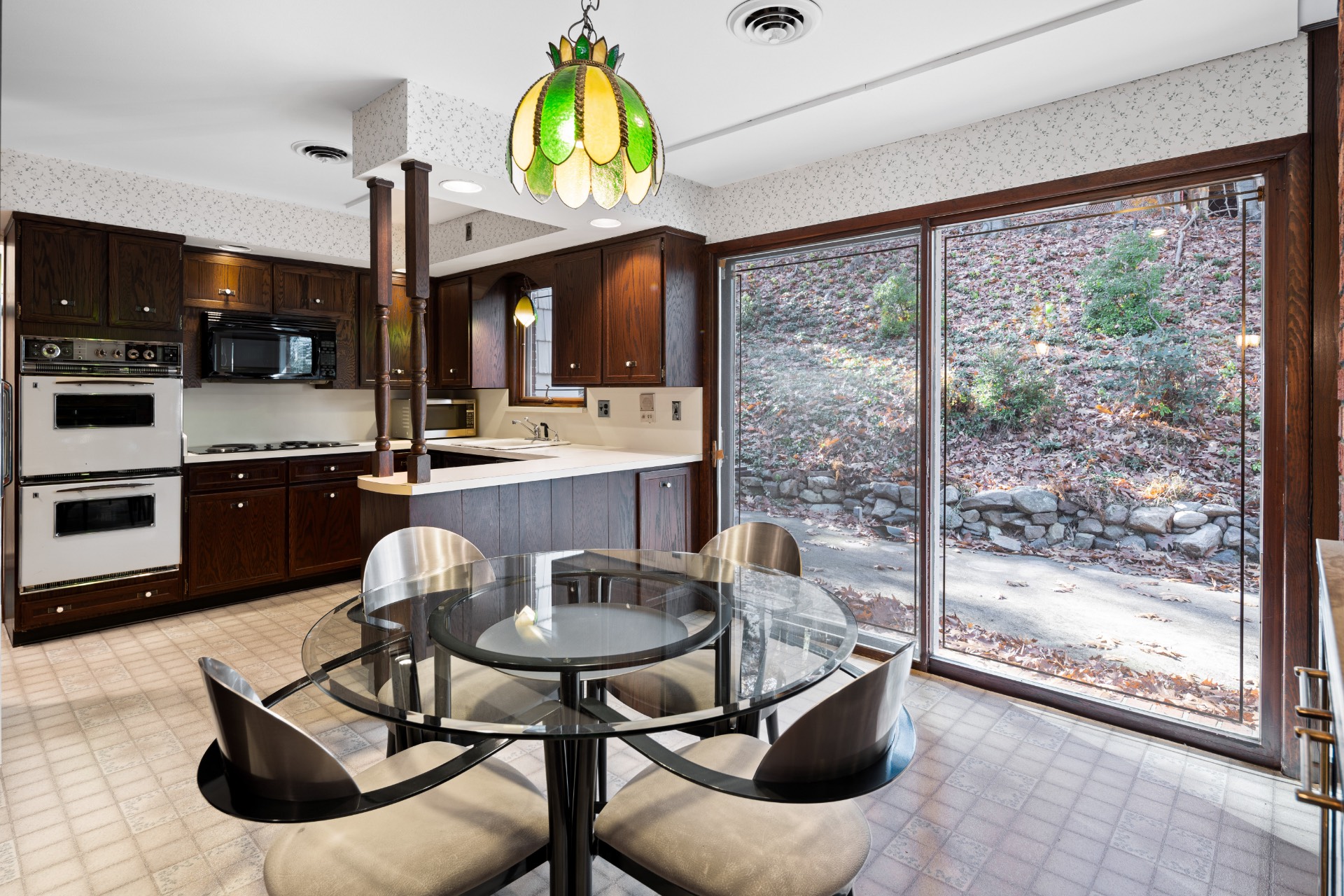 ;
;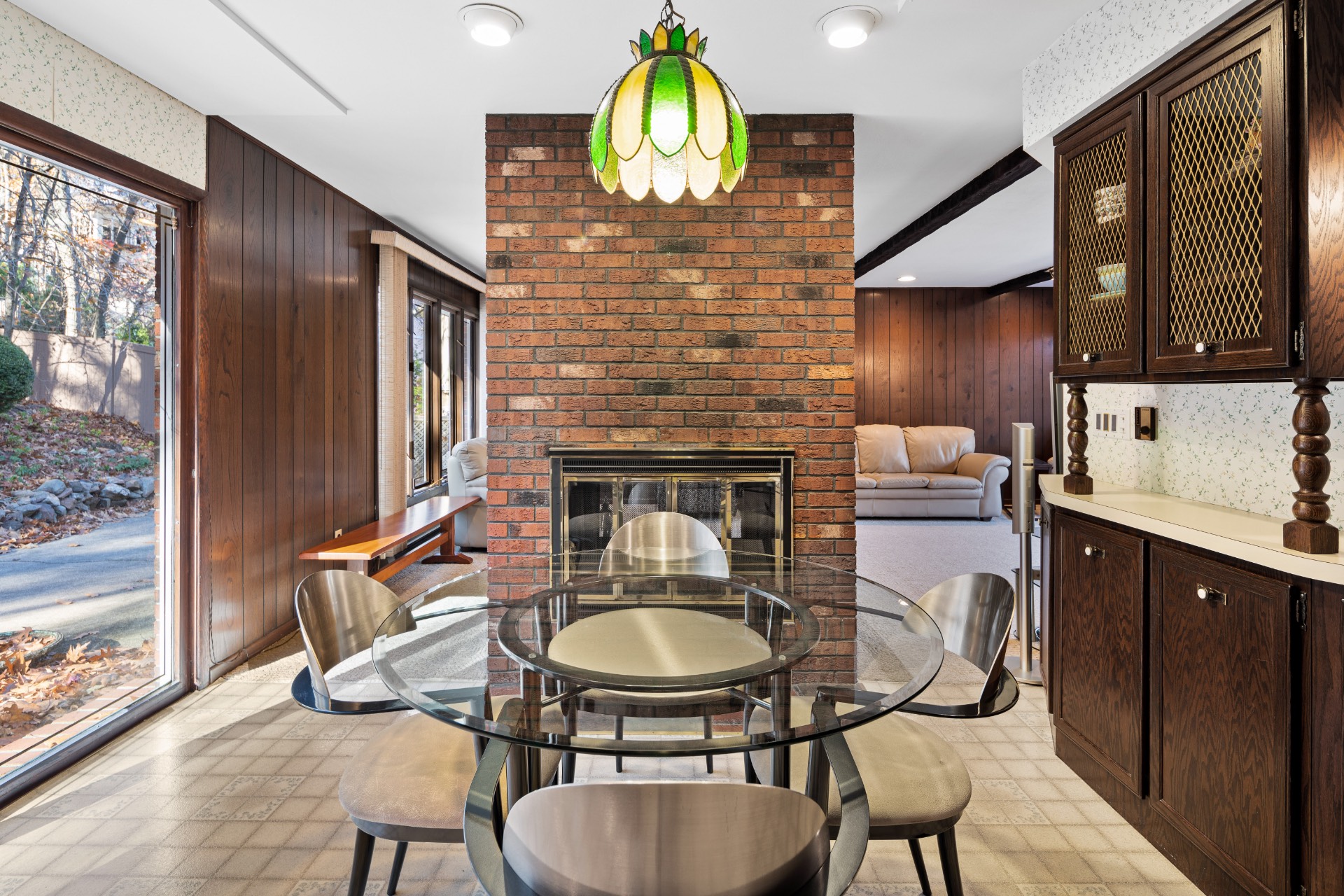 ;
;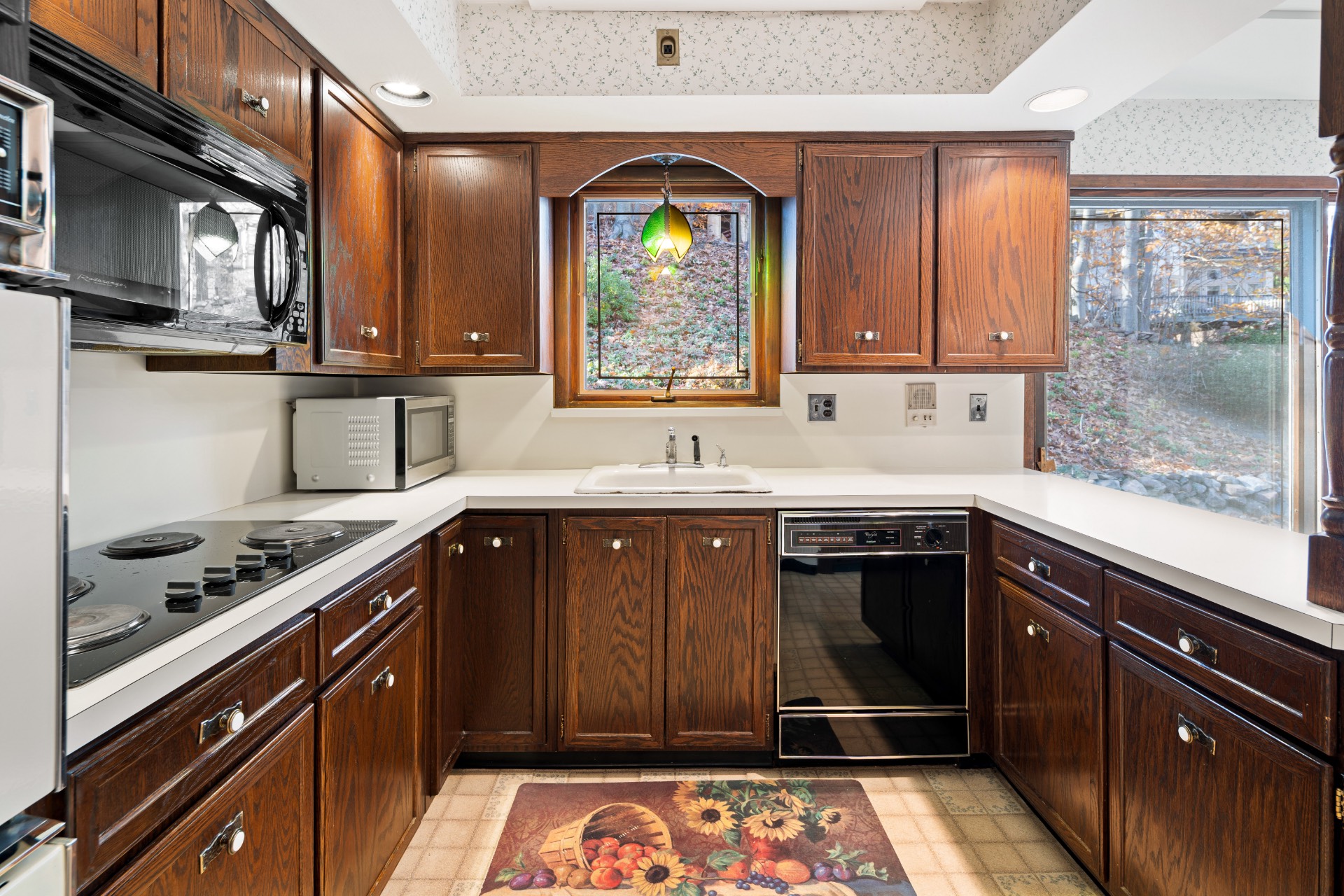 ;
;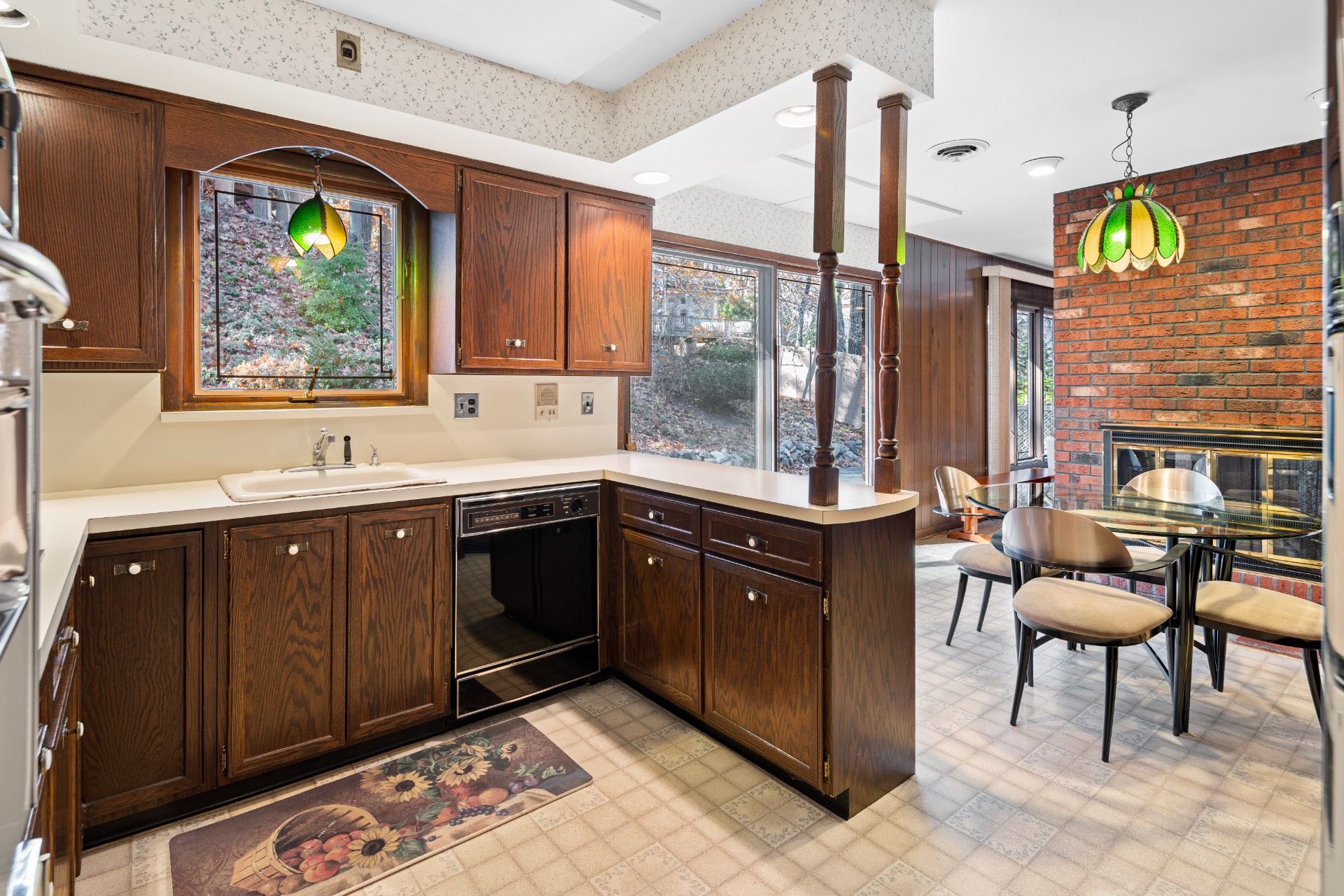 ;
;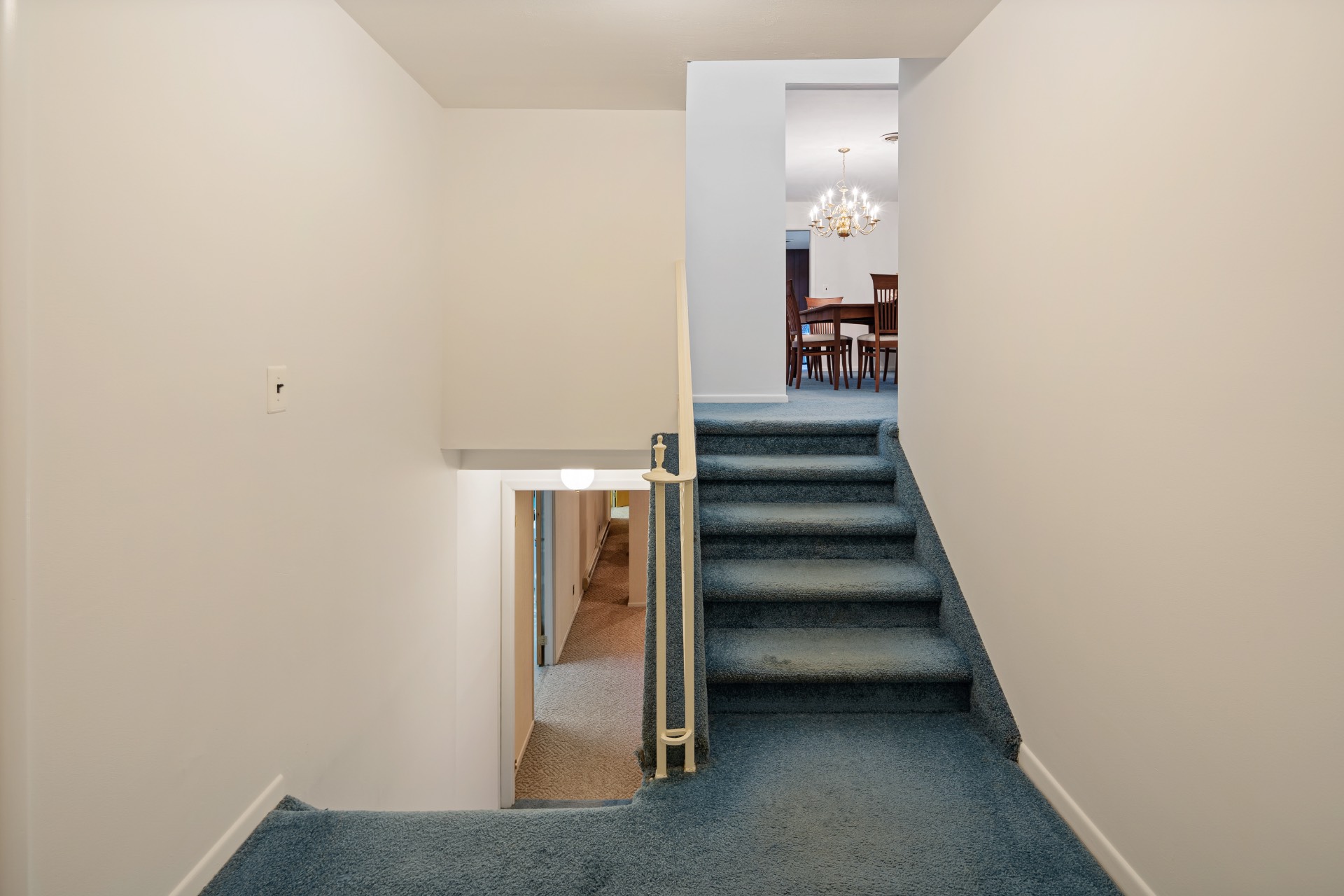 ;
;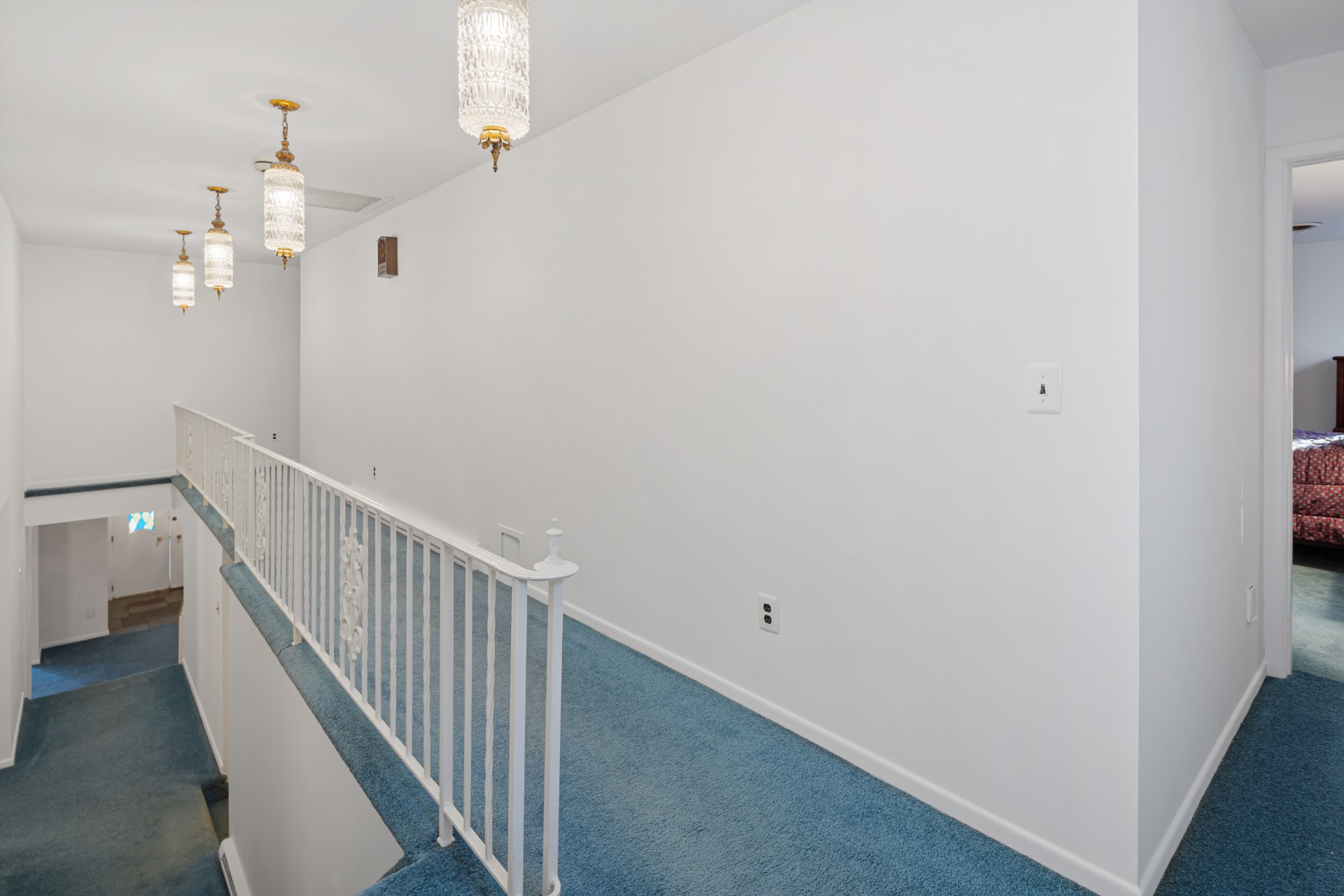 ;
;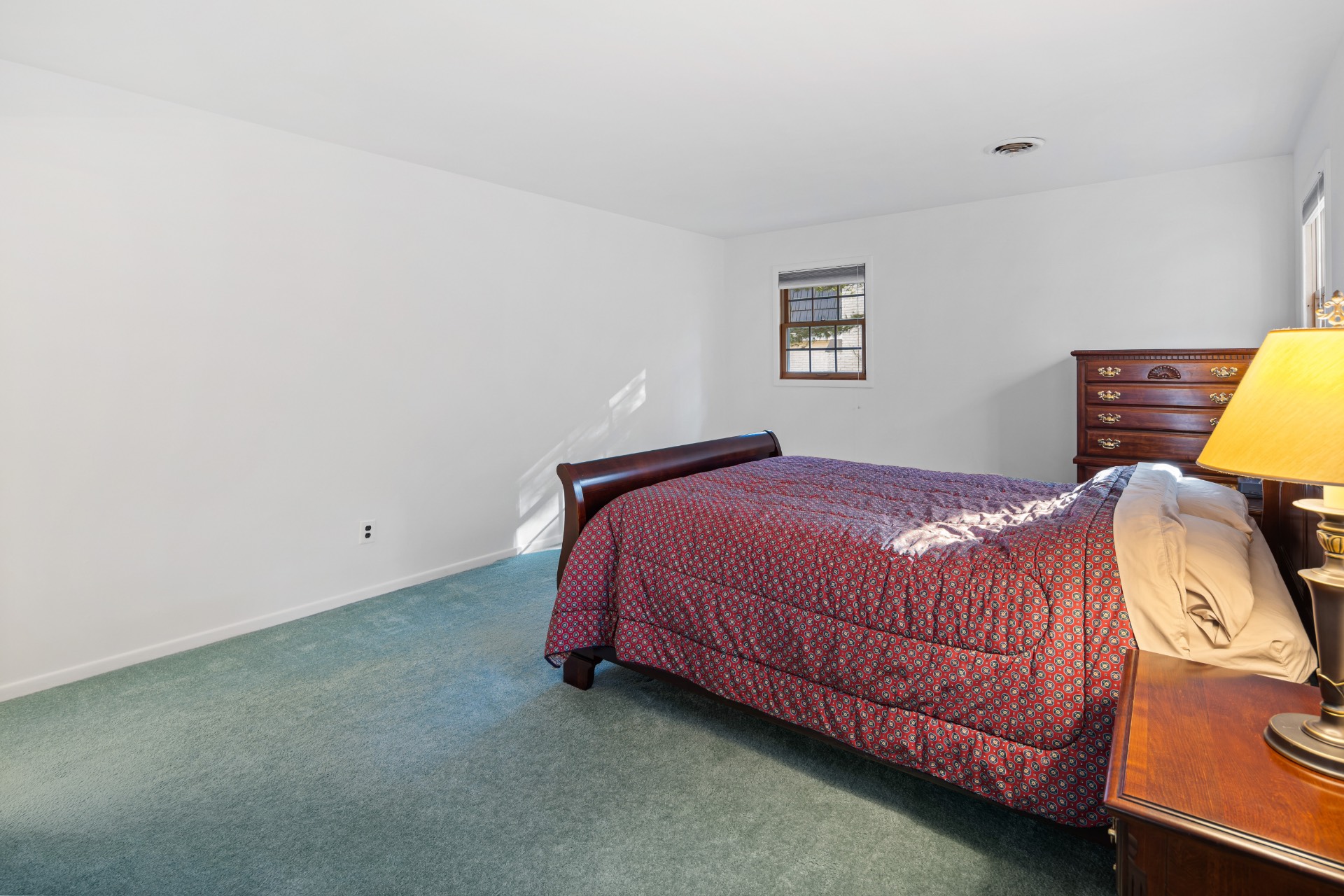 ;
;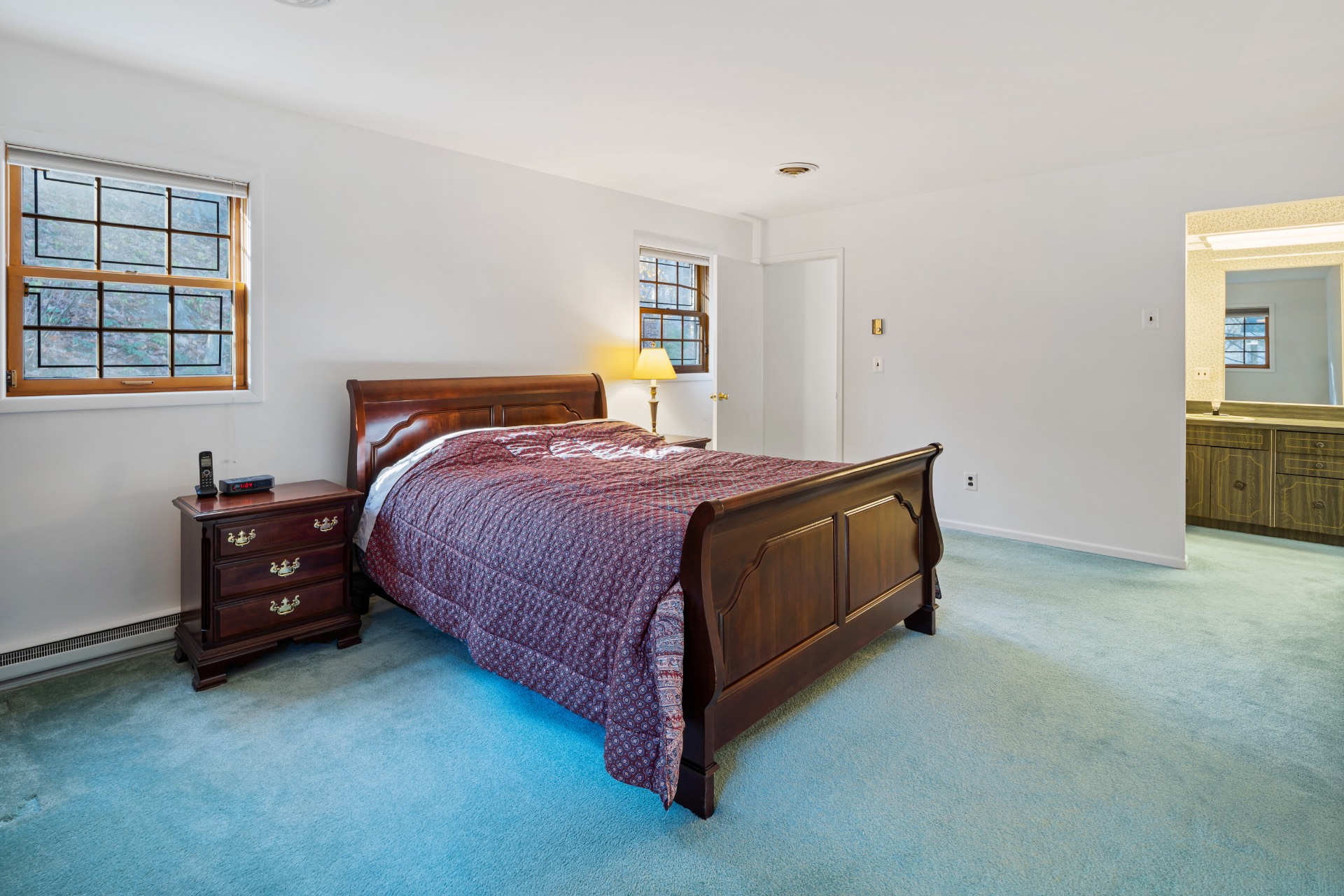 ;
;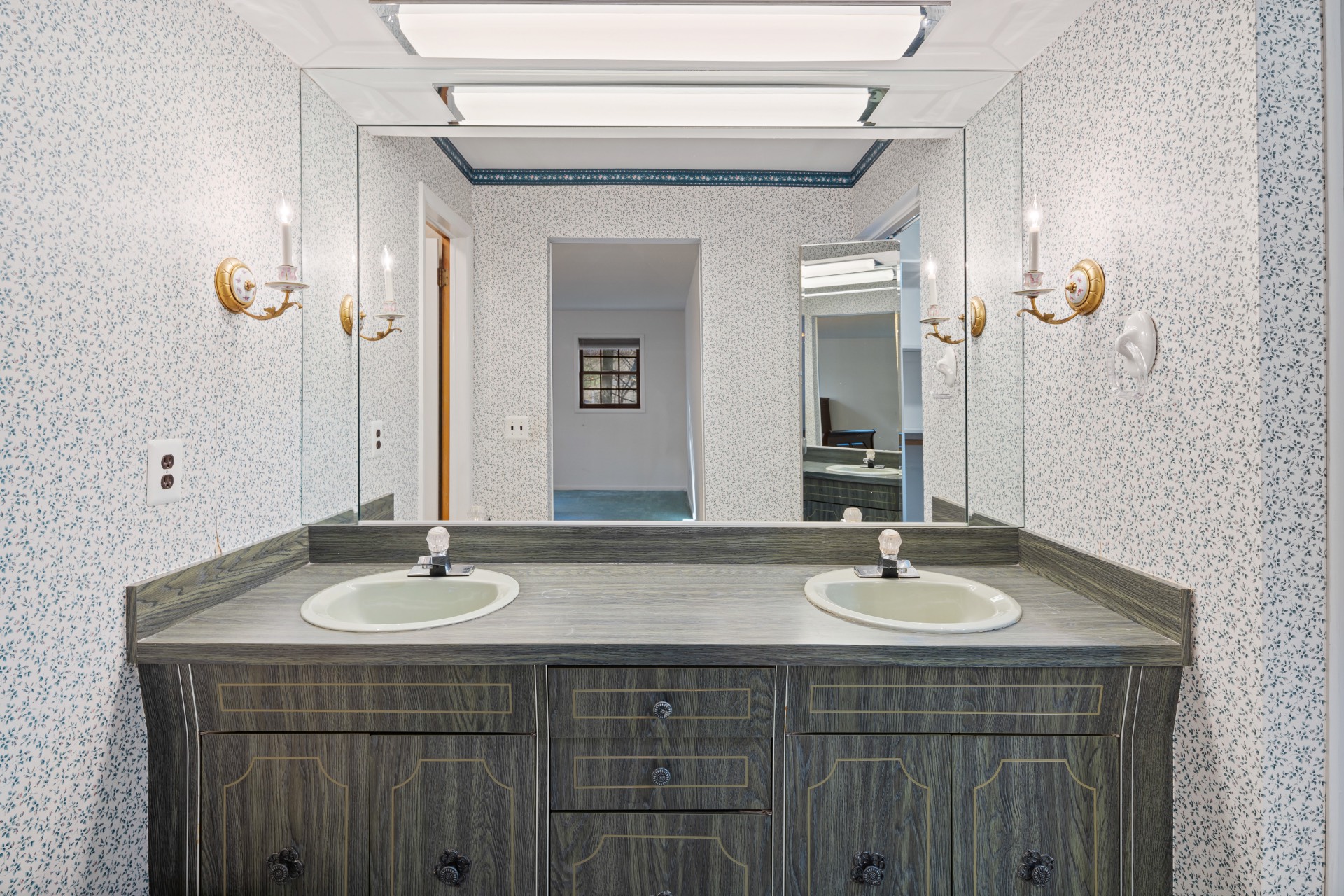 ;
;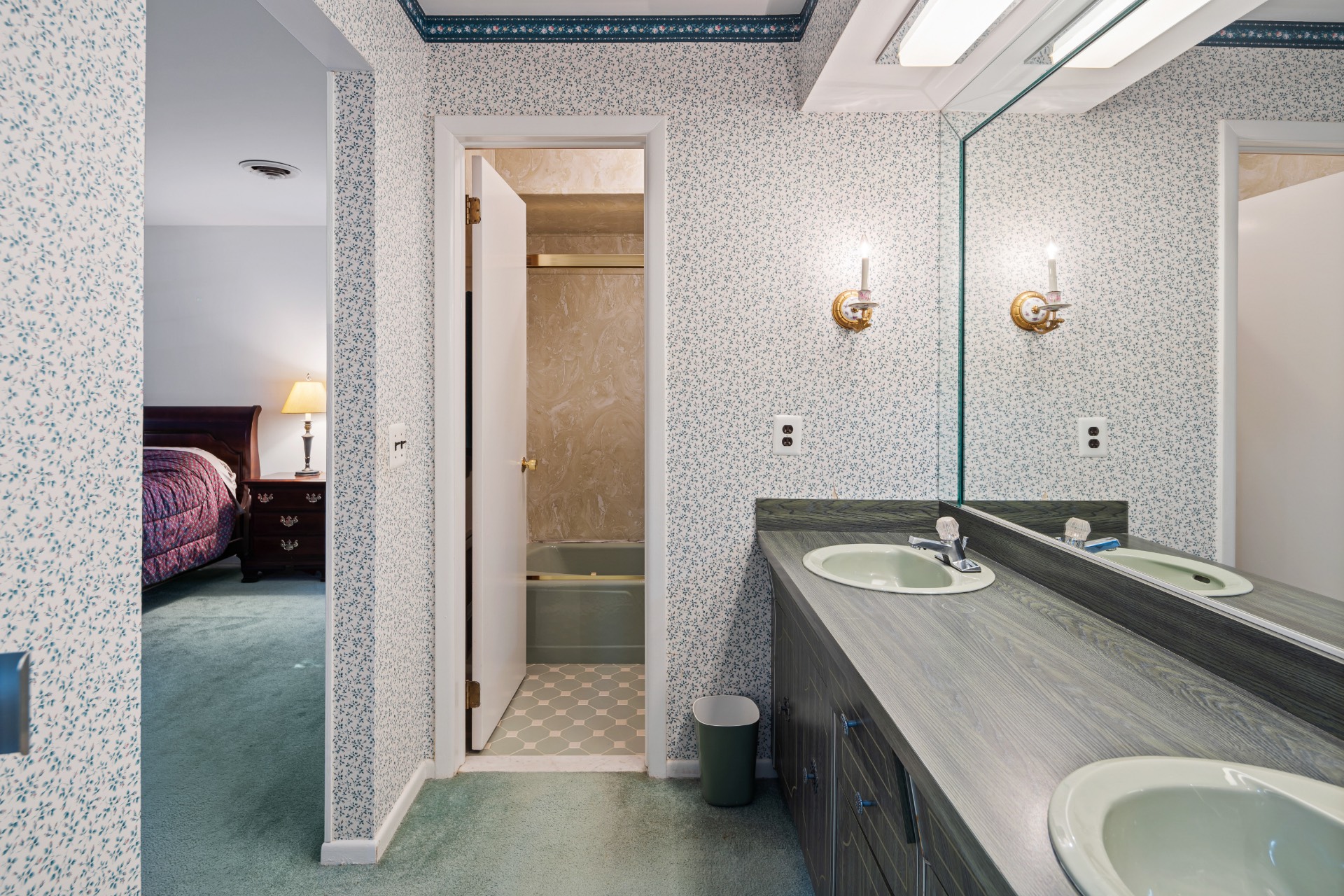 ;
;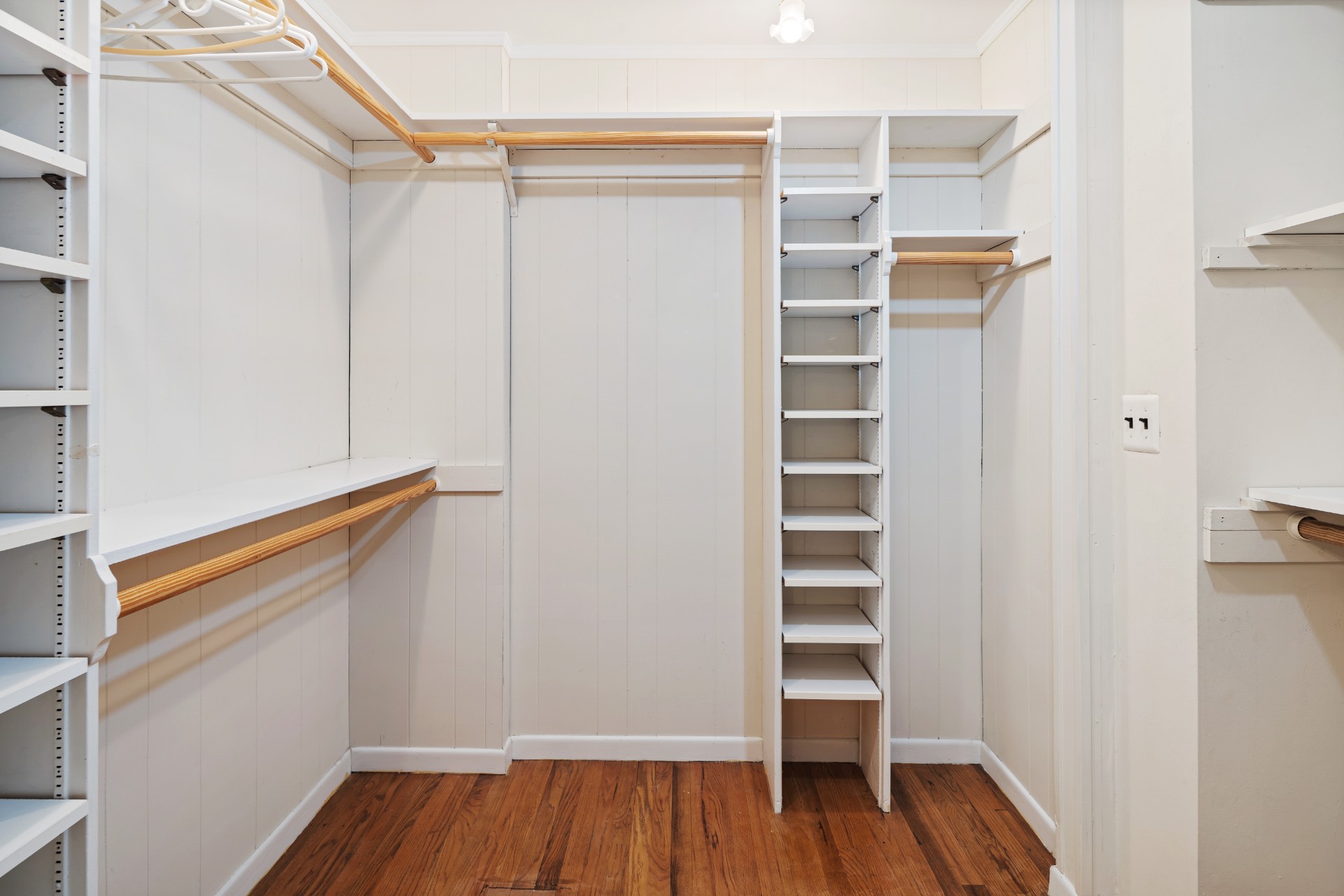 ;
;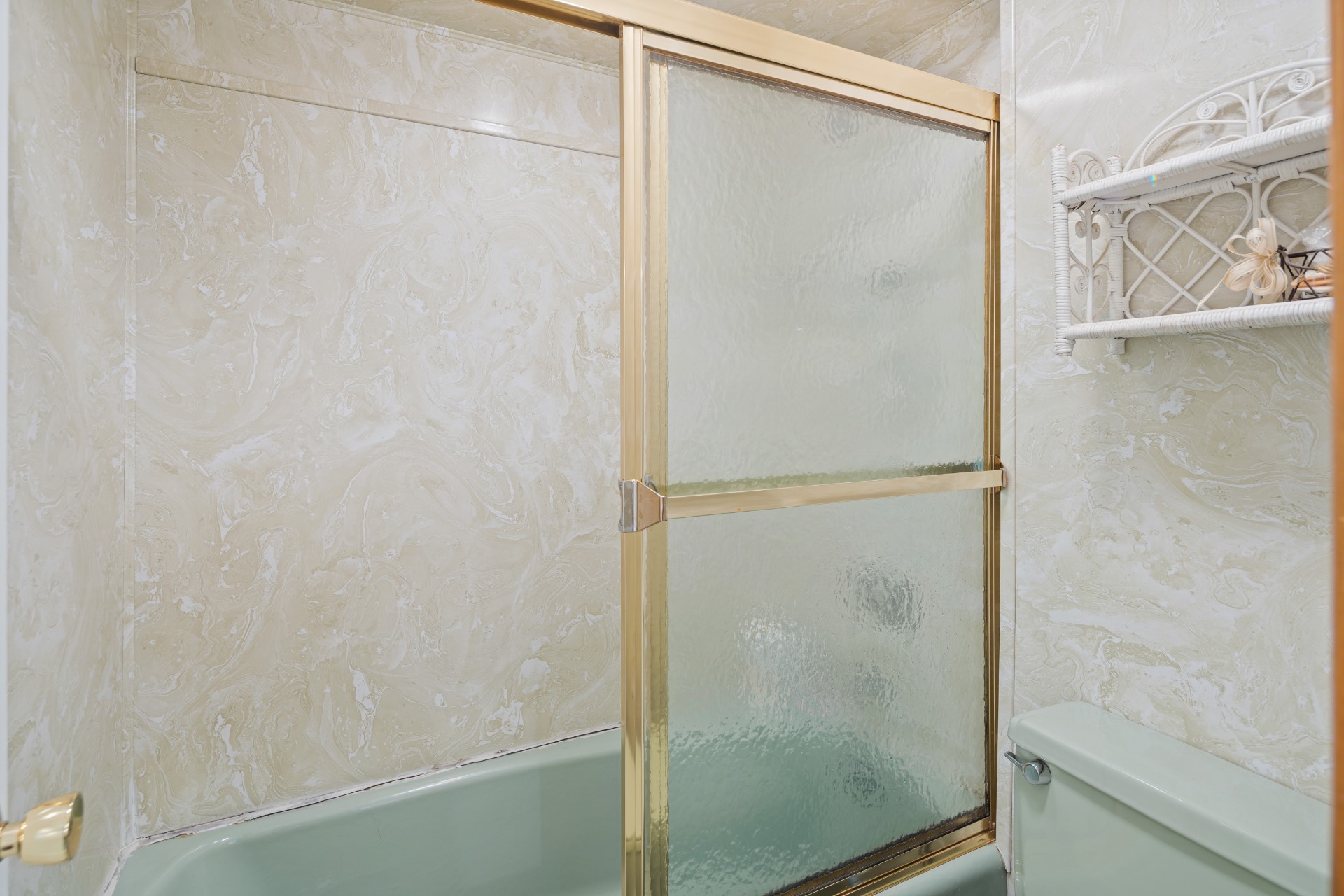 ;
;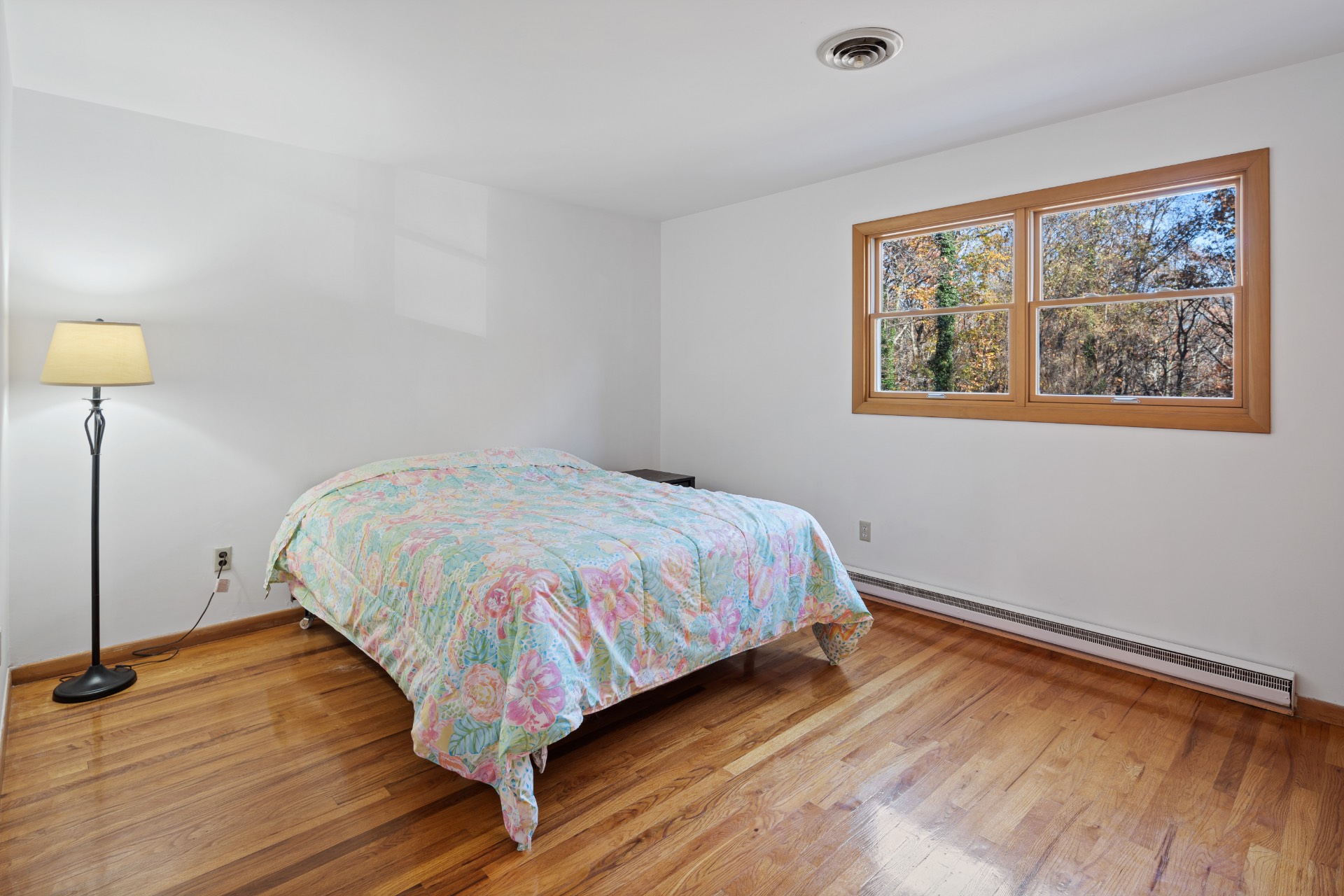 ;
;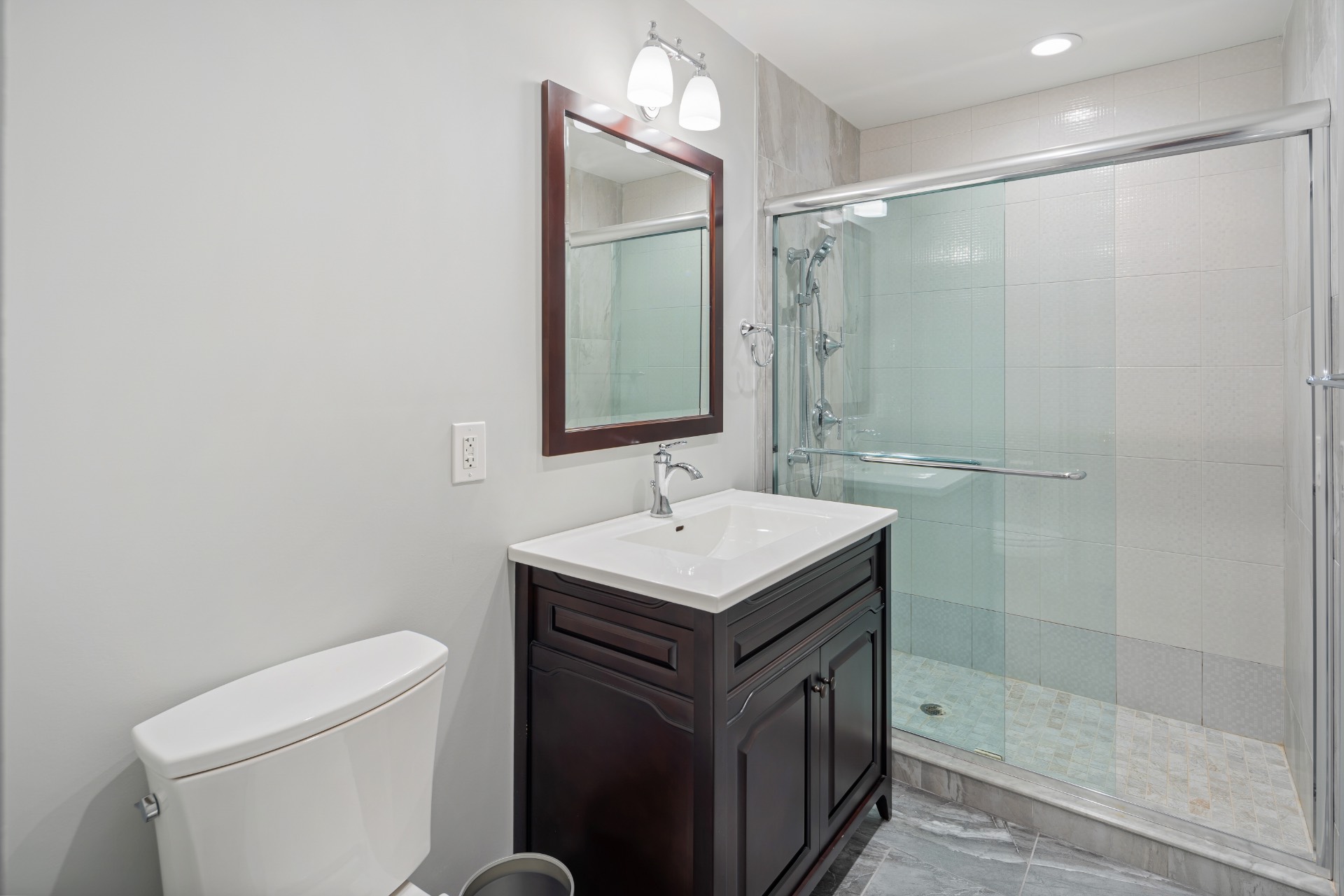 ;
;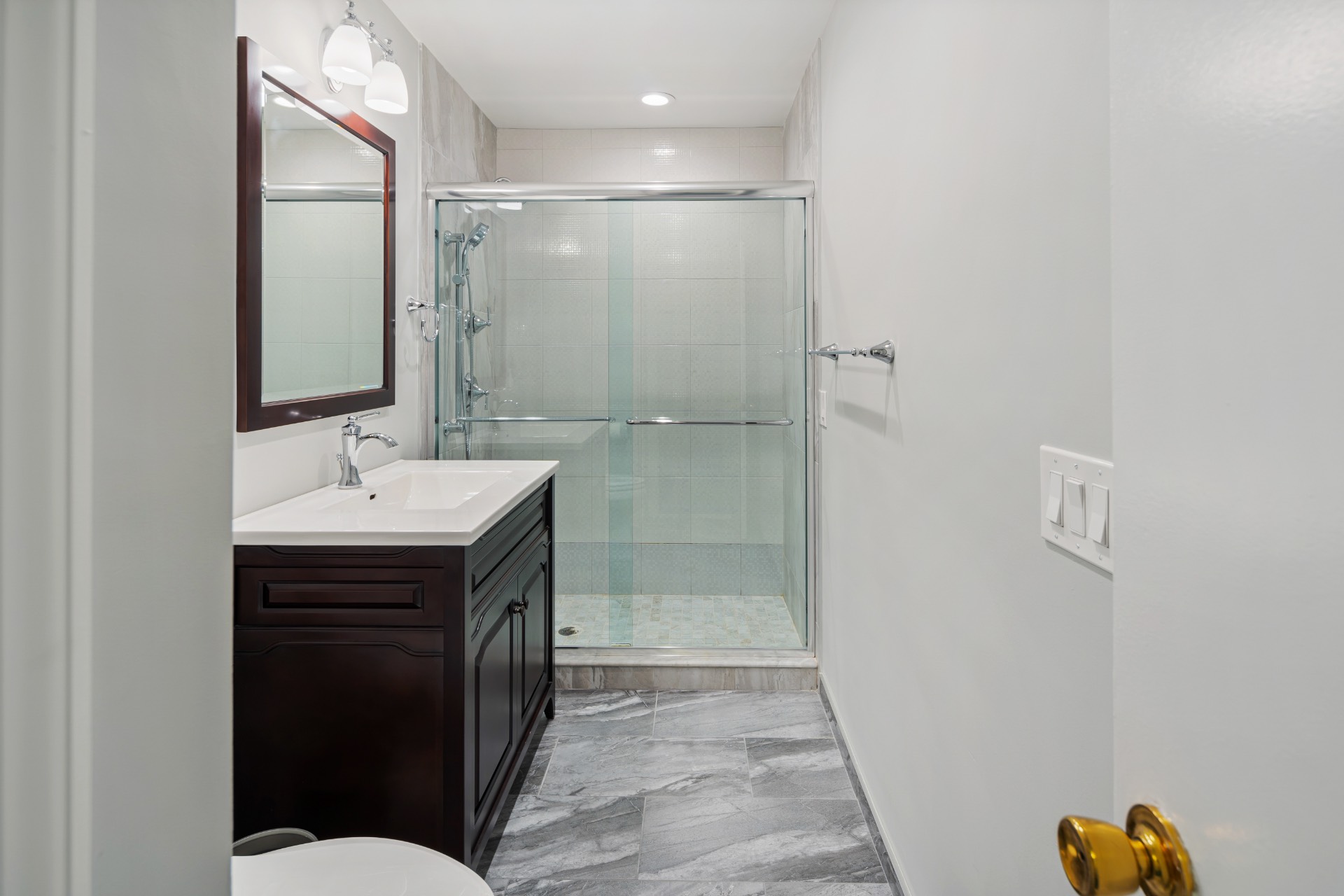 ;
;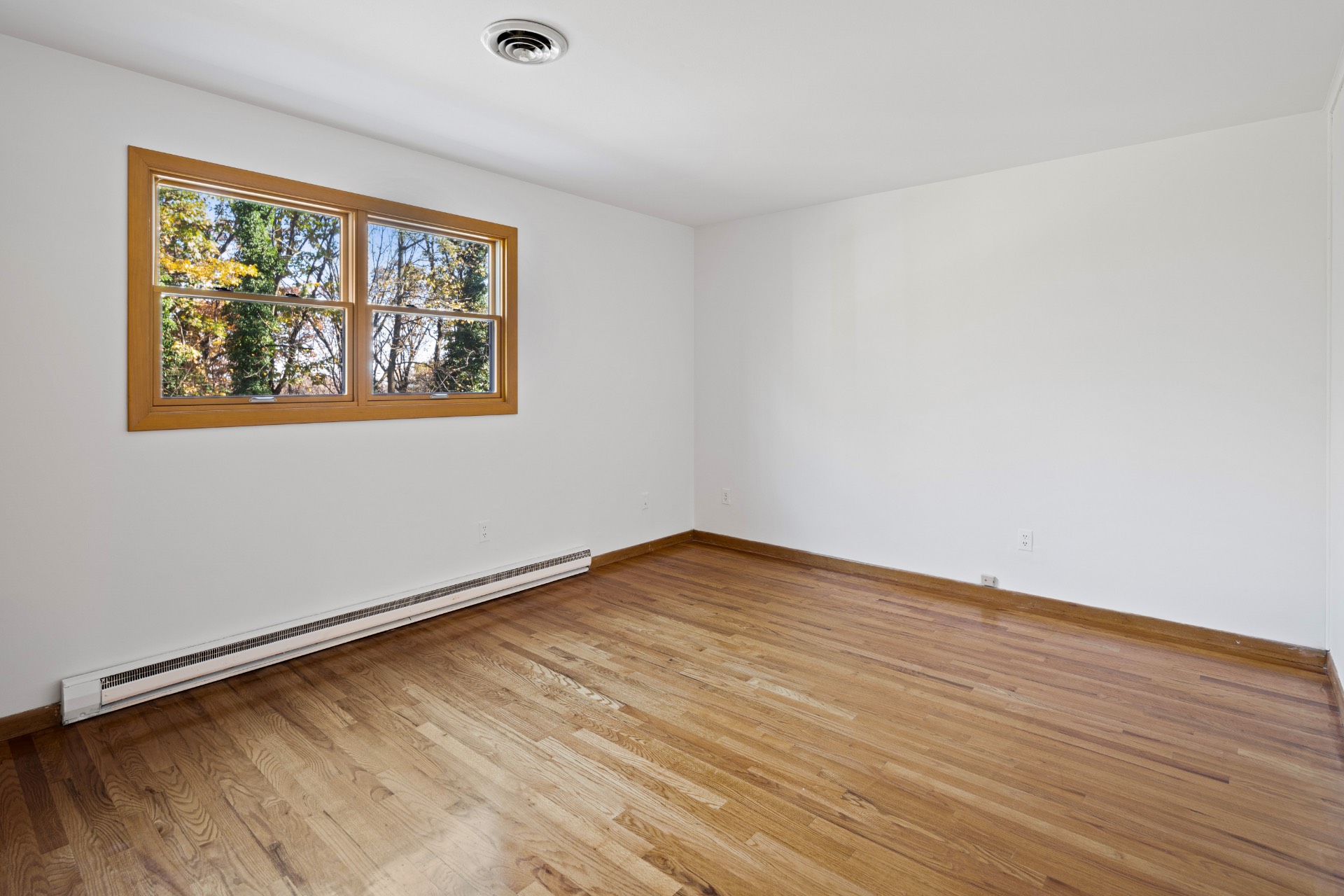 ;
;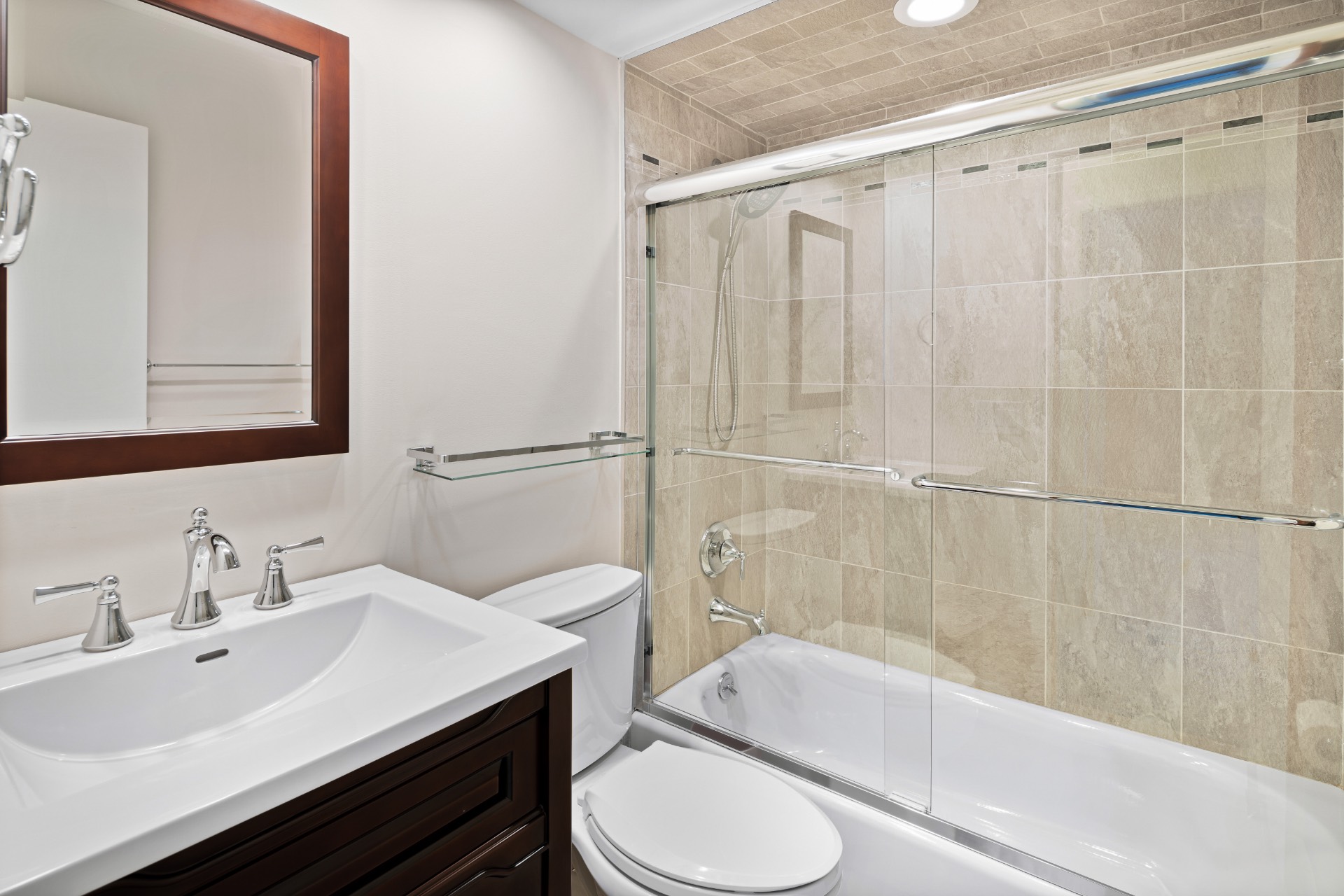 ;
;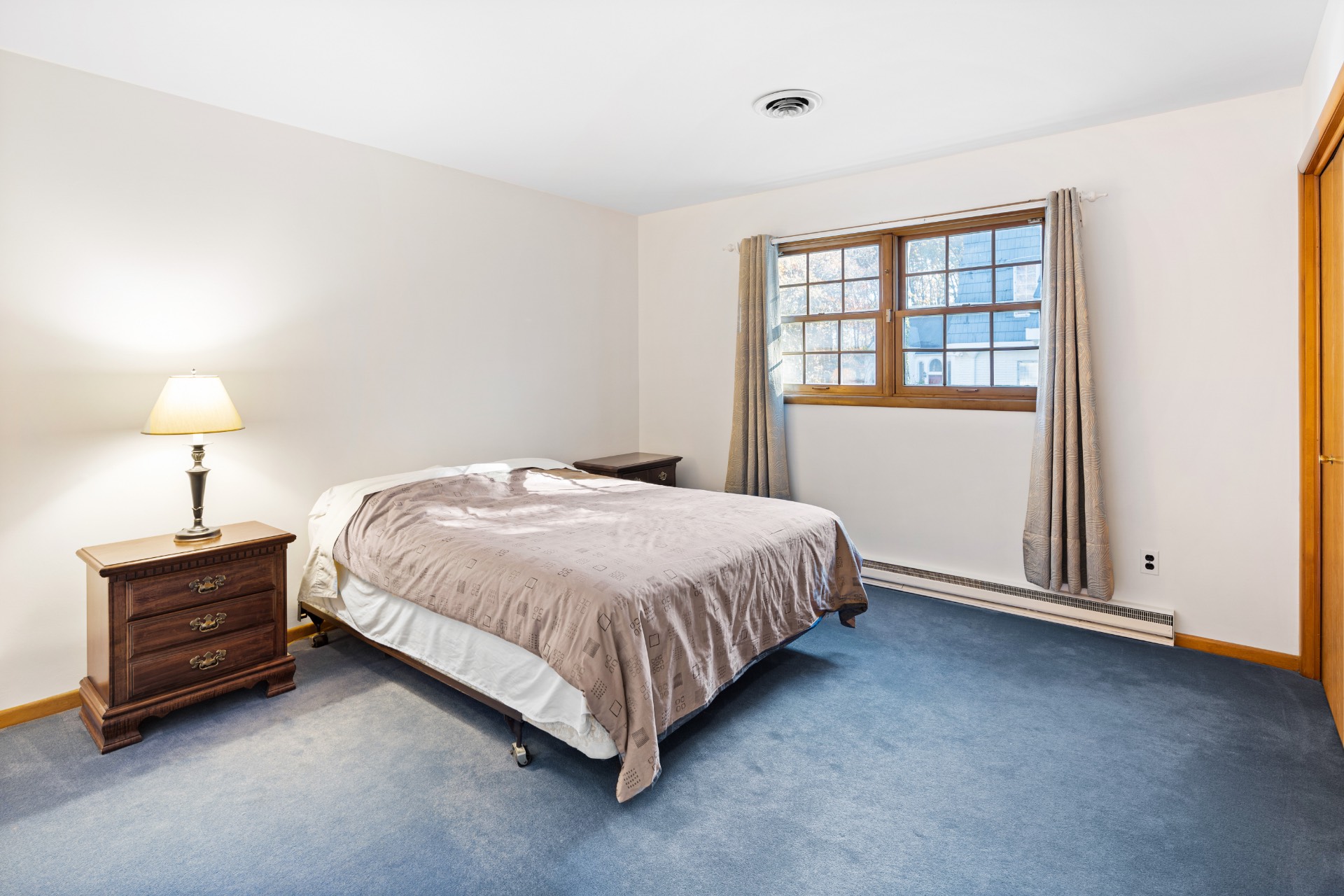 ;
;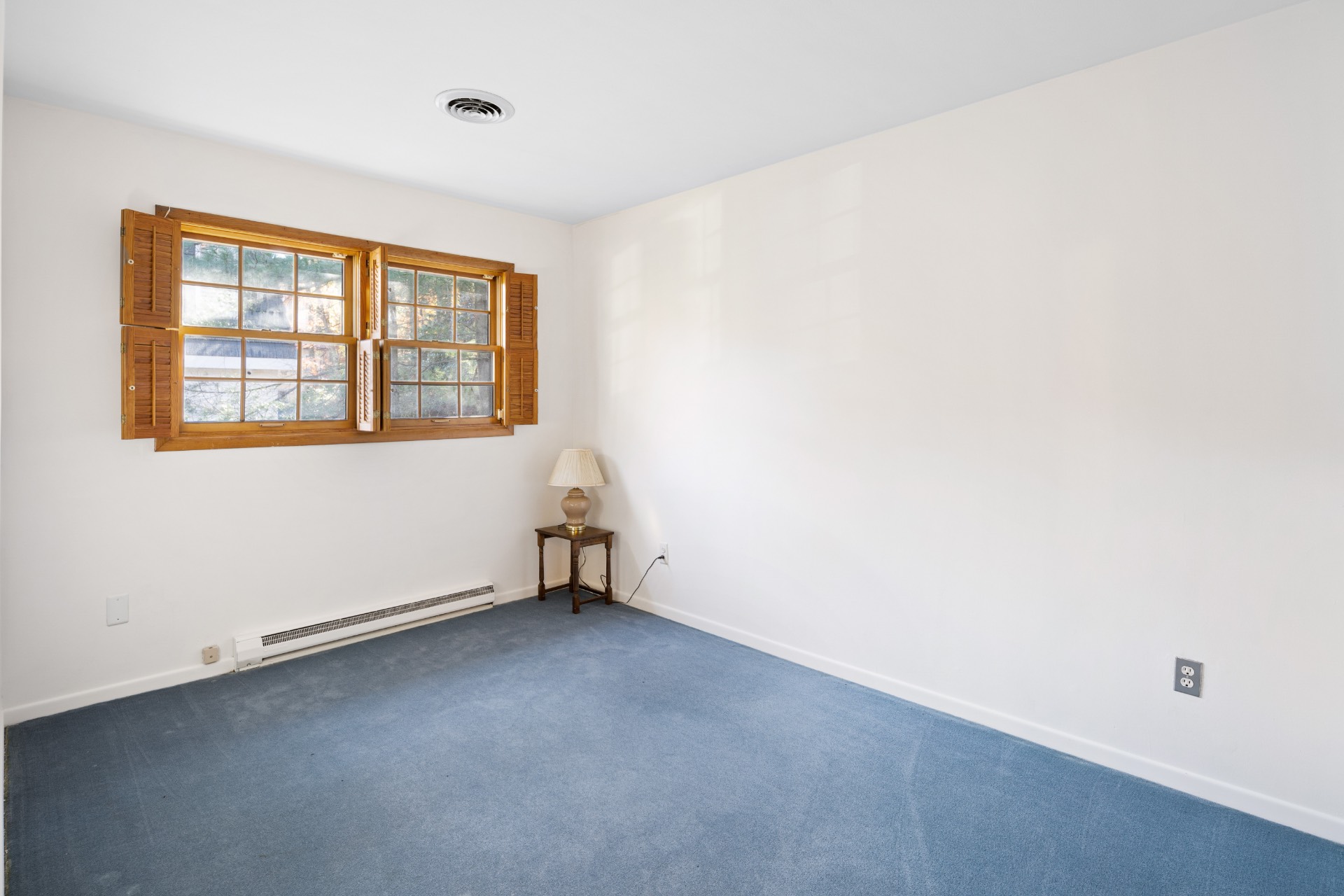 ;
;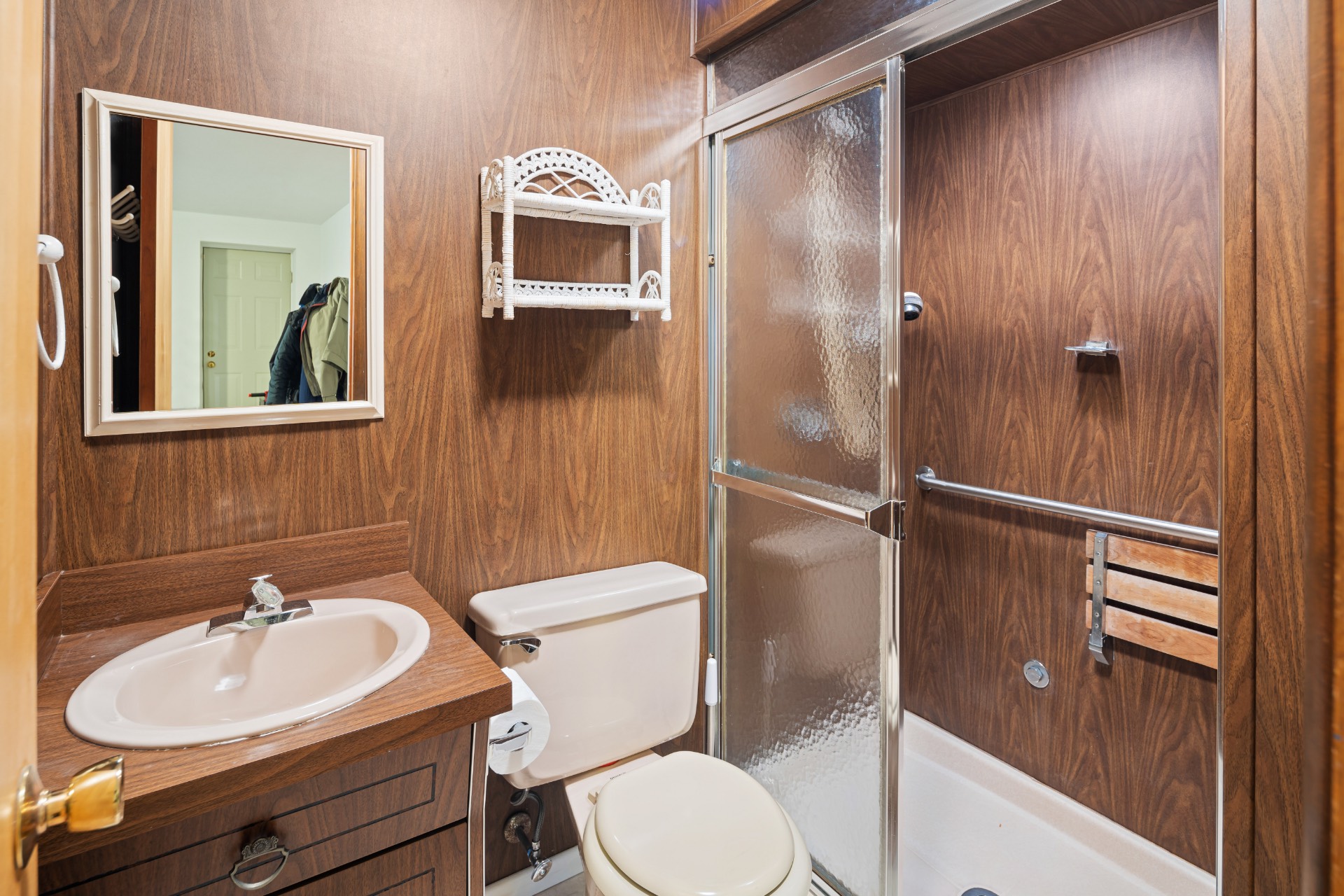 ;
;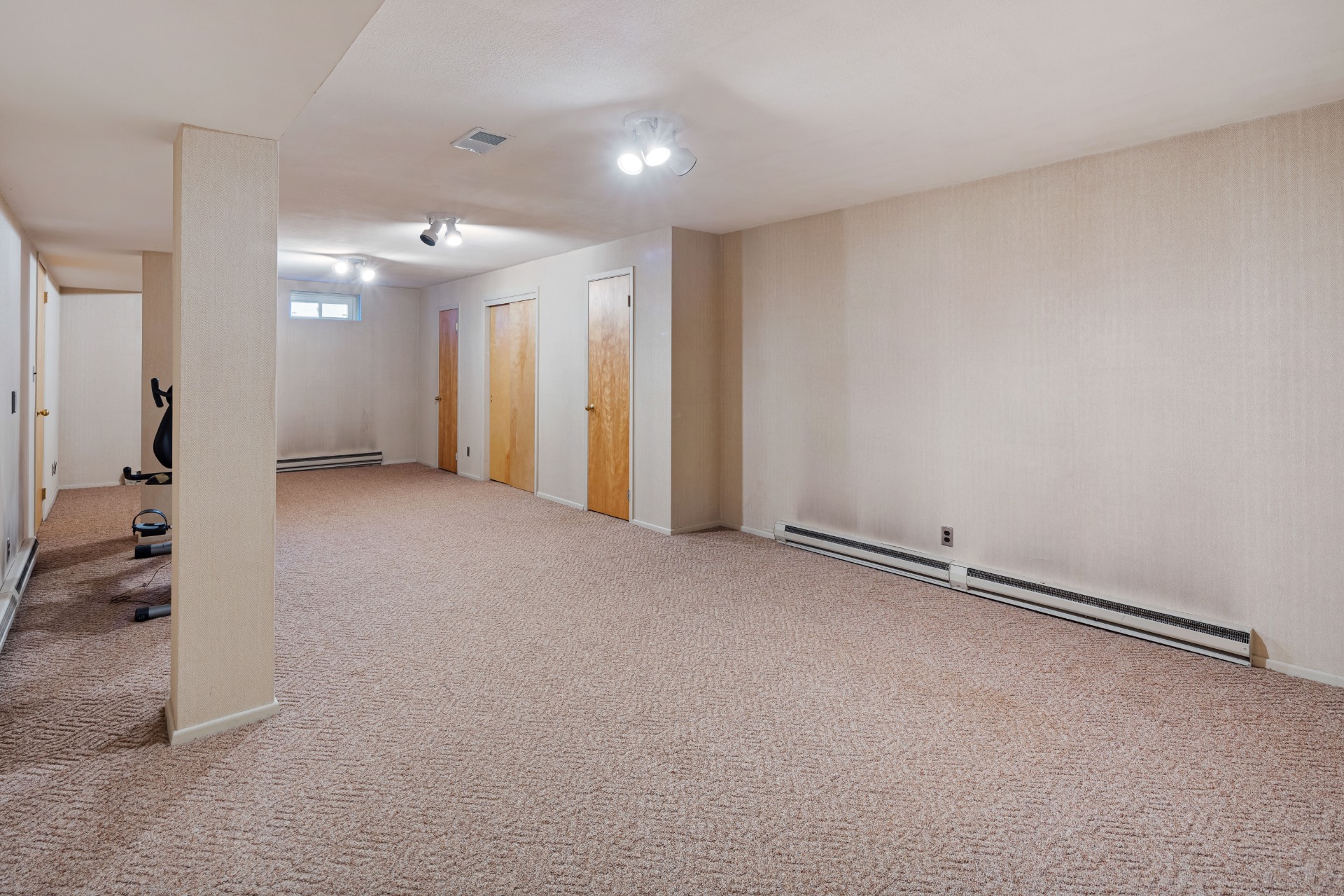 ;
;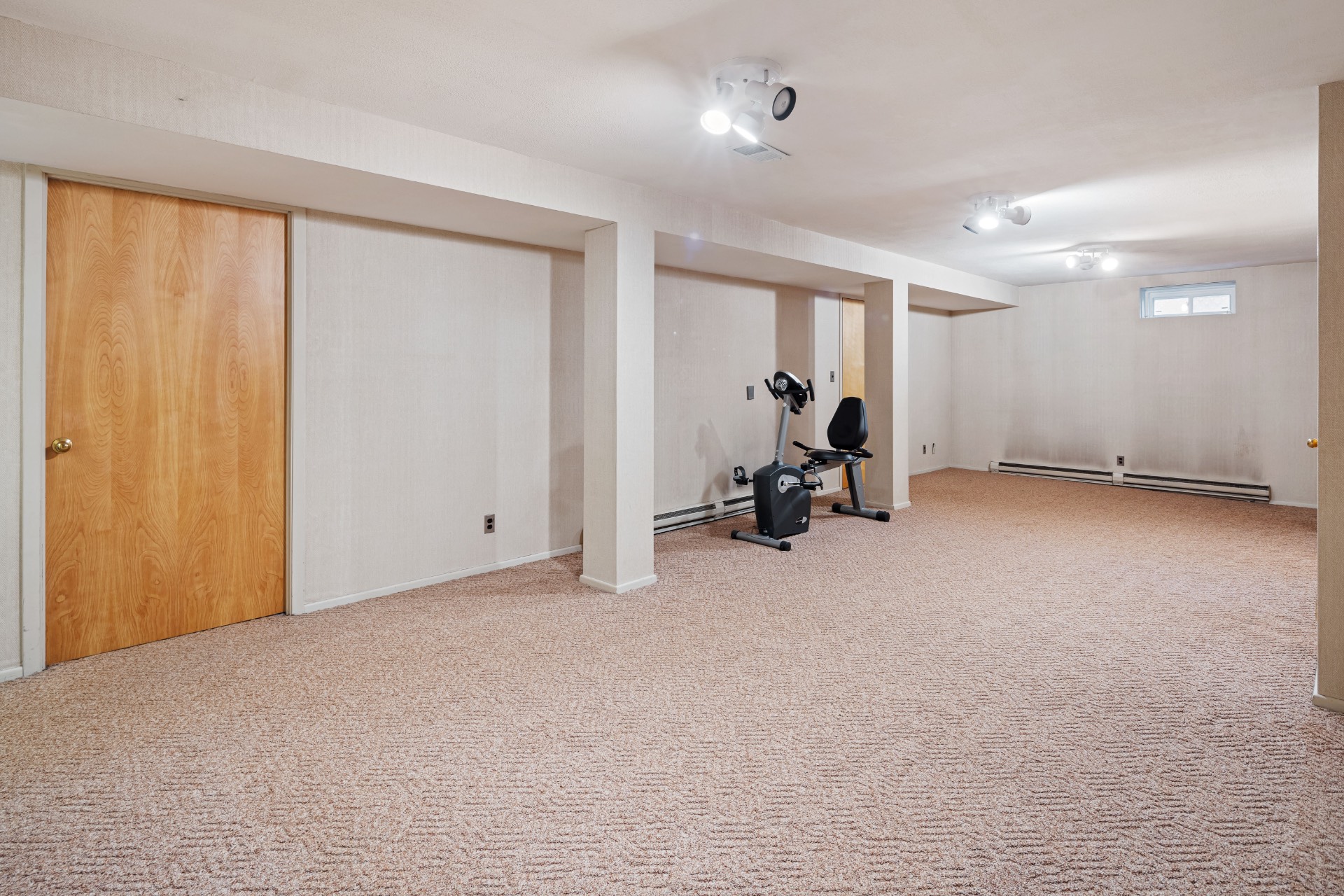 ;
;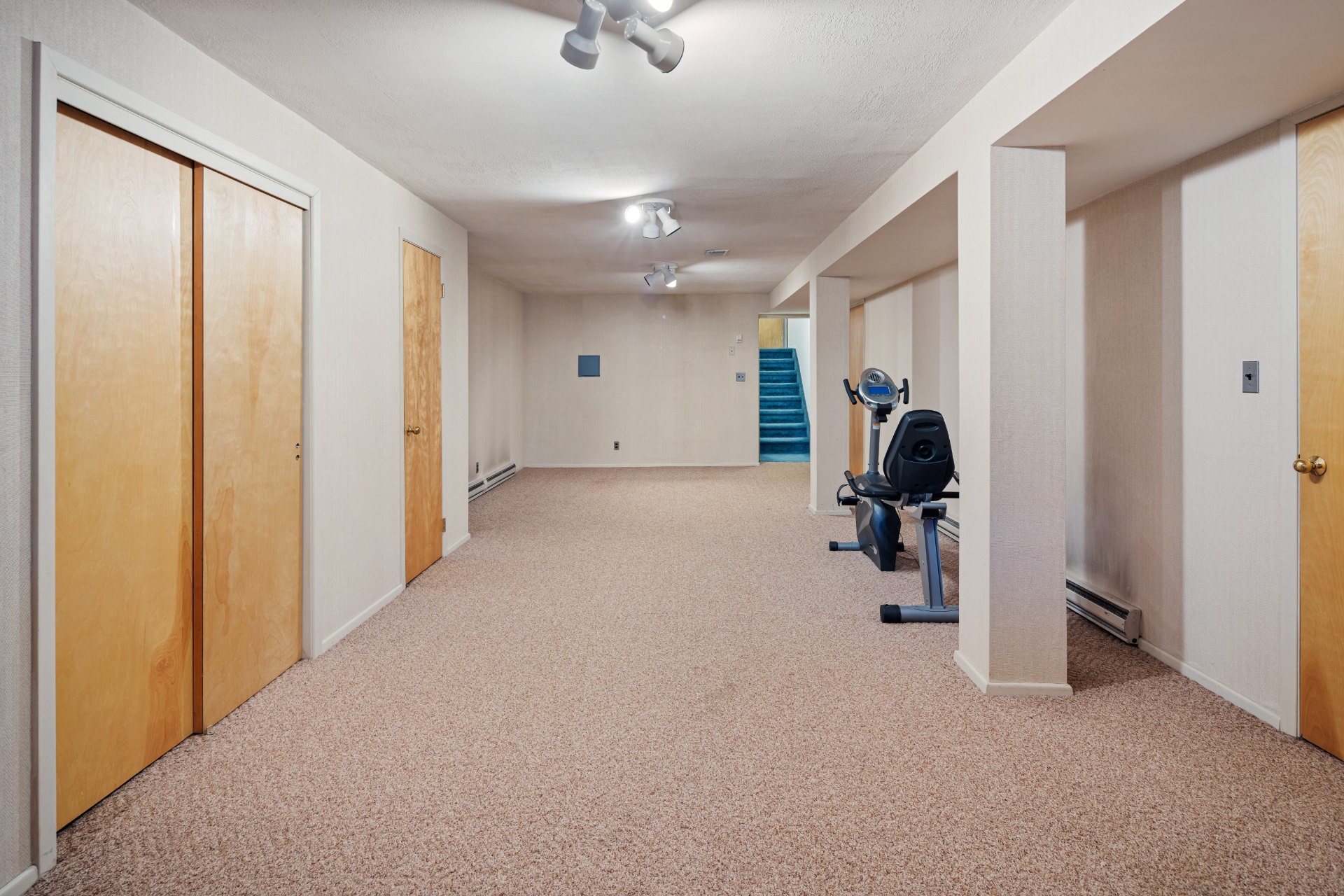 ;
;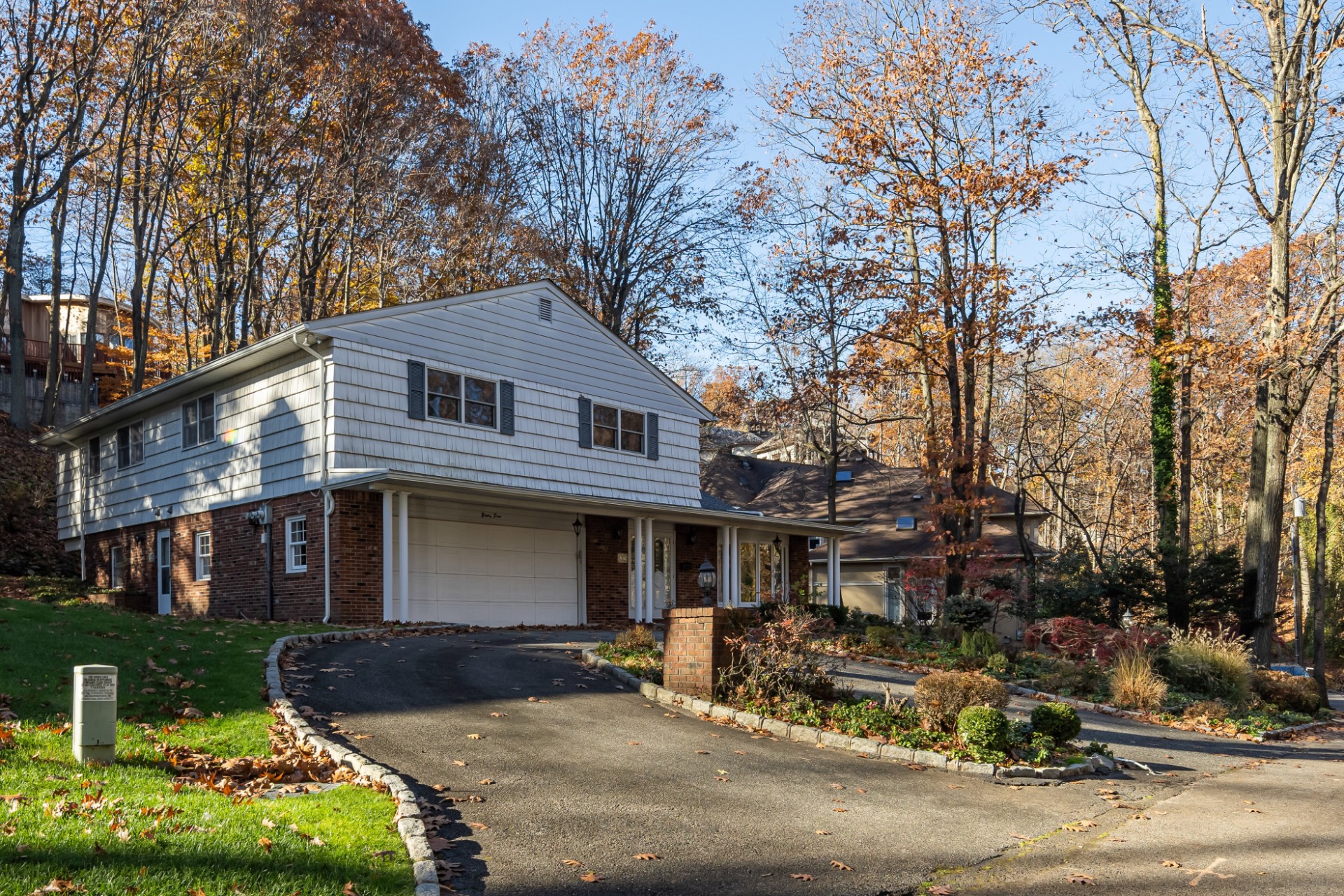 ;
;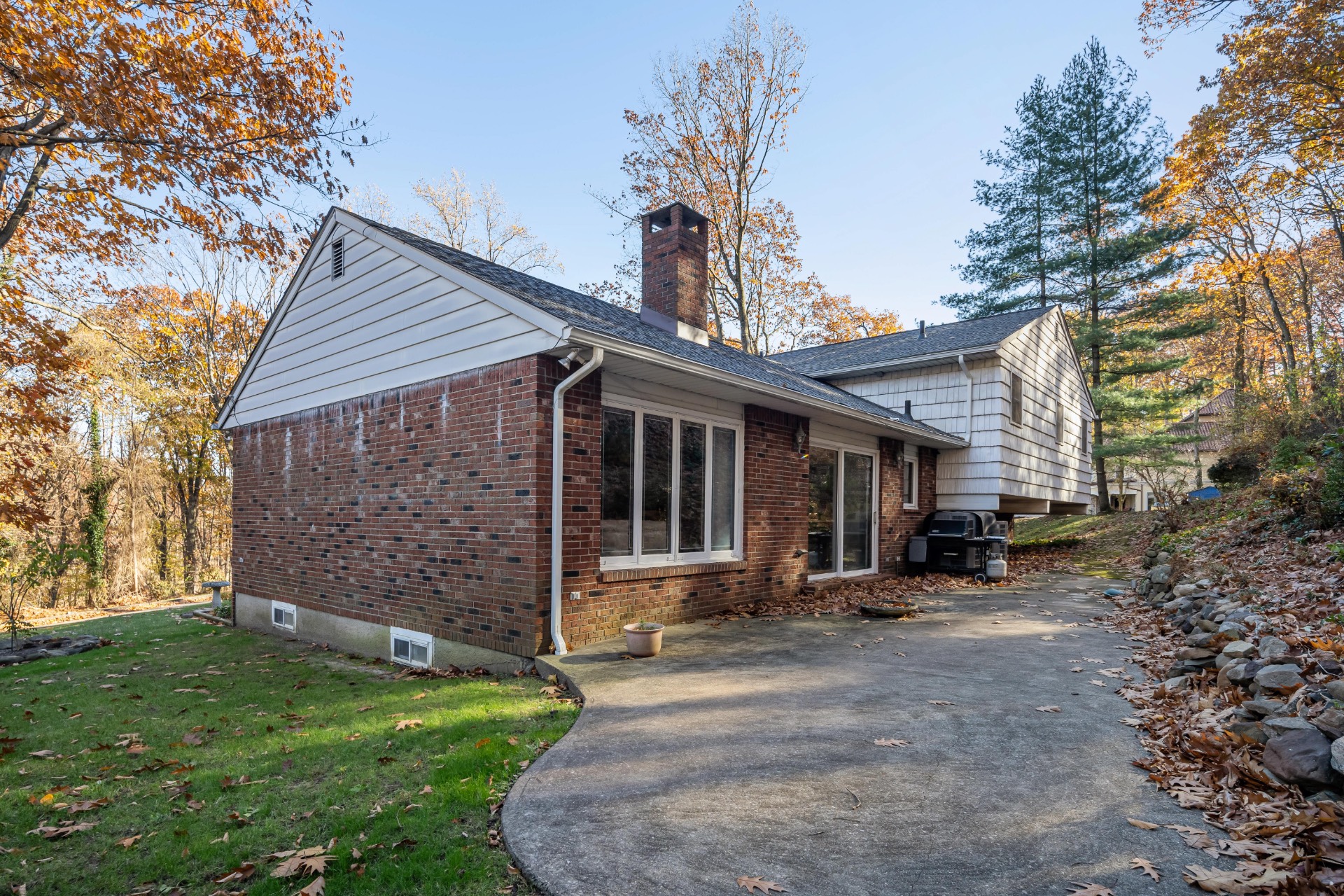 ;
;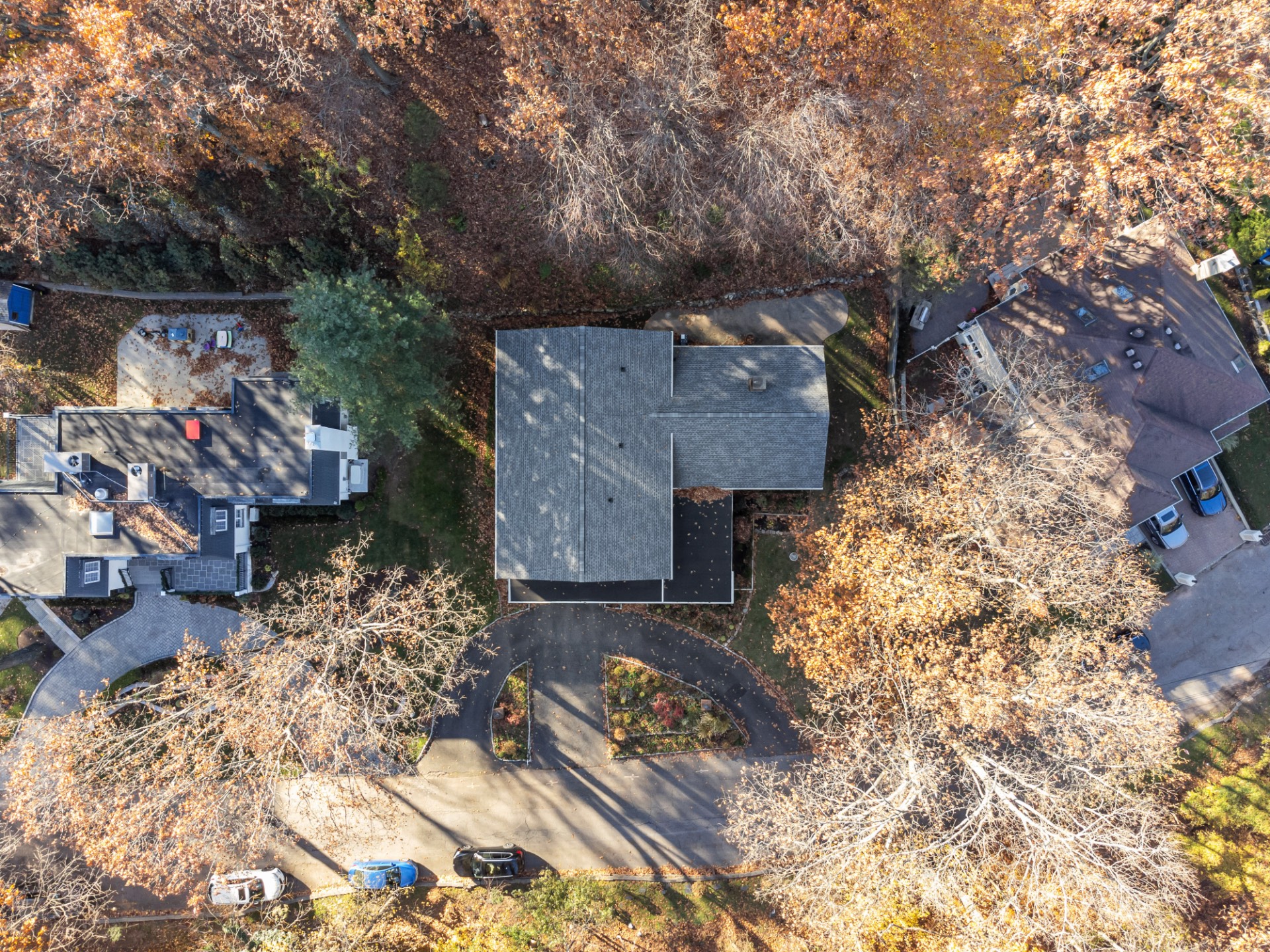 ;
;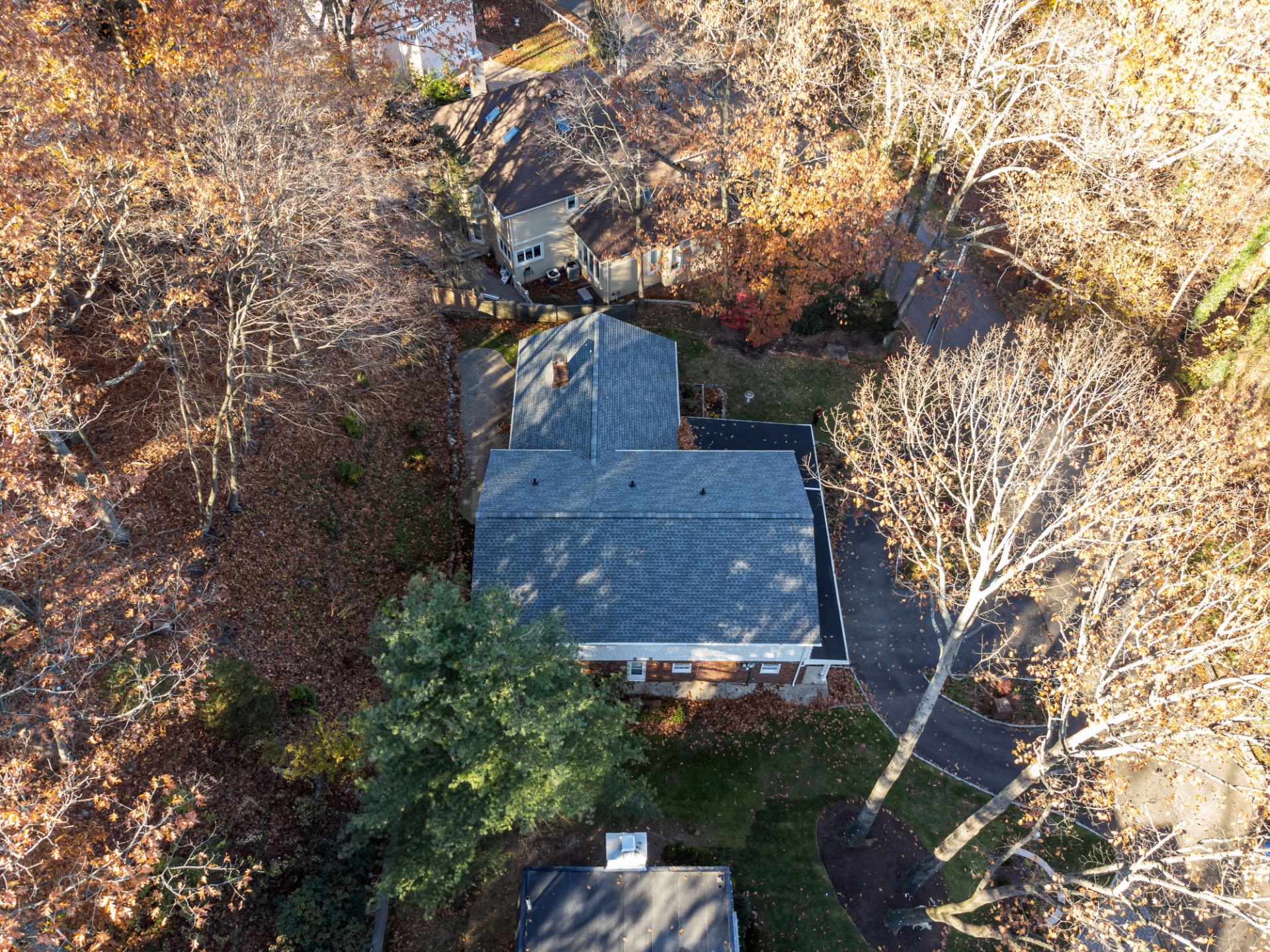 ;
;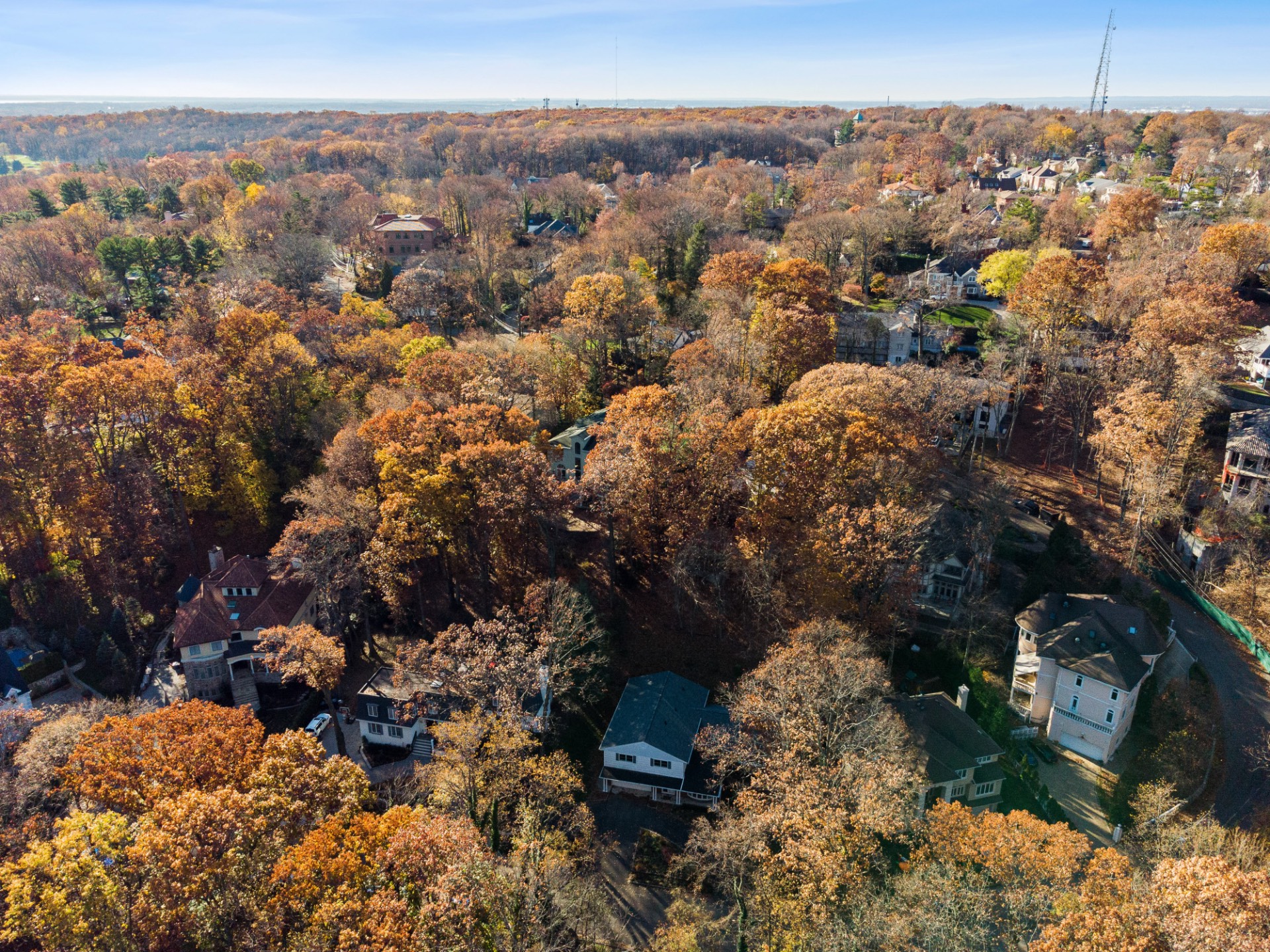 ;
;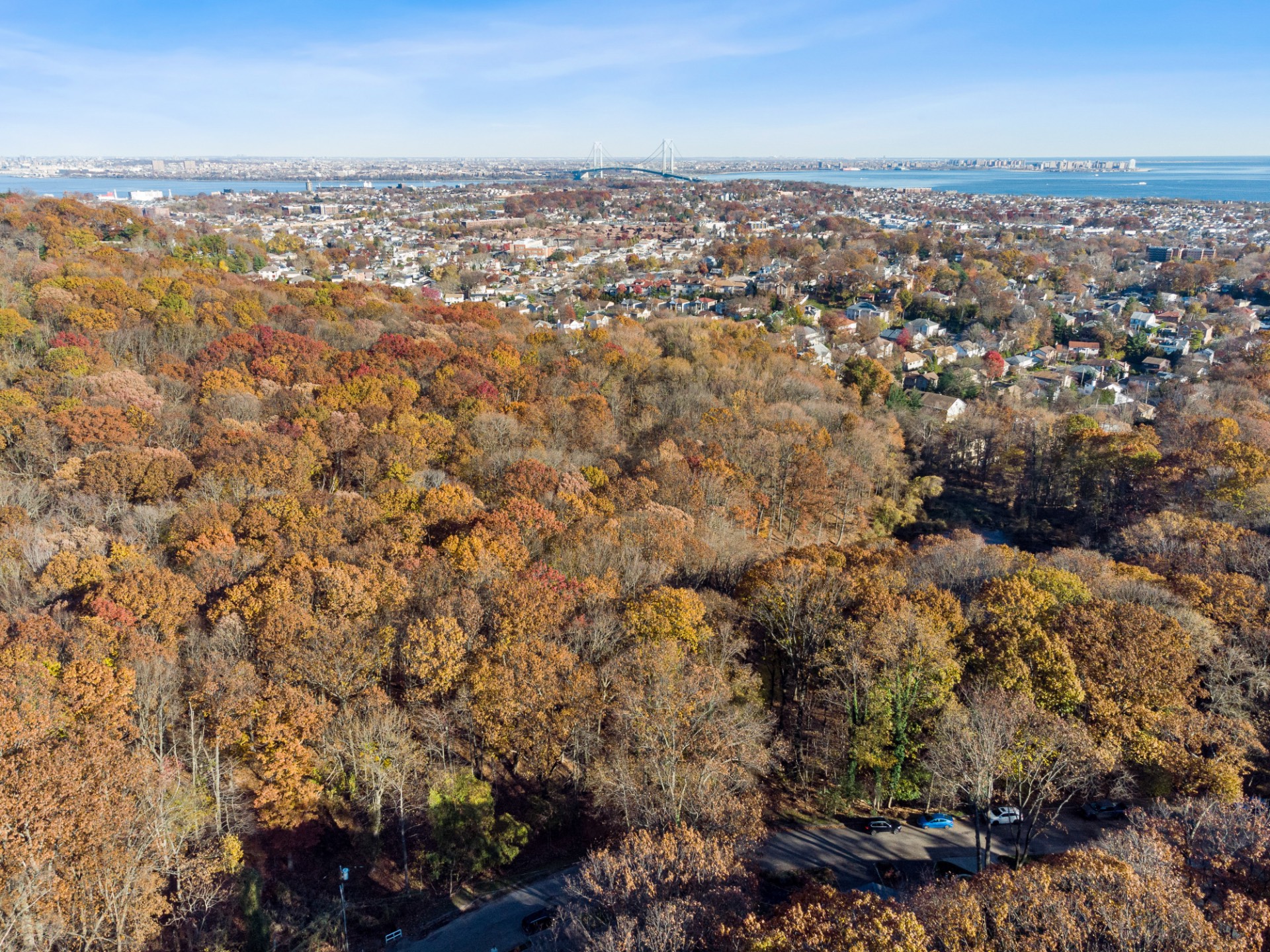 ;
;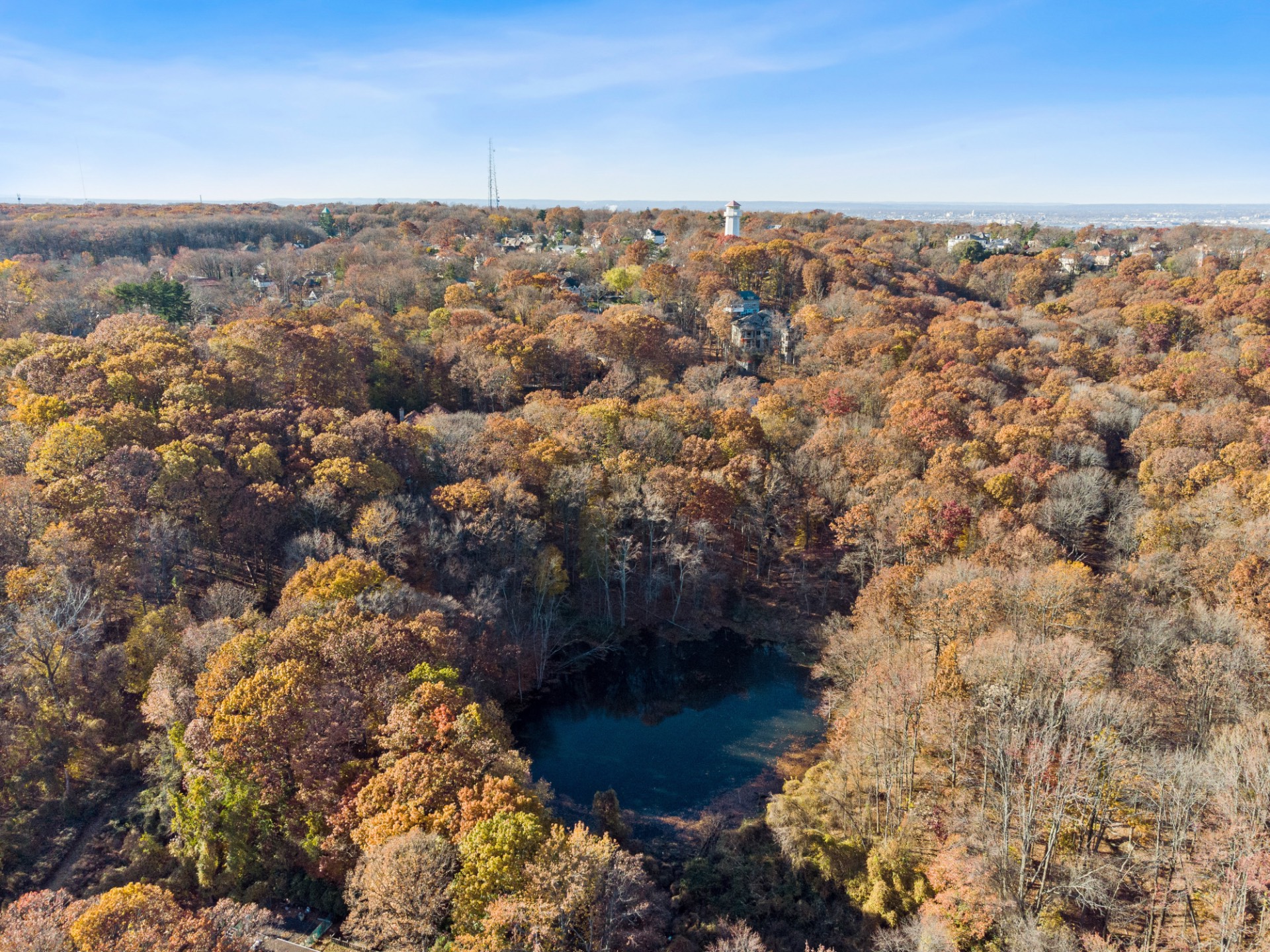 ;
;