95 Jobs Lane, Water Mill, NY 11932
| Listing ID |
11212242 |
|
|
|
| Property Type |
House |
|
|
|
| County |
Suffolk |
|
|
|
| Township |
SOUTHAMPTON |
|
|
|
|
| Total Tax |
$20,857 |
|
|
|
| Tax ID |
0900-134.000-0002-017.001 |
|
|
|
| FEMA Flood Map |
fema.gov/portal |
|
|
|
| Year Built |
1977 |
|
|
|
|
Jobs lane is home to some of the Hamptons most sought after addresses. Hear the ocean roar from this south of the highway oasis, on a majestic 1.5+ acres of beautifully landscaped grounds, you arrive at a stunning contemporary barn-style gem designed by Norman Jaffe. The 3,900+/- sq. ft home has four bedrooms, four baths, light filled living and entertaining inside and out. From the moment you arrive the zen garden entrance welcomes and sets the tone for a very special and tranquil experience. As you enter the house your eyes are drawn up to the expansive and dramatic vaulted ceilings and through the open spaces to the backyard beyond. A true signature design of Norman Jaffe. The first floor includes an expansive living room, dining room, separate den with fireplaces, gourmet eat-in-kitchen with fireplace, a junior primary with sitting area, desk and slider out to the backyard and an additional ensuite guest bedroom. Ascend to the second floor to experience a spacious primary bedroom suite with vaulted ceiling, fireplace, separate office with two desks and sitting area, spa like bathroom with large double vanity, soaking tub, shower and separate toilet with extra sink, private deck and walk in closet. The second floor also includes a fourth ensuite bedroom with walk in closet and washer-dryer, that has been designed to connect to the primary suite, should you want the whole second floor to yourself. The south facing kitchen, living and dining areas are flooded with natural light and seamlessly connect to the outdoor dining and sitting areas through series of sliders, creating the ultimate indoor/outdoor environment for enjoying time with family and friends. The property includes expansive rolling lawns with magnificent mature specimen trees, a 40x20 heated pool, golf green with sand trap and tee box to practice your short game, room for tennis, outdoor shower, bluestone patios, mahogany decks, zen garden, and much more. Price just reduced and re-listed.
|
- 4 Total Bedrooms
- 4 Full Baths
- 3900 SF
- 1.53 Acres
- Built in 1977
- 2 Stories
- Available 10/01/2023
- Contemporary Style
- Full Basement
- Lower Level: Unfinished
- Open Kitchen
- Stone Kitchen Counter
- Oven/Range
- Refrigerator
- Dishwasher
- Microwave
- Washer
- Dryer
- Stainless Steel
- Carpet Flooring
- Ceramic Tile Flooring
- Hardwood Flooring
- Stone Flooring
- Entry Foyer
- Living Room
- Dining Room
- Family Room
- Den/Office
- Primary Bedroom
- en Suite Bathroom
- Walk-in Closet
- 3 Fireplaces
- Forced Air
- Hydro Forced Air
- Oil Fuel
- Propane Fuel
- Central A/C
- Frame Construction
- Cedar Shake Siding
- Cedar Roof
- Attached Garage
- 1 Garage Space
- Municipal Water
- Pool: In Ground, Heated
- Deck
- Patio
- Fence
Listing data is deemed reliable but is NOT guaranteed accurate.
|



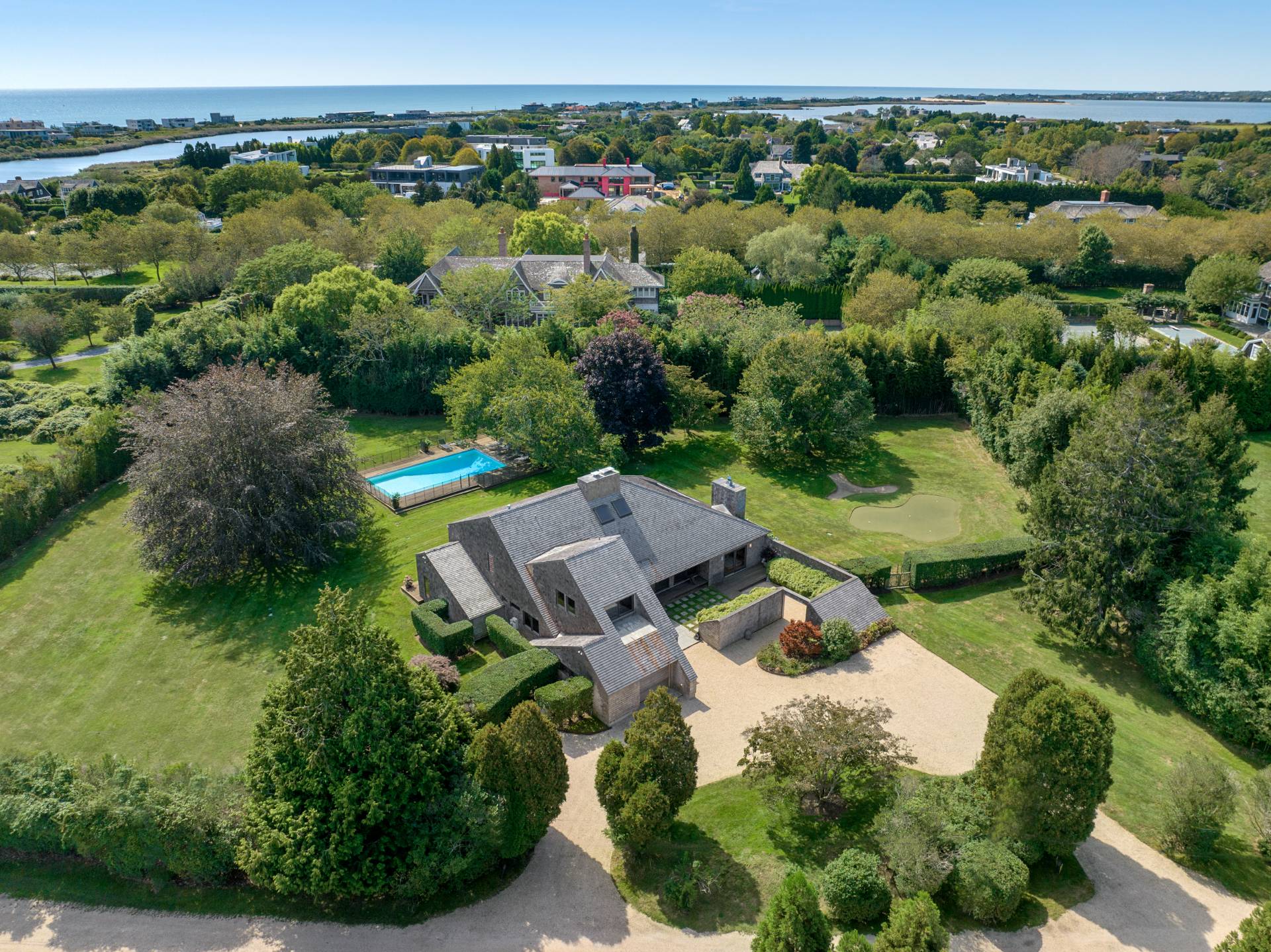


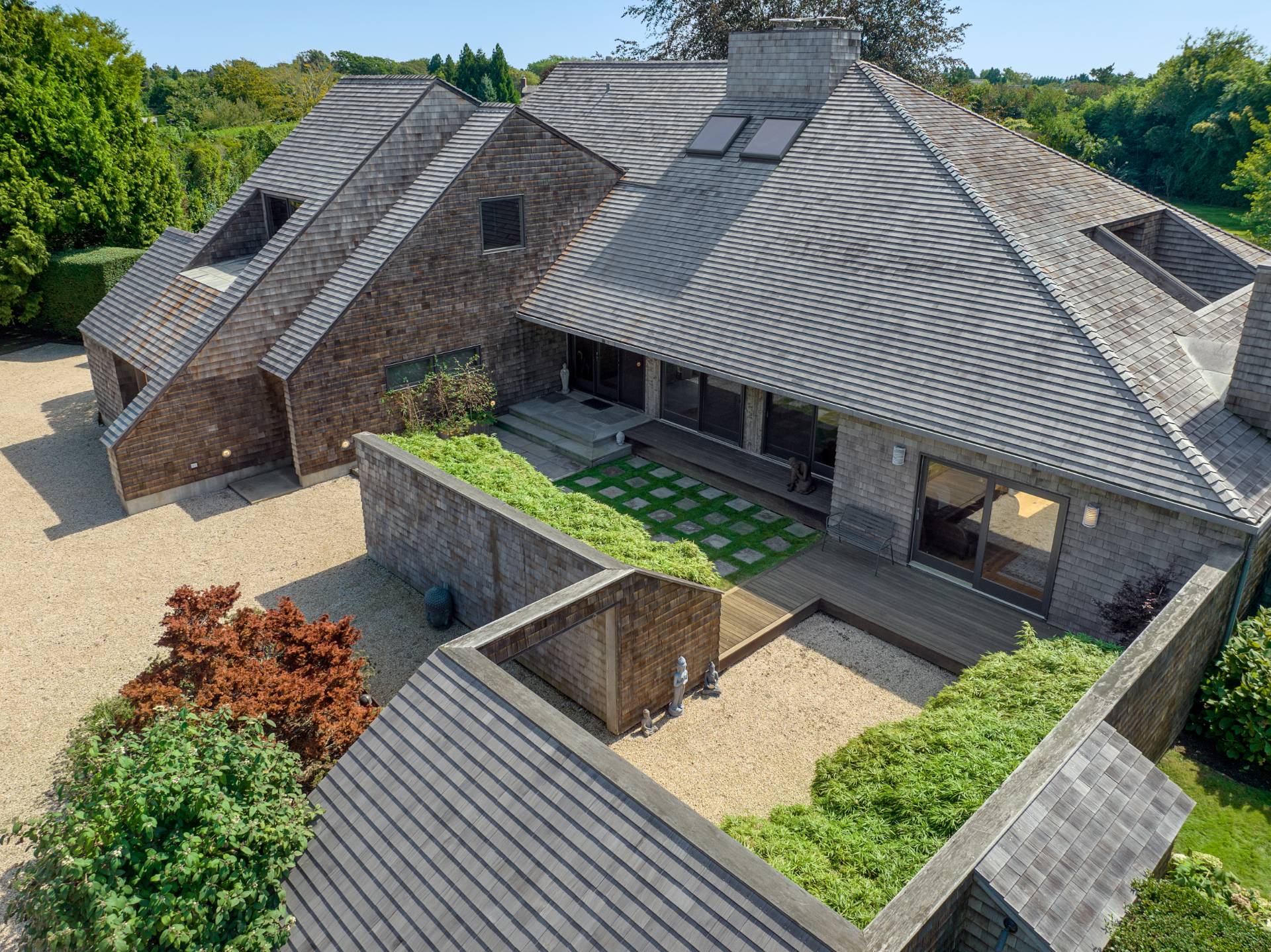 ;
;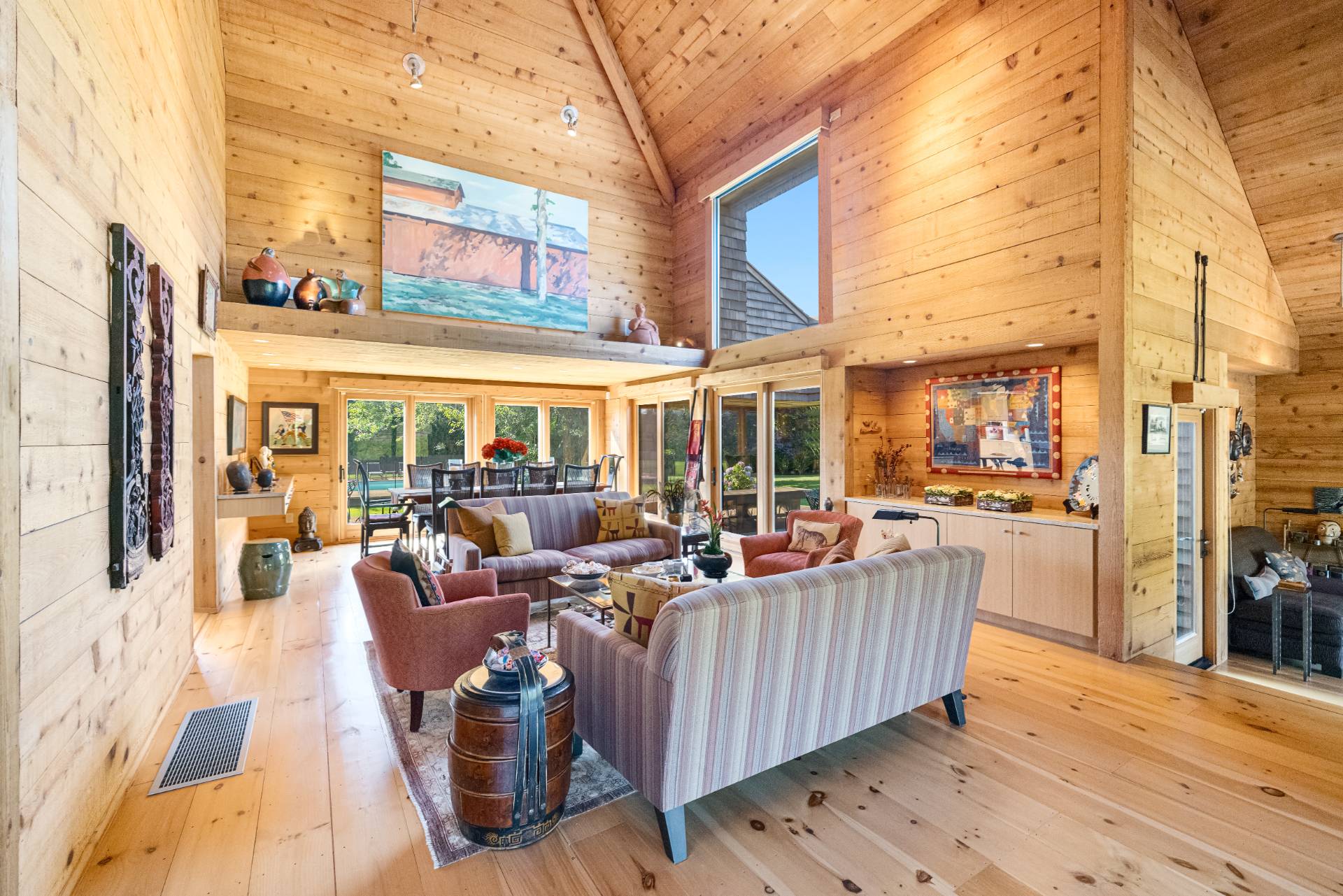 ;
;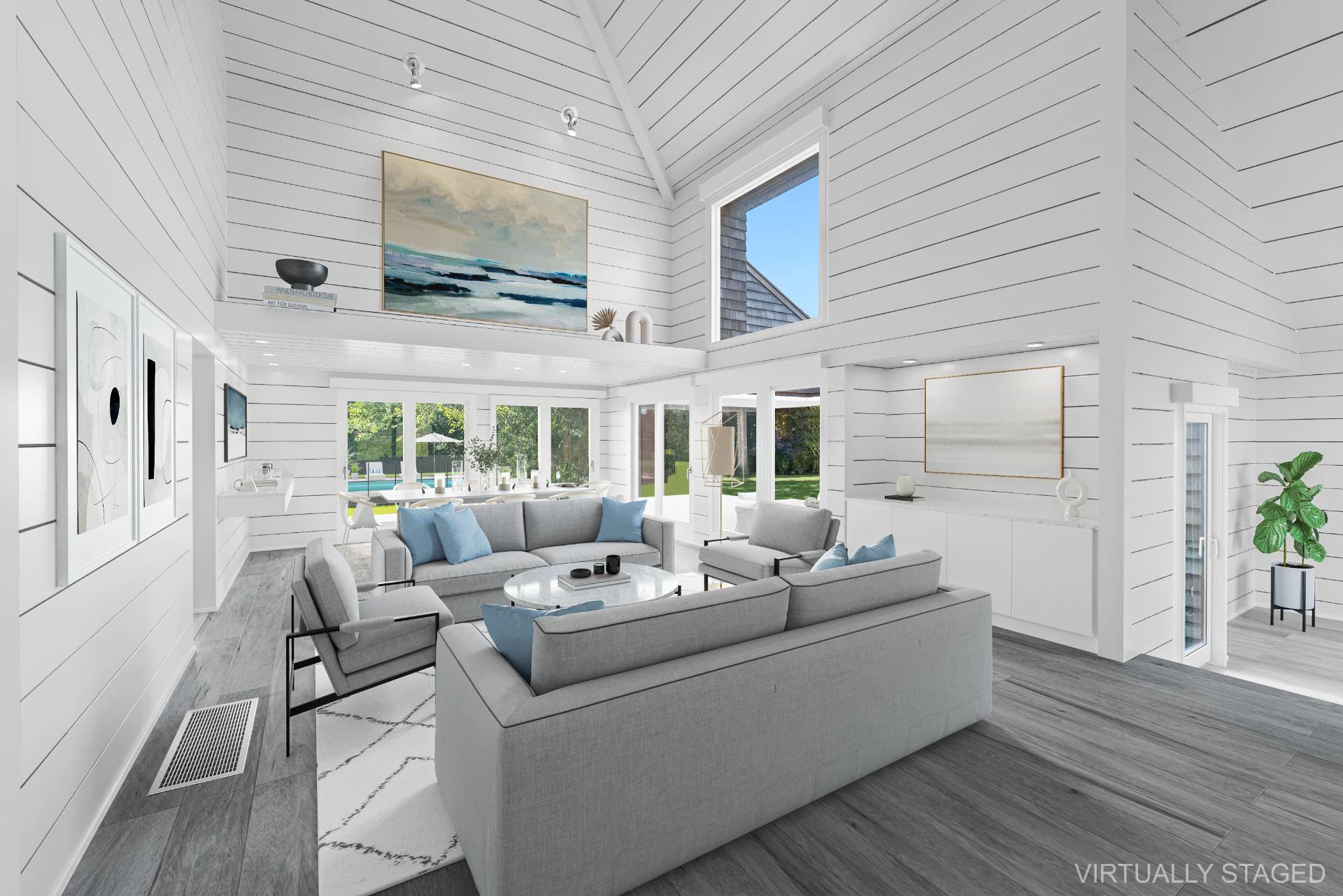 ;
;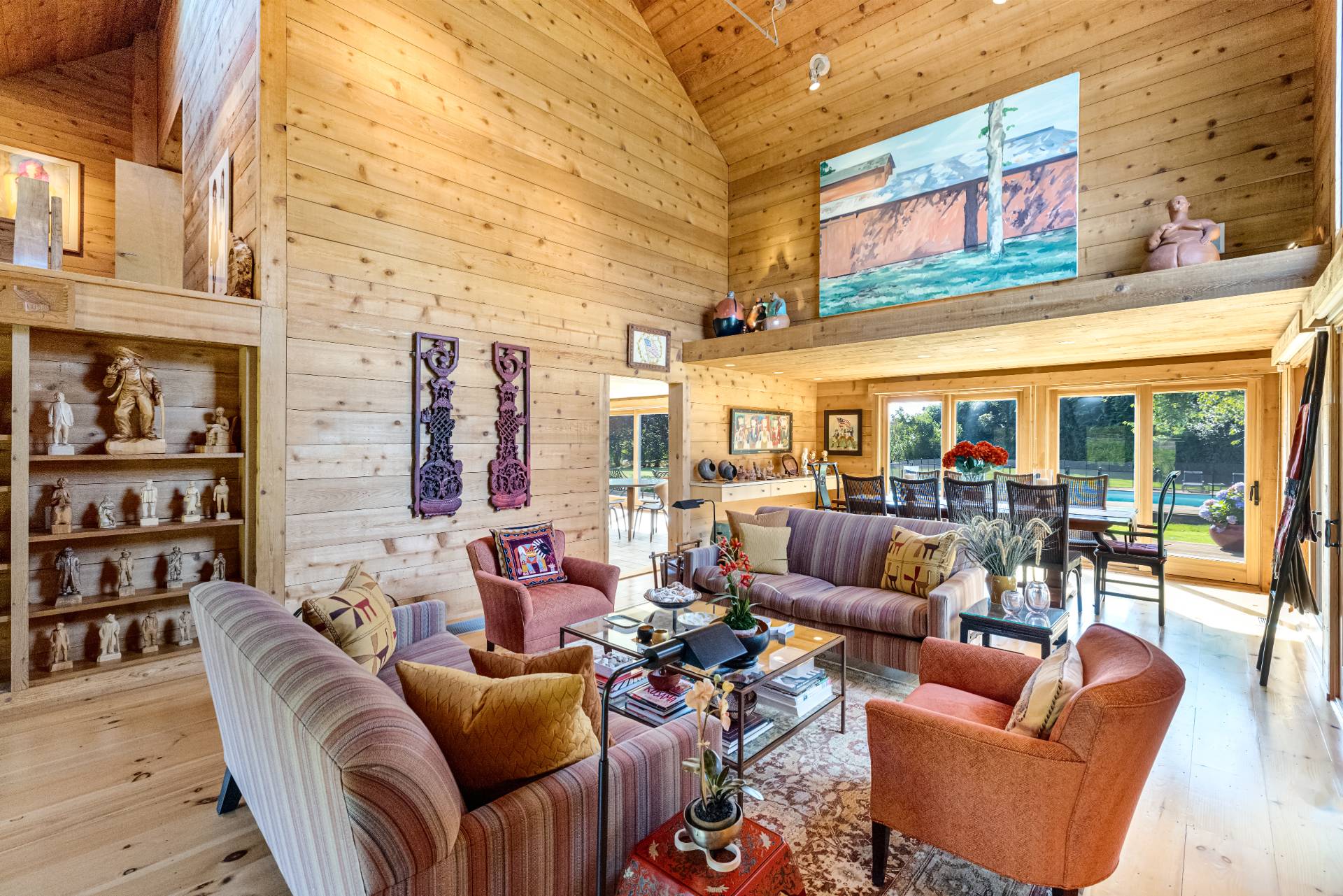 ;
;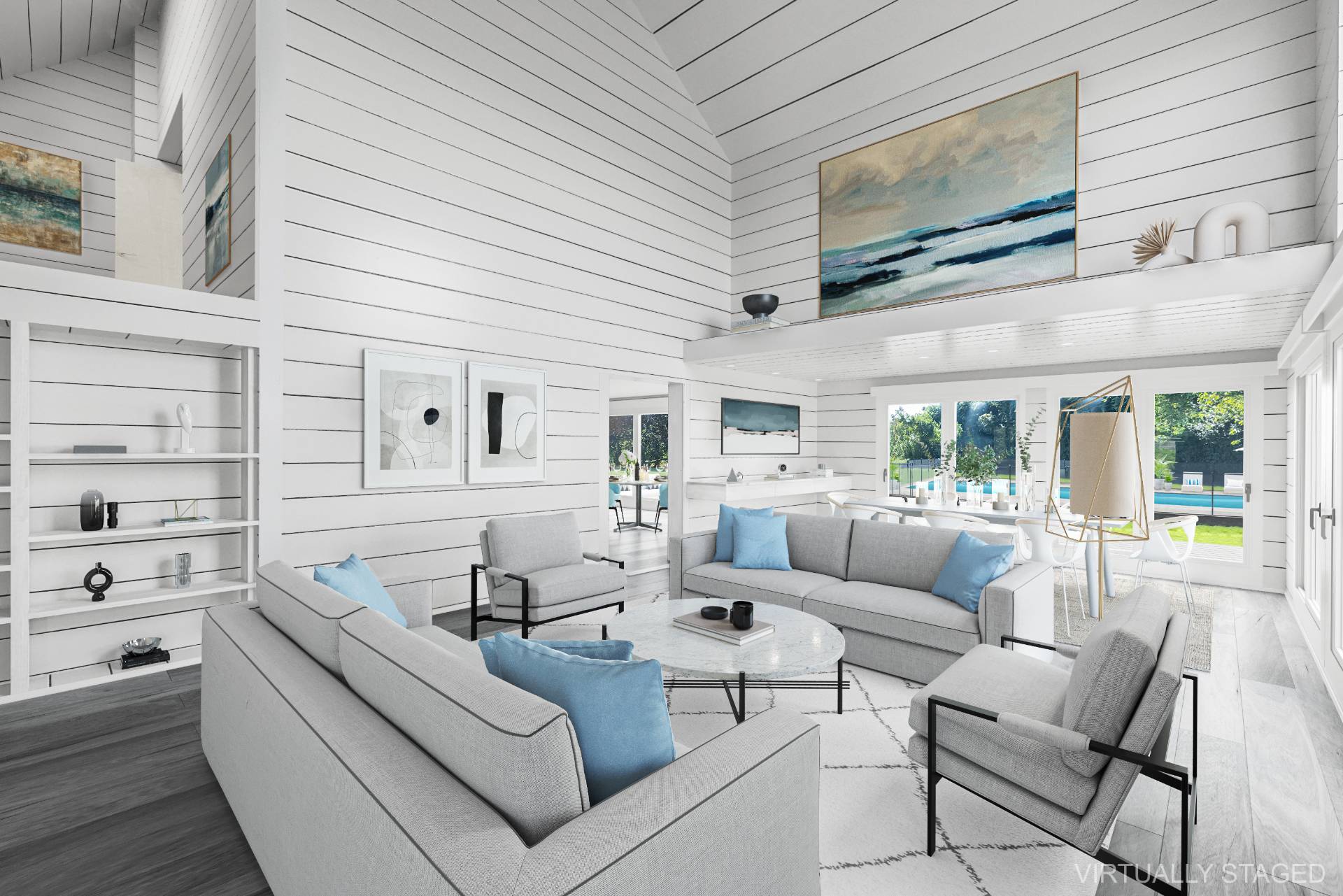 ;
;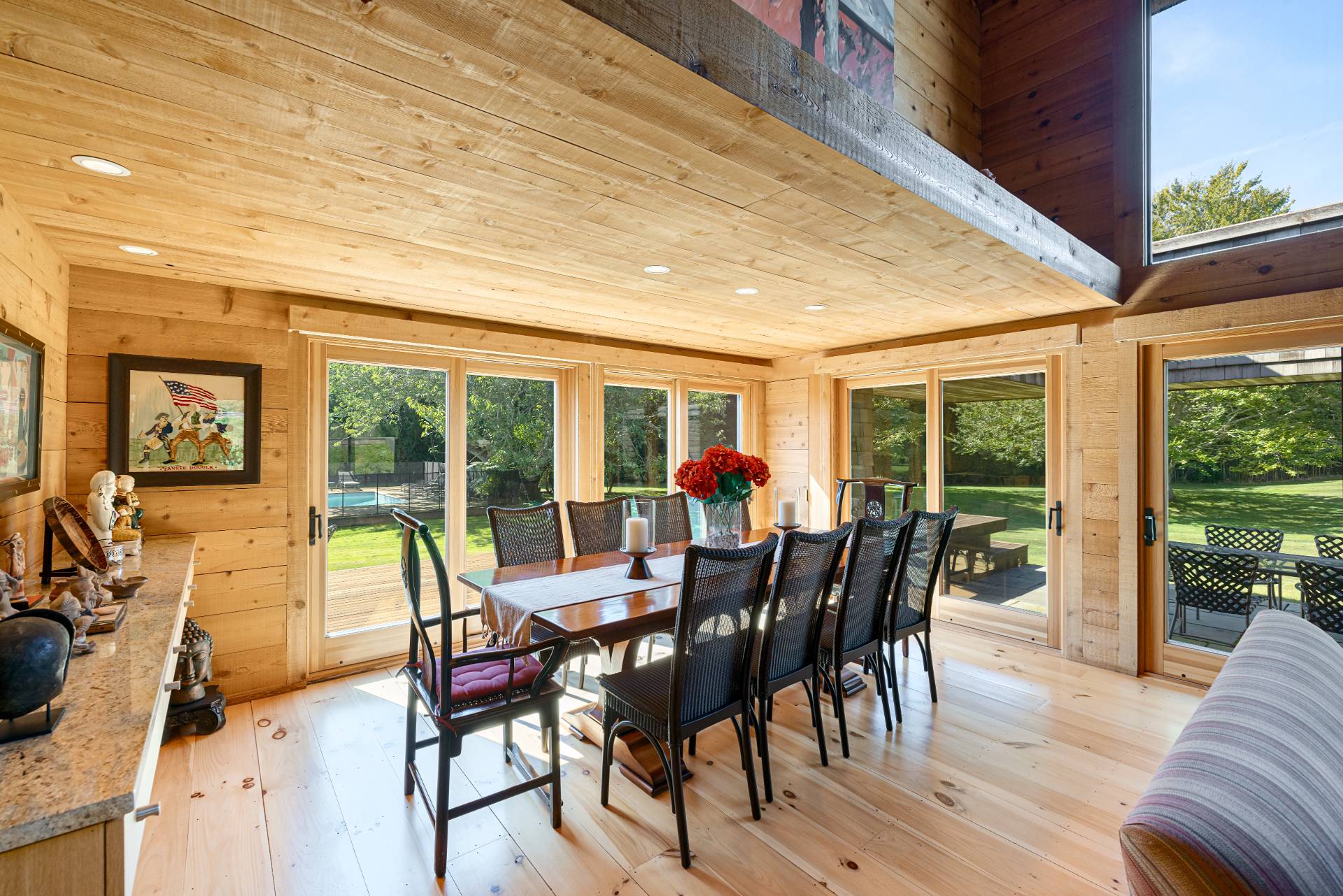 ;
;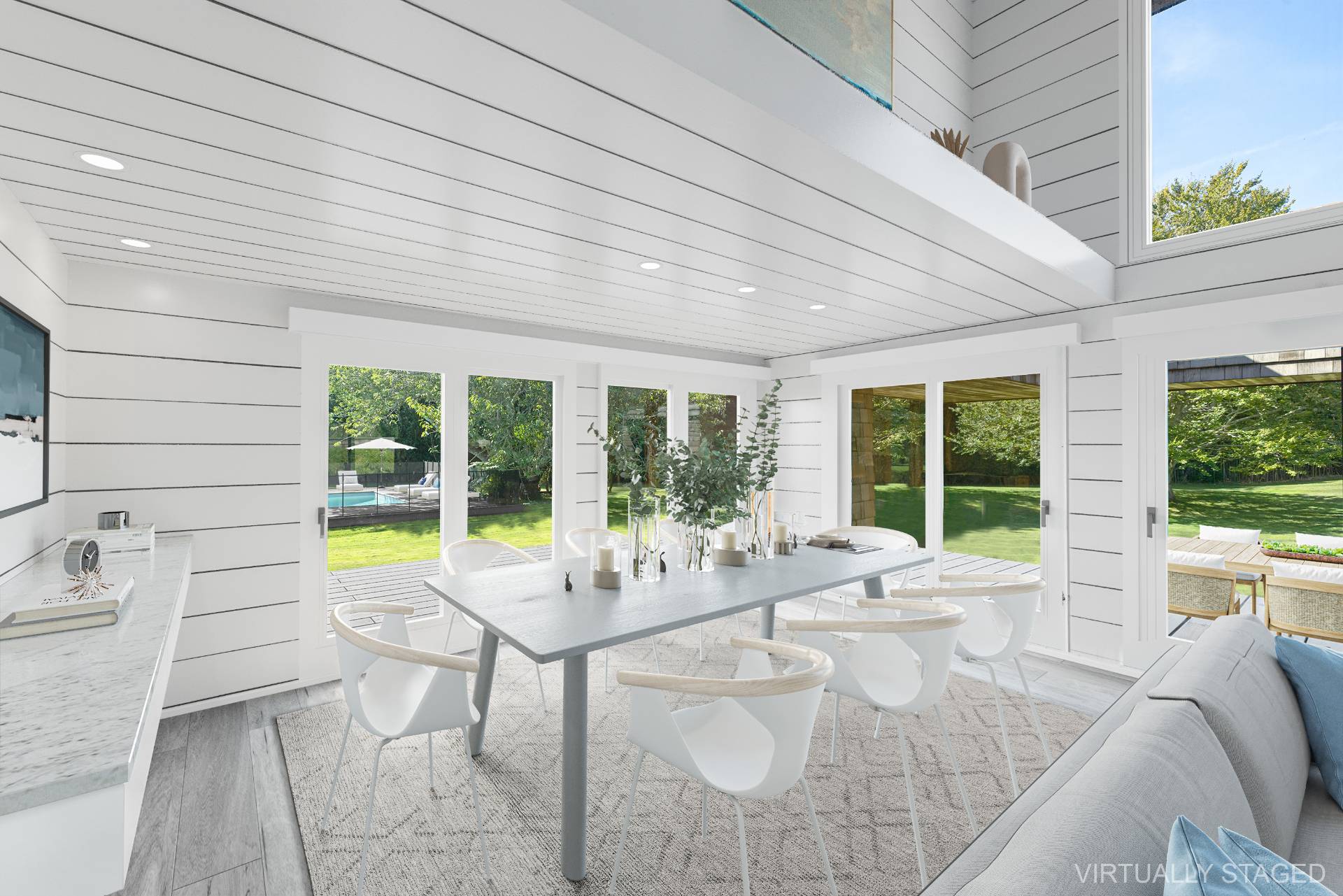 ;
;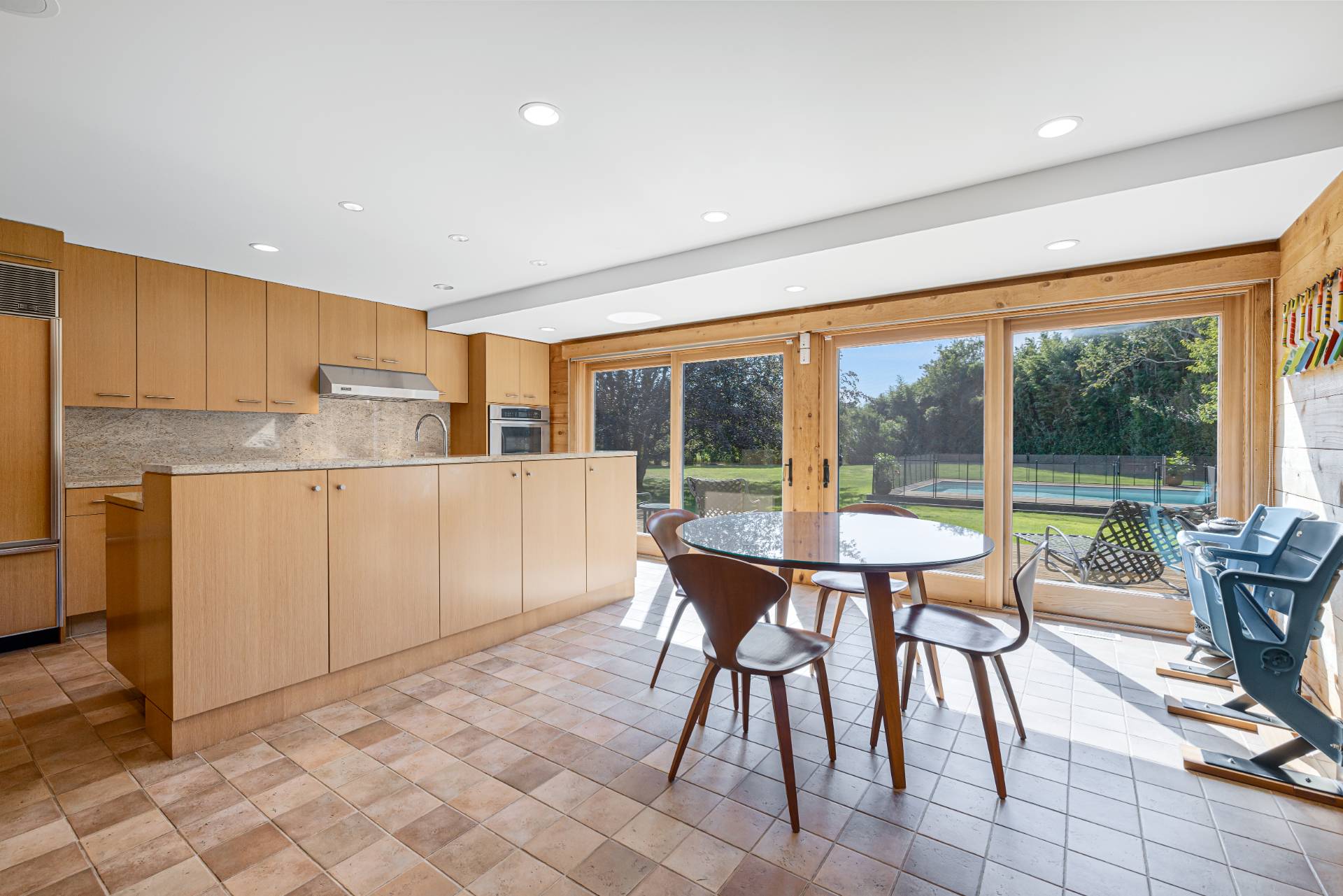 ;
;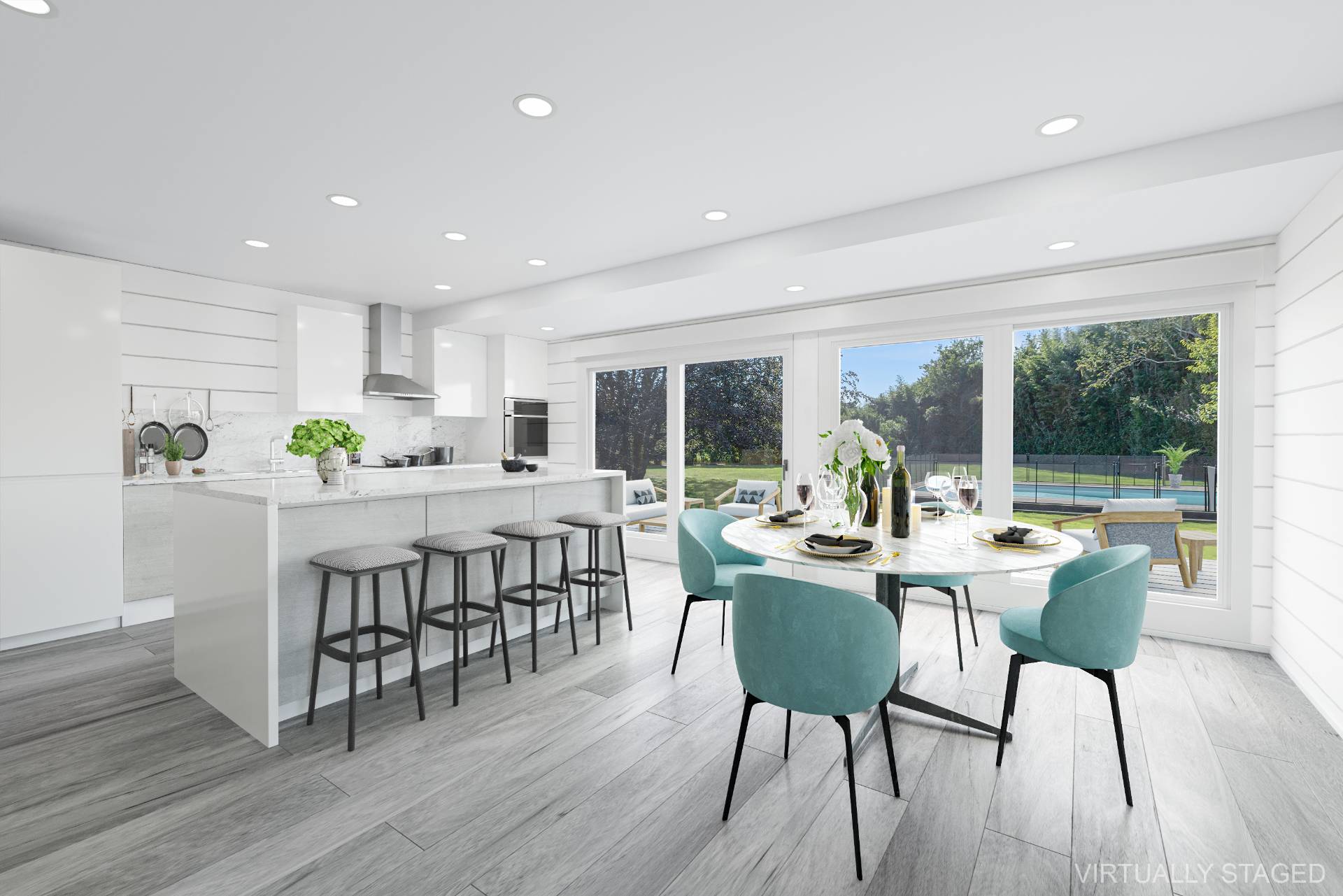 ;
;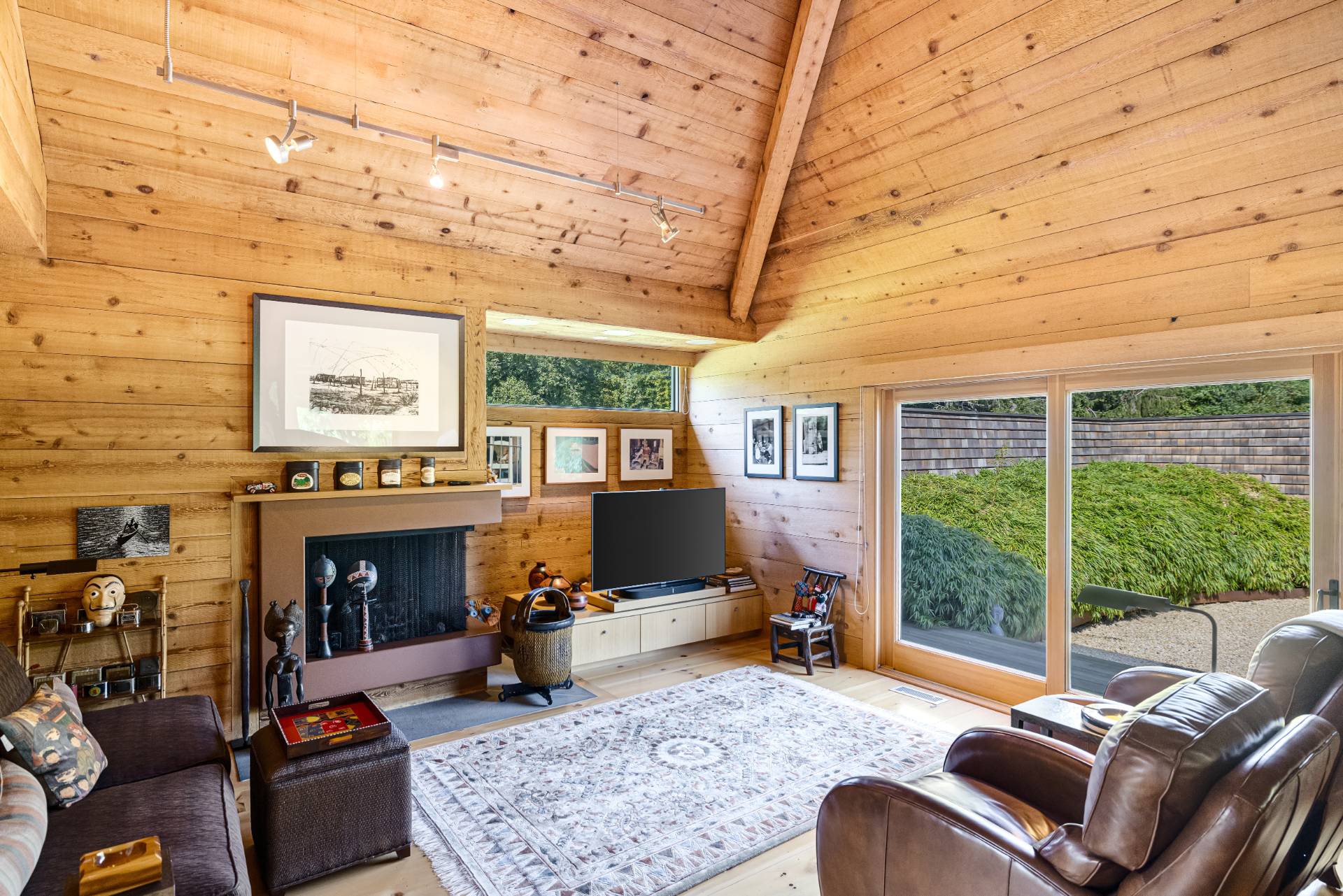 ;
;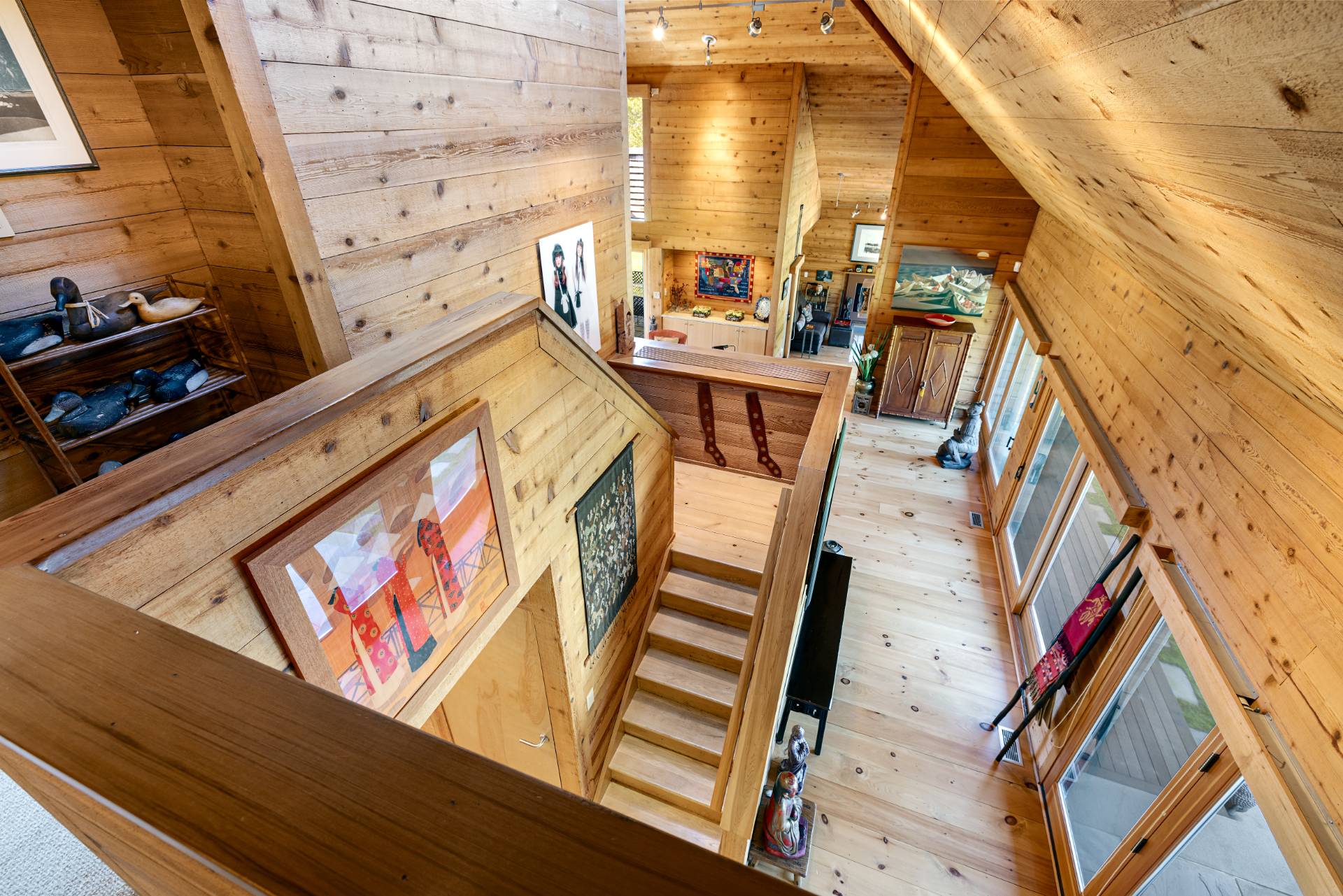 ;
;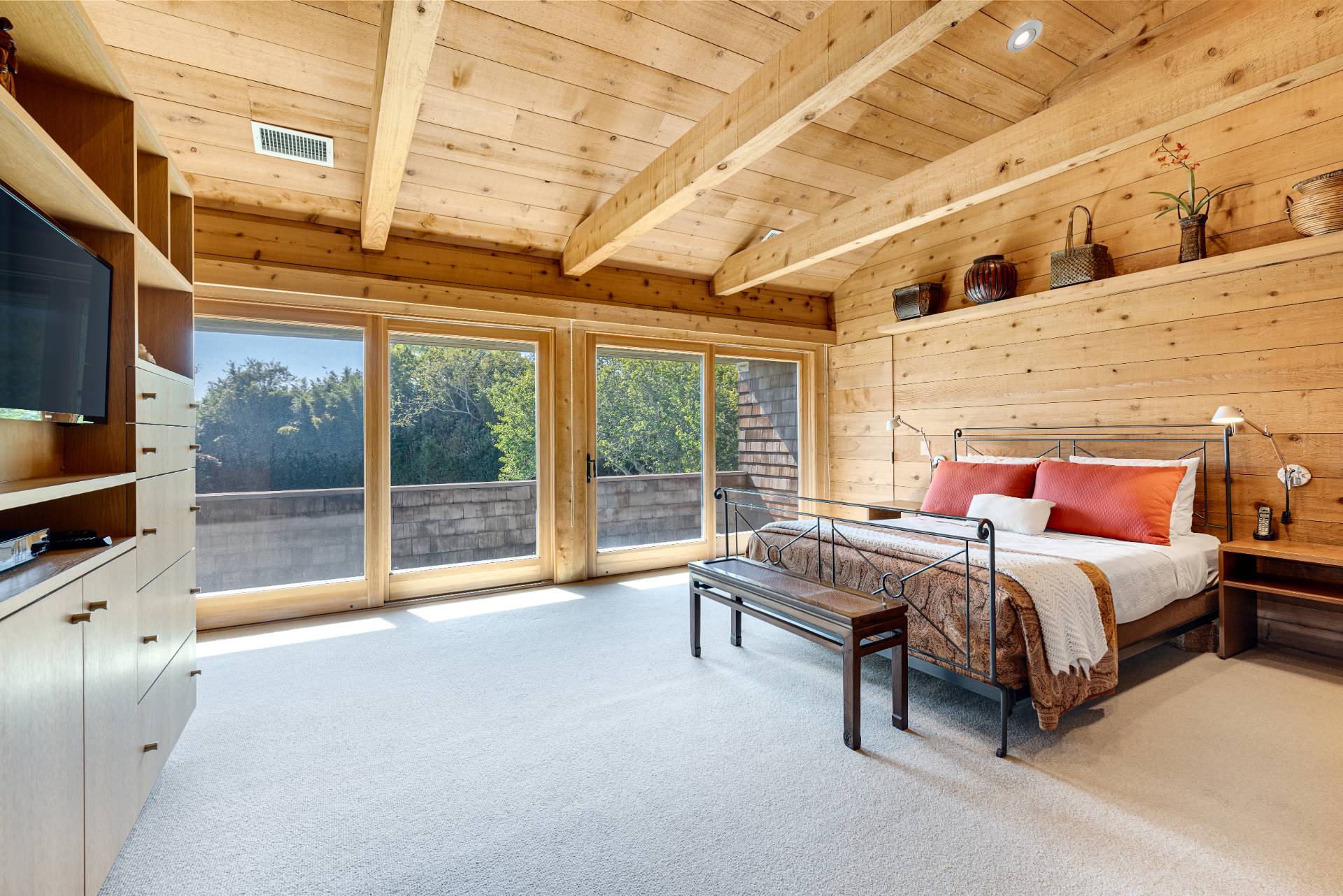 ;
;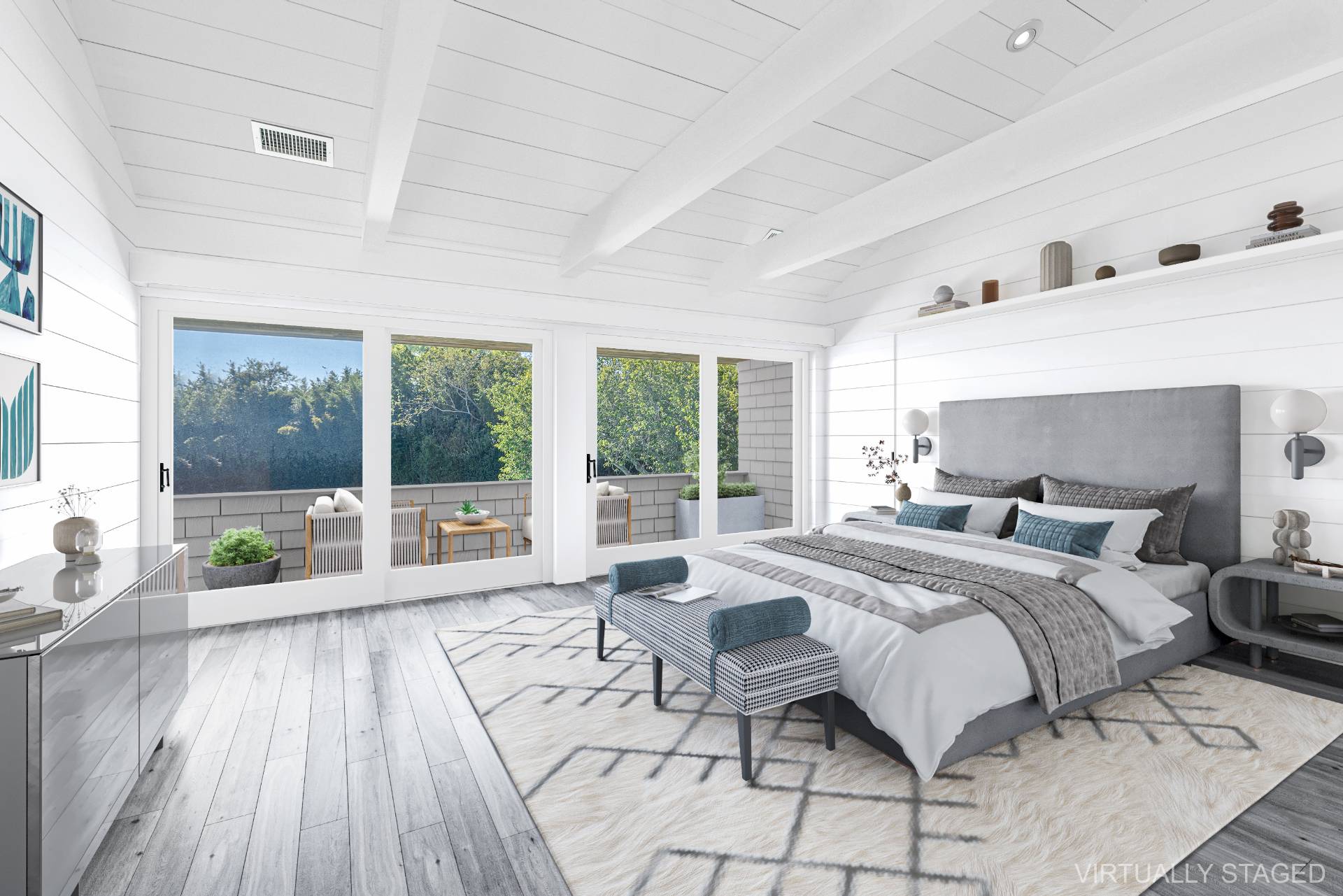 ;
;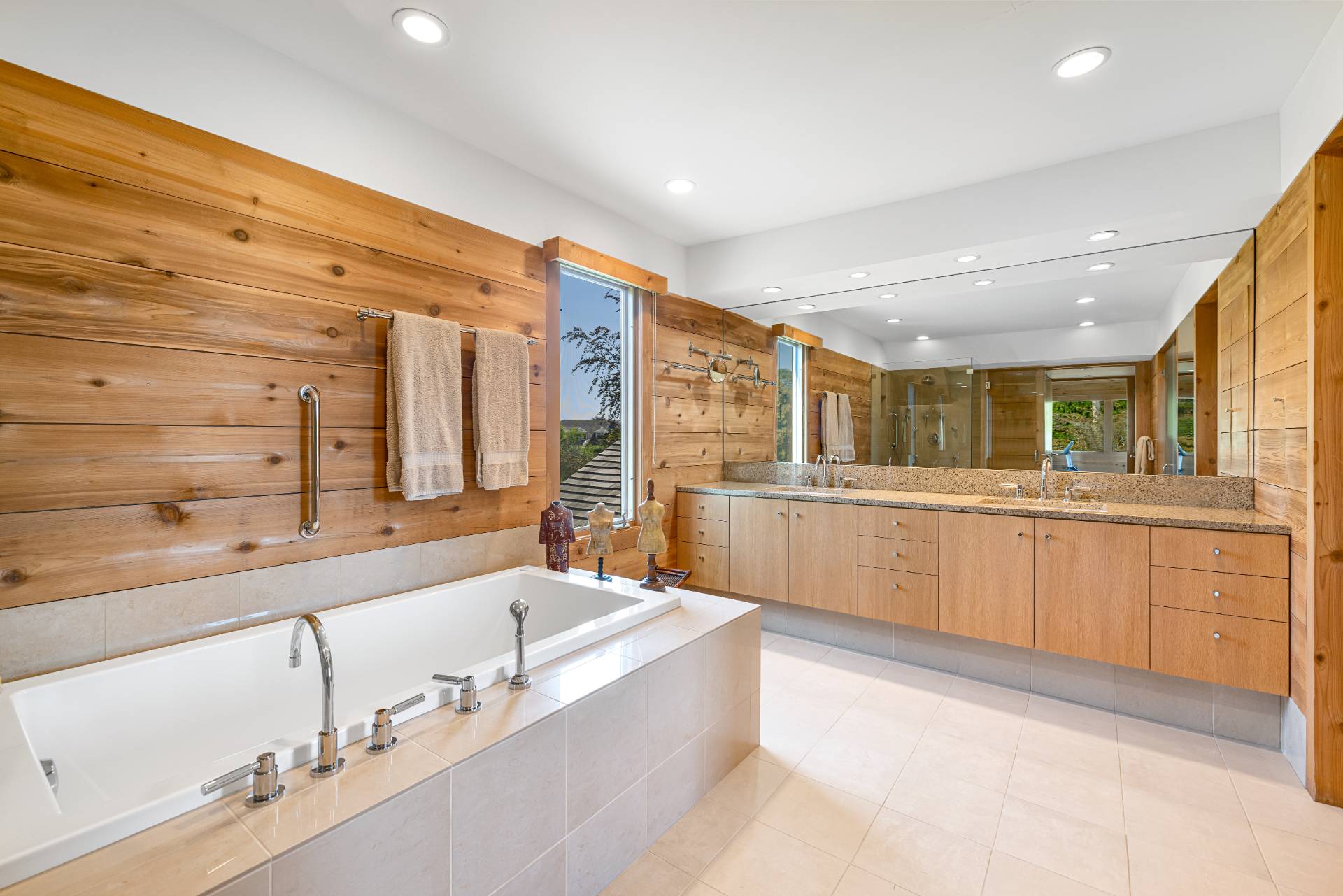 ;
;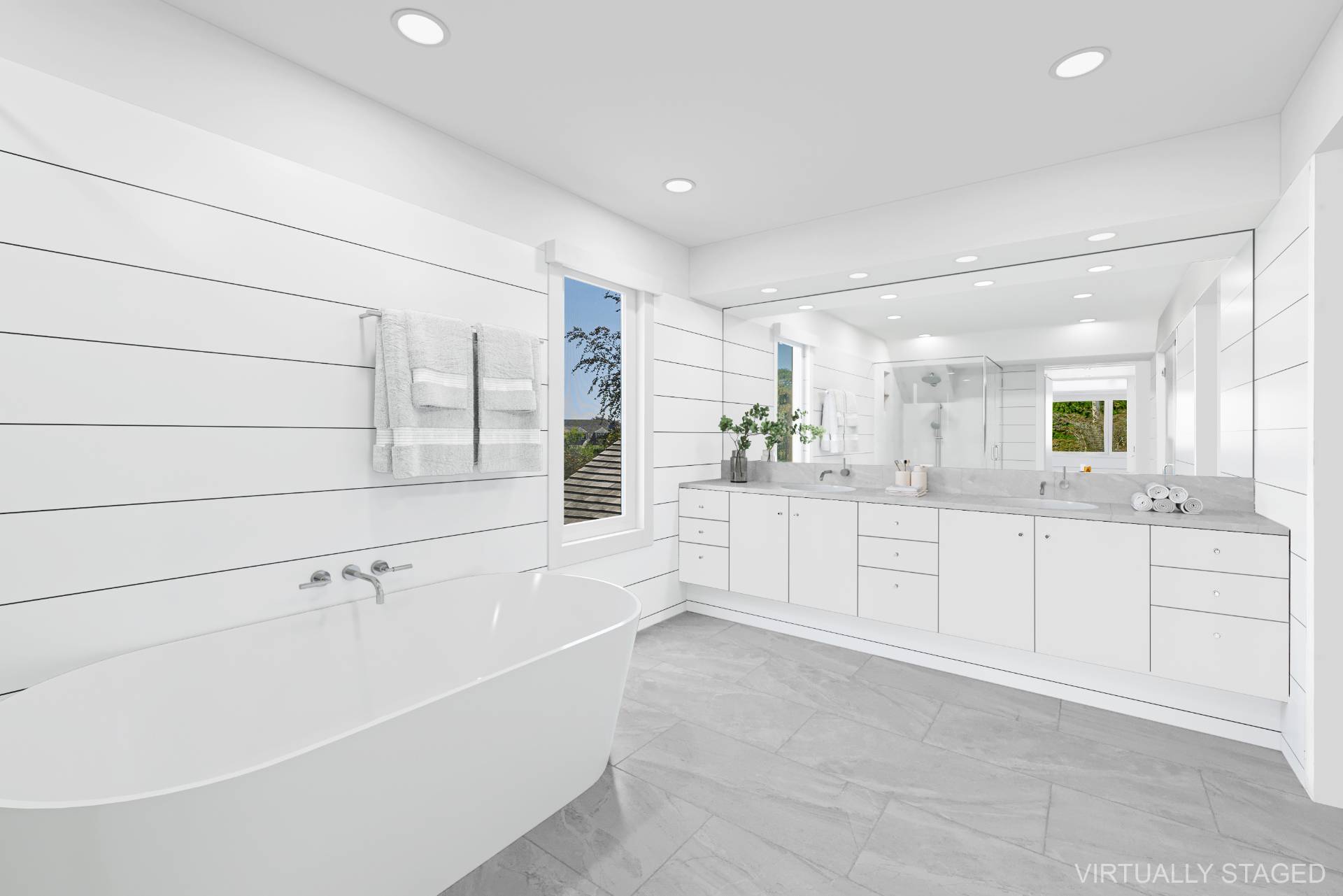 ;
;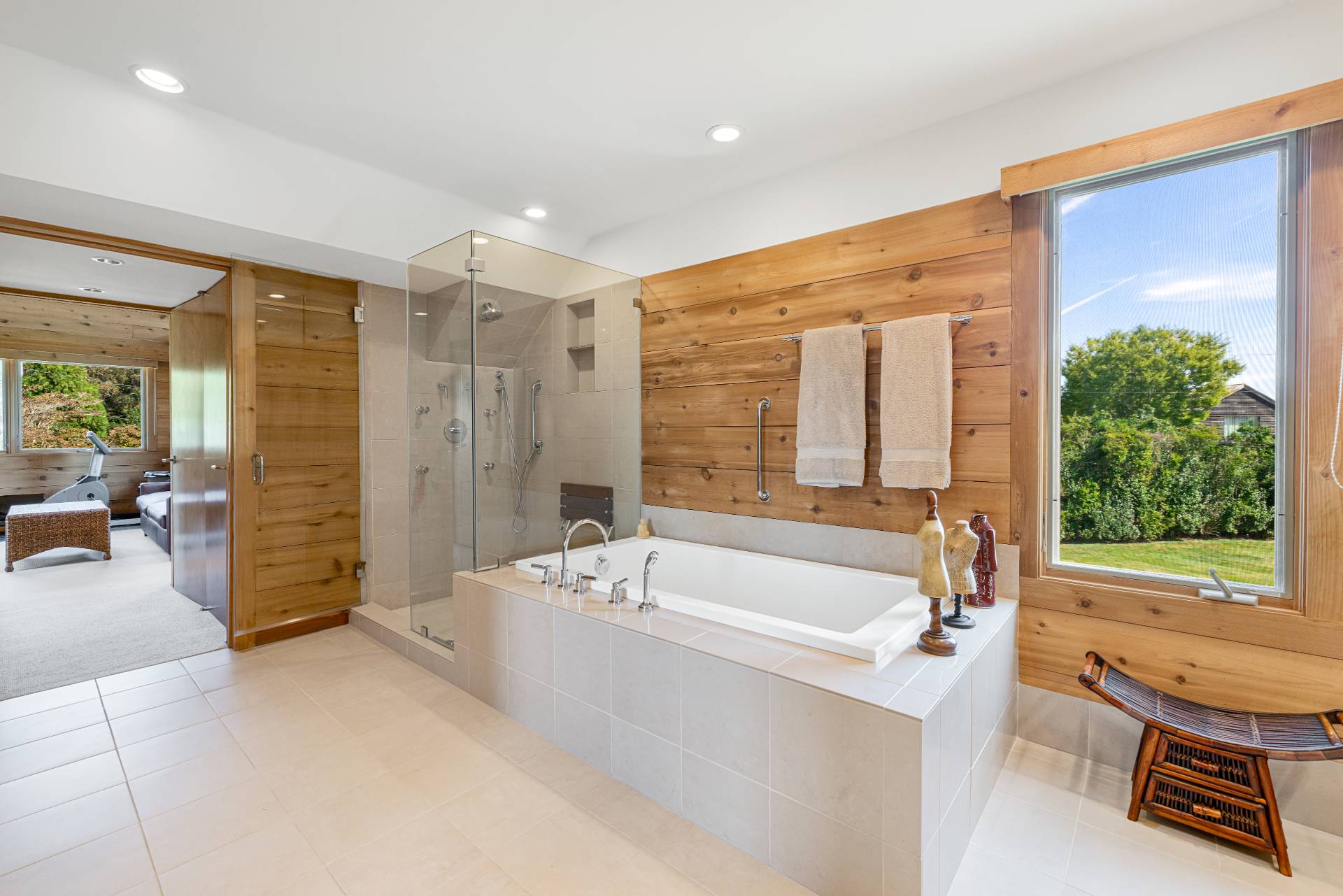 ;
;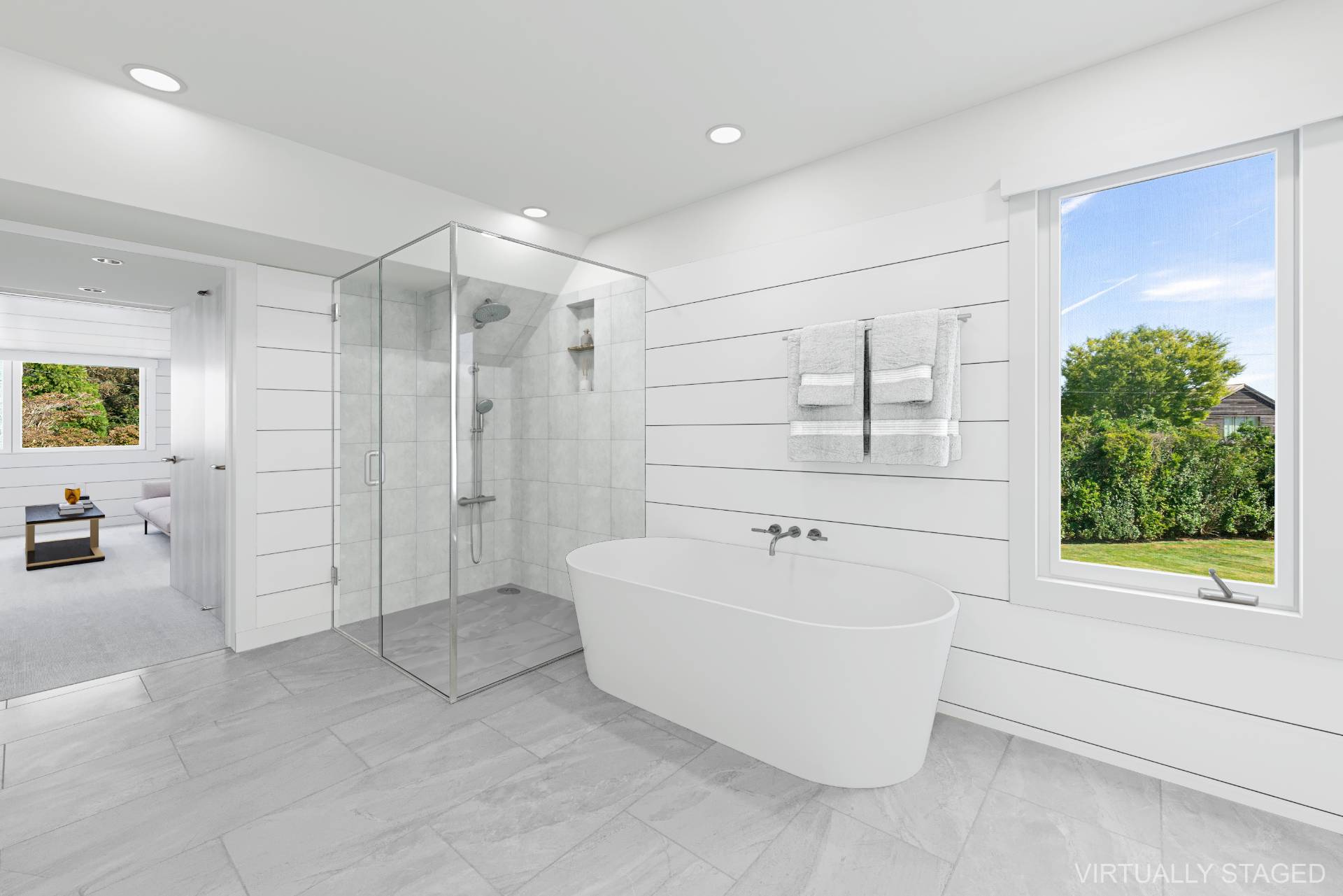 ;
;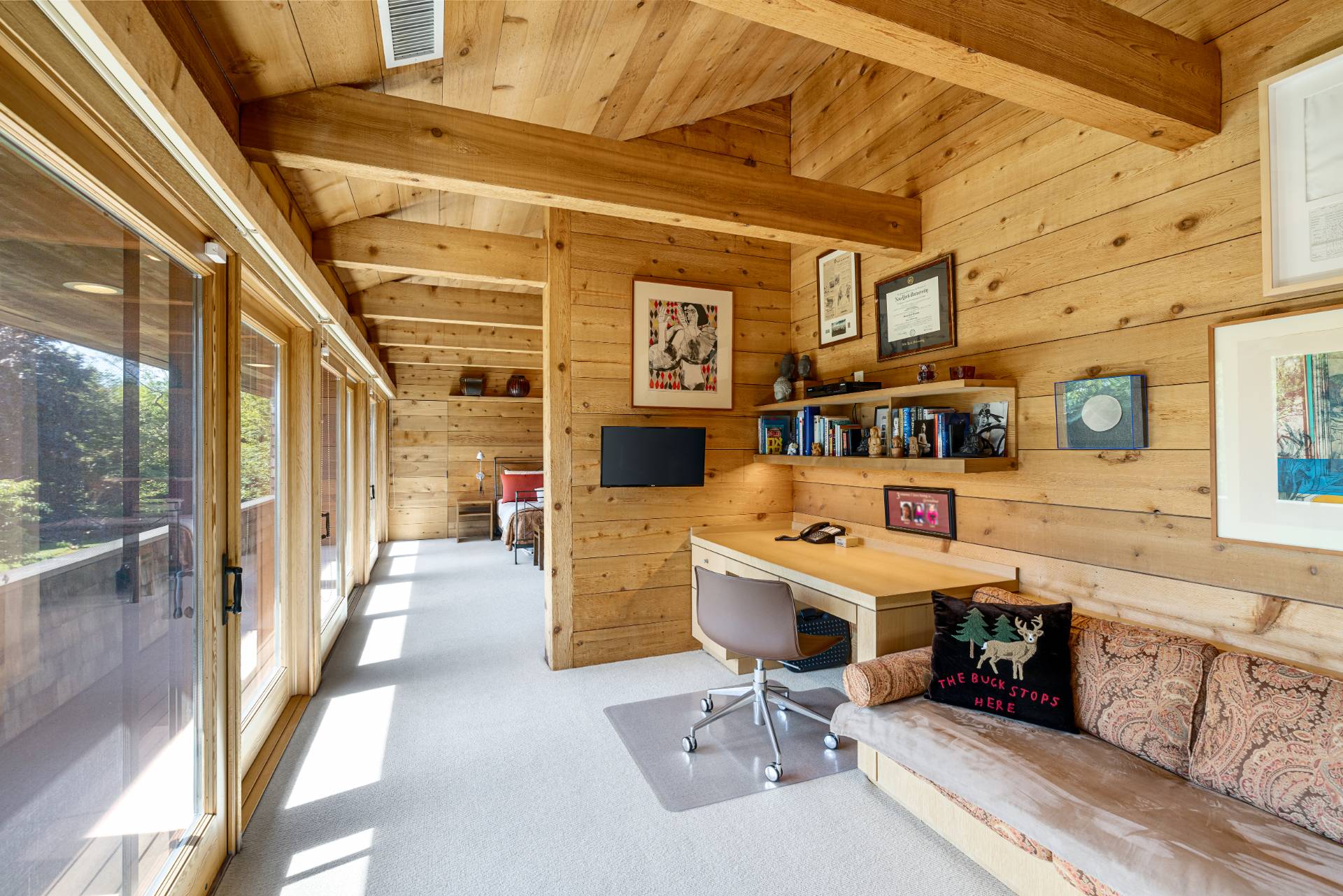 ;
;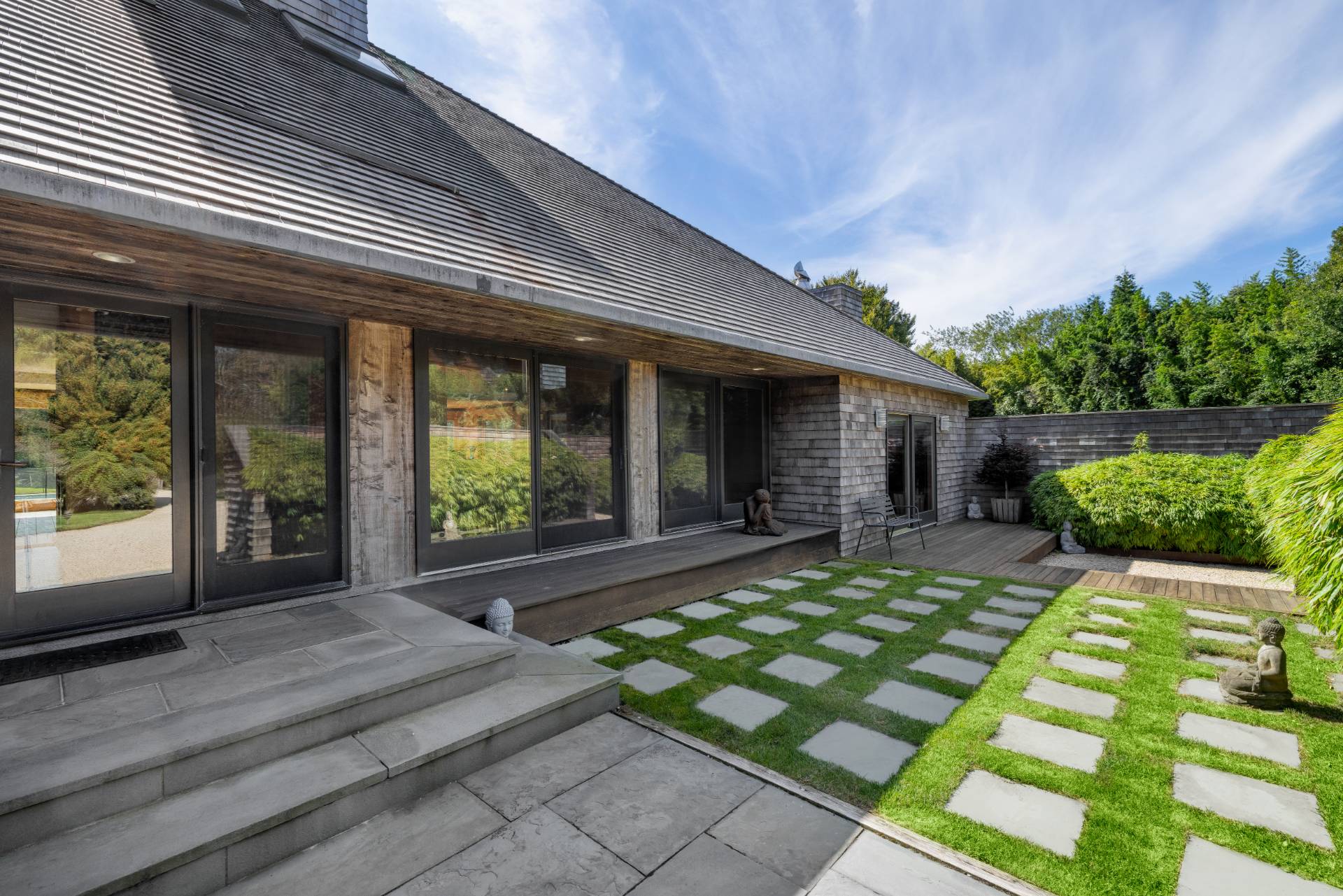 ;
;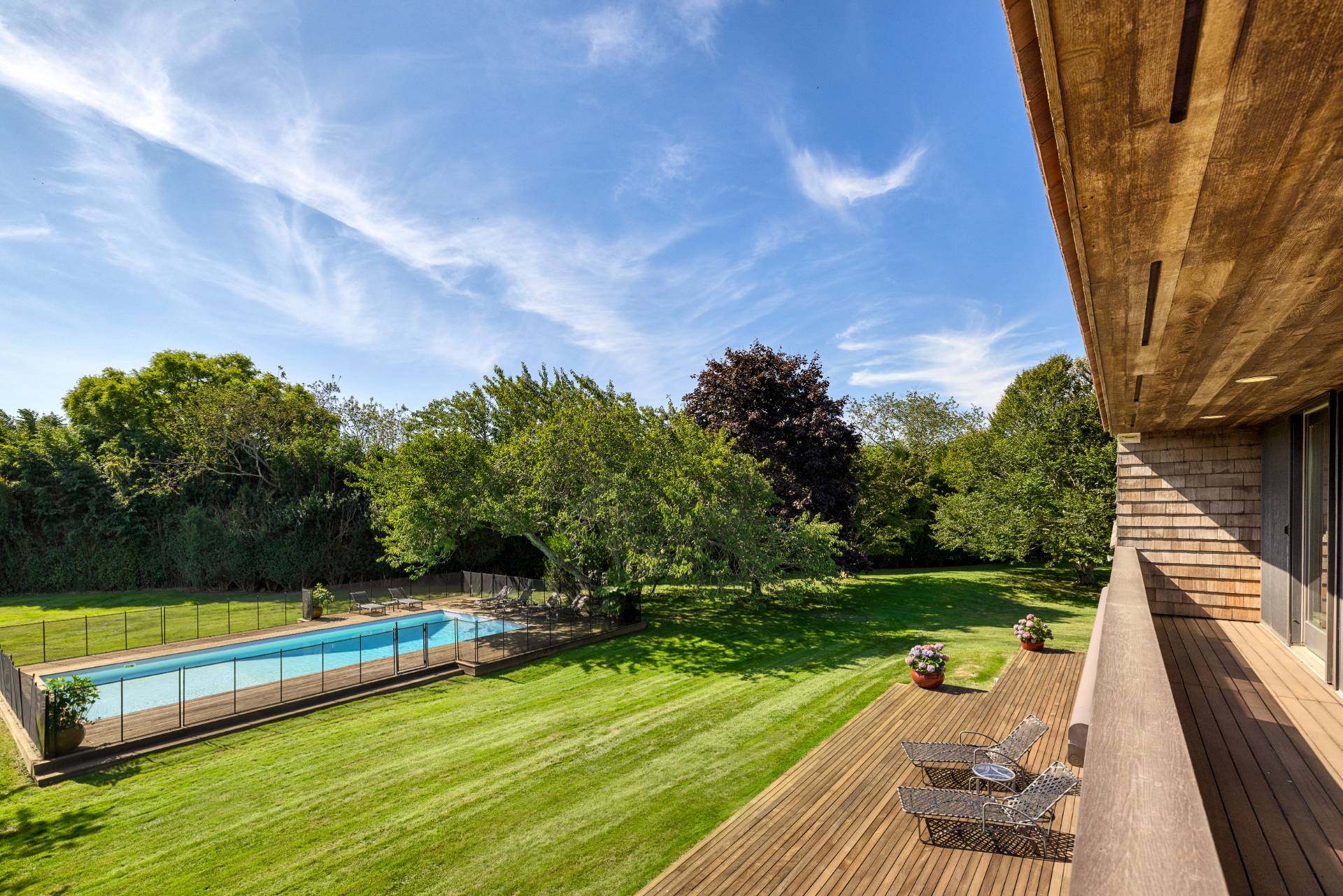 ;
;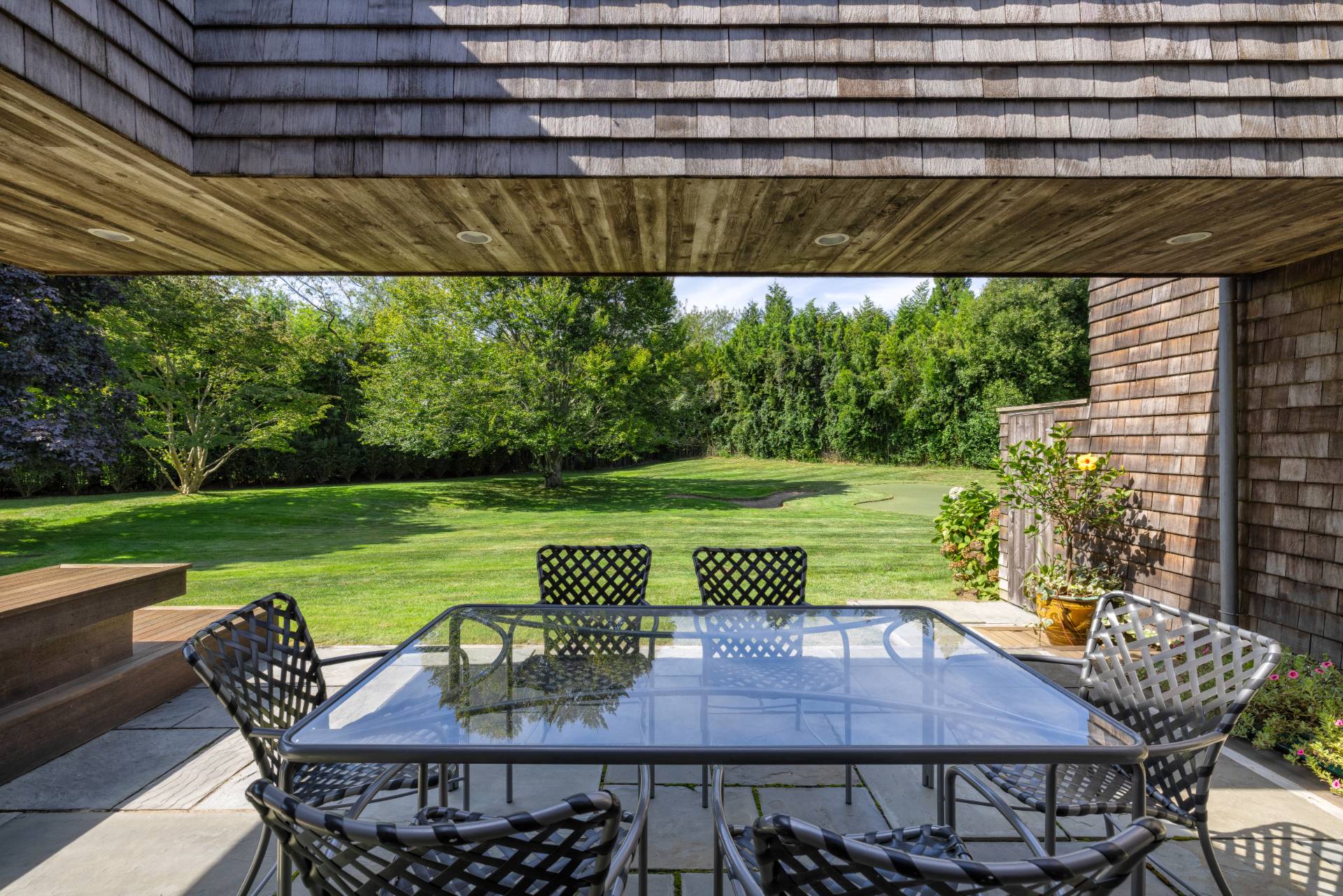 ;
;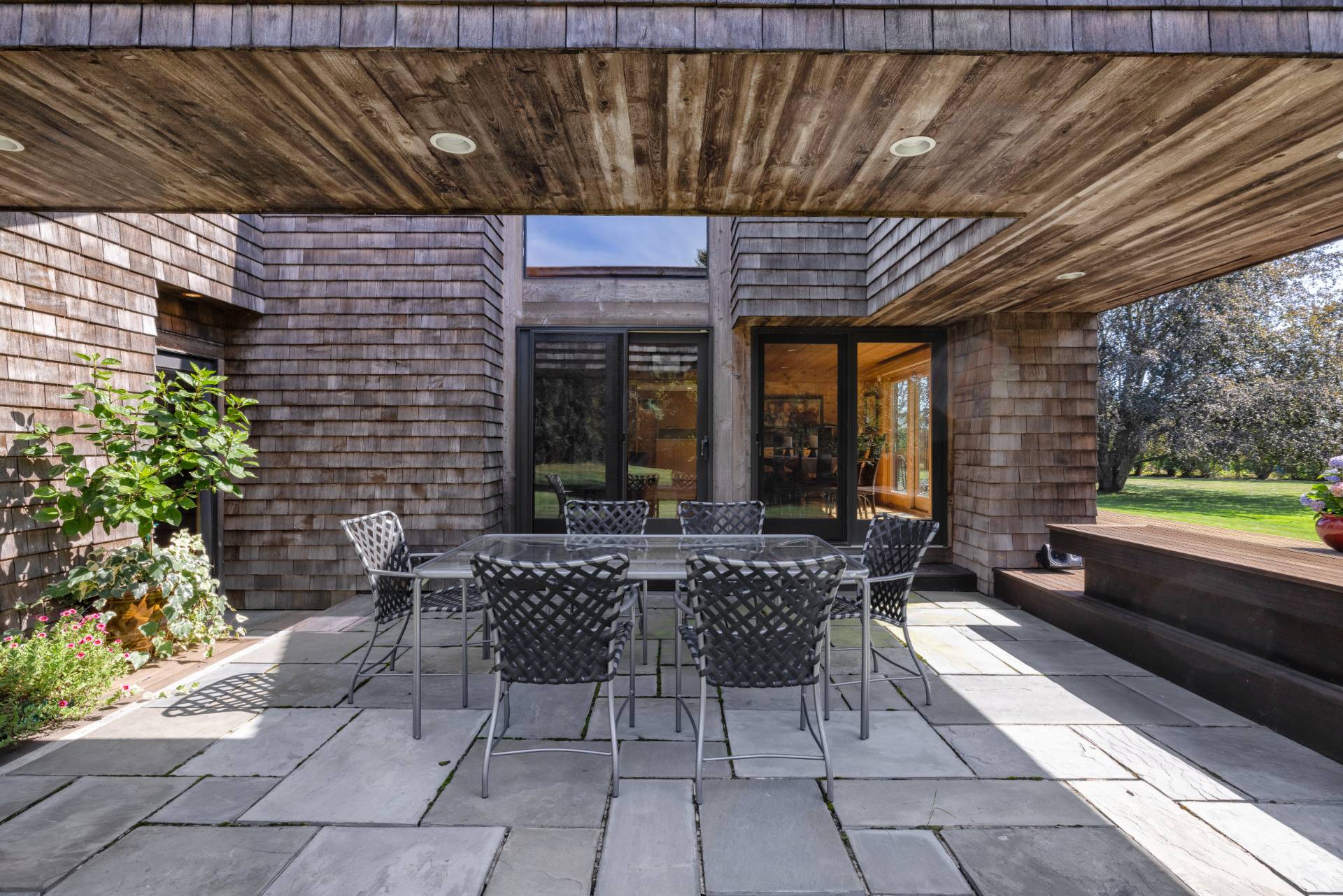 ;
;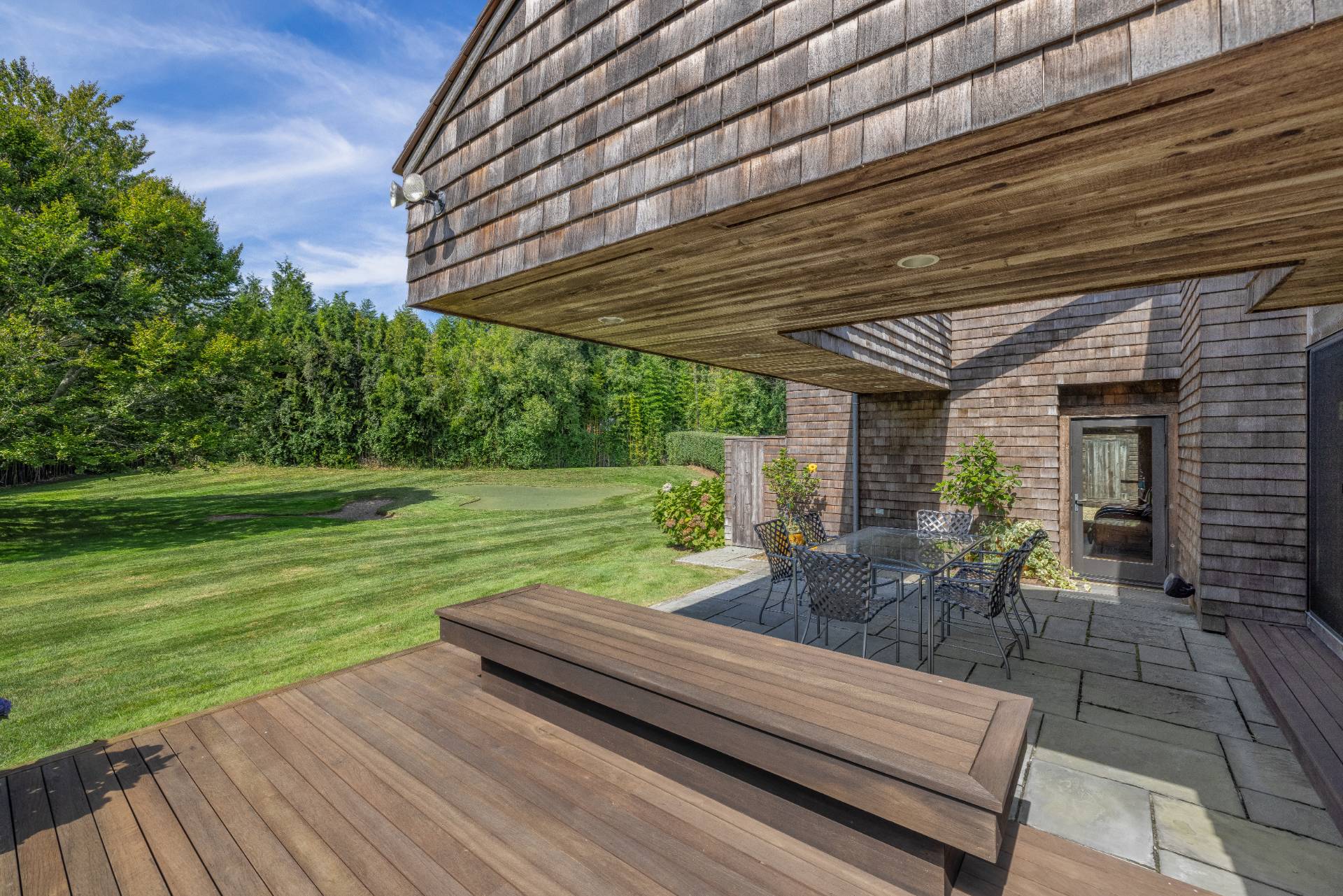 ;
;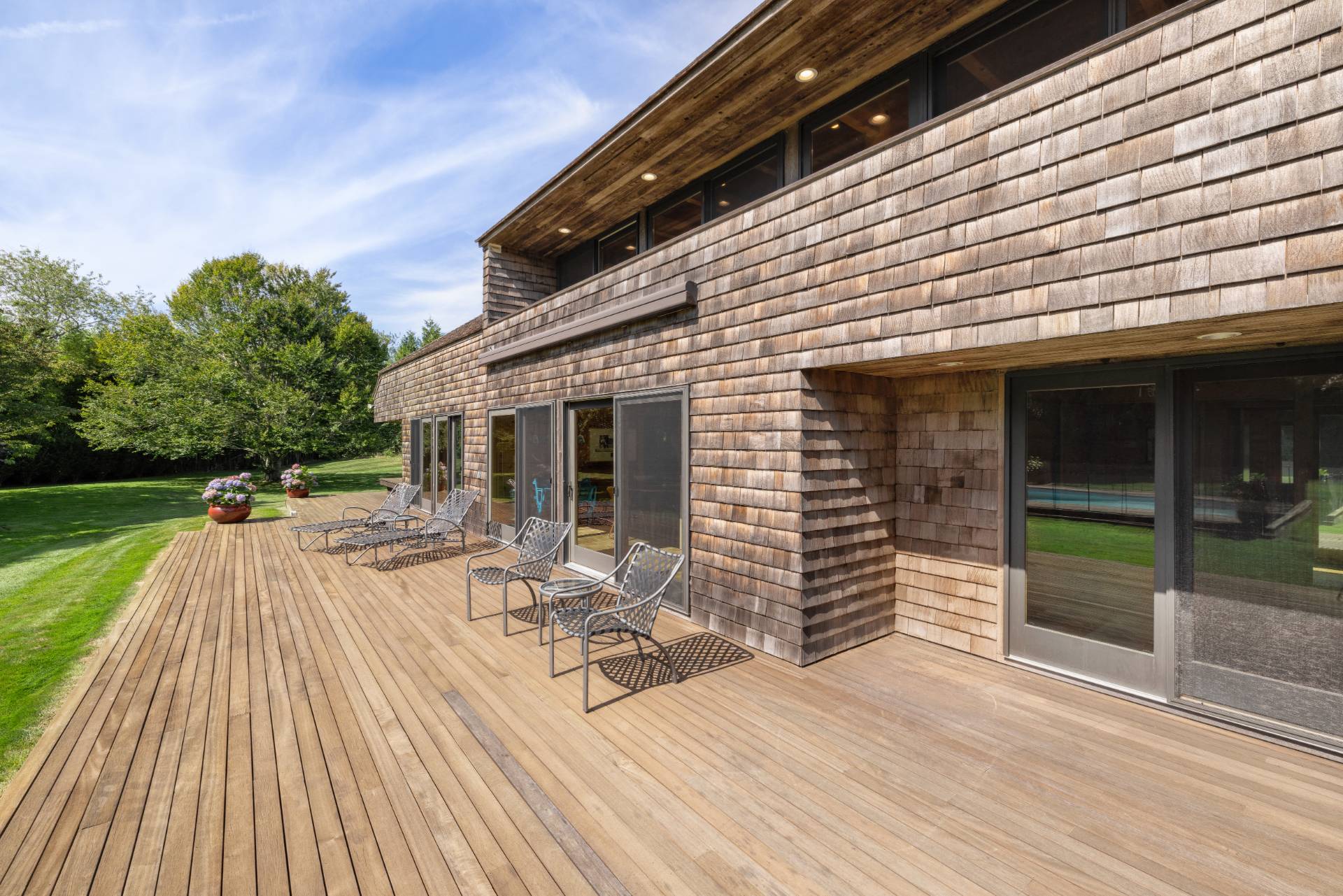 ;
;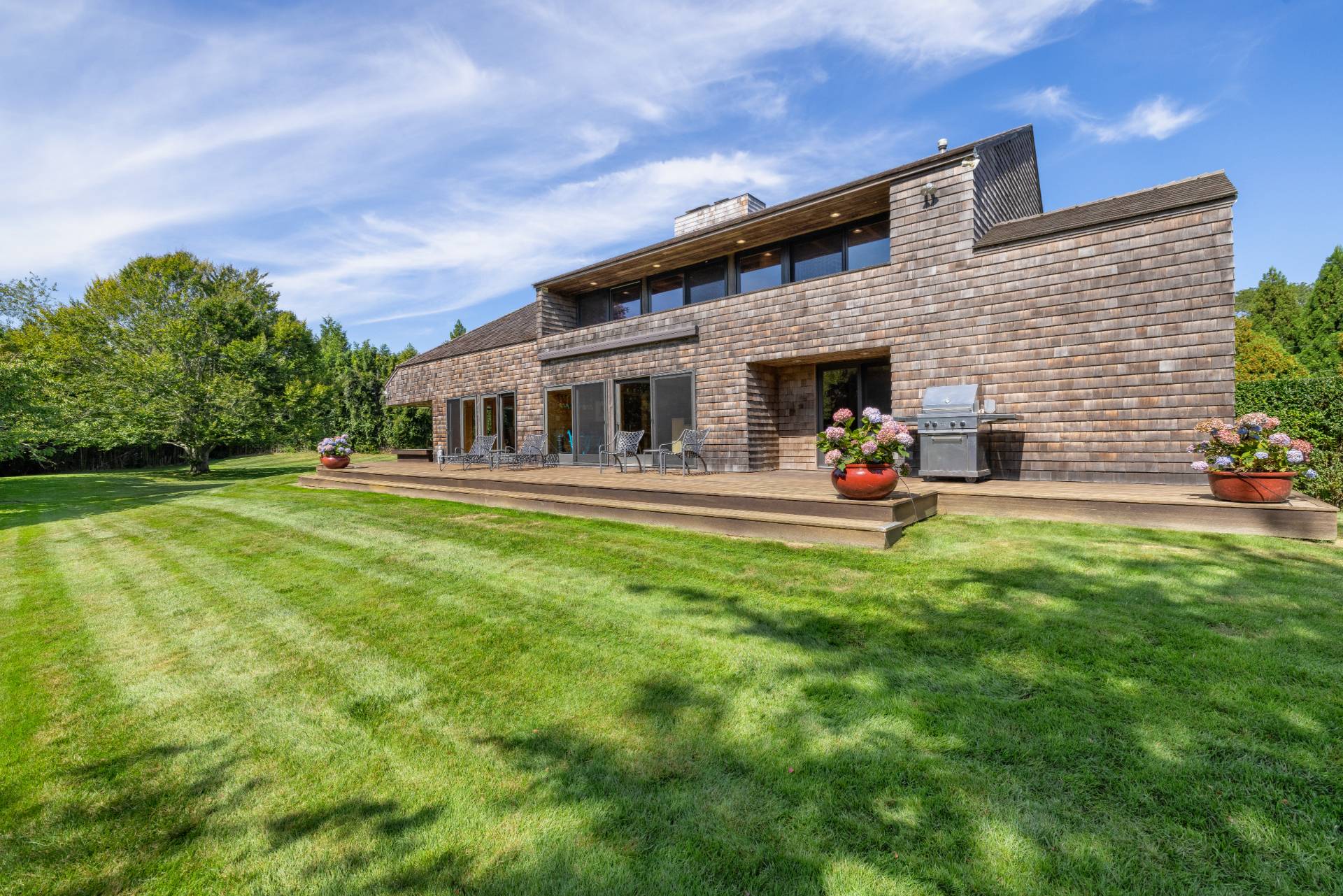 ;
;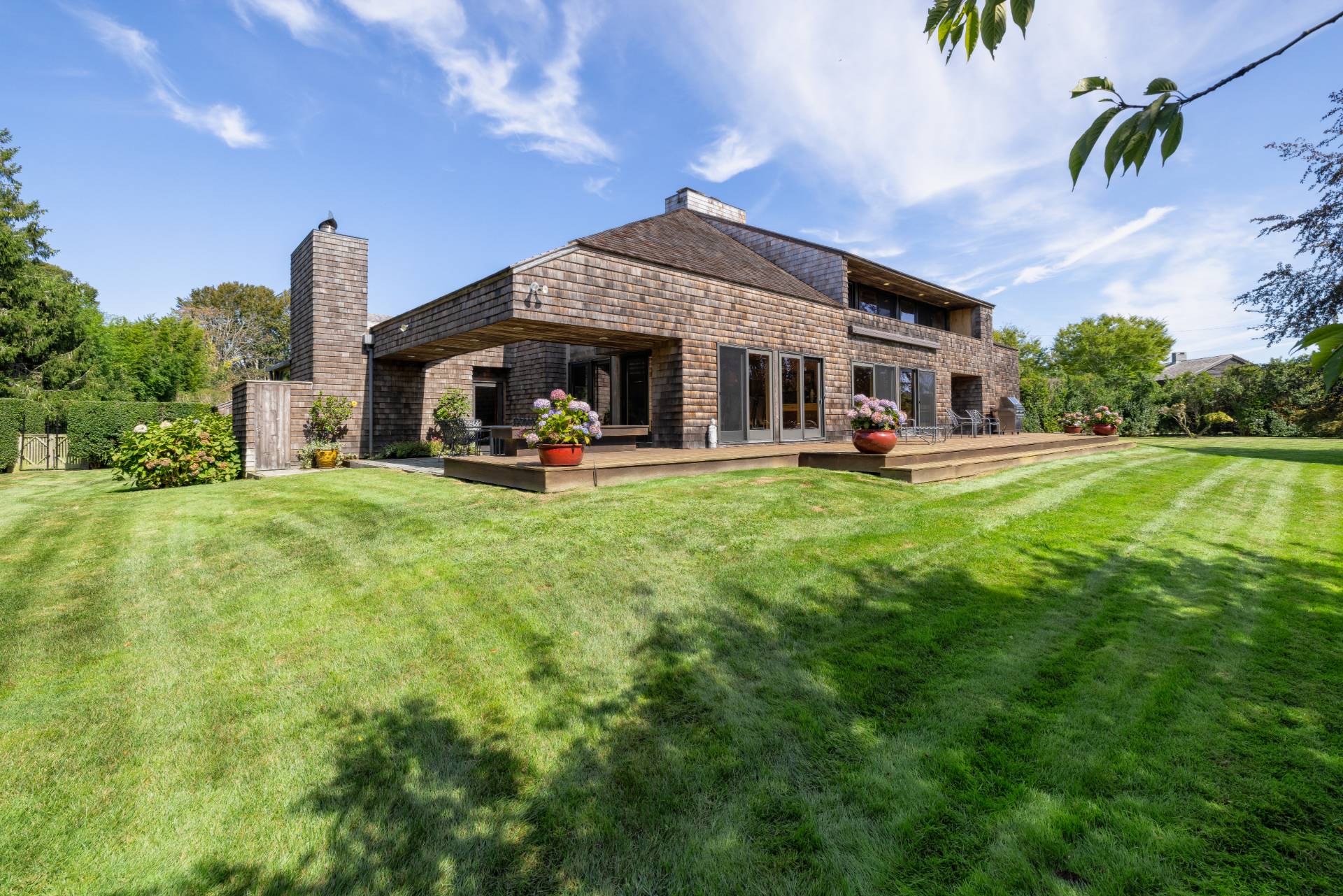 ;
;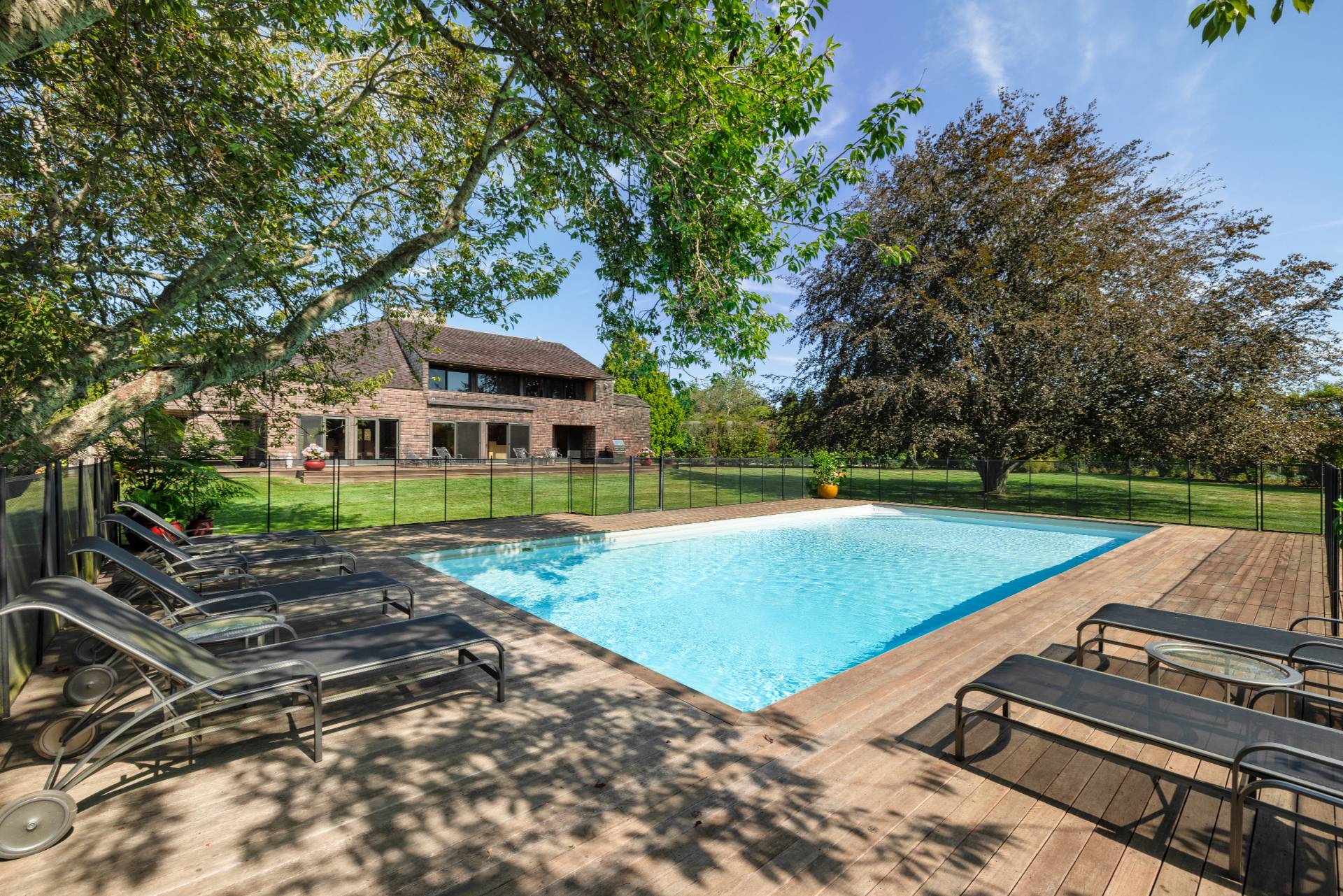 ;
;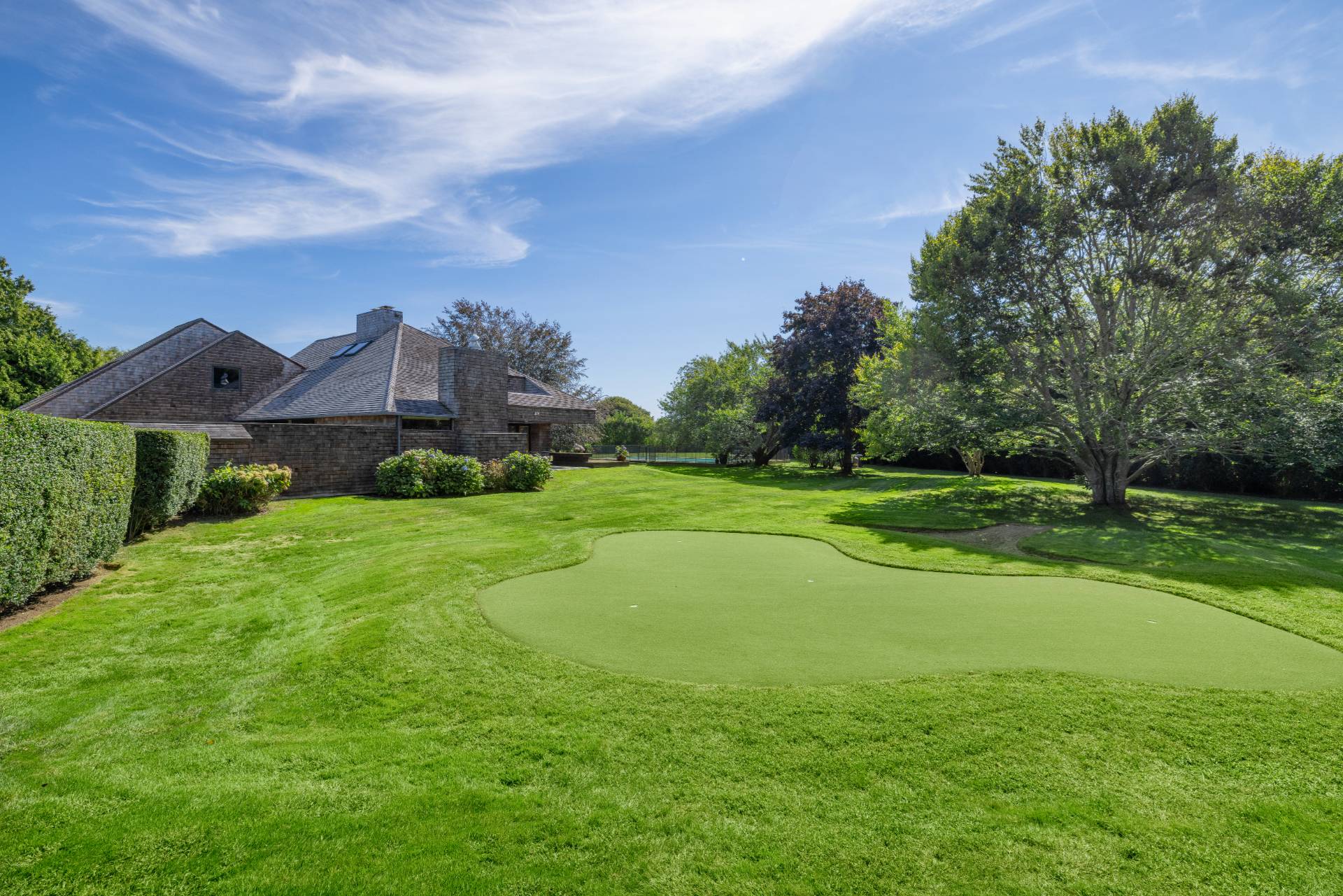 ;
;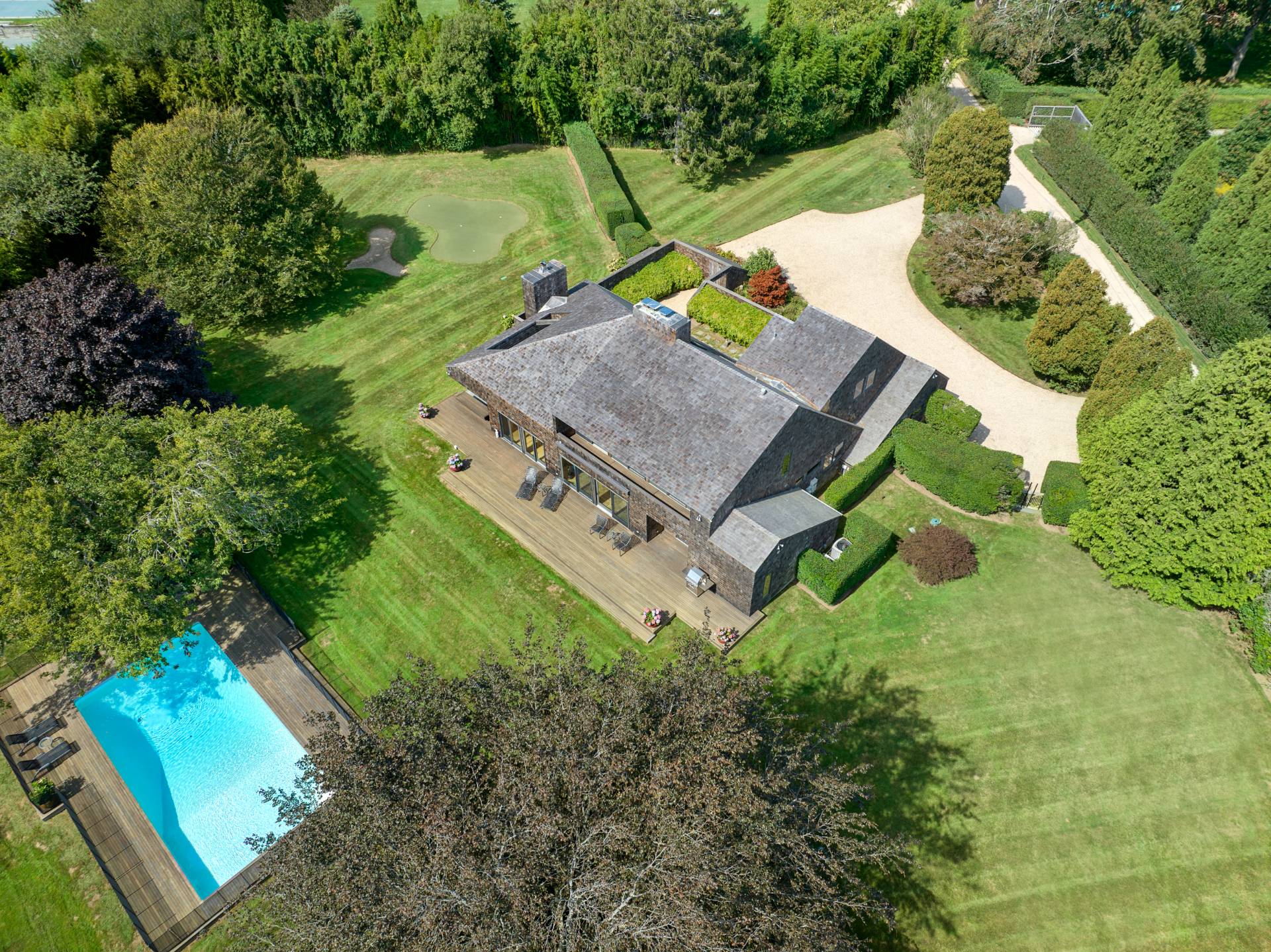 ;
;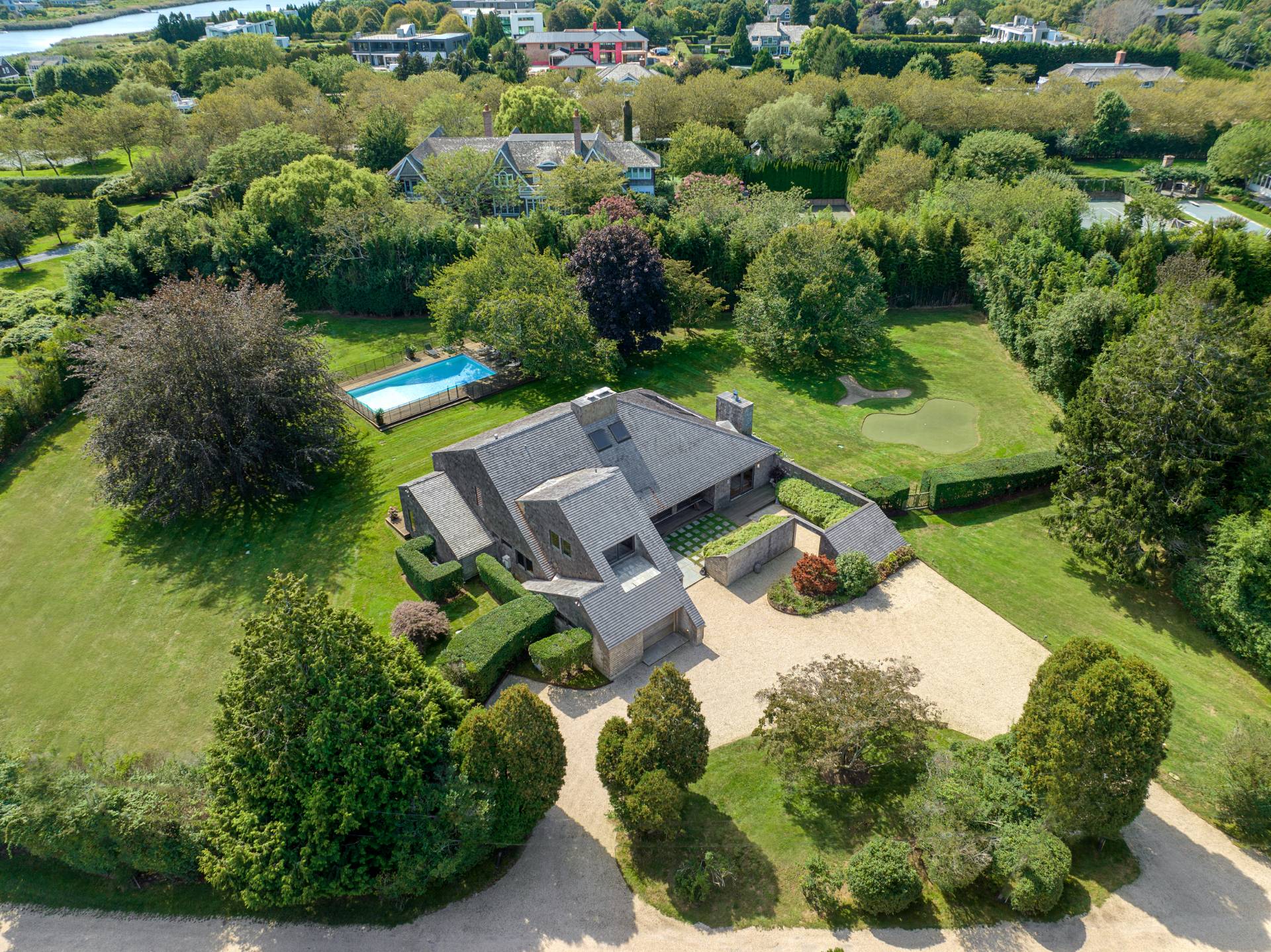 ;
;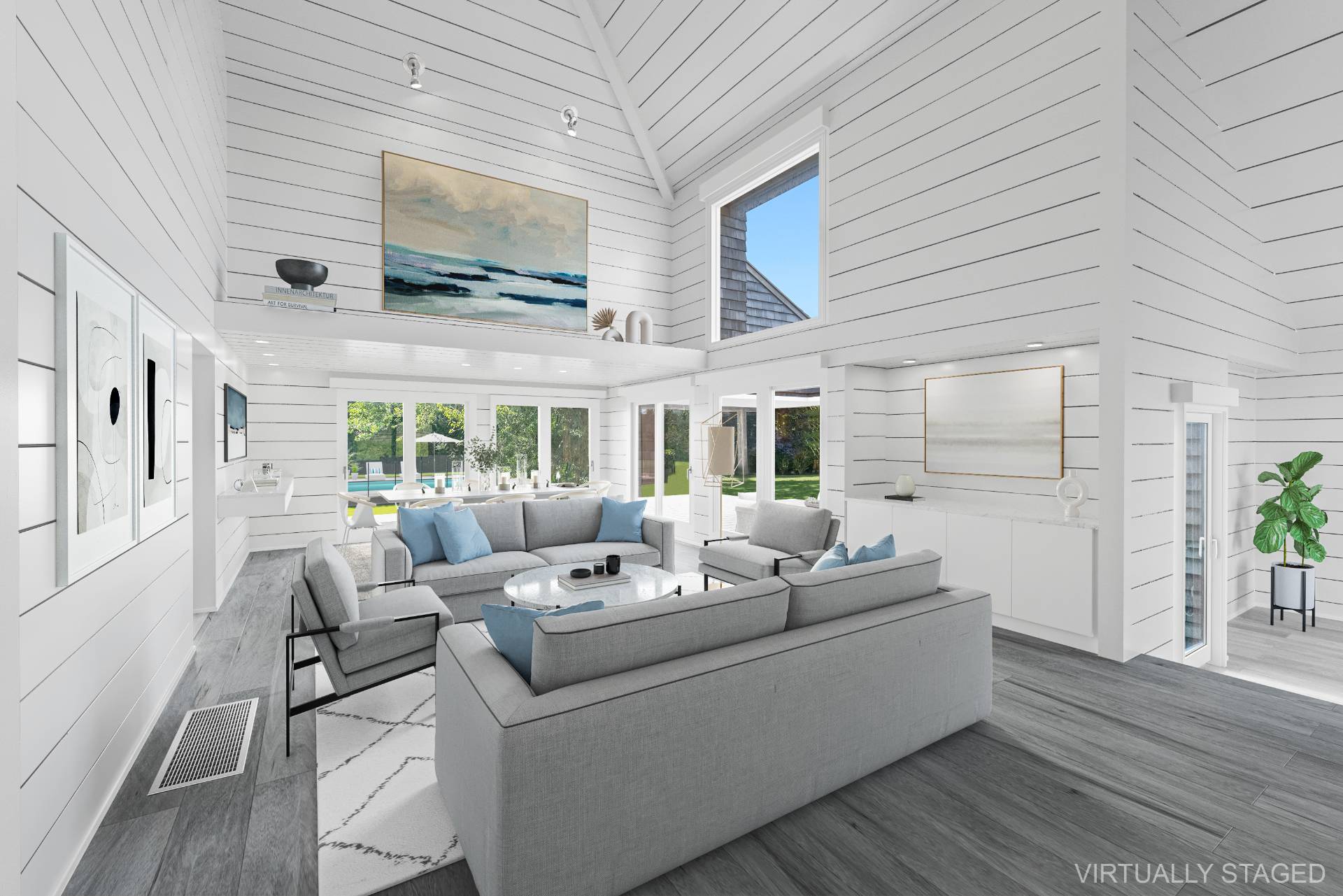 ;
;