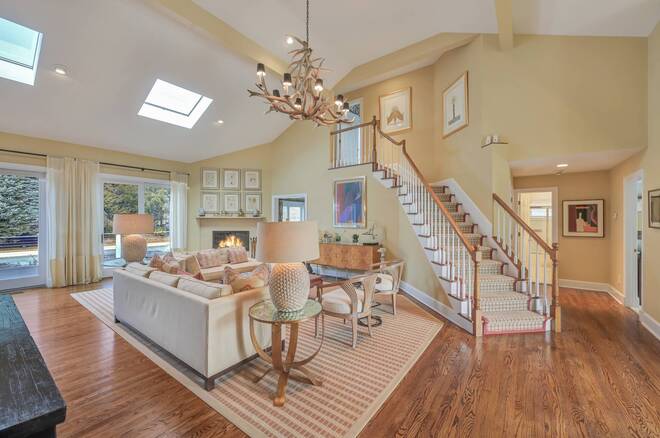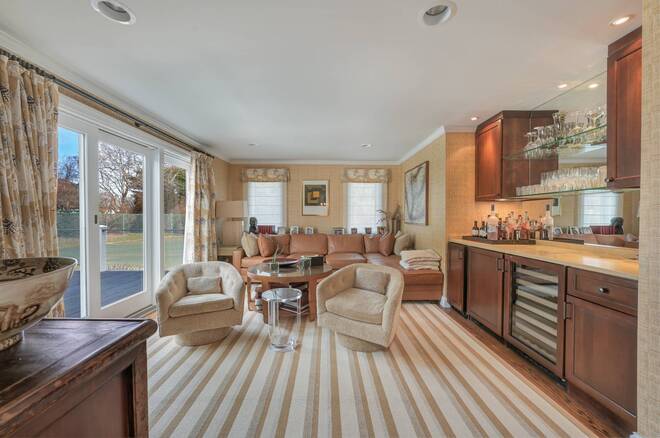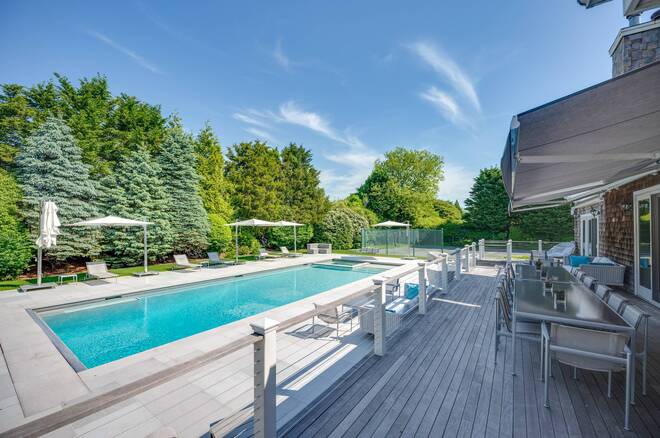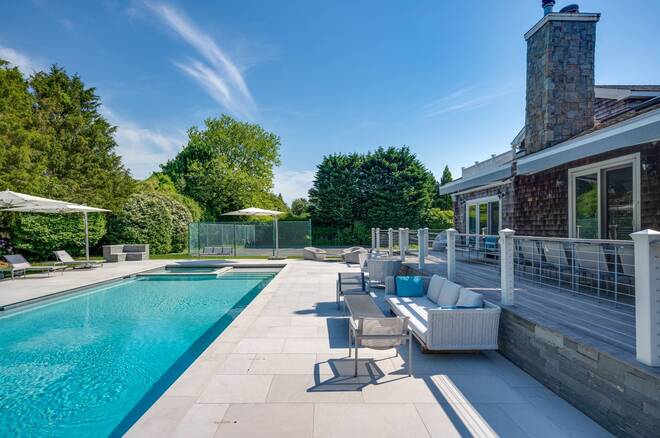95 Mill Creek Close, Water Mill, NY 11976
| Listing ID |
11060292 |
|
|
|
| Property Type |
House |
|
|
|
| County |
Suffolk |
|
|
|
| Township |
Southampton |
|
|
|
| School |
Southampton |
|
|
|
|
| Total Tax |
$13,801 |
|
|
|
| Tax ID |
0900-133.000-0002-011.007 |
|
|
|
| FEMA Flood Map |
fema.gov/portal |
|
|
|
| Year Built |
1996 |
|
|
|
| |
|
|
|
|
|
set on .90 acre of prime south of the highway Water Mill land. Recently renovated w/ an effortless flow for easy and seamless indoor/outdoor multigenerational living and entertaining. 4,500 sq feet of living space w/ 7brs and 5 baths and 3 half baths. First and second floor primary ensuite bedrooms. Separate 1st floor ensuite spacious guest suite. 2 additional first floor bedrooms share a bath. First floor den has a well appointed bar area. Generous livingroom w/cathedral ceiling features a woodburning fireplace. Gourmet eat in kitchen features professional stainless appliances (Viking/Subzero/Miele). Separate 2nd floor guest suite encompasses 2 generous bedrooms, a bath and a den. Finished lower level(1,271 sq feet) is home to generous storage space, laundry and carpeted space for additional fitness, media and entertainment area w/ an additional 1/2 bath. Spacious Exterior entertainment space defines a discreetly situated Har-Tru North/ South Tennis Court, Heated Gunite Pool and Spa featuring an automatic cover for both. The Blue Stone Patio surrounding the pool area lends for easy summer entertaining. Spacious Mahogany Decking features 2 automatic awnings for generous sun shelter on those warm spring/summer/early fall days.The attached 2 car garage features a Tesla Charging Station rounding out this Rare First Offering. Backing to Agricultural Reserve and Hank's Pumpkin Town. Easy proximity to world class sugar sand beaches, dining and shopping.
|
- 7 Total Bedrooms
- 5 Full Baths
- 2 Half Baths
- 4512 SF
- 0.90 Acres
- Built in 1996
- 2 Stories
- Post Modern Style
- Full Basement
- Lower Level: Finished
- Open Kitchen
- Granite Kitchen Counter
- Oven/Range
- Refrigerator
- Dishwasher
- Microwave
- Garbage Disposal
- Washer
- Dryer
- Stainless Steel
- Carpet Flooring
- Hardwood Flooring
- Entry Foyer
- Living Room
- Dining Room
- Den/Office
- Primary Bedroom
- en Suite Bathroom
- Walk-in Closet
- Media Room
- Kitchen
- 1 Fireplace
- Forced Air
- Oil Fuel
- Central A/C
- Wood Siding
- Asphalt Shingles Roof
- Attached Garage
- 2 Garage Spaces
- Municipal Water
- Private Septic
- Pool: In Ground, Gunite, Heated, Spa
- Deck
- Patio
|
|
Corcoran Group (Sag Harbor)
|
Listing data is deemed reliable but is NOT guaranteed accurate.
|






 ;
; ;
; ;
; ;
; ;
; ;
; ;
; ;
; ;
; ;
; ;
; ;
; ;
; ;
; ;
; ;
; ;
; ;
; ;
; ;
; ;
; ;
; ;
; ;
; ;
; ;
; ;
; ;
; ;
; ;
; ;
; ;
; ;
; ;
; ;
;