959 Co Hwy 7, Otego, NY 13825
| Listing ID |
10501361 |
|
|
|
| Property Type |
Residential |
|
|
|
| County |
Otsego |
|
|
|
| Township |
Otego |
|
|
|
|
| Total Tax |
$9,241 |
|
|
|
| Tax ID |
297.000-0001-031.001 |
|
|
|
| FEMA Flood Map |
fema.gov/portal |
|
|
|
| Year Built |
1865 |
|
|
|
|
UPSTATE NEW YORK AT IT'S FINEST! 91 plus acres with panoramic Catskill Mountain views, frontage both sides of the road, rolling pastures, barn & machine shed, woods, stream, pond, a small cabin overlooking the pond, in-ground heated pool AND an incredible home with two study/studio spaces! The house has been modernized with an open first floor layout, but all the history & character are still intact. The entire home offers gorgeous natural light streaming in from the many large windows throughout. Beautiful wide plank floors, wood burning fireplace, french doors, and many built-ins. The 1st level library/study has floor to ceiling bookcases, large windows and skylights, it's the perfect place to work, read or even write a book! Upstairs there are 3 very spacious bedrooms, the second bath, an open sitting area and the media room/study. Sit on the perfectly private patio or the covered porch running the length of the house and listen to the sounds of the natural world. There is an over-sized attached garage just off the kitchen. The property has so much to offer with walking trails, the pool and pond, pasture land for animals, and it's conveniently located close to Oneonta, midway between Binghamton & Albany and about 3 hours to NYC. This property can also be purchased with an additional 25 acre parcel, 116.1 total acres for $379,500.
|
- 3 Total Bedrooms
- 2 Full Baths
- 2679 SF
- 91.10 Acres
- Built in 1865
- Available 6/09/2018
- Two Story Style
- Full Basement
- Oven/Range
- Refrigerator
- Dishwasher
- Washer
- Ceramic Tile Flooring
- Hardwood Flooring
- Entry Foyer
- Living Room
- Dining Room
- Den/Office
- Kitchen
- 1 Fireplace
- Forced Air
- Oil Fuel
- Frame Construction
- Vinyl Siding
- Metal Roof
- Attached Garage
- 2 Garage Spaces
- Private Well Water
- Private Septic
- Pool: In Ground
- Patio
- Covered Porch
- Barn
- Guest House
- Pond View
- $6,376 School Tax
- $2,865 County Tax
- $9,241 Total Tax
|
|
BENSON AGENCY REAL ESTATE LLC
|
Listing data is deemed reliable but is NOT guaranteed accurate.
|



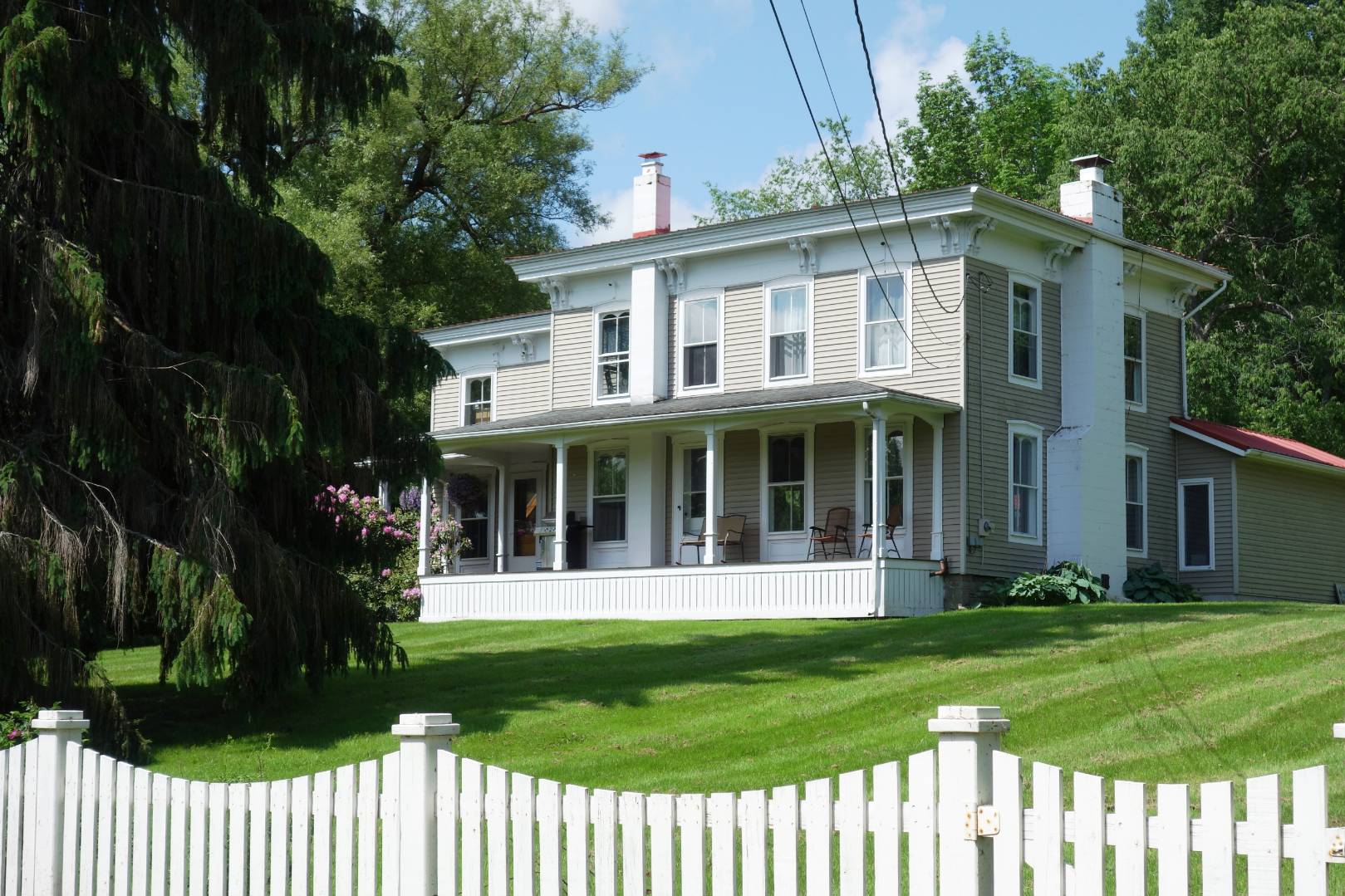


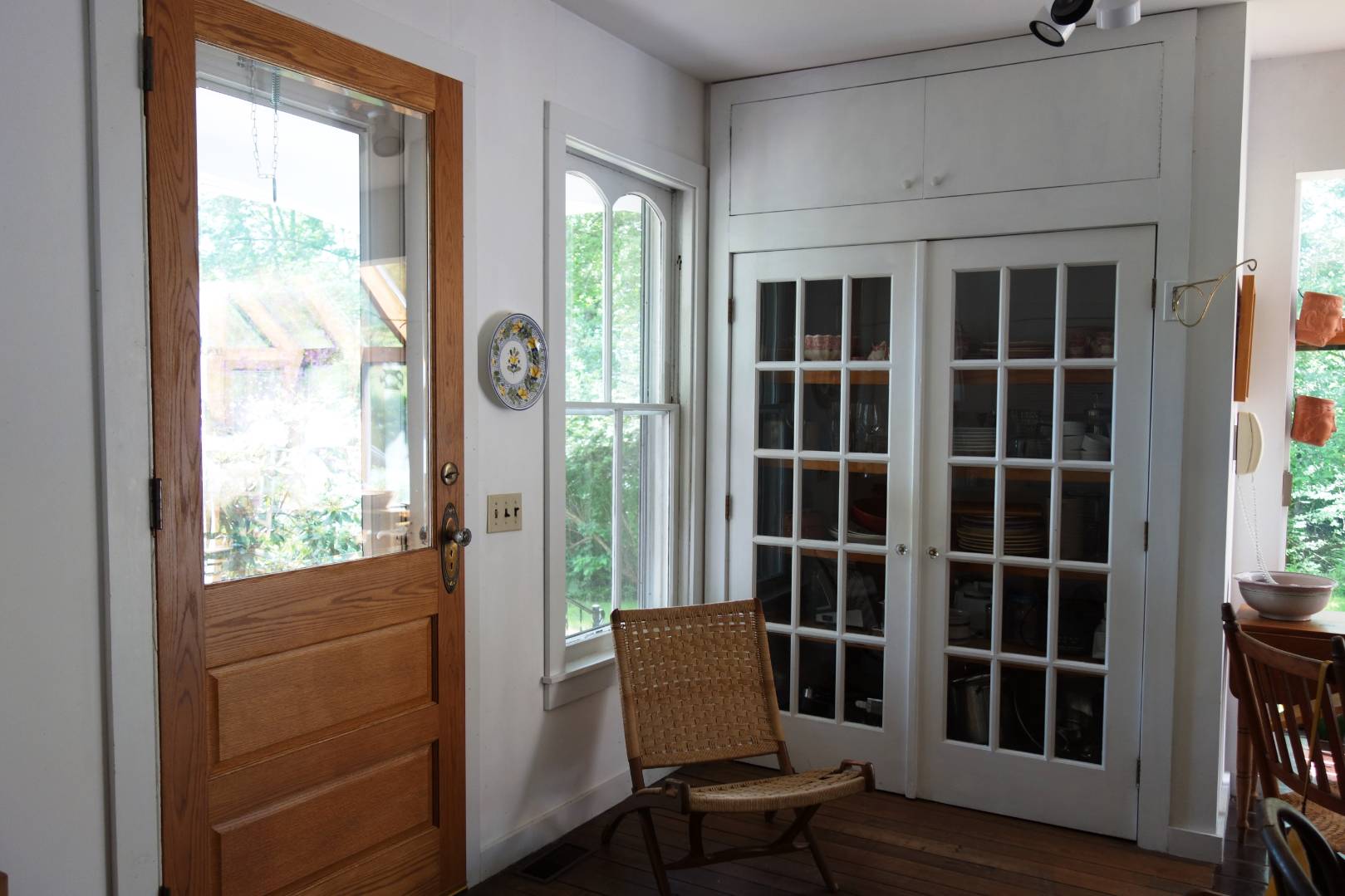 ;
;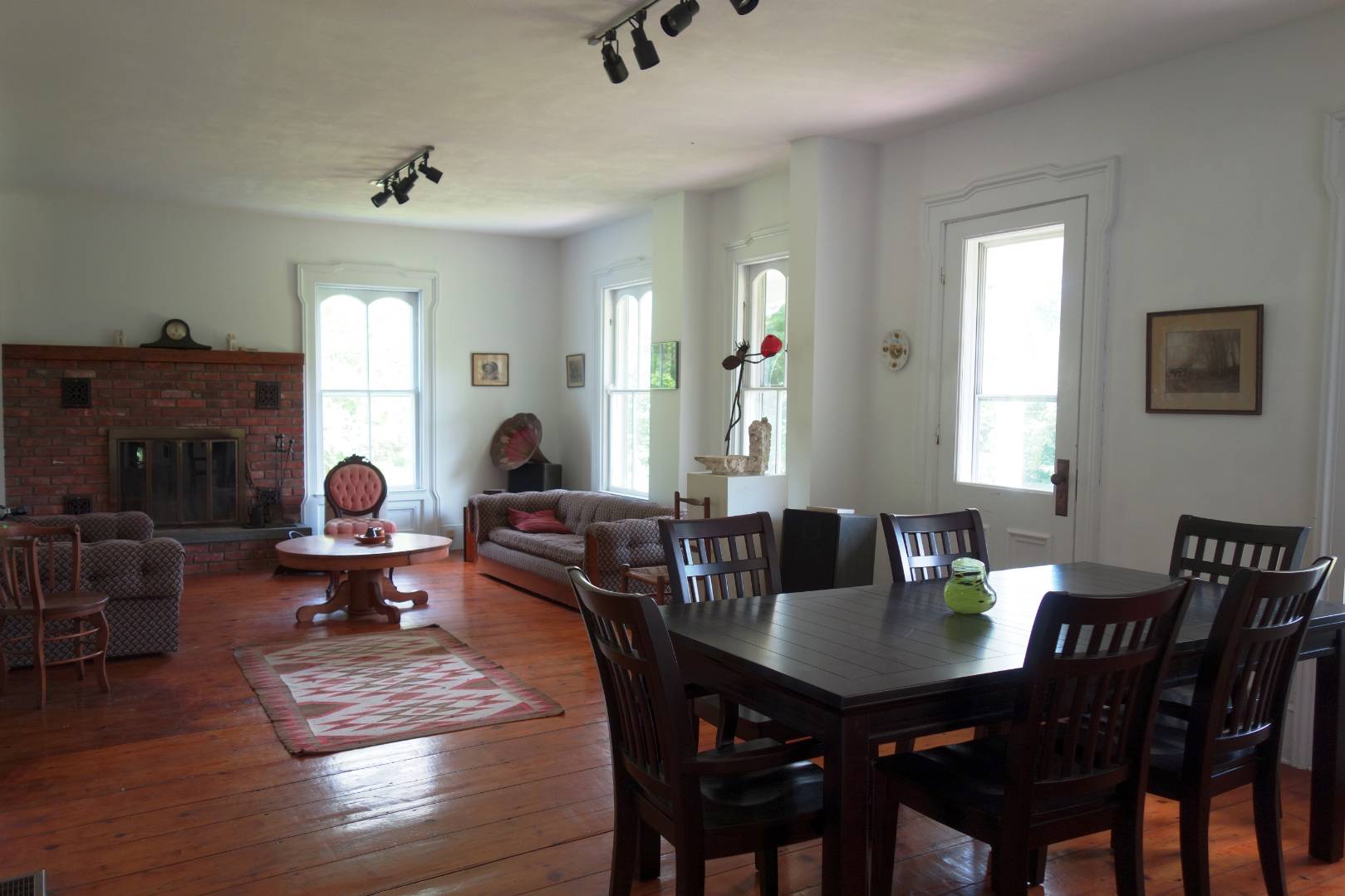 ;
;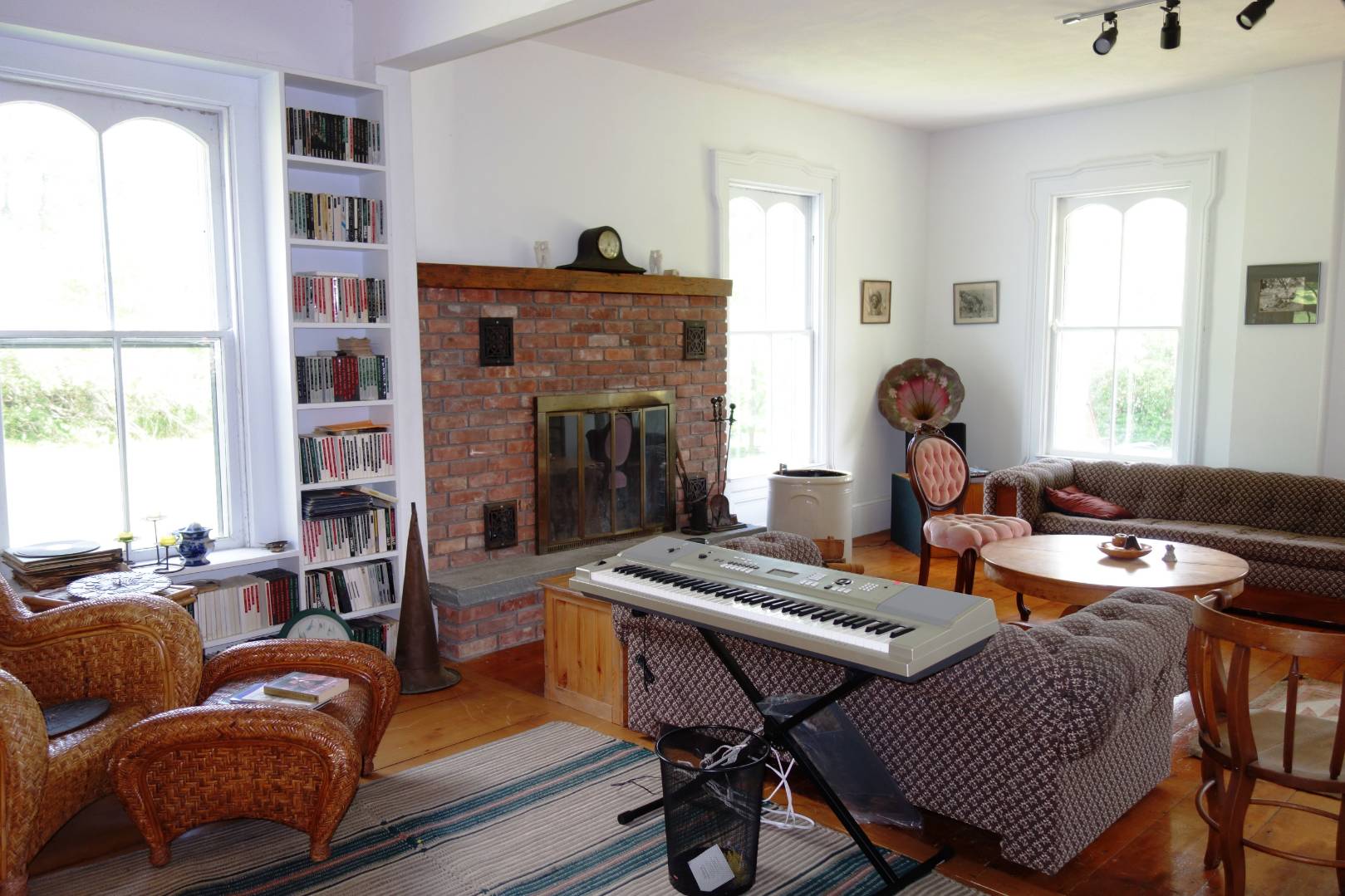 ;
;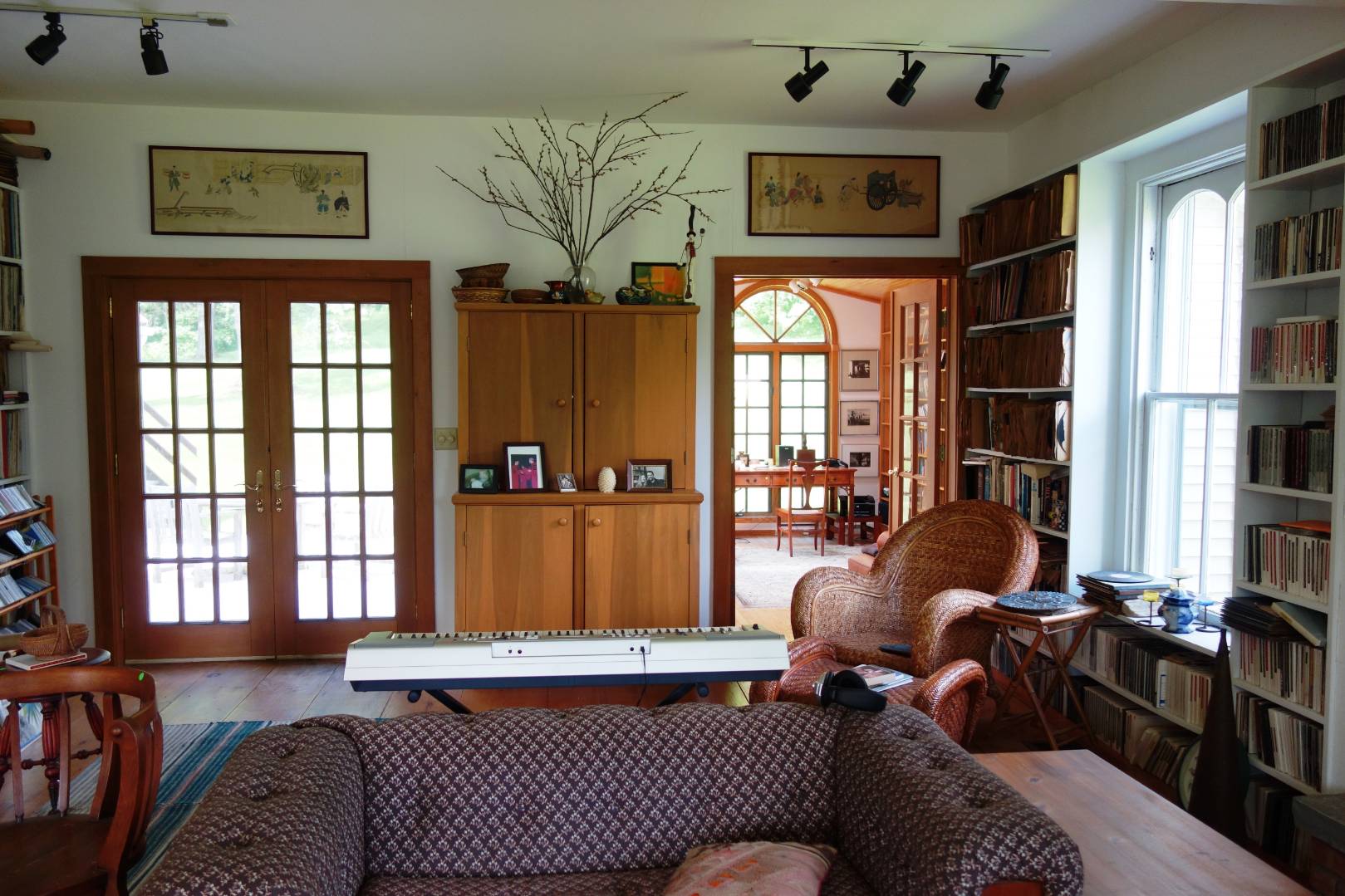 ;
;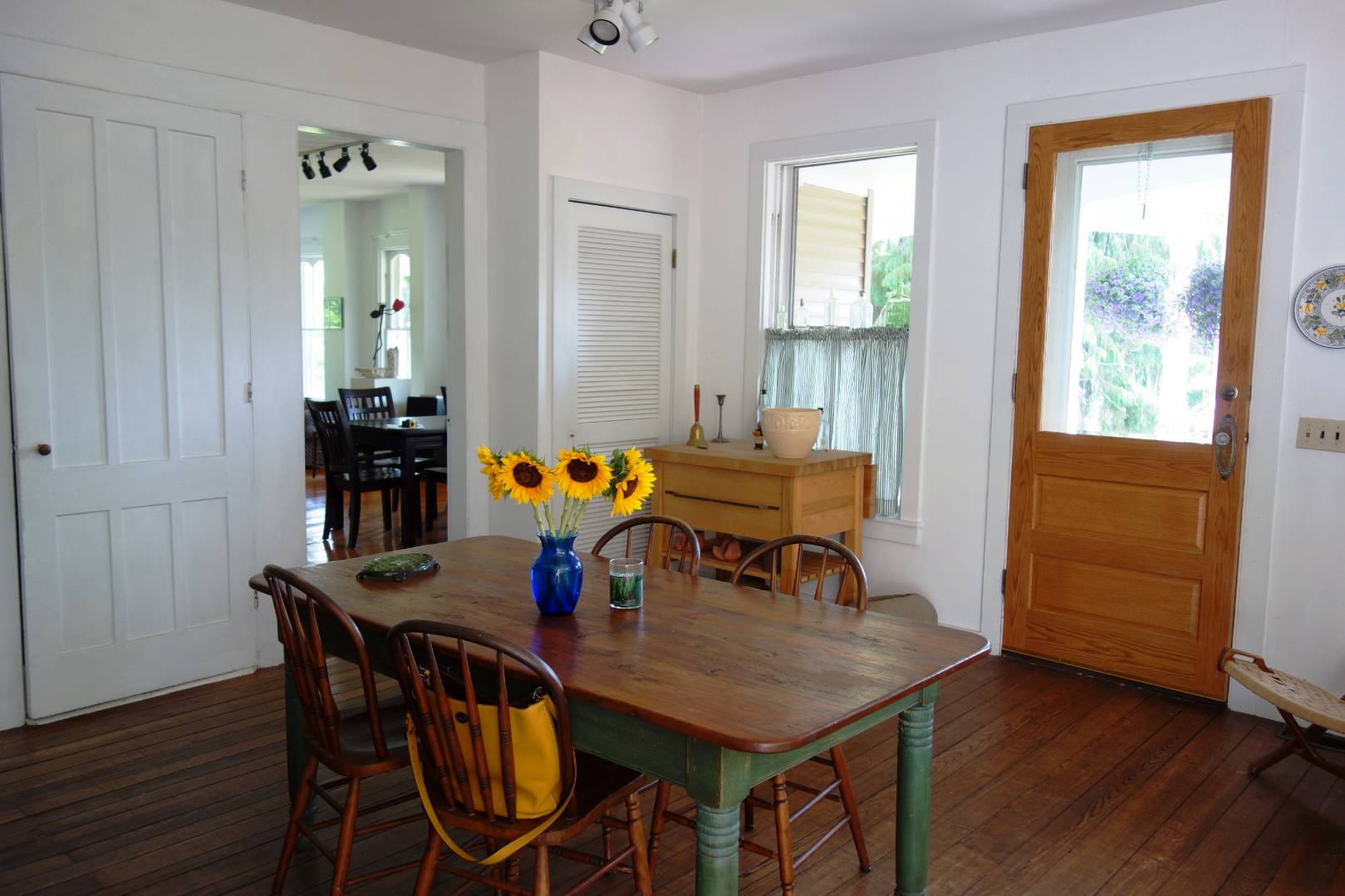 ;
;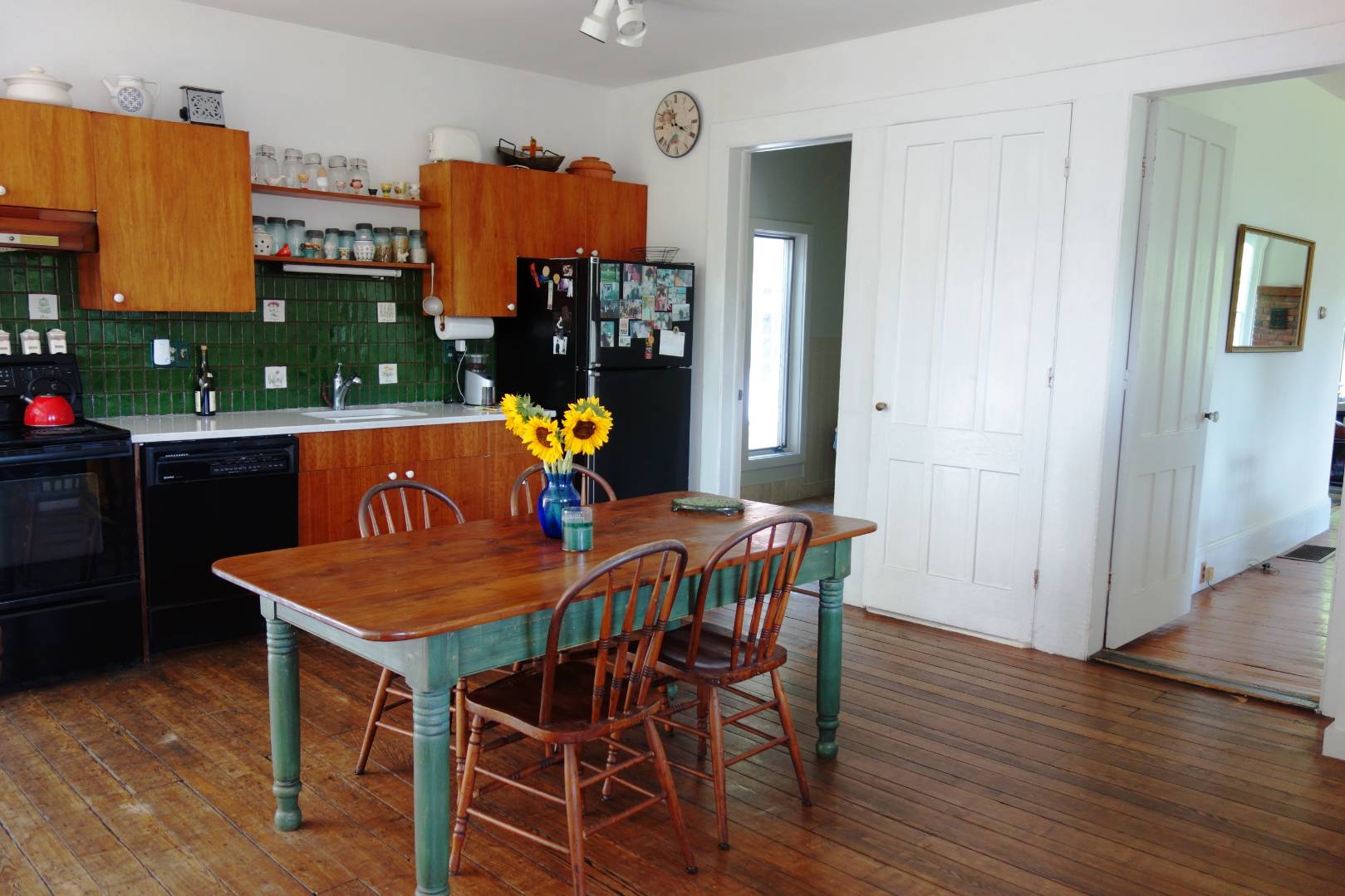 ;
;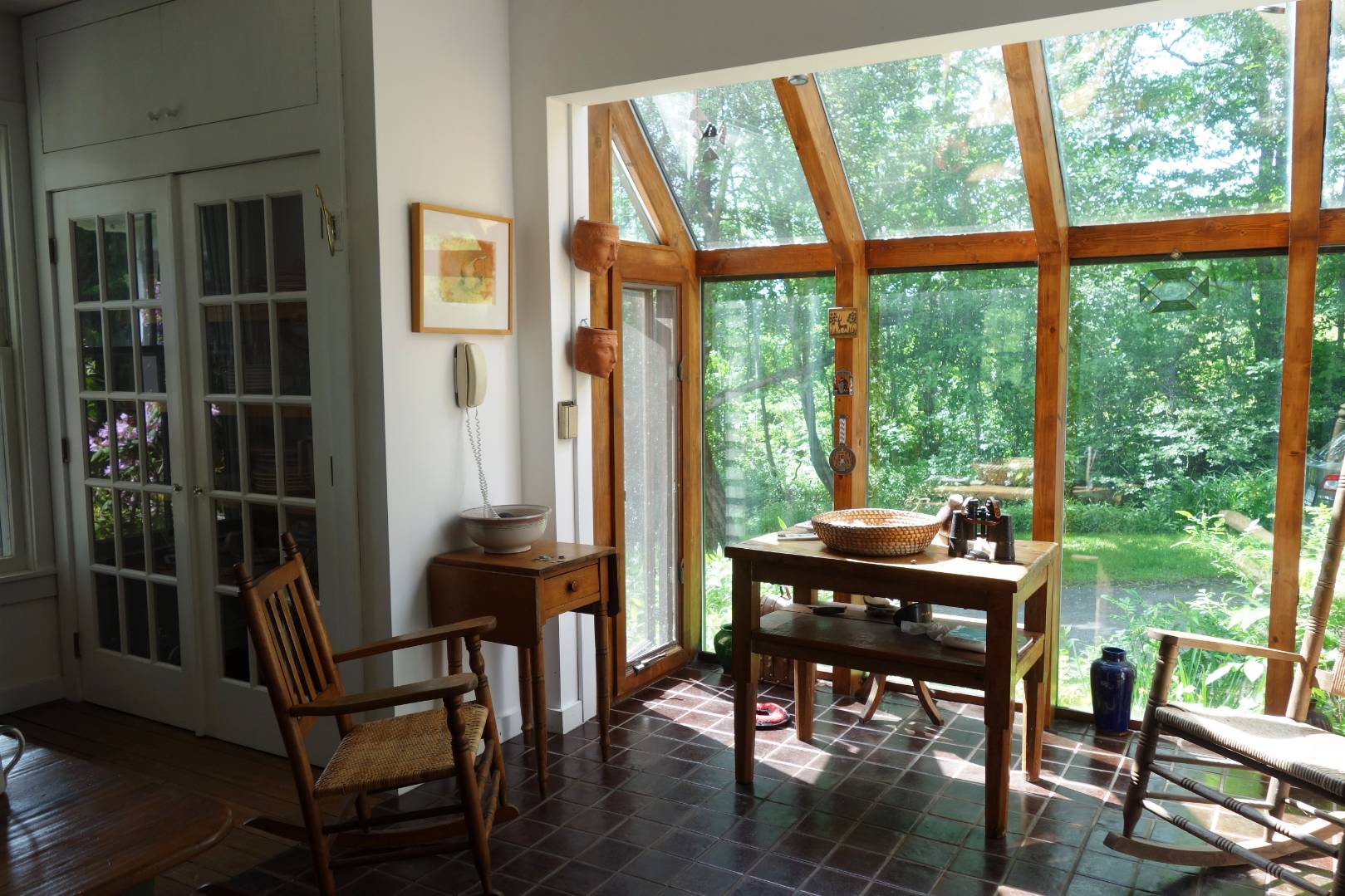 ;
;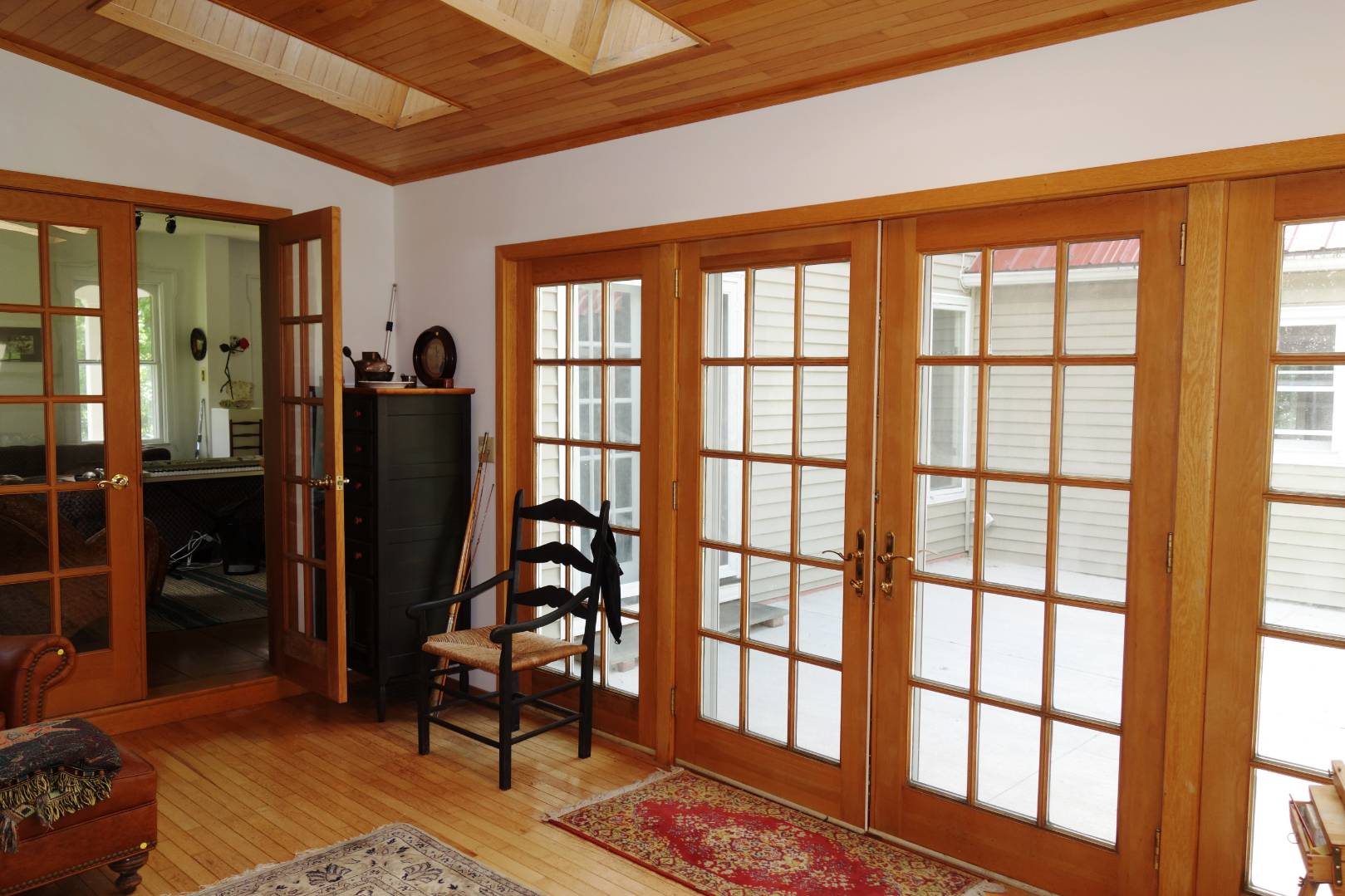 ;
;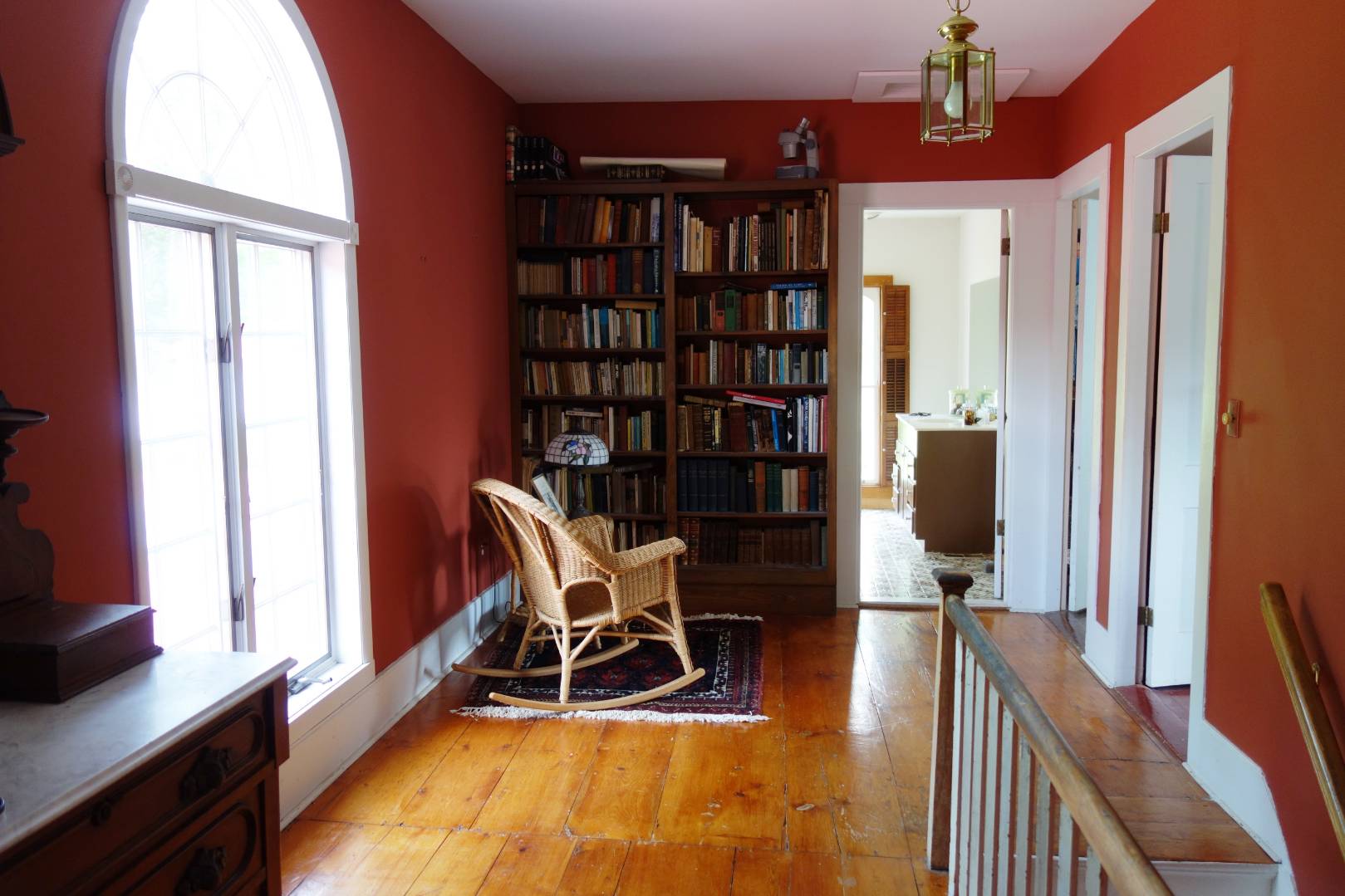 ;
;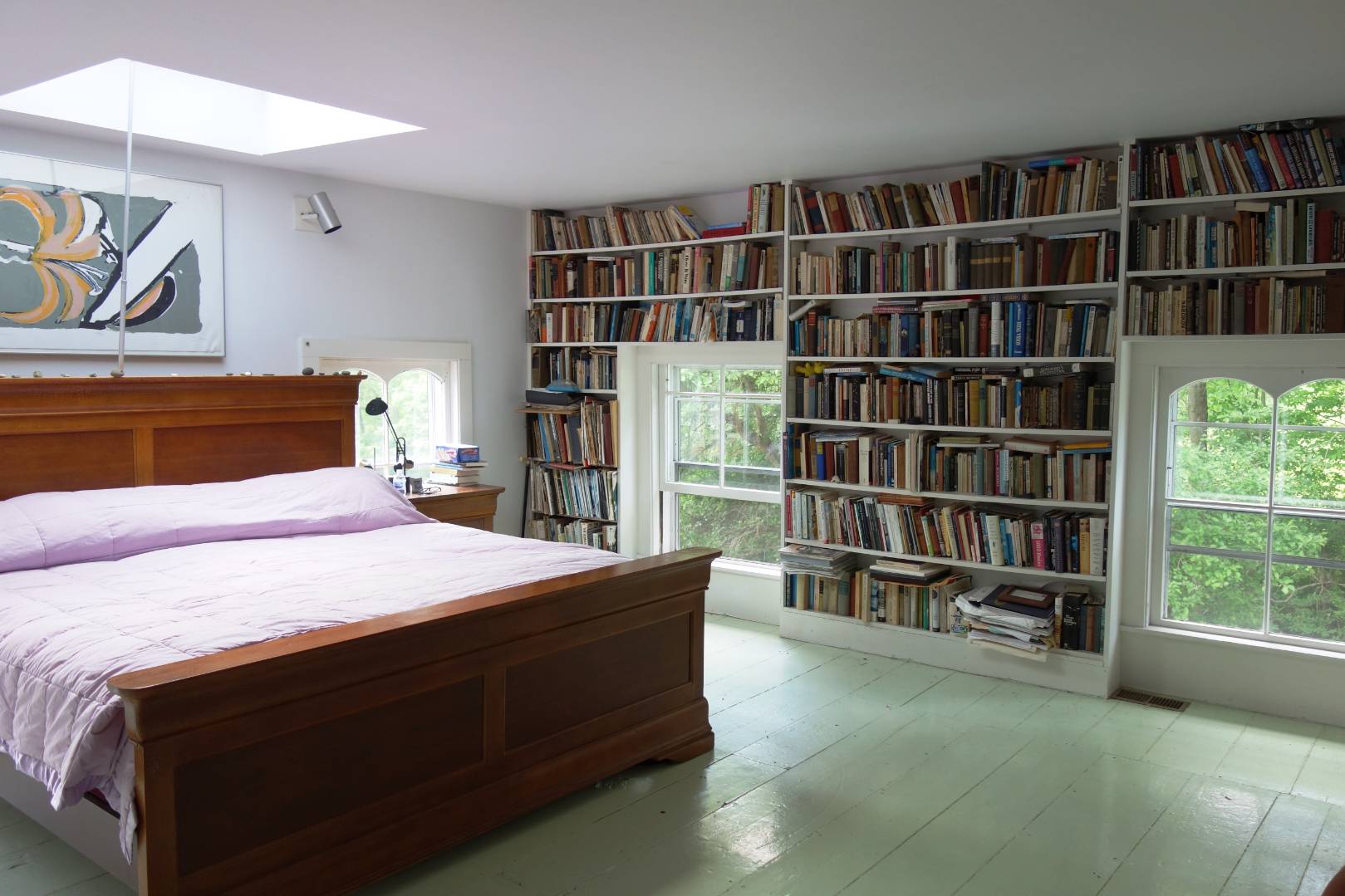 ;
;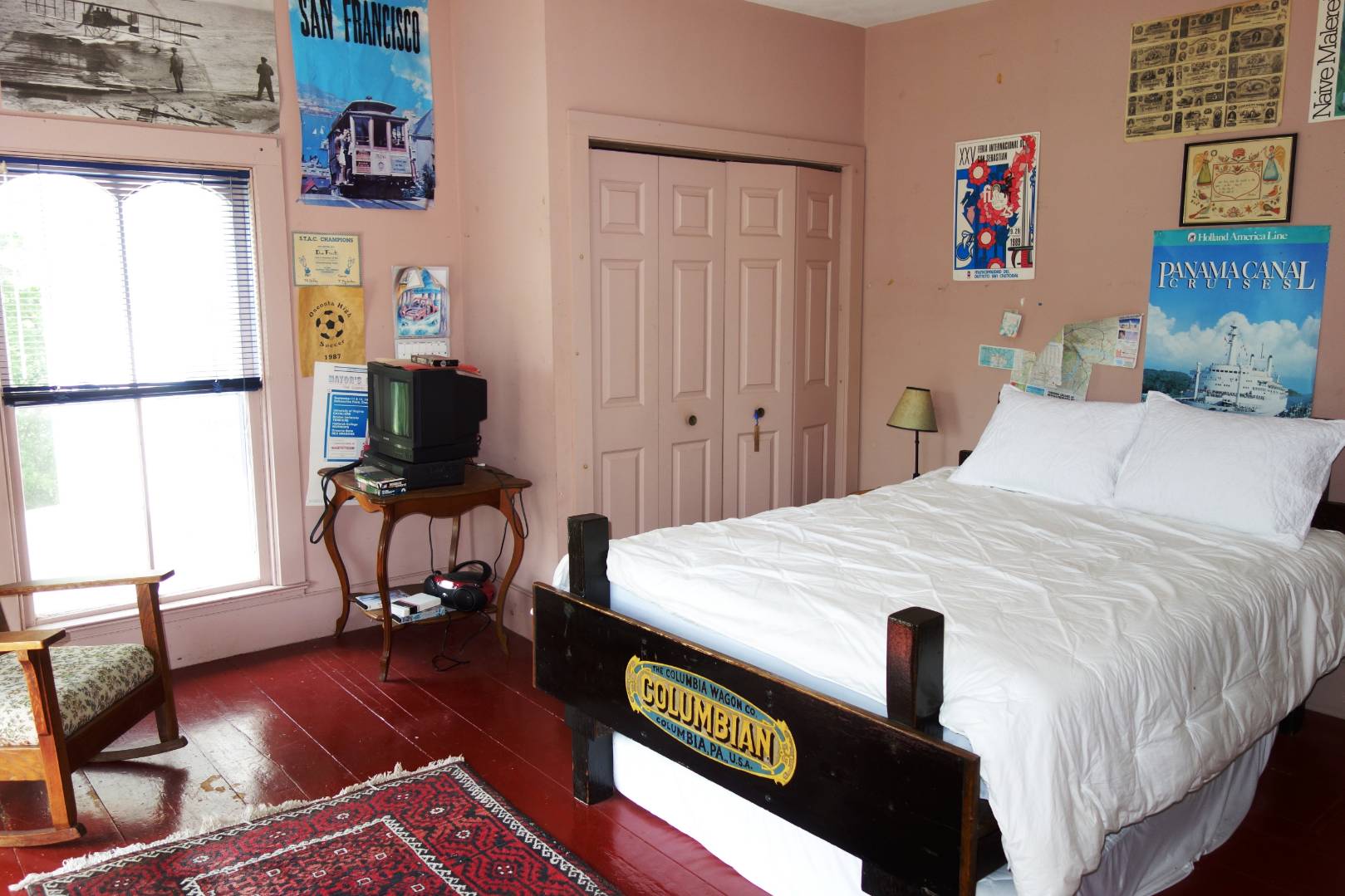 ;
;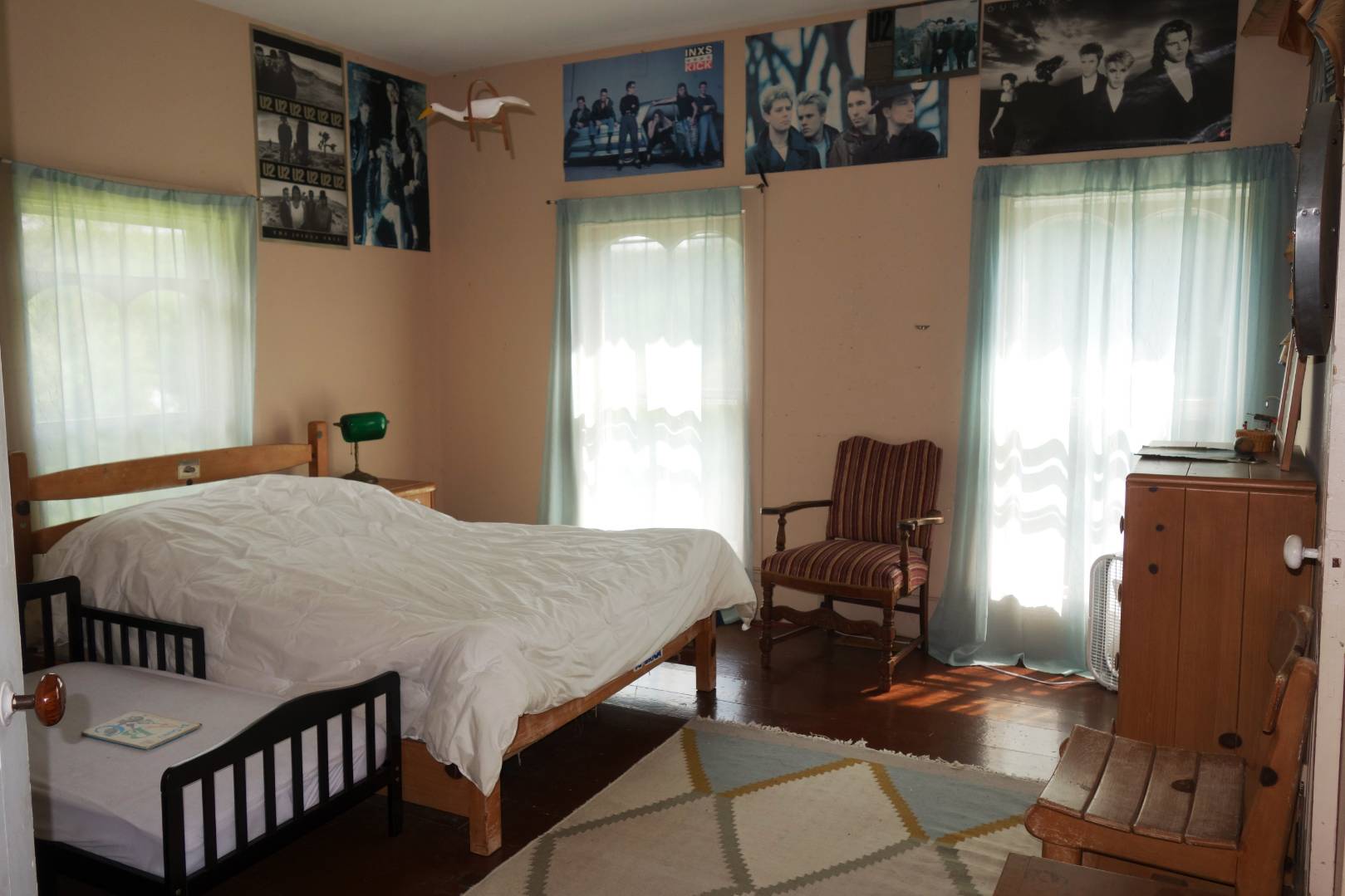 ;
;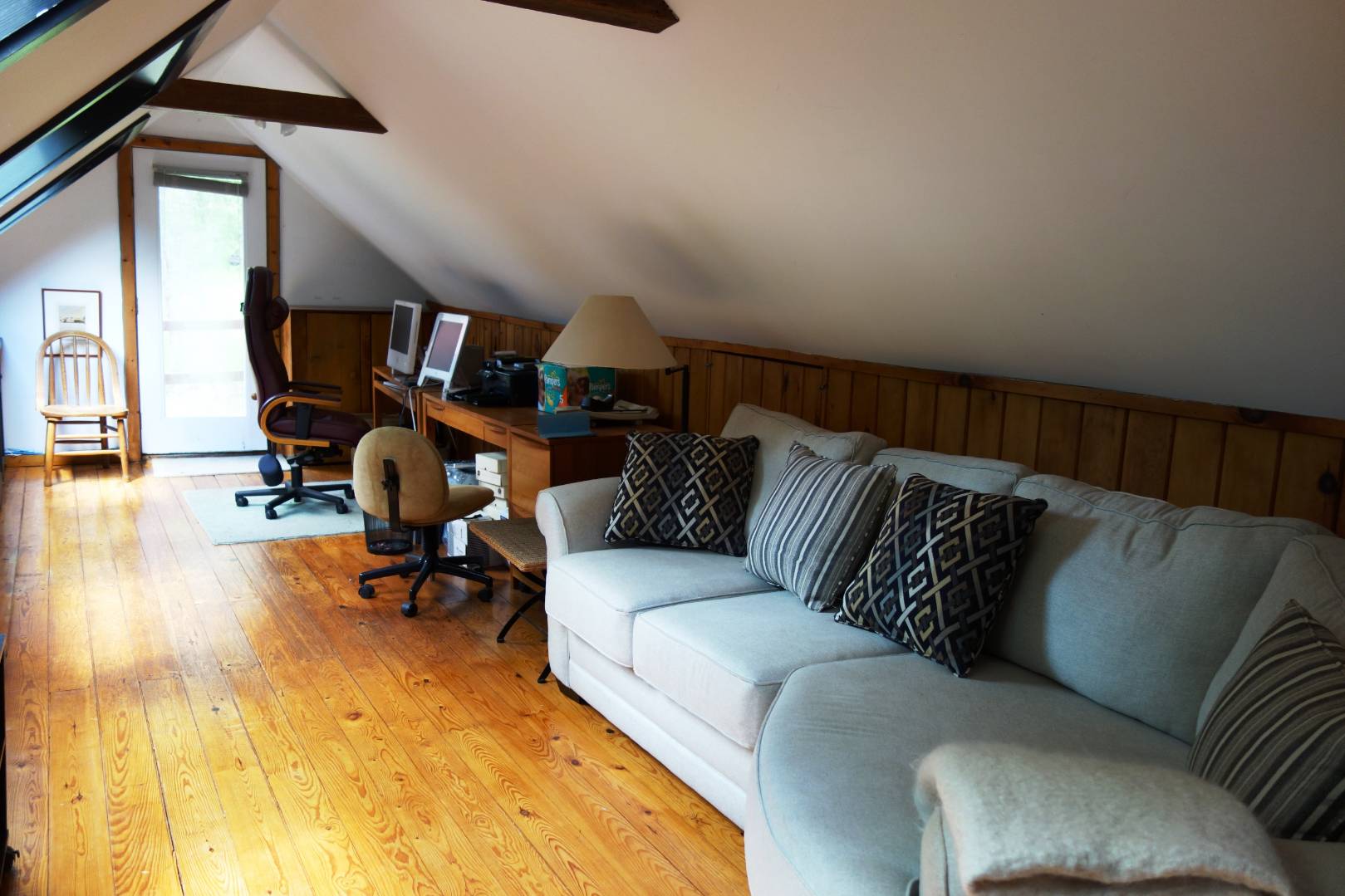 ;
;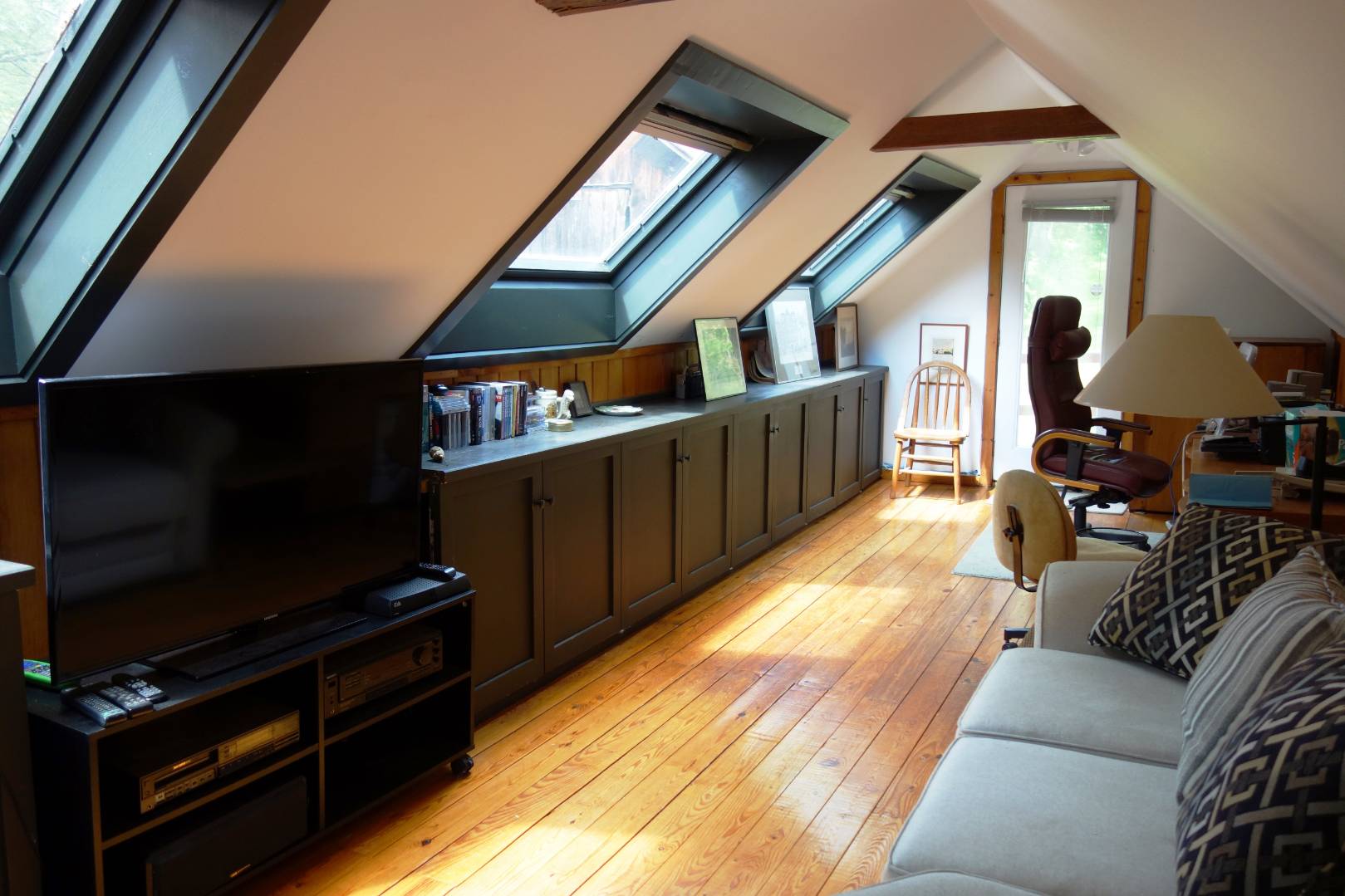 ;
;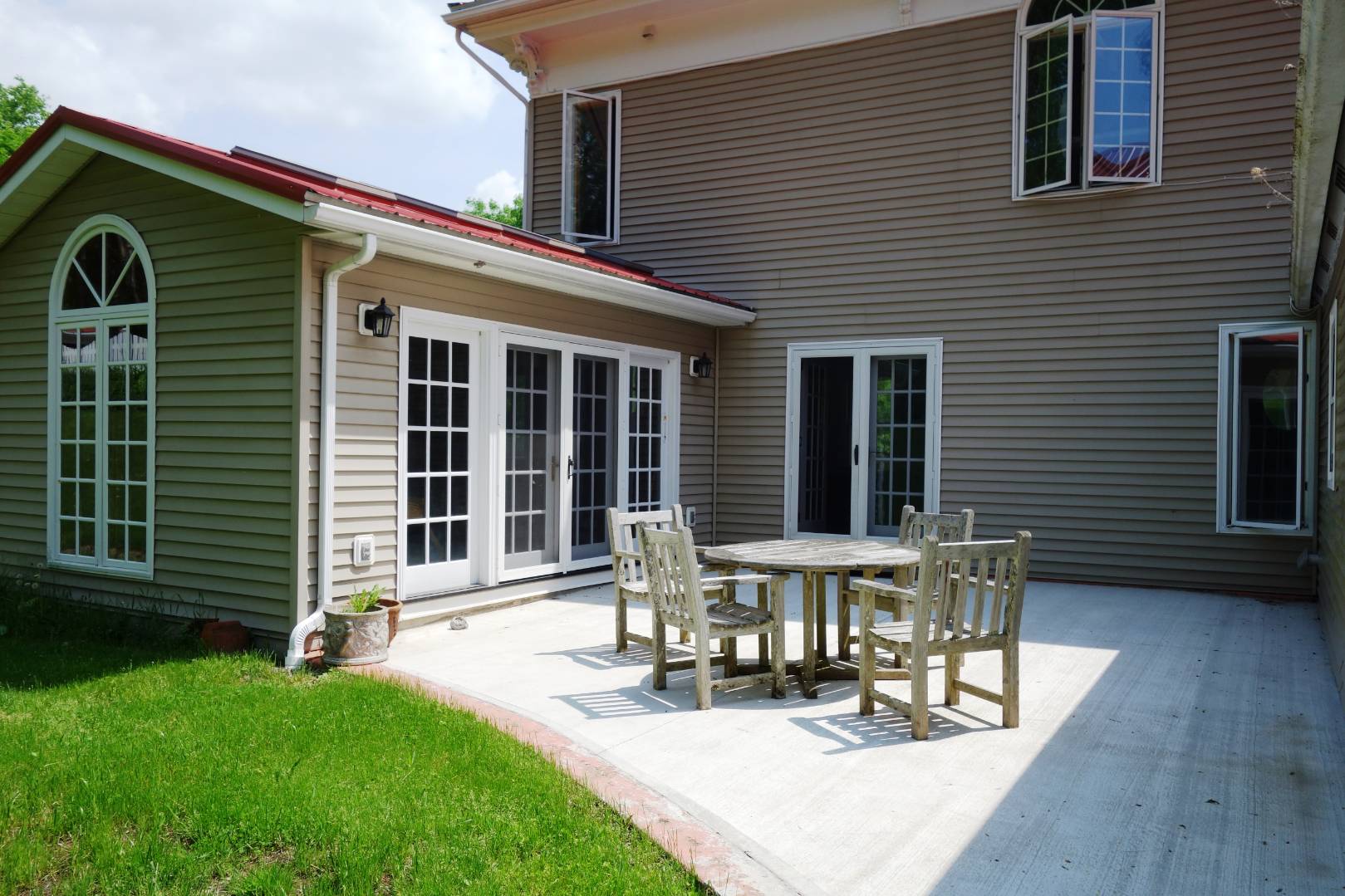 ;
;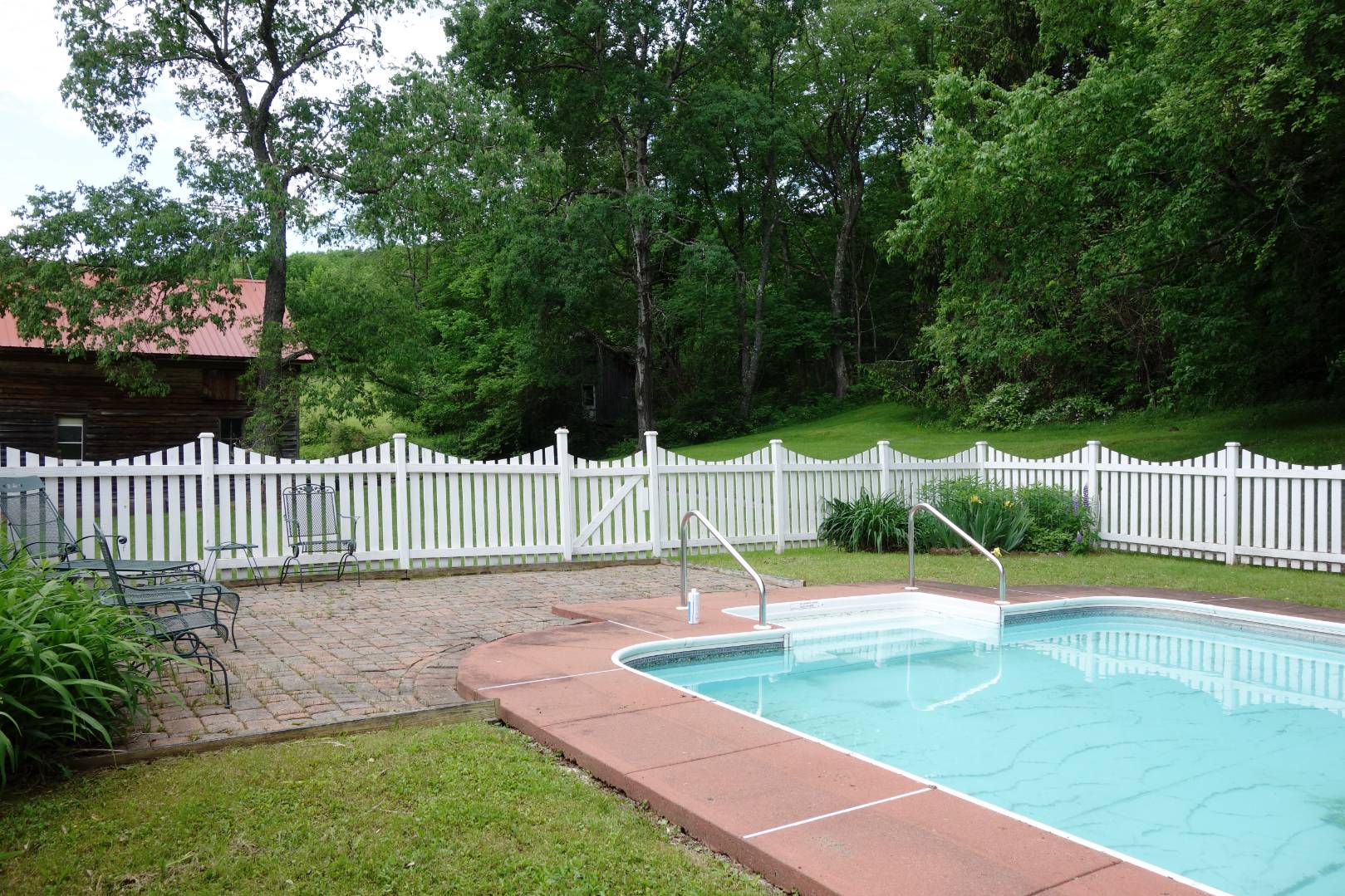 ;
;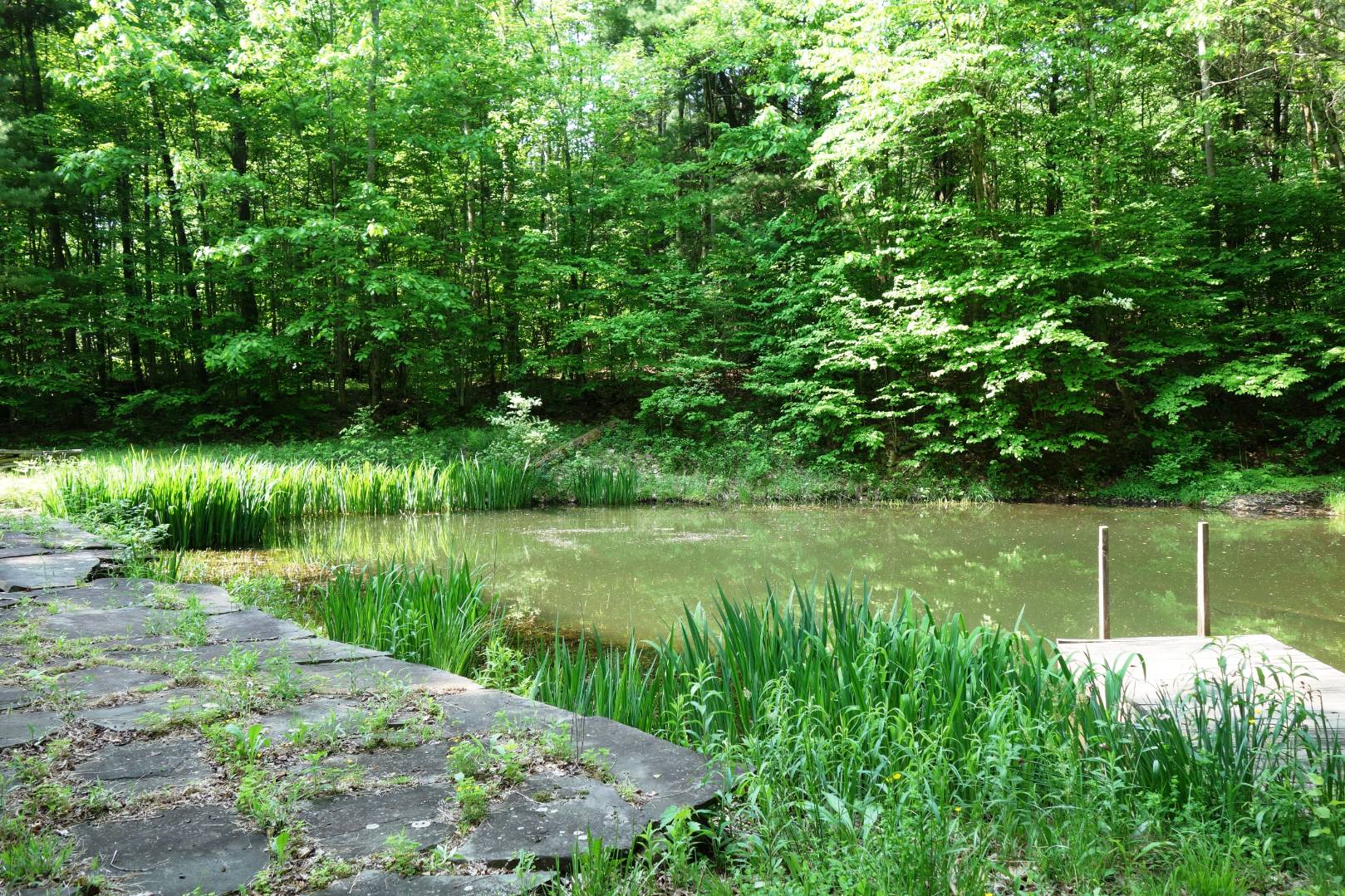 ;
;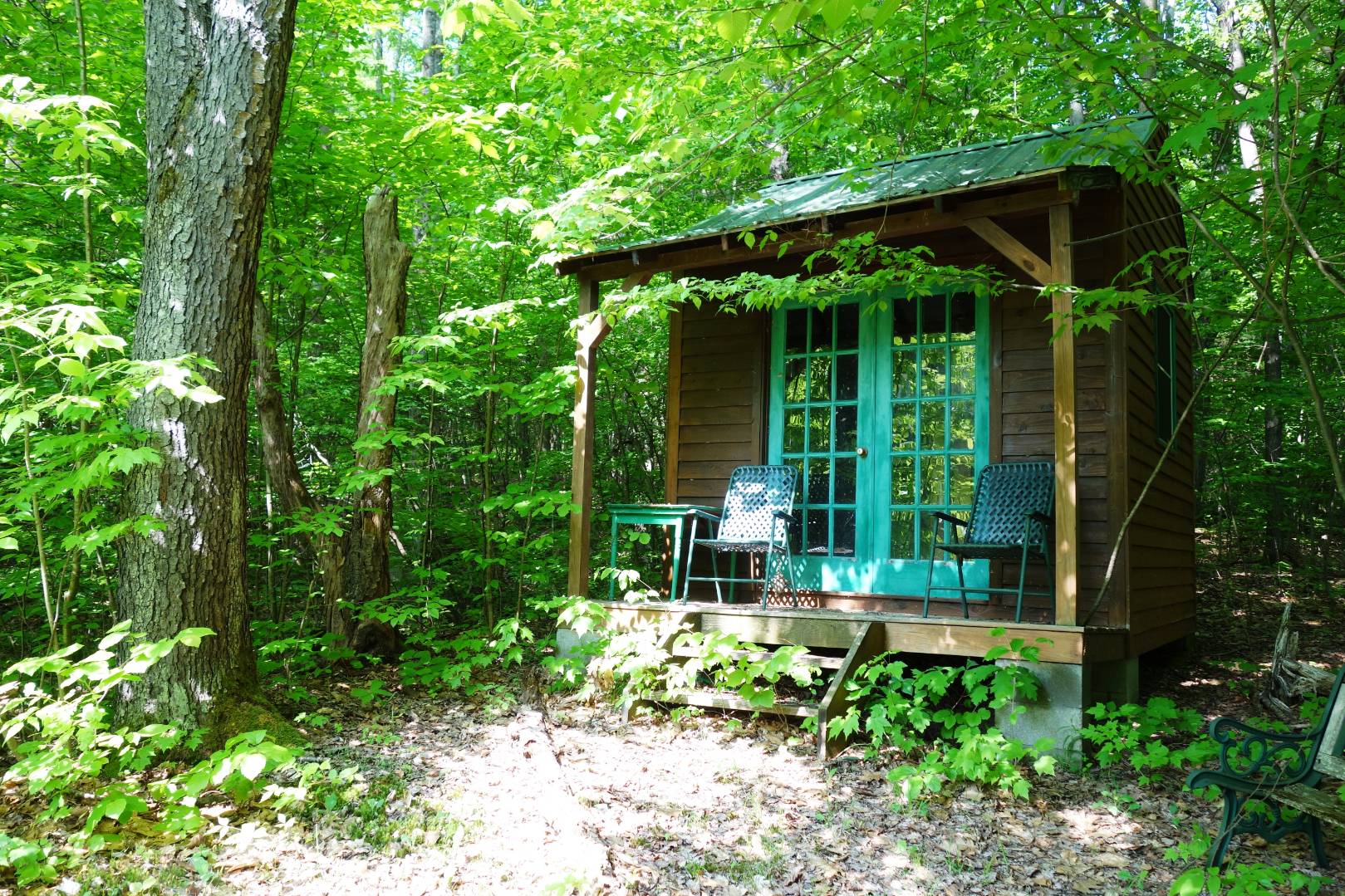 ;
;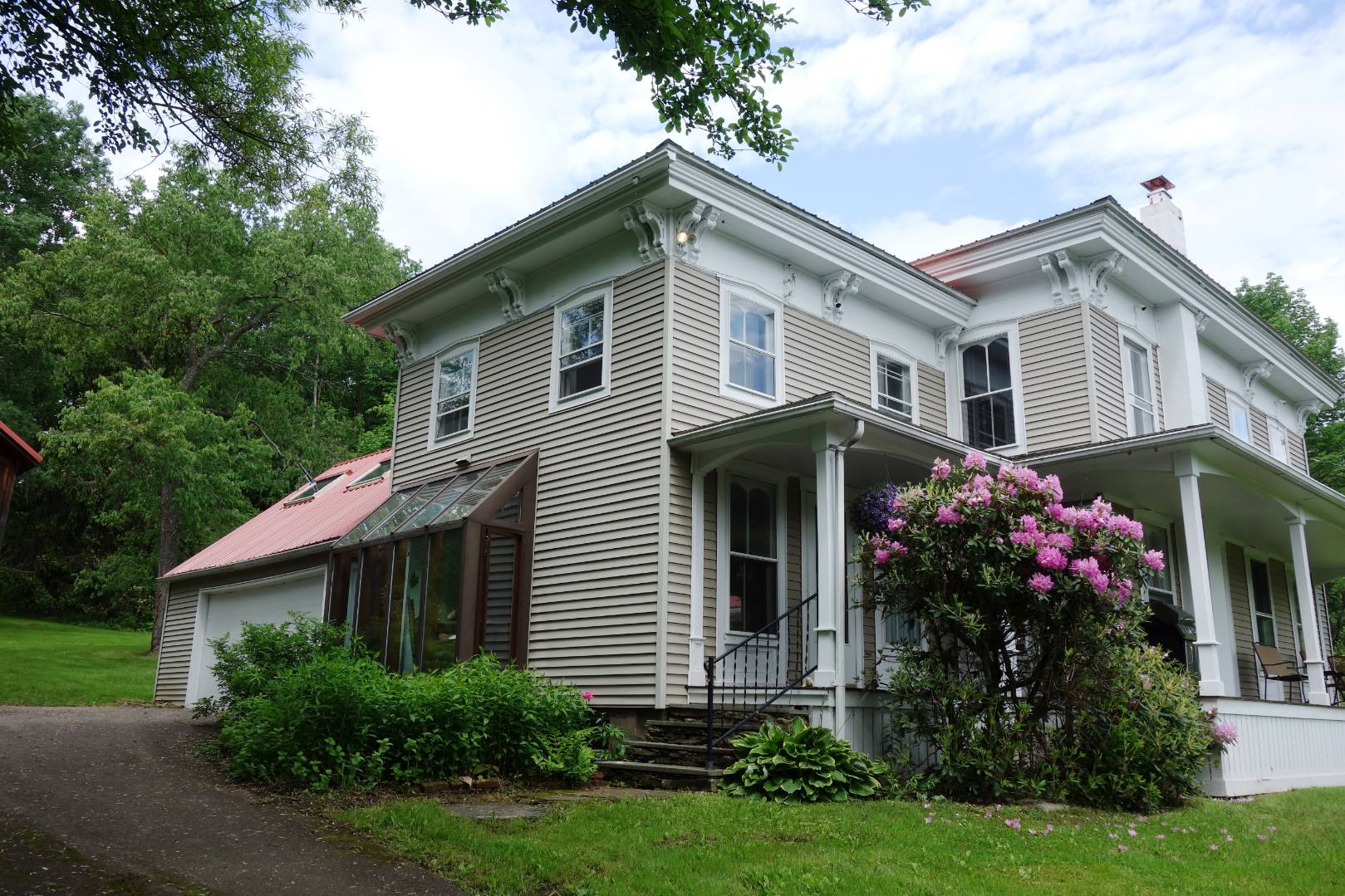 ;
;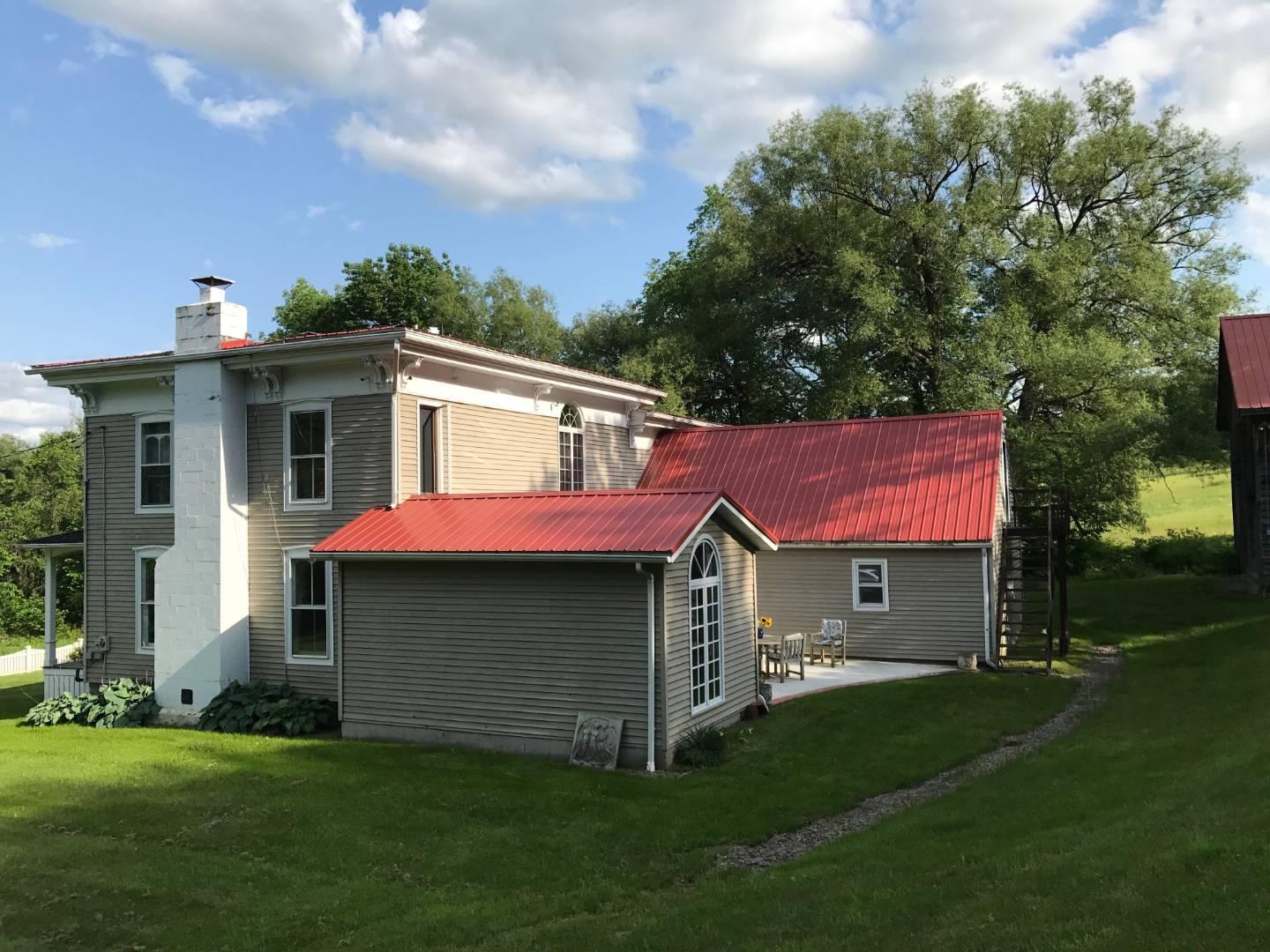 ;
;