965 Fifth Avenue, #2B, New York, NY 10075
$3,050,000
List Price
Off Market
 3
Beds
3
Beds
 3
Baths
3
Baths
 Built In
1941
Built In
1941
| Listing ID |
11051272 |
|
|
|
| Property Type |
Coop |
|
|
|
| Maintenance |
$7,020 |
|
|
|
| Tax Deduction |
39% |
|
|
|
| County |
New York |
|
|
|
|
| Neighborhood |
Upper East Side |
|
|
|
| Unit |
2B |
|
|
|
| School |
New York City Schools |
|
|
|
| FEMA Flood Map |
fema.gov/portal |
|
|
|
| Year Built |
1941 |
|
|
|
|
This elegant pre-war home, designed by Margon & Holder and Emery Roth, architects of the famed El Dorado, is nestled within a prized Fifth Avenue location between 77th and 78th Street and boasts glorious tree-top views of Central Park. The three-bedroom, three-bathroom layout feels light-filled and luxurious from the moment you step into the opulent gallery. The new owner of this home will also have ownership of 2 separate studio apartments (Set forth as 'Maids Room' in original offering plan) and 1 large storage unit. A grand living room showcases the awe-inspiring outlook, plus there's also a formal dining room and a gourmet eat-in windowed kitchen with sweeping countertops, premium appliances, and a butler's pantry. Flawless attention to detail is on show throughout from the herringbone flooring and soaring ceilings to the sumptuous primary bedroom suite with park views. Bedroom two also has an ensuite bathroom with the list of extra features including an abundance of closet space throughout, a washer/dryer and an enviable western exposure. All this is located within one of the finest white-glove co-ops available and is surrounded by renowned dining, shopping, and attractions. You'll relish access to a full-time doorman, elevator operator, fitness center and bicycle room. Pets are permitted and the building allows 35% financing. The flip tax is 2% of the purchase price to be paid by the buyer.
|
- 3 Total Bedrooms
- 3 Full Baths
- Built in 1941
- 19 Stories
- Floor 2
- Unit 2B
- Laundry in Unit
- 6 Rooms
- Living Room
- Walk-up (Bldg. Style)
- Laundry in Building
- Attended Lobby
- Pets Allowed
- Elevator
- Pre War Building
- 39 % Tax Deduction
- $7,020 per month Maintenance
|
|
Liam Krausz
Elegran Real Estate and Development
|
Listing data is deemed reliable but is NOT guaranteed accurate.
|



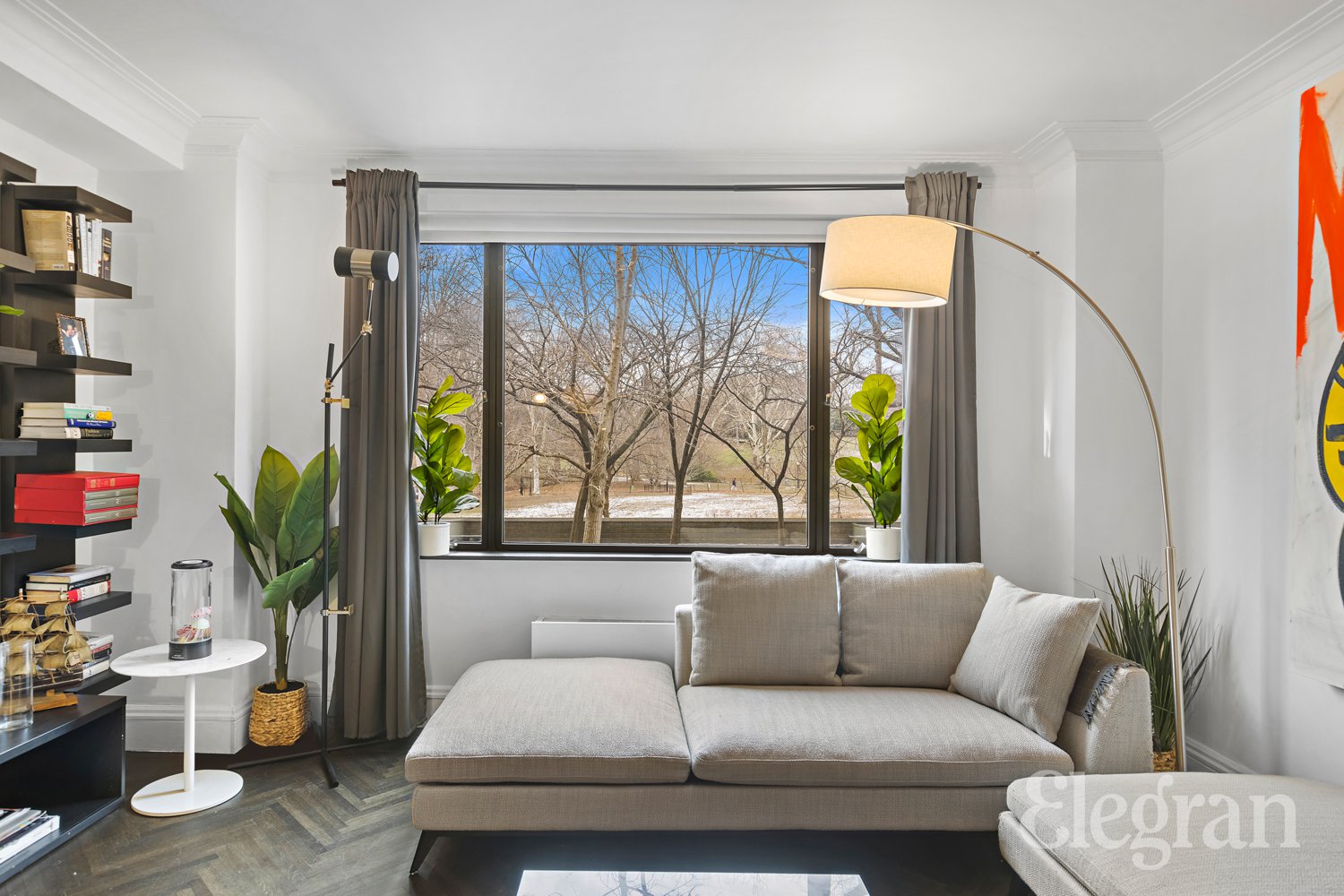

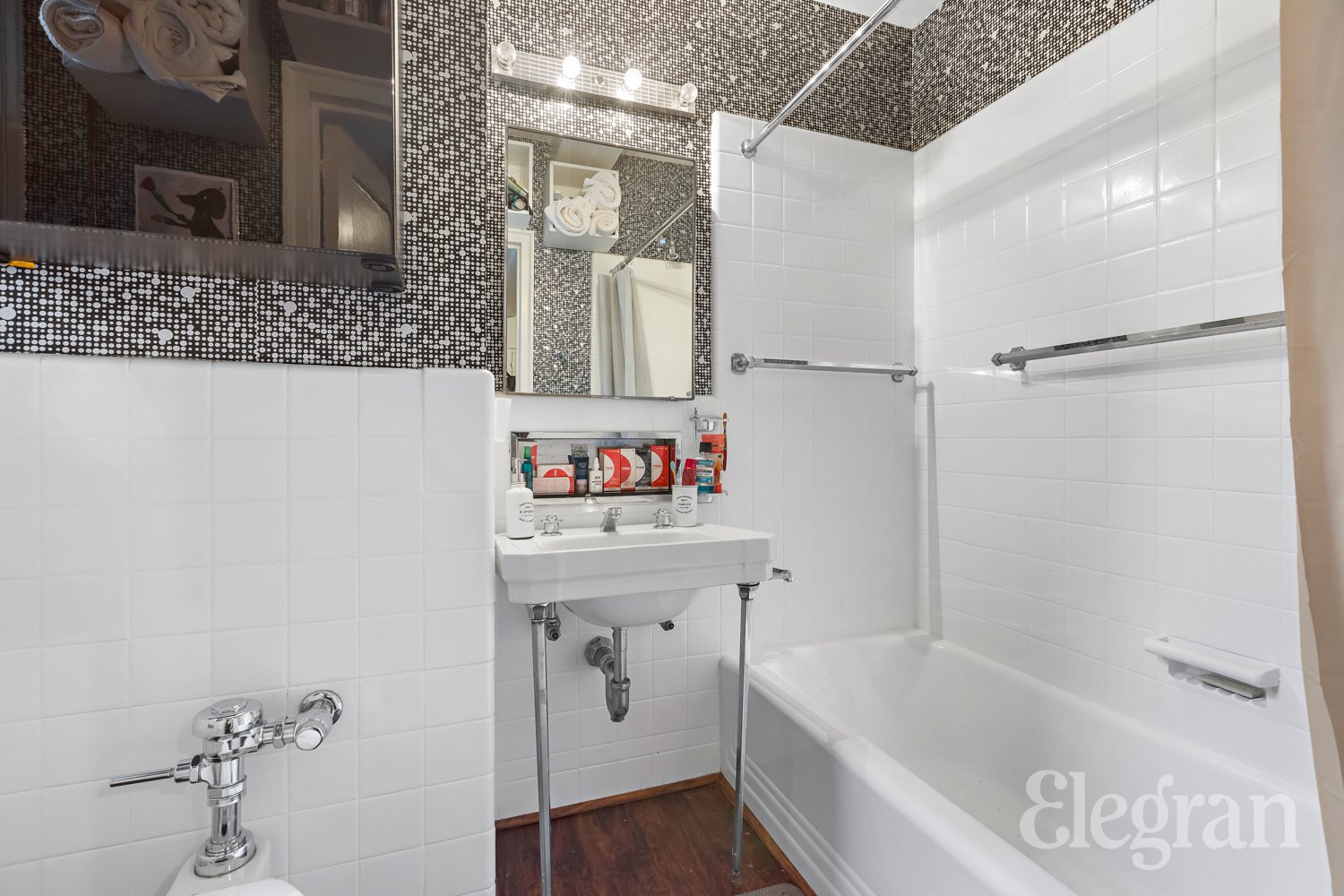 ;
;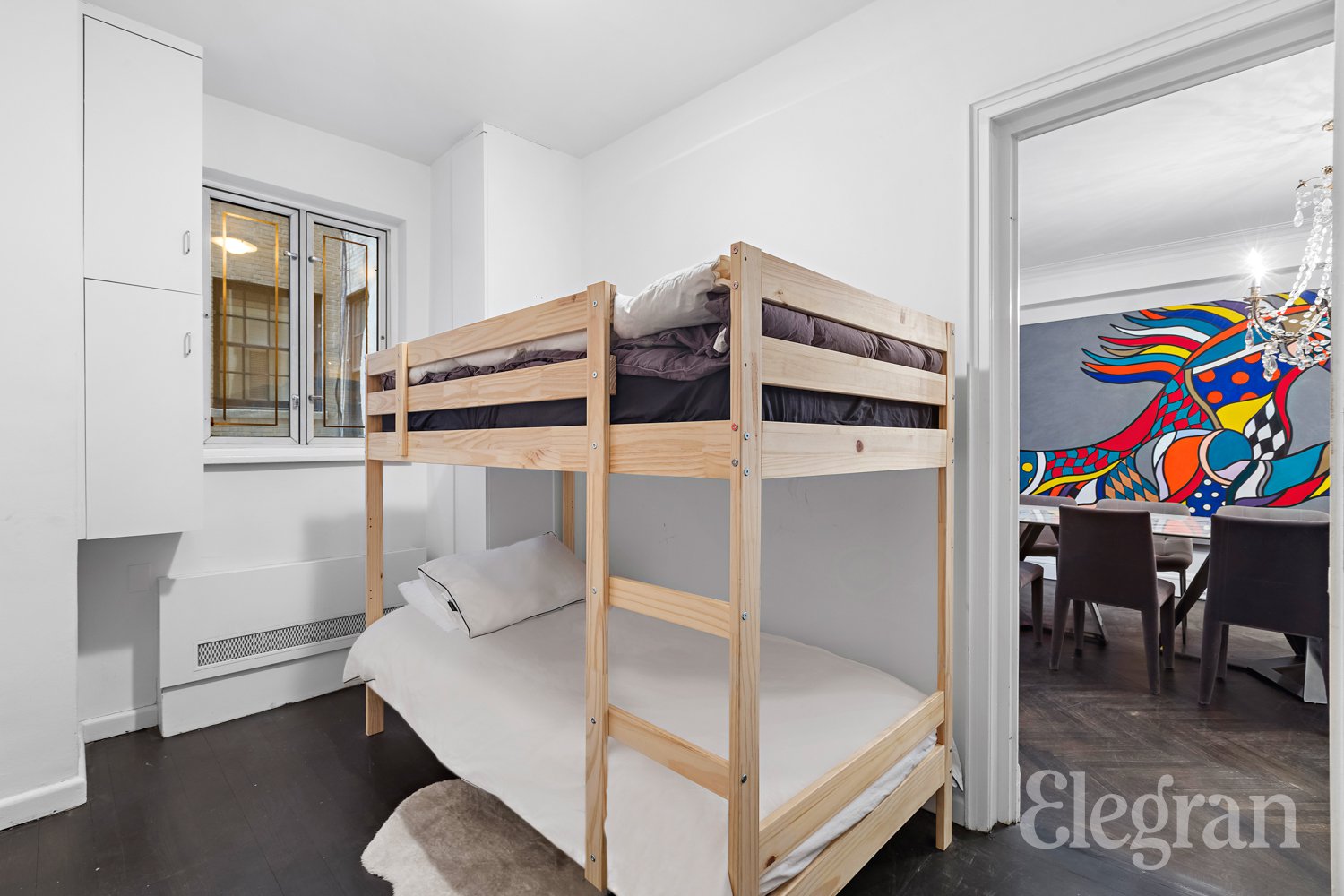 ;
;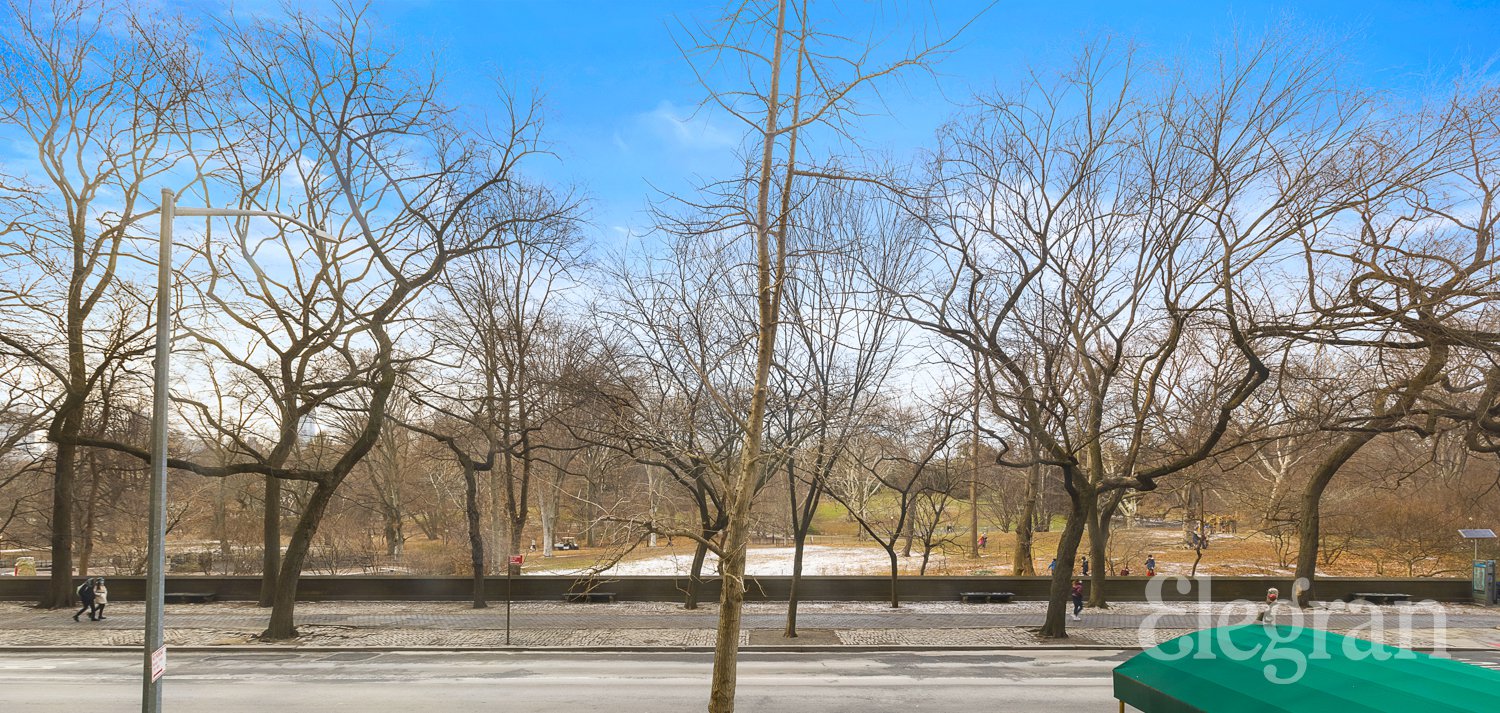 ;
;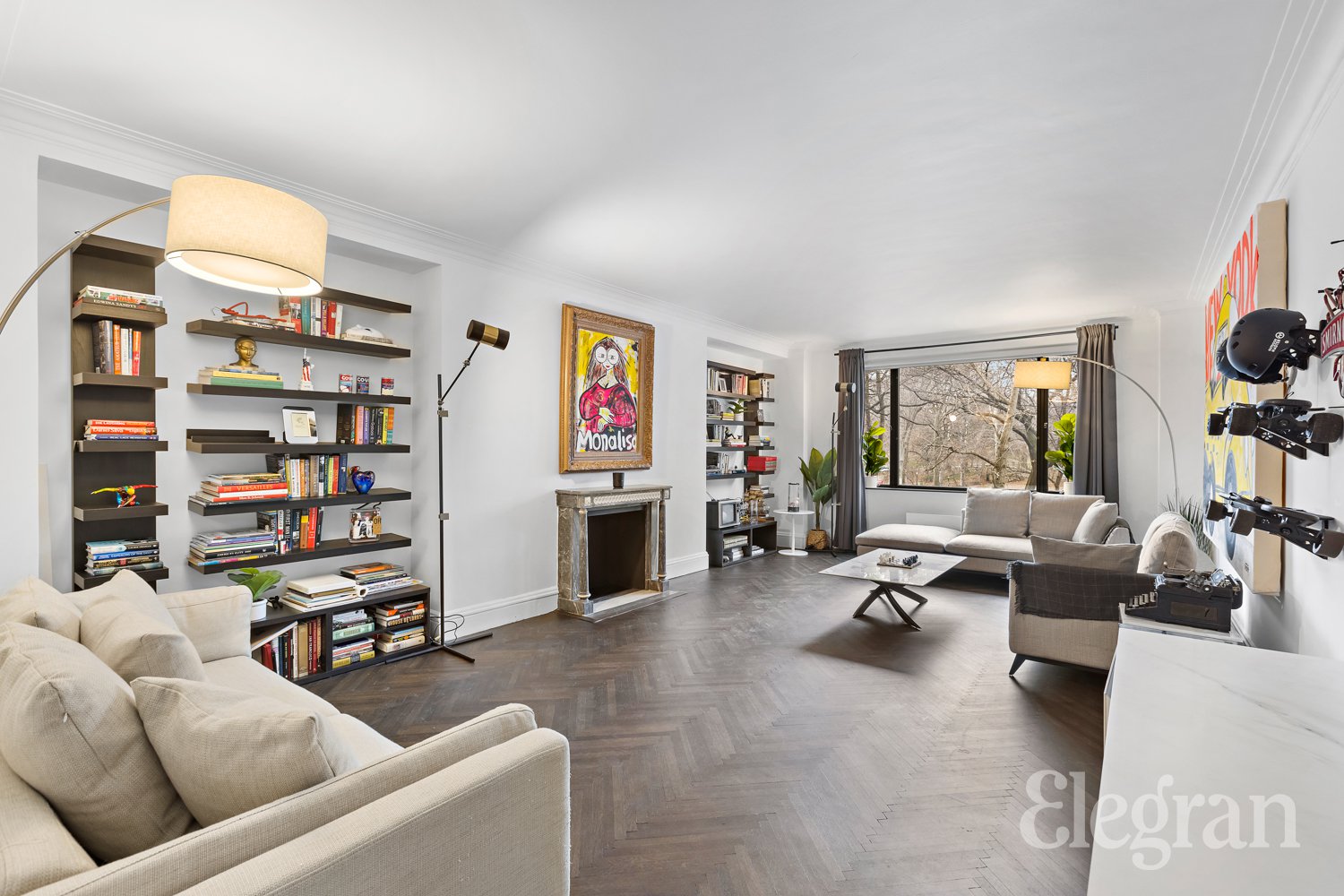 ;
;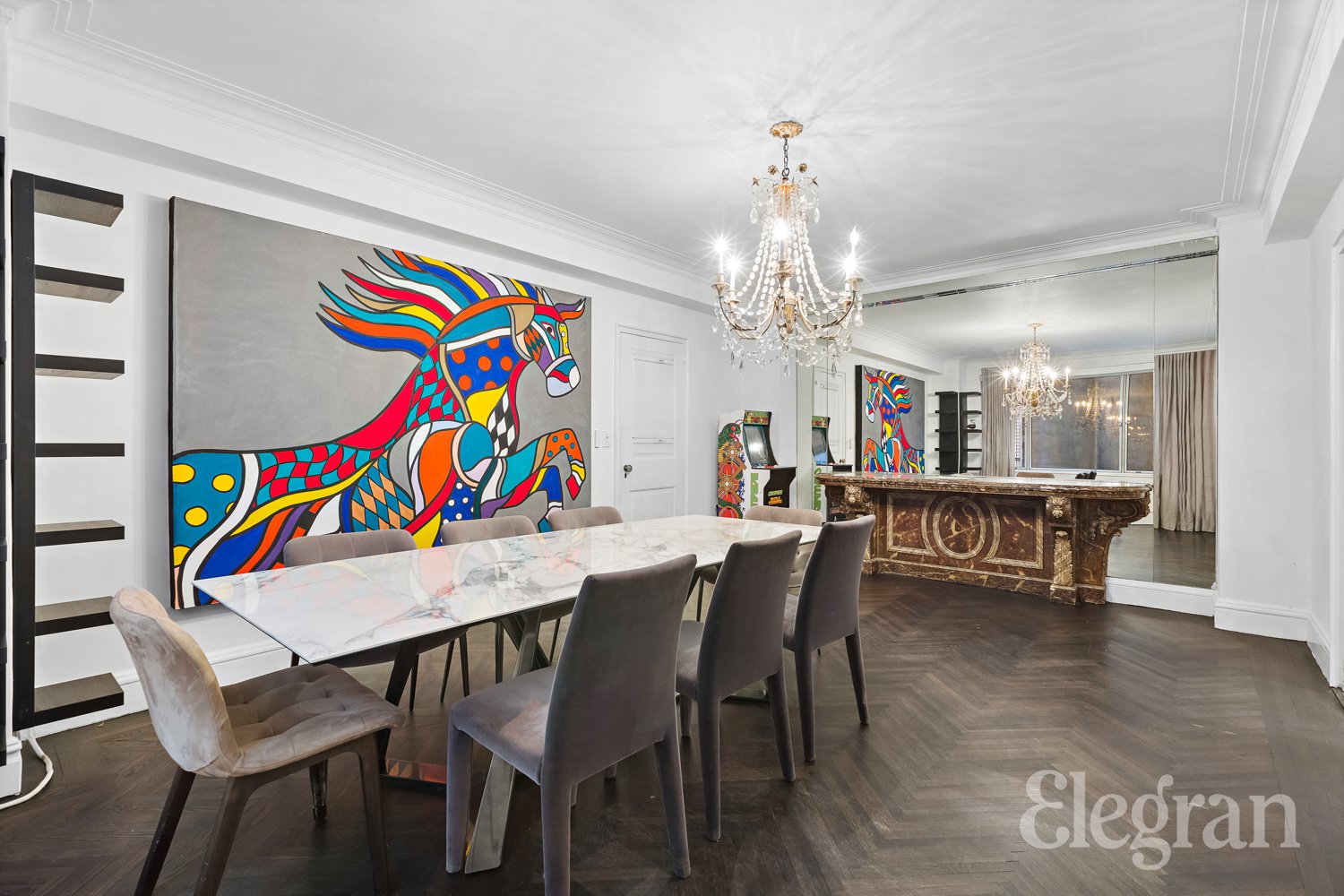 ;
;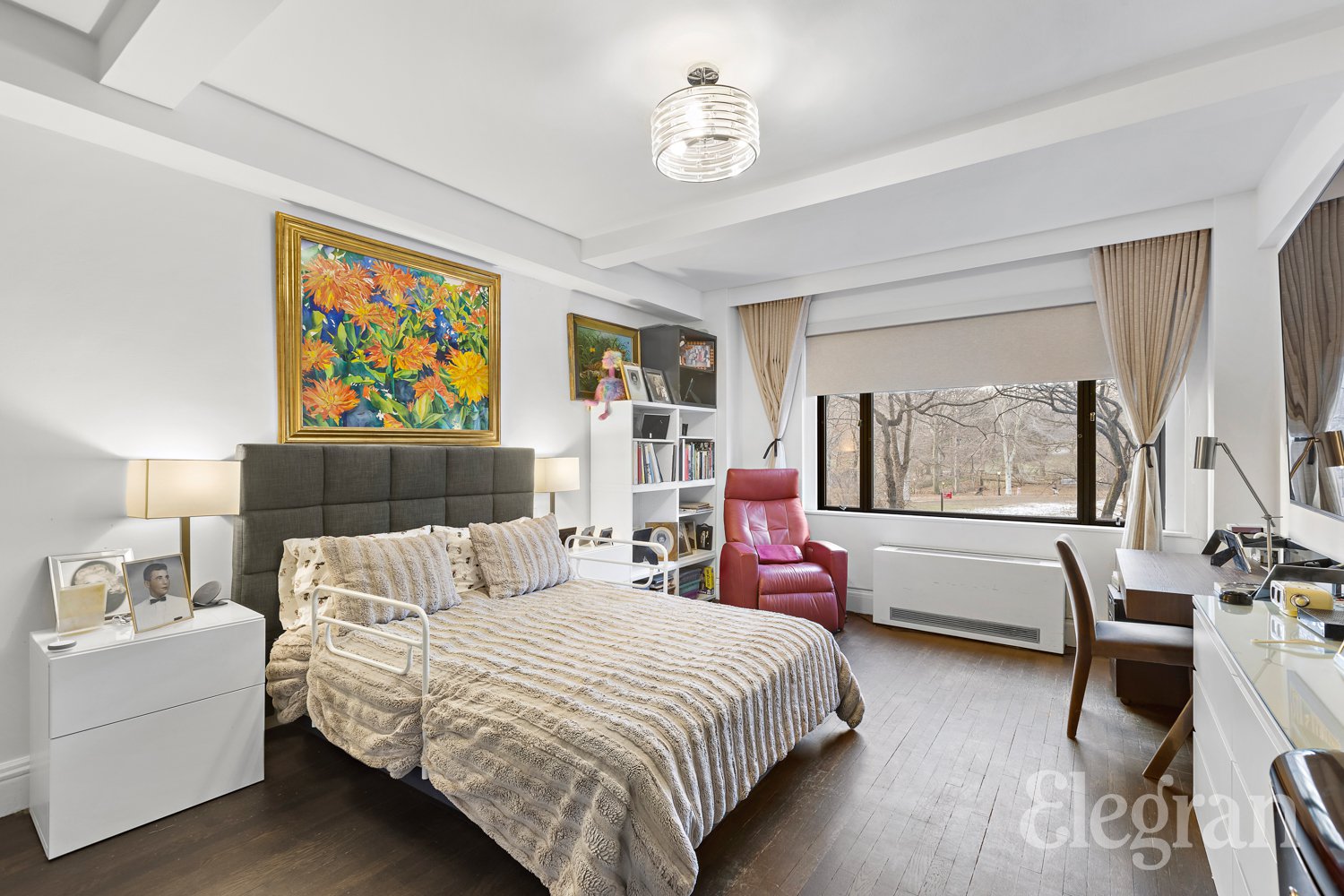 ;
;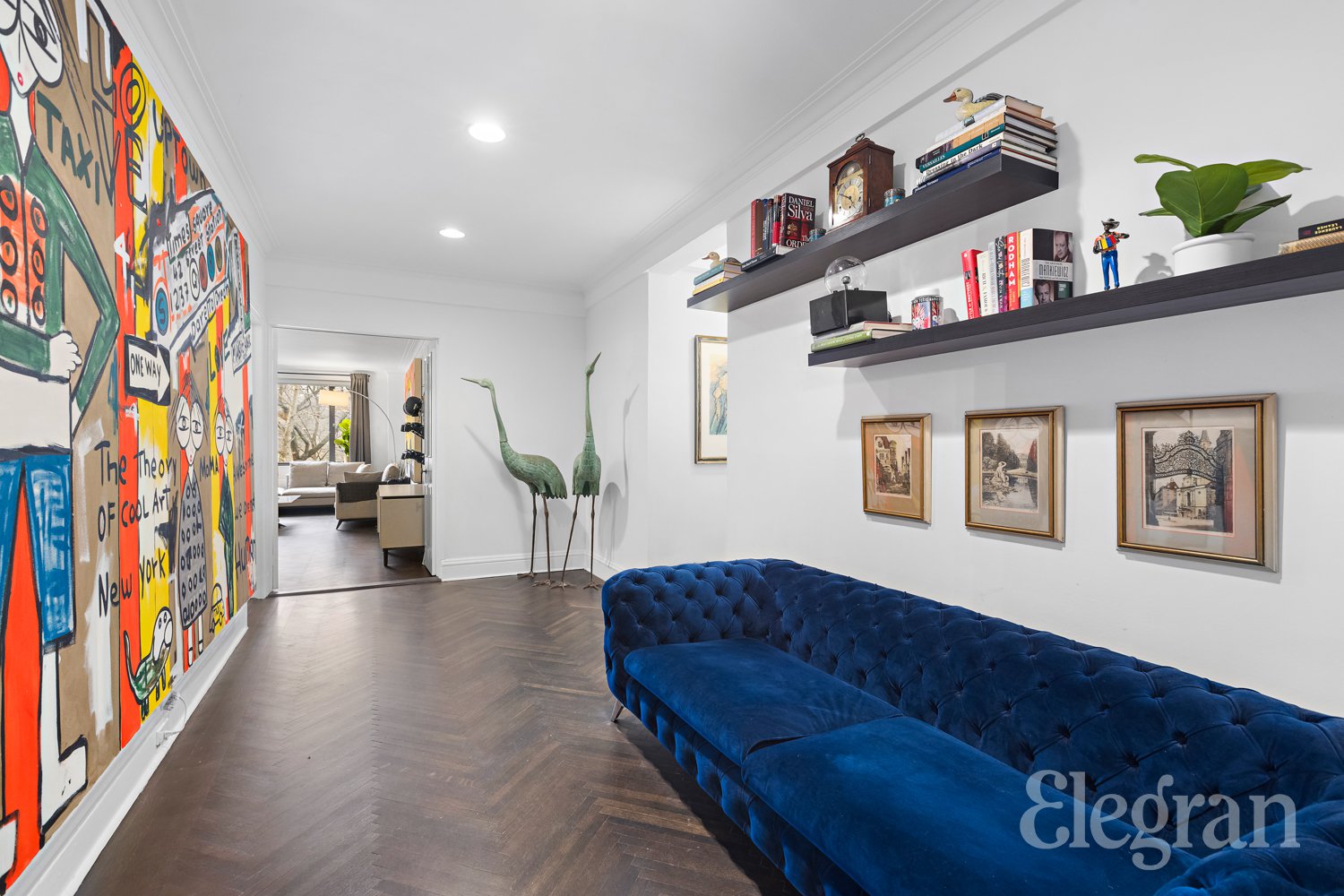 ;
;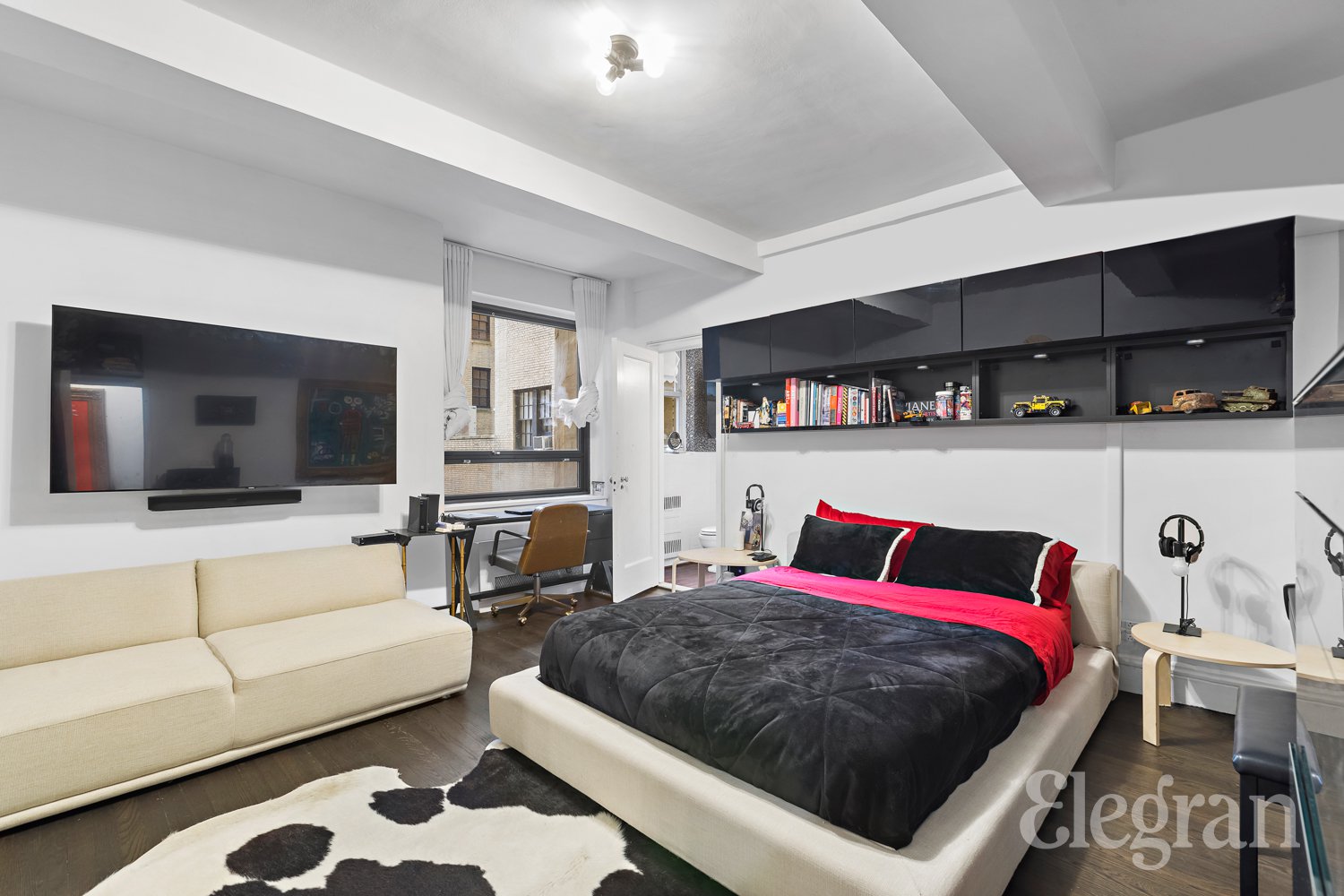 ;
;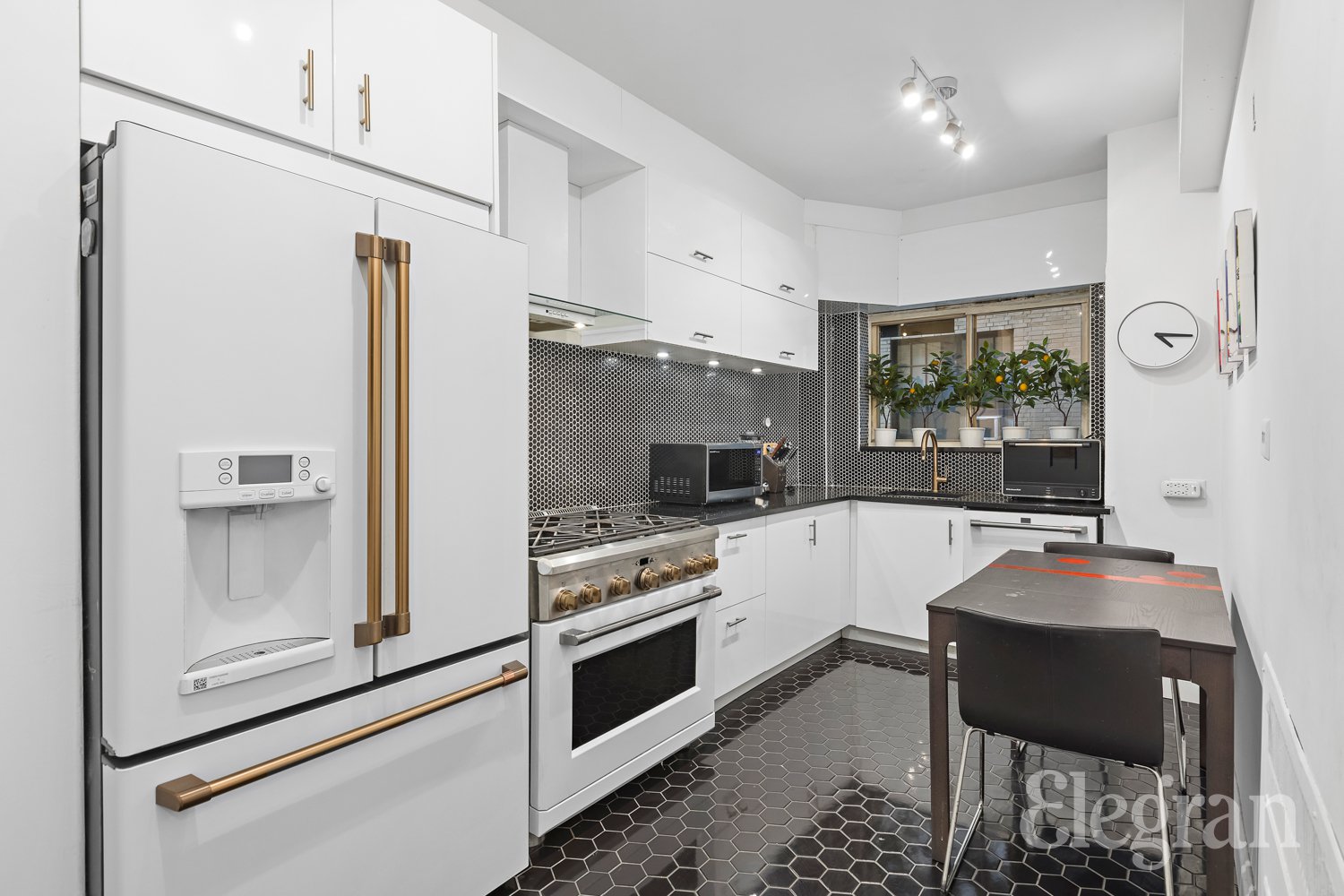 ;
;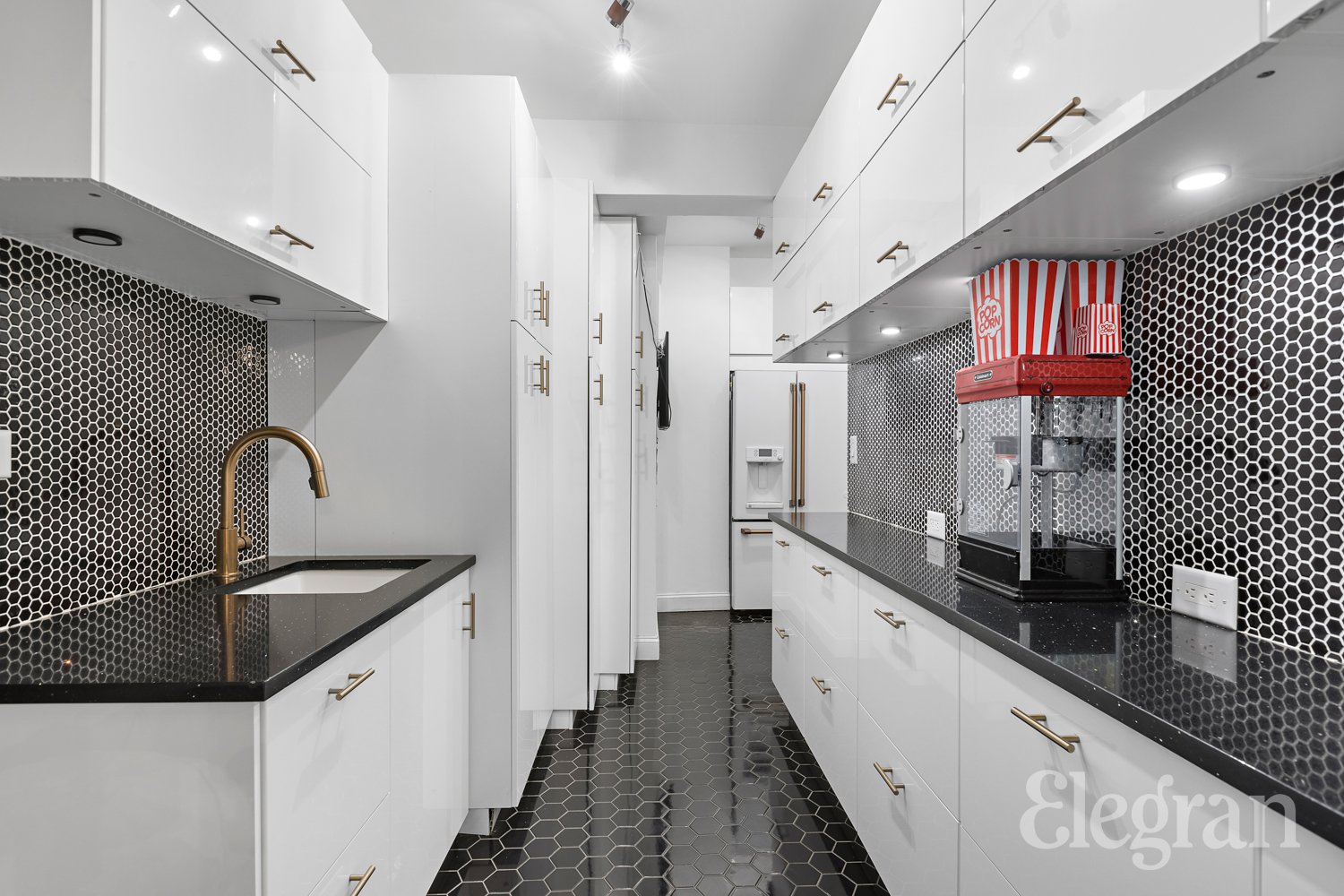 ;
; ;
;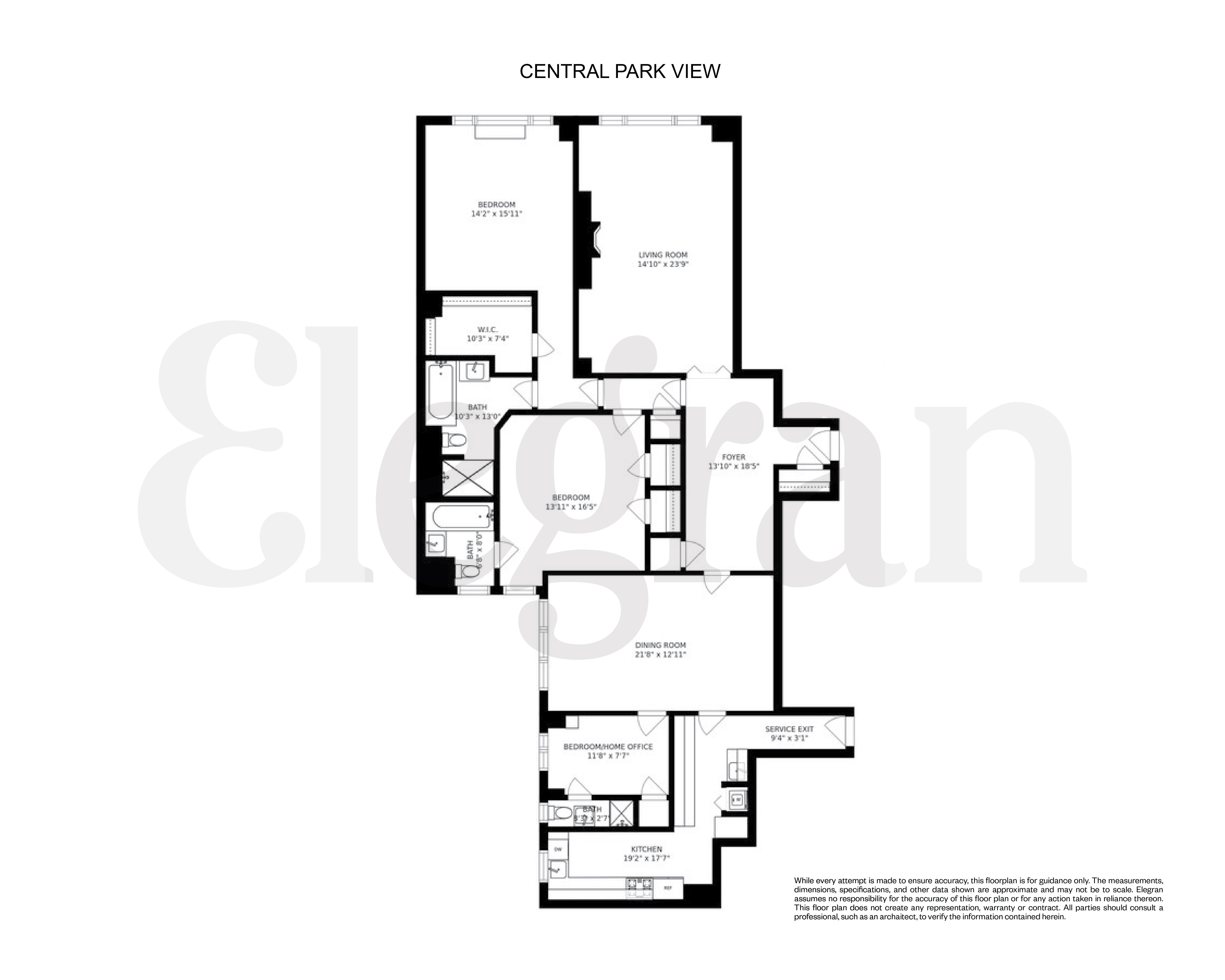 ;
;