97 Pioneer Street, Cooperstown, NY 13326
| Listing ID |
10165687 |
|
|
|
| Property Type |
House |
|
|
|
| County |
Otsego |
|
|
|
| Township |
Otsego |
|
|
|
| School |
Cooperstown |
|
|
|
|
| Total Tax |
$7,080 |
|
|
|
| Tax ID |
131.06-3-14.00 |
|
|
|
| FEMA Flood Map |
fema.gov/portal |
|
|
|
| Year Built |
1910 |
|
|
|
| |
|
|
|
|
|
Build family memories in this village Dutch Colonial. The current family has resided in this 3 bedroom, 1.5 bath home for 54 years! The home has been well maintained and well cared for during all of that time. Built in 1910, with a large family room addition in 1996, this home has many more years to offer for an active family. Conveniently situated in a friendly neighborhood, on a large lot, with ease of access to all village locations. The house sits back and up from the street allowing good views while affording privacy. The kitchen has oak cabinetry, center island and access to the large and inviting family room. The living, dining and den rooms have beautiful natural woodwork, as does the staircase. Finished space in the basement allows expanded living space. There are two fireplaces, wood burning in the family room constructed using bluestone, gas in the den. The backyard is large and provides wonderful space for outdoor activities. The deck, with retractable Sunsetter style awning, is perfect for entertaining, summer dining and relaxing. Or take a seat on the covered front porch and watch the world go by. The detached two car garage has room for two cars with plenty of additional storage space. This is a gracious and welcoming village family home with lots to offer
|
- 3 Total Bedrooms
- 1 Full Bath
- 1 Half Bath
- 2190 SF
- 0.28 Acres
- Built in 1910
- 2 Stories
- Available 9/01/2014
- Colonial Style
- Full Basement
- 722 Lower Level SF
- Lower Level: Partly Finished
- Open Kitchen
- 9 Rooms
- Entry Foyer
- Living Room
- Dining Room
- Family Room
- Den/Office
- Primary Bedroom
- Kitchen
- Hydro Forced Air
- Radiant
- Oil Fuel
- Detached Garage
- 2 Garage Spaces
- Community Water
- Community Septic
- $3,793 School Tax
- $1,158 County Tax
- $2,129 City Tax
- $7,080 Total Tax
Listing data is deemed reliable but is NOT guaranteed accurate.
|



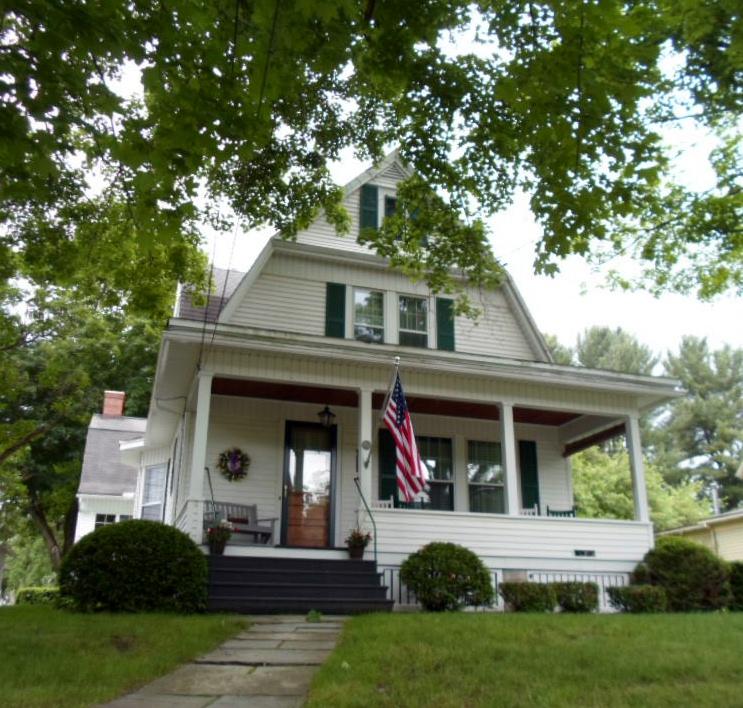

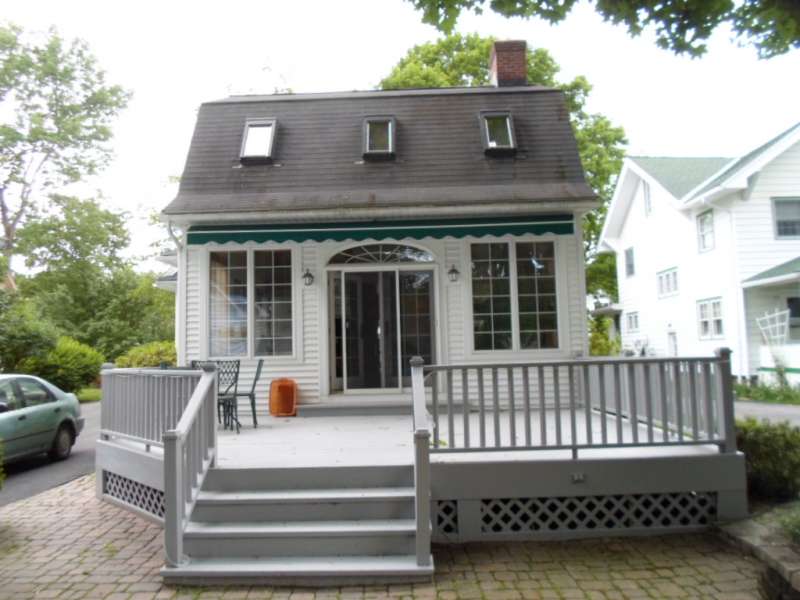 ;
;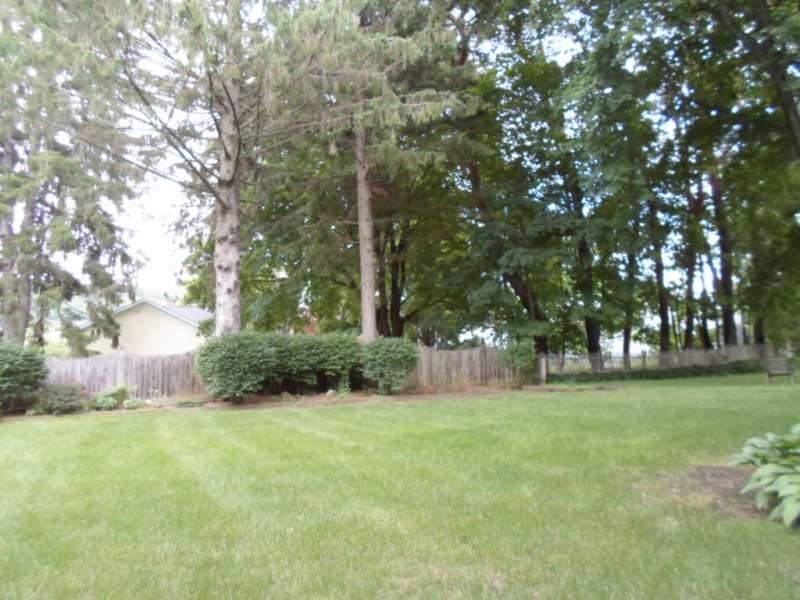 ;
;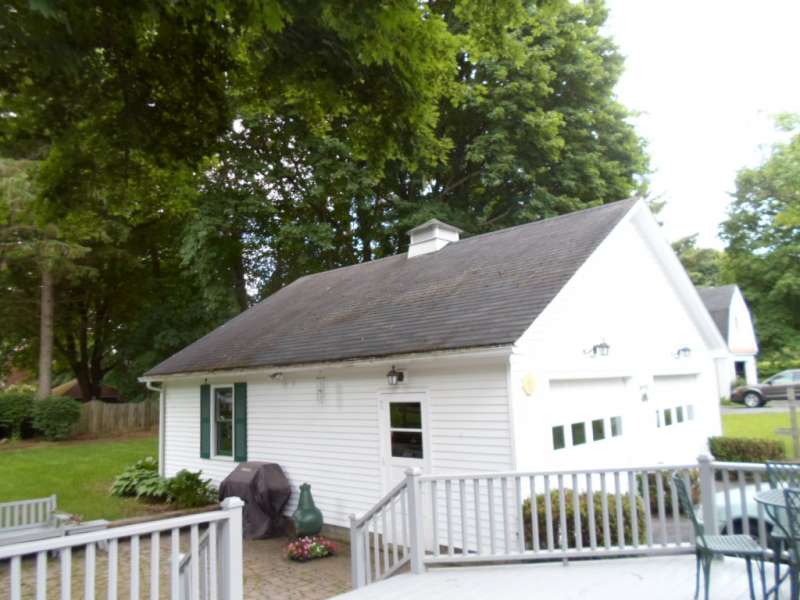 ;
;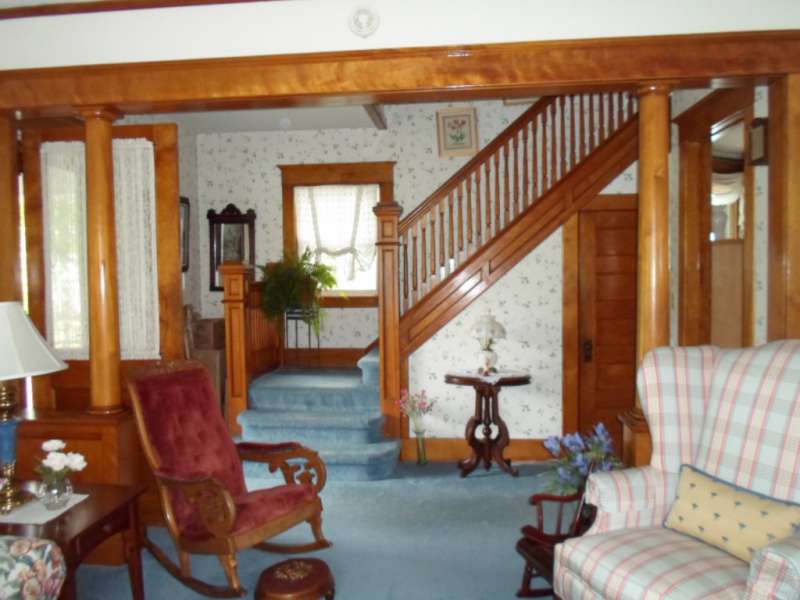 ;
;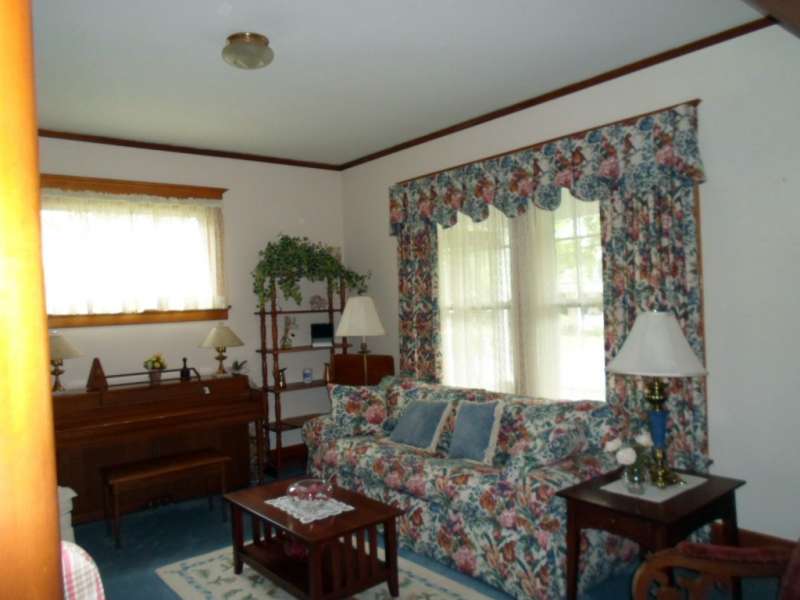 ;
;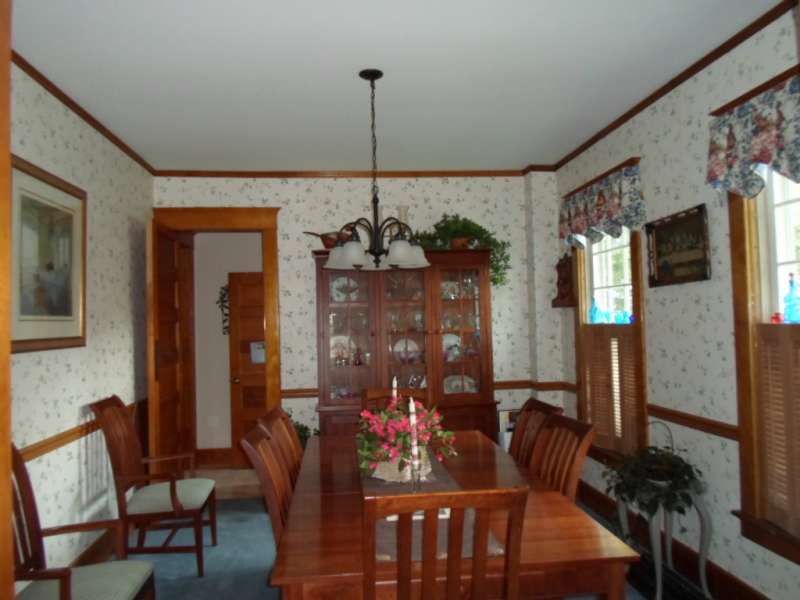 ;
;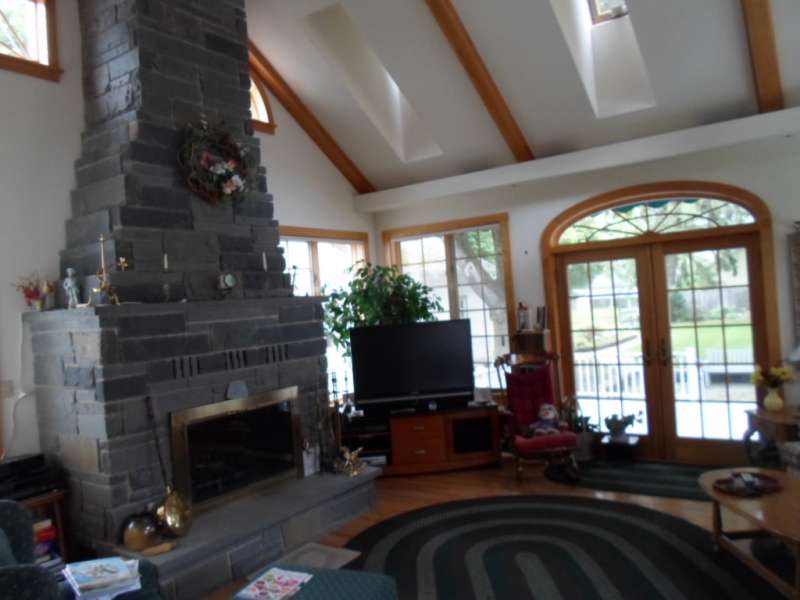 ;
;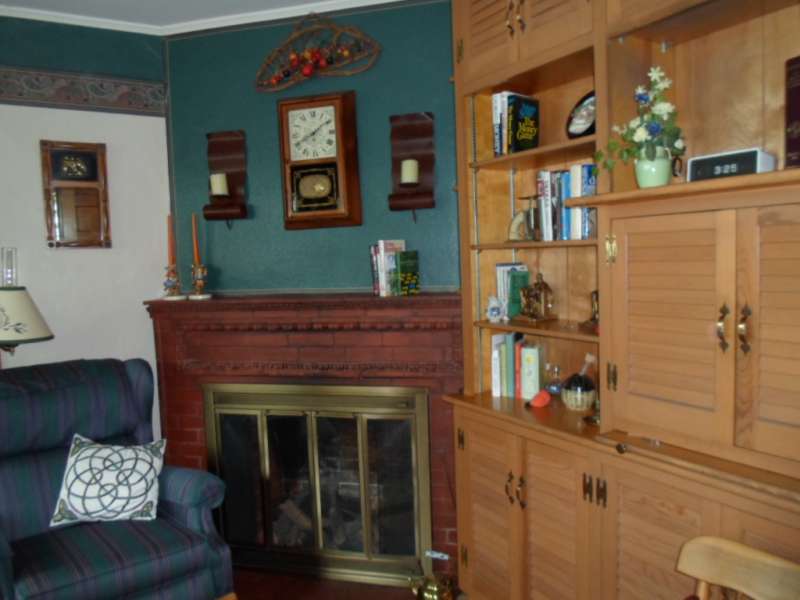 ;
;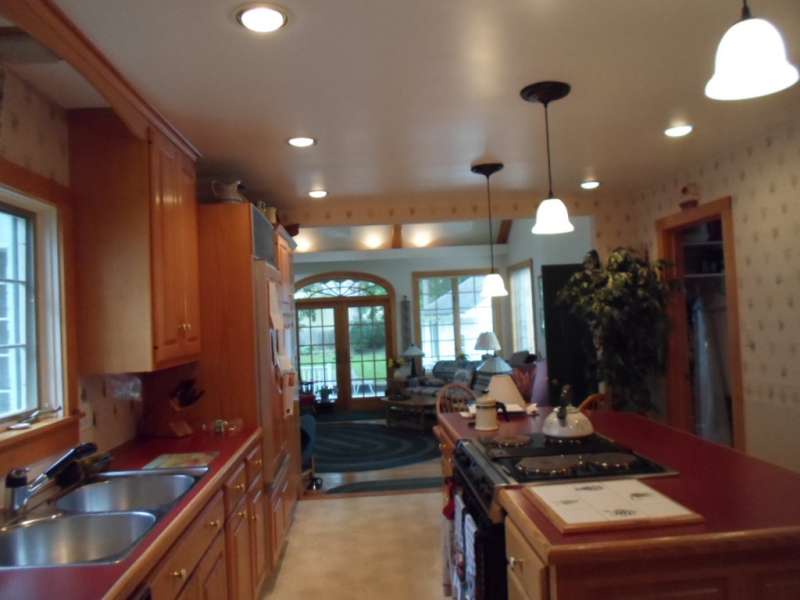 ;
;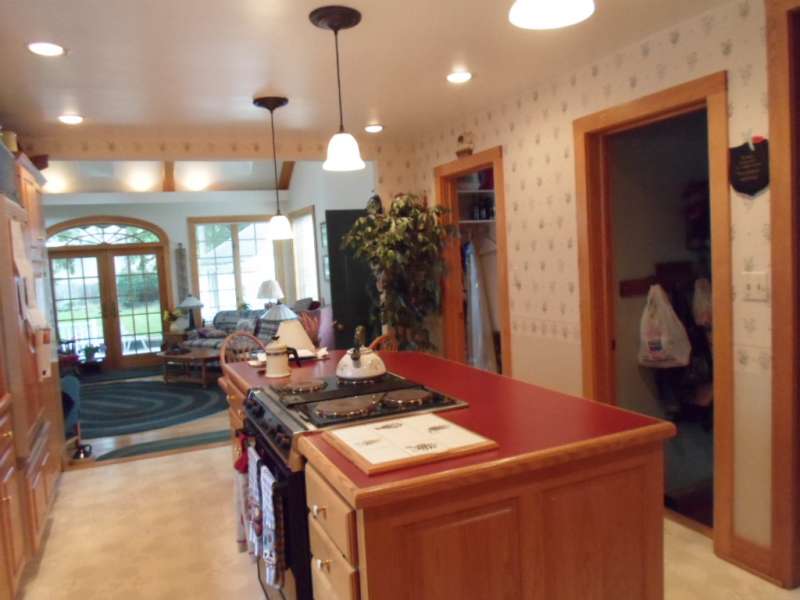 ;
;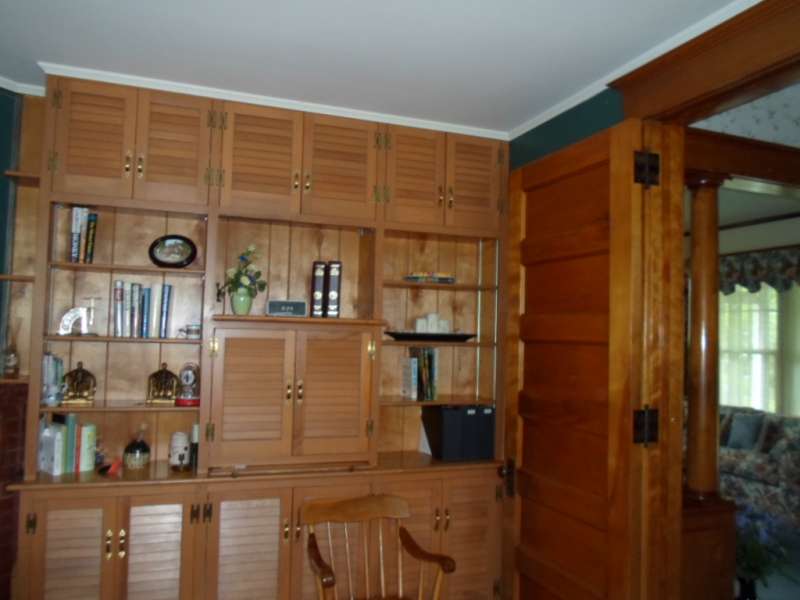 ;
;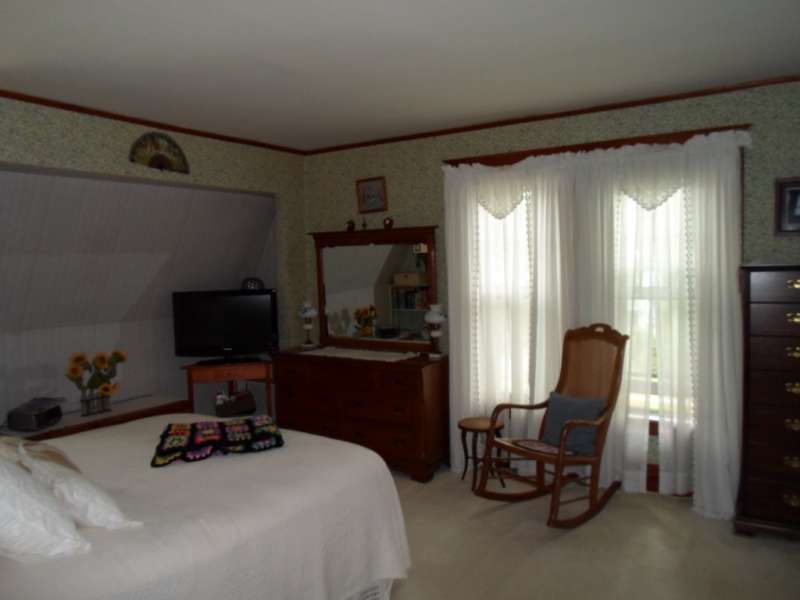 ;
;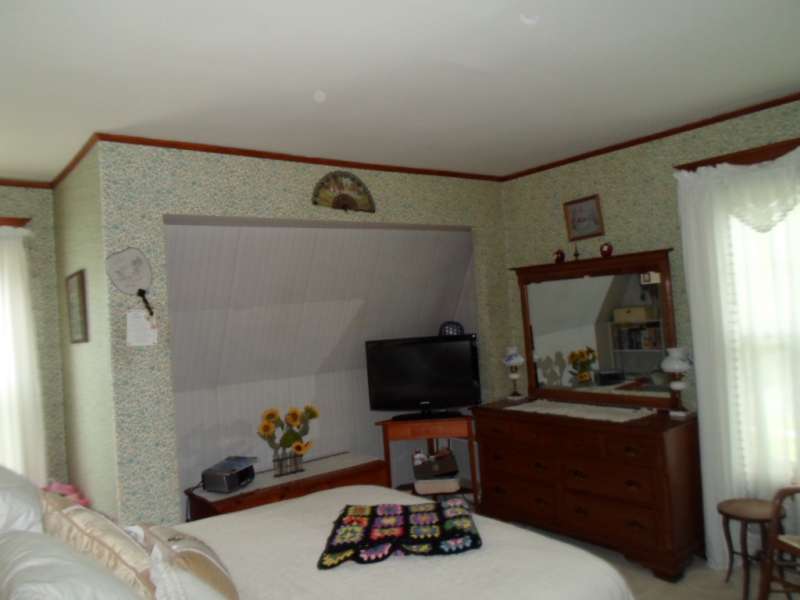 ;
;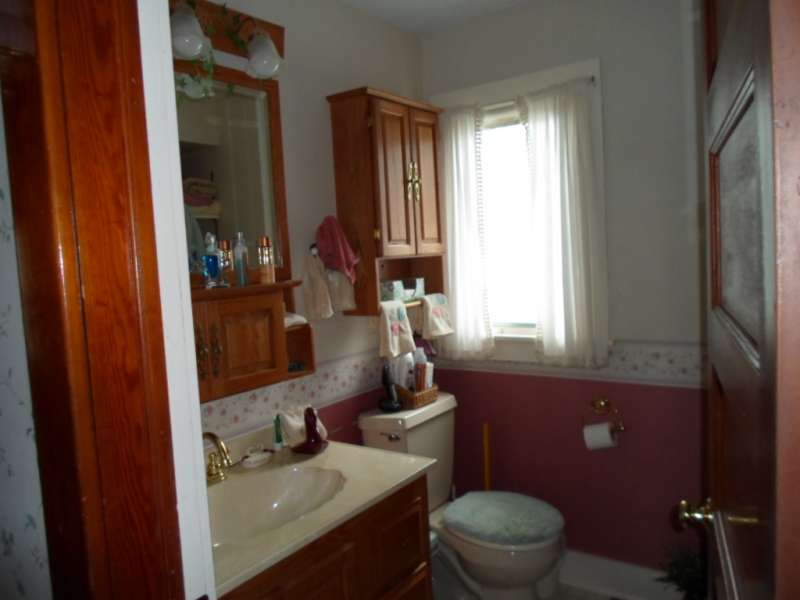 ;
;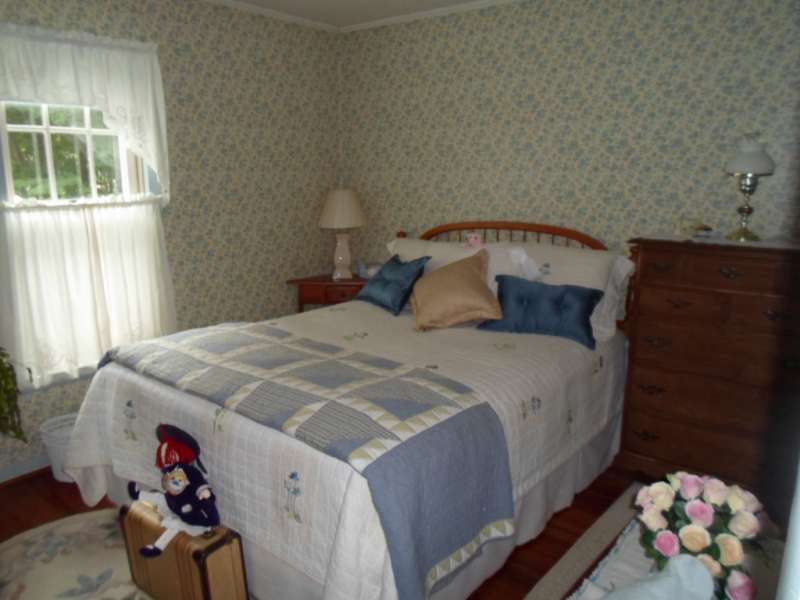 ;
;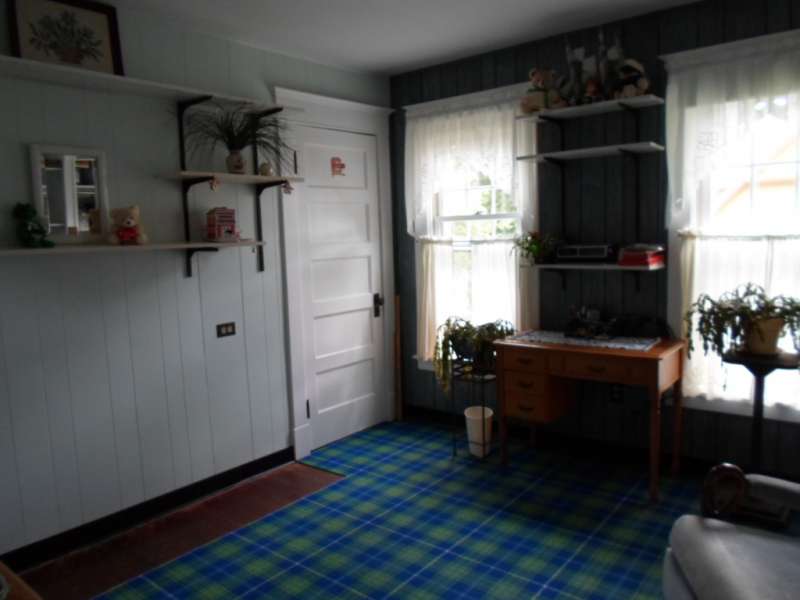 ;
;