976 Hill Avenue, Shelby, MT 59474
| Listing ID |
10563435 |
|
|
|
| Property Type |
Residential |
|
|
|
| County |
Toole |
|
|
|
|
|
This is a split level 6 bedroom, 3 bath home boasting nearly 3200 sq ft of living space ( 1592 on each floor). The horse shoe style kitchen has all new counters, backsplash, and flooring. The chef in your family will appreciate the large walk-in pantry. The main floor has 3 bedrooms and 2 full baths, separate dining area, an inviting living room boasting a masonry fire place, and convenient entry to the rear breezeway leading to back yard and attached double garage (heated). The full daylight basement (split level ) offers 3 additional bedrooms; all with egress windows, full bath, large family room with plenty of natural light, and abundant storage. The 502 sq ft attached garage has finished walls and ceiling along with an insulated overhead door. This home is currently undergoing an almost complete refurbishment, flooring coverings, windows, doors, some drywall , plumbing fixtures, and the exterior insulation and siding upon completion. The newly sodded yard has an underground sprinkler system and new sidewalks have been installed. The location is on a 110' x 100'corner lot on 900 block of Hill Ave.
|
- 6 Total Bedrooms
- 3 Full Baths
- 1592 SF
- 11000 SF Lot
- Built in 1976
- Renovated 2018
- 2 Stories
- Available 12/28/2018
- Split Level Style
- 1592 Lower Level SF
- Lower Level: Finished
- 3 Lower Level Bedrooms
- 1 Lower Level Bathroom
- Renovation: Complete refurbishment, floor covering, windows, doors, some drywall, plumbing fixtures, some drywall, exterior insulation.
- Open Kitchen
- Other Kitchen Counter
- Oven/Range
- Refrigerator
- Dishwasher
- Laminate Flooring
- Entry Foyer
- Living Room
- Family Room
- Primary Bedroom
- en Suite Bathroom
- Walk-in Closet
- Media Room
- Kitchen
- Breakfast
- Laundry
- First Floor Primary Bedroom
- First Floor Bathroom
- Forced Air
- Frame Construction
- Asphalt Shingles Roof
- Attached Garage
- 2 Garage Spaces
- Municipal Water
- Municipal Sewer
|
|
Gordon Smedsrud
Tiber Agency, Inc
|
Listing data is deemed reliable but is NOT guaranteed accurate.
|



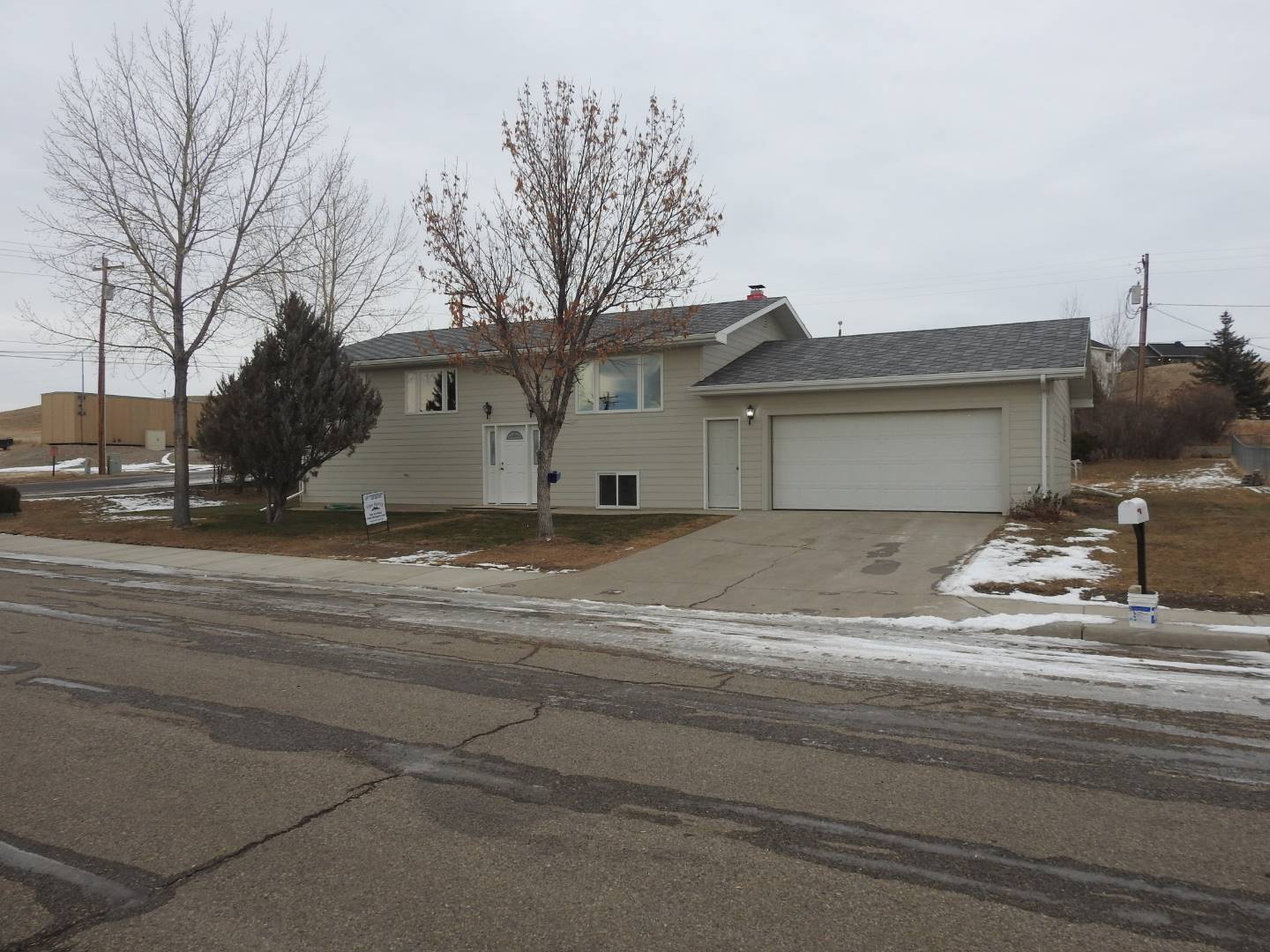

 ;
;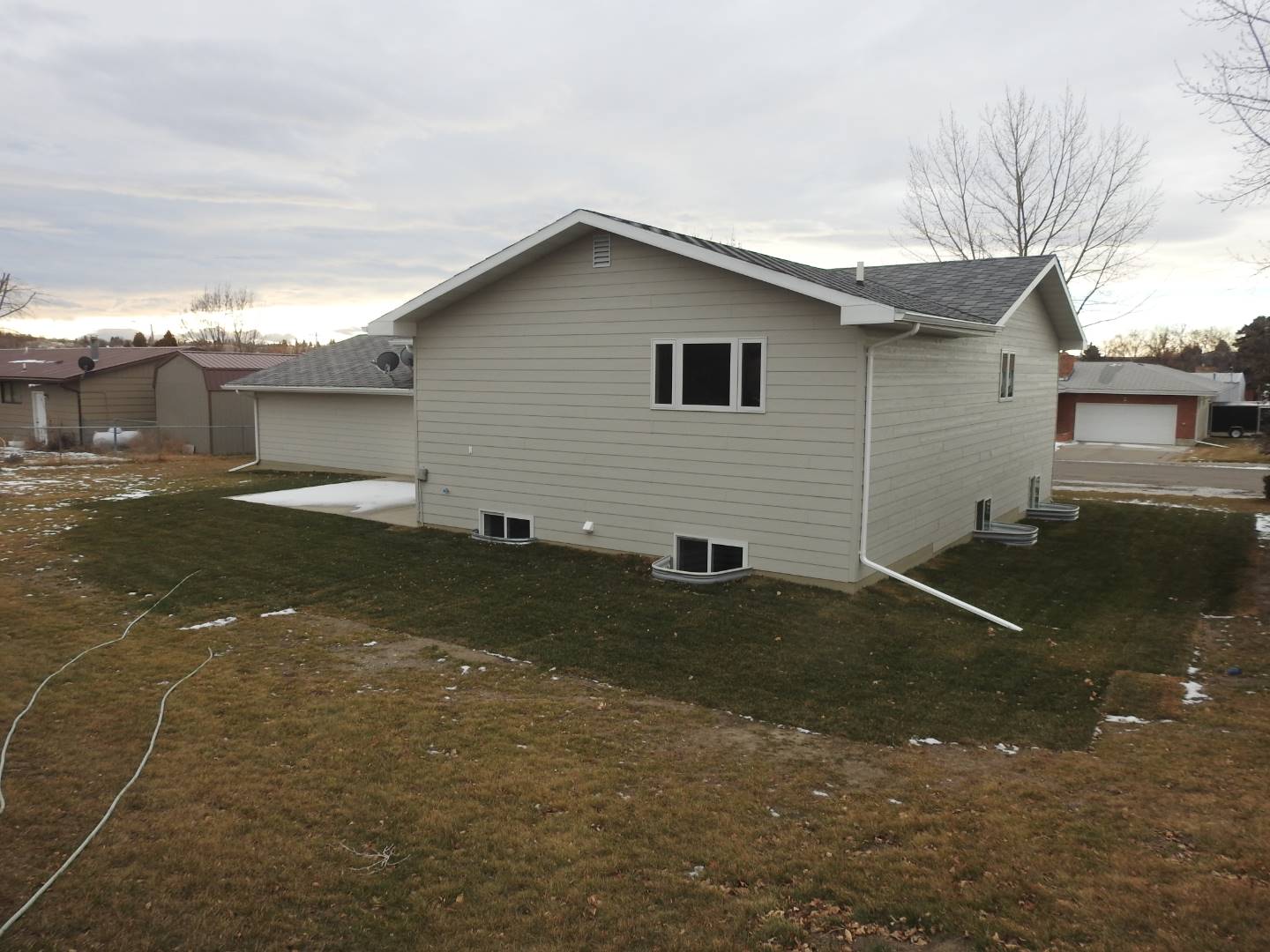 ;
;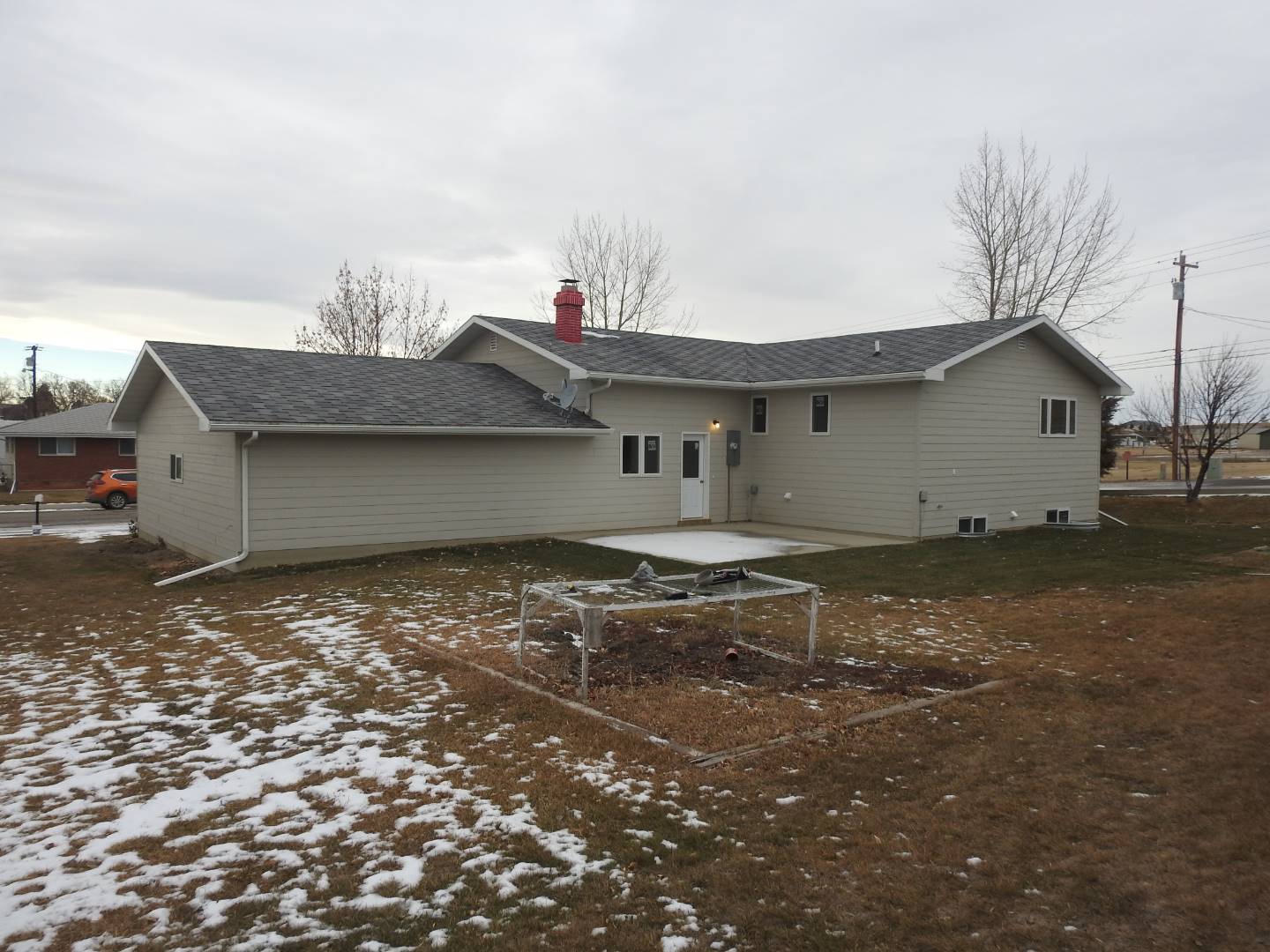 ;
;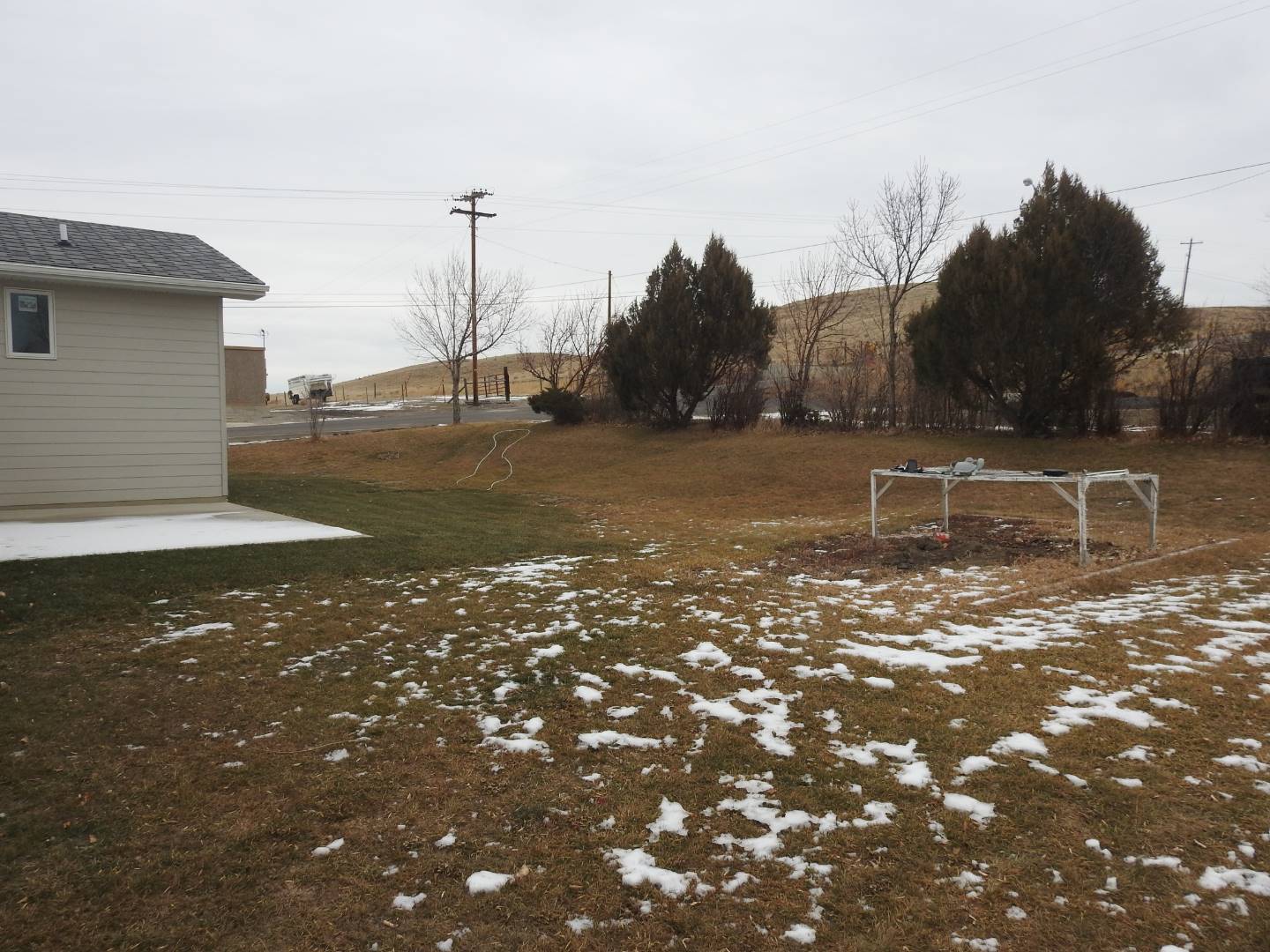 ;
;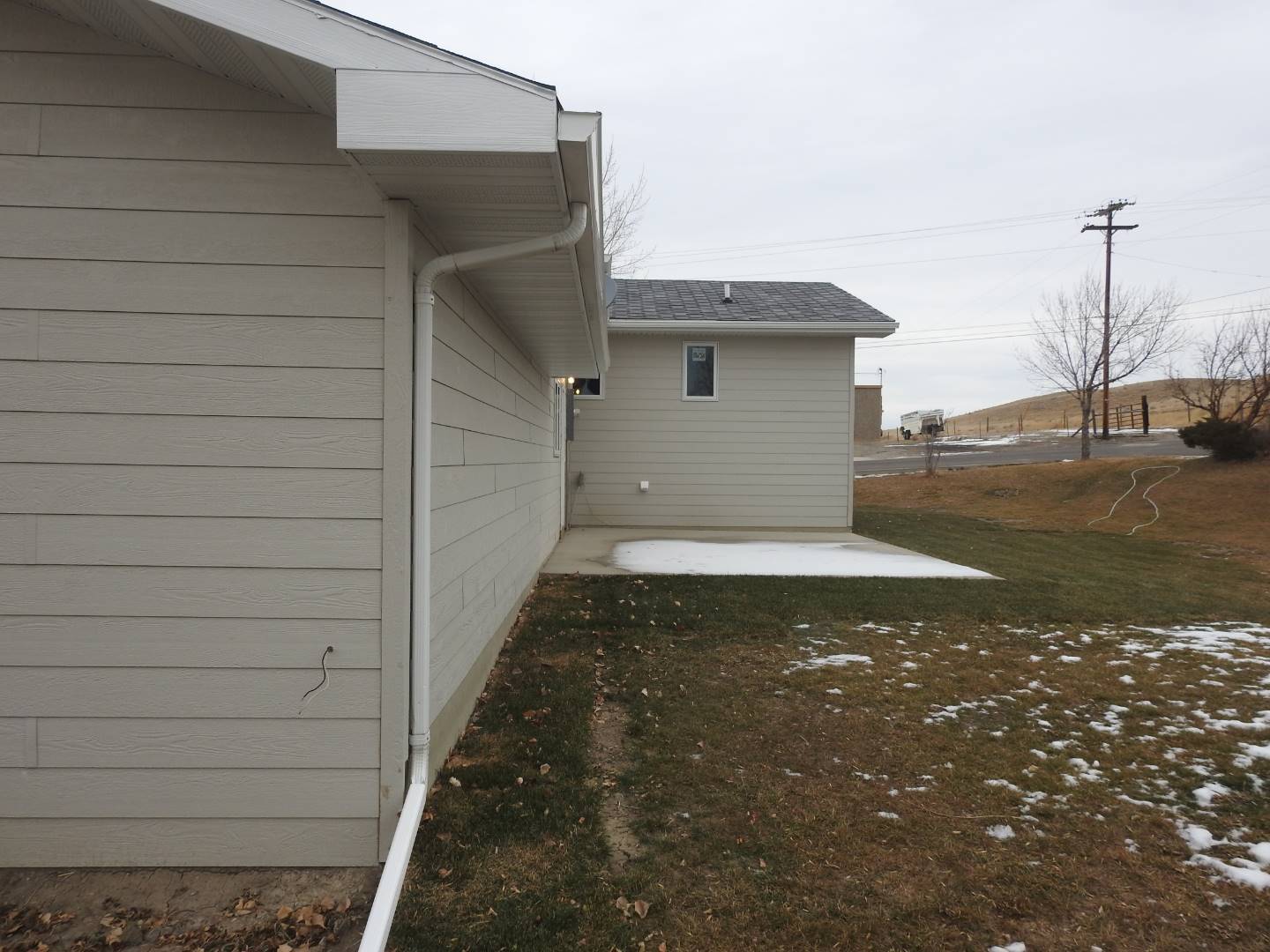 ;
;