9812 Beech Drive, Cincinnati, OH 45231
| Listing ID |
11278524 |
|
|
|
| Property Type |
House |
|
|
|
| County |
Hamilton |
|
|
|
| Neighborhood |
The Meadows Of Wright Farm Phase 3 |
|
|
|
|
| School |
WINTON WOODS CSD |
|
|
|
| Tax ID |
590-0171-0066-00 |
|
|
|
| FEMA Flood Map |
fema.gov/portal |
|
|
|
| Year Built |
2017 |
|
|
|
|
Spacious Home for Sale
Welcome to this spacious 4800+/- sq. ft. home built in 2017! Upon entering the expansive foyer, enjoy the open floor plan & hardwood floors throughout the dining room, living area, office/den and kitchen with eating area. The kitchen features stainless steel appliances as well as granite counter tops, tile backsplash & soft close cupboards. Boasting 6 bedrooms and 6 full bathrooms, you'll also find an office/den and theater/media room. Enjoy the massive basement with a full kitchen, large rec room with a walkout to the backyard and pool as well as entrance to the 4 car garage. Situated on a quiet, dead-end street and is in close proximity to shopping, dining and freeway access. A must see with many more wonder features! Property sold "AS-IS." Buyer and/or buyer's agent responsible for verifying all pertinent info deemed relevant by the prospective buyer, incl but not limited to sq ft, acreage, utilities, taxes, permitting, condition, school zones, HOA/s, etc
|
- 6 Total Bedrooms
- 6 Full Baths
- 4798 SF
- Built in 2017
- 2 Stories
- Transitional Style
- Full Basement
- Lower Level: Finished, Garage Access, Walk Out, Kitchen
- 1 Lower Level Bedroom
- 2 Lower Level Bathrooms
- Lower Level Kitchen
- Open Kitchen
- Granite Kitchen Counter
- Oven/Range
- Dishwasher
- Microwave
- Garbage Disposal
- Stainless Steel
- Carpet Flooring
- Hardwood Flooring
- 11 Rooms
- Entry Foyer
- Living Room
- Dining Room
- Den/Office
- Primary Bedroom
- en Suite Bathroom
- Walk-in Closet
- Media Room
- Bonus Room
- Kitchen
- First Floor Primary Bedroom
- First Floor Bathroom
- 1 Fireplace
- Forced Air
- 2 Heat/AC Zones
- Central A/C
- Attached Garage
- 4 Garage Spaces
- Pool: In Ground
- Deck
- Fence
- Irrigation System
- Sold on 9/23/2024
- Sold for $495,000
- Buyer's Agent: Lindzie Gunnels
- Company: Gunnels Realty
|
|
Brandly & Associates, Inc.
|
Listing data is deemed reliable but is NOT guaranteed accurate.
|



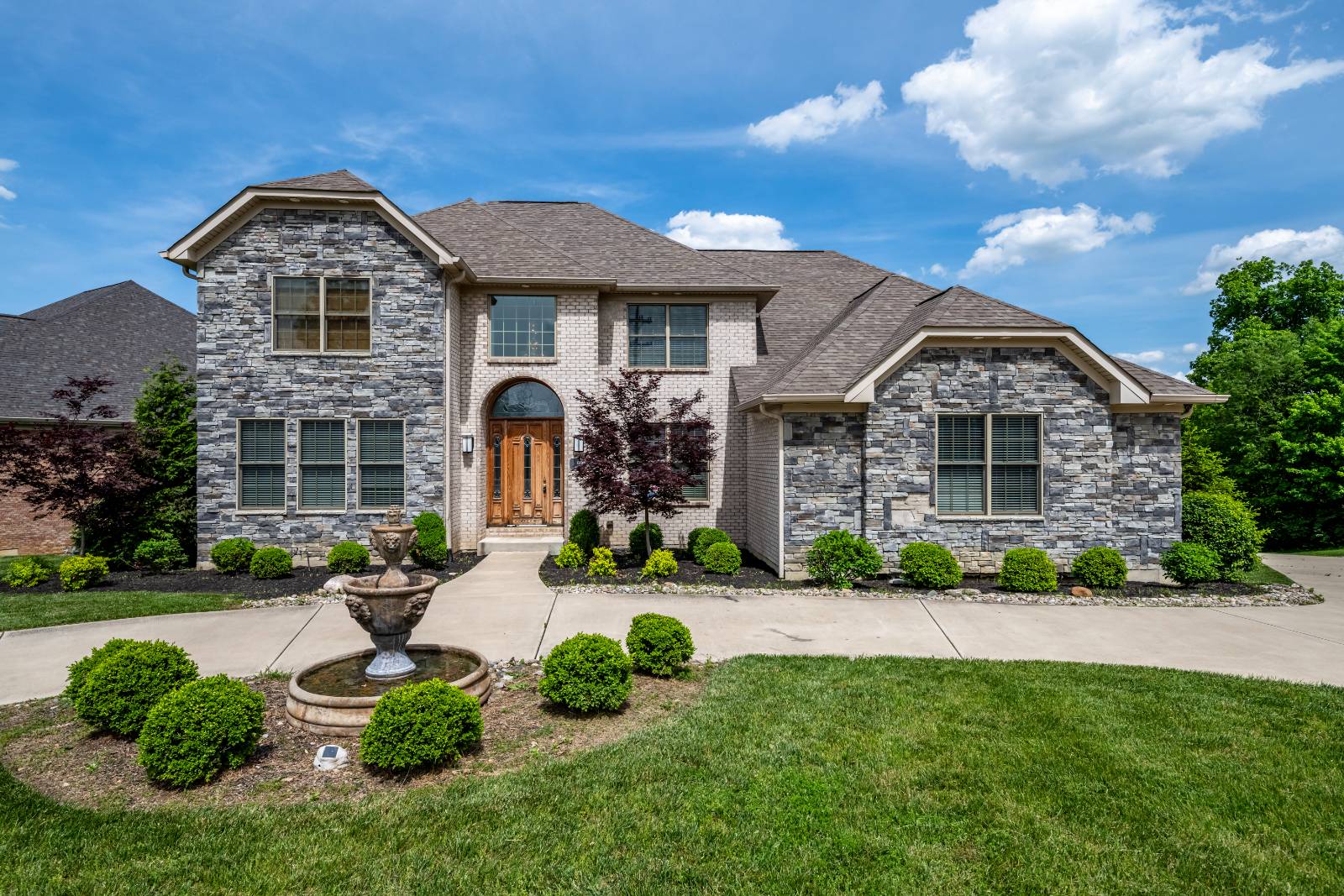

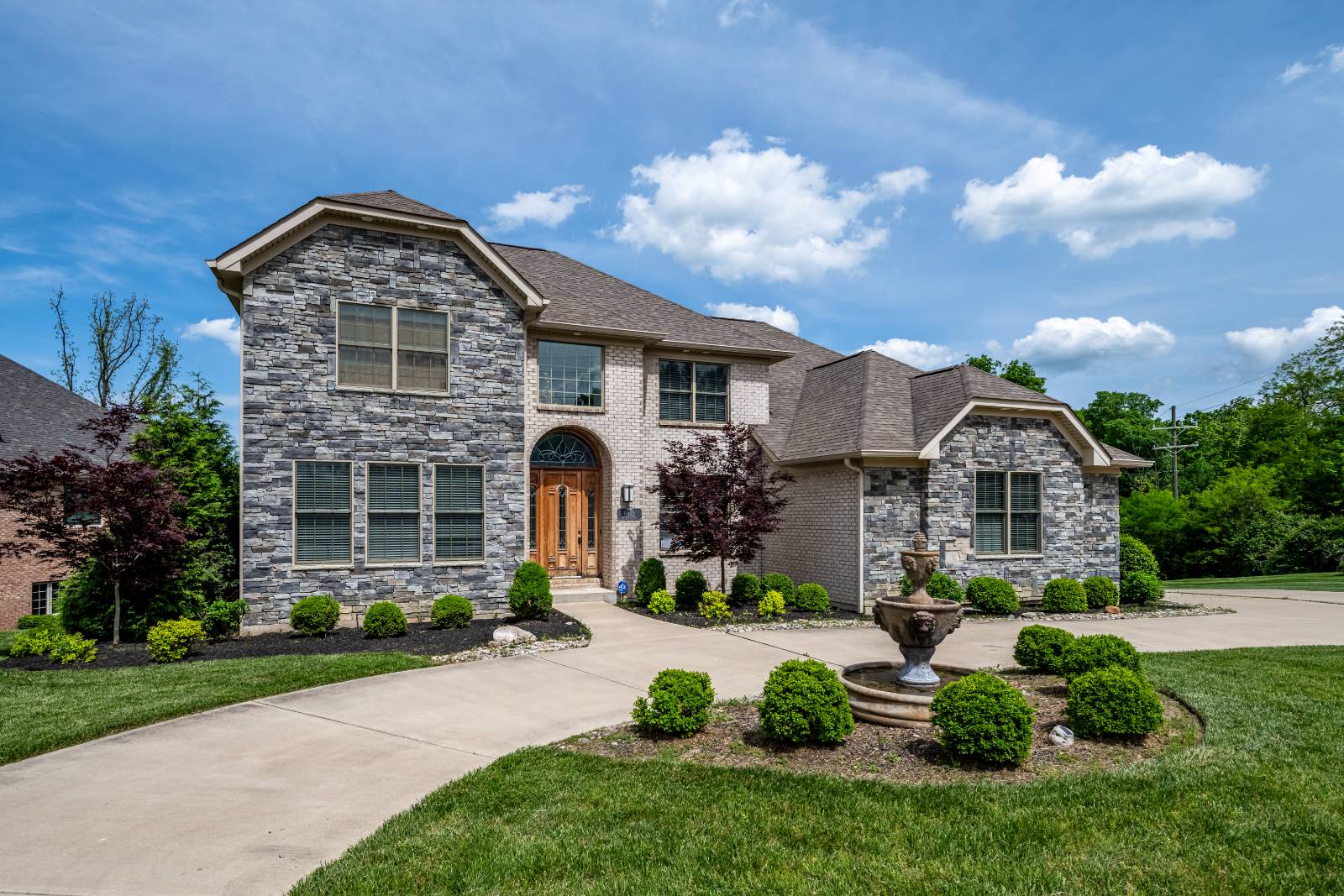 ;
;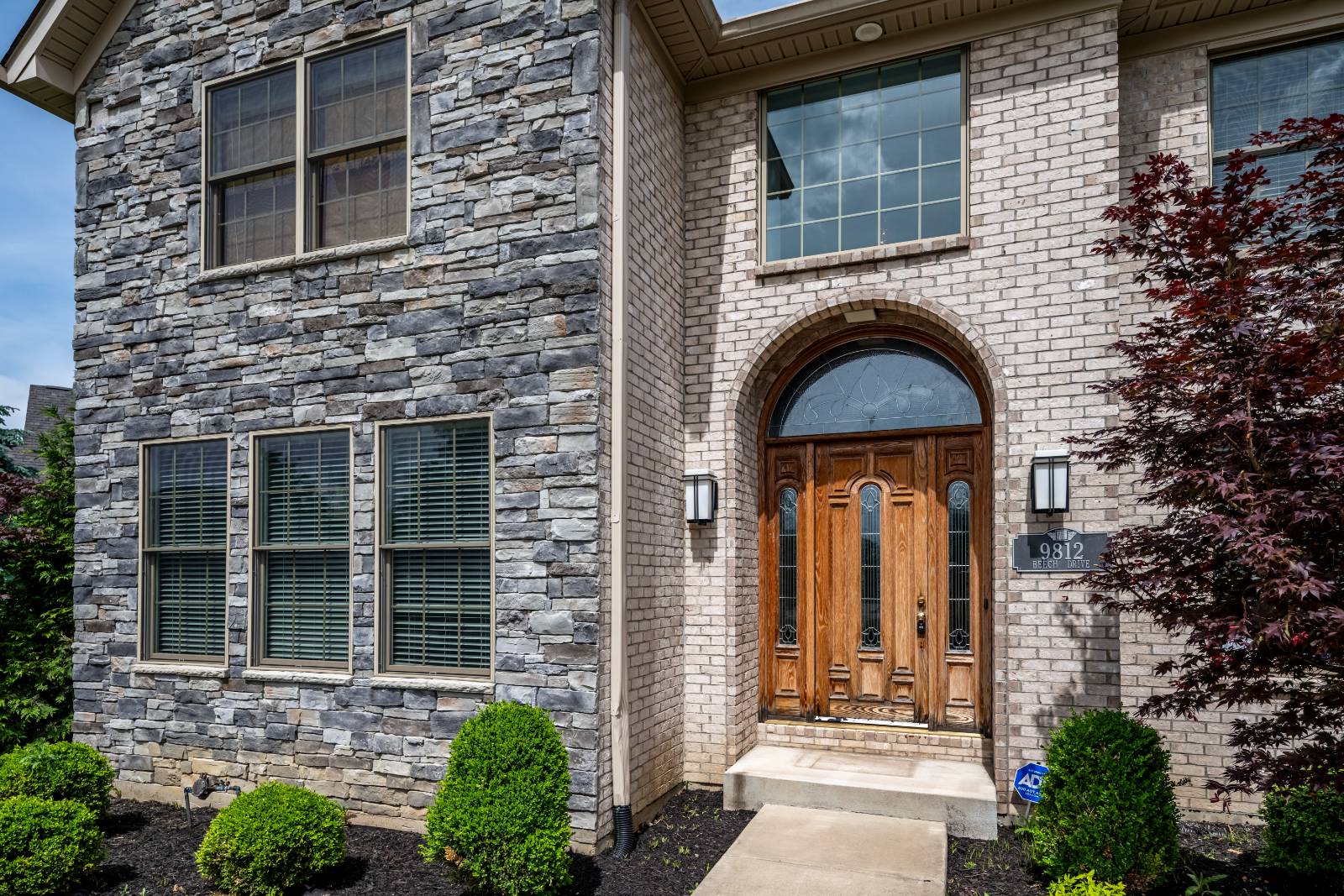 ;
;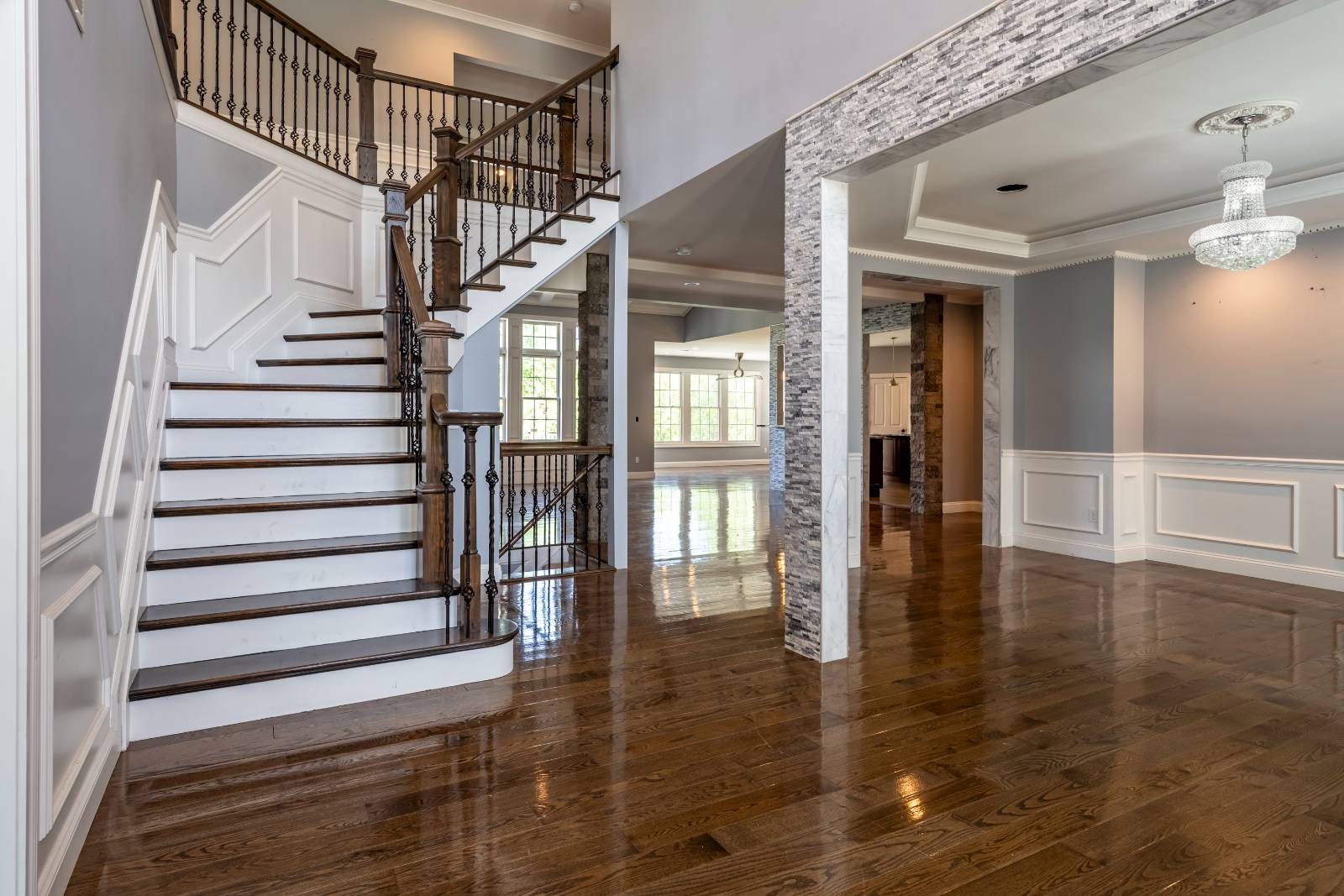 ;
;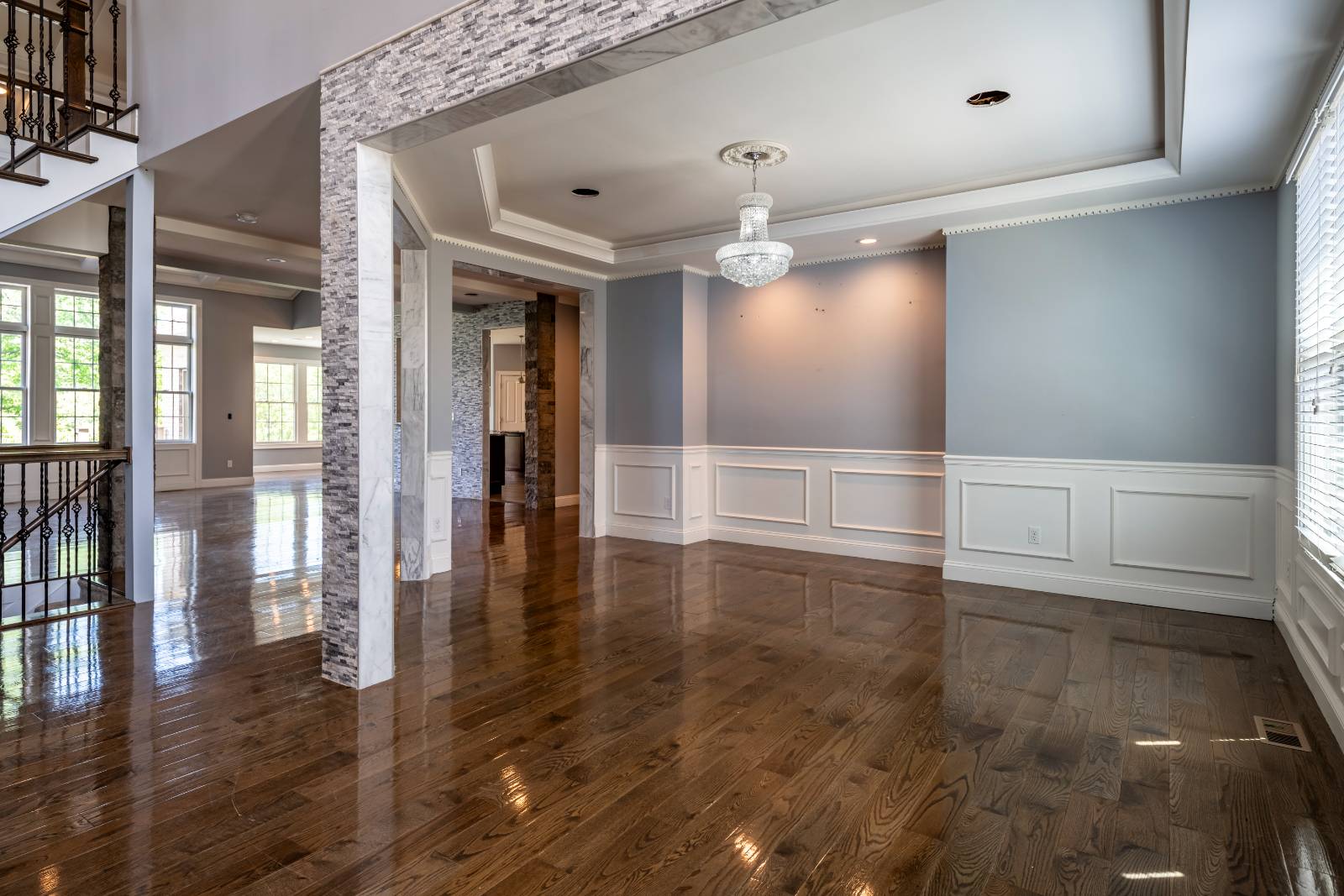 ;
;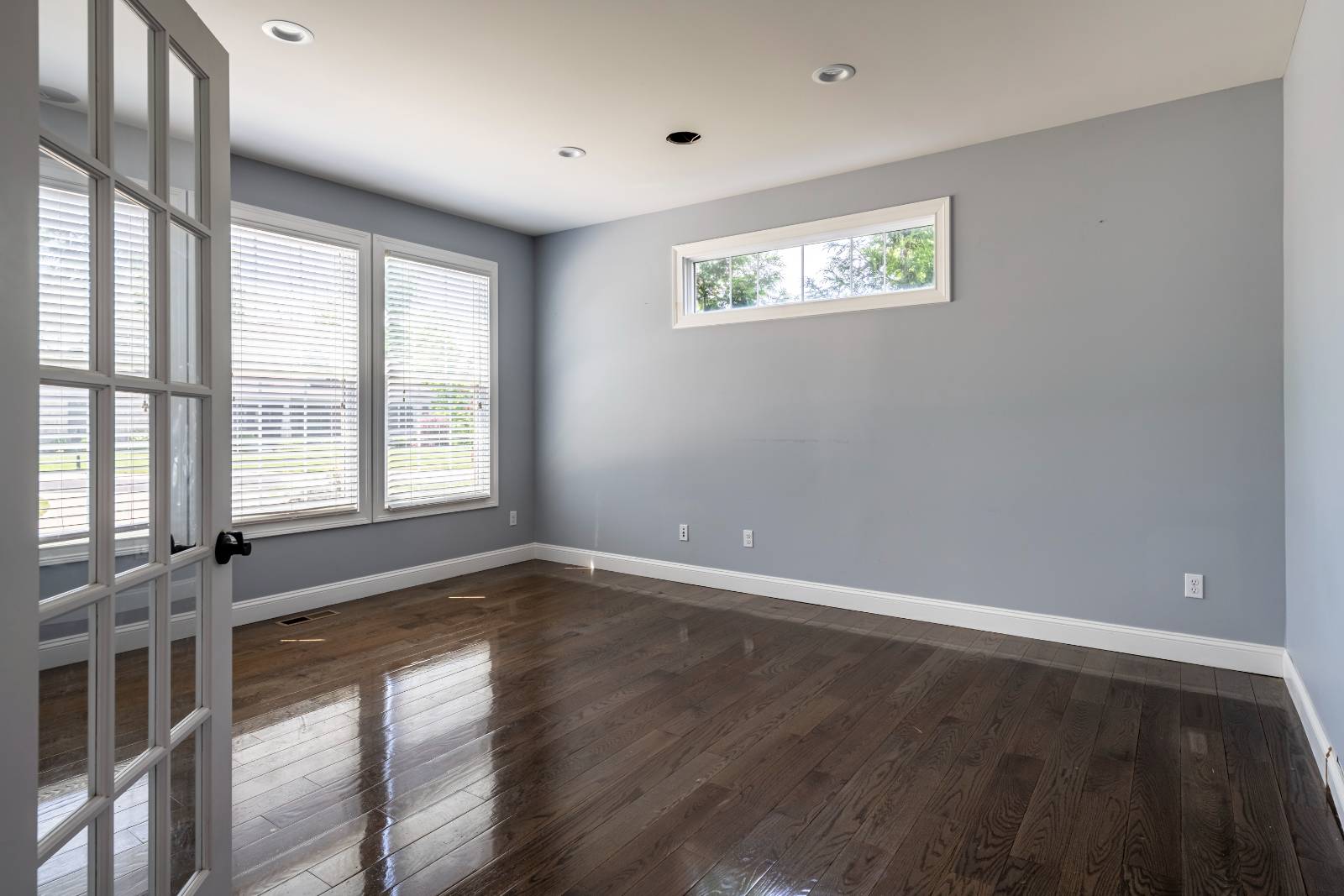 ;
;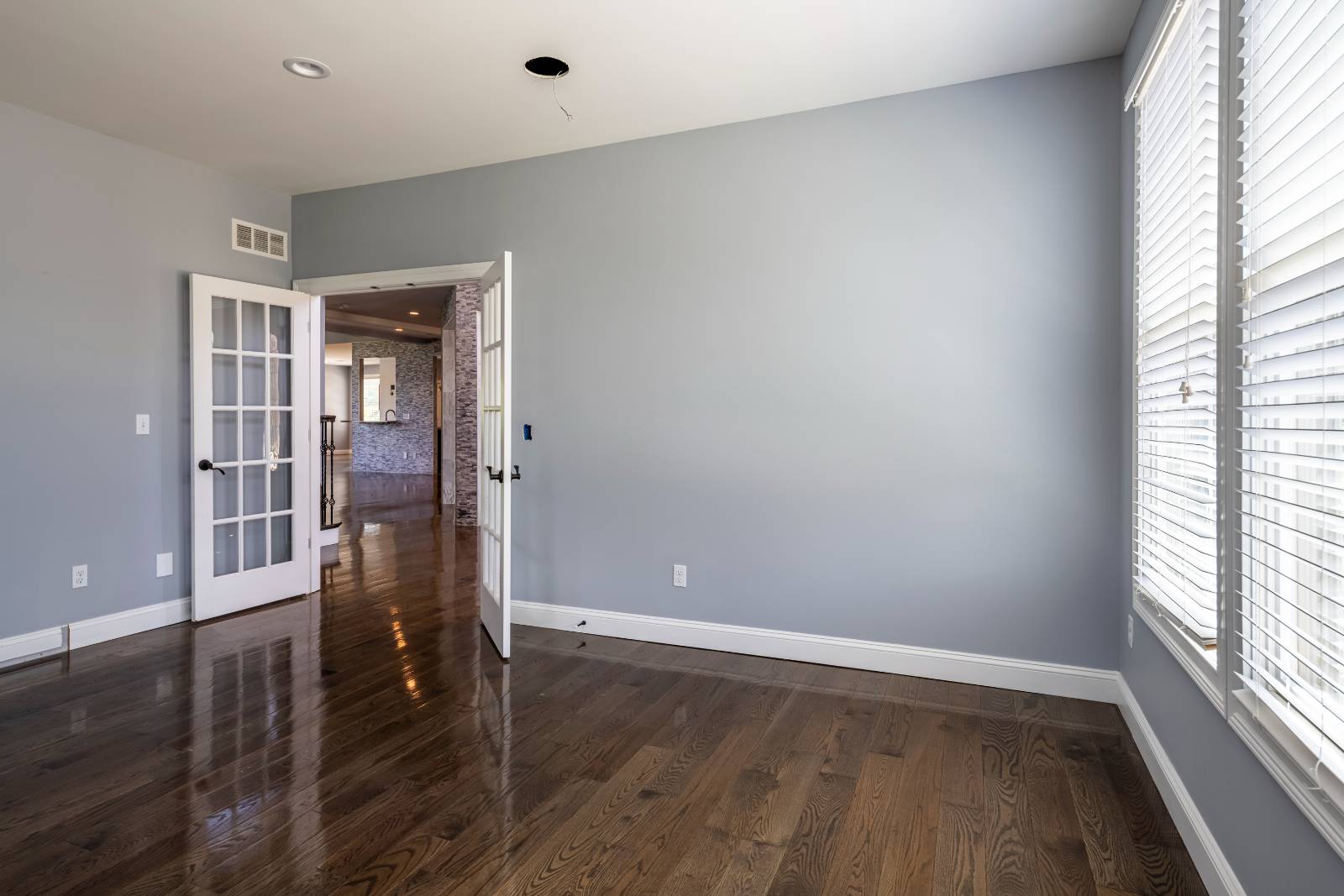 ;
;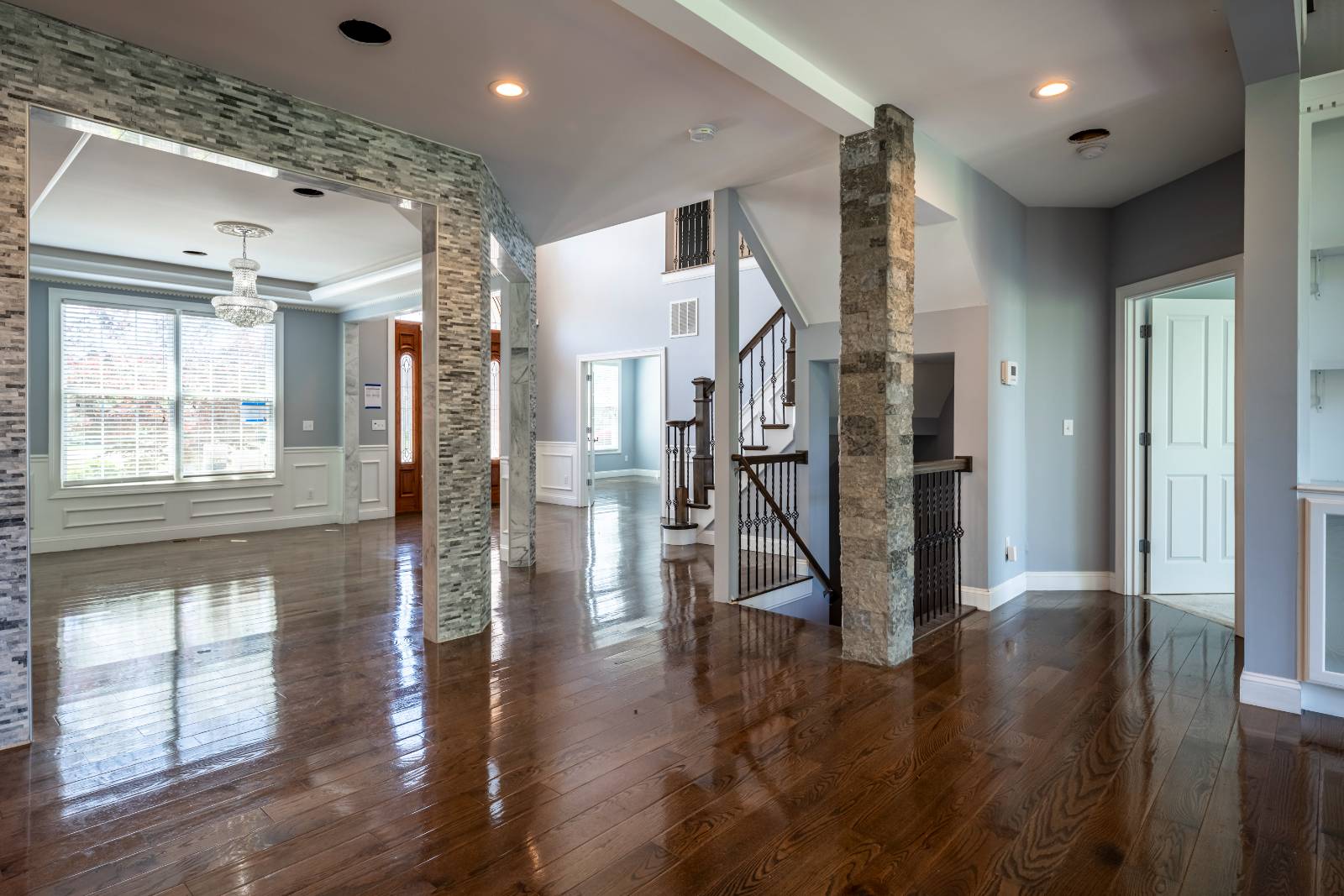 ;
;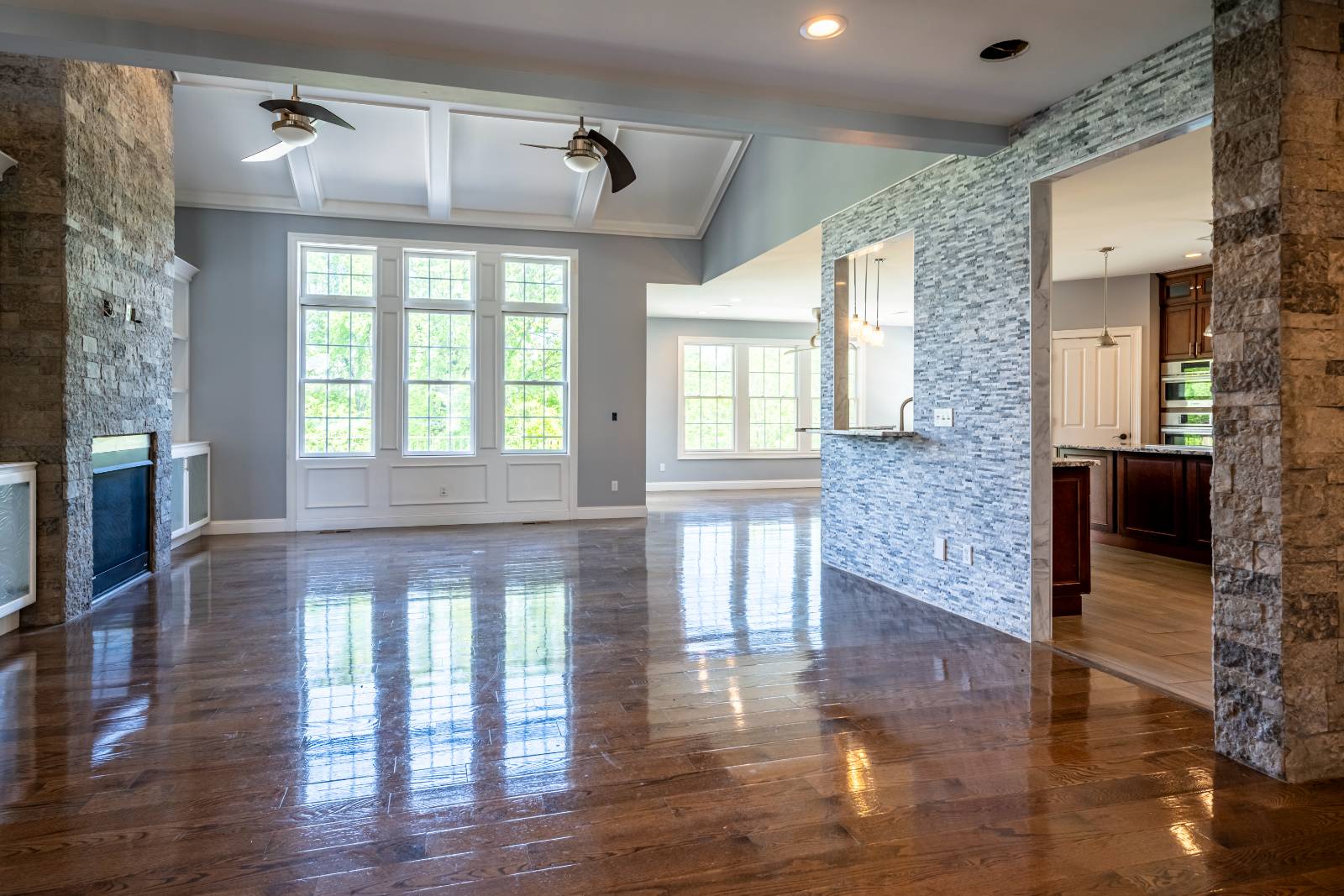 ;
;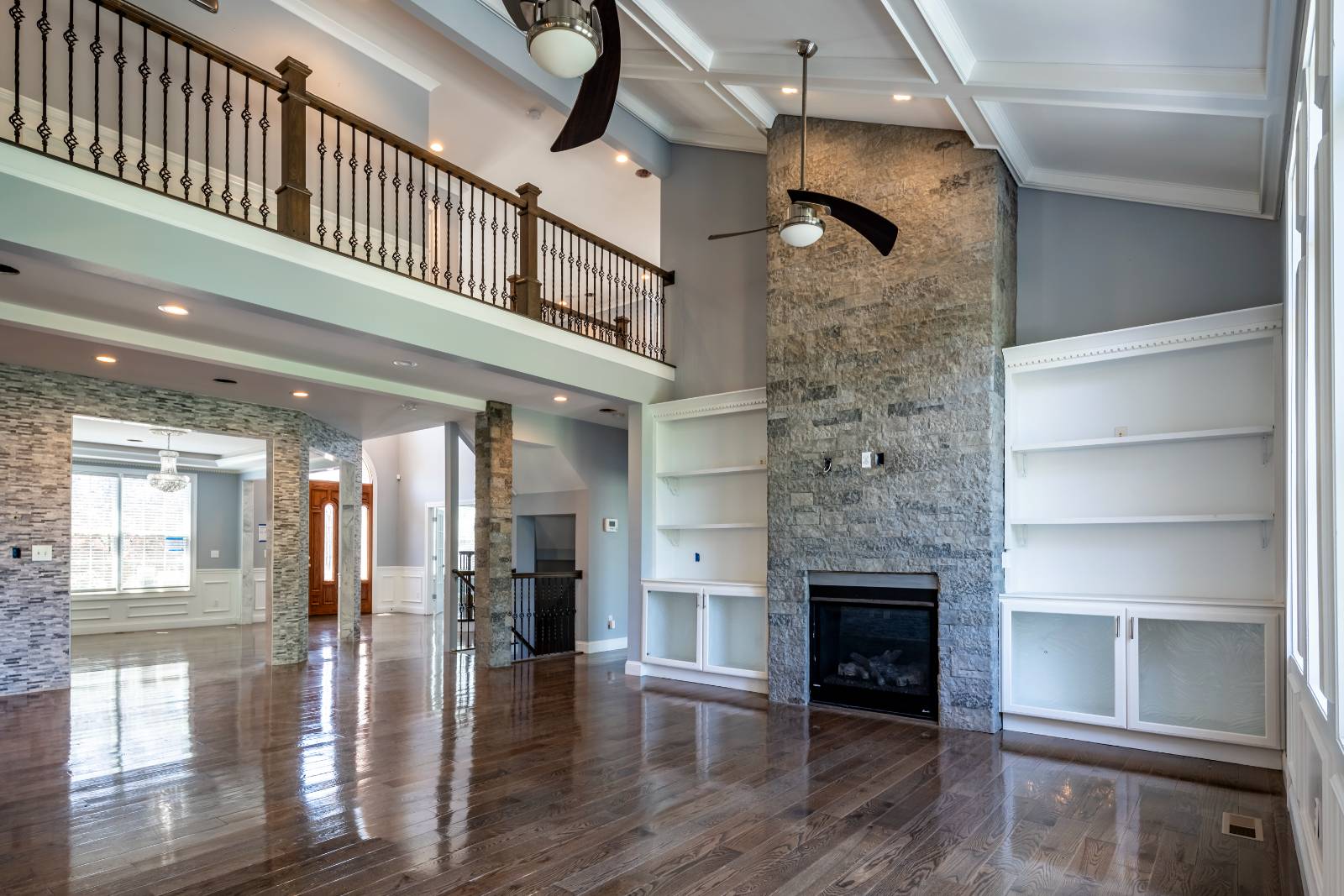 ;
;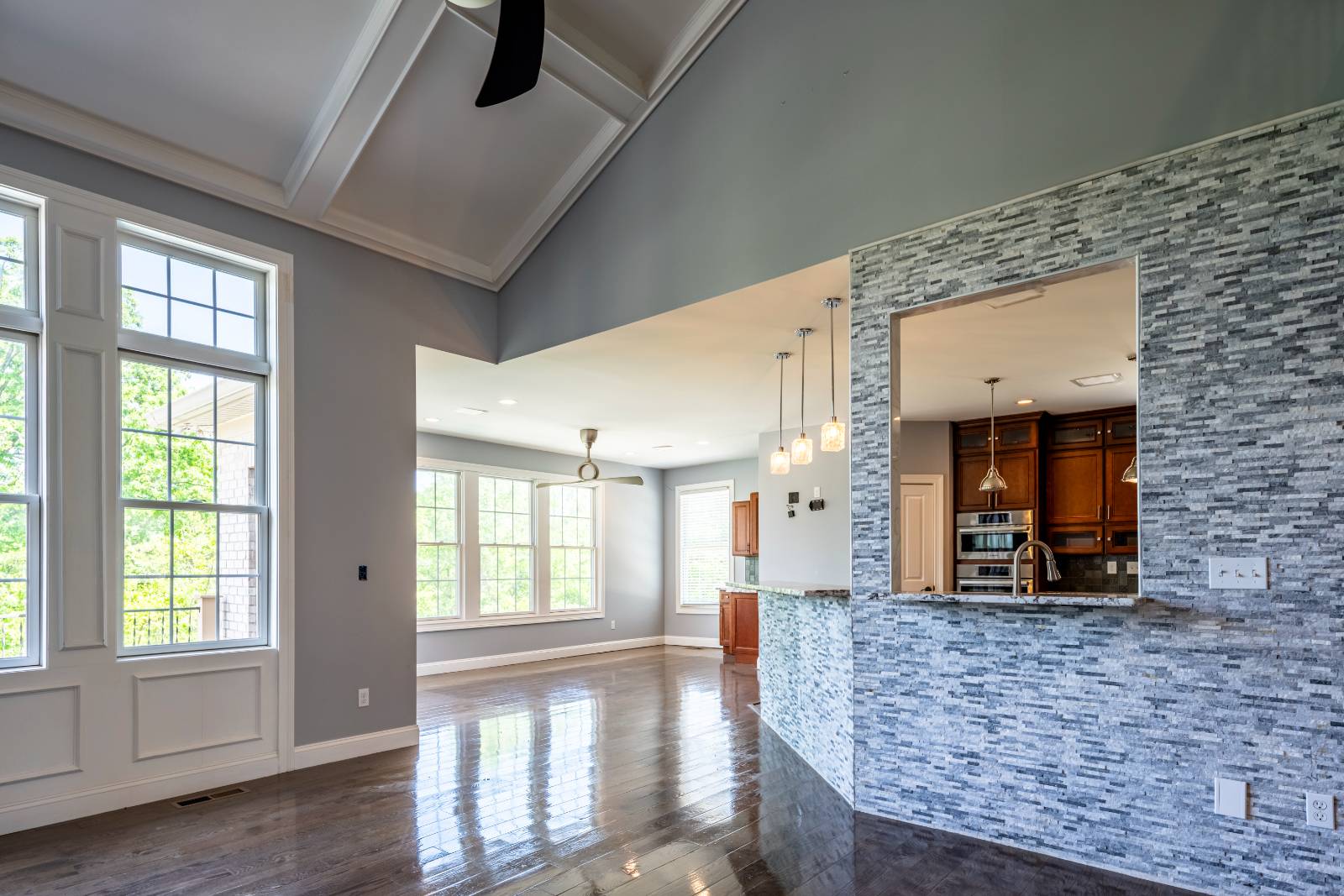 ;
;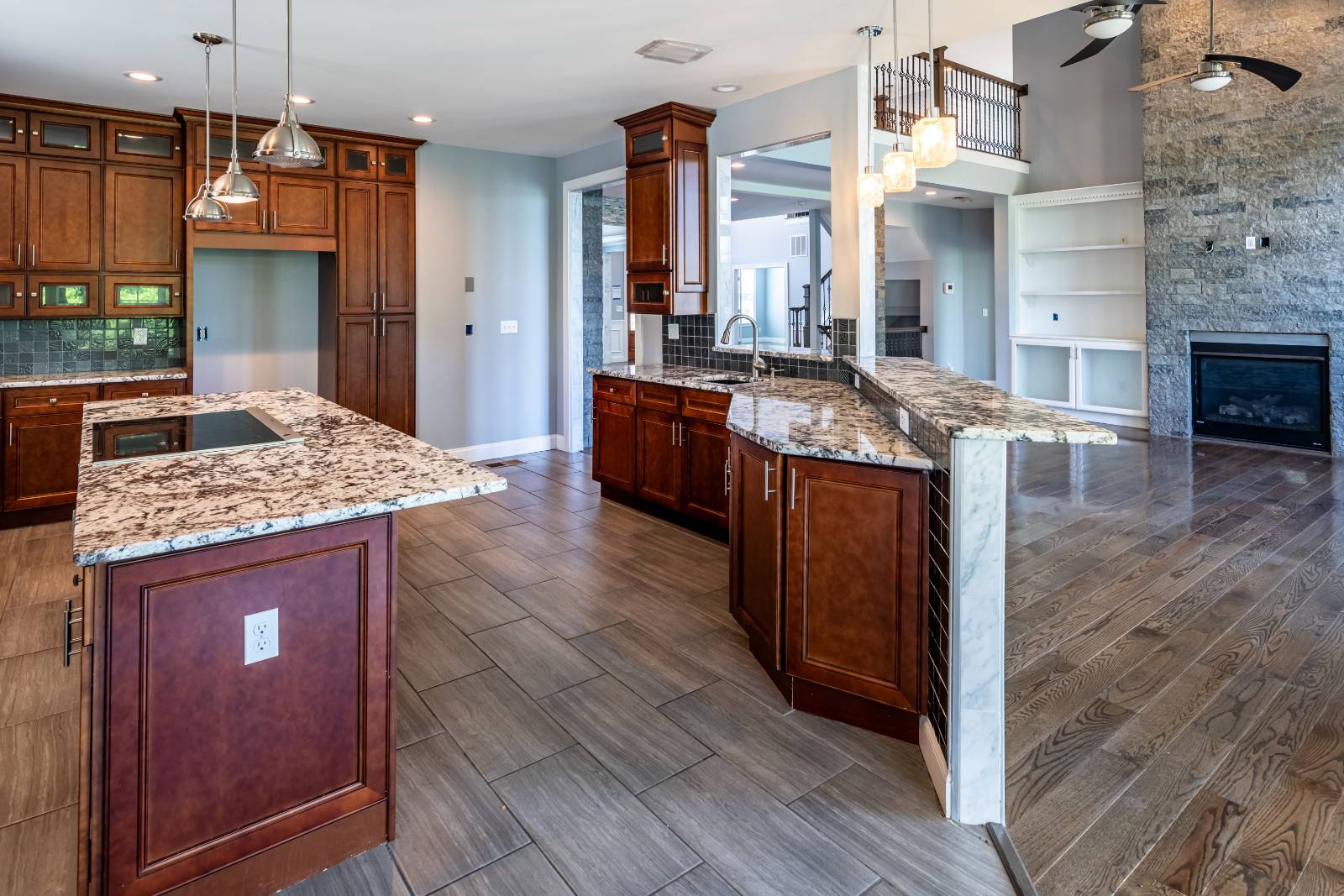 ;
;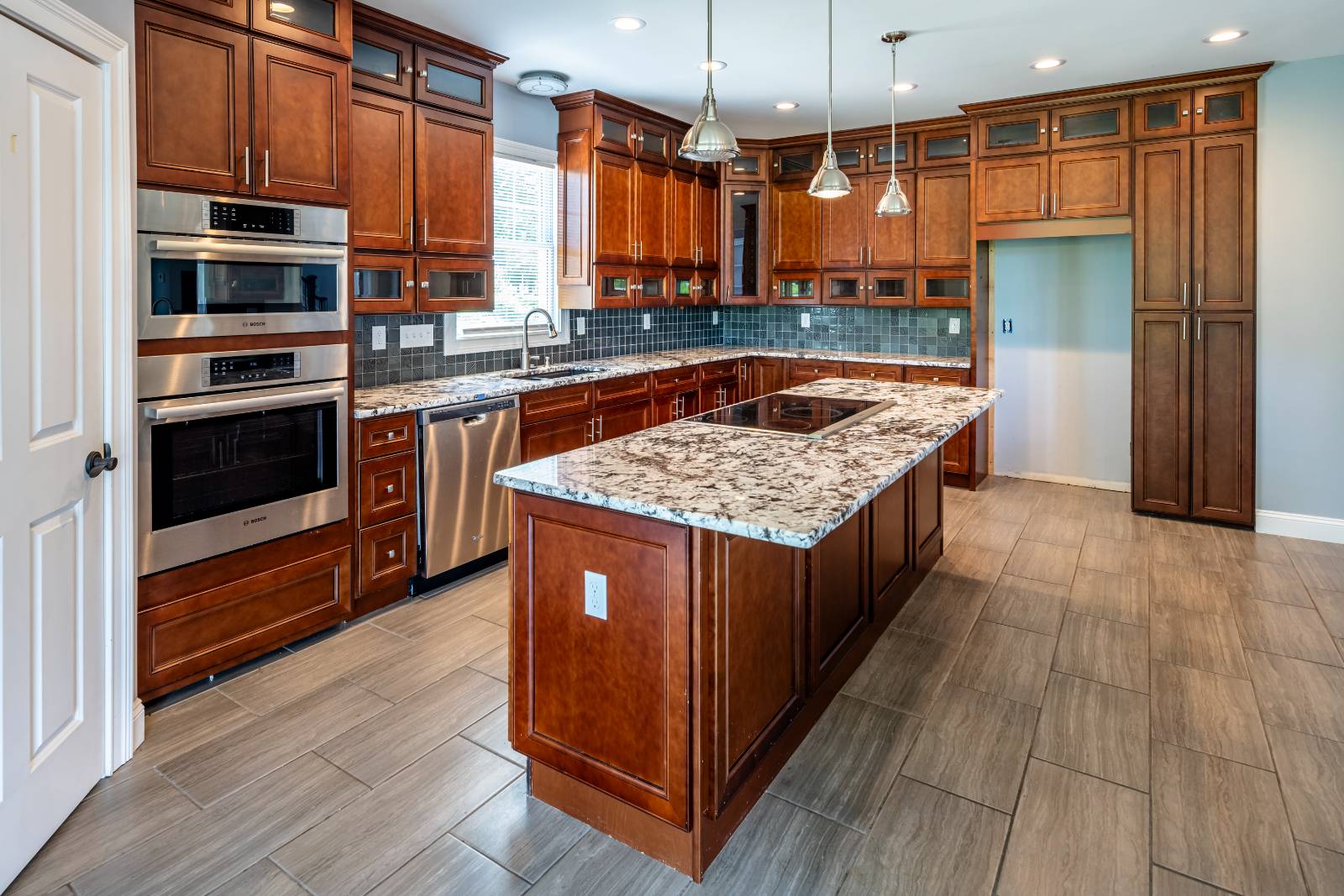 ;
;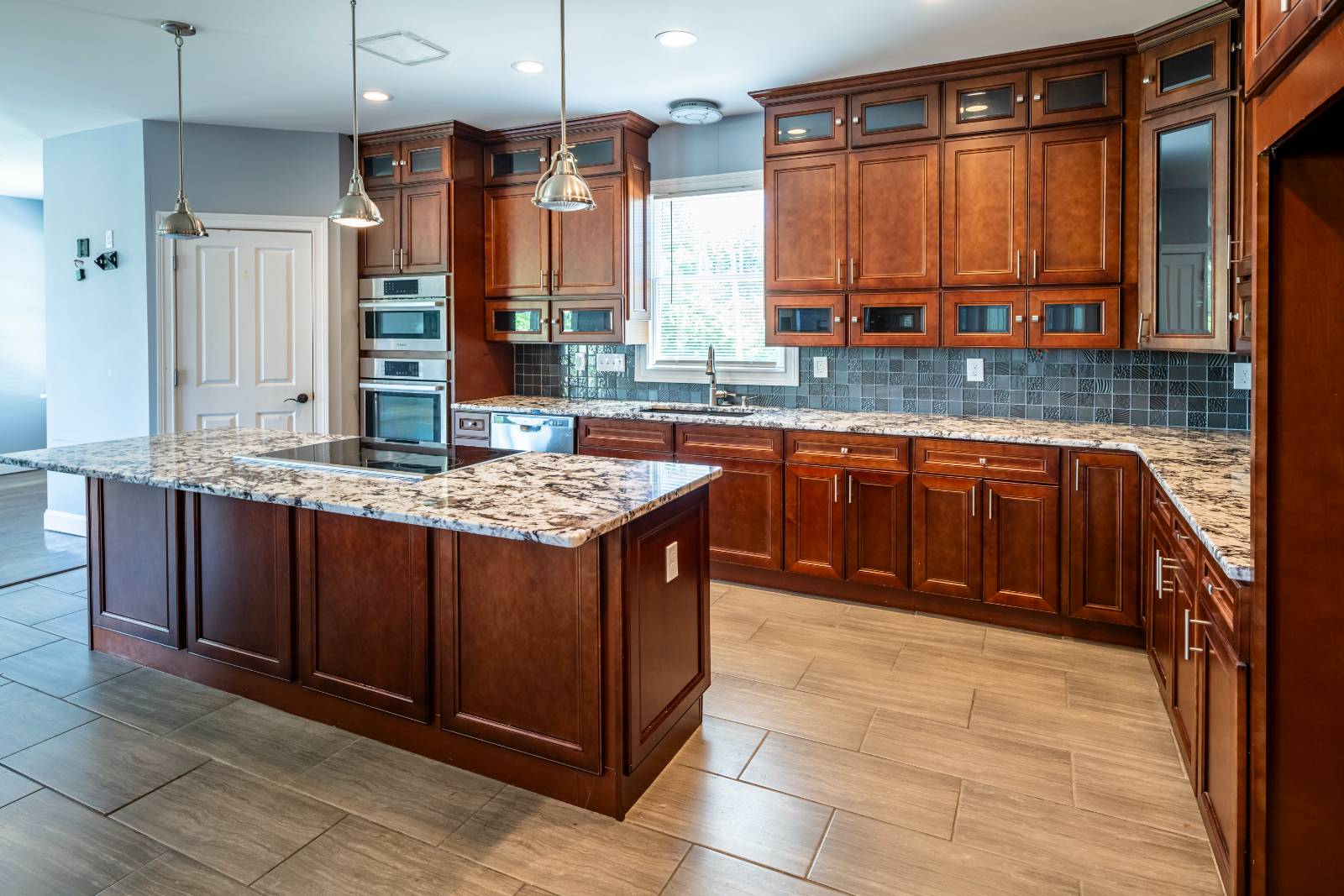 ;
;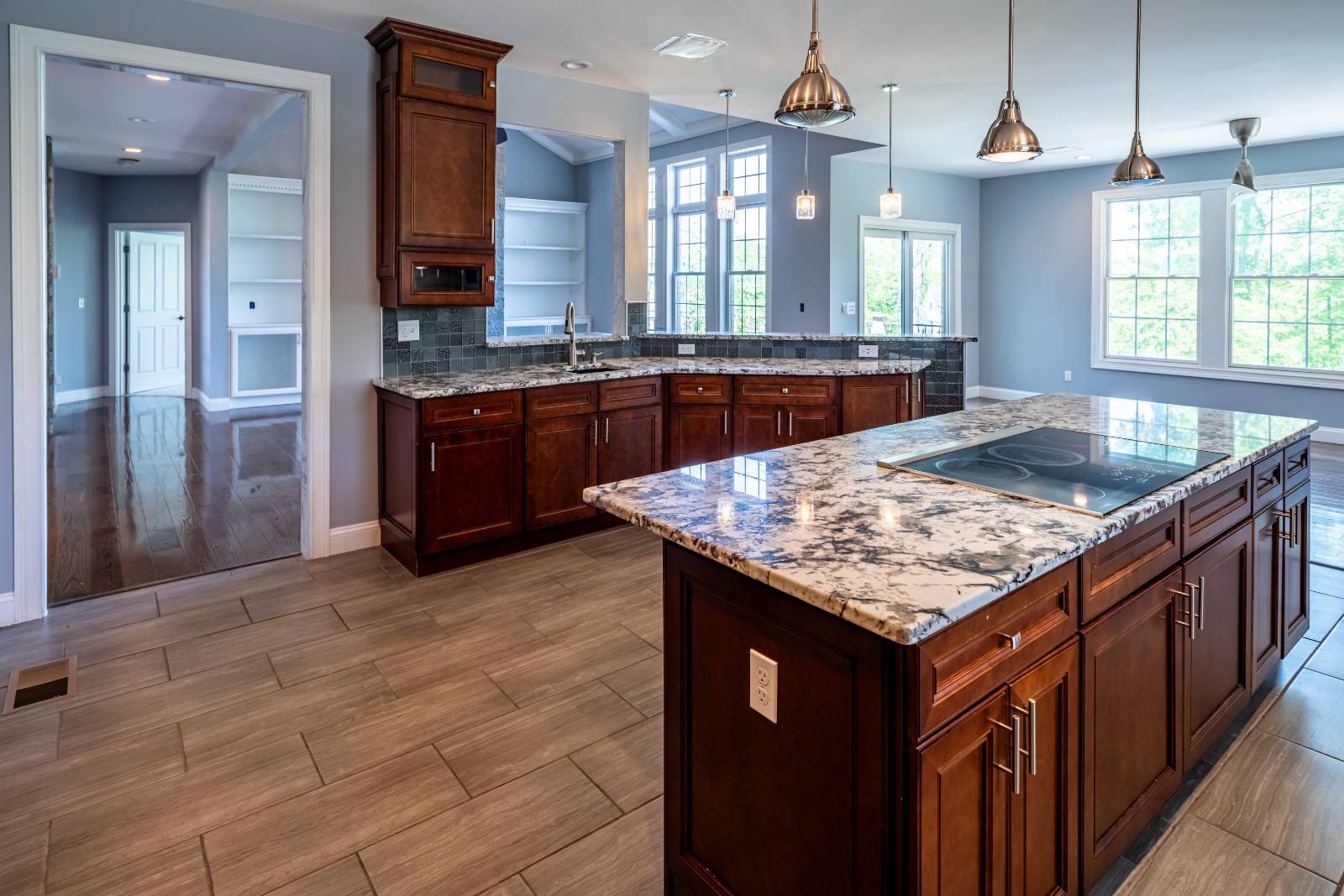 ;
;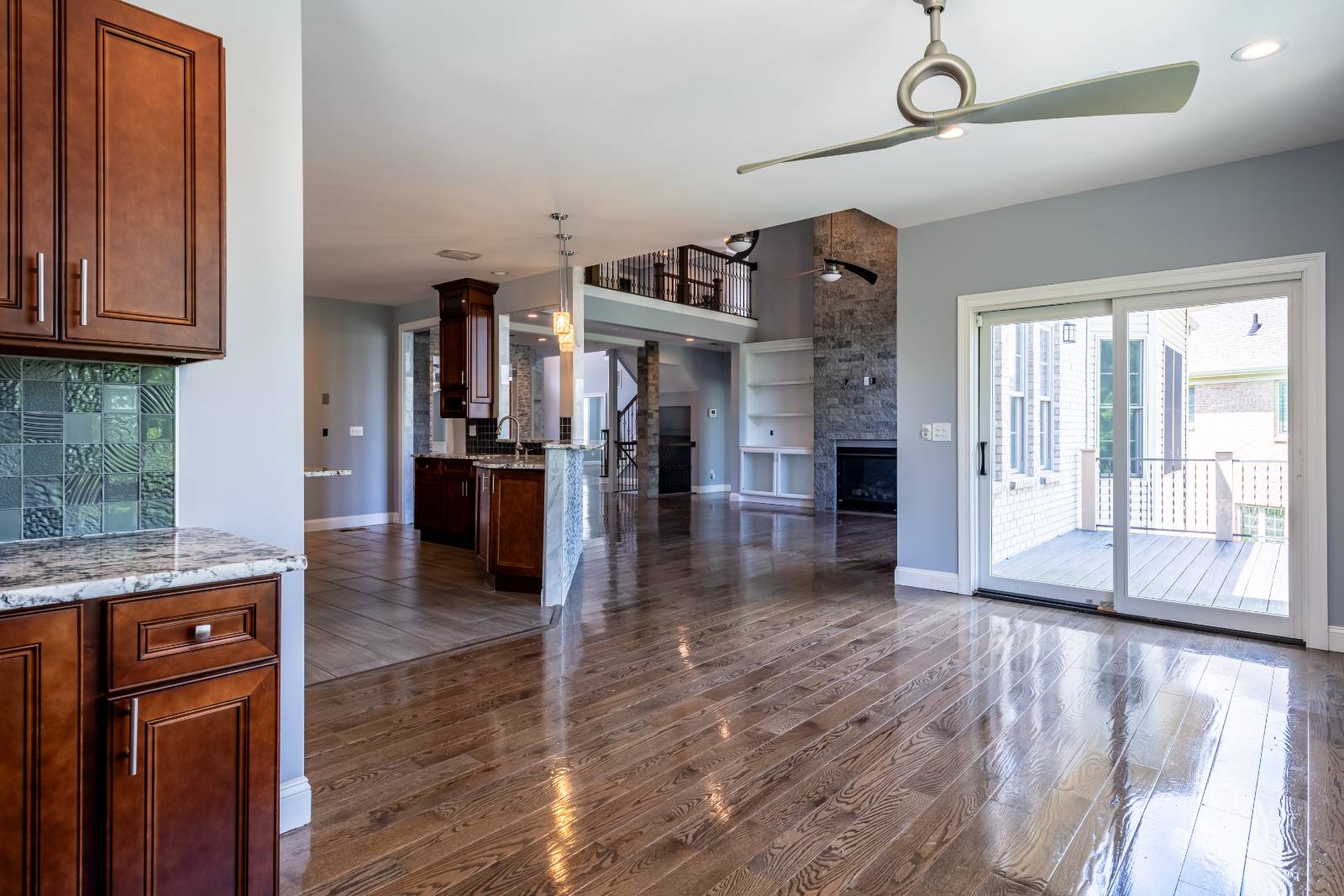 ;
;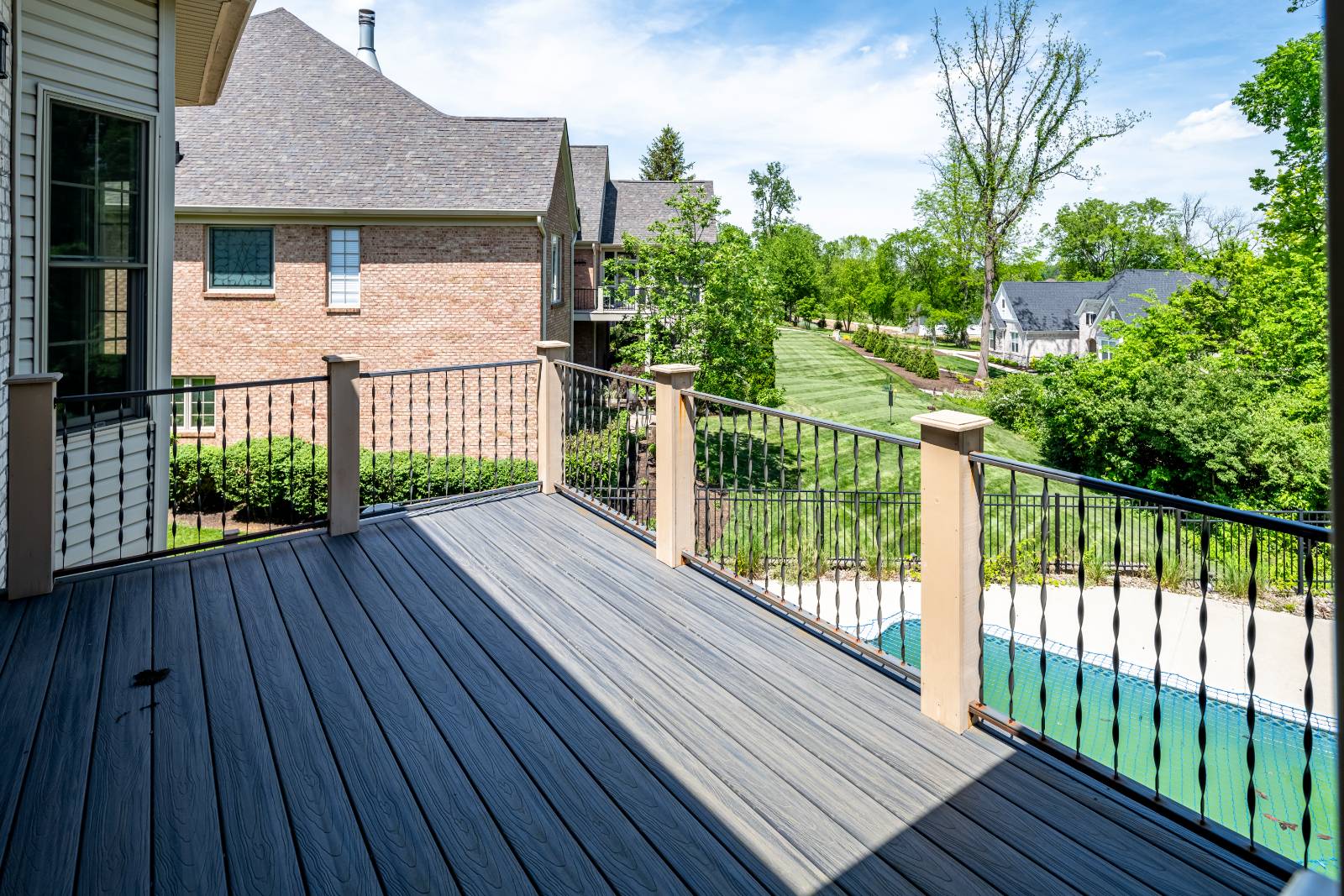 ;
;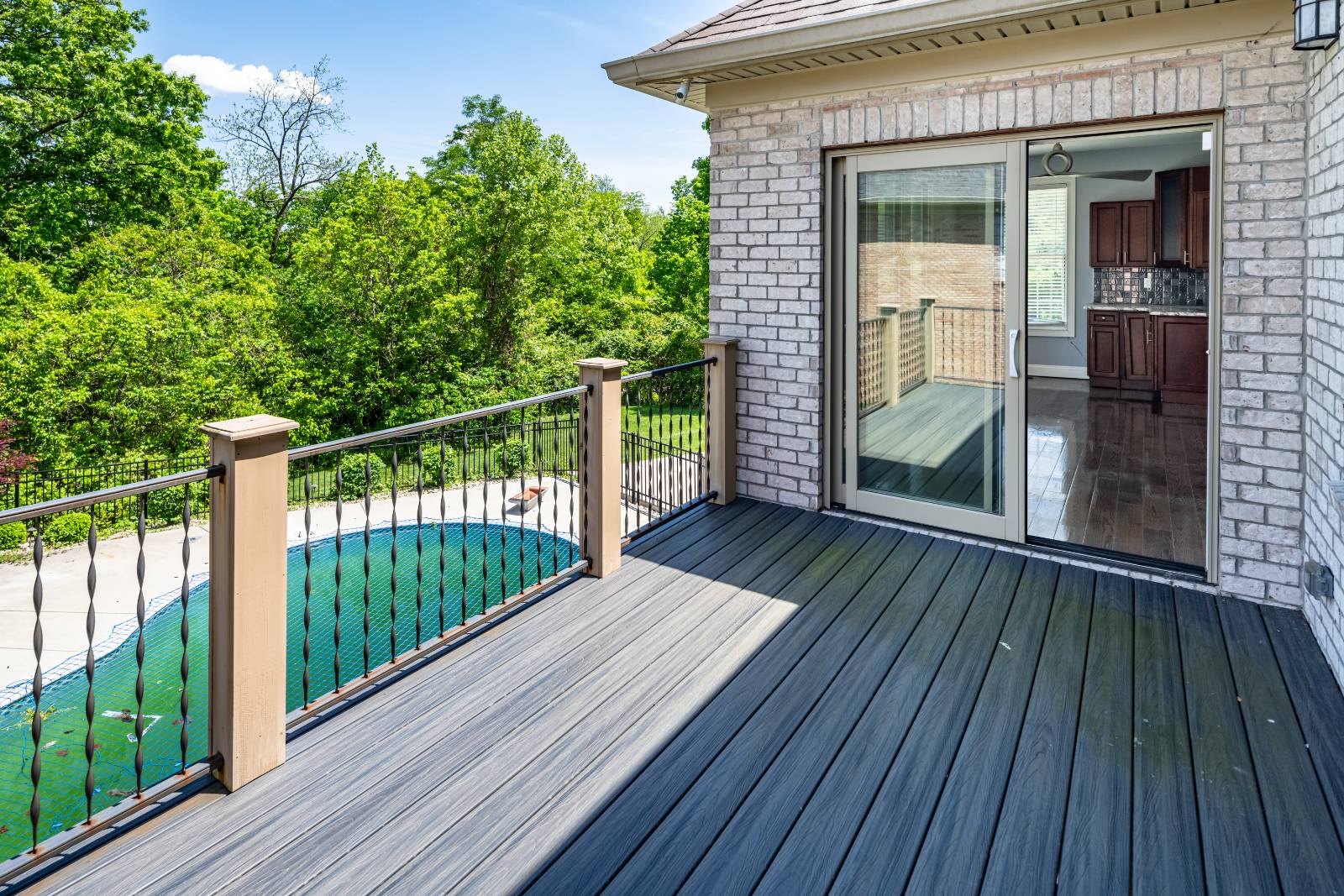 ;
;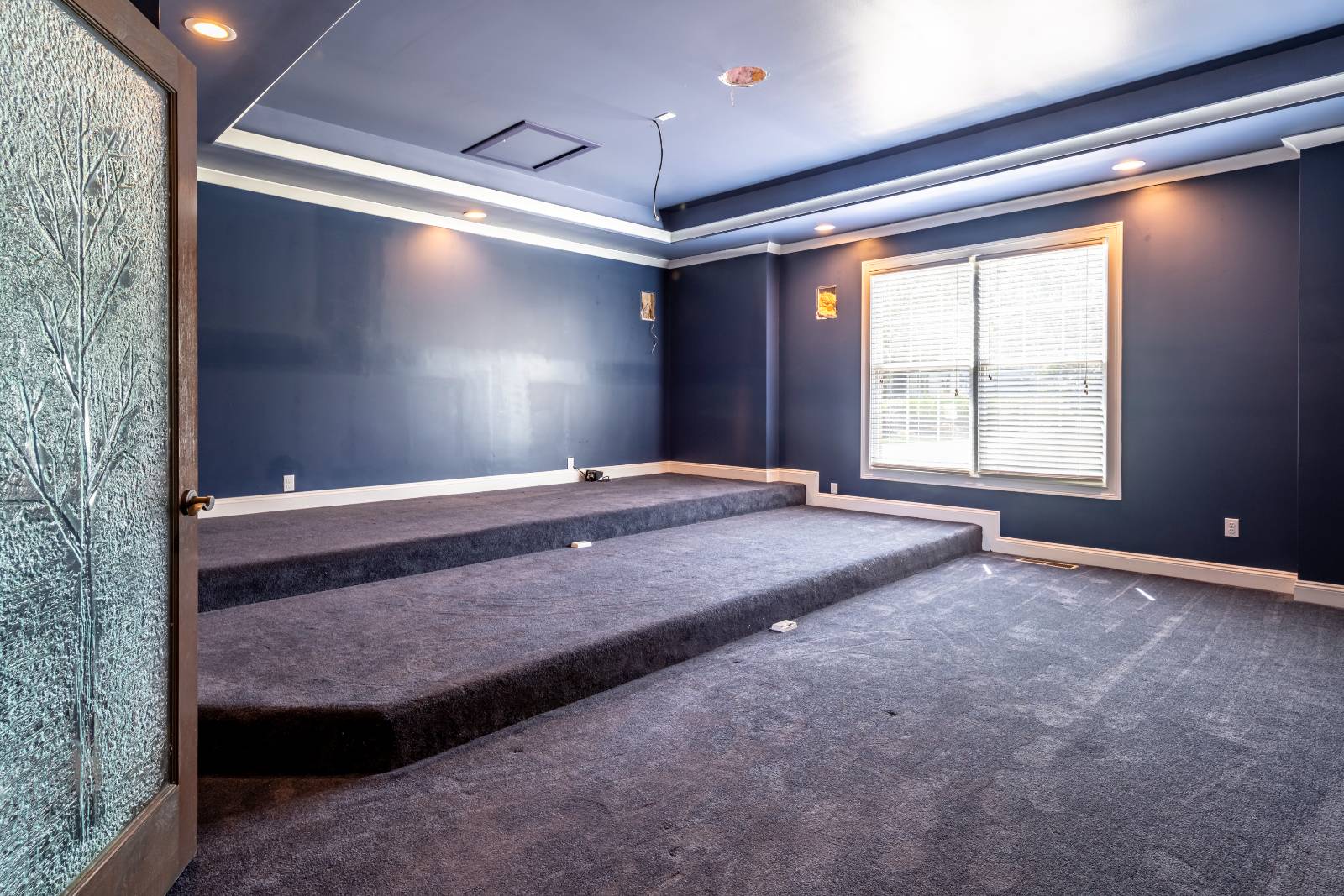 ;
;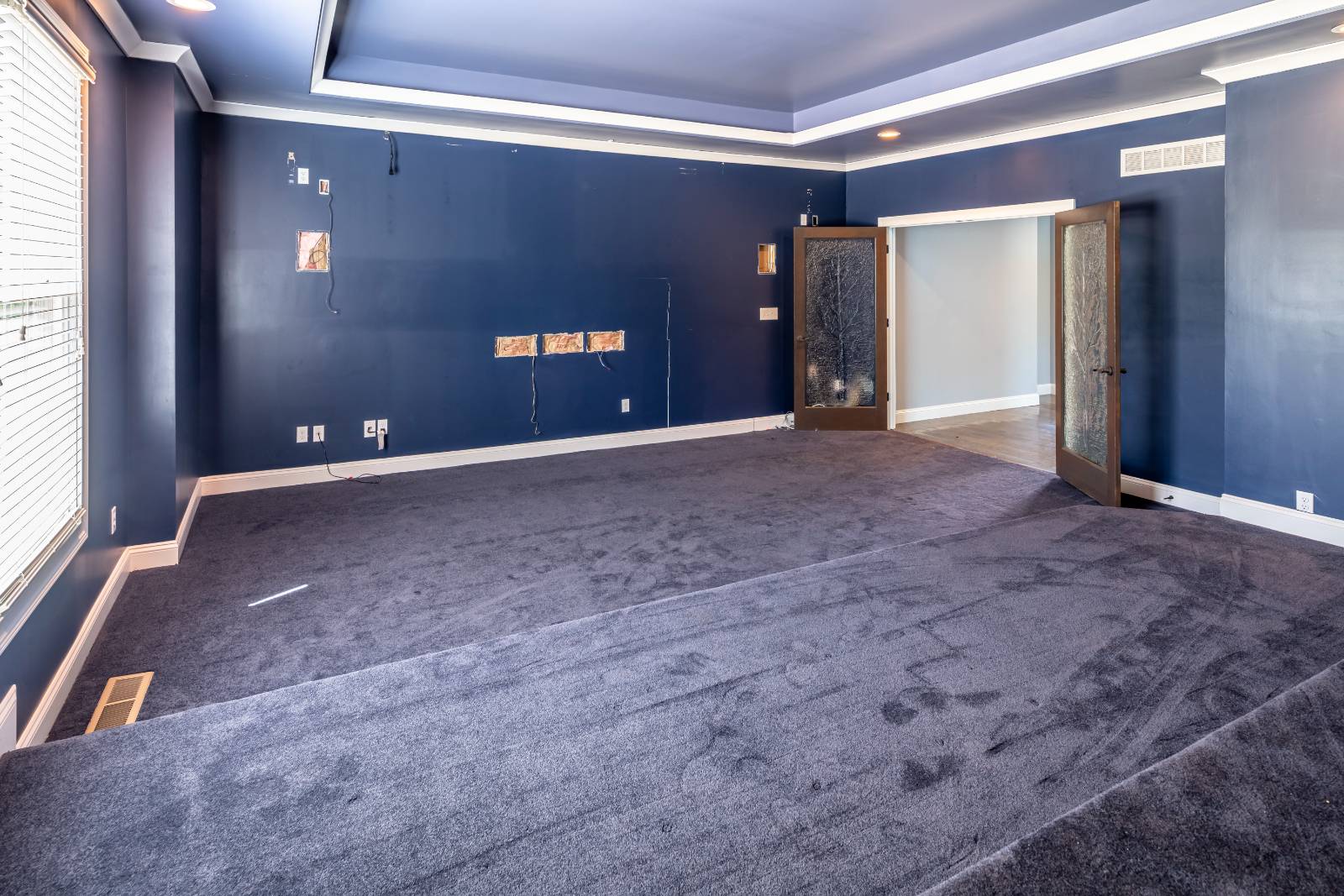 ;
;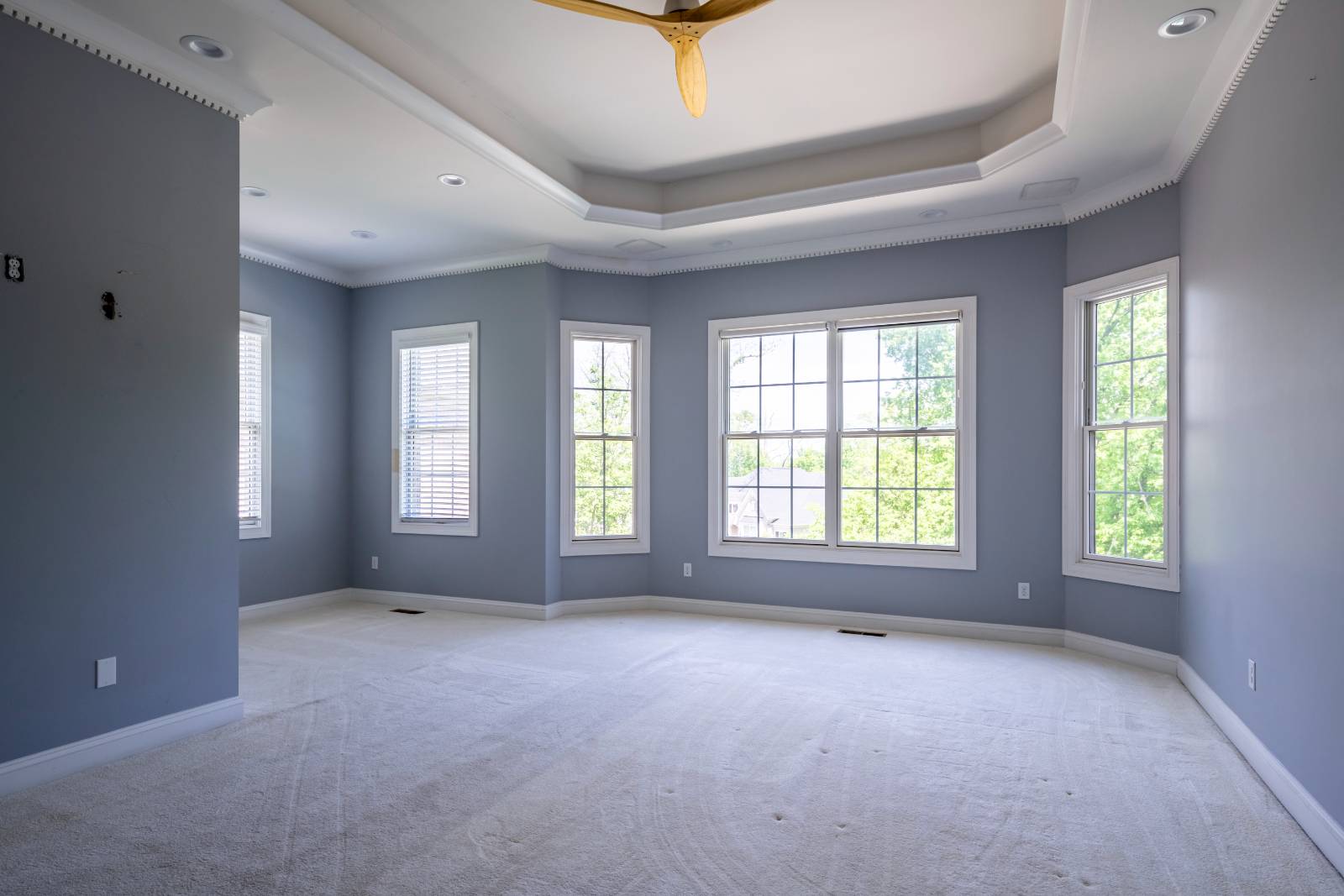 ;
;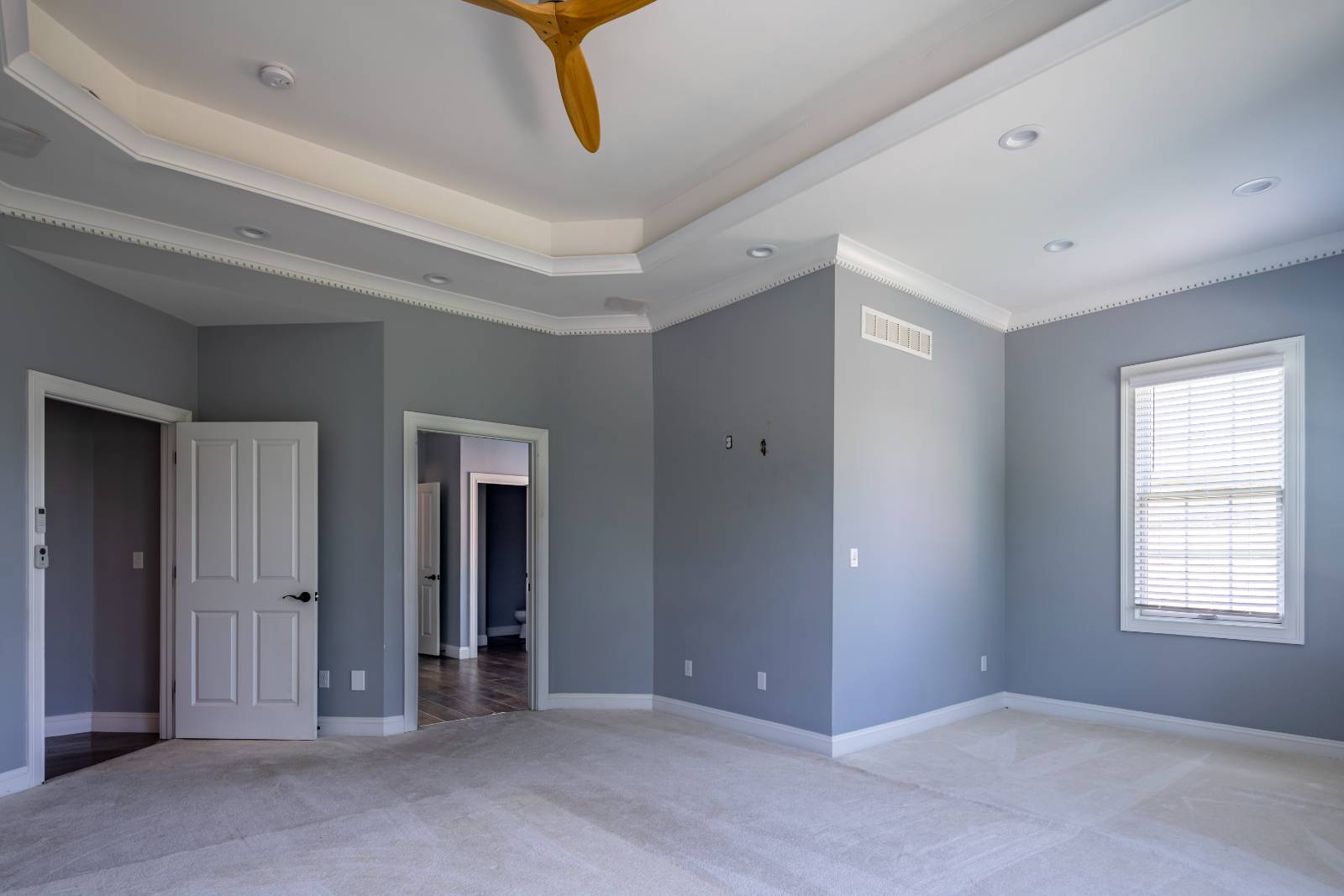 ;
;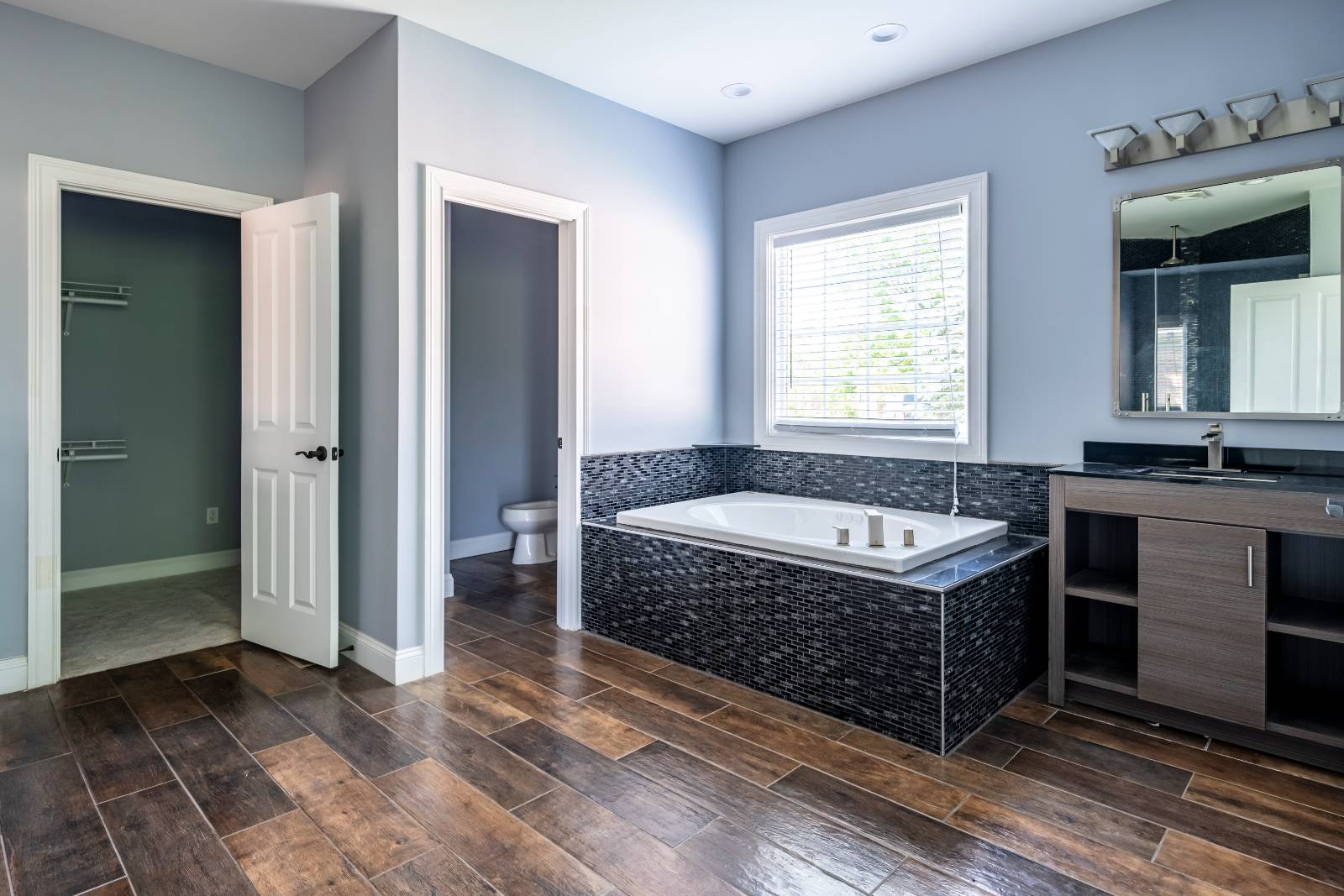 ;
;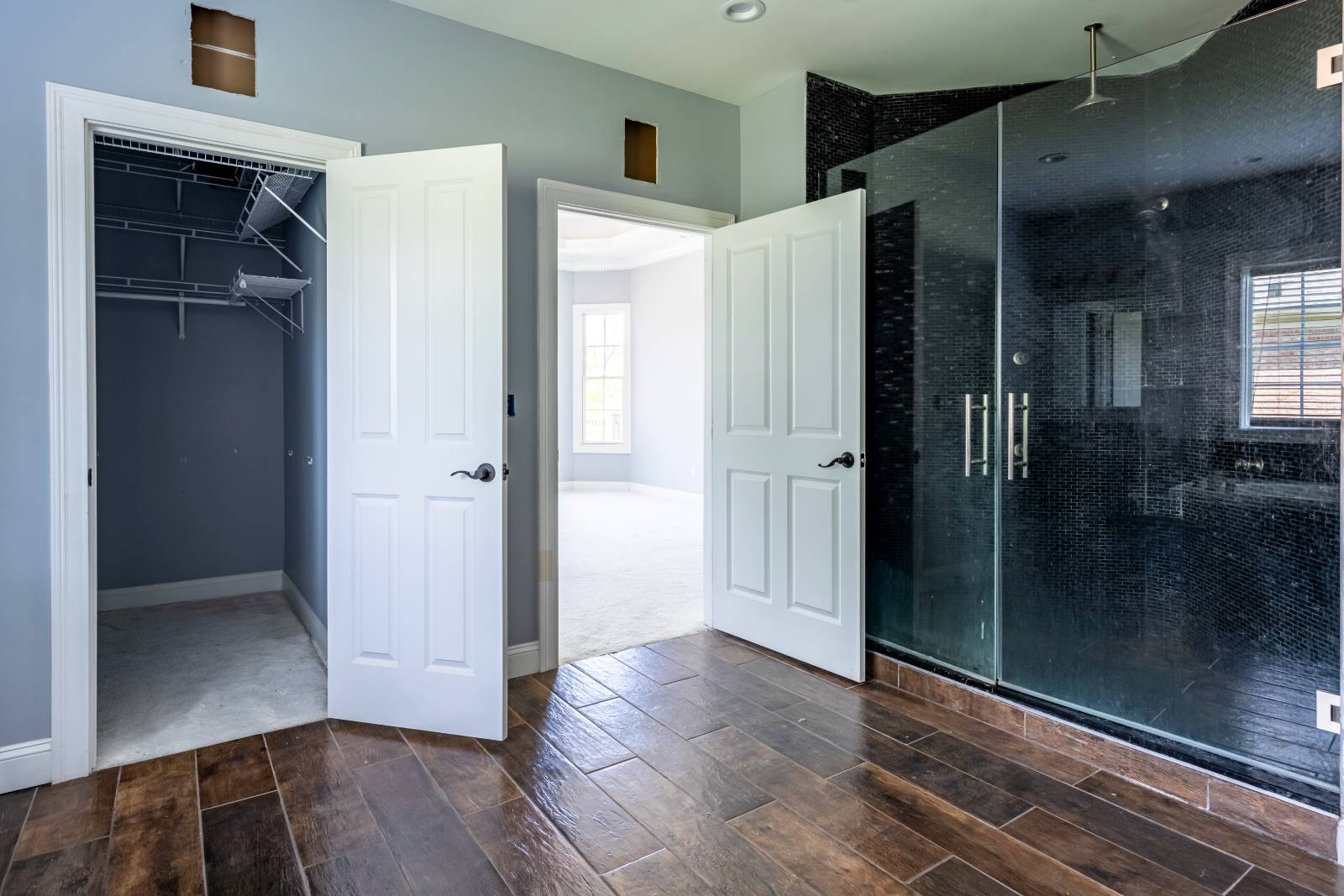 ;
;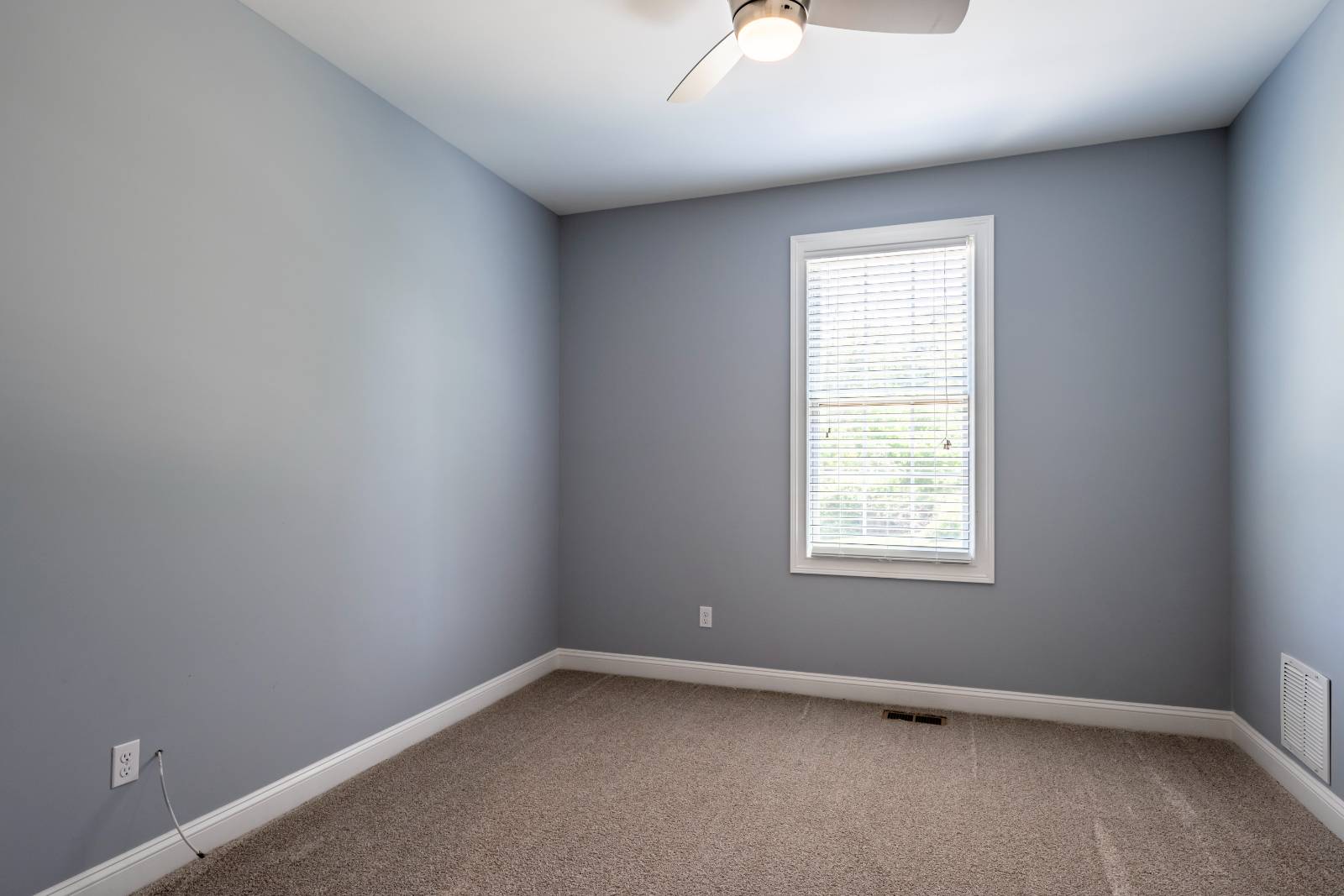 ;
;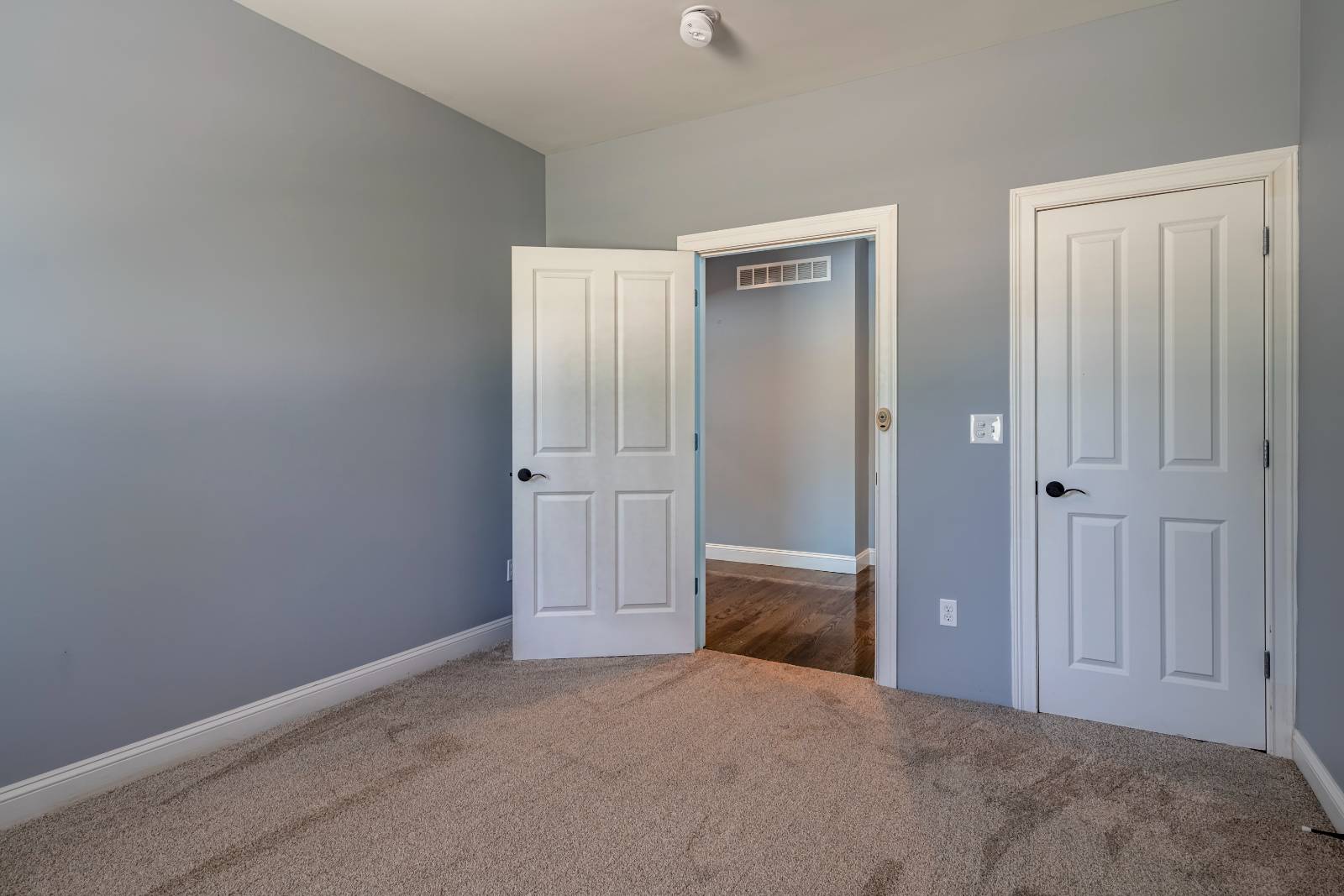 ;
;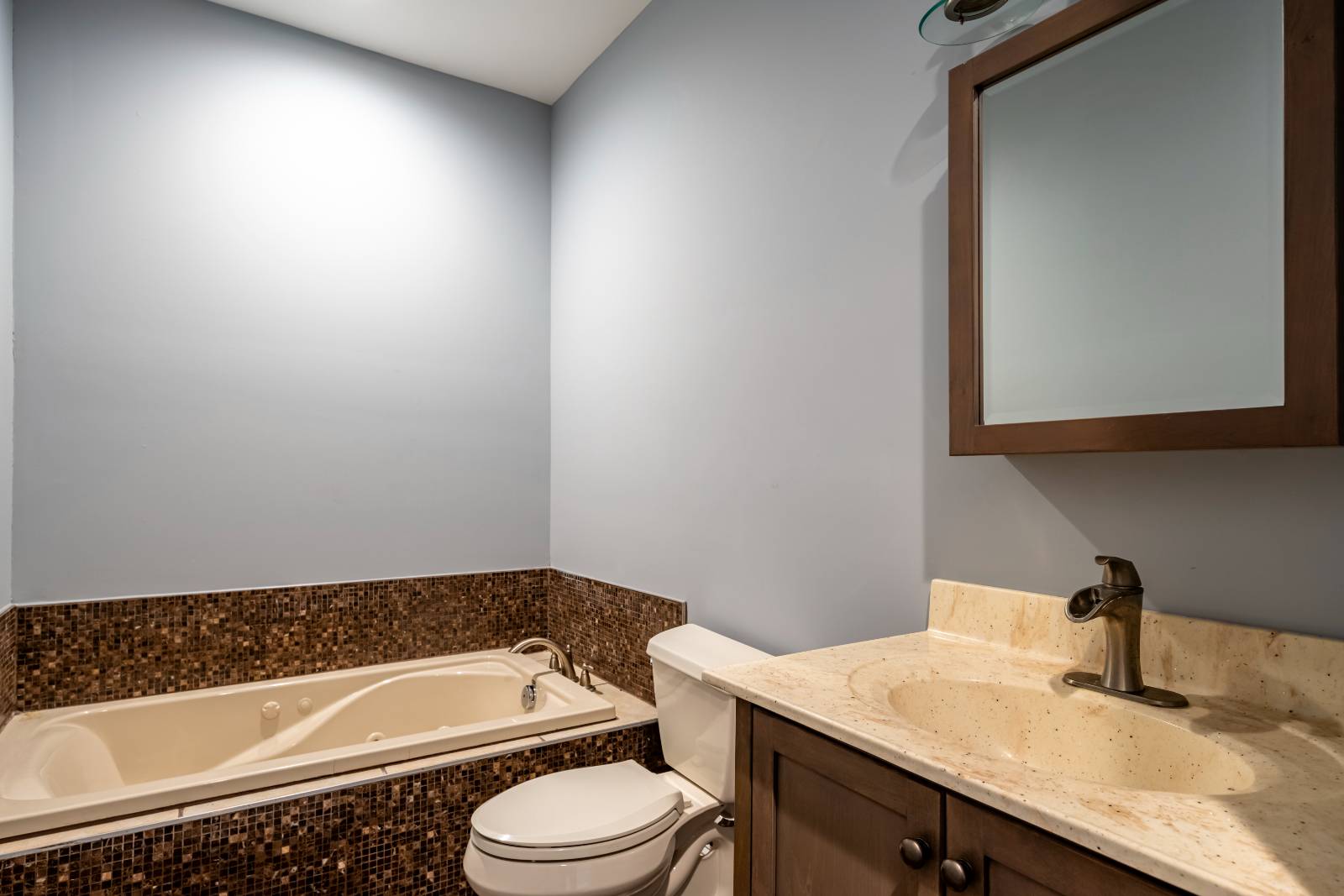 ;
;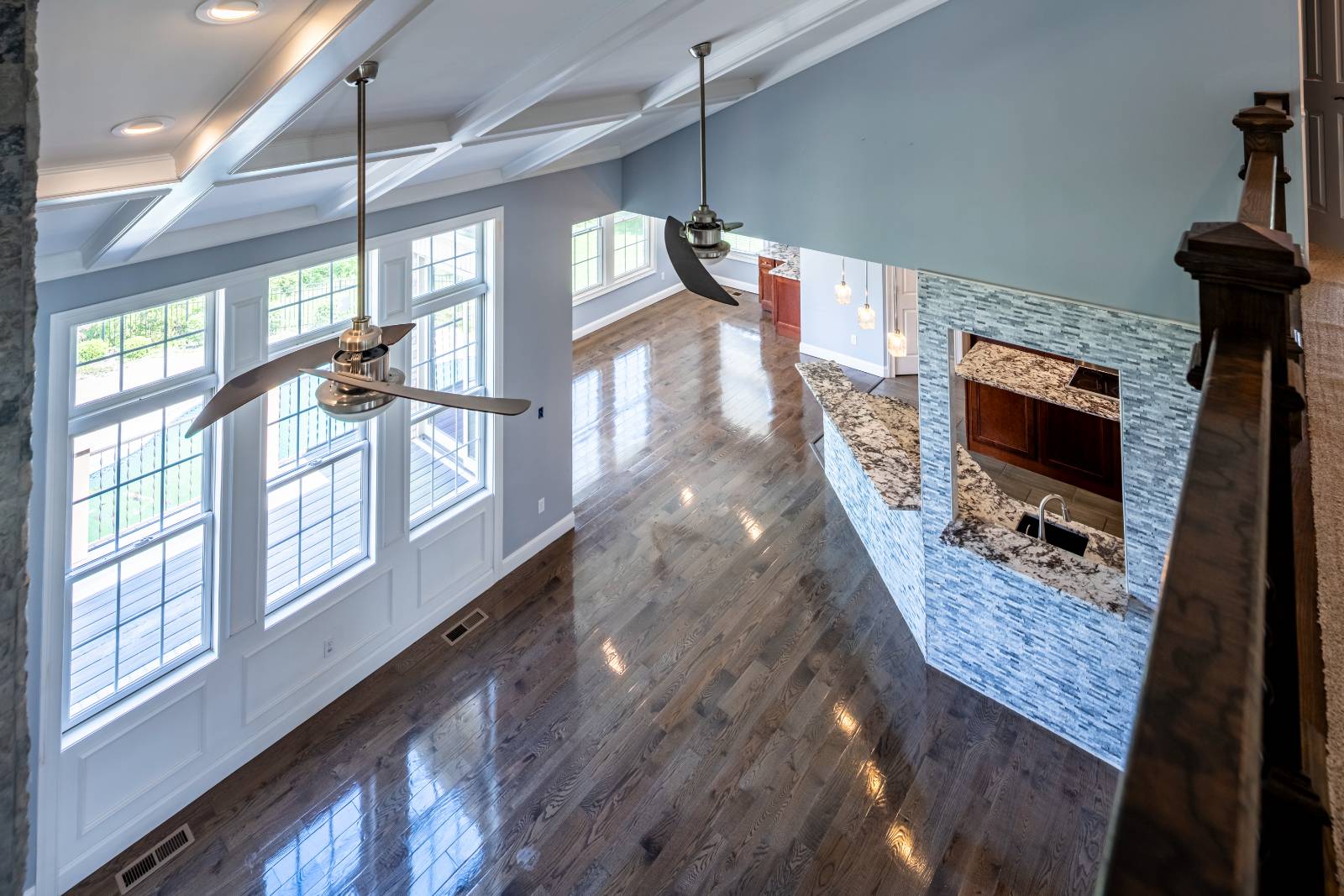 ;
;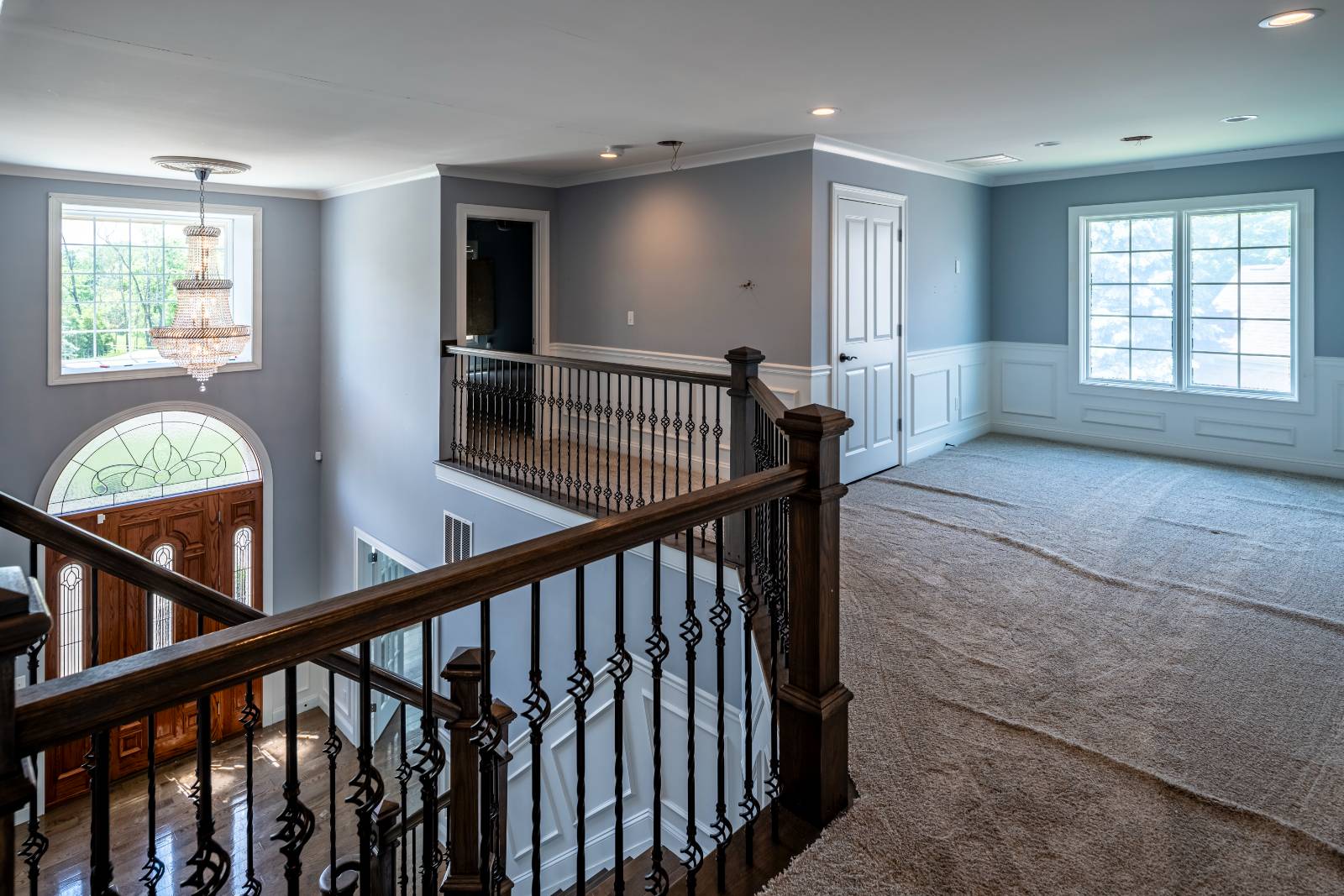 ;
;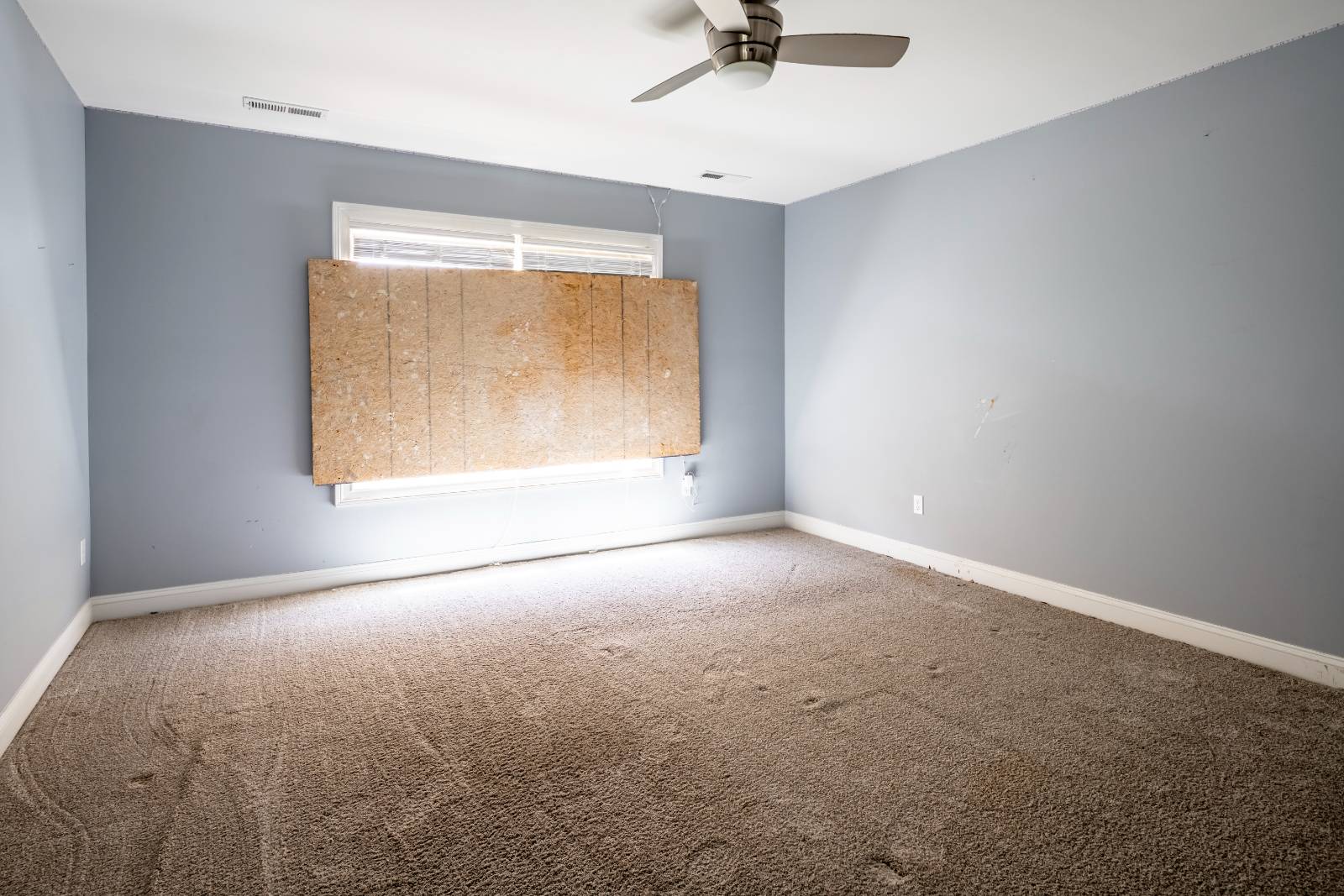 ;
;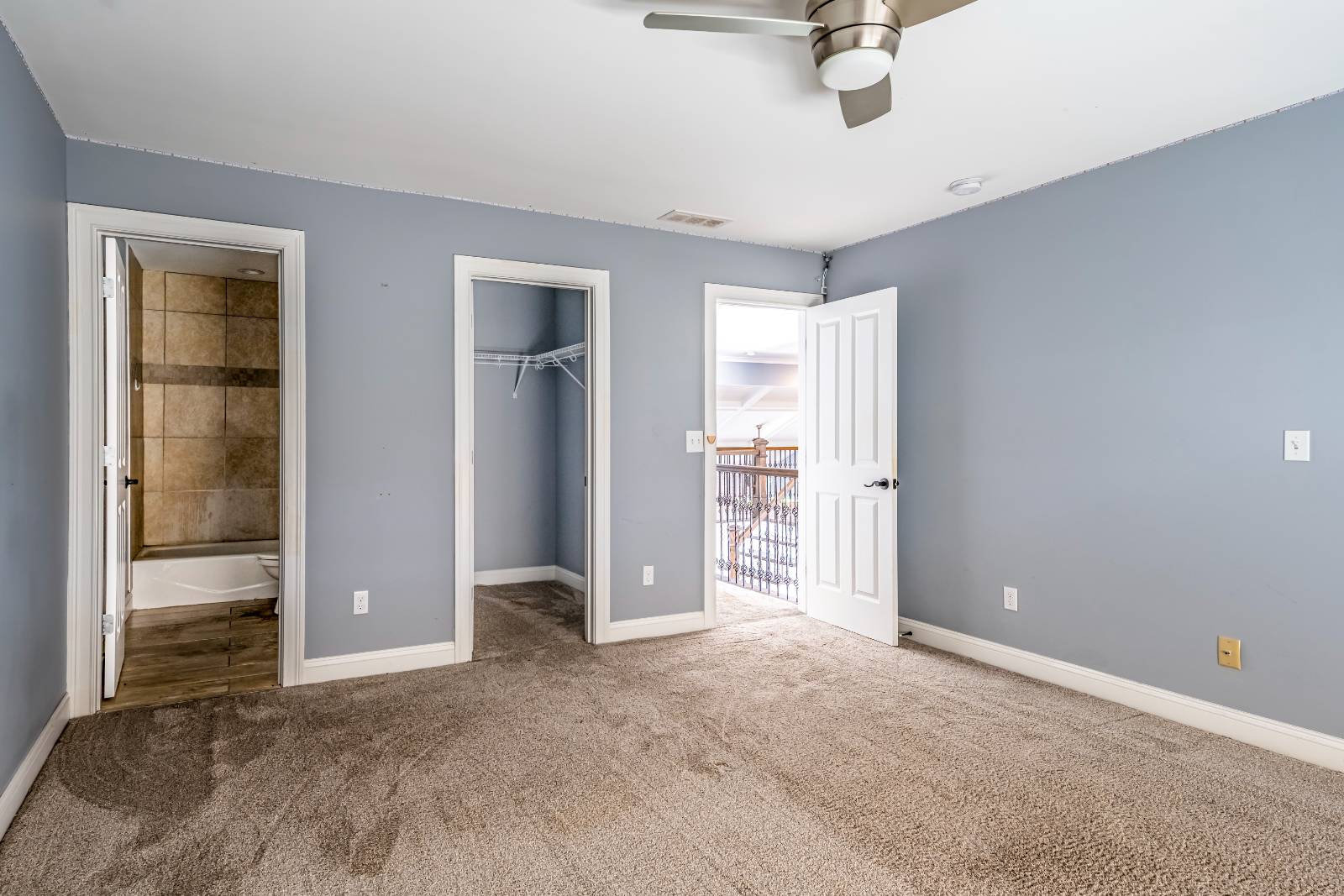 ;
;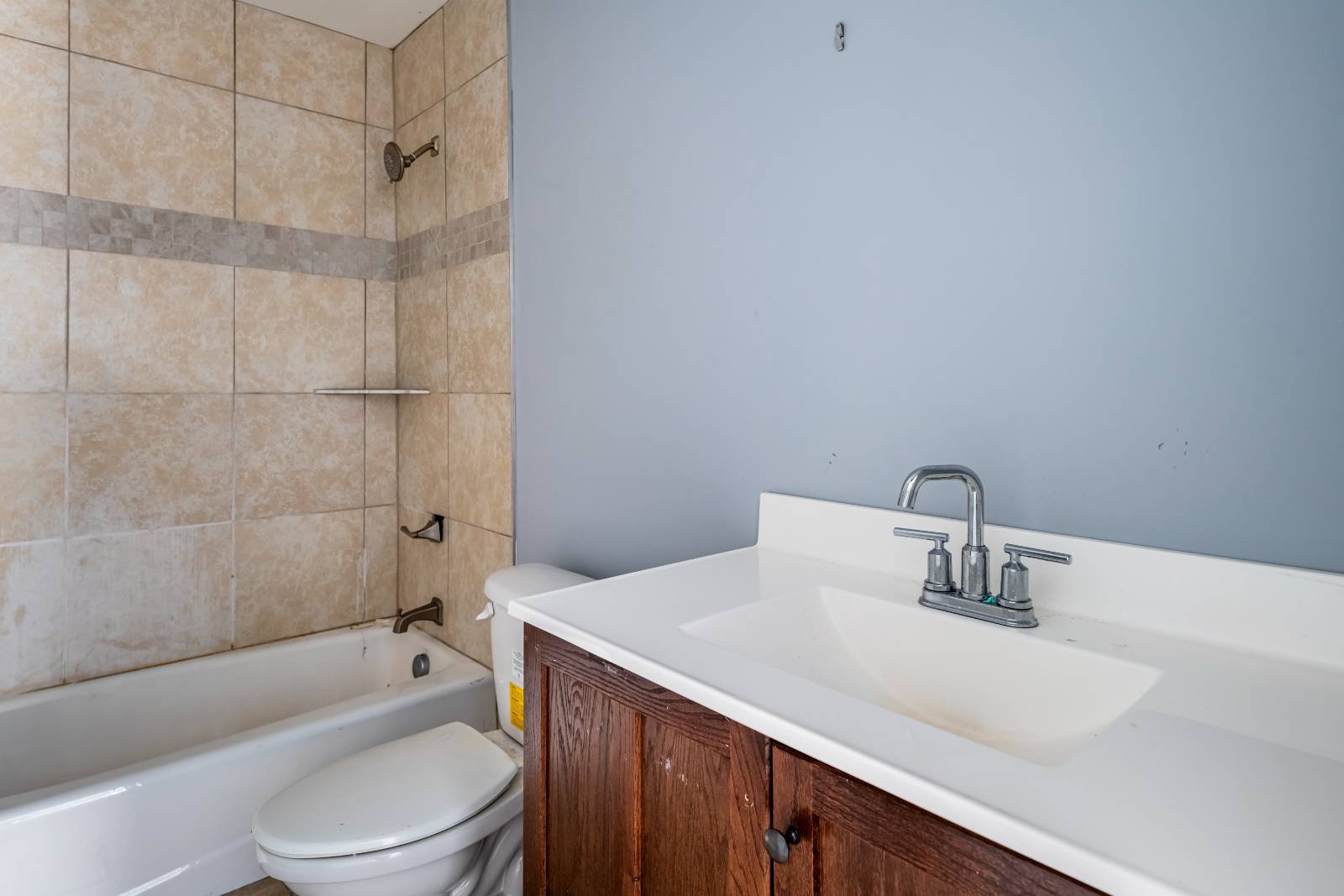 ;
;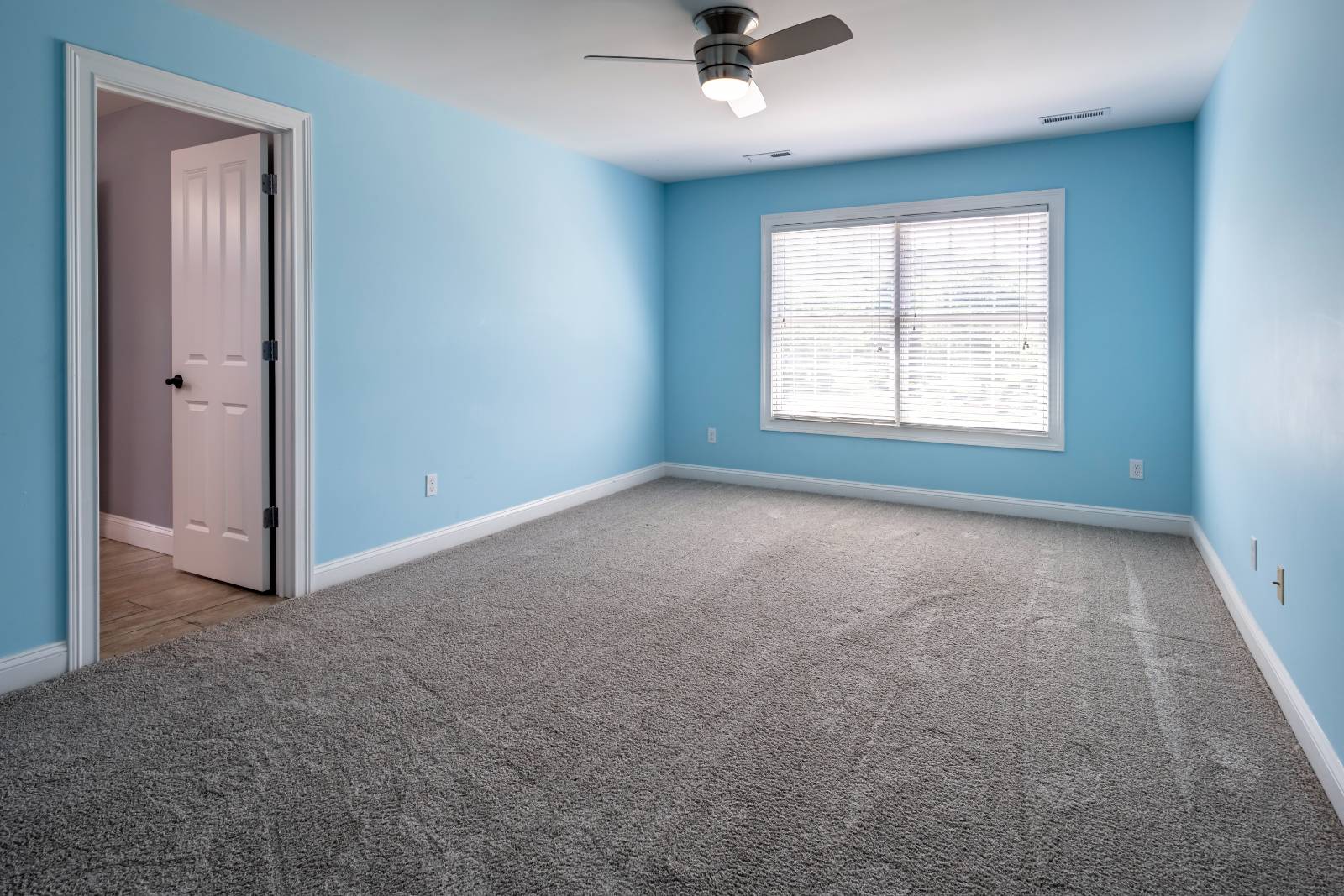 ;
;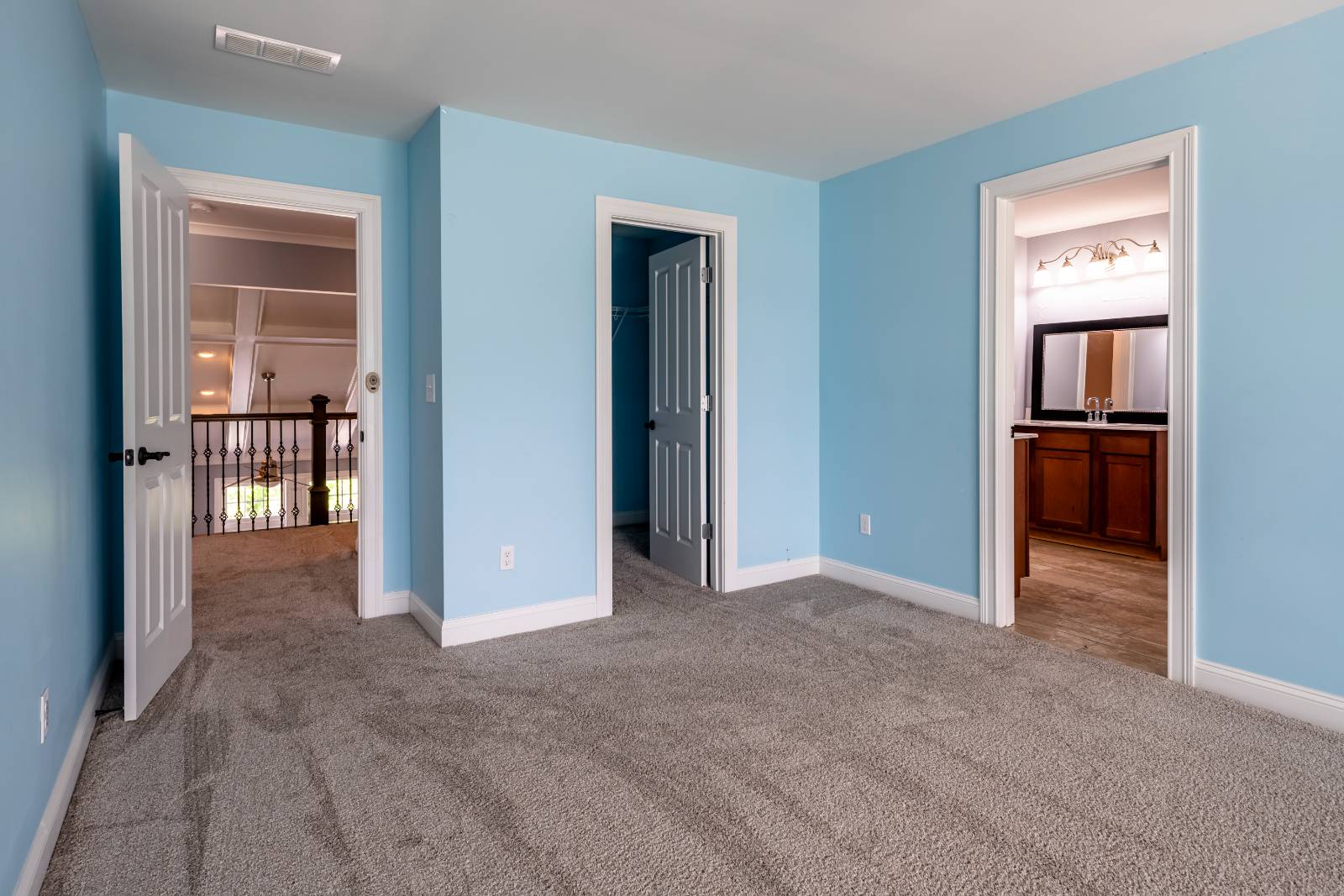 ;
;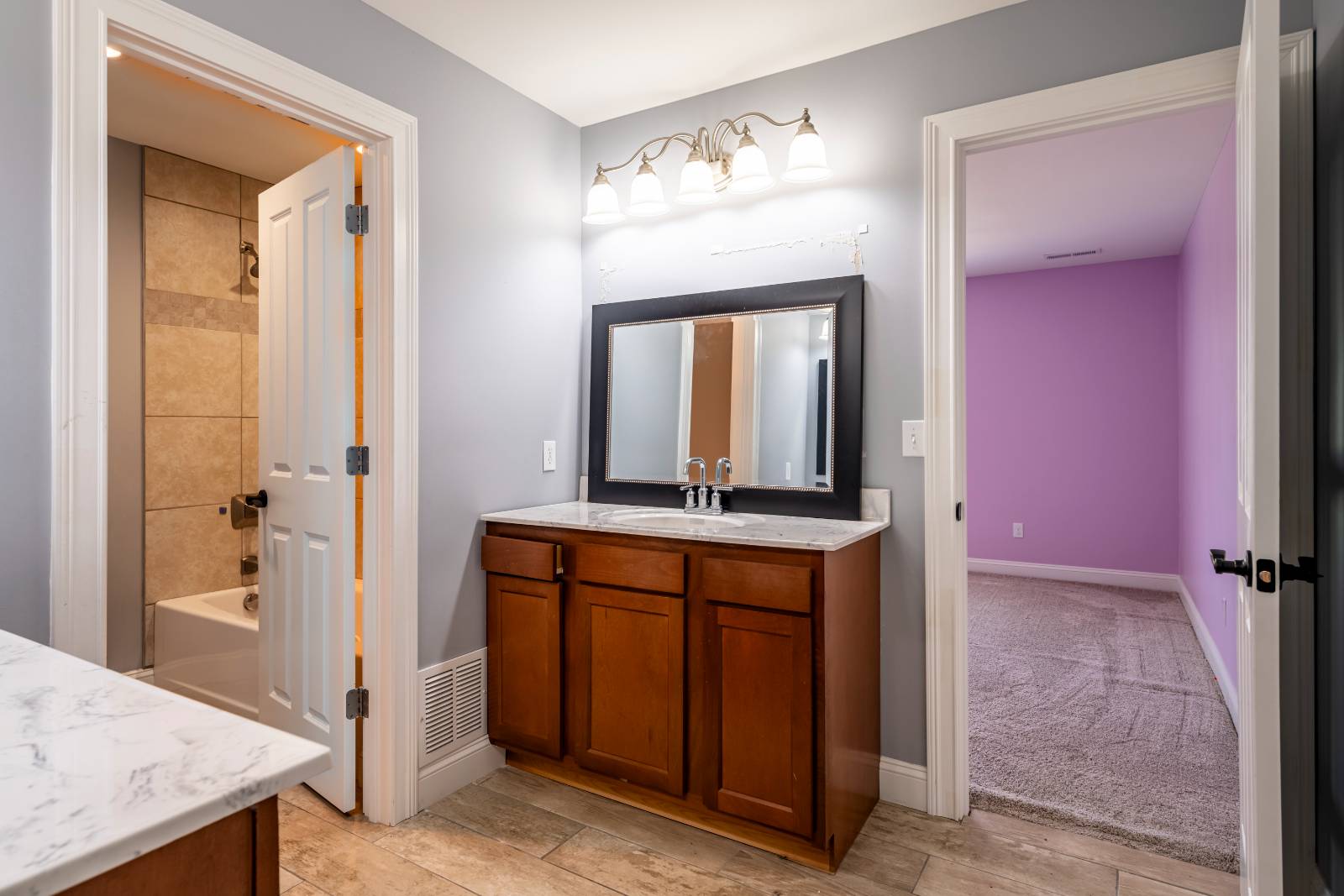 ;
;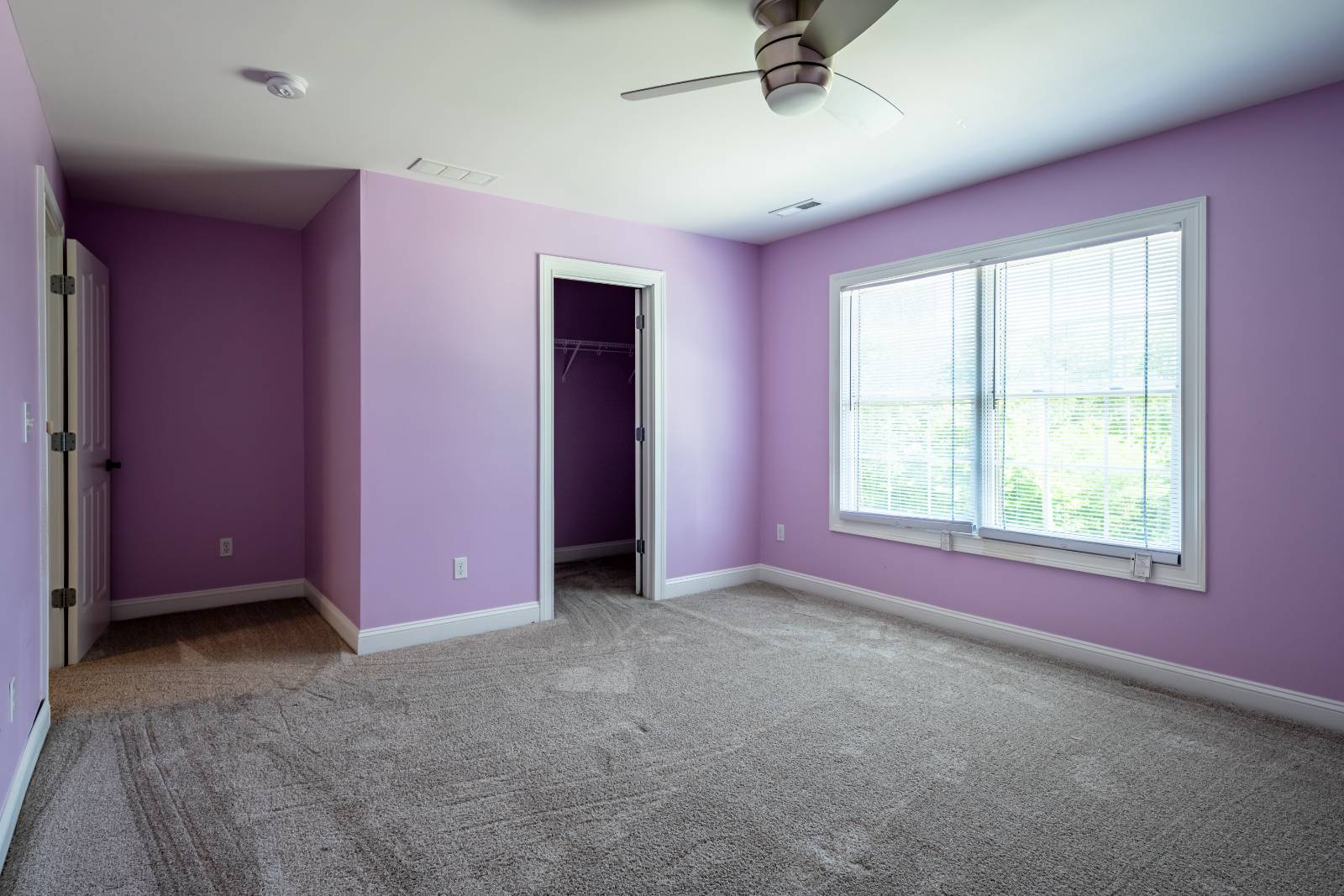 ;
;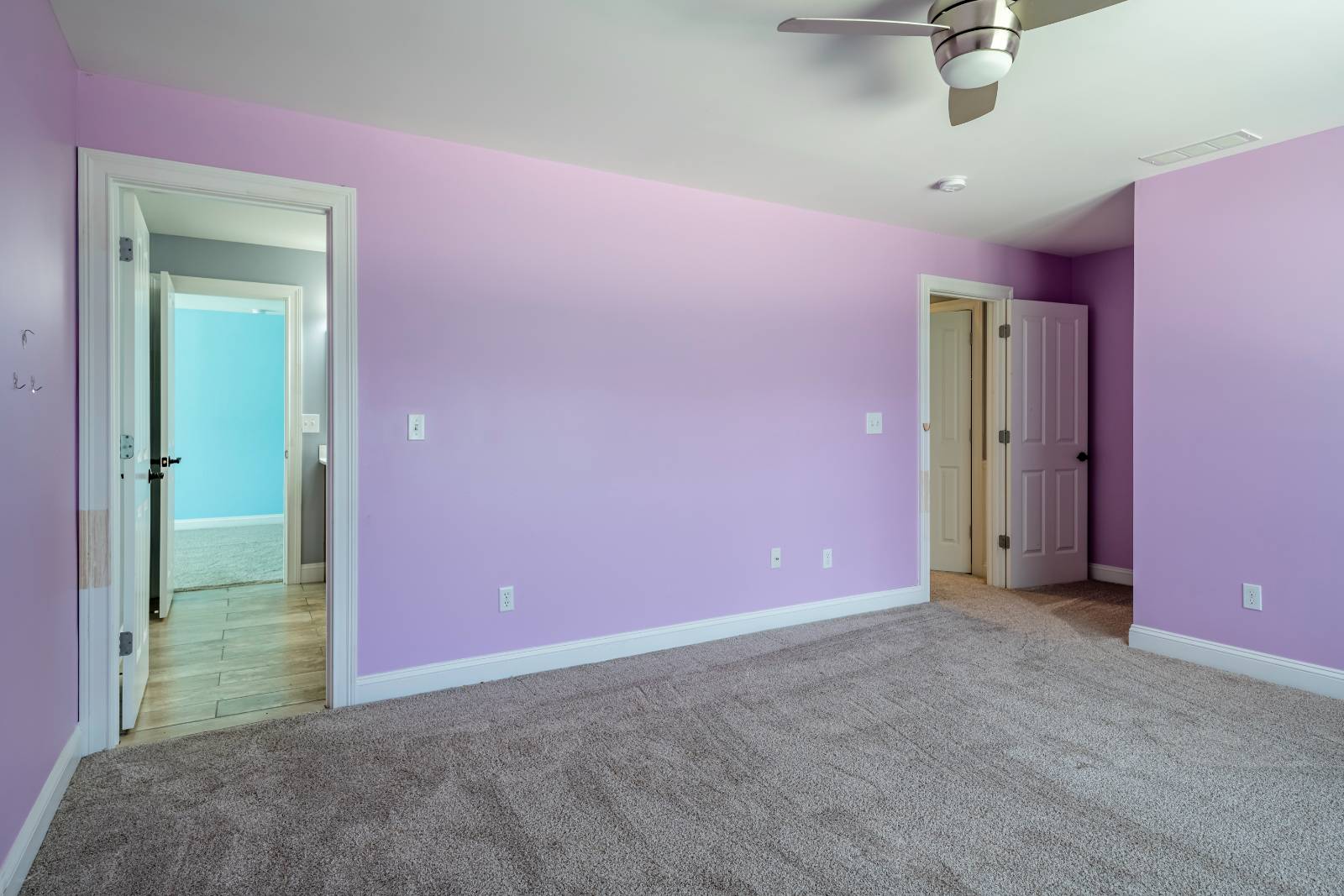 ;
;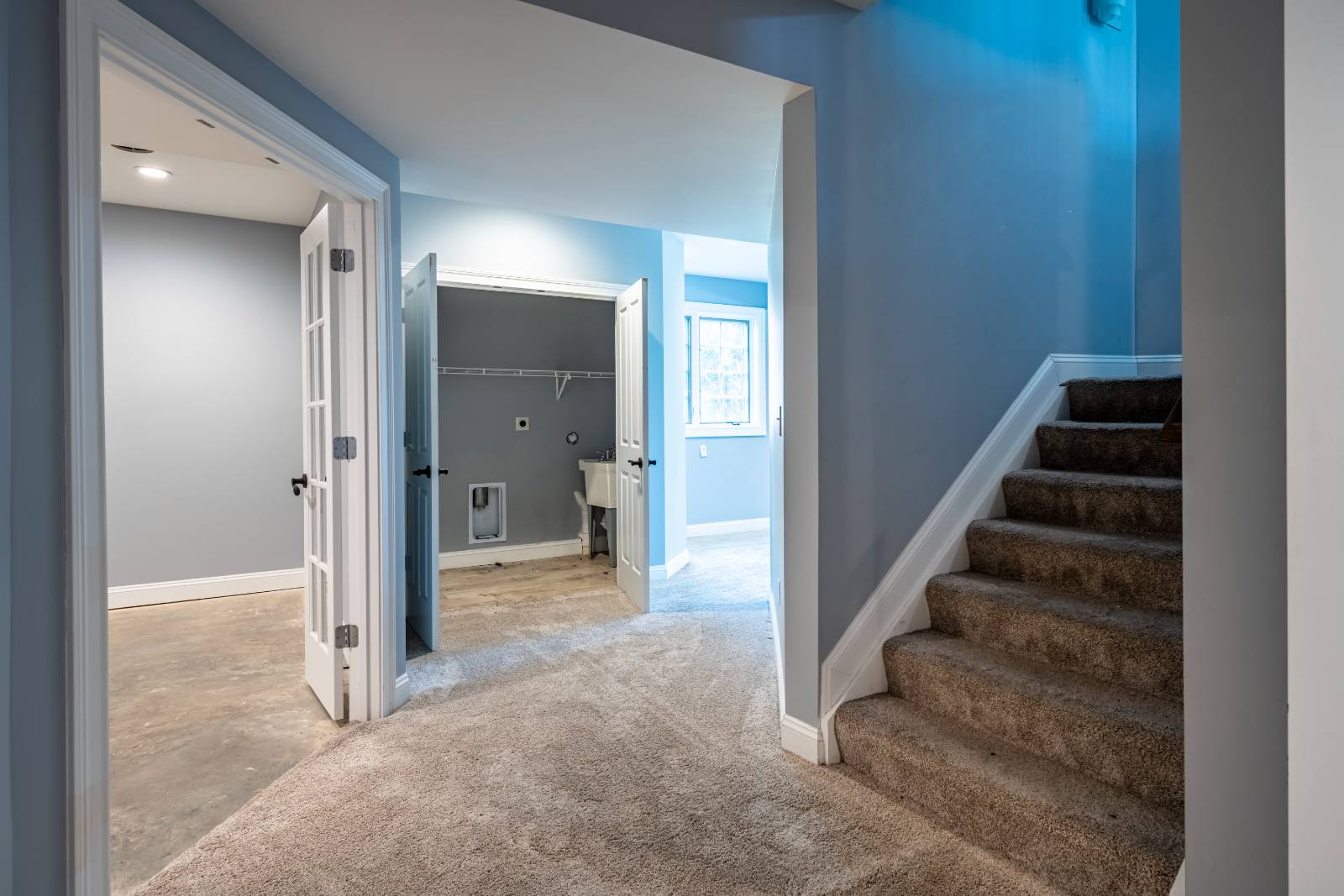 ;
;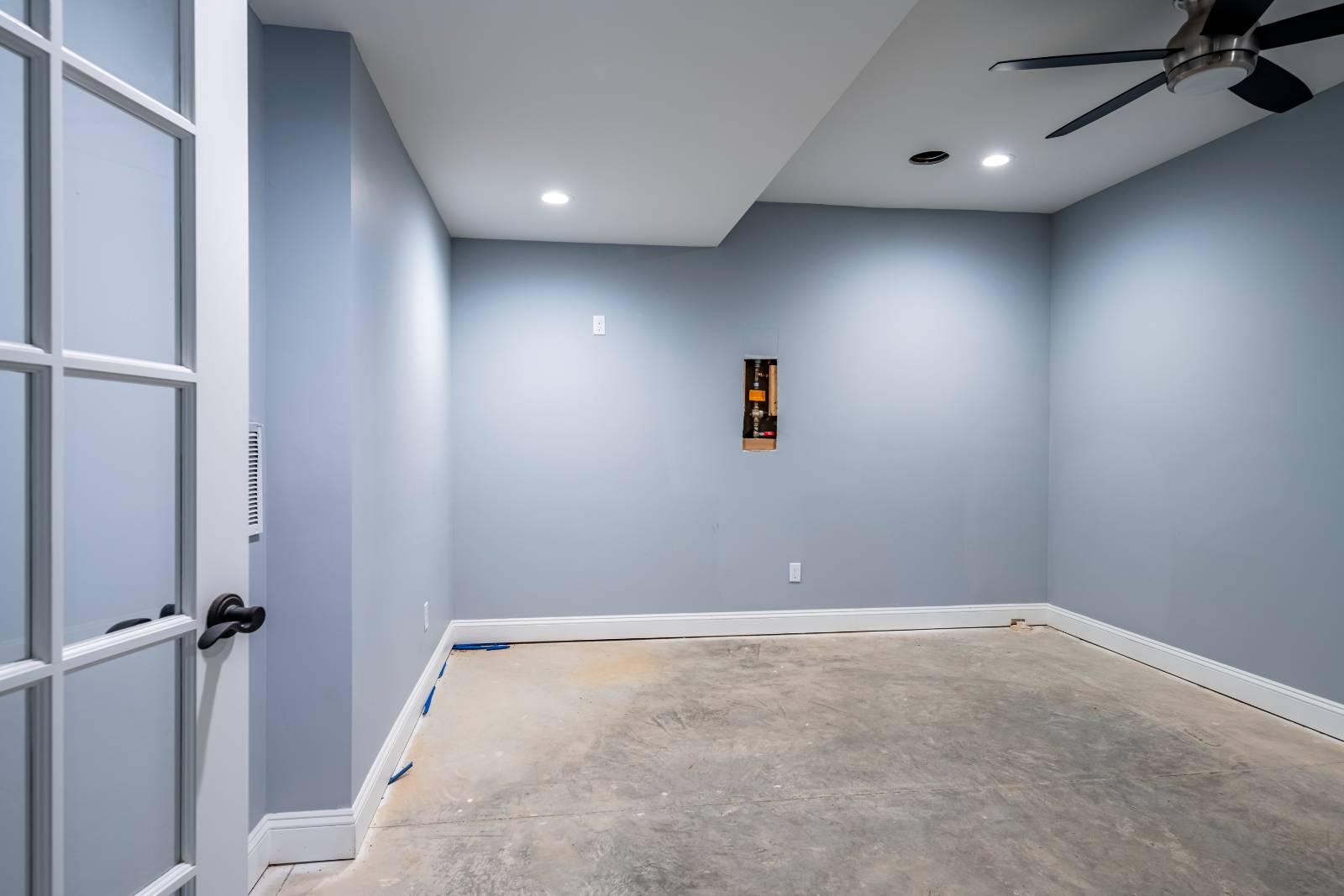 ;
;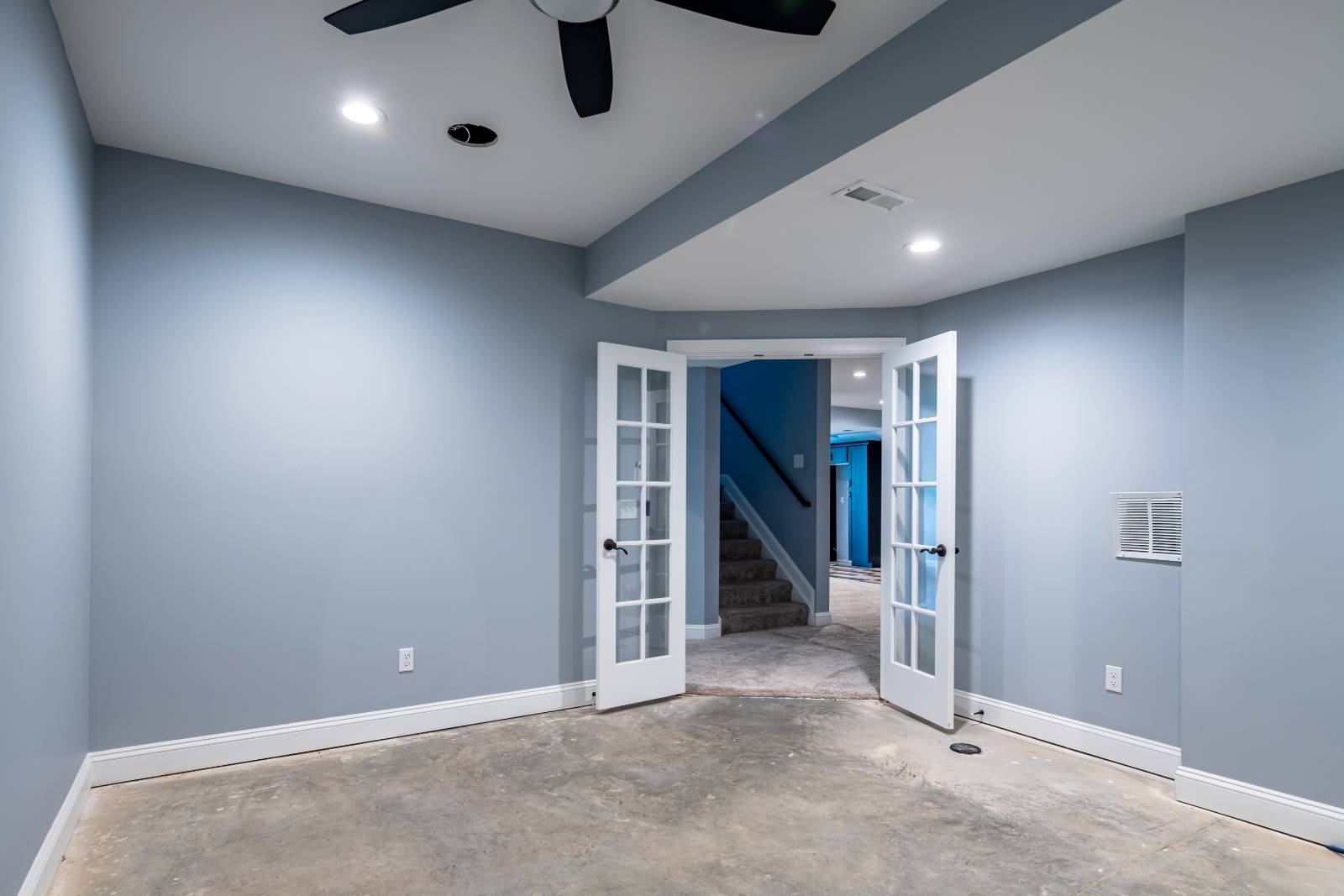 ;
;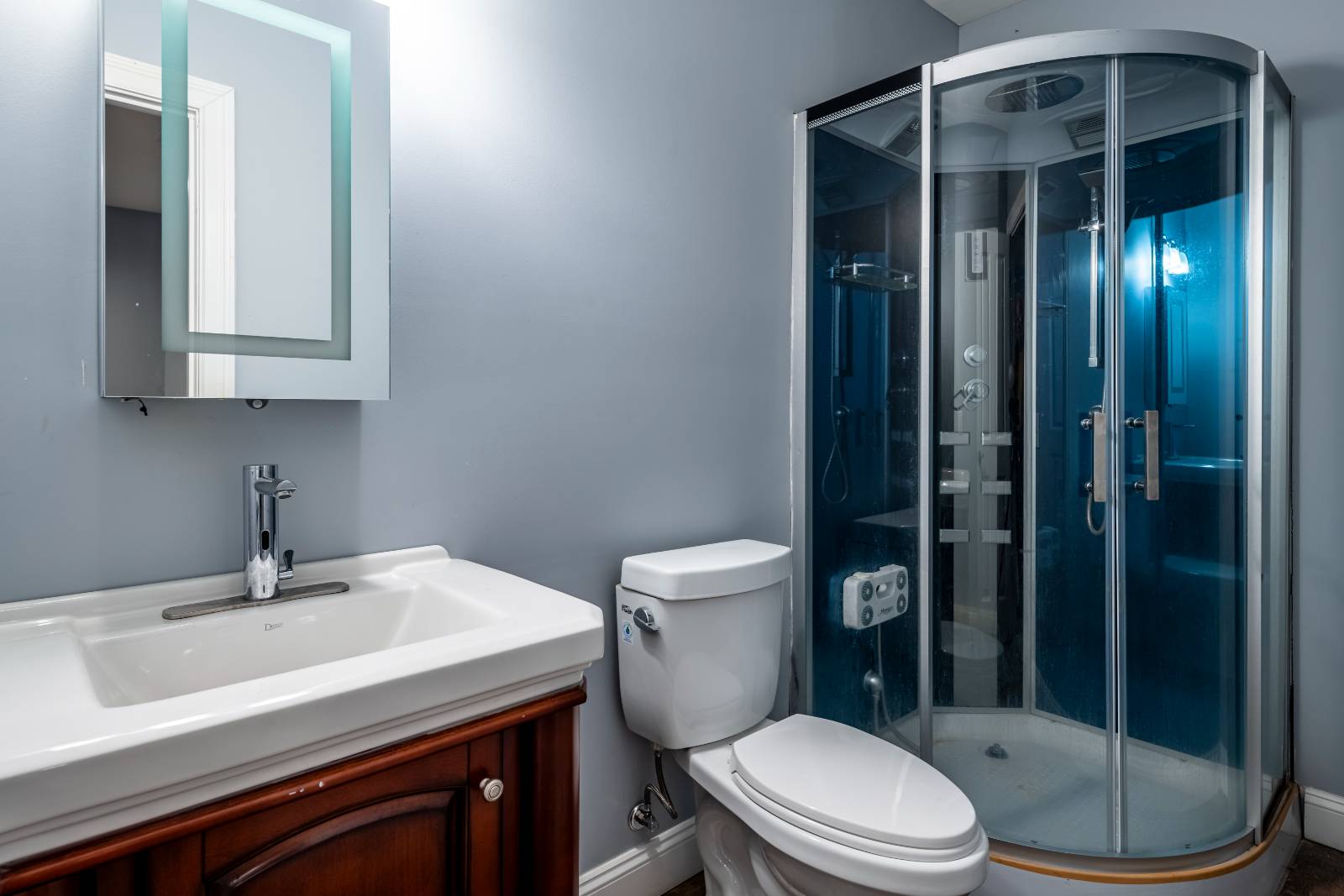 ;
;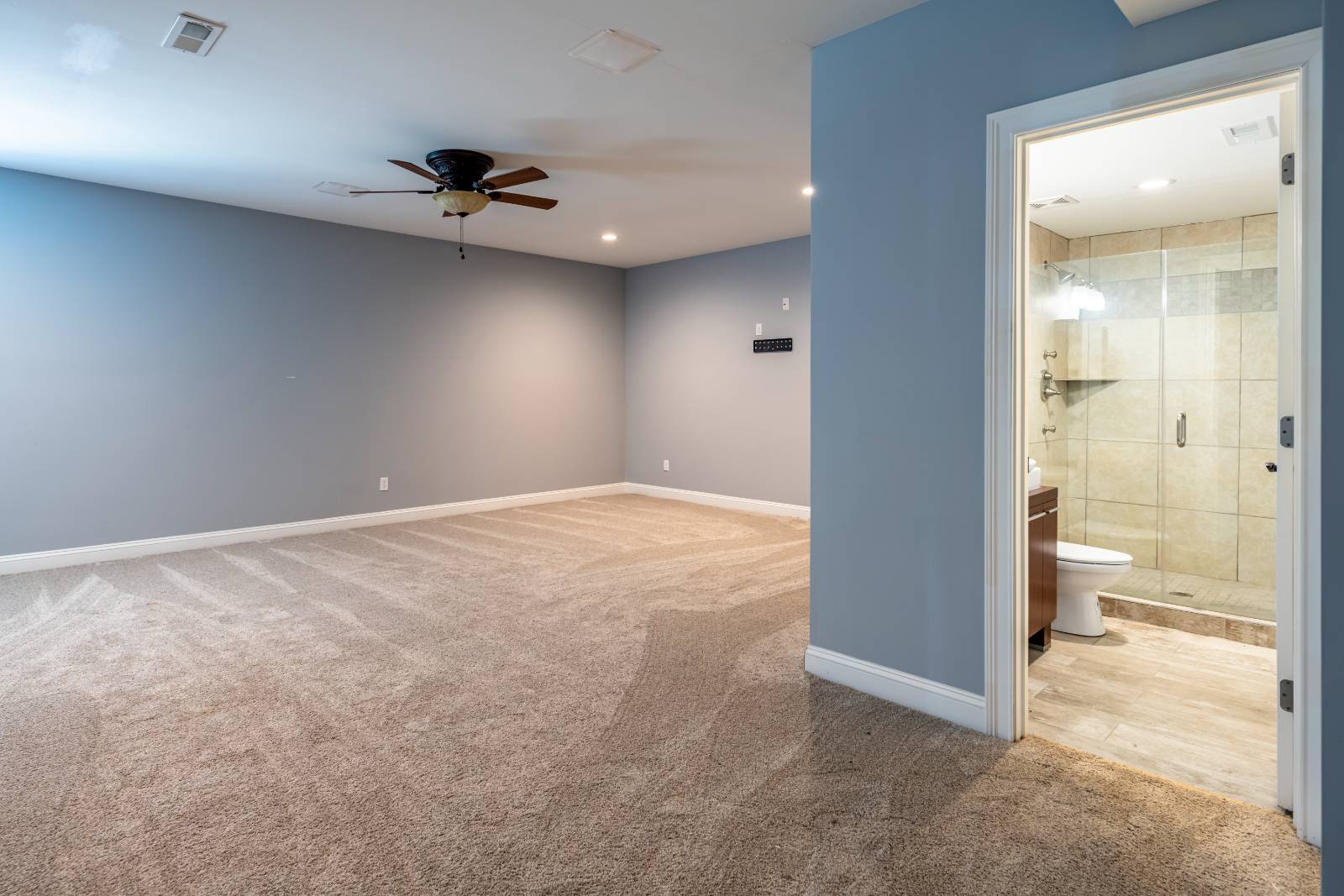 ;
;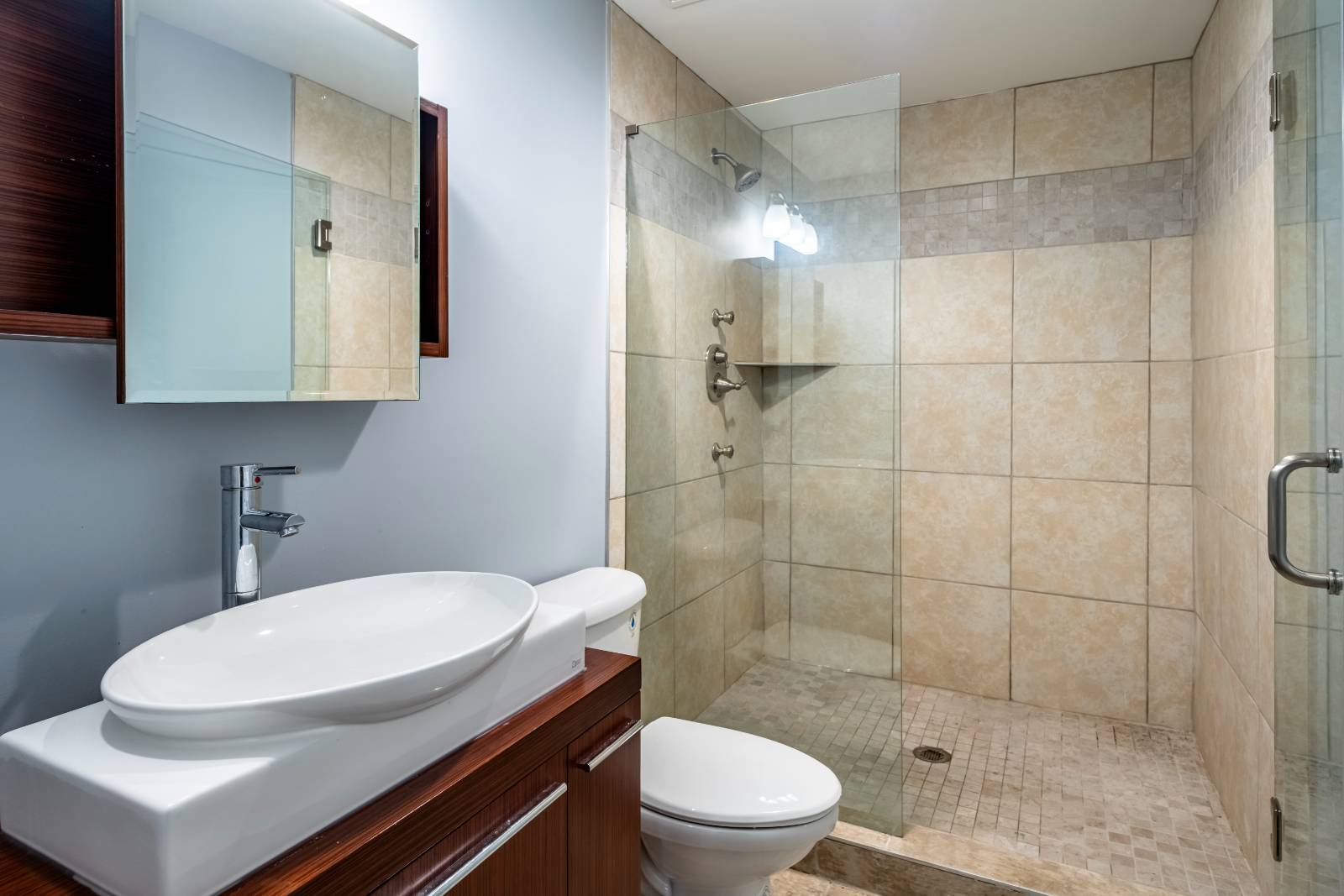 ;
;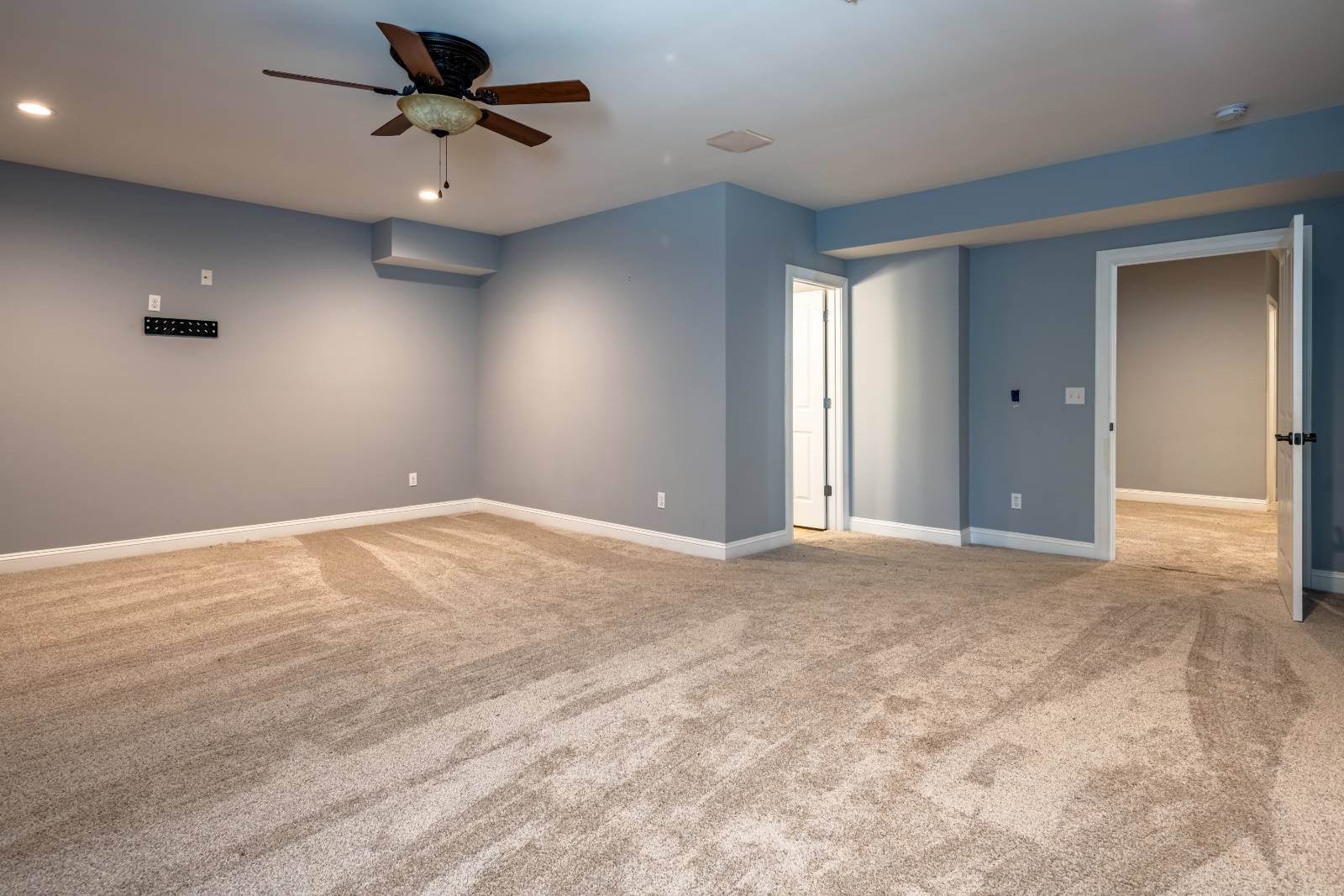 ;
;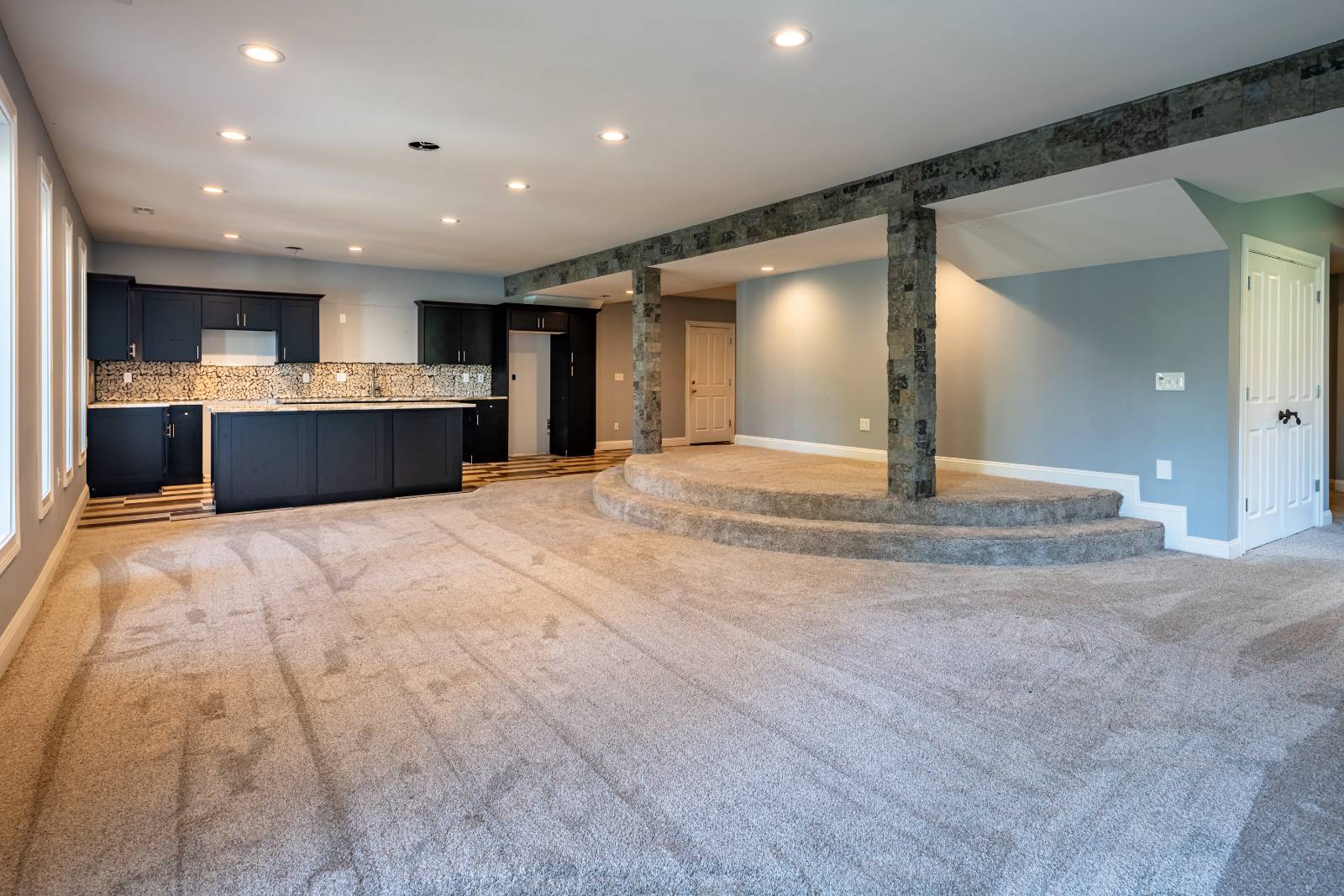 ;
;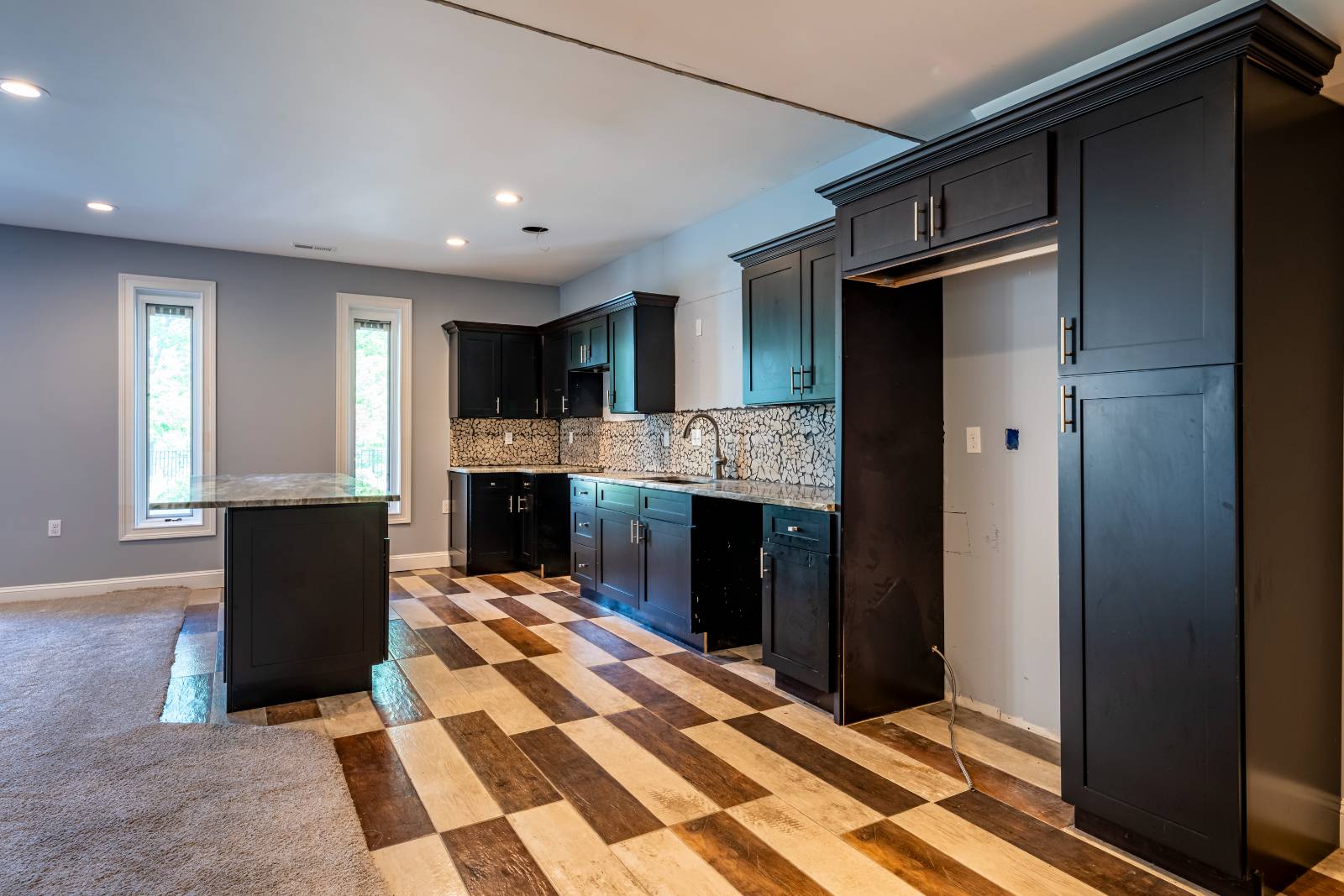 ;
;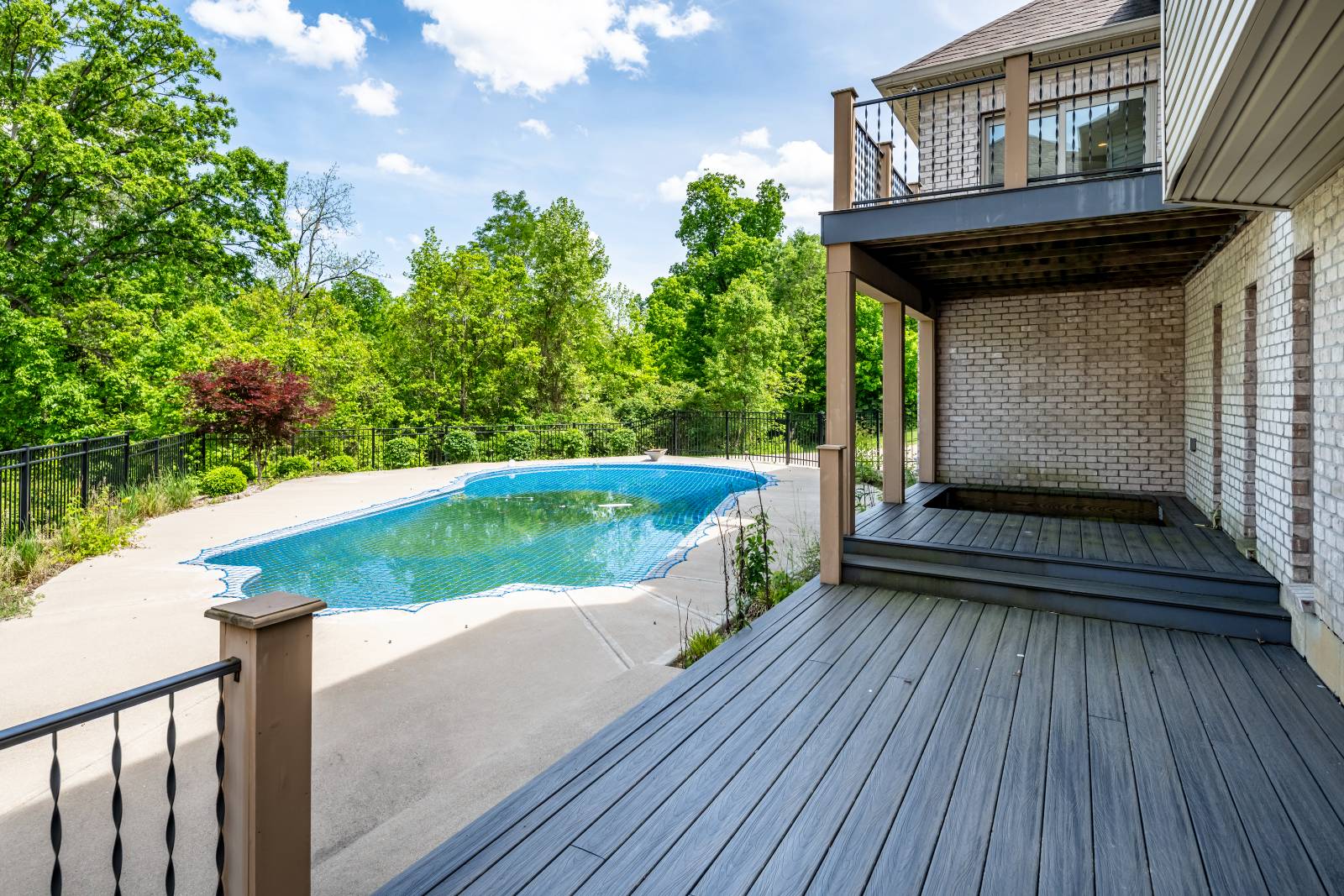 ;
;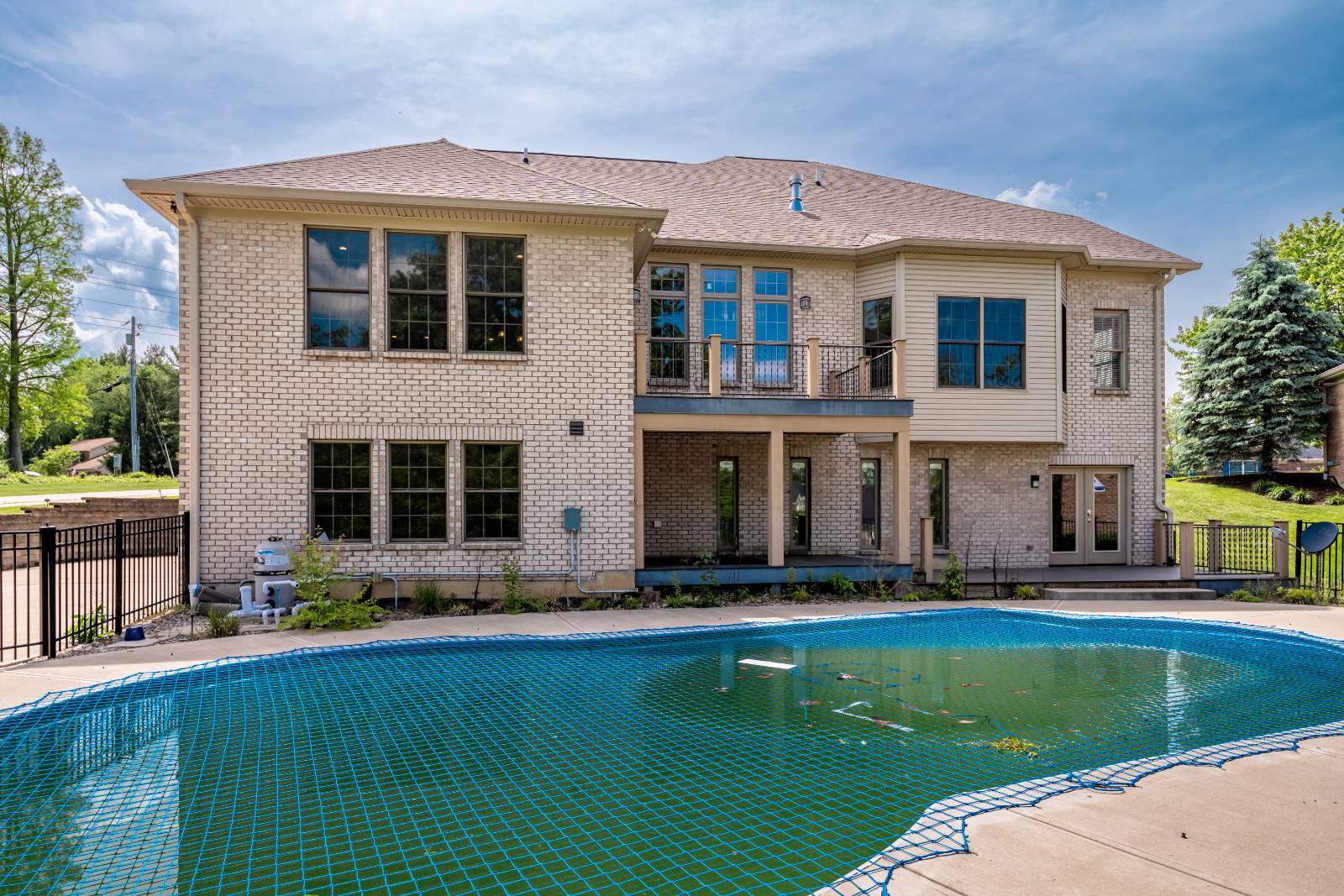 ;
;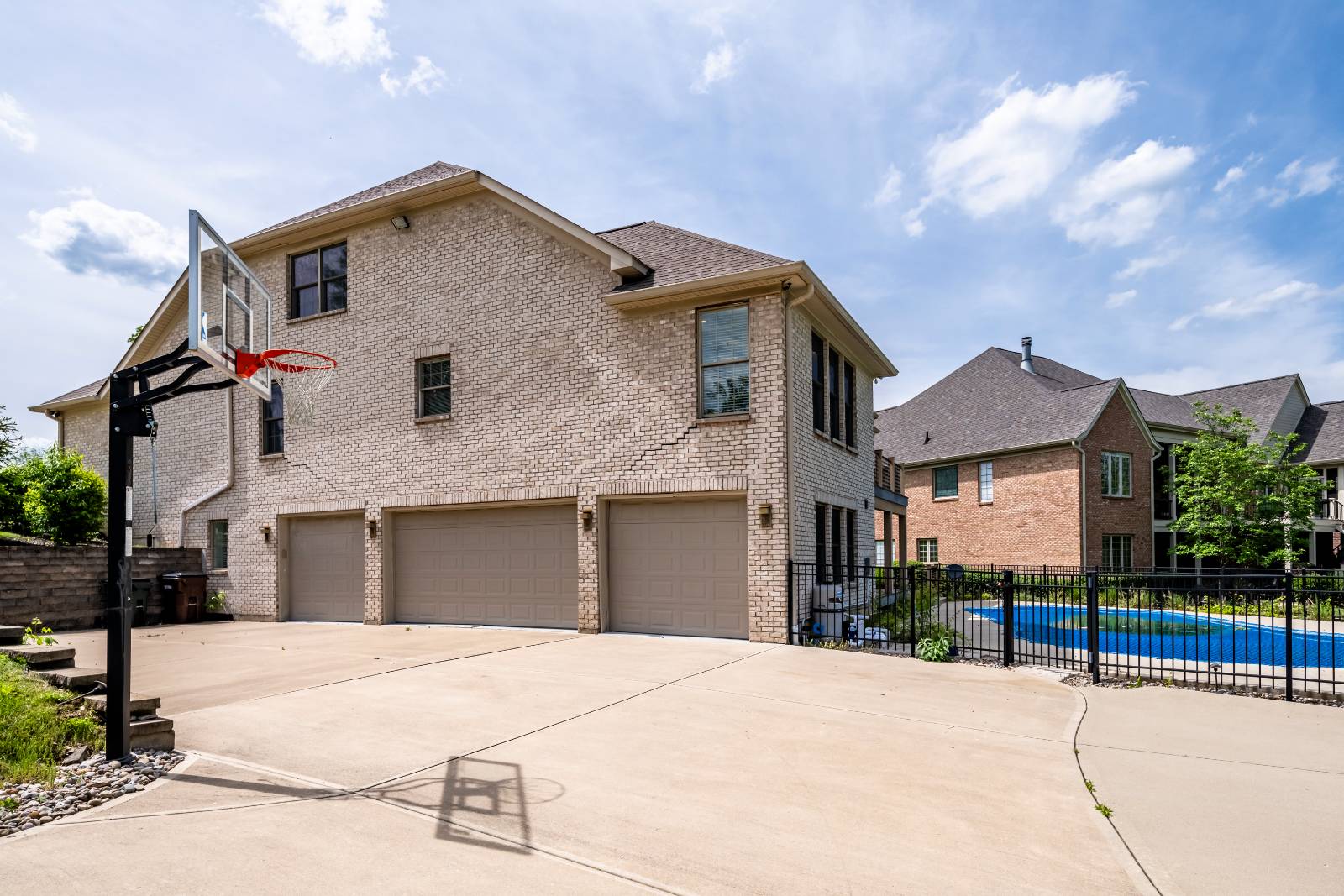 ;
;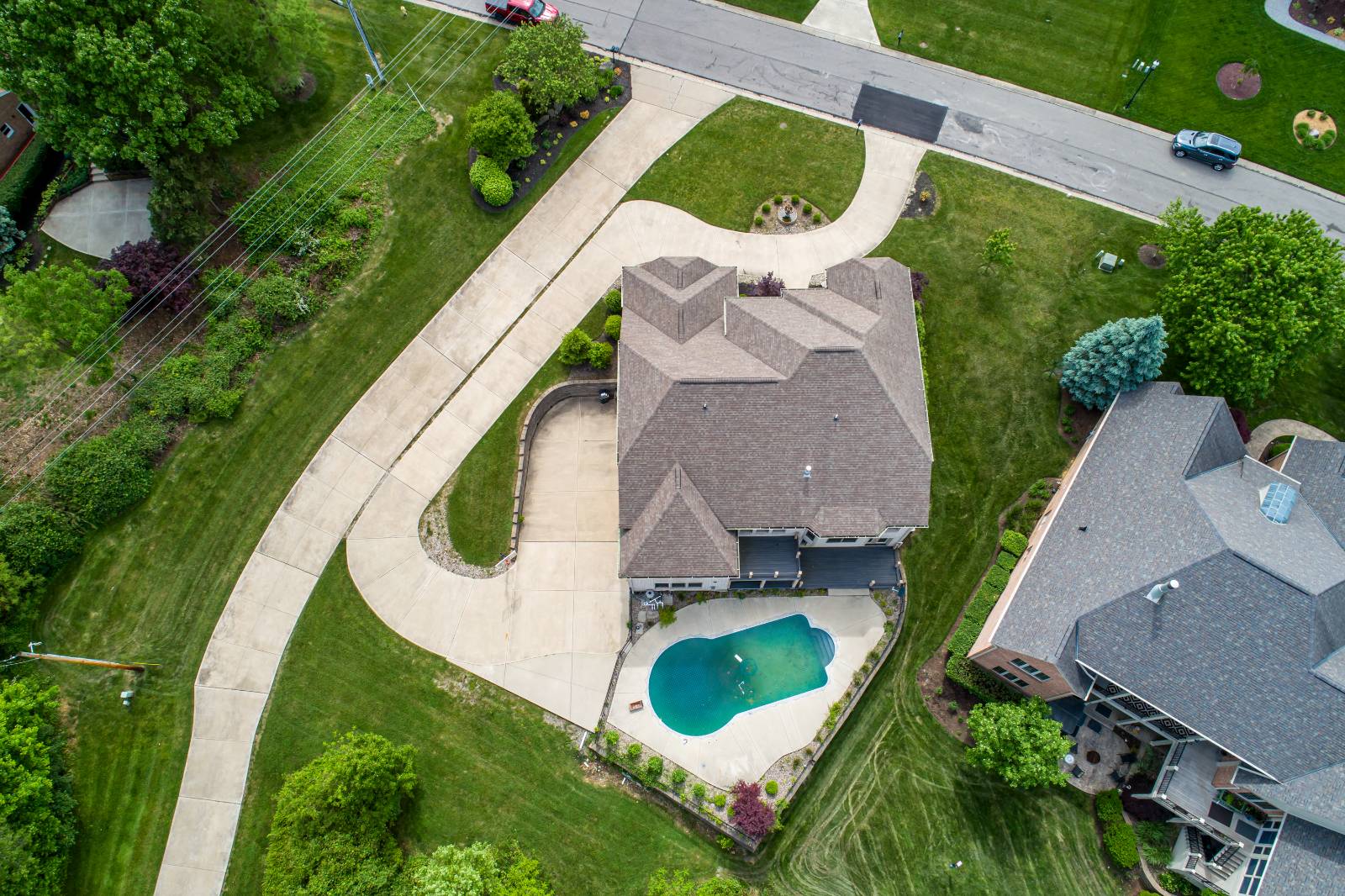 ;
;