MOTIVATED SELLER! Beautiful 4 bedroom home with NEW KITCHEN
If you would like more information about this home or would like to schedule a showing, please contact the listing Broker/Agent, NOT the park office. This is a stunning DRYWALL home located in Cider Mill Crossings, one of the most desirable manufactured home communities in the area. It's a 2003 Skyline, measuring 28x75. 4 bedrooms and 2 bathrooms. There's also an 11x11 SHED and a spacious 19x17 DECK. Lot rent is currently $736/month plus water/sewer. The focal point of this home is the NEW RE-DESIGNED KITCHEN with GRANITE countertops, a center GRANITE ISLAND with storage, subway tile backsplash, soft-close cabinetry and can-lighting. The 3 storage closets will help keep your kitchen clean. The KITCHEN APPLIANCES are all new and will stay for the new homeowner, including the wine cooler!! There's 2 living areas - the front living room at the entry of the home with NEW PLANK FLOORING and the FAMILY ROOM with a wood-burning FIREPLACE and carpeted flooring. These rooms sit at opposite ends of the Kitchen/Dining rooms. The MASTER BEDROOM sits away from the 3 remaining bedrooms. It has a huge walk-in closet and it's own private Granite bathroom with flat oak cabinetry and a corner walk-in shower. The remaining 3 bedrooms all have ample closet space and carpeted flooring. The GUEST BATHROOM sits conveniently in the hallway with these 3 bedrooms. Laundry room sits off of the family room and holds the WASHER AND DRYER (2 yrs old) which will remain for the new homeowner. The water heater is approx 4 years old. You won't see many homes like this, truly in MOVE-IN CONDITION. Contact us today for your private viewing.



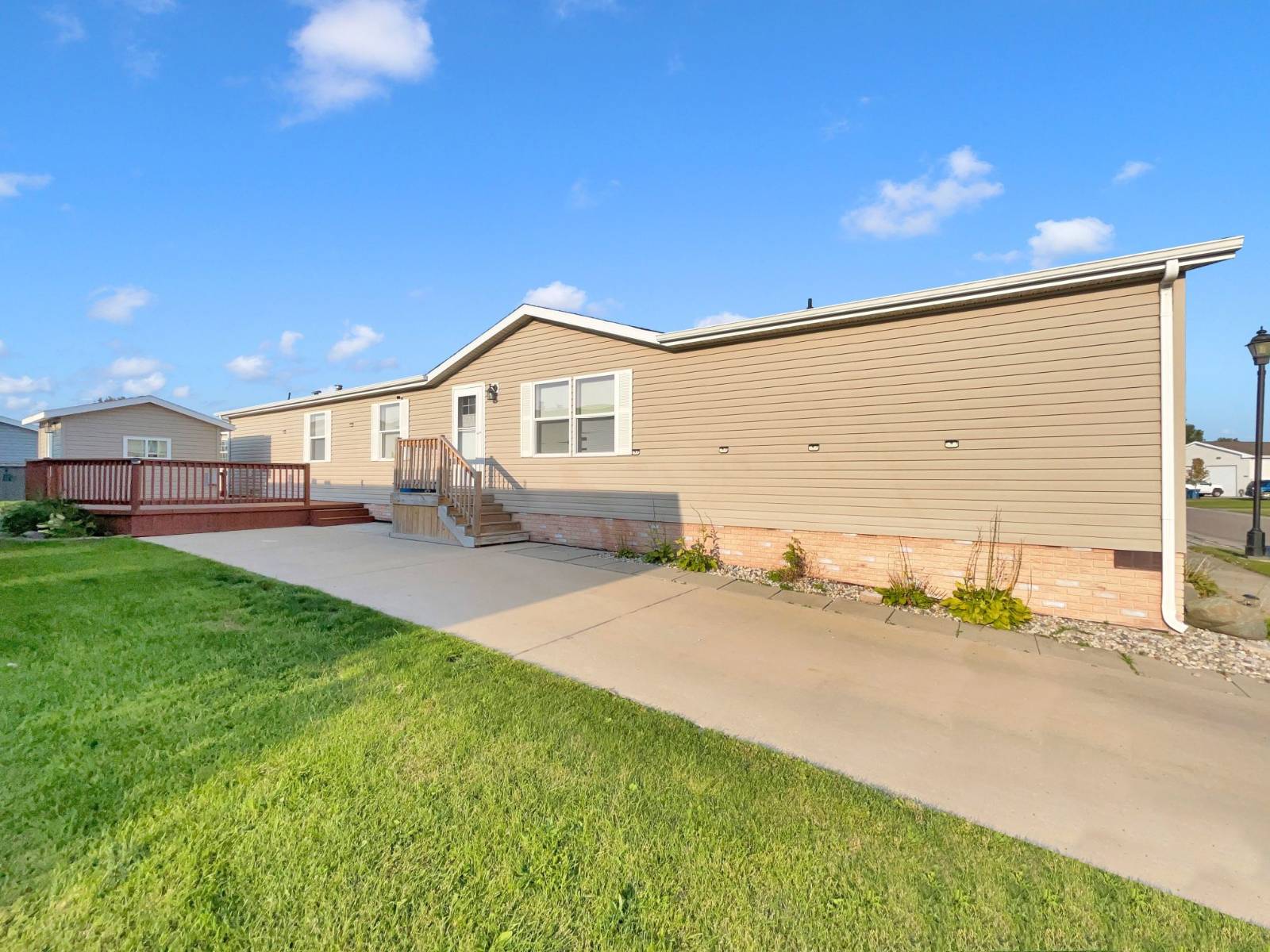


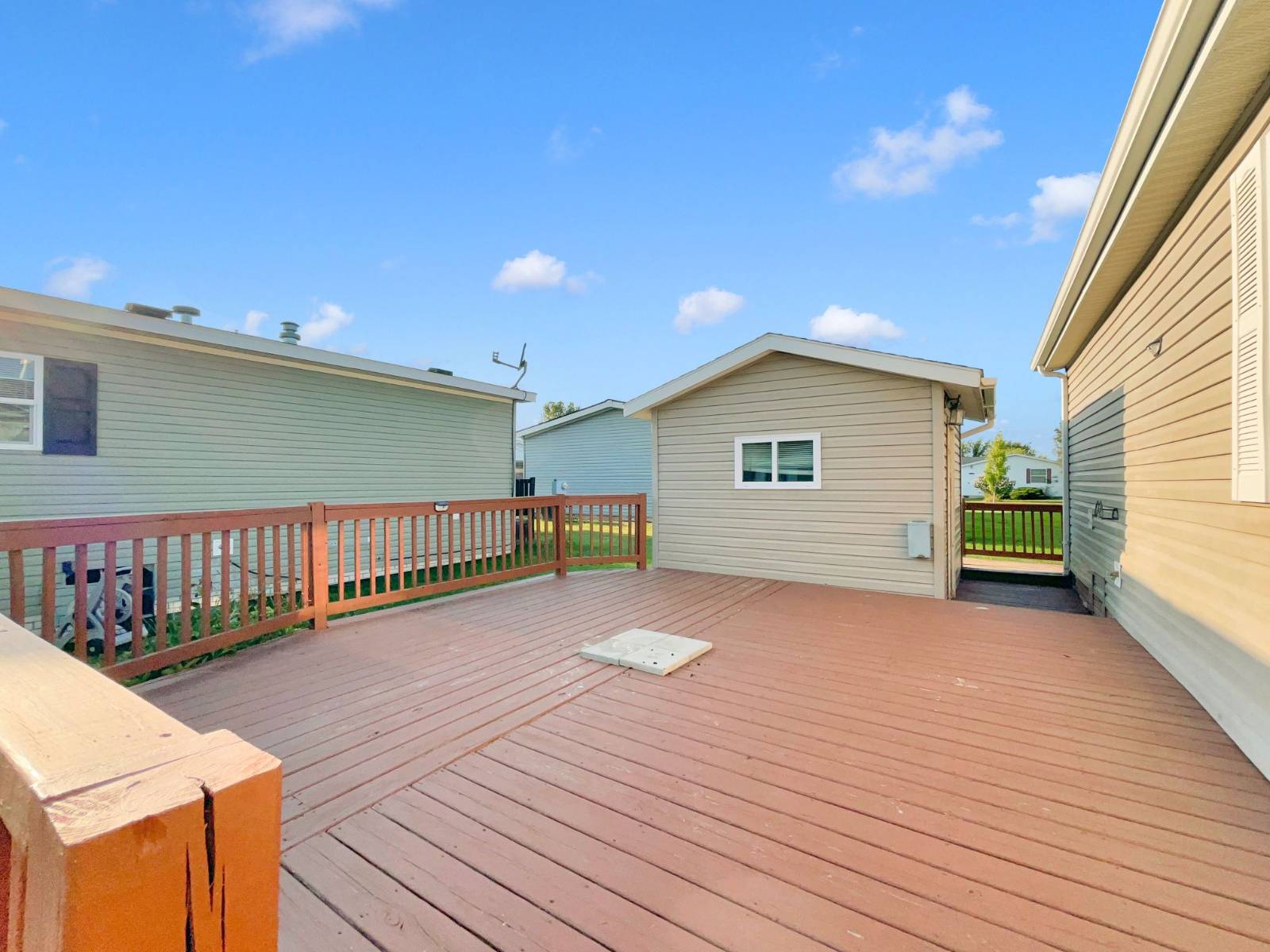 ;
;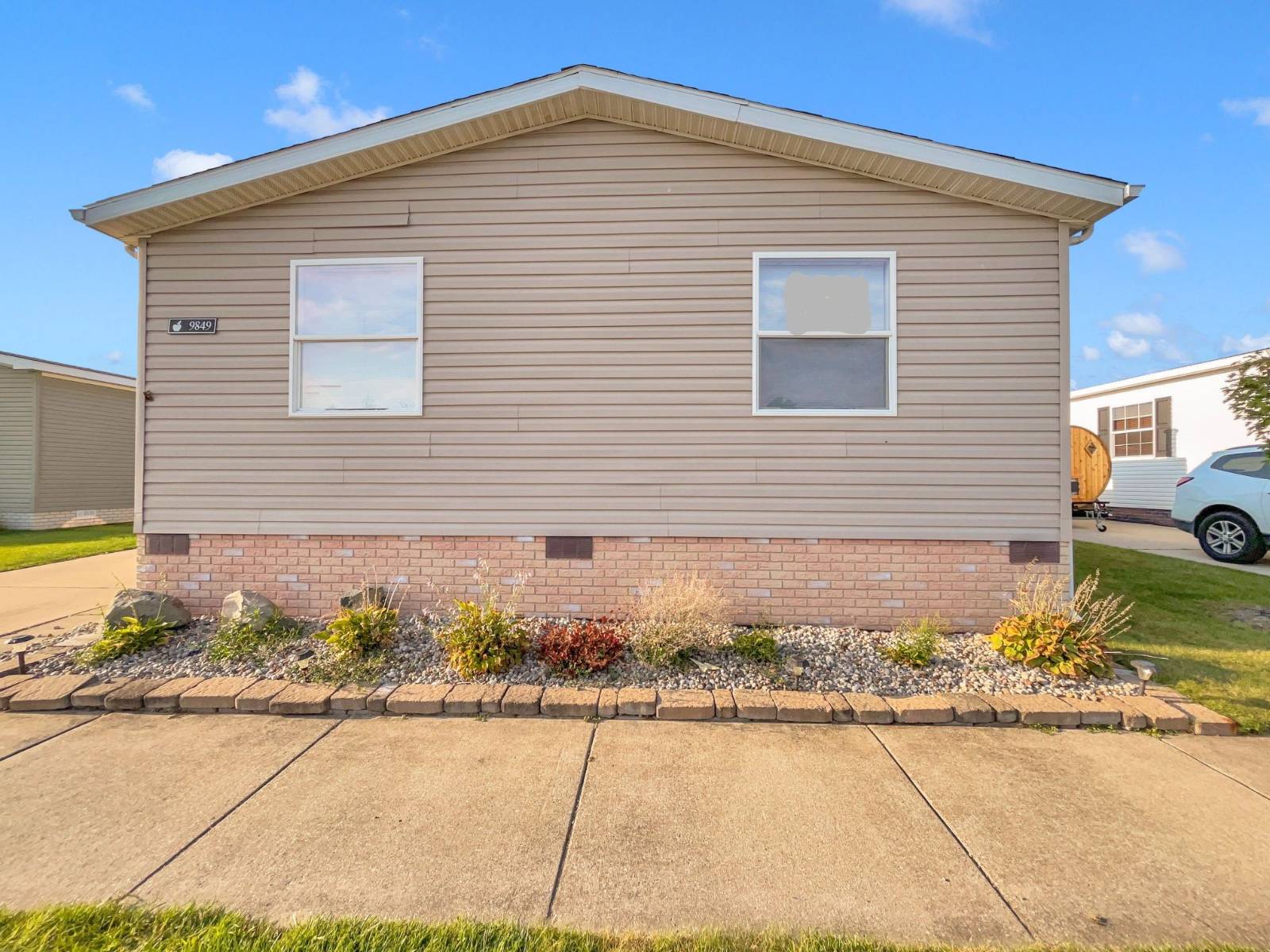 ;
;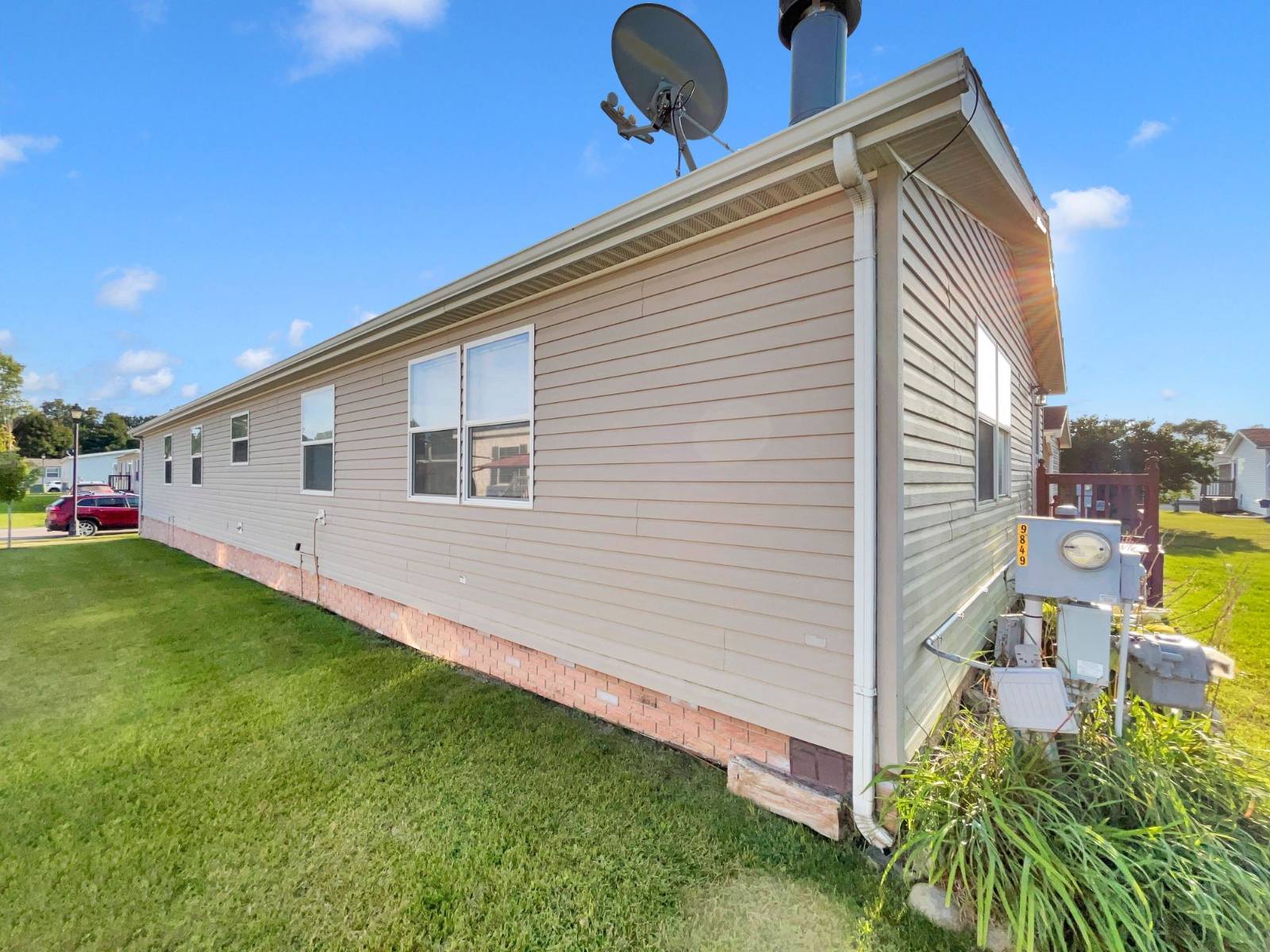 ;
;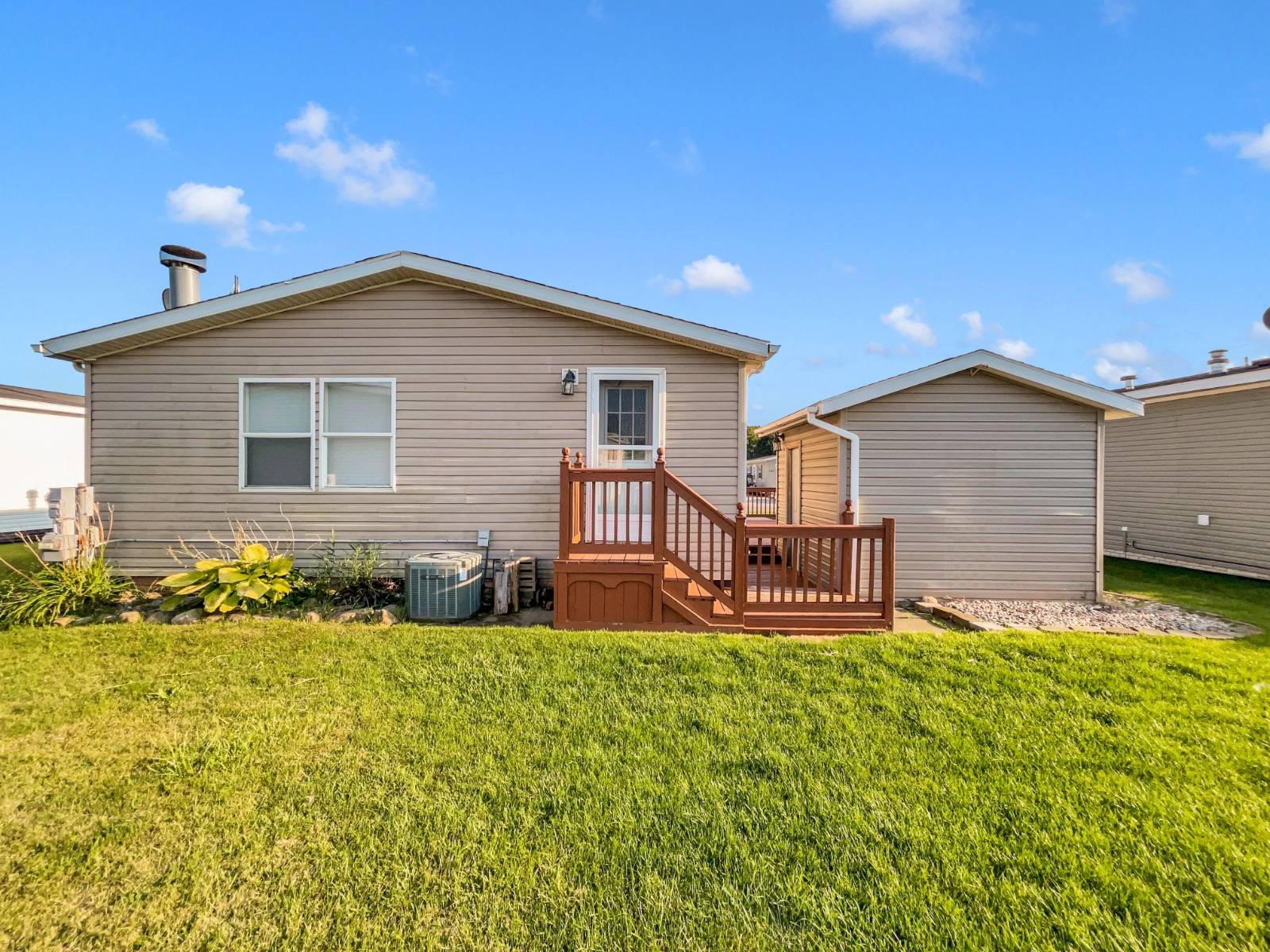 ;
;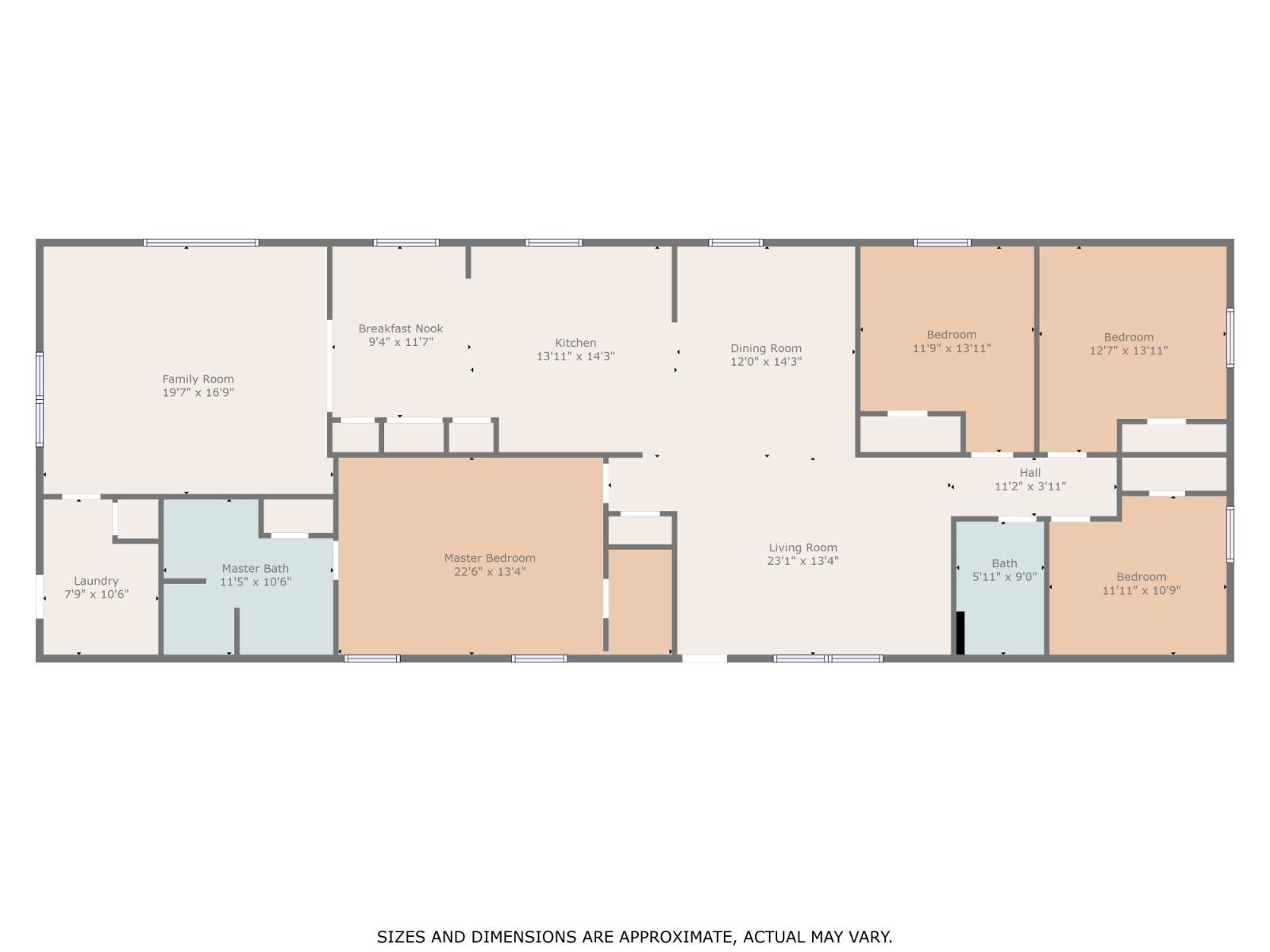 ;
;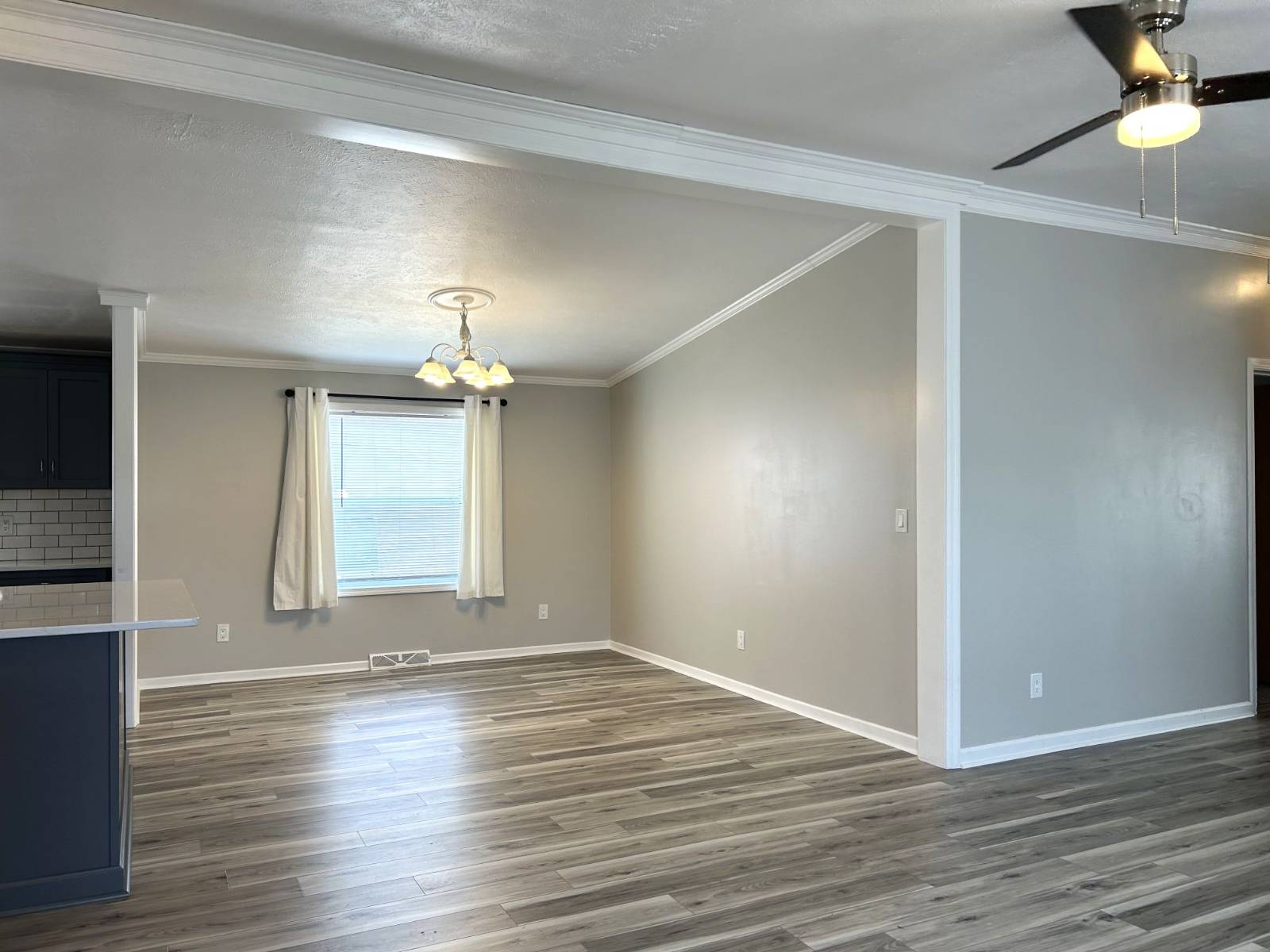 ;
;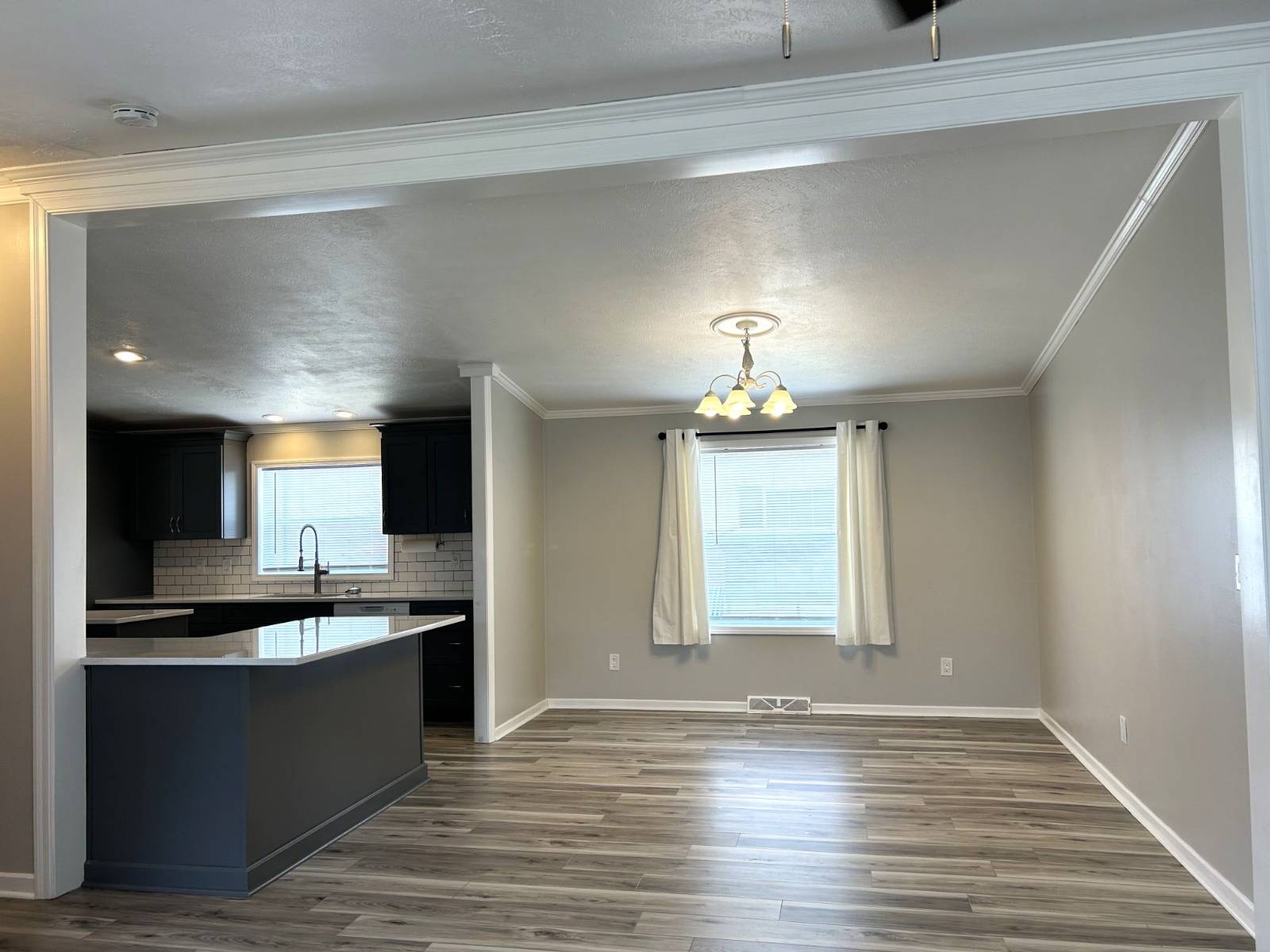 ;
;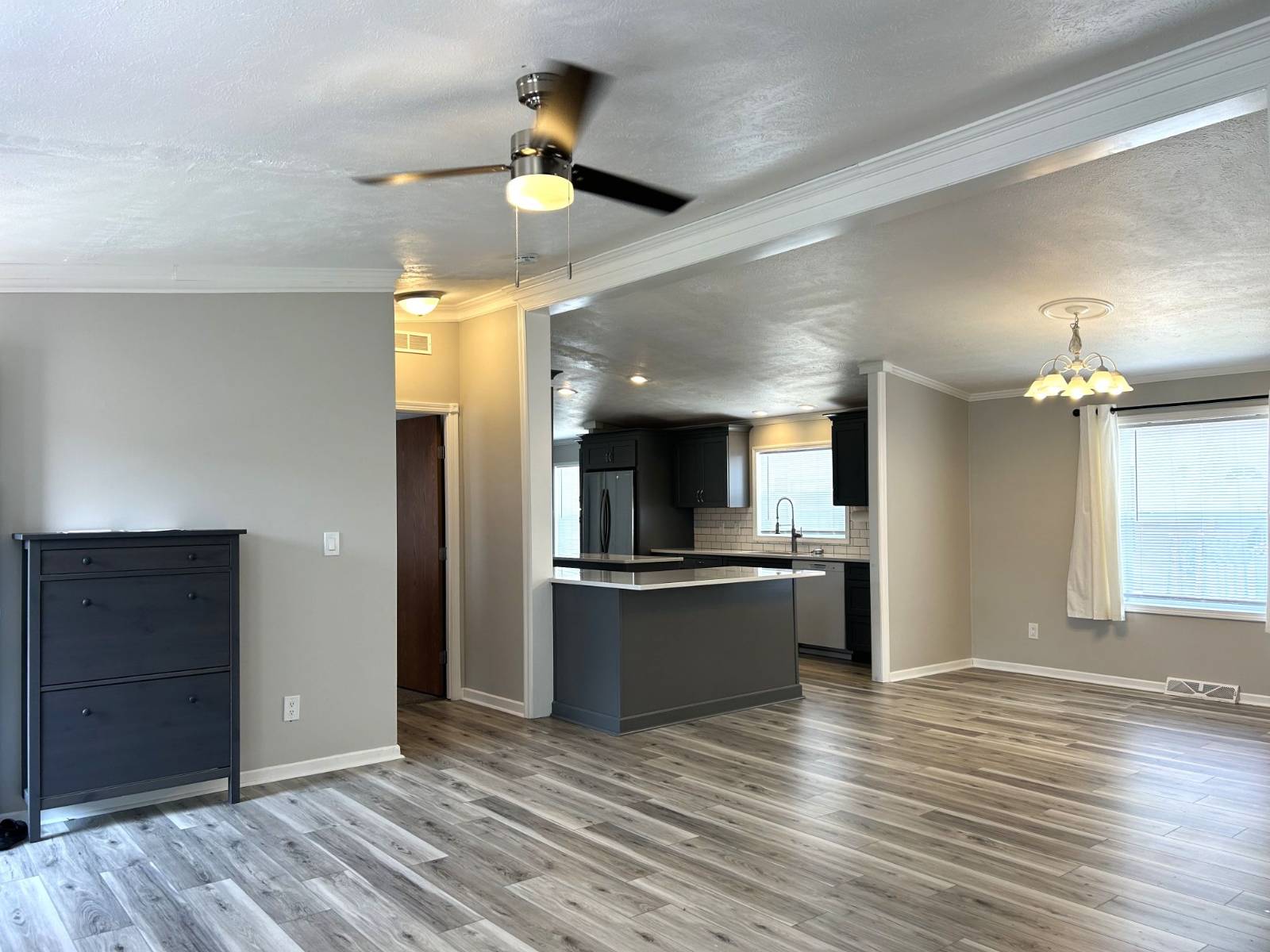 ;
;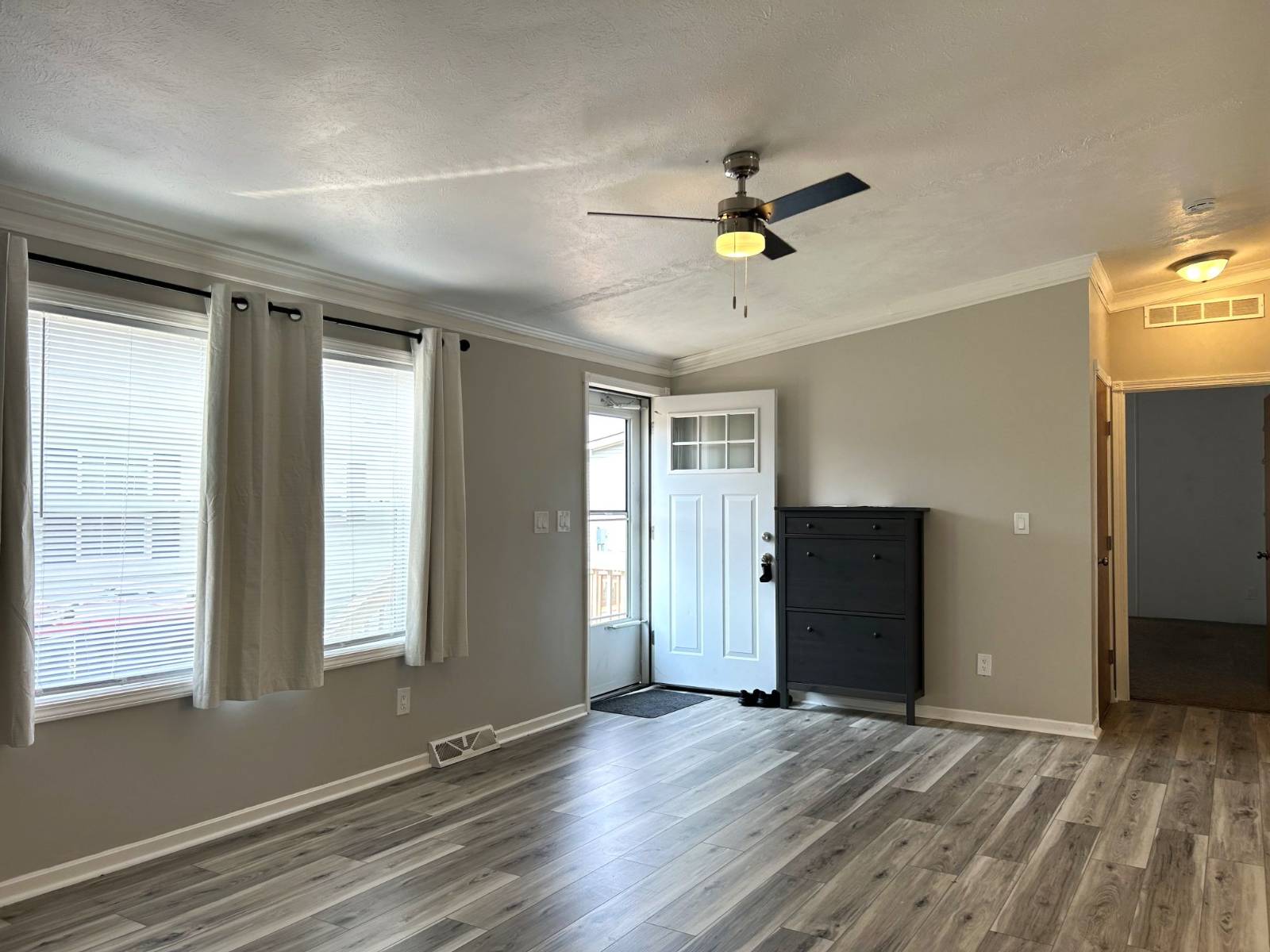 ;
;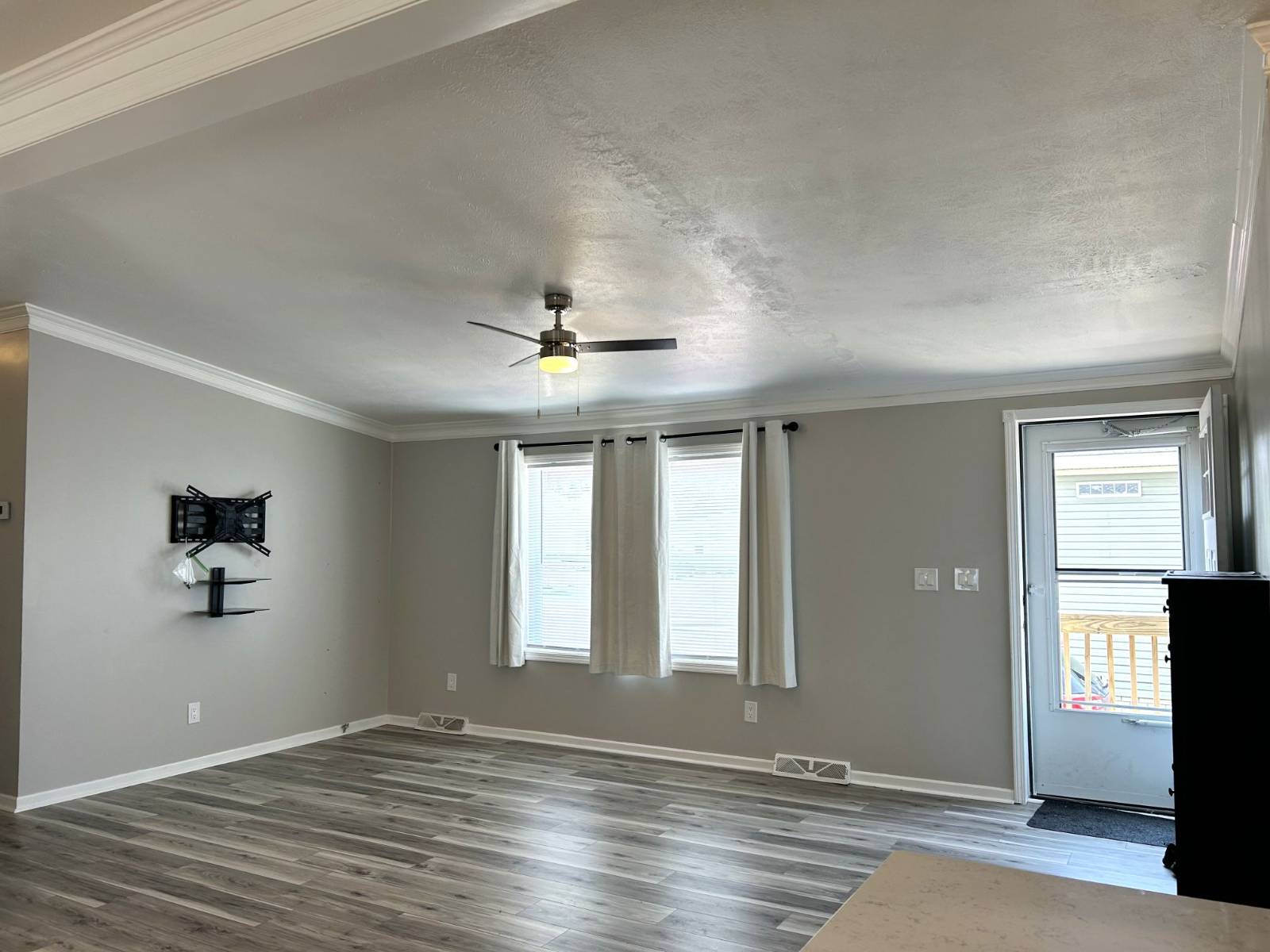 ;
;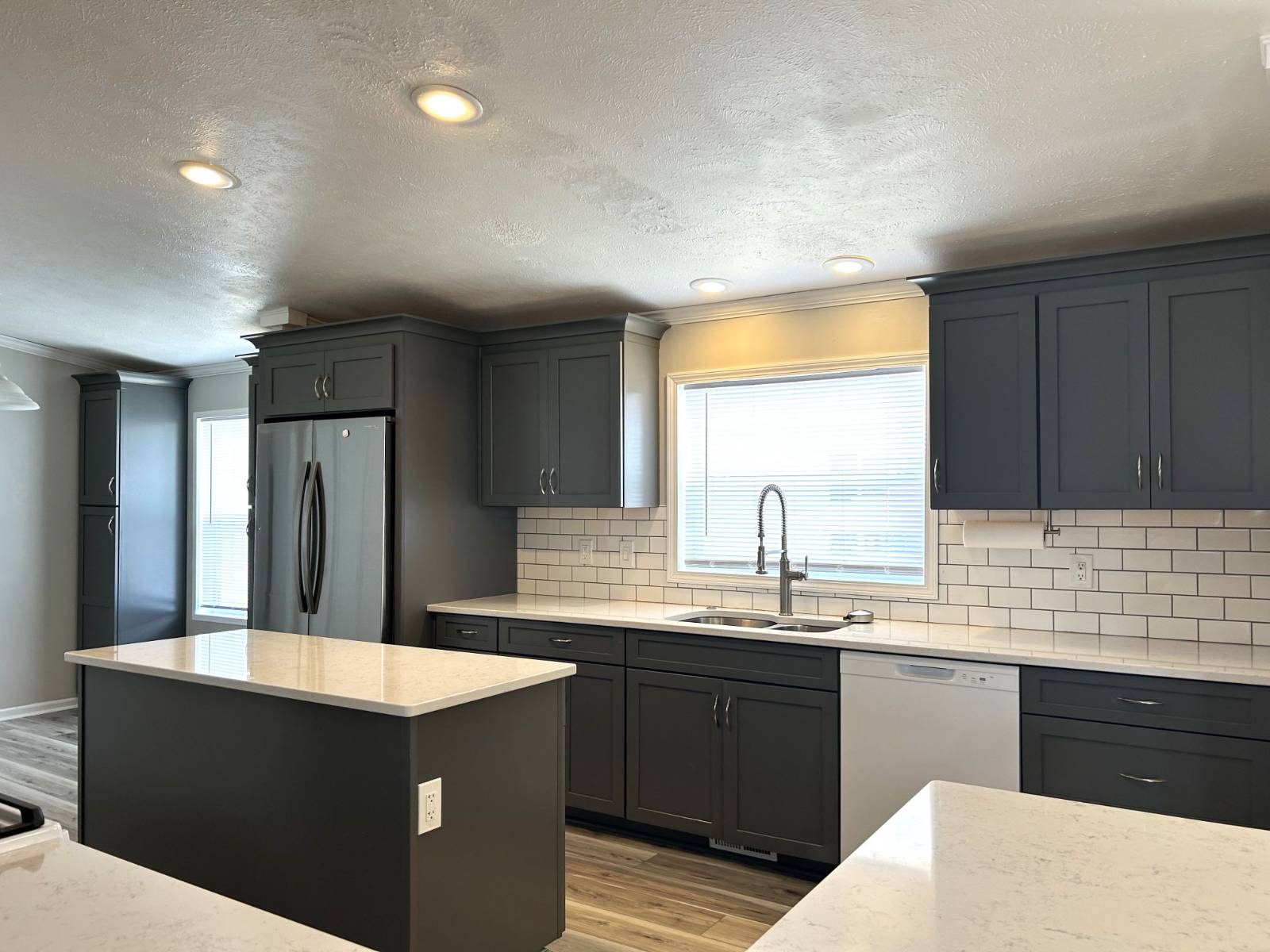 ;
;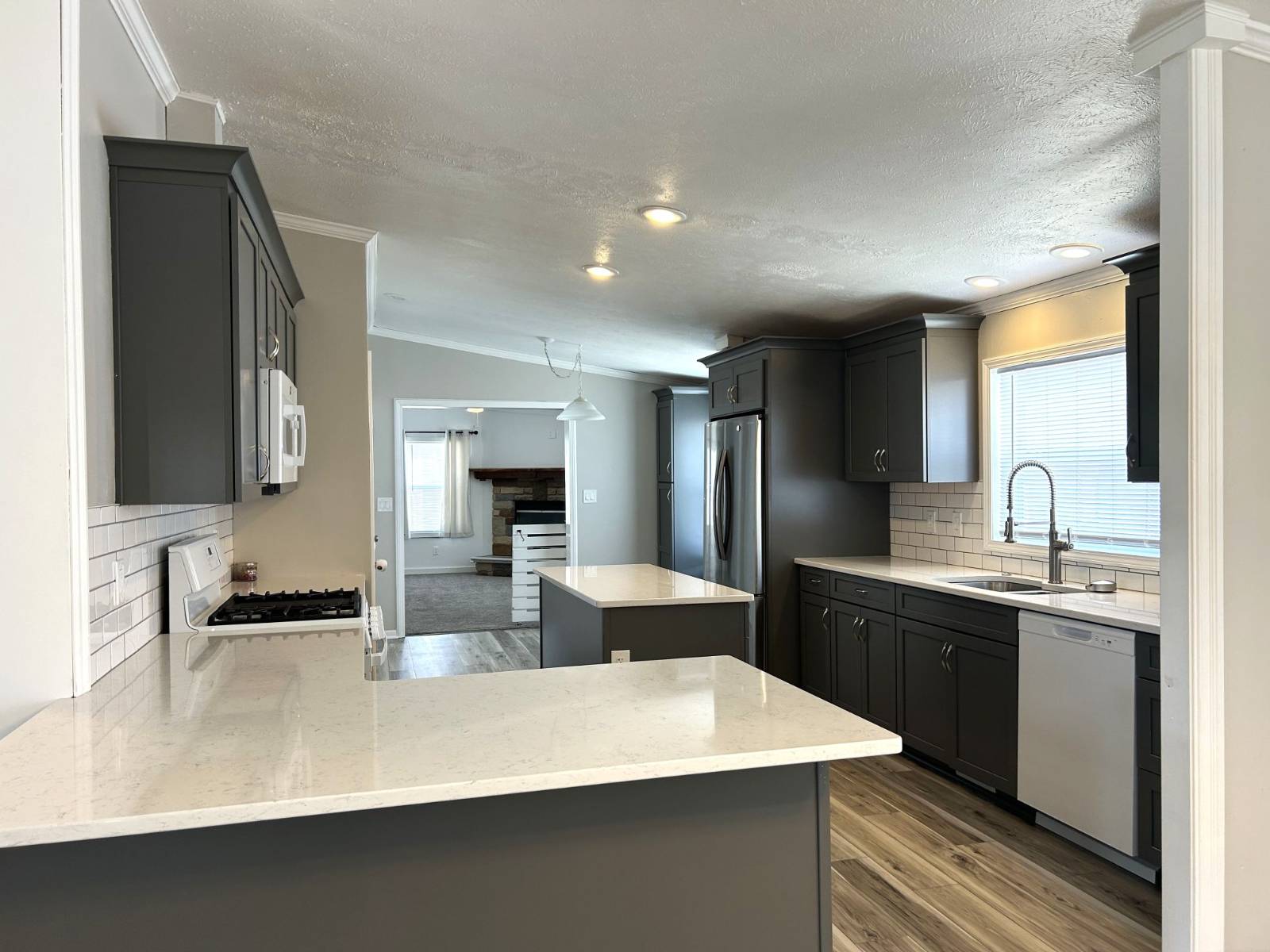 ;
;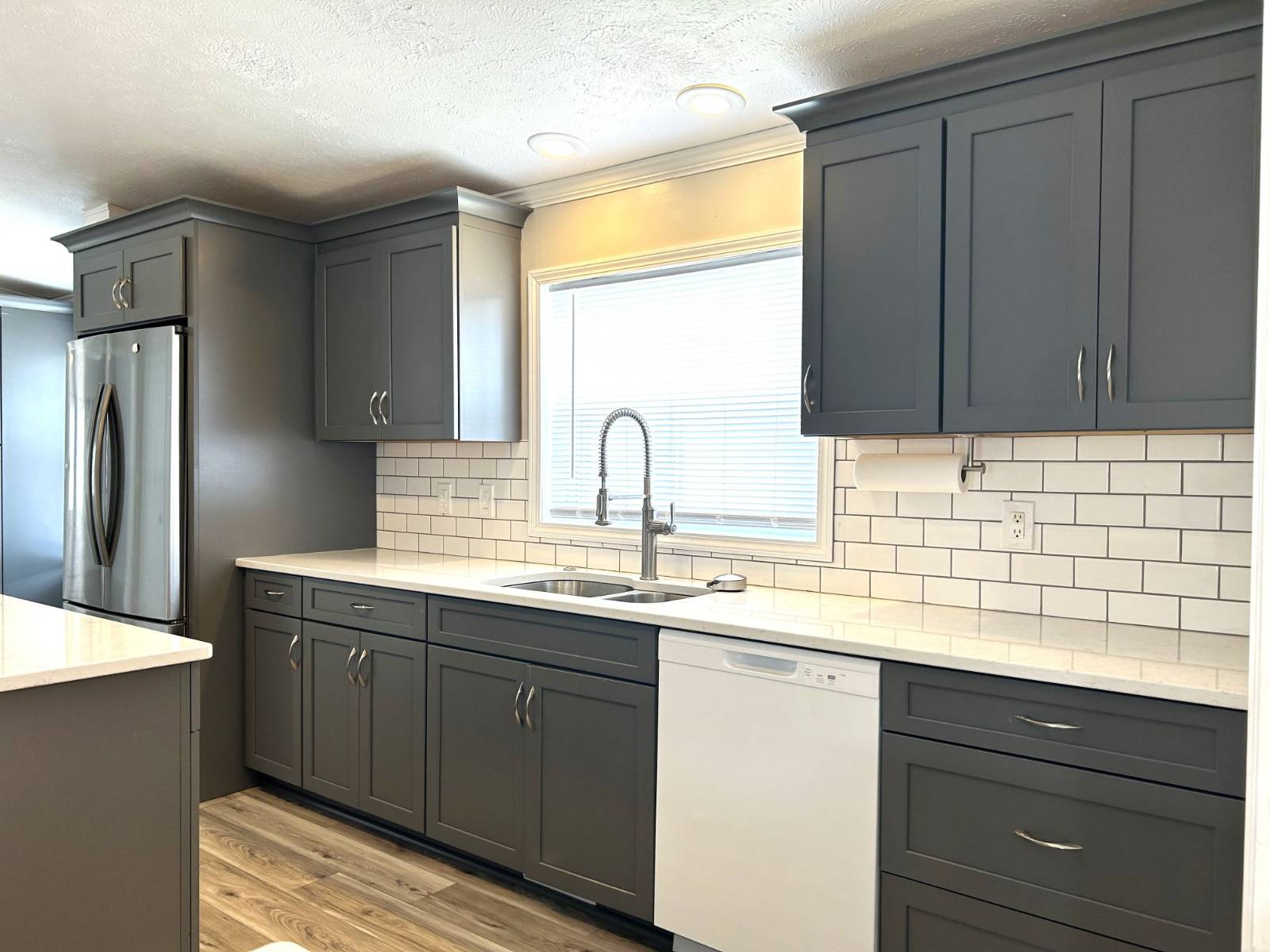 ;
;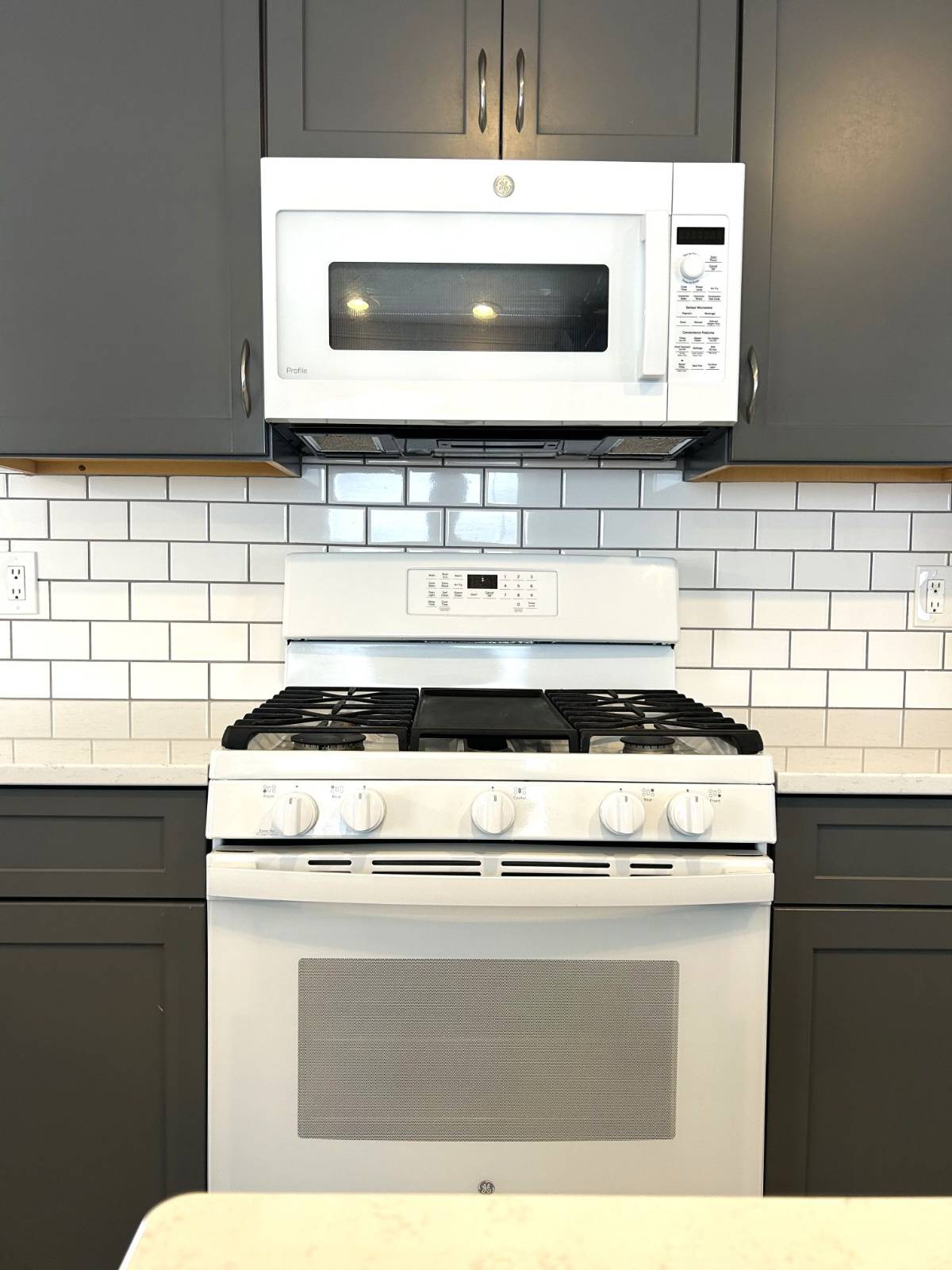 ;
;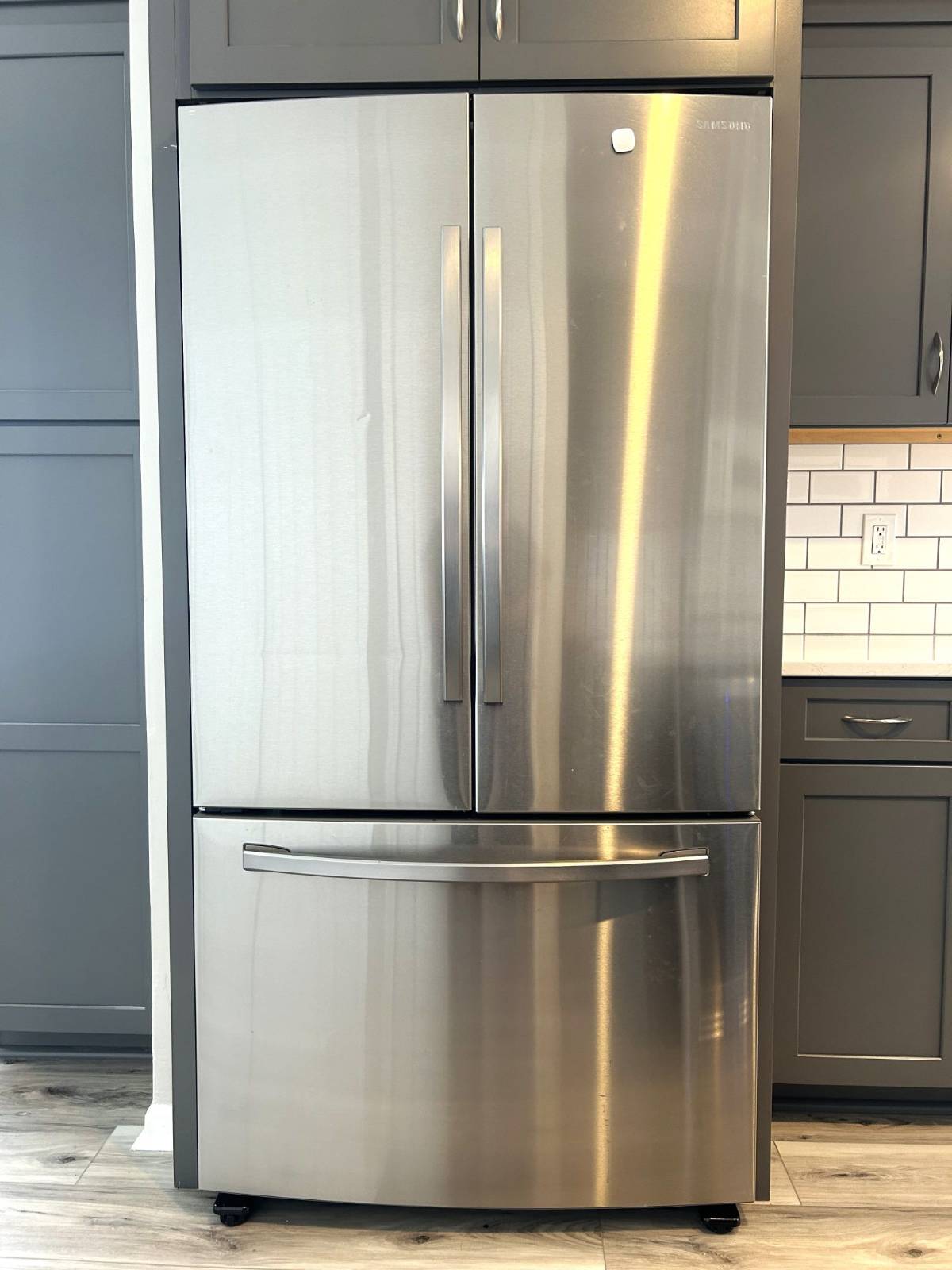 ;
;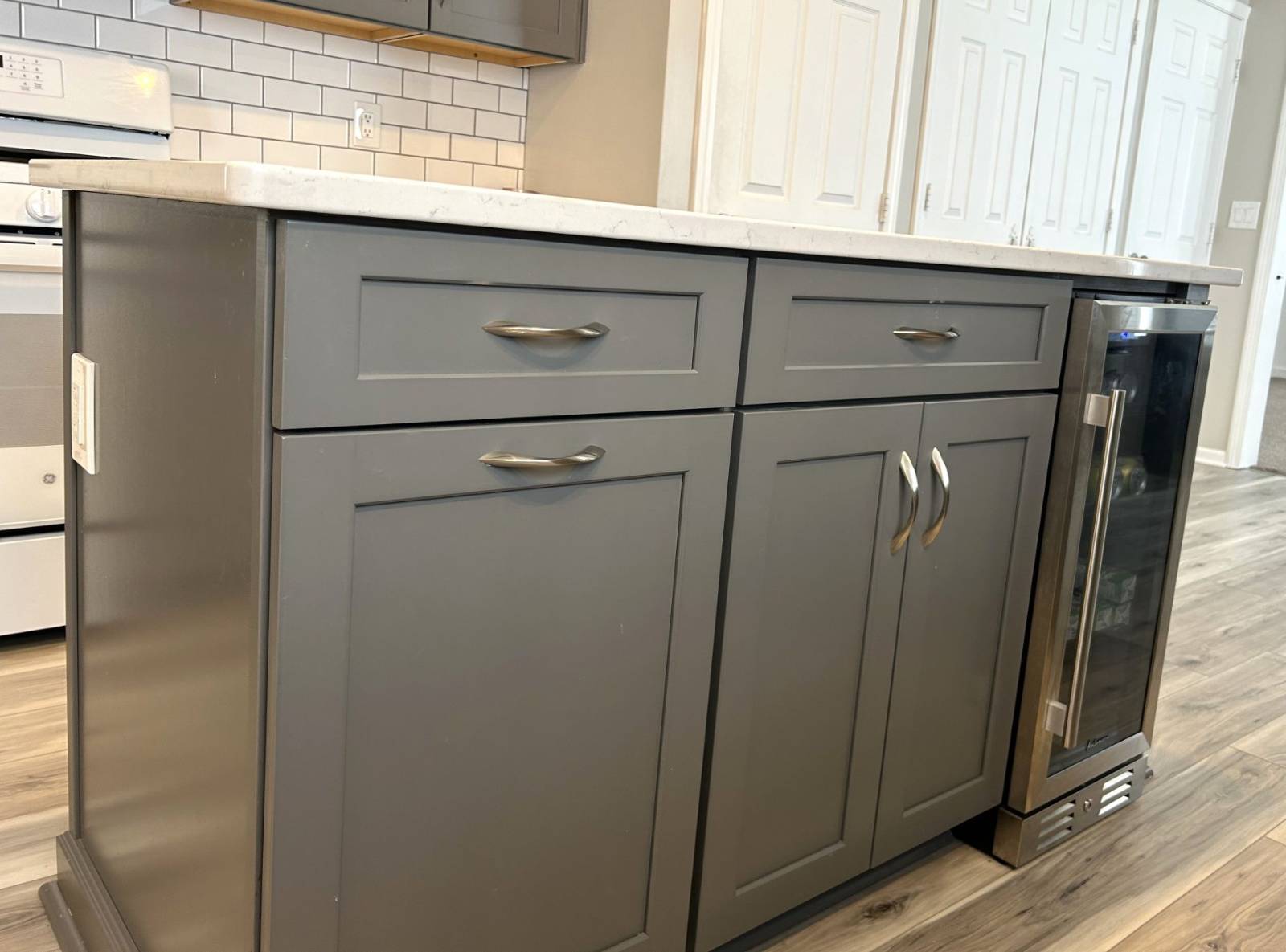 ;
;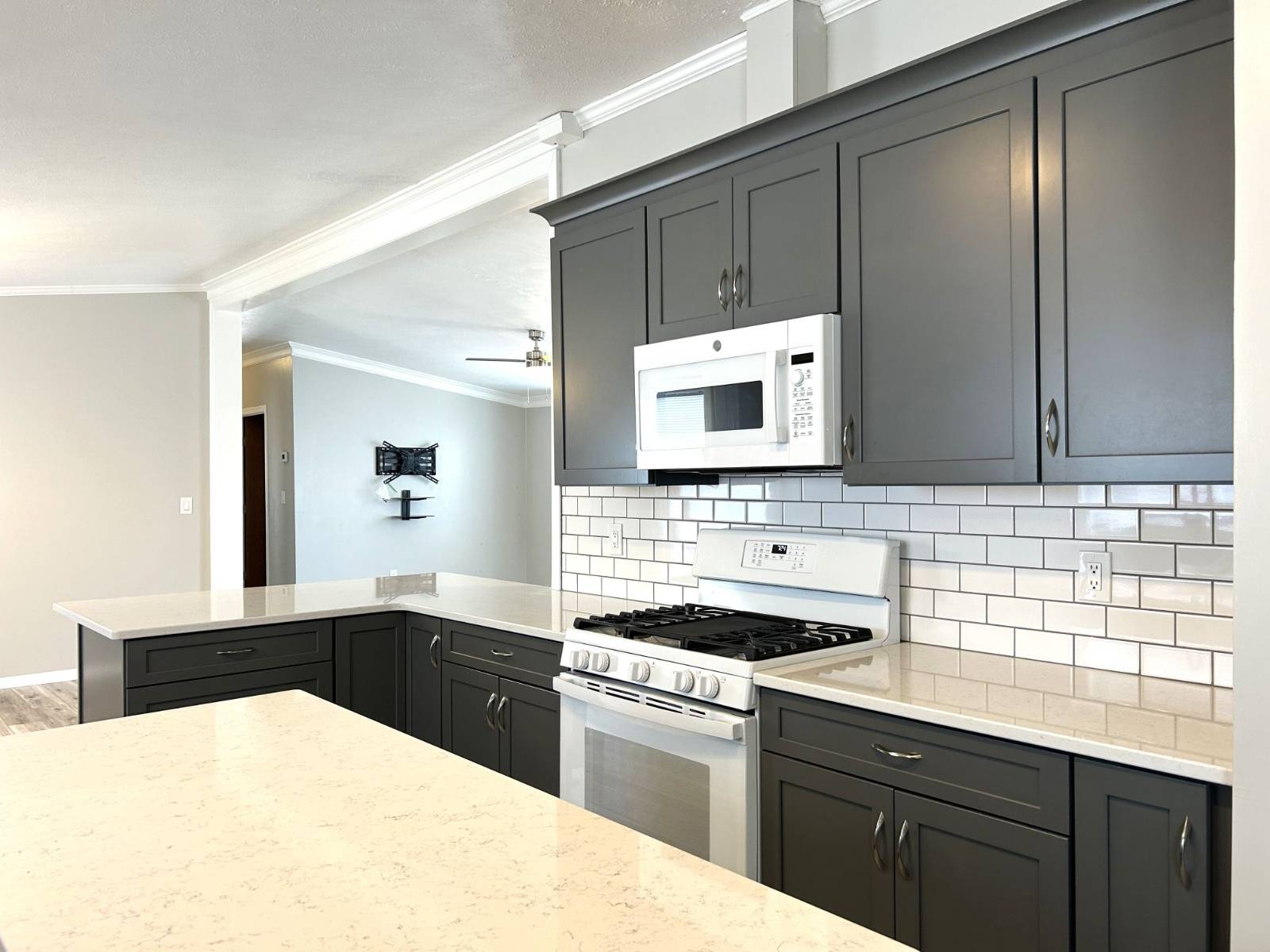 ;
;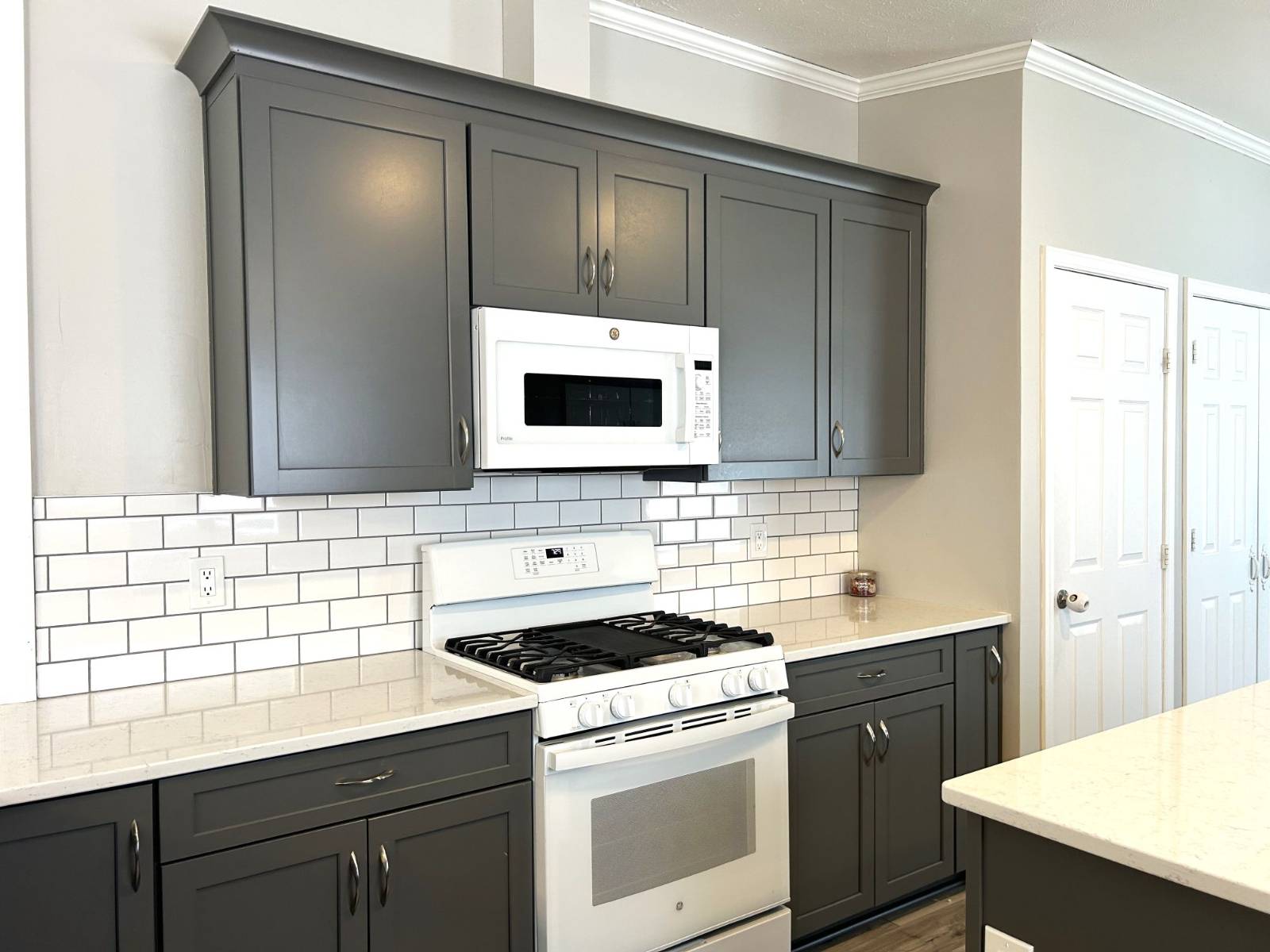 ;
;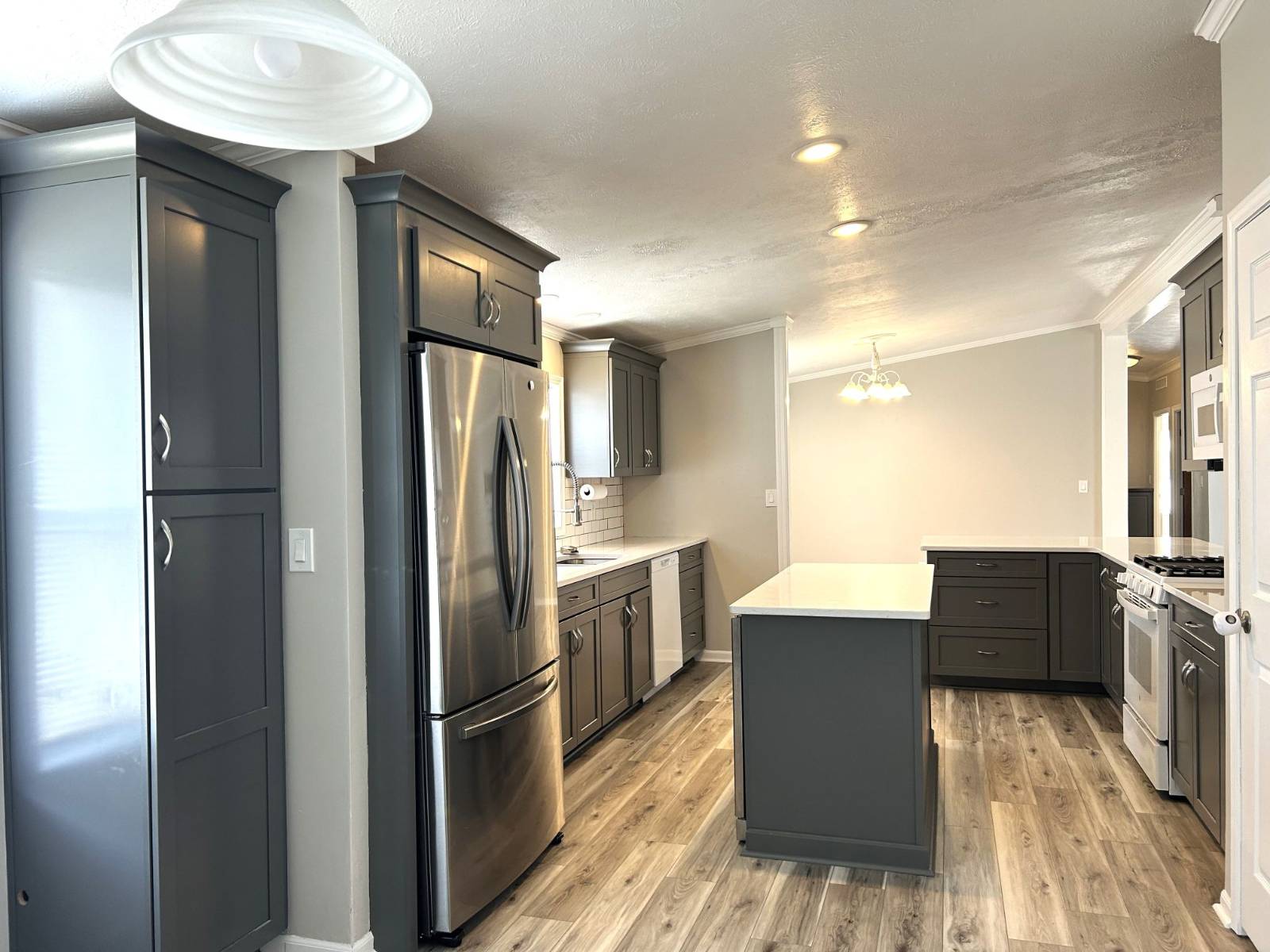 ;
;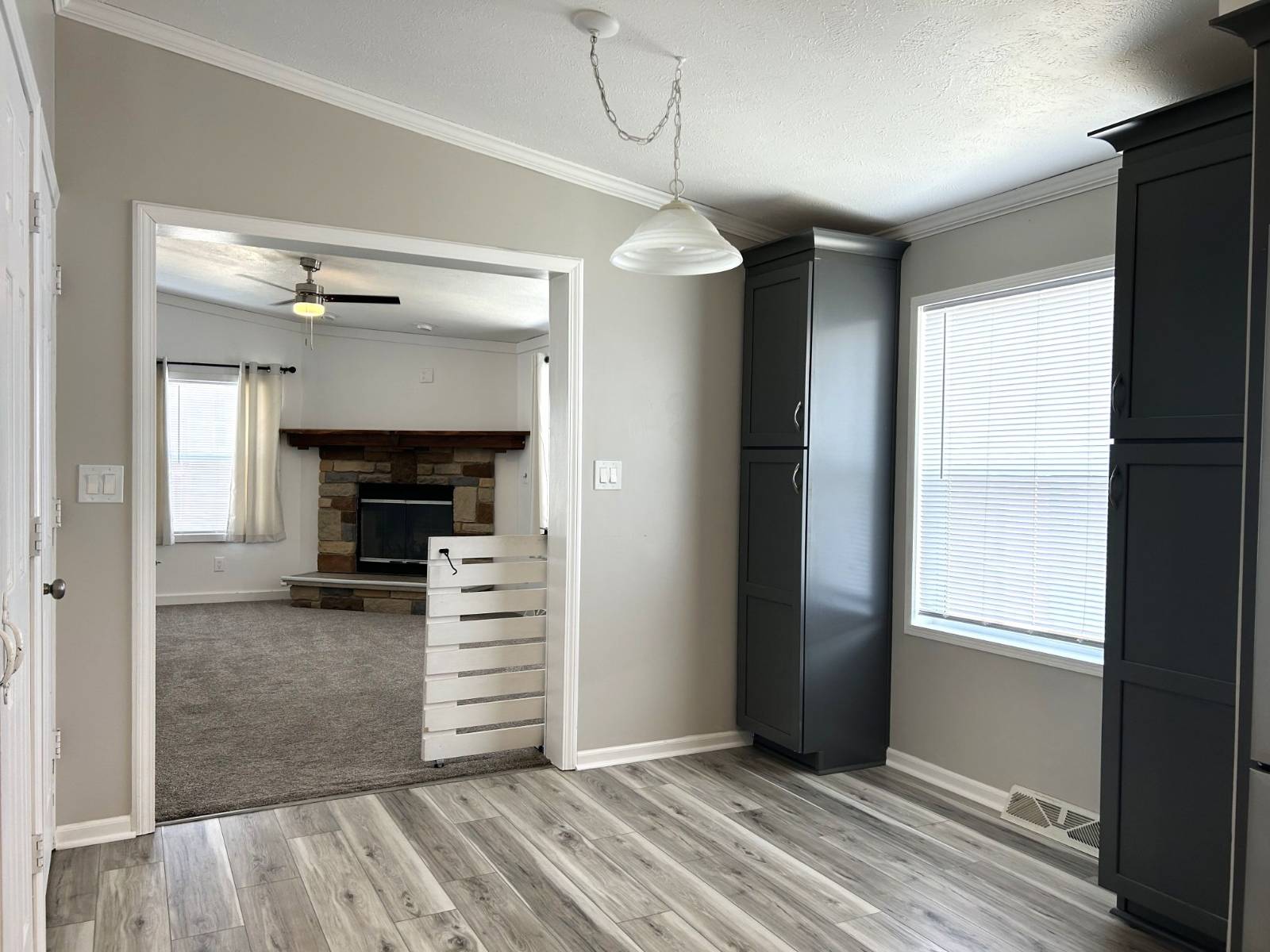 ;
;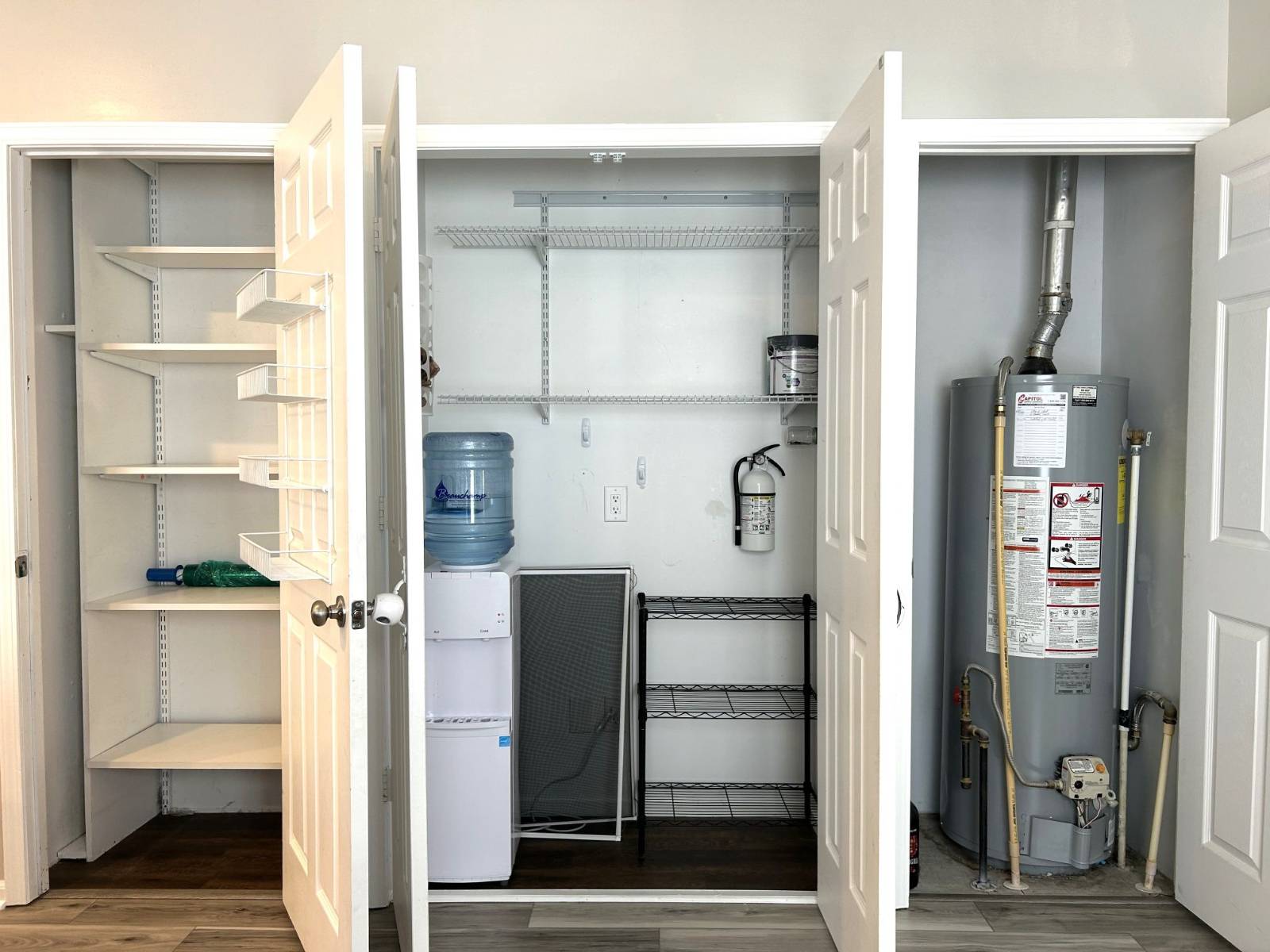 ;
;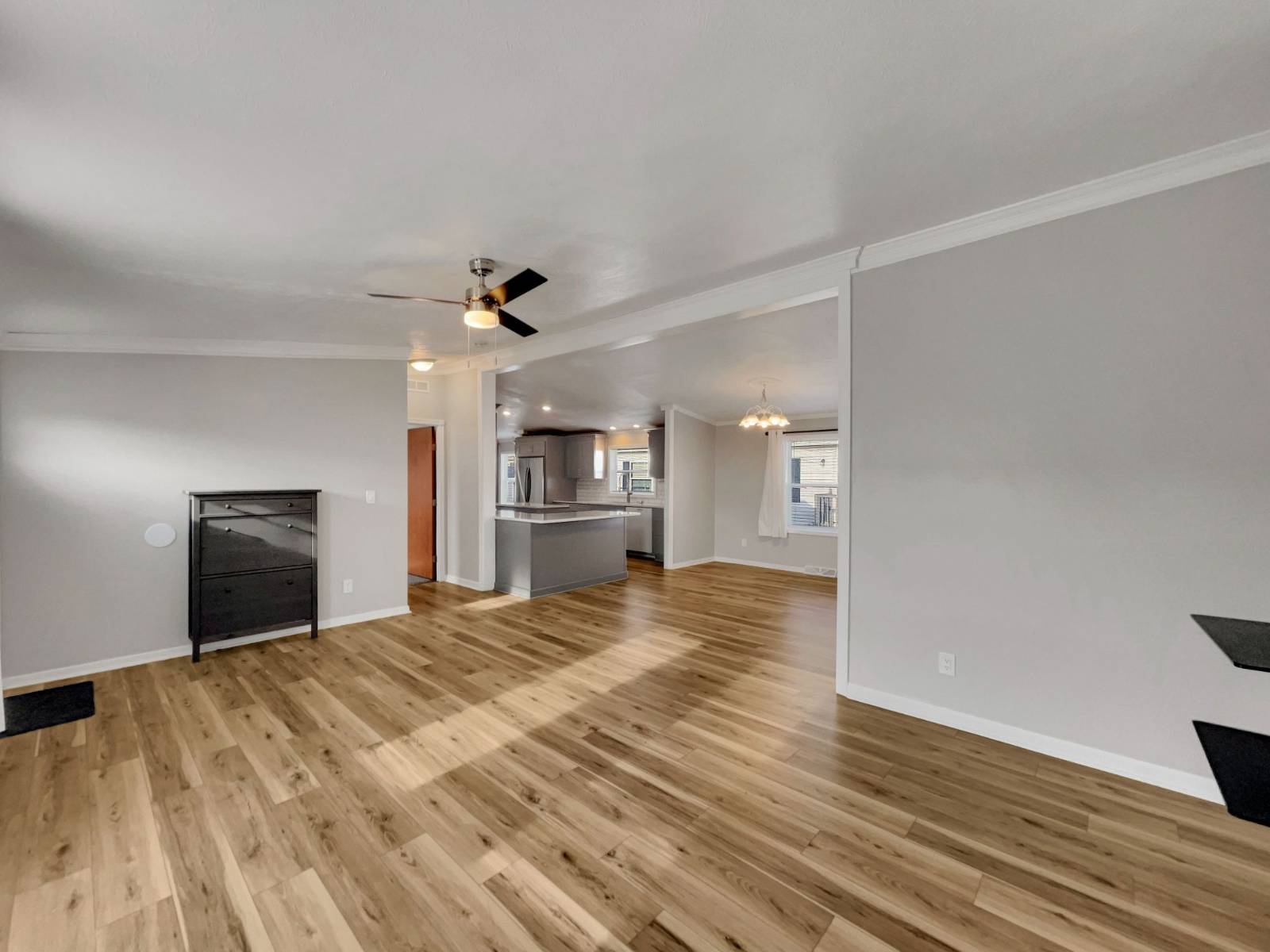 ;
;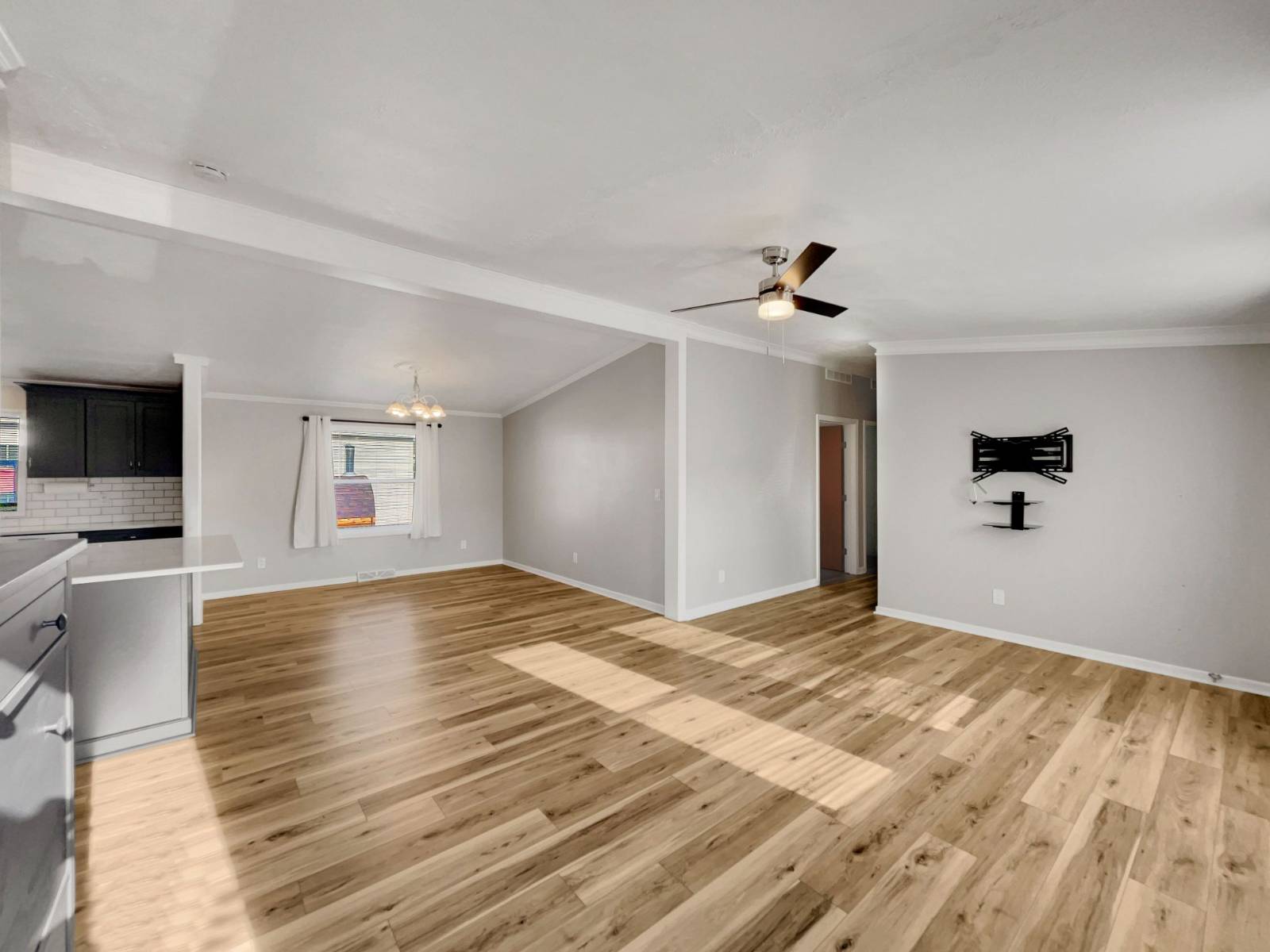 ;
;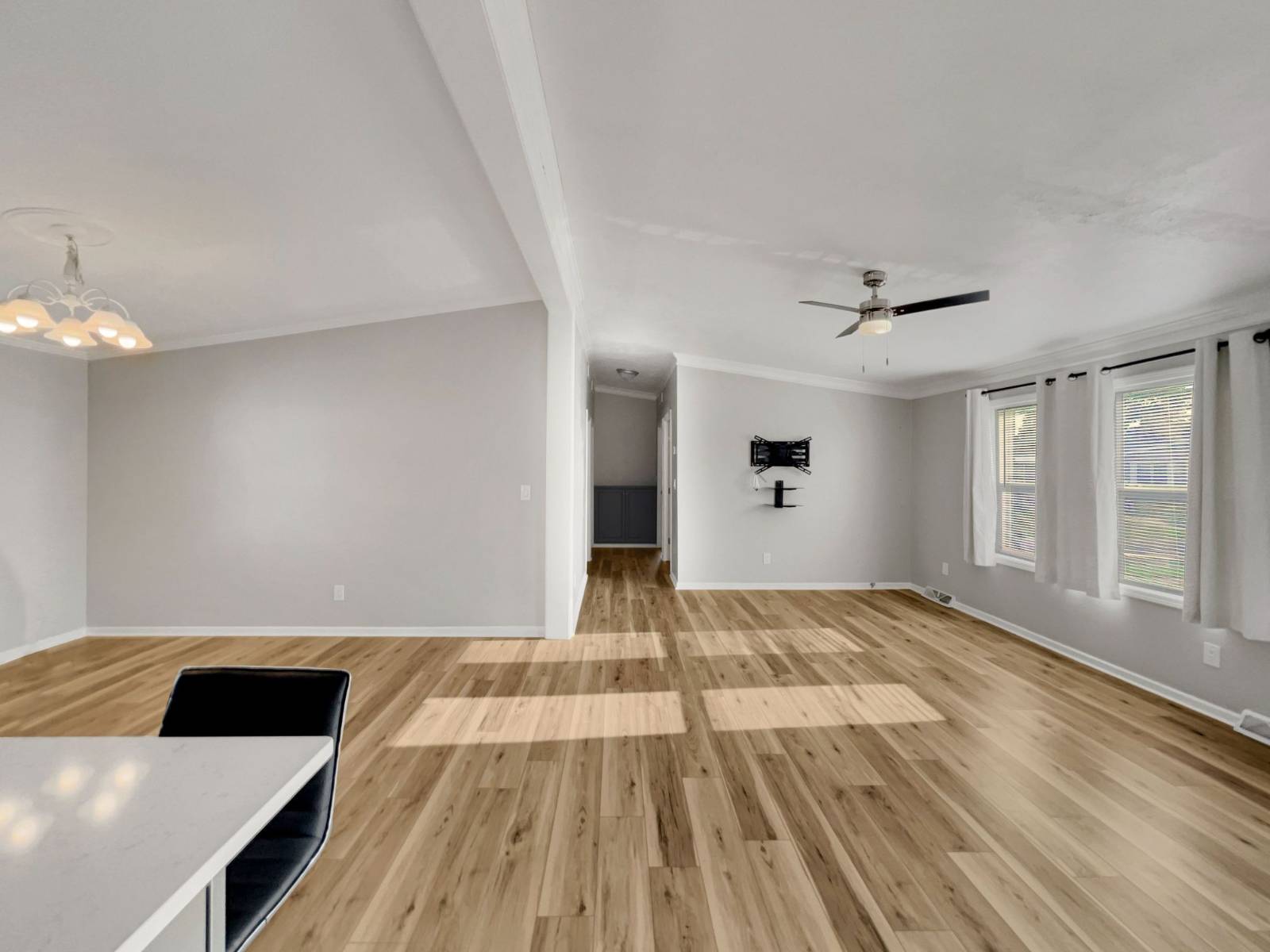 ;
;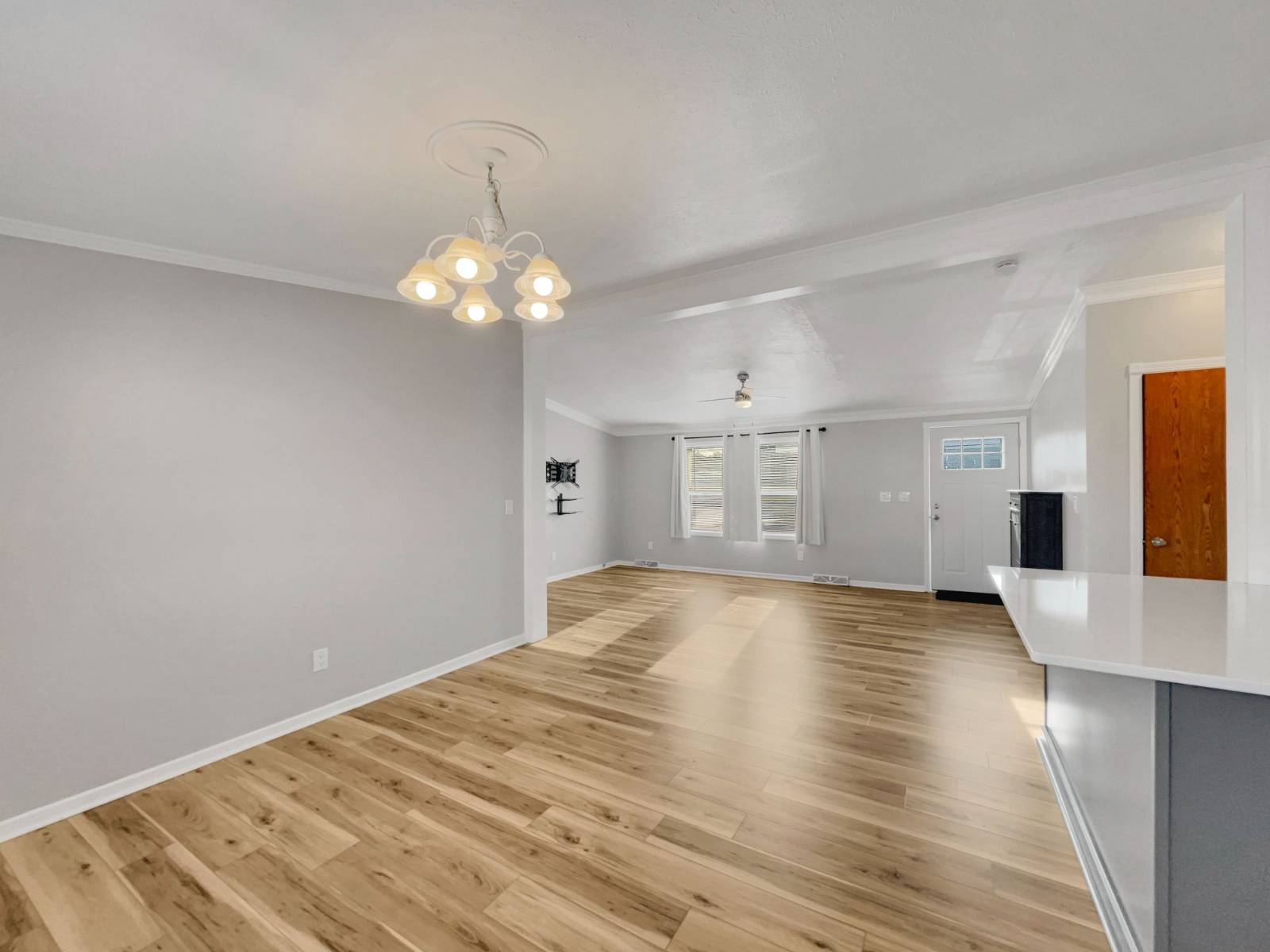 ;
;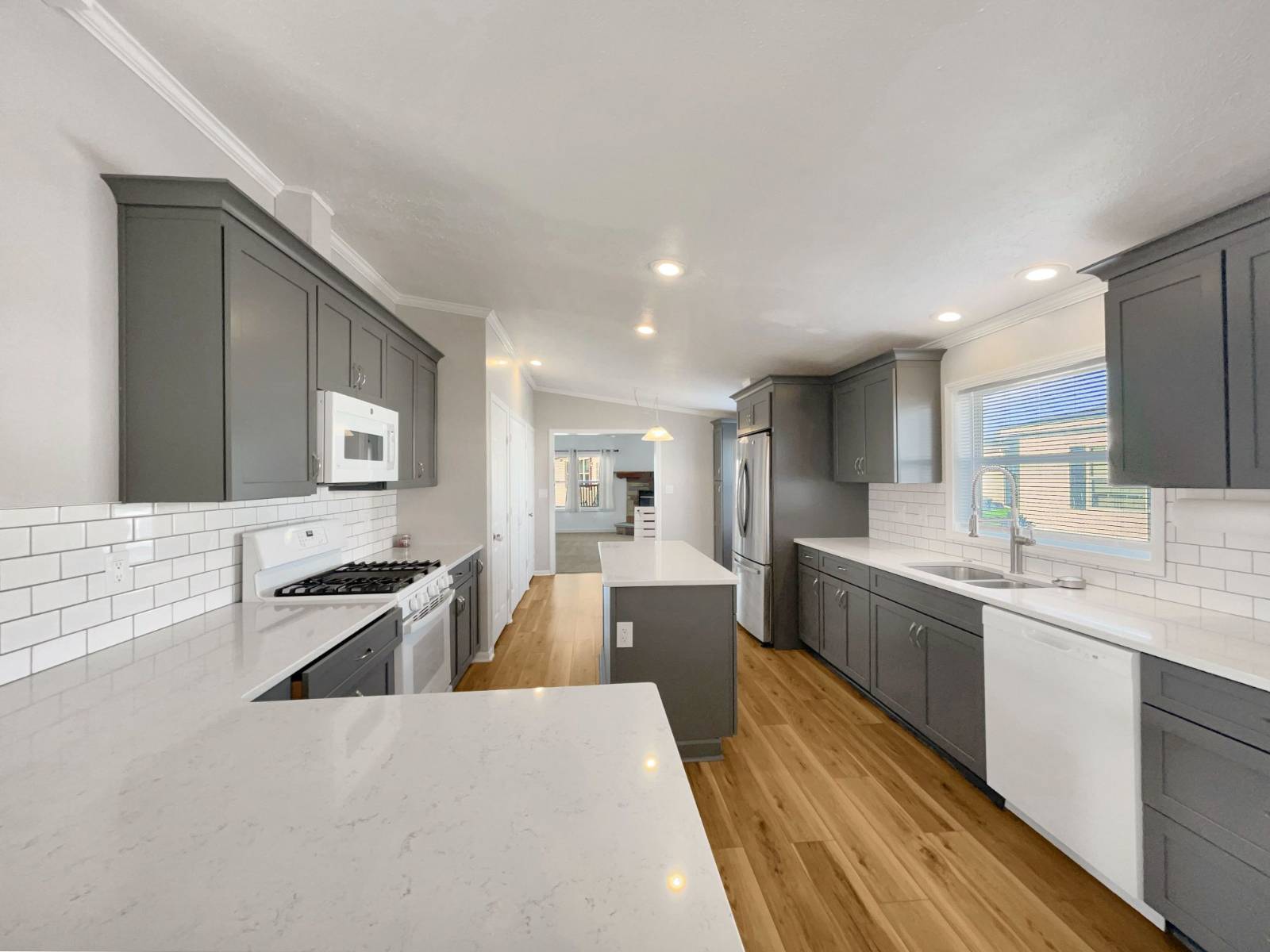 ;
;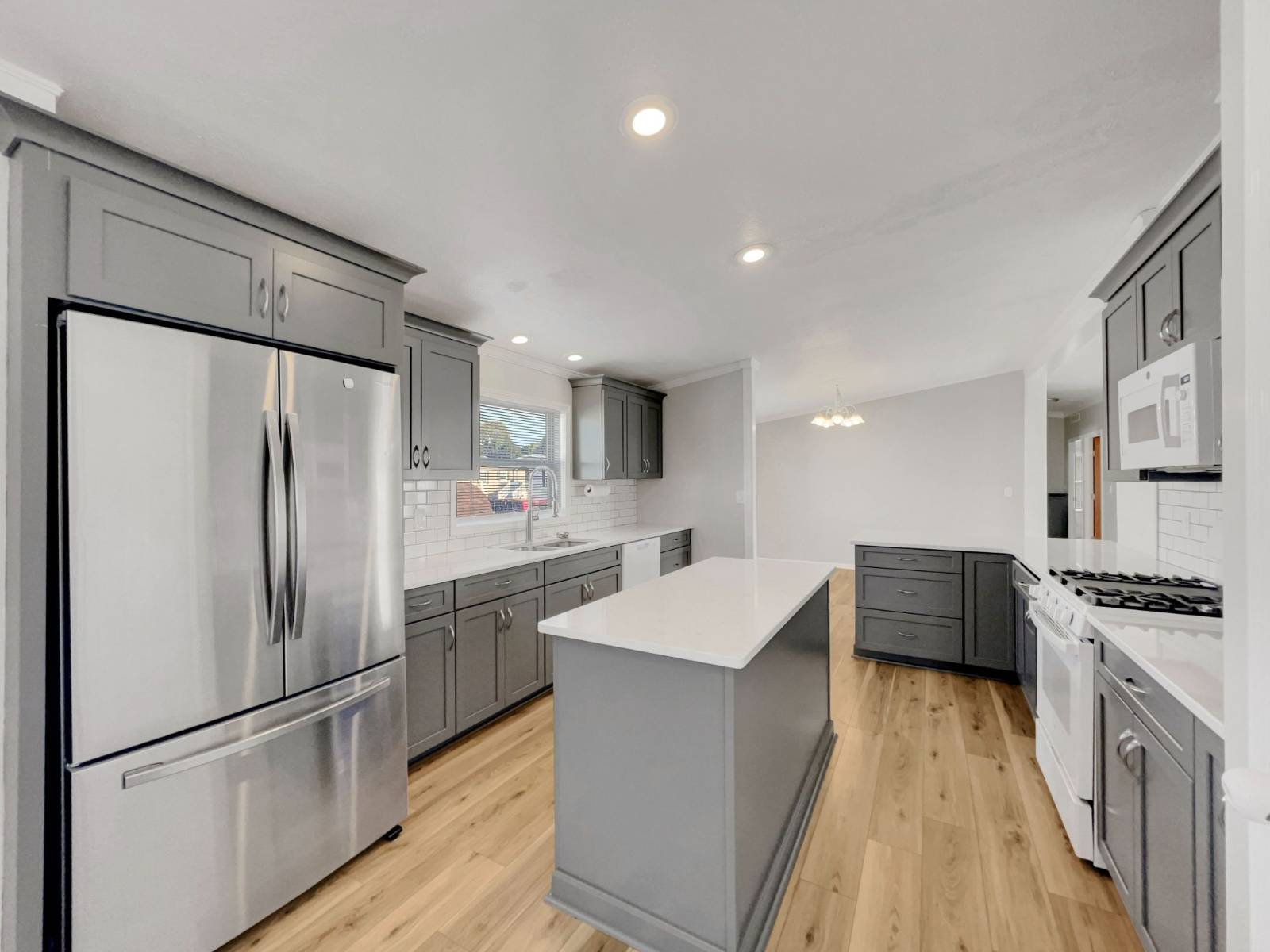 ;
;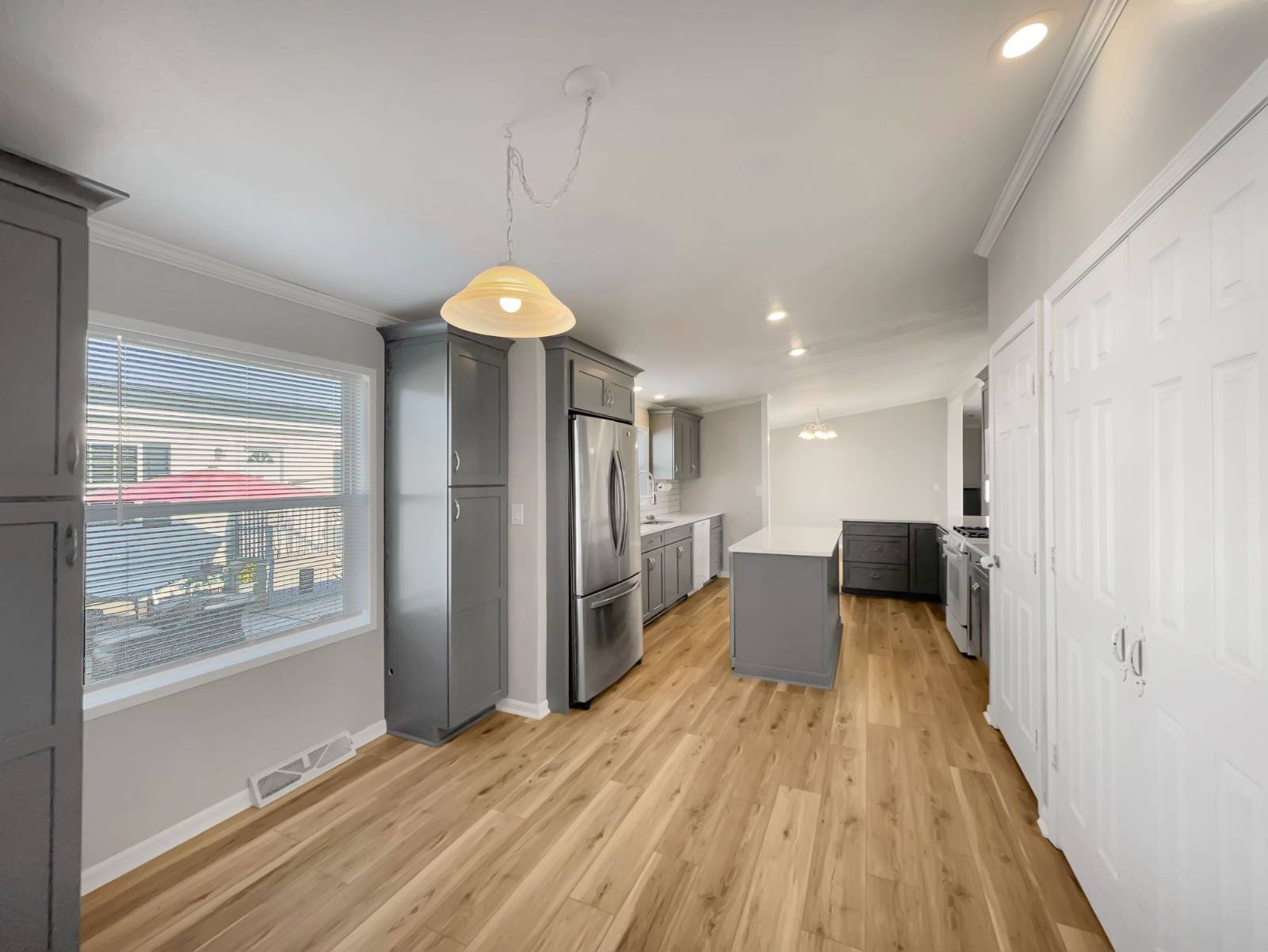 ;
;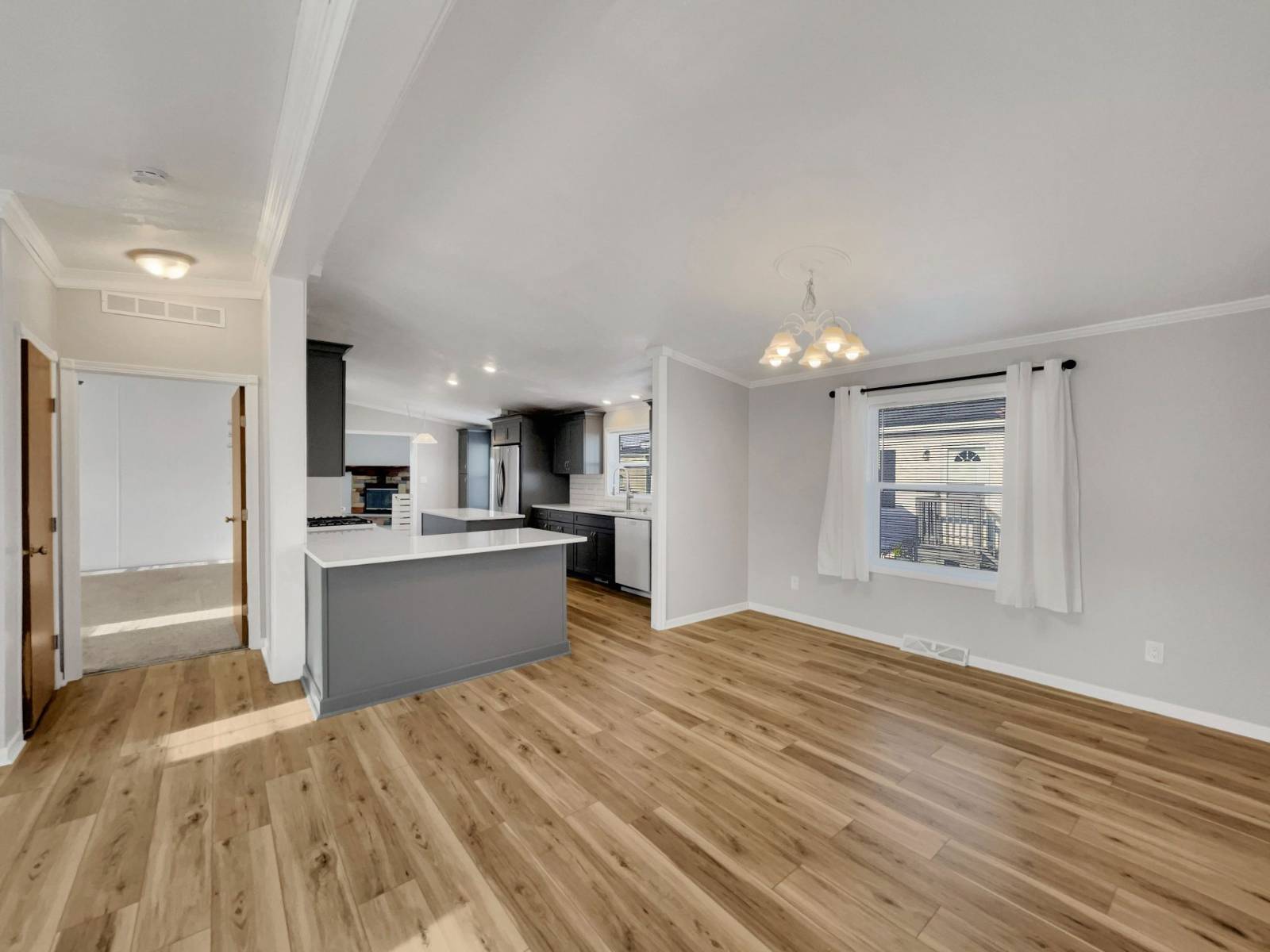 ;
;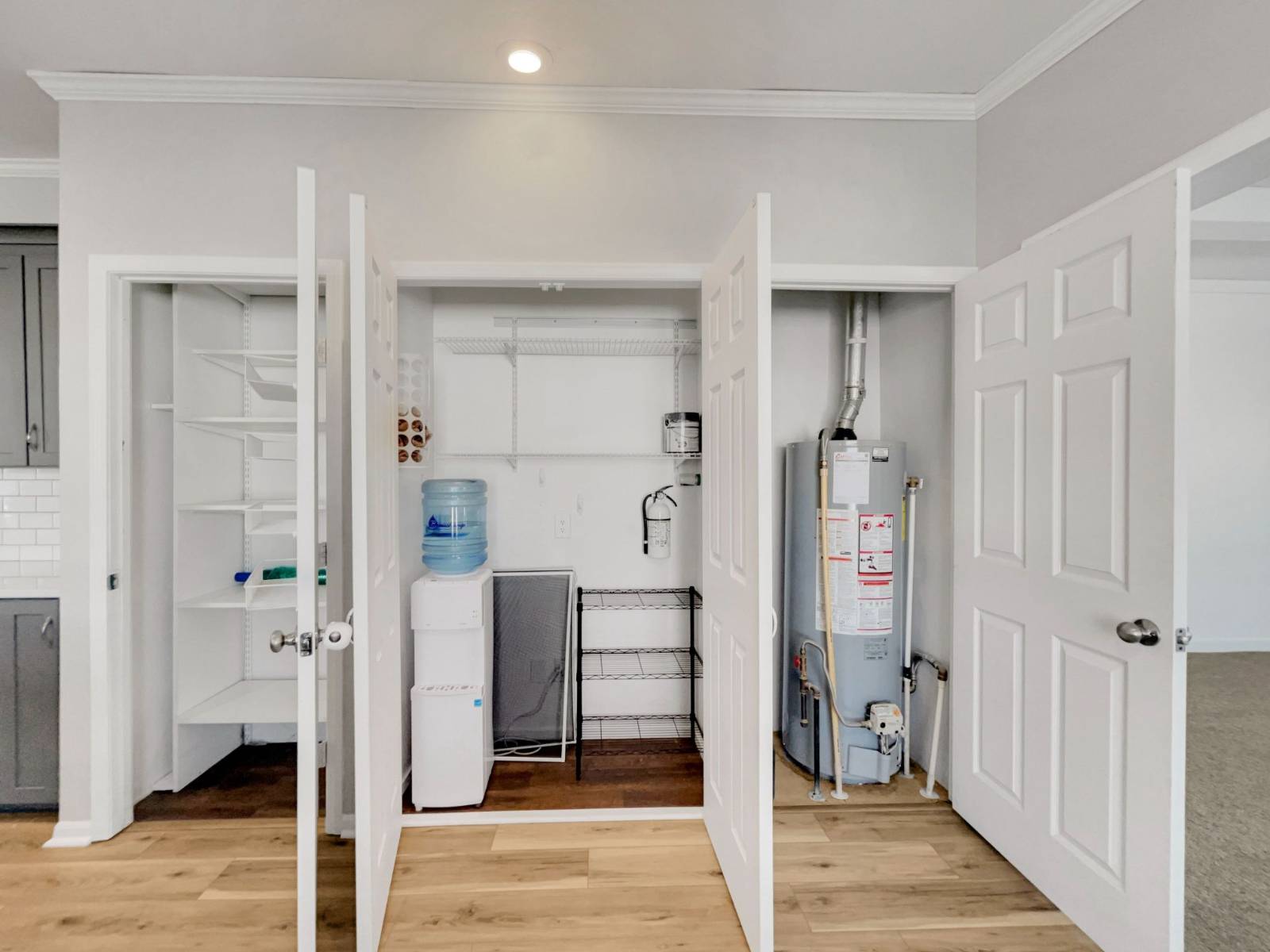 ;
;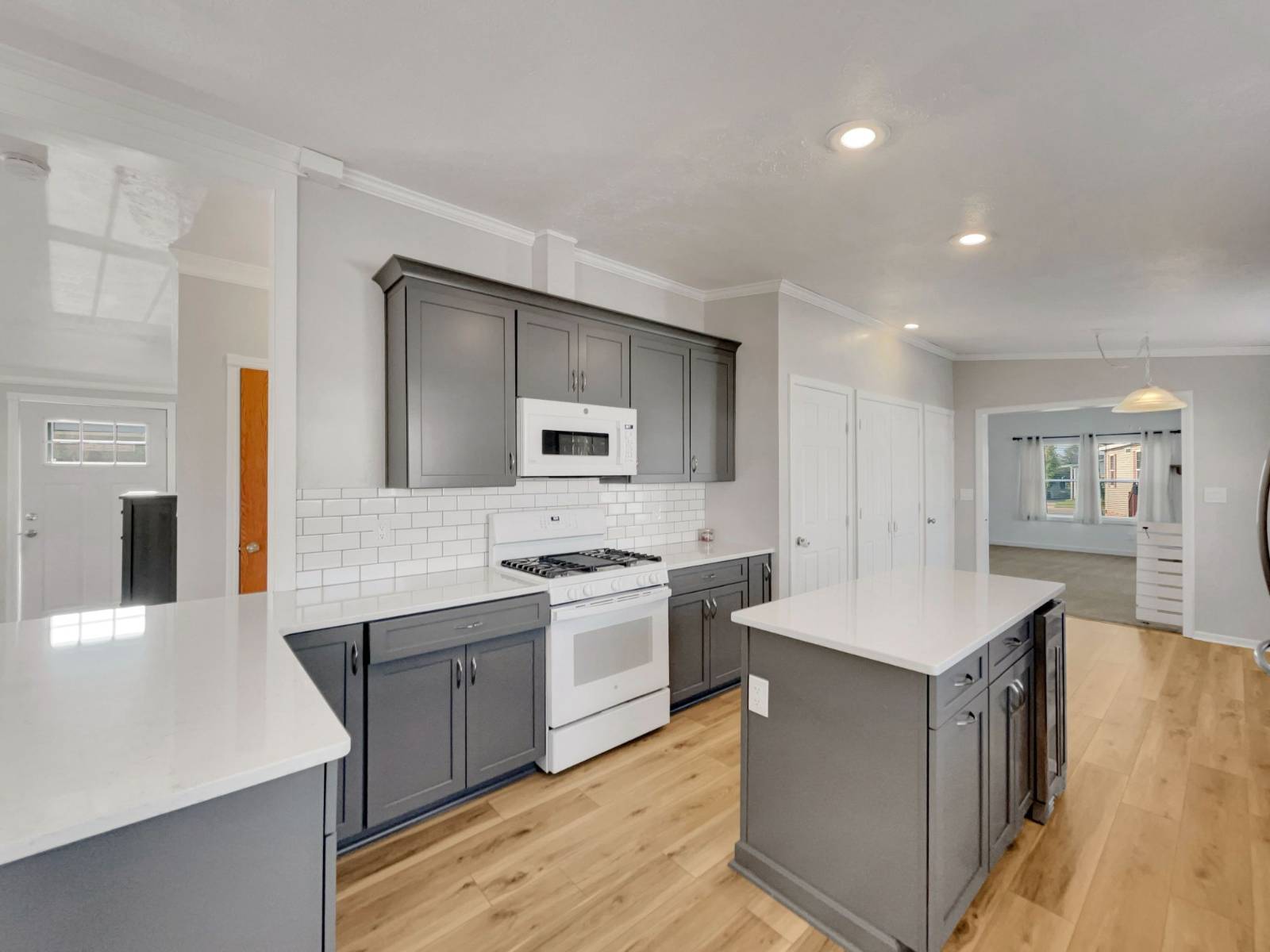 ;
;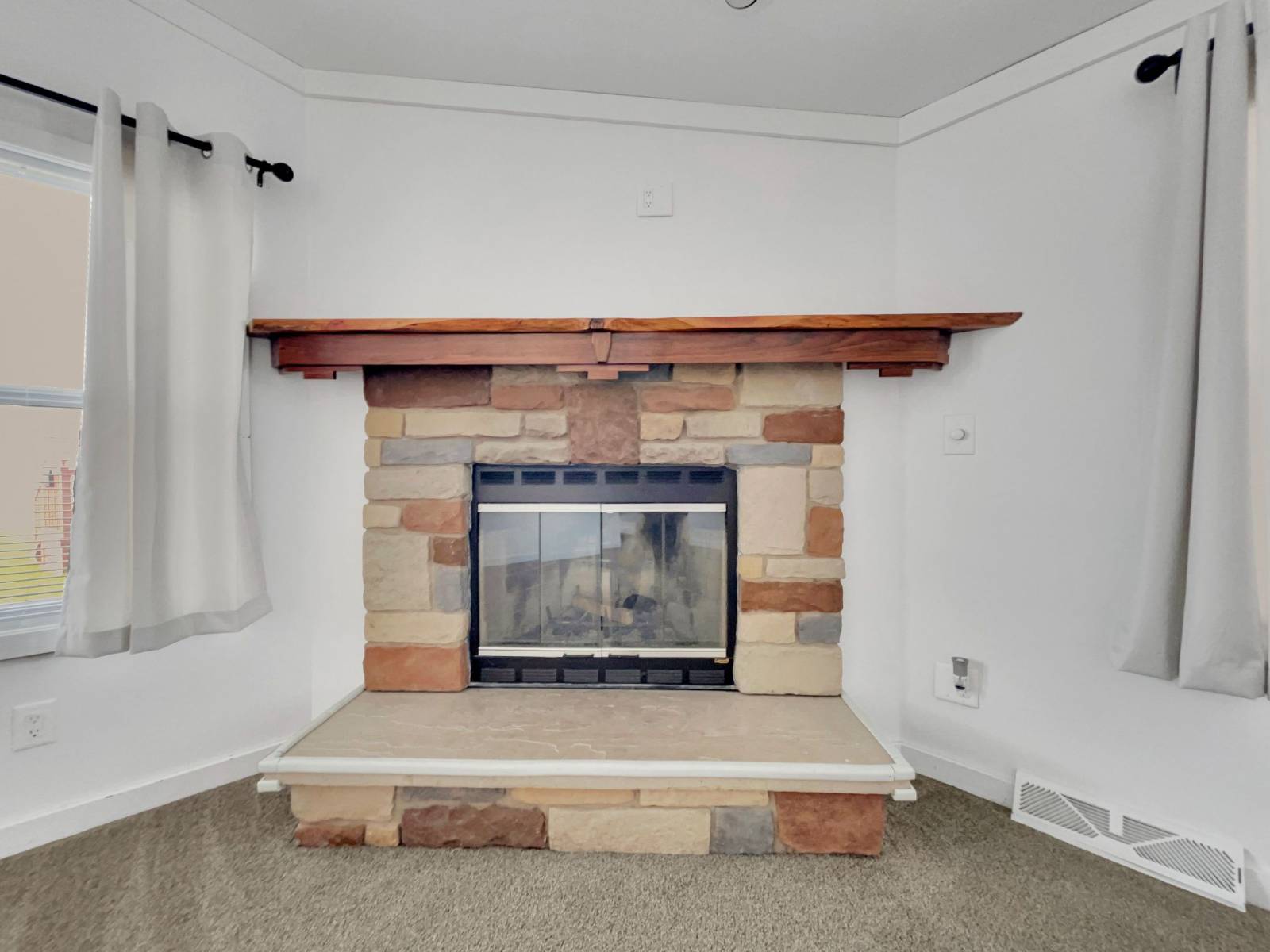 ;
;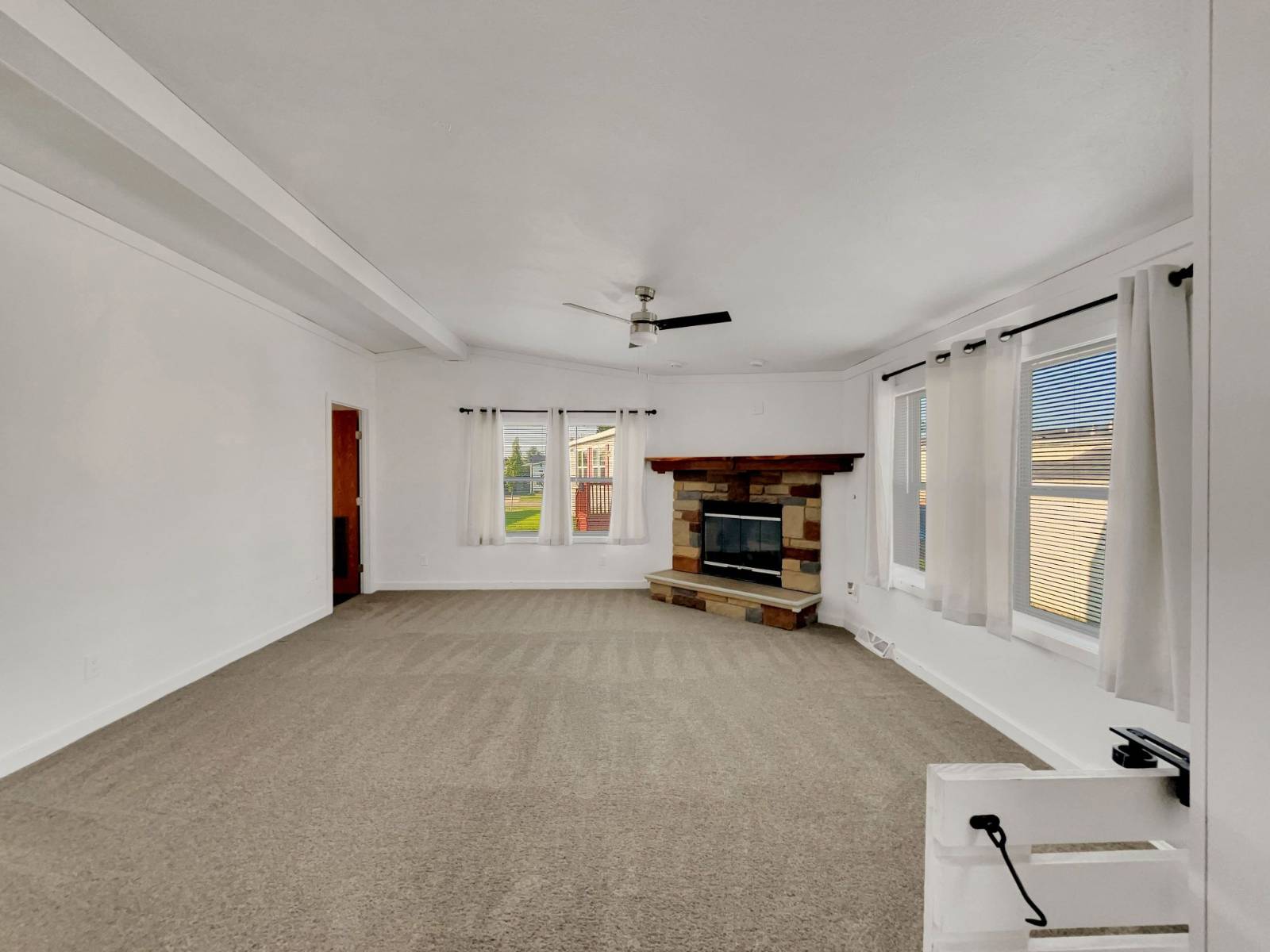 ;
;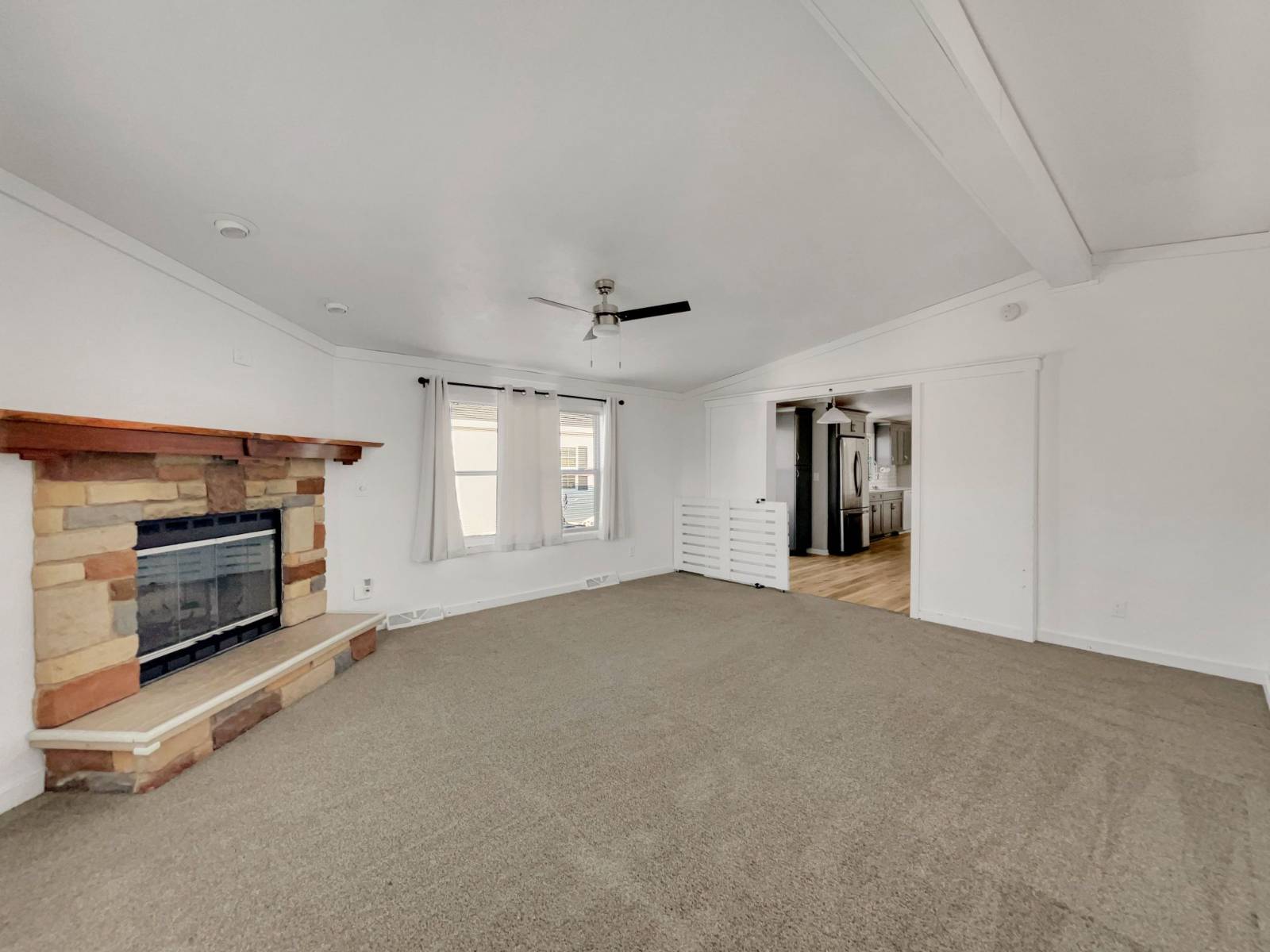 ;
;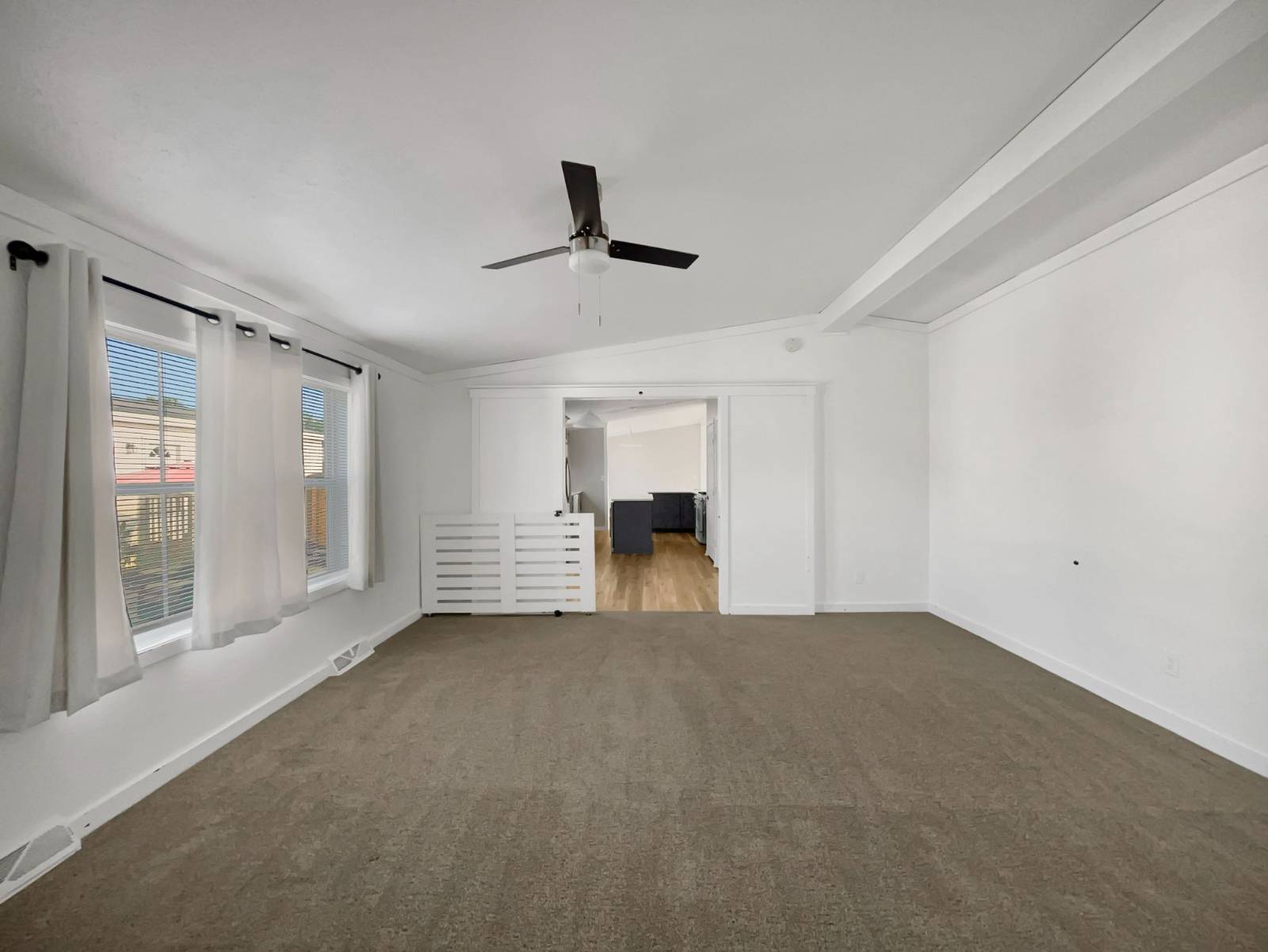 ;
;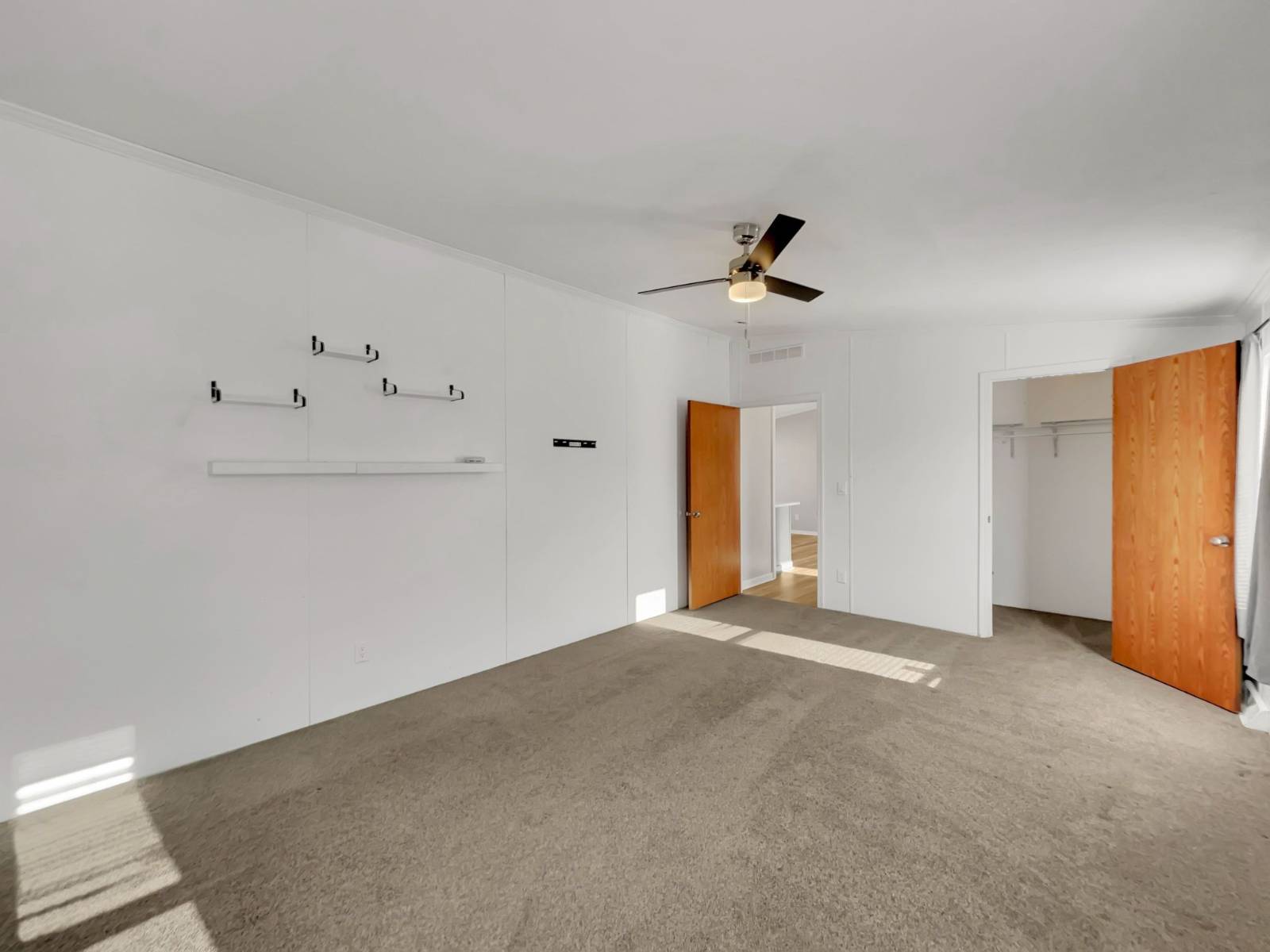 ;
;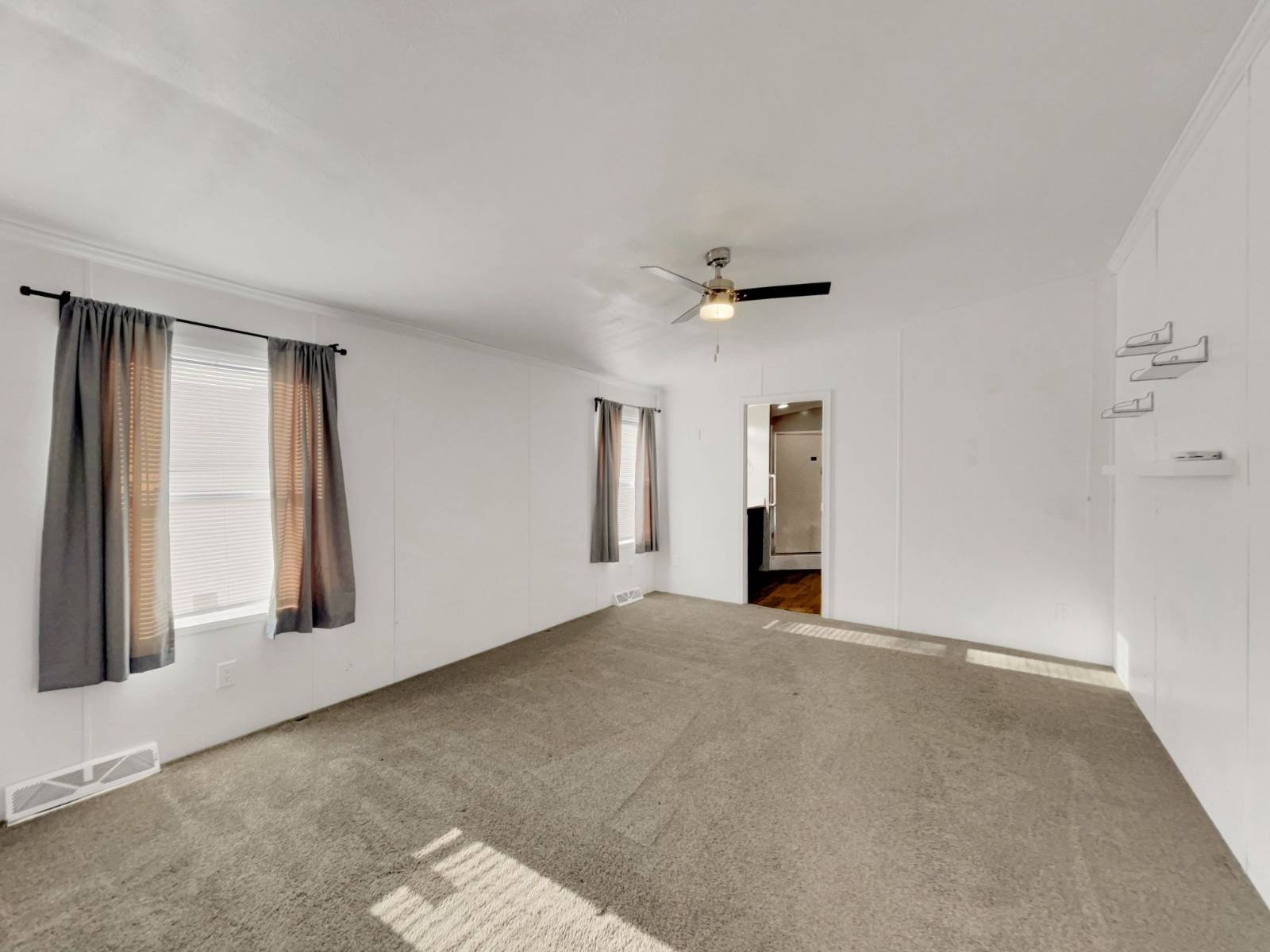 ;
;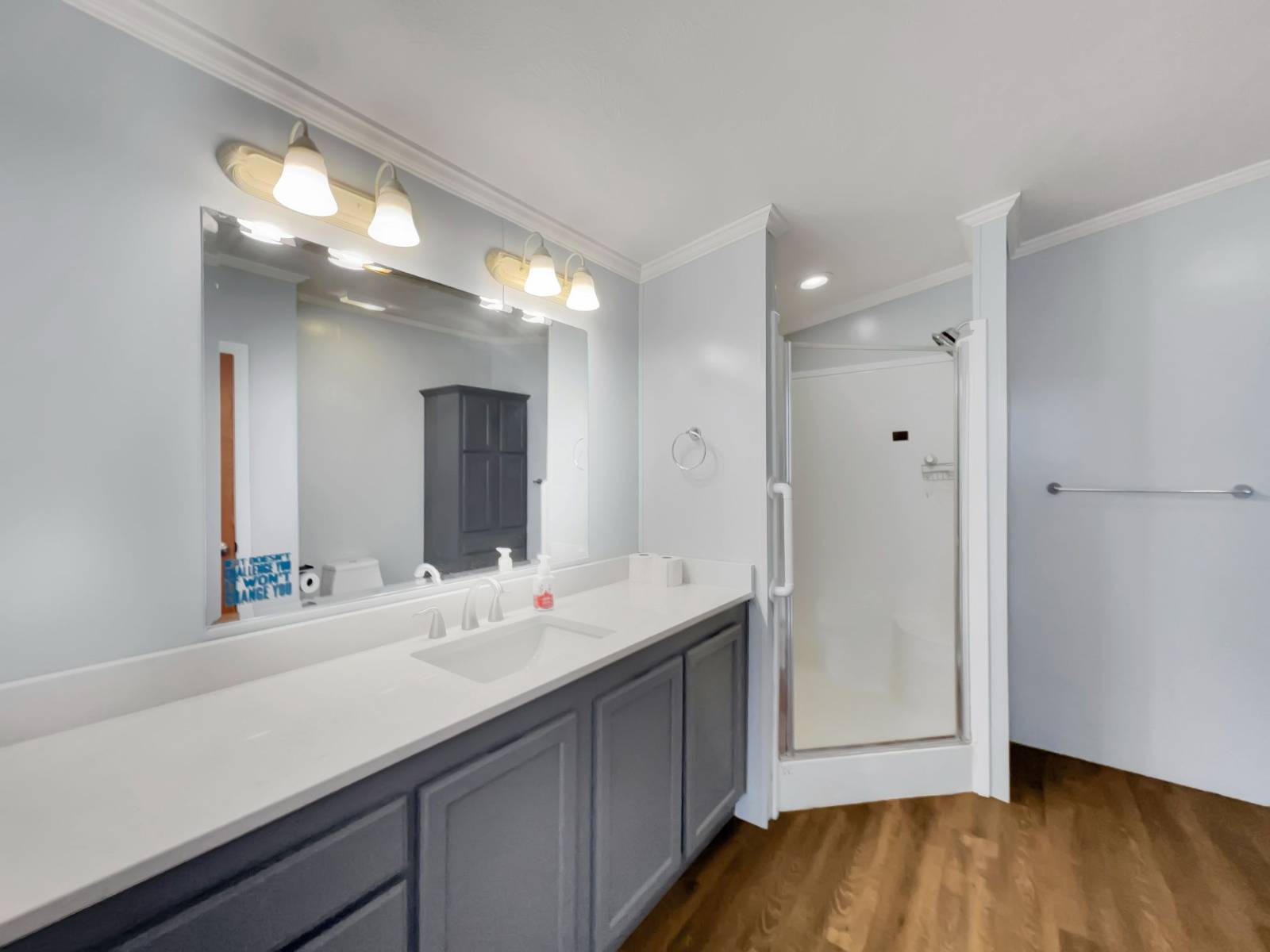 ;
;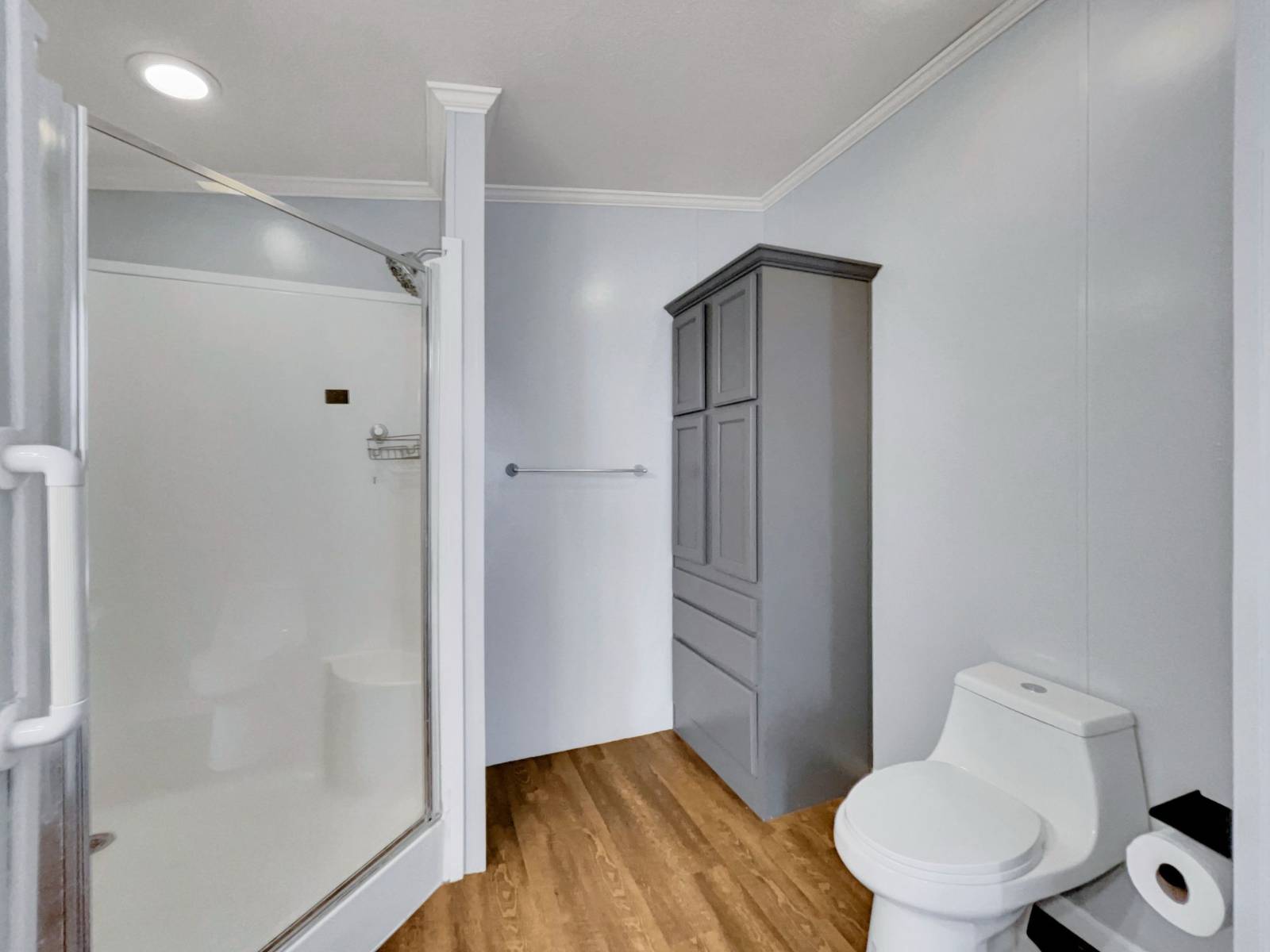 ;
;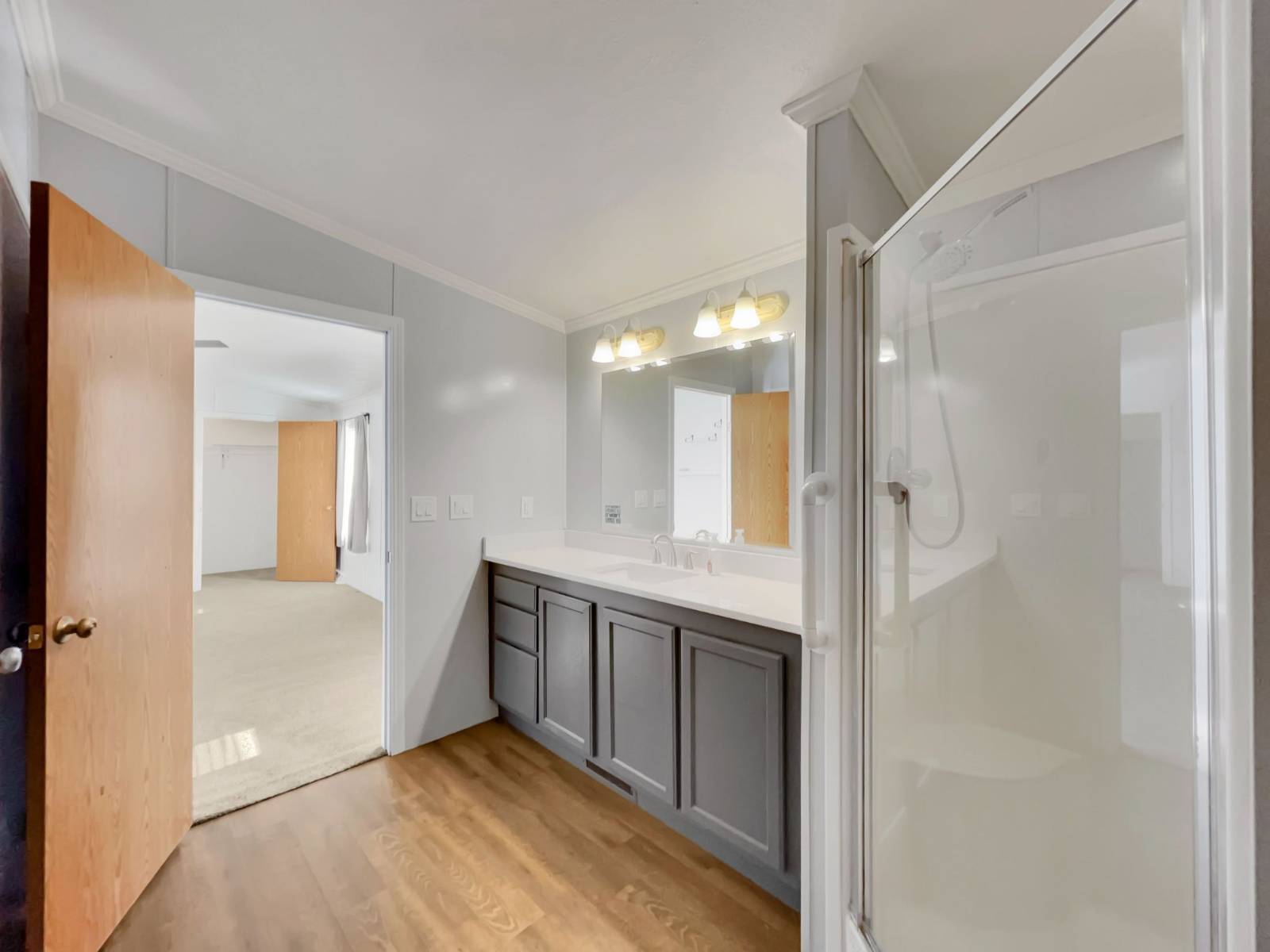 ;
;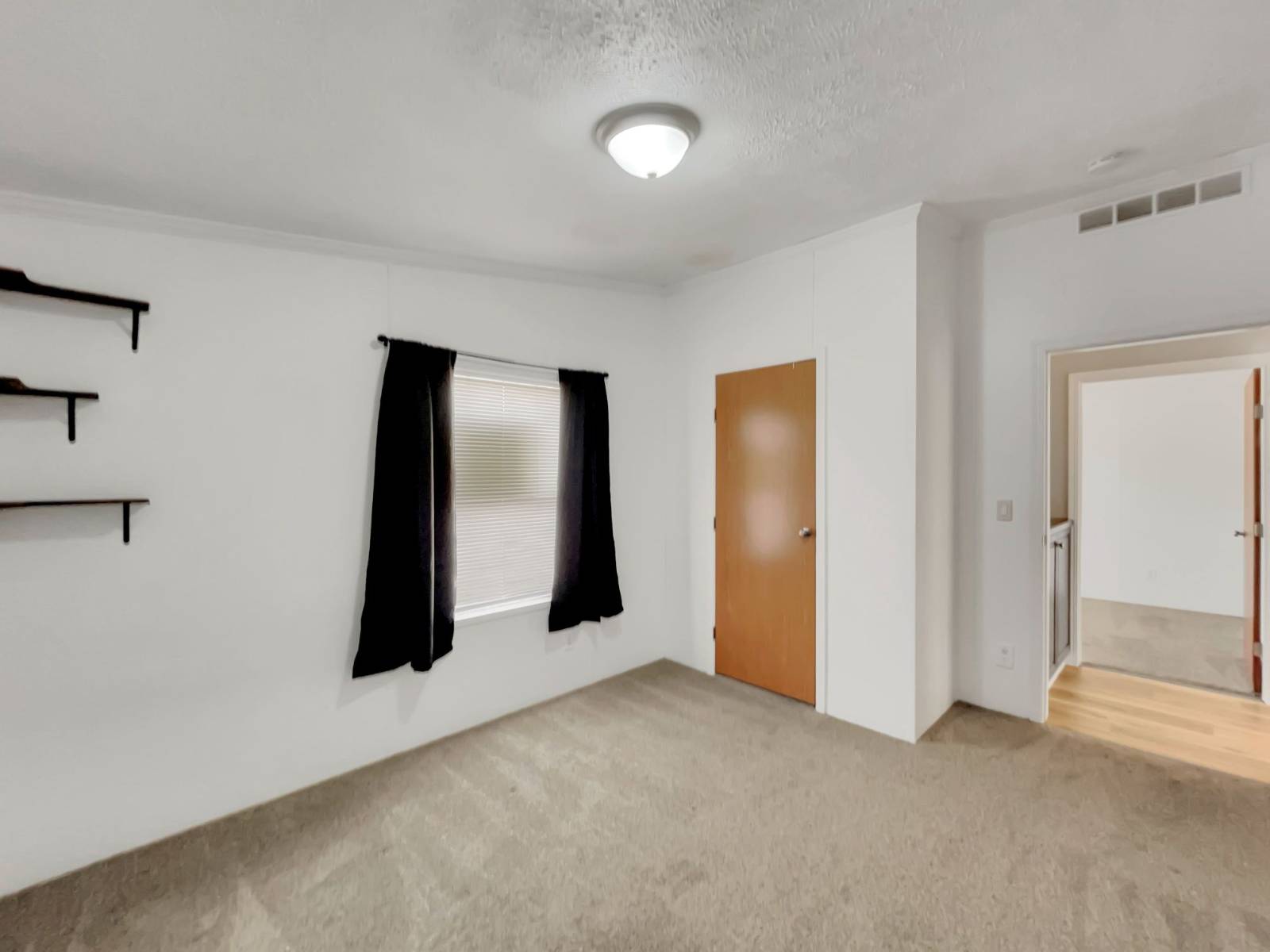 ;
;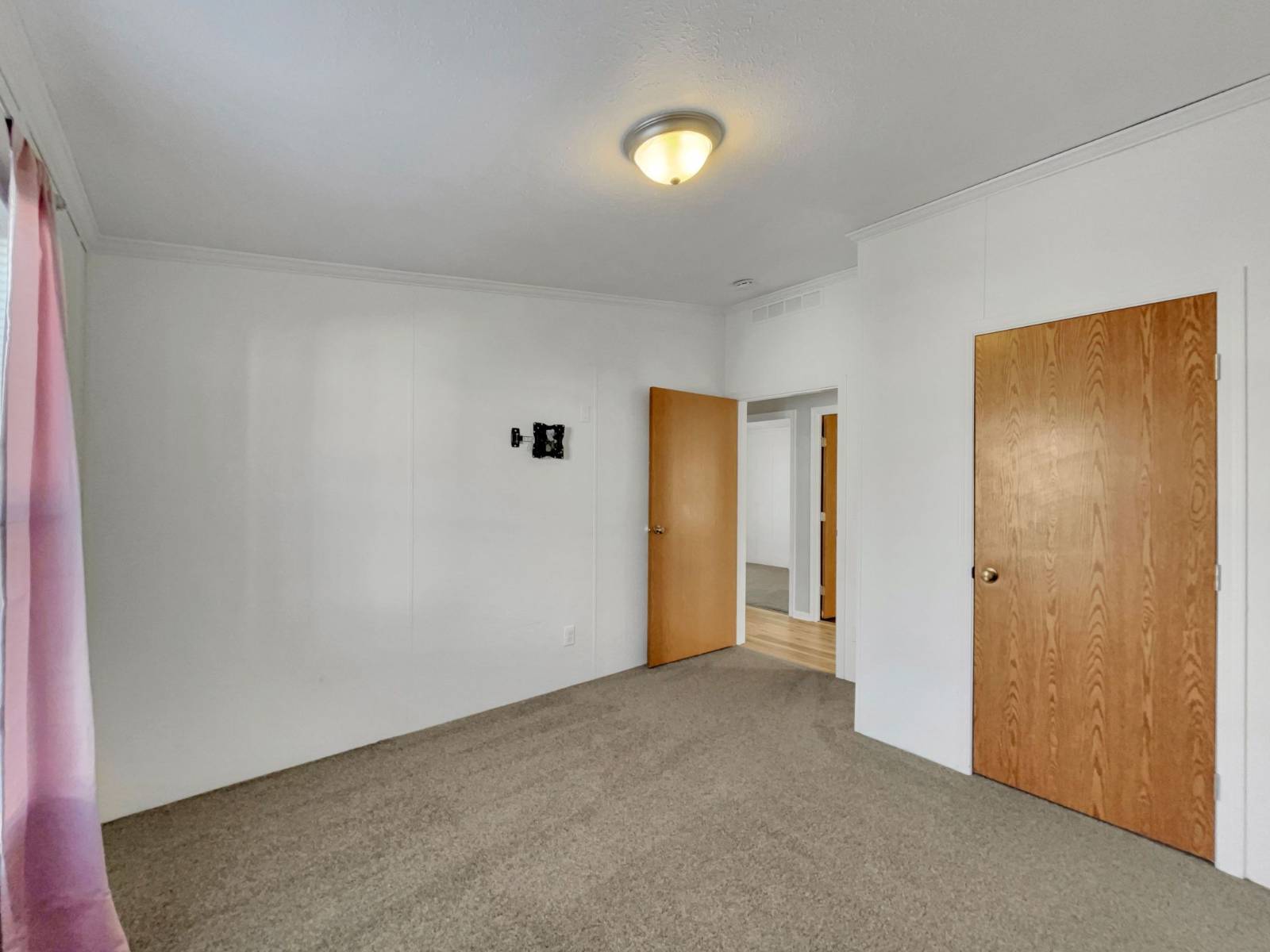 ;
;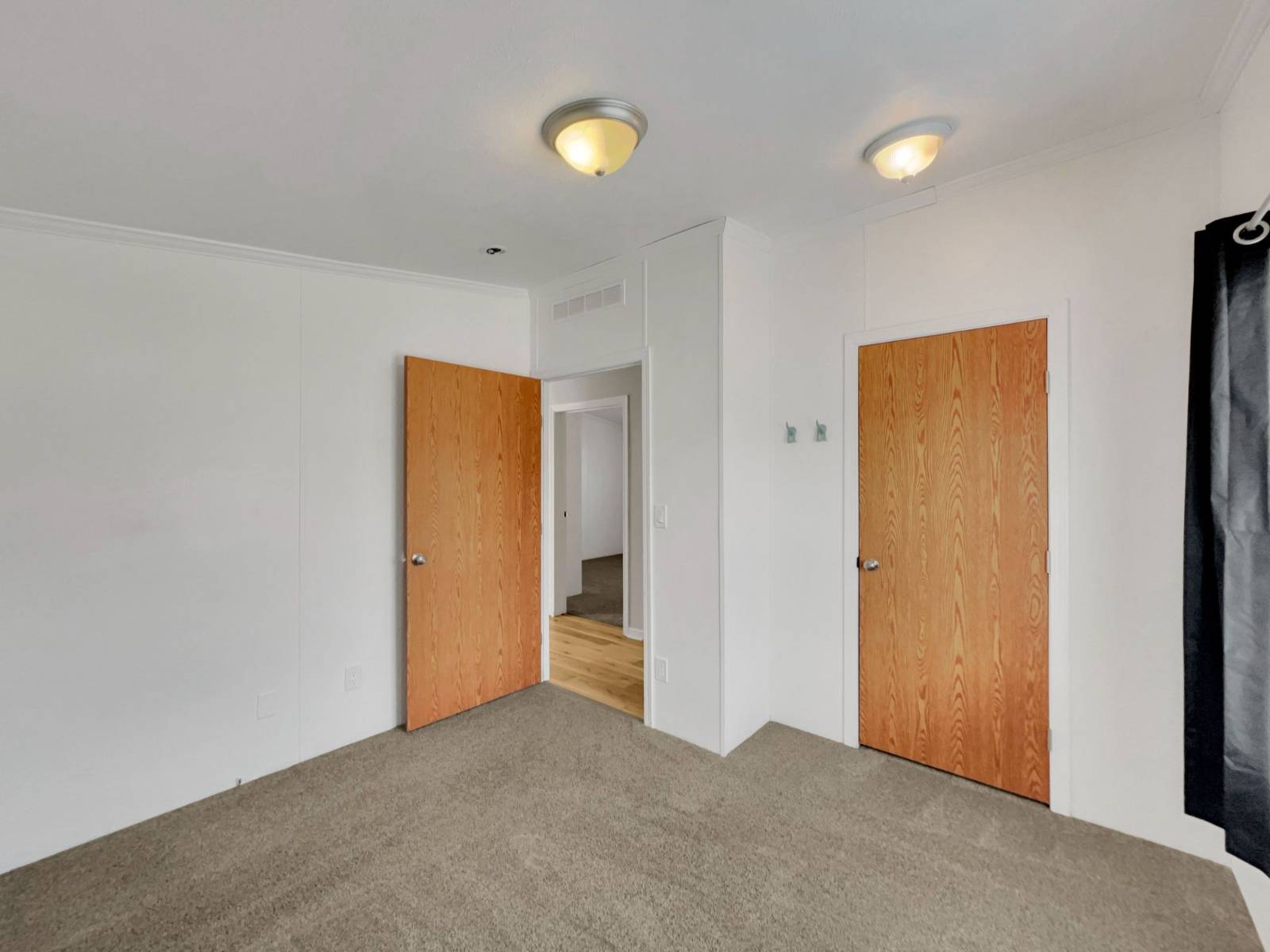 ;
;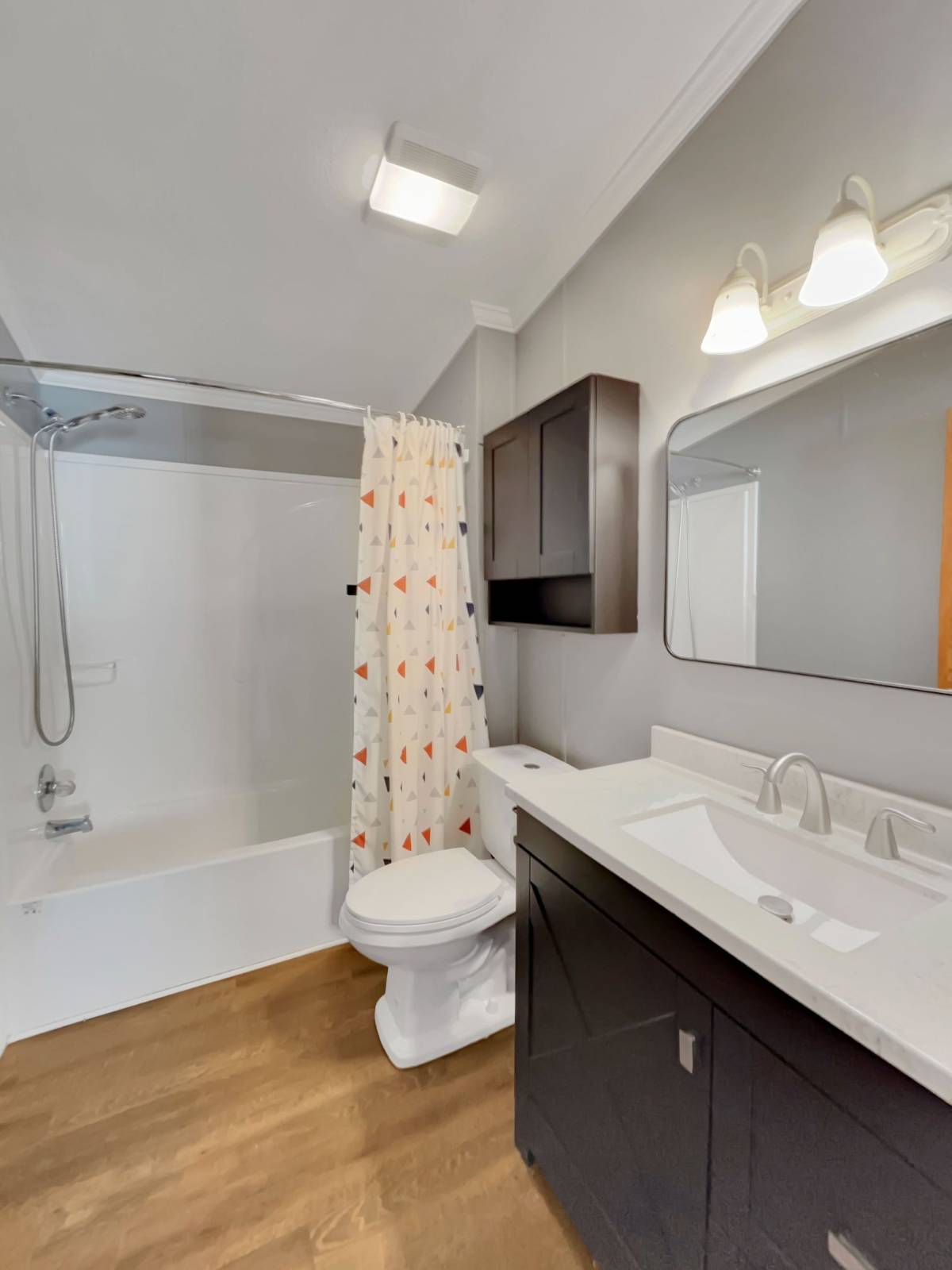 ;
;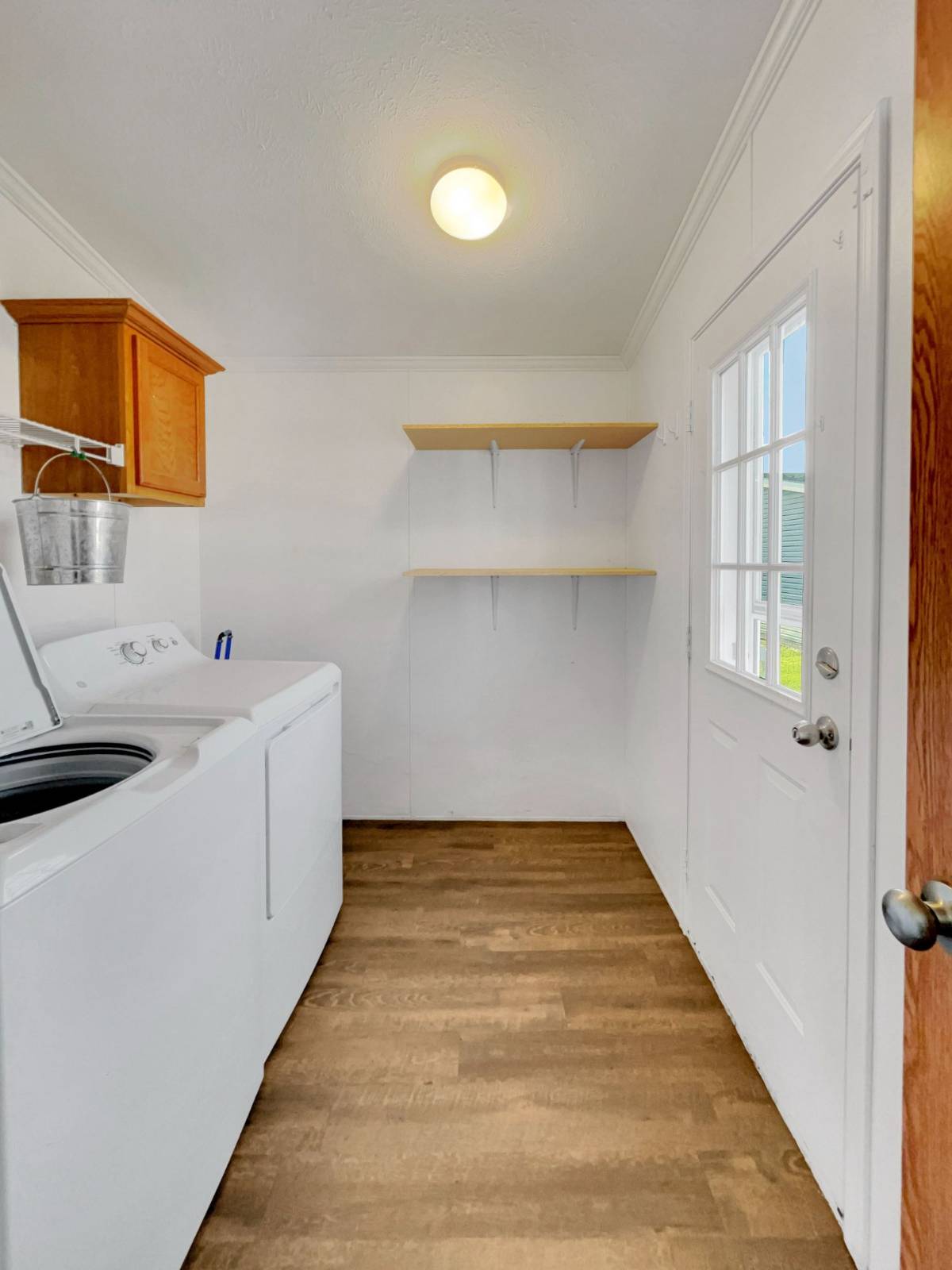 ;
;