987 E. Adams Street, Burns, OR 97720
| Listing ID |
10500188 |
|
|
|
| Property Type |
House (Attached) |
|
|
|
| County |
Harney |
|
|
|
|
|
FHA APPROVED! READY TO MOVE INTO!
This is really a perfect little home. The home was remodeled inside and out in 2004 with a new kitchen, new cabinets, new flooring, new metal roof, new windows, new bathroom and a newly installed 3/4 bath in the back entry. The inside is CLEAN! Bedrooms are large with lots of closet space. Did I mention the home is CLEAN! Very nice condition. The home is heated with an oil monitor stove, and there are electric cadet heaters in the bathrooms and a fireplace in the living room. All appliances stay with the home including the washer and dryer. The exterior has an amazing yard! Great landscaping with lots of great shrubs, flowers and fruit trees, two nice garden areas and a nice garden shed. RV parking area, a single car garage are also available. The exterior of the home has vinyl siding with a metal roof and new windows throughout the home. The home is located in the flood plain and should qualify for most any financing. This is the cutest little place in Burns! Come check it out!!
|
- 3 Total Bedrooms
- 2 Full Baths
- 1648 SF
- 0.28 Acres
- Built in 1955
- Renovated 2005
- 1 Story
- Available 6/05/2018
- Ranch Style
- Renovation: Remodeled the entire home inside and out.
- Open Kitchen
- Laminate Kitchen Counter
- Oven/Range
- Refrigerator
- Dishwasher
- Garbage Disposal
- Washer
- Dryer
- Carpet Flooring
- Laminate Flooring
- 3 Rooms
- Entry Foyer
- Living Room
- Dining Room
- Primary Bedroom
- Kitchen
- Laundry
- 1 Fireplace
- Wood Stove
- Baseboard
- Forced Air
- Electric Fuel
- Oil Fuel
- Frame Construction
- Vinyl Siding
- Metal Roof
- Attached Garage
- 1 Garage Space
- Municipal Water
- Municipal Sewer
- Fence
- Covered Porch
- Driveway
- Shed
- Street View
- City View
- $1,150 County Tax
- $1,150 Total Tax
Listing data is deemed reliable but is NOT guaranteed accurate.
|



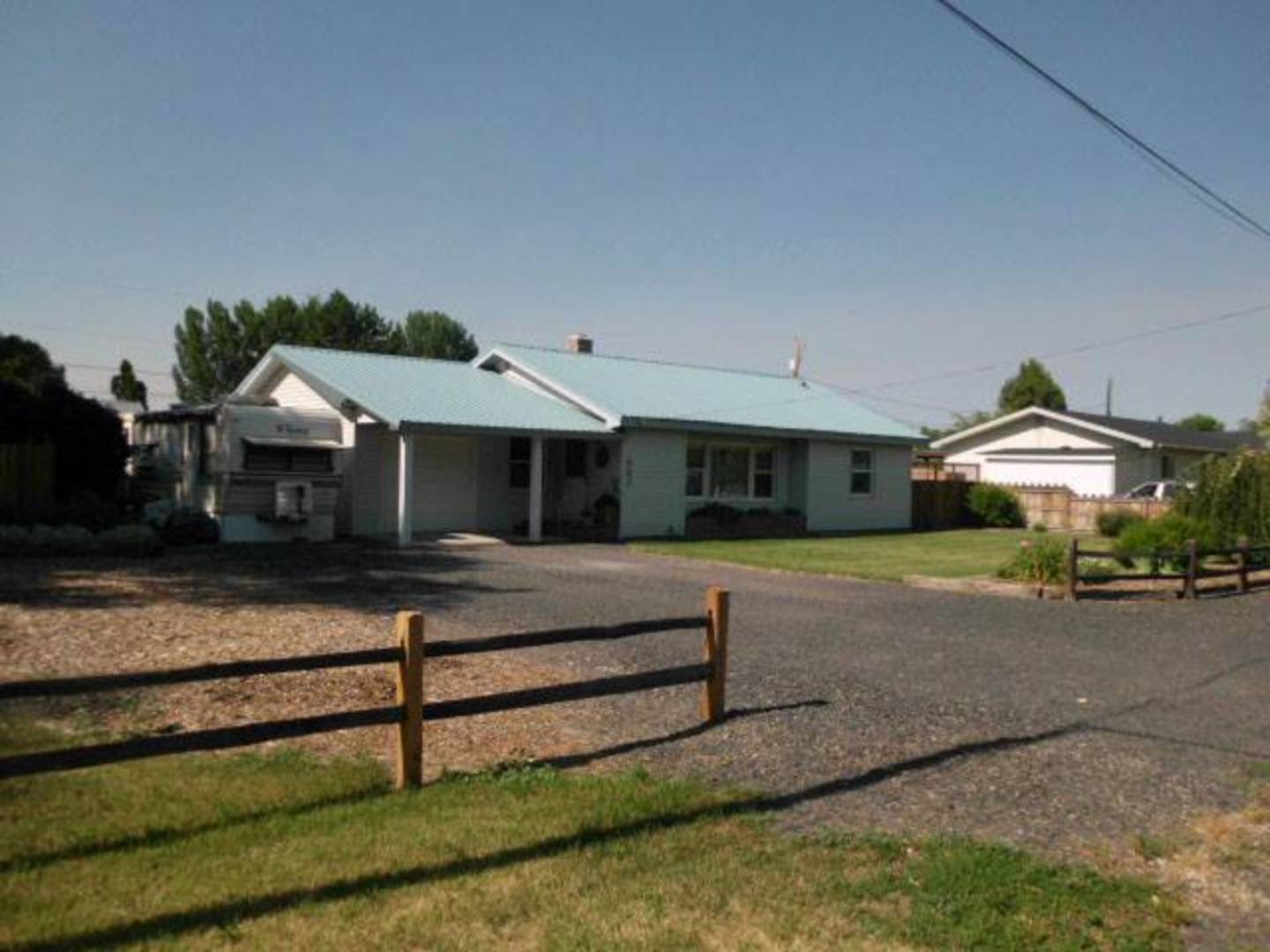

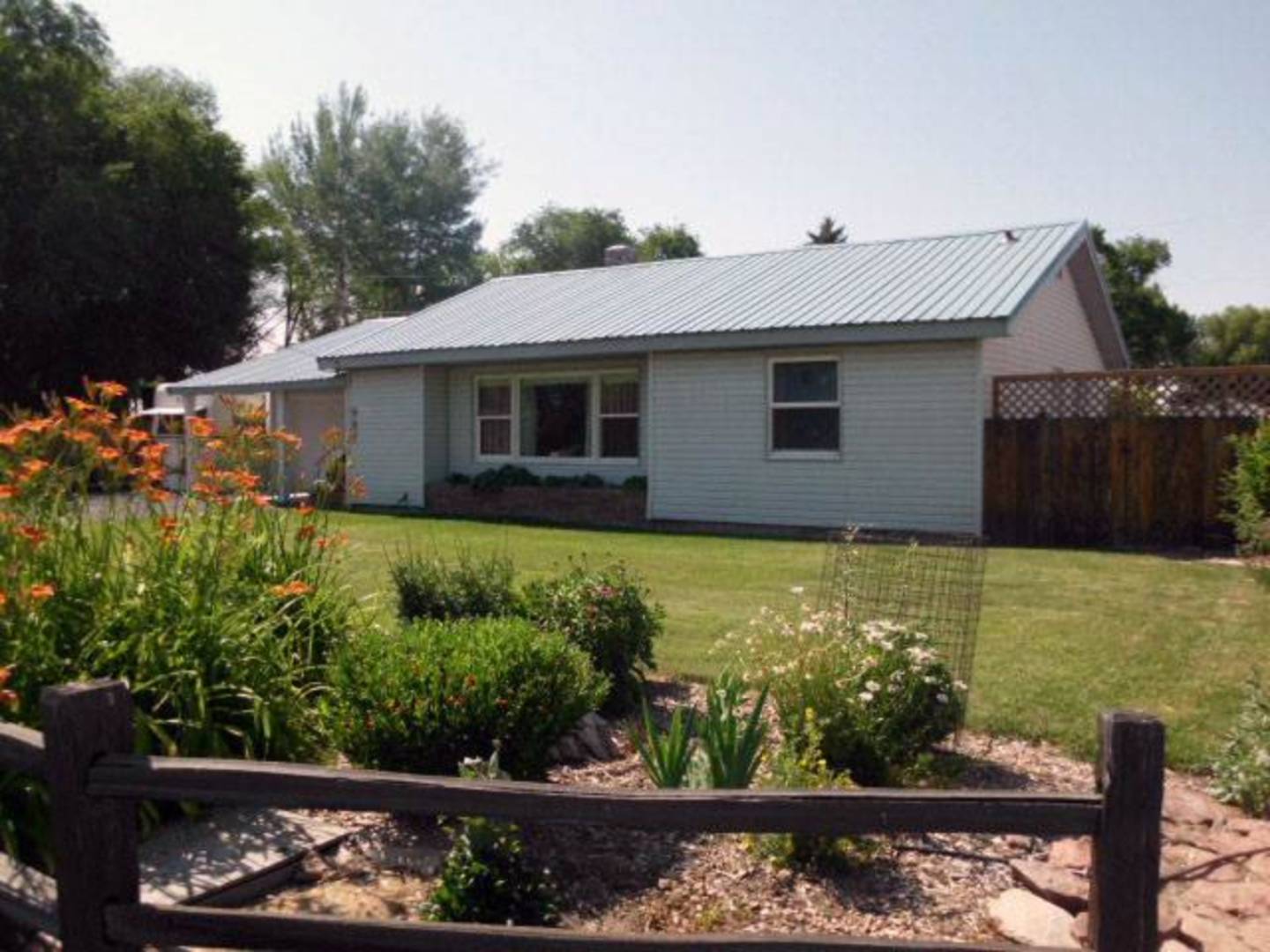 ;
;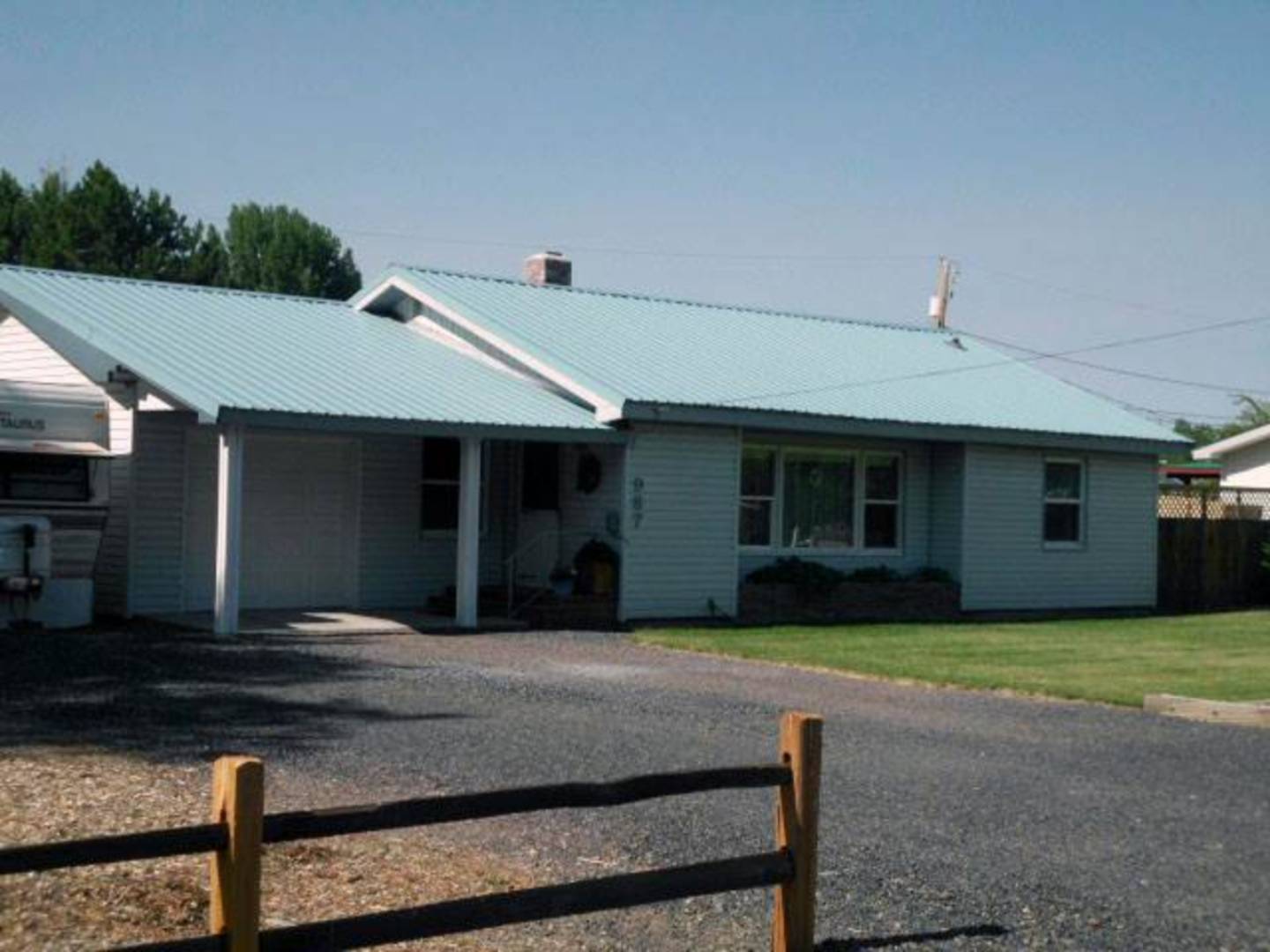 ;
;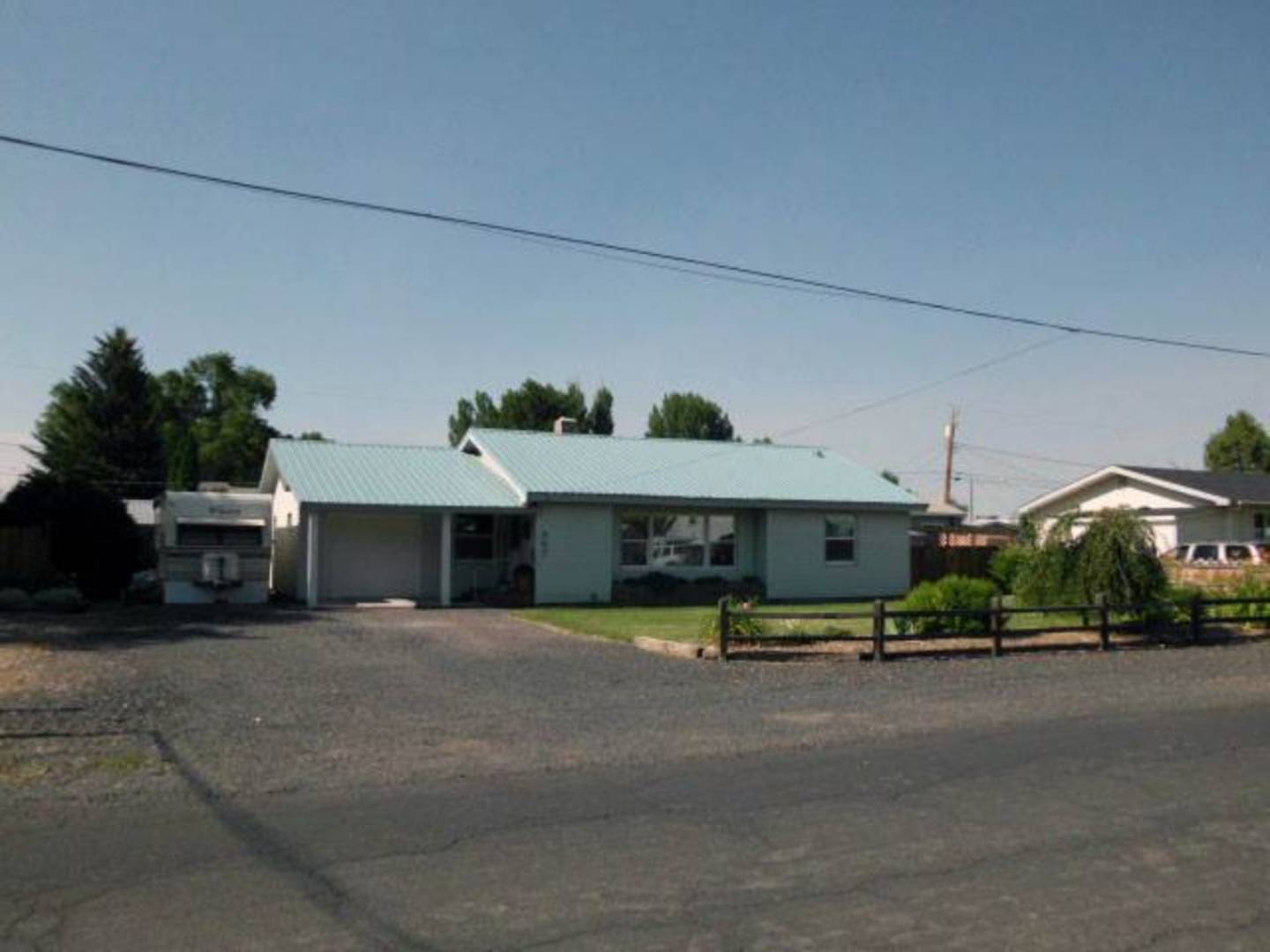 ;
;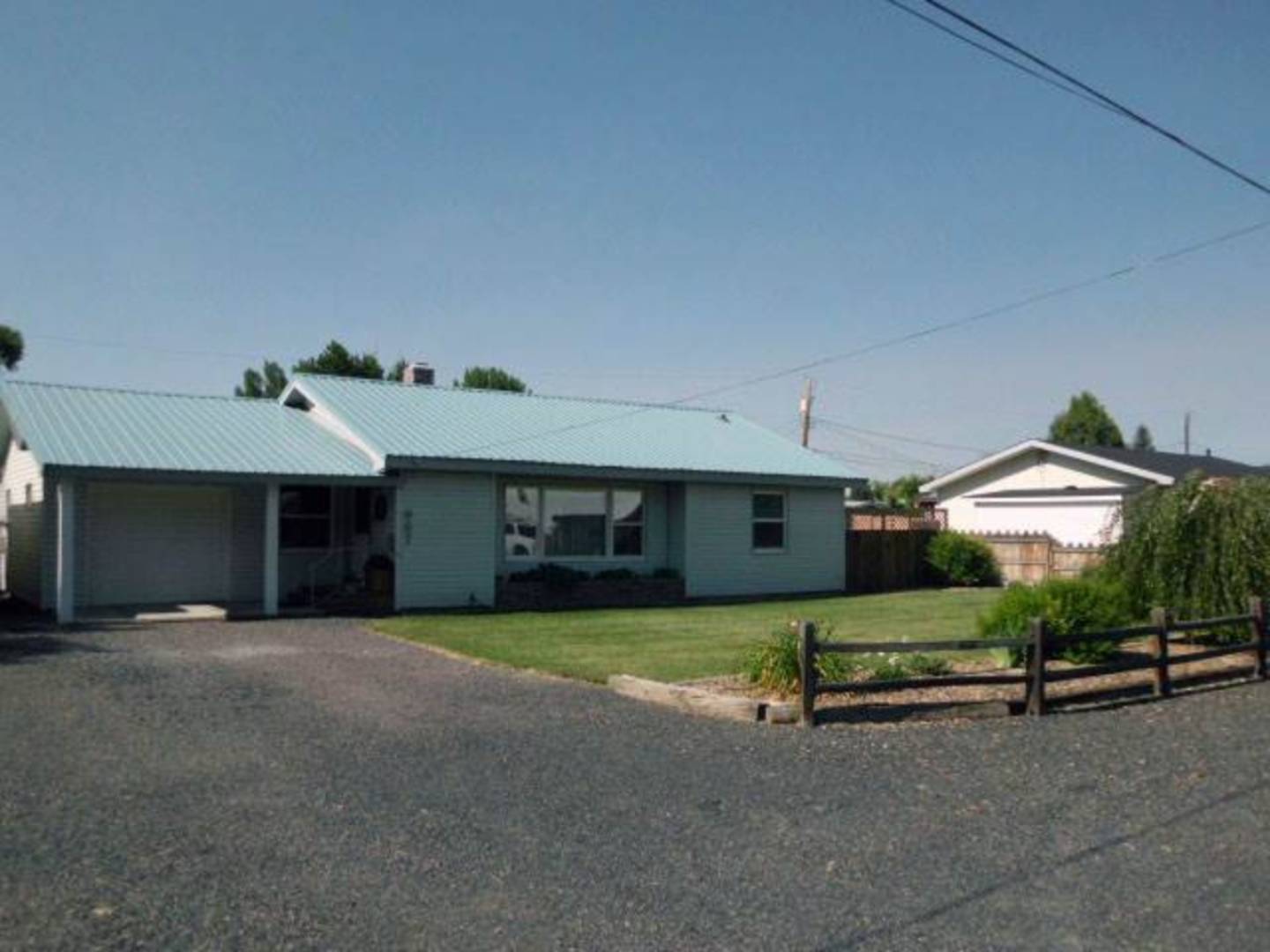 ;
;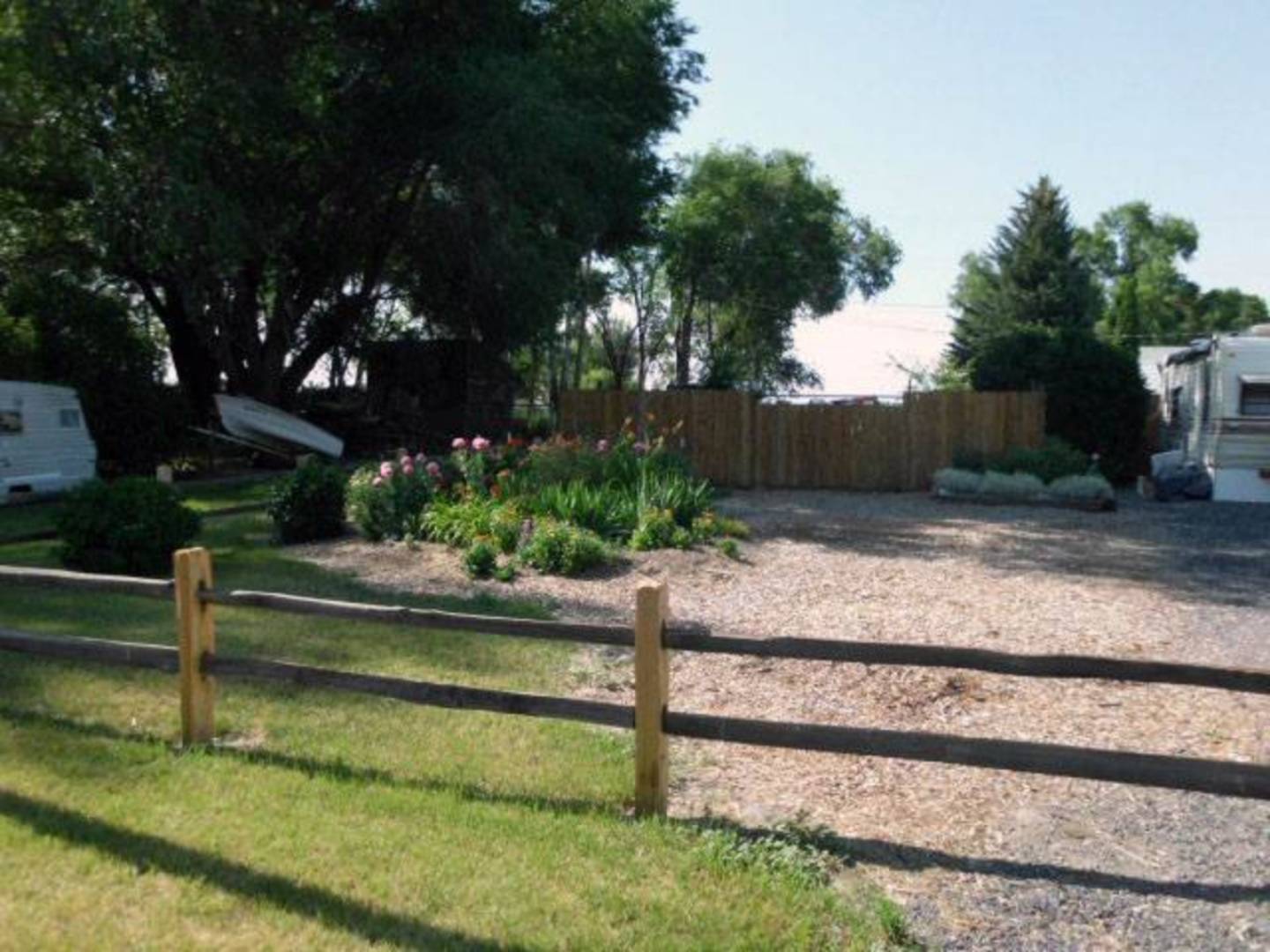 ;
;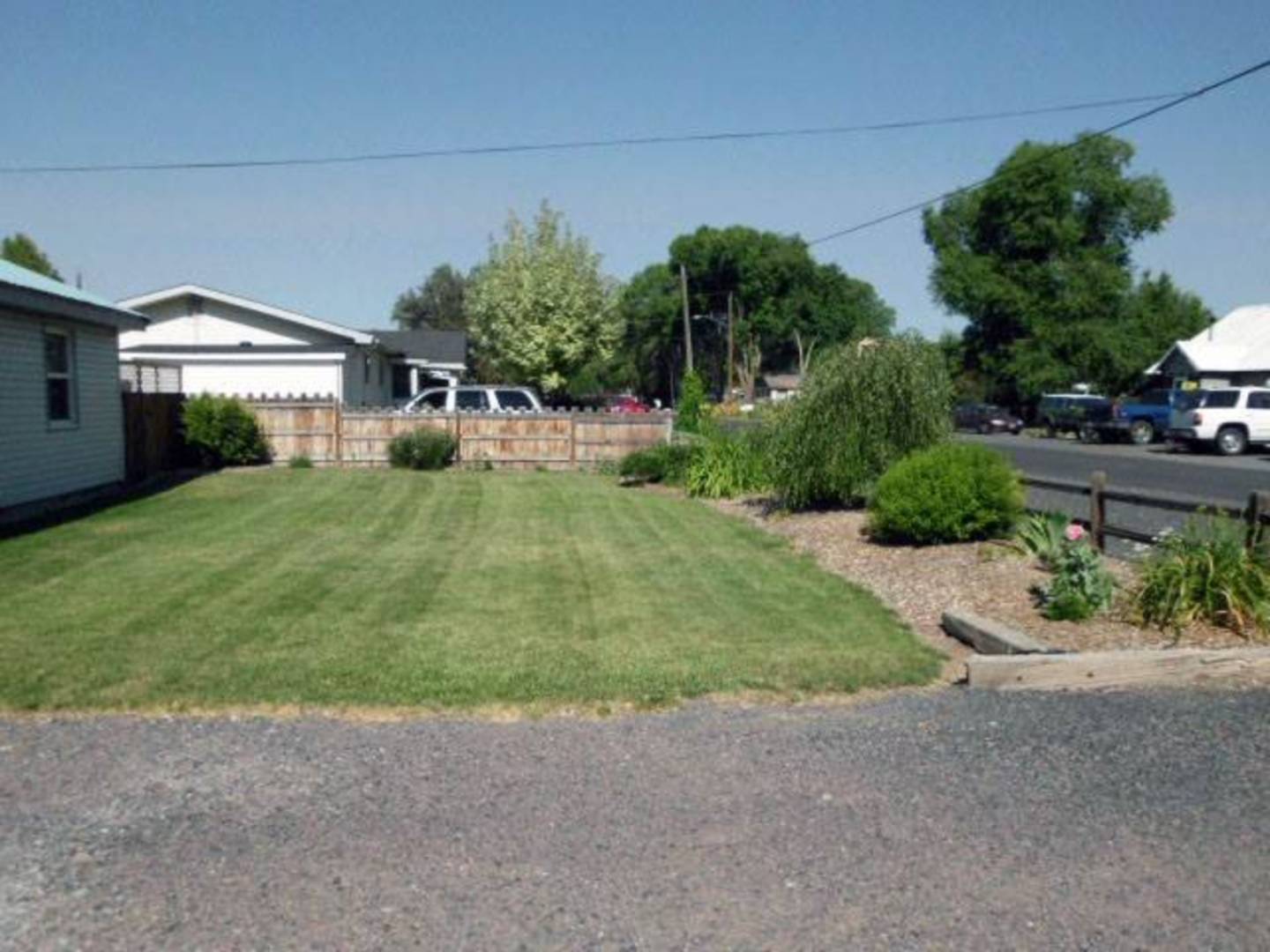 ;
;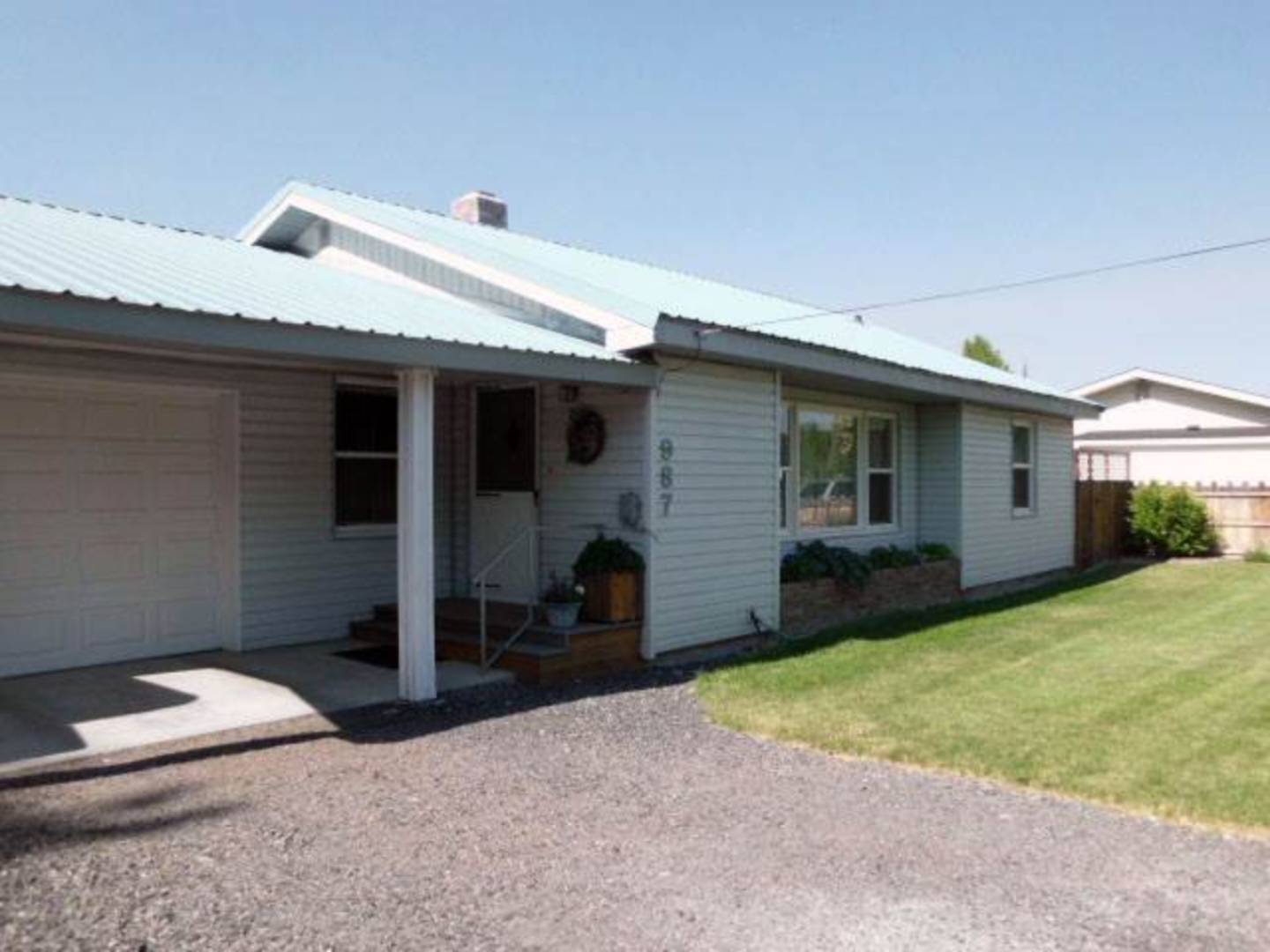 ;
;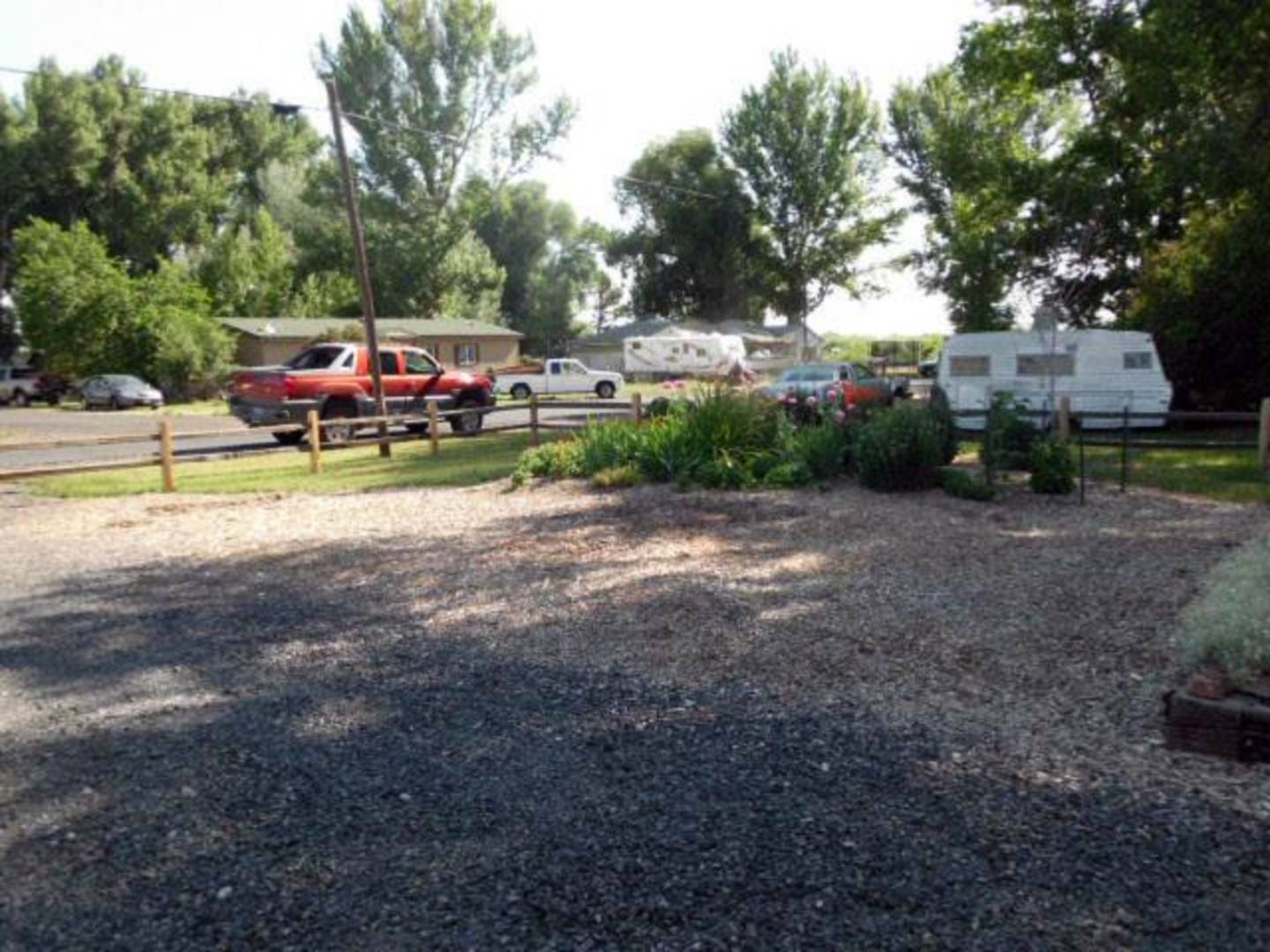 ;
;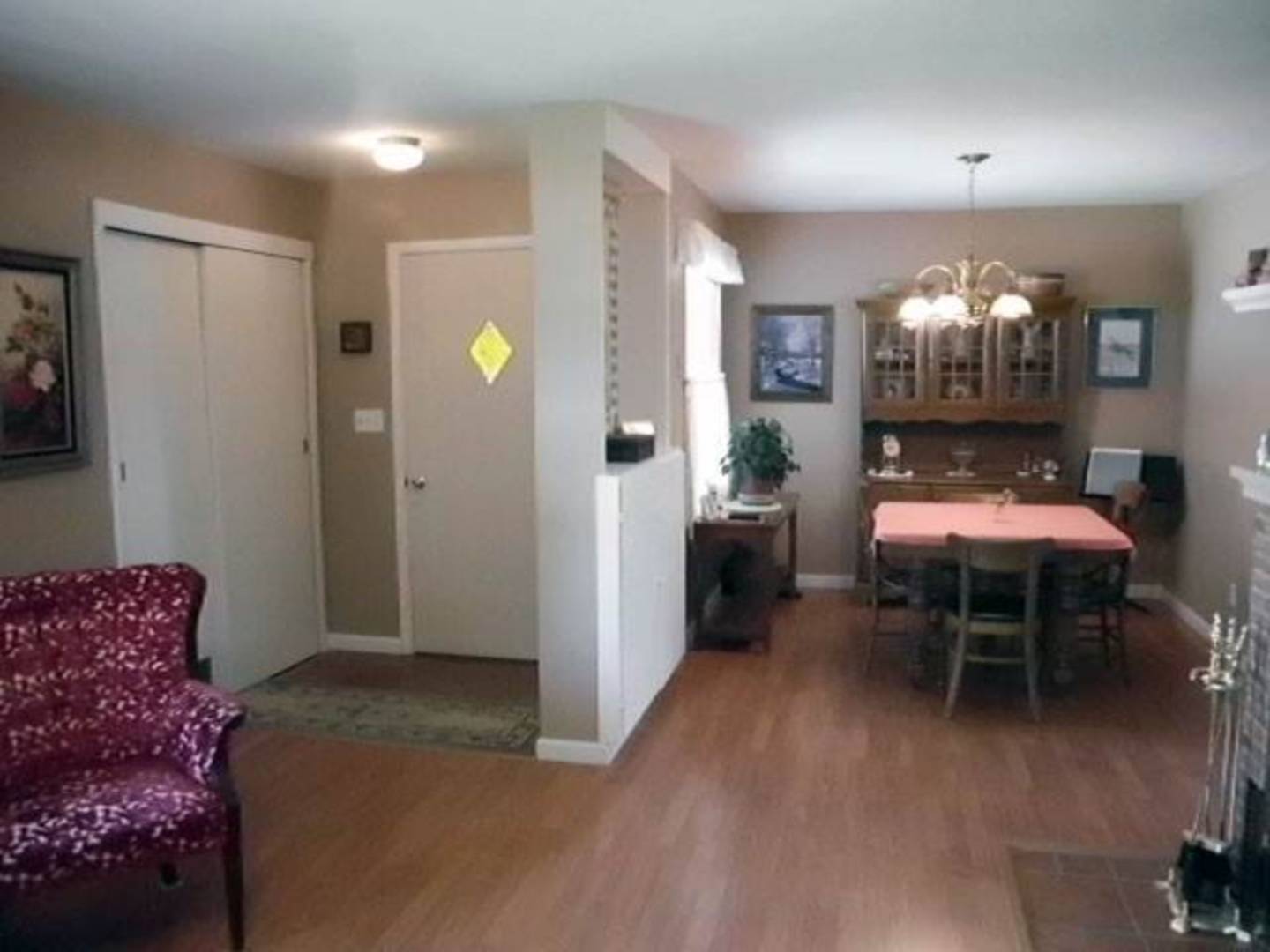 ;
;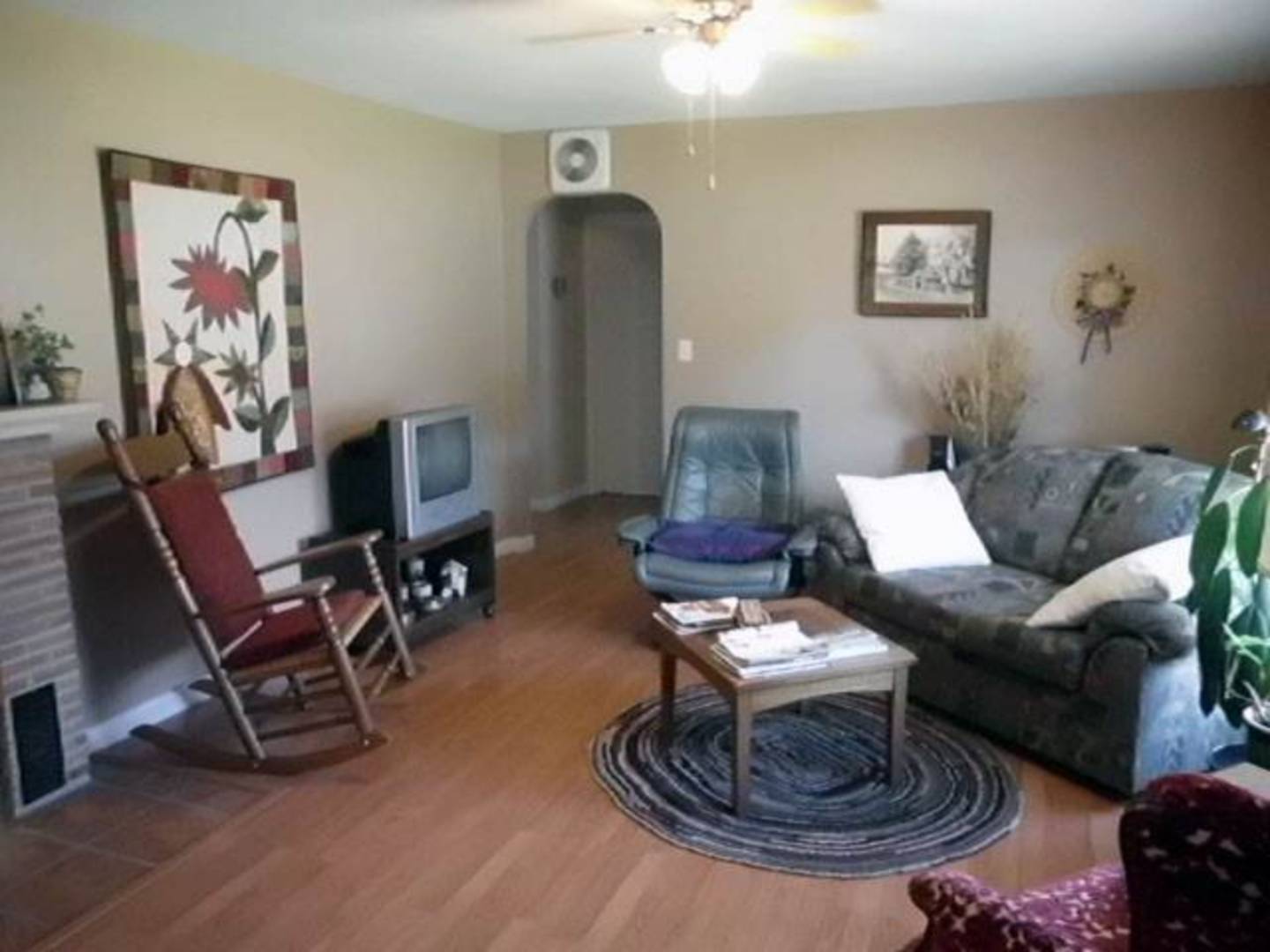 ;
;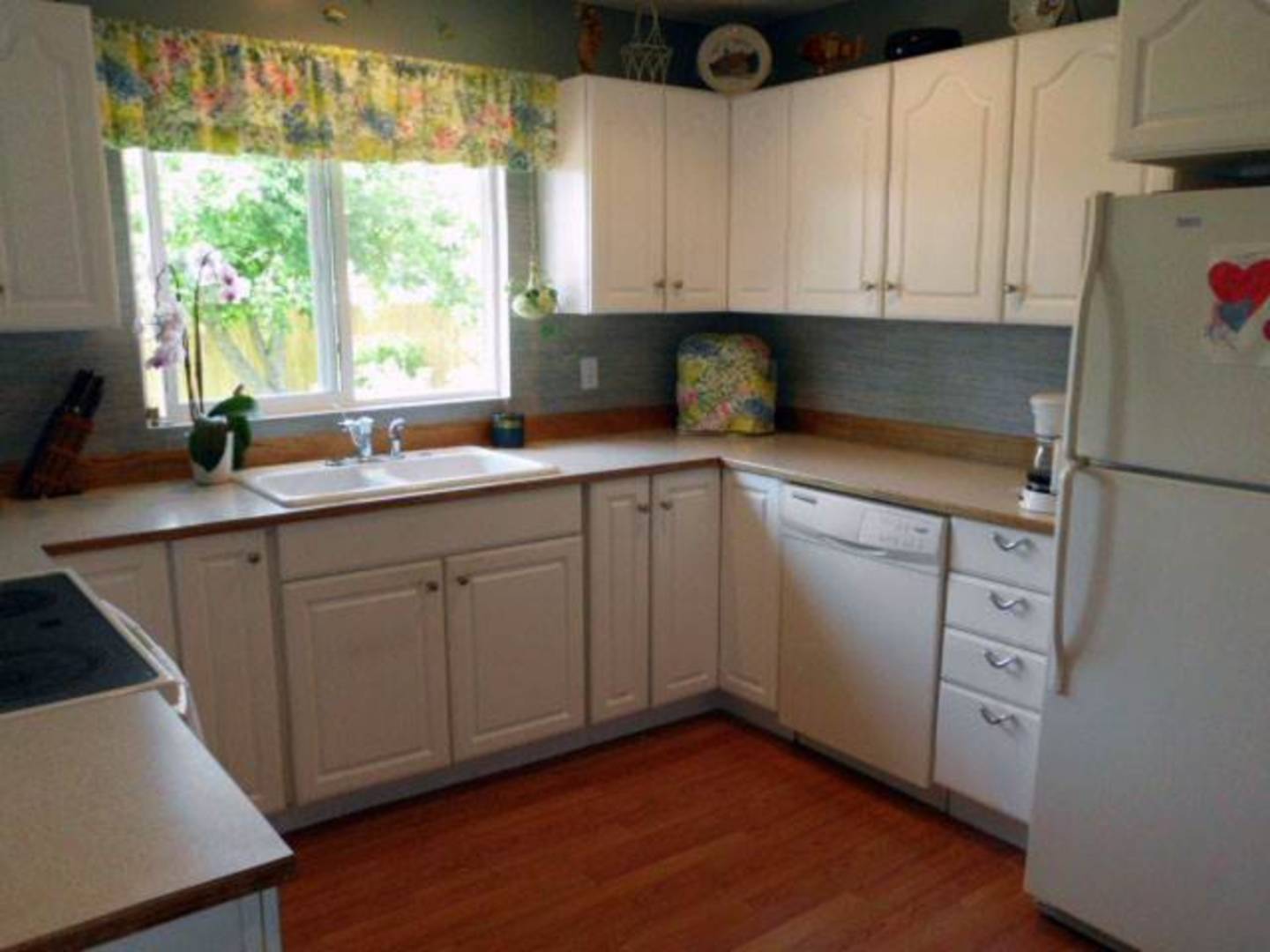 ;
;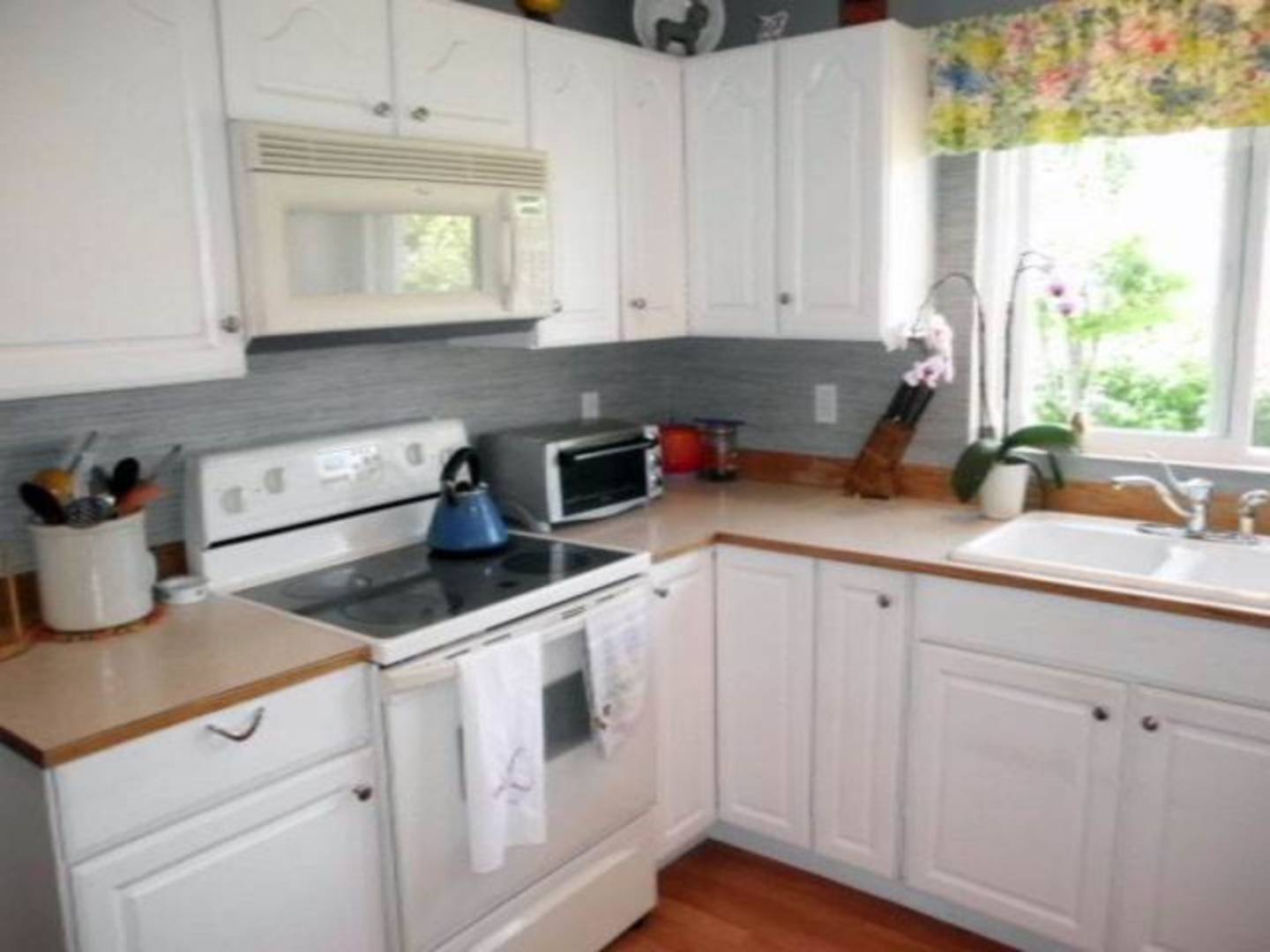 ;
;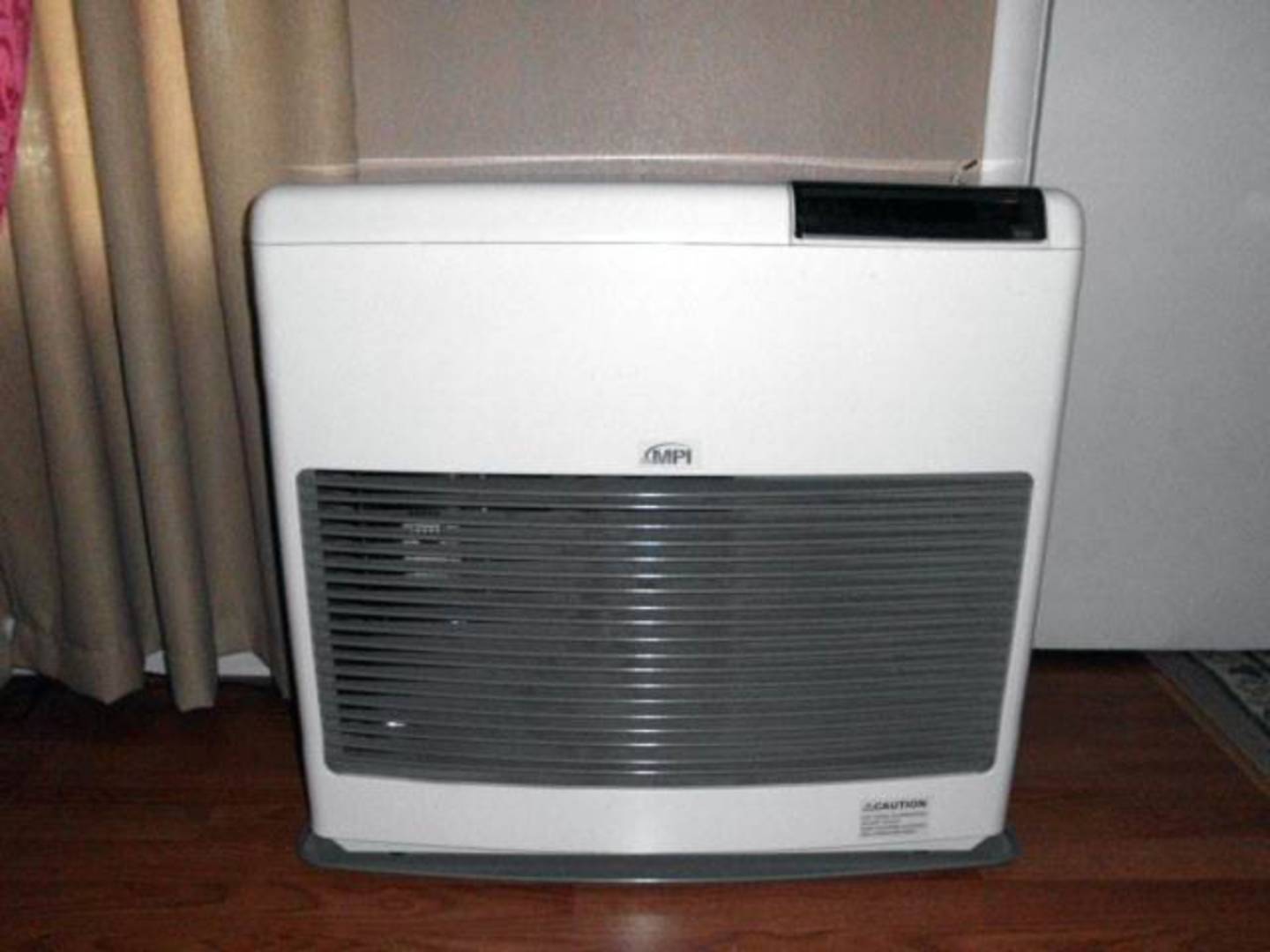 ;
;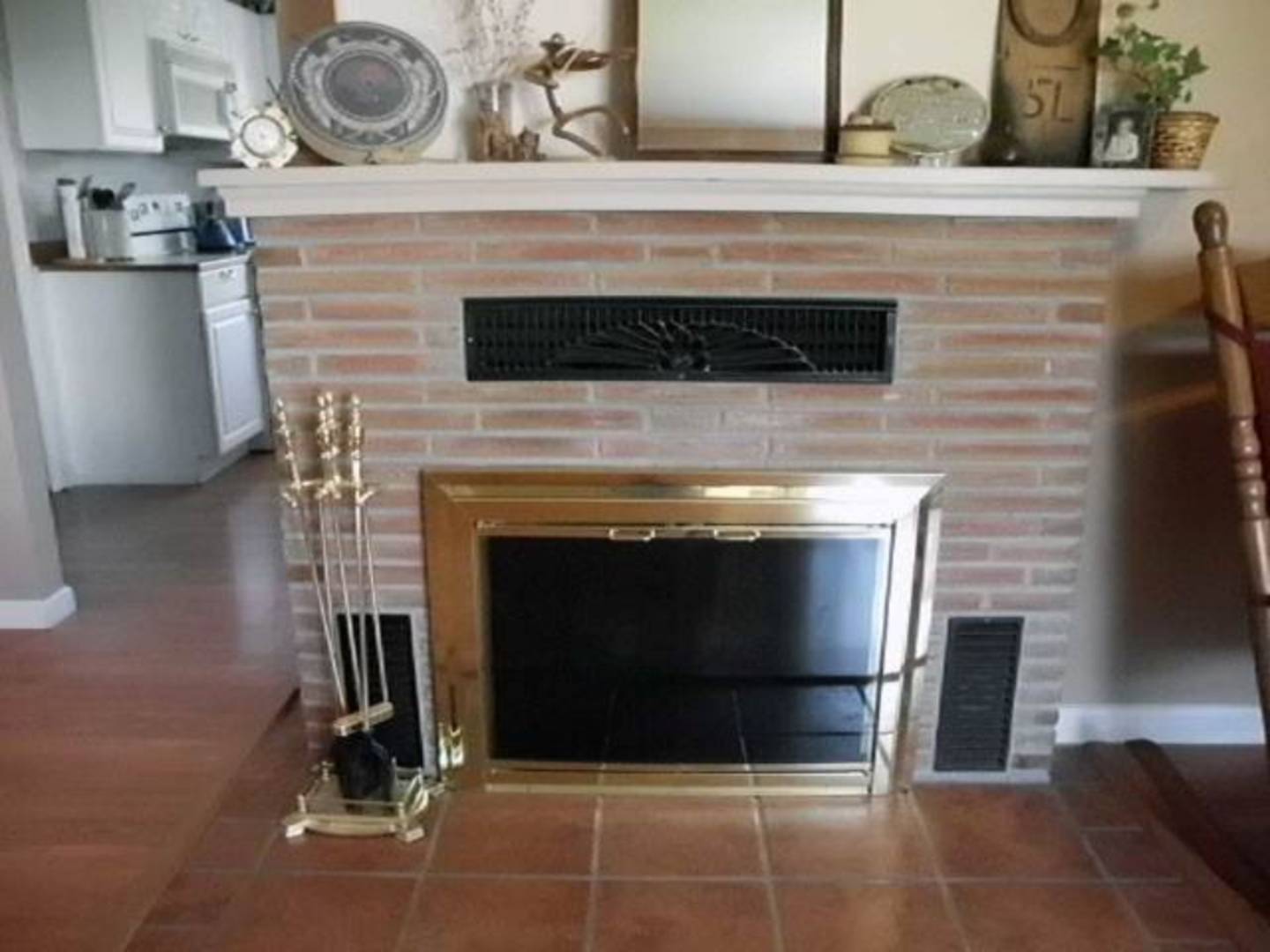 ;
;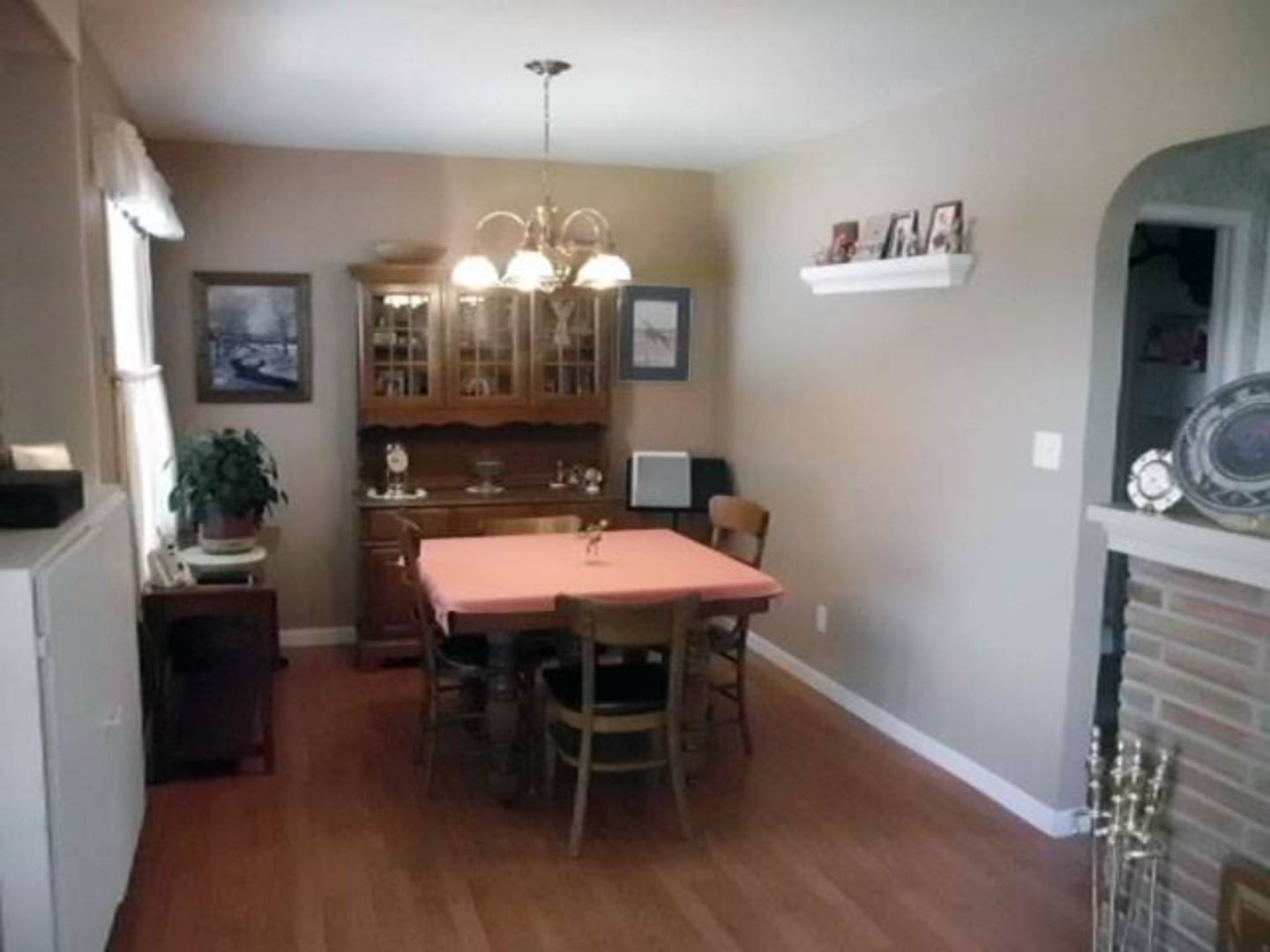 ;
;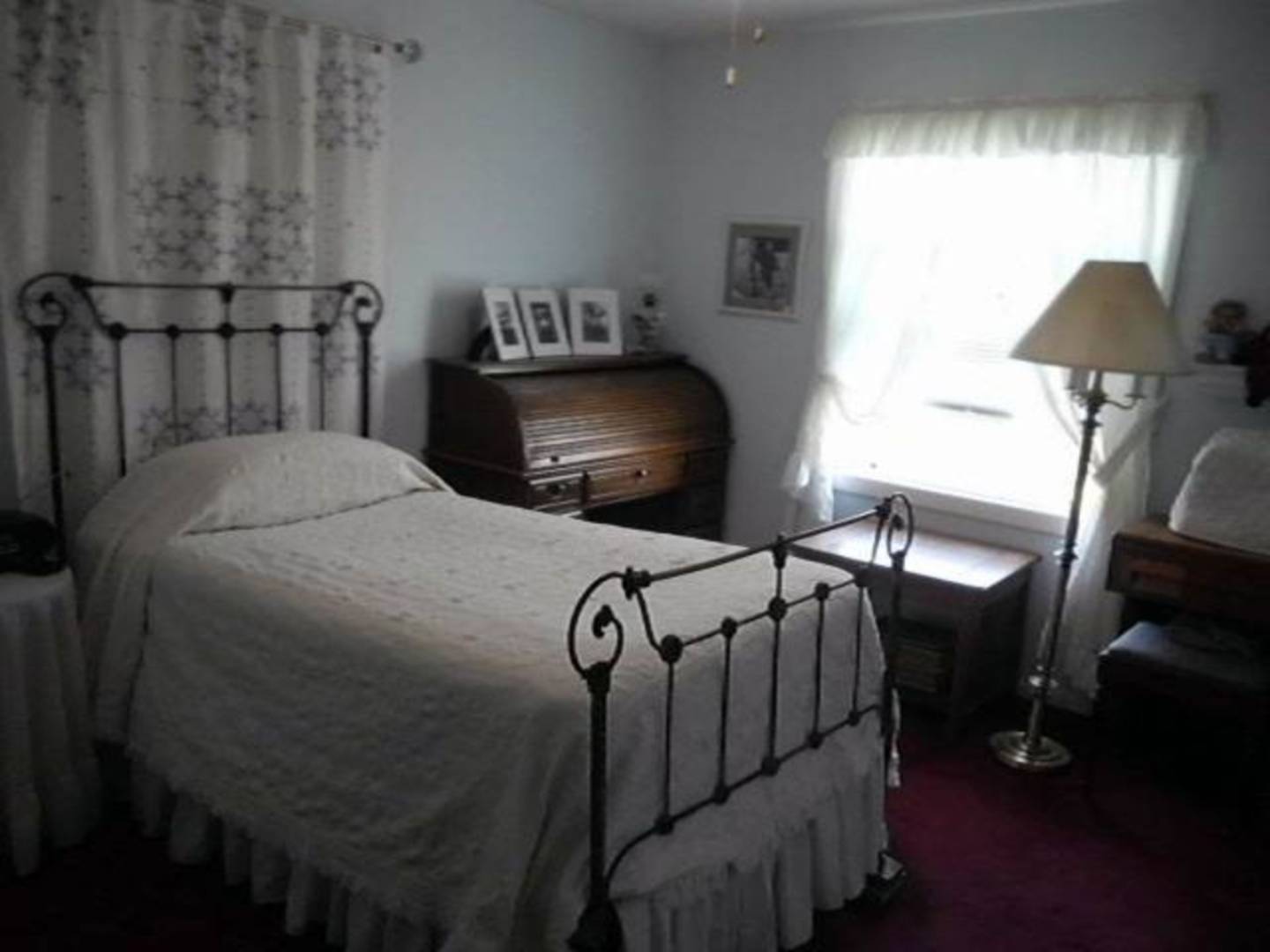 ;
;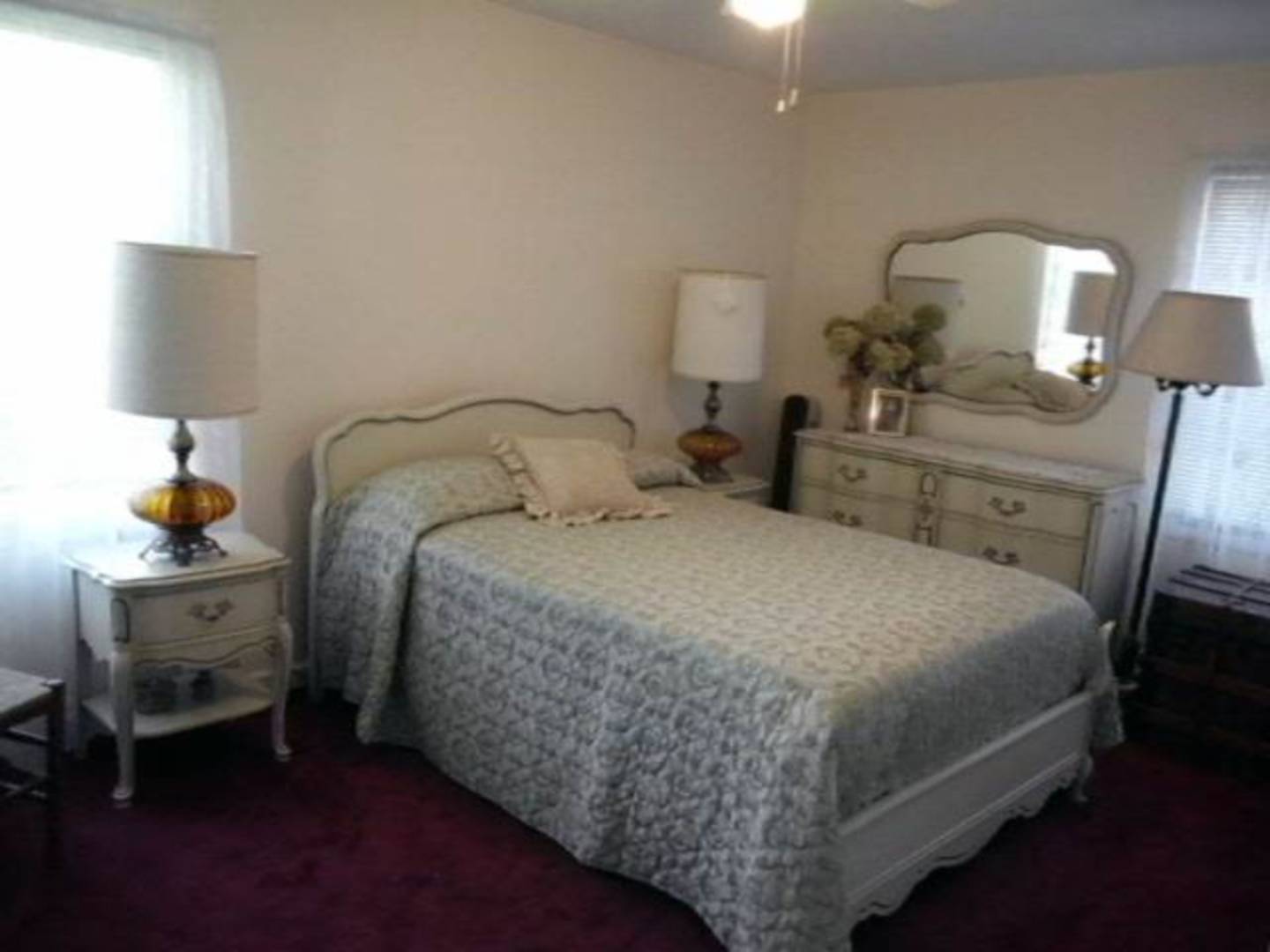 ;
; ;
;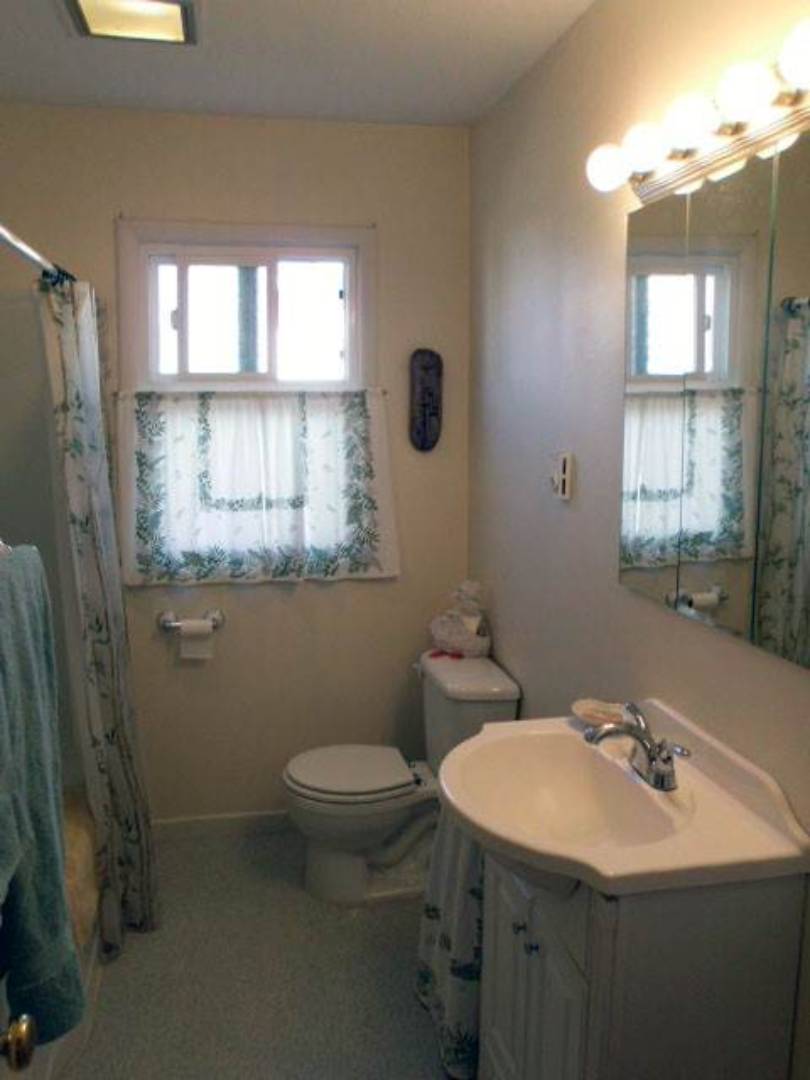 ;
;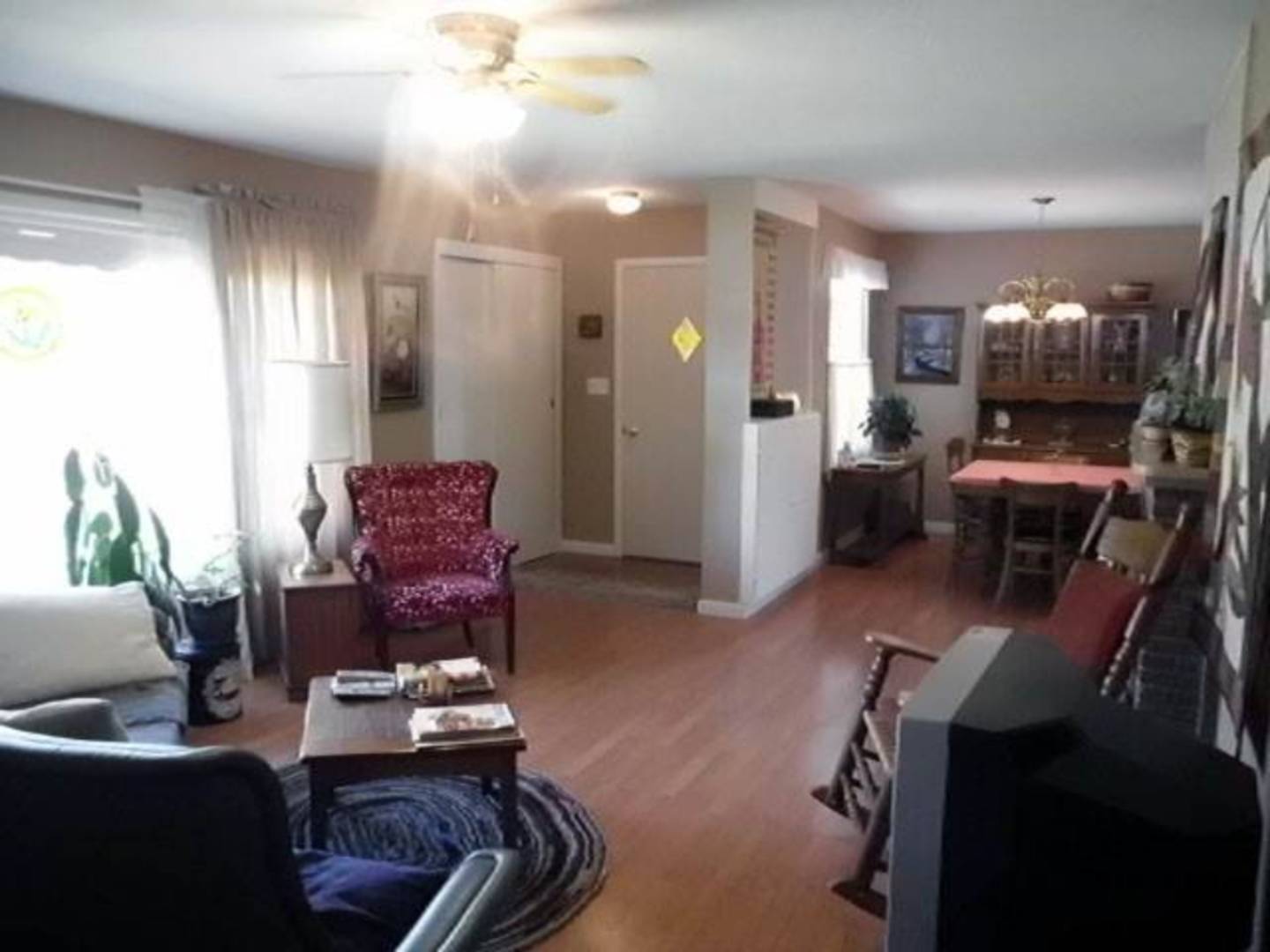 ;
;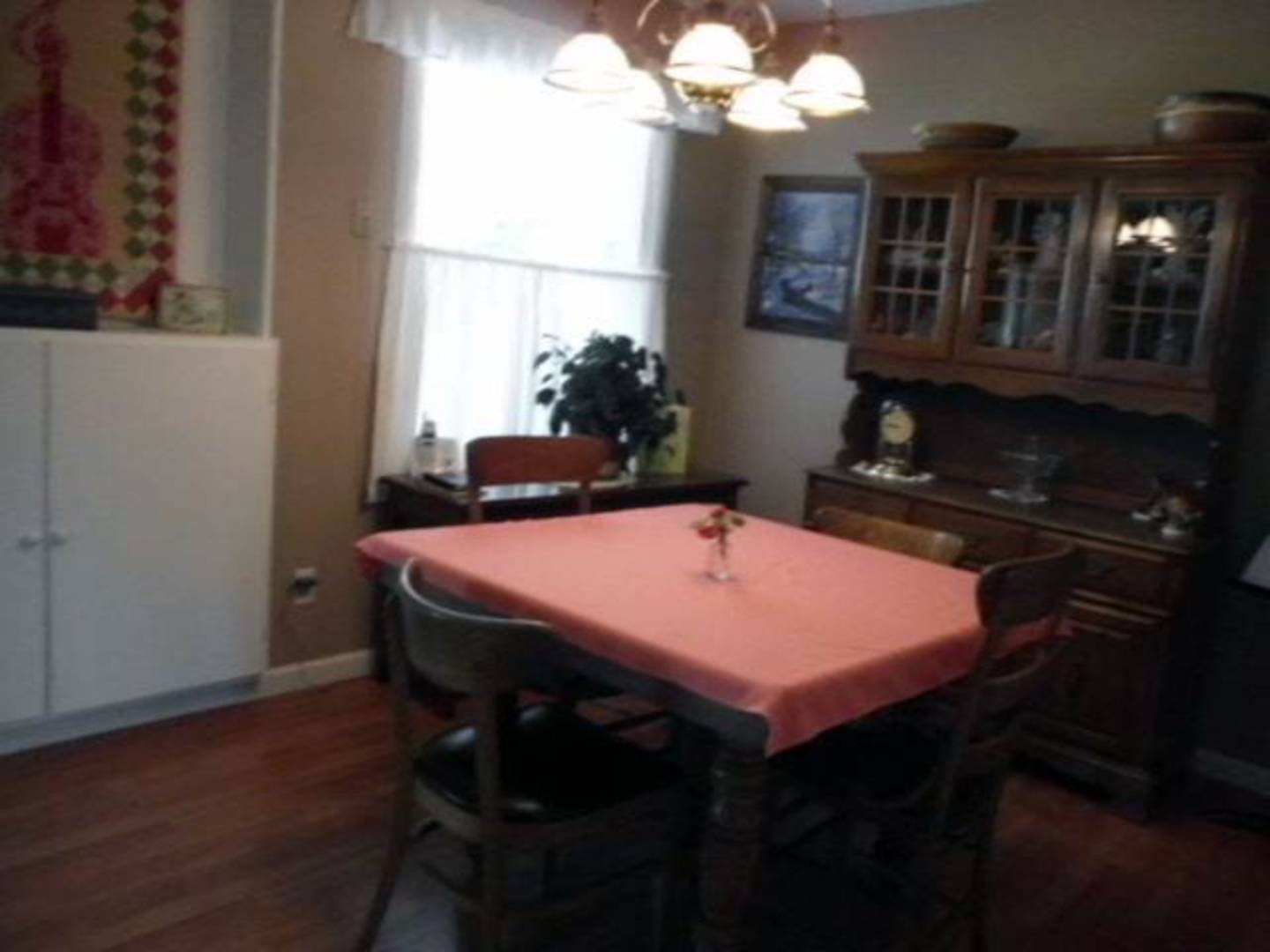 ;
;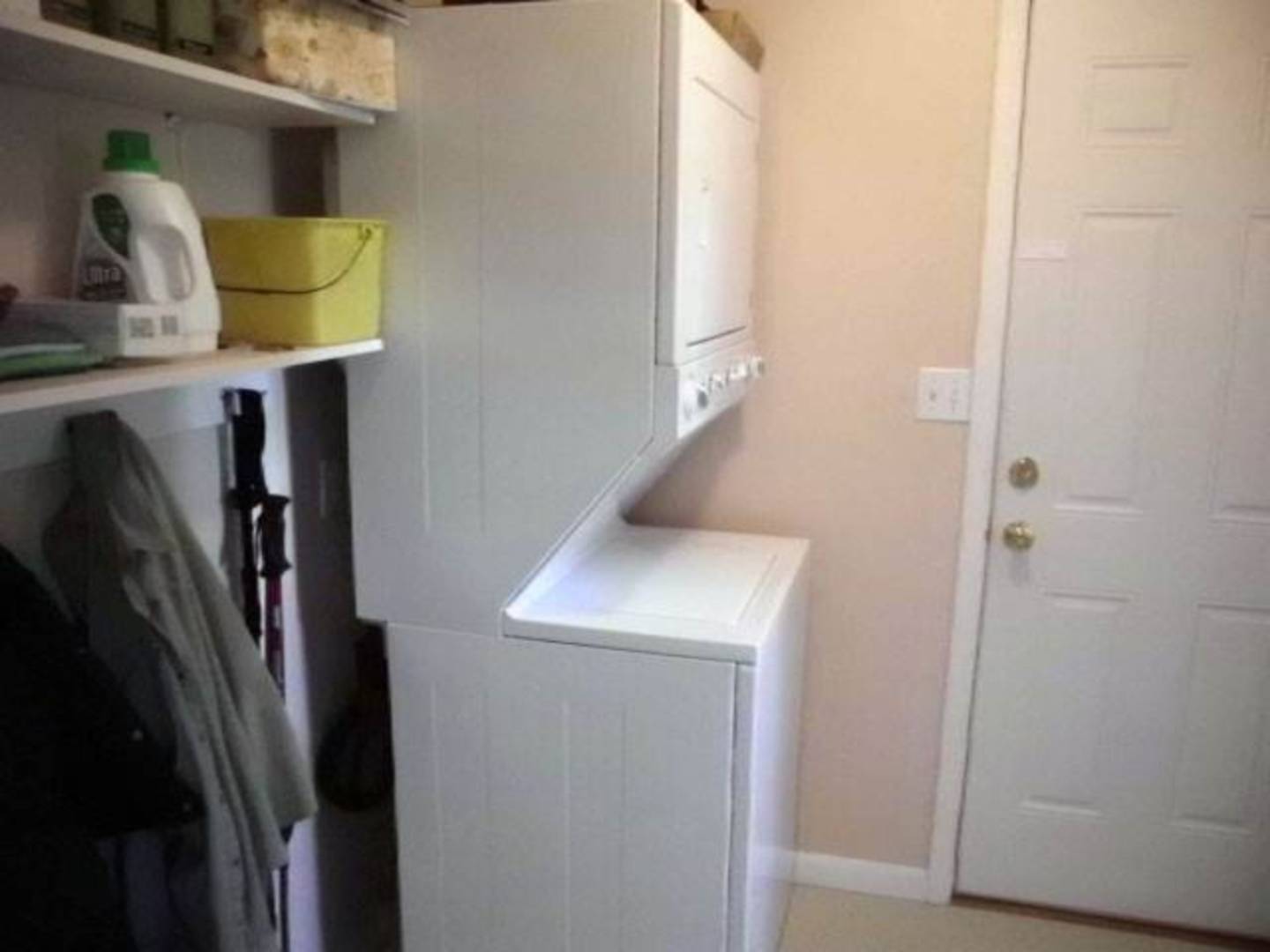 ;
;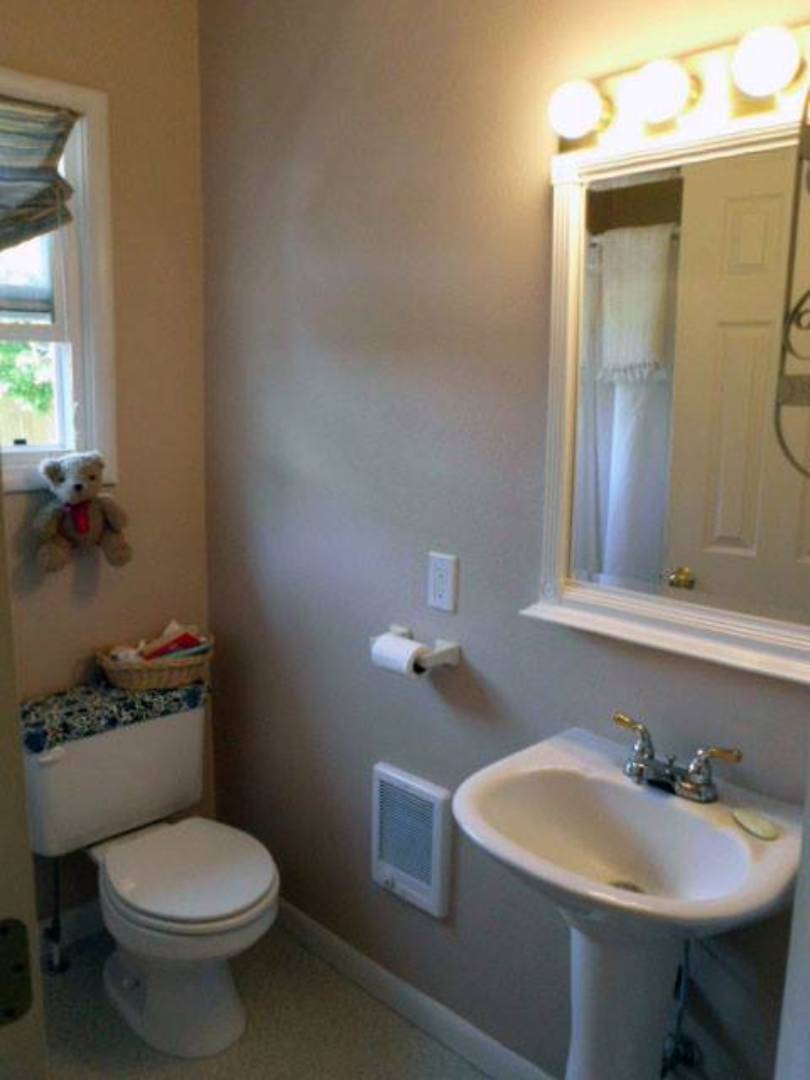 ;
;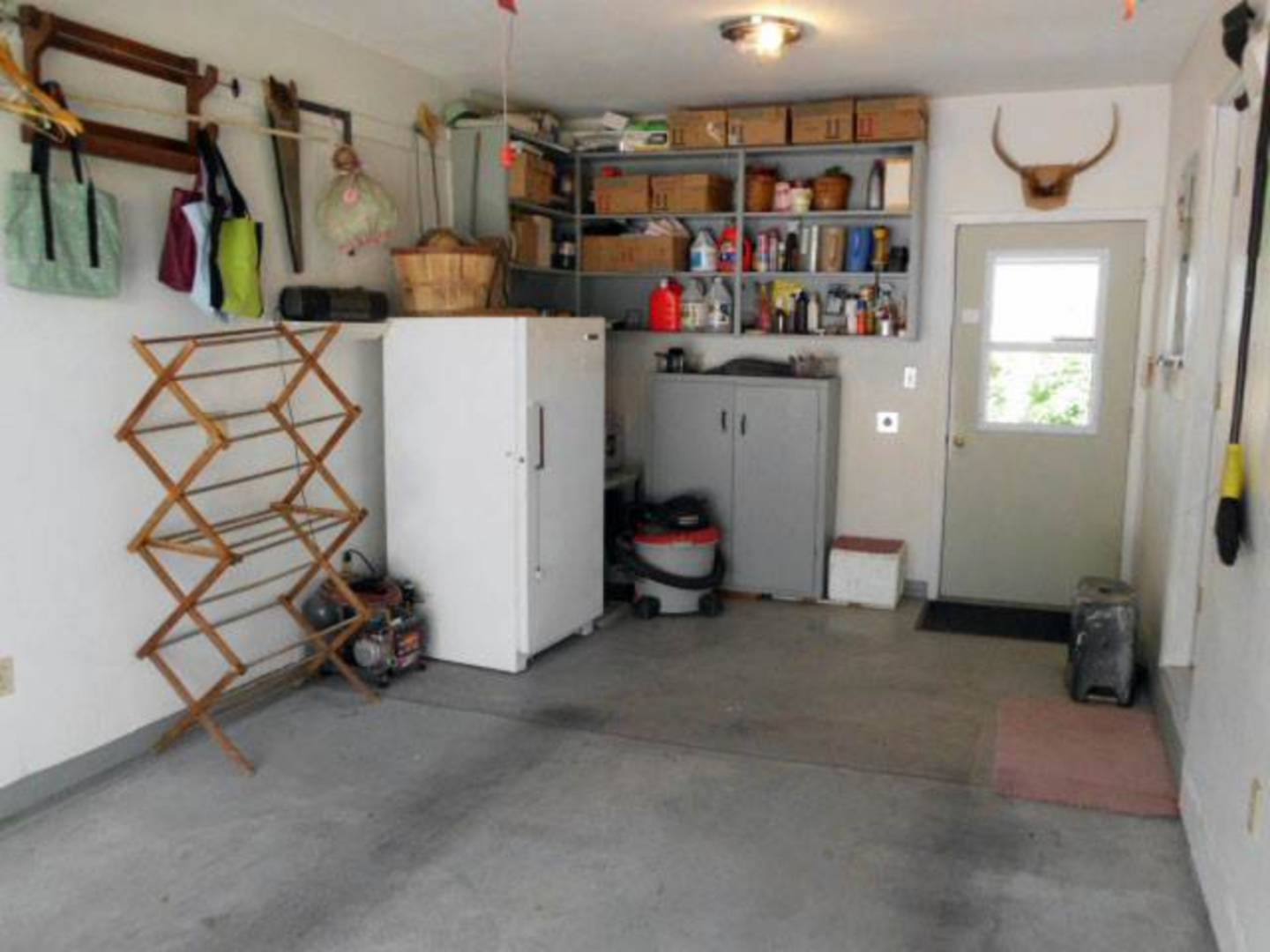 ;
;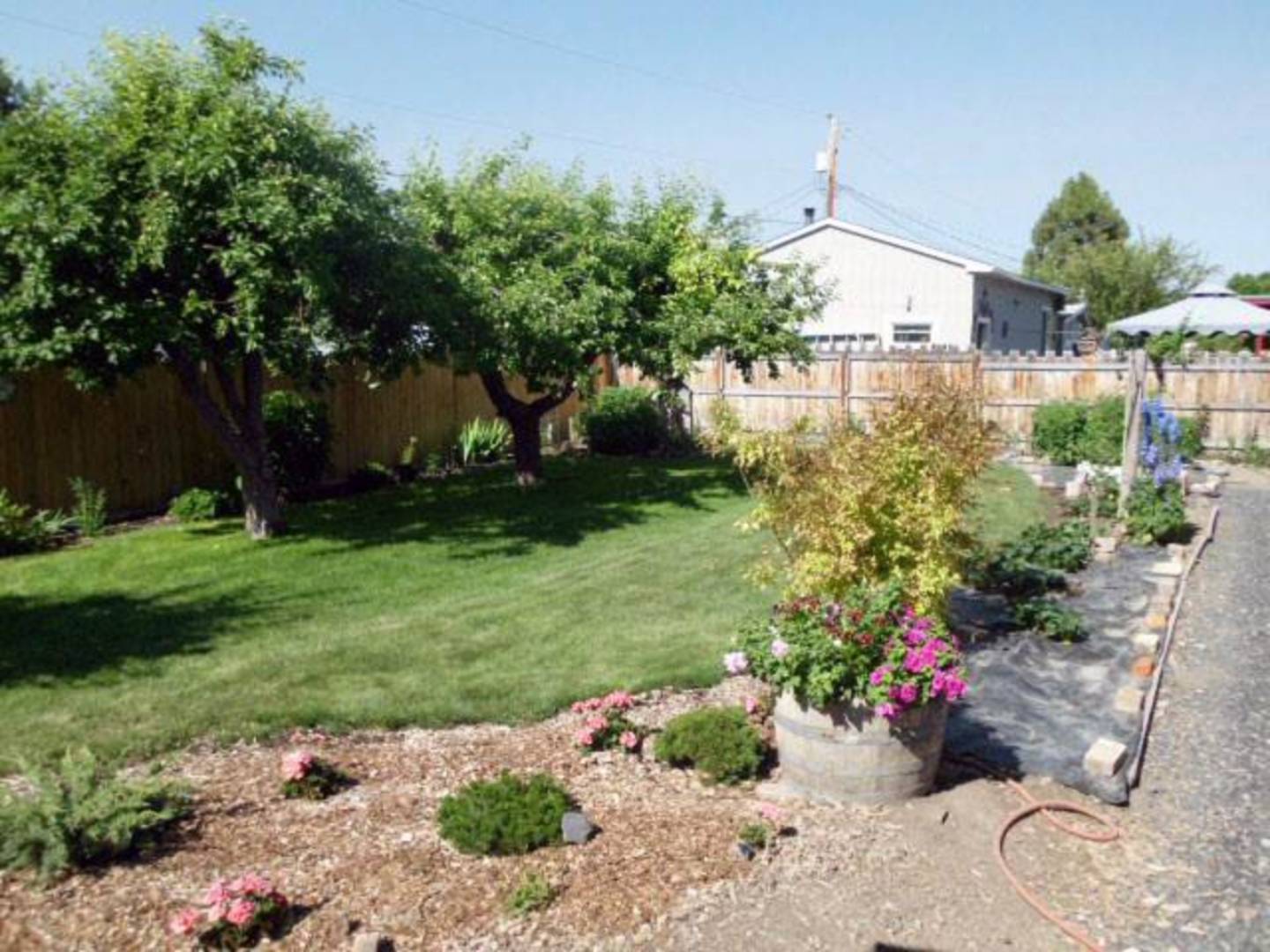 ;
;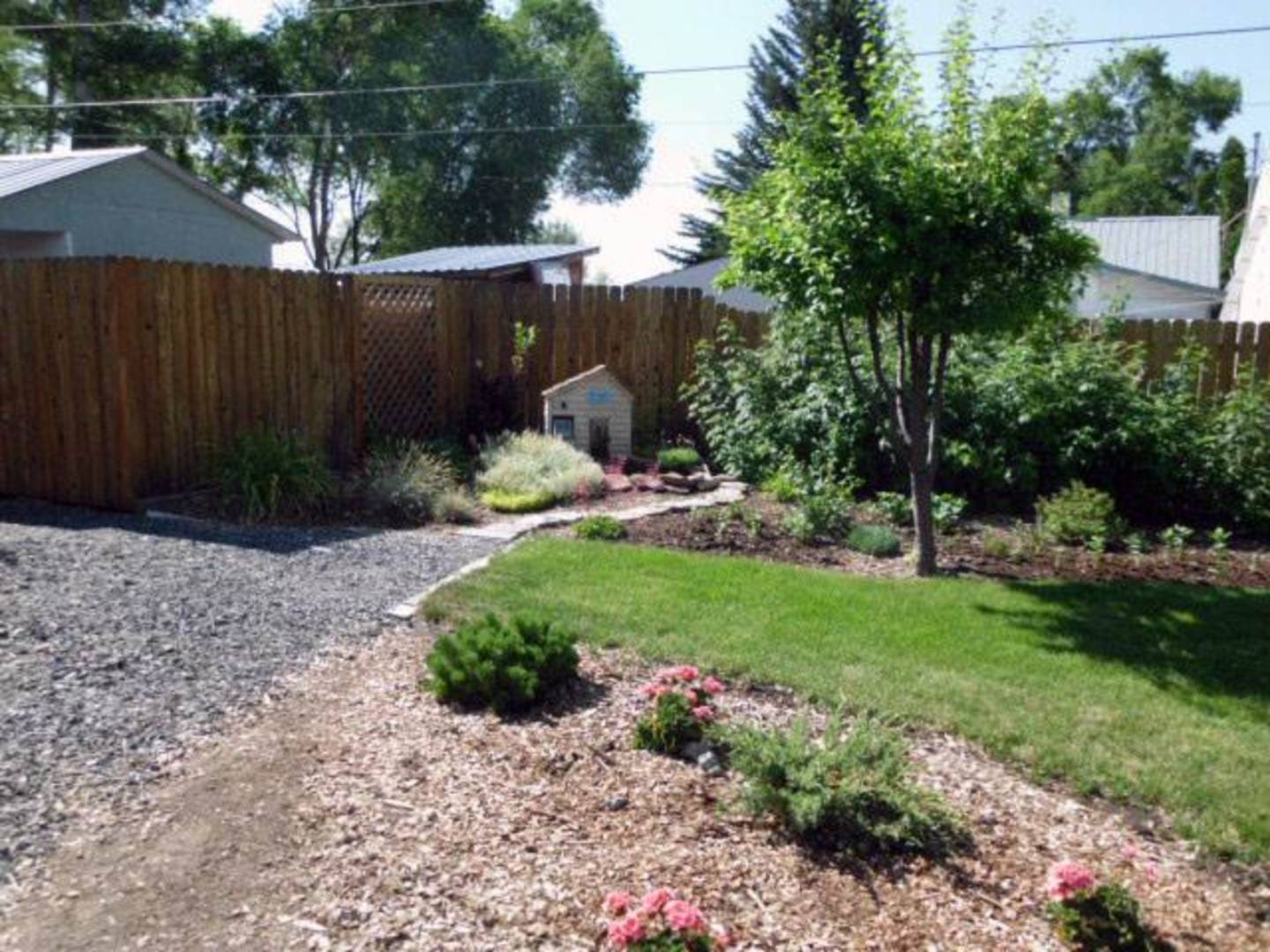 ;
;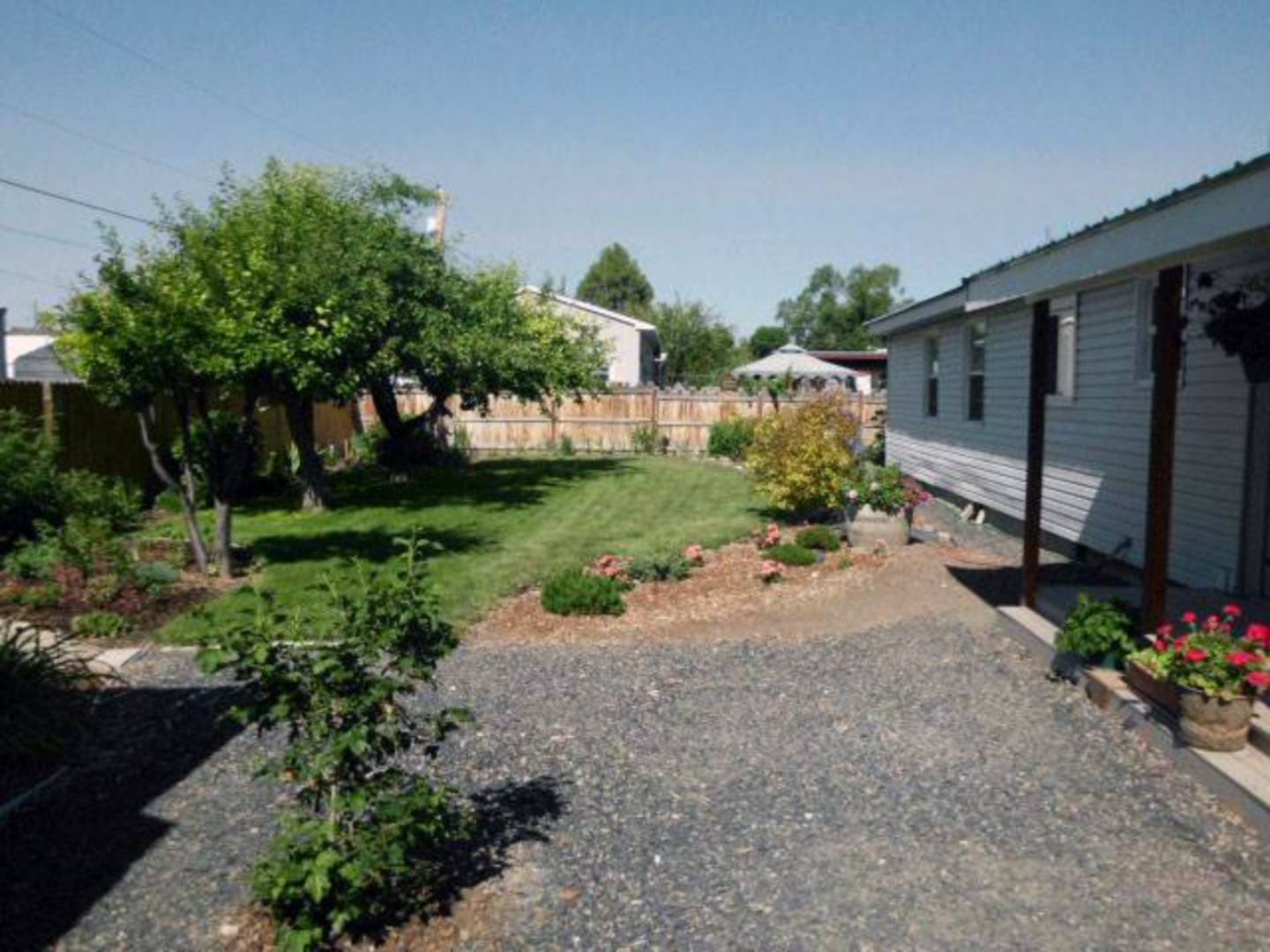 ;
;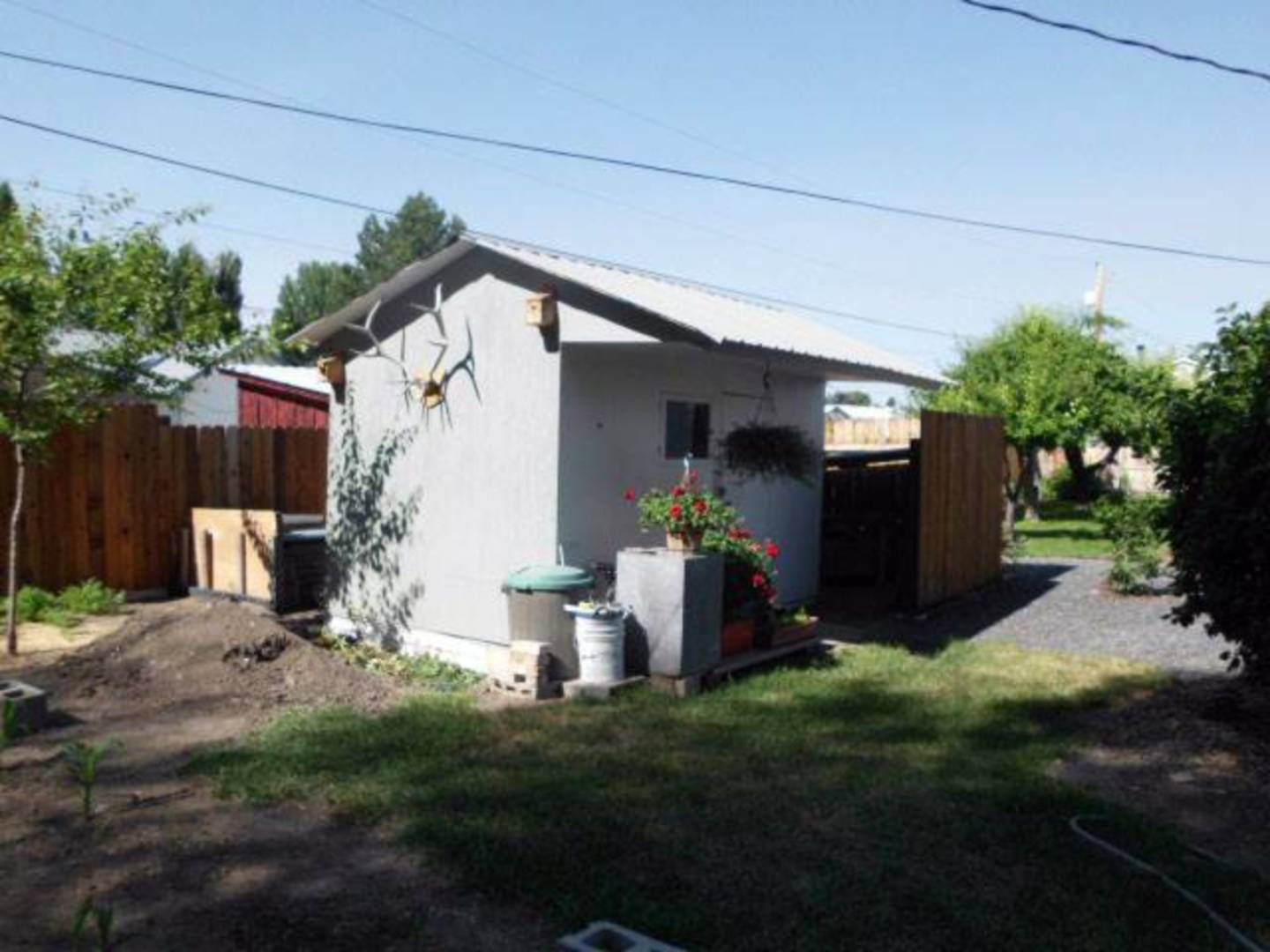 ;
;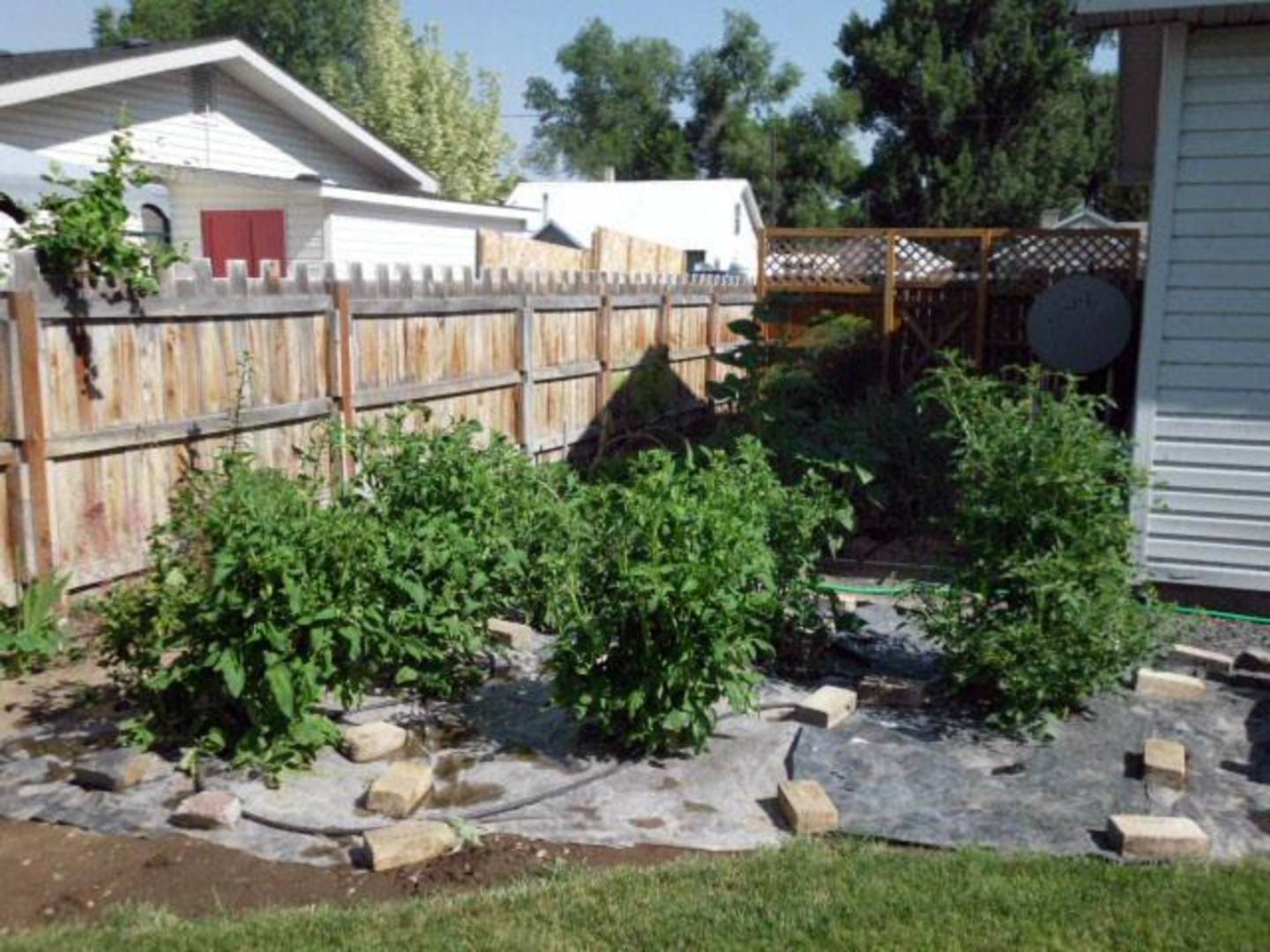 ;
;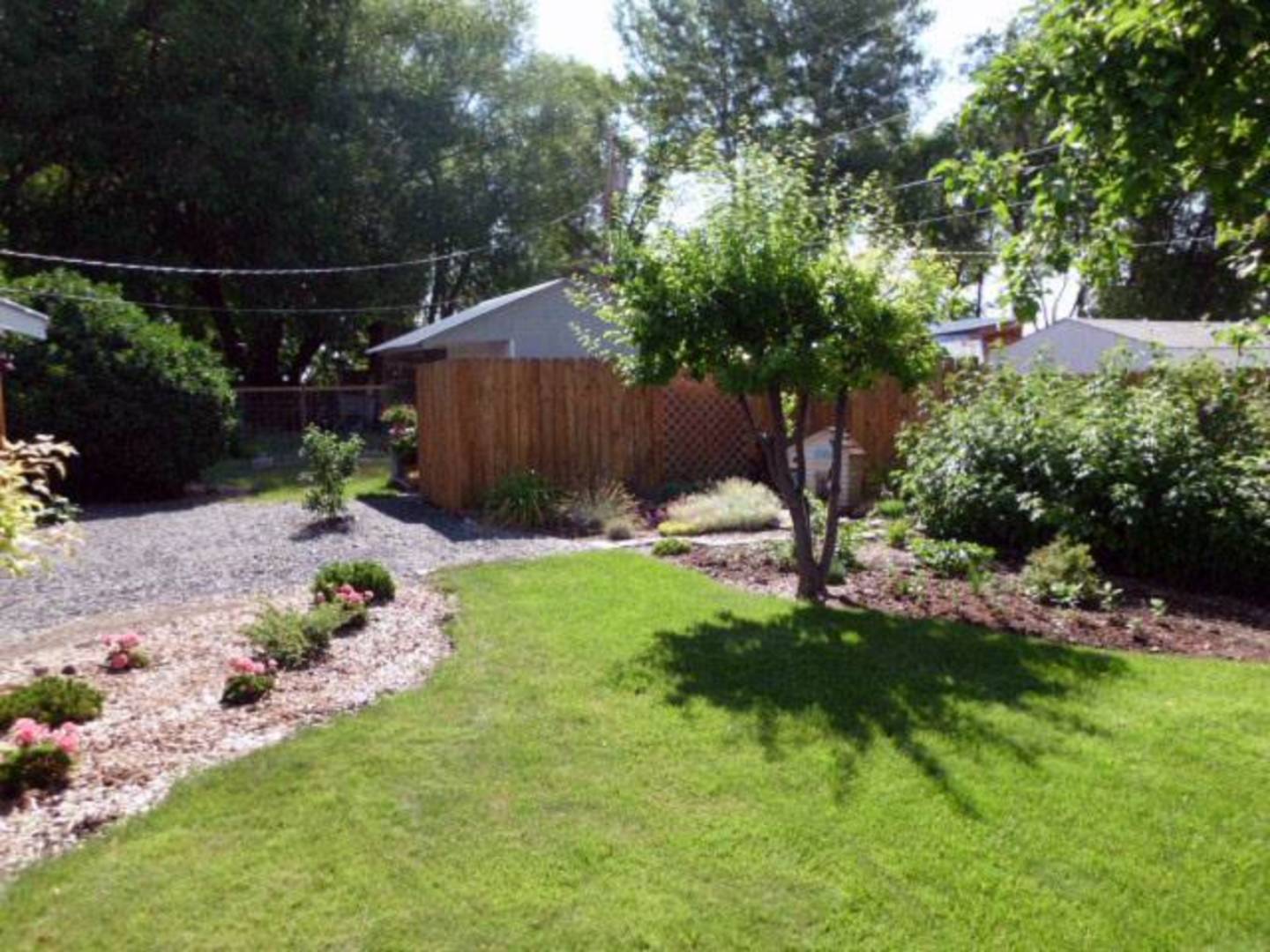 ;
;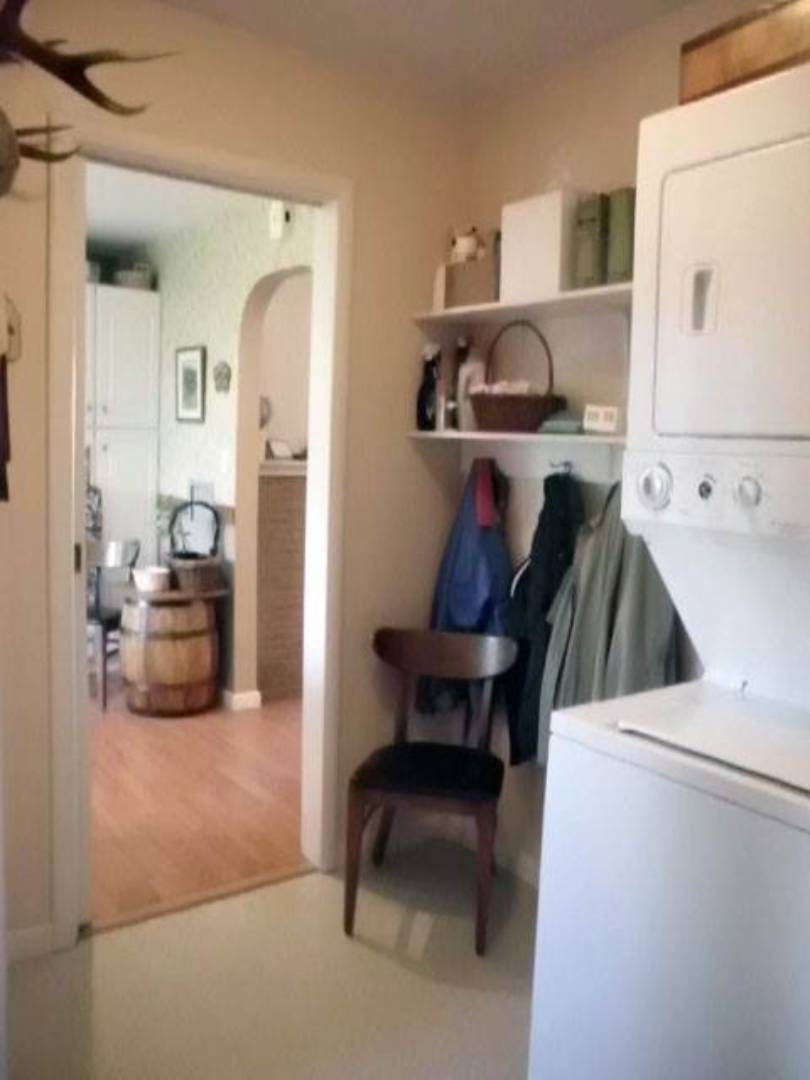 ;
;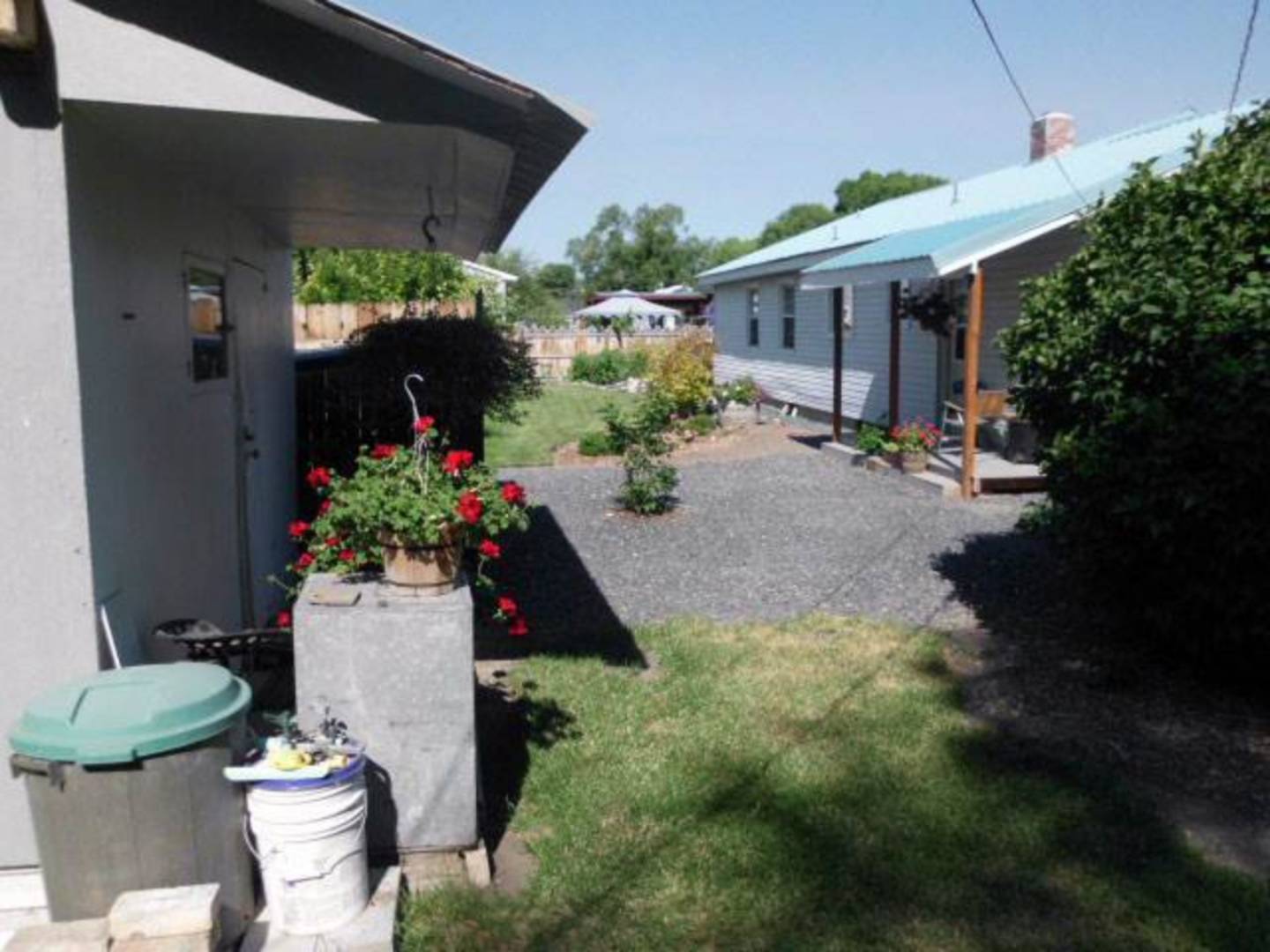 ;
;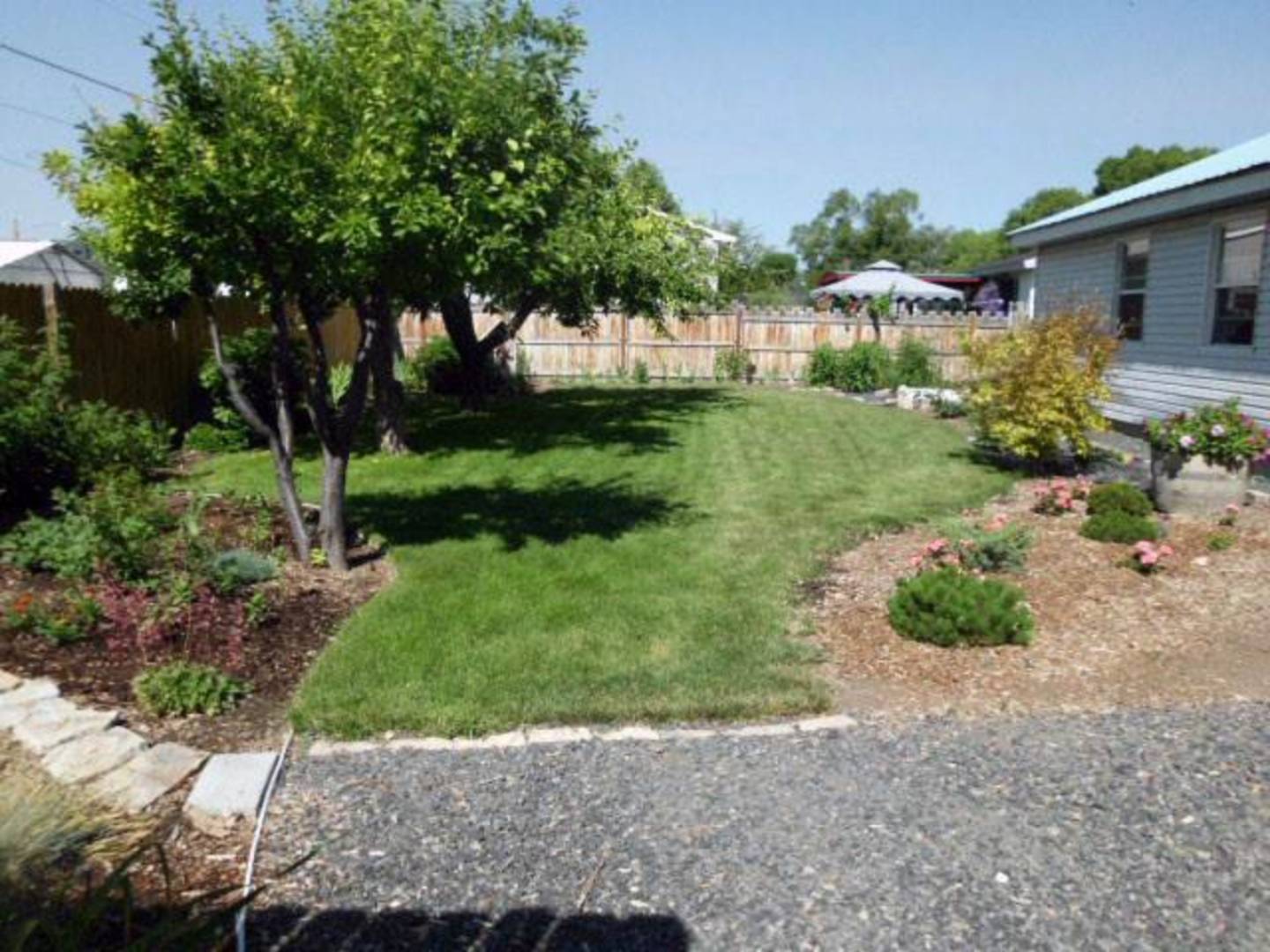 ;
;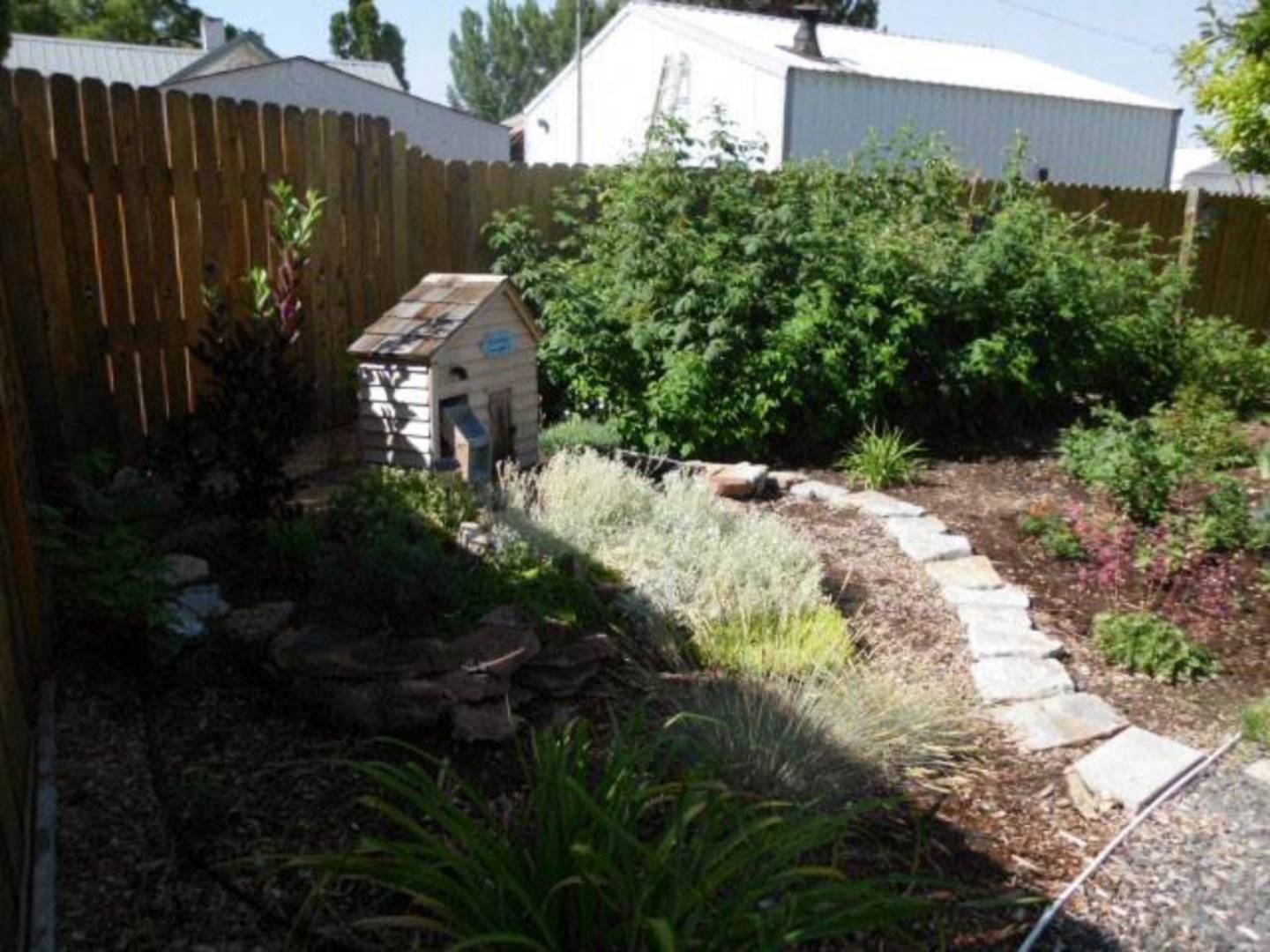 ;
;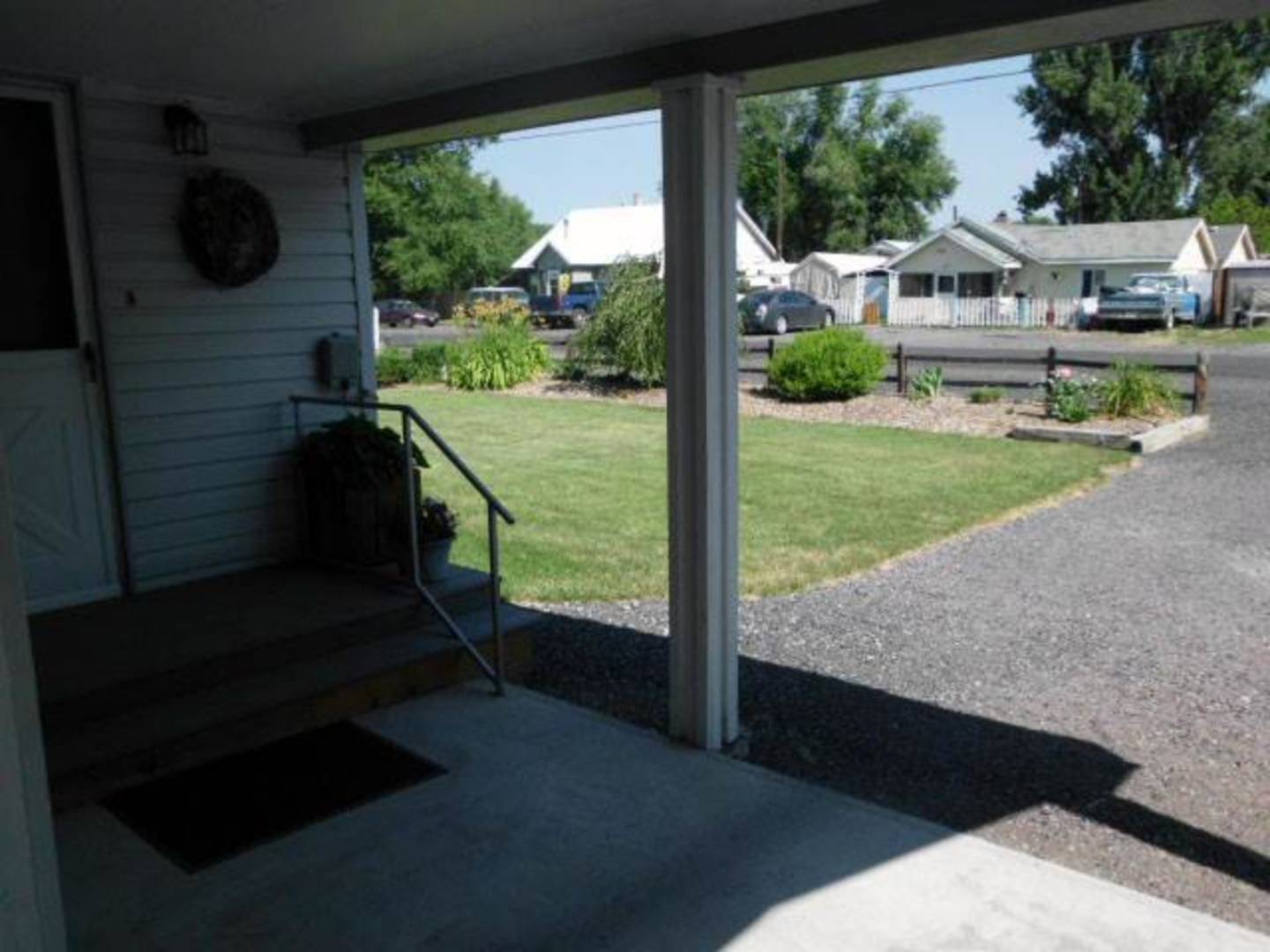 ;
;