"The Modern Treehouse," designed by the world-renowned firm 1100 Architect, is ingeniously cantilevered to take advantage of both light and views, creating an architectural icon like nothing else in the Hamptons. It includes a spacious primary suite with treetop views, two guest rooms and a gourmet kitchen with top-of-the-line appliances. There is also a finished artist's studio on the lower level, with a full bath and its own separate entrance. Find the space and natural beauty of upstate New York while living in a centrally located pocket of the East End. 988 Noyac Path, together with its neighboring parcel 986 Noyac Path, offers an amazing opportunity to own two adjacent properties, each on 2.973 private acres and each with its own architecturally significant residence. Buy them both and create the ultimate Hamptons compound. Each home offers complete privacy with endless possibilities. Imagine living in a marvel of modern design, while dreaming up and creating your own significantly larger home with all infrastructure in place. By far, this is the best value in the Hamptons for improved land with significant architectural pedigree. Extensive expansion potential. The location is an East End trifecta: easy access to three prime villages, ocean and bay beaches, and farm fields. Privacy, exclusivity & room to dream. The Modern Treehouse is exclusively part of the CeeJackTeam stable of Exceptional Listings.



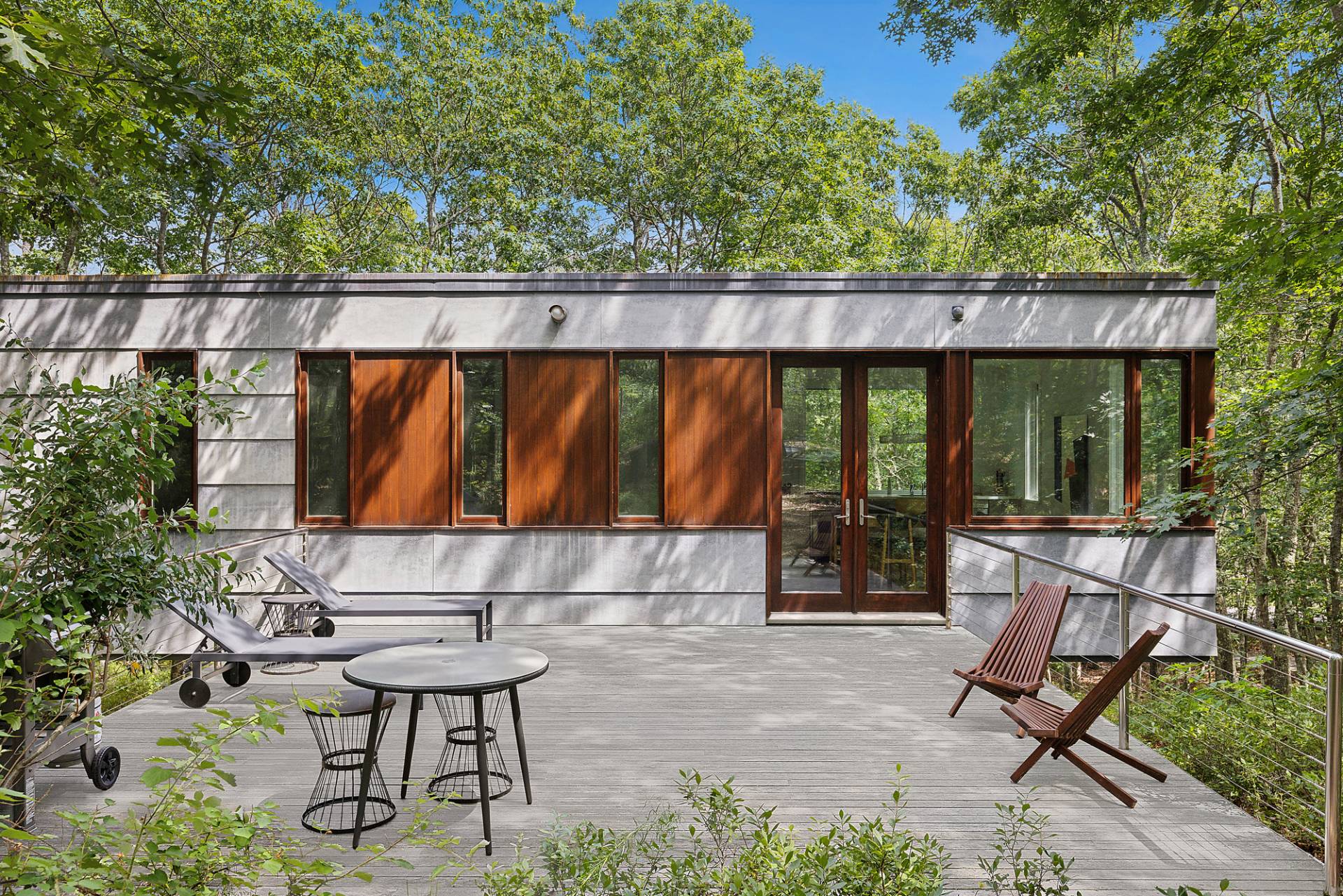




 ;
;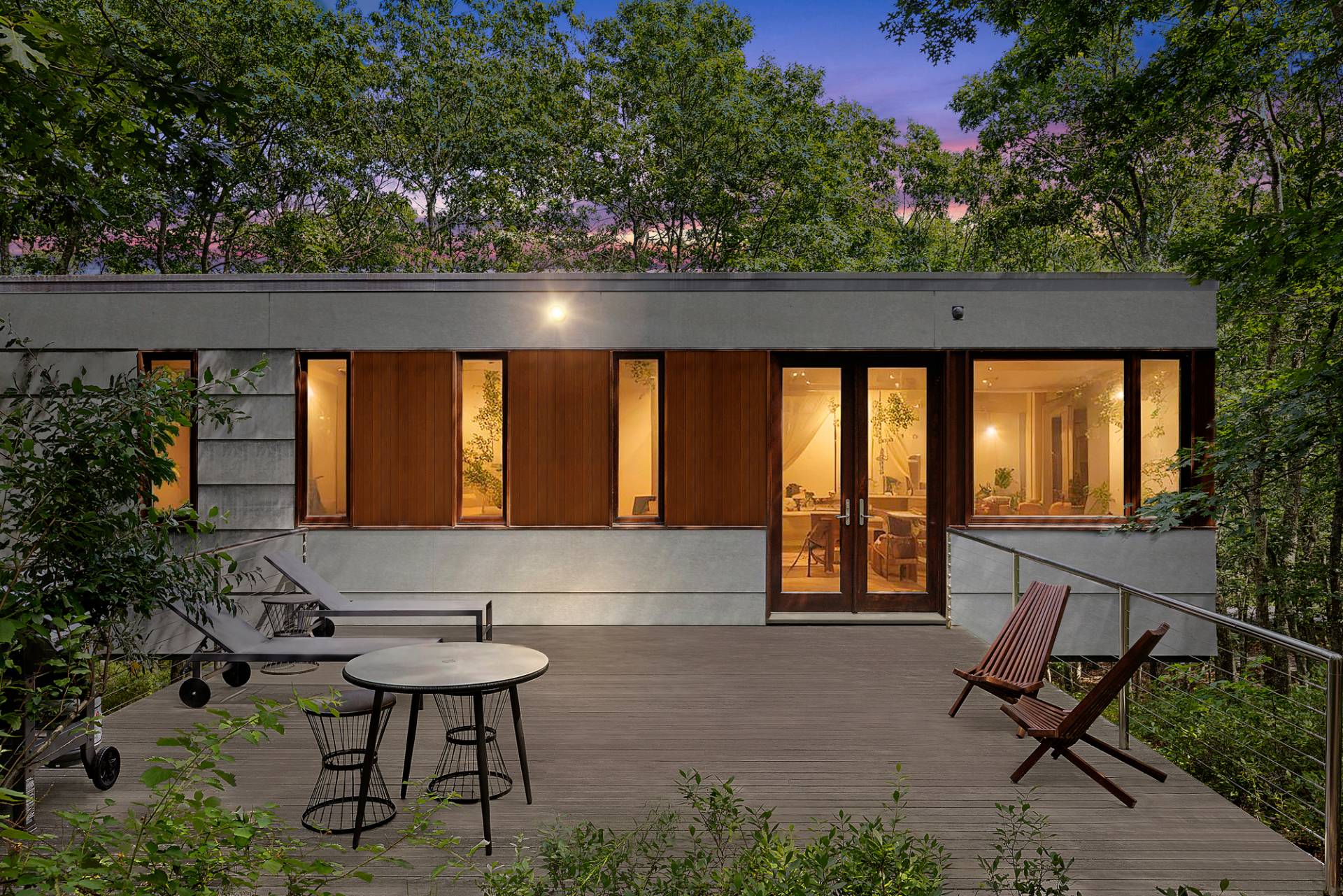 ;
; ;
;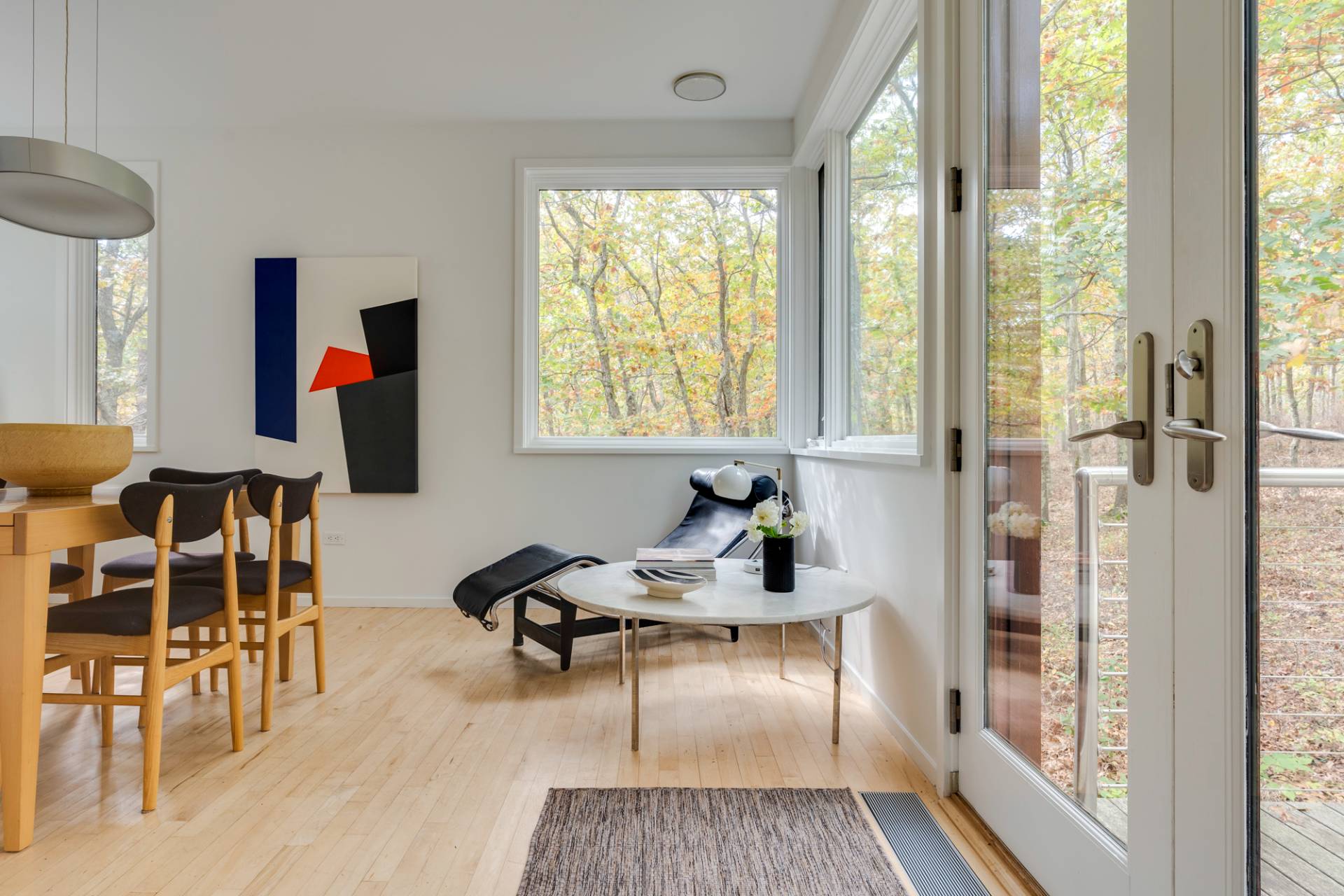 ;
;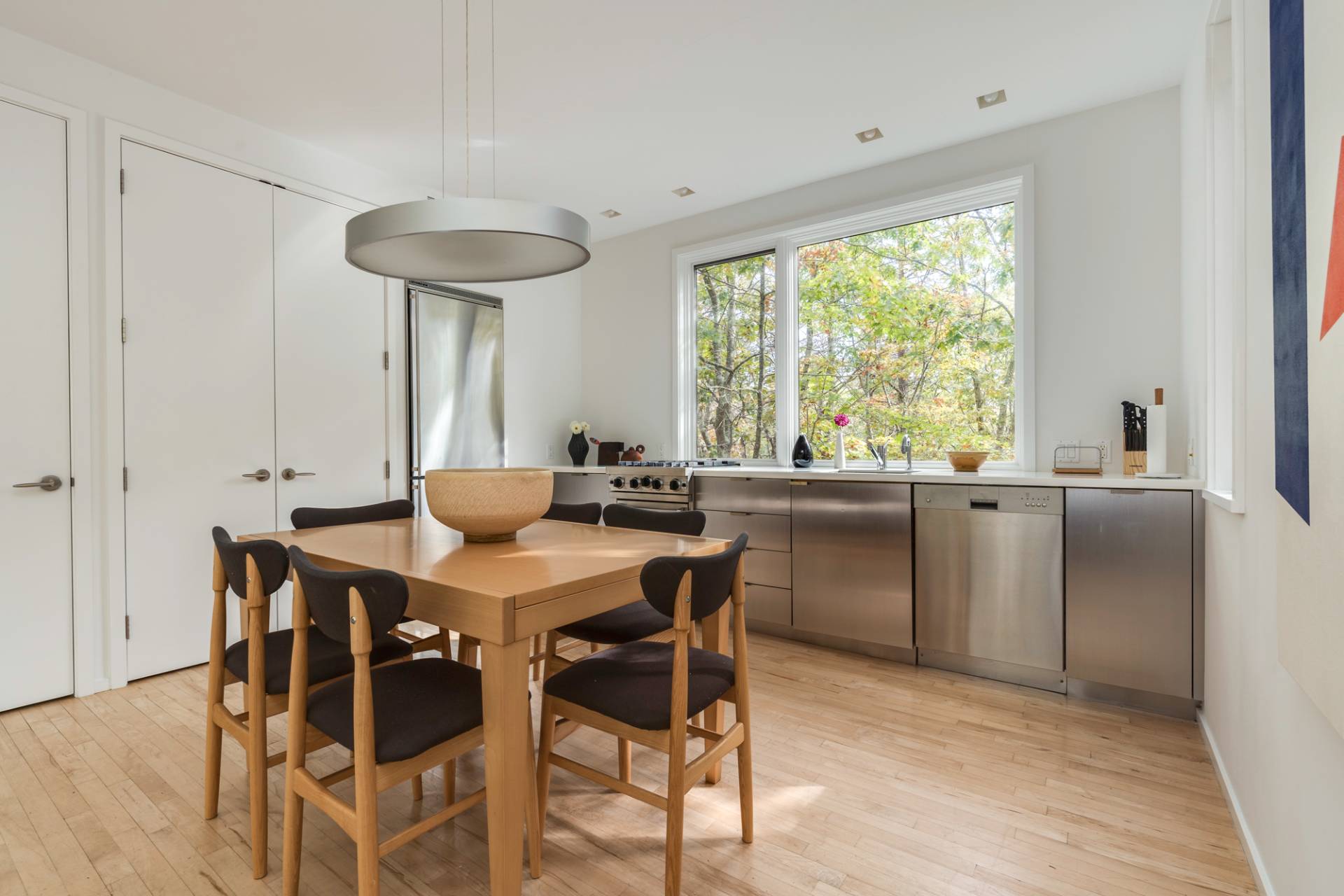 ;
;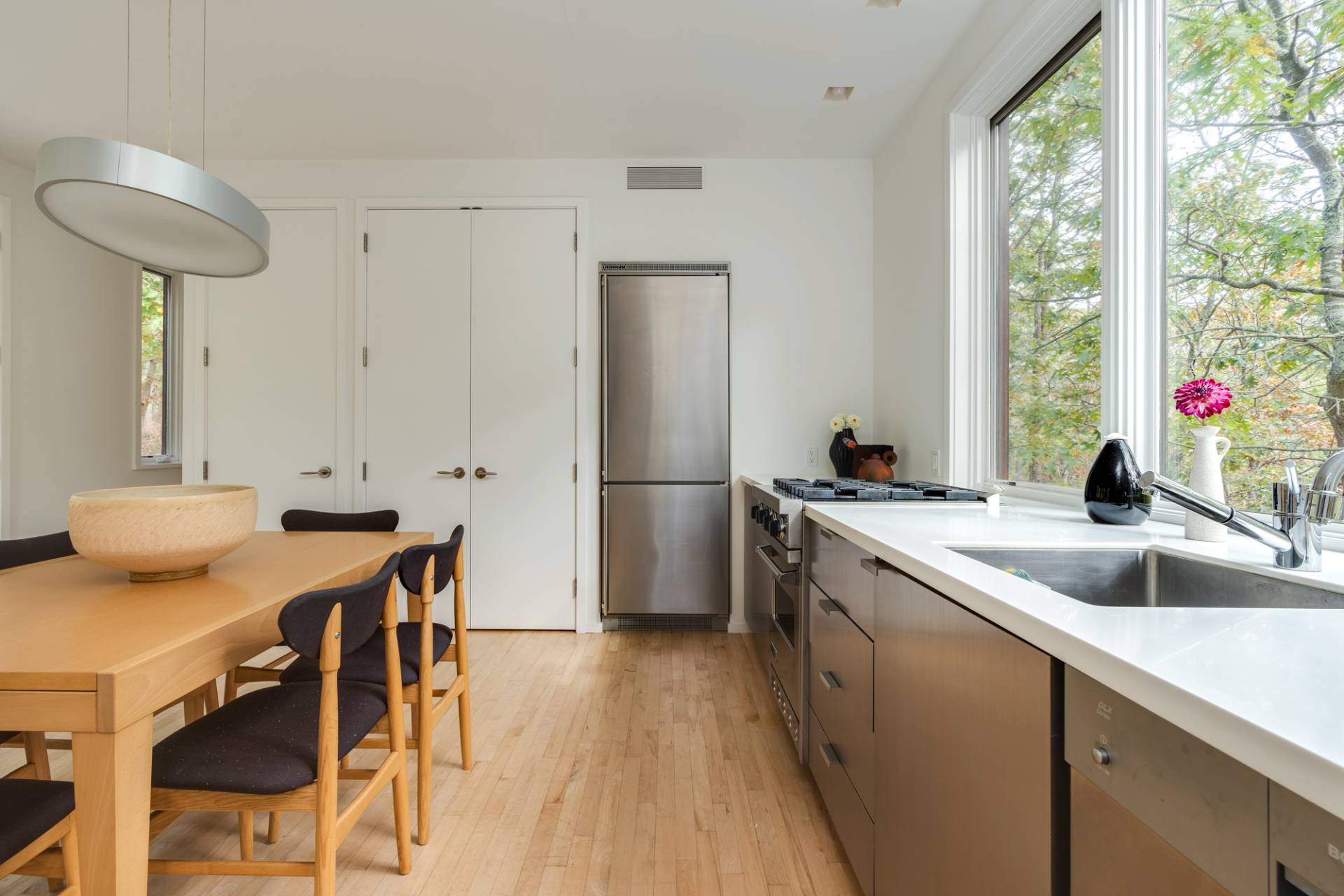 ;
; ;
;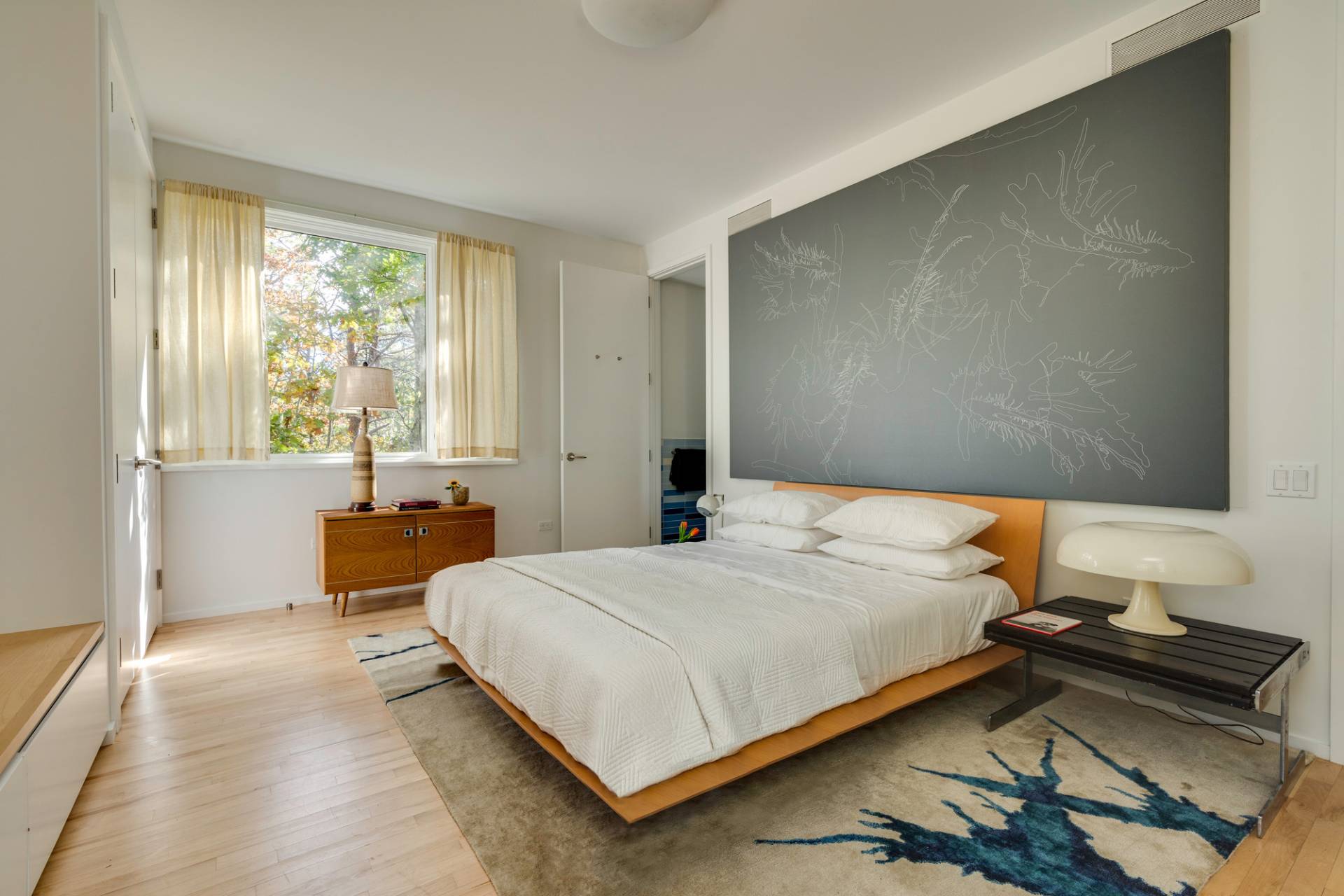 ;
;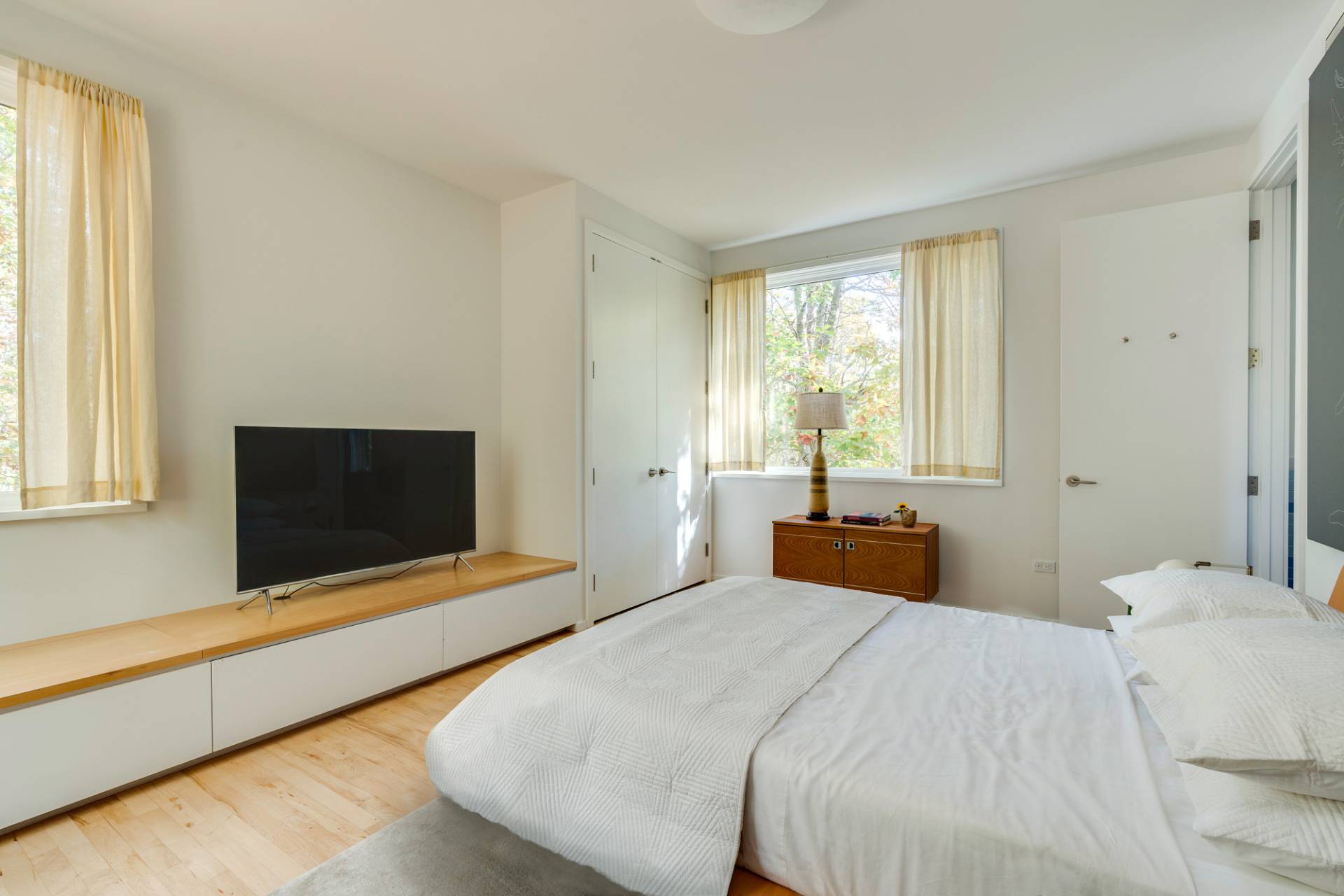 ;
;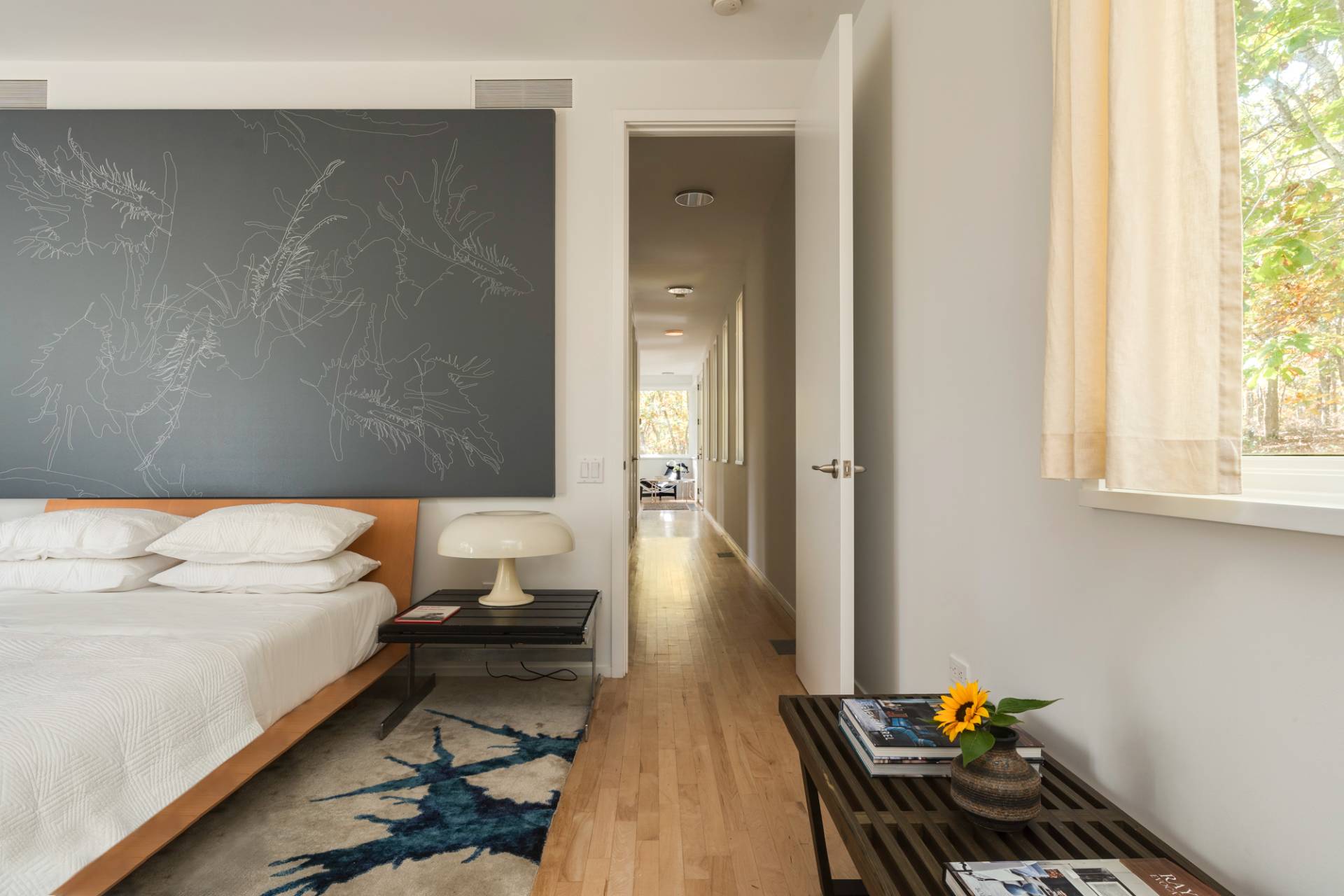 ;
;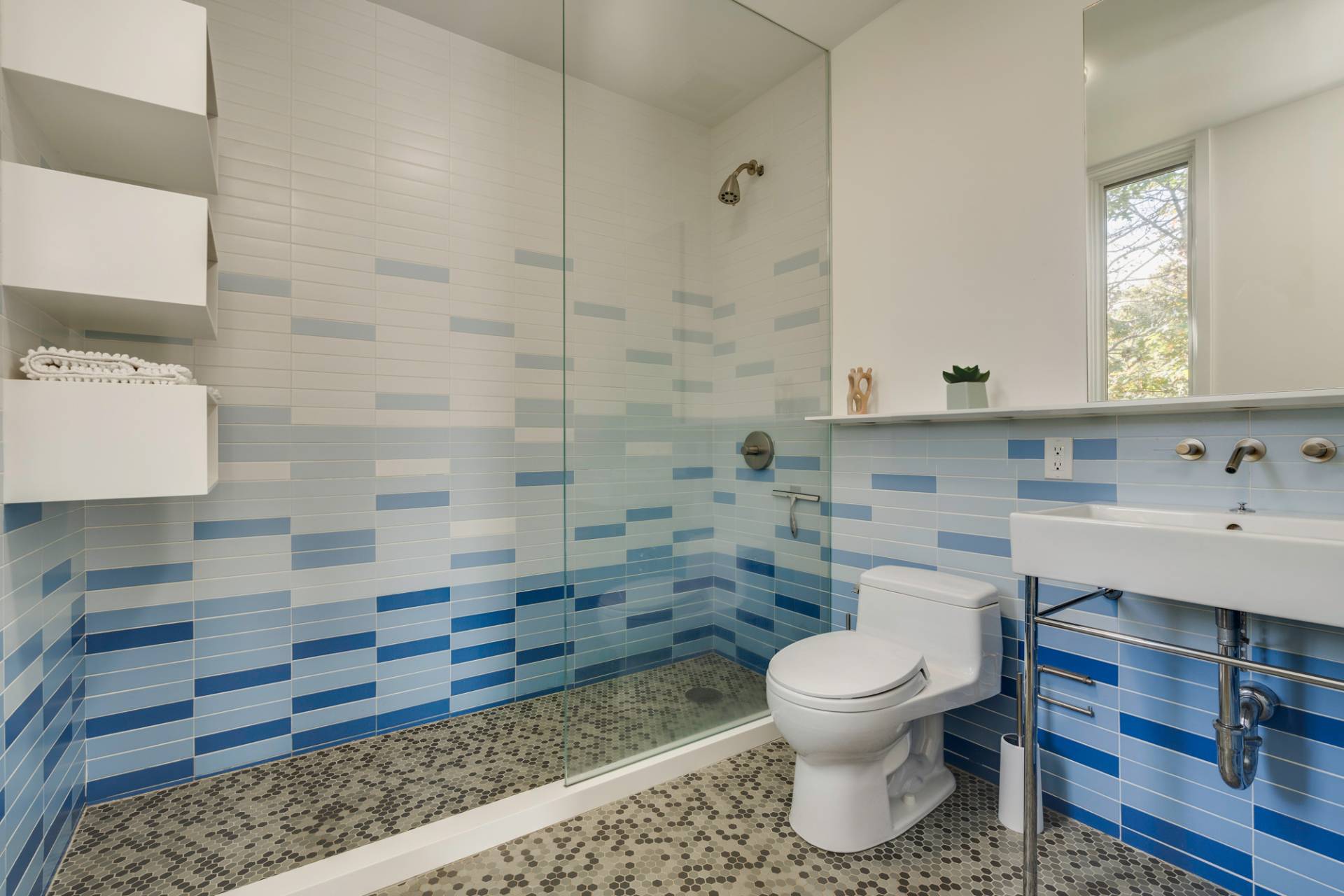 ;
; ;
;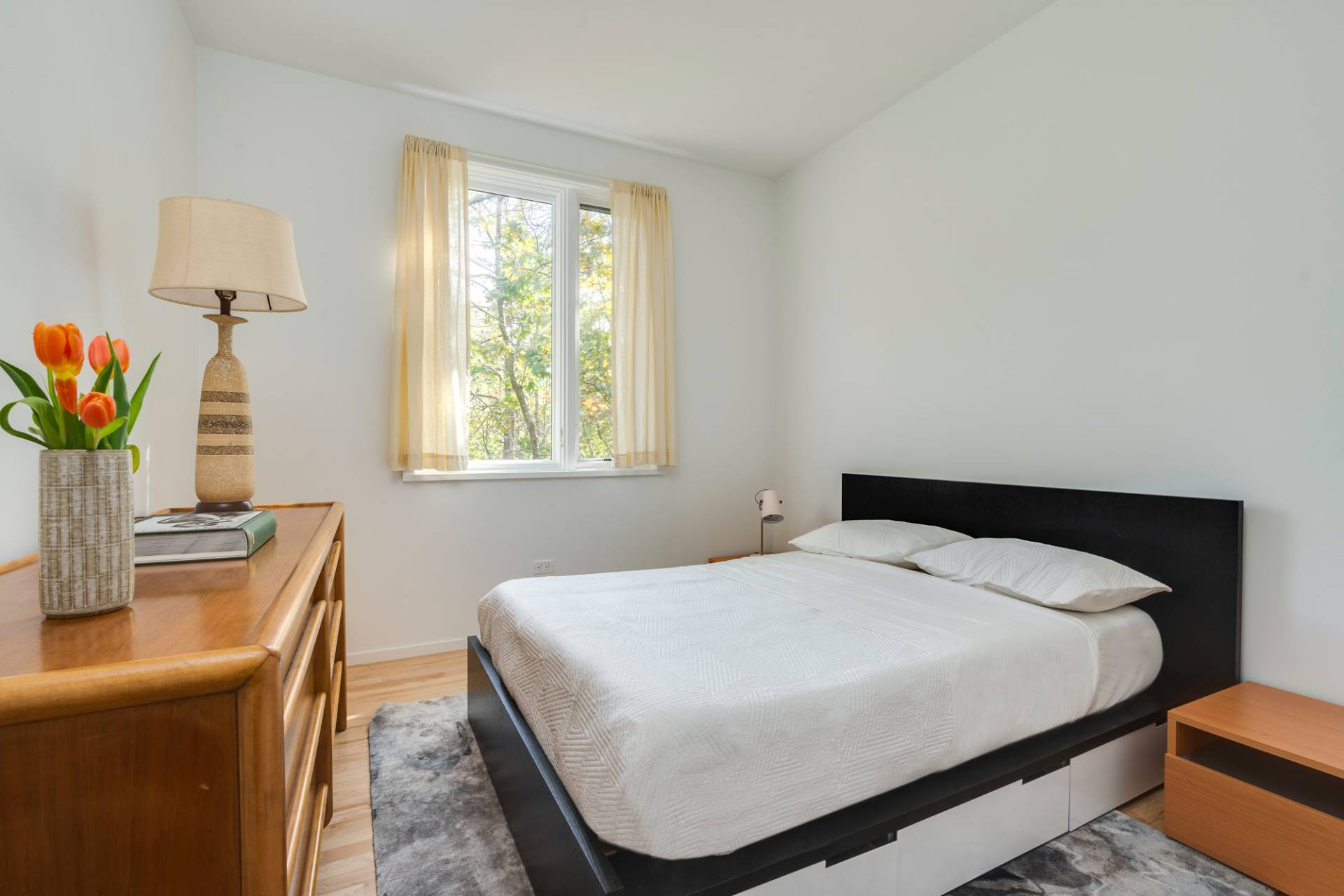 ;
; ;
; ;
;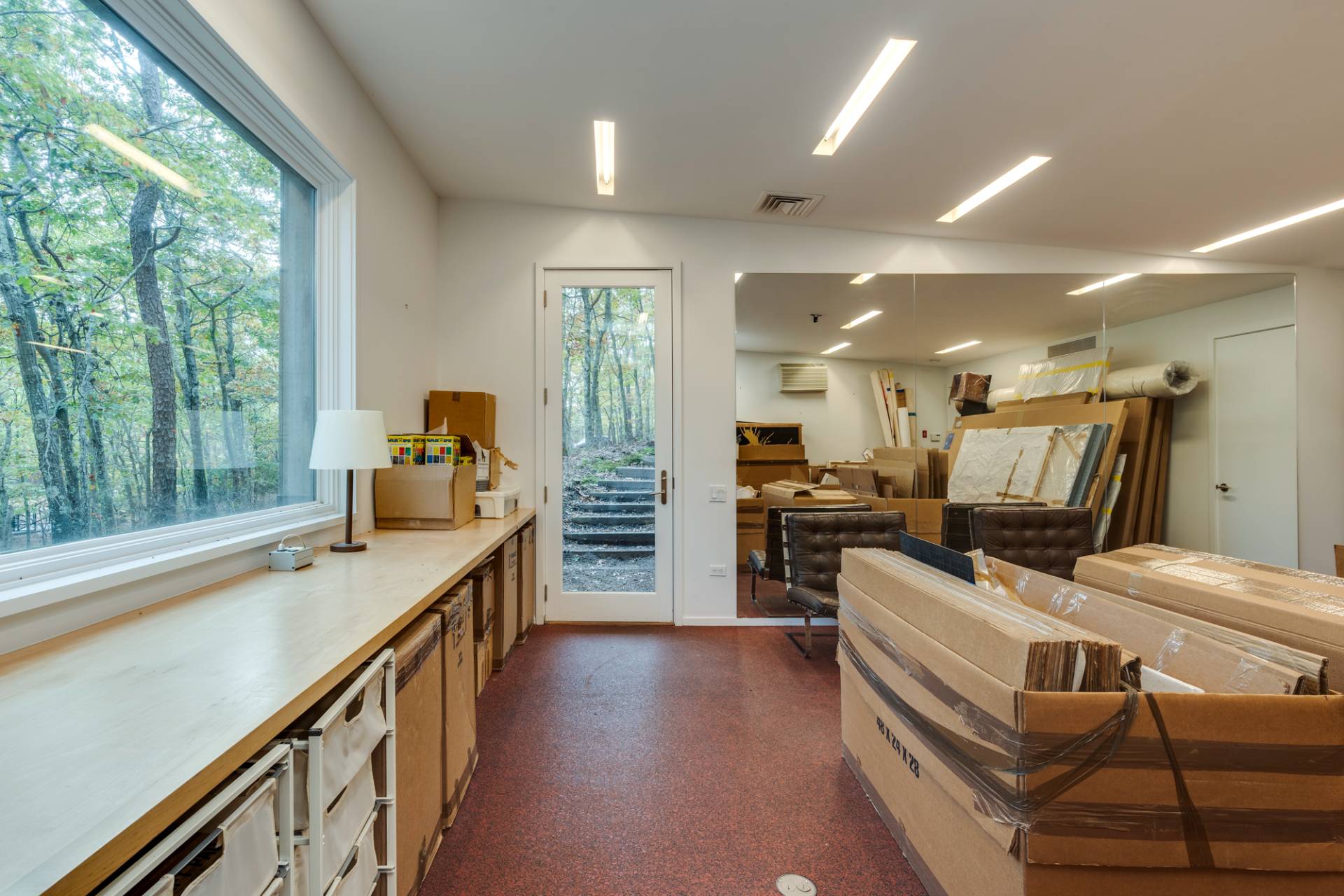 ;
; ;
; ;
; ;
; ;
;