99 East Stout Ave, Port Ewen, NY 12466
| Listing ID |
10425869 |
|
|
|
| Property Type |
House |
|
|
|
| County |
Ulster |
|
|
|
| Township |
Esopus |
|
|
|
| Neighborhood |
Port Ewen |
|
|
|
|
| School |
Kingston |
|
|
|
| Total Tax |
$6,377 |
|
|
|
| Tax ID |
56.68-1-11 |
|
|
|
| FEMA Flood Map |
fema.gov/portal |
|
|
|
| Year Built |
1872 |
|
|
|
|
Overlooking the Hudson River with panoramic vistas, this circa 1870 vintage home is sited on a quiet, dead end street in the historic Hamlet of Port Ewen. Once owned by the local Catholic parish, which is known for its shrine dedicated to Our Lady of the Hudson, the home is steeped in history. Notable as the tallest residence in Port Ewen, this brick, Front Gabled Victorian offers approximately 2500 s.f. with three floors of finished living space. Facing the river, the residence is accessed through a massive door featuring double sidelights and a multi-paneled transom. The foyer offers original wainscoting, stairs and railing. Main level has a large en suite bedroom with full bath and sitting area; office and laundry/mechanicals room. Second floor features a large kitchen that opens through double doors to a gracious dining room with views of the river. In addition, there is a living room, also with views and access to a wraparound balcony. Lastly there is a half bath. The third level offers three bedrooms and a full bath. The center hallway opens to a balcony with views to the Kingston-Rhinecliff Bridge, Rhinecliff and south towards Hyde Park. The upper floors have original wideboard flooring, crown moldings and period woodwork. Ceiling heights vary between 10 and 12 feet throughout. There are a total of 24 over-sized windows, many of which are new. In addition, there is a walk-up attic with potential for additional living space. The home is minutes to the Roundout and its fine dining, walking distance to a river side yacht facility and park, and convenient to historic Kingston. Just a short drive to Rhinebeck and the Rhinecliff Train Station, it is only 25 minutes to Metro North in POK and 90 miles to New York City.
|
- 4 Total Bedrooms
- 2 Full Baths
- 1 Half Bath
- 2470 SF
- 0.07 Acres
- Built in 1872
- 3 Stories
- Available 10/02/2017
- Victorian Style
- Slab Basement
- 479 Lower Level SF
- Lower Level: Finished, Walk Out
- 1 Lower Level Bathroom
- Renovation: 19 of 24 windows replaced in 2006, new natural gas hot water heater, new energy efficient dryer
- Eat-In Kitchen
- Laminate Kitchen Counter
- Oven/Range
- Refrigerator
- Dishwasher
- Microwave
- Washer
- Dryer
- Stainless Steel
- Ceramic Tile Flooring
- Hardwood Flooring
- Furnished
- 8 Rooms
- Entry Foyer
- Living Room
- Dining Room
- Den/Office
- Primary Bedroom
- Walk-in Closet
- Kitchen
- Laundry
- First Floor Bathroom
- Baseboard
- Natural Gas Fuel
- Natural Gas Avail
- Masonry - Brick Construction
- Brick Siding
- Municipal Water
- Municipal Sewer
- Deck
- Patio
- River View
- $3,785 School Tax
- $2,592 County Tax
- Tax Exemptions
- $6,377 Total Tax
- Tax Year 2017
|
|
Doreen De Carolis
H H HILL REALTY SERVICES INC
|
Listing data is deemed reliable but is NOT guaranteed accurate.
|



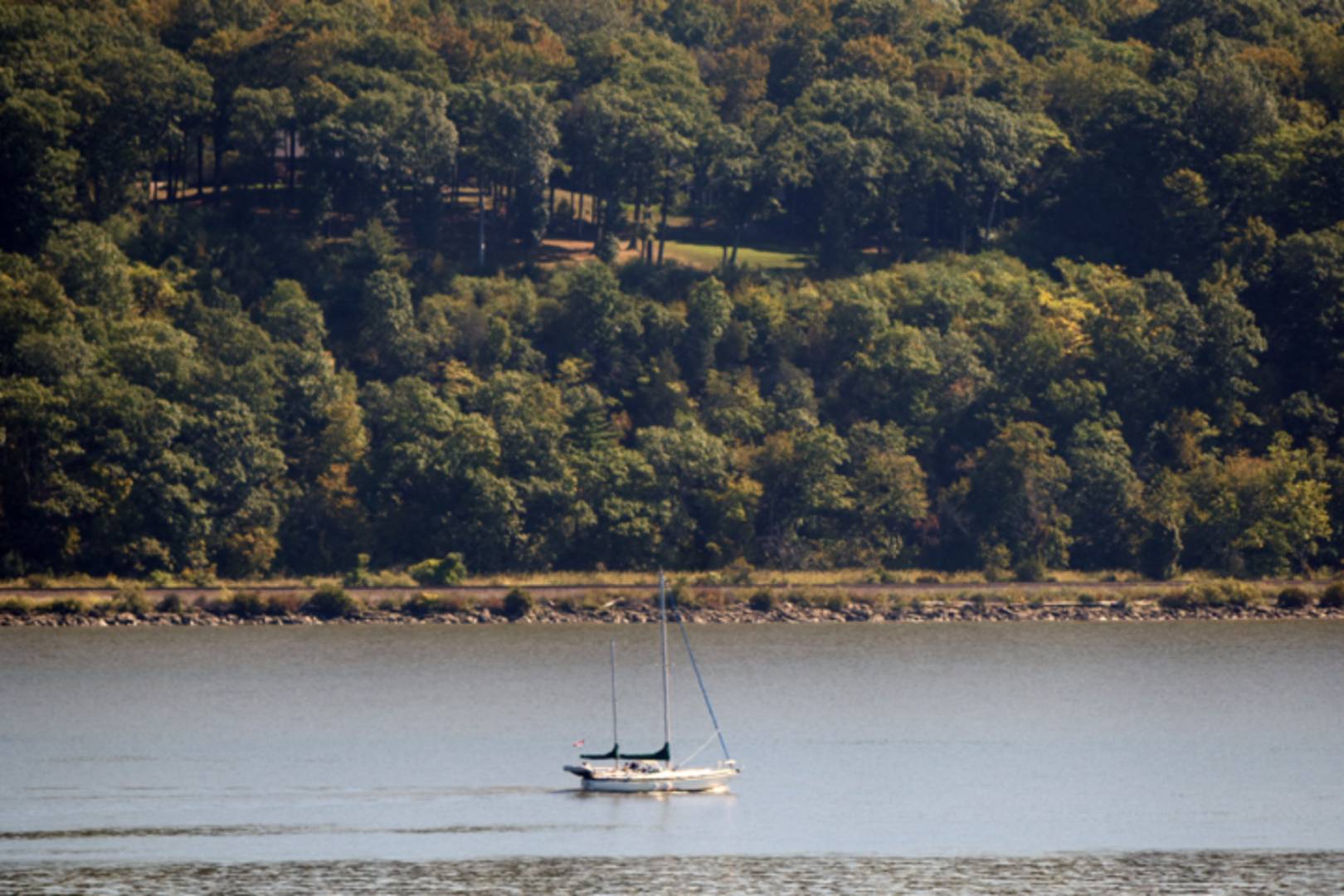

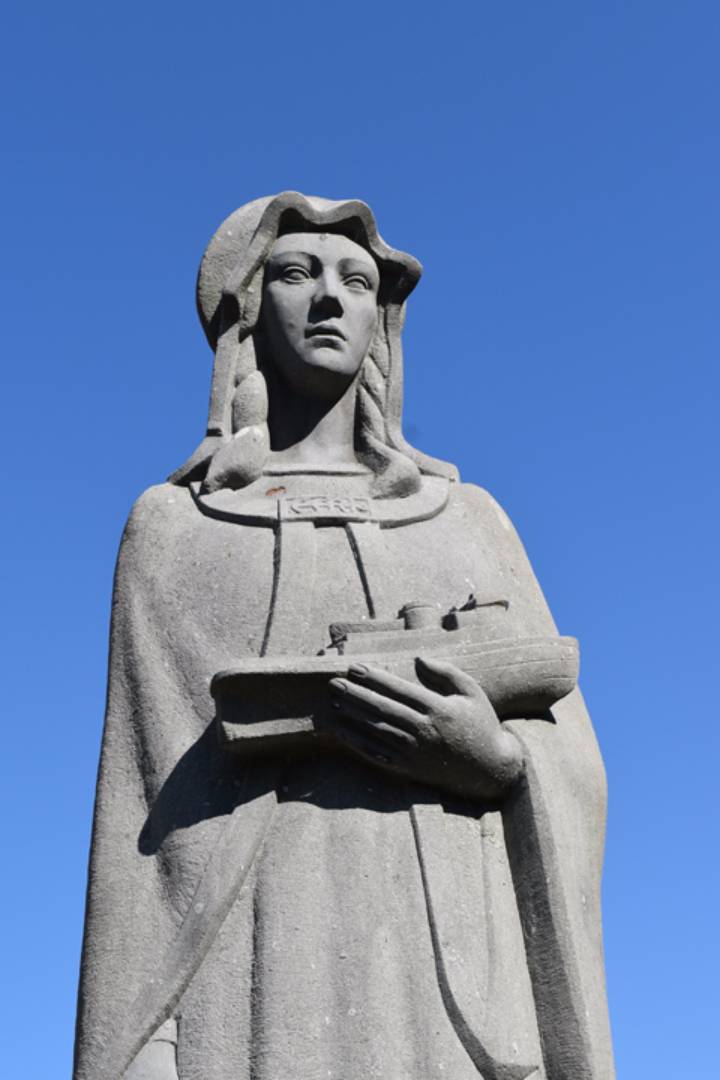 ;
;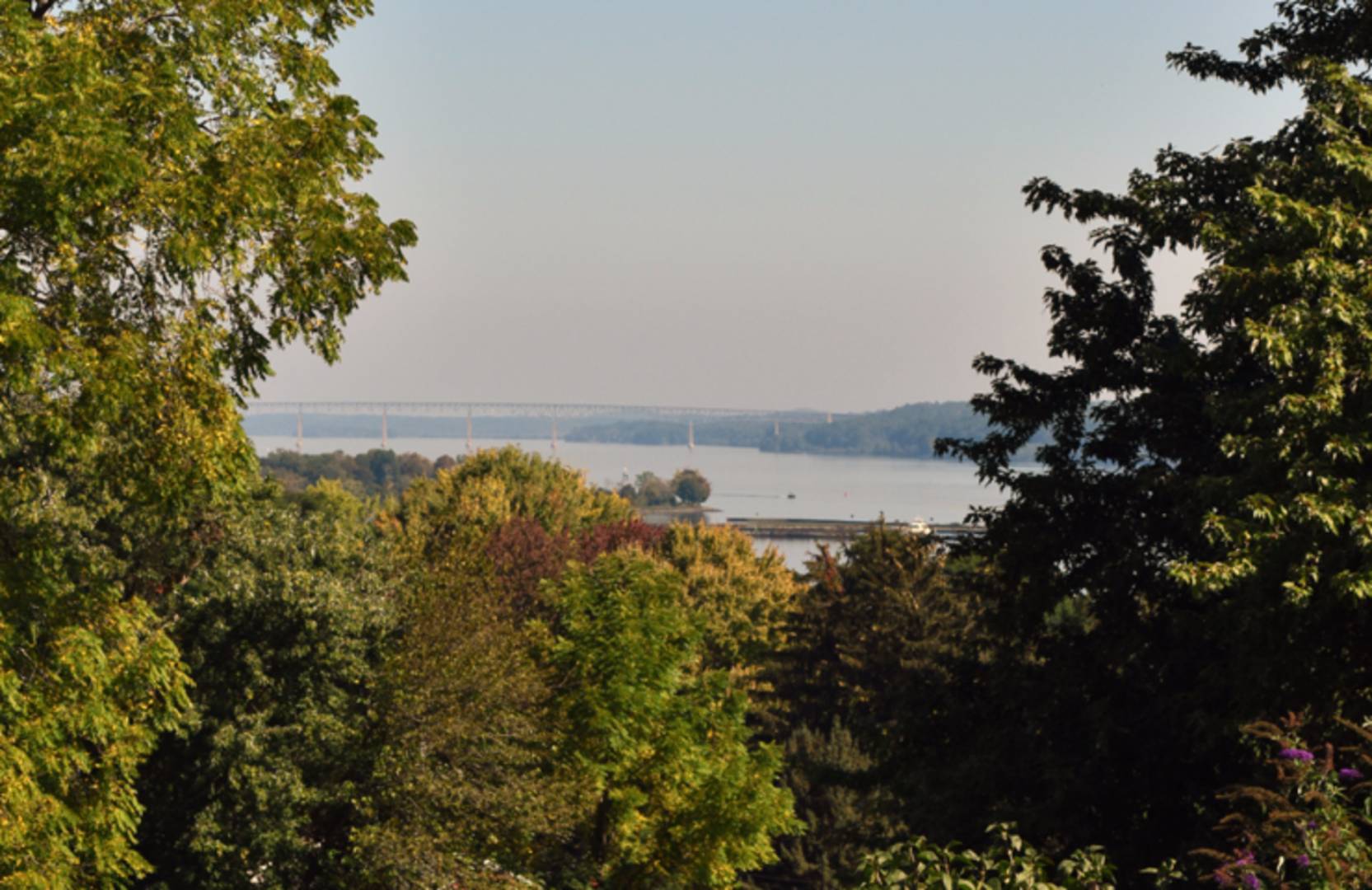 ;
;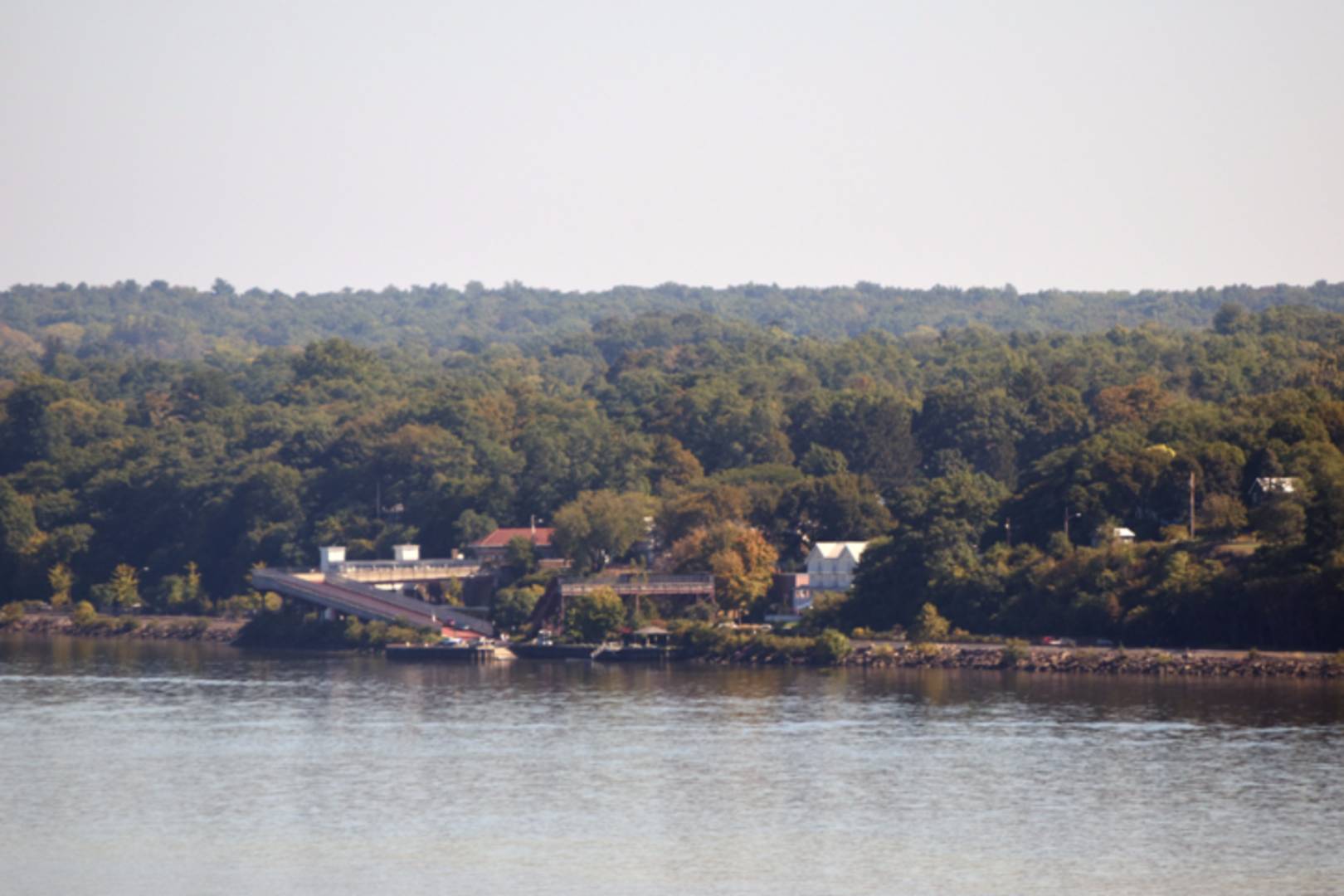 ;
;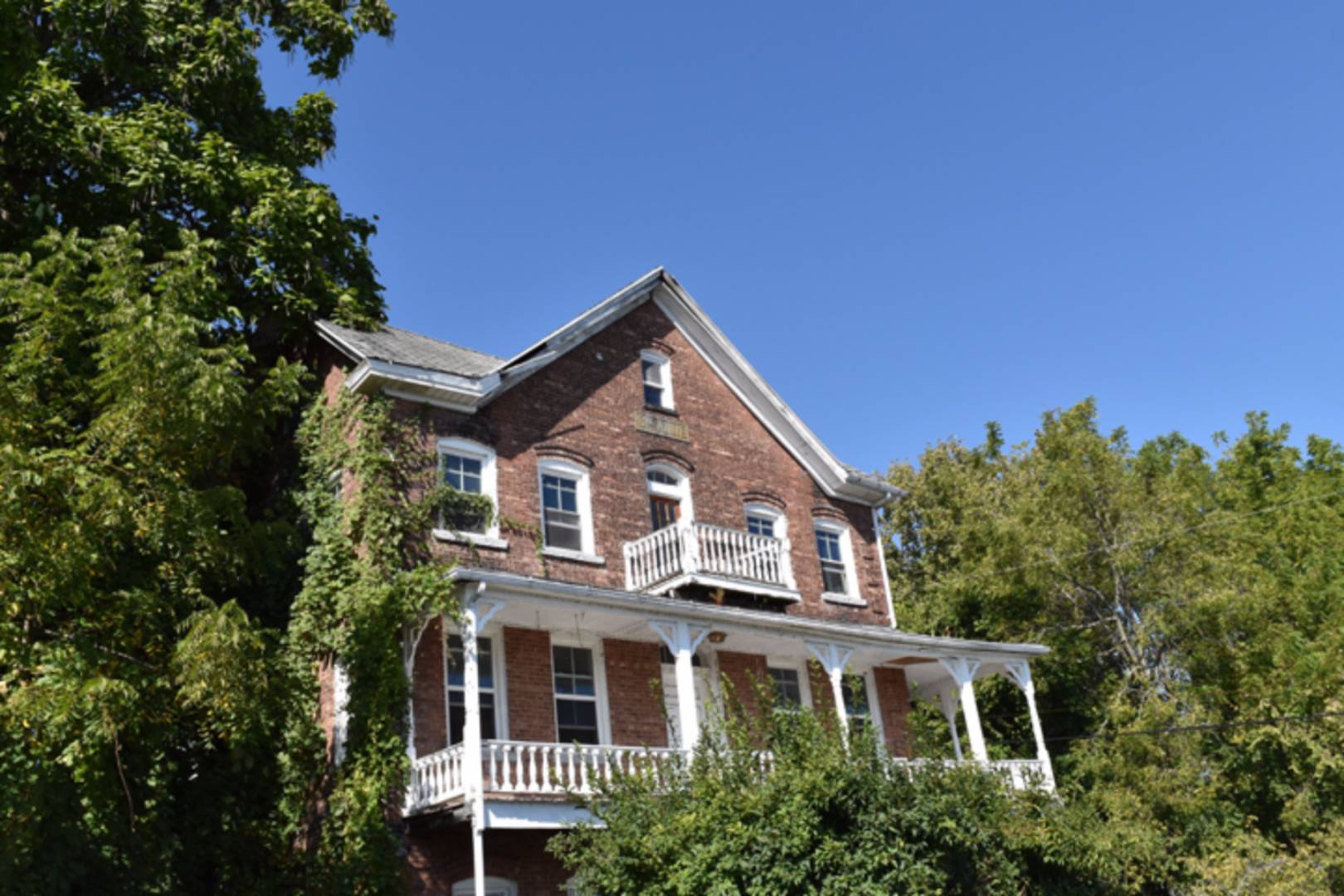 ;
;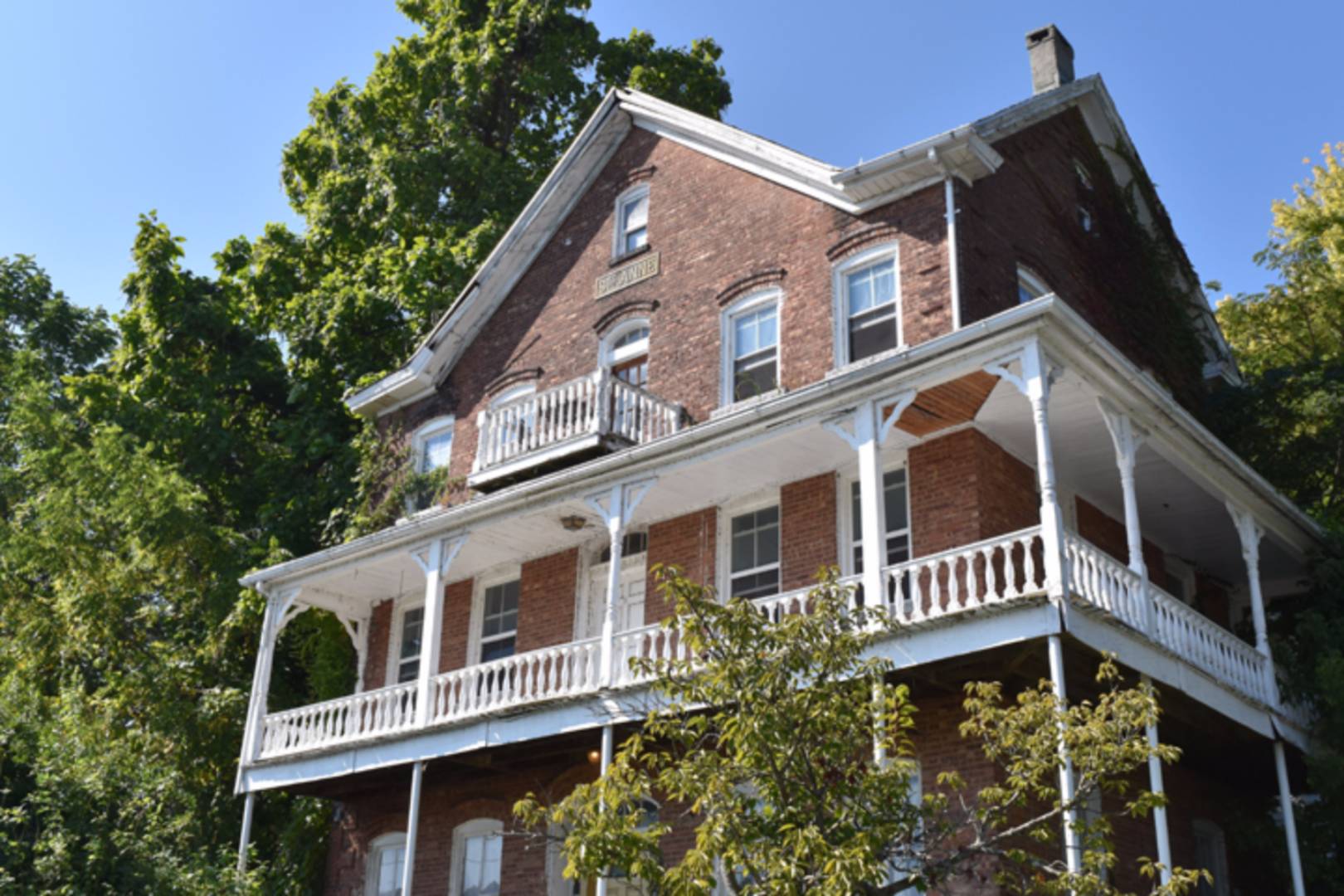 ;
;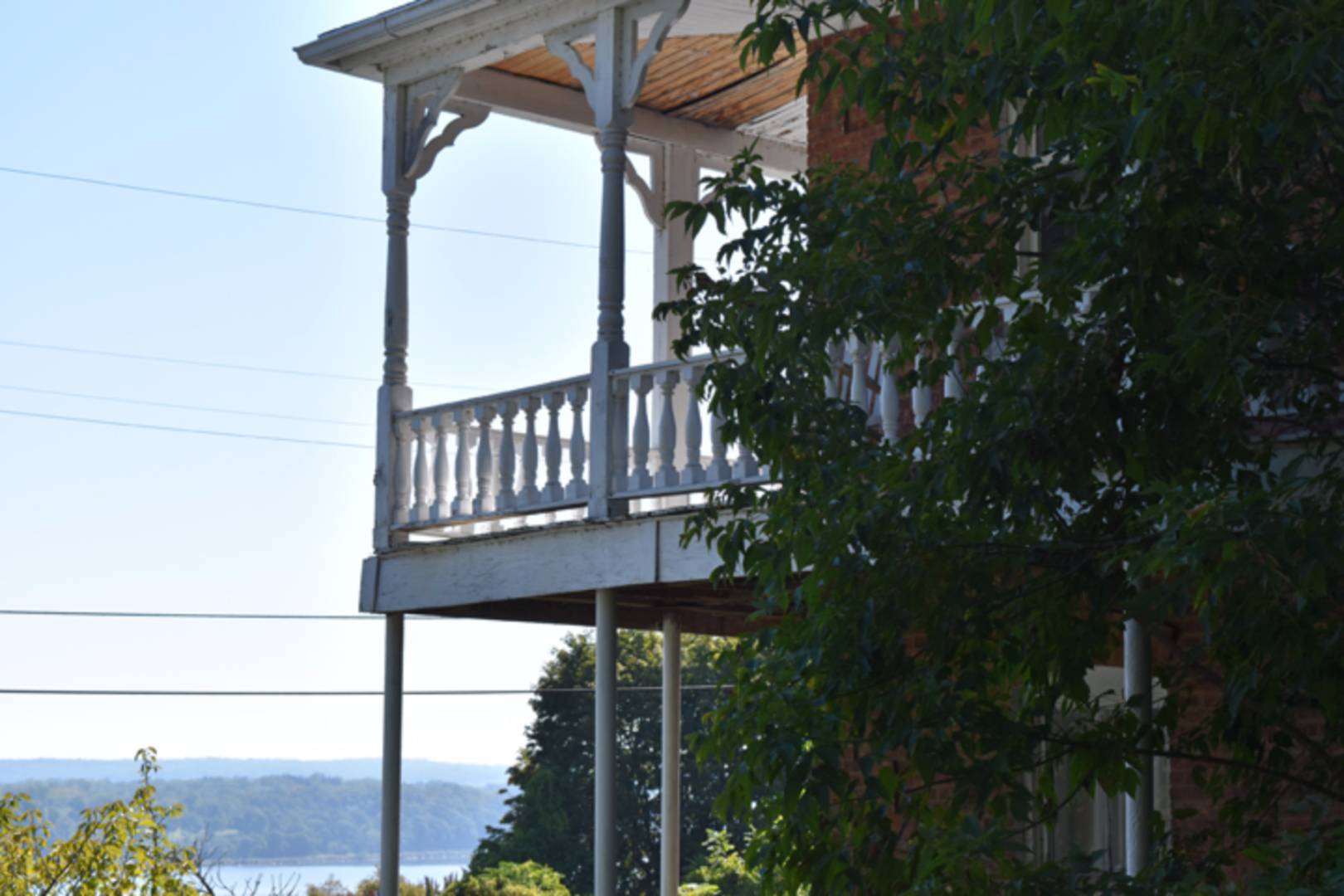 ;
;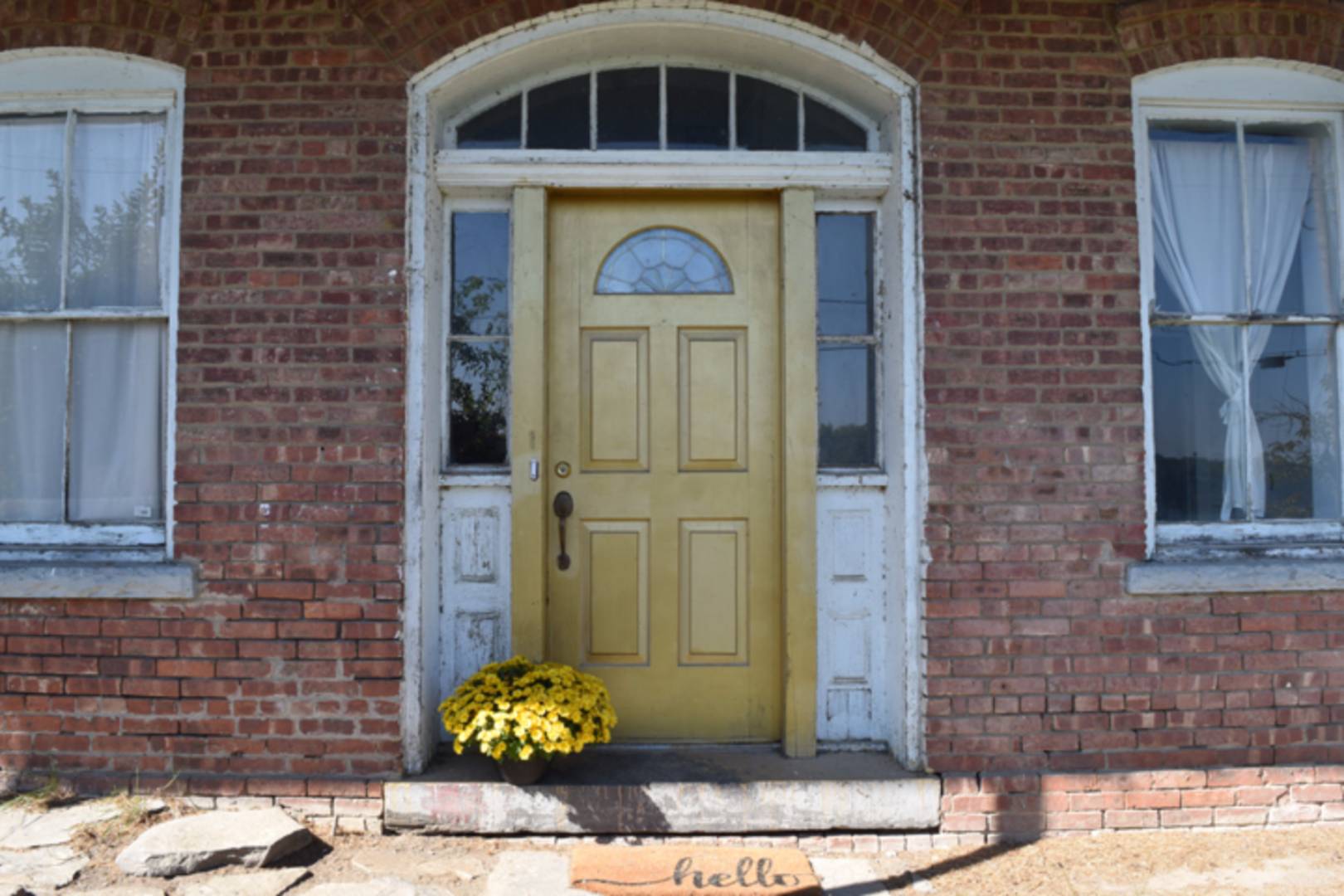 ;
;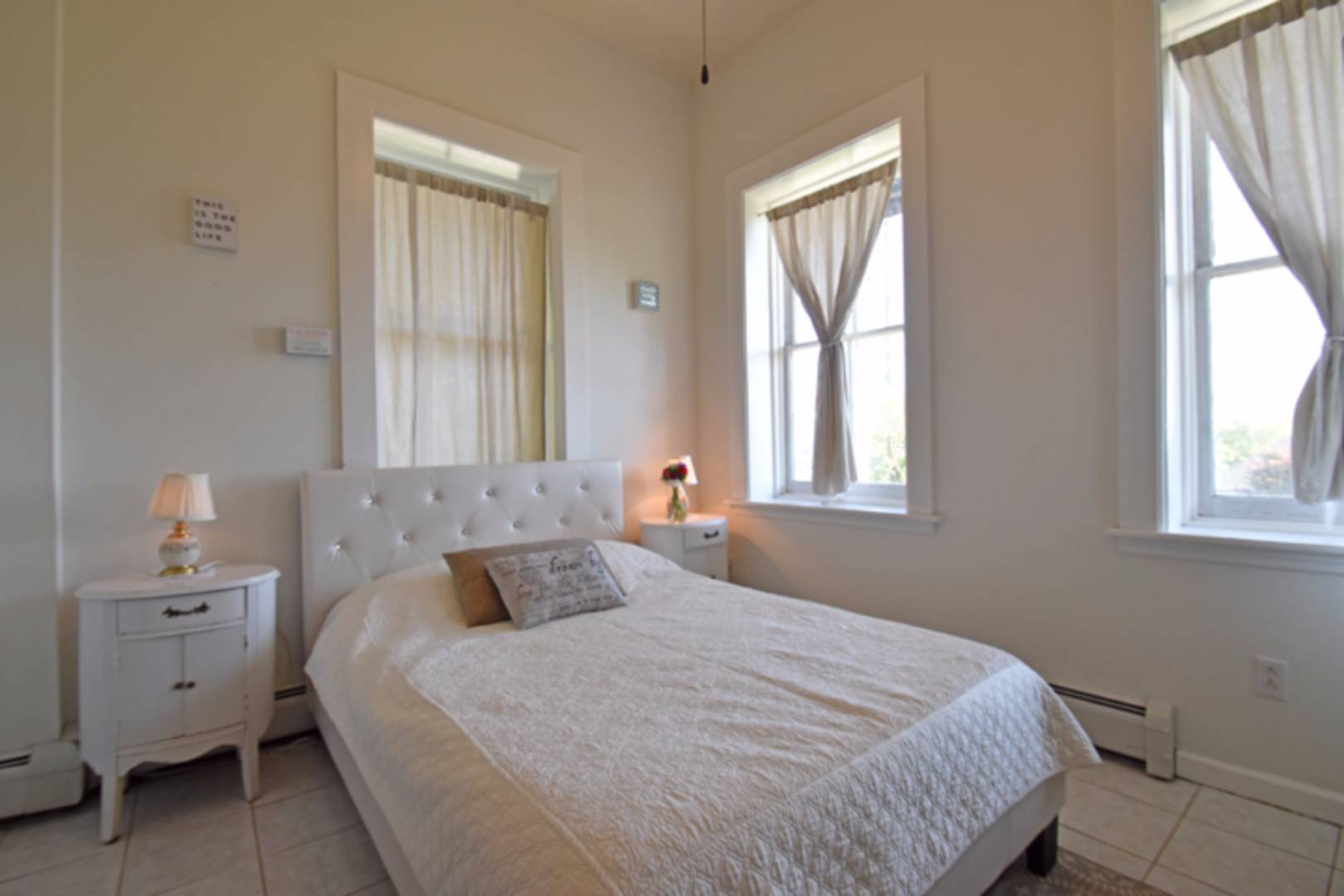 ;
;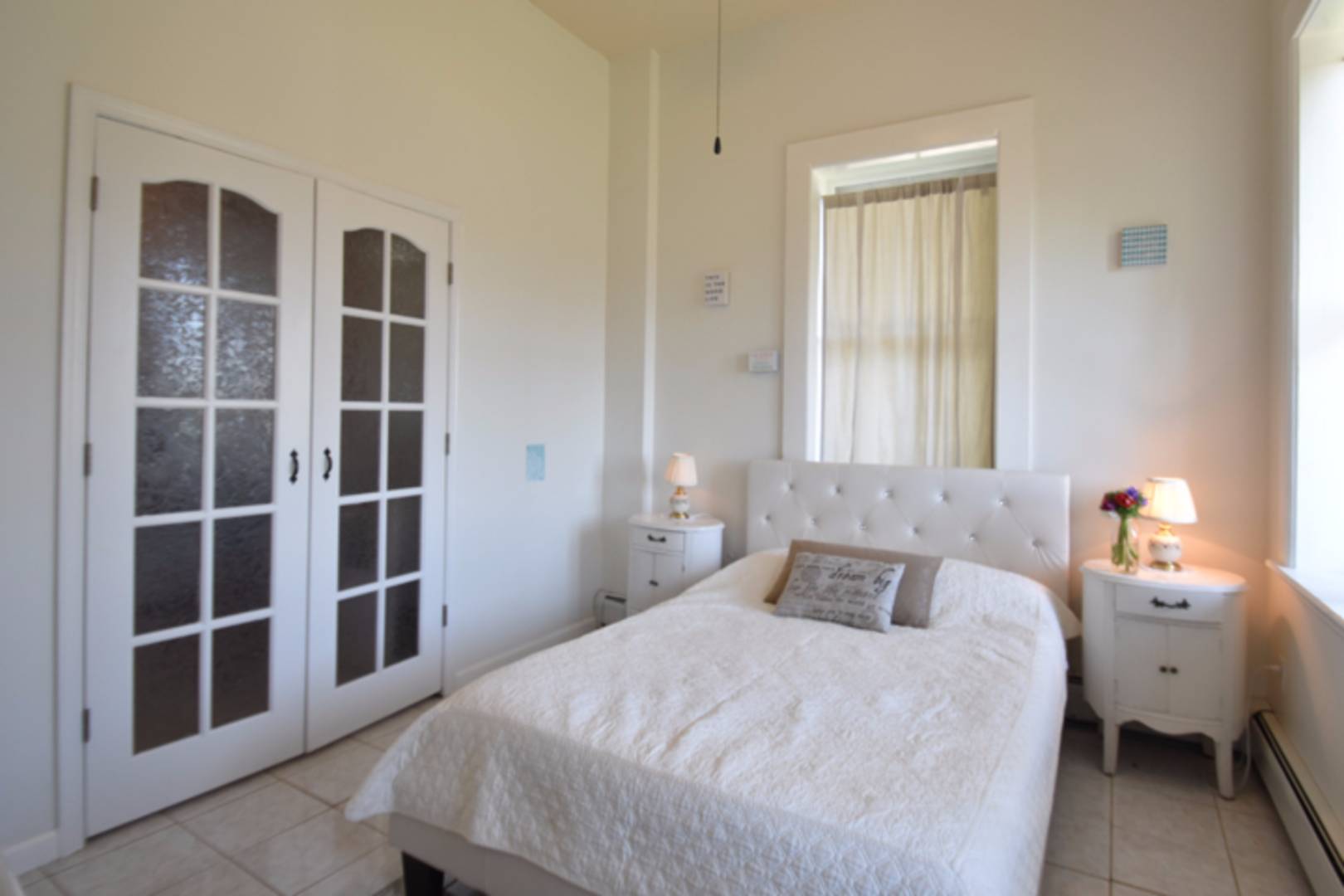 ;
;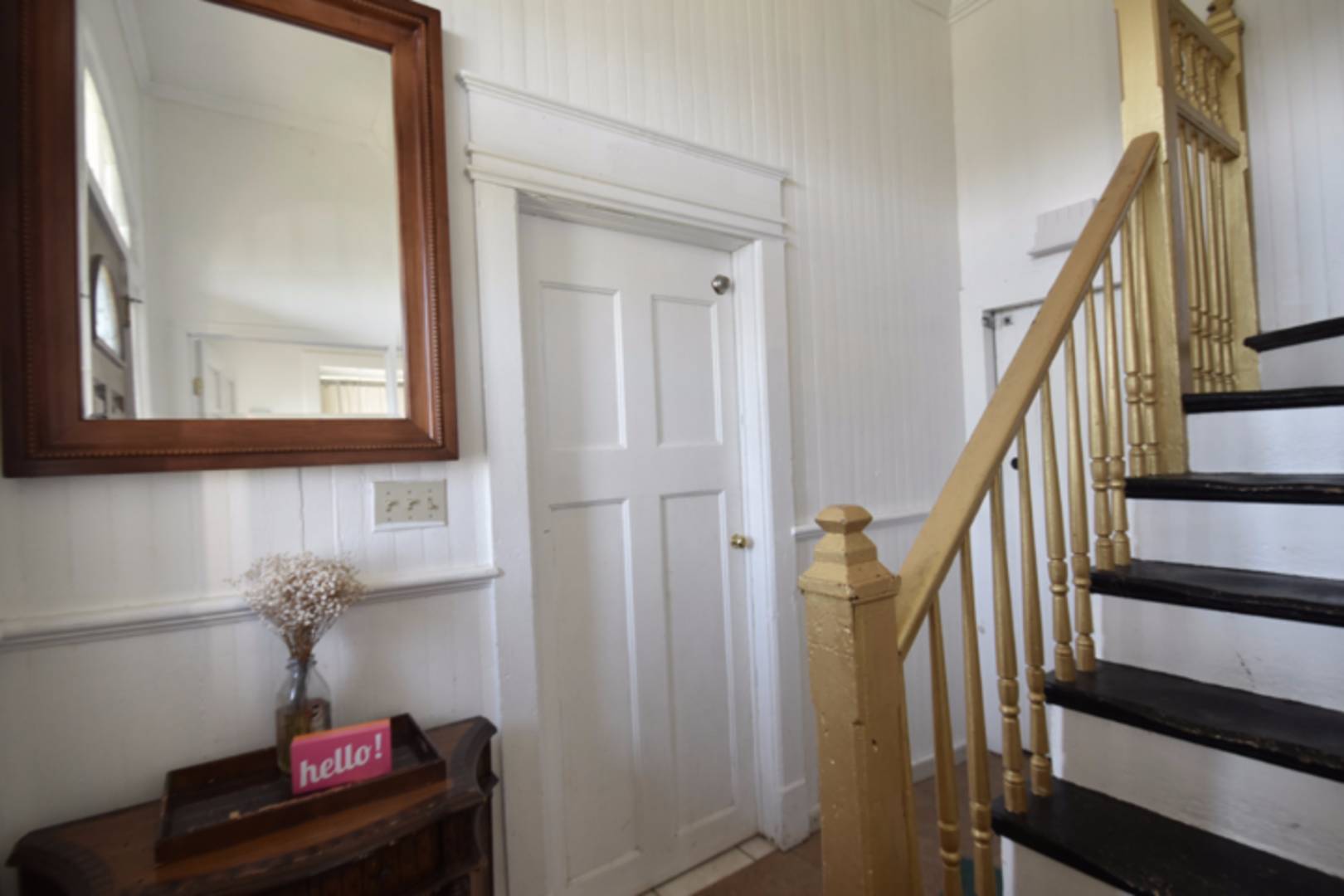 ;
;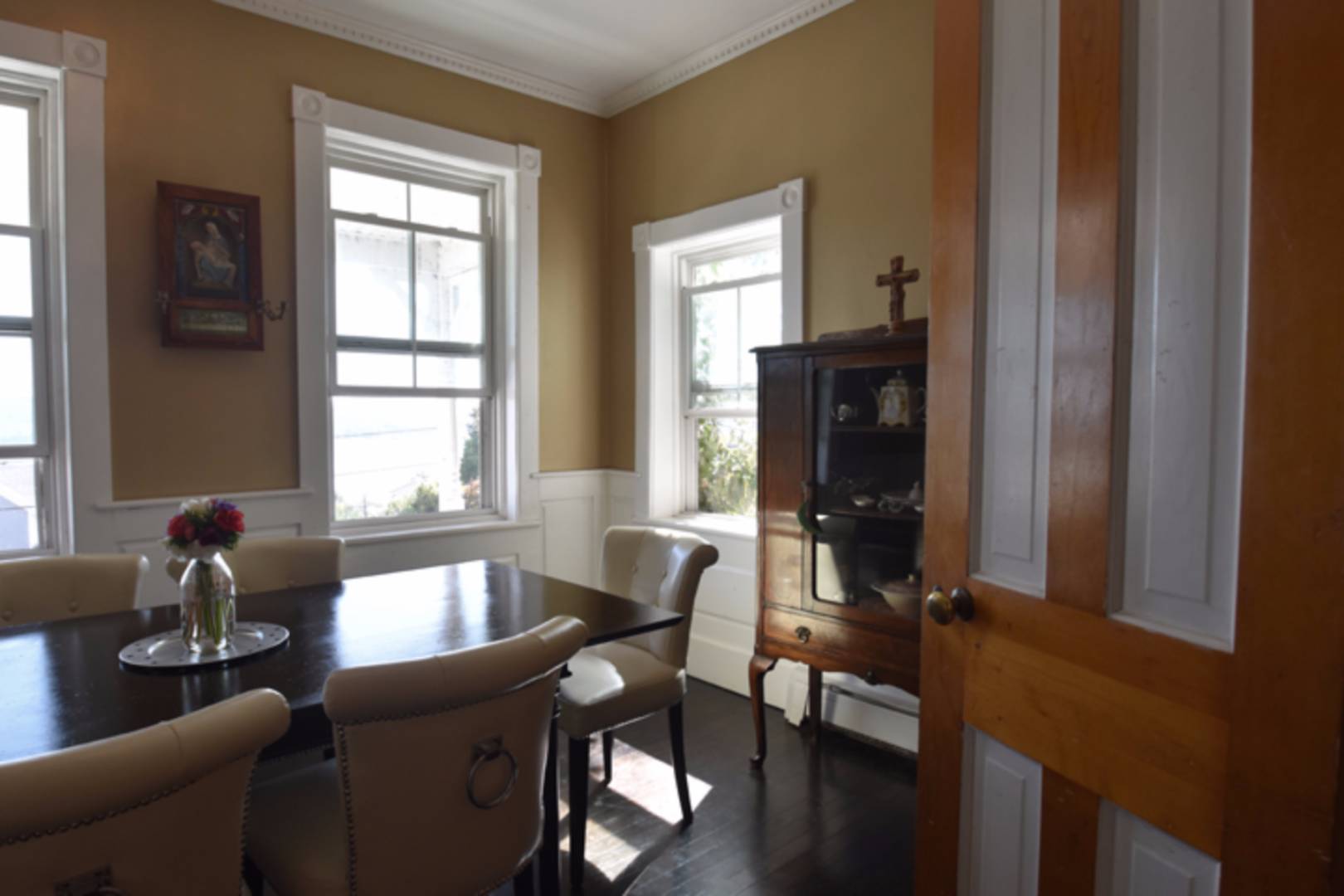 ;
;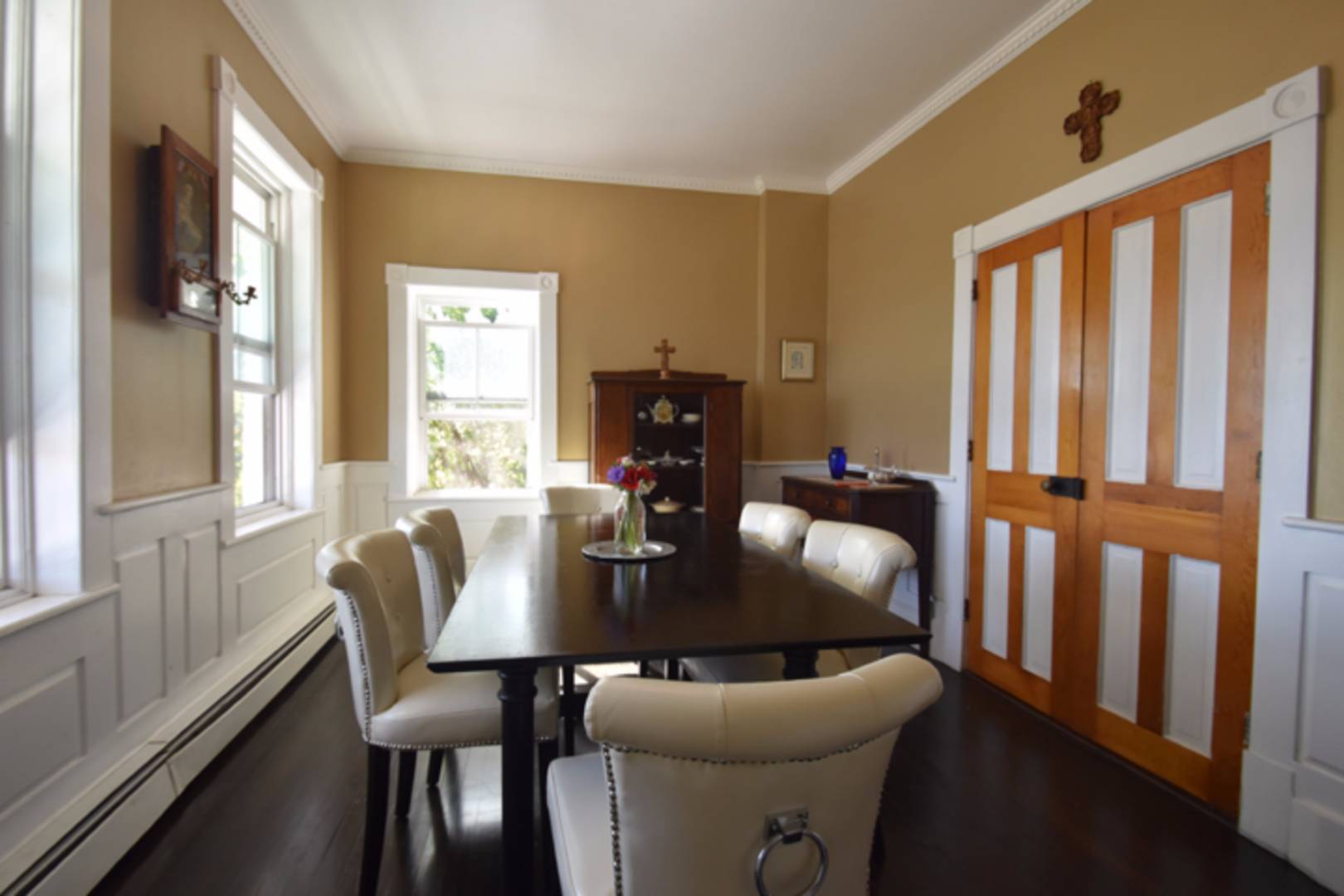 ;
;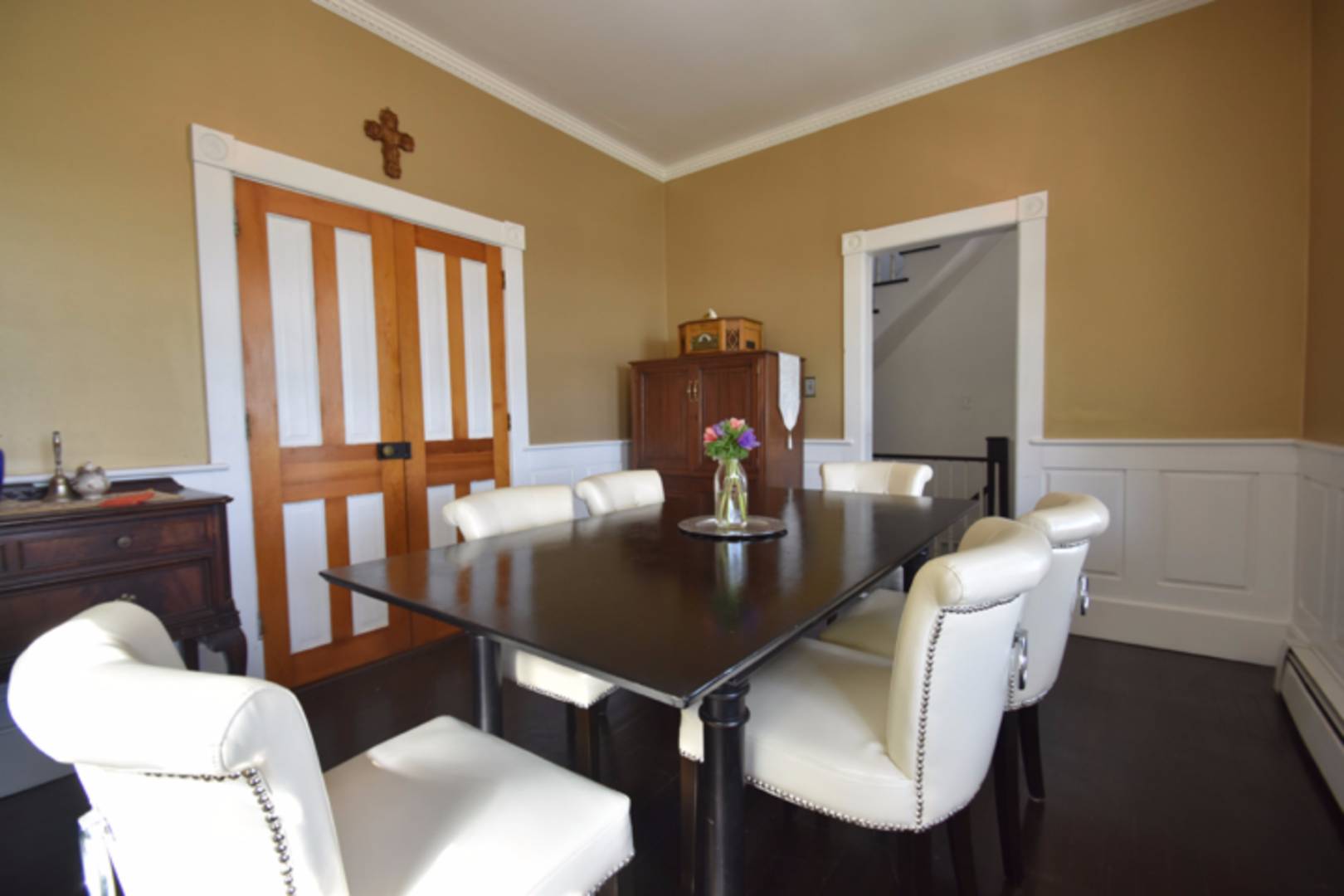 ;
;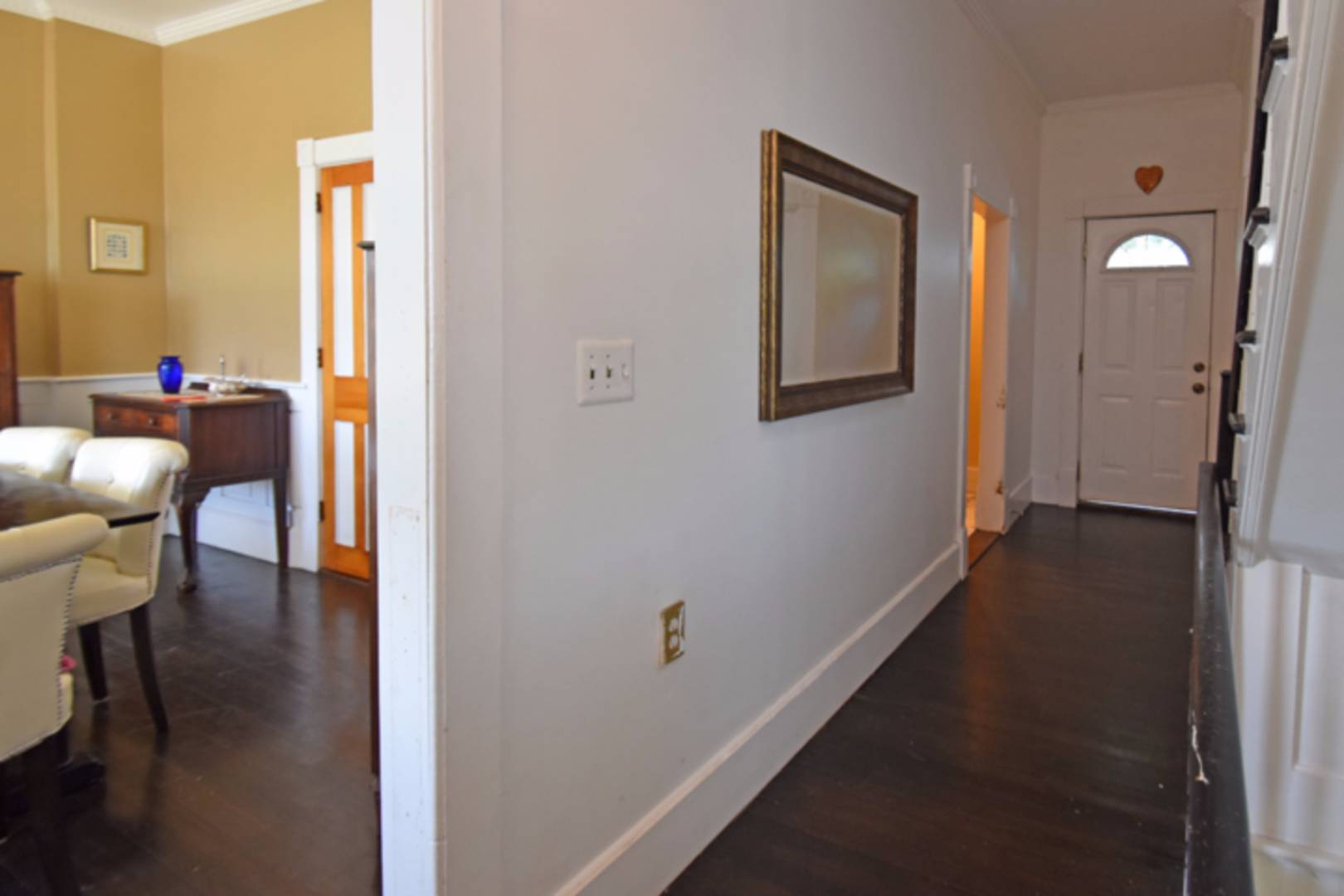 ;
;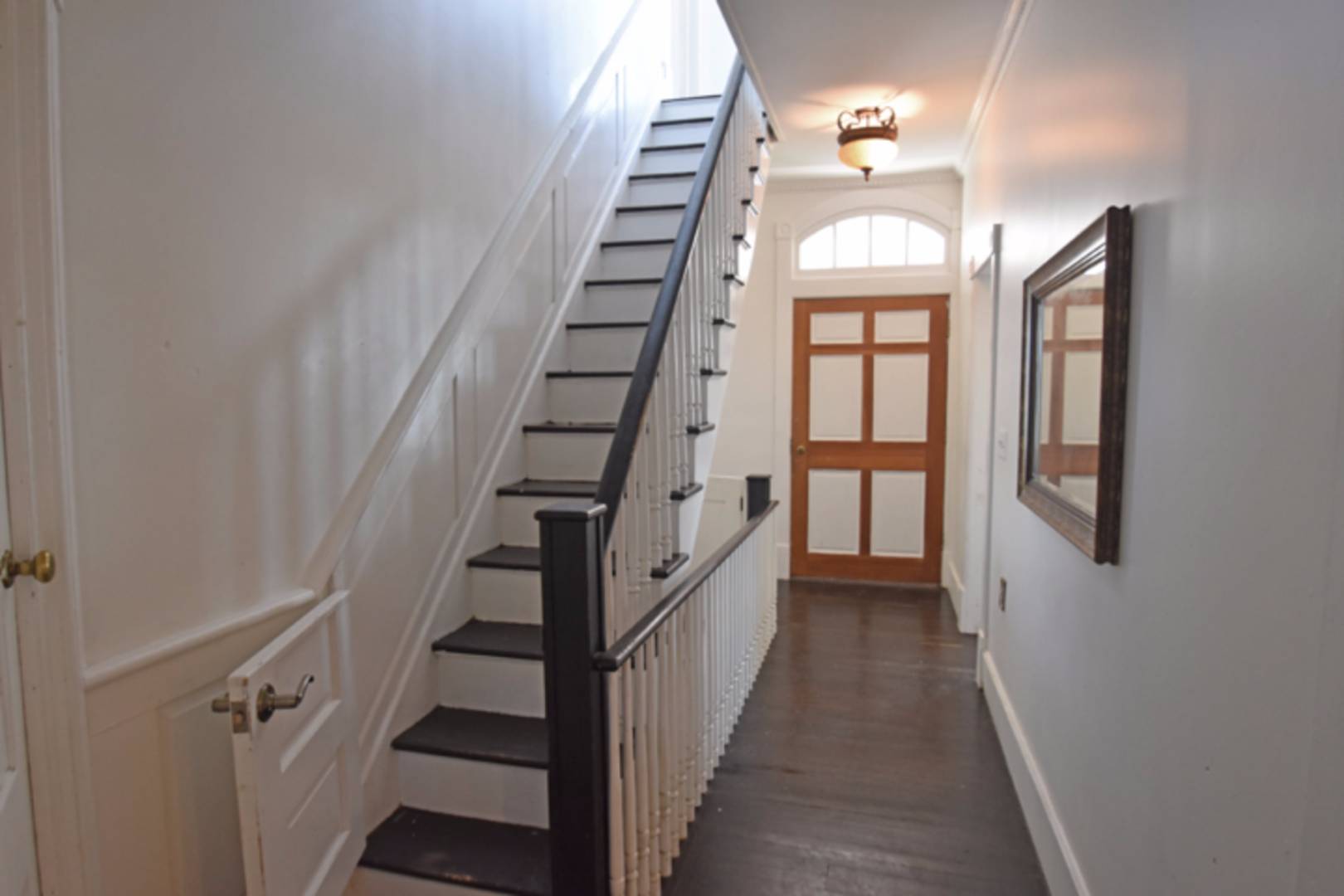 ;
;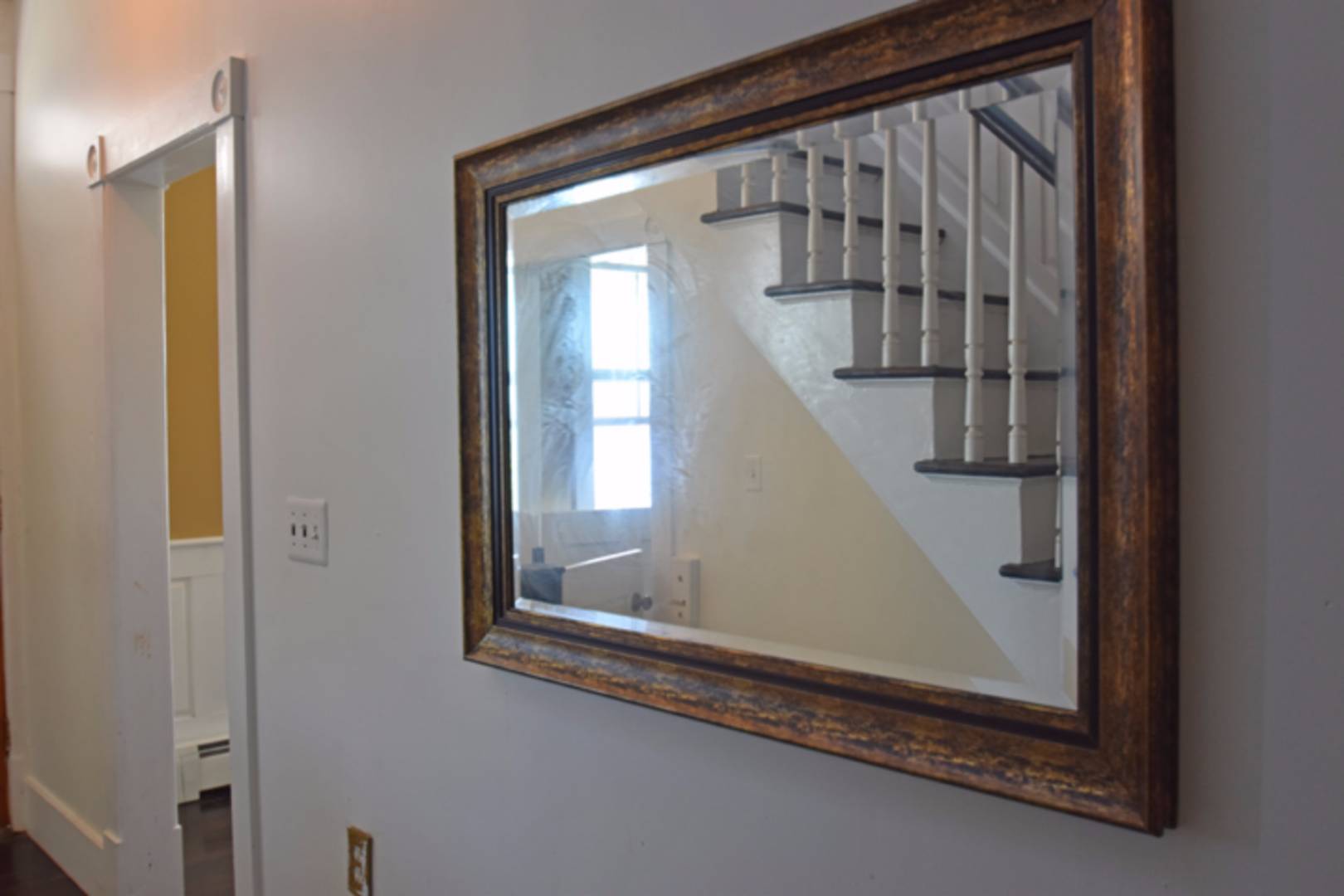 ;
;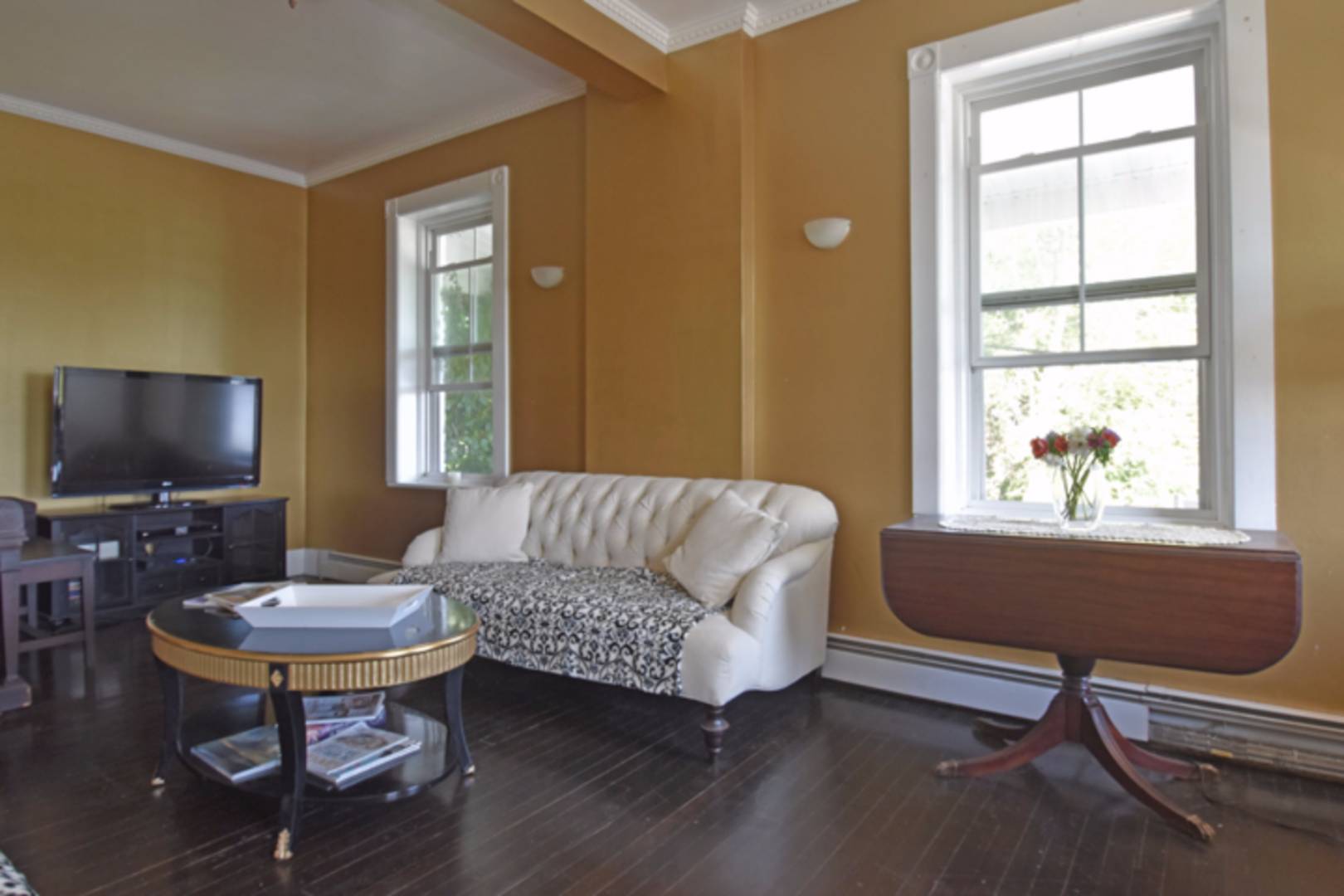 ;
;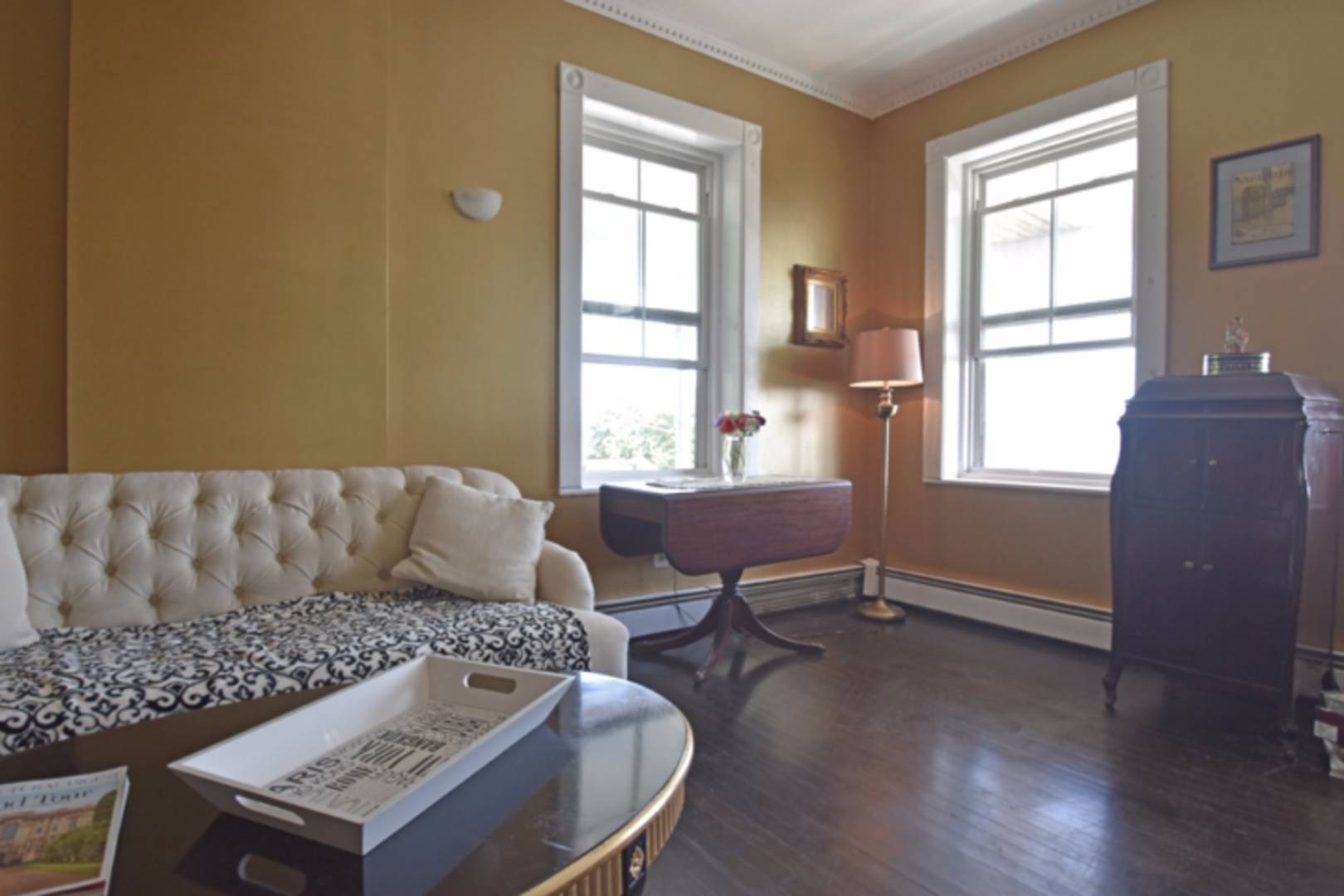 ;
;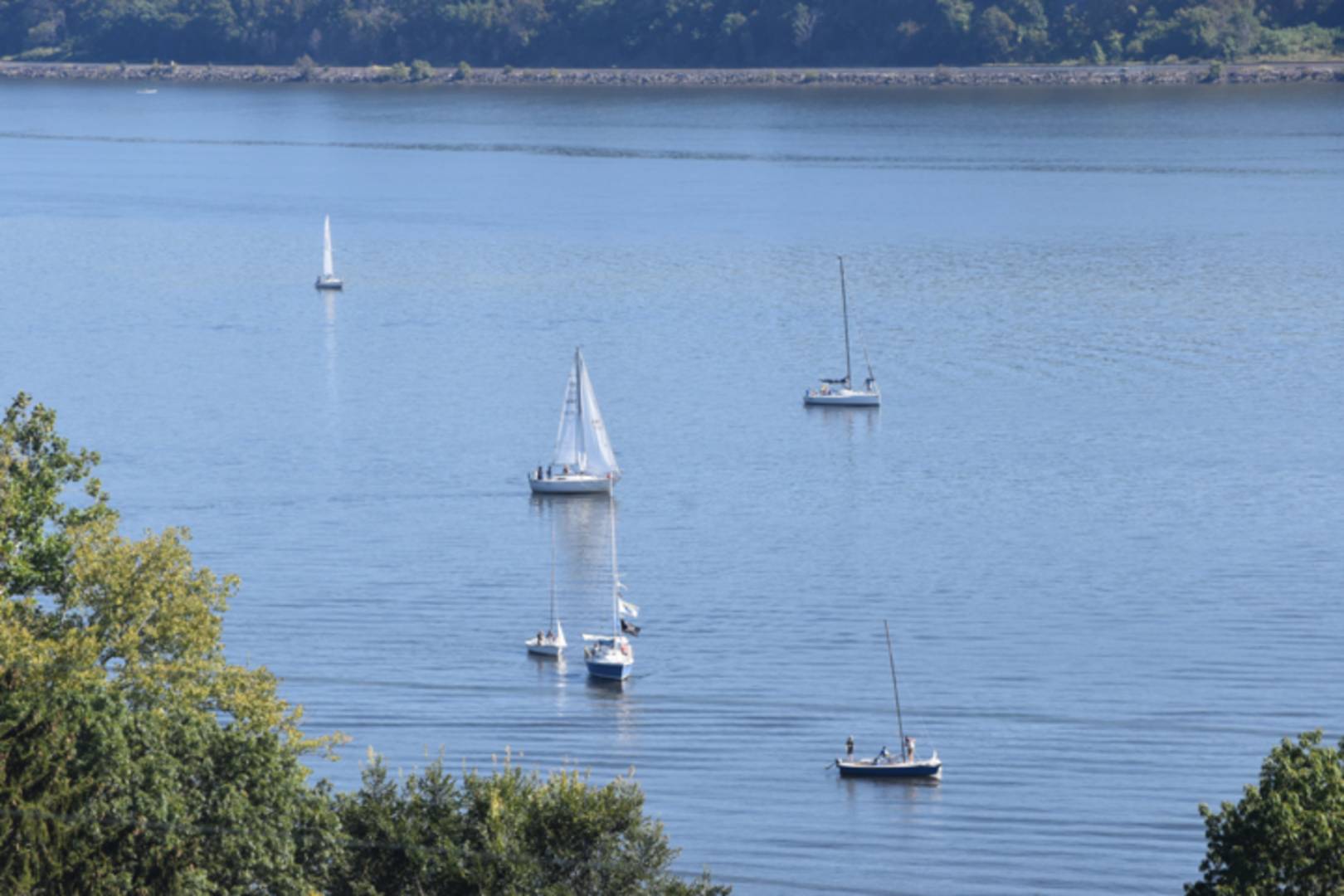 ;
;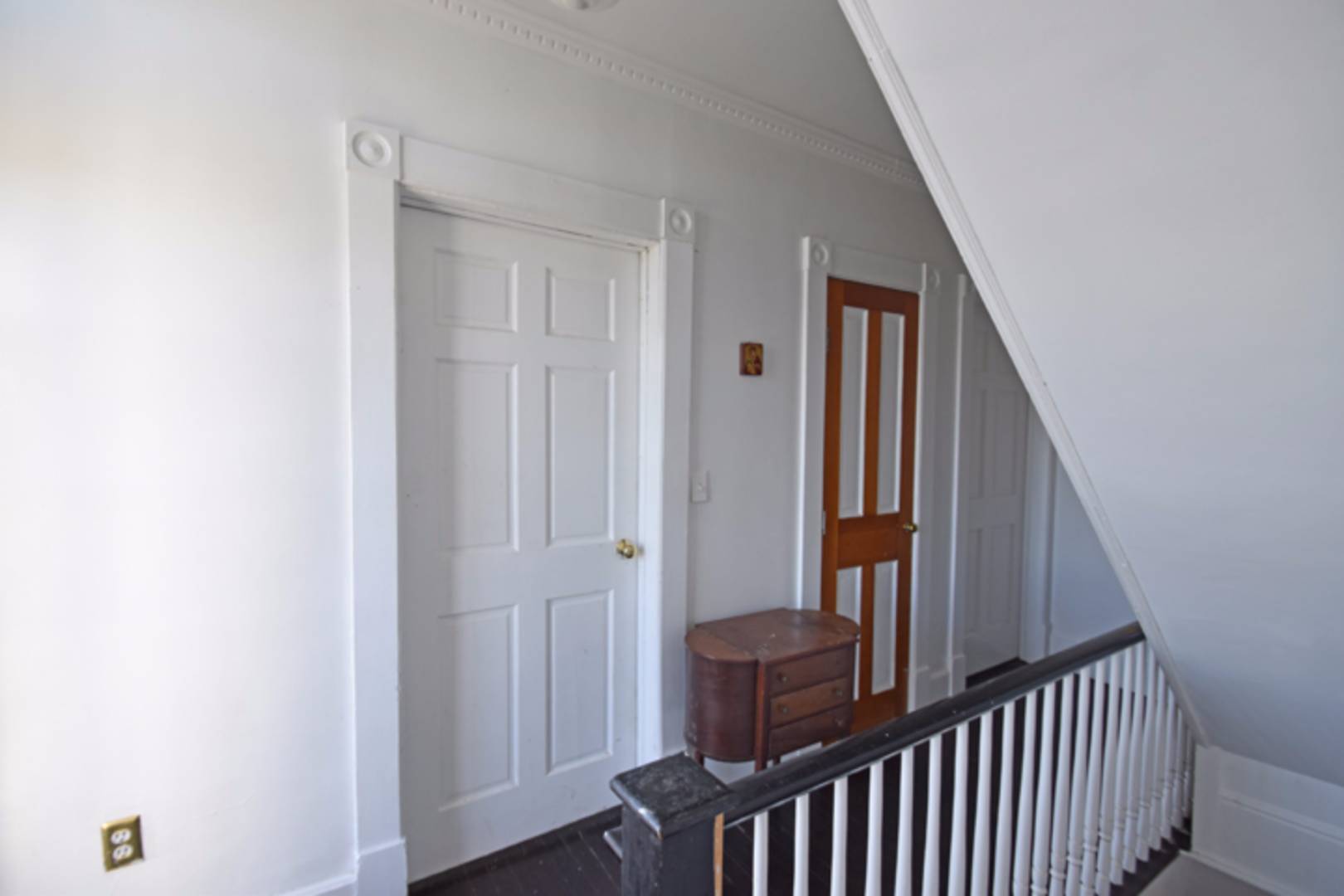 ;
;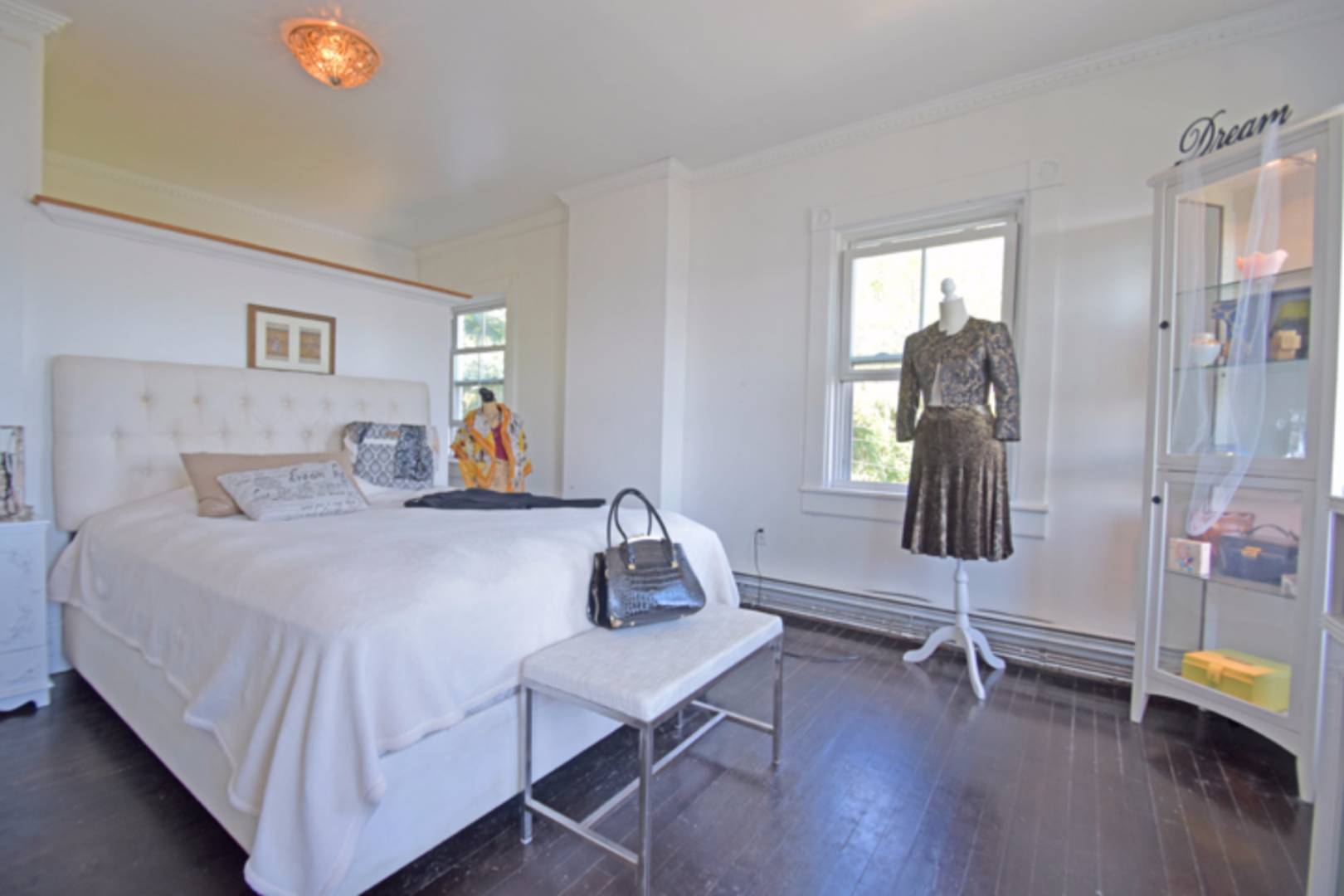 ;
;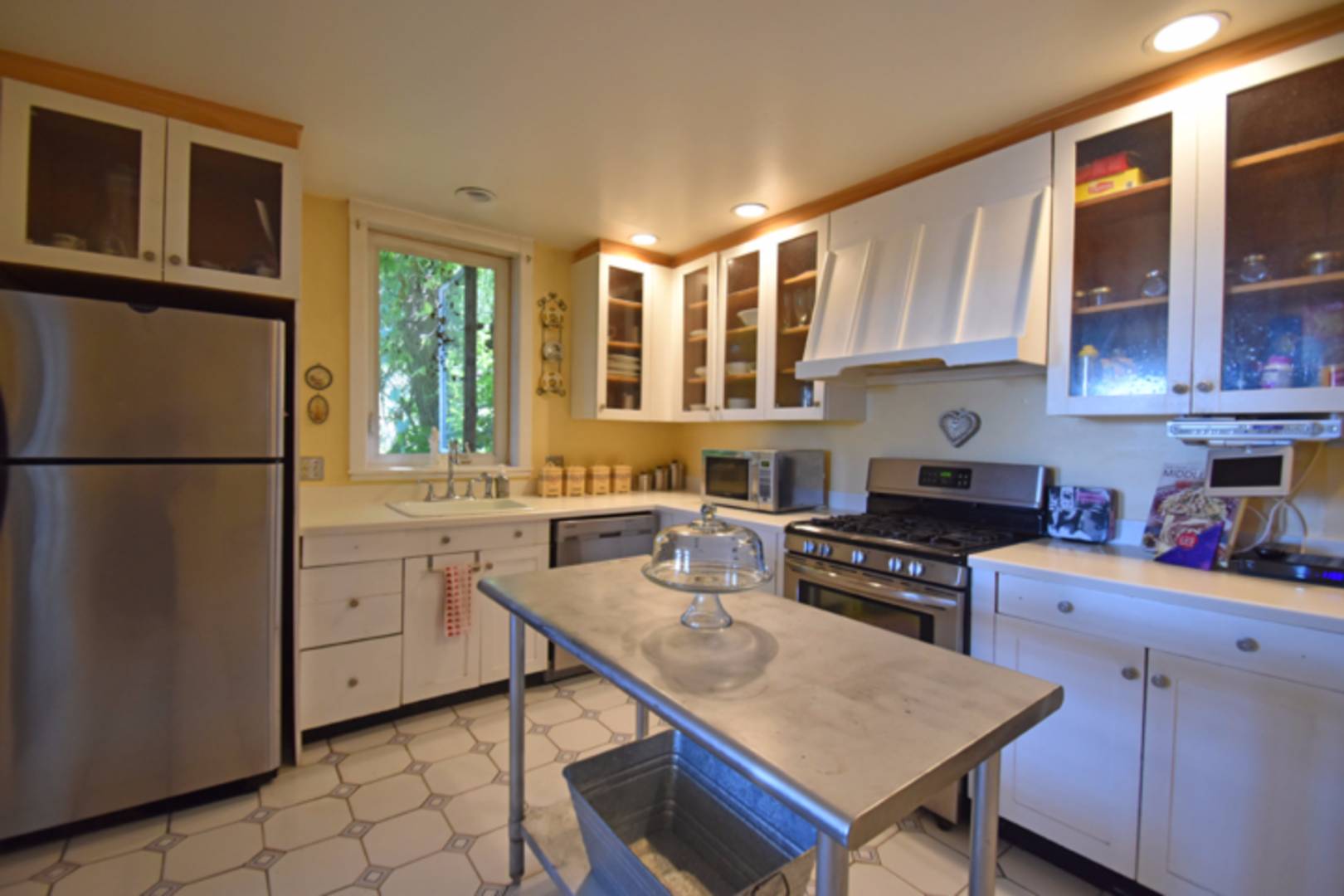 ;
;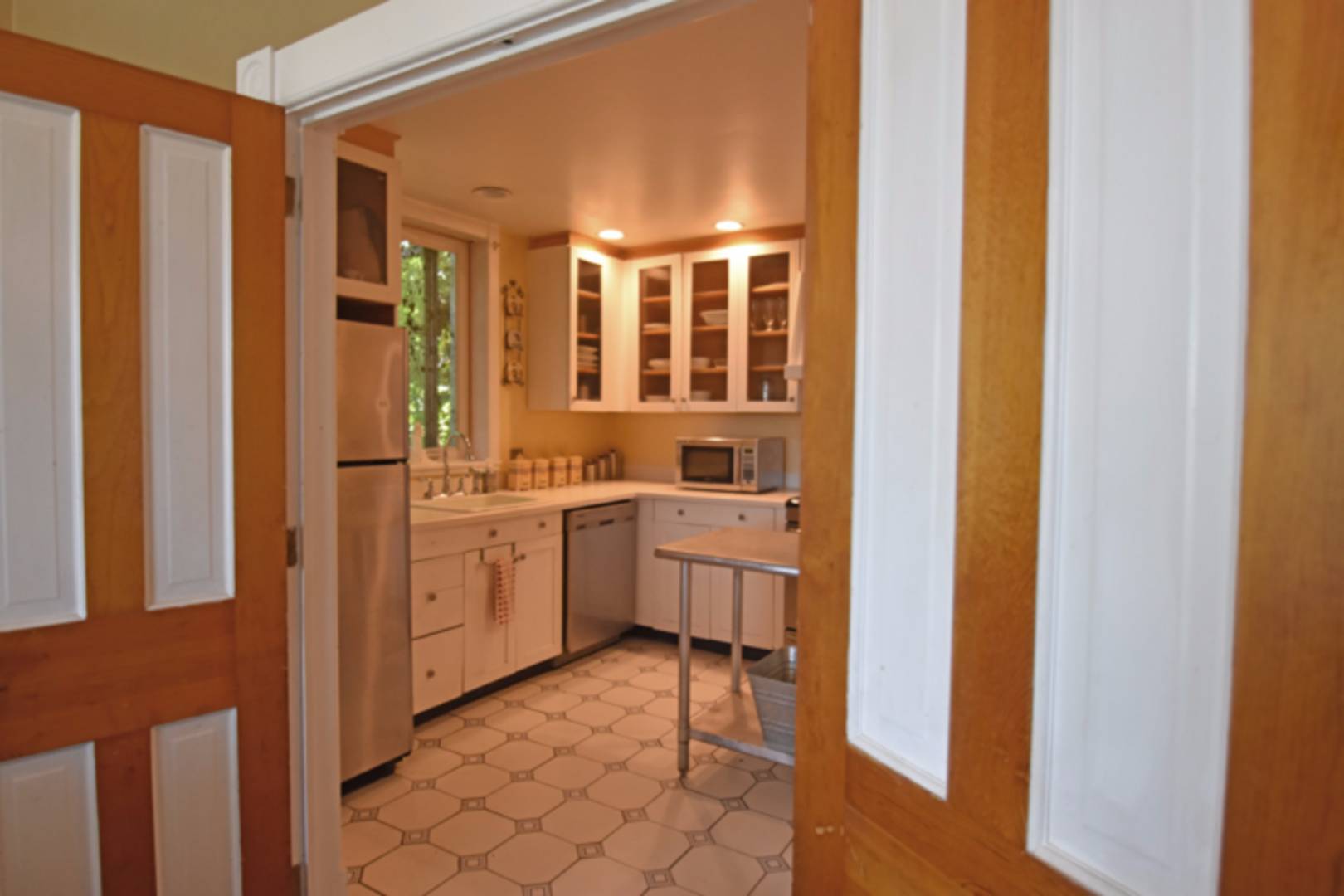 ;
;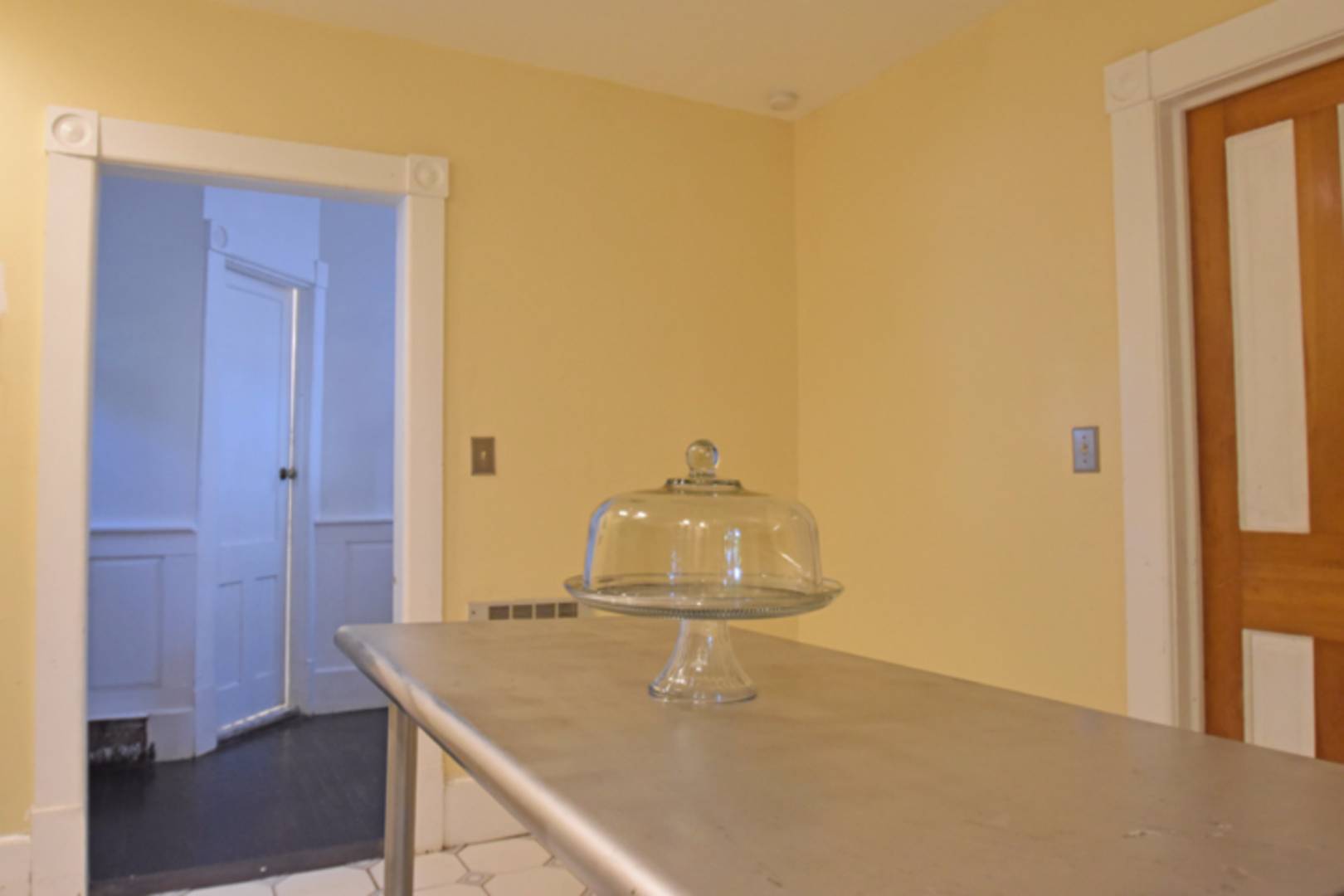 ;
;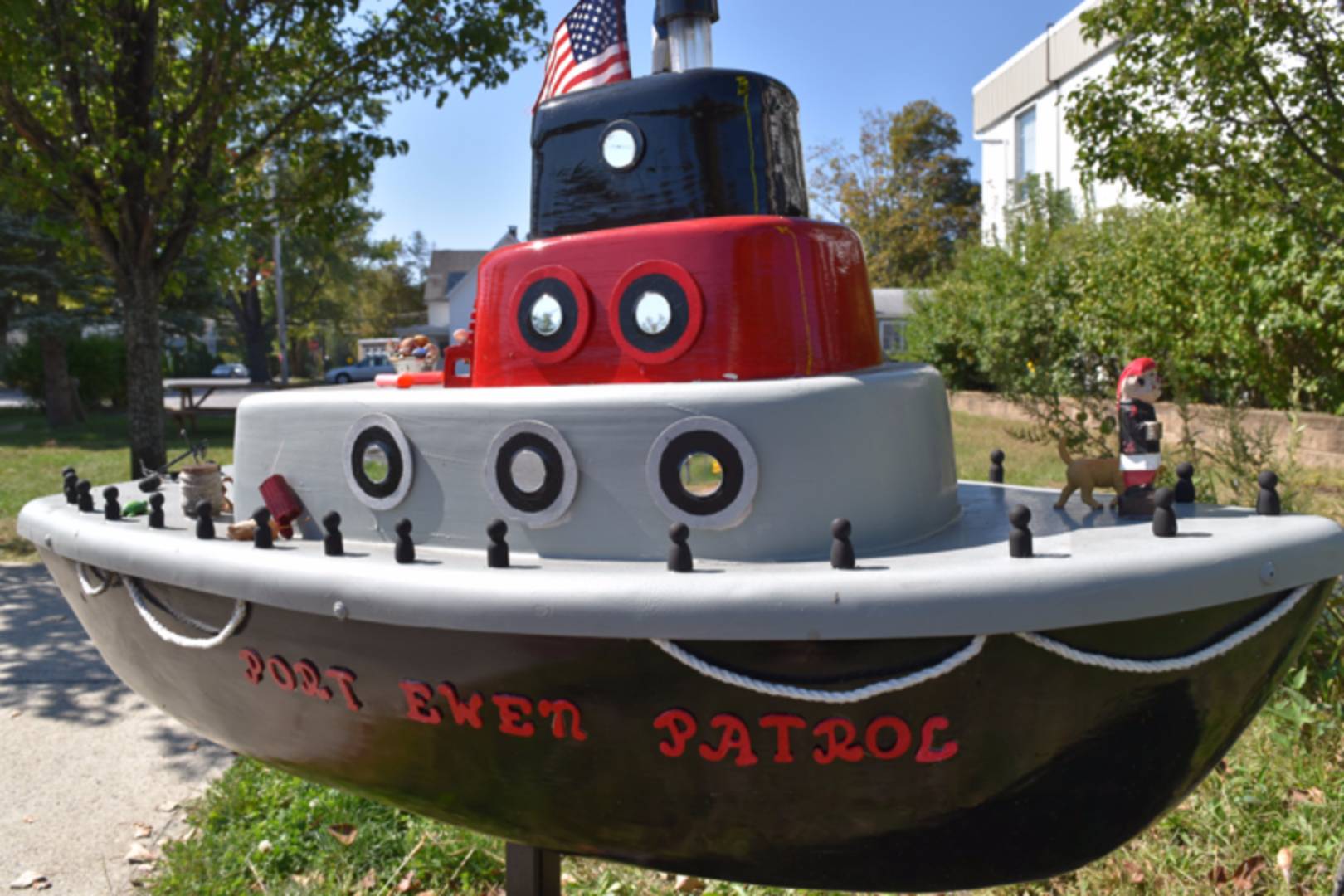 ;
;