99 Fairfield Pond Lane, Sagaponack, NY 11962
| Listing ID |
11103585 |
|
|
|
| Property Type |
Residential |
|
|
|
| County |
Suffolk |
|
|
|
| Township |
Southampton |
|
|
|
| Neighborhood |
Sgpk South |
|
|
|
|
| Total Tax |
$20,339 |
|
|
|
| Tax ID |
0908-006.00-02.00-031.000 |
|
|
|
| FEMA Flood Map |
fema.gov/portal |
|
|
|
| Year Built |
1995 |
|
|
|
| |
|
|
|
|
|
On 2.07 acres on a most desirable street in Sagaponack Village less than a mile to the beach, this distinctive shingled traditional home features updated interiors with contemporary flair. The light-filled 10,930 +/- sq. ft. home on three levels, offers nine bedrooms, nine full and five half baths and many outstanding amenities. The double-height foyer, brilliantly illuminated by clerestory windows, flows to a family room with coffered ceiling, stone fireplace and a wall of glass doors to an extensive stone patio overlooking the pool area and 15-acre reserve beyond. The adjacent eat-in gourmet kitchen has three islands with gleaming white stone countertops, stainless steel appliances by Thermador and Miele, a sunny breakfast area with French doors to the patio, windows on two sides and a gas fireplace, the formal dining room adjoins on the other side. The living room with fireplace, coffered ceiling and French doors to the patio, and an office with powder room and custom cabinetry are also on the first floor, along with a junior master suite and four half baths. Upstairs the spacious master suite with vaulted ceiling, stone fireplace and French doors to a huge terrace offers a luxurious bath with marble-tiled radiant heated flooring, marble shower, steam room and stone countertops. Five more en-suite bedrooms (one with balcony), playroom/den and laundry room complete this level. The lower level includes two bedrooms, full bath, recreational room, powder room, sauna and theater with gas fireplace and walkout. Outdoors the stone patio extends across the entire back of the house and features an outdoor fireplace, barbecue, dining and seating areas. The rear upper patio measures 1,664+/- sq. ft., and the lower pool patio offers 1,996+/- sq. ft. of additional space. A beautiful vine-covered pergola offers a shady respite by the heated gunite lap pool and spa, and 175+/- sq. ft. pool house. Additional amenities include an attached 503+/- sq. ft. two-car garage, gym, hot yoga room and room for tennis.
|
- 9 Total Bedrooms
- 9 Full Baths
- 6 Half Baths
- 10930 SF
- 2.07 Acres
- Built in 1995
- 2 Stories
- Traditional Style
- Full Basement
- Lower Level: Finished, Walk Out
- Eat-In Kitchen
- Oven/Range
- Refrigerator
- Dishwasher
- Washer
- Dryer
- Stainless Steel
- Entry Foyer
- Living Room
- Dining Room
- Family Room
- Den/Office
- Primary Bedroom
- en Suite Bathroom
- Media Room
- Bonus Room
- Kitchen
- 2 Fireplaces
- Baseboard
- Oil Fuel
- Central A/C
- Attached Garage
- 2 Garage Spaces
- Private Well Water
- Pool: In Ground, Gunite, Heated
- Deck
- Patio
- Pool House
Listing data is deemed reliable but is NOT guaranteed accurate.
|



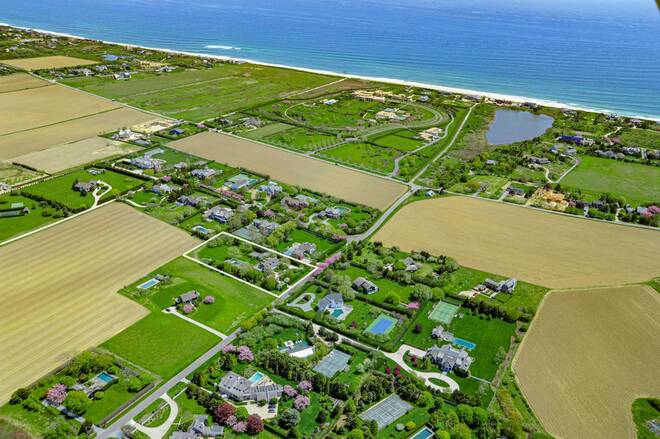


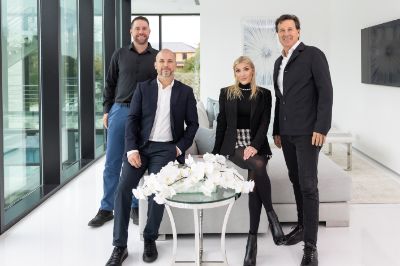
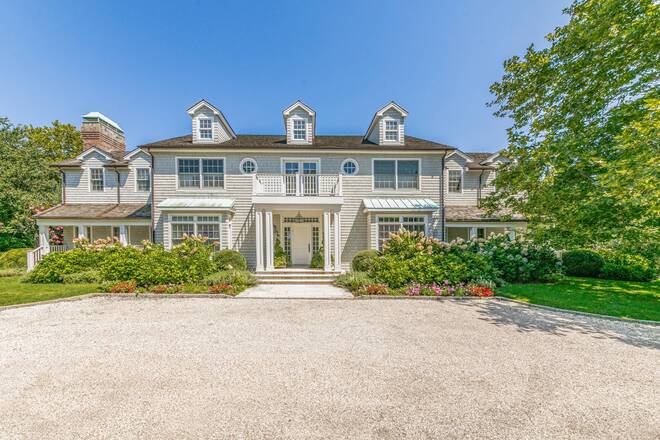 ;
;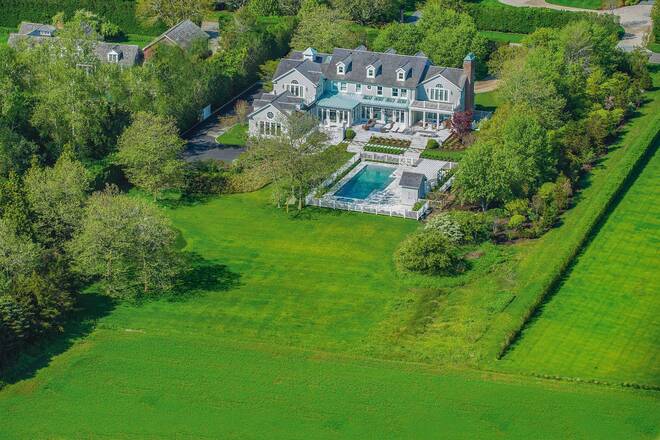 ;
;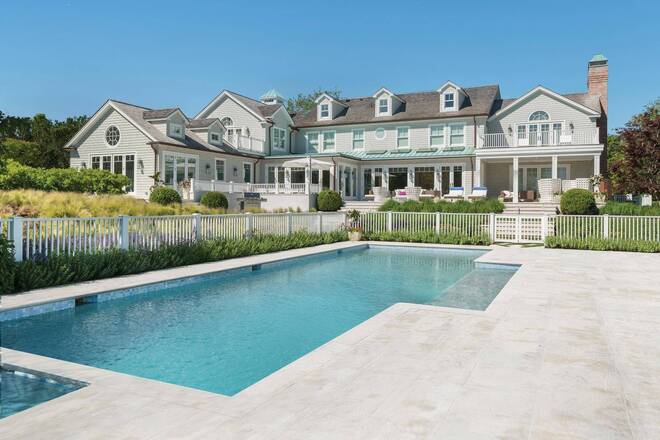 ;
;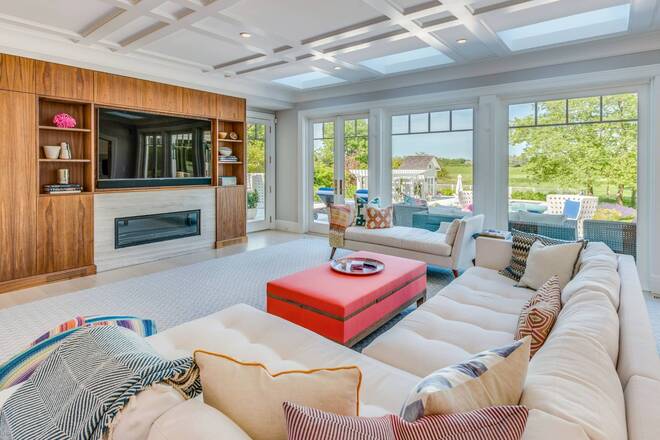 ;
;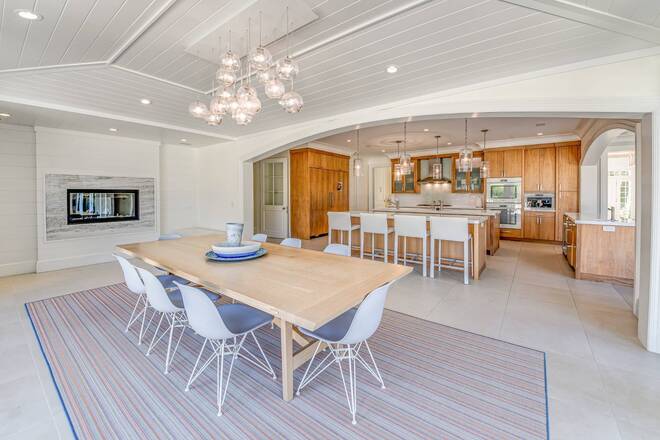 ;
;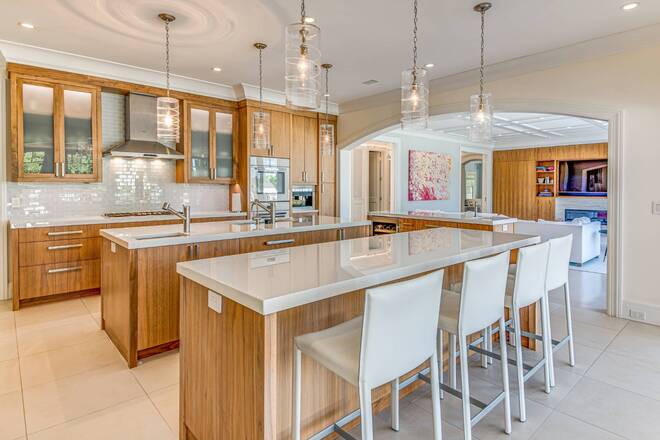 ;
;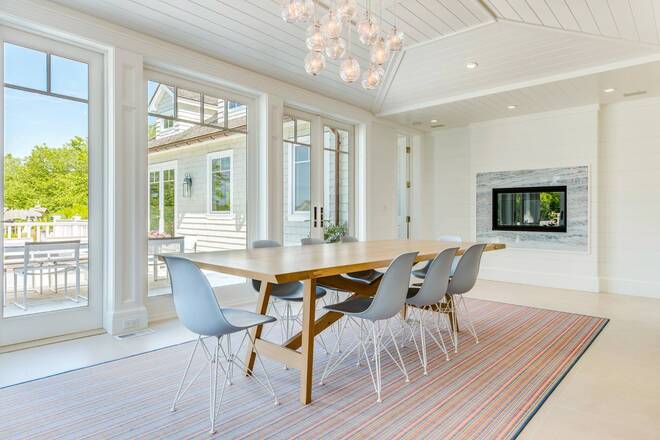 ;
;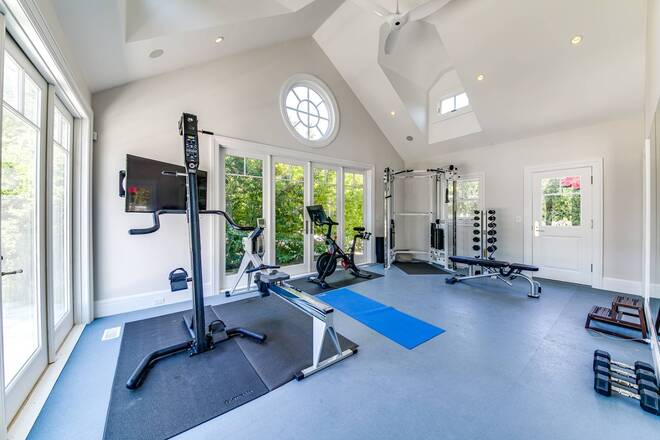 ;
;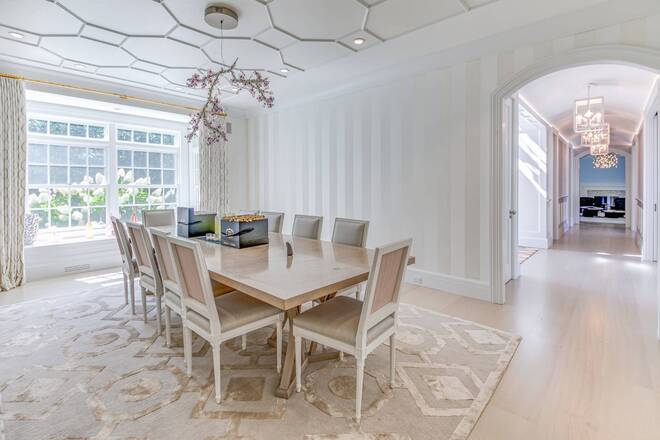 ;
;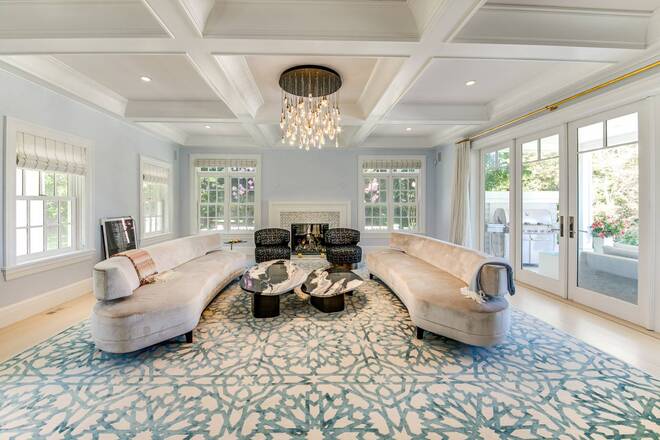 ;
;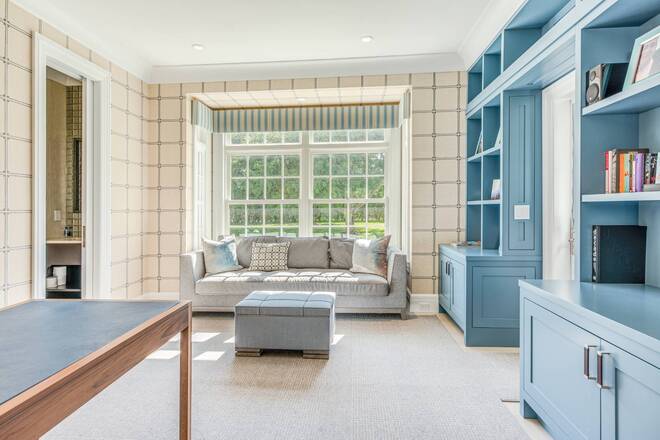 ;
;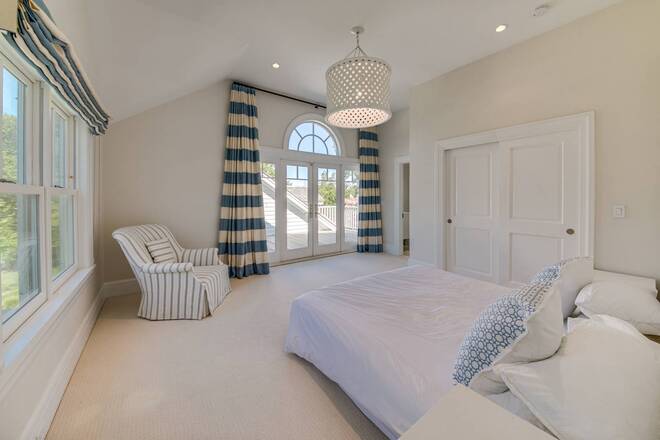 ;
;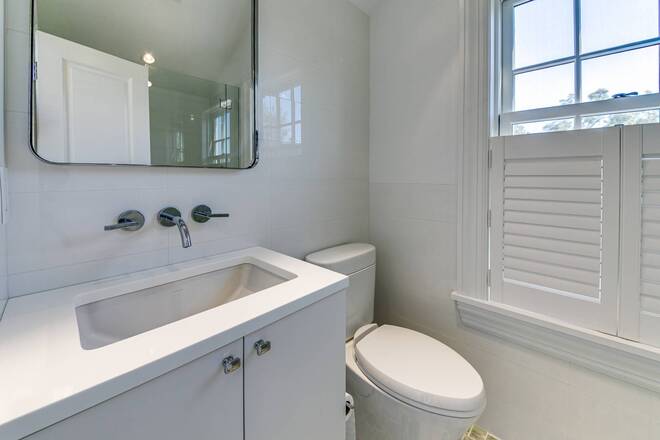 ;
;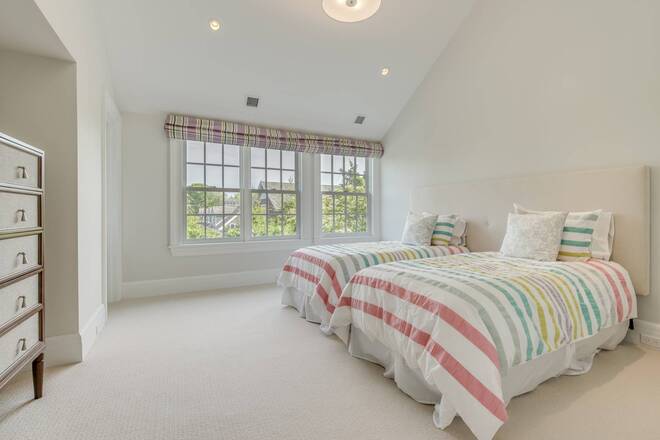 ;
;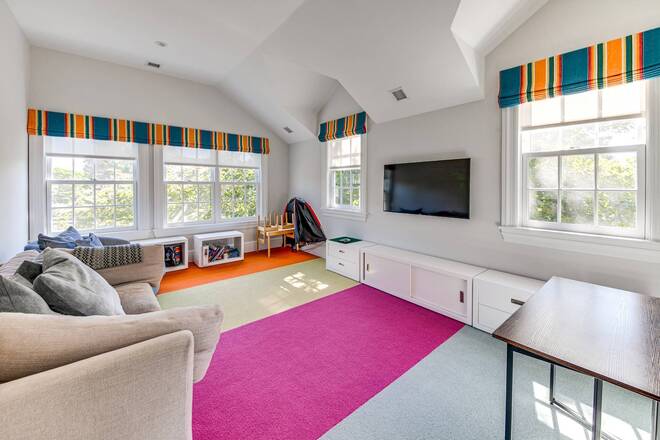 ;
;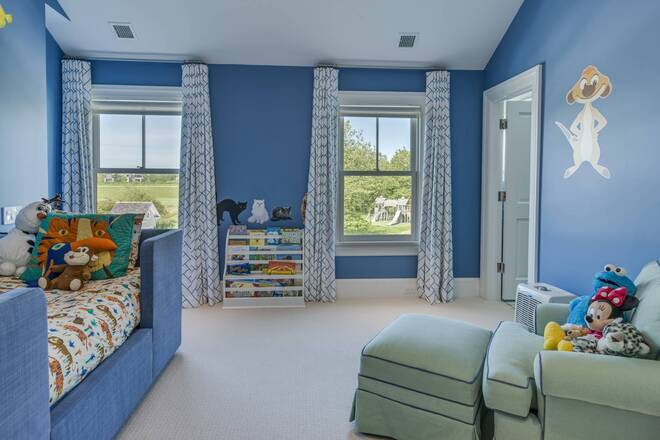 ;
;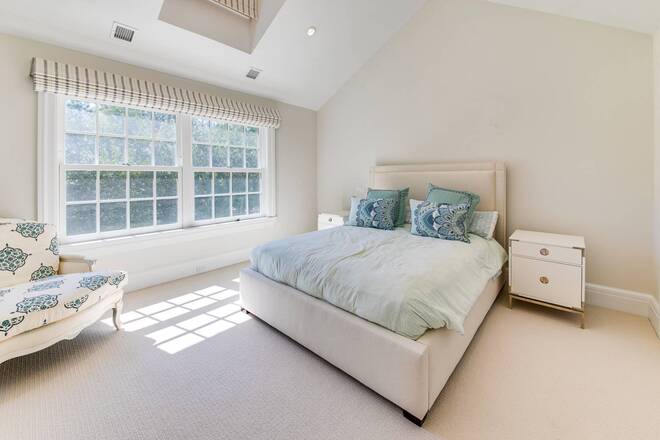 ;
;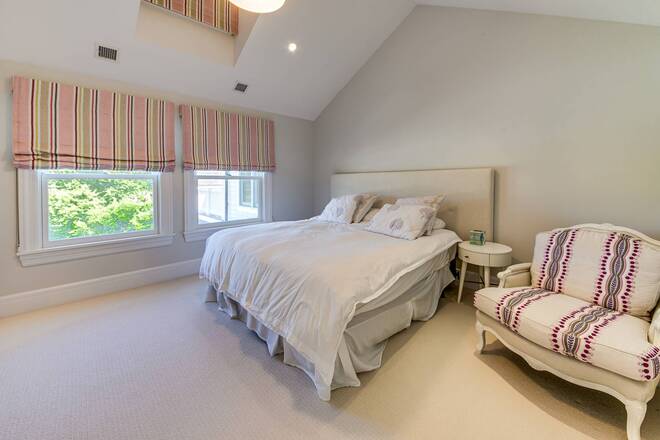 ;
;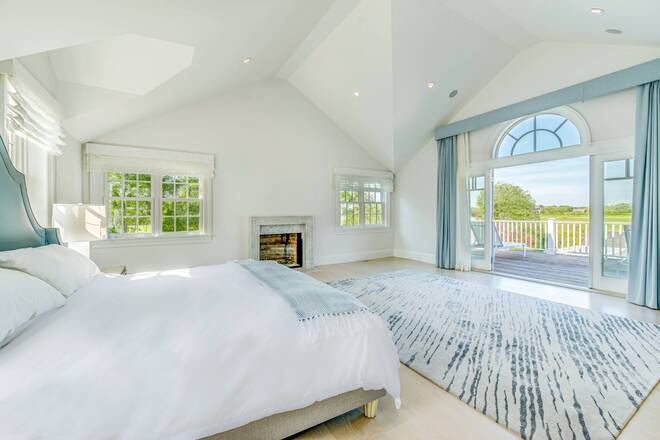 ;
;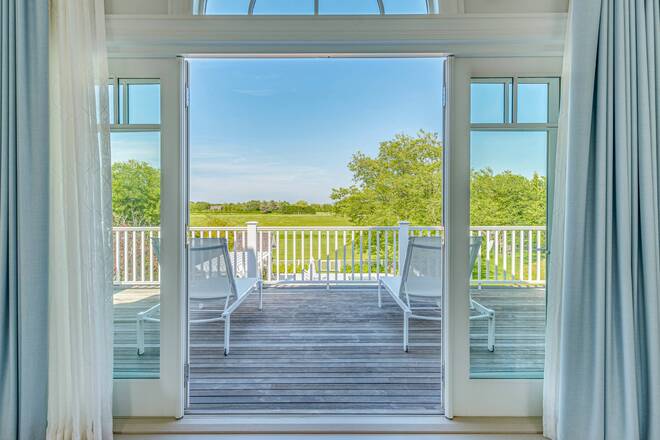 ;
;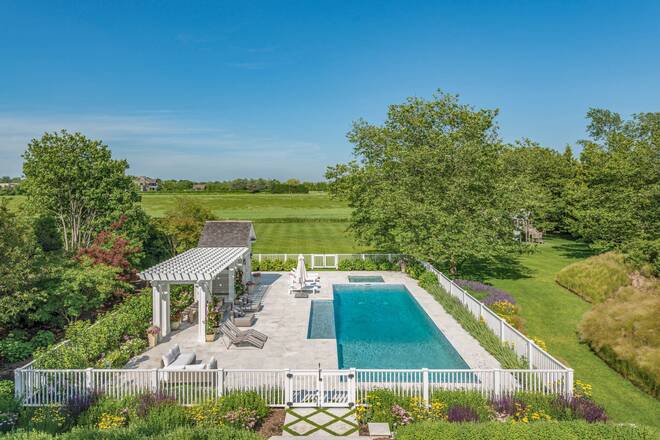 ;
;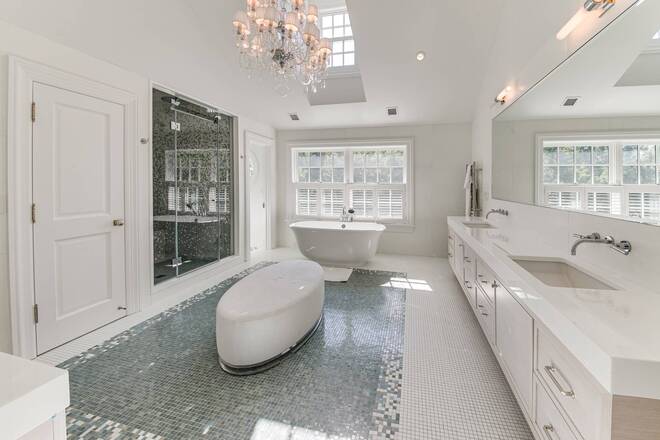 ;
;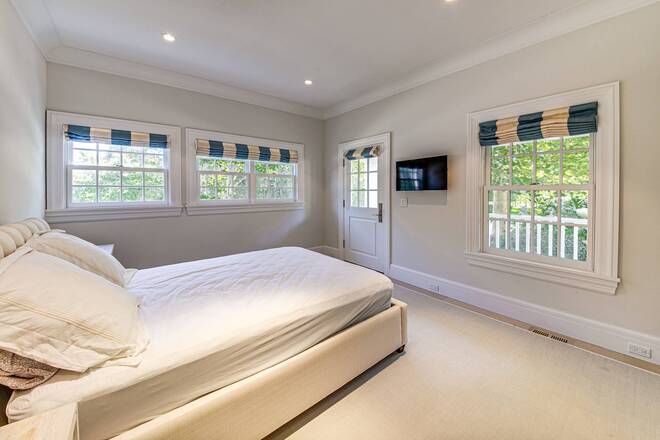 ;
;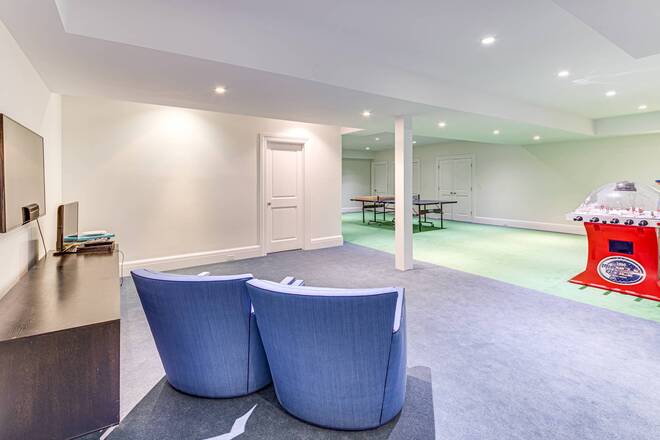 ;
;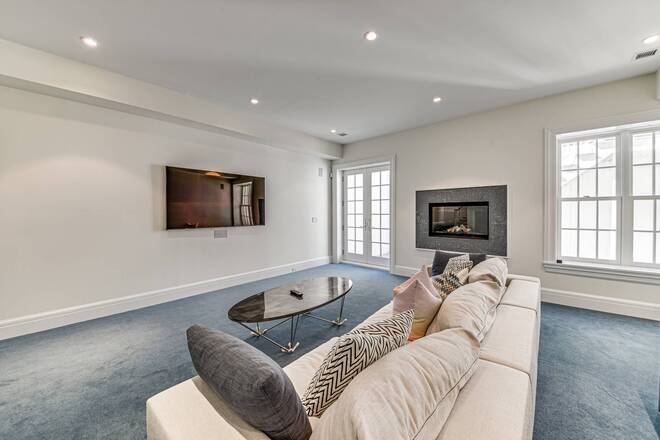 ;
;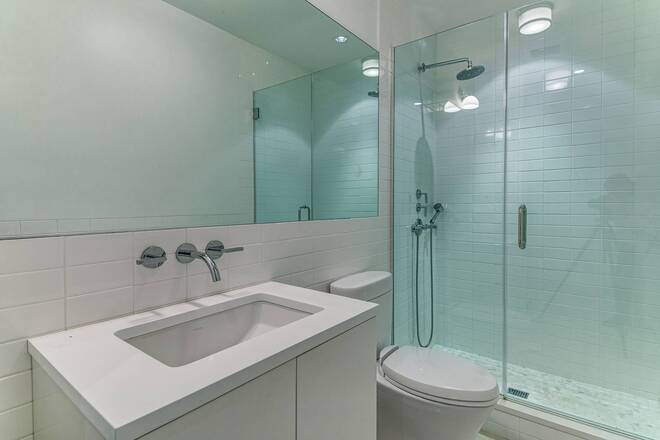 ;
;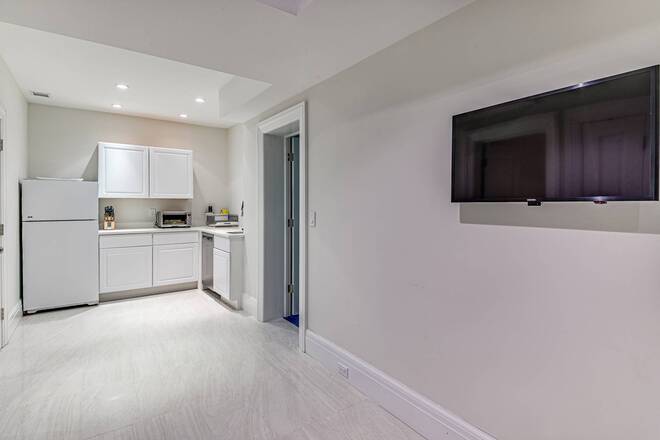 ;
;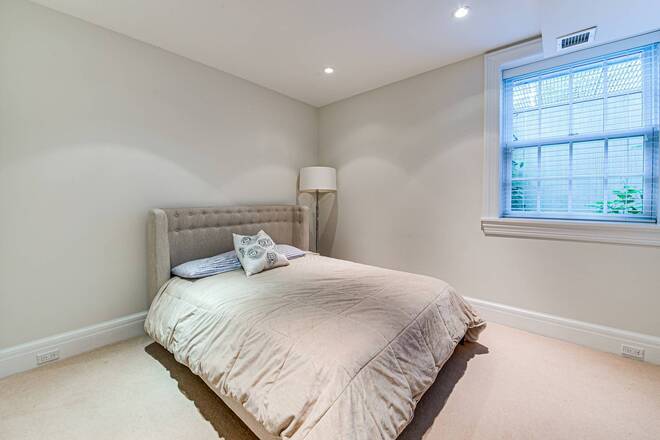 ;
;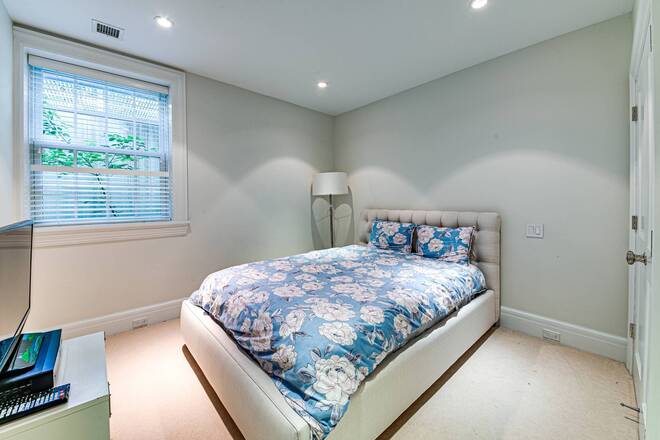 ;
;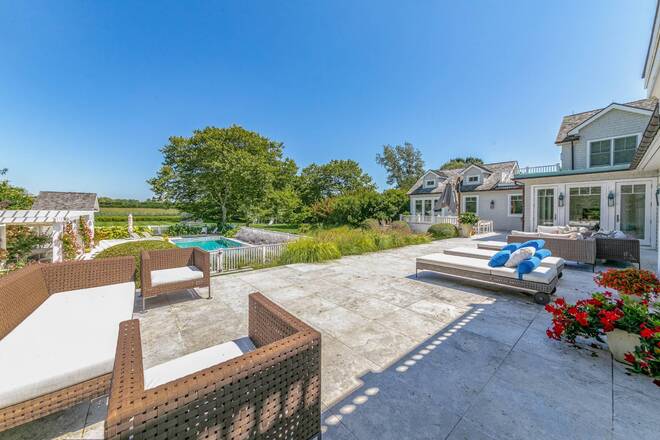 ;
;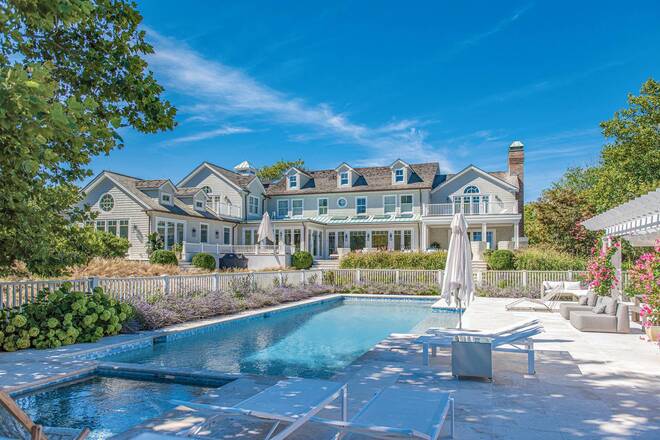 ;
;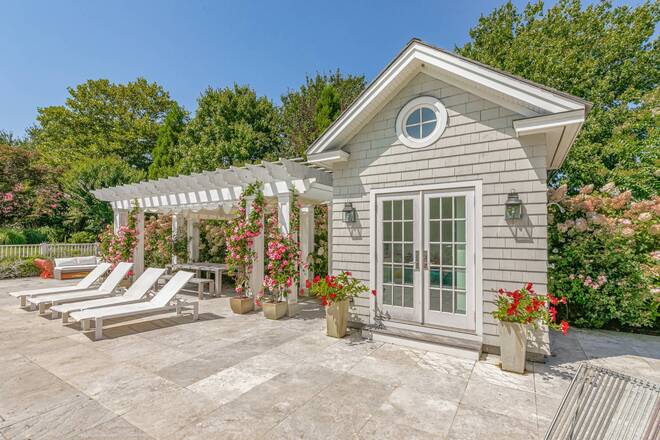 ;
;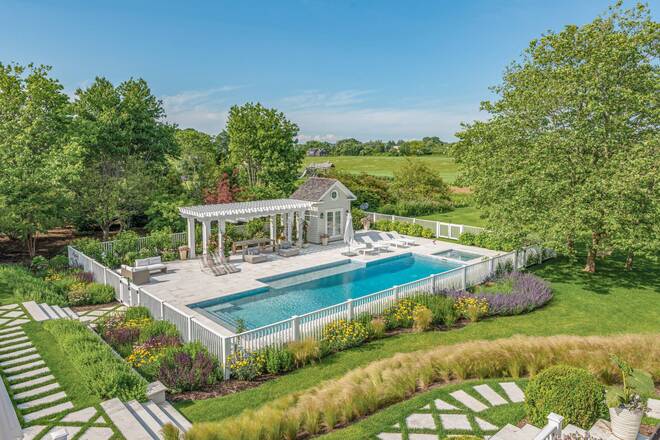 ;
;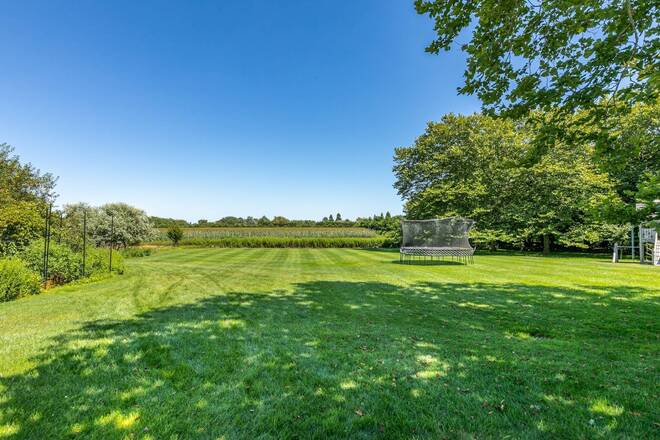 ;
;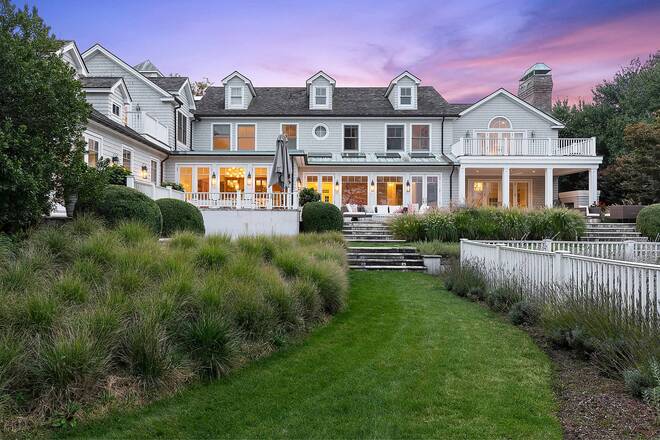 ;
;