99 Pheasant Close E, SOUTHAMPTON, NY 11968

|
18 Photos
Sky View & Pond
|

|
|
|
$5,495,000
List Price
Off Market
| Listing ID |
10513029 |
|
|
|
| Property Type |
House |
|
|
|
| County |
Suffolk |
|
|
|
|
|
This spacious Traditional, European style, stucco sided with new cedar roof-Nov.2018. Home is located in an Exclusive, Private, Pond Front Community. Nestled on a manicured 1.4 Acre with mature landscaping to enhance your privacy, this house with gunite pool boasts many unique features. 4,343 sq. ft. living space. The main floor boasts formal living room with fireplace, dining room & cathedral family, living room overlooking and accessible through several glass doors the private back yard area and gunite pool with pink & white flagstone surround. The powder room and guest room off the family living room have many possible uses such as a sitting room, library or office. The eat in kitchen has 2 Subzero Refrigerators, Viking gas stove, granite counter tops, custom cabinets and inlaid tile floor which are all in beautiful earth tone colors. A maid's quarters or junior/in-law master suite is located off the eat in kitchen with a separate entrance, bedroom and full bath. The laundry room is equipped with 2 washers and 2 dryers conveniently located down the hall leading to the over sized 2 car garage. There are hard wood floors throughout this brightly, sunlit house. The second floor has 4 En-suite bedrooms. The master bedroom has a fireplace and huge master bathroom. The 1,552-sq. ft. third floor is finished with hardwood floors and is very bright with windows overlooking the pool and beautiful Pond. An artist studio or library is also a possibility for this space. The finished basement of 2,778 sq. ft. is presently shown as a fun game room with pool table, ping pong and popular game machines.
|
- 5 Total Bedrooms
- 5 Full Baths
- 1 Half Bath
- 4500 SF
- 1.40 Acres
- 3 Stories
- Traditional Style
- Full Basement
- Lower Level: Finished
- Separate Kitchen
- Granite Kitchen Counter
- Oven/Range
- Refrigerator
- Dishwasher
- Microwave
- Garbage Disposal
- Washer
- Dryer
- Stainless Steel
- Ceramic Tile Flooring
- Hardwood Flooring
- Entry Foyer
- Living Room
- Dining Room
- Family Room
- Formal Room
- Study
- Primary Bedroom
- en Suite Bathroom
- Walk-in Closet
- Great Room
- Kitchen
- Breakfast
- Laundry
- Private Guestroom
- First Floor Bathroom
- 2 Fireplaces
- Forced Air
- Gas Fuel
- Central A/C
- Frame Construction
- Stucco Siding
- 2 Garage Spaces
- Pool: In Ground, Gunite, Heated
- Irrigation System
- Survey
- Pond View
- Pond Waterfront
|
|
COLDWELL BANKER BEAU HULSE REALTY GROUP (EELI)
|
Listing data is deemed reliable but is NOT guaranteed accurate.
|



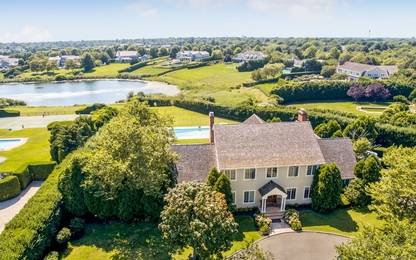


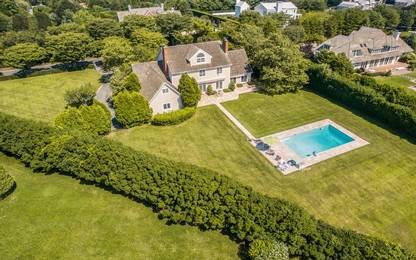 ;
;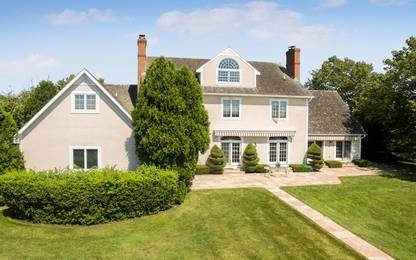 ;
;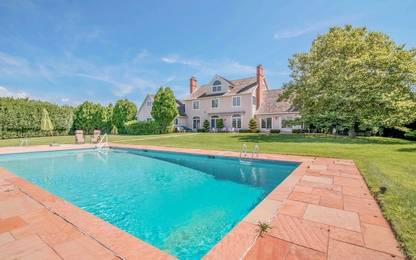 ;
;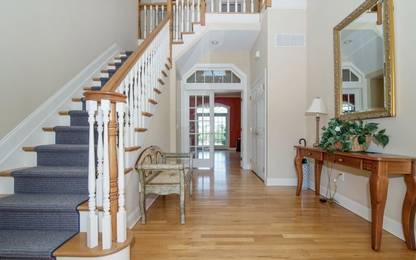 ;
;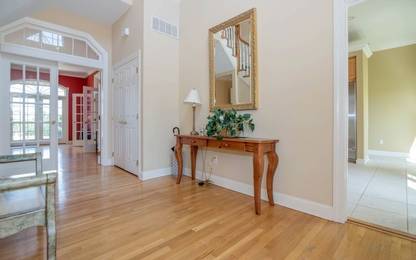 ;
;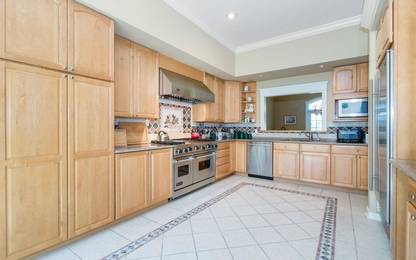 ;
;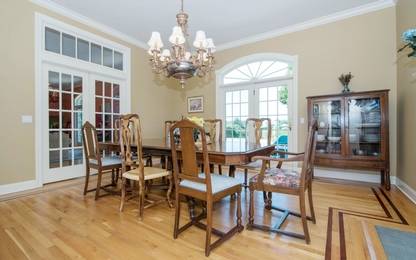 ;
;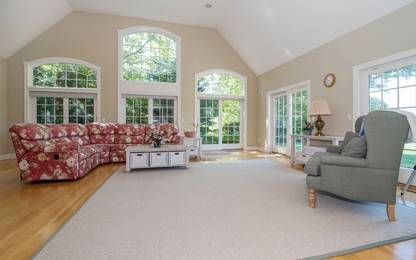 ;
;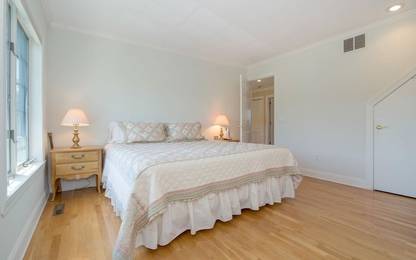 ;
;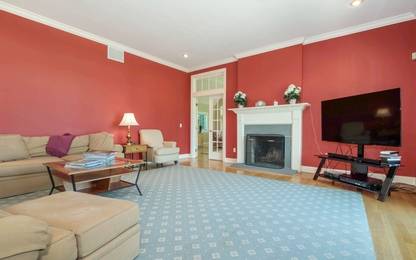 ;
;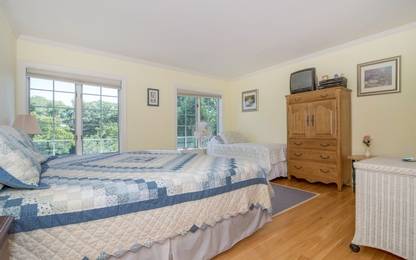 ;
;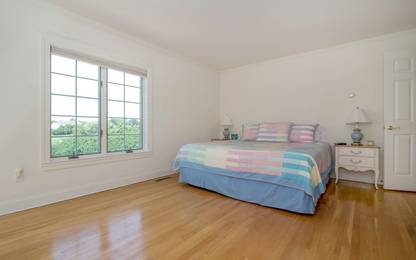 ;
;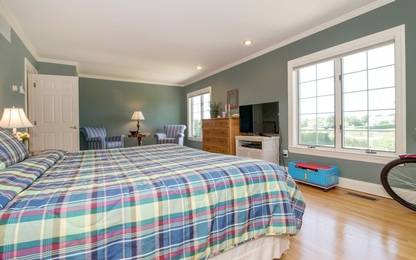 ;
;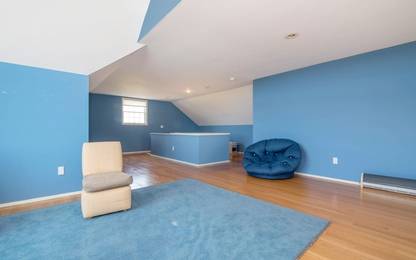 ;
;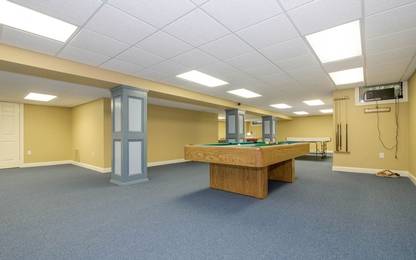 ;
;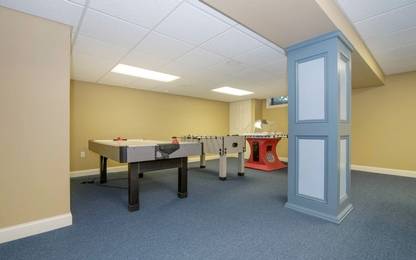 ;
;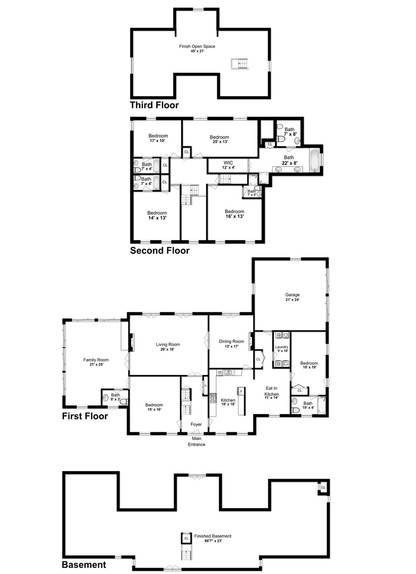 ;
;