99 tompkins circle, Staten Island, NY 10301
| Listing ID |
11063296 |
|
|
|
| Property Type |
House (Attached) |
|
|
|
| County |
Richmond |
|
|
|
| Township |
Richmond |
|
|
|
| Neighborhood |
ward hill |
|
|
|
|
| Total Tax |
$5,560 |
|
|
|
| Tax ID |
569 , 136 |
|
|
|
| FEMA Flood Map |
fema.gov/portal |
|
|
|
| Year Built |
1990 |
|
|
|
| |
|
|
|
|
|
4 BR 4 bath house walk to ferry half hour to Manhattan
City : Staten Island (NYC) location Ward hill/Tompkinsville Listing price:$590,000 Tompkins circle is called last kept secrete in Staten island, Top of the hill , tree lined street adjacent to ward AVE surrounding by phenomenon water view houses. This semi attached house with 3-4 BR, 4 bath, 3 balcony , NY skyline view, walk to ferry, commuters delight, 30 minutes ferry to Manhattan down town(free) or midtown($2.5)! Basement high ceiling/large windows, with an attic, 3/4 bath, kitchen hook up. need TCL but a round jacuzzi tub and granite counter top is free for buyer. separate entrance. could be a guest studio. First floor with build-in garage, eating kitchen, living room/dinning room. half bath. Second floor 2 bedroom both with balcony, full bath, washer and dryer ready. Third floor is a suite with private 3/4 bath, sliding door to huge deck and flat rooftop could be cool spot to view Manhattan skyline or firework on 4th of July. large back yard . Please call Wilson to set an appointment to view the house
|
- 3 Total Bedrooms
- 3 Full Baths
- 1 Half Bath
- 1720 SF
- 2300 SF Lot
- Built in 1990
- 3 Stories
- Available 3/23/2022
- Semi-Attached Style
- Full Basement
- Lower Level: Partly Finished, Walk Out, Kitchen
- 1 Lower Level Bedroom
- 1 Lower Level Bathroom
- Lower Level Kitchen
- Renovation: Jacuzzi tub and granite countertop in the basement is free for buyer
- Eat-In Kitchen
- Laminate Kitchen Counter
- Oven/Range
- Refrigerator
- Washer
- Dryer
- Ceramic Tile Flooring
- Hardwood Flooring
- Balcony
- Laundry in Unit
- 7 Rooms
- Living Room
- Primary Bedroom
- en Suite Bathroom
- Kitchen
- Laundry
- Private Guestroom
- First Floor Bathroom
- Forced Air
- 1 Heat/AC Zones
- Gas Fuel
- Natural Gas Avail
- Central A/C
- Frame Construction
- Aluminum Siding
- Asphalt Shingles Roof
- Built In (Basement) Garage
- 1 Garage Space
- Municipal Water
- Private Septic
- Driveway
- Shed
- City View
- Near Bus
- $5,560 City Tax
- $5,560 Total Tax
Listing data is deemed reliable but is NOT guaranteed accurate.
|



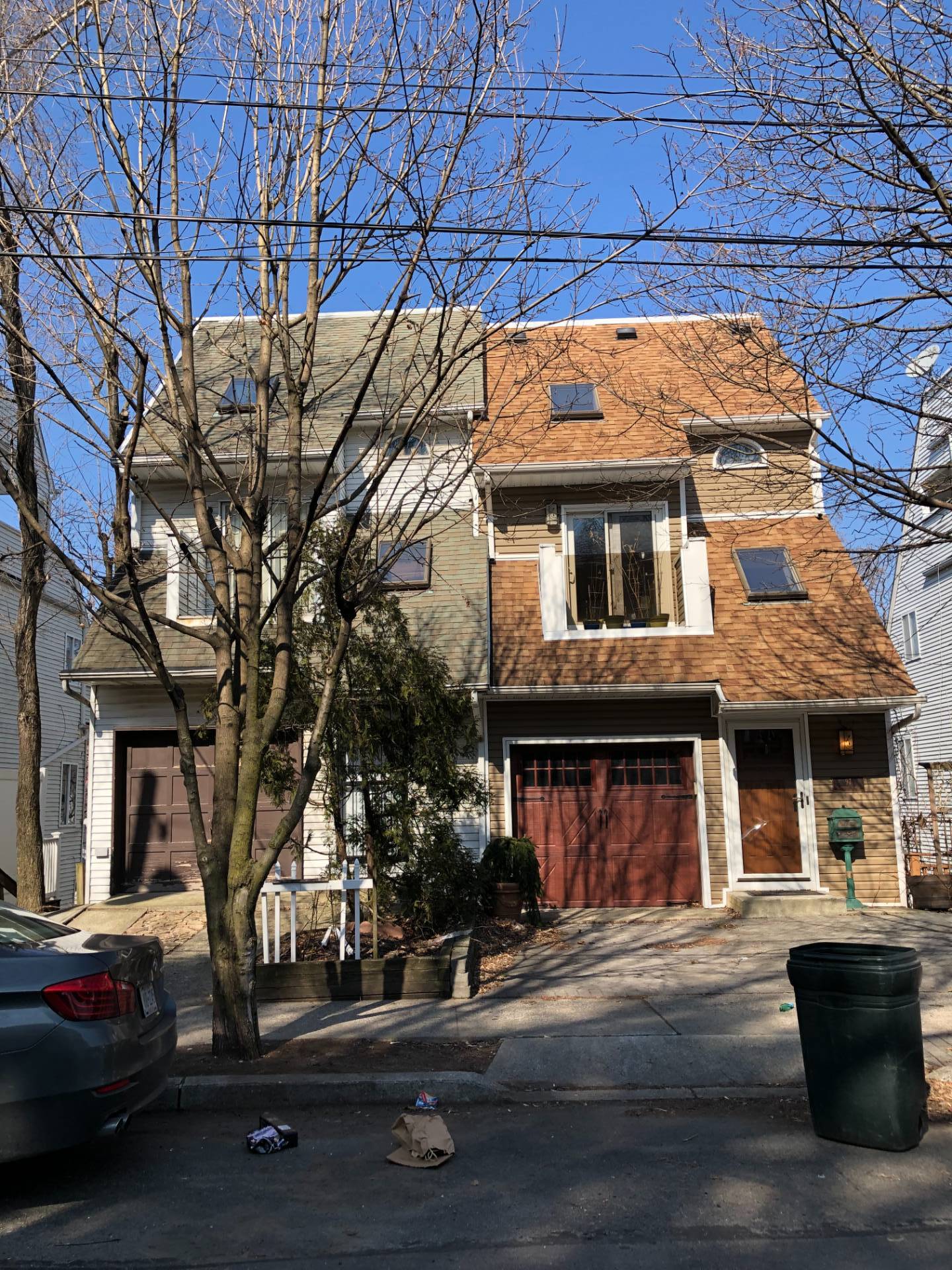

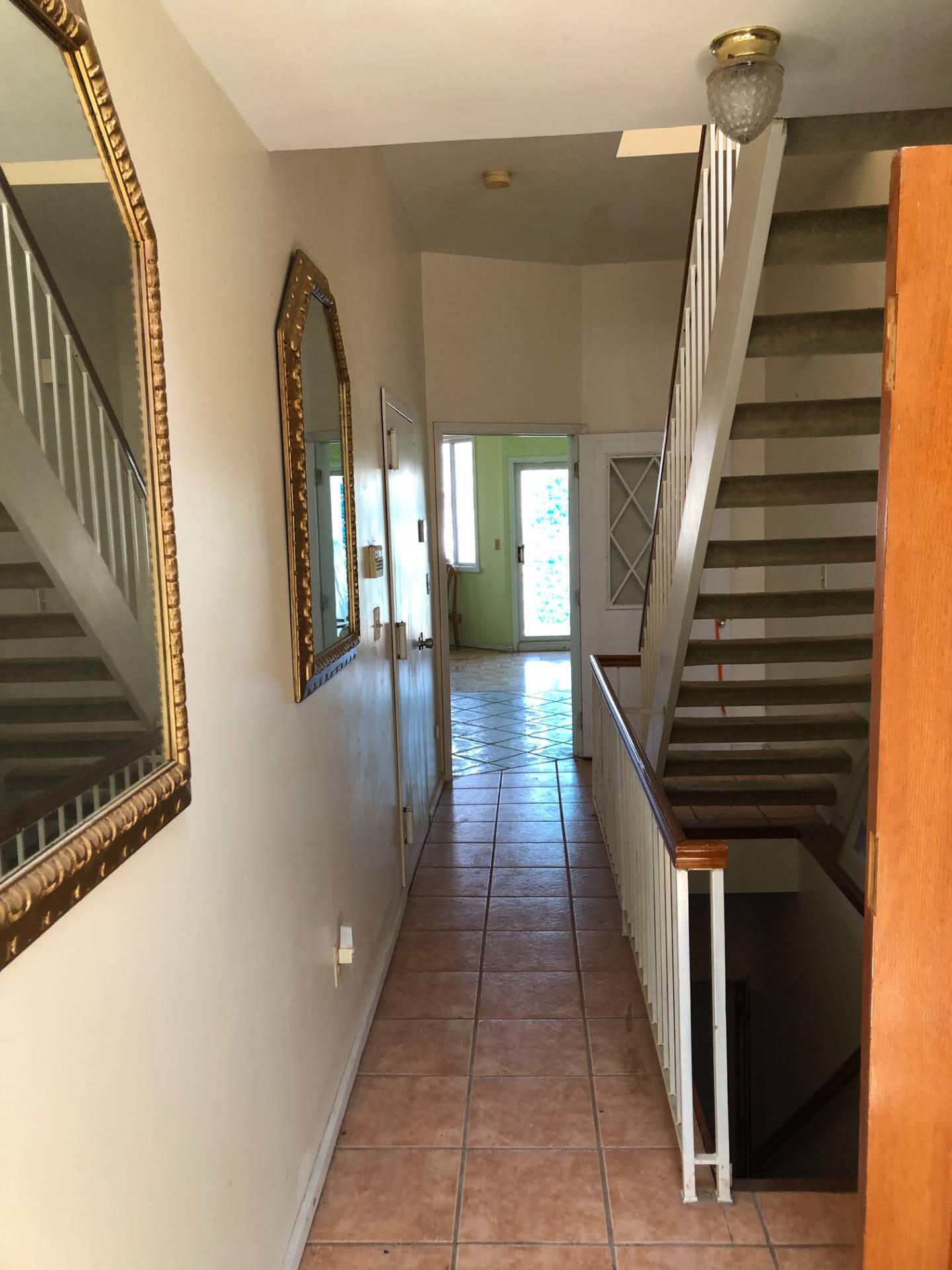 ;
;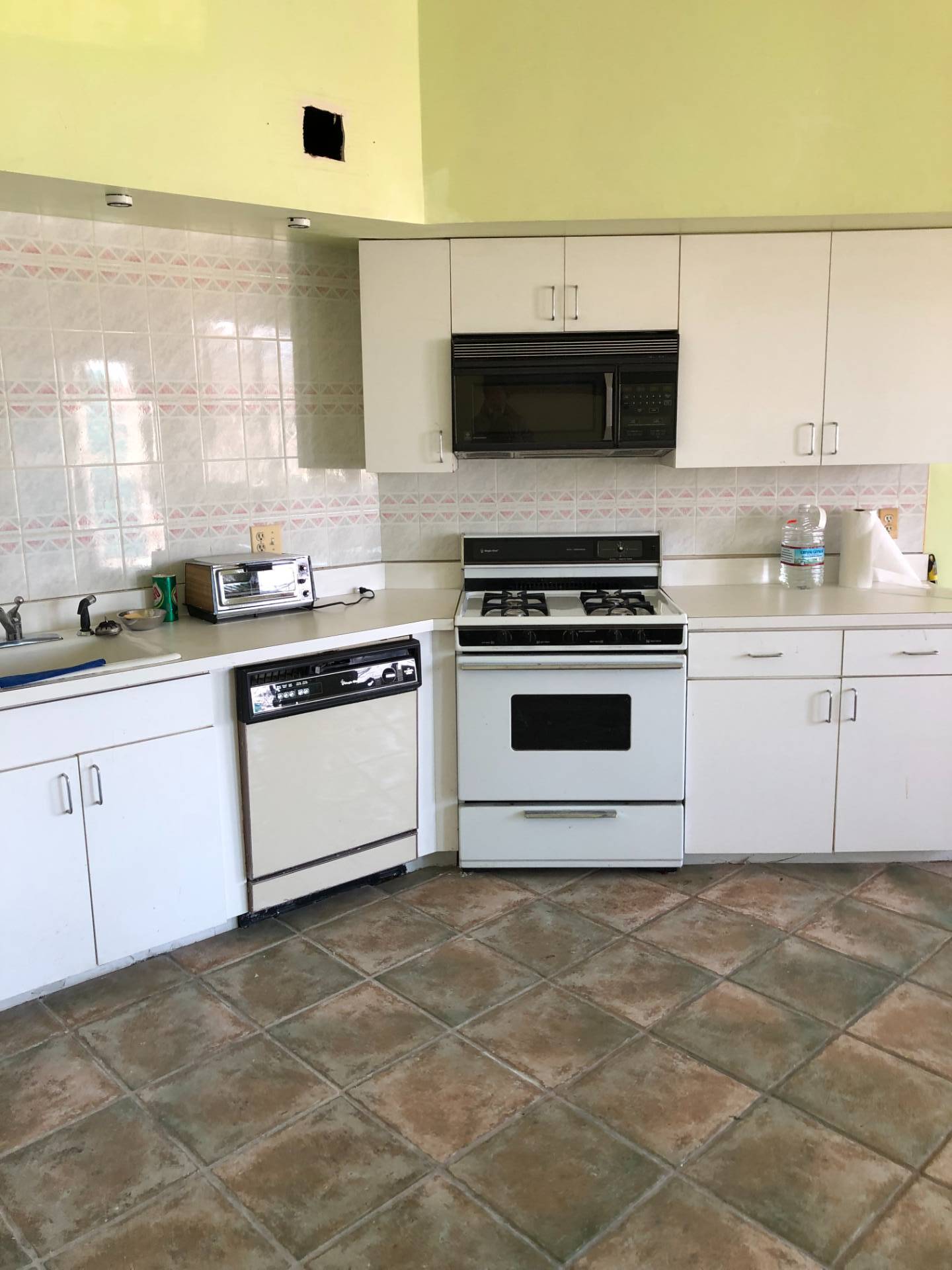 ;
;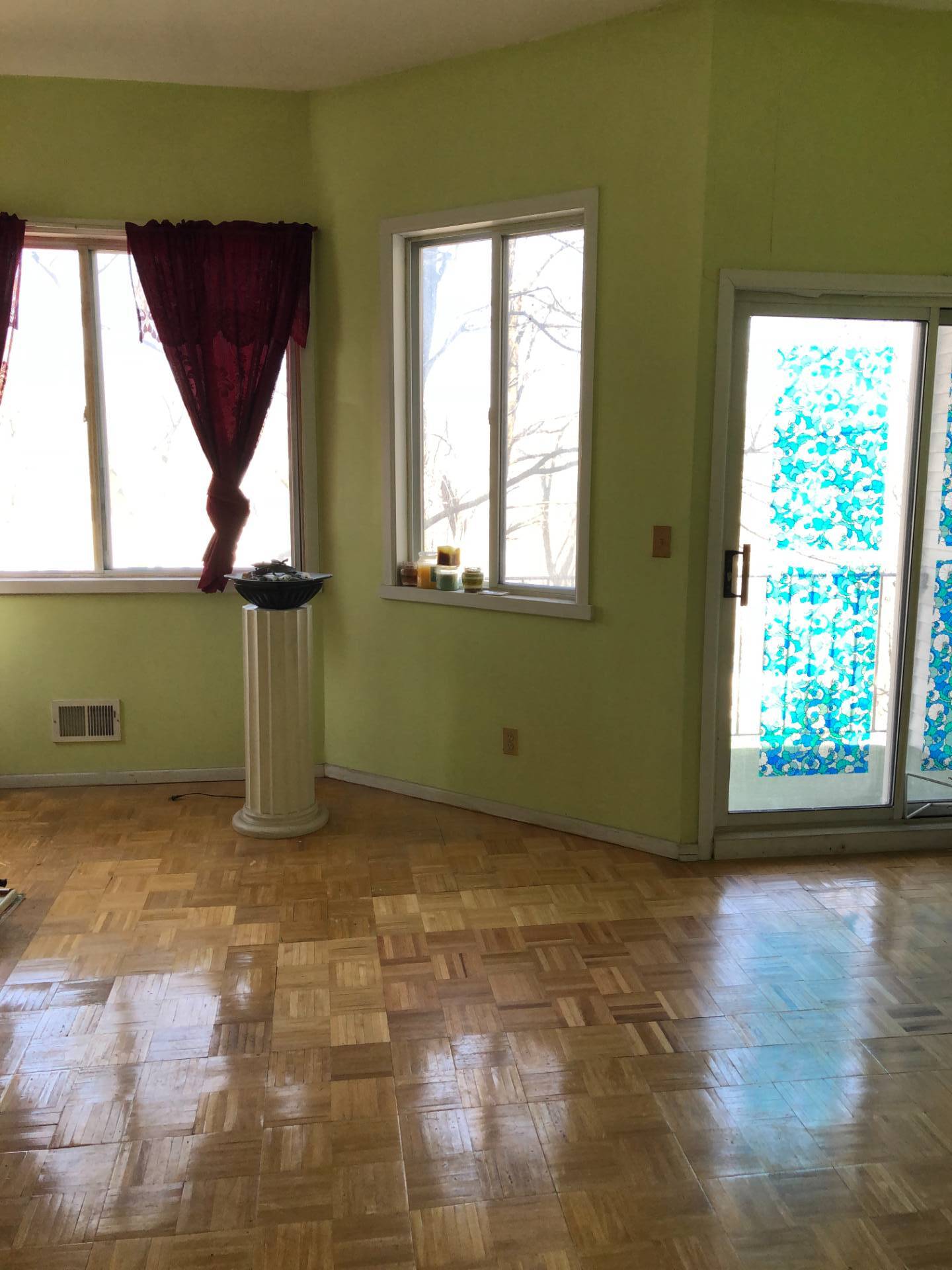 ;
;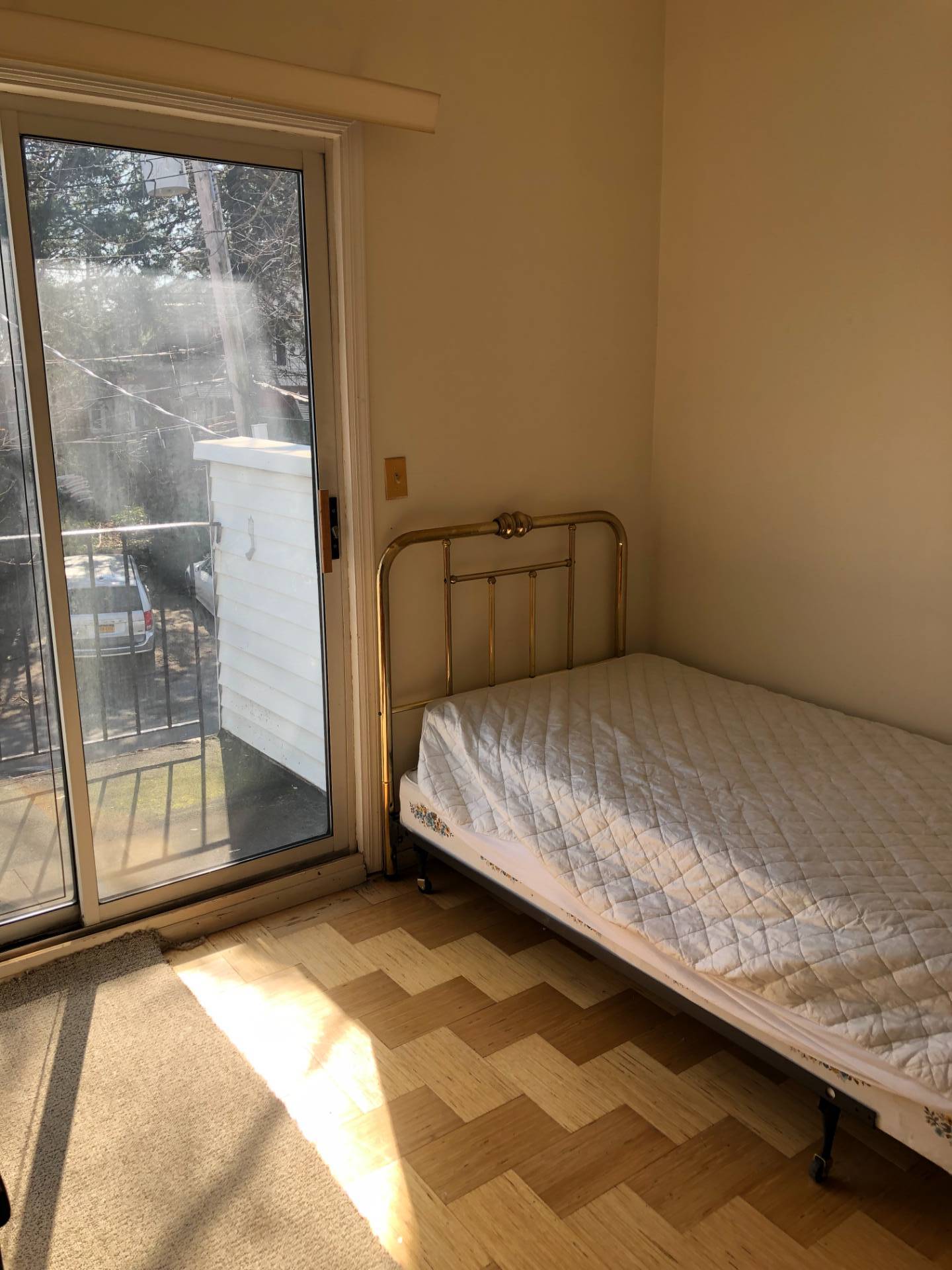 ;
;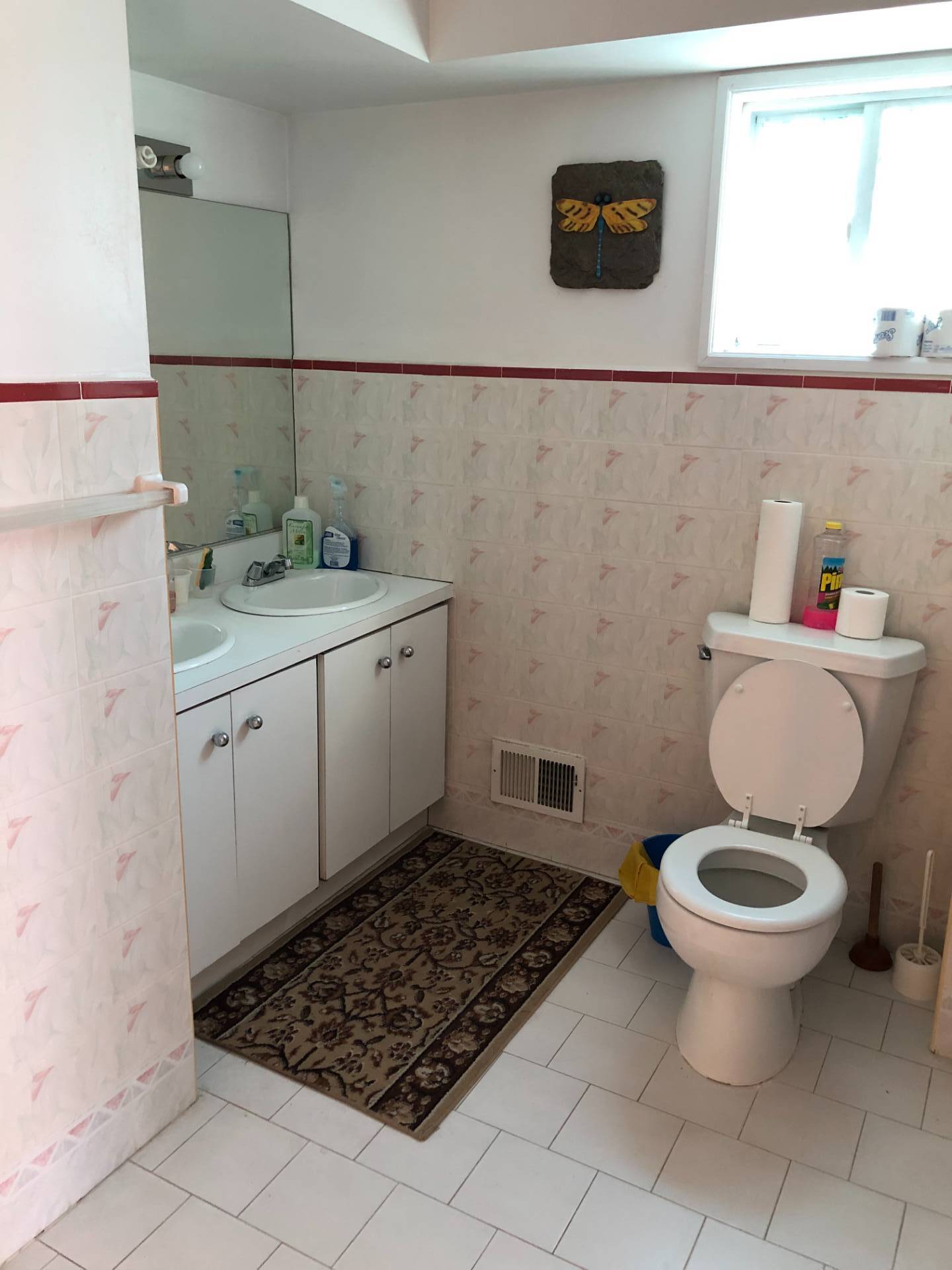 ;
;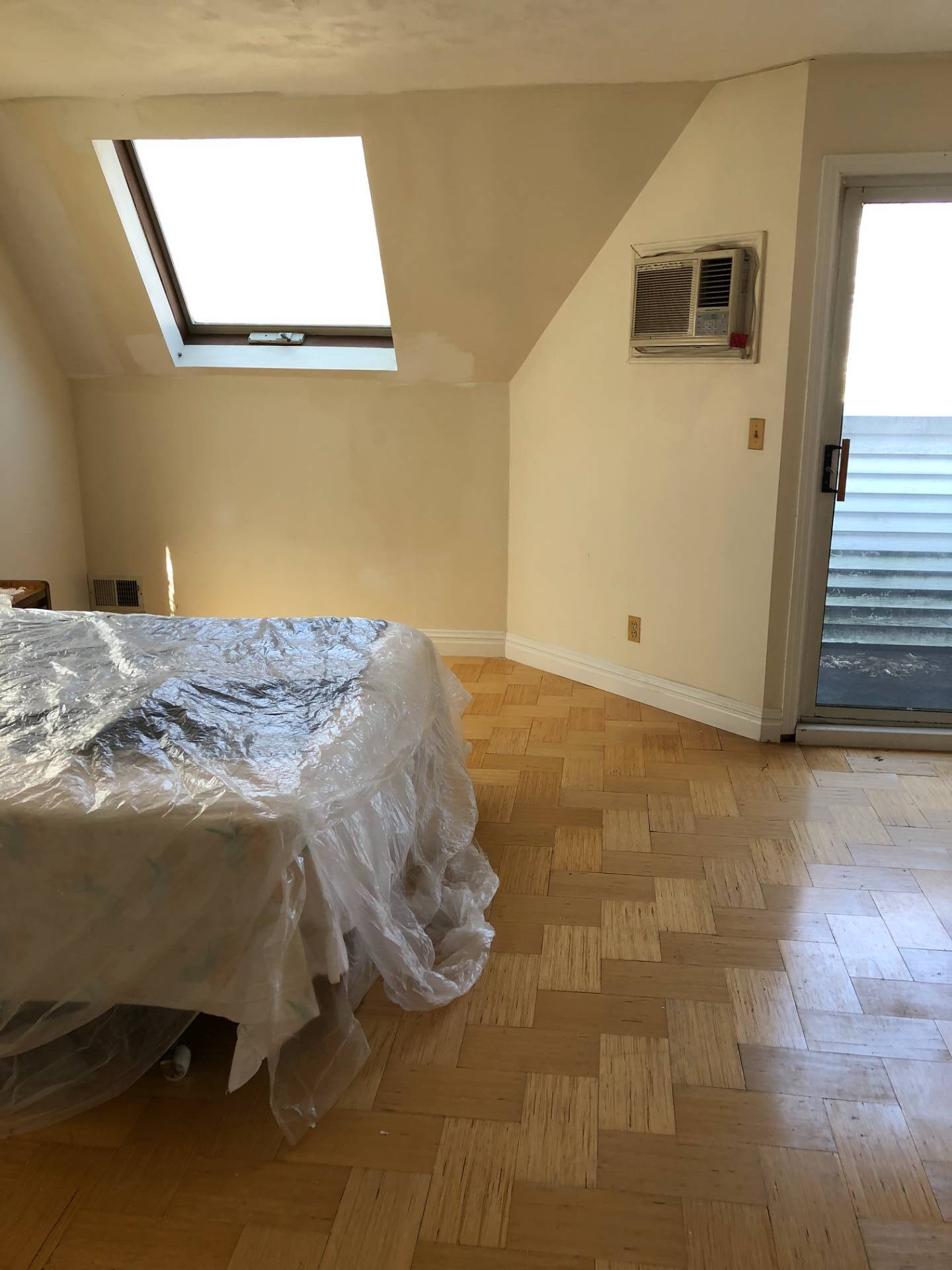 ;
;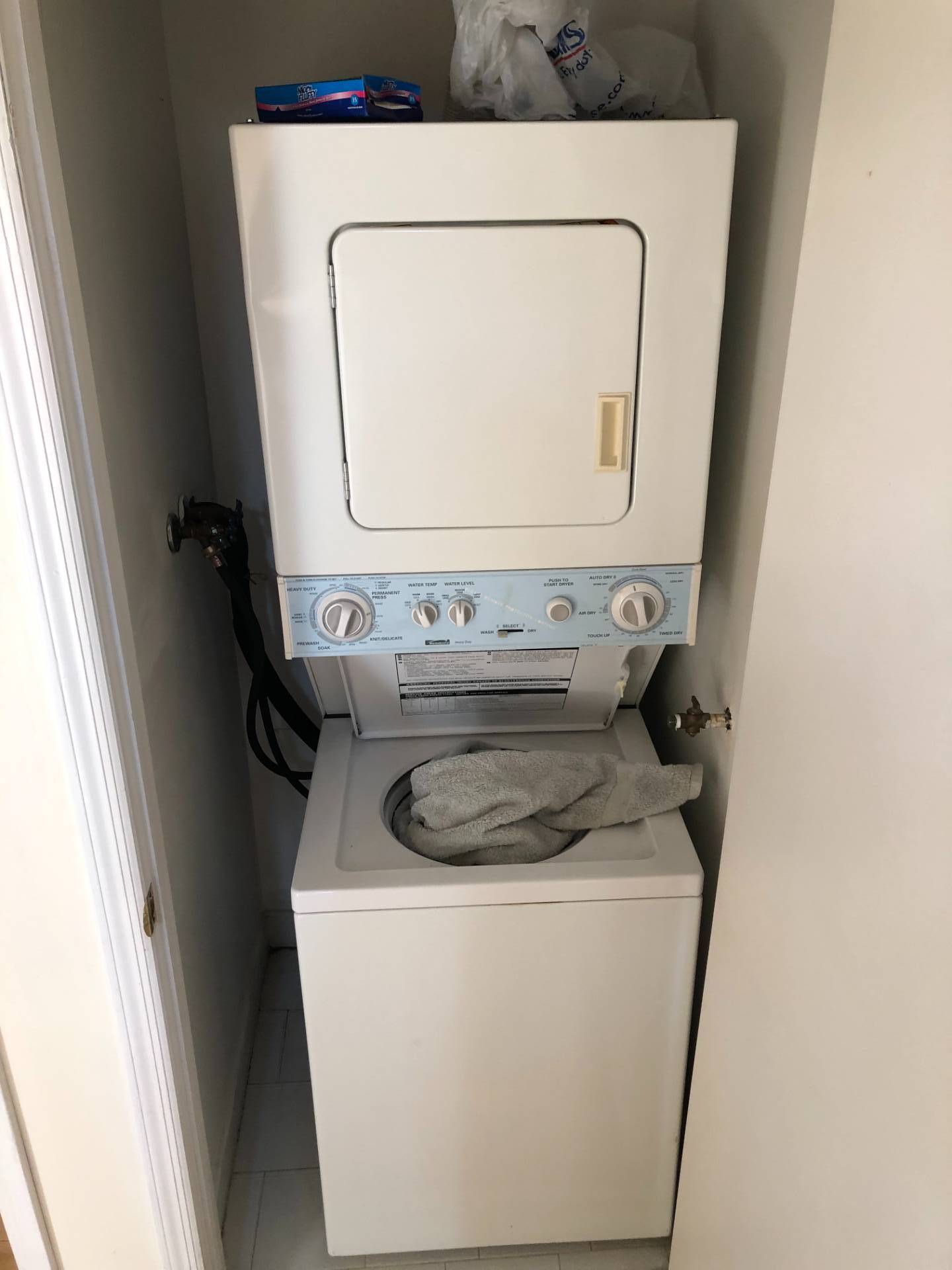 ;
;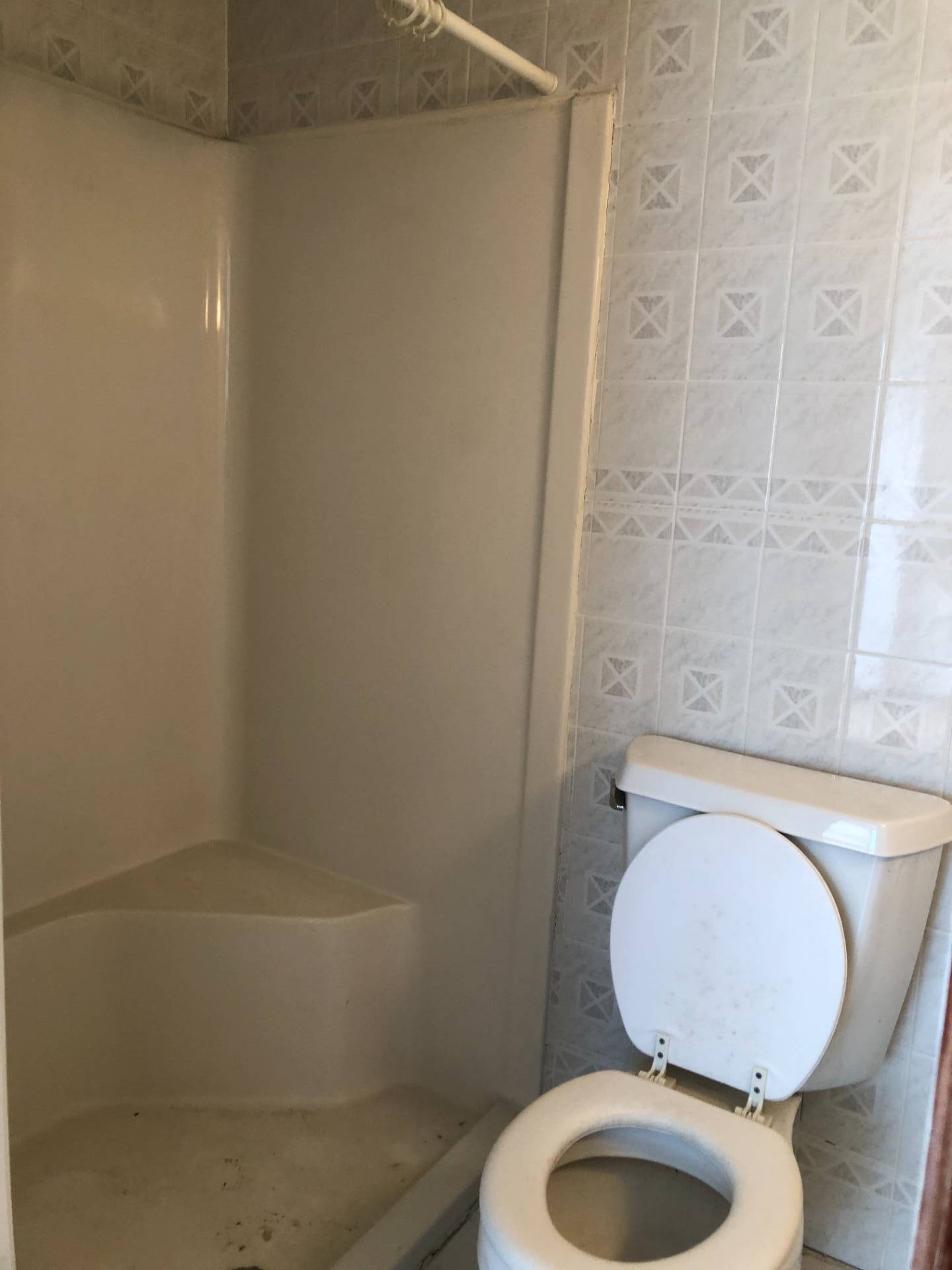 ;
;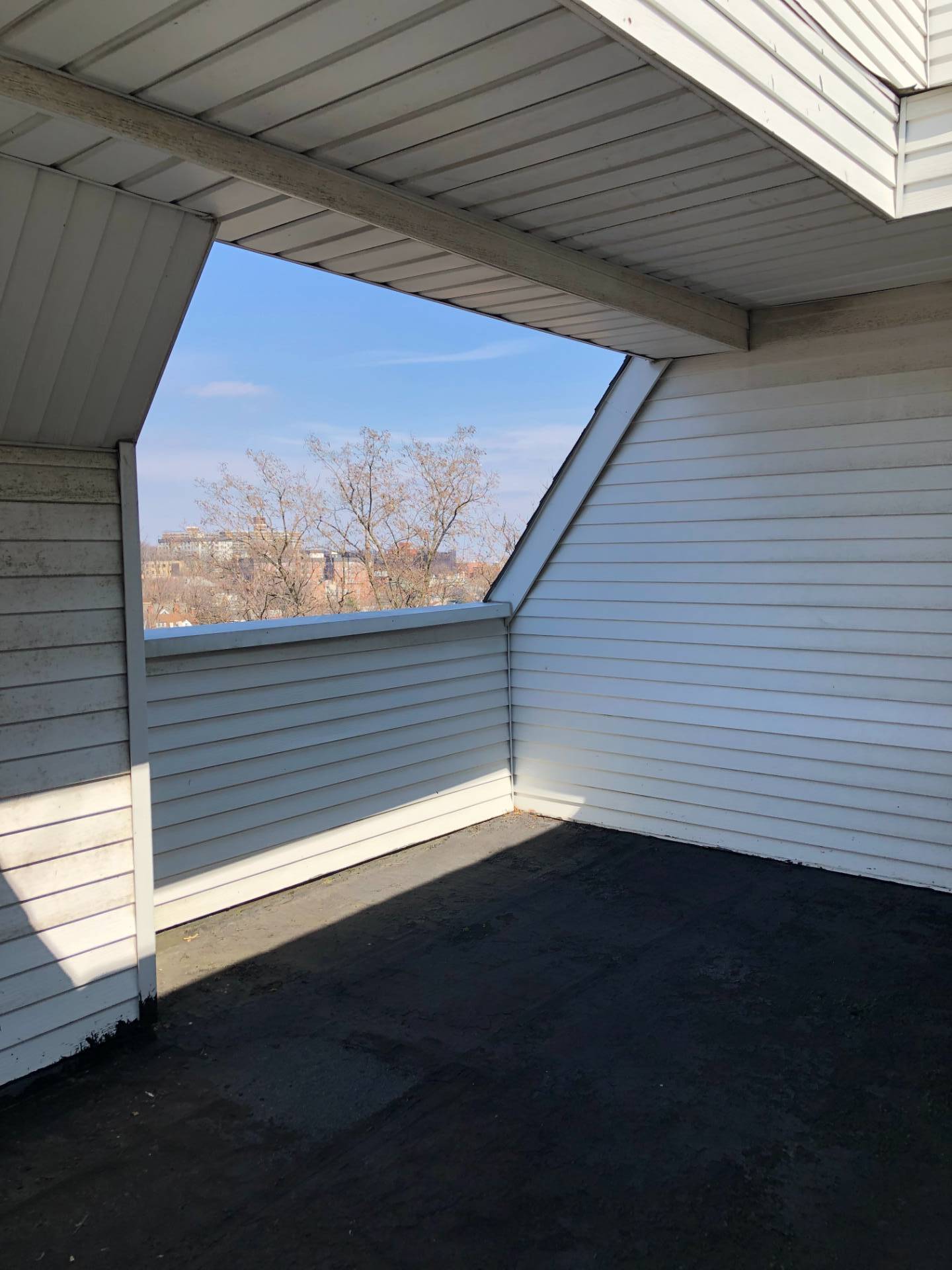 ;
;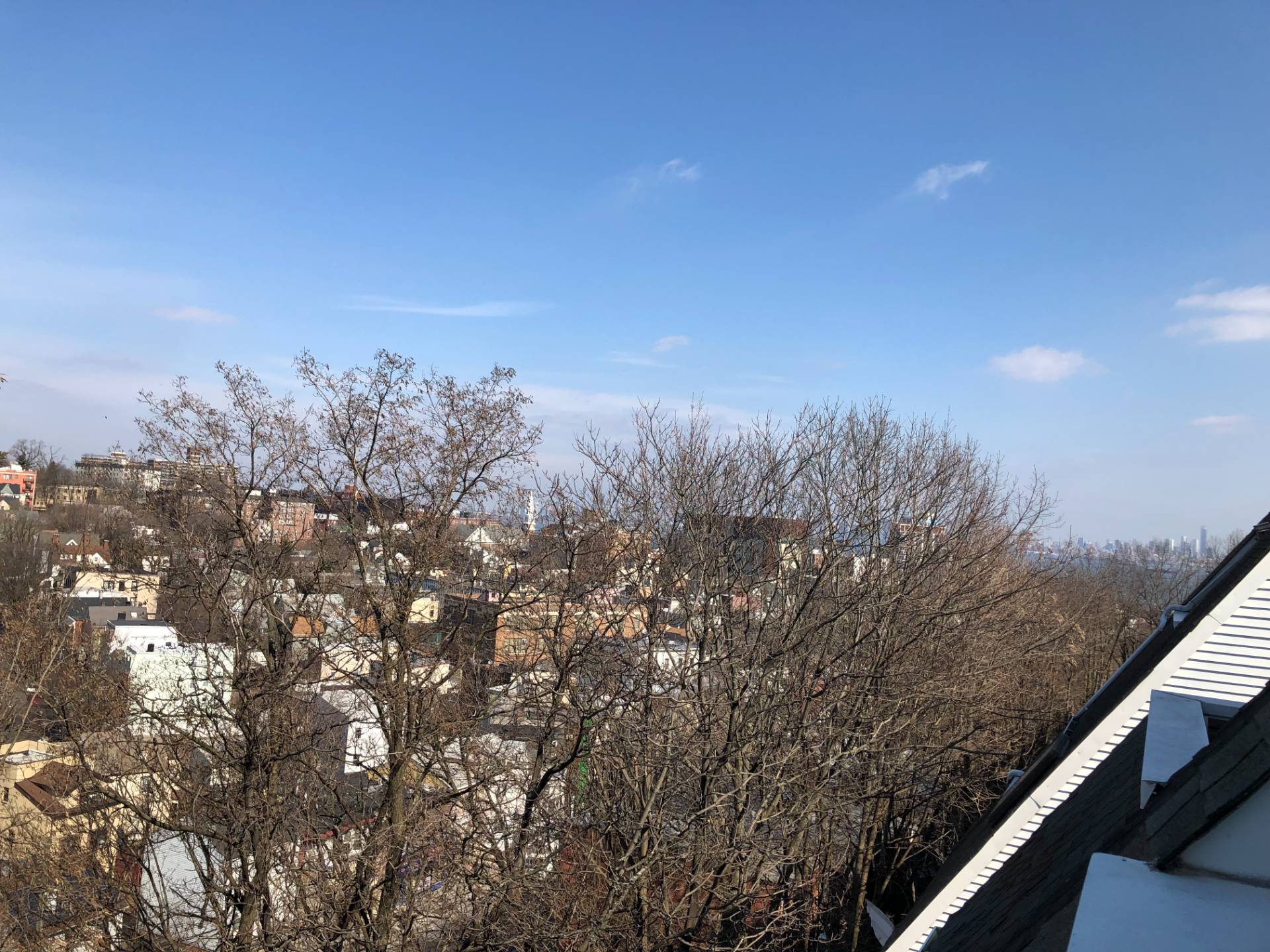 ;
;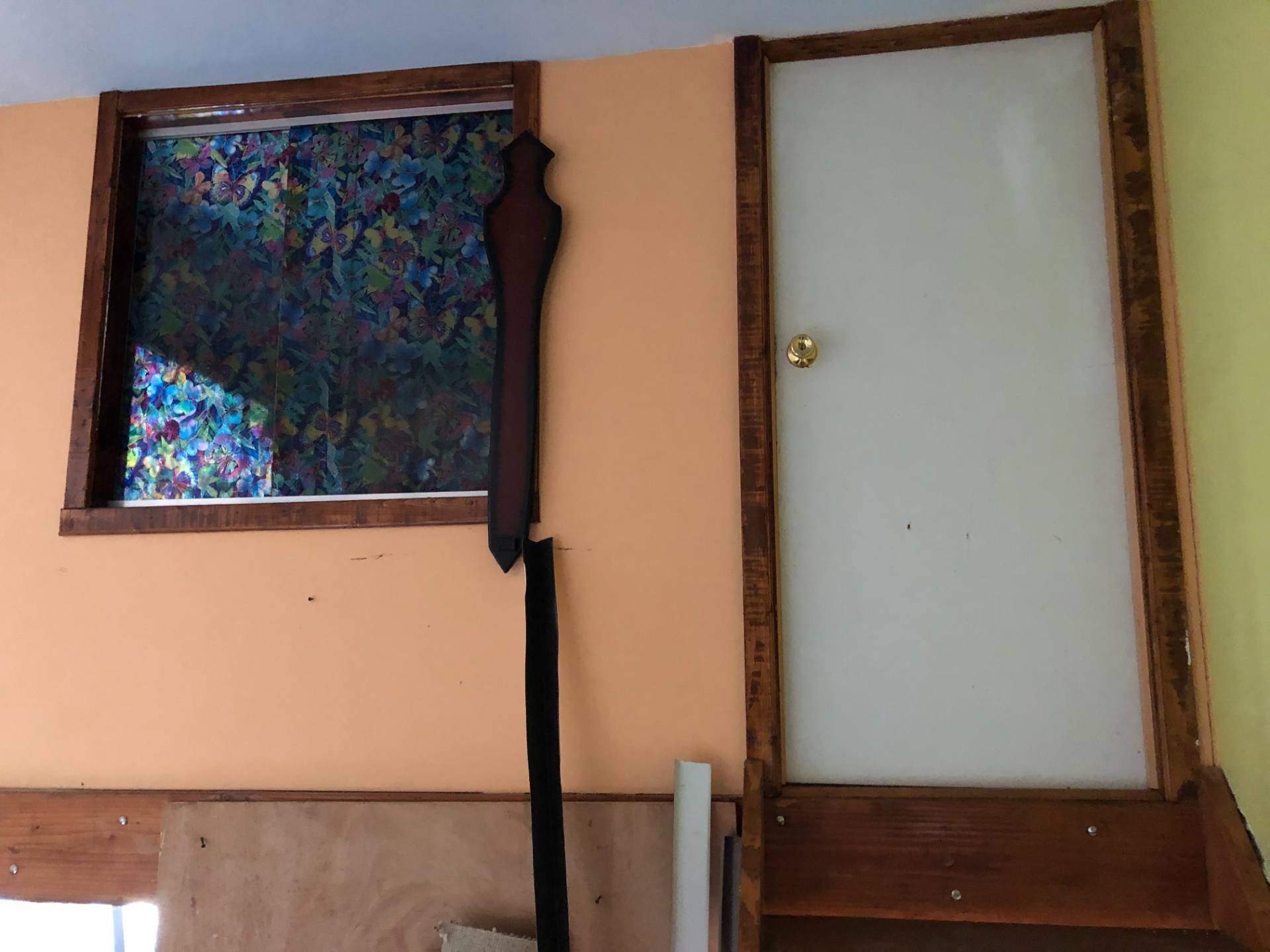 ;
;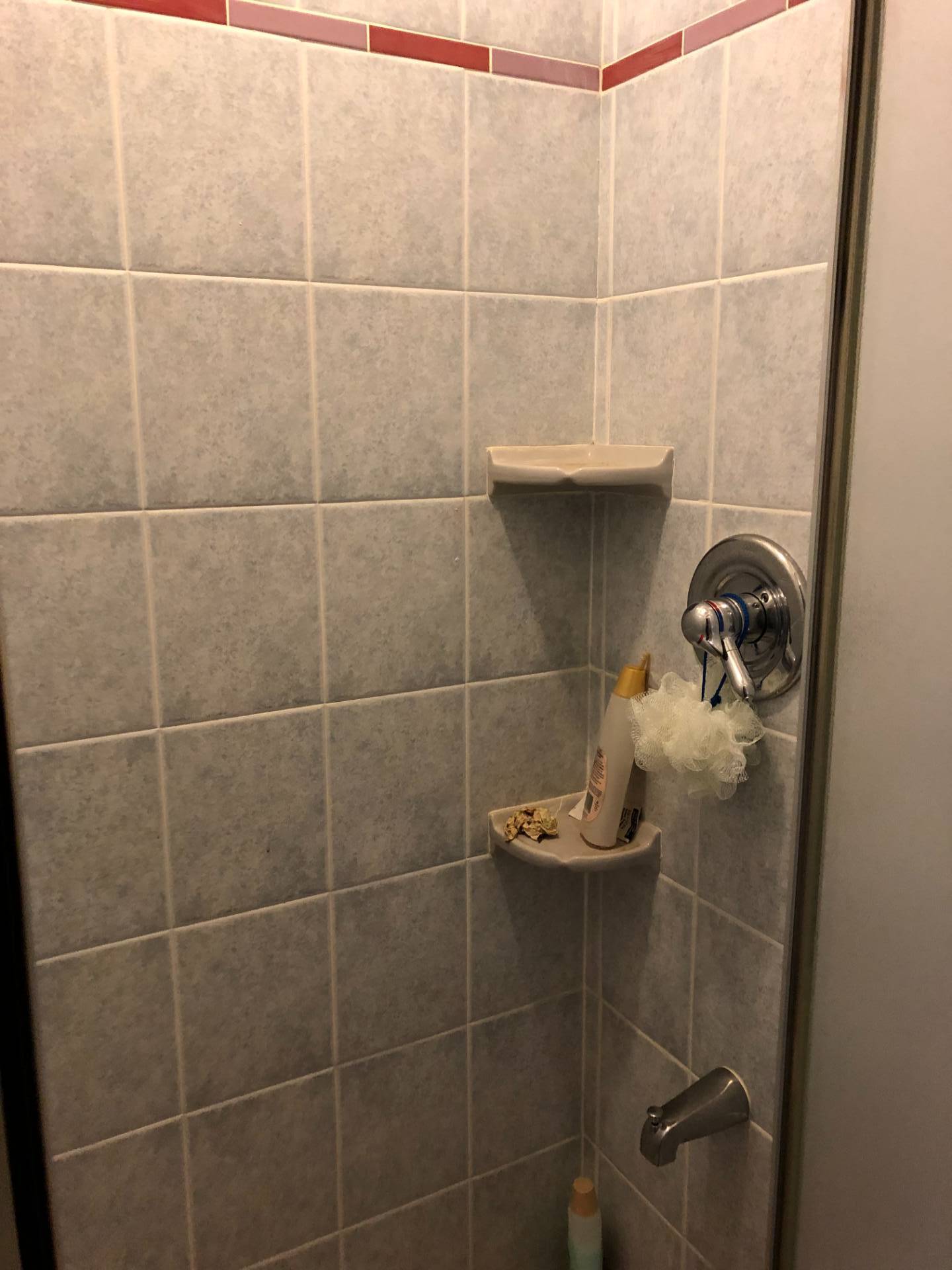 ;
;