9902 JAMACHA BLVD, #101, Spring Valley, CA 91977
| Listing ID |
11293787 |
|
|
|
| Property Type |
Mobile/Manufactured |
|
|
|
| County |
San Diego |
|
|
|
| Township |
SPRING VALLEY |
|
|
|
|
|
BRAND-NEW 3 BED 2 BATH MANUFACTURED HOME IS FAMILY PARK
***JUST RRIVED!!! BRAND NEW TOP-OF-THE-LINE 3 BED 2 BATH HOME BOASTING BREATHTAKING PANOAMIC VIEWS!!!*** CONTACT TOM REYNOSO FOR DETAIL... THIS IS A SPACIOUS 3 BED 2 BATH CUSTOM DESIGNED eBUILT HOME (EXCEEDS THE DEPARTMENT OF ENERGY'S ZERO ENERGY READY HOME STANDARDS AND CAN SAVE THE HOMEOWNER UP TO 50% ON YOUR ANNUAL POWER BILLS)... SOME OF THE FEATURES INCLUDE HIGH FLAT 9' CEILINGS, OPEN CONCEPT DESIGN, AMPLE COUNTERTOPS, SUBWAY TILE BACKSPLASH, BLACK STAINLESS STEEL APPLIANCE PACKAGE, ARGON FILLED DUAL PANE WINDOWS, LED LIGHTING, ECOBEE DIGITAL THERMOSTAT, RING VIDEO DOORBELL, PLUS MUCH MORE... CENTRALLY LOCATED IN ONE OF SPRING VALLEY'S MOST AFFORDABLE ALL-AGE COMMUNITIES... LOT RENT IS ONLY $1050 PER MONTH... INCLUDES POOL, CLUBHOUSE, KIDS PLAY AREA, ETC... ASK ABOUT OUR DIRECT LENDING PROGRAM AND SAVE BIG $$$$... CALL TOM REYNOSO TO VIEW... HABLO ESPANOL... SN#0613CAA/CAB *INFORMATION IS DEEMED RELIABLE BUT NOT GUARANTEED
|
- 3 Total Bedrooms
- 2 Full Baths
- 960 SF
- 2800 SF Lot
- Built in 2024
- 1 Story
- Unit 101
- Available 6/28/2024
- Mobile Home Style
- Make: CLAYTON WEST
- Model: HARMONY
- Dimensions: 20' x 48'
- Open Kitchen
- Laminate Kitchen Counter
- Oven/Range
- Refrigerator
- Dishwasher
- Microwave
- Garbage Disposal
- Stainless Steel
- Carpet Flooring
- Linoleum Flooring
- Corner Unit
- Laundry in Unit
- Living Room
- Dining Room
- Primary Bedroom
- Walk-in Closet
- Kitchen
- Laundry
- First Floor Primary Bedroom
- First Floor Bathroom
- Forced Air
- 1 Heat/AC Zones
- Natural Gas Fuel
- Natural Gas Avail
- Central A/C
- Manufactured (Multi-Section) Construction
- Land Lease Fee $1,050
- Hardi-Board Siding
- Asphalt Shingles Roof
- Municipal Water
- Municipal Sewer
- Pool: In Ground, Spa, Fencing
- Pool Size: COMMUNITY POOL
- Deck
- Fence
- Open Porch
- Corner
- Subdivision: LAKEVIEW MANOR
- Carport
- Private View
- Scenic View
- Park View
- New Construction
- Near Bus
- LAKEVIEW MANOR
- Community: LAKEVIEW MANOR
- Laundry in Building
- Rec Room
- Pool
- Attended Lobby
- Pets Allowed
- Clubhouse
- Playground
- $1,050 per month Maintenance
- HOA: MONTHLY SPACE RENT
|
|
Pacific Manufactured Homes
|
Listing data is deemed reliable but is NOT guaranteed accurate.
|



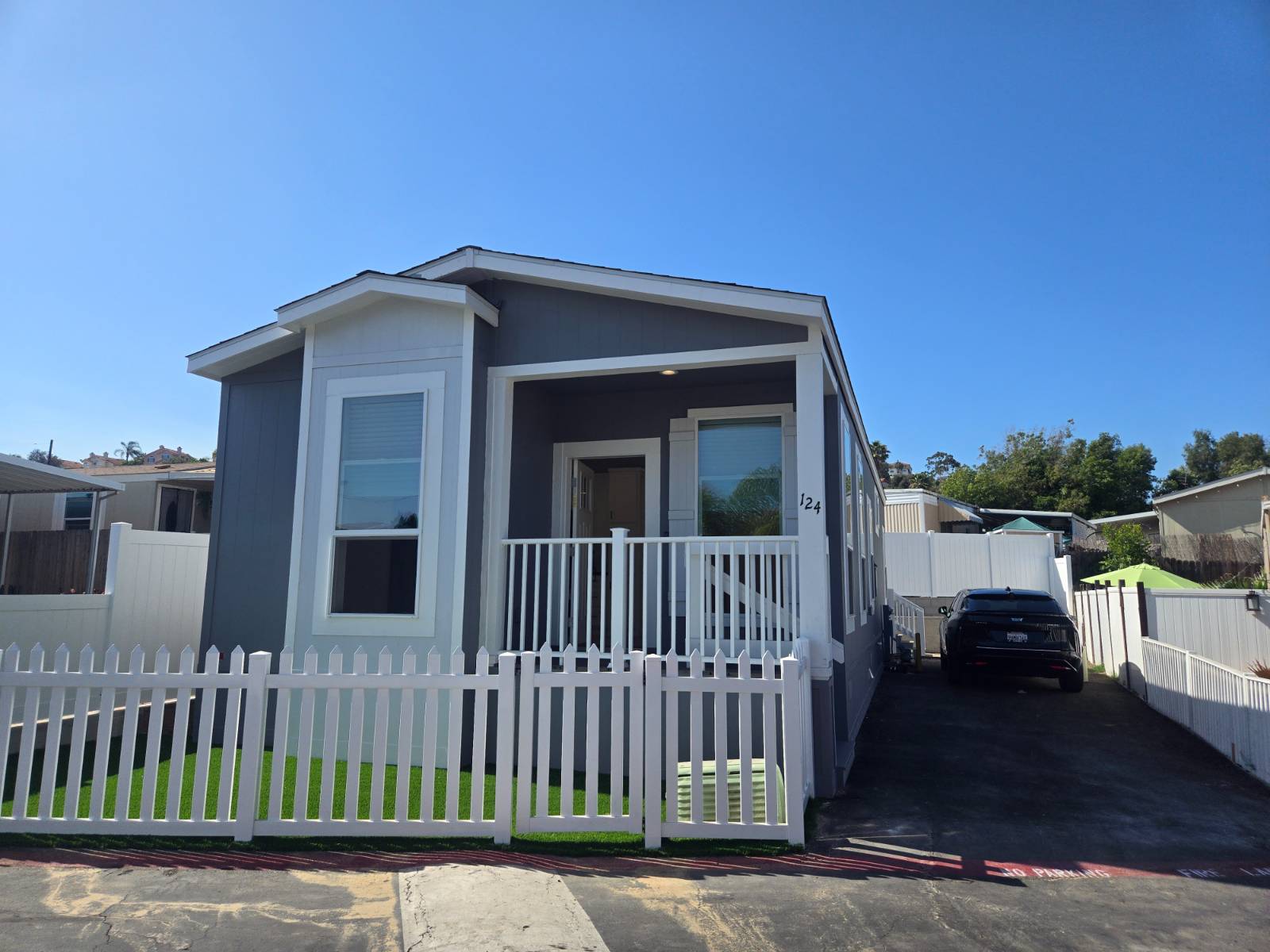


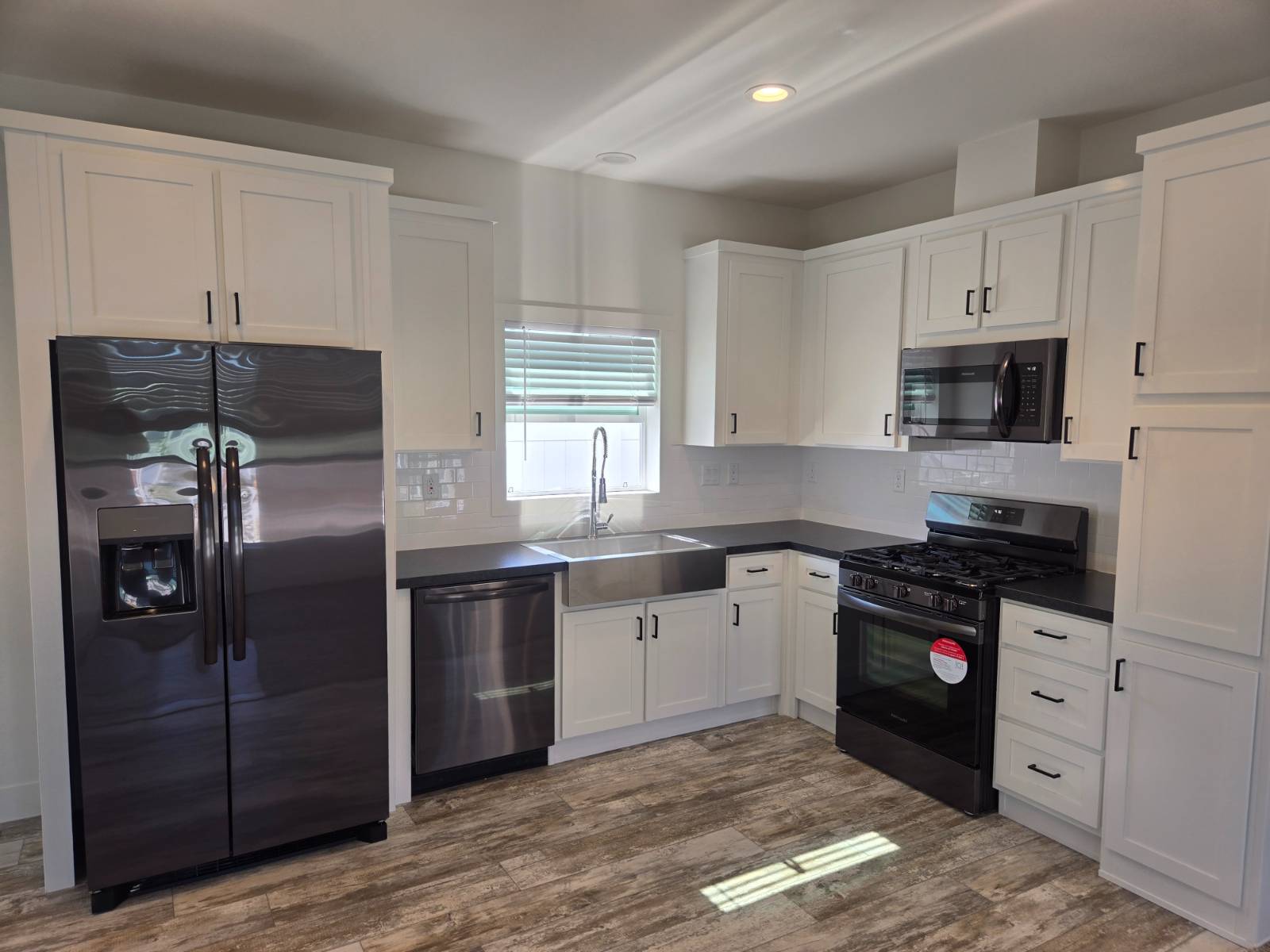 ;
; ;
; ;
;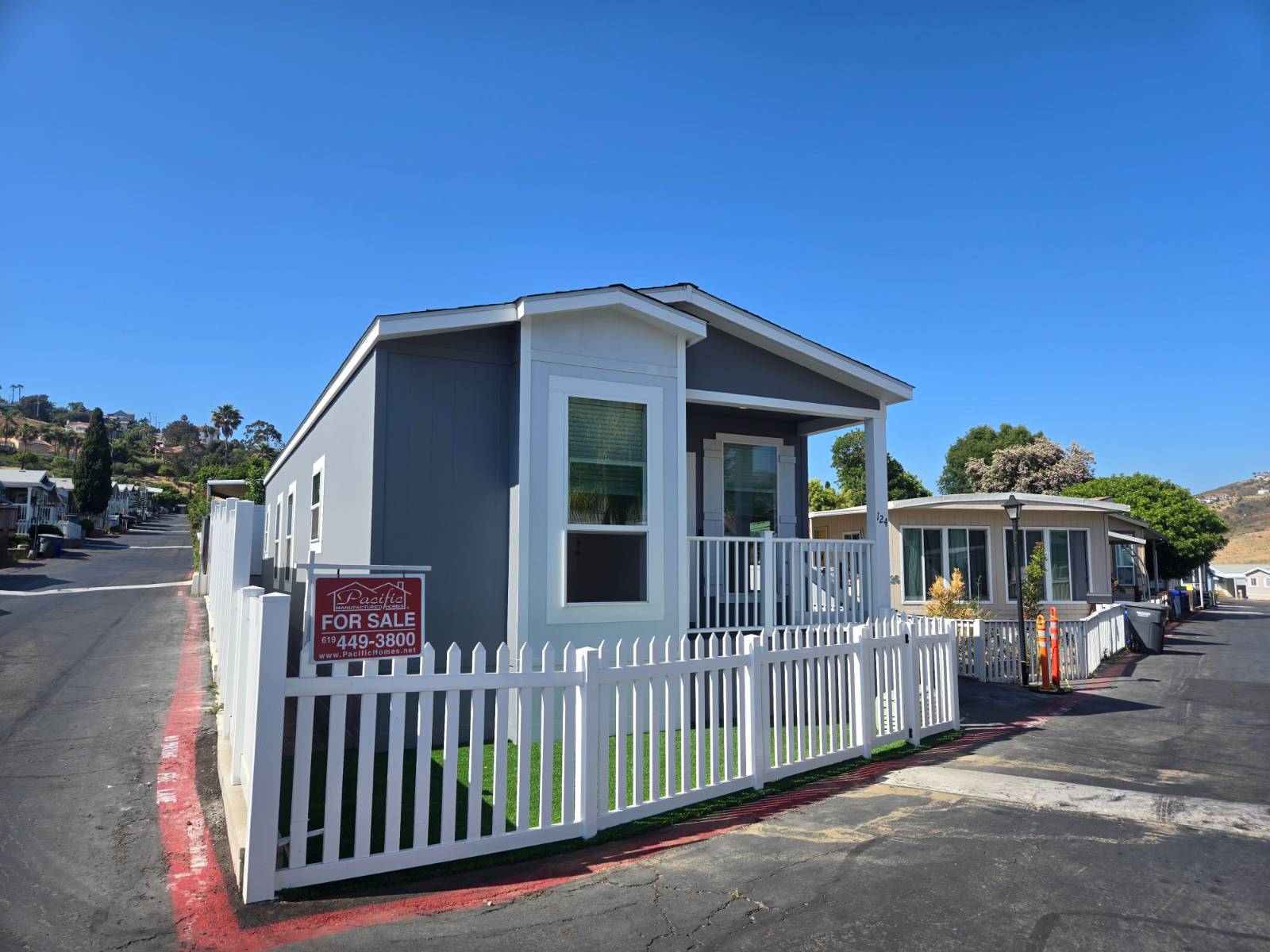 ;
;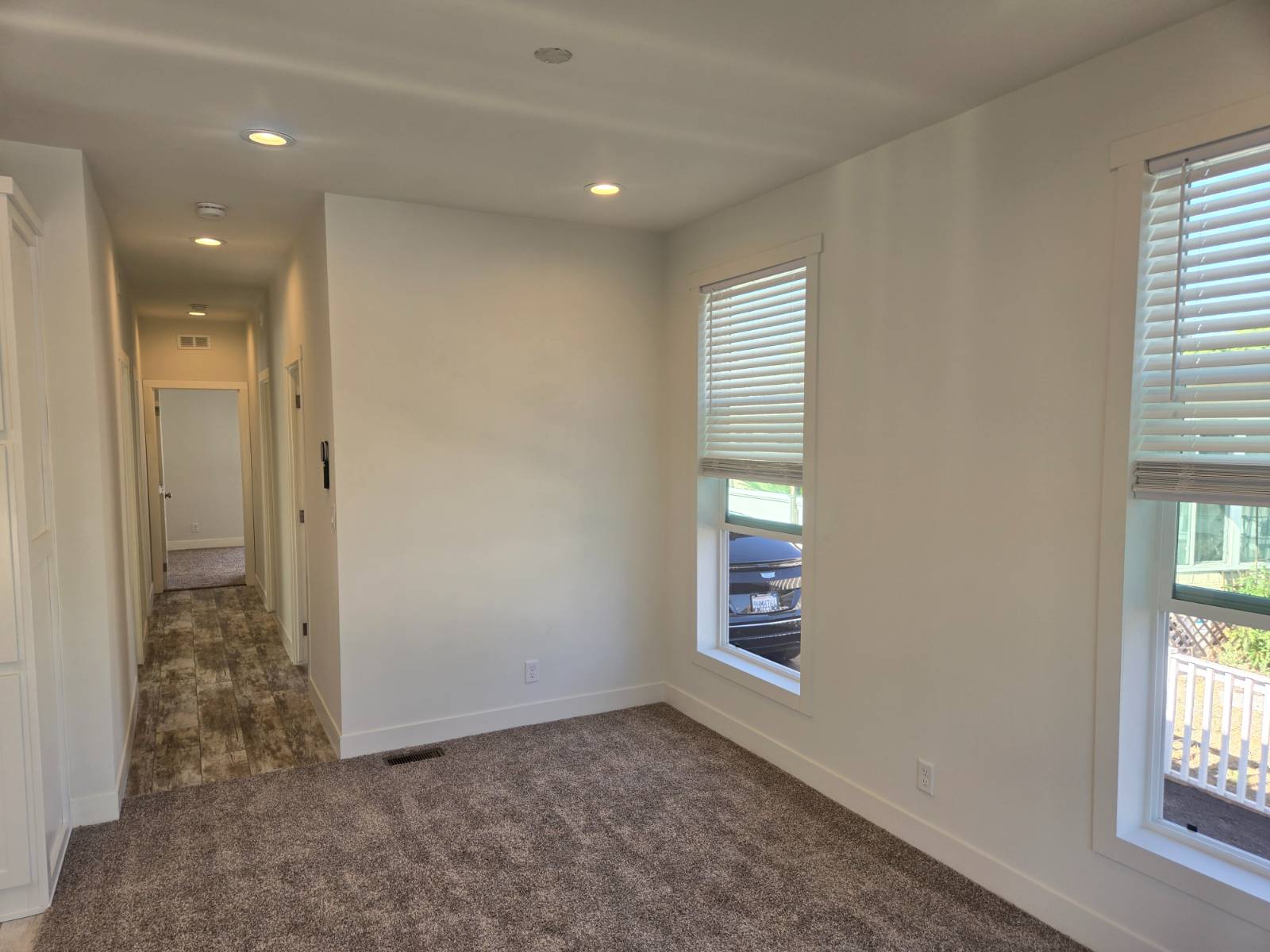 ;
; ;
; ;
;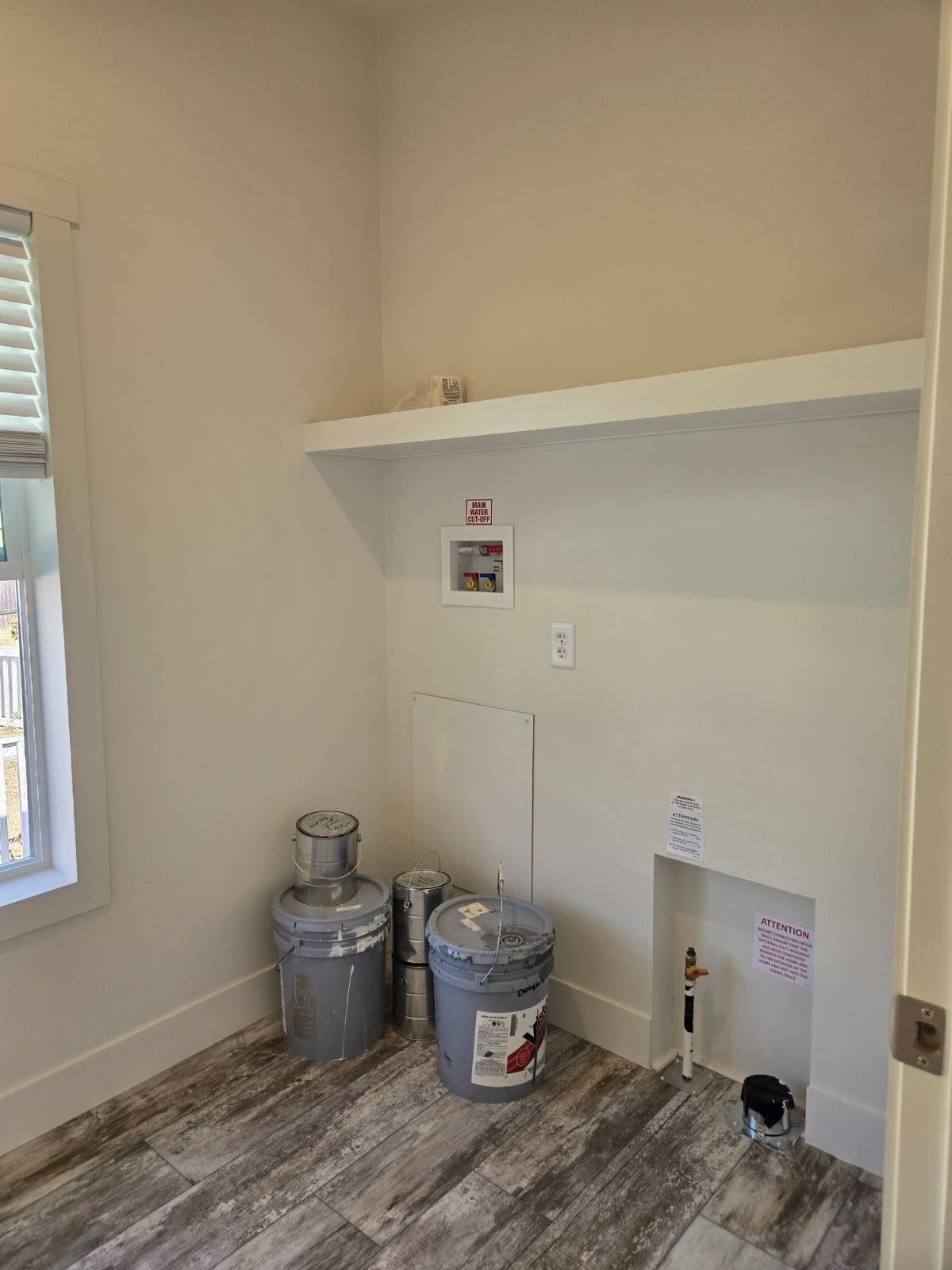 ;
;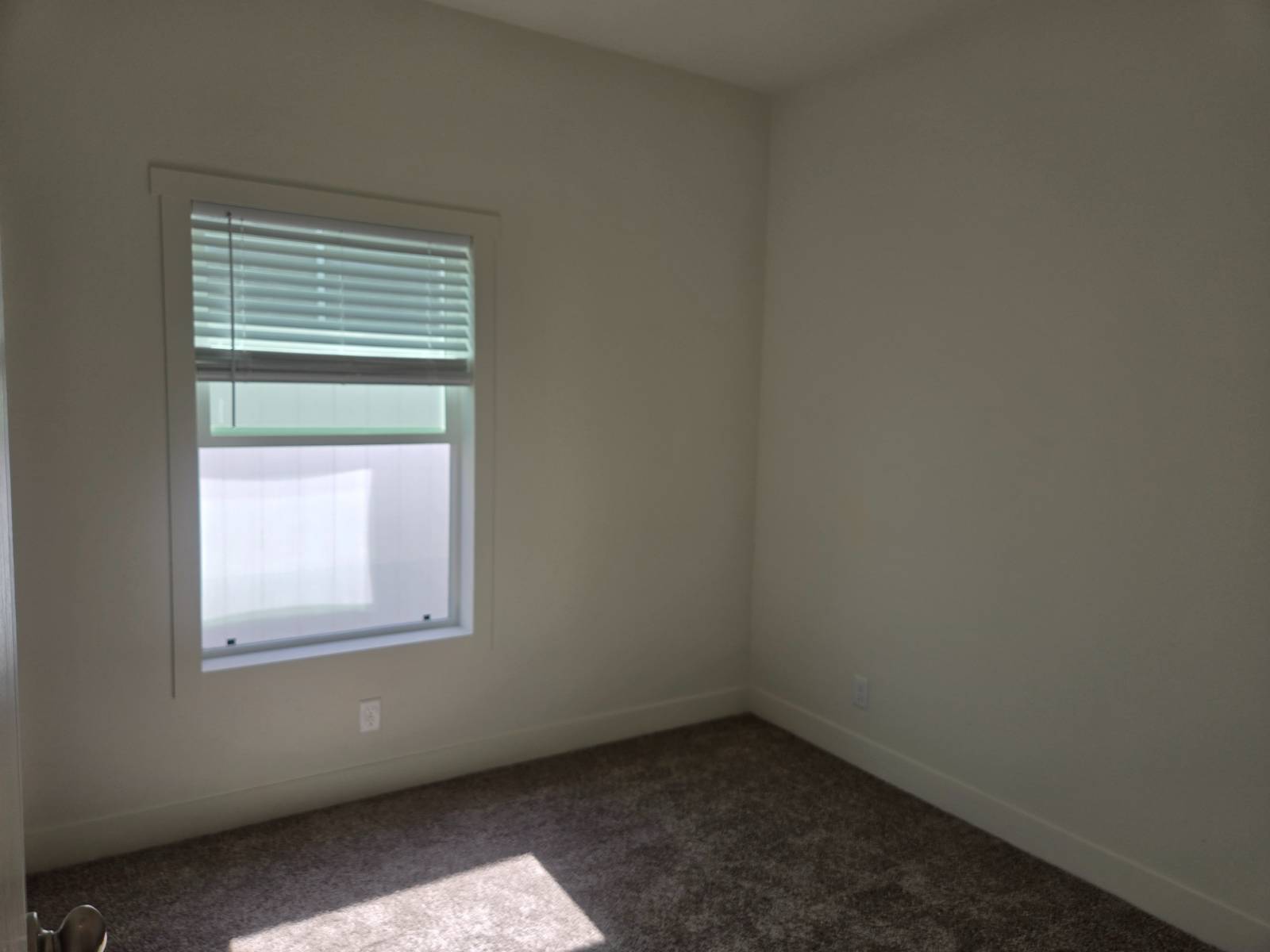 ;
;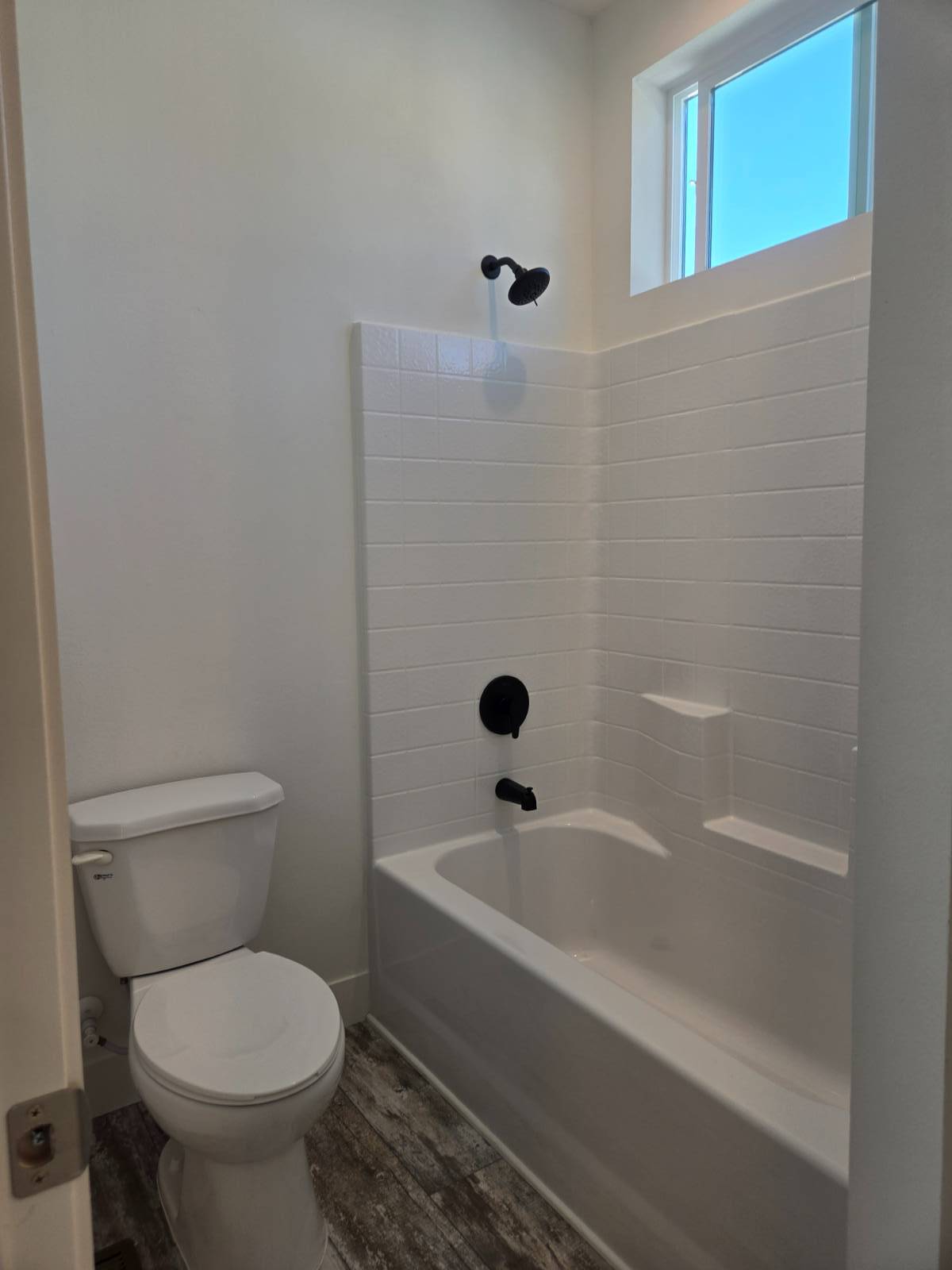 ;
; ;
; ;
; ;
; ;
; ;
;