BEEKMAN PLACE, #GARDEN/A, New York, NY 10022
$1,395,000
List Price
Off Market
 2
Beds
2
Beds
 2
Baths
2
Baths
 Built In
1931
Built In
1931
| Listing ID |
11106492 |
|
|
|
| Property Type |
Coop |
|
|
|
| Maintenance |
$4,061 |
|
|
|
| Tax Deduction |
30% |
|
|
|
| County |
New York |
|
|
|
|
| Neighborhood |
Middle East Side |
|
|
|
| Unit |
GARDEN/A |
|
|
|
| School |
New York City Schools |
|
|
|
| FEMA Flood Map |
fema.gov/portal |
|
|
|
| Year Built |
1931 |
|
|
|
|
CONTRACT SIGNEDLocated at prestigious One Beekman Place, Garden A is a spacious 2 bedroom, 2 Bath home, with views of the East River and a lovely garden. This remarkably quiet apartment provides a peaceful escape from city life. Accessed by a private hallway, the entry foyer leads to a spacious 35', a sunny living room with separate dining area and large picture windows facing the East River. Off the foyer is a generous windowed kitchen with granite counters, breakfast bar, washer/dryer and plenty of storage space. Both bedrooms are down a short hallway off the living room and have lovely ensuite baths. The primary bedroom features two generous closets and views of the garden. Across the hall is the bright second bedroom. There are coffered ceilings, custom bookcases, hardwood floors and thru-wall air-conditioning throughout this impeccable home. One Beekman Place is a premier, full service, pre-war co-op with 24-hour doorman and attended elevator. Built in 1929 by the Rockefeller family, it was designed by architects Sloan & Roberts with Corbett, Harrison & MacMurry who also designed Rockefeller Center. The elegant lobby opens out to magical Riverfront gardens for use by residents. Exceptional amenities include: swimming pool, state-of-the-art fitness center, in-house garage, two elegant Club rooms with service kitchen for entertaining, basketball court, golf simulator, and private storage. Pets are welcome. 3% Flip tax paid by purchaser. No financing allowed.
|
- 2 Total Bedrooms
- 2 Full Baths
- Built in 1931
- 17 Stories
- Floor 1
- Unit GARDEN/A
- Garden
- Laundry in Unit
- 5 Rooms
- Living Room
- High-rise (Bldg. Style)
- Laundry in Building
- Attended Lobby
- Pets Allowed
- Elevator
- Pre War Building
- 30 % Tax Deduction
- $4,061 per month Maintenance
Listing data is deemed reliable but is NOT guaranteed accurate.
|



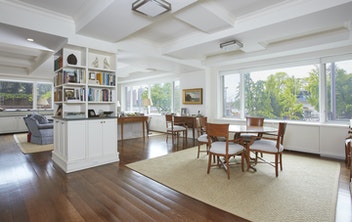


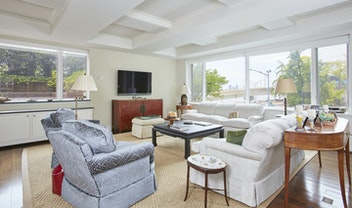 ;
;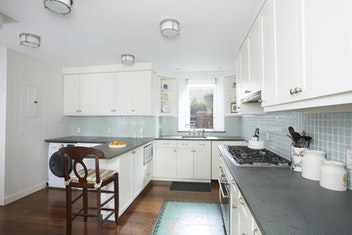 ;
;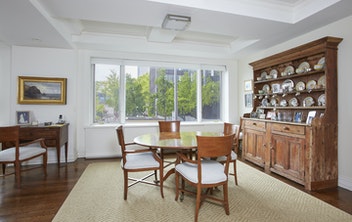 ;
;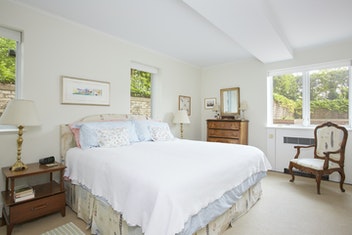 ;
;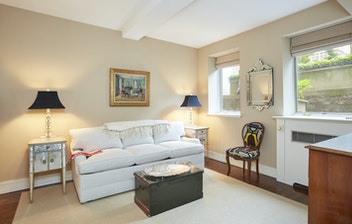 ;
;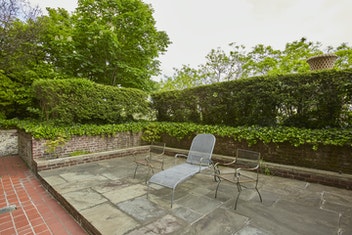 ;
;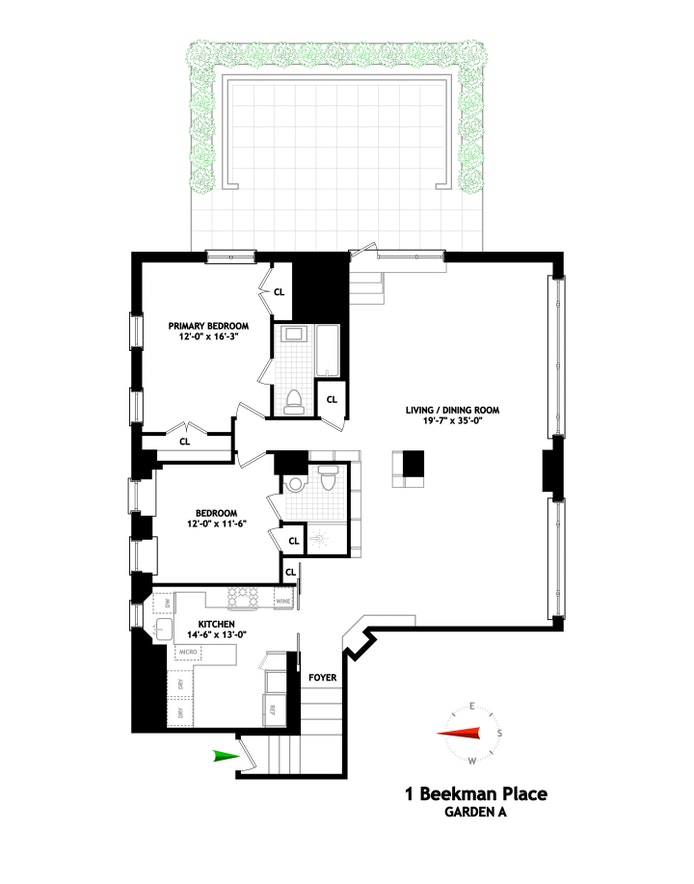 ;
;