E 134 Kerley Corners Rd, Red Hook, NY 12571
| Listing ID |
10511139 |
|
|
|
| Property Type |
House |
|
|
|
| County |
Dutchess |
|
|
|
| Township |
RED HOOK |
|
|
|
| Neighborhood |
Town of Red Hook |
|
|
|
|
| School |
Red Hook Central School District |
|
|
|
| Total Tax |
$9,711 |
|
|
|
| Tax ID |
134889-006.374-0000-510.495 |
|
|
|
| FEMA Flood Map |
fema.gov/portal |
|
|
|
| Year Built |
2004 |
|
|
|
|
High quality home in a private country setting!
It's not visible from the road or neighbors, so you might be excused for not having noticed this spectacular property! Situated on country 4 acres, yet only minutes to Red Hook Village and Schools, both the home and the plot have been thoughtfully and expertly improved and customized. The home features high ceilings, large windows, oak floors, and well-appointed, open rooms. A special place in the lower level is the magnificent large living room with a brick fireplace and 11-foot ceiling. Upstairs is a handsome master-bedroom suite with customized bath and a huge closet. In addition to the master bedroom there are two additional bedrooms on the second floor as well as two bonus rooms that can be used in a variety of ways (i.e., office, playroom, bedroom). The house is bright and comfortable in any season with zoned heat and air conditioning and easy access to a wraparound mahogany porch and a multi-level deck with hot tub and garden. The yard is level and manicured, surrounded by woods; it features a charming pond and a lighted drive. (Also available is a small house on adjacent one acre -- not listed).
|
- 3 Total Bedrooms
- 3 Full Baths
- 3187 SF
- 4.11 Acres
- Built in 2004
- 2 Stories
- Colonial Style
- Full Basement
- 1687 Lower Level SF
- Lower Level: Unfinished, Bilco Doors
- Eat-In Kitchen
- Granite Kitchen Counter
- Oven/Range
- Refrigerator
- Dishwasher
- Microwave
- Washer
- Dryer
- Stainless Steel
- Ceramic Tile Flooring
- Hardwood Flooring
- 9 Rooms
- Entry Foyer
- Living Room
- Dining Room
- Den/Office
- Primary Bedroom
- Walk-in Closet
- Bonus Room
- Kitchen
- Laundry
- First Floor Bathroom
- 1 Fireplace
- Forced Air
- 2 Heat/AC Zones
- Oil Fuel
- Central A/C
- Frame Construction
- Vinyl Siding
- Asphalt Shingles Roof
- Detached Garage
- 3 Garage Spaces
- Private Well Water
- Private Septic
- Deck
- Open Porch
- Room For Pool
- Trees
- Pond View
- Park View
- Pond Waterfront
- $7,412 School Tax
- $2,299 County Tax
- $9,711 Total Tax
- Tax Year 2017
|
|
Maarten Reilingh
REILINGH MAARTEN
|
Listing data is deemed reliable but is NOT guaranteed accurate.
|



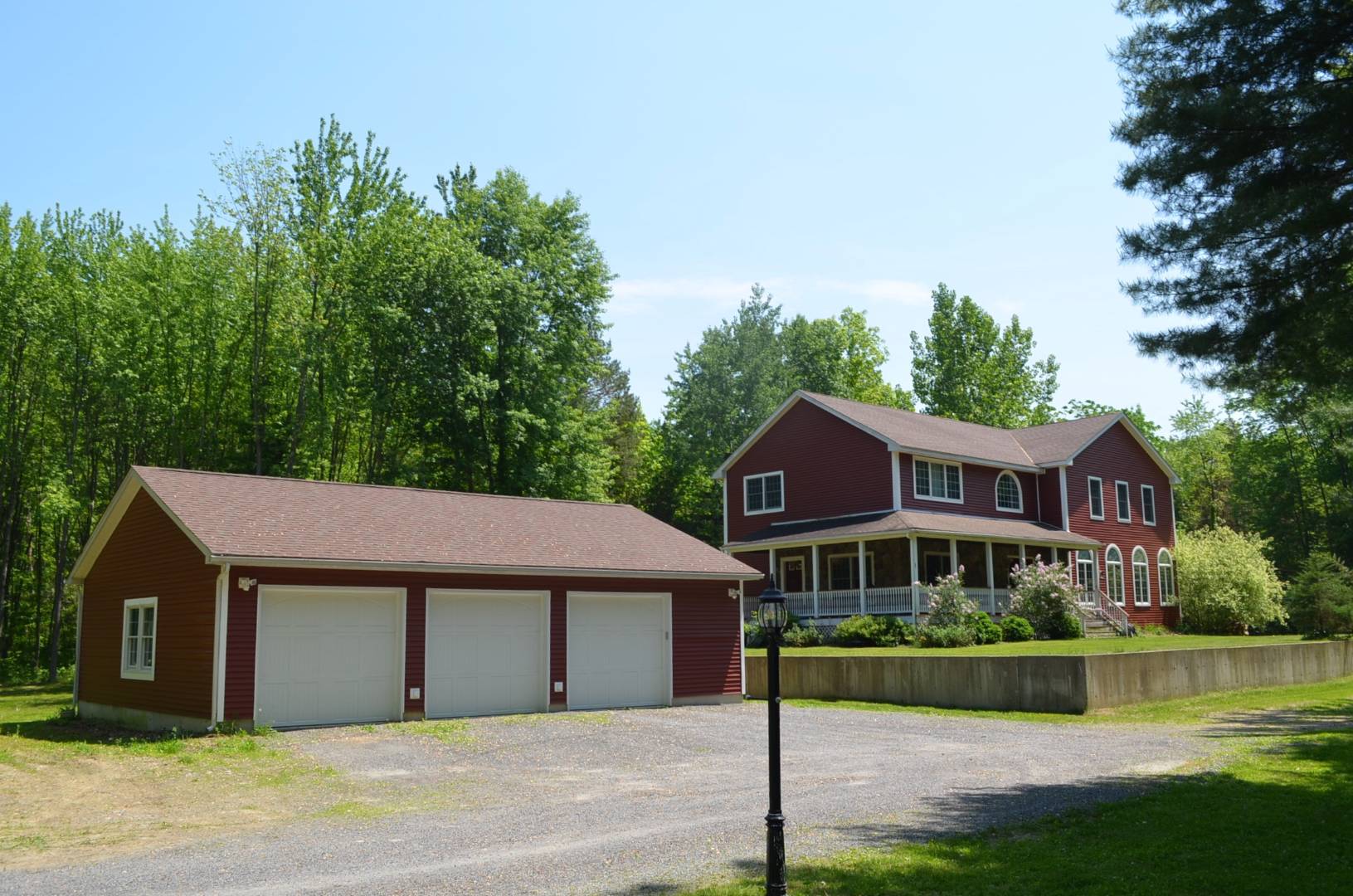


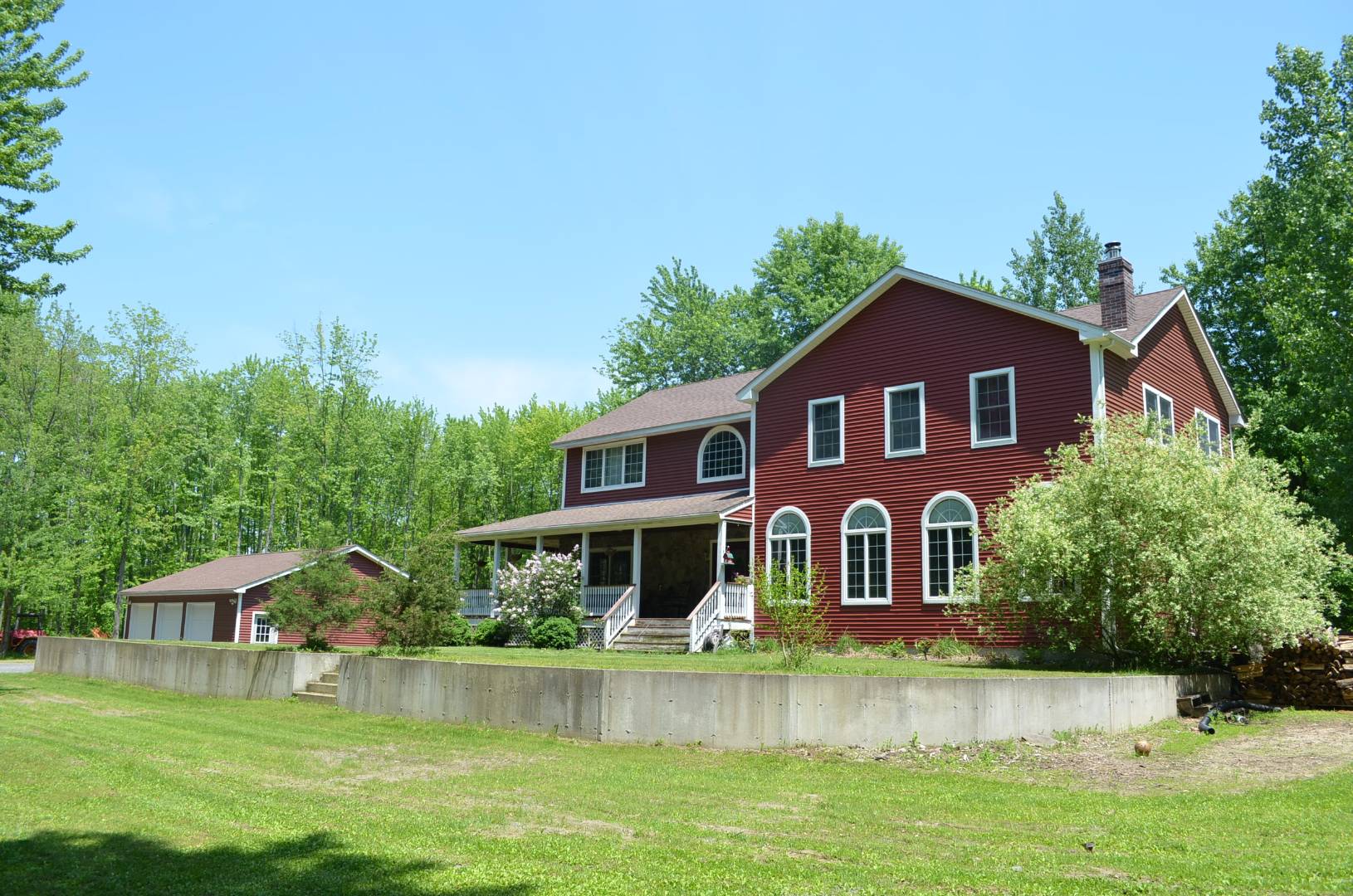 ;
;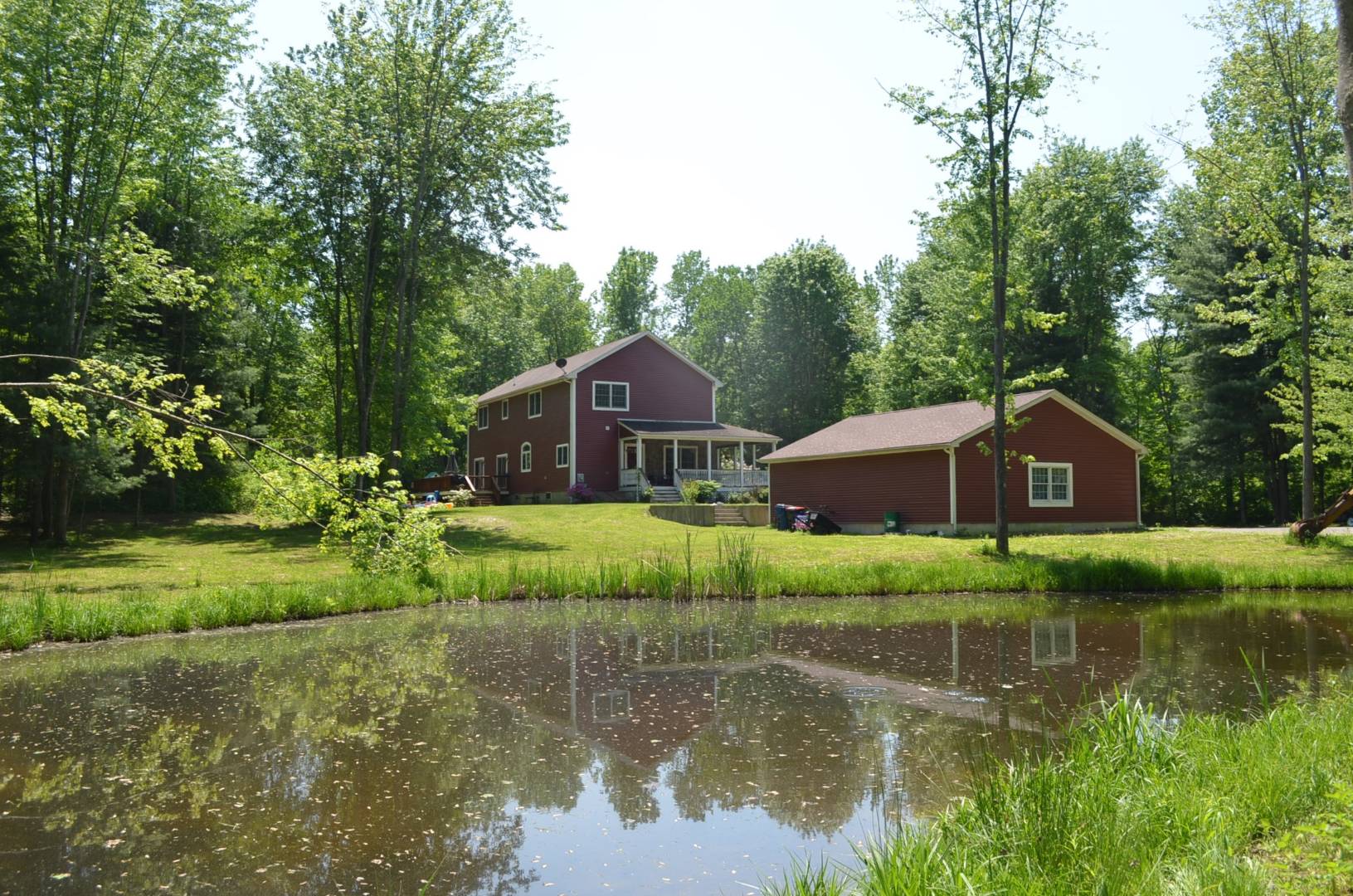 ;
;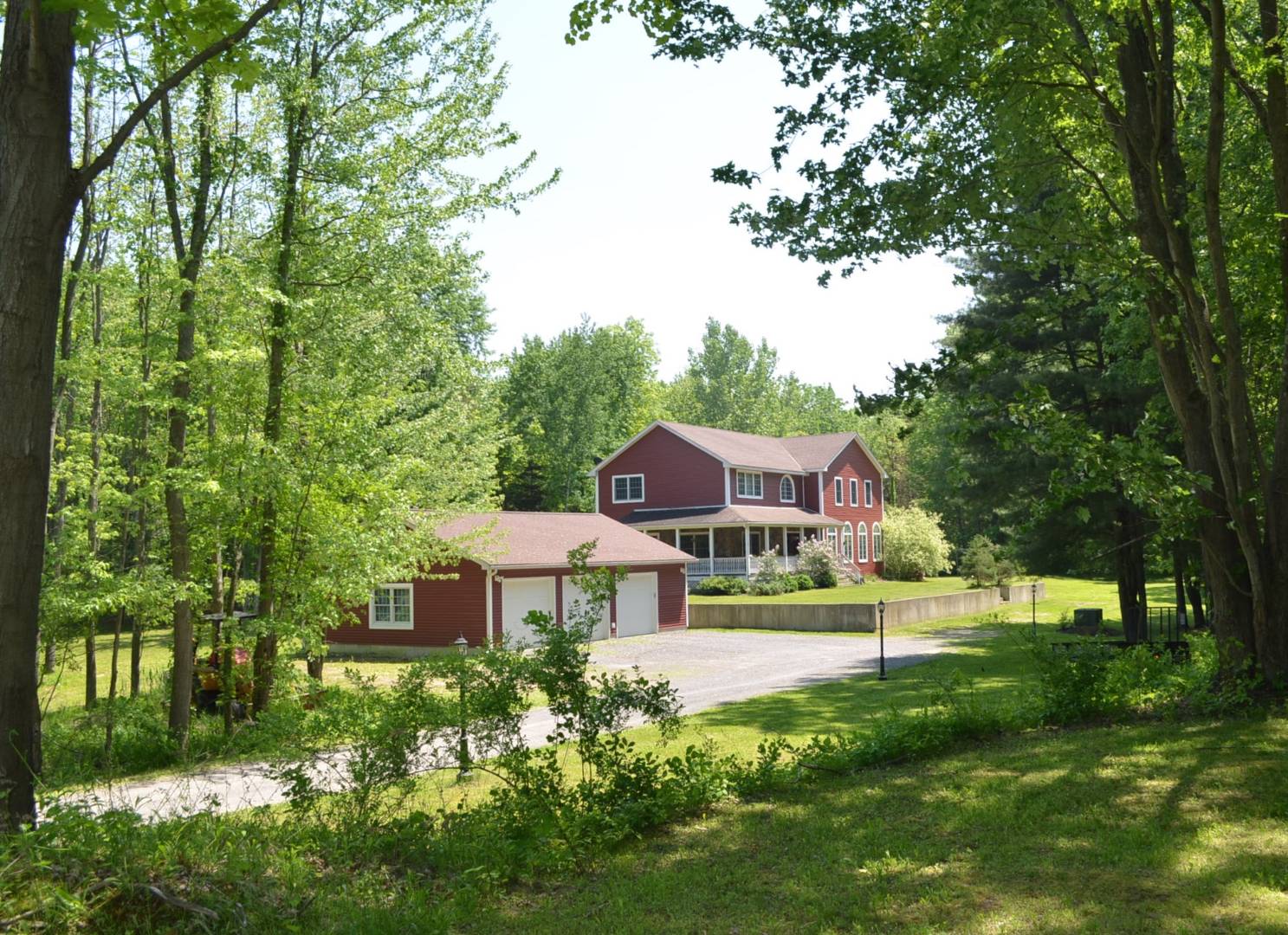 ;
;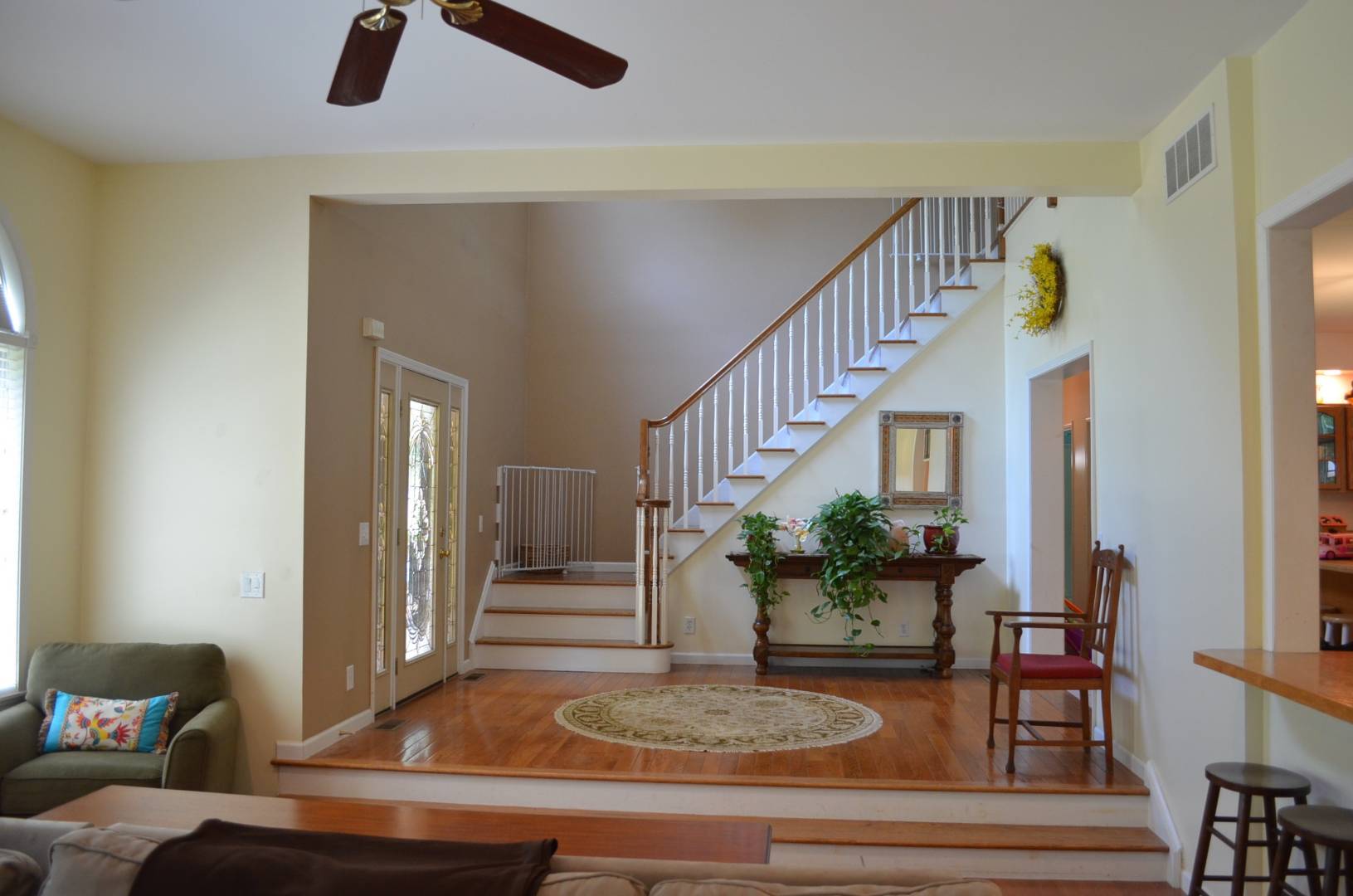 ;
;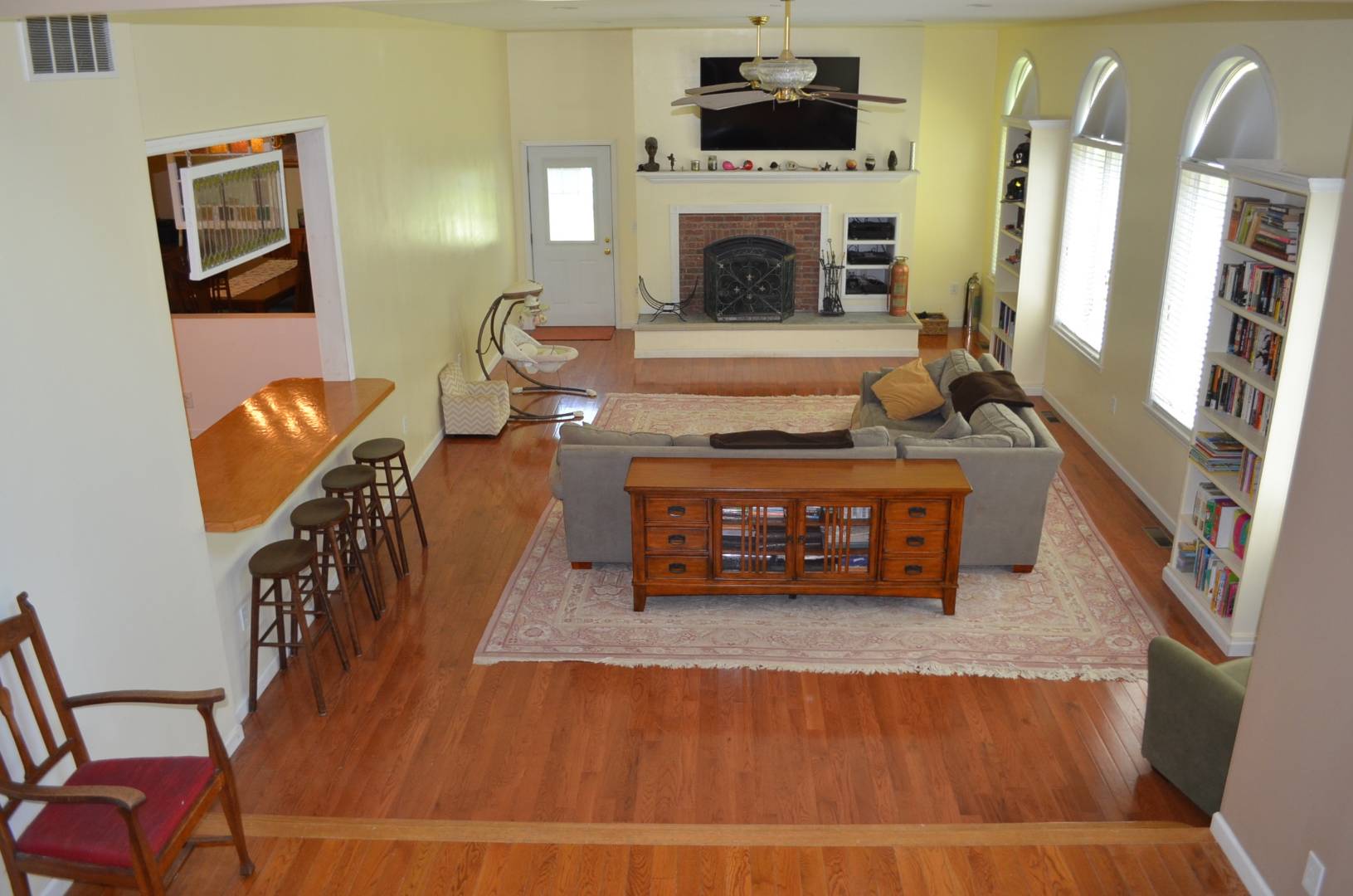 ;
;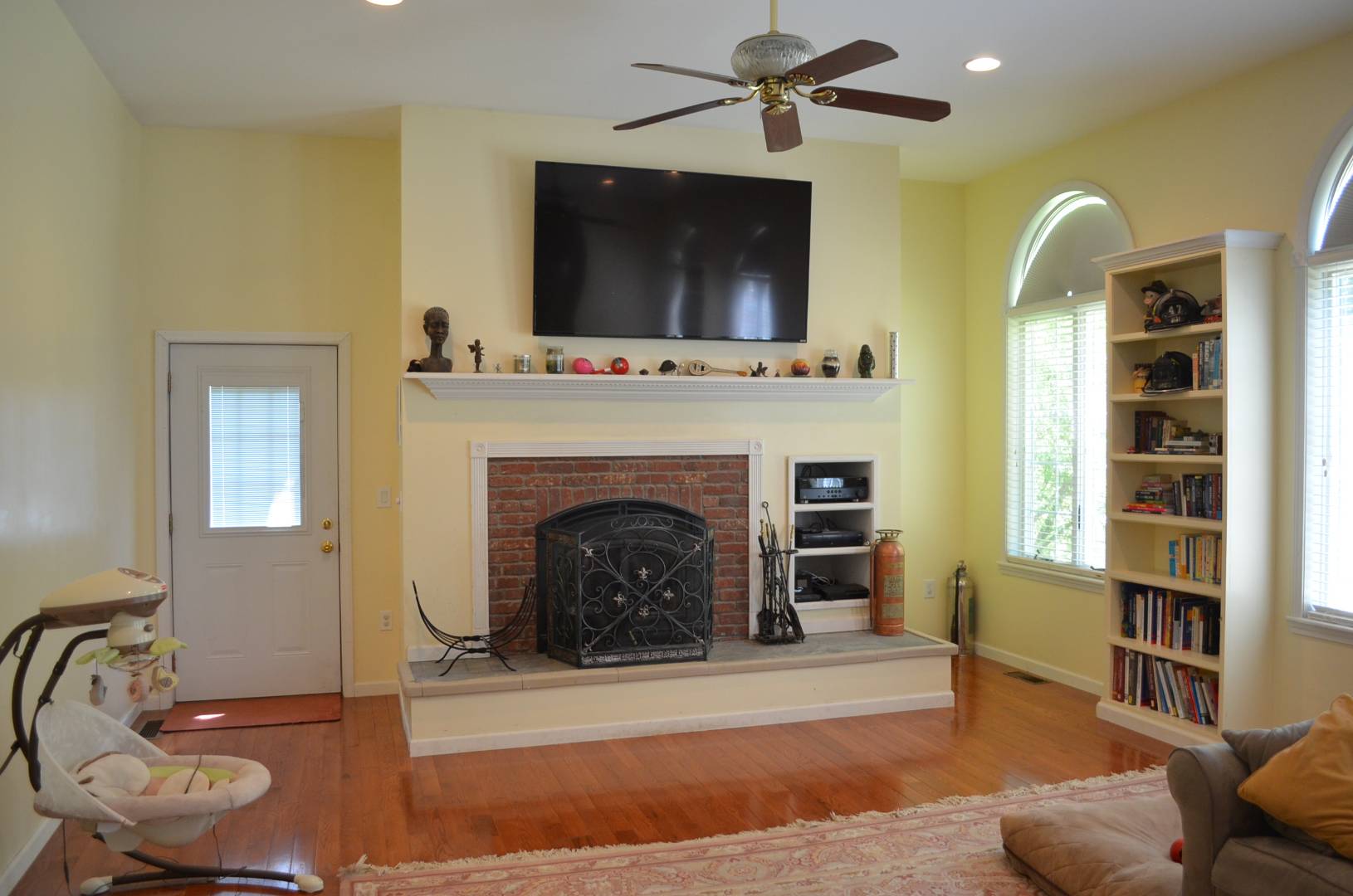 ;
;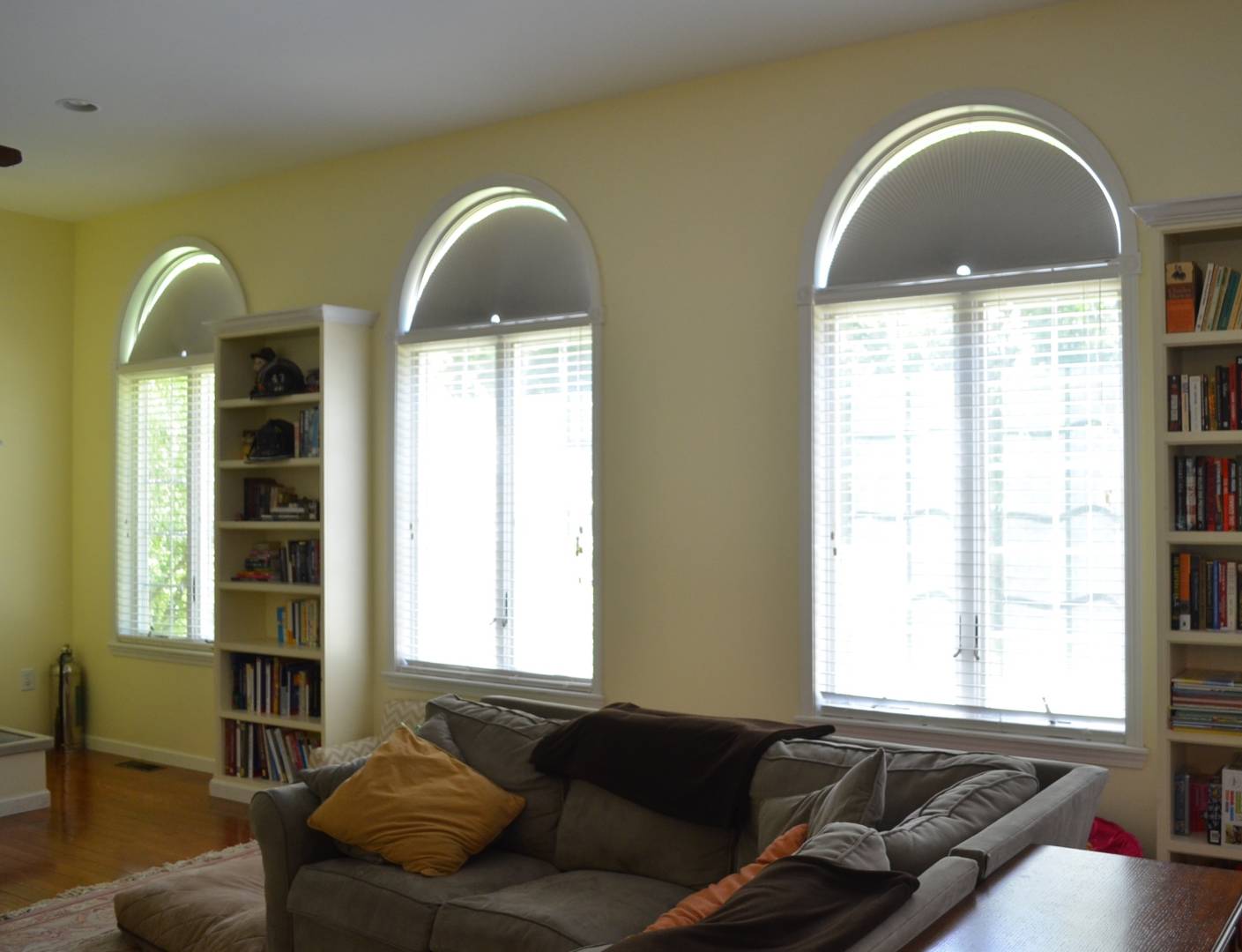 ;
;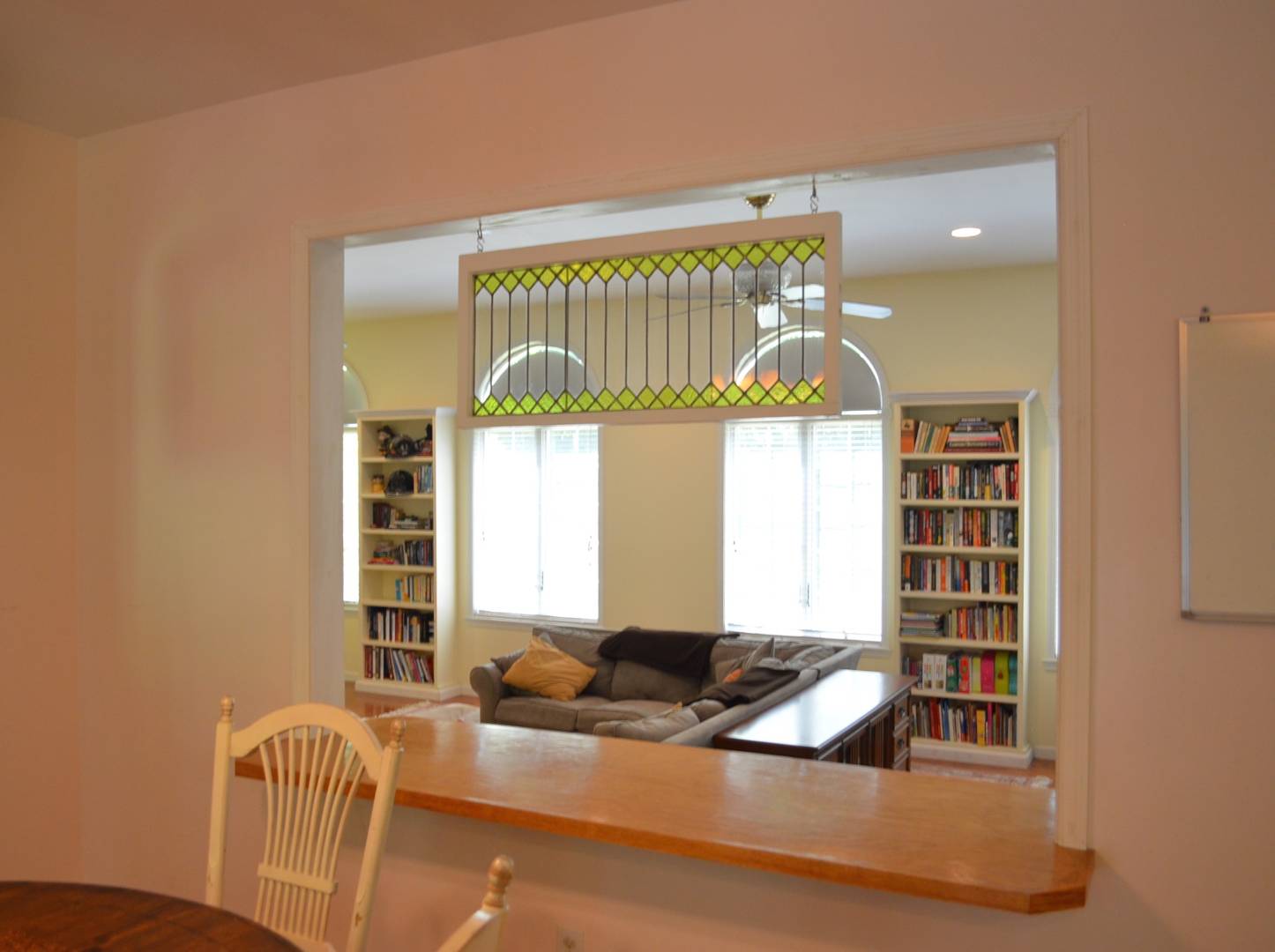 ;
;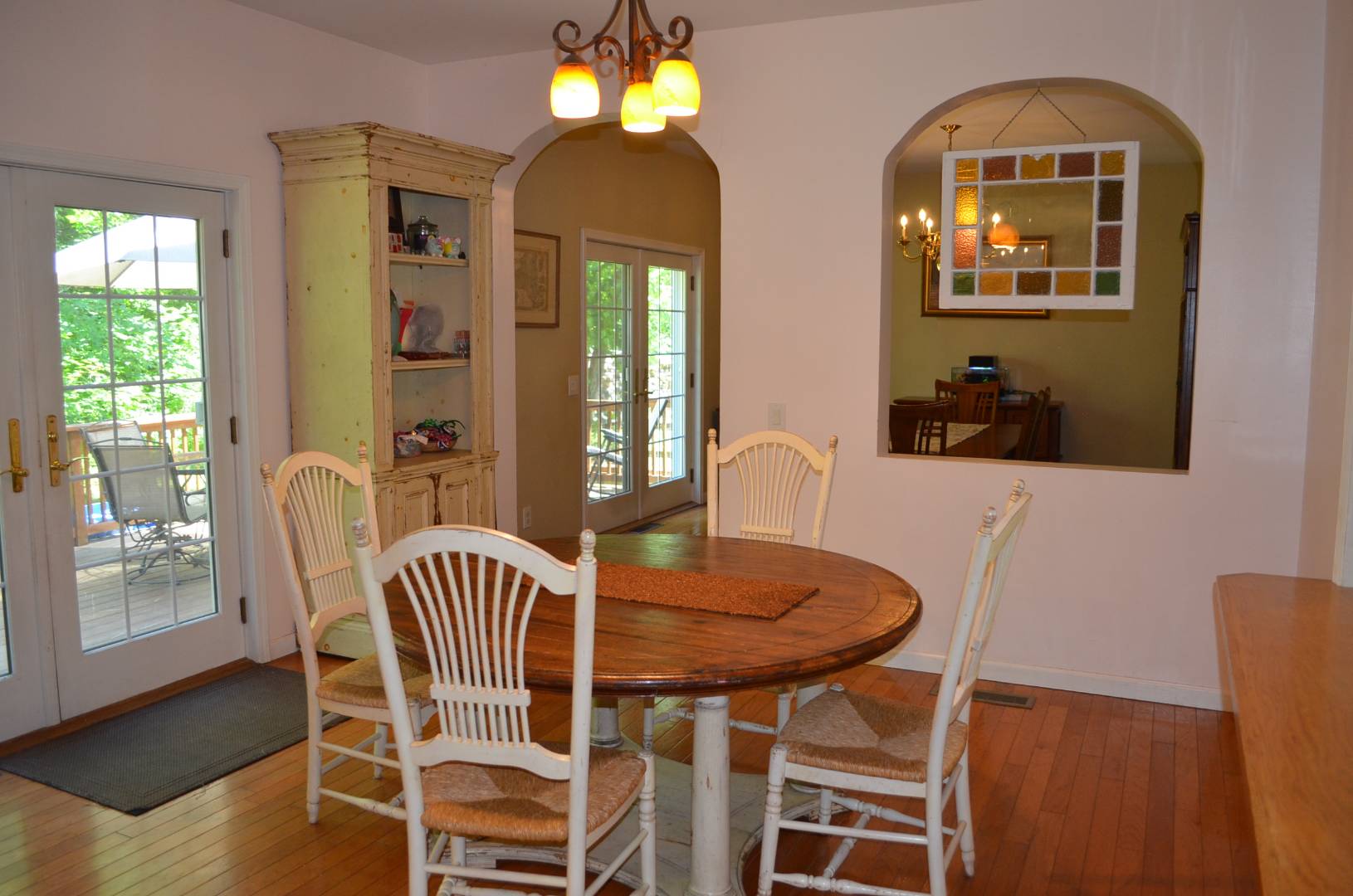 ;
;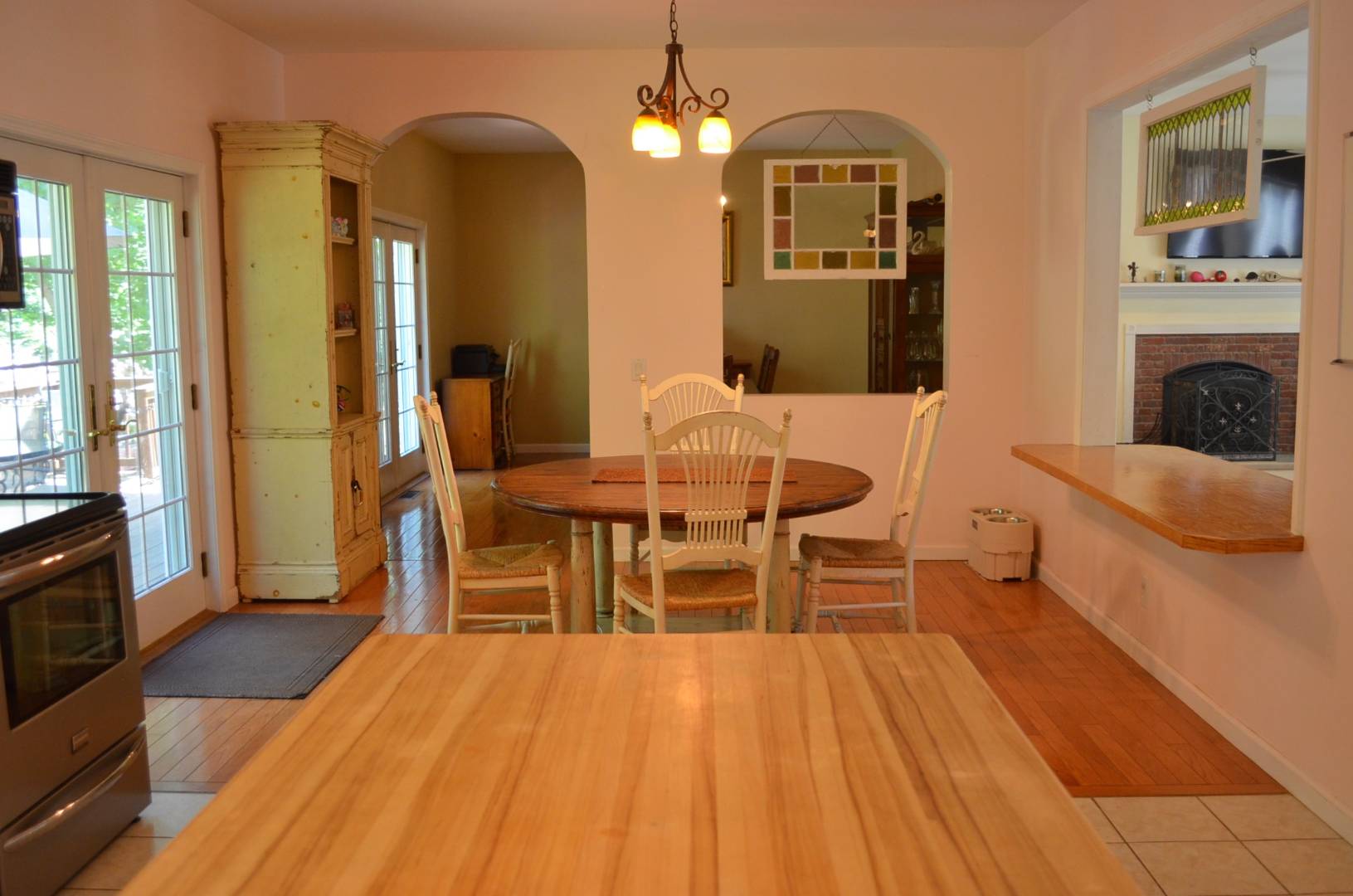 ;
;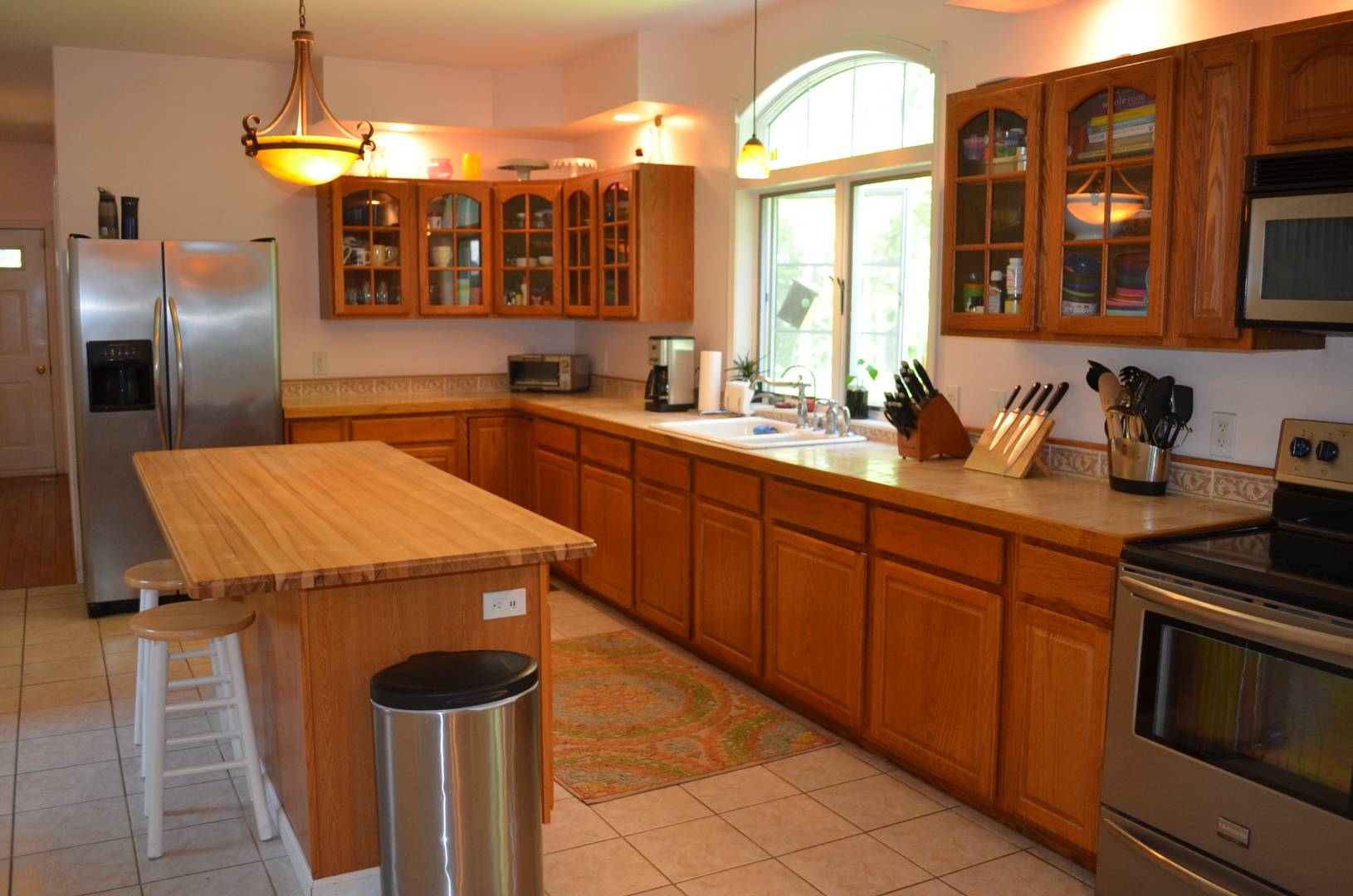 ;
;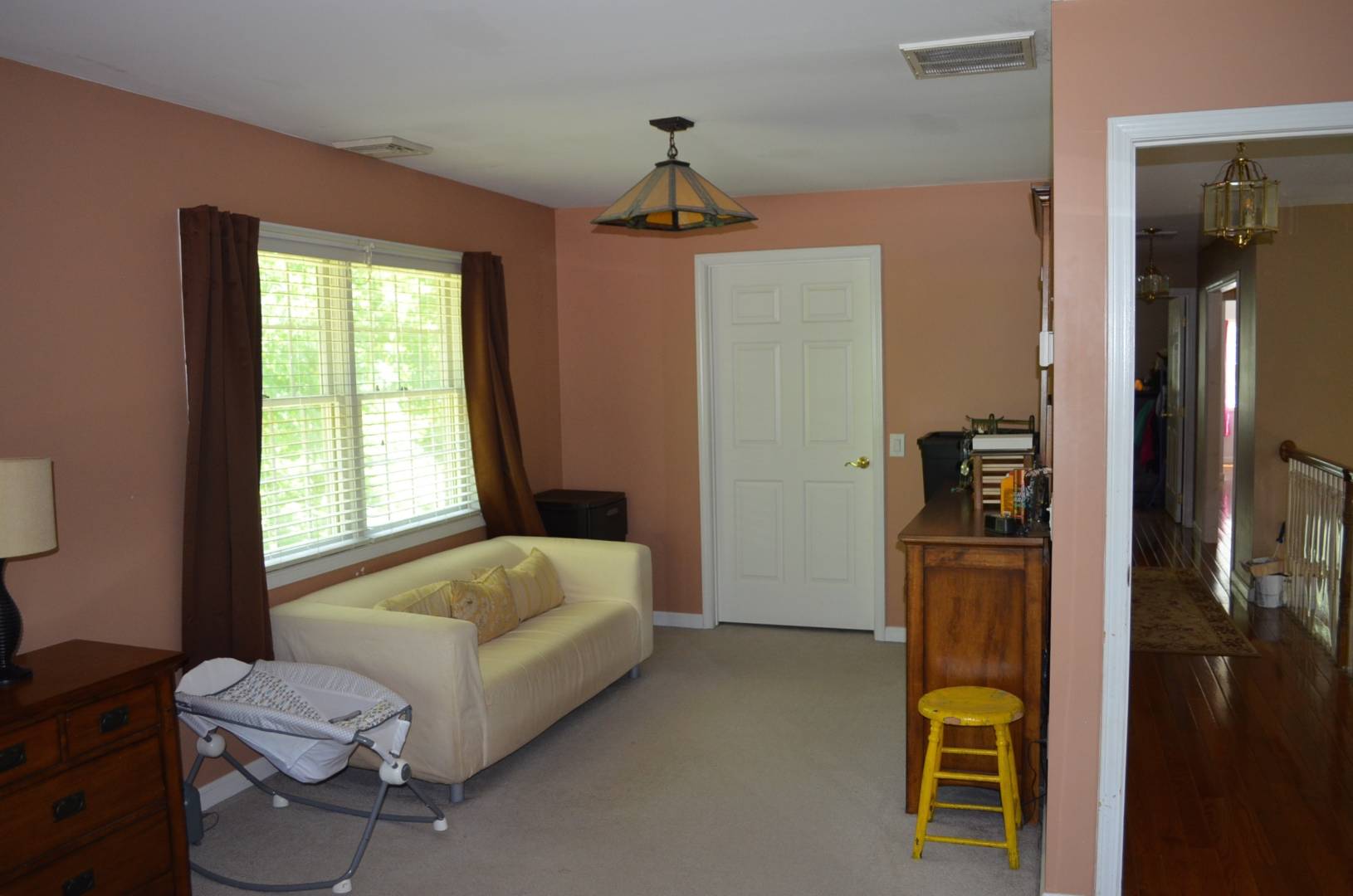 ;
;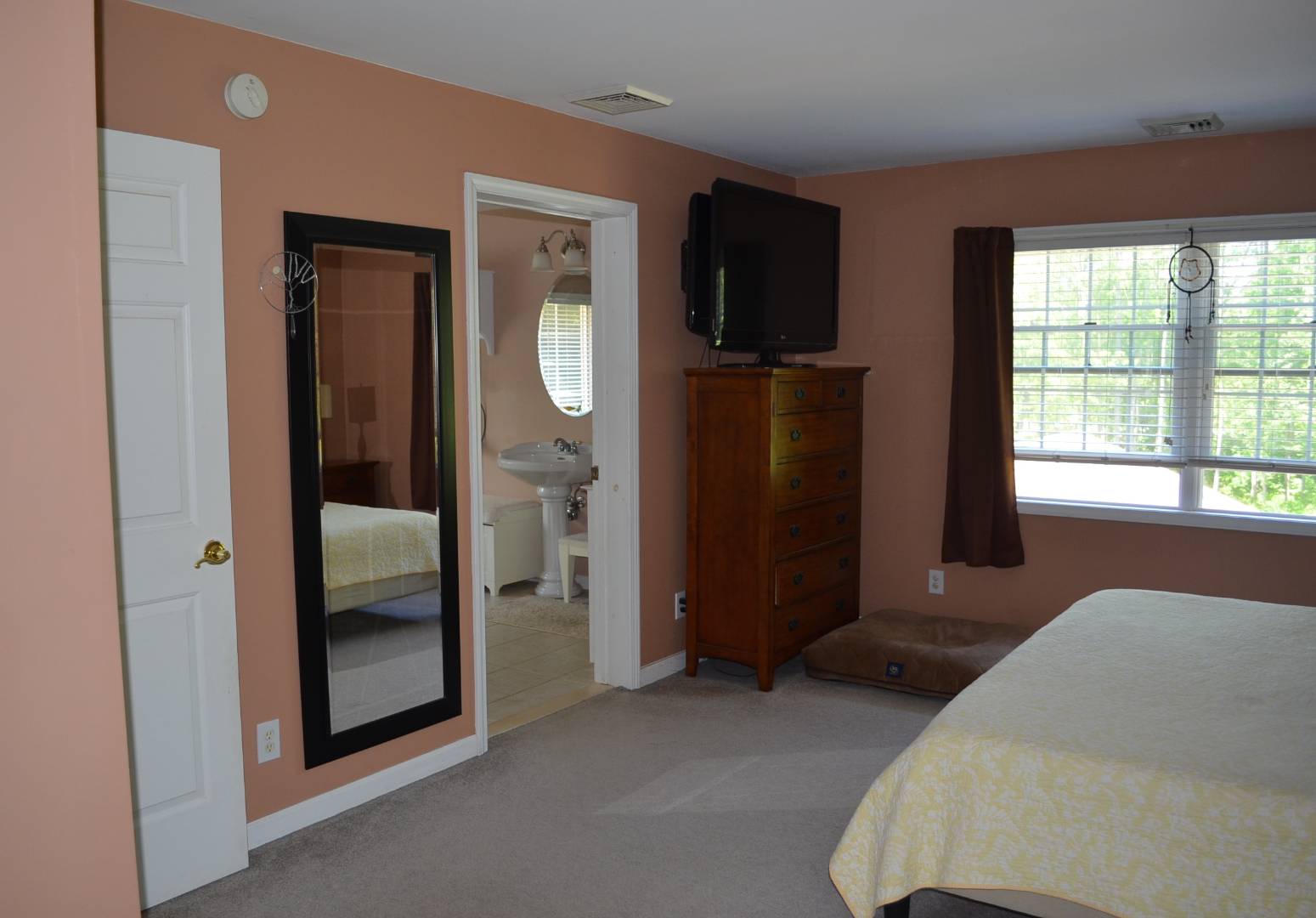 ;
;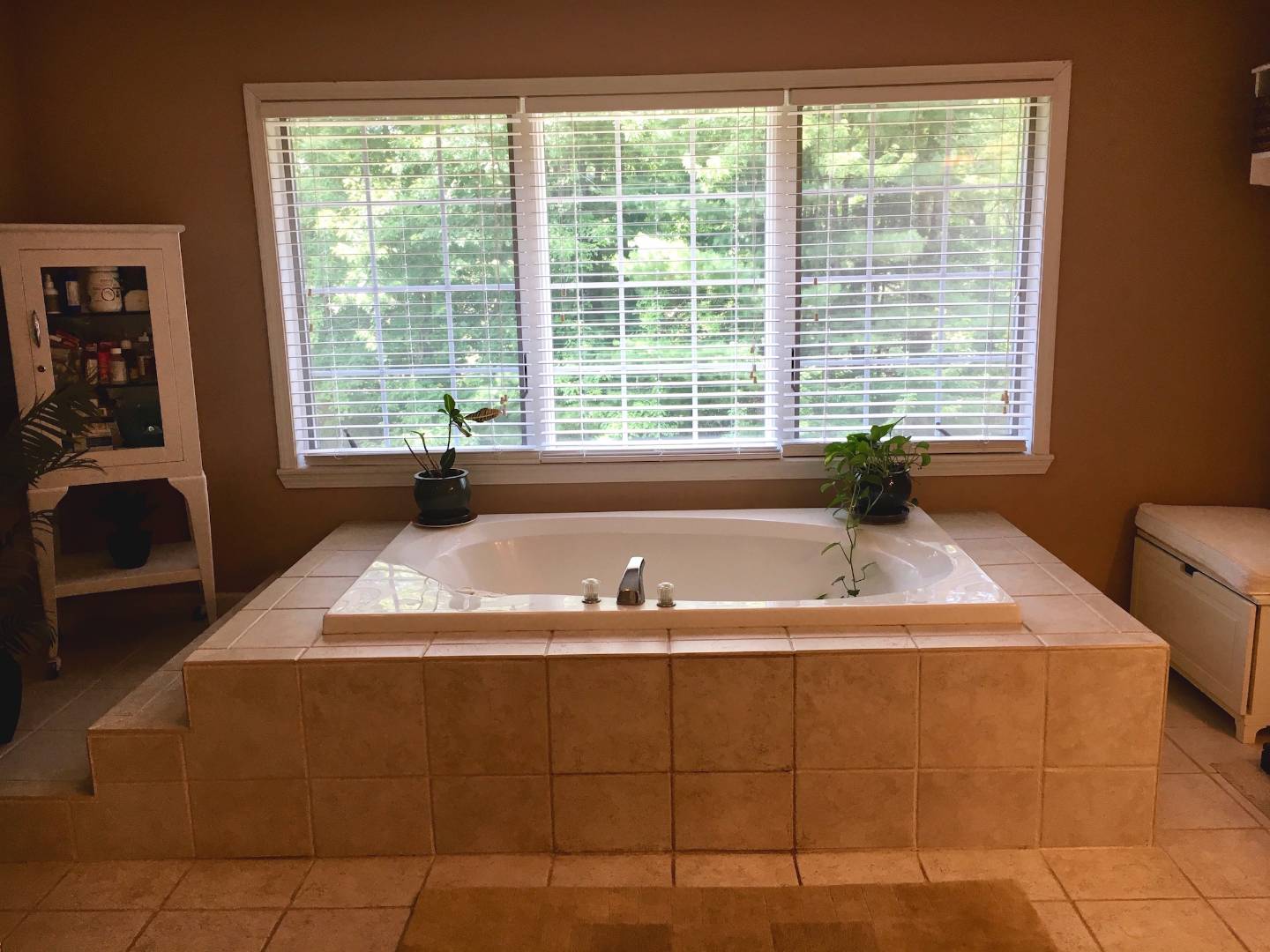 ;
;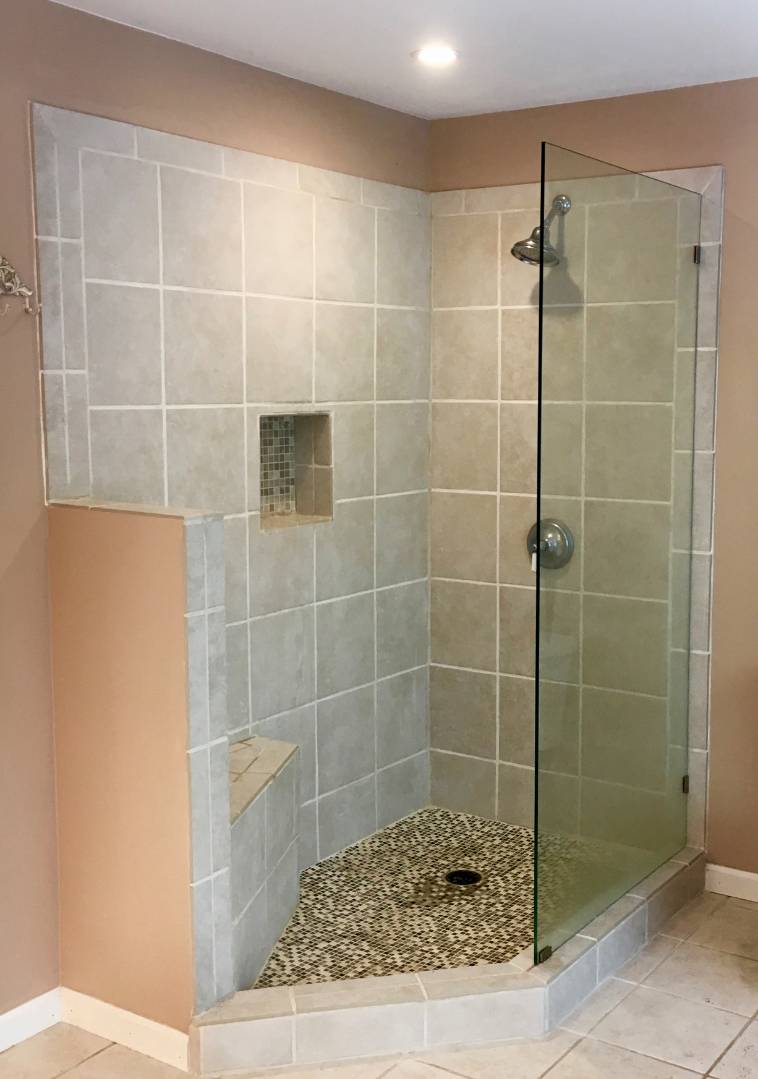 ;
;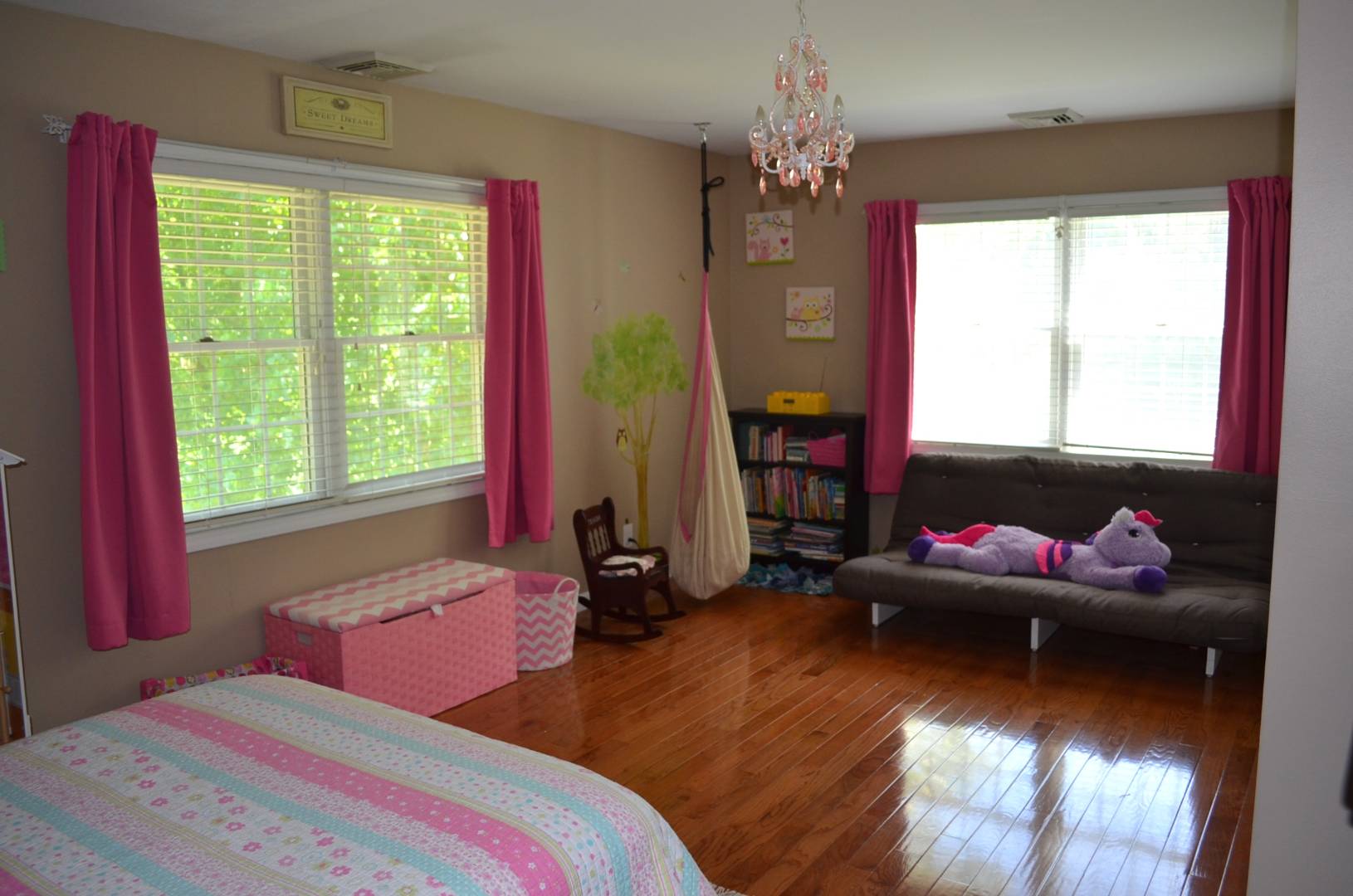 ;
;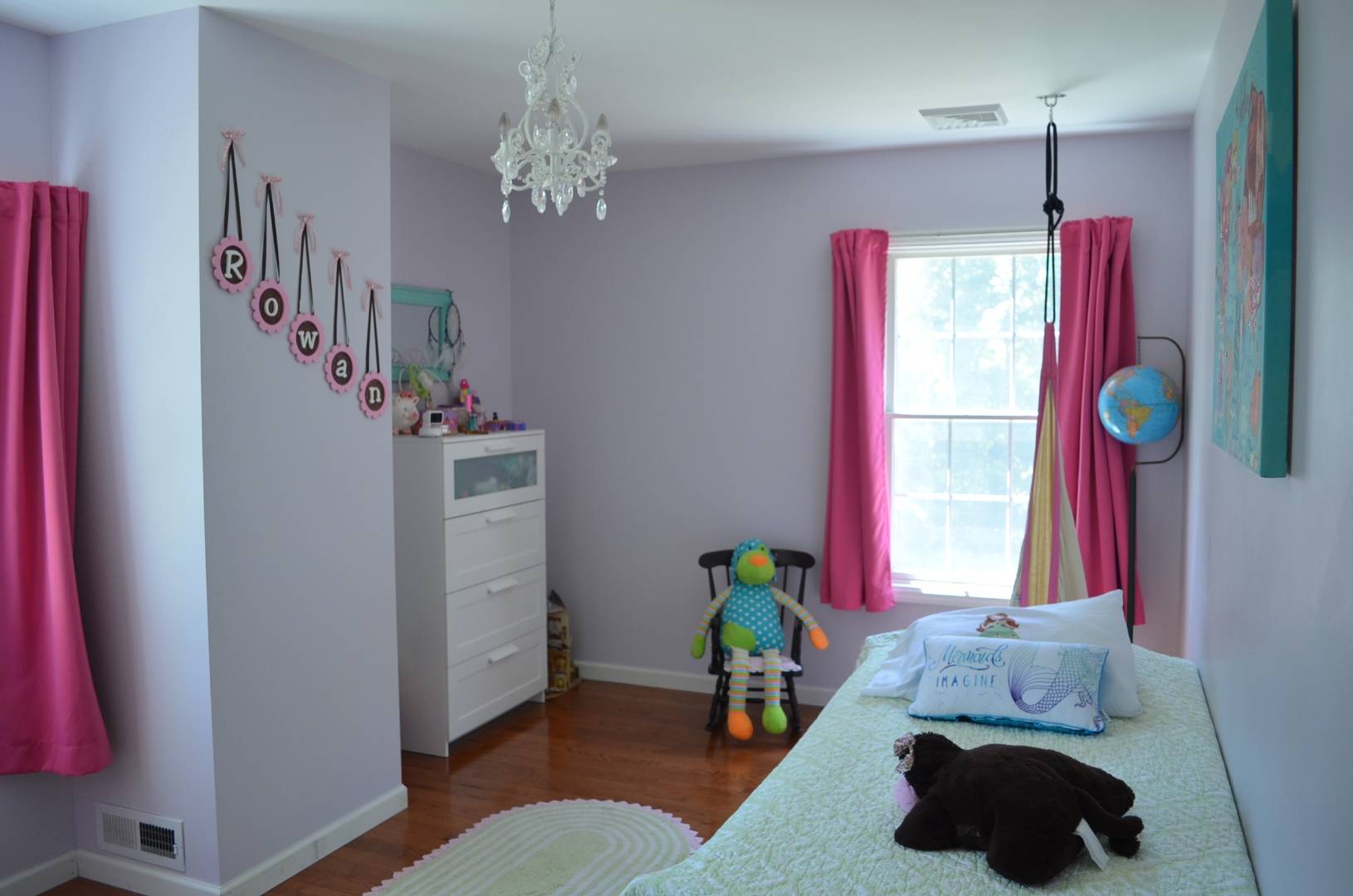 ;
;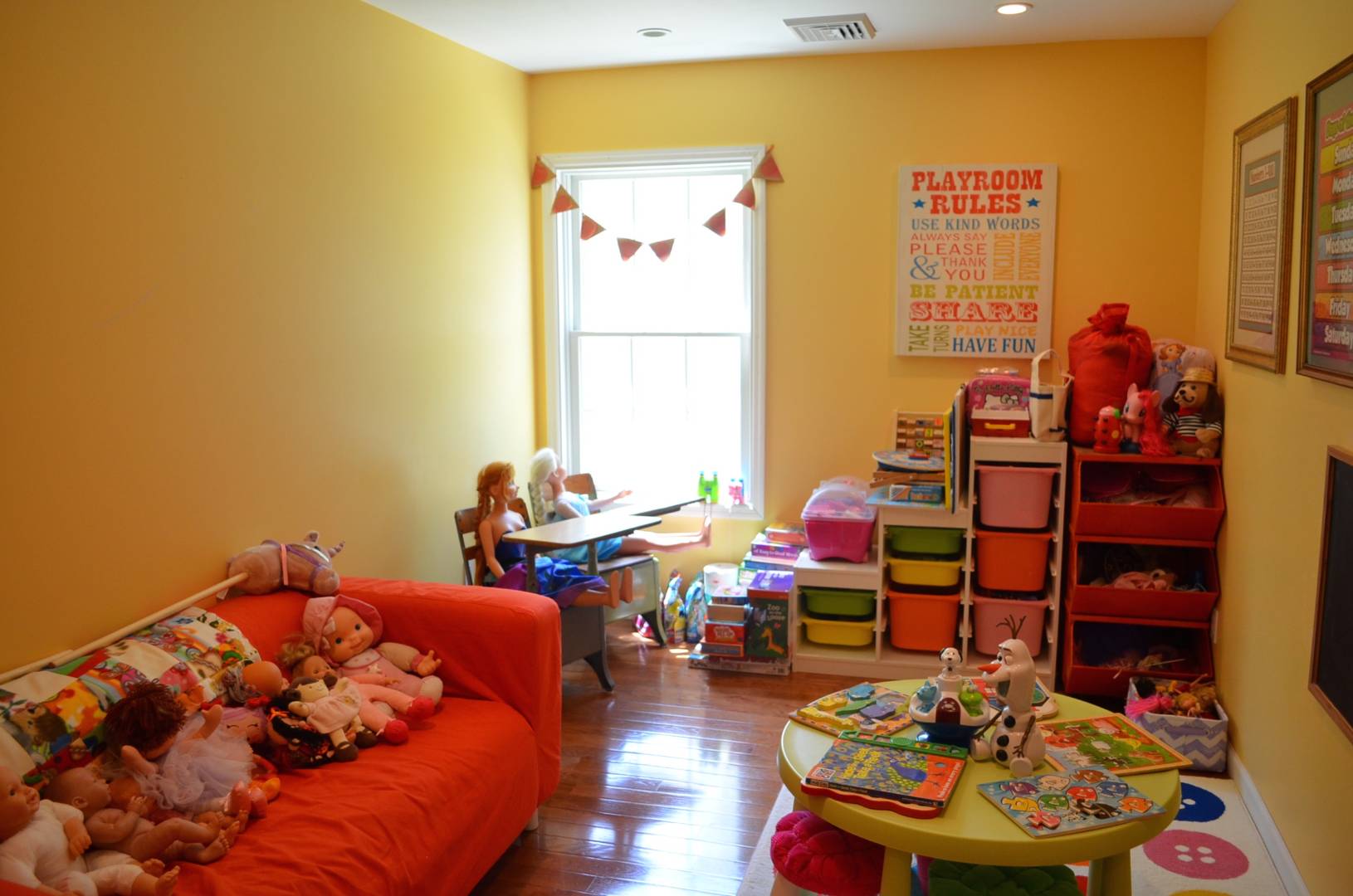 ;
;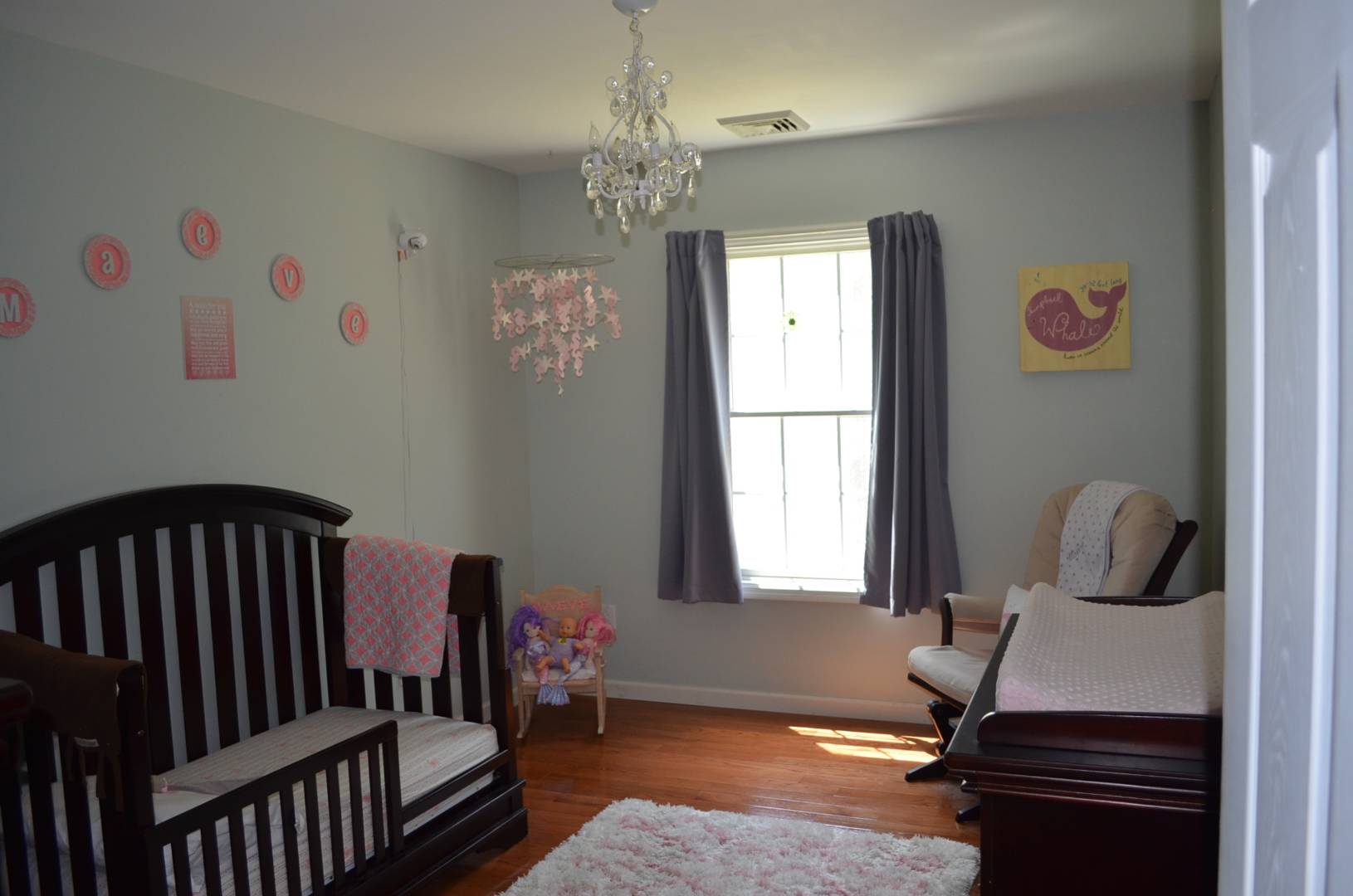 ;
;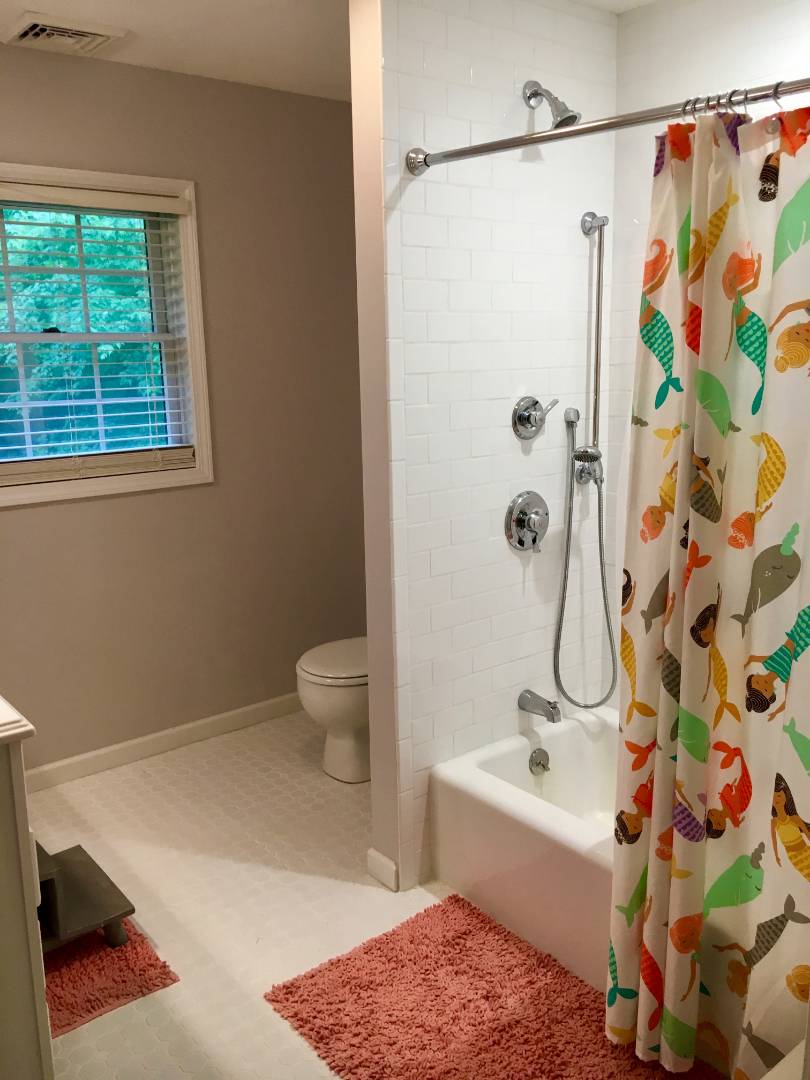 ;
;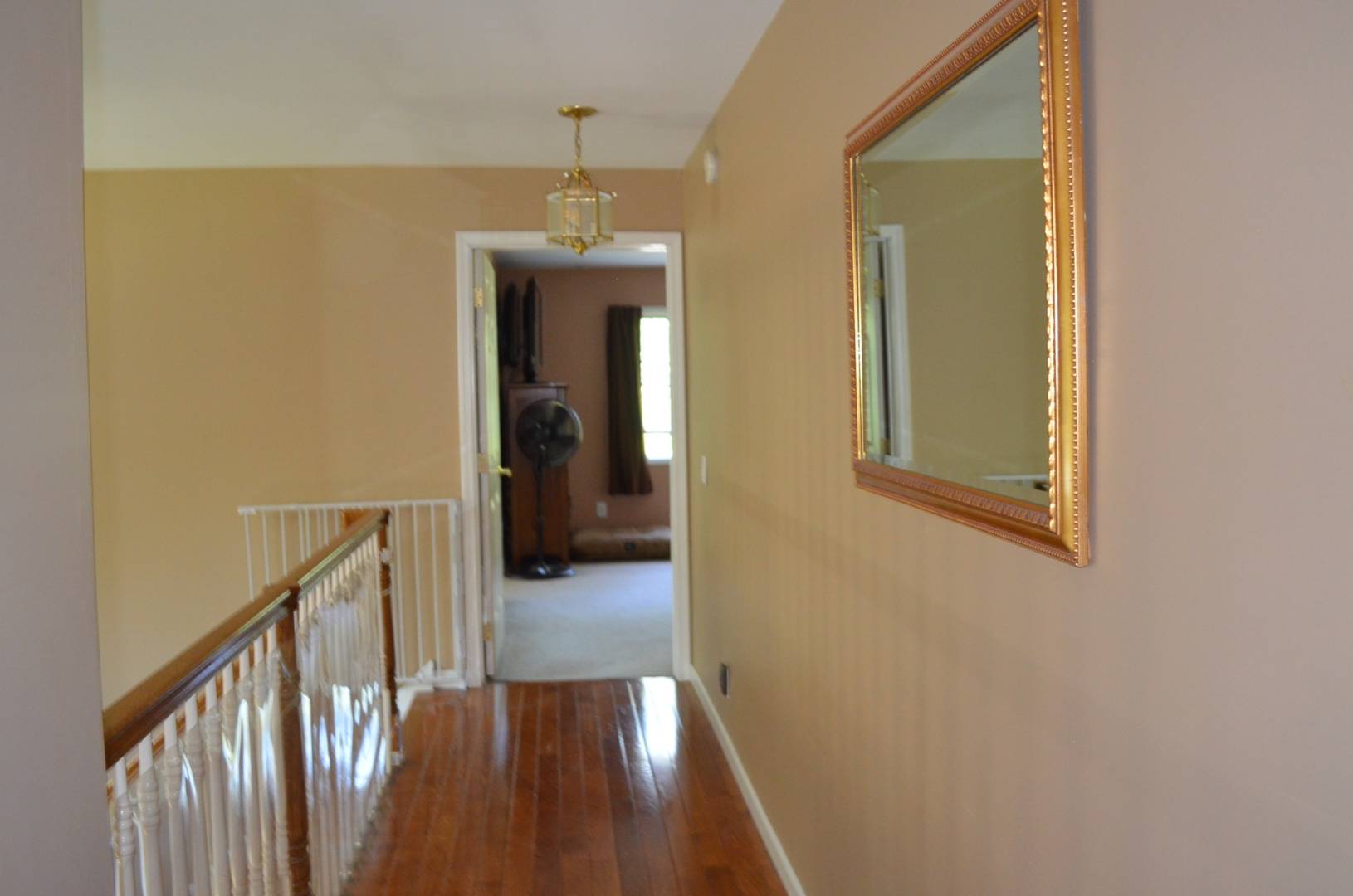 ;
;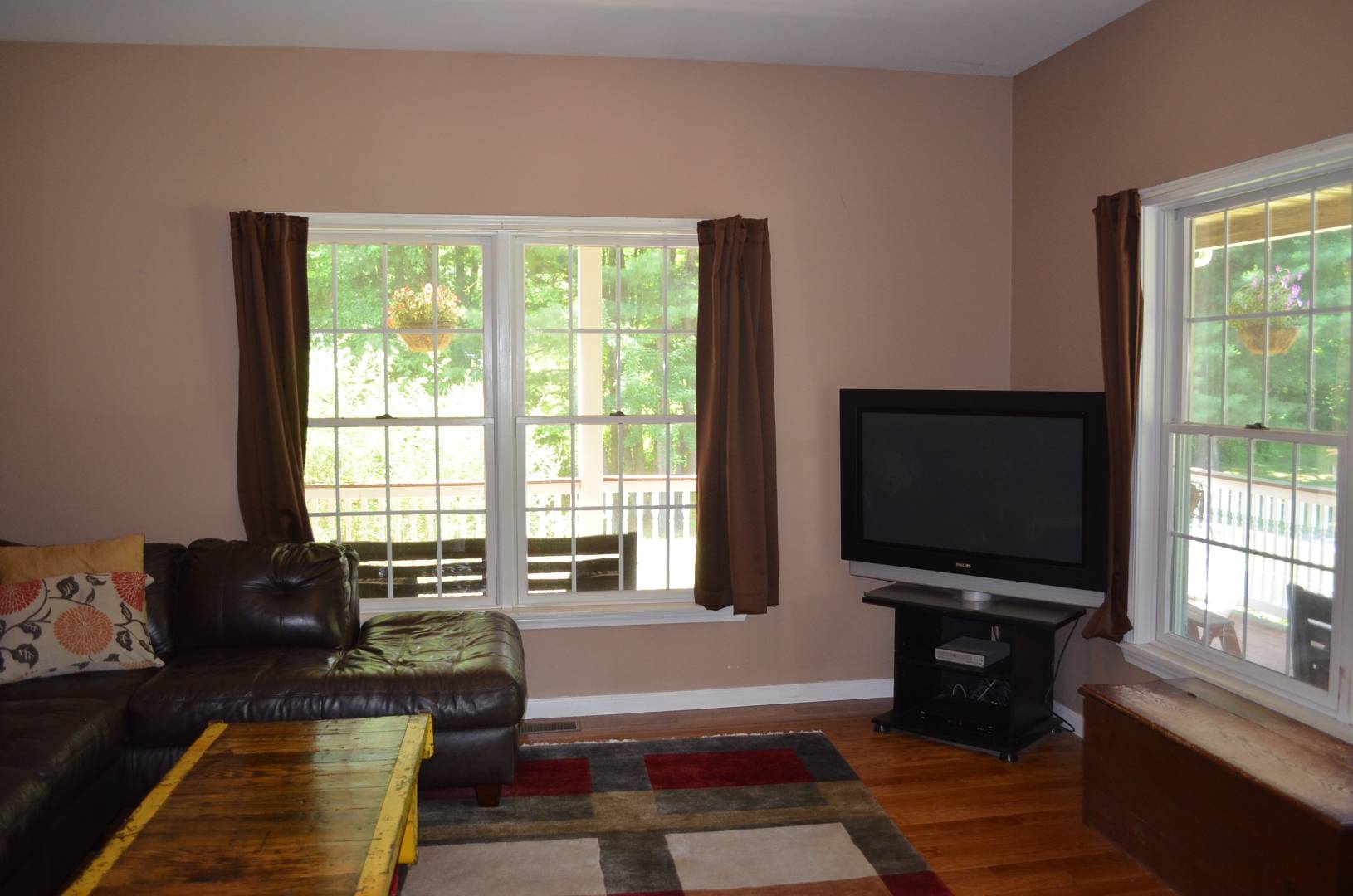 ;
;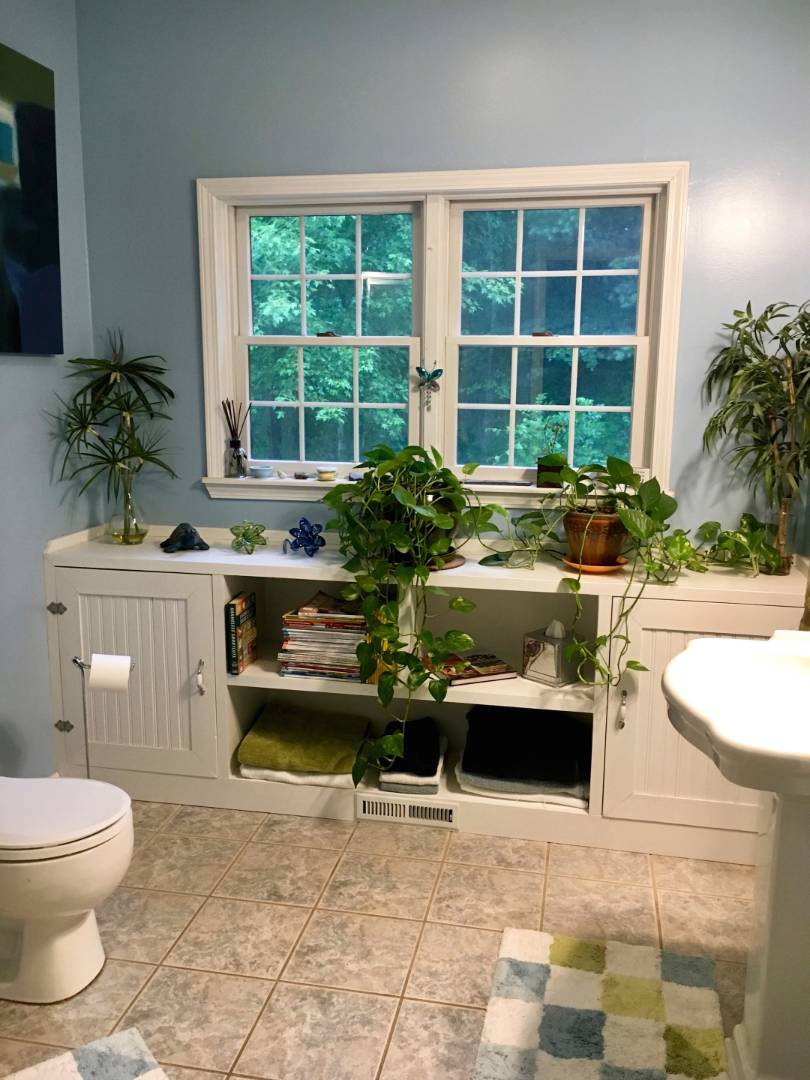 ;
;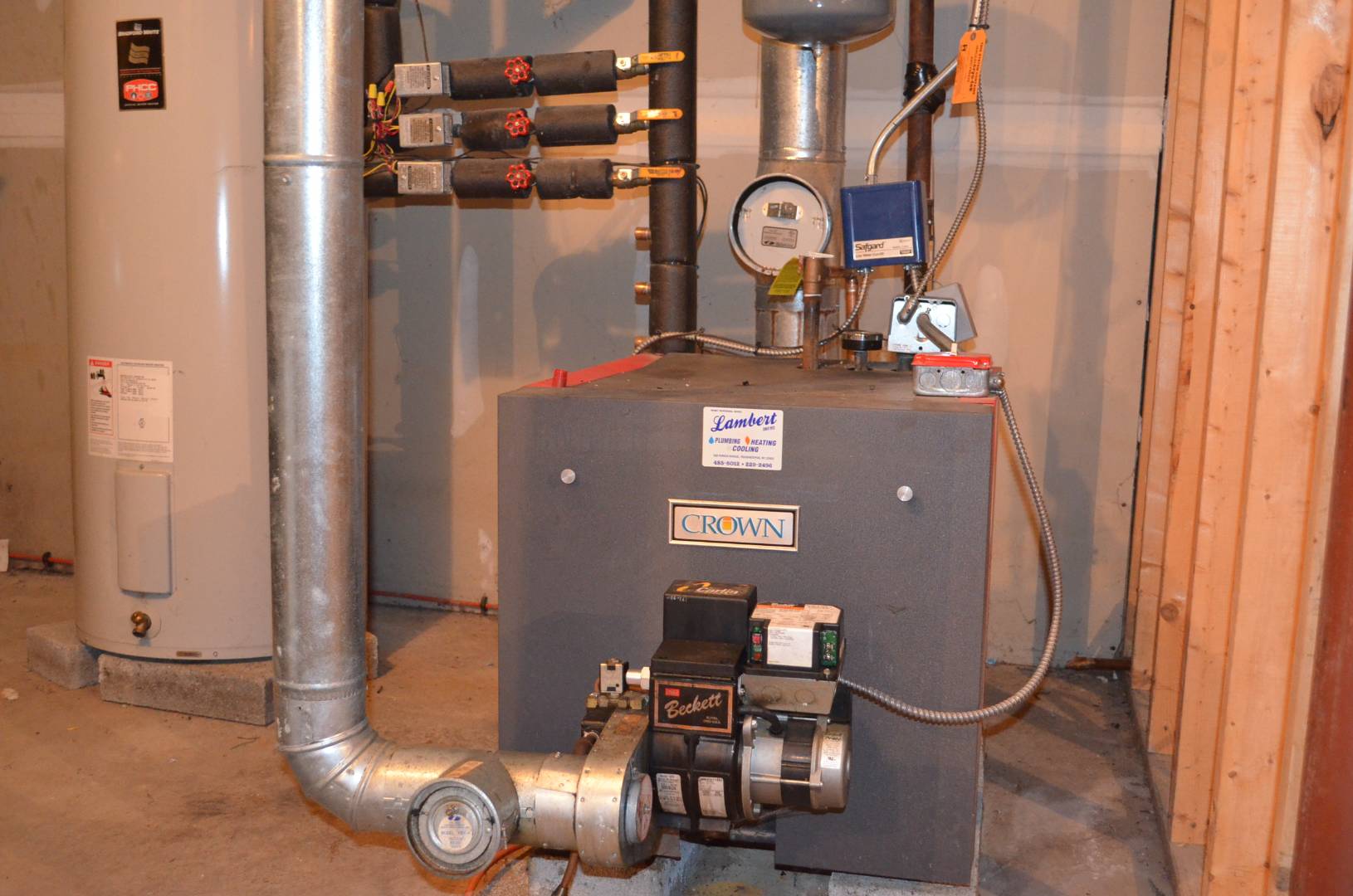 ;
;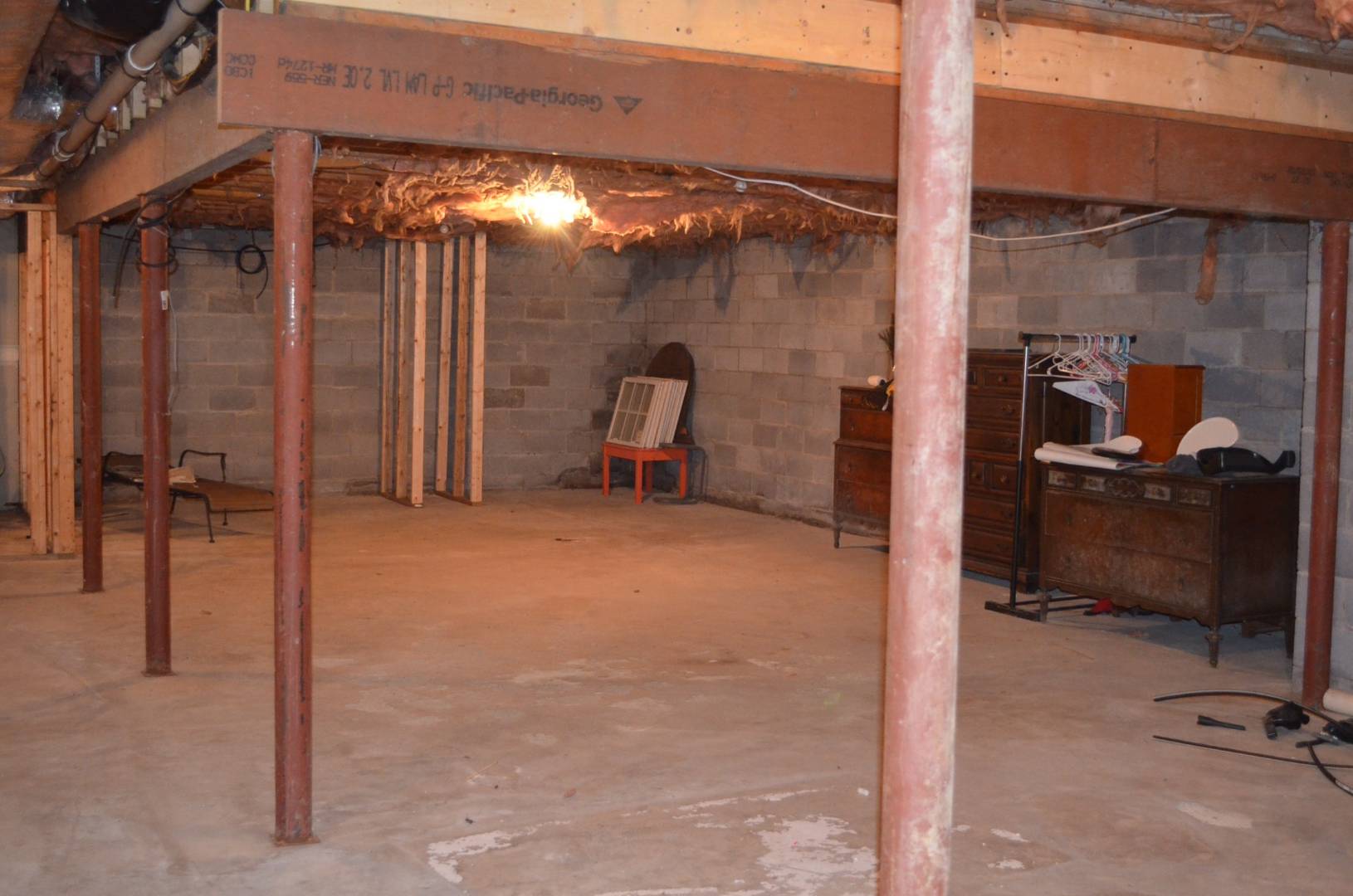 ;
;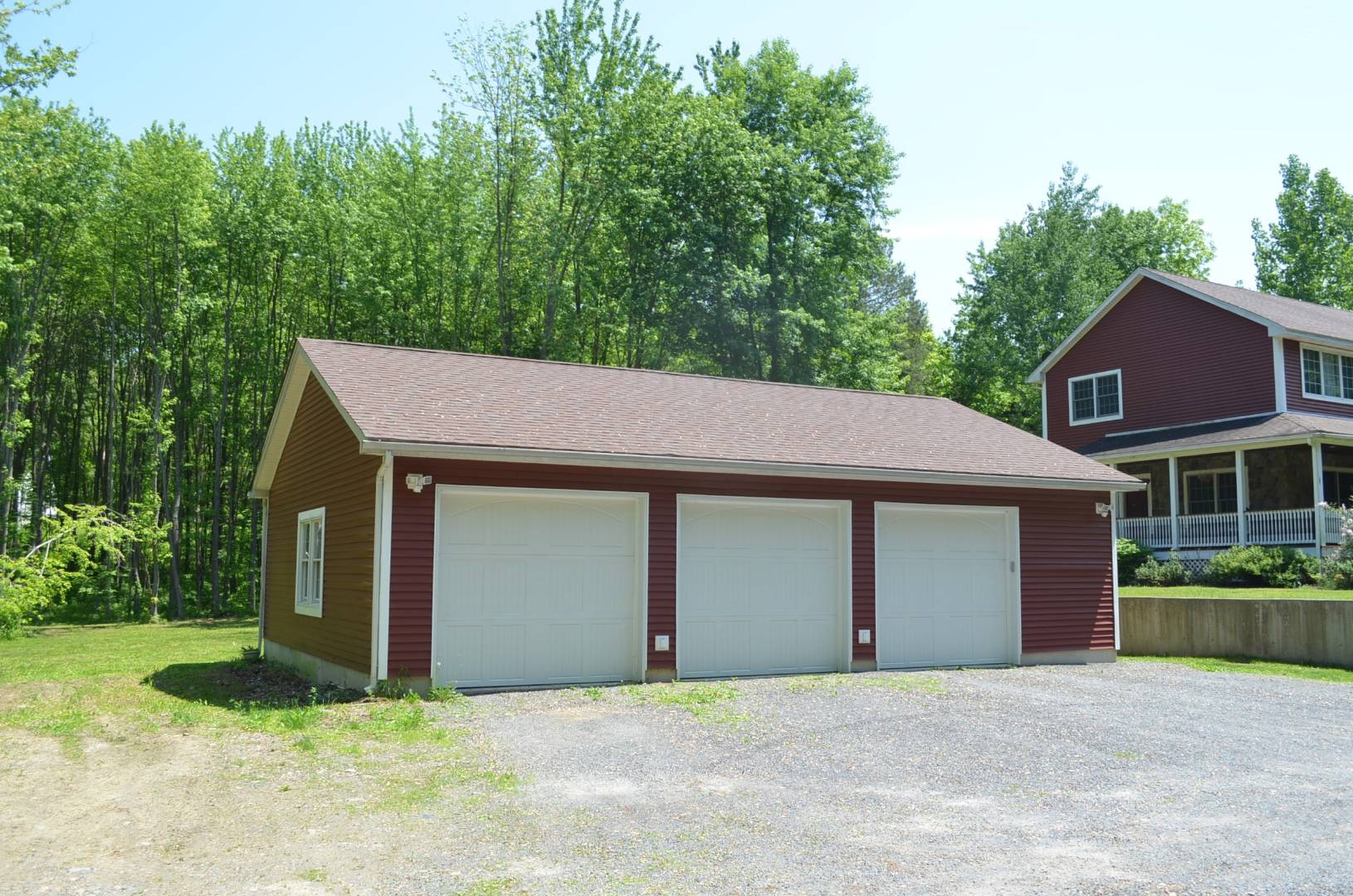 ;
;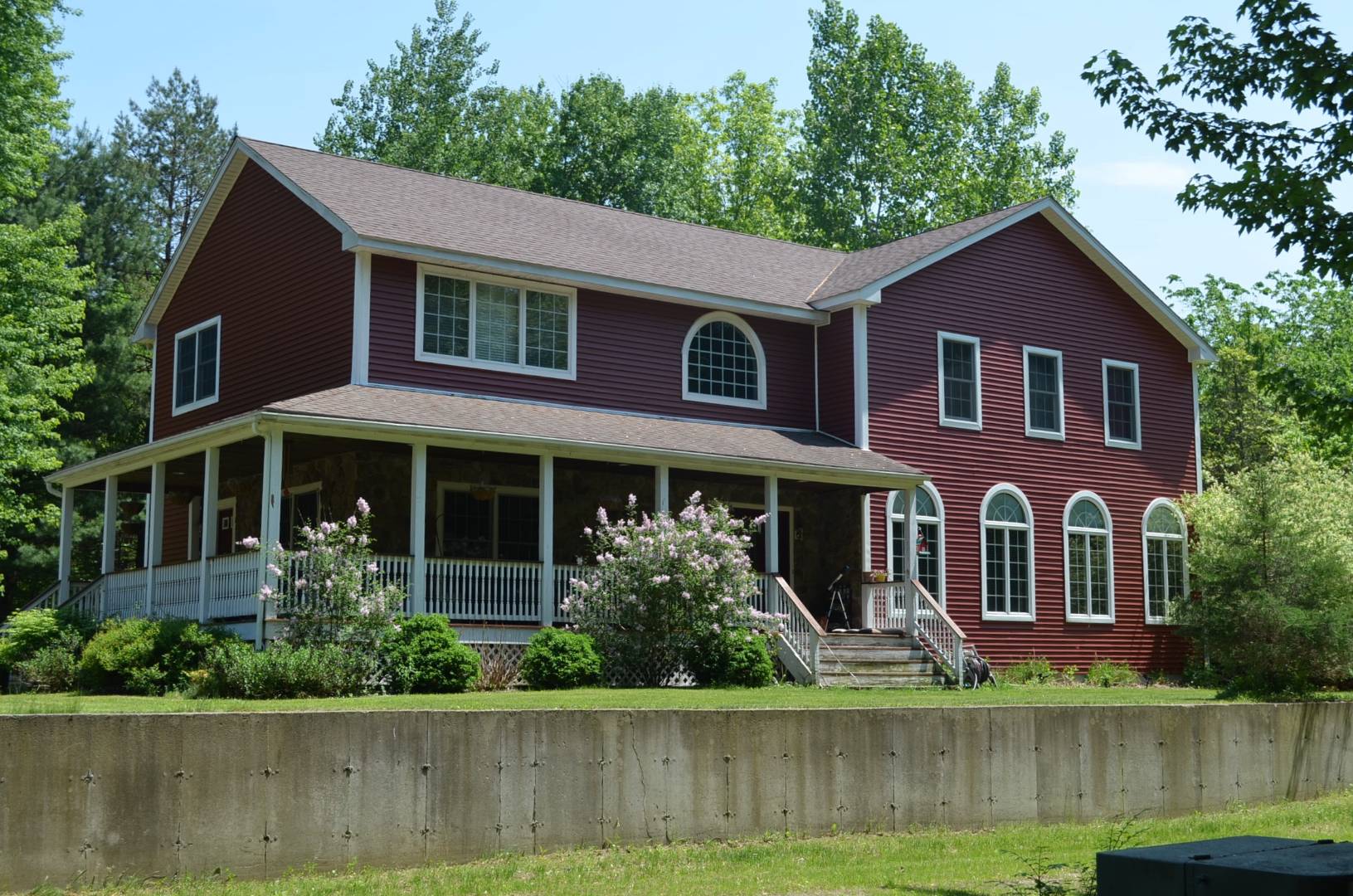 ;
;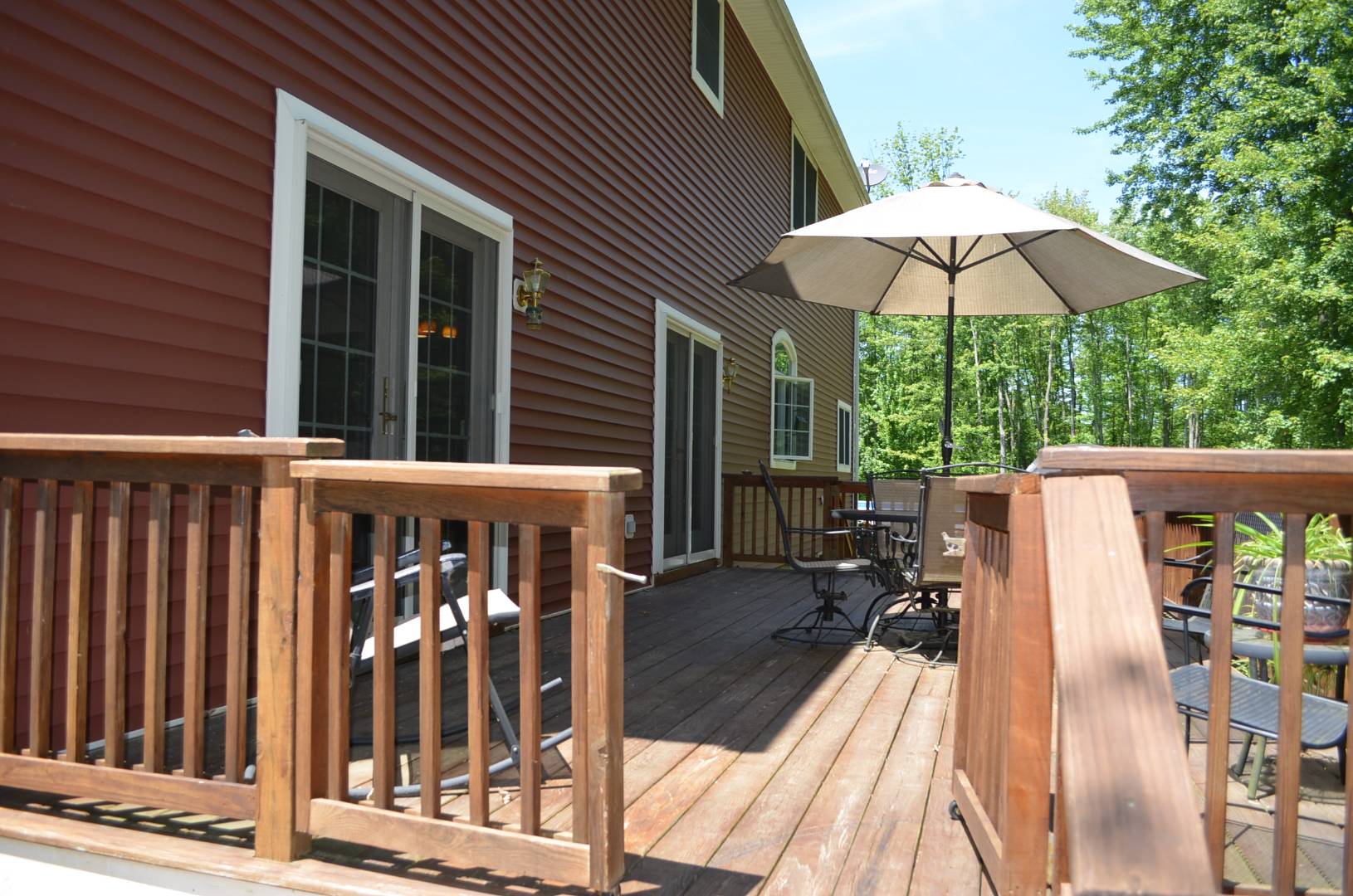 ;
;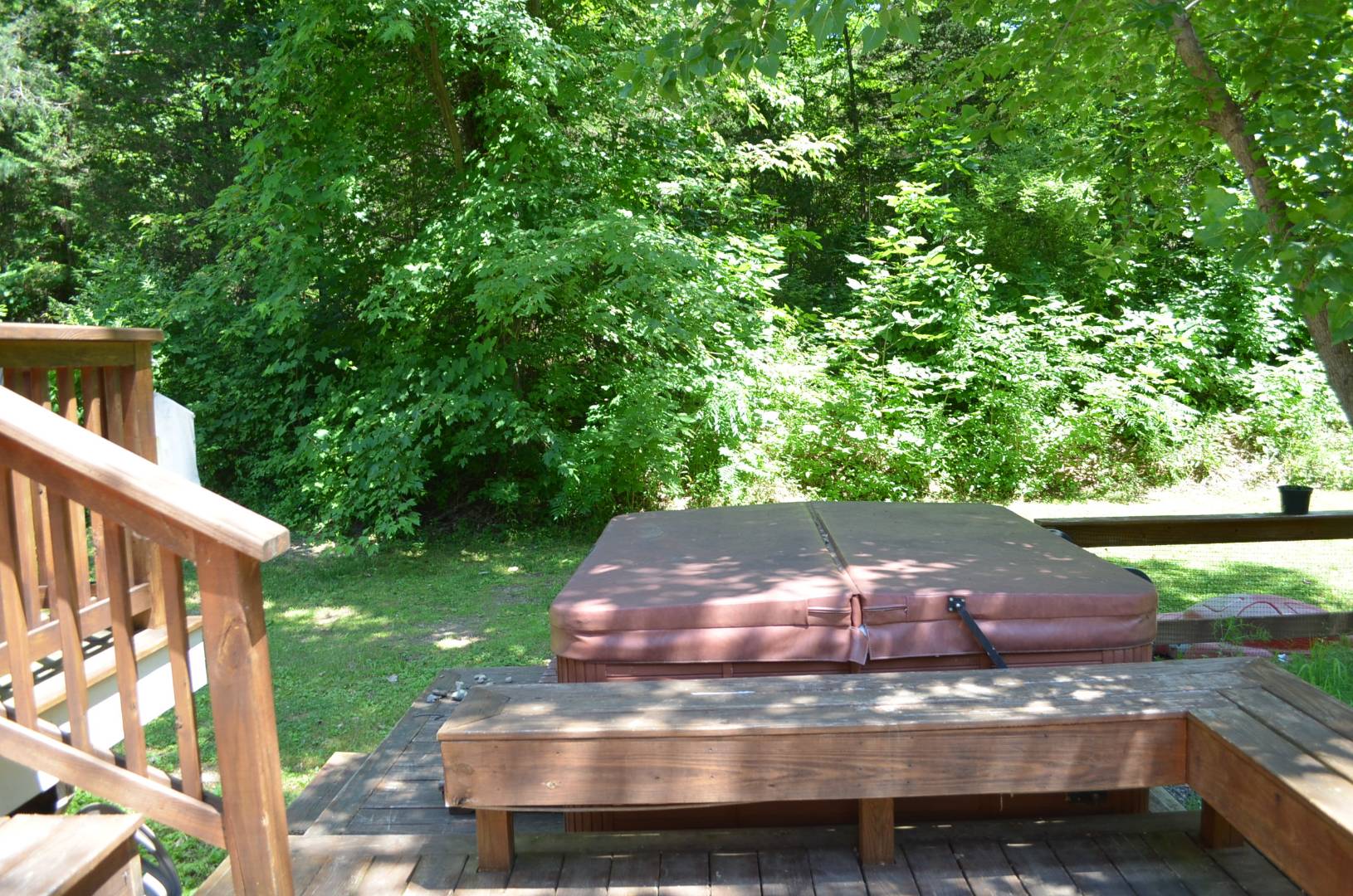 ;
;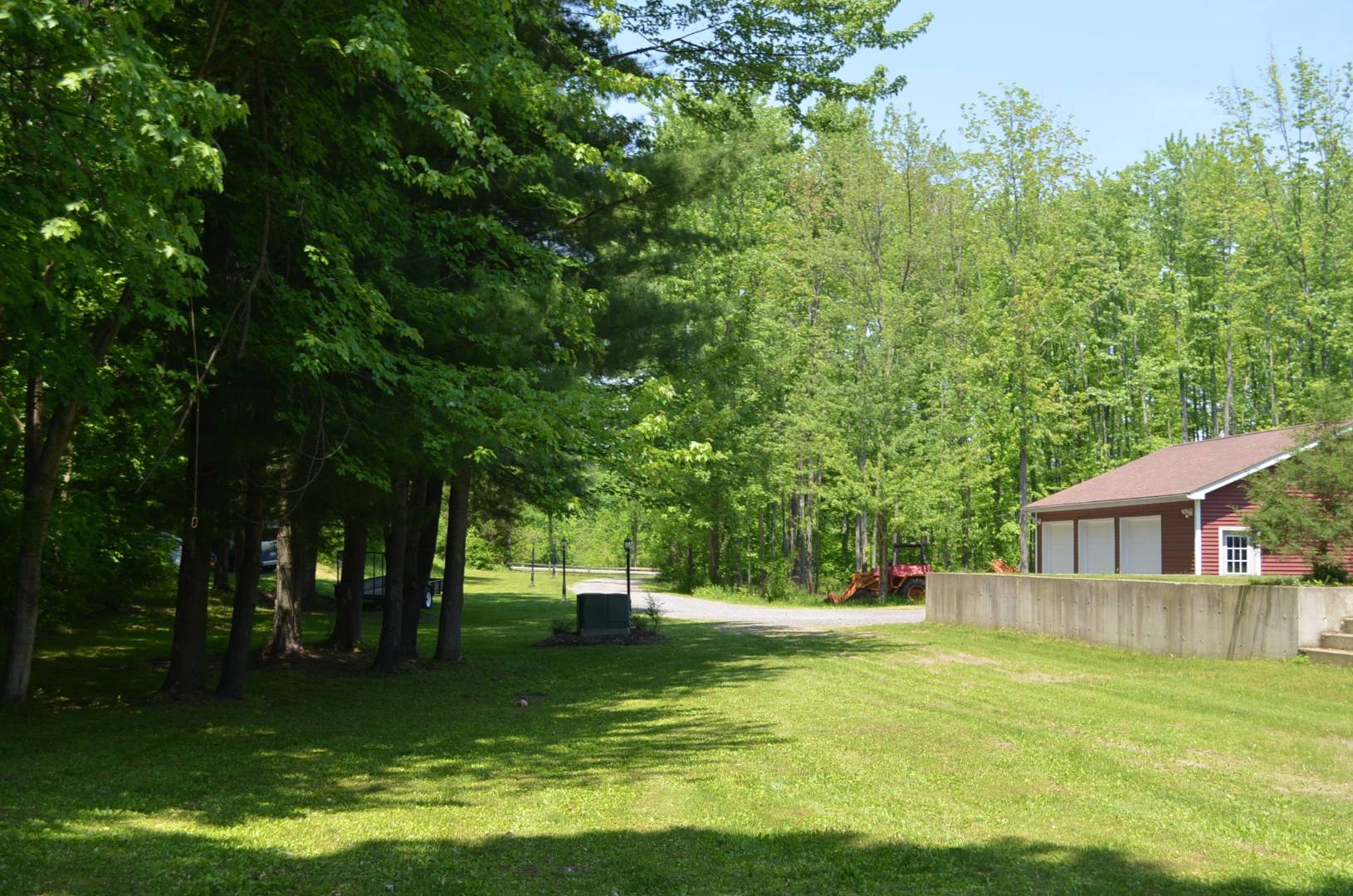 ;
;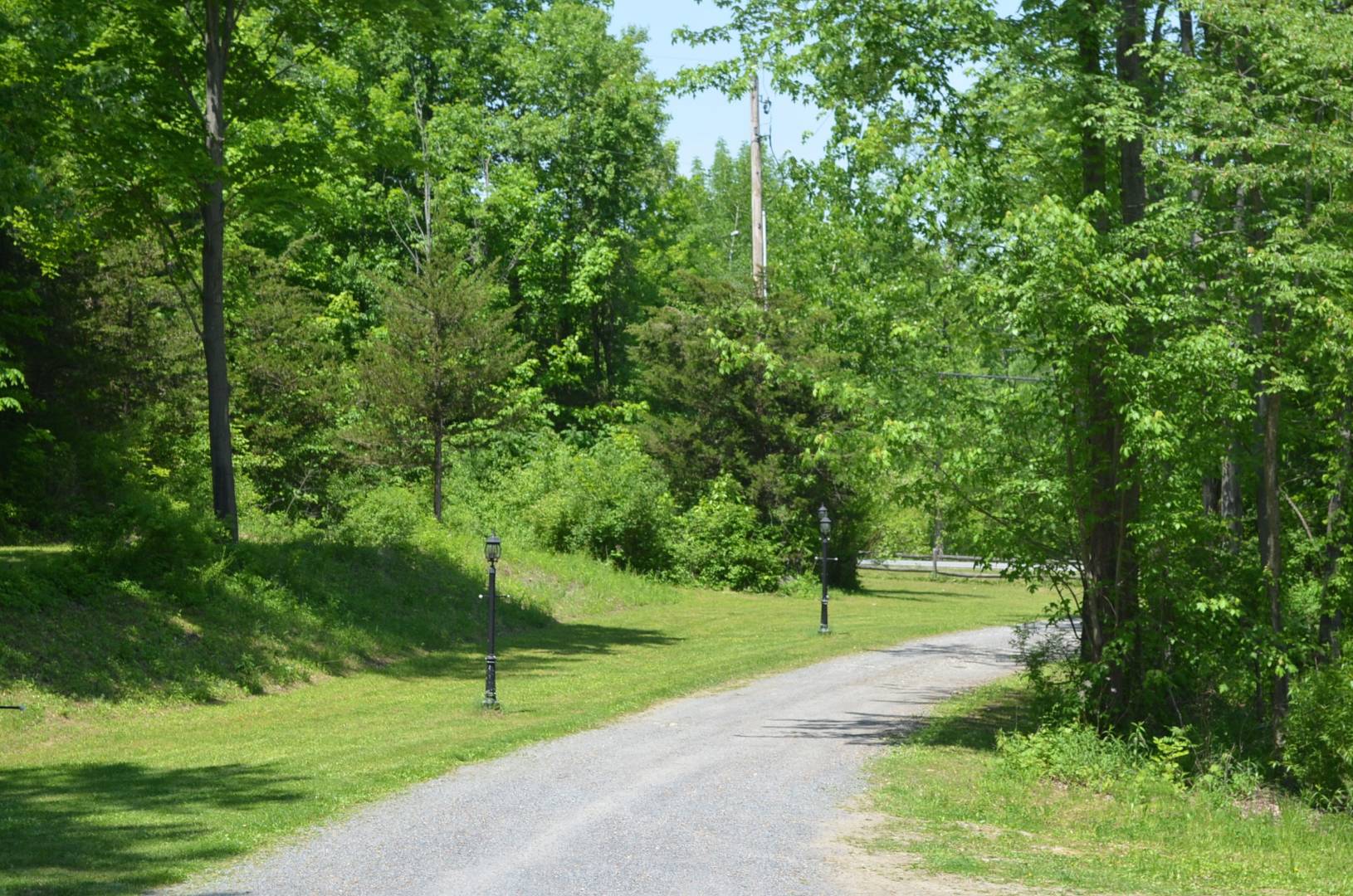 ;
;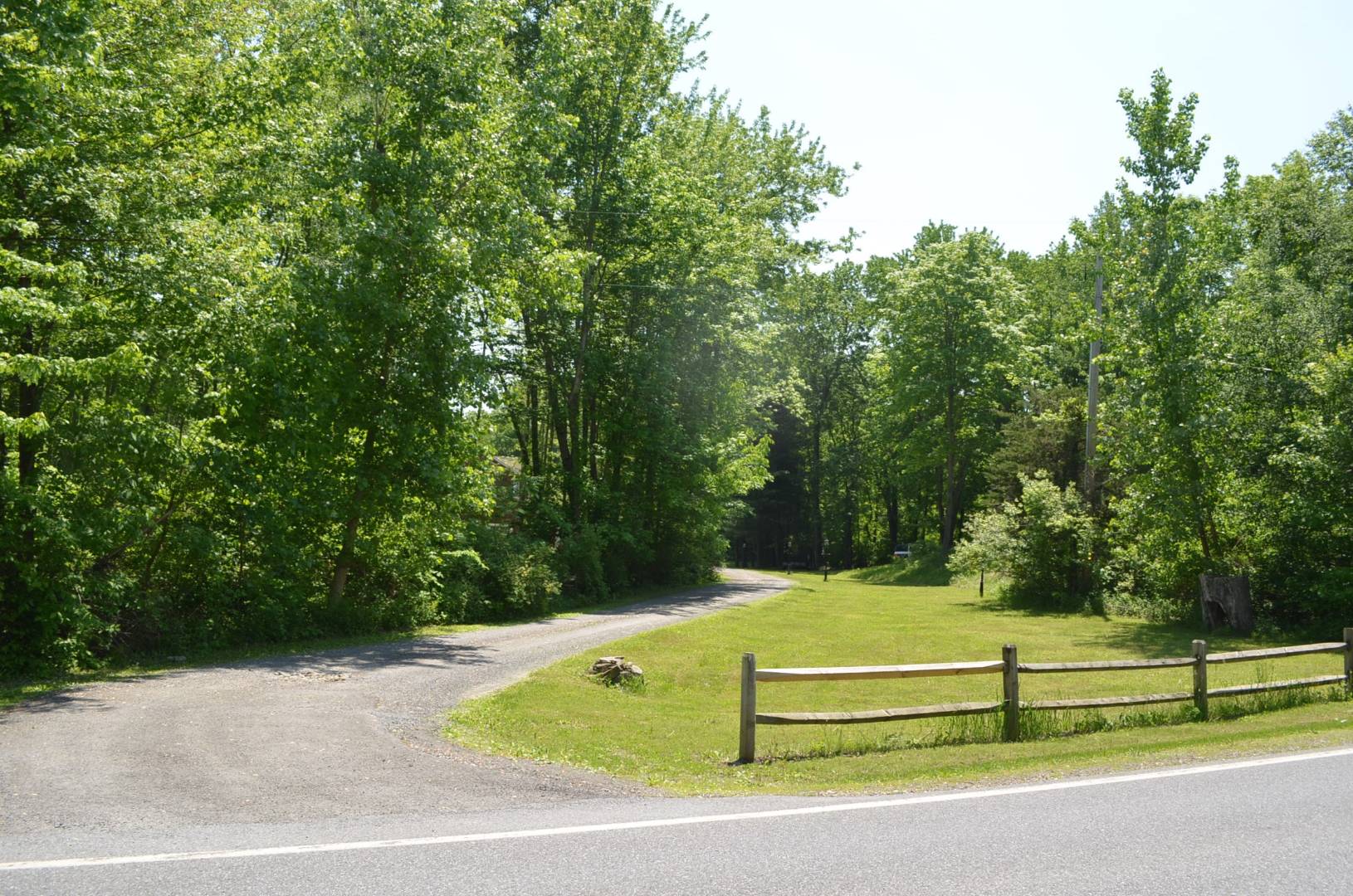 ;
;