Entire Building for SALE or NET LEASE The building is offered for SALE for $8,750,000. The Net Lease Offers Investors a potential 5.5% CAP. 4,000sqft Apartment, Net Lease $35,000 per Month. 4,000sqft com/zoned Net Lease $20,000 per Month. Investors Please Note: Owner offers lease-back options with 3%CAP. This handsome, completely renovated, 6 story townhouse is currently a residential quadruplex with private entrance, and a very large duplex office. The property is situated on a beautiful landmark block in historic Murray Hill, and is close to Grand Central and the United Nations. The building is approximately 8,000 square feet including an 800sqft. cellar, ideal for a live/work, embassy setting, or an easy conversion back to a single family home. This superb 4,000sqft residence features an elevator, extra-large floors, oversize rooms, and 3 large outdoor terraces, perfect for entertaining and spacious living. A sprawling Chef's Kitchen is highlighted with professional appliances, granite counters and a floor to ceiling windowed wall opening to a large terrace with a large Outdoor Gas Grill. The living room with gas fireplace and generous proportioned dining area offer a superb space ideal for family and social enjoyment. There are 4 large en-suite bedrooms, and a total of 5.5 bathrooms. The master suite includes his/her marble bathrooms, a dressing room closet, and French doors that lead to a private terrace. The media room offers an 84" retractable screen, hi-definition projector and surround sound. The top floor dazzles with a half-court basketball/gym equipped with a professional electric hoop/backboard with height adjuster. It is also utilized as a spectacular open space for entertaining. A windowed glass wall opens to the large back roof garden terrace and a large front garden roof terrace adds to the openness. Zoned air conditioning, all floors. The commercially zoned 4,000 square feet office space is made up of 2 large 1600sqft. open floors, having bathrooms with showers on each floor. The ground floor has a 10" X 11 walled garden patio, and the second parlor floor with 13' ceilings has a large sun-room/rear office. The 800sqft. cellar is currently used for storage but can be converted to office use.



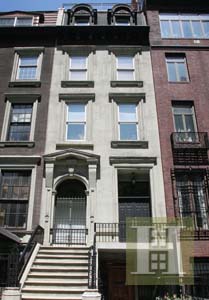

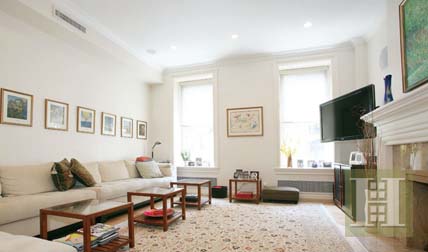 ;
;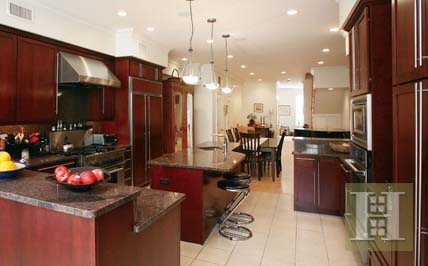 ;
;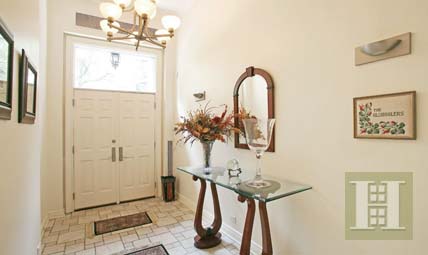 ;
;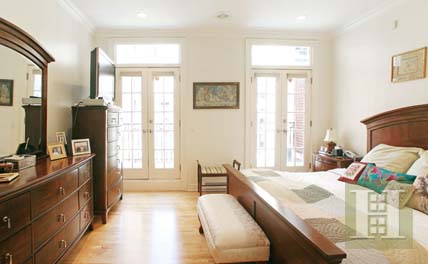 ;
;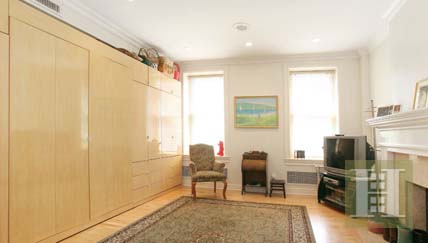 ;
;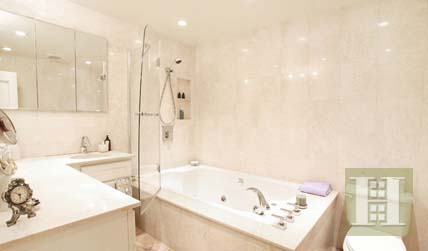 ;
;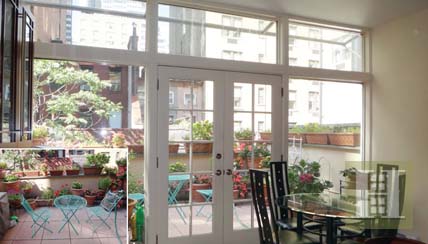 ;
;