East 64th Street, #11A, Manhattan, NY 10065

|
12 Photos
Sun-filled & back lit shelves
|

|
|
|
$3,295,000
List Price
Off Market
| Listing ID |
11039260 |
|
|
|
| Property Type |
Coop |
|
|
|
| Maintenance |
$4,700 |
|
|
|
| County |
New York |
|
|
|
|
| Township |
New York |
|
|
|
| Neighborhood |
Lenox Hill |
|
|
|
| Unit |
11A |
|
|
|
| FEMA Flood Map |
fema.gov/portal |
|
|
|
|
Top floor, Corner Sun-flooded 7-room Pre-war Gem :Lovely views
Welcome to 136 East 64th Street, Apt. 11A Semi-private vestibule Open south, north and east exposures: Sky, City & Central Park views. Beautiful, well-proportioned, sun-filled corner classic 7 room home with exceptionally high beamed ceilings, it's own Central Air conditioning system, surround sound, and hardwood floor throughout. Wonderful spacious public rooms and separate private rooms branch off from the large center foyer. The gracious living room boasts fabulous detailed ceiling moldings, a handsome Fireplace, adjustable shelves with lighting, and storage. In addition to the lovely ceiling and wall moldings, built-in adjustable shelves, storage, and a special stone buffet, the sun-filled dining room has a custom tv cabinet with draws beneath it. Conveniently adjacent is a windowed eat-in kitchen with an unusual appliance garage and lots of counter space for food preparation. The private wing houses the generous sized bedrooms, one of which is currently a den with custom built shelves, storage, and a closet. One of the couches is a queen-size bed. The two corner bedrooms both have wonderful cross ventilation and lovely ensuite marble bathrooms. And, of course, the apartment has a Washer/Dryer, too! It's the perfect place to come home to relax or entertain. This is truly a White Glove Building: Your mail, all your packages and deliveries are brought to your apartment. Pied a terres Allowed Dogs Permitted
|
- 3 Total Bedrooms
- 2 Full Baths
- 1 Half Bath
- 2100 SF
- 11 Stories
- Floor 11
- Unit 11A
- Available 12/01/2021
- Renovation: Renovated. Marble bathrooms, 1 with a shower, 1 with a tub, plus a powder room with a washer/dryer. Detailed moldings. Hardwood floors. Many built-in cabinets. The third bedroom is used as a den(accommodates a queen bed), with 2 walls cherry built-ins
- Eat-In Kitchen
- Other Kitchen Counter
- Oven/Range
- Refrigerator
- Dishwasher
- Microwave
- Washer
- Dryer
- Stainless Steel
- Hardwood Flooring
- Corner Unit
- Central Vac
- Laundry in Unit
- 7 Rooms
- Entry Foyer
- Living Room
- Dining Room
- Den/Office
- Primary Bedroom
- en Suite Bathroom
- Walk-in Closet
- Kitchen
- Laundry
- 1 Fireplace
- Gas Fuel
- Natural Gas Avail
- Central A/C
- Municipal Water
- Near Bus
- Near Train
- High-rise (Bldg. Style)
- Laundry in Building
- Attended Lobby
- Pets Allowed
- Elevator
- Storage Available
- Pre War Building
- There is a tax Flip Tax
- $4,700 per month Maintenance
|
|
Marji Wollin
WOLLIN MARJORIE C
|
Listing data is deemed reliable but is NOT guaranteed accurate.
|



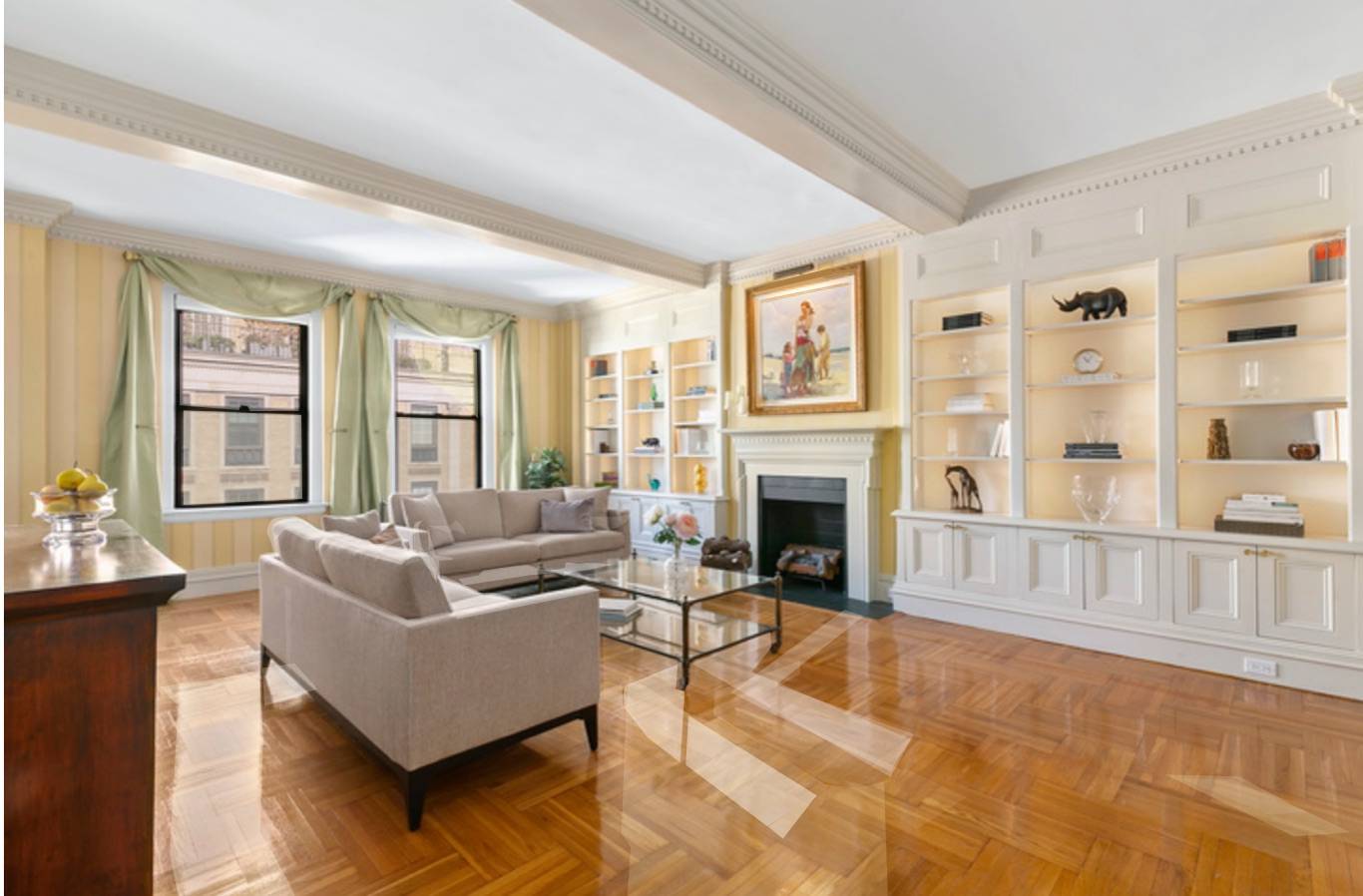

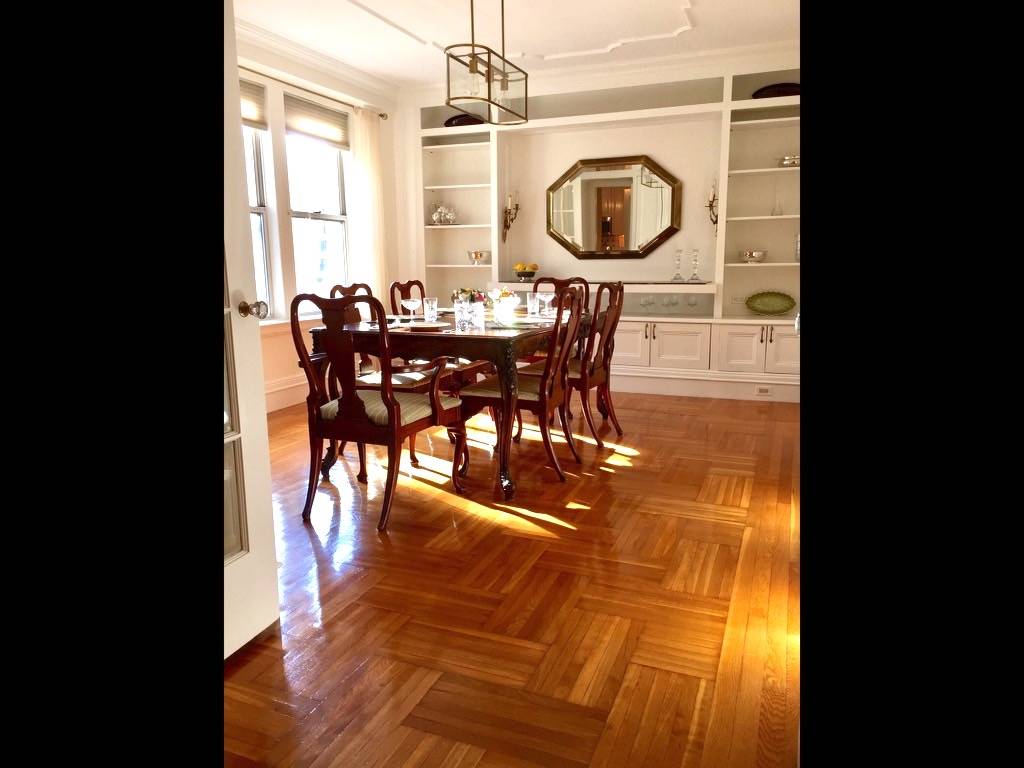 ;
;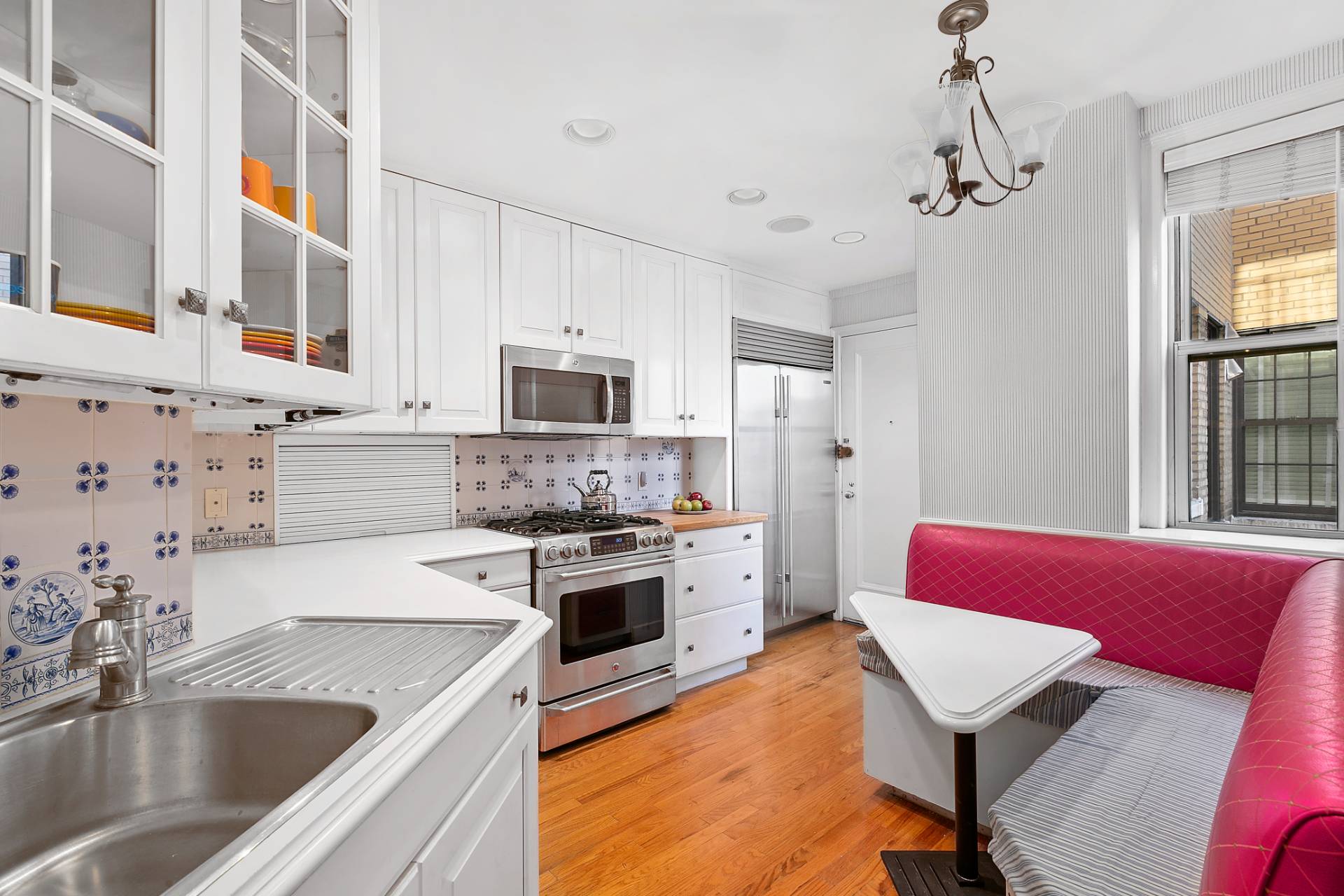 ;
;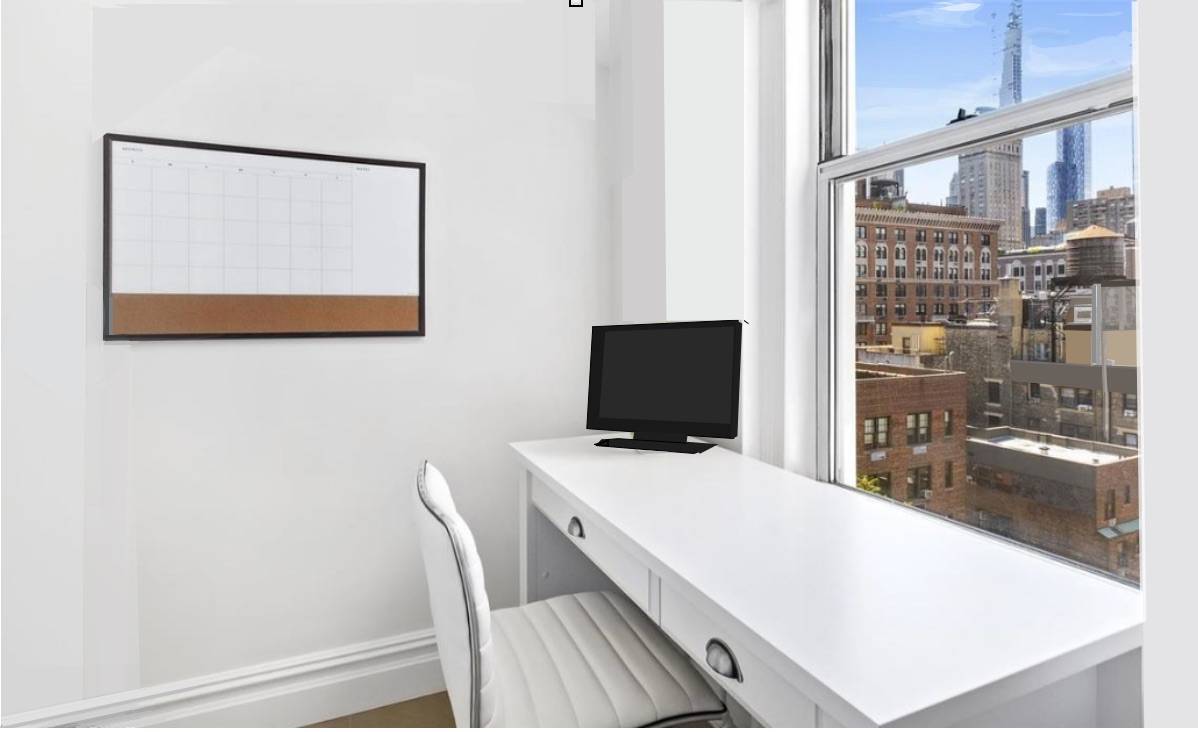 ;
;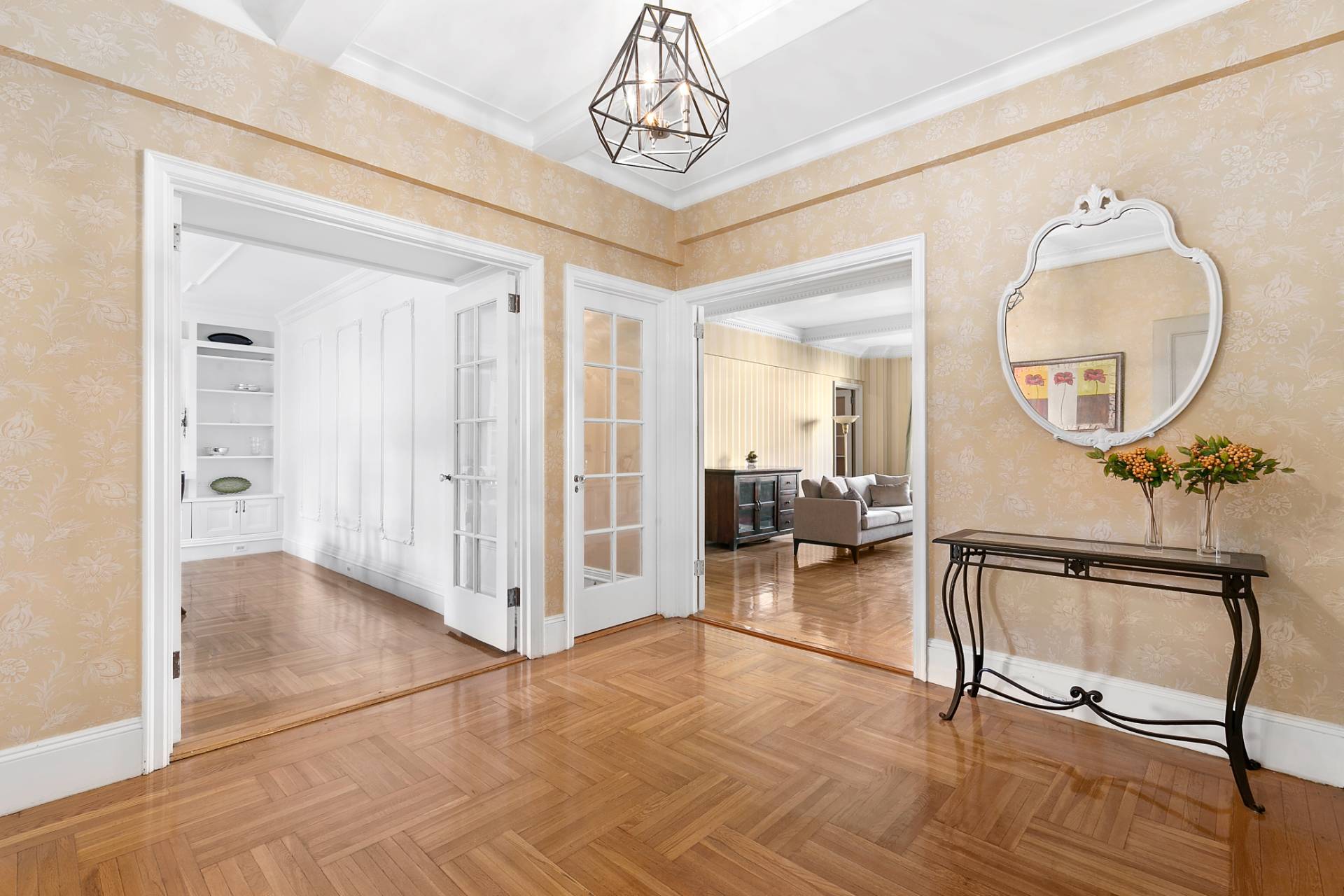 ;
;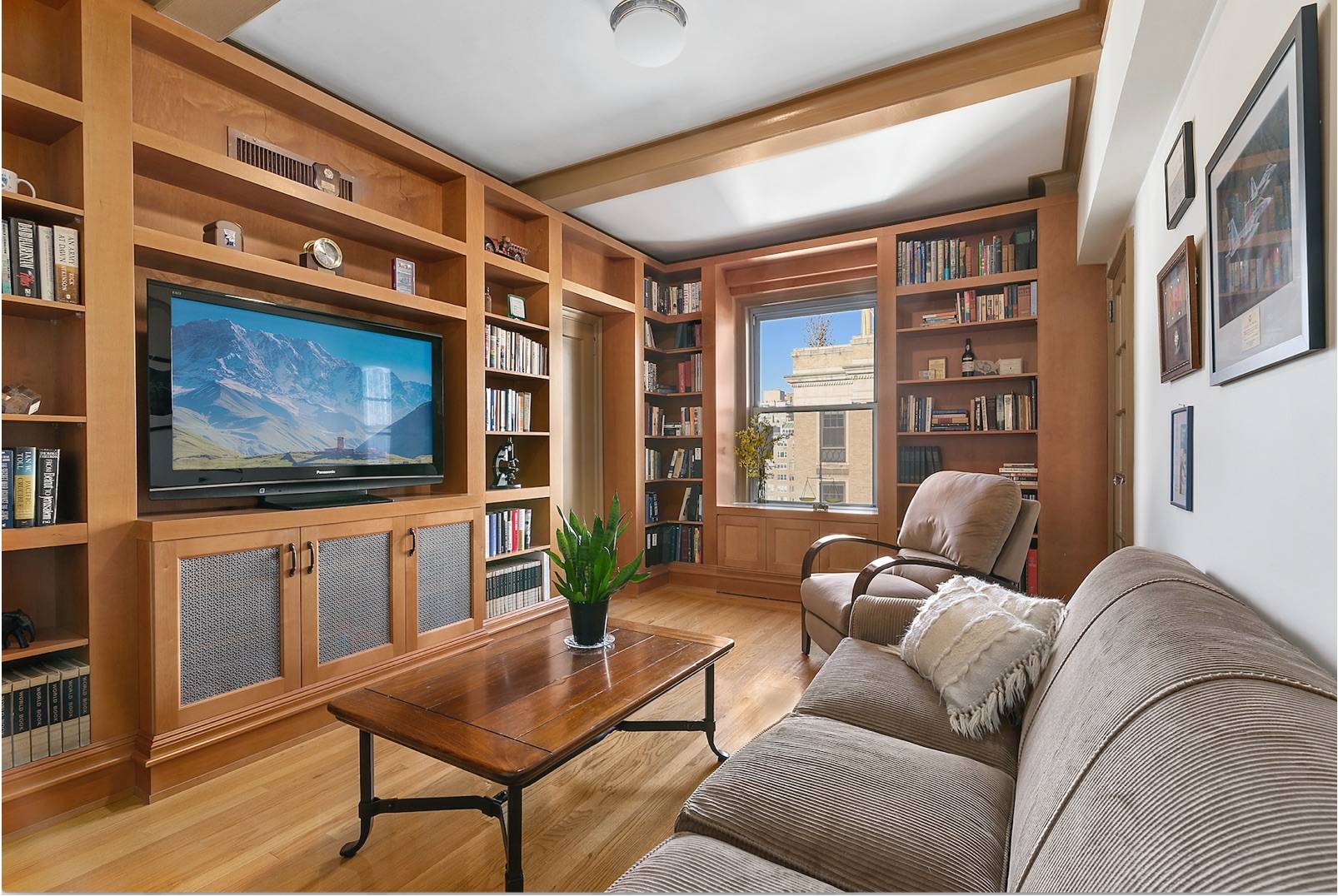 ;
;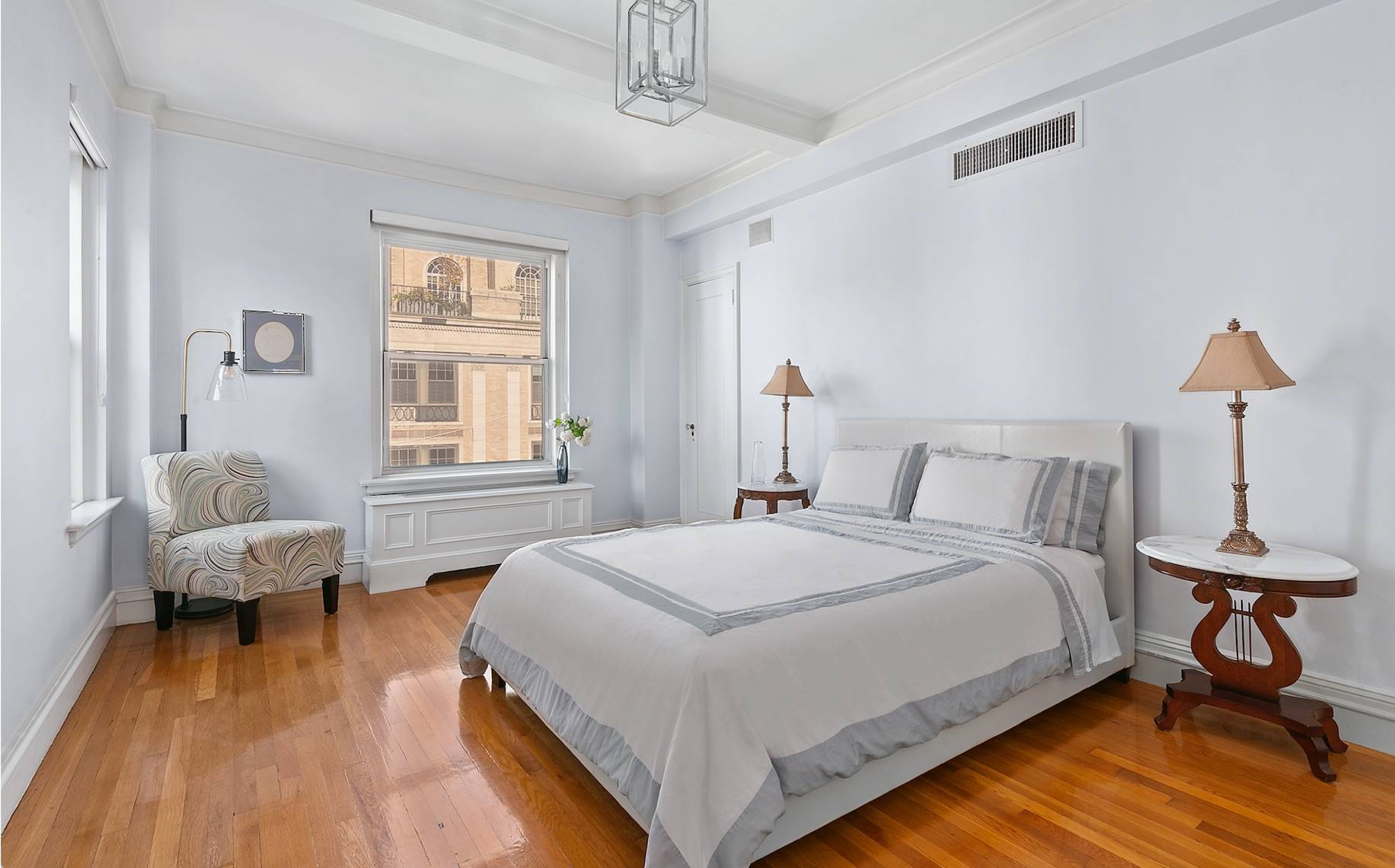 ;
;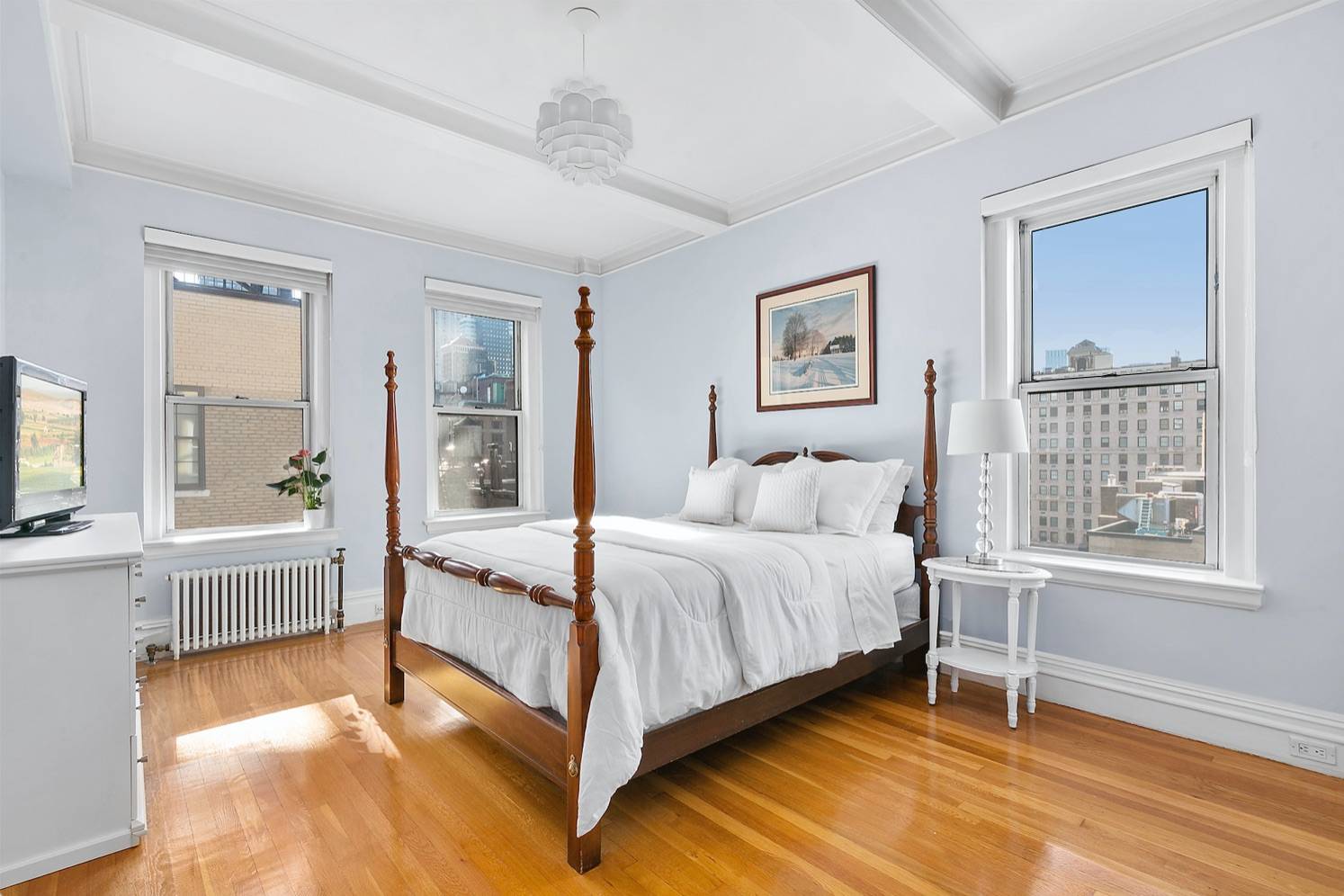 ;
;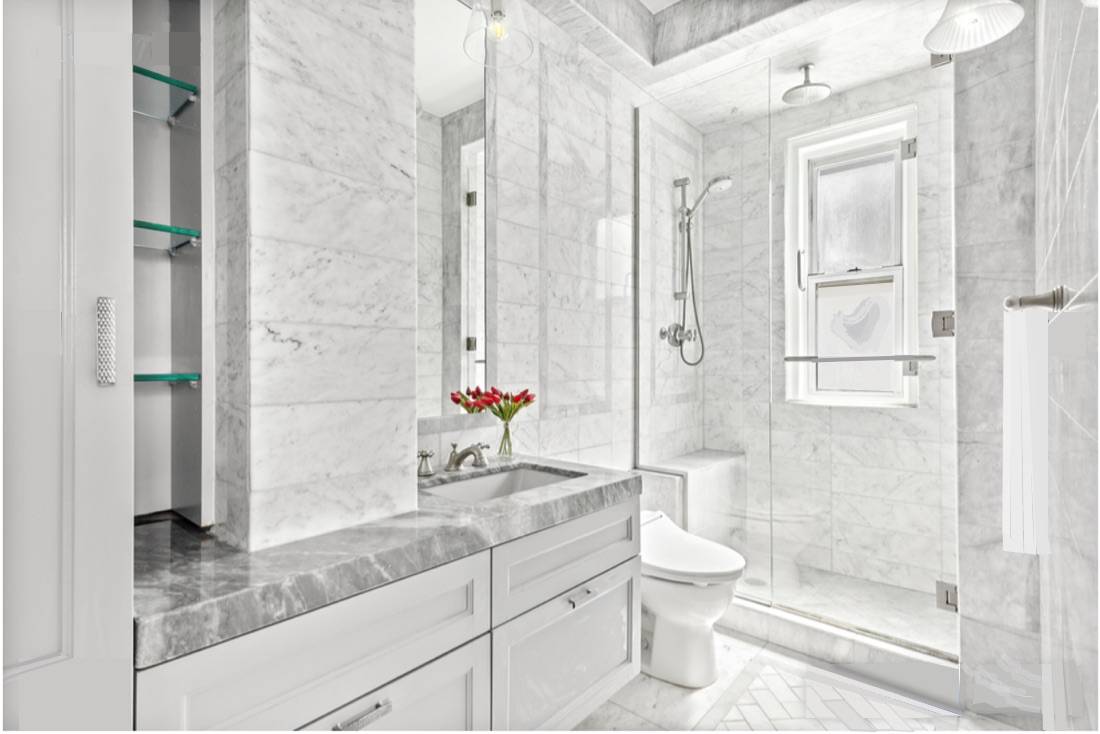 ;
;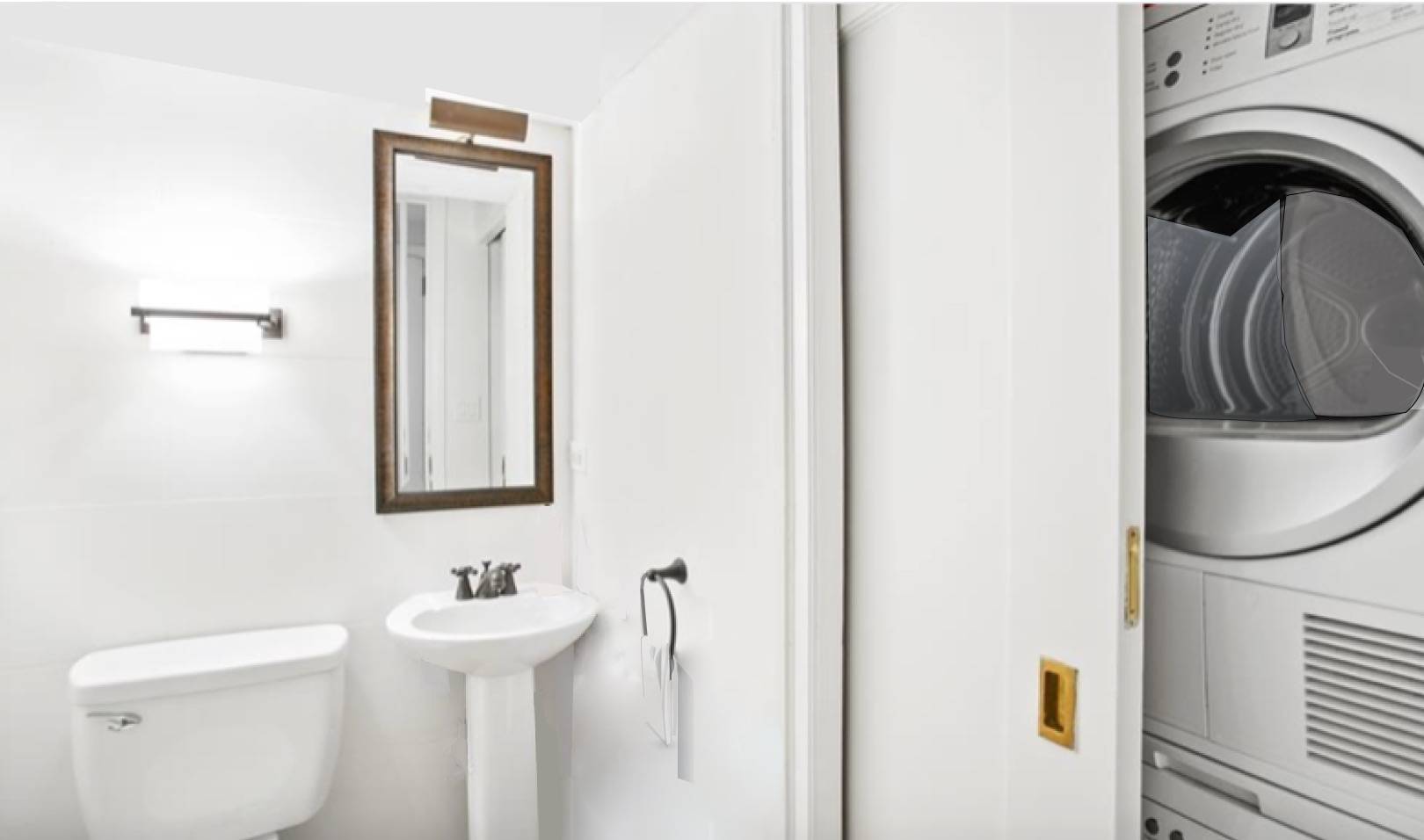 ;
;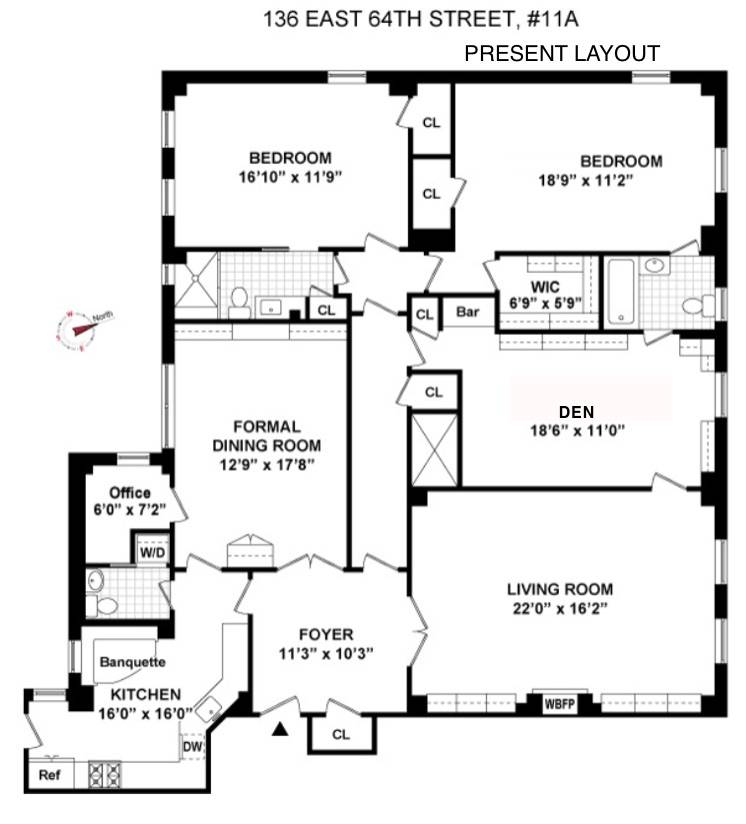 ;
;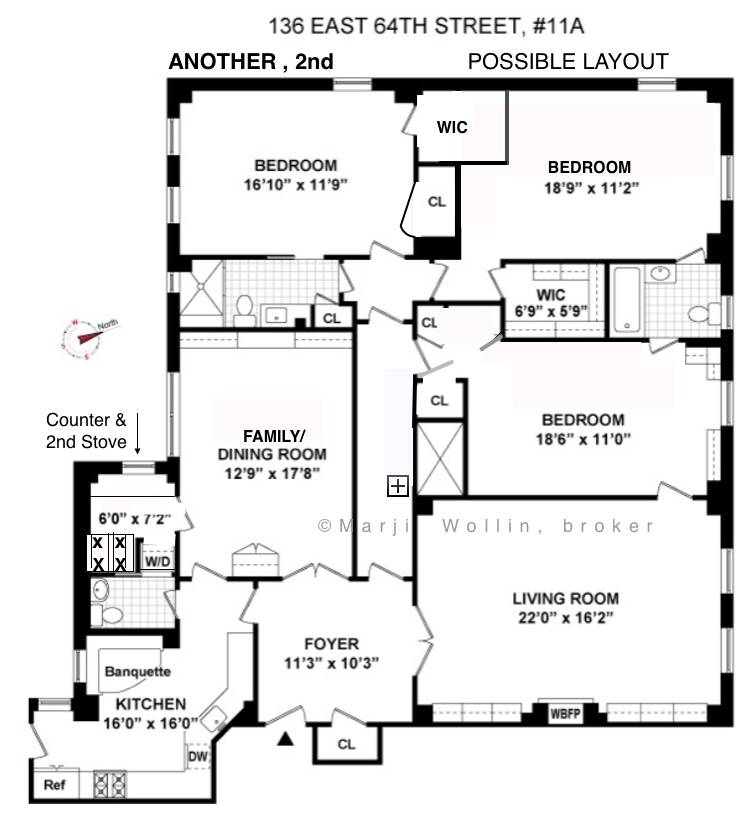 ;
;