MAIN FLOOR Entrance Foyer with fireplace seating area Bathroom Kitchen Living Room with built in flat screen tv Dining room that can seat 10 including a seating area OUTSIDE RAISE GARDEN 20 WIDE by 30 DEEP marbled floor with 4 basketball hoops as well as a BUILT IN barbecue system Gas grill and rotisserie FIRST FLOOR Library, office with working fireplace Library Bathroom MASTER SUITE with seperate entrance doors including *master bathroom with tub *2 walk in closets and 1 double wide closet and 8 additonal closets *Sitting area with hanging flat screen, office, den *Master deck with full size taning bed and seating area *Master Bedroom with King size bed and seating area SECOND FLOOR (5 bedrooms/2 full bathrooms, one half bathroom) *Master in suite bedroom-bathroom *3 children bedrooms with 2 with twin beds one with with full bed. Two bedrooms have a bathroom they share within their suite whic includes five closets and a dressing area *Larger single bedroom THIRD FLOOR *Screening room *bedroom with two twin beds *Bathroom with Steam room -shower *OUTDOOR space 30 X 15 *SWIM SPA with heating system and jets 17 X 30 *Separate upper hot water tanks for swim spa heats to 104 with 10X10 RETRACTABLE SKYLIGHT over pool.. *Laundry room with three washers and three dryers *Master Bedroom with kitchenette and full bathroom FEATURES INCLUDE; central air conditioning with zones for each floor, forced hot air as well as baseboard and radiator heating with seperate controls. full phone intercom system, . Parking for bikes infront of house within 20 X 15 gated area front garden.



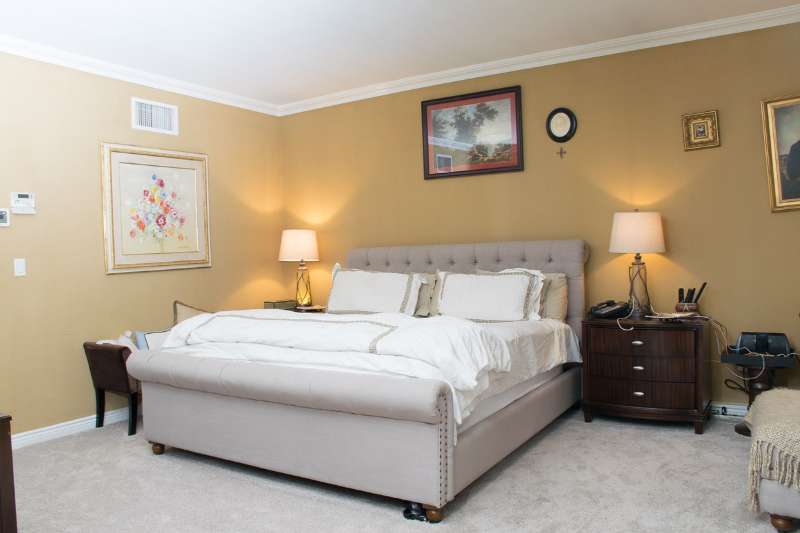


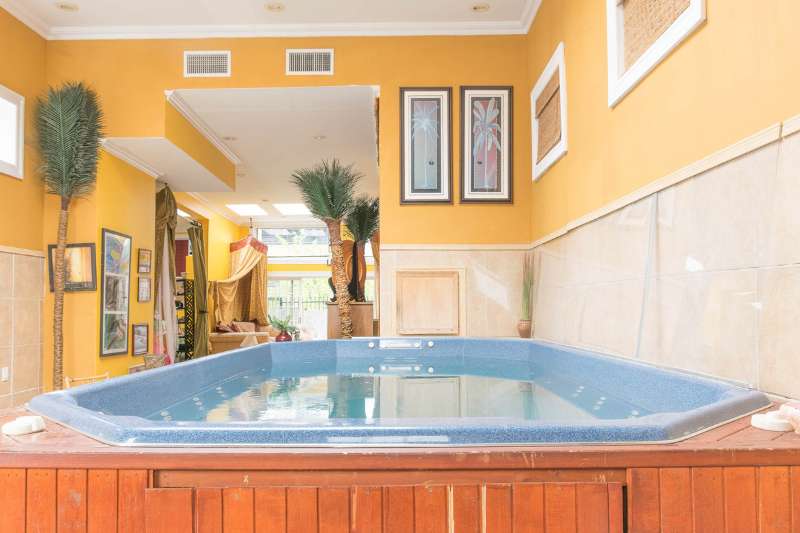 ;
;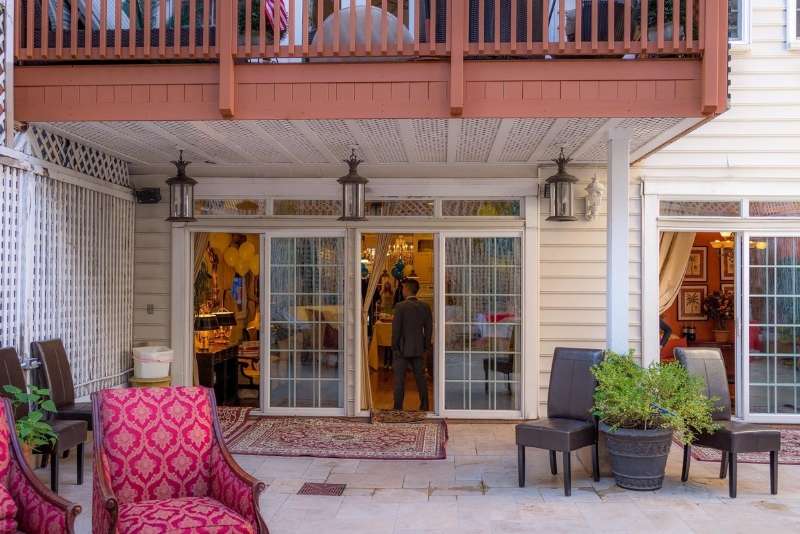 ;
;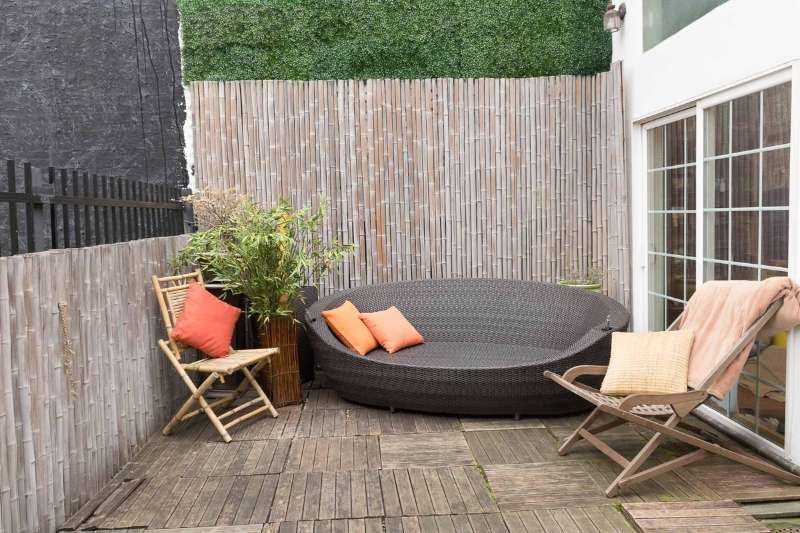 ;
;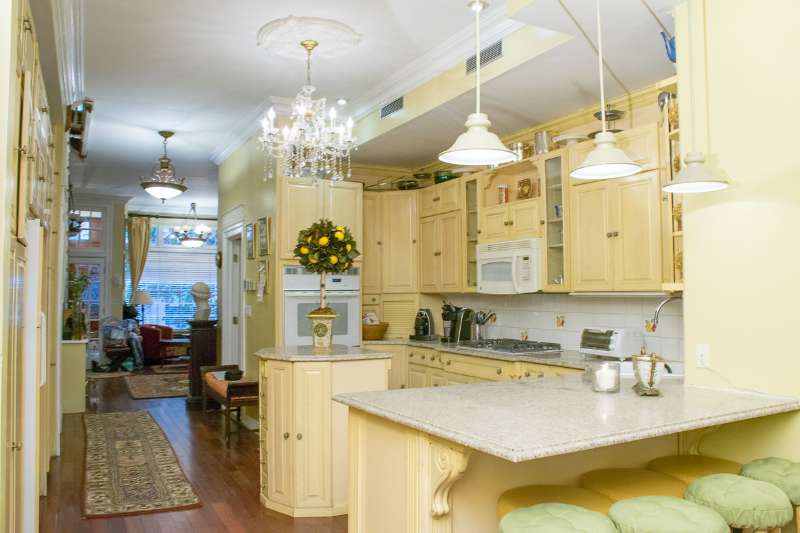 ;
;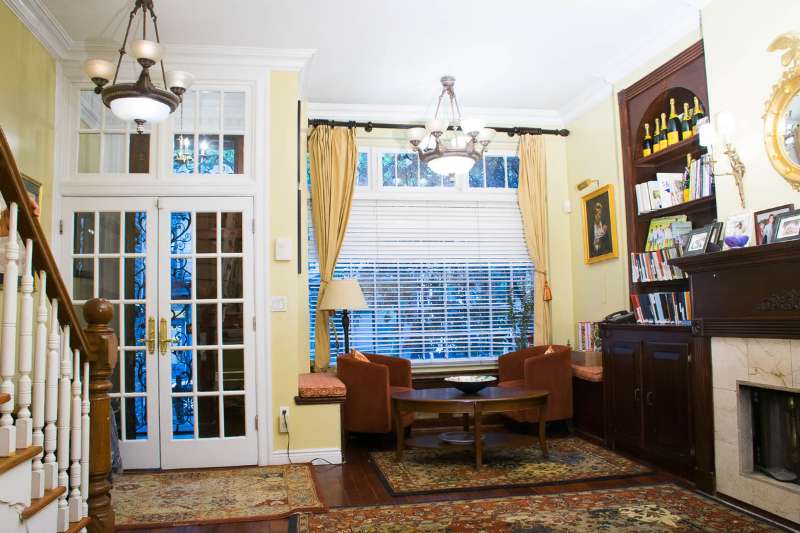 ;
;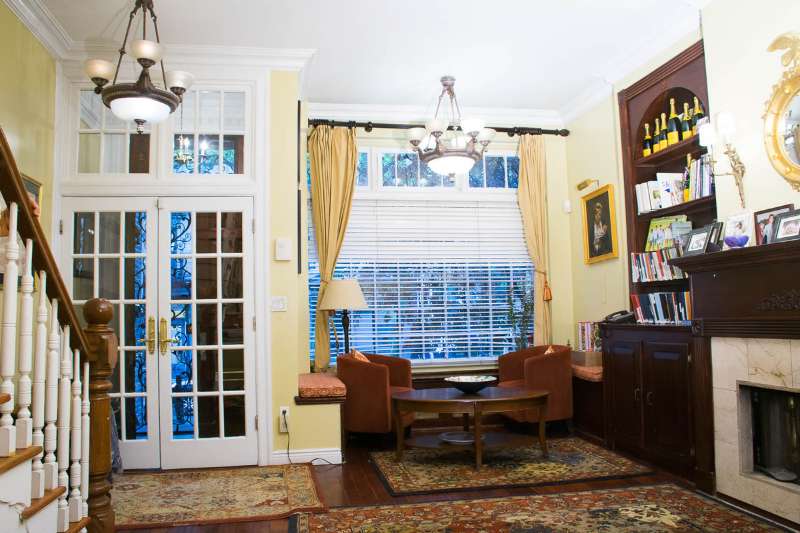 ;
;