Falling Timber Road, Glasgow, KY 42141
| Listing ID |
10493688 |
|
|
|
| Property Type |
Farm/Estate |
|
|
|
| County |
Barren |
|
|
|
|
|
Home, 15 acres, Pool, creek, basement
This Spectacular Home comes right out of Southern Living Magazine. It has something for everyone! 8,542 sq ft in the main house sitting on 15 acres in a private setting, complete with  L shaped 20 x 40 x 20 x 50 heated pool, pool house, fruit trees, 3 garages, hot tub, running creek, woods, it even has a mobile home hook up but with all the space this offers you won't need that! The main floor consists of formal living area and formal dining, kitchen, living area, dining/sunroom, family room, master bedroom with a master bath with walk-in tile shower, large jetted tub, walk-in closet and dressing area. Laundry Room, and a 2 bay garage. Above the garage is a one bedroom apartment with full kitchen, bath and living room. The full finished basement has a full kitchen with laundry area, family room, game room, bar, full bath, and a large garage. The backyard is surrounded by rod iron fence with brick post and each has lightening. The L shaped heated pool sits between the home and the pool house. There's an outside shower and propane fireplace on the porch of the pool house. Inside there is a beautiful full kitchen, full bath, living room, bedroom, and closet. Also, there is a one car garage. Above the pool house, there is a one bedroom apartment. Fruit trees and blackberry, raspberry are behind the pool house. This all sits in the middle of 15 acres off the road for privacy. Homes are heated with propane, 1000 gallon tank goes with the property. Beautiful creek runs through the property, There is also marketable timber that could be harvested. Tankless water heater. Home has a central vacuum with 2 powerheads. Property is fenced and cross fenced. Fully landscaped, Flooring is hardwood and tile. There is too much to mention with this home. Four families could possibly live here and not see each other. Only minutes from town and Barren River Lake.
|
- 7 Total Bedrooms
- 7 Full Baths
- 2 Half Baths
- 8542 SF
- 15.28 Acres
- Built in 2001
- 3 Stories
- Available 5/14/2018
- Two Story Style
- Full Basement
- 2427 Lower Level SF
- Lower Level: Finished, Garage Access, Walk Out, Kitchen
- 1 Lower Level Bedroom
- 1 Lower Level Bathroom
- Lower Level Kitchen
- Open Kitchen
- Oven/Range
- Refrigerator
- Dishwasher
- Microwave
- Carpet Flooring
- Ceramic Tile Flooring
- Hardwood Flooring
- 21 Rooms
- Entry Foyer
- Living Room
- Dining Room
- Family Room
- Formal Room
- Primary Bedroom
- en Suite Bathroom
- Walk-in Closet
- Bonus Room
- Kitchen
- Breakfast
- Laundry
- Private Guestroom
- First Floor Primary Bedroom
- First Floor Bathroom
- 4 Fireplaces
- Propane Stove
- Forced Air
- Heat Pump
- 4 Heat/AC Zones
- Propane Fuel
- Central A/C
- Frame Construction
- Vinyl Siding
- Asphalt Shingles Roof
- Attached Garage
- 5 Garage Spaces
- Municipal Water
- Private Septic
- Pool: In Ground, Heated, Fencing
- Pool Size: L 20x50-20x40
- Deck
- Fence
- Covered Porch
- Outdoor Shower
- Driveway
- Trees
- Utilities
- Guest House
- Pool House
- Private View
- Creek Waterfront
- Handicap Features
|
|
Kathy Tomblin
United Country Metcalfe Rlty & Auct Co Inc
|
Listing data is deemed reliable but is NOT guaranteed accurate.
|



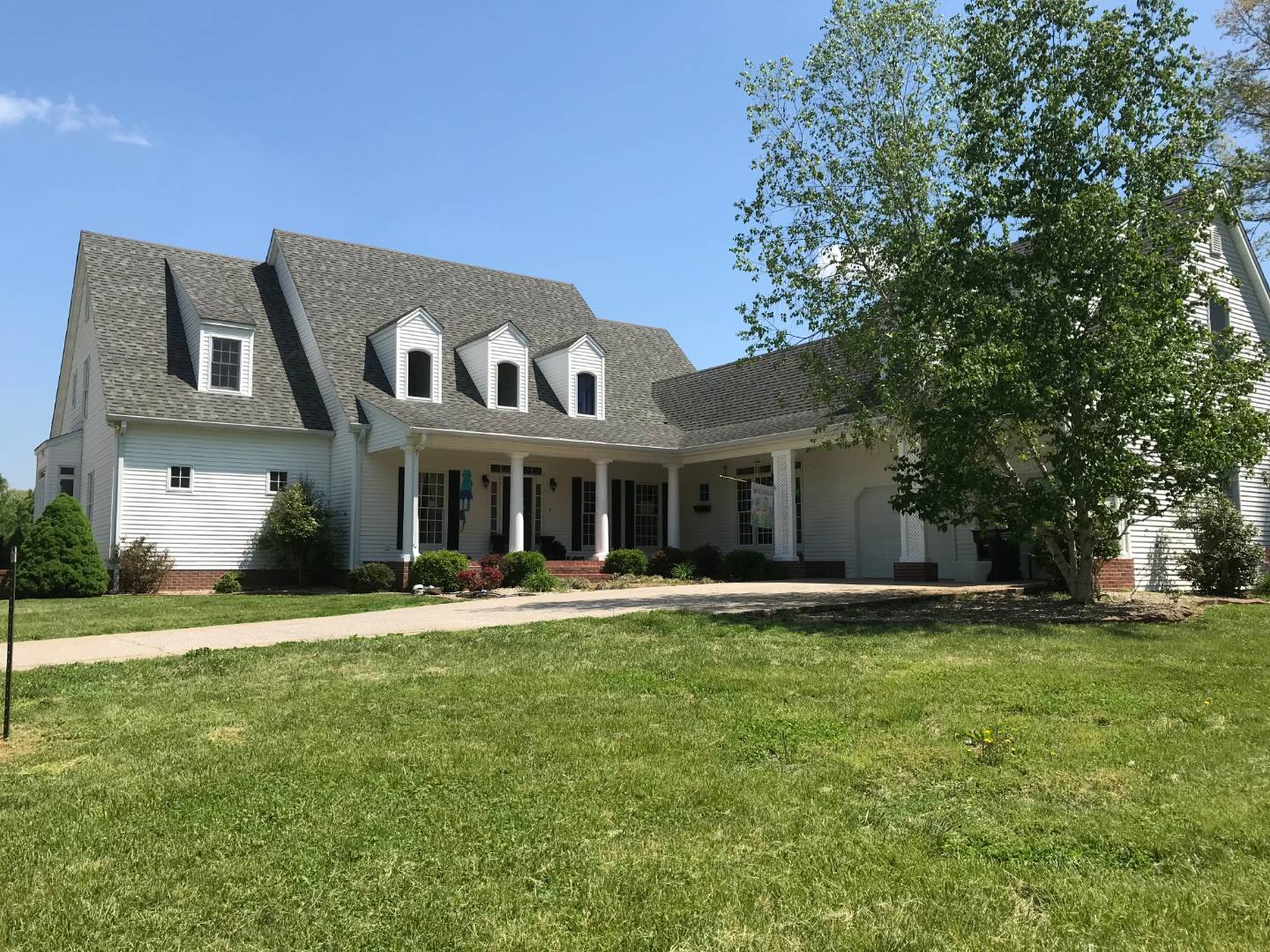


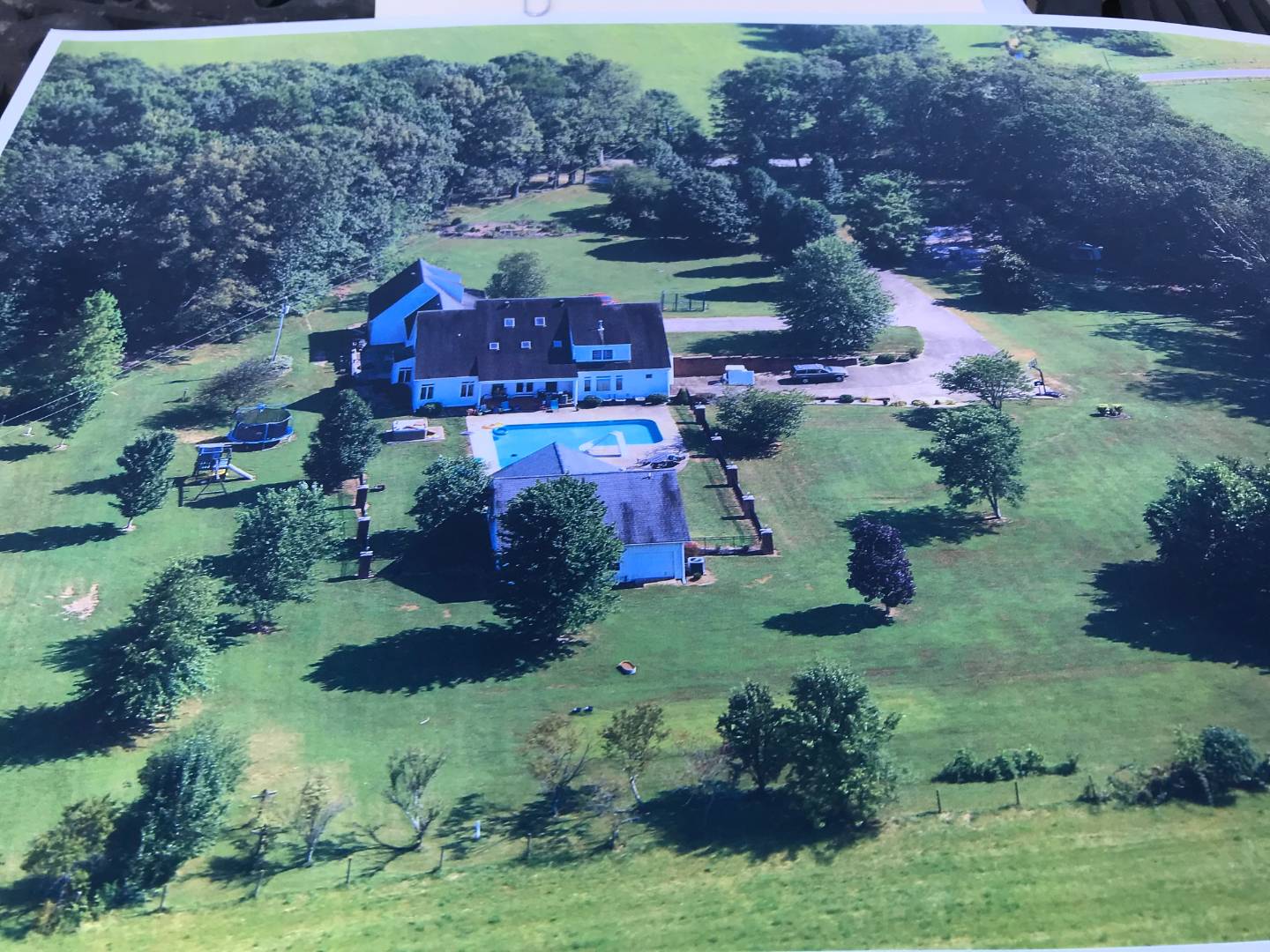 ;
;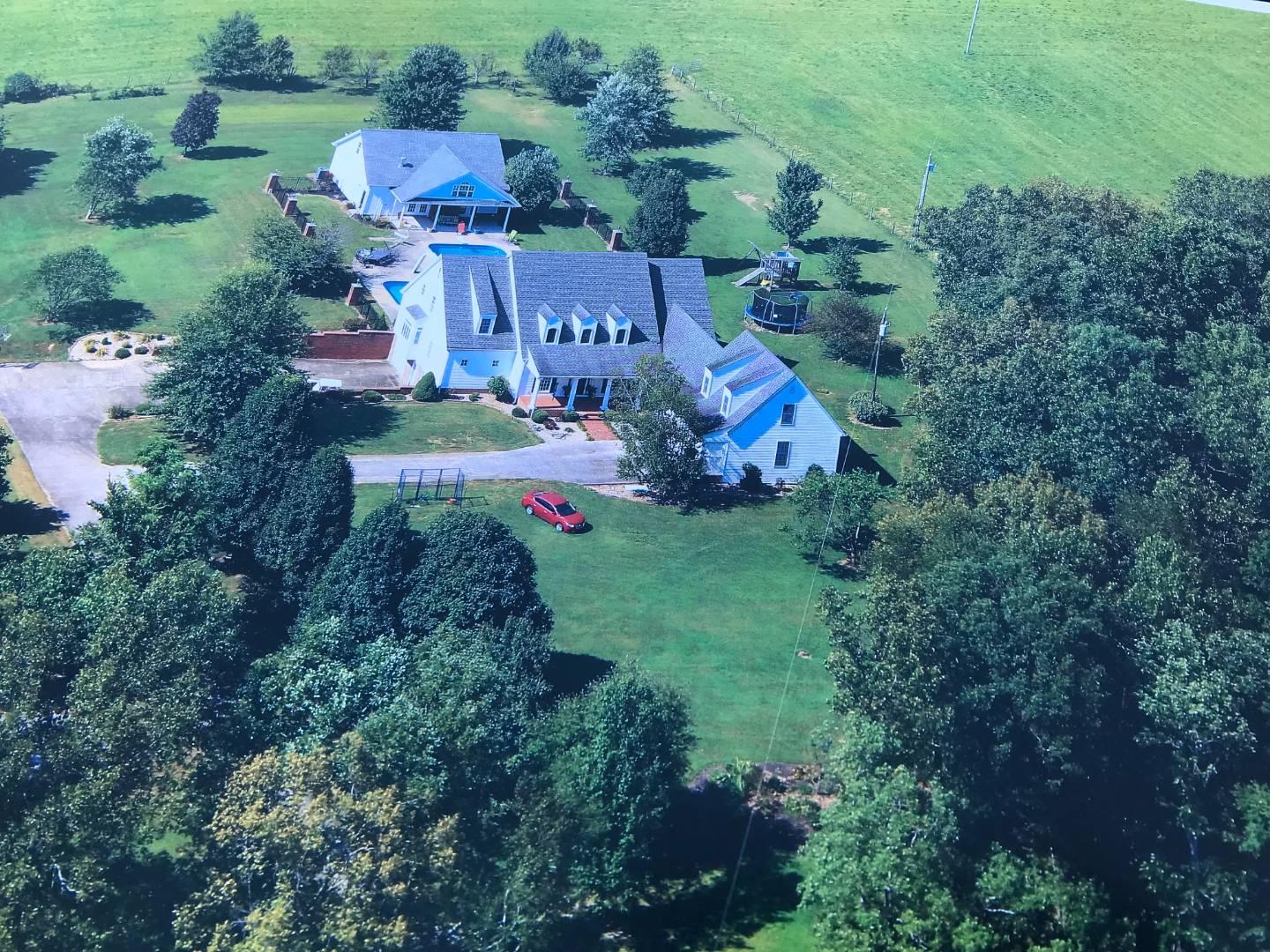 ;
;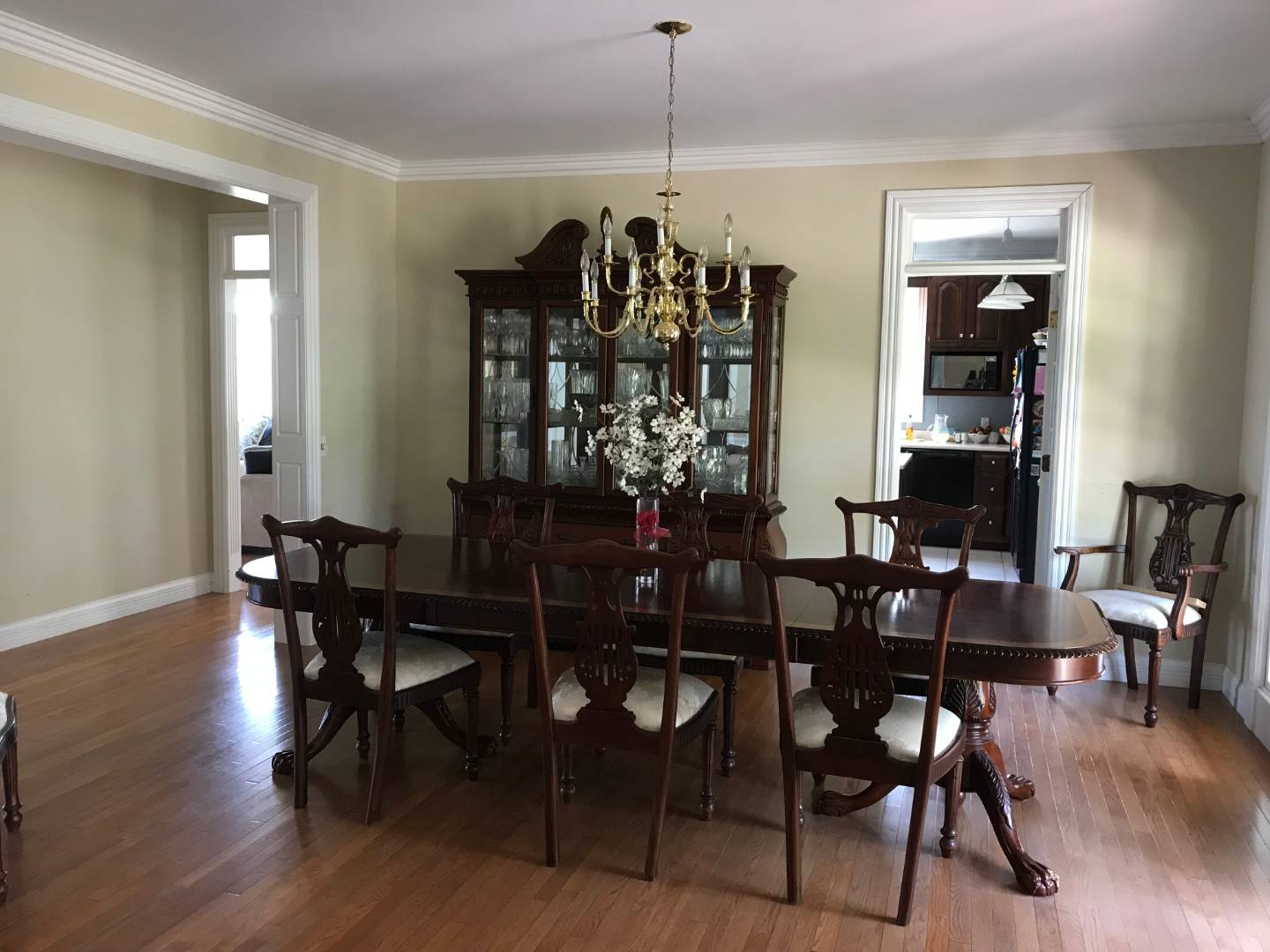 ;
;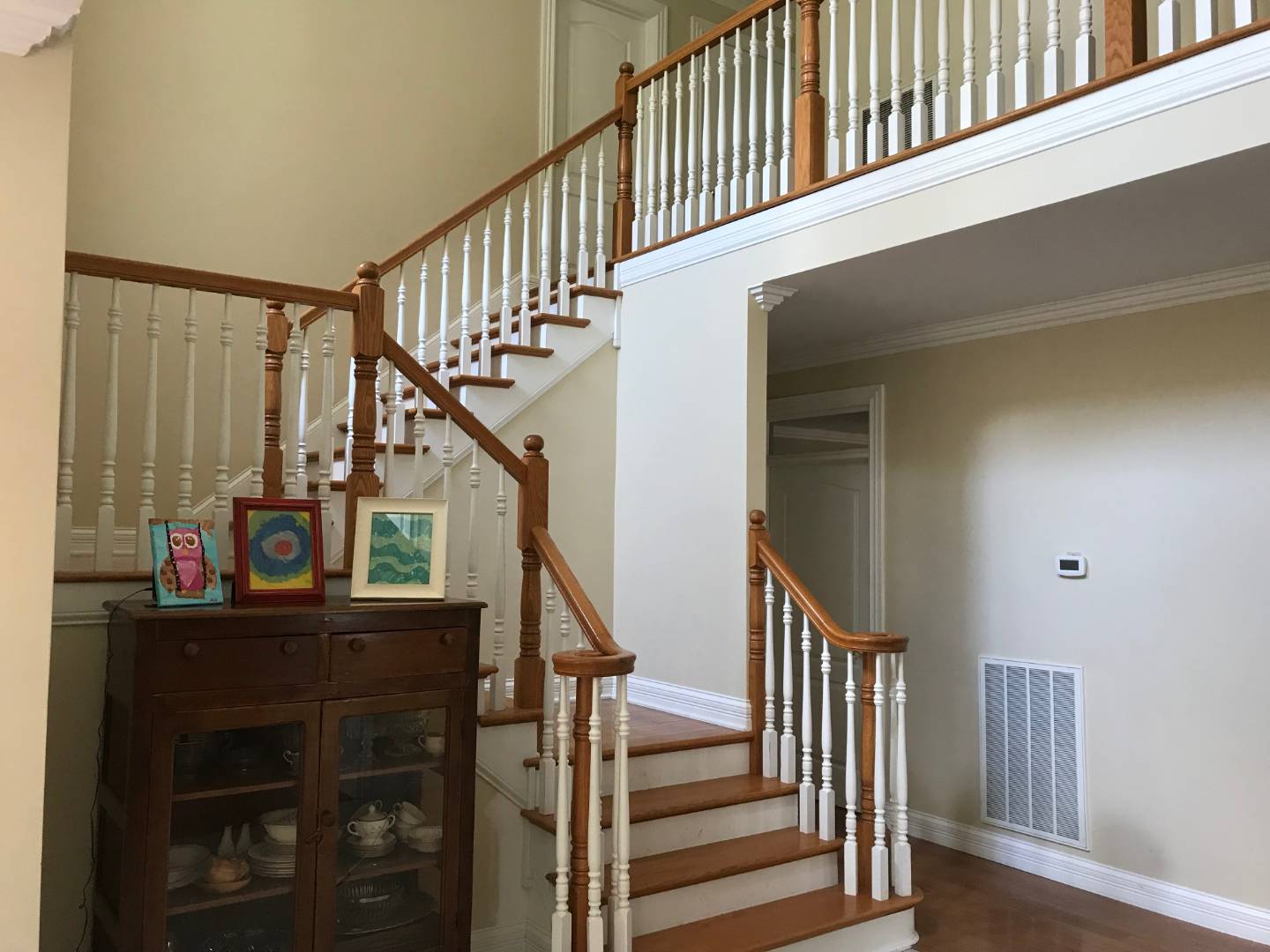 ;
;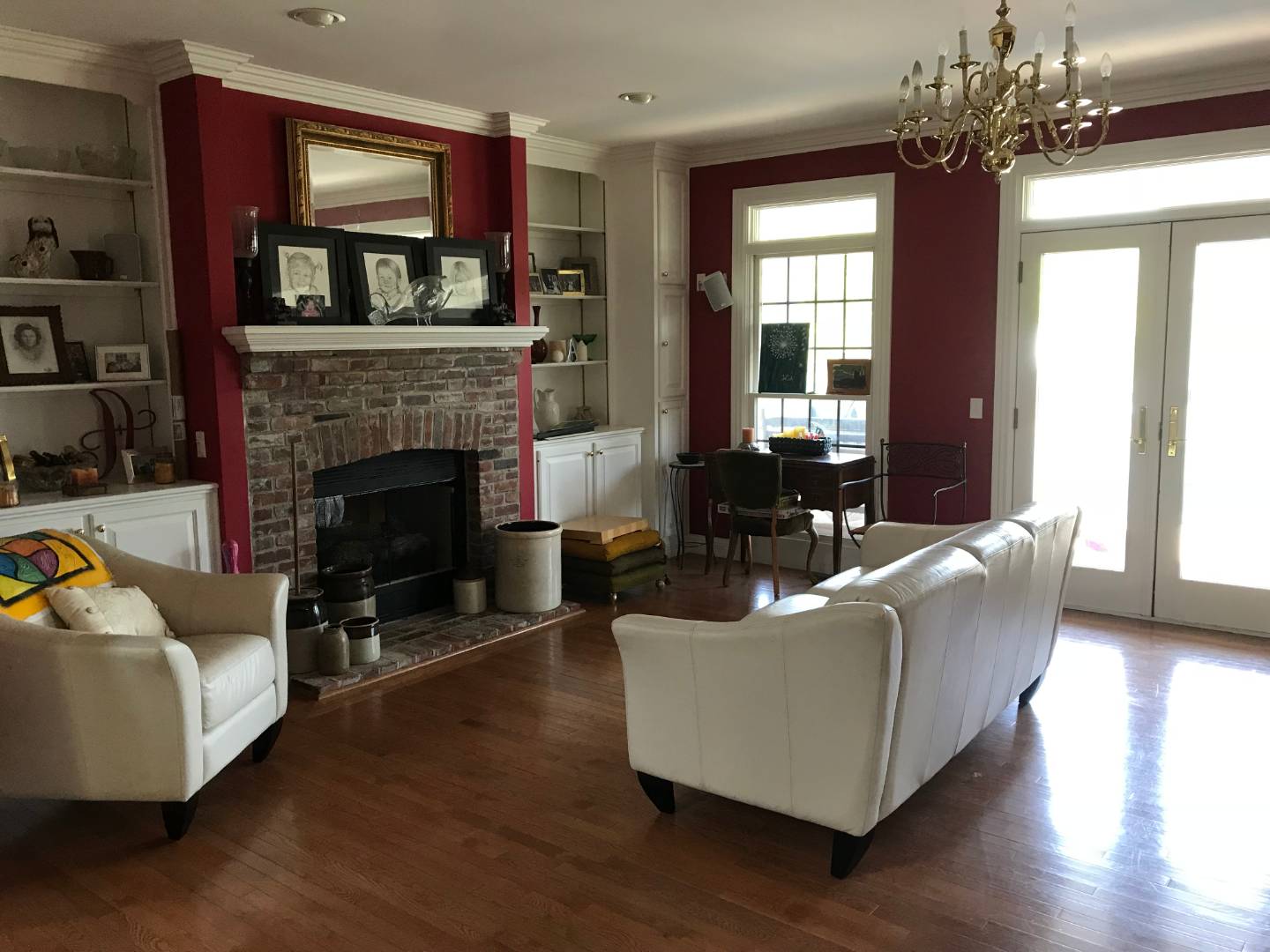 ;
;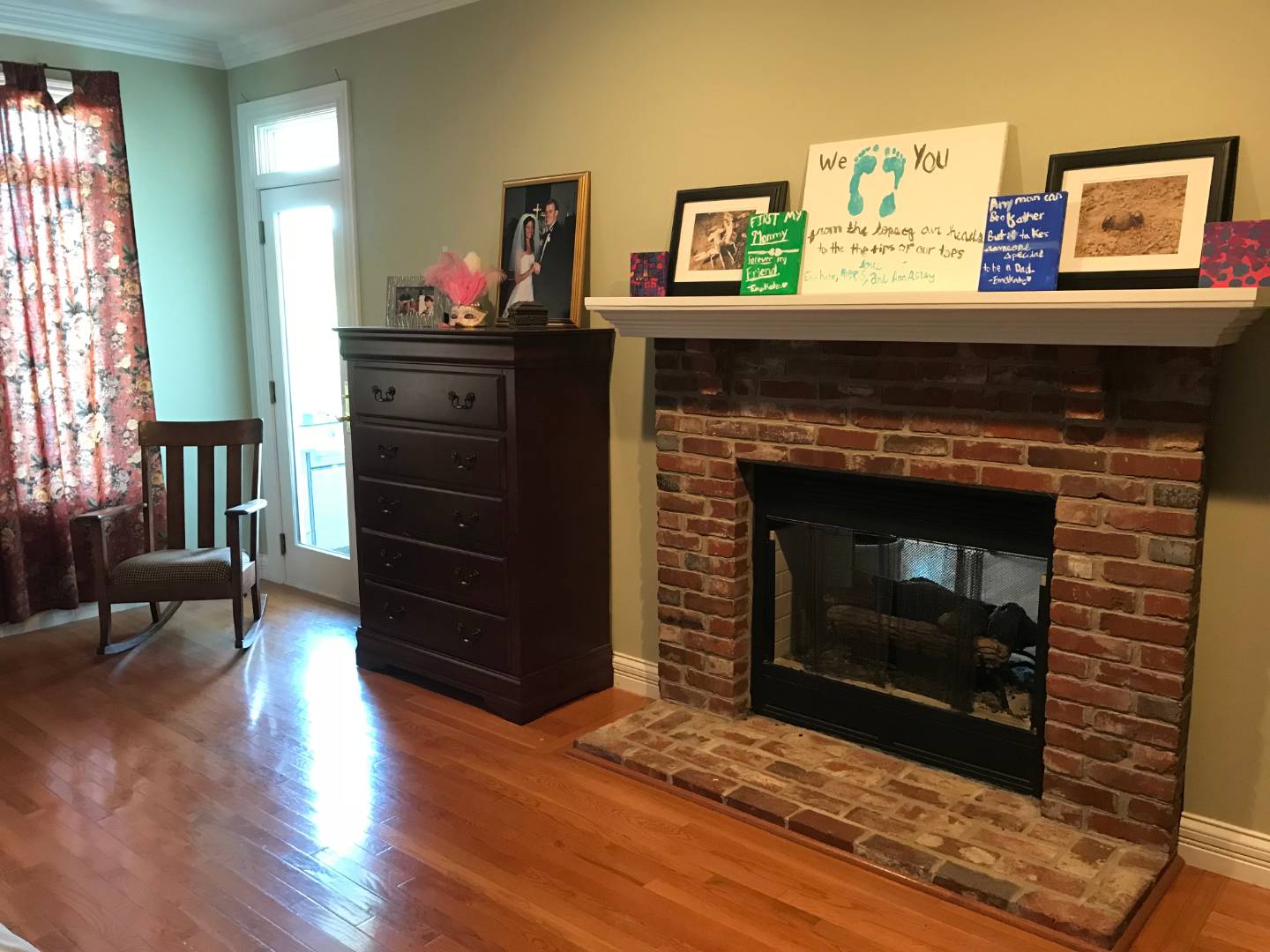 ;
;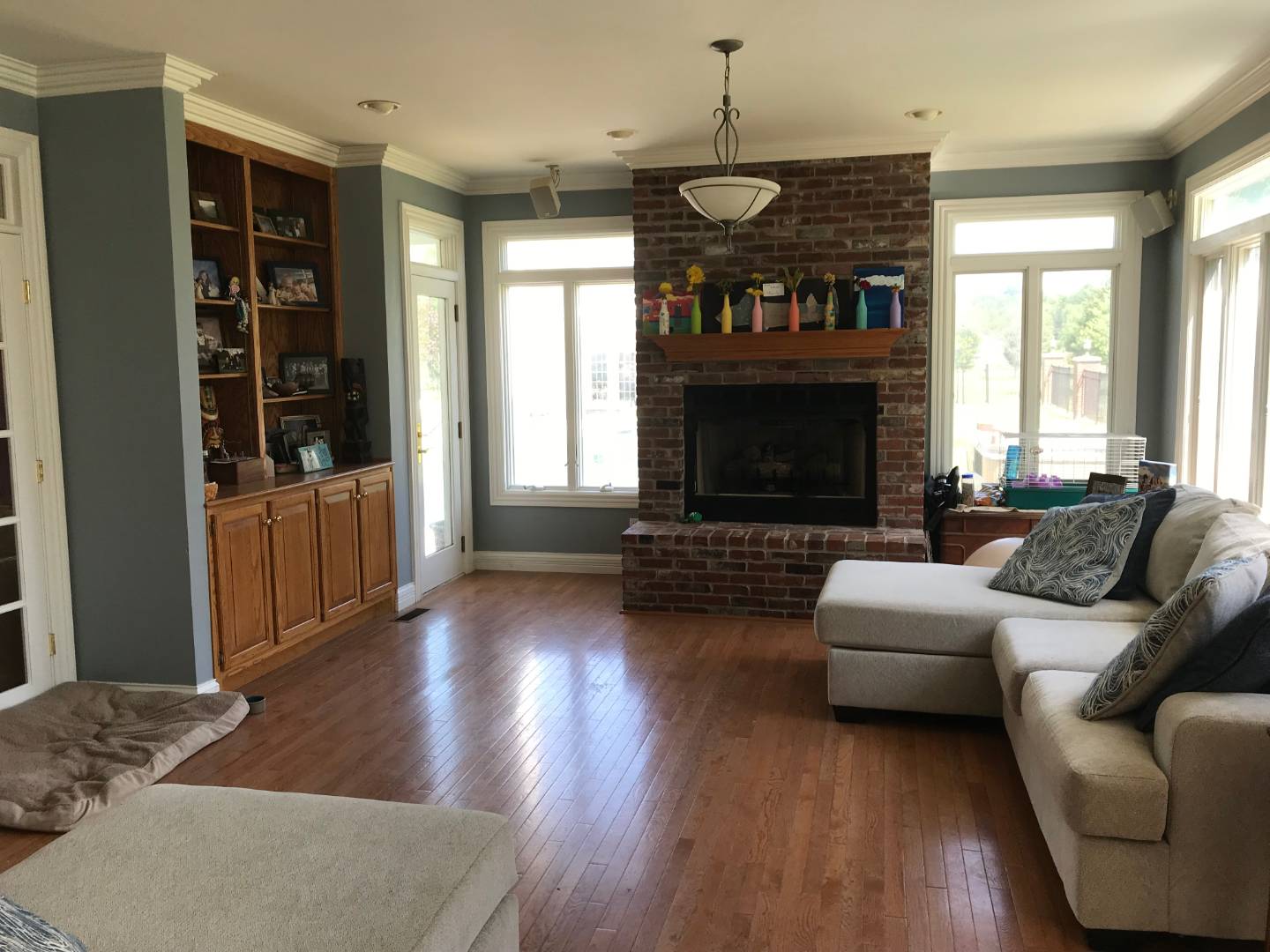 ;
;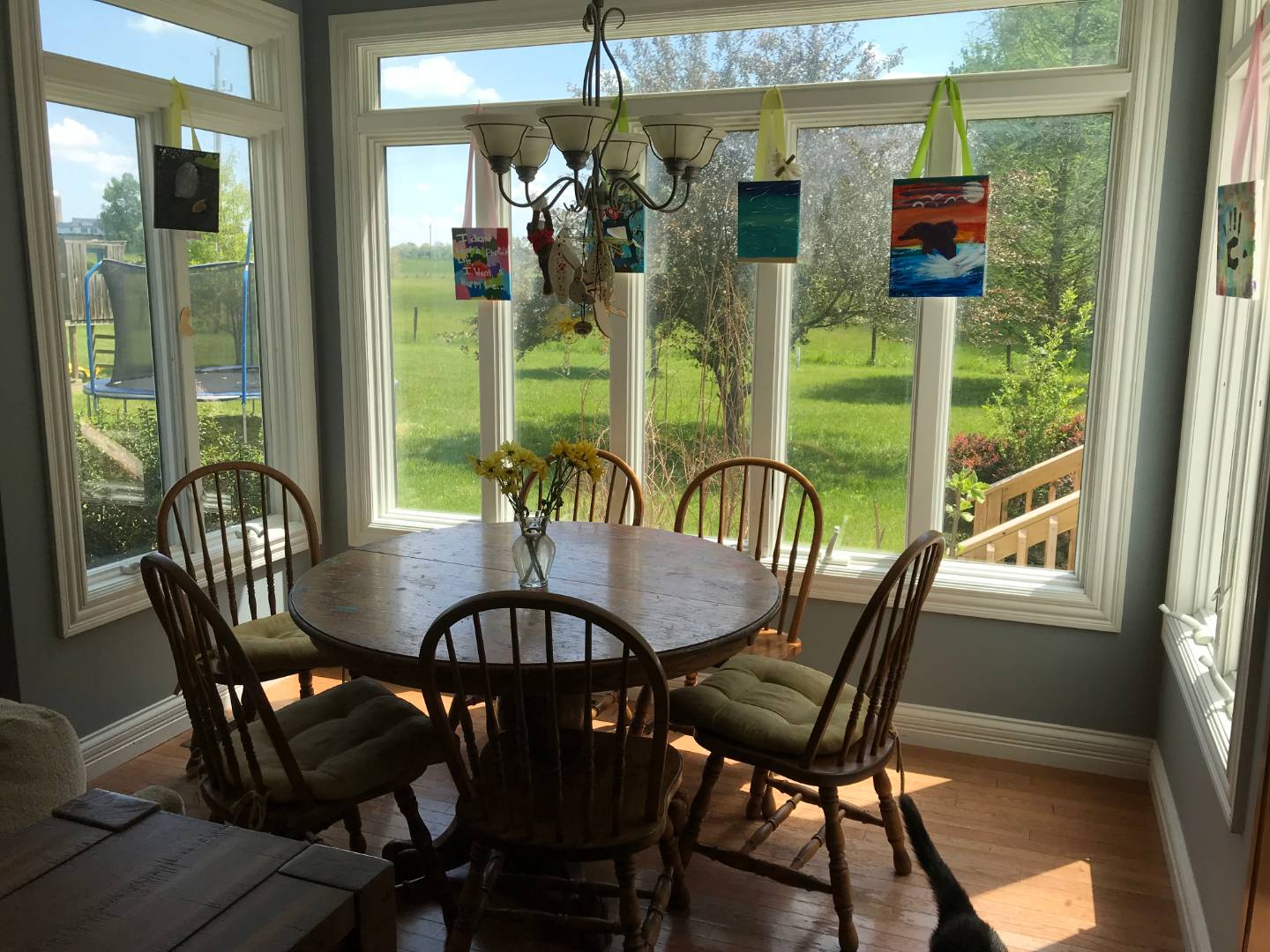 ;
;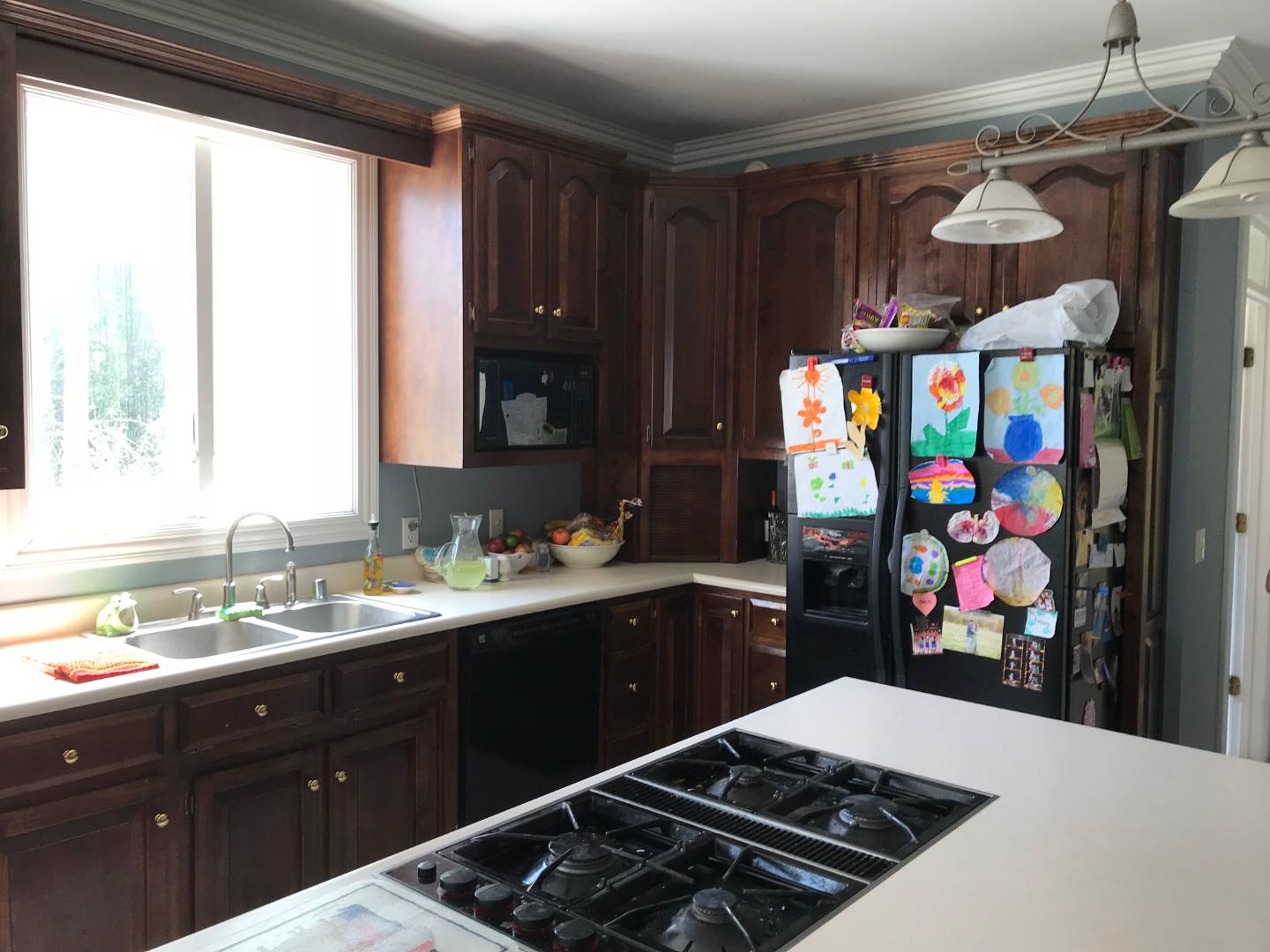 ;
;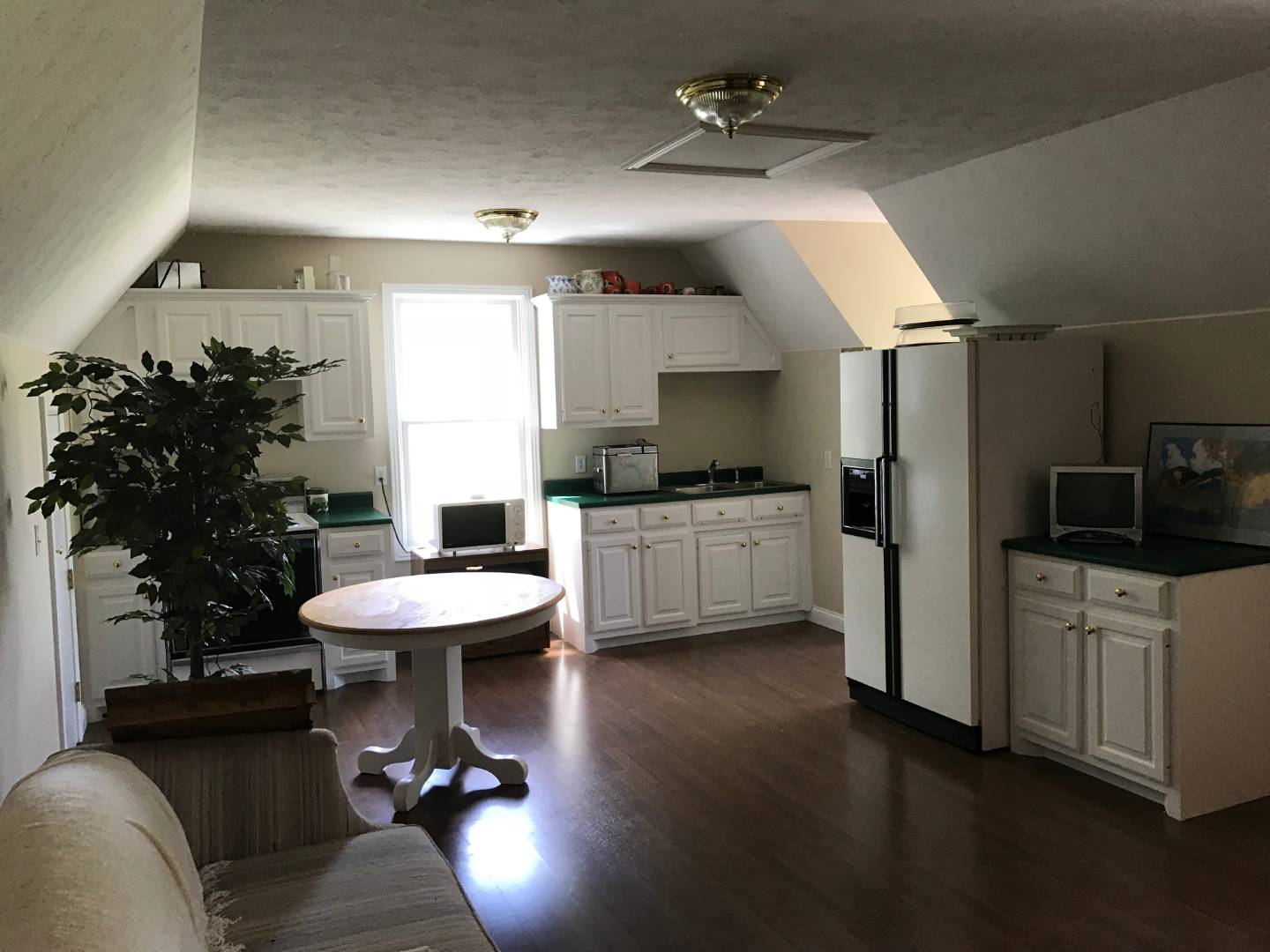 ;
;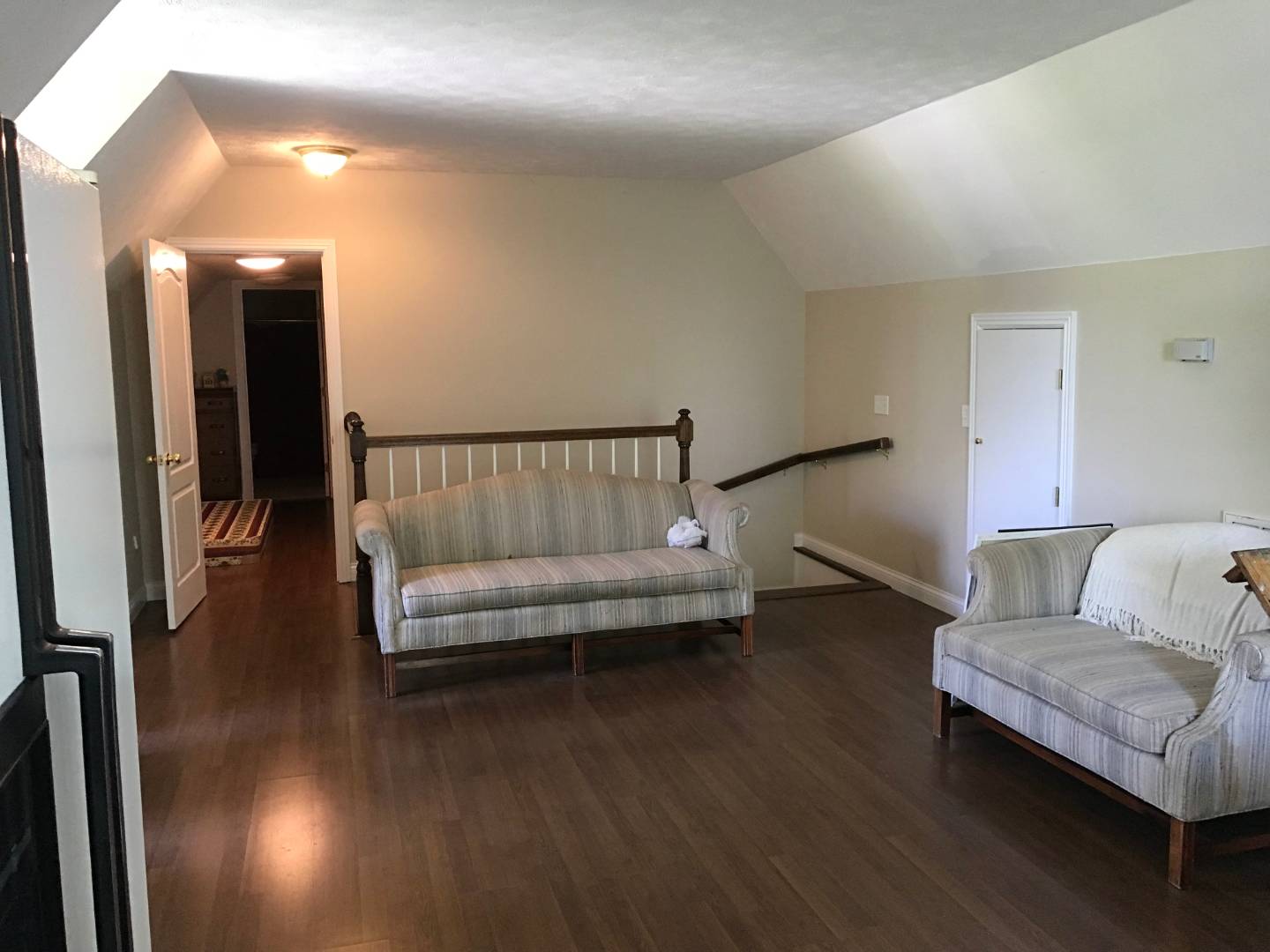 ;
;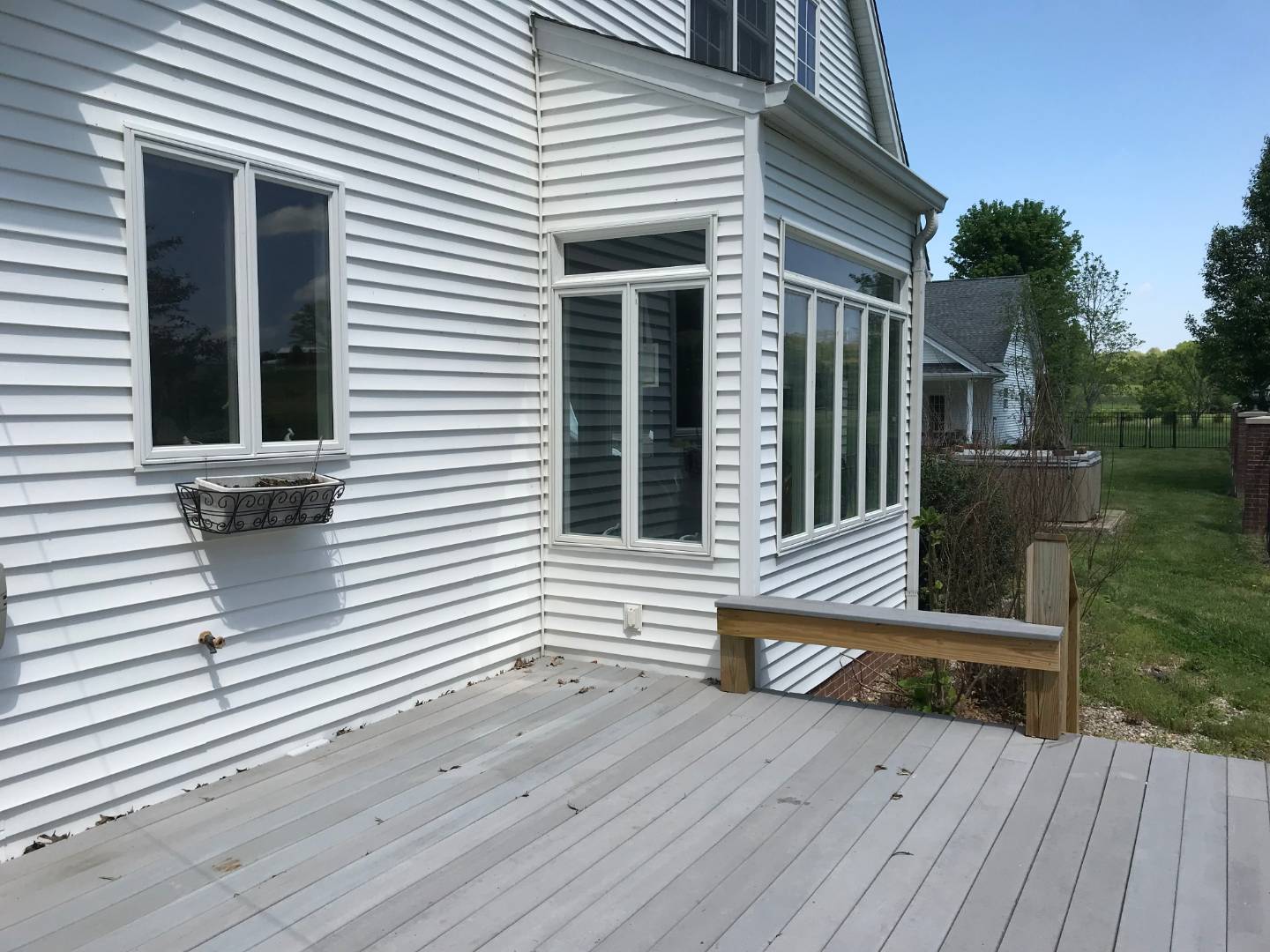 ;
;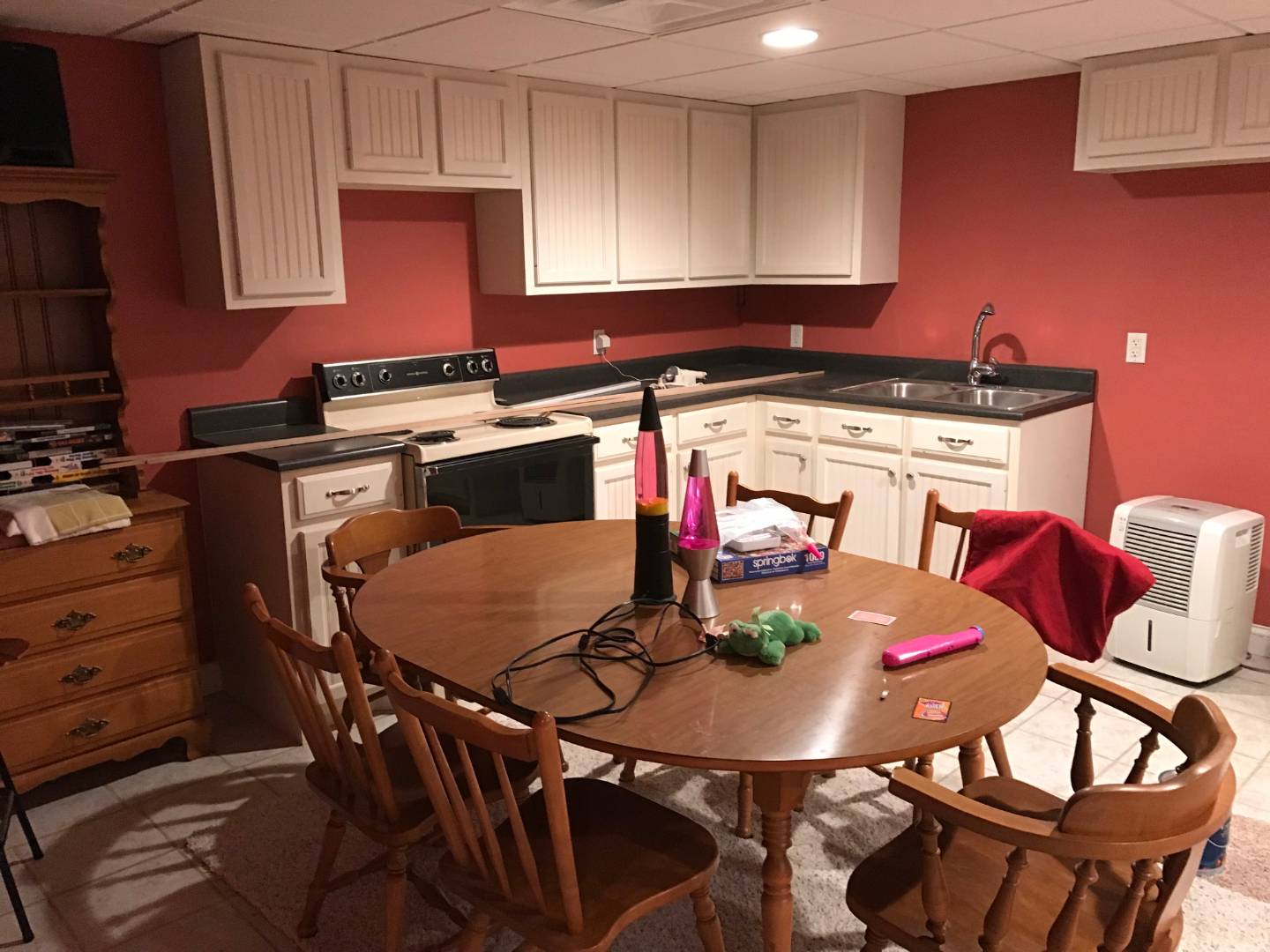 ;
;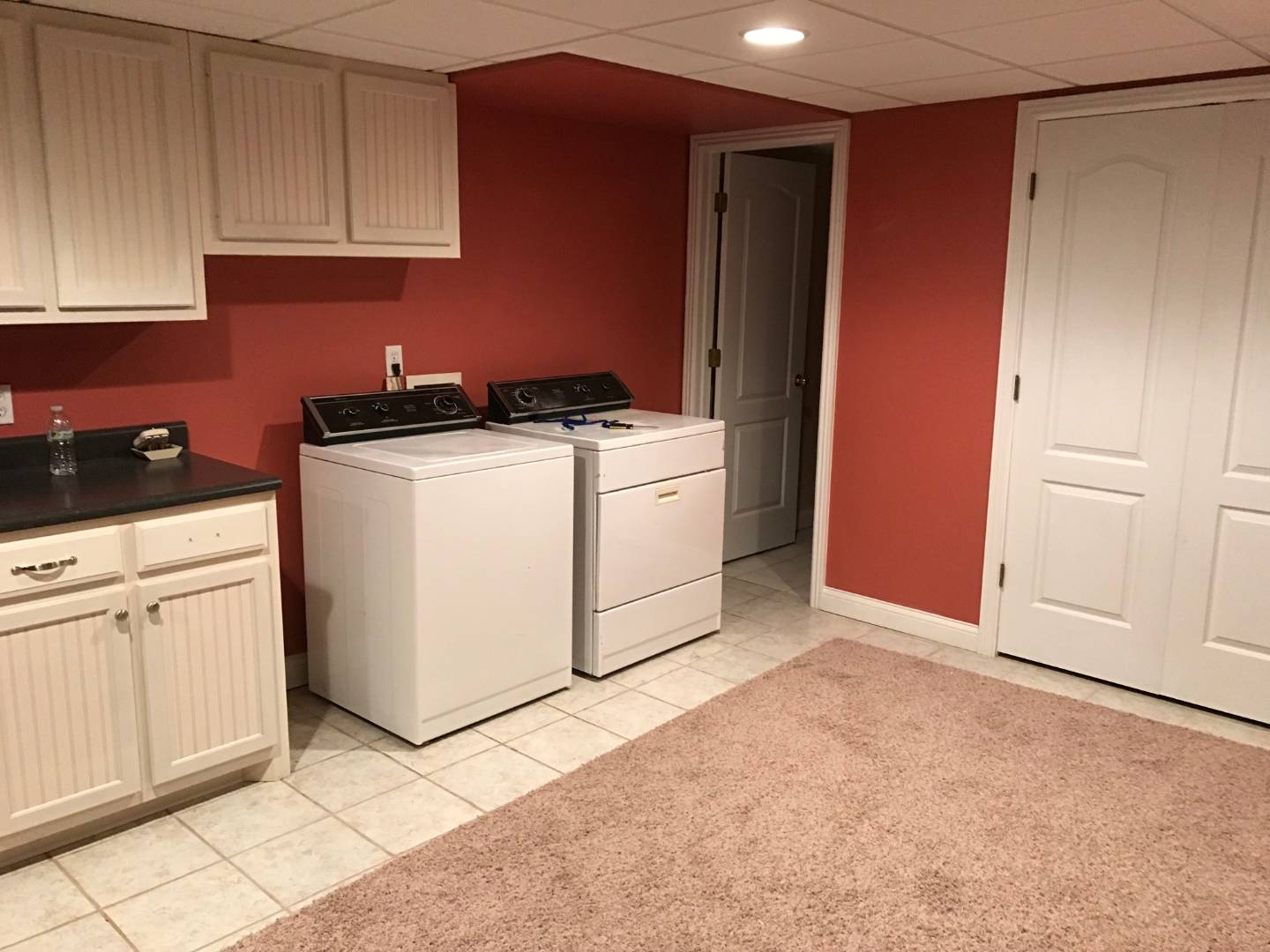 ;
;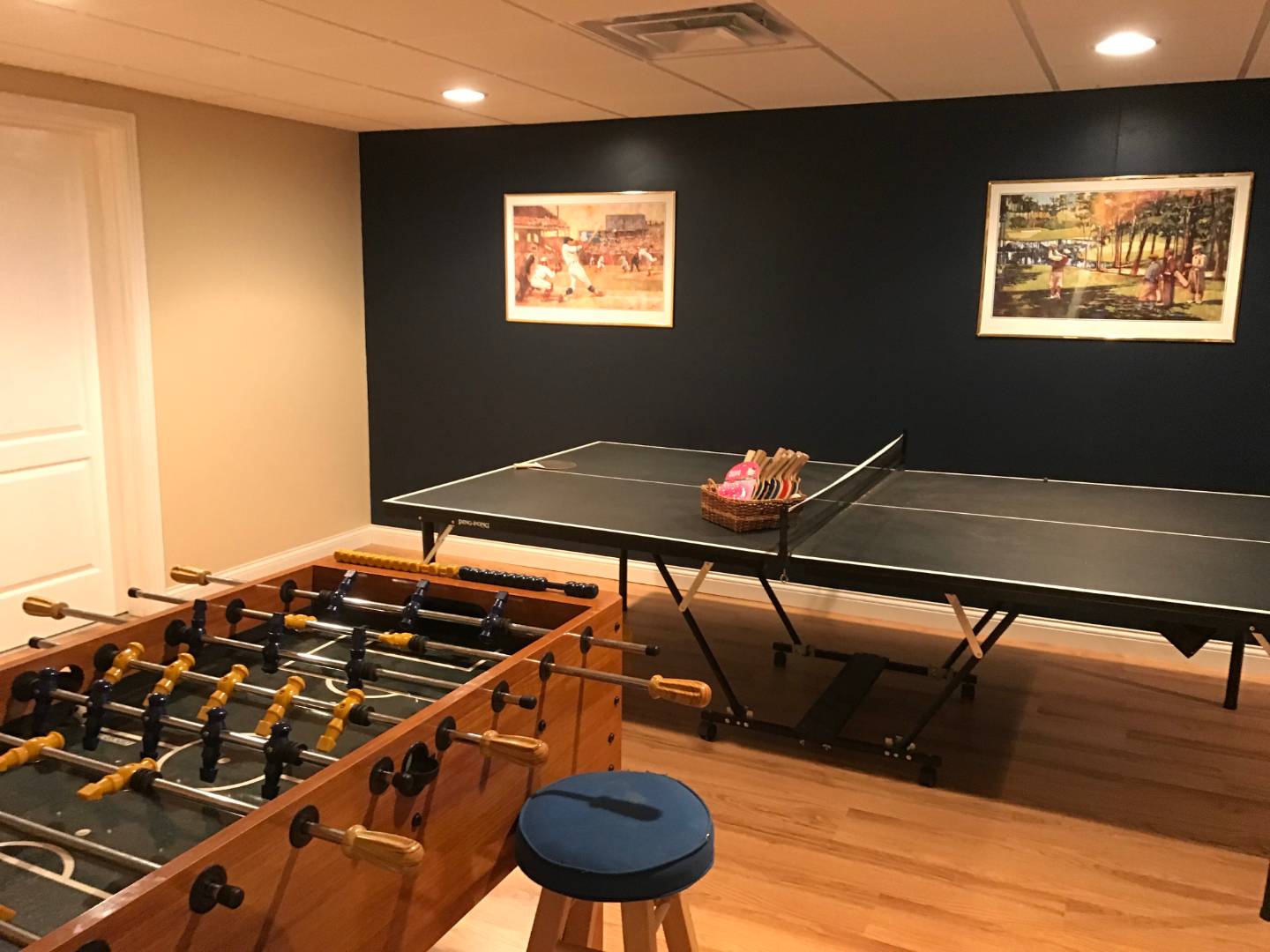 ;
;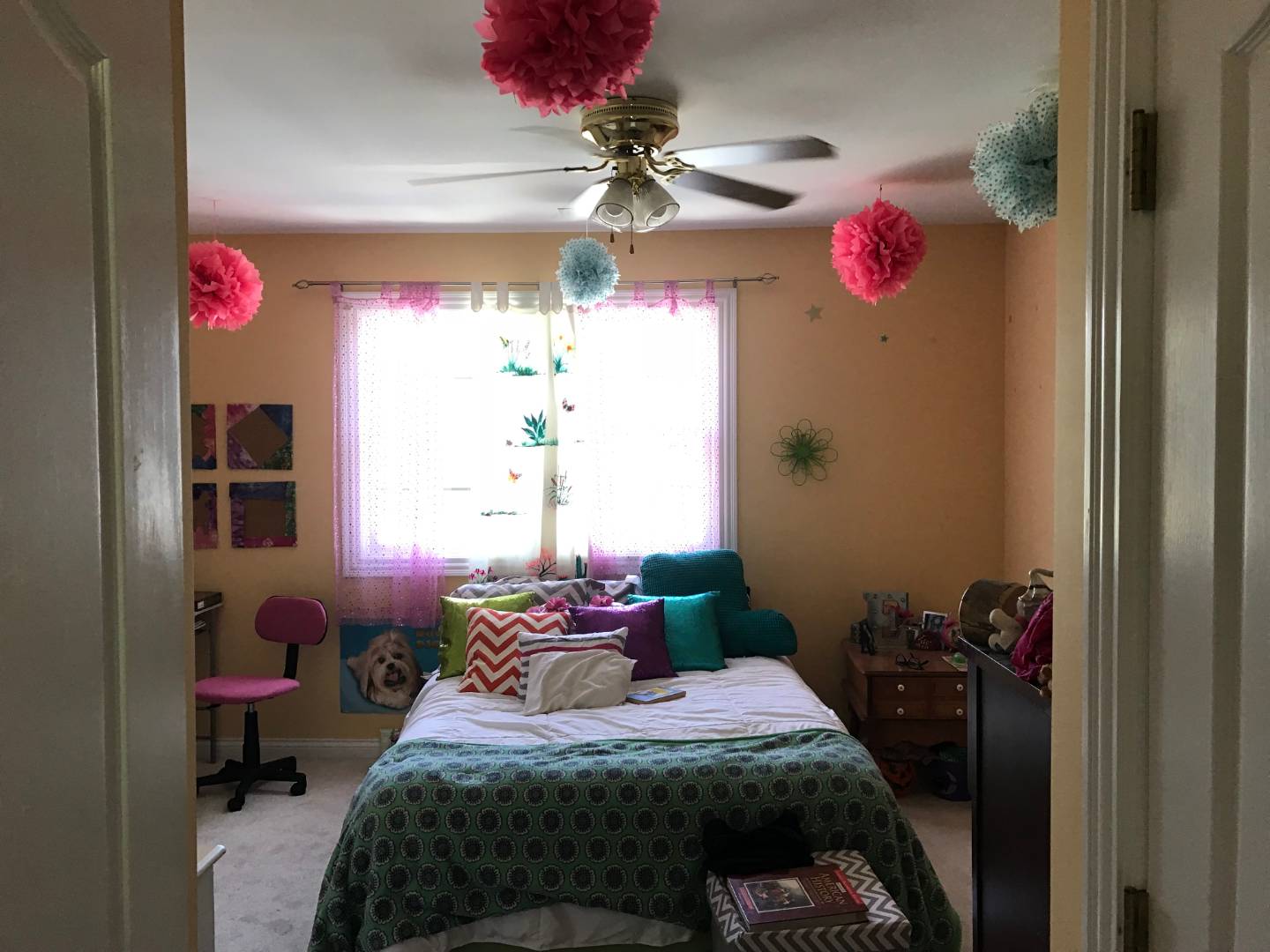 ;
;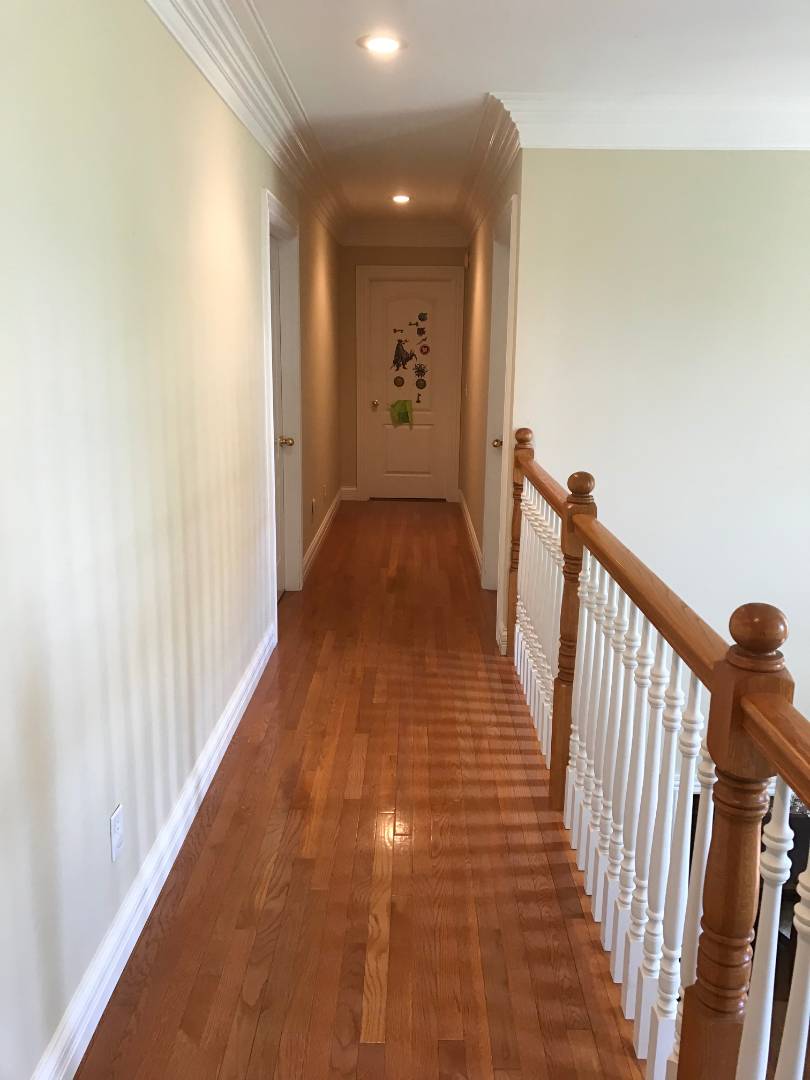 ;
;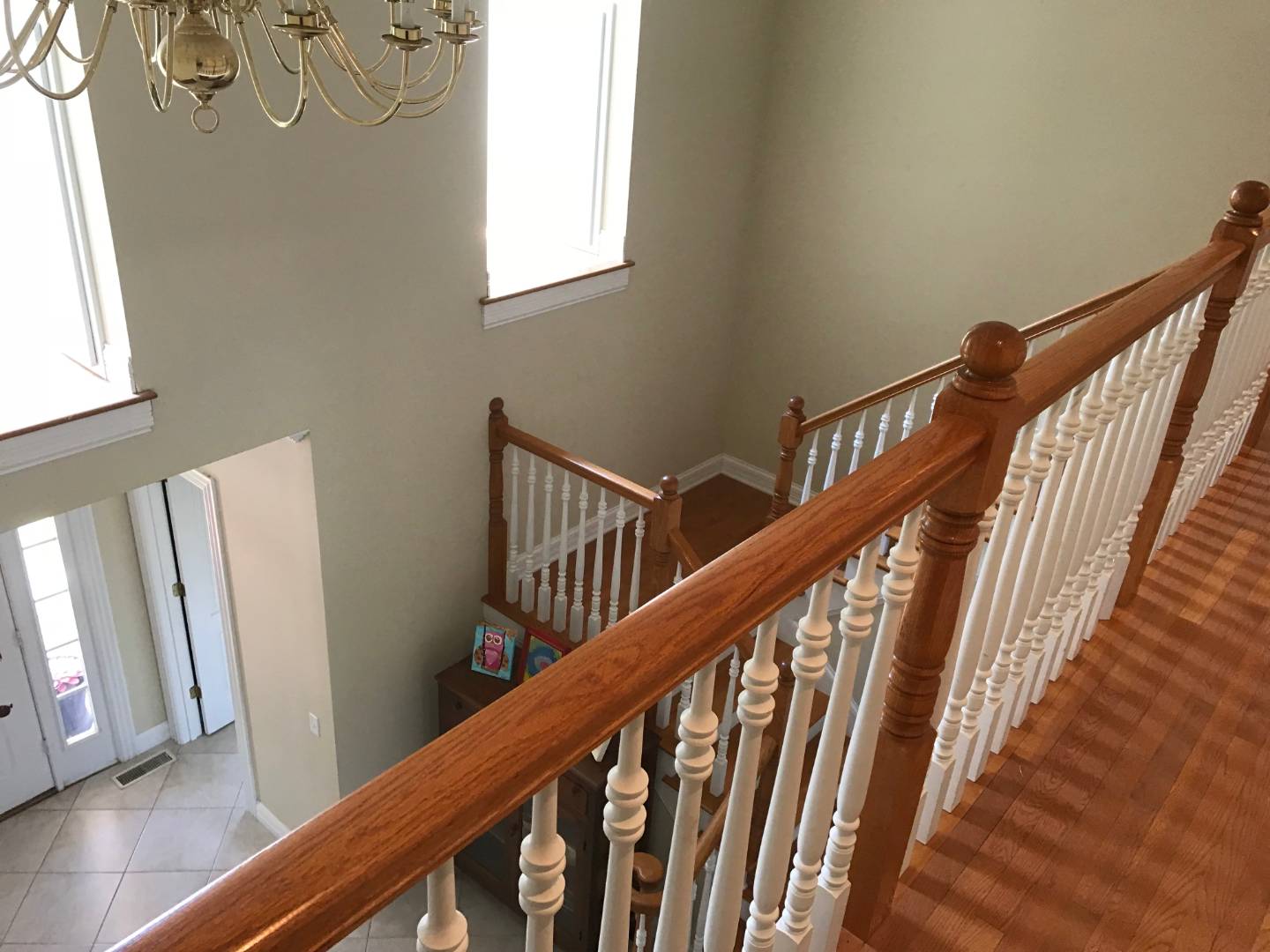 ;
;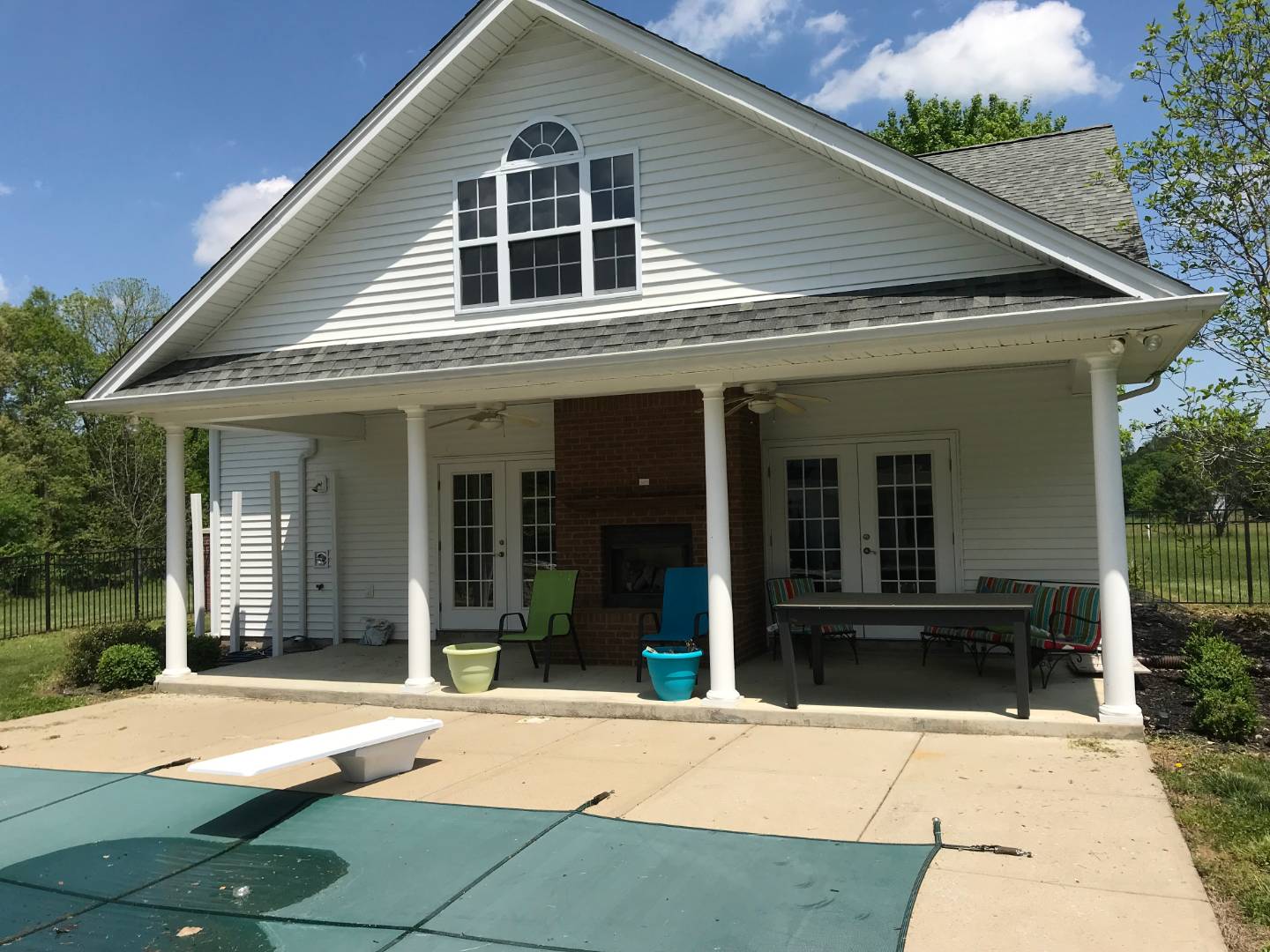 ;
;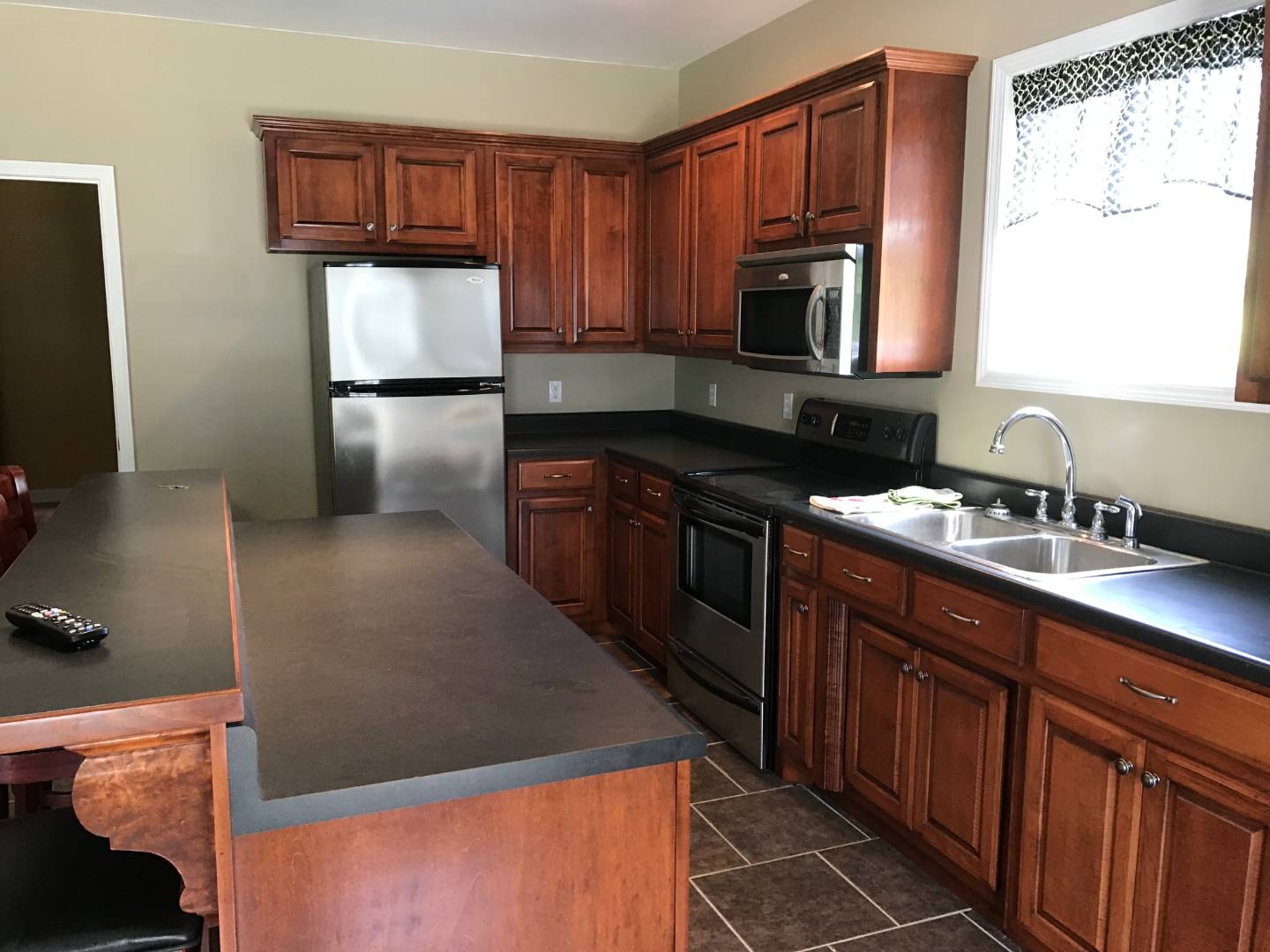 ;
;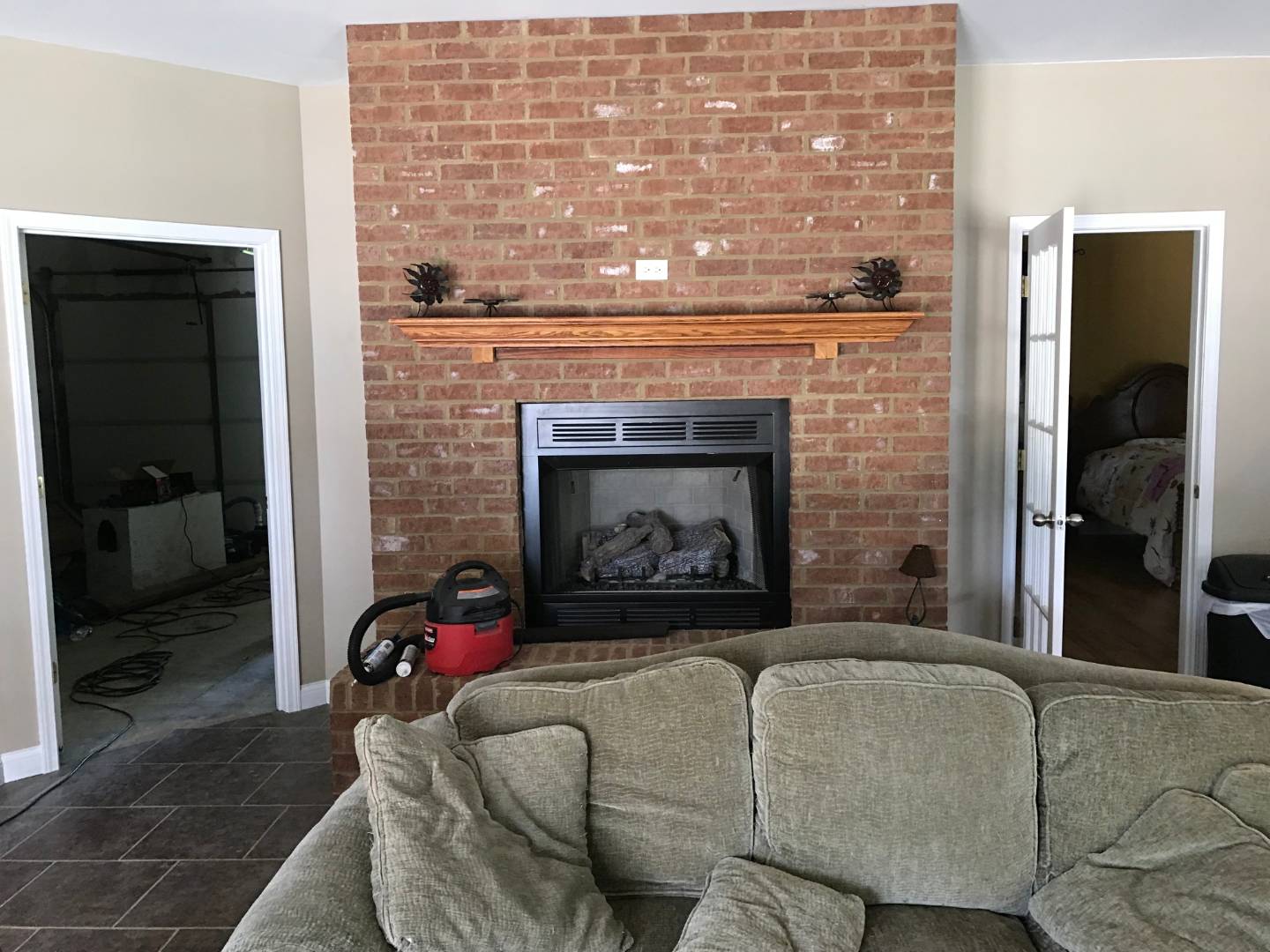 ;
;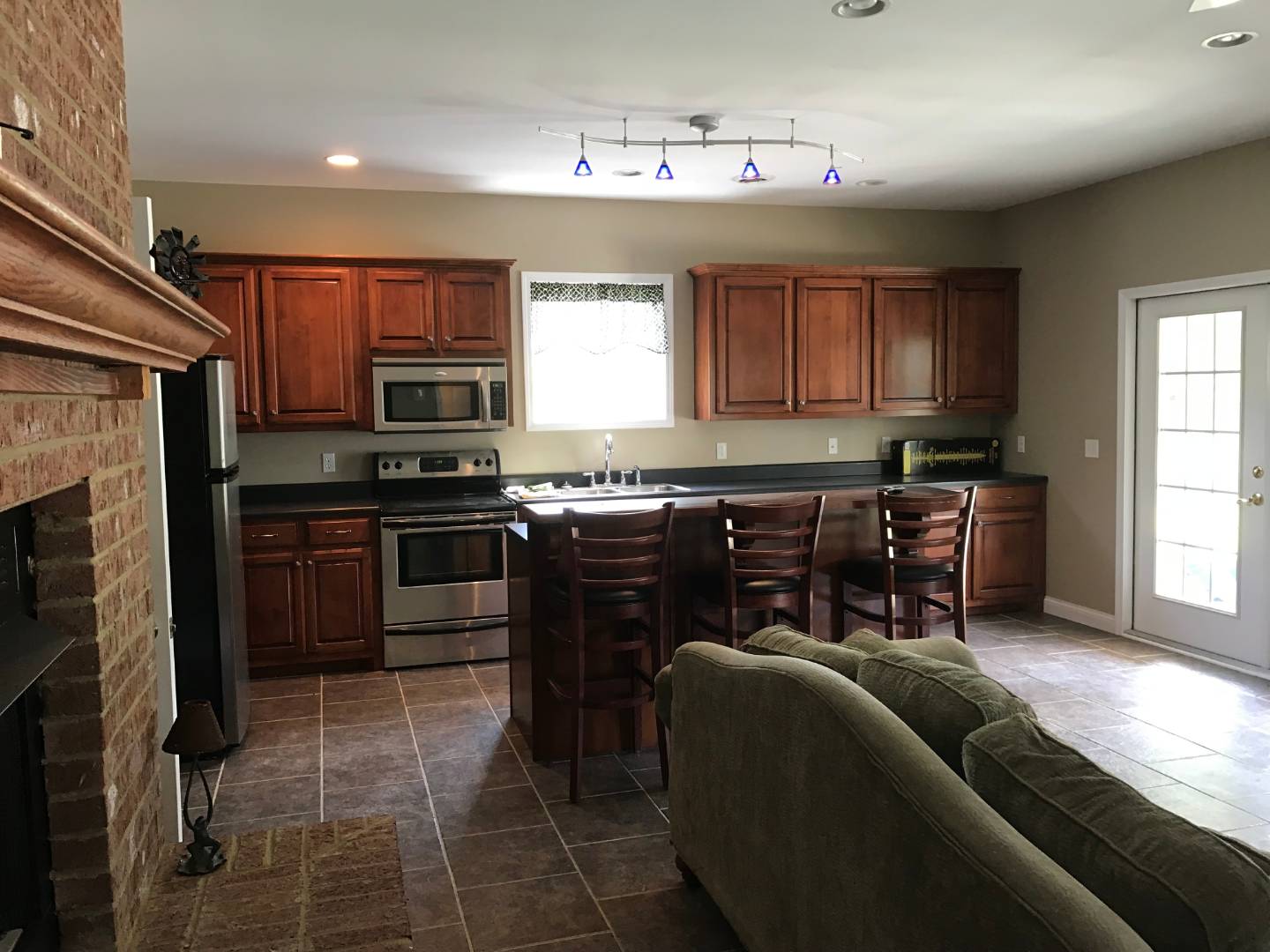 ;
;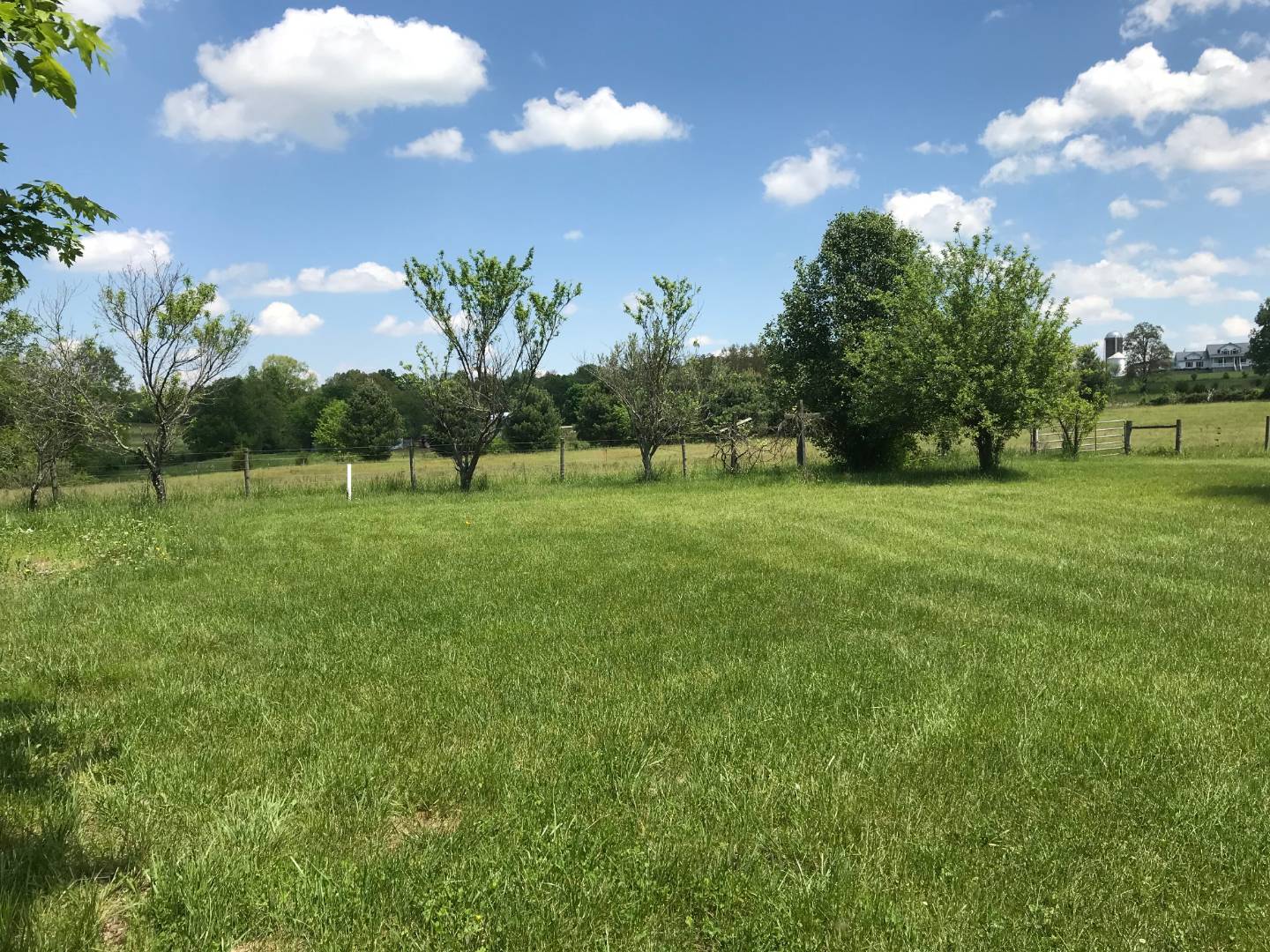 ;
;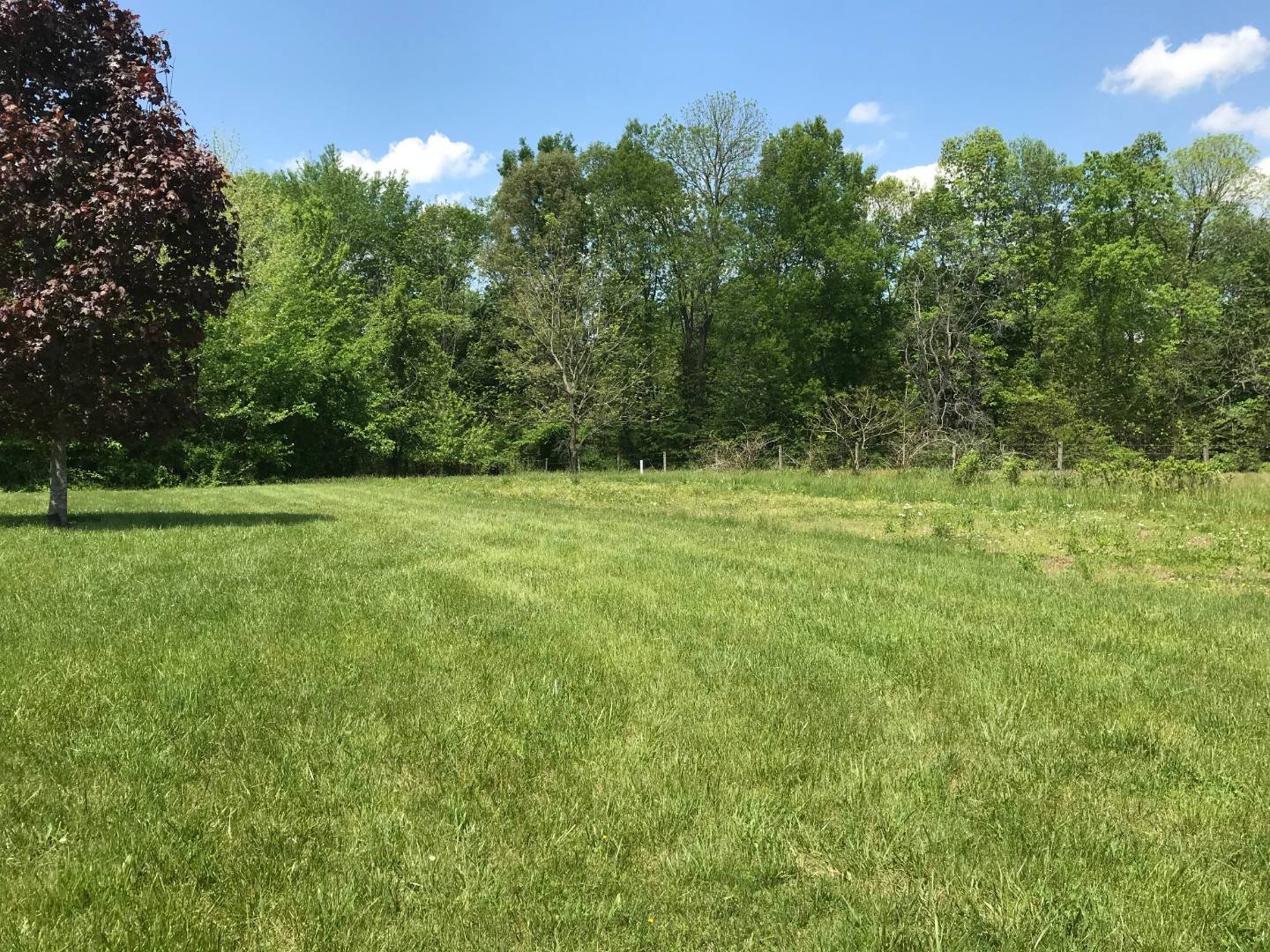 ;
;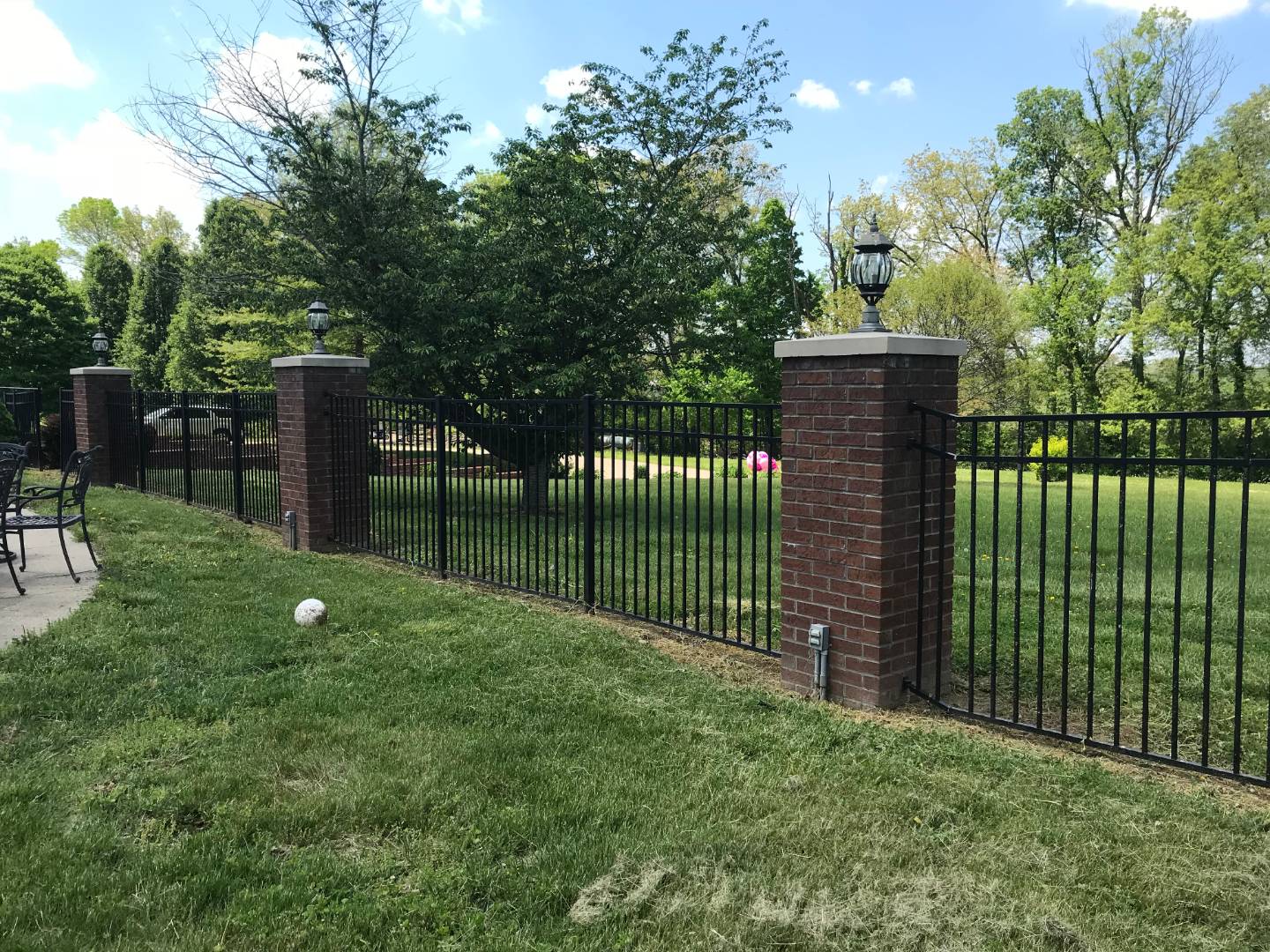 ;
;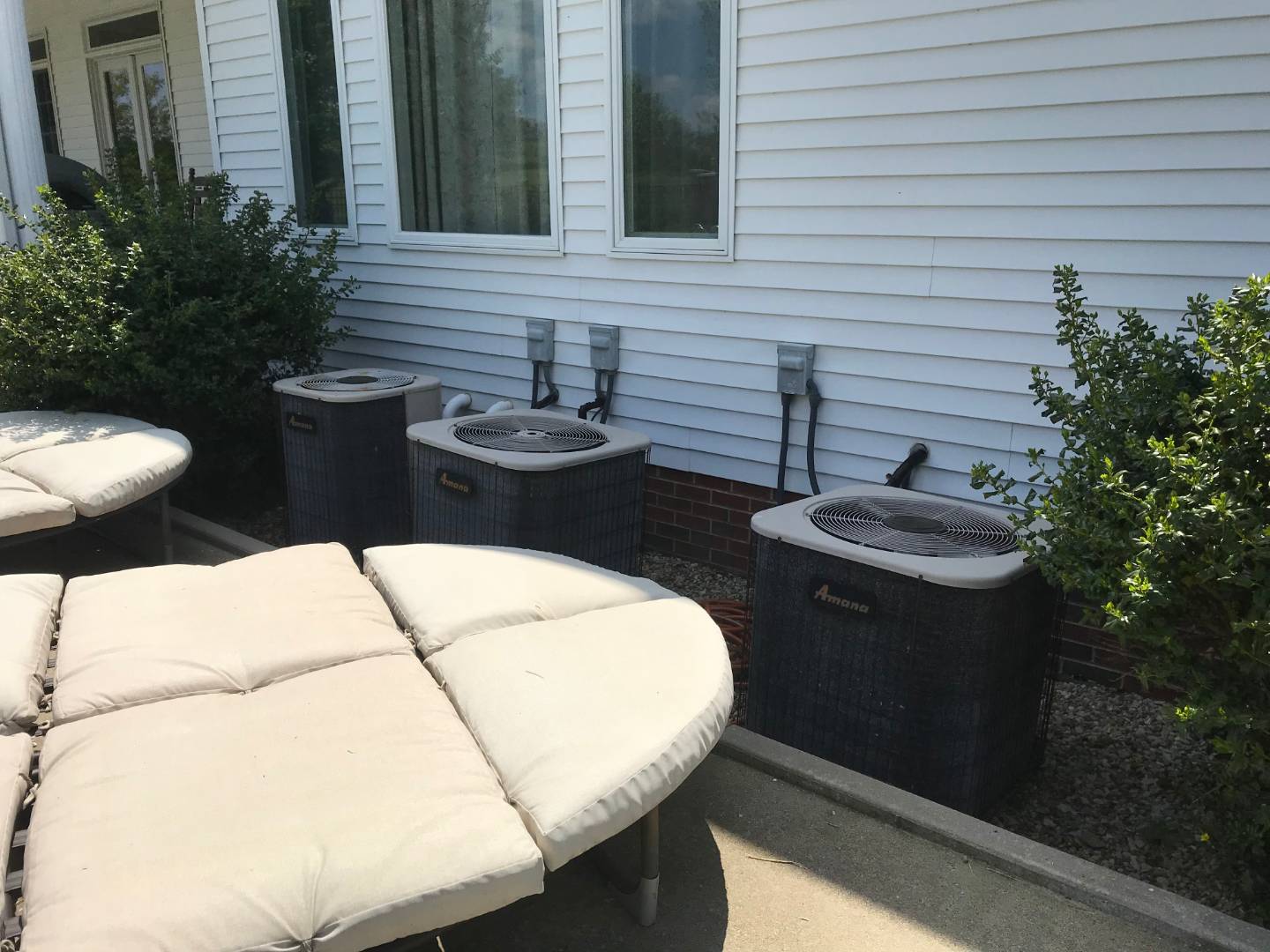 ;
;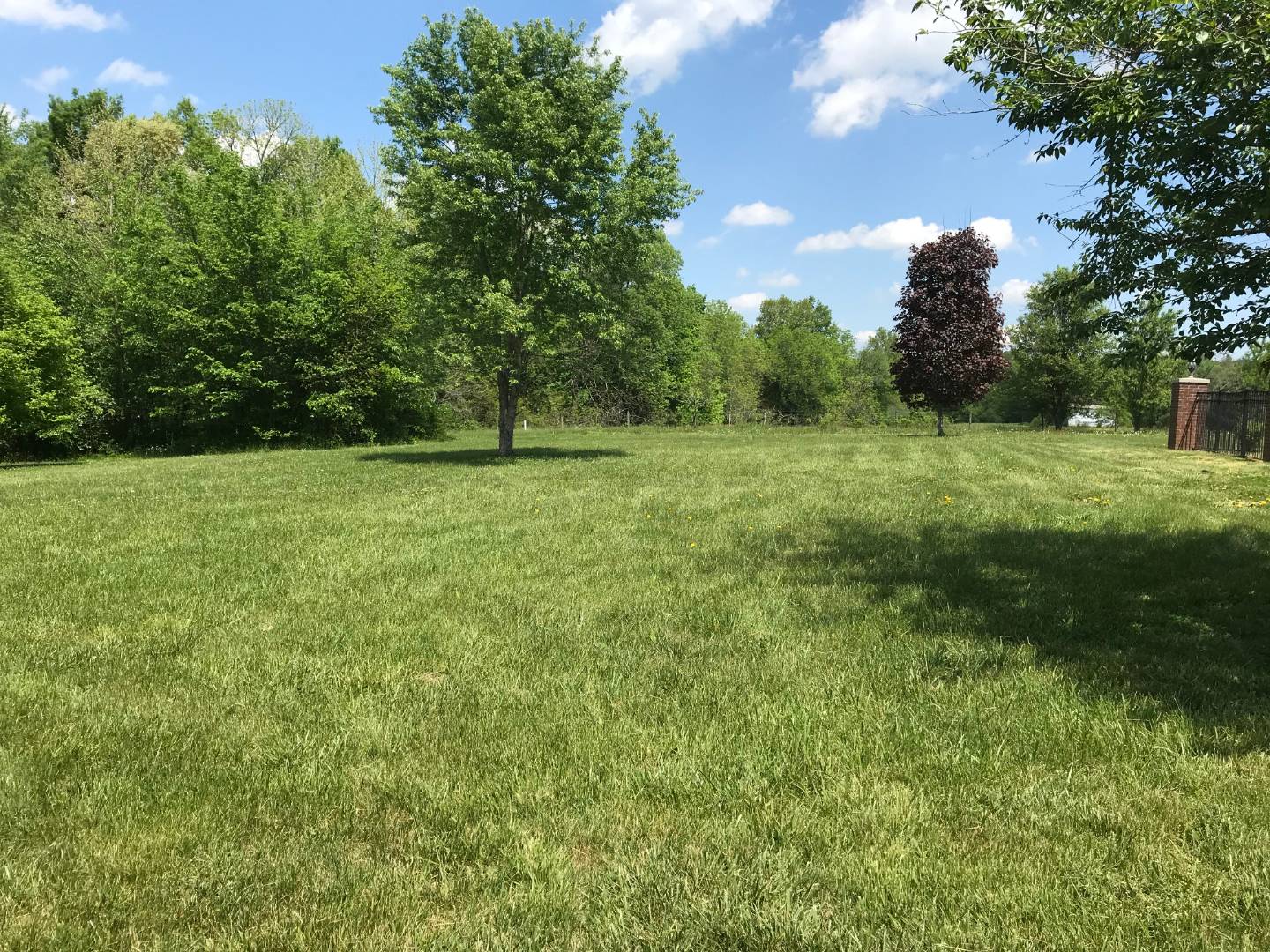 ;
;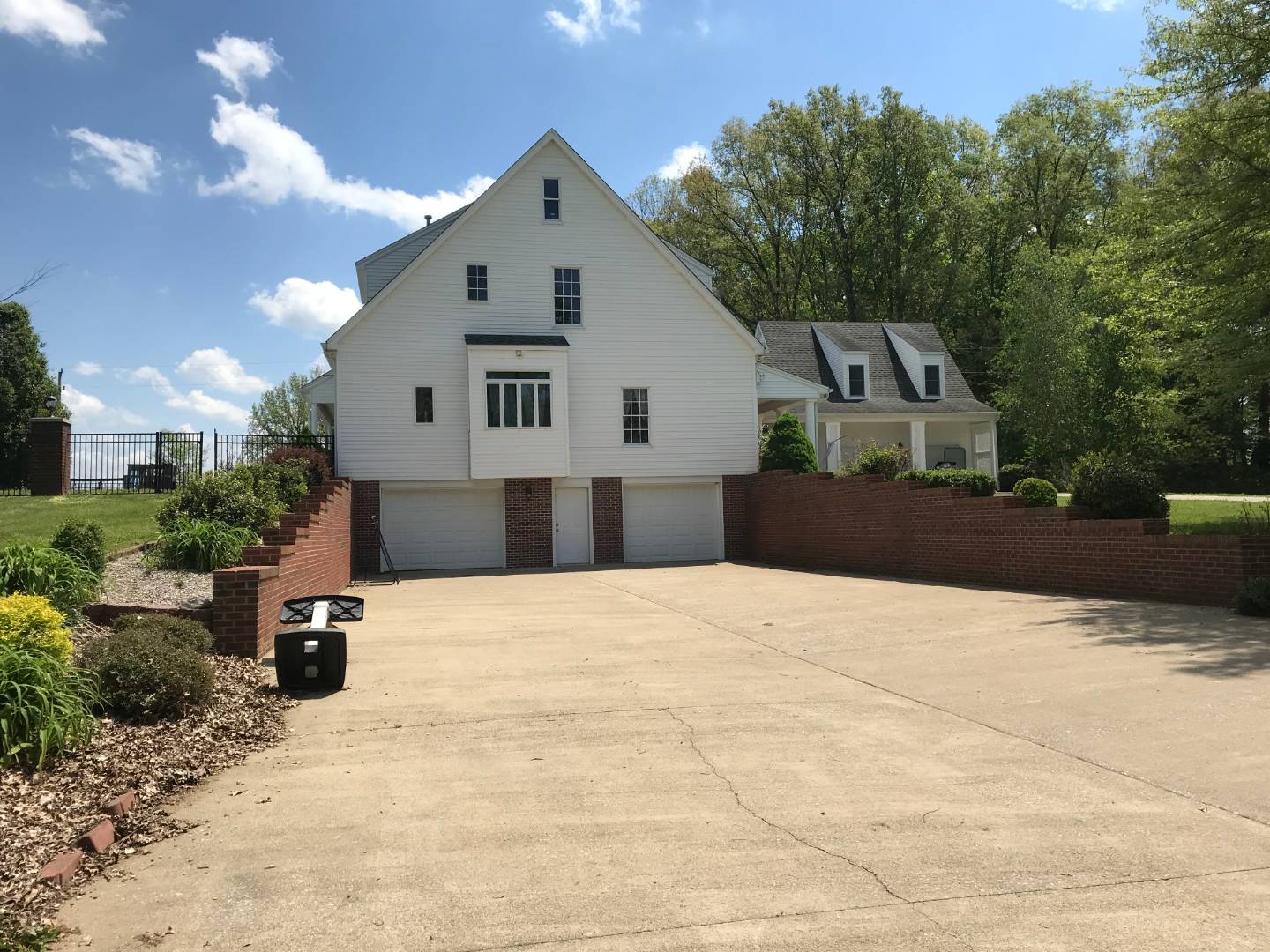 ;
;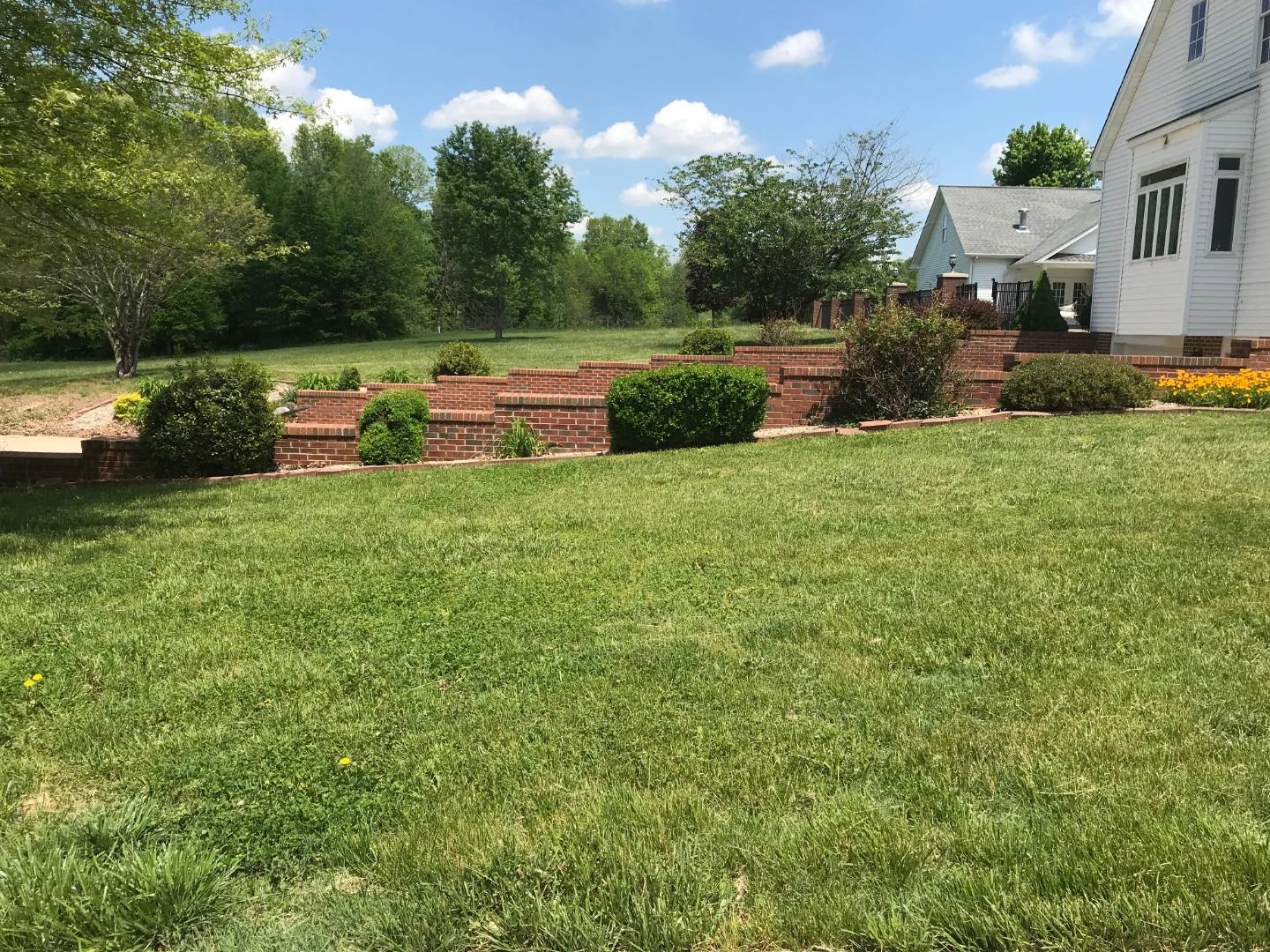 ;
;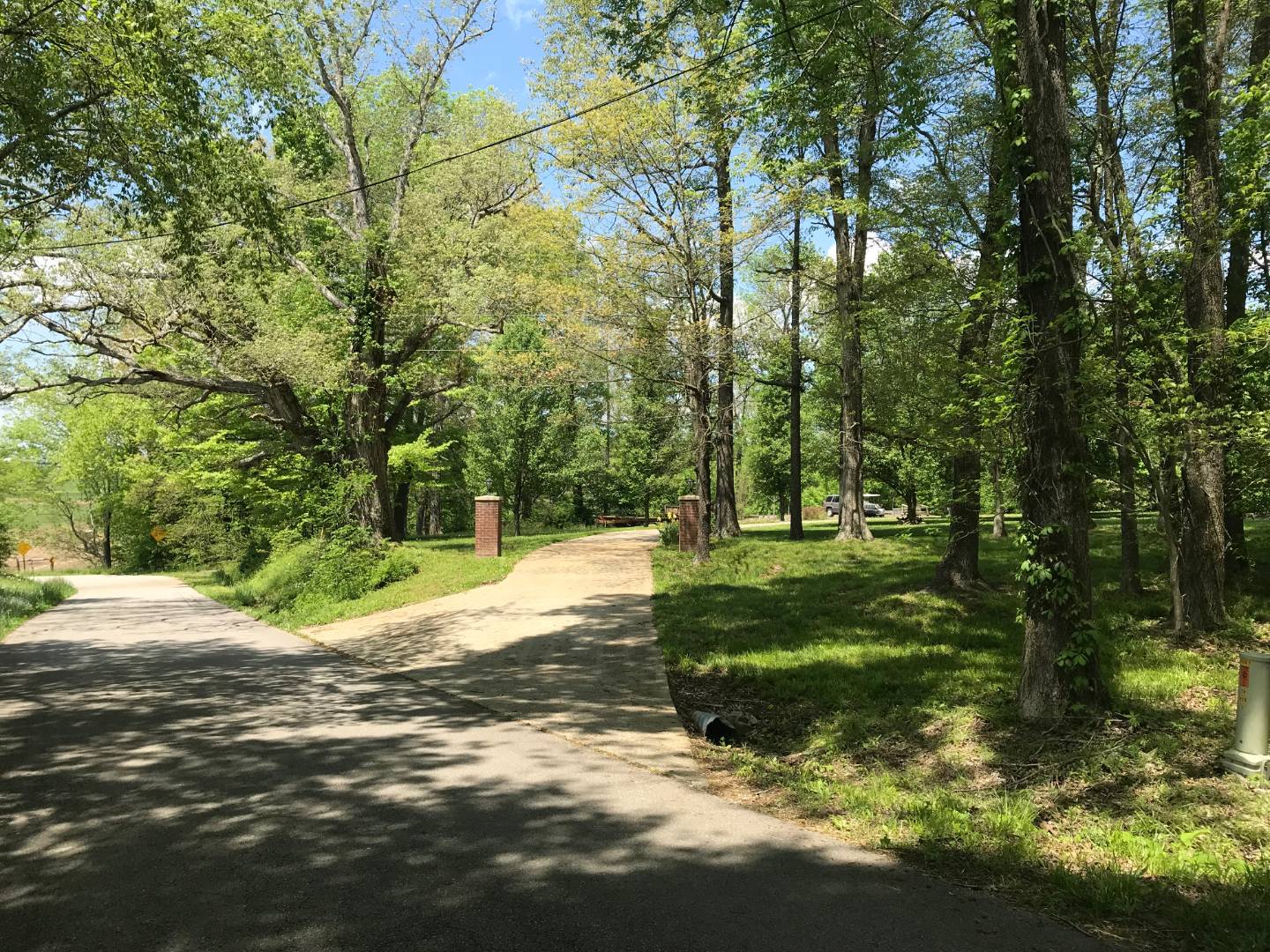 ;
;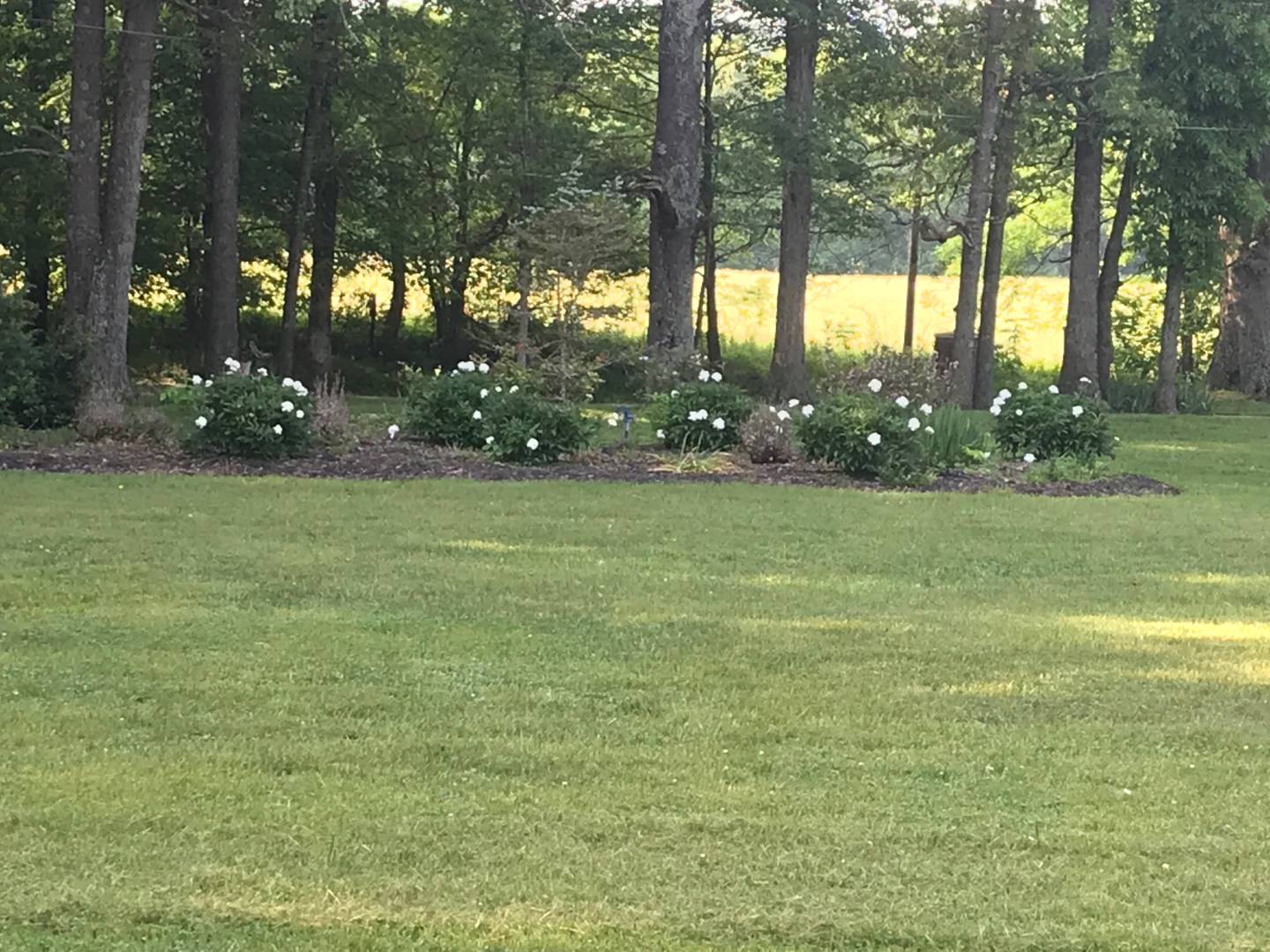 ;
;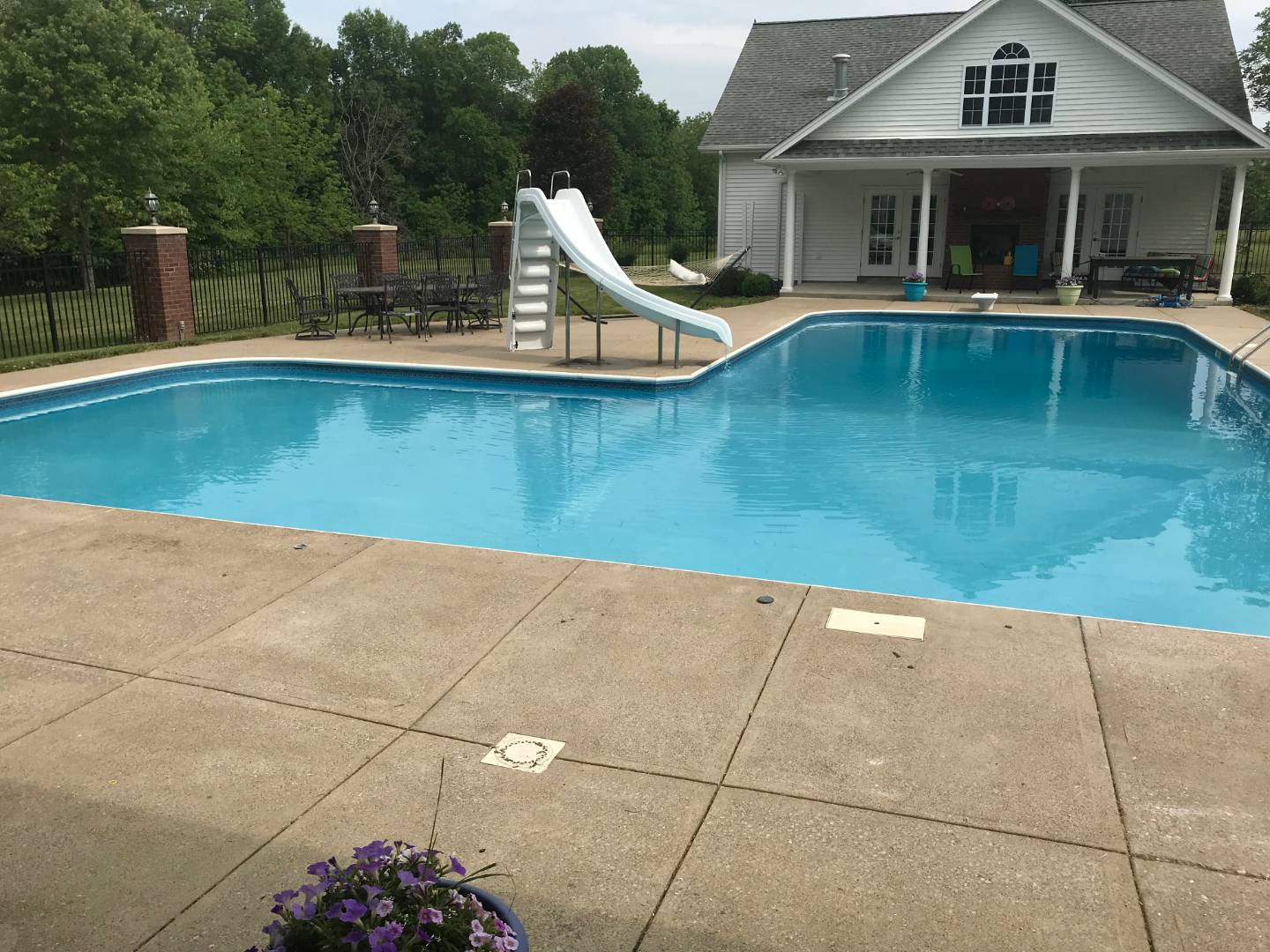 ;
;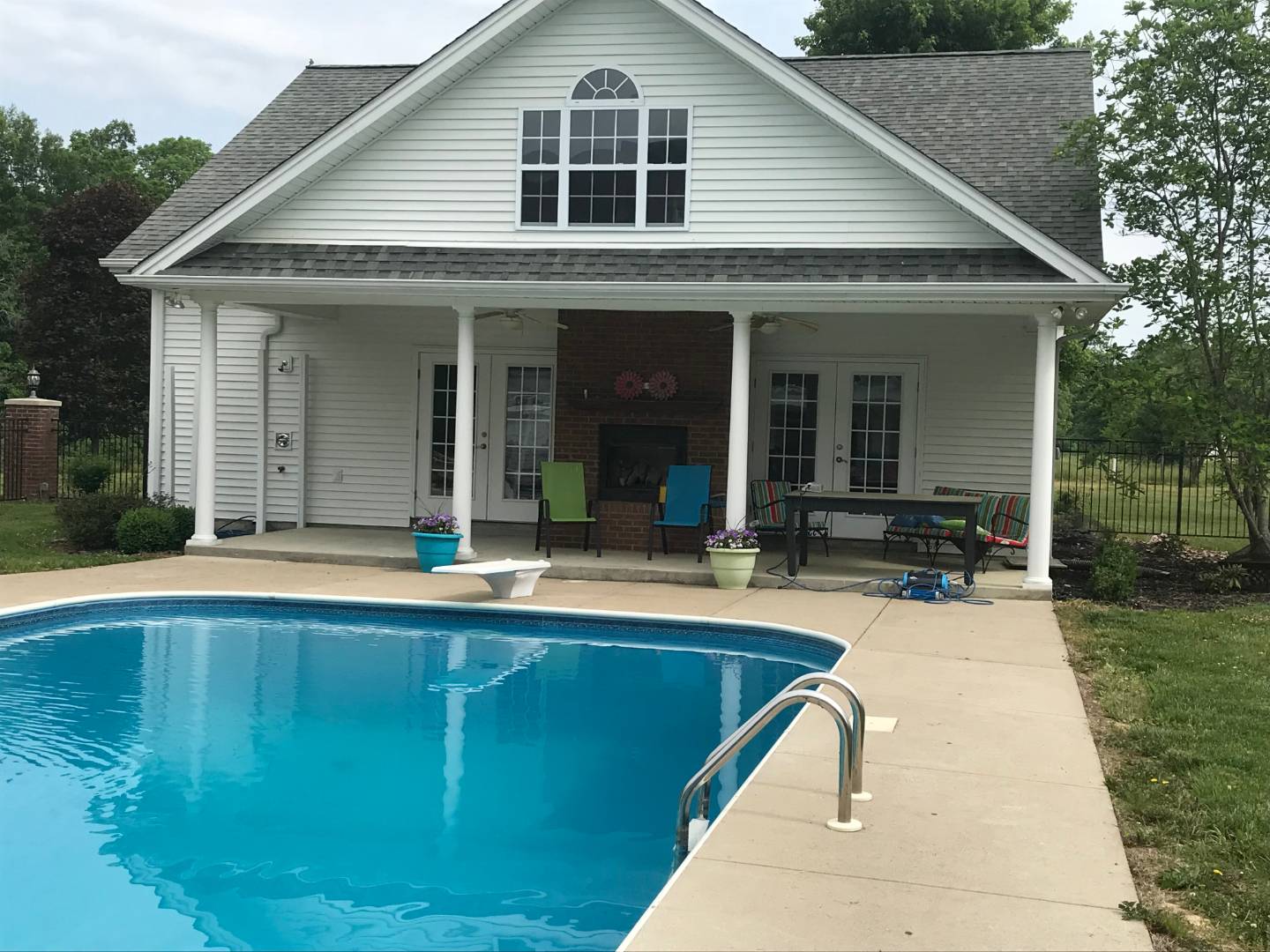 ;
;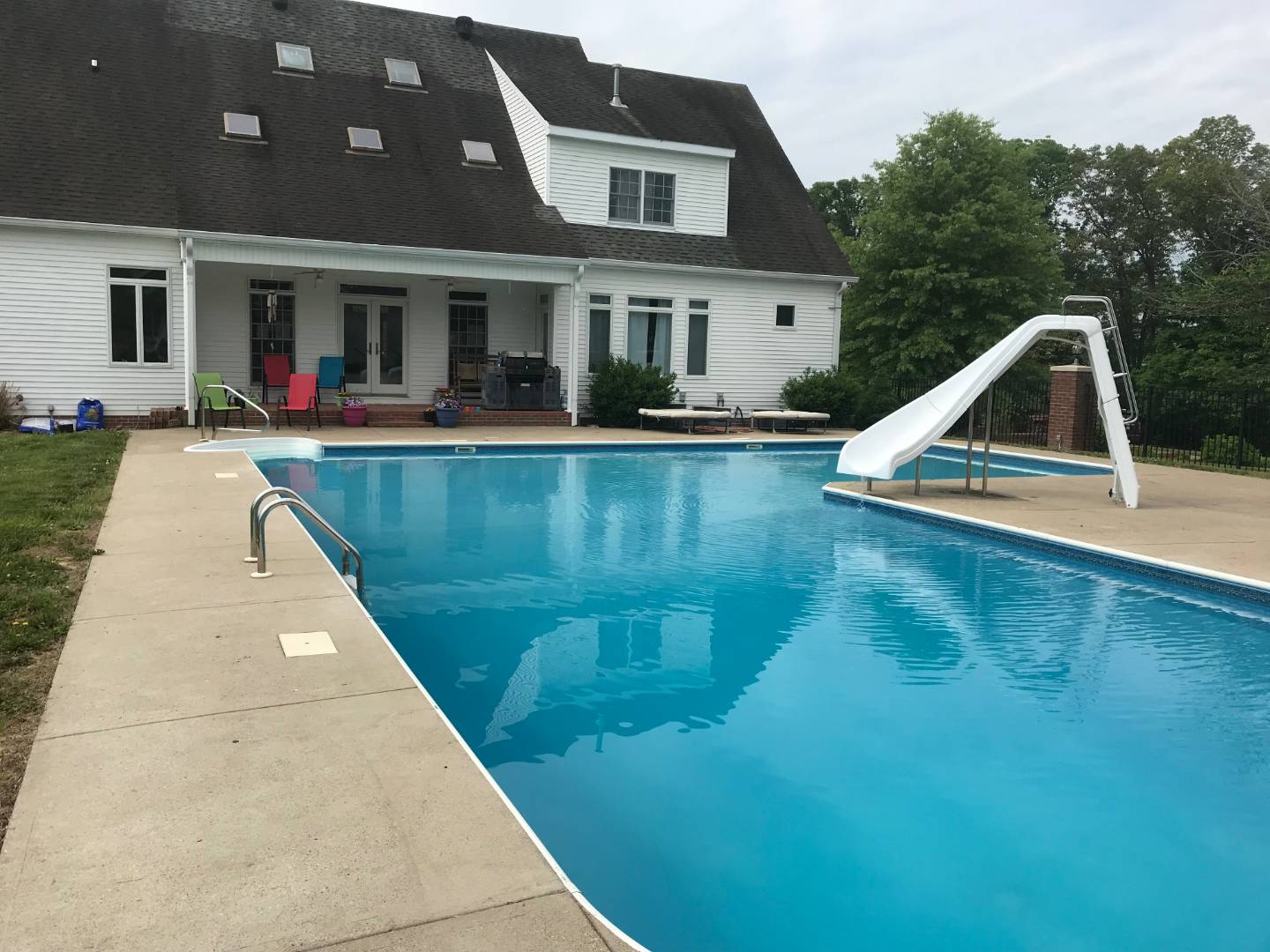 ;
;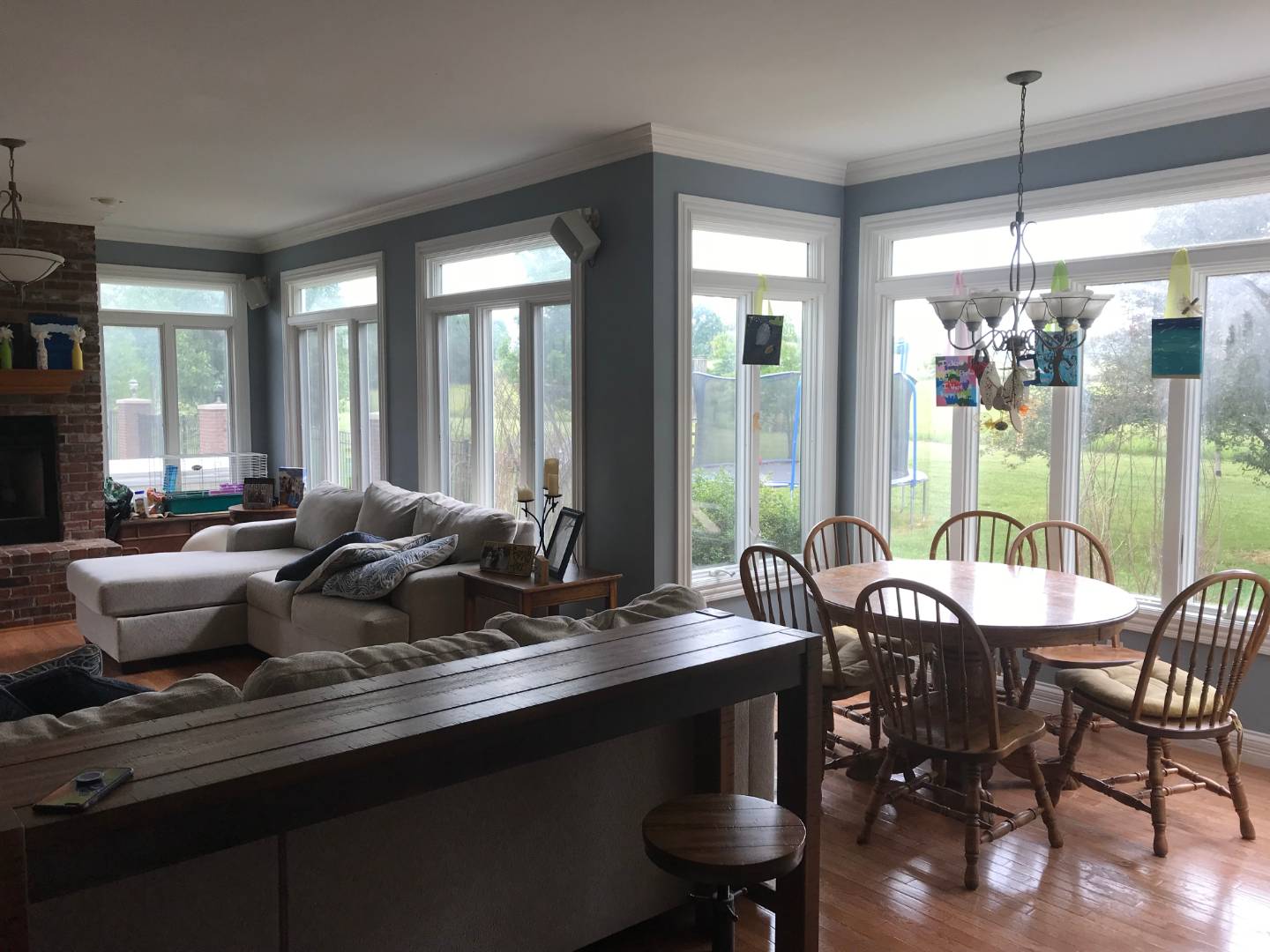 ;
;