FIFTH AVENUE, #7B, New York, NY 10065
$18,750,000
Sold Price
Sold on 5/24/2018
 2
Beds
2
Beds
 4.5
Baths
4.5
Baths
| Listing ID |
10443972 |
|
|
|
| Property Type |
Coop |
|
|
|
| Maintenance |
$15,005 |
|
|
|
| Tax Deduction |
29% |
|
|
|
| County |
New York |
|
|
|
|
| Neighborhood |
Upper East Side |
|
|
|
| Unit |
7B |
|
|
|
| School |
New York City Schools |
|
|
|
| FEMA Flood Map |
fema.gov/portal |
|
|
|
| |
|
|
|
|
|
TEN WINDOWS ON THE PARK This magnificent residence is situated in Fifth Avenue's most notable building designed by Rosario Candela. It is a grand-scale apartment with exquisite detail and perfectly proportioned rooms. The entertaining rooms radiate off the gracious entrance gallery, which is accessed by a private elevator vestibule. The thirty-foot living room with wood burning fireplace and eleven and a half foot ceilings has spectacular treetop views of Central Park and the Central Park West skyline. It leads to both the Park-facing library and the impressive formal dining room. An exceptionally wide bedroom hallway leads to the two master bedrooms along Fifth Avenue. The enormous master bedroom has a large bath, generous closets and a dressing room, which was originally a full second master bath. The large eat-in-kitchen, designed by renowned architect Gwathmey Siegel, includes a breakfast room, laundry room and expansive pantry and storage. A stairway off the kitchen leads up to a suite of three staff bedrooms and a full bath. Other highlights of the apartment include a powder room, a wet-bar off the library, a generous storage room, and through the wall air conditioning. The building permits the installation of central air conditioning. 834 Fifth Avenue was built in 1931 and is located in a highly sought-after New York City location. Residents have access to a variety of white-glove services including a doorman, fully attended lobby, elevator attendants, a fitness room and private storage and laundry rooms for each apartment. There is a 3% building flip tax payable by the purchaser and financing is not permitted.
|
- 2 Total Bedrooms
- 4 Full Baths
- 1 Half Bath
- 16 Stories
- Floor 7
- Unit 7B
- Eat-In Kitchen
- Laundry in Unit
- 10 Rooms
- Dining Room
- 1 Fireplace
- Elevator (Bldg. Style)
- Attended Lobby
- Pets Allowed
- Elevator
- Pre War Building
- 29 % Tax Deduction
- $15,005 per month Maintenance
- Sold on 5/24/2018
- Sold for $18,750,000
Listing data is deemed reliable but is NOT guaranteed accurate.
|



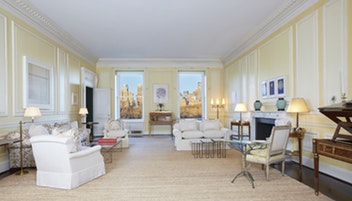



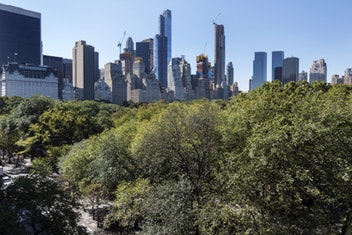 ;
;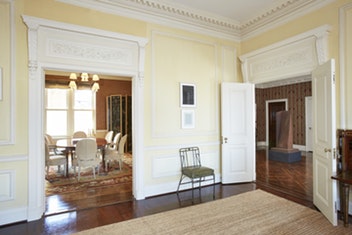 ;
;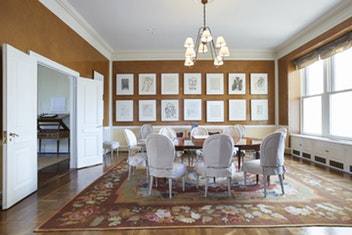 ;
;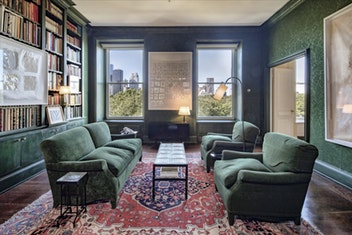 ;
;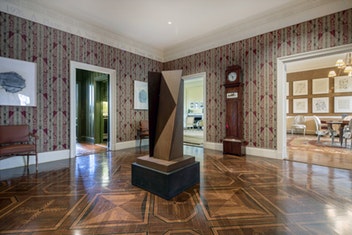 ;
;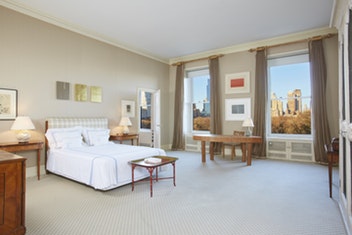 ;
;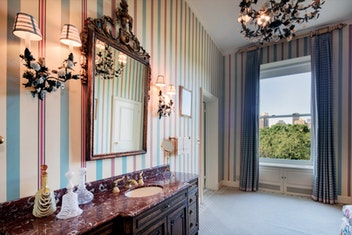 ;
;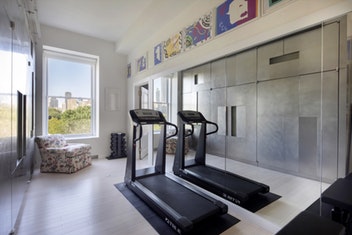 ;
;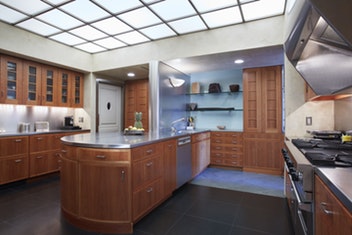 ;
; ;
;