Laurel Hill, 222 Cleft Road, Mill Neck, NY 11765
| Listing ID |
10976963 |
|
|
|
| Property Type |
Residential |
|
|
|
| County |
Nassau |
|
|
|
|
|
Laurel Hill, A Historic and Timeless Gold Coast Estate
Commanding 57 serene and private wooded acres with sweeping hilltop views of Oyster Bay Harbor is Laurel Hill, one of Long Island's rarest remaining Gold Coast estates. Originally owned by Abby Rockefeller Mauze and located in the prestigious North Shore enclave of Mill Neck, New York, the area's famed Gilded Age estates, notable residents, and waterfront lifestyle were immortalized by F. Scott Fitzgerald's iconic novel The Great Gatsby, as well as Nelson DeMille's best-selling novel The Gold Coast. Surrounded by woodlands, ponds, creeks, neighboring equestrian estates, and winding country roads, Laurel Hill is a romantic estate anchored by a majestic Tudor mansion and featuring two additional residences, magnificent gardens, a pool with pool house, a tennis court, and a greenhouse. Completely fenced for ultimate privacy and entered through stately wrought-iron gates and a three-quarter-mile drive lined with an allée of beech trees then winding through a forest of deciduous hardwoods with their thick leafy canopies. The drive ends at a cobblestone motor court, landscaped with azalea and magnolia bushes with blooming perennials bursting with color. The historic 14,000-square-foot Tudor manor, dating to 1928, presides over the property against a backdrop of rolling manicured lawns. THE MANOR HOUSE The Tudor manor house is introduced by a reception vestibule looking beyond to a walled courtyard garden through double French doors. Upon entering further, visitors are greeted by an airy foyer with a staircase curving to the second level. Long-enjoyed for elegant entertaining, the dining room easily seats 20 and most reception rooms, like the elegant sunken living salon, open to flagstone patios-some covered and some open air. The first-floor library is a retreat paneled in mahogany with custom cabinetry and with access to the estate's beautiful outdoors and patios. The kitchen is capable of handling the largest of events and comes complete with commercial-grade appliances, a breakfast room, staff lounge, and separate catering kitchen/butler's pantry. There are seven wood-burning fireplaces throughout the primary residence. Its elegant interiors, flooded with light by large Palladian windows, are accentuated with fine architectural details such as wainscoting and ornate carvings throughout. The second level houses five bedroom suites, including the opulent owner's suite, a music room, as well as a separate four-bedroom staff wing. The manor house offers 14,252 square feet of living space, a total of 12 bedrooms, 7 full and 3 partial bathrooms. THE POOL HOUSE The pool house is a mid-century modern-style pavilion measuring 1,904 square feet. Positioned on the brick pool deck, it offers a relaxing atmosphere when enjoying the property's oversized Gunite pool. The pool house's interior lounge features a seating area with a large wood-burning fireplace and lovely views of the estate's rolling landscape and main house, provided by sliding glass doors that open to the pool deck. Flanking the lounge are three bedrooms or changing rooms, a kitchen, two partial bathrooms, and two showers, ideal for additional guest accommodations or entertaining. ADDITIONAL STRUCTURES AND AMENITIES • Guest cottage with three bedrooms, two full bathrooms, full kitchen, dining room, living room, and outdoor deck (a total of 2,732 square feet) • Carriage house with a charming second-story two-bedroom, one-bathroom caretaker's apartment atop a five-car garage and mechanical room (a total of 2,732 square feet) • Greenhouse • An old-fashioned root cellar for preserving jams, fruits, and vegetables • Tennis court and sport court • Second four-car garage Laurel Hill is less than an hour east of Manhattan, 45 minutes away from major international airports, and conveniently located in proximity to fine private schools, universities, hospitals, and harbors.
|
- 21 Total Bedrooms
- 12 Full Baths
- 3 Half Baths
- 20664 SF
- 57.00 Acres
- Built in 1928
- 2 Stories
- Available 3/12/2021
- Estate Style
- Full Basement
- Lower Level: Finished
- Separate Kitchen
- Oven/Range
- Refrigerator
- Dishwasher
- Microwave
- Washer
- Dryer
- Stainless Steel
- Appliance Hot Water Heater
- Carpet Flooring
- Ceramic Tile Flooring
- Hardwood Flooring
- 25 Rooms
- Entry Foyer
- Living Room
- Dining Room
- Family Room
- Formal Room
- Den/Office
- Study
- Primary Bedroom
- en Suite Bathroom
- Walk-in Closet
- Great Room
- Library
- Kitchen
- Breakfast
- Laundry
- Private Guestroom
- First Floor Bathroom
- Fire Sprinklers
- Gas Fuel
- Oil Fuel
- Propane Fuel
- Central A/C
- Masonry - Brick Construction
- Brick Siding
- Stone Siding
- Detached Garage
- 5 Garage Spaces
- Municipal Water
- Municipal Sewer
- Pool: In Ground, Gunite
- Patio
- Covered Porch
- Tennis
- Cul de Sac
- Driveway
- Survey
- Trees
- Utilities
- Cabana
- Guest House
- Pool House
- Greenhouse
- Outbuilding
- Bay View
- Wooded View
- Private View
- Scenic View
- Near Train
|
|
Brian Meier, Broker of Record II Partner Christie's International RE NYC
CHRISTIES INTERNATIONAL REAL ESTATE GROUP INC
|
|
|
Kathleen Coumou
CHRISTIES INTERNATIONAL REAL ESTATE GROUP INC
|
|
|
Katharine Meier, Principal II Partner Christie's International RE NYC MEV
CHRISTIES INTERNATIONAL REAL ESTATE GROUP INC
|
Listing data is deemed reliable but is NOT guaranteed accurate.
|



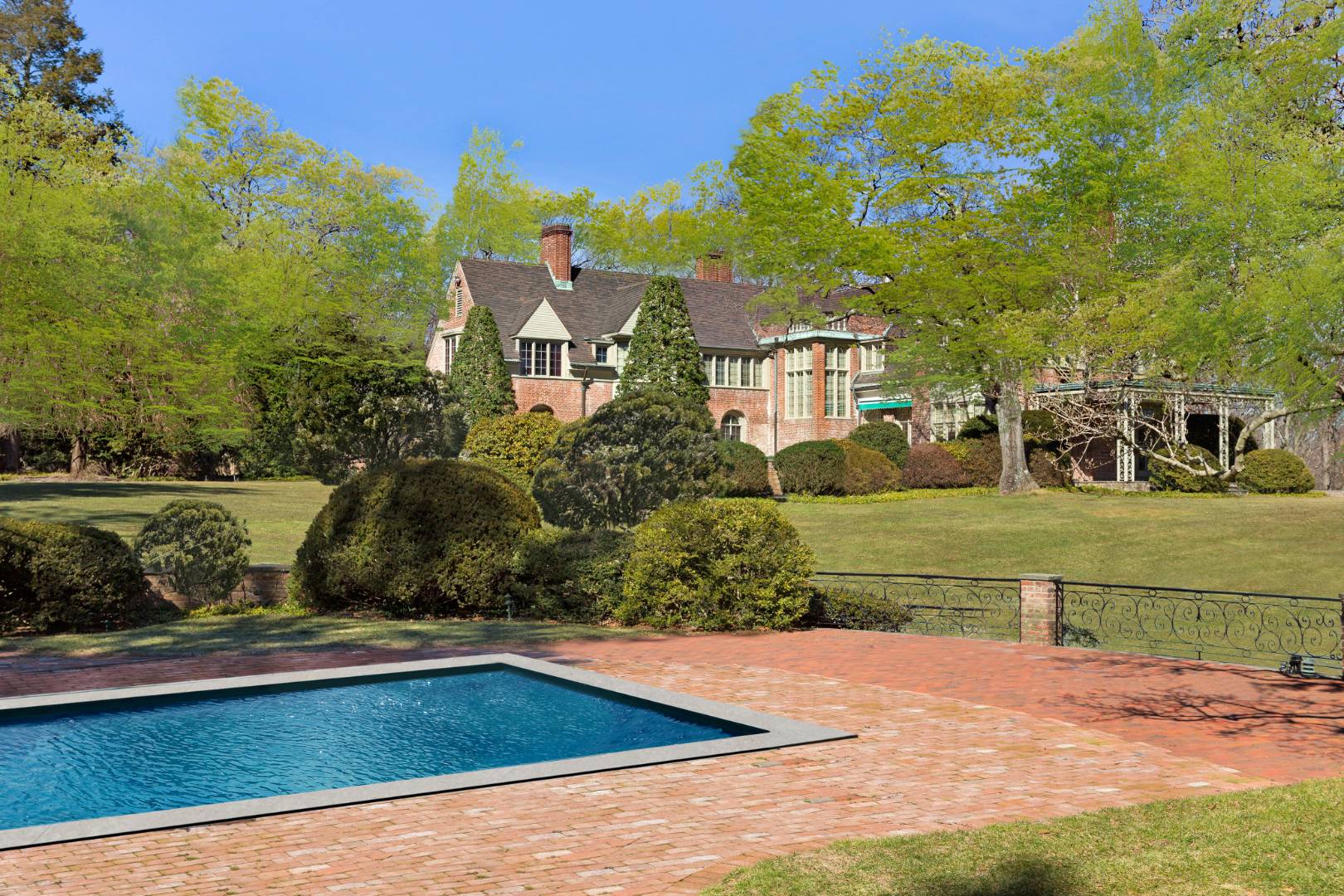




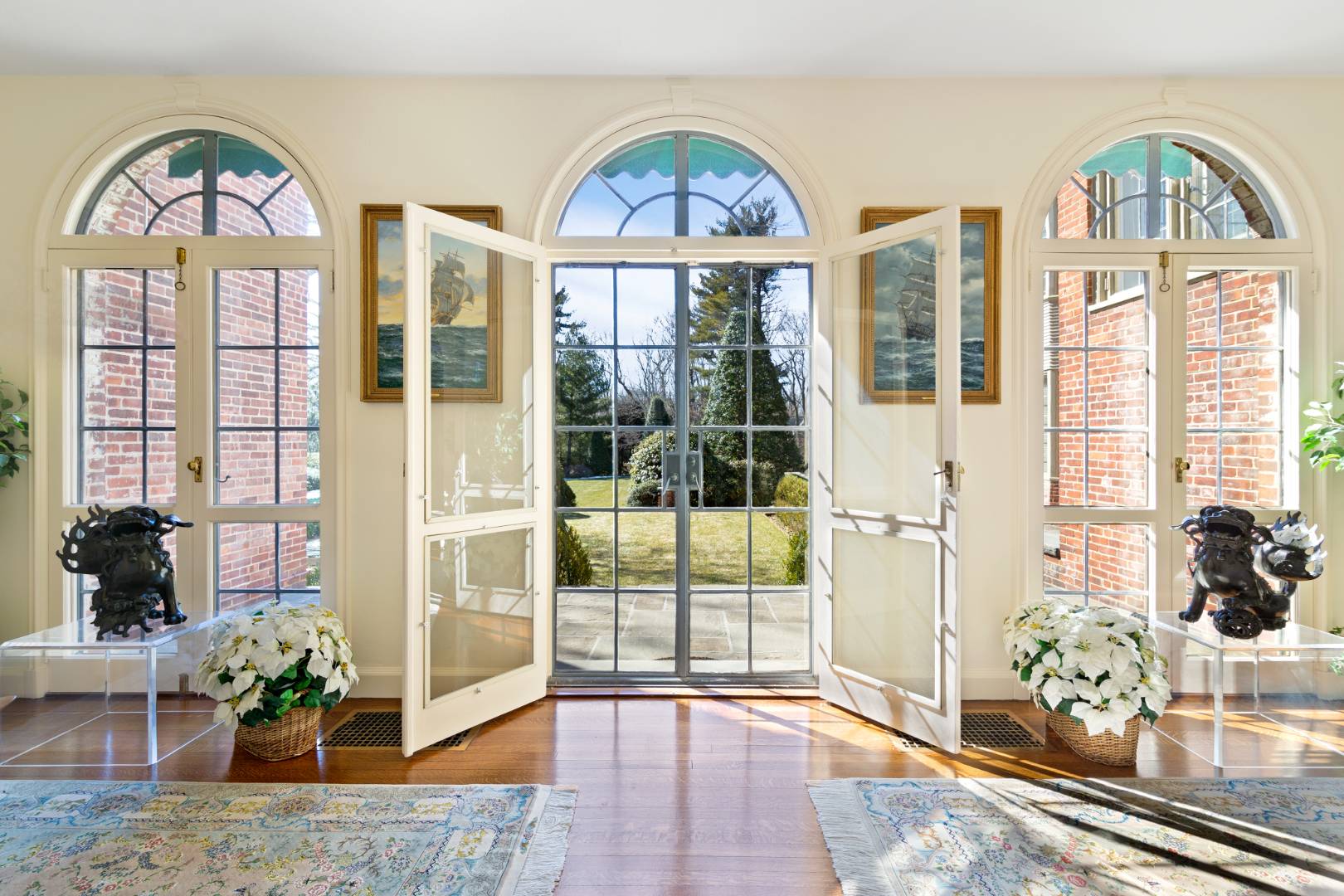 ;
;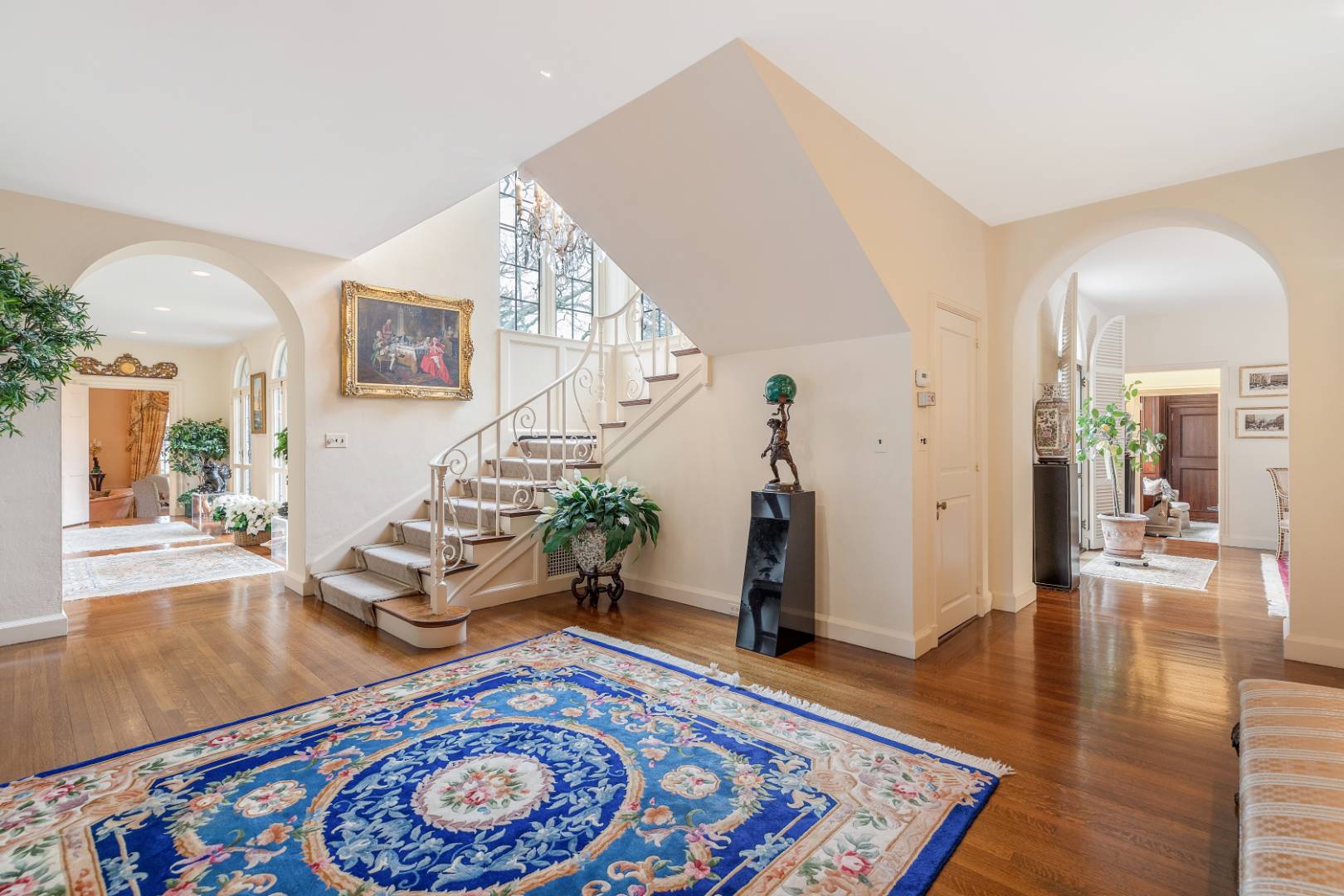 ;
;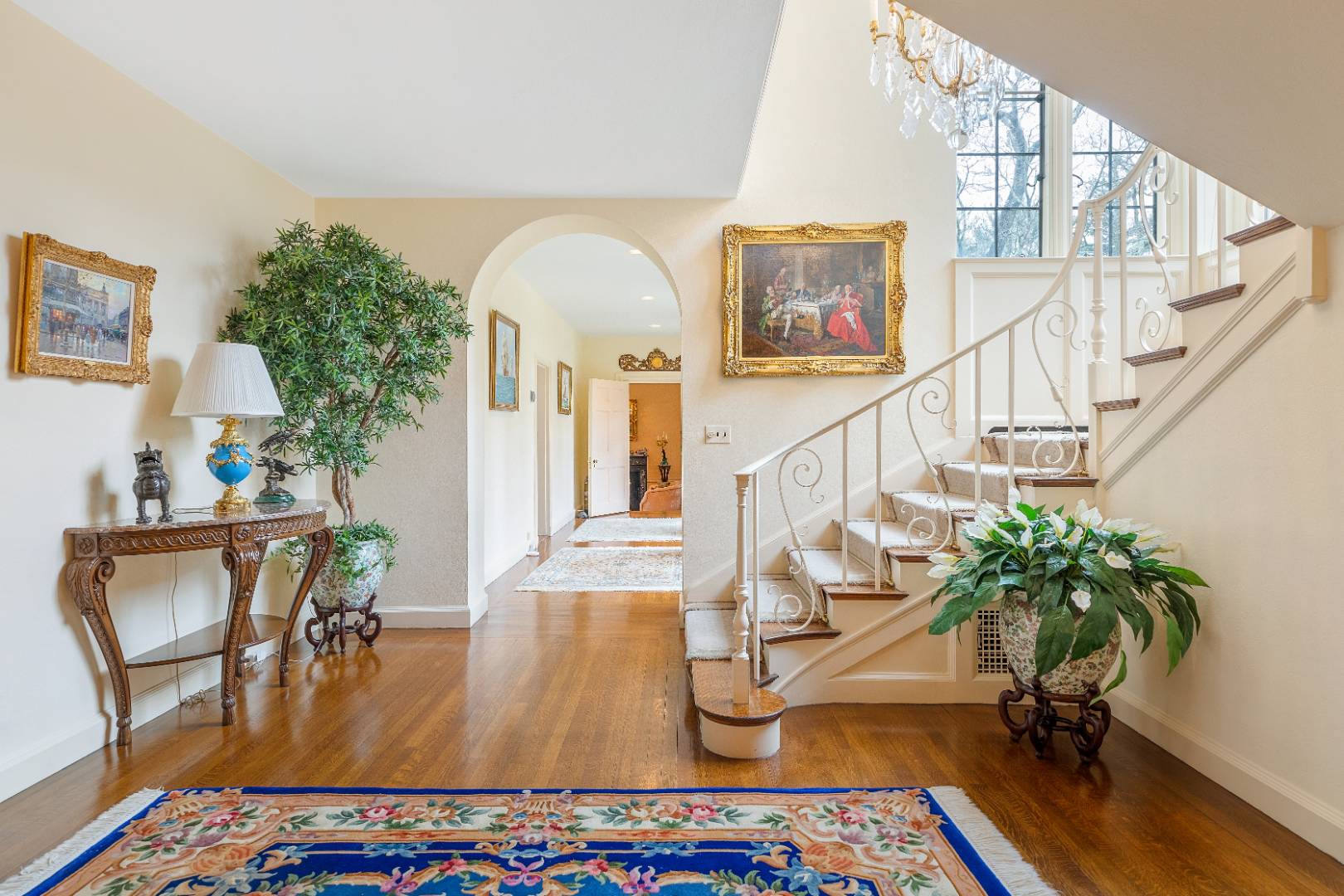 ;
;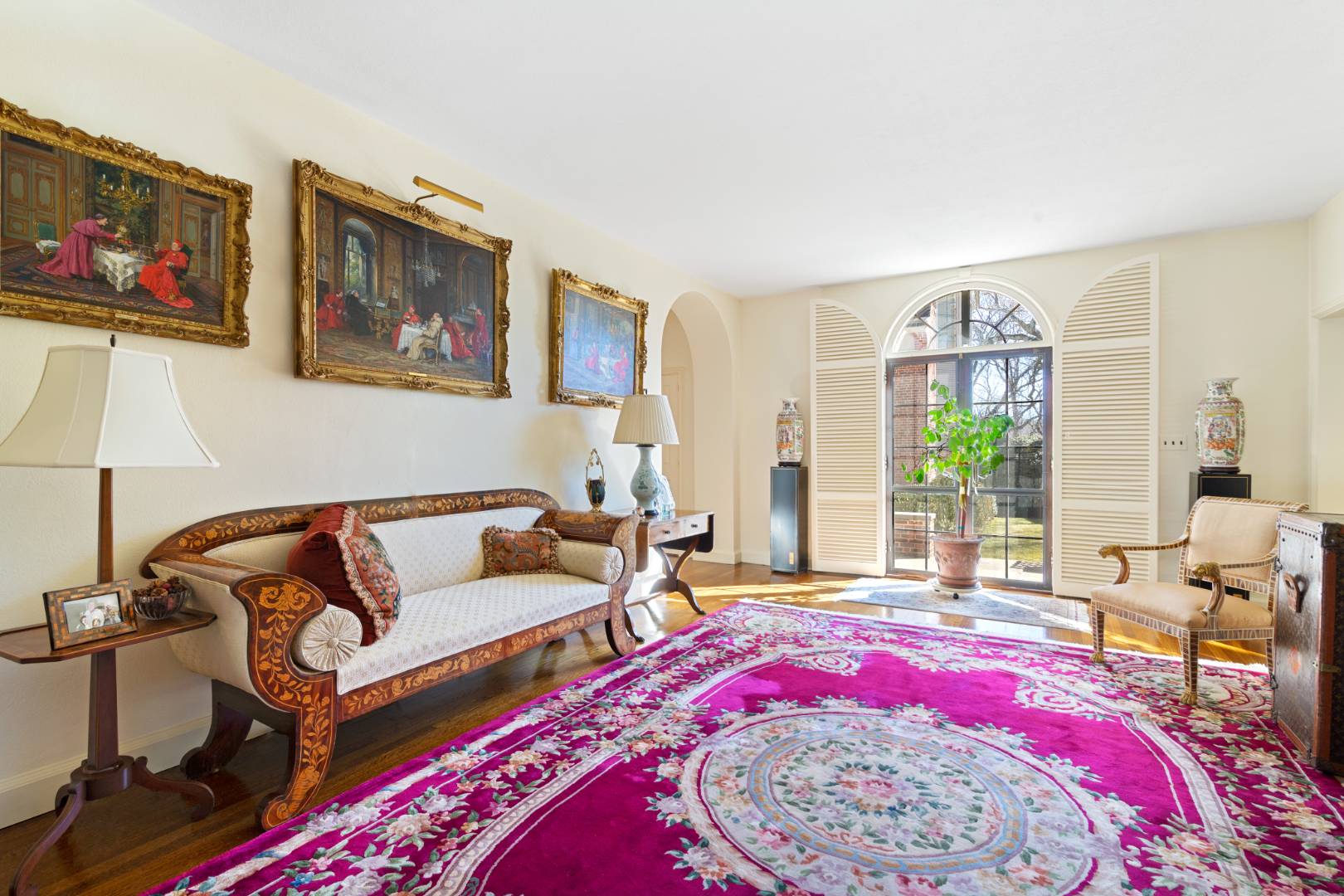 ;
;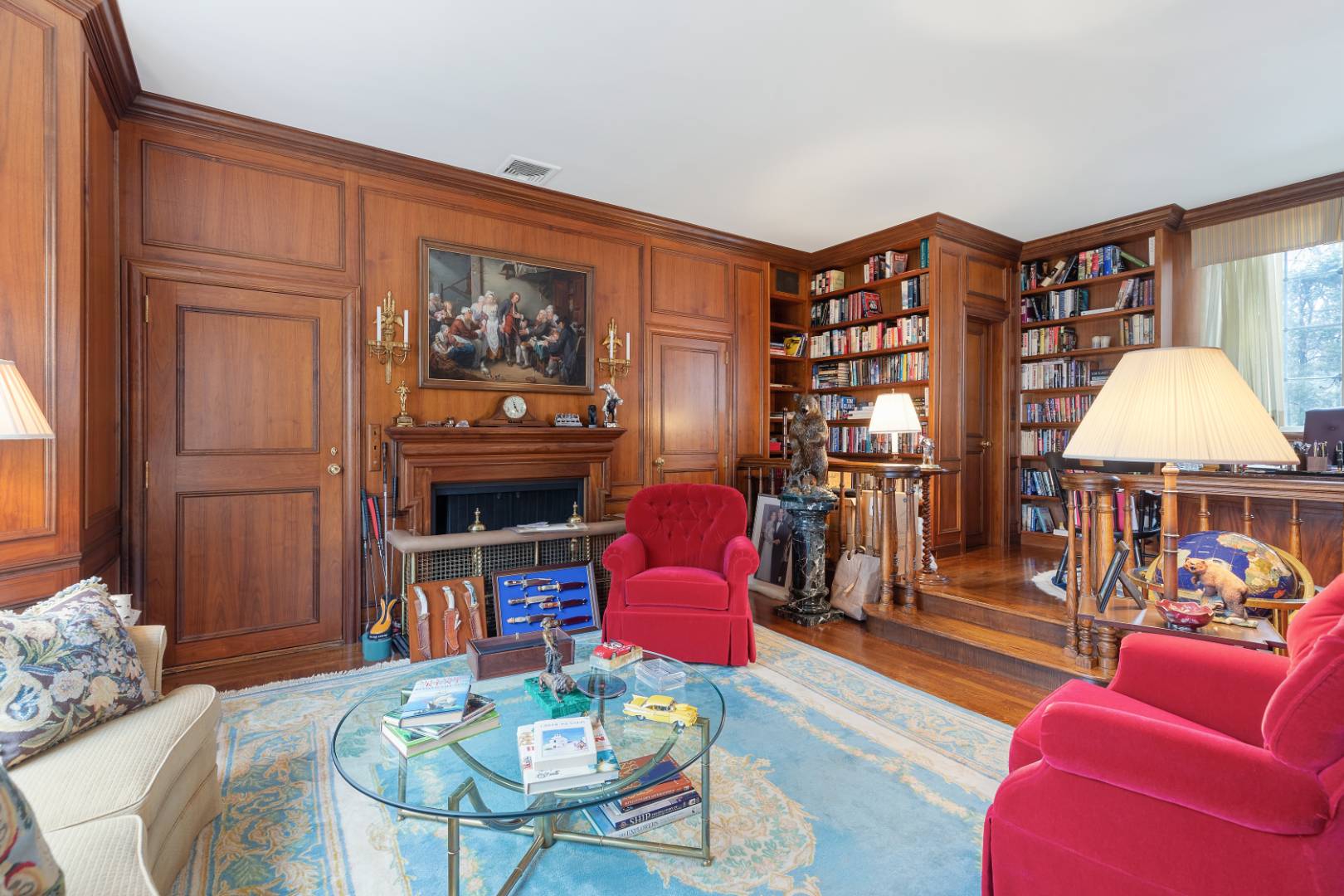 ;
;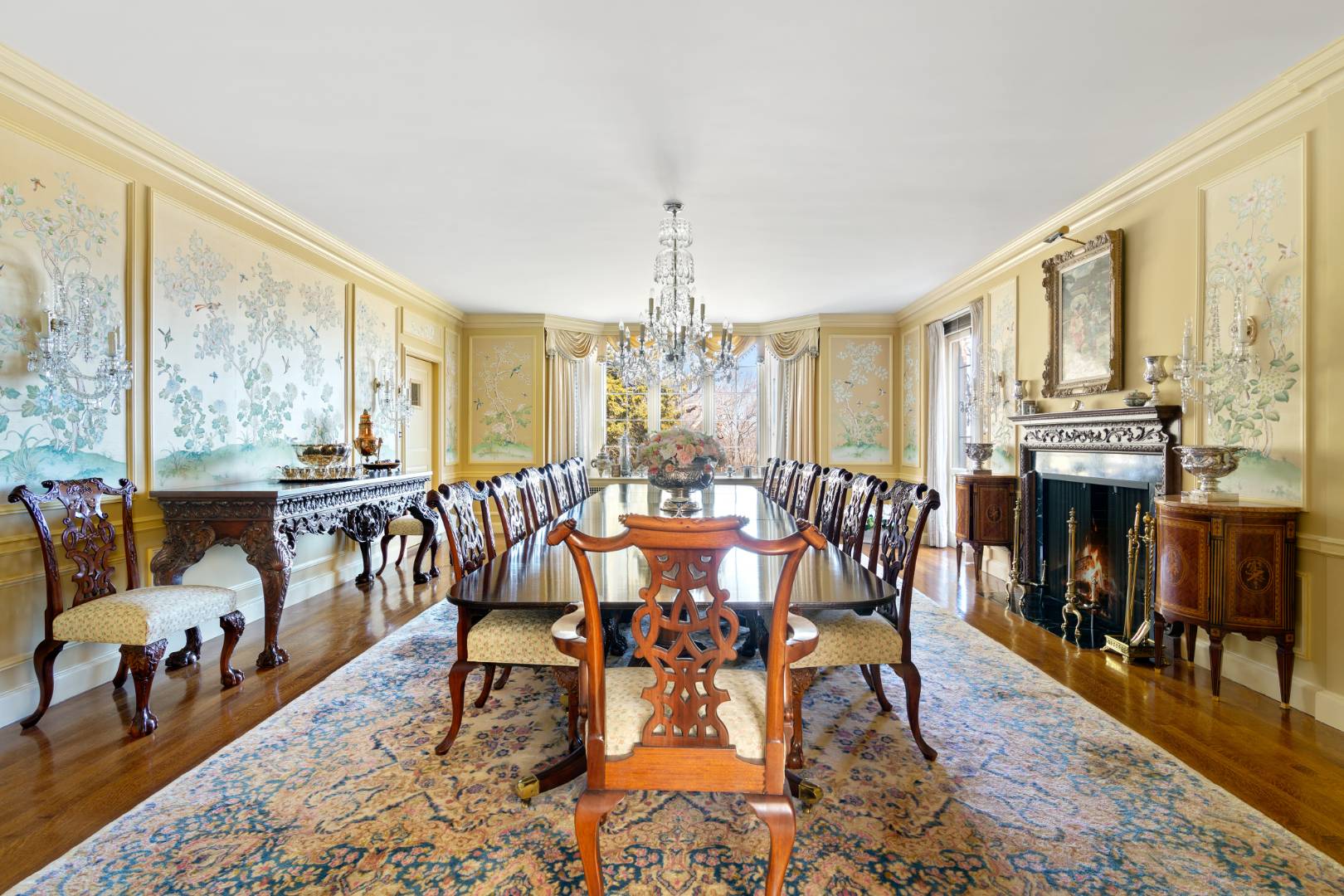 ;
;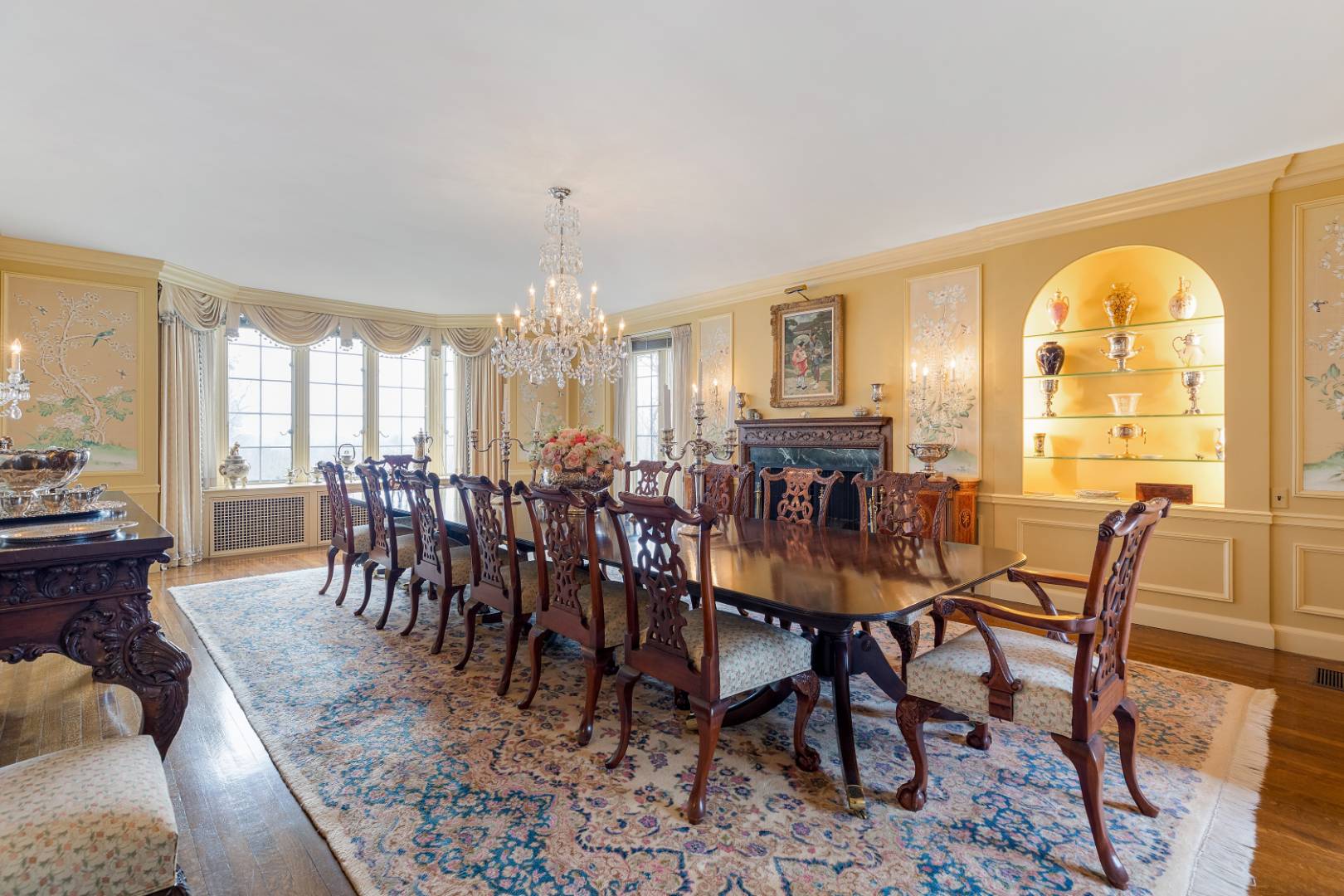 ;
;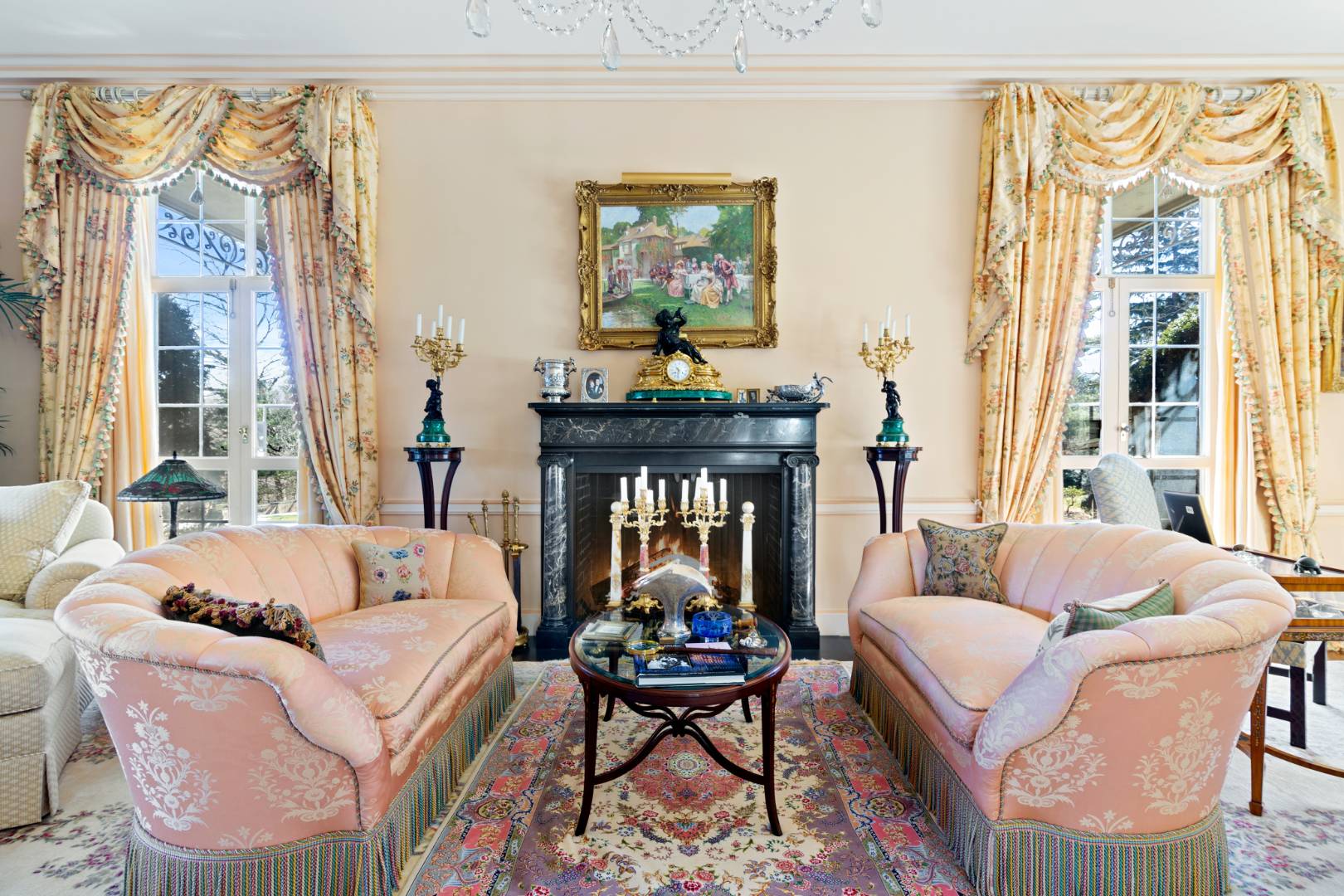 ;
;