SD 2 & 3 Lake Cherokee
Masterfully crafted home, with over 600' of water front, offers extraordinary panoramic views from one of the few secluded and tranquil corner lots available on private Lake Cherokee. This truly craftsman home is one with nature as it's details embrace the lake setting the way Frank Lloyd Wright's homes and Green & Green's 'ultimate bungalows' were designed to do. There are countless details: Ann Sacks glass tile, heated floors, linear shower drains, Brizo & Altman fixtures, Rejuvenation lighting, variety of craftsman styled cabinets & pulls, quarter sawn white oak floors with walnut inlay, custom hardwood craftsman molding throughout, bungalow style entry featuring 1 of 3 custom doors (rendered after the Gamble House), skyscraper pendent and detailed stair case with vintage art deco stained glass from England. A stunning bar having soapstone countertops and a 4 keg beer system with glycol lines, a spacious kitchen and Sonos sound system provides for great entertaining. Picture windows offer lake views from every room, bringing you into the outdoors. The landscape design & natural stone exterior, cedar detailing, flagstone porches, walkways & inlays in the long curved drive and copper rain chains make it one with it's surroundings. Patio area is perfect for outdoor grill and is made with vintage bricks, large porch with phantom screens & TV, reinforced block retaining wall, automatic natural gas generator, sprinkler system, fire pit & sitting area, two-stall boathouse with sink, fresh water and large sitting area, a separate lighted pier, and much more. Interior space galore with four large bedrooms & closets, four full baths, two living spaces, study/office, bar, oversized kitchen with large island and great pantry, huge bonus room, workout room, Motorcycle/golf cart room plus 3 additional garage bays. No detail is too small for this custom 'ultimate bungalow.' Schedule your showing of this magnificent home today!



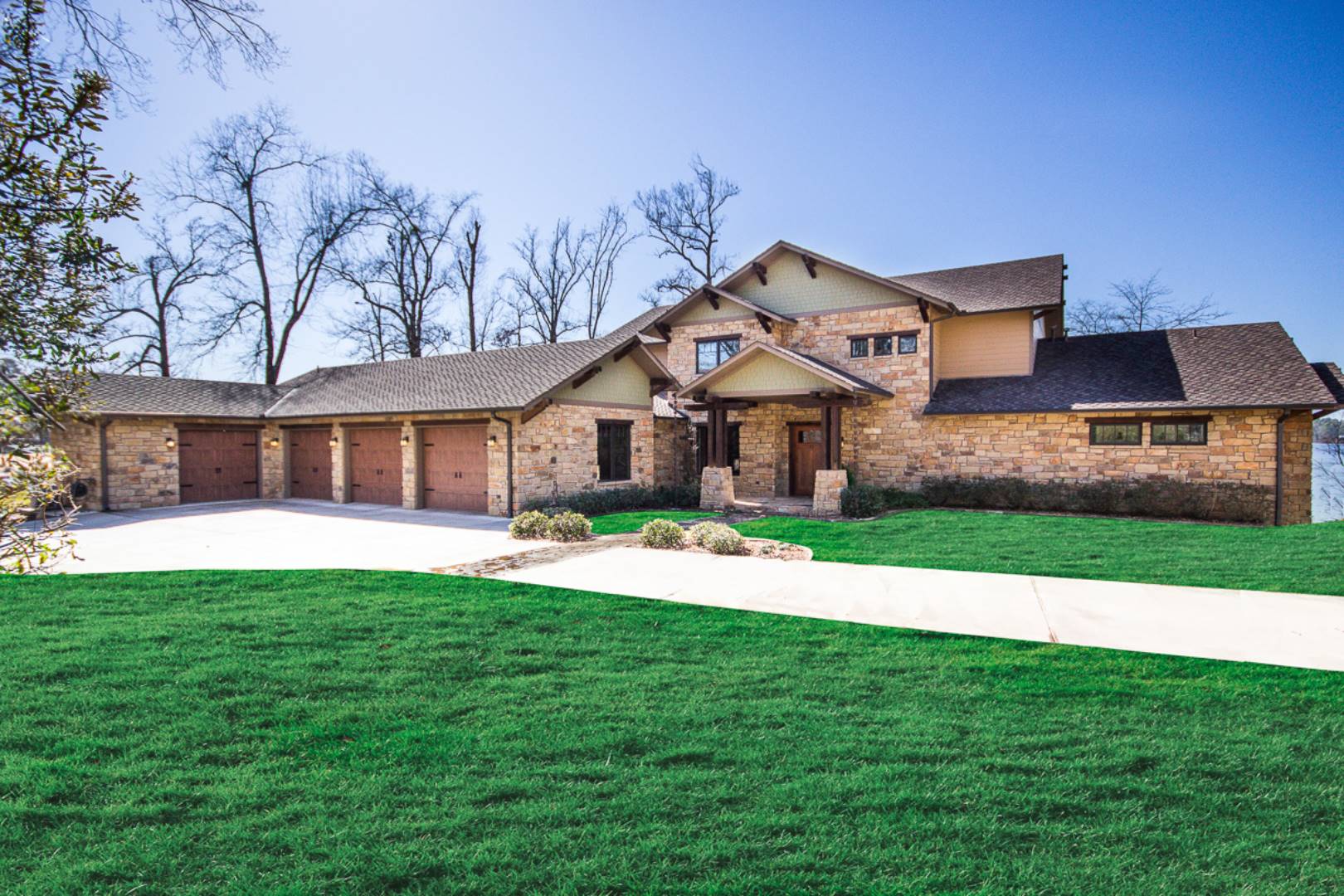

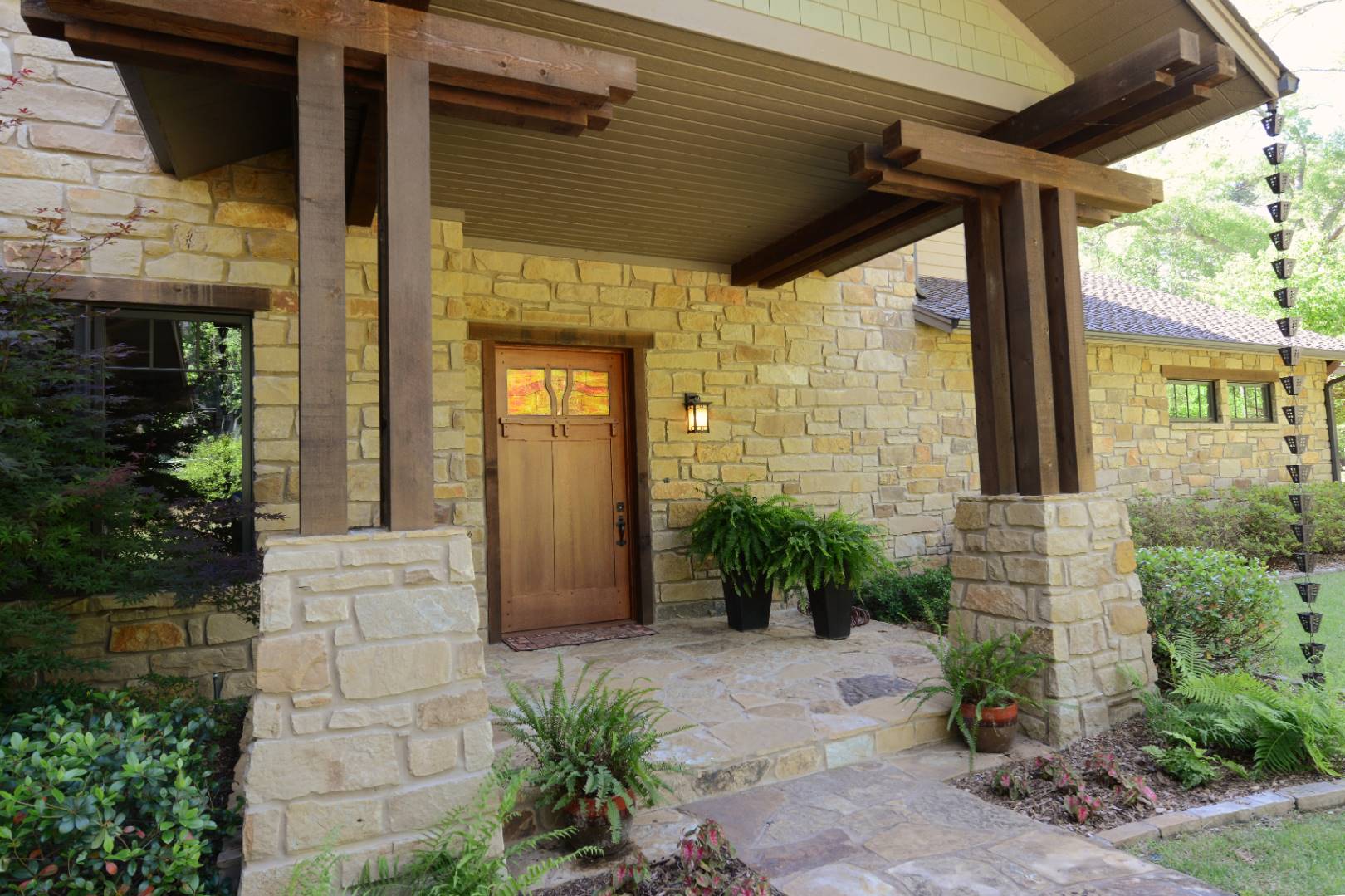 ;
;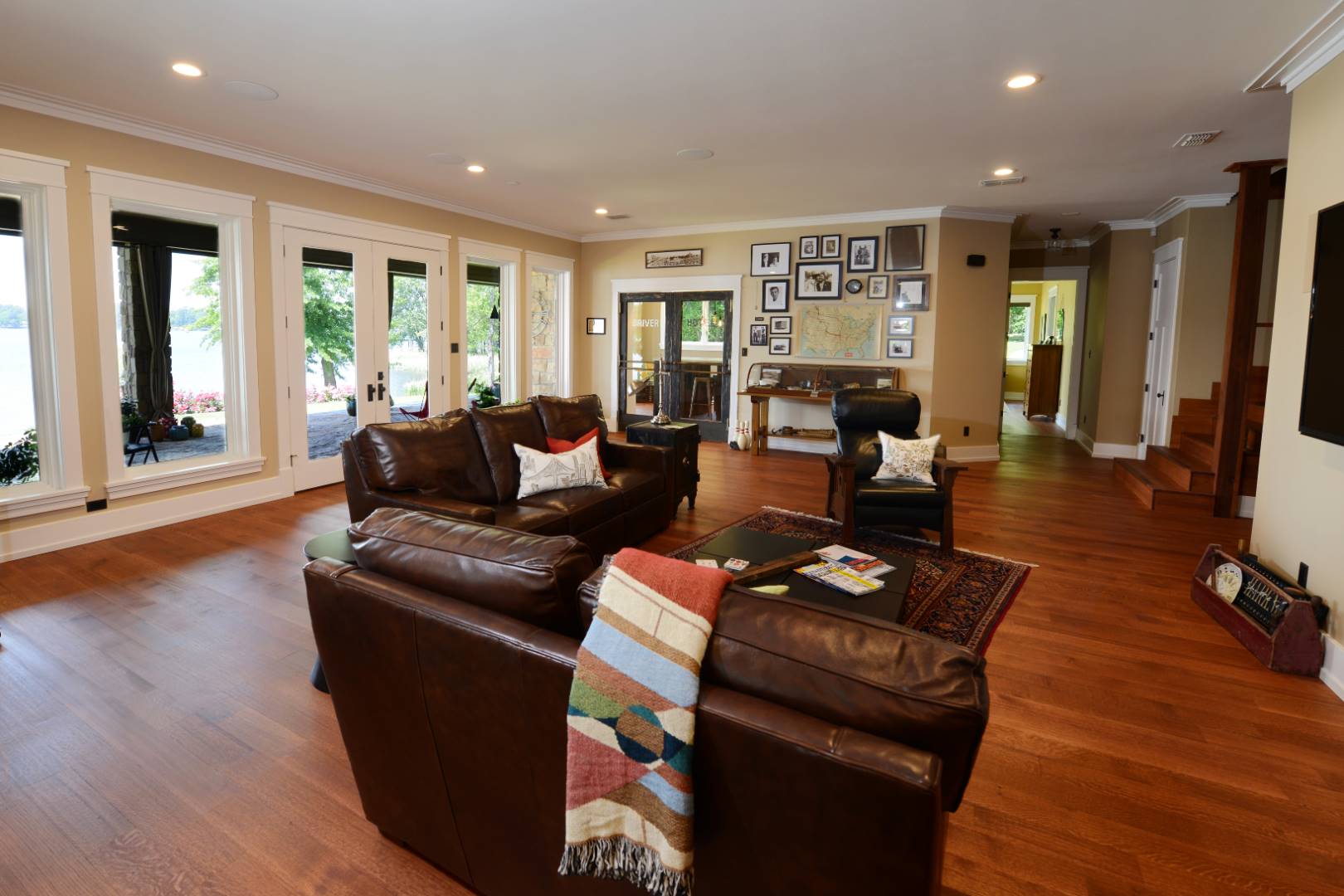 ;
;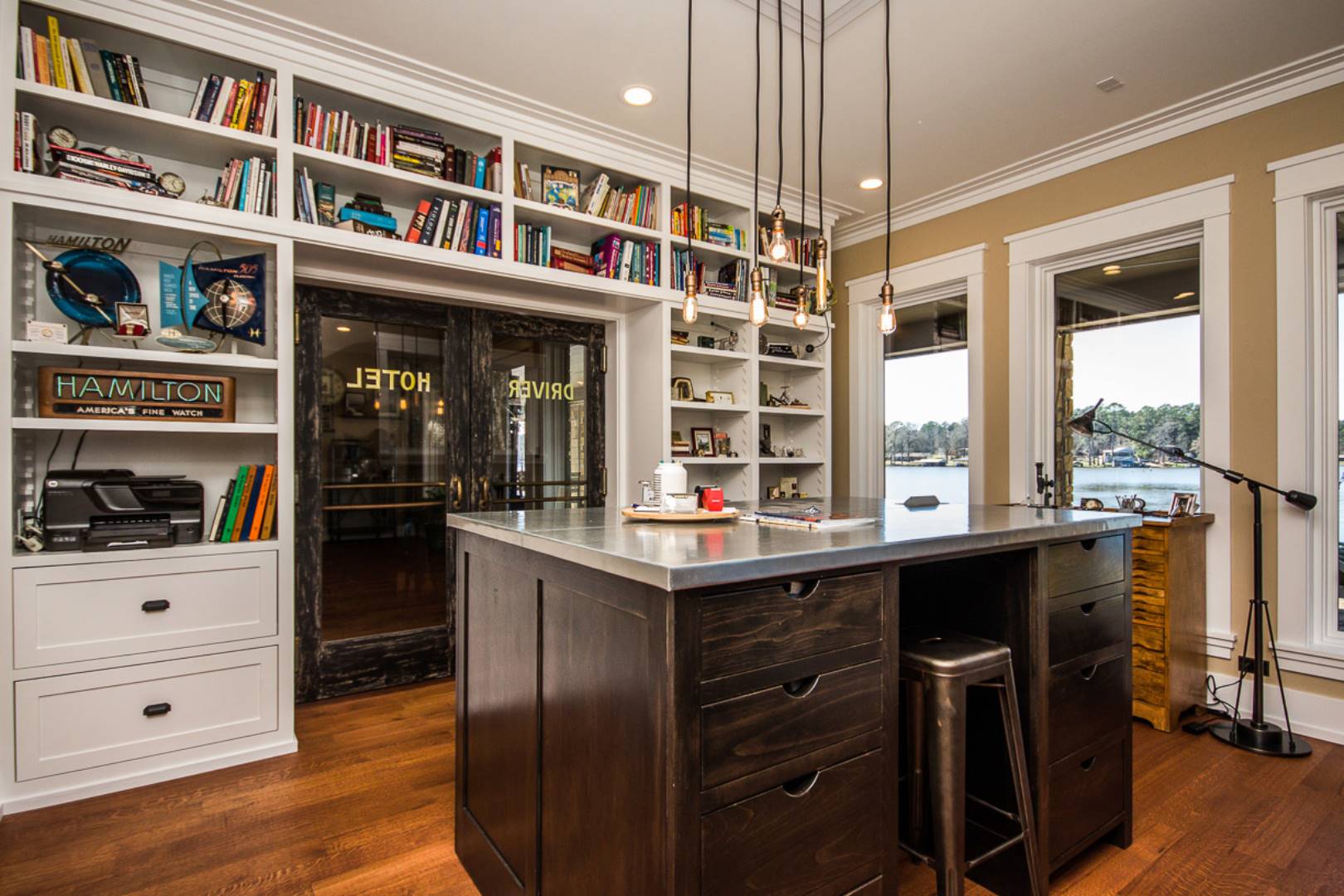 ;
;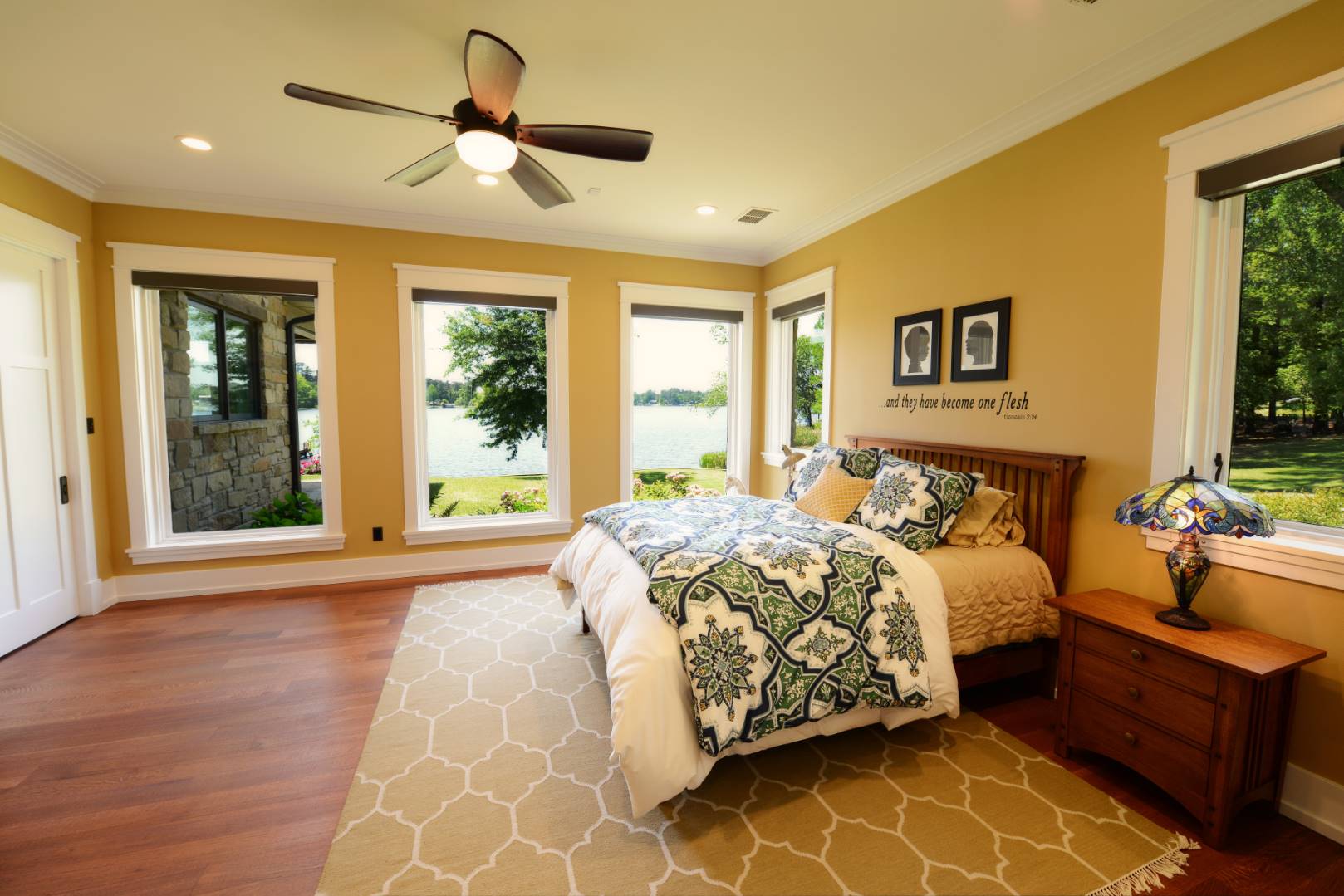 ;
;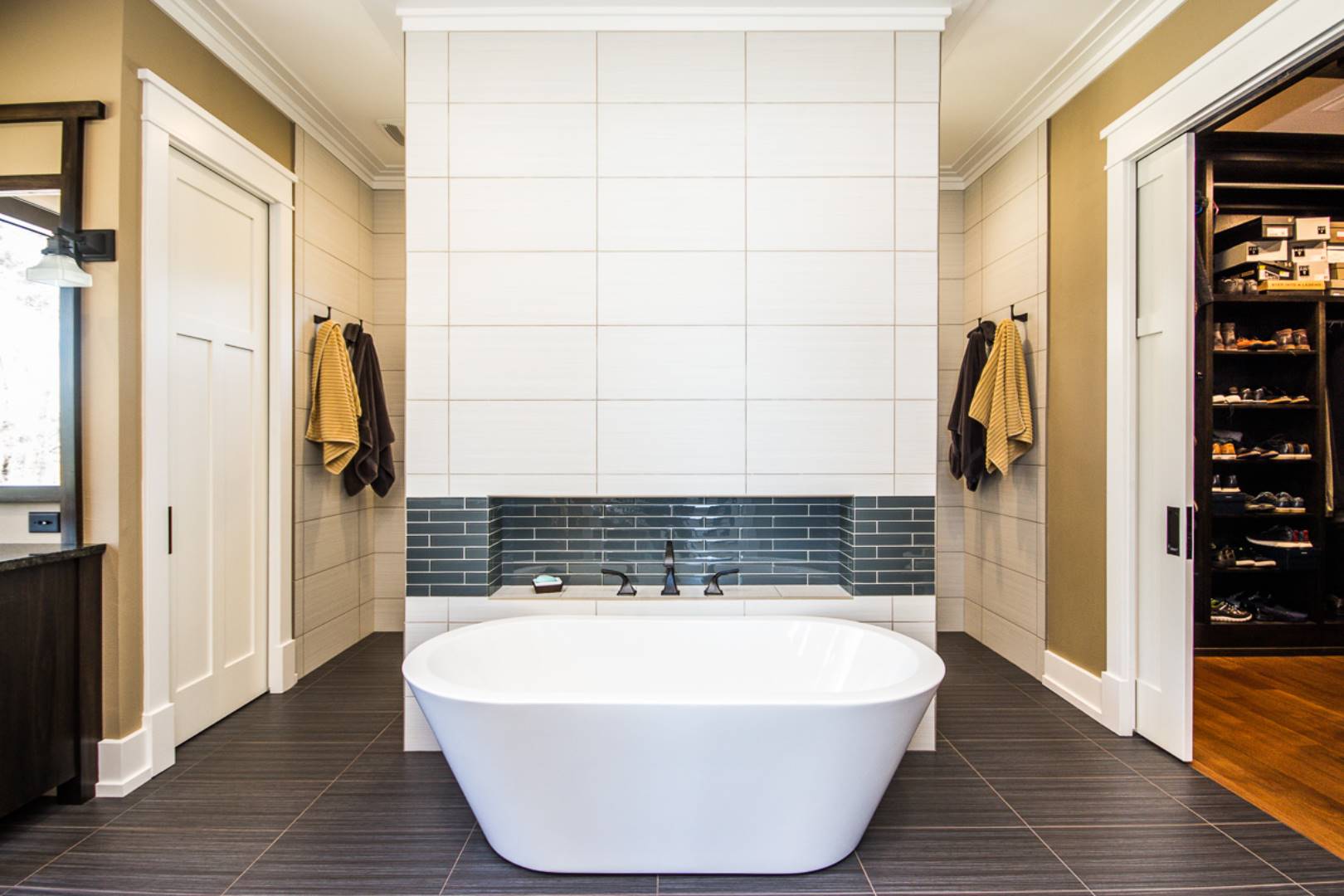 ;
;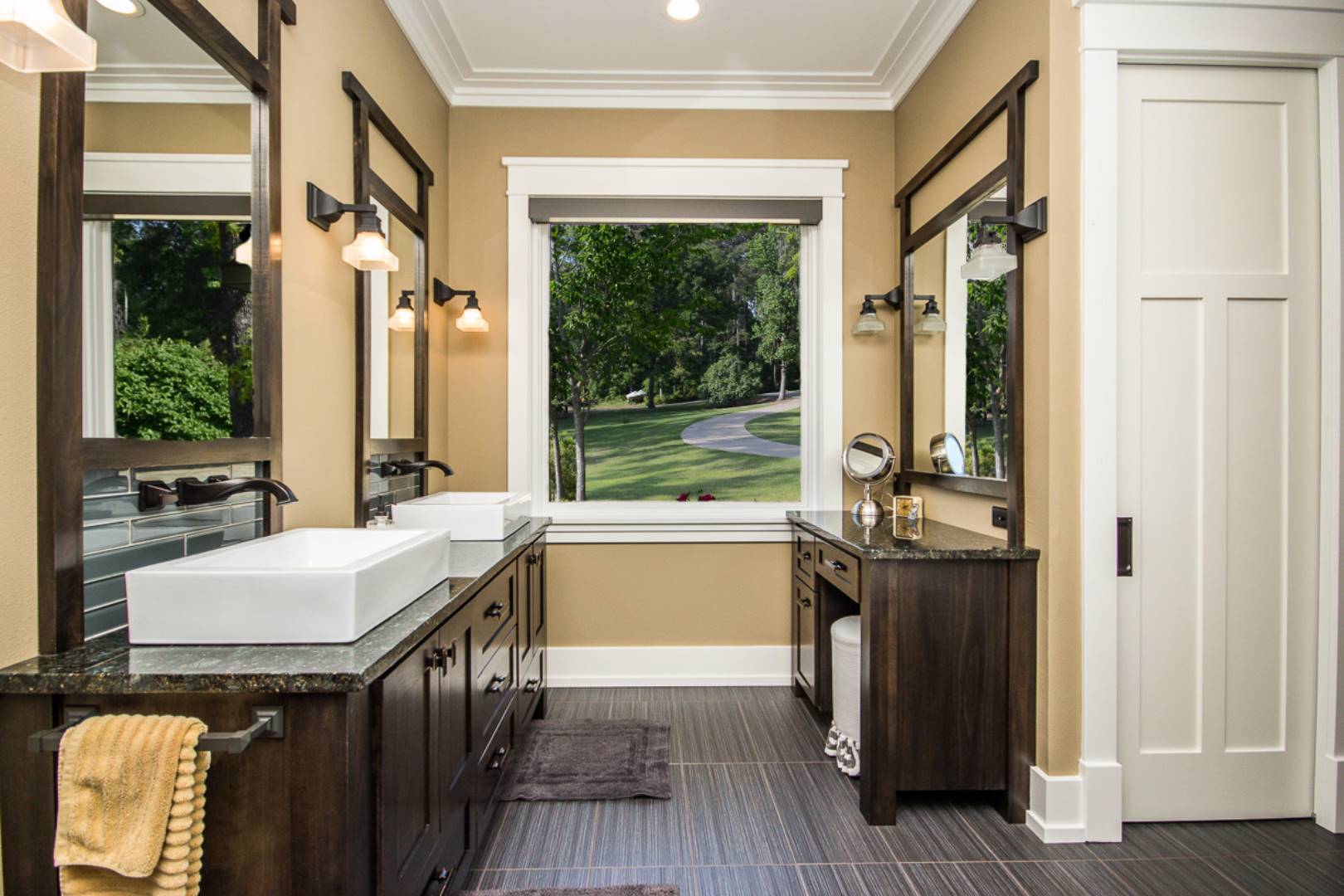 ;
;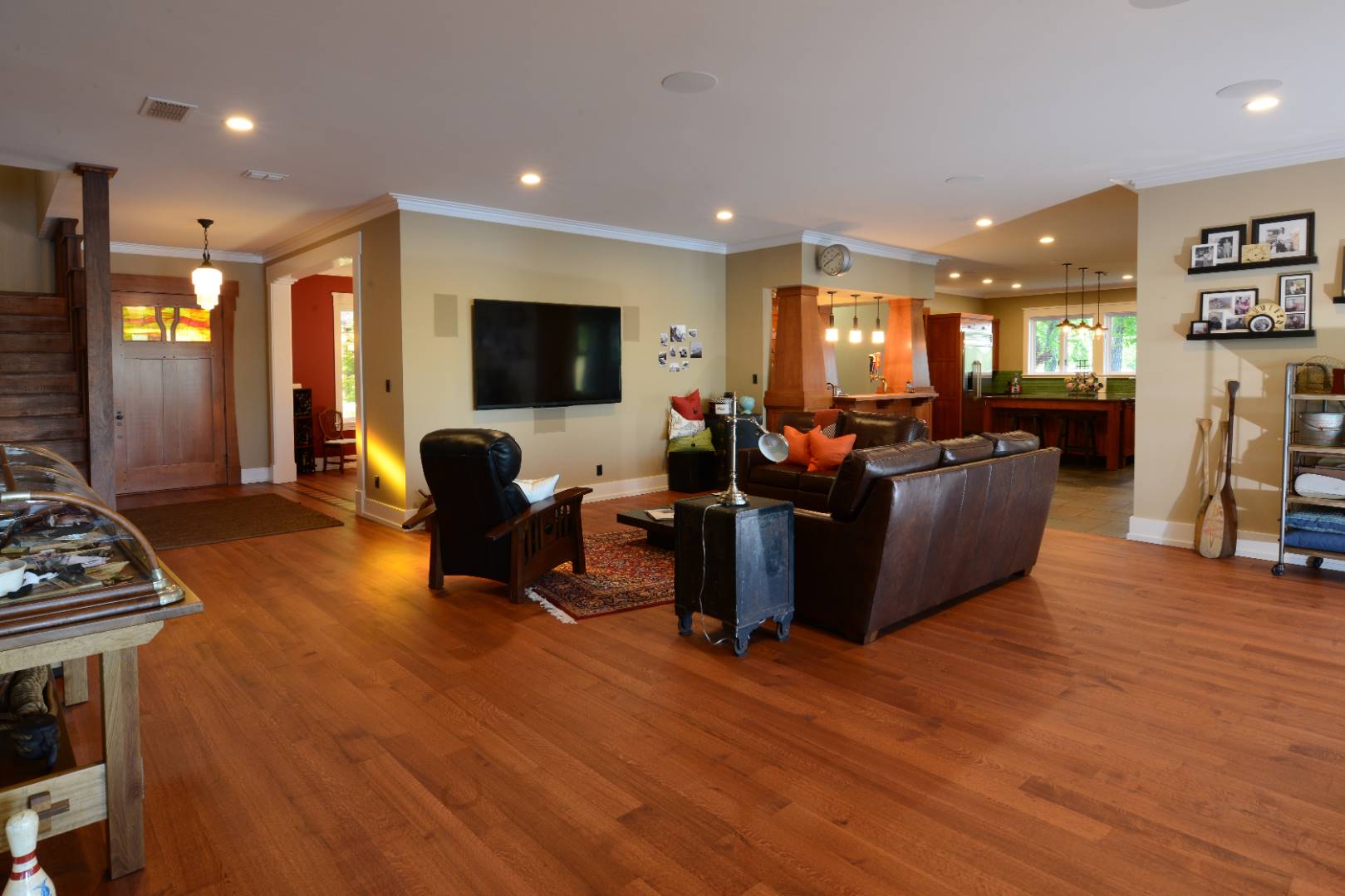 ;
;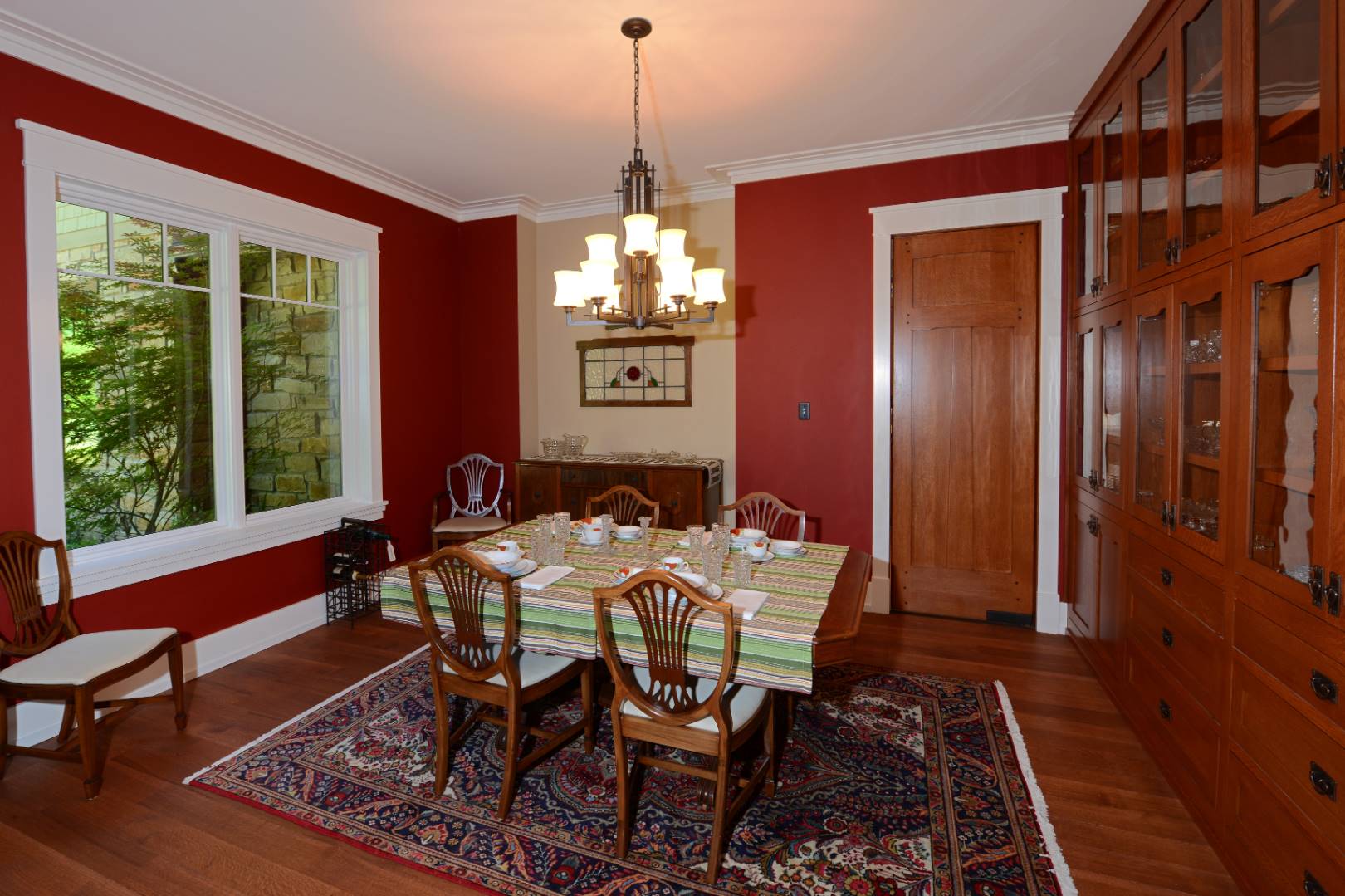 ;
;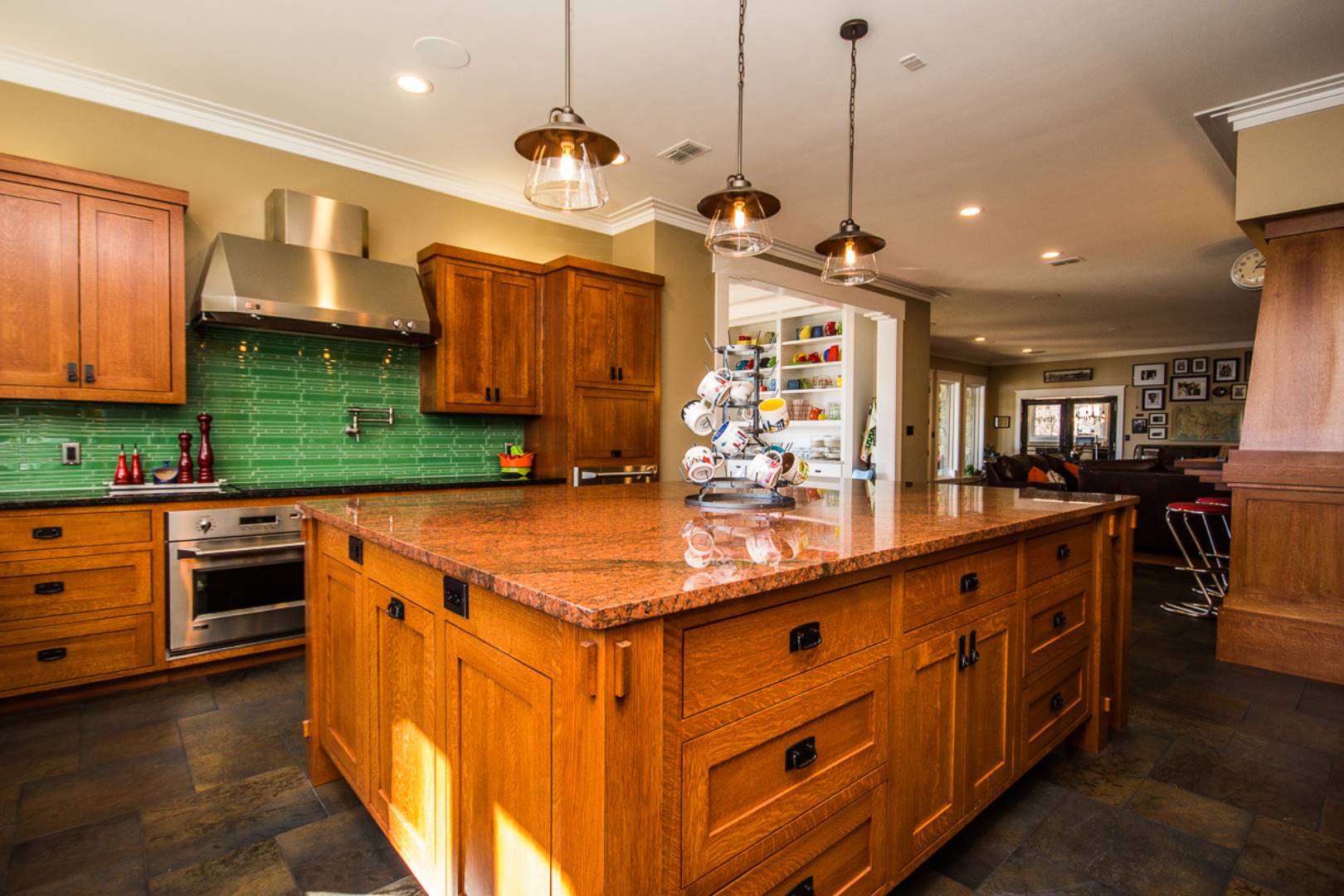 ;
;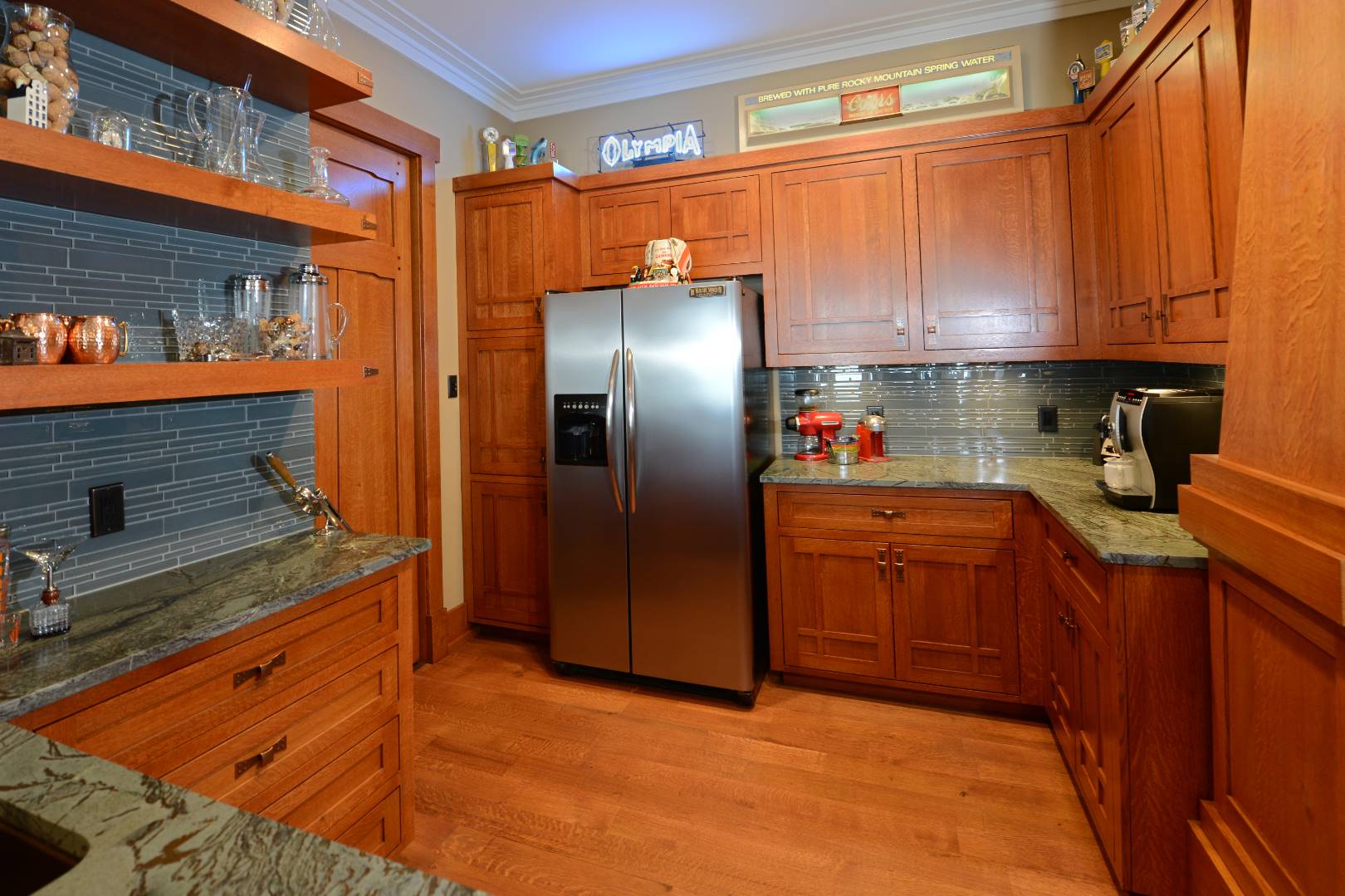 ;
;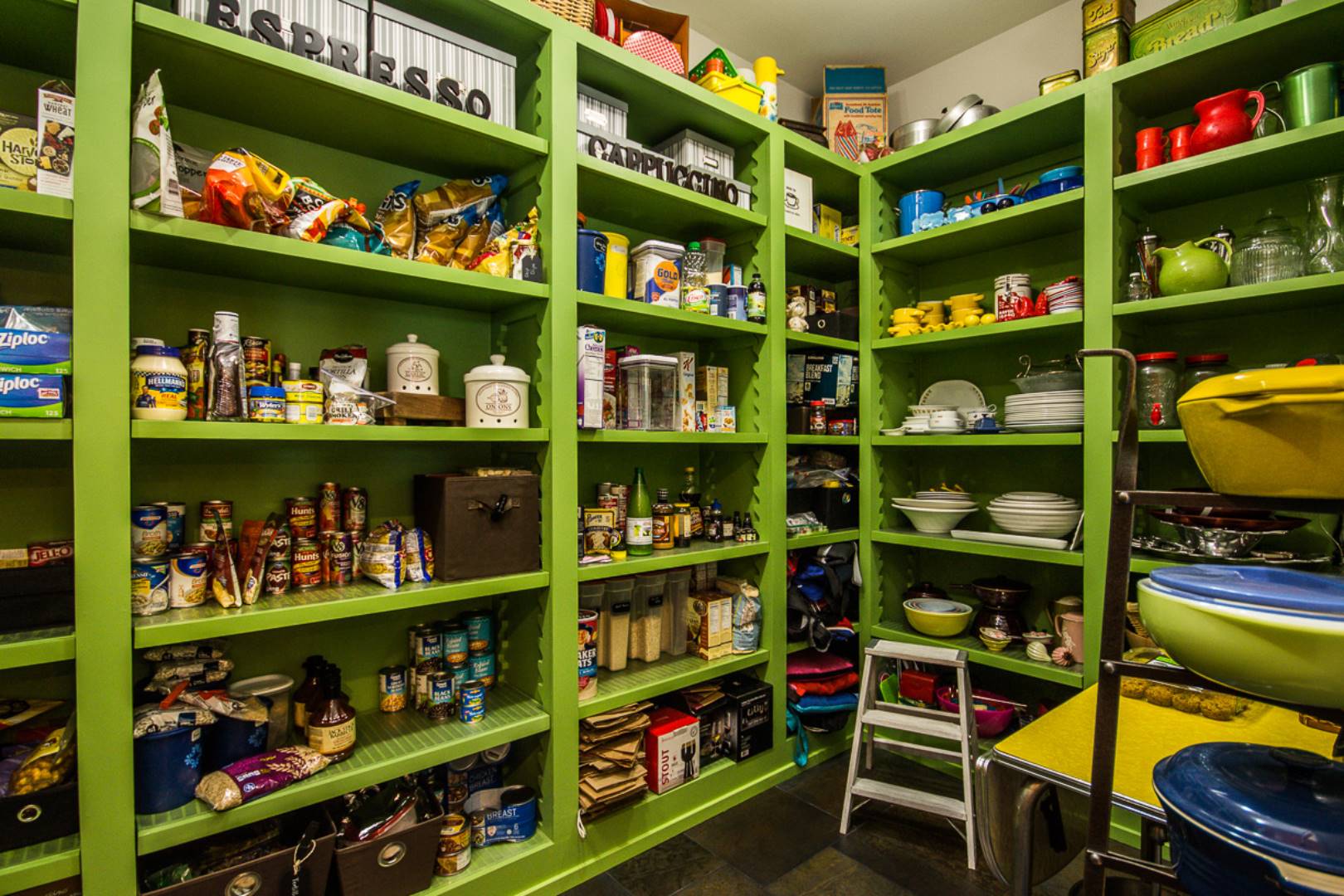 ;
;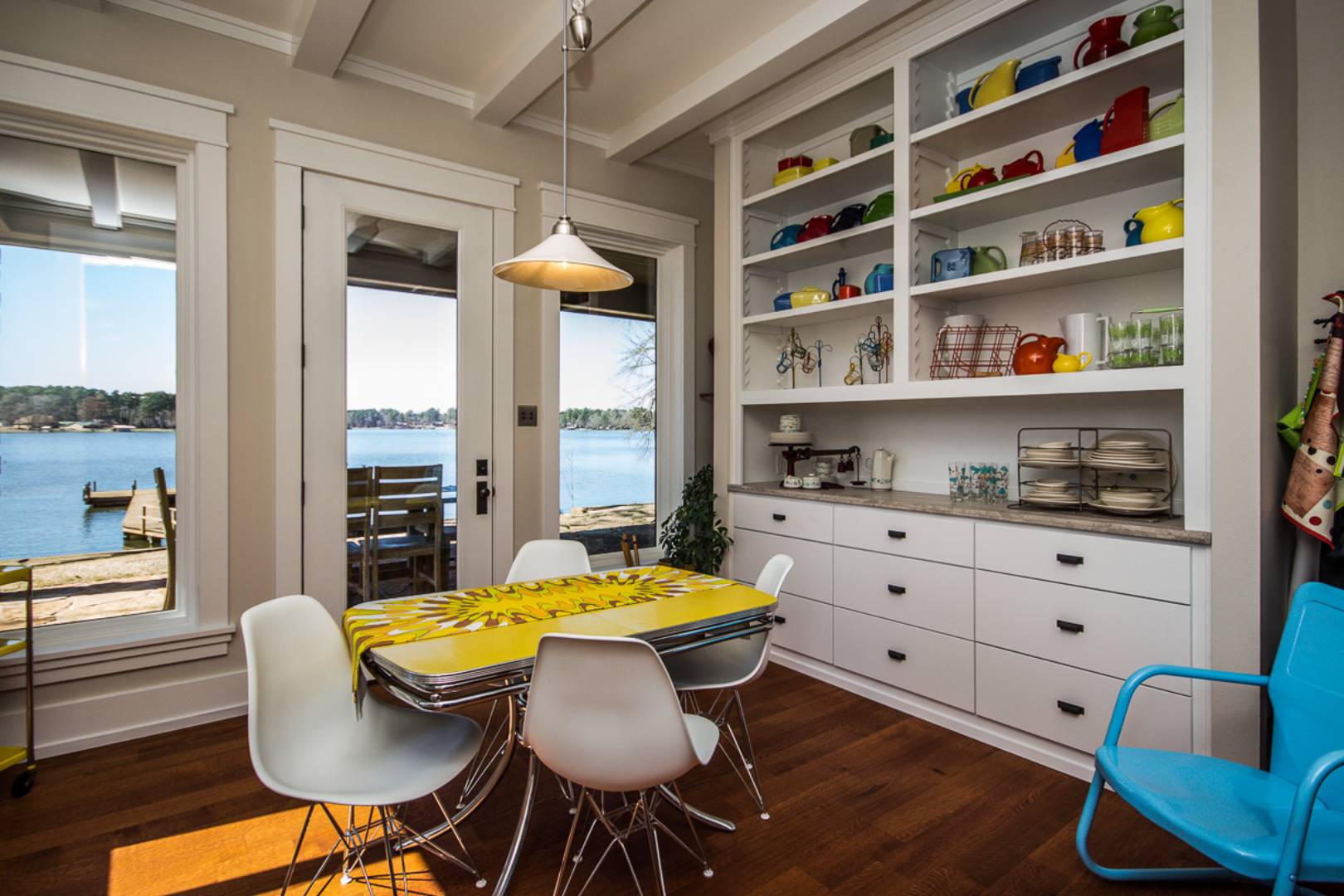 ;
;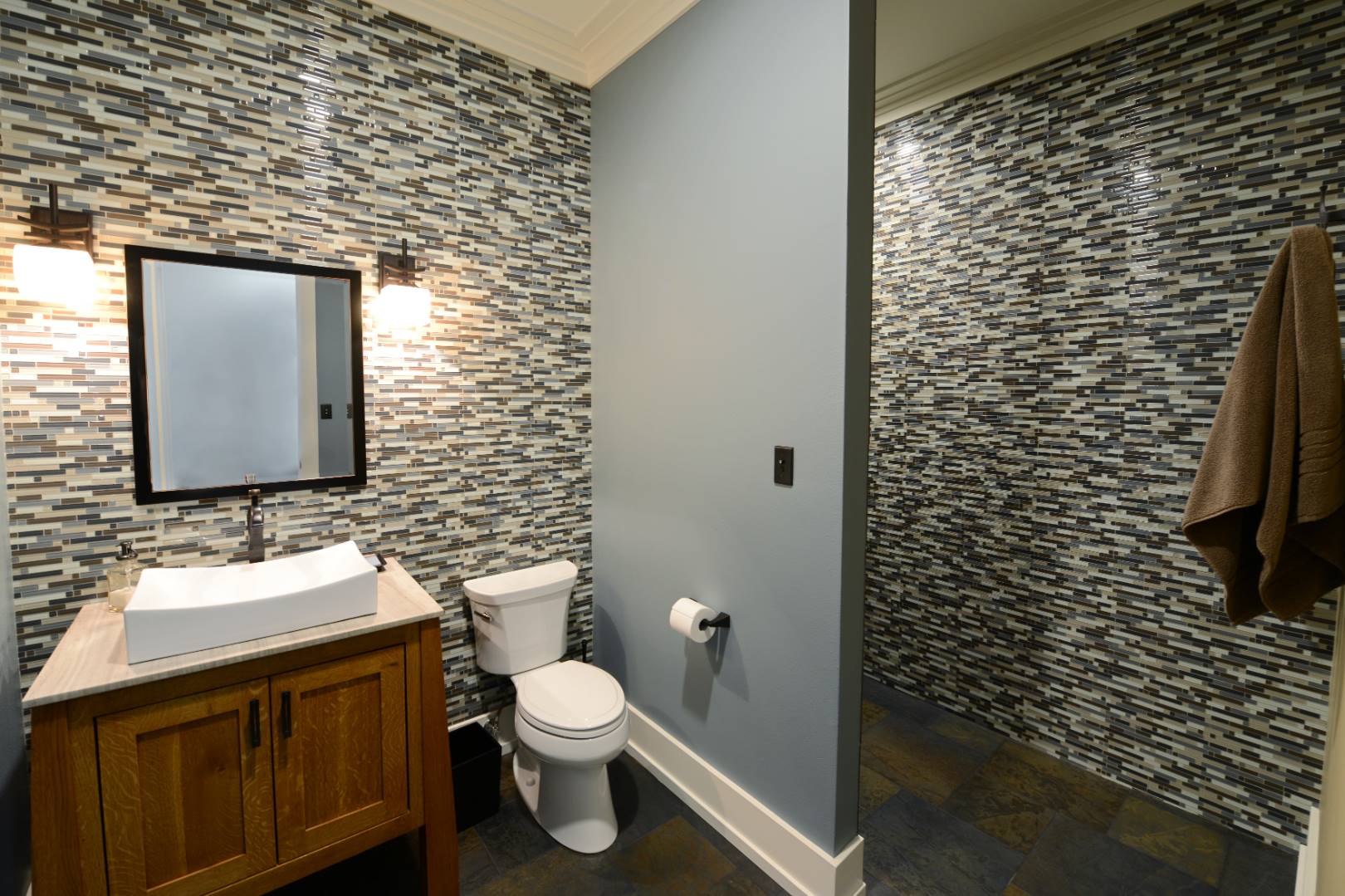 ;
;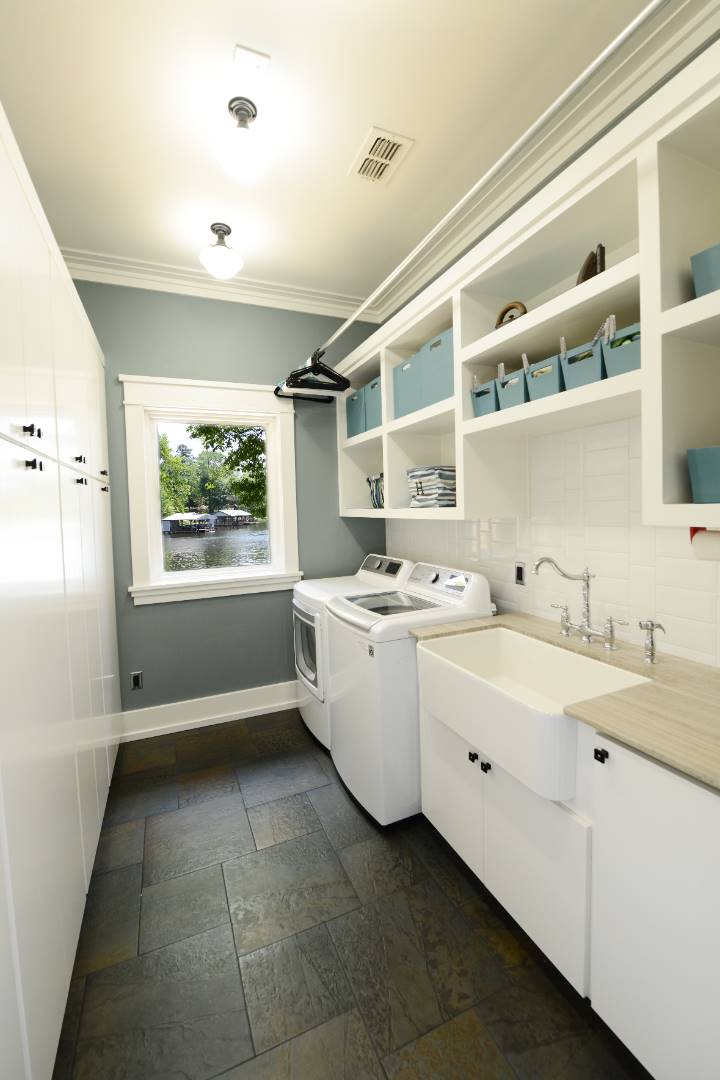 ;
;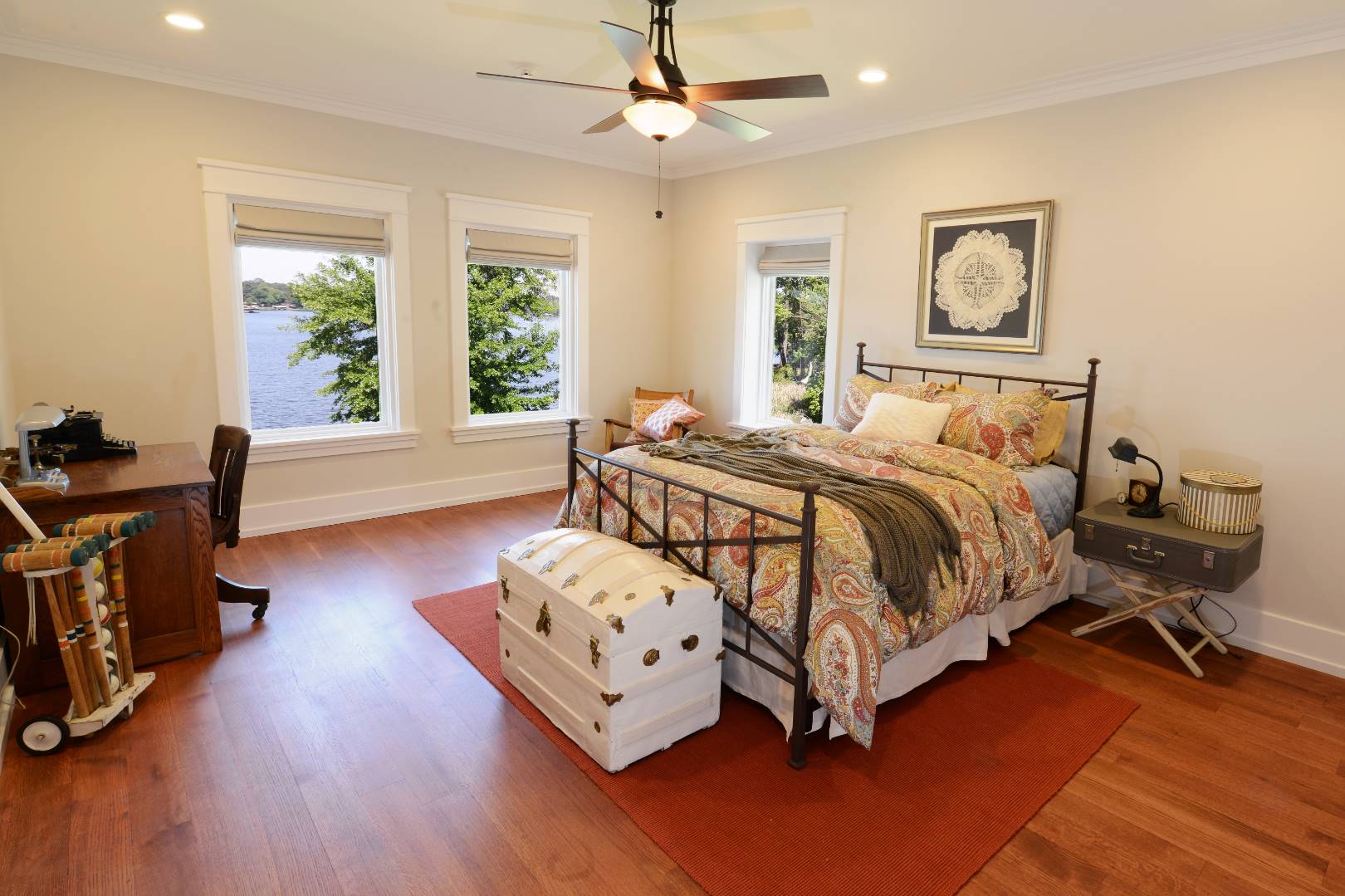 ;
;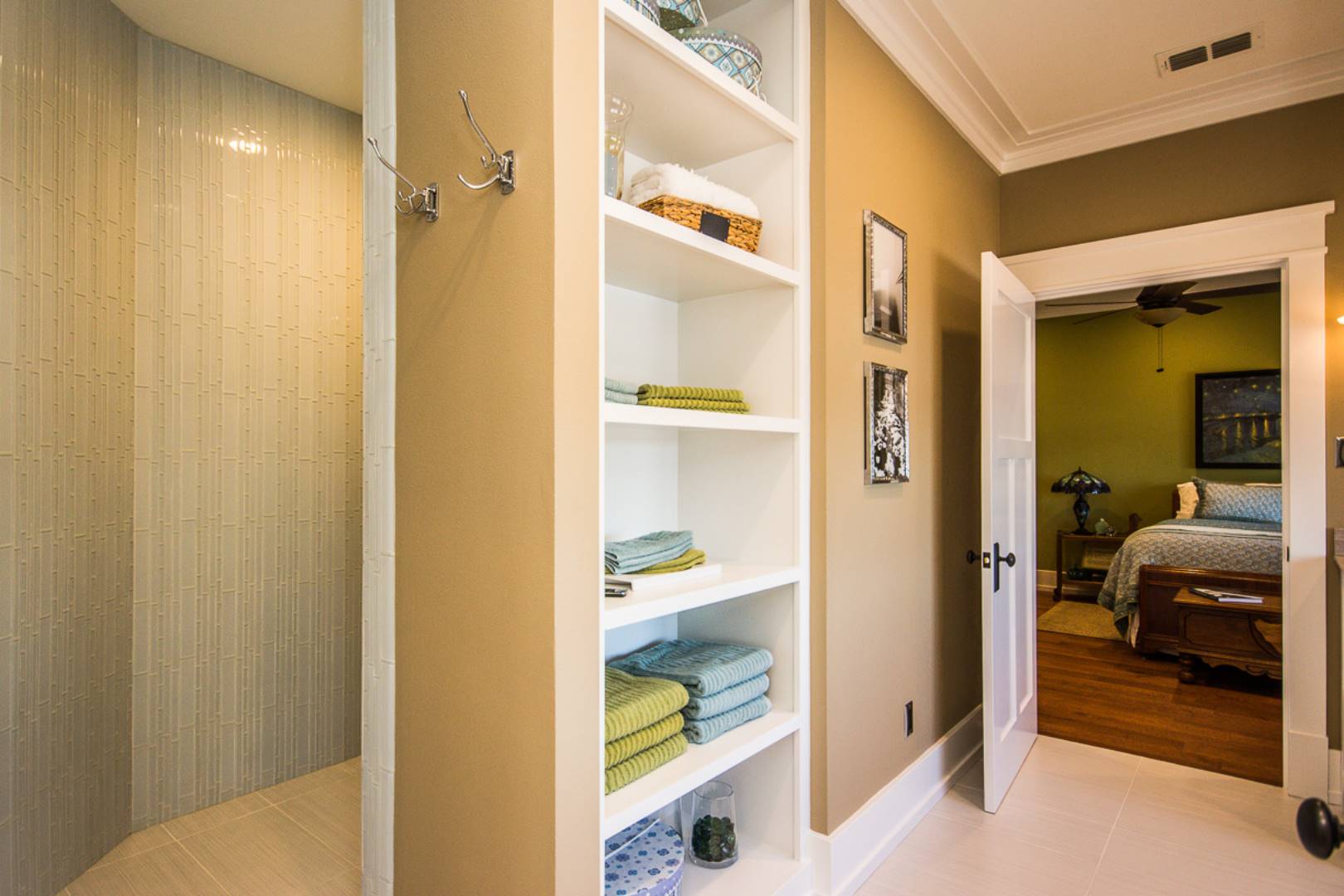 ;
;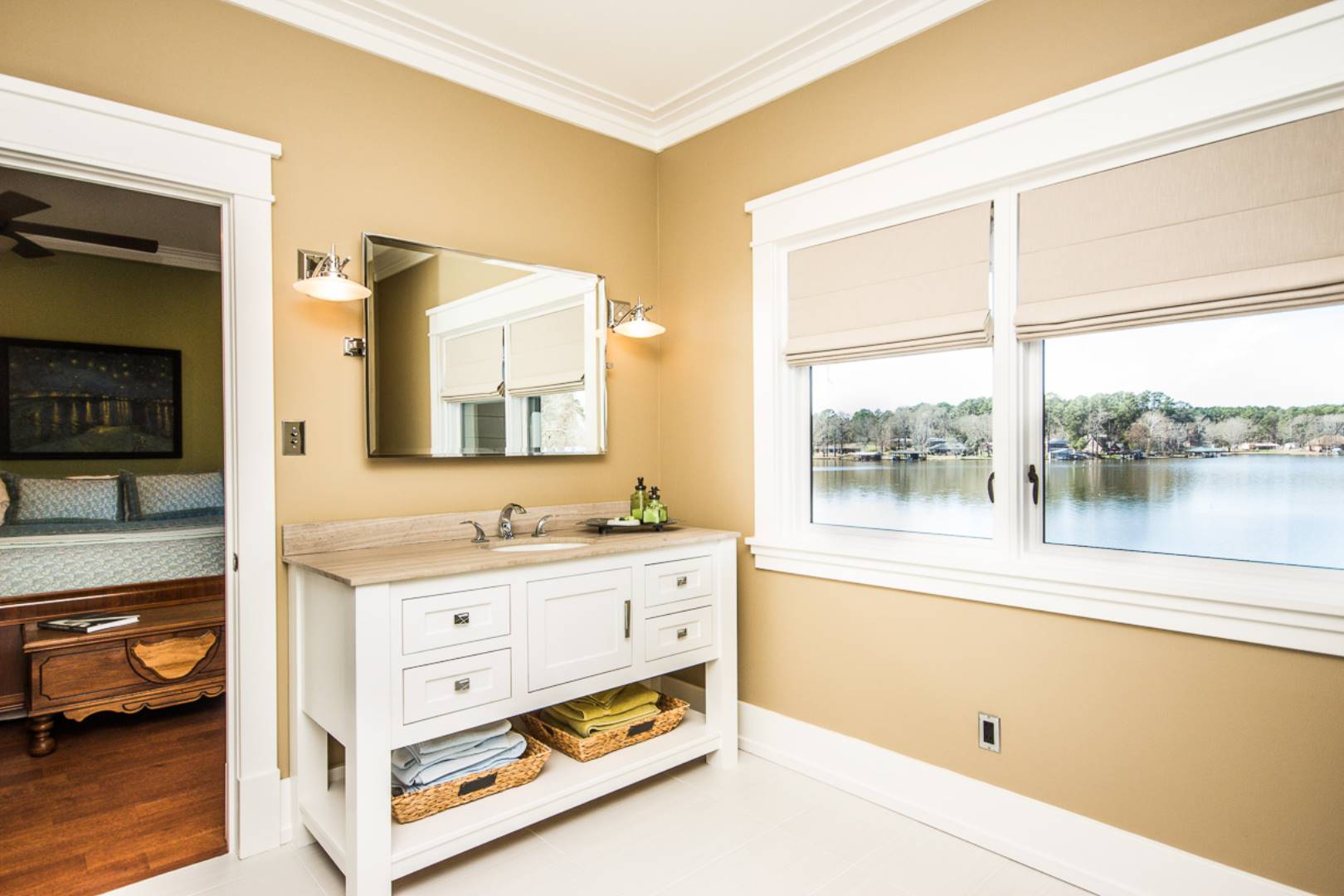 ;
;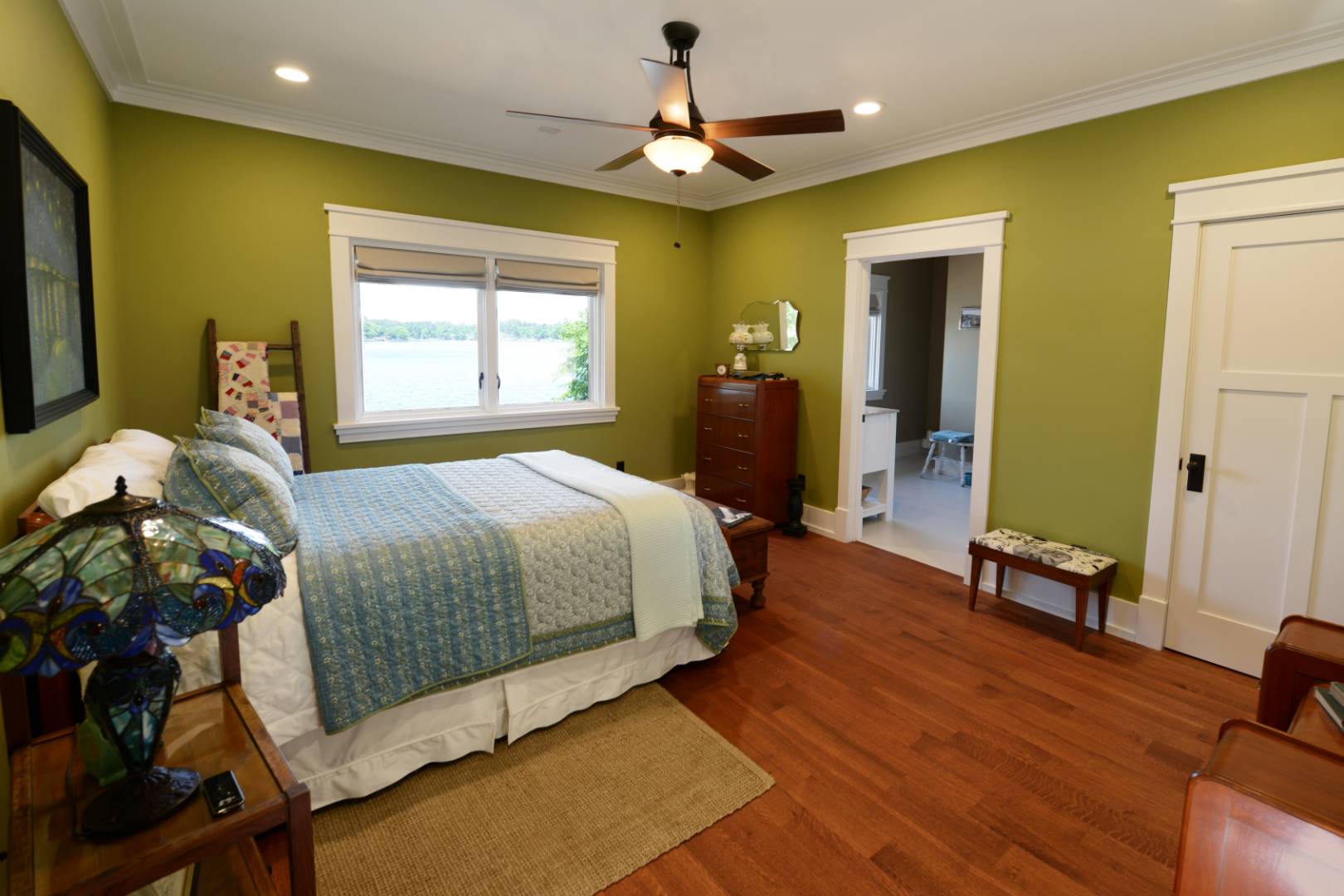 ;
;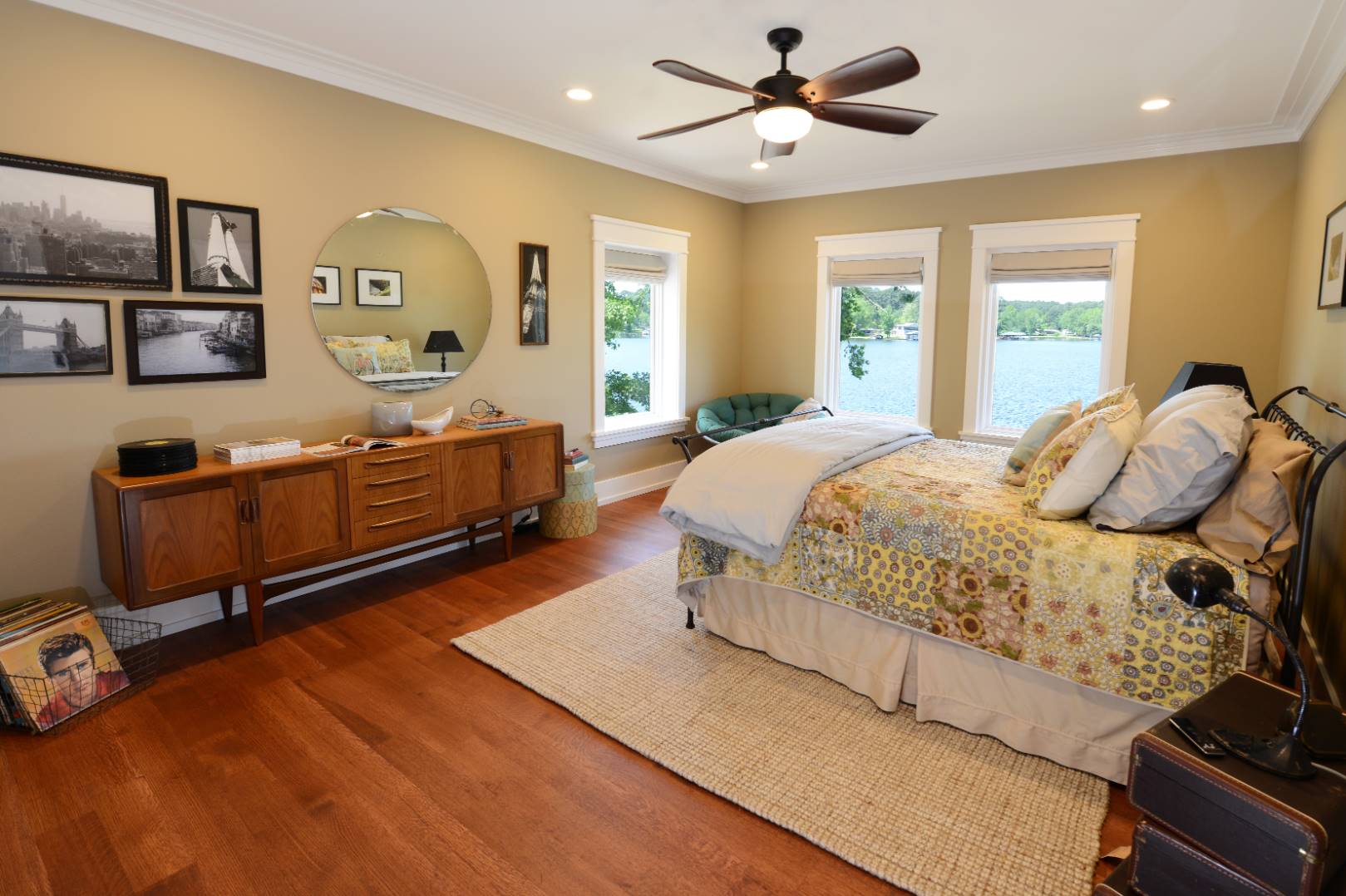 ;
;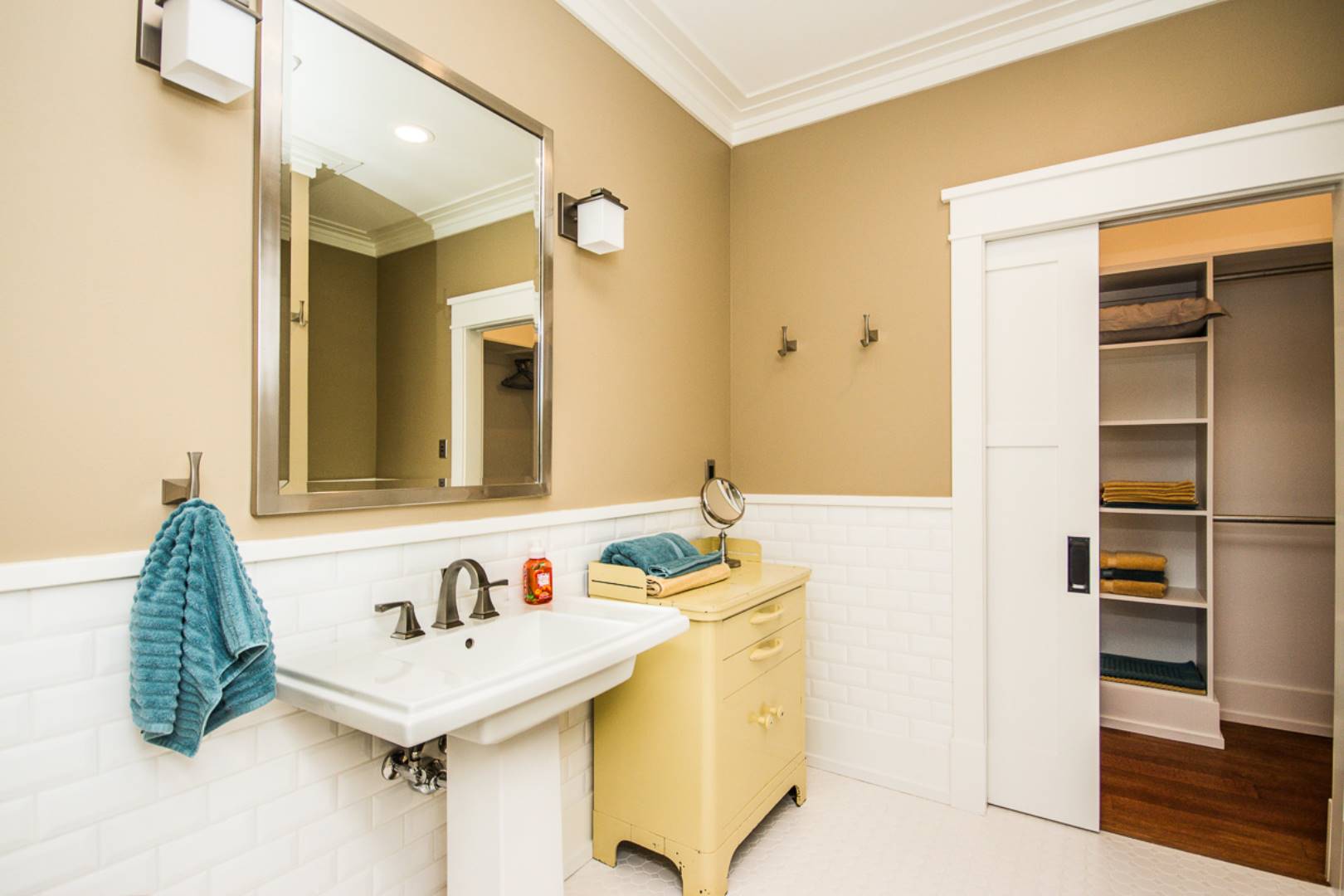 ;
;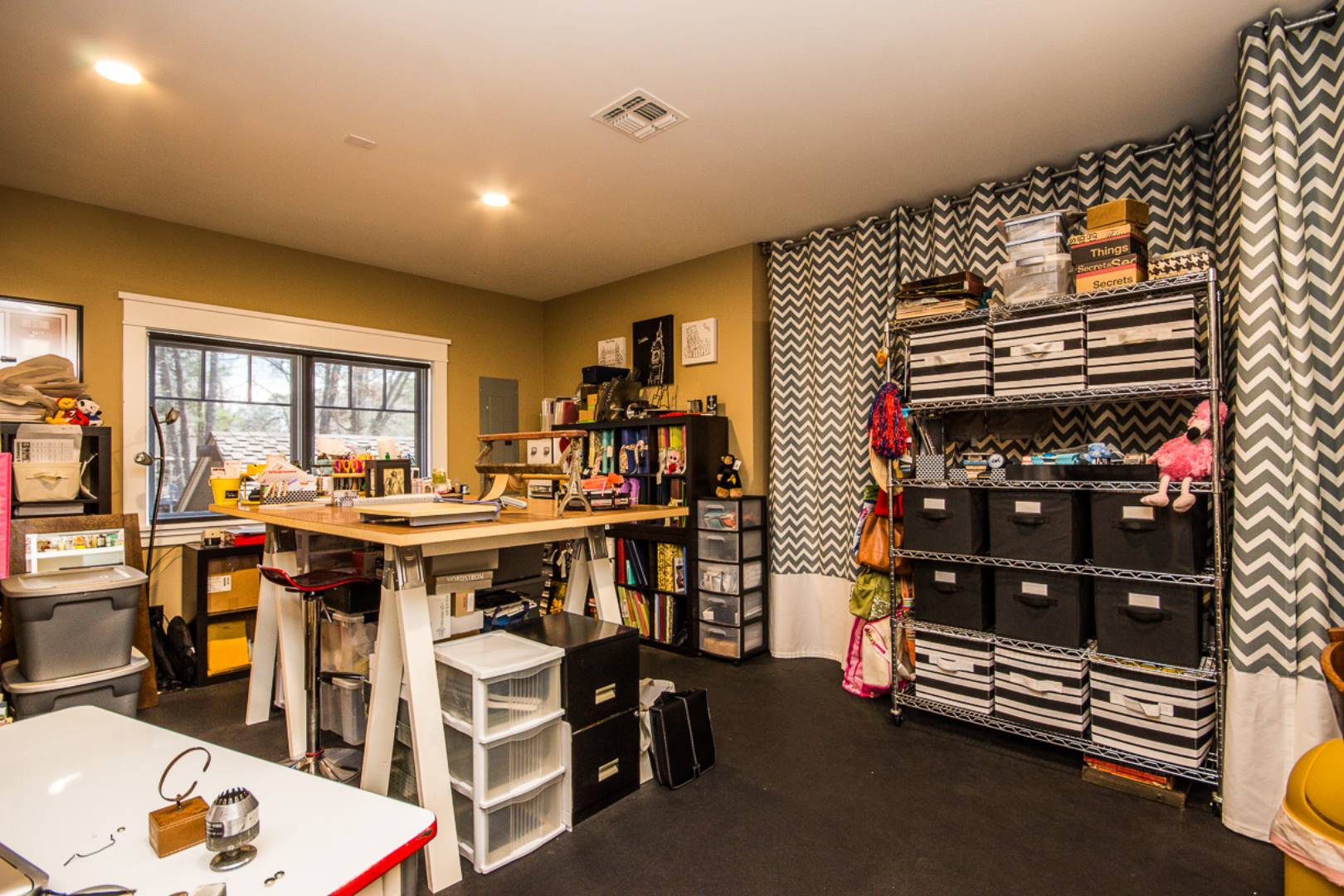 ;
;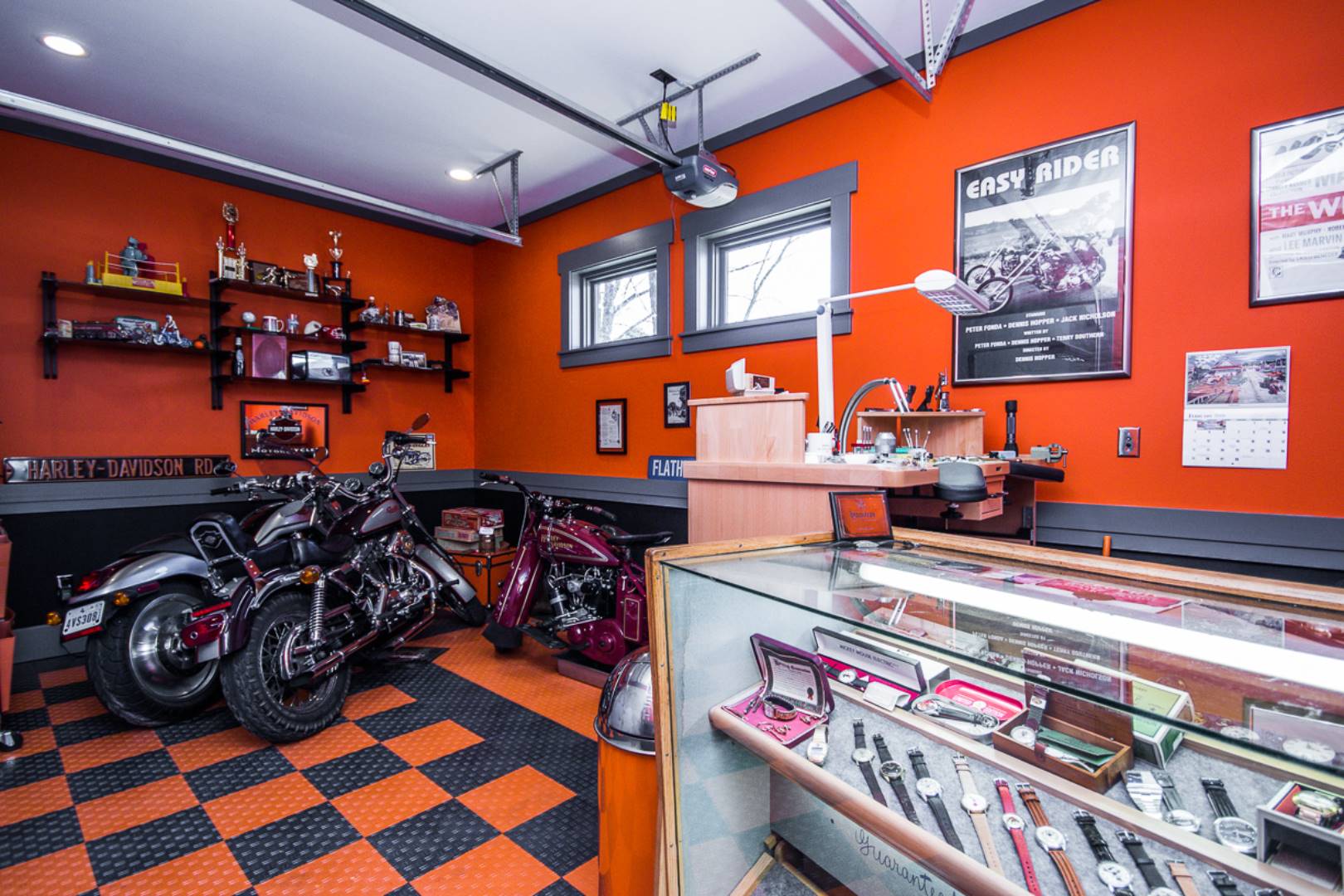 ;
;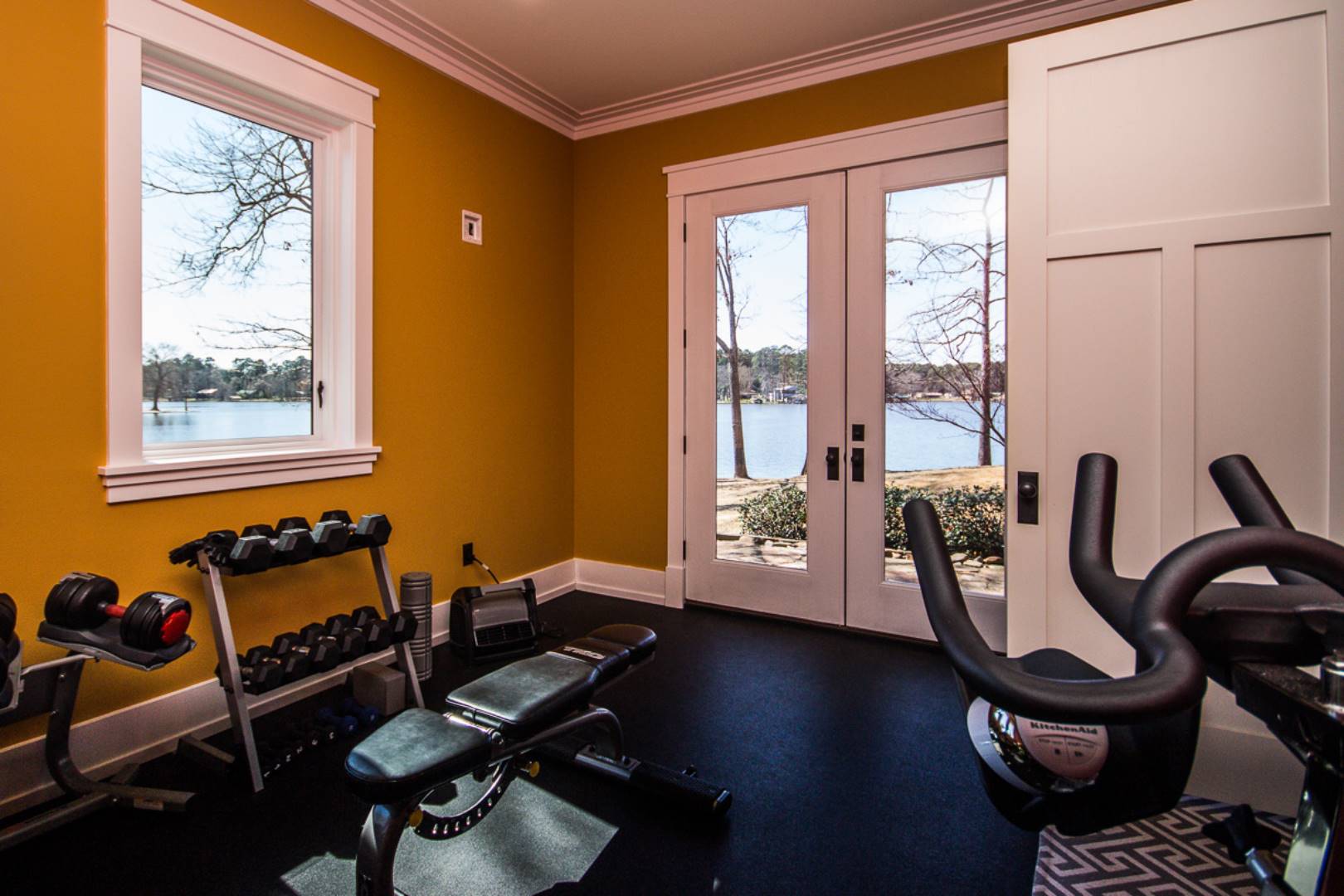 ;
;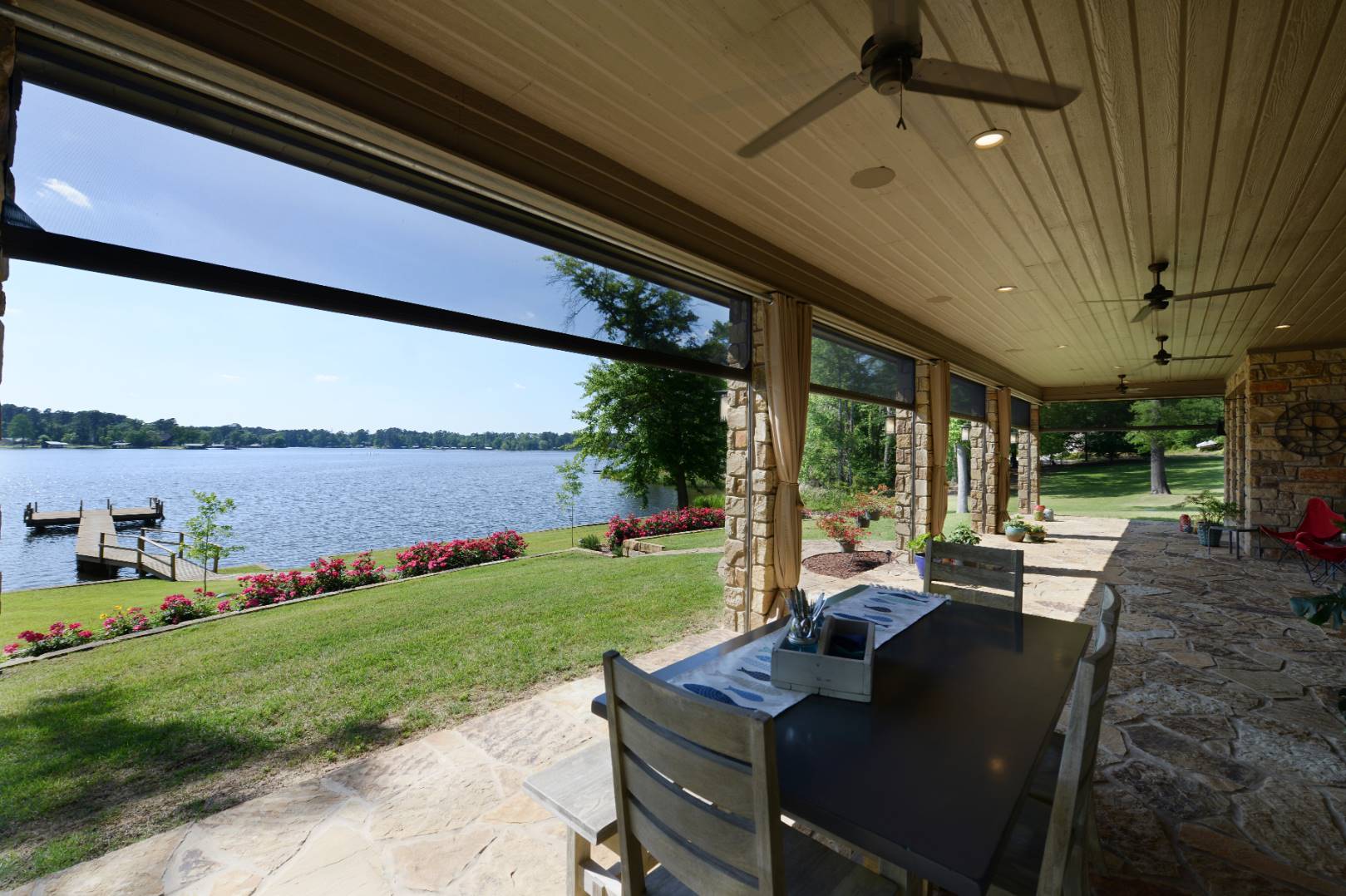 ;
;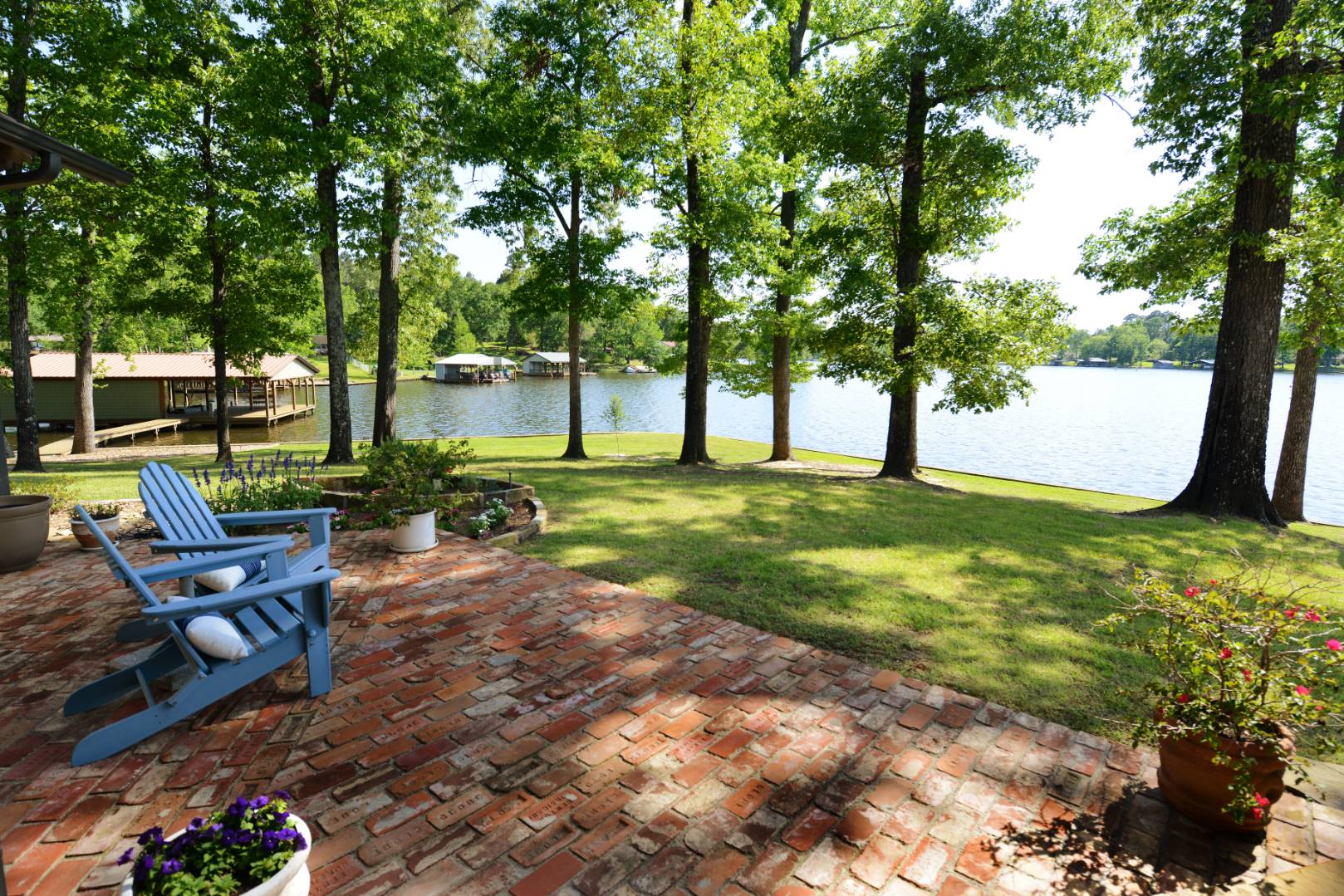 ;
;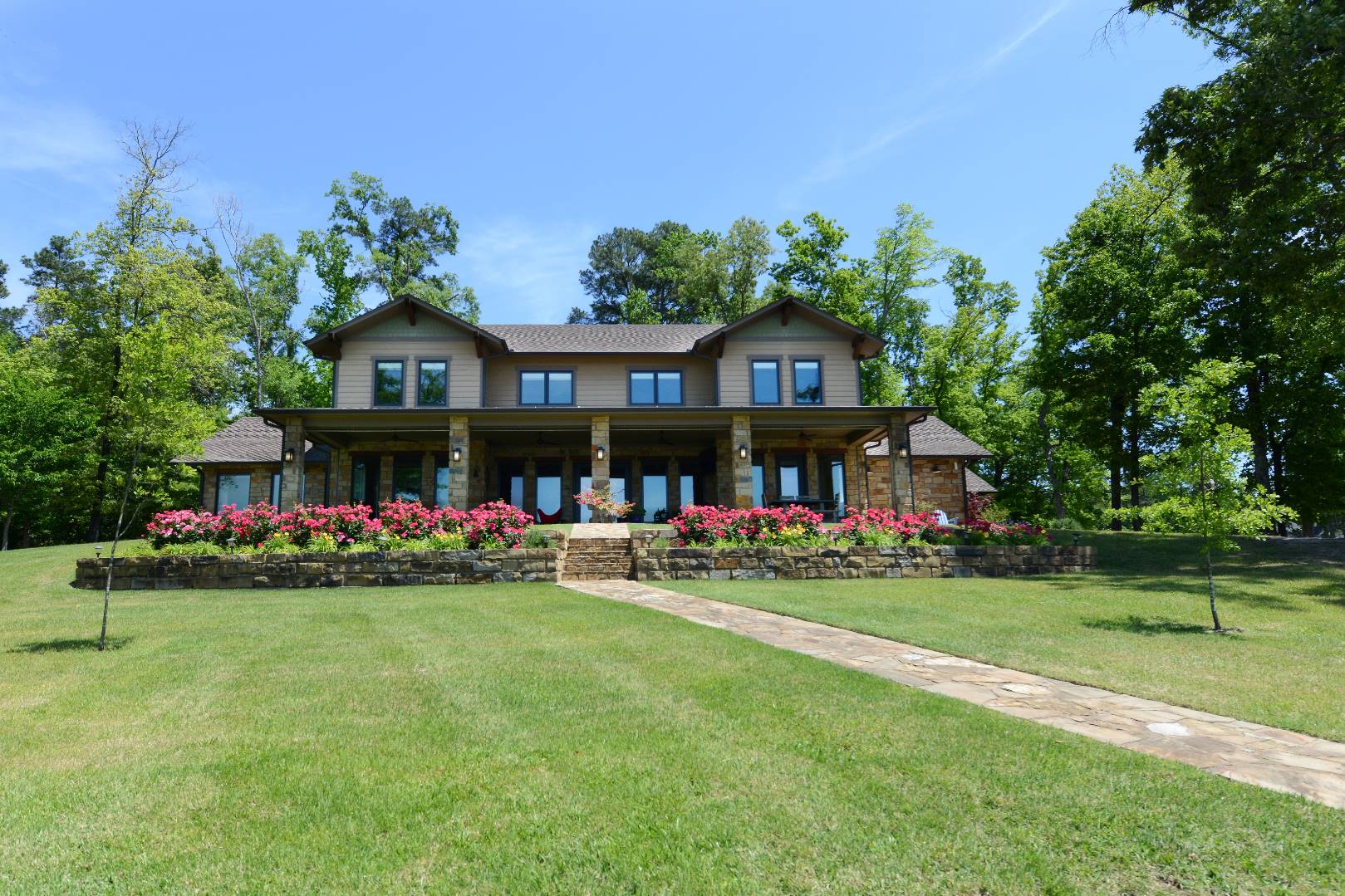 ;
;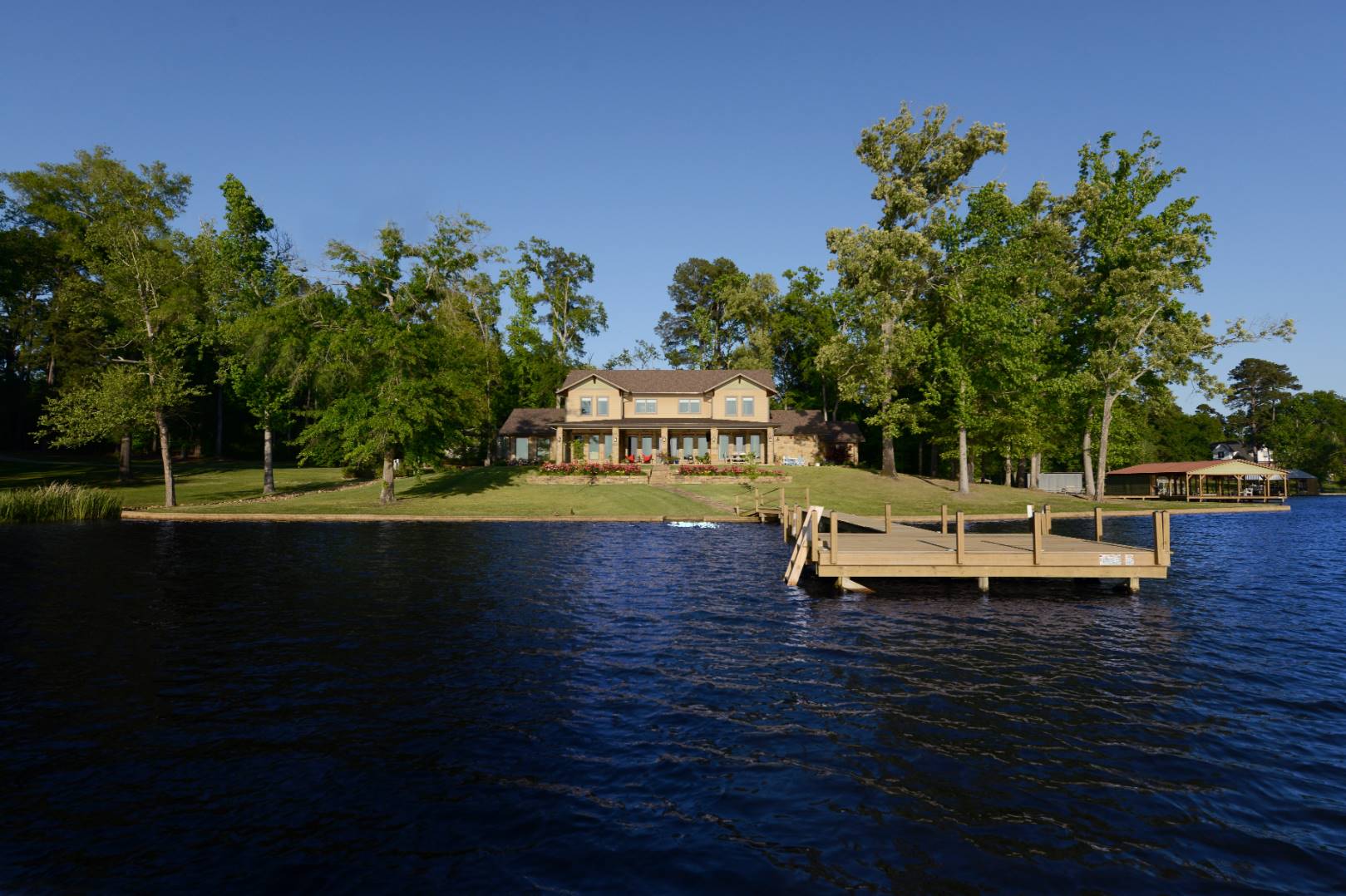 ;
;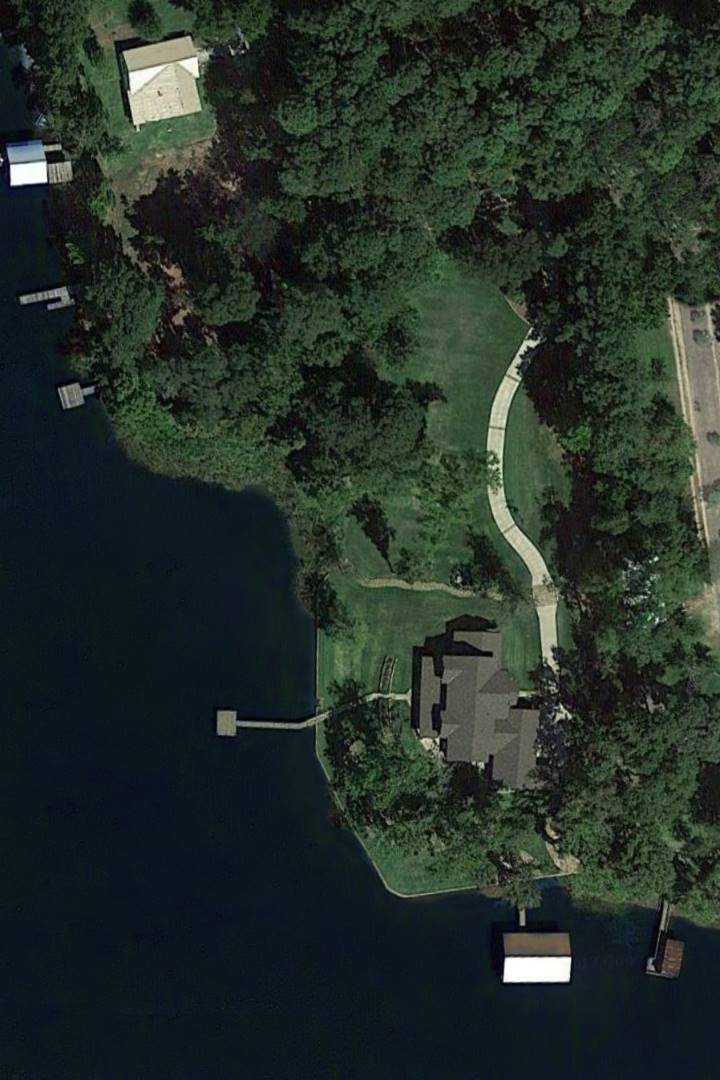 ;
;