Undisclosed Address, Southampton, NY 11968
| Listing ID |
11326300 |
|
|
|
| Property Type |
Residential |
|
|
|
| County |
Suffolk |
|
|
|
| Township |
Southampton |
|
|
|
| Neighborhood |
SH Village |
|
|
|
|
| School |
6 Southampton |
|
|
|
| Total Tax |
$13,762 |
|
|
|
| Tax ID |
0904-007.00-05.00-014.000 |
|
|
|
| FEMA Flood Map |
fema.gov/portal |
|
|
|
| Year Built |
2018 |
|
|
|
|
A stunning, new state of the art traditional home with a blend of classic architecture and hi-end luxury amenities for modern living is conveniently located South of the highway with immediate proximity to Southampton Village Shopping, Dining and Ocean Beaches. Sited on a private gated flag lot surrounded by tall hedges, the custom built residence incorporates top-of-the line finishes, fixtures and professionally designed lighting throughout. Approximately 5,300 square feet on three floors, thoughtfully incorporates 6 bedrooms, 7.5 bathrooms and 4 fireplaces. Gracious spaces on the main level includes a "great room" concept with an open custom kitchen, bar, breakfast and living area with a masonry fireplace that opens onto an expansive, covered bluestone porch with an oversized masonry wood burning fireplace for year round entertaining and a custom kitchen/grilling station featuring Lynx BBQ. A striking powder room, separate den and dining room and the jr. primary en-suite bedroom are all strategically planned. A mud room accessible to an oversized one-car garage includes a laundry center and full bath and has direct access to the outdoor activities. The second floor is home to the luxurious Primary suite with a fireplace, large custom closet and a spacious bathroom with double vanities, soaking tub, large tiled spa shower and a separate toilet room. Completing this floor are three additional en-suite bedrooms with walk in closets, a full laundry center and a linen closet. The finished lower level is a retreat to a bright and spacious entertainment/ media area with a fireplace, wet bar/beverage center and professional wine storage with access to a large walk out area leading directly to the backyard. Also incorporated is an additional bedroom, gym, full bathroom, a 3rd laundry center and storage rooms. Outdoors you'll enjoy complete privacy for year round entertaining lounging under a pergola covered bluestone patio, enjoying the heated gunite pool and a refreshing outdoor shower. Rare Estate Quality First Offering.
|
- 6 Total Bedrooms
- 7 Full Baths
- 1 Half Bath
- 5300 SF
- 0.33 Acres
- Built in 2018
- 3 Stories
- Available 7/23/2024
- Traditional Style
- Lower Level: Finished, Walk Out
- Open Kitchen
- Quartz Kitchen Counter
- Oven/Range
- Refrigerator
- Dishwasher
- Microwave
- Garbage Disposal
- Washer
- Dryer
- Stainless Steel
- Hardwood Flooring
- Entry Foyer
- Dining Room
- Den/Office
- Primary Bedroom
- en Suite Bathroom
- Walk-in Closet
- Media Room
- Kitchen
- 4 Fireplaces
- Forced Air
- Natural Gas Fuel
- Natural Gas Avail
- Central A/C
- Frame Construction
- Cedar Shake Siding
- Cedar Roof
- Attached Garage
- 1 Garage Space
- Municipal Water
- Private Septic
- Pool: In Ground, Gunite, Heated
- Patio
- Private View
- $9,358 County Tax
- $4,404 Village Tax
- $13,762 Total Tax
|
|
Corcoran Group (Sag Harbor)
|
Listing data is deemed reliable but is NOT guaranteed accurate.
|



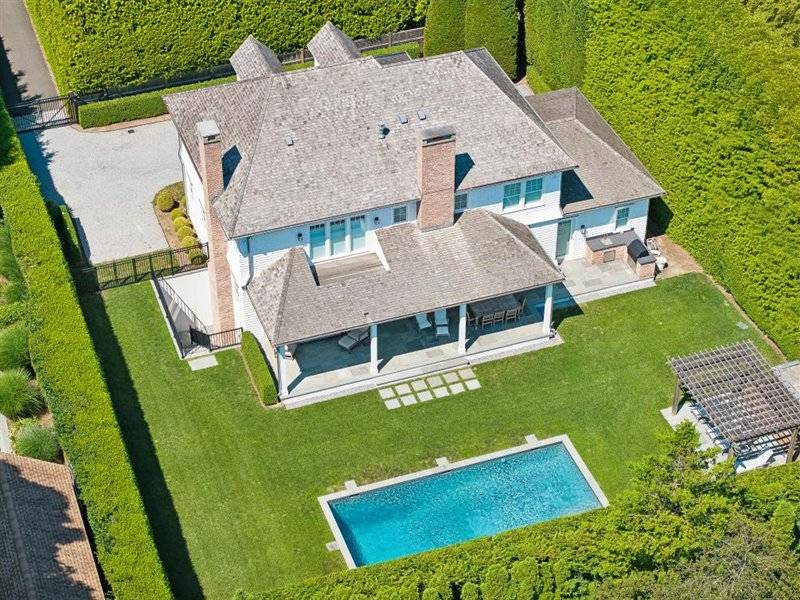


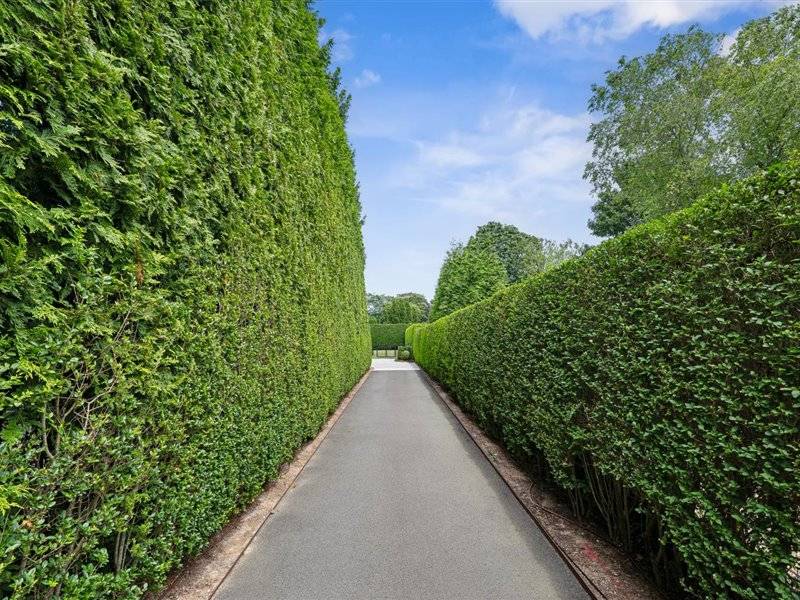 ;
;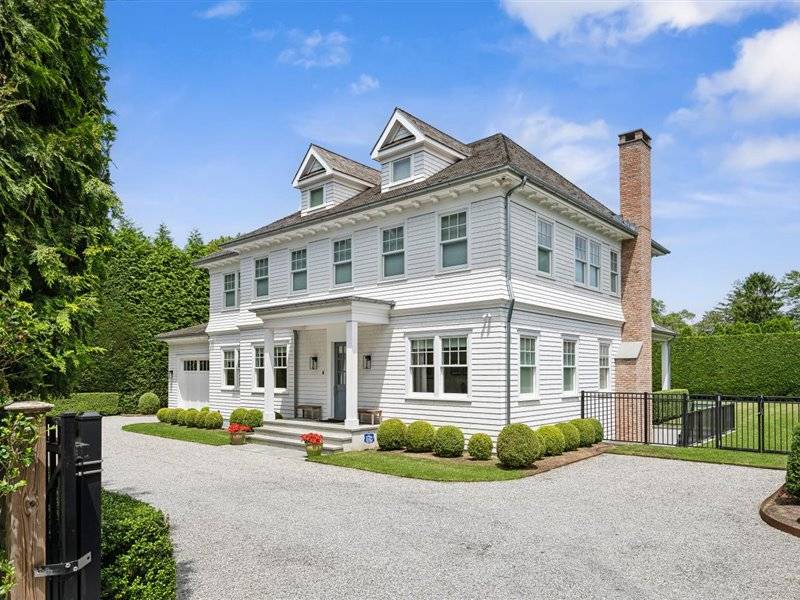 ;
;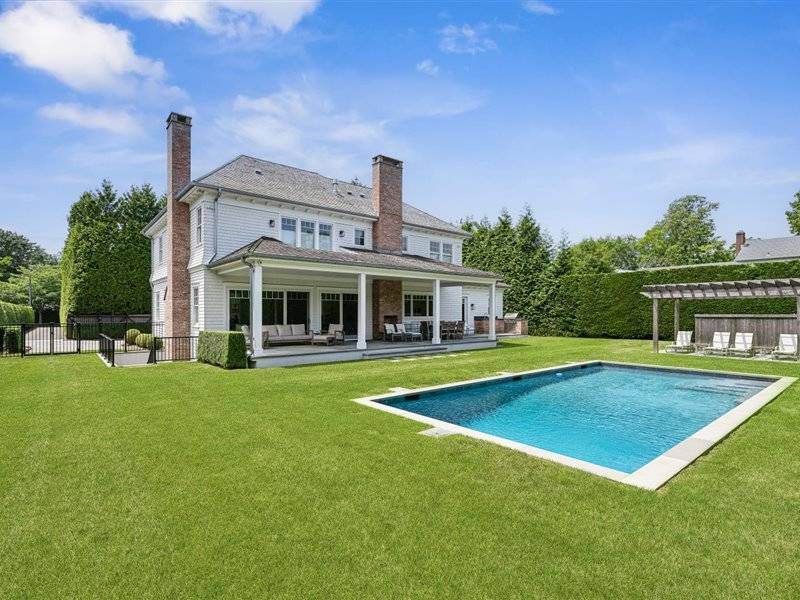 ;
;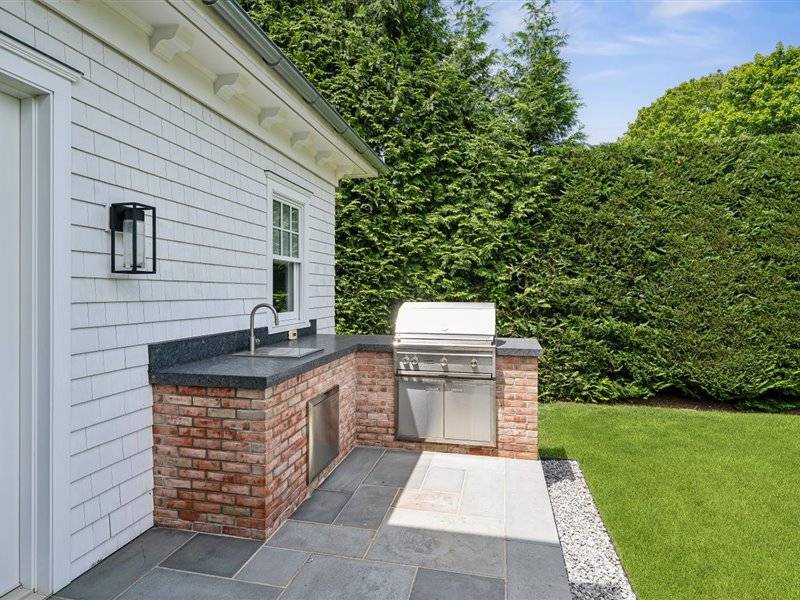 ;
;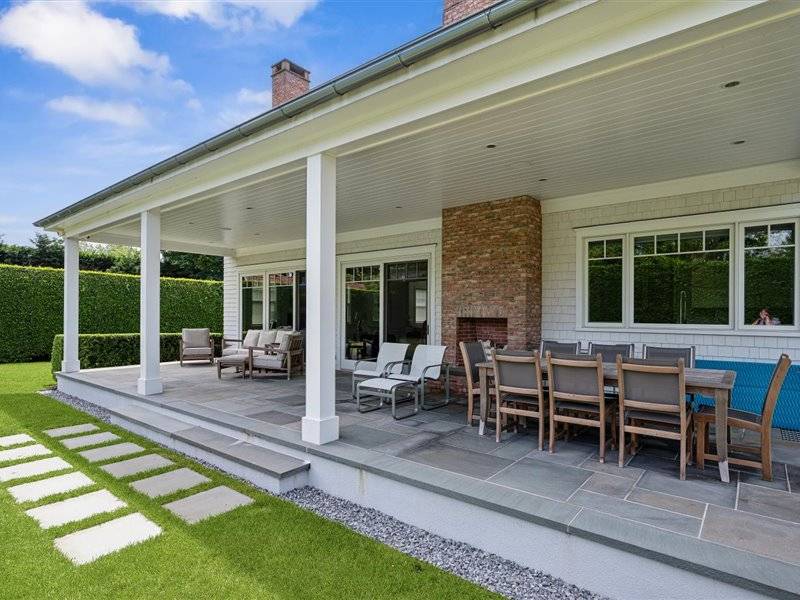 ;
;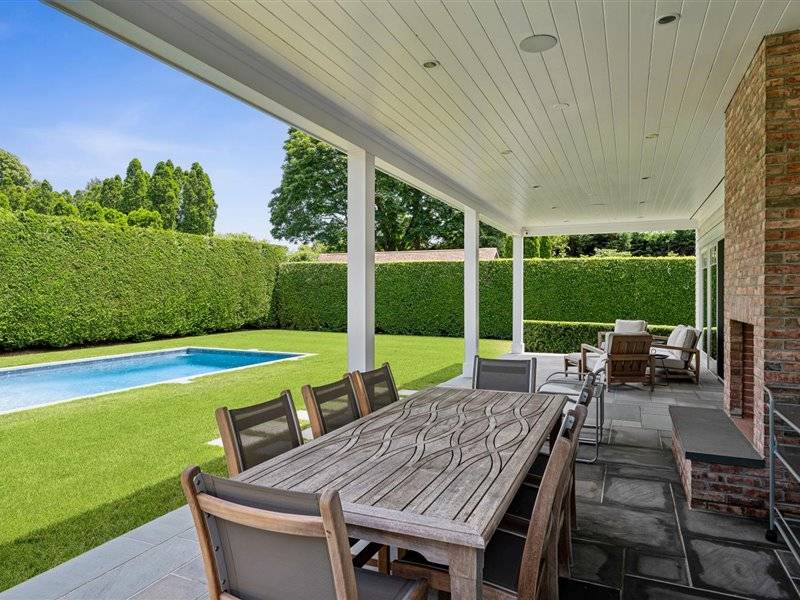 ;
;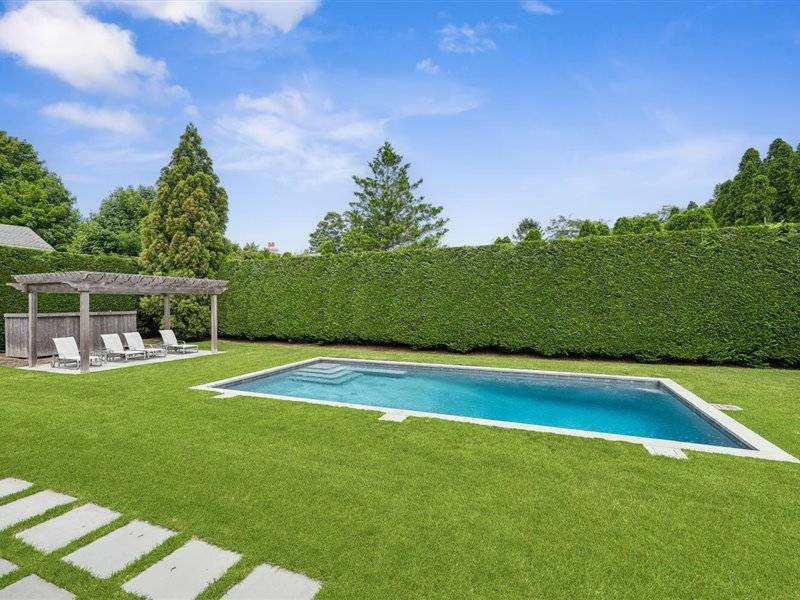 ;
;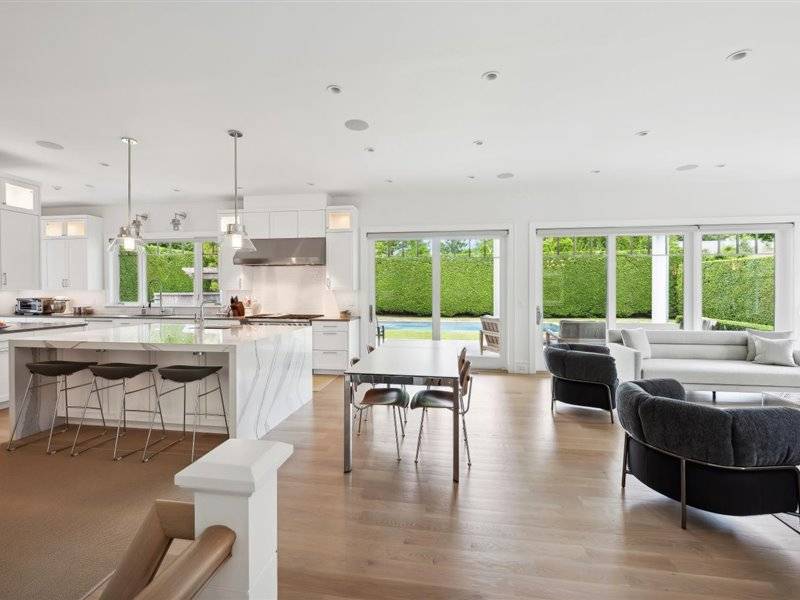 ;
;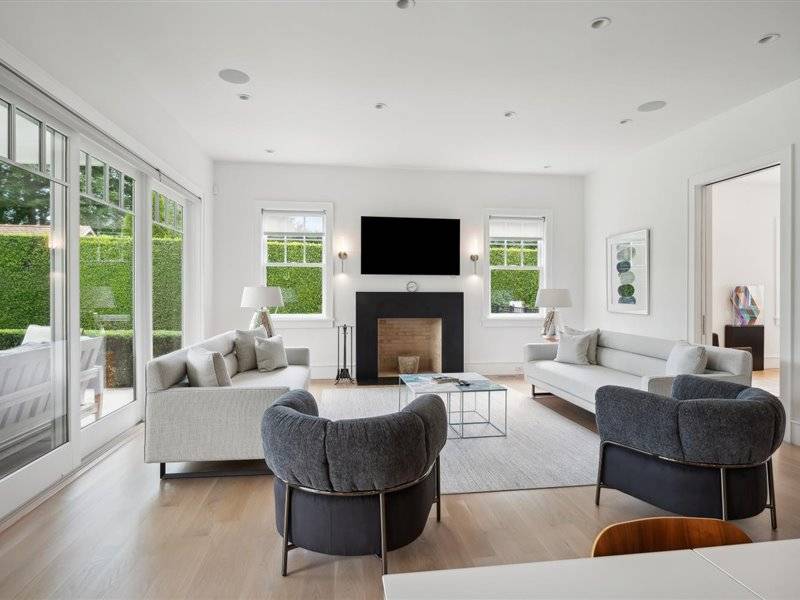 ;
;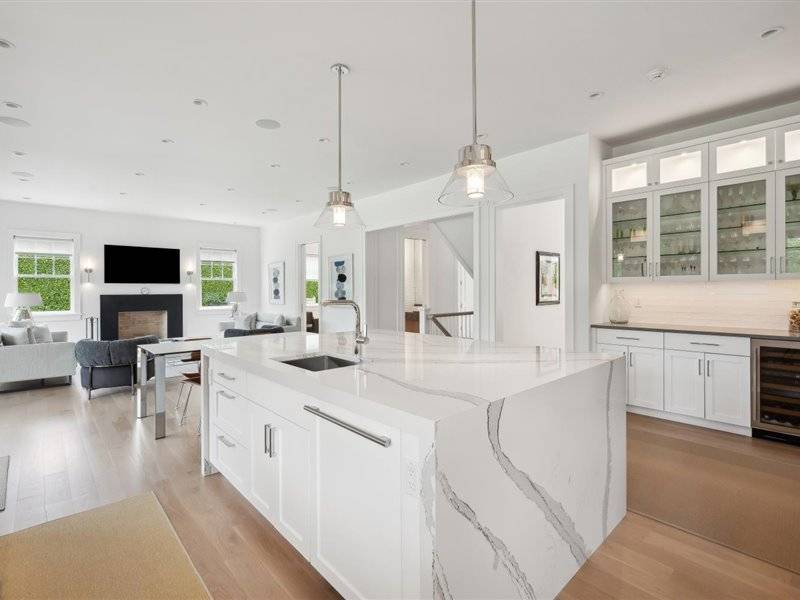 ;
;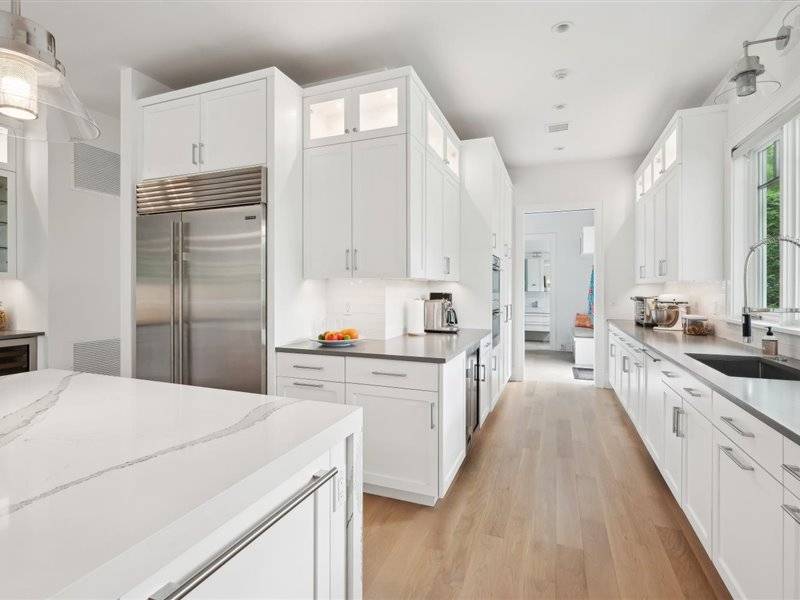 ;
;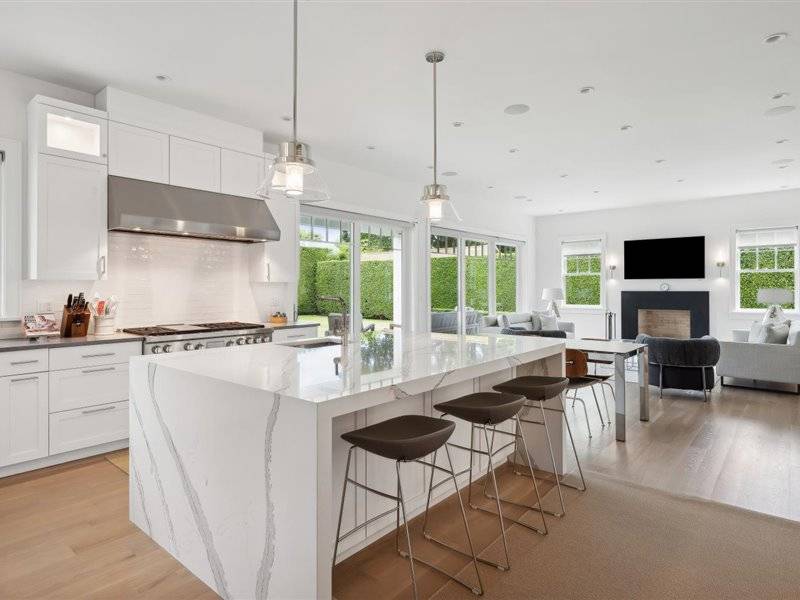 ;
;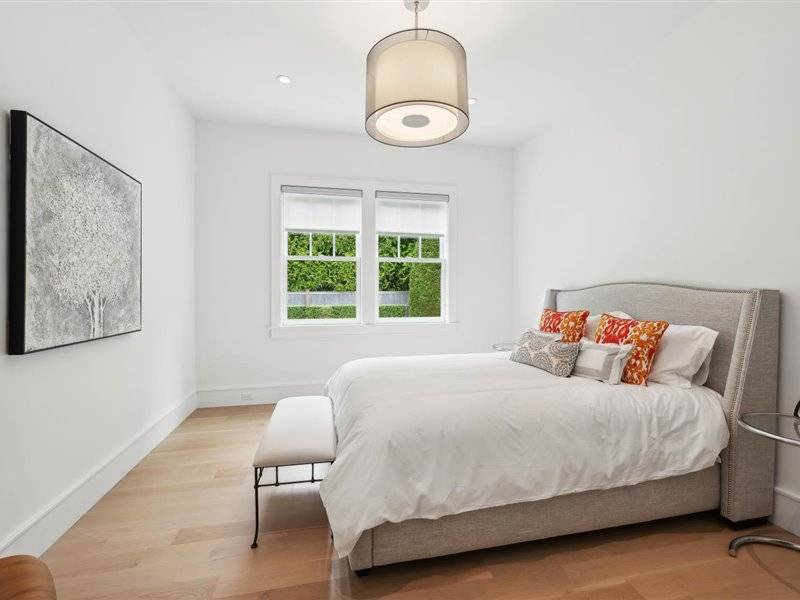 ;
;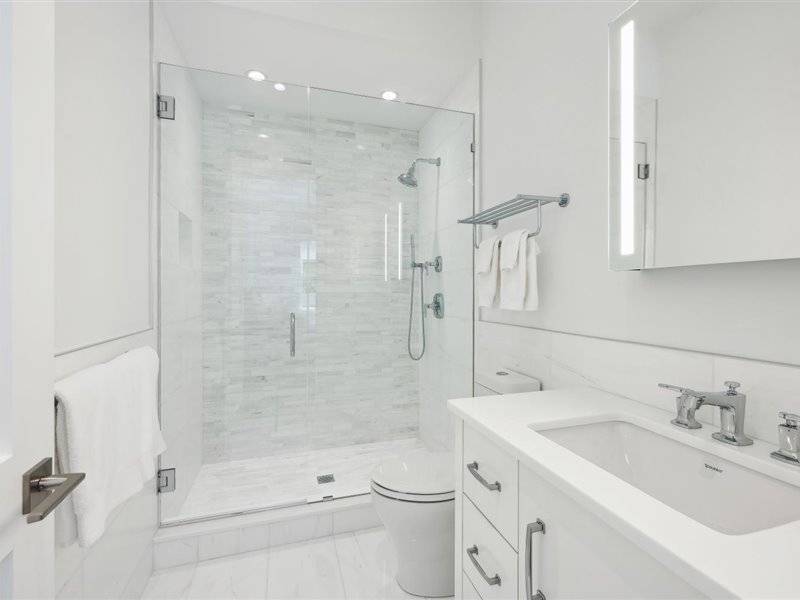 ;
;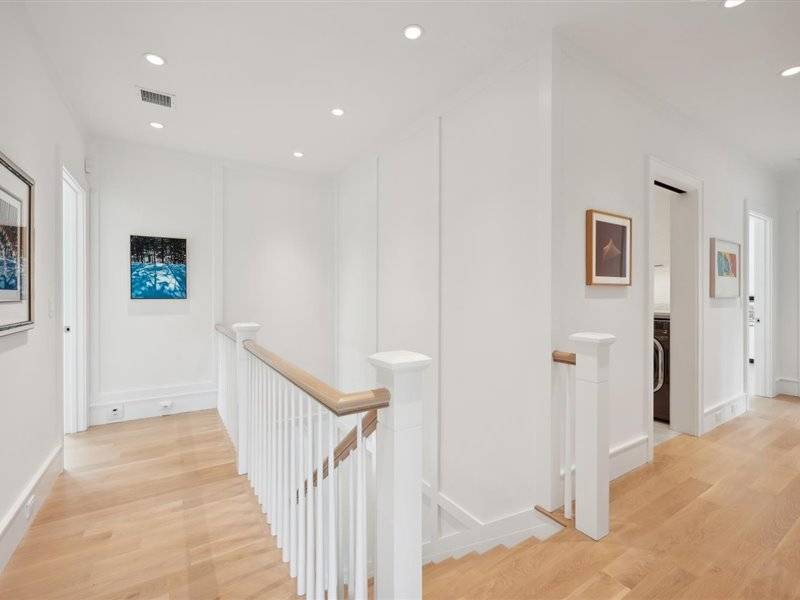 ;
;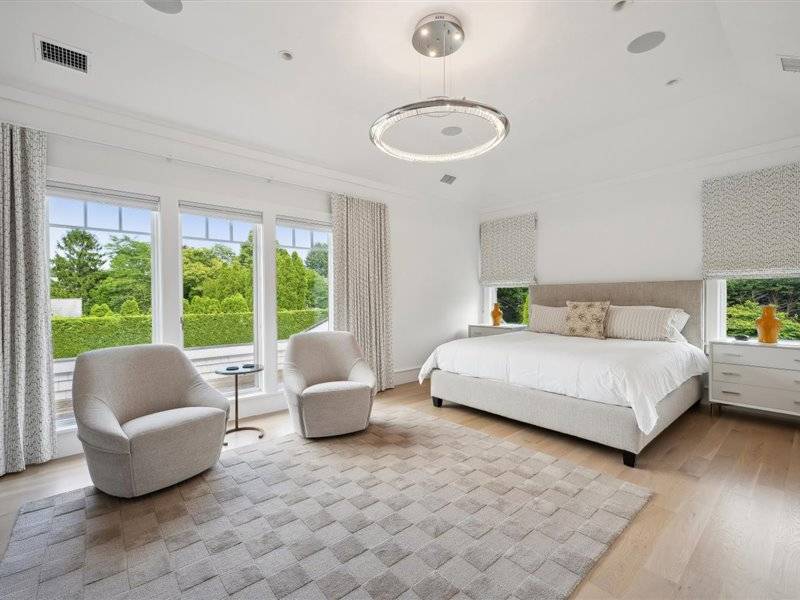 ;
;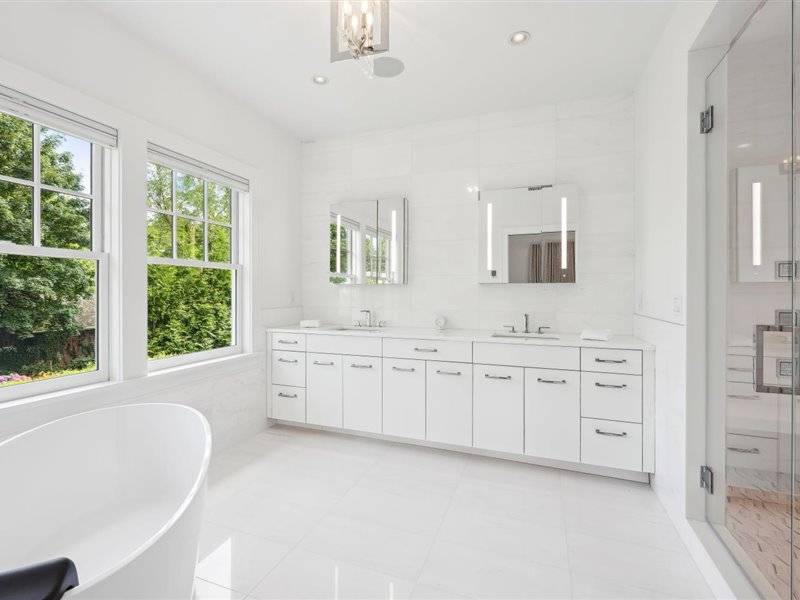 ;
;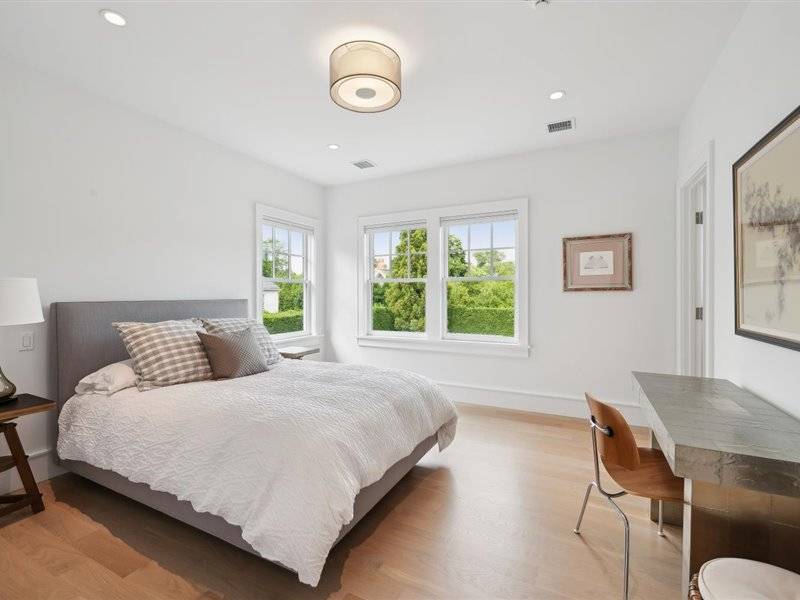 ;
;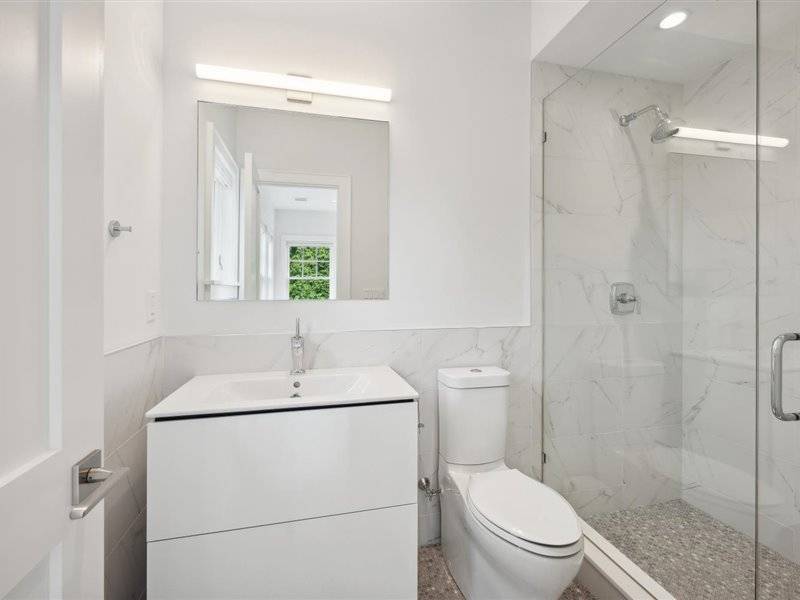 ;
;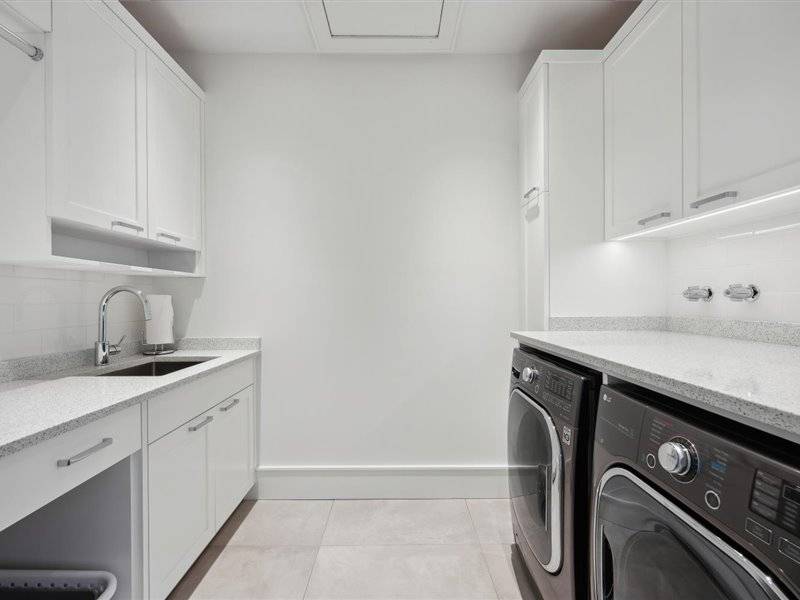 ;
;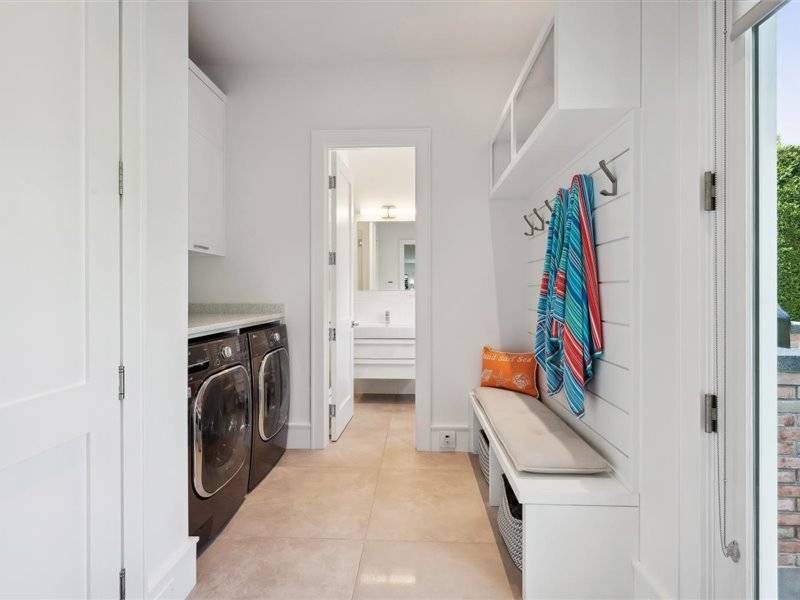 ;
;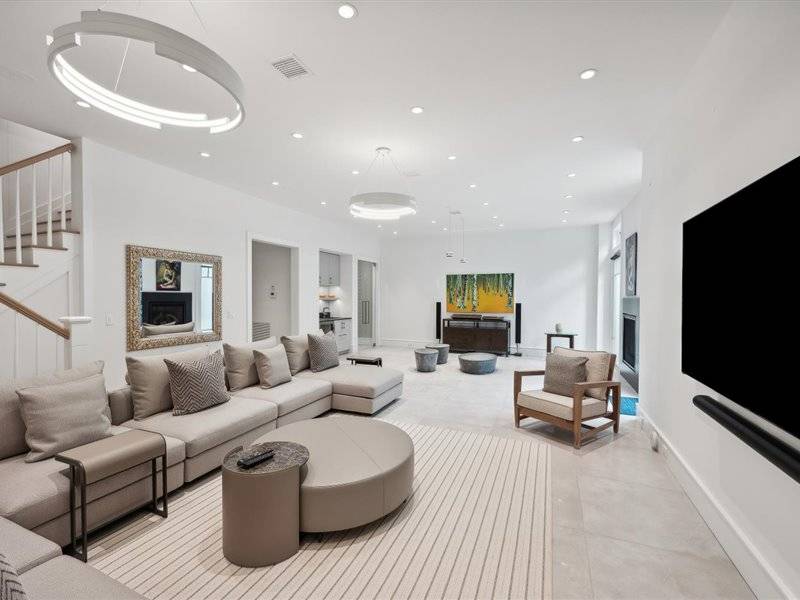 ;
;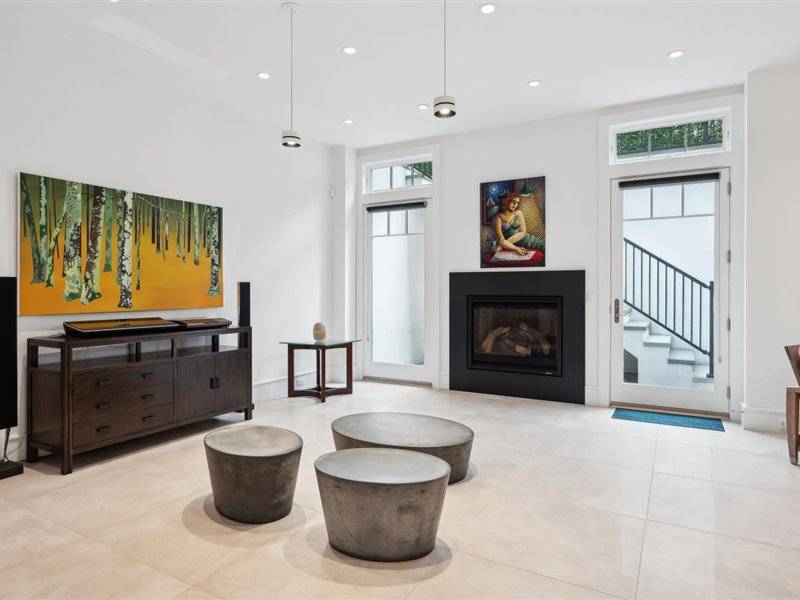 ;
;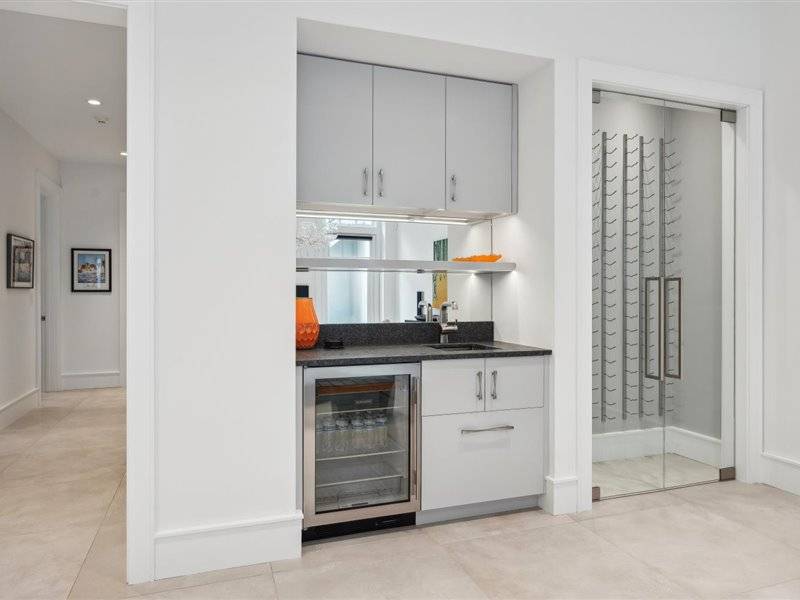 ;
;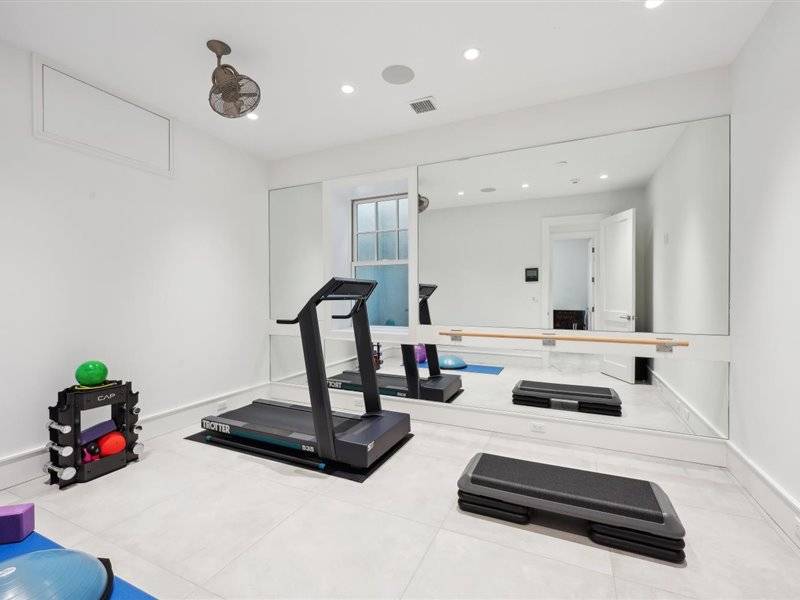 ;
;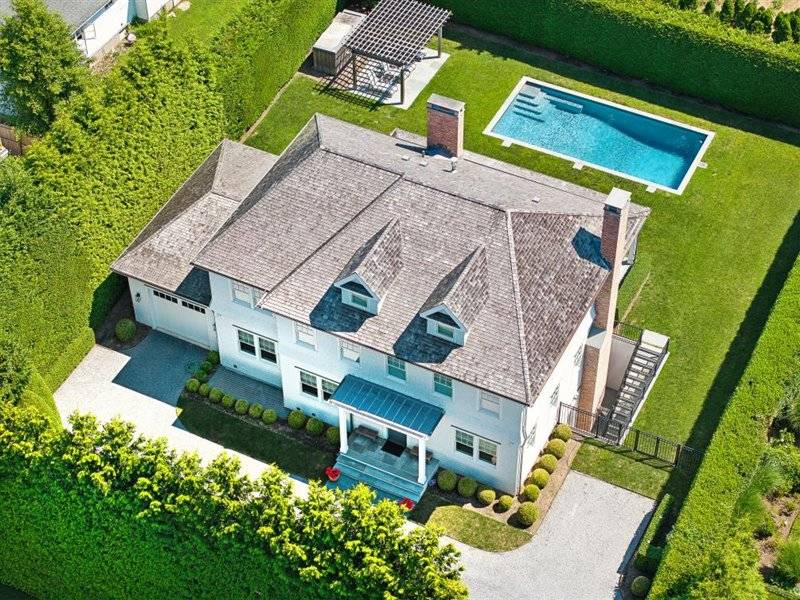 ;
;