W 1110 Pinedale Dr, Plant City, FL 33563
| Listing ID |
10987346 |
|
|
|
| Property Type |
Residential |
|
|
|
| County |
Hillsborough |
|
|
|
| Total Tax |
$1,835 |
|
|
|
|
| Tax ID |
000000-000.000-0000-006.000 |
|
|
|
| FEMA Flood Map |
fema.gov/portal |
|
|
|
| Year Built |
1972 |
|
|
|
| |
|
|
|
|
|
This home features 7 of the top 10 home trends for 2021. Well maintained home in the desirous Pinedale area in Plant City (#7SMALL CITY LIVING) with remodeled upgrades. Kitchen features a gas cooktop with corian countertops with ample bar stool seating ( No. 4 GOURMET KITCHEN ) An icemaker with wet bar and wine rack makes entertaining accessible from the large living room with beautiful stone shelving and built in furniture. The open concept features a dining area with a wood burning fireplace and the entire open concept area has beautiful unique lighting. A oversized attached garage provides a side entrance into the laundry/utility room and kitchen. (NO 5 BACK YARD OASIS) Outdoor living is provided by a 13x15 screened area and a 24x19 patio to the rear of the home ON 1/2 ACRE OF LAND. (No. 1 - ZOOM ROOM AND NO. 3 (INTERGENERATIONAL LIVING)) A DETACHED GARAGE WITH OFFICE, FULL BATH WITH SHOWER AND KITCHEN SINK AND CABINETS measuring 36"x30". The garage is fully finished with 10 ft ceilings and a bonus 600 ft. of finished attic storage space with pull down steps. Storage space is lighted and has electrical outlets. GARAGE features an auto and a manual roll up door and has a separate entrance as well. GREAT MAN CAVE OR IN-LAW AREA OR GUEST RETREAT. This one of a kind home is a MUST SEE located on an oversized 130x190 lot. Bonus generator operated by propane runs the home in event of hurricane electric outage. Square footage of main dwelling is 2155 of heated and cooled space with an additional outdoor space of 709 totaling an impressive space of 3348 sq ft. including the attached garage. IN ADDITION, the fully finished detached garage provides an addition 1080 of heated and cooled living space. Home is very private on a "no outlet" street in a quiet residential area. The home has an ample front porch for chairs and an impressive foyer entrance. The curved driveway gives room for off street guest parking. Home is great for entertaining. NO 8 (HEALTH AND WELNESS AREAS AND NO. 9 (PET FRIENDLY LIVING). Back yard area is partially fenced and great for pets. The "art room" converts easily to a gym room.
|
- 3 Total Bedrooms
- 2 Full Baths
- 2155 SF
- 0.39 Acres
- Built in 1972
- 1 Story
- Available 4/26/2021
- Ranch Style
- Open Kitchen
- Oven/Range
- Refrigerator
- Dishwasher
- Microwave
- Garbage Disposal
- Washer
- Dryer
- Carpet Flooring
- Ceramic Tile Flooring
- Laminate Flooring
- Linoleum Flooring
- Stone Flooring
- Living Room
- Dining Room
- Primary Bedroom
- Bonus Room
- Kitchen
- Laundry
- Private Guestroom
- First Floor Bathroom
- 1 Fireplace
- Wood Stove
- Forced Air
- Electric Fuel
- Central A/C
- Masonry - Brick Construction
- Brick Siding
- Masonry Siding
- Asphalt Shingles Roof
- Detached Garage
- 2 Garage Spaces
- Municipal Water
- Municipal Sewer
- Covered Porch
- Driveway
- Trees
- Utilities
- Guest House
- Office
- Street View
- $1,835 County Tax
- Tax Exemptions
- $1,835 Total Tax
- Tax Year 2020
|
|
THIS SOLD HOUSE REALTY INC
|
Listing data is deemed reliable but is NOT guaranteed accurate.
|



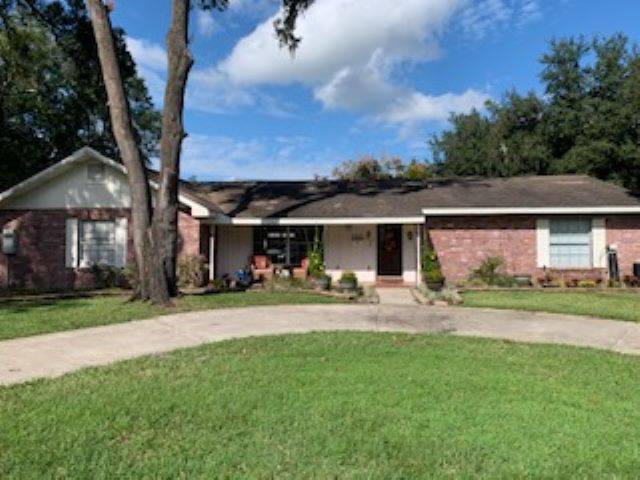


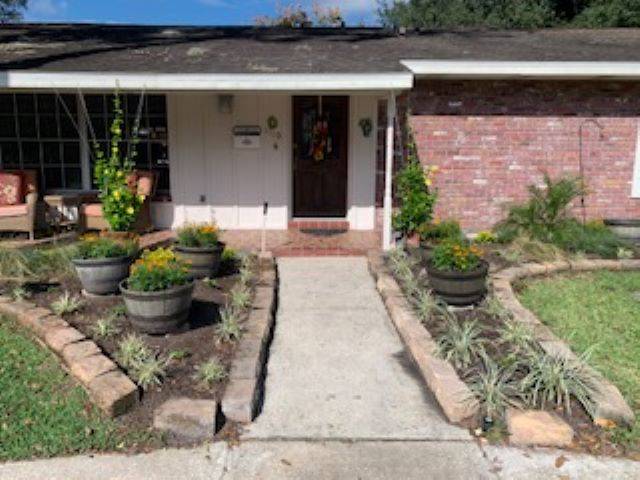 ;
;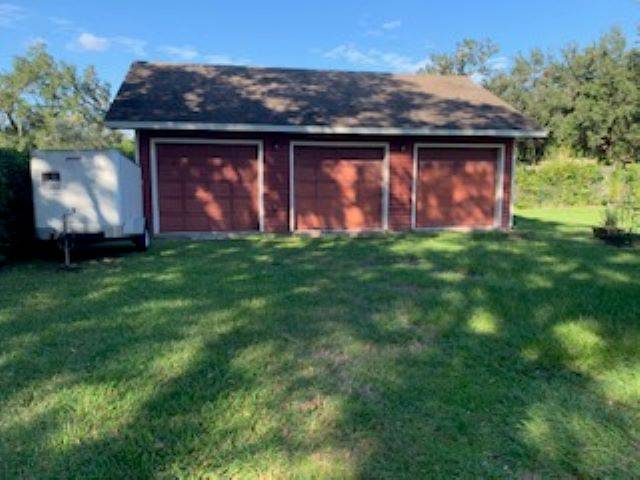 ;
;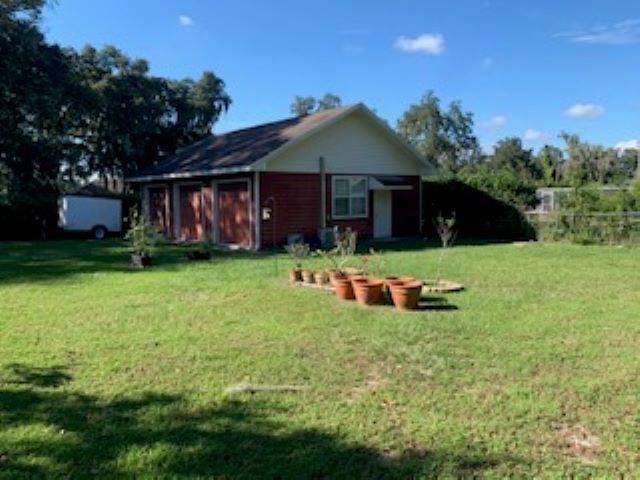 ;
;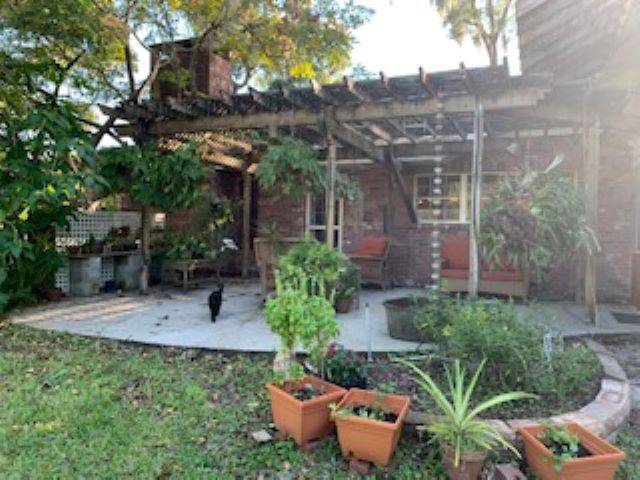 ;
;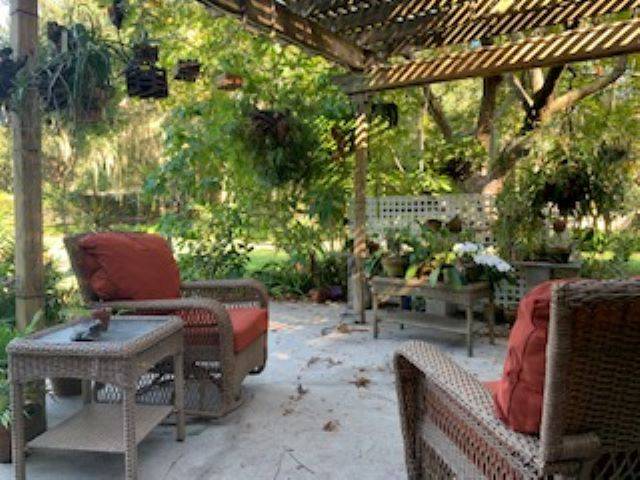 ;
;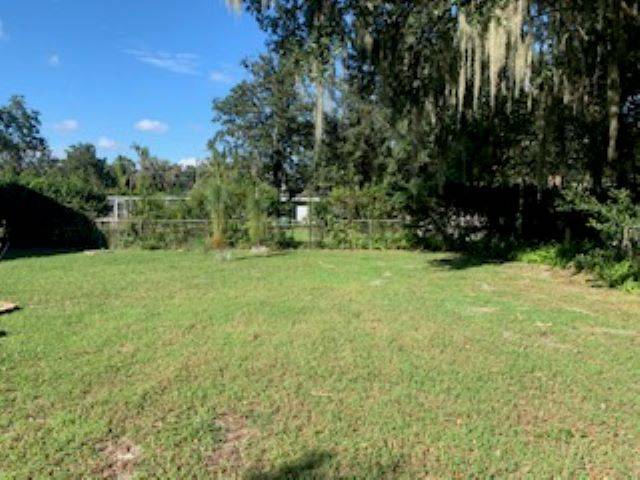 ;
;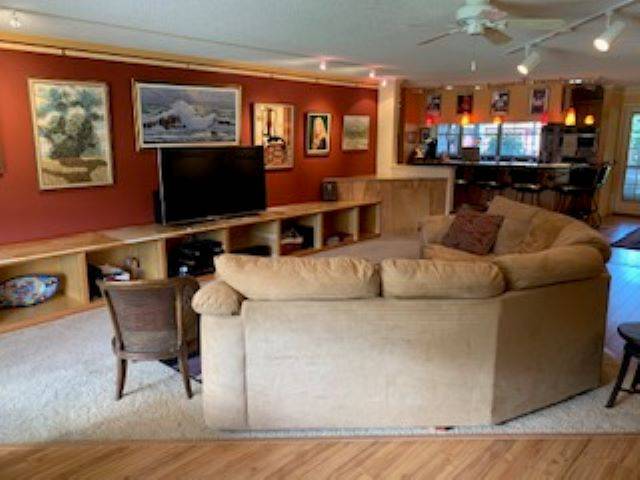 ;
;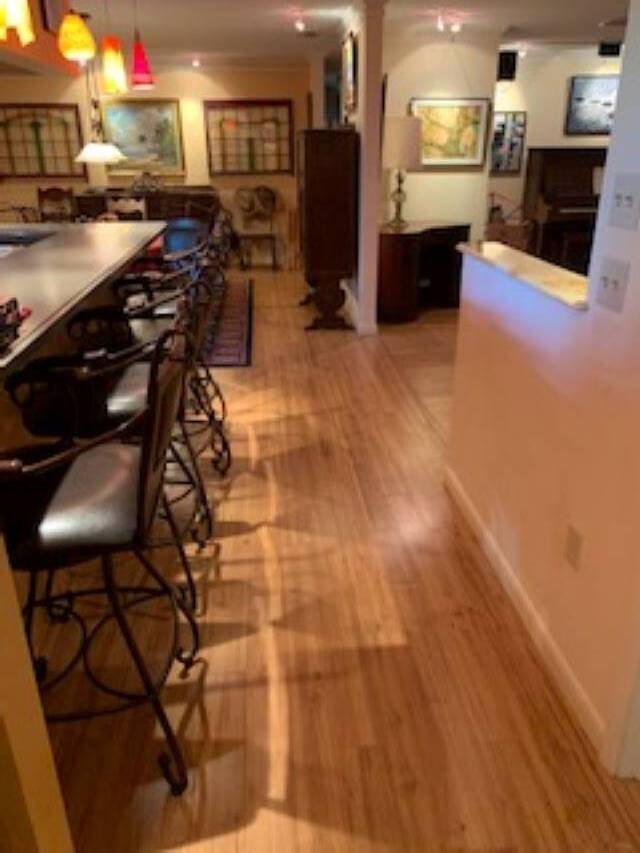 ;
;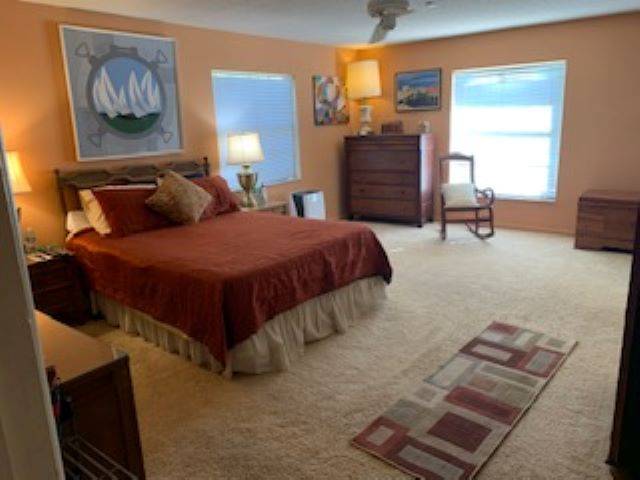 ;
;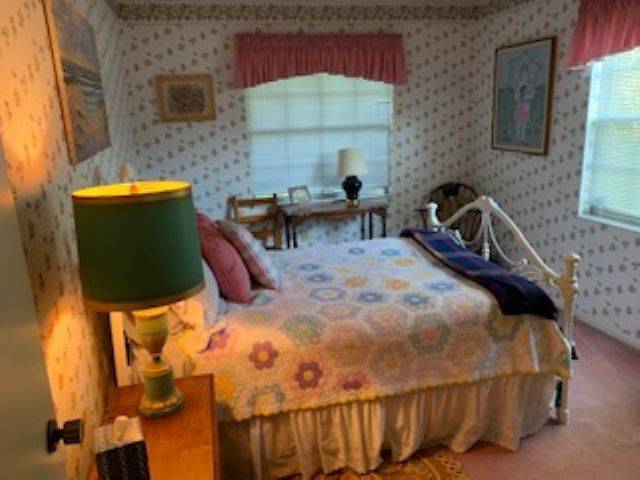 ;
;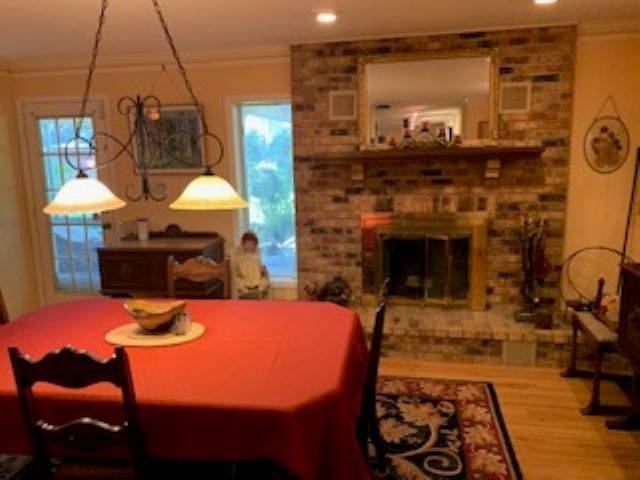 ;
;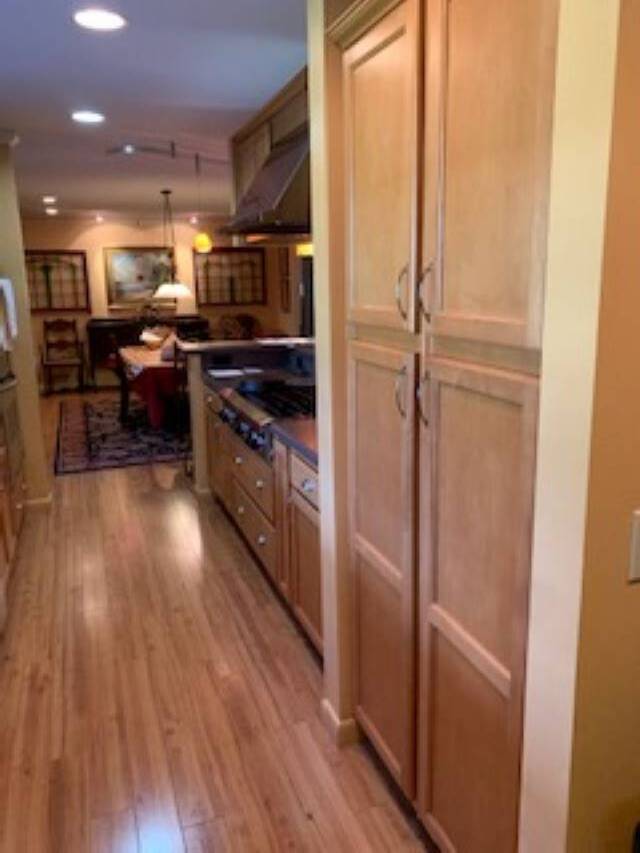 ;
;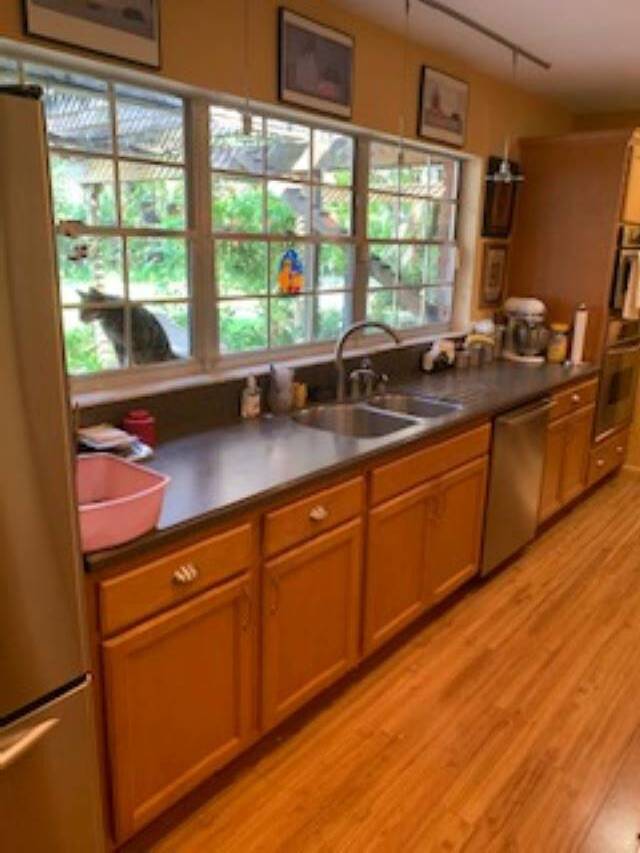 ;
;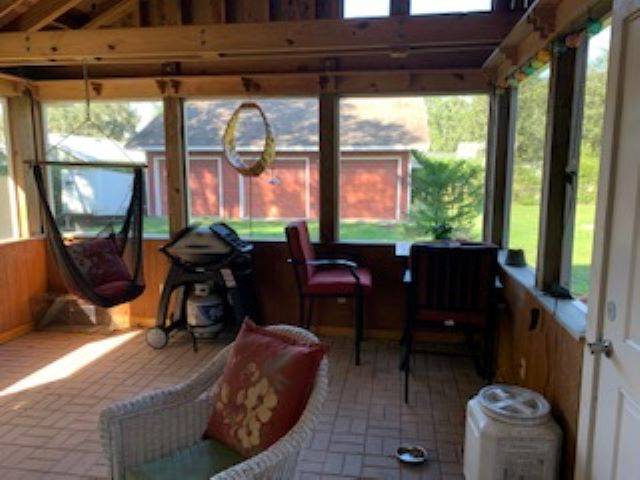 ;
;