Six year new three bedroom condo unit for lease. An elegant walnut door and bronze newspaper box greet you as you enter this remarkable residence featuring three bedrooms, three baths and a powder room. This expansive 2,013 SF home is outfitted with white oak wide plank floors, floor-to-ceiling windows and custom finishes throughout. A generous corner living room enjoys northern and eastern exposures and a corner master bedroom with southern and eastern exposures is filled with extraordinary natural light. The custom Scavolini kitchen designed by Jeffery Beers for One West End features Dornbracht fixtures, walnut cabinets in a light oak finish with white matte glass panels, and Vagli Fine Vein marble on the waterfall edge countertops and backsplash. Appliances include a Wolf cooktop range and oven, a Sub-Zero refrigerator, a Gaggenau wine refrigerator and a Miele dishwasher. The striking powder room features a Calacatta Fabricotti custom stone vanity with a carved stone sink, an Eramosa marble floor and an accent wall in a herringbone pattern inlay. Heated Bianco Dolomiti marble floors, brushed limestone walls and a marble slab countertop adorn the tranquil, windowed five-fixture master bathroom. Recessed medicine cabinets with LED lighting, free-standing oval soaking tub, glass-enclosed shower and Dornbracht fixtures add to the hotel-like experience. The secondary bathrooms contain Opal White marble floors and walls, custom-stained oak vanity with a Lacava countertop and Dornbracht fixtures throughout. Additional features include: washer/dryer and year-round zoned temperature control via a 4-pipe fan coil HVAC system.



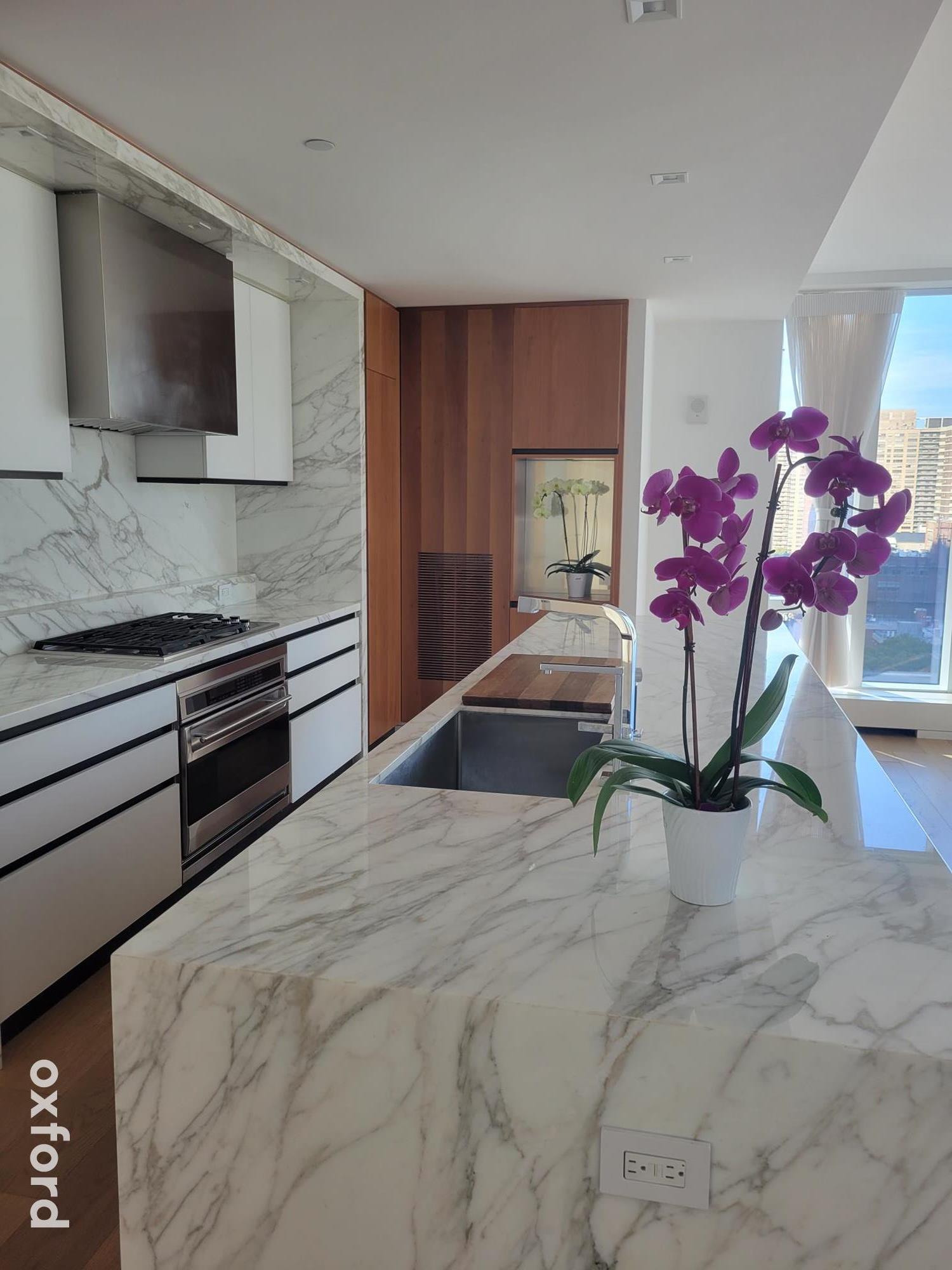

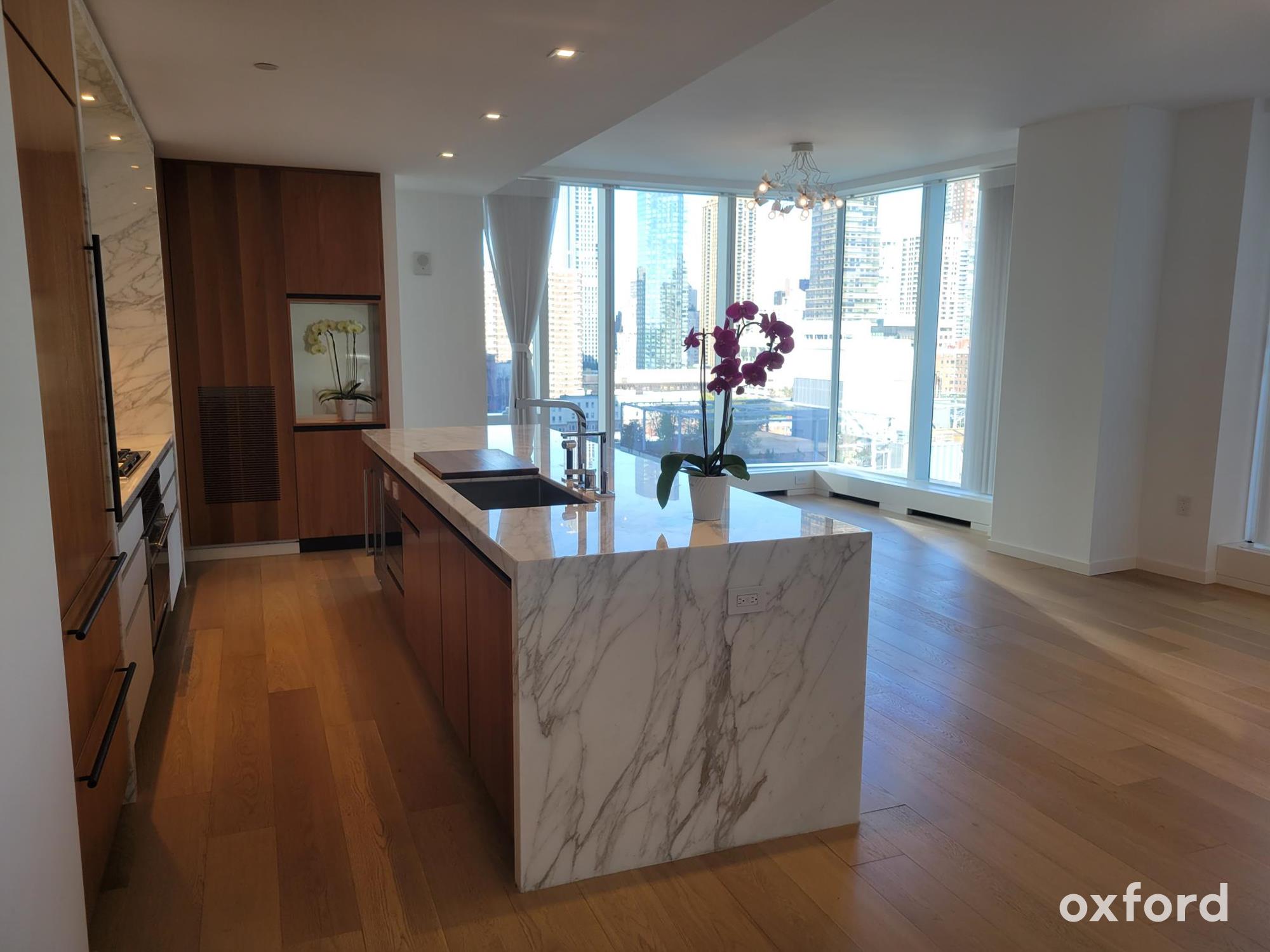 ;
;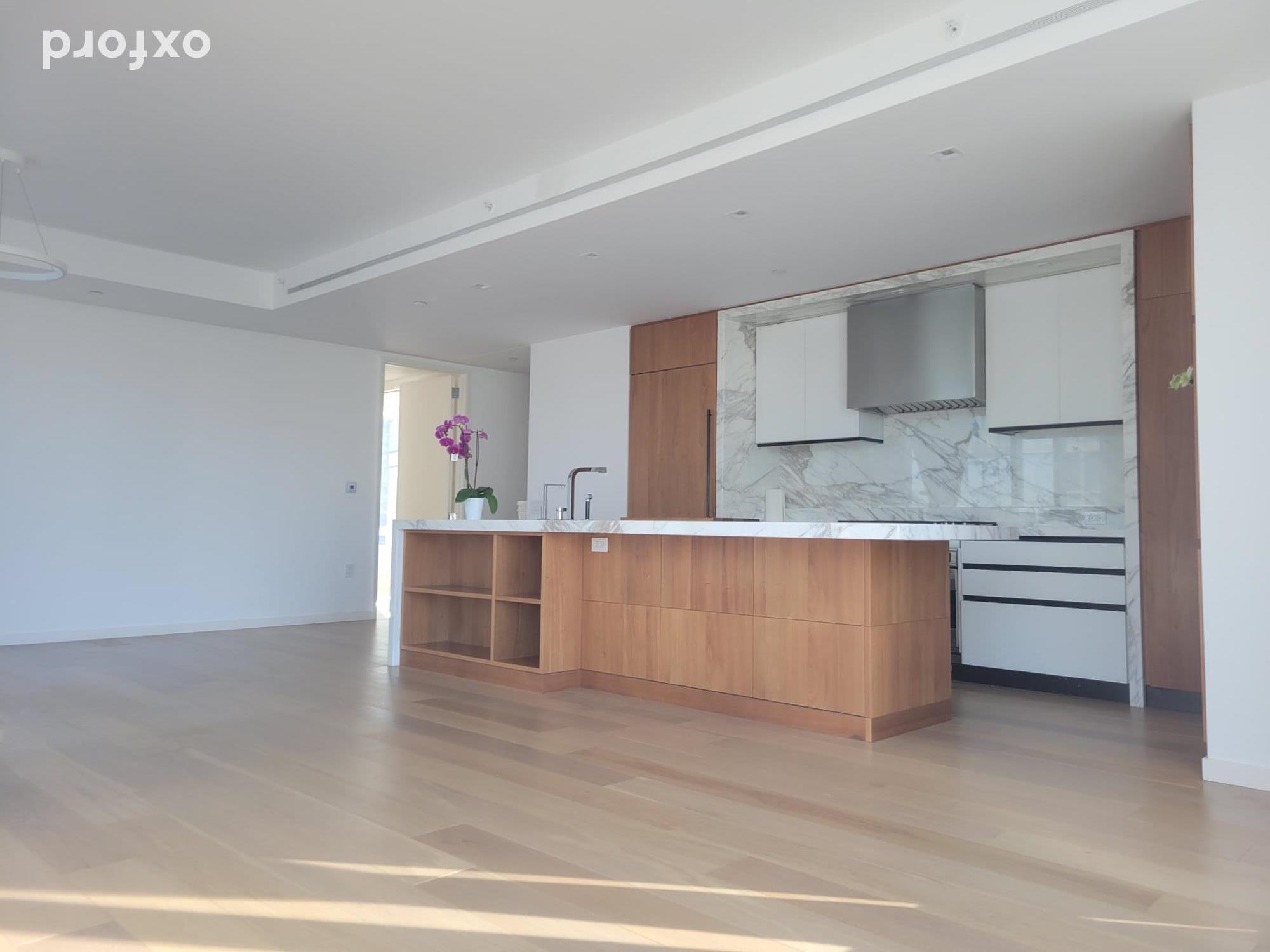 ;
;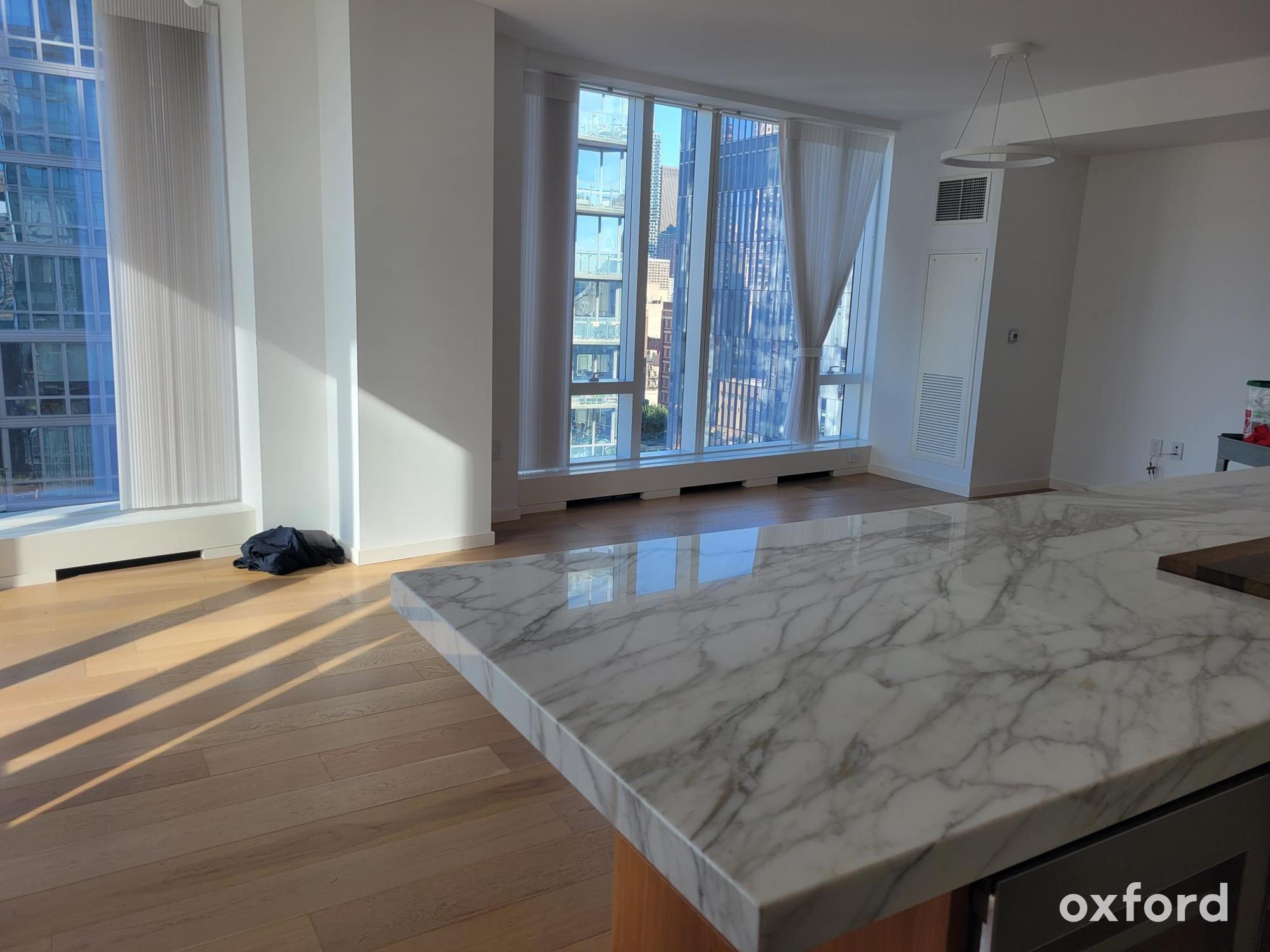 ;
;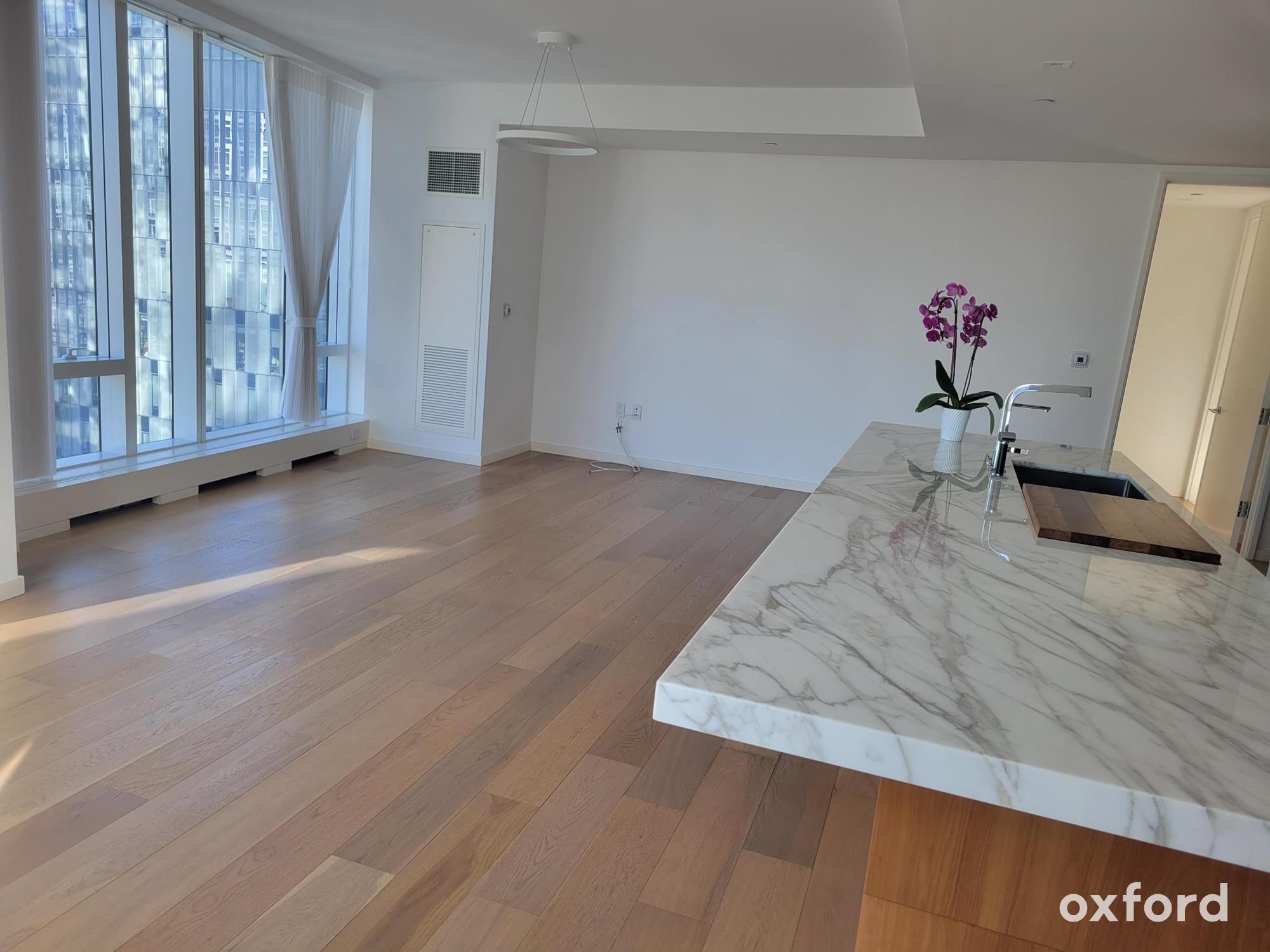 ;
;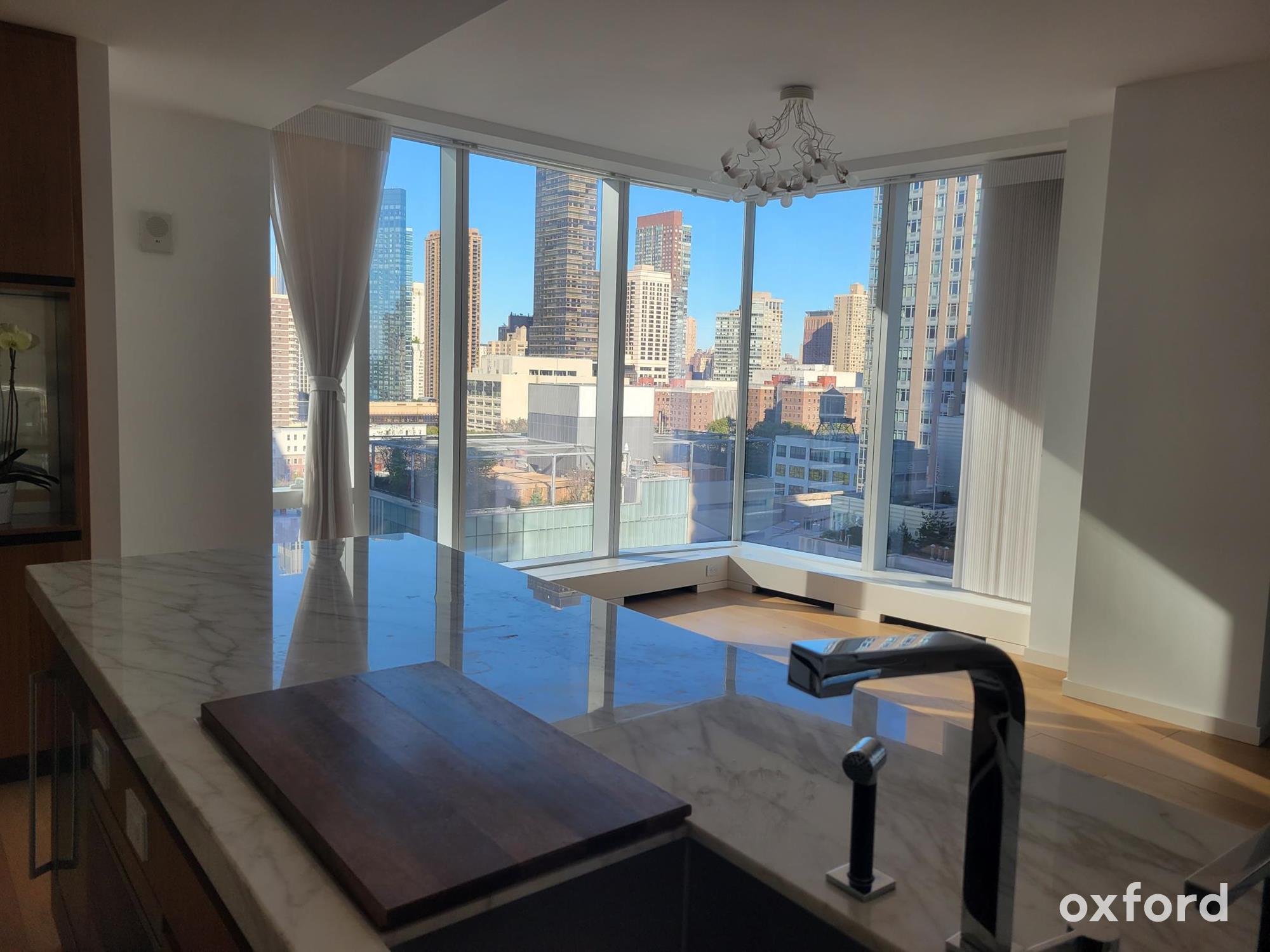 ;
;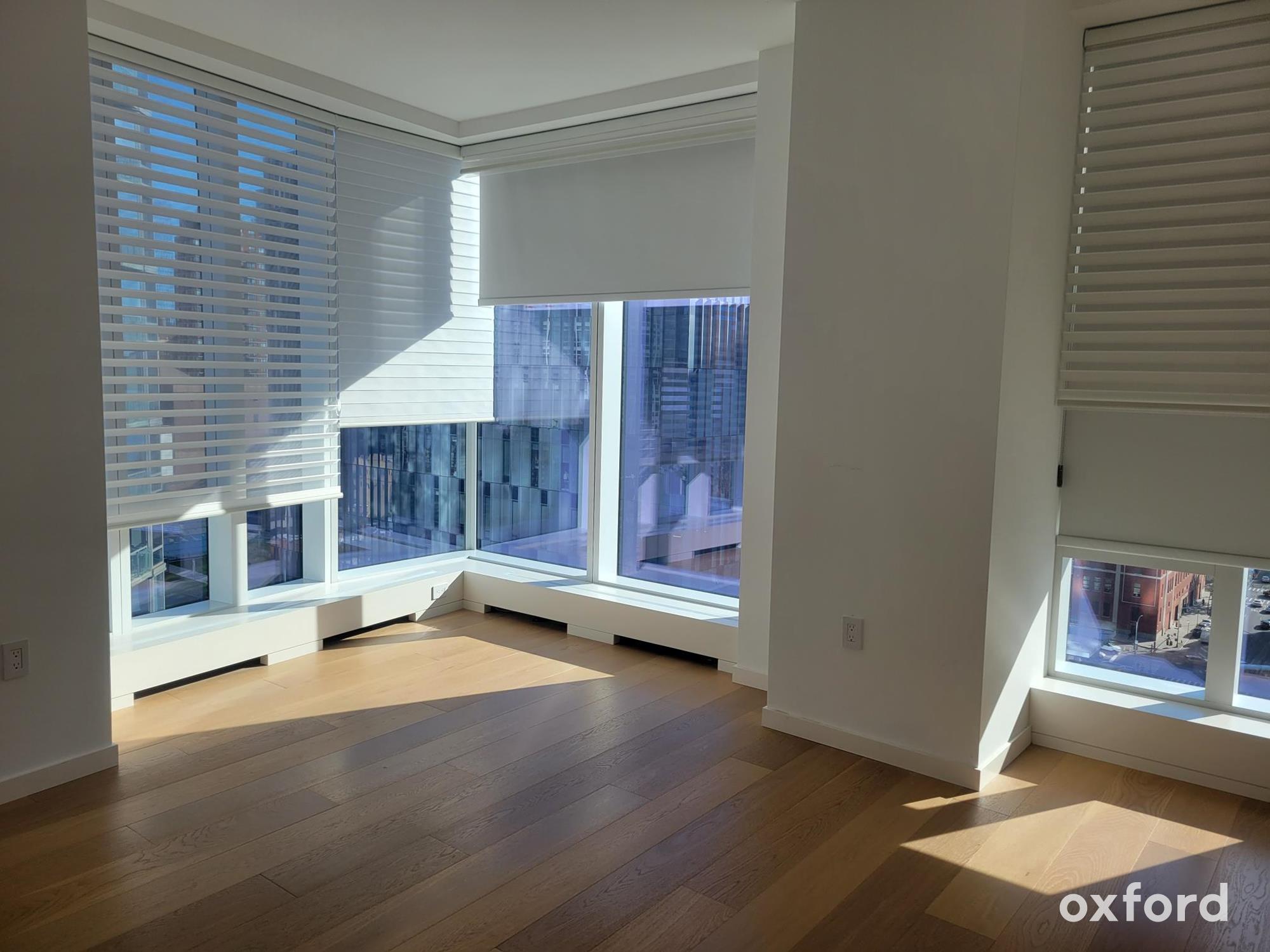 ;
;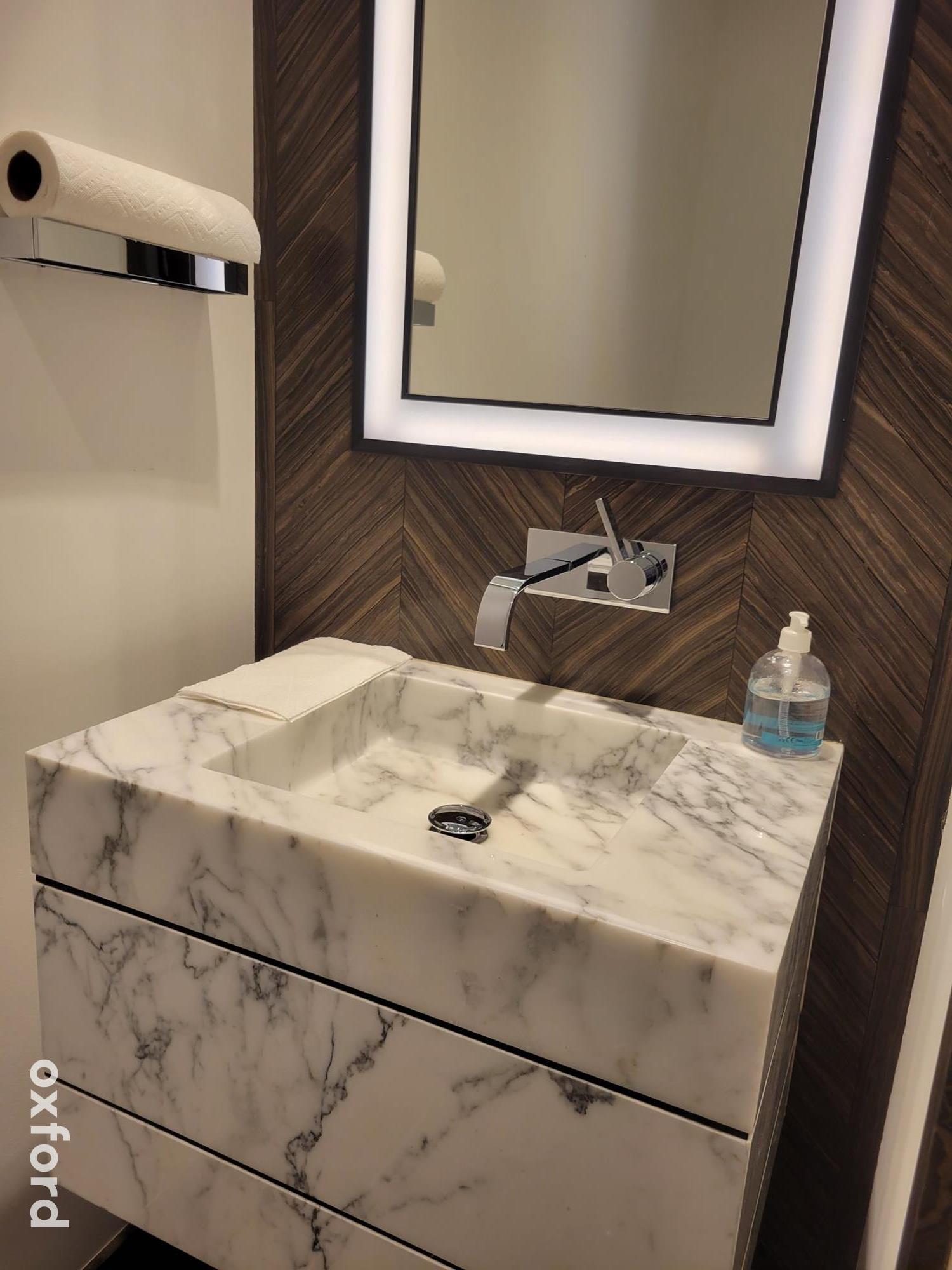 ;
;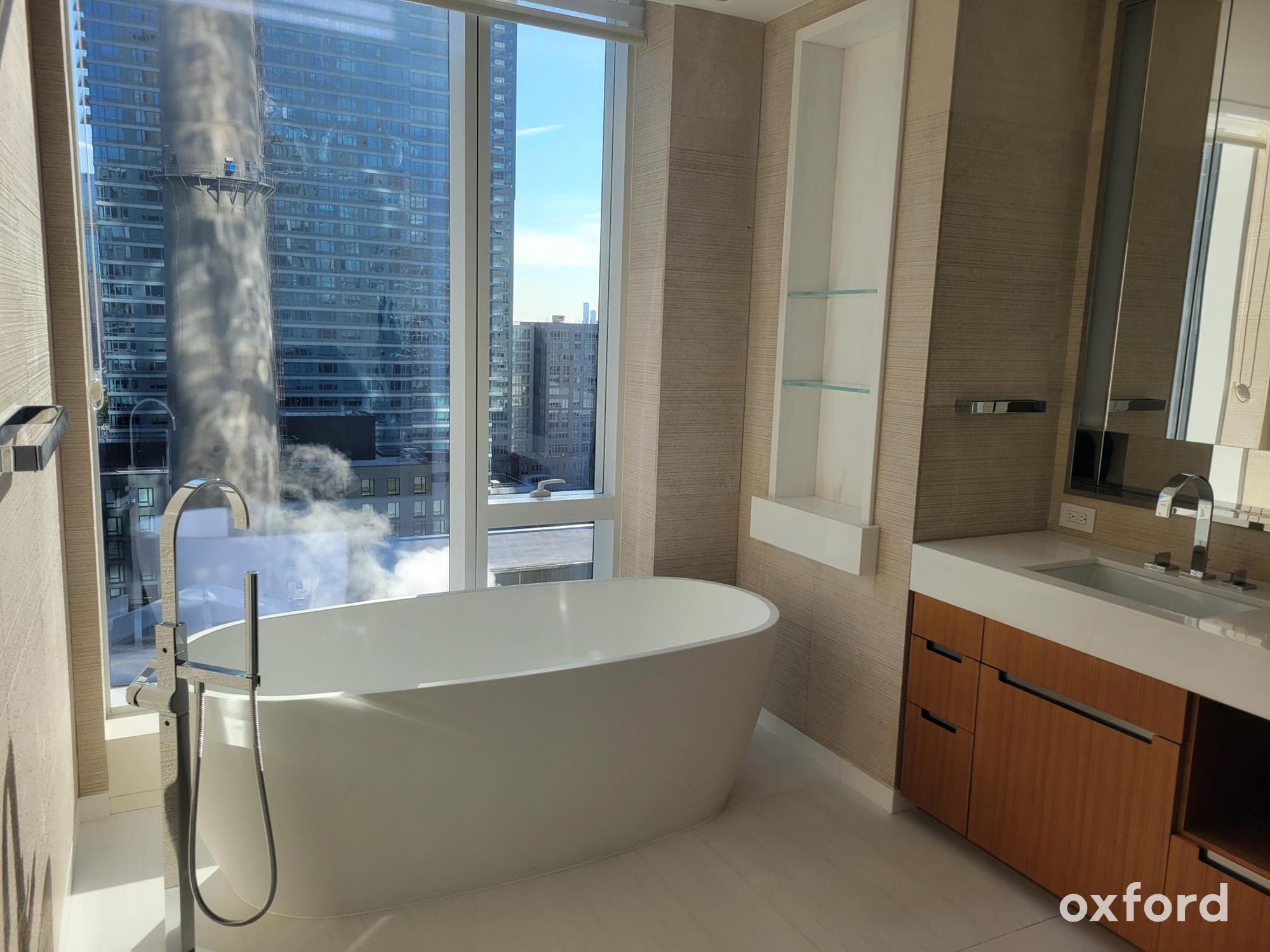 ;
;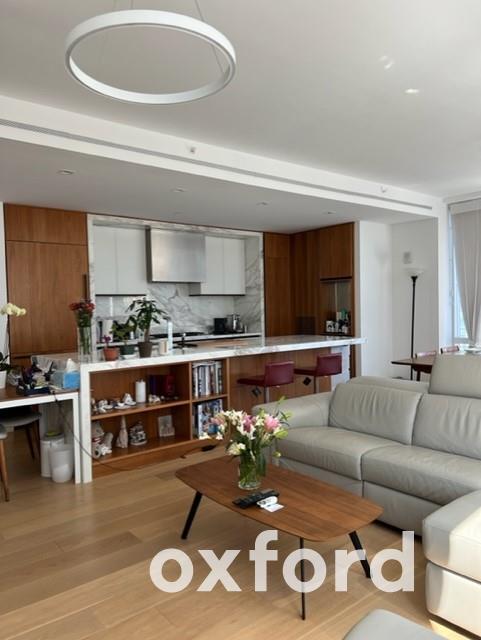 ;
; ;
;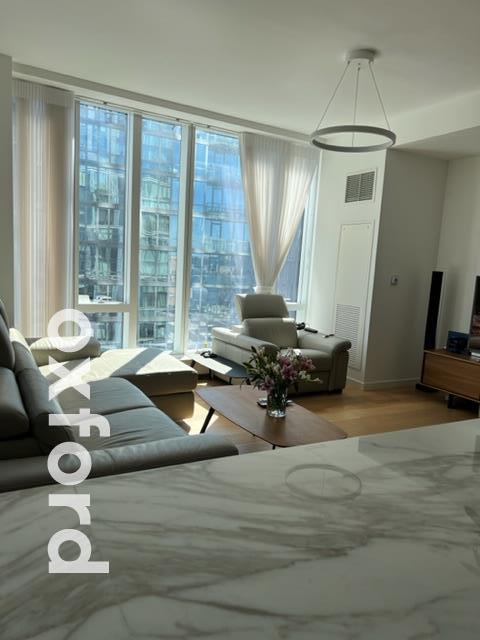 ;
;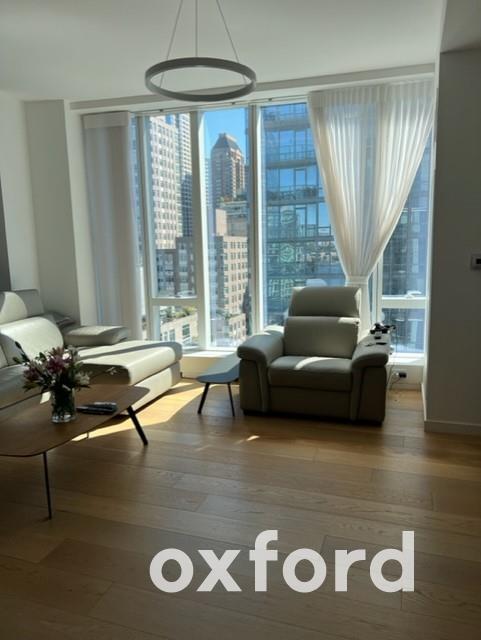 ;
;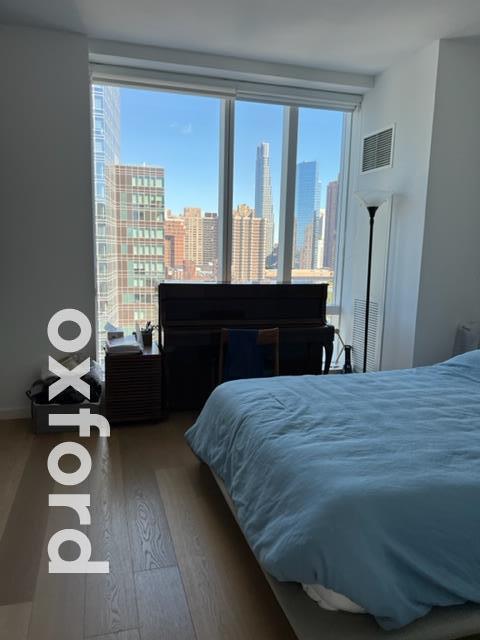 ;
;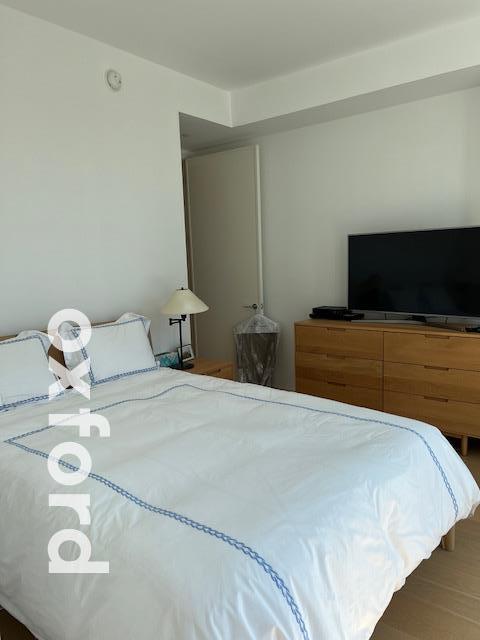 ;
;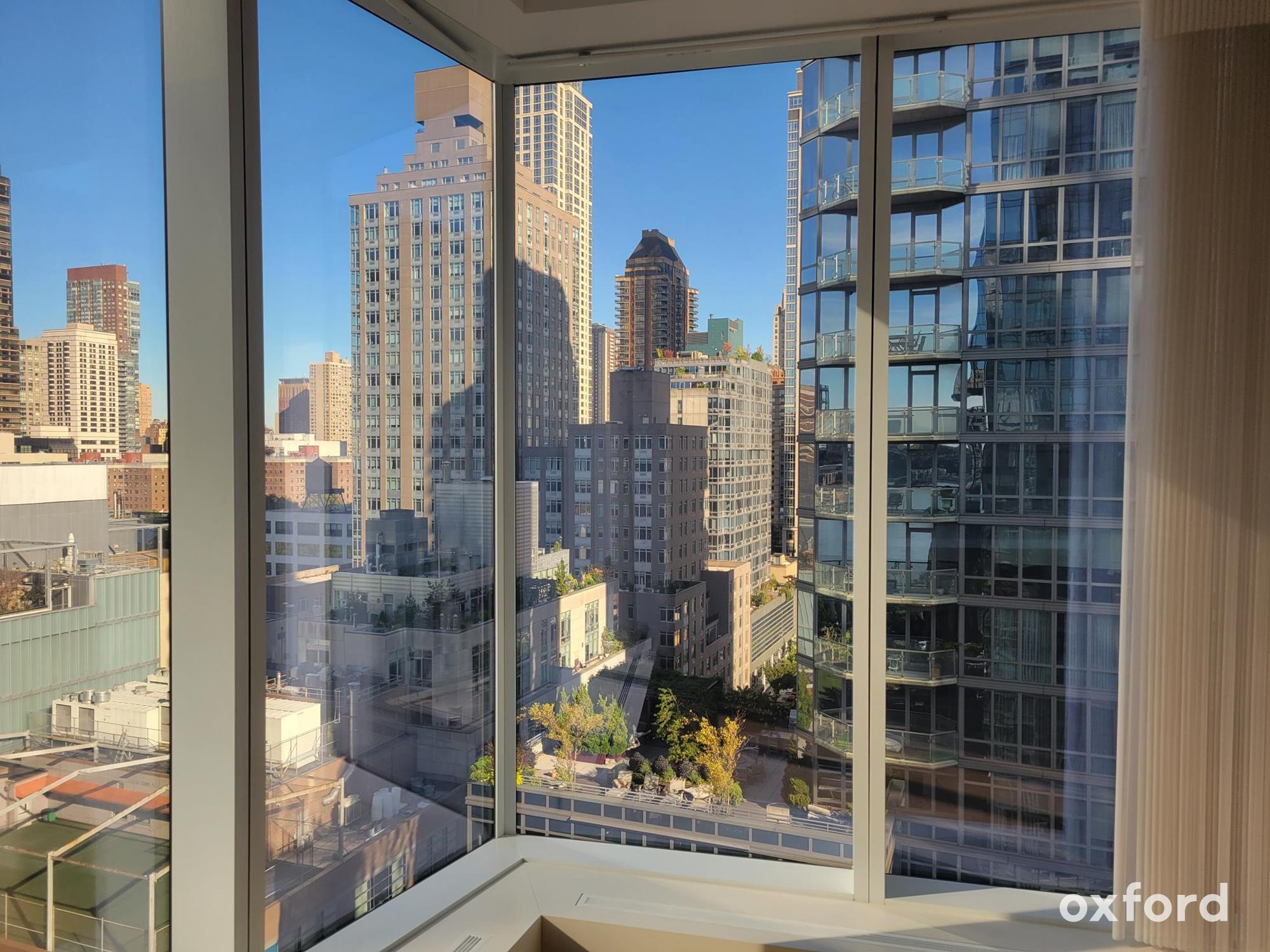 ;
;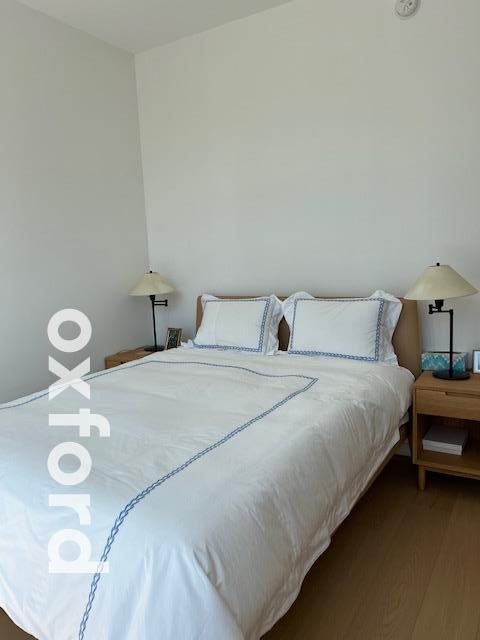 ;
;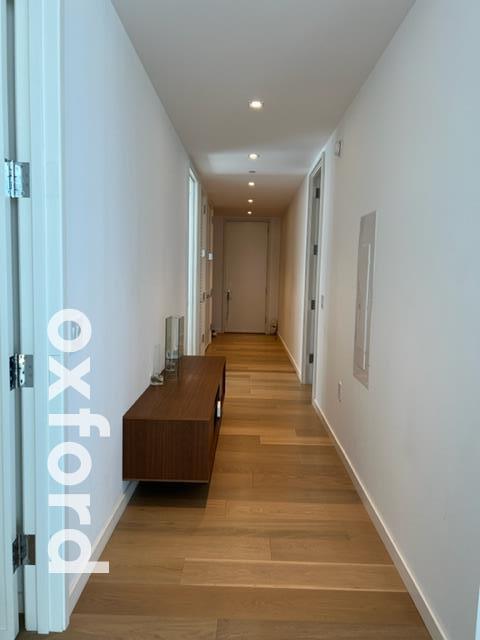 ;
;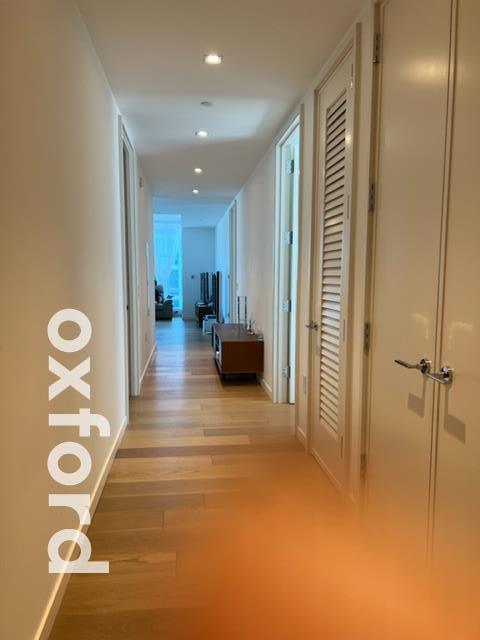 ;
;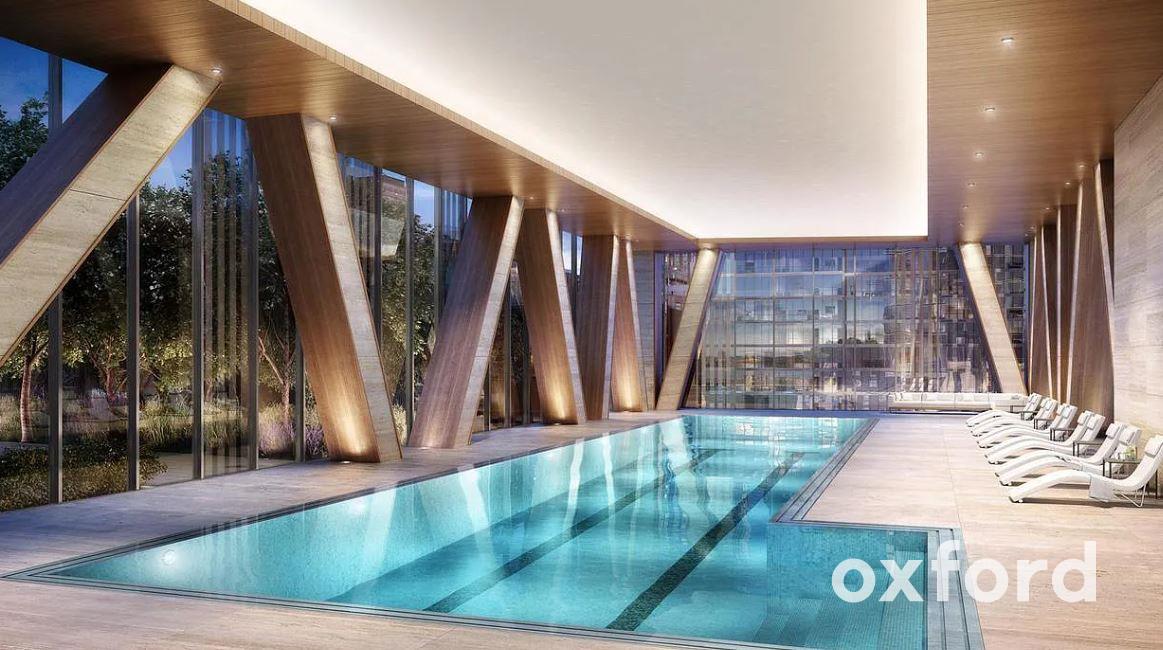 ;
;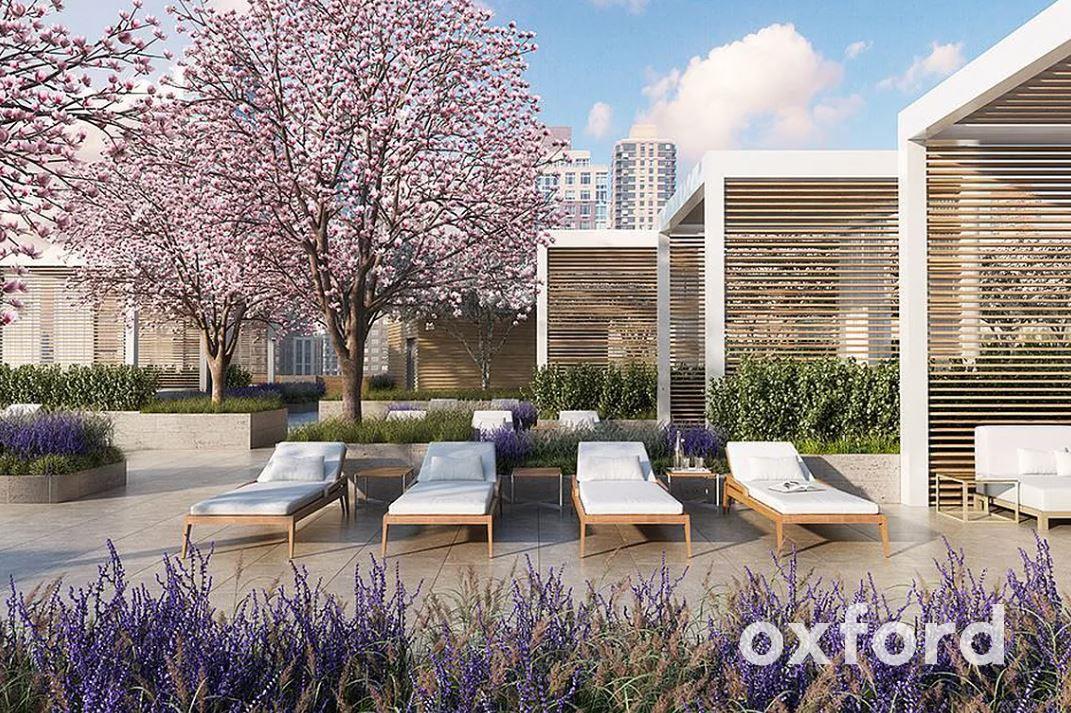 ;
;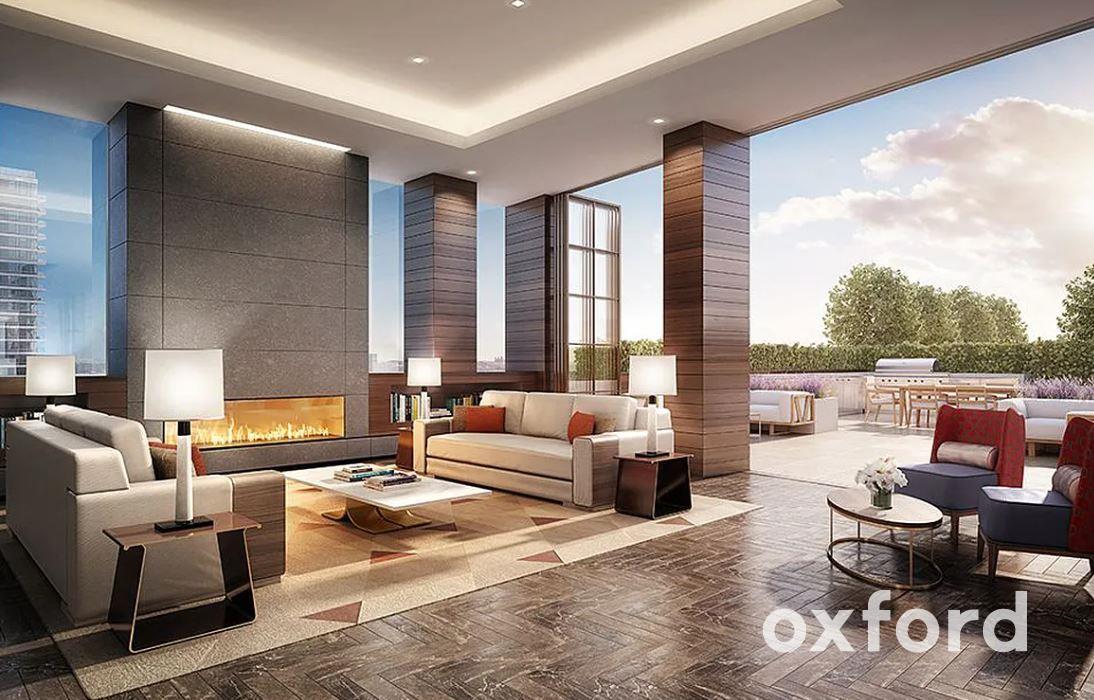 ;
;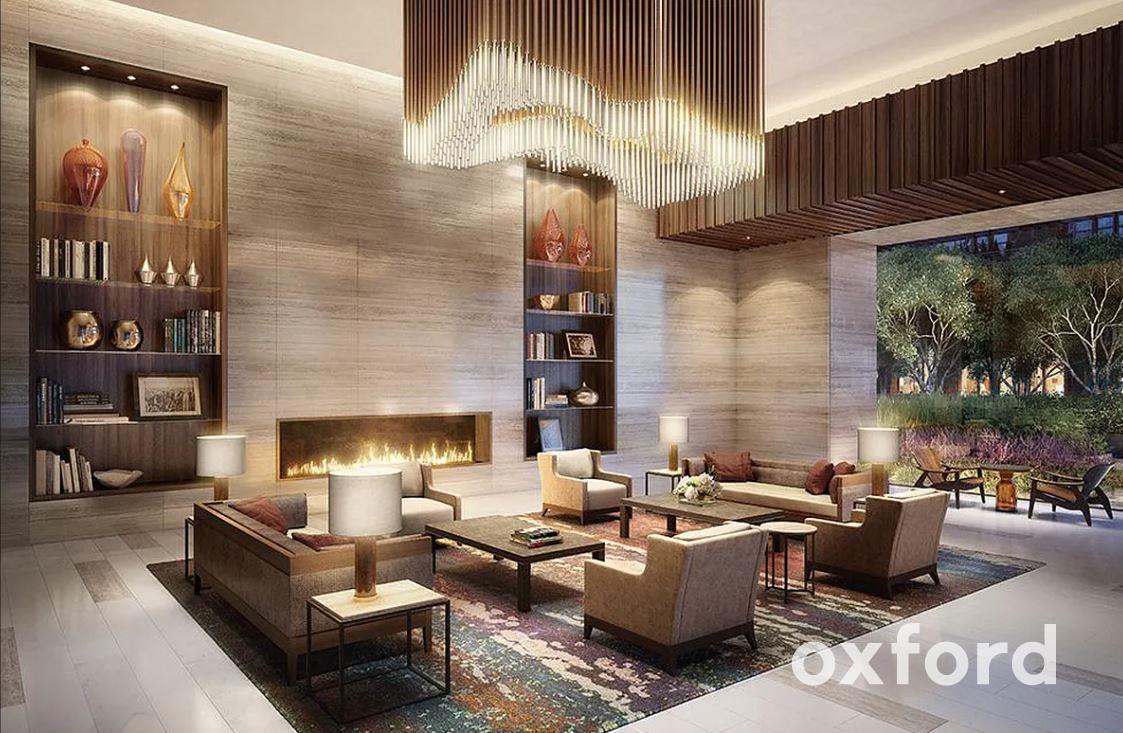 ;
;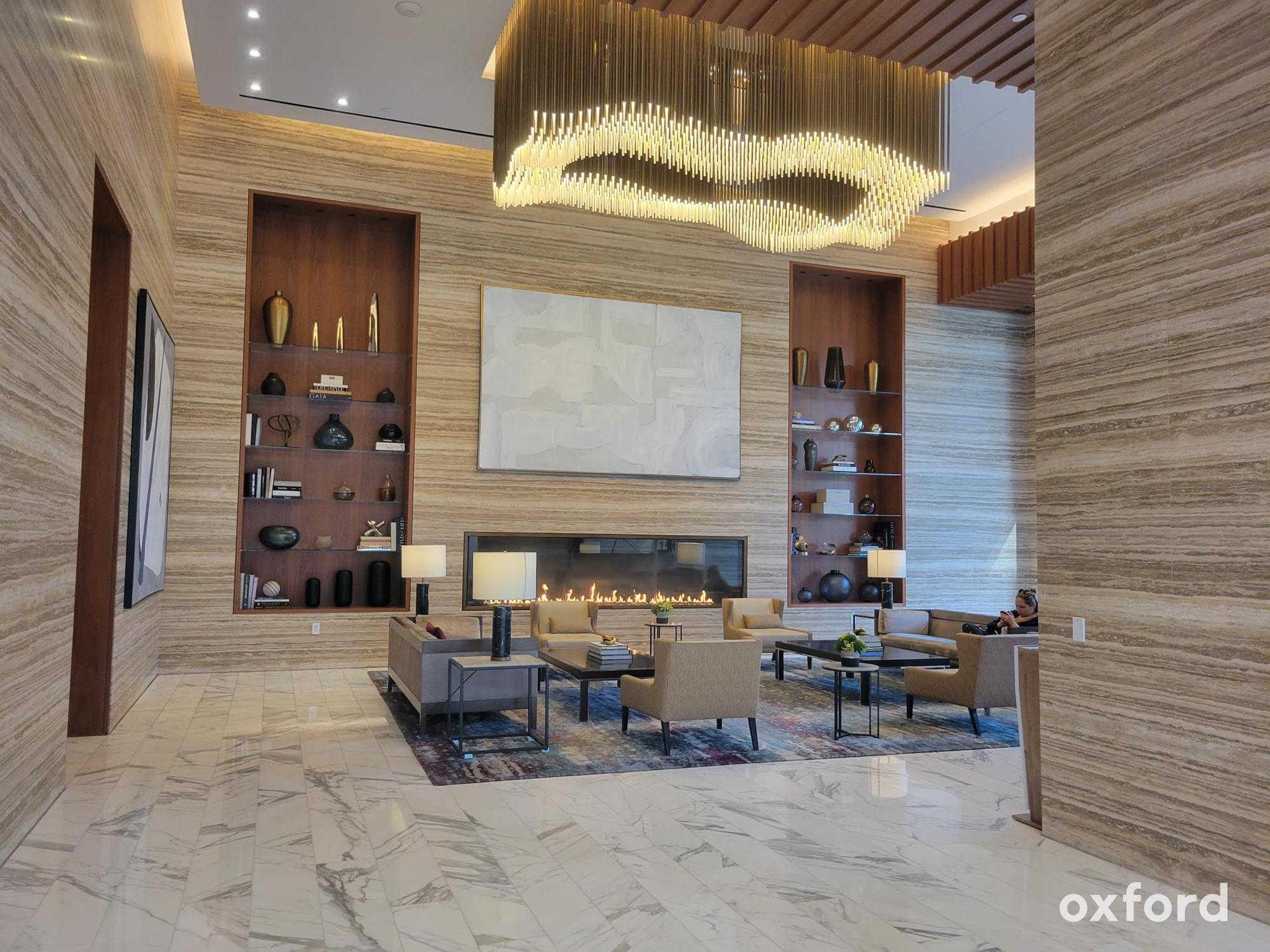 ;
;