PERIMETER SHARE PROPERTY MOVE IN READY 2 BEDROOM-2 BATH
FULLY FURNISHED What a great opportunity to own a share perimeter home that has everything you need. All you have to bring is your toothbrush, toothpaste and your clothes. For easy access, this home is located in the front of the park. Here is a list of improvements on this immaculately maintained home. • AC UNIT INSTALLED 2019 (YEARLY MAINTENANCE SERVICE) • HOT WATER TANK 2022 • ALL PVC PLUMBING THROUGHOUT • SHINGLED ROOF WAS INSTALLED IN 2010 • NEW DOUBLE PANED WINDOWS • RHEEM WATER SOFTNER 2022** • INTERIOR OF HOME REPAINTED • 2 NEWER TV SETS 58" AND 65" • SAMSUNG WASHER N DRYER 2022 • NEW TALL TOILETS (2) • VINYL FLOORING IN BOTH BATHROOMS • NEW FANS AND LIGHTING • REPAINTED KITCHEN CABINETS • SPRINKLER SYSTEM** • NEWER FLOORING IN LIVING ROOM, DINING ROOM, PANTRY AND FAMILY ROOM This home is one of only a few that have 3 entrances into the home. The first entrance is into the massive front living room. As you can see in the photos this room has tons of light that flows into the home from 6 large windows. This space also has a front closet that is opposite the front door. All the modern decor you see, minus personal items of the sellers, is part of the sale. The next area we enter is the dining room. This room has a large built-in China cabinet. It currently has a round table but if you need something larger, this room has the space. As we round the corner you are now in the well laid-out kitchen. This L-shaped kitchen not only has a small pantry but also an island that you can sit around. The cabinets have been painted and new hardware was installed. Across from the room is the next space that is currently being used as additional storage and a second pantry. This room has another smaller refrigerator, cabinets above and your 2nd. entrance into the home. The end of this large room is a family room. In this space is a large 6 panel, 3 drawer cabinet that can be used for additional storage, one of the large TV's and a comfy lounging chair. The 3rd. entrance into the home is through the sliding glass doors from the raised Florida room. This home has a large guest bedroom with a walk-in closet and a Jack n Jill bathroom. When you have guests staying you can close the door to the extra pantry and now you have a guest suite with its own tub-shower bathroom. The master bedroom and bath are across the back of the home. You will enter the bedroom on one side with a large closet. In the bathroom you not only have a long vanity but there is a walk-in shower, garden tub, and a water closet that has the toilet and walk-in shower. The raised Florida room has a cement slab that you could add a rug, paint the floor or put indoor-outdoor carpeting in to warm it up. There are 7- 4 panel windows that are glass not vinyl with roll-down blinds. It not only has access to the carport but there is access to the very large backyard. At the back of the room is the stairs to the attached shed. In the shed you will find the washer, dryer and laundry sink. Should you decide, there is space in the extra panty area to install plumbing for an indoor laundry room. This space also has shelving for general storage. Also, all the house windows ( minus the Florida room), have storm clam shell covers to help protect the home from storms. The COOP monthly fees of $457.04 will include: • WATER, SEWER • 2 TIMES WEEKLY GARBAGE PICKUP • POSTAL DELIVERY TO YOUR HOME • YARD MAINTENANCE • SPECTRUM CABLE & WIFI SERVICE Other amenities include large-heated pool and hot tub that is available 7 days a week. There is also a plethora of clubs that you can join if you so desire. This is a well-established and maintained park. Call our office to set up an appointment with one of the Real Estate Agents to see this home. ** During a home inspection the water softener or the sprinkler system will not be checked. ** The information provided herein is believed to be is believed to be accurate, but is not guaranteed



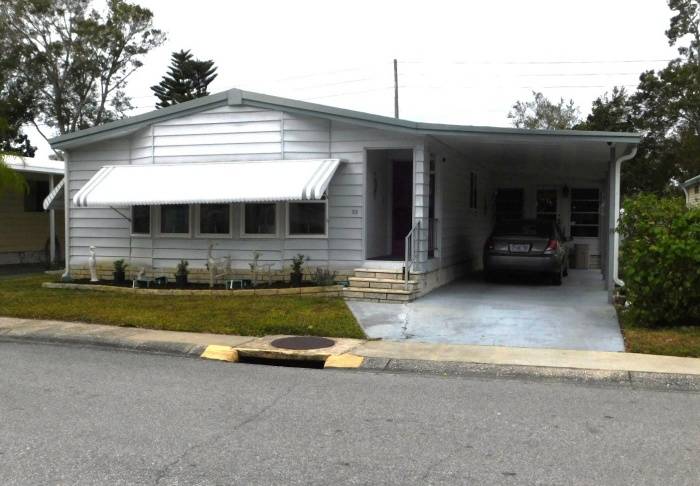

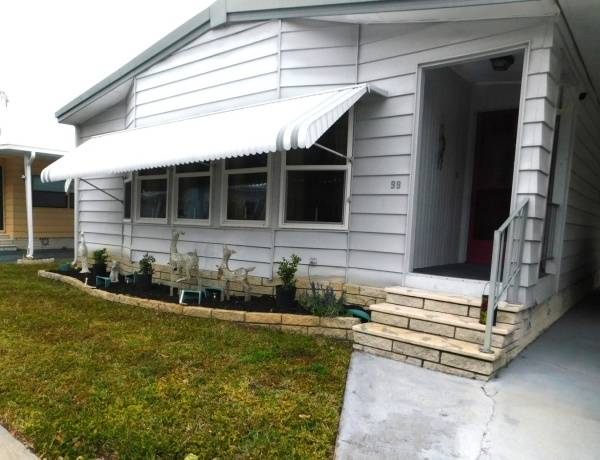 ;
;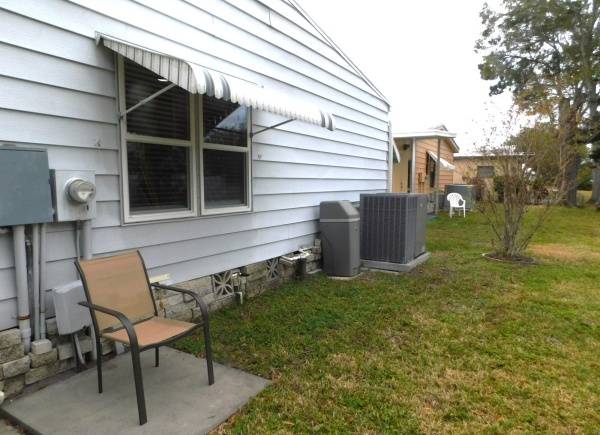 ;
;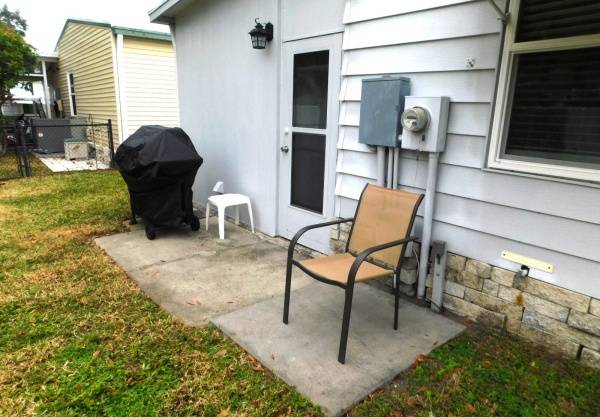 ;
;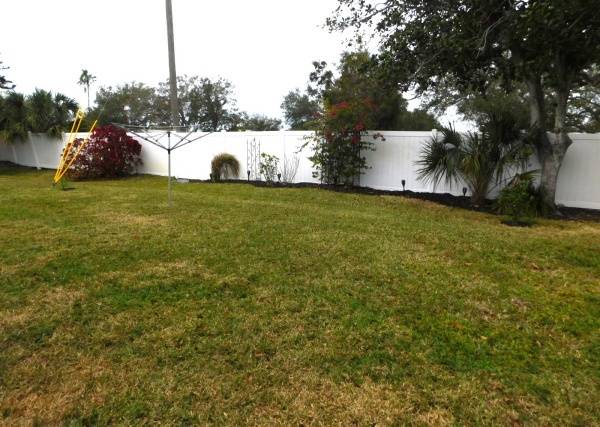 ;
;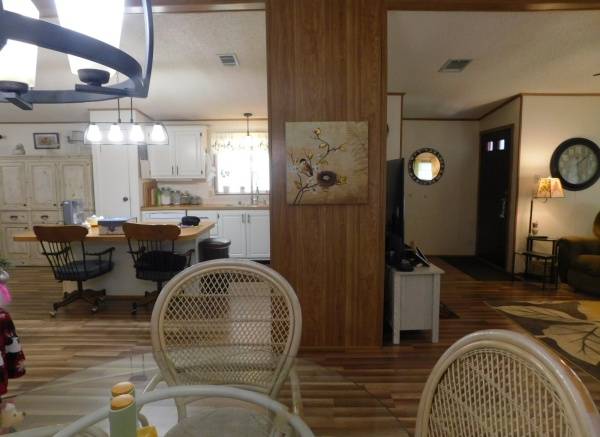 ;
;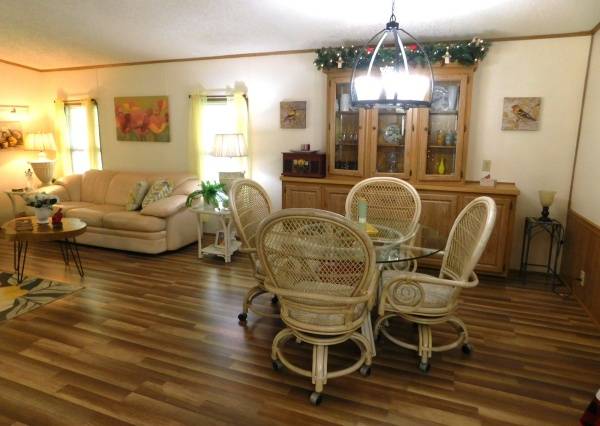 ;
;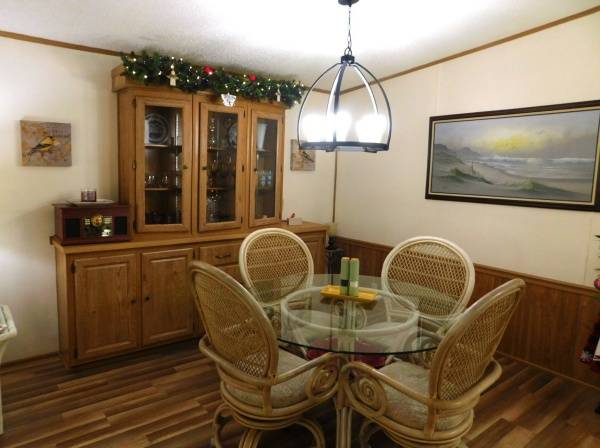 ;
;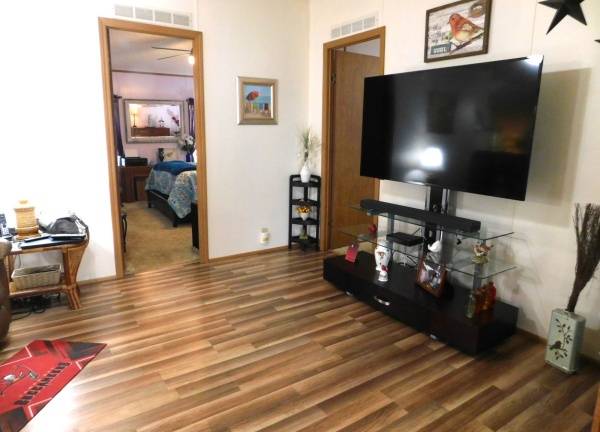 ;
;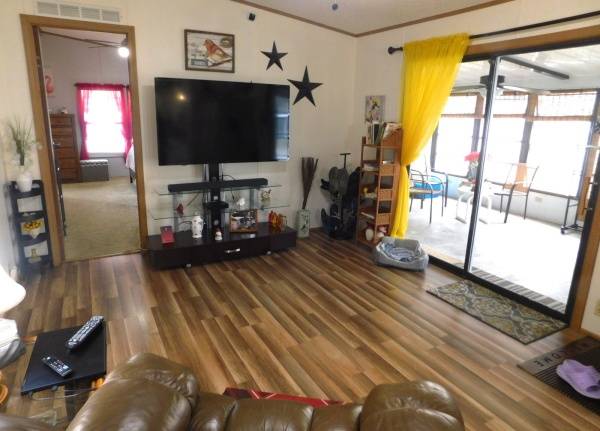 ;
;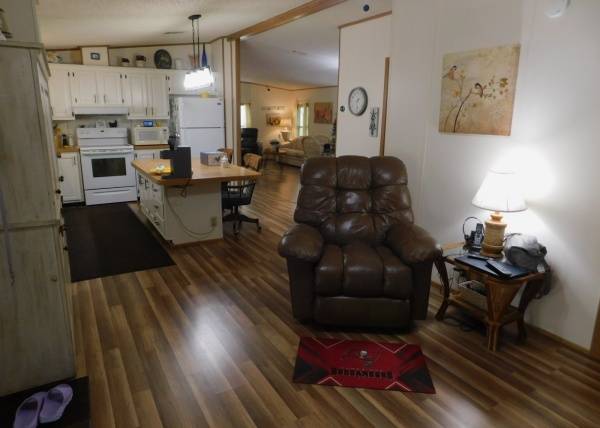 ;
;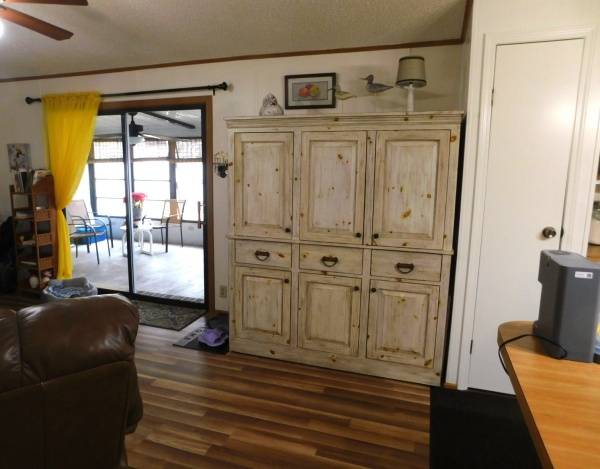 ;
;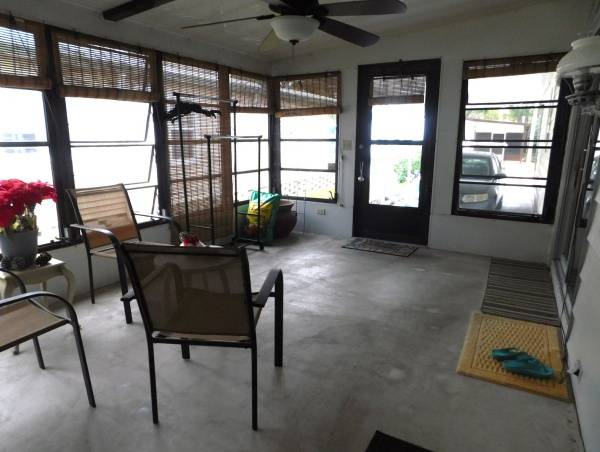 ;
;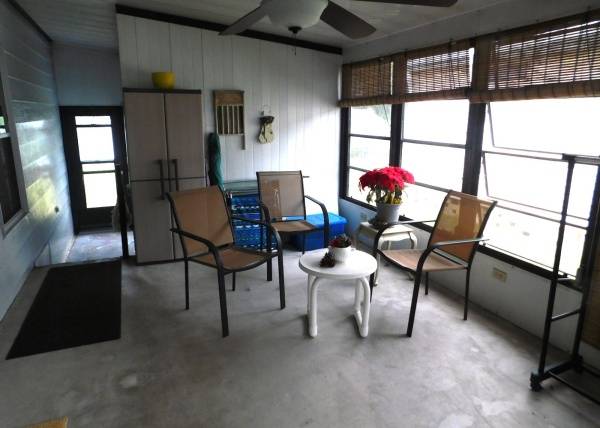 ;
;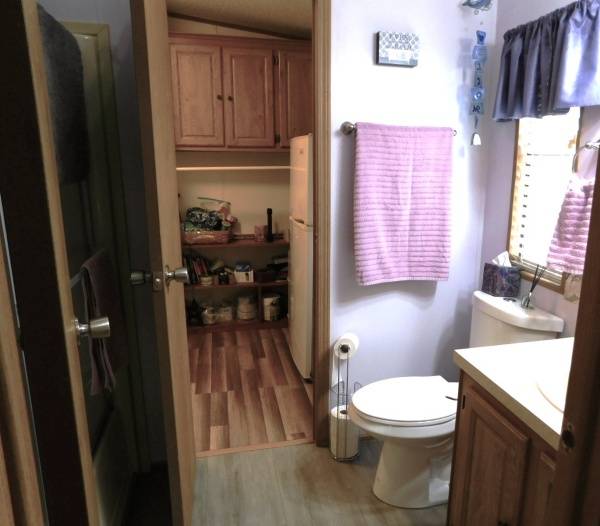 ;
;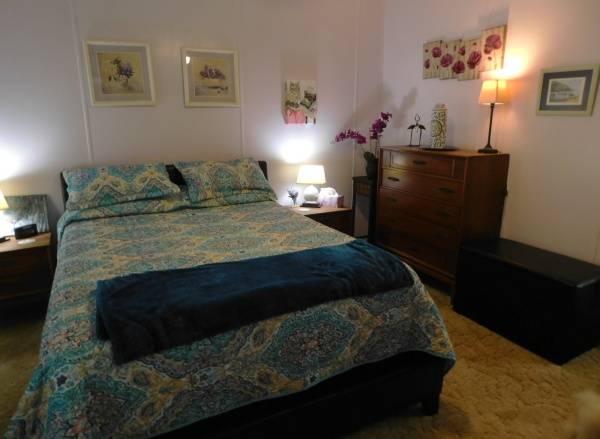 ;
;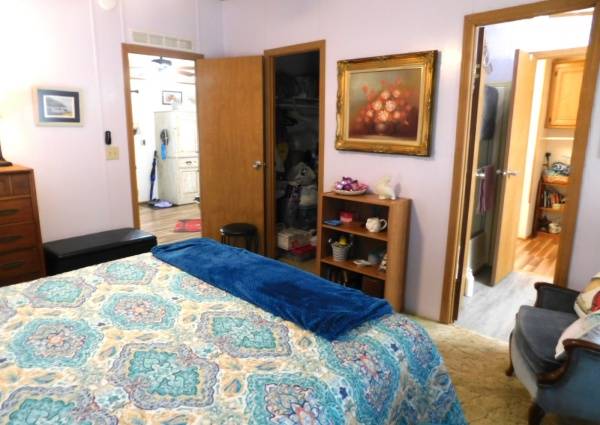 ;
;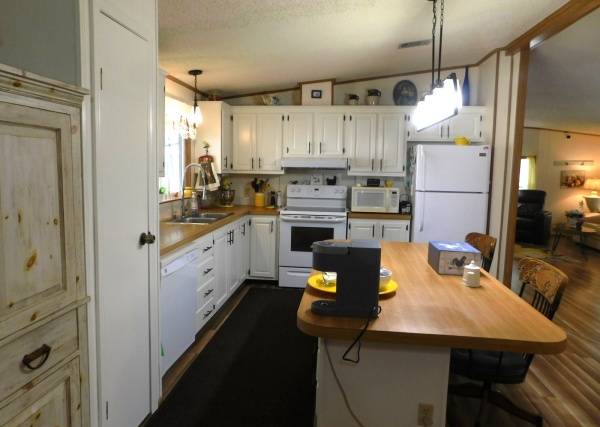 ;
;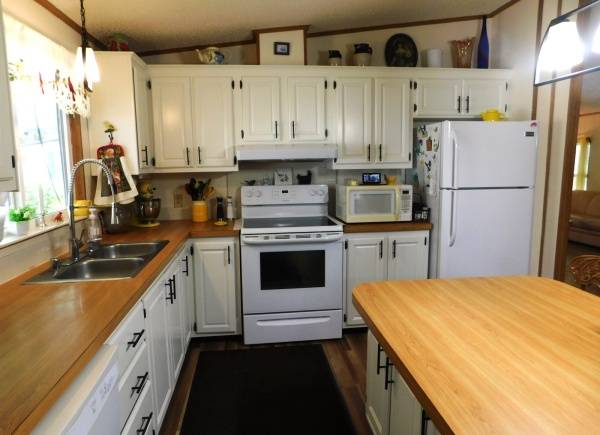 ;
;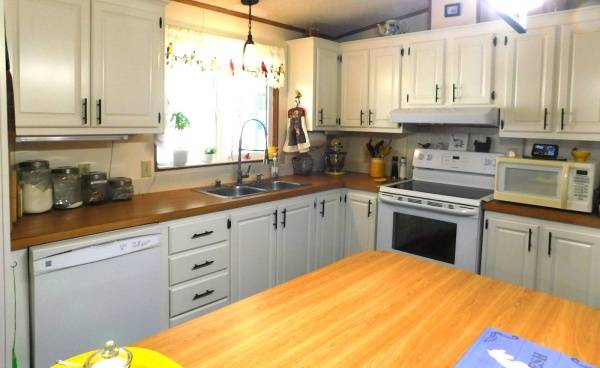 ;
;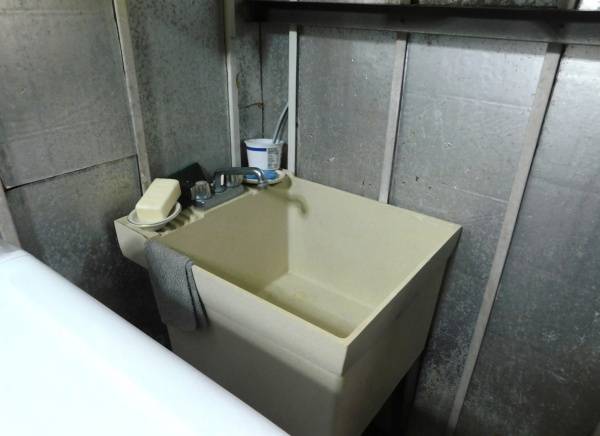 ;
;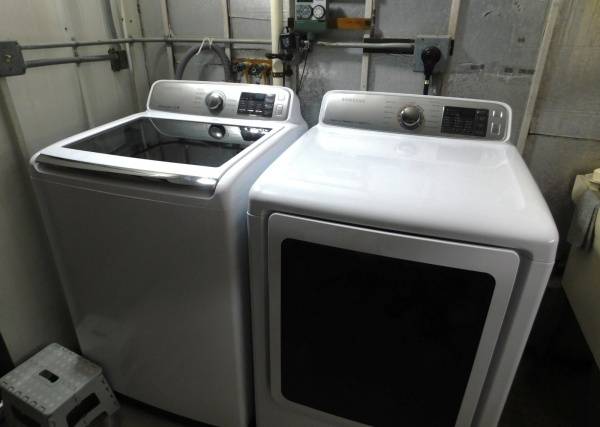 ;
;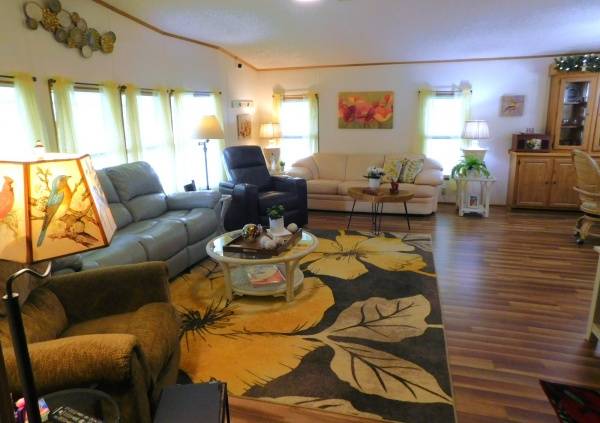 ;
;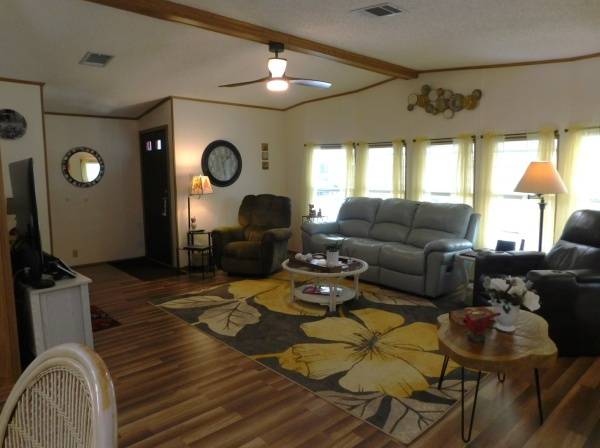 ;
;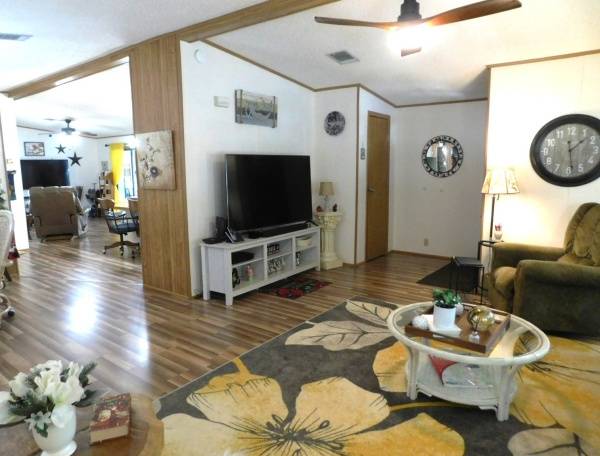 ;
;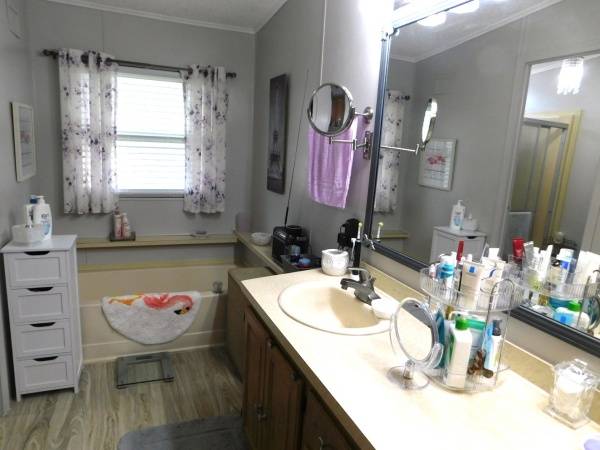 ;
;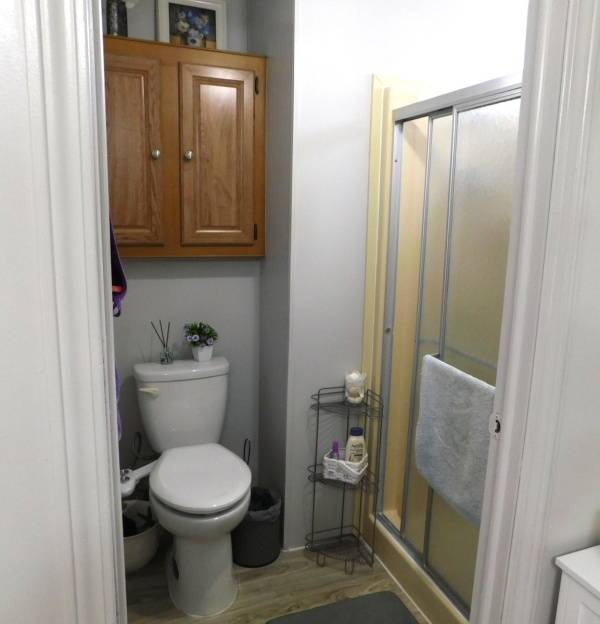 ;
;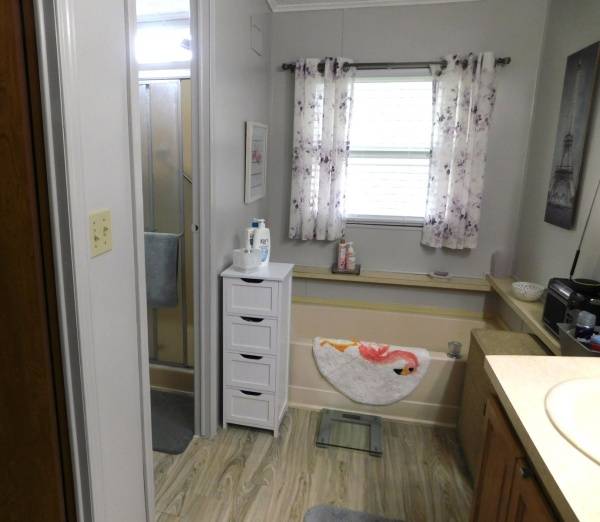 ;
;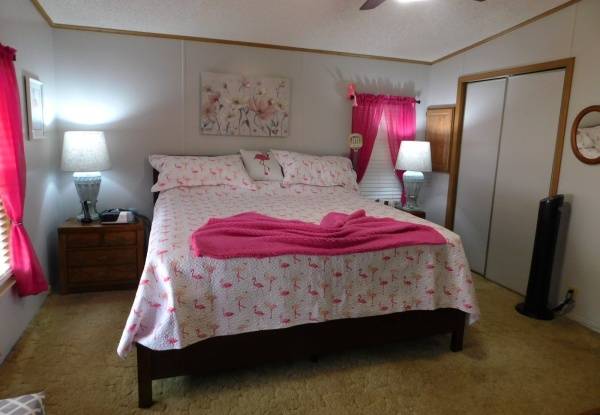 ;
;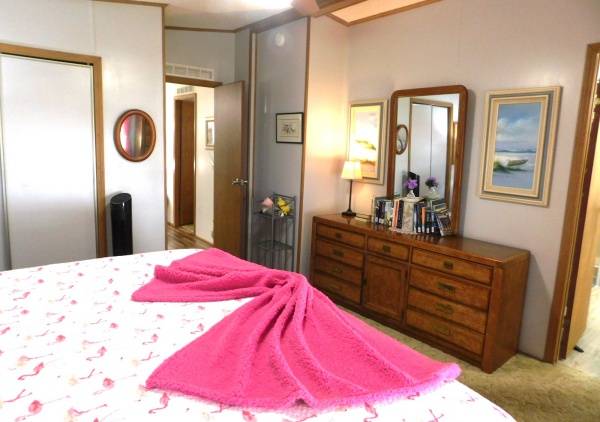 ;
;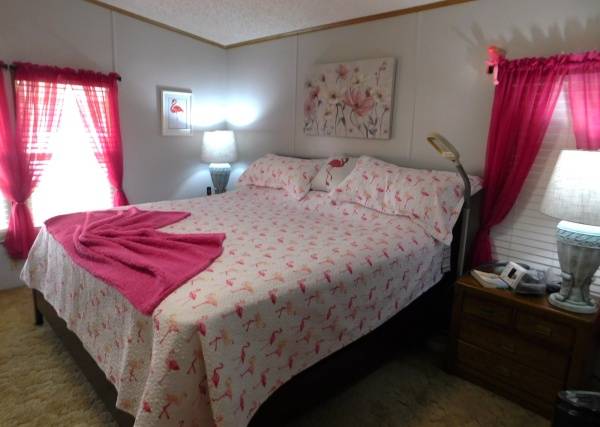 ;
;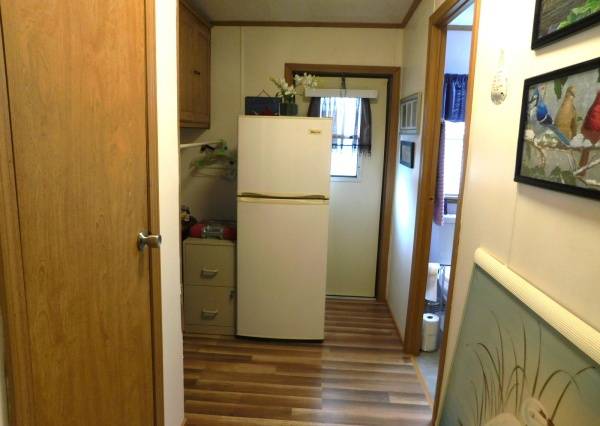 ;
;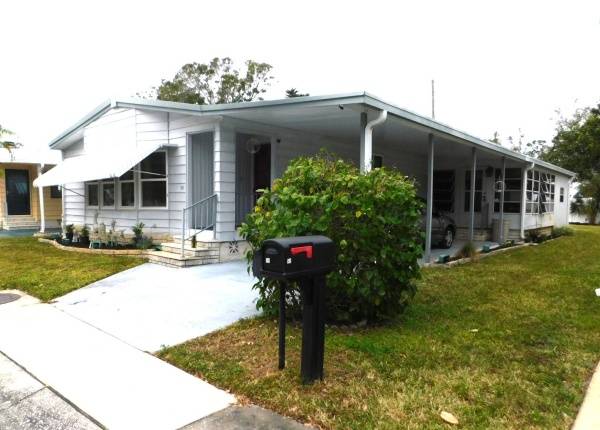 ;
;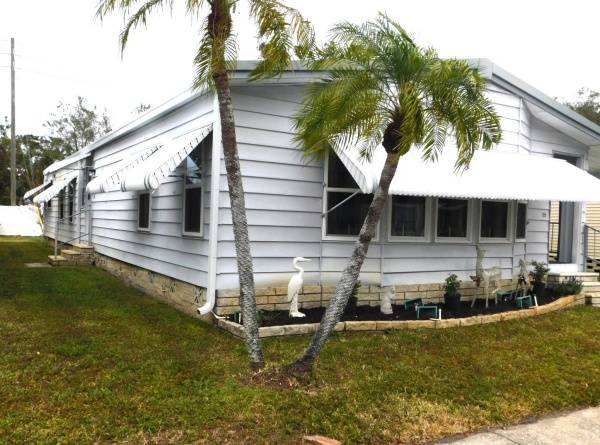 ;
;