1020 Tess Drive, Thomasville, AL 36784
|
|||||||||||||||||||||||||||||||||||||||||||||||||||||||||||||||||||||
|
|
||||||||||||||||||||||||||||||||||||||||||||||||||||||||||||||||
Virtual Tour
Stunning Turn-Key 4-Bedroom Home in Desirable Lakewood Estates!Welcome to your dream home in the highly sought-after Lakewood Estates, where convenience meets comfort and beauty. This turn-key, move-in ready property features no HOA restrictions, offering the perfect blend of luxury living in a prime location. Nestled in a vibrant community, this home just moments away from a picturesque lake stocked with bass and bream, perfect for a relaxing day of fishing. Fishing access is available through a nominal yearly membership fee, making it easy to enjoy this wonderful amenity. Additionally, the neighborhood boasts a nearby golf course and a children's playground with a splash pad, providing endless outdoor activities for families. As you enter this exquisite 4-bedroom, 2.5-bathroom residence, you'll be greeted by a stunning foyer that sets the tone for the rest of the home. Enjoy the spacious feel of 9-foot ceilings adorned with gorgeous molding throughout the living areas. The inviting living room features natural gas logs in the fireplace, creating the perfect ambiance for cozy evenings. The heart of the home is the beautifully designed kitchen, boasting granite countertops and seamlessly flowing into the dining area. All kitchen appliances remain with the home, making it truly move-in ready. Gorgeous hardwood flooring adds elegance to the living spaces, while formal dining room provides an ideal setting for entertaining guests. Retreat to the master suite, complete with a walk-in closet and a luxurious master bath featuring a double vanity with granite countertops, a walk-in shower, a relaxing garden tub, and a separate toilet room. The additional two bedrooms share a well-appointed Jack & Jill full bathroom, perfect for family living. You'll appreciate the convenience of a half bath for guests on the main level, along with a spacious 431 sq. ft. bonus room upstairs, which can serve as a bedroom, playroom, home office, or additional living space. Enjoy the outdoors with both a covered front porch and a spacious back porch, ideal for relaxing or entertaining while overlooking your large lot, perfect for family gatherings or gardening. This home is equipped with modern amenities, including a sprinkler system, exterior cameras, a security system, fire and smoke detectors, and wireless internet. The 2-car garage offers two storage rooms, providing ample space for all your belongings. Recent updates include a new roof and two HVAC system, both installed in 2021, with a 10-year warranty for peace of mind. Interior of home was painted 1 year ago. Don't miss your opportunity to own this stunning, turn-key home in Lakewood Estates. |
Property Details
- 4 Total Bedrooms
- 2 Full Baths
- 1 Half Bath
- 2997 SF
- 1.09 Acres
- Built in 2007
- 2 Stories
Interior Features
- Granite Kitchen Counter
- Oven/Range
- Refrigerator
- Dishwasher
- Microwave
- Garbage Disposal
- Stainless Steel
- Appliance Hot Water Heater
- Carpet Flooring
- Ceramic Tile Flooring
- Hardwood Flooring
- Entry Foyer
- Living Room
- Dining Room
- Family Room
- Formal Room
- Primary Bedroom
- en Suite Bathroom
- Walk-in Closet
- Bonus Room
- Kitchen
- Laundry
- First Floor Primary Bedroom
- First Floor Bathroom
- 1 Fireplace
- Alarm System
- Fire Sprinklers
- Heat Pump
- 2 Heat/AC Zones
- Electric Fuel
- Natural Gas Avail
- Central A/C
Exterior Features
- Brick Siding
- Asphalt Shingles Roof
- Attached Garage
- 2 Garage Spaces
- Municipal Water
- Municipal Sewer
- Open Porch
- Covered Porch
- Irrigation System
- Room For Pool
- Driveway
- Trees
Listed By

|
Village Properties
Office: 251-387-5434 |
Request More Information
Request Showing
Request Cobroke
If you're not a member, fill in the following form to request cobroke participation.
Already a member? Log in to request cobroke
Mortgage Calculator
Estimate your mortgage payment, including the principal and interest, taxes, insurance, HOA, and PMI.
Amortization Schedule
Advanced Options
Listing data is deemed reliable but is NOT guaranteed accurate.
Contact Us
Who Would You Like to Contact Today?
I want to contact an agent about this property!
I wish to provide feedback about the website functionality
Contact Agent



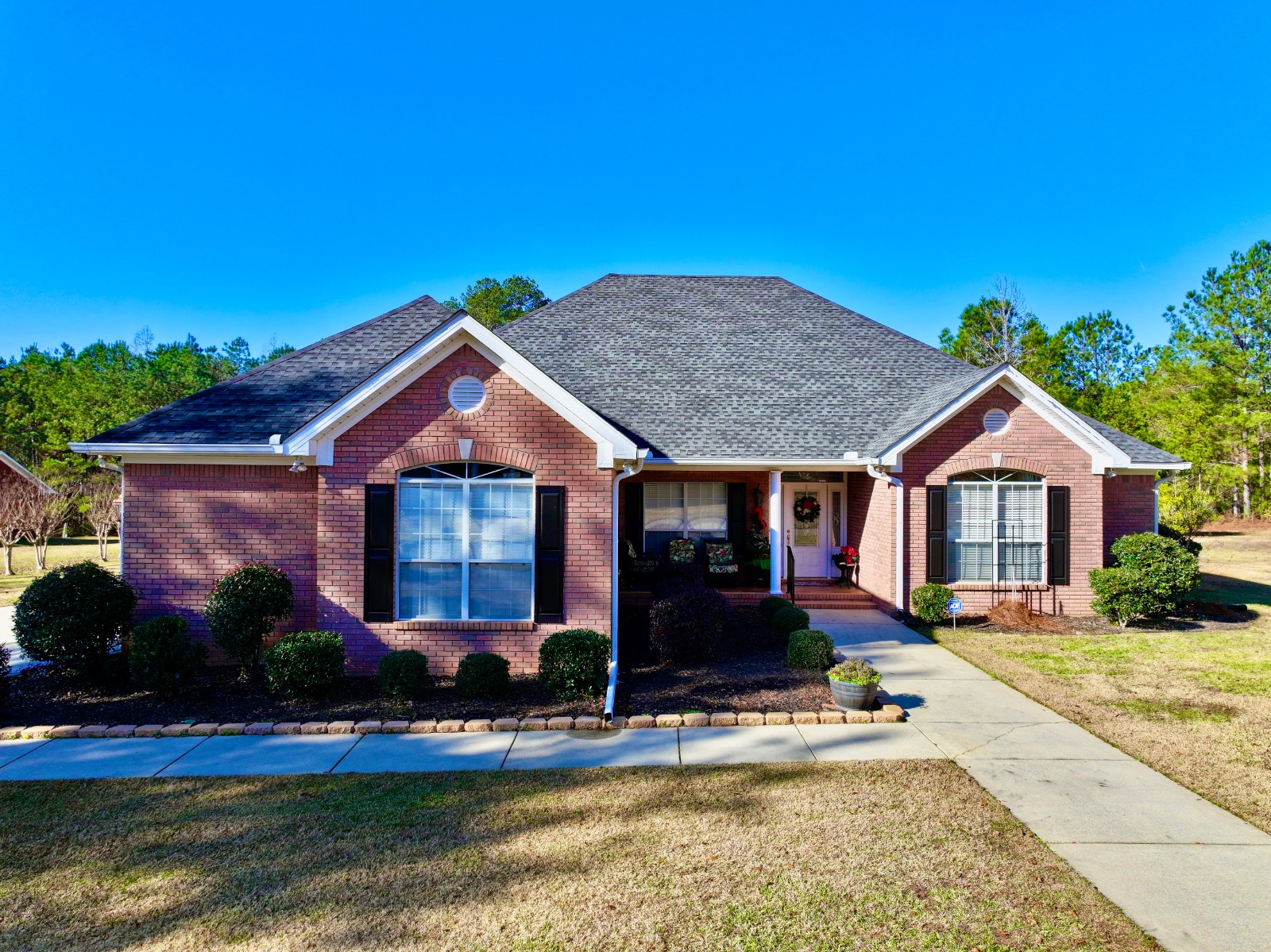

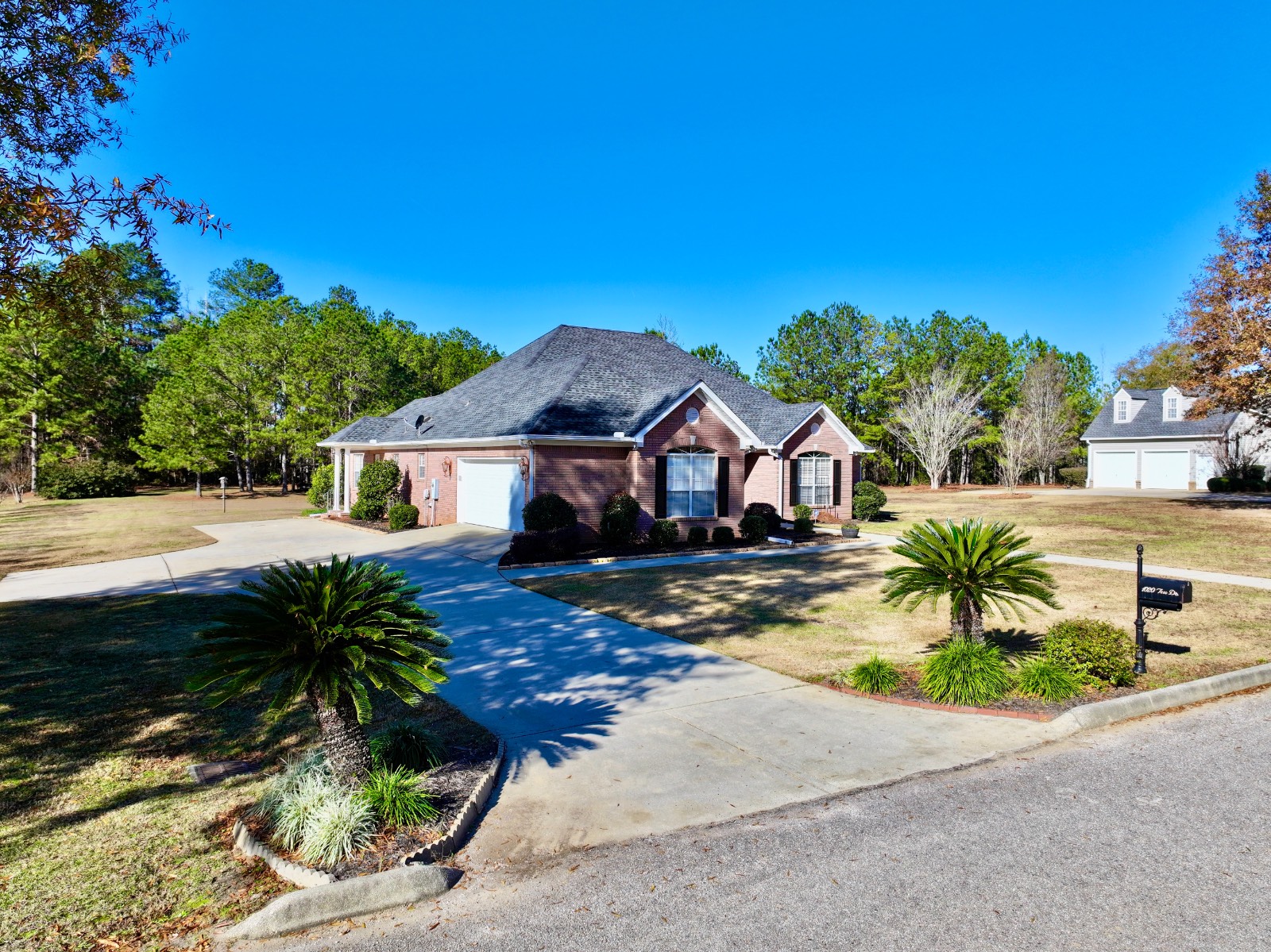 ;
;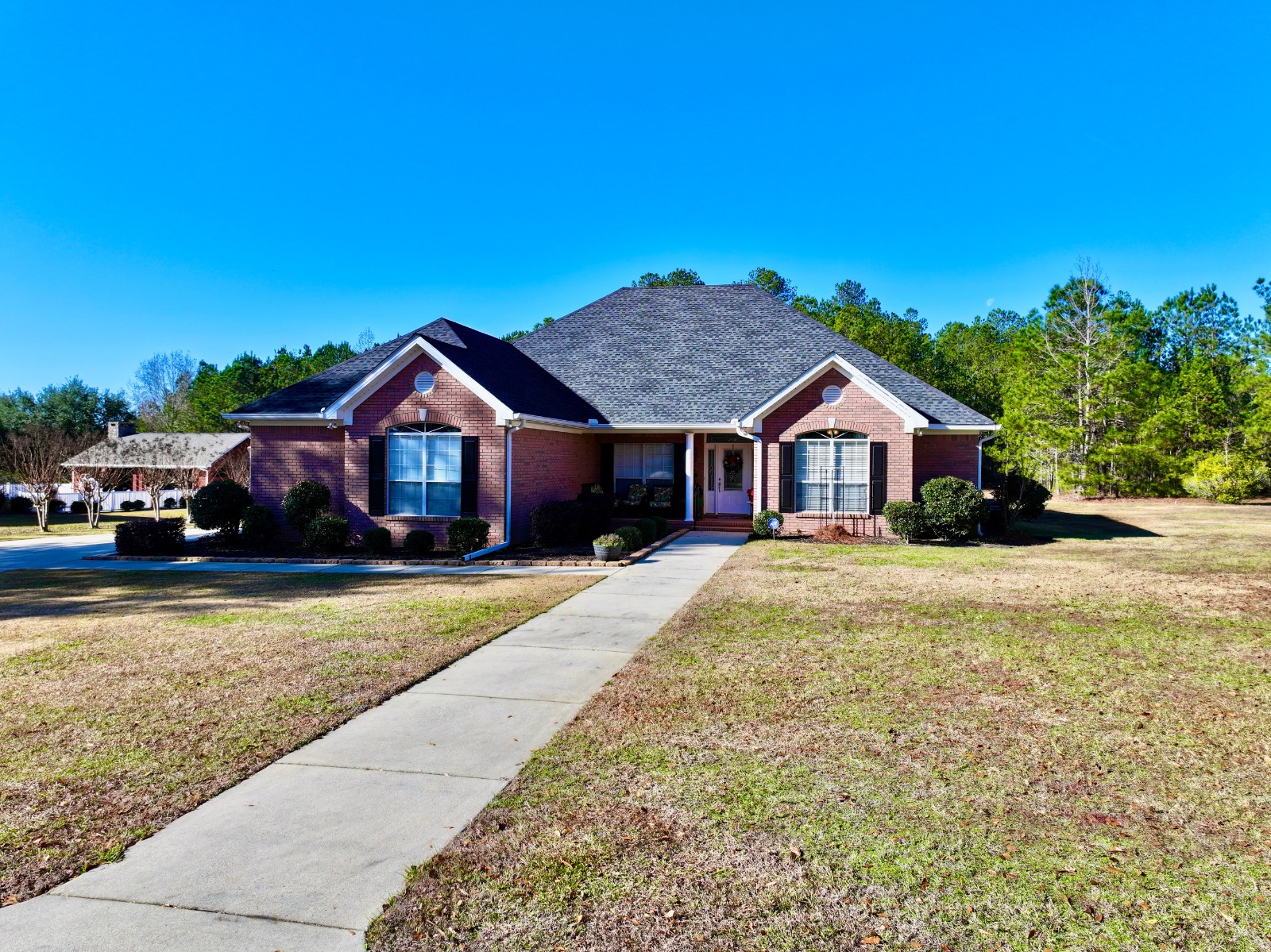 ;
;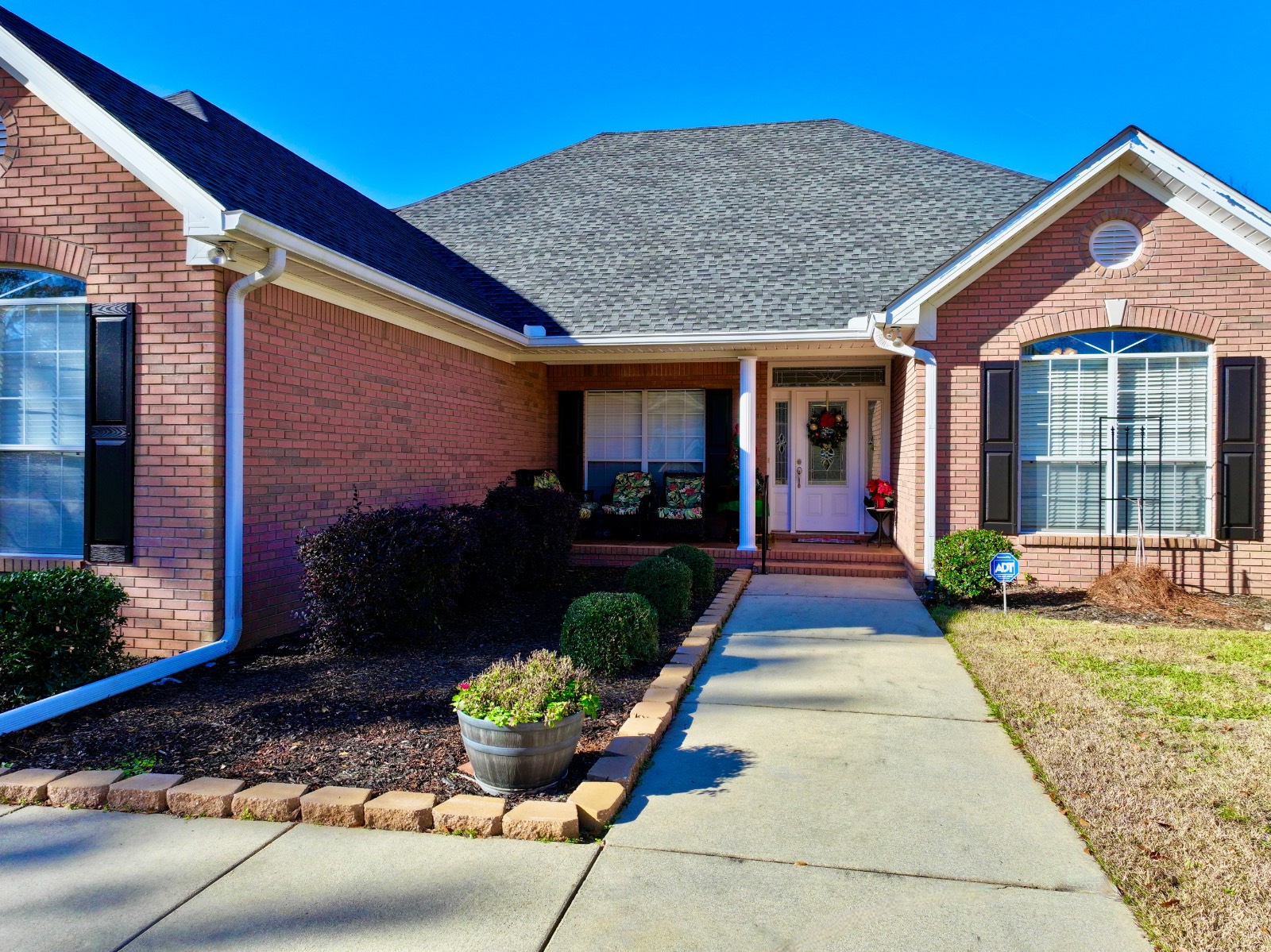 ;
;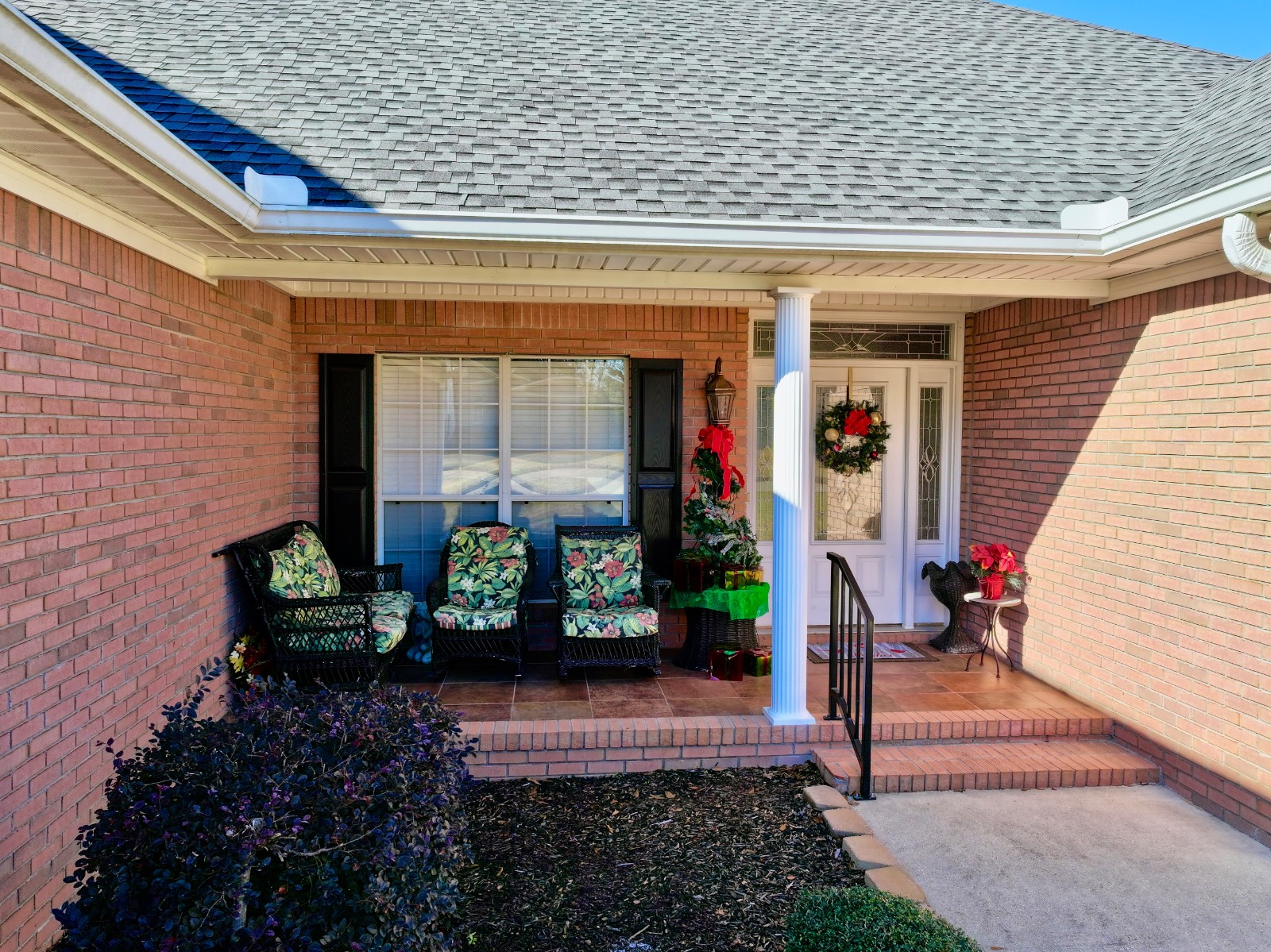 ;
;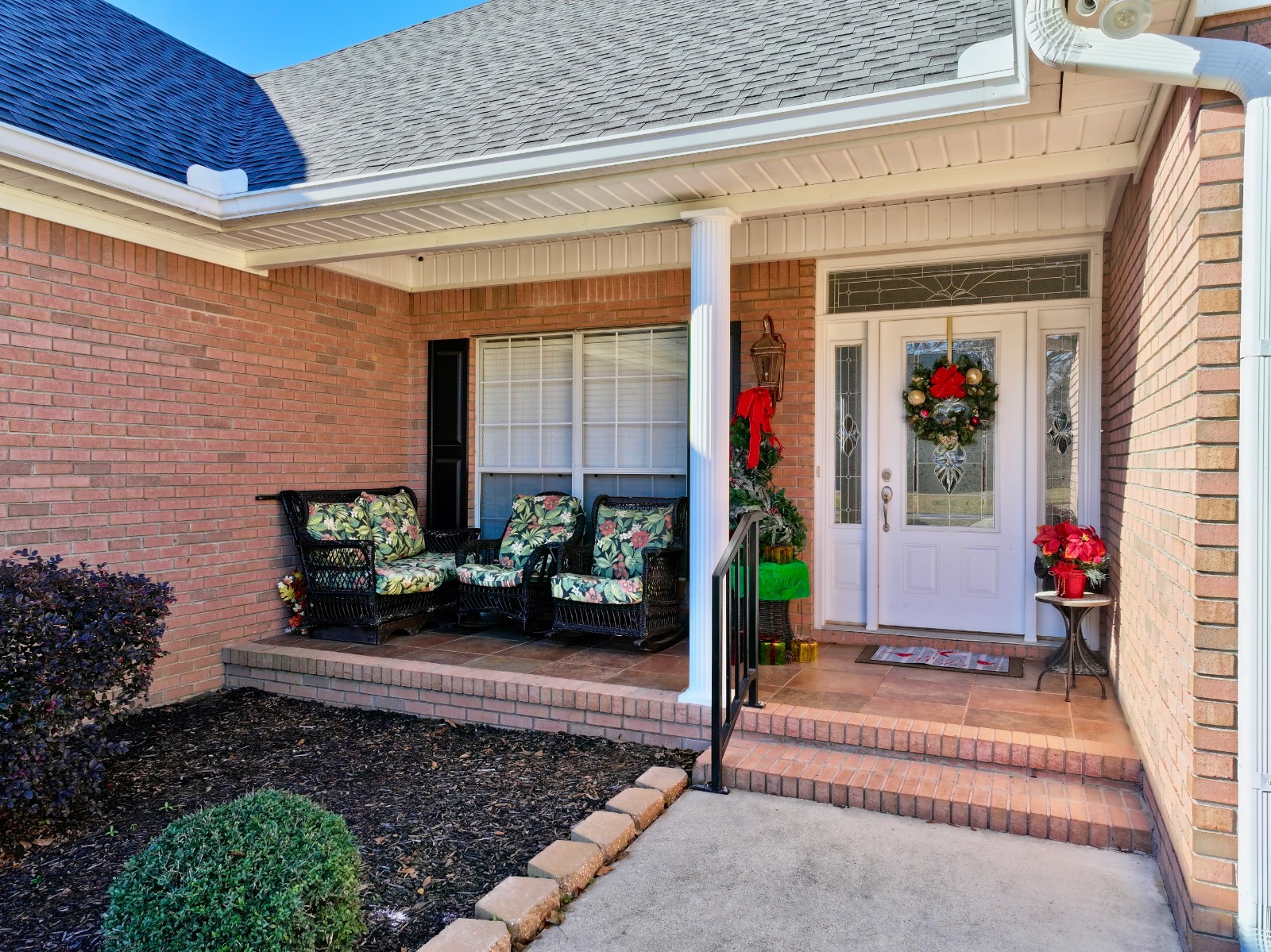 ;
;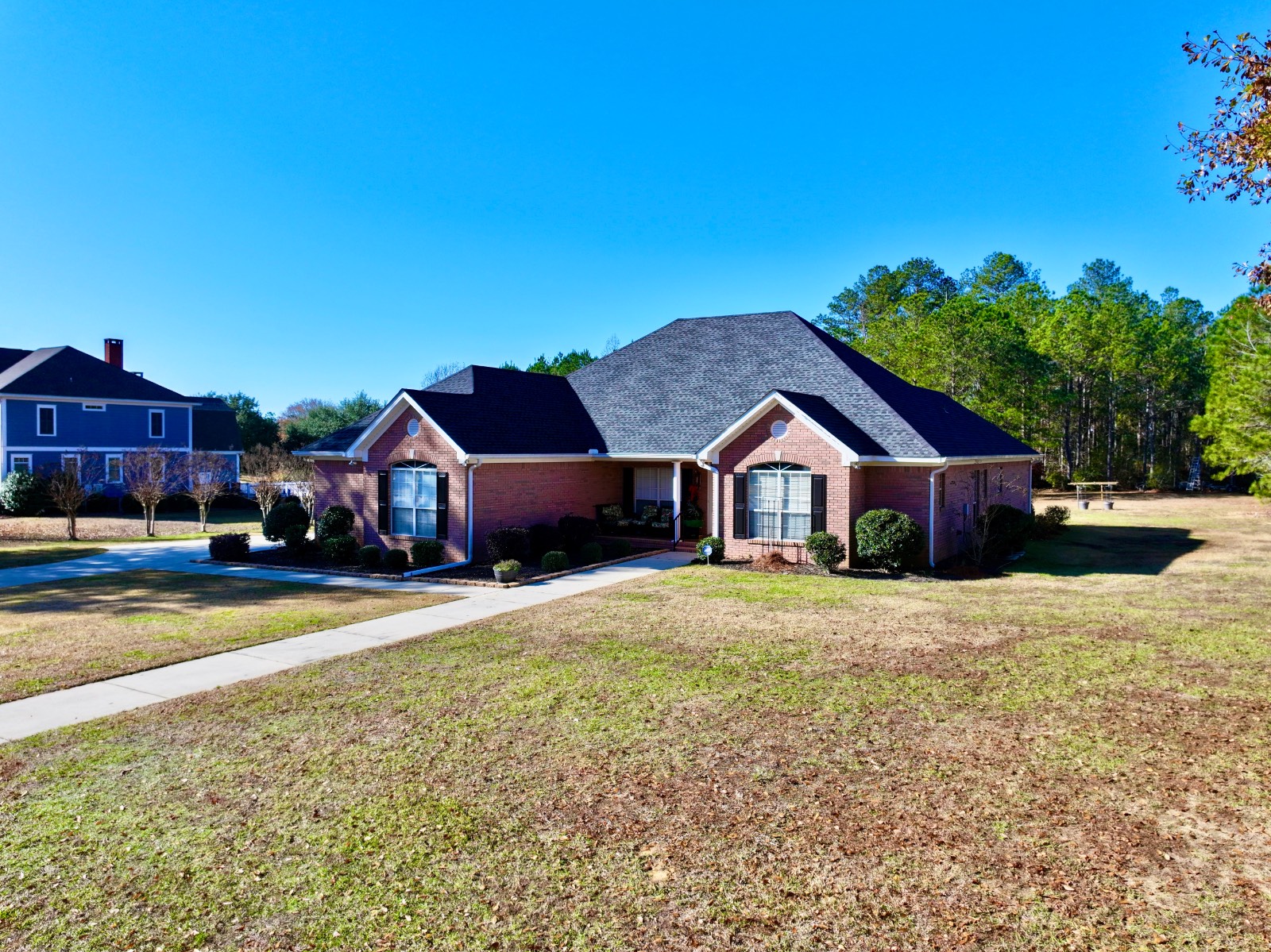 ;
;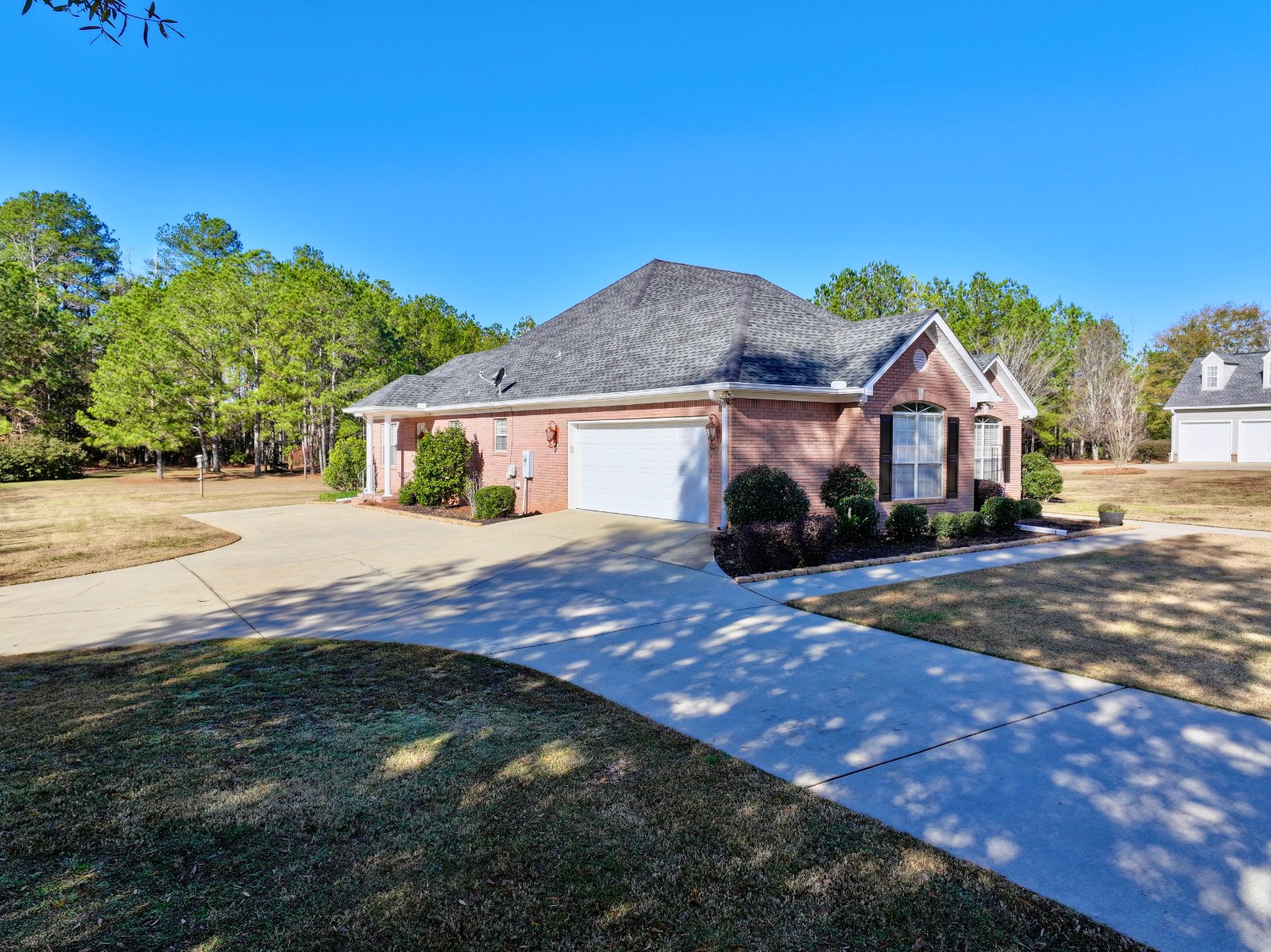 ;
;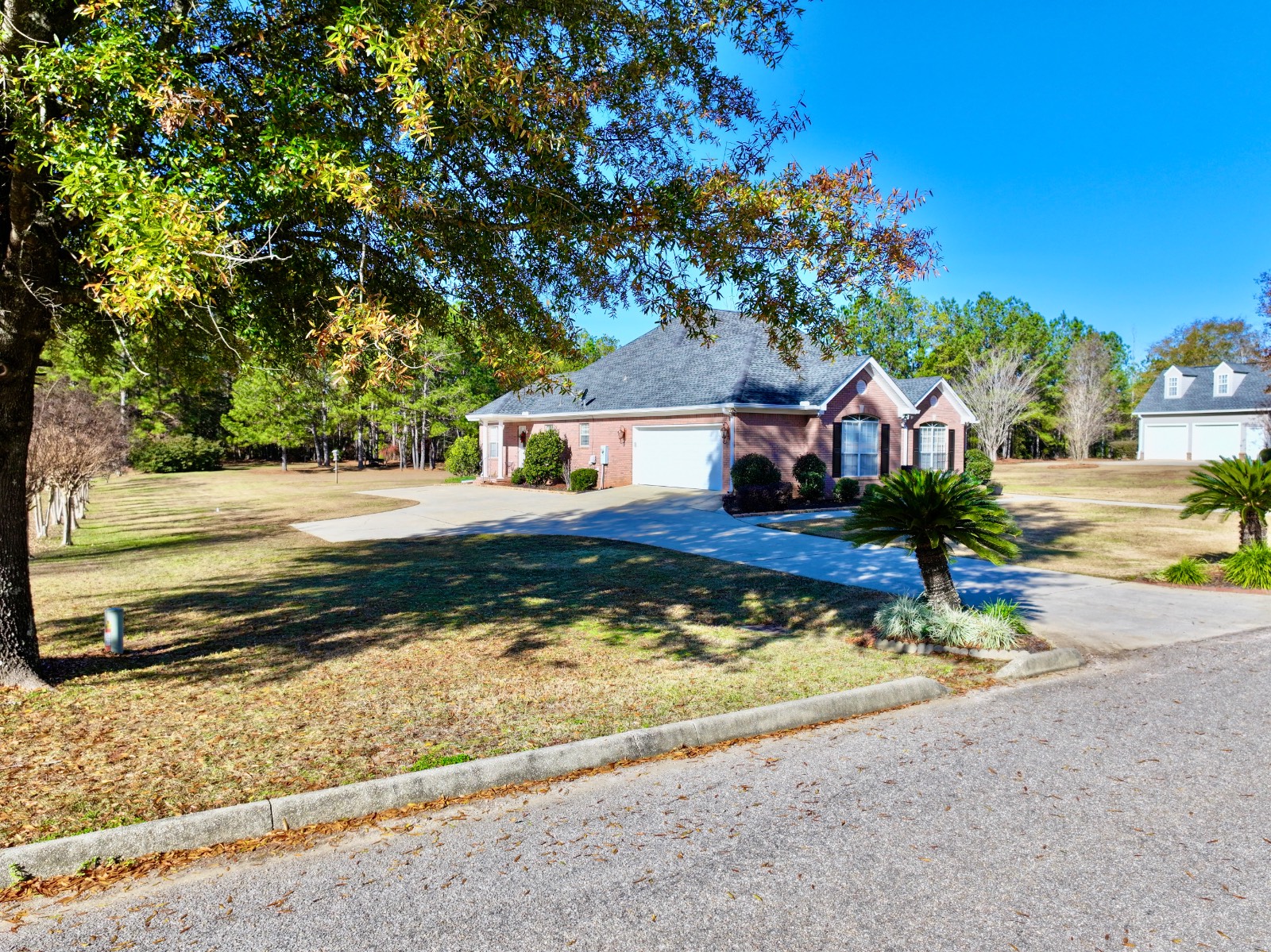 ;
;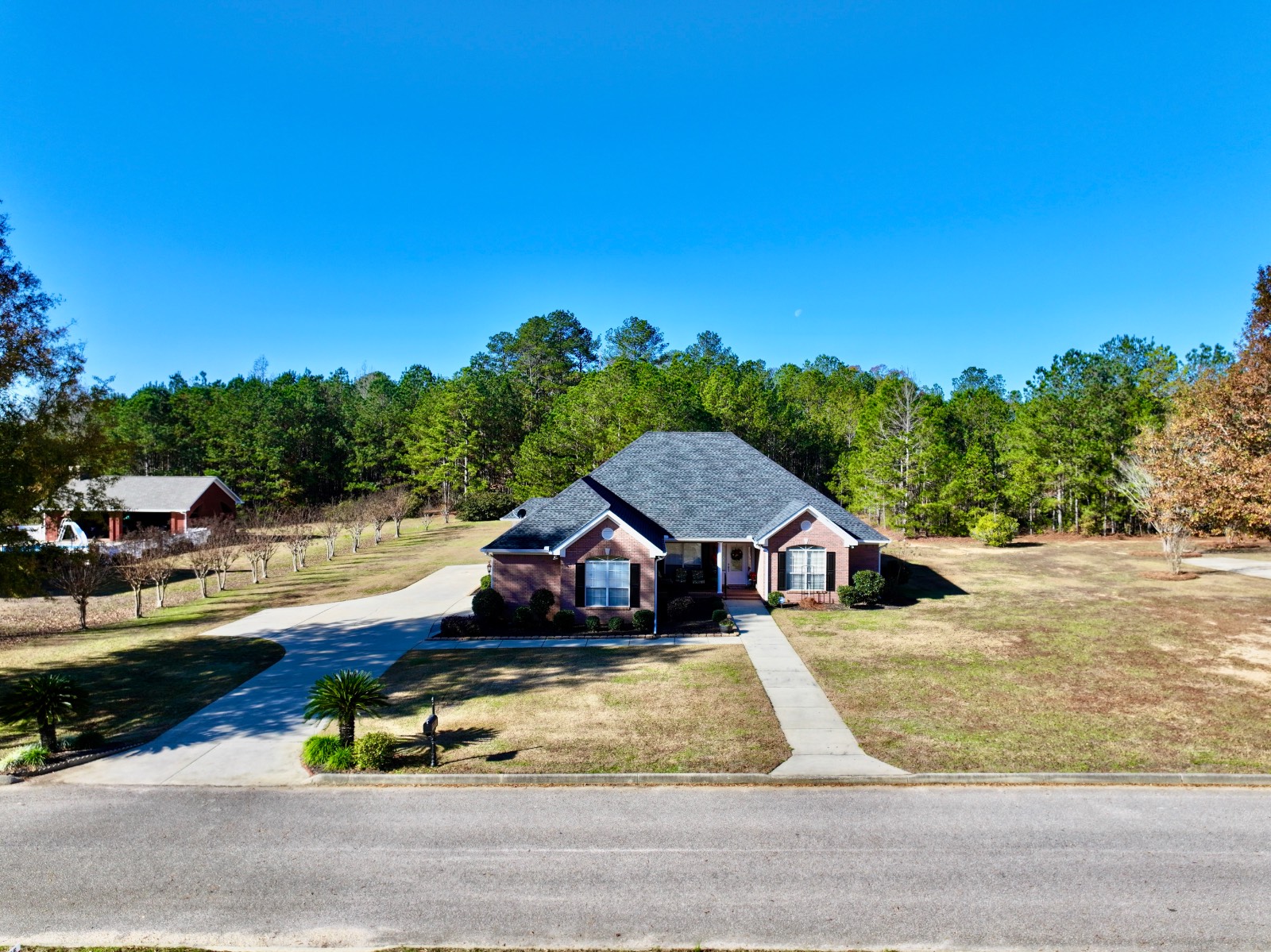 ;
;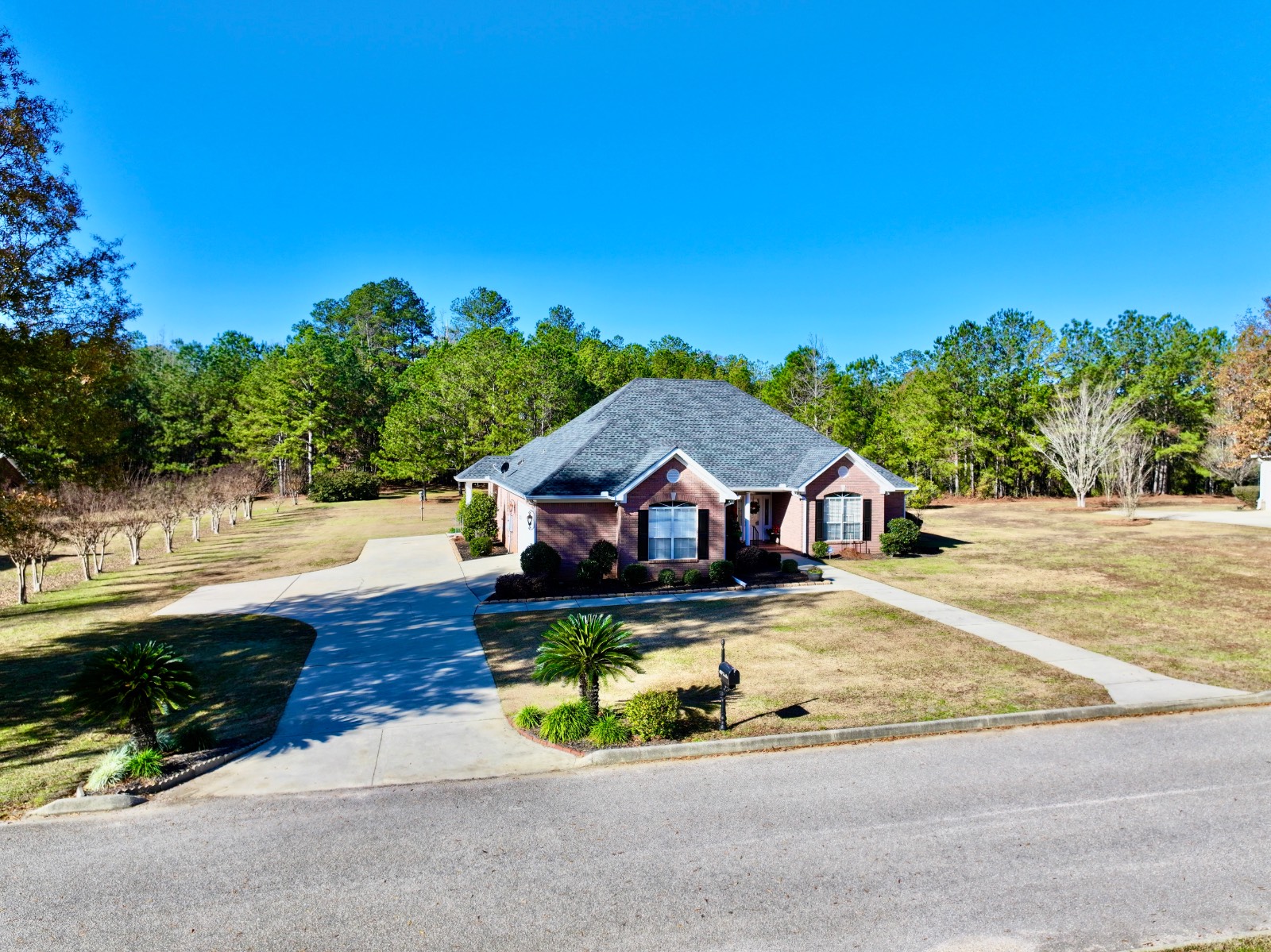 ;
;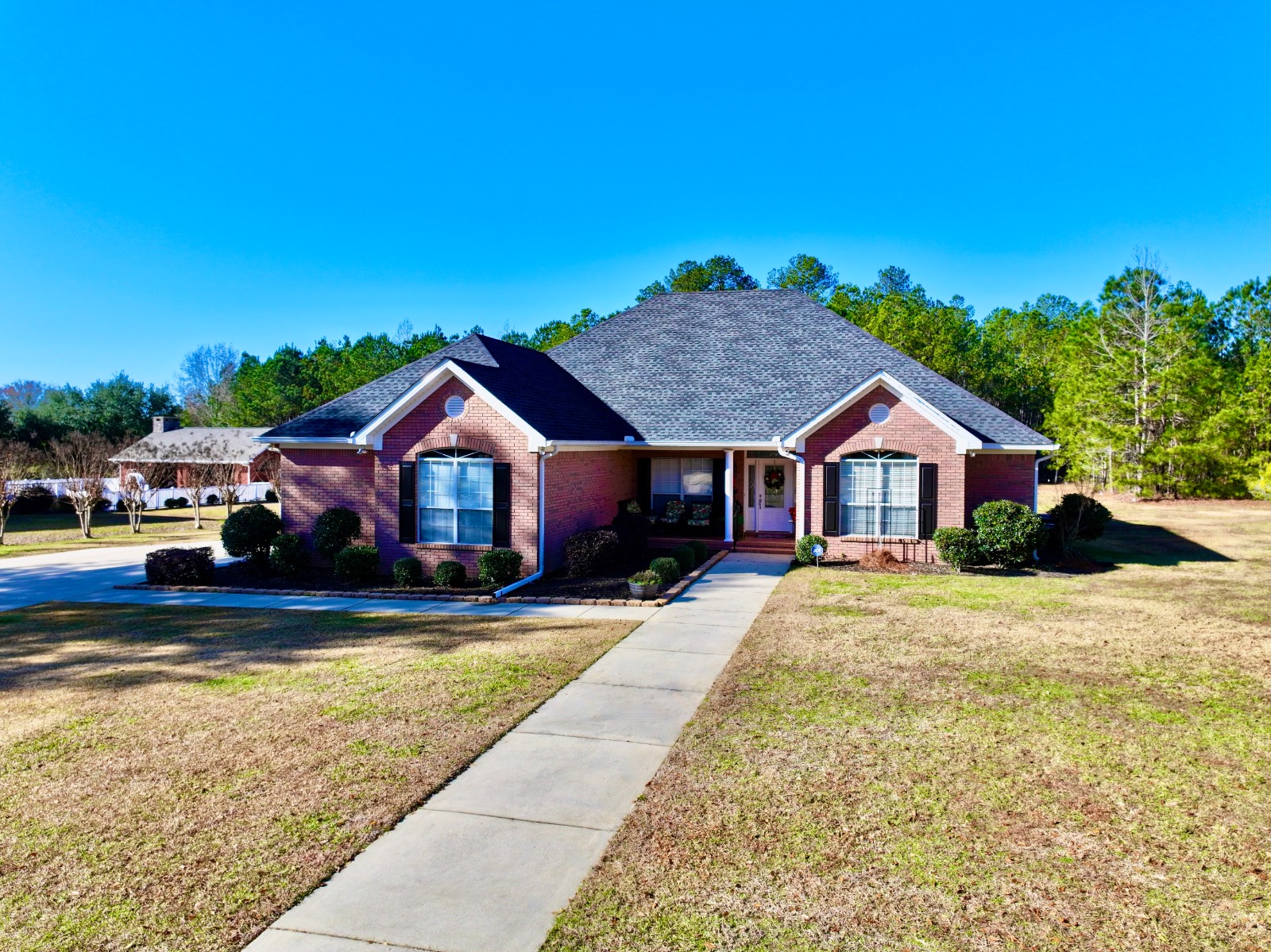 ;
;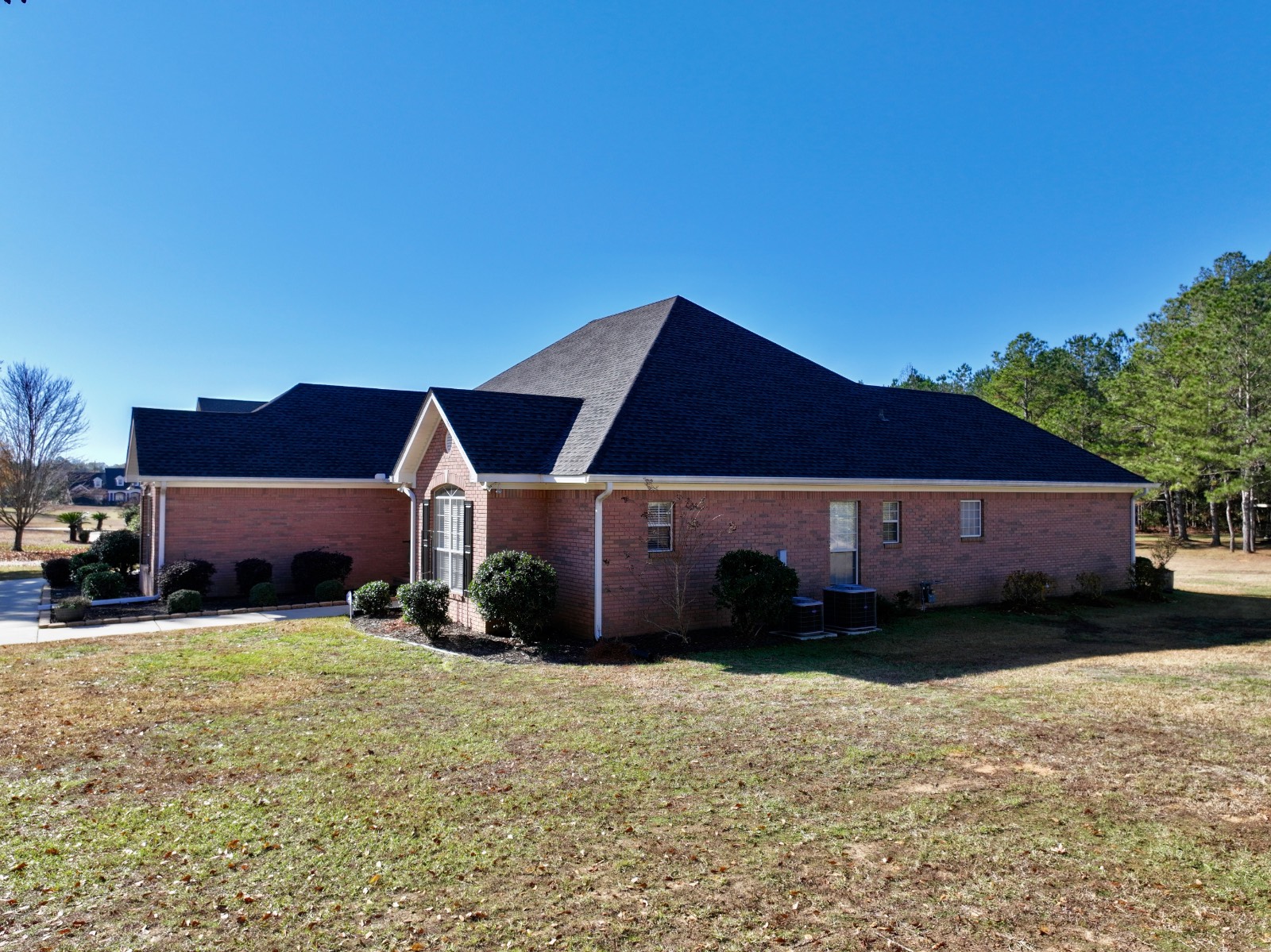 ;
; ;
;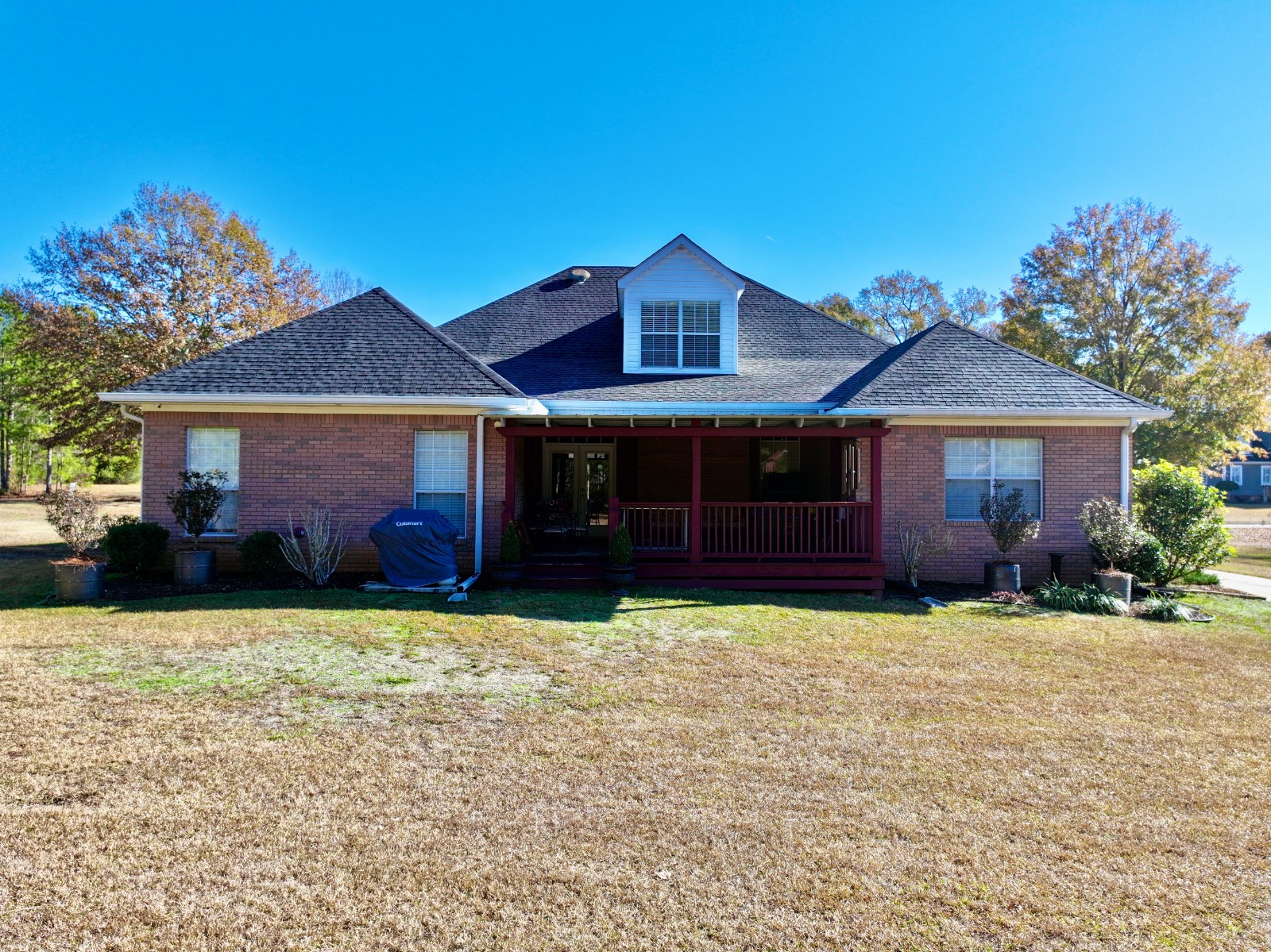 ;
;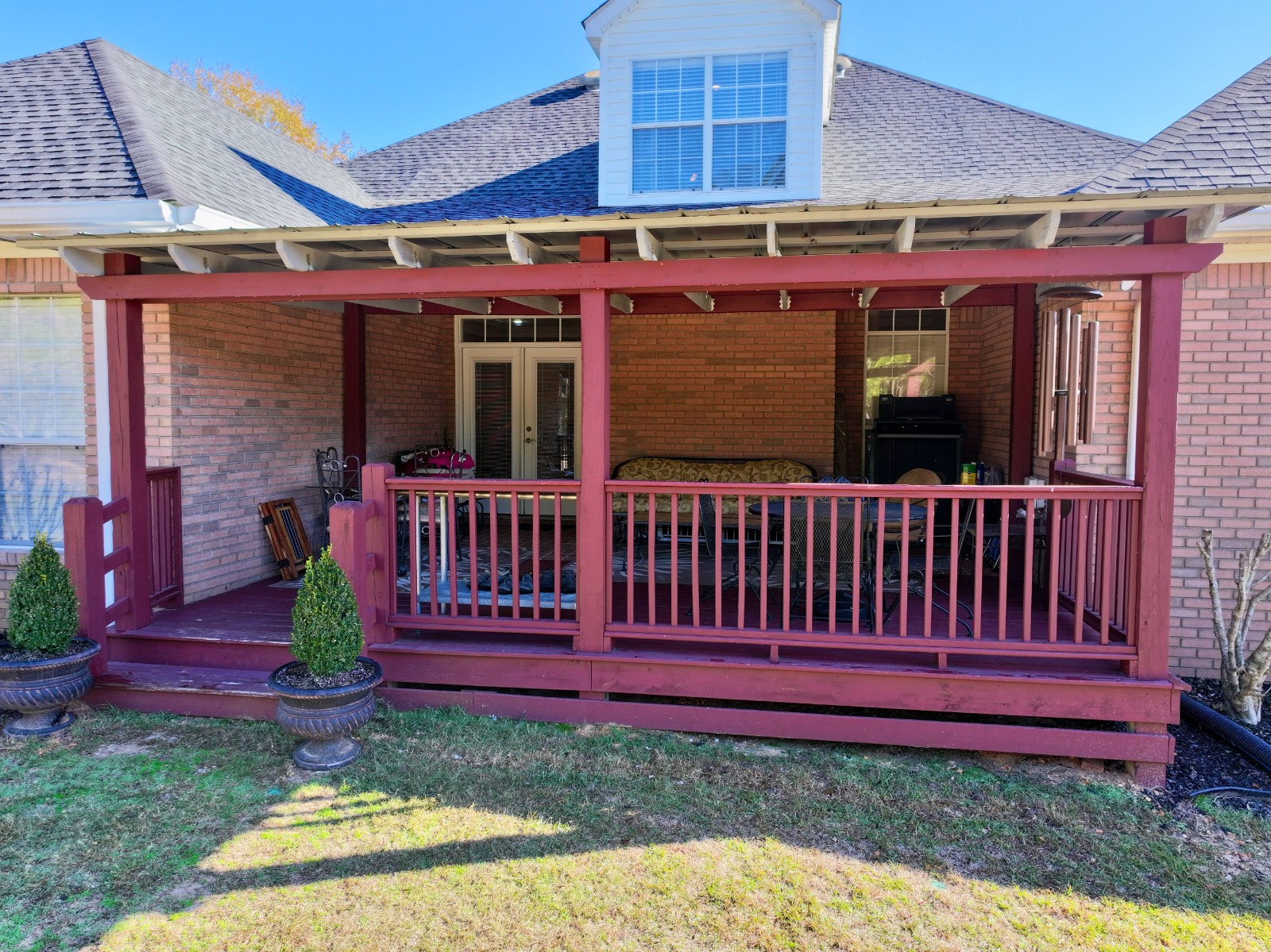 ;
;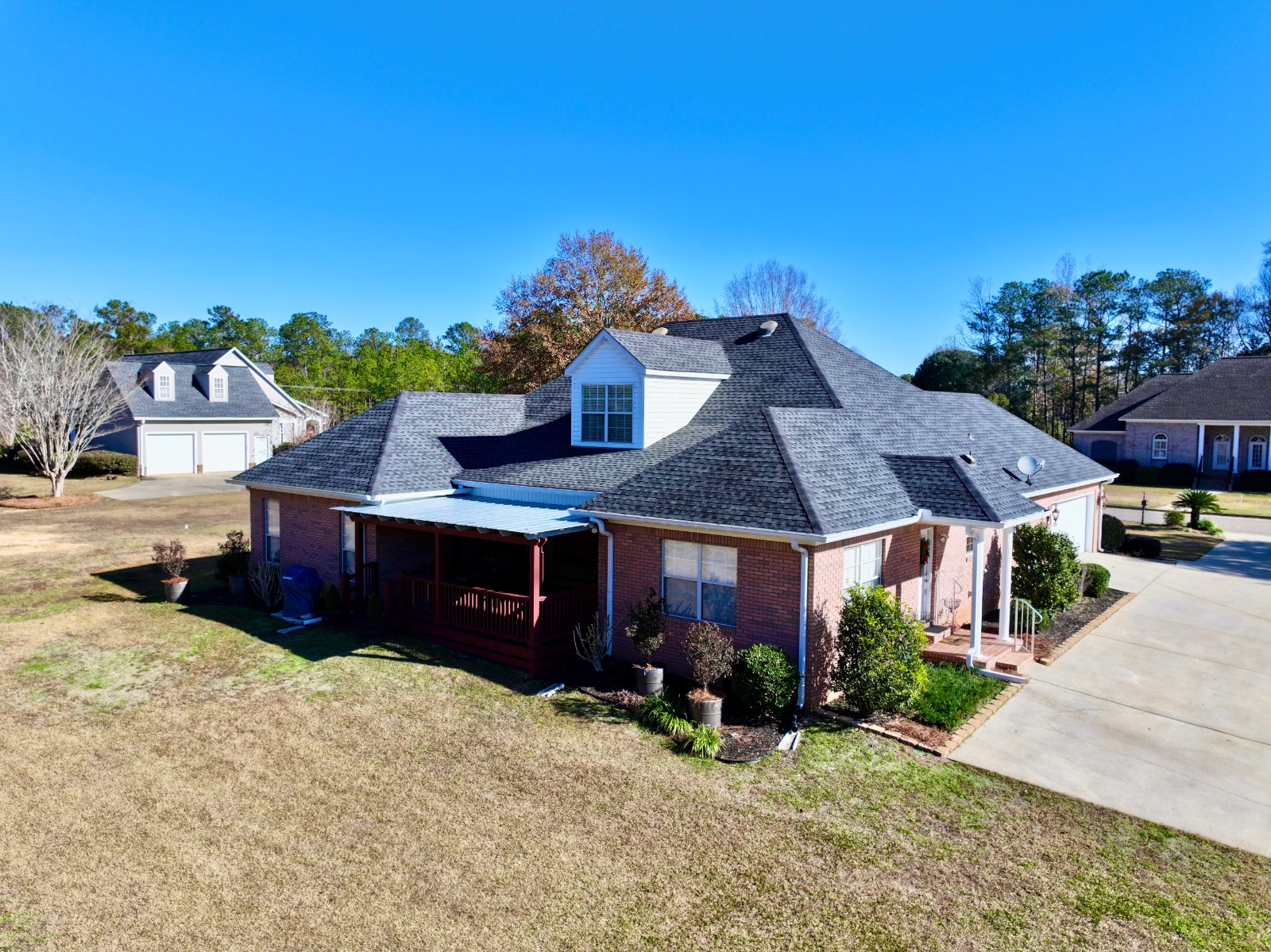 ;
;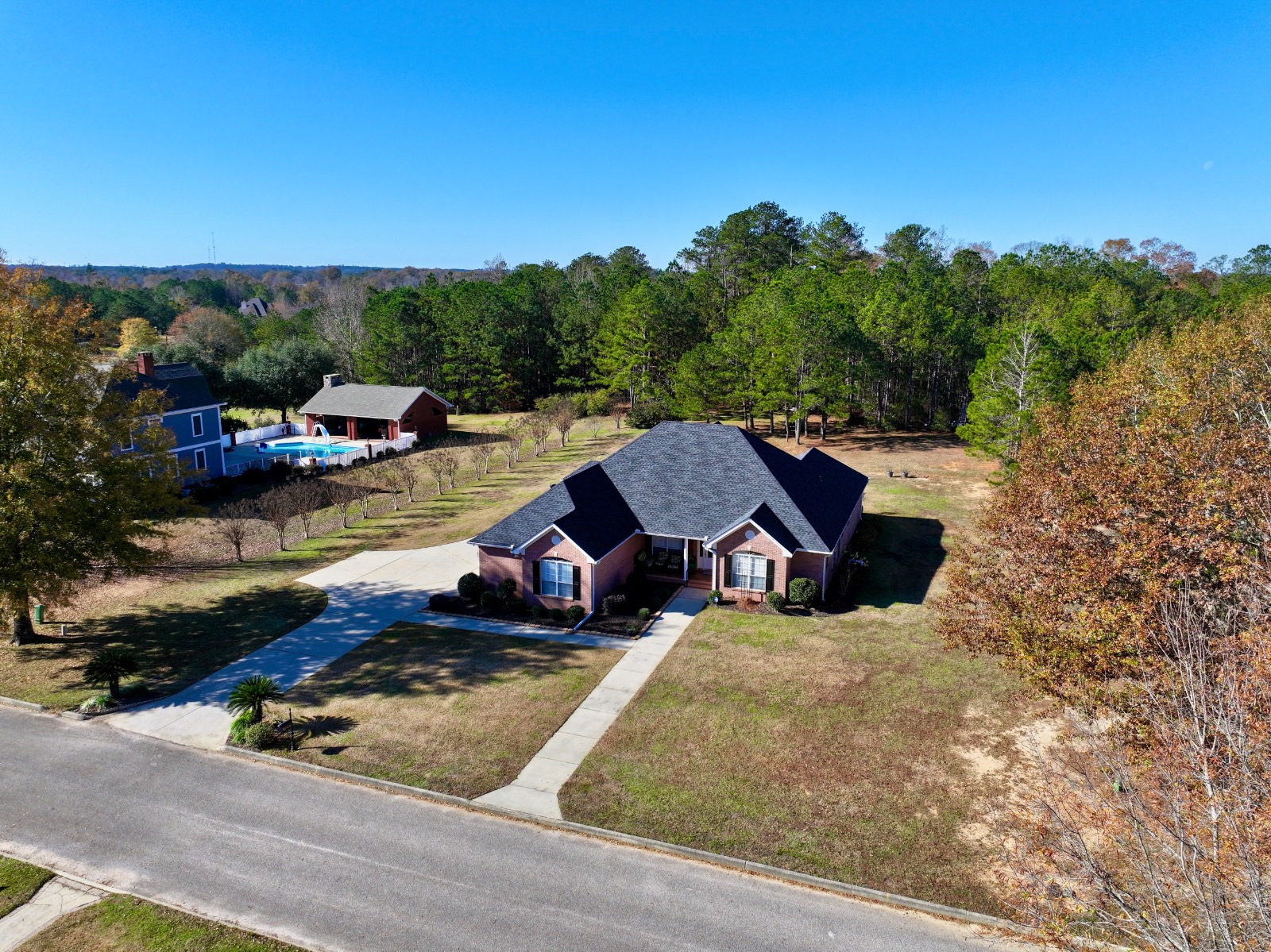 ;
;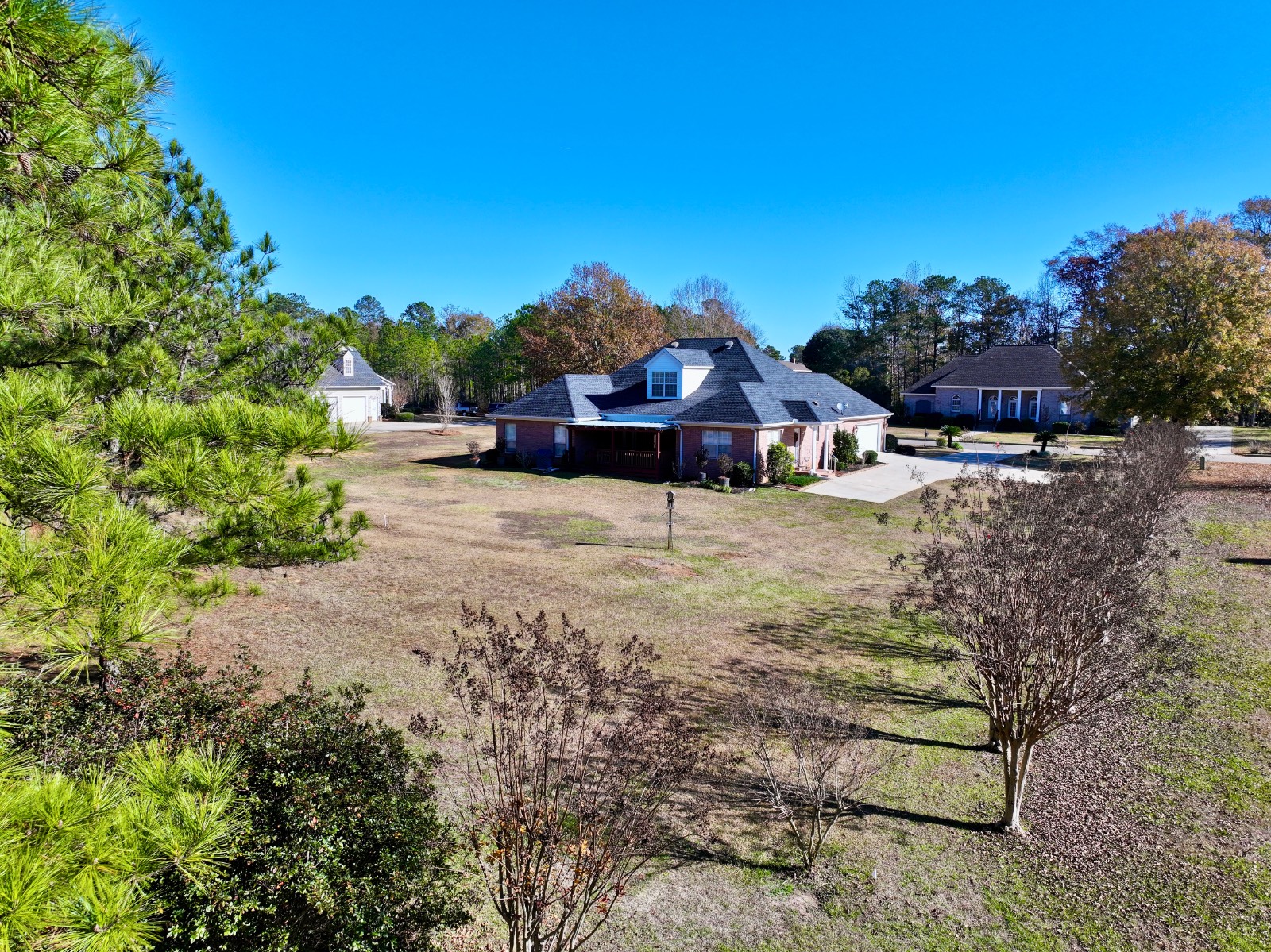 ;
;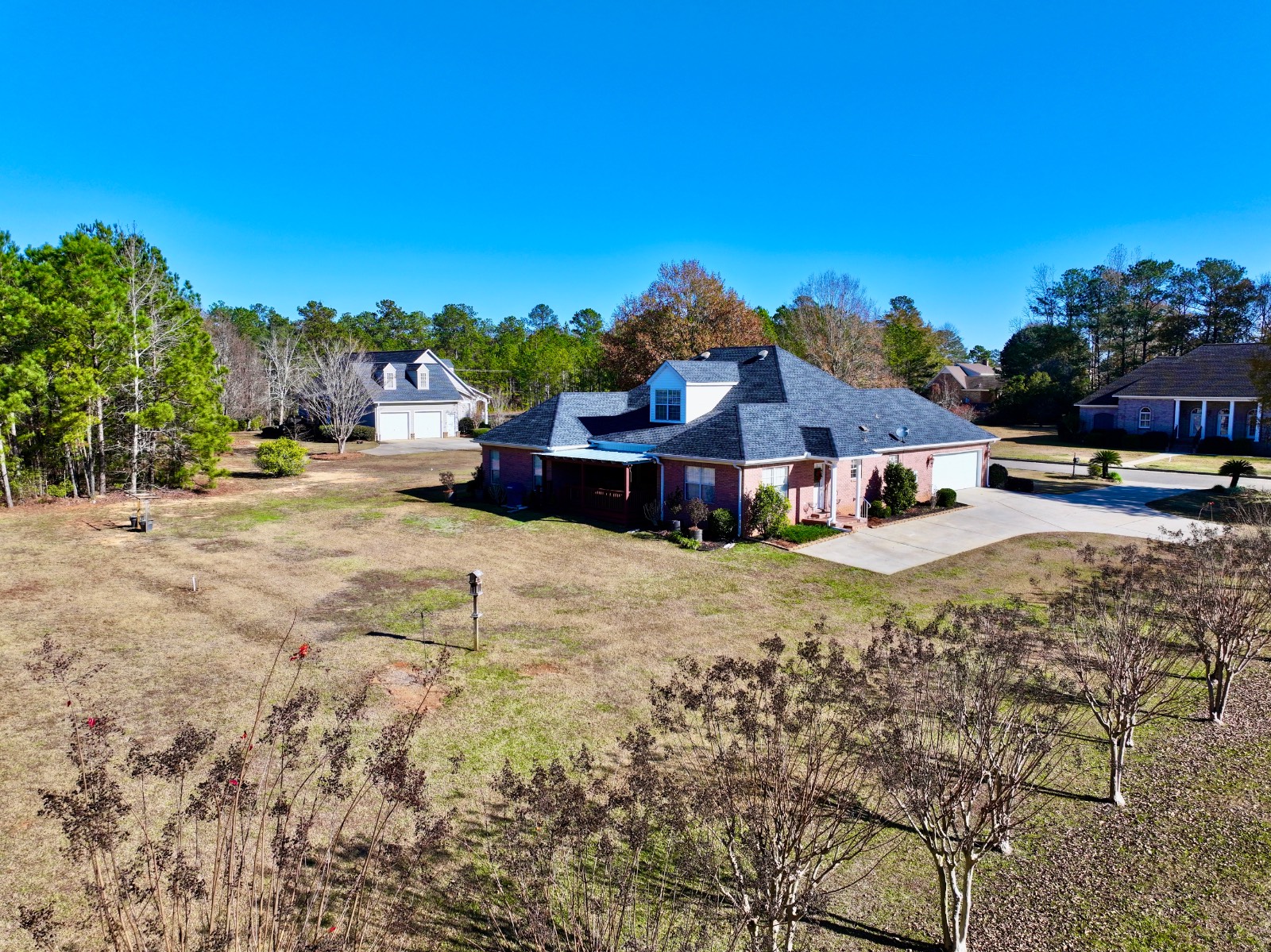 ;
;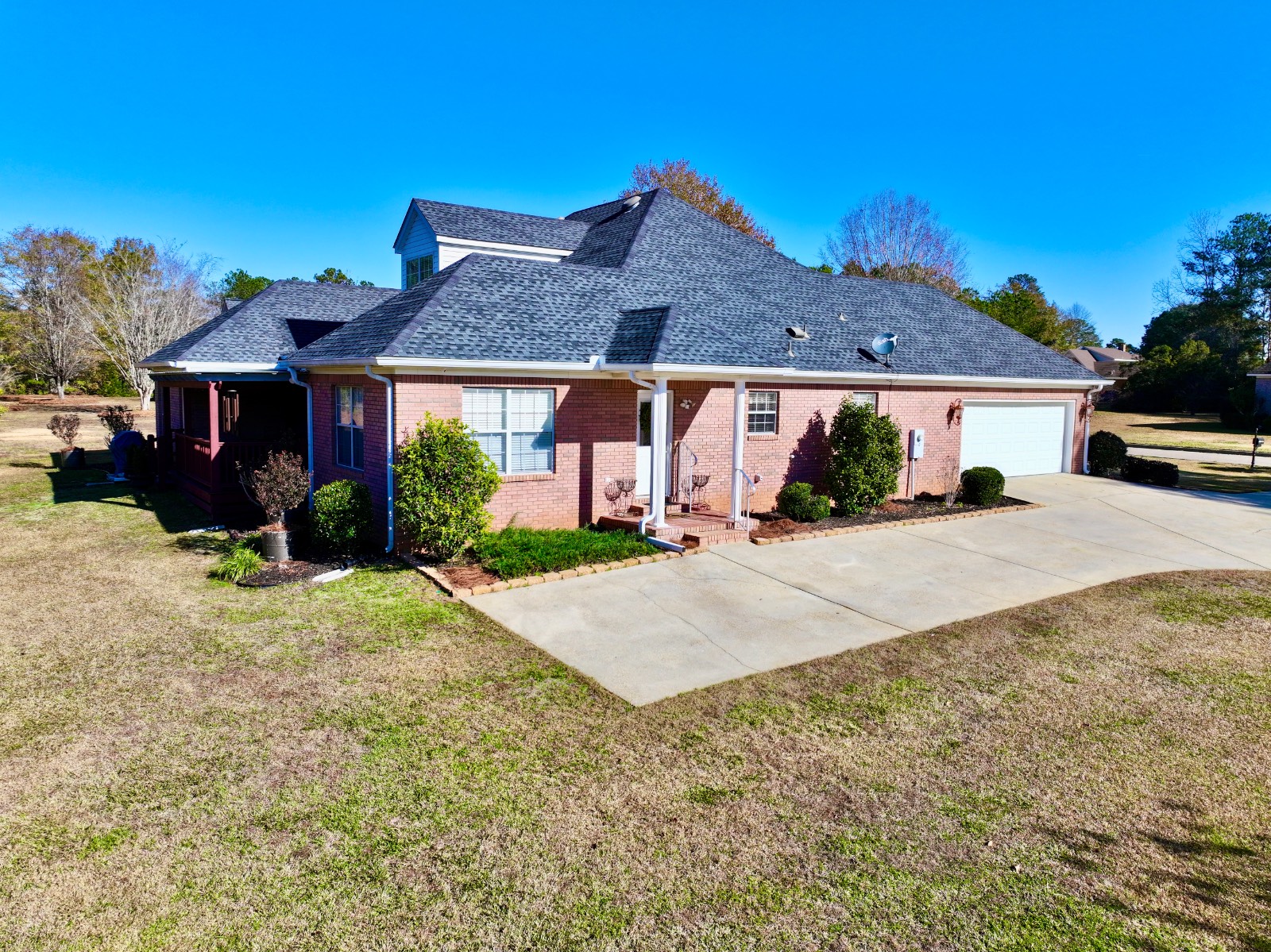 ;
;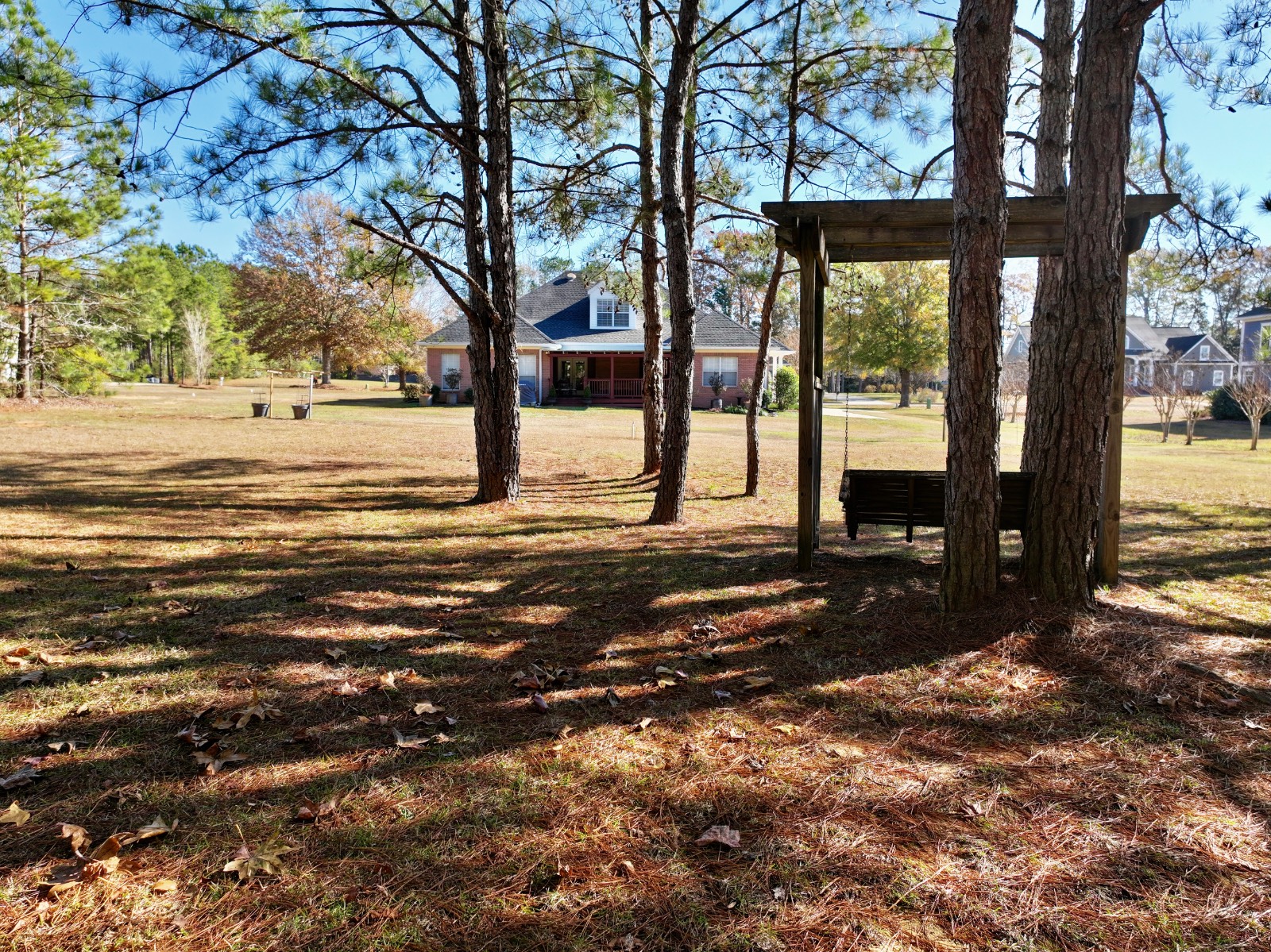 ;
;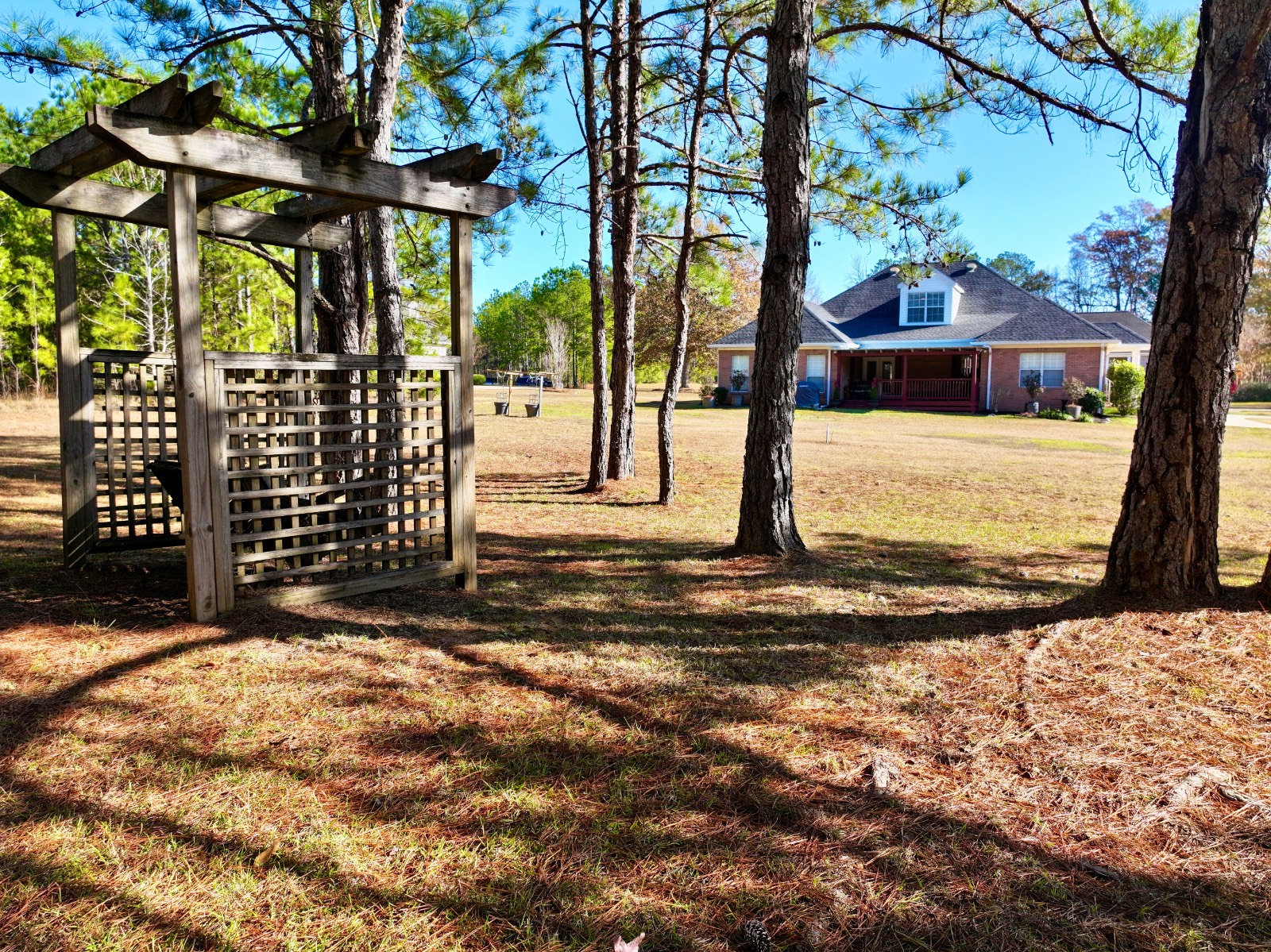 ;
;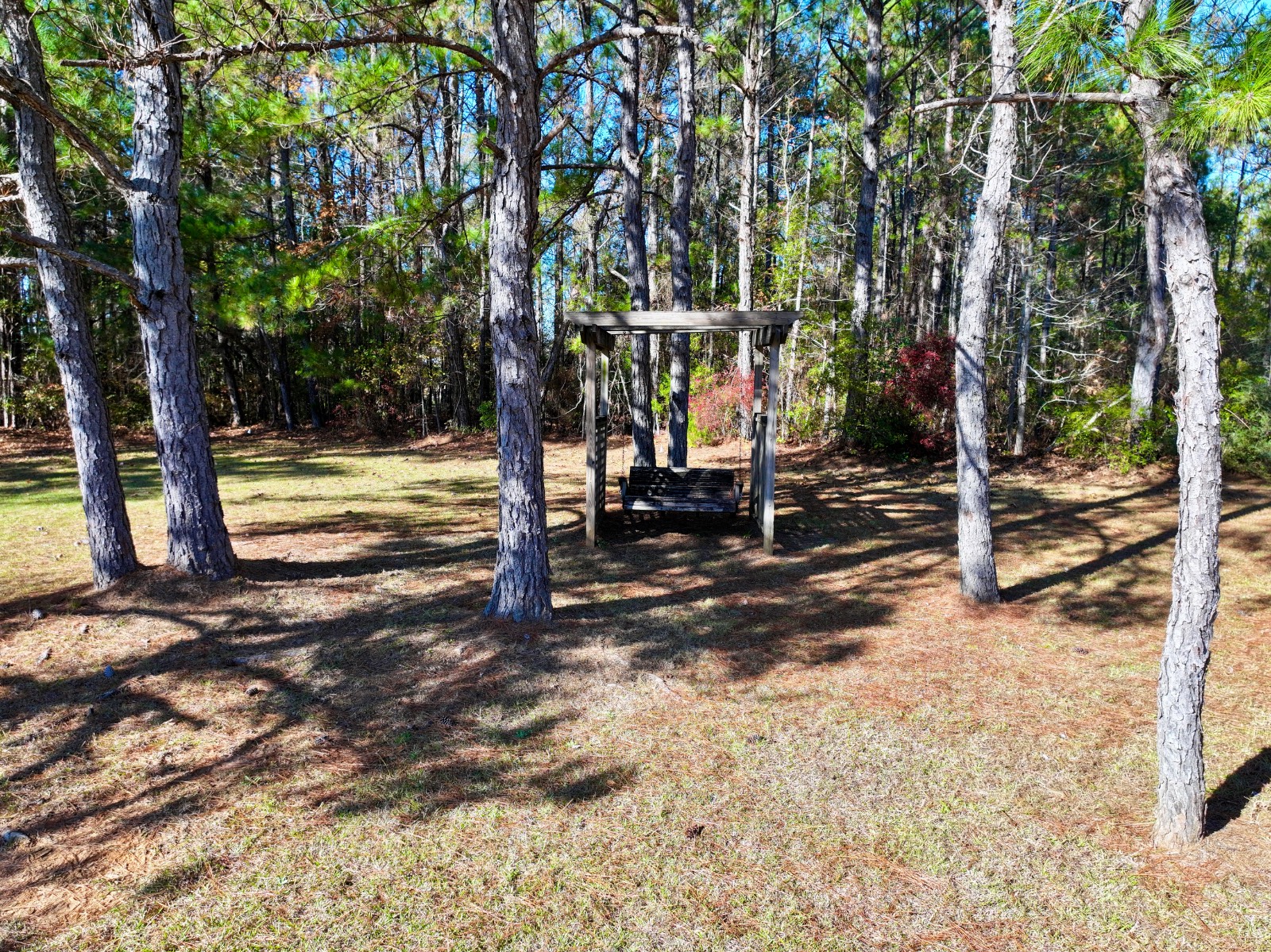 ;
;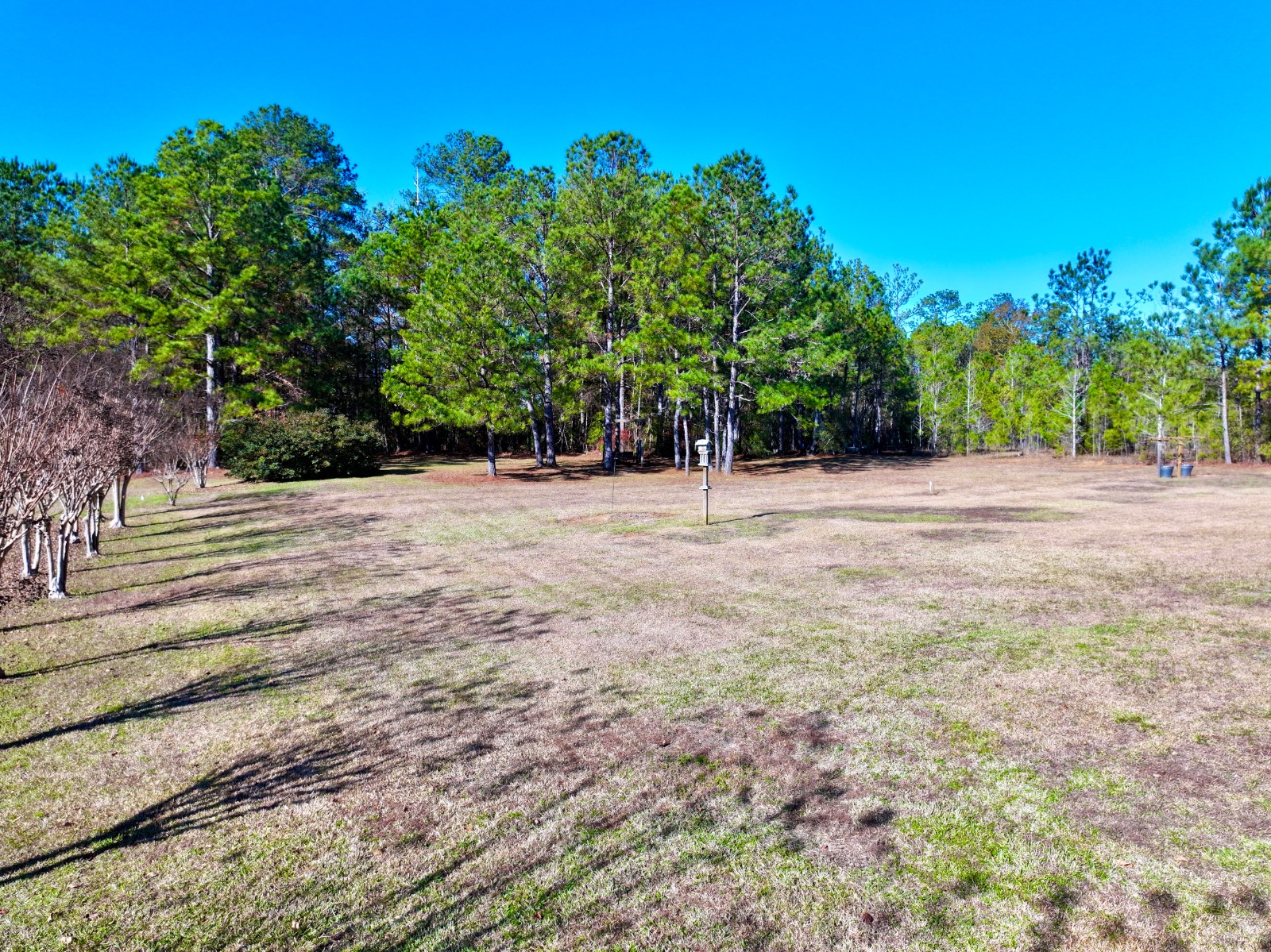 ;
;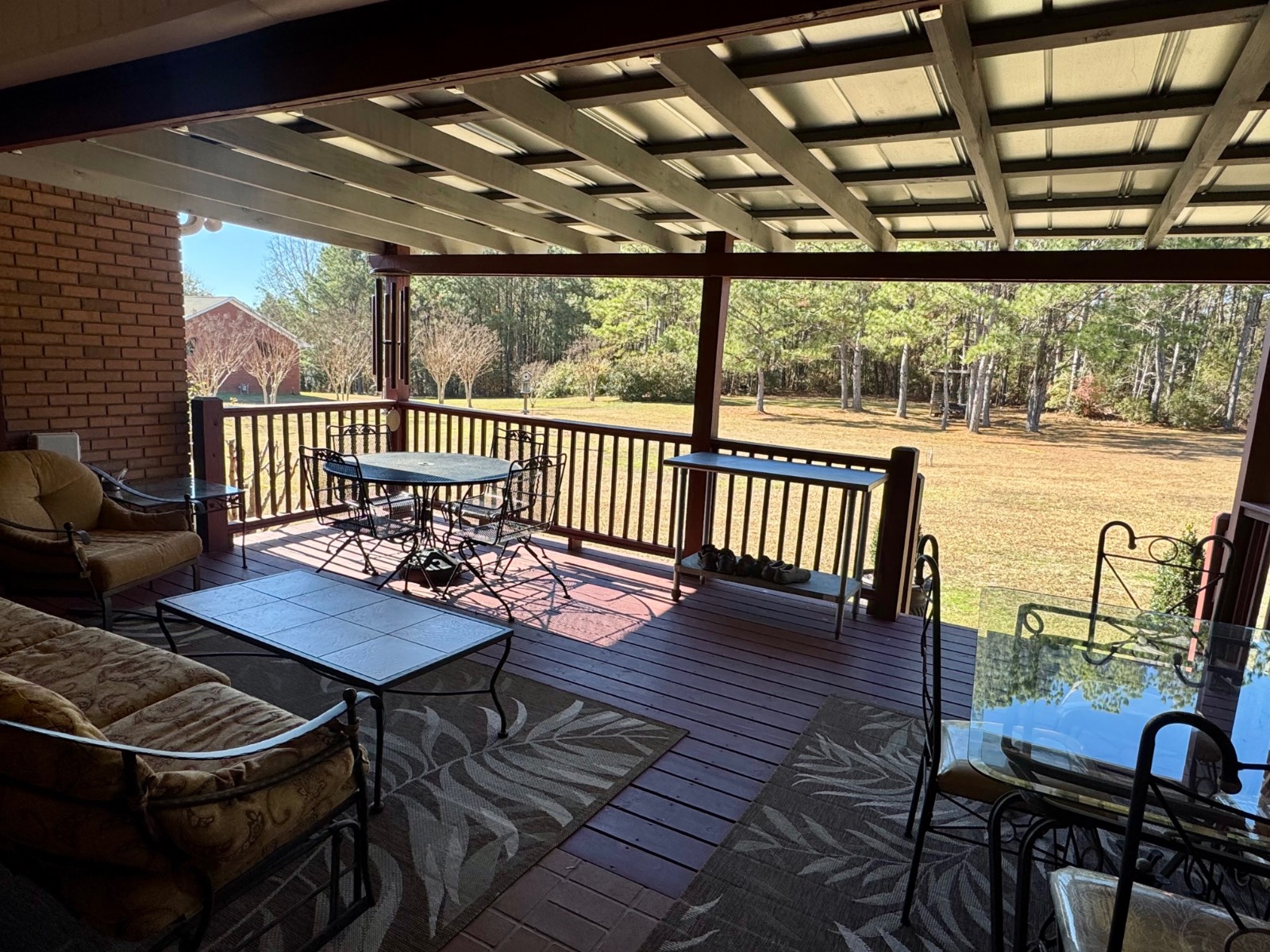 ;
;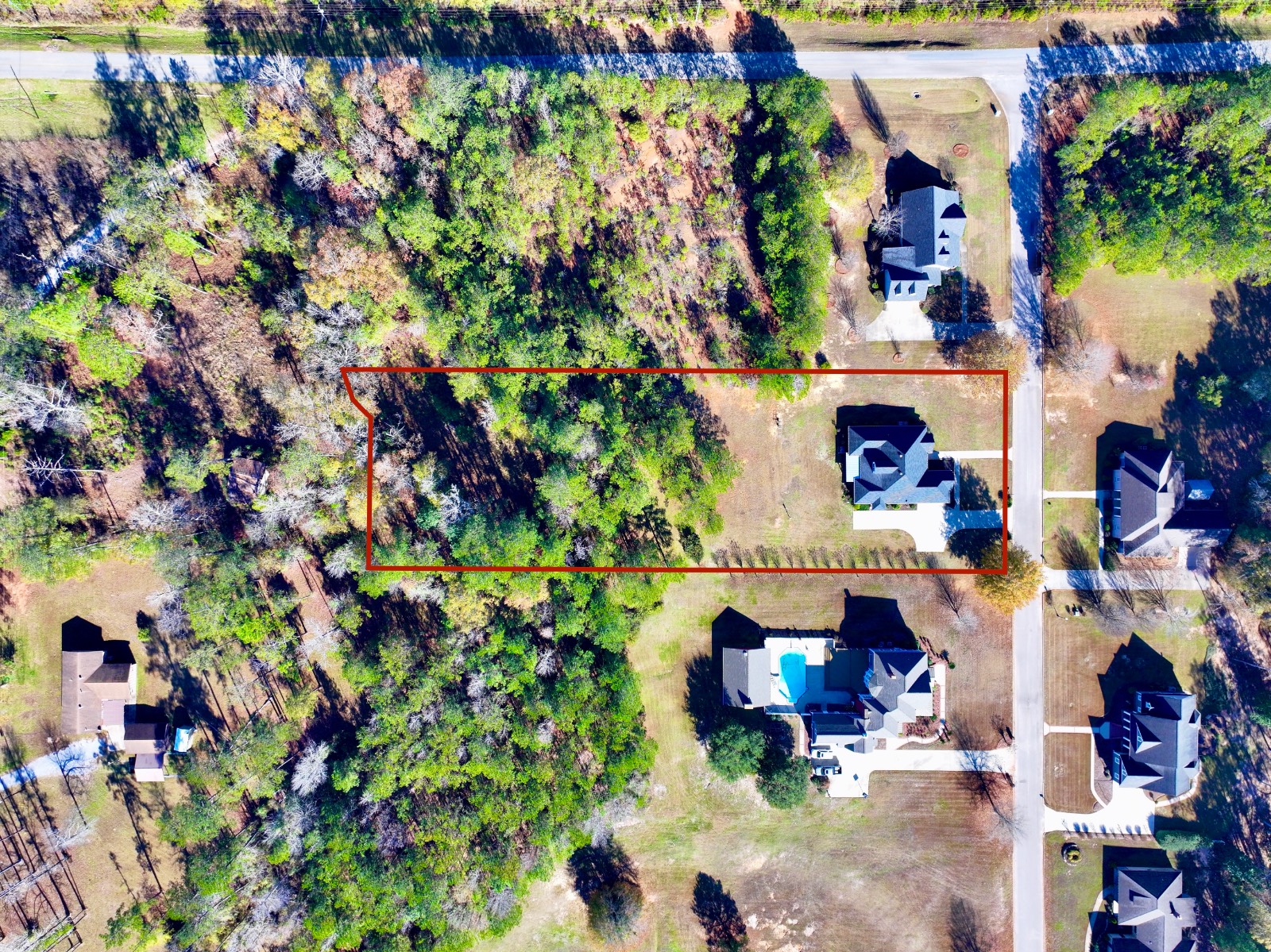 ;
;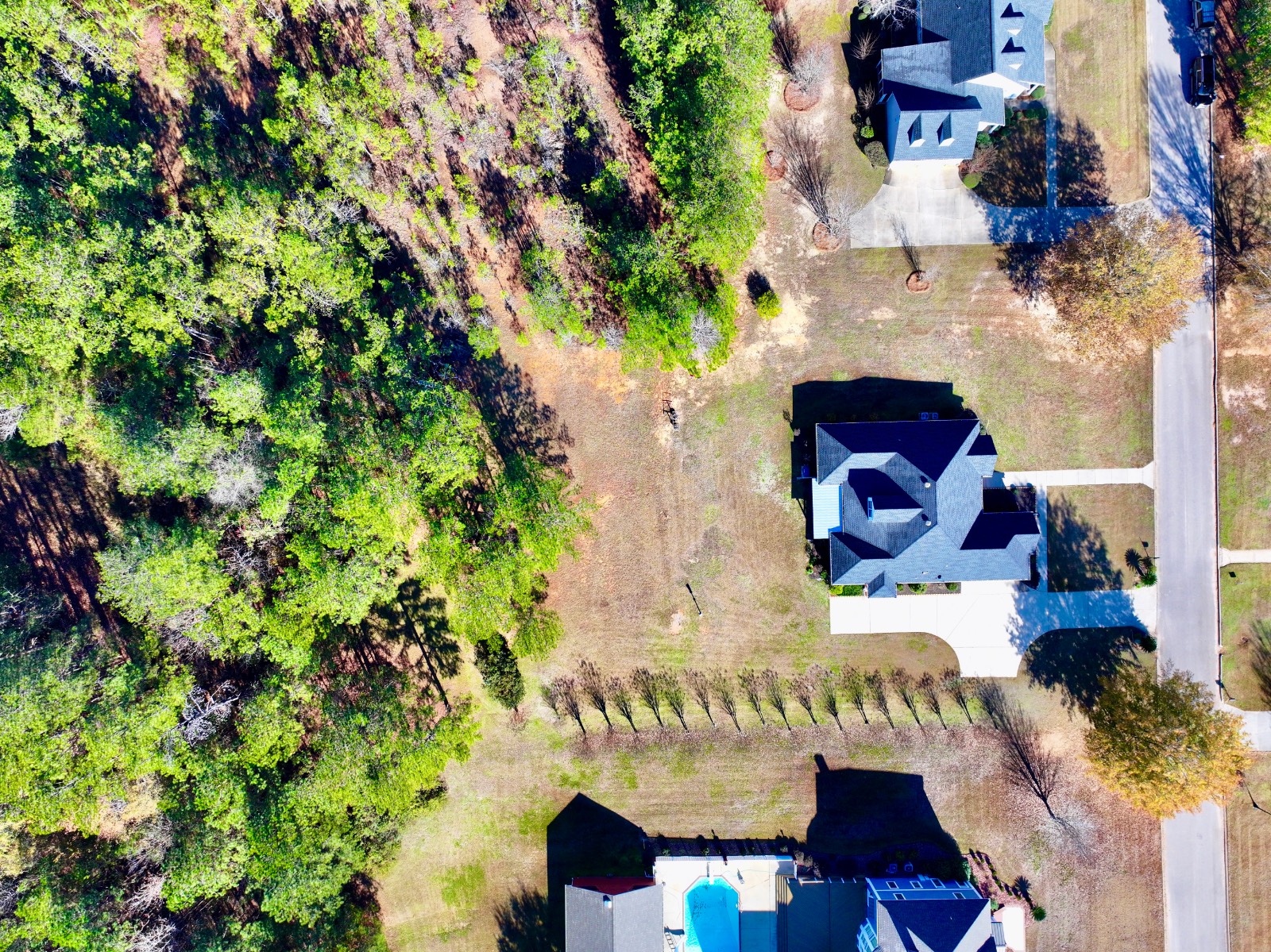 ;
;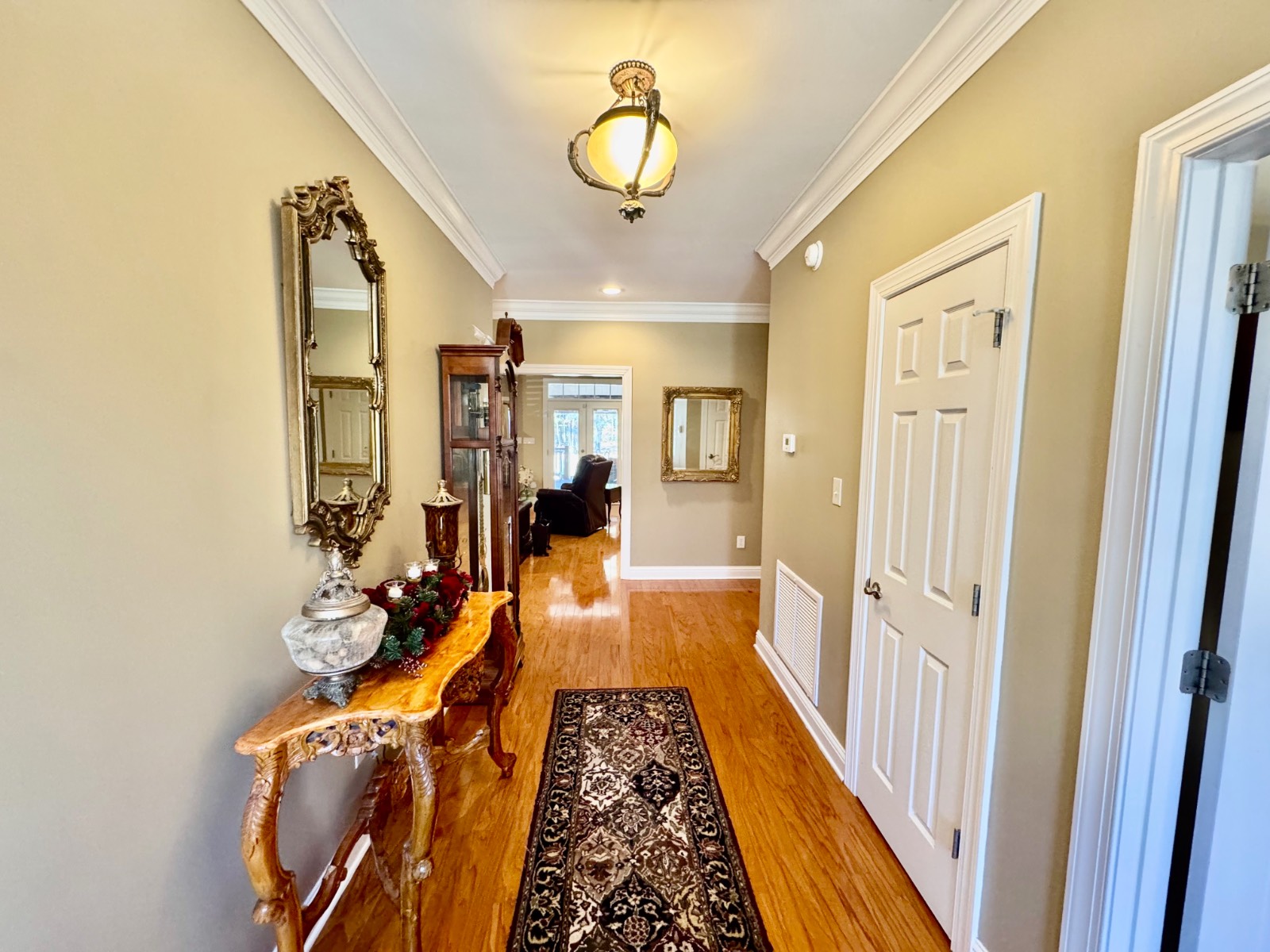 ;
;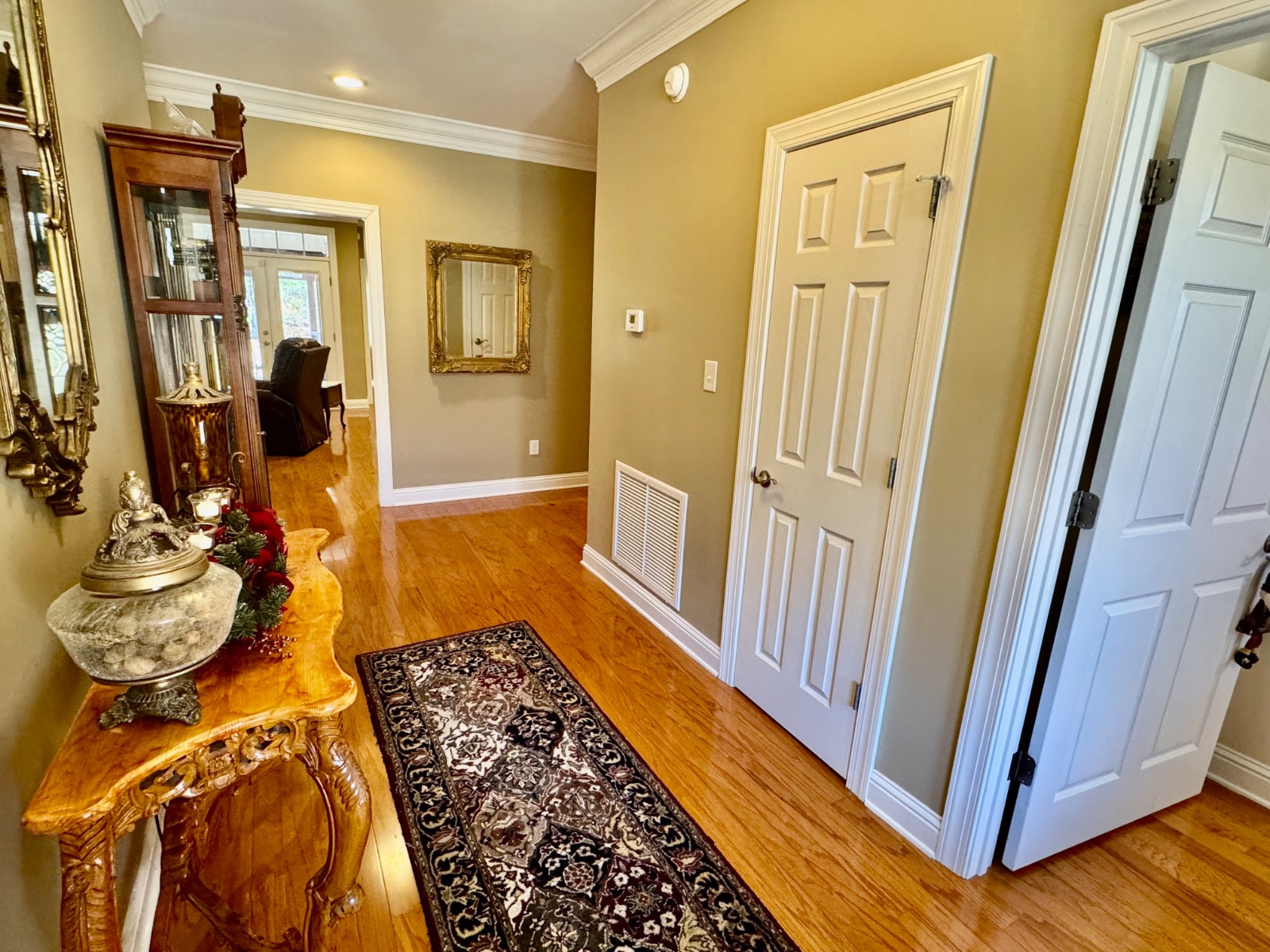 ;
;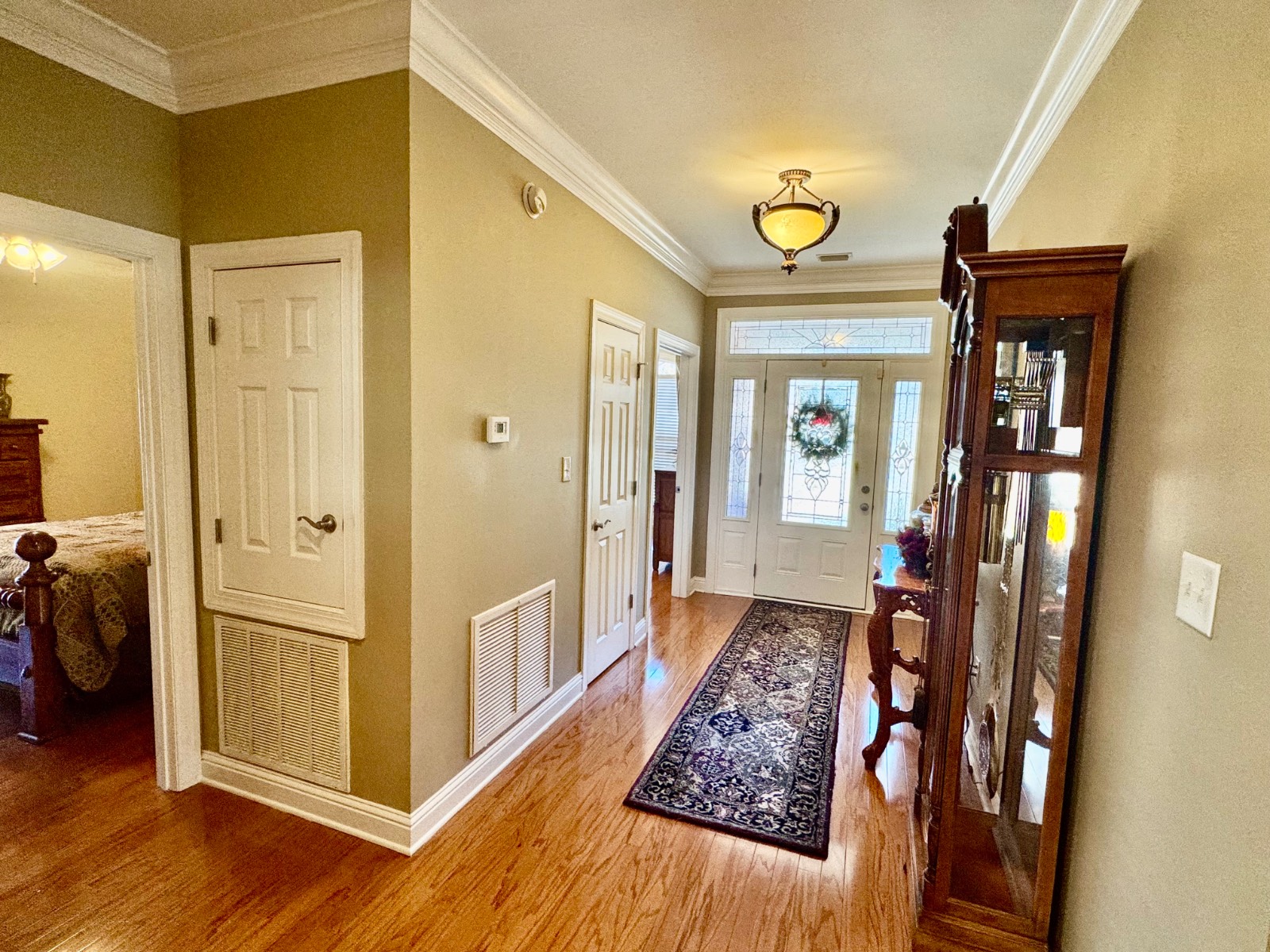 ;
;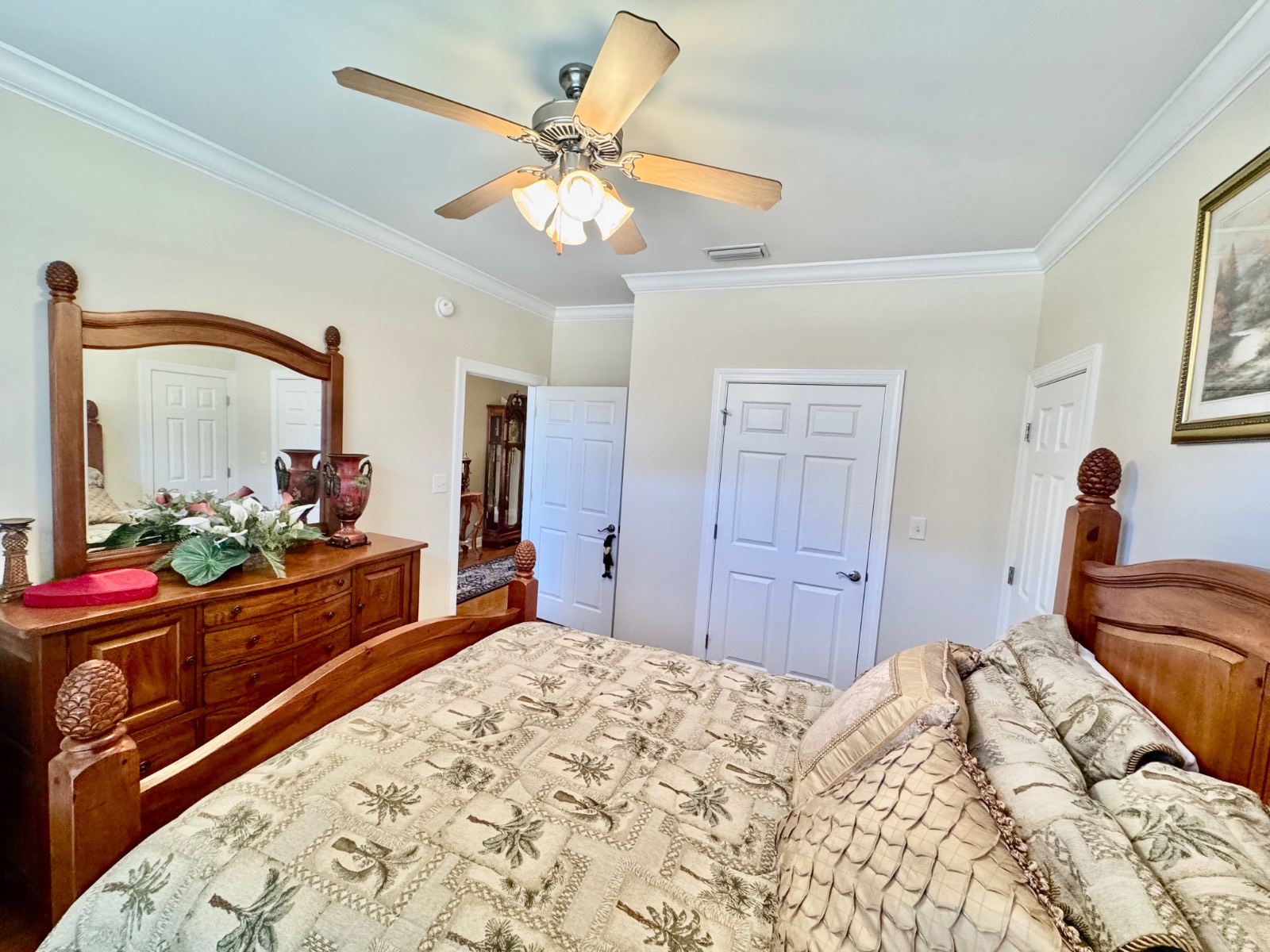 ;
;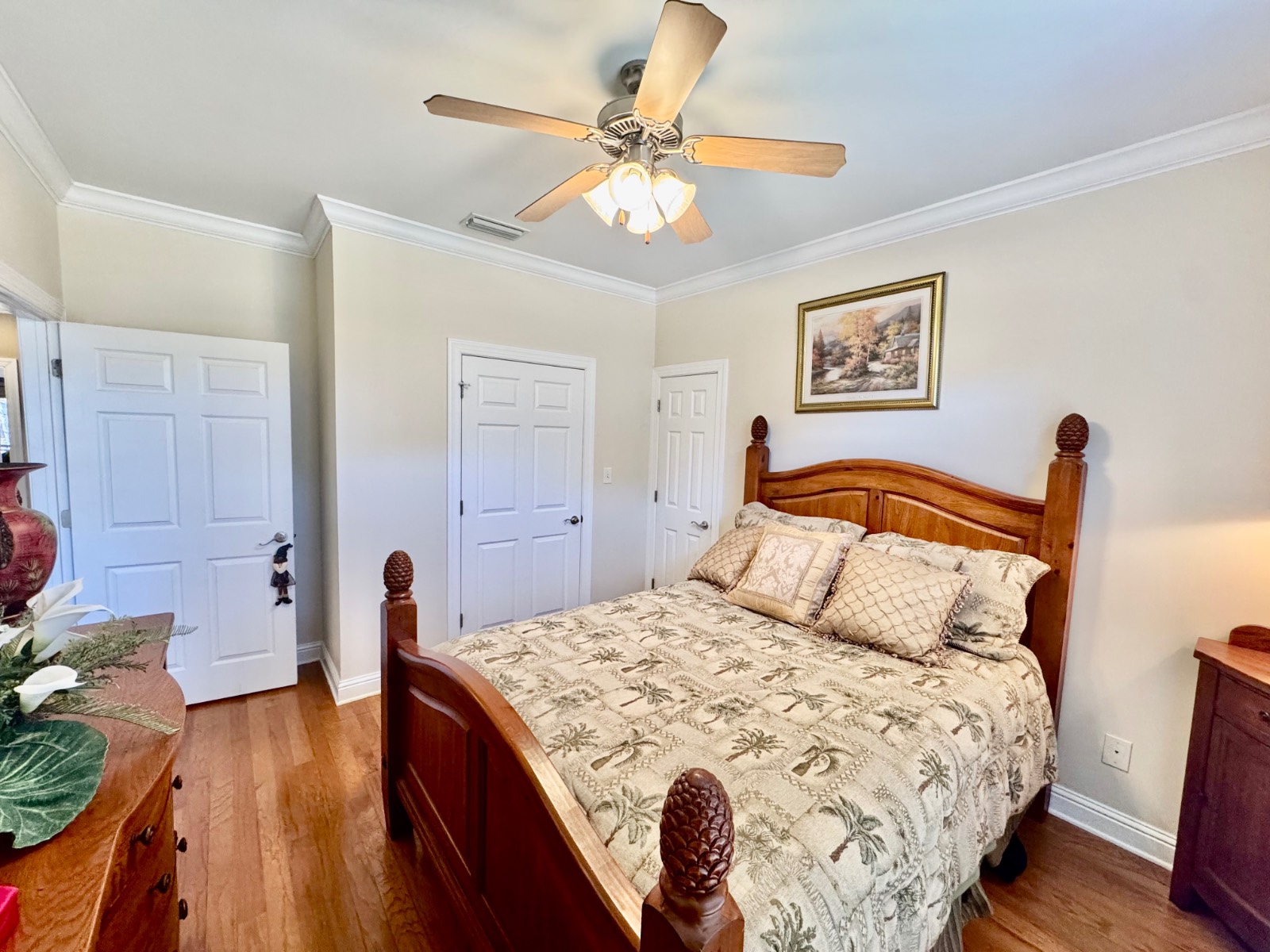 ;
;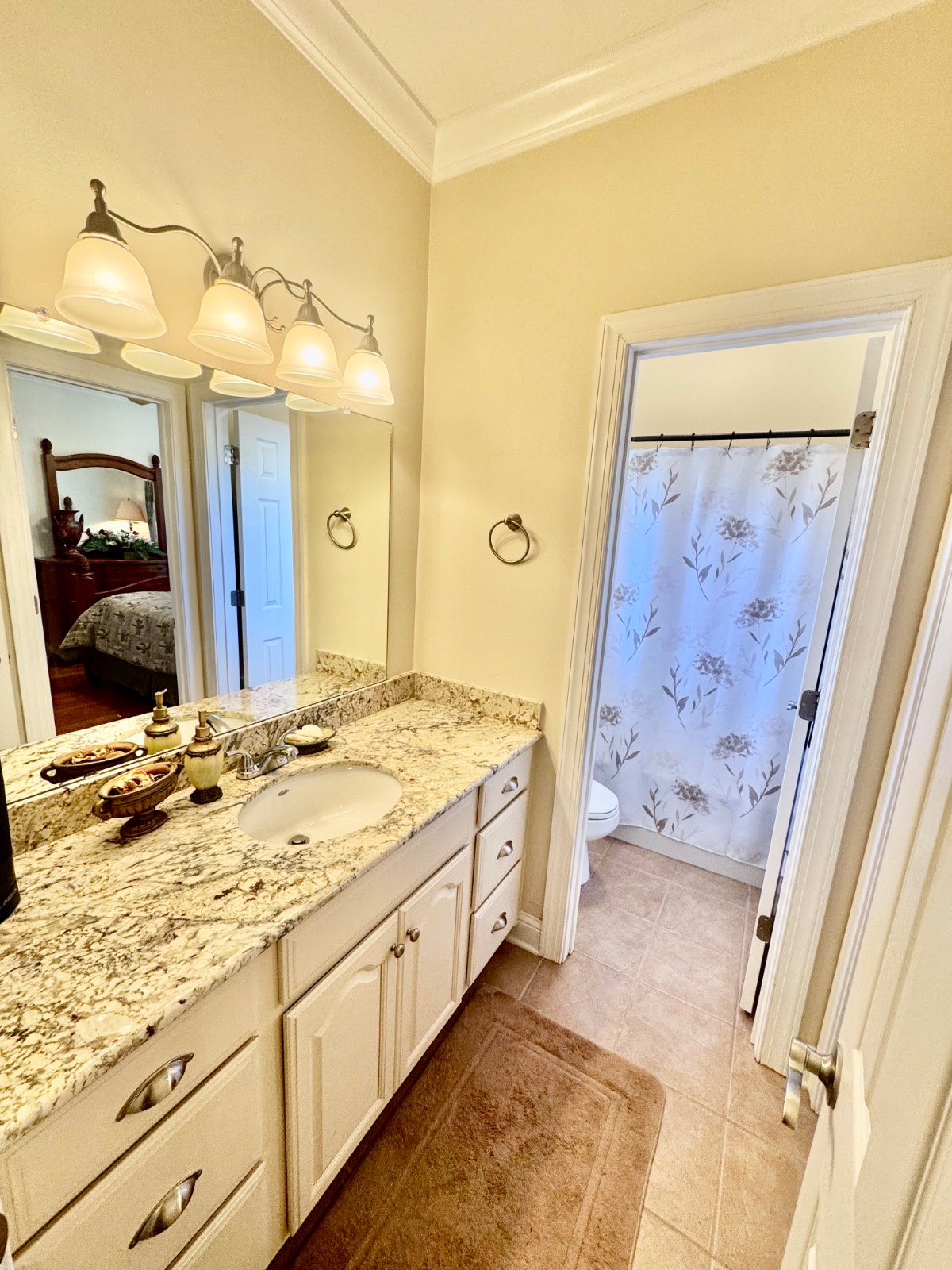 ;
;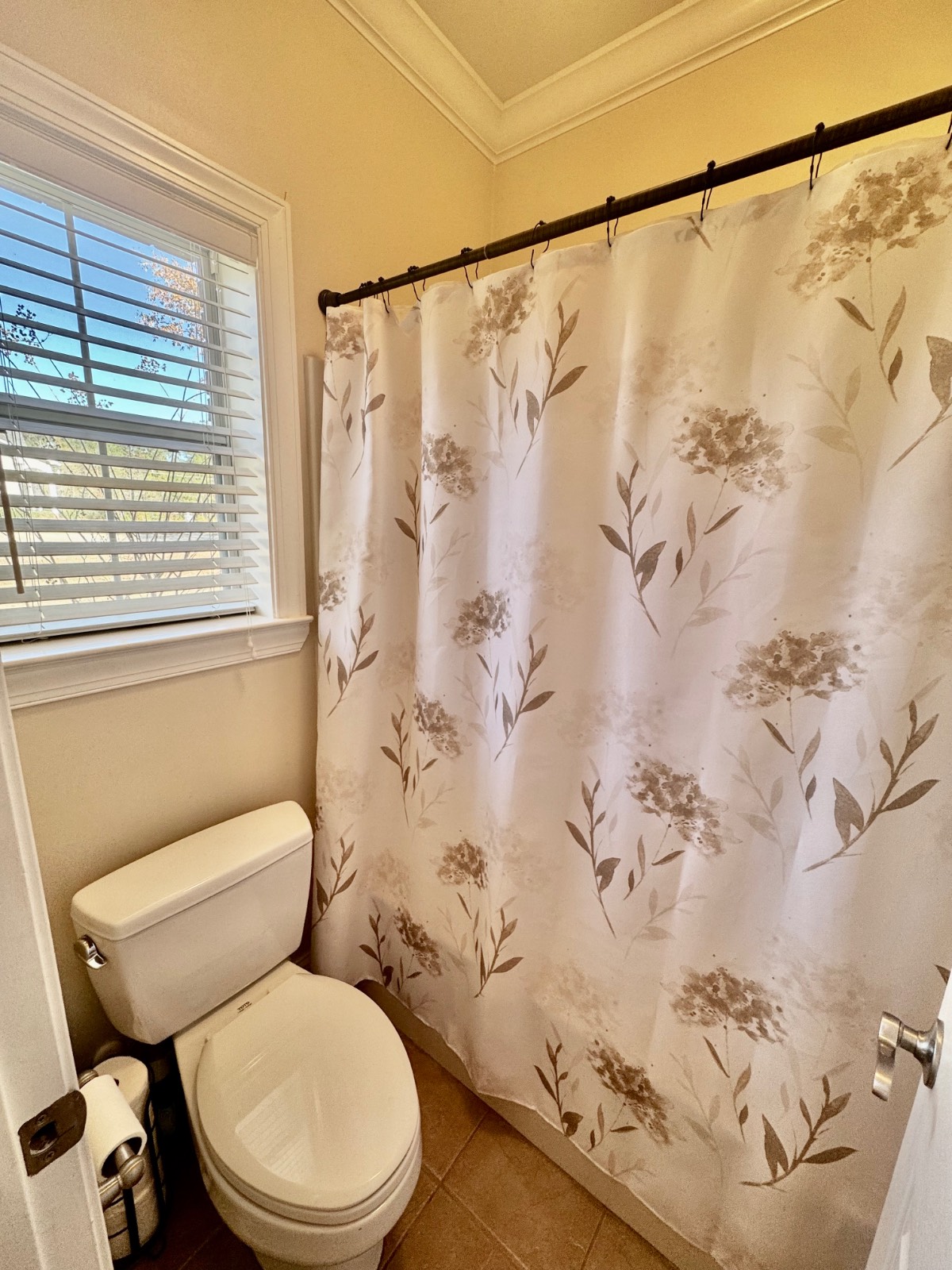 ;
;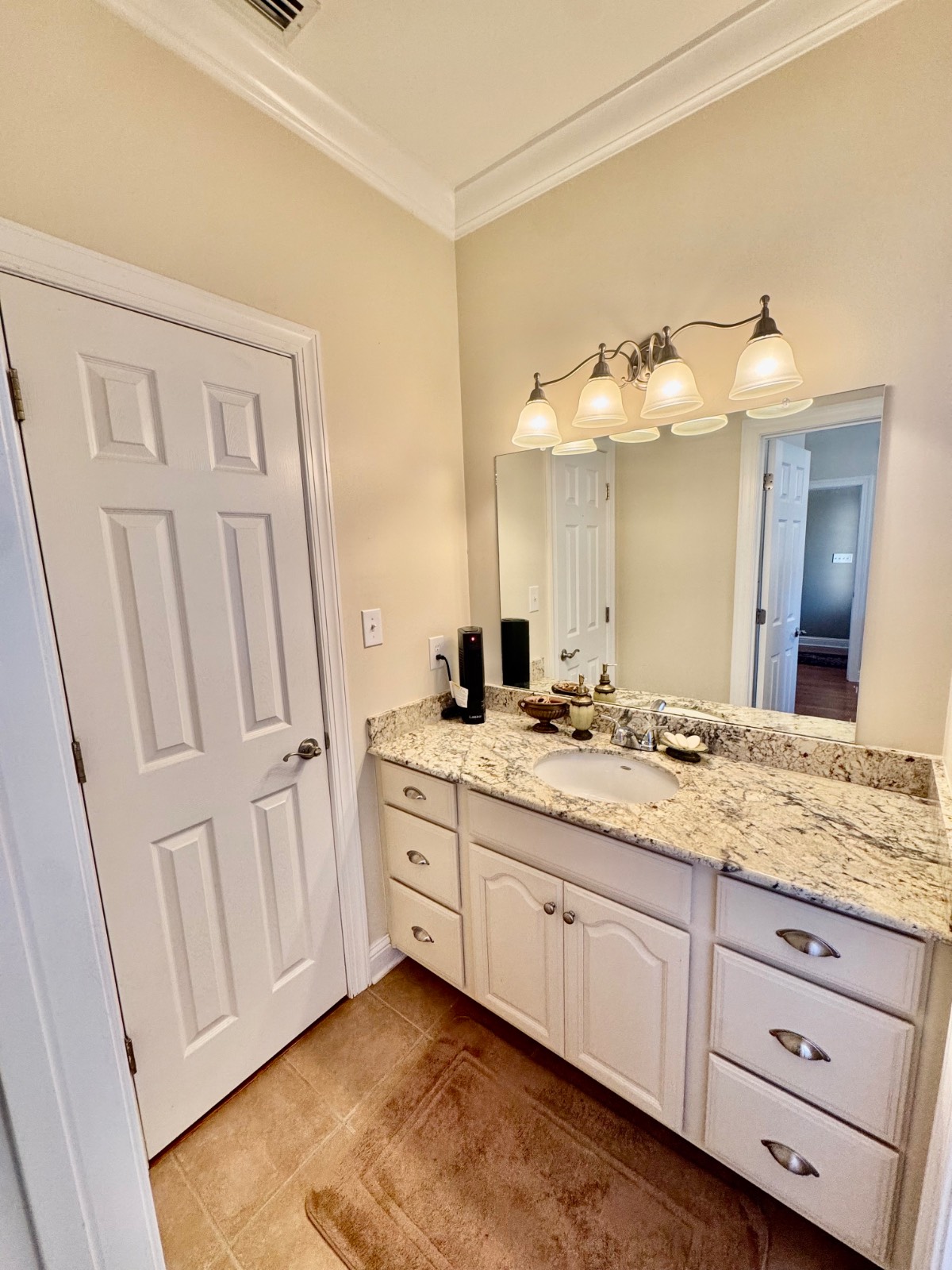 ;
;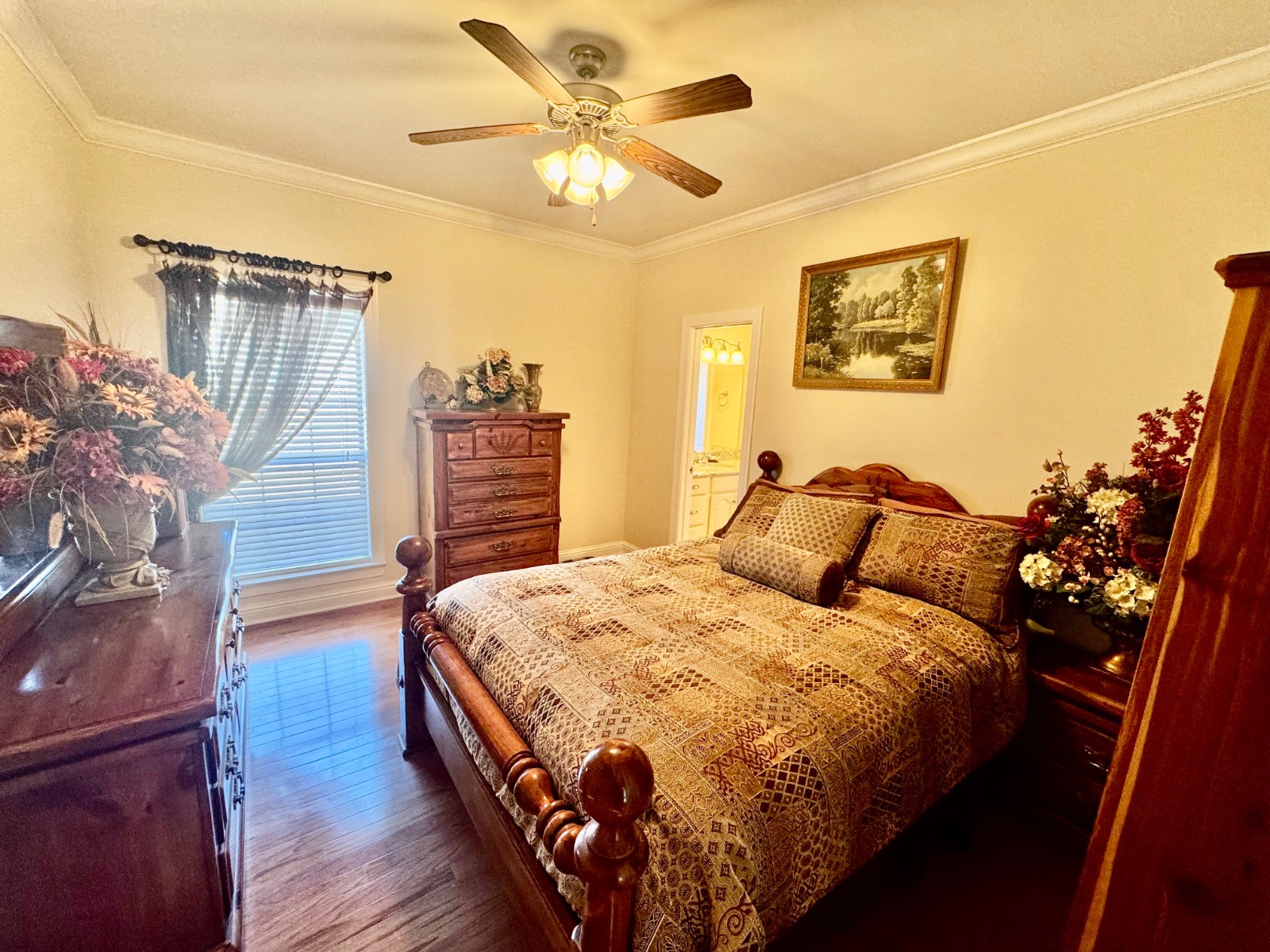 ;
;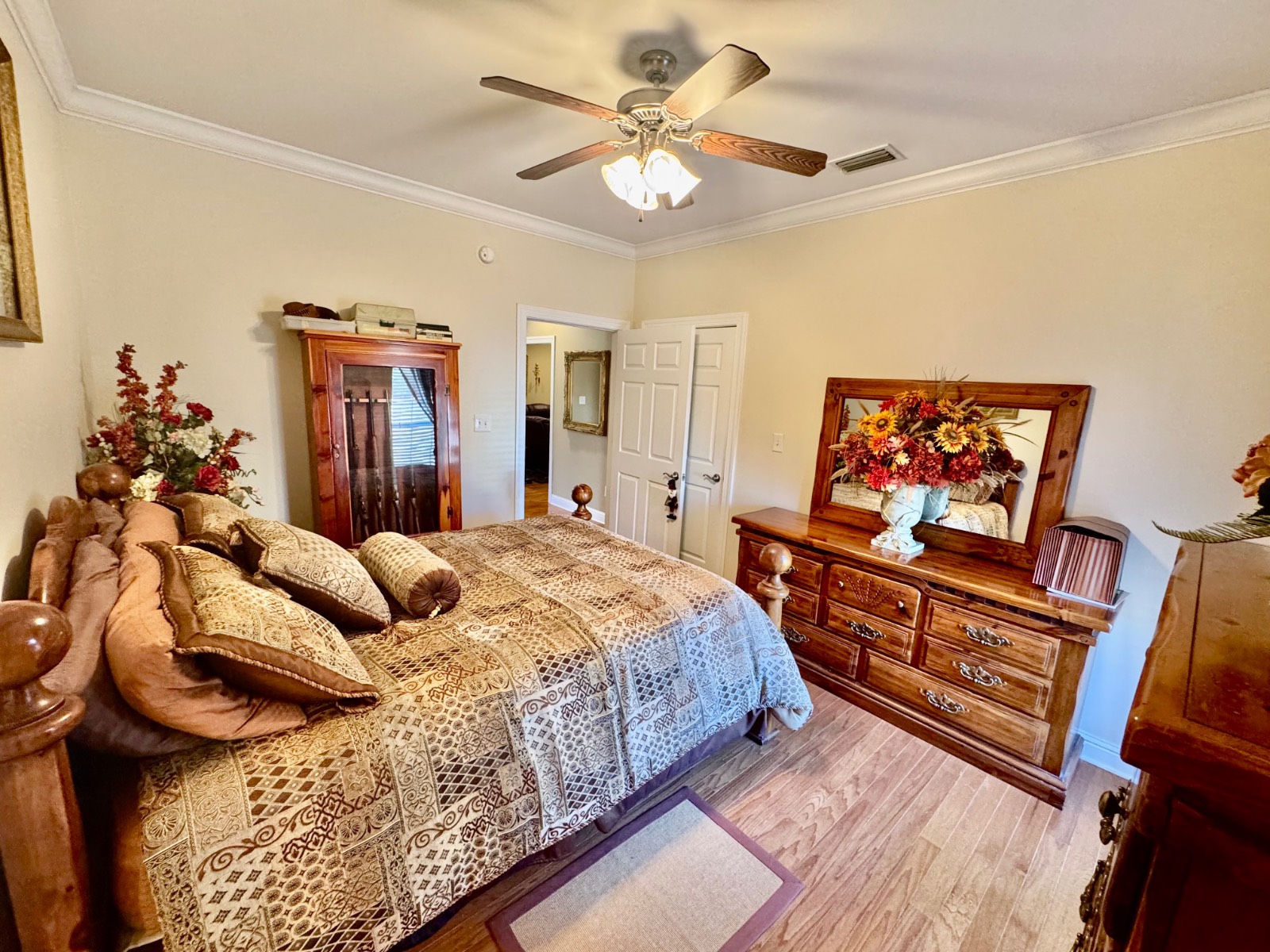 ;
;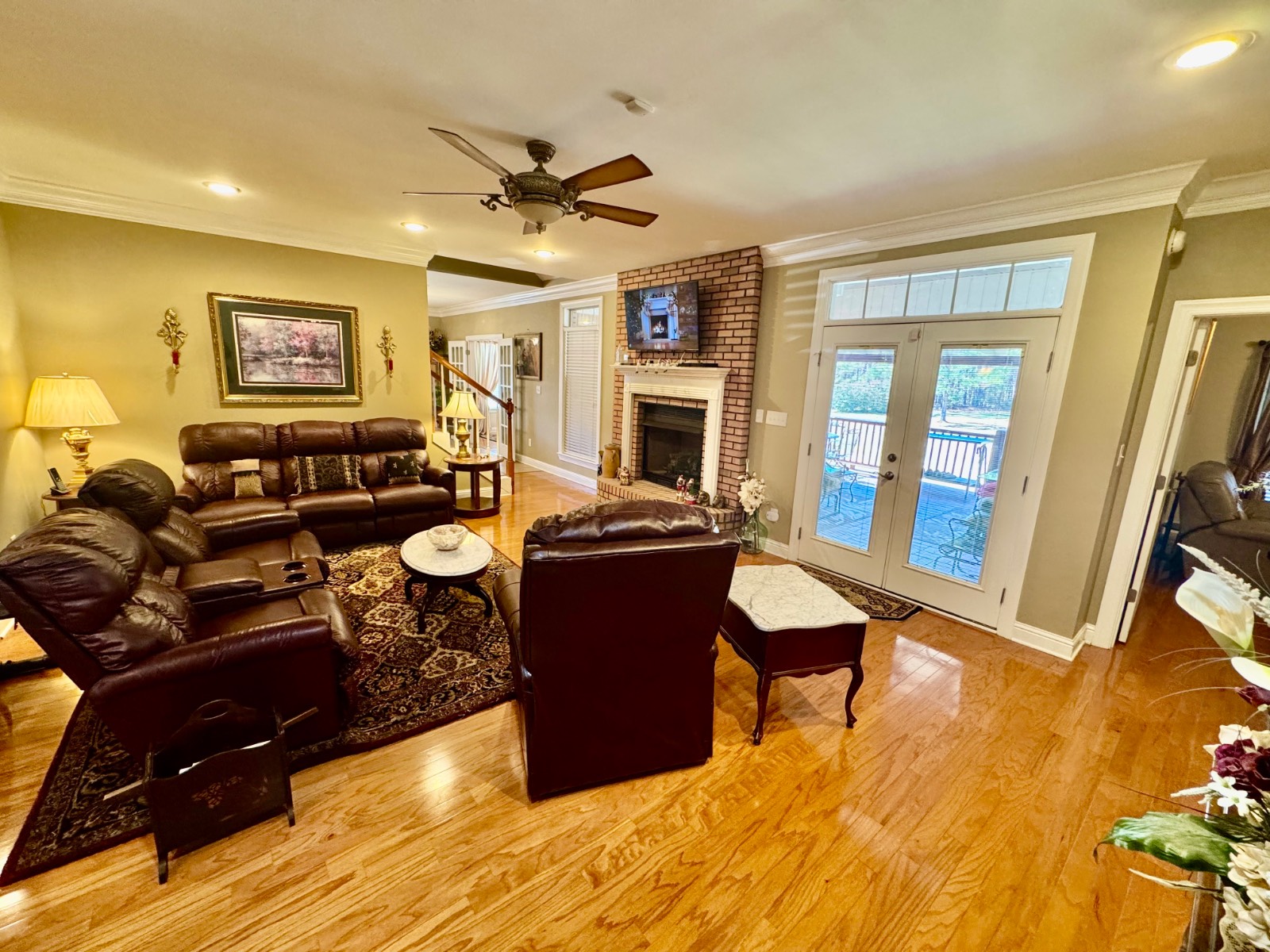 ;
;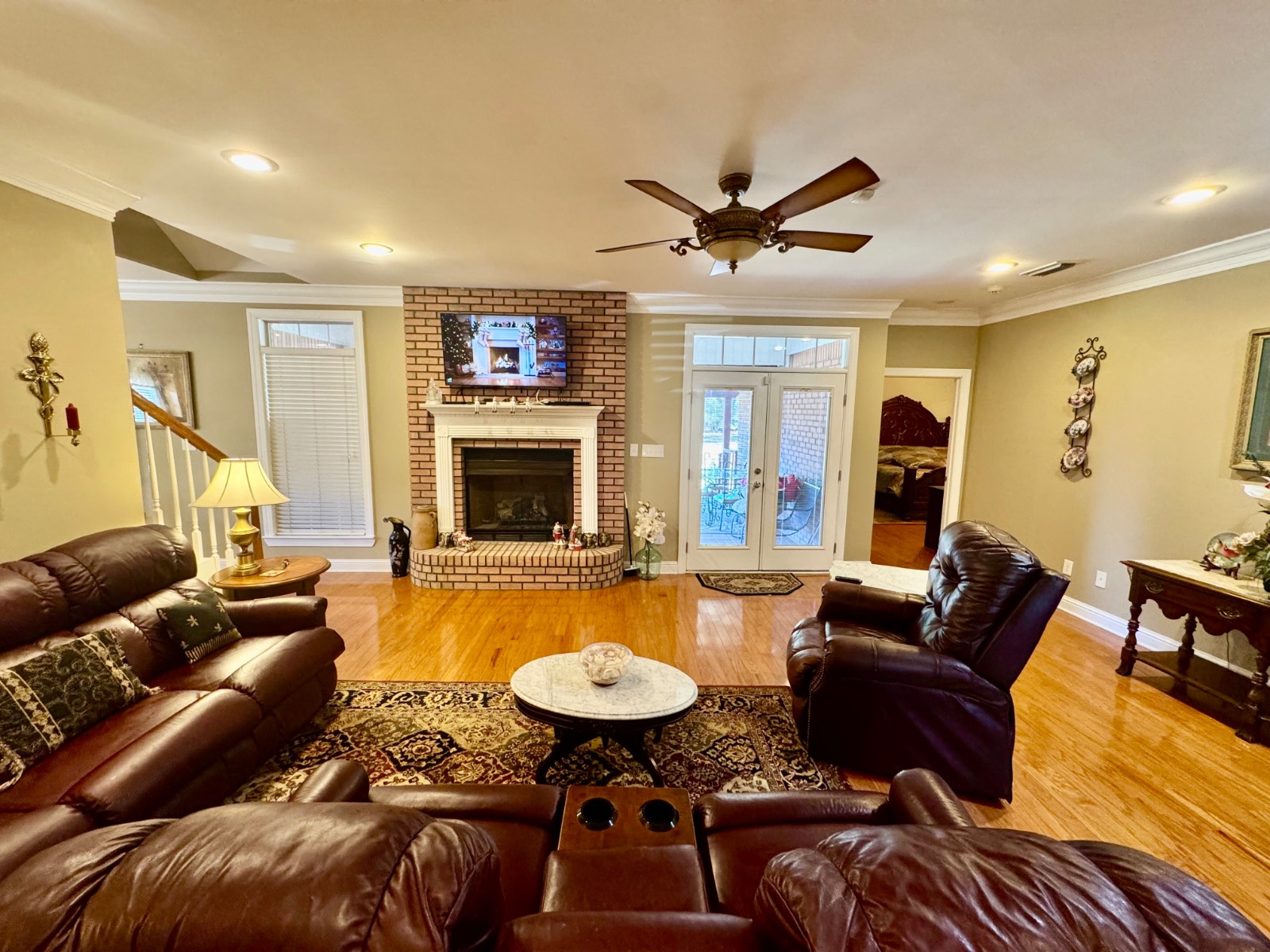 ;
;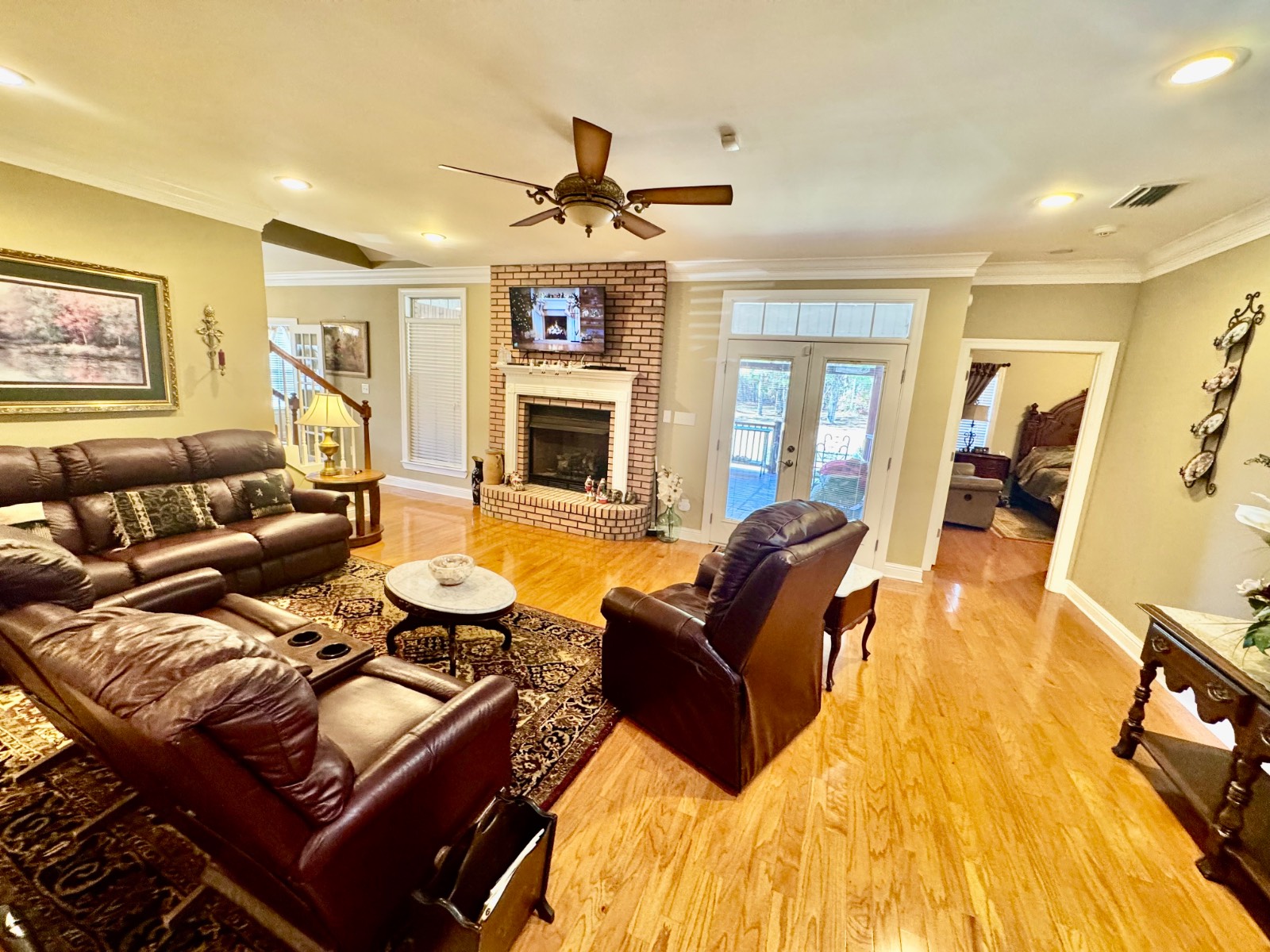 ;
;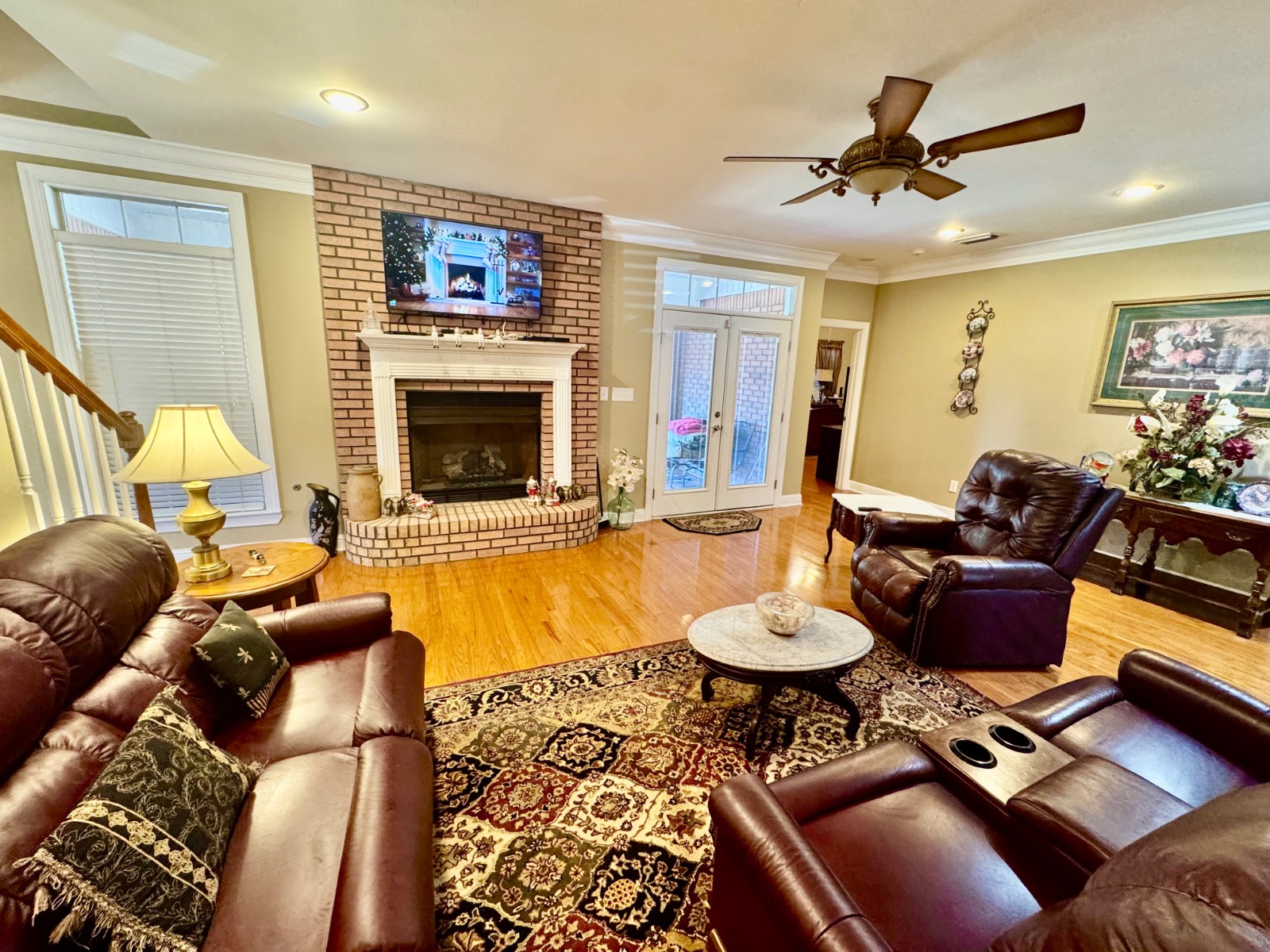 ;
;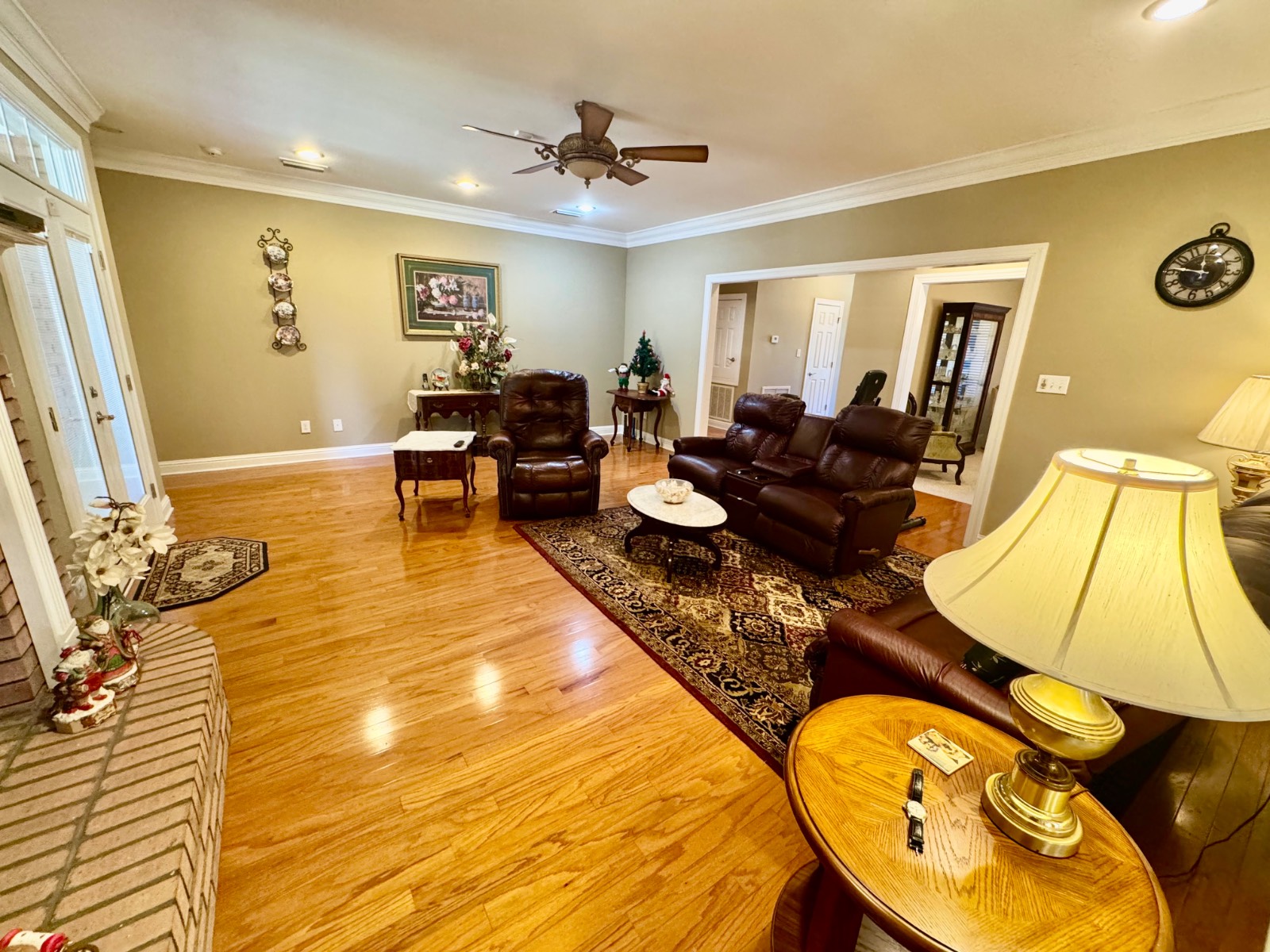 ;
;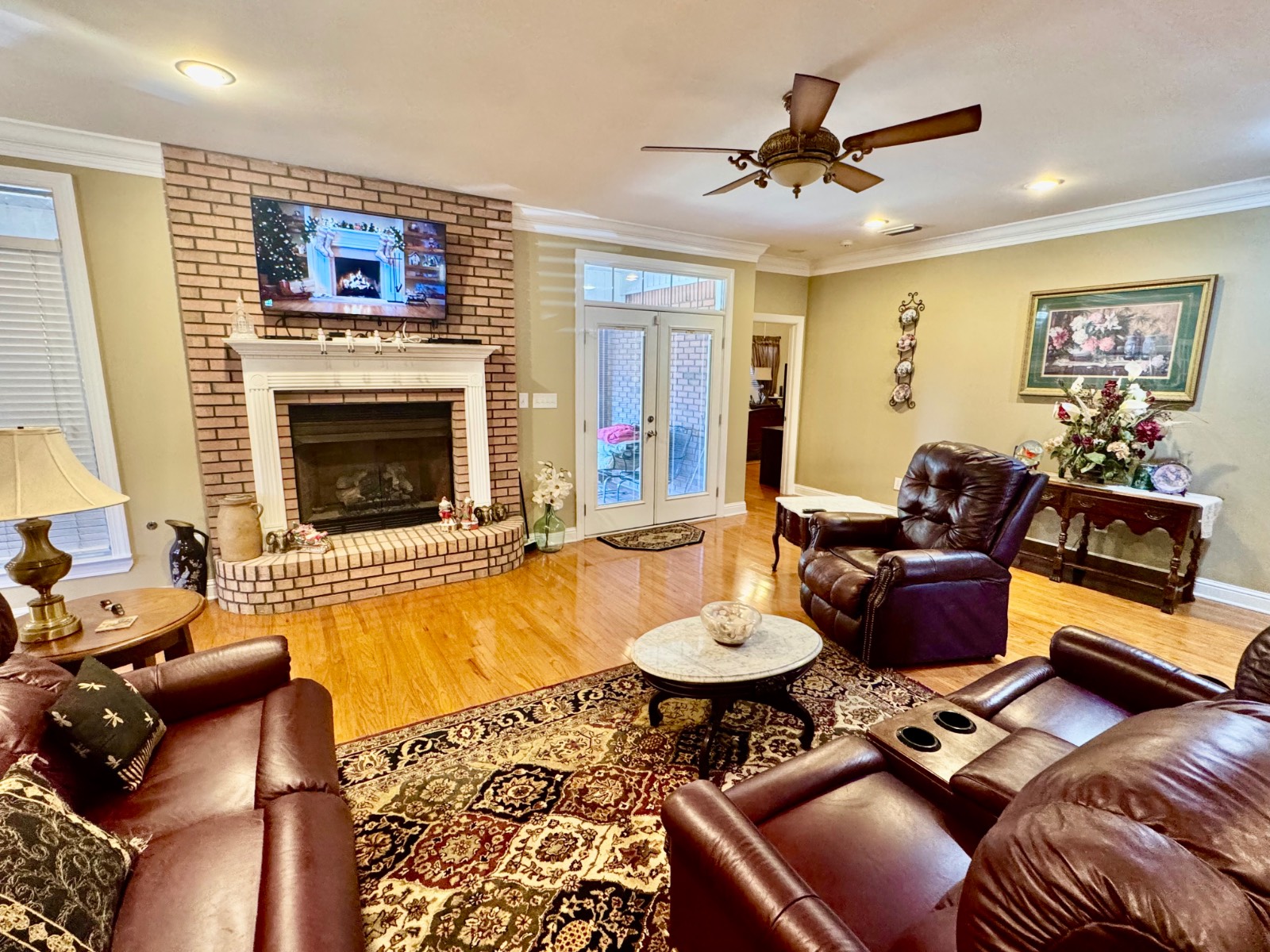 ;
;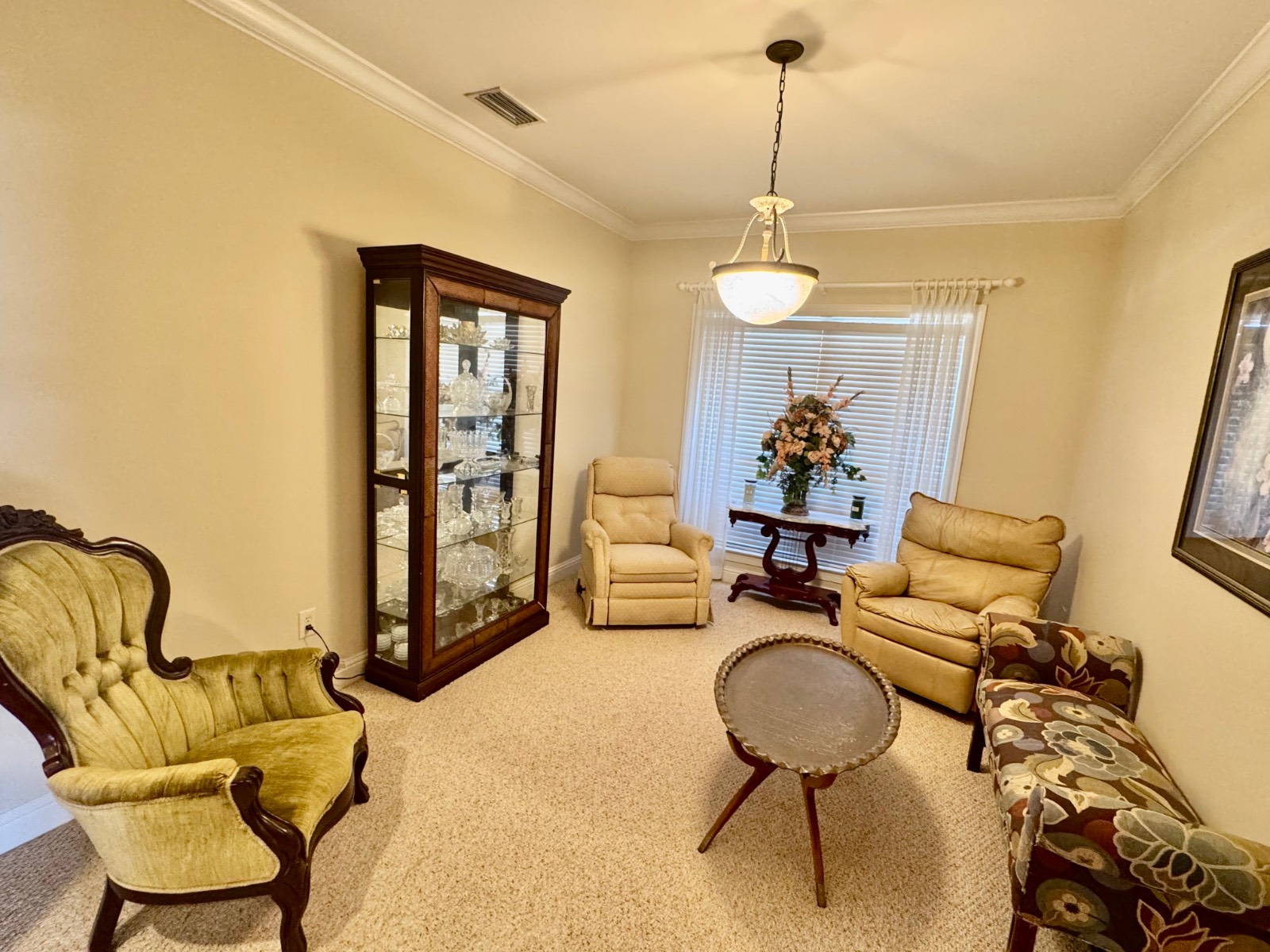 ;
;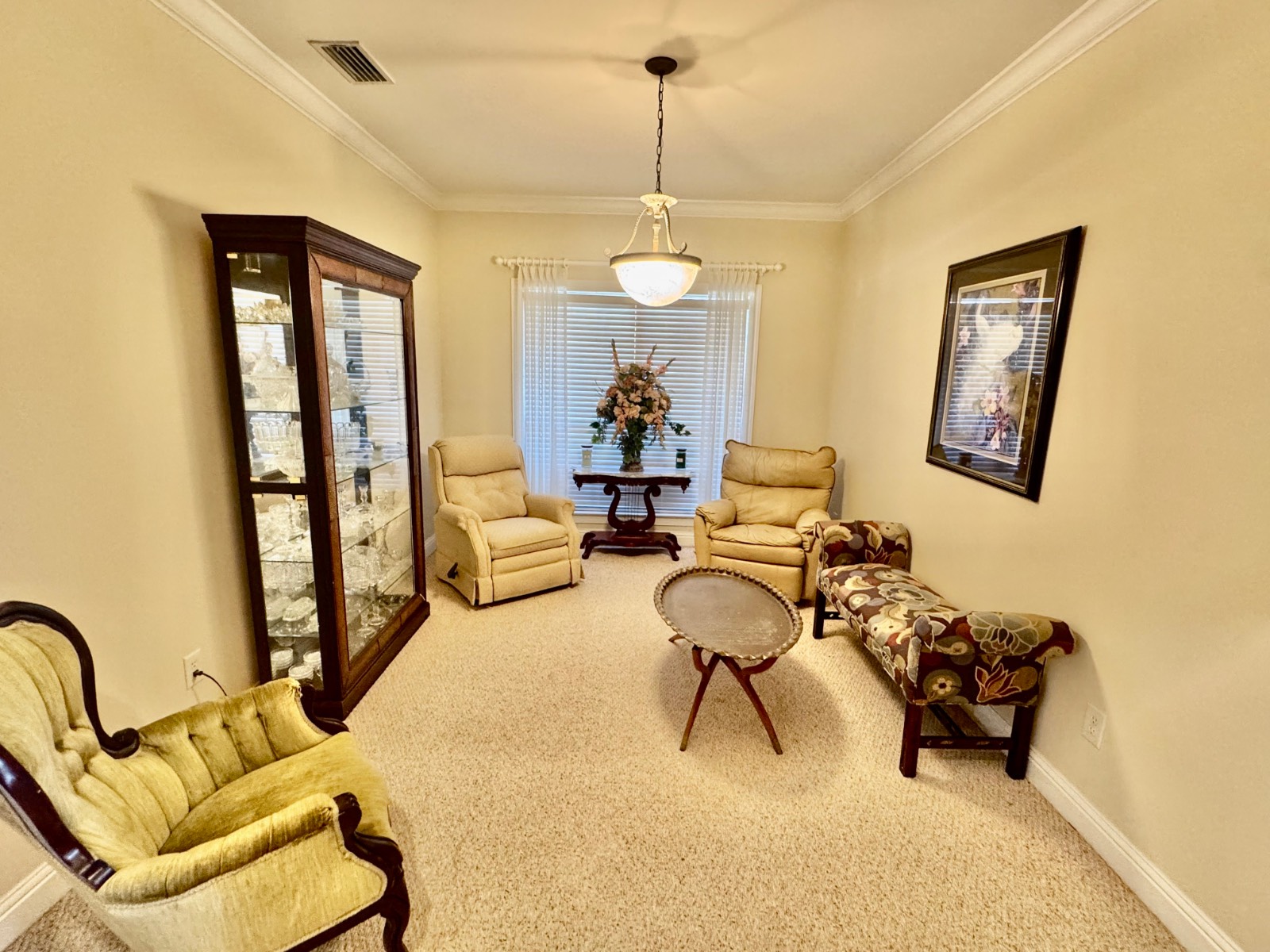 ;
;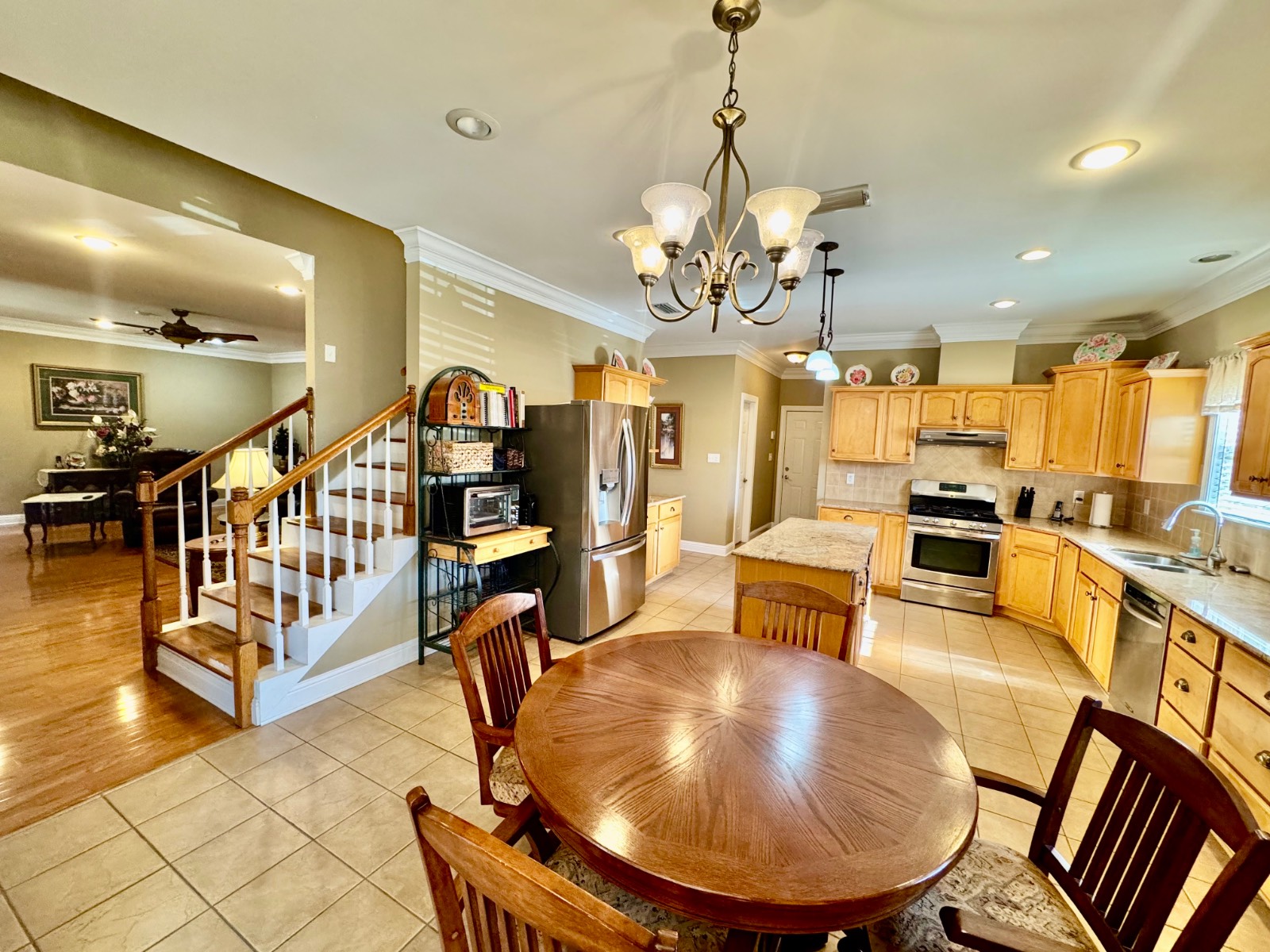 ;
;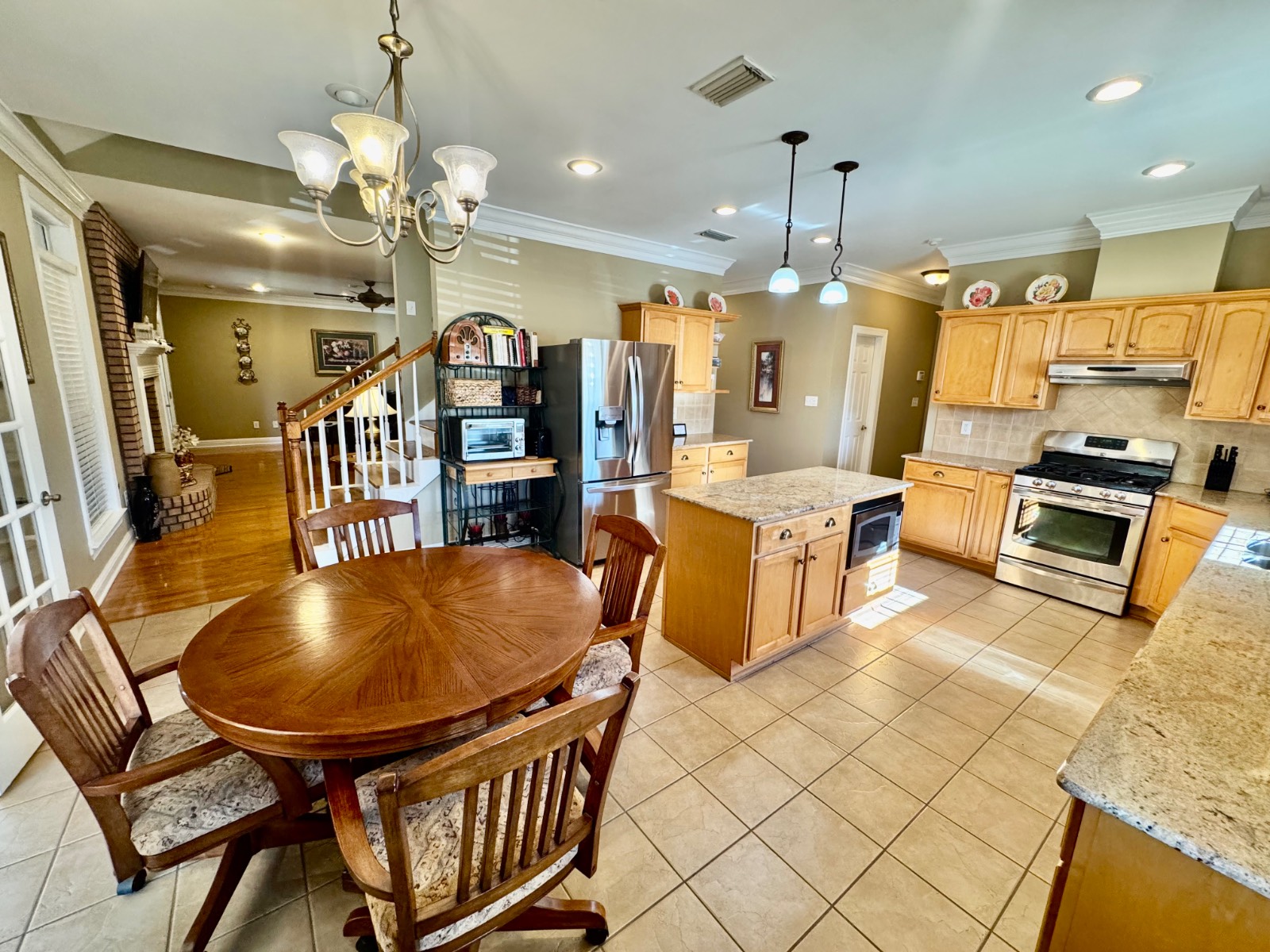 ;
;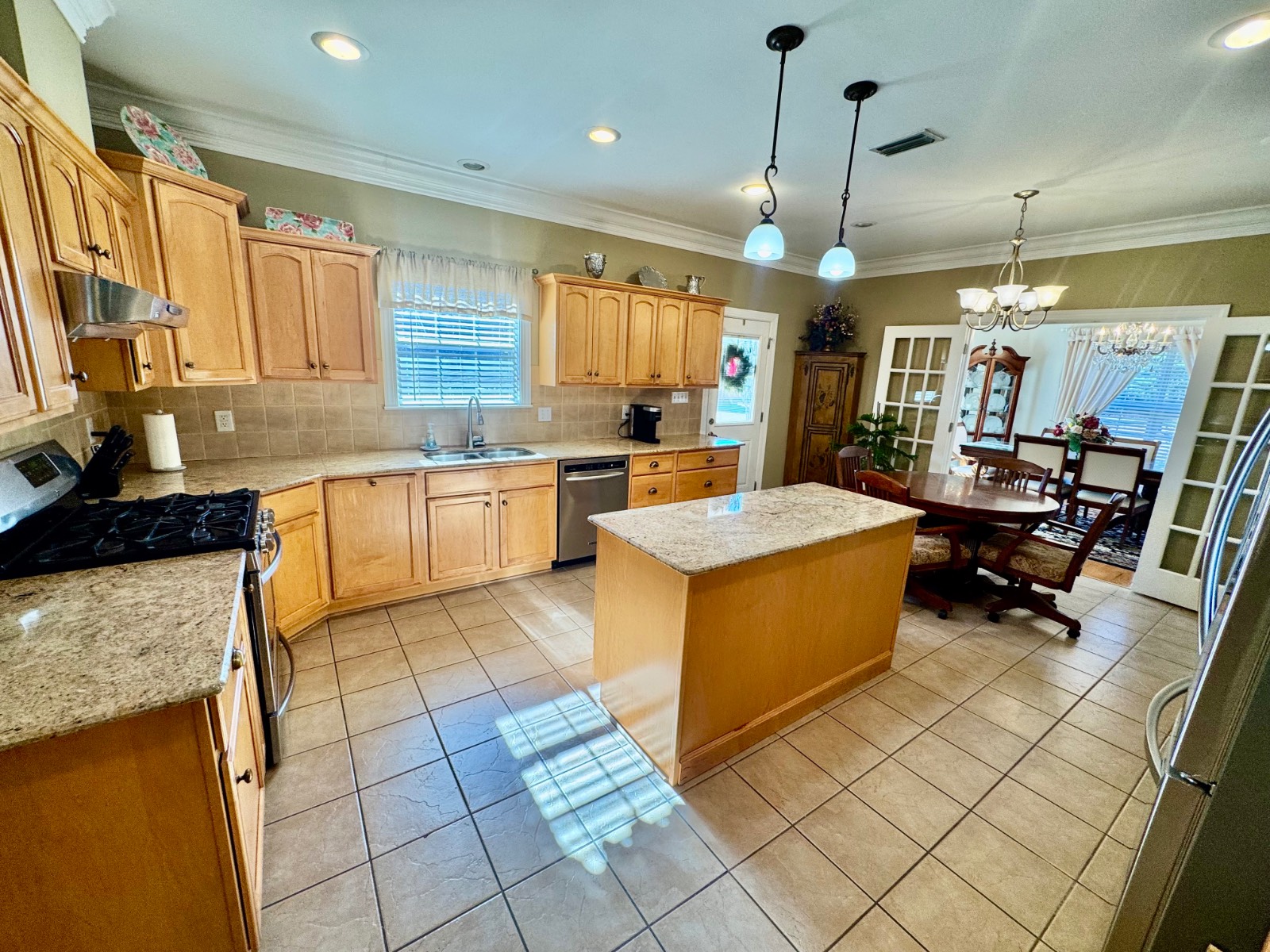 ;
;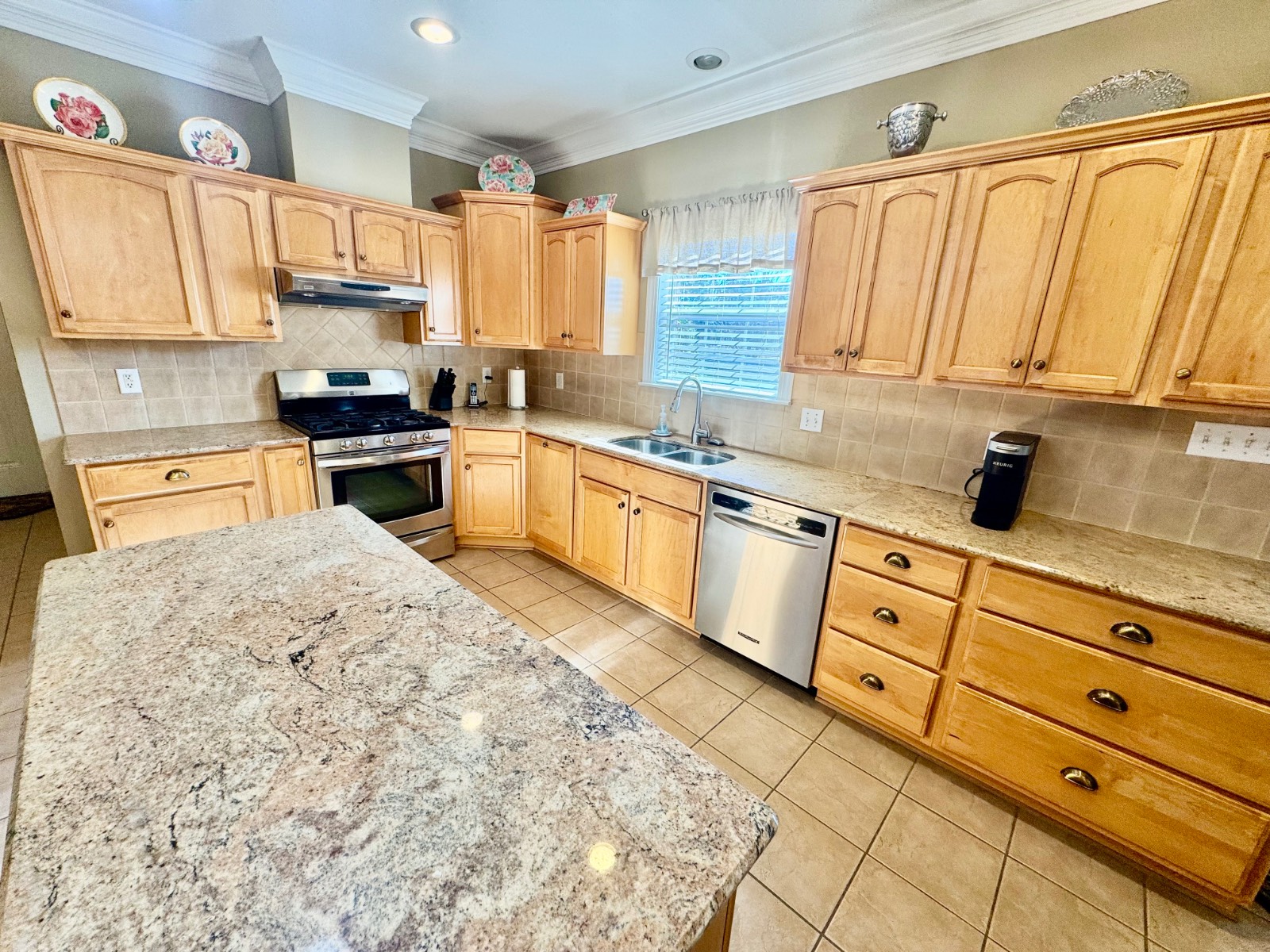 ;
;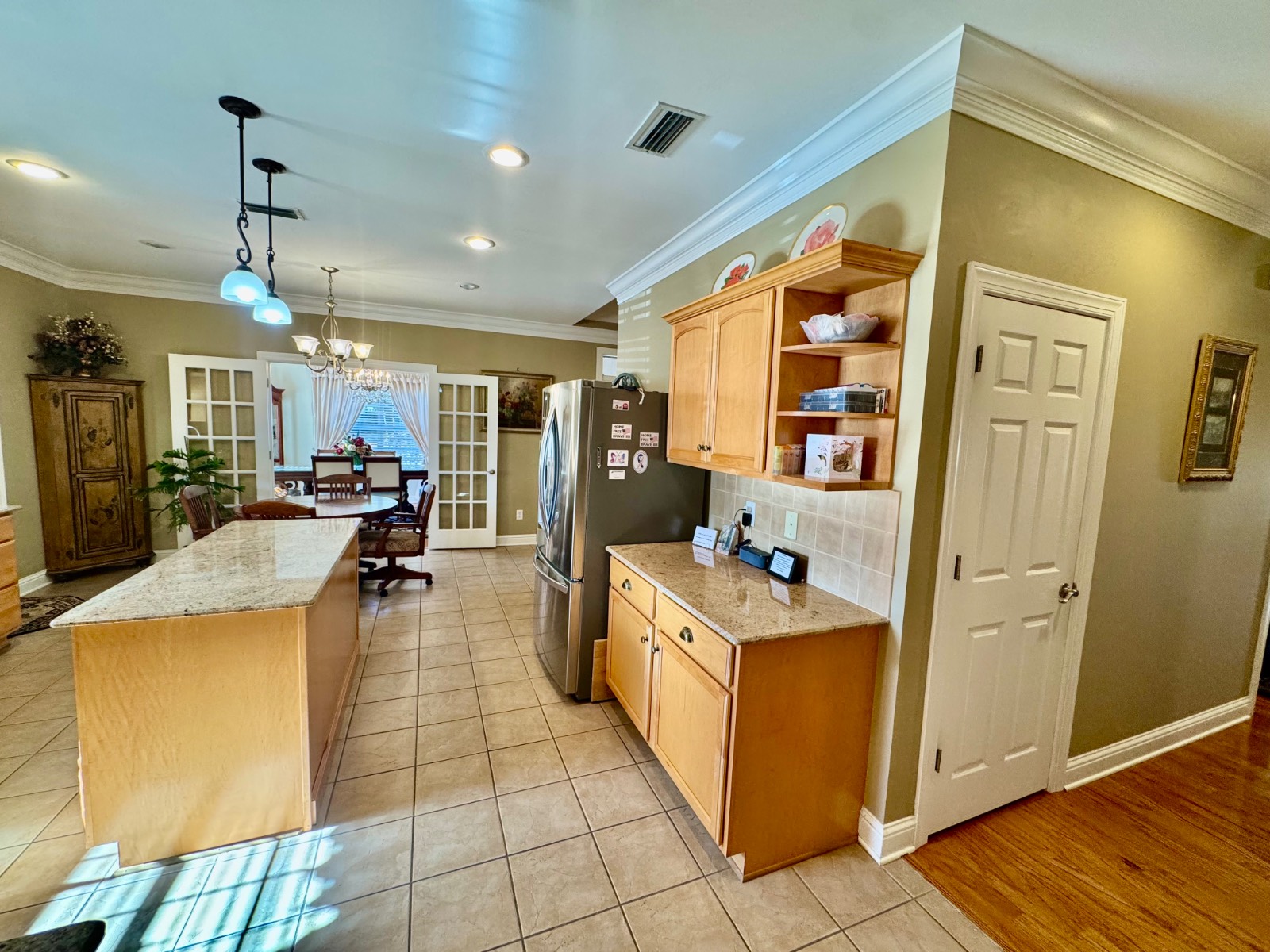 ;
;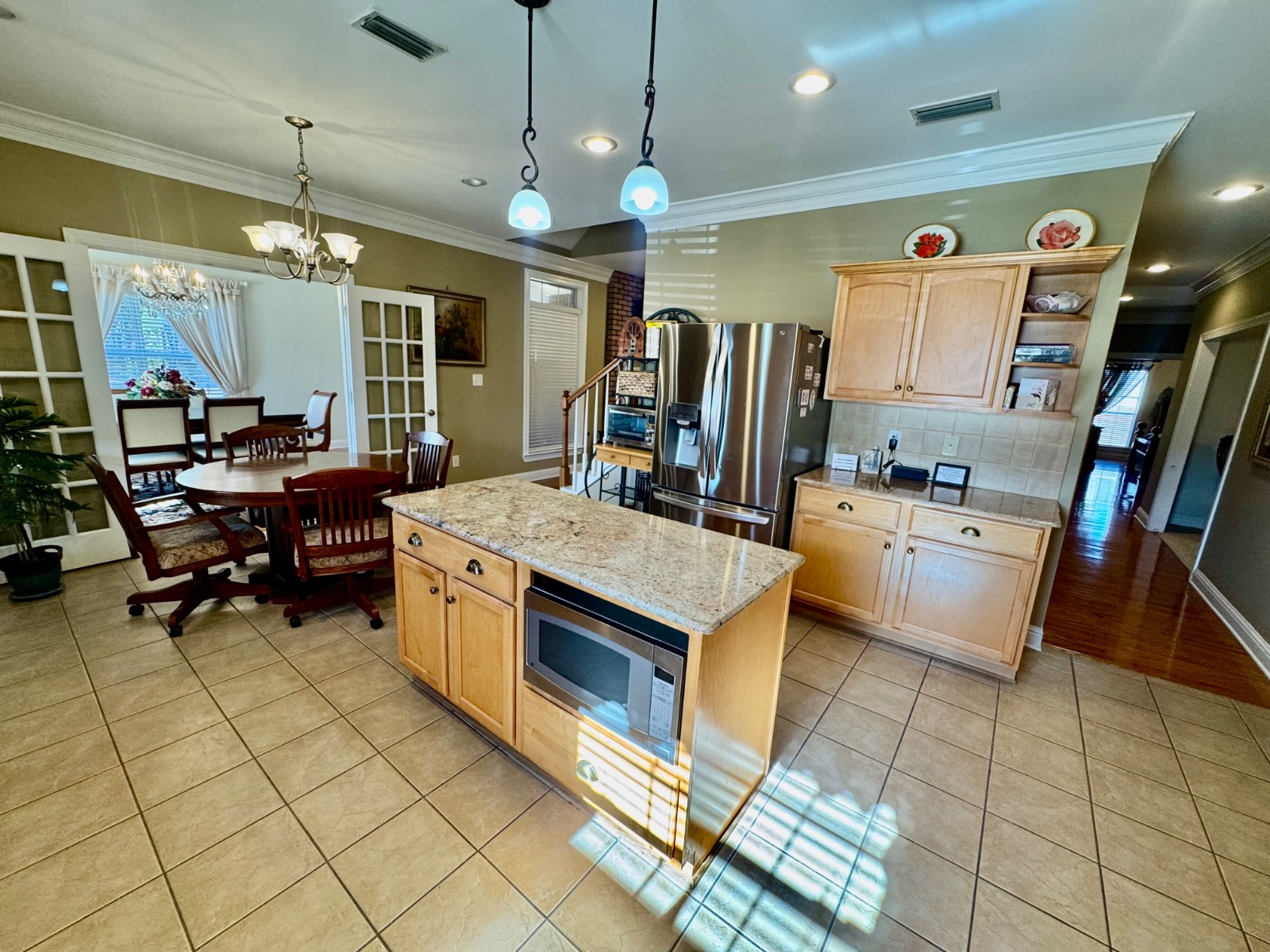 ;
;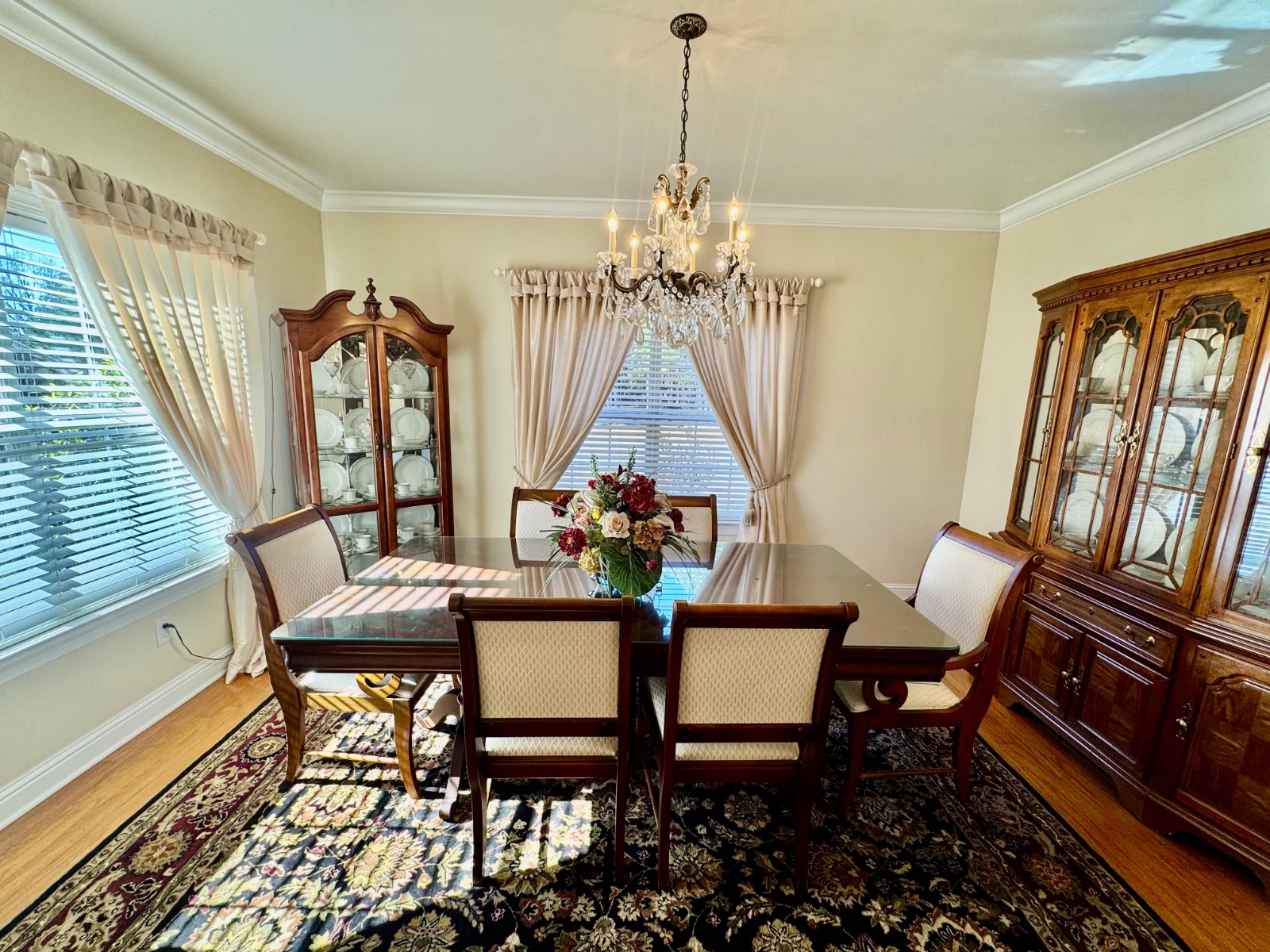 ;
;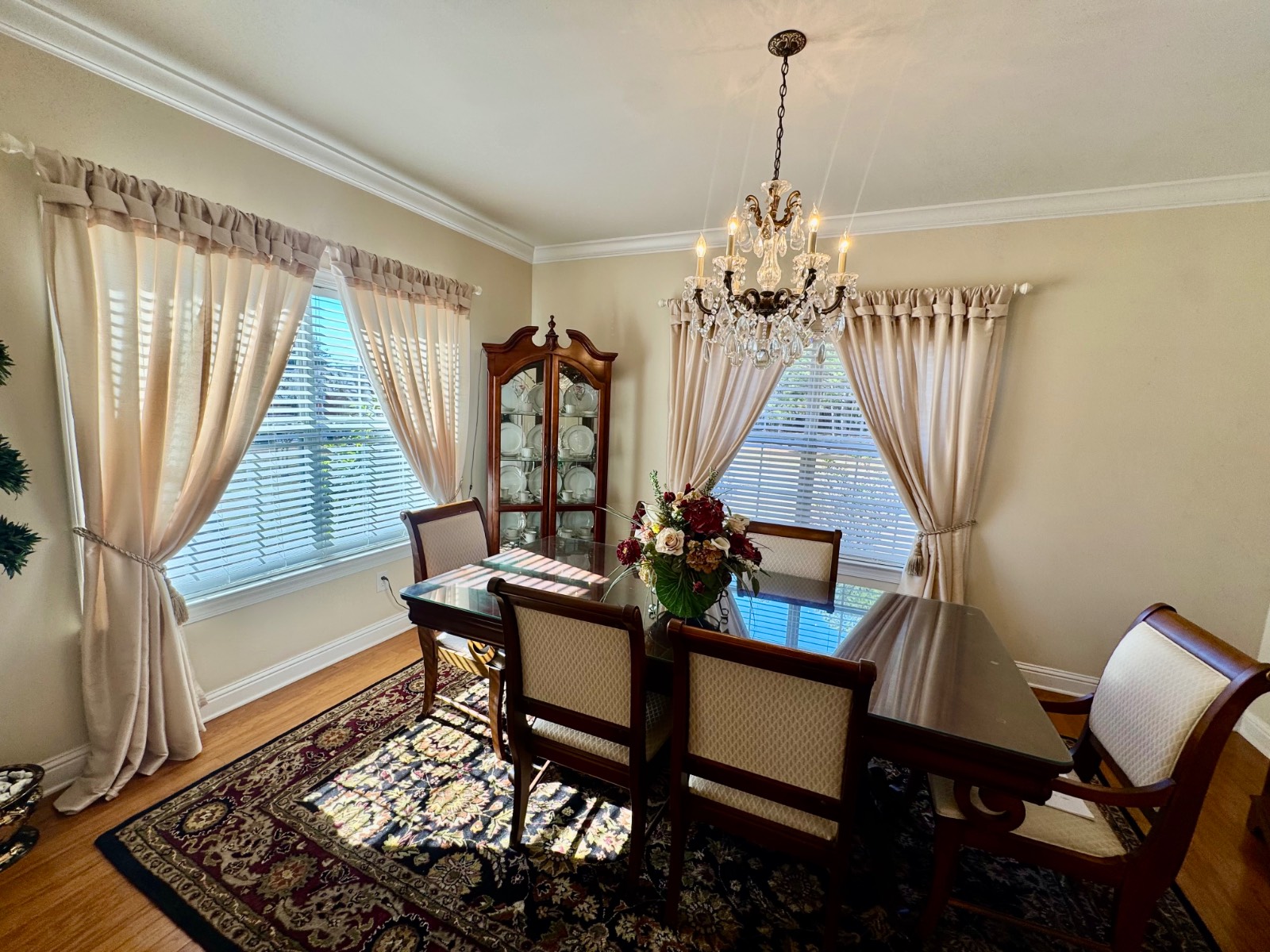 ;
;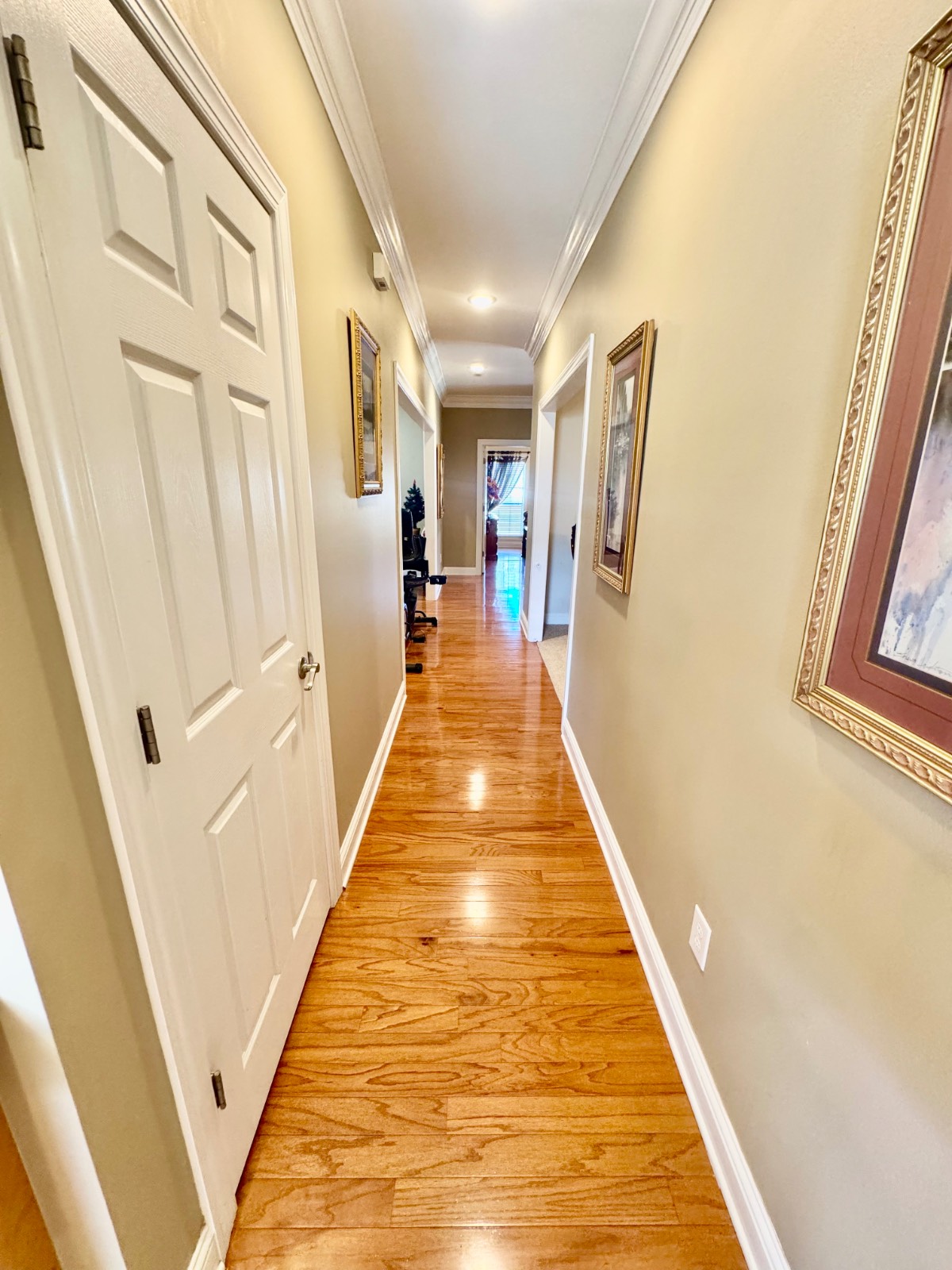 ;
;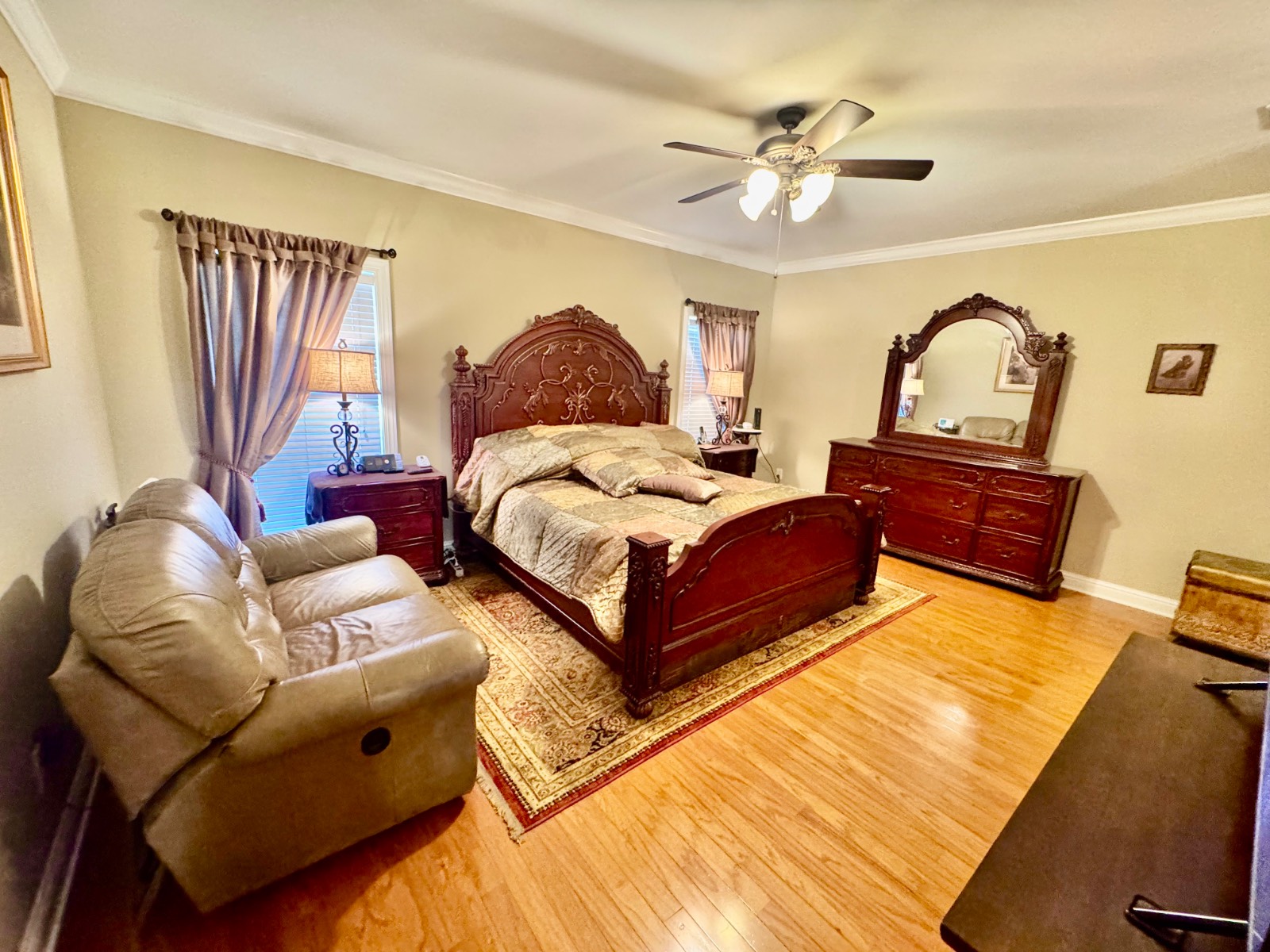 ;
;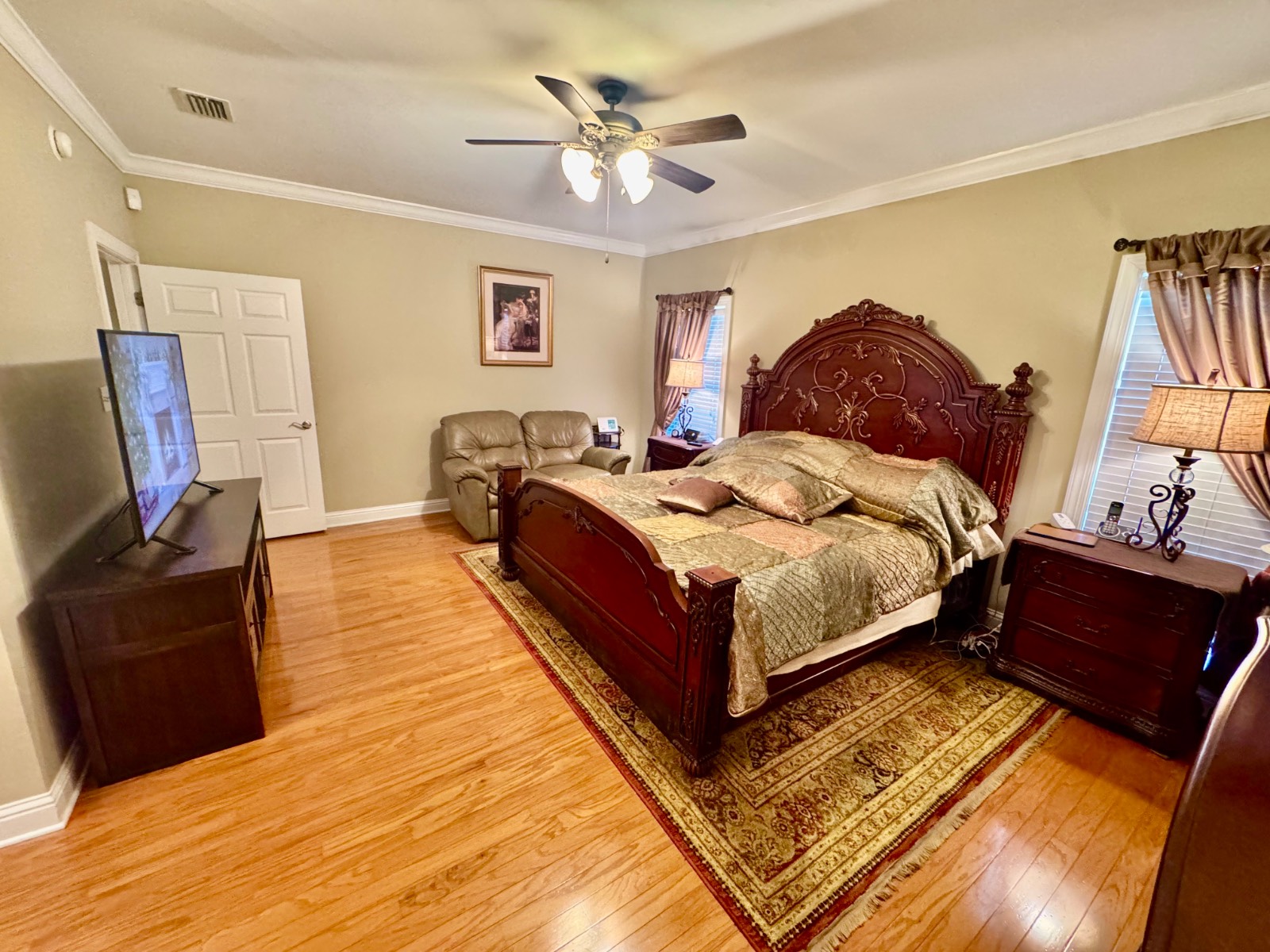 ;
;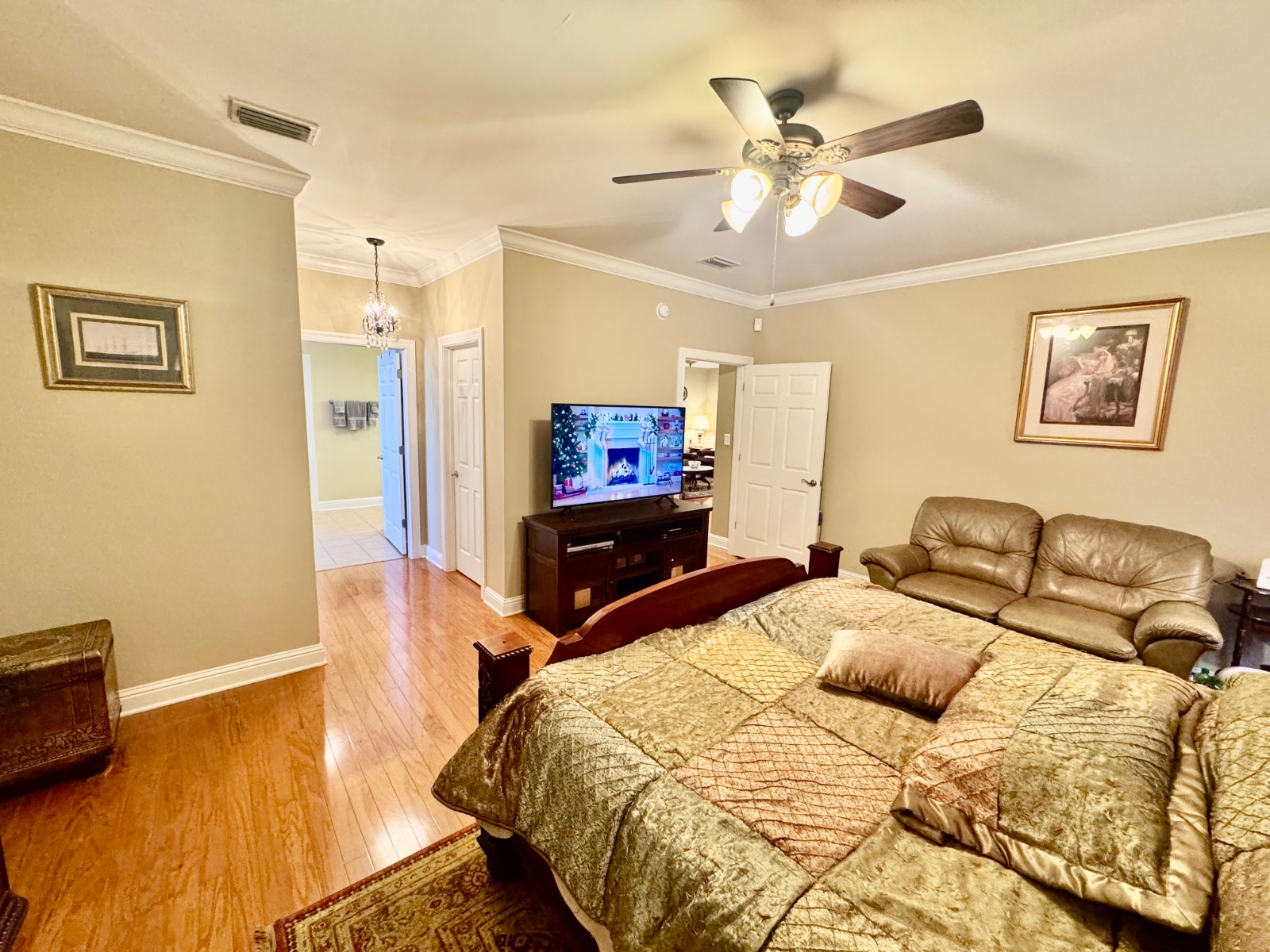 ;
;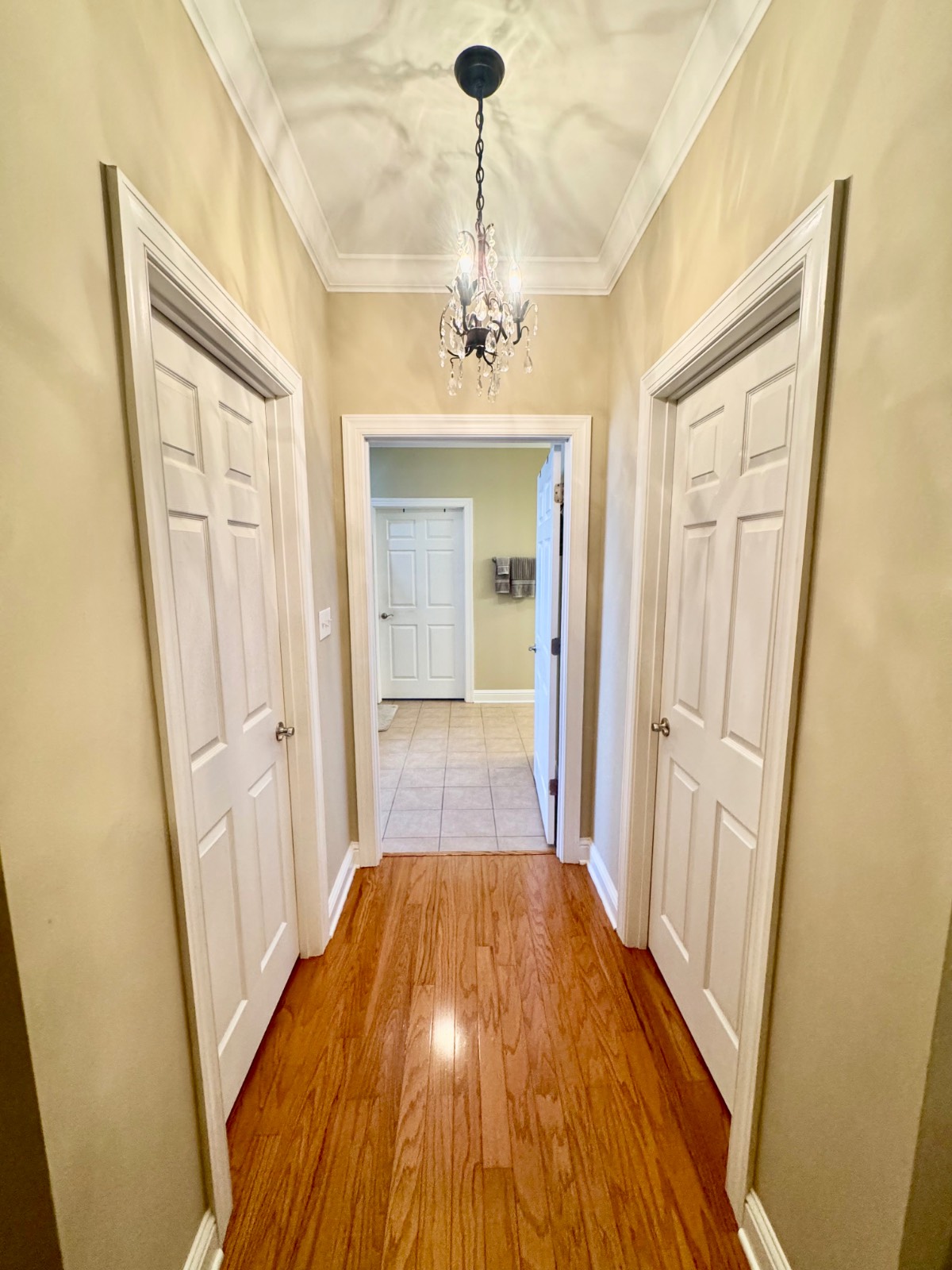 ;
;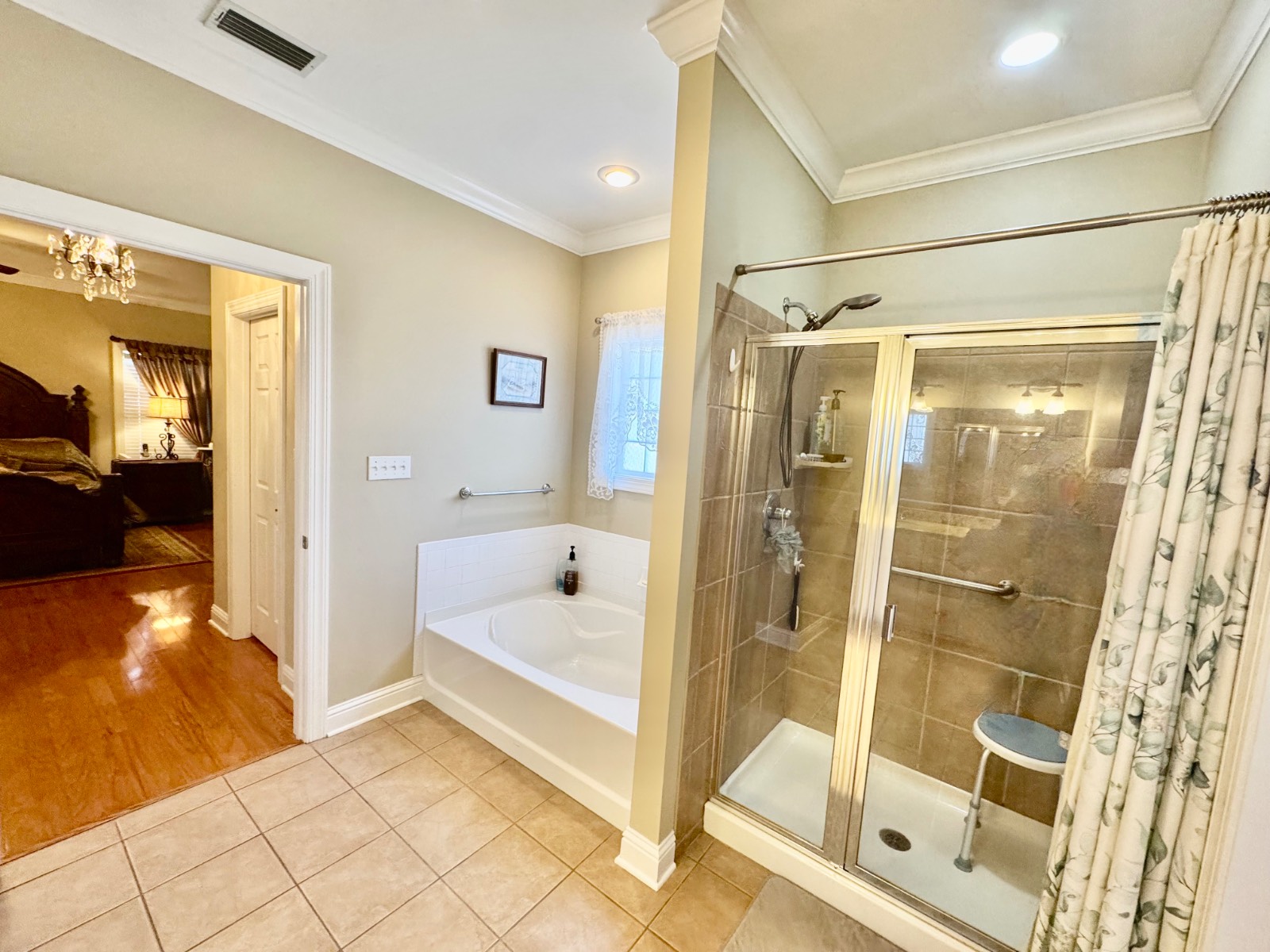 ;
;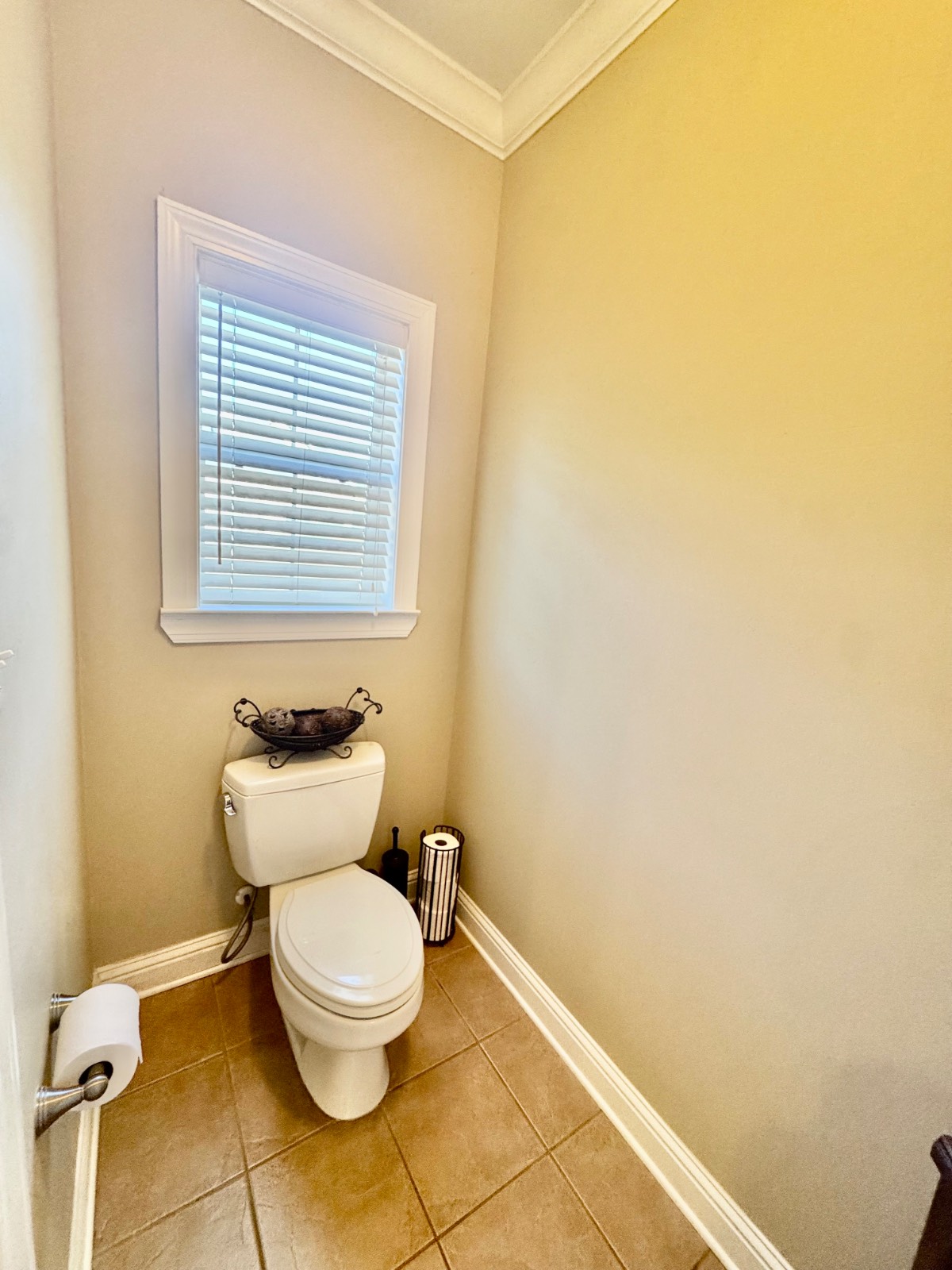 ;
;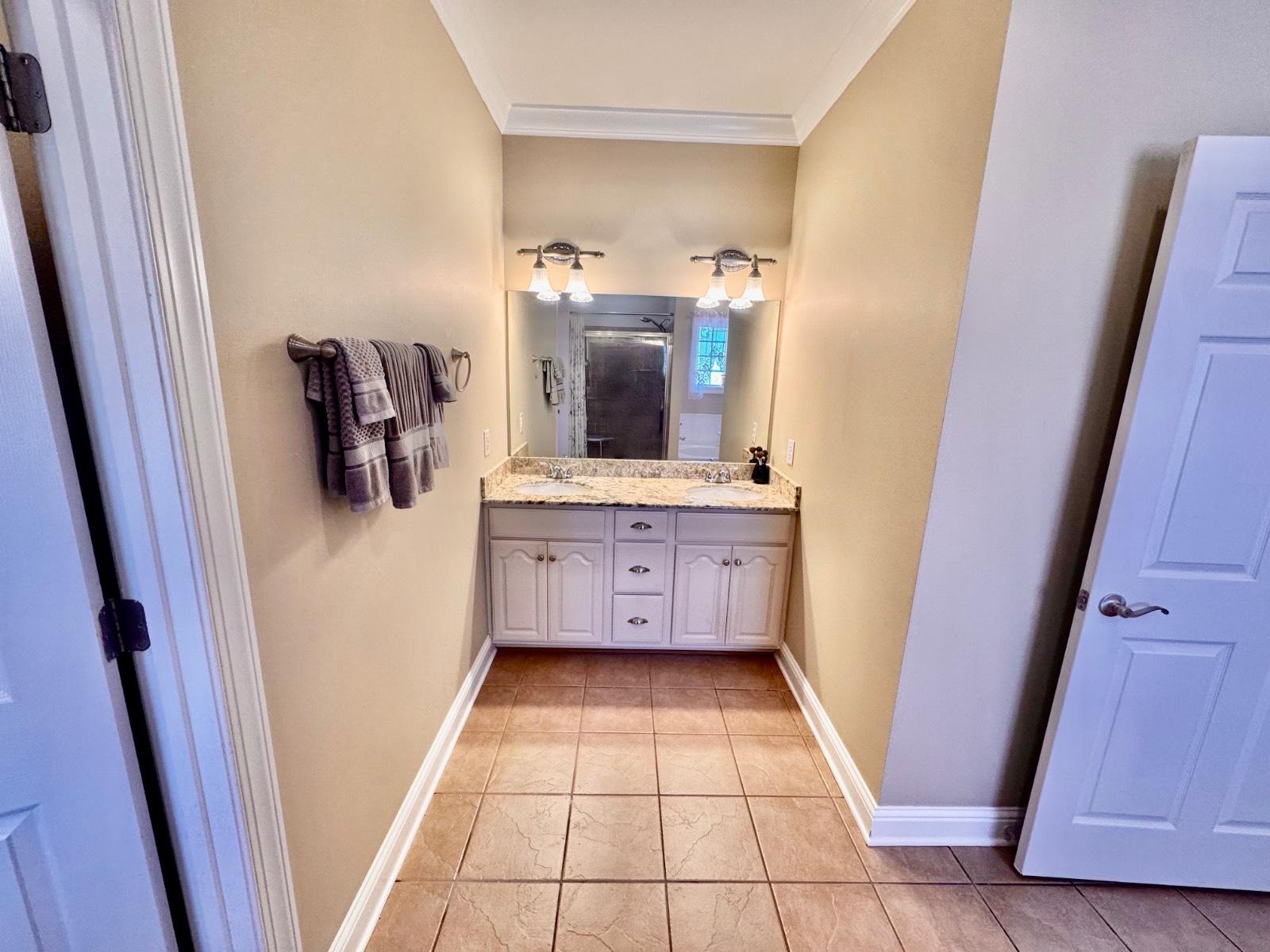 ;
; ;
;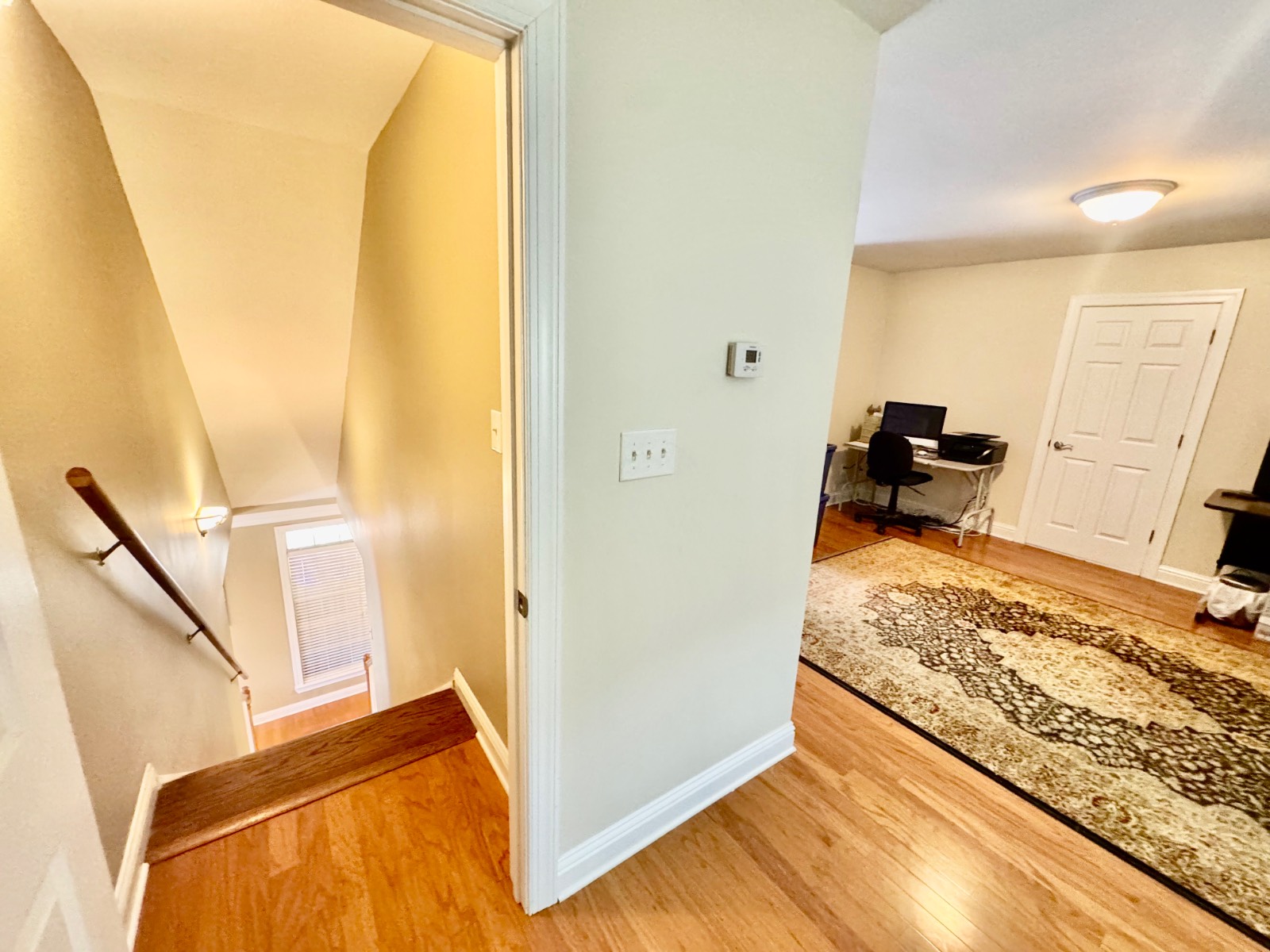 ;
;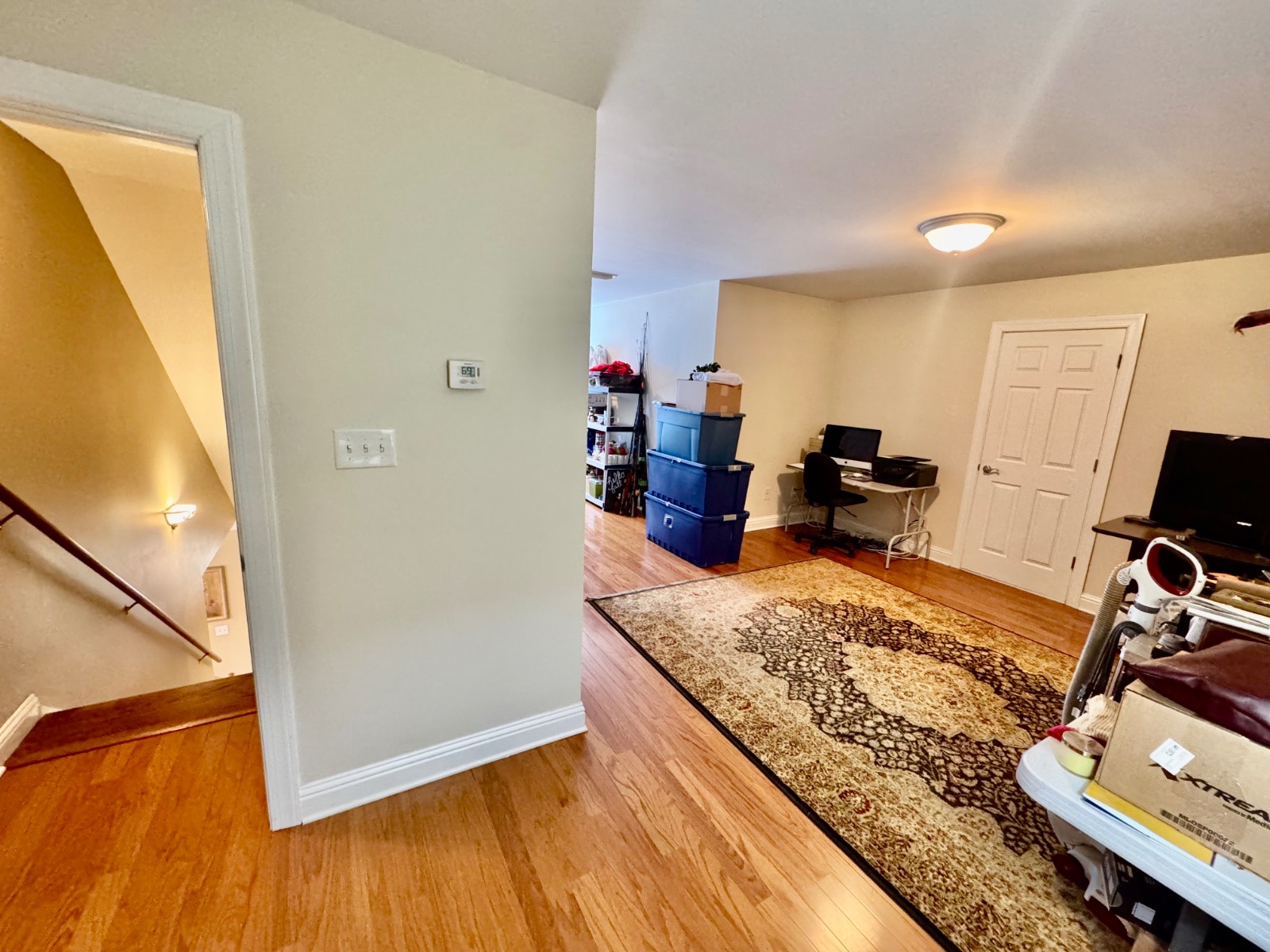 ;
;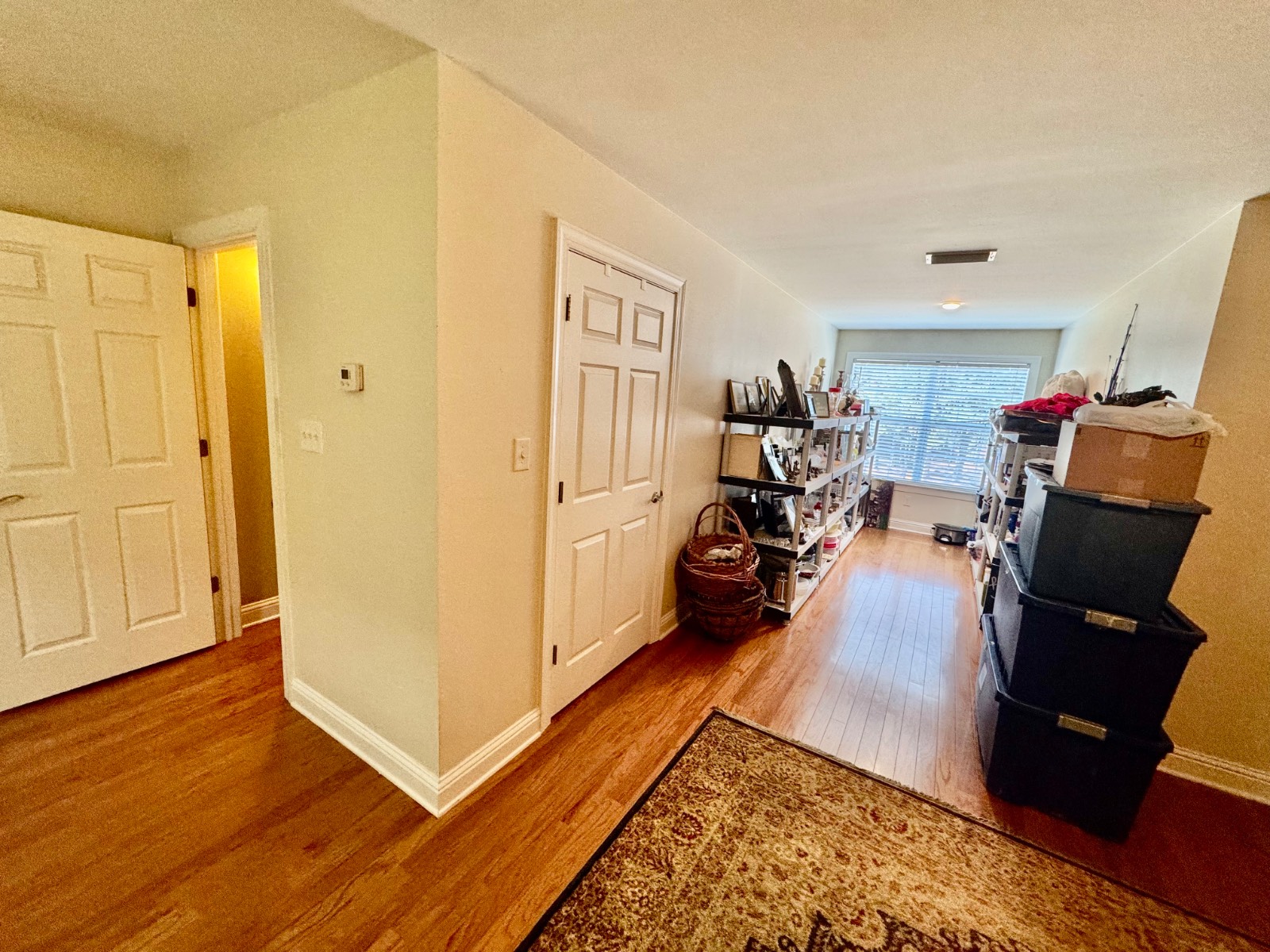 ;
;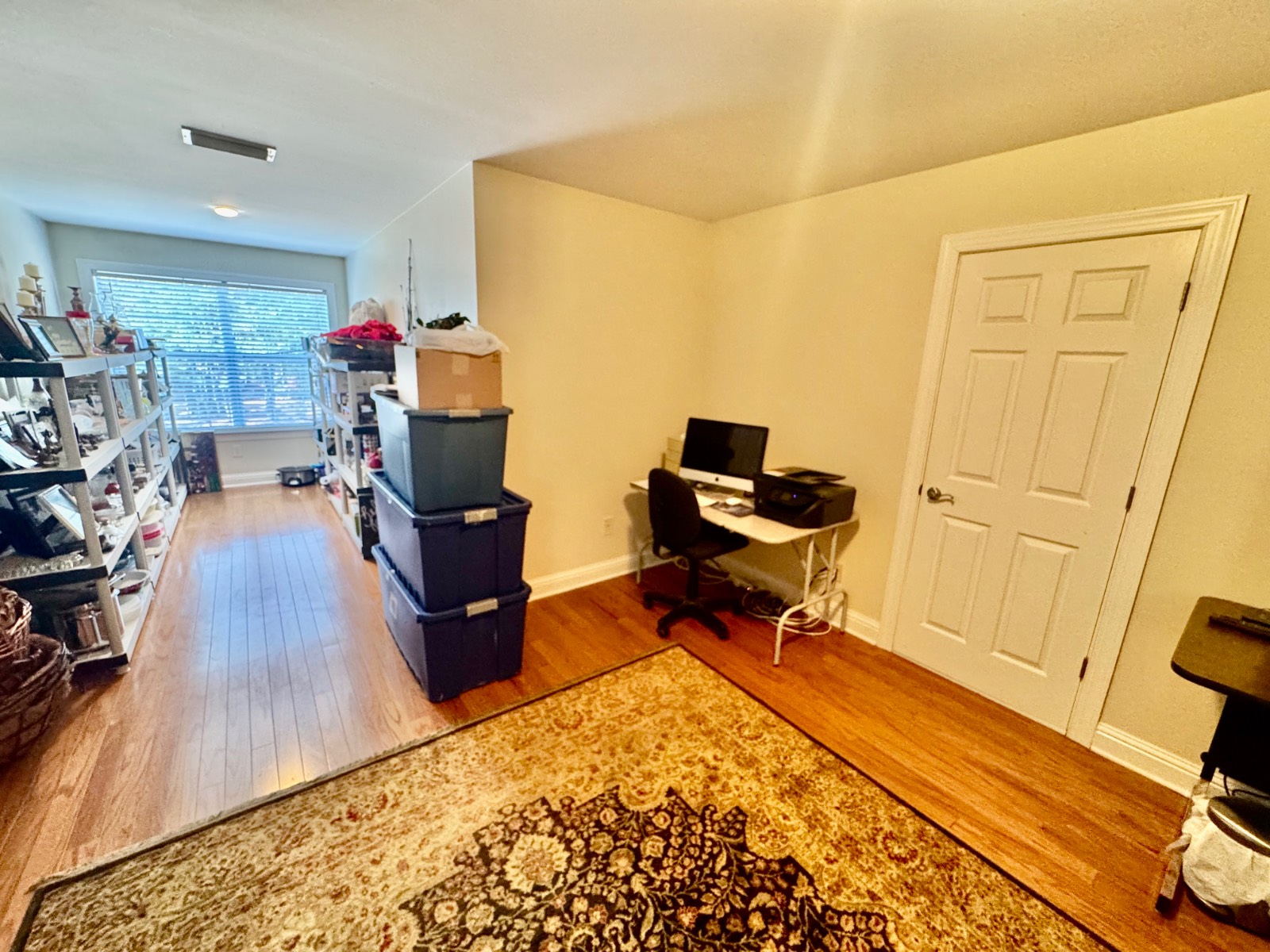 ;
;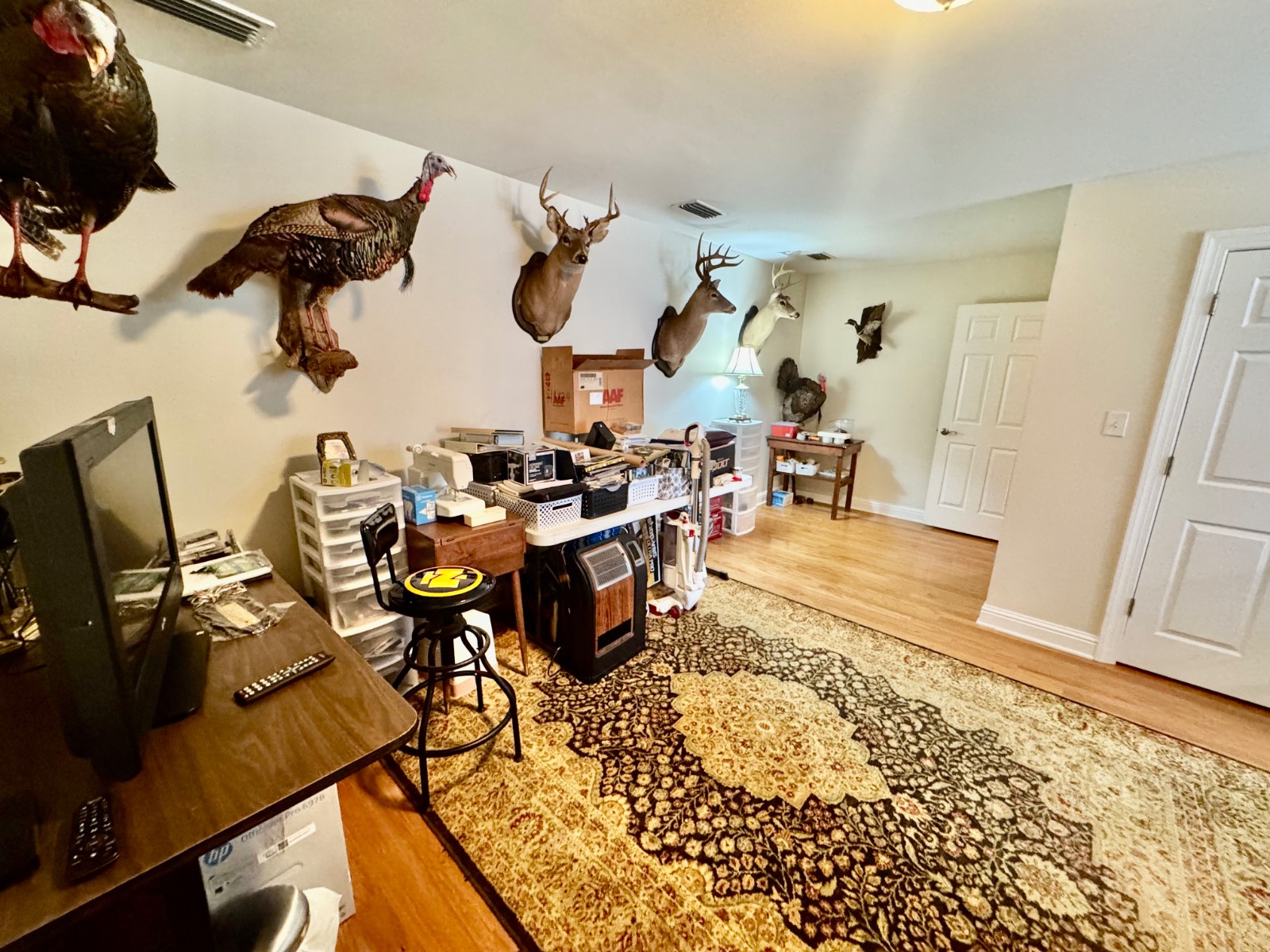 ;
;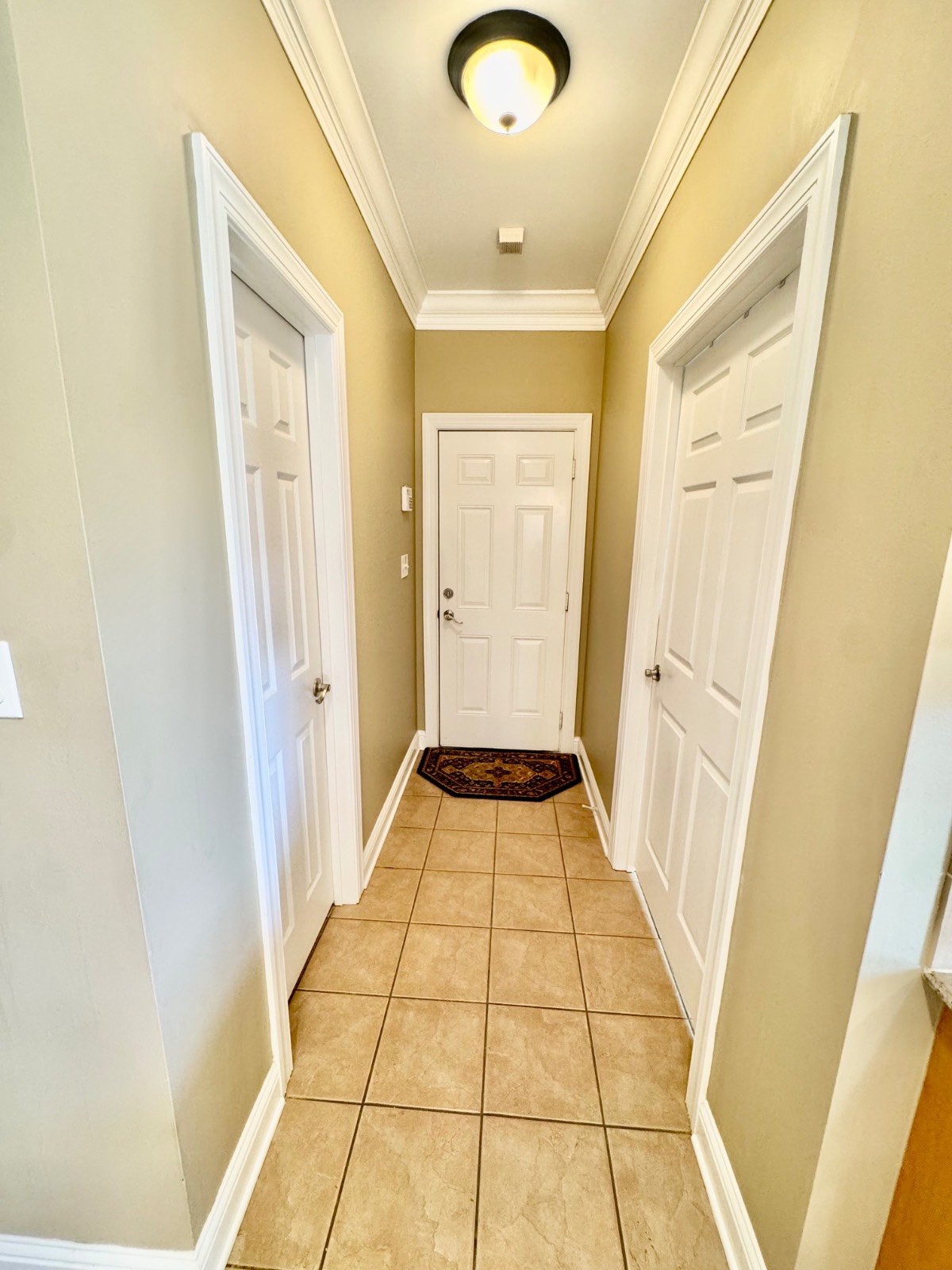 ;
;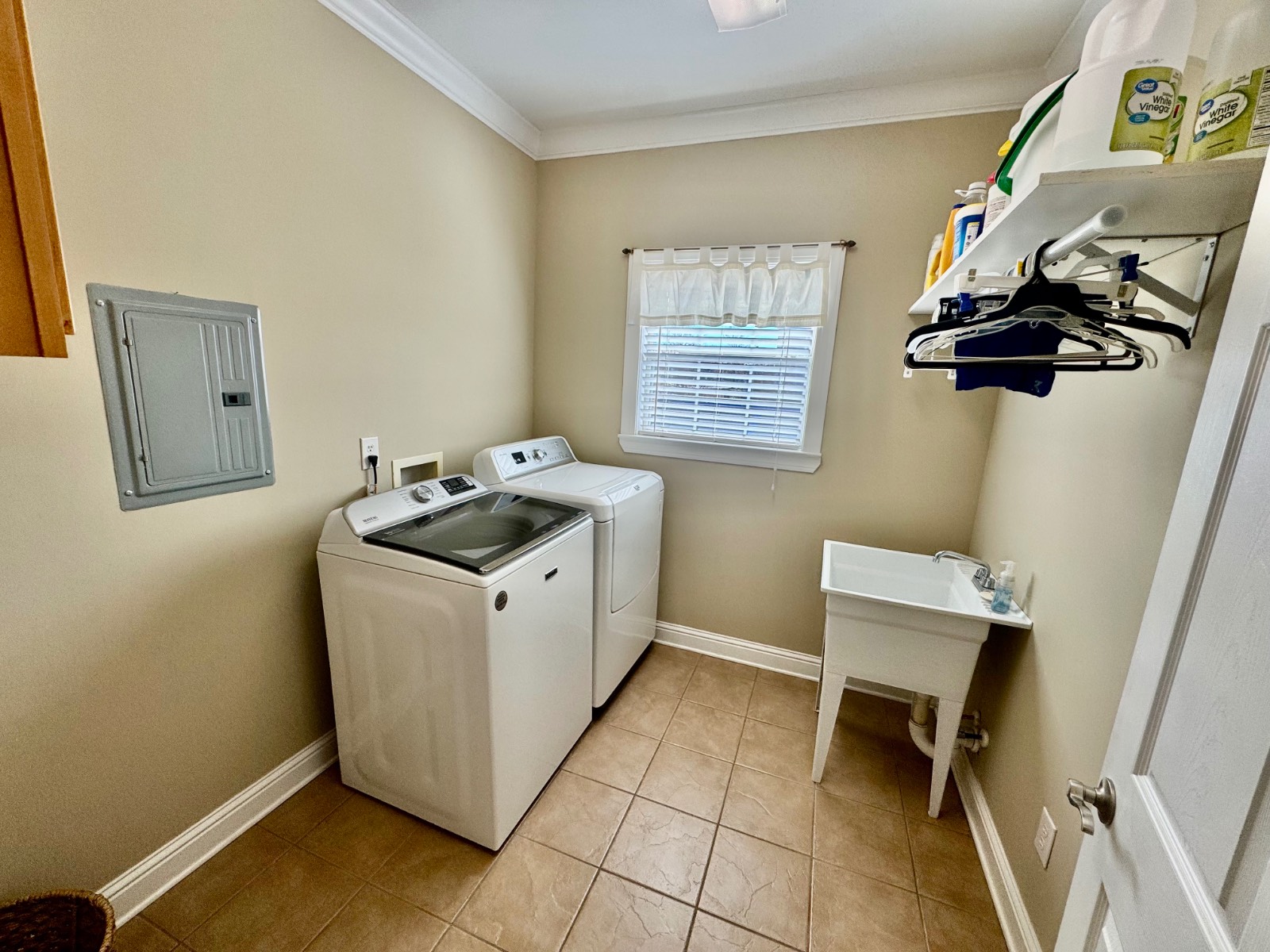 ;
;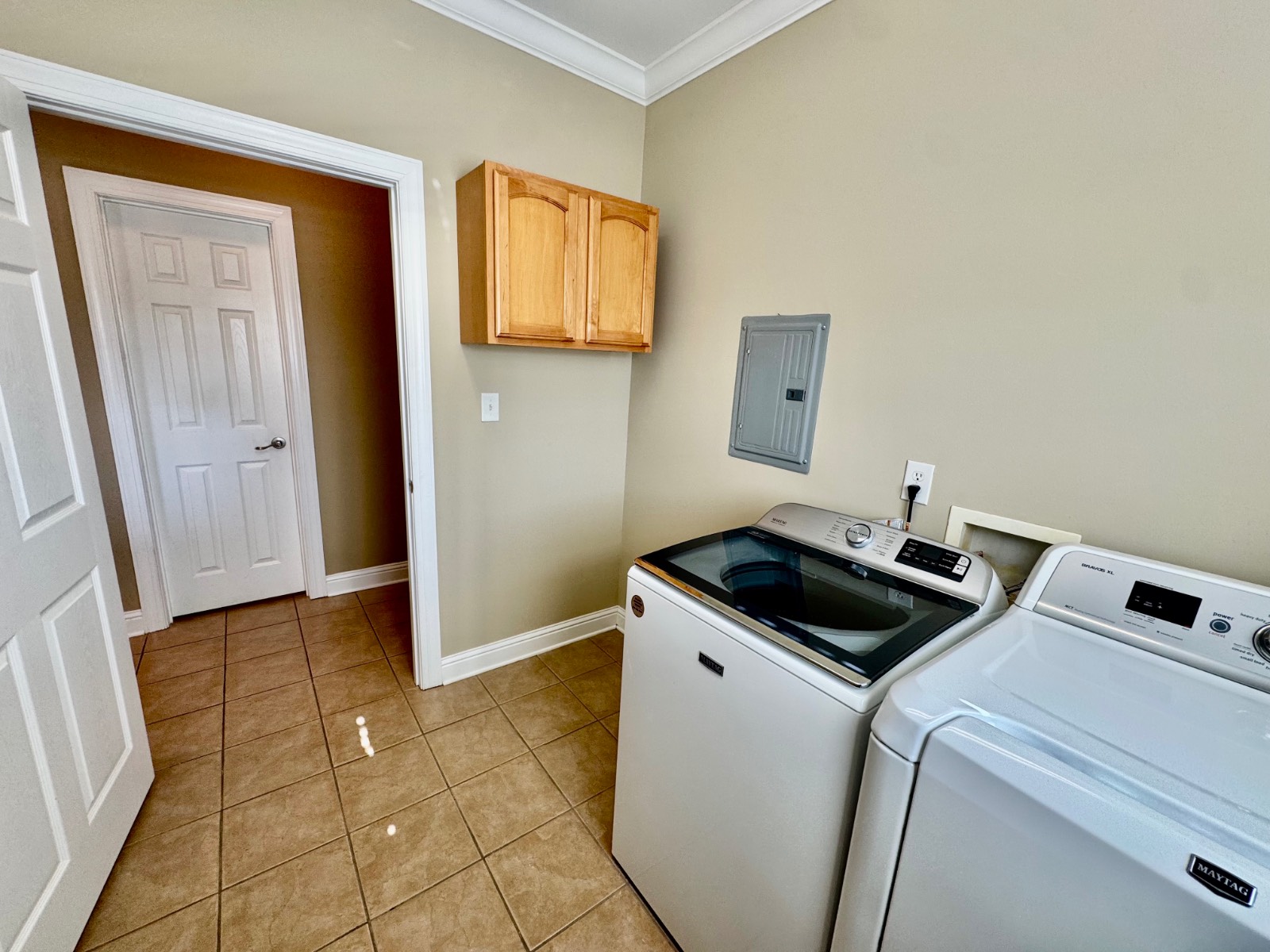 ;
;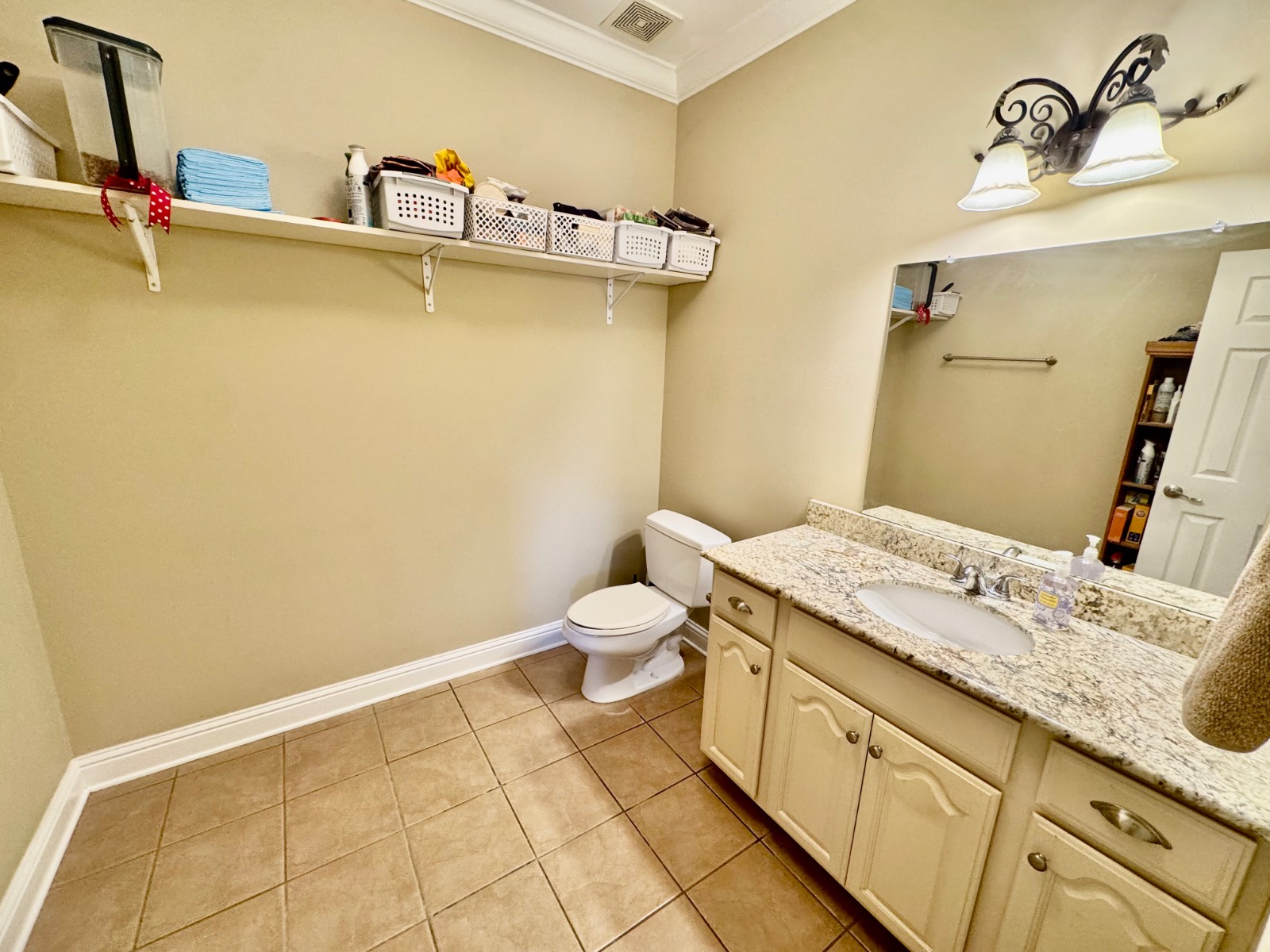 ;
;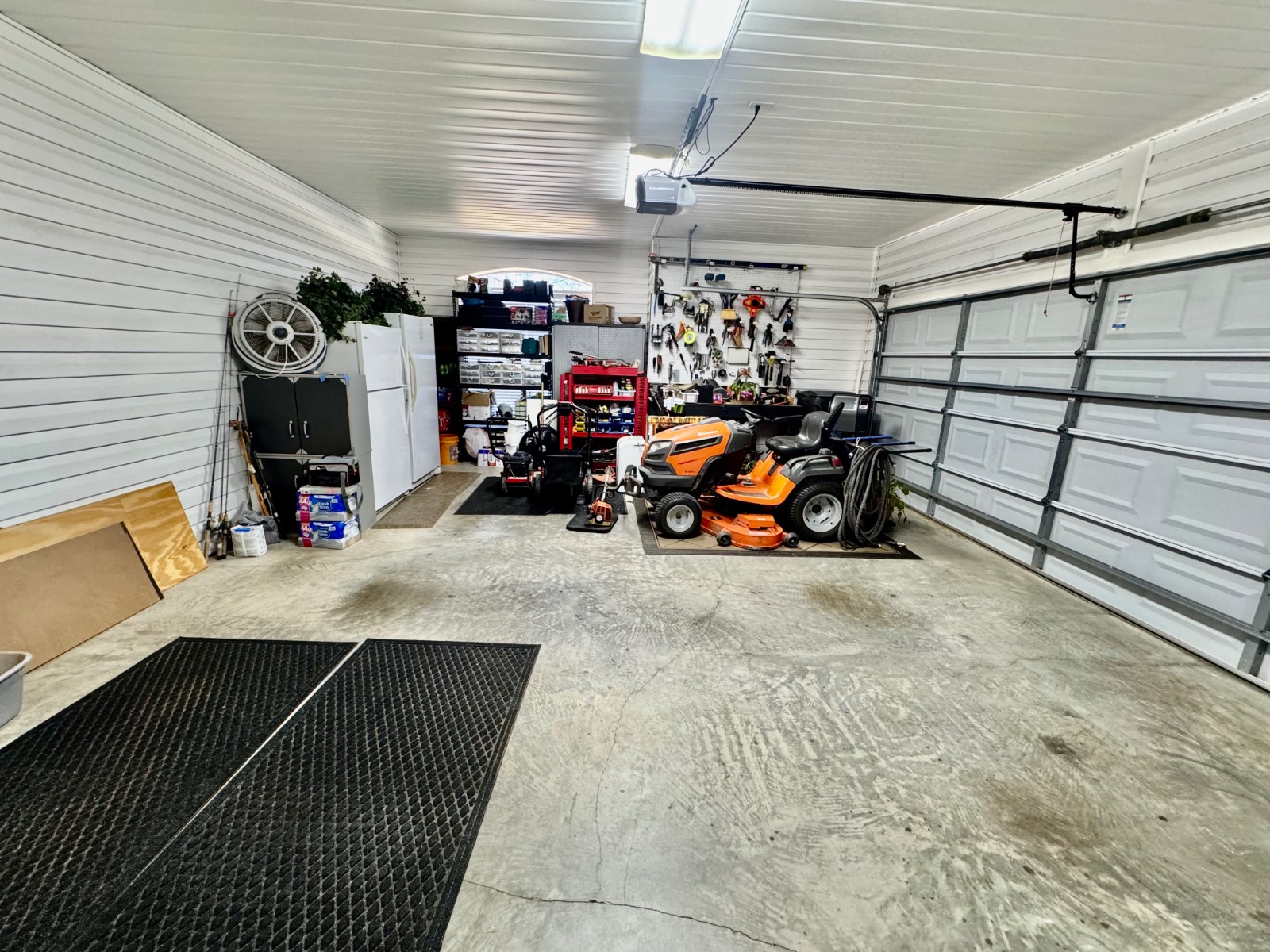 ;
;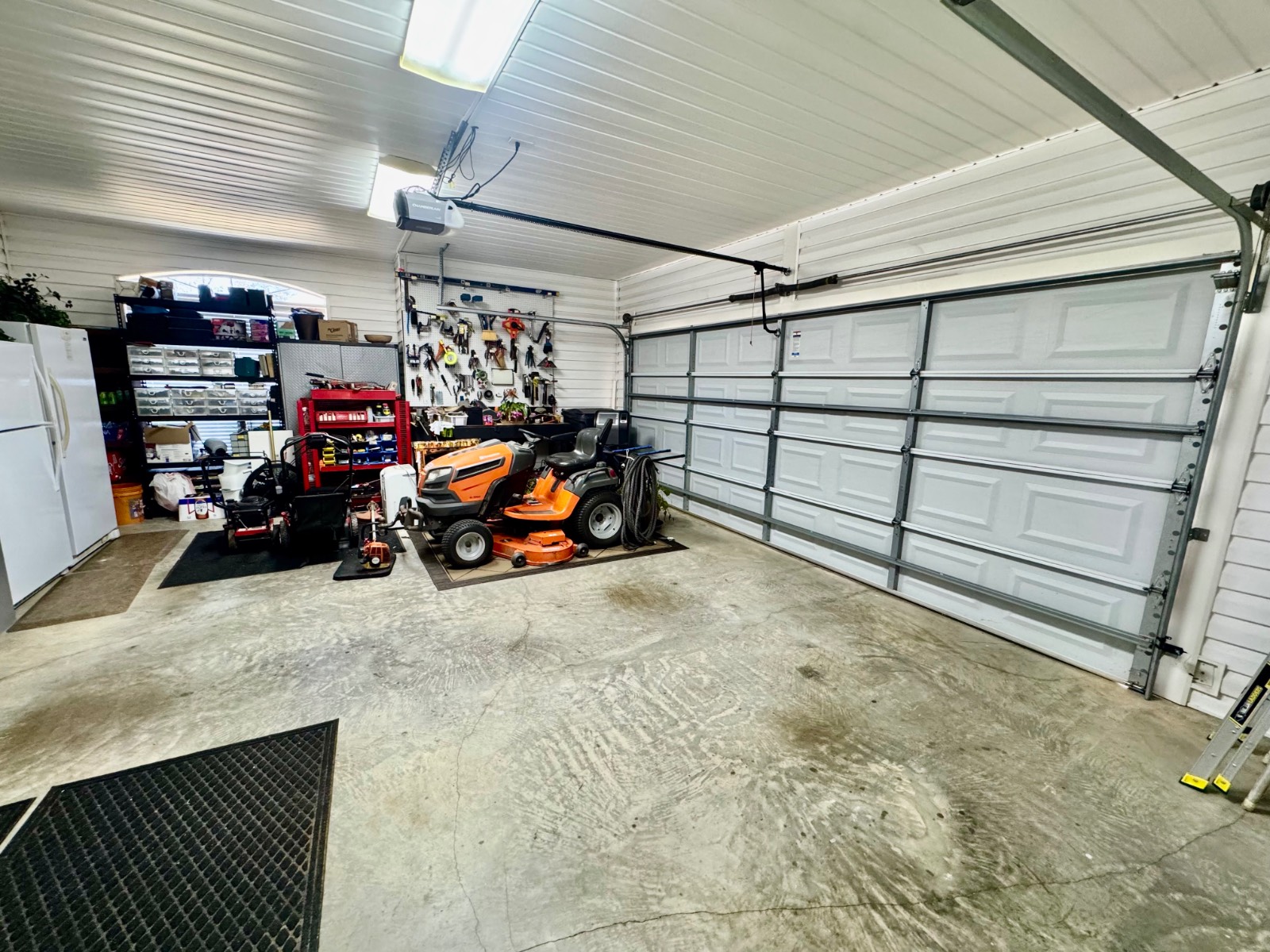 ;
;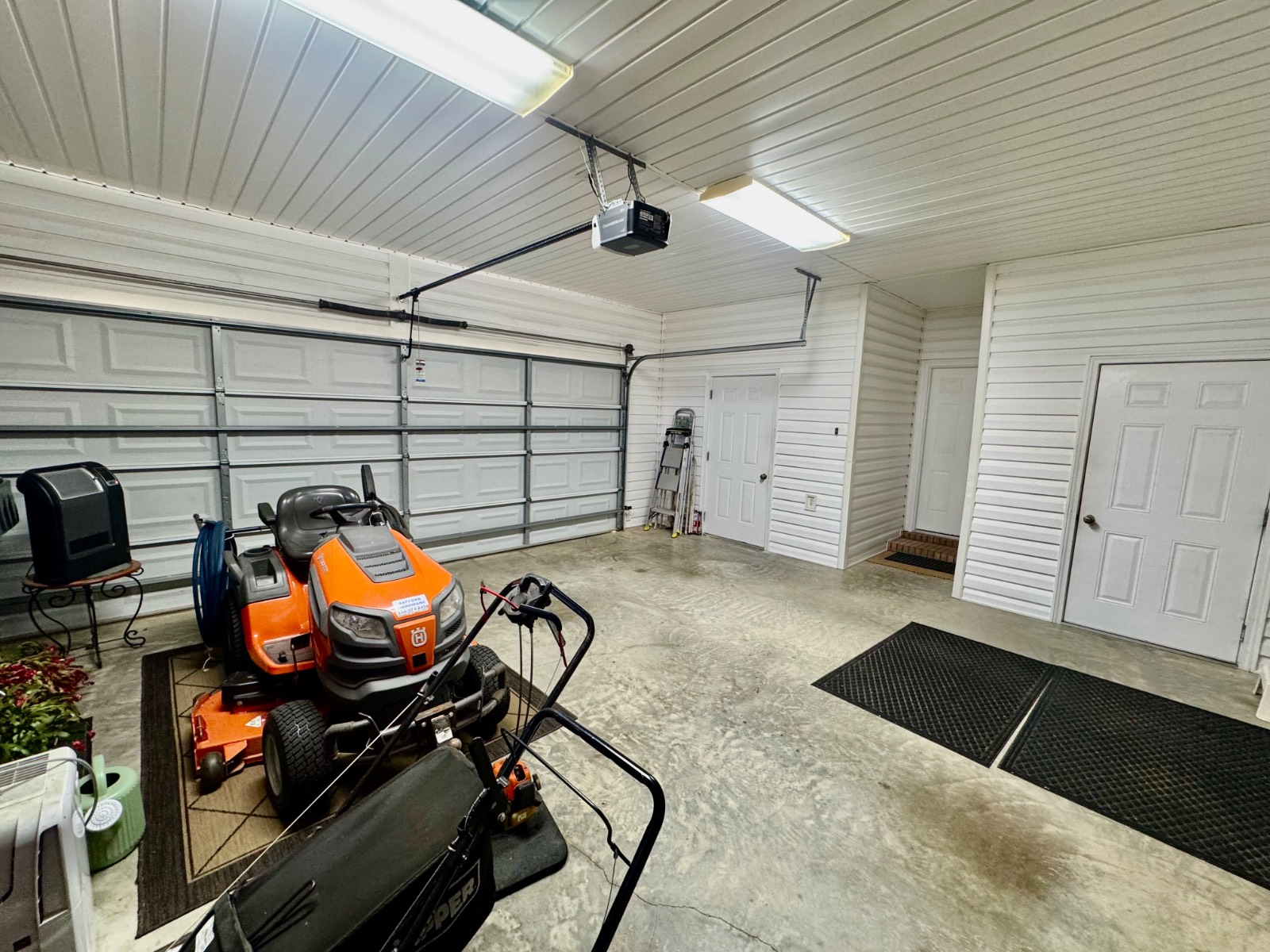 ;
;