Location, Location, Location! Gated 55+ Swiss Golf Community
Check out this lovely gem! New Roof was put on in 2024. HVAC is also new as of 2024. Water Heater is approximately 7 years old. Vinyl flooring can be found throughout the home. Lot rent is currently $596 a month and includes use of the amenities. Guest are received from the front door leading way into the oversized family room. The lanai is located off of the family room and also has central heat and air adding additional living space. This space is easily assessable for entertaining purposes and is in close proximity to the formal dining area. The formal dining area is open to the family room and is adjacent to the updated kitchen. Lots of cabinets and counter top space provide plenty of room to create your delectable dishes. Stainless steel appliances and tile backsplash supply updated style while being functional. The second bedroom has dual closets with one being a walk in closet and is located across the hall from the 2nd bathroom. The primary bedroom also has a walk-in closet and en-suite bathroom. An updated en-suite bathroom includes a decorative vanity and tiled shower. This shower has a state of the art designed hand sprayer to soothe and relax and can be set for your comfort pleasure. The laundry room is located off the hall between the bedrooms and kitchen. Lots of cabinets with a build in desk are located in the this area. There is plenty of counter space for a folding station. This room leads under the carport where the oversized shed can be accessed. All in all this home has an abundance of storage unlike most homes in this area. Schedule your showing today to view this home and the abundance of amenities. When we meet, you will learn of the humongous amount of activities that are available for you to participate in in this community!



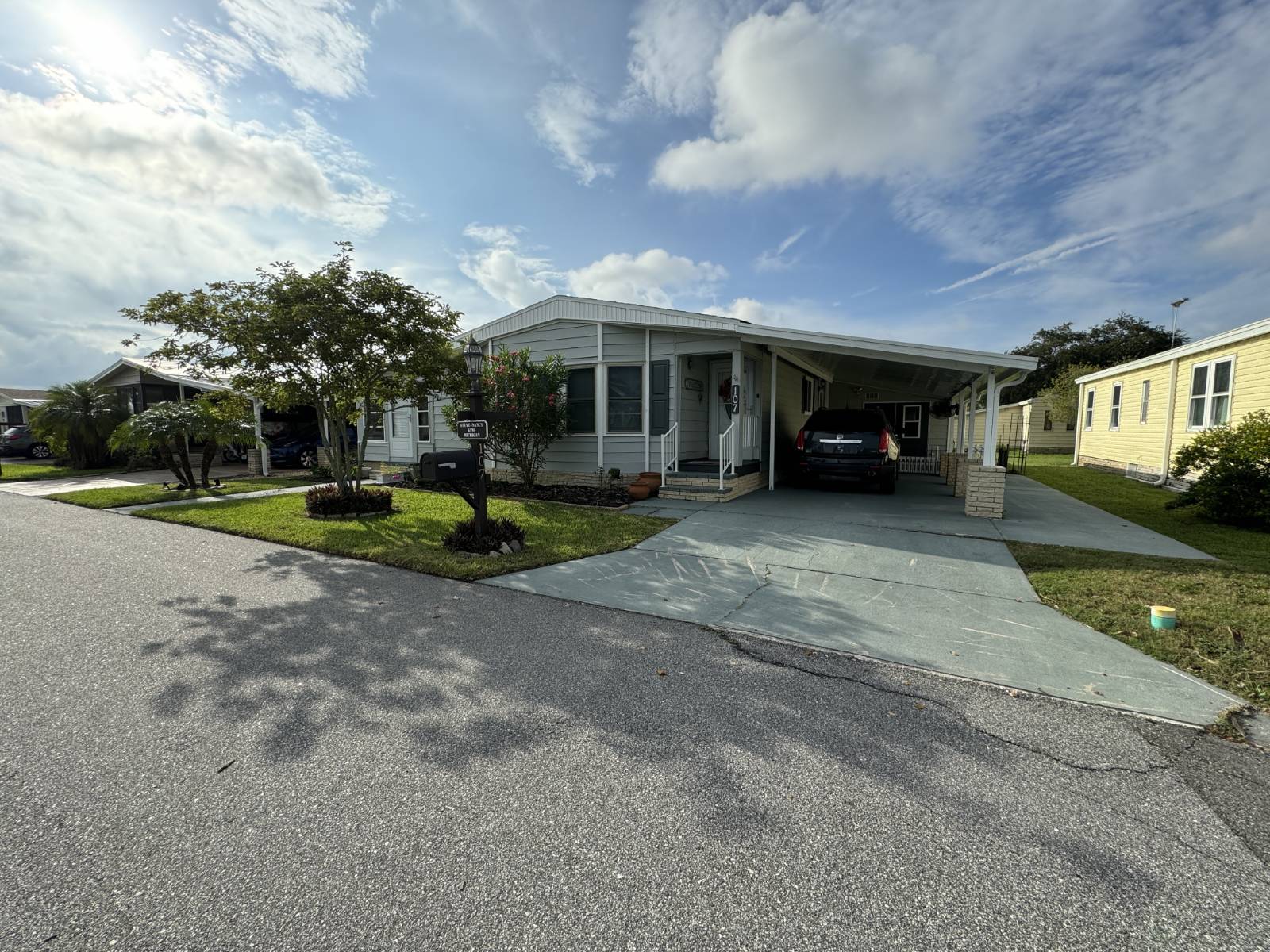



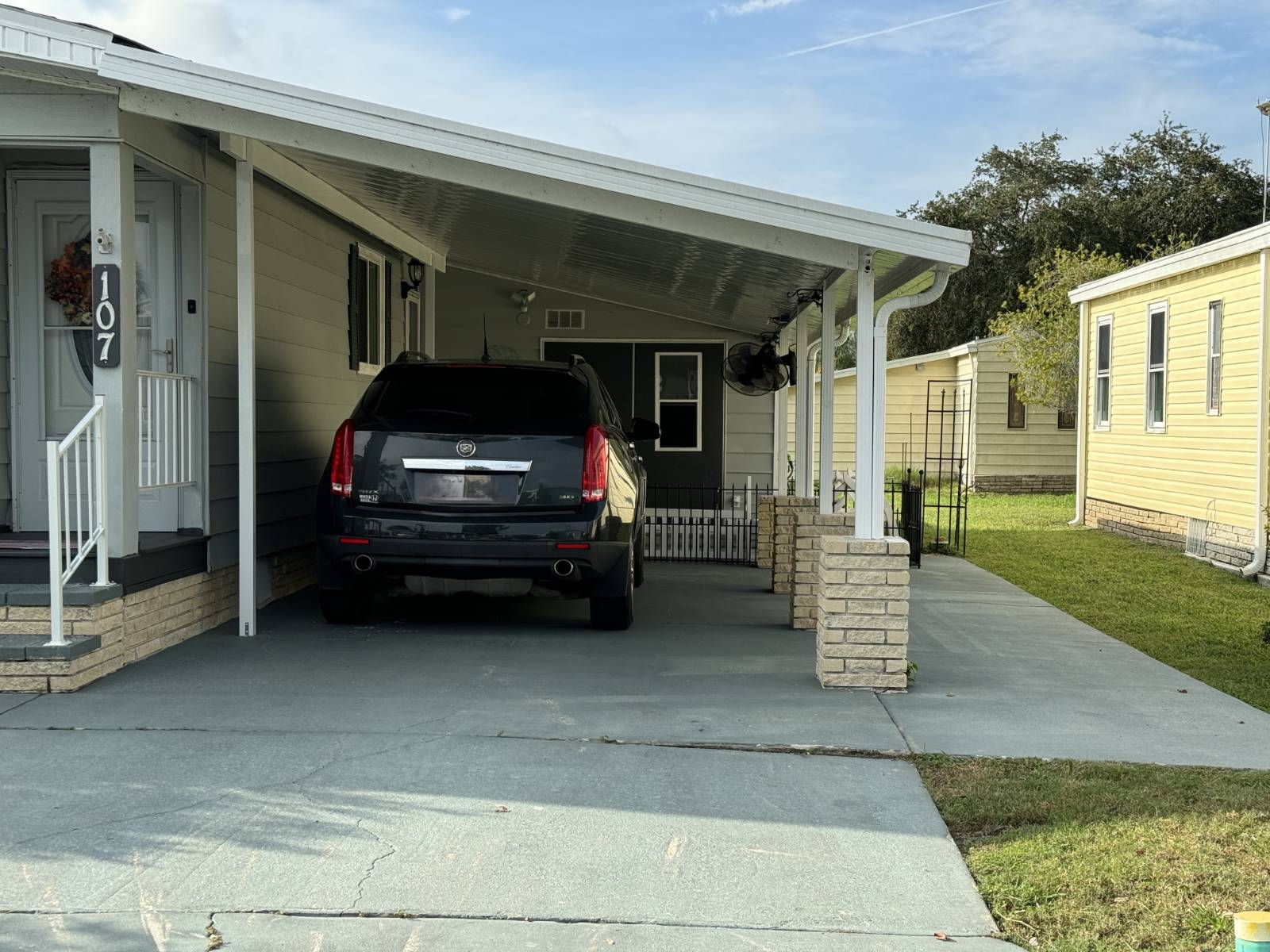 ;
;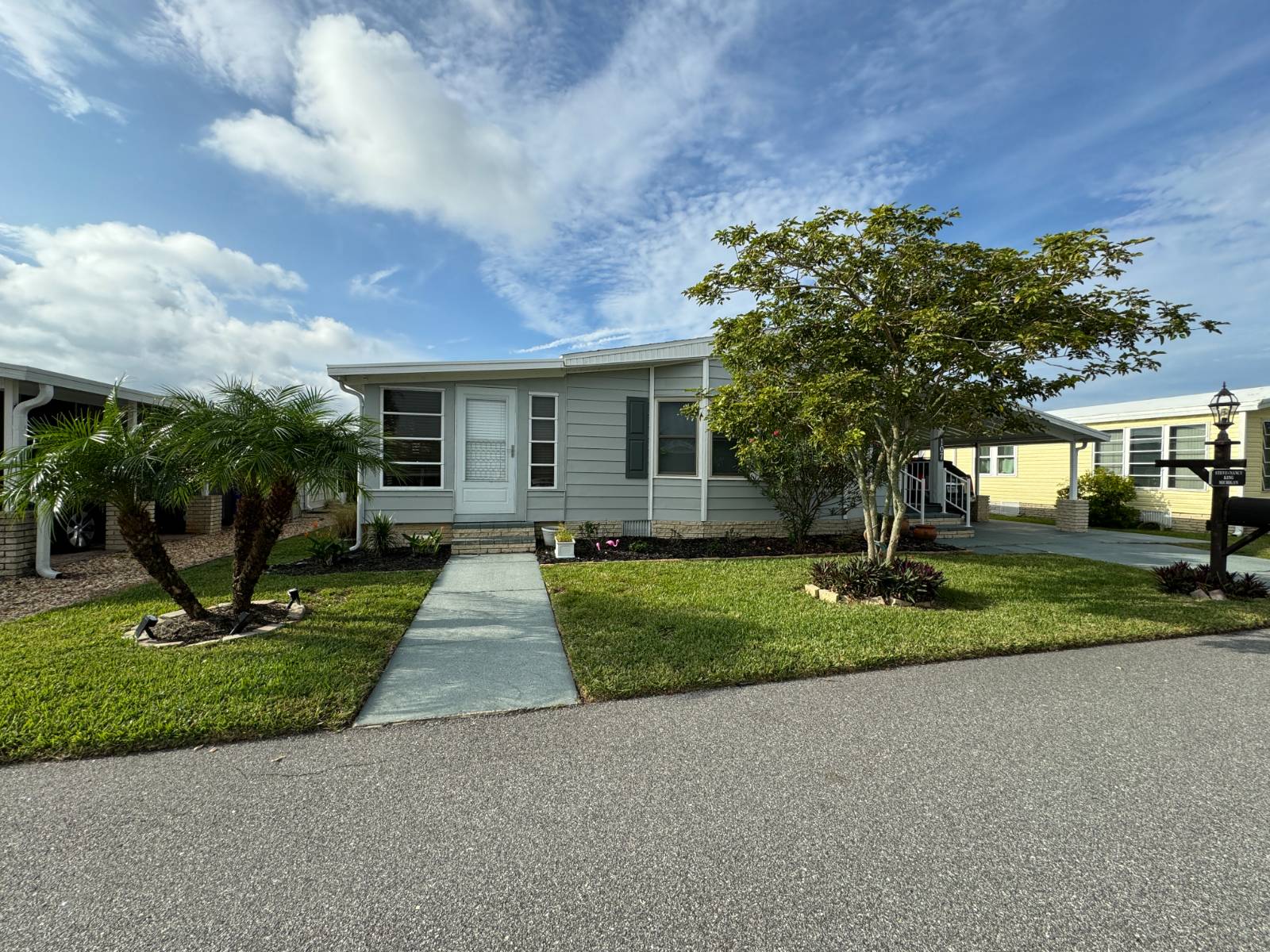 ;
;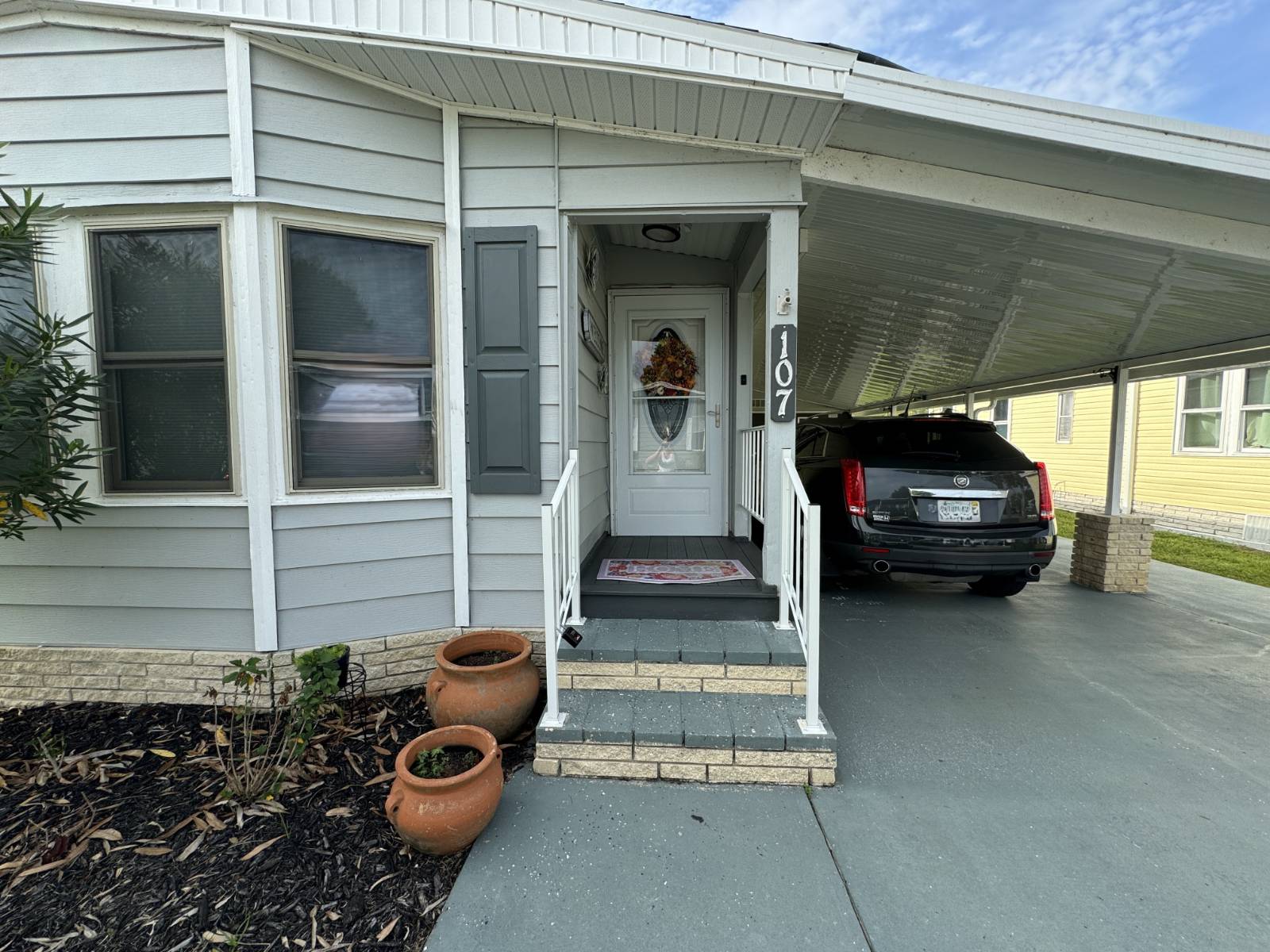 ;
;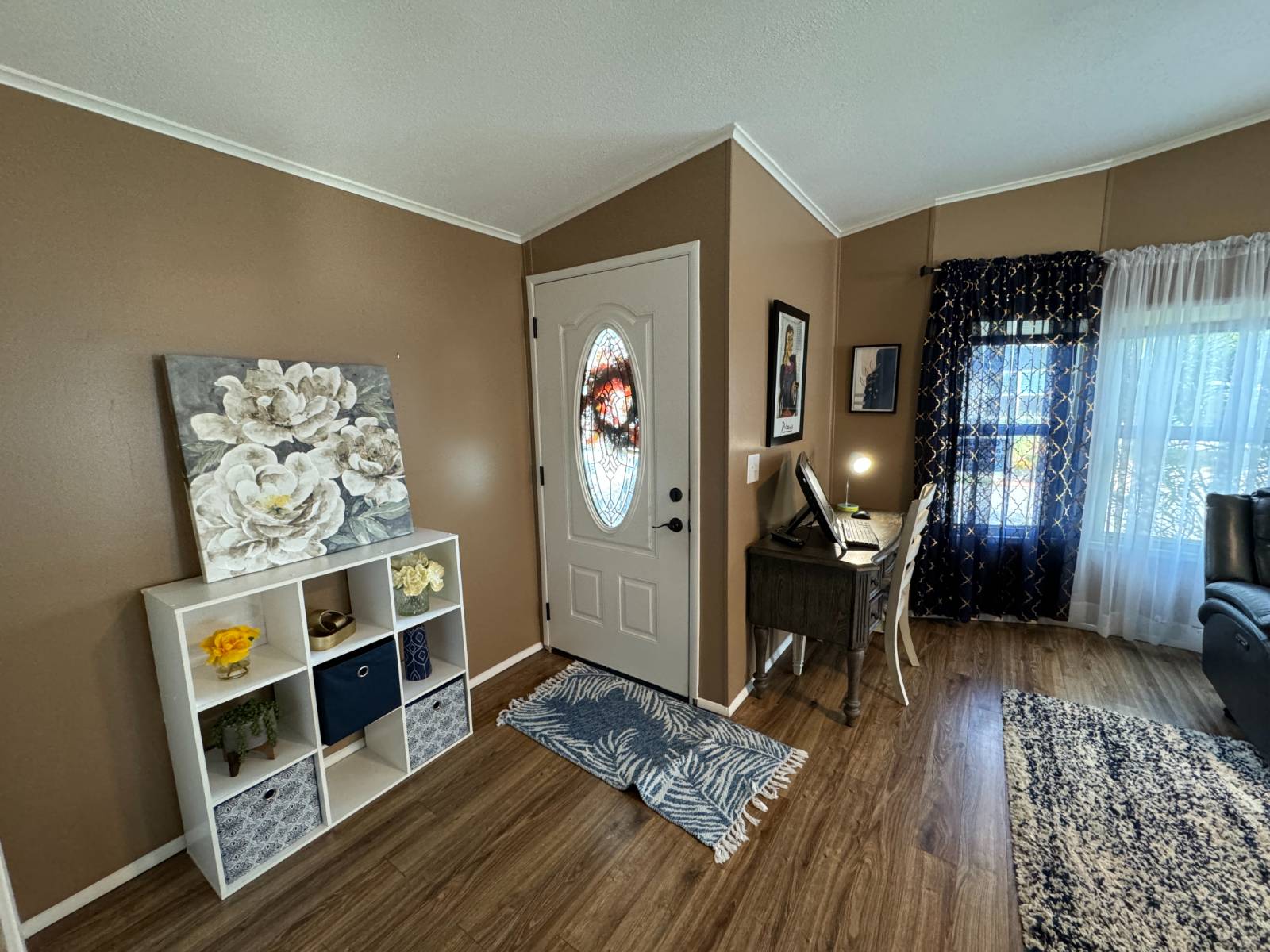 ;
;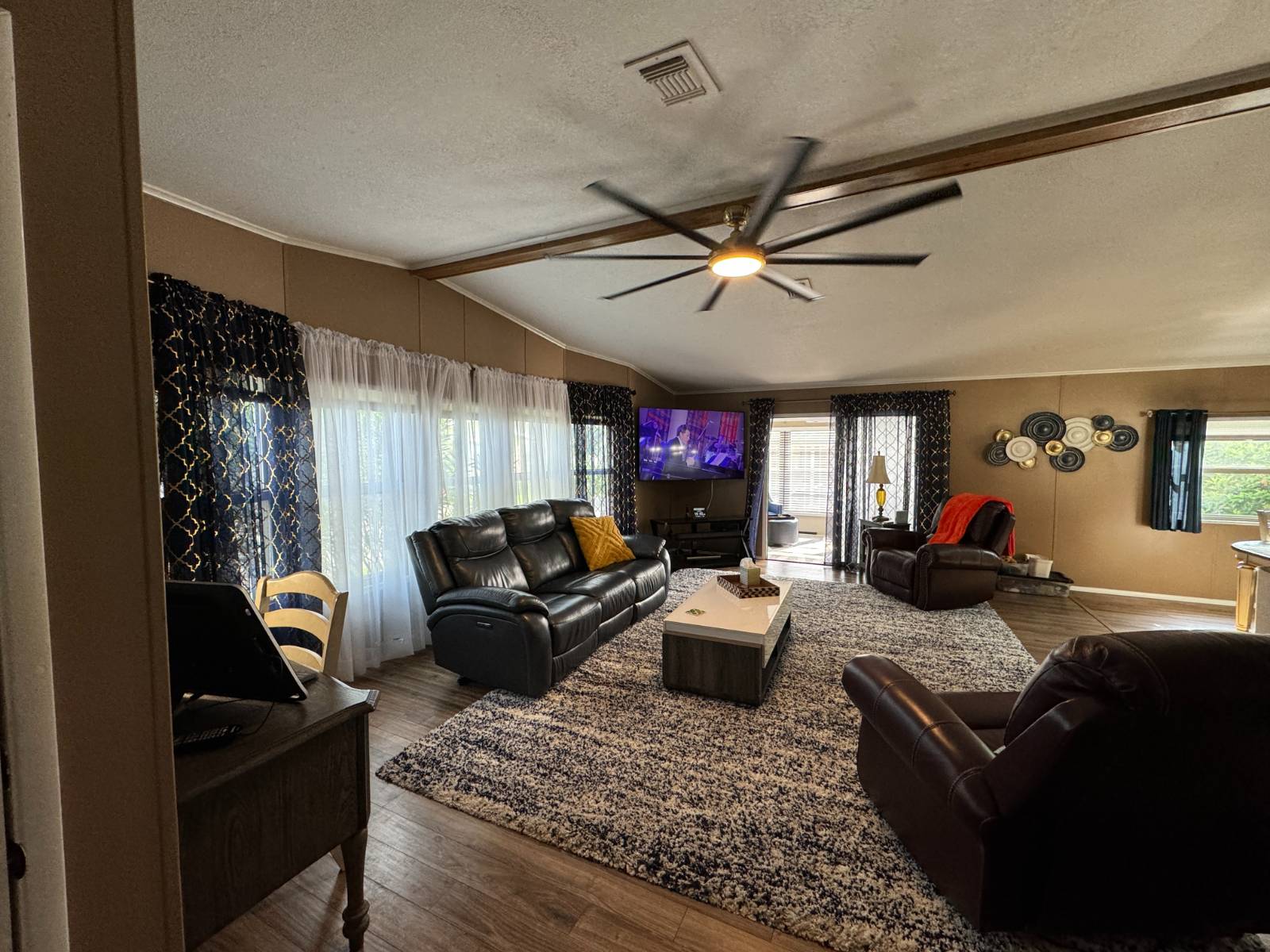 ;
;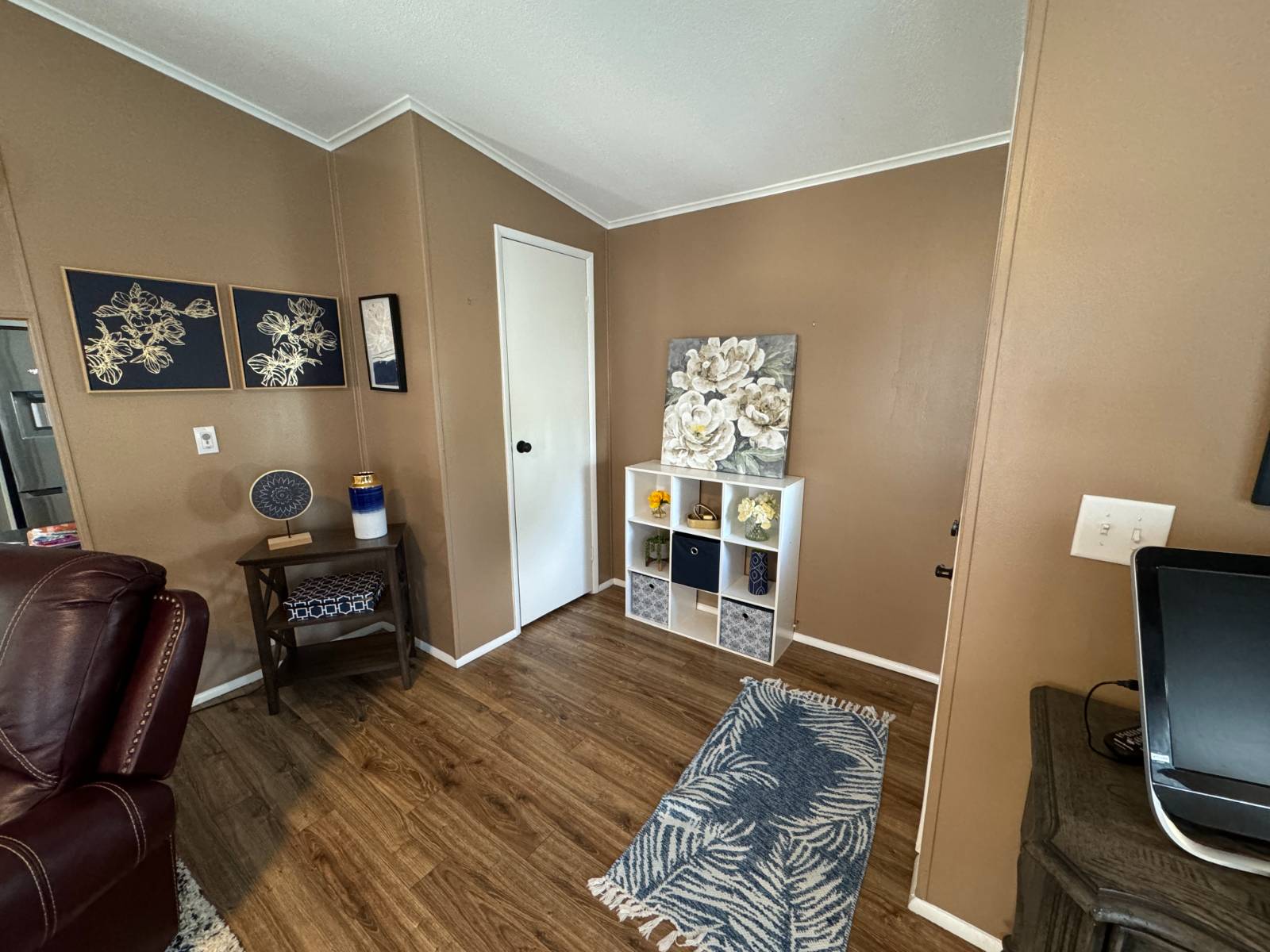 ;
;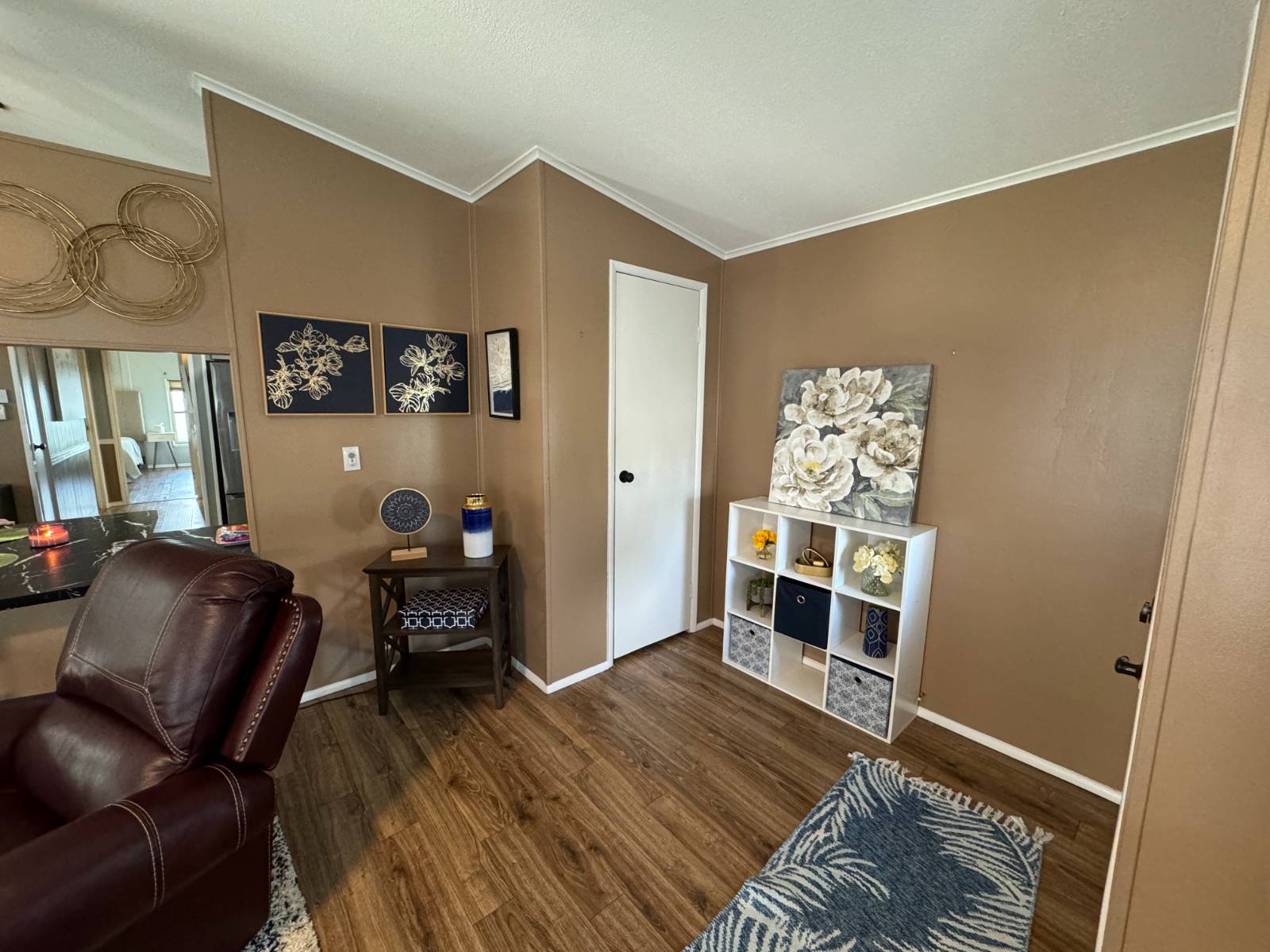 ;
;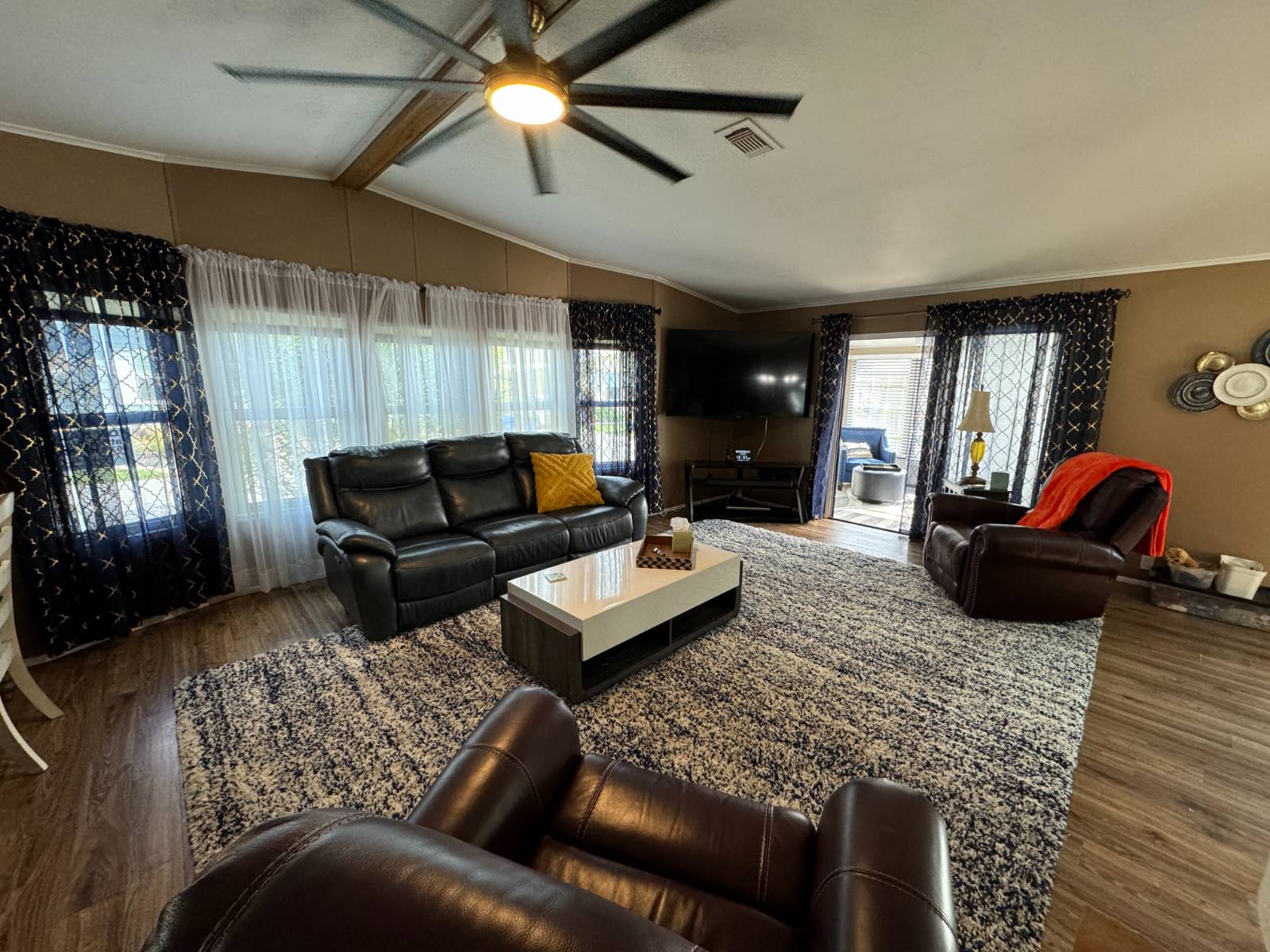 ;
;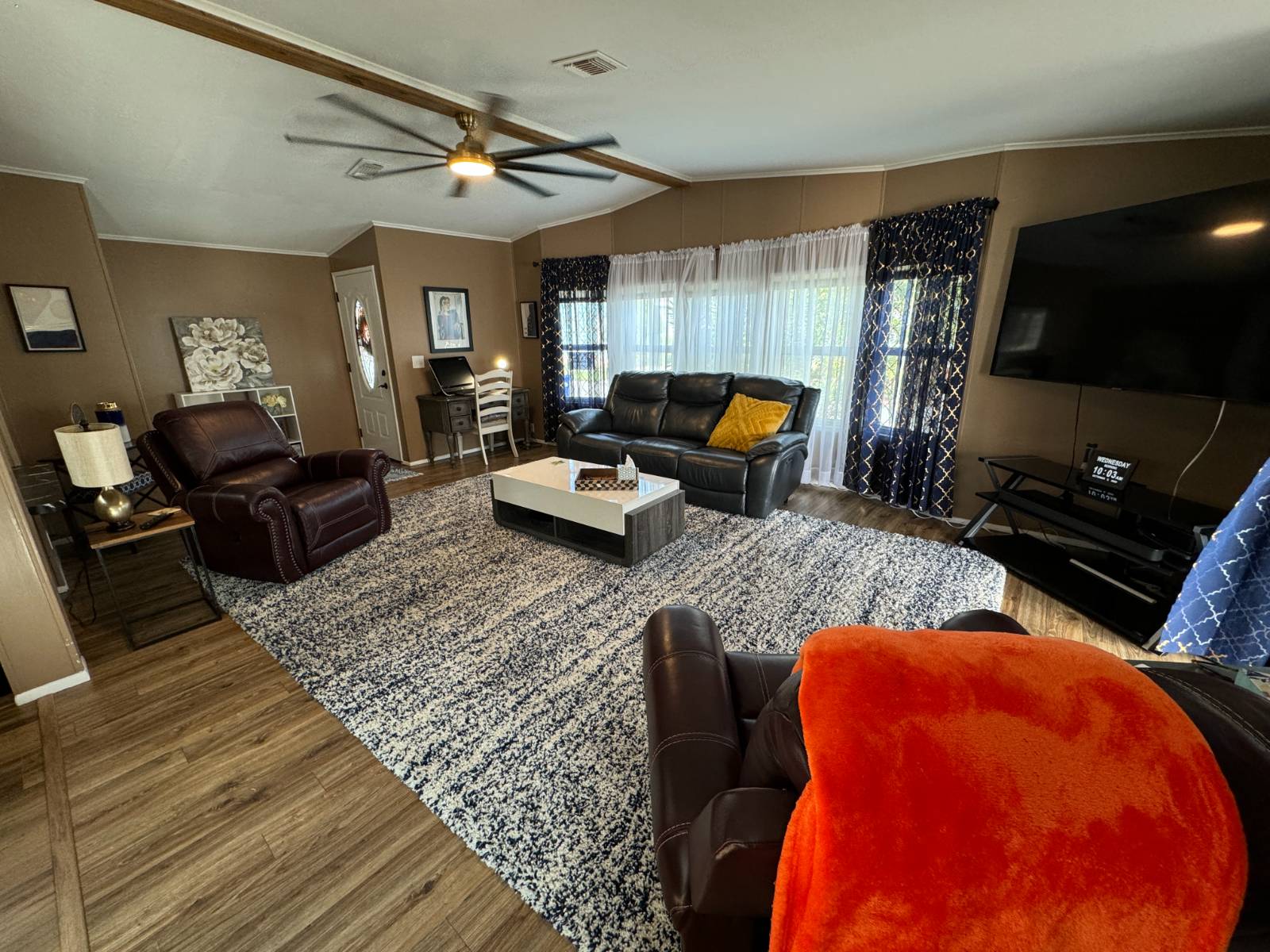 ;
;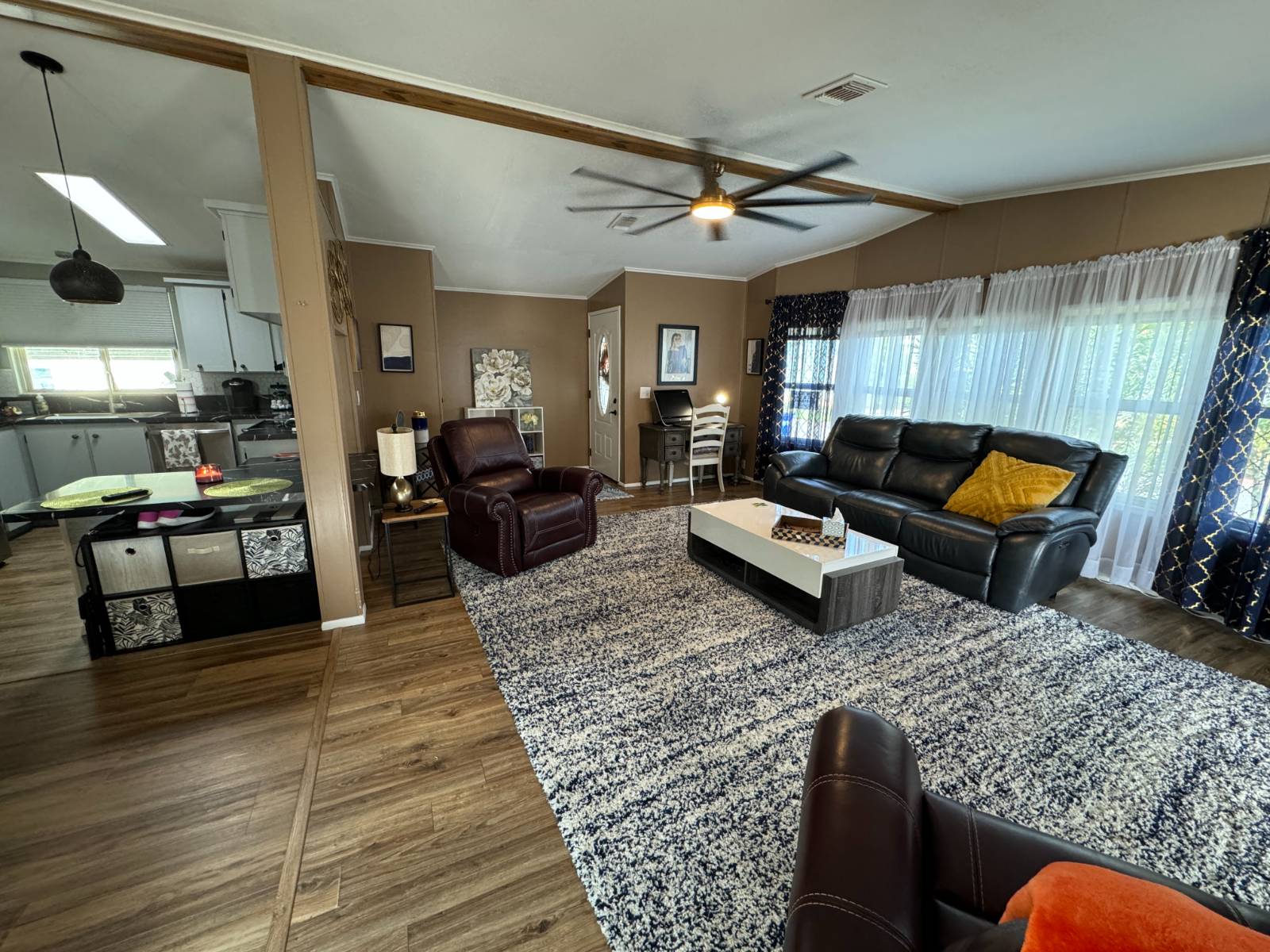 ;
;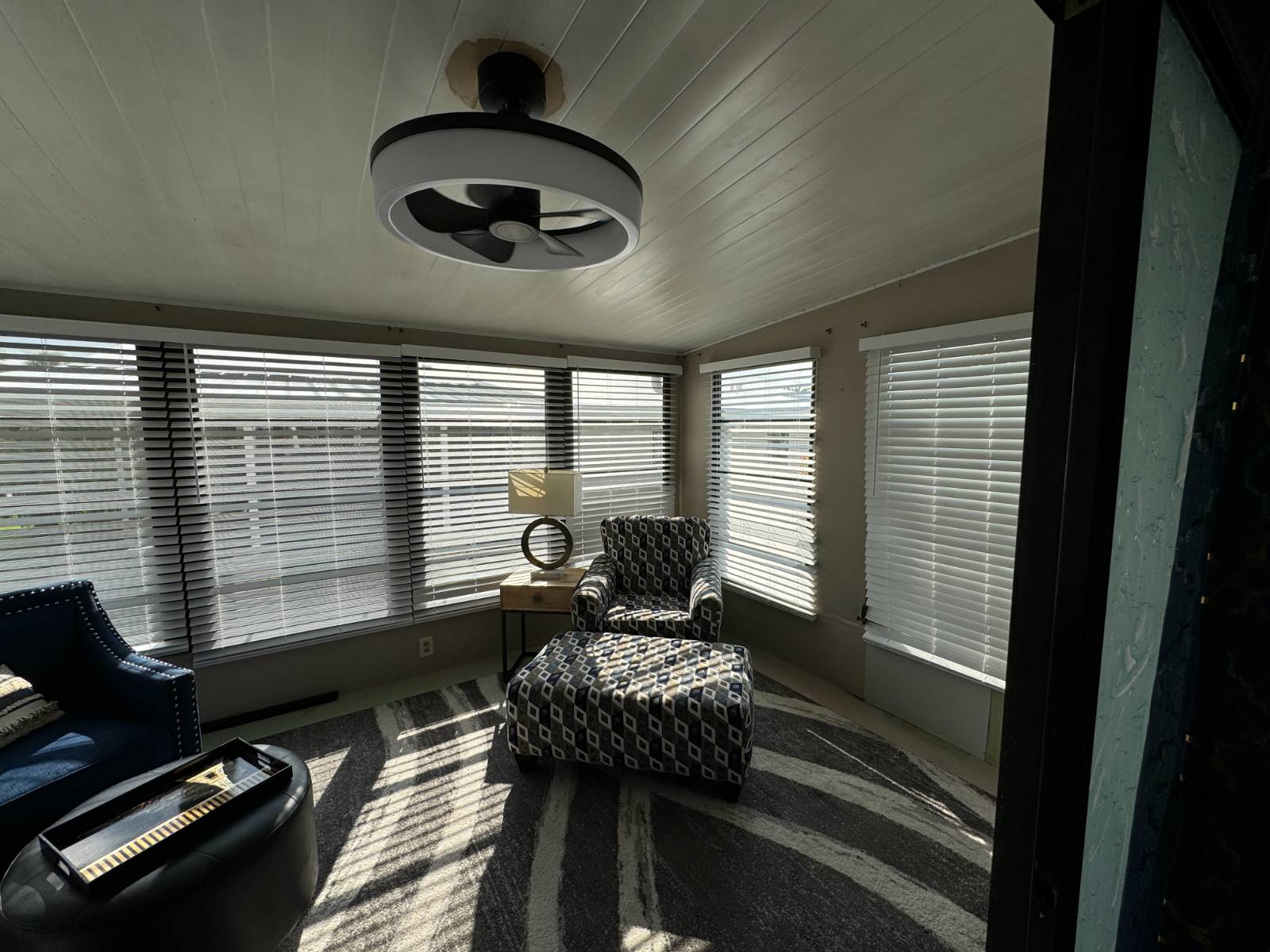 ;
;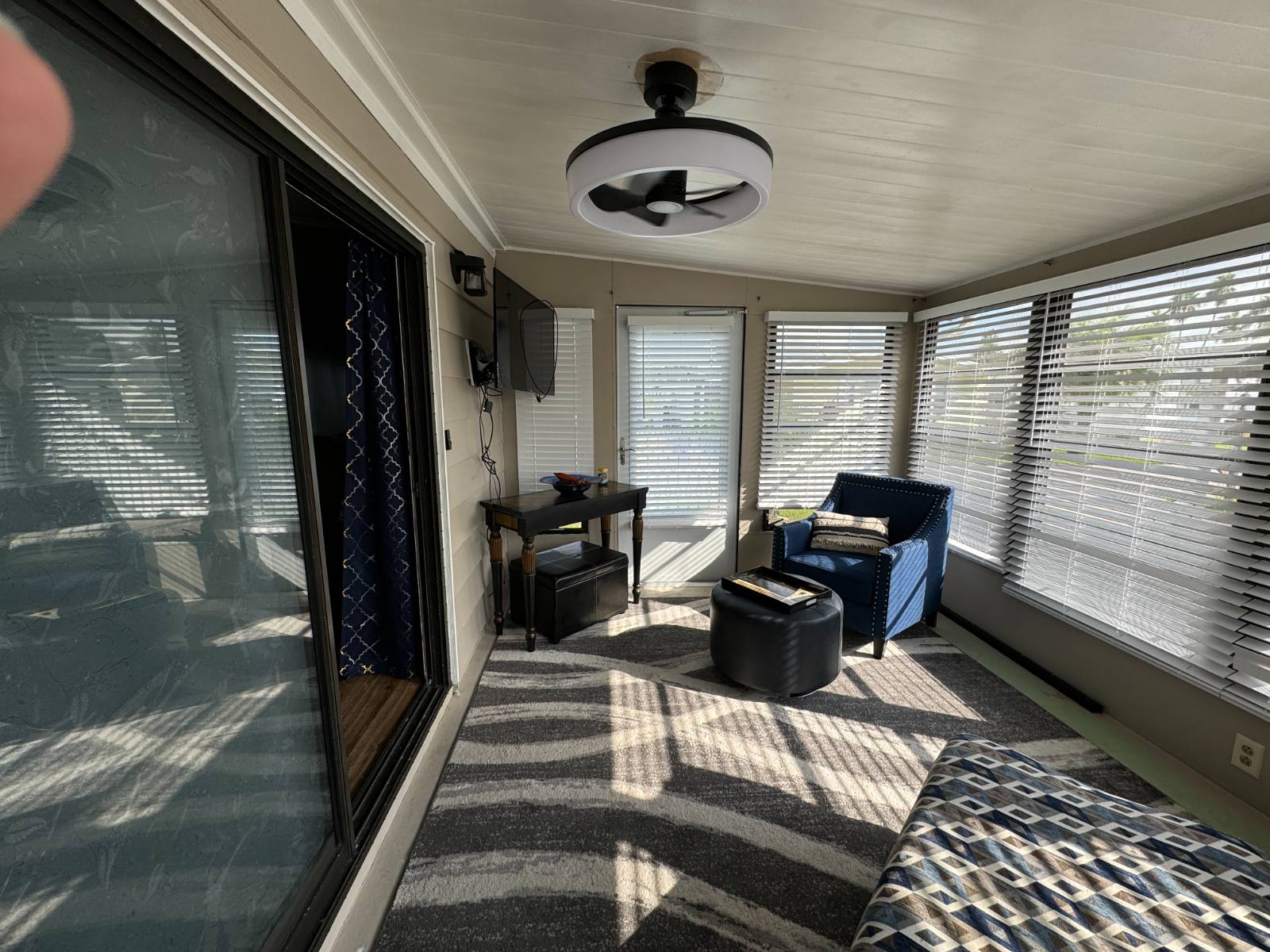 ;
;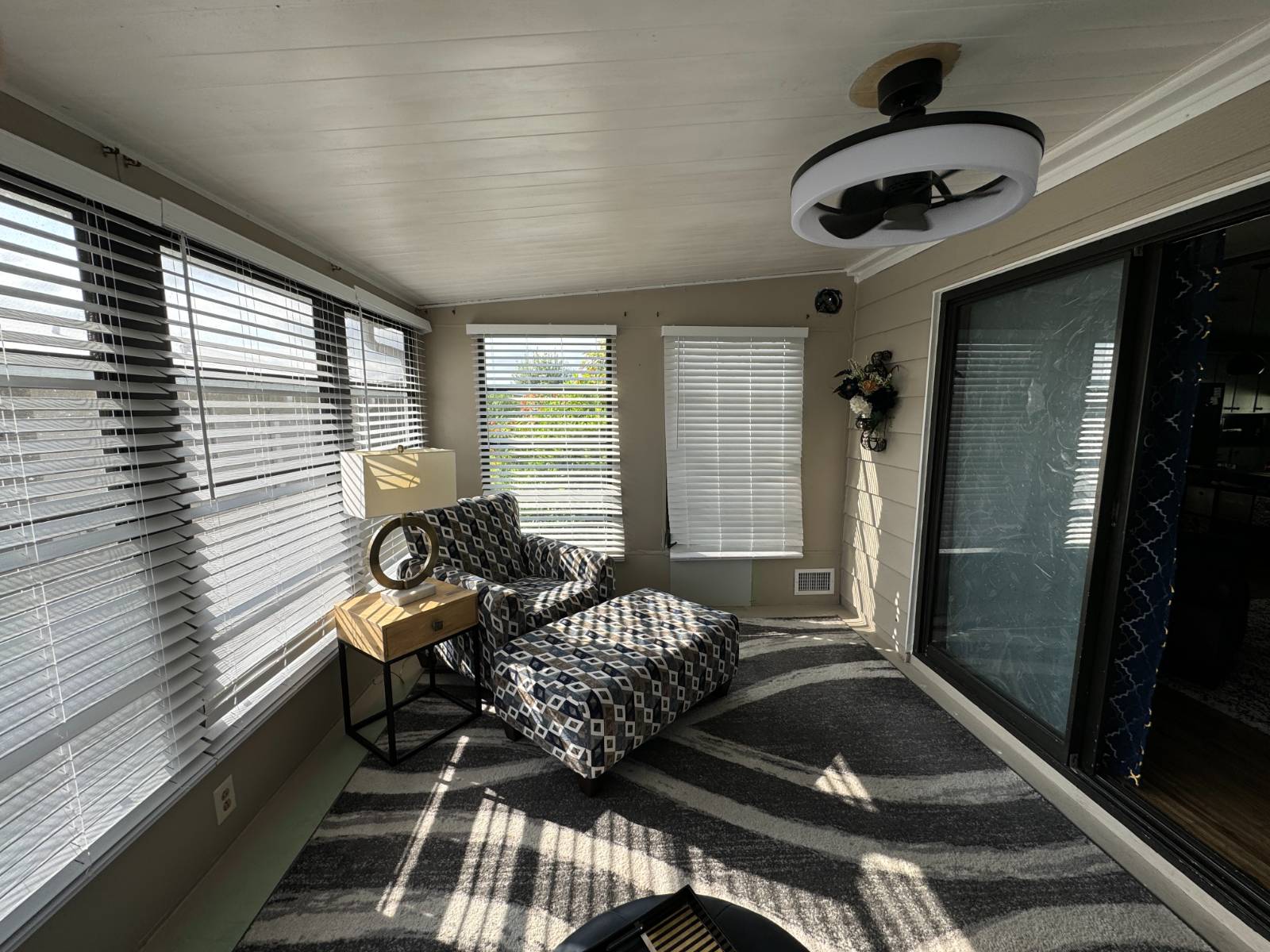 ;
;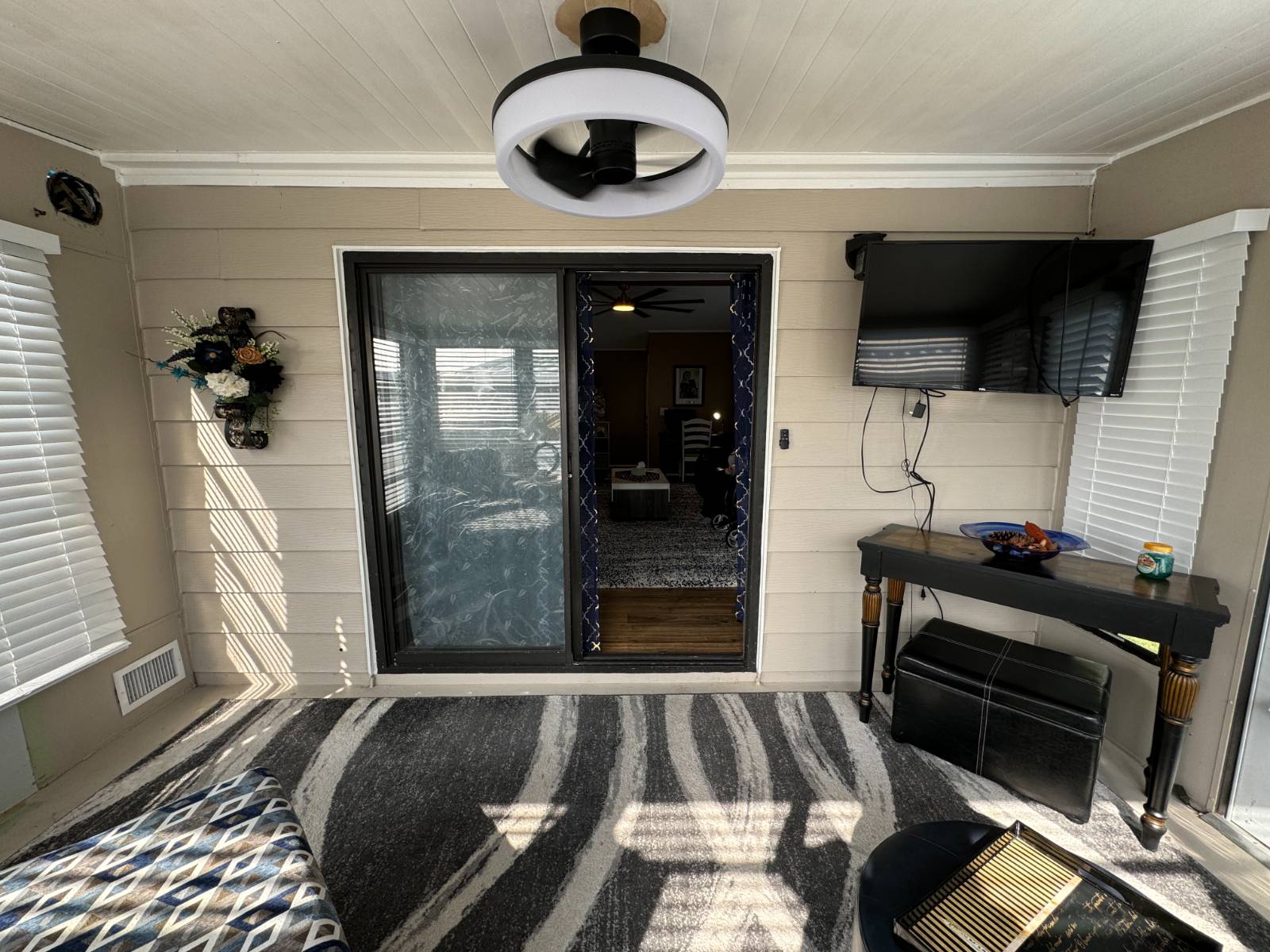 ;
;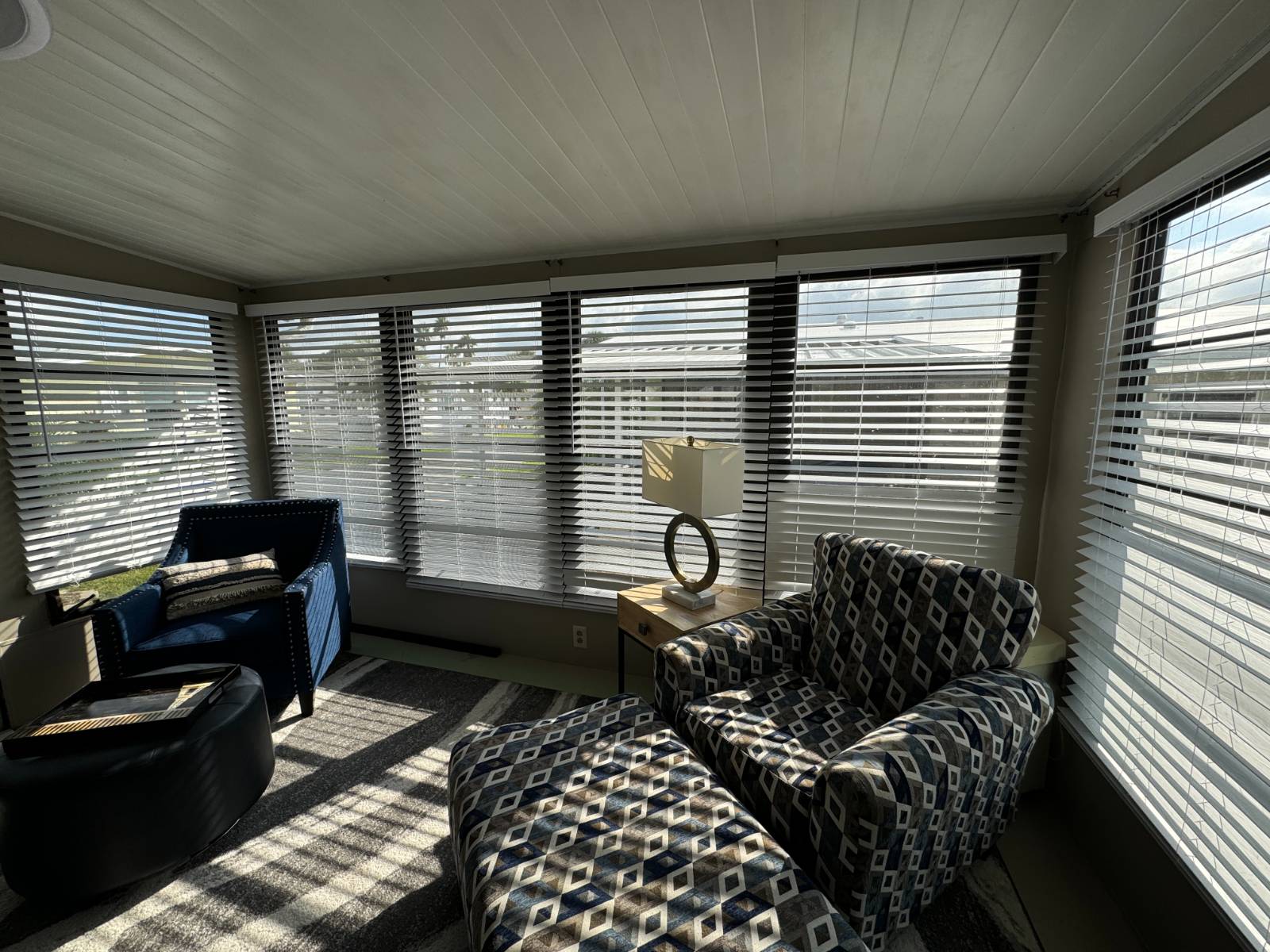 ;
;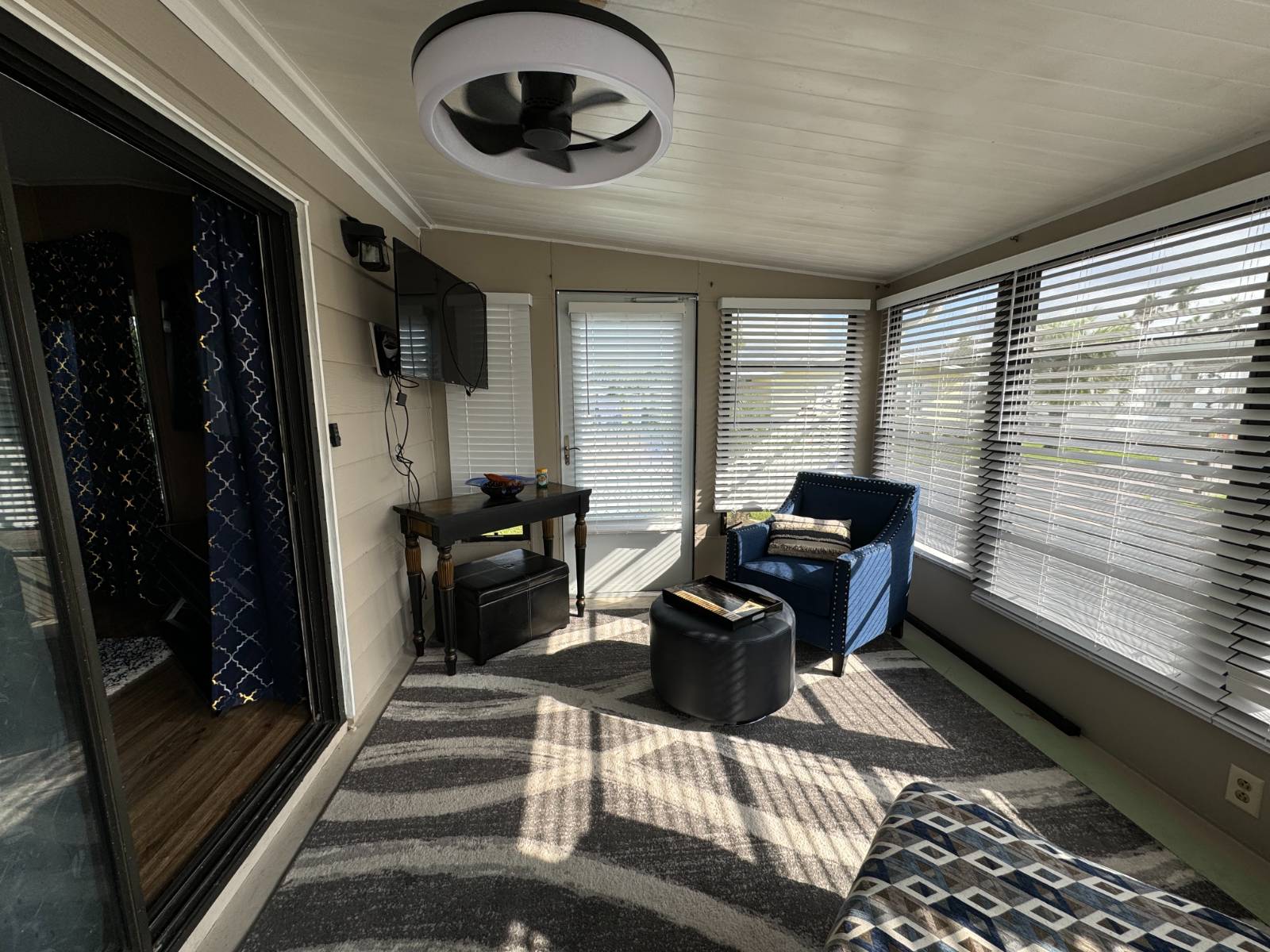 ;
;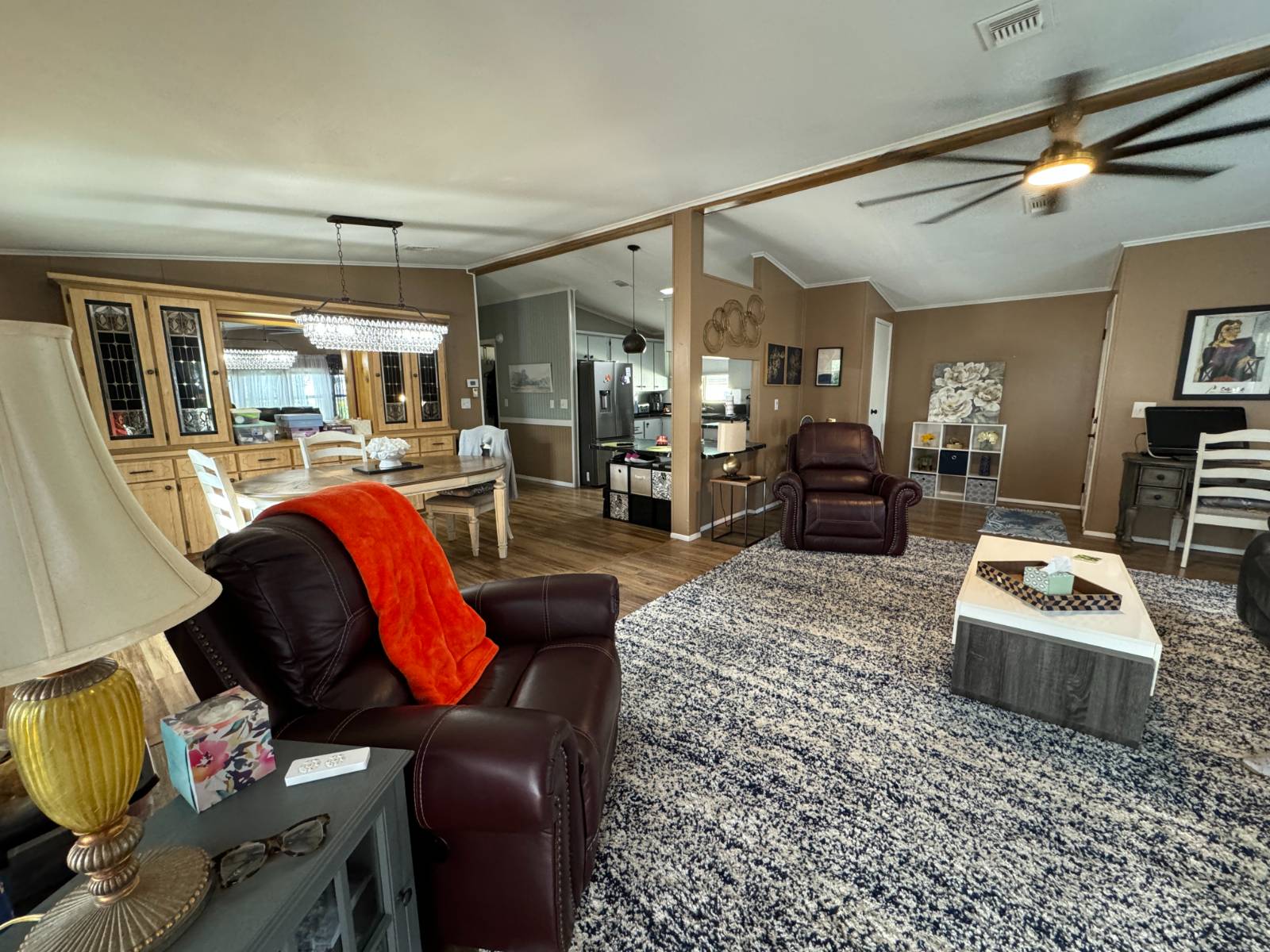 ;
;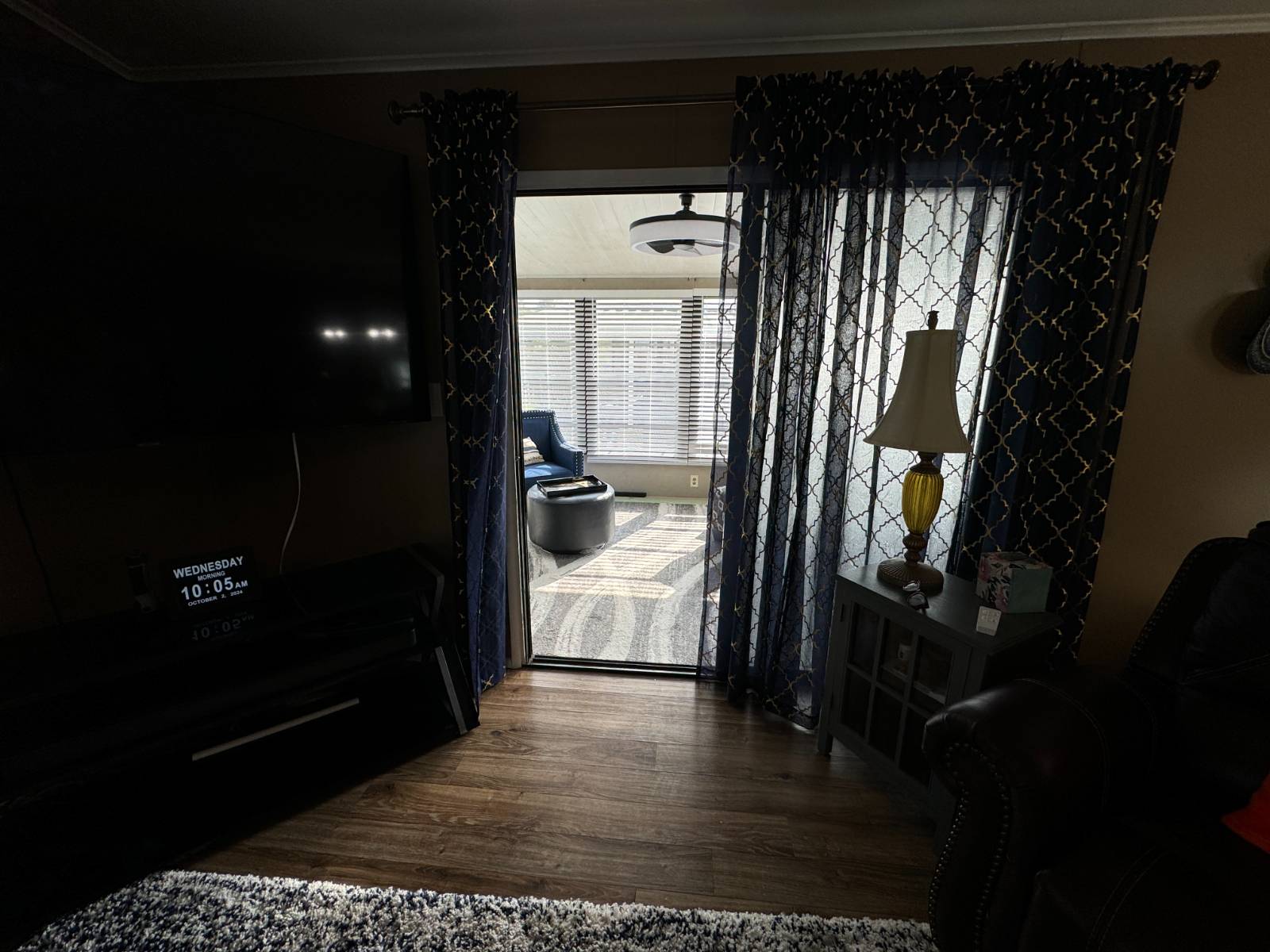 ;
;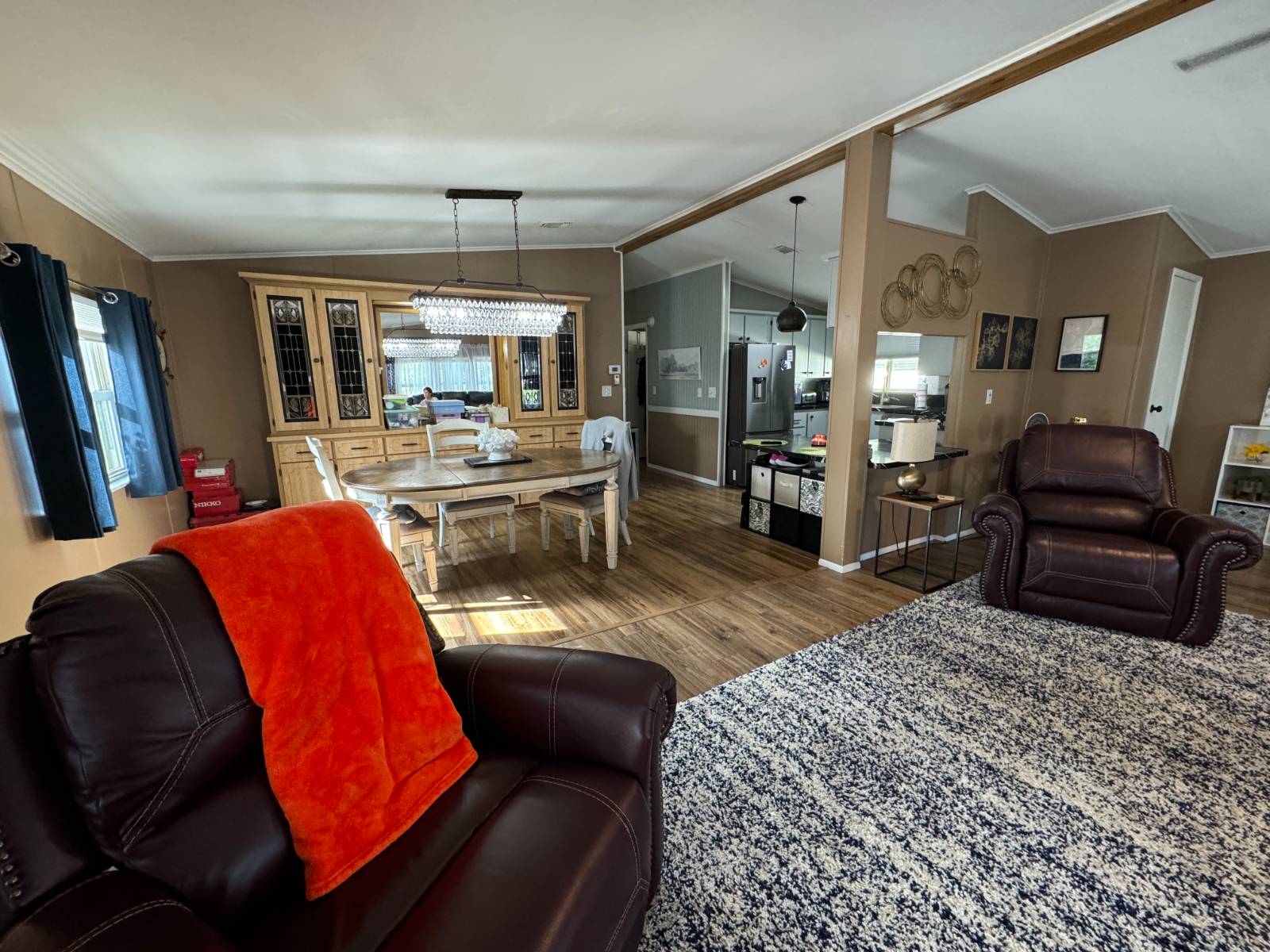 ;
;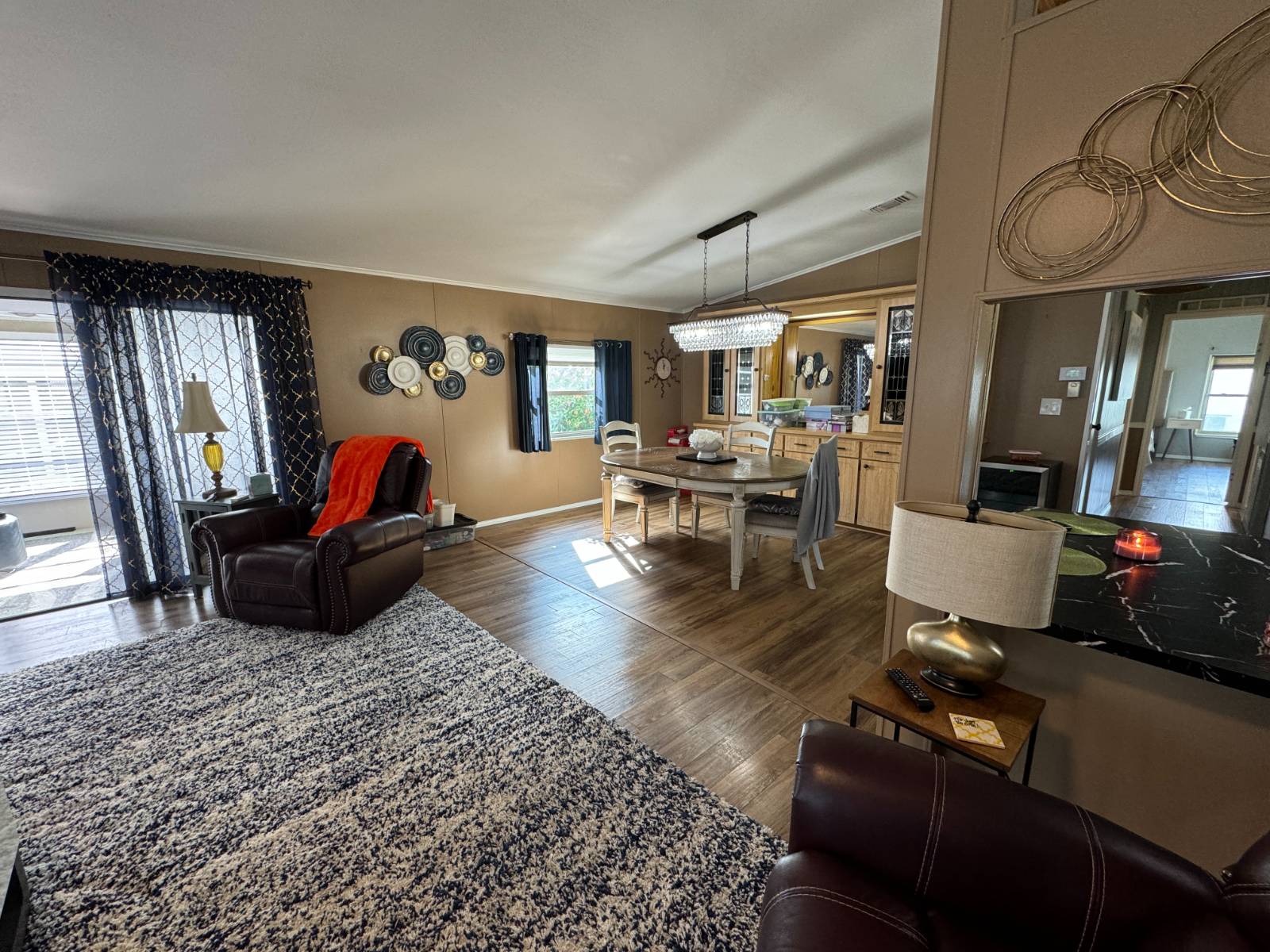 ;
;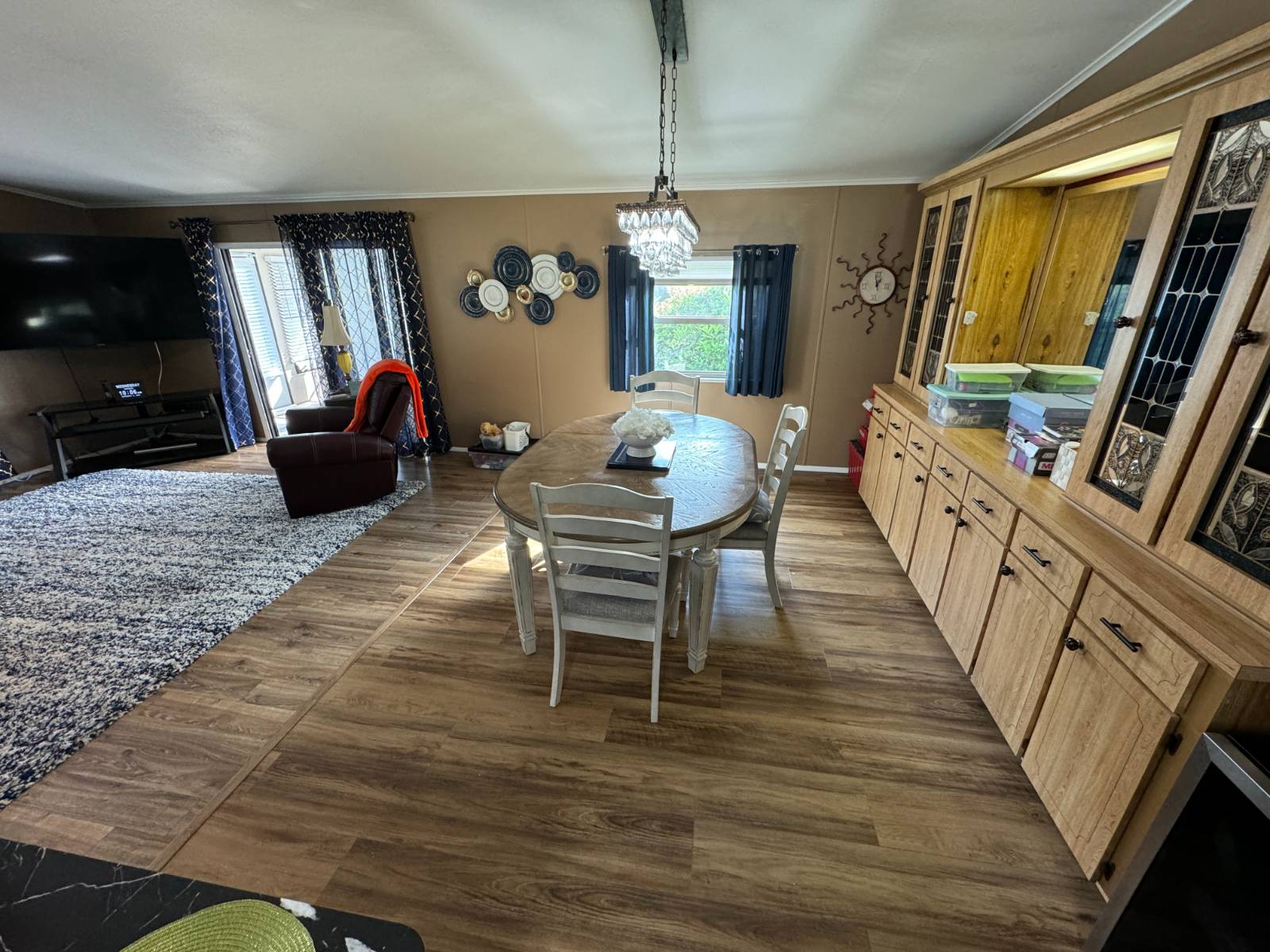 ;
;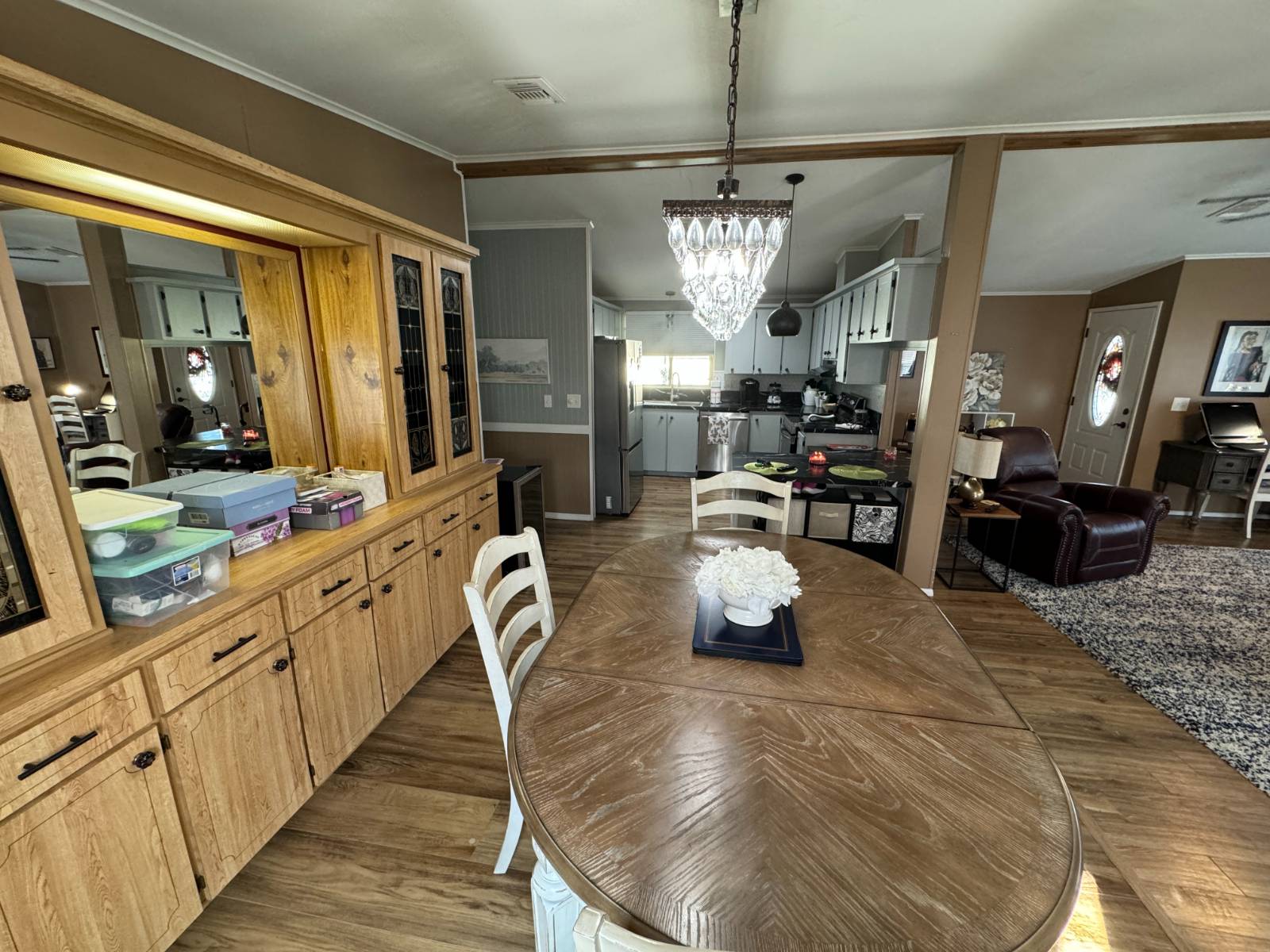 ;
;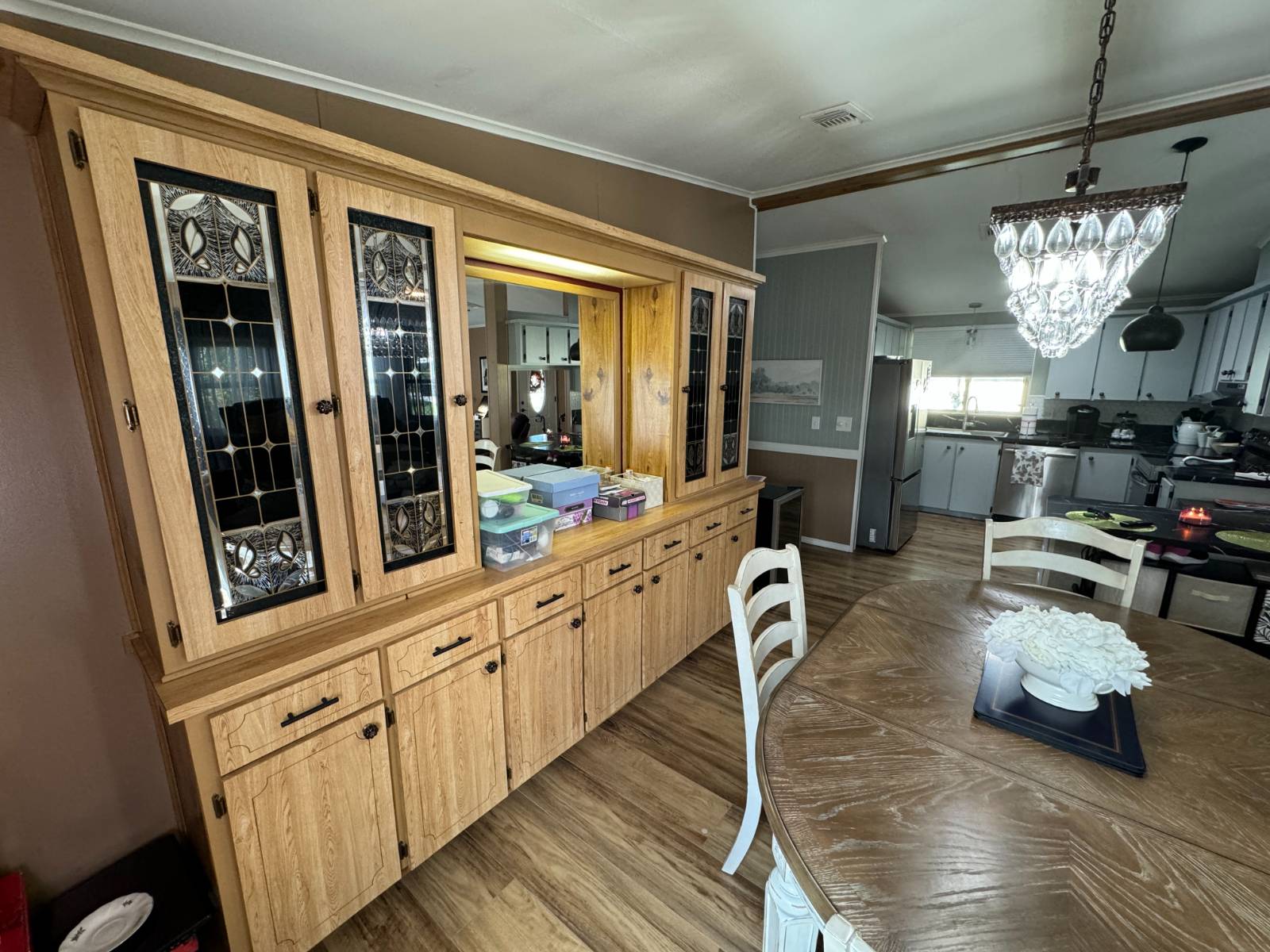 ;
;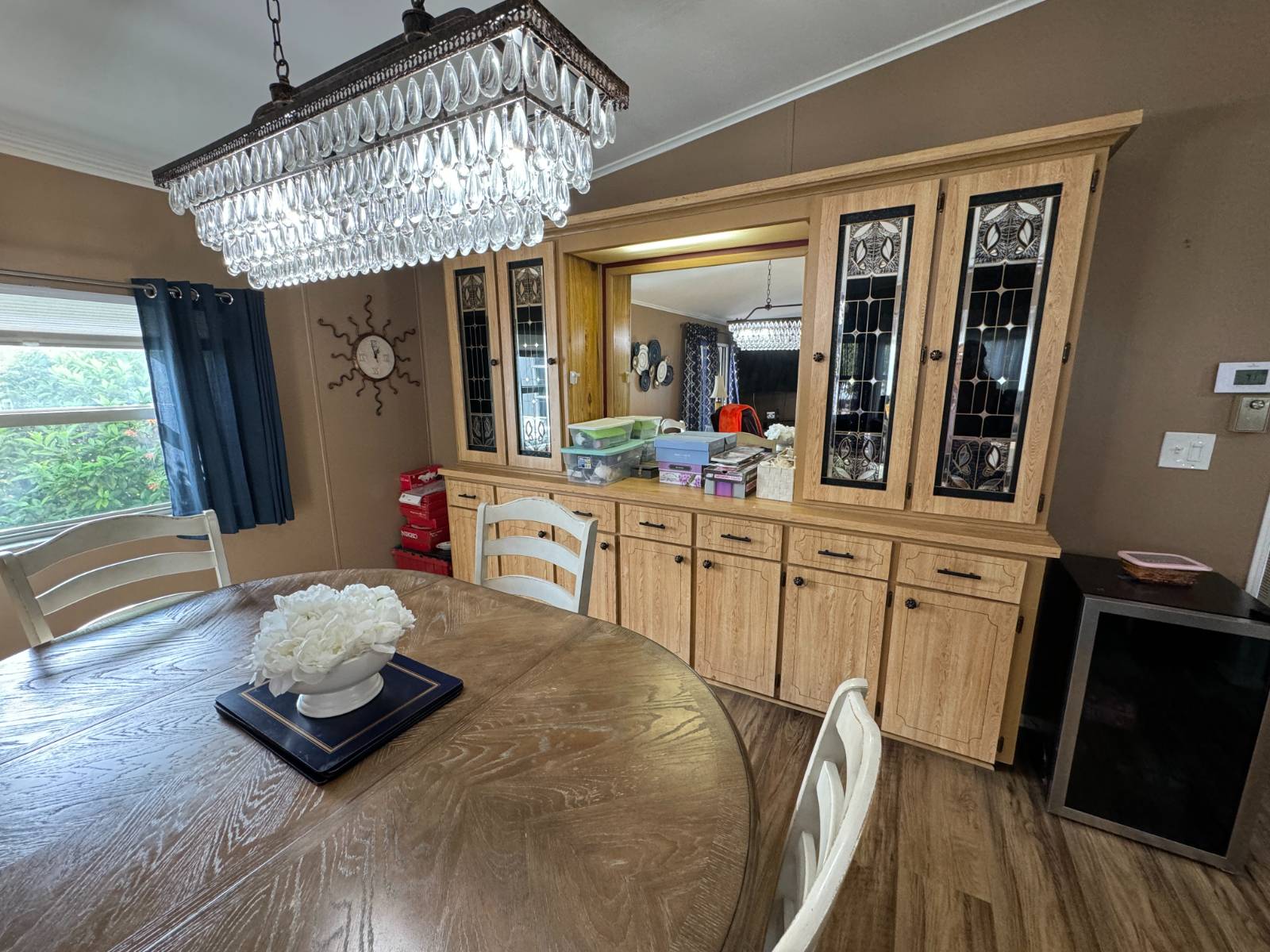 ;
;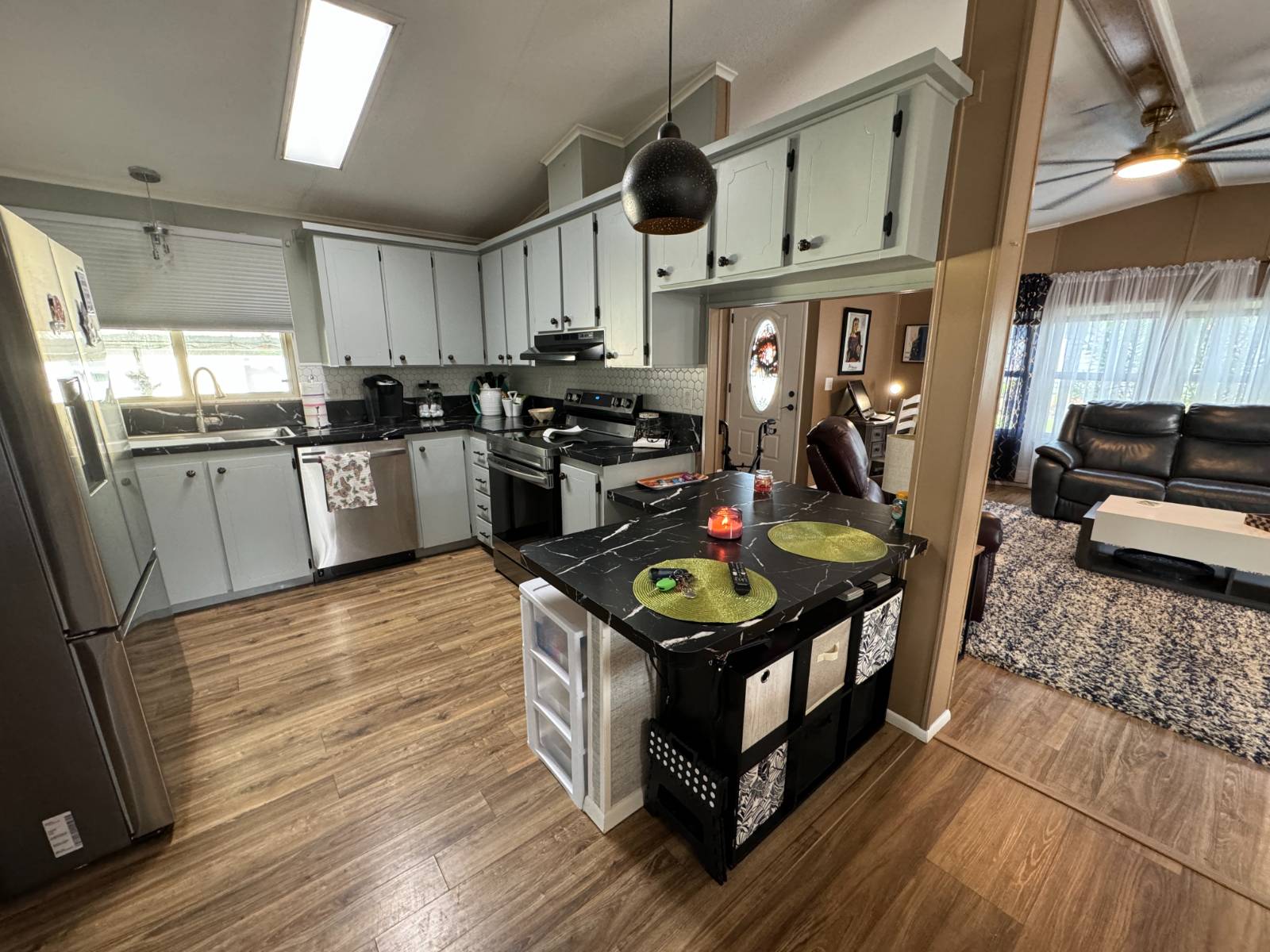 ;
;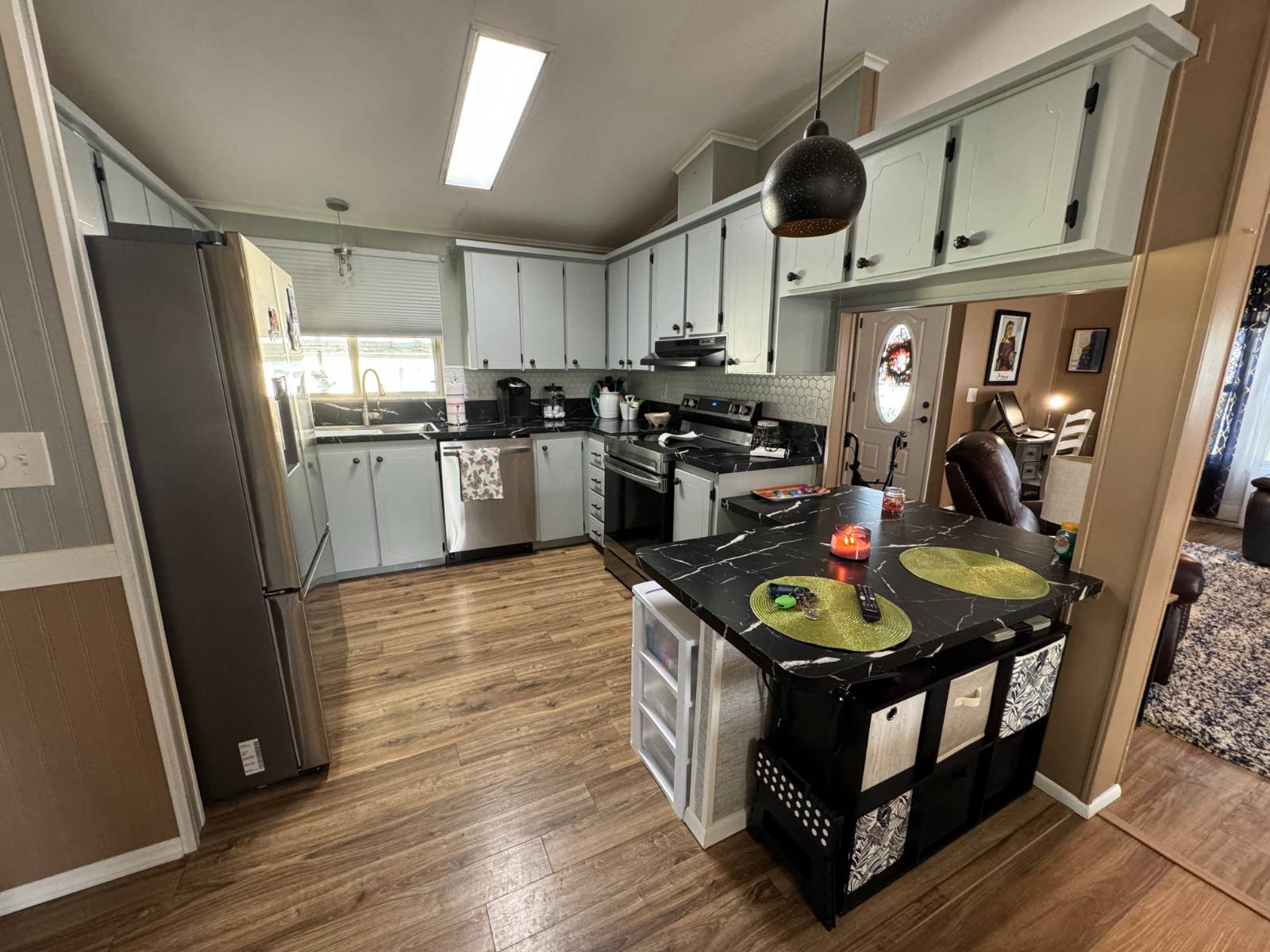 ;
;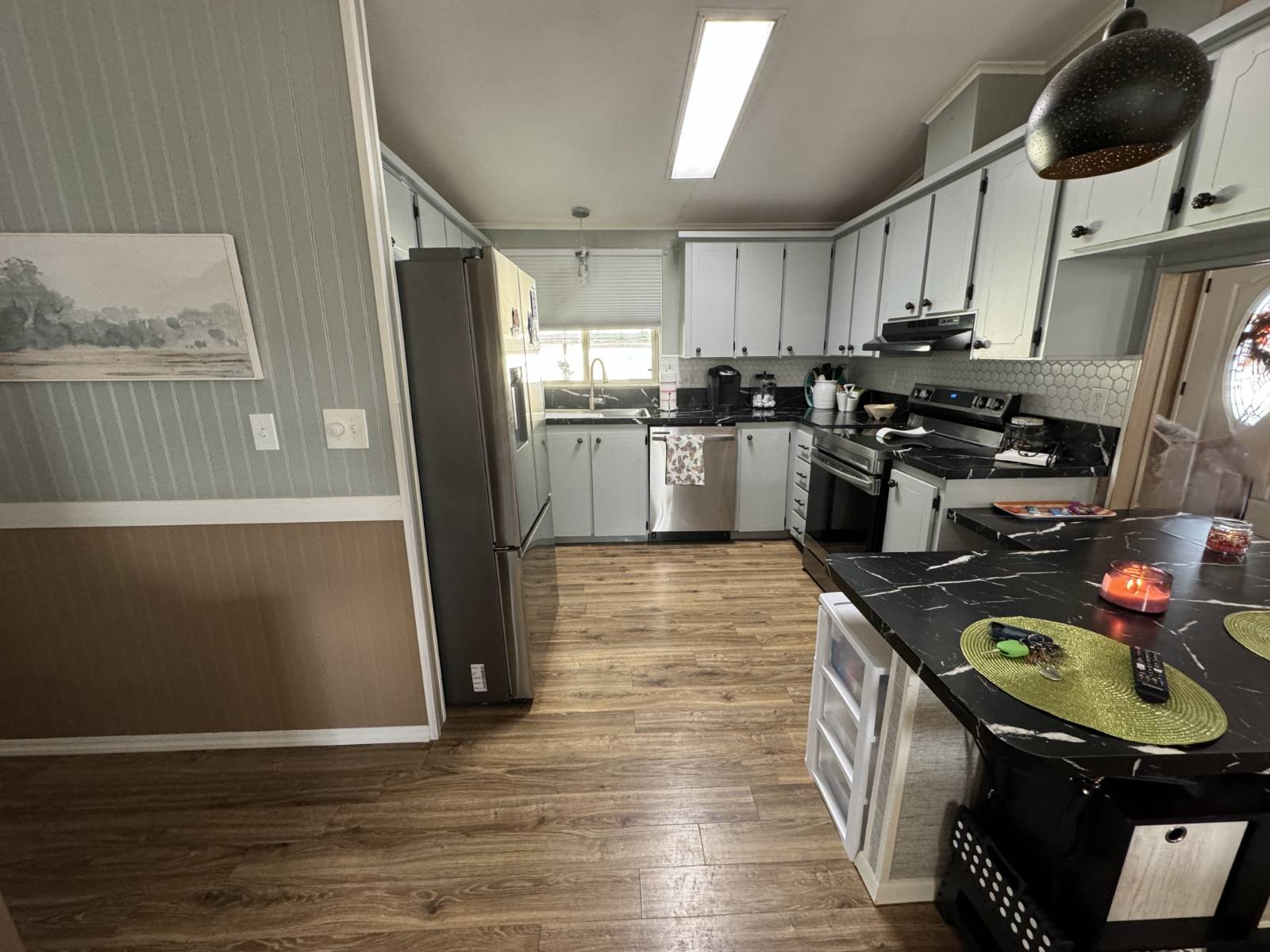 ;
;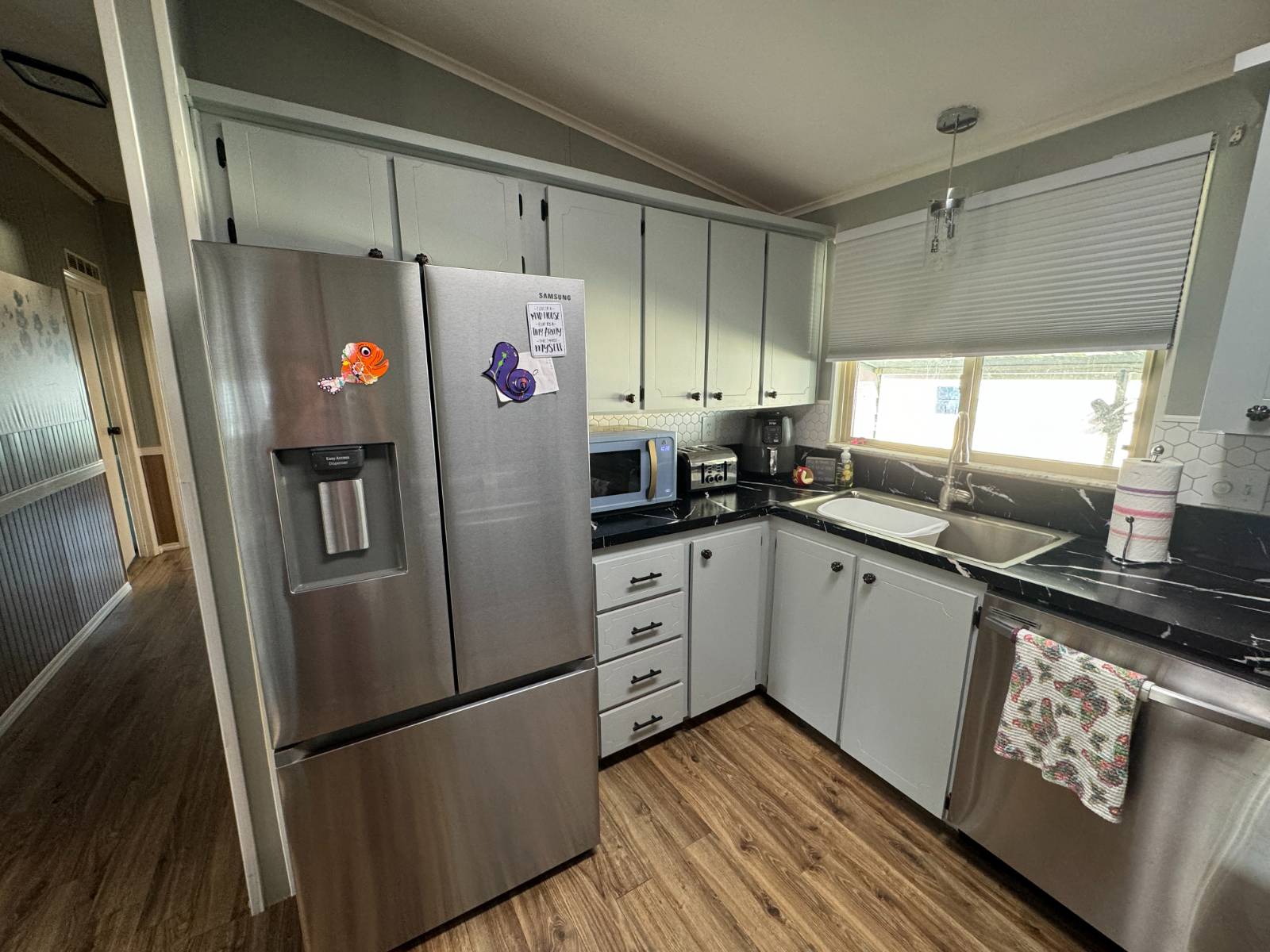 ;
;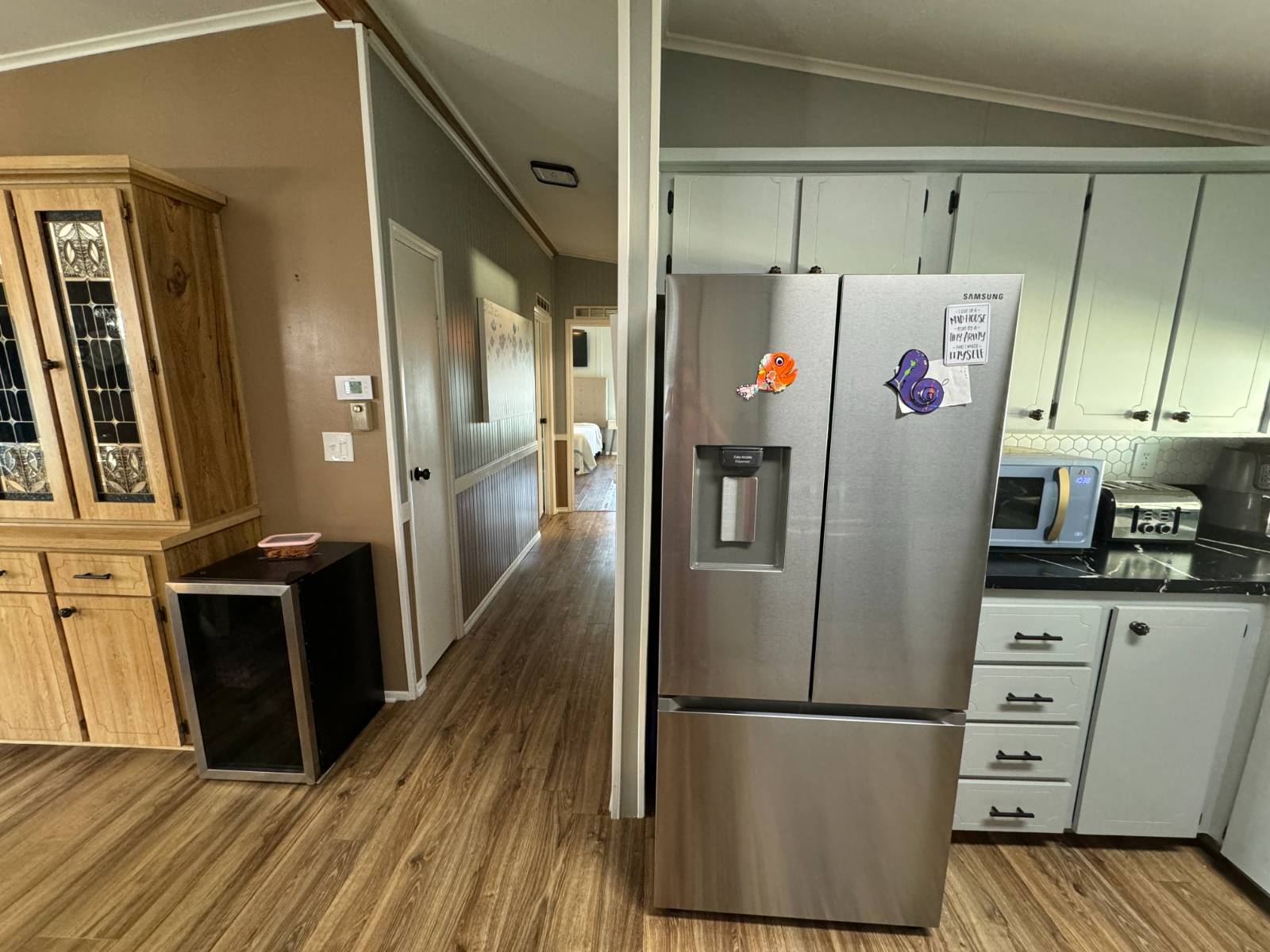 ;
;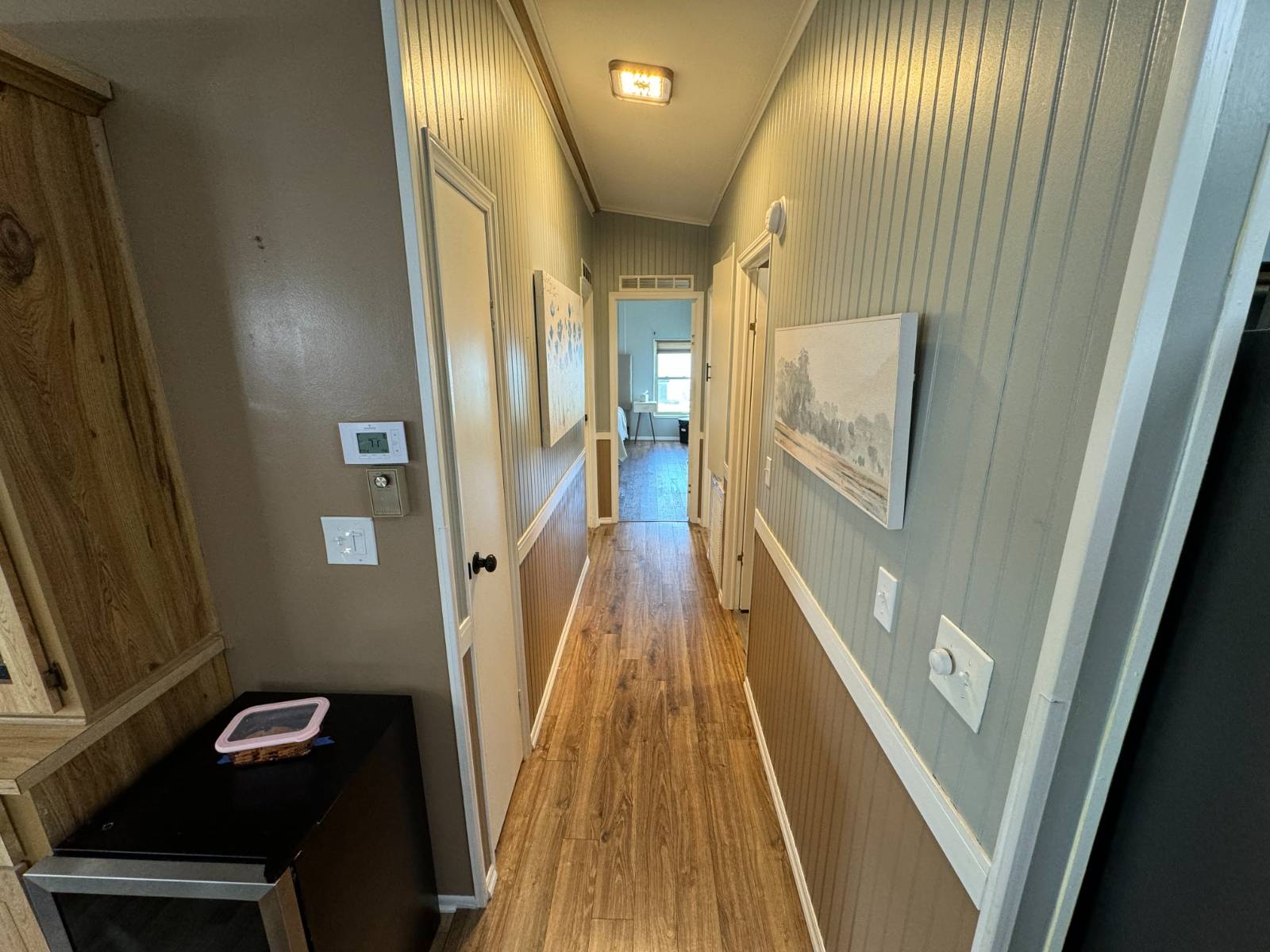 ;
;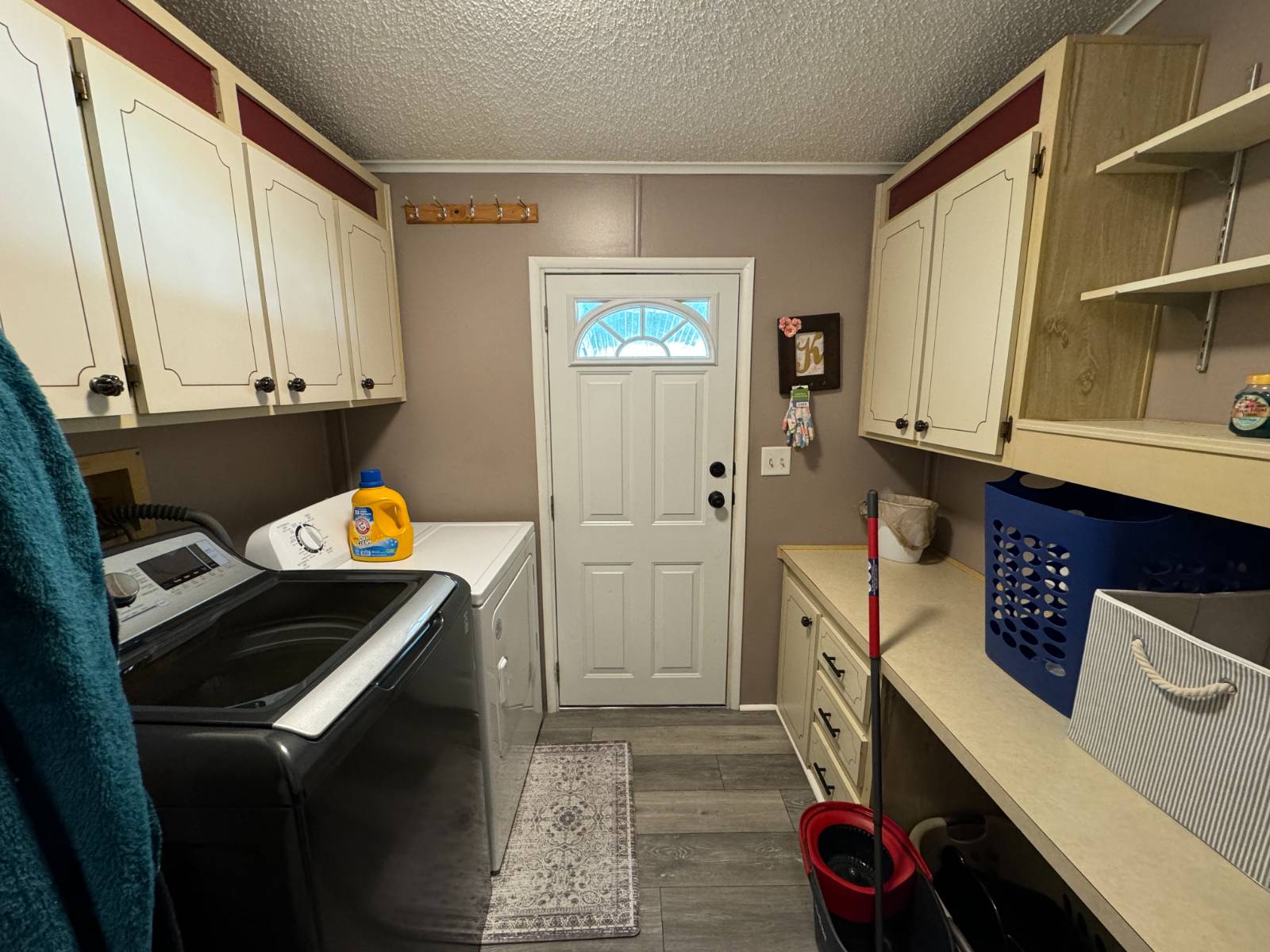 ;
;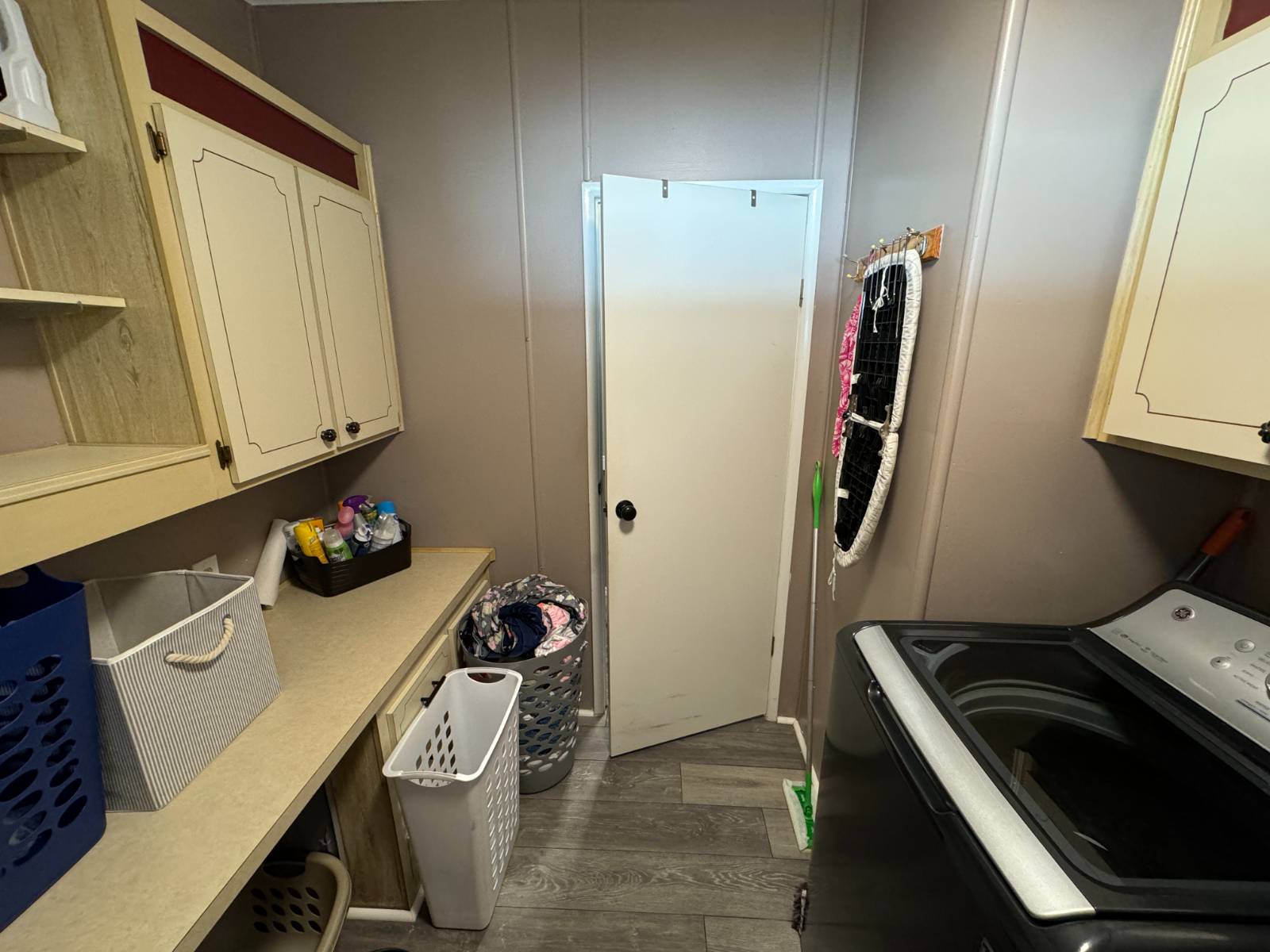 ;
;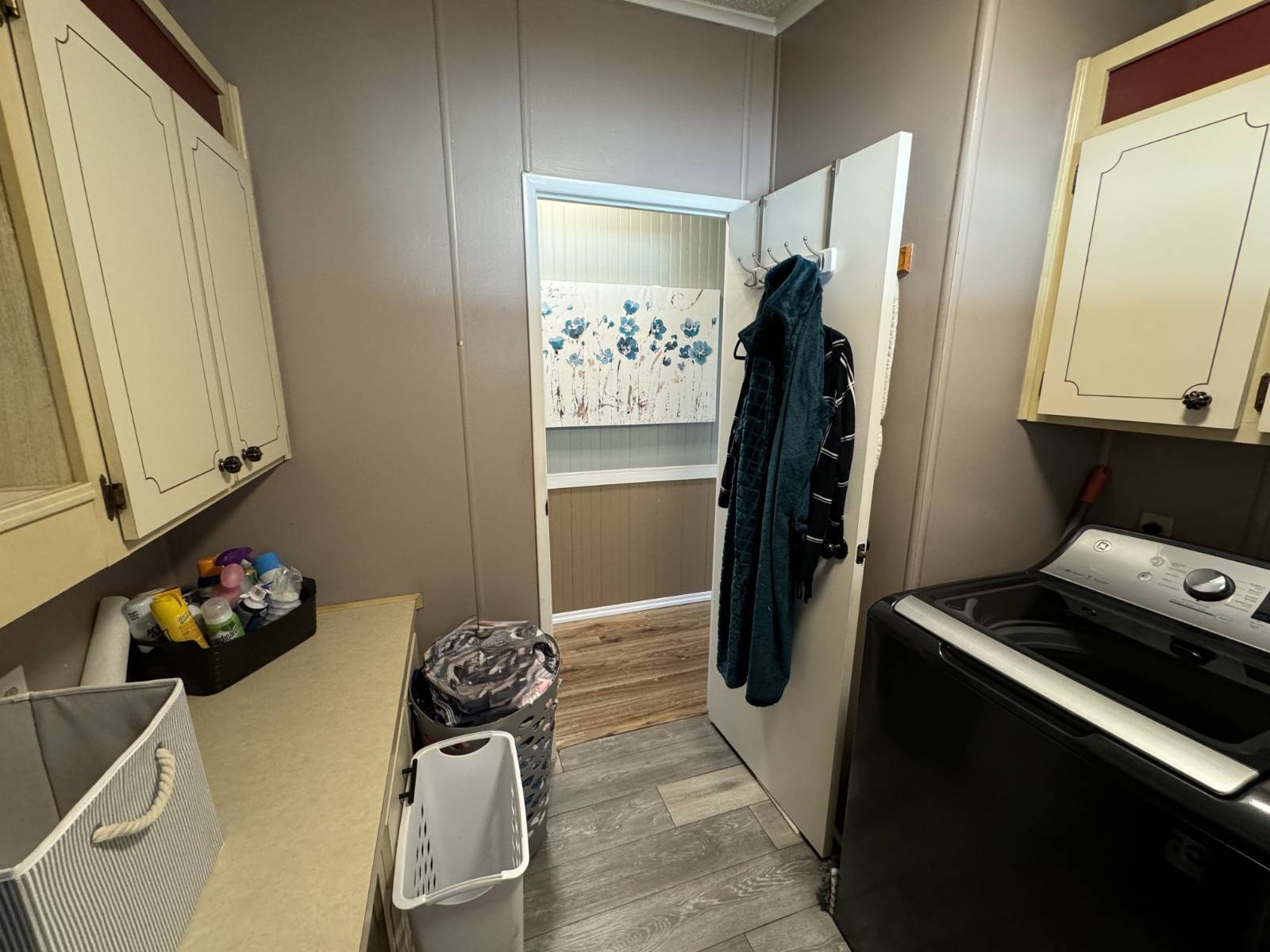 ;
;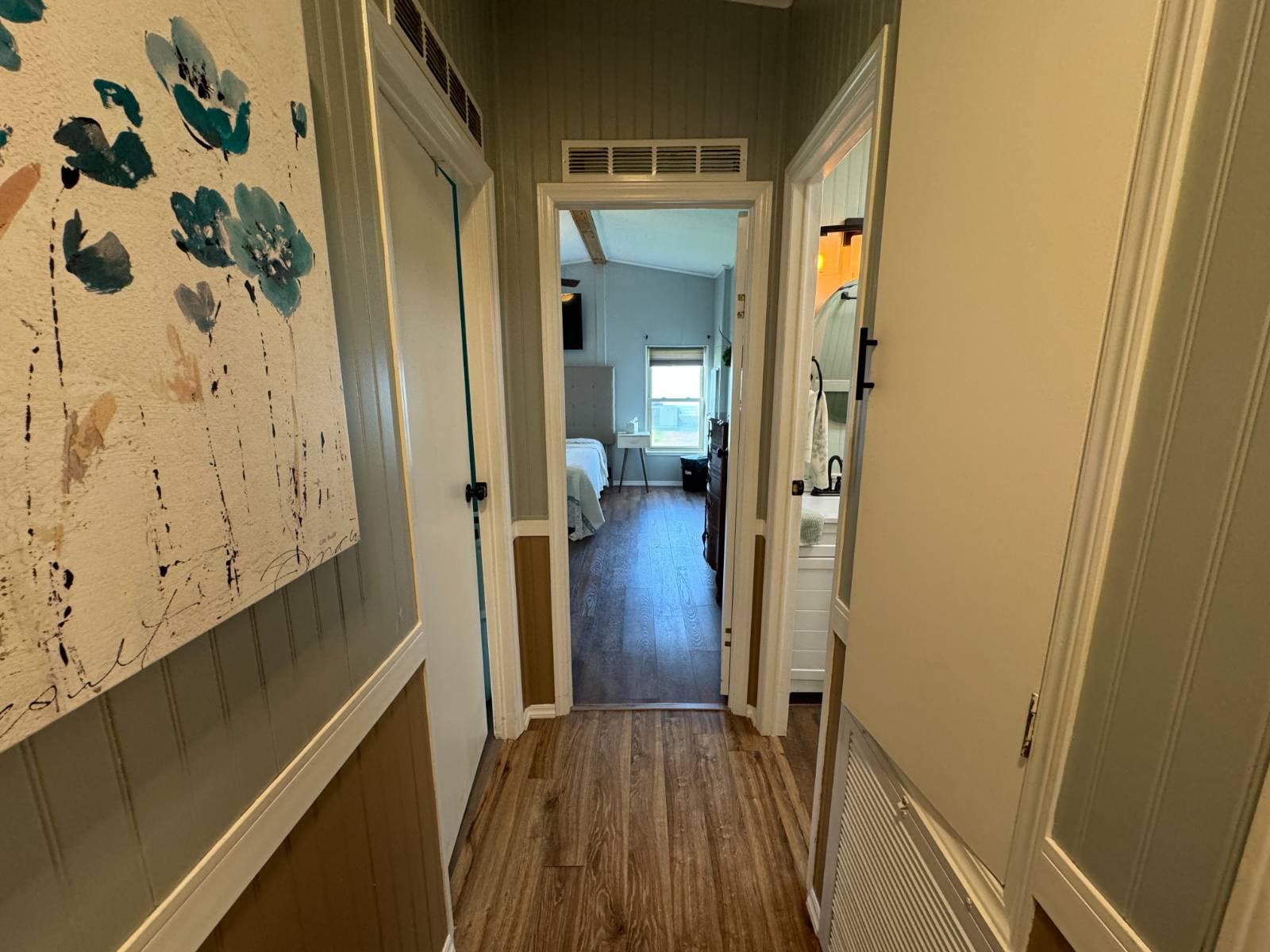 ;
;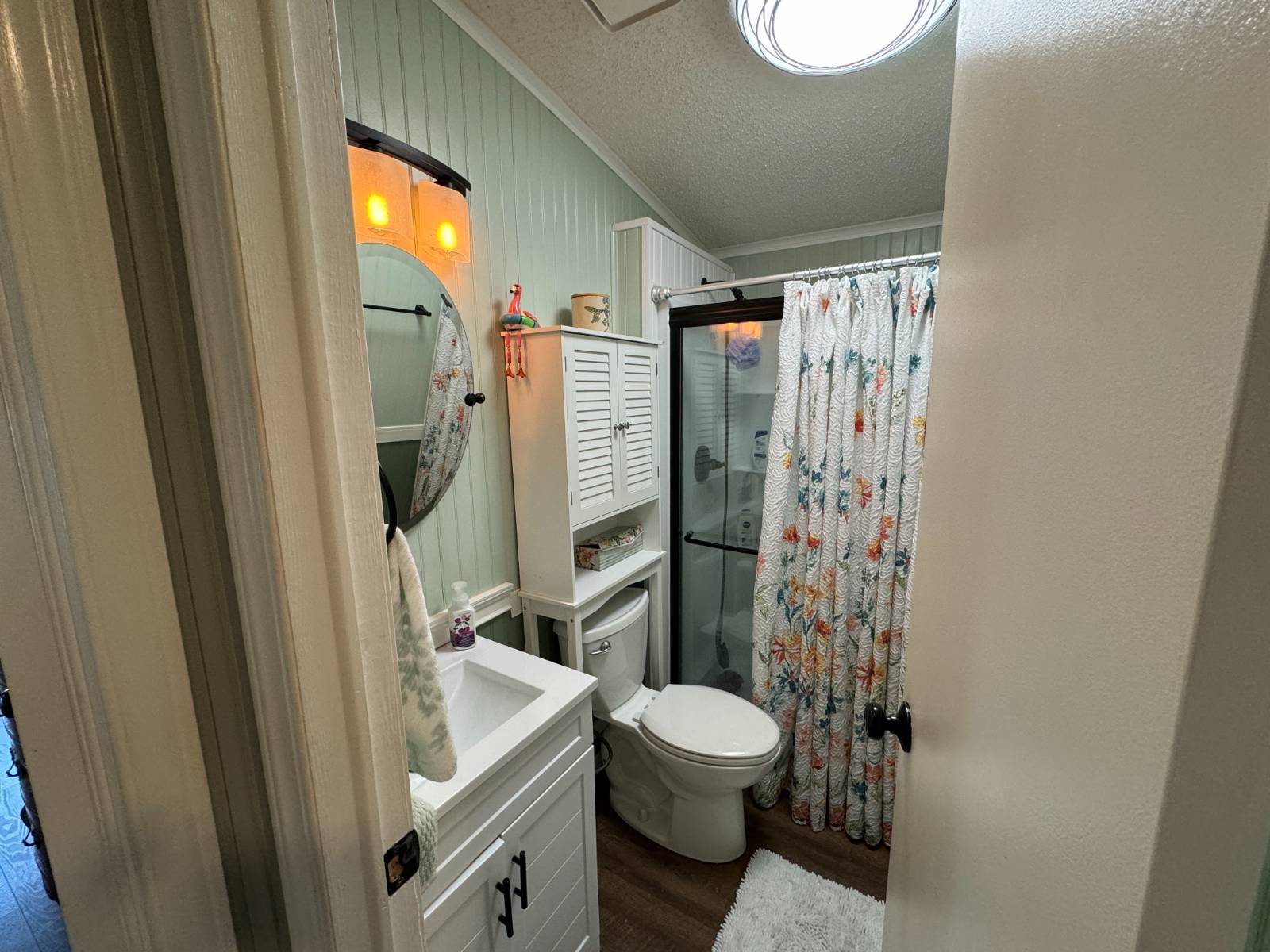 ;
;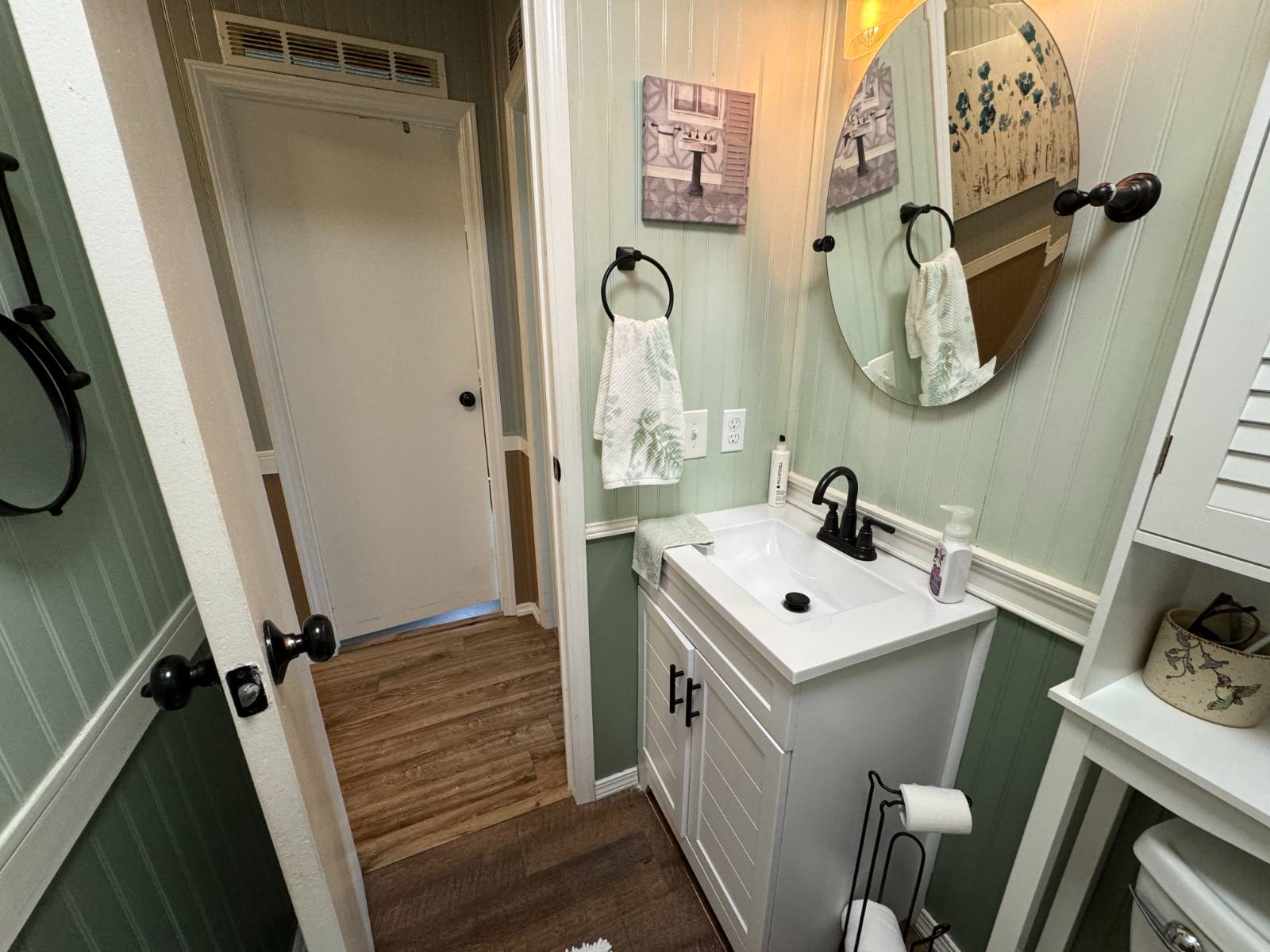 ;
;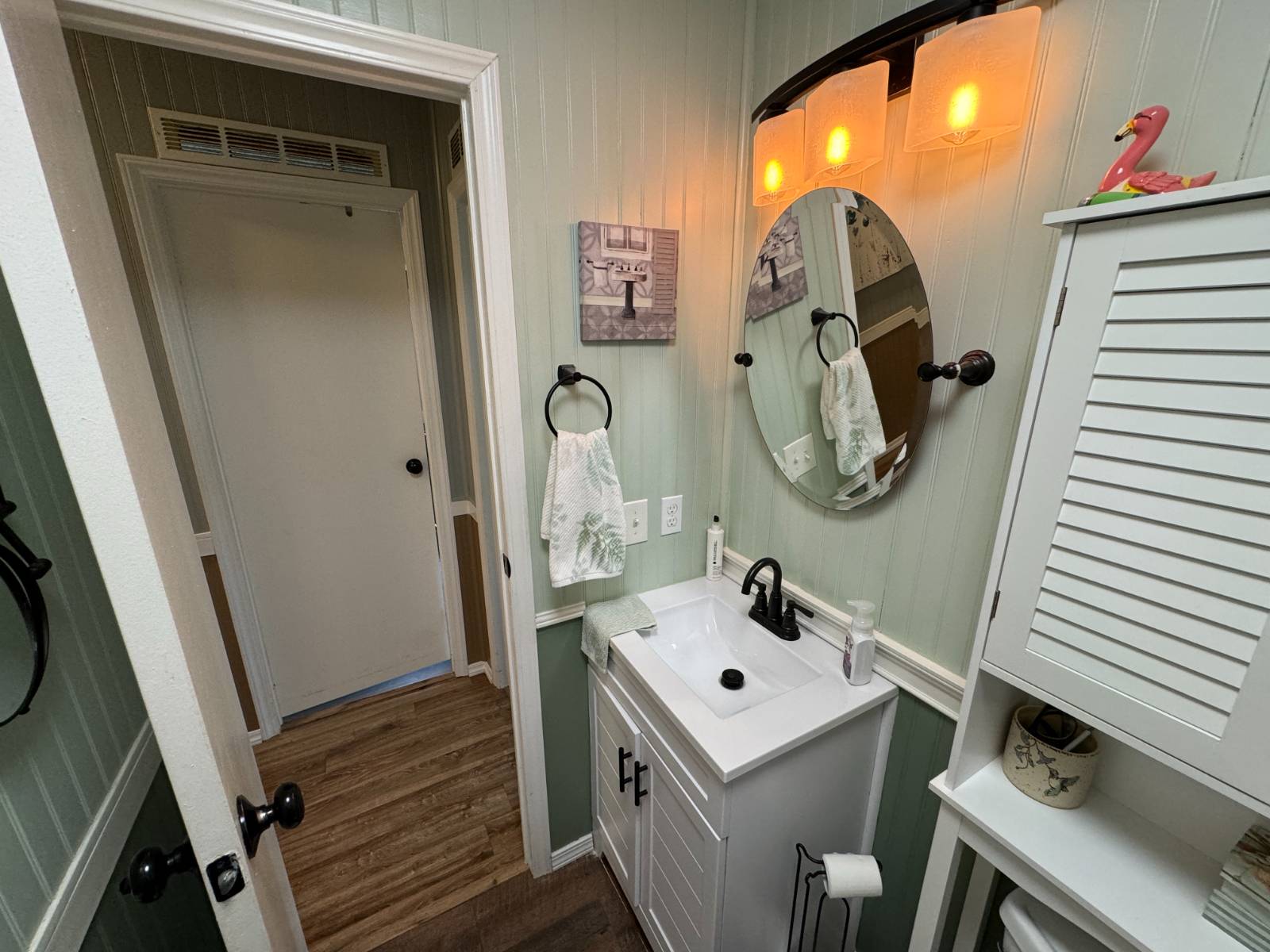 ;
;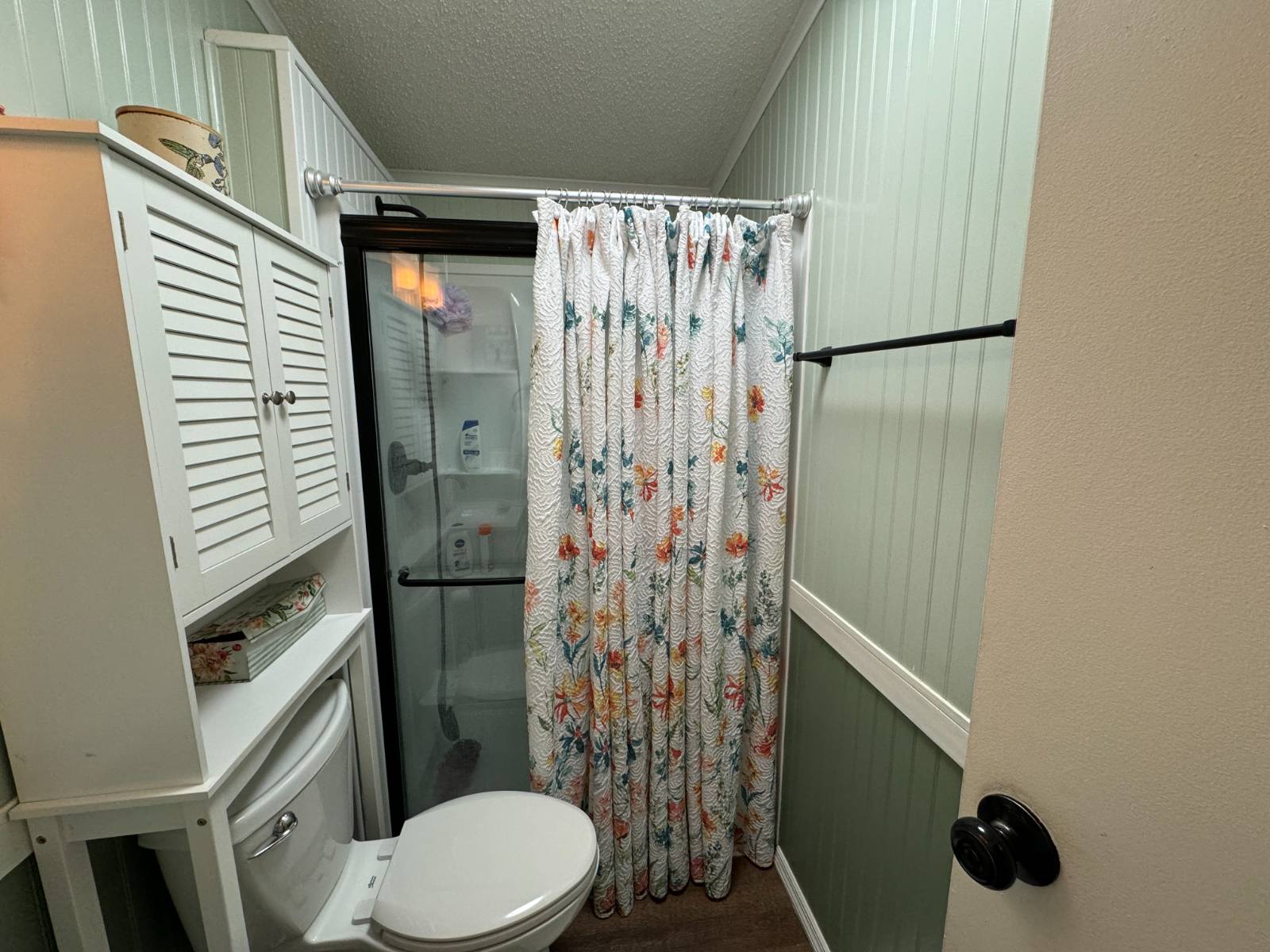 ;
;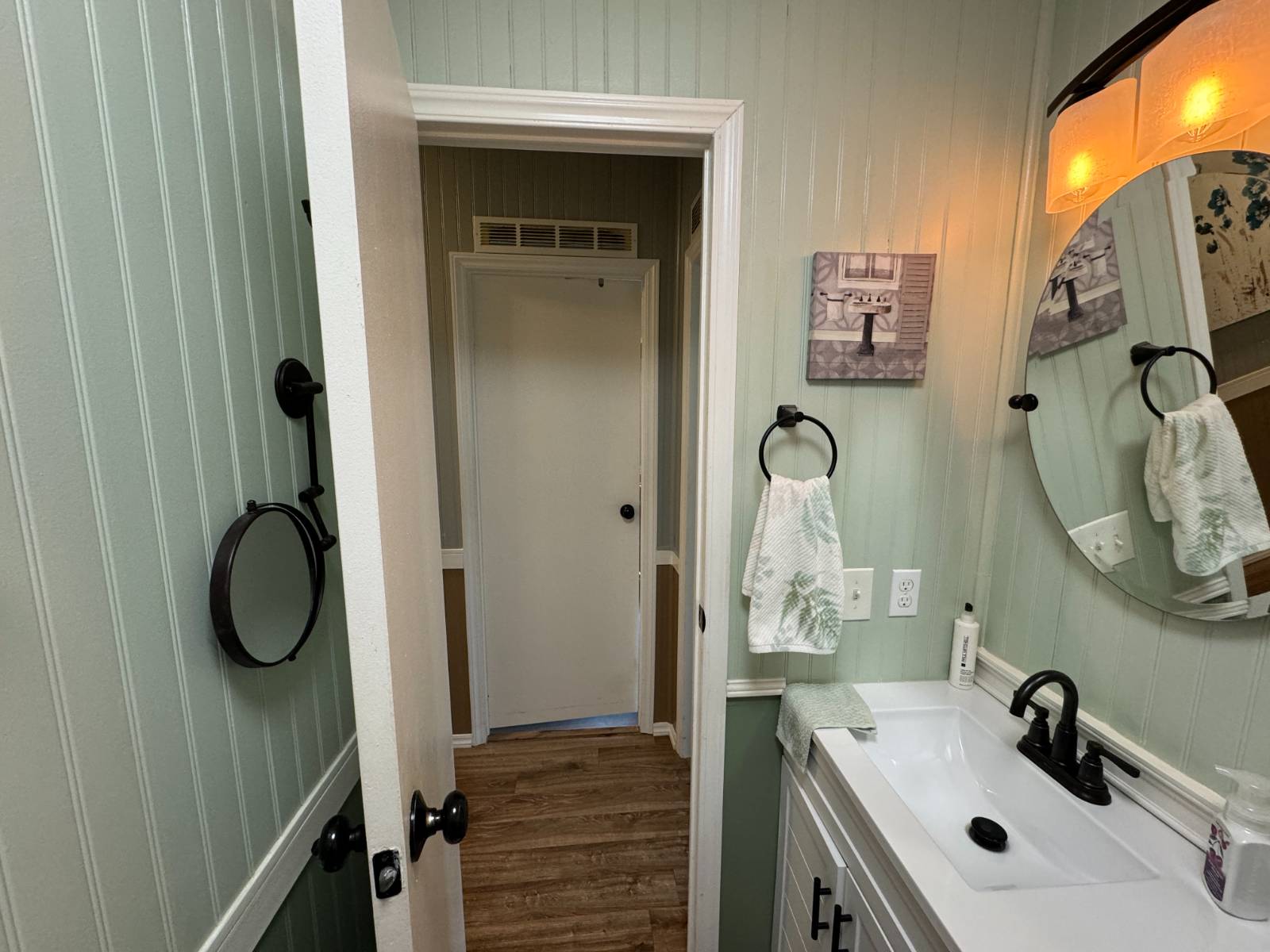 ;
;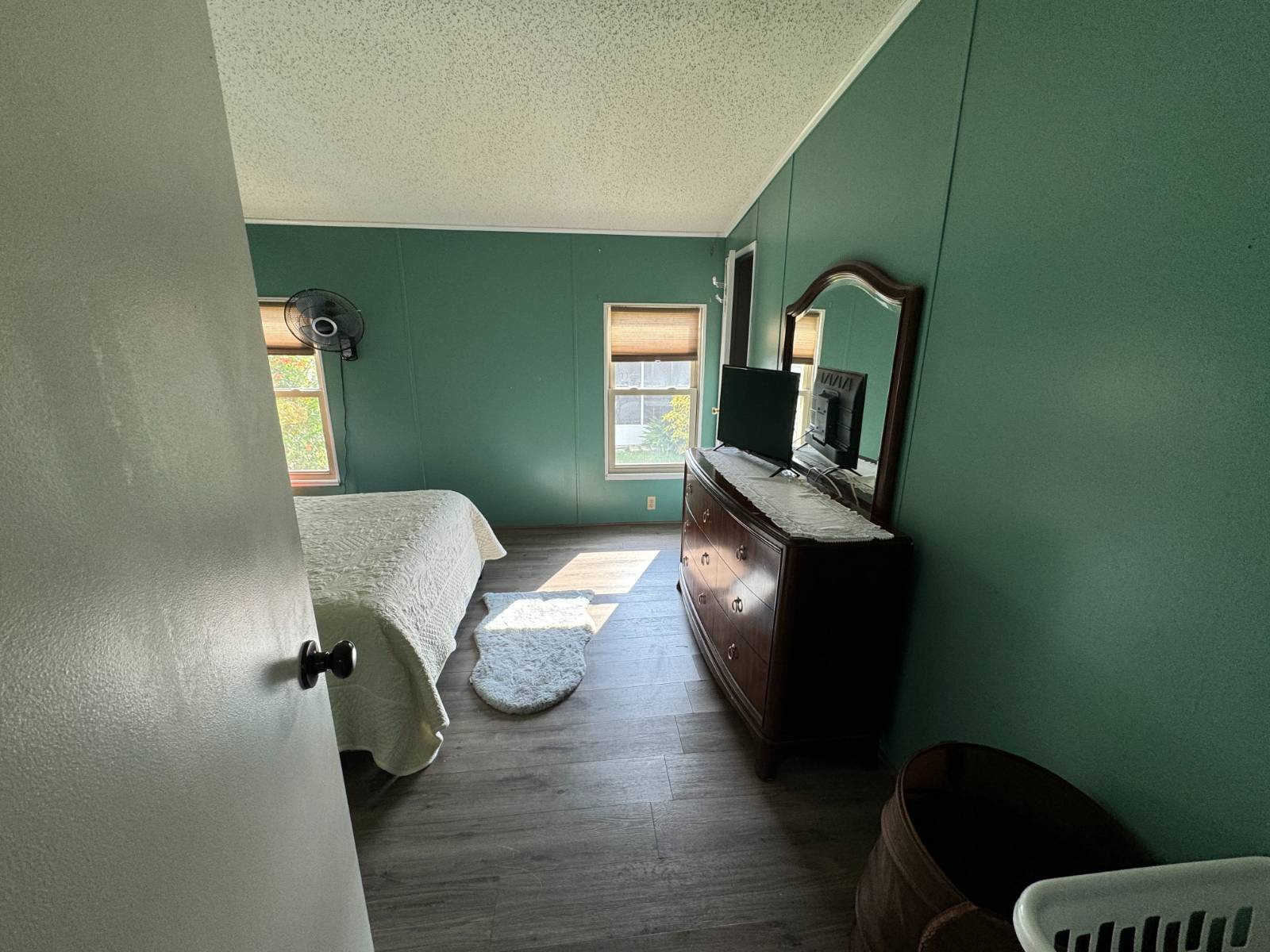 ;
;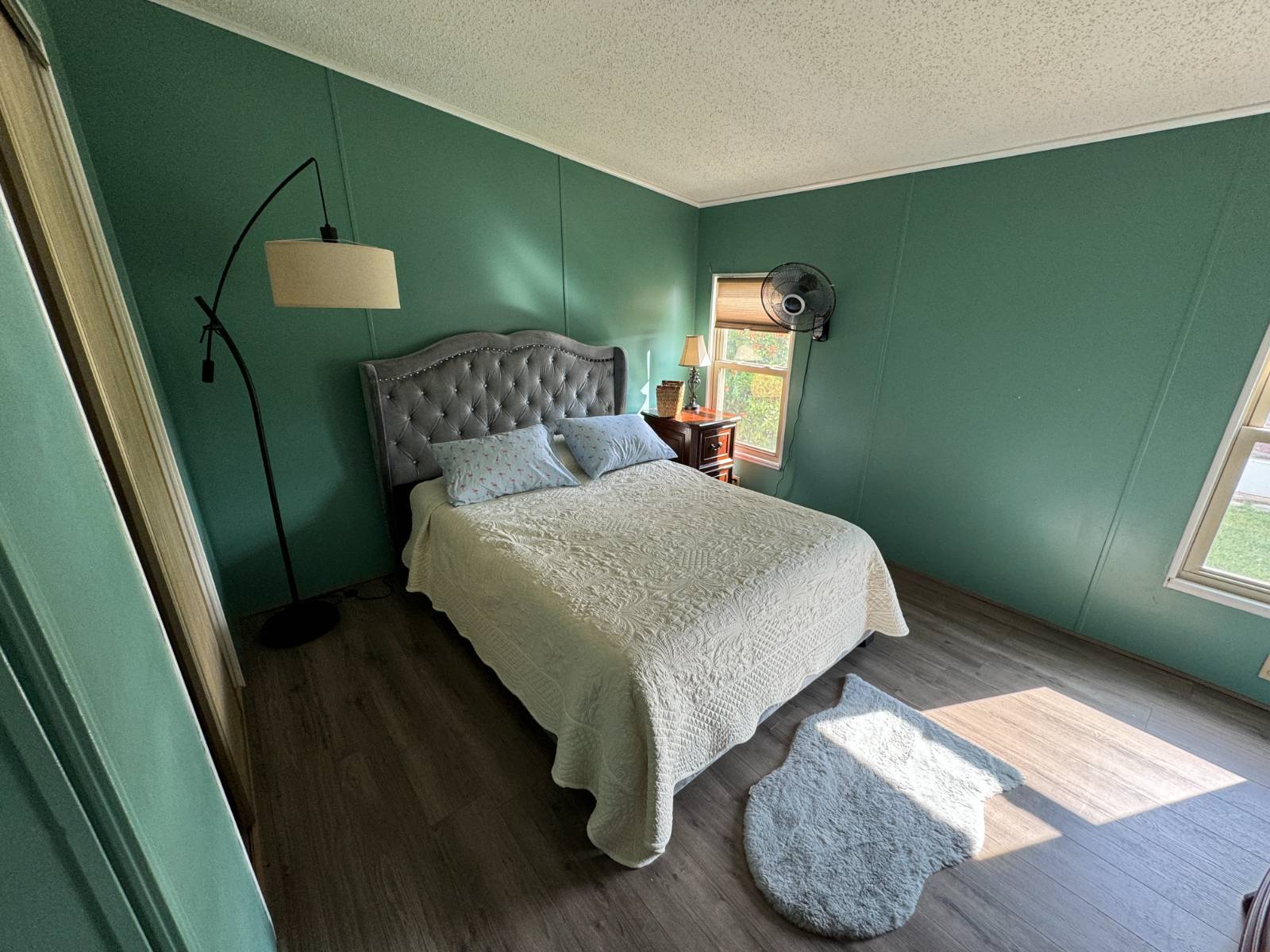 ;
;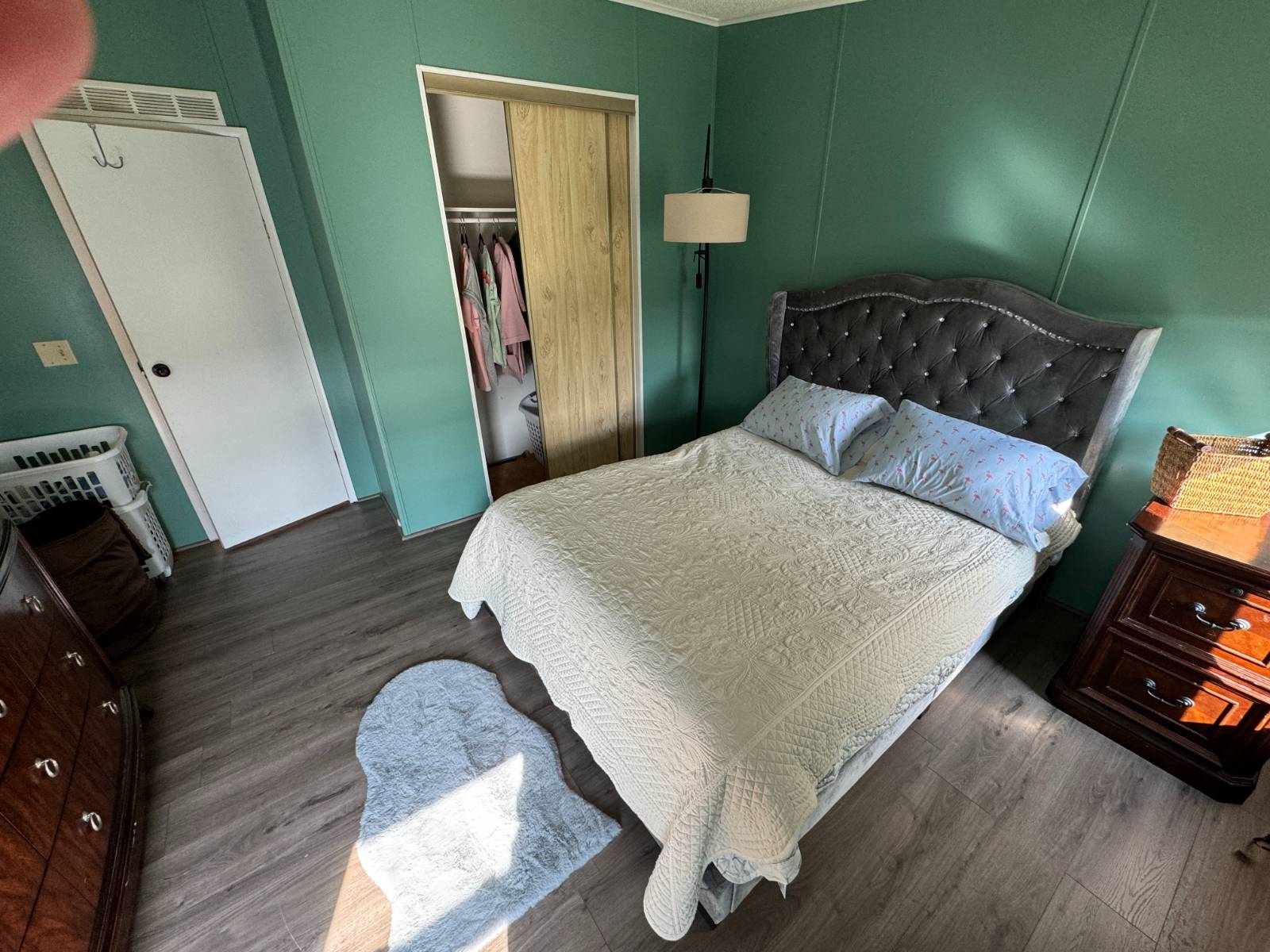 ;
;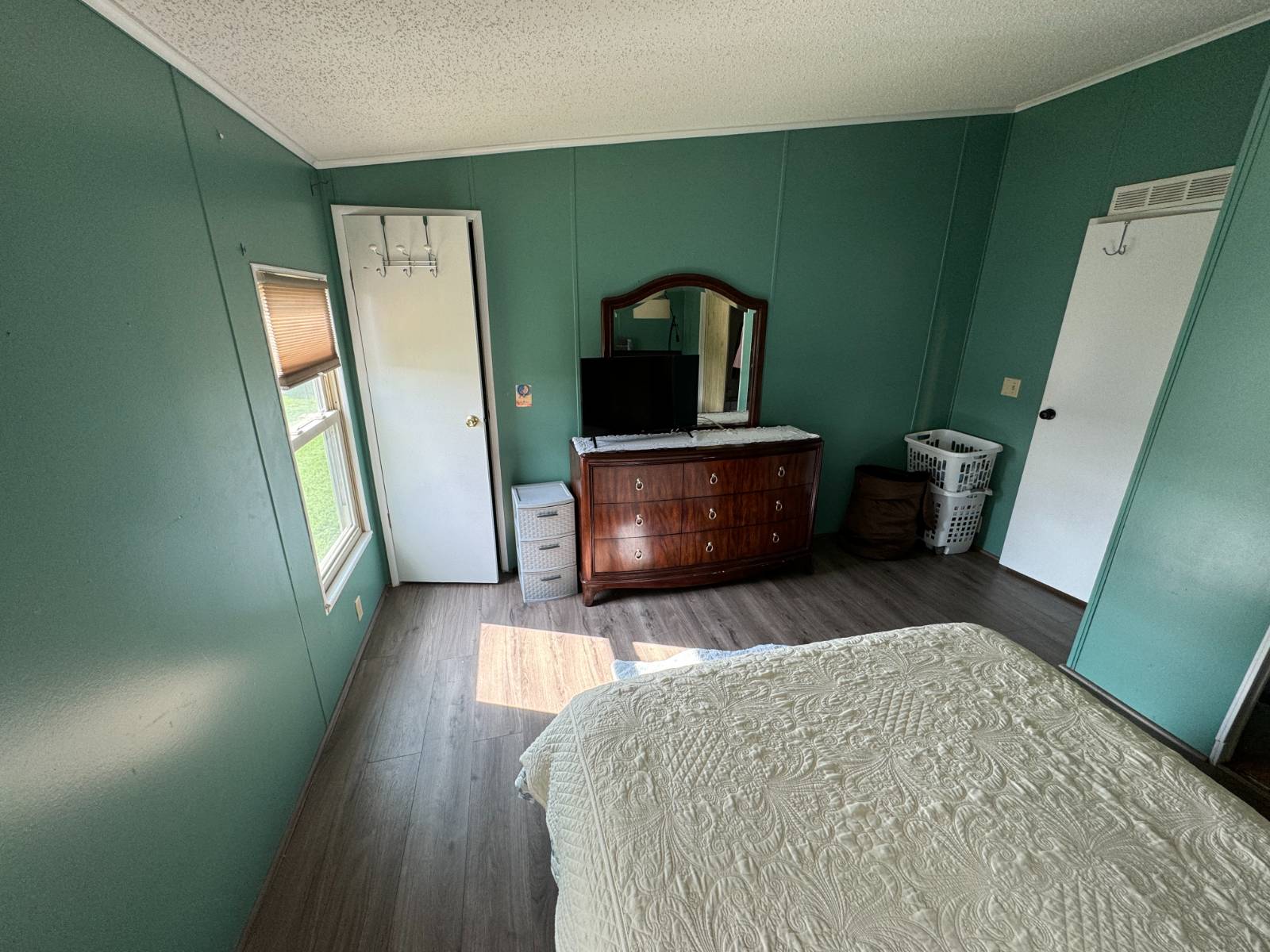 ;
;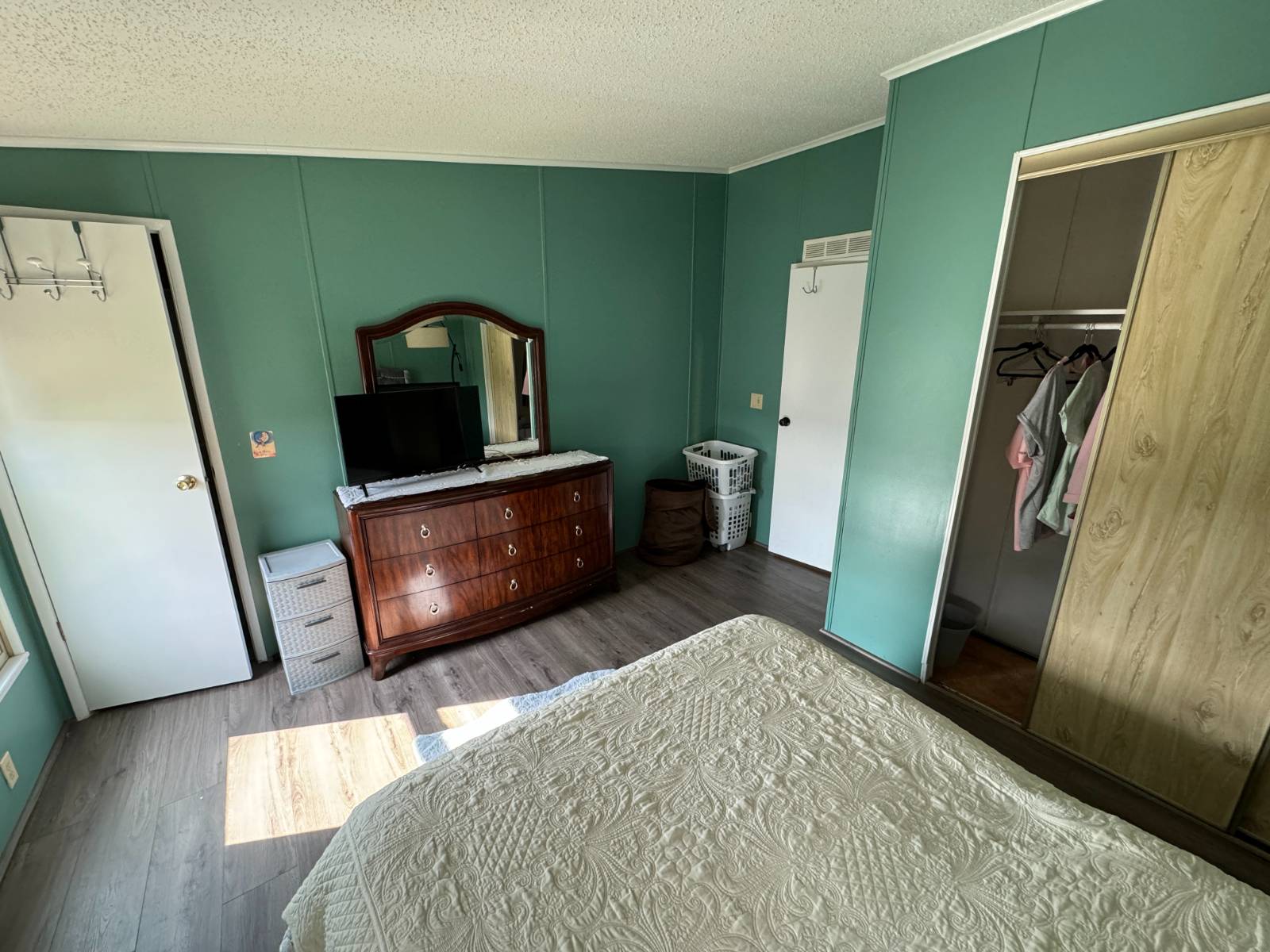 ;
;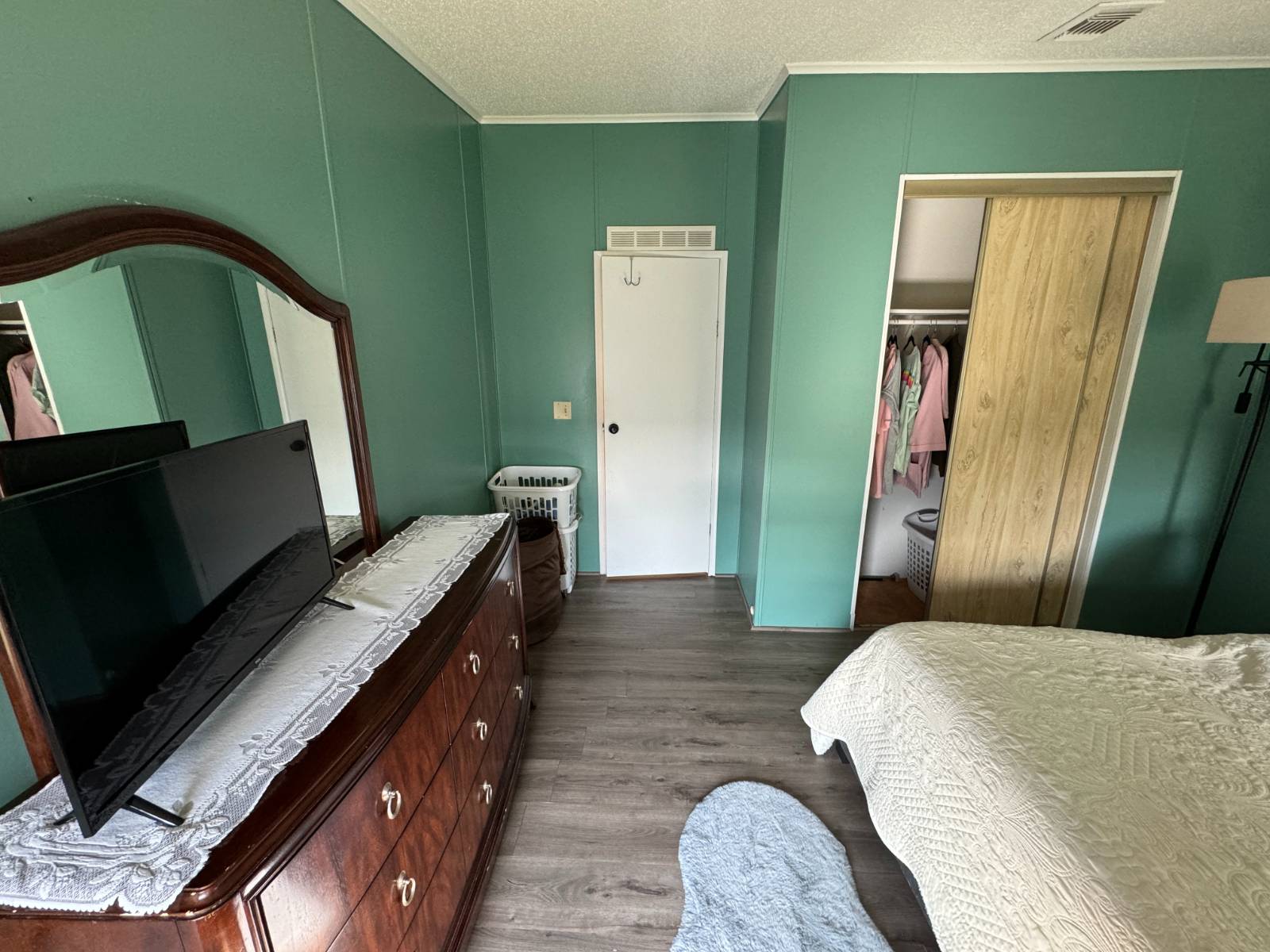 ;
;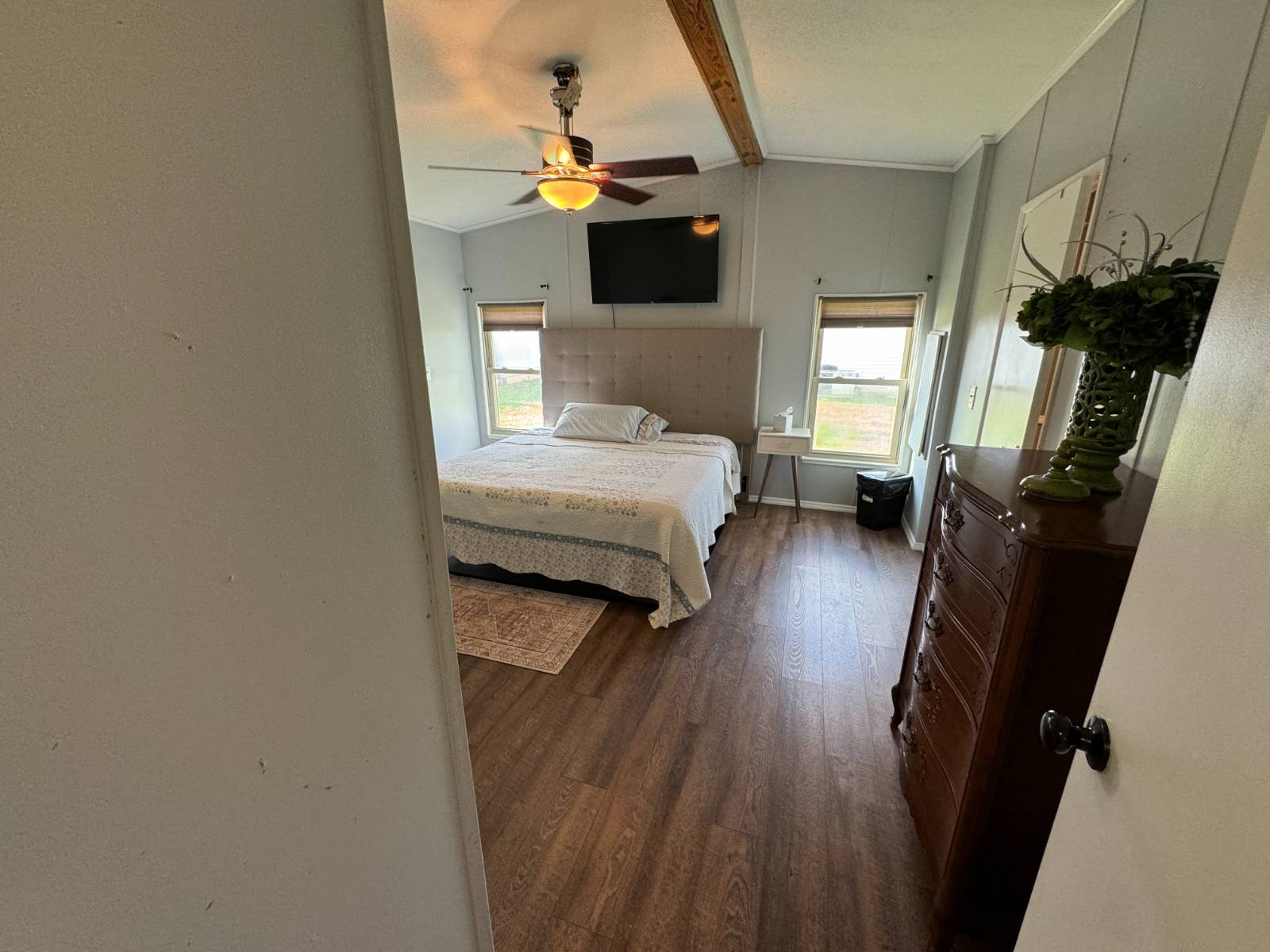 ;
;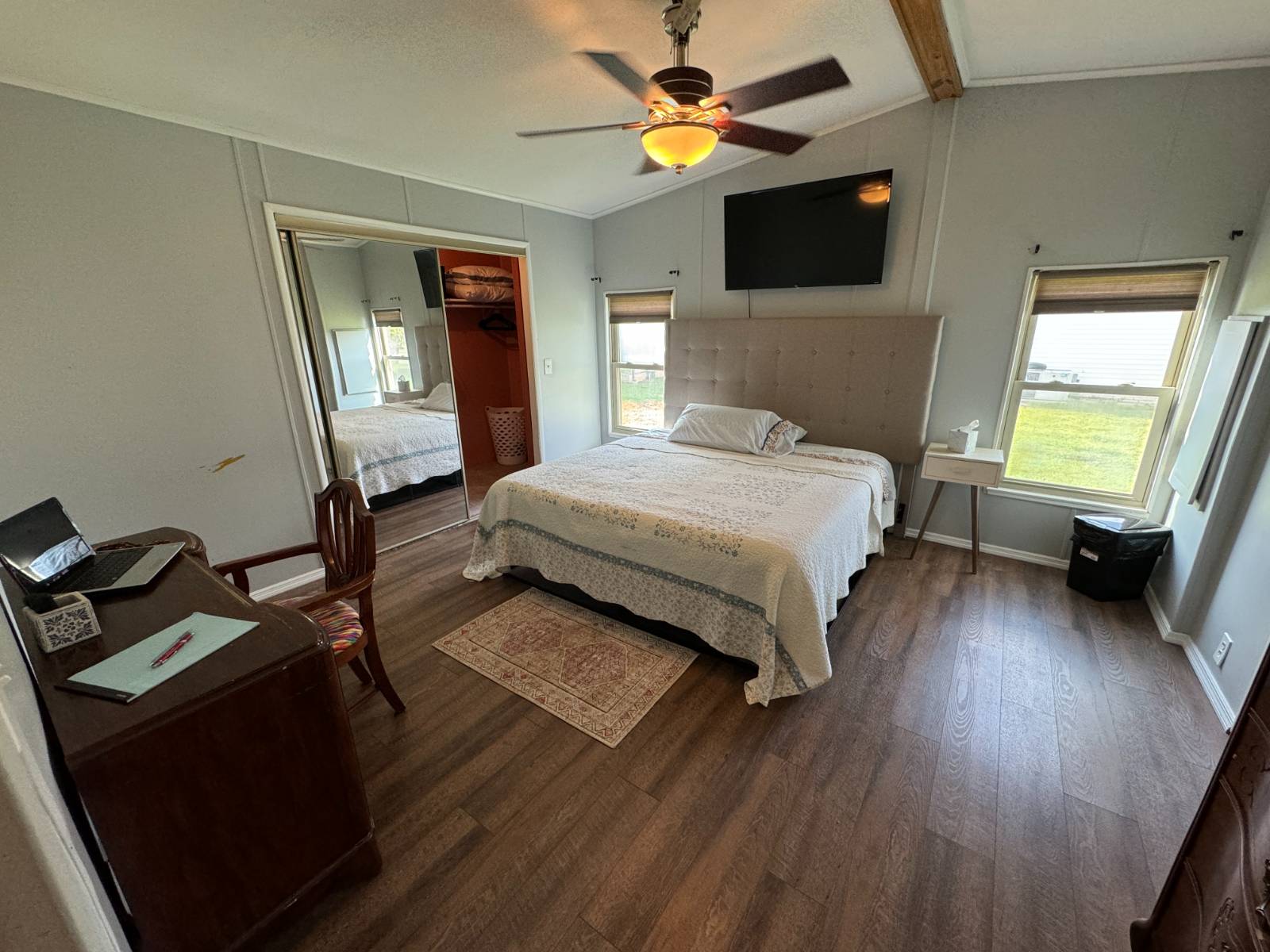 ;
;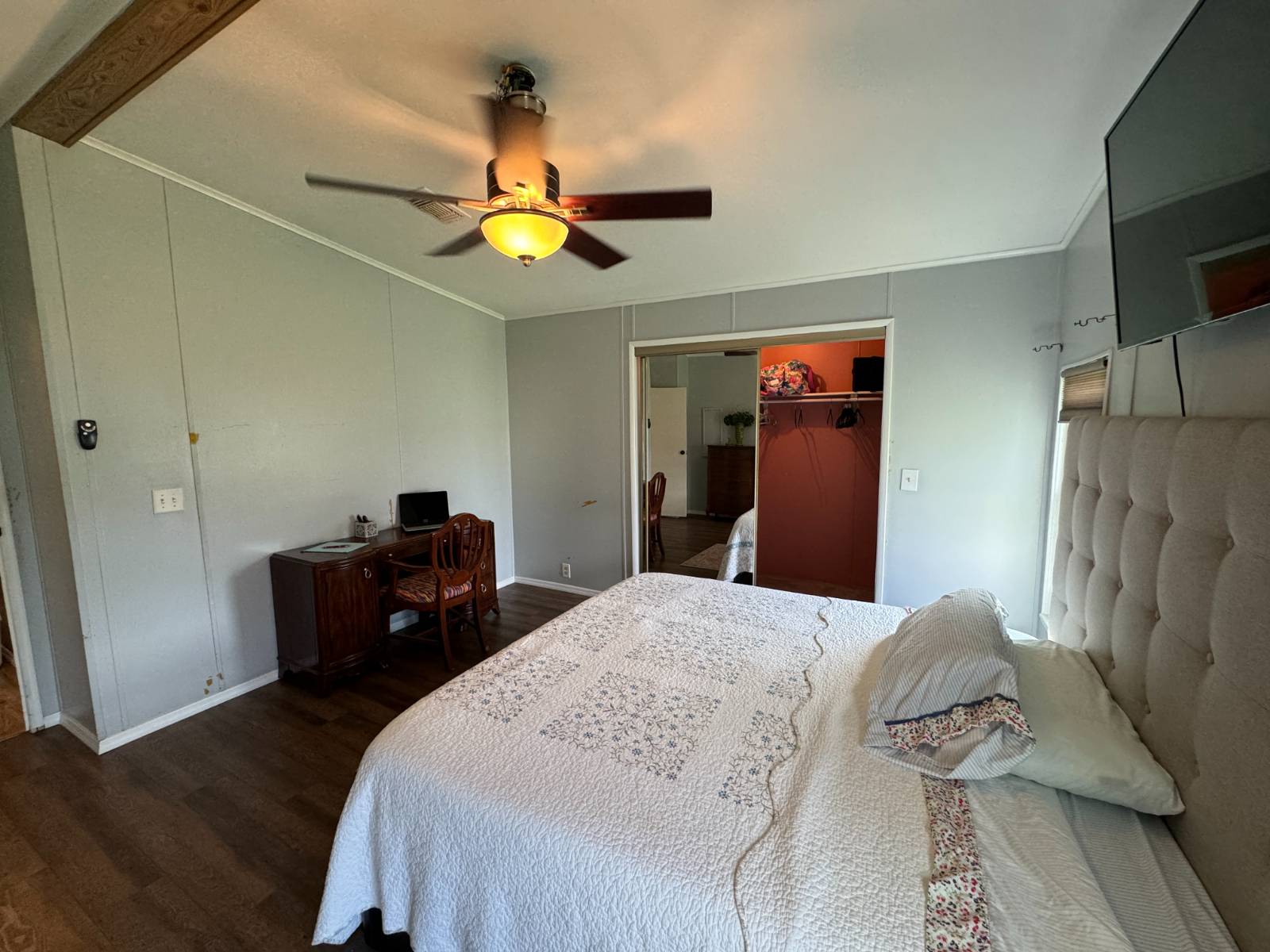 ;
;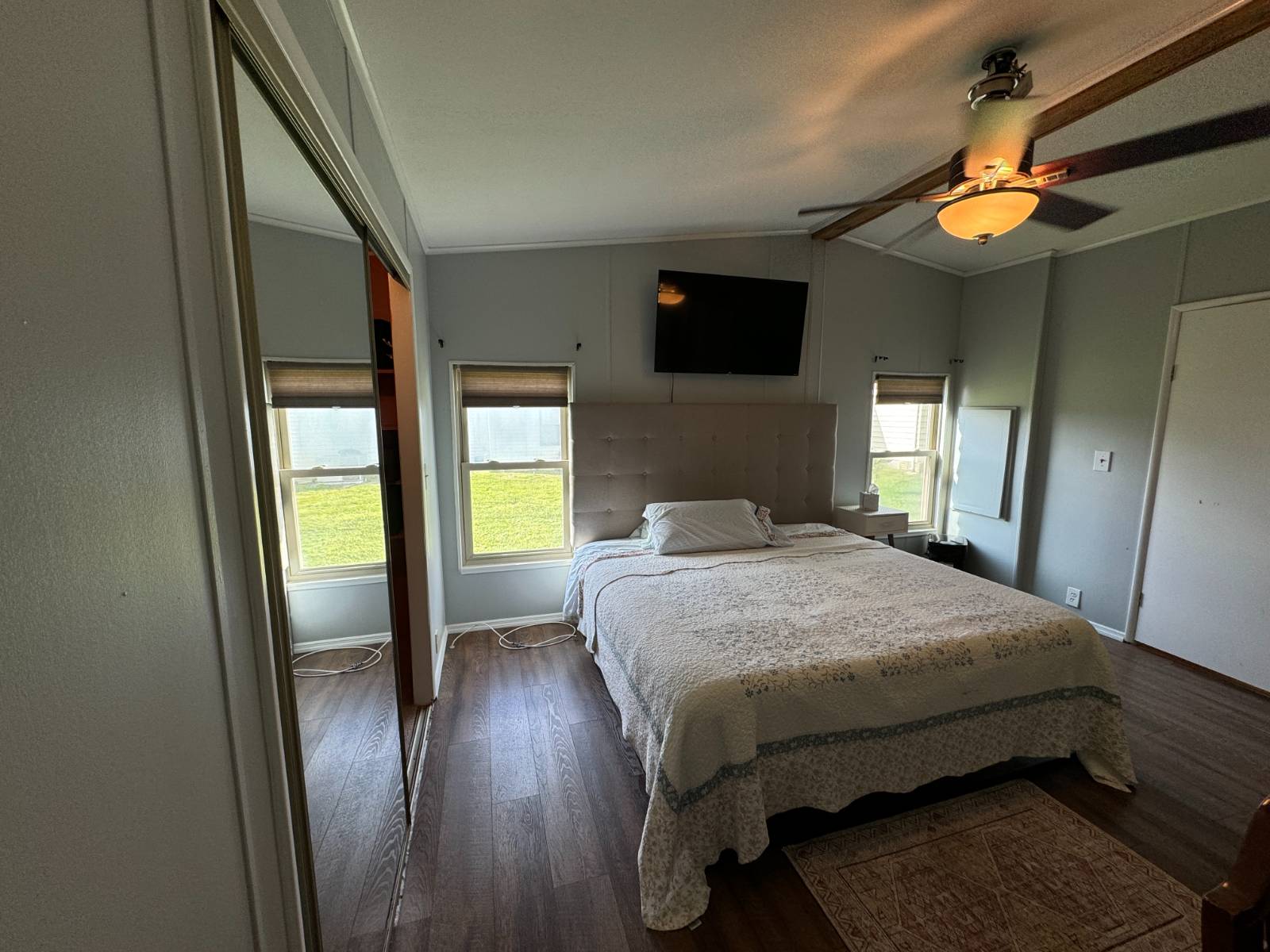 ;
;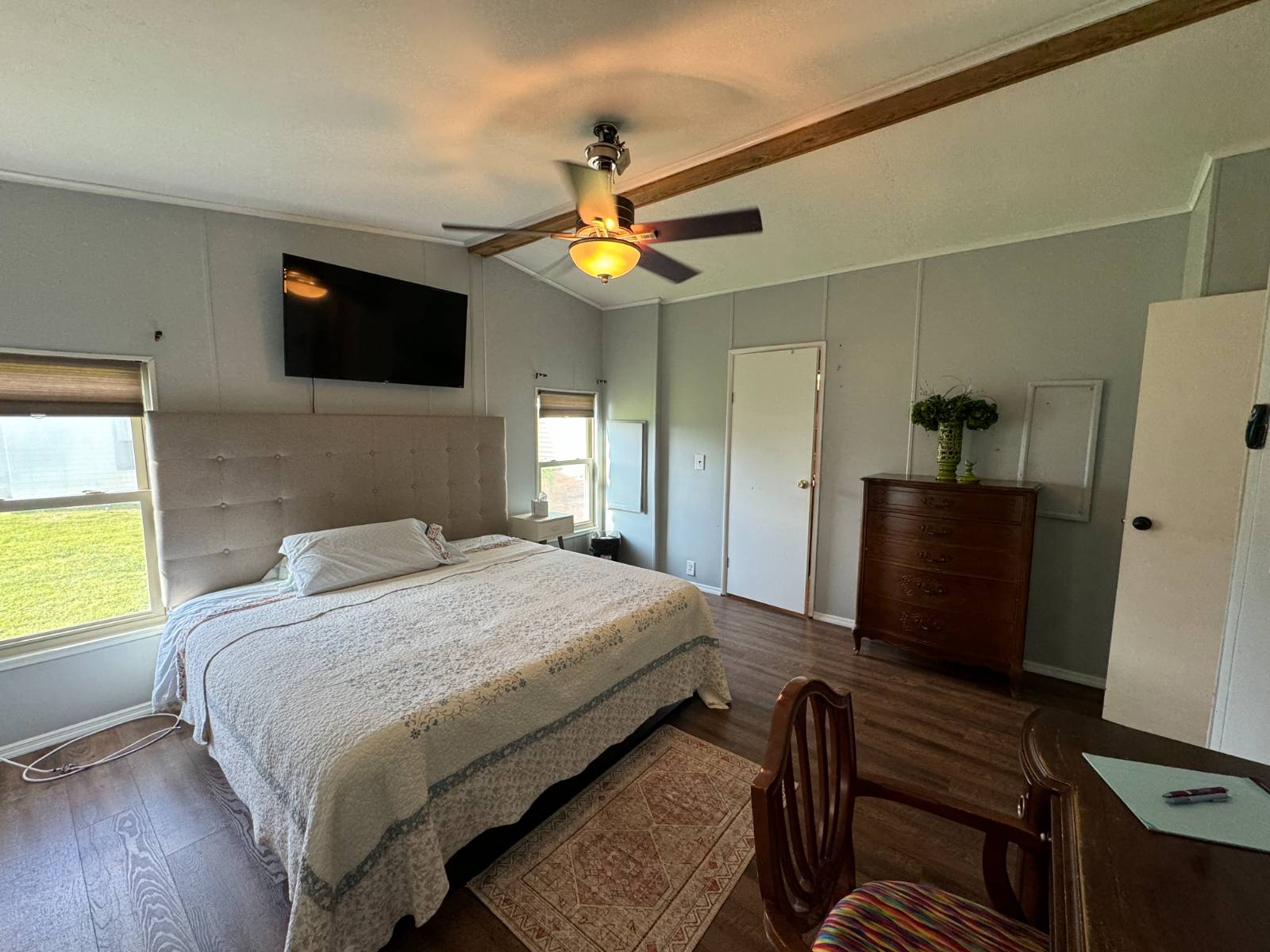 ;
;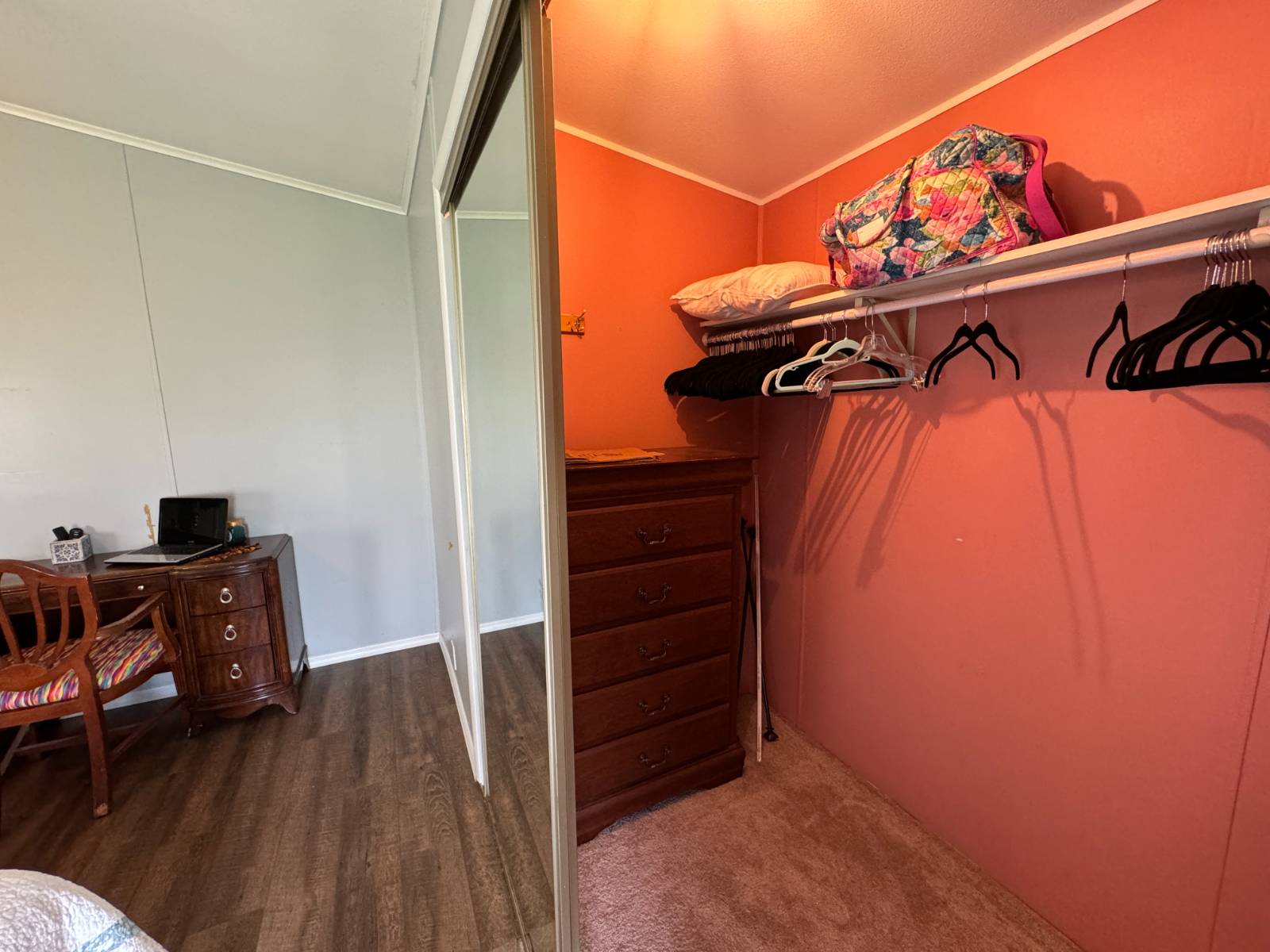 ;
;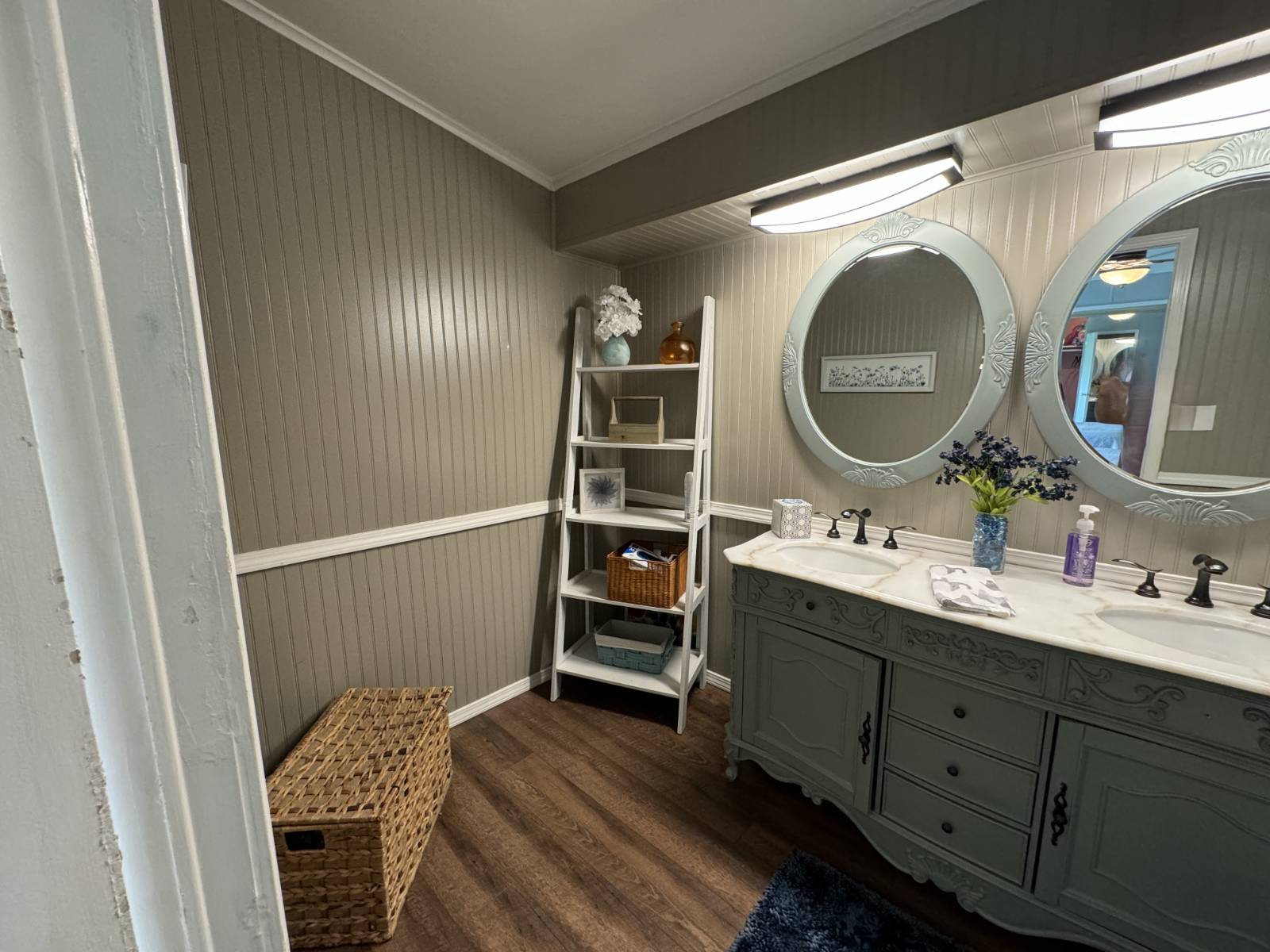 ;
;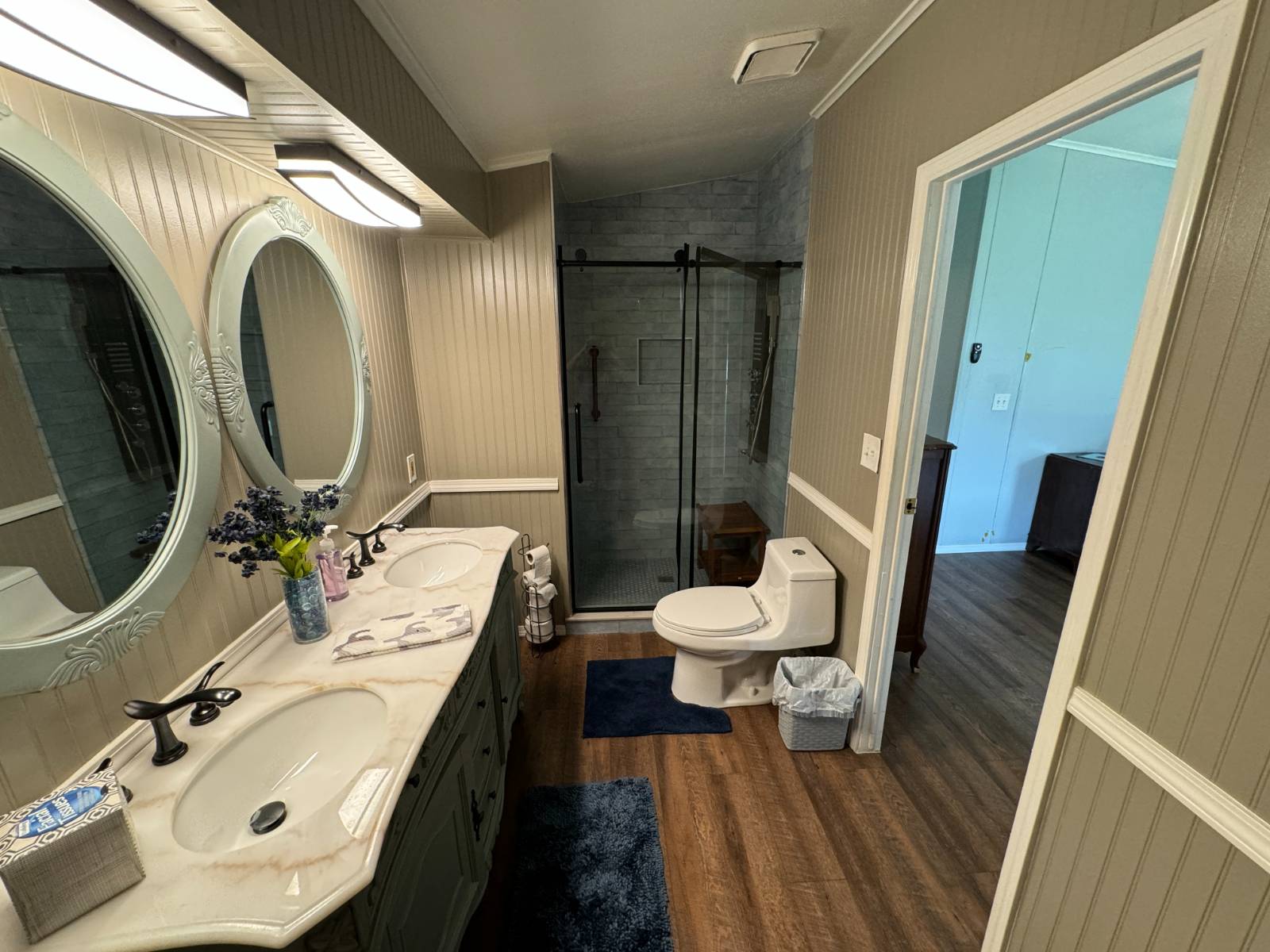 ;
;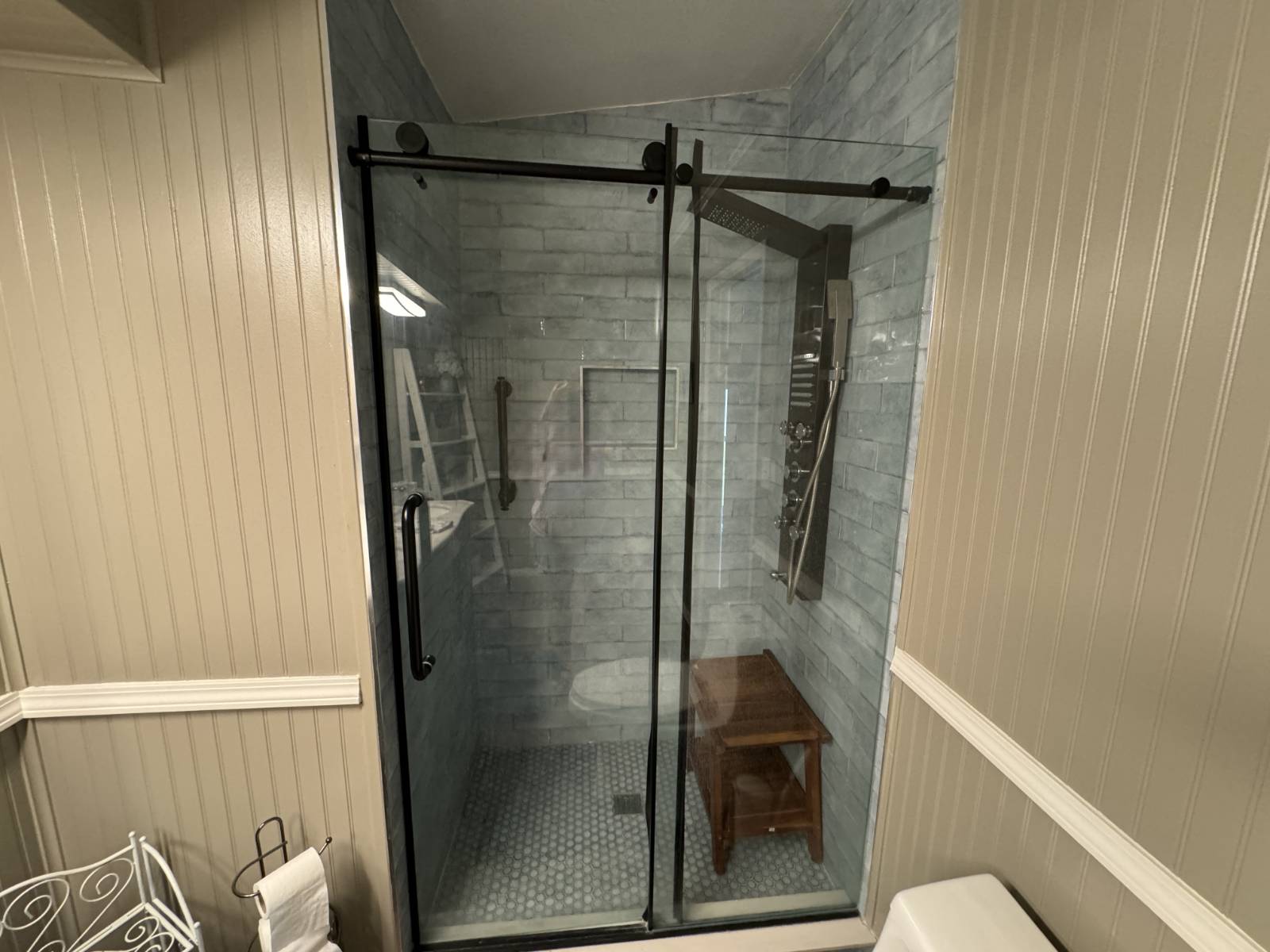 ;
;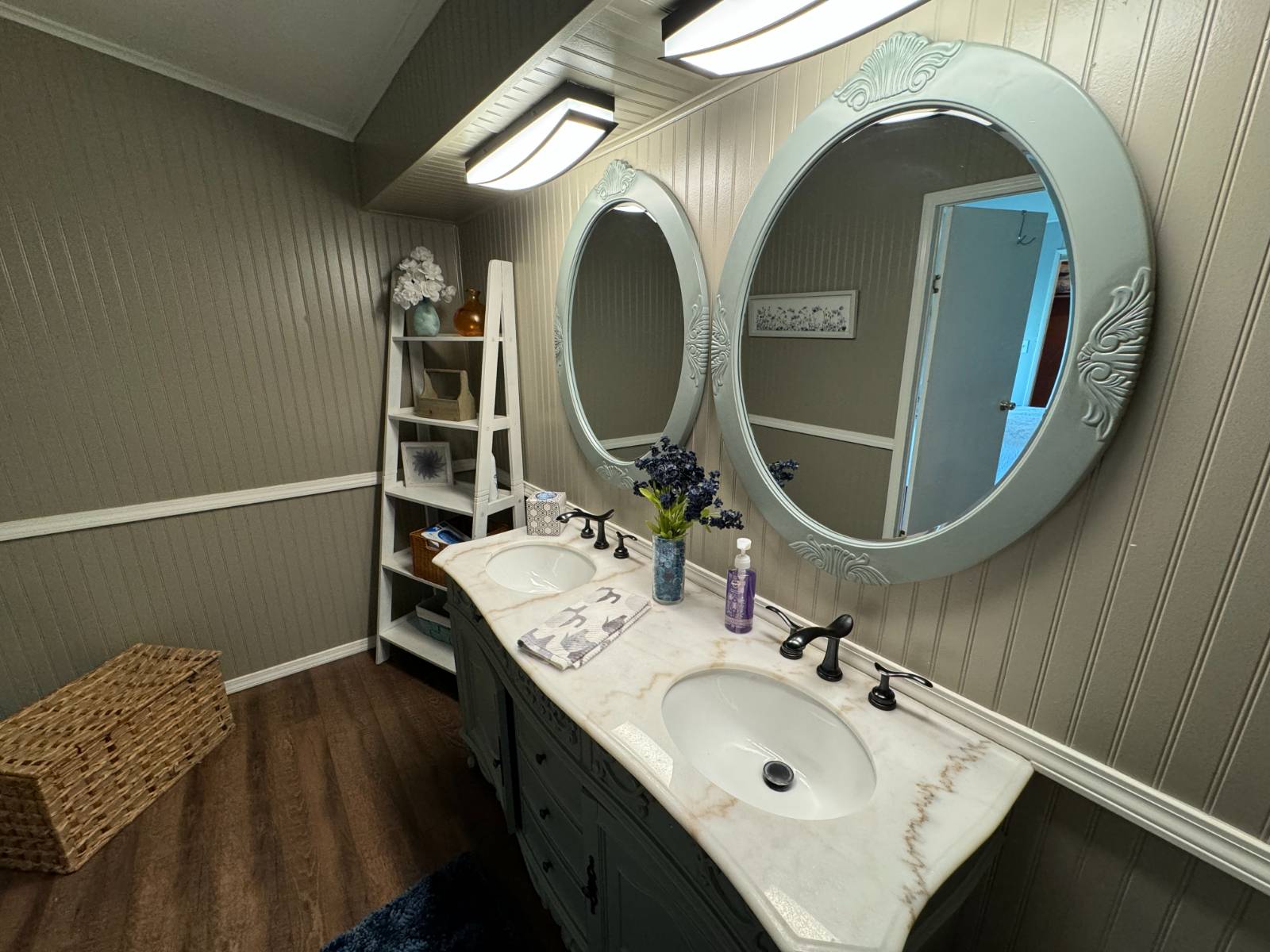 ;
;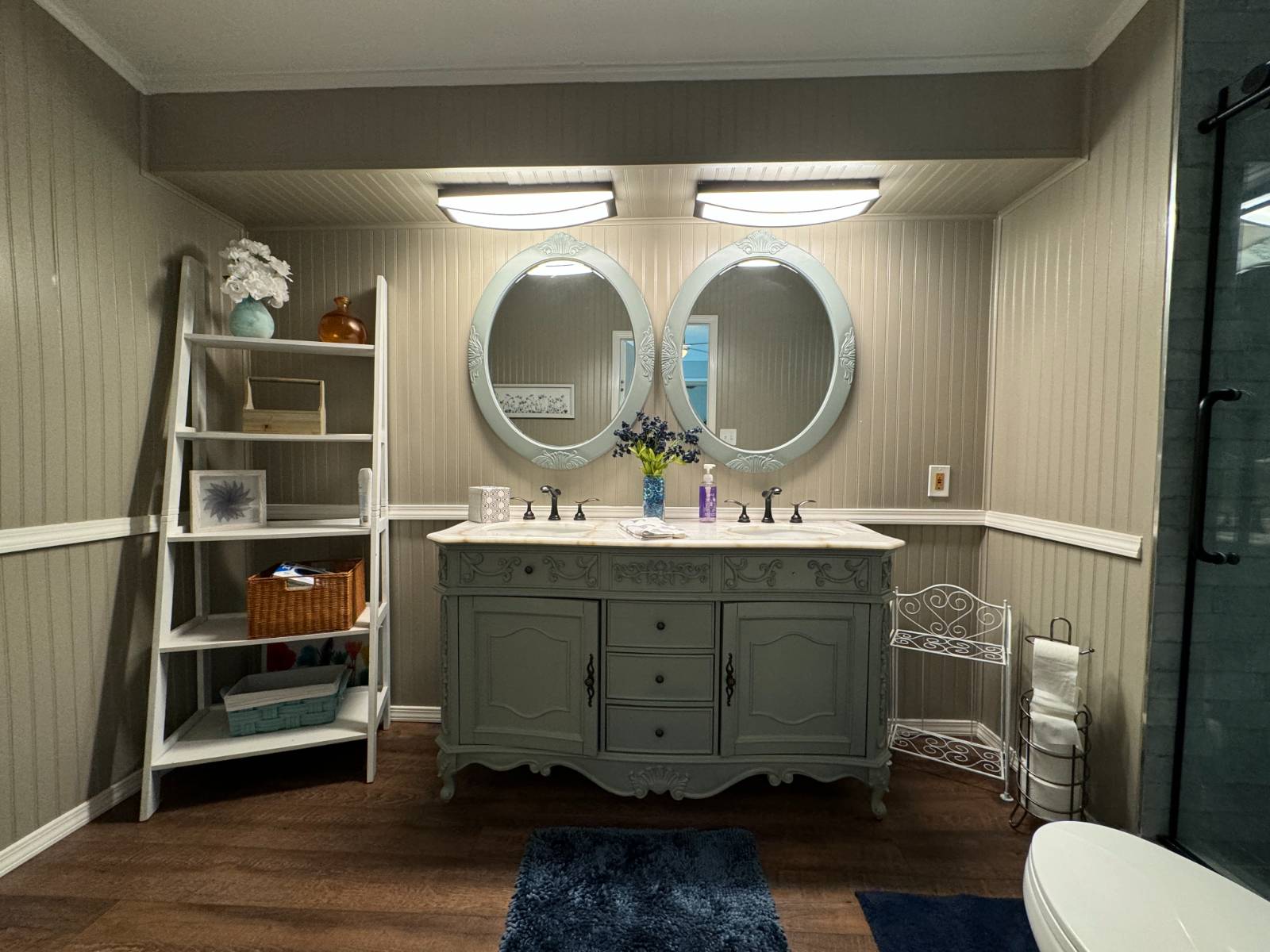 ;
;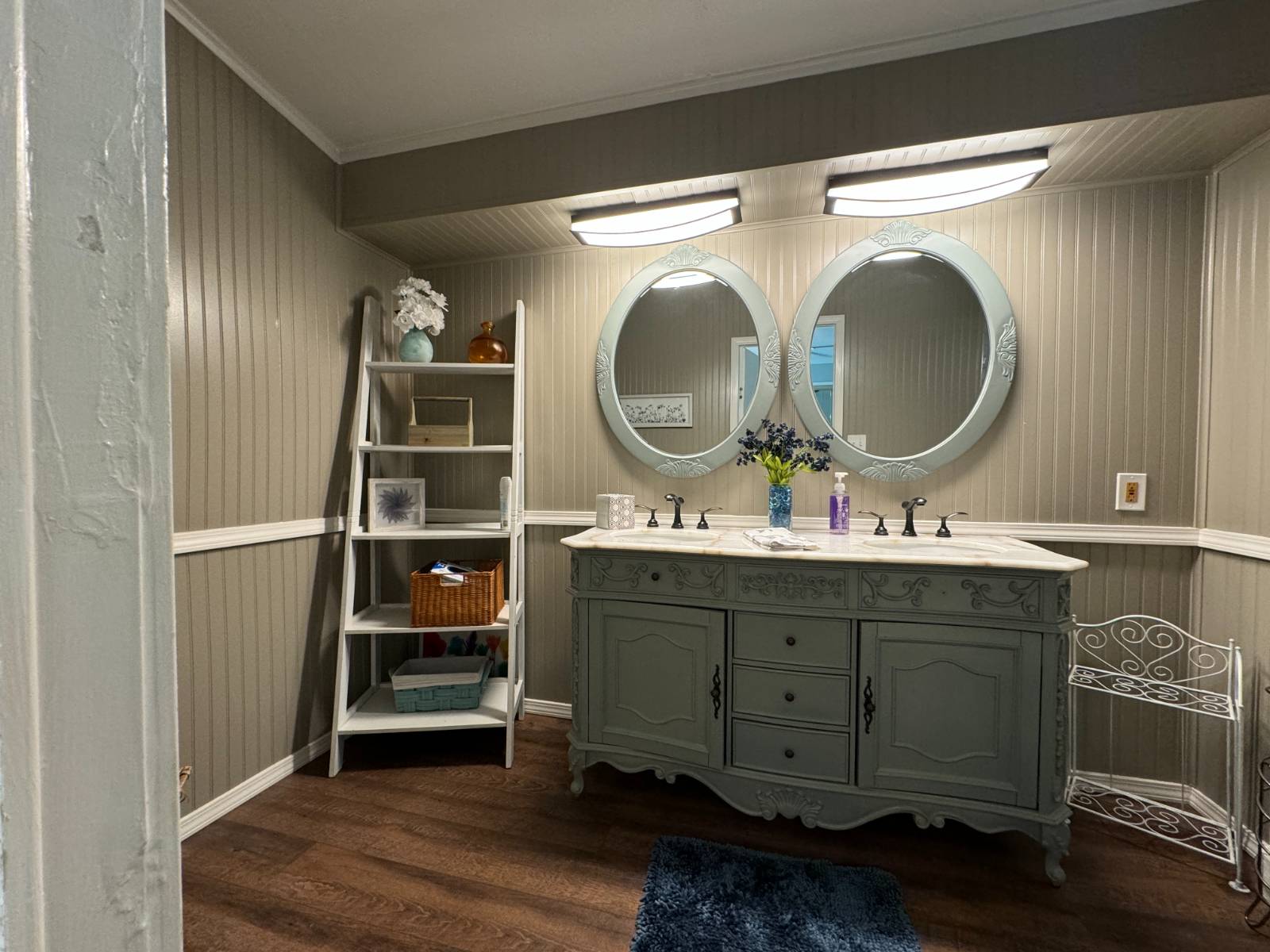 ;
;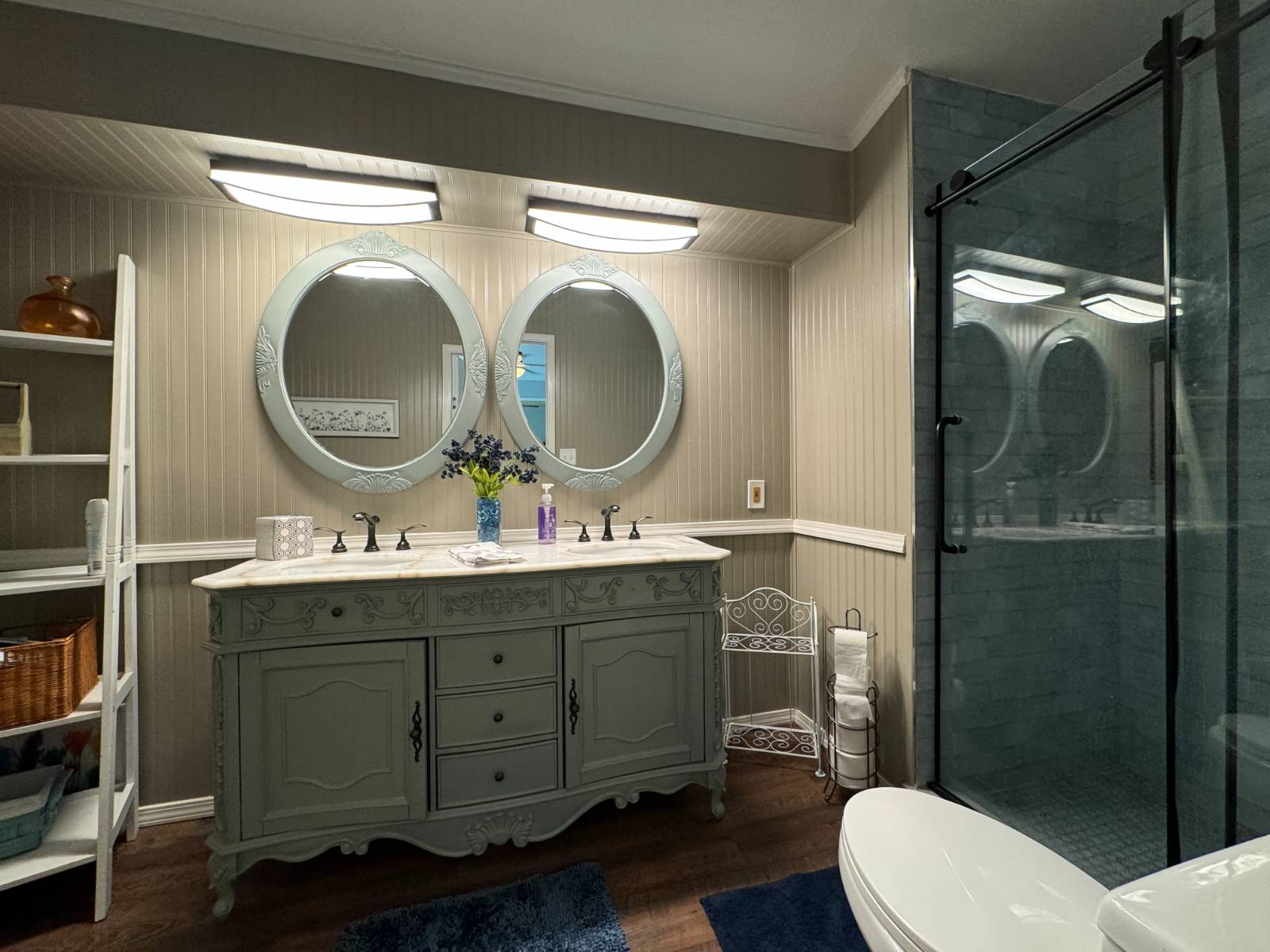 ;
;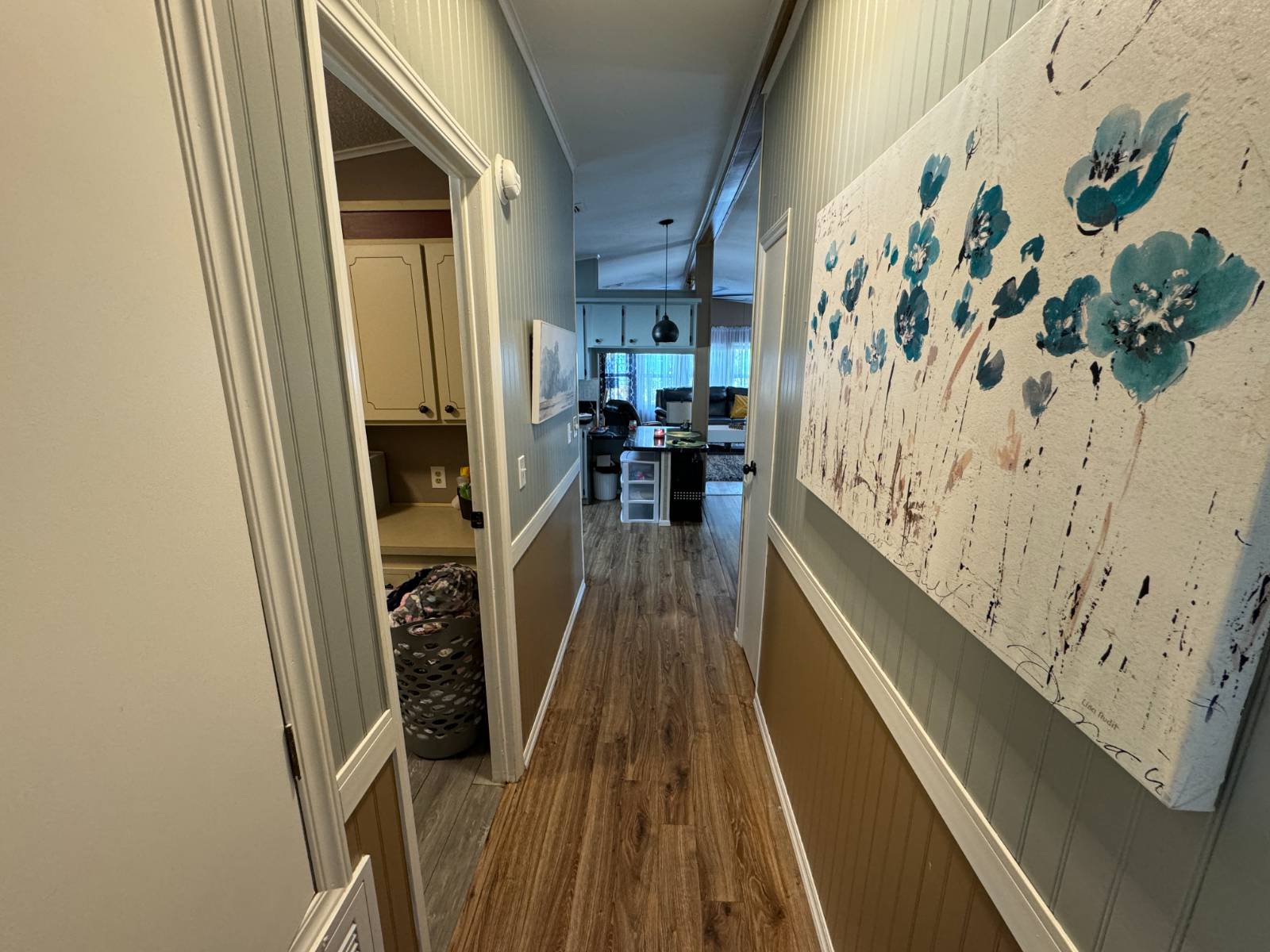 ;
;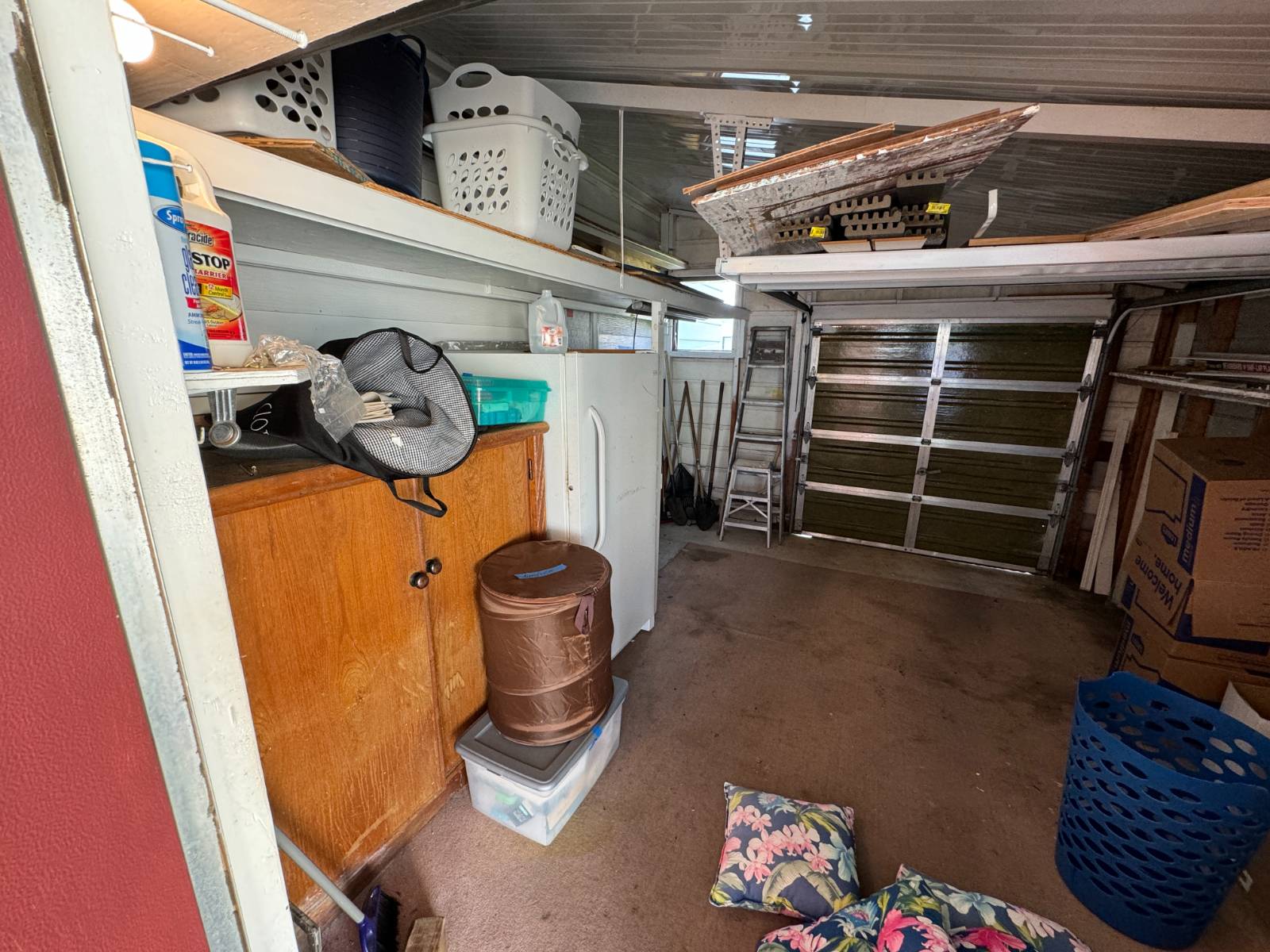 ;
;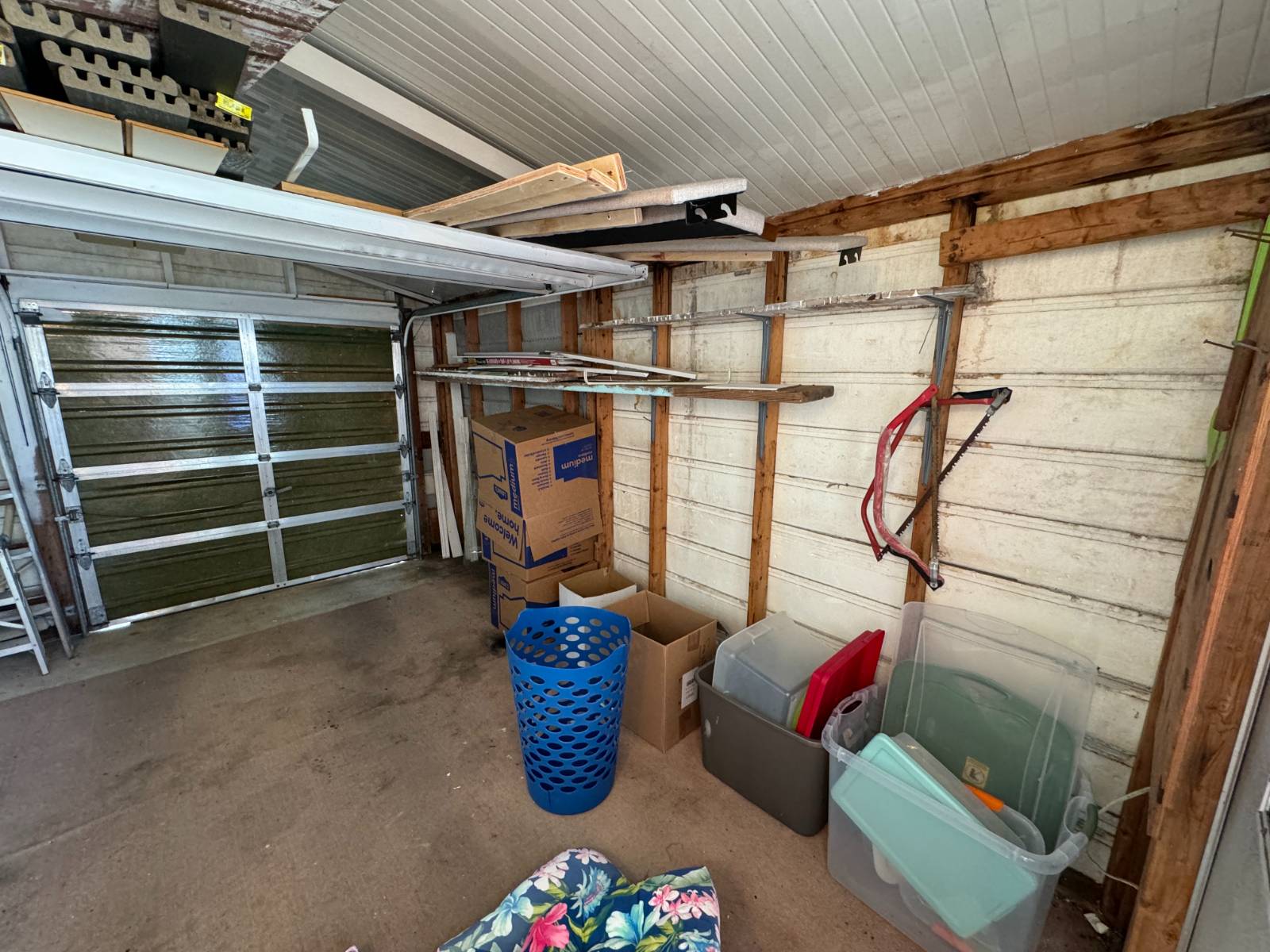 ;
;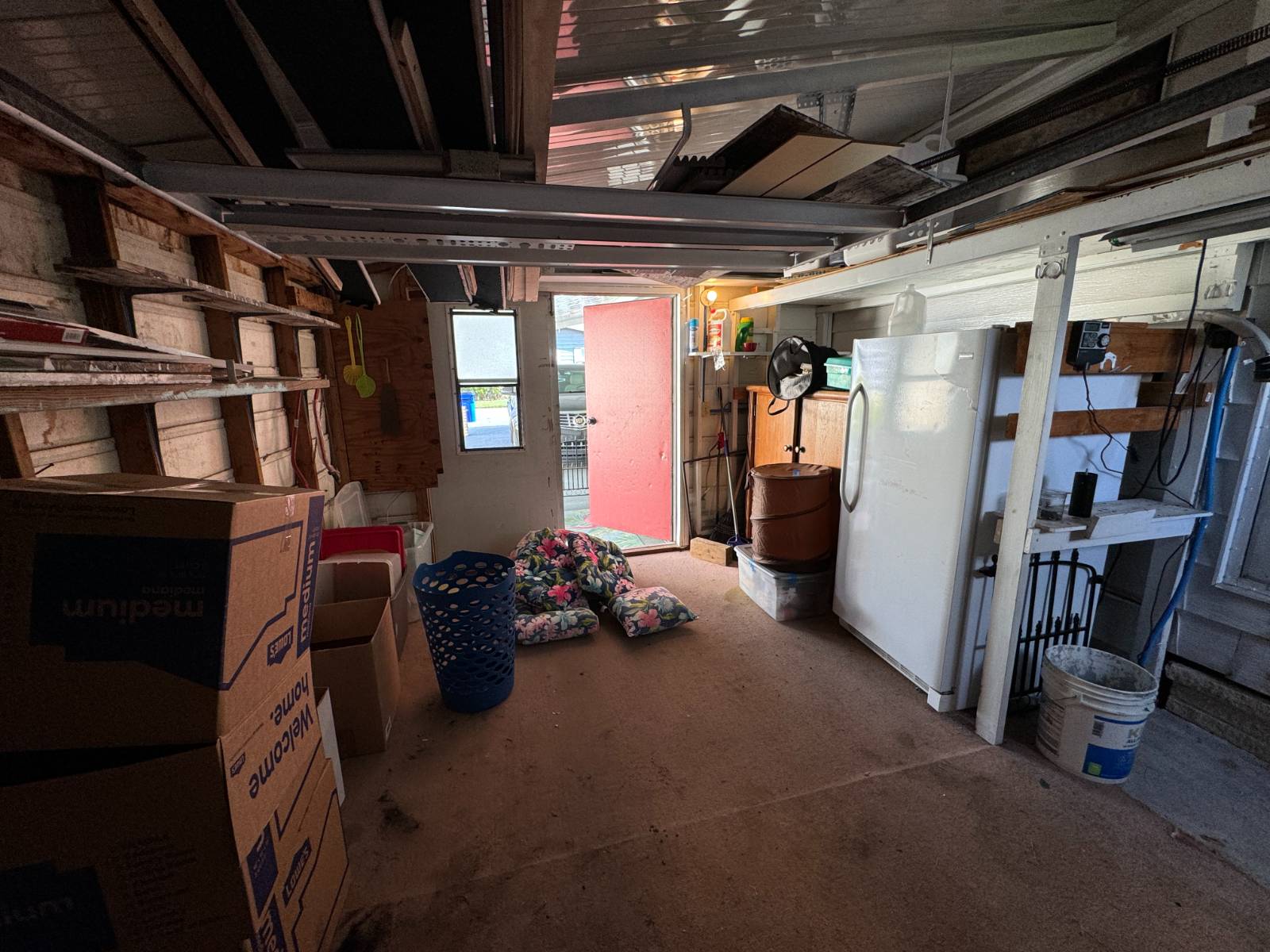 ;
;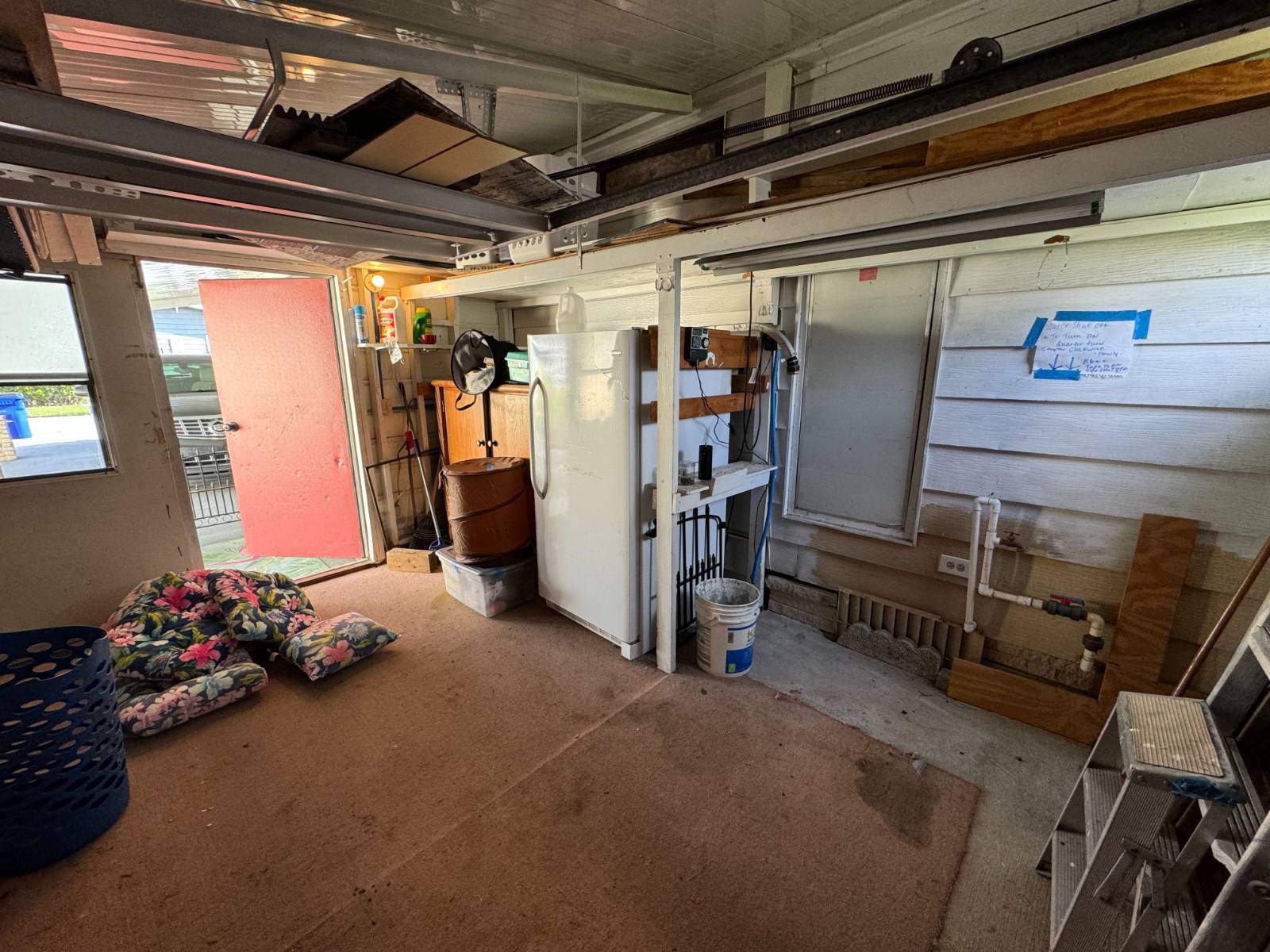 ;
;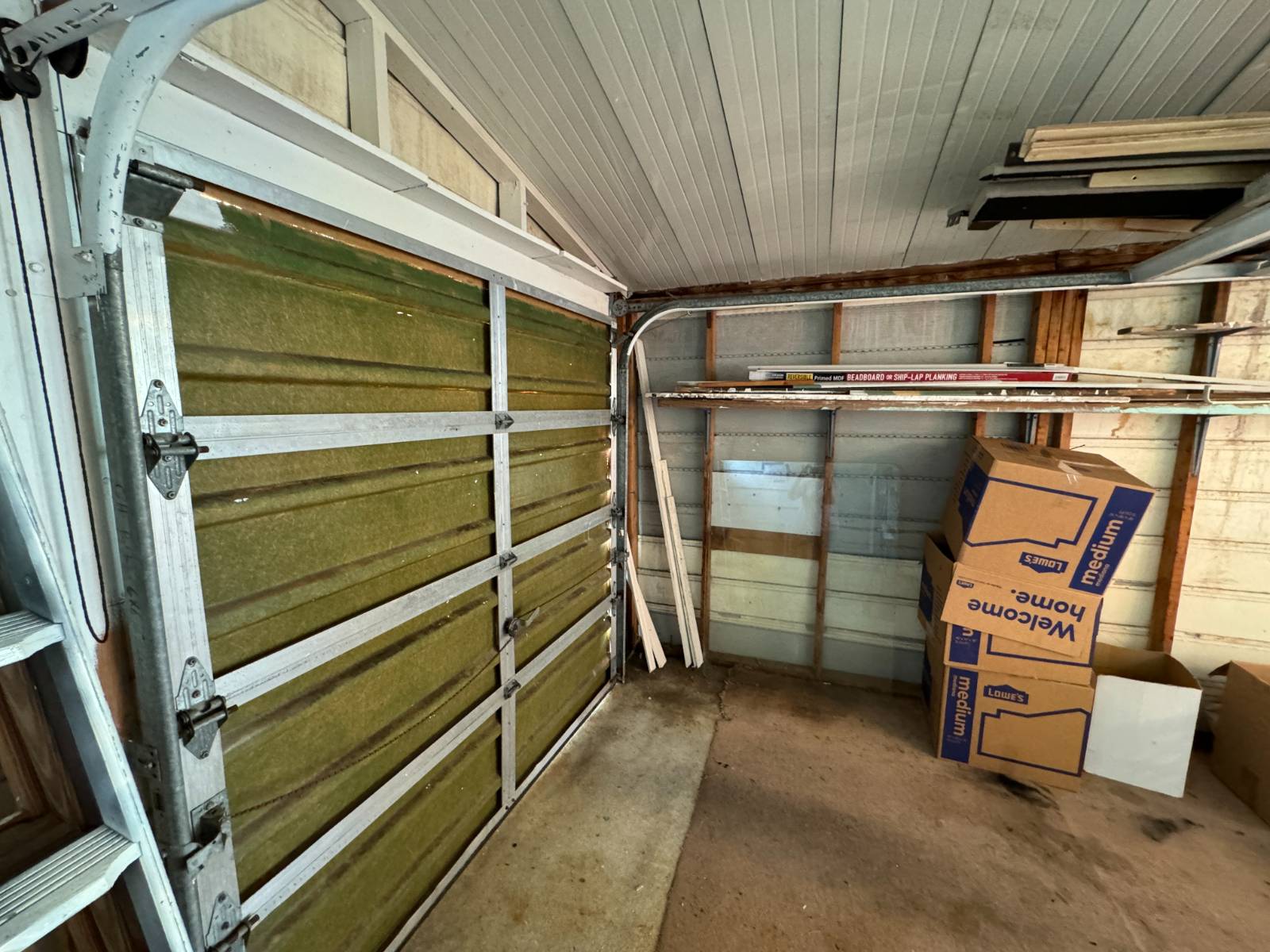 ;
;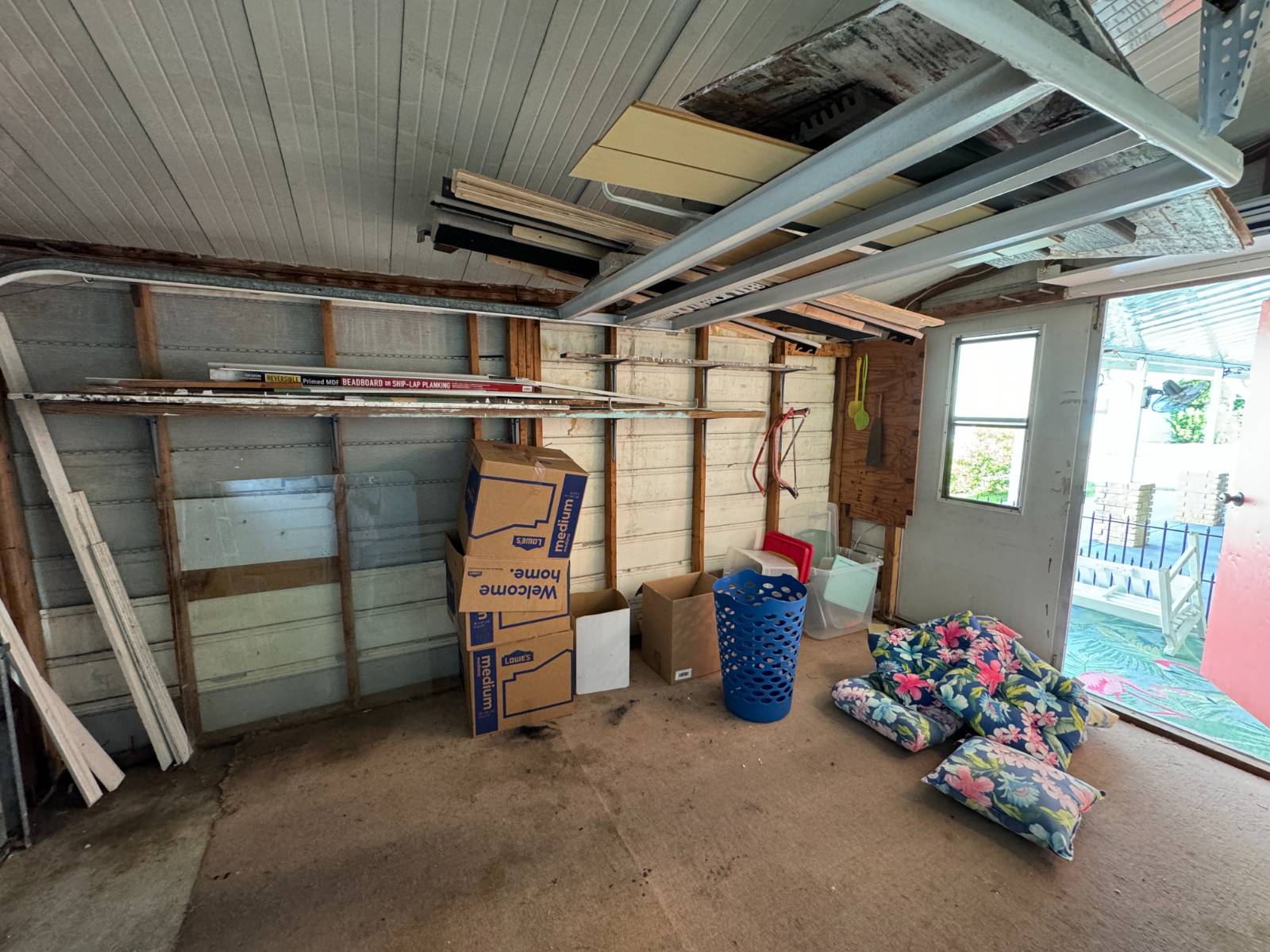 ;
;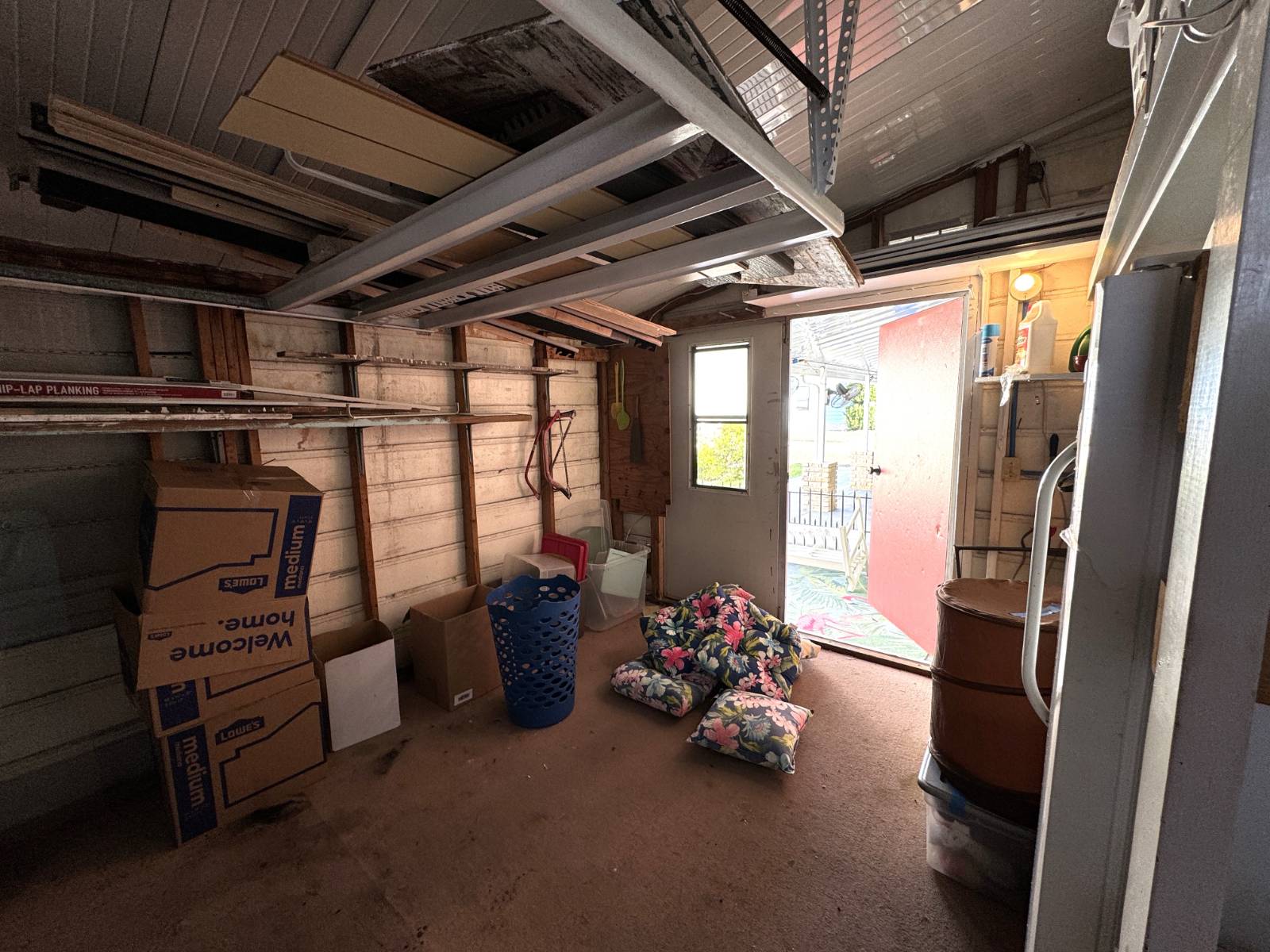 ;
;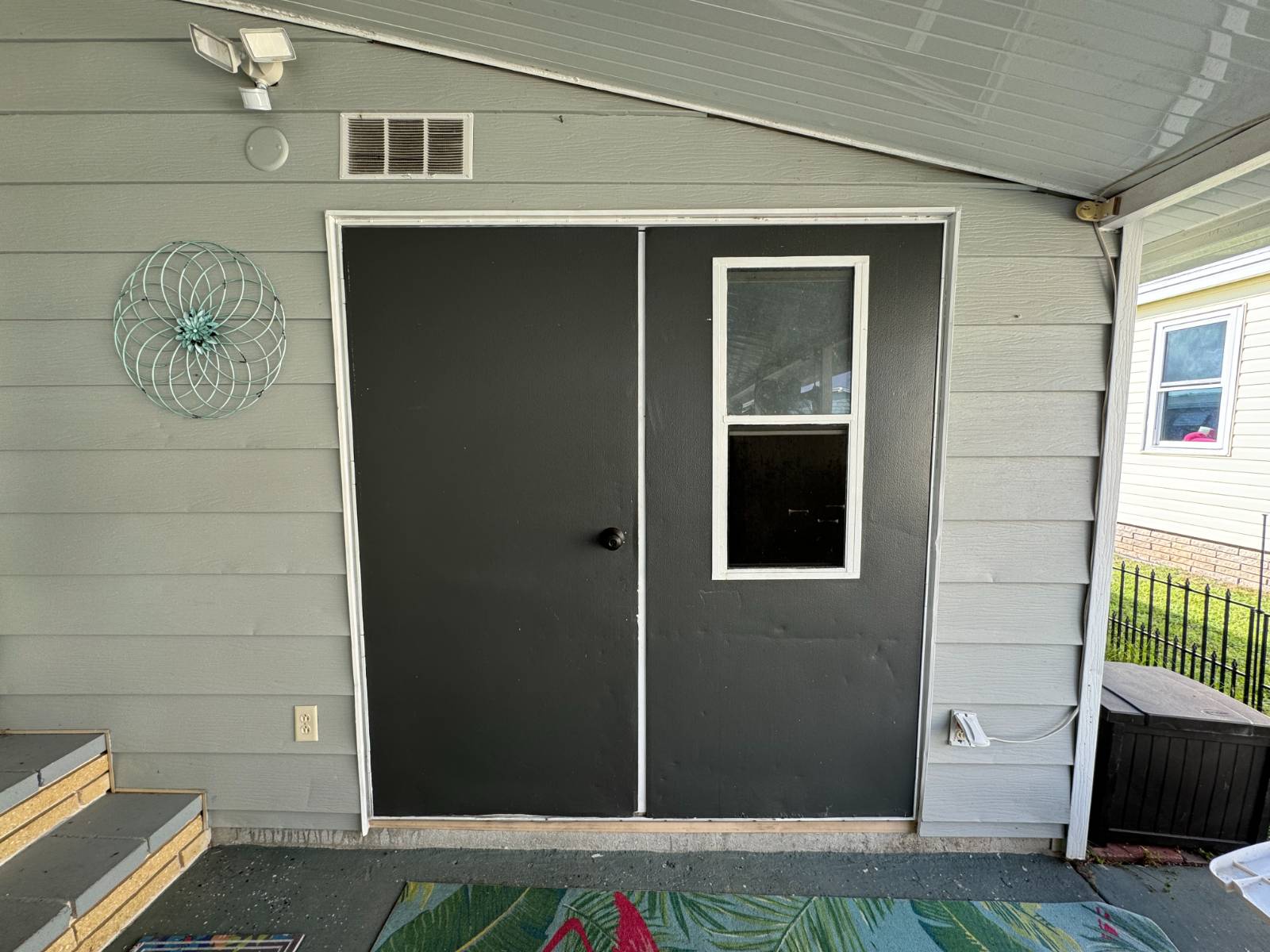 ;
;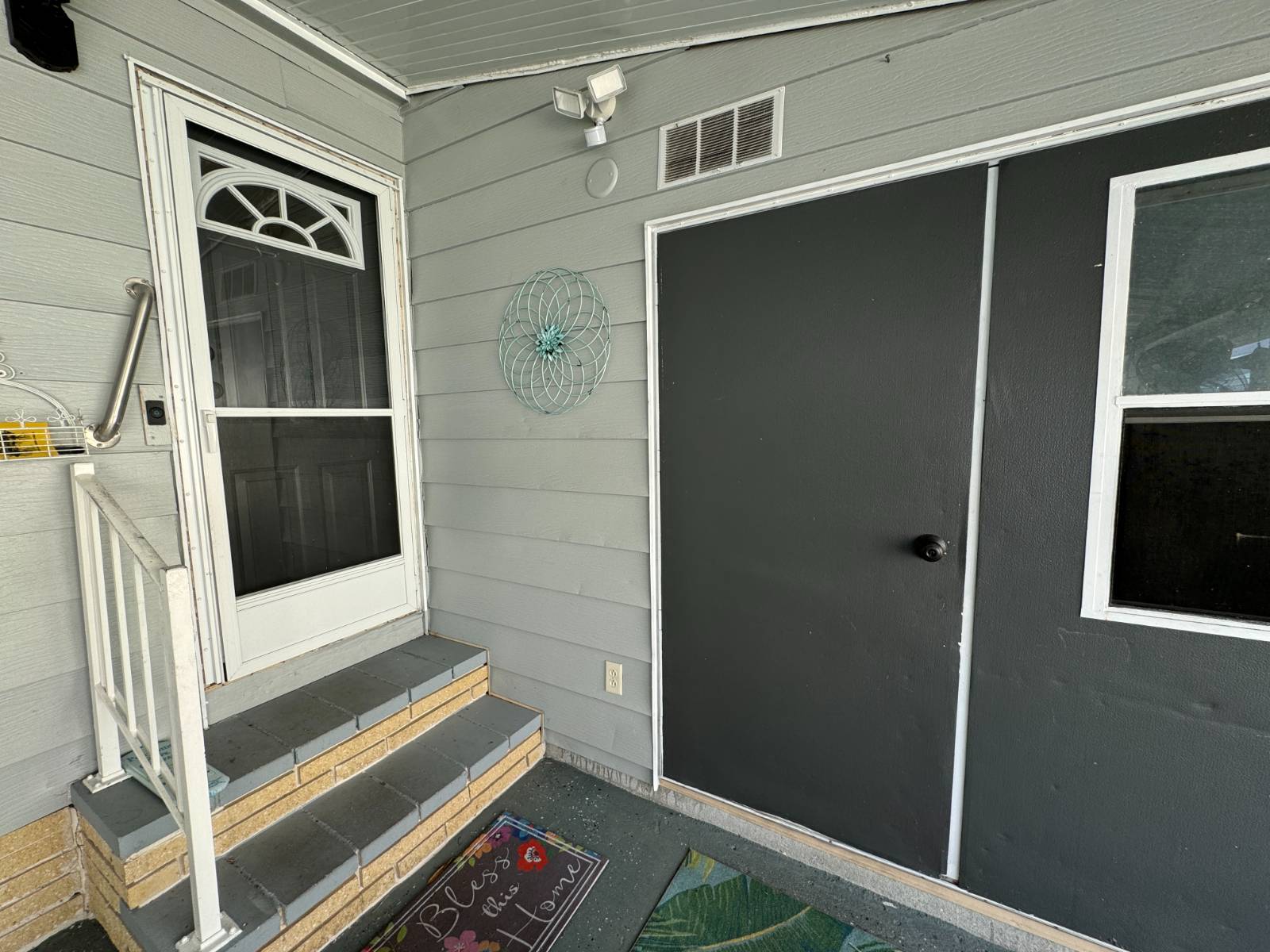 ;
;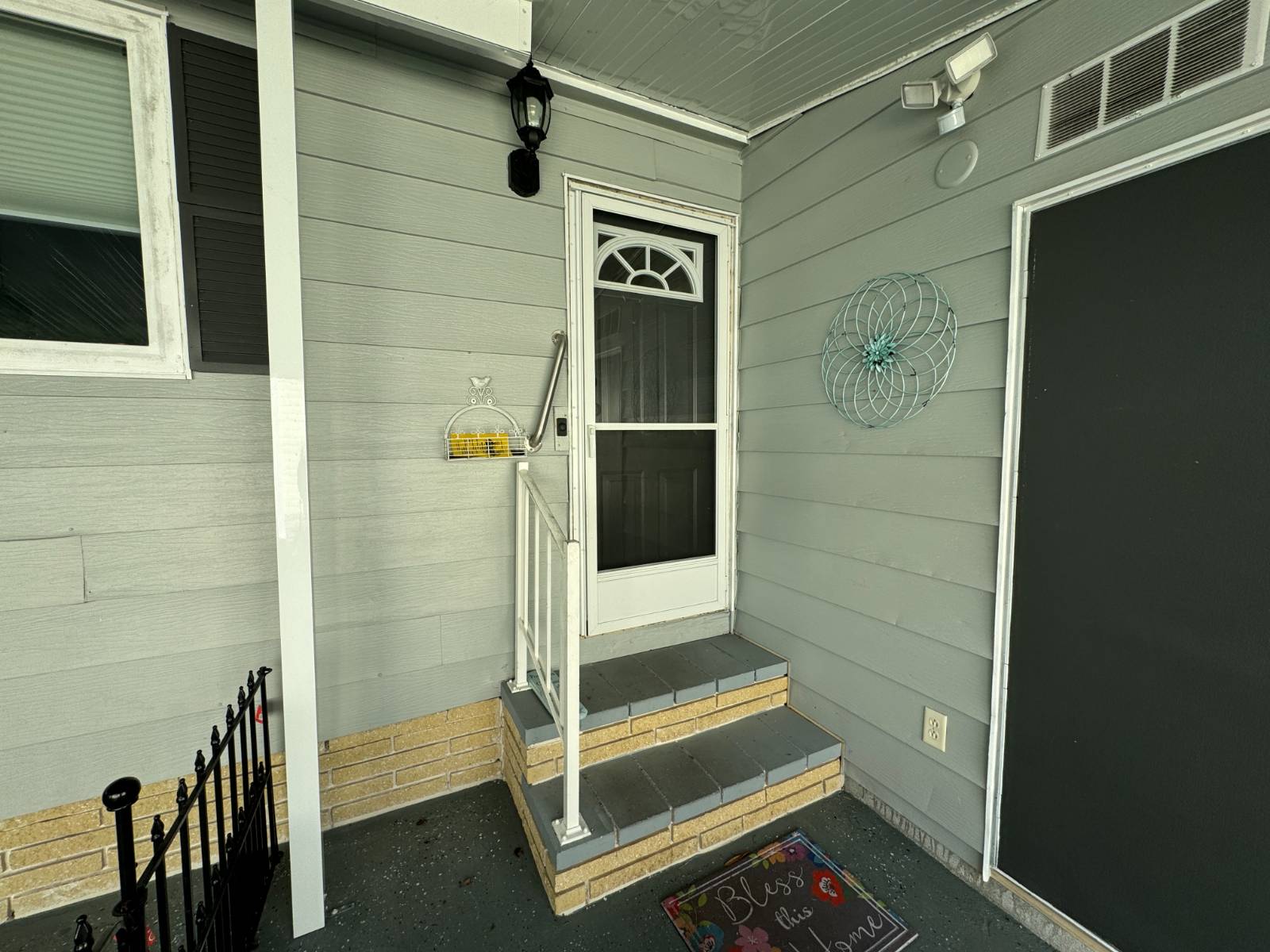 ;
;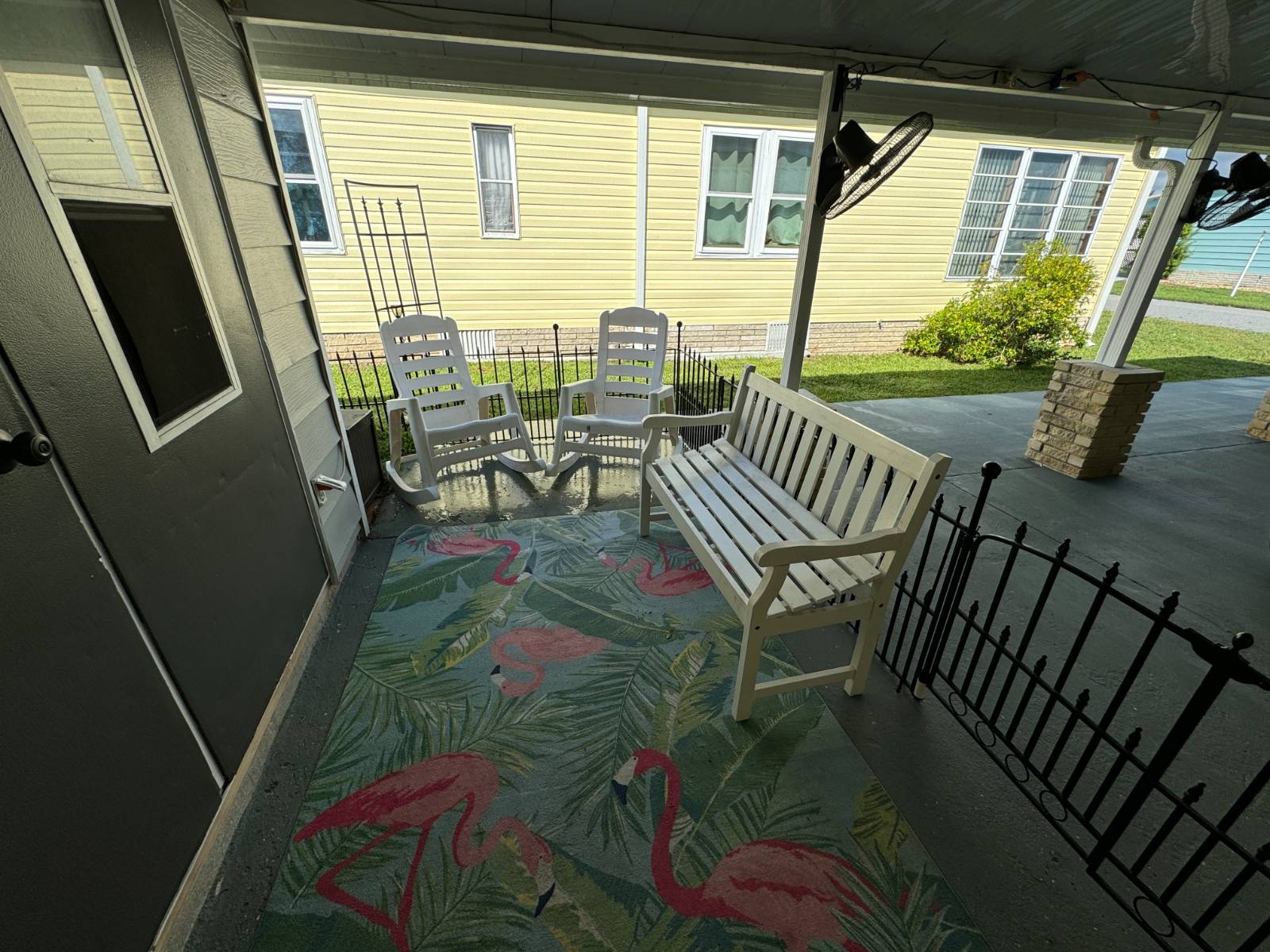 ;
;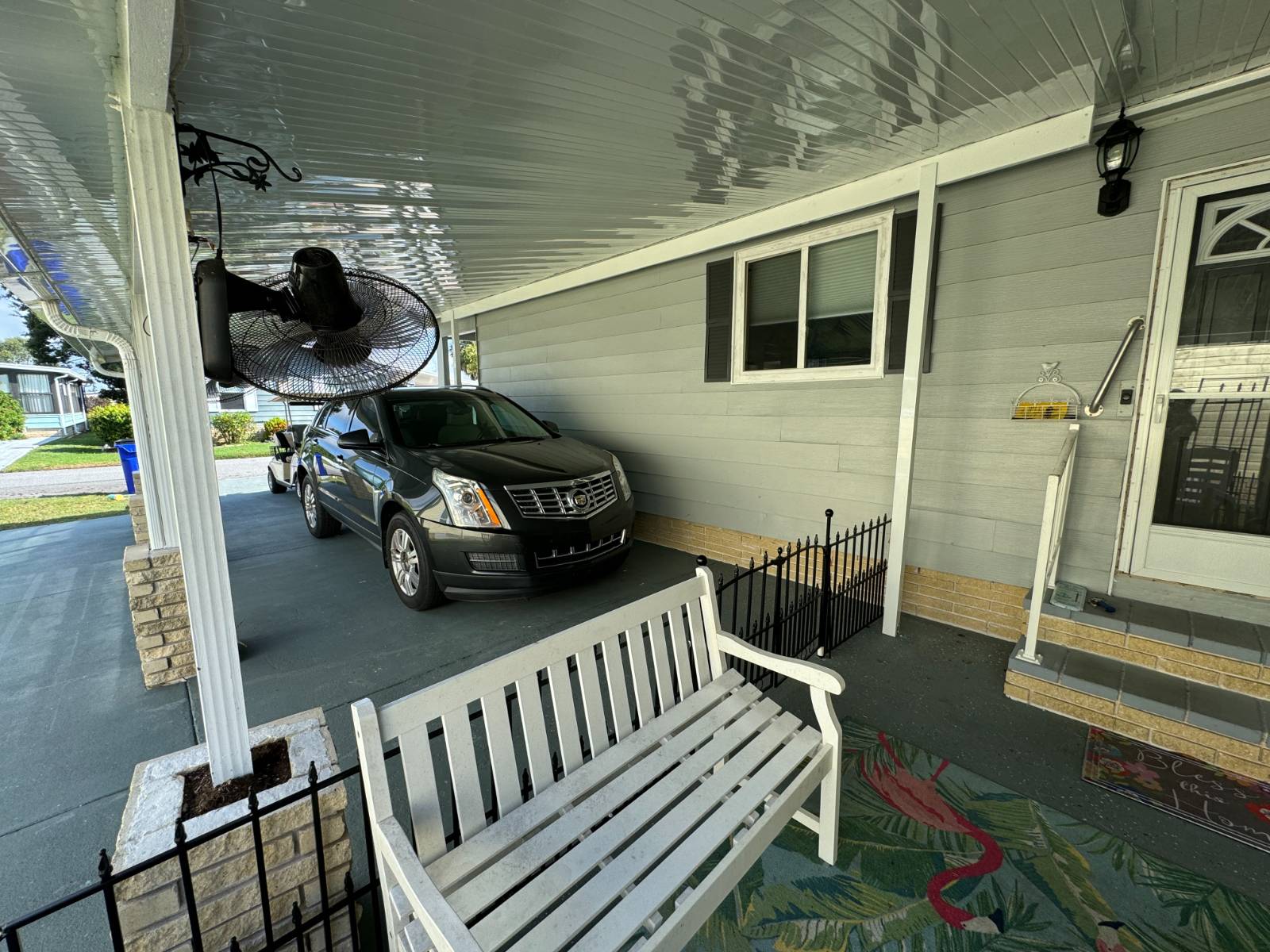 ;
;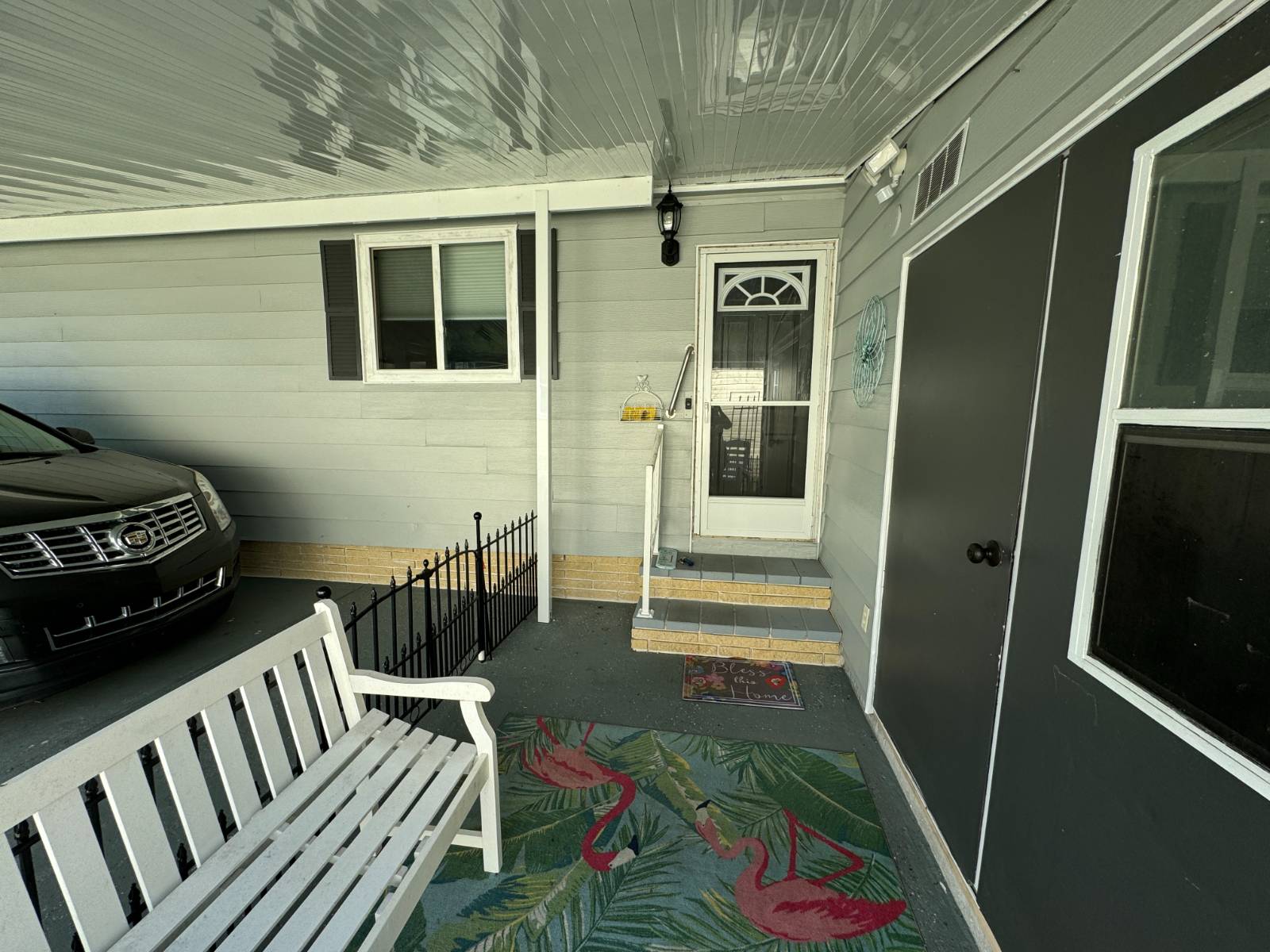 ;
;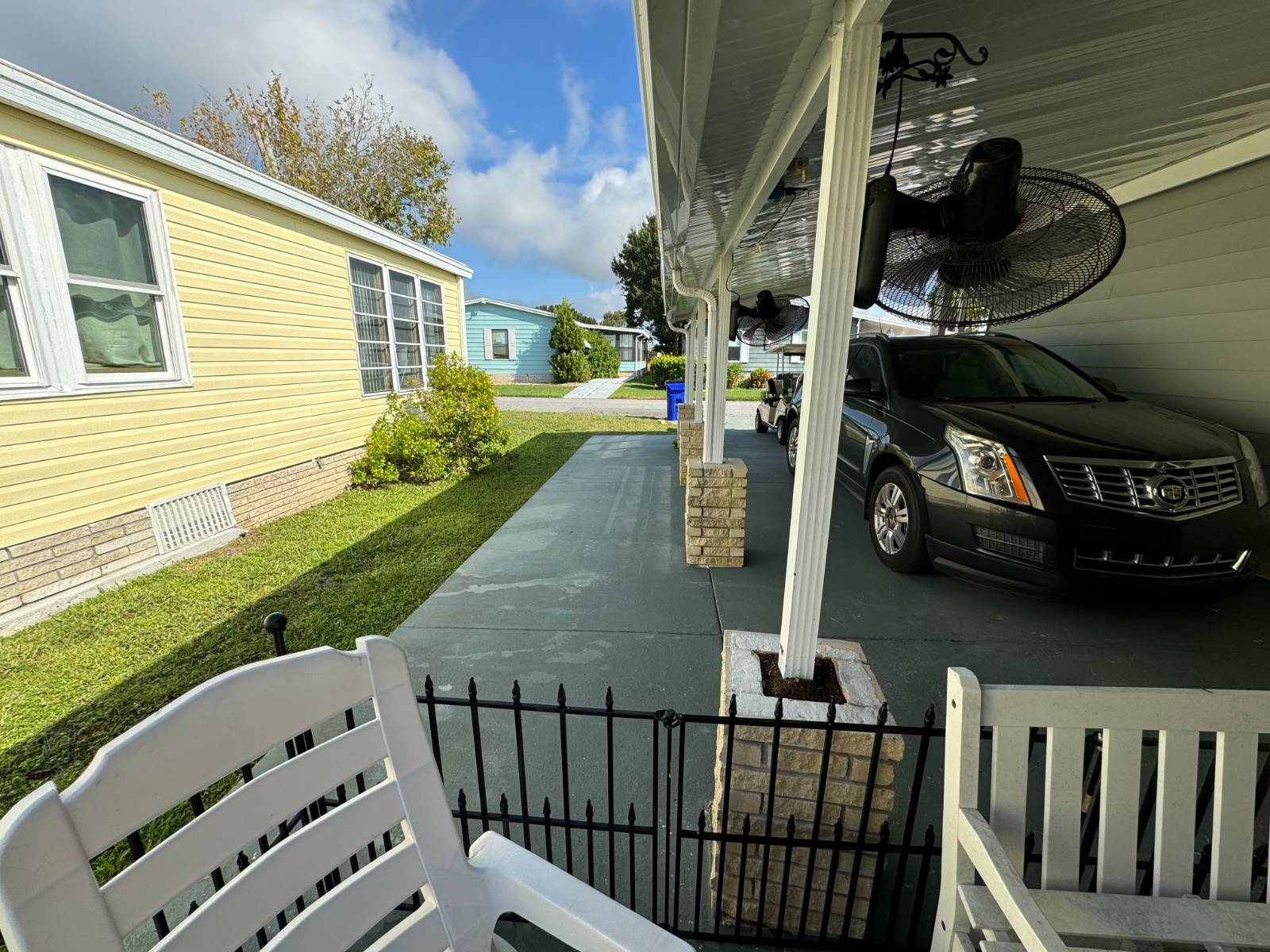 ;
;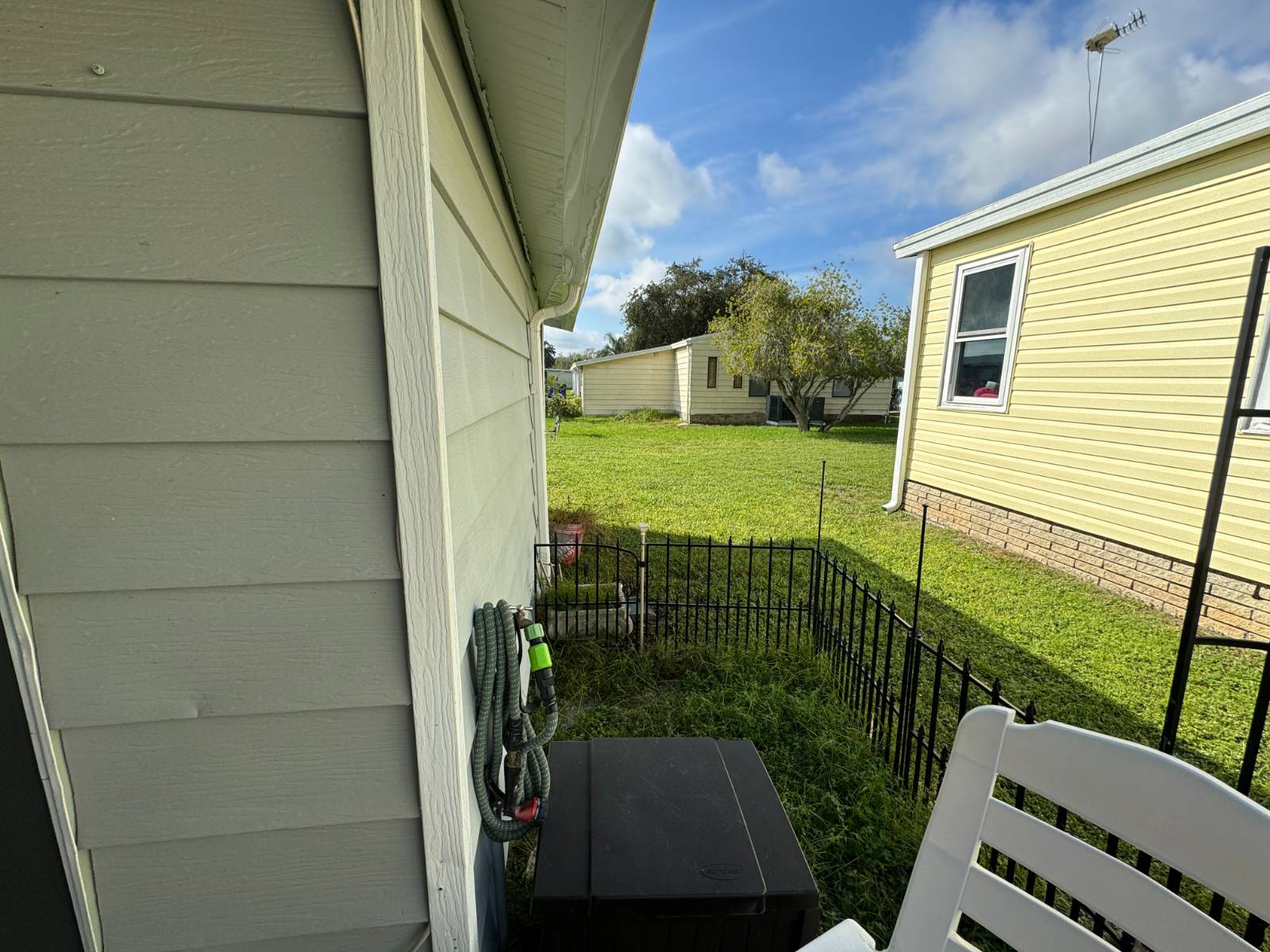 ;
;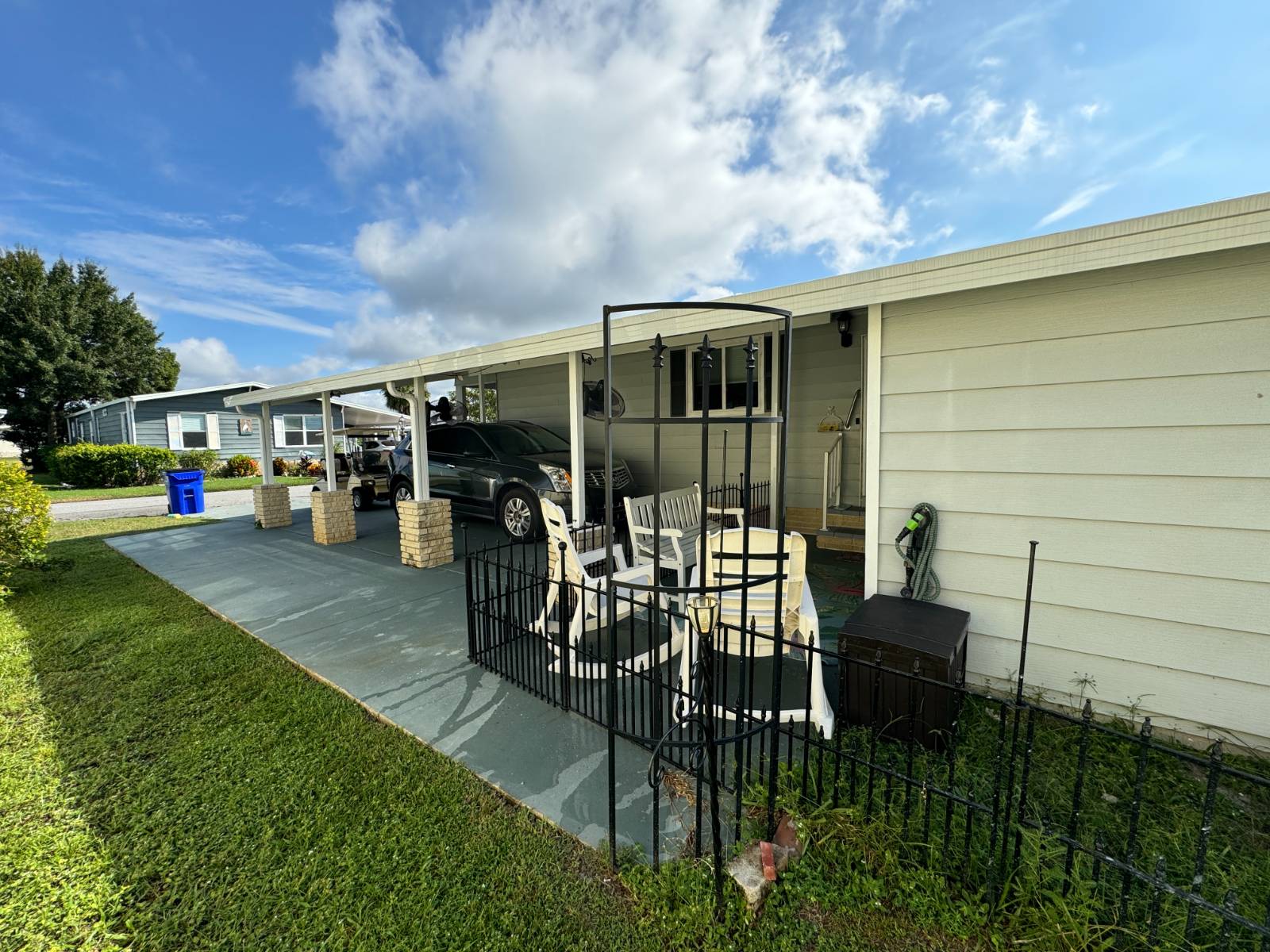 ;
;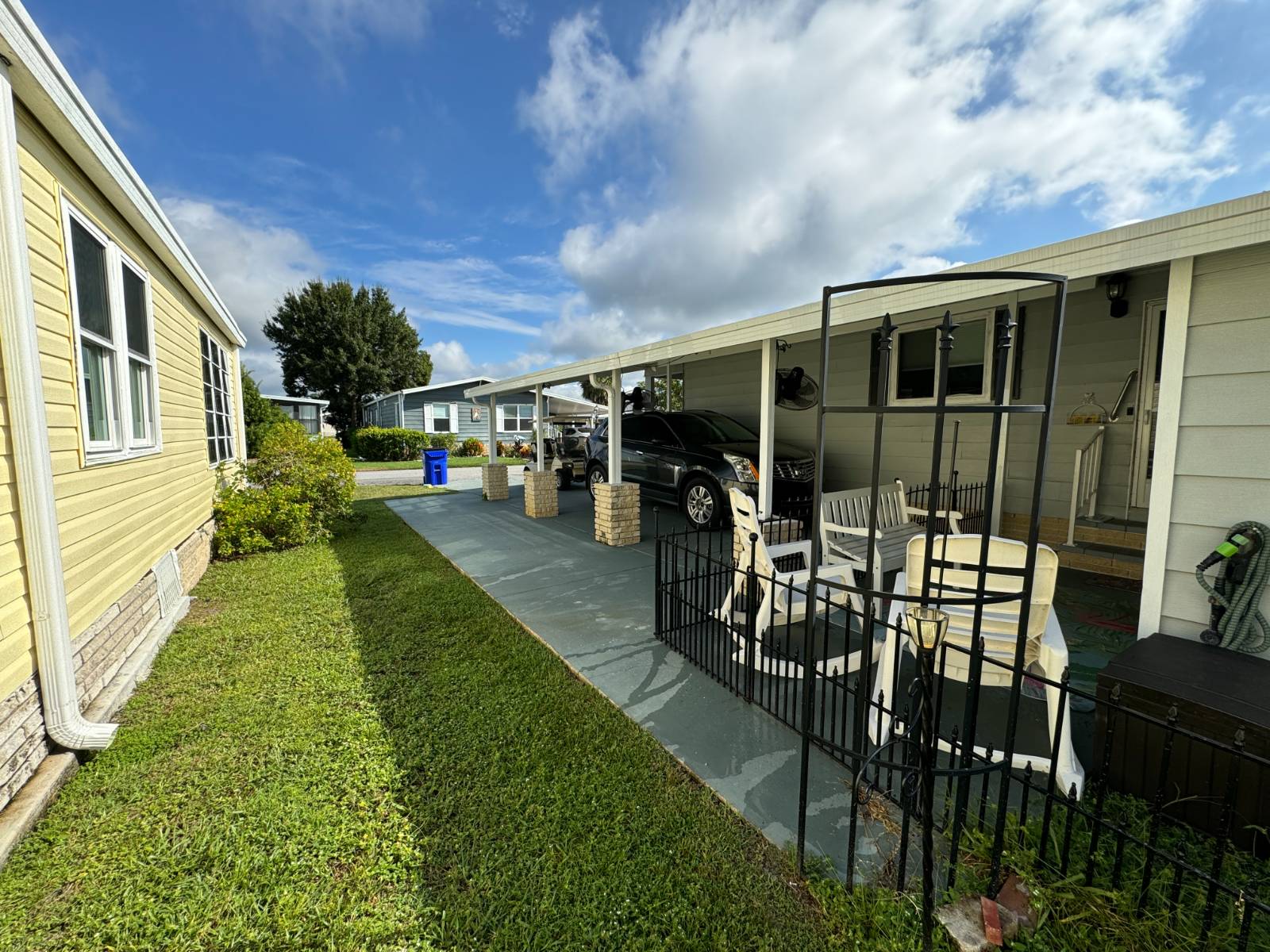 ;
;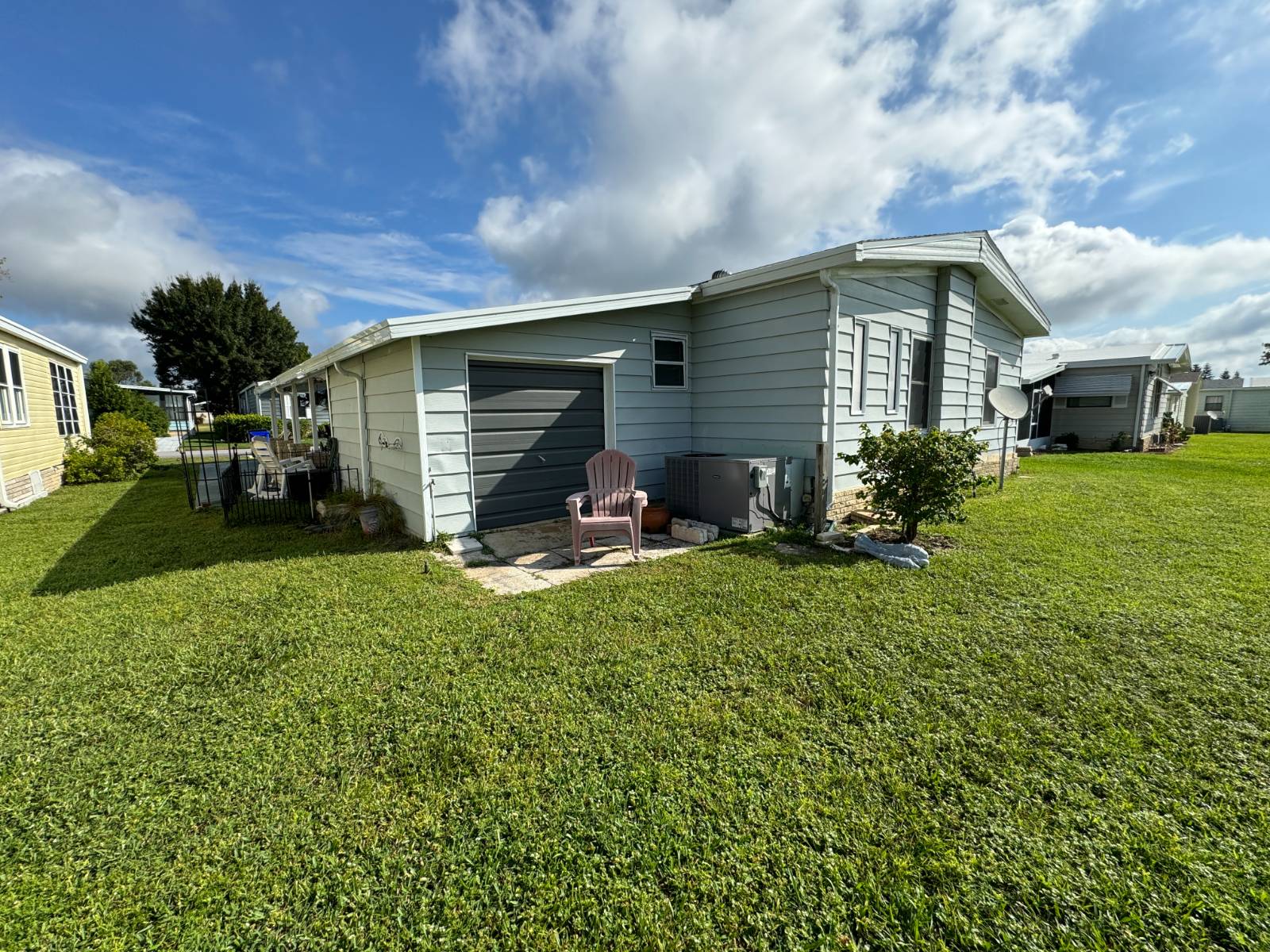 ;
;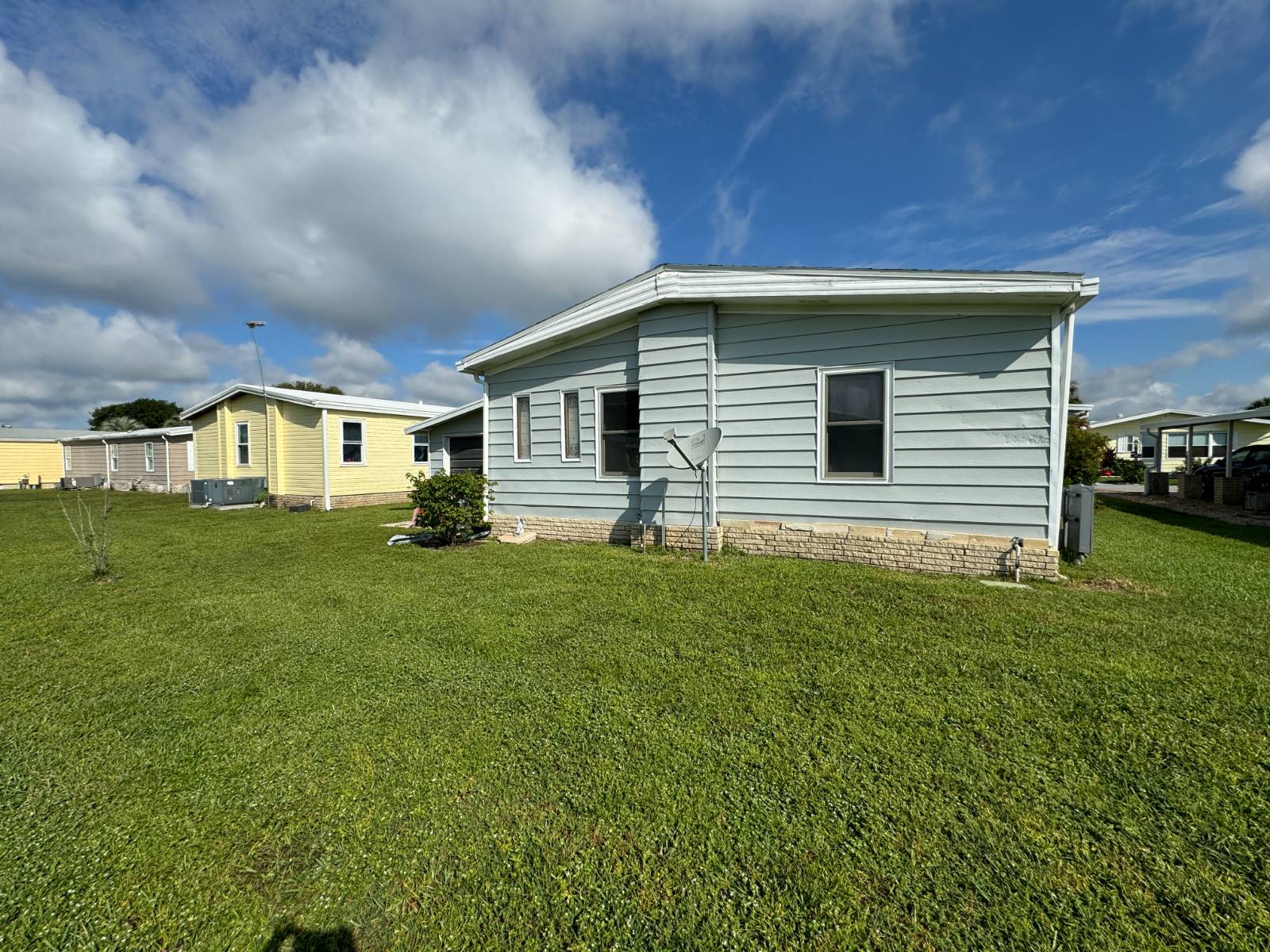 ;
;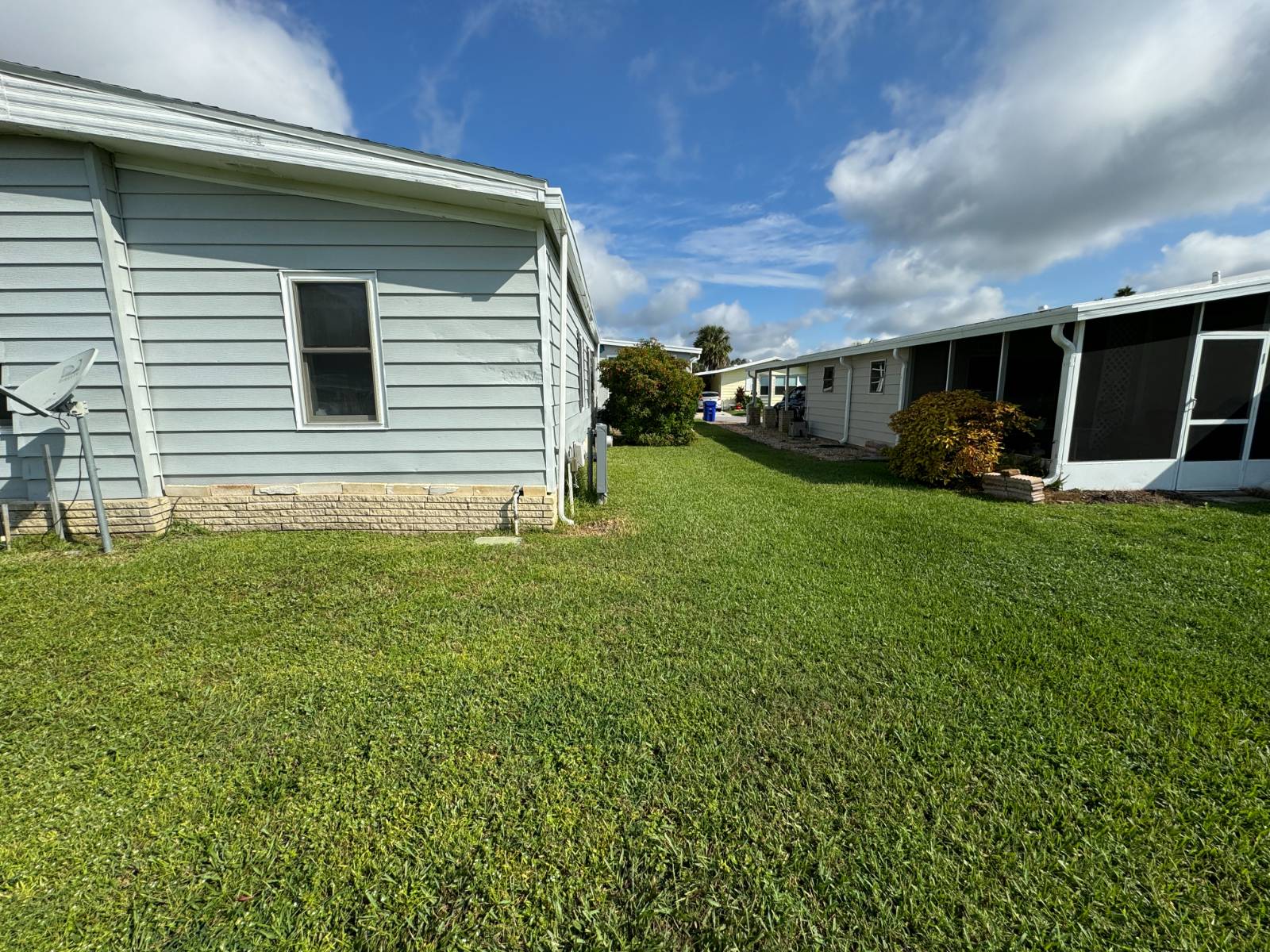 ;
;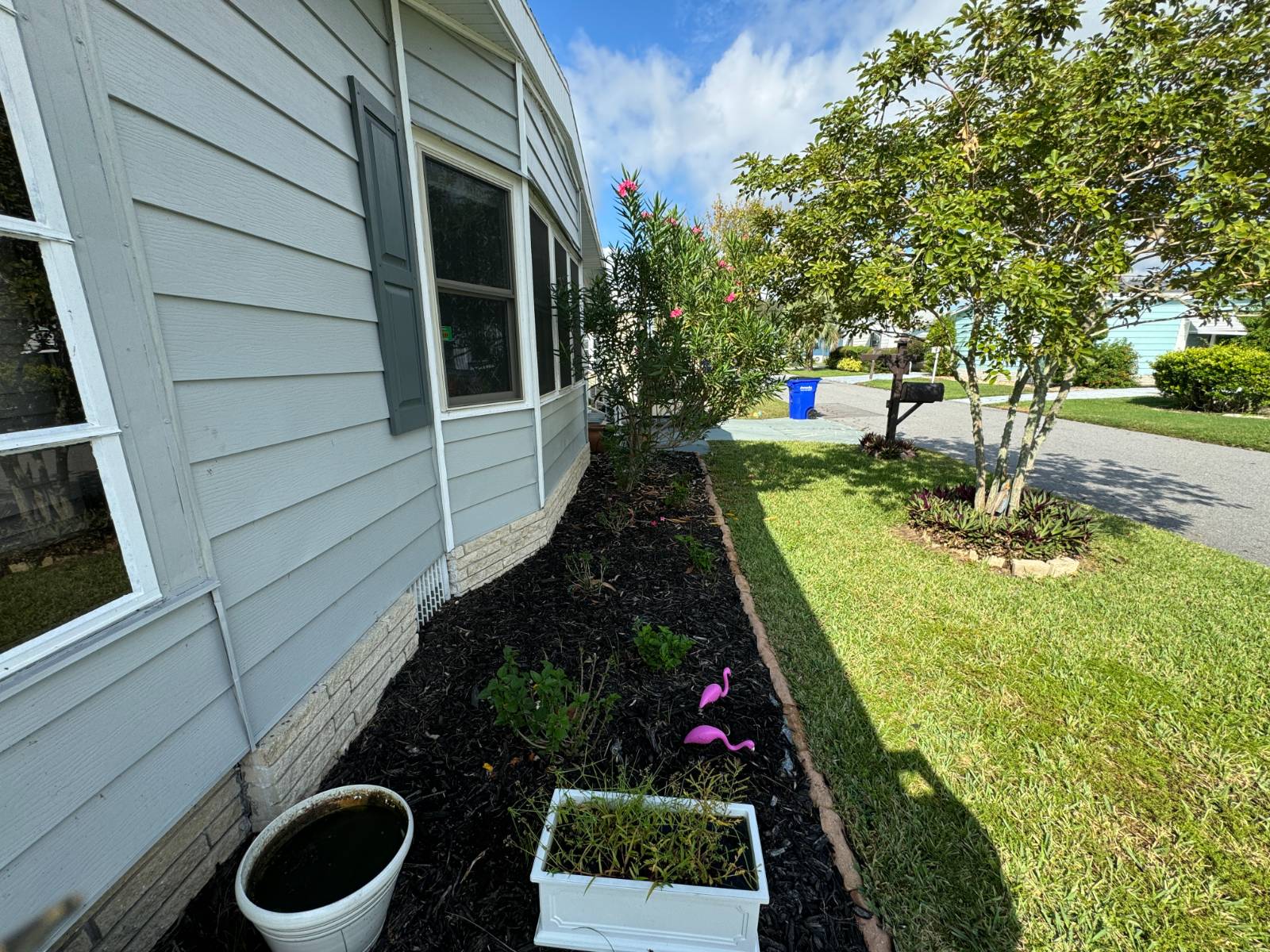 ;
;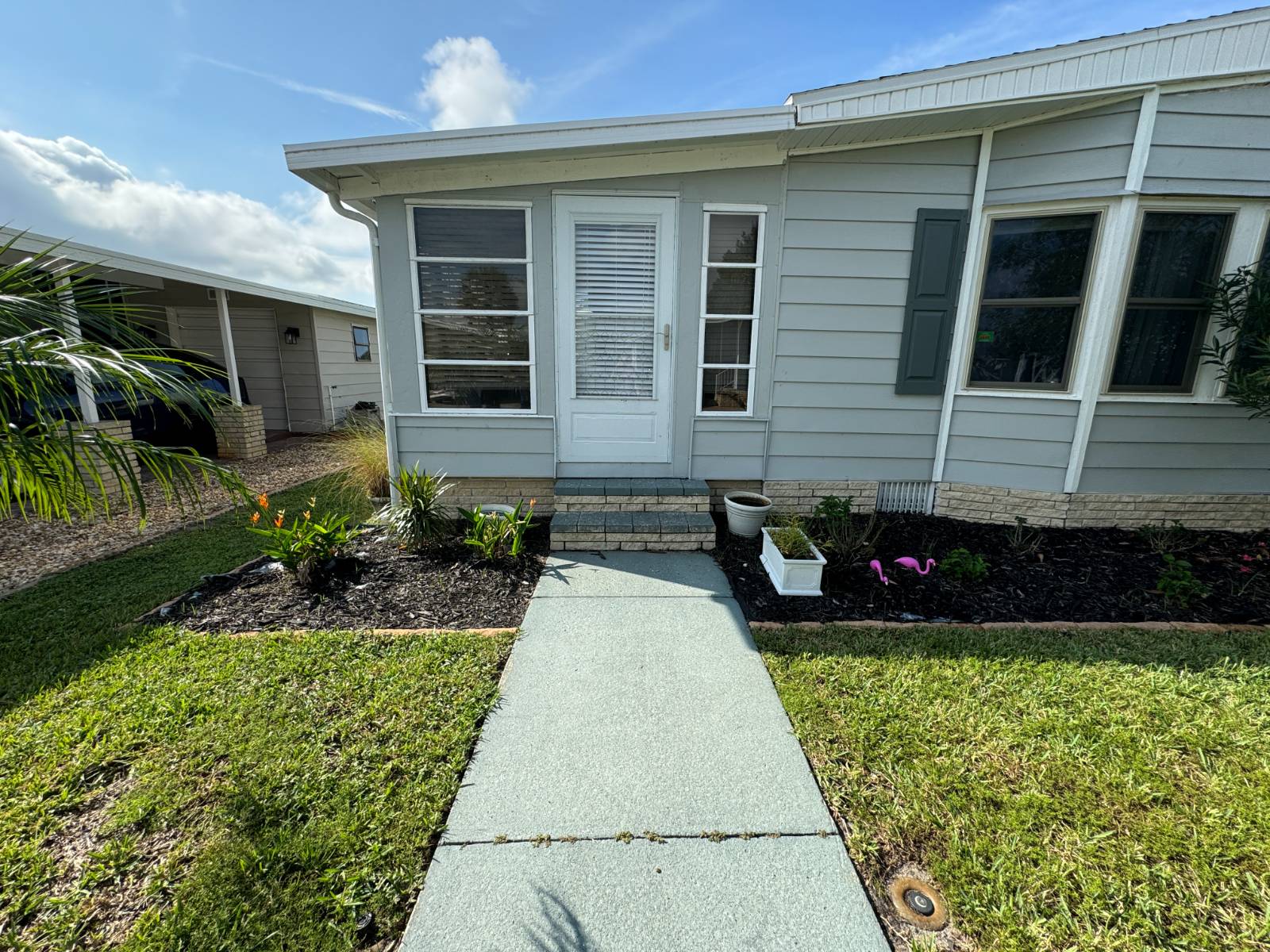 ;
;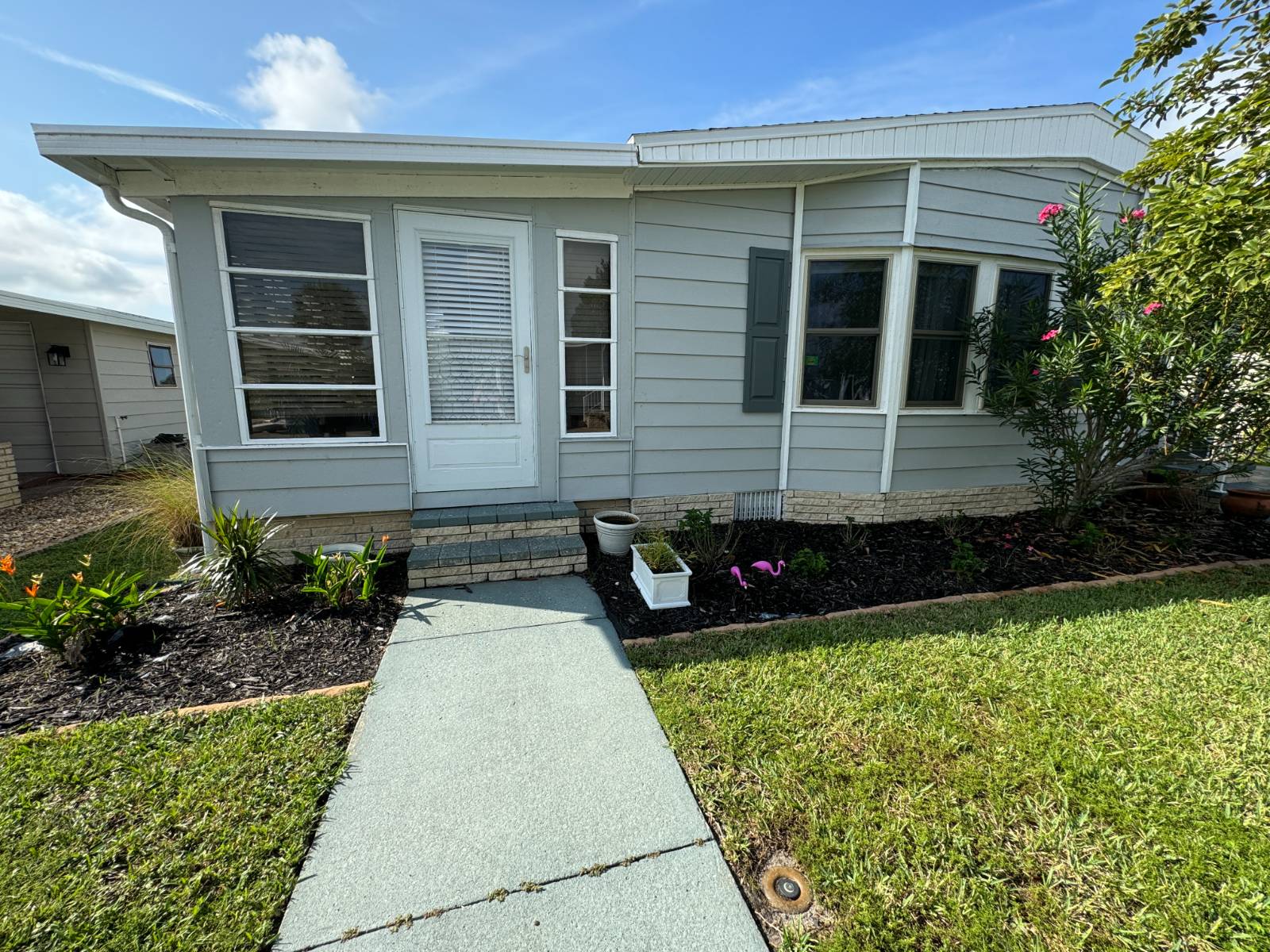 ;
;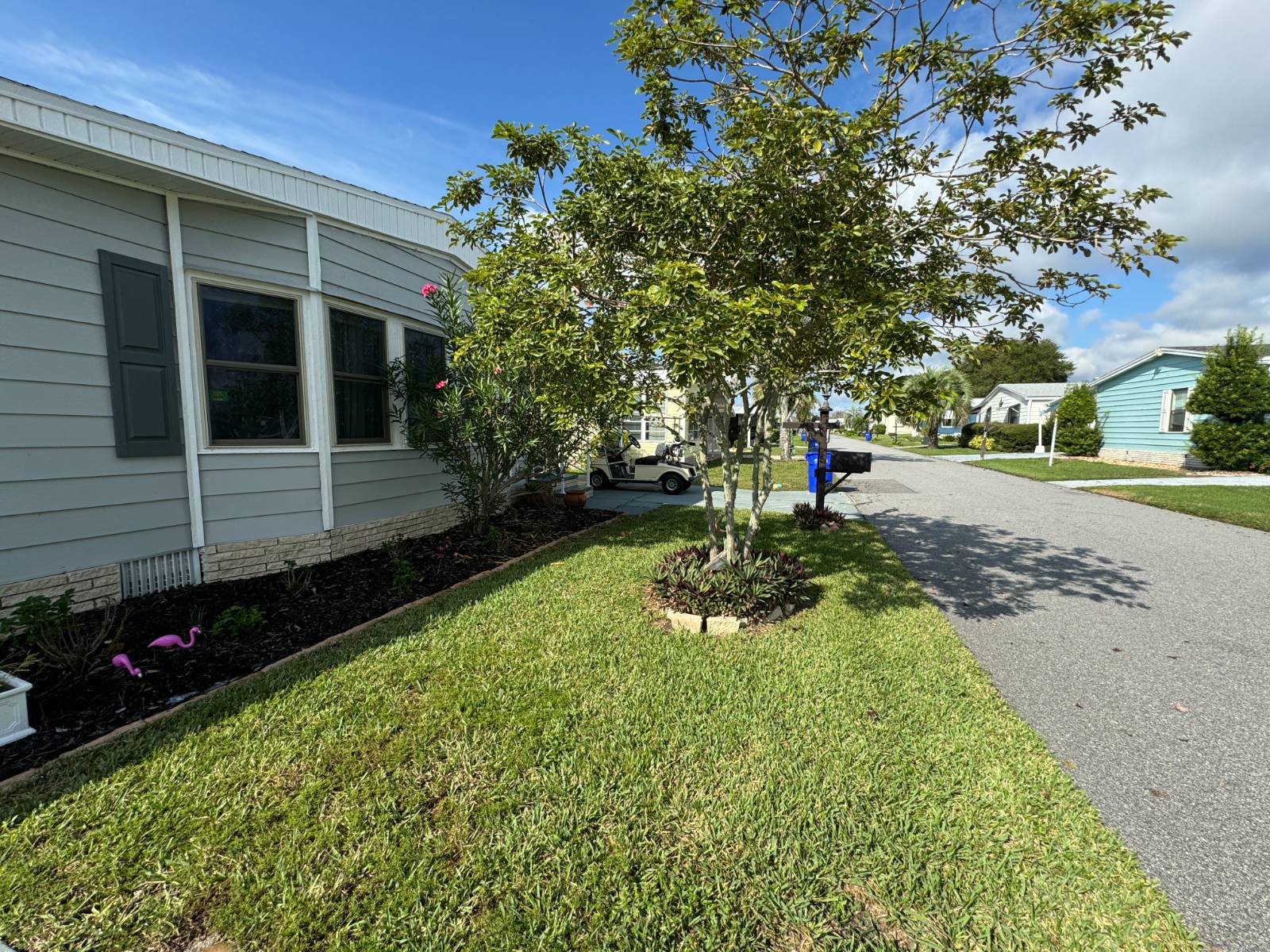 ;
;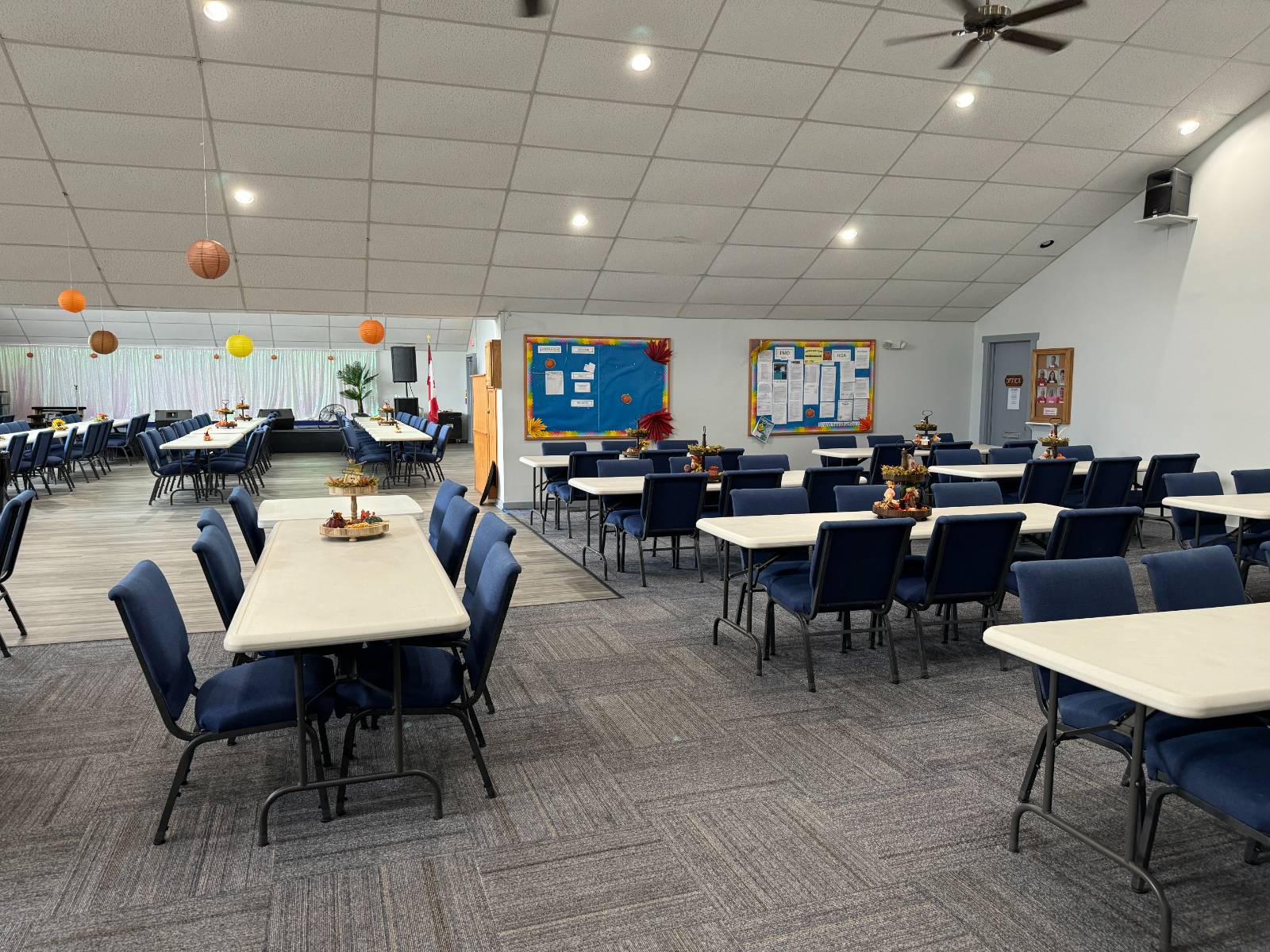 ;
;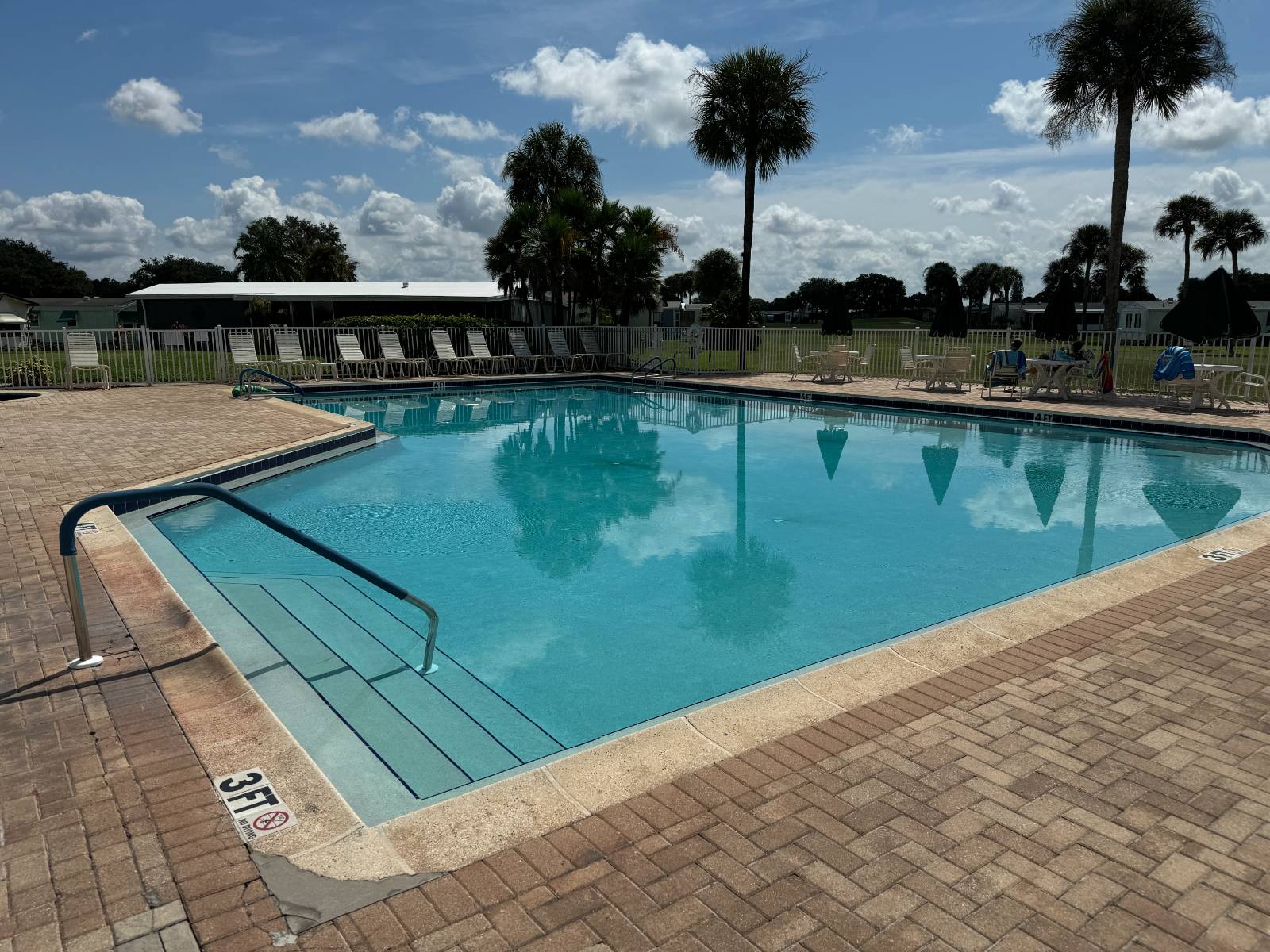 ;
;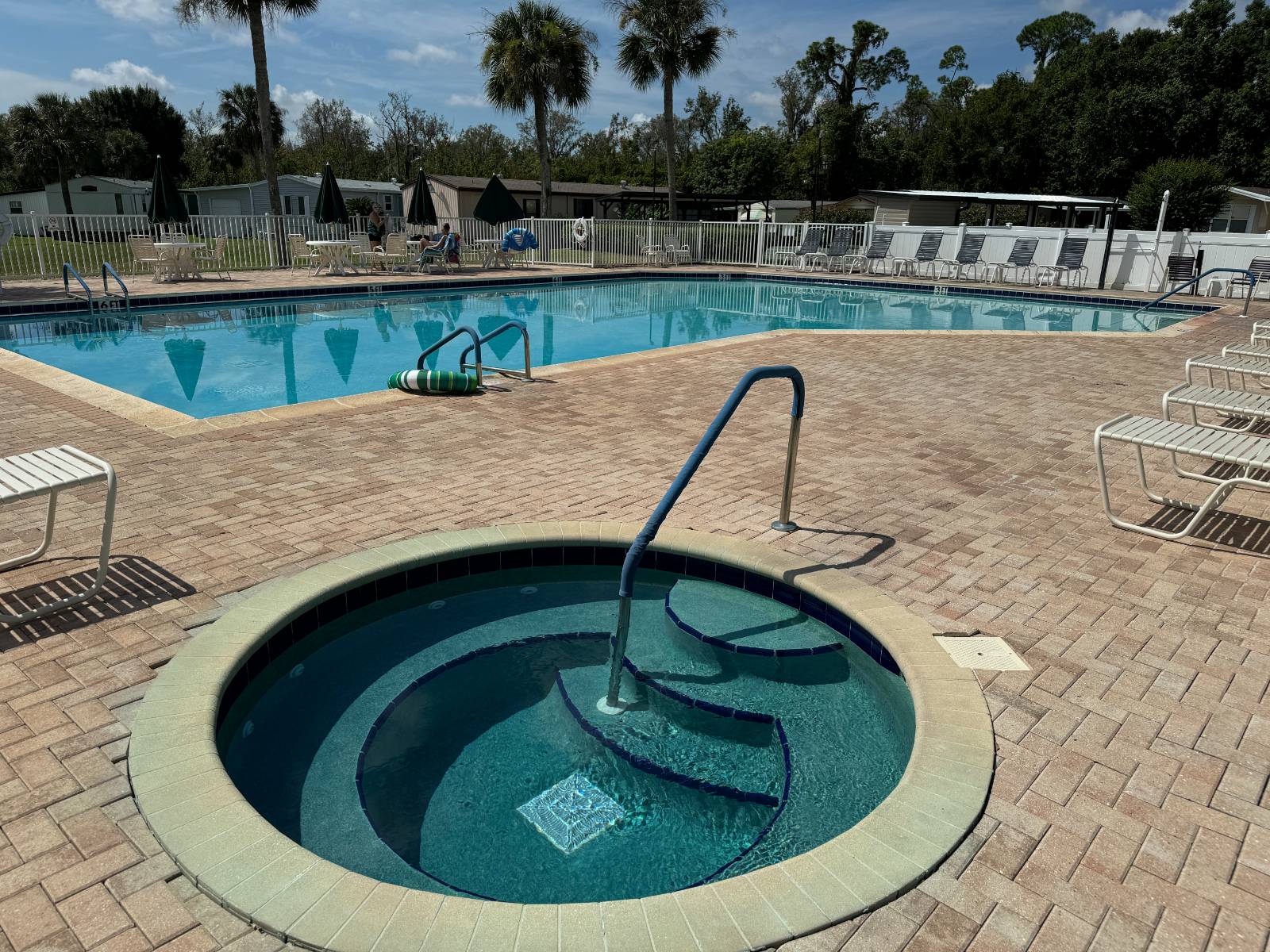 ;
;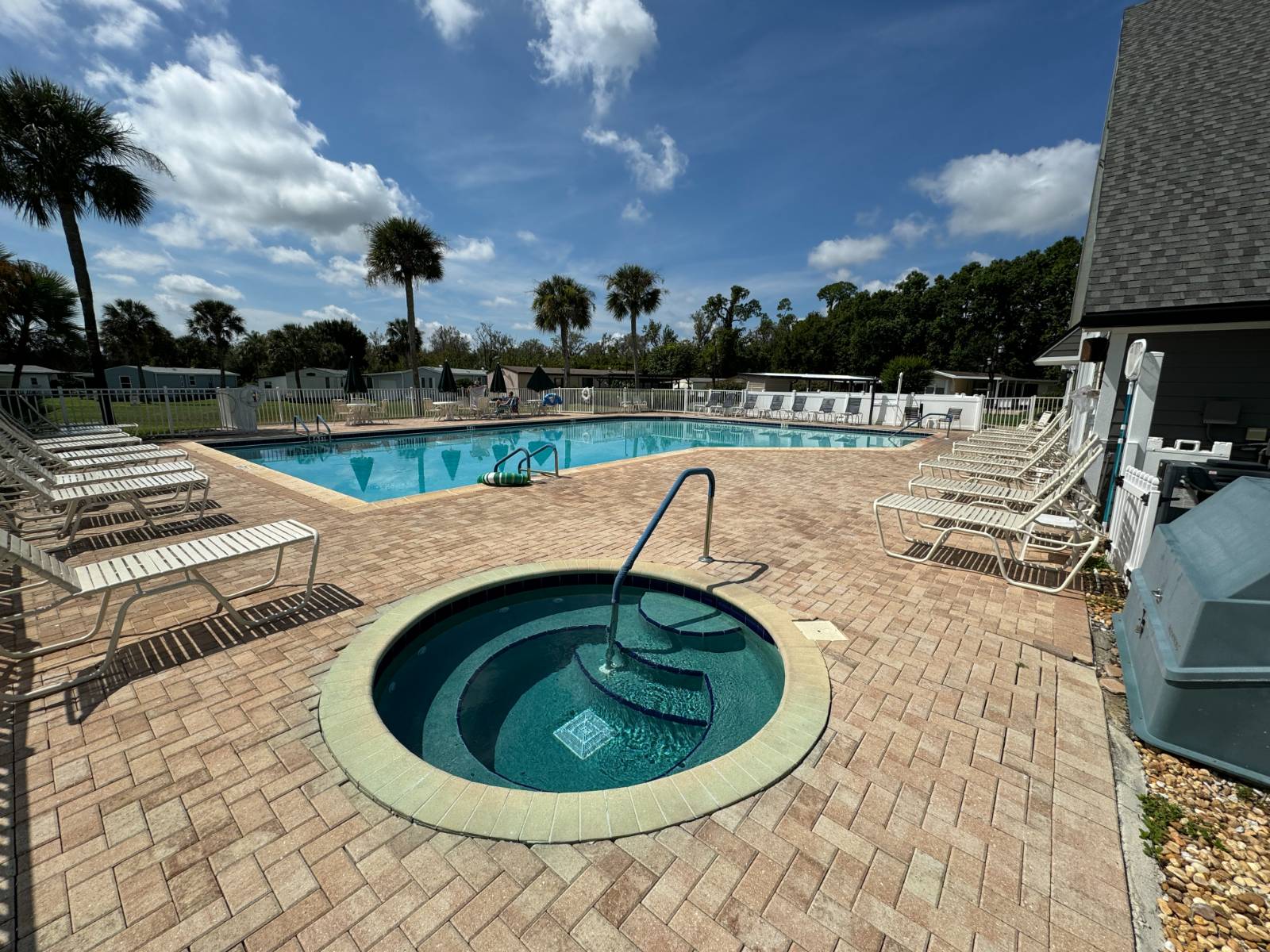 ;
;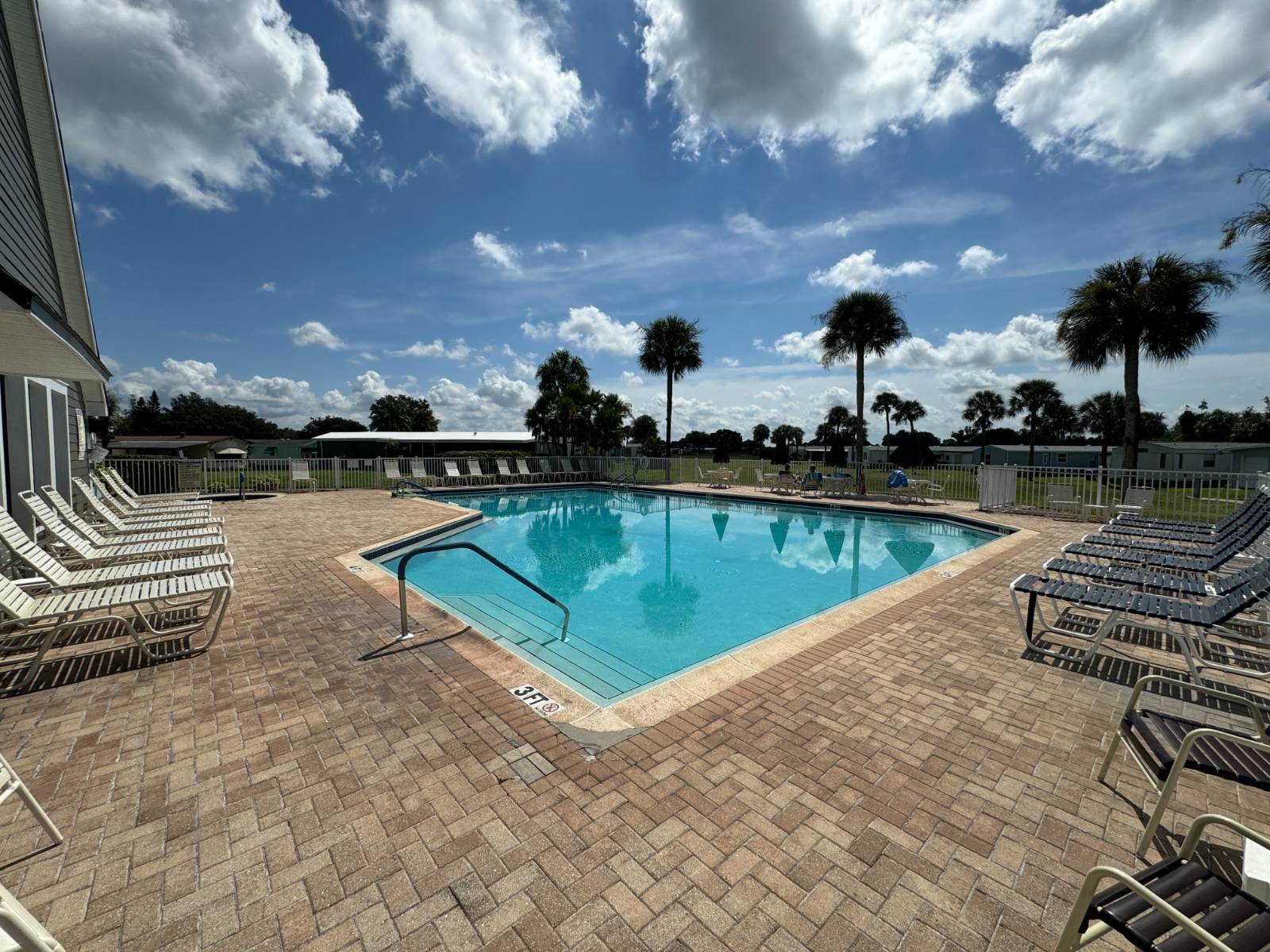 ;
;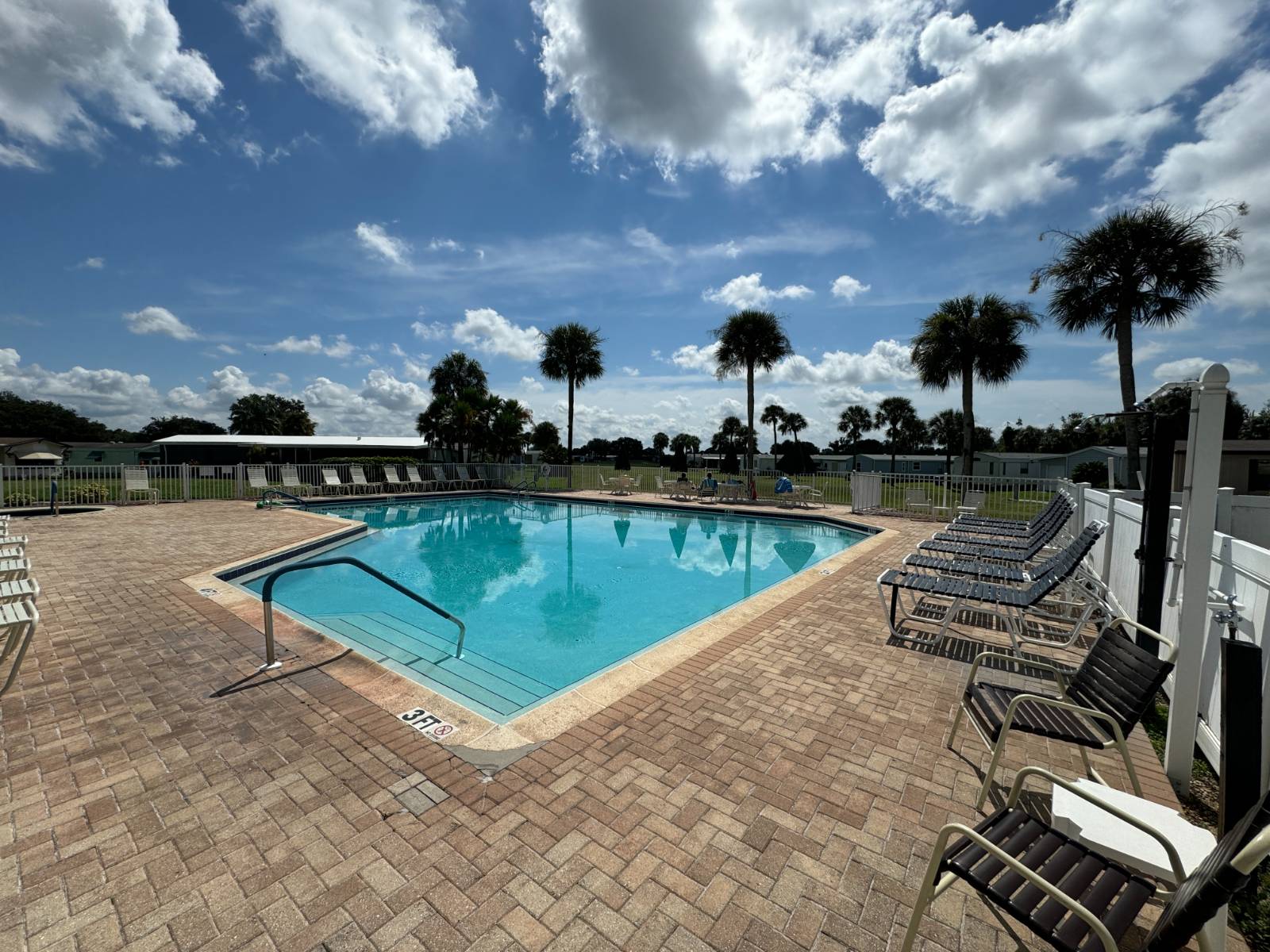 ;
;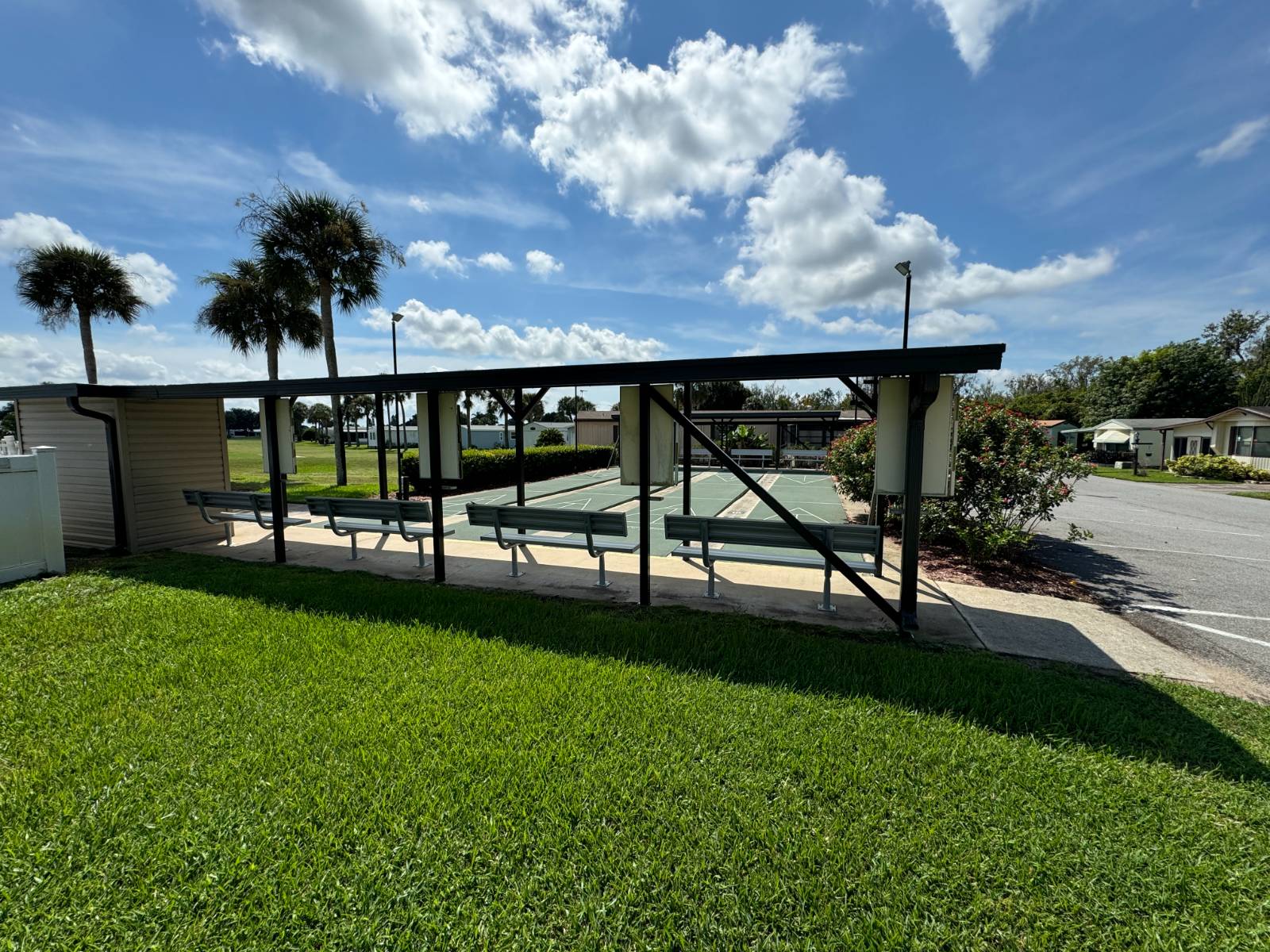 ;
;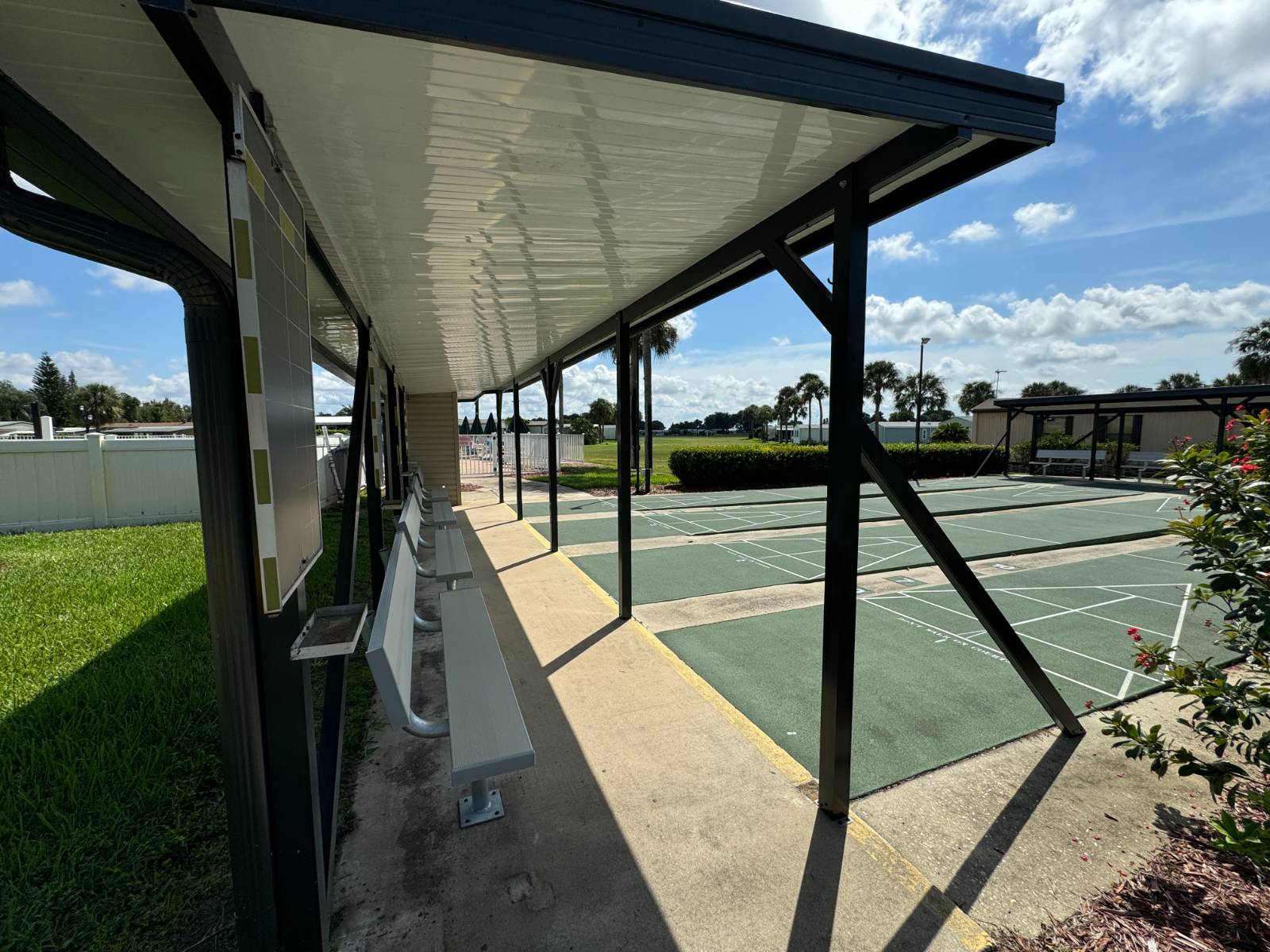 ;
;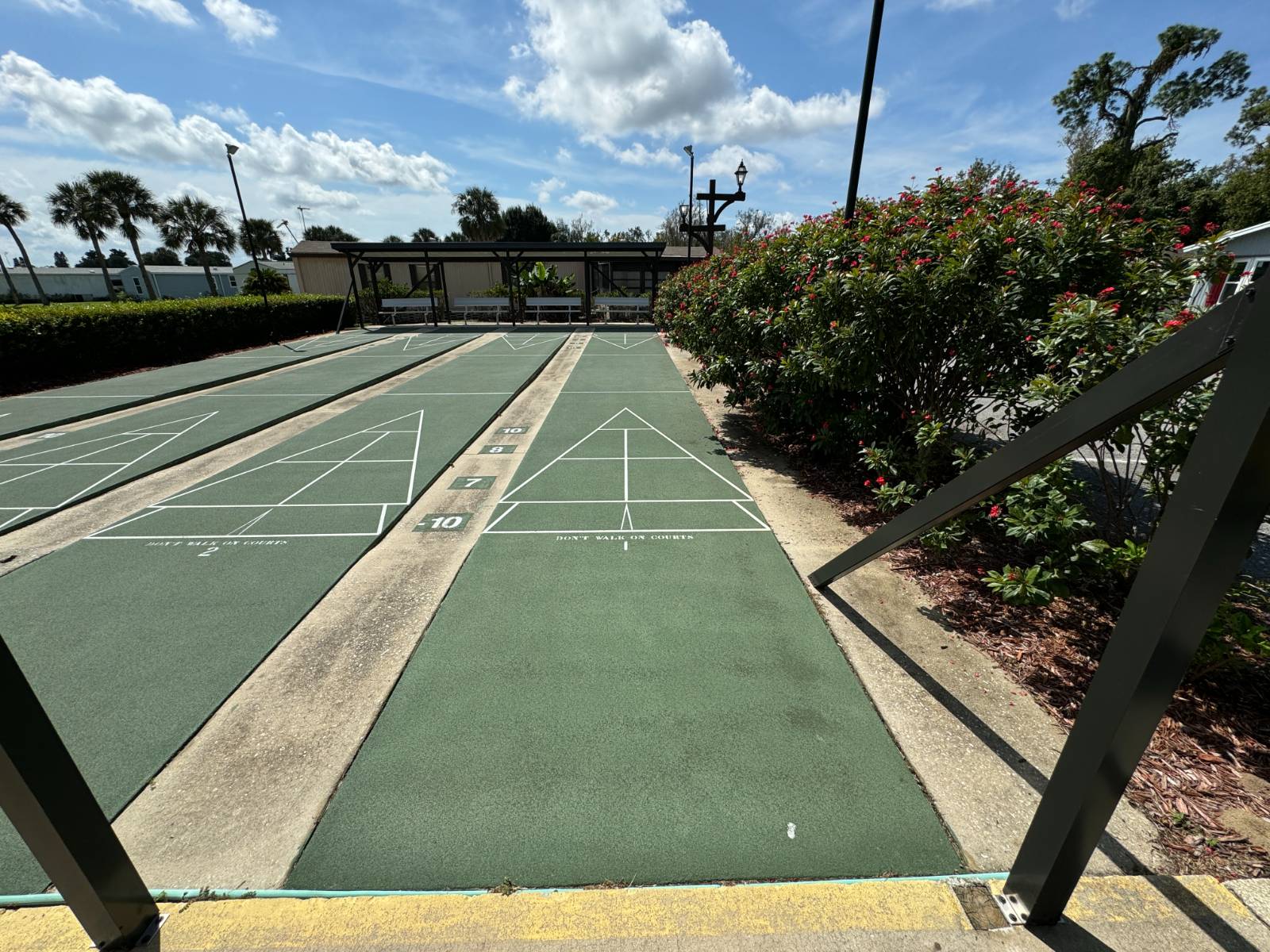 ;
;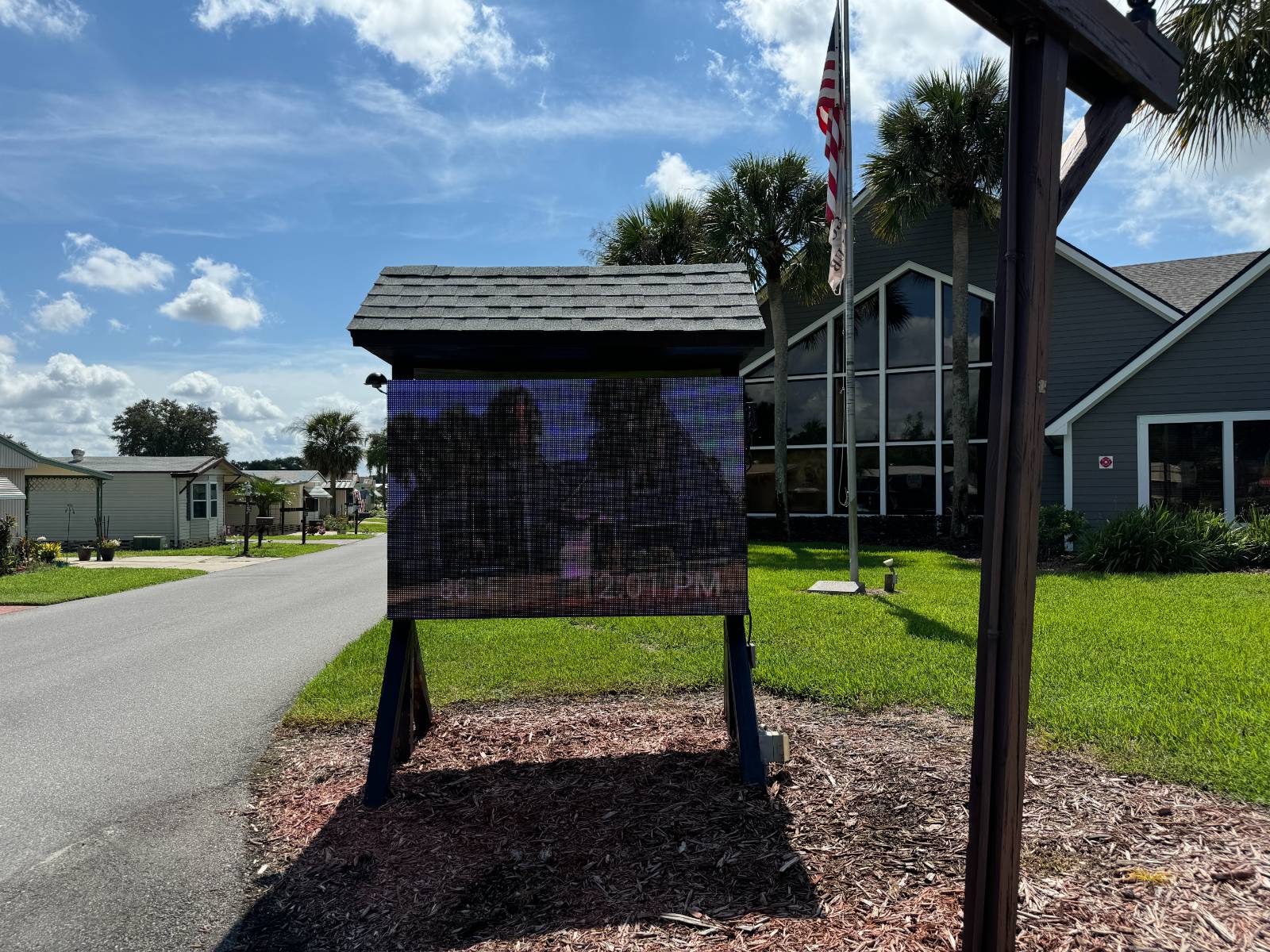 ;
;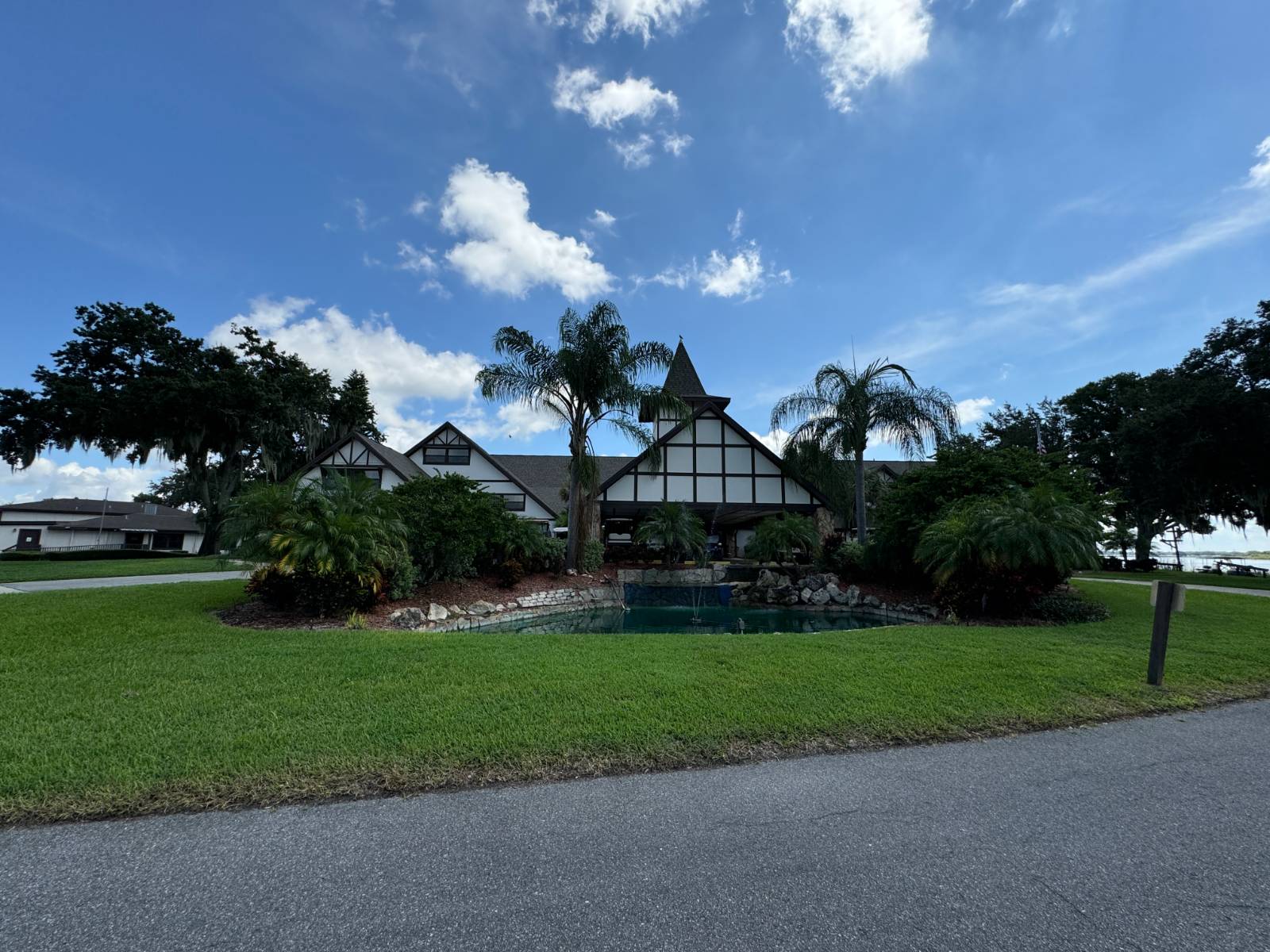 ;
;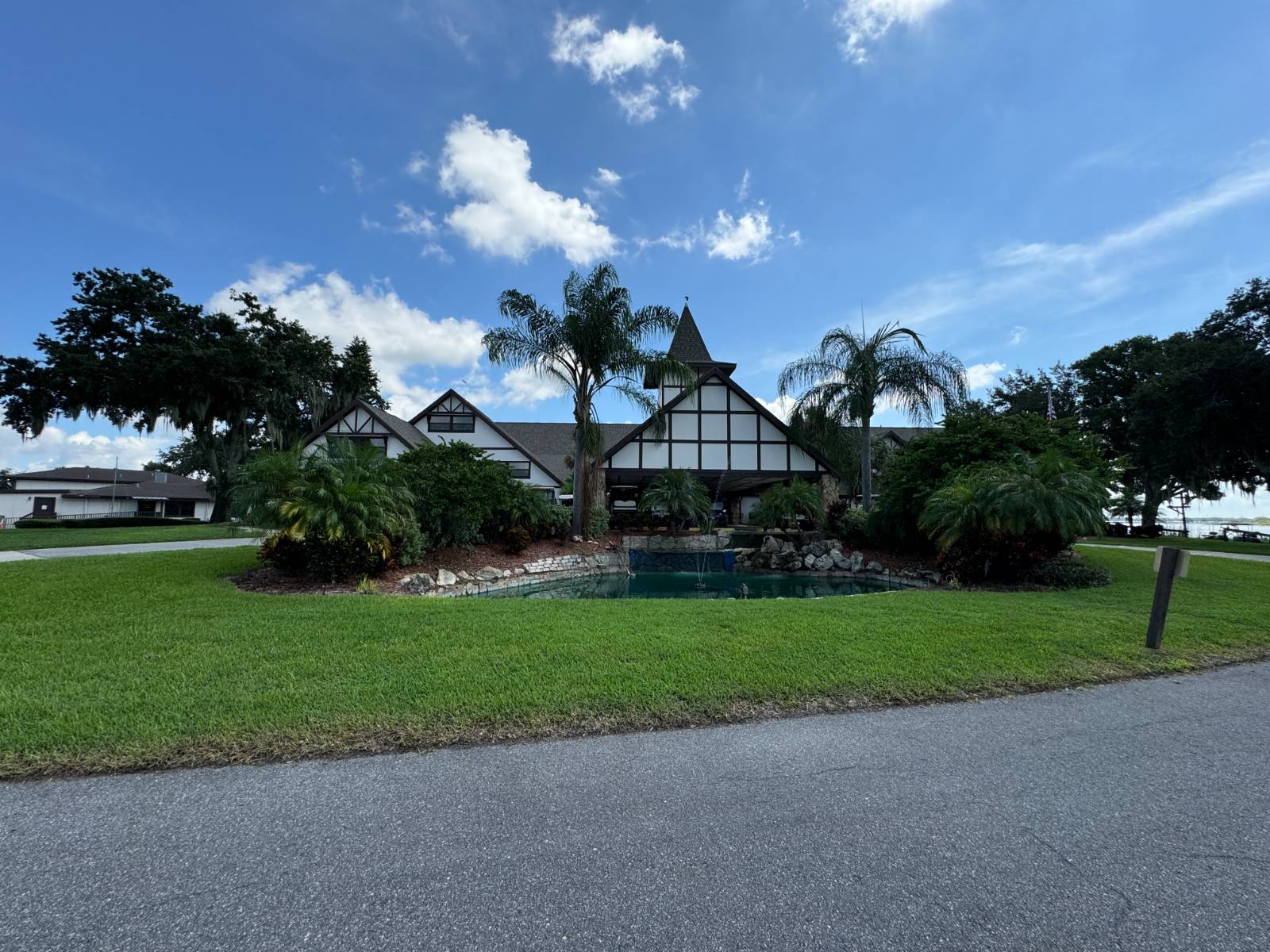 ;
;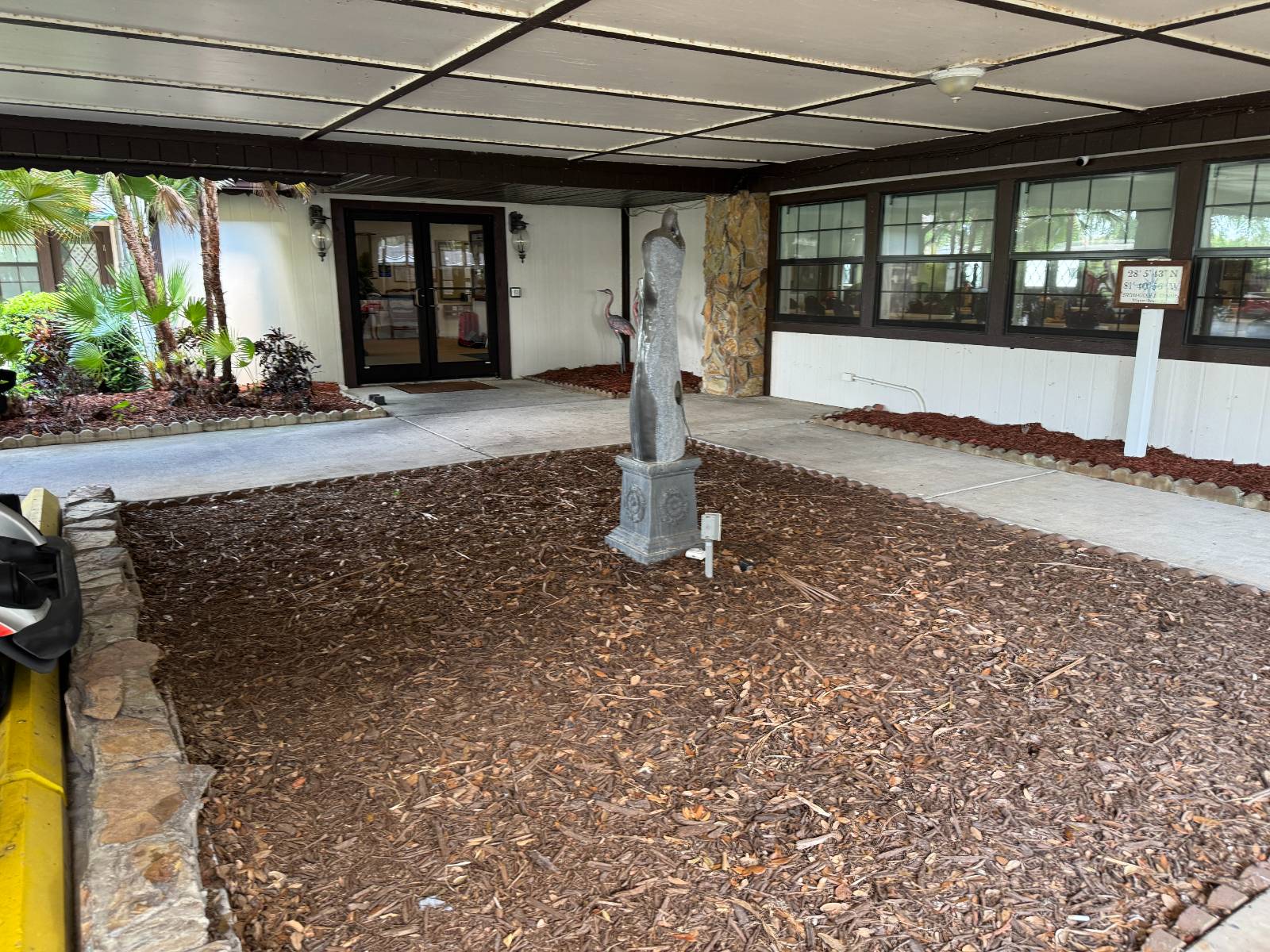 ;
;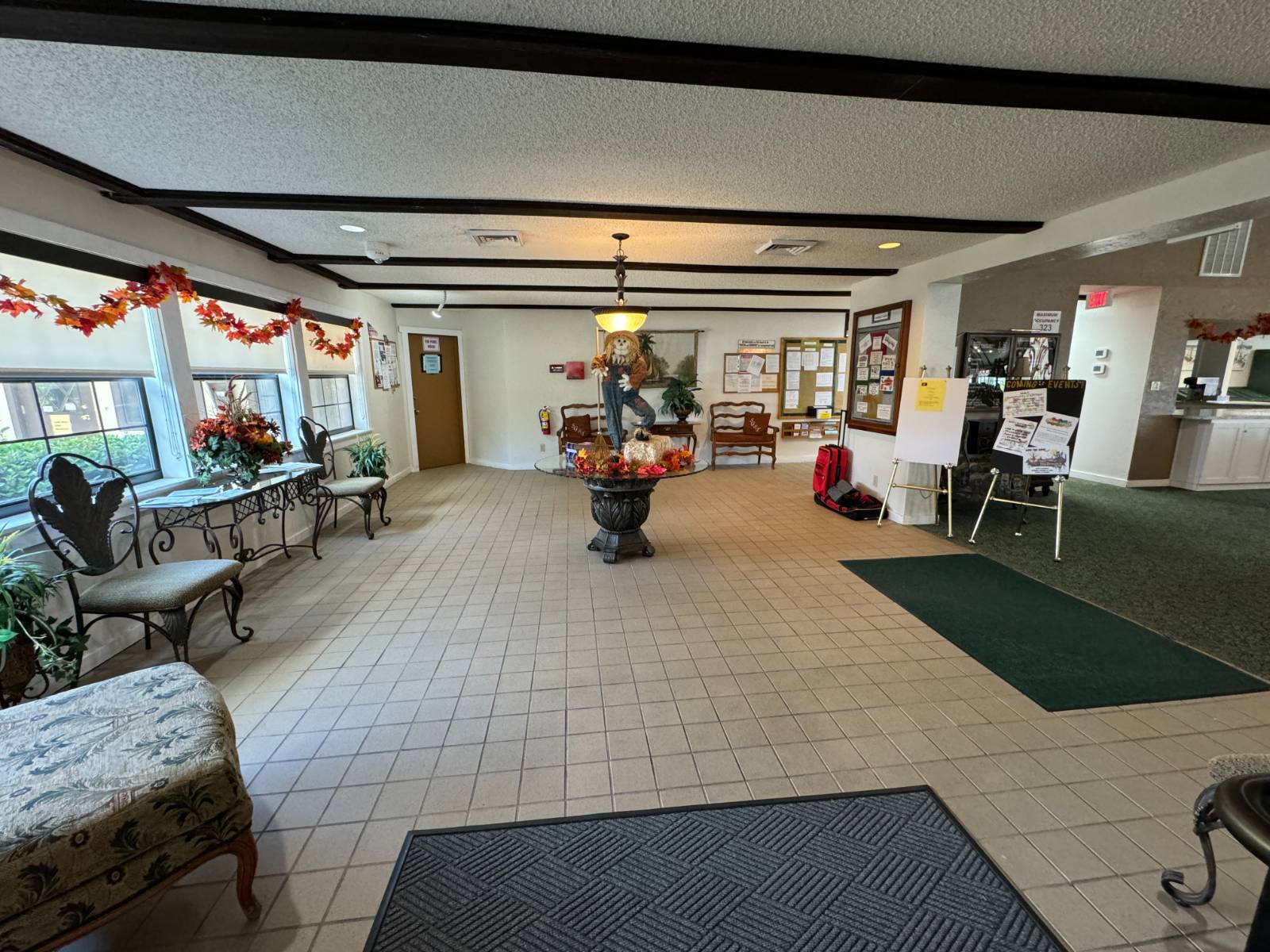 ;
;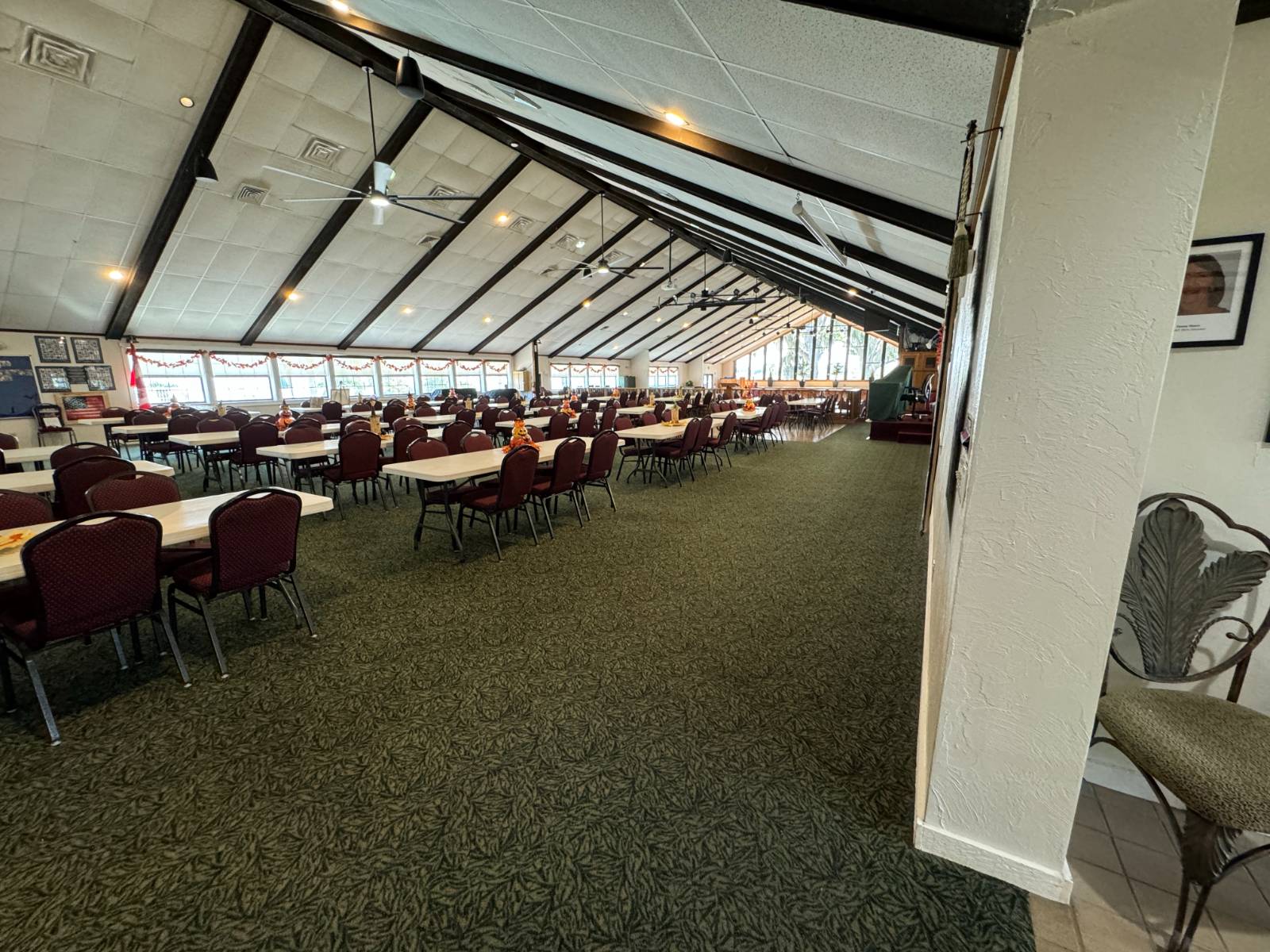 ;
;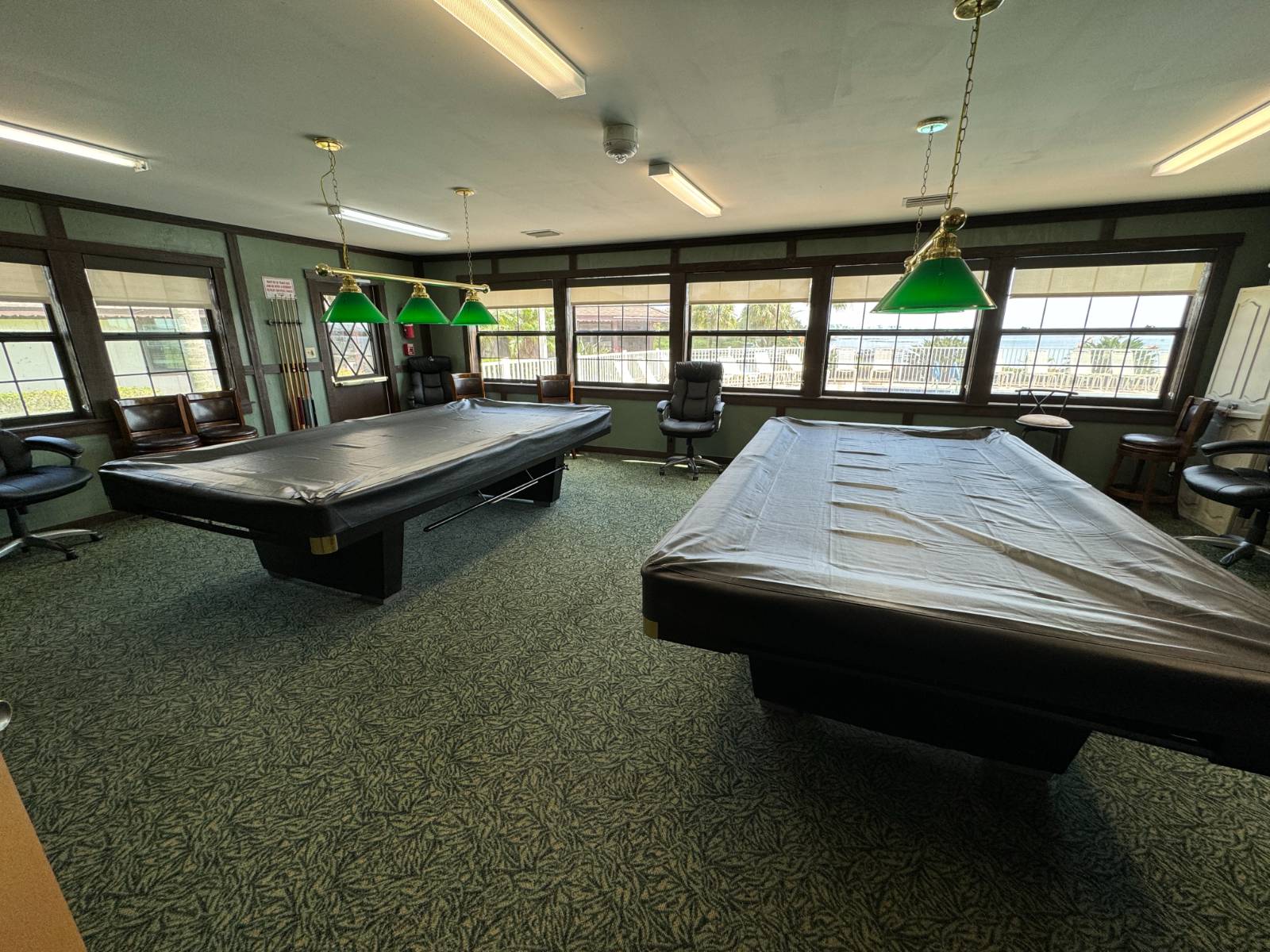 ;
;