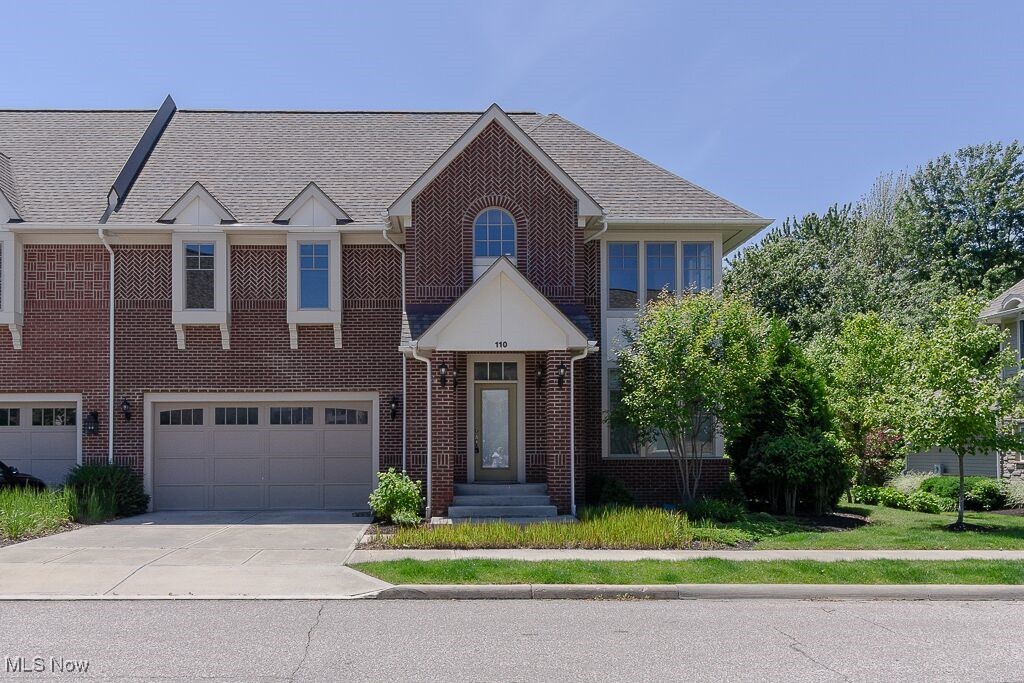110 Ashbourne Drive, Westlake, OH 44145
|
|||||||||||||||||||||||||||||||||||||||||||||||||||||||||||||||||||||||||||||||||||
|
|
||||||||||||||||||||||||||||||||||||||||||||||||||||||||||||||||||||||||||||||||
Virtual Tour
|
STUNNING GREATHOUSE INSIDE CROCKER PARK. Enjoy a fabulous MAINTENANCE-FREE lifestyle in this gracious 2-story open floor plan home, which features 4 bedrooms, 2 full and 2 half baths. There are 19' ceilings in the Greatroom and dining room, three walls of floor to ceiling windows, gleaming wide plank hardwood flooring, Finelli iron staircase railings, luxury lighting fixtures and cans, custom window treatments, a central fireplace w/marble surround, and a 1st floor laundry. Custom kitchen includes oversized dark wood cabinetry w/specialty drawers & crown molding, high end appliances with a 5-burner gas cooktop, granite breakfast bar, and a fabulous eat-in breakfast nook. FIRST FLOOR OWNERS SUITE has double vanity sinks w/granite countertops, enormous tiled walk-in shower w/ 4 different heads and handheld option, a deep soaking tub, and large walk-in closet with built-ins. There are 3 additional oversized bedrooms up, as well as an enormous loft overlooking the Greatroom. Incredible outdoor space with PRIVATE STAMPED CONCRETE PATIO, with views to the floral gardens & wooded backyard. Lower level at nearly 1500 sf, has a home theater and game room, as well as tons of space for storage. 2-car attached garage. Walk to premier shops and restaurants at Crocker Park. Close to highways, medical centers, airport, and downtown Cleveland.
|
Property Details
- 4 Total Bedrooms
- 2 Full Baths
- 2 Half Baths
- 2972 SF
- Built in 2013
- 2 Stories
- Contemporary Style
- Owner Occupancy
- Total SqFt: 4472
- Property Attached: Yes
Interior Features
- Oven/Range
- Refrigerator
- Dishwasher
- Microwave
- Garbage Disposal
- Washer
- Garden
- 10 Rooms
- Entry Foyer
- Laundry
- First Floor Primary Bedroom
- 1 Fireplace
- Forced Air
- Gas Fuel
- Central A/C
- Below Grade Finished Area: 1500
- Laundry Features: MainLevel
- Main Level Bathrooms: 2
- Main Level Bedrooms: 1
- Interior Features: BreakfastBar, DoubleVanity, EatInKitchen, HighCeilings, OpenFloorplan, SoundSystem, WiredForSound
Exterior Features
- Masonry - Brick Construction
- Asphalt Shingles Roof
- Attached Garage
- 2 Garage Spaces
- Community Water
- Community Septic
- Wooded View
- City View
- Exterior Features: SprinklerIrrigation
- Fencing: Invisible
Community Details
- Gym
- Playground
- Community Features: MedicalService, Park, Restaurant, Shopping, Sidewalks, PublicTransportation
Taxes and Fees
- $14,681 Total Tax
- Tax Year 2024
- $558 per month Common Charges
- HOA: Westhampton at Crocker Park
- Additional HOA Fee Frequency: Monthly
- Association Fee Includes: AssociationManagement, Insurance, MaintenanceGrounds, MaintenanceStructure, ReserveFund, SnowRemoval, Trash
Mortgage Calculator
Estimate your mortgage payment, including the principal and interest, taxes, insurance, HOA, and PMI.
Amortization Schedule
Advanced Options
Listing data is deemed reliable but is NOT guaranteed accurate.
Contact Us
Who Would You Like to Contact Today?
I want to contact an agent about this property!
I wish to provide feedback about the website functionality
Contact Agent





 ;
; ;
; ;
; ;
; ;
; ;
; ;
; ;
; ;
; ;
; ;
; ;
; ;
; ;
; ;
; ;
; ;
; ;
; ;
; ;
; ;
; ;
; ;
; ;
; ;
; ;
; ;
; ;
; ;
; ;
; ;
; ;
; ;
; ;
;