Comfort & Elegance, Meet Affordable Housing!
*Pictures are of a model home that is identical in features.* Welcome to the future of modern living in Chardon! We proudly present a brand-new 2024 MHE Mansion model, a spacious and stylish 16x66 manufactured home, offering a perfect blend of contemporary design and comfort. -Home Features: *3 Bedrooms, 2 Baths: This home provides ample space for your family's needs. The master bedroom boasts privacy and comfort with a walk-in shower. Two guest bedrooms are situated on the opposite side of the home to ensure that your family has the space to turn this house into your home. *Open Concept Living: The heart of the home is the open concept kitchen, complete with an island that becomes the focal point for family gatherings and entertaining friends. The seamless flow into the living area creates an inviting space for creating cherished memories. *New Construction: Be the first to call this 2024 model home yours! With new construction, you'll enjoy the latest in design and technology, ensuring a modern and efficient living experience. Spend less time and money on maintenance, so you can spend more time on enjoying your home! *Move in Ready! Secure your spot in this sought-after community before it's too late! *Community and Location: This home is part of an award-winning all-ages community, providing a vibrant and inclusive environment for residents of all stages of life. Enjoy the sense of community and the beauty of a well-maintained mobile home park. *Chardon Charm: Just 2.2 miles from the historic Chardon square, you'll have easy access to local shops, dining, and community events. Experience the small-town charm while still being close to modern conveniences. *Nature lovers rejoice! With private access to the Maple Highlands walking and biking paths, you can enjoy the scenic beauty of the area right at your doorstep. Embrace an active lifestyle and explore the great outdoors with ease. *Landscaping Package Included: To make your move even sweeter, a landscaping package is included in the sale. Your outdoor space will be as beautiful as your new home. *Central Air Included! Don't move in worried about heat/AC. It's no sweat! *Don't miss out on the opportunity to become a homeowner! This manufactured home is available soon!



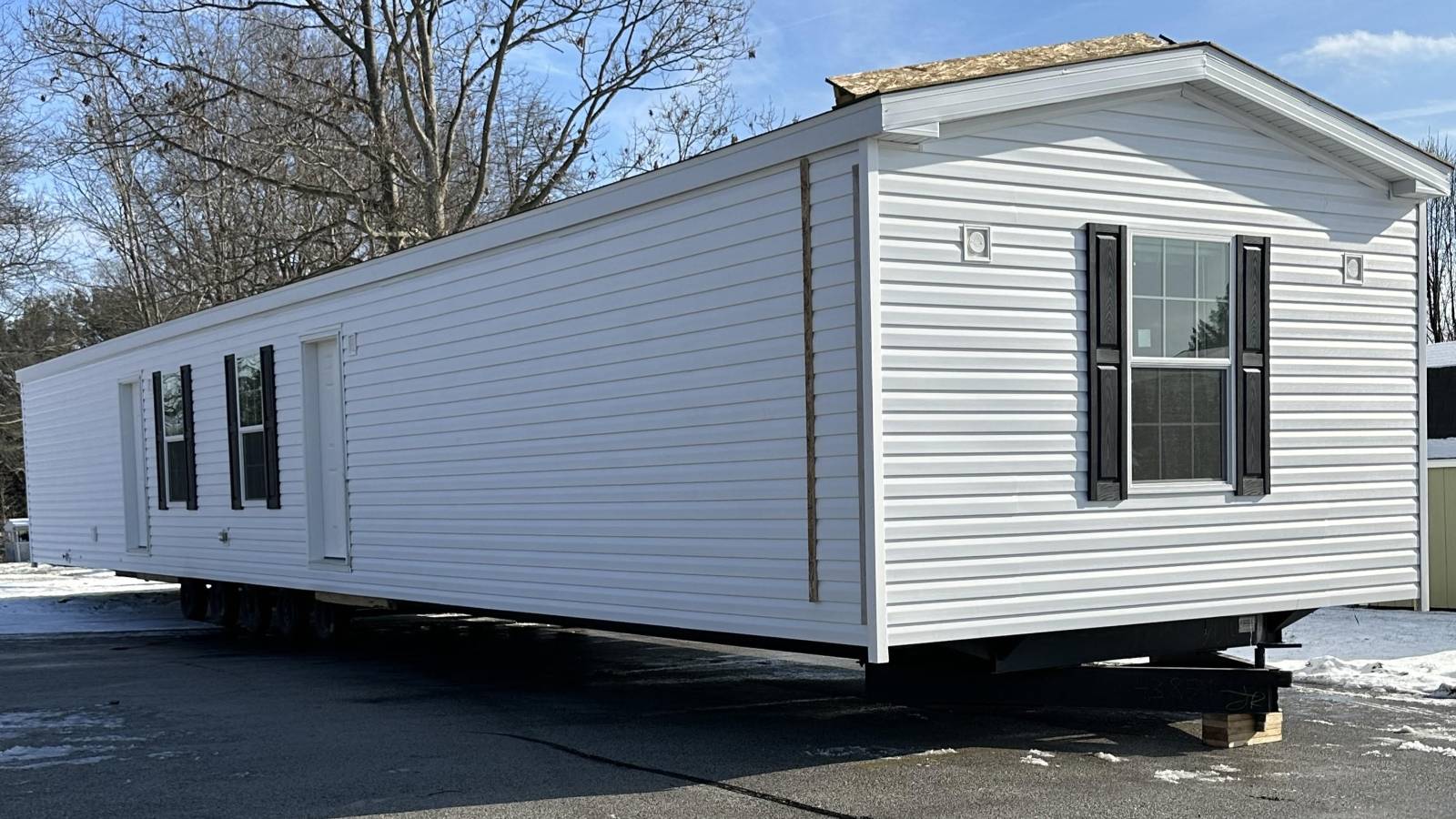

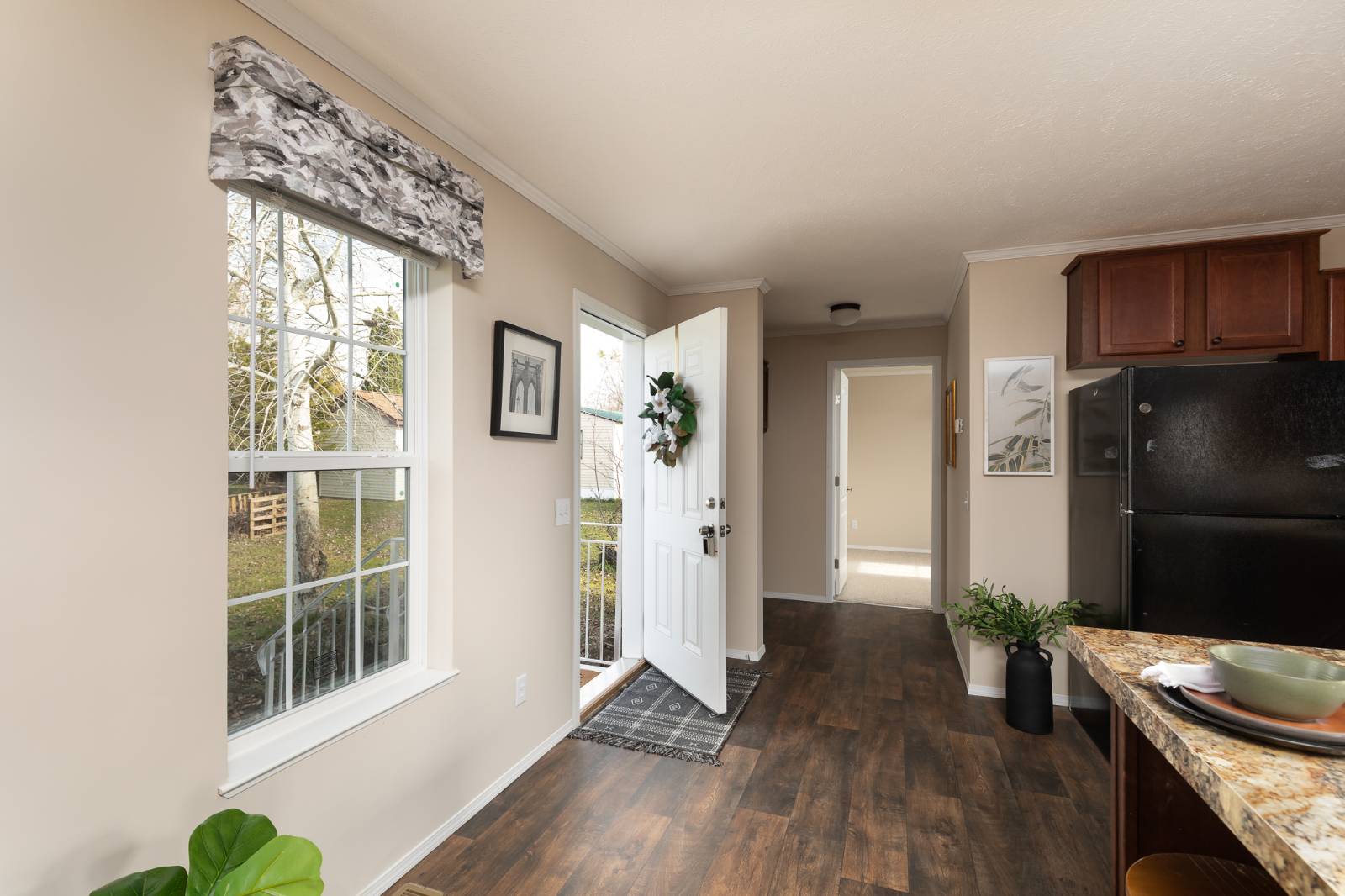 ;
;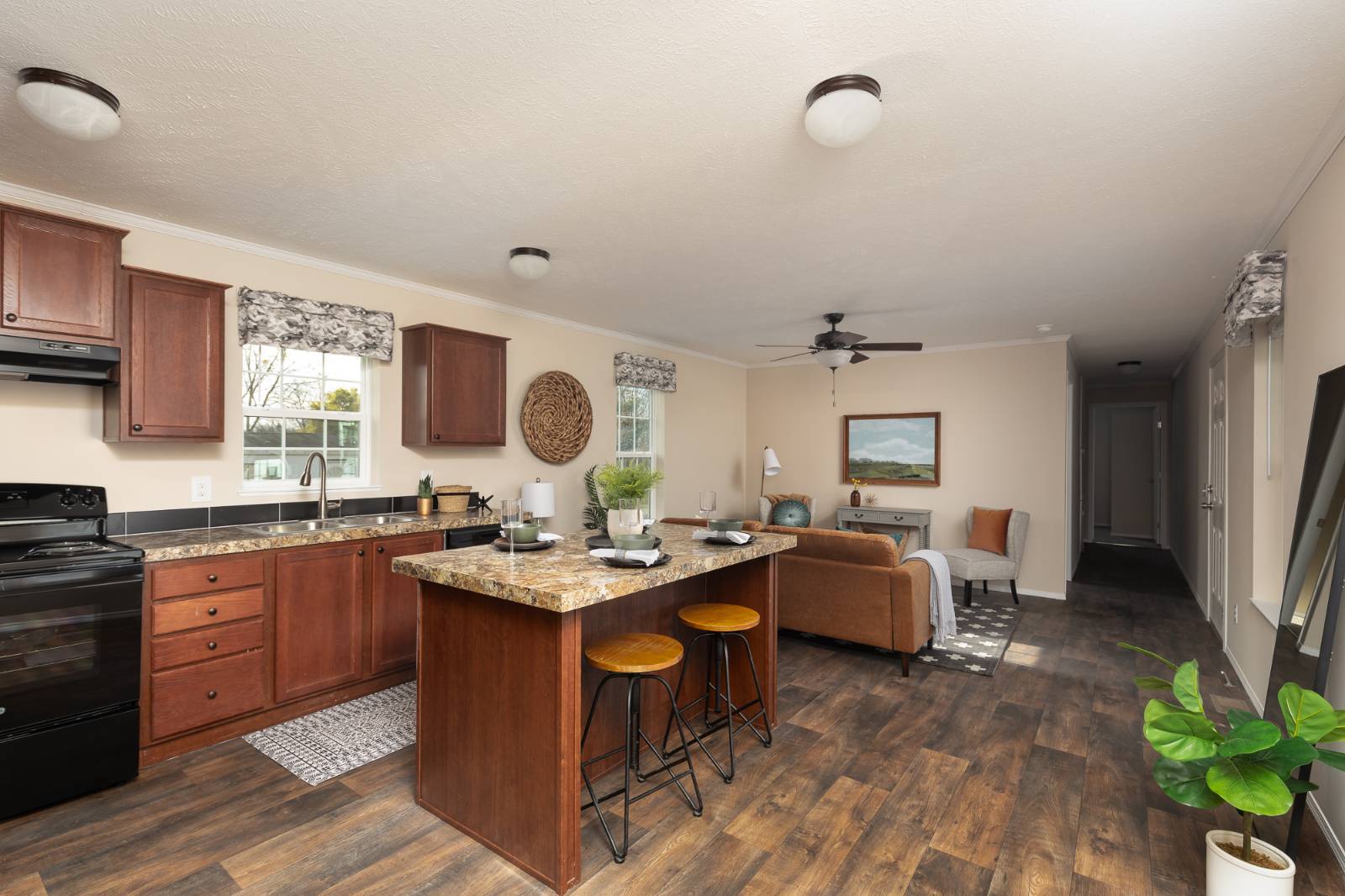 ;
;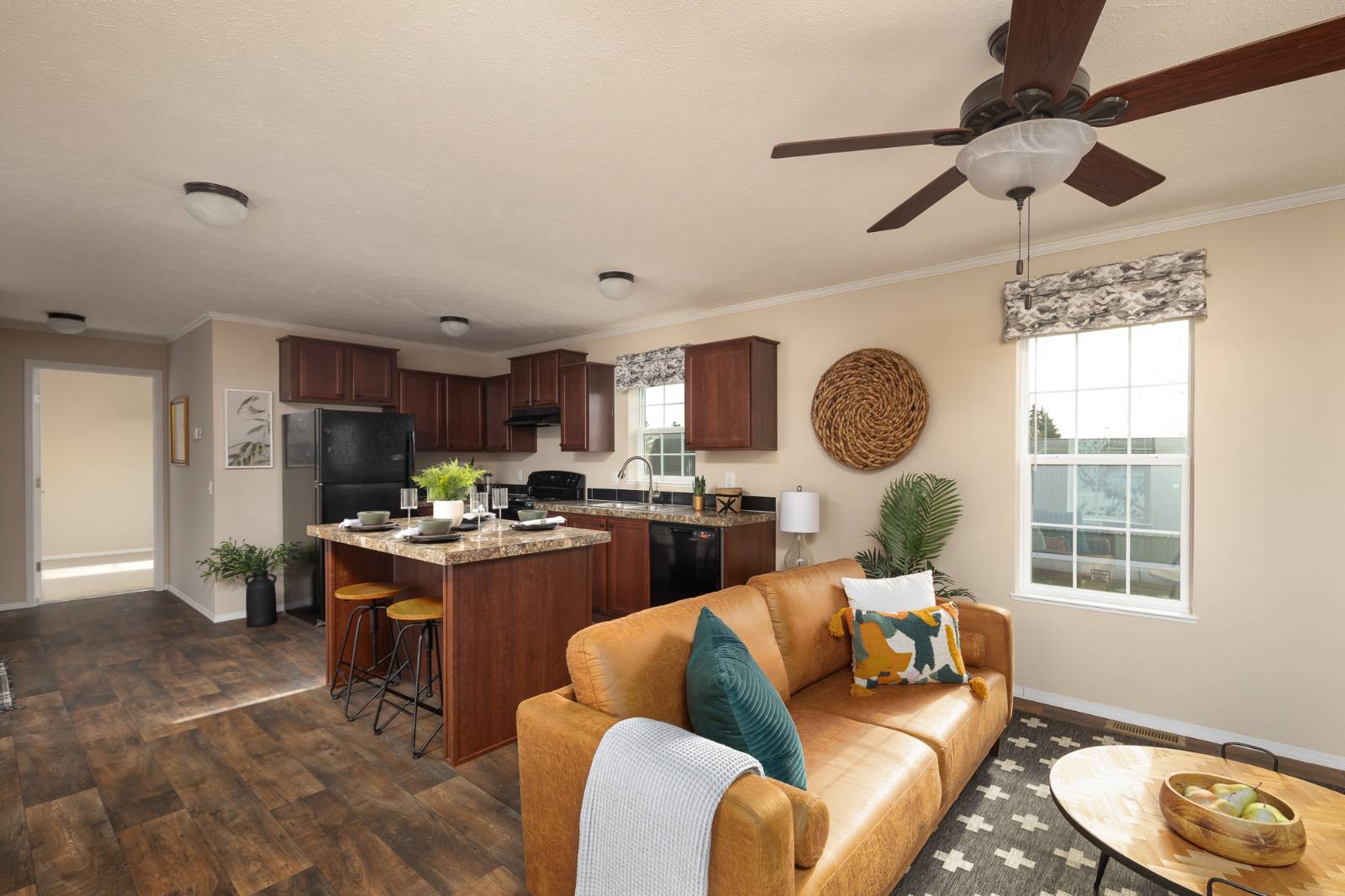 ;
;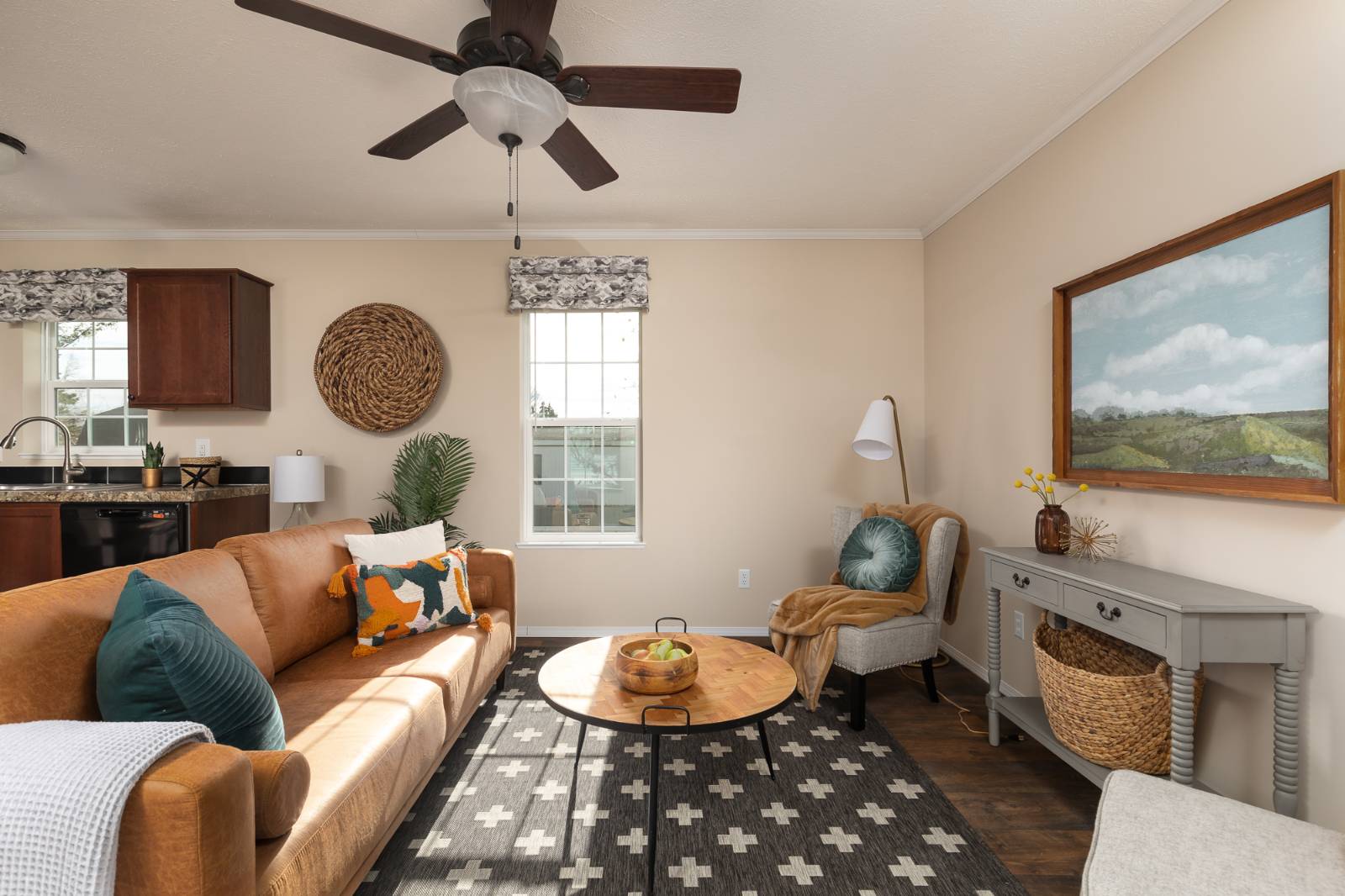 ;
;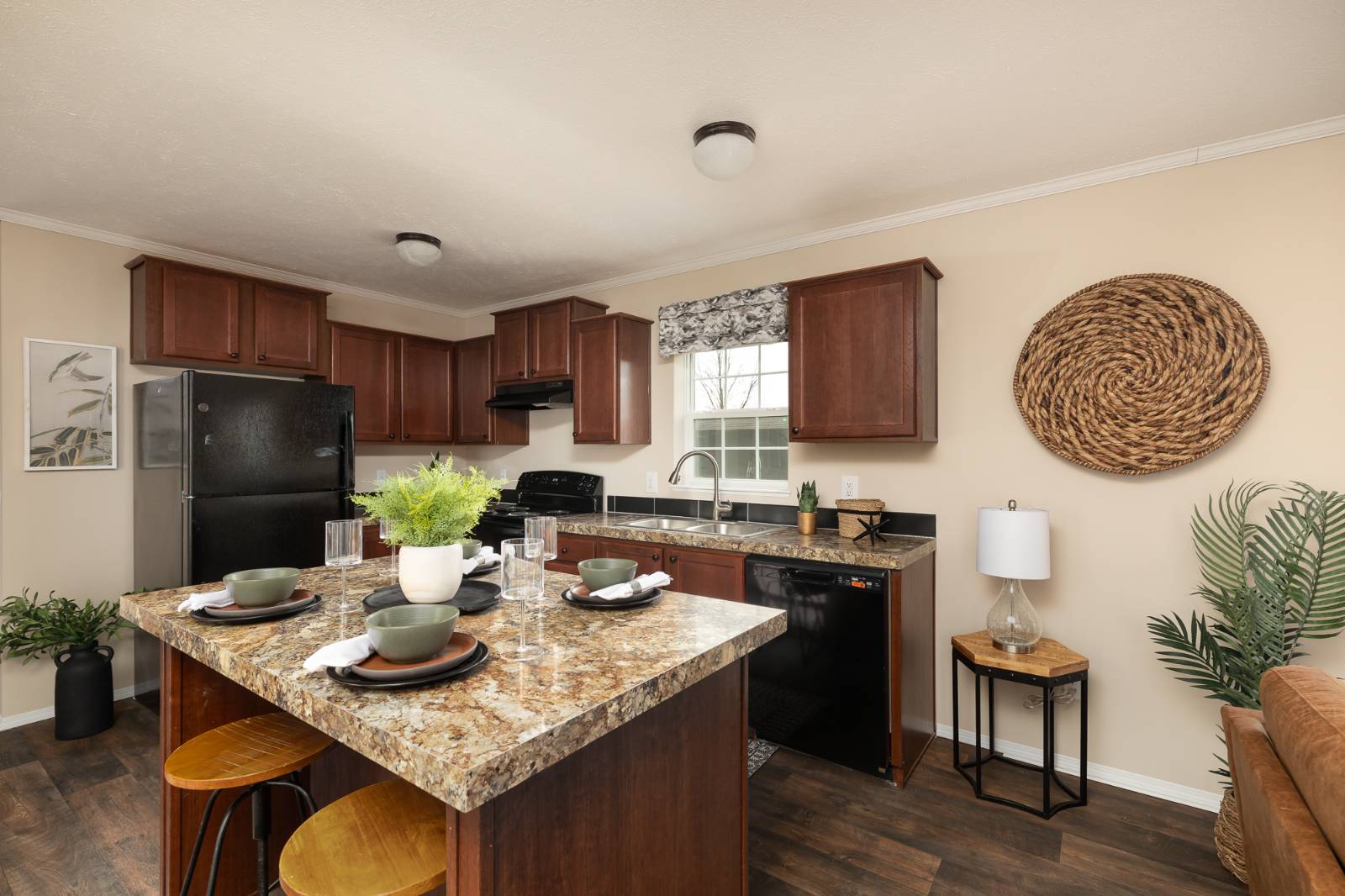 ;
;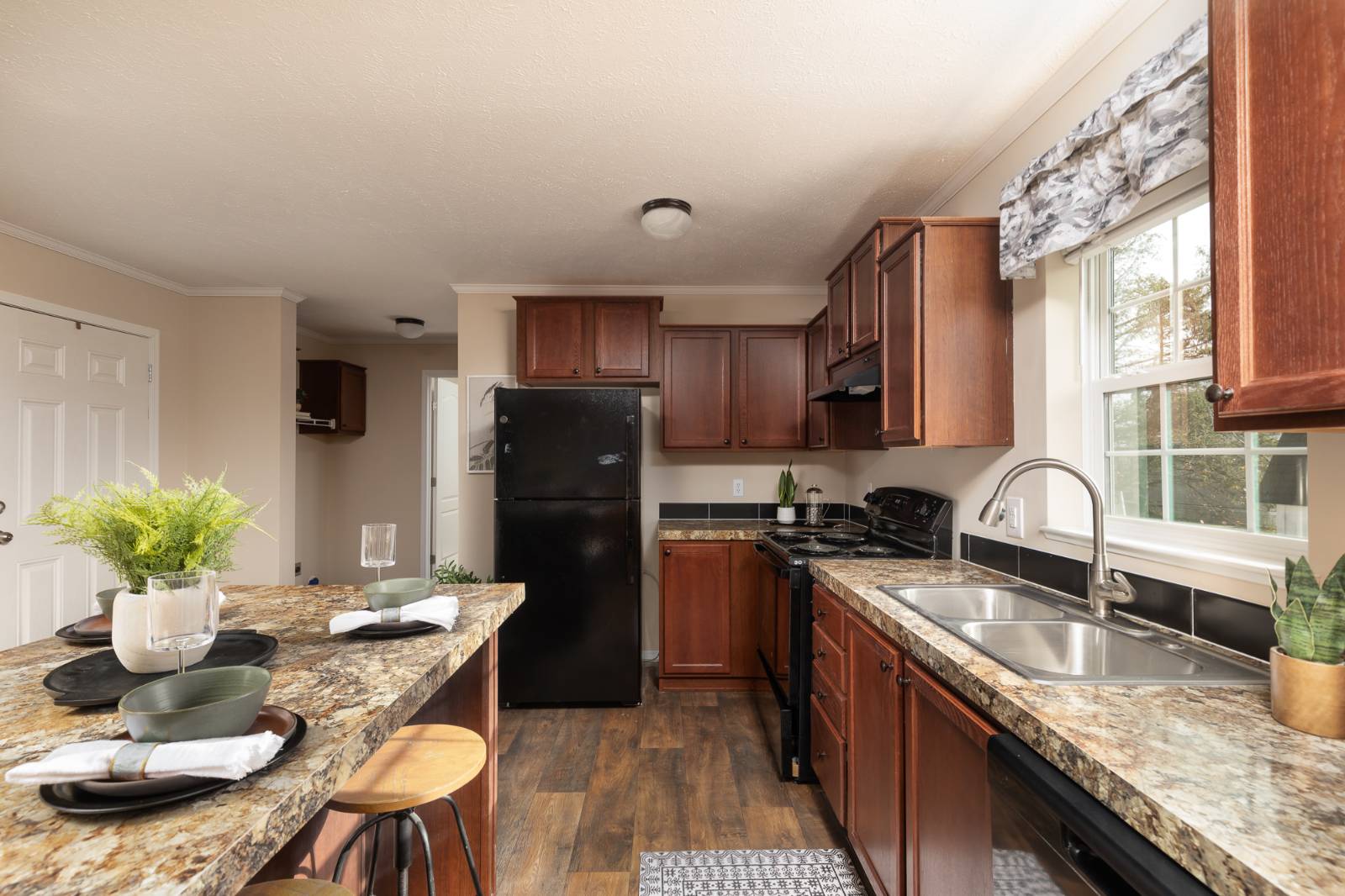 ;
;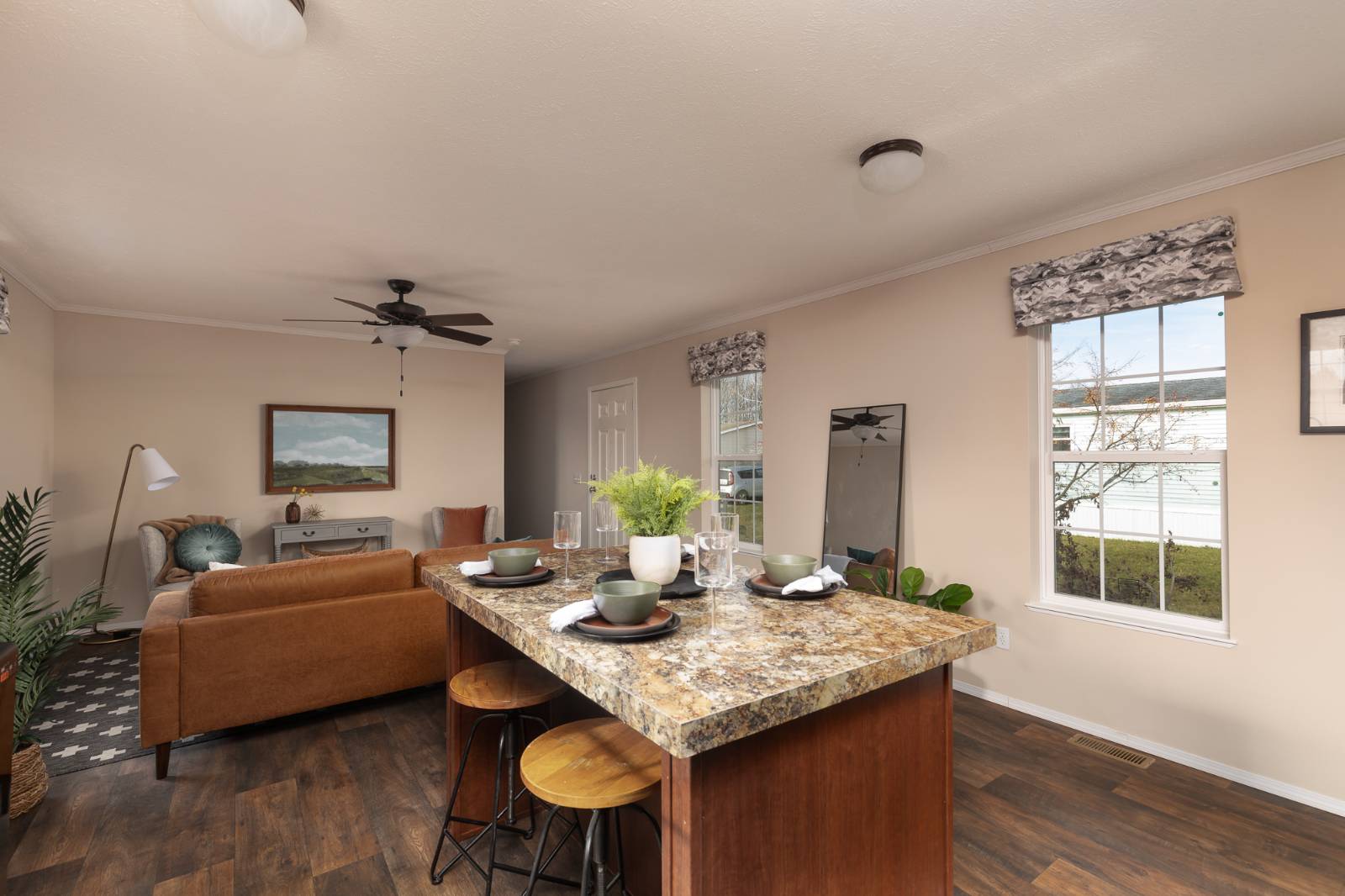 ;
;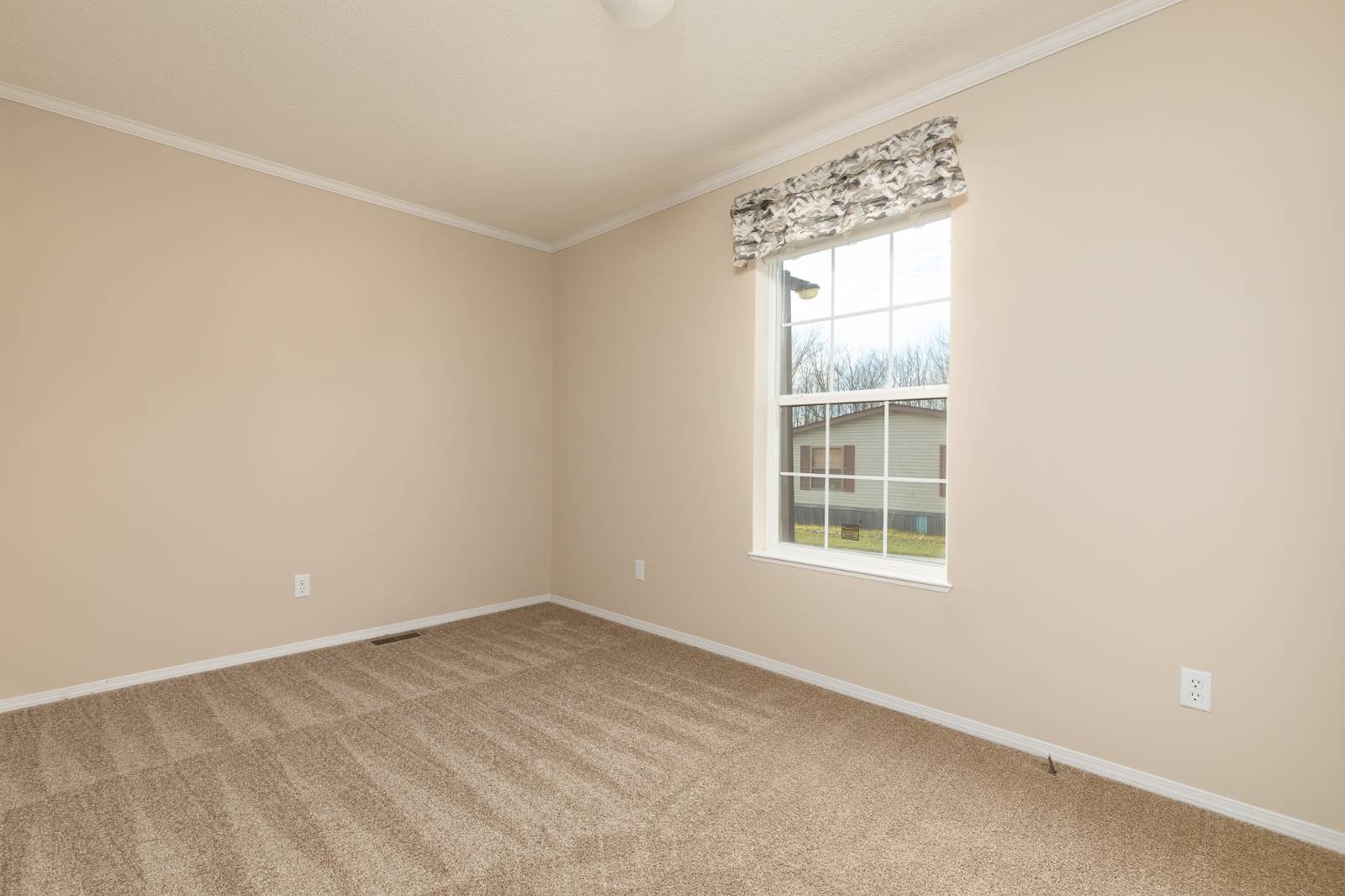 ;
;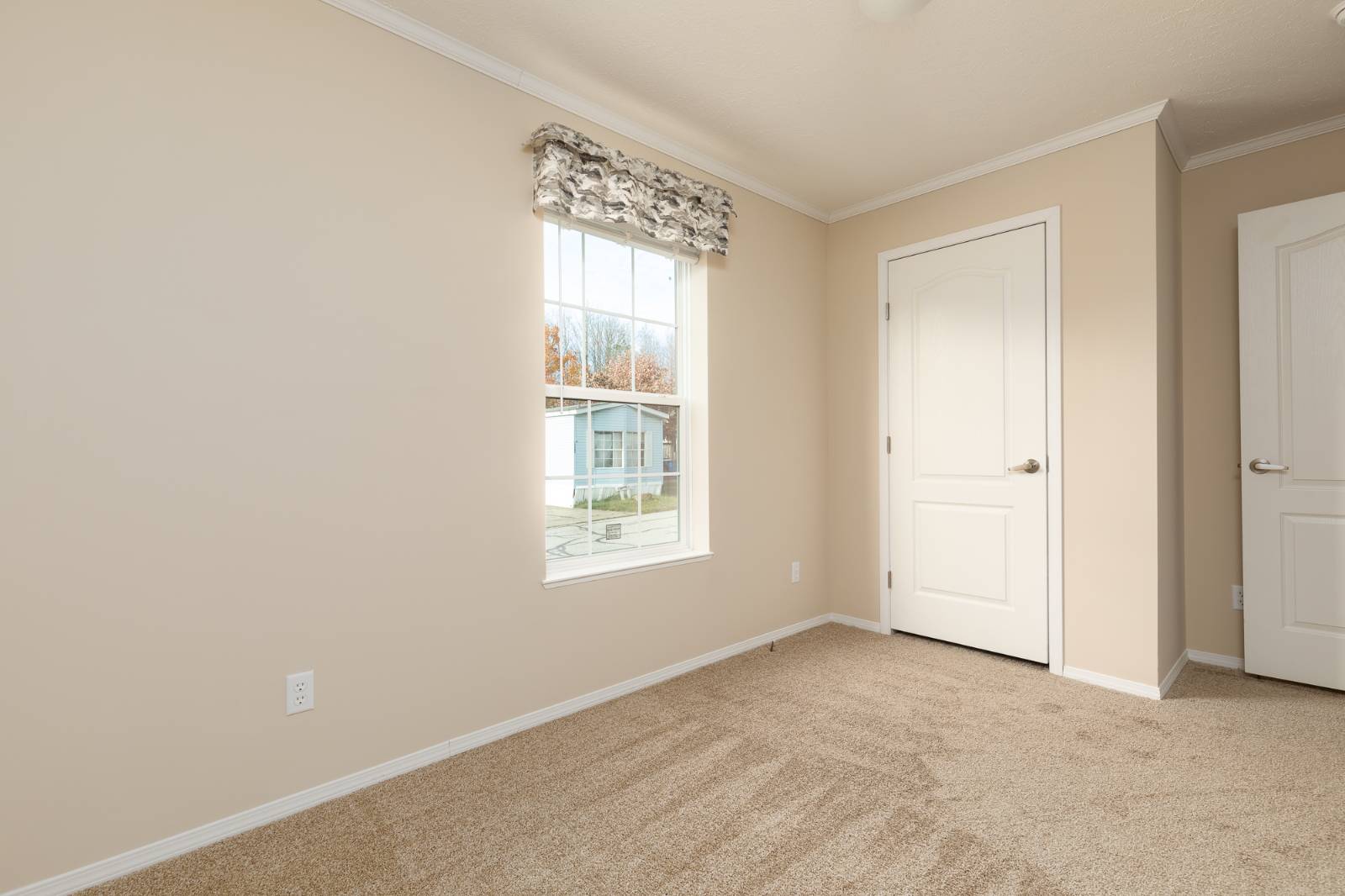 ;
;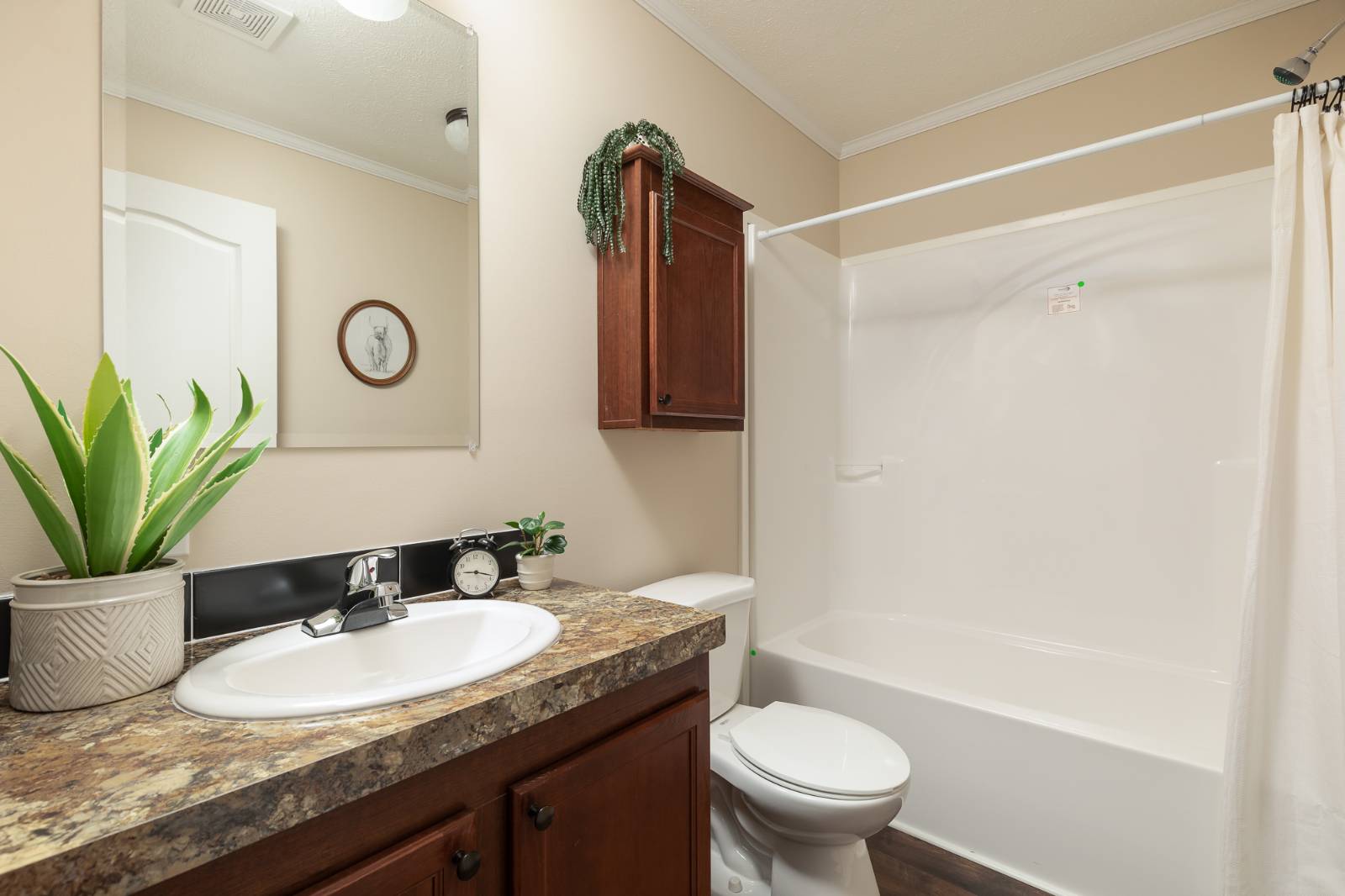 ;
;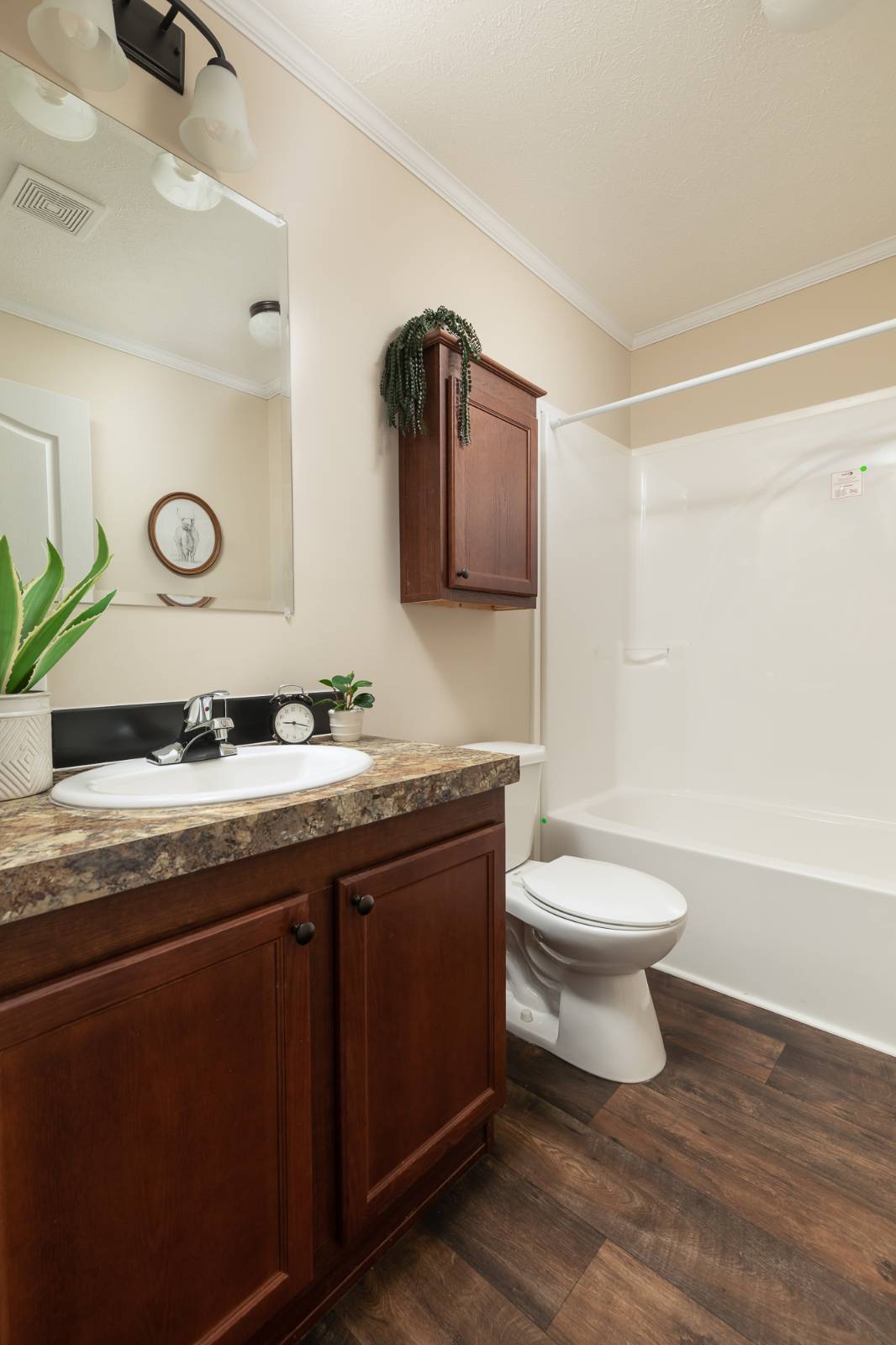 ;
;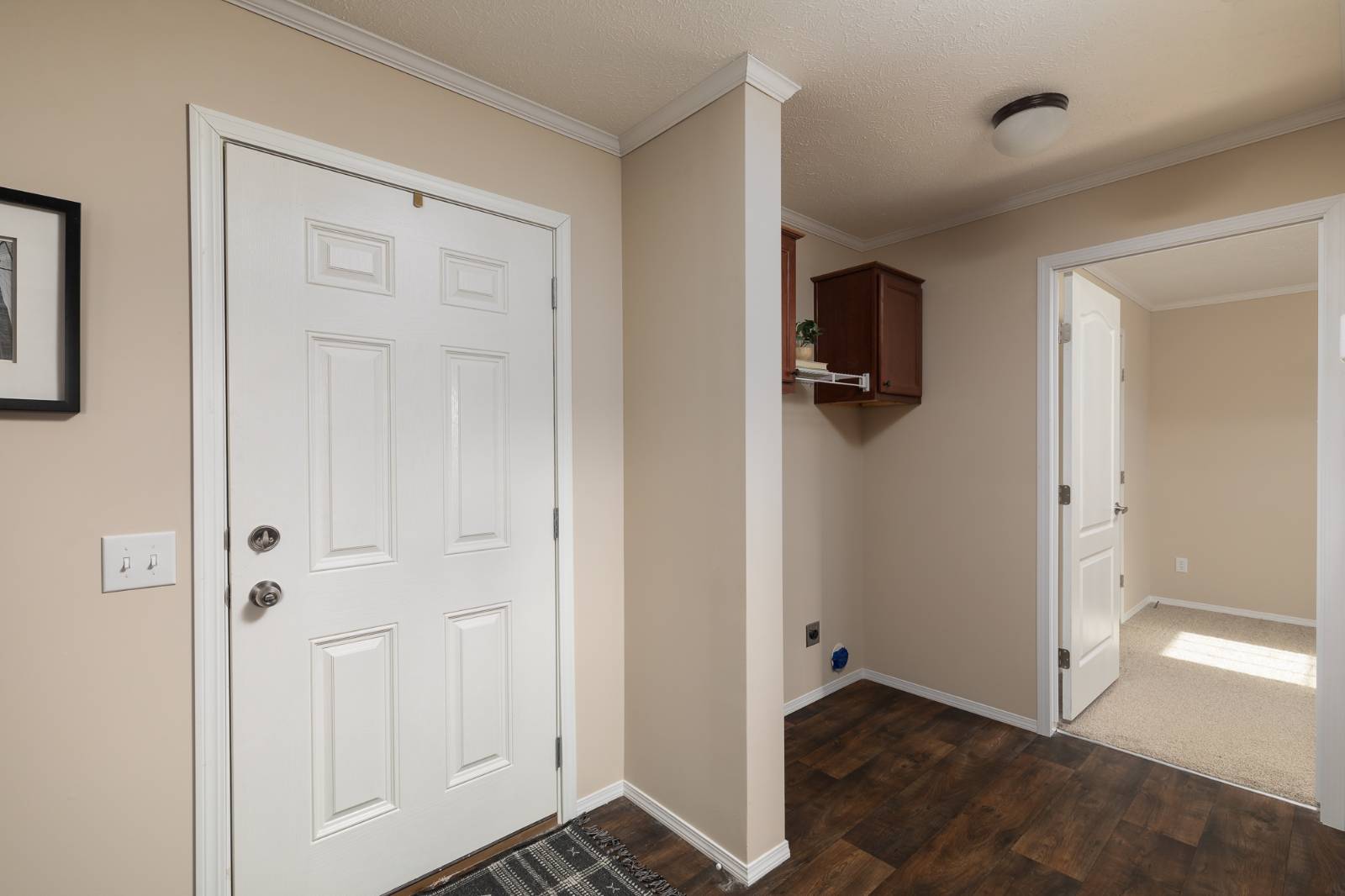 ;
;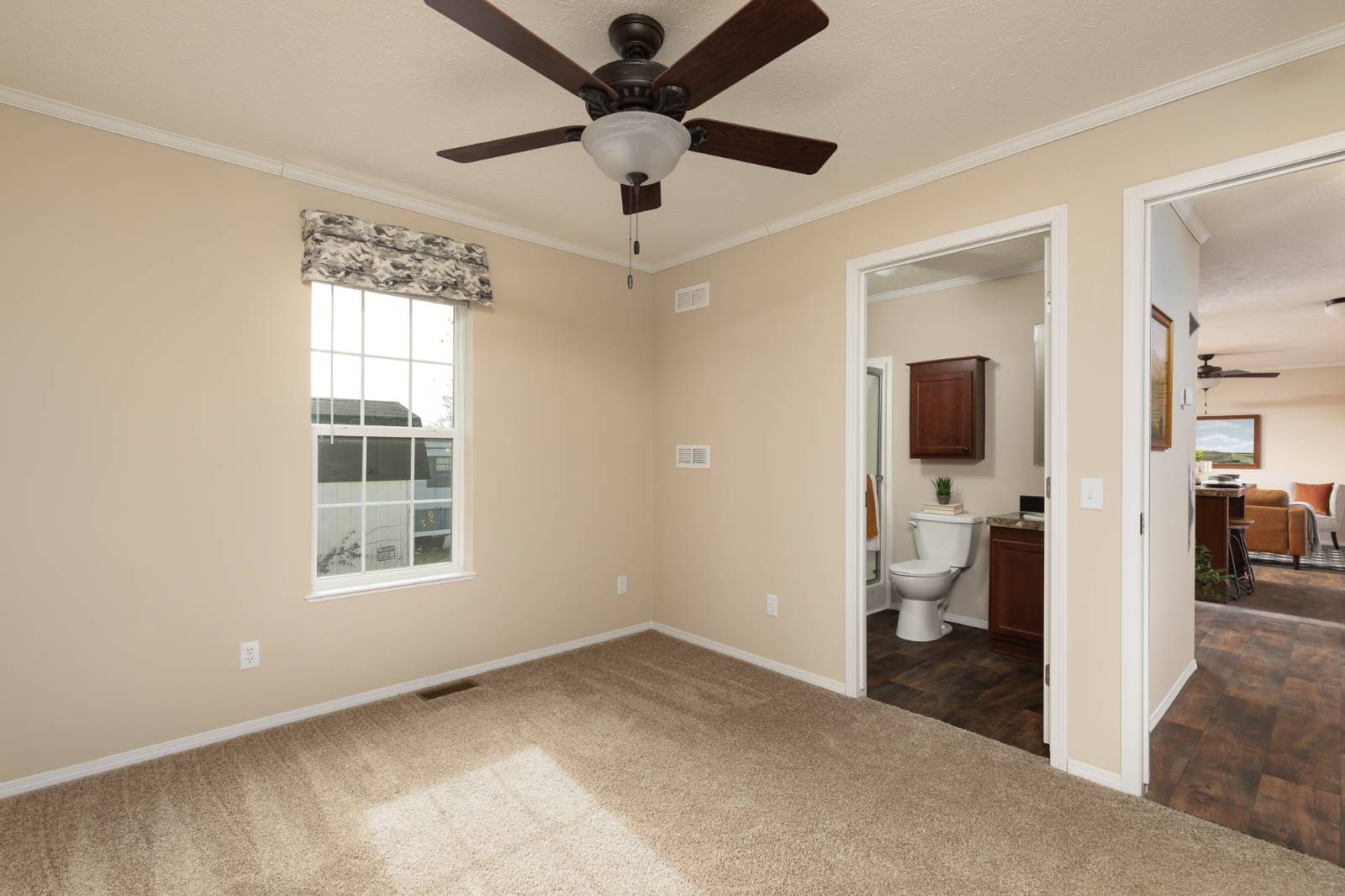 ;
;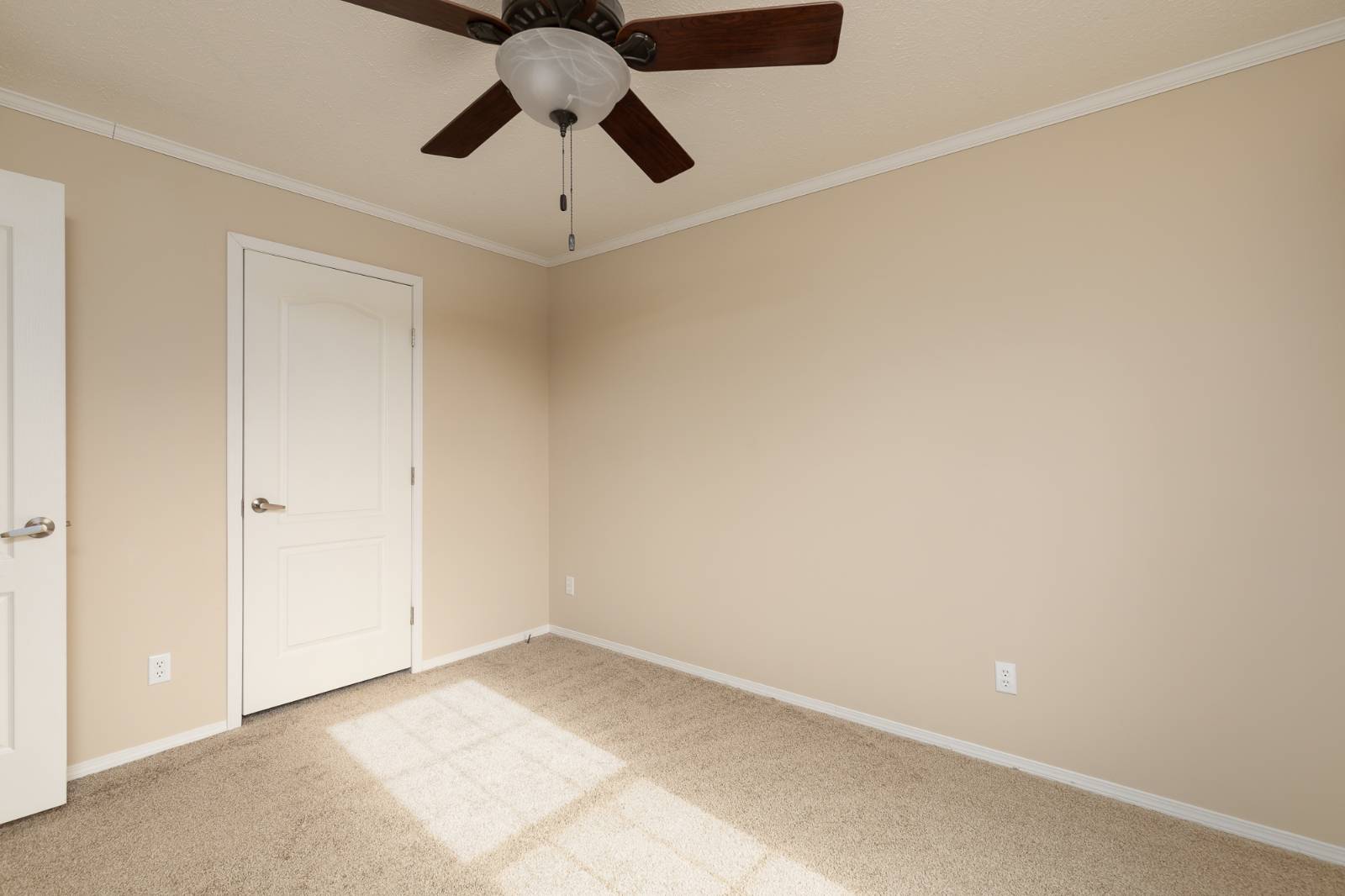 ;
;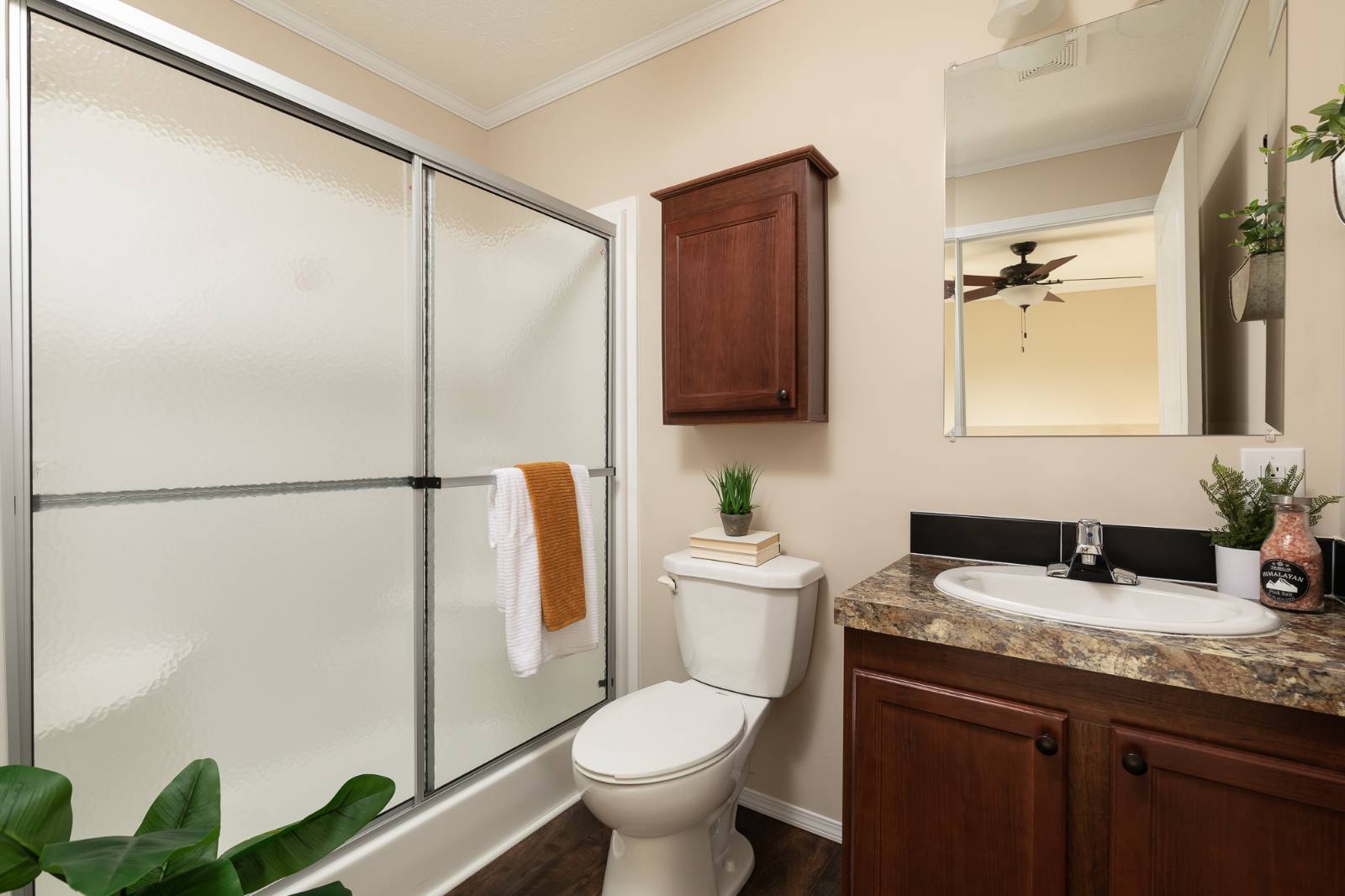 ;
;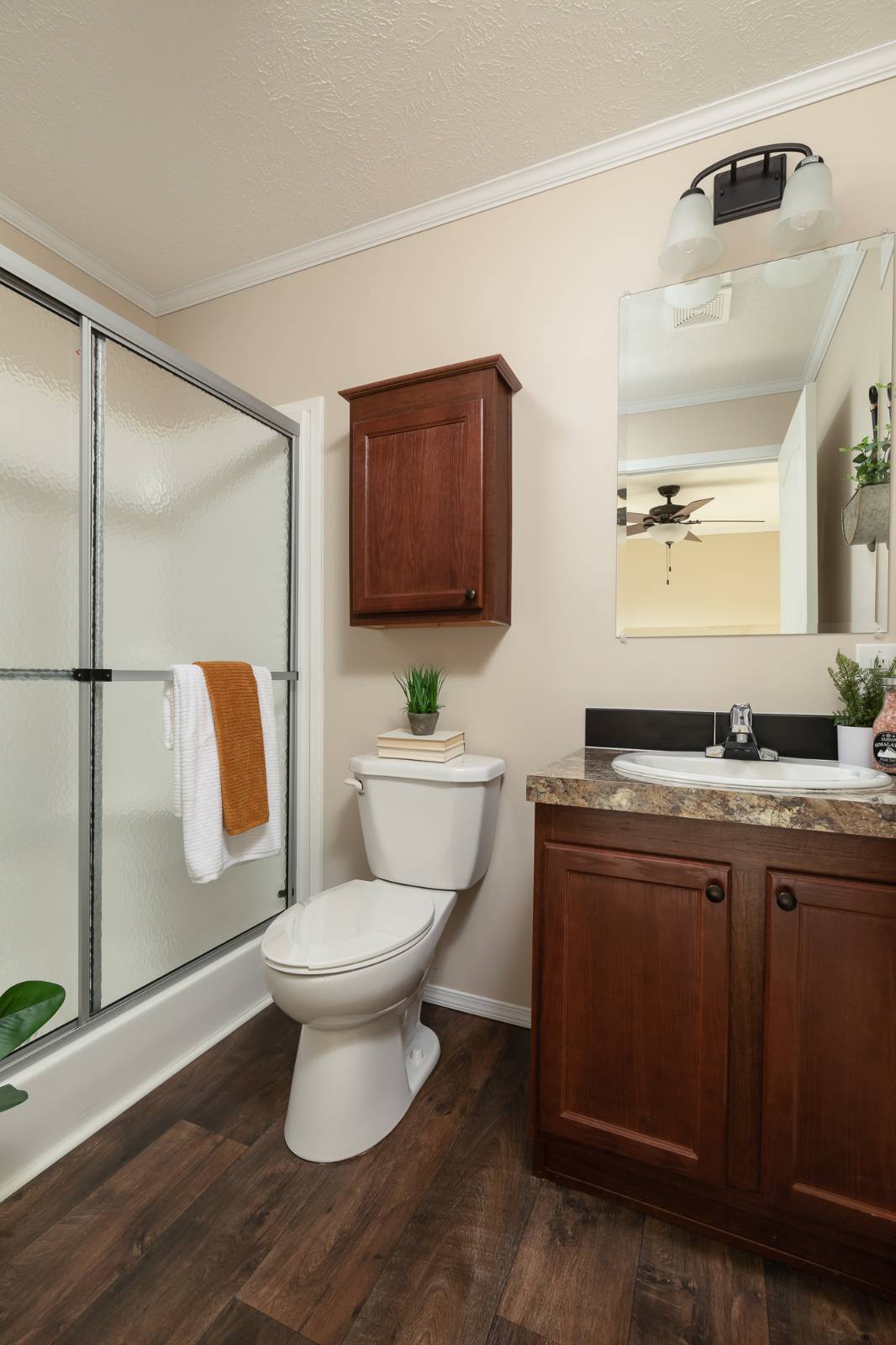 ;
;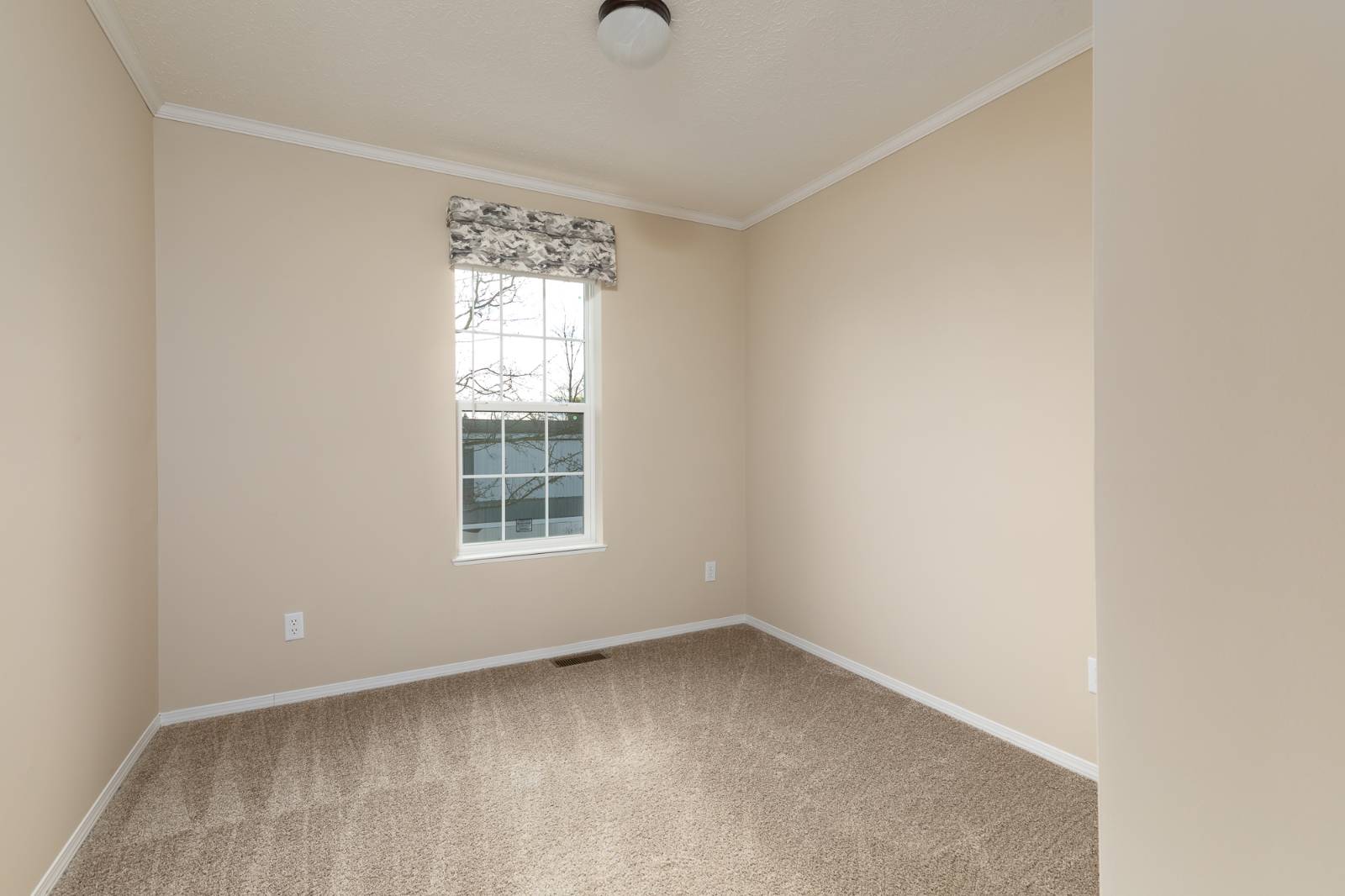 ;
;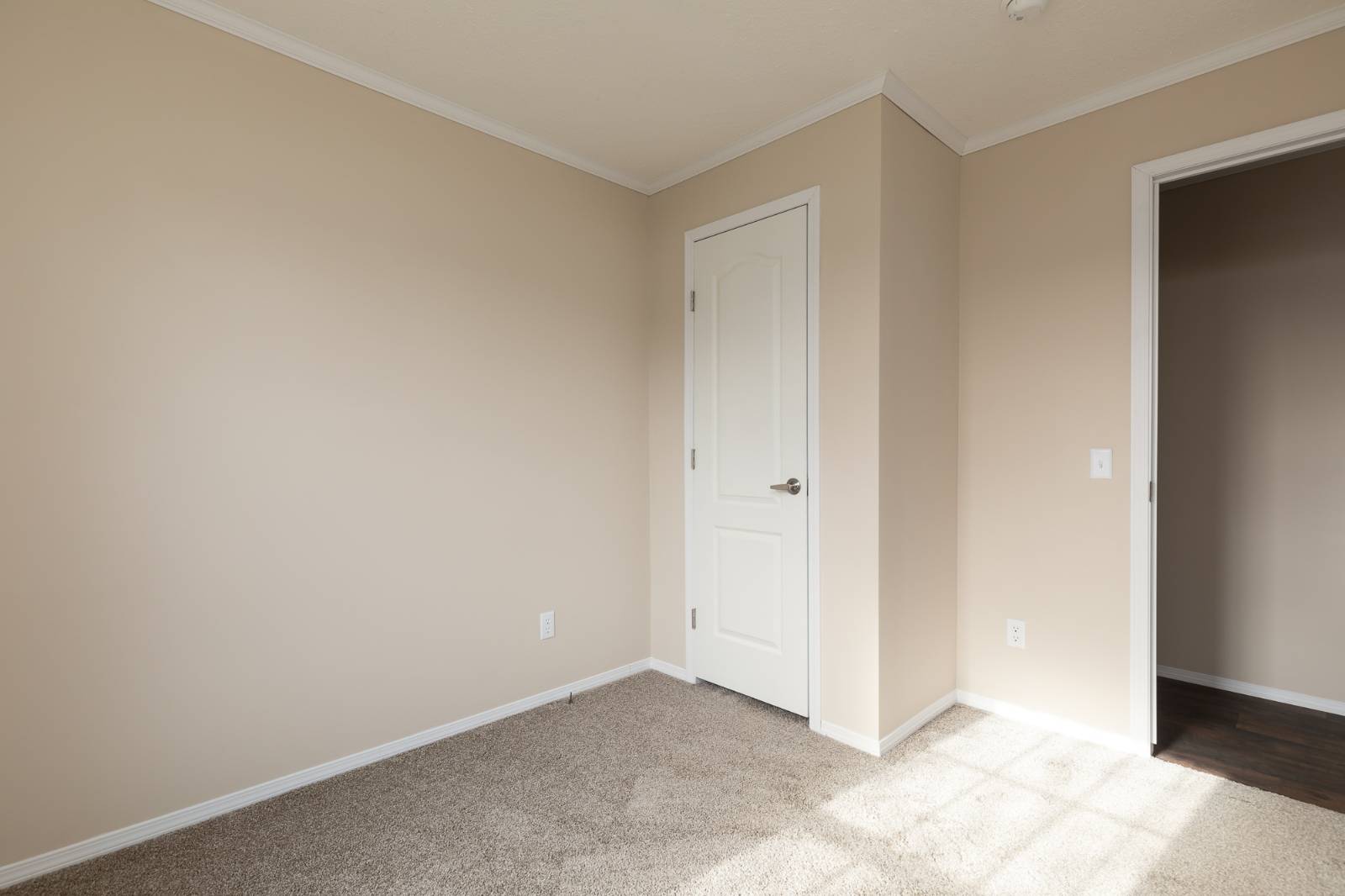 ;
;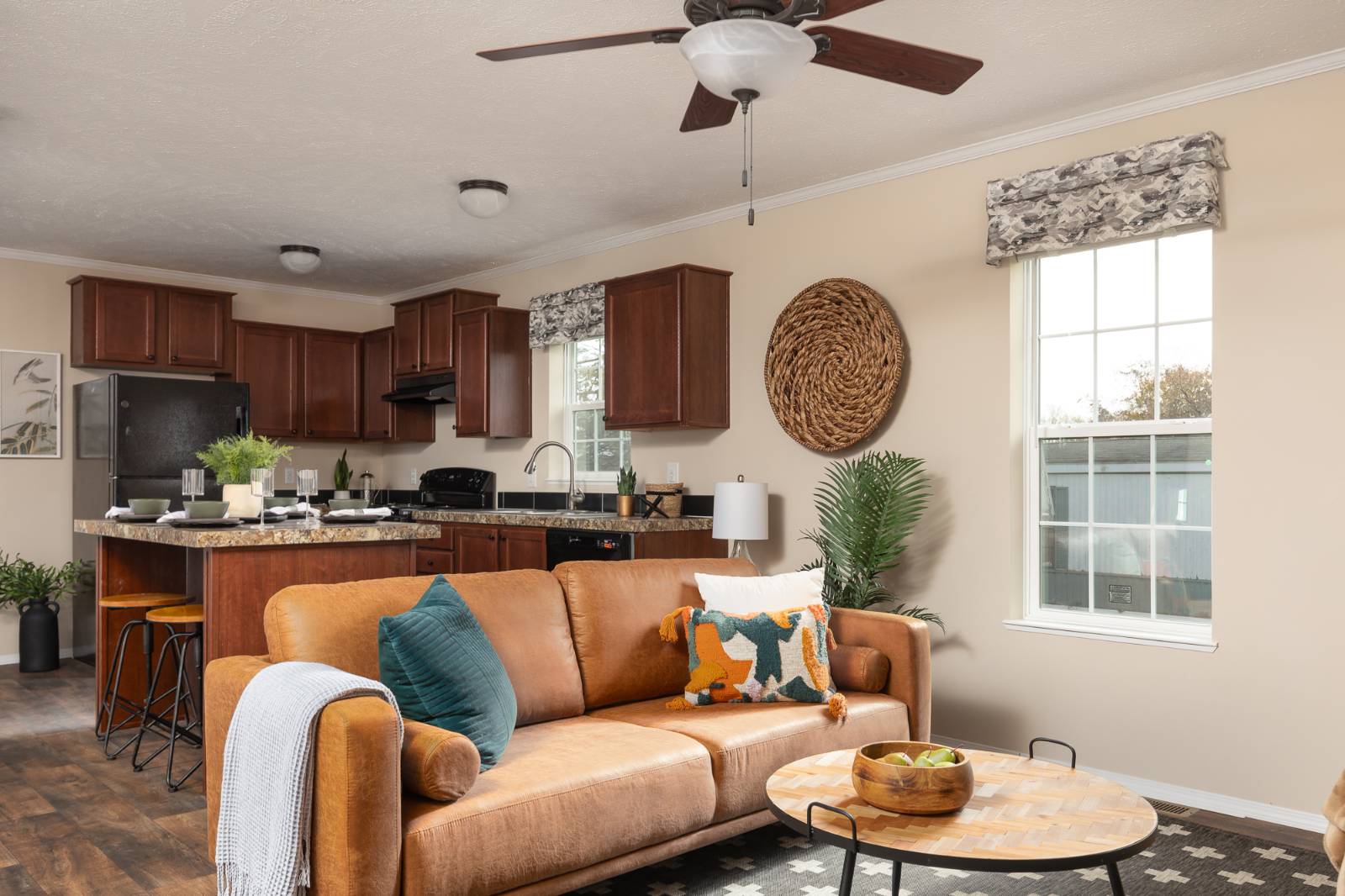 ;
;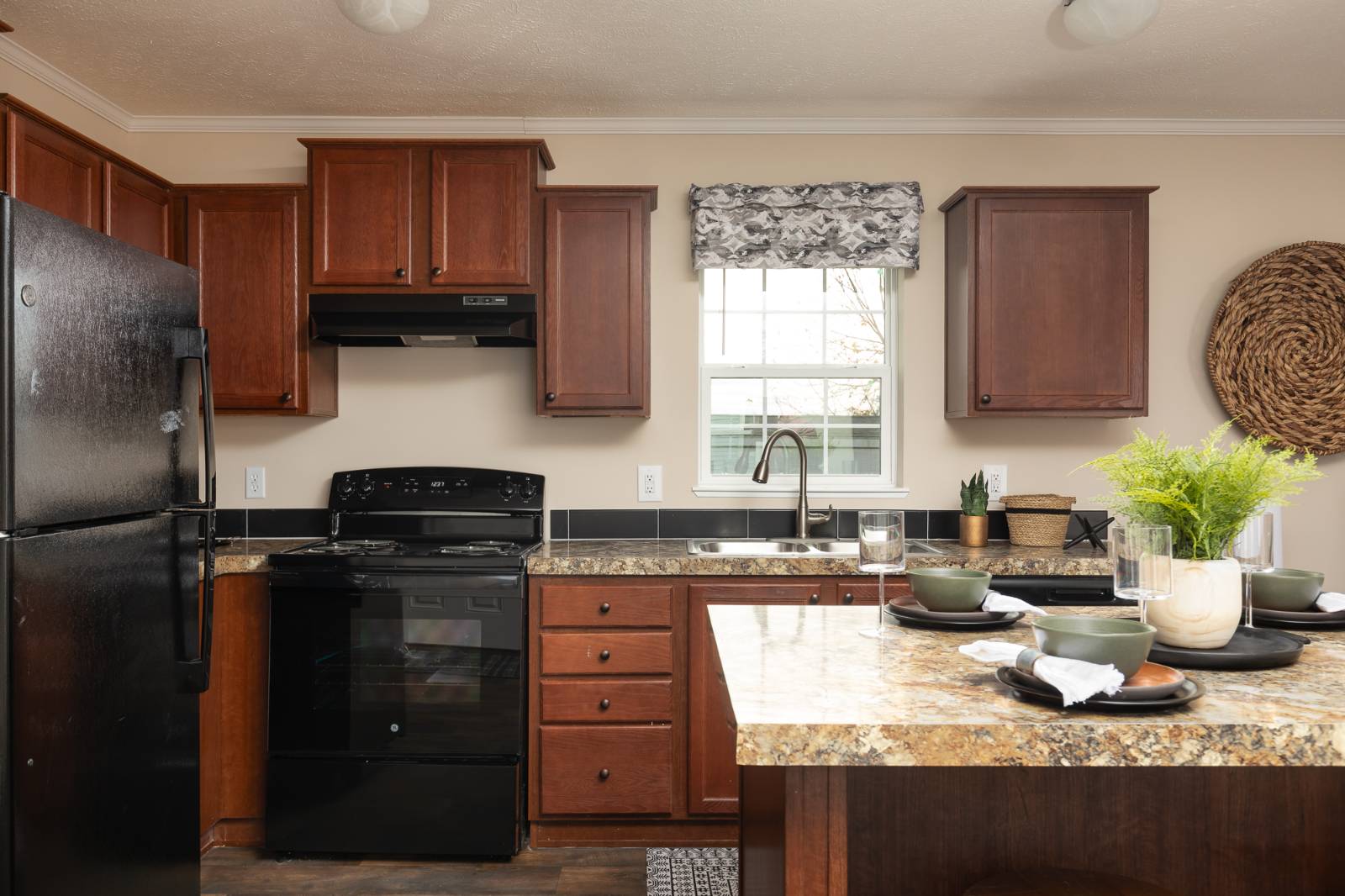 ;
;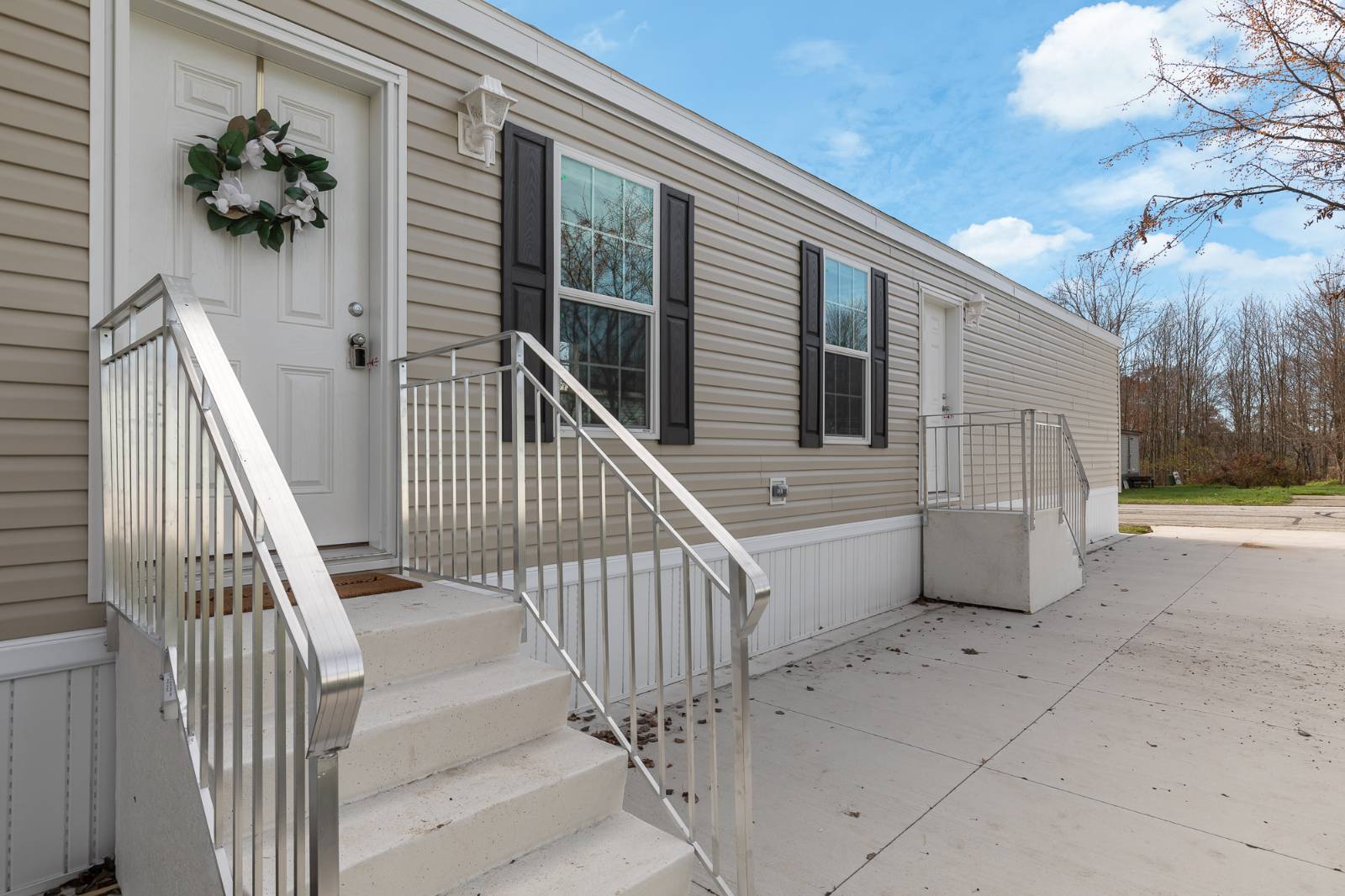 ;
;