215 Amsterdam Ave- Open Floor Plan-Golf Cart Included-3bed/2bath
Gorgeous 2019 Open Floor, Plan Palm Harbor Home. Palm Harbor is the Cadillac of Manufactured Homes and this property doesn't disappoint! Lovely curb appeal with a front covered porch to relax and sip your morning cup of coffee while you watch your neighbors stroll by. The elongated side driveway, is complete with a carport and a storage shed. Shield your vehicles from the Florida sun under the convenient carport and utilize the storage shed for your overflow storage needs. Strategically situated in proximity to one of the six community pools and five clubhouses, this residence is especially convenient for boating enthusiasts, as it is next to the boat marina, facilitating easy access for a day out on the water. Upon entering, the interior welcomes you with sheetrock walls, crown molding and vinyl plank floors. The first guest bedroom has a spacious layout, complete with a wall closet, large bench window and carpeting. The main bathroom features a tub/shower combo and a single sink vanity. The hallway has built-in cabinets for extra storage. The second guest bedroom is smaller and is currently being used as an office. The open layout of the living room, dining area, and kitchen creates and inviting atmosphere, enhanced by a stunning trey ceiling in the living room, adding a touch of grandeur. The kitchen designed for entertaining features a large center island with storage underneath and an electrical outlet. Pull out shelving in most cabinets ensures easy accessibility, complemented by an upgraded kitchen sink with a motion sensor faucet. The kitchen has a built-in cabinet for trash. Ample countertops and cabinets. Stainless steel appliances, including a beautiful hood above the range, fulfill this dream kitchen. The primary bedroom is spacious with an ensuite bathroom. The bathroom features an oversized vanity with double sinks, a large walk-in shower with a sliding glass door and a deep step-in closet. This bathroom is like being at a spa. The primary bedroom also has a sliding glass door that leads out to the beautiful deck overlooking the canal. Indoor laundry room with a washer, dryer and extra storage enhances the convenience. The door in the laundry room leads out to an added rear screened lanai with views of the Manatee River, offering a private oasis for relaxation. There are even pull-down blinds for added privacy. The home comes with 4 blink cameras and a door bell camera for added security. Golf Cart Included. This is a beautiful home and the negotiation of furniture is possible. Don't miss the opportunity to own this stunning property. Colony Cove is an age qualified (55+) five-star resort community of manufactured/mobile homes. The "Cove" boasts 5 clubhouses, 6 heated pools, a riverfront pavilion, and private fishing pier, a private marina, a fenced dog park (very pet friendly), tennis, shuffleboard, new pickleball courts, 2 new fitness rooms, 24-hour patrol, clubs of every interest, and much more. There are daily planned activities throughout the park. Bottom line, if you get bored here, it's your own fault! The lot rent in Colony Cove is based on the home's location. Not only does the monthly rent cover all of the amenities of the community listed above, but it also covers almost all other monthly expenses such as water, sewer, and trash pickup. All property taxes, lawn maintenance...pretty much every monthly expense except electricity and internet. All listing information given to us is considered appropriate and reliable but we always recommend home inspections by independent companies who have a background and thorough understanding of manufactured homes. We cannot guarantee the accuracy of the information given to us or the home's condition. Lot rents are determined by the community office, not our company.



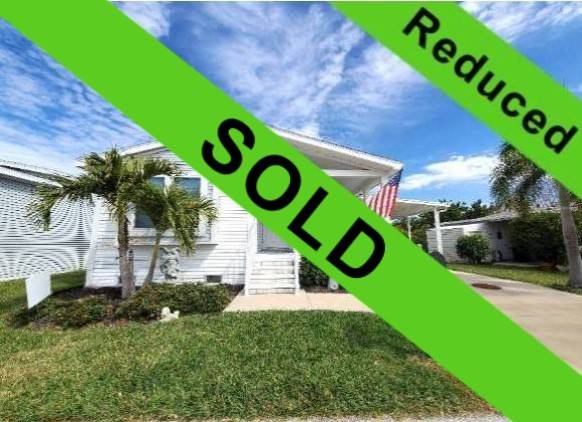



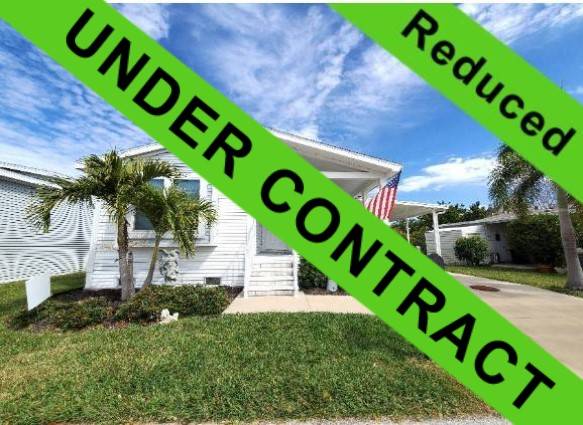 ;
;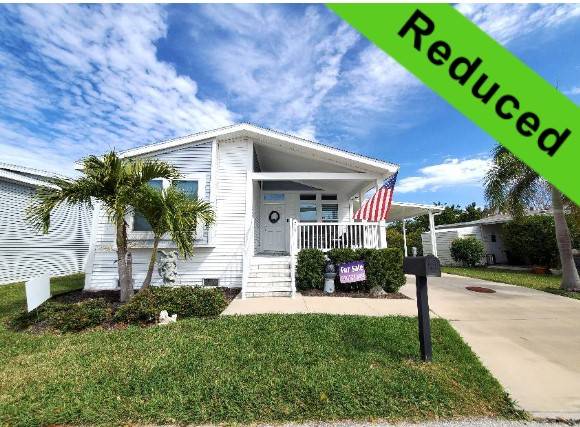 ;
;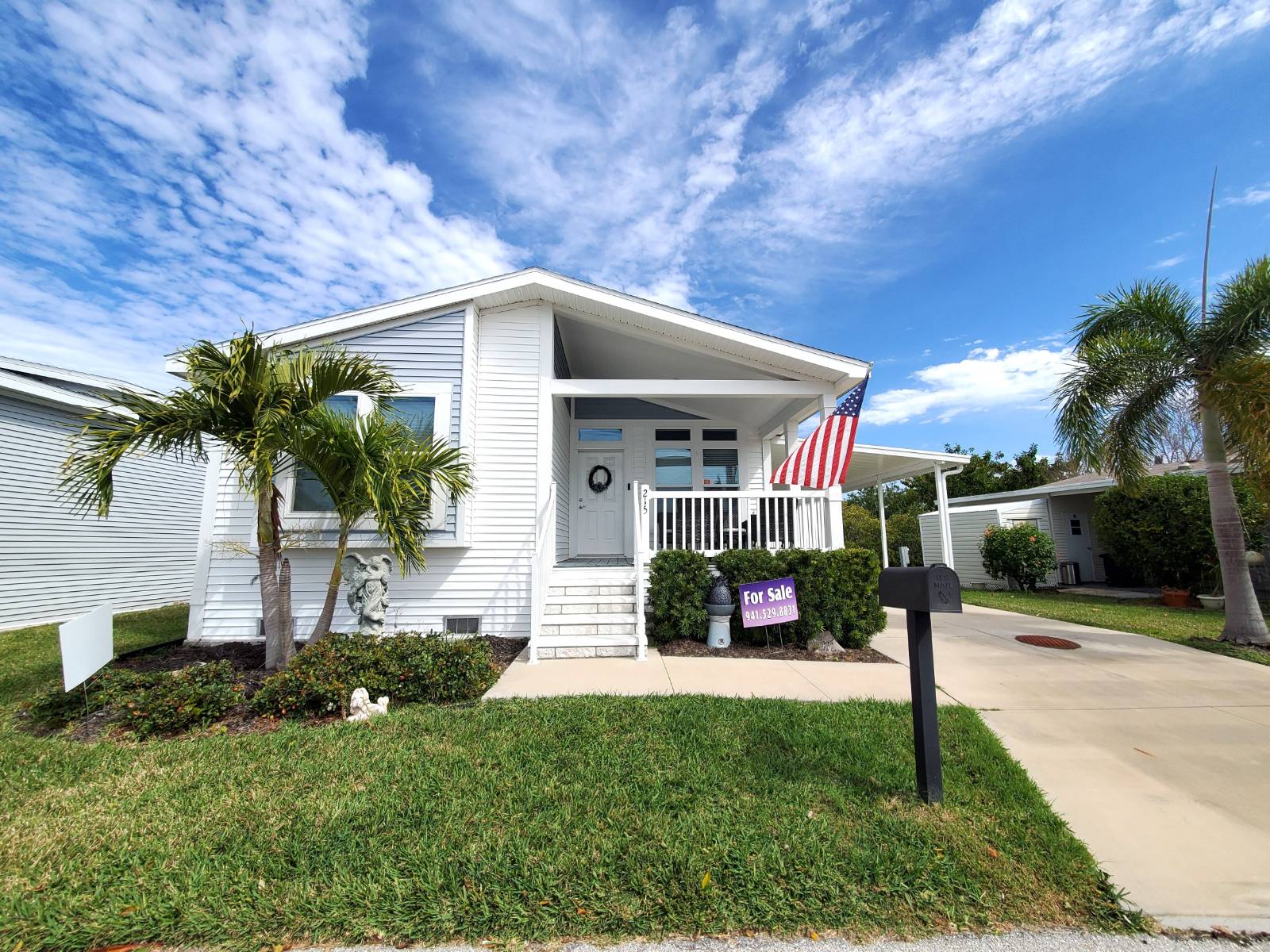 ;
;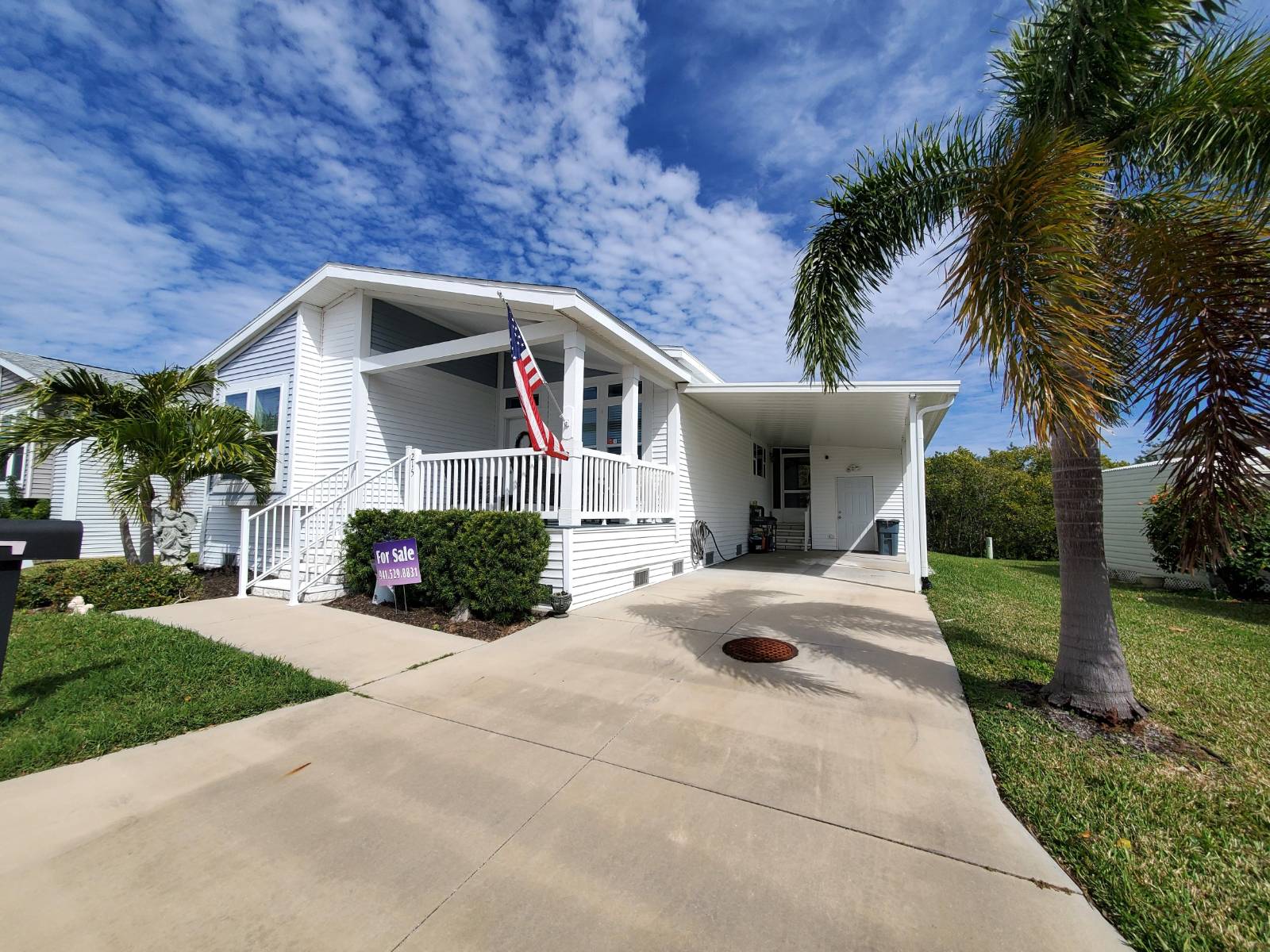 ;
;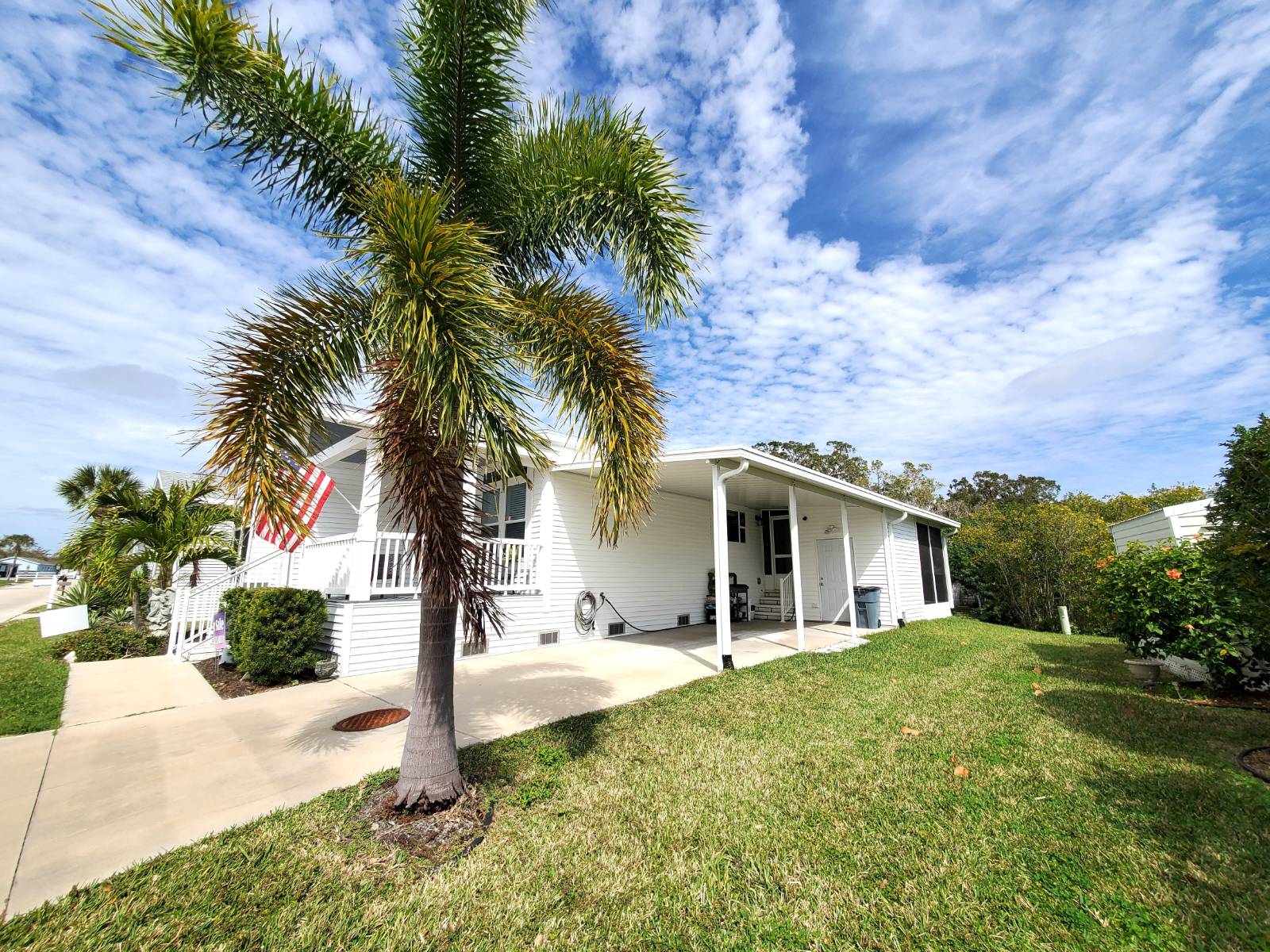 ;
;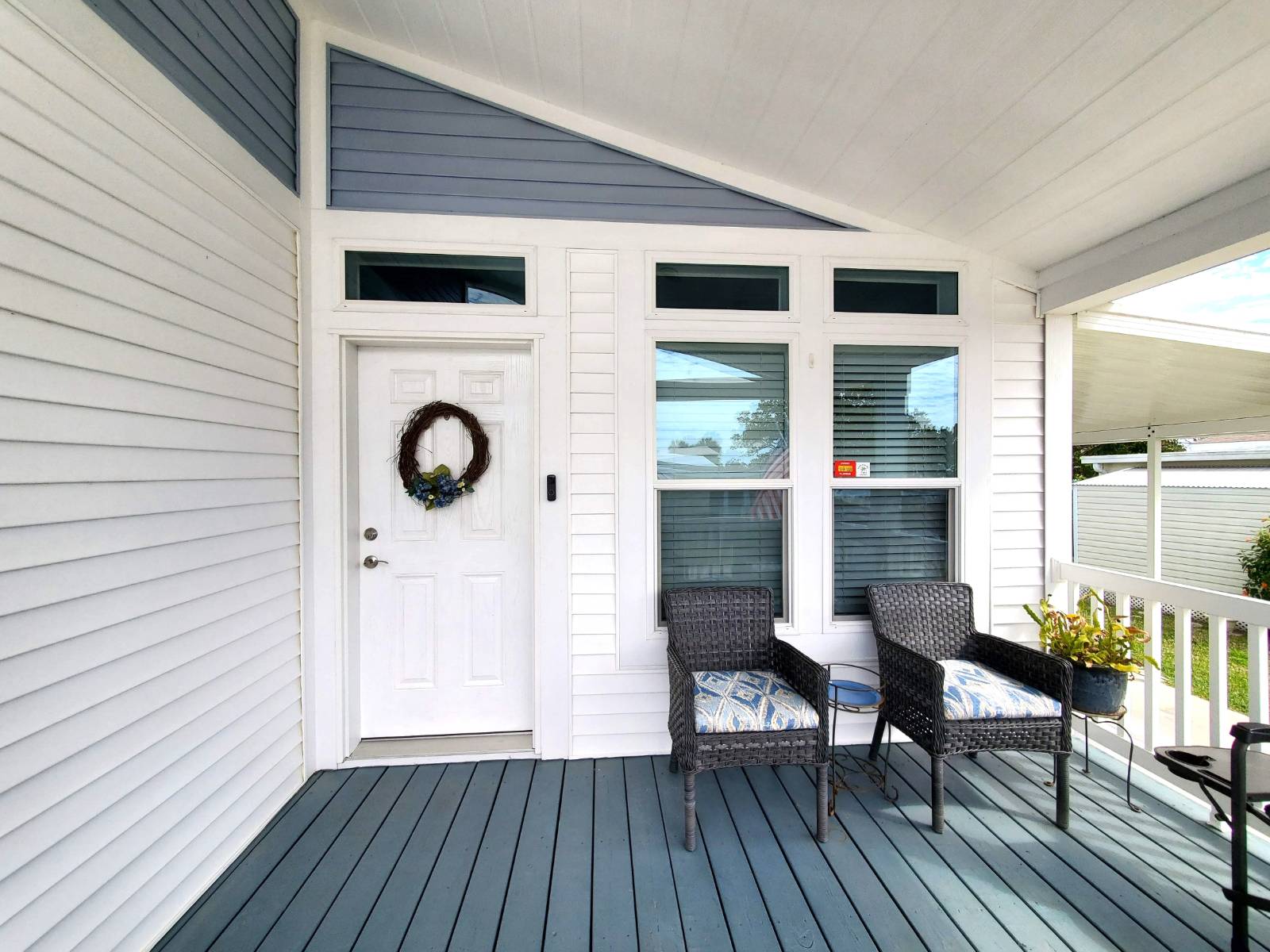 ;
;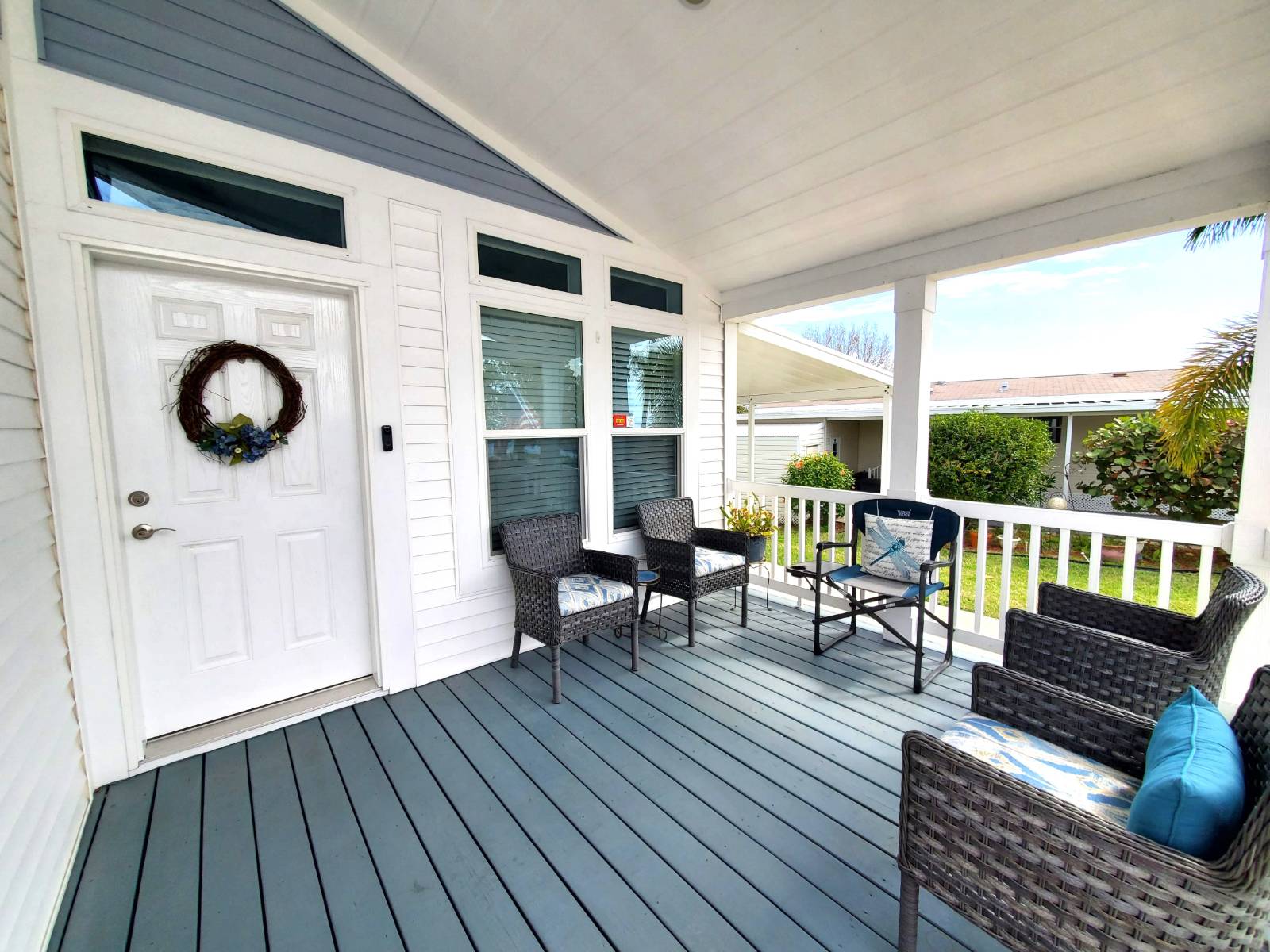 ;
;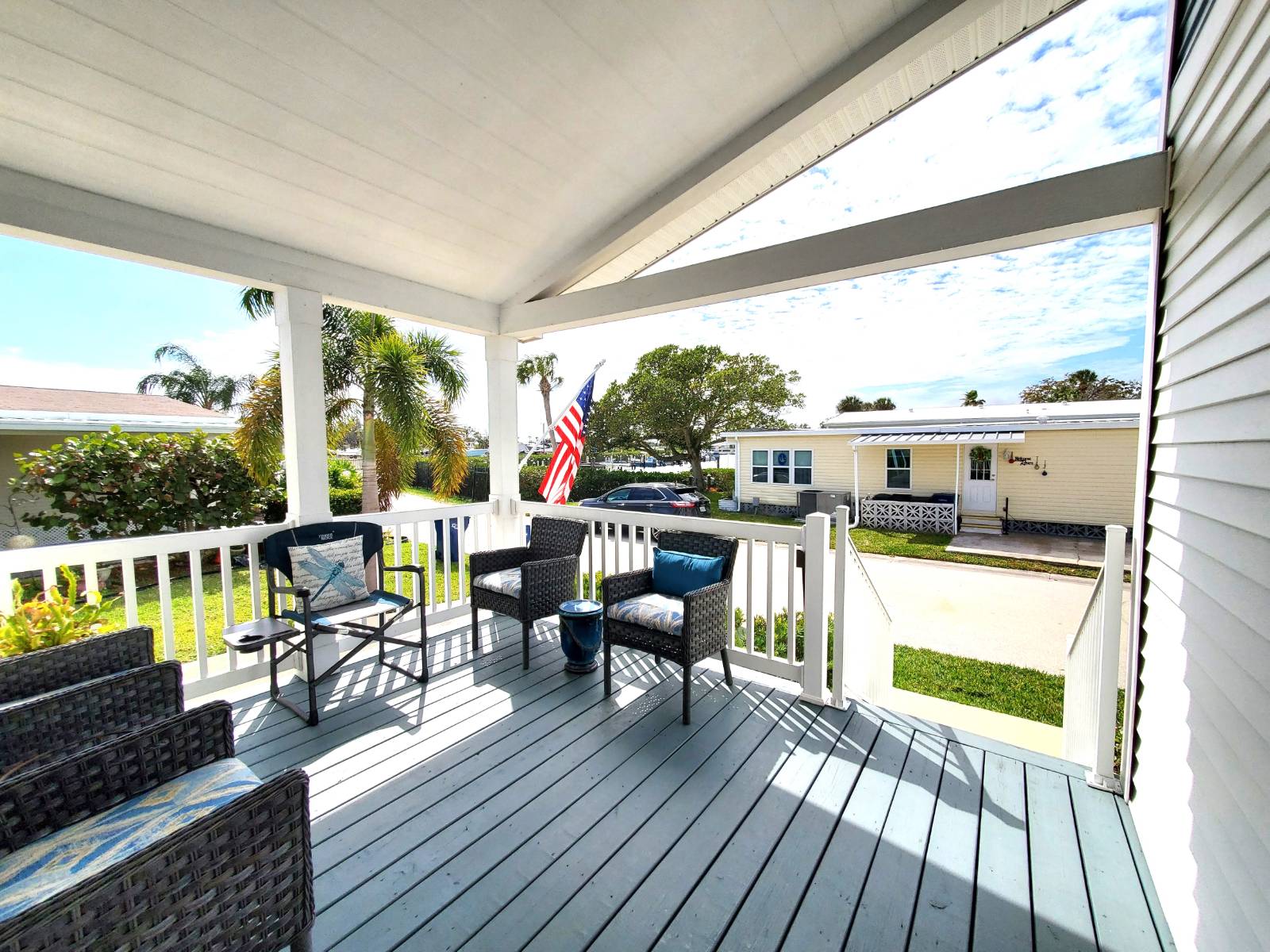 ;
;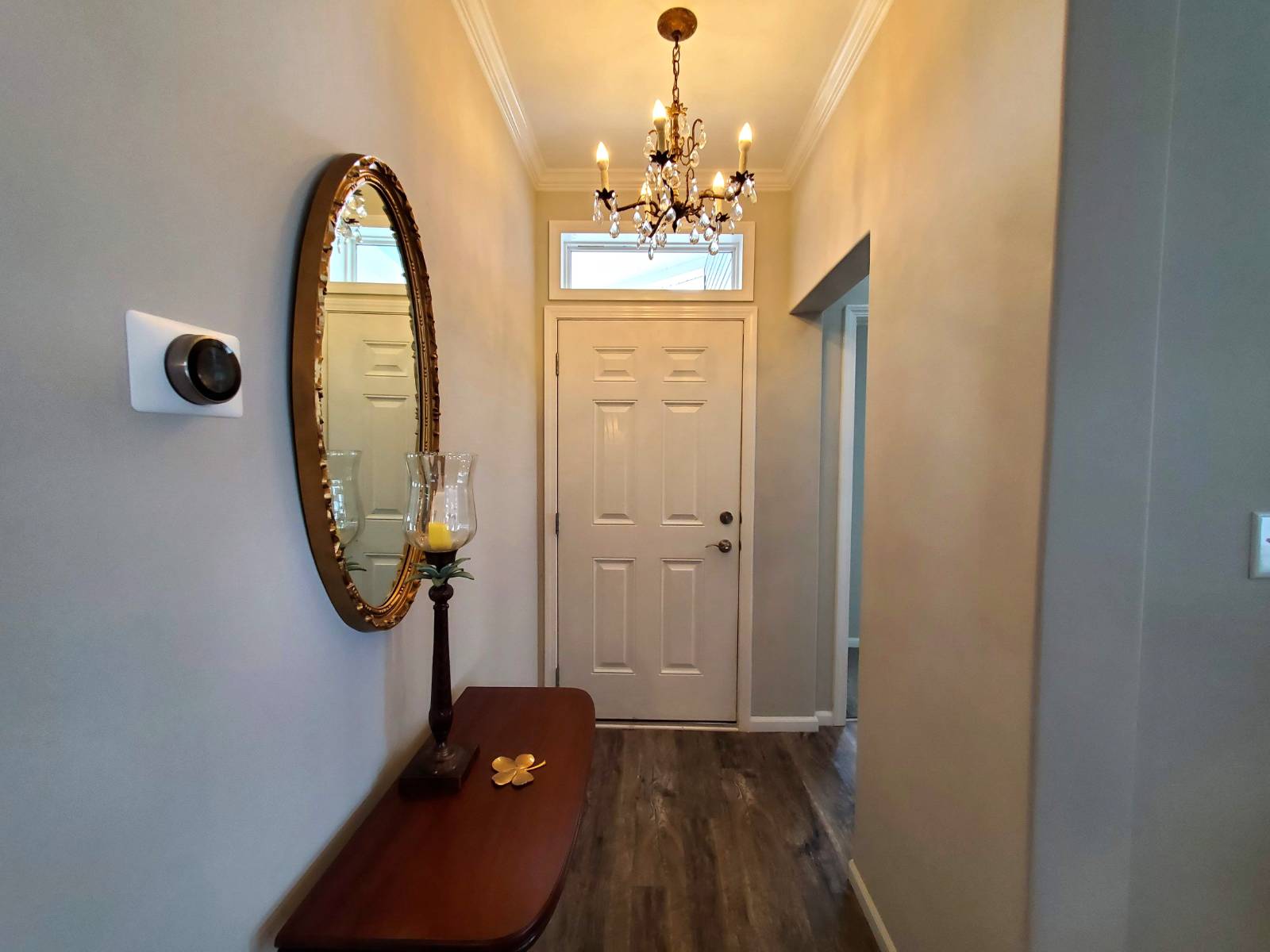 ;
;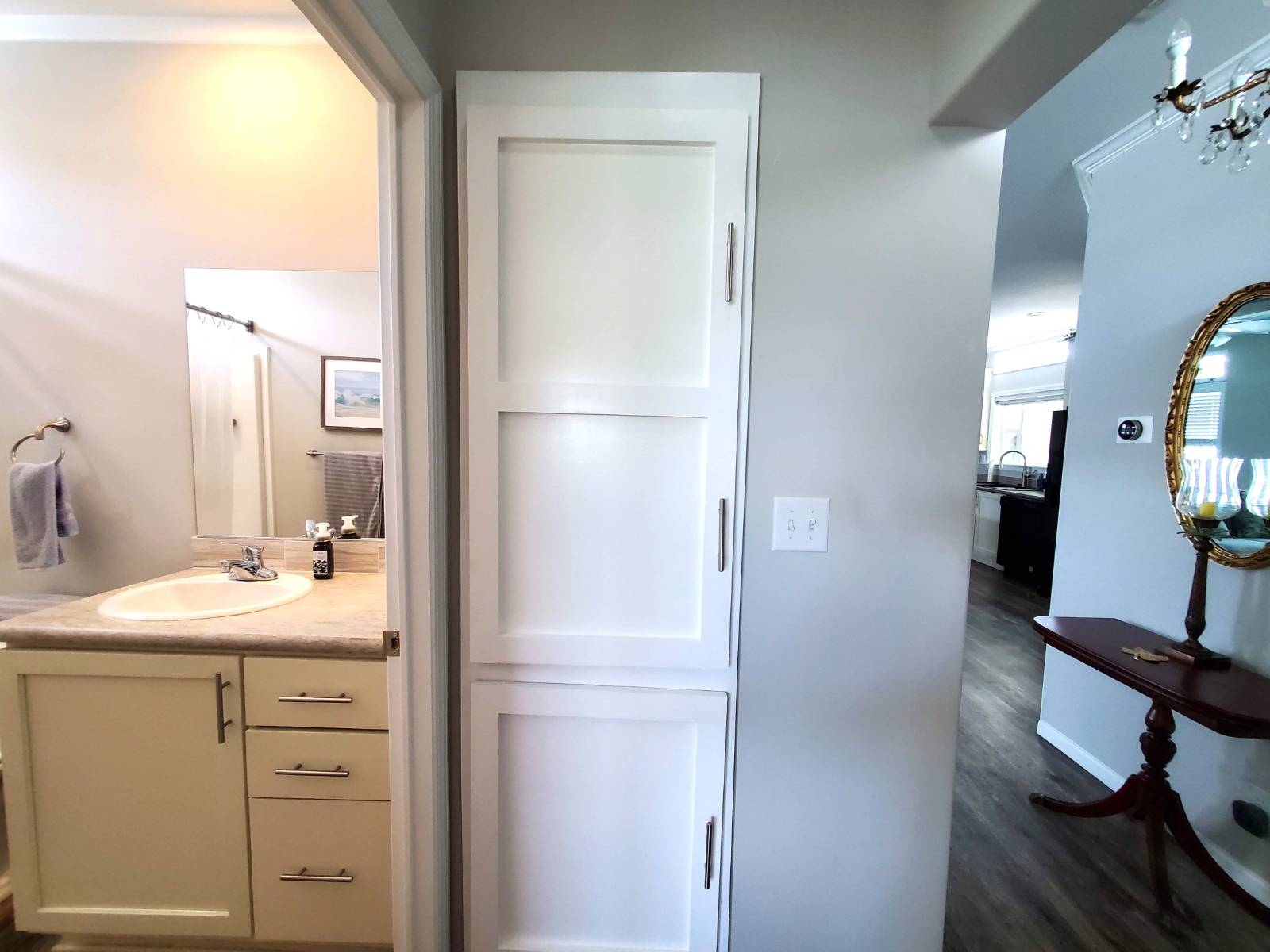 ;
;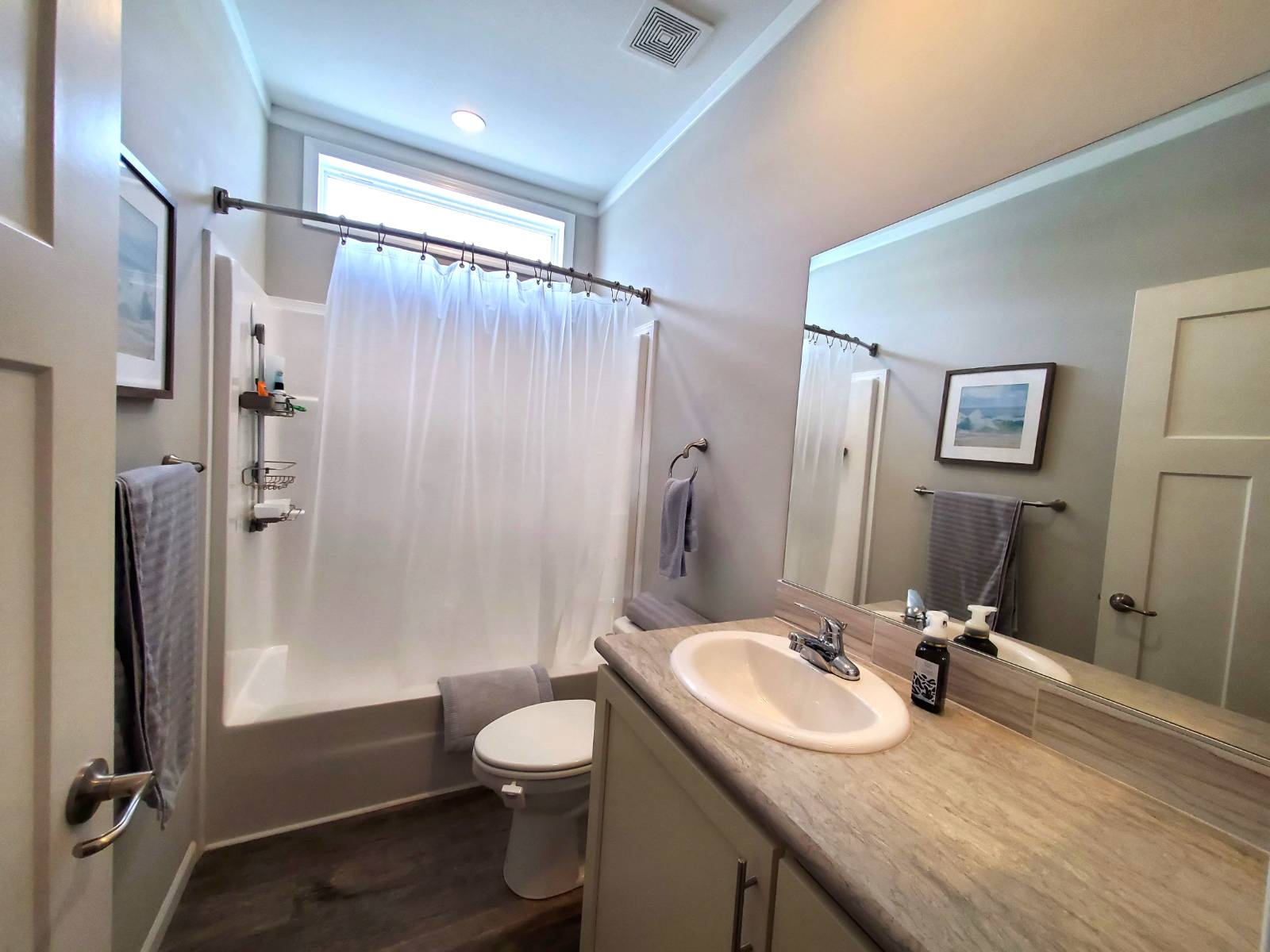 ;
;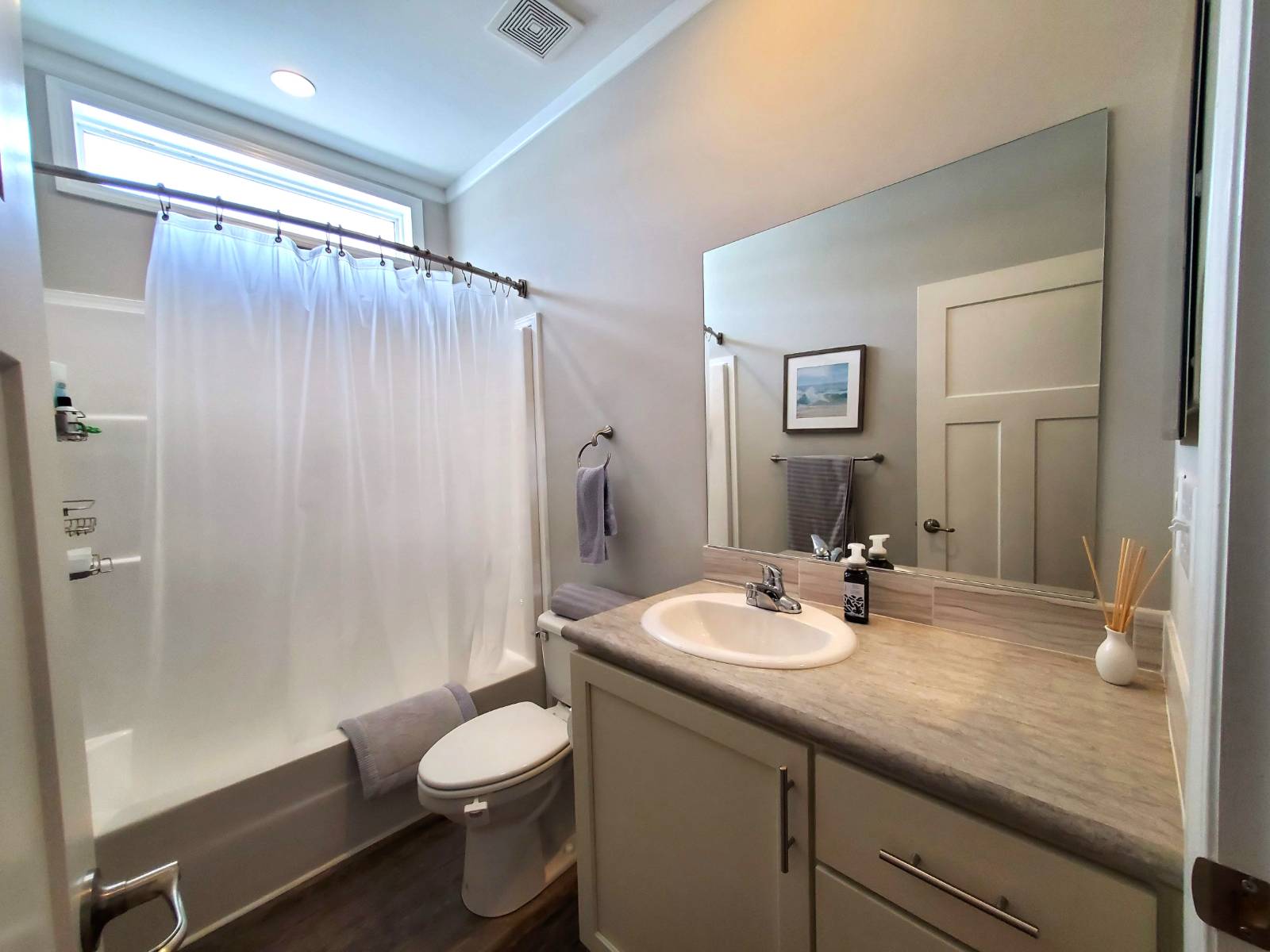 ;
;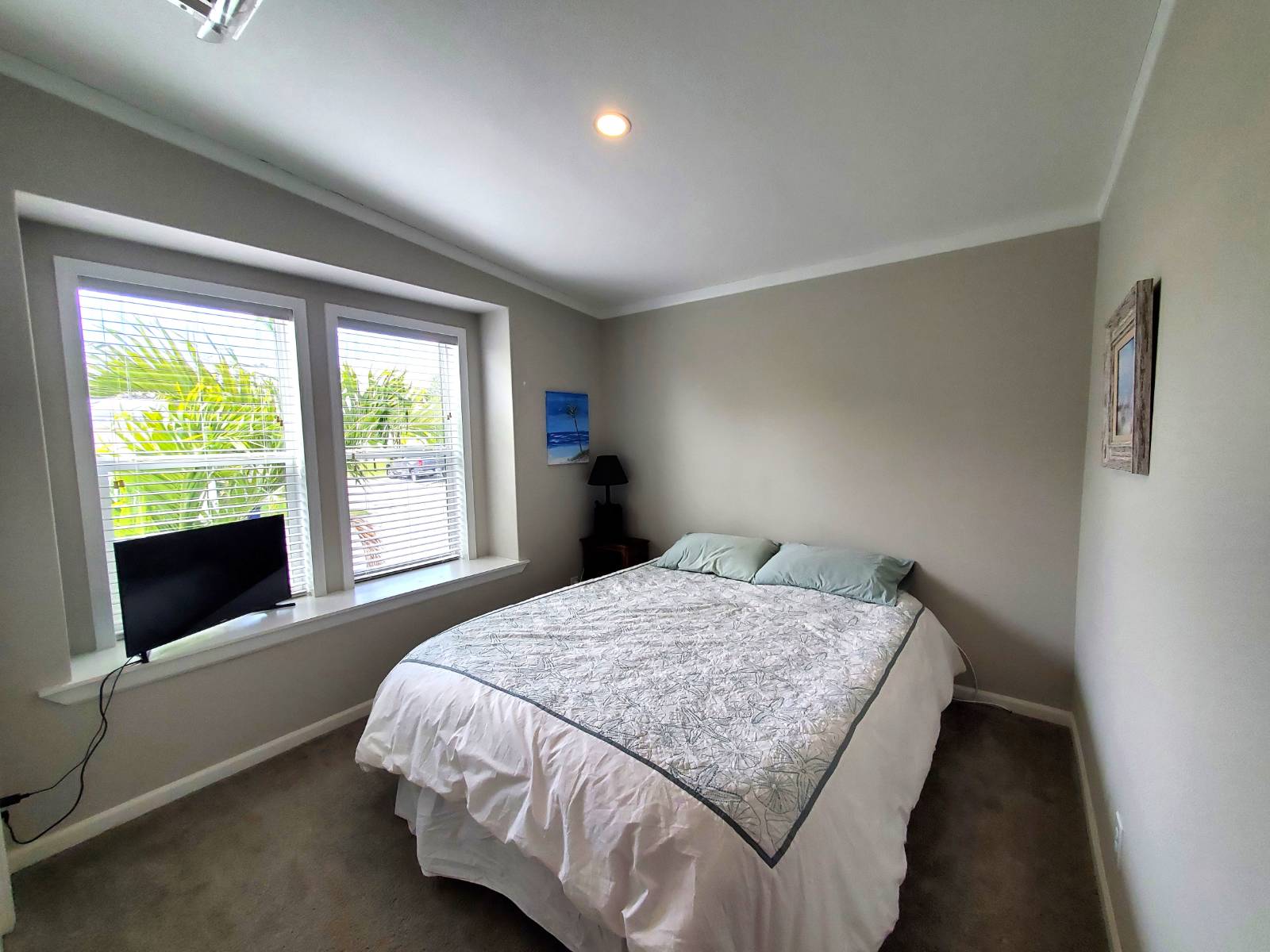 ;
;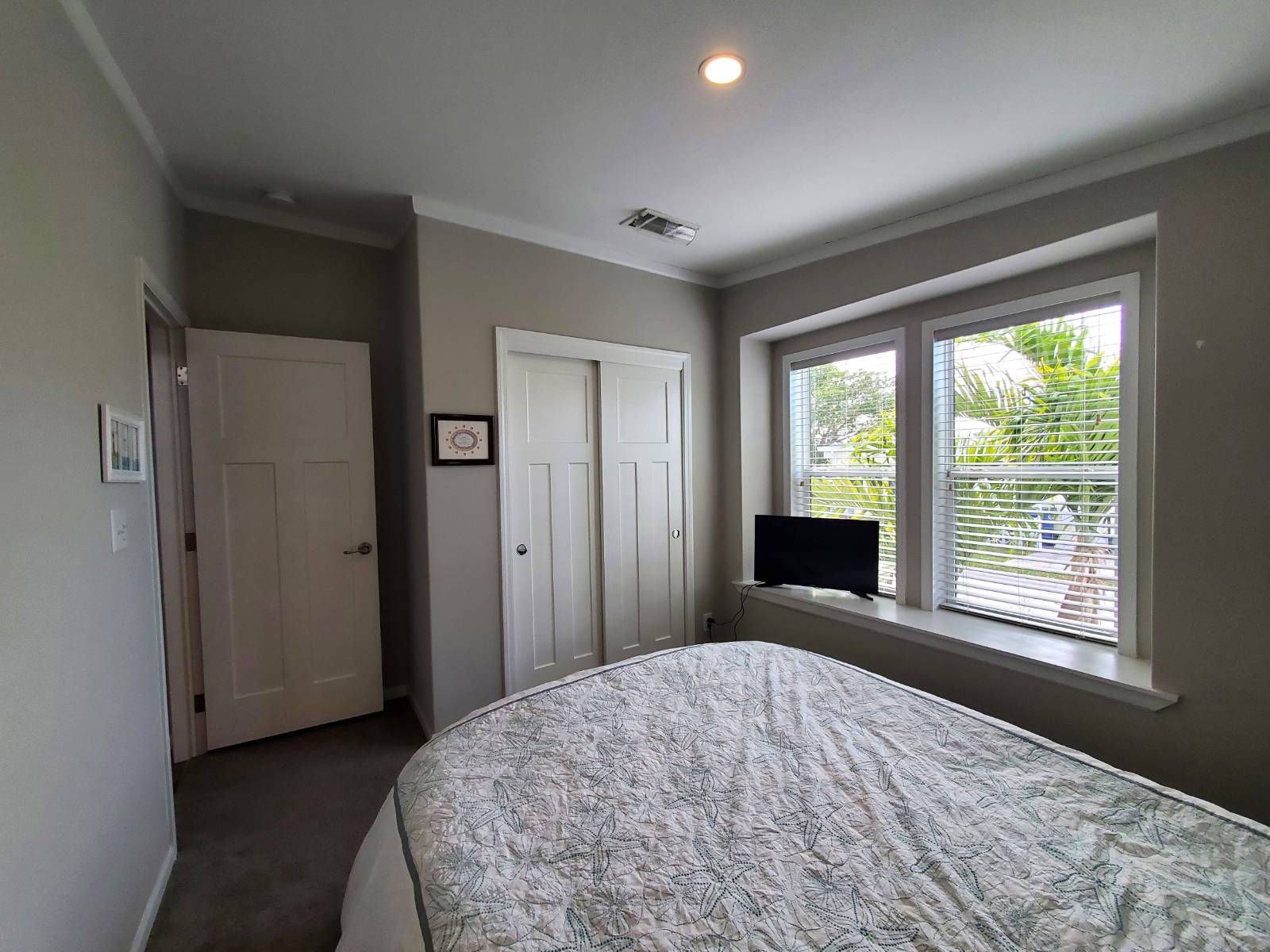 ;
;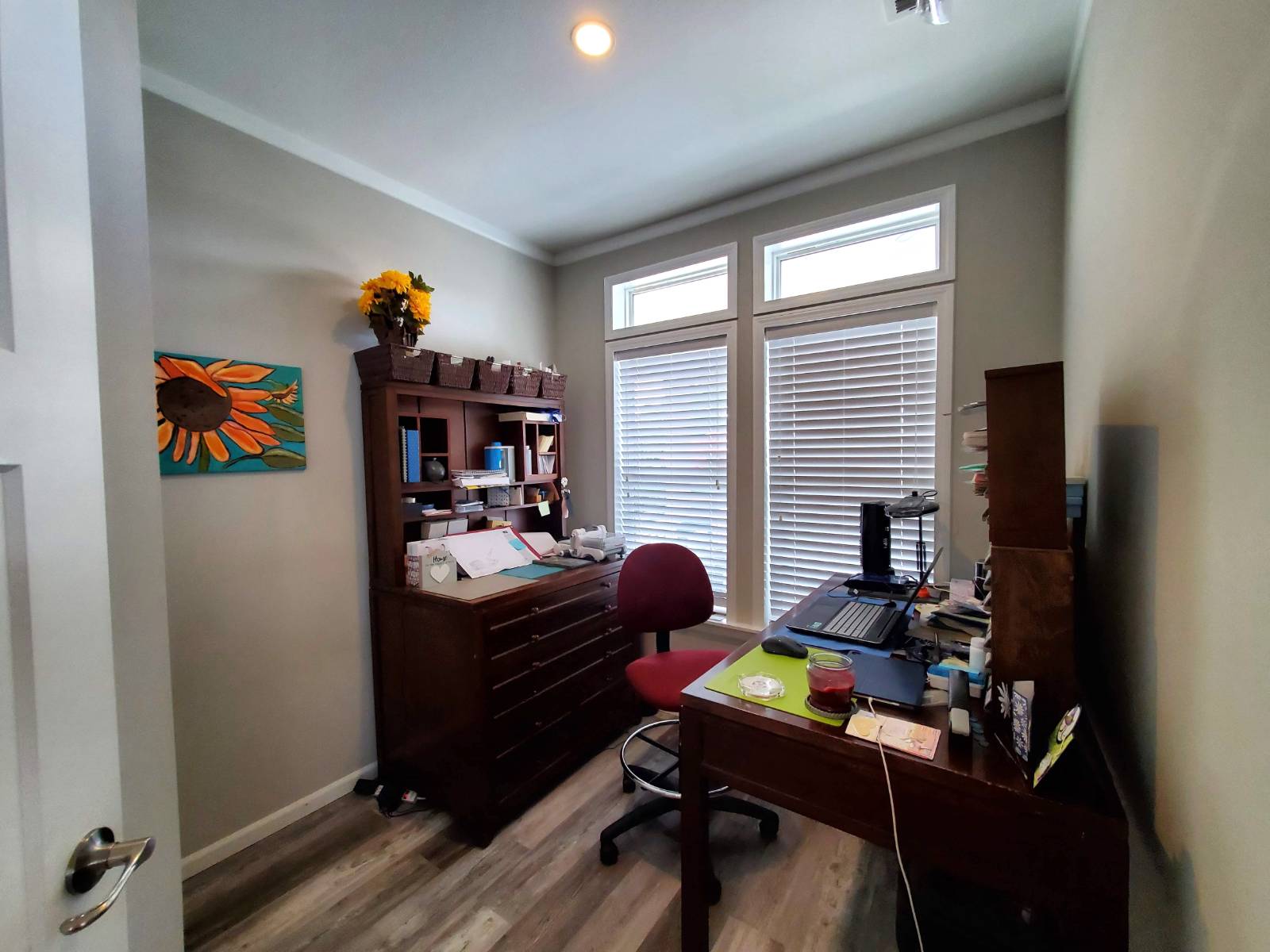 ;
;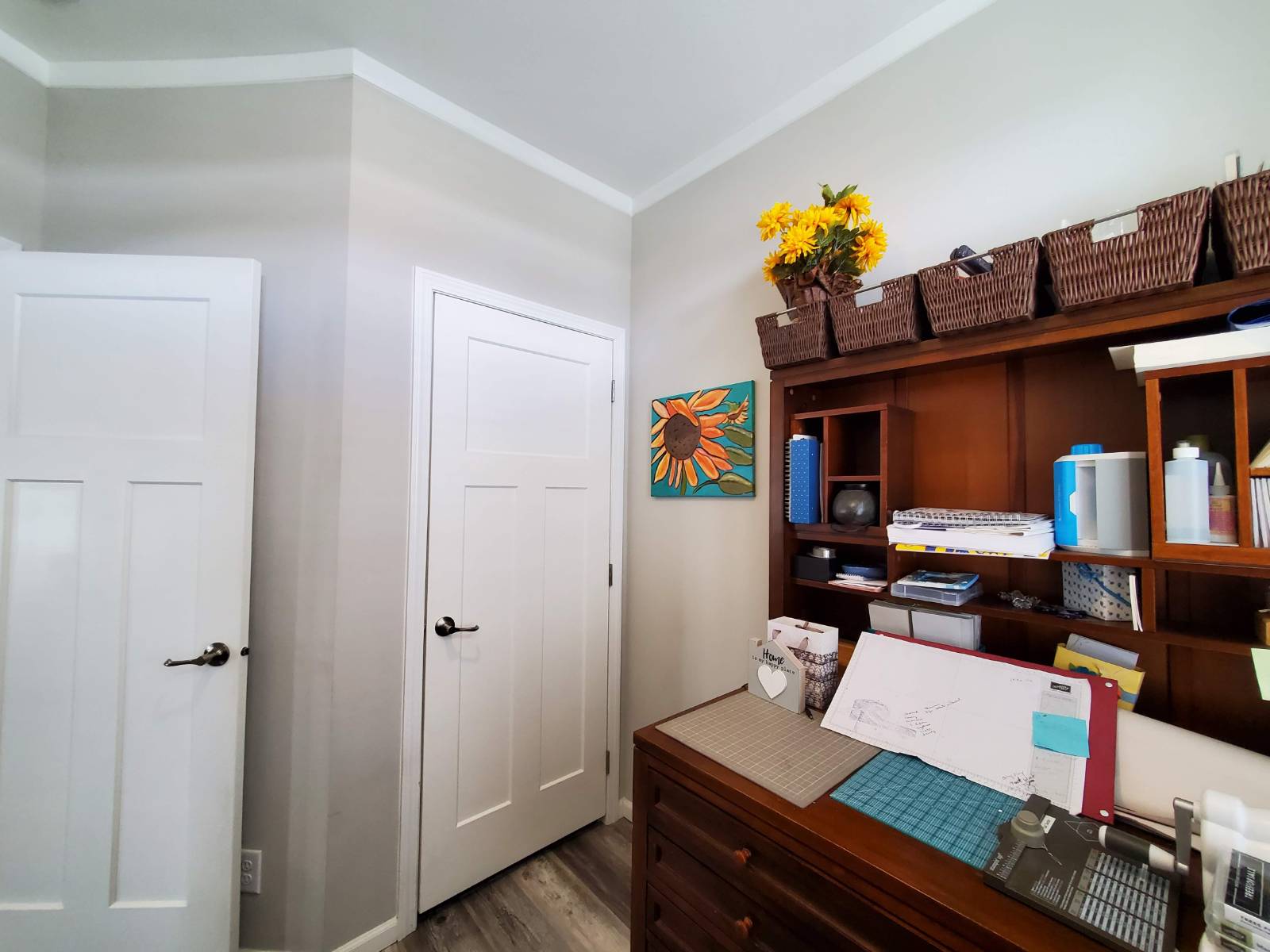 ;
;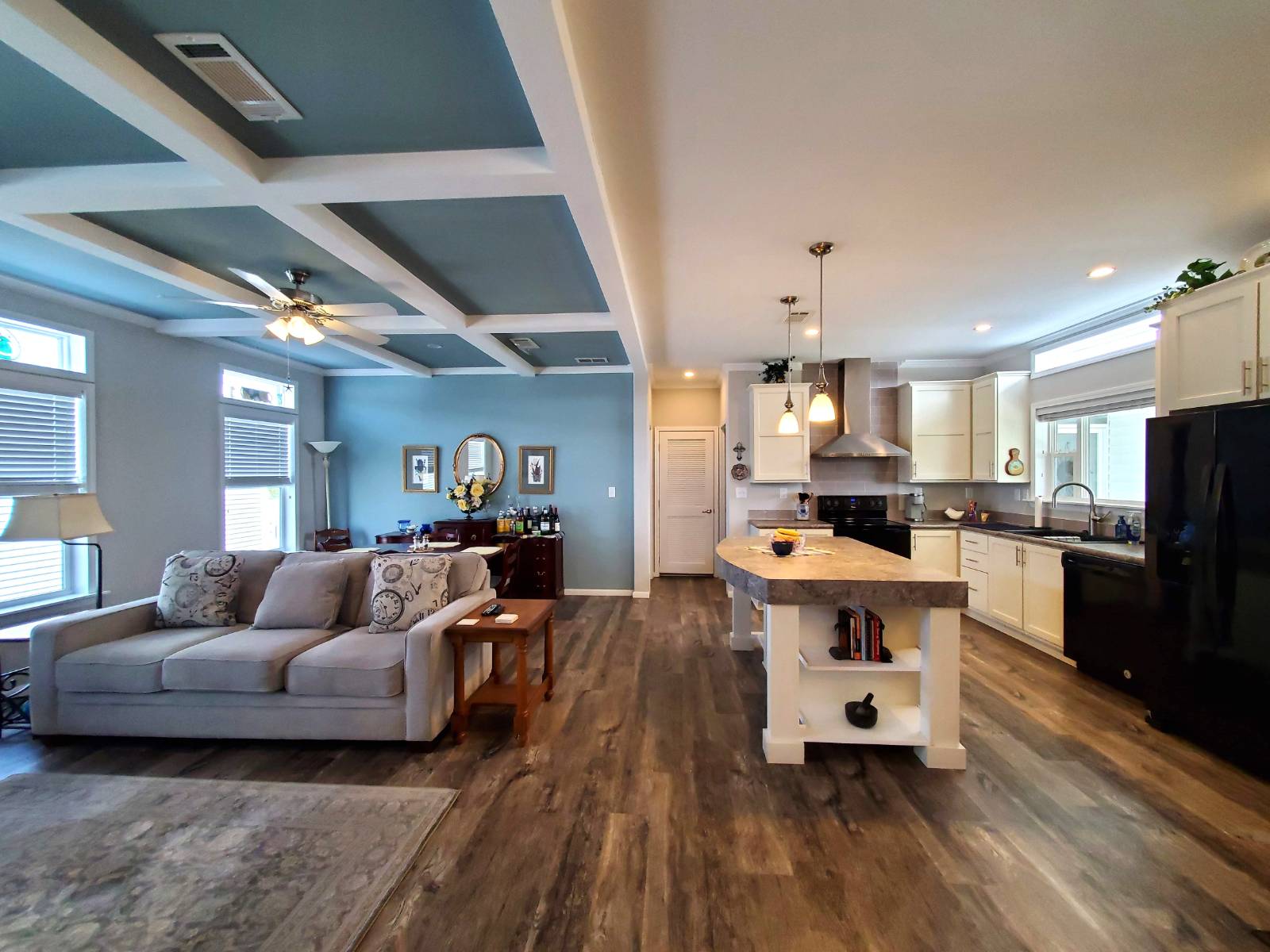 ;
;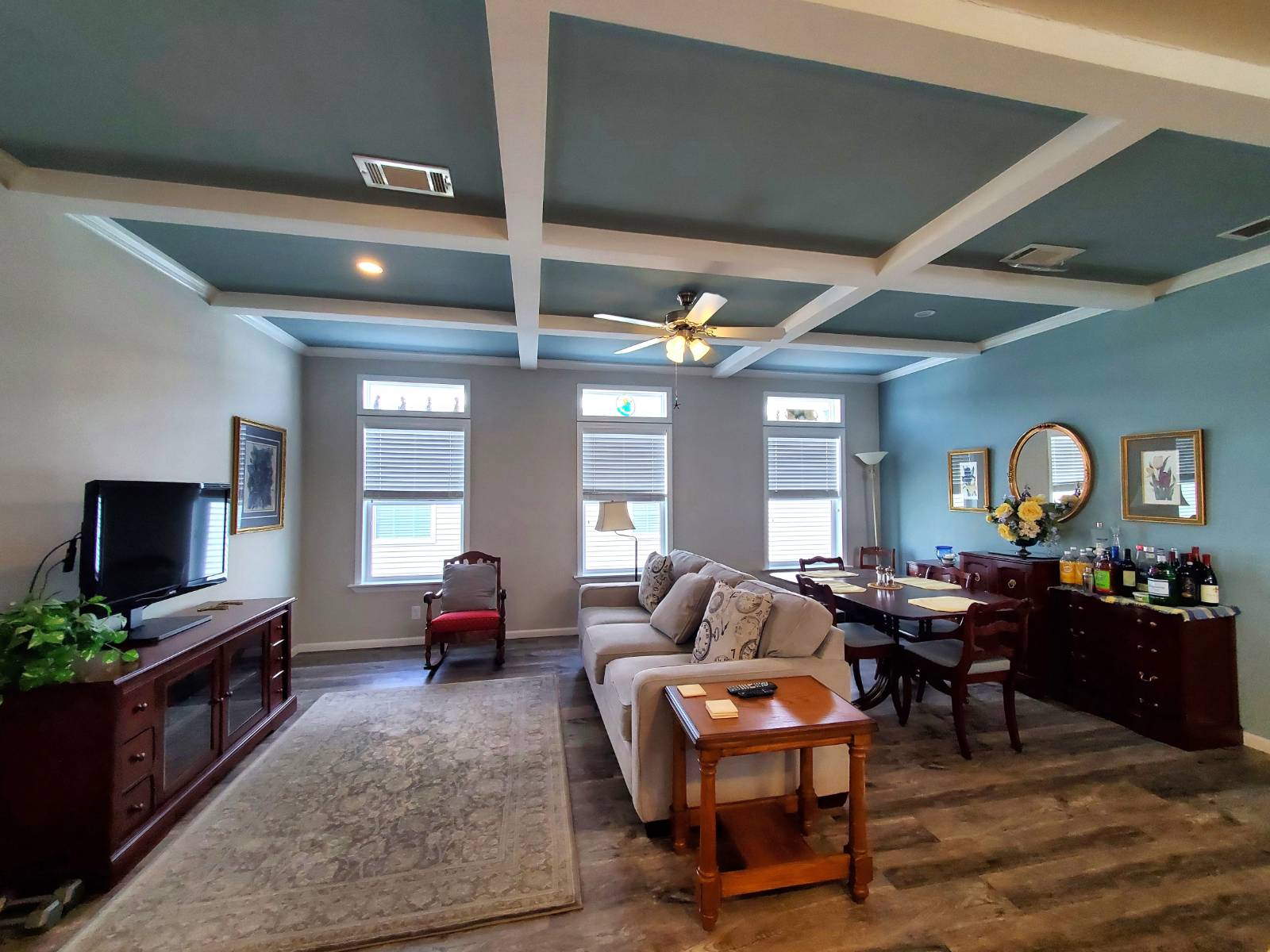 ;
;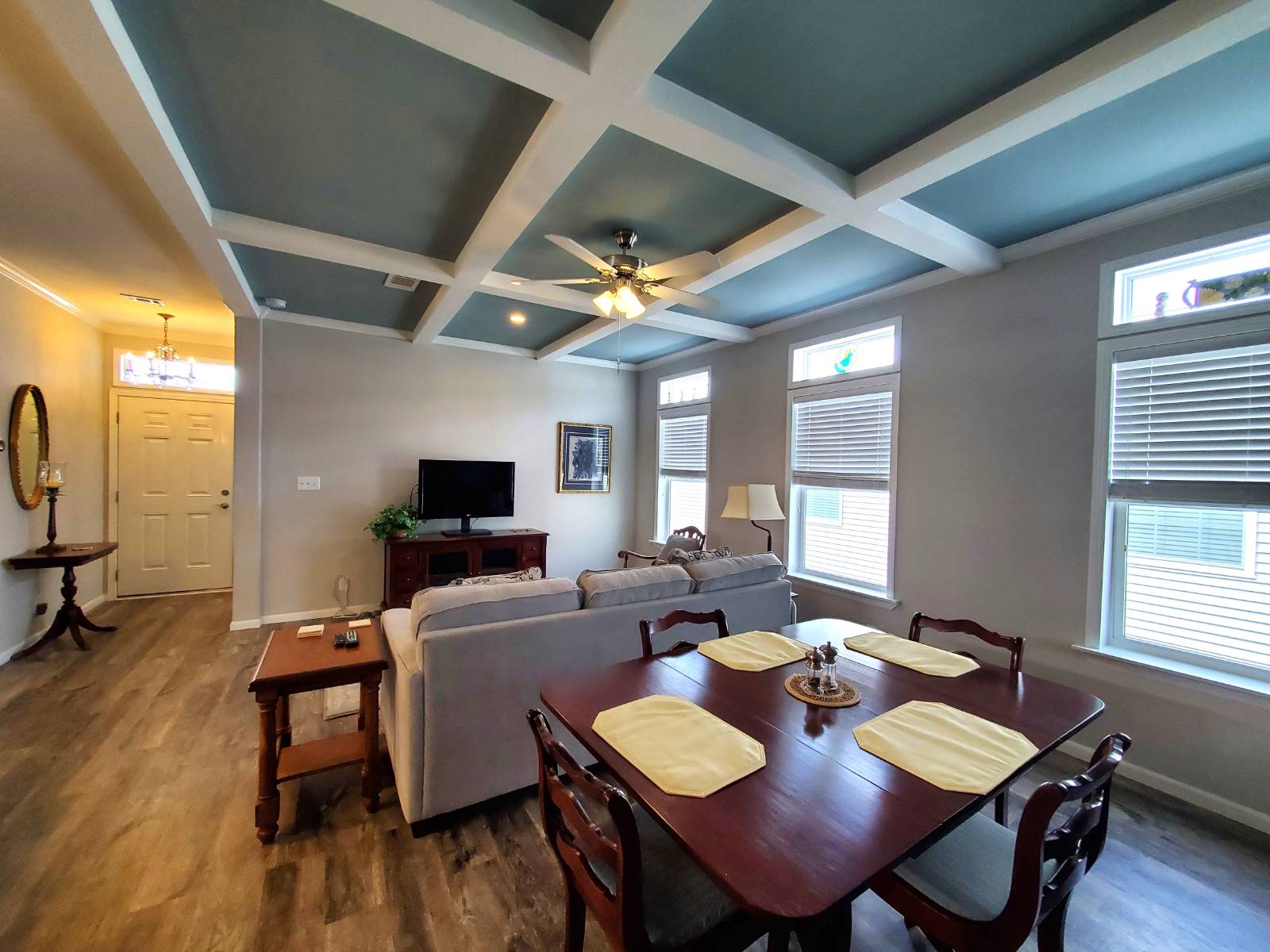 ;
;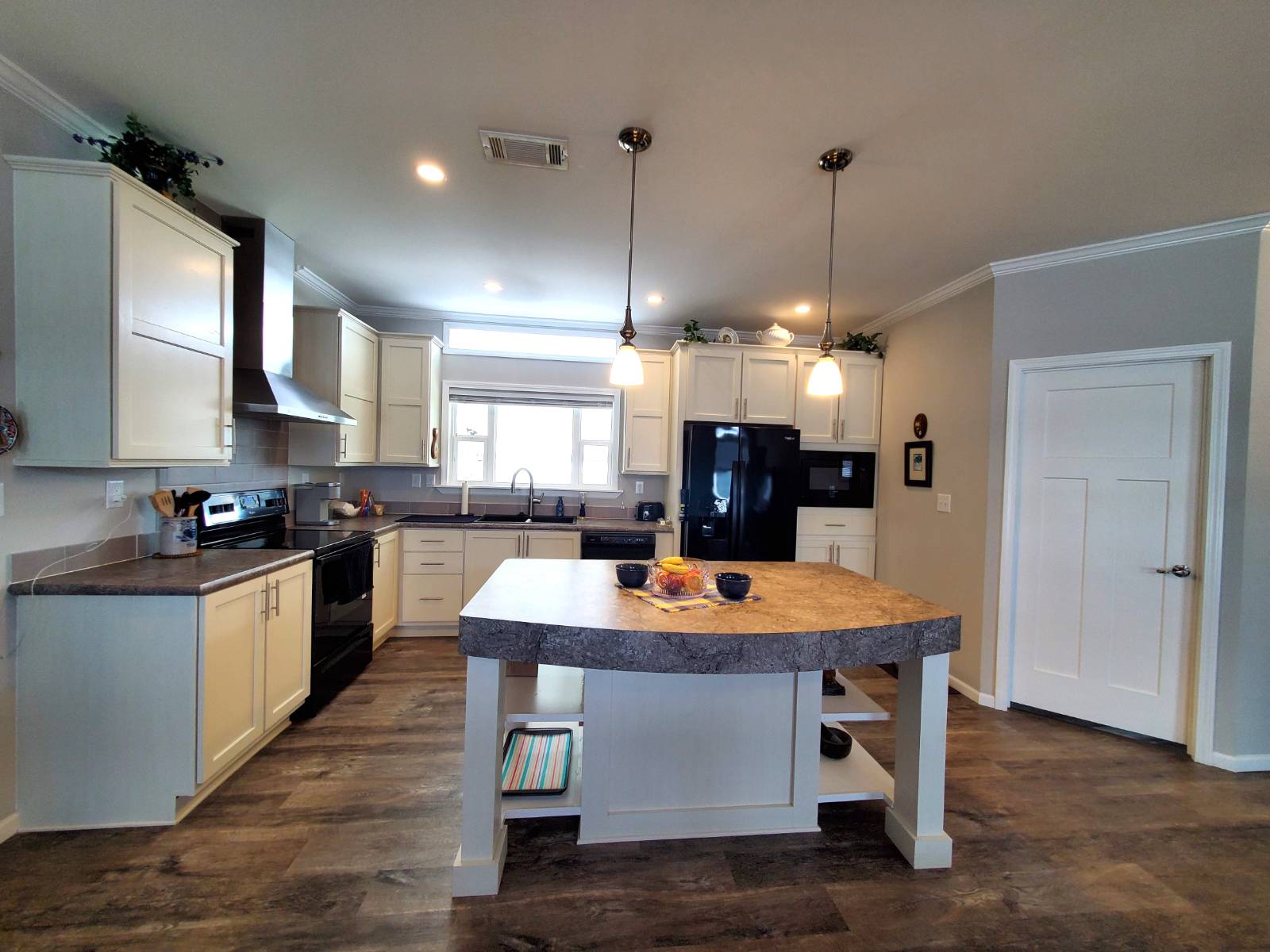 ;
;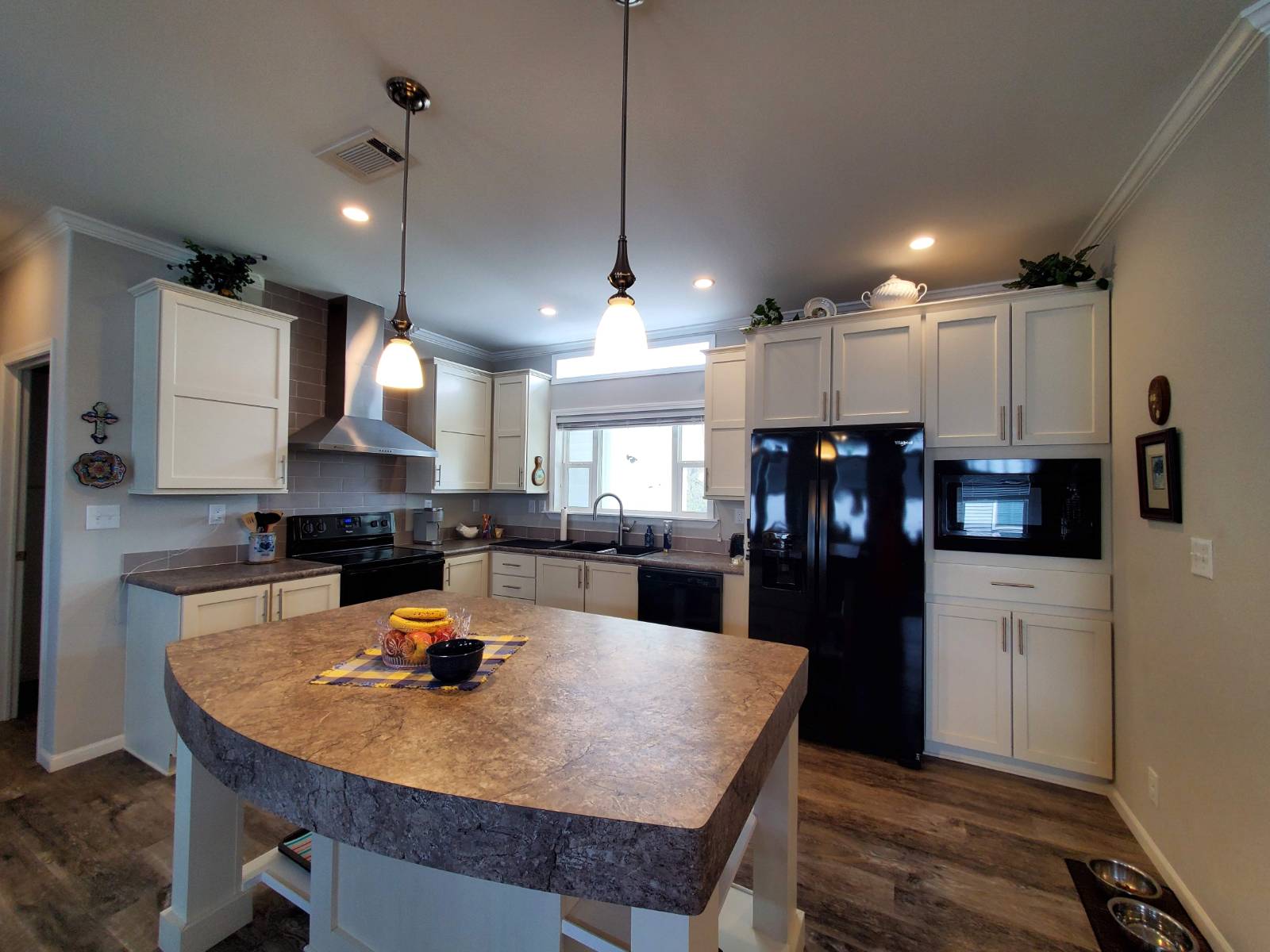 ;
;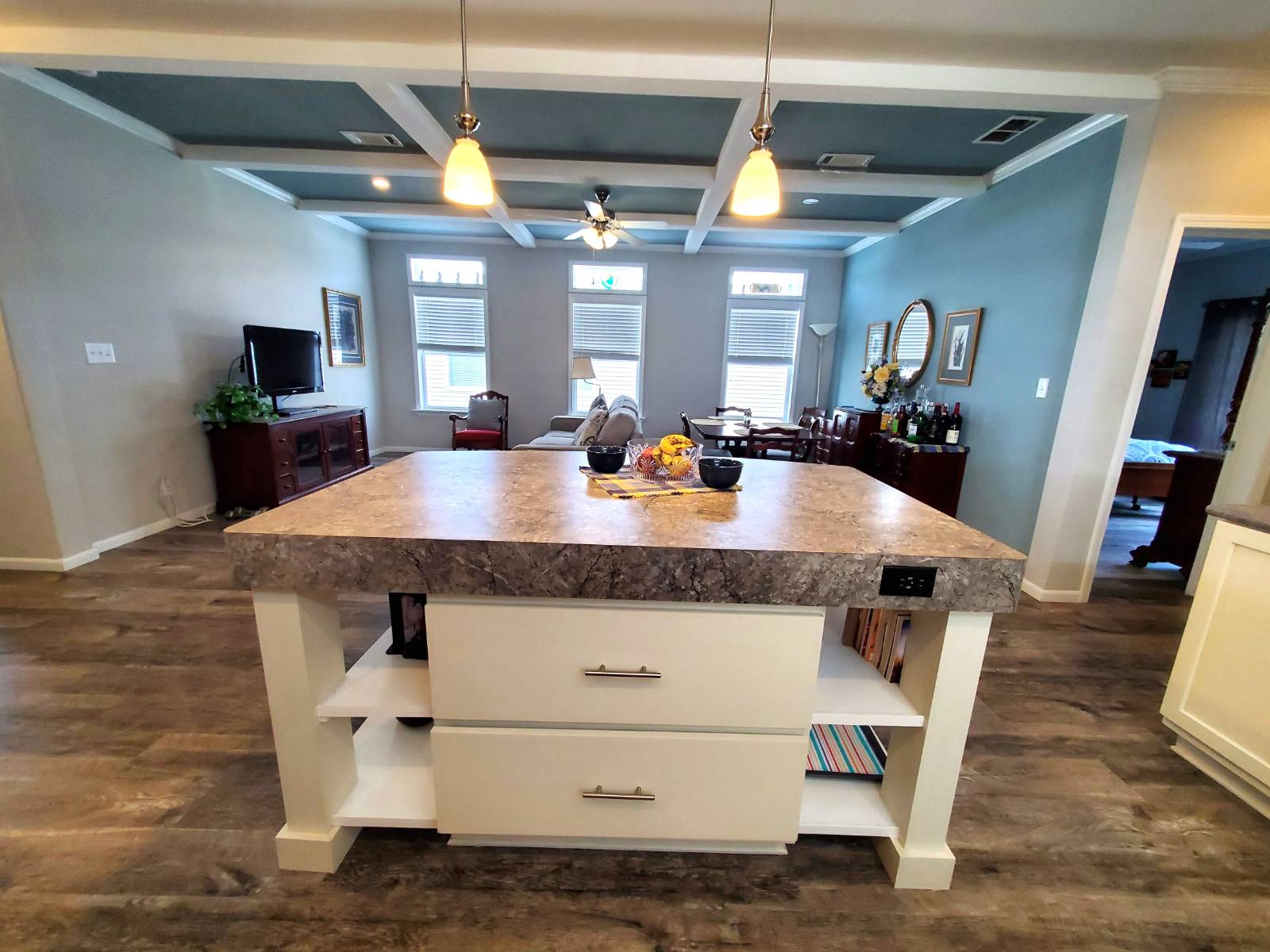 ;
;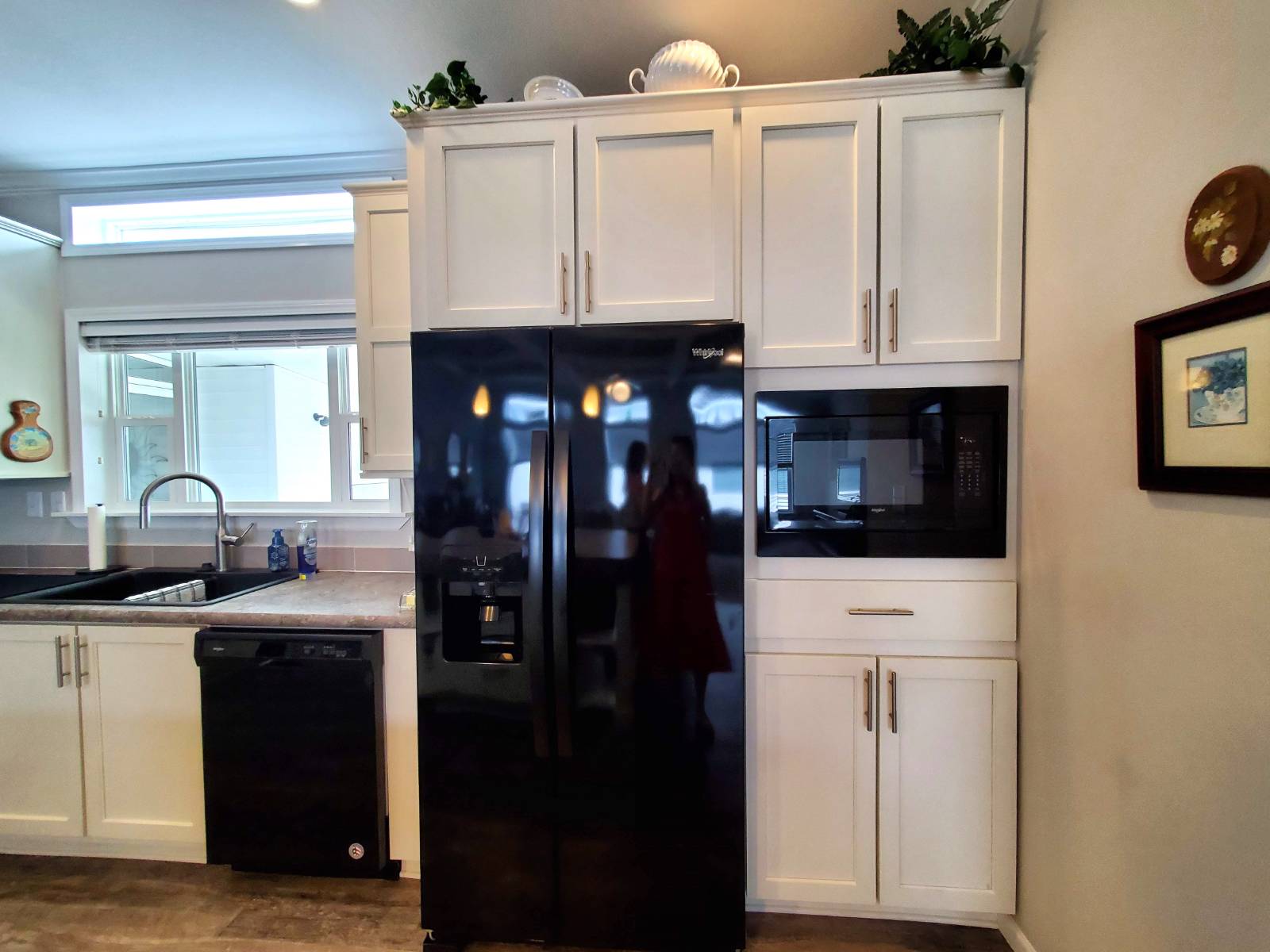 ;
;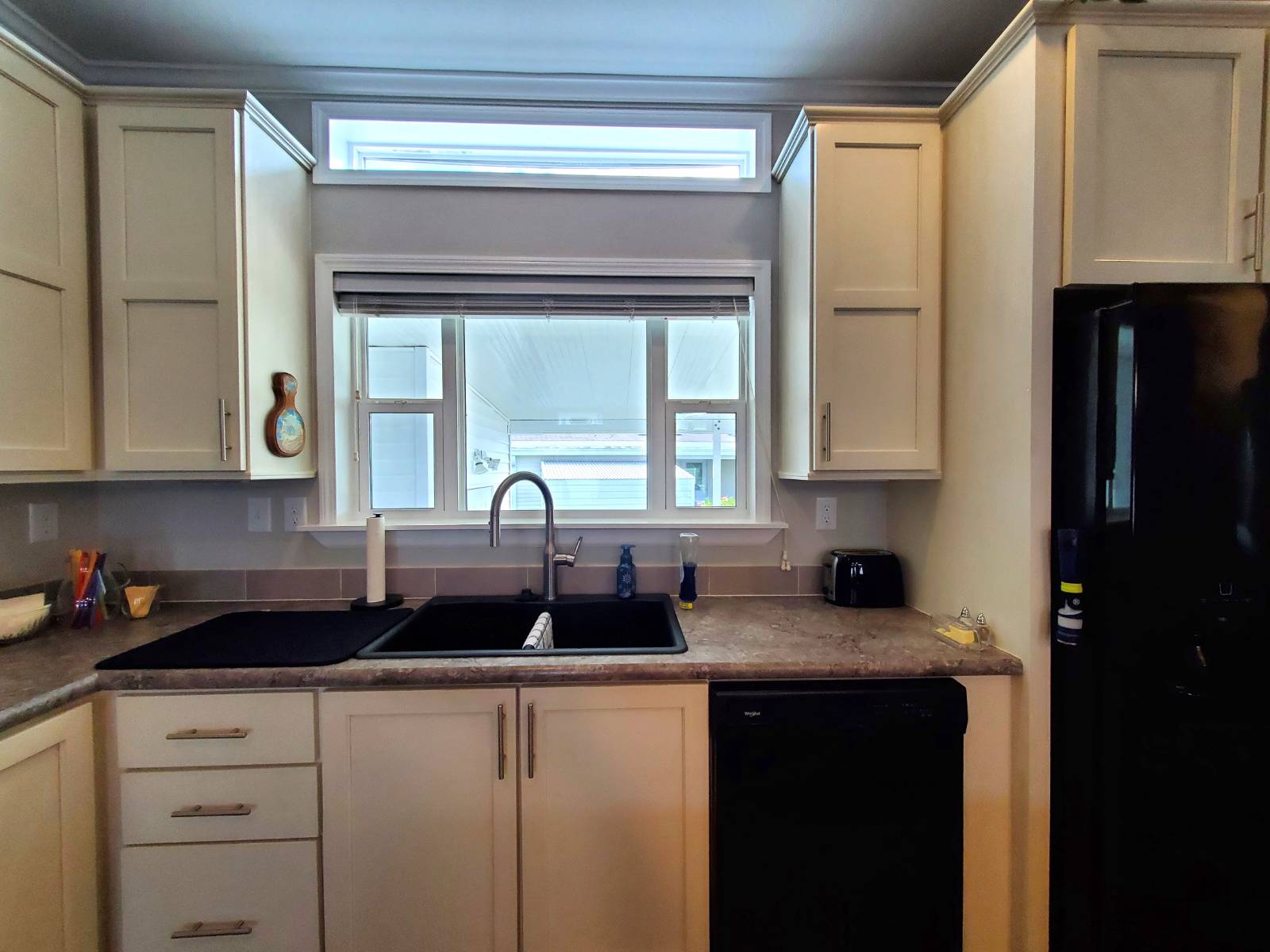 ;
;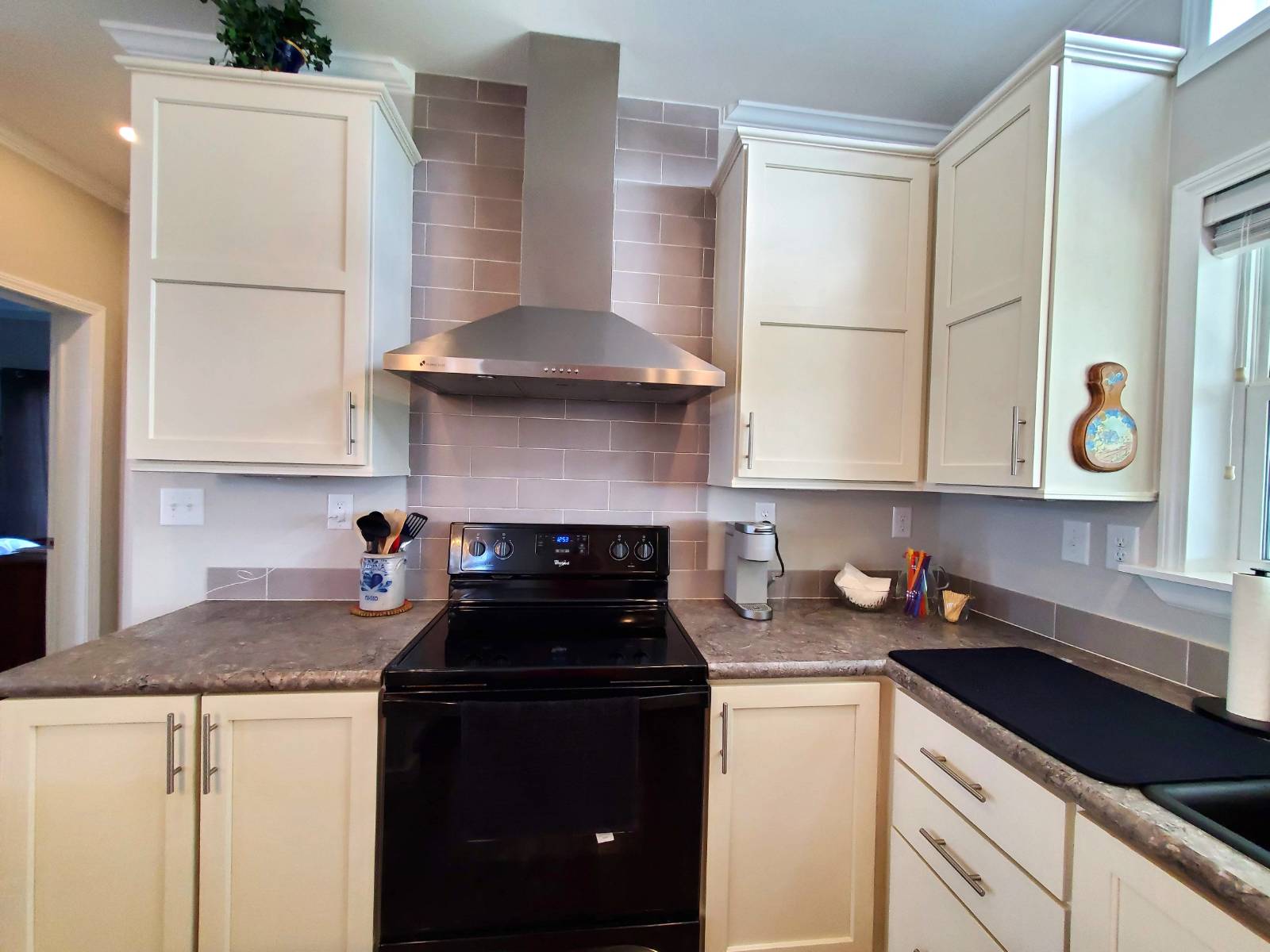 ;
;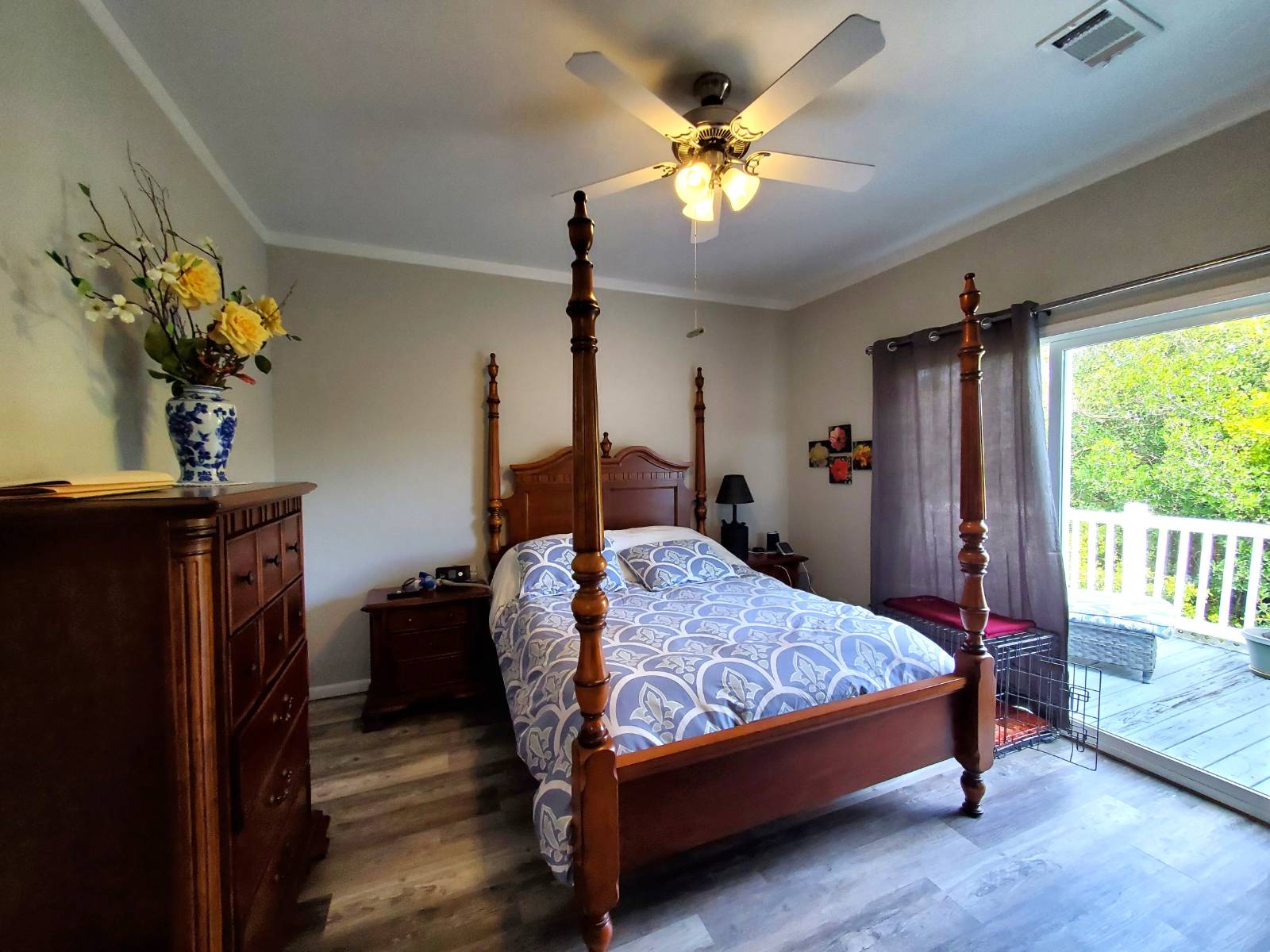 ;
;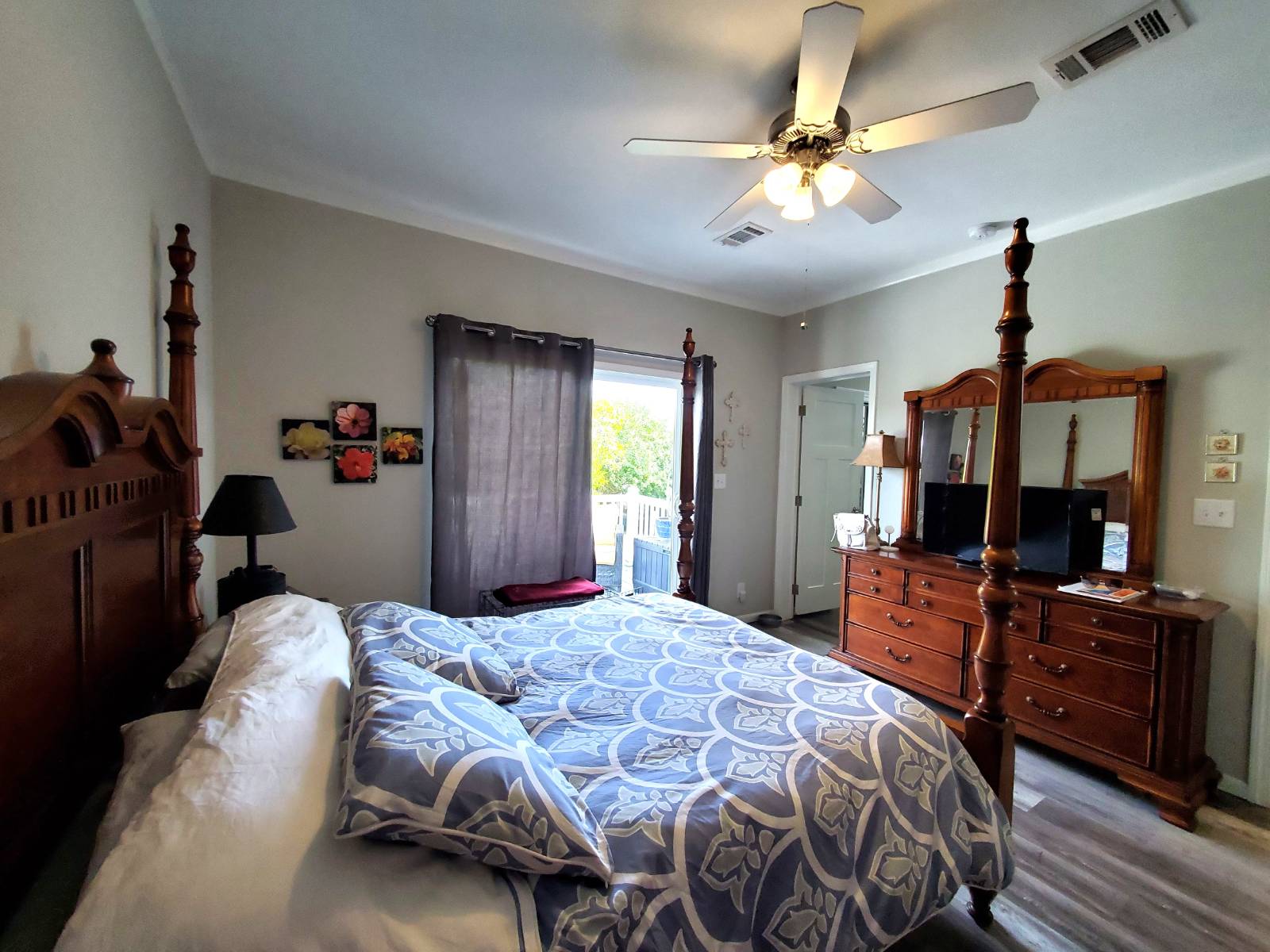 ;
;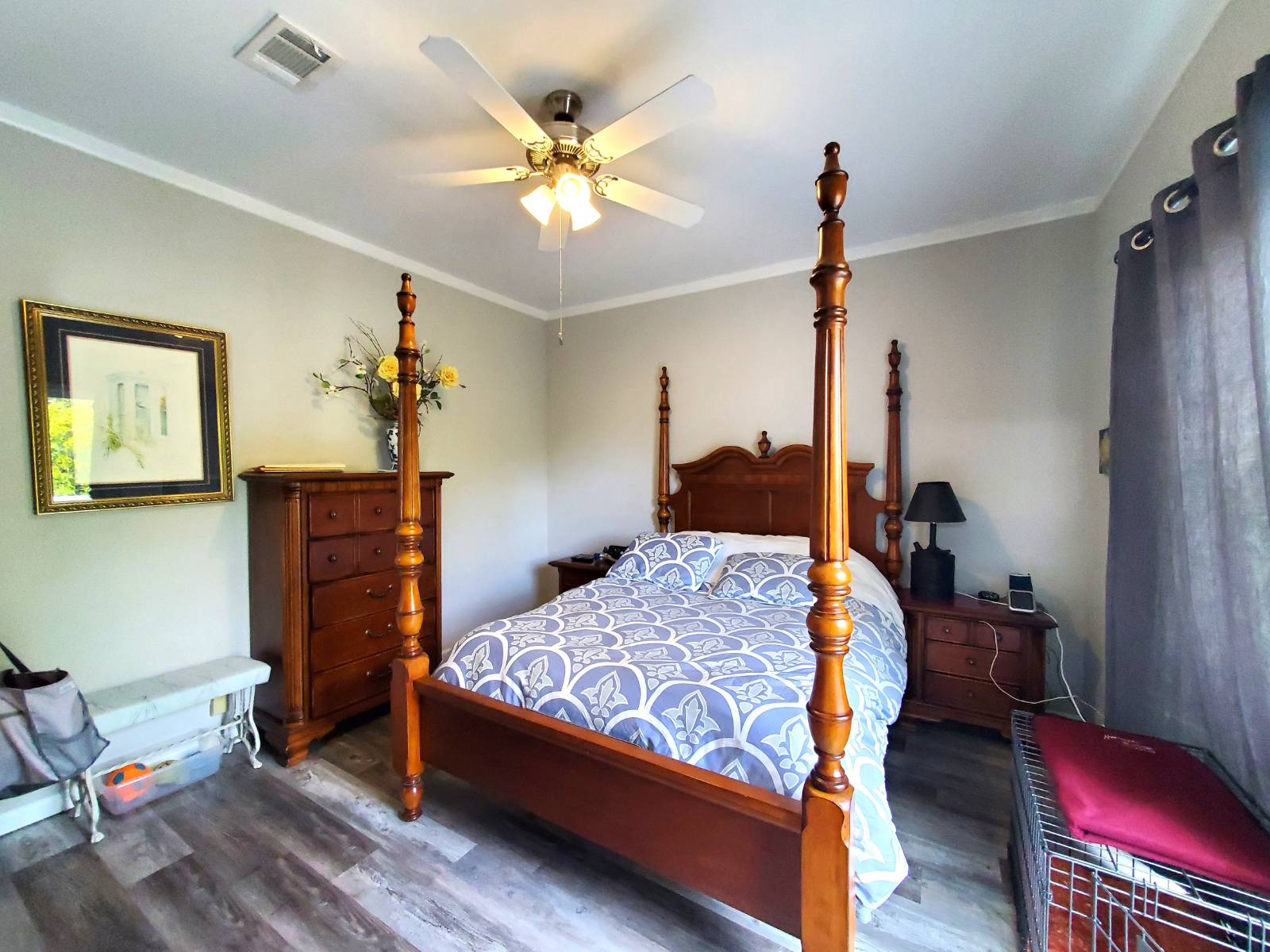 ;
;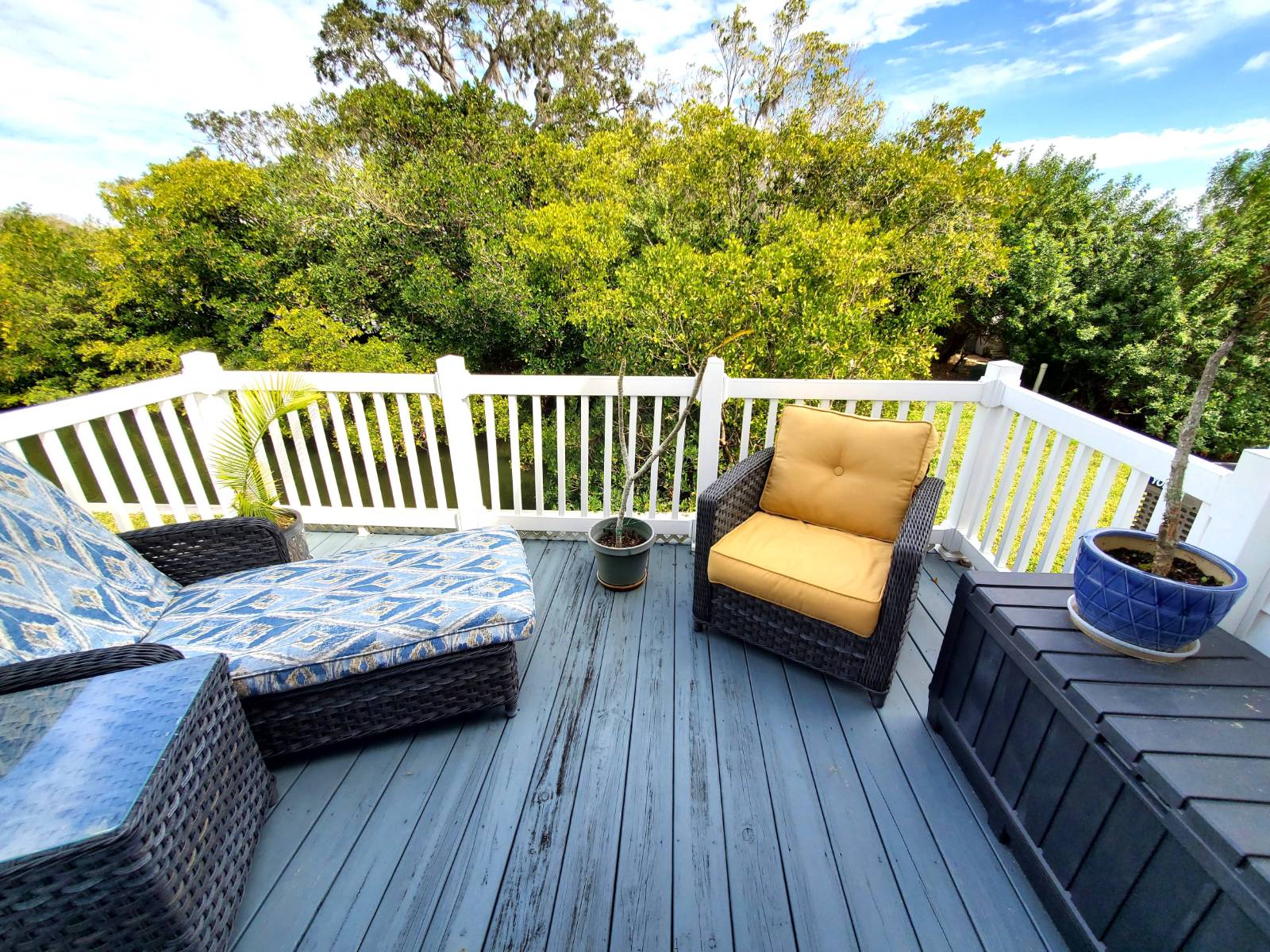 ;
;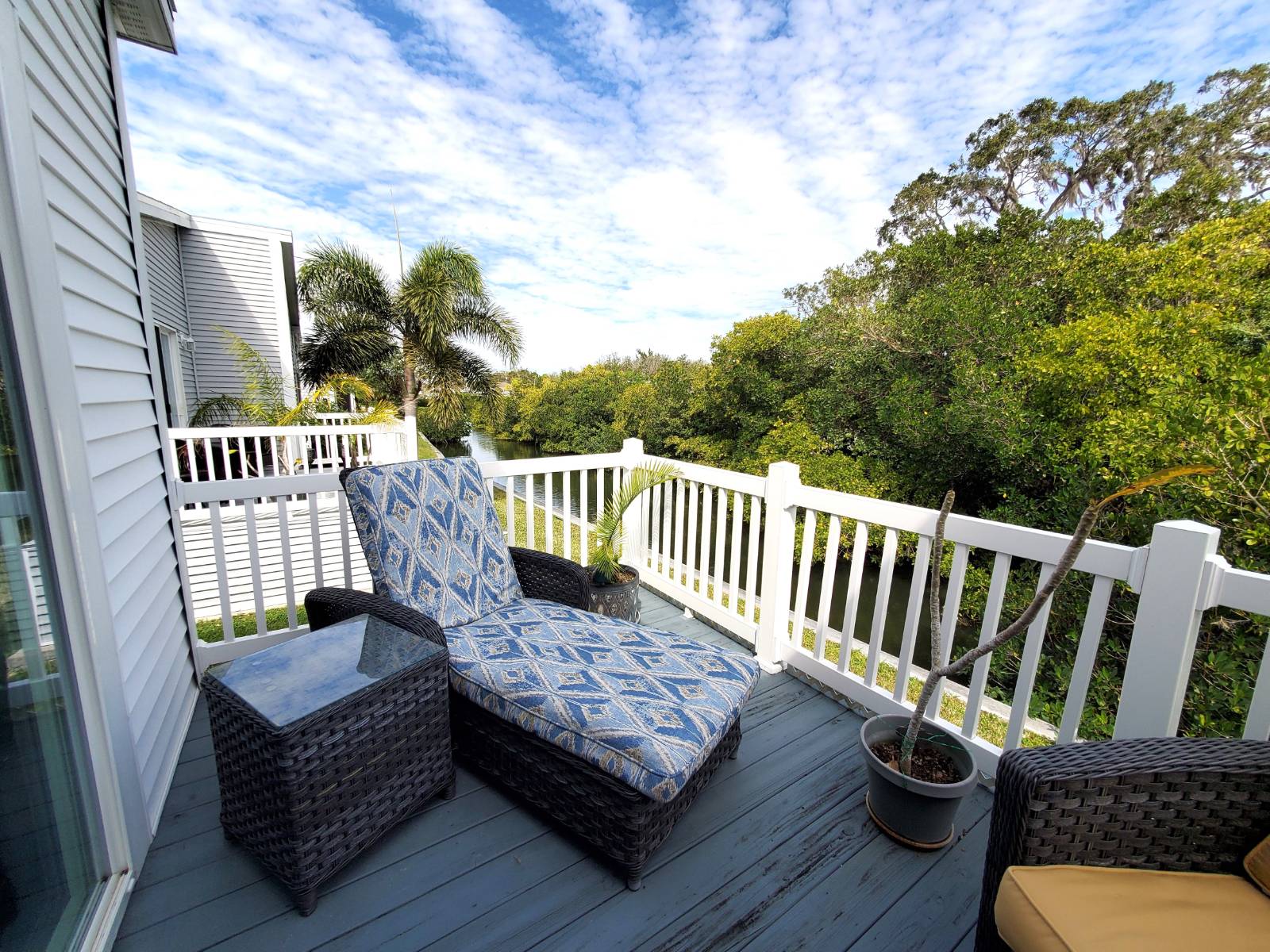 ;
;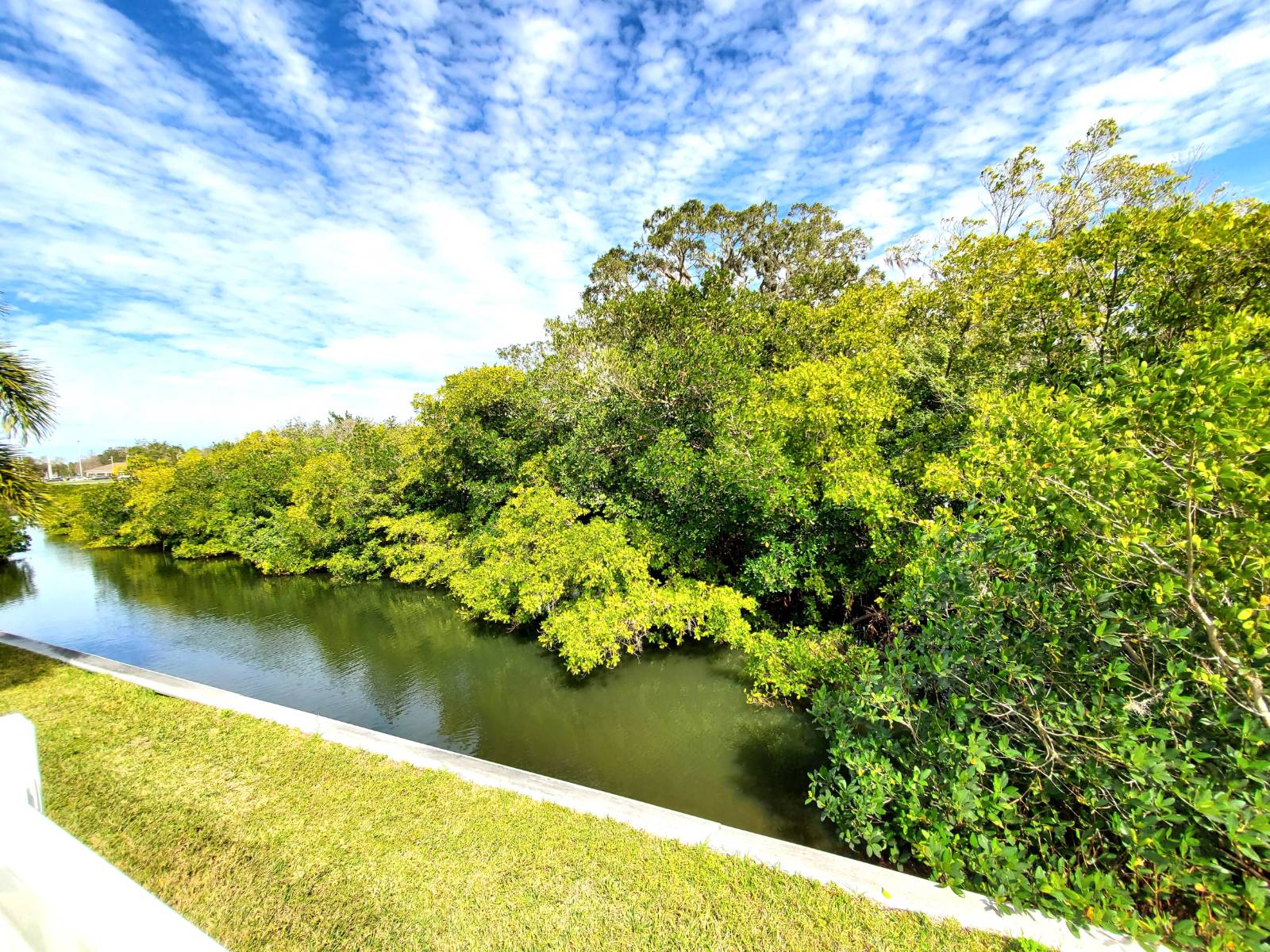 ;
;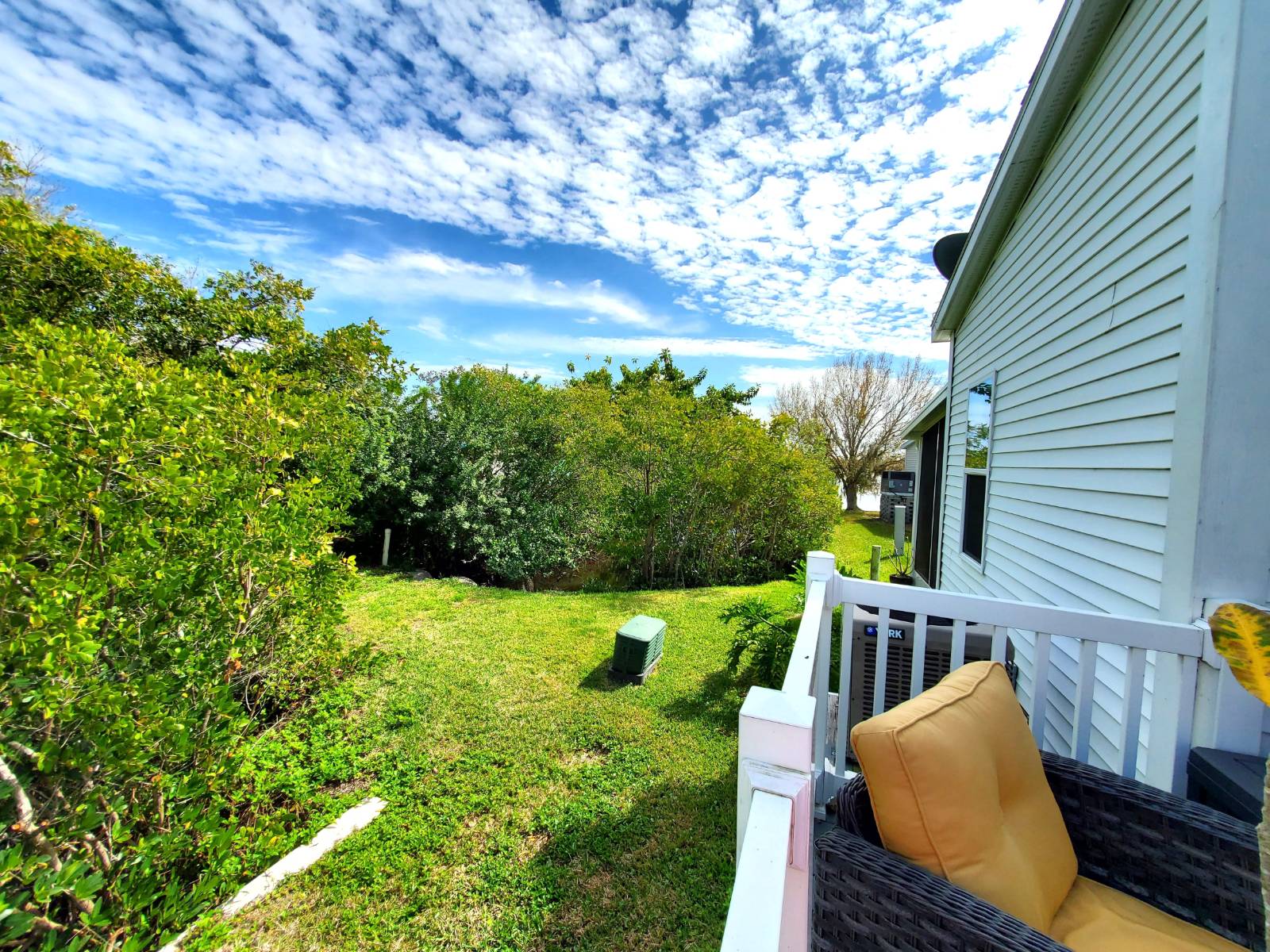 ;
;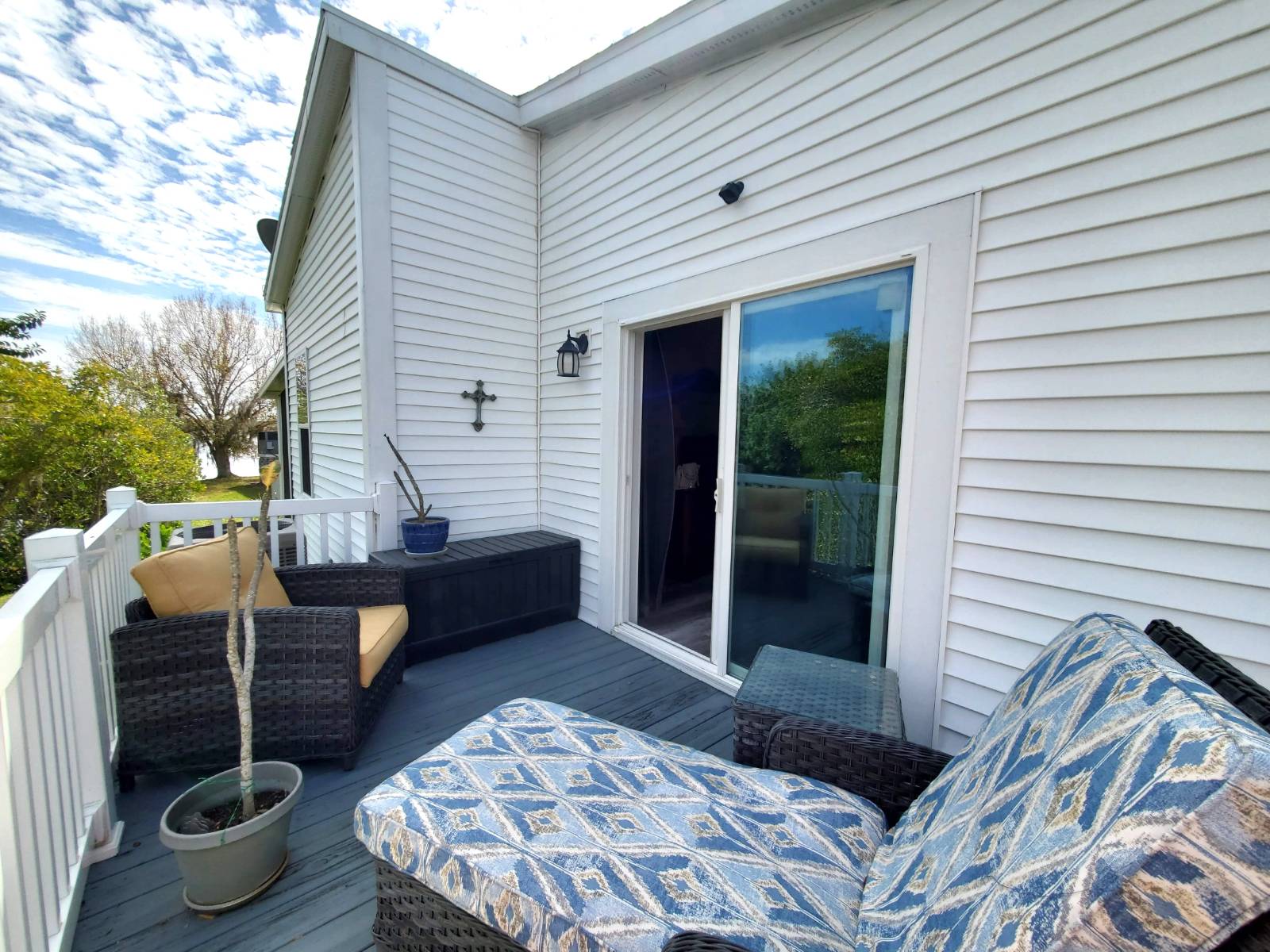 ;
;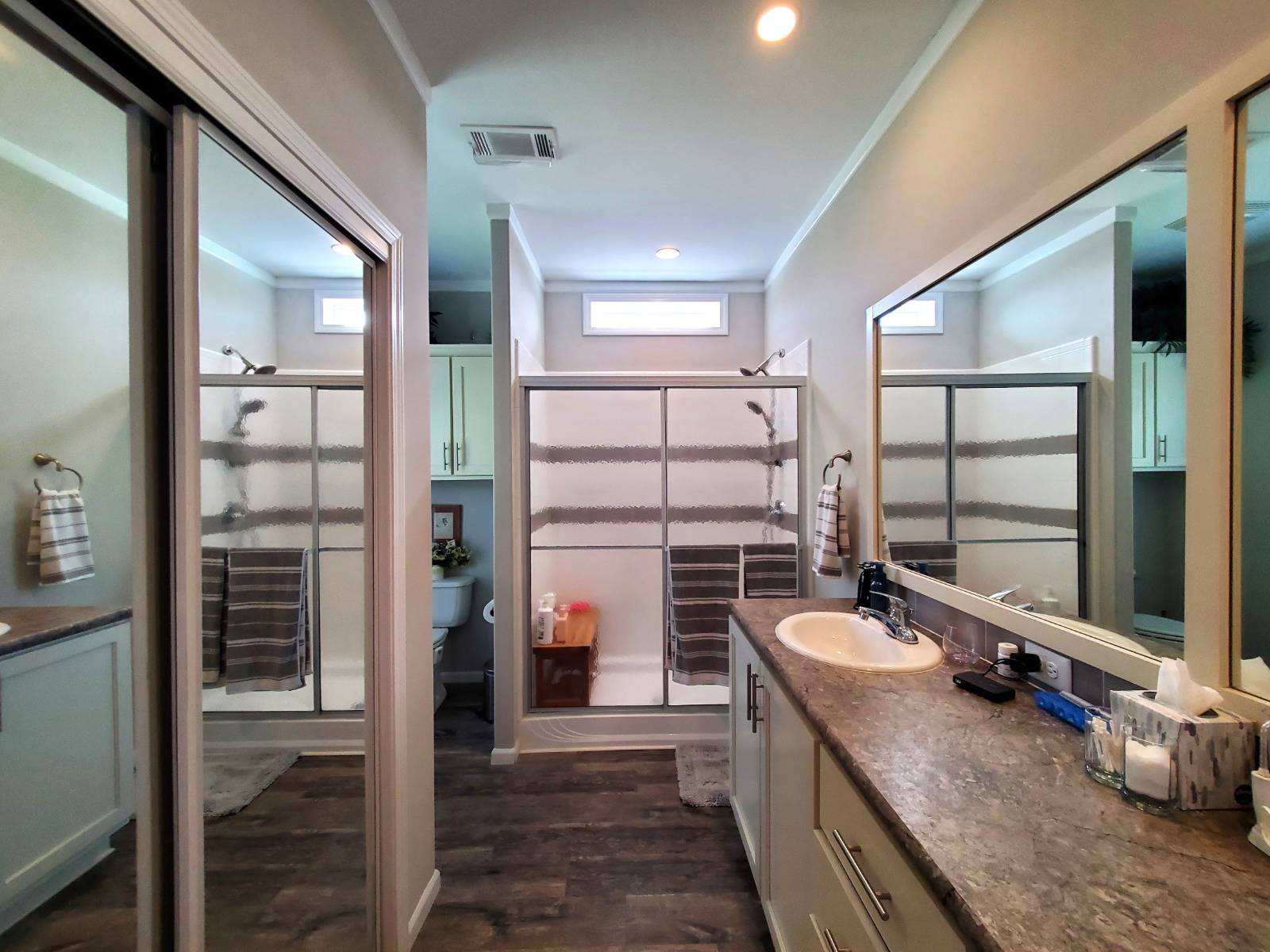 ;
;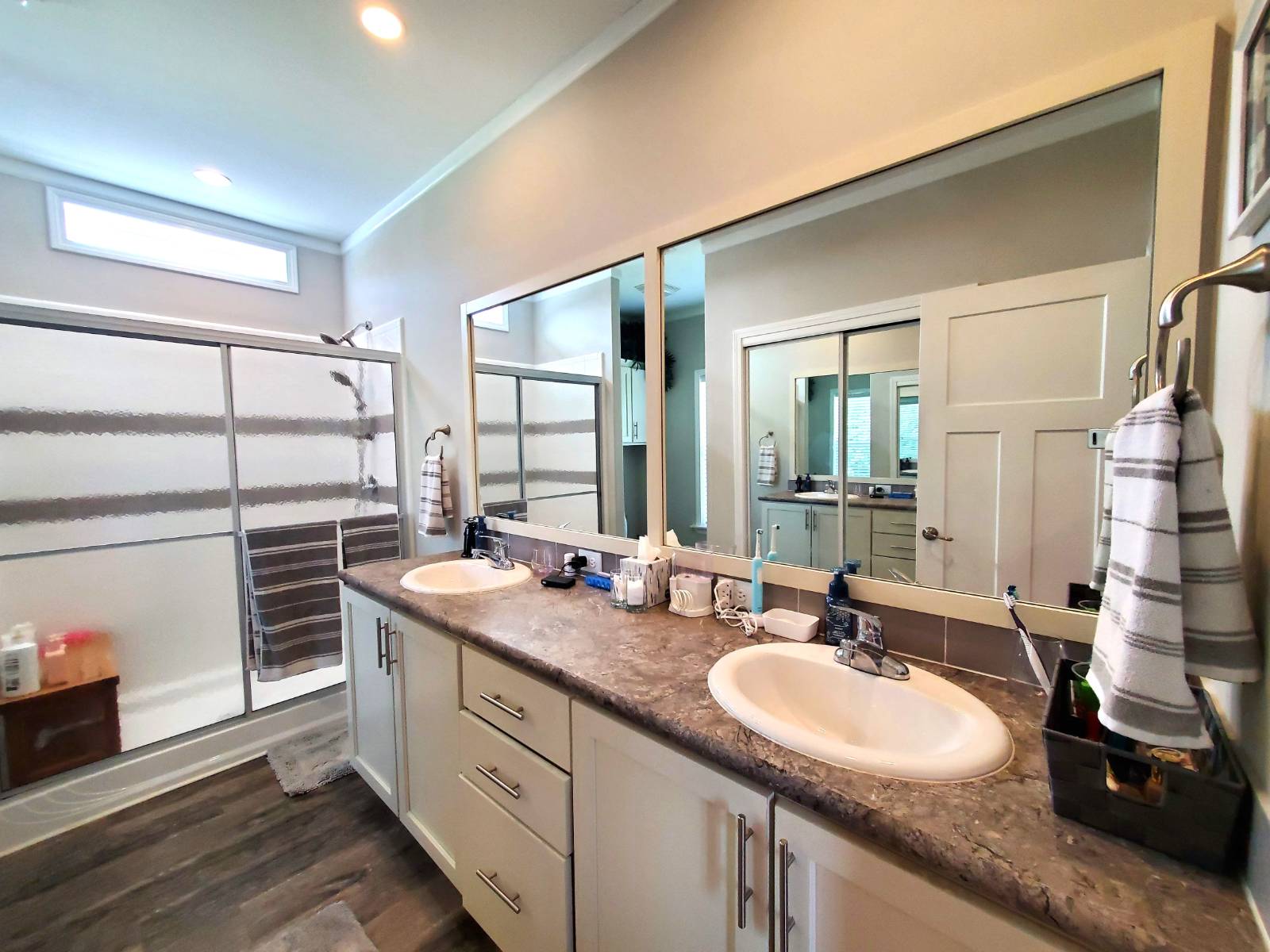 ;
;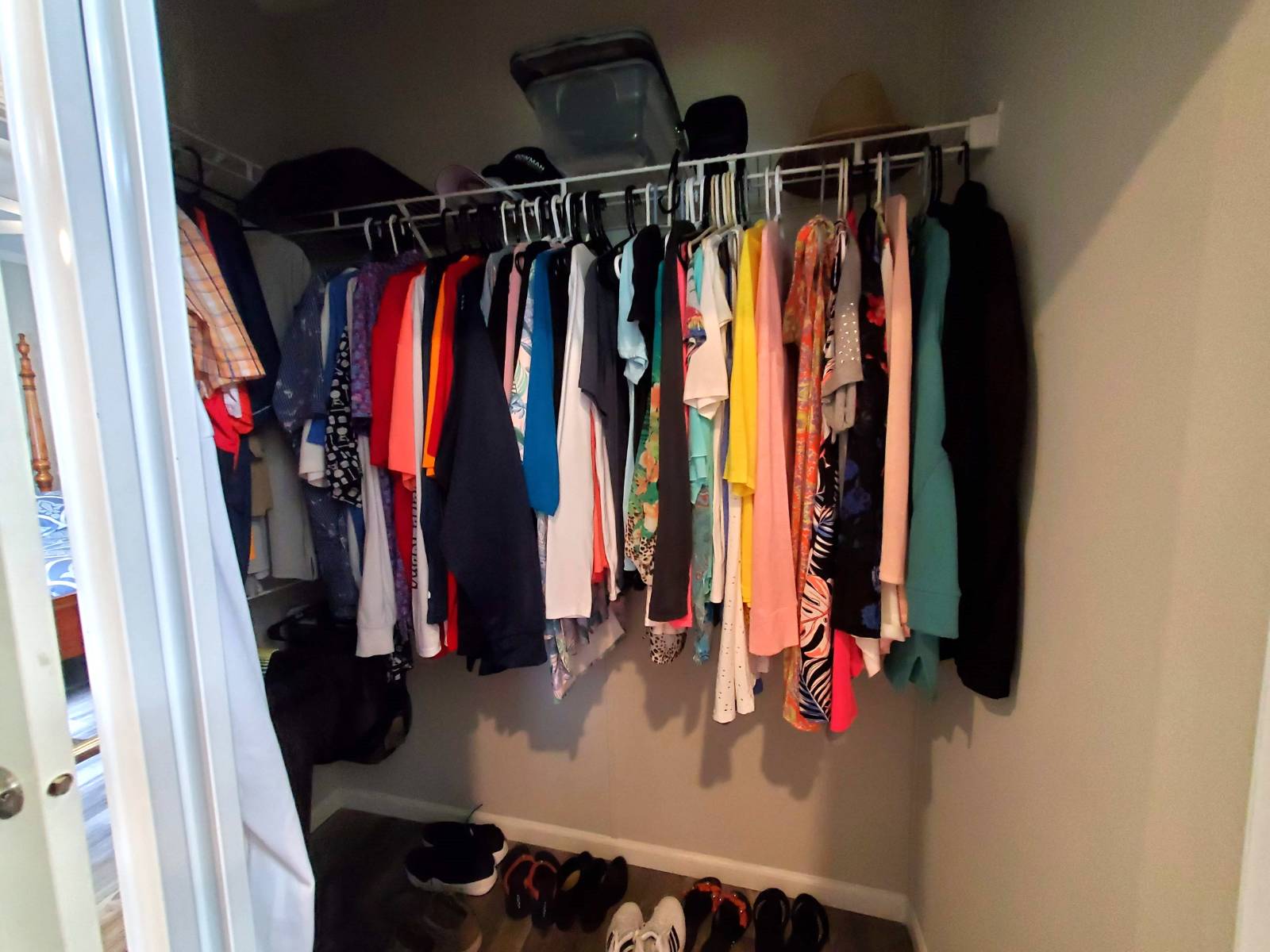 ;
;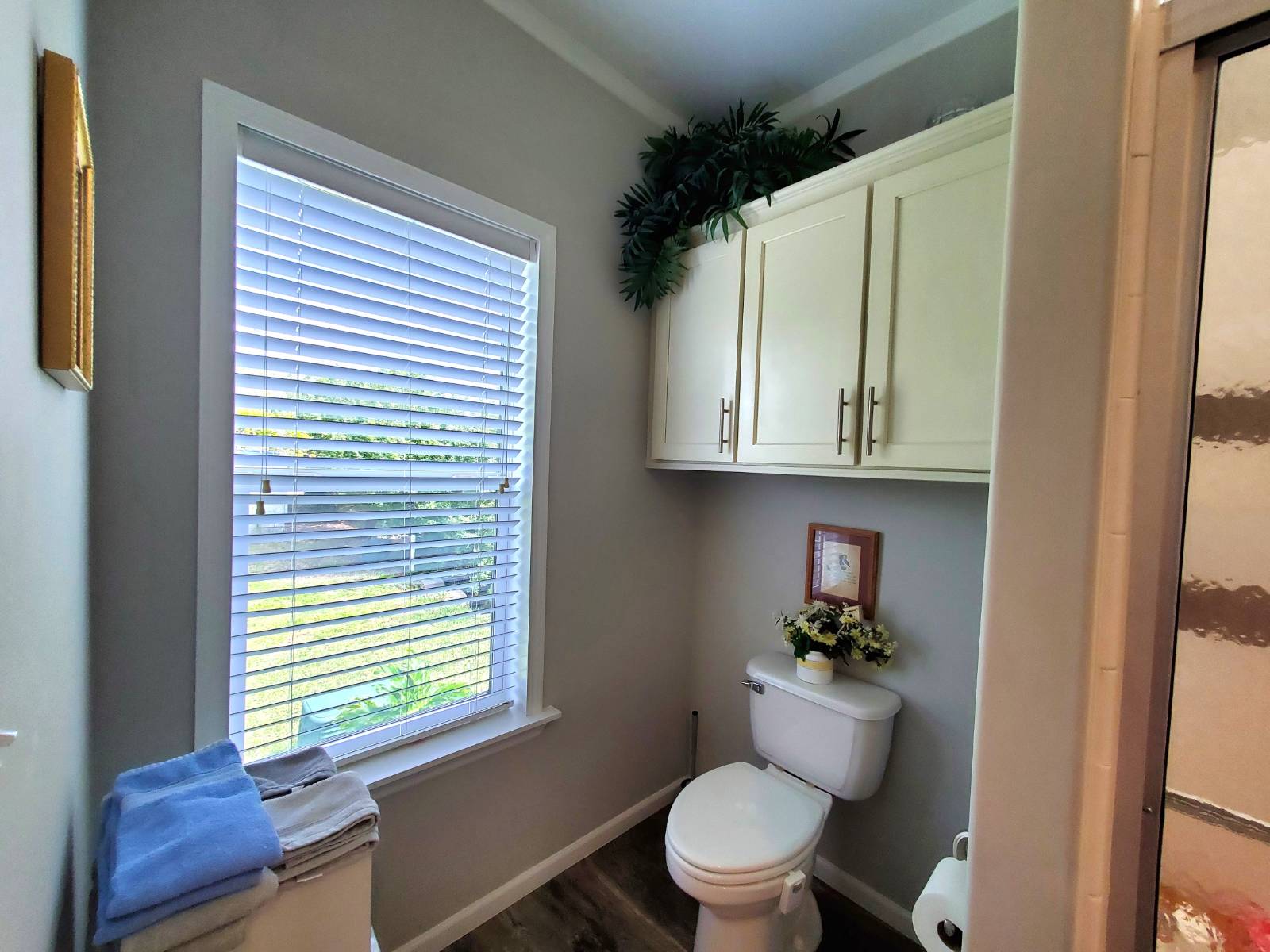 ;
;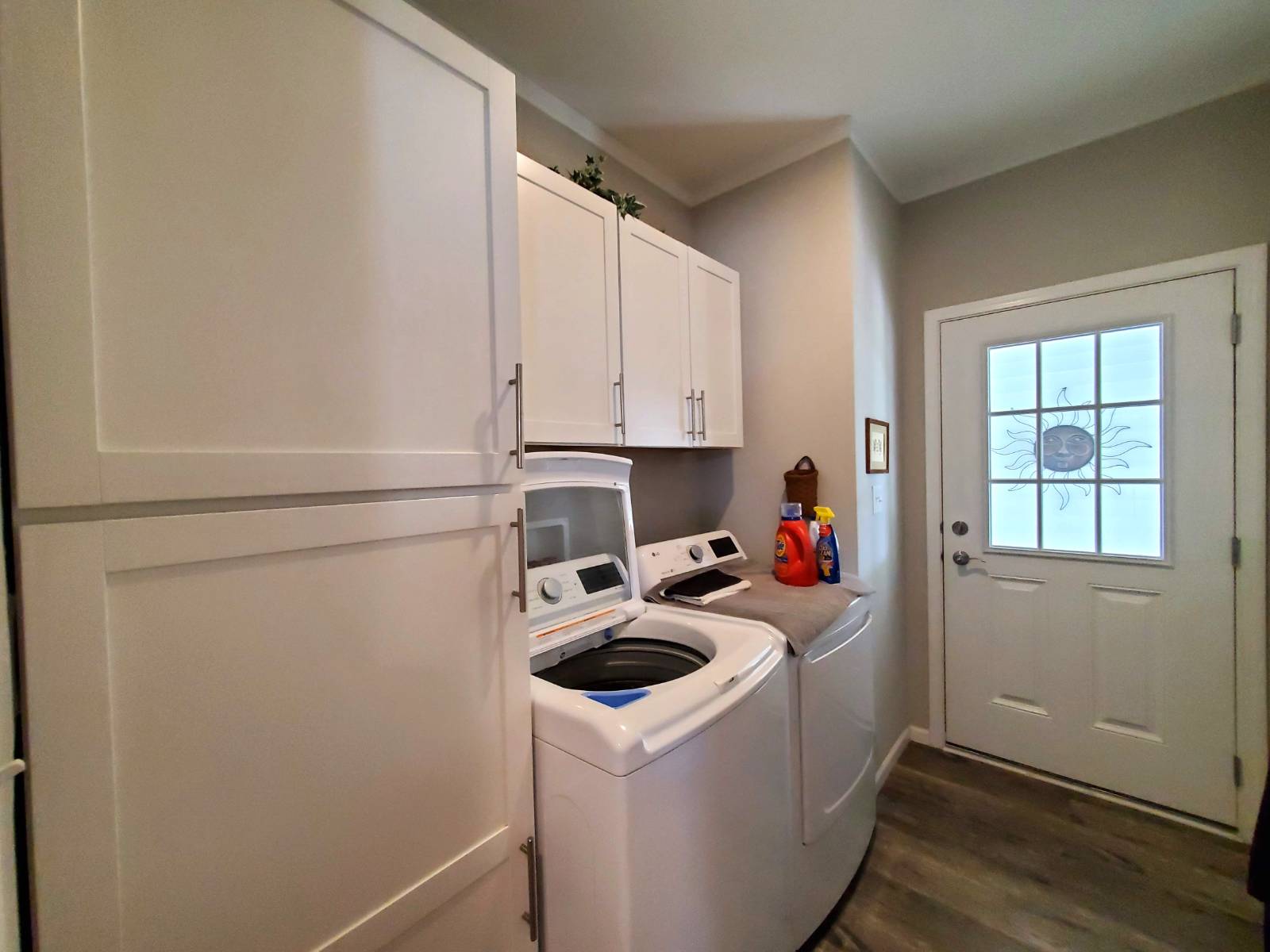 ;
;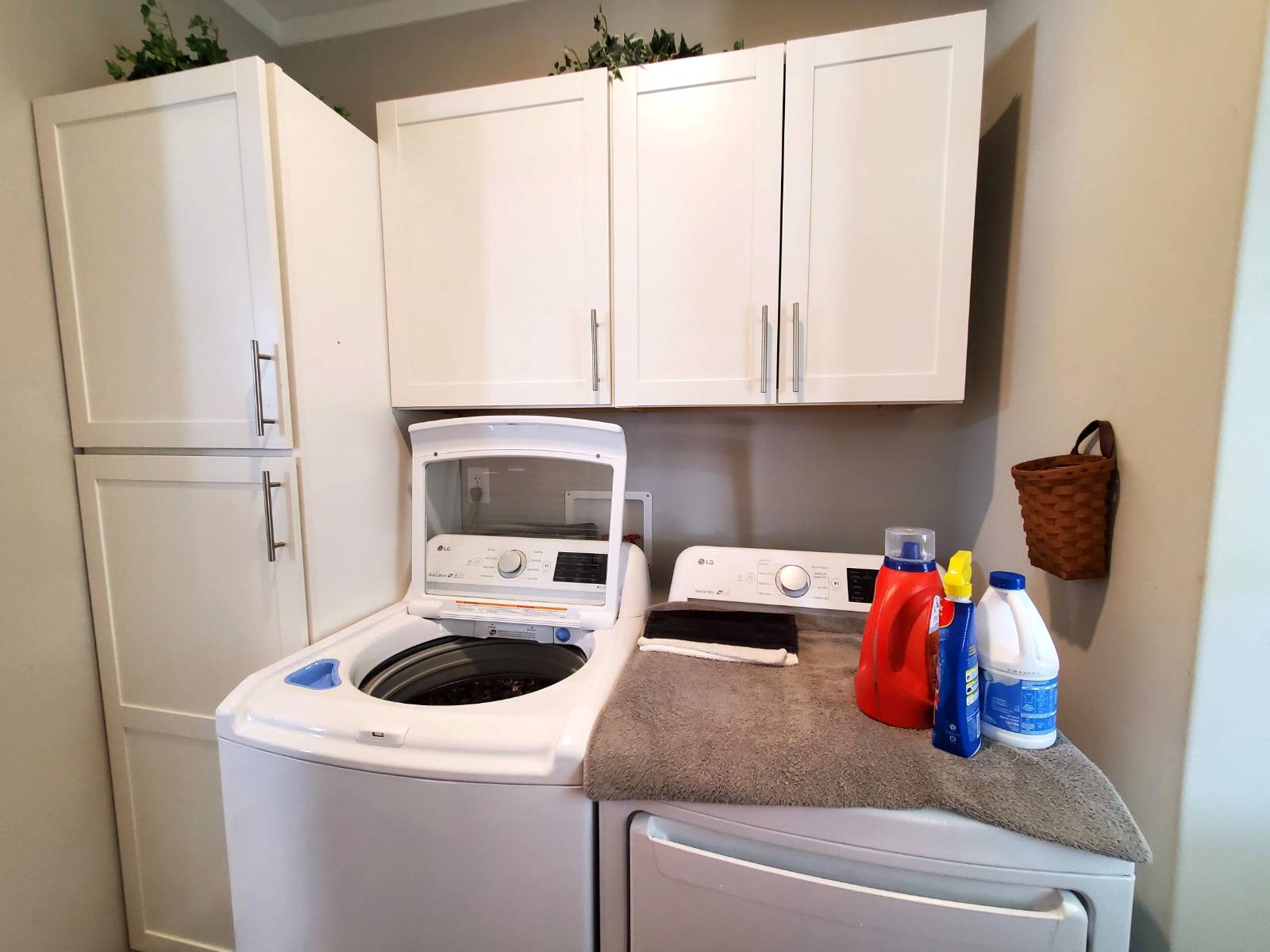 ;
;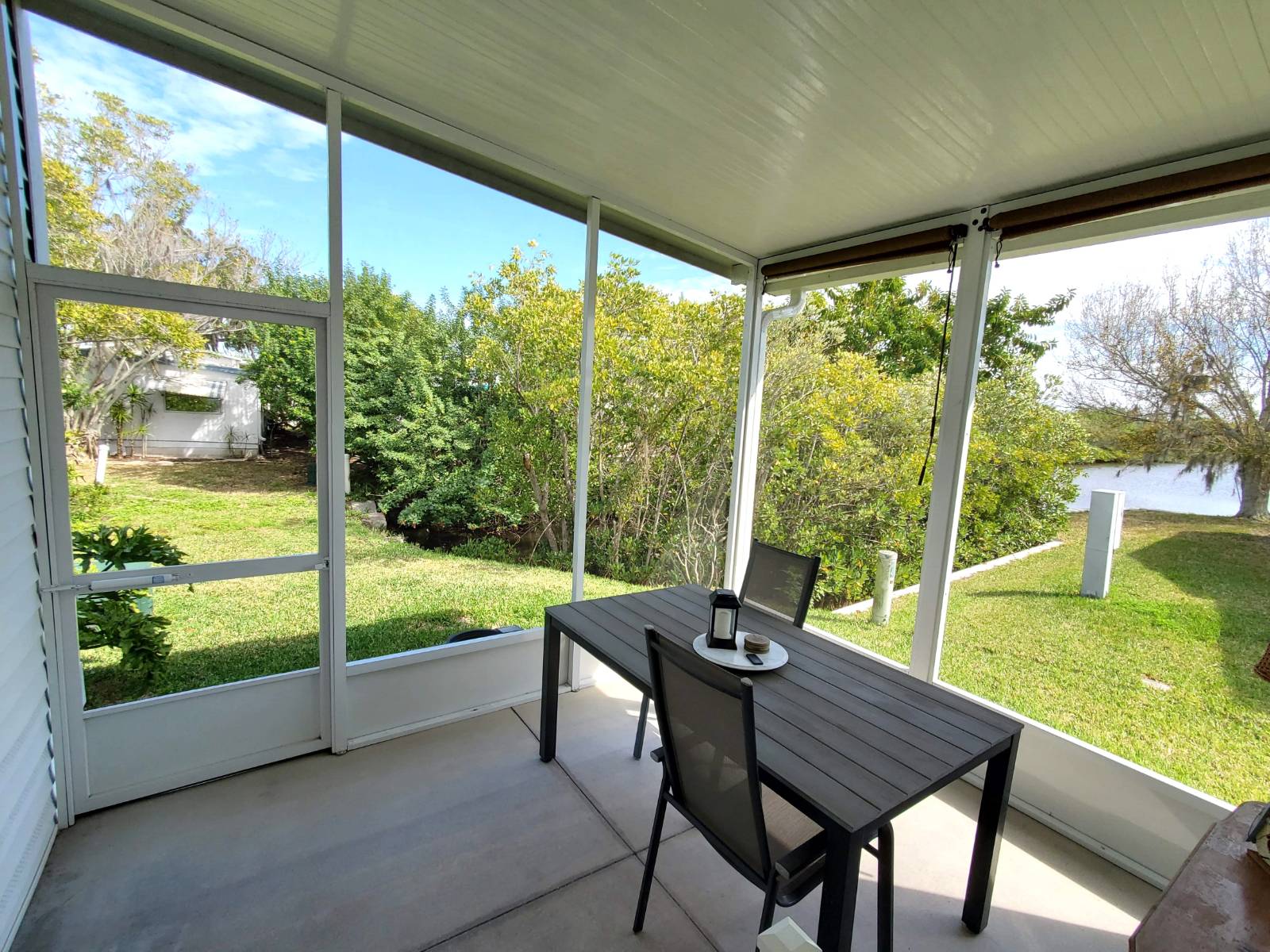 ;
;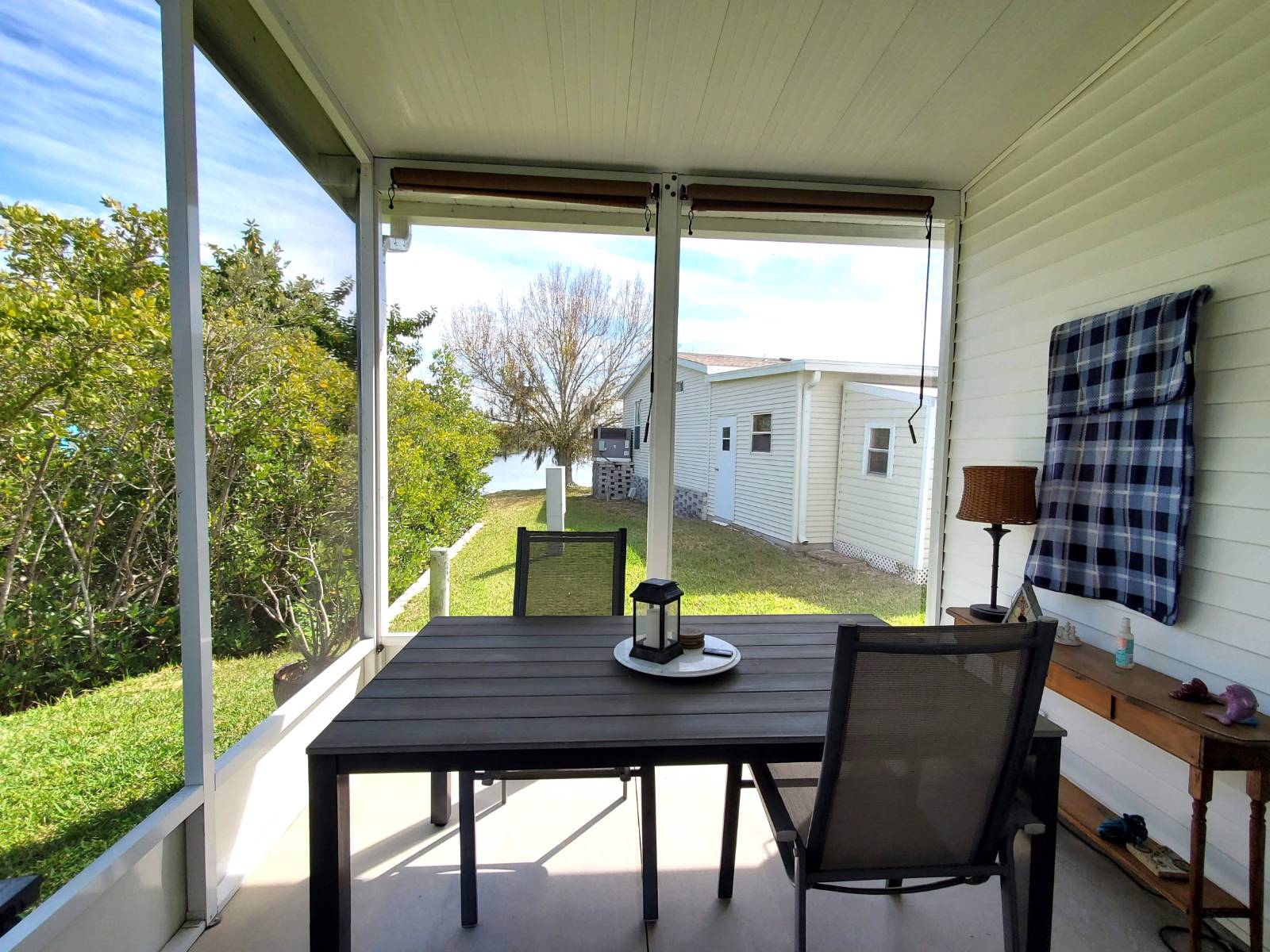 ;
;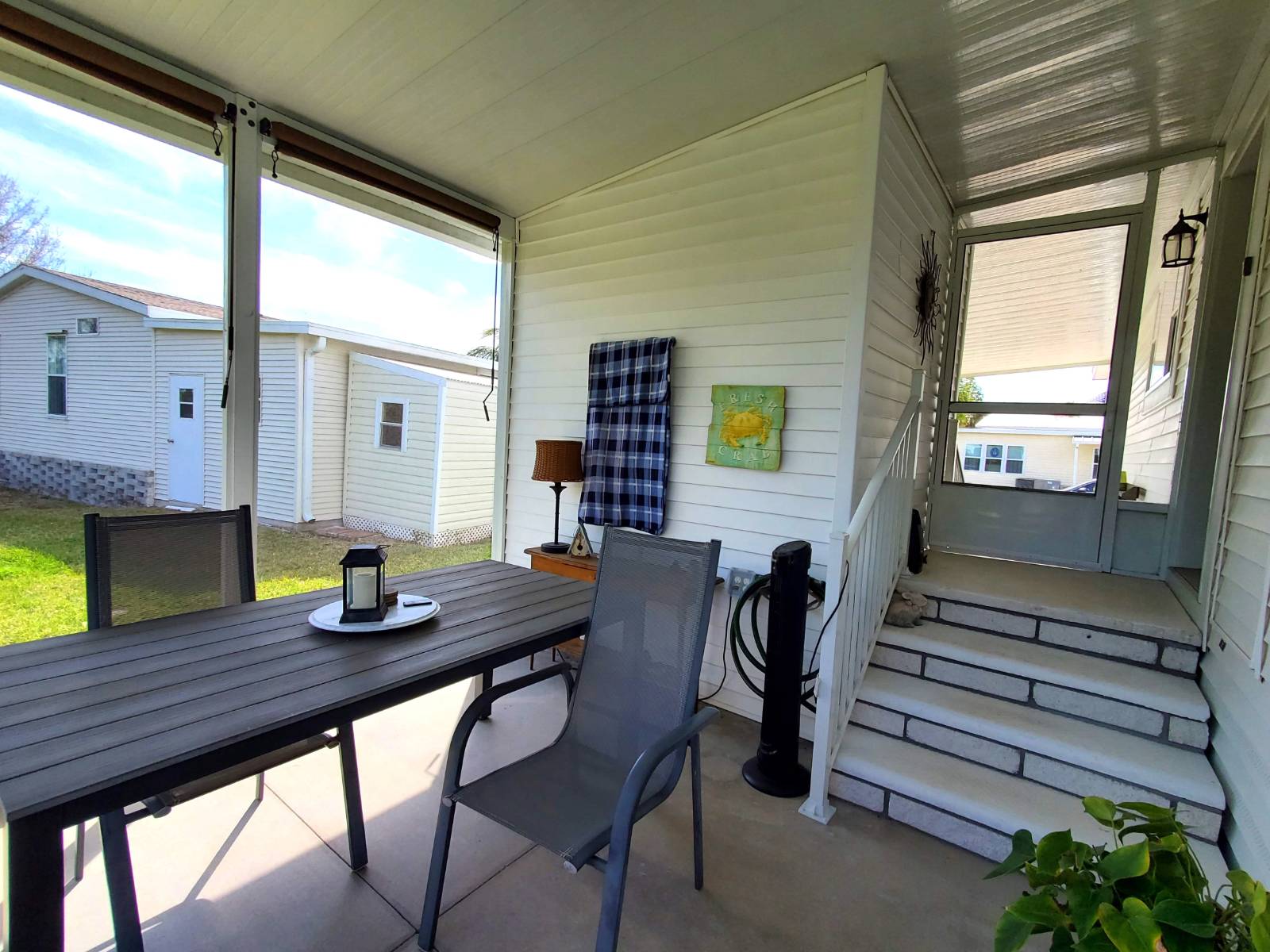 ;
;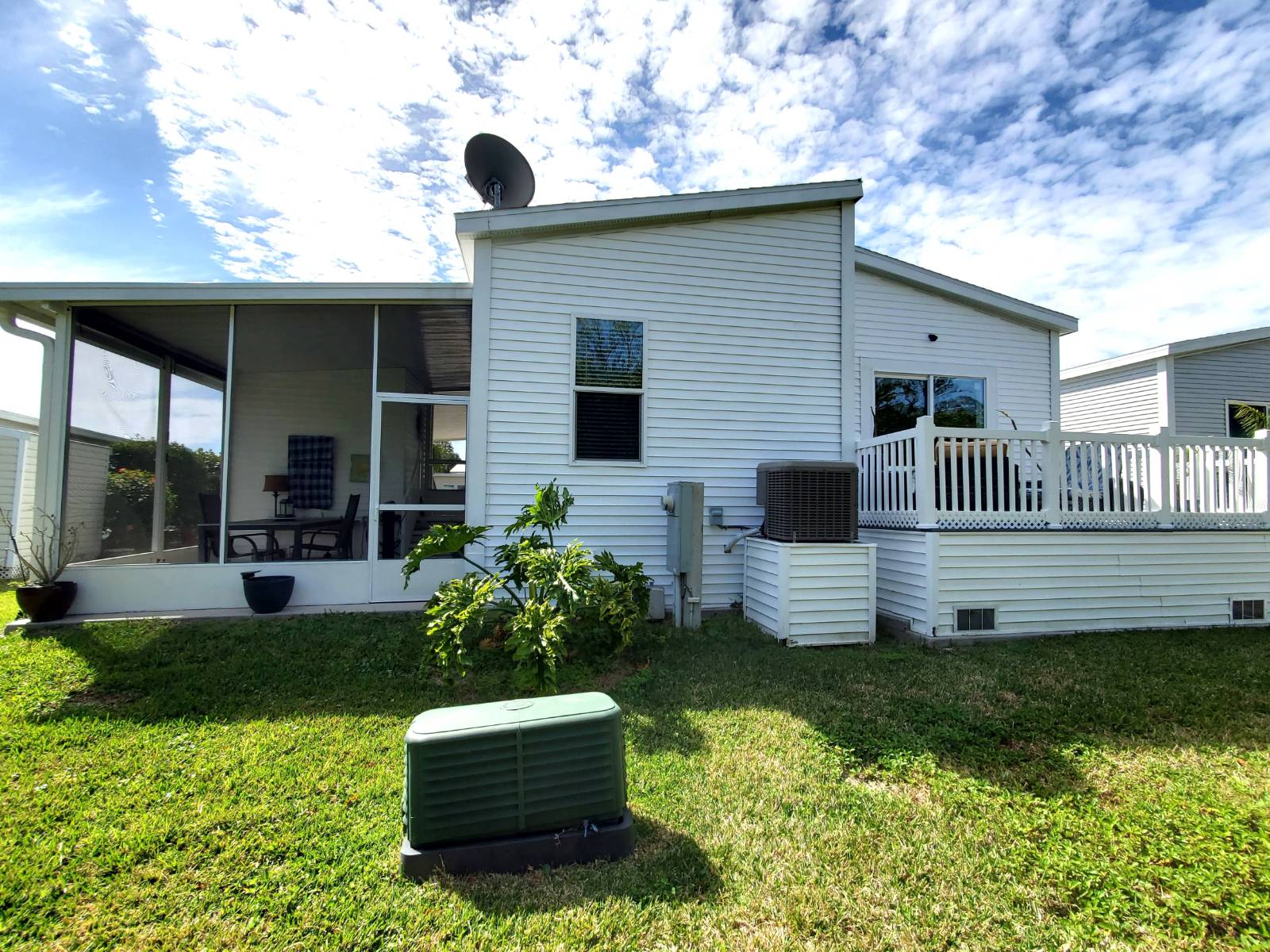 ;
;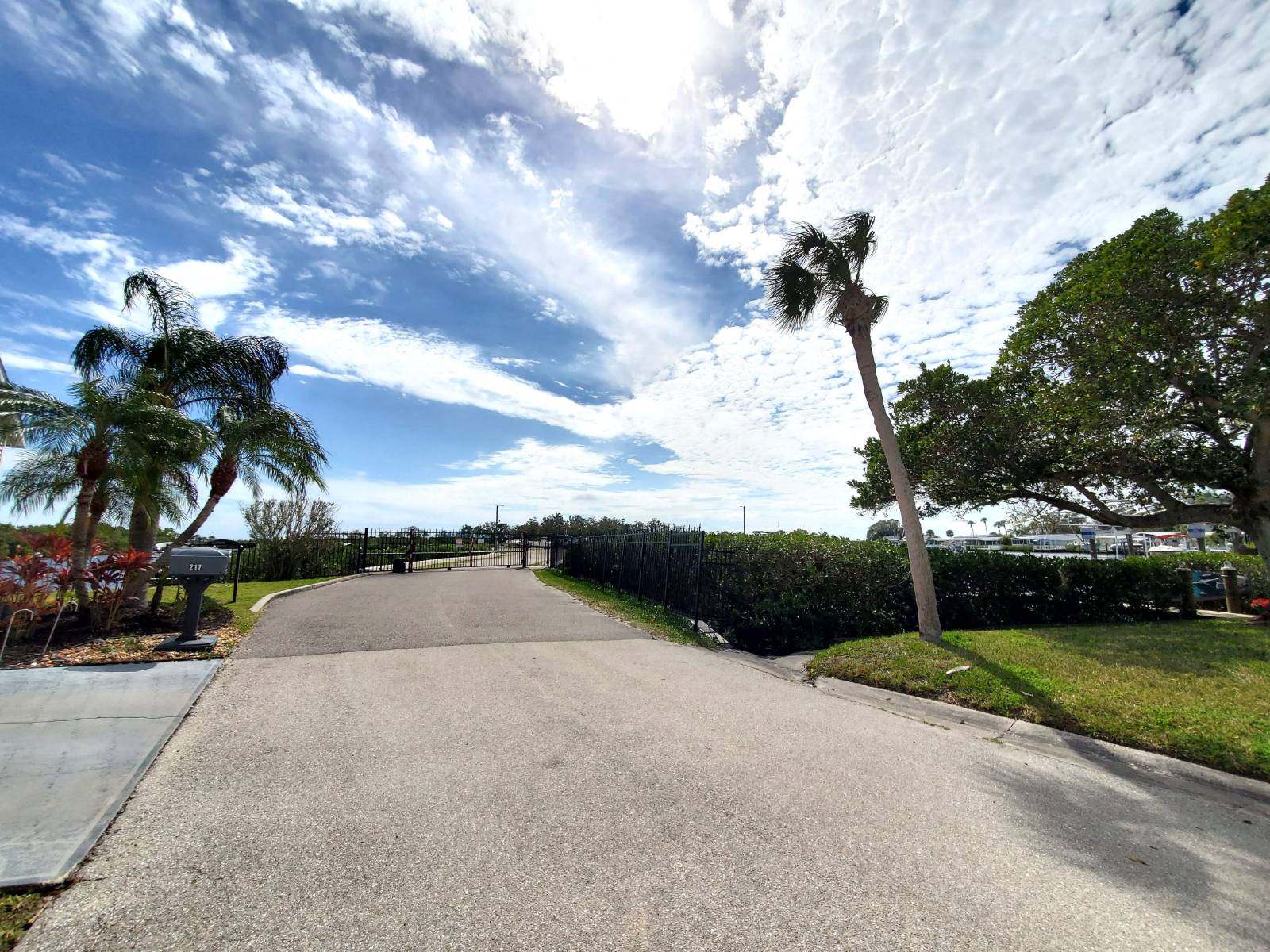 ;
;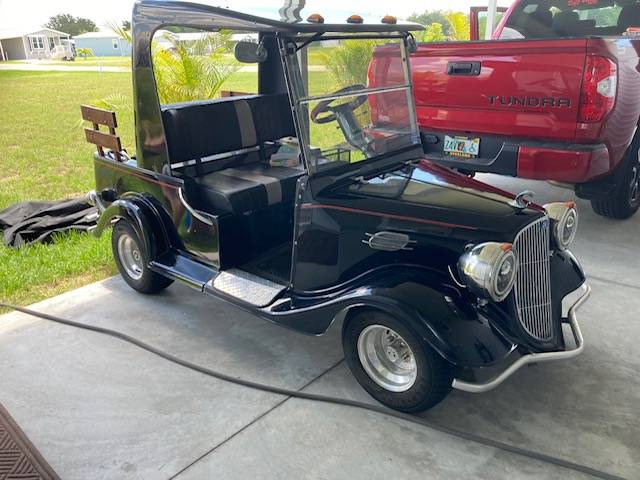 ;
;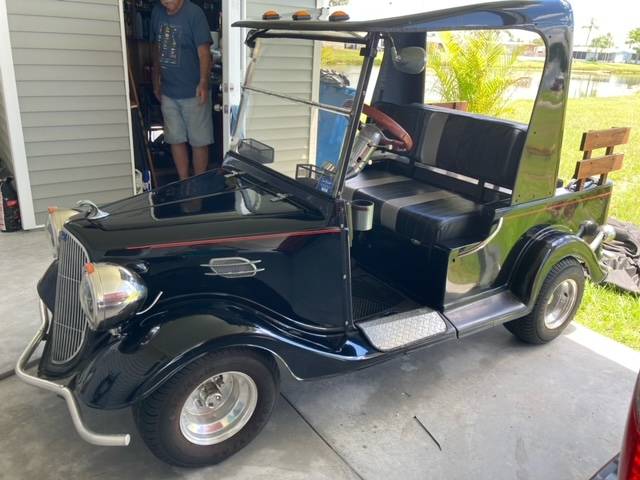 ;
;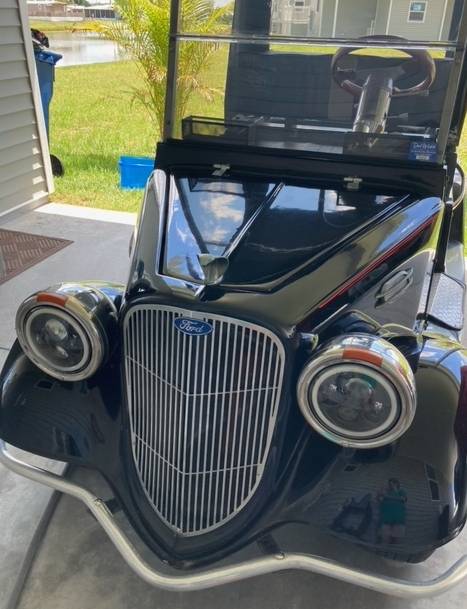 ;
;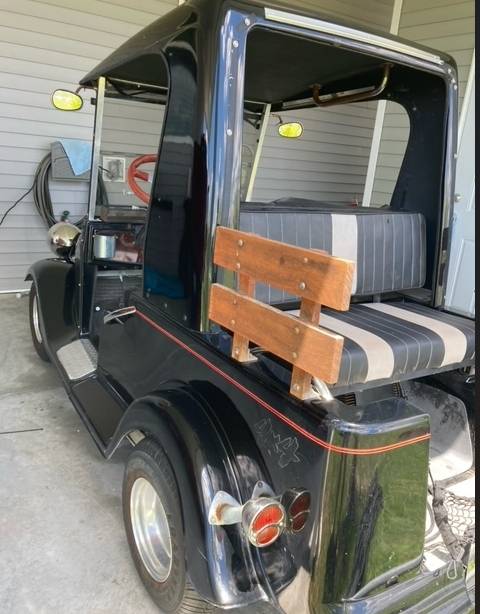 ;
;