1364 E 1100 South, Clinton, IN 47842
$369,900
List Price
Sold on 5/15/2024
3
Beds
1596
SF
Built In
2018
Listing ID
11264265
Property Type
House (Attached)
County
Vermillion
Township
Helt
Neighborhood
country
School
South Vermillion Com Sch Corp
Tax ID
83-10-20-300-002.002-007
FEMA Flood Map
fema.gov/portal
Year Built
2018
custom home
Enjoy the privacy of the country, with the convenience of being within a few miles from town. This home features hardwood floors in main living area and kitchen. Carpet in bedrooms and tile in the bathrooms. 2 gas fireplaces, 1 in the main living area and 1 in the basement living area. Custom tile shower in the master with glass doors and a soaking tub. Solid interior doors. Quarts countertops in kitchen. Stainless steel appliances. outdoor area features a pole barn and a RV/cold storage building
3 Total Bedrooms
1596 SF
4.46 Acres
Built in 2018
1 Story
Available 3/27/2024
Custom Style
Full Basement
600 Lower Level SF
Lower Level: Partly Finished, Walk Out
1 Lower Level Bathroom
Open Kitchen
Quartz Kitchen Counter
Oven/Range
Refrigerator
Dishwasher
Microwave
Garbage Disposal
Washer
Dryer
Stainless Steel
Appliance Hot Water Heater
Carpet Flooring
Laminate Flooring
Luxury Vinyl Tile Flooring
8 Rooms
Entry Foyer
Living Room
Dining Room
Primary Bedroom
Walk-in Closet
Kitchen
Laundry
First Floor Bathroom
2 Fireplaces
Propane Stove
Alarm System
Forced Air
Electric Fuel
Central A/C
200 Amps
Frame Construction
Vinyl Siding
Stone Siding
Asphalt Shingles Roof
Attached Garage
2 Garage Spaces
Private Well Water
Private Septic
Deck
Patio
Fence
Open Porch
Covered Porch
Driveway
Trees
Street View
Wooded View
Farm View
Near Bus
Sold on 5/15/2024
Sold for $370,000
Buyer's Agent: Pricilla Hetrick
Company: Legacy Land
Basecamp Country Real Estate
Request More Information
Mortgage Calculator
Estimate your mortgage payment, including the principal and interest, taxes, insurance, HOA, and PMI.
Amortization Schedule
Show Full Schedule
Listing data is deemed reliable but is NOT guaranteed accurate.



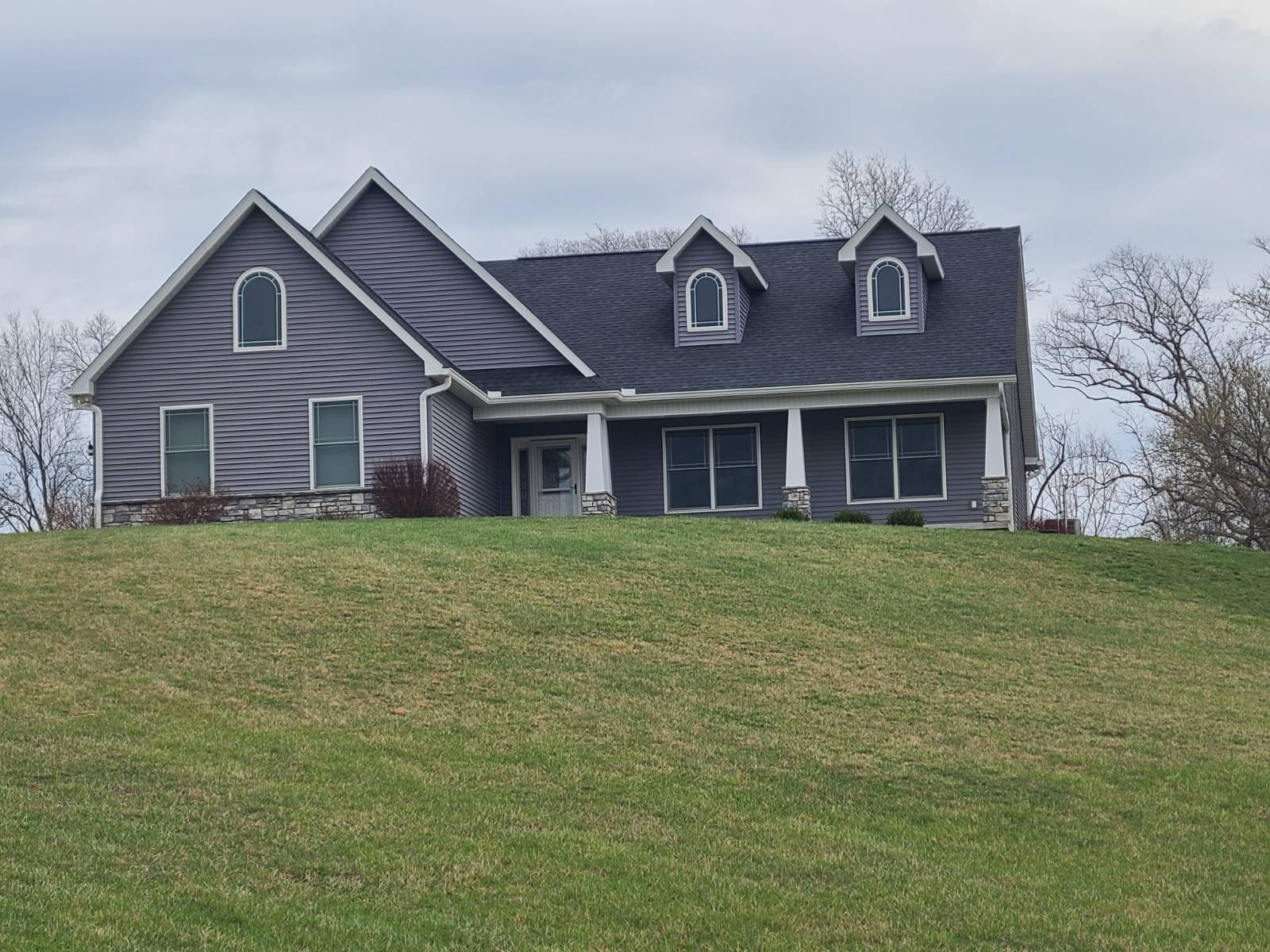

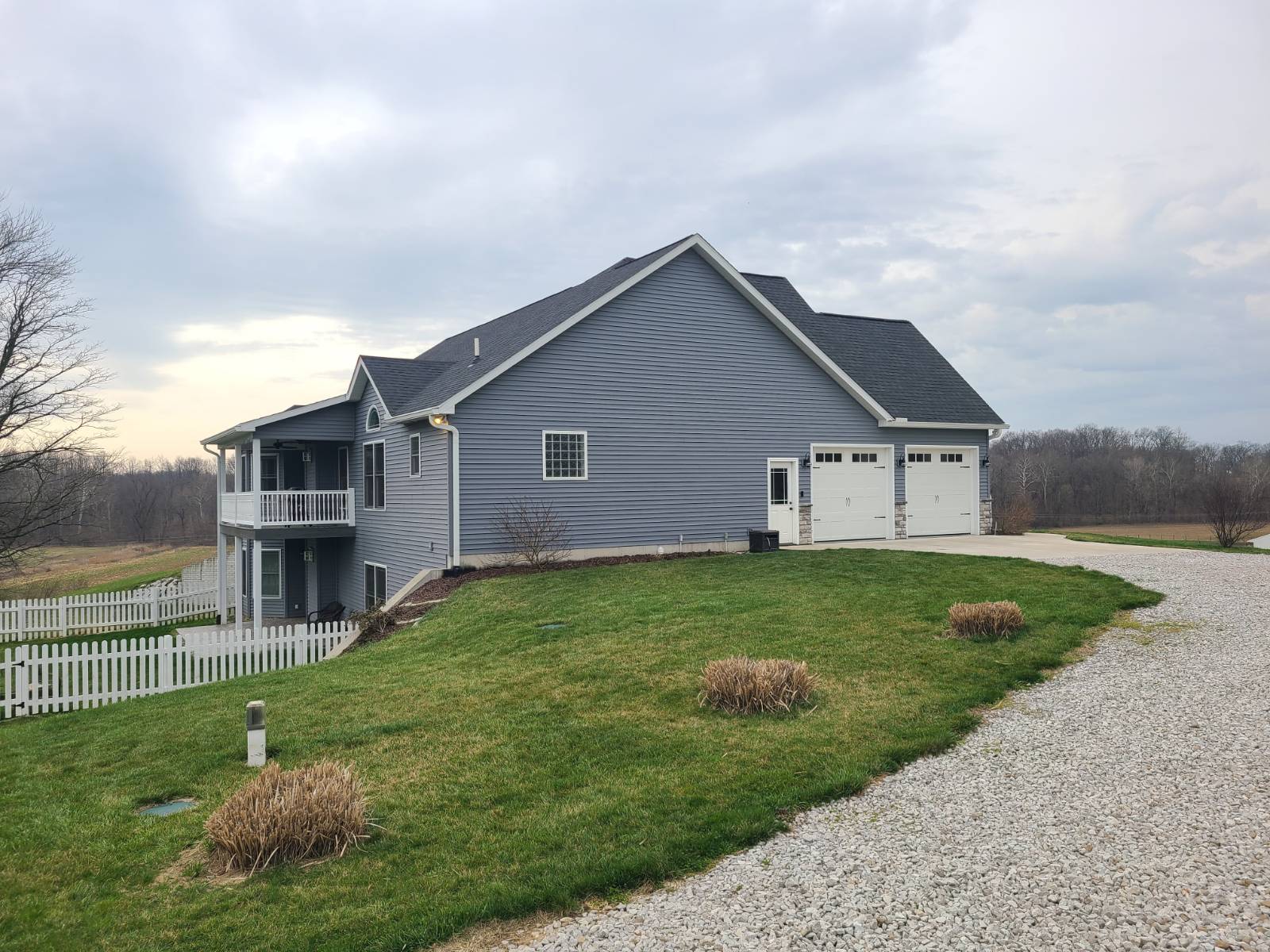 ;
;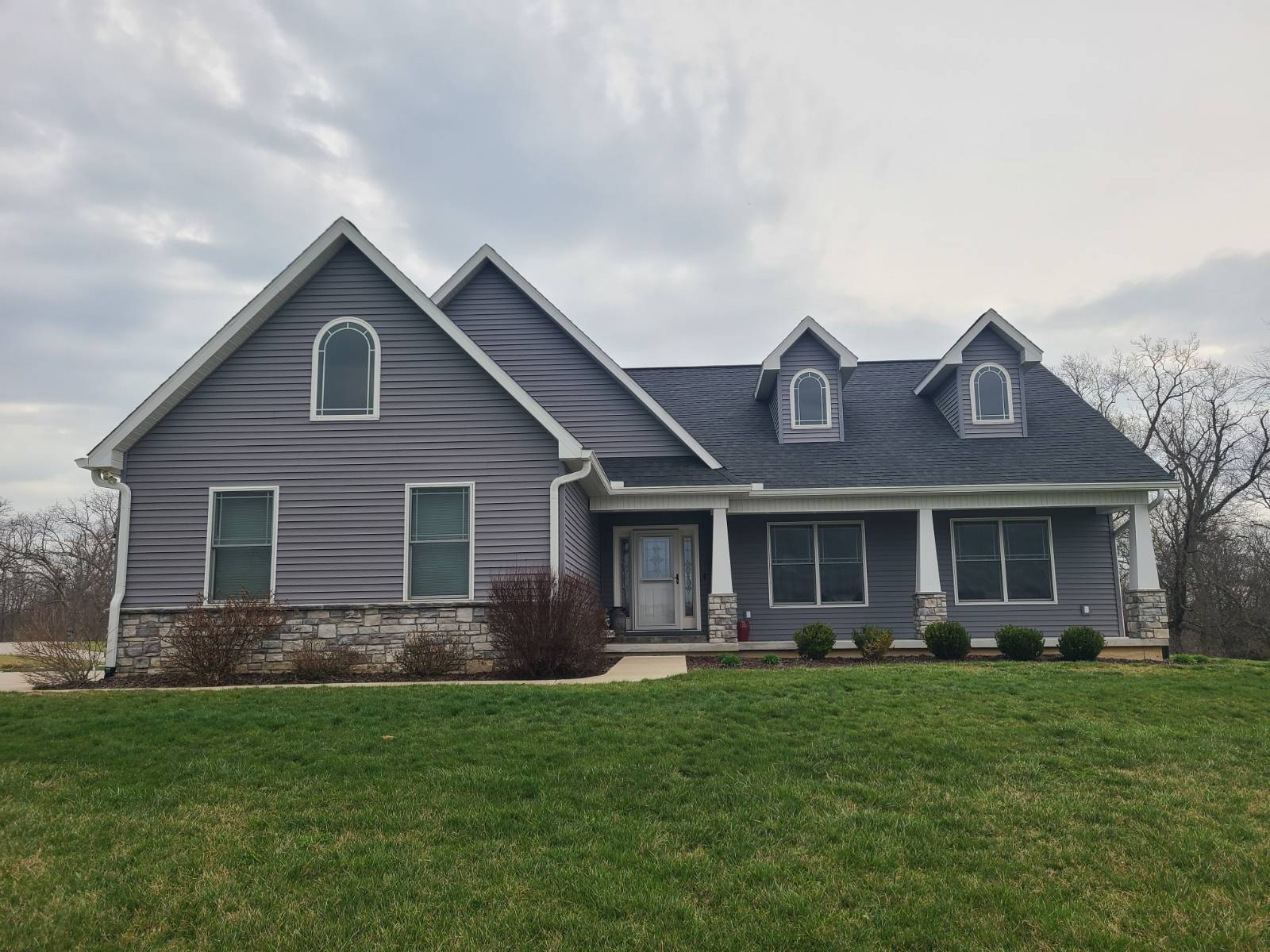 ;
;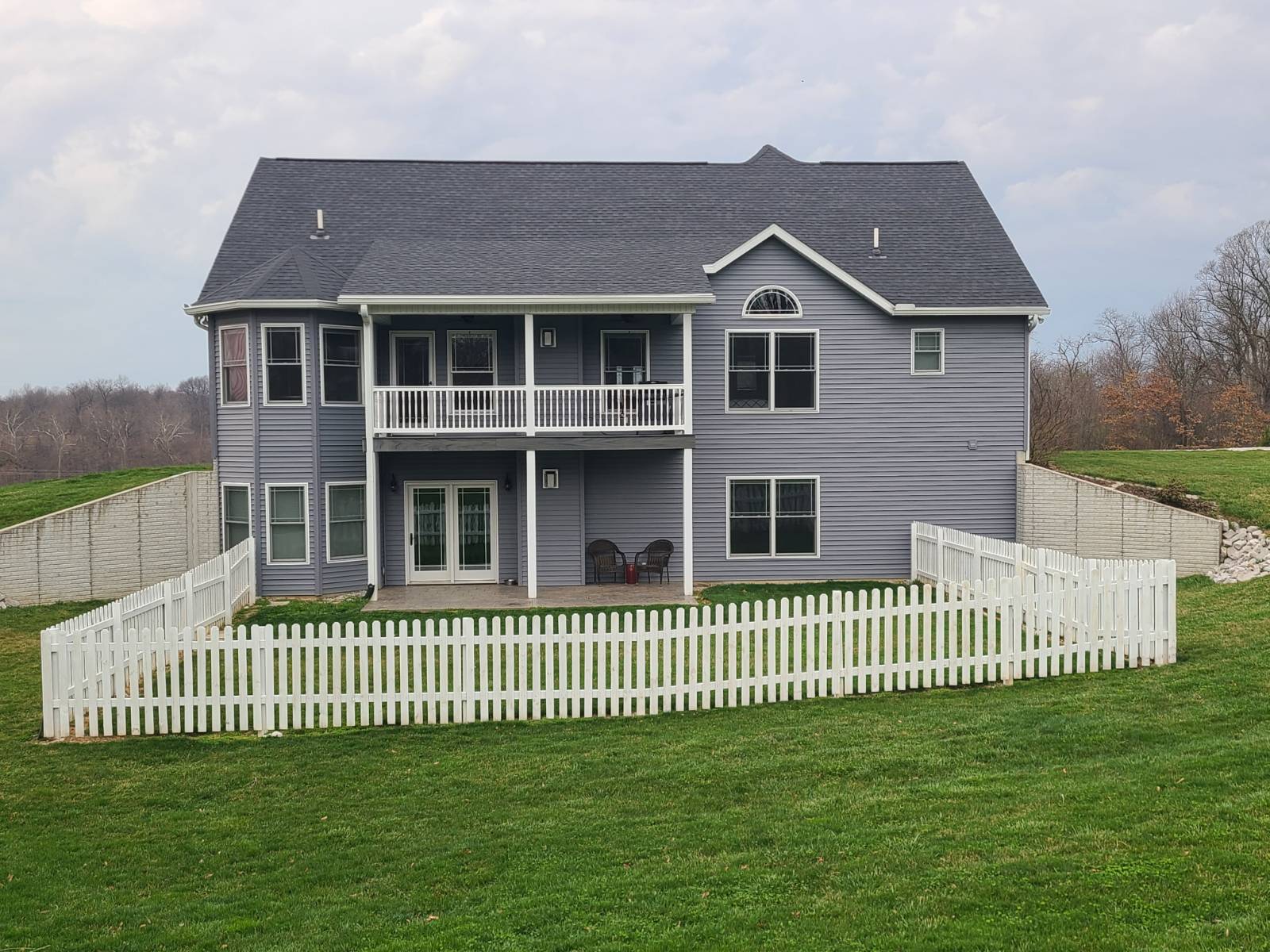 ;
;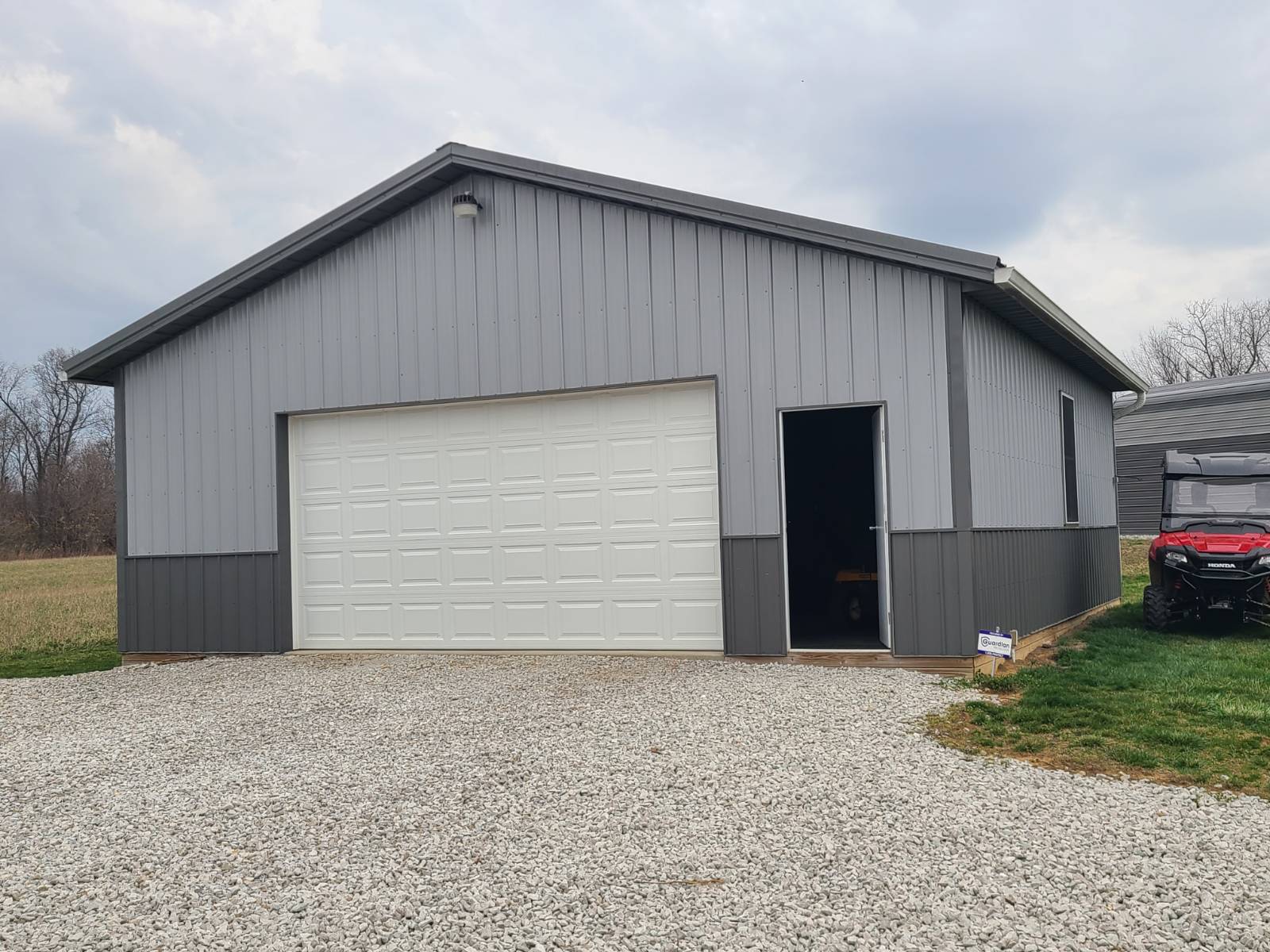 ;
;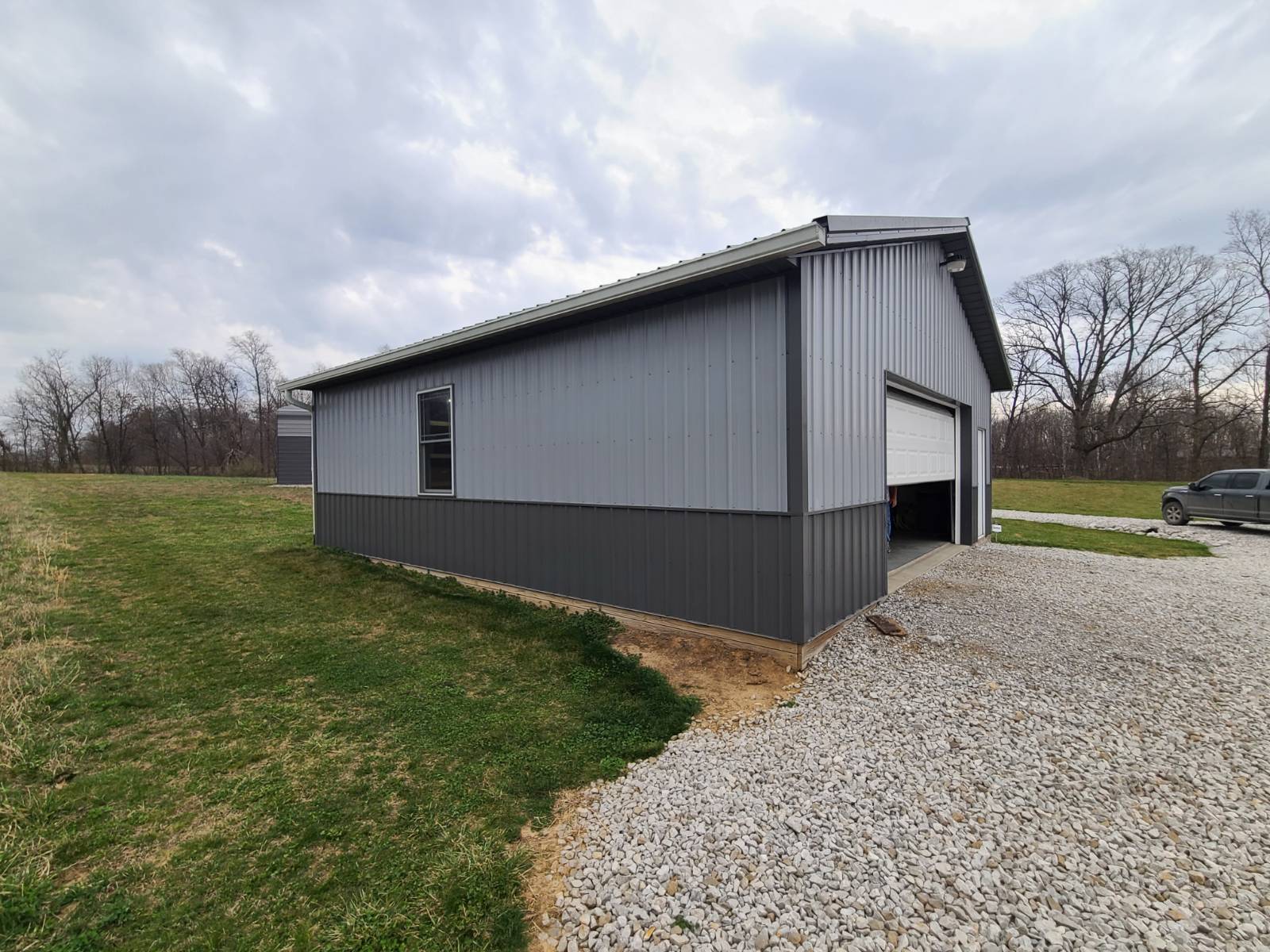 ;
;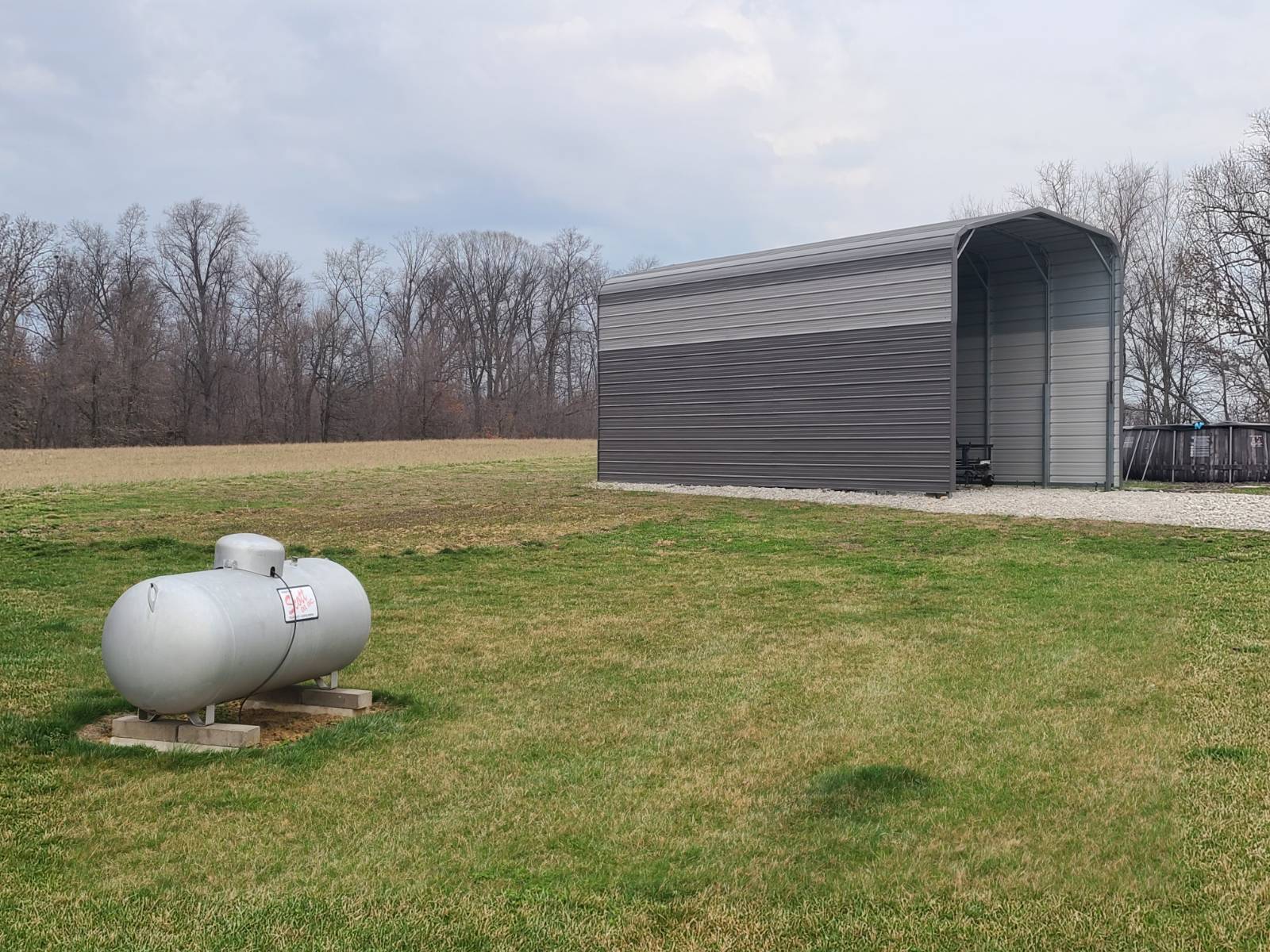 ;
;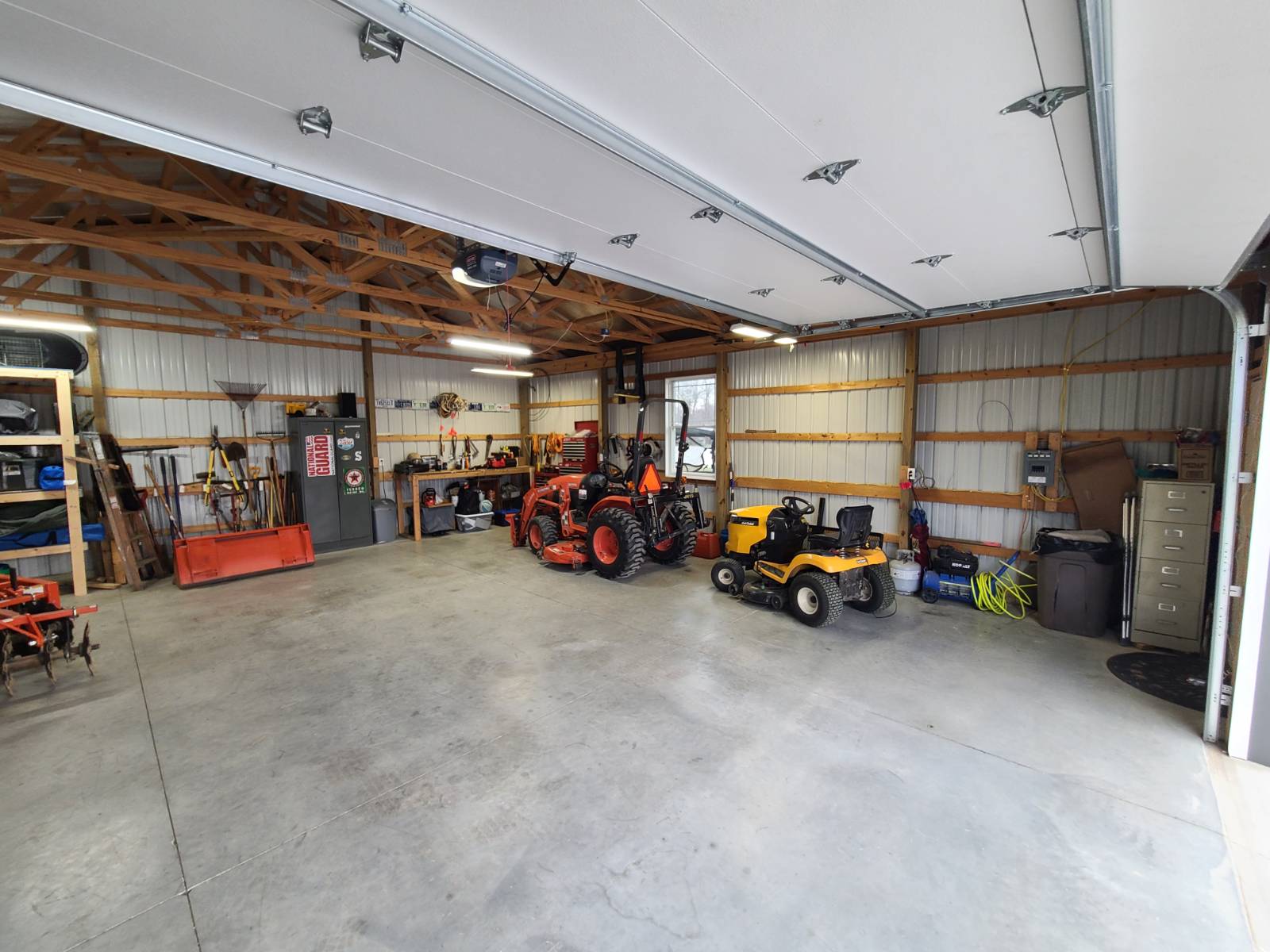 ;
;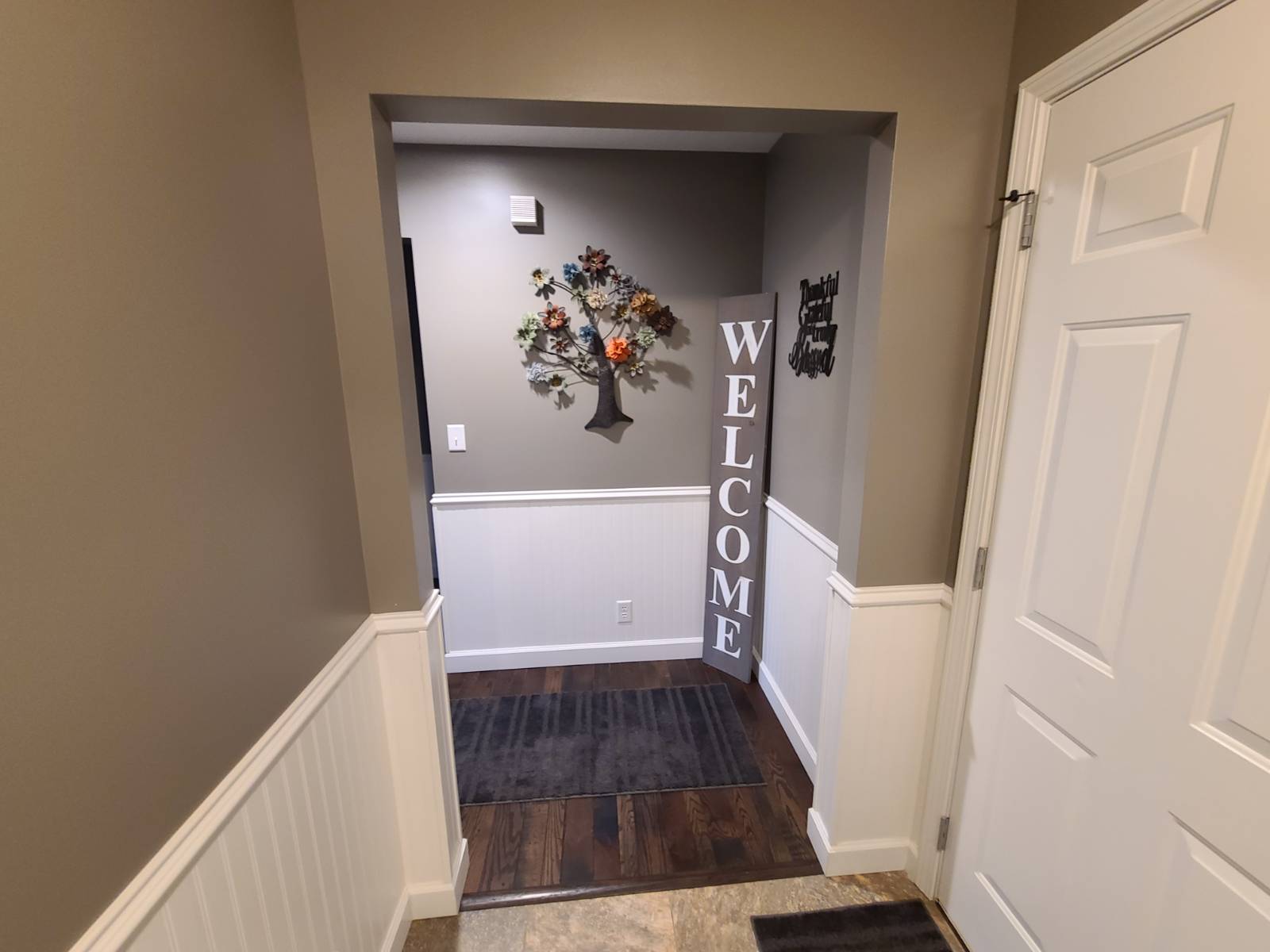 ;
;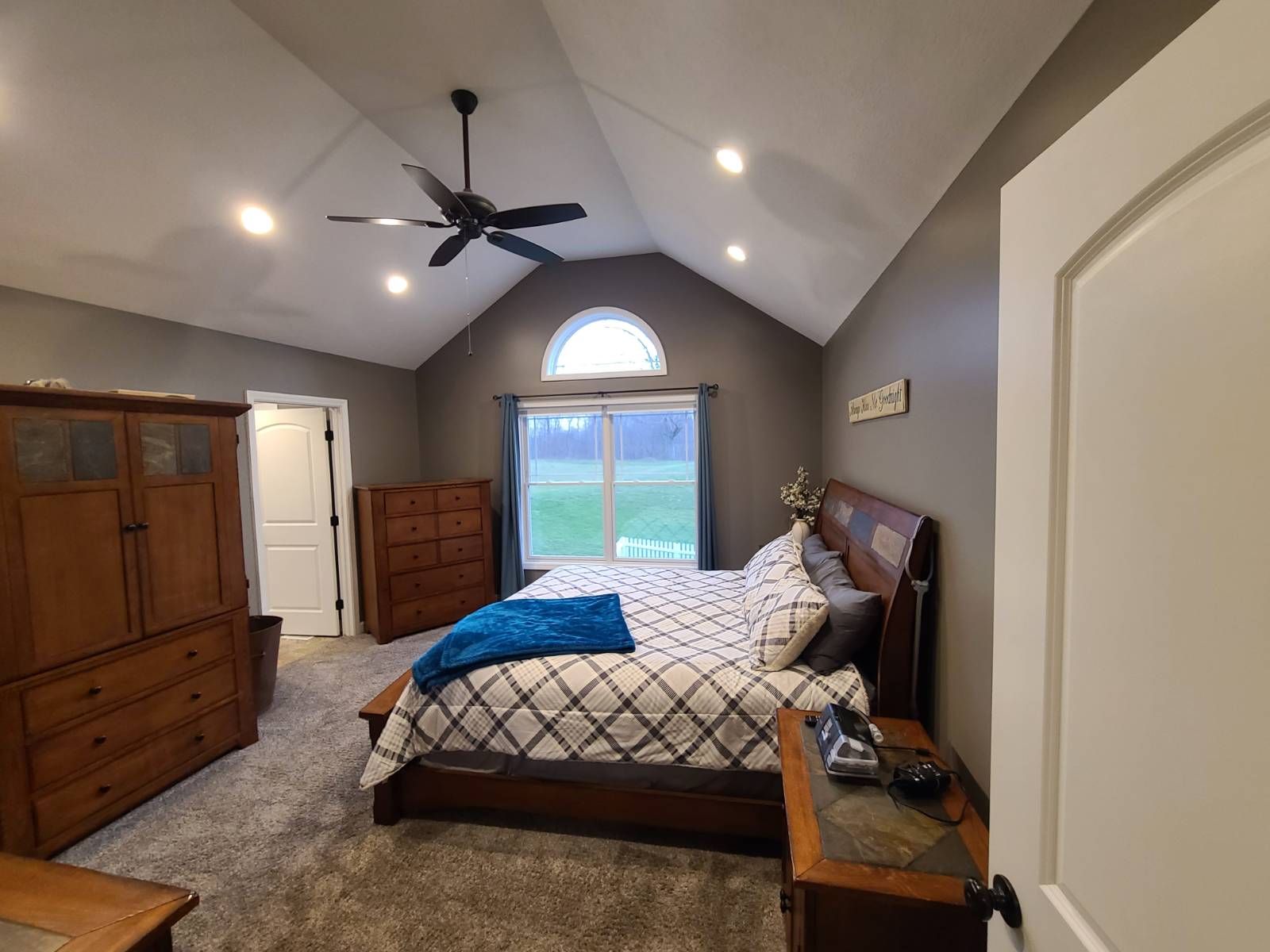 ;
;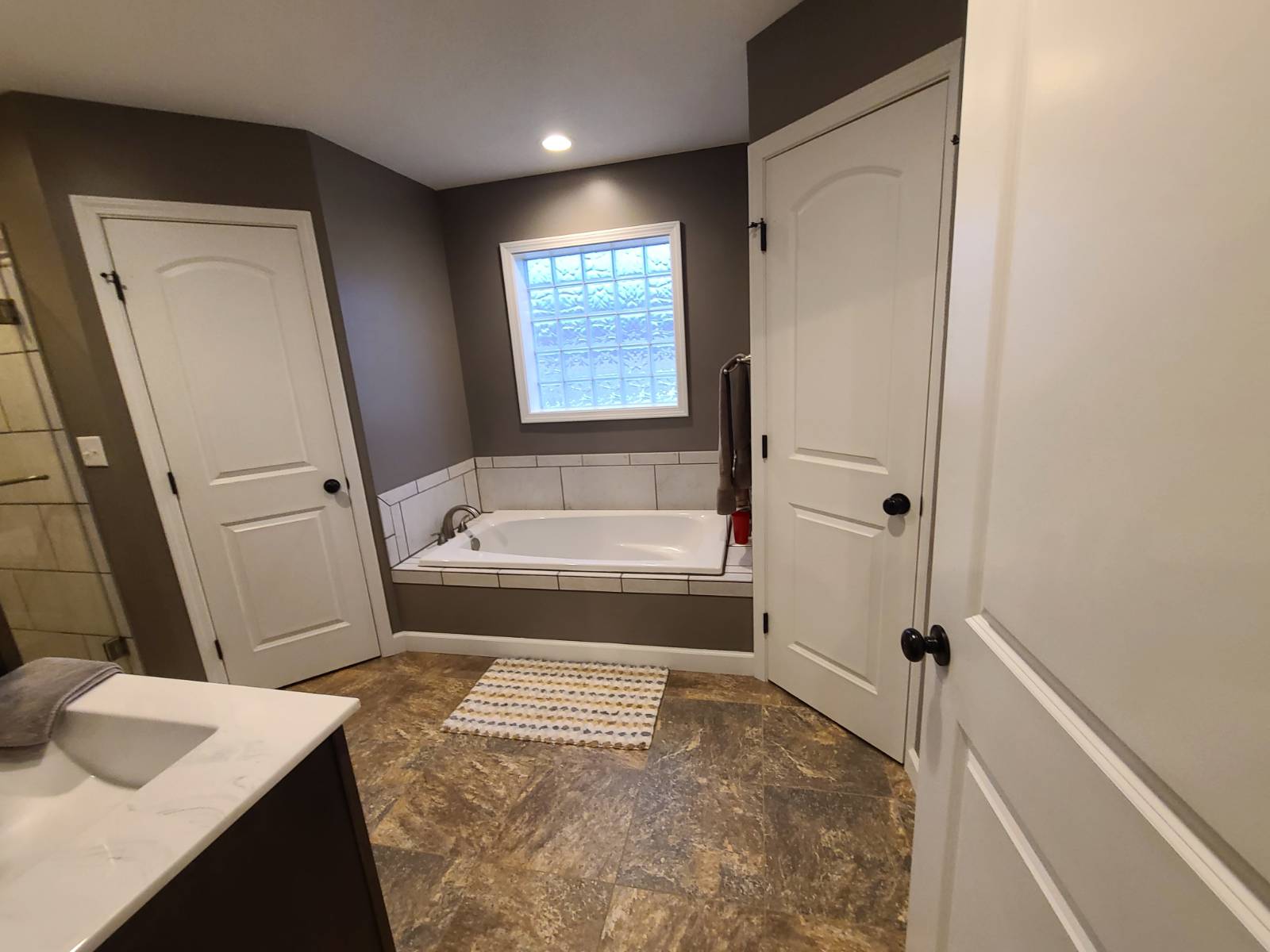 ;
;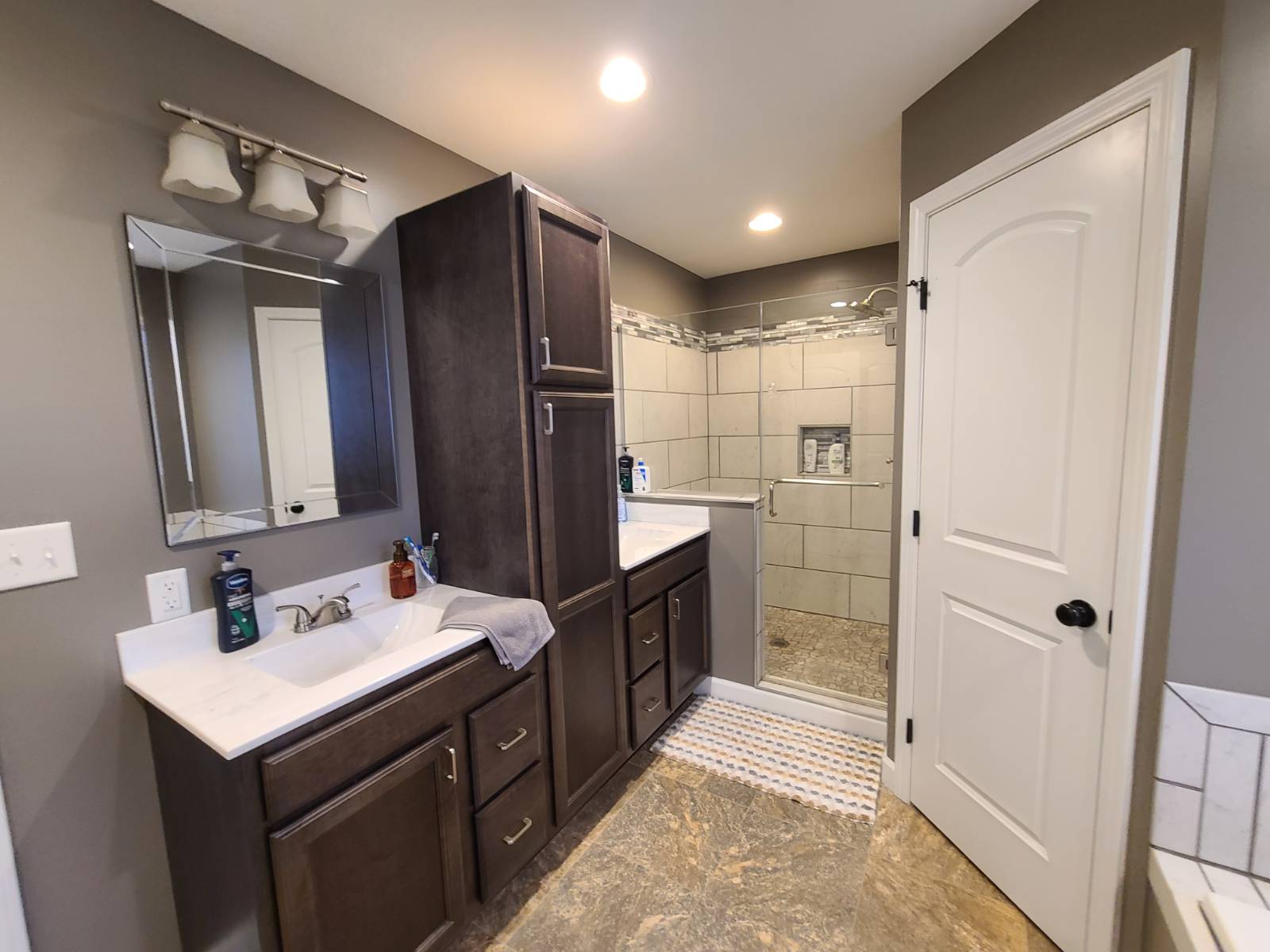 ;
;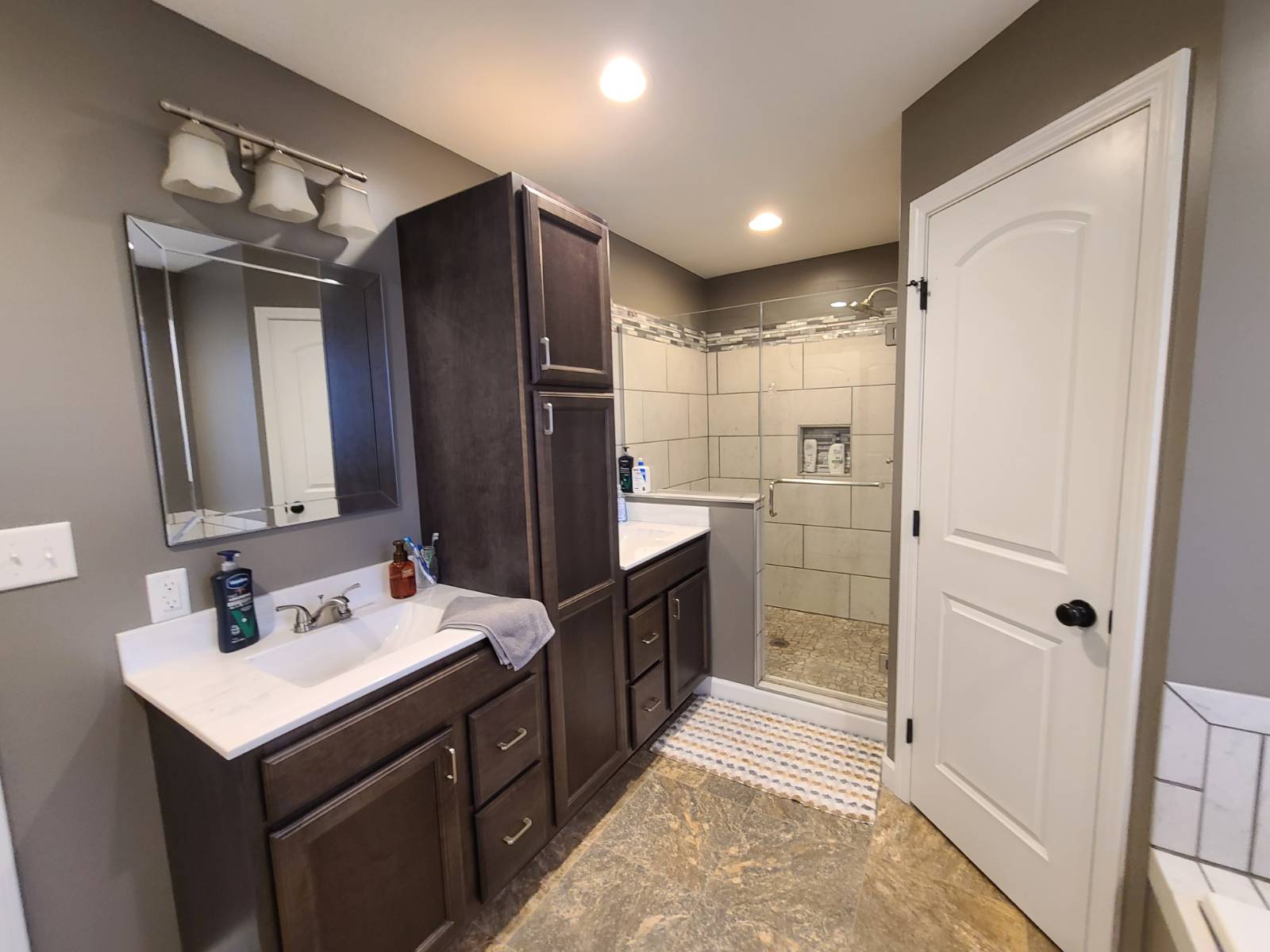 ;
;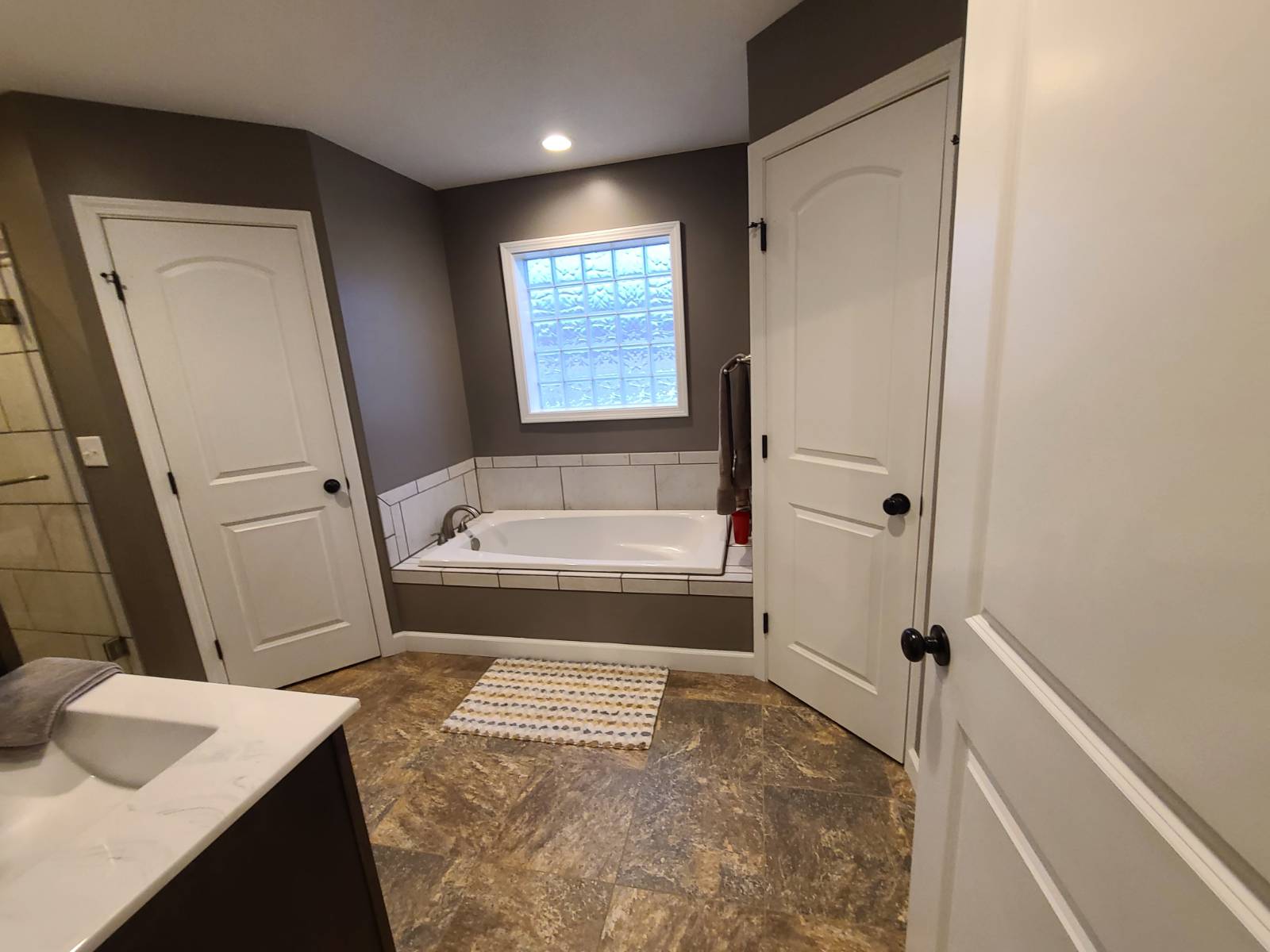 ;
;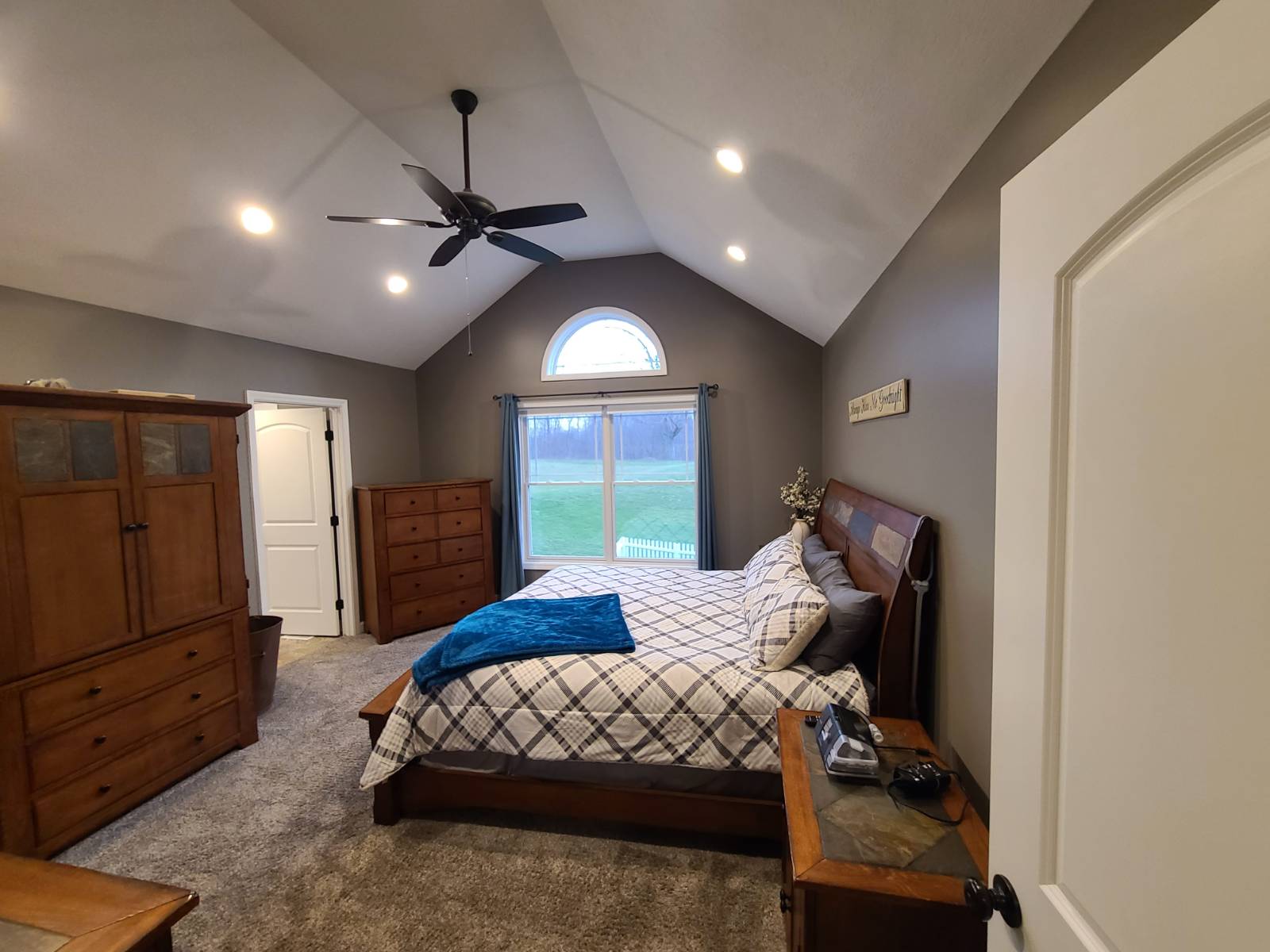 ;
;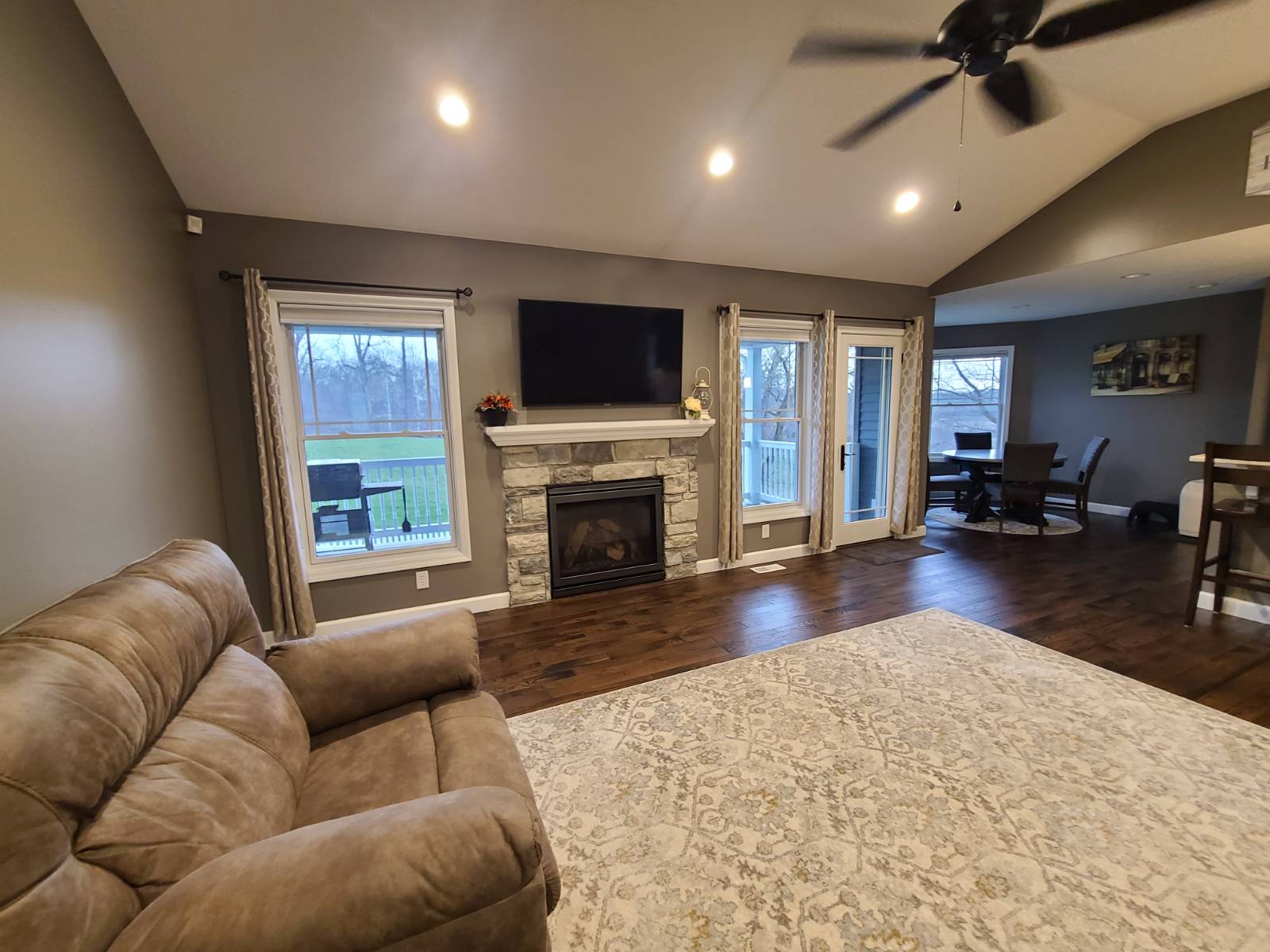 ;
;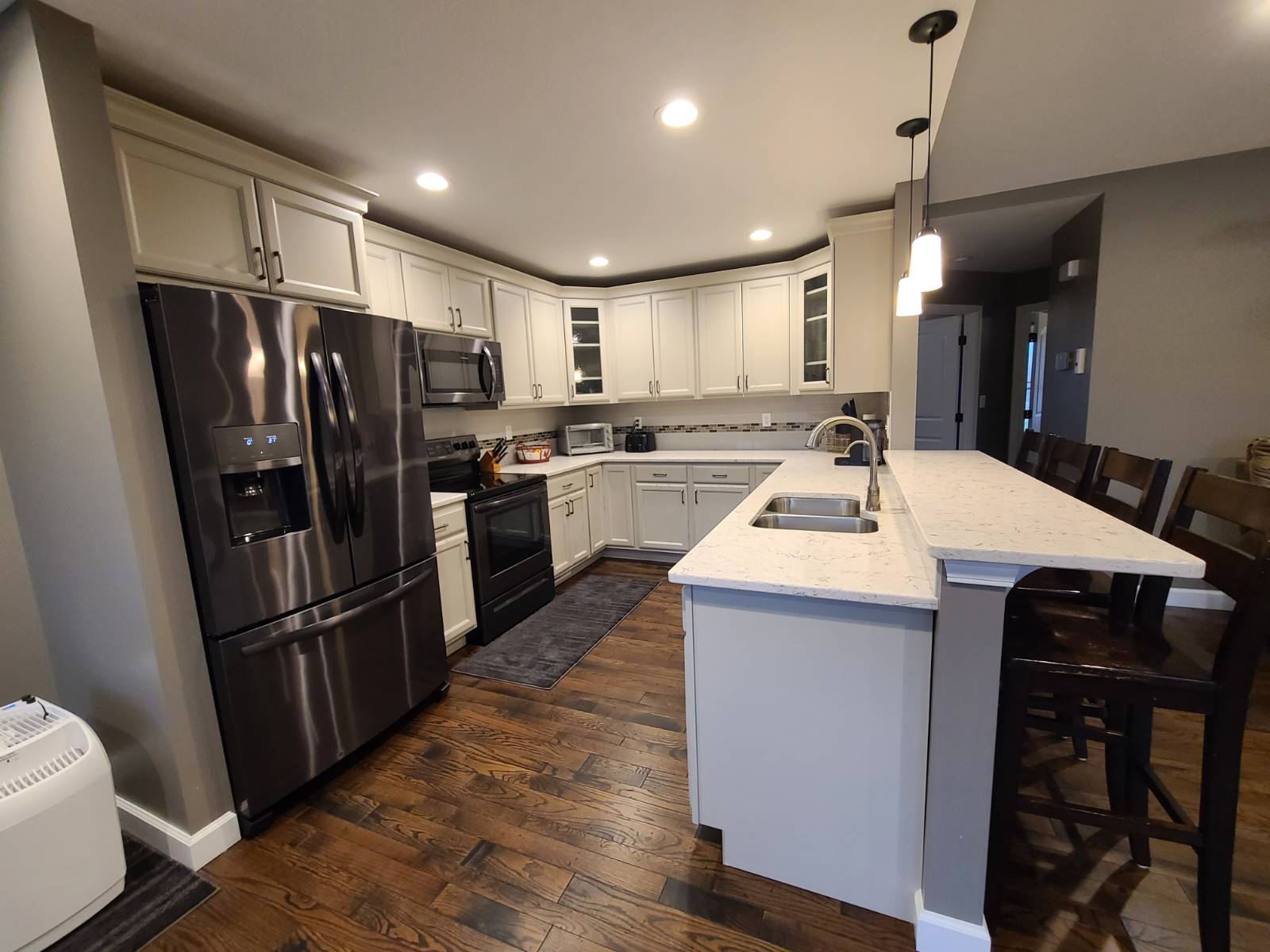 ;
;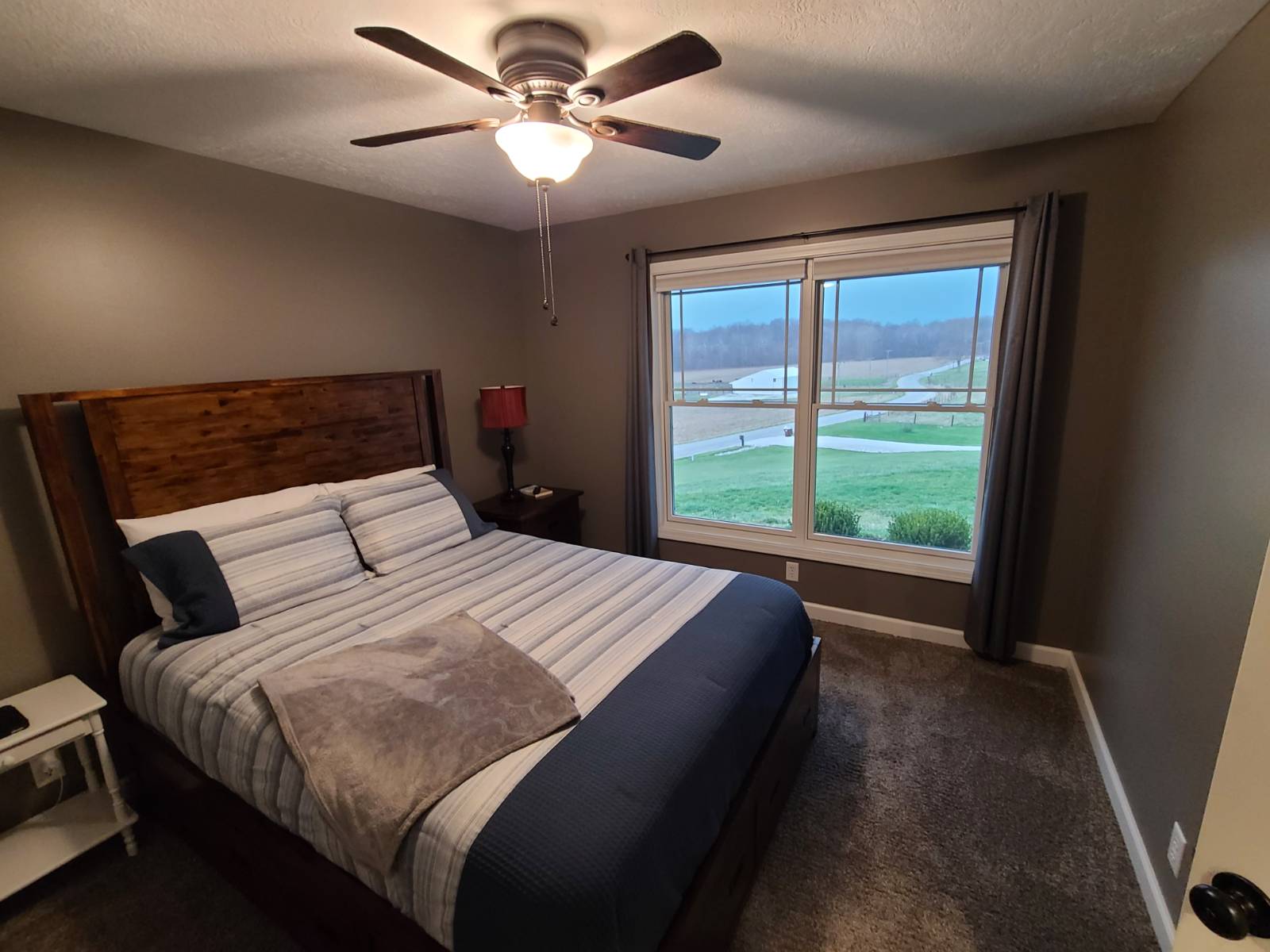 ;
;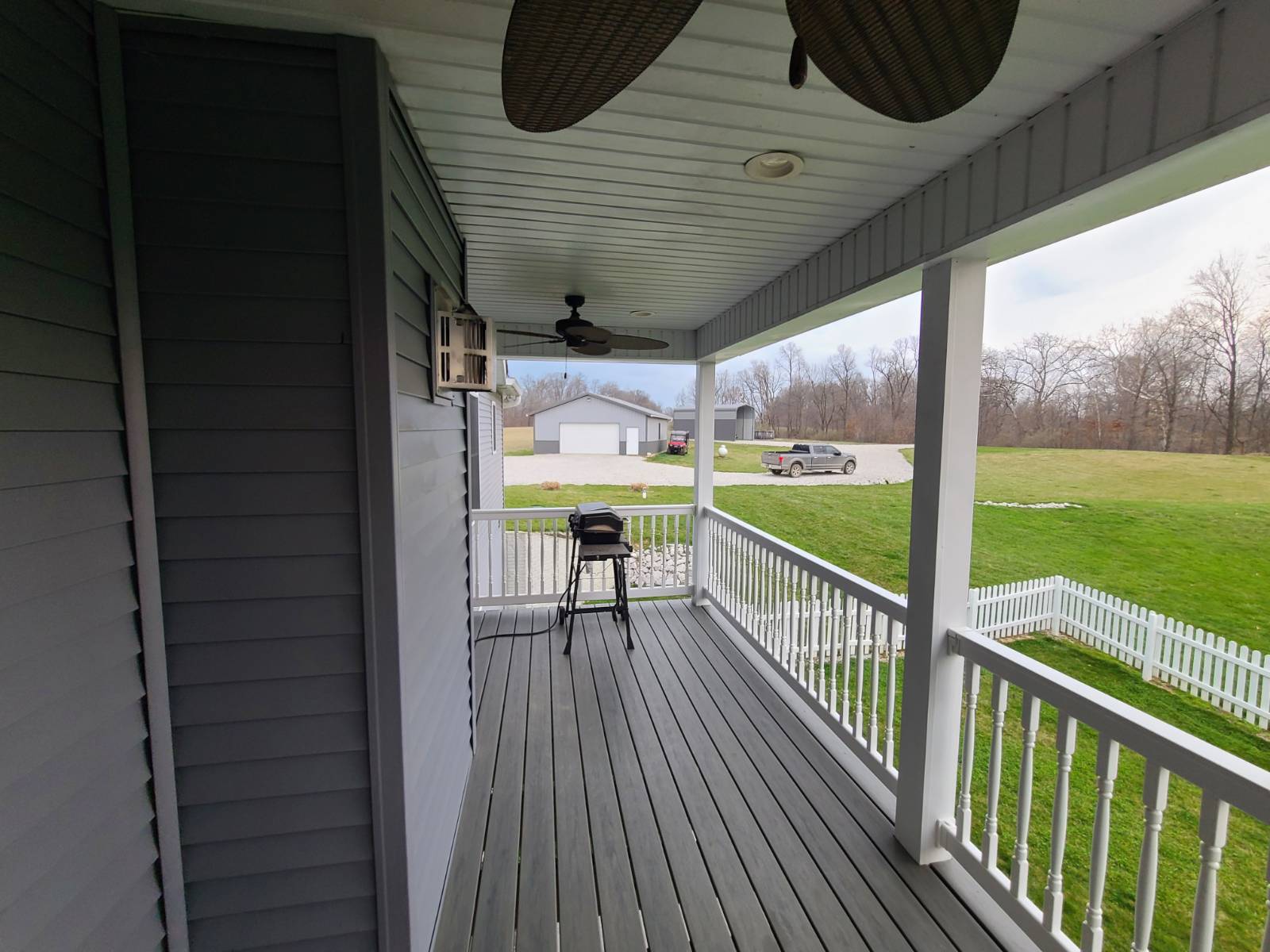 ;
;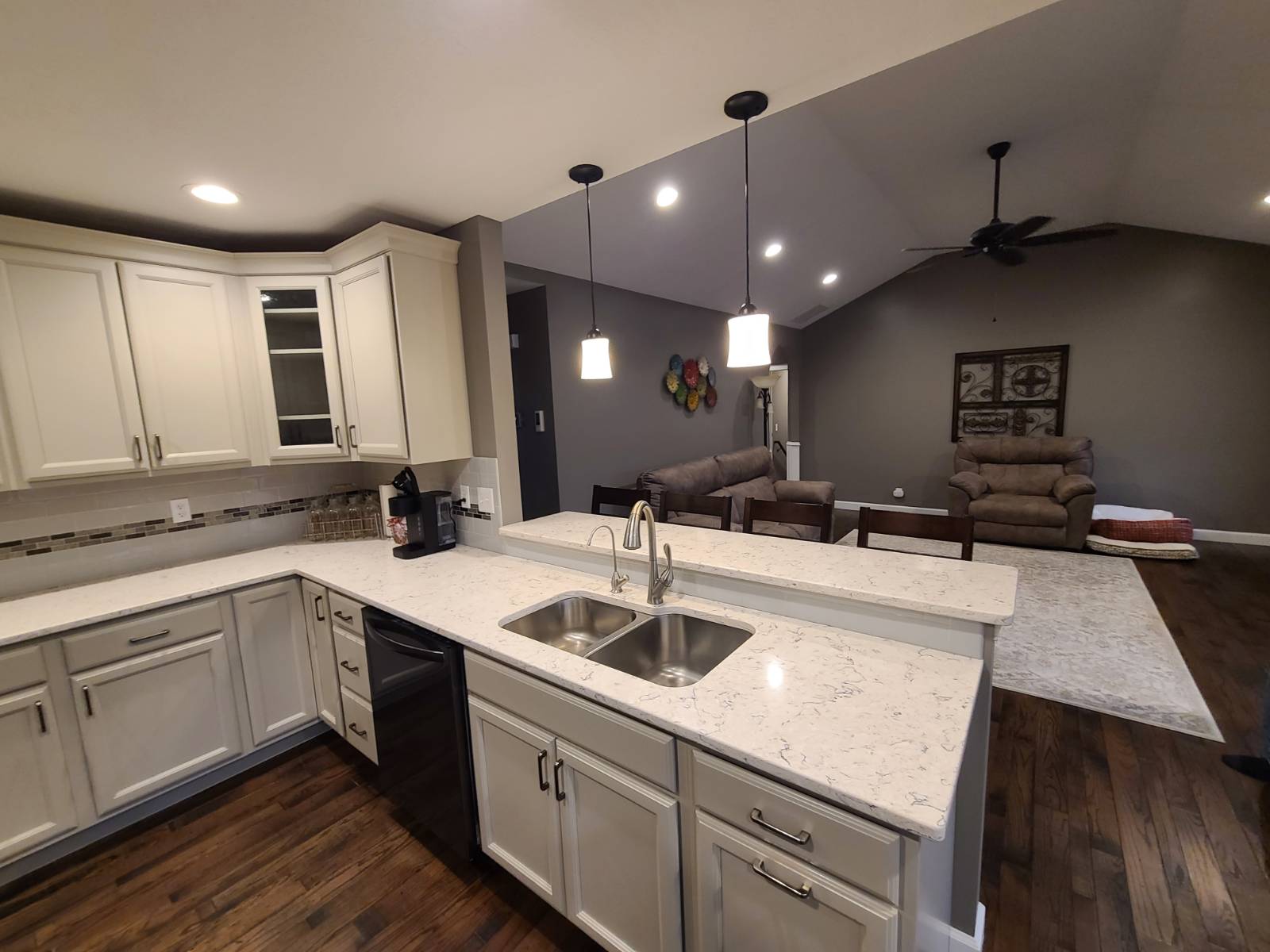 ;
;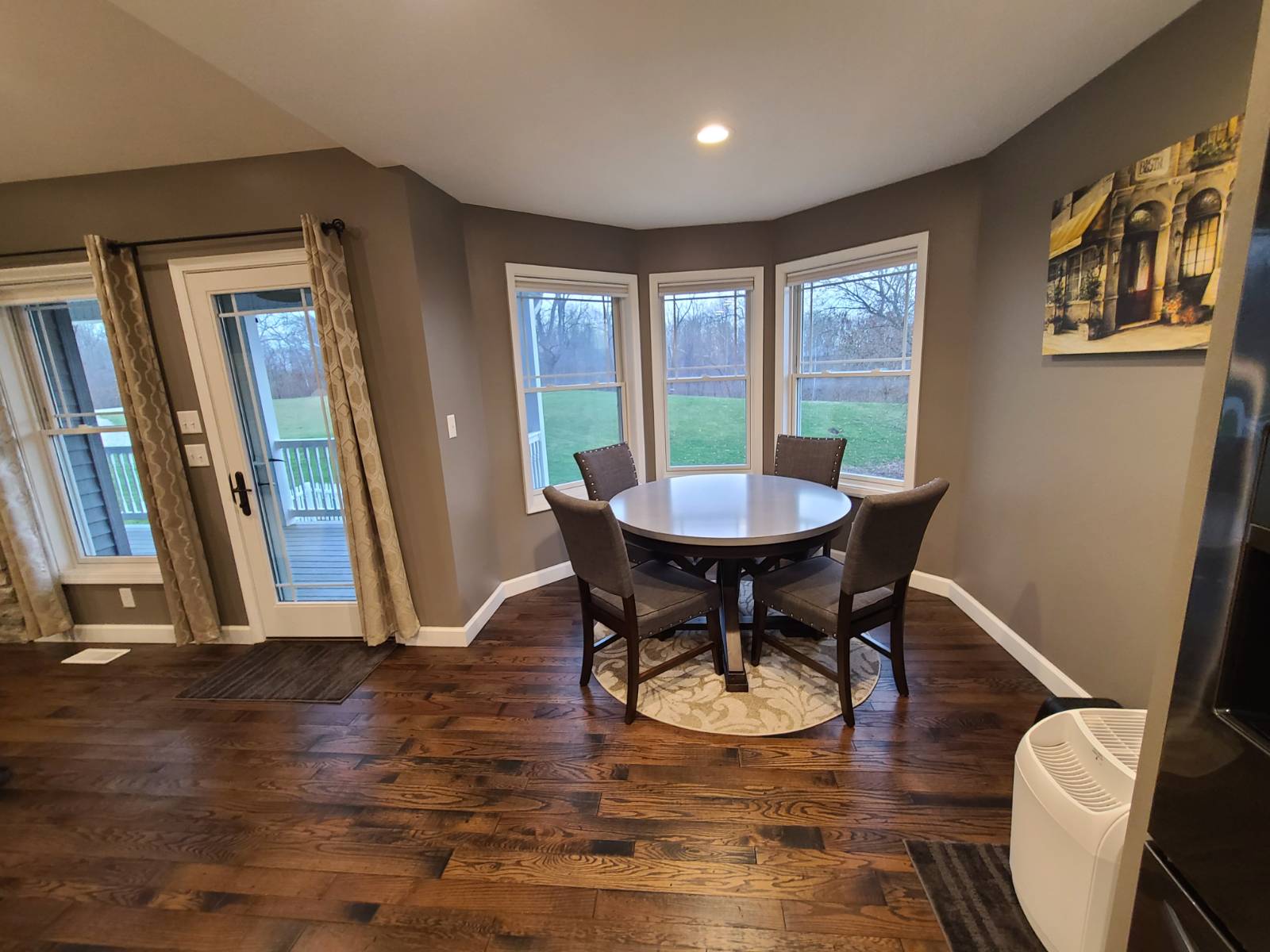 ;
;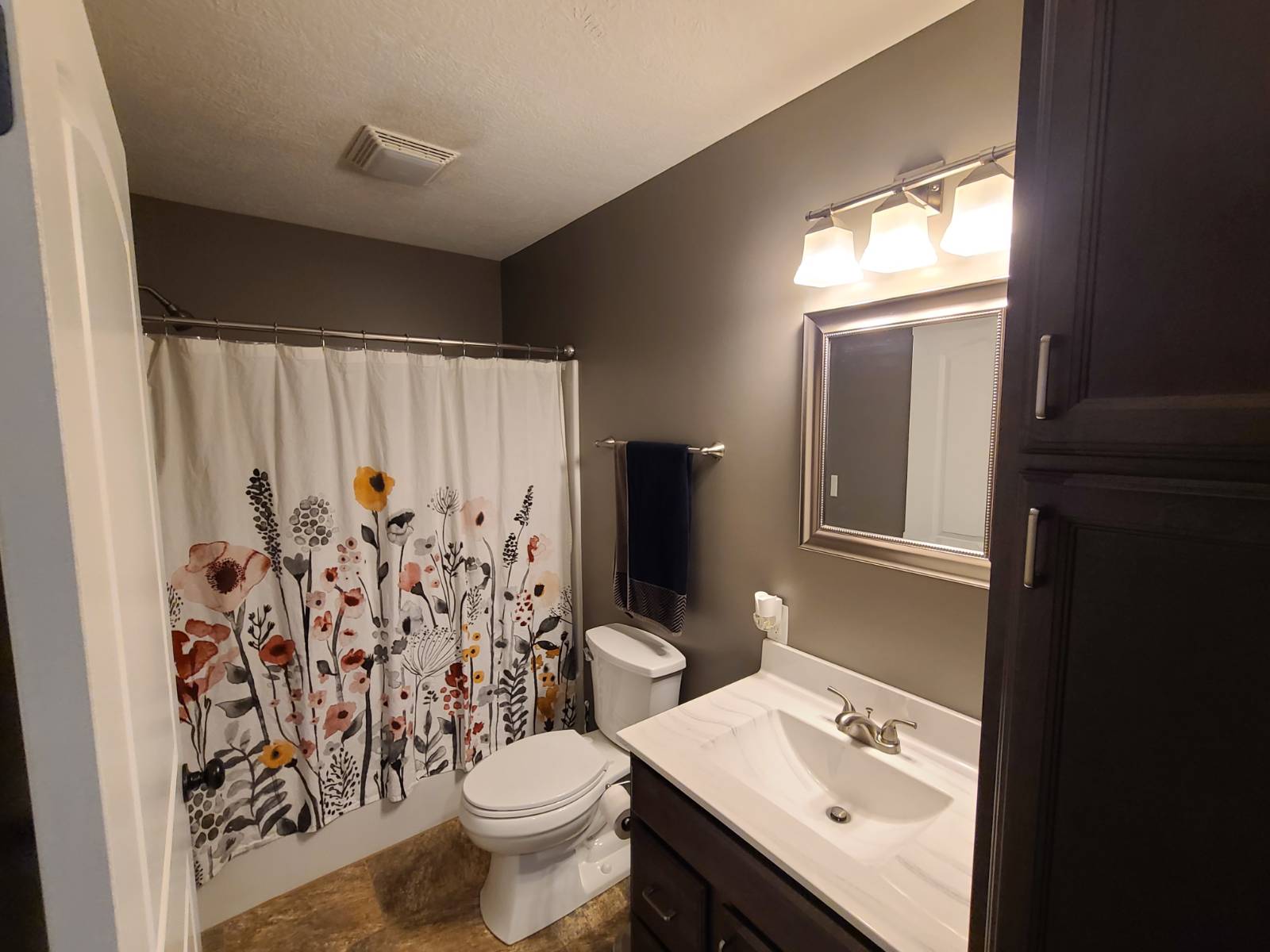 ;
;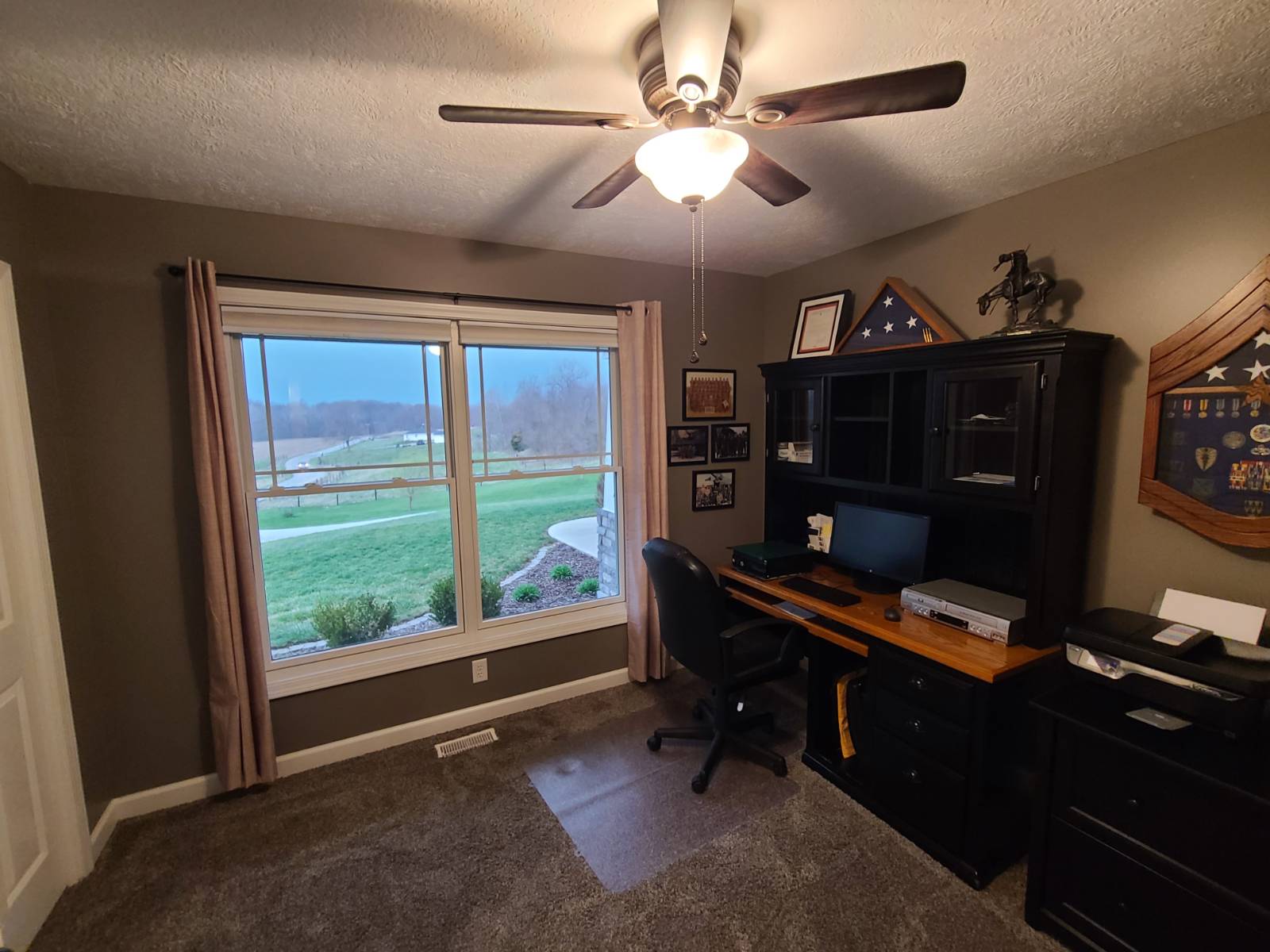 ;
;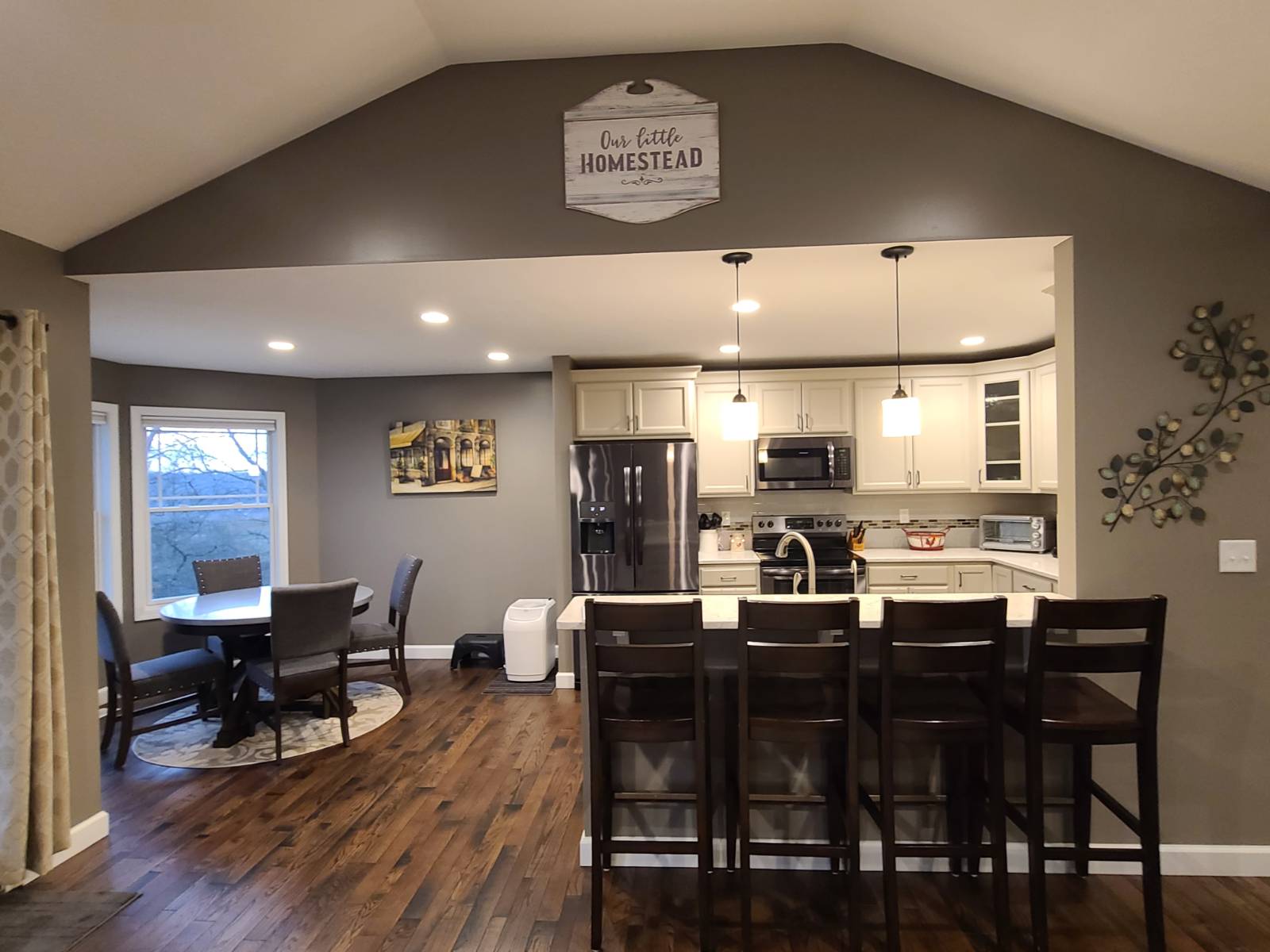 ;
;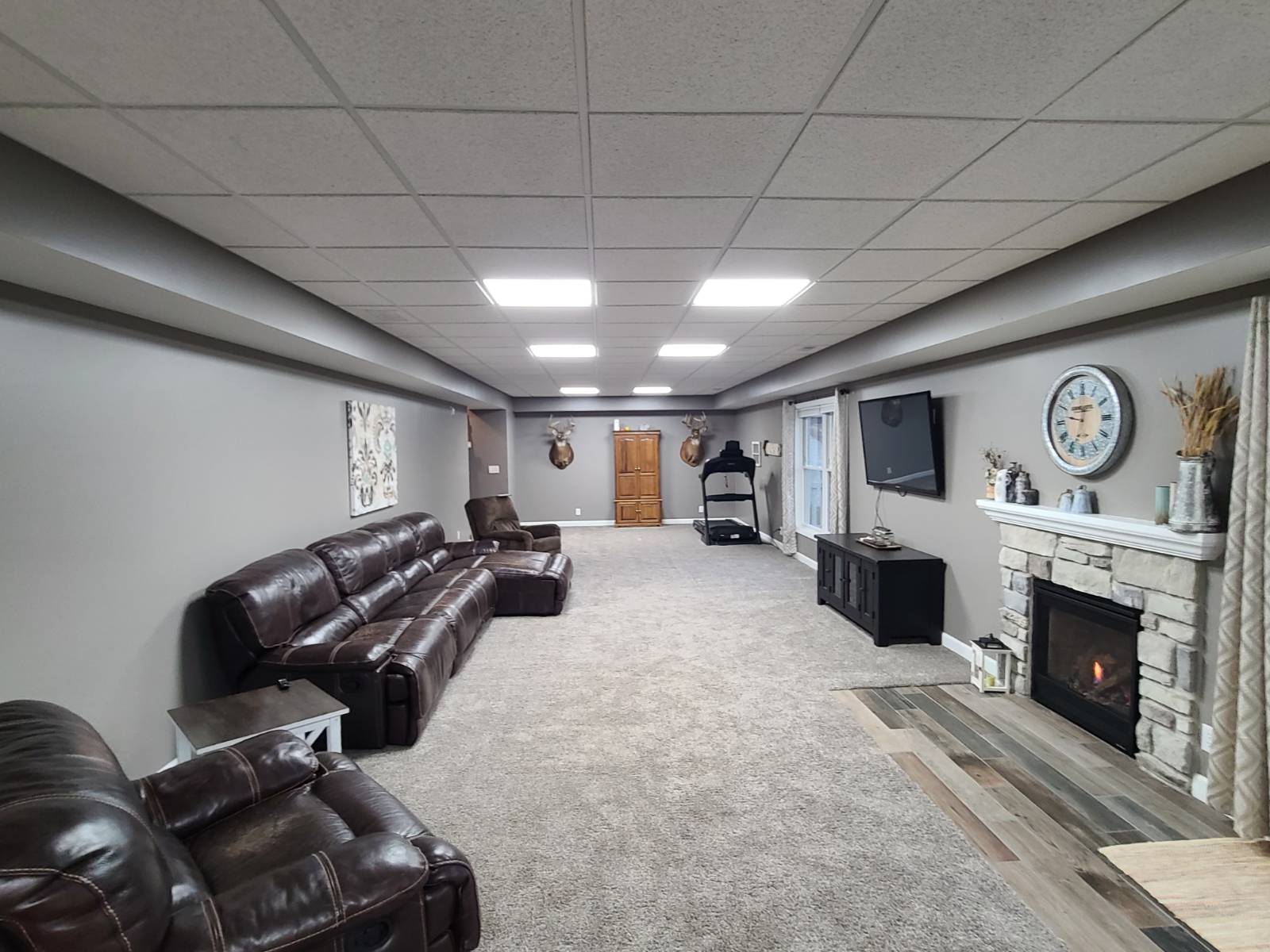 ;
;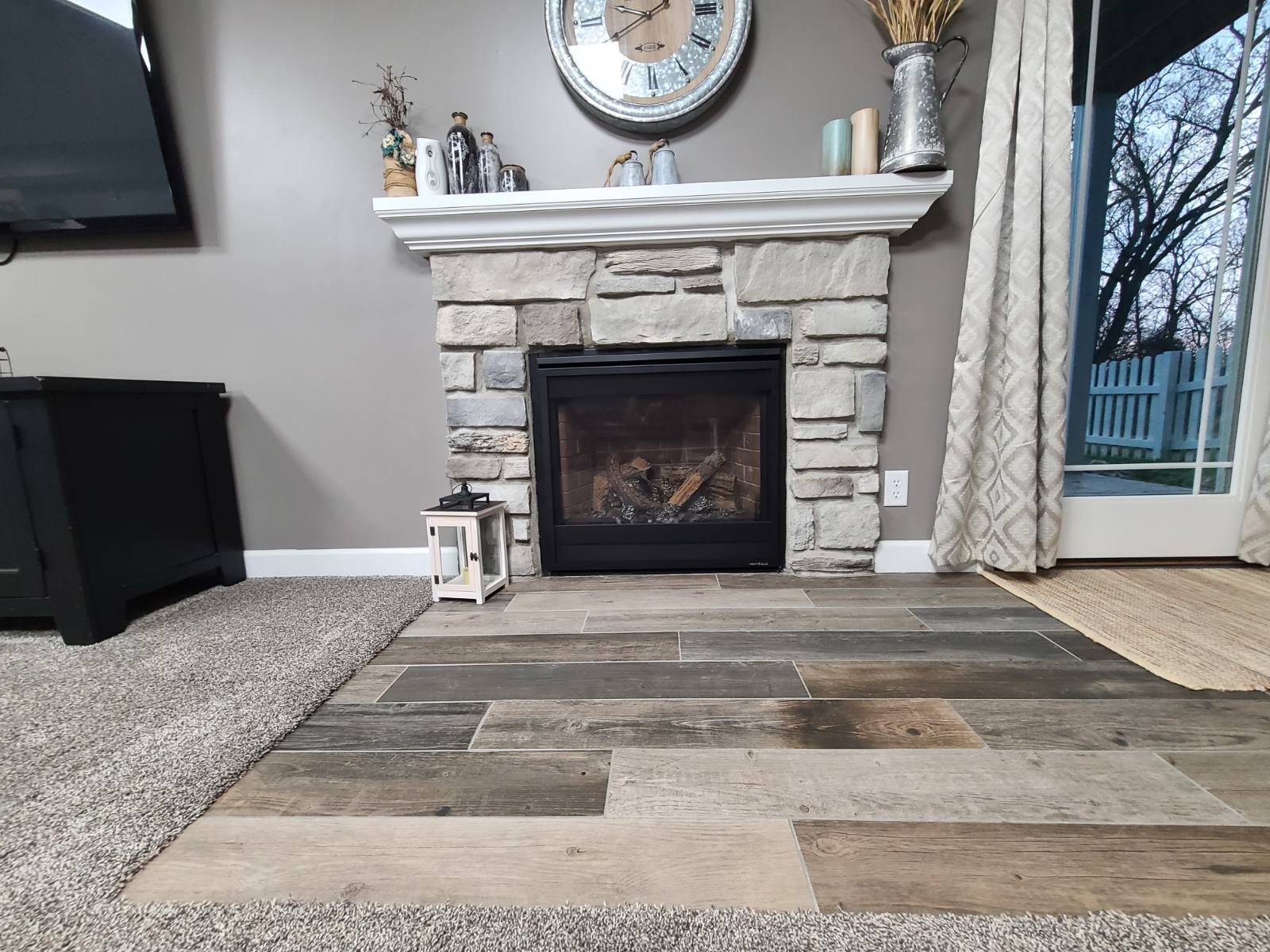 ;
;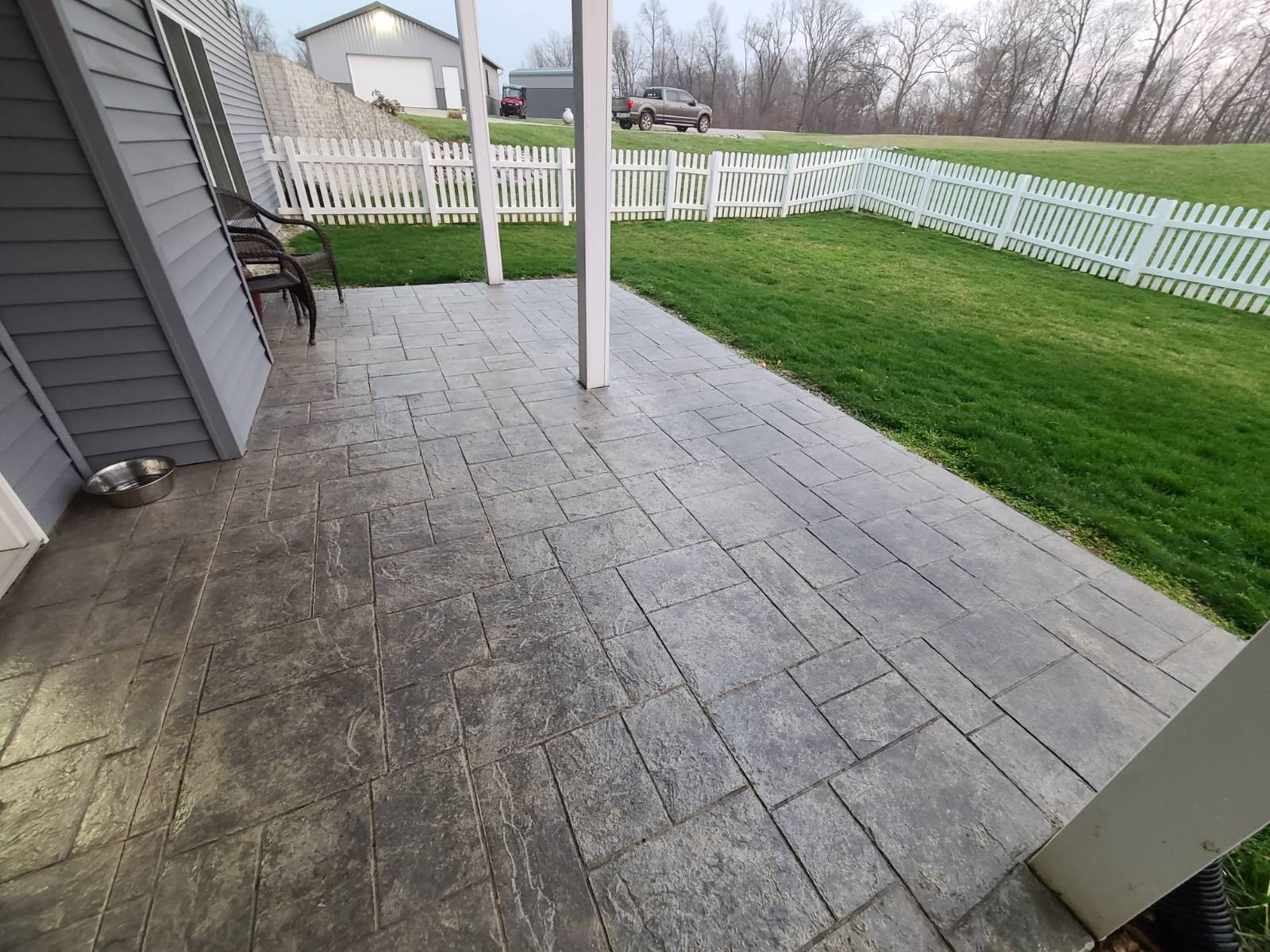 ;
;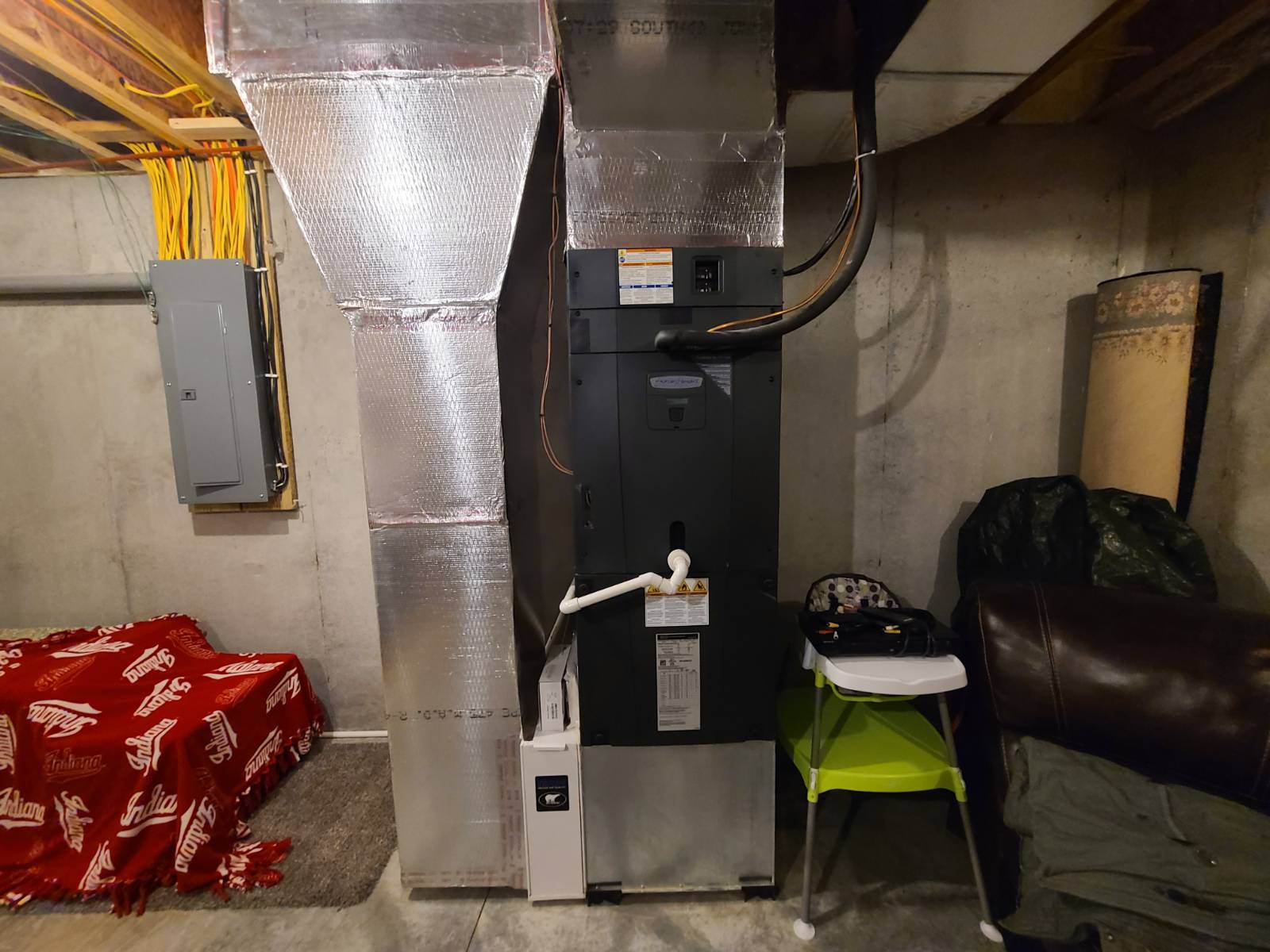 ;
;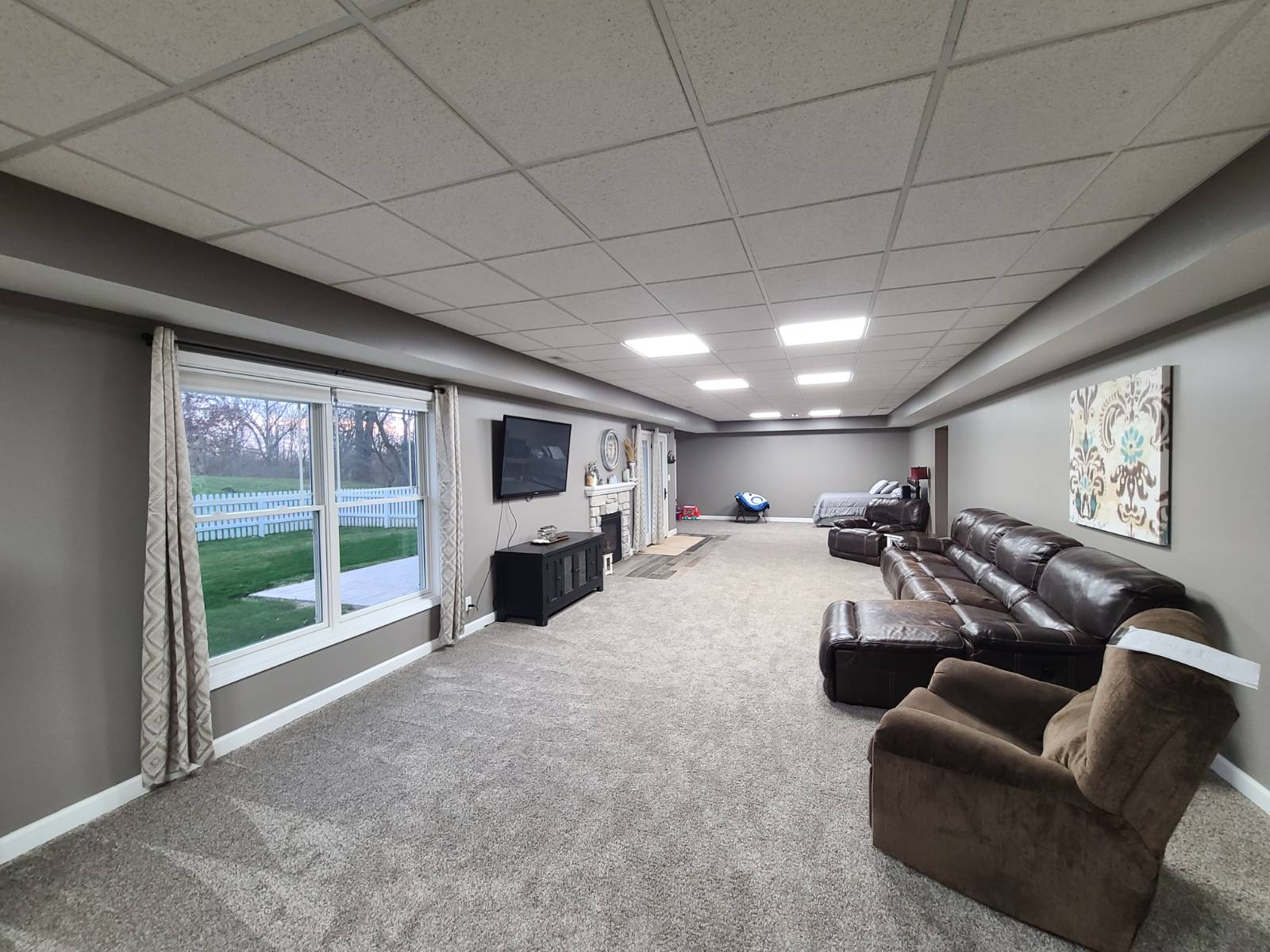 ;
;