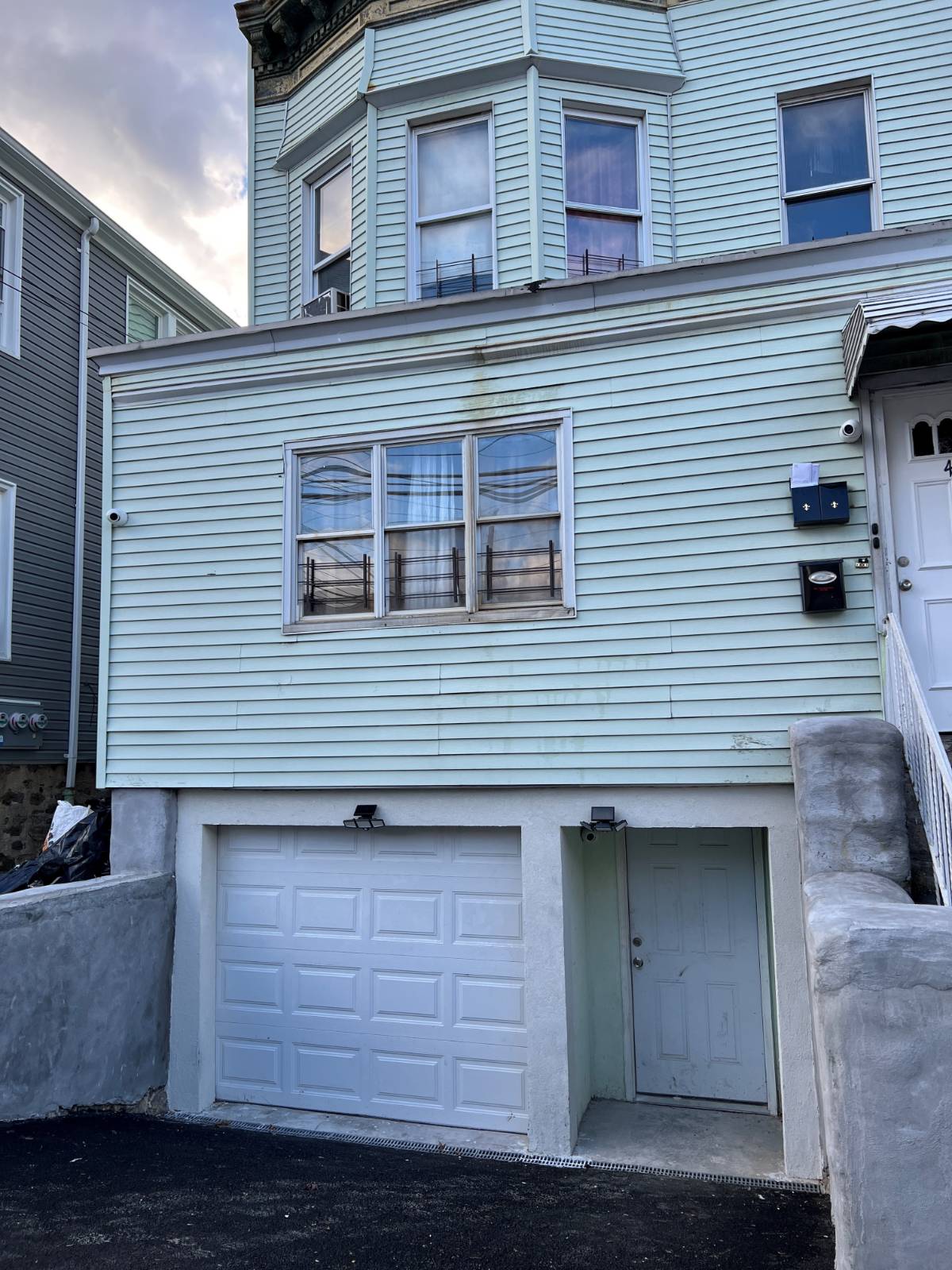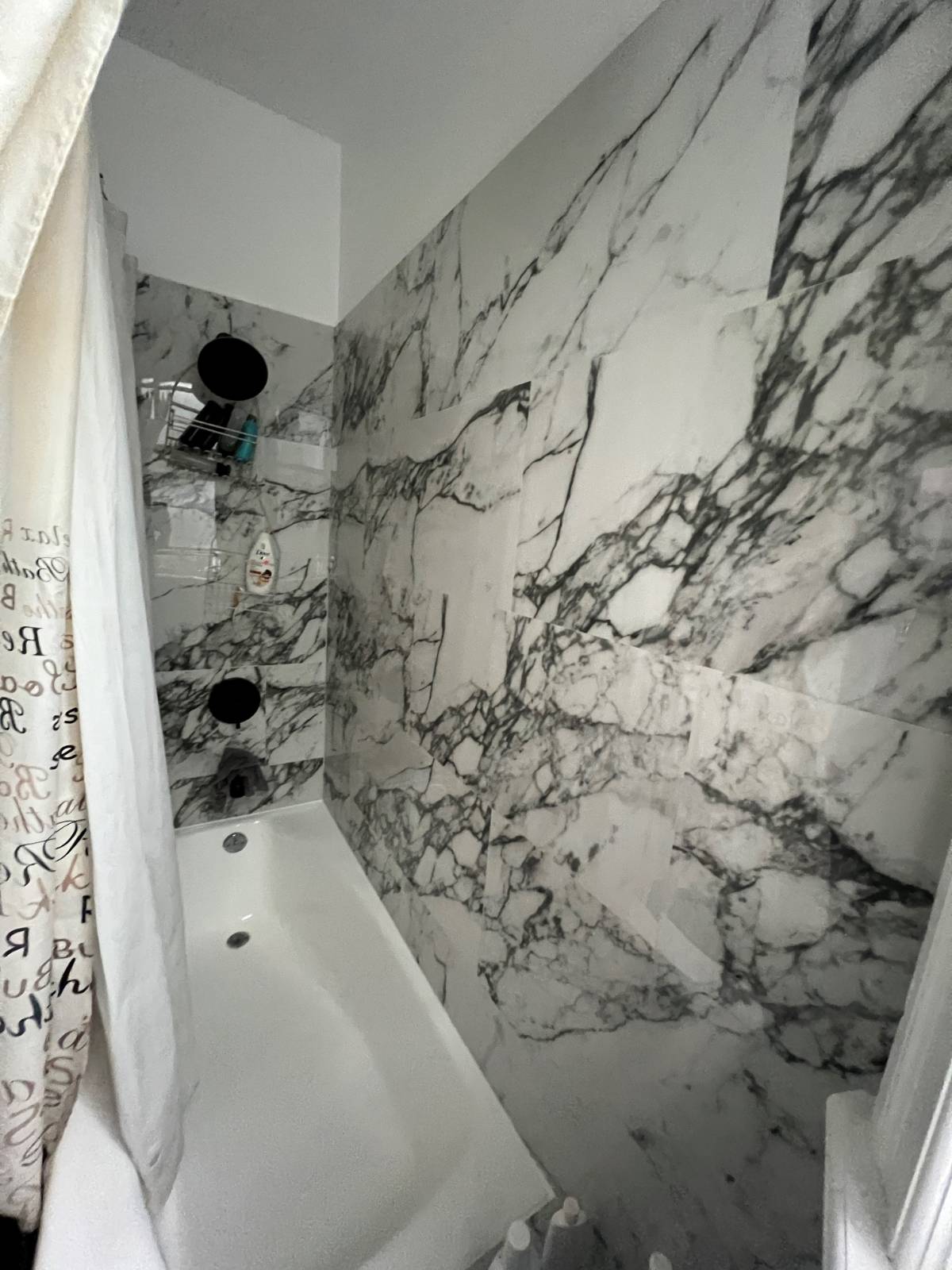4331 Byron ave, Bronx, NY 10466
$900,000
List Price
Off Market
| Listing ID |
11284476 |
|
|
|
| Property Type |
Multi-Unit (2-4) |
|
|
|
| County |
Bronx |
|
|
|
| Township |
Bronx |
|
|
|
|
| Neighborhood |
Wakefield |
|
|
|
| Total Tax |
$4,298 |
|
|
|
| FEMA Flood Map |
fema.gov/portal |
|
|
|
| Year Built |
1911 |
|
|
|
|
Two-Family Home with Endless Possibilities in Bronx, NY* Welcome to this exceptional two-family home in the heart of the Bronx, New York! Situated on Byron Ave, this property offers an abundance of space, featuring a total of 9 bedrooms and 3 bathrooms and 3 additional bonus rooms.The possibilities for this home are endless, making it perfect for a growing family, an investor looking for rental income, or anyone seeking versatile living options. *Overview:* * Bedrooms: 9 (4 on the first floor, 5 on the second floor) * Bathrooms: 2 (1 on each floor) * Garage: 1-Car Garage * Exterior: Approved Plans and Permit for Brick Facade * Transportation: Conveniently Located Near 2 and 5 Train Stations *Special Features:* * Fully Renovated Units: Both the first and second floors have been meticulously updated, including new floors, kitchen renovations, and modernized bathrooms. This means you can move in with peace of mind and enjoy the benefits of modern living. * Separate Heating Units: Each unit has its own separate heating system, providing individualized comfort and energy efficiency for both floors. * Finished Basement: The finished basement adds valuable living space and is perfect for a playroom, office, or additional storage. * New Roof: A new roof offers protection against the elements and ensures the longevity of your investment. * Garage and Parking: With a 1-car garage and ample space for an additional vehicle outside, you won't have to worry about parking in this neighborhood. * Approved Plans and Permit for a Brick Facade: The approved plans and permit for a brick facade add value and curb appeal to the property, making it stand out in the neighborhood. *Neighborhood Highlights:* The 4331 Byron Ave property is ideally located, offering easy access to essential amenities and transportation options. The 2 and 5 train stations are just a short distance away, providing convenient and efficient access to the rest of the city. This neighborhood is known for its friendly community and is close to schools, parks, shopping, and dining.
|
- 7 Total Bedrooms
- 2 Full Baths
- 2393 SF
- 2375 SF Lot
- Built in 1911
- 2 Stories
- Available 5/30/2024
- Colonial Style
- Full Basement
- 957 Lower Level SF
- Lower Level: Finished, Garage Access
- Renovation: House has been updated in the last 5 years, roof, kitchens, and furnace
Unit #1 –
RESIDENTIAL_INCOME, Rent Price: 3713, Bedrooms: 3, Full Baths: 1, Occupied
Unit #2 –
Residential Income, Rent Price: 3265, Bedrooms: 4, Full Baths: 1
- Eat-In Kitchen
- Granite Kitchen Counter
- Oven/Range
- Refrigerator
- Microwave
- Ceramic Tile Flooring
- Hardwood Flooring
- Vinyl Plank Flooring
- 13 Rooms
- Entry Foyer
- Living Room
- Steam Radiators
- 2 Heat/AC Zones
- Gas Fuel
- Natural Gas Avail
- Wall/Window A/C
- 200 Amps
- Masonry - Concrete Block Construction
- Vinyl Siding
- Asphalt Shingles Roof
- Attached Garage
- Municipal Water
- Municipal Sewer
- Duplex (Bldg. Style)
- Laundry in Building
- Parking Garage
Listing data is deemed reliable but is NOT guaranteed accurate.
|





 ;
;