250 Odessa Dr. Lakeland, FL 33813
HUGE CORNER LOT 3-BEDROOM 2-BATHROOM HOME IN FIVE STAR COMMUNITY, HIGHLAND VILLAGE! This home is OVER 1,300 sq. foot! Upon entering this home, you will find yourself in the oversized kitchen with an eat-in area that could double as office space. Find a formal dining room and a huge living room for entertaining and enjoyment. The primary suite is over 300 sq. foot just in itself!!! You can't beat the amount of storage within this home. There have been many updates done as well - the AC is a 2018 unit with a transferable service warranty, vinyl plank primary bathroom flooring and vanity were replaced in 2022, the dishwasher was serviced in 2023, sewer lines were replaced in 2022, vinyl plank flooring was replaced in the kitchen and hallway in 2020. **Home is being sold unfurnished, as is** Highland Village is a 55+ community located in south Lakeland, FL, with numerous waterfront properties. Highland Village has so much to offer! Amenities include pool, fitness center, library, community room, horseshoes, shuffleboard courts, fishing dock and more. Laundry facilities are also available. Up to two pets, under 40lbs, with breed restrictions, allowed. Within minutes of shopping, restaurants, and entertainment. 80/20 rule allows for residents to be 45+. Rentals allowed. Motorcycles allowed. Lot Rent is $990 per month and includes water, sewer, trash, and tree maintenance. Measurements are L x W KITCHEN: 21 x 11 • Vinyl Plank Flooring • Window Coverings • Standard Lighting • Chandelier • Refrigerator • Range - GE with Vent Hood • Dishwasher - Kenmore (serviced 2023) • Microwave • Breakfast Bar • Eat-in Kitchen LIVING ROOM: 12 x 22 • Carpet Flooring • Window Coverings • Ceiling Fan • Coat Closet DINING ROOM: 7 x 11 • Carpet Flooring • Window Coverings • Chandelier • Ceiling Fan HALLWAY: • Linen Closet • Broom Closet • Standard Closet MAIN BATH: 6 x 6 • Linoleum Flooring • Single Sink • Walk-in Shower • Mirrored Medicine Cabinet • Laundry Located Inside LAUNDRY: • Linoleum Flooring • Washer/Dryer: Kenmore • Shelving • Located: Inside Main Bath PRIMARY BEDROOM: 15 x 22 • Carpet Flooring • Window Coverings • Ceiling Fan • Standard Lighting • Closet: Walk-in: 4 x 6 - 2 Standard Closets PRIMARY BATHROOM: 4 x 11 • Vinyl Plank Flooring • Window Coverings • Single Sink • Walk-in Shower • Mirrored Medicine Cabinet SECOND BEDROOM: 8 x 11 • Carpet Flooring • Window Coverings • Ceiling Fan • Closet: Standard THIRD BEDROOM: 7 x 11 • Carpet Flooring • Window Coverings • Ceiling Fan • Closet: Standard SUNROOM: 28 x 13 • Plexi-Glass Windows • Indoor/Outdoor Carpet Flooring • Window Coverings • Chandelier • Wall AC Unit (needs replaced) • Located Off: Main Entrance SHED: 7 x 9 • Shelving EXTERIOR: • Aluminum Siding • Single Pane Windows • Gutters • Single Carport • Roof Type: Roof-Over/Metal • AC: Nutone (2018) COMMUNITY: • Clubhouse with Community Room • Heated Swimming Pool • Horseshoes • Billiard Room • Fitness Center • Shuffleboard Courts • Library • Laundry Facilities The above information and the condition of this property is not guaranteed. All measurements are approximate. It is the buyer's responsibility to confirm all measurements, current fees, current lot rent, rules and regulations, or pass-on costs associated with this home, and particular park with the community office. This mobile home is sold "As Is" as described in the description above. This mobile home is sold in as is condition with no warranties or guarantees.



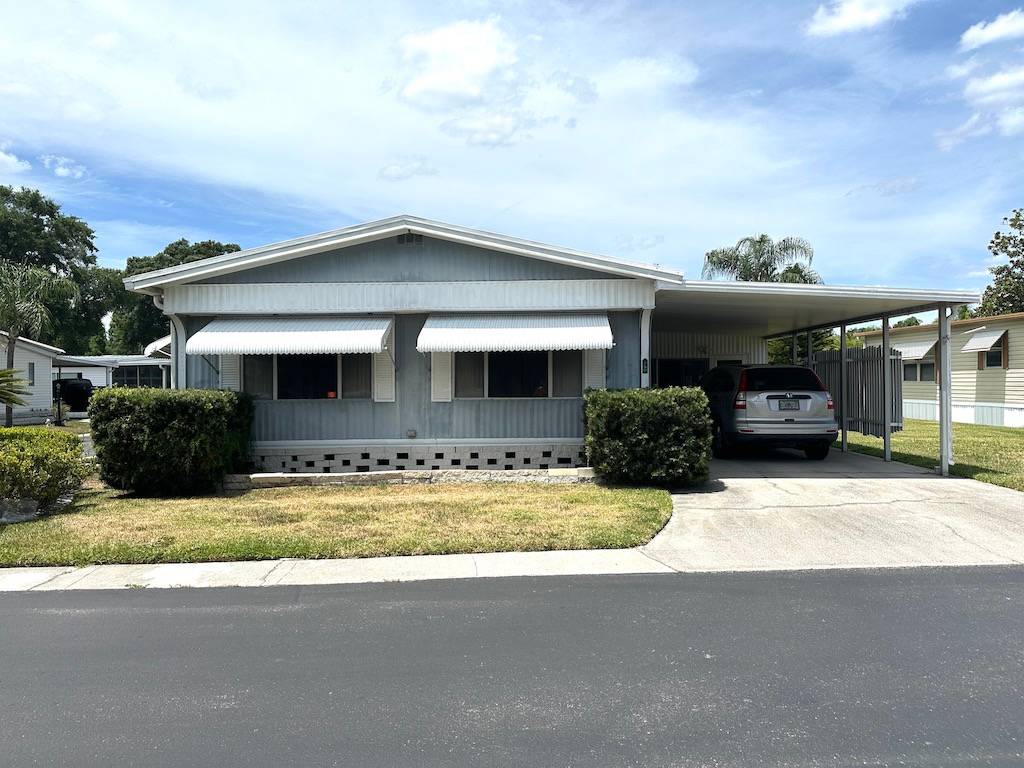

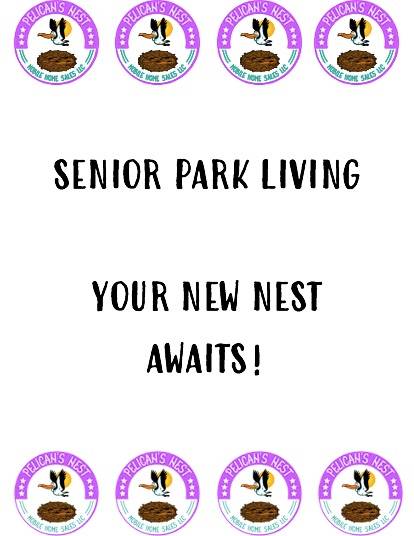 ;
;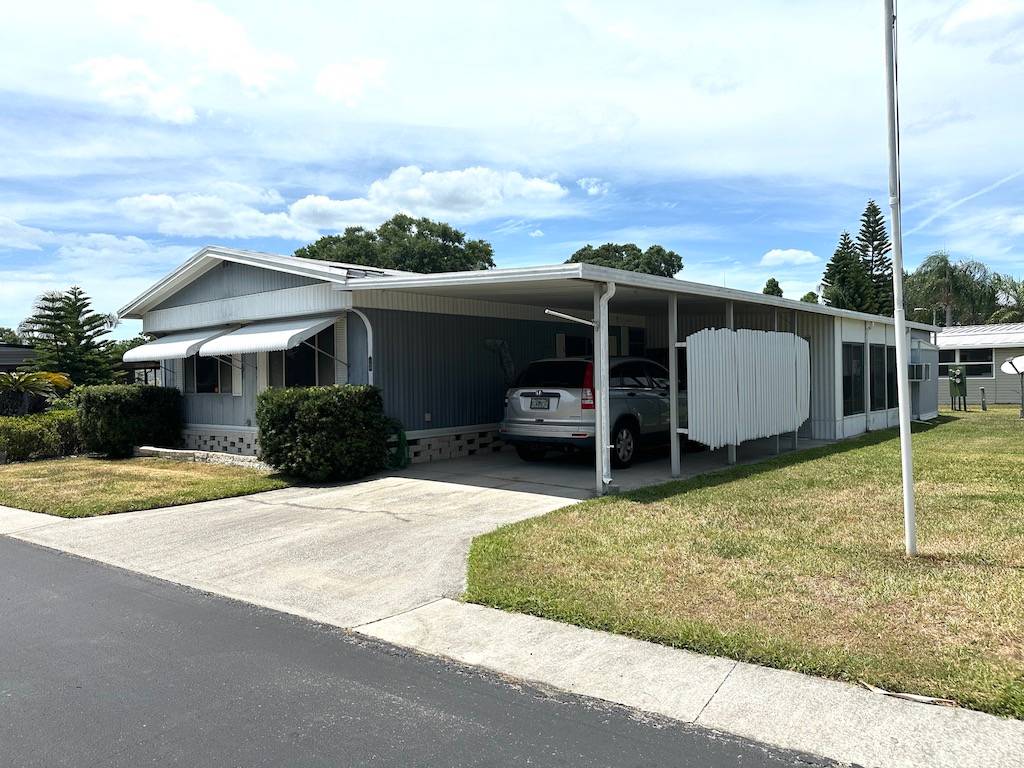 ;
;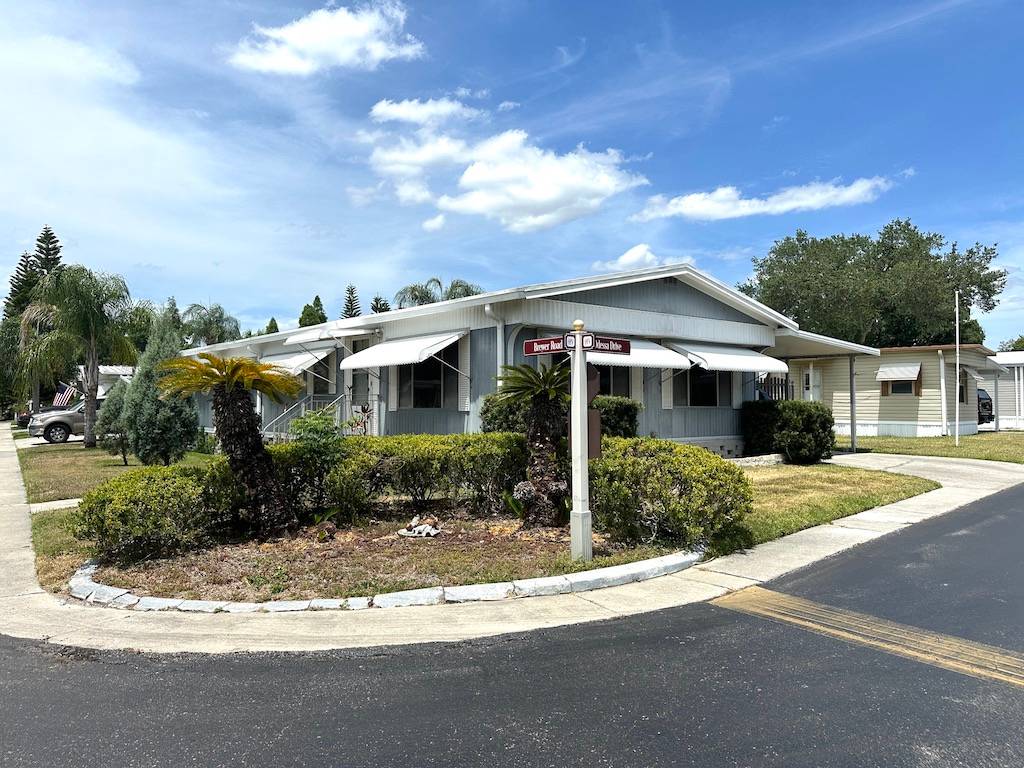 ;
; ;
;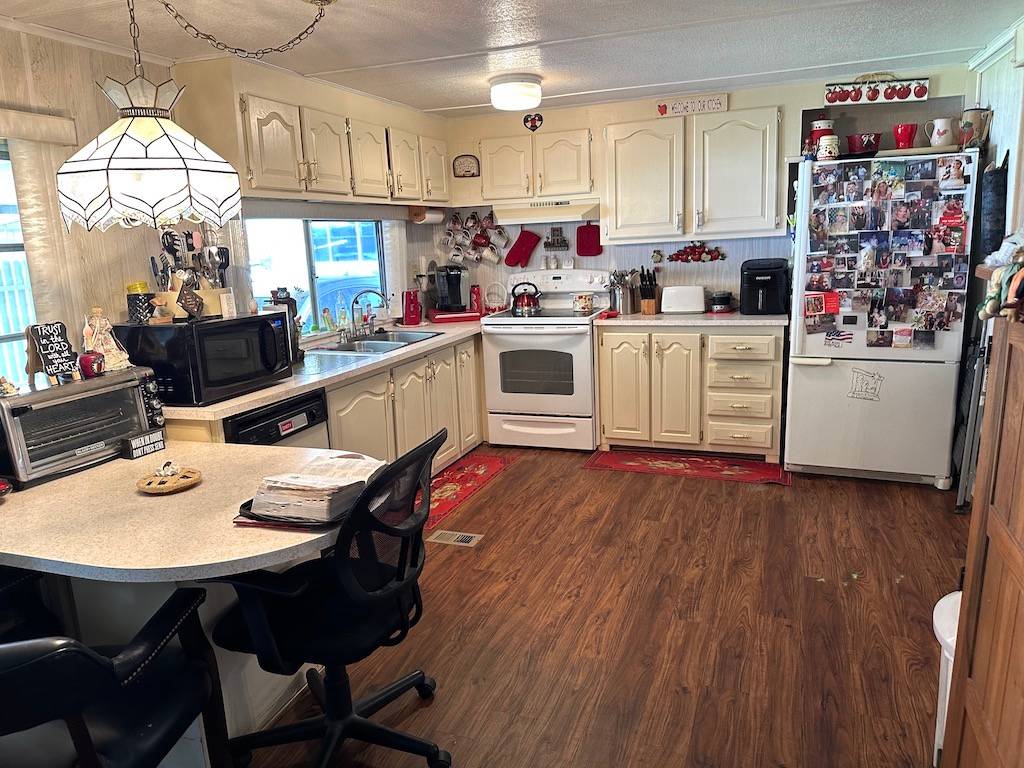 ;
;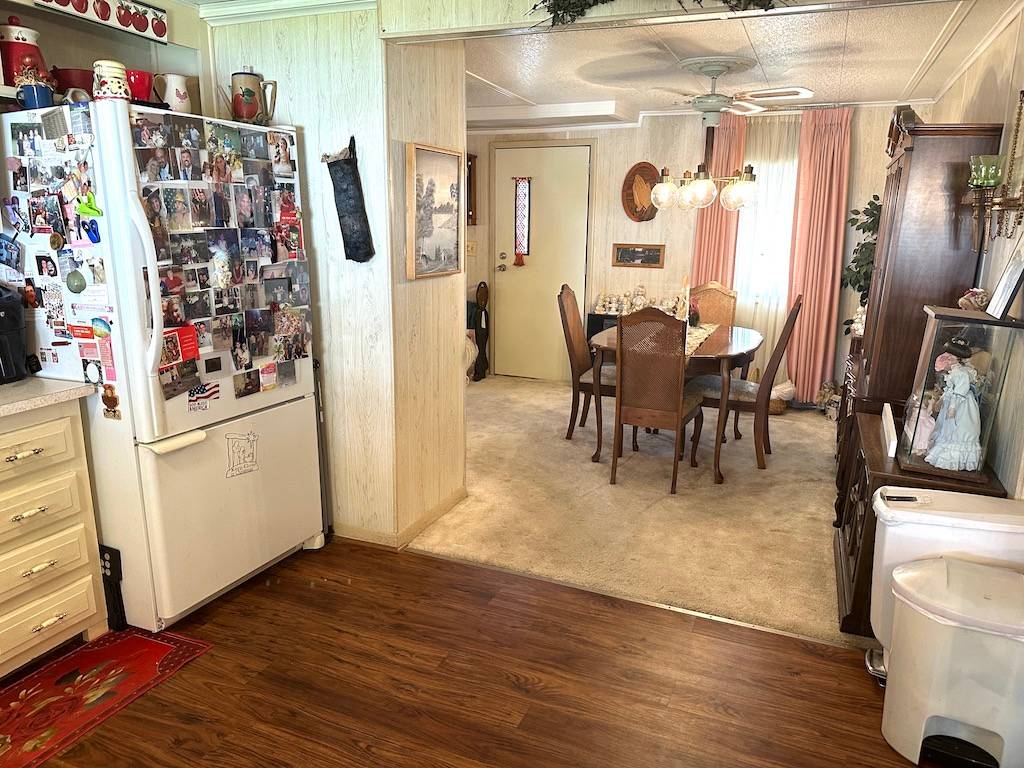 ;
;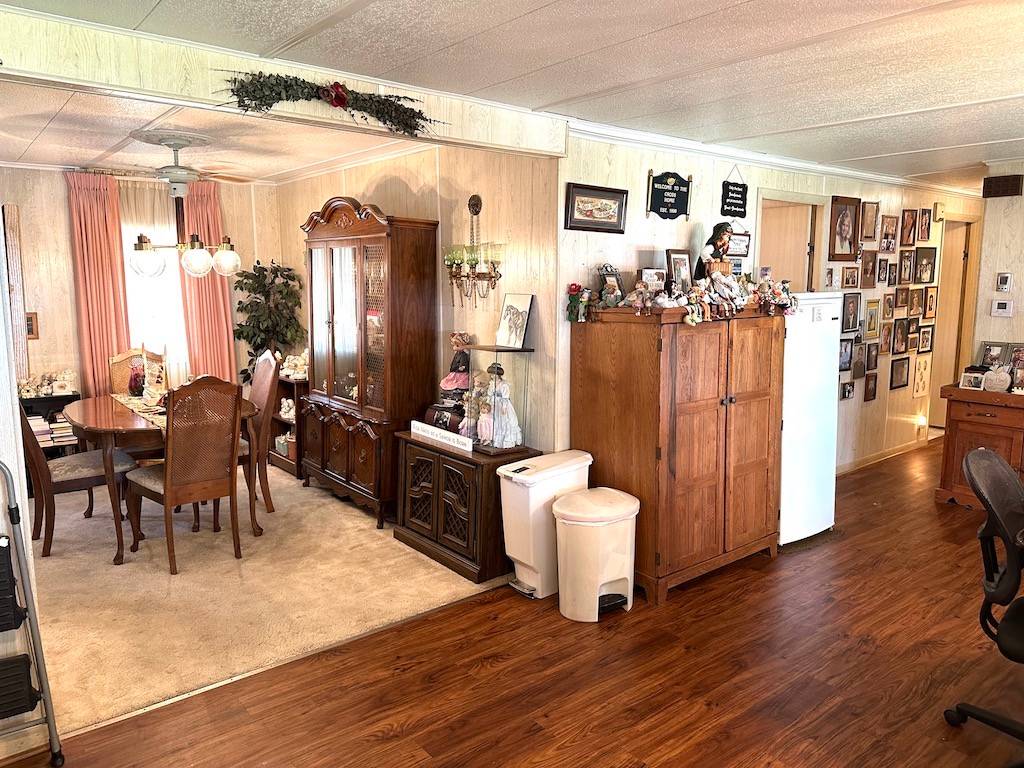 ;
;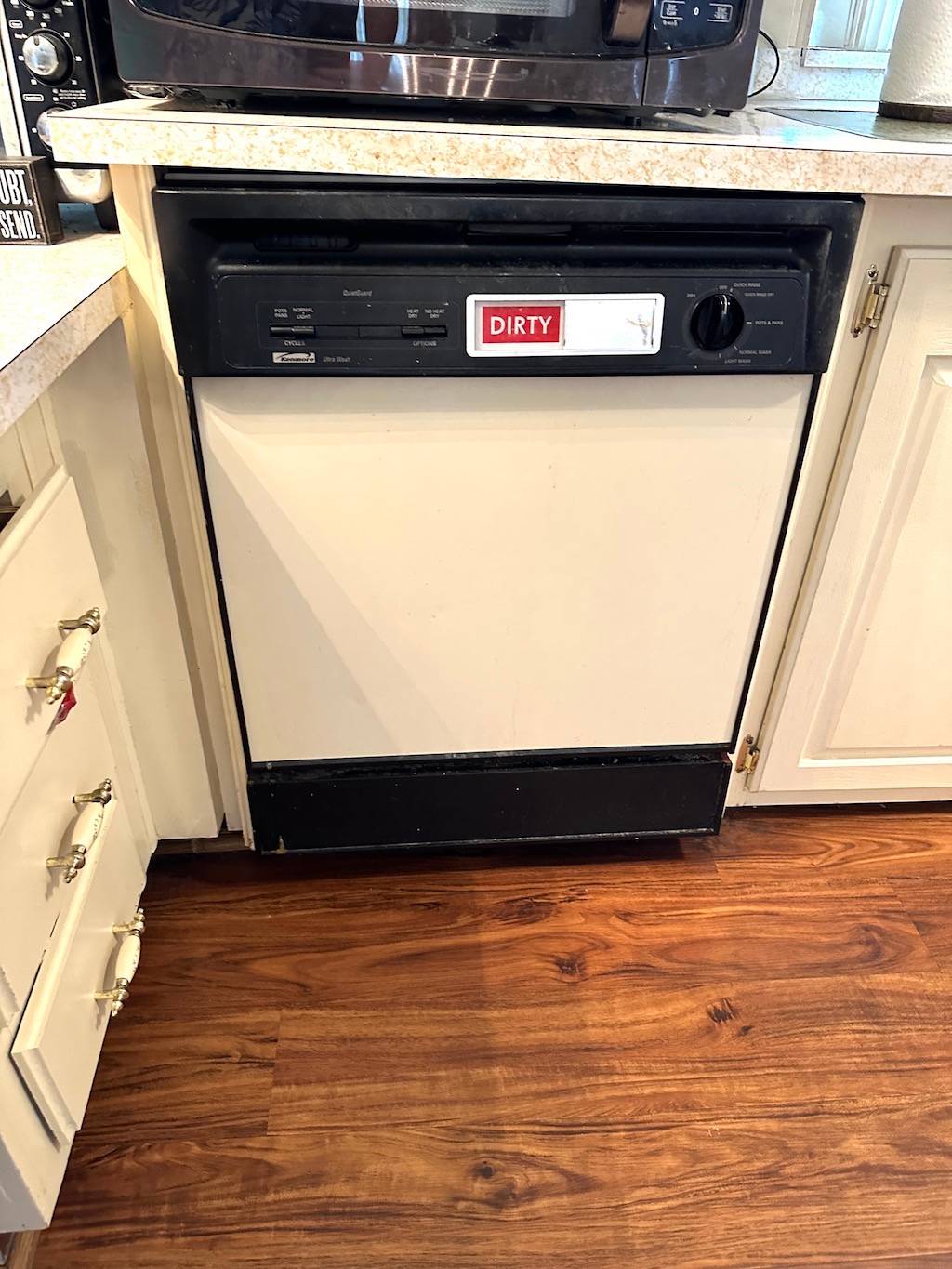 ;
;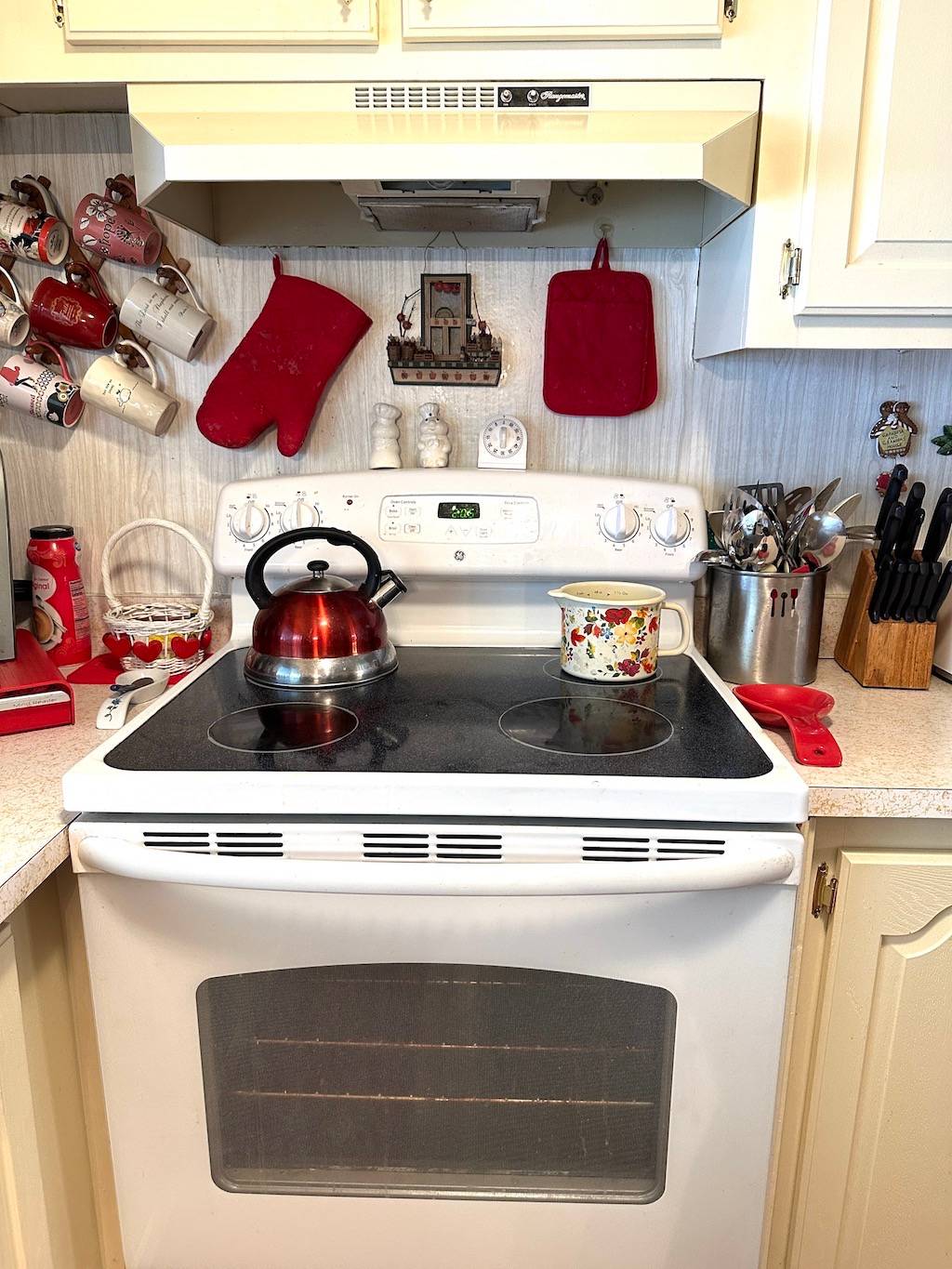 ;
;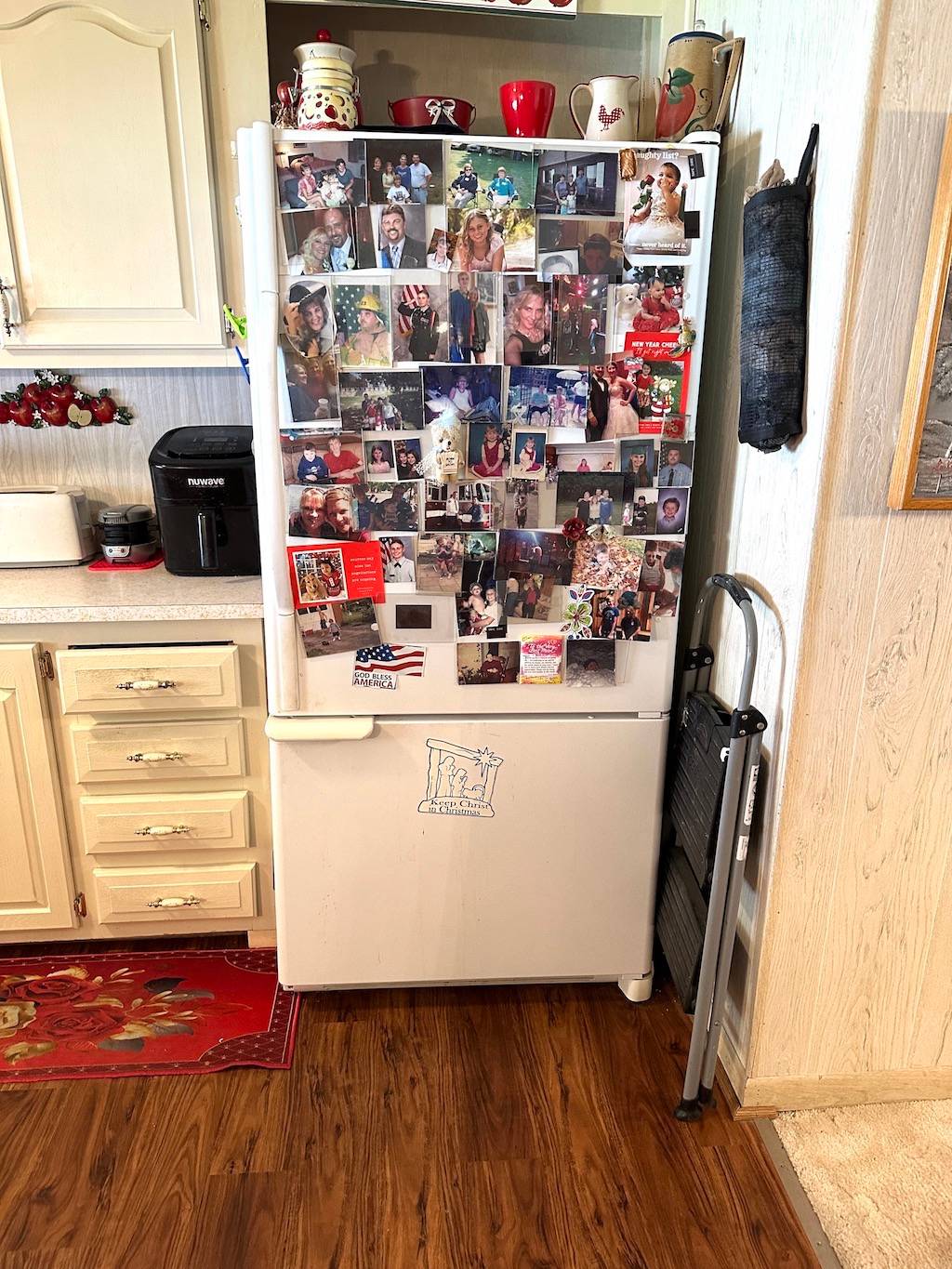 ;
;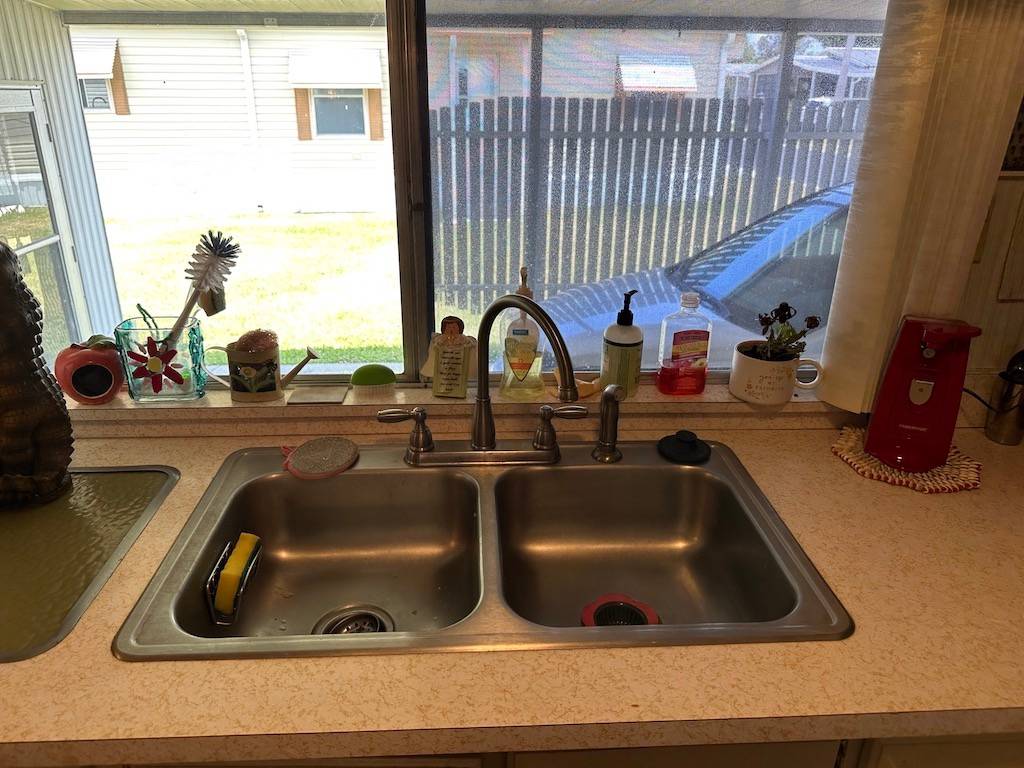 ;
;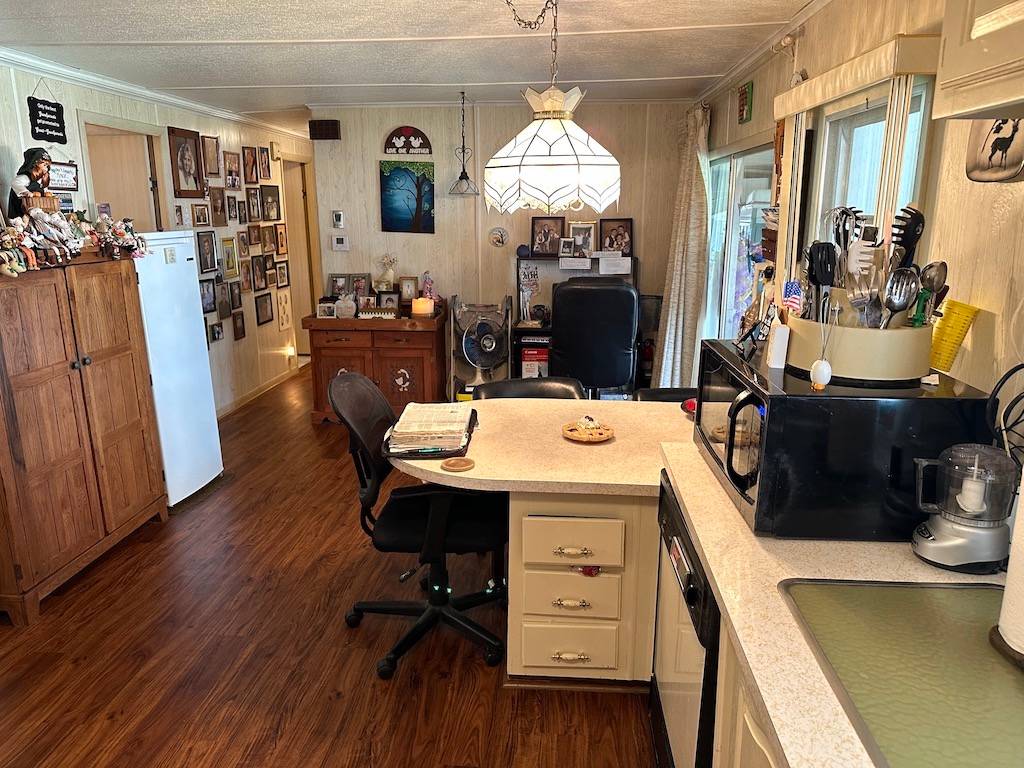 ;
;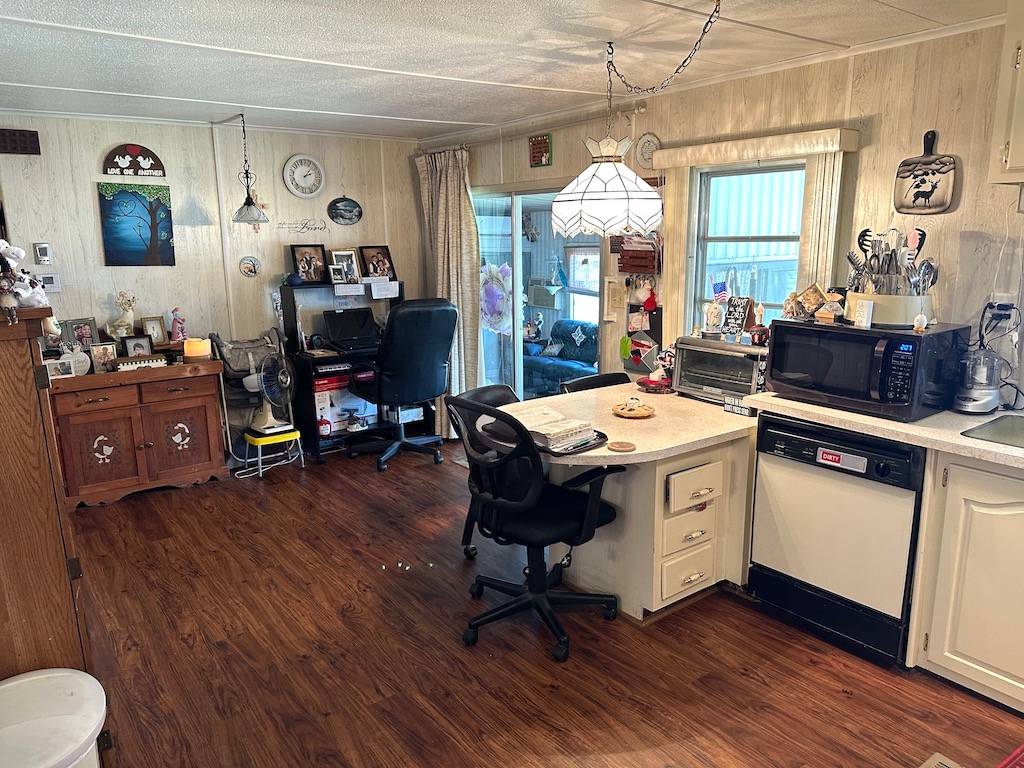 ;
;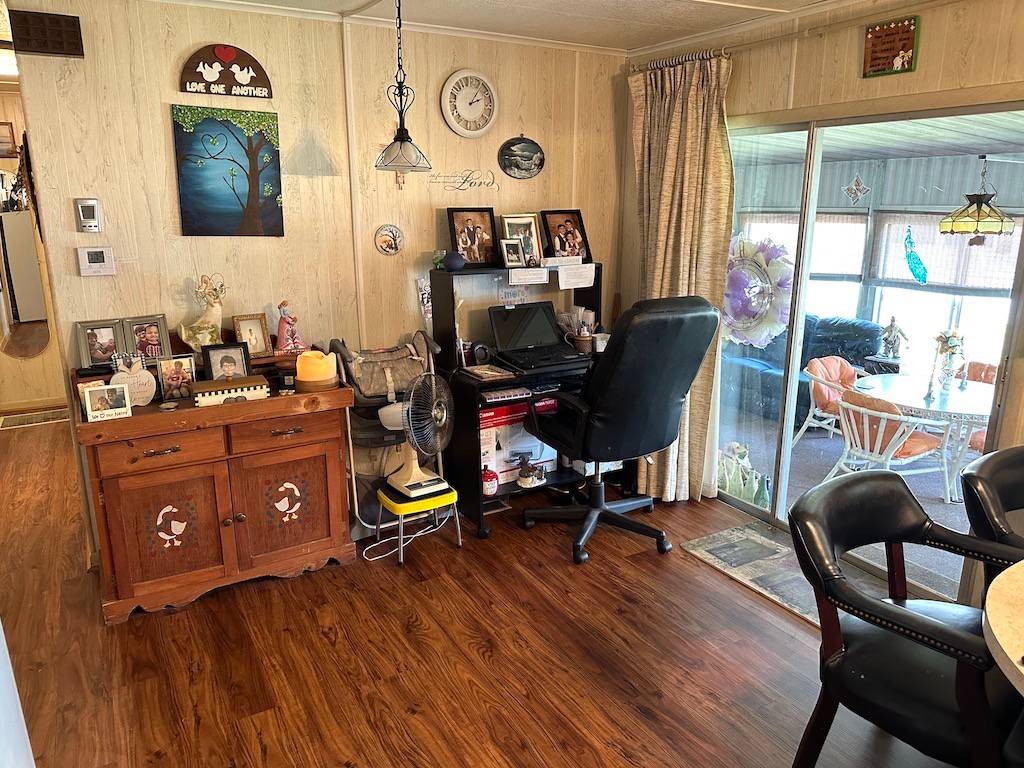 ;
;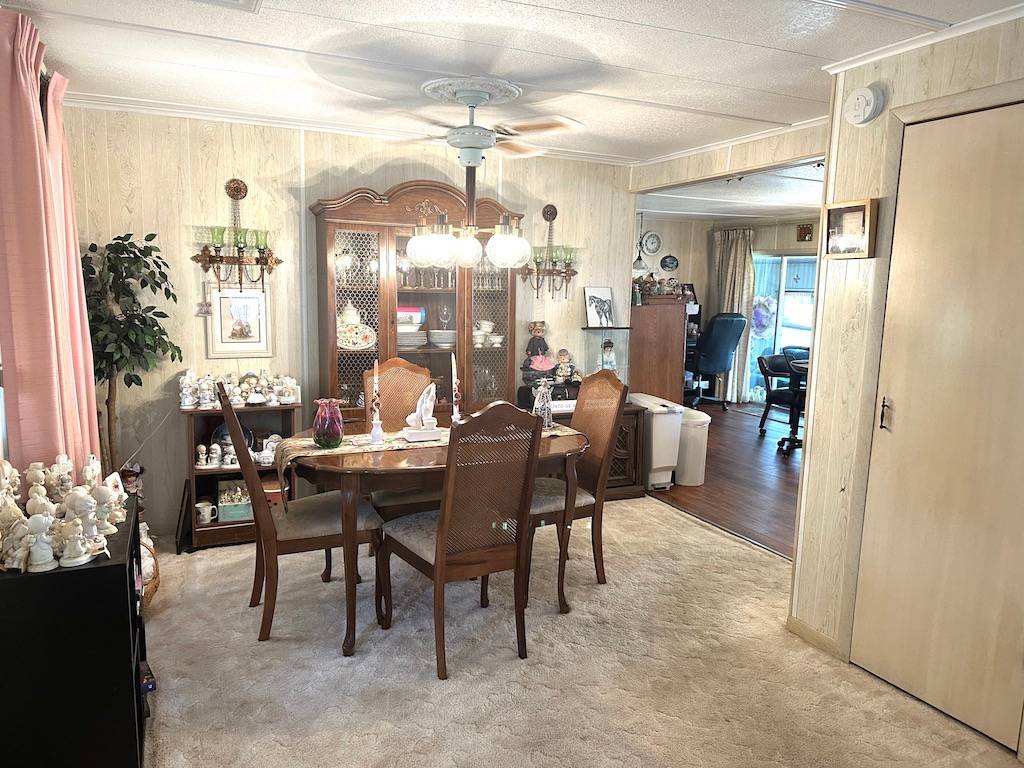 ;
;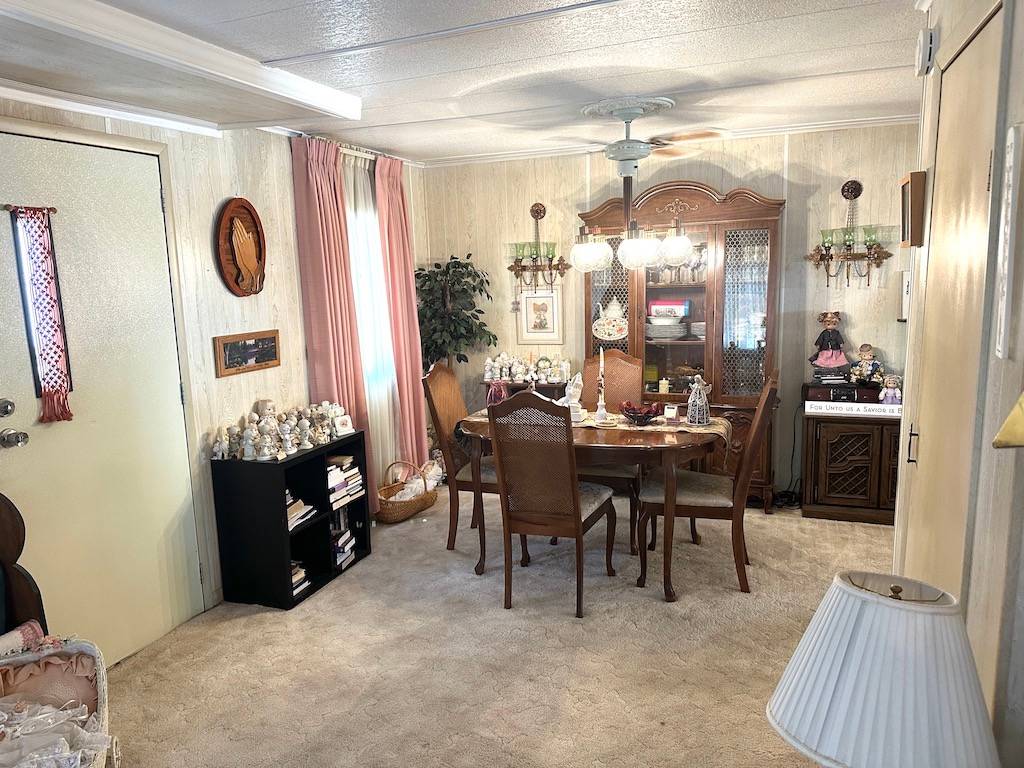 ;
;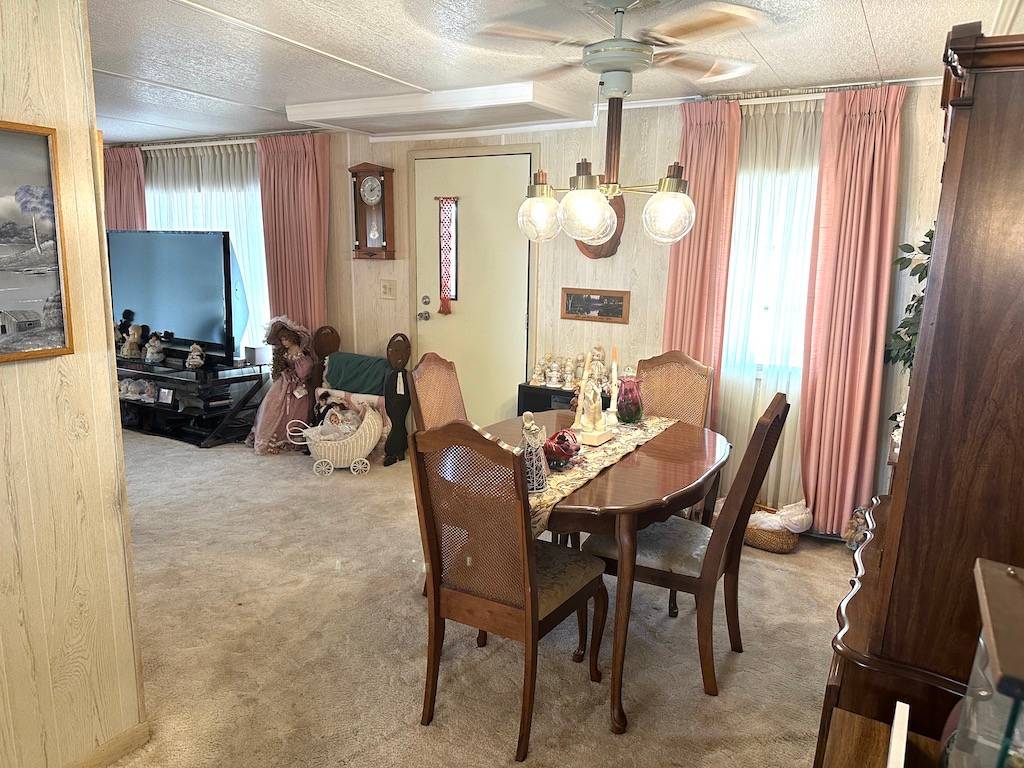 ;
; ;
;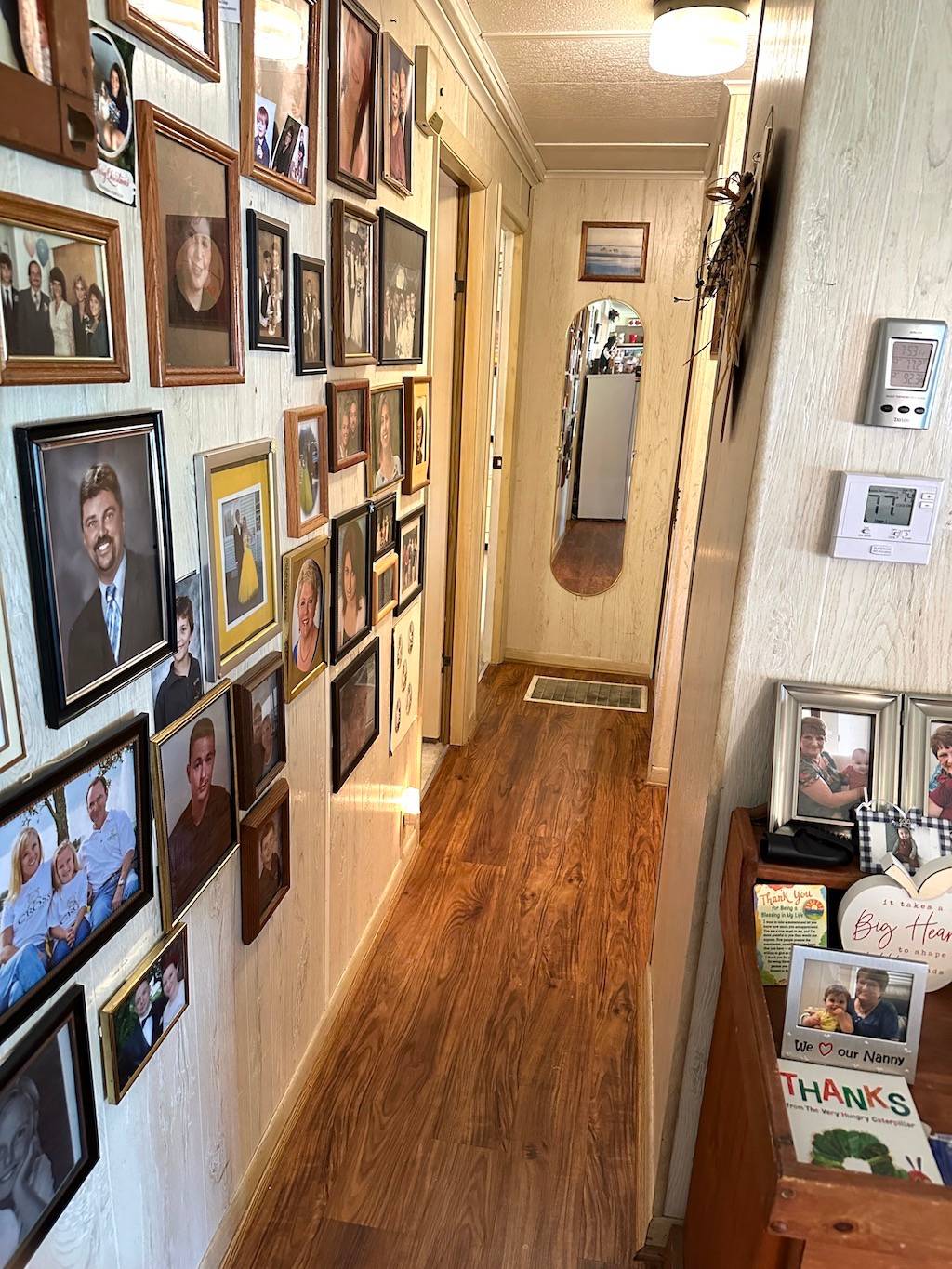 ;
;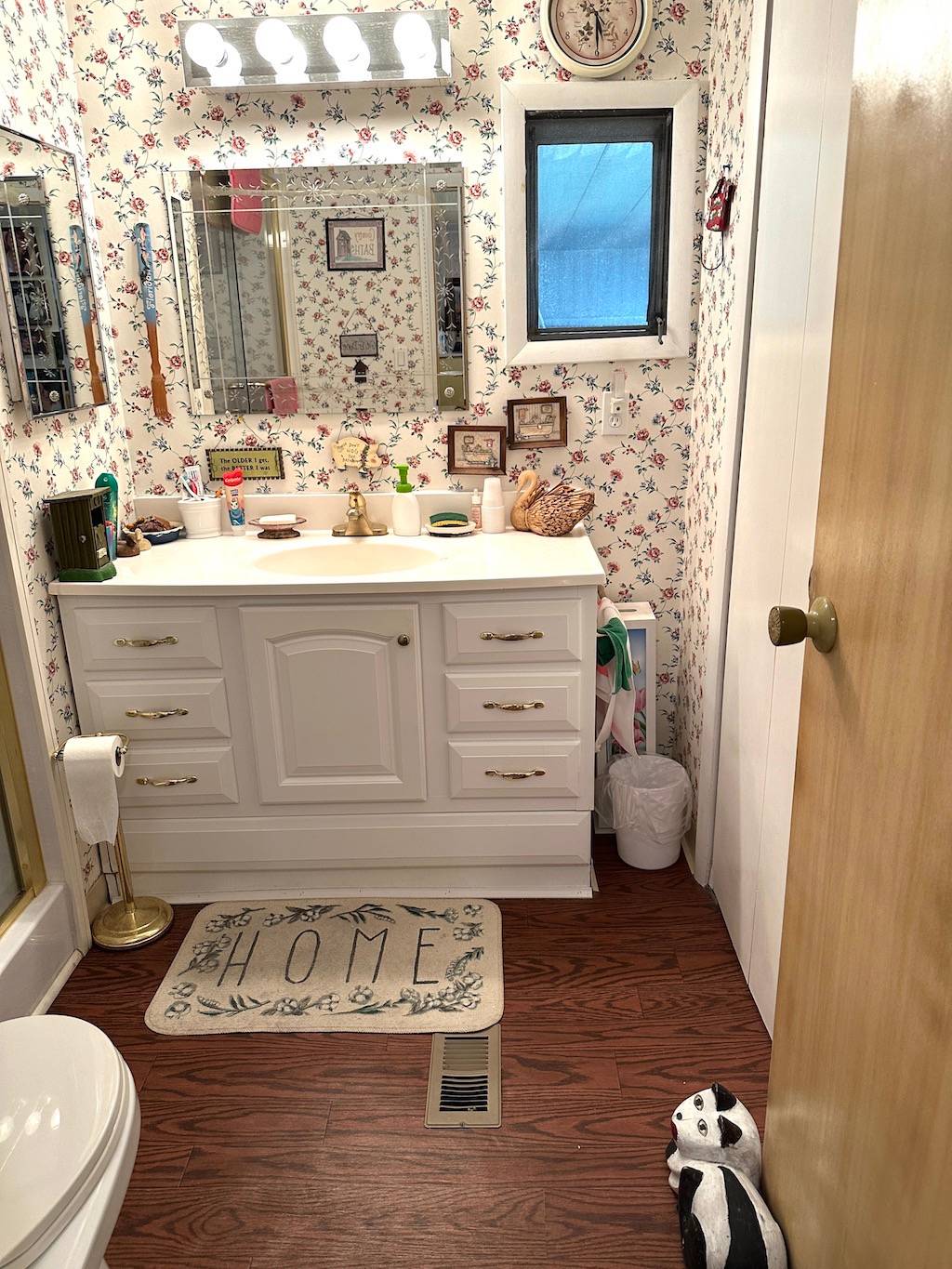 ;
; ;
;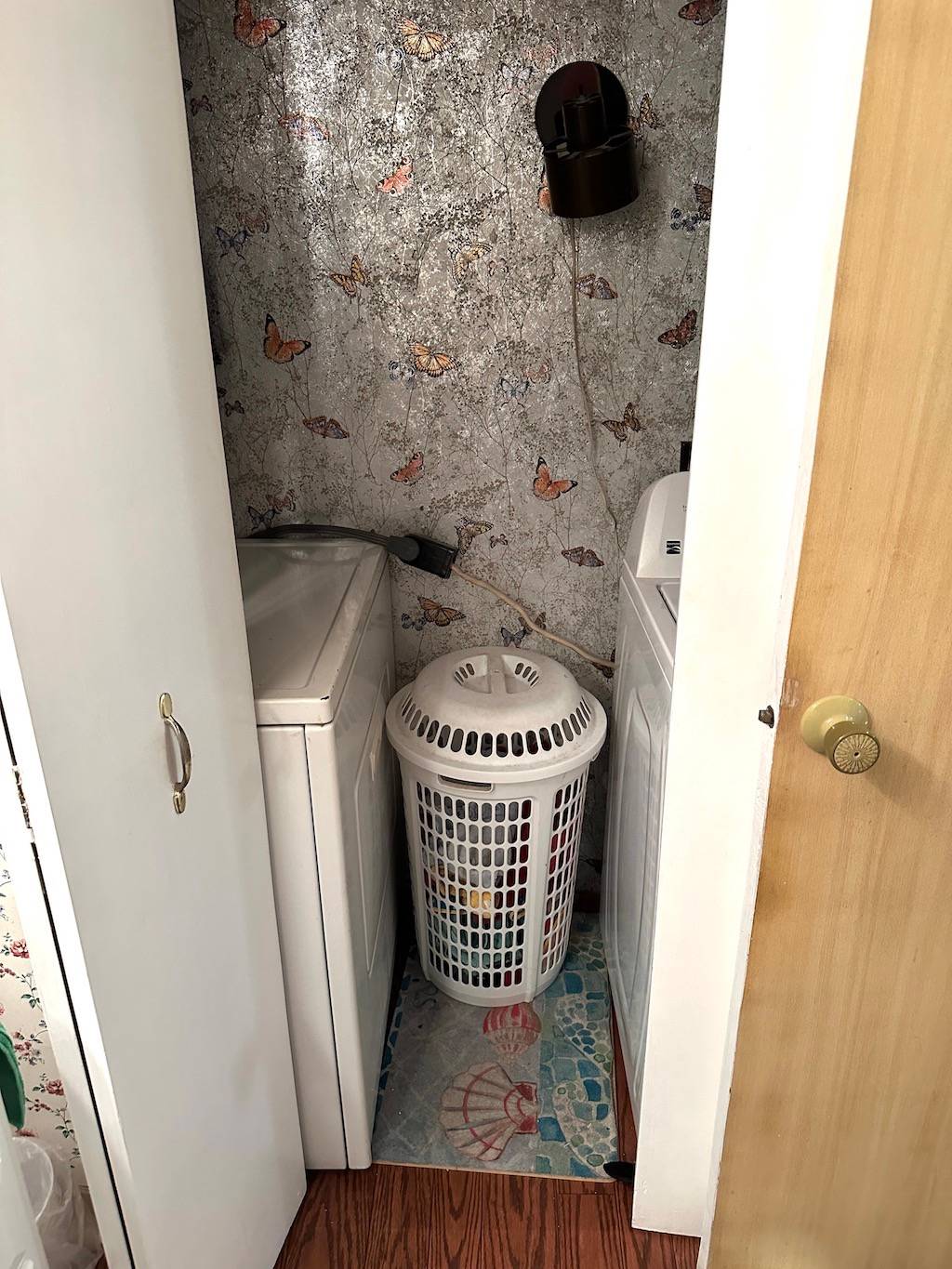 ;
;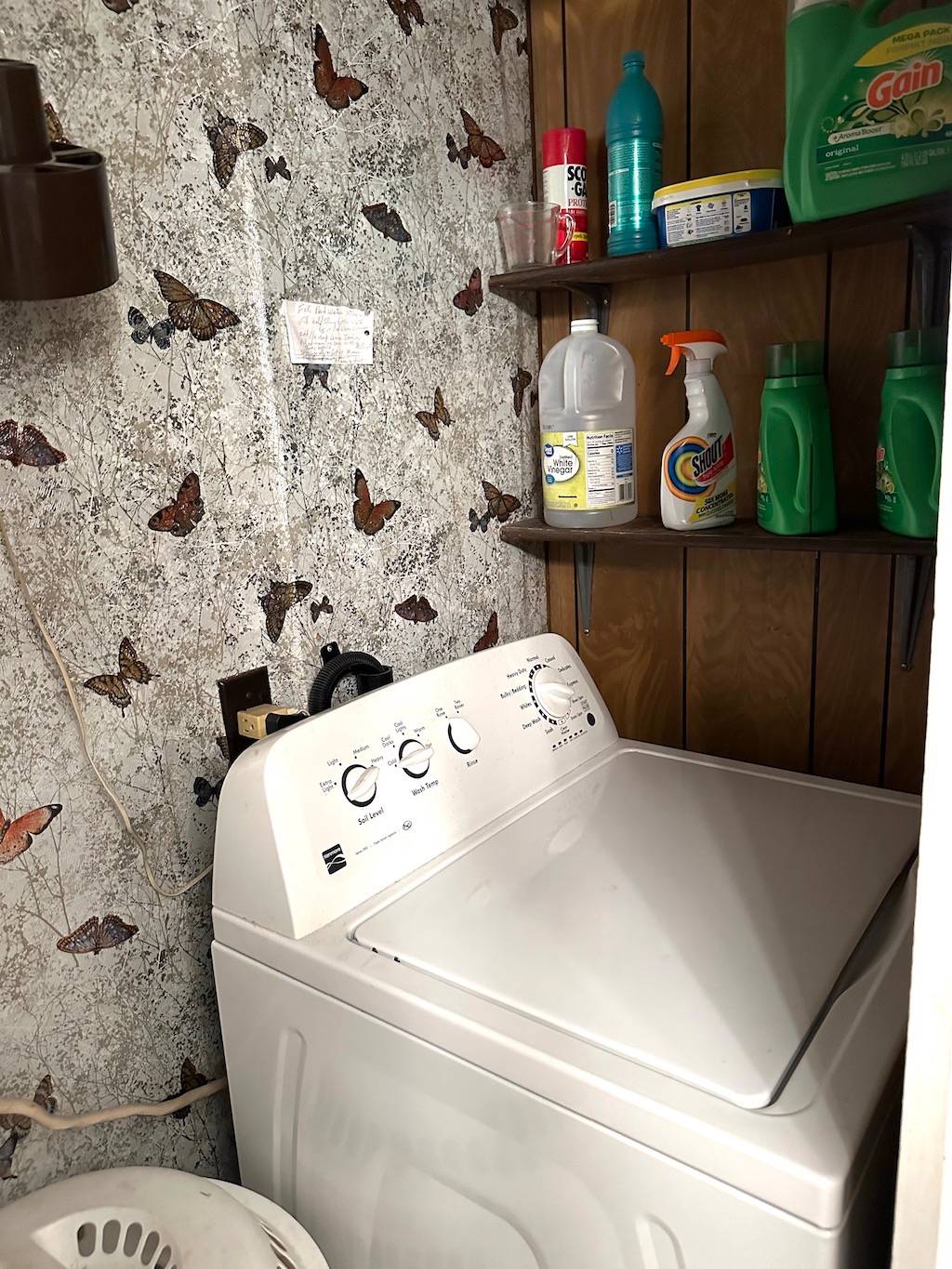 ;
;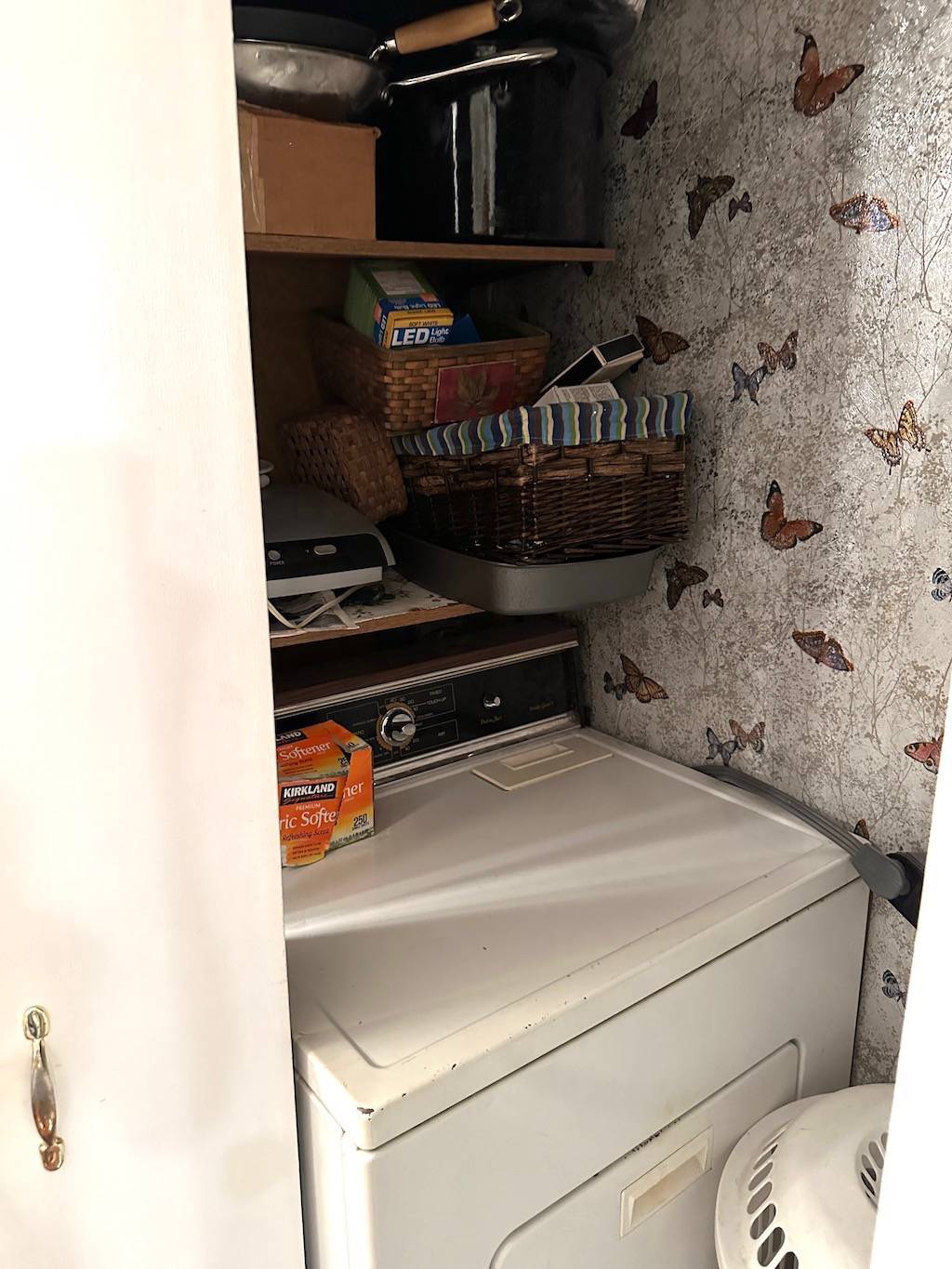 ;
;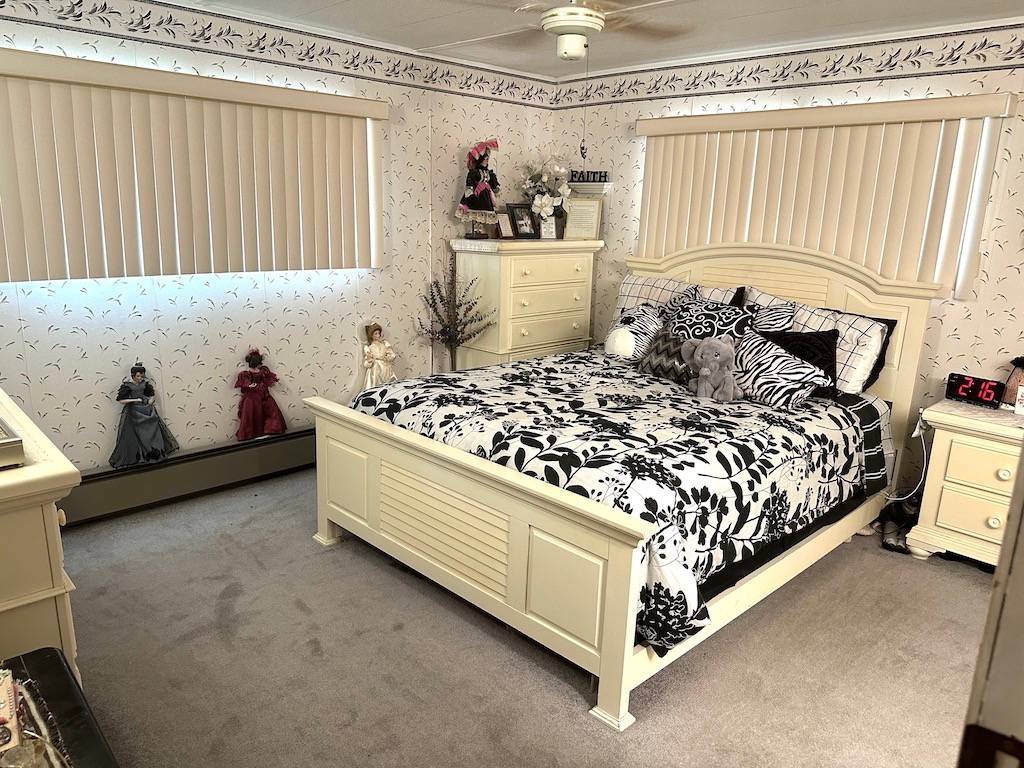 ;
;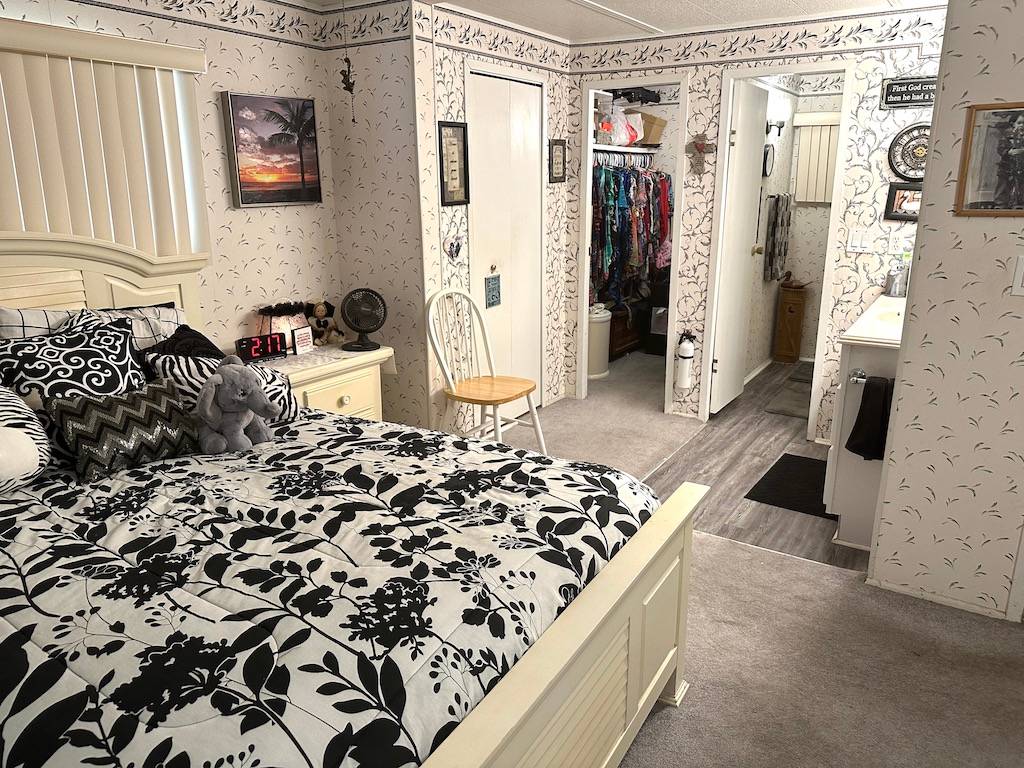 ;
;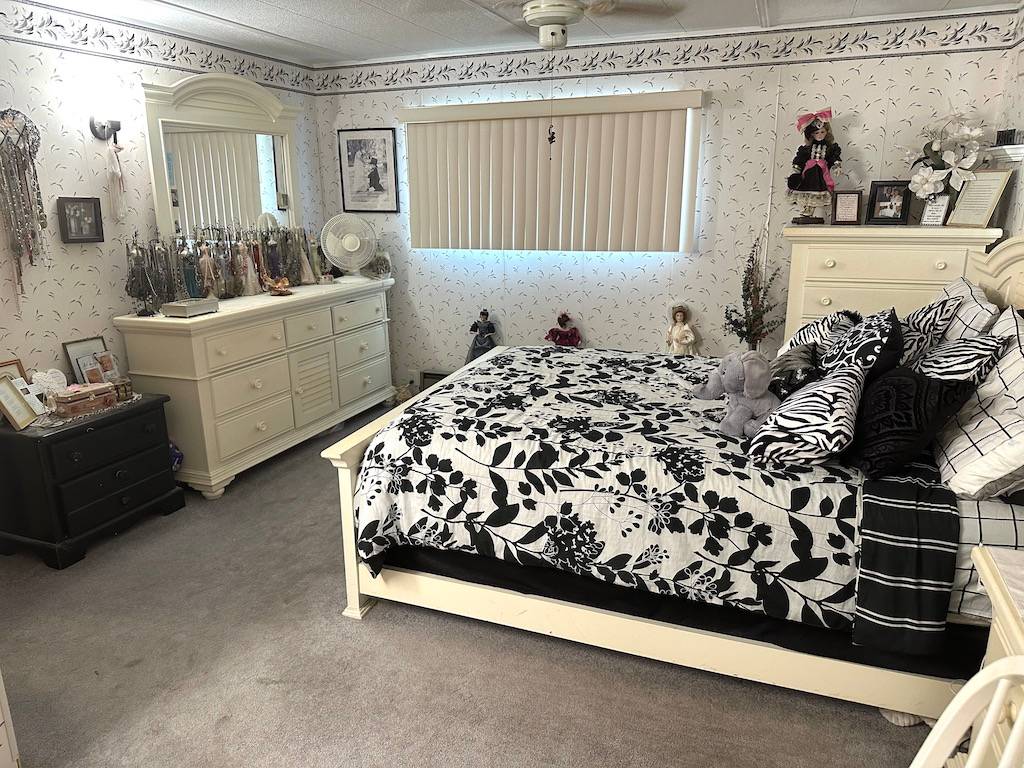 ;
;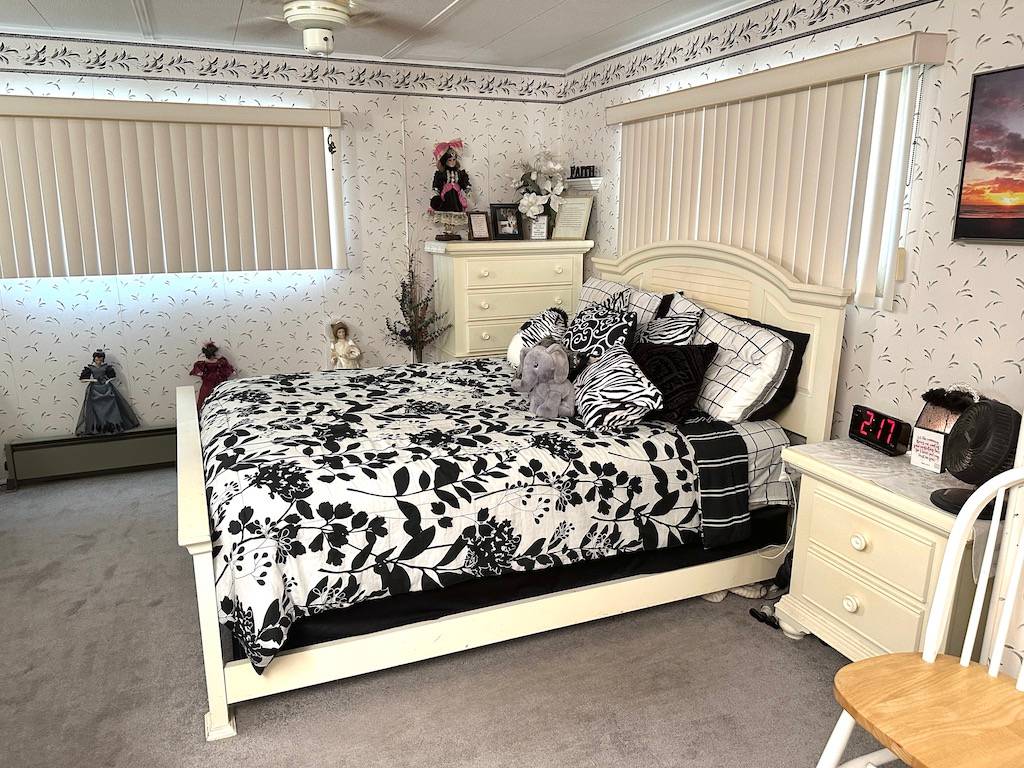 ;
;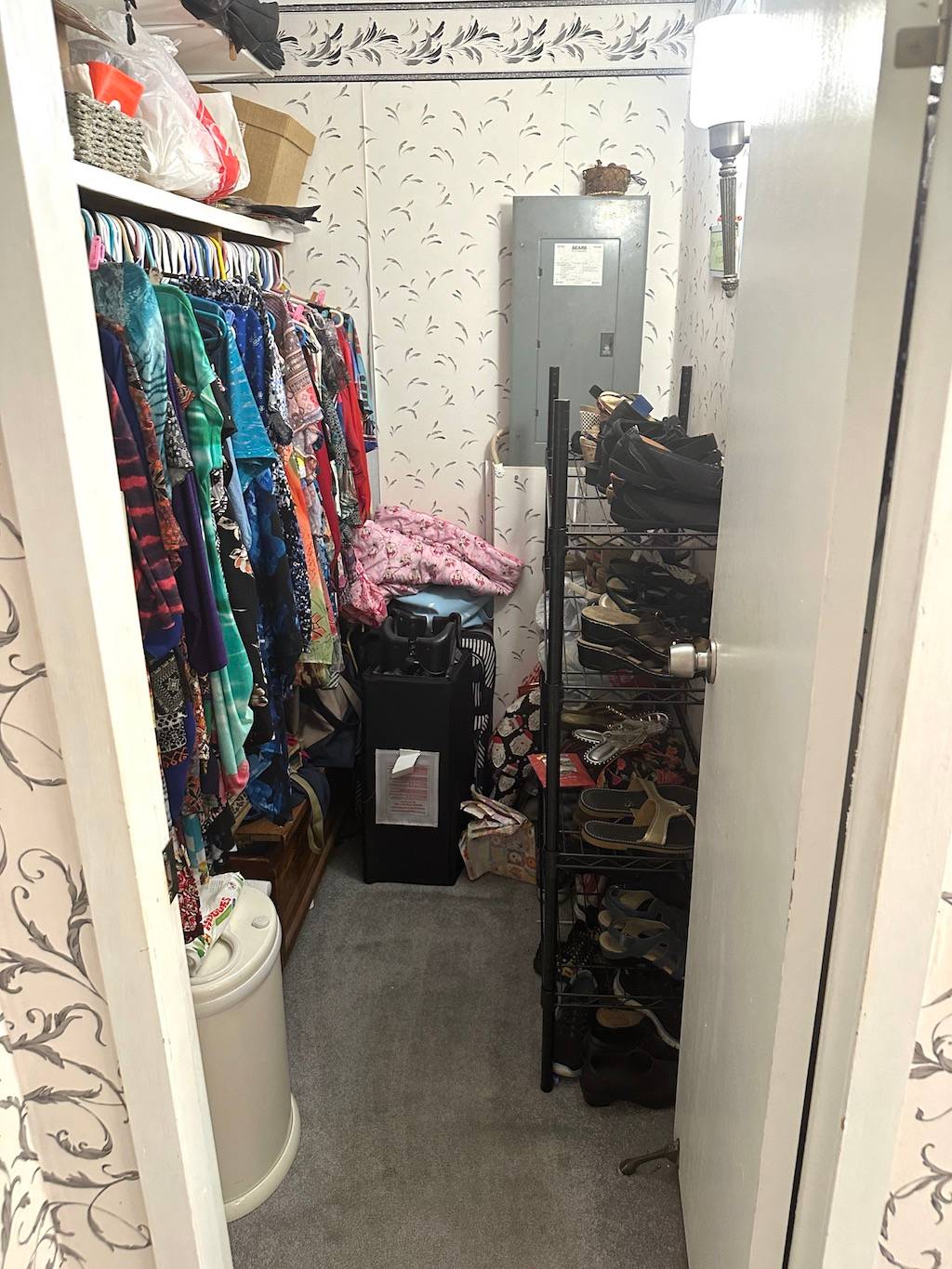 ;
;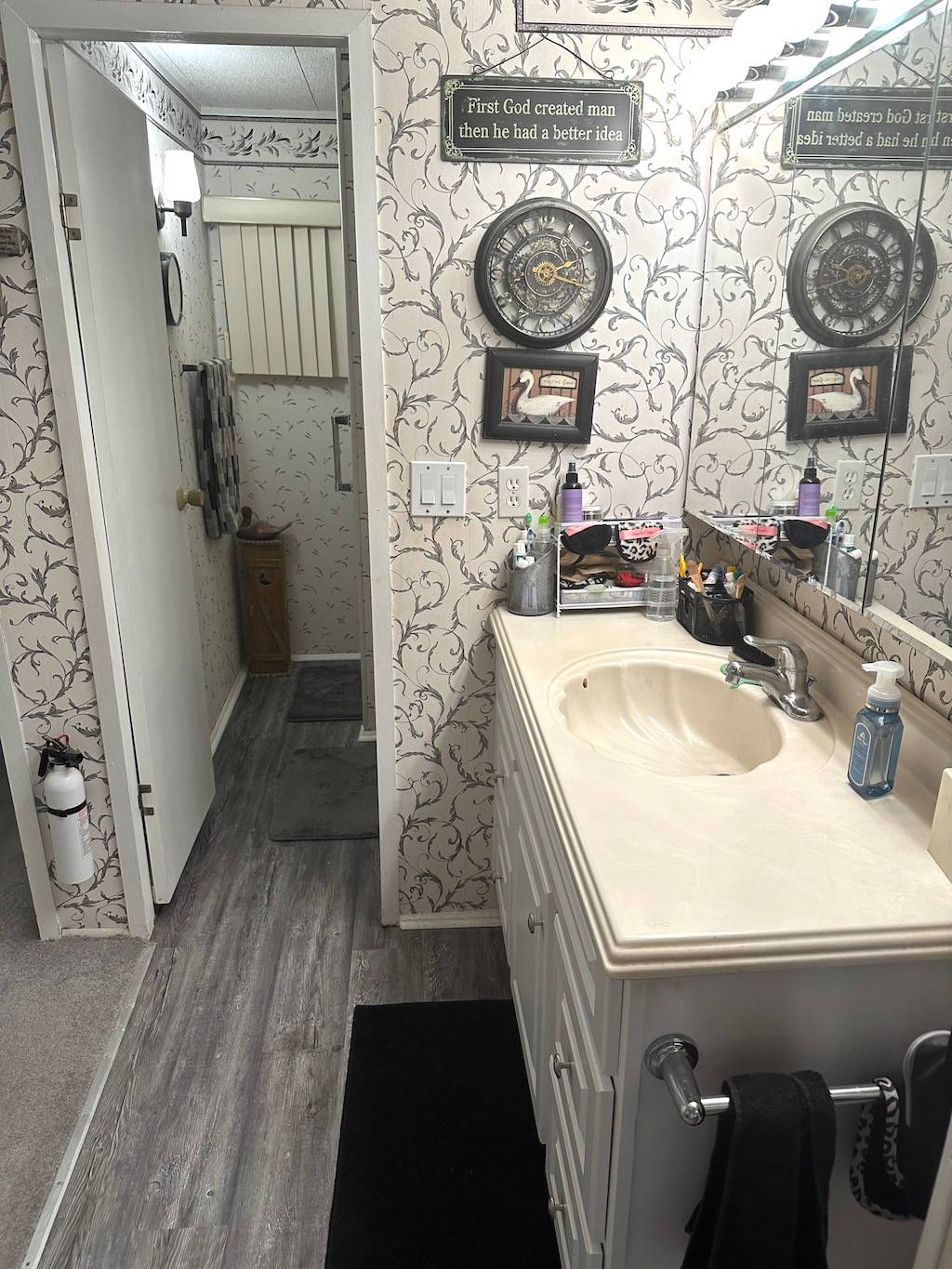 ;
;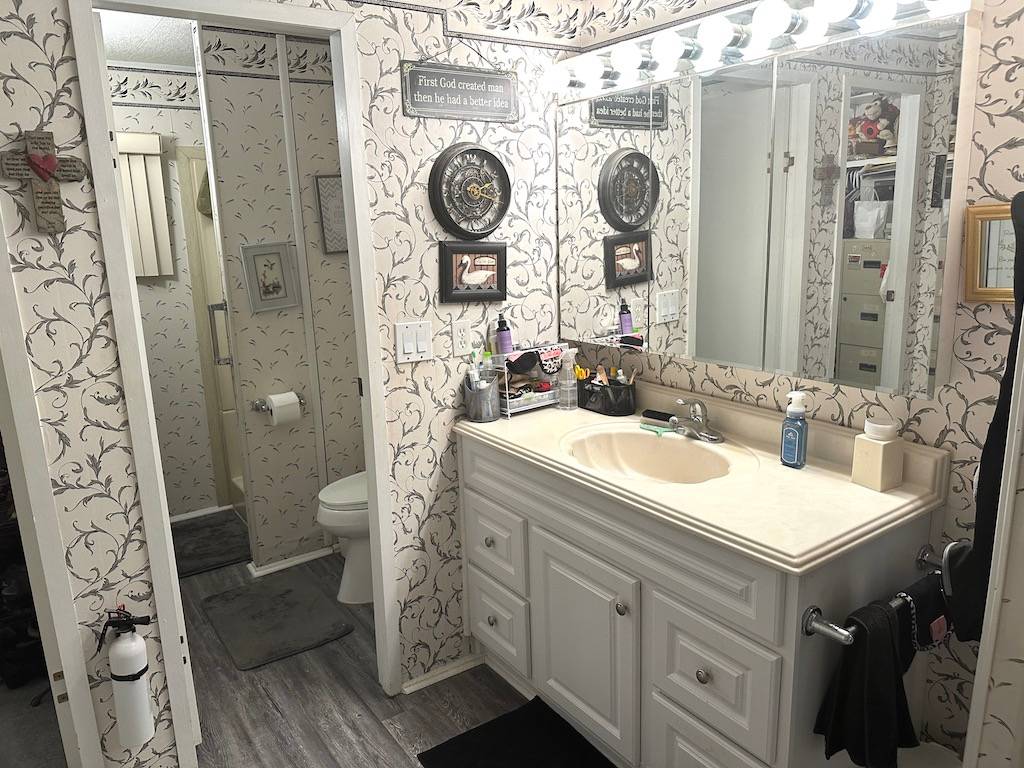 ;
;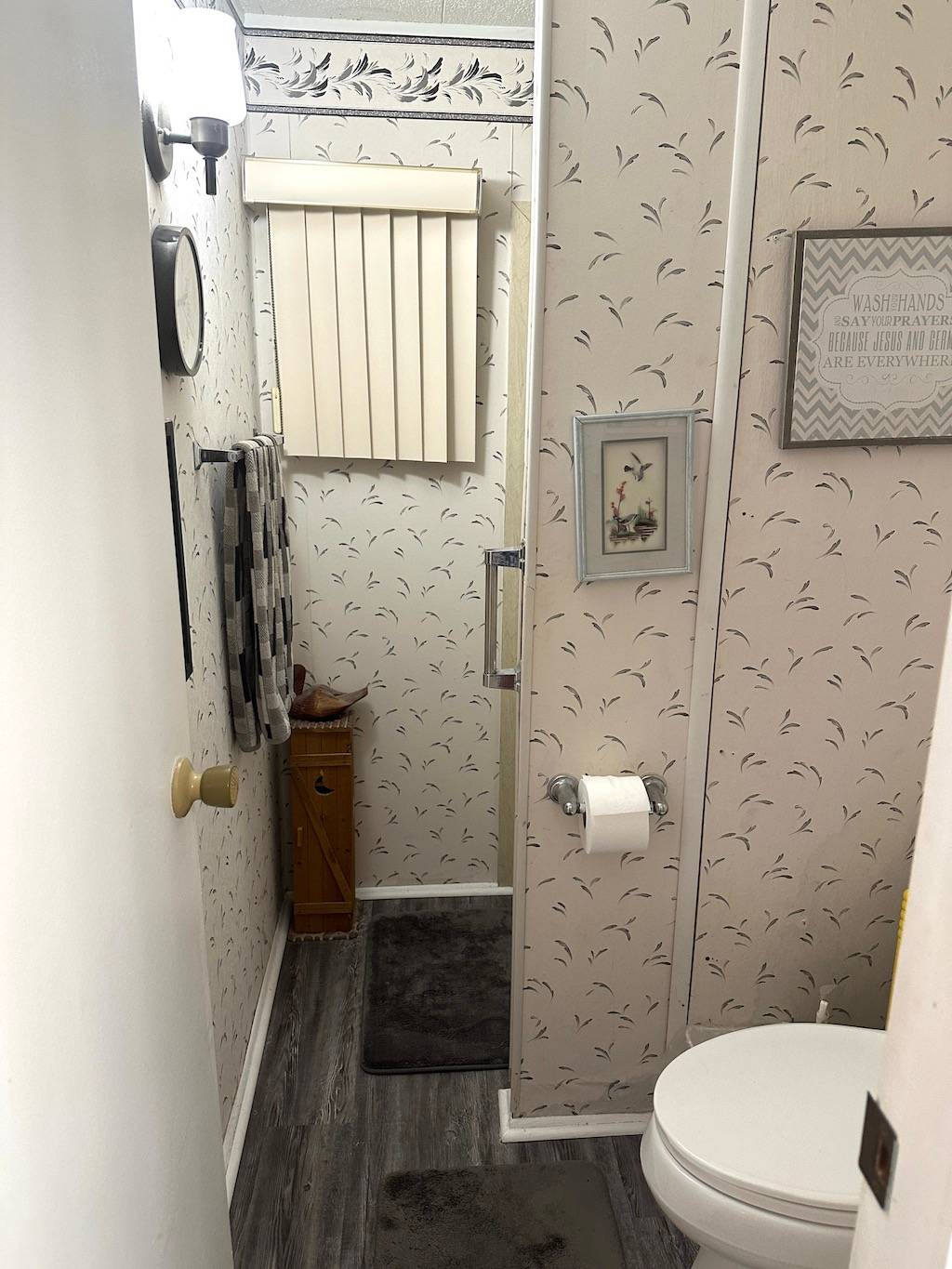 ;
;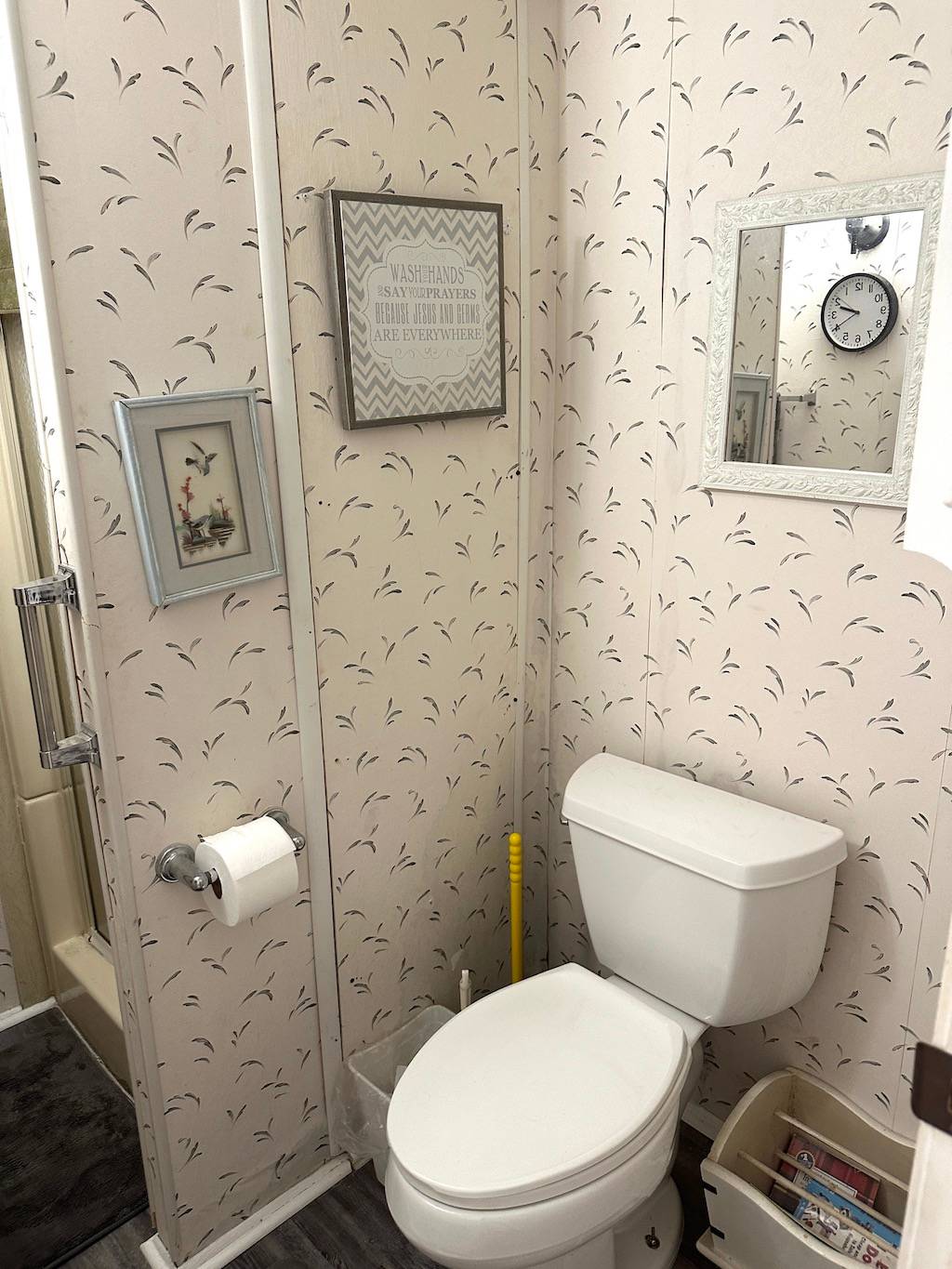 ;
;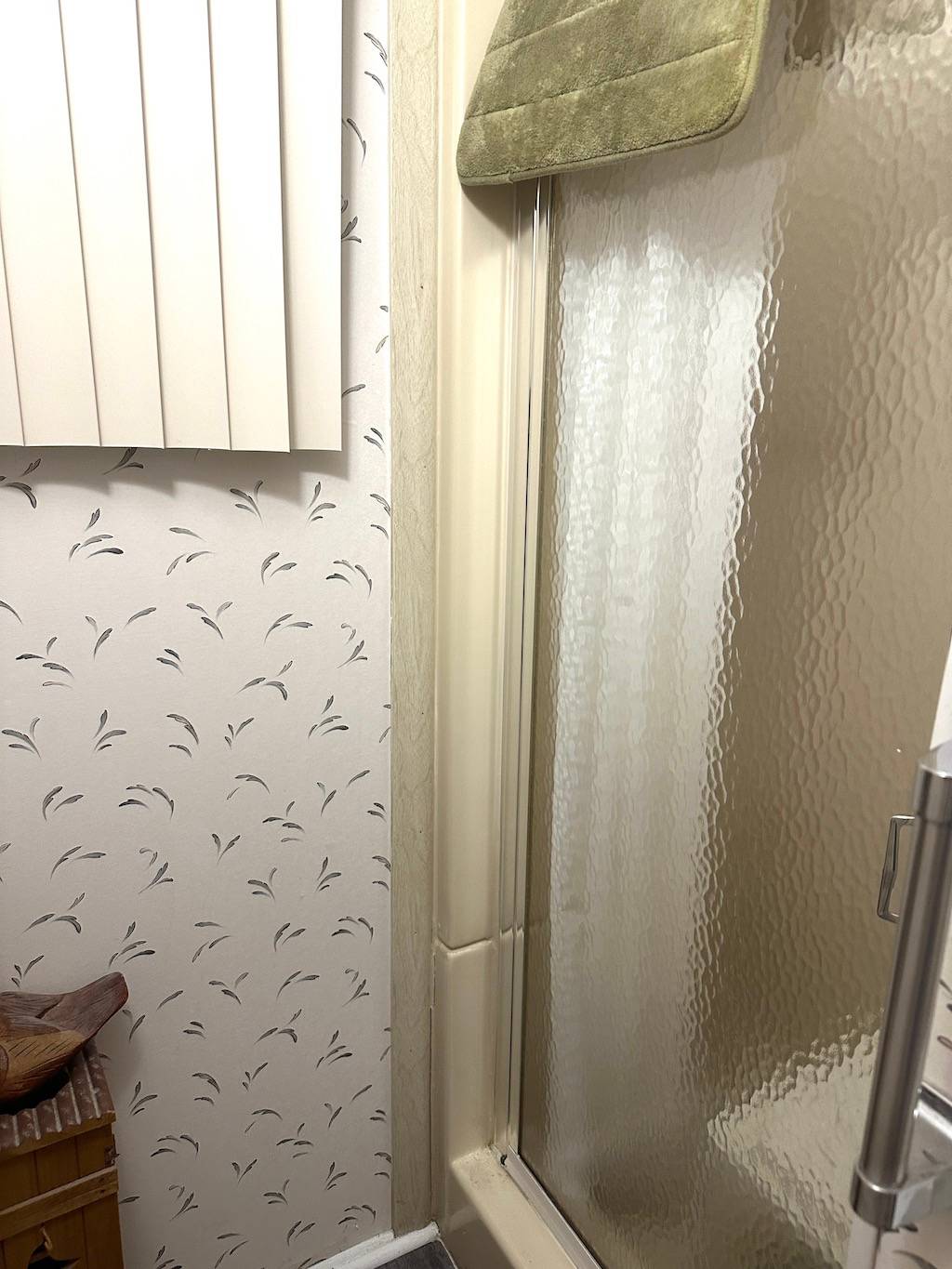 ;
;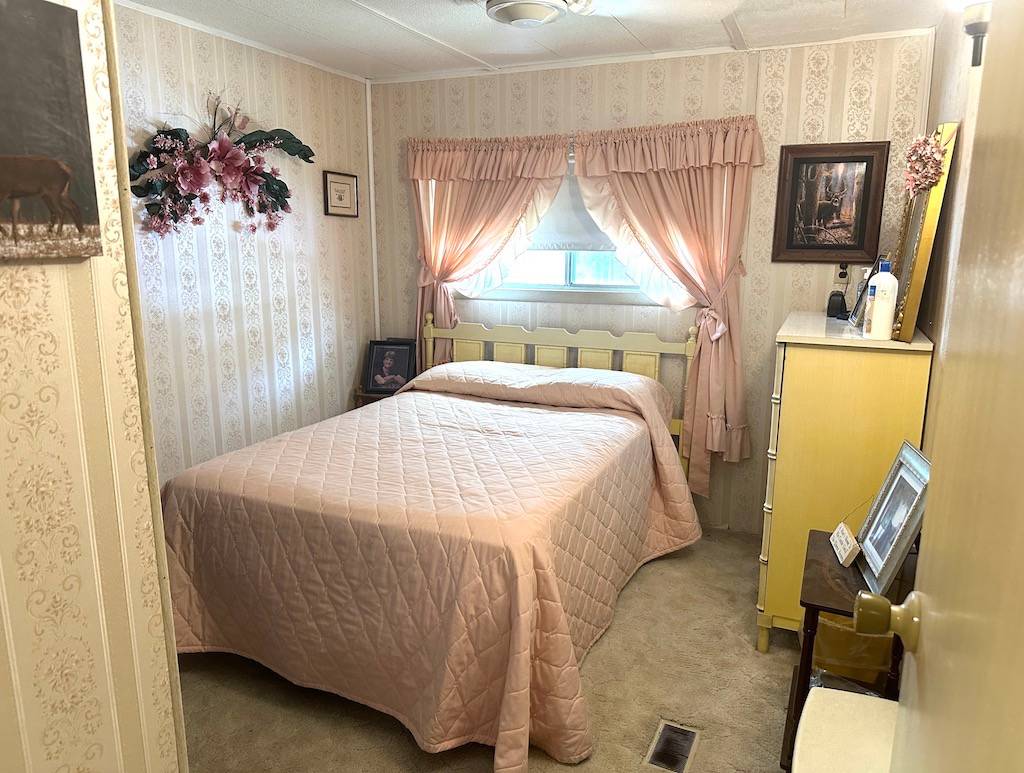 ;
; ;
;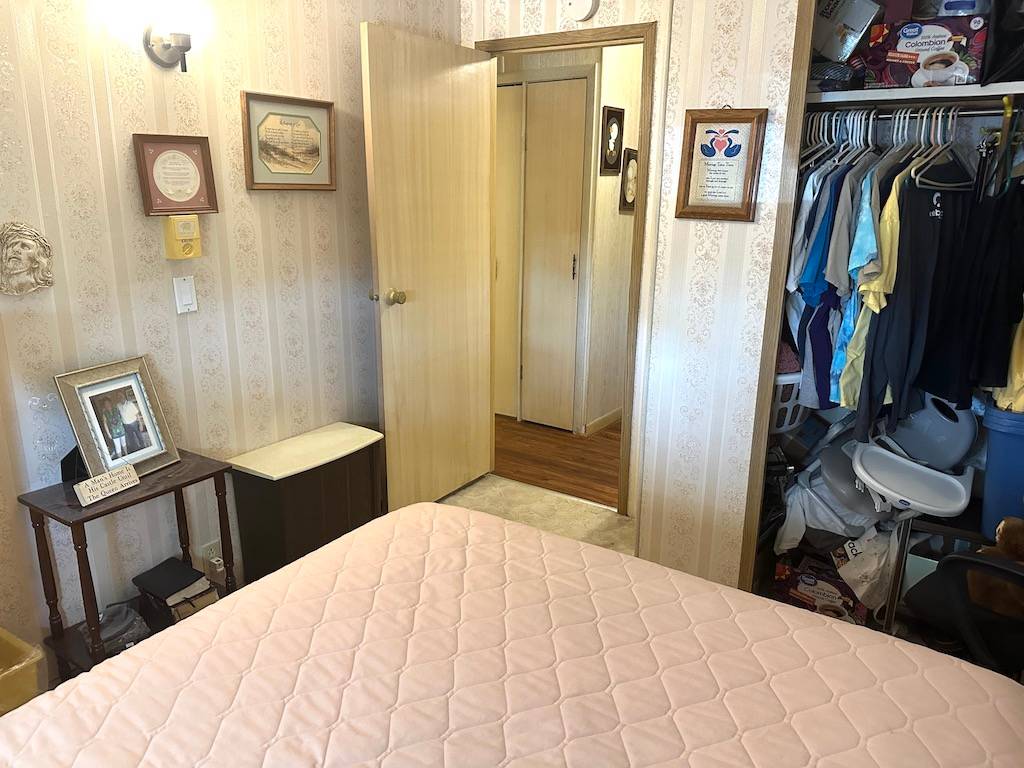 ;
;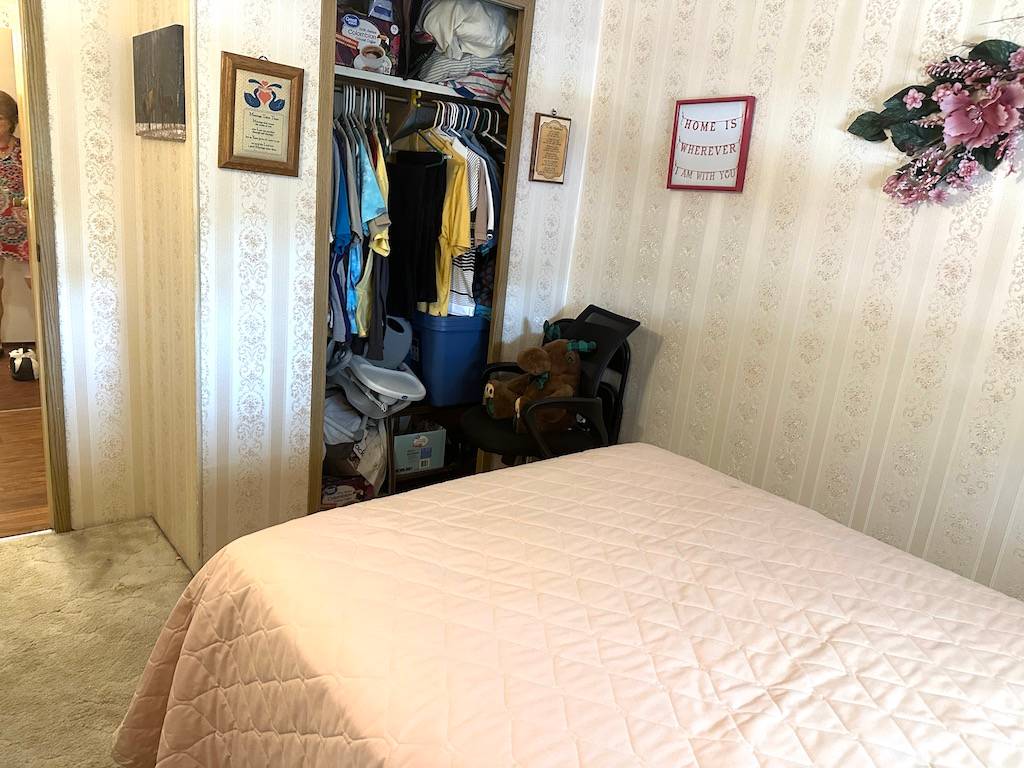 ;
; ;
;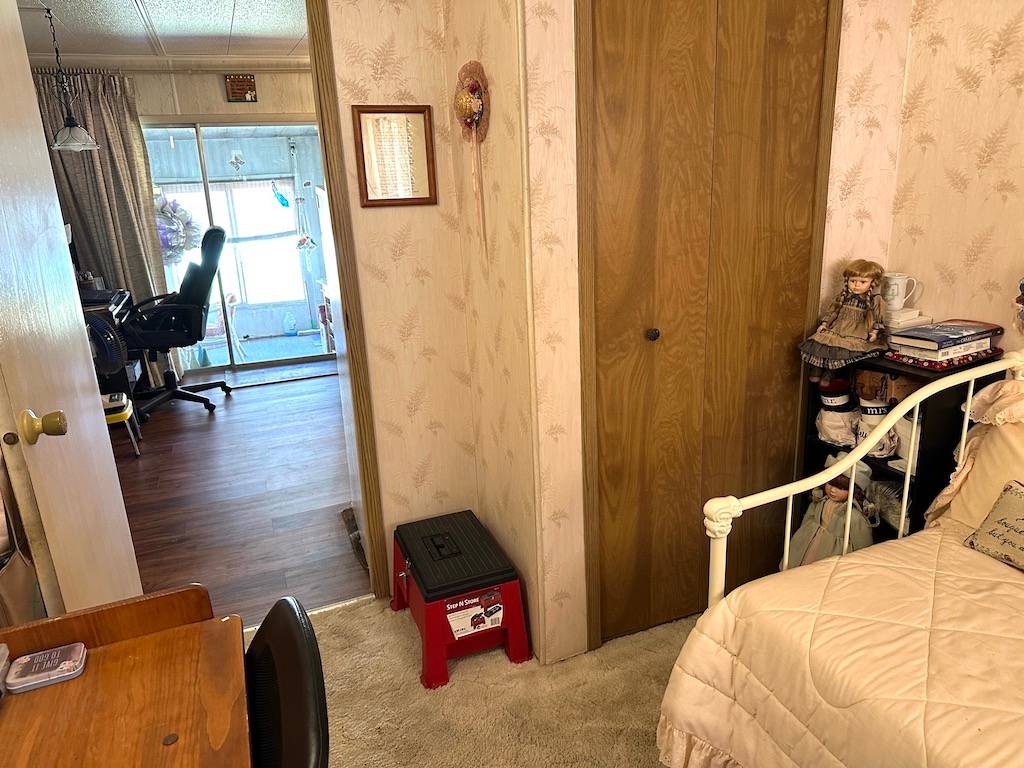 ;
;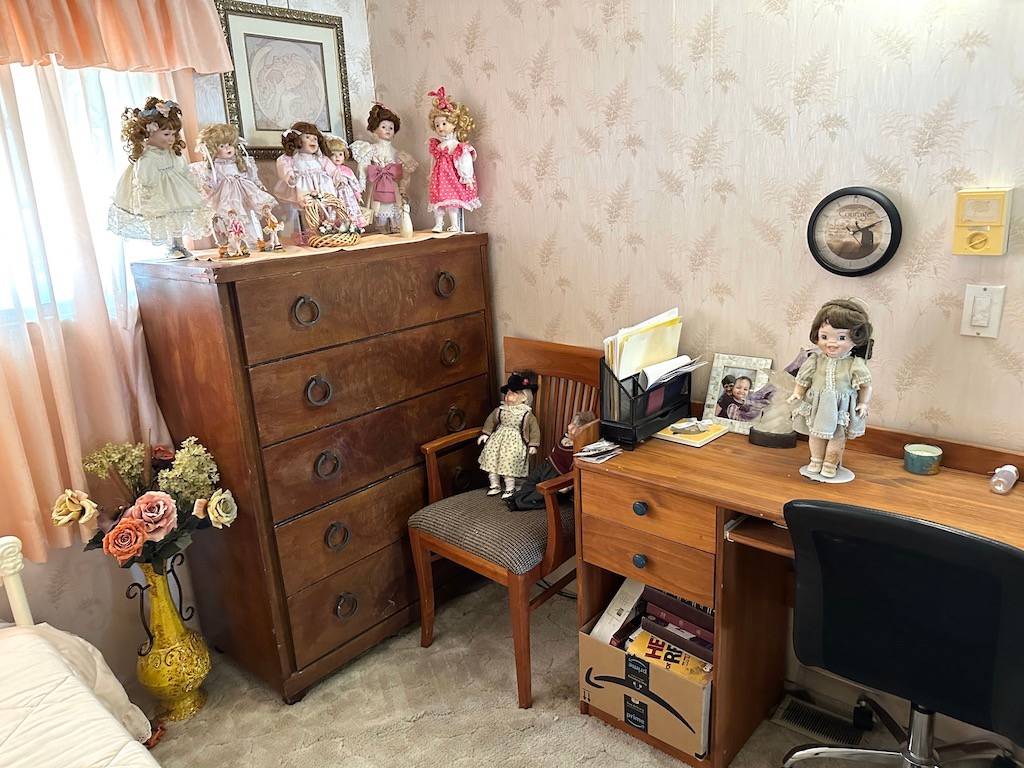 ;
;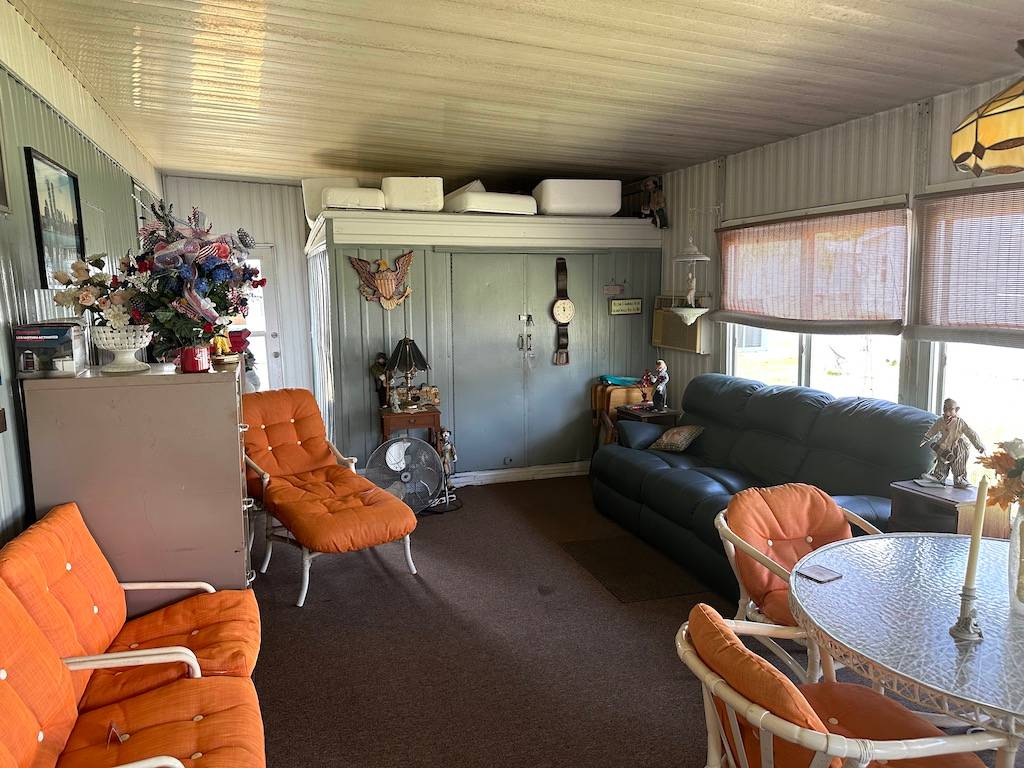 ;
;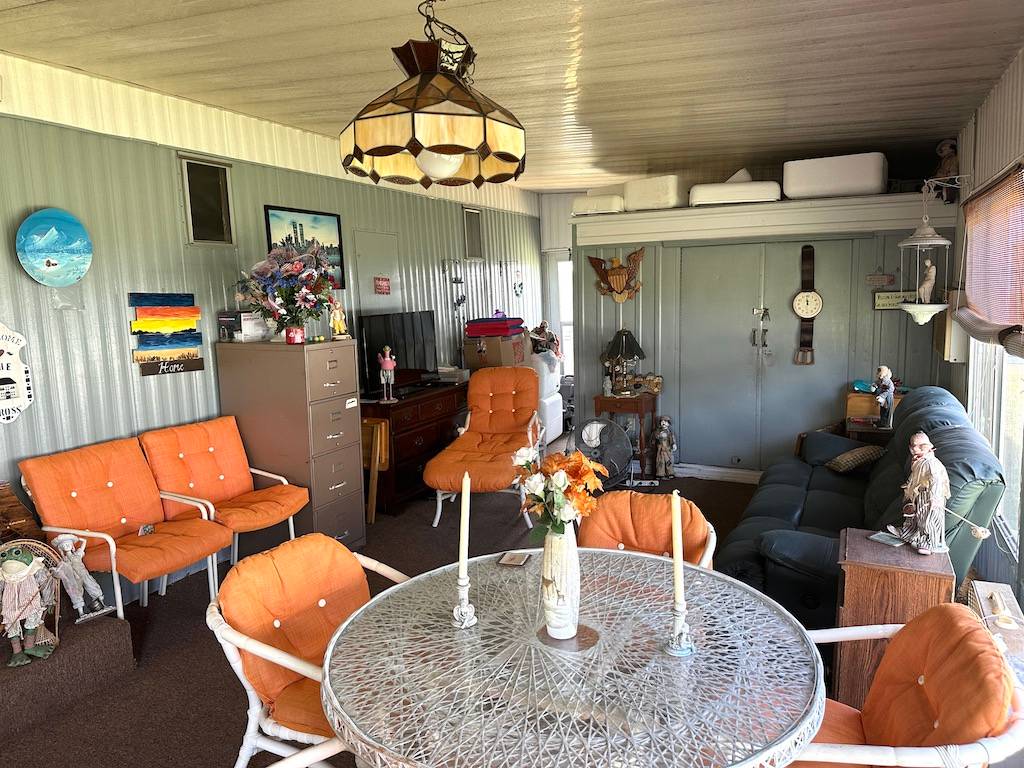 ;
;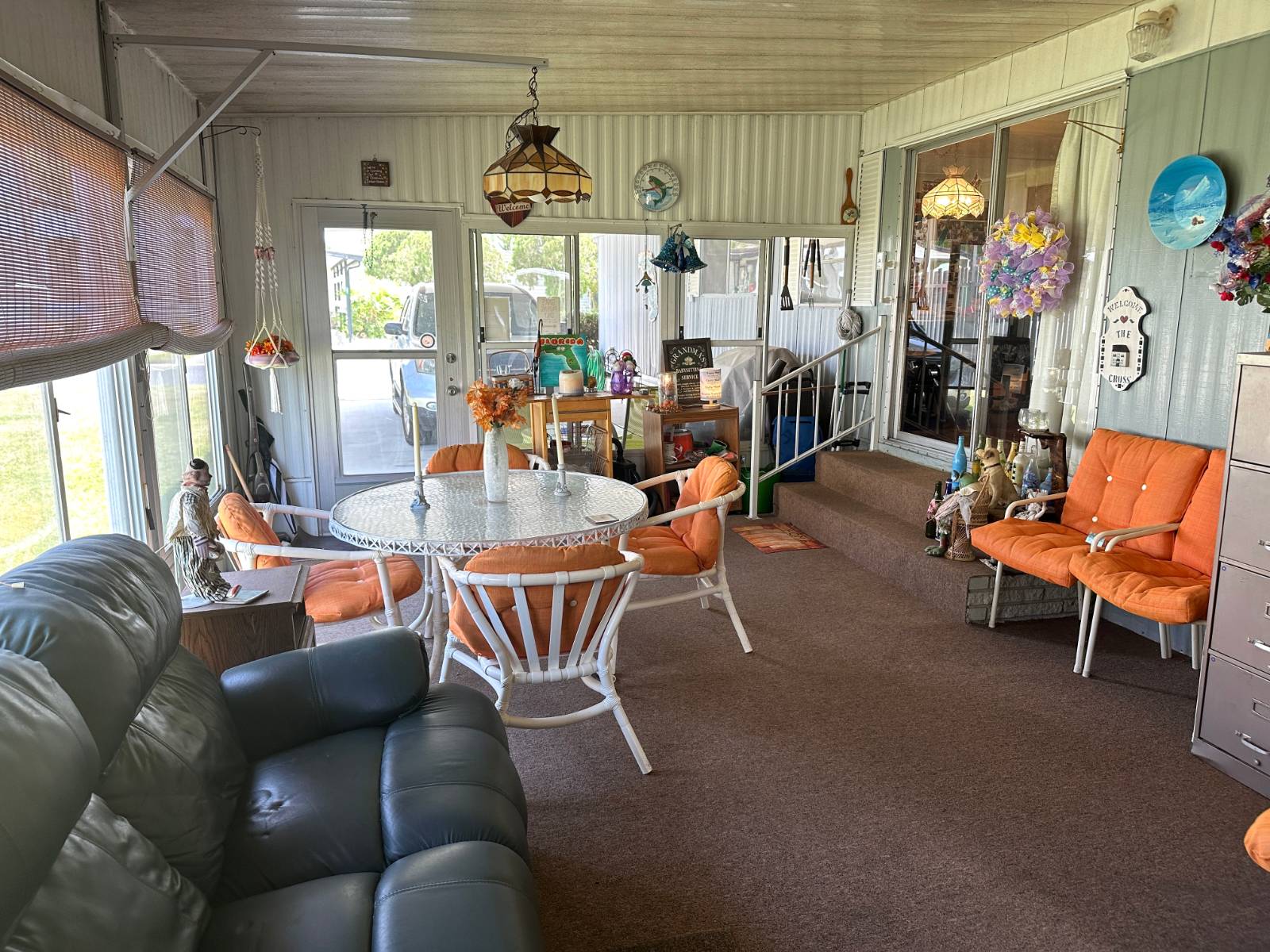 ;
;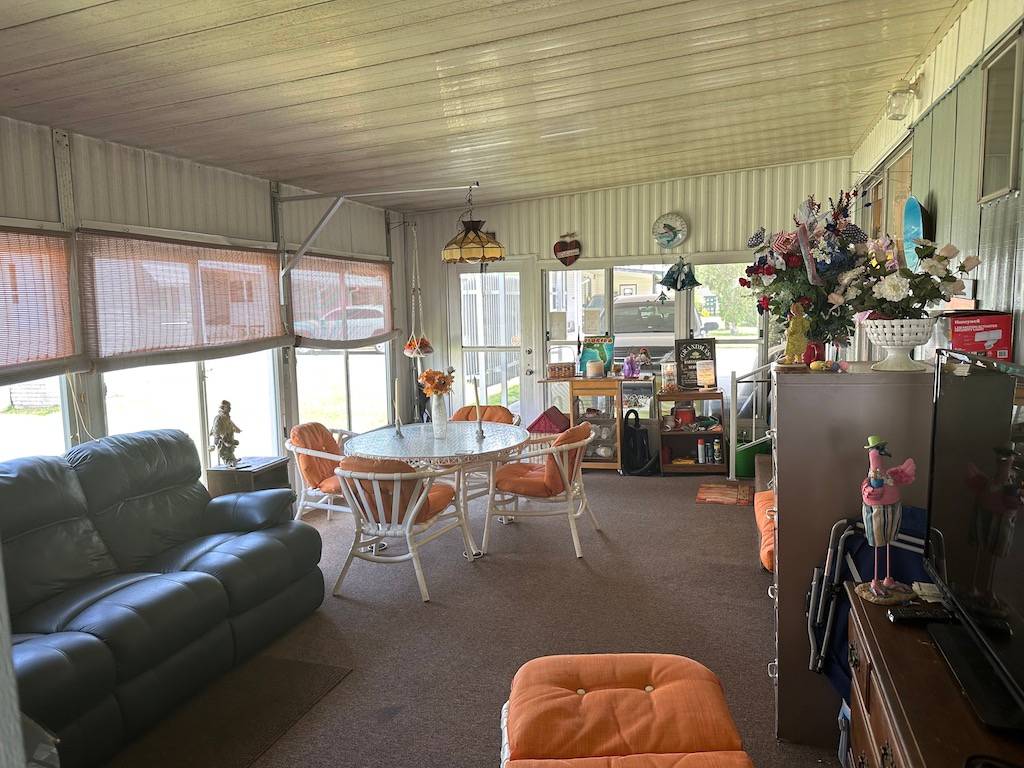 ;
;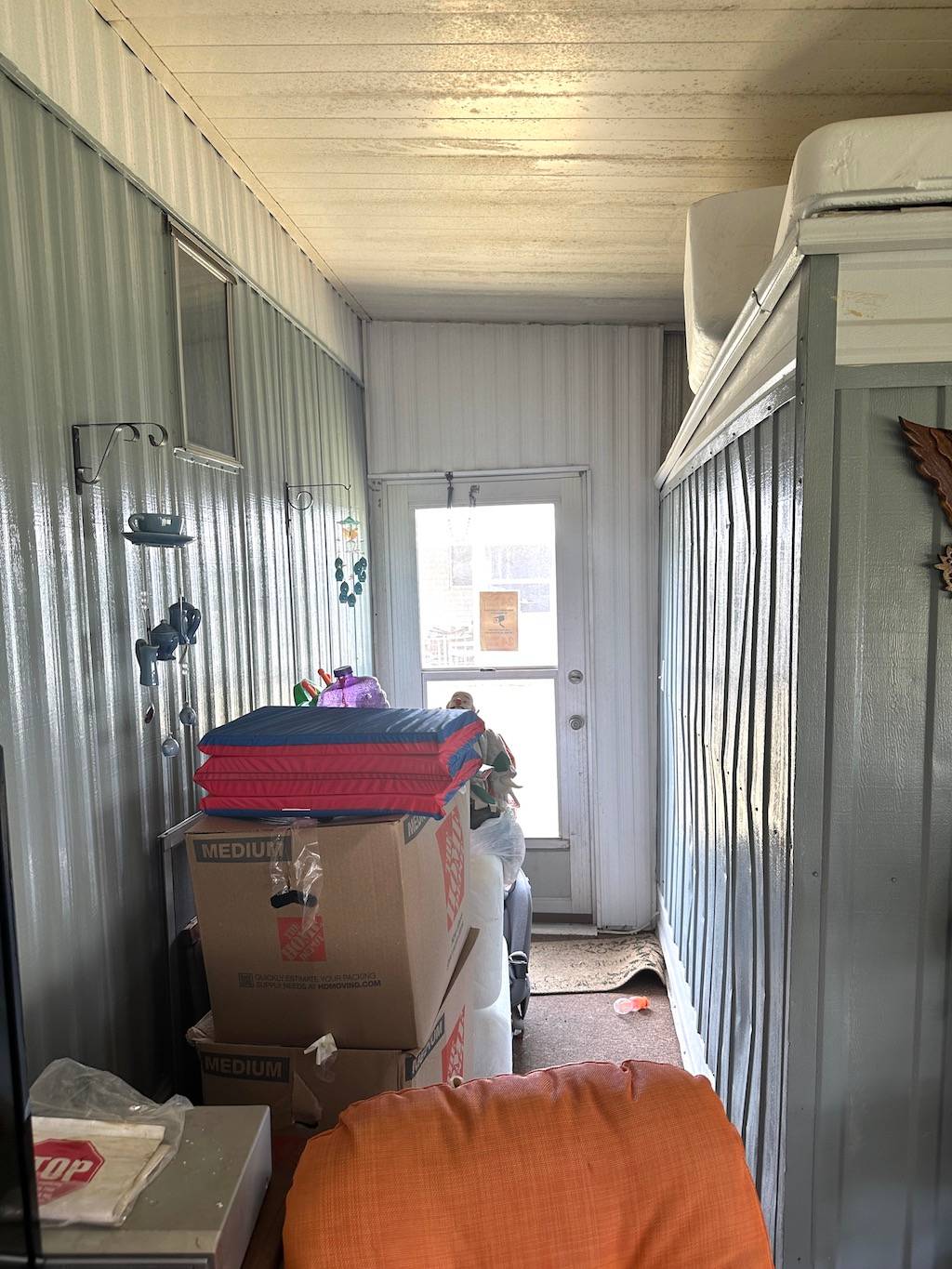 ;
;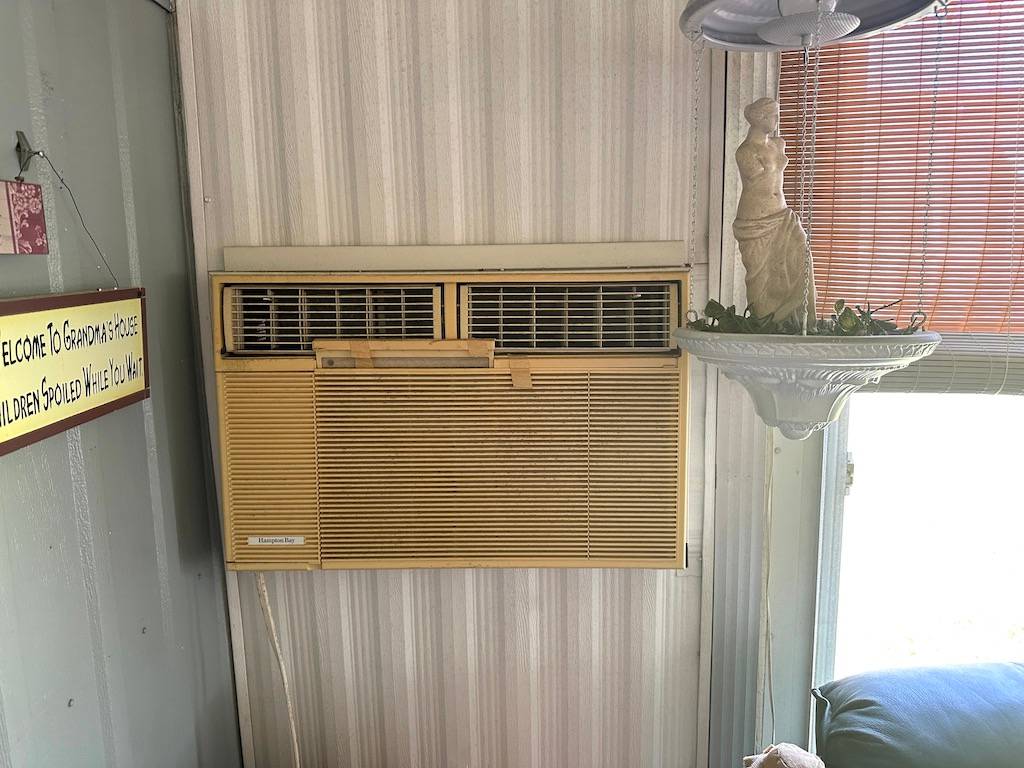 ;
;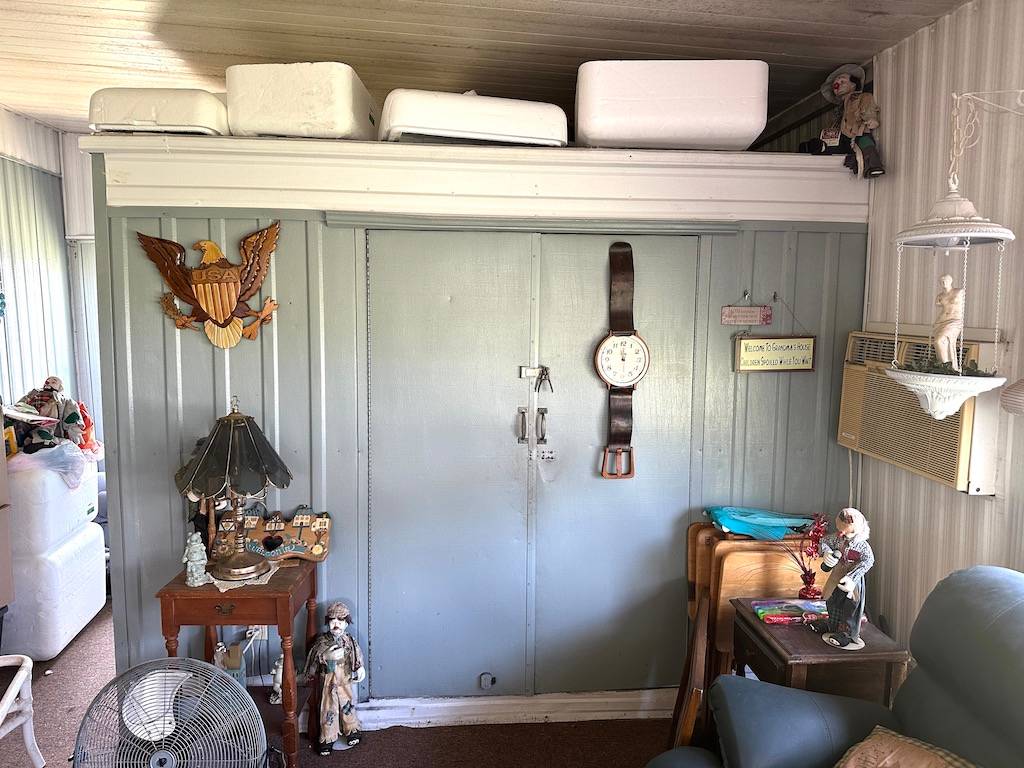 ;
;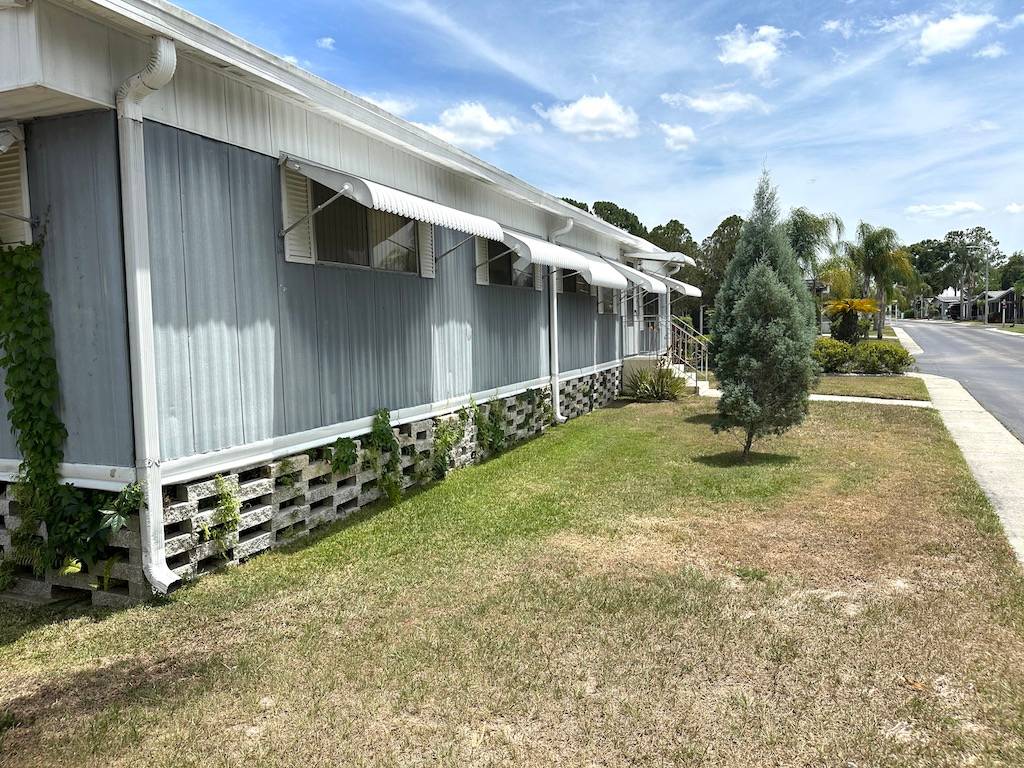 ;
; ;
;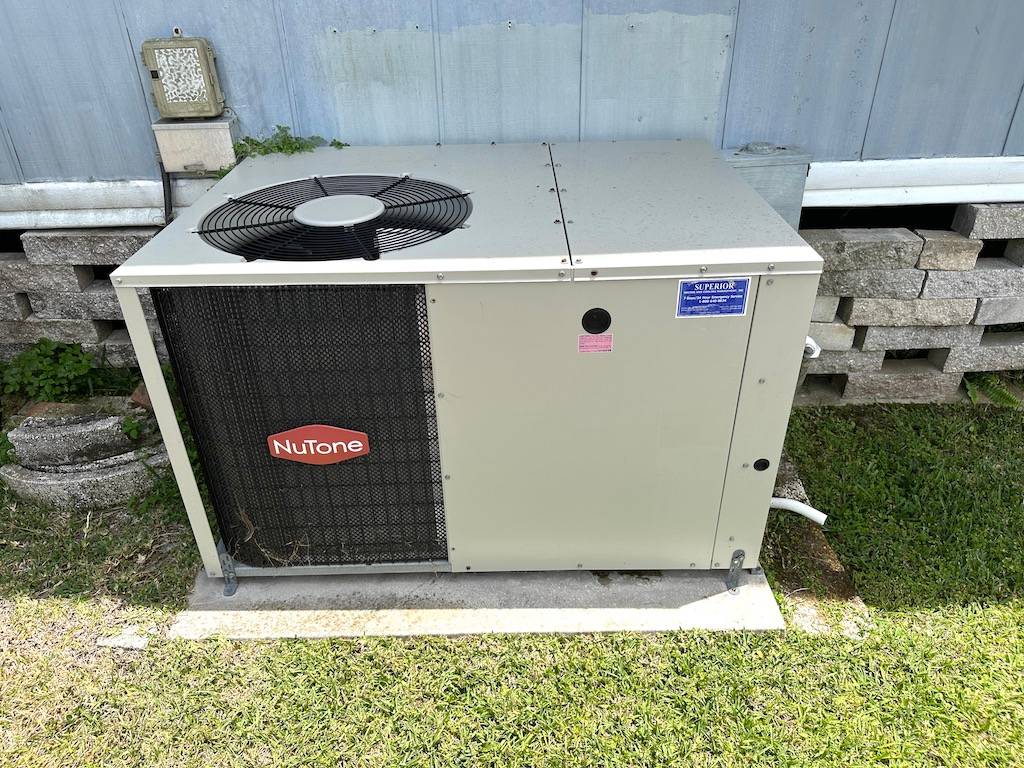 ;
;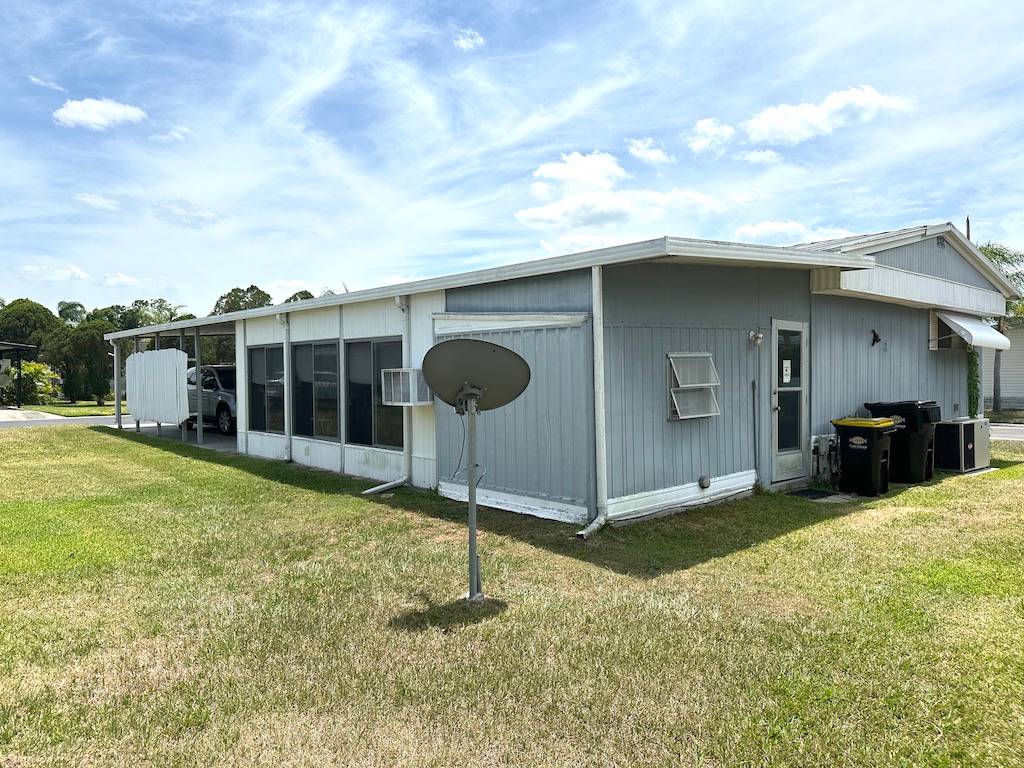 ;
;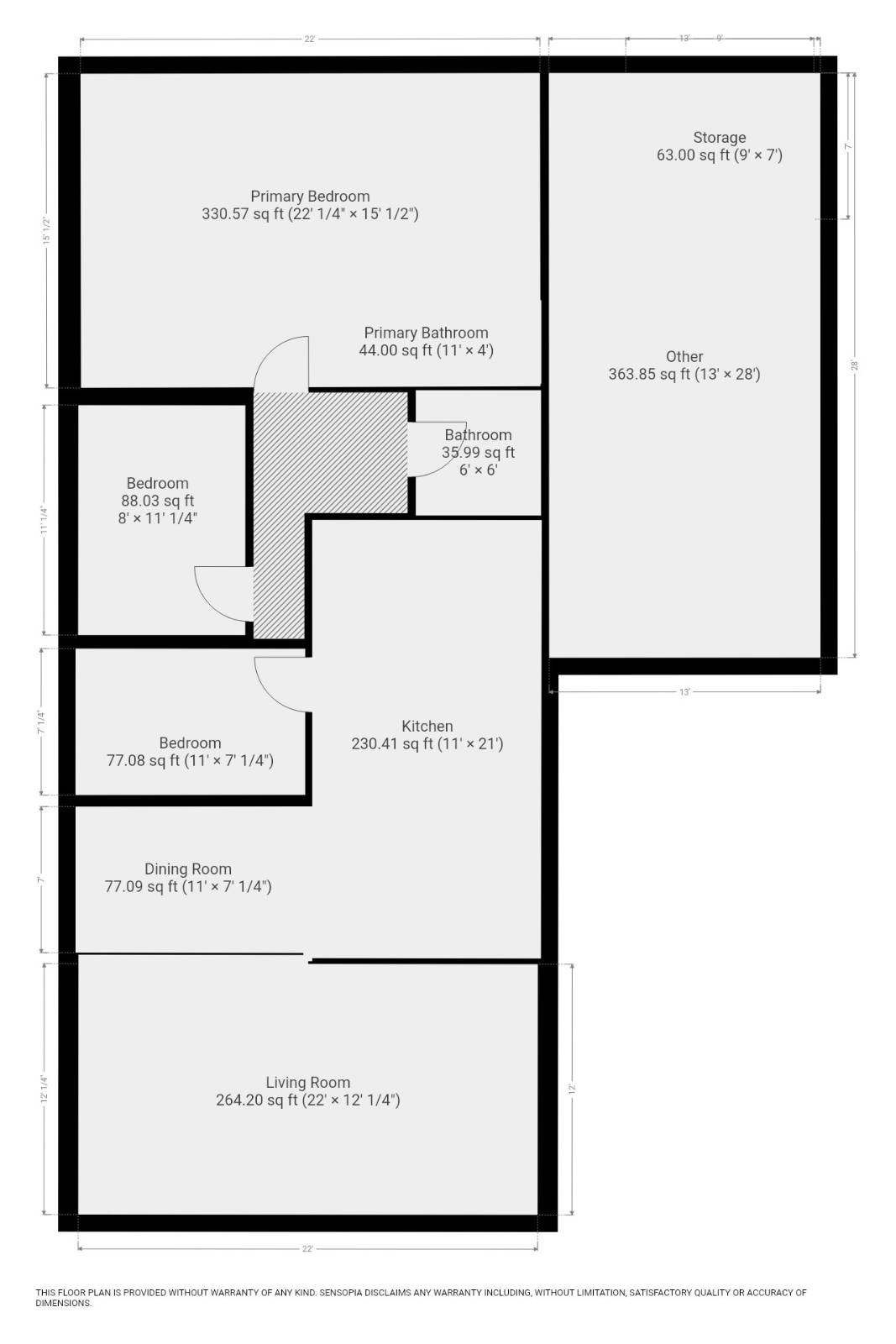 ;
;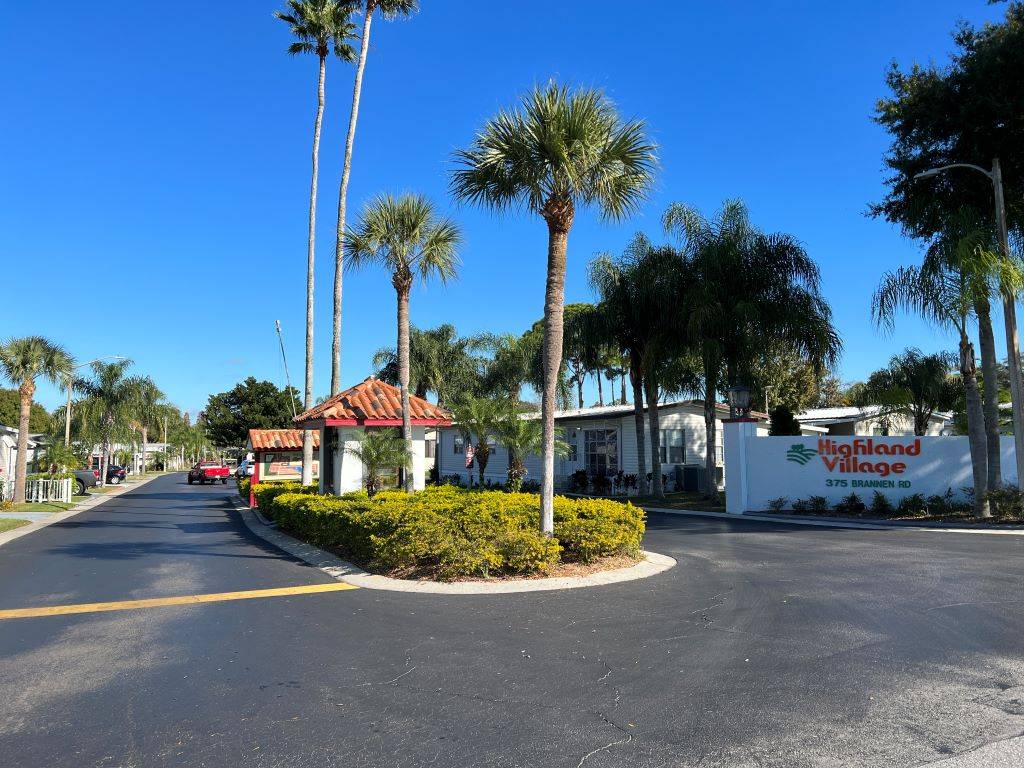 ;
;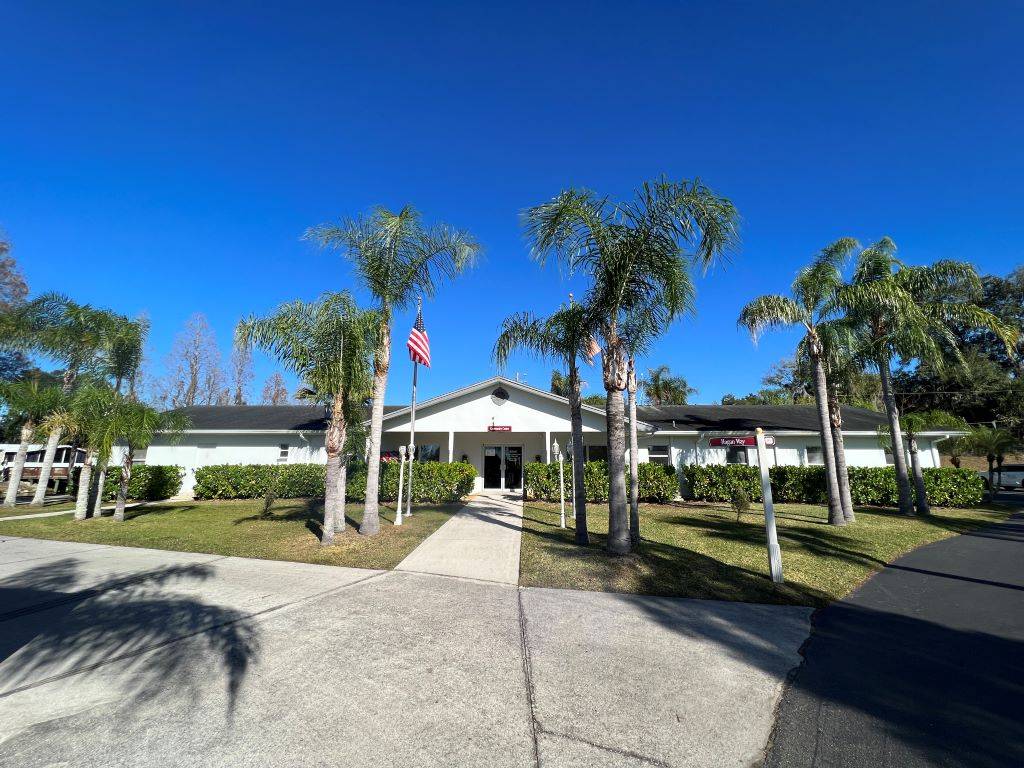 ;
; ;
; ;
;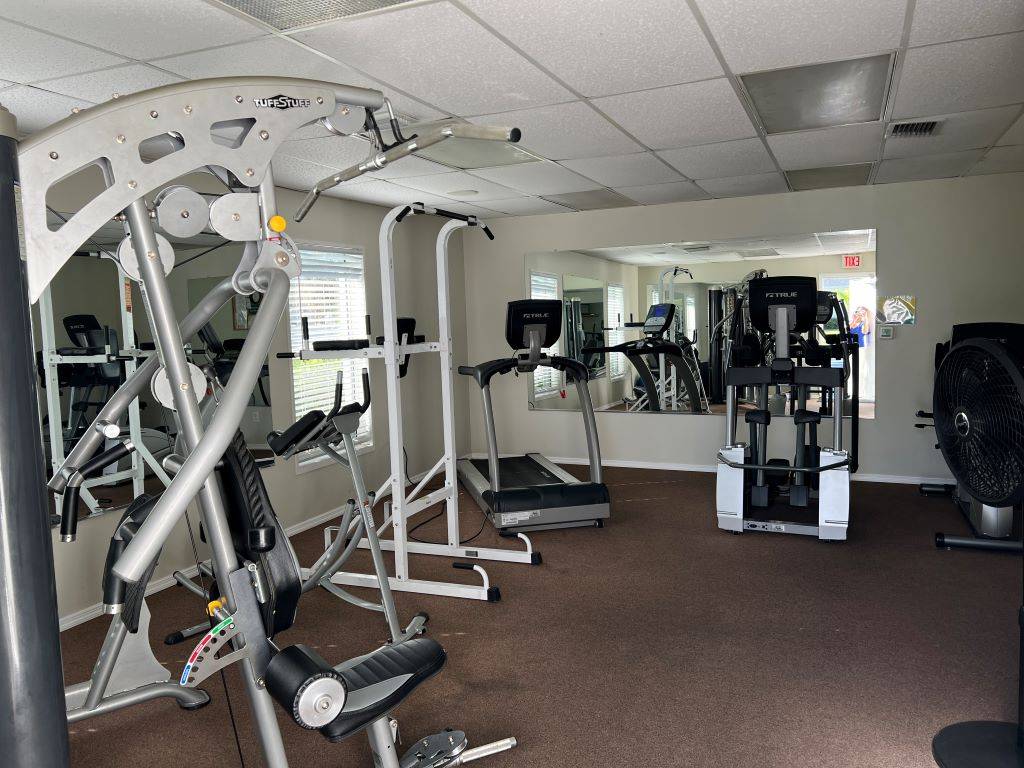 ;
;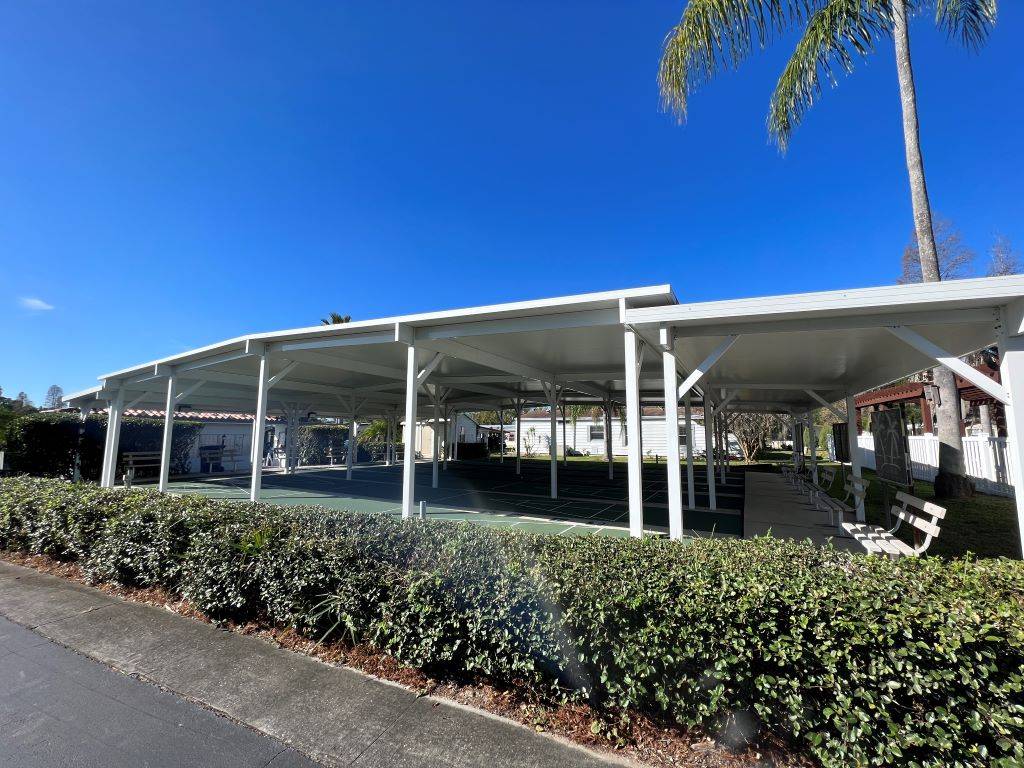 ;
;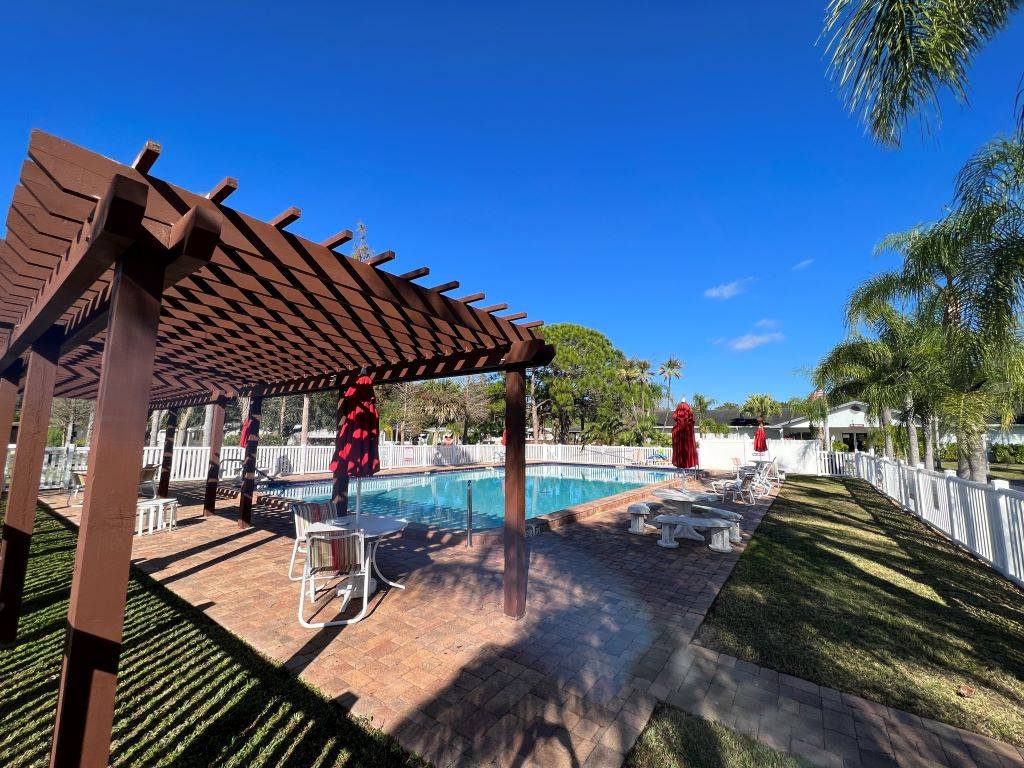 ;
;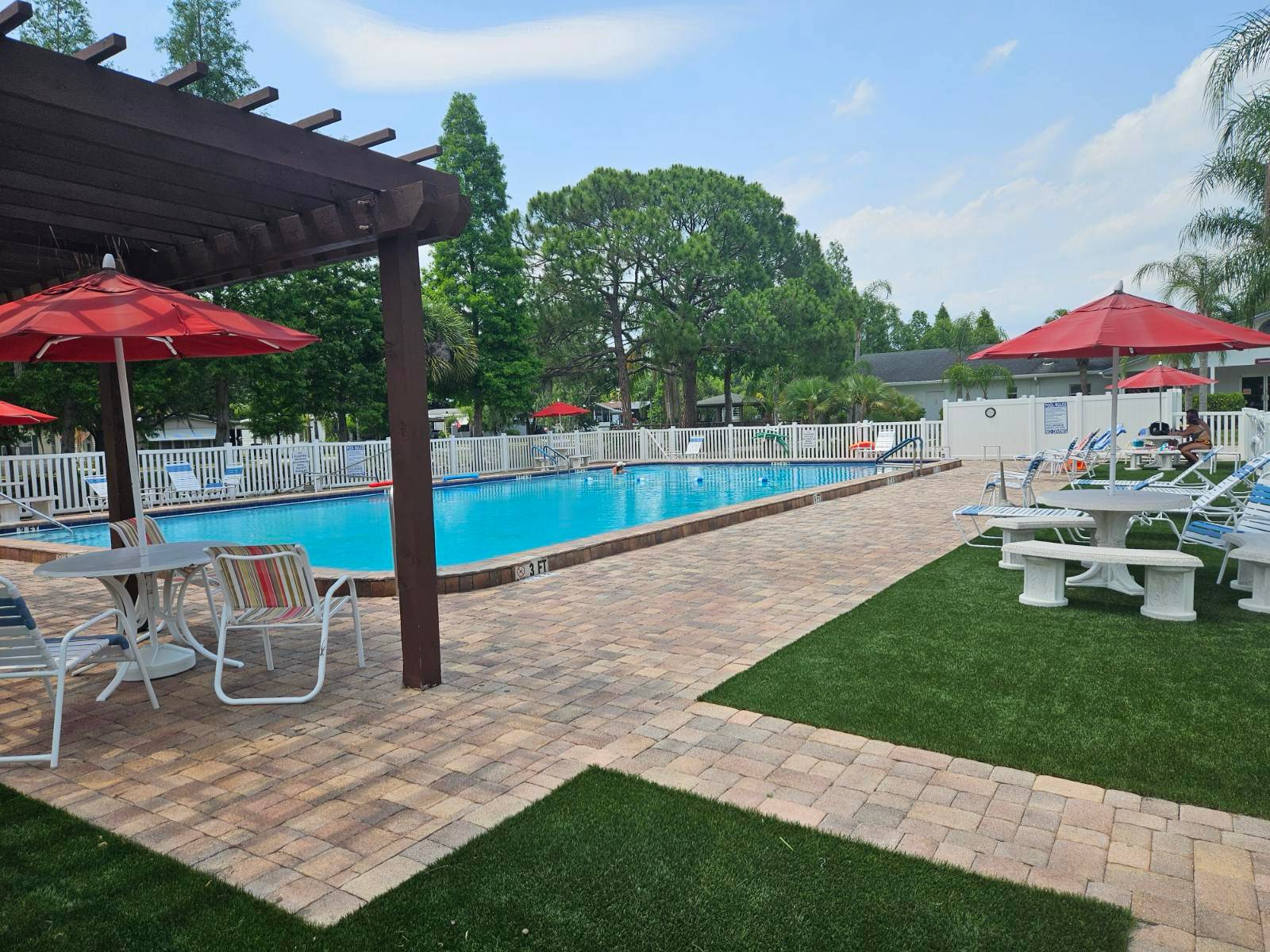 ;
;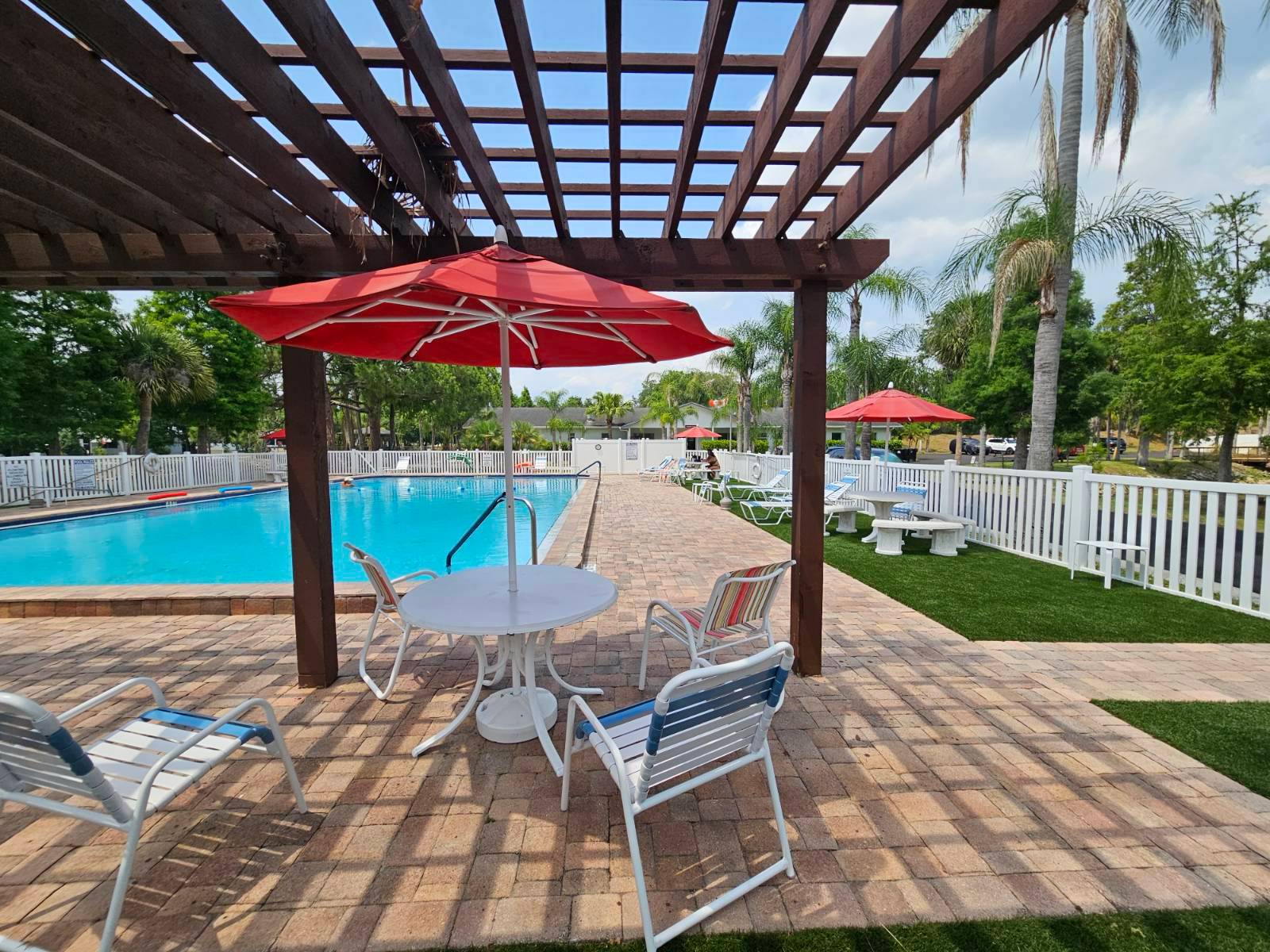 ;
;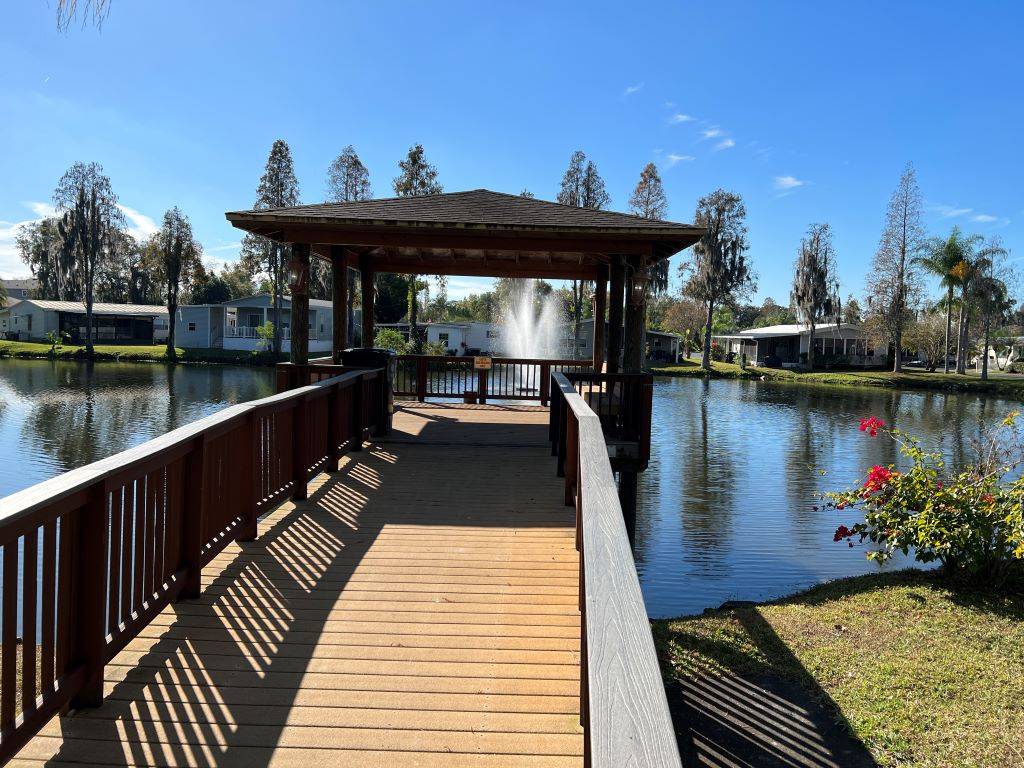 ;
;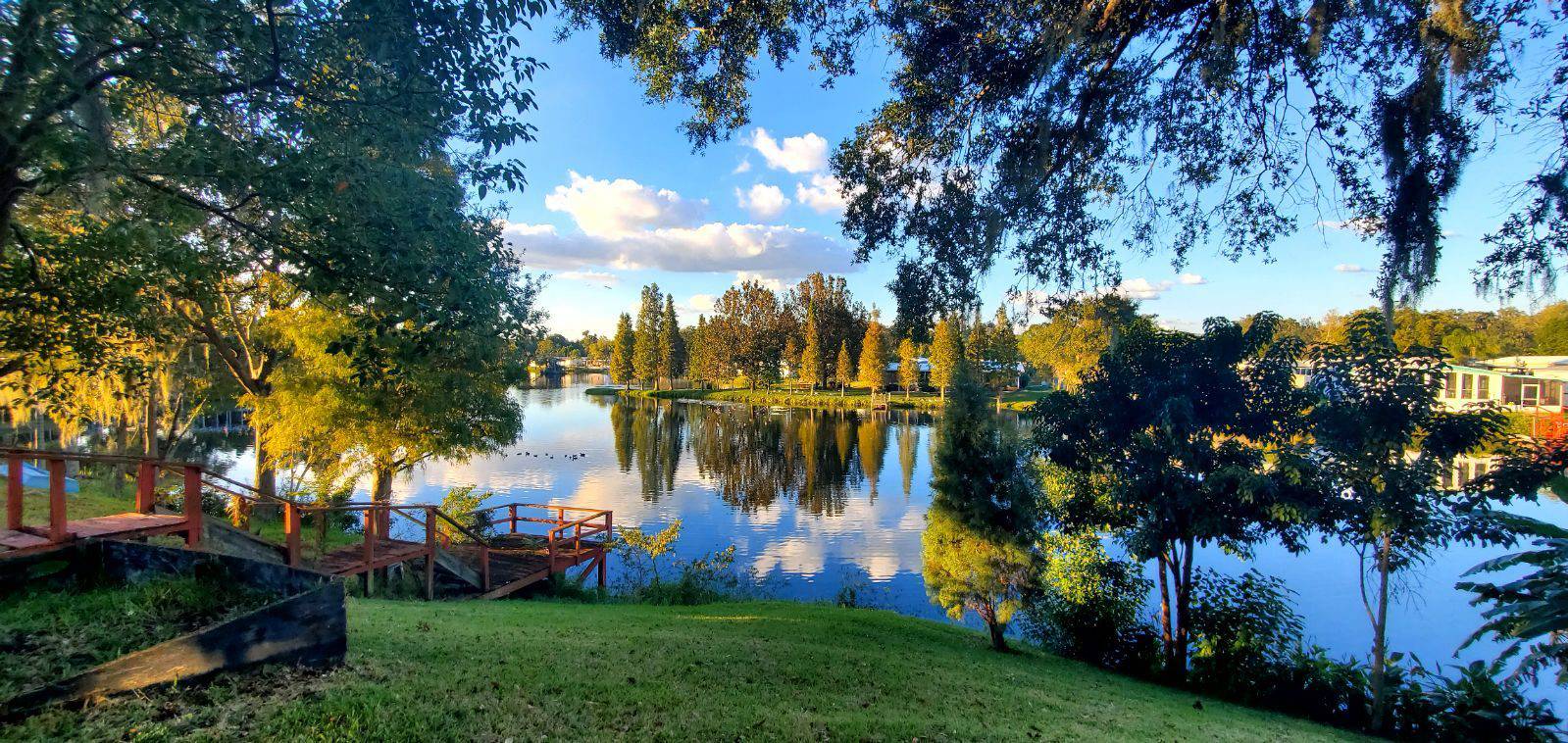 ;
;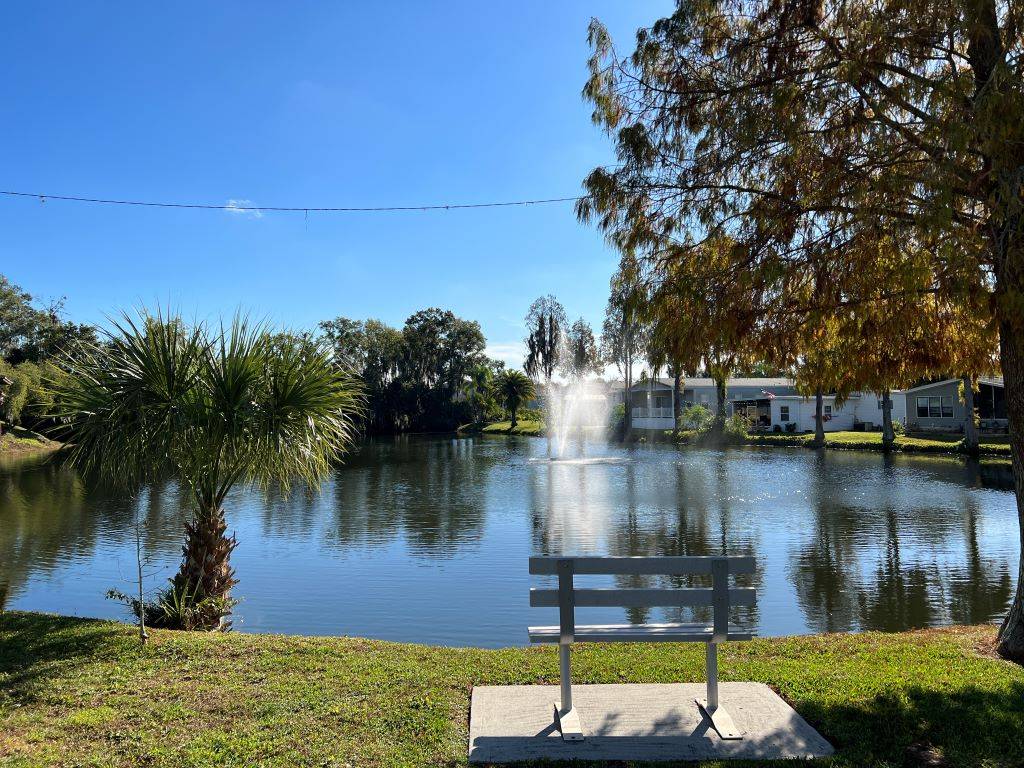 ;
;