Spacious 1640 sq. ft. 3 bed/2 bath in 55+ Gated Community
This large, spacious, beautiful home has 1640 sq. ft of inside living space. It is situated on a large corner lot. The 3 bedroom, 2 bath home has an air conditioned Florida room and inside laundry room. The home is move-in ready, and is being sold mostly furnished. (See below for room measurements and furnishings.) This home has been extremely well maintained and has numerous upgrades to include: insulated aluminum roof over, double thermo pane windows, tie-down enhancement, laminate flooring with ceramic tile flooring in the bathrooms and laundry room and carpet flooring in each of the three bedrooms. The kitchen has upgraded cabinets, countertops, double sink and faucet. Both bathrooms have upgraded vanities, sinks, toilets, and walk-in shower enclosures with glass doors and grab bars. The exterior of the home features a very long double driveway and 3 car carport, two sheds, a covered front porch and covered patio. --***-- The lot rent of $1071.00/mo. includes the following list of cost saving benefits: Spectrum TV cable, internet, and phone, water, sewage, trash and pass through tax, resort style amenities: heated pool, pickleball and shuffleboard courts, corn hole, Tiki hut with fire pit and gas grill, dog park, clubhouse, exercise room, billiards, library. You couldn't ask for a more beautiful home in a nicer community. --***-- Room by Room Description:--***-- Living Room 15x24: Sofa, loveseat, and 2 recliners, 2 end tables.--***-- Florida Room 10x20: Hide-a-bed sofa and recliner, two window a/c units. (vented for central a/c.)--***-- Dining Room 9x9: Table w/4 chairs, built-in cabinets.--***-- Kitchen 10x17: Whirlpool refrigerator, Frigidaire stove, overhead microwave, Oster convection oven, upgraded cabinets, countertops, sink & faucet, pantry, eat-at bar.--***-- Laundry Room 7x9: Washer & dryer. 2'x 4' closet.--***-- Master Bedroom 11x15: Not furnished. 2'x8' closet.--***-- Master Bath 10x10: Walk-in shower, vanity, mirror, sink and toilet. Linen closet plus a 2'x 6'straight closet. The vanity area is separate from the toilet/shower area. --***-- Guest Bedroom 11x14: King bed, nightstand, dresser, chest of drawers. 2 - 2'x 4' closets.--***-- 3rd Bedroom 7x11: Bunk beds, chair. 2'x 4' closet.--***-- Main Bath 7x11: Walk-in shower, large vanity, mirror, sink, toilet, linen closet. Exterior of Home: --***-- Double Driveway 22x62--***-- Carport 12x42--***-- Front Porch 8x25 Under roof--***-- Patio 11x24 Under roof --***-- 1st Shed 8x13--***-- 2nd Shed 8x12 Electricity ran to sheds--***-- The community is conveniently located on the west side of Lakeland only 2.4 miles from I-4. Lakeland is centrally located in Florida, approximately 45 minutes from the west coast beaches, Disney, Legoland, and approximately 90 minutes from the east coast beaches and Cape Canaveral. --***-- All listing information is deemed reliable but not guaranteed and should be independently verified through personal inspection by appropriate professionals. American Mobile Home Sales of Tampa Bay Inc. cannot guarantee or warrant the accuracy of this information, measurements or condition of this property. Measurements are approximate. The buyer assumes full responsibility for obtaining all current rates of lot rent, fees, or pass-on costs associated with the community, park, or home from the community/park manager. American Mobile Home Sales of Tampa Bay Inc. is not responsible for quoting of said fees.



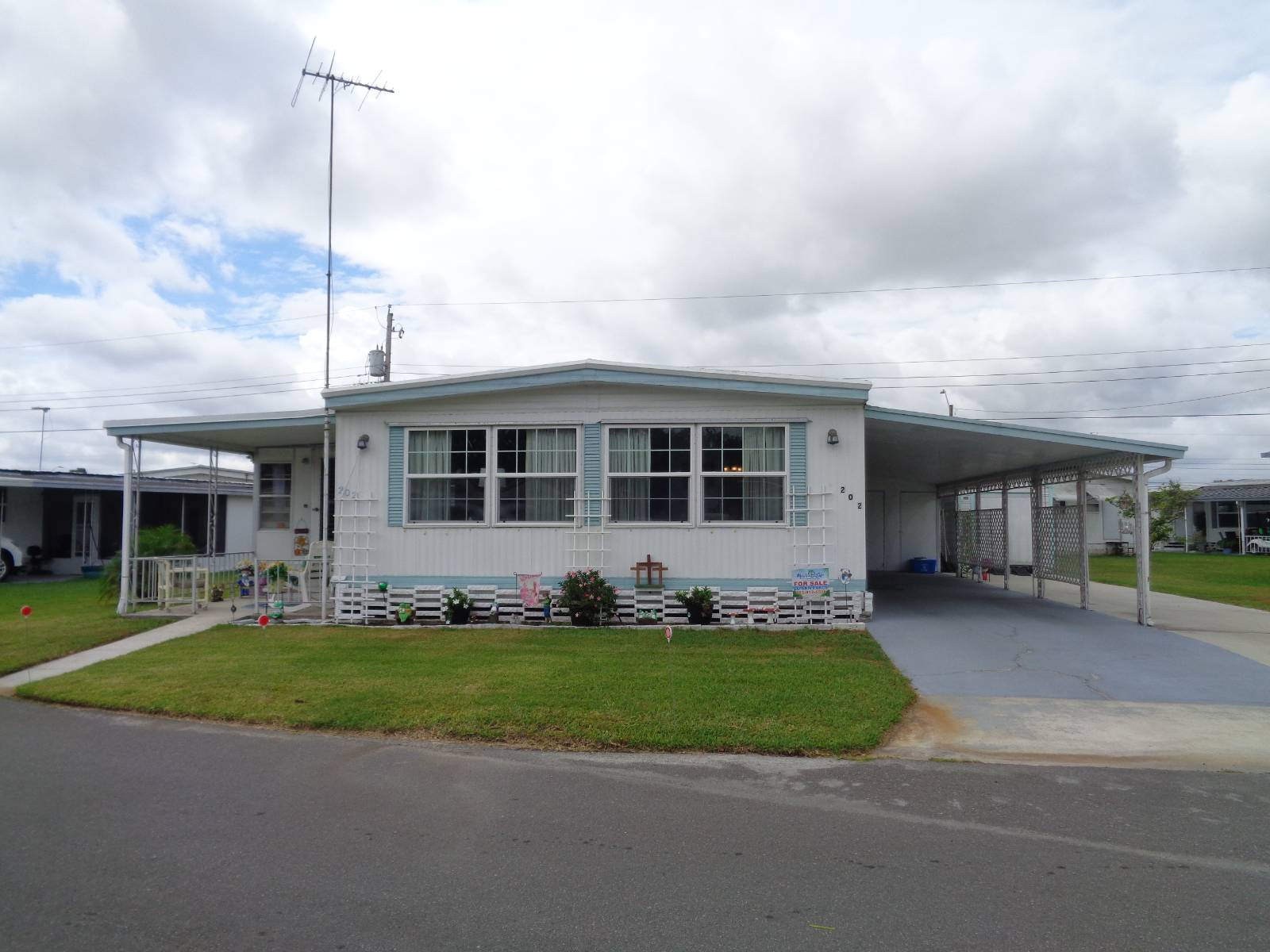


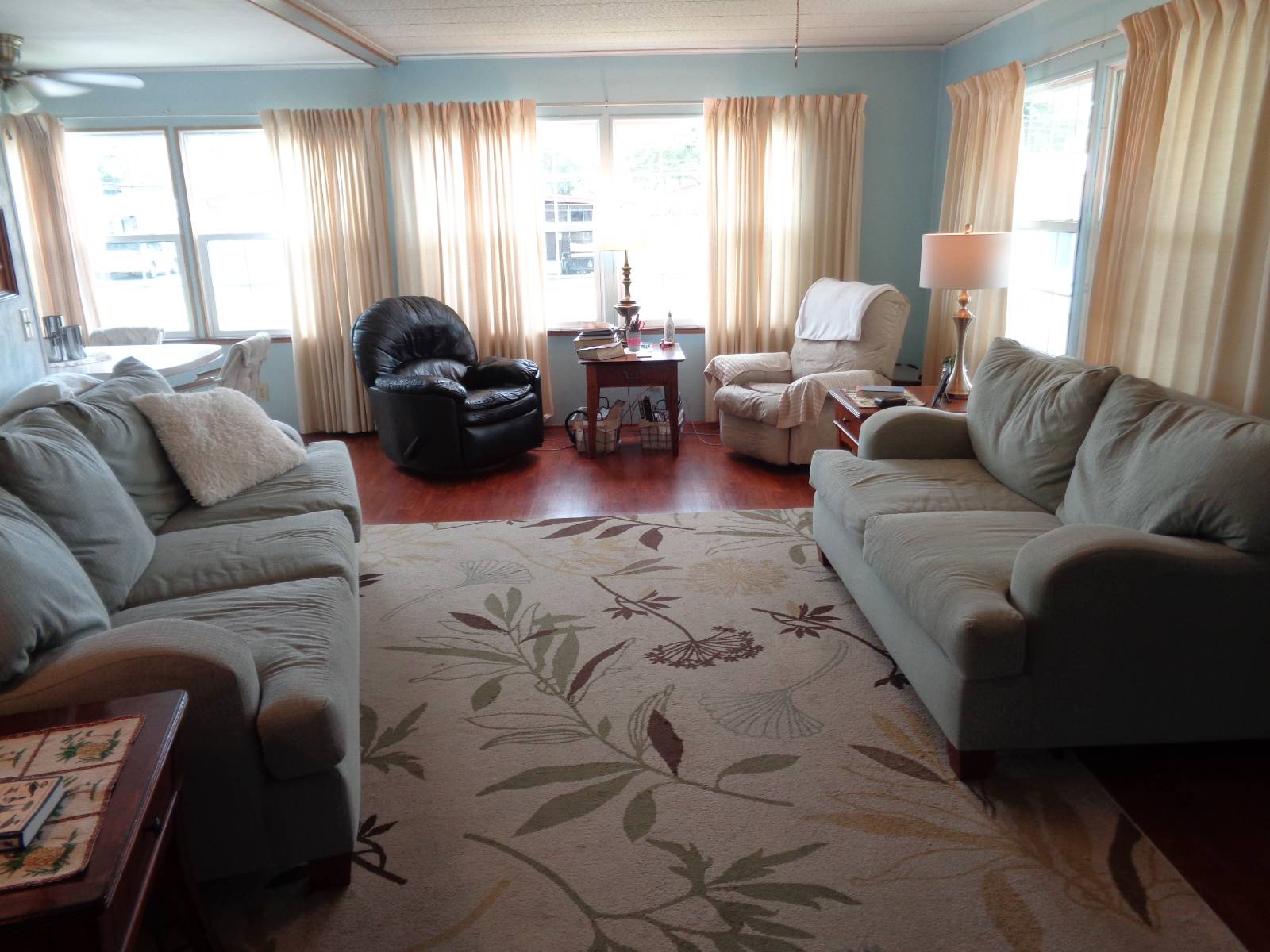 ;
;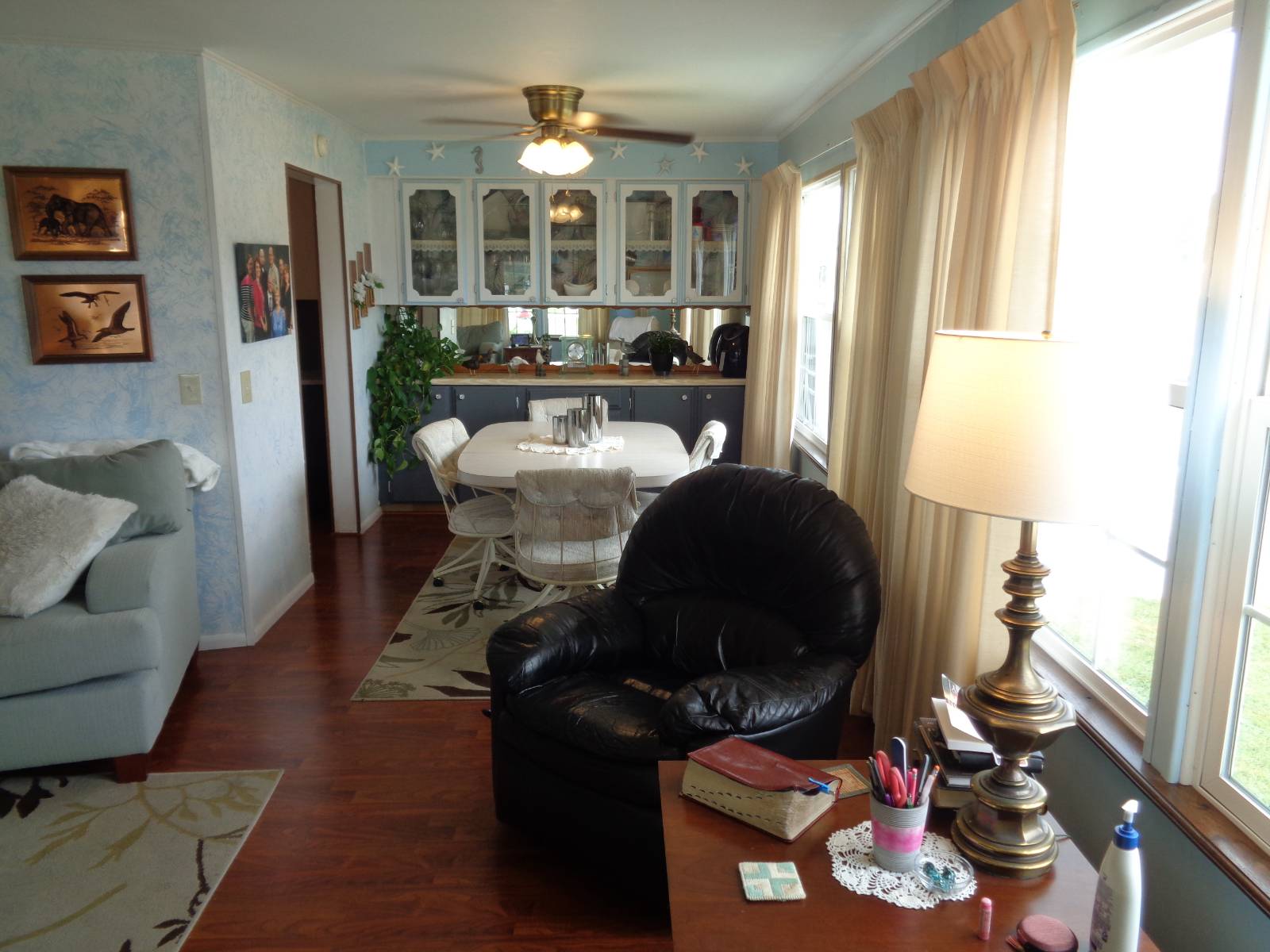 ;
; ;
;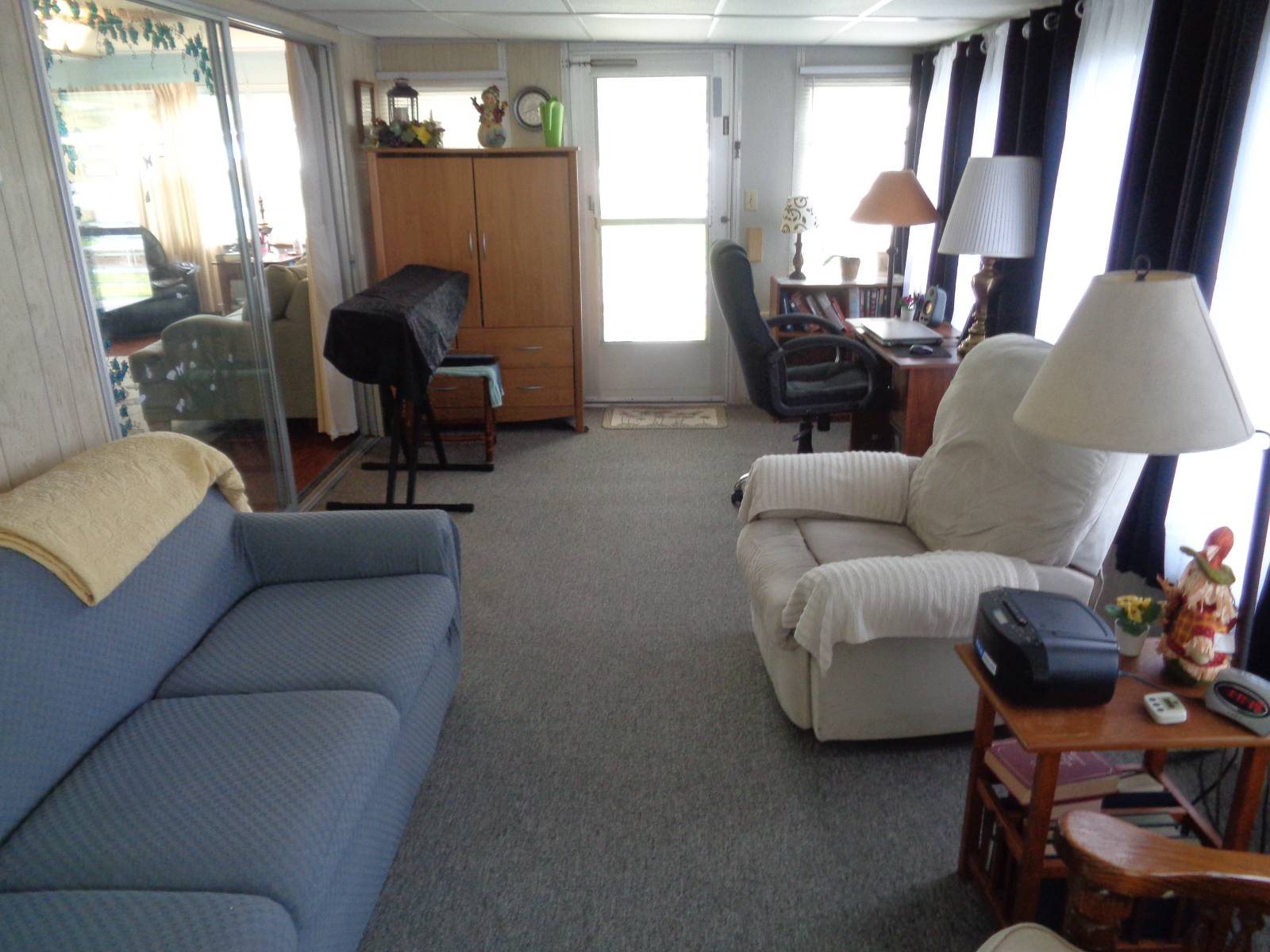 ;
;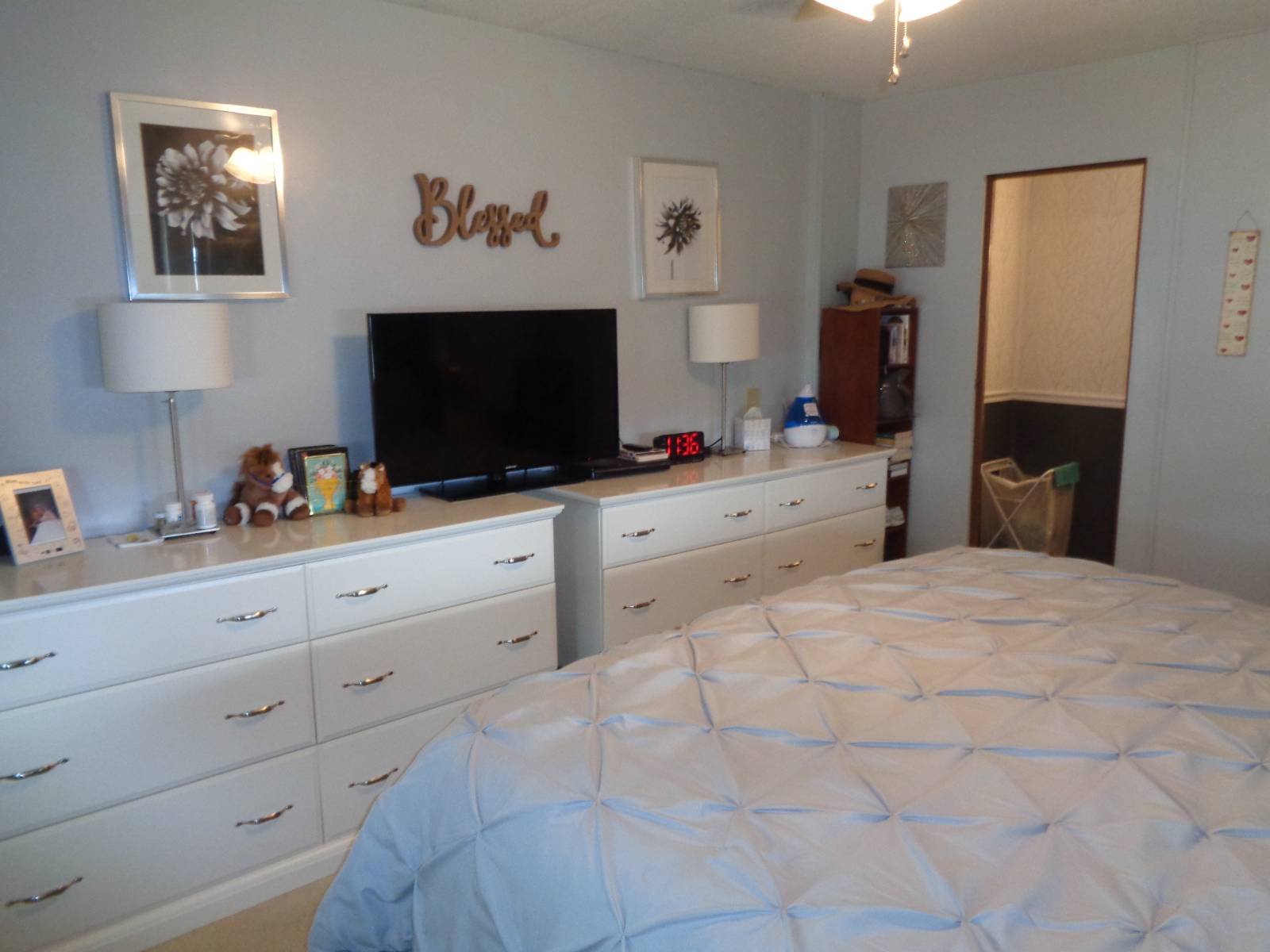 ;
;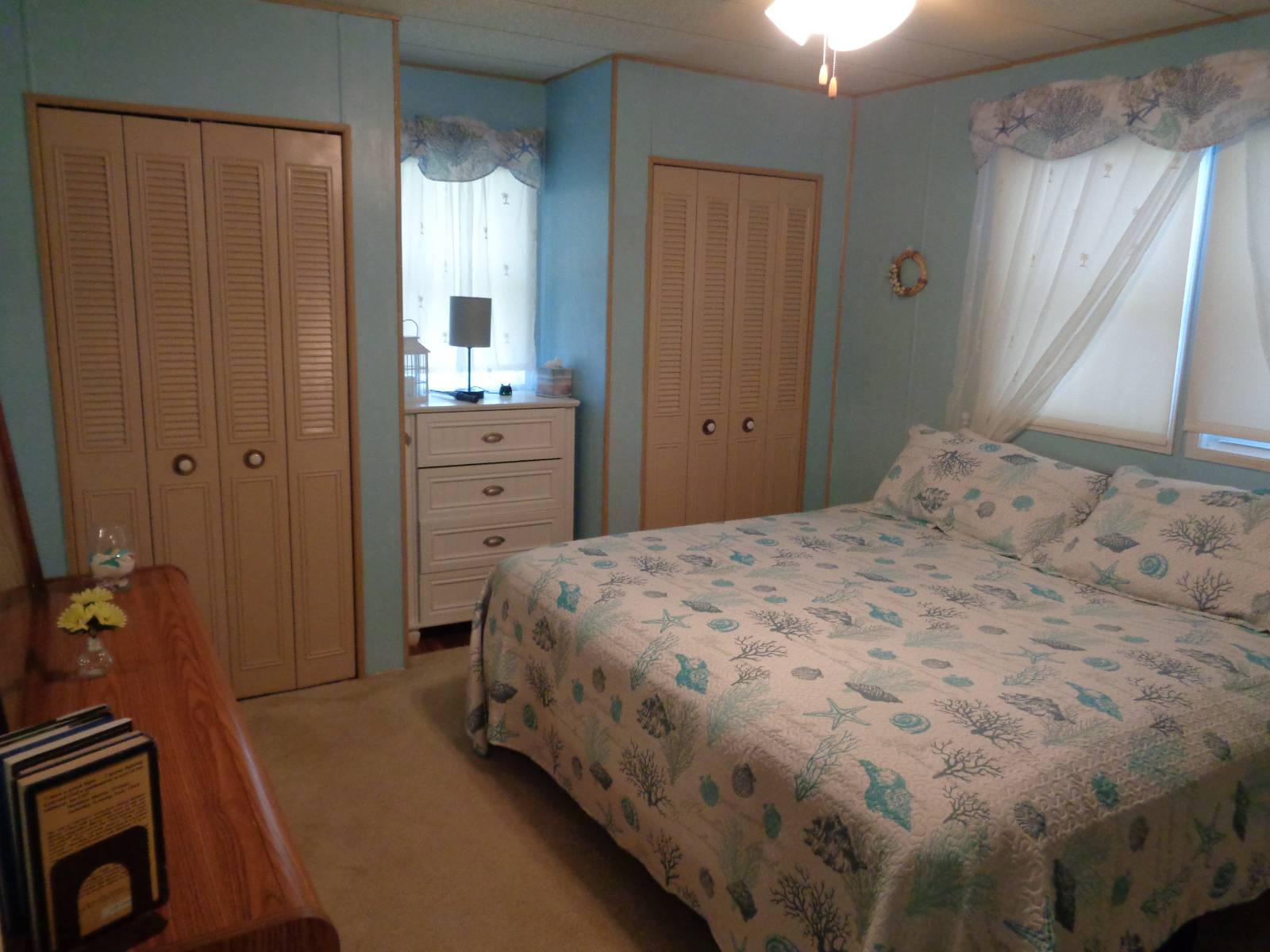 ;
;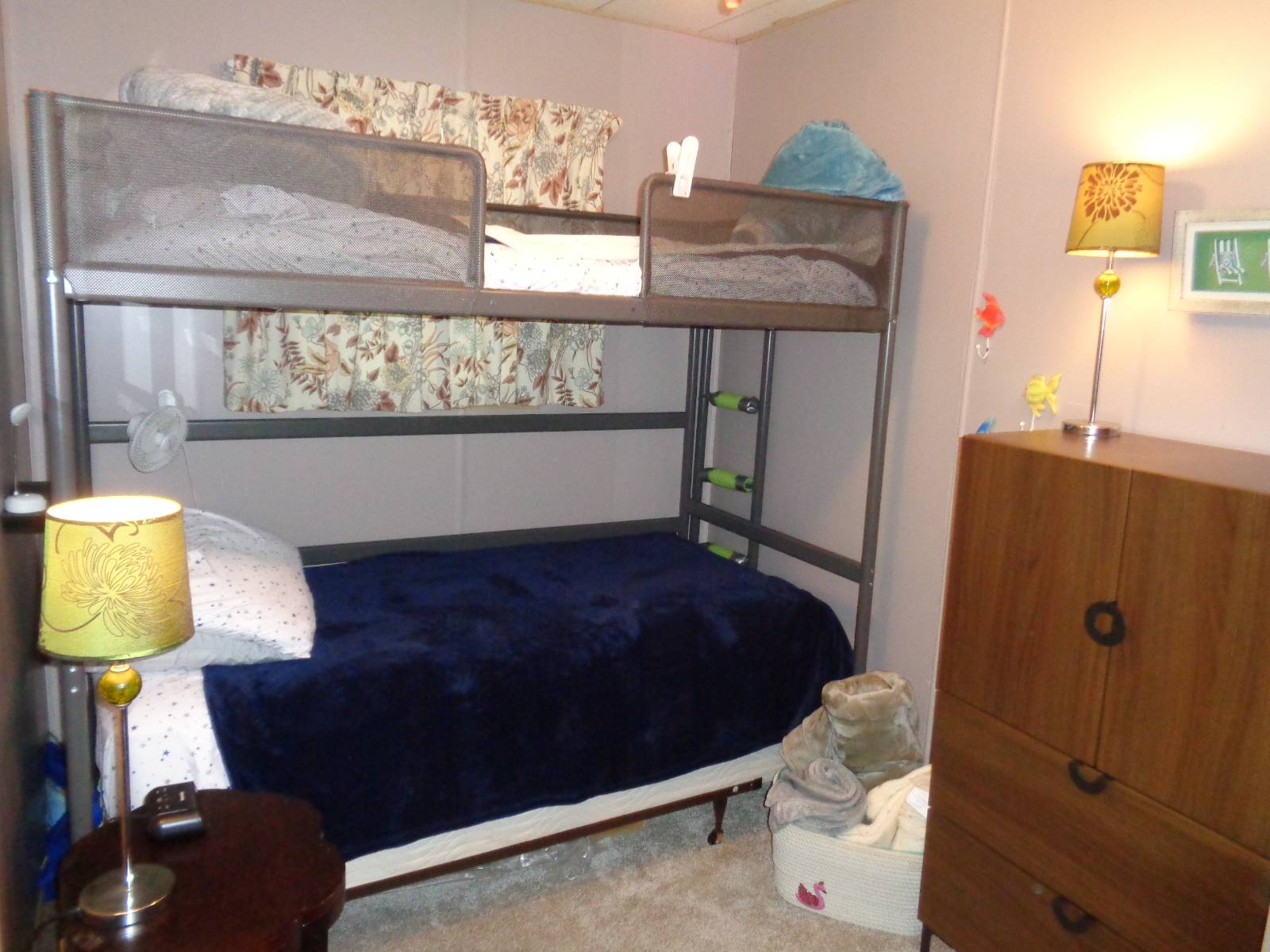 ;
; ;
; ;
;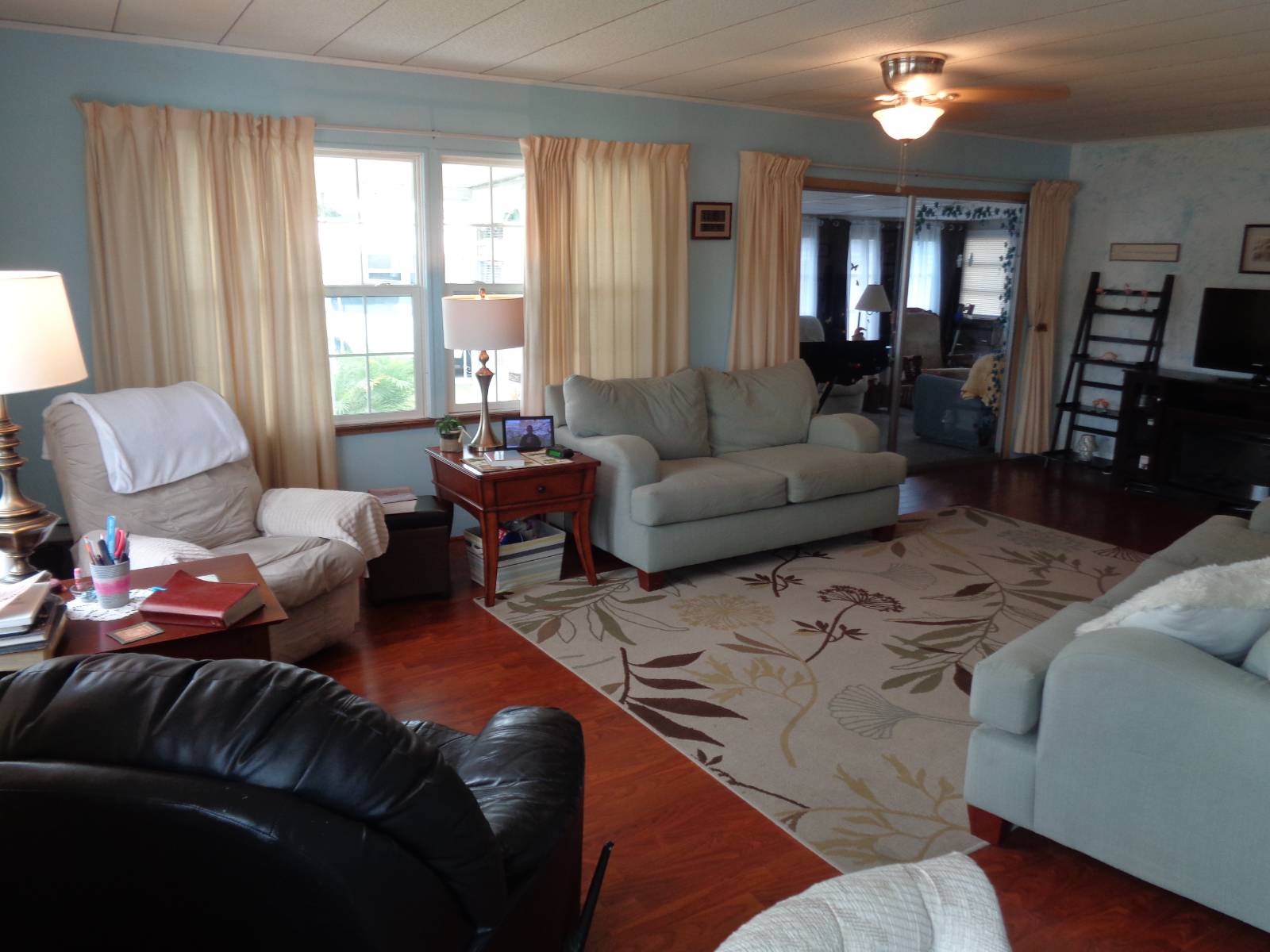 ;
;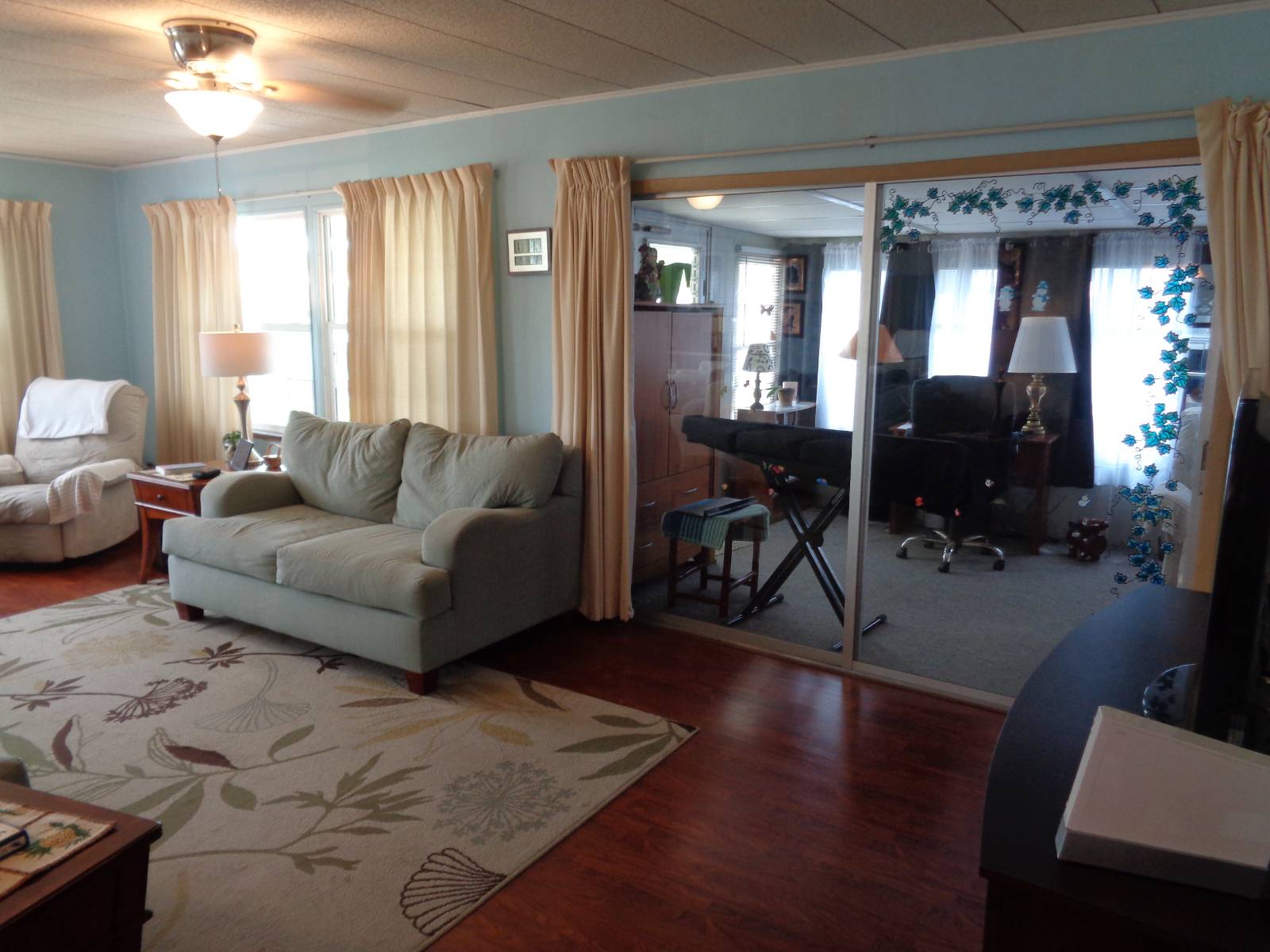 ;
;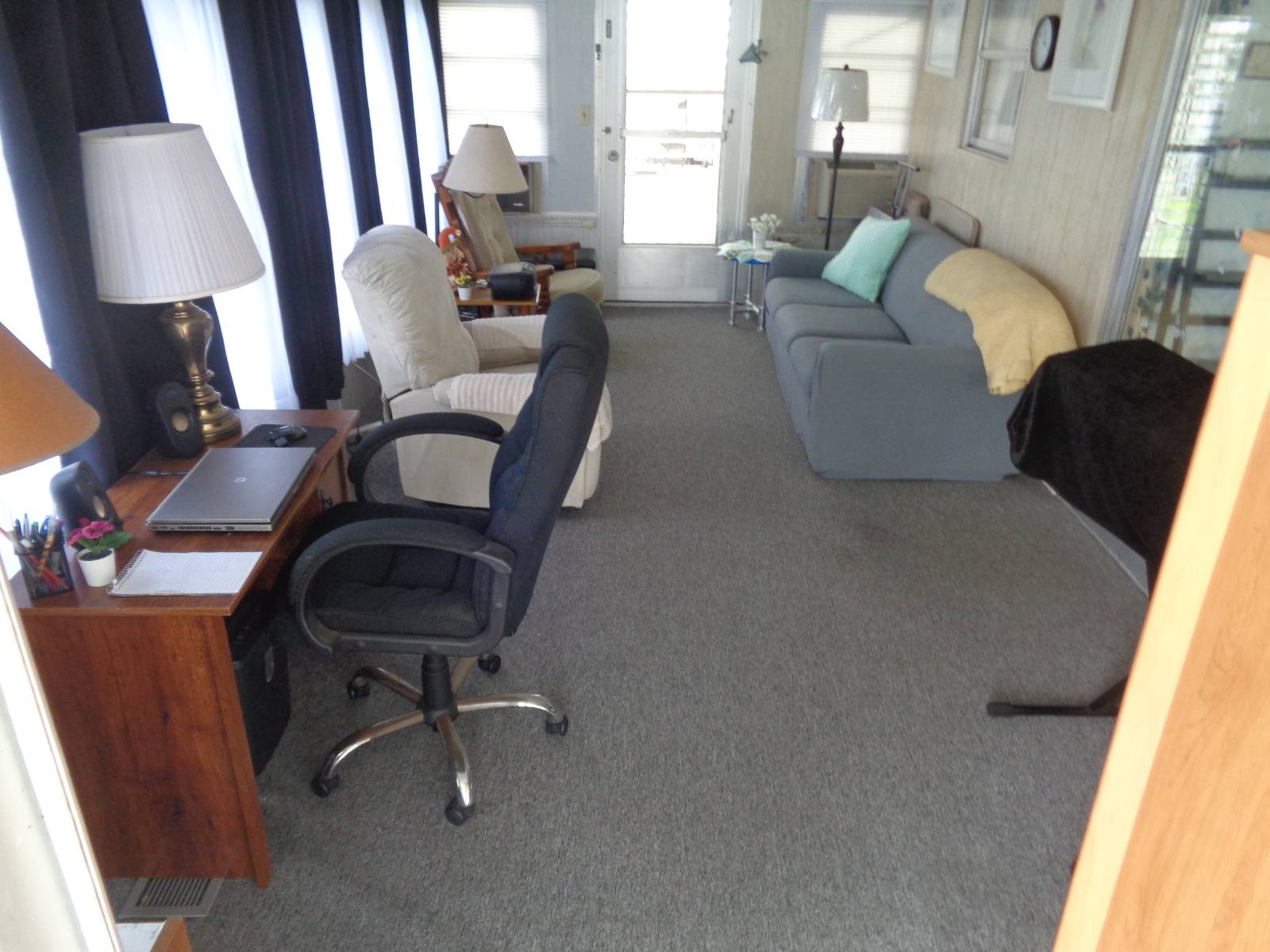 ;
;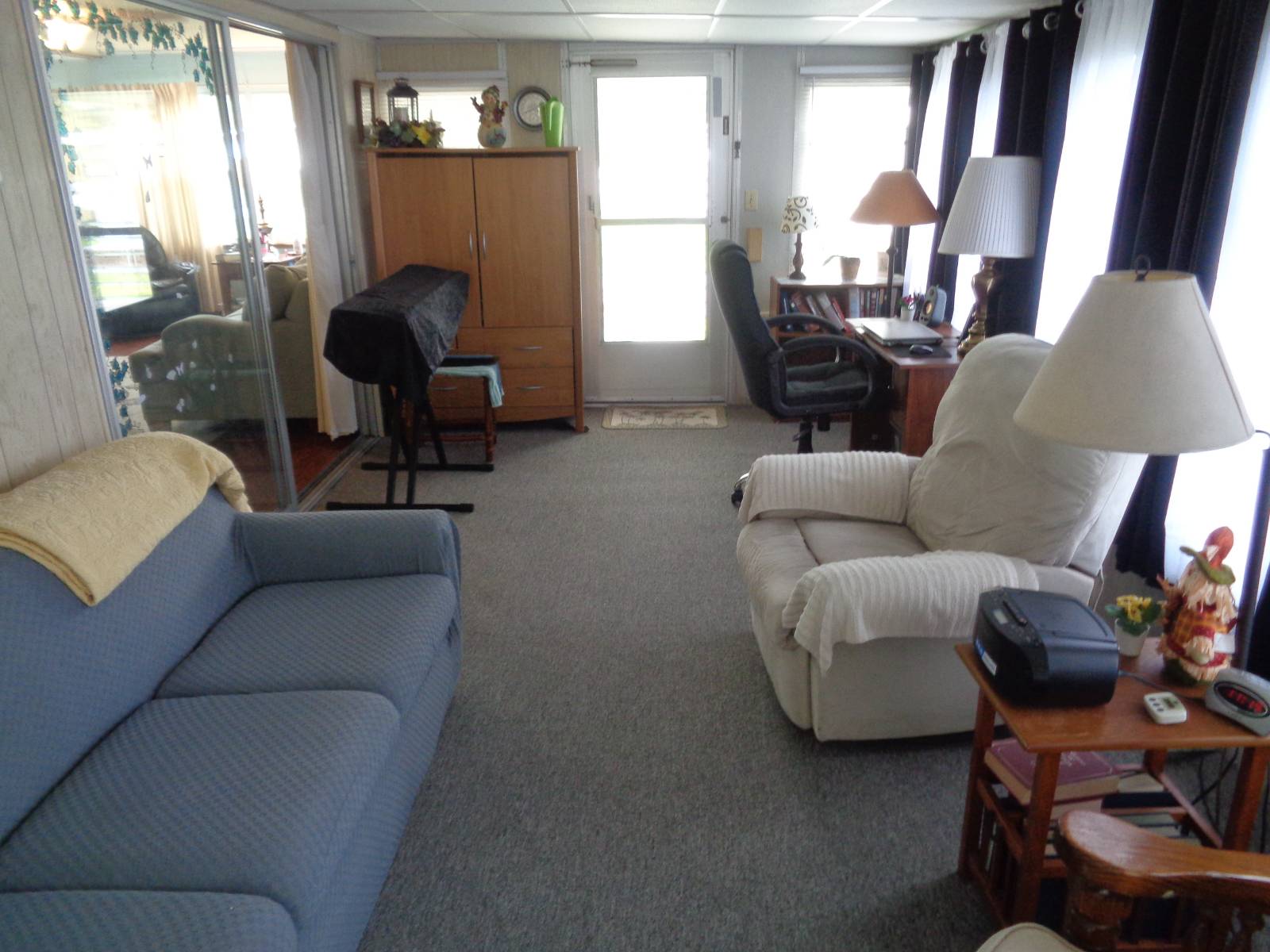 ;
;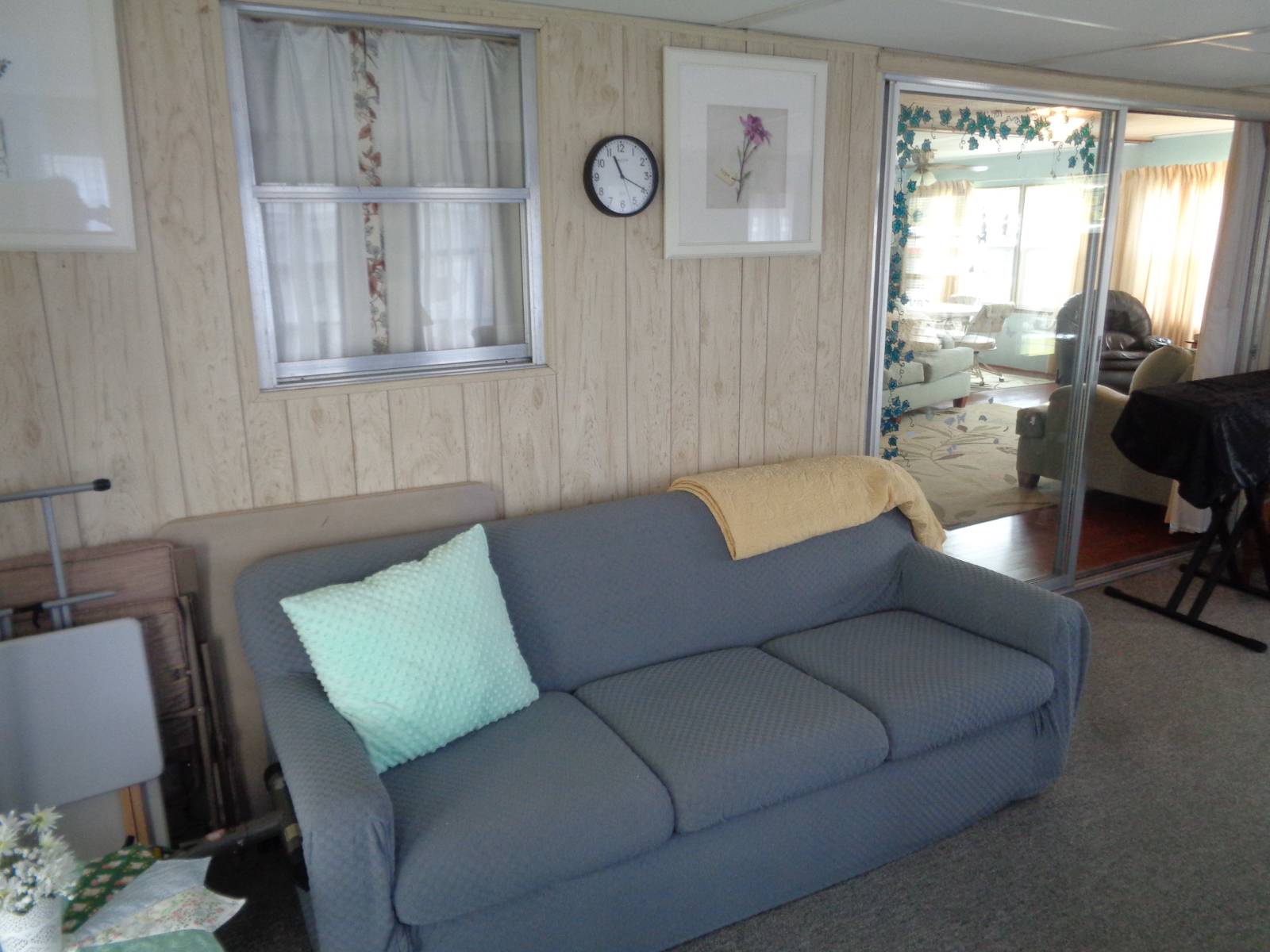 ;
;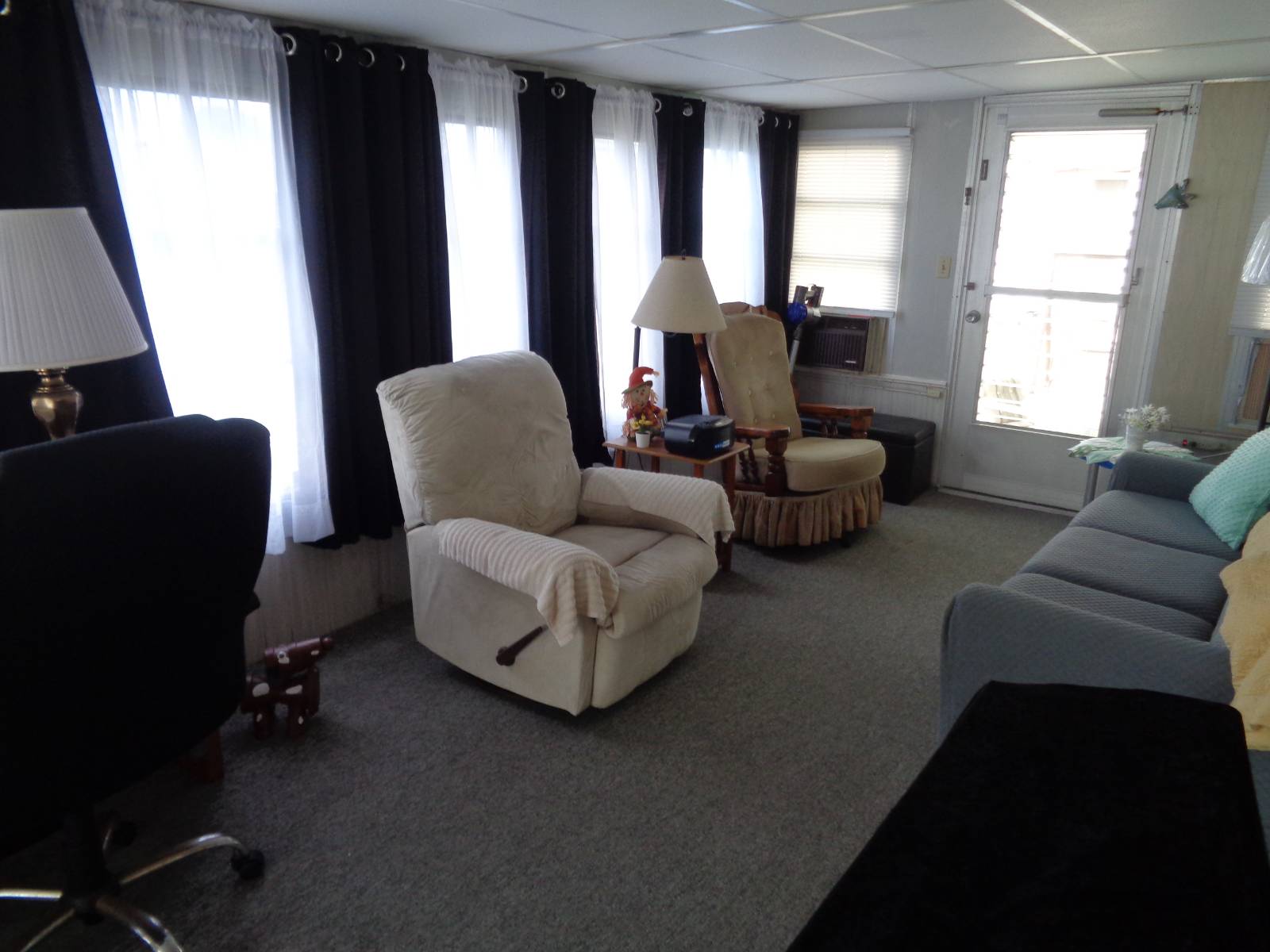 ;
;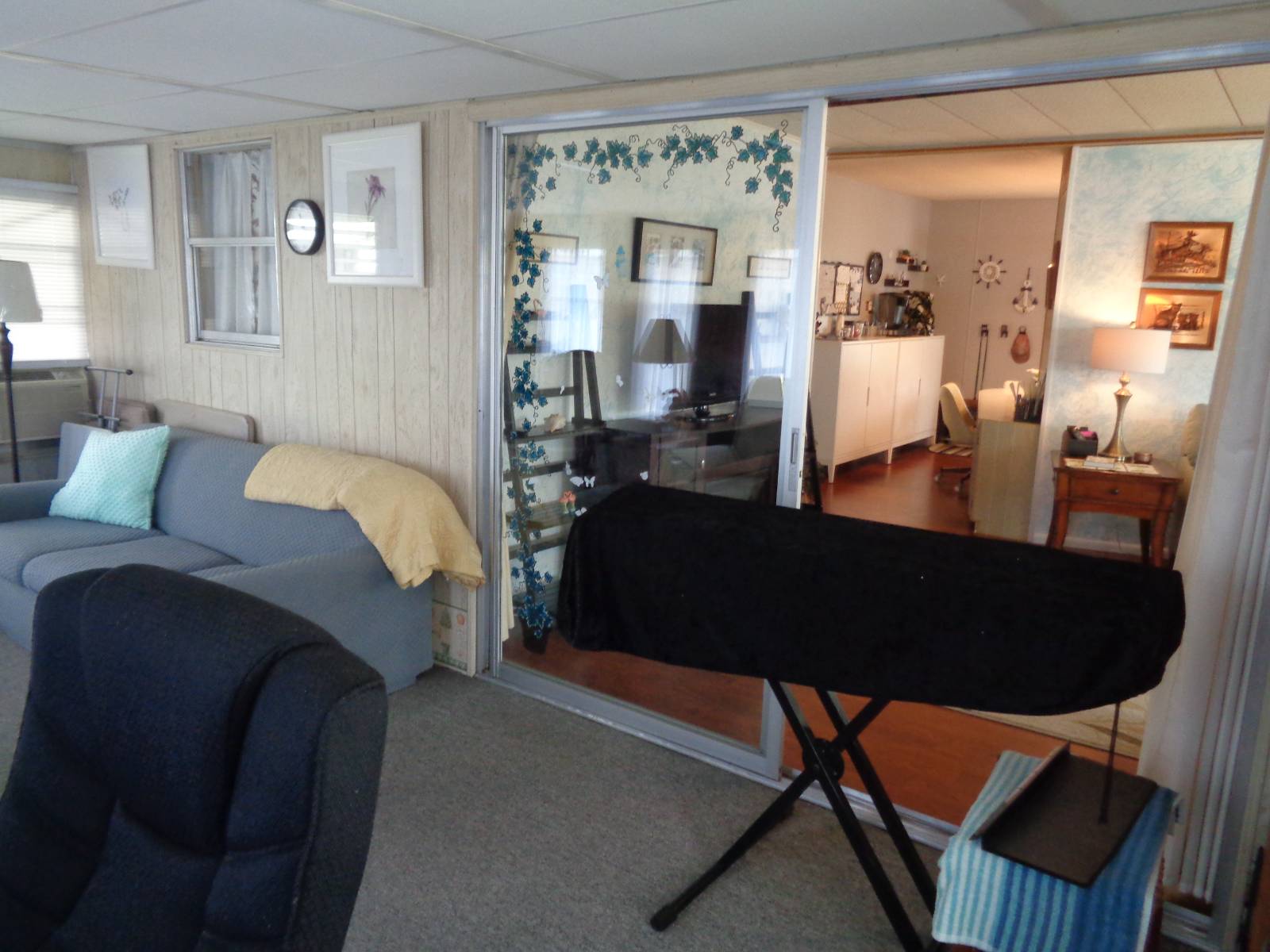 ;
;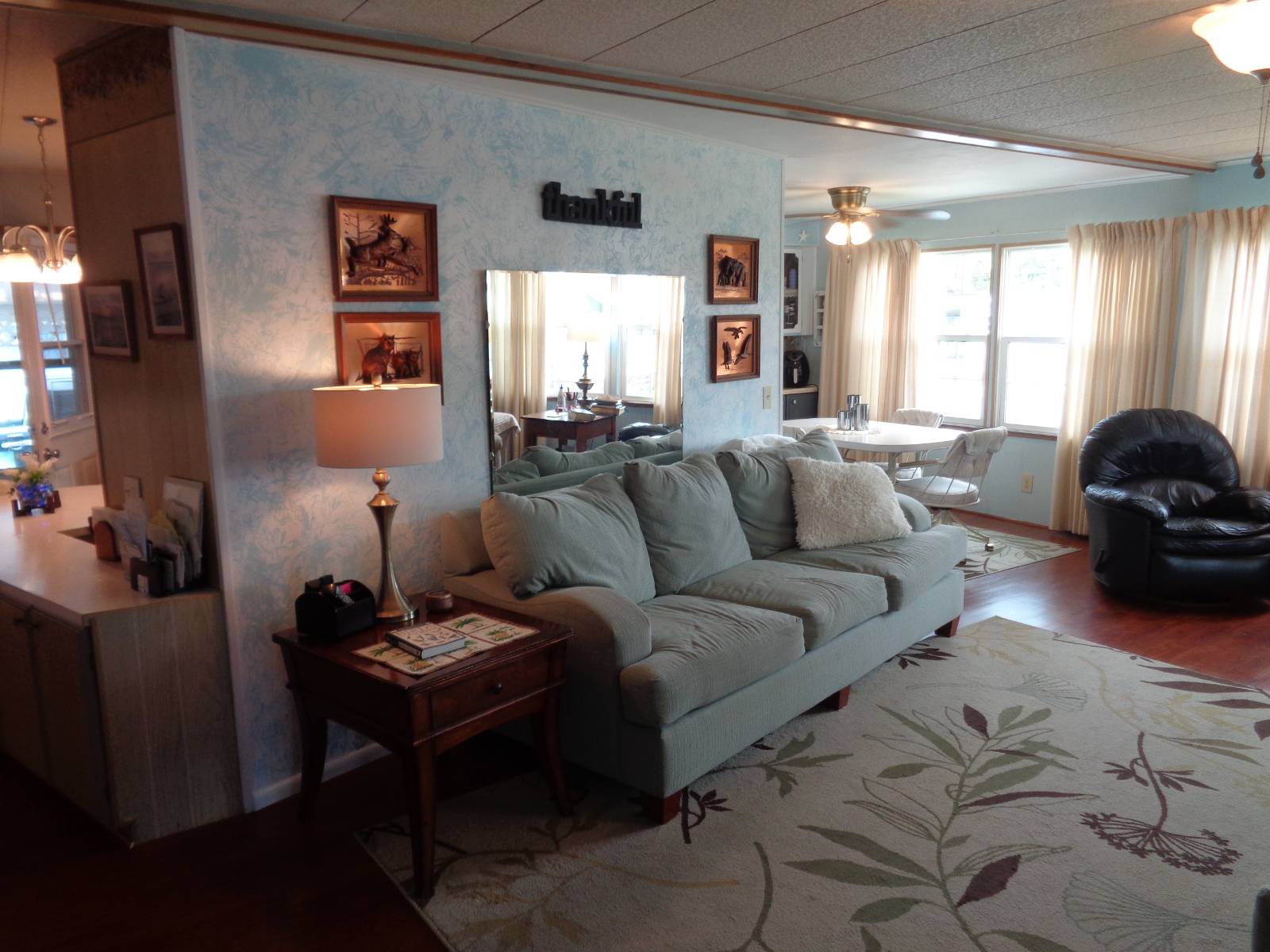 ;
;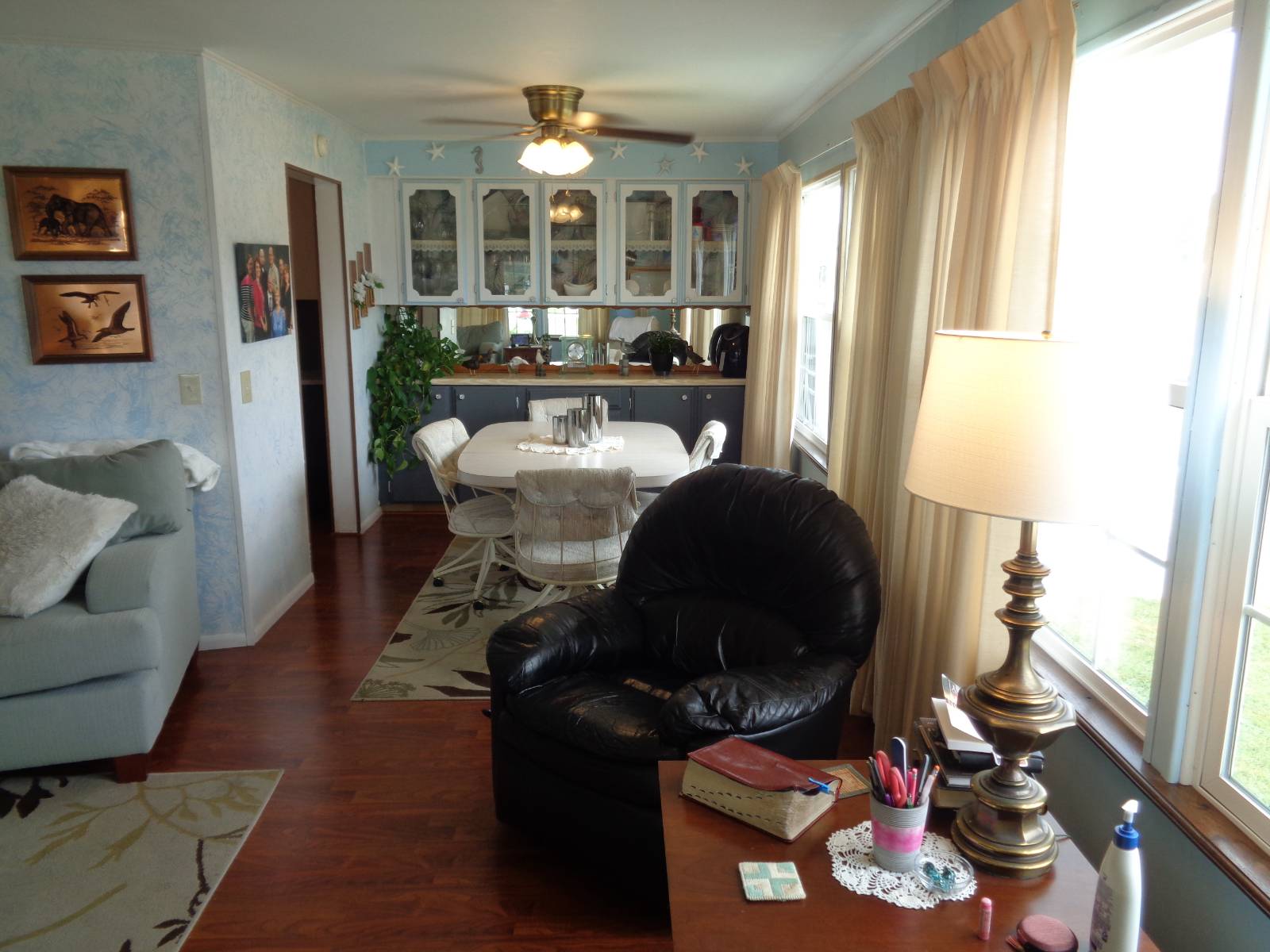 ;
;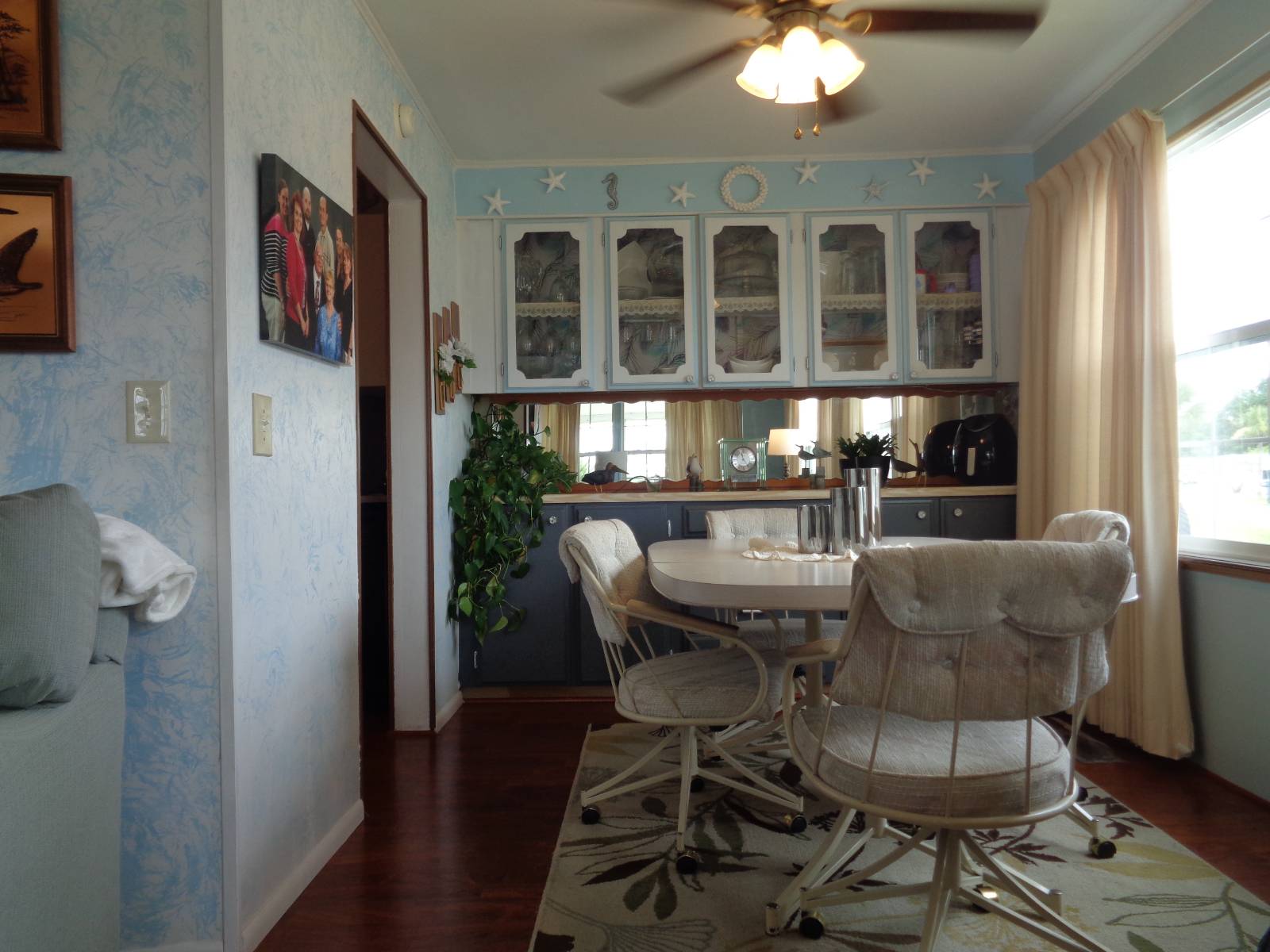 ;
;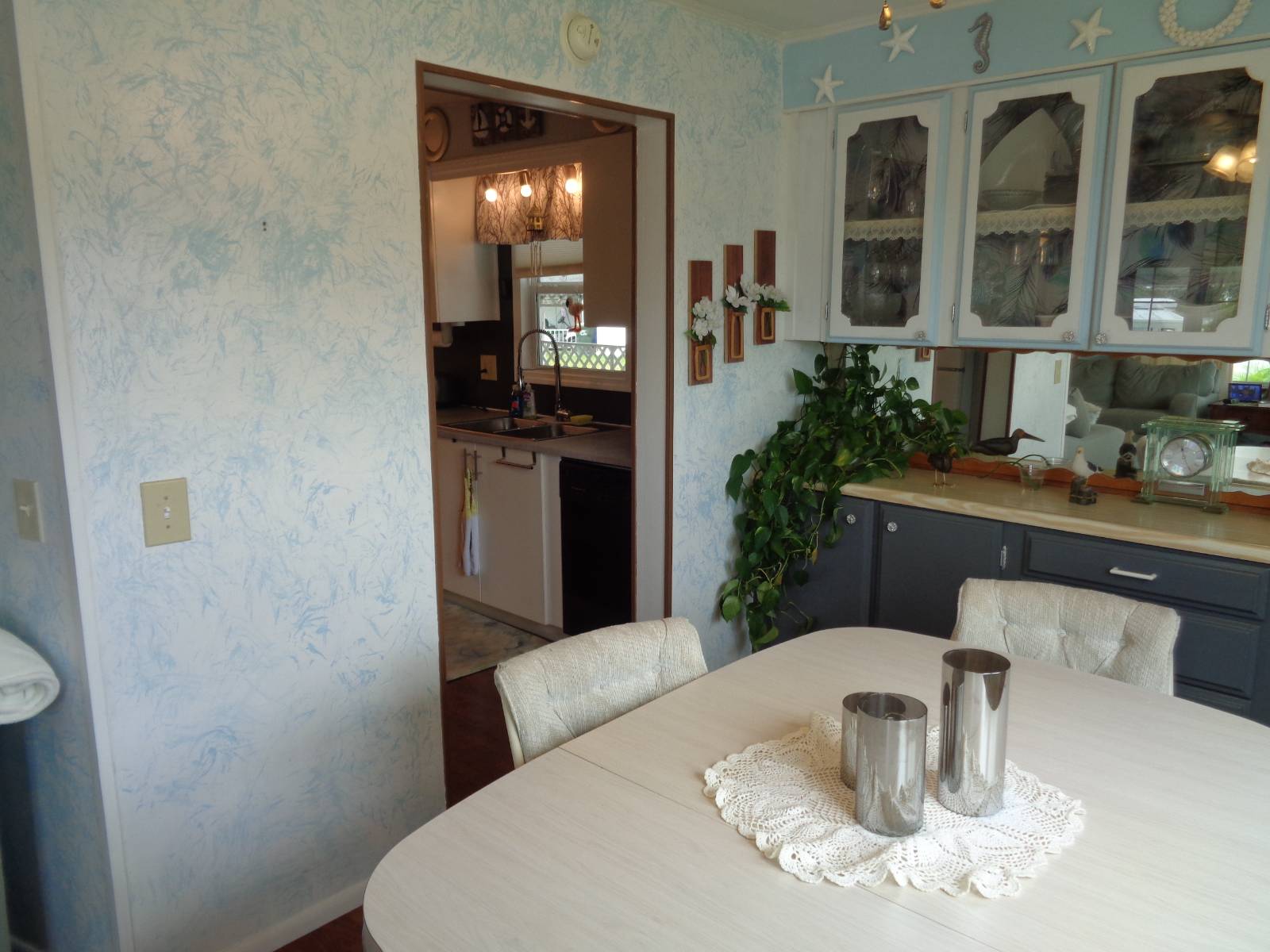 ;
;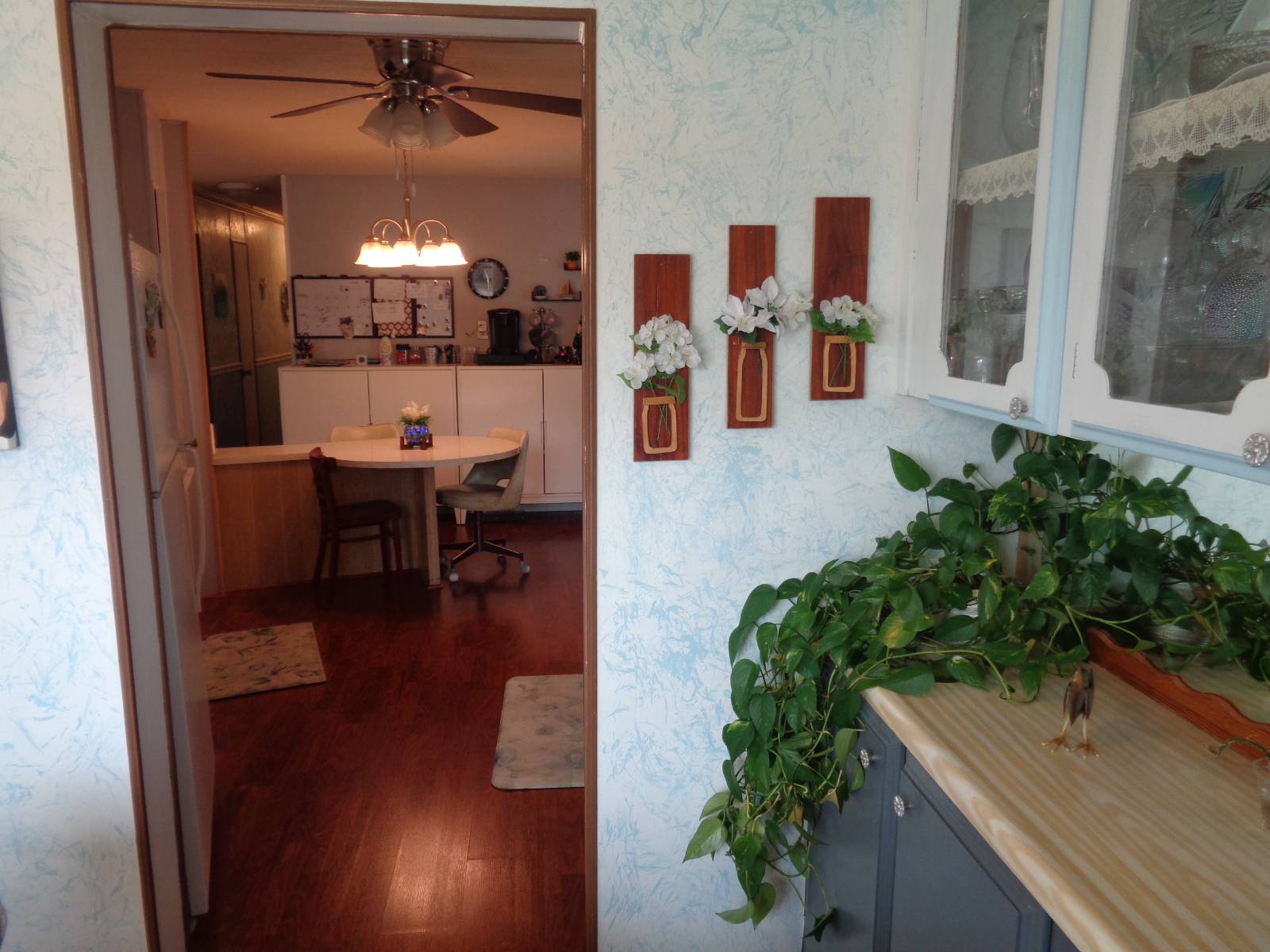 ;
;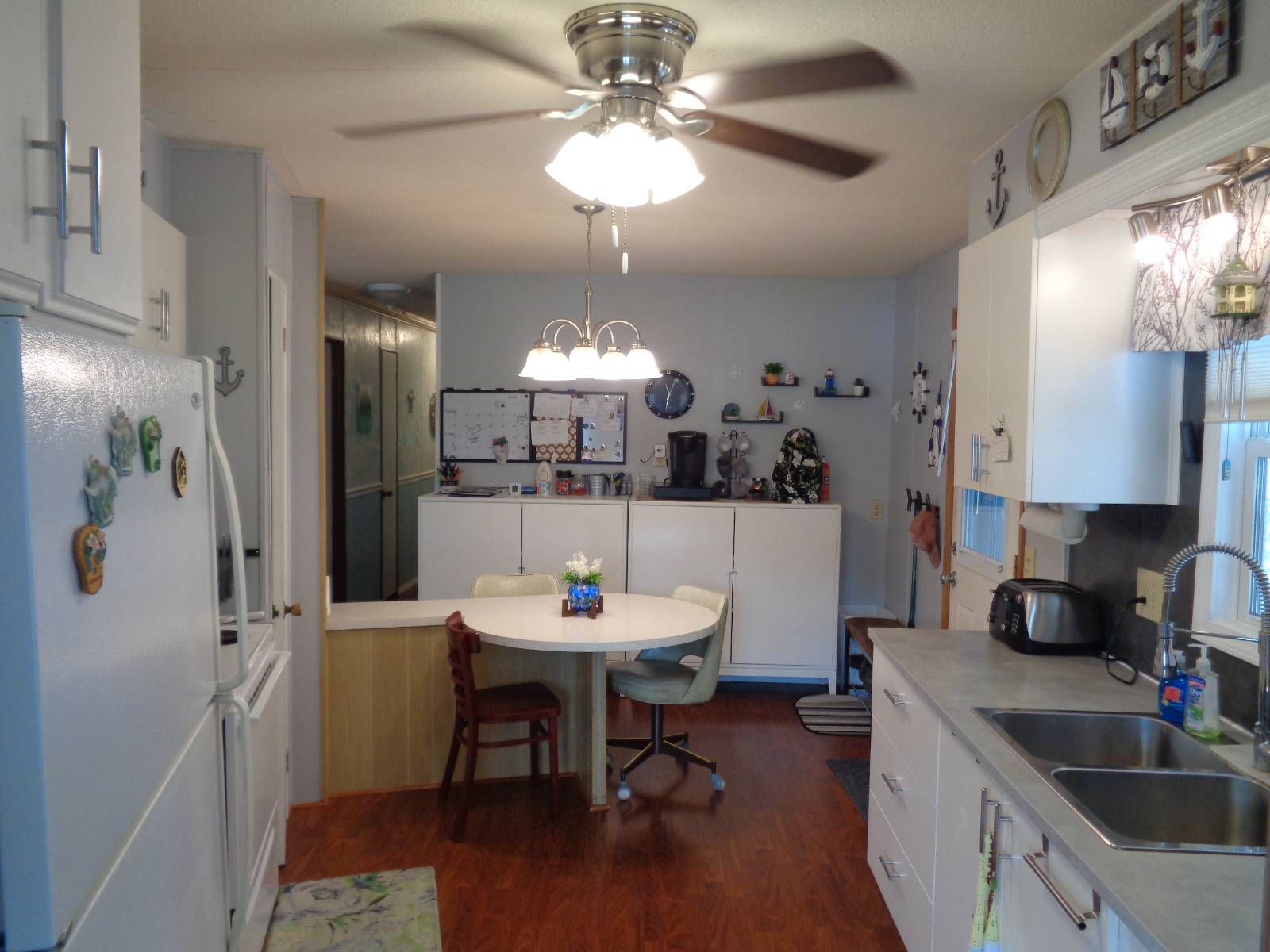 ;
;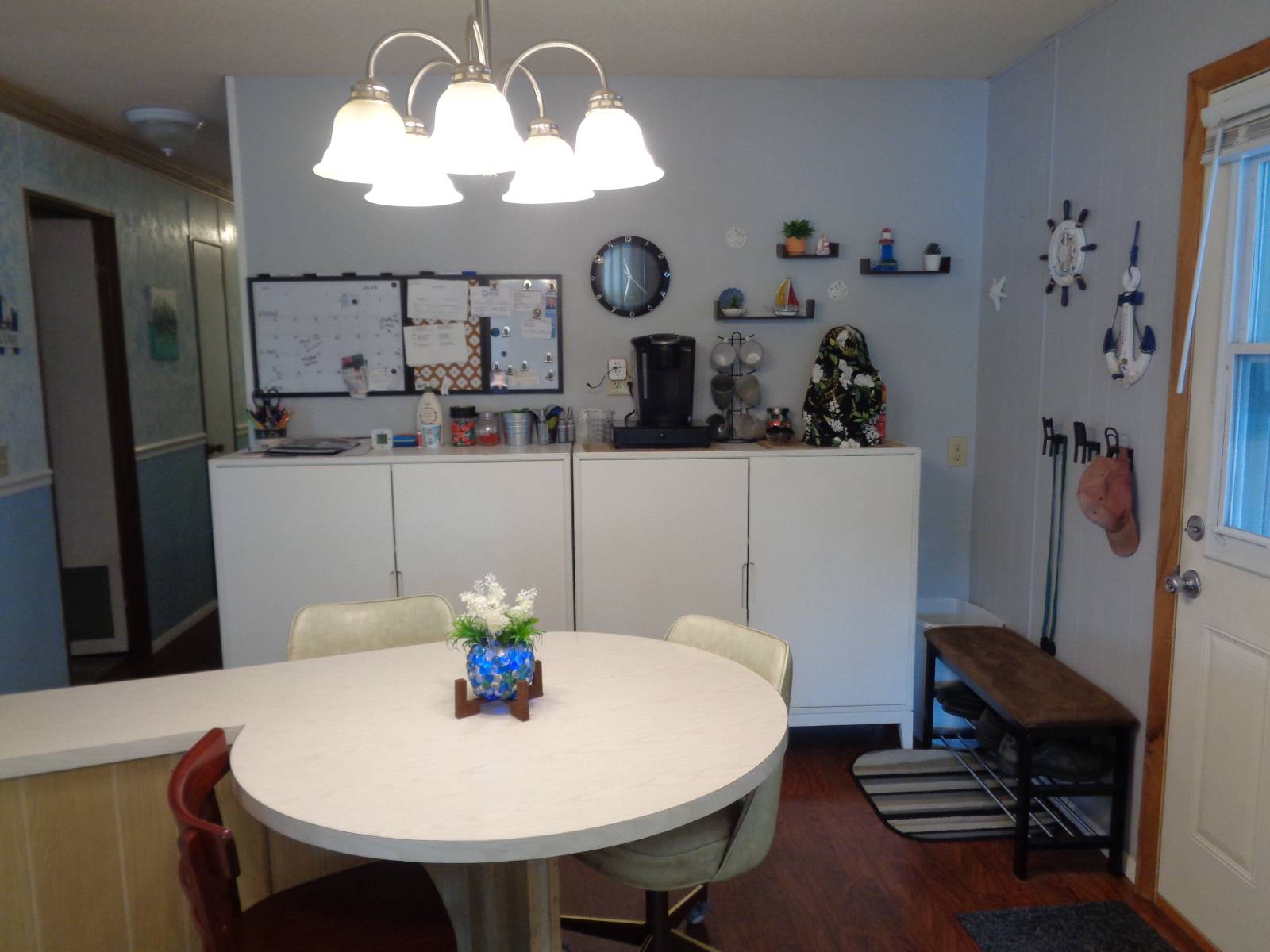 ;
;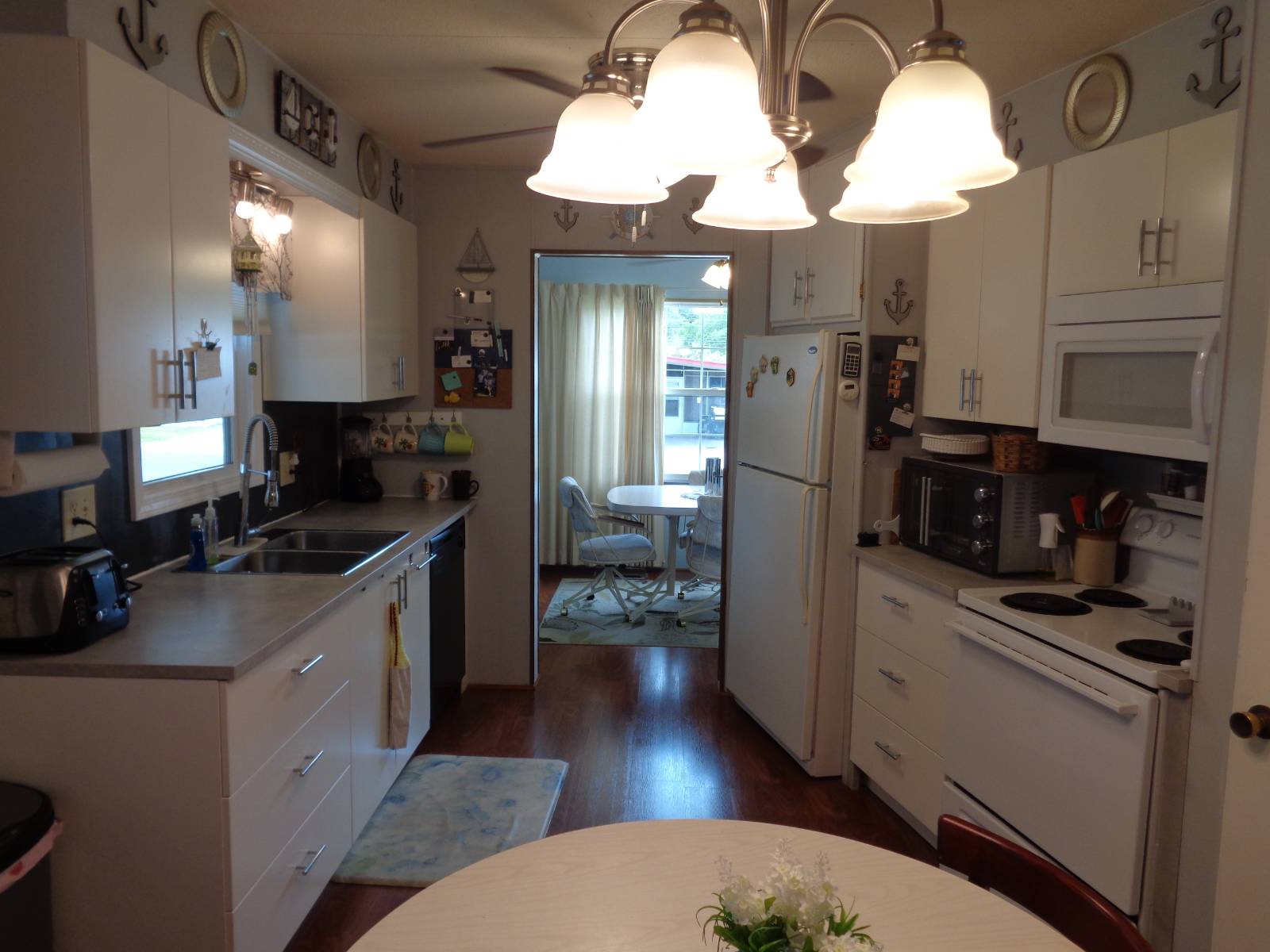 ;
;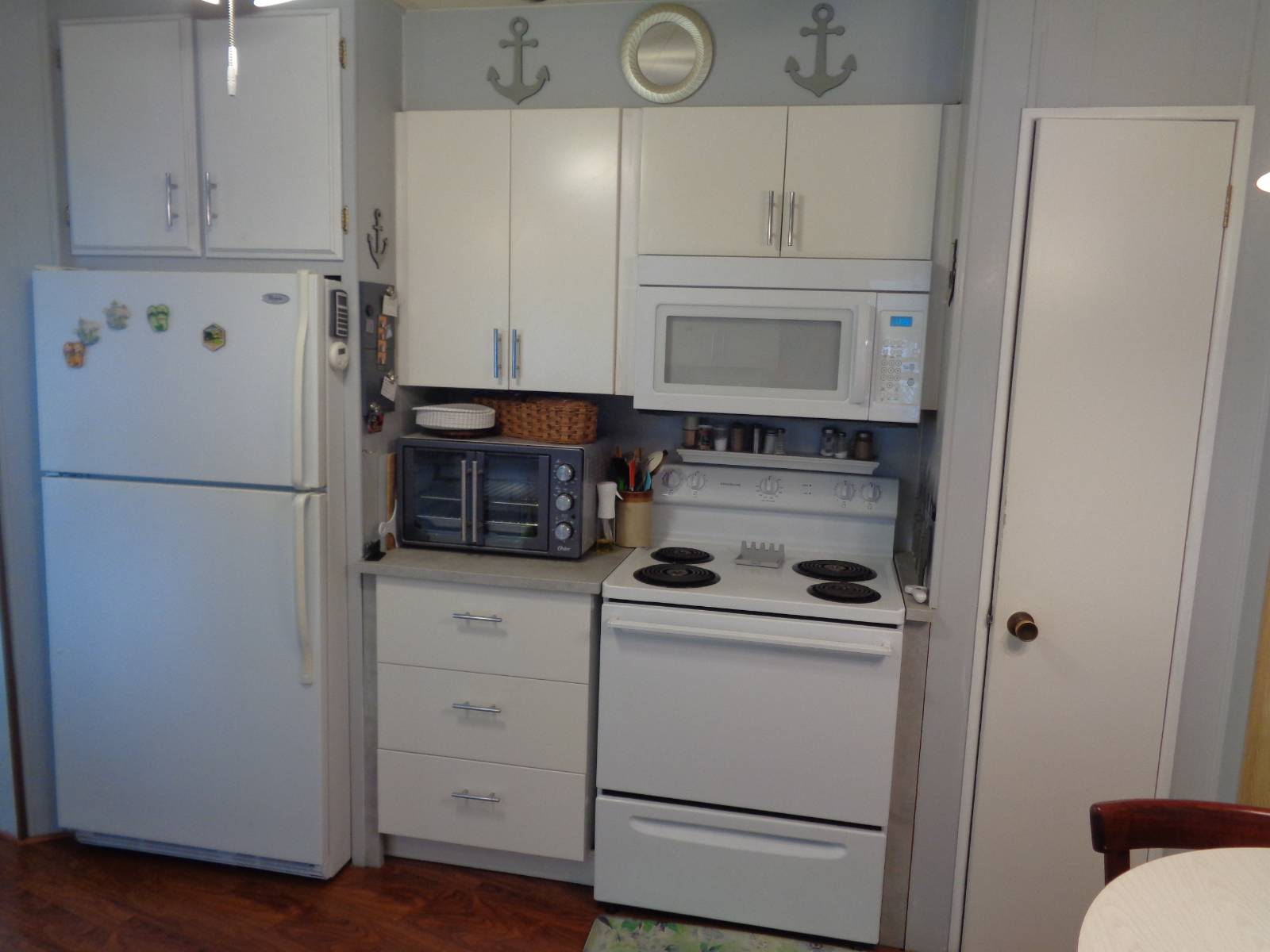 ;
;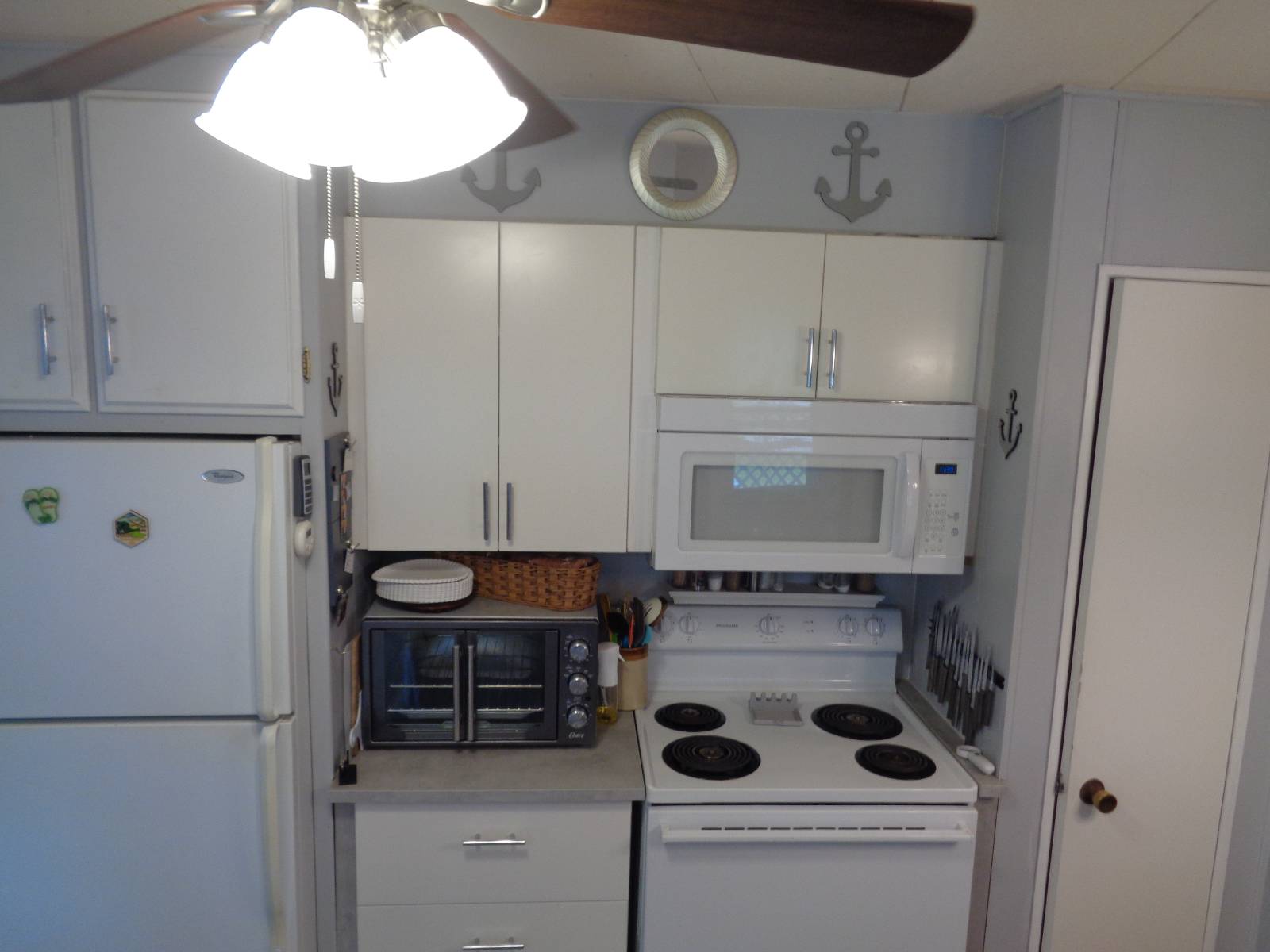 ;
;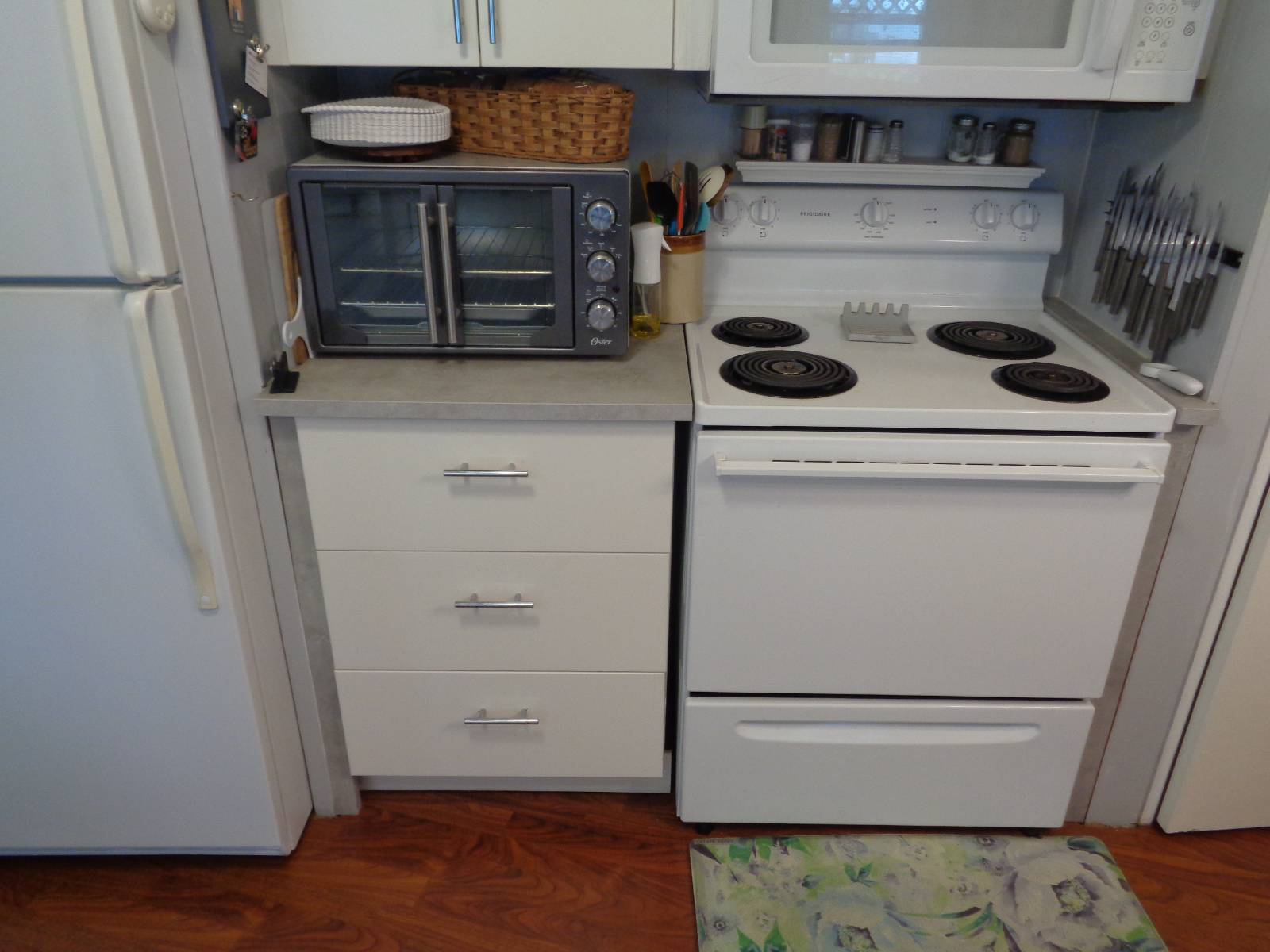 ;
;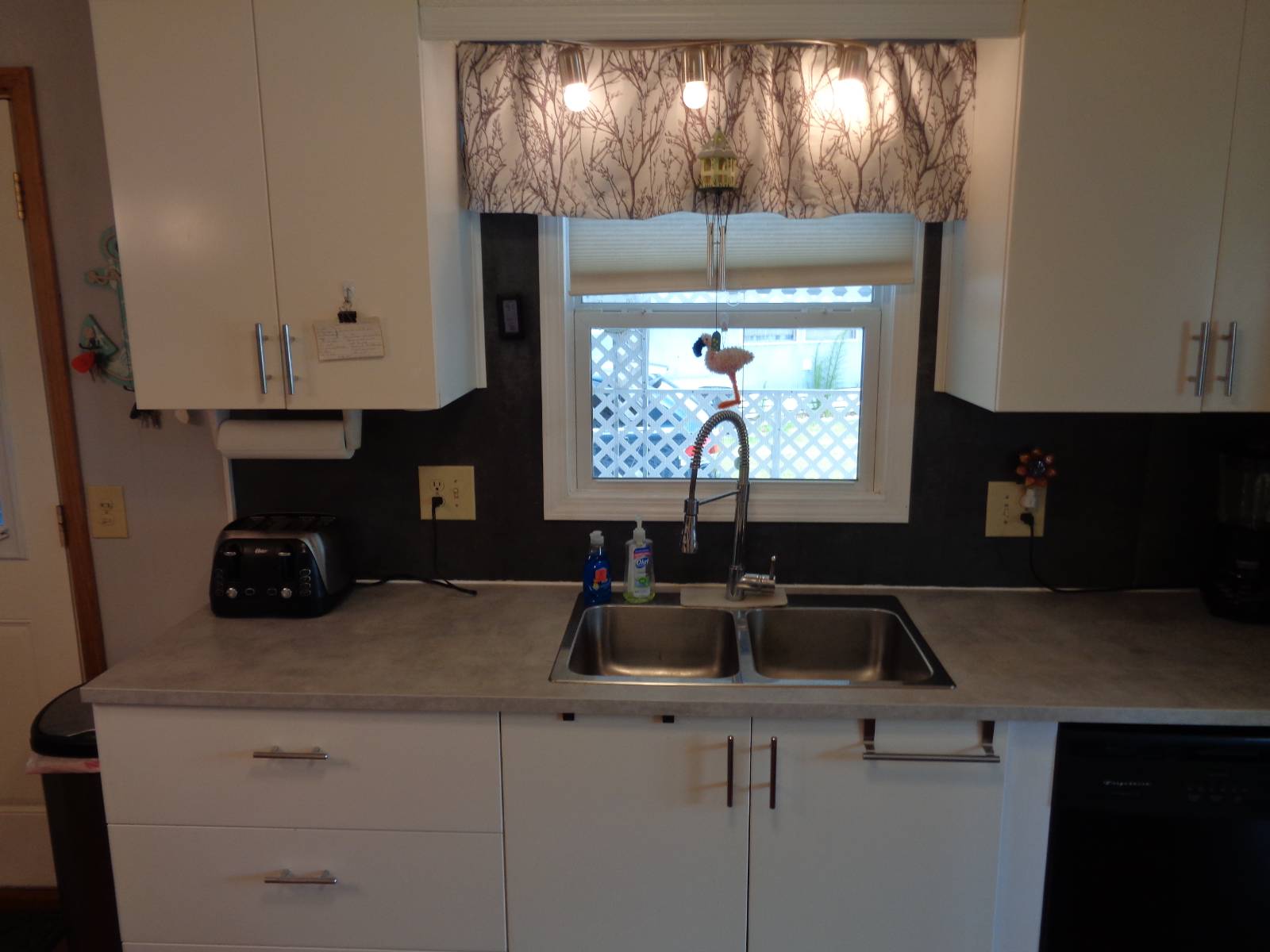 ;
;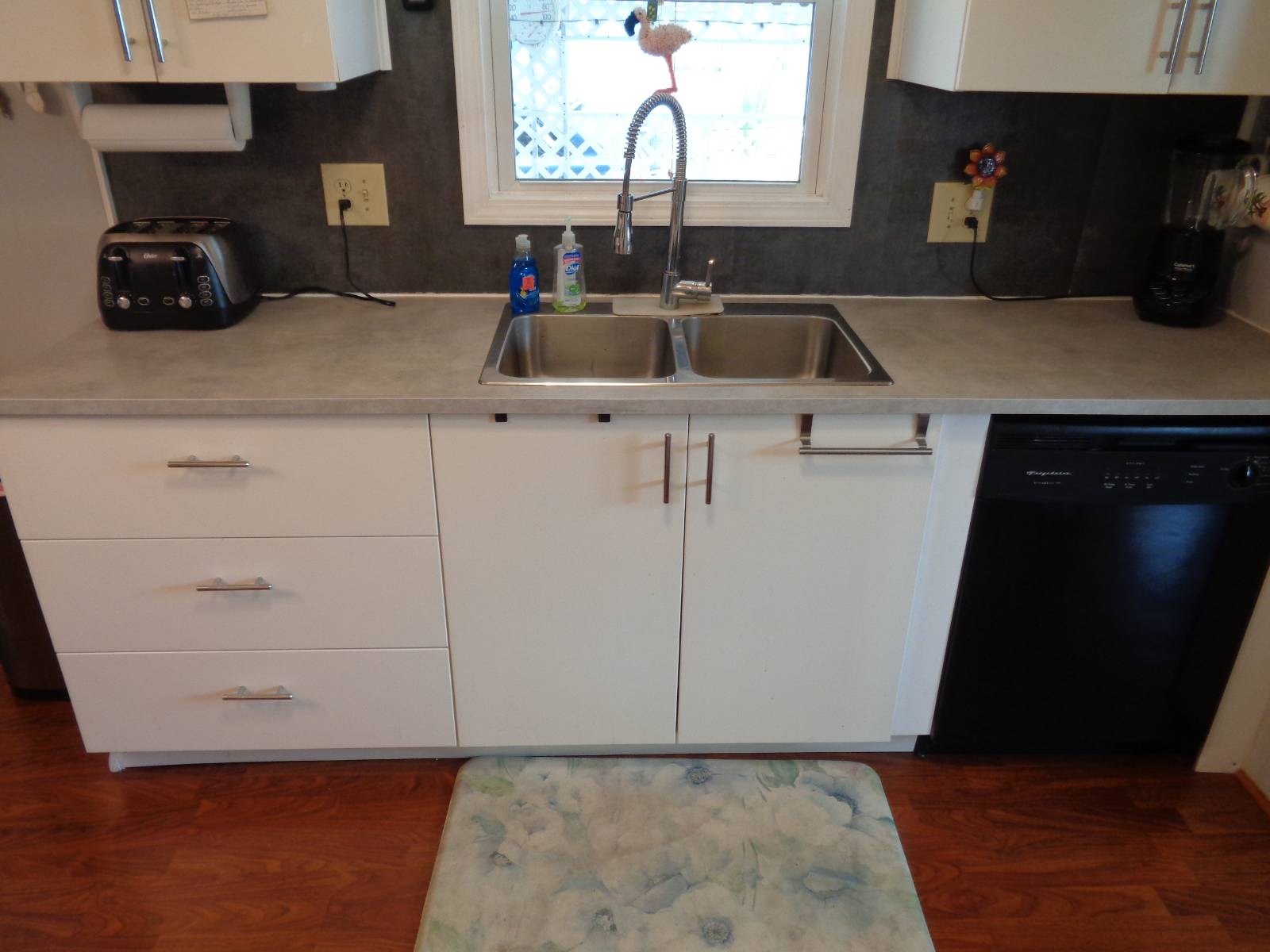 ;
;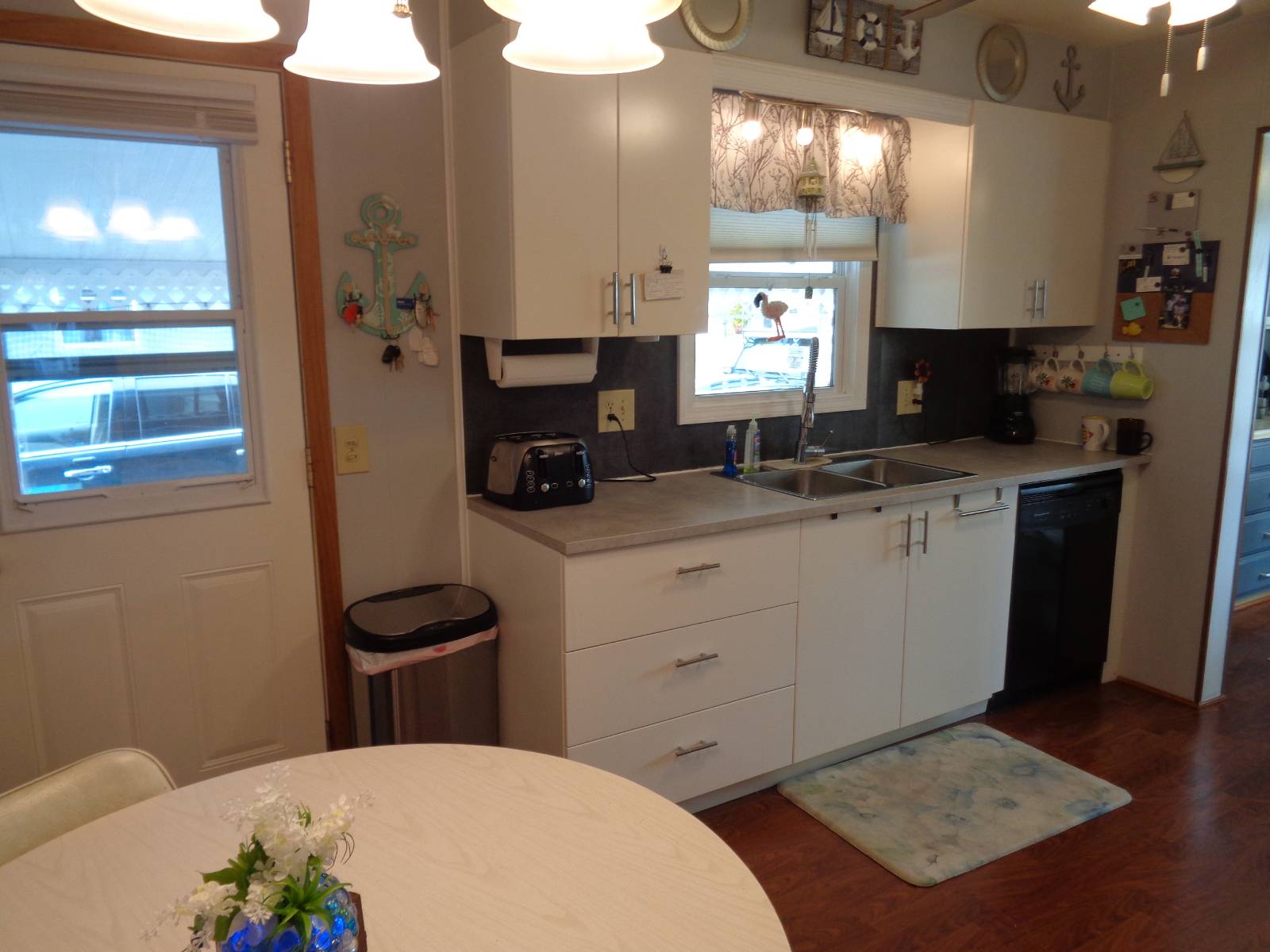 ;
;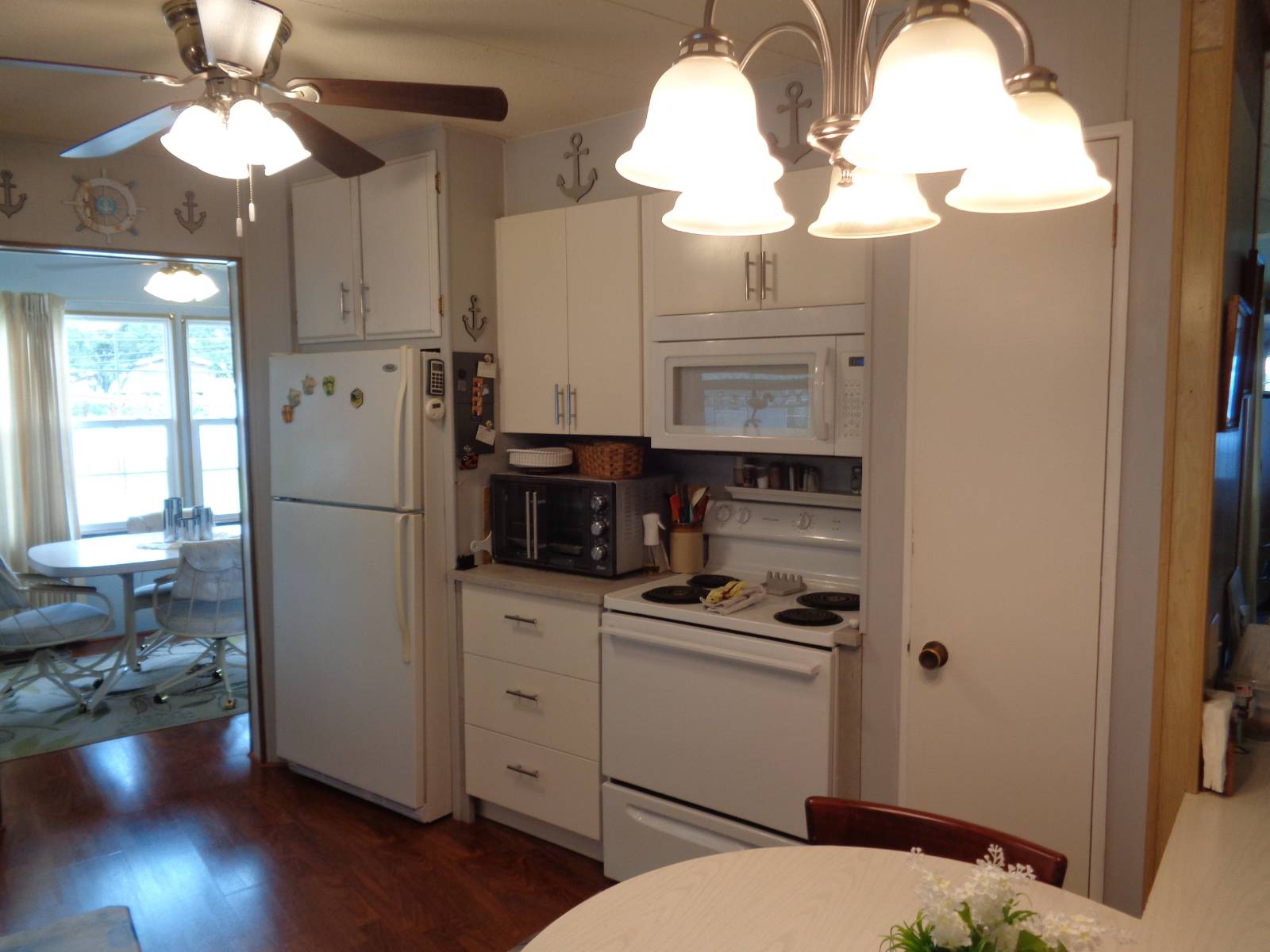 ;
;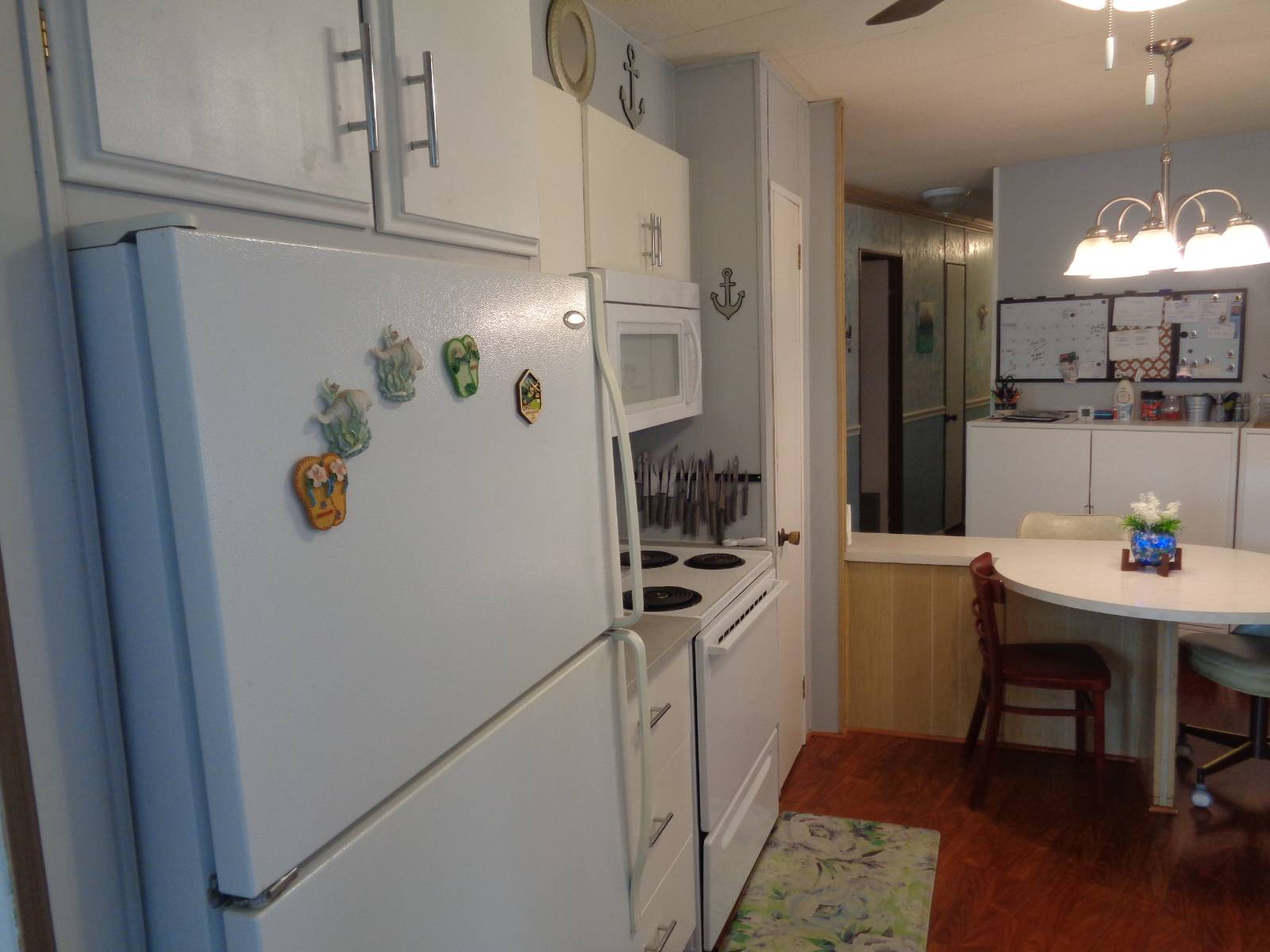 ;
;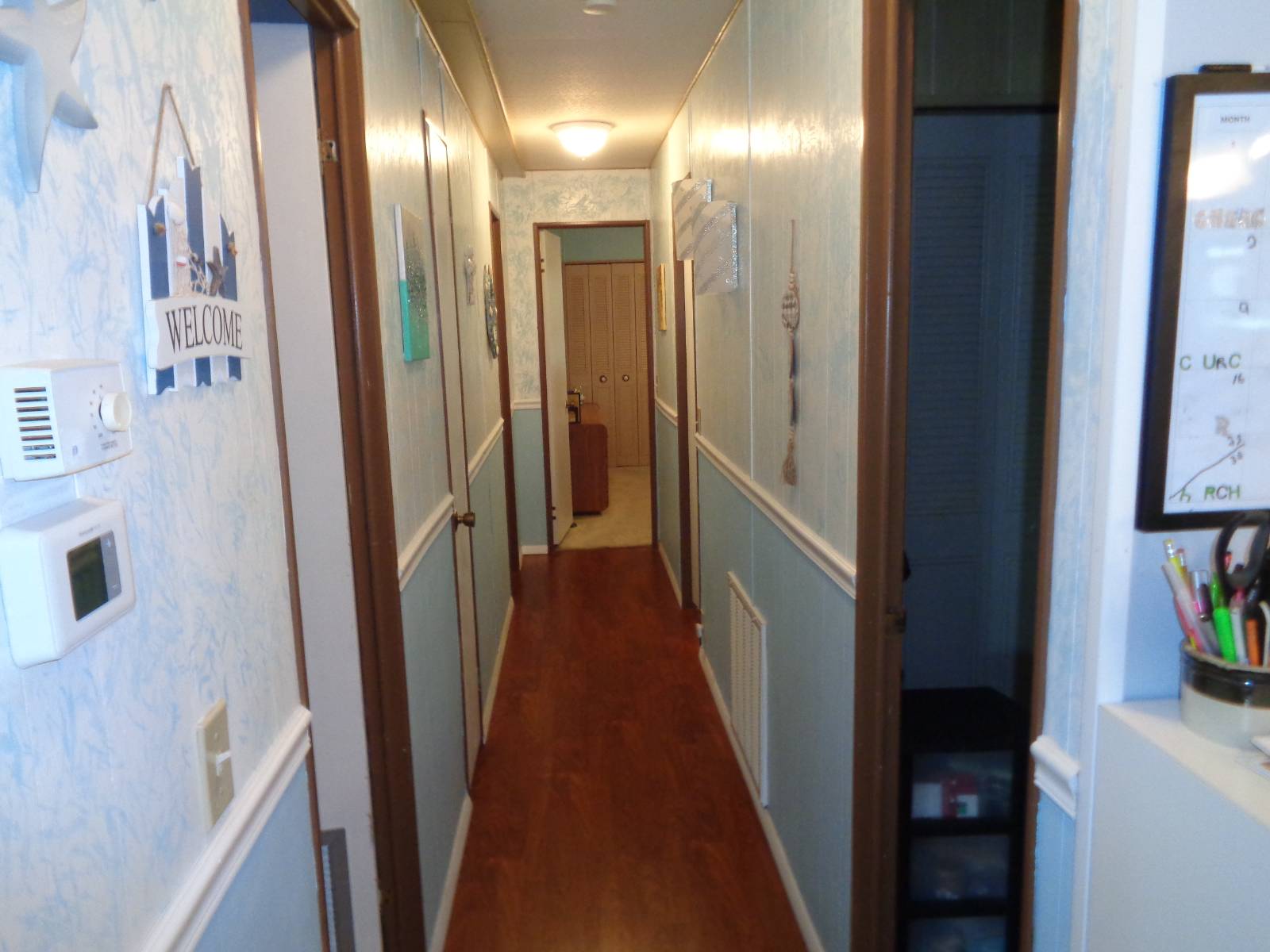 ;
;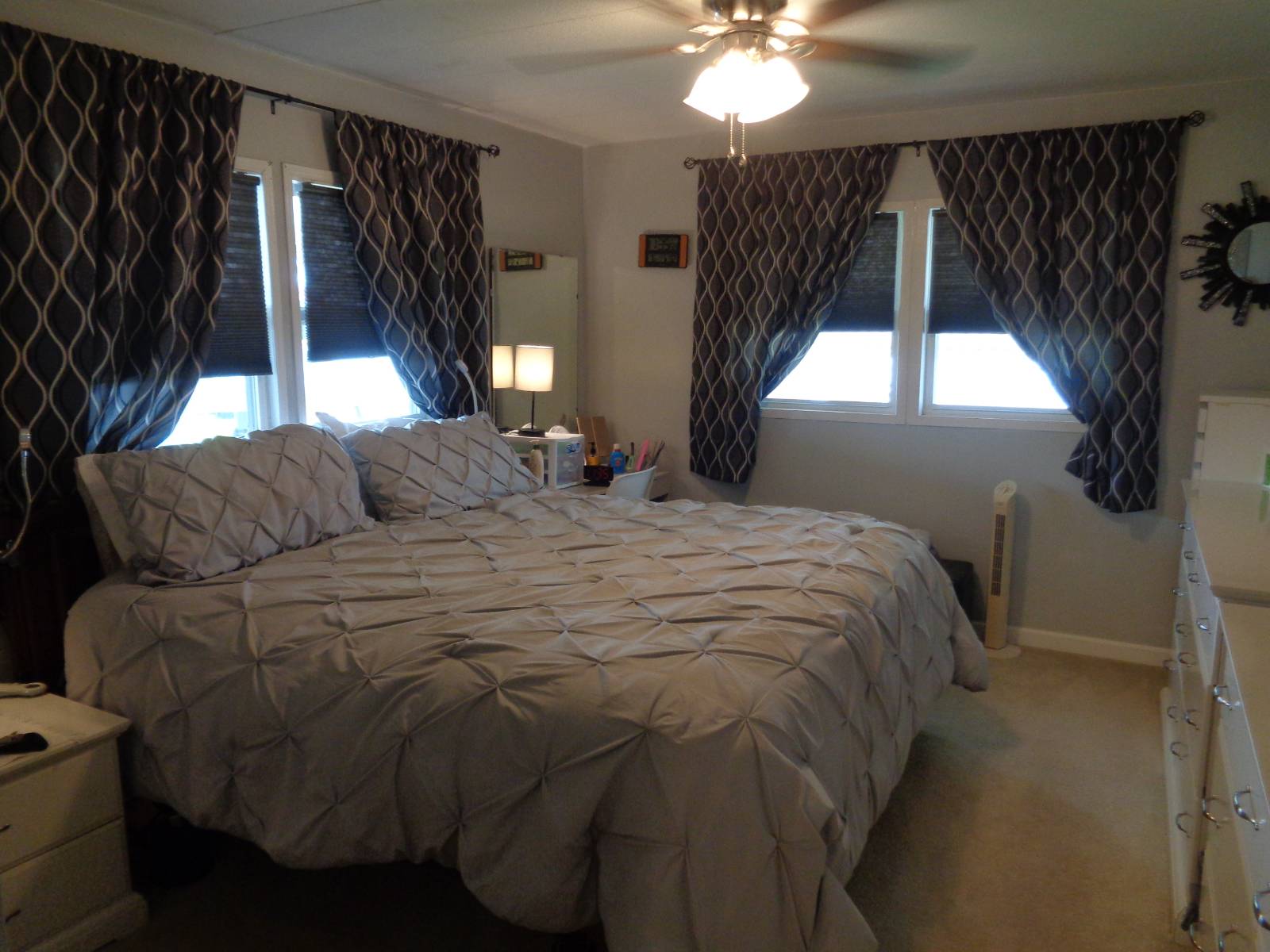 ;
;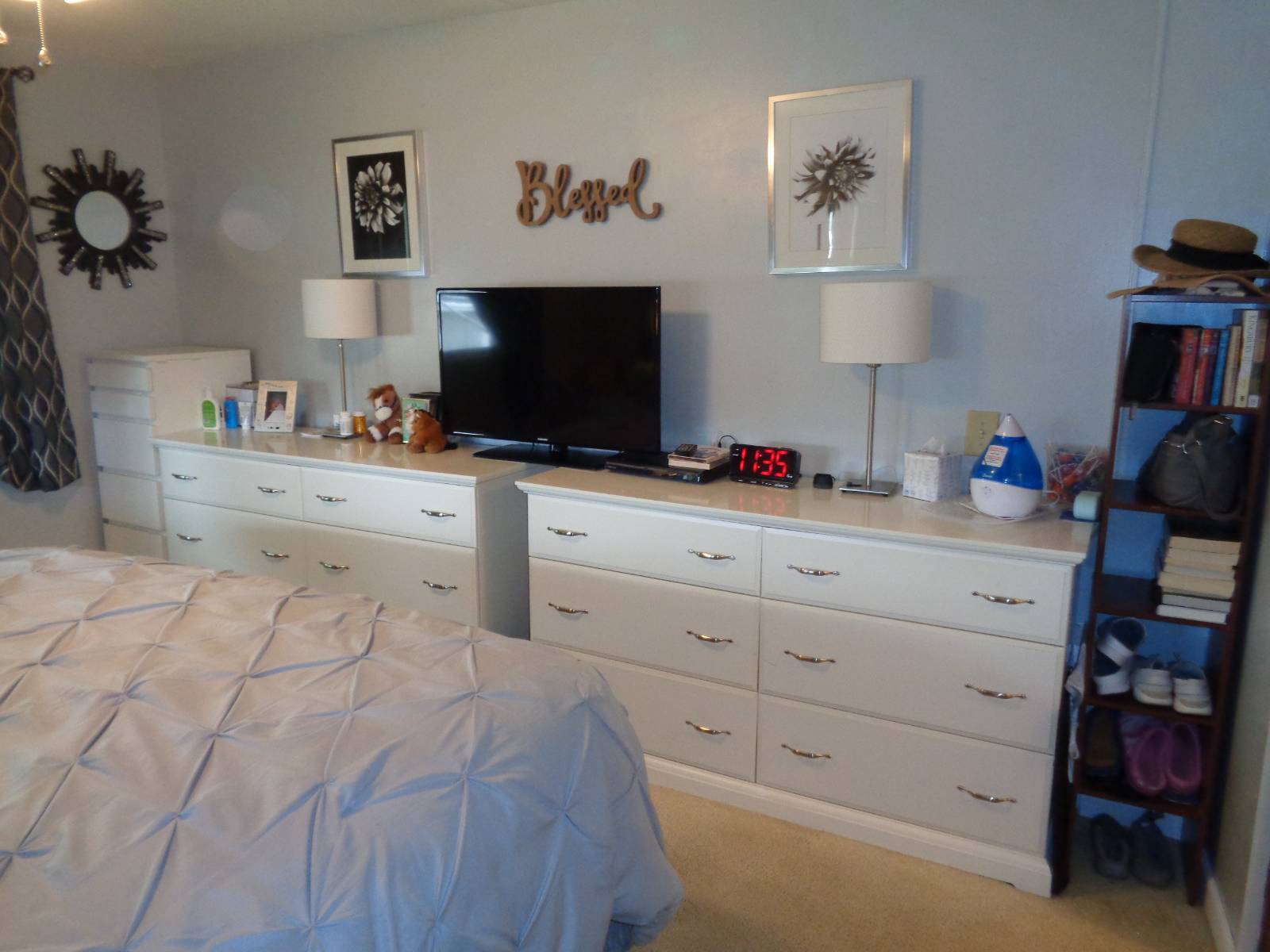 ;
;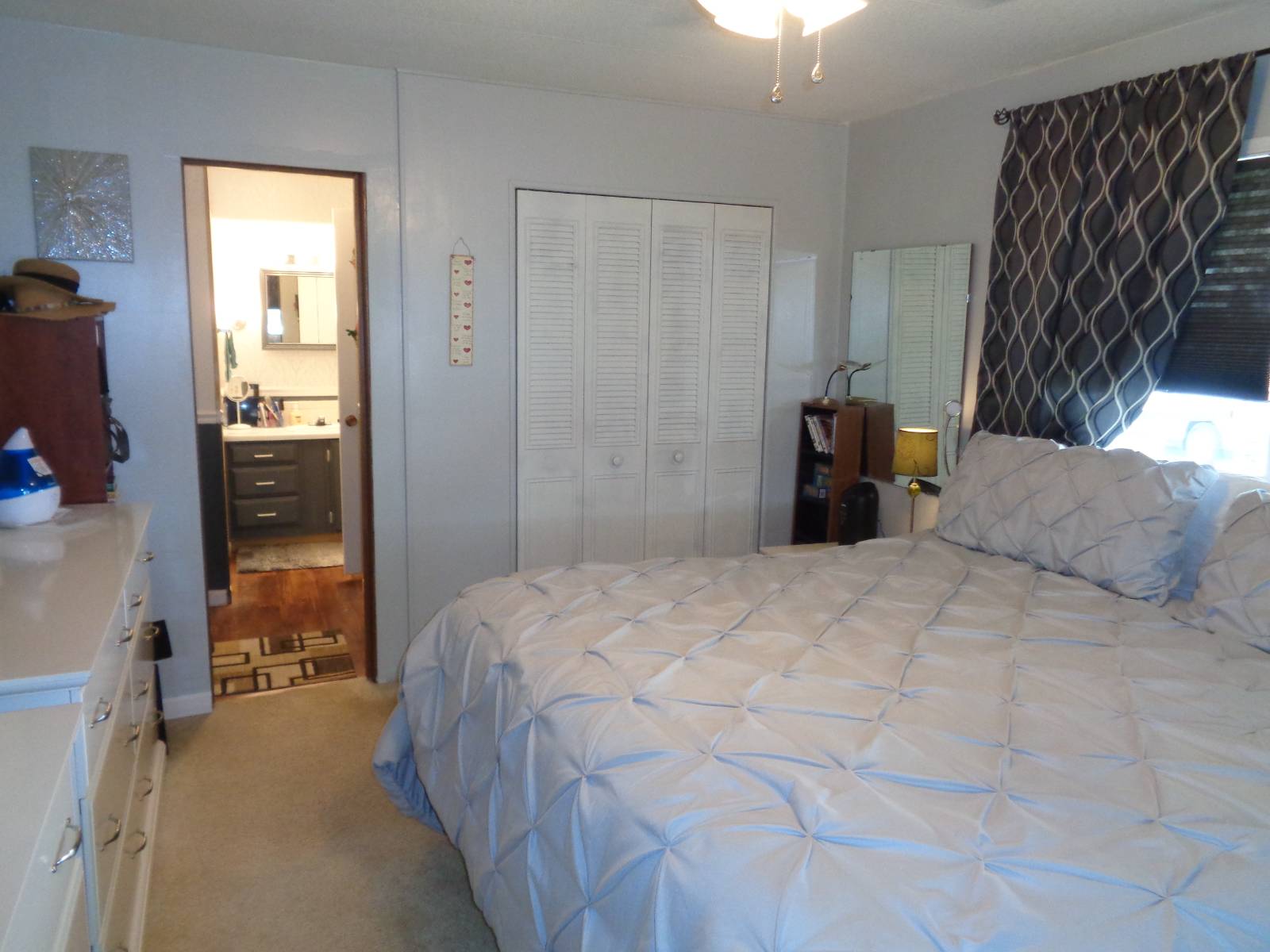 ;
;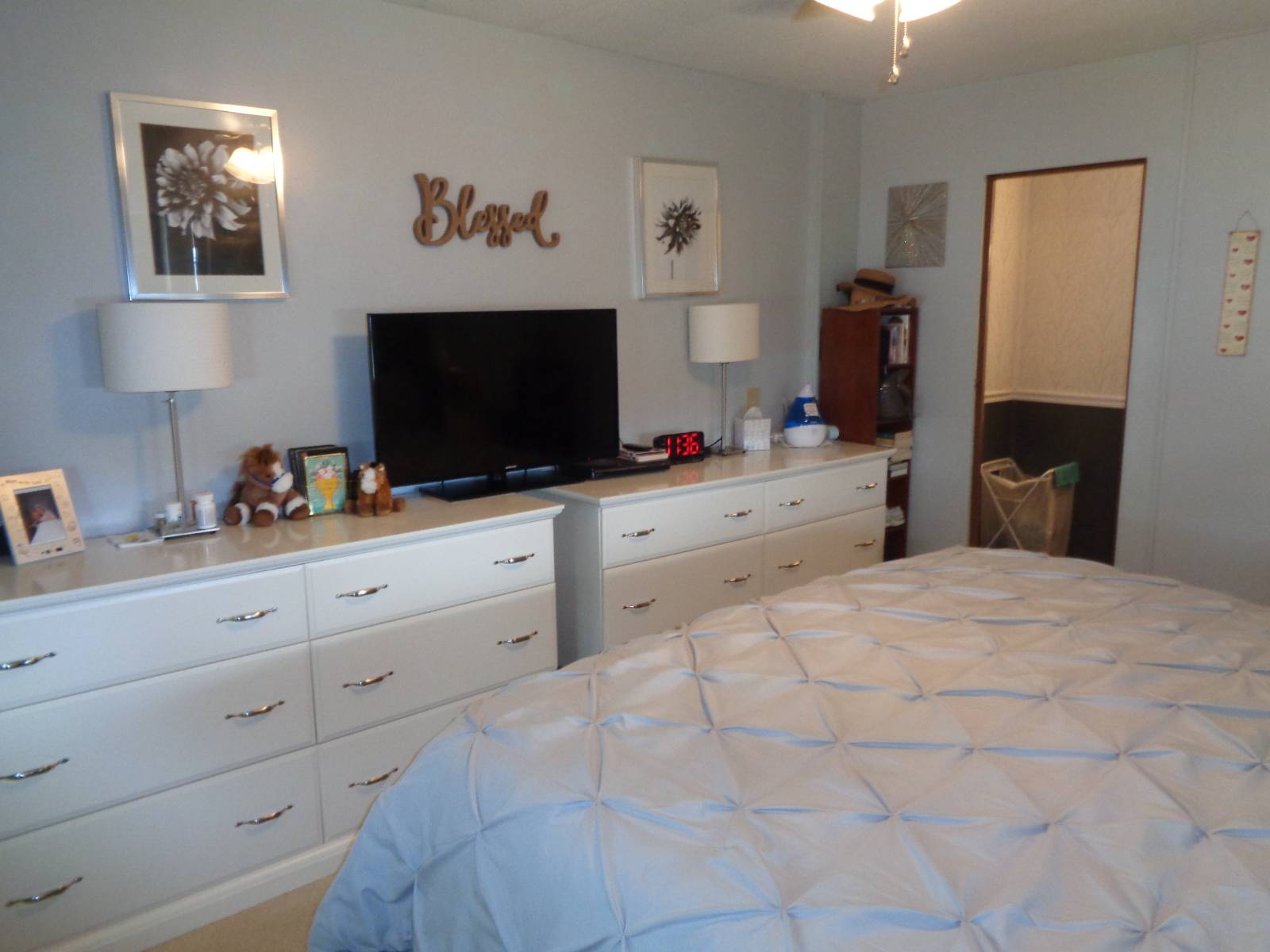 ;
;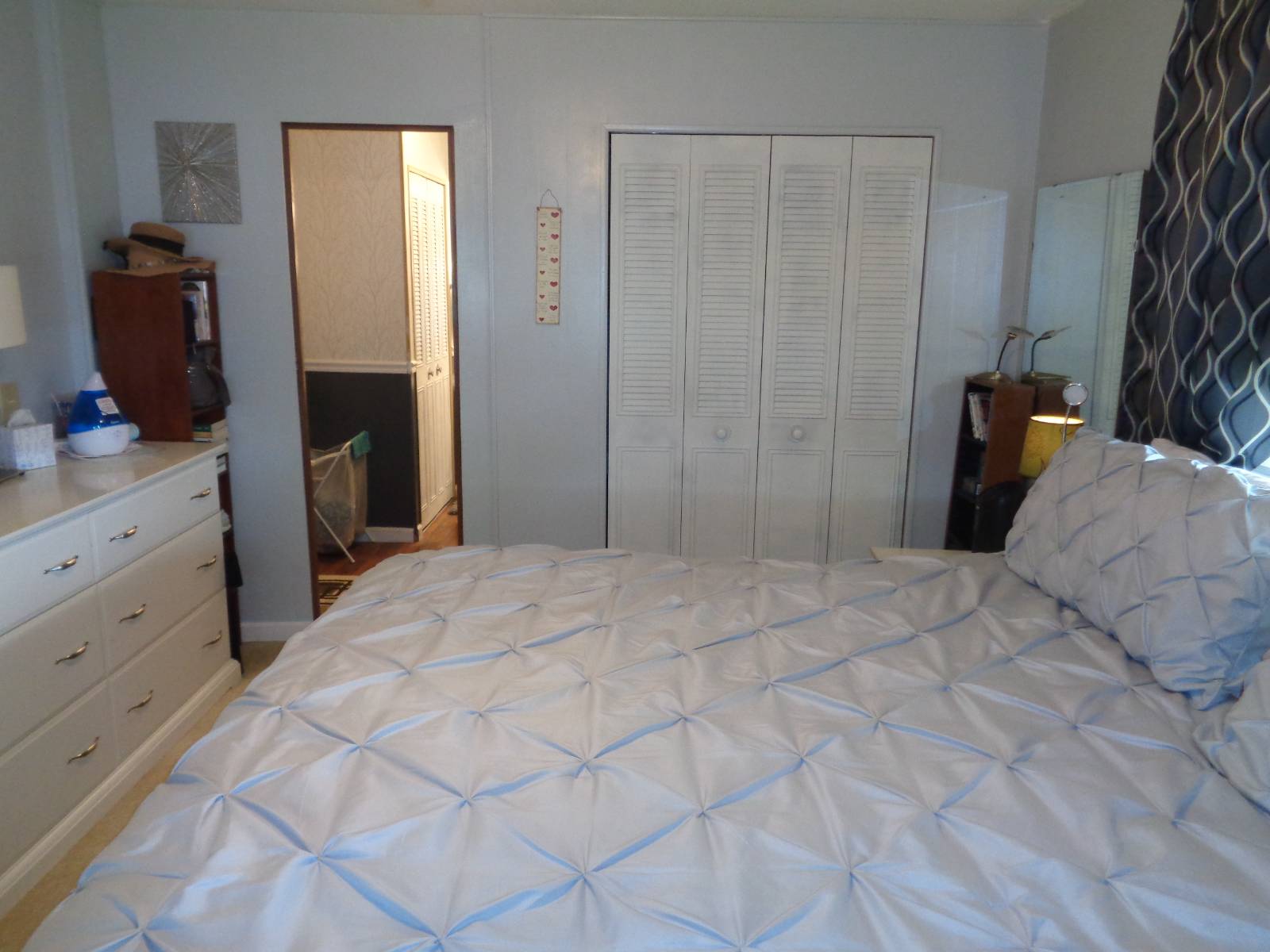 ;
;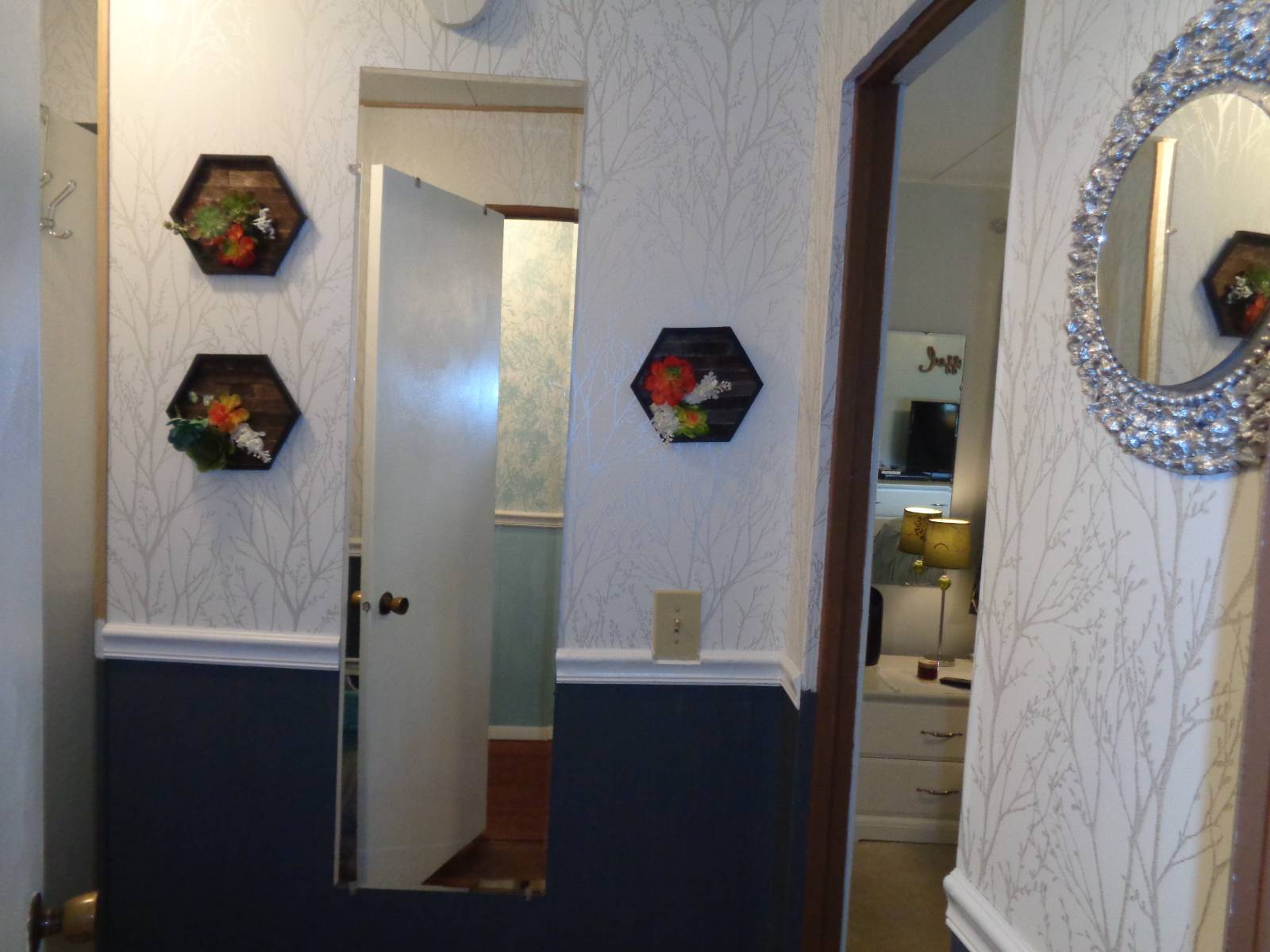 ;
;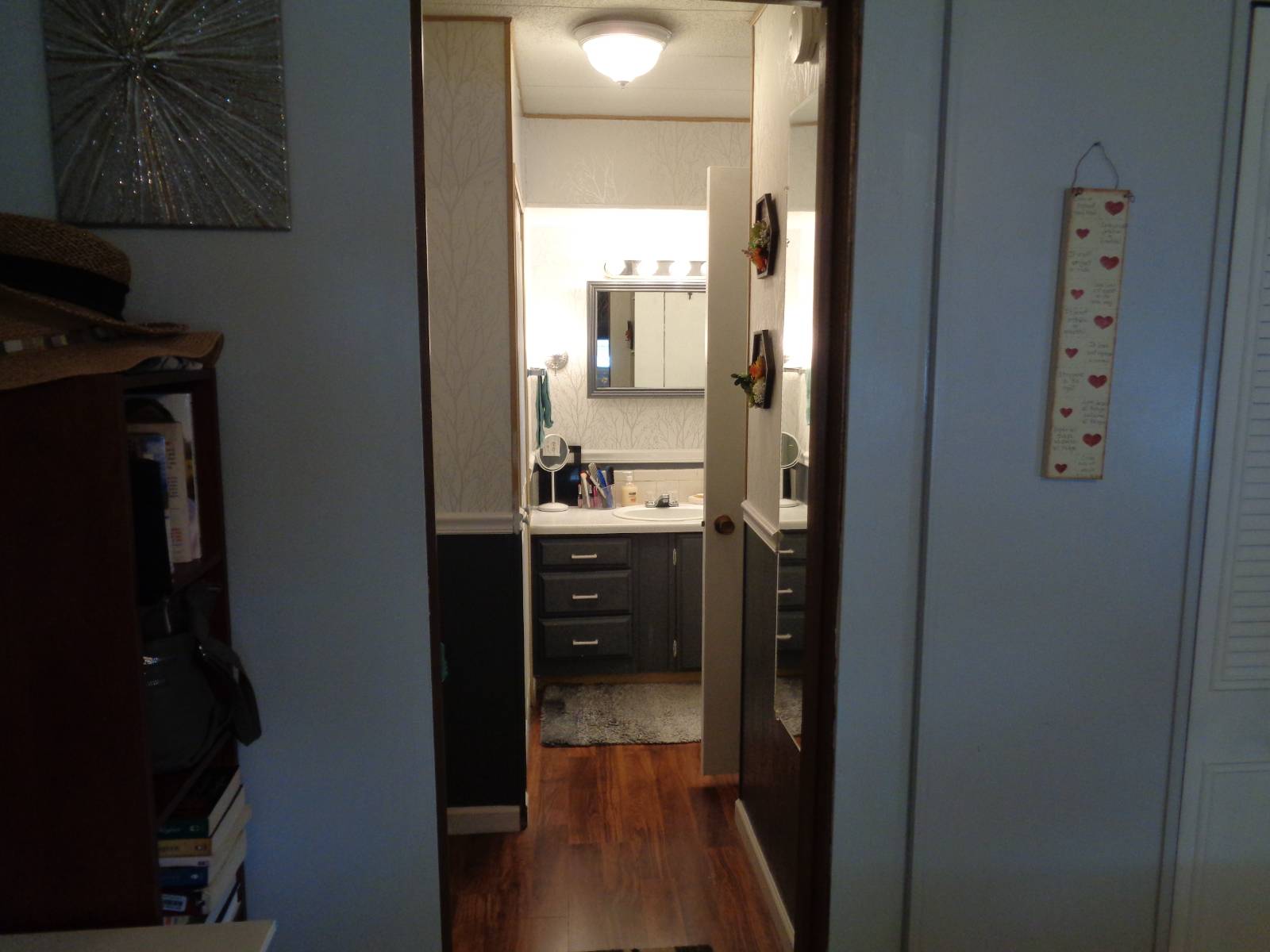 ;
;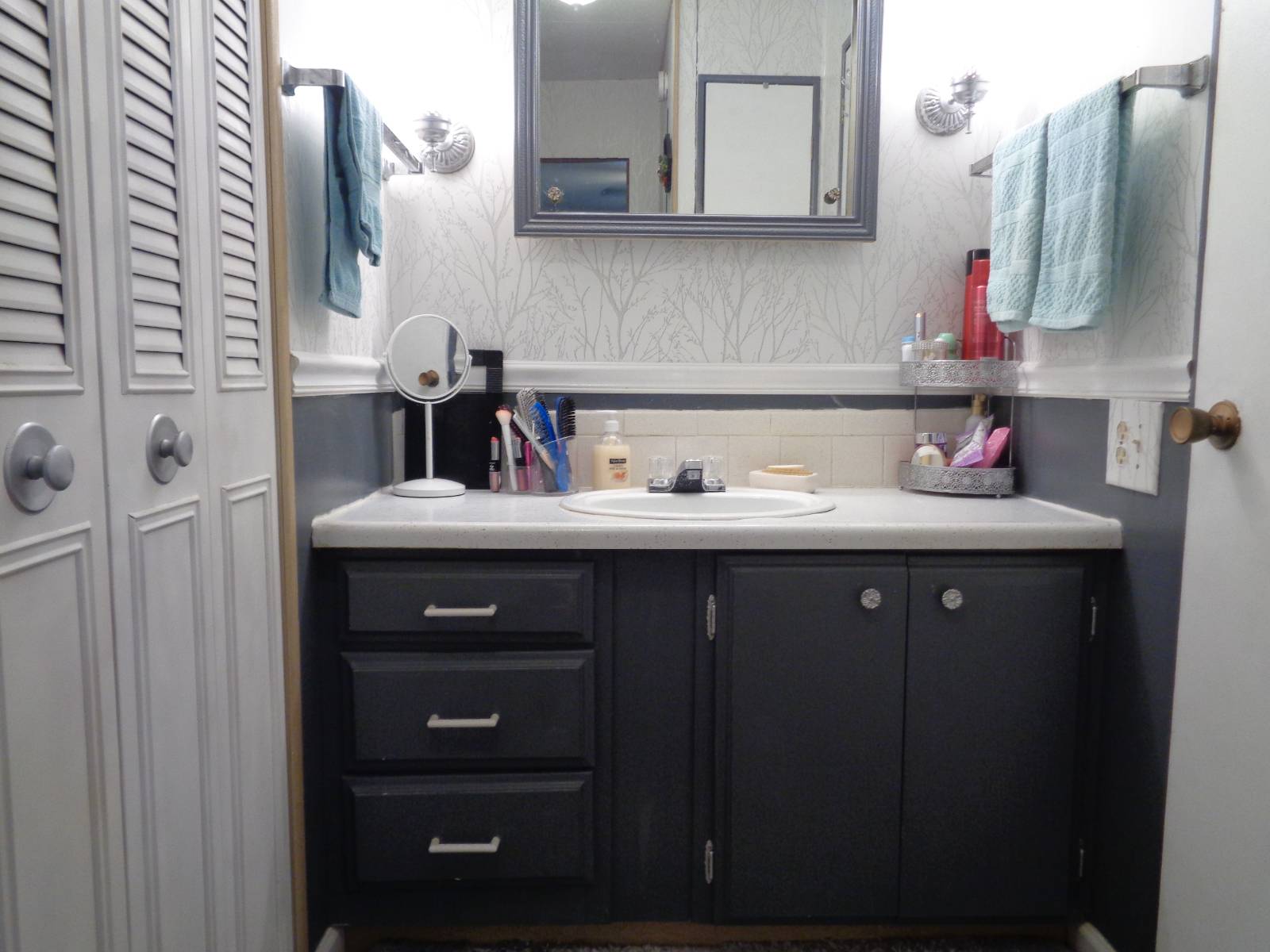 ;
;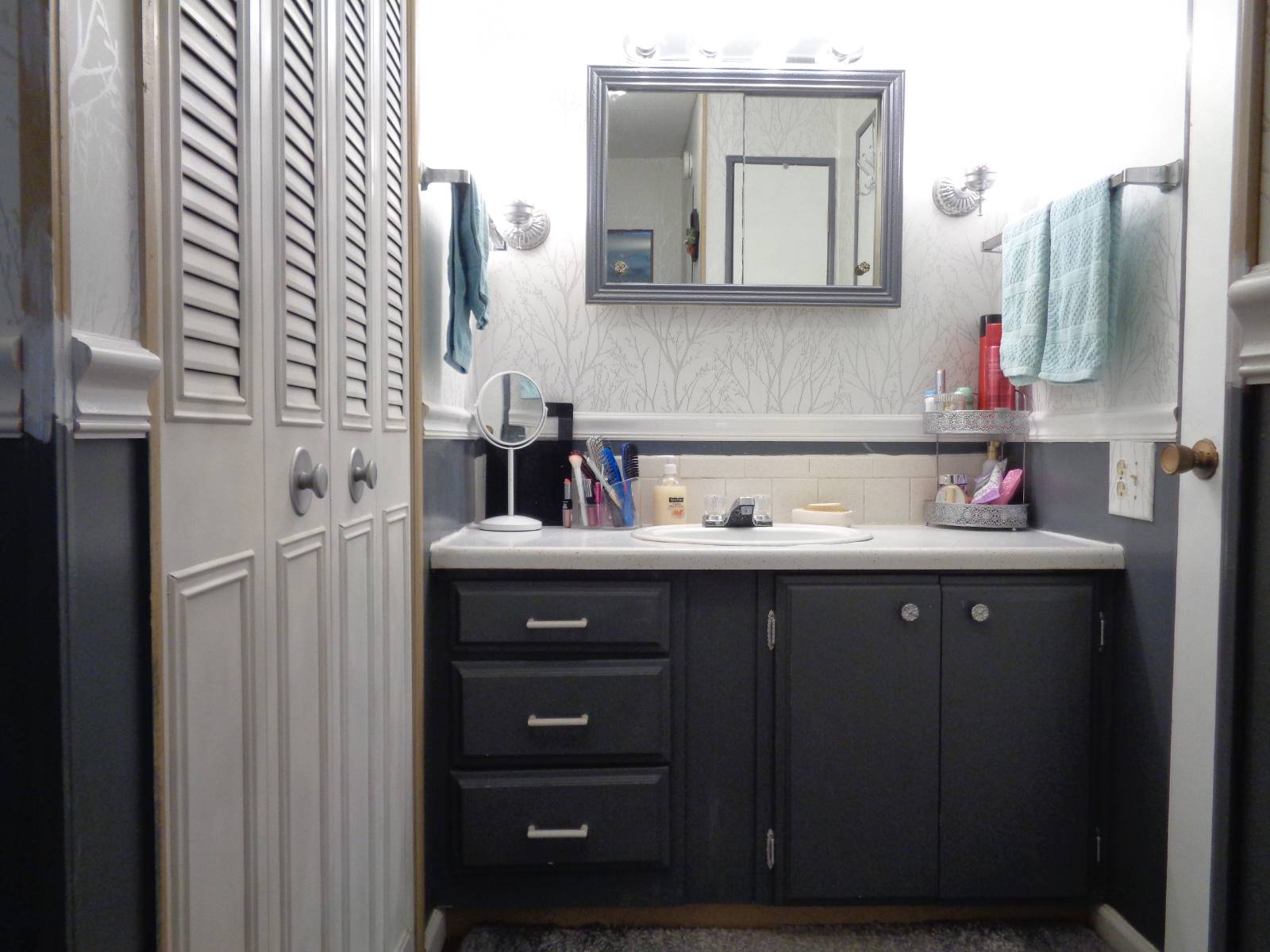 ;
;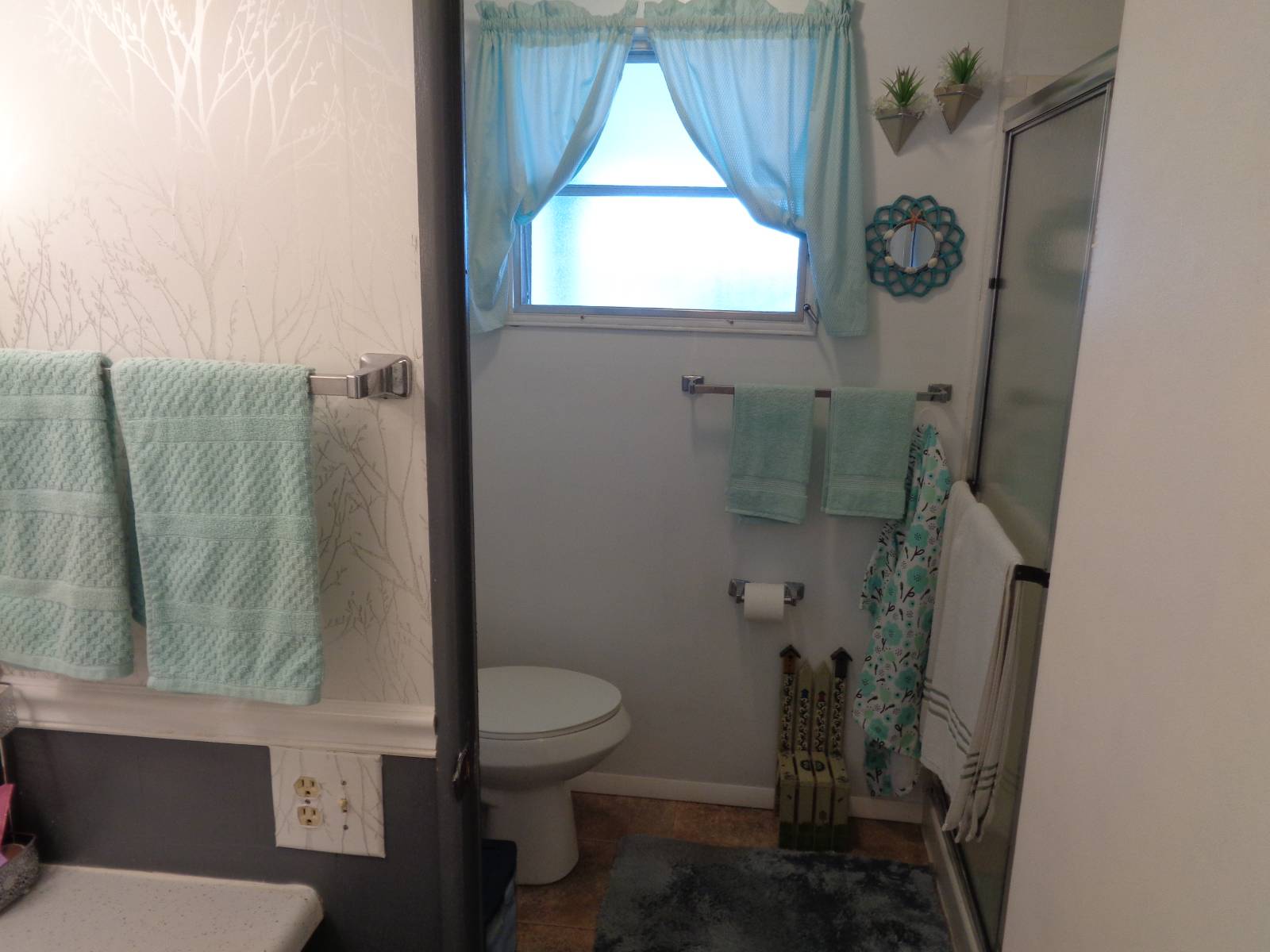 ;
;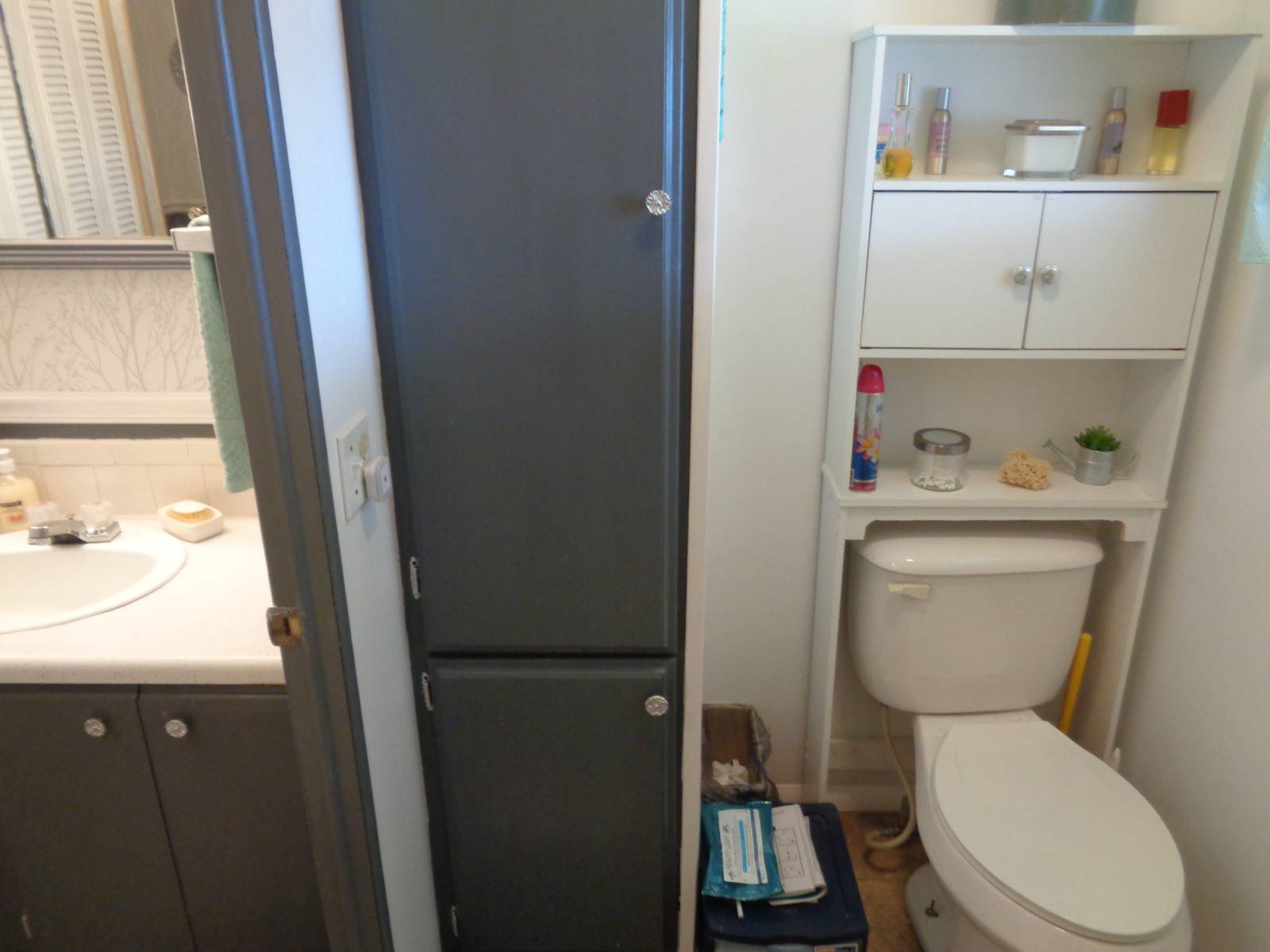 ;
;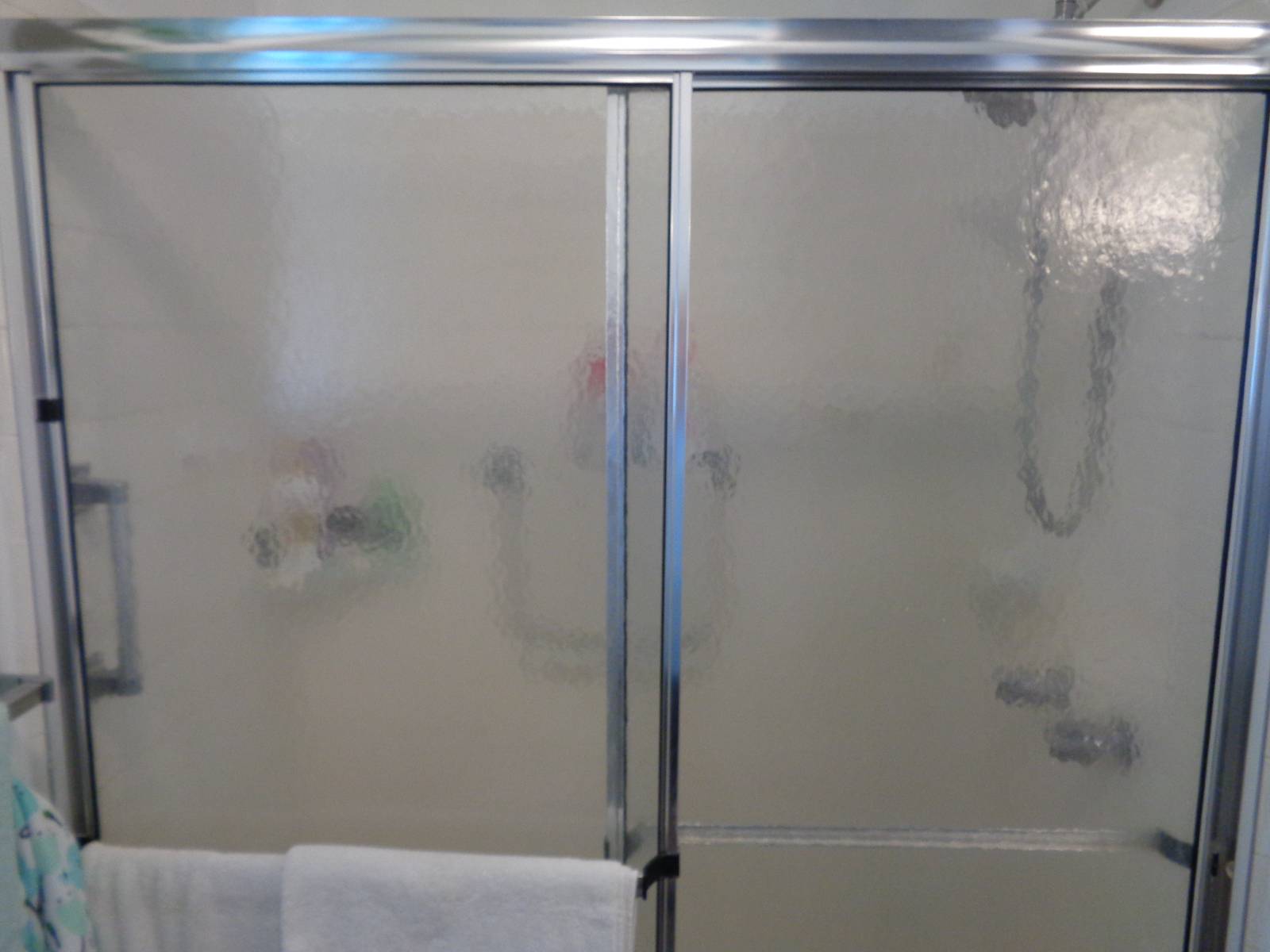 ;
;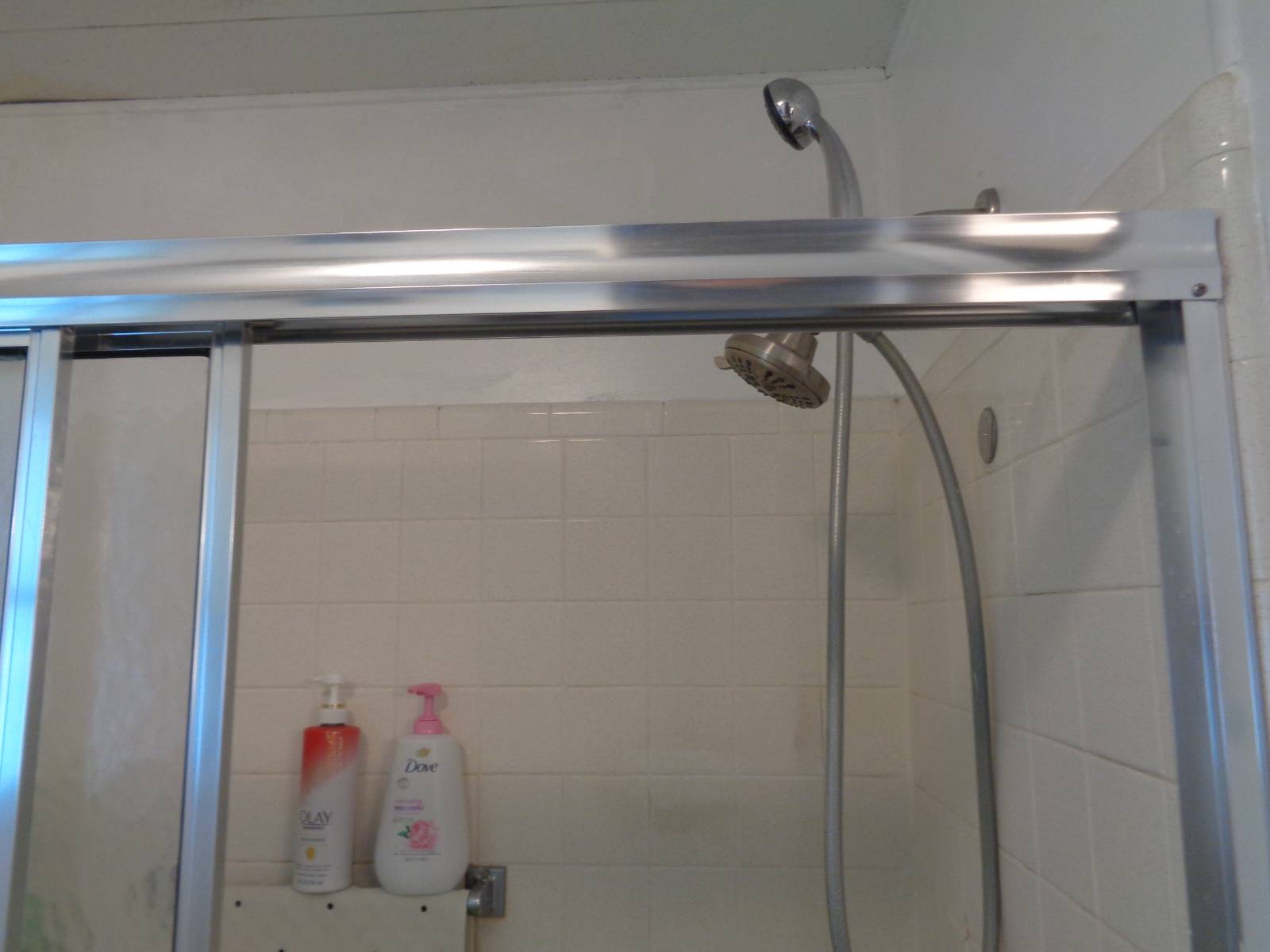 ;
;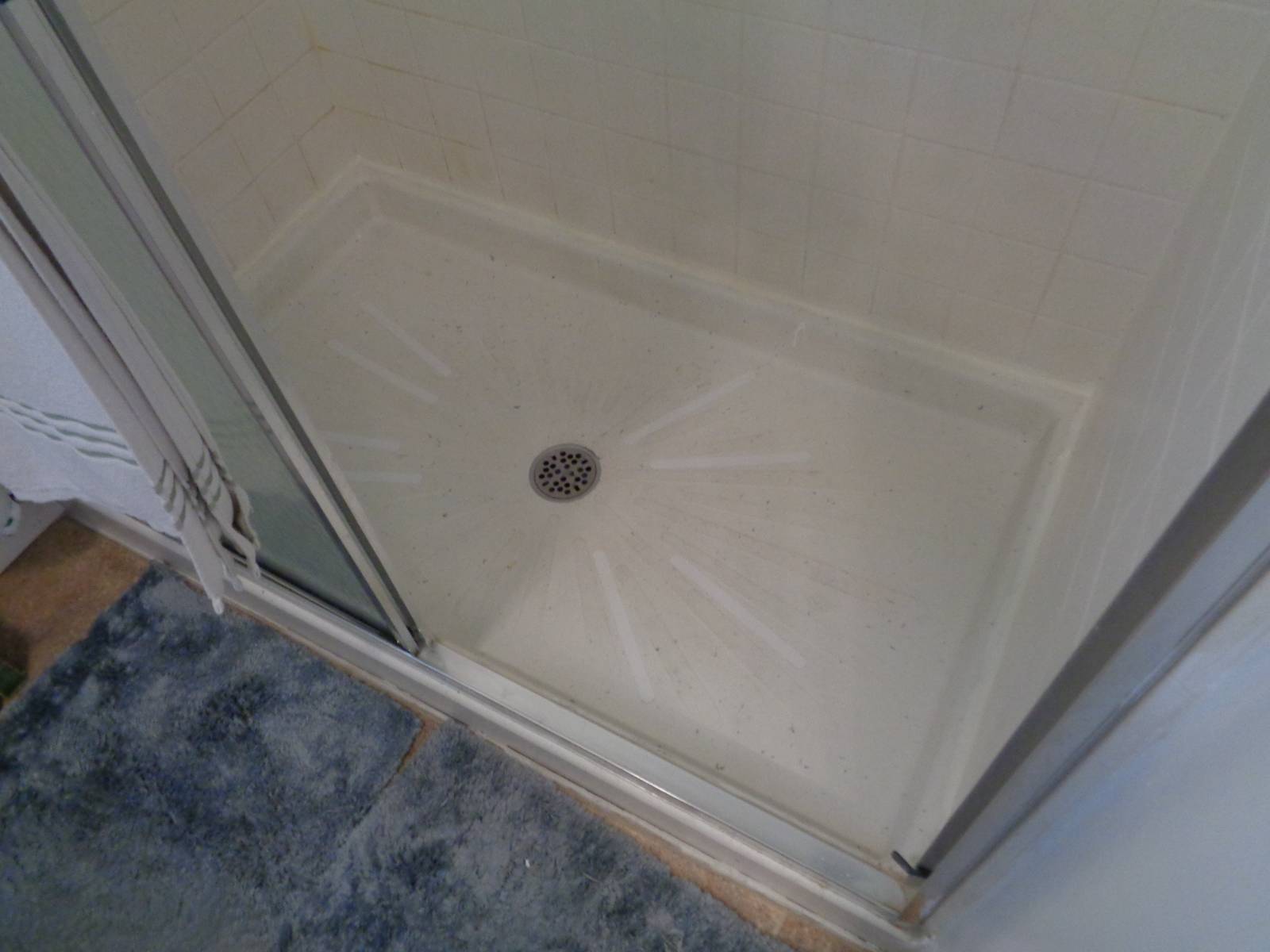 ;
;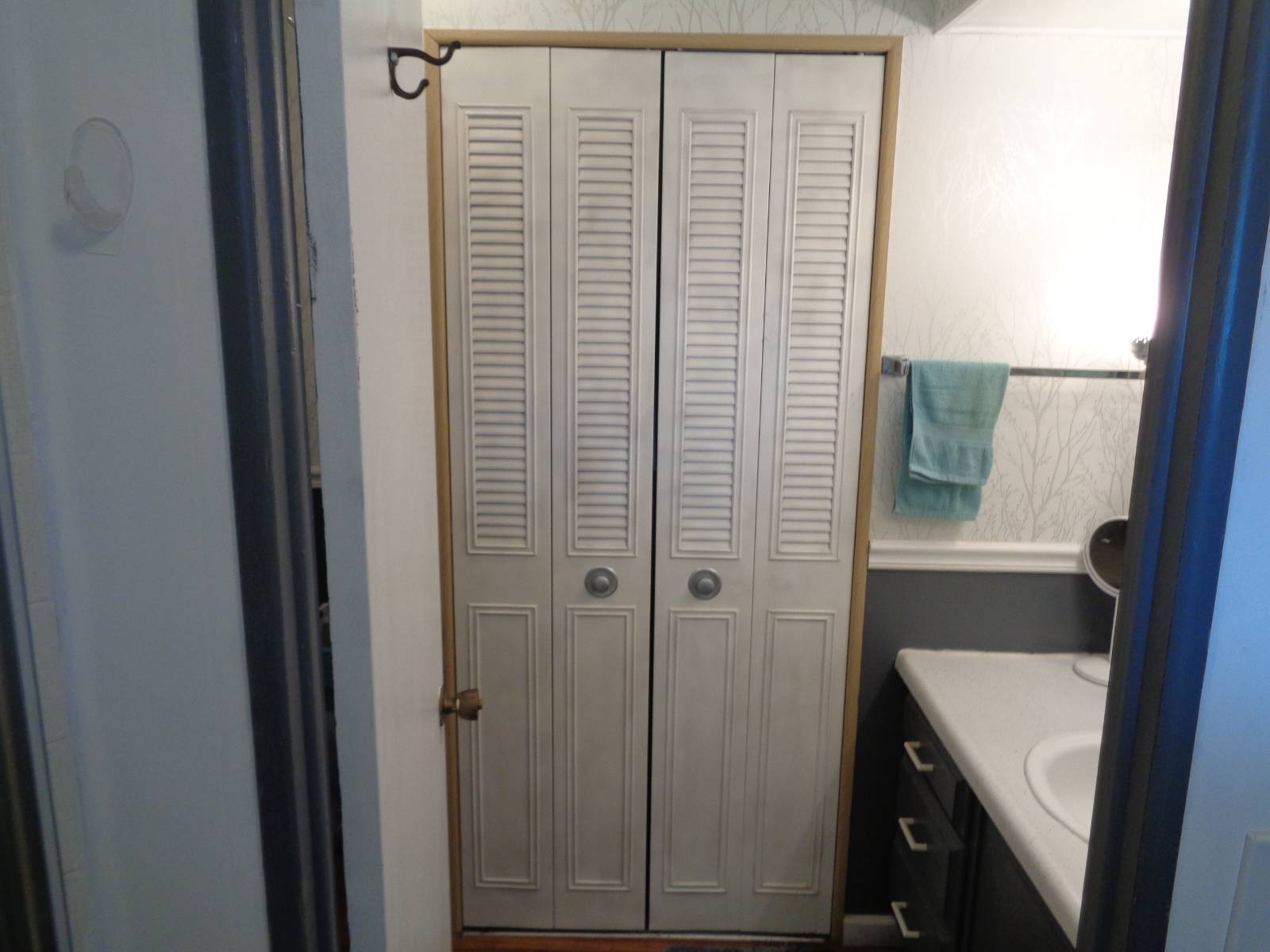 ;
; ;
;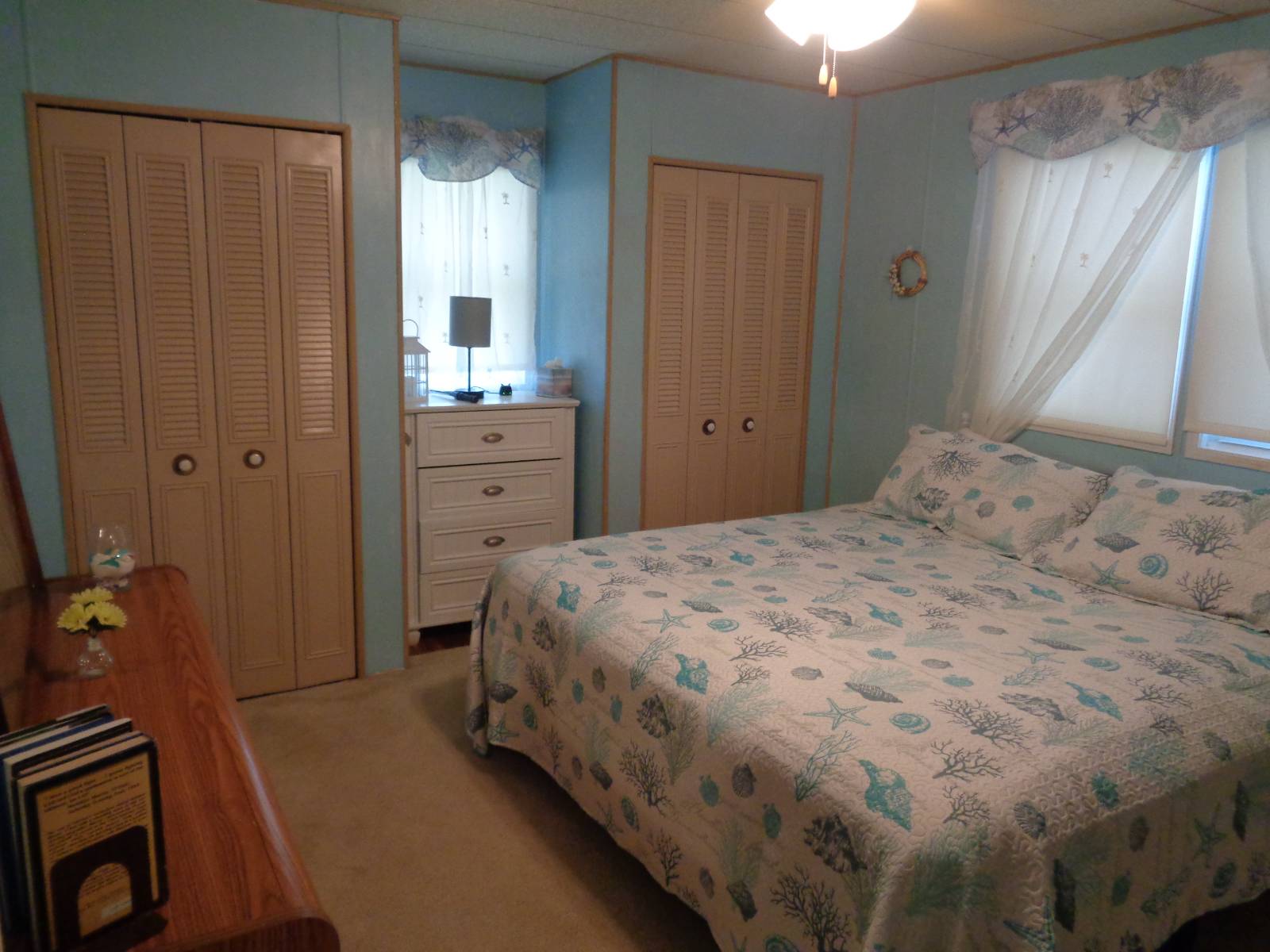 ;
;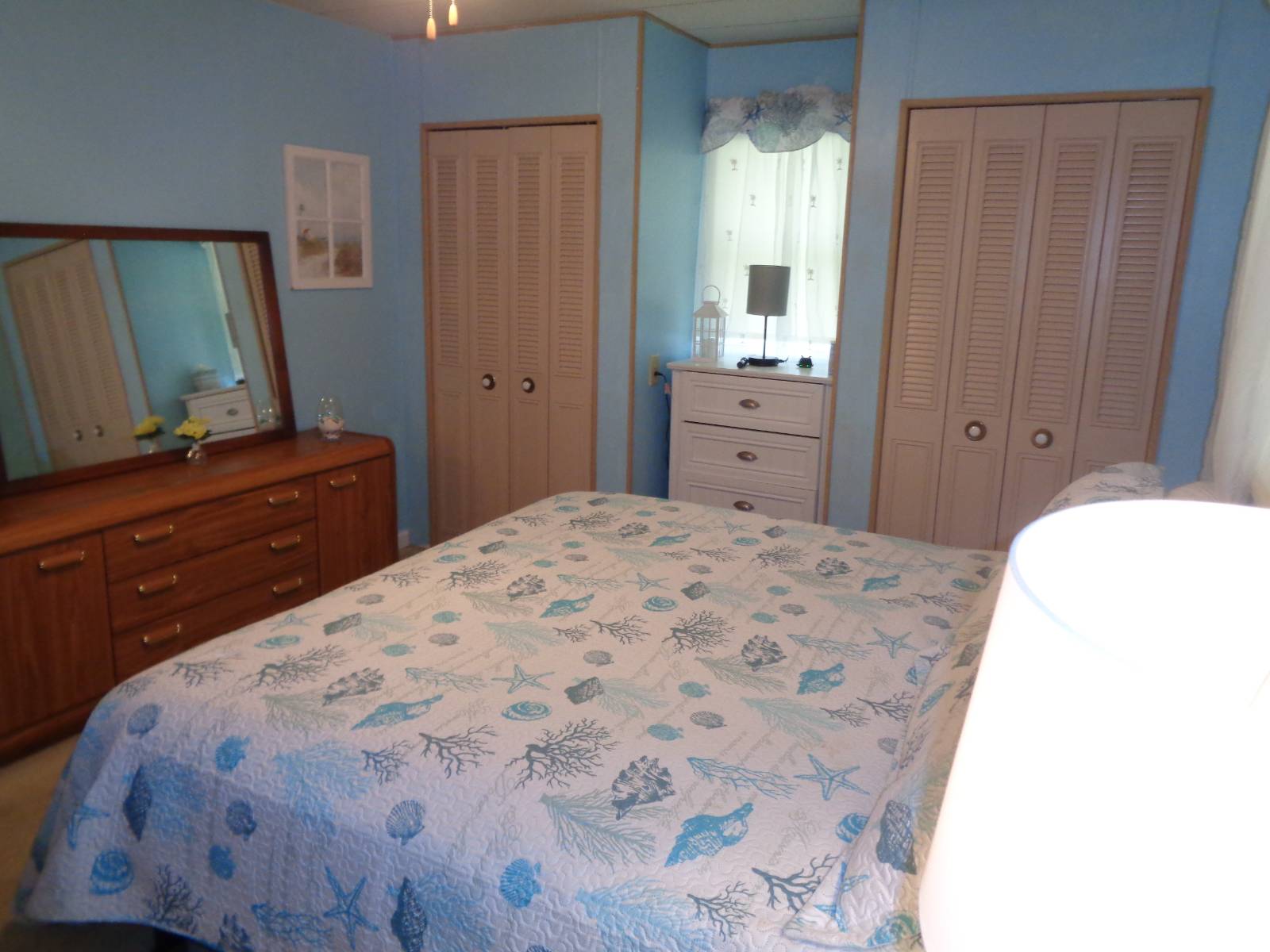 ;
;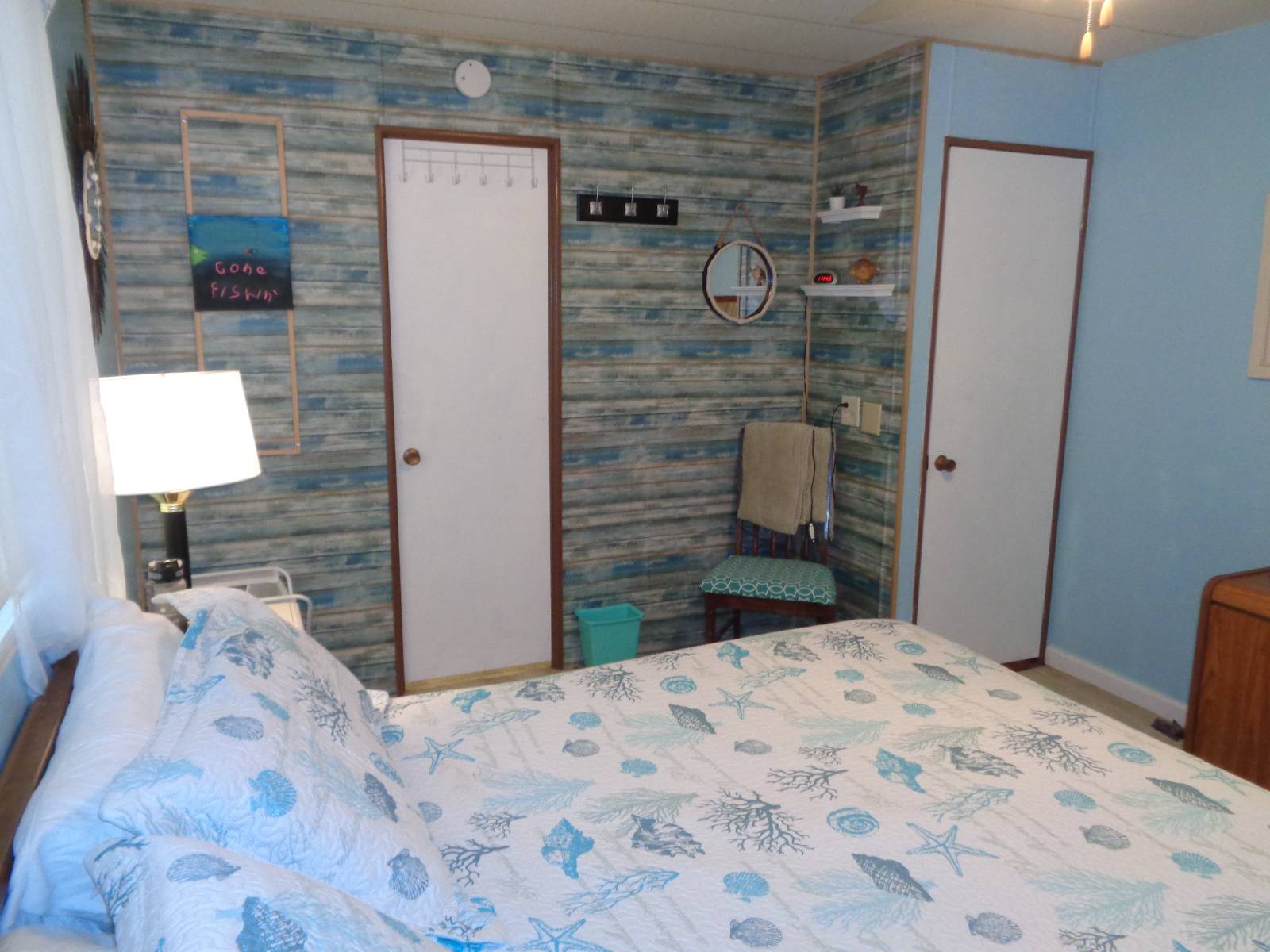 ;
;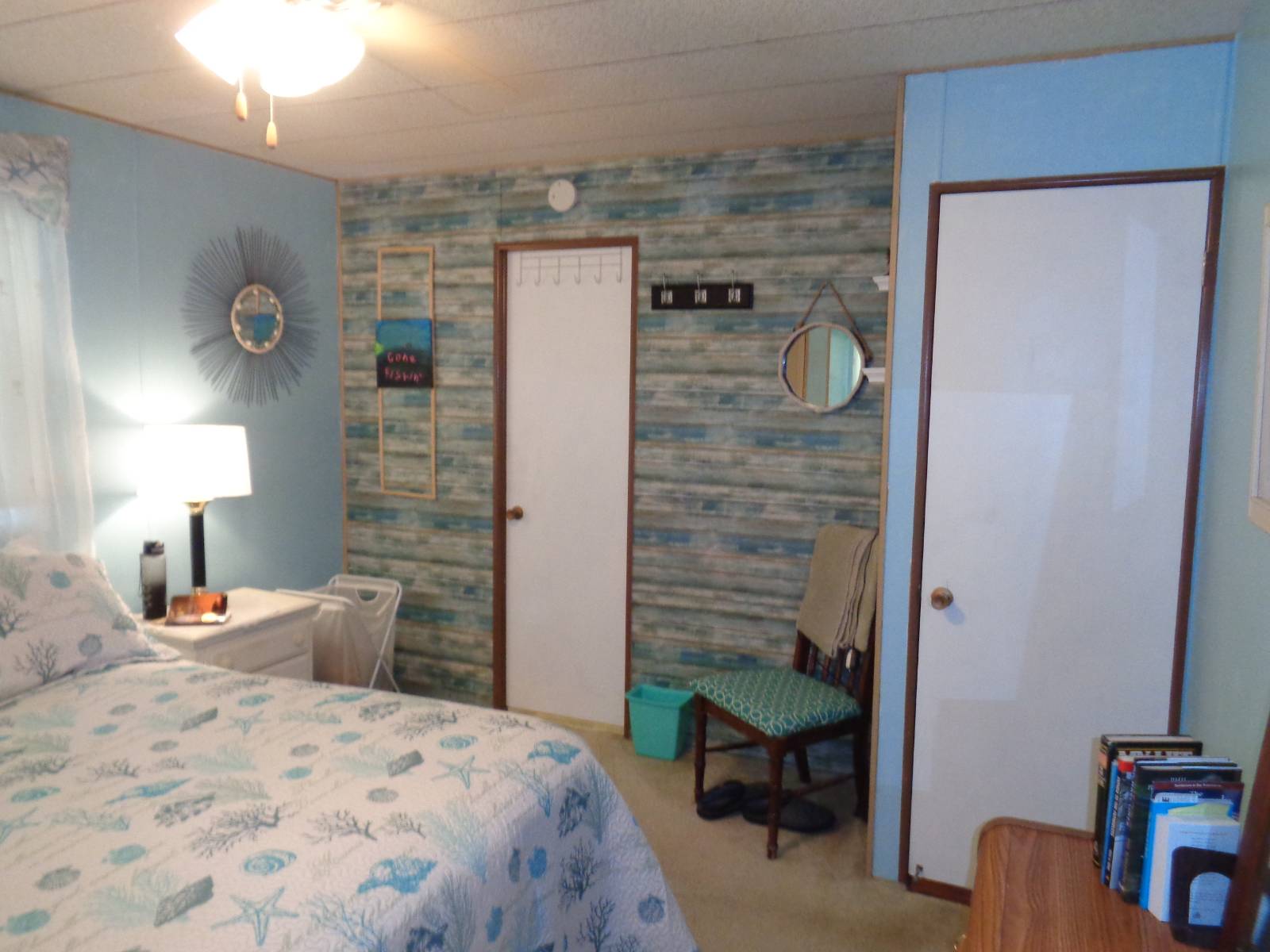 ;
;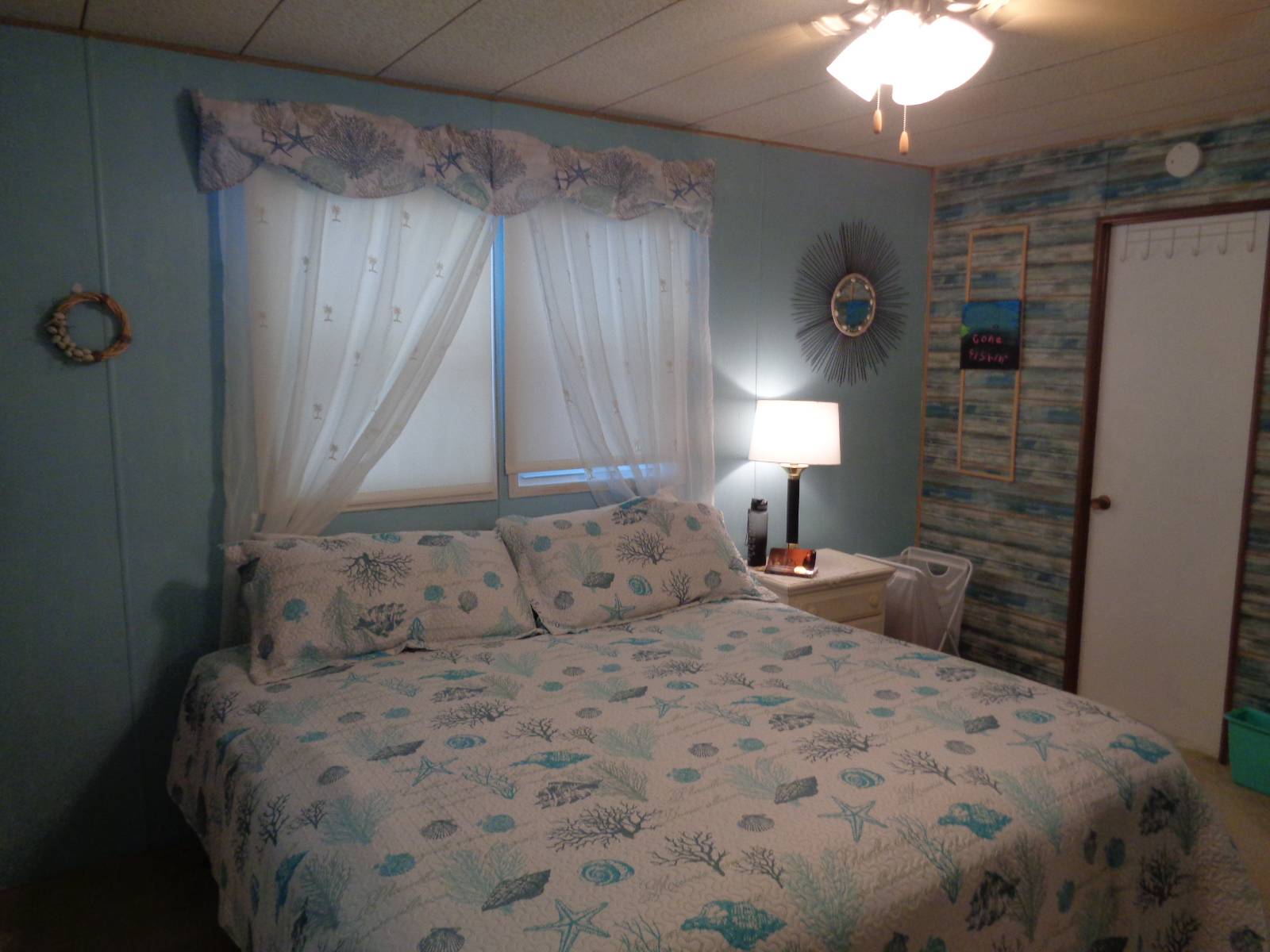 ;
;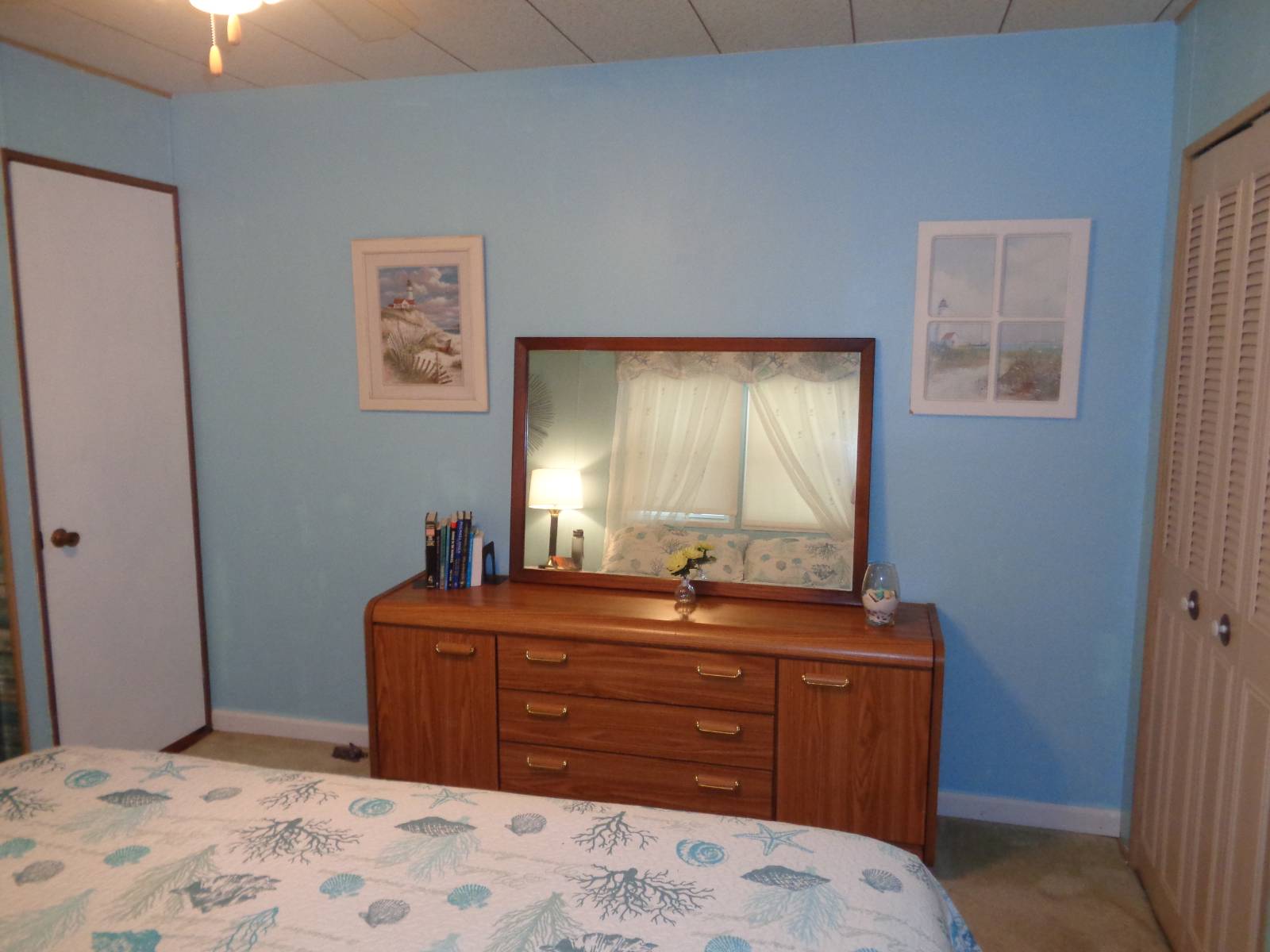 ;
;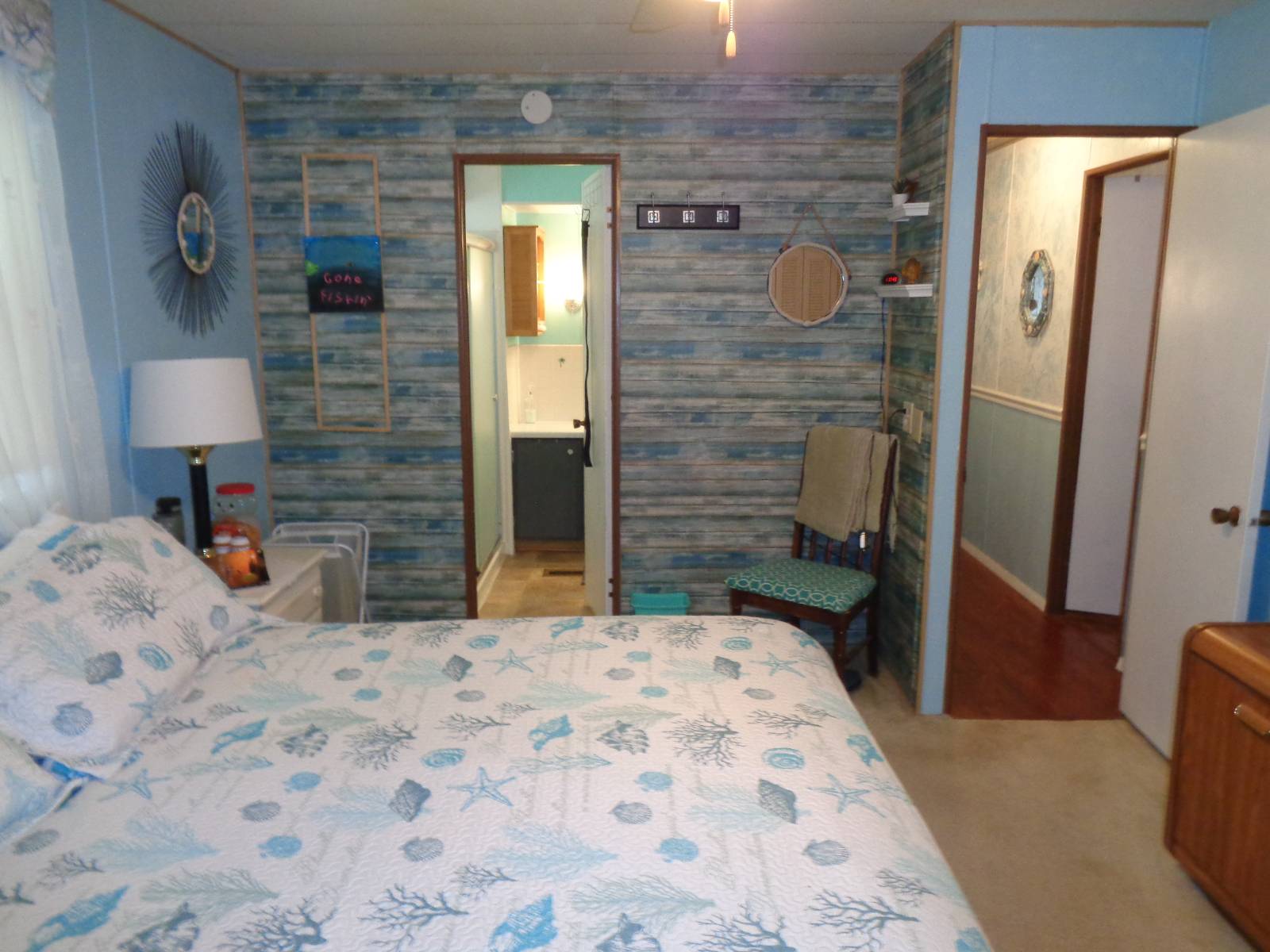 ;
;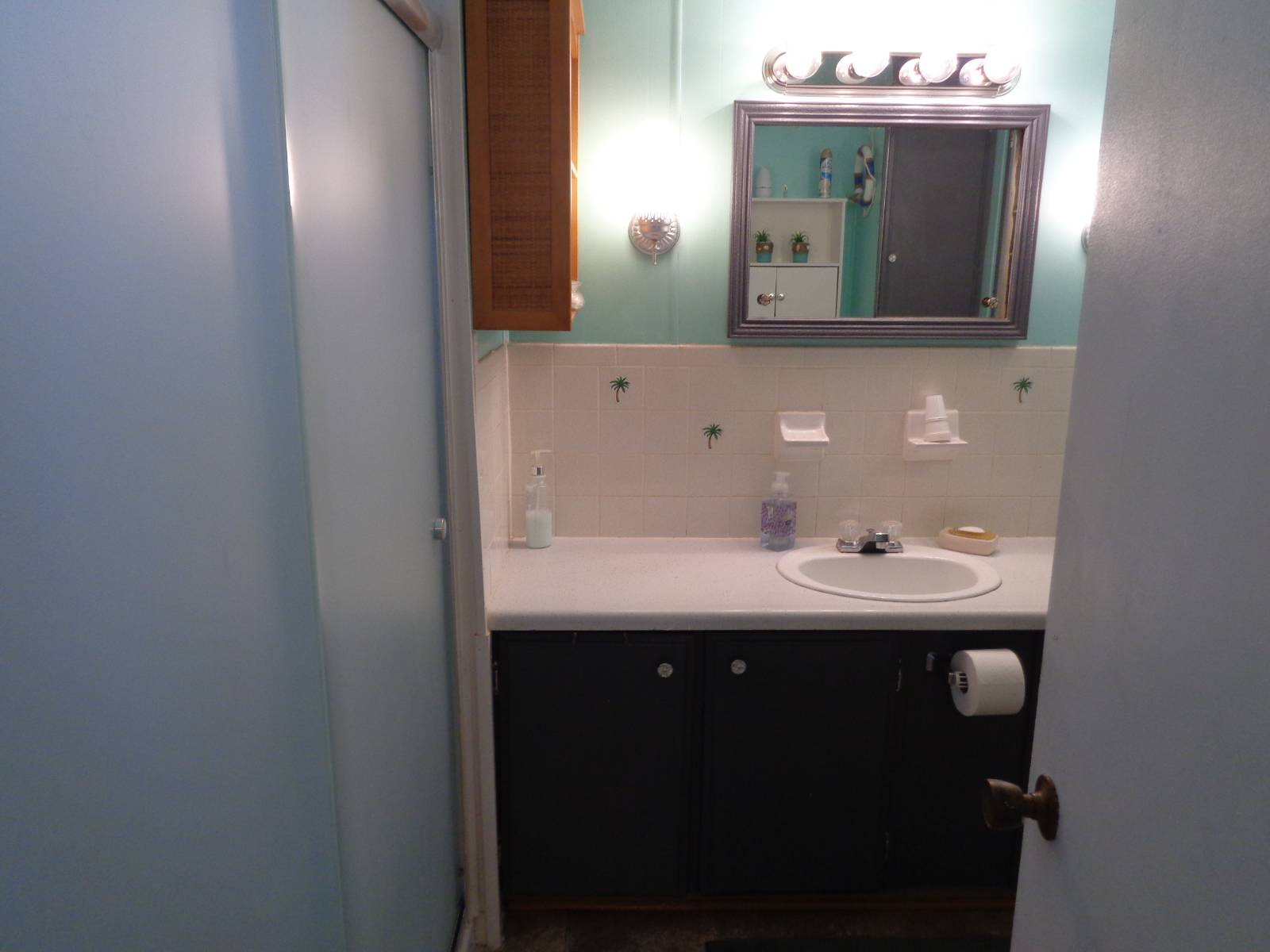 ;
;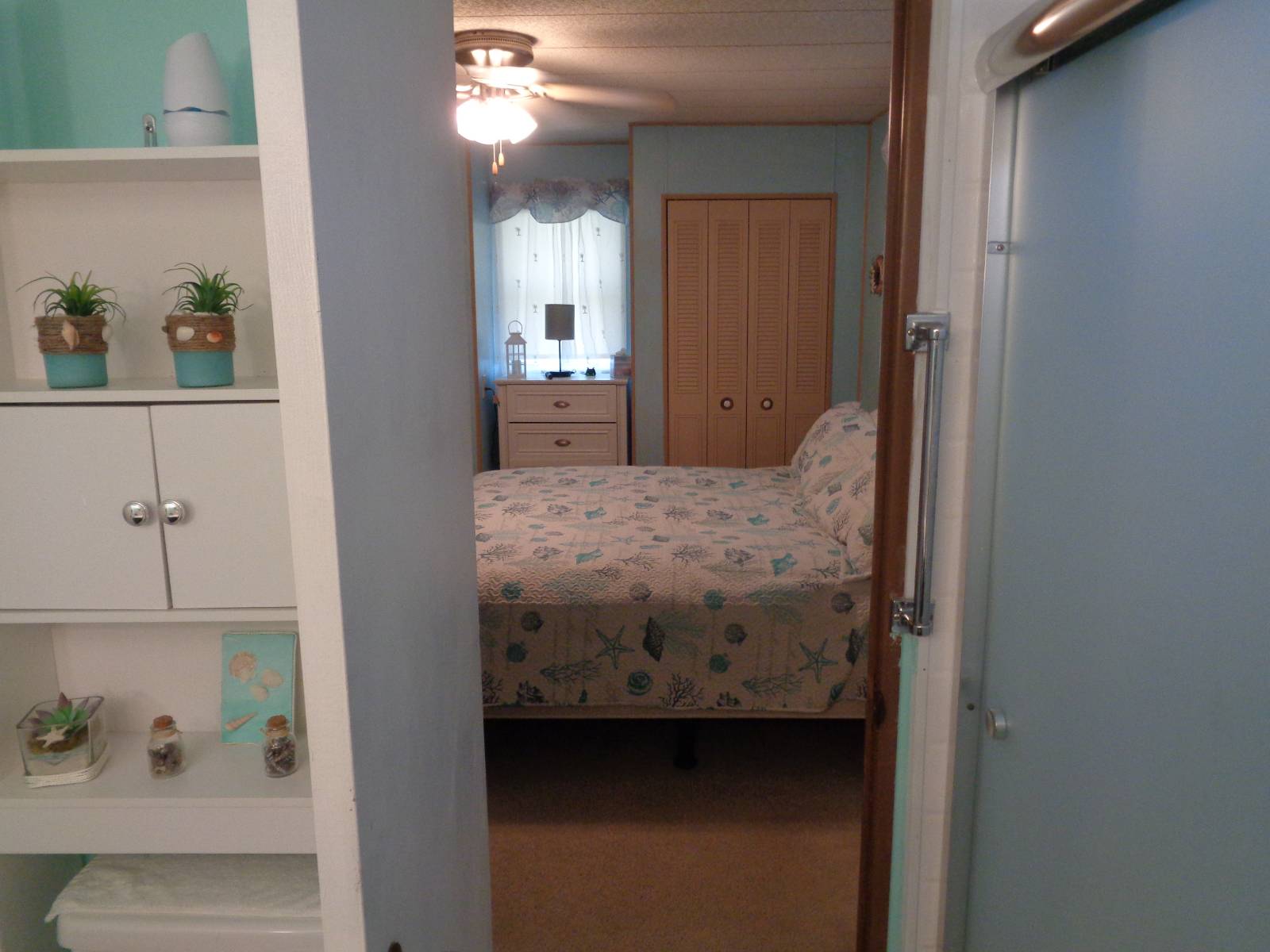 ;
;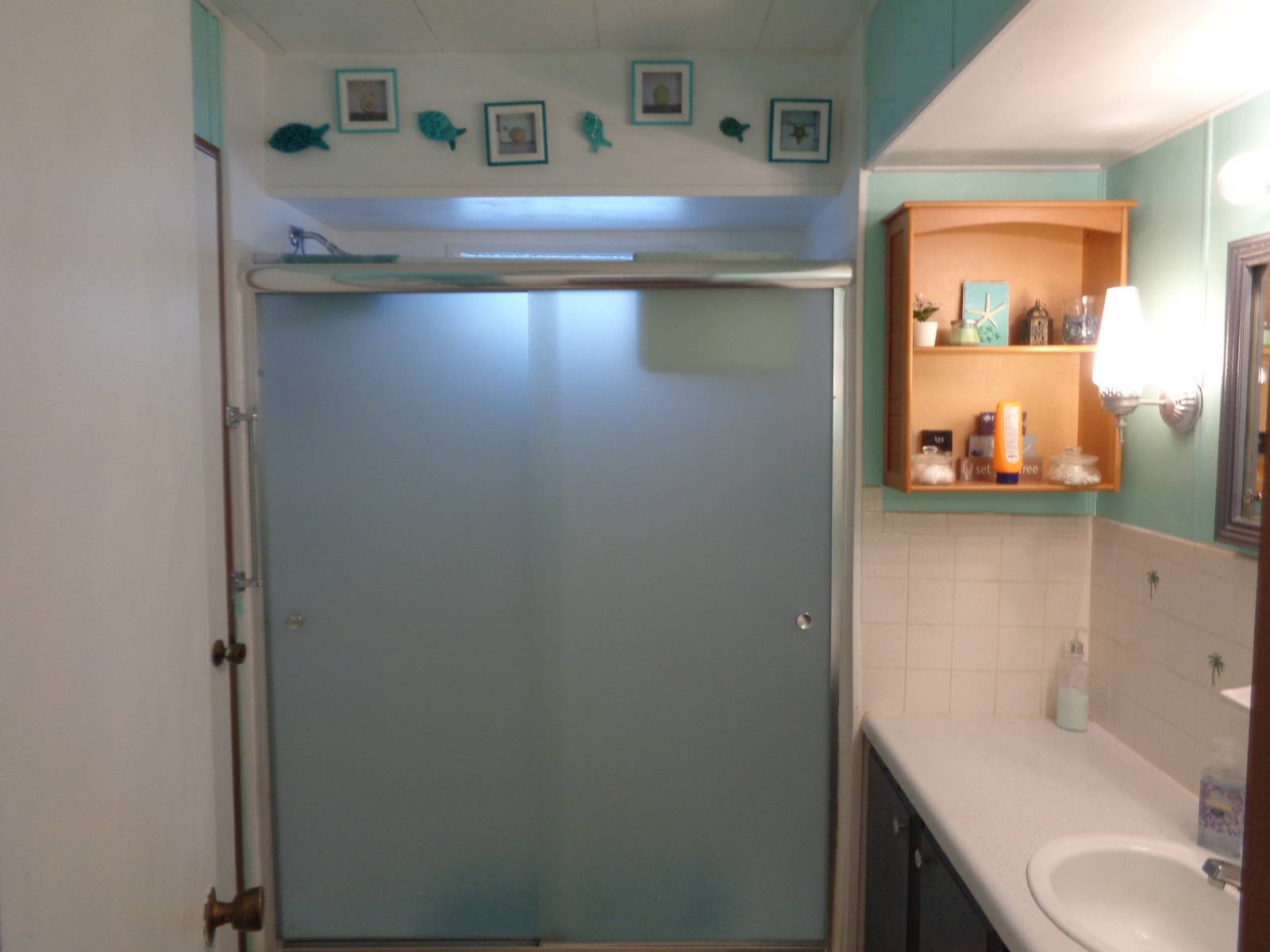 ;
;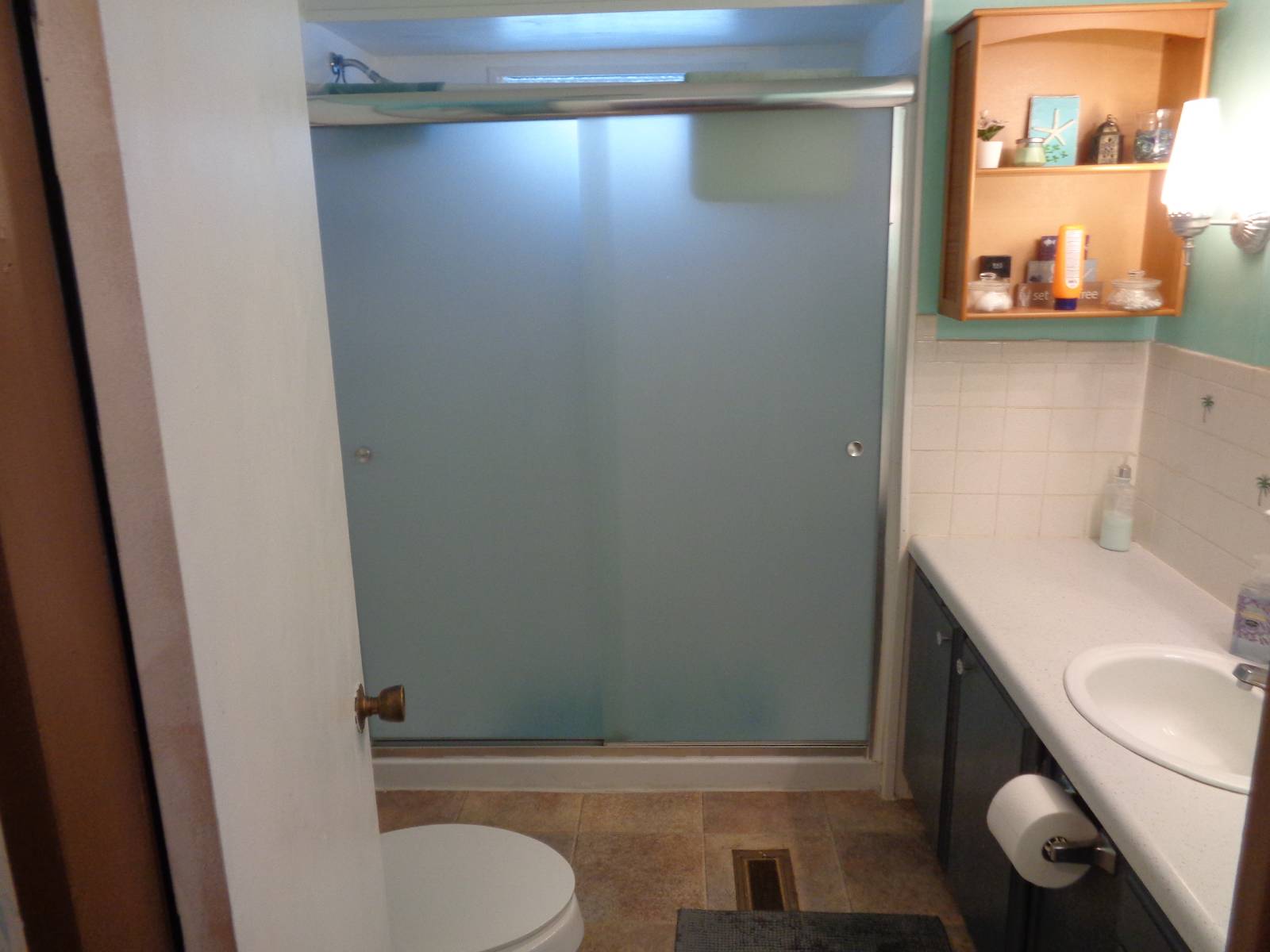 ;
;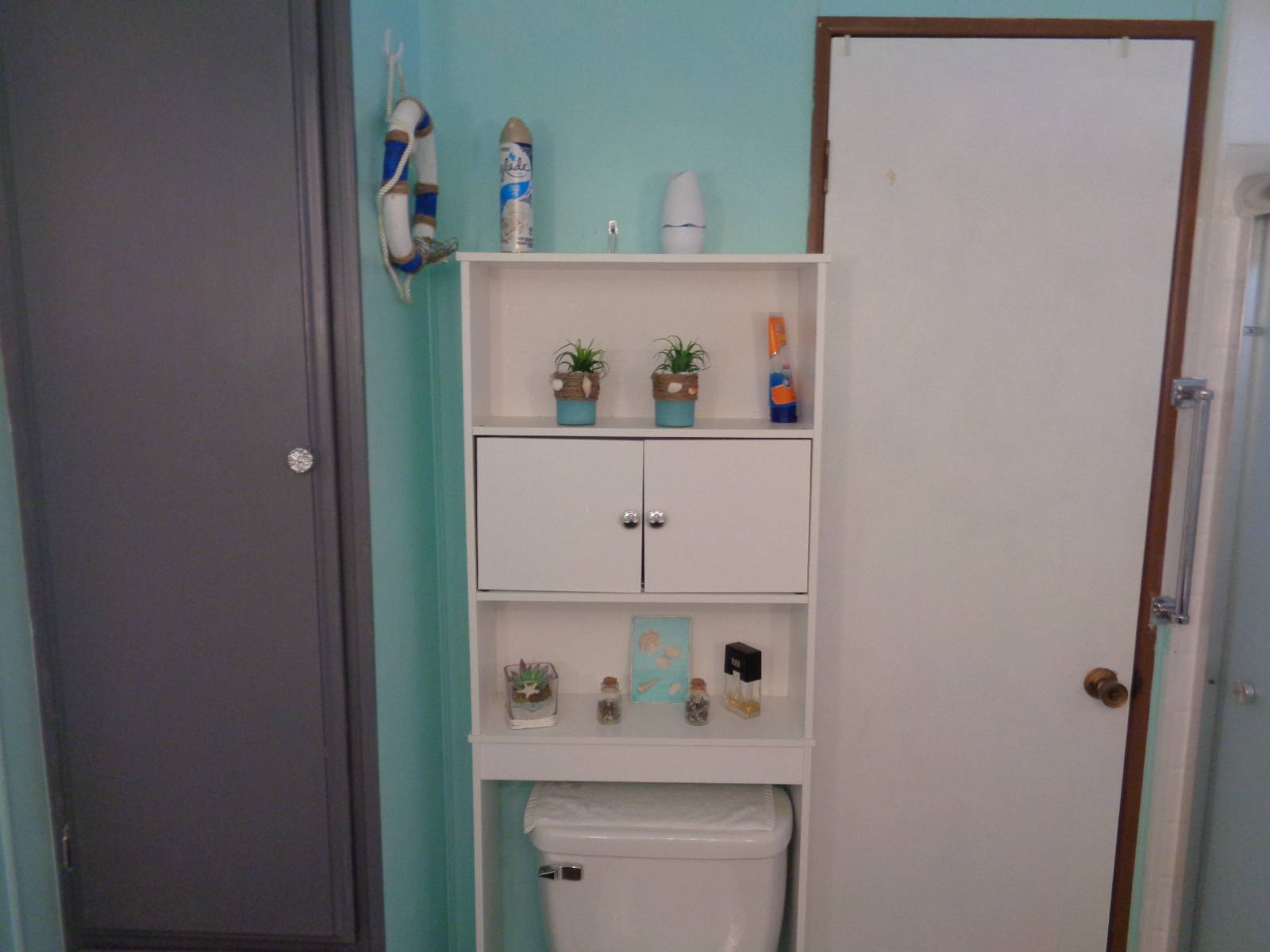 ;
;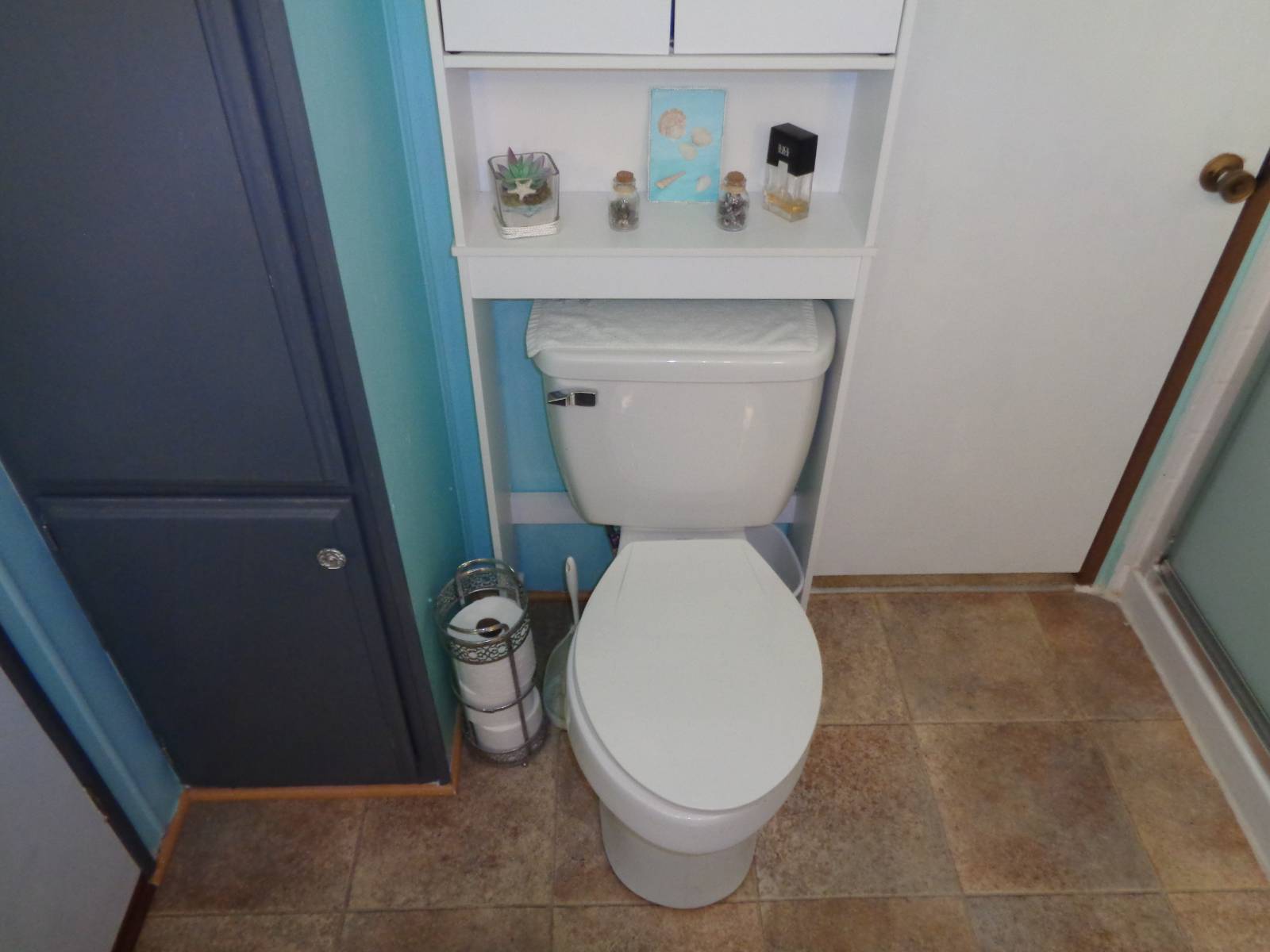 ;
;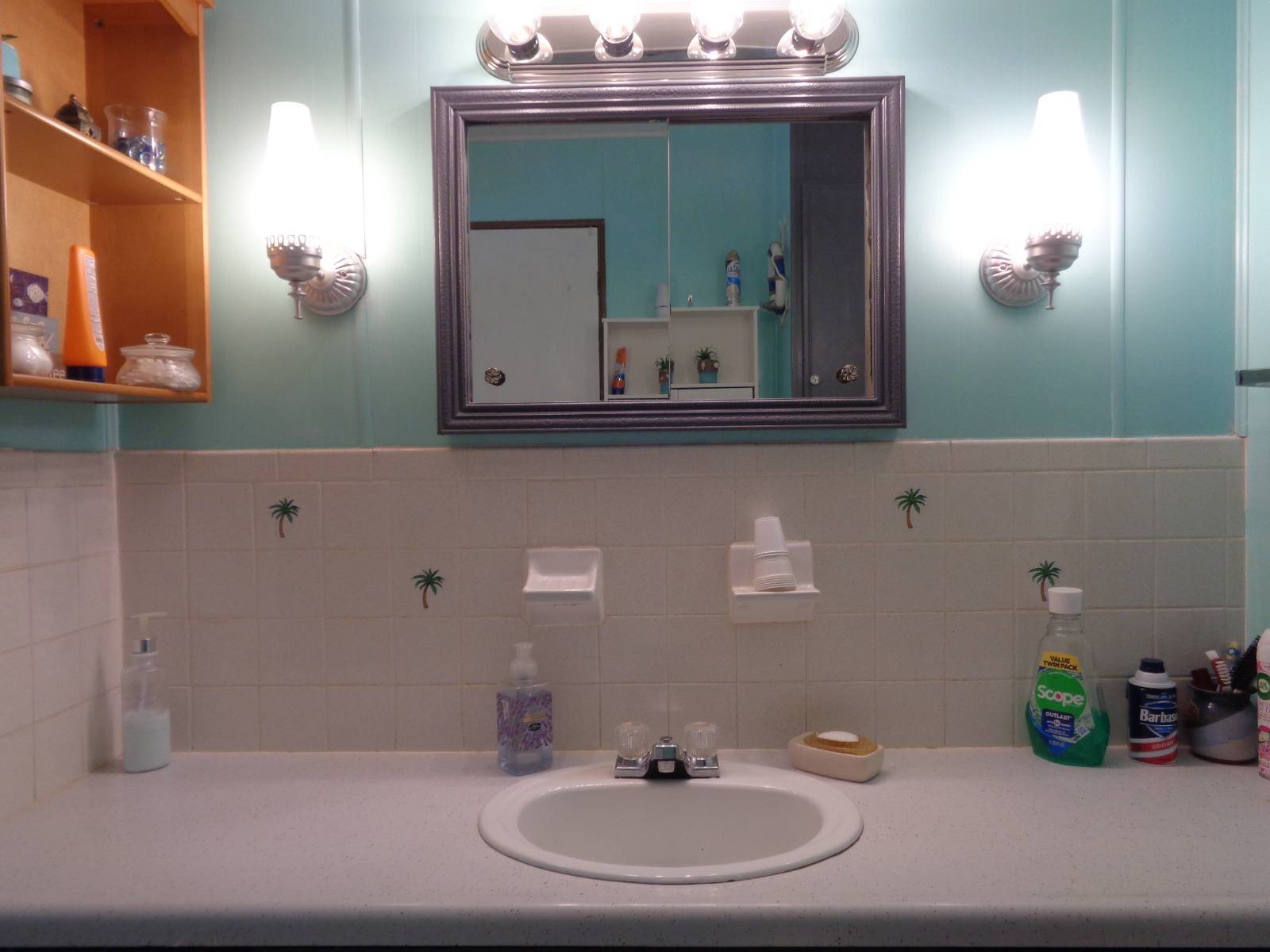 ;
;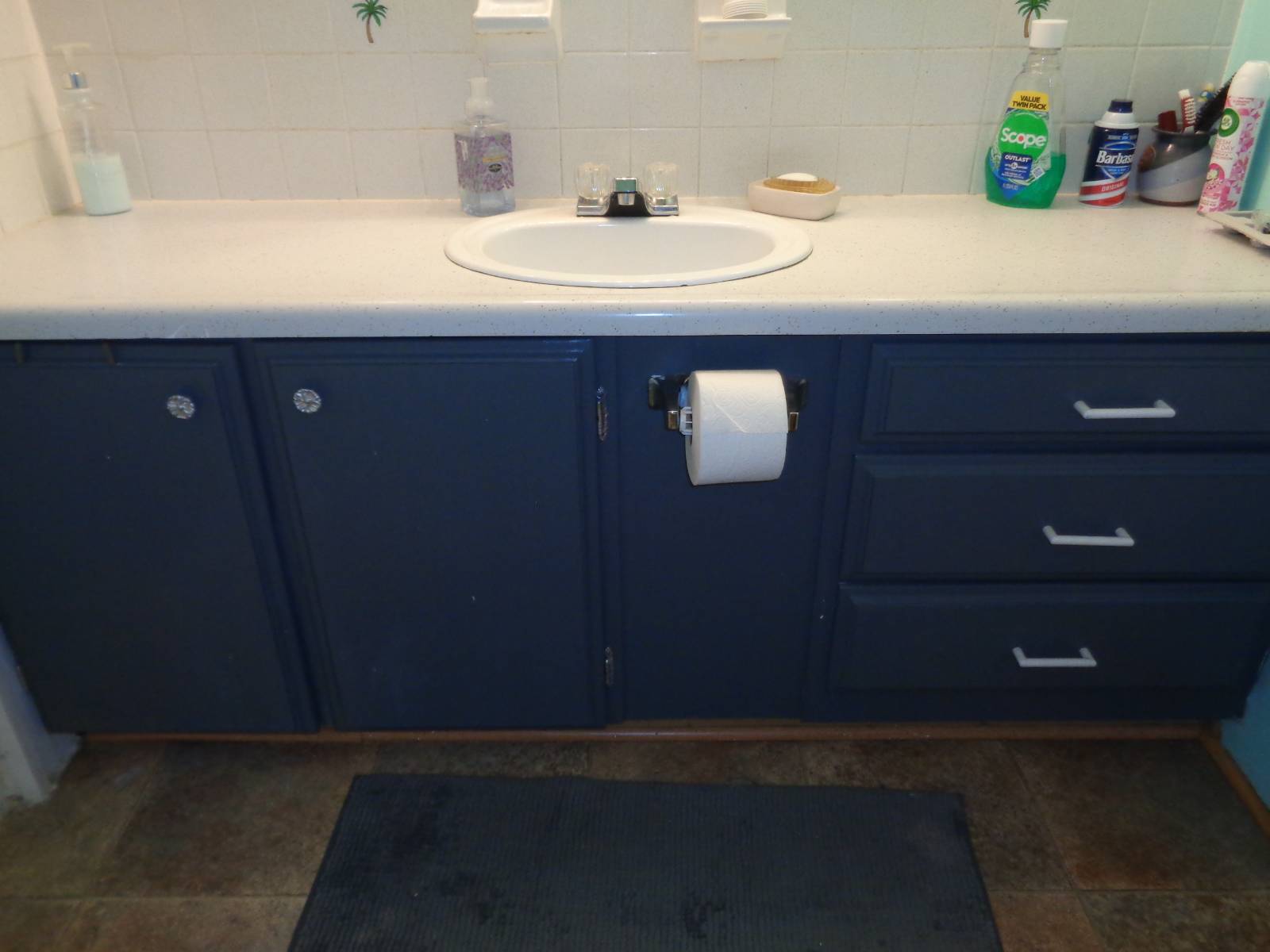 ;
;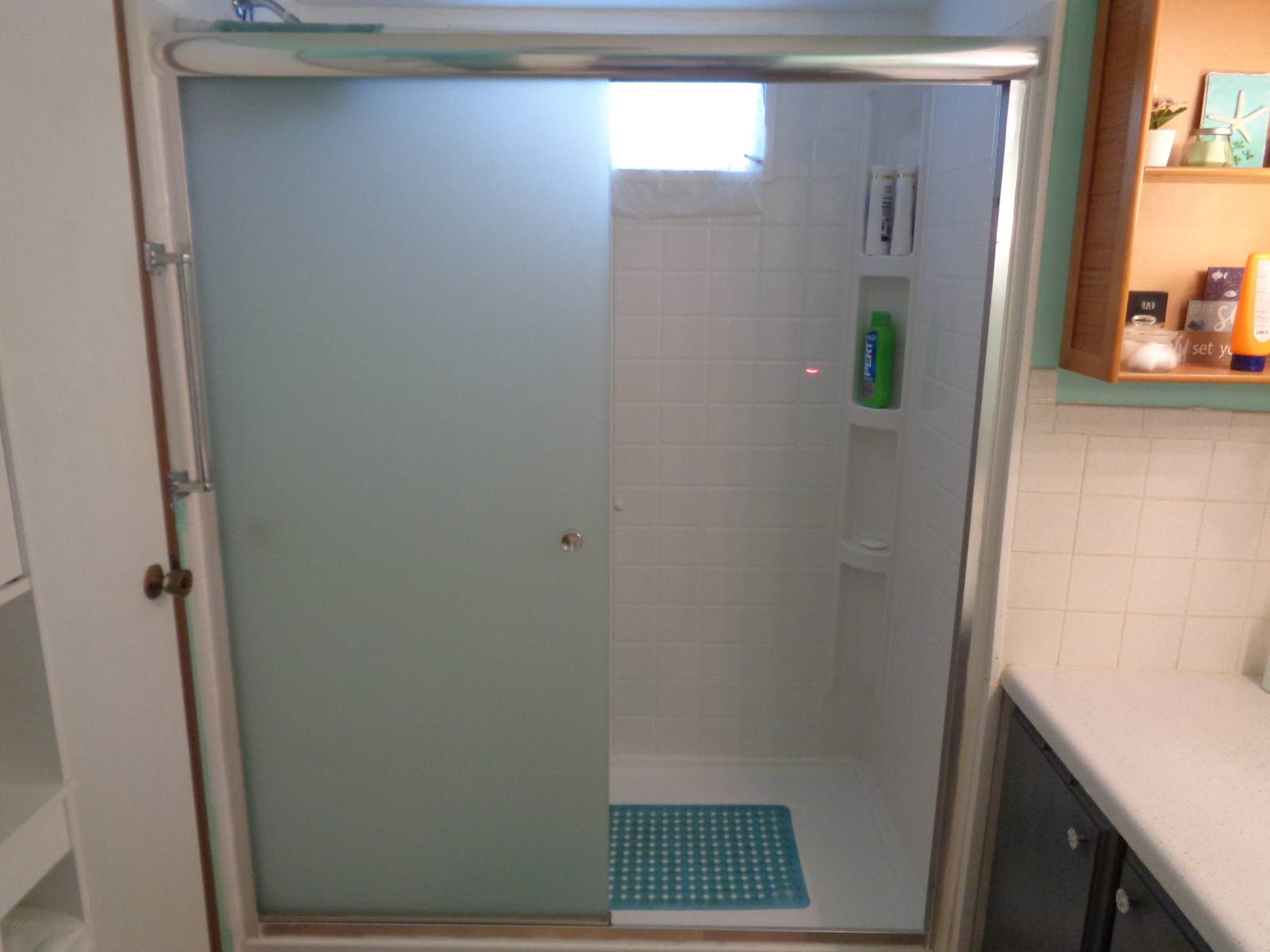 ;
;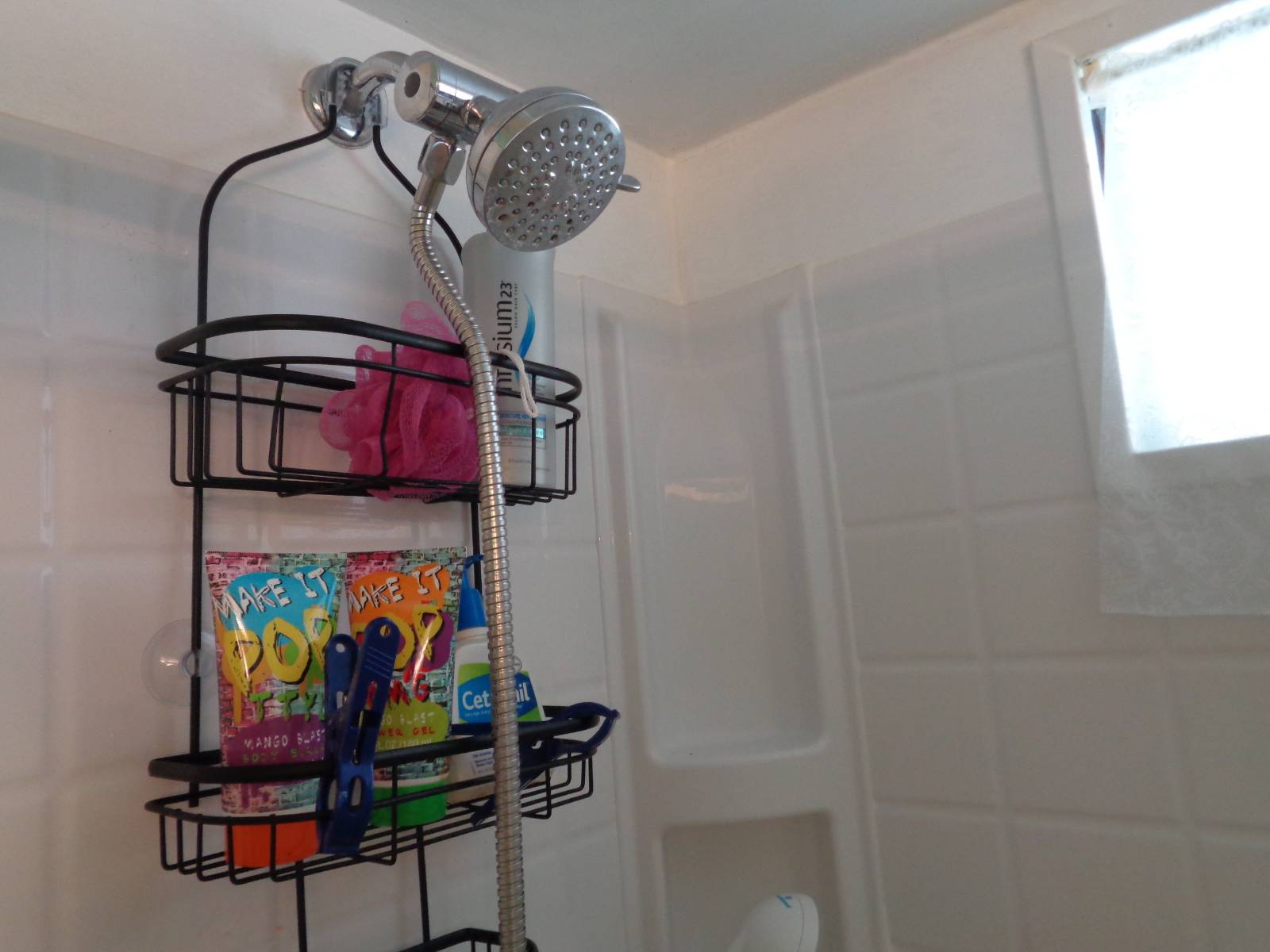 ;
;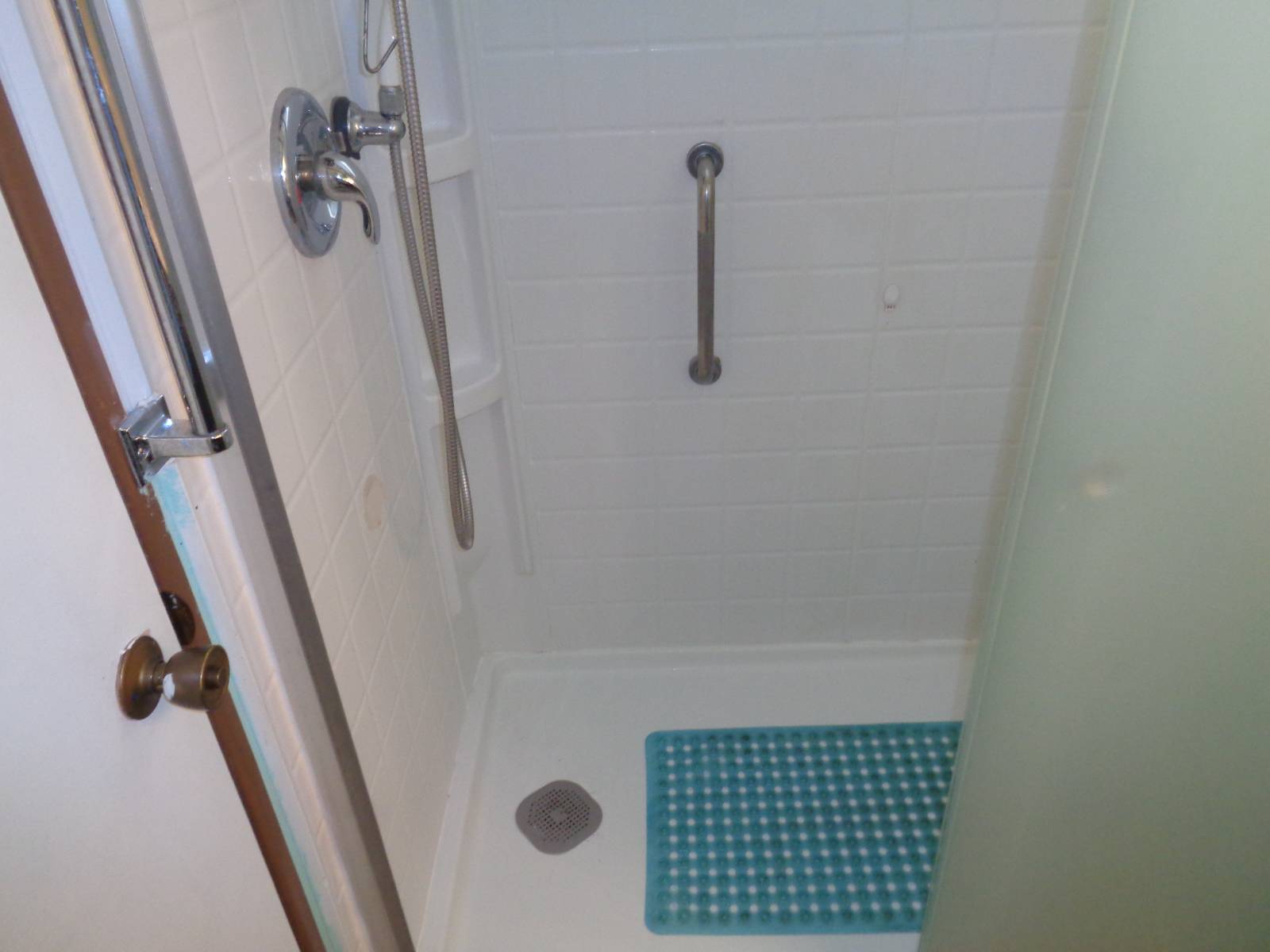 ;
;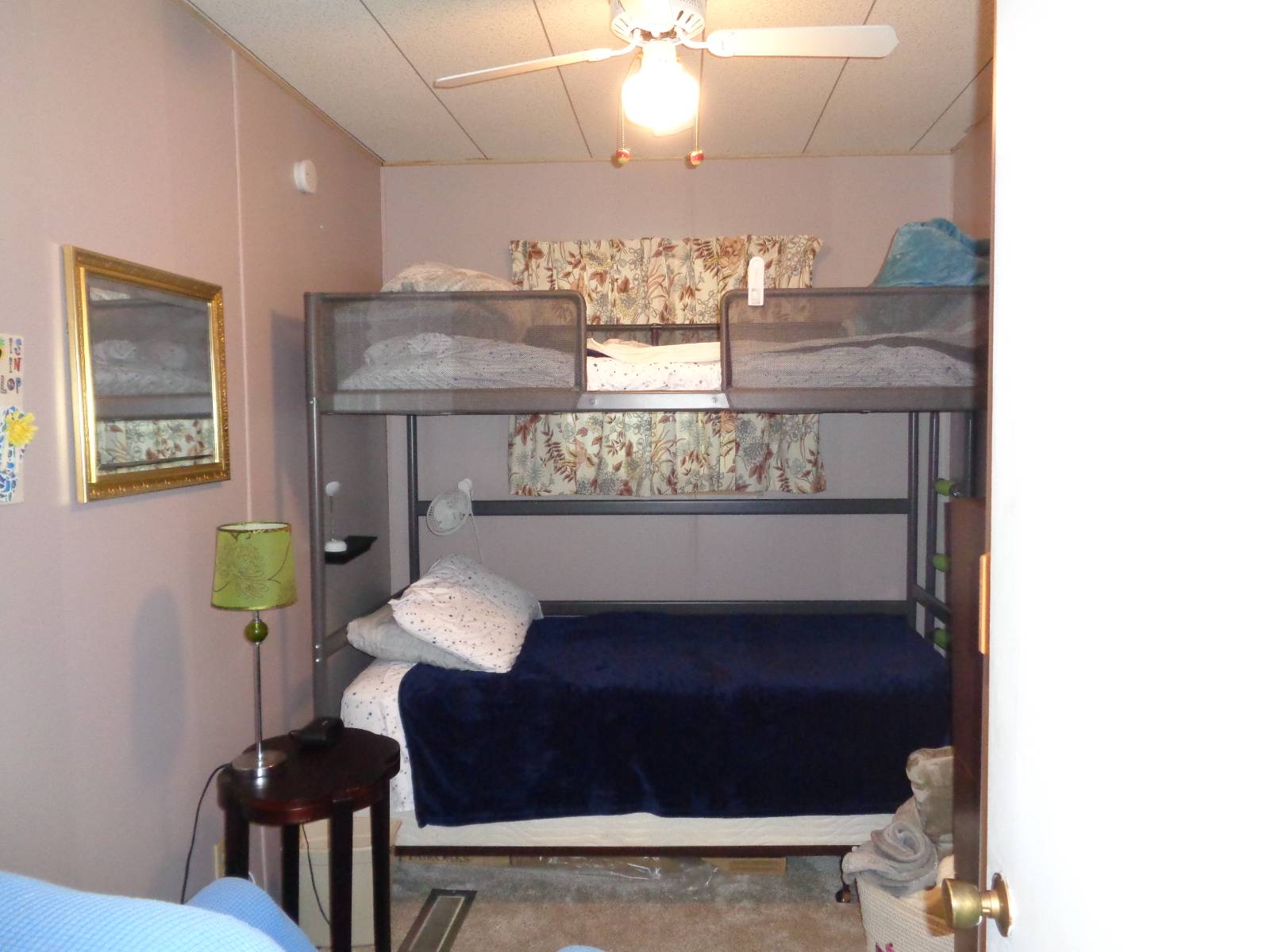 ;
;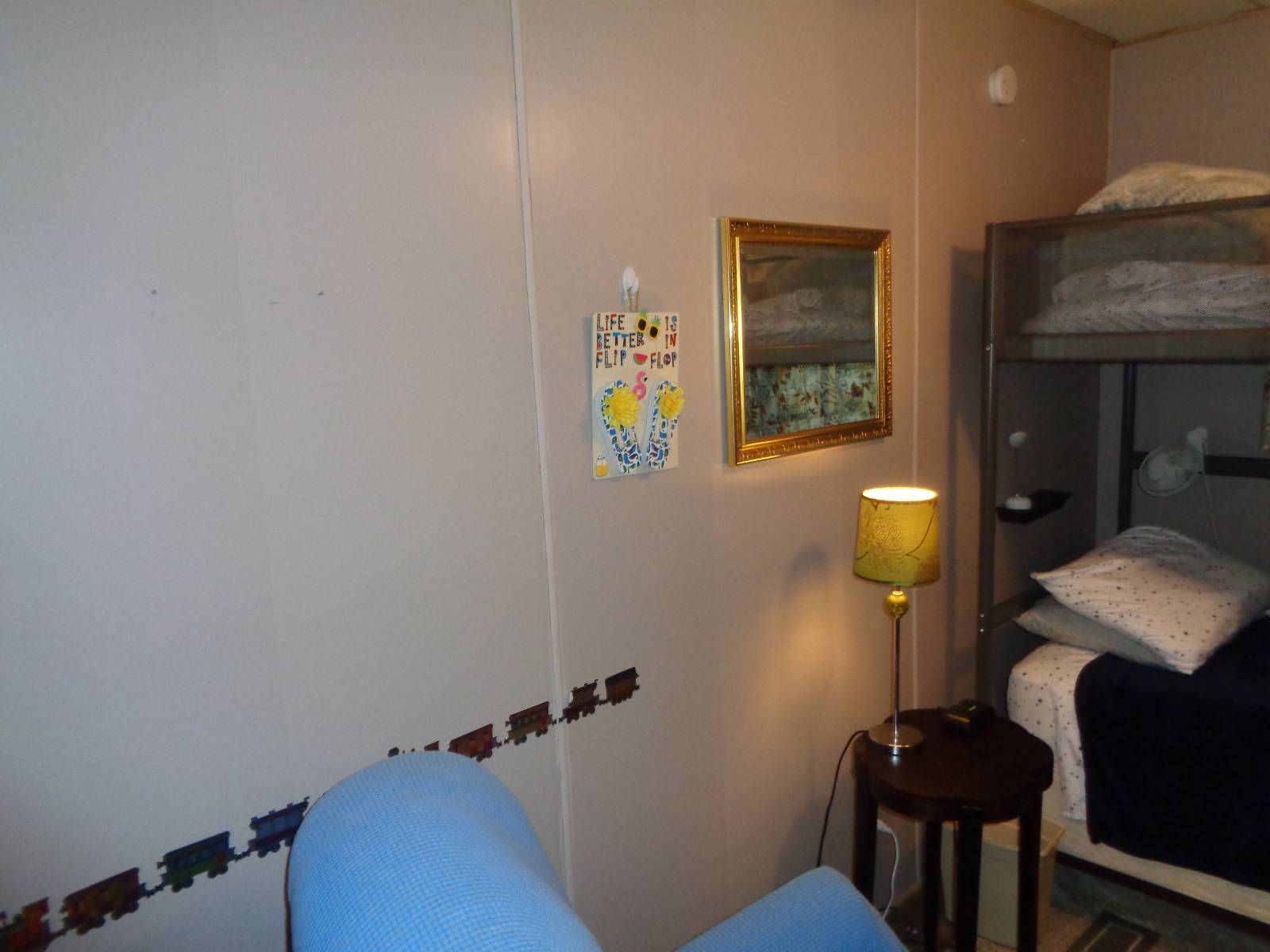 ;
;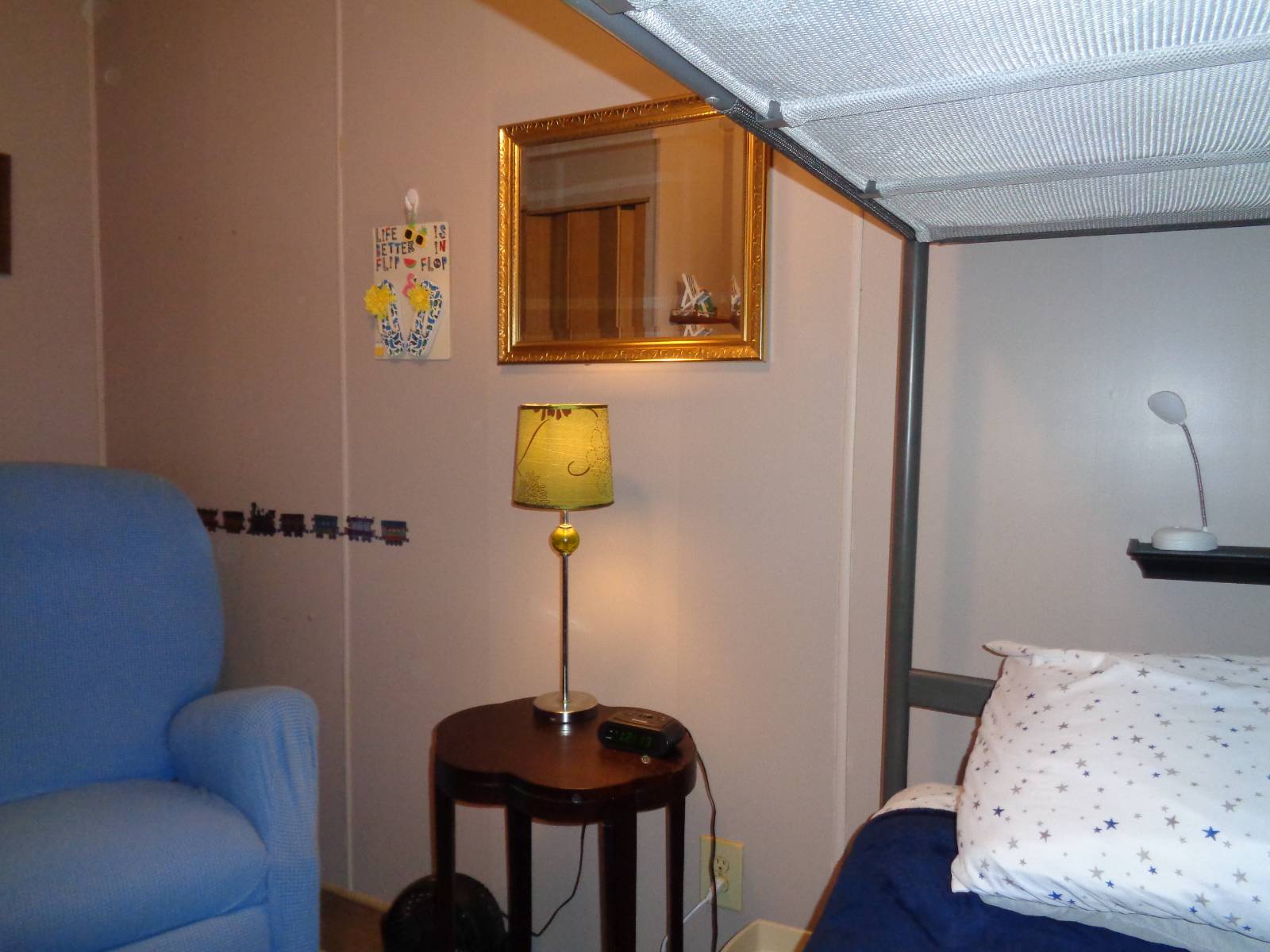 ;
;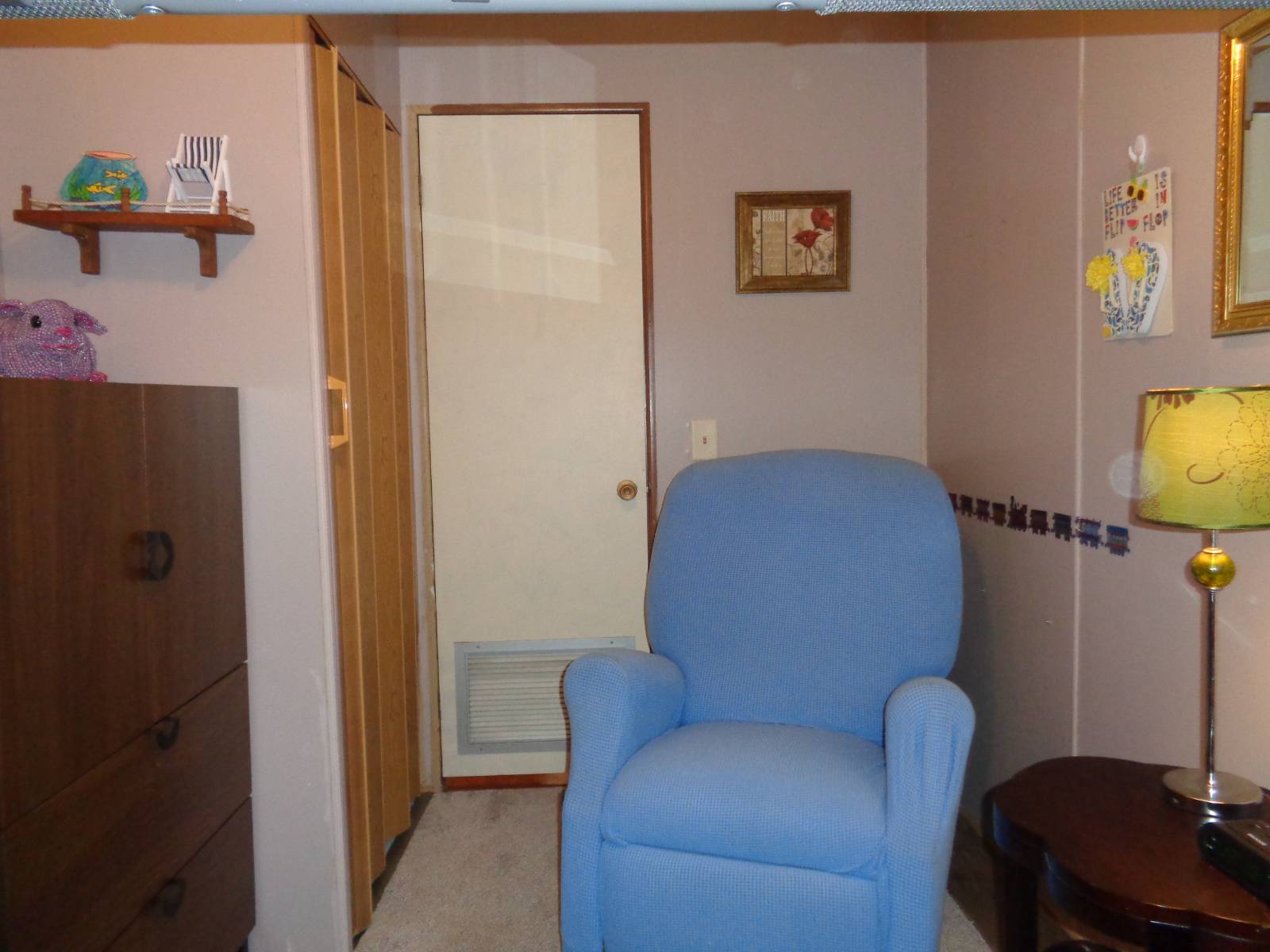 ;
;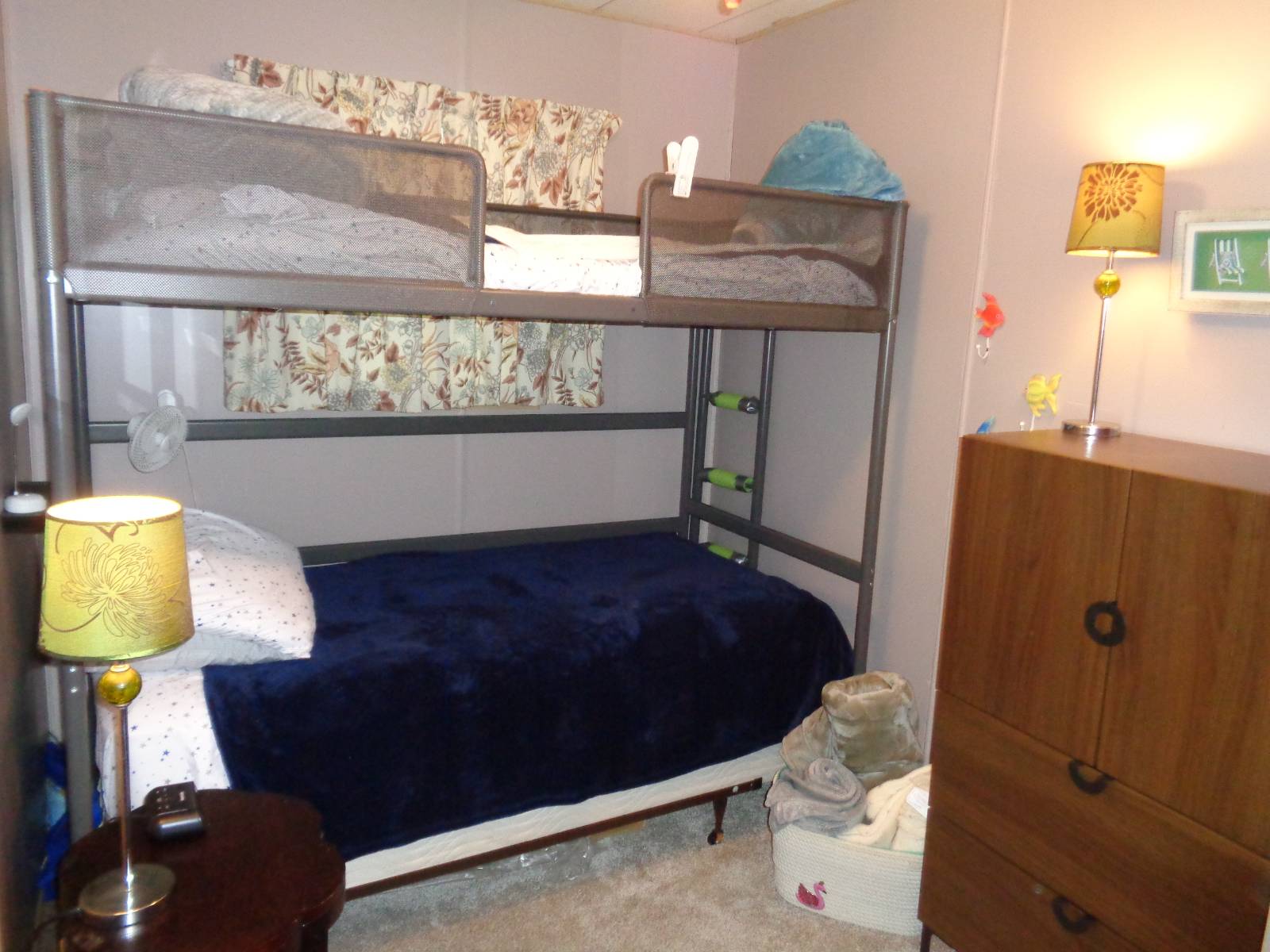 ;
;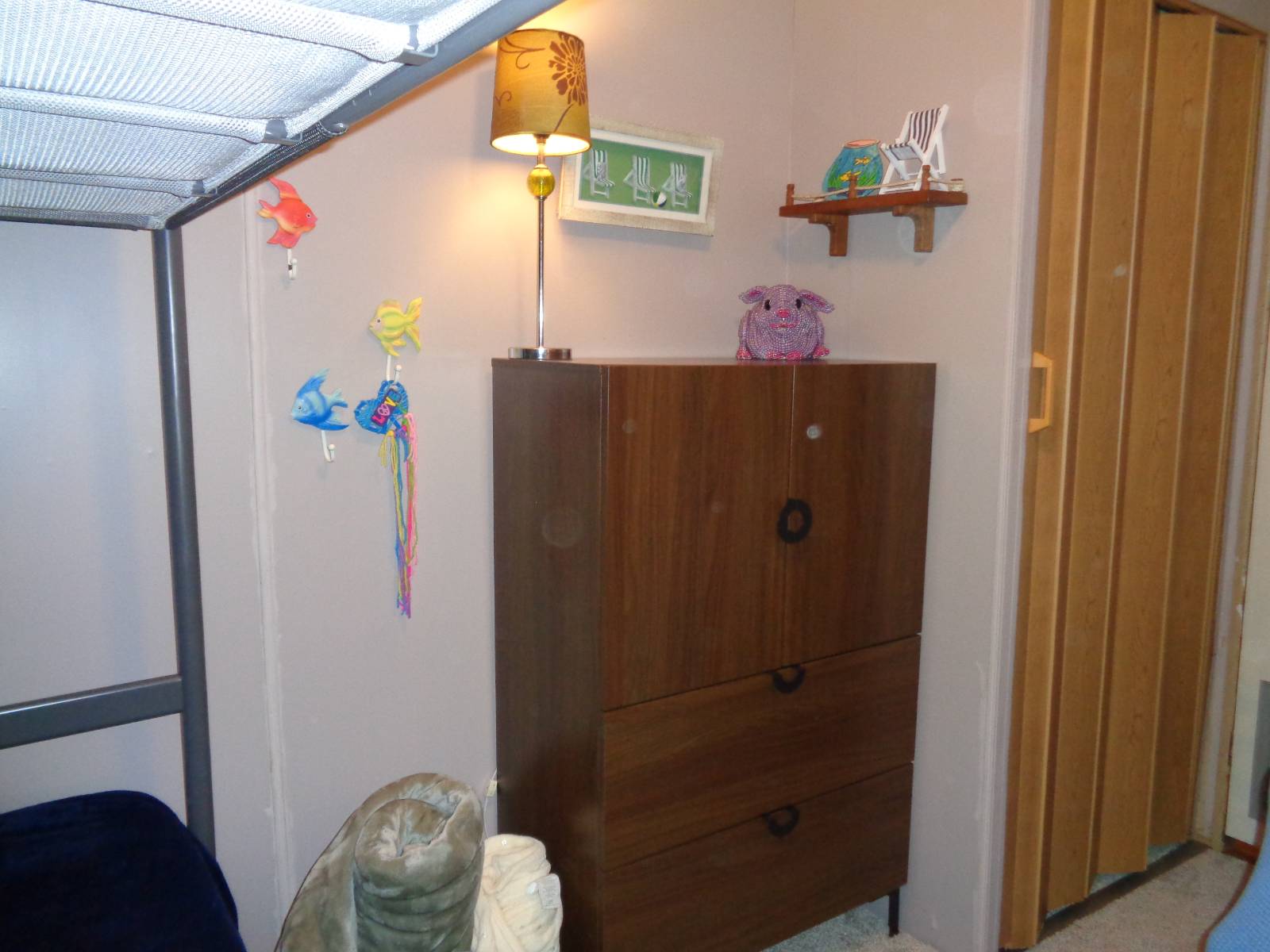 ;
;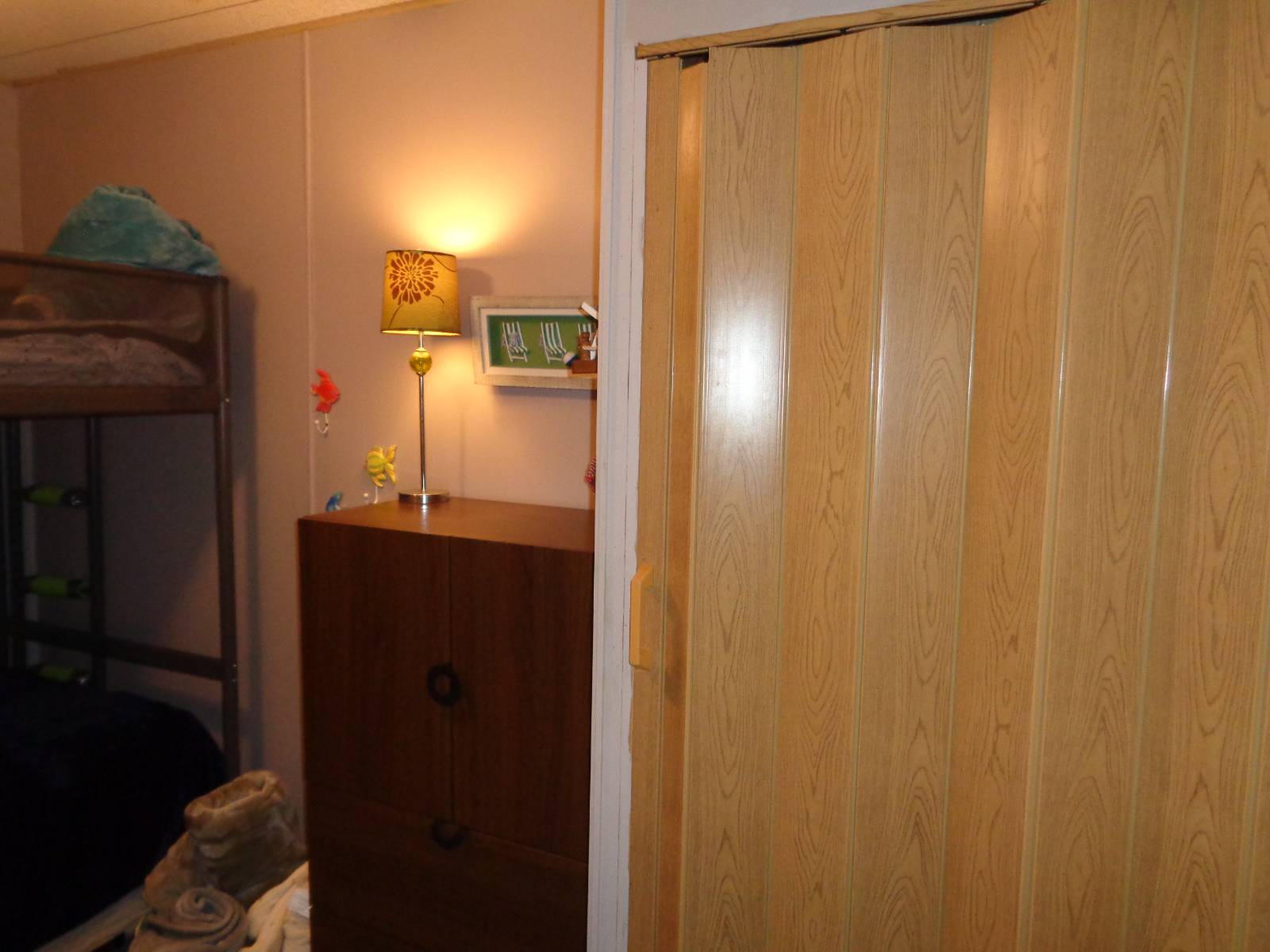 ;
;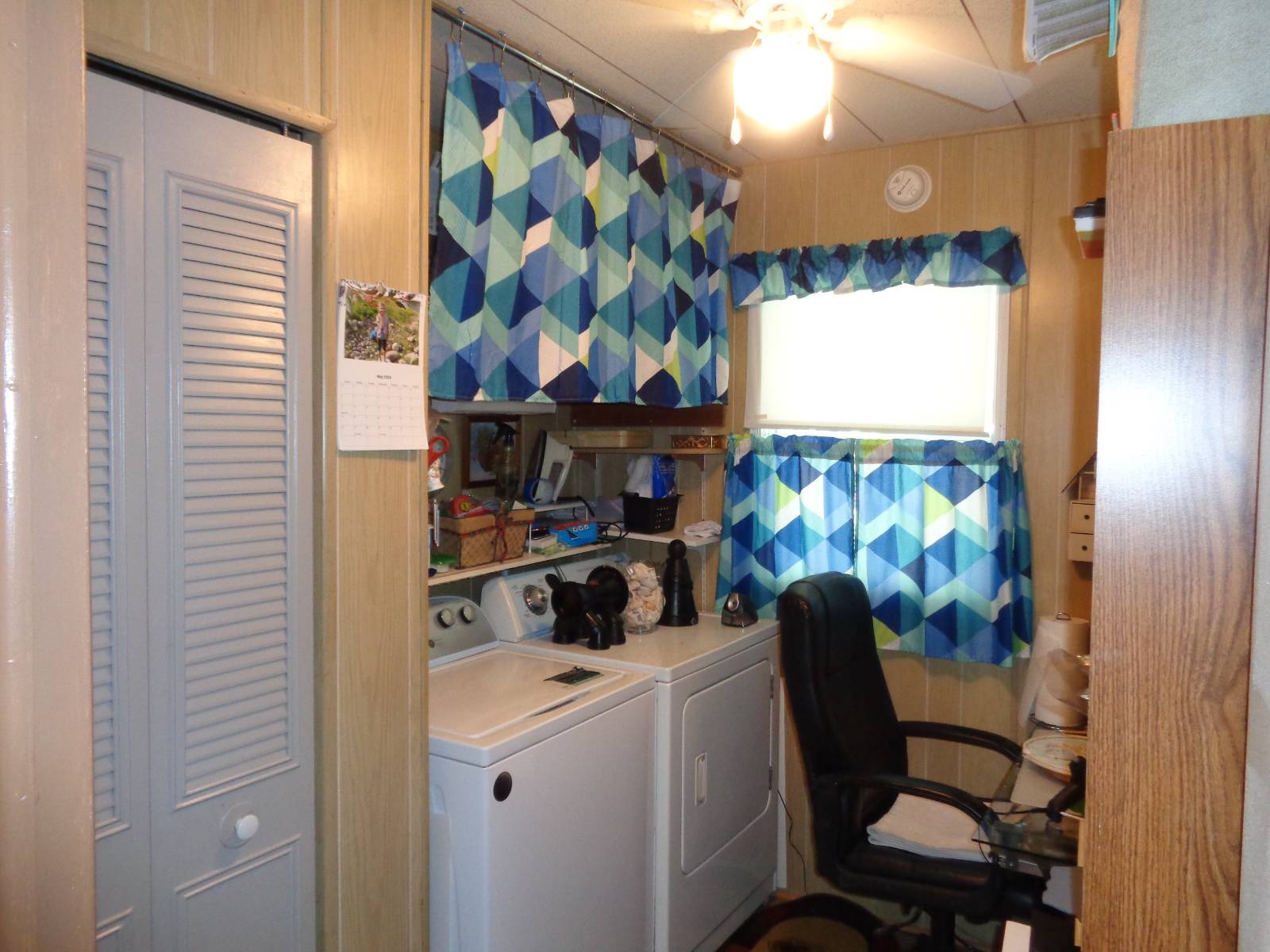 ;
;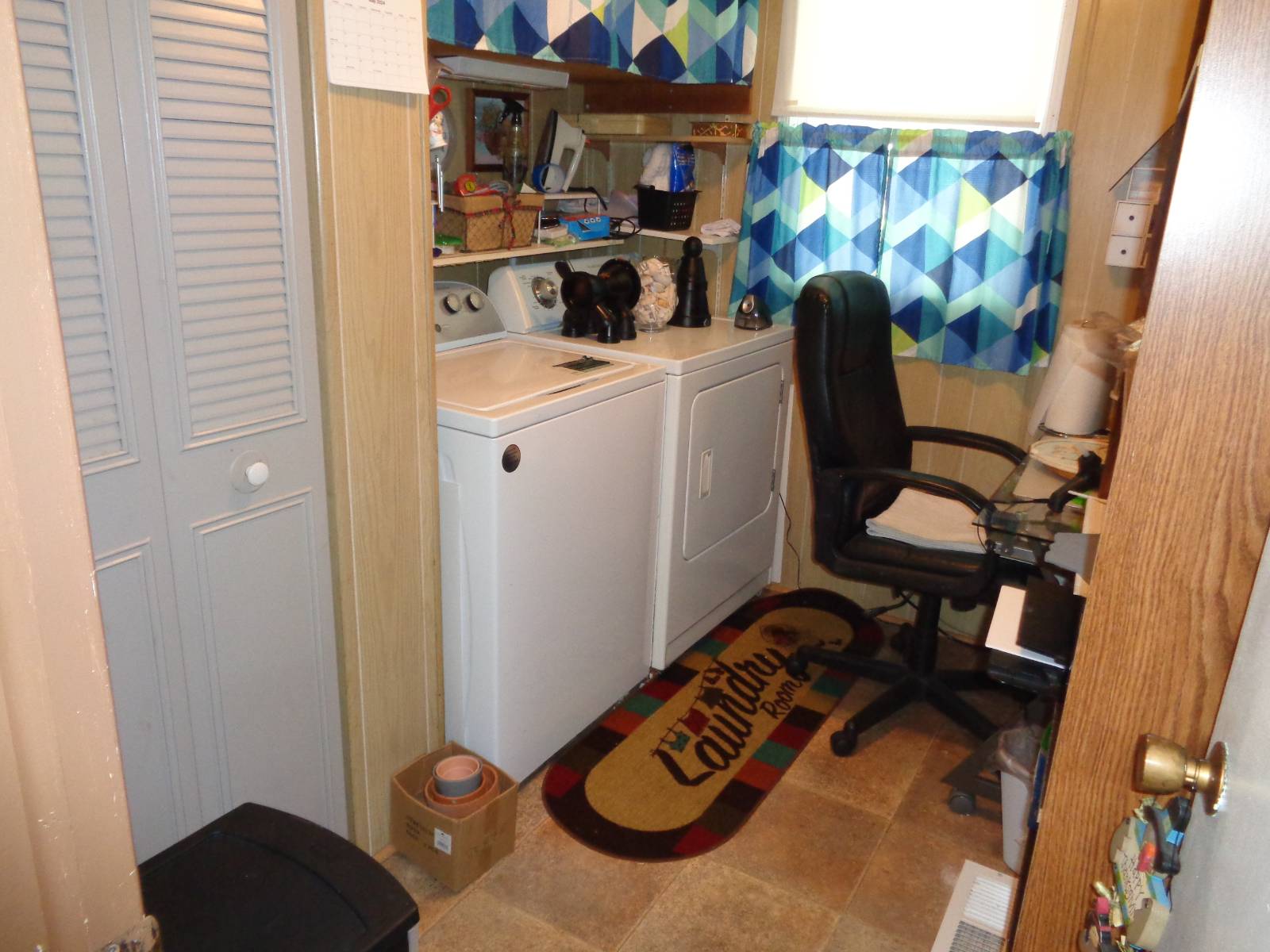 ;
;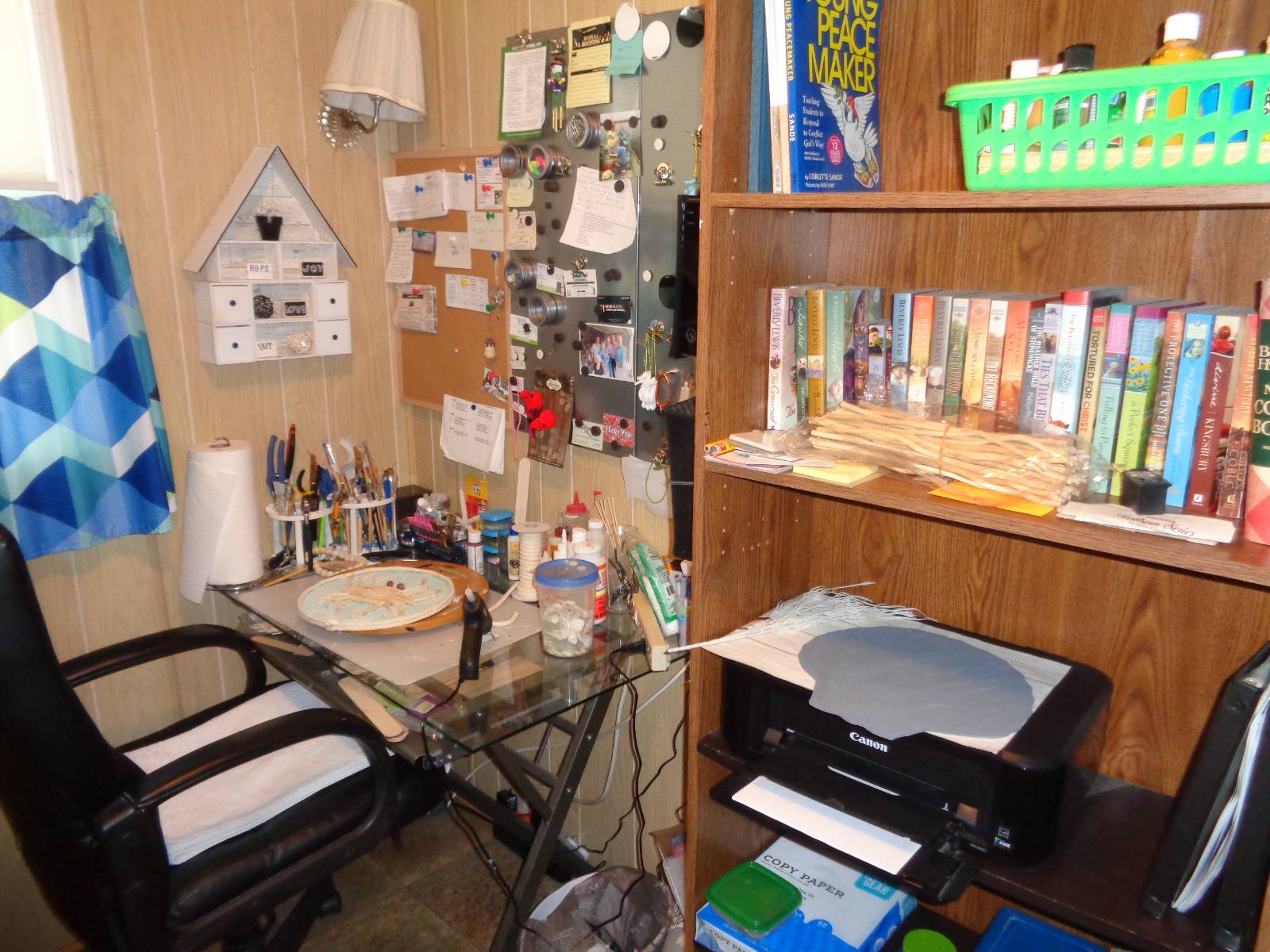 ;
;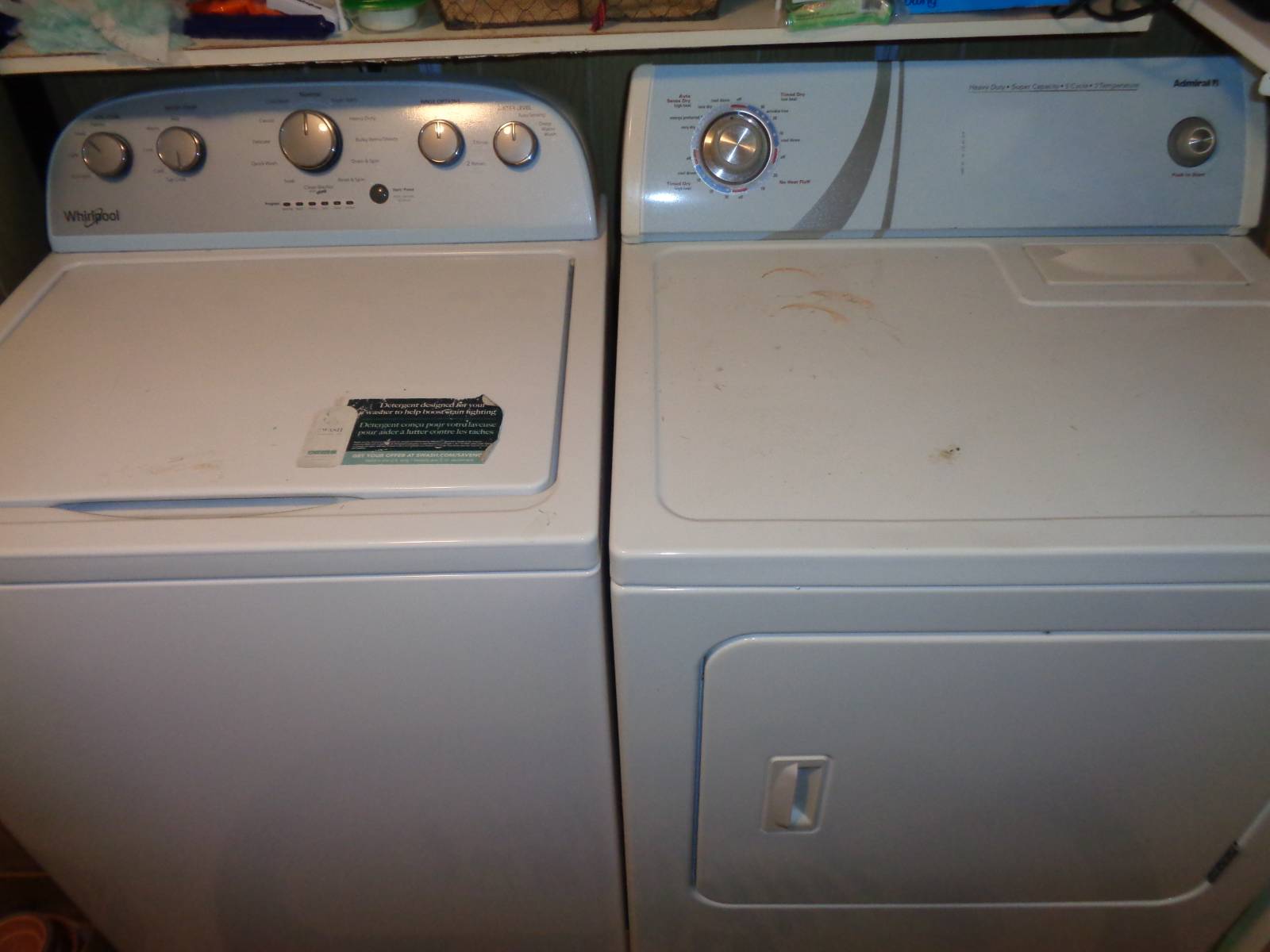 ;
;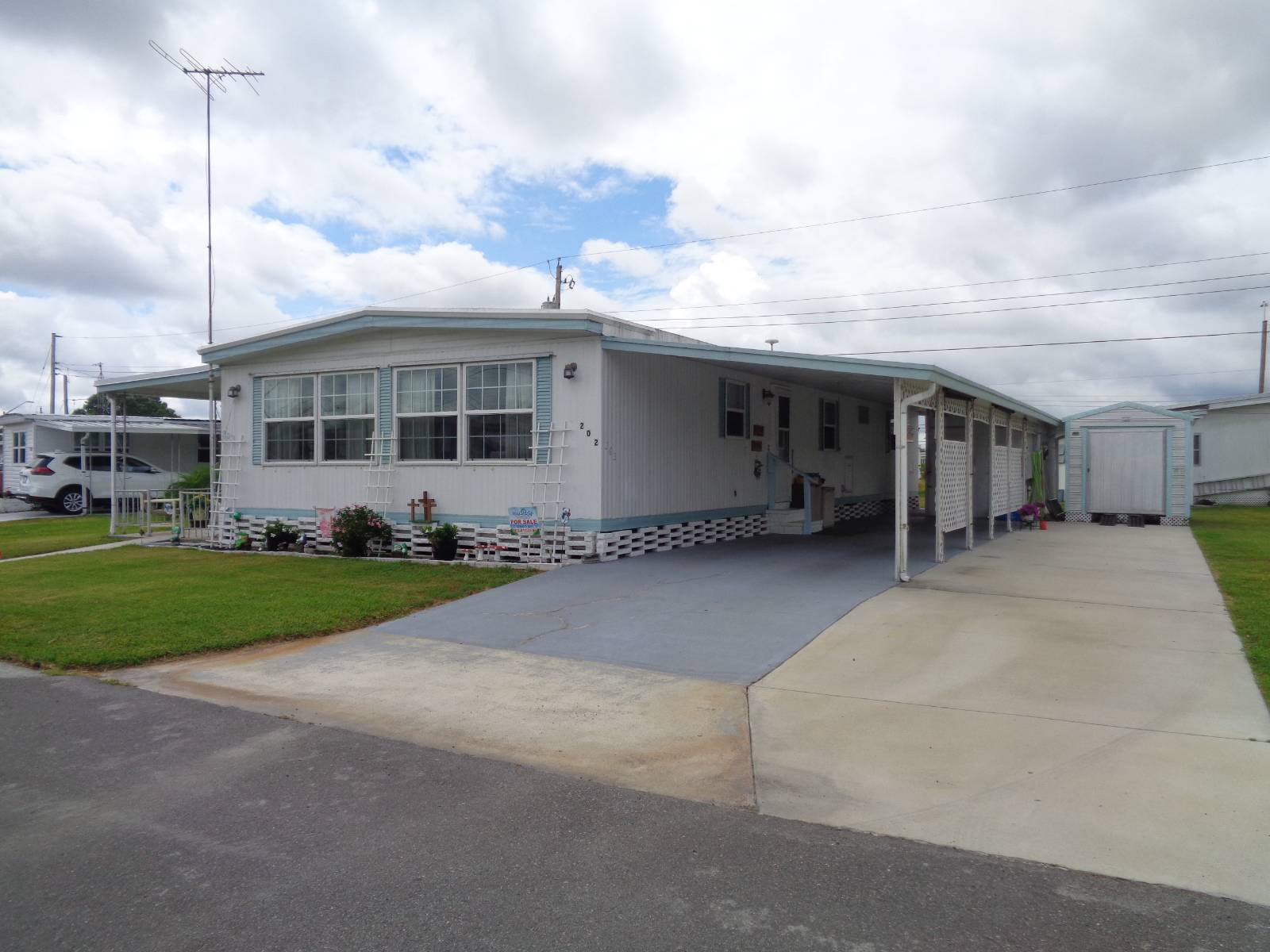 ;
;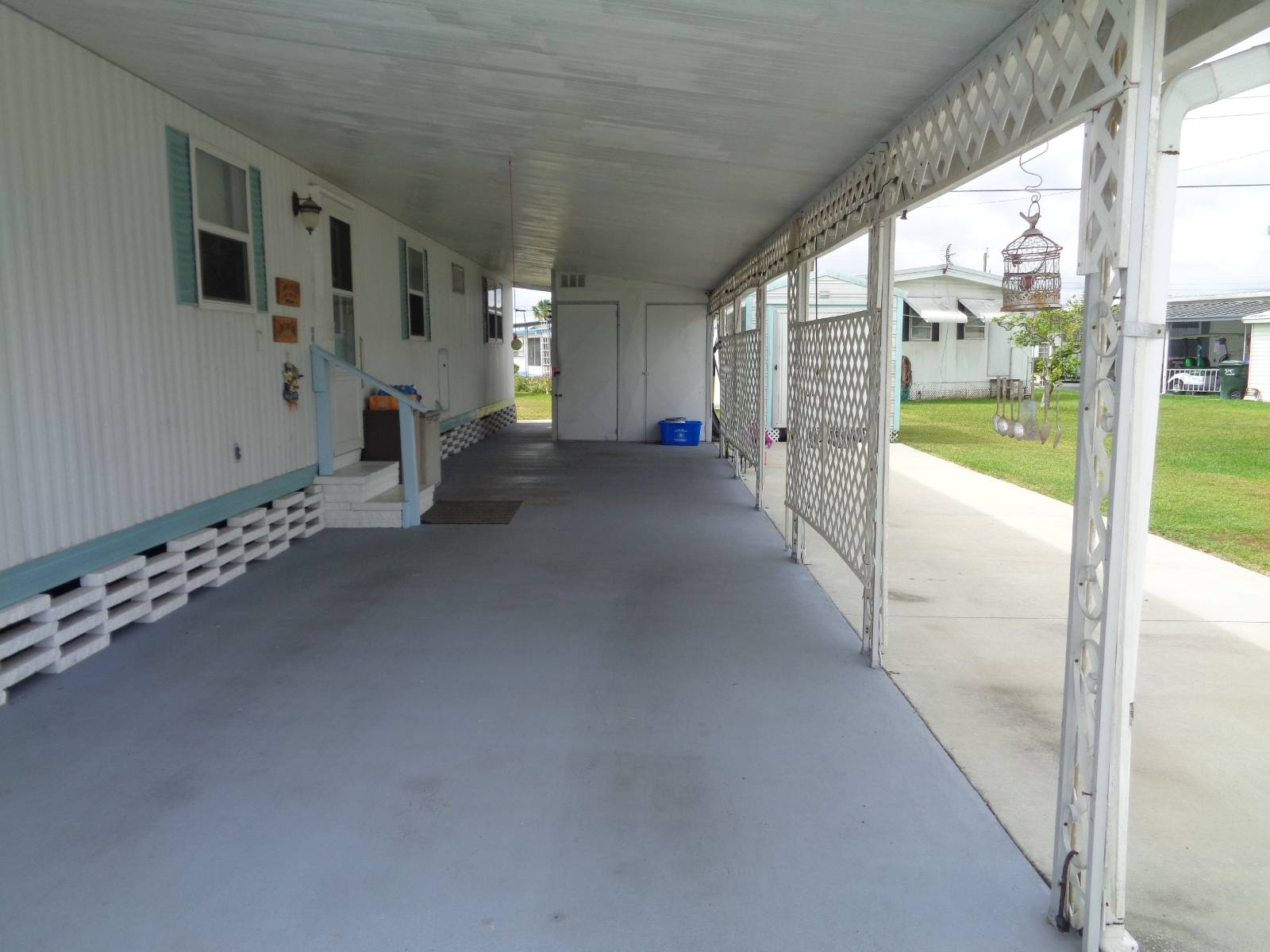 ;
;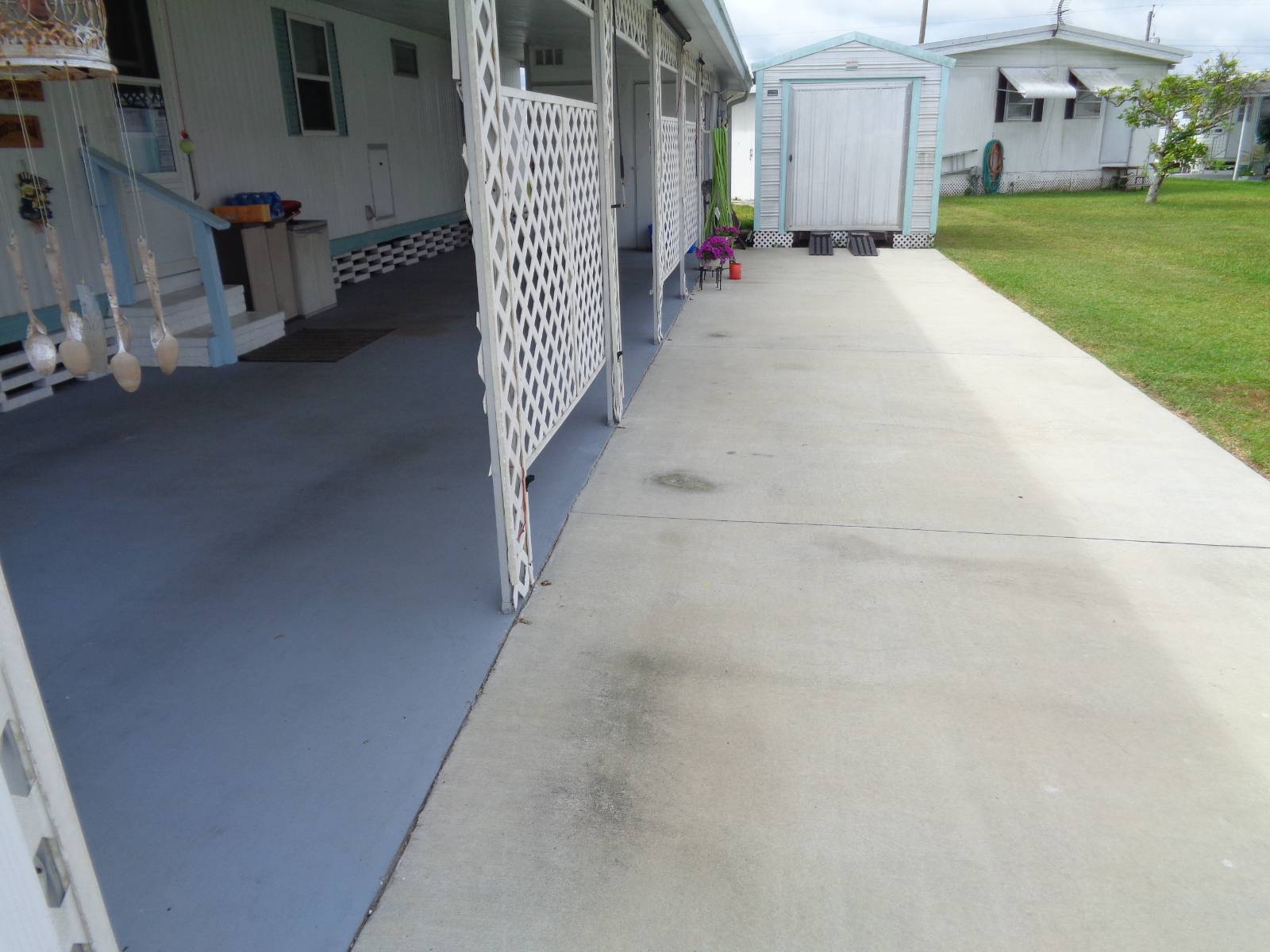 ;
;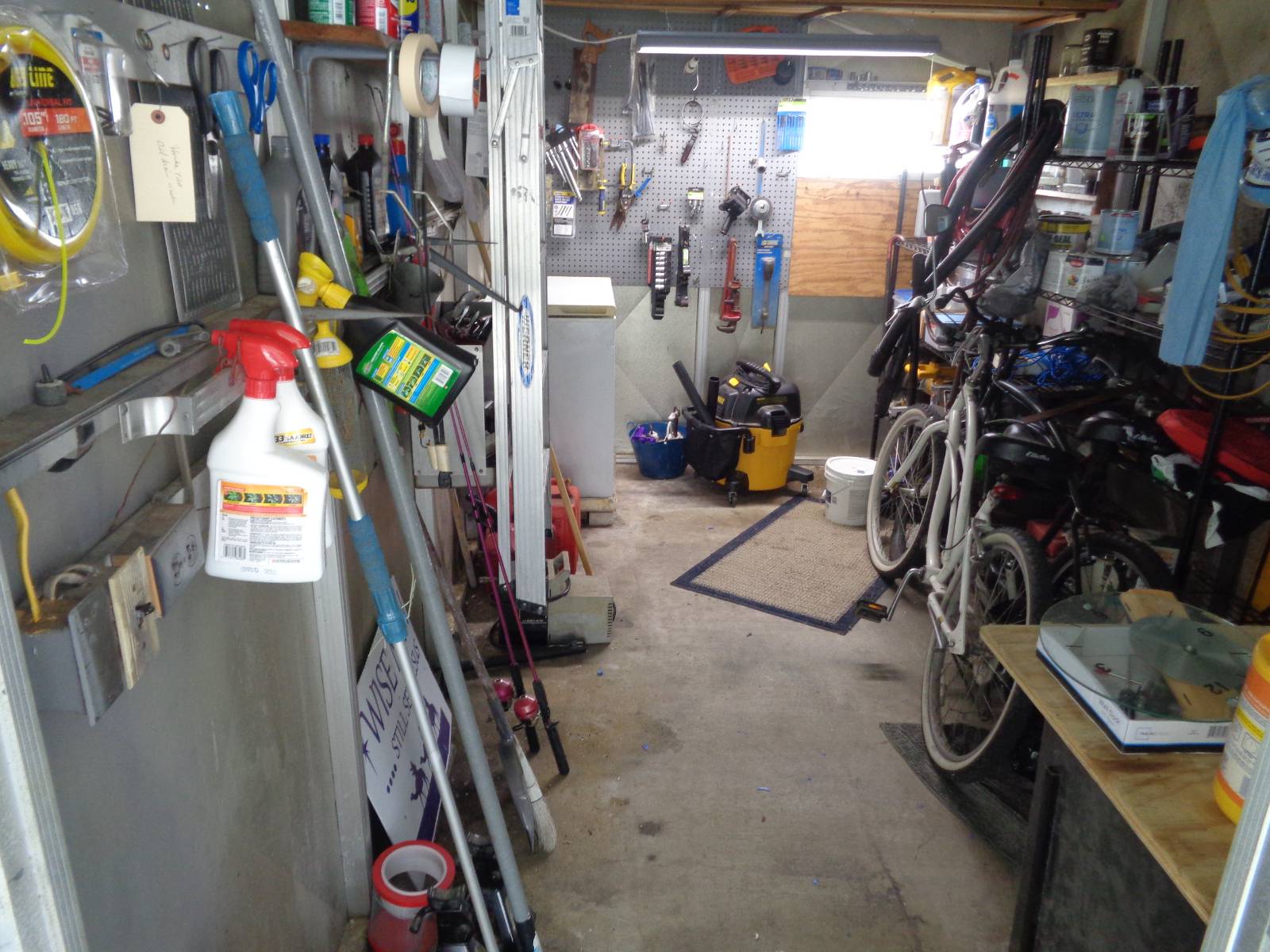 ;
;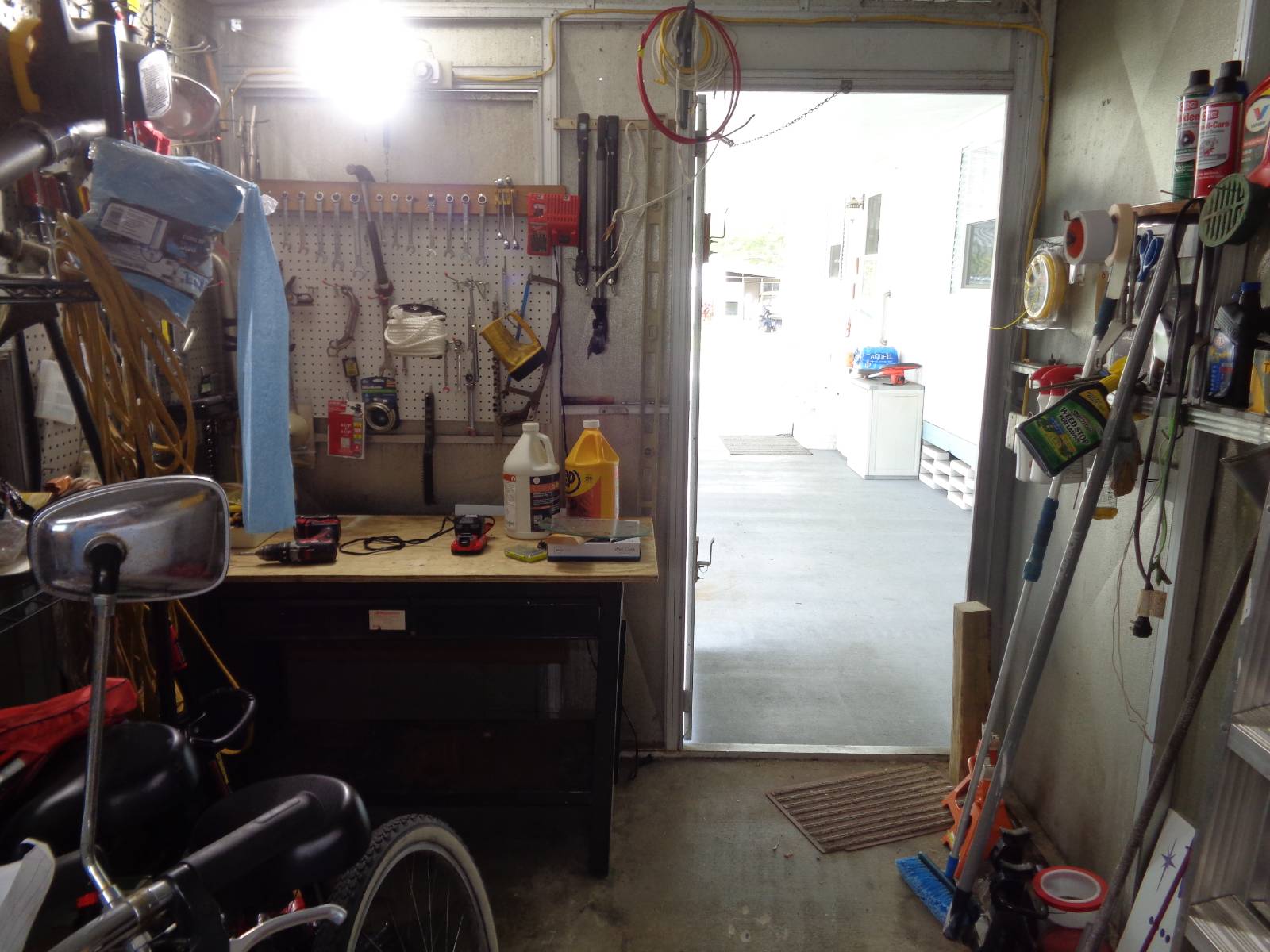 ;
;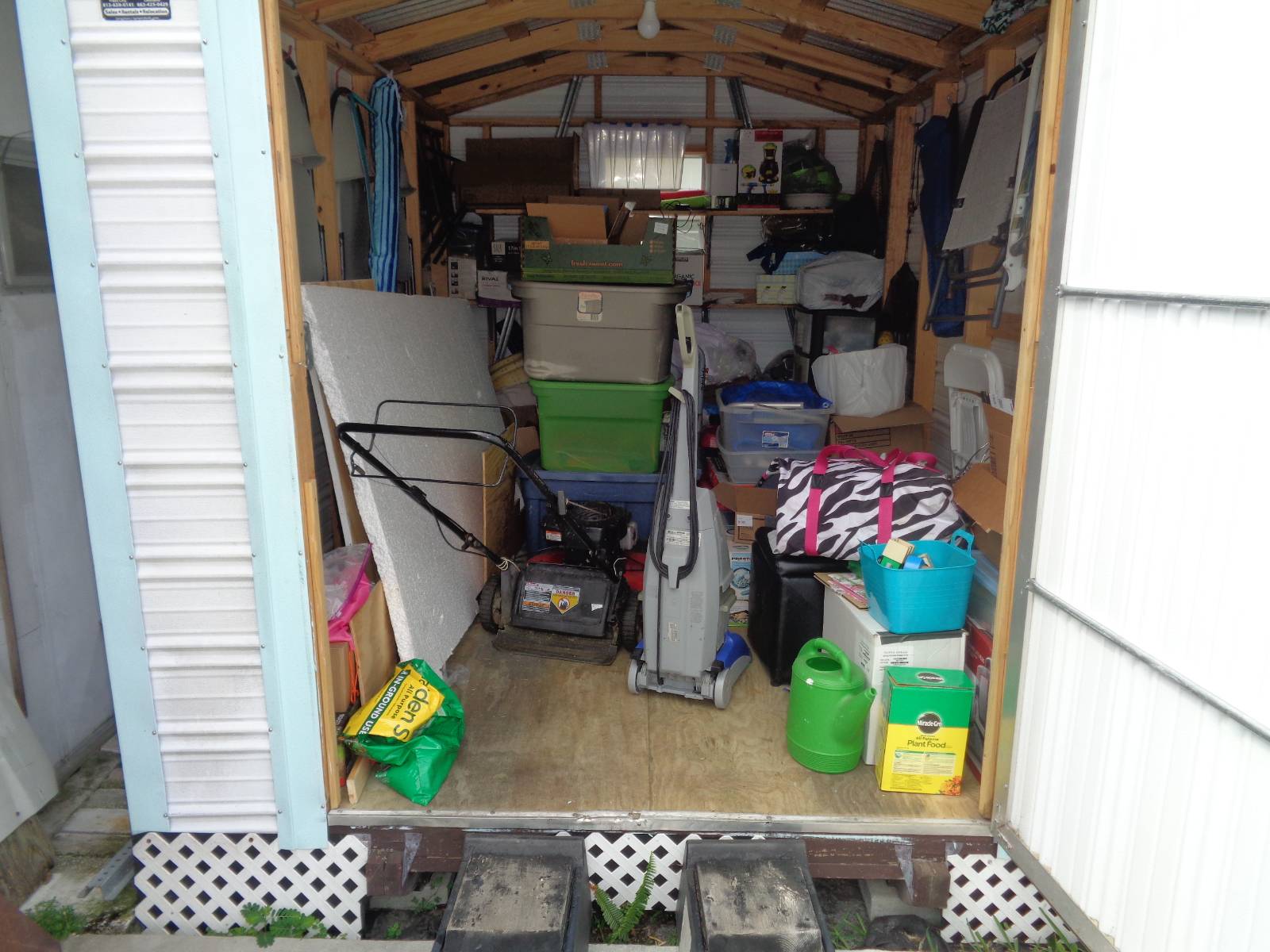 ;
;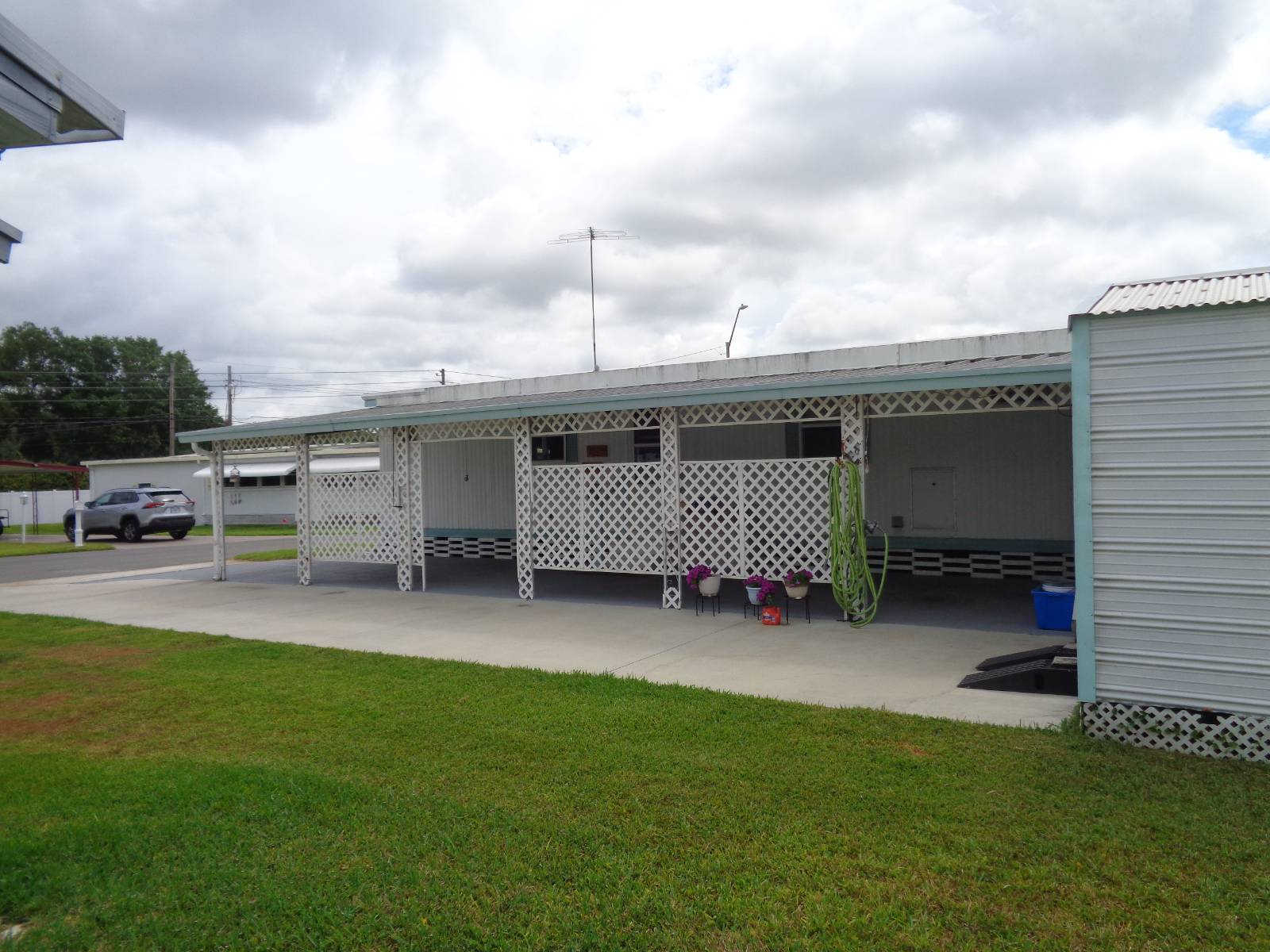 ;
;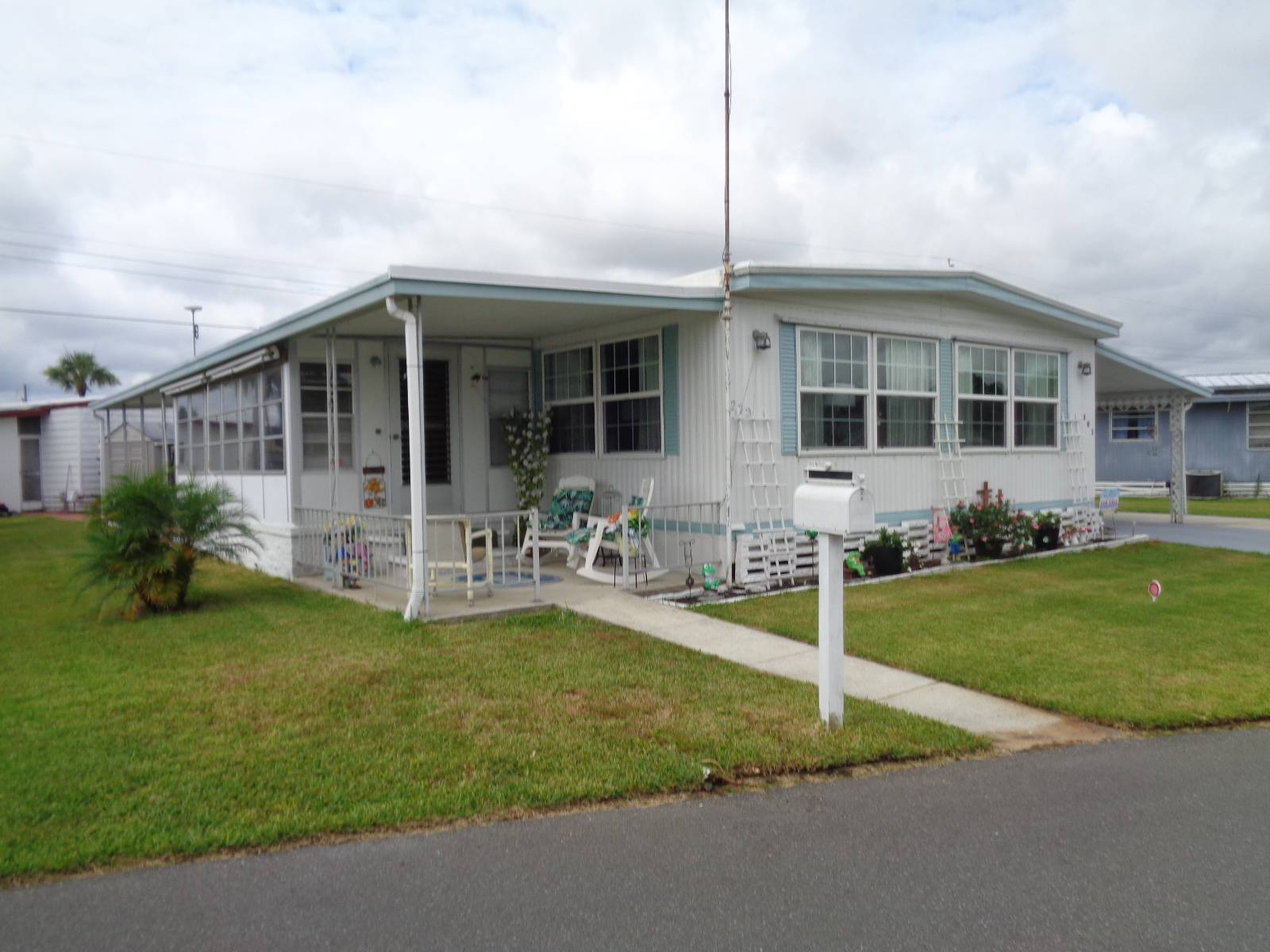 ;
;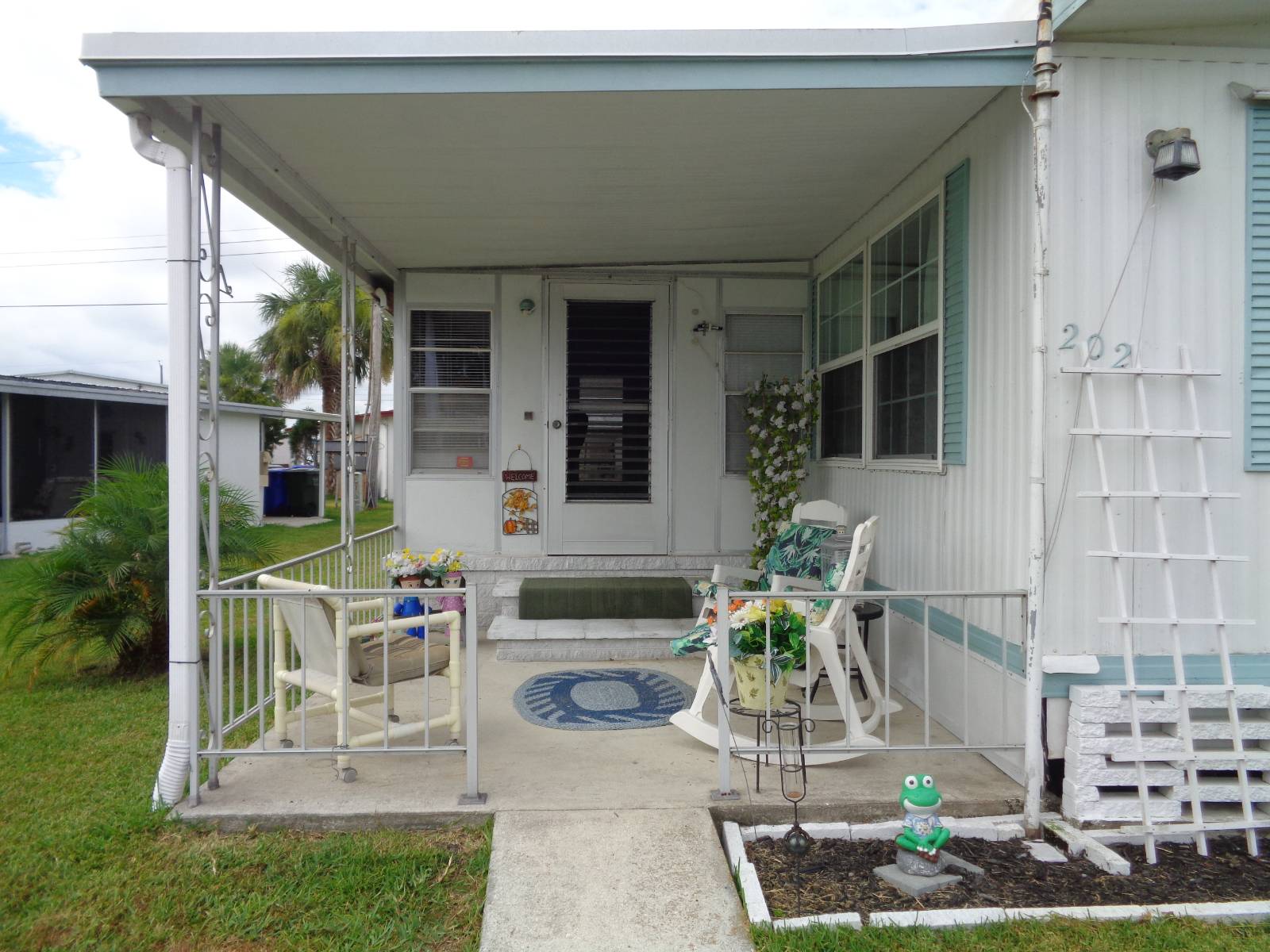 ;
;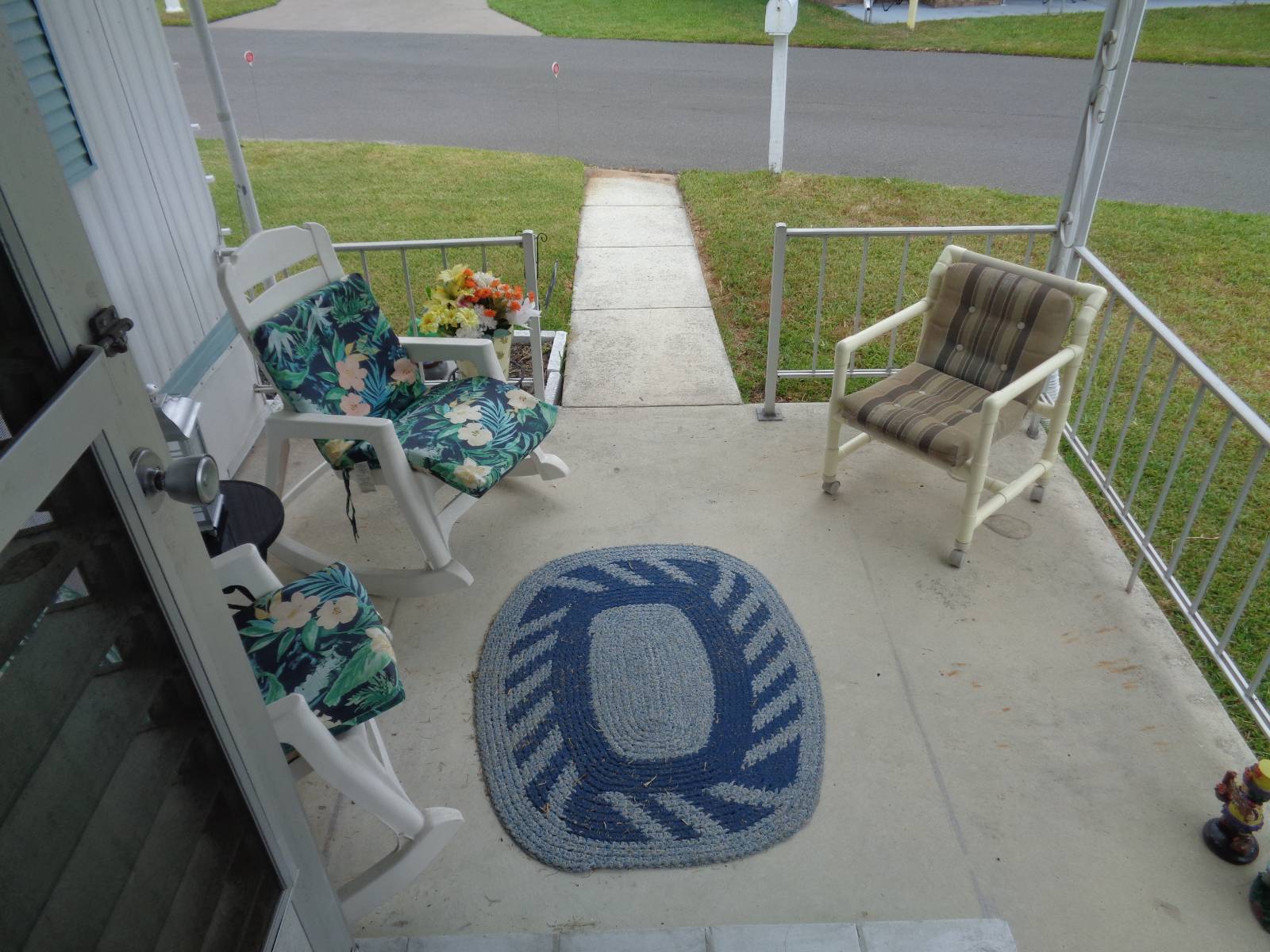 ;
;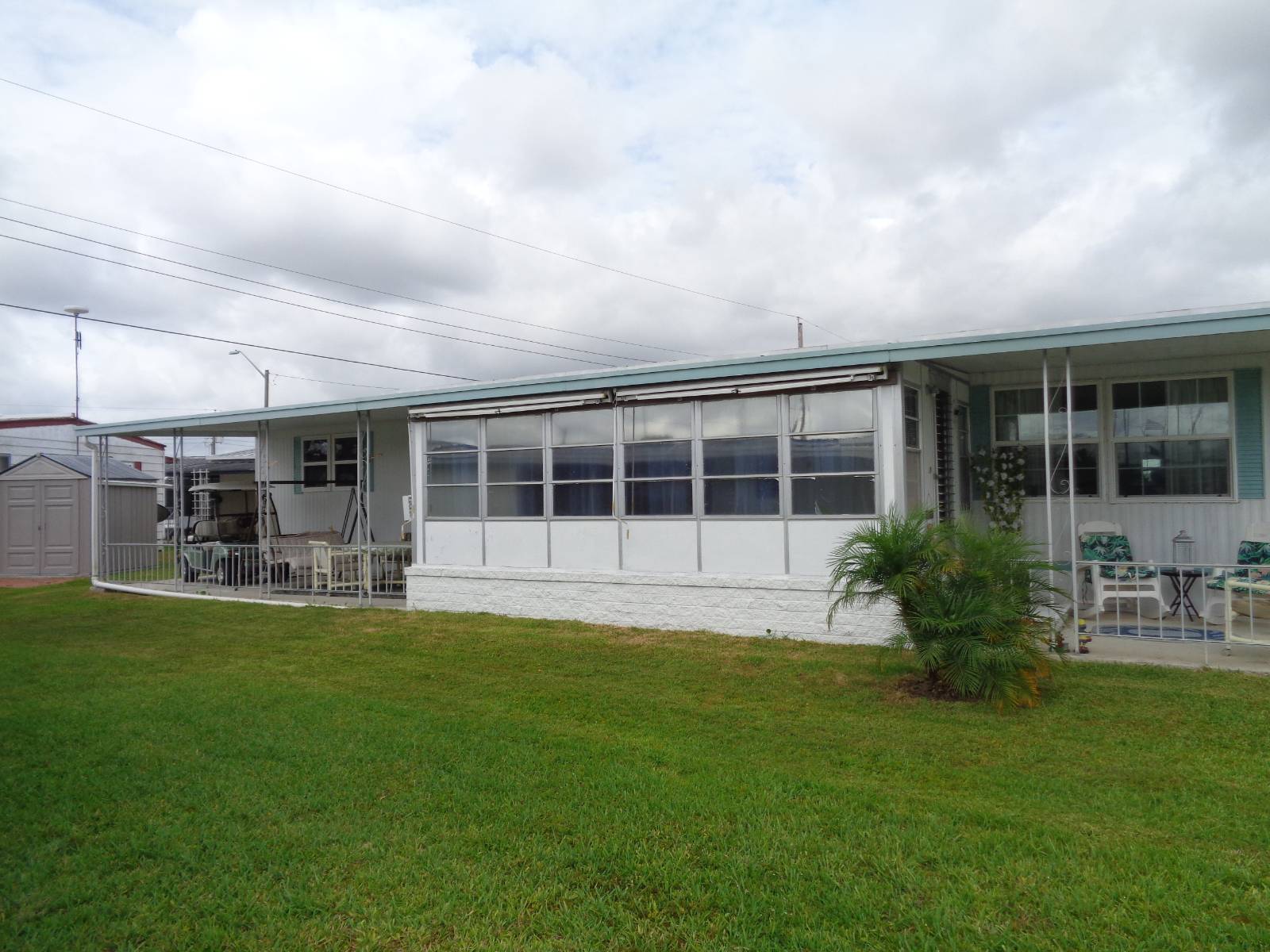 ;
;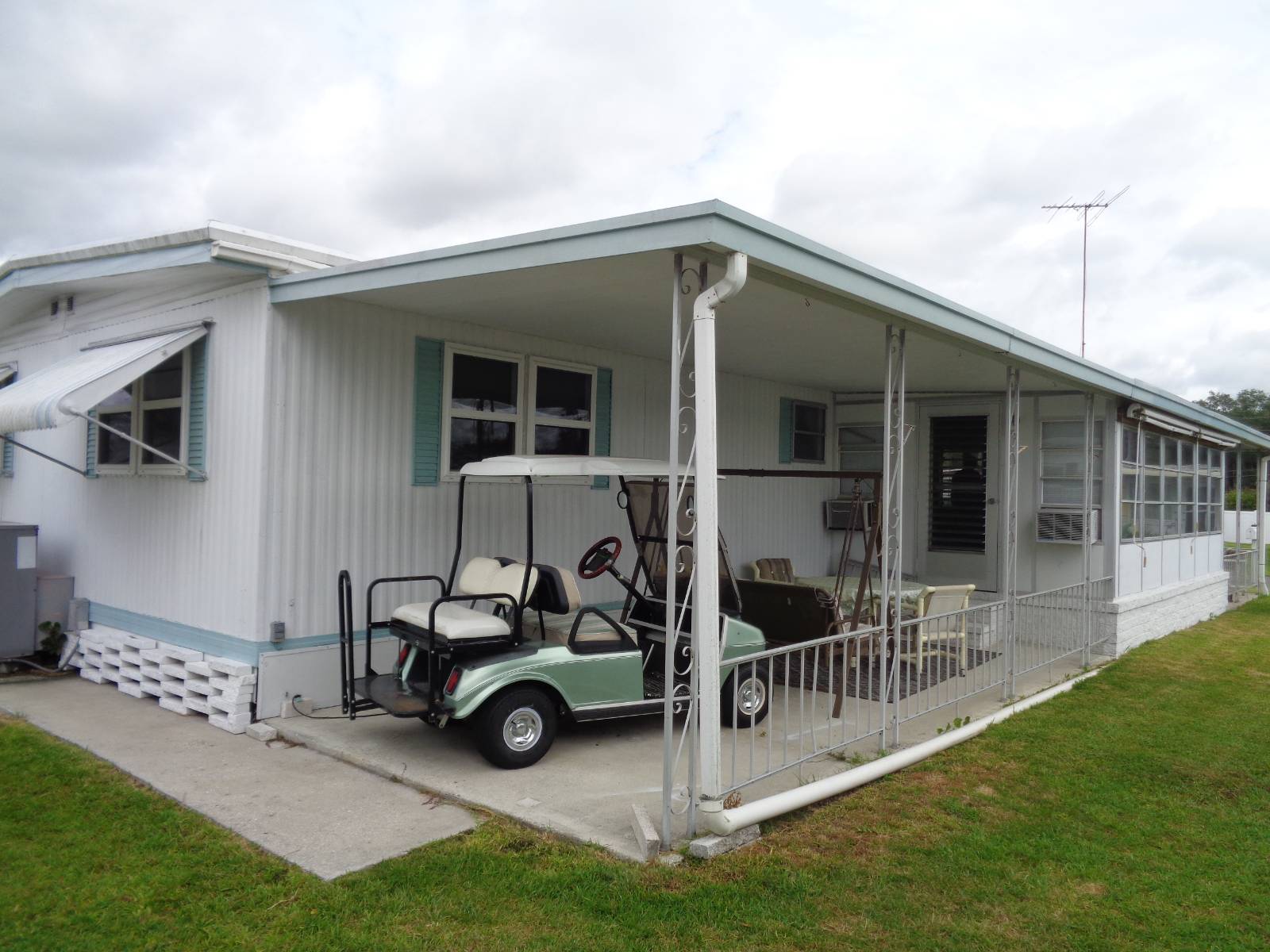 ;
;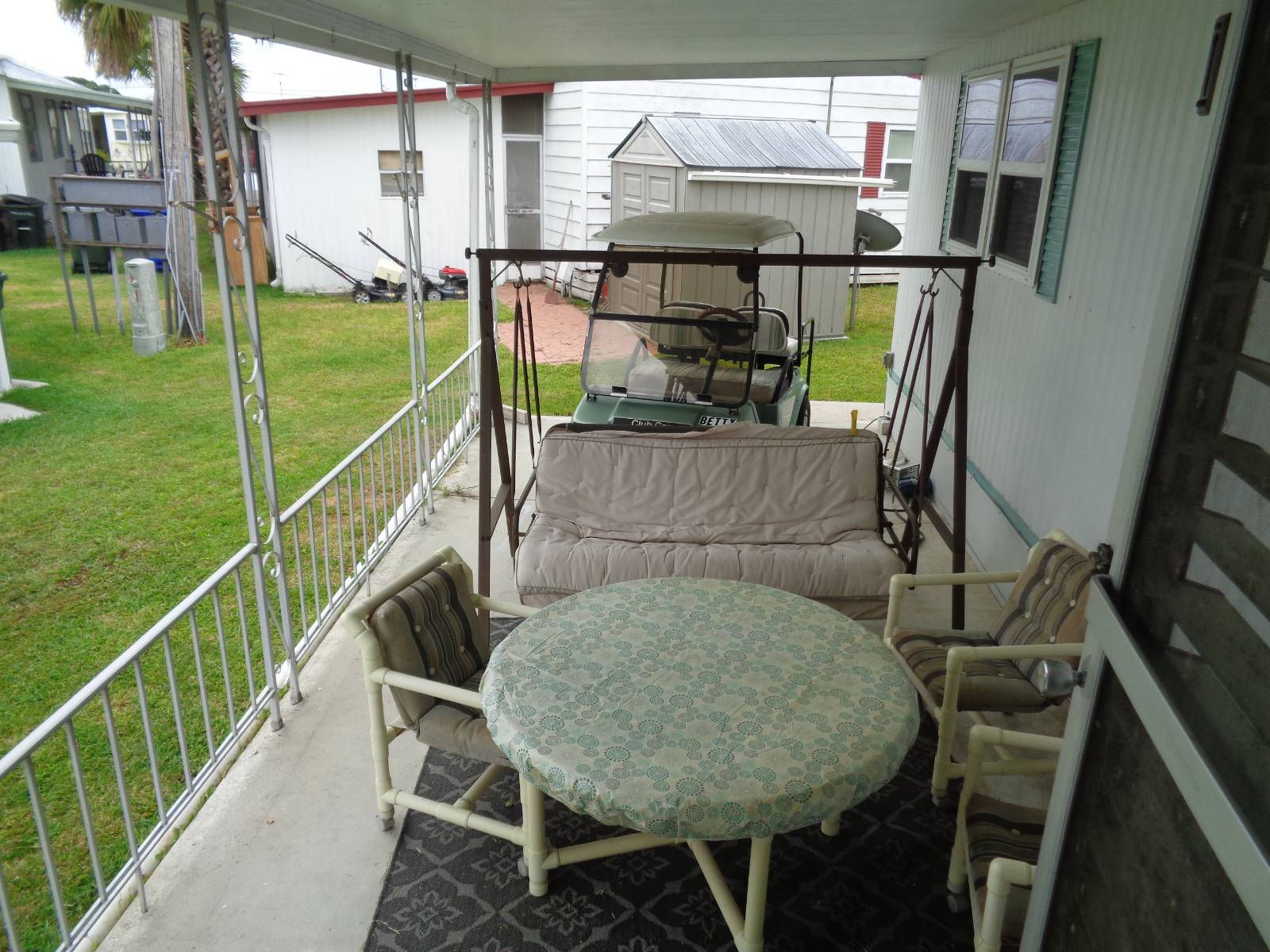 ;
;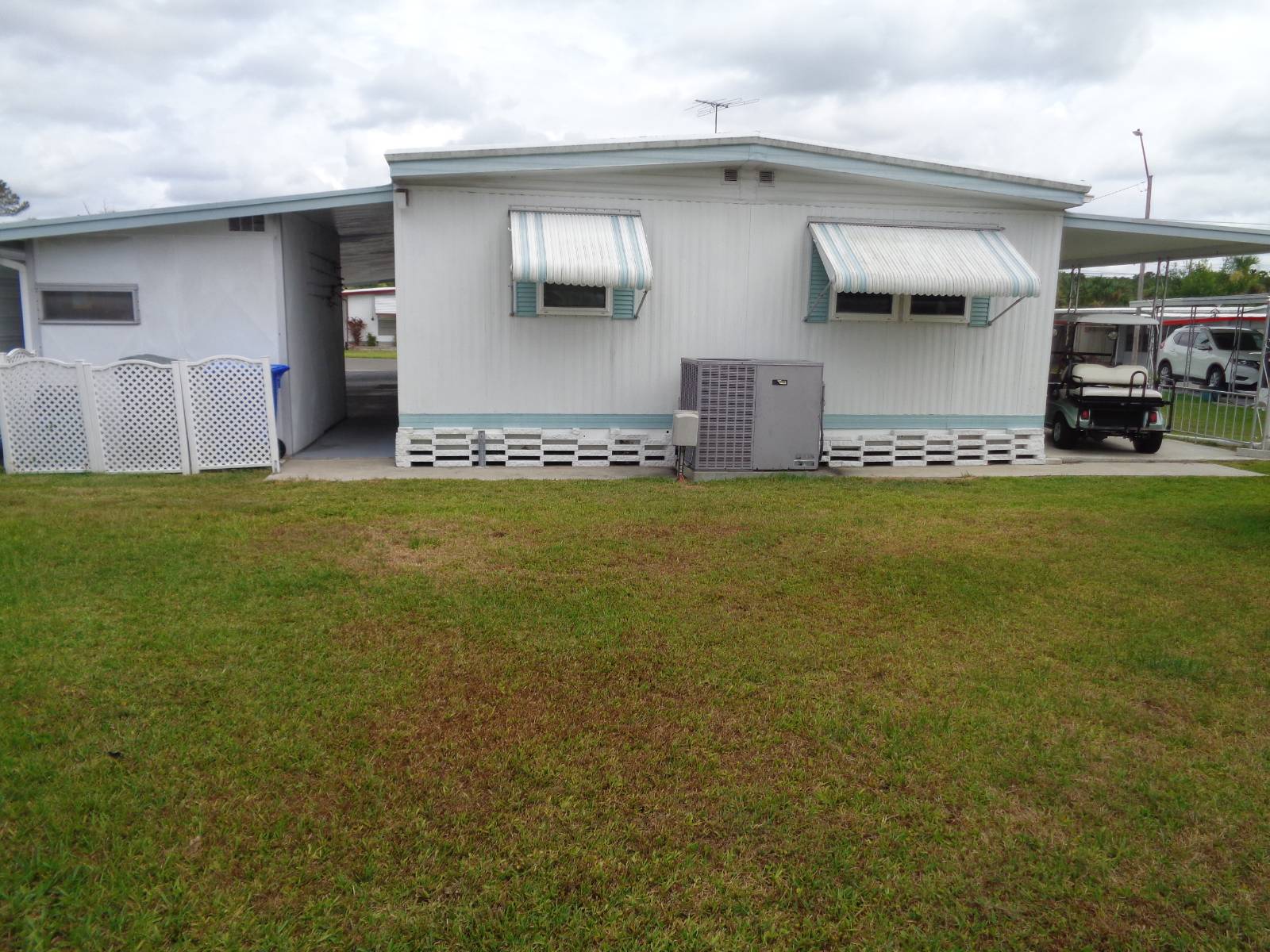 ;
;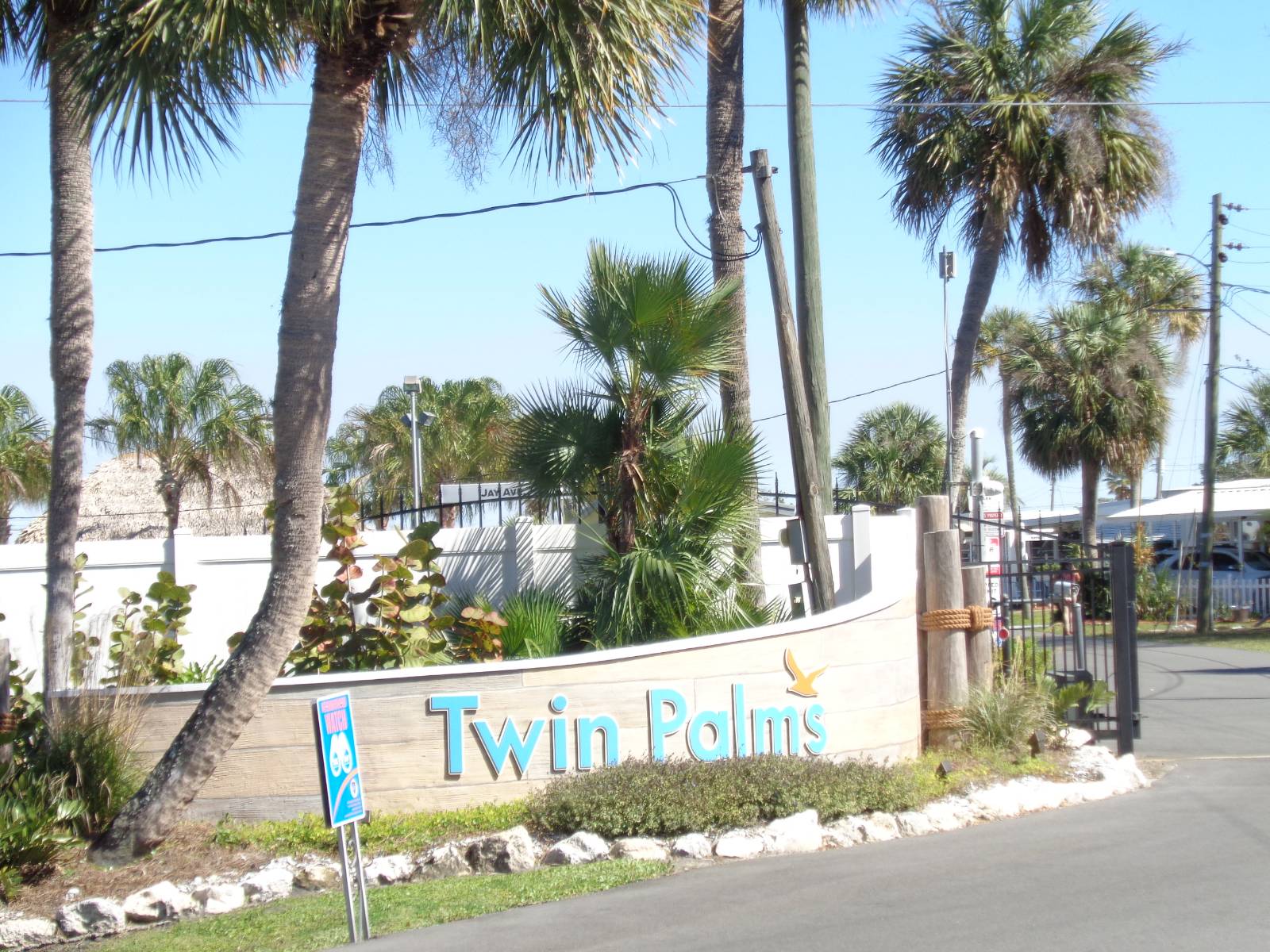 ;
;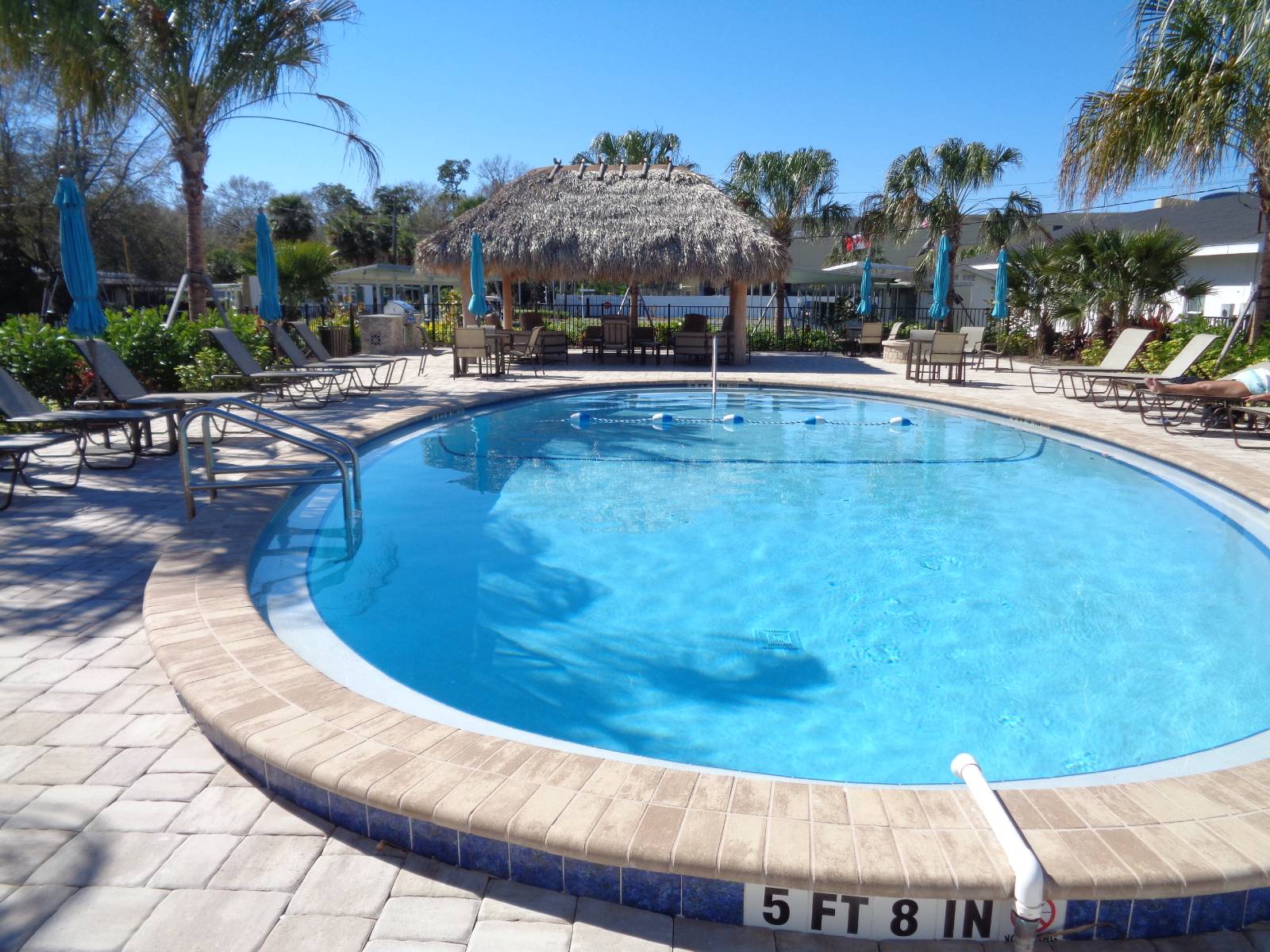 ;
;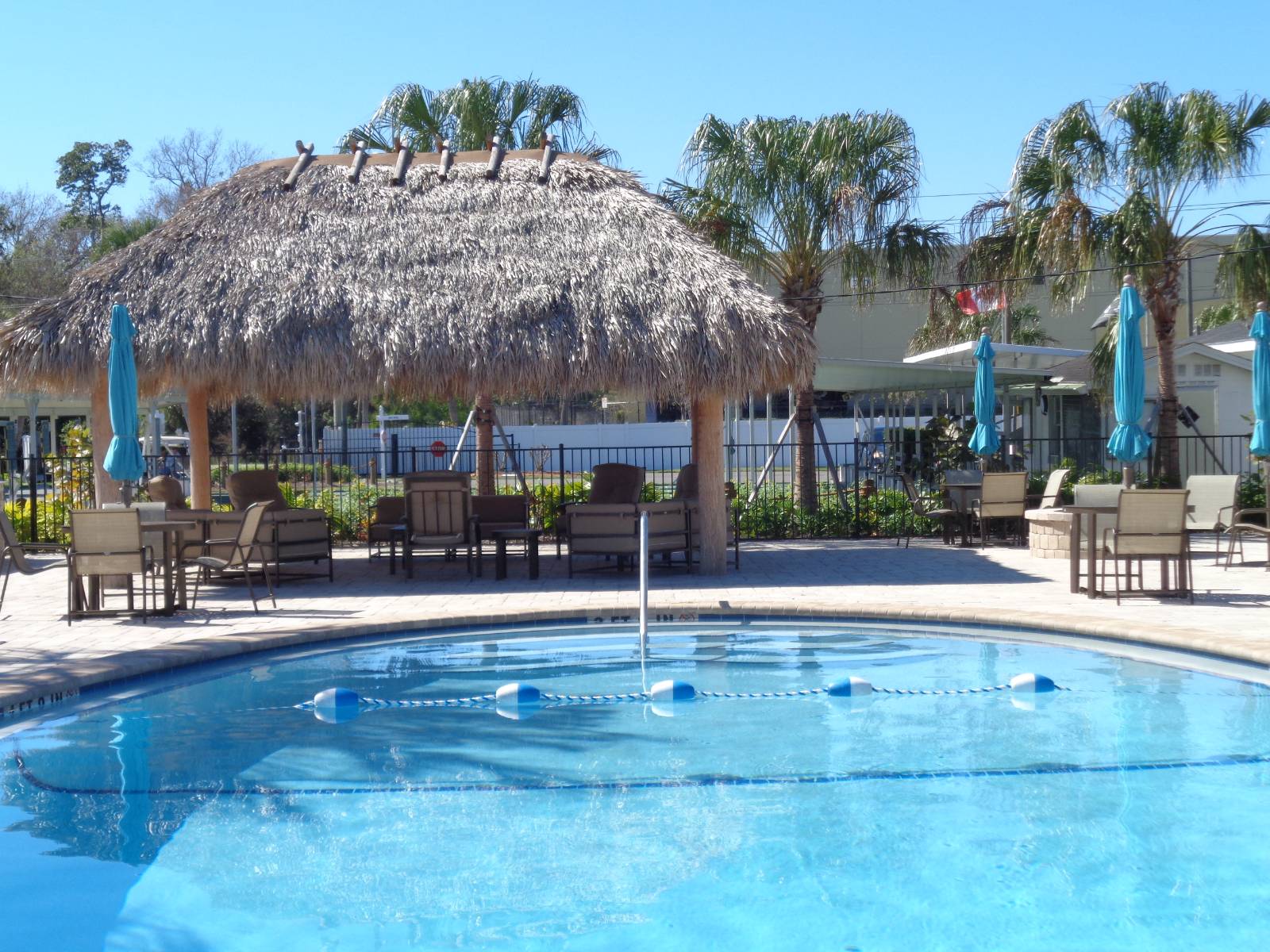 ;
; ;
;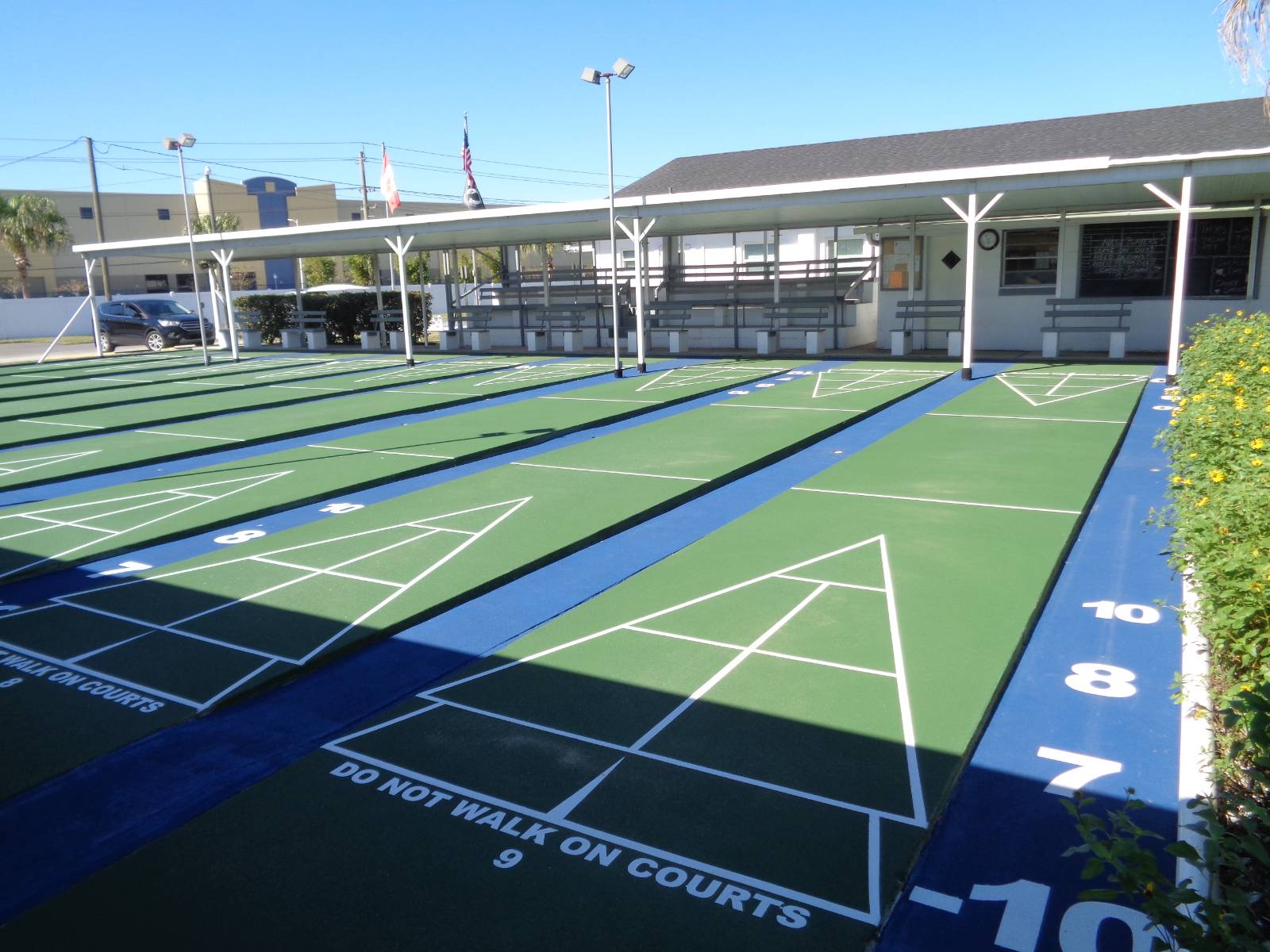 ;
;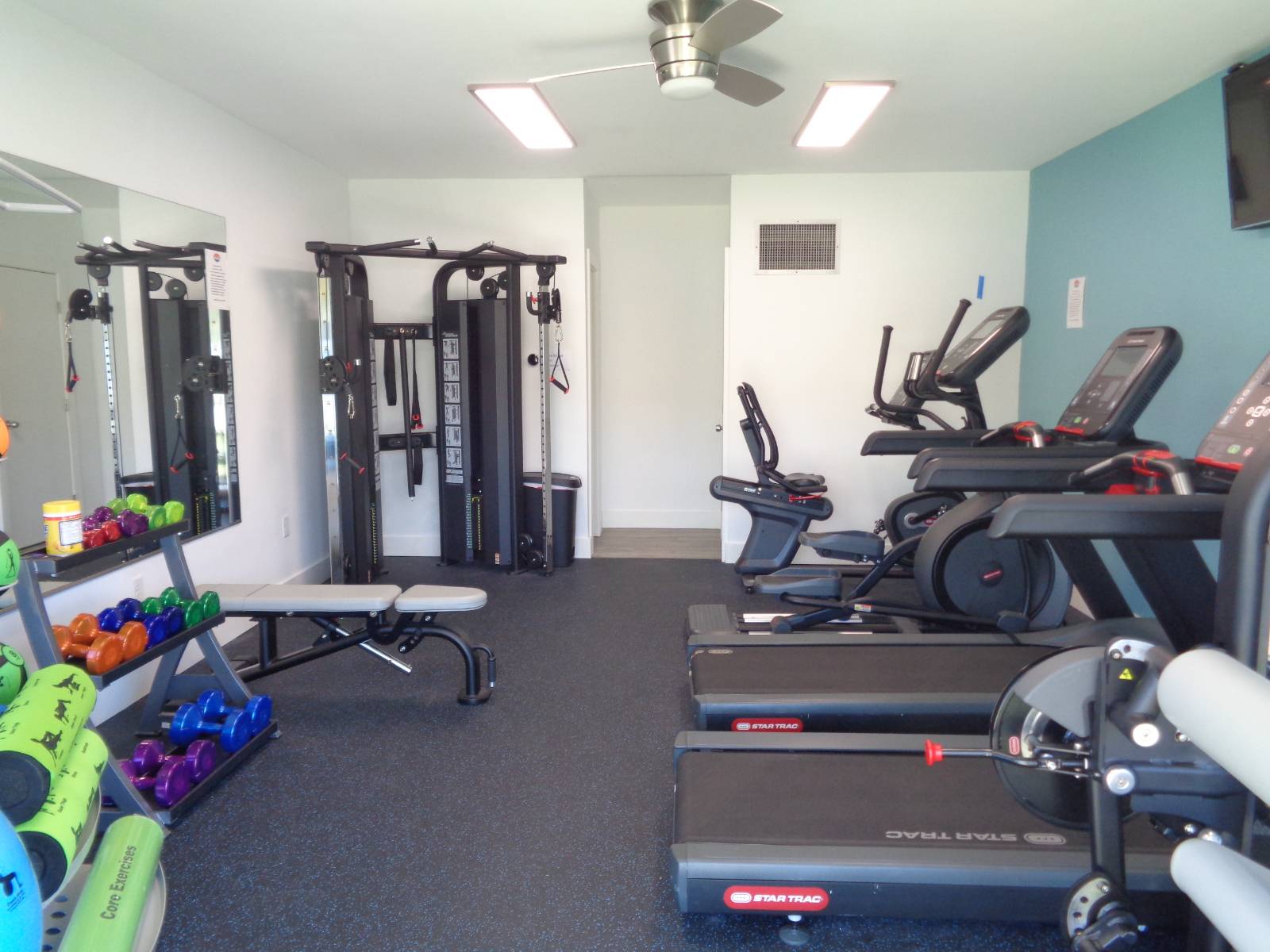 ;
;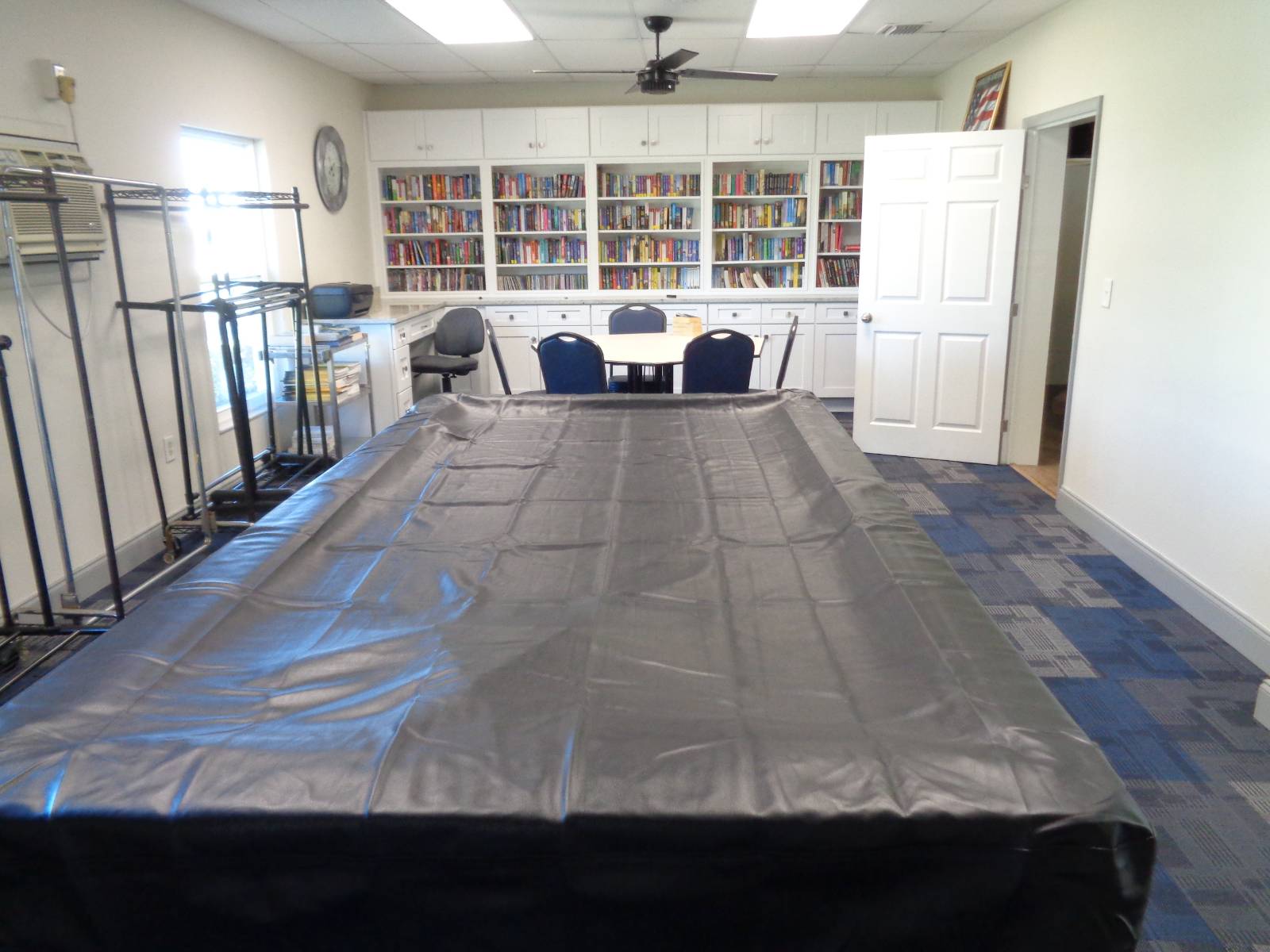 ;
;